282 Scott Lane, Philipsburg, PA 16866
| Listing ID |
10437920 |
|
|
|
| Property Type |
House |
|
|
|
| County |
Centre |
|
|
|
| Township |
Decatur Township |
|
|
|
| Neighborhood |
Chester Hill |
|
|
|
|
| School |
Philipsburg Osceola |
|
|
|
| Total Tax |
$1,725 |
|
|
|
| Tax ID |
1120-P12-000-098.2 |
|
|
|
| FEMA Flood Map |
fema.gov/portal |
|
|
|
| Year Built |
1956 |
|
|
|
|
This amazing ranch boasts nearly 1,800 square feet of living space on a level .75 acre lot. Off of the beaten path but still close to shopping and town makes this a very desirable location for the busy lifestyle. The dining and living room share a floor to ceiling wood burning Sand Stone fireplace for those cold winter nights. Just down the hall you will find a large master bedroom with a 11' x 10' walk in closet. Conveniently located within the home are 2 full baths on the main floor and a half bath in the basement next to the integral single car garage. As you go down the steps, you will find a huge 1,770 square foot unfinished basement that could be finished for additional living space or what ever suits your needs. Outside you will find a large level lot with two 8' x 12' sheds to store all of the lawn equipment. If you are looking for a ranch home in move in condition in a country setting this just may be the property for you.
|
- 2 Total Bedrooms
- 2 Full Baths
- 1 Half Bath
- 1770 SF
- 0.75 Acres
- Built in 1956
- 1 Story
- Ranch Style
- 1770 Lower Level SF
- Lower Level: Partly Finished, Walk Out
- 1 Lower Level Bedroom
- 1 Lower Level Bathroom
- Galley Kitchen
- Laminate Kitchen Counter
- Oven/Range
- Refrigerator
- Carpet Flooring
- Vinyl Flooring
- 5 Rooms
- Entry Foyer
- Living Room
- Dining Room
- Family Room
- Primary Bedroom
- Kitchen
- First Floor Primary Bedroom
- First Floor Bathroom
- 1 Fireplace
- Hot Water
- Oil Fuel
- Frame Construction
- Aluminum Siding
- Stone Siding
- Asphalt Shingles Roof
- Built In (Basement) Garage
- 1 Garage Space
- Municipal Water
- Municipal Sewer
- Scenic View
- $1,725 Total Tax
- Tax Year 2017
- Sold on 5/18/2018
- Sold for $155,000
- Buyer's Agent: Wanda Ryen
- Company: Ryen Realty
|
|
Timothy Wallace
Berkshire Hathaway HomeServices Home Edge Realty Group
|
Listing data is deemed reliable but is NOT guaranteed accurate.
|



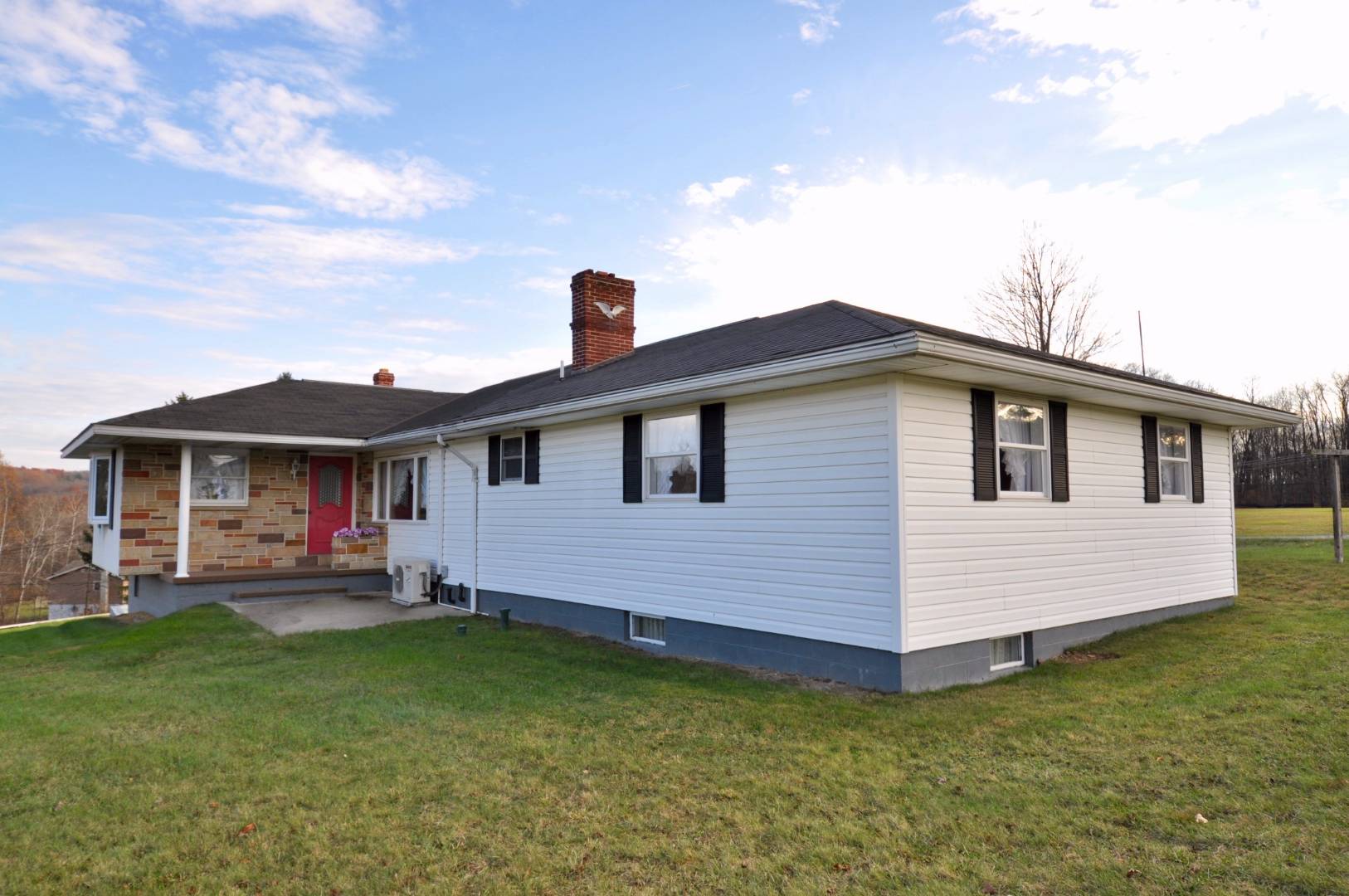

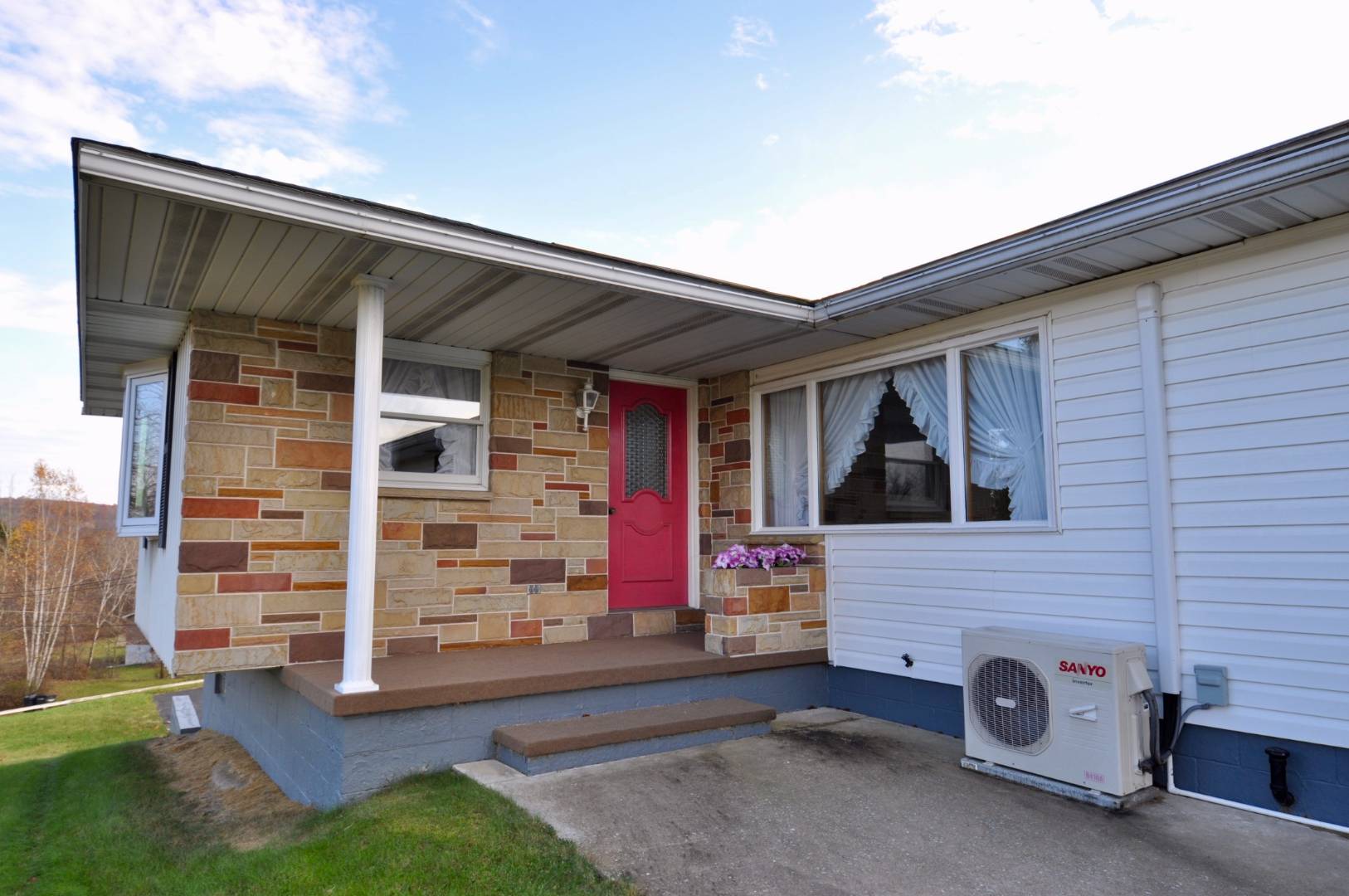 ;
;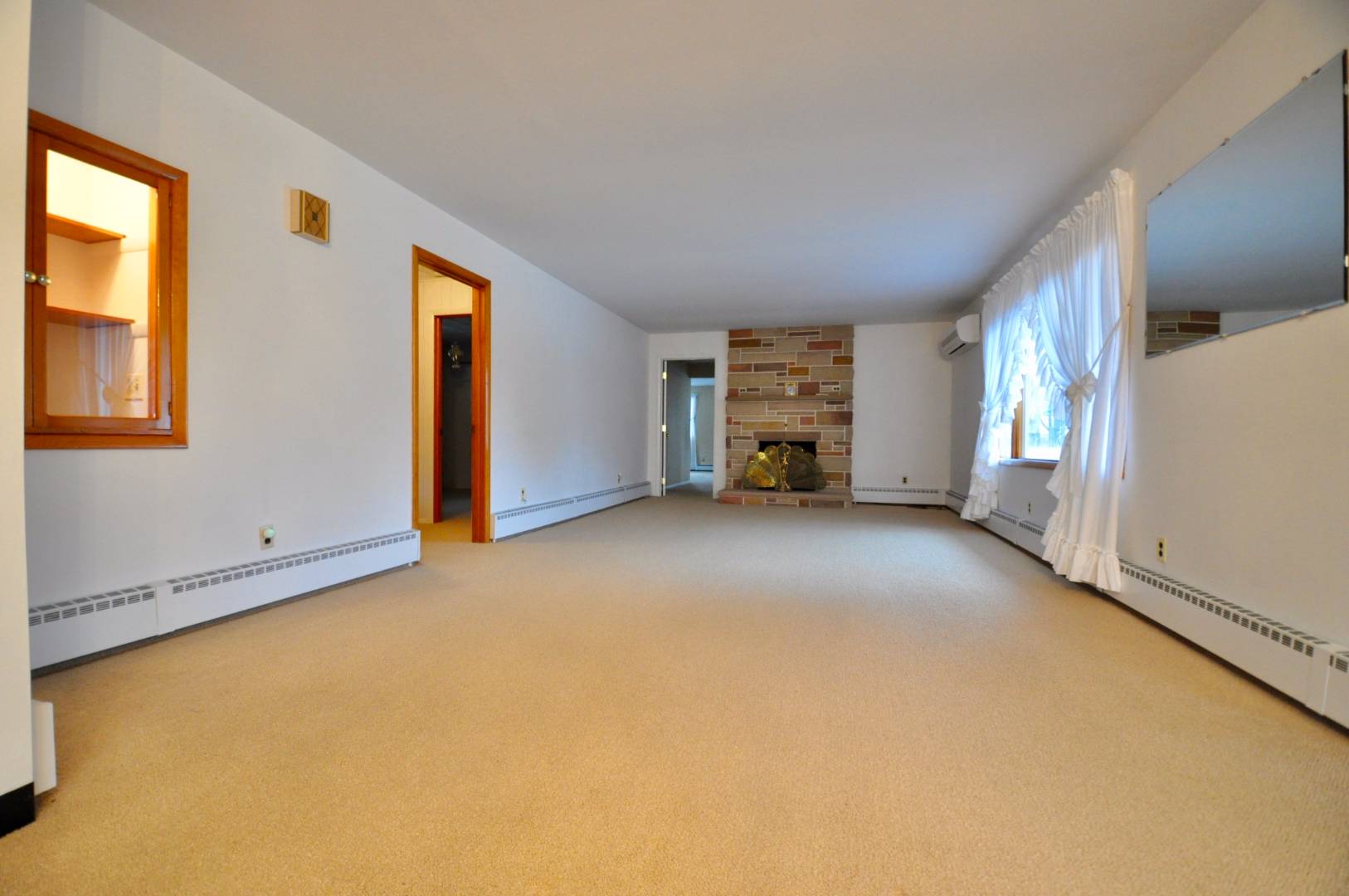 ;
;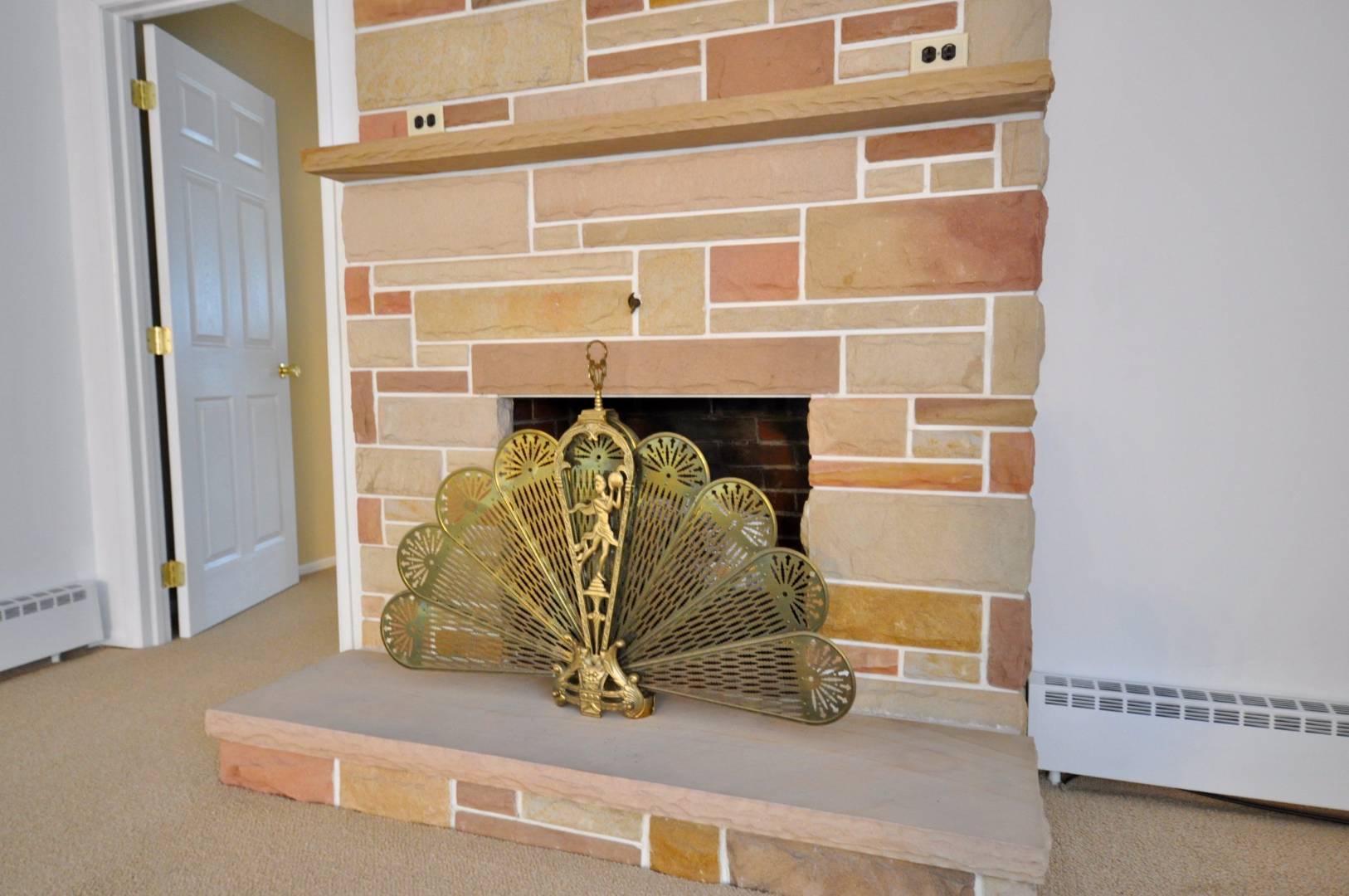 ;
;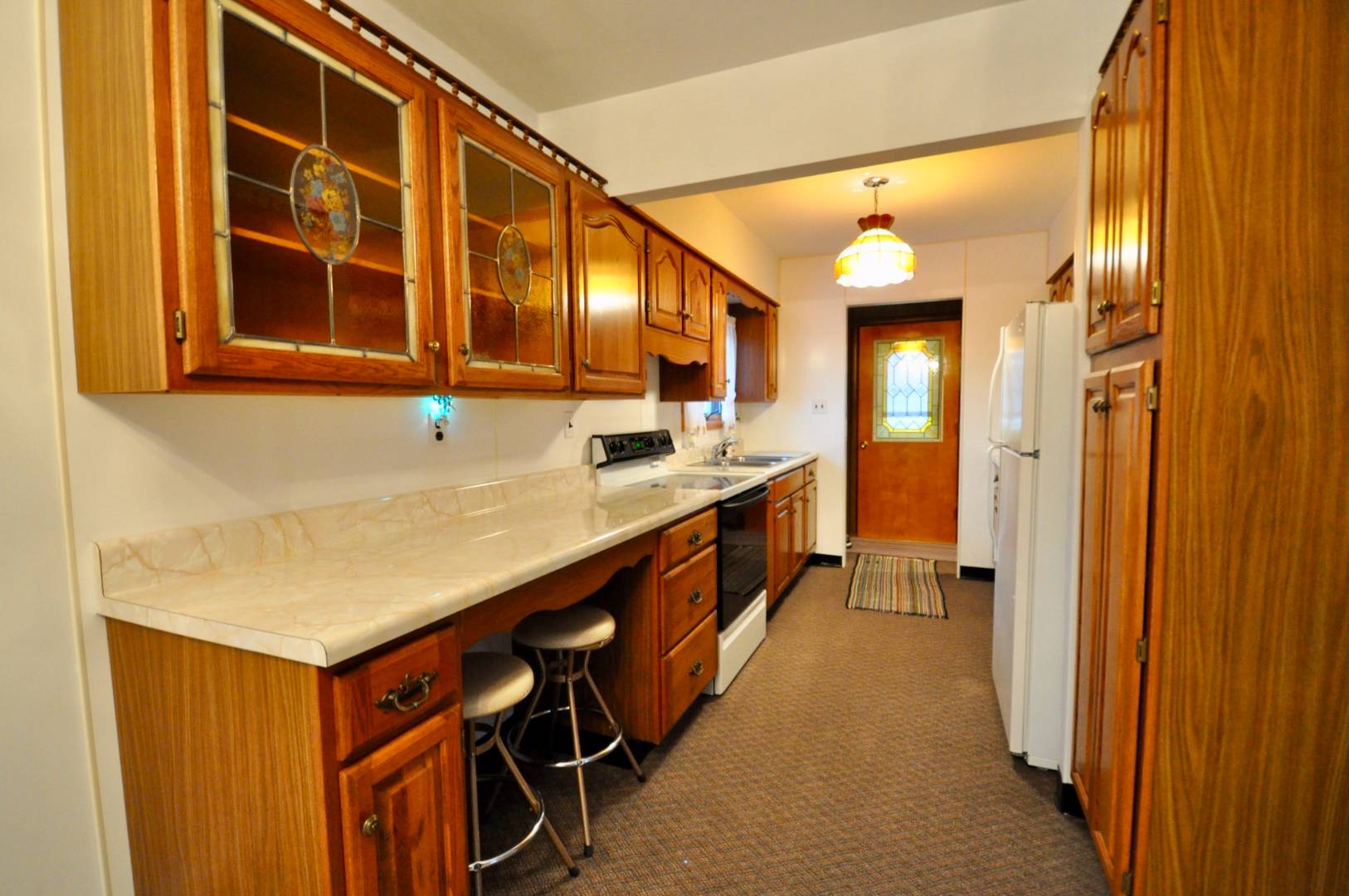 ;
;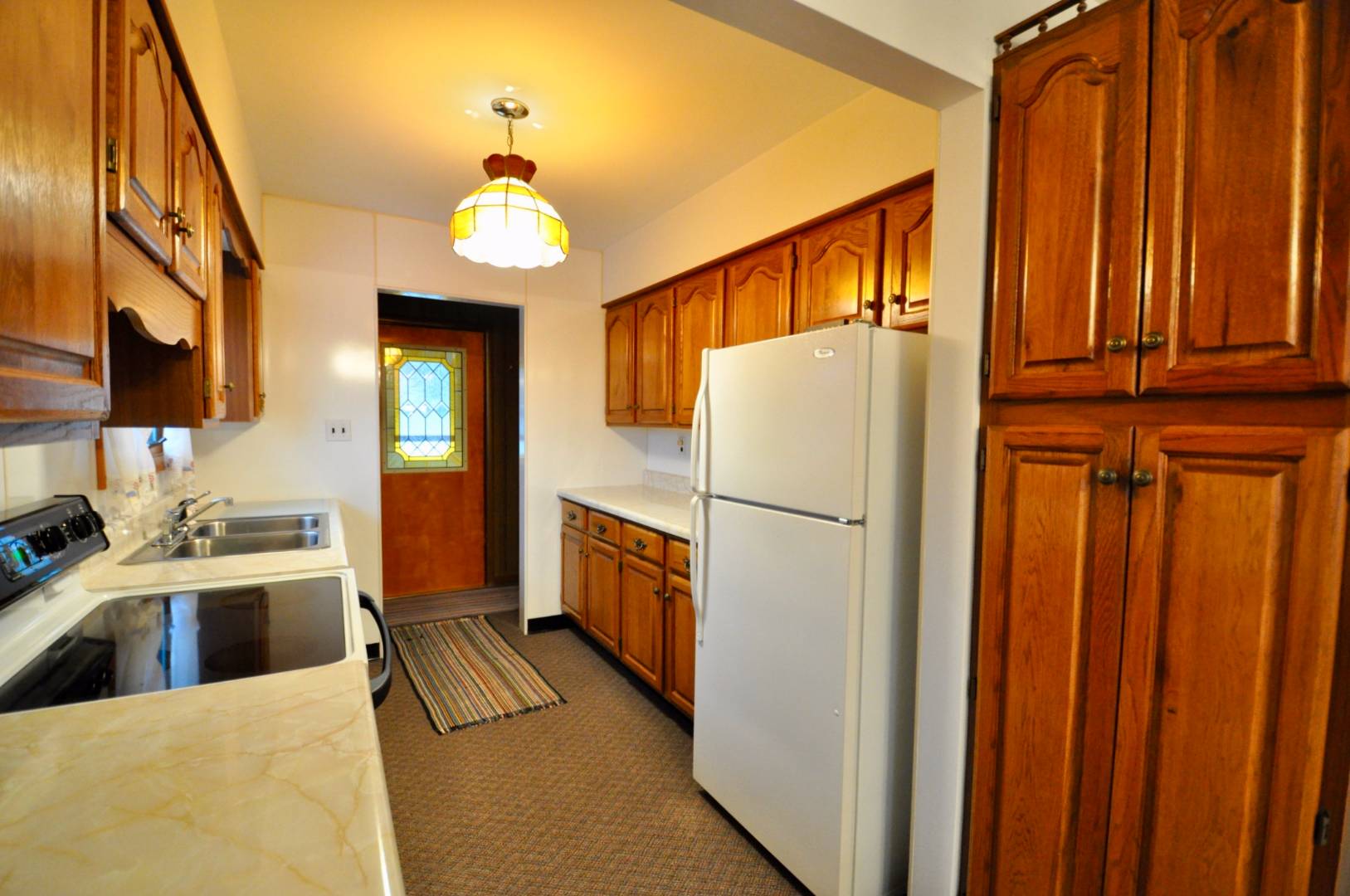 ;
;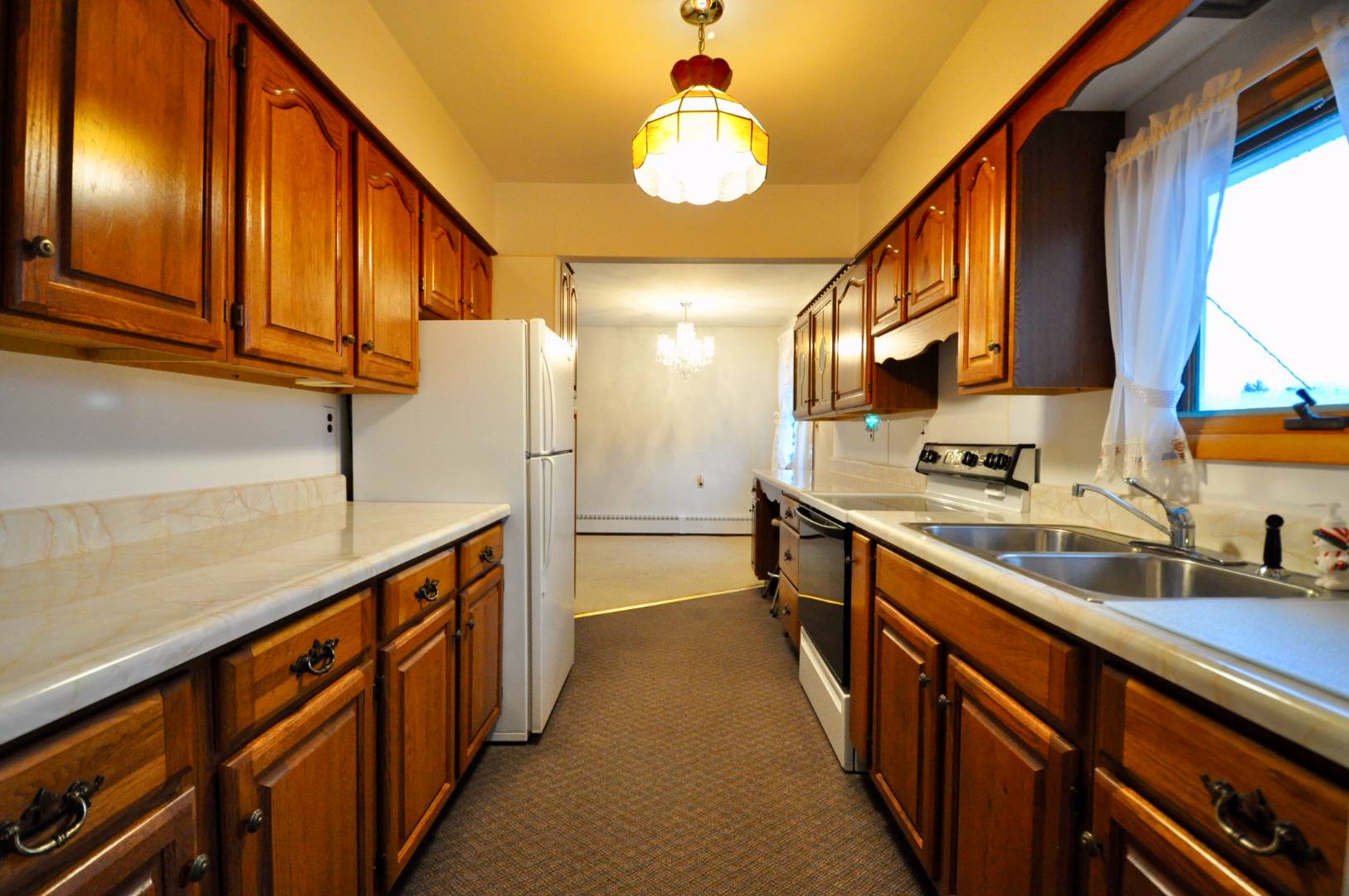 ;
;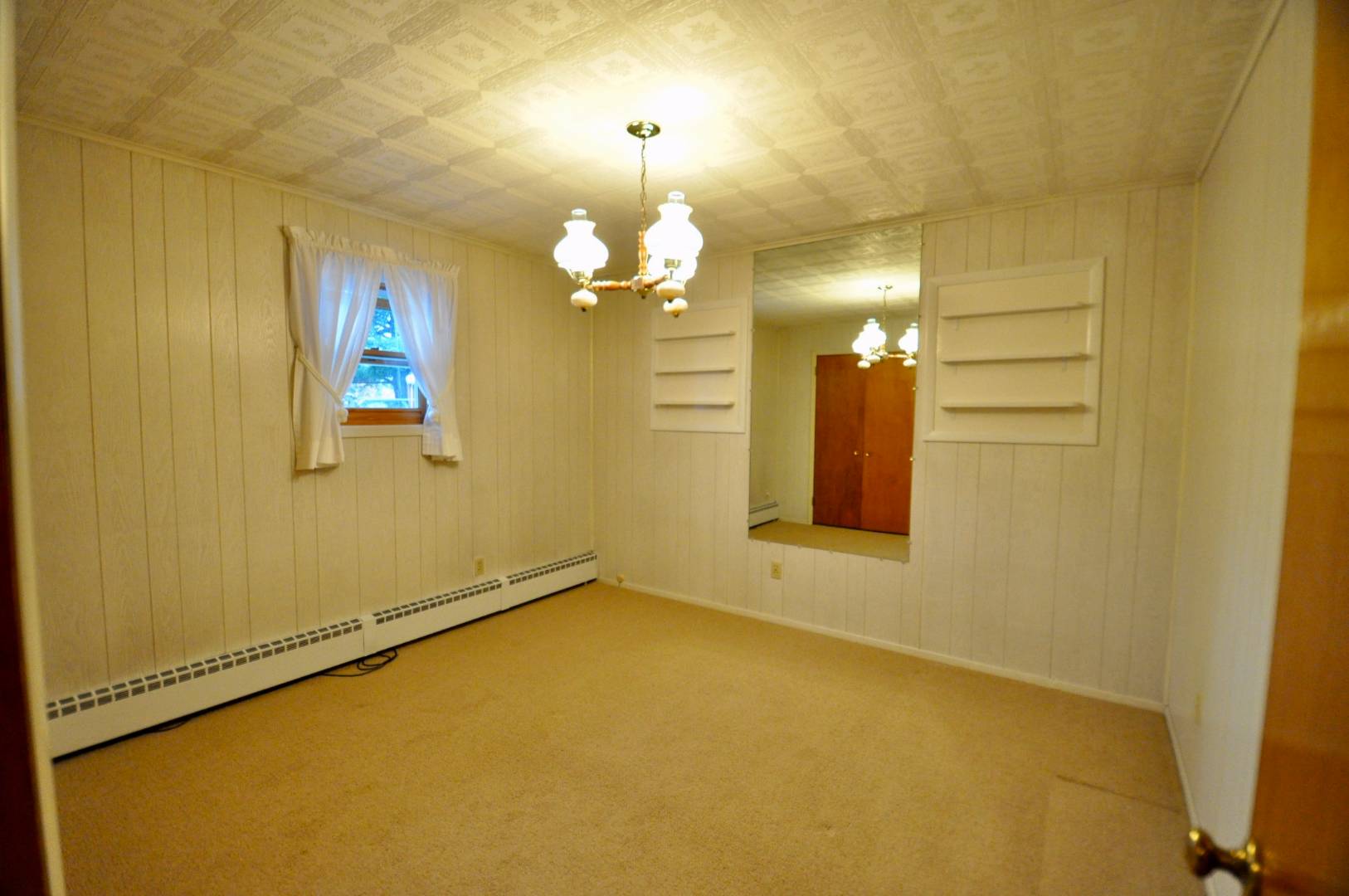 ;
;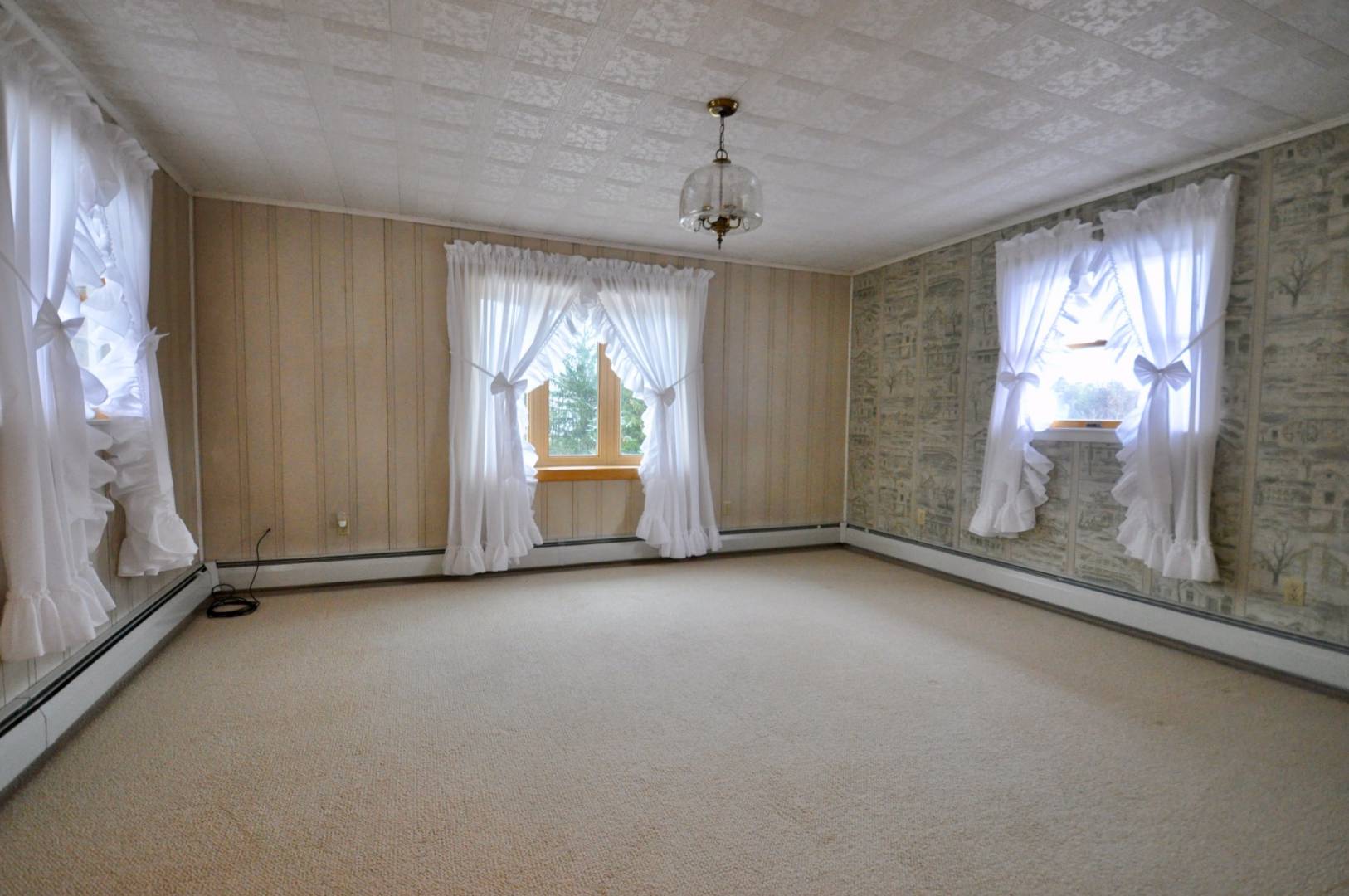 ;
;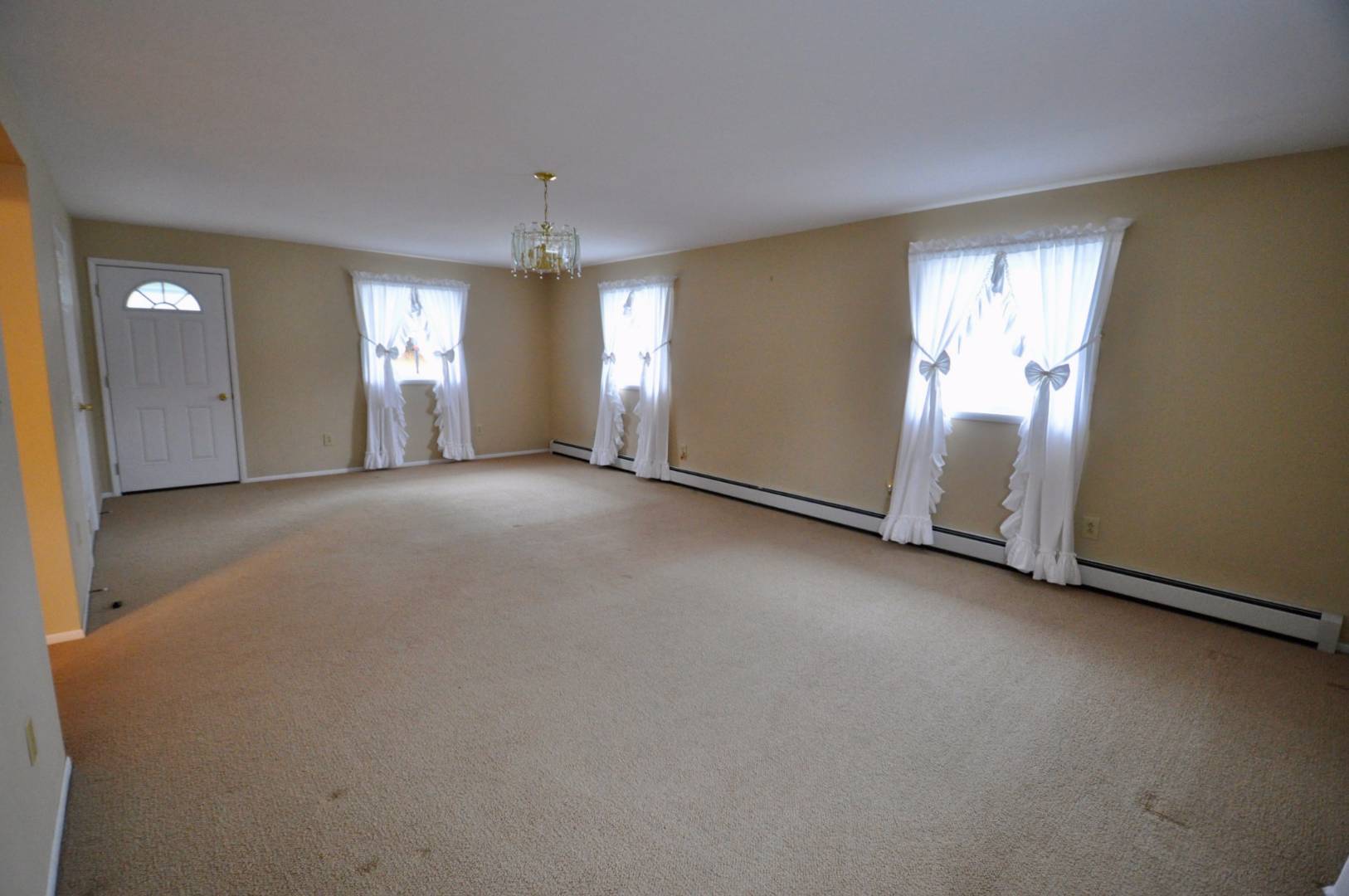 ;
;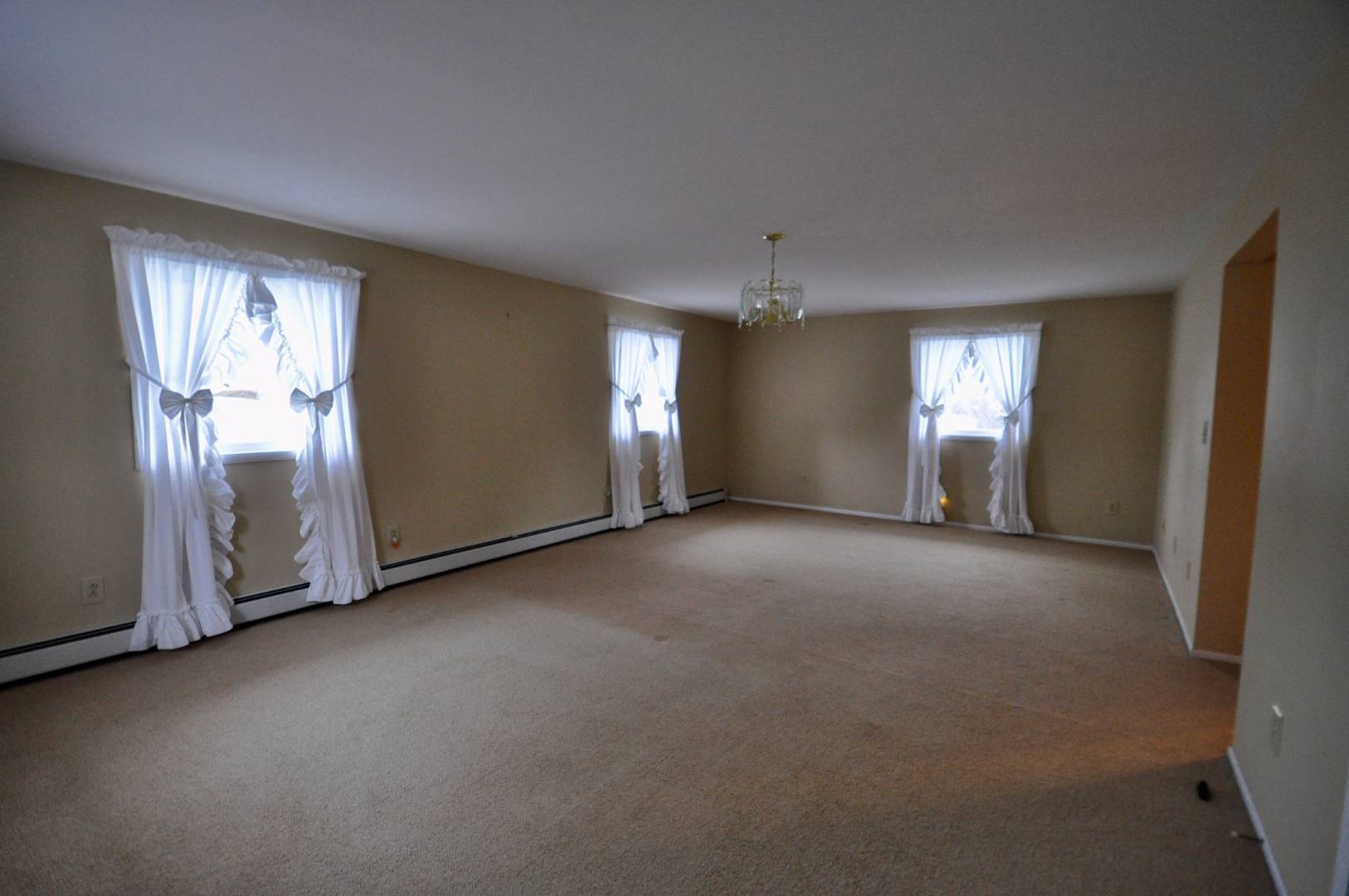 ;
;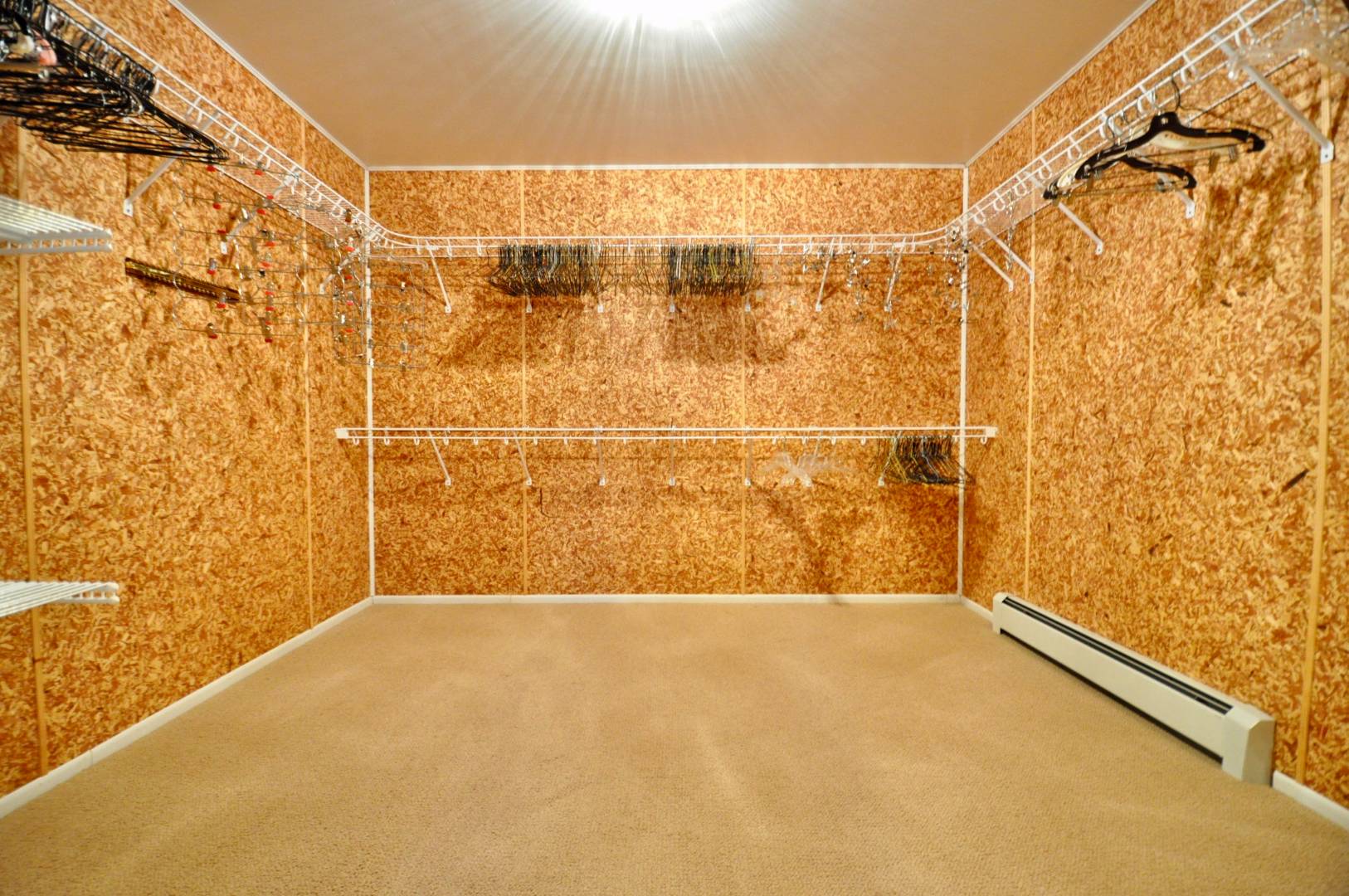 ;
;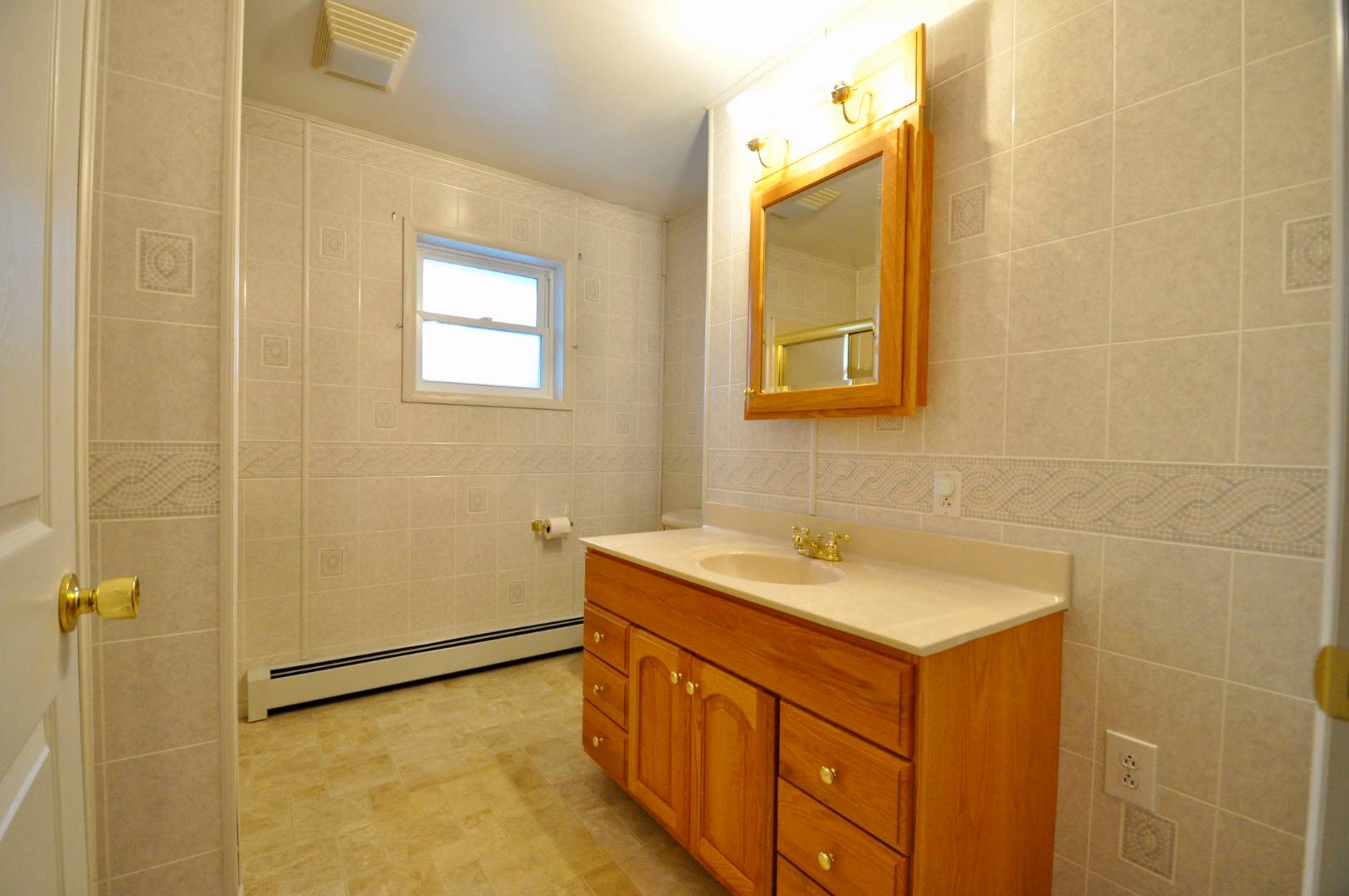 ;
;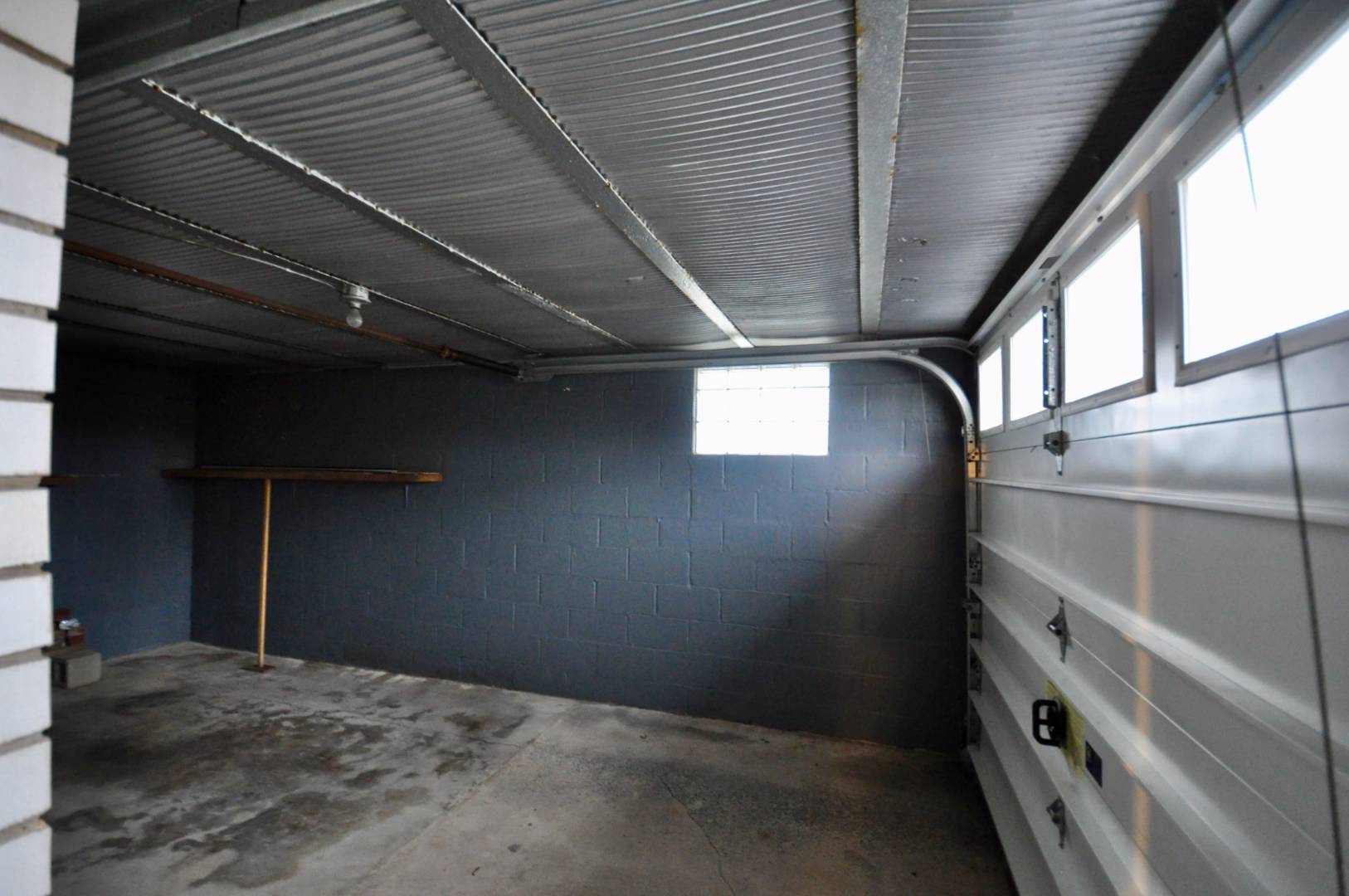 ;
;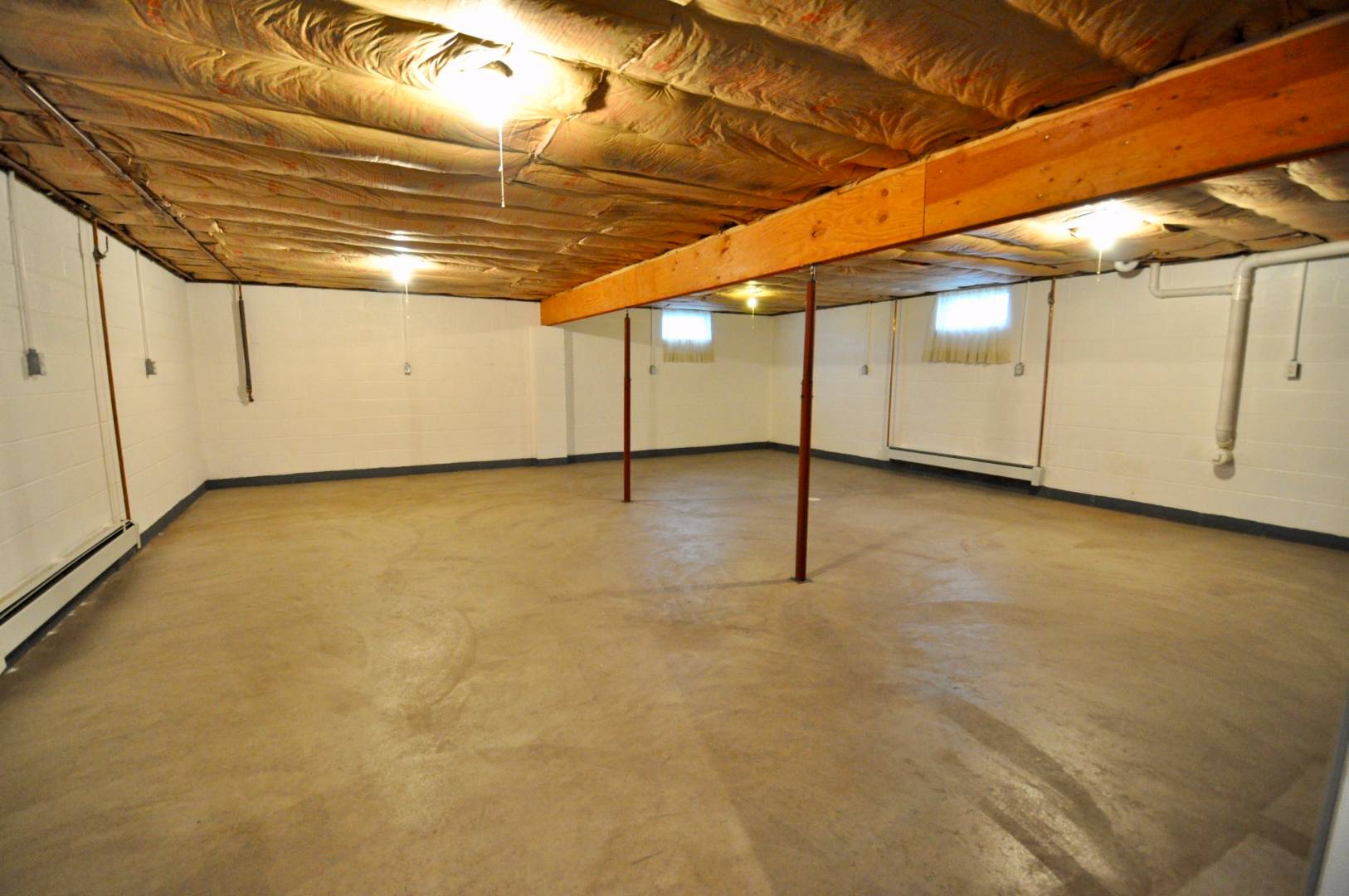 ;
;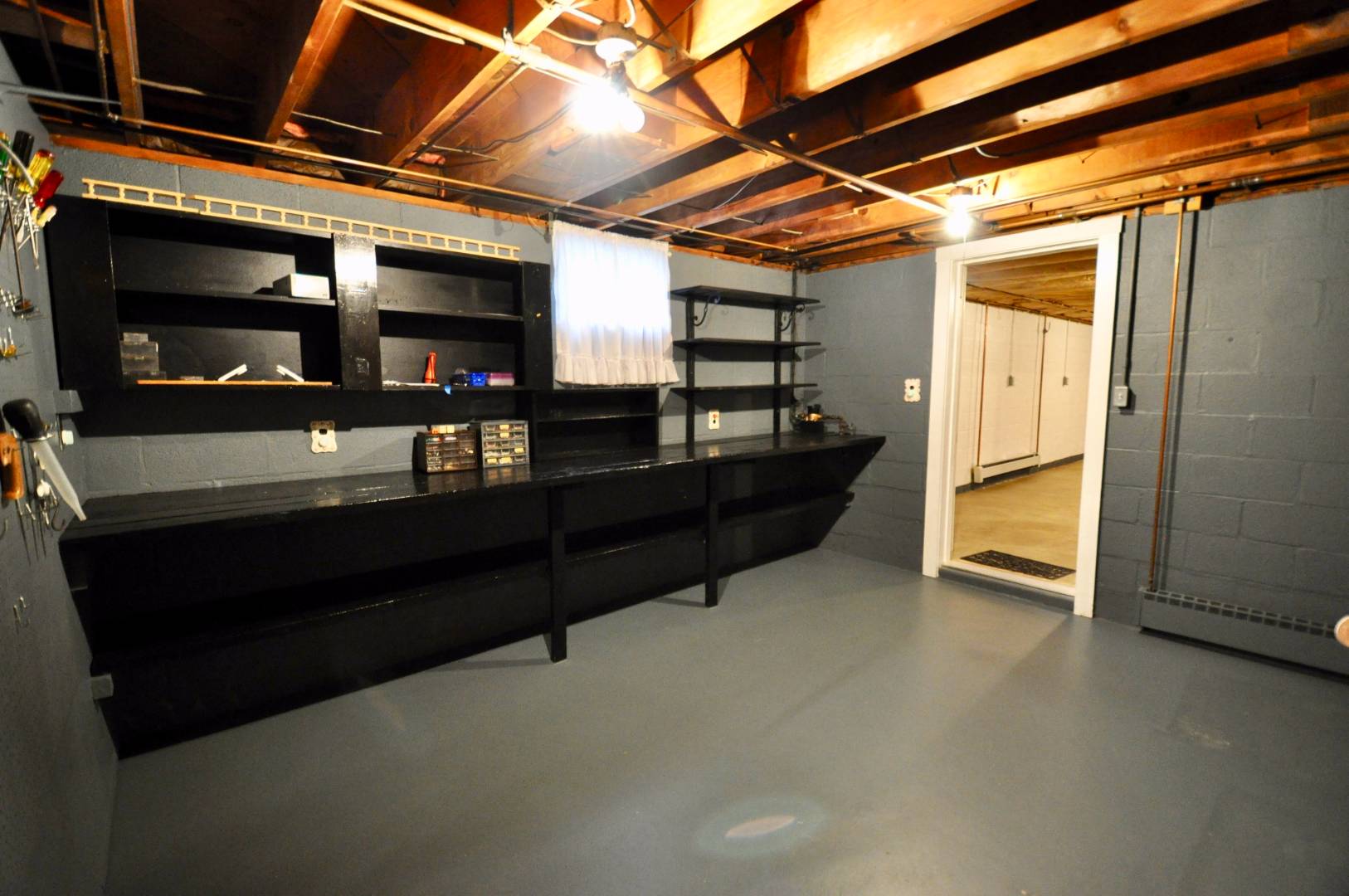 ;
;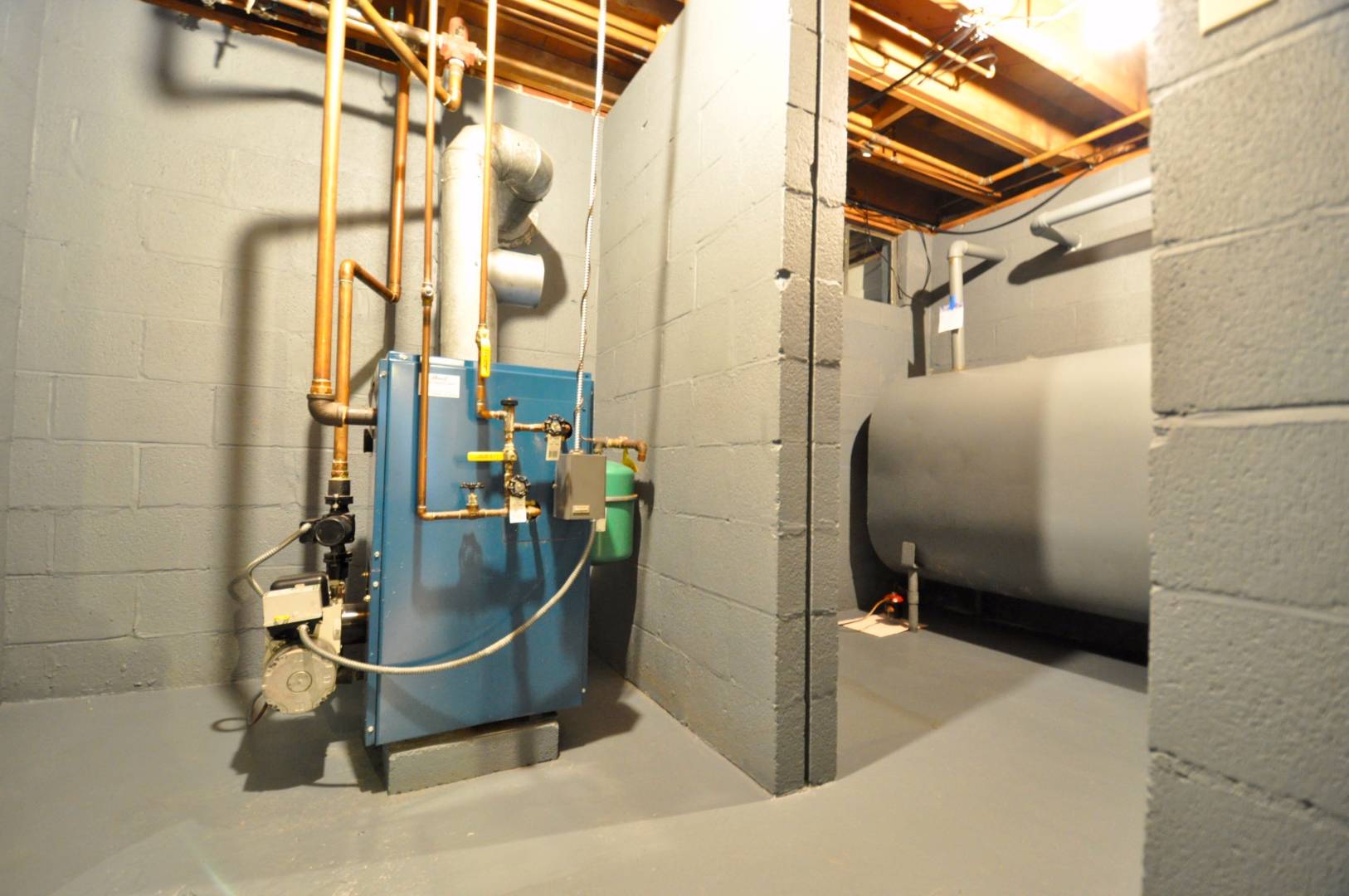 ;
;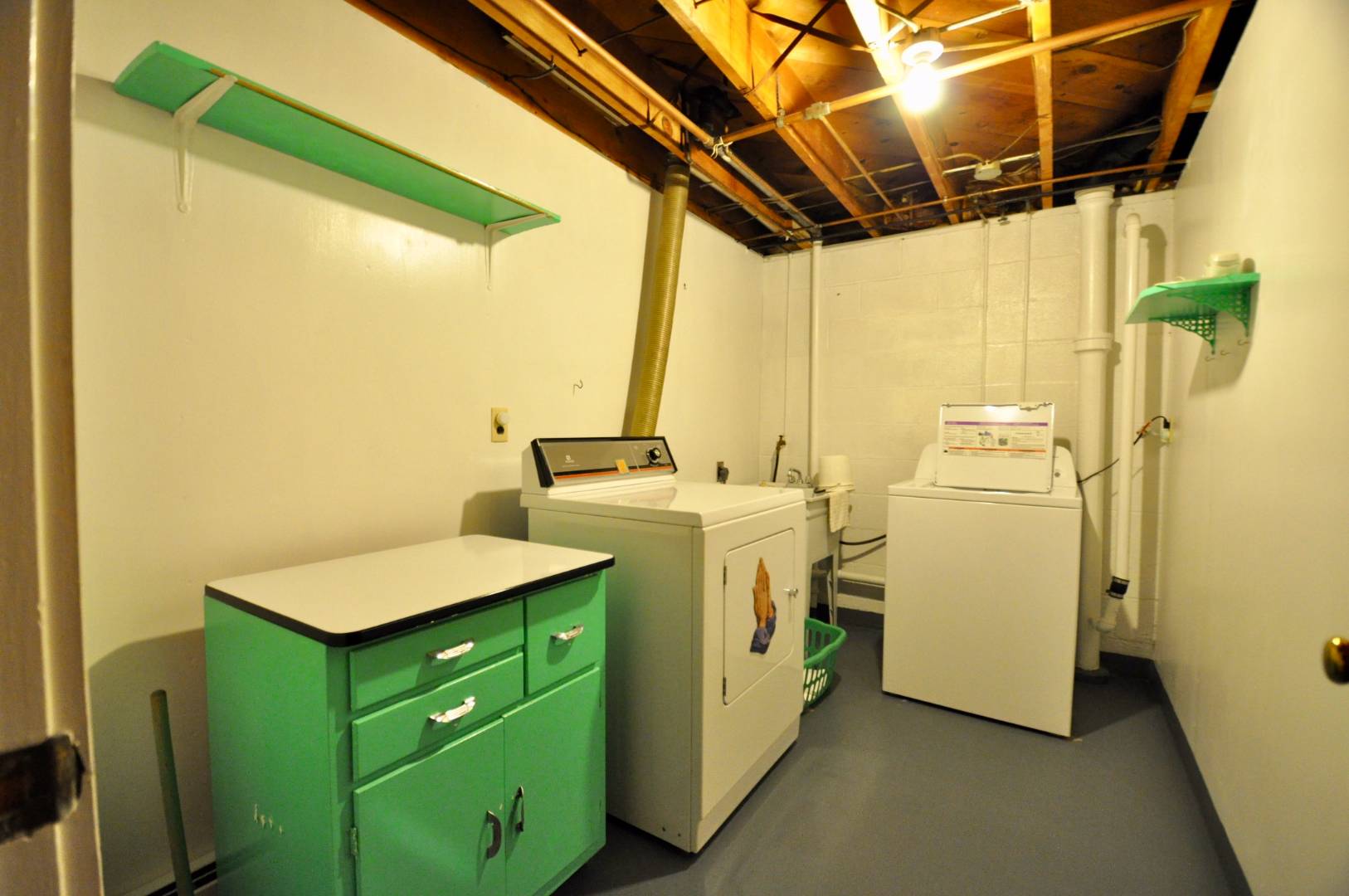 ;
;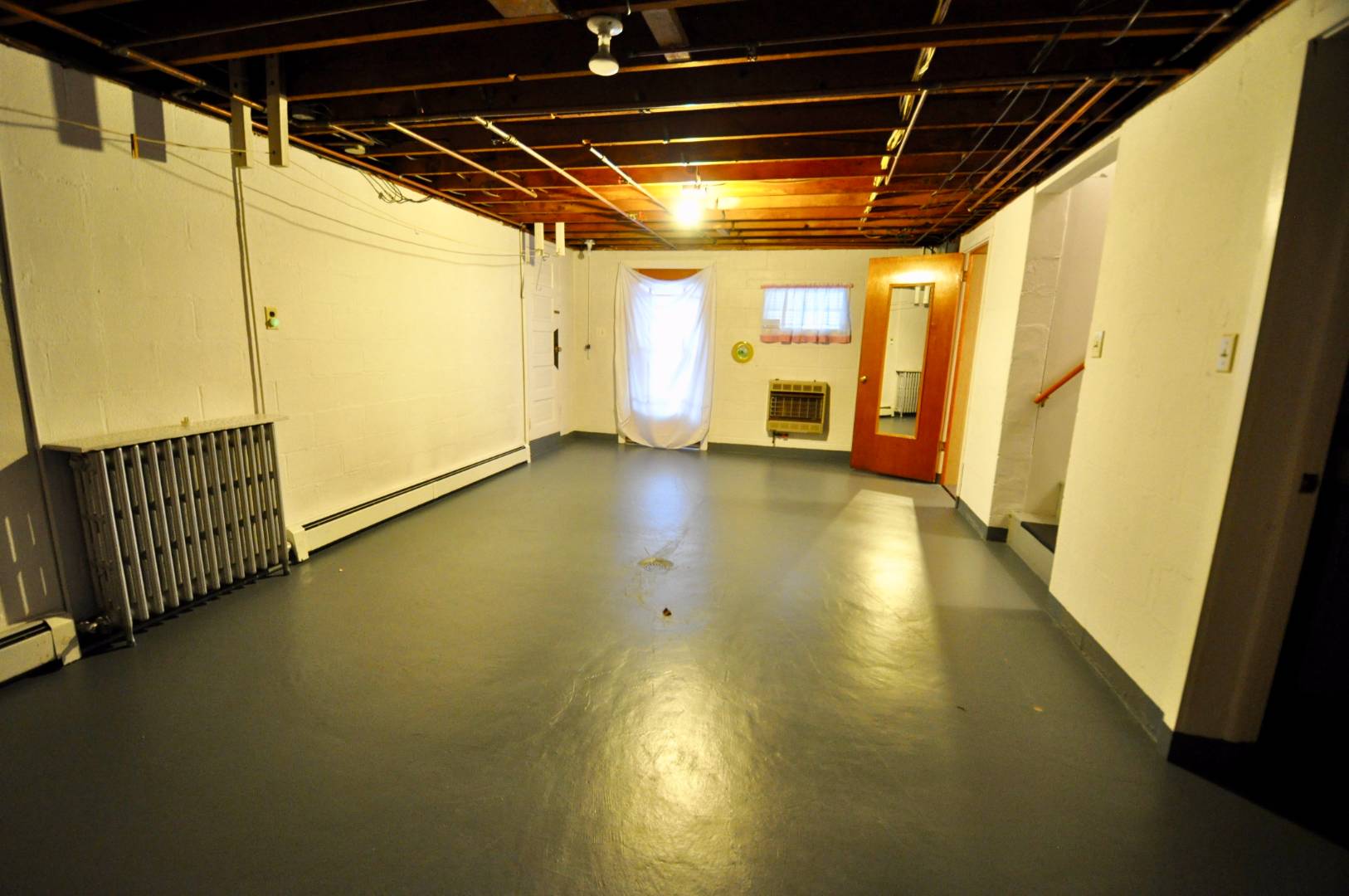 ;
;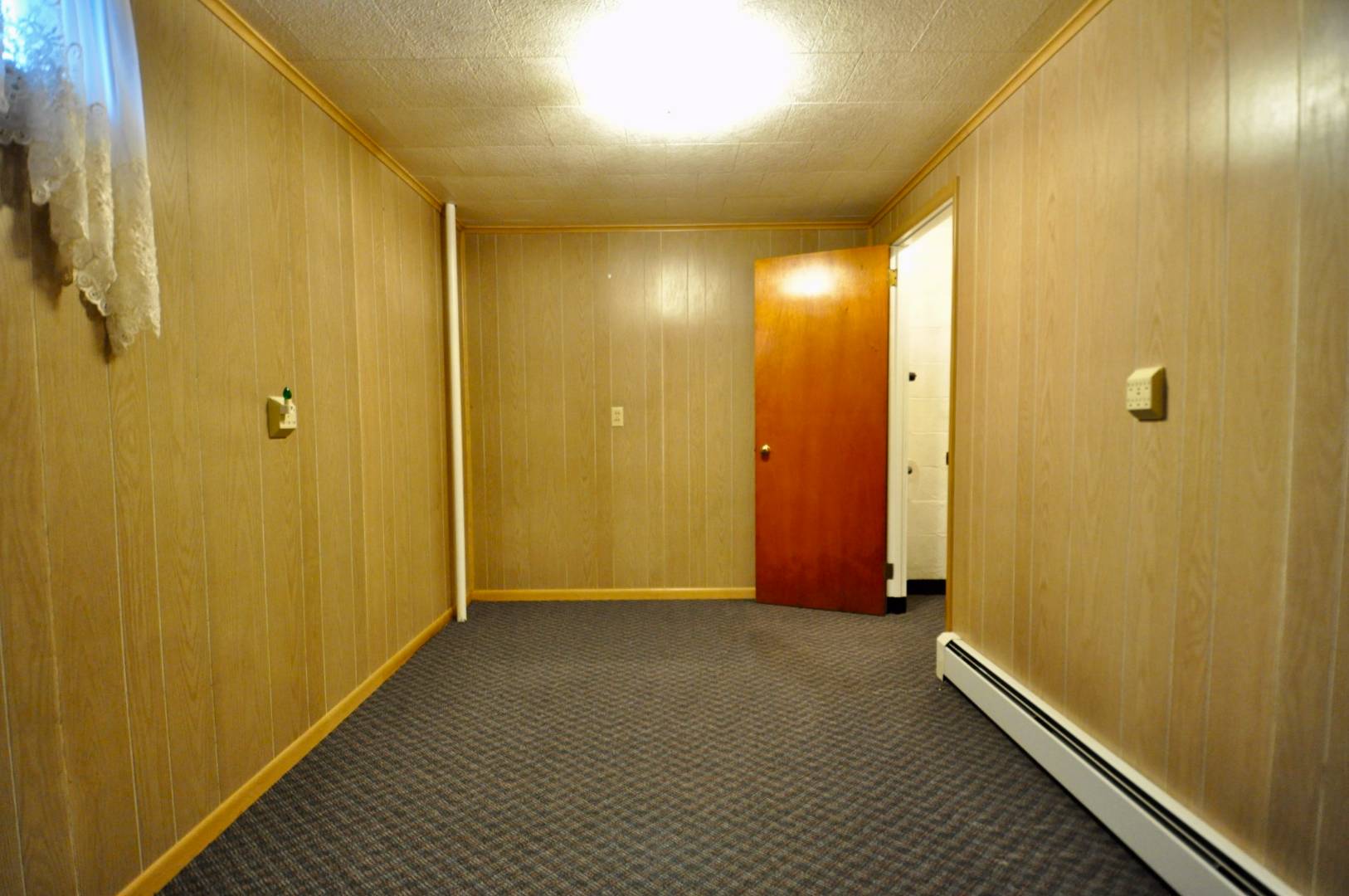 ;
; ;
;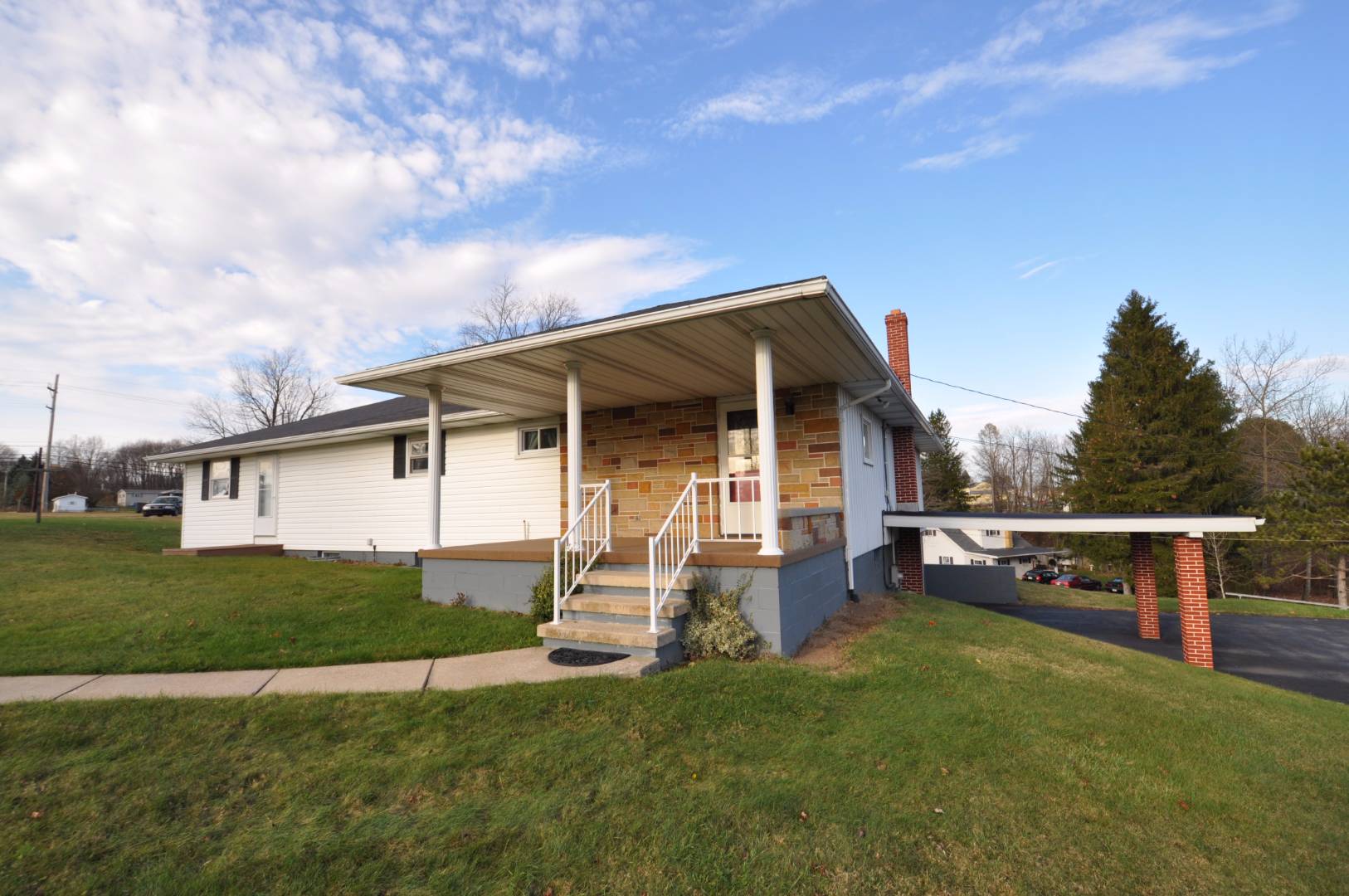 ;
;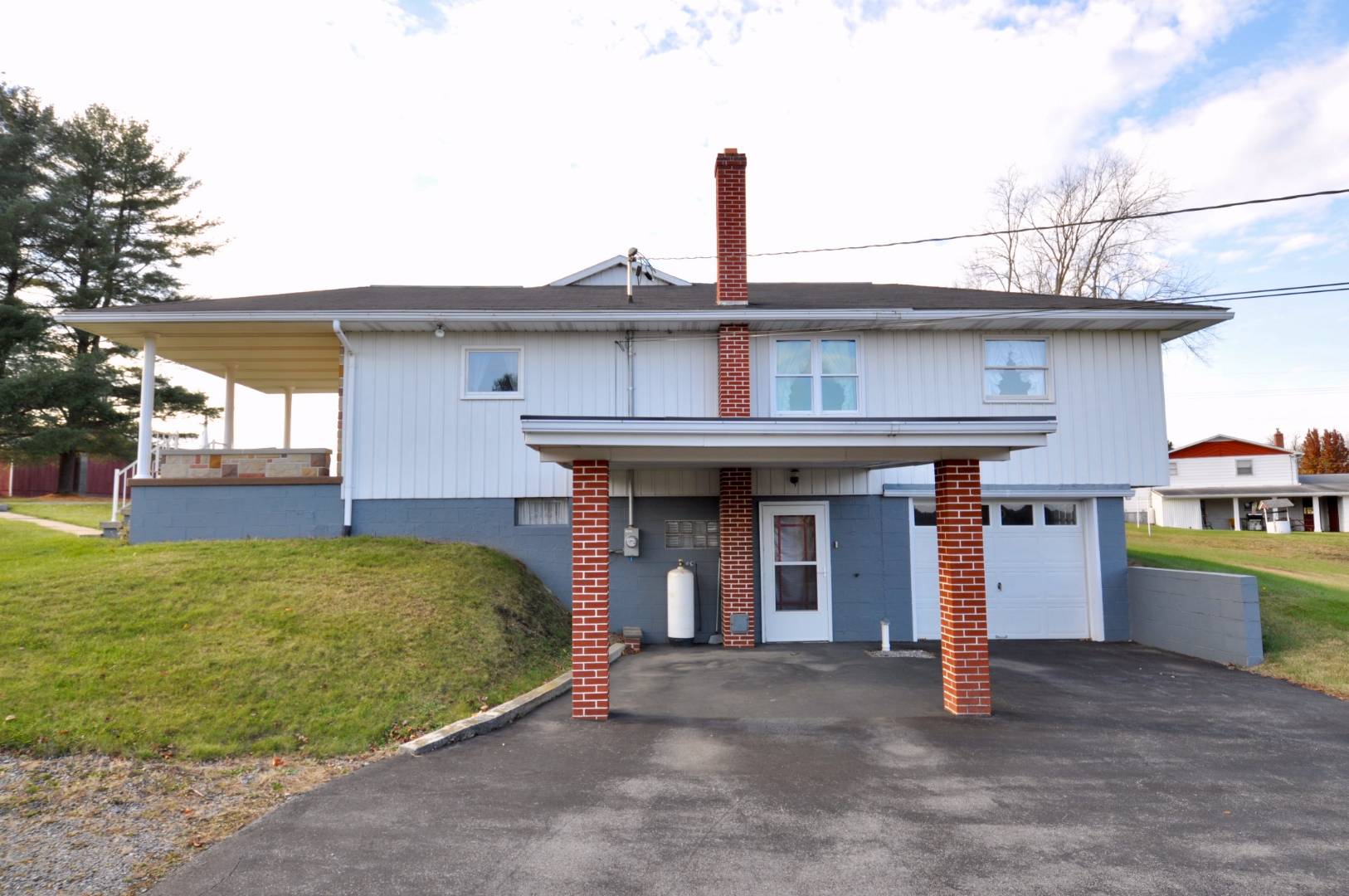 ;
;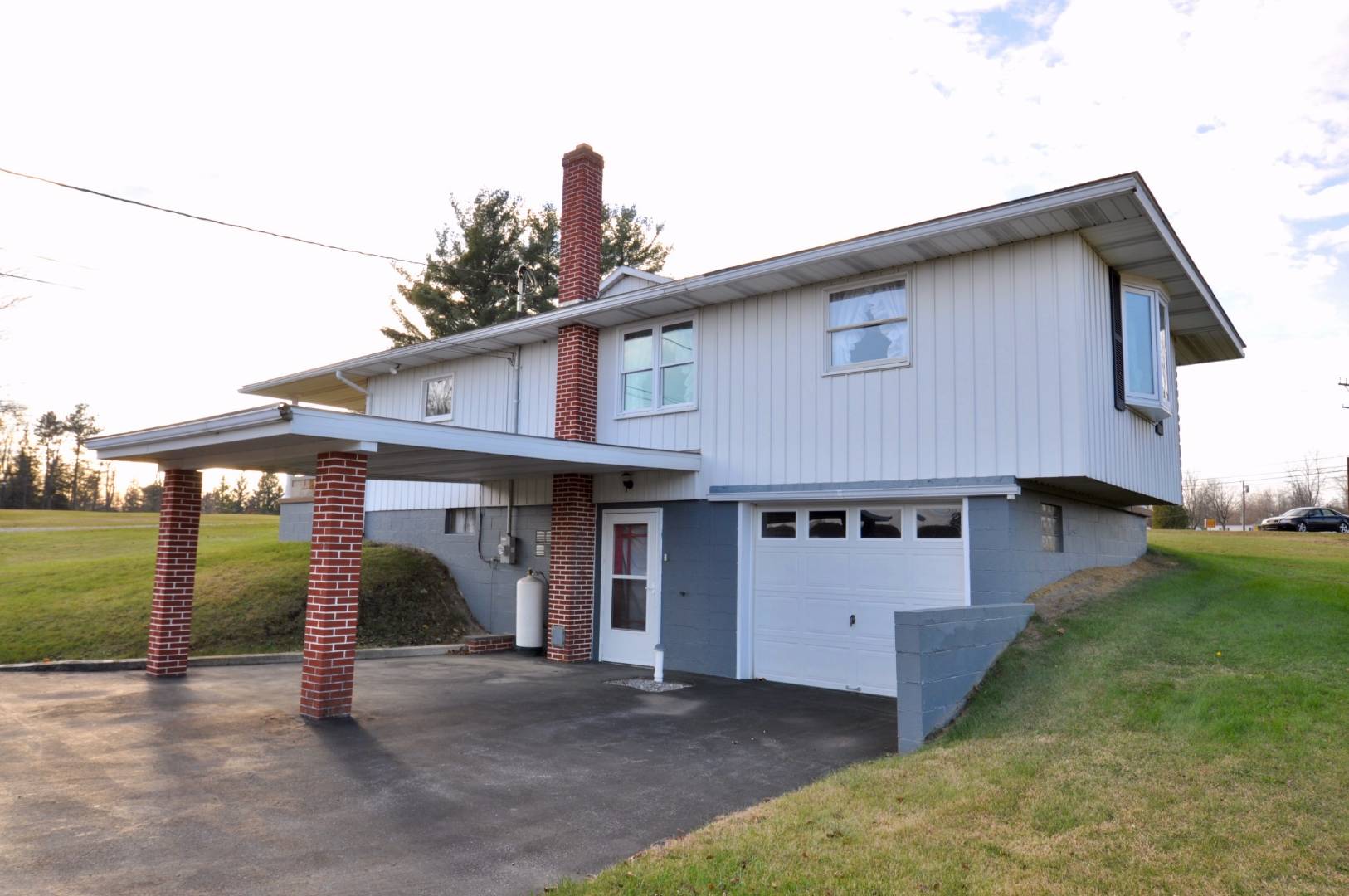 ;
;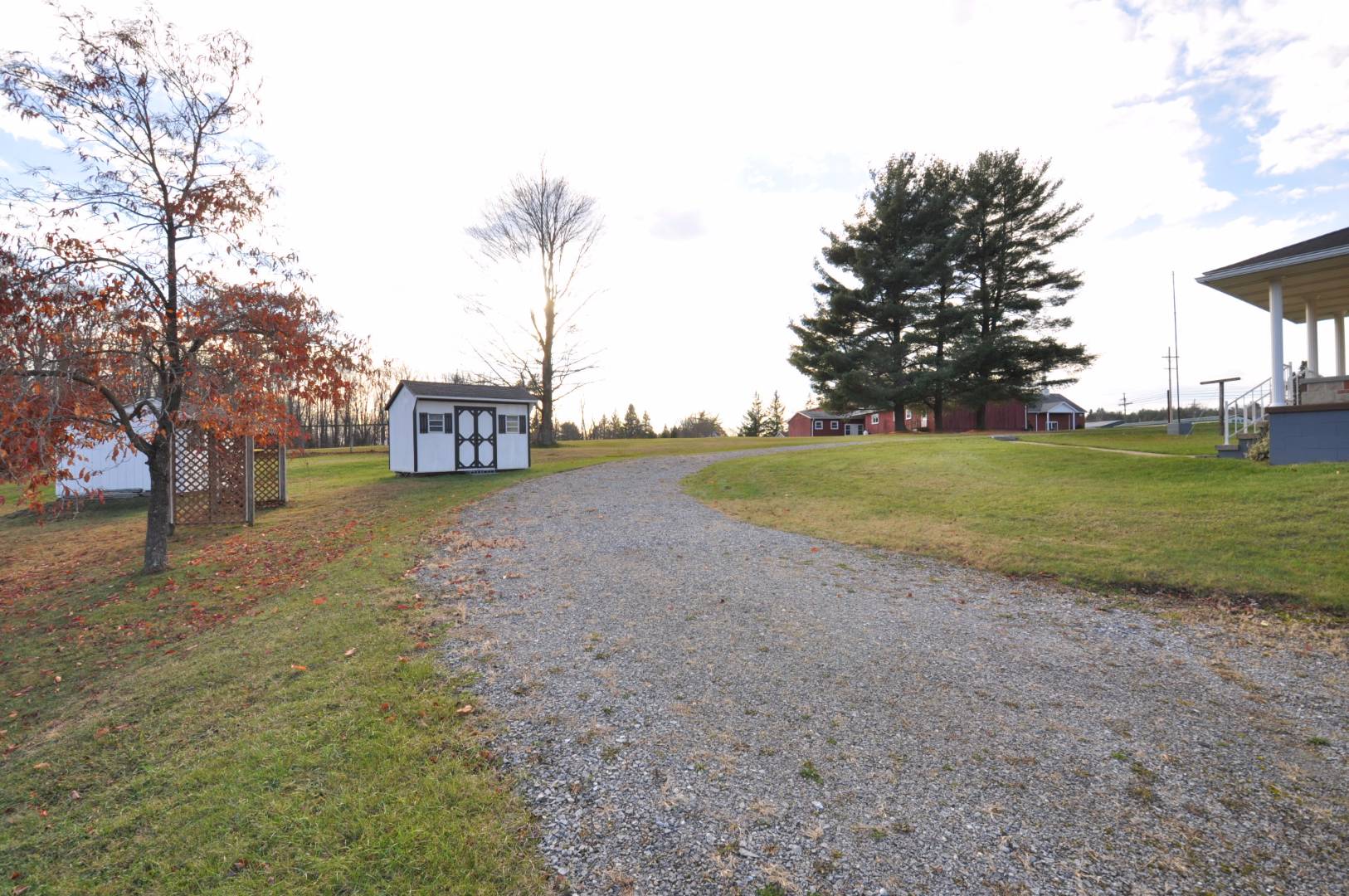 ;
;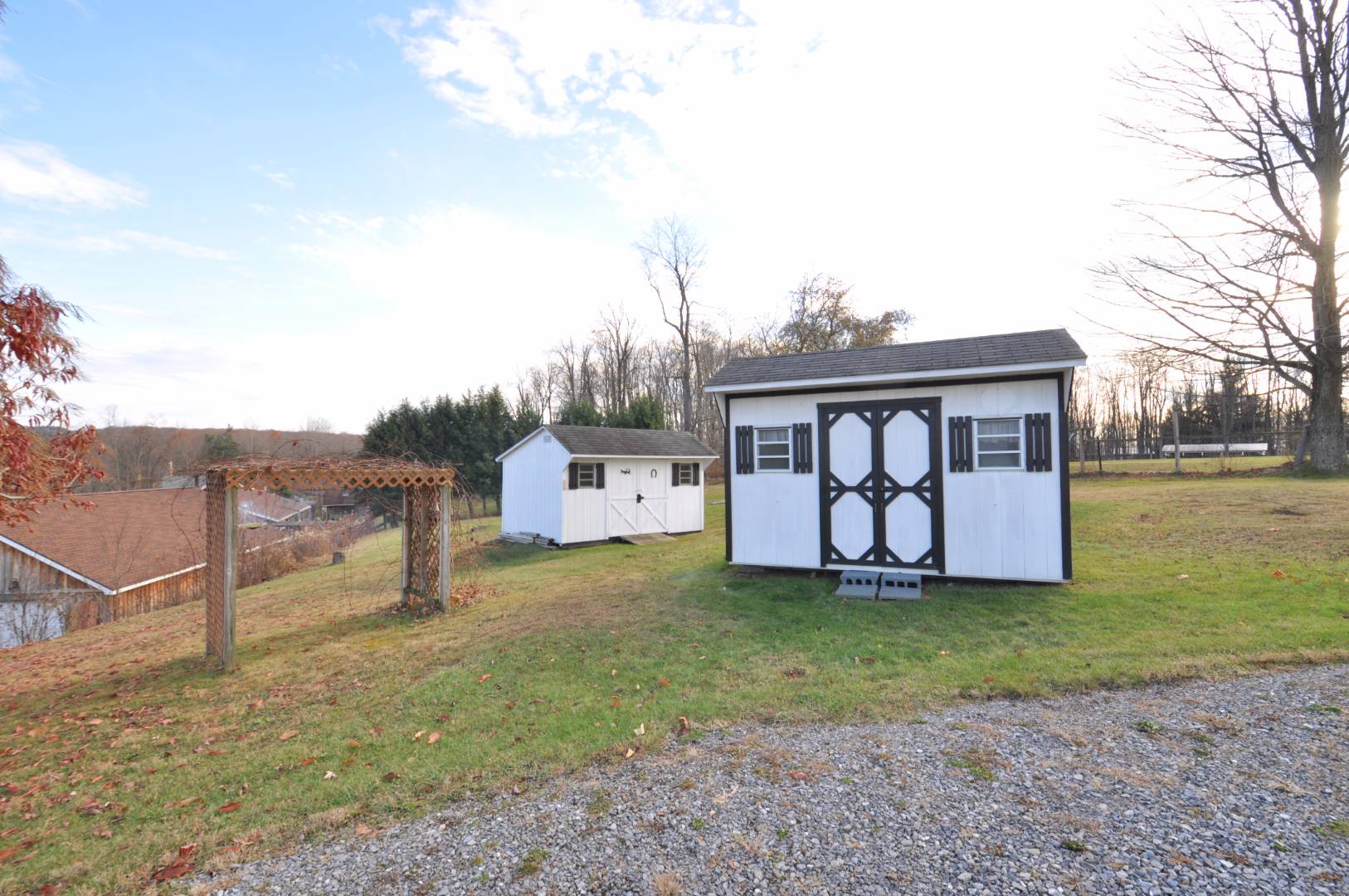 ;
;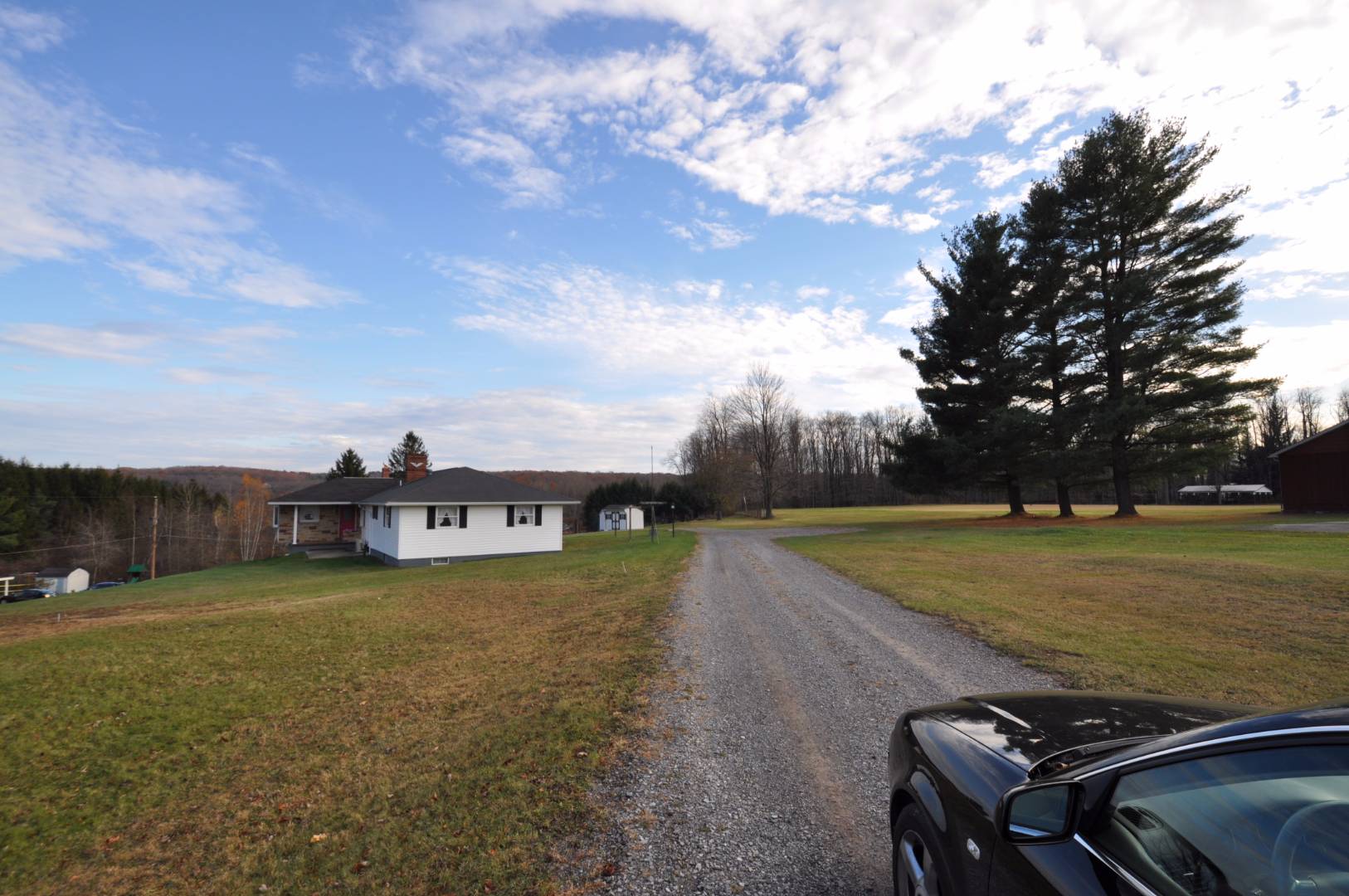 ;
;