2834 Oaklawn Drive
Welcome to 2834 Oaklawn Drive, Vernon Texas - a stunning 2,759 square foot brick exterior home located on a spacious 1.009-acre lot in the desirable Twin Oaks Park South Addition. Built in 1982, this exquisite residence features 4 bedrooms and 2.5 bathrooms, complimented by a large basement and a 2-car garage. As you enter, you are greeted by an open foyer that flows into an enormous living room adorned with a feature wall of natural stone and a built-in wood-burning fireplace with a blower system to provide additional heat in the winter. The living room also offers vaulted ceilings with beams, built-ins, and a wet bar, making it the perfect for entertaining guests. The formal dining area and a large kitchen with a breakfast nook offer plenty of space for family gatherings. A dedicated laundry room provides ample storage and convenience. The oversized basement serves as a versatile theater room, ideal for movie nights or as an additional living space. The master bedroom boasts a private door leading to an outdoor patio with beautiful pool views, and an en-suite bathroom featuring a luxurious jetted tub, a separate shower, double vanities, and his-and-her walk-in closets. On the opposite side of the home, you will find three additional bedrooms, each with double closets, a hall with extra storage, and an oversized guest bathroom featuring a double vanity and a tub/shower combo. Outdoors, the beautifully fenced yard includes a covered porch, a pergola perfect for entertaining, and a pool with a self-cleaning system. The backyard also has a storage shed, perfect for lawn equipment and additional storage.



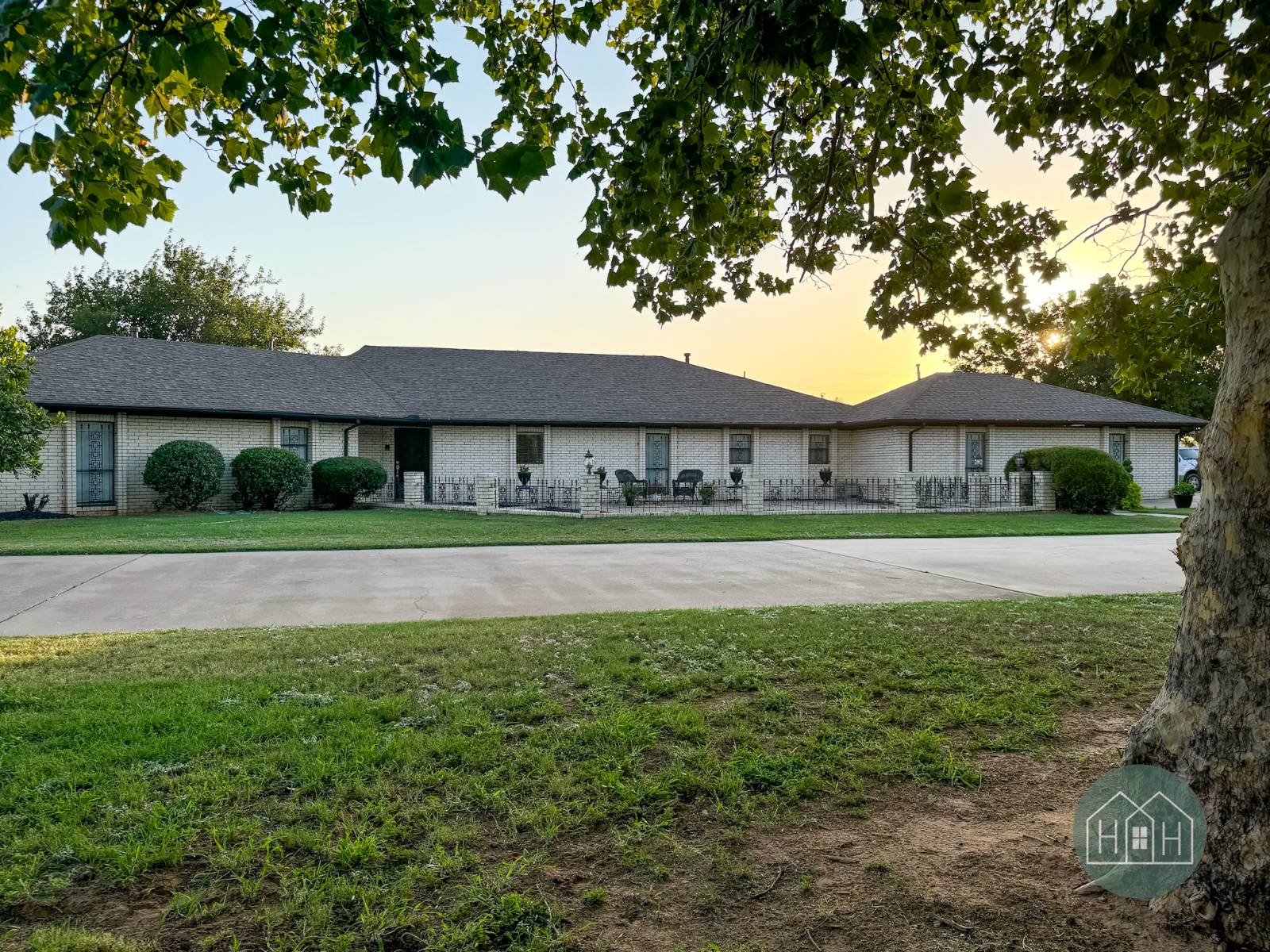

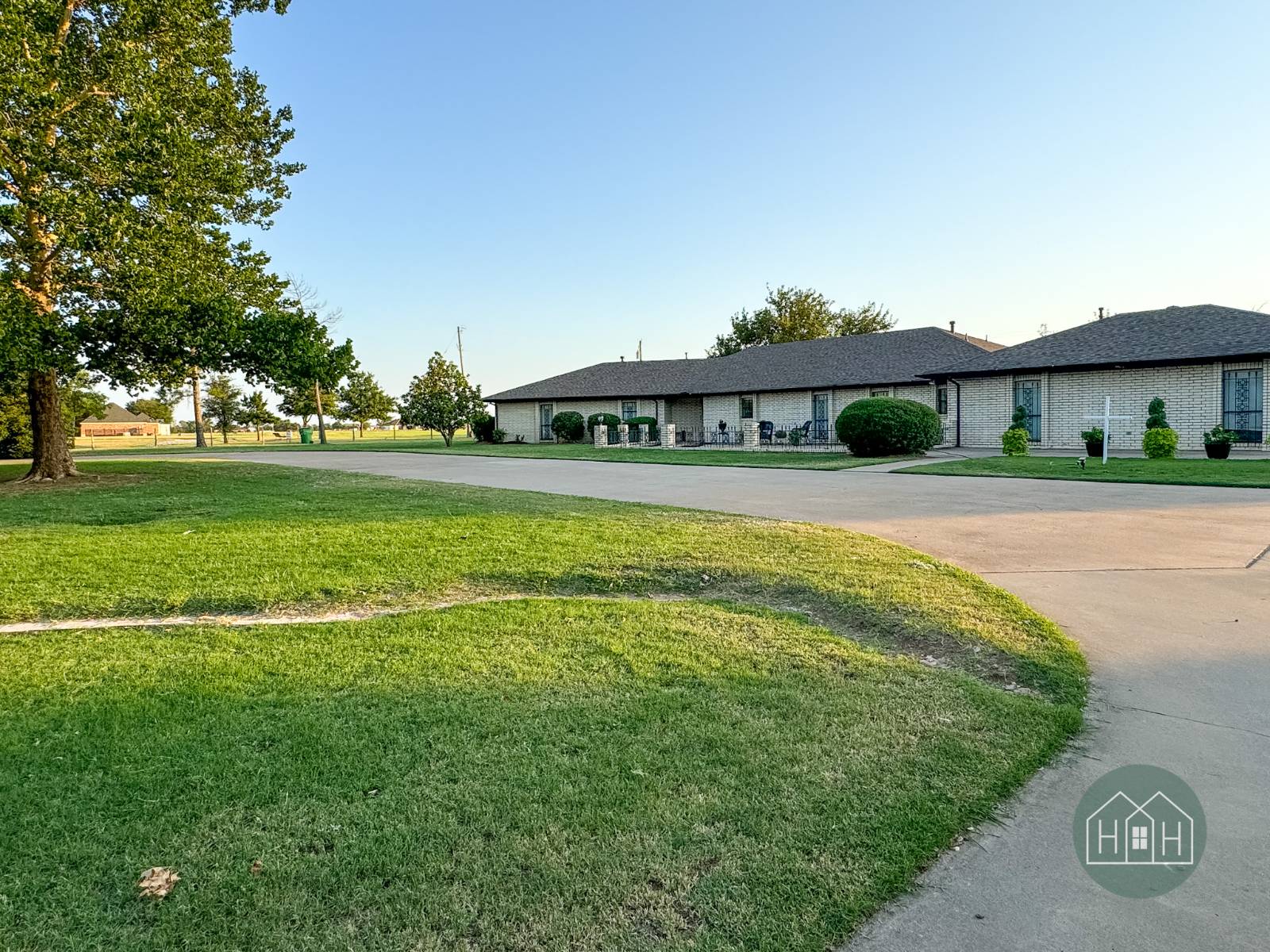 ;
;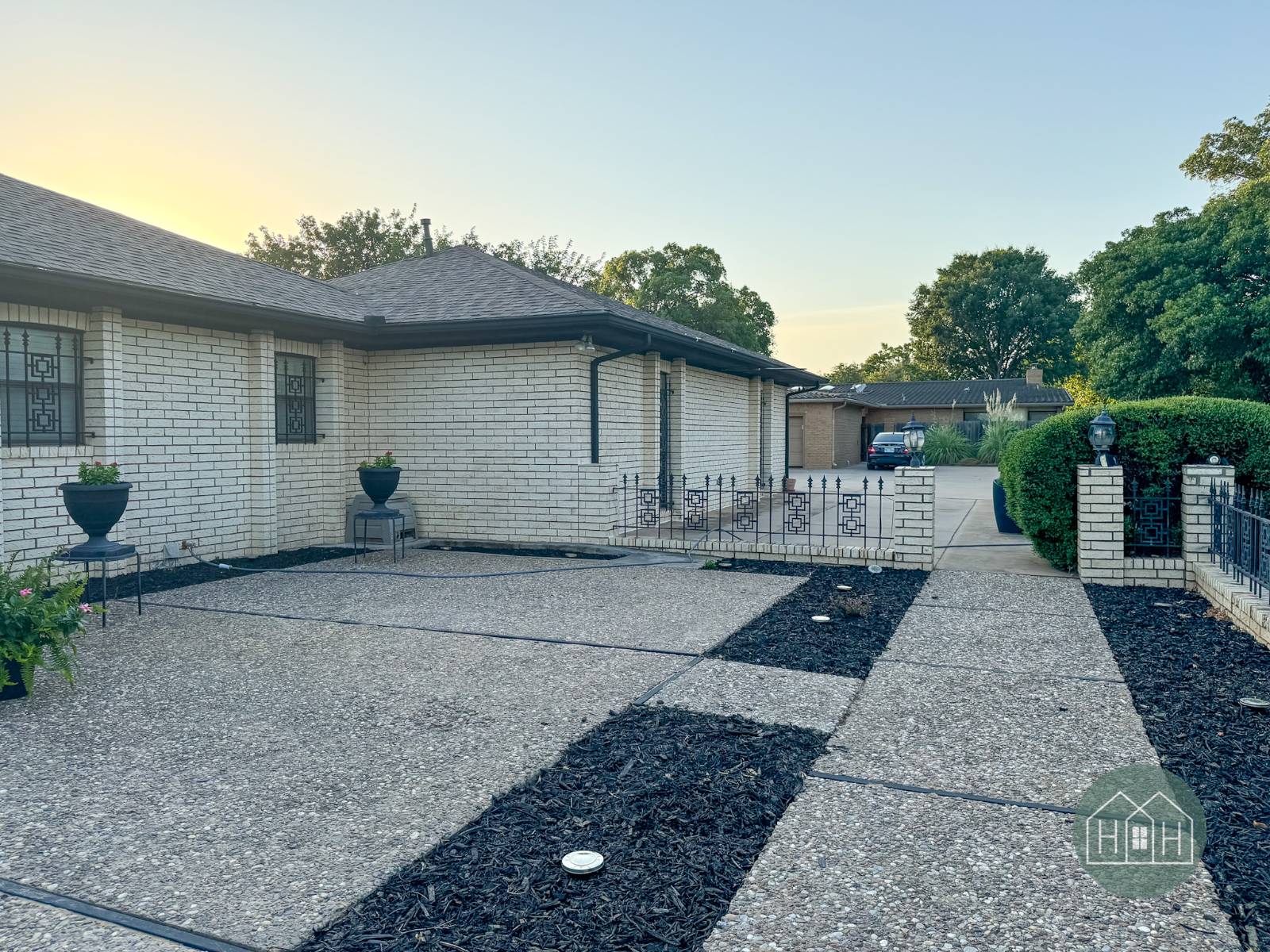 ;
;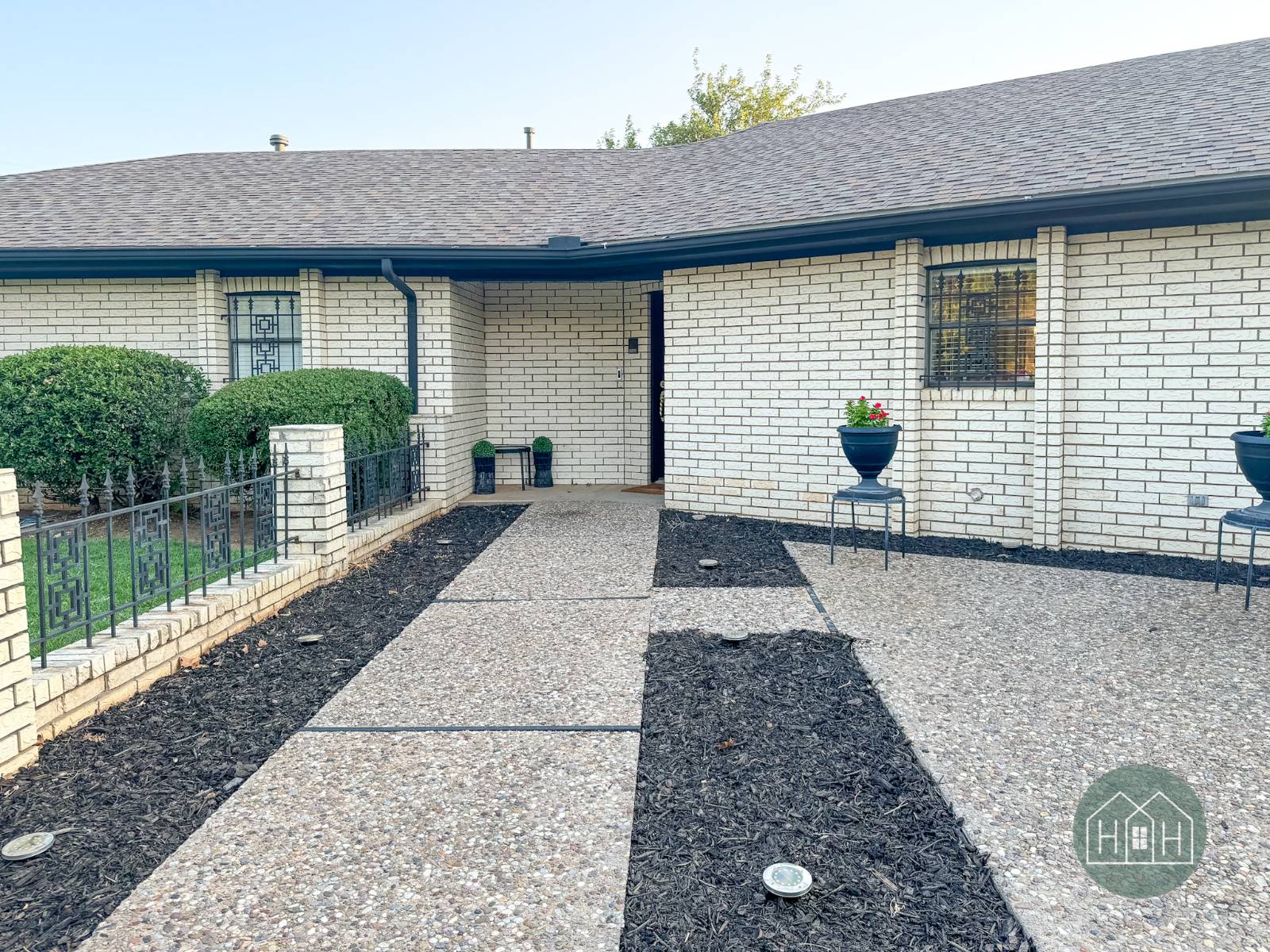 ;
;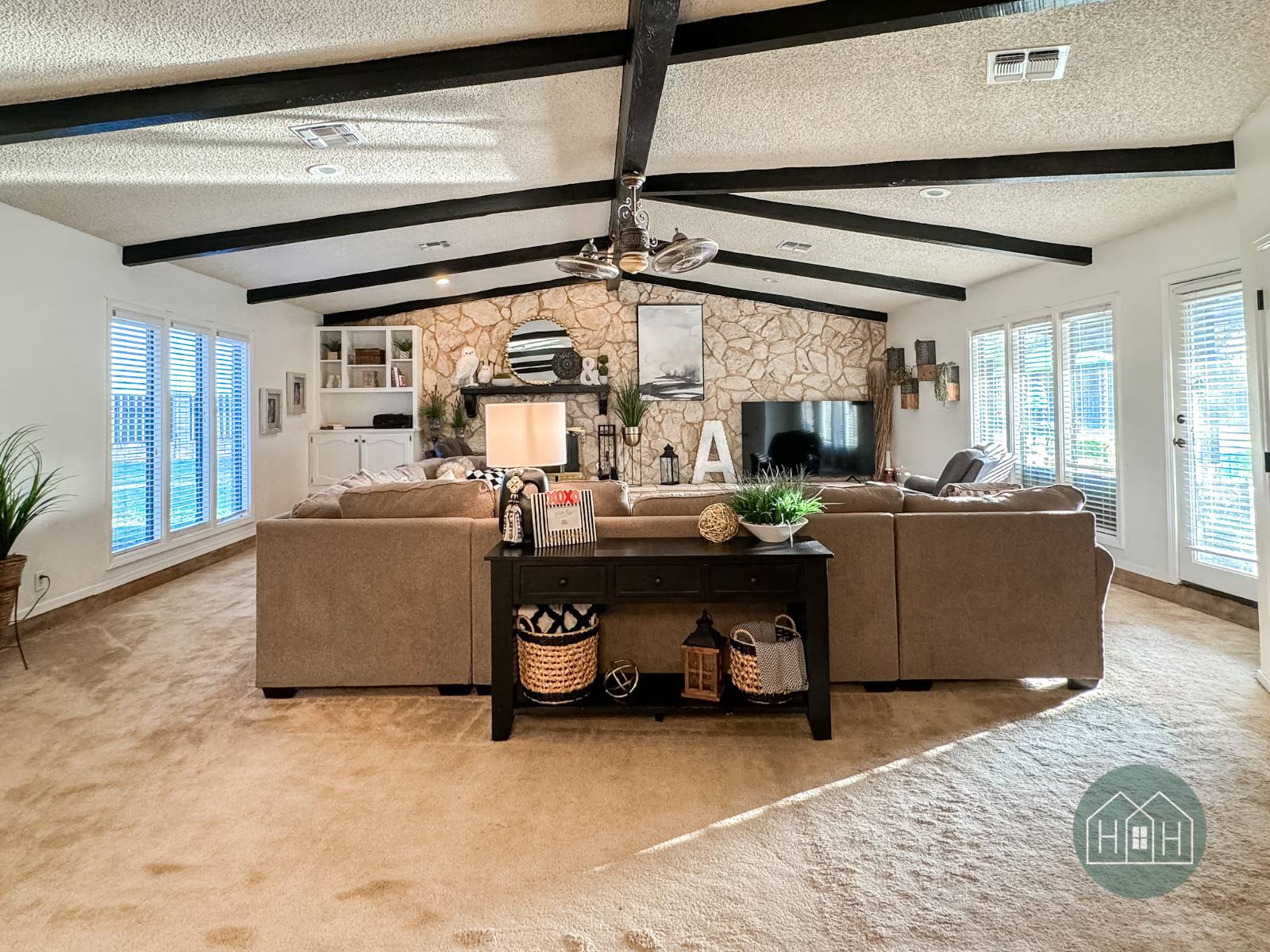 ;
;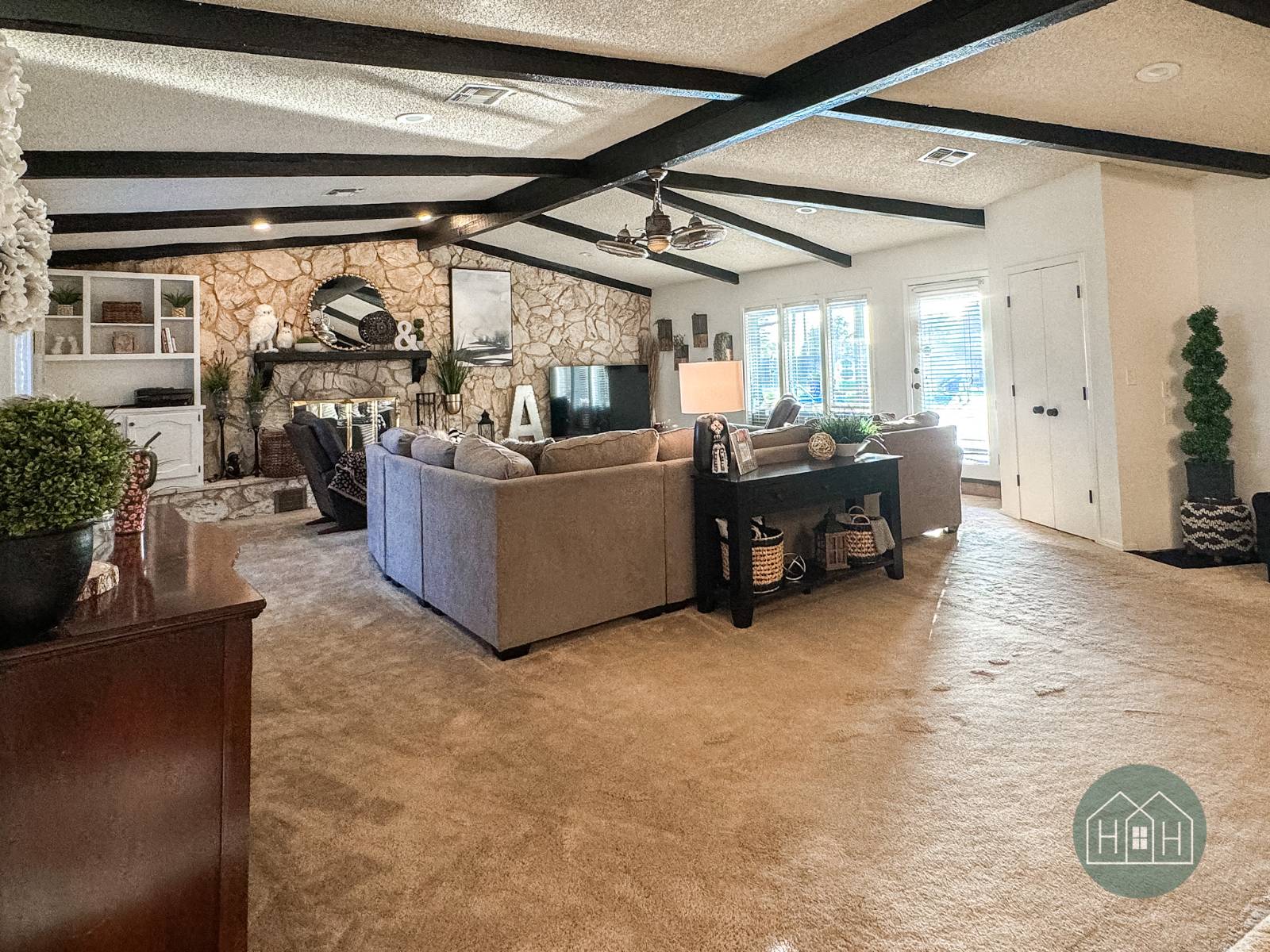 ;
;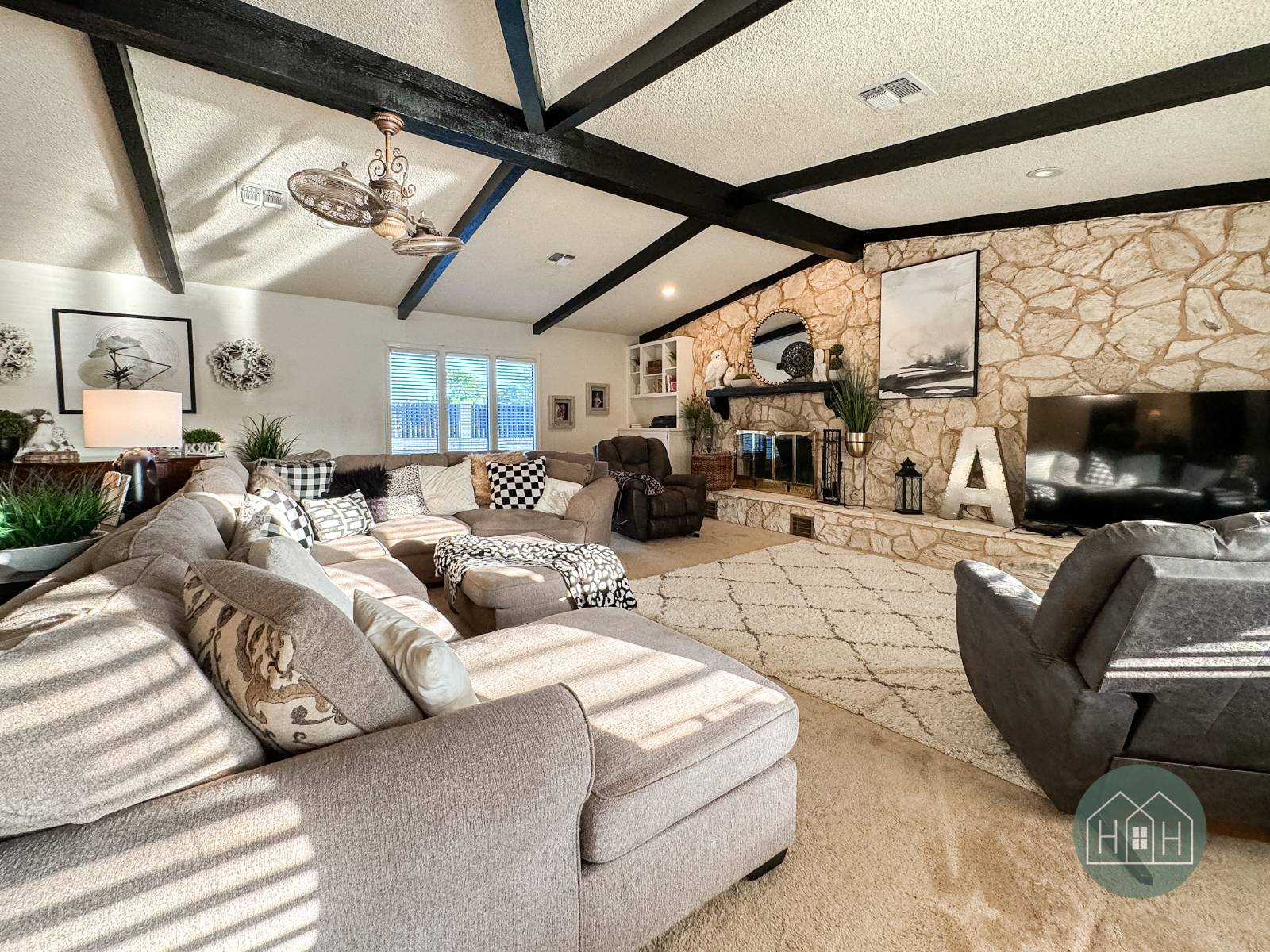 ;
;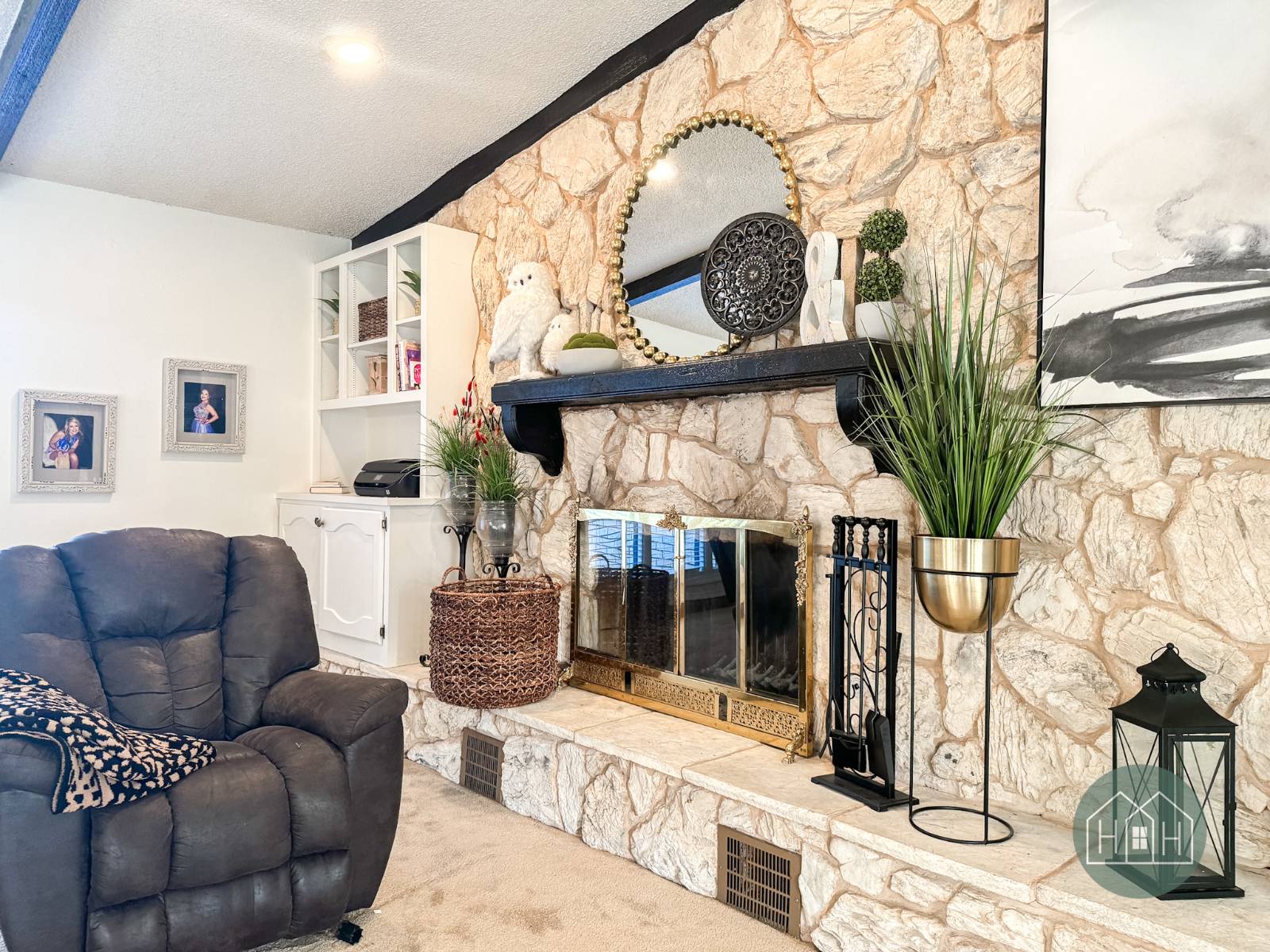 ;
;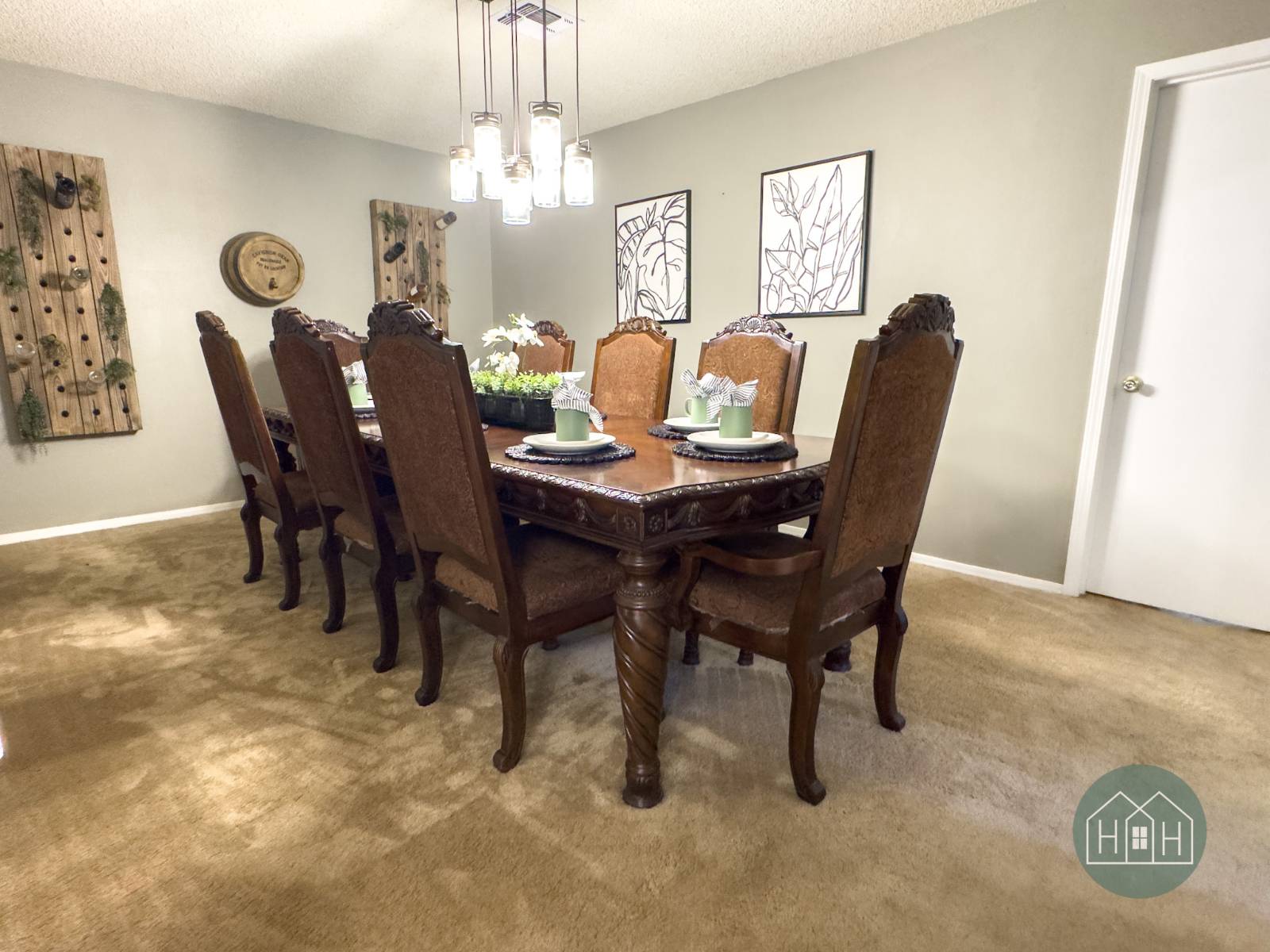 ;
;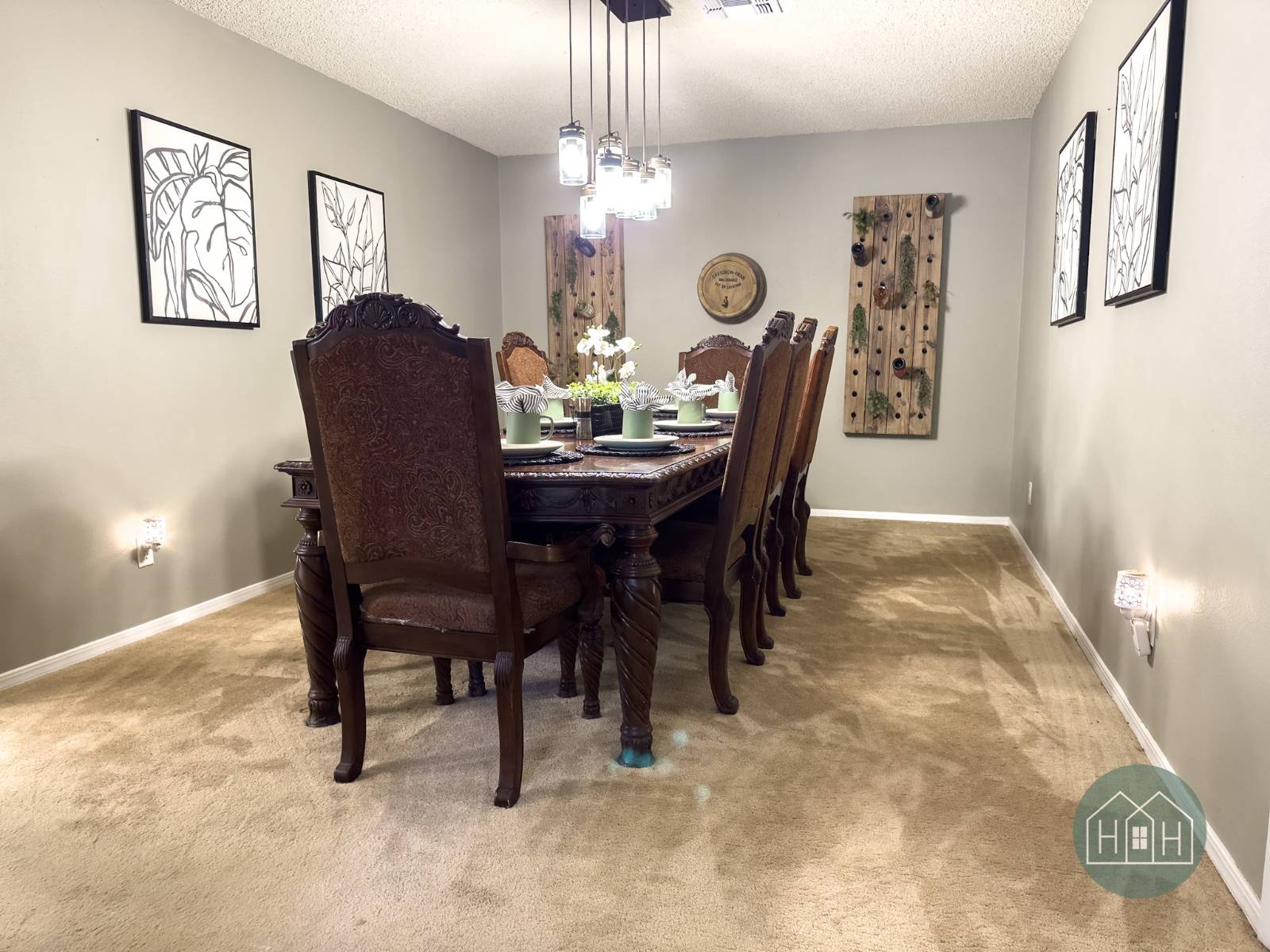 ;
;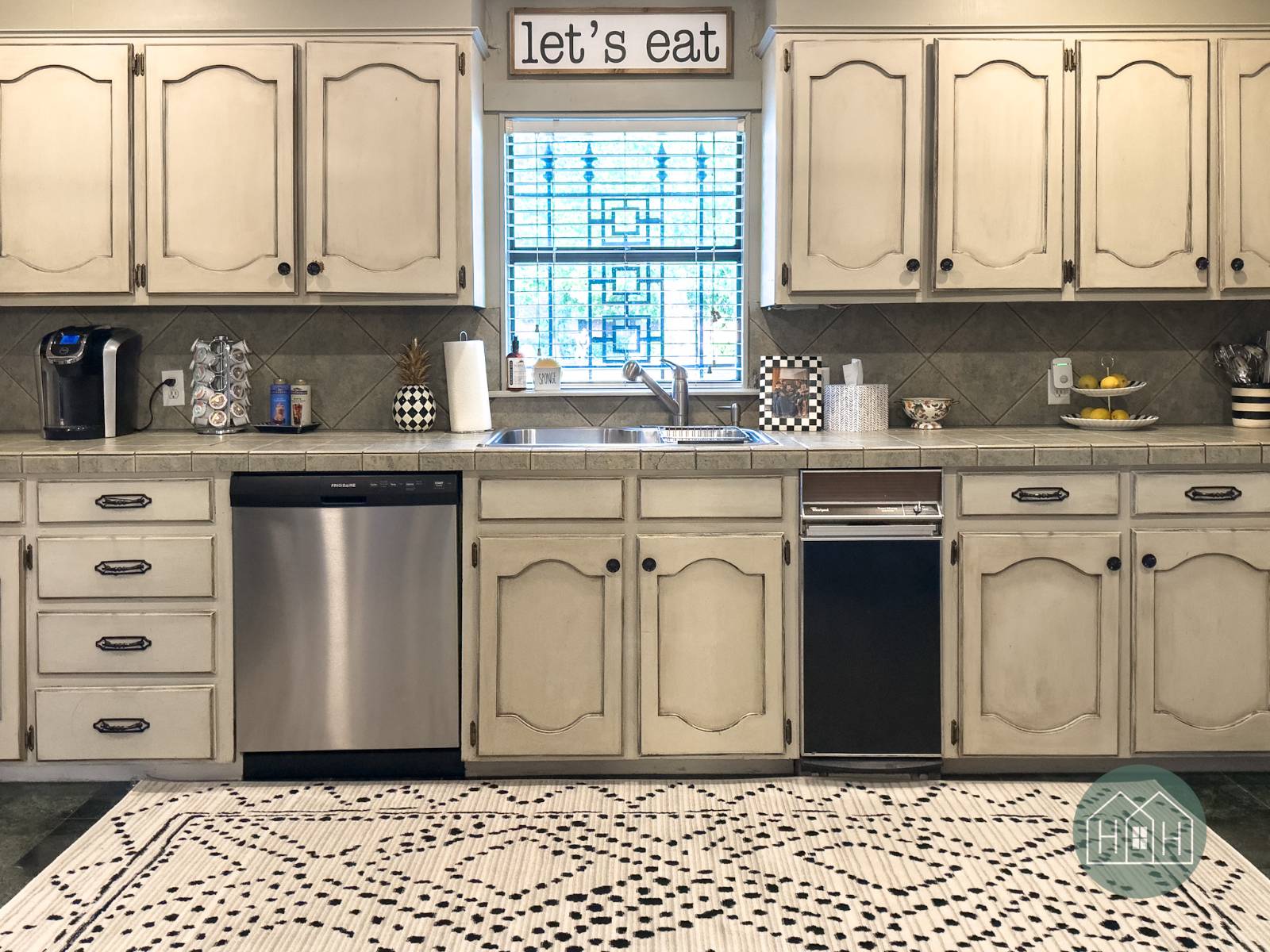 ;
;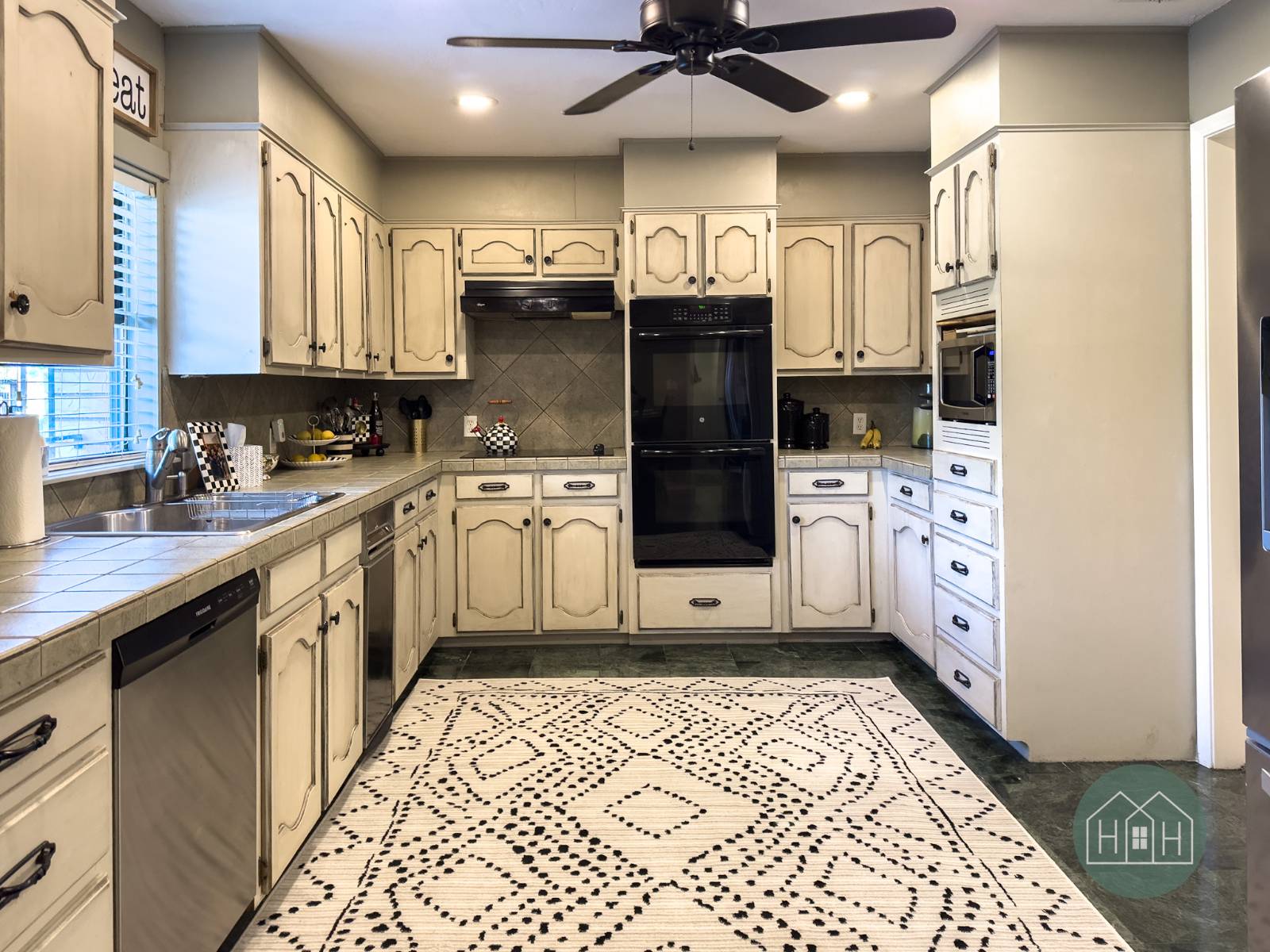 ;
;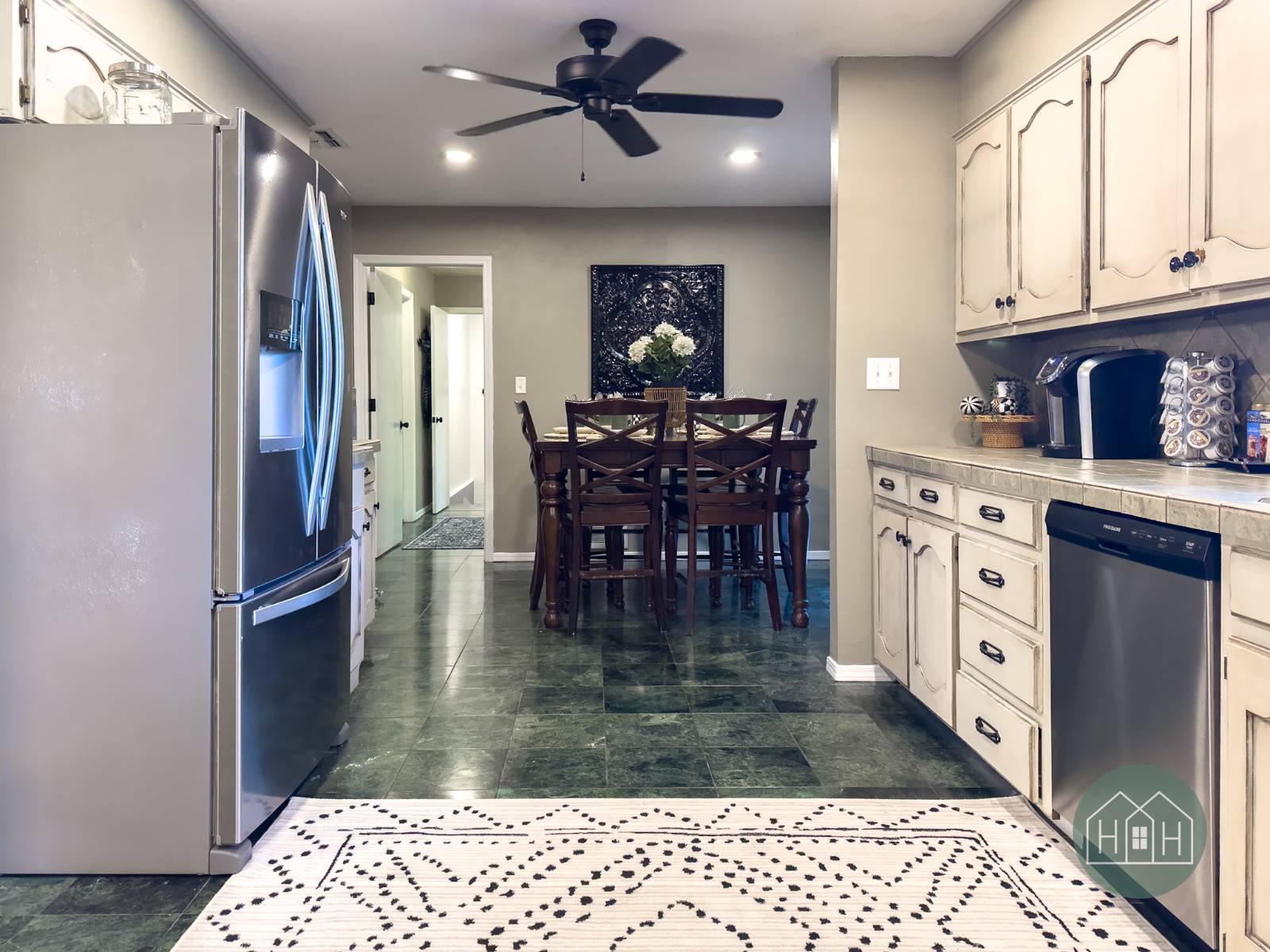 ;
; ;
;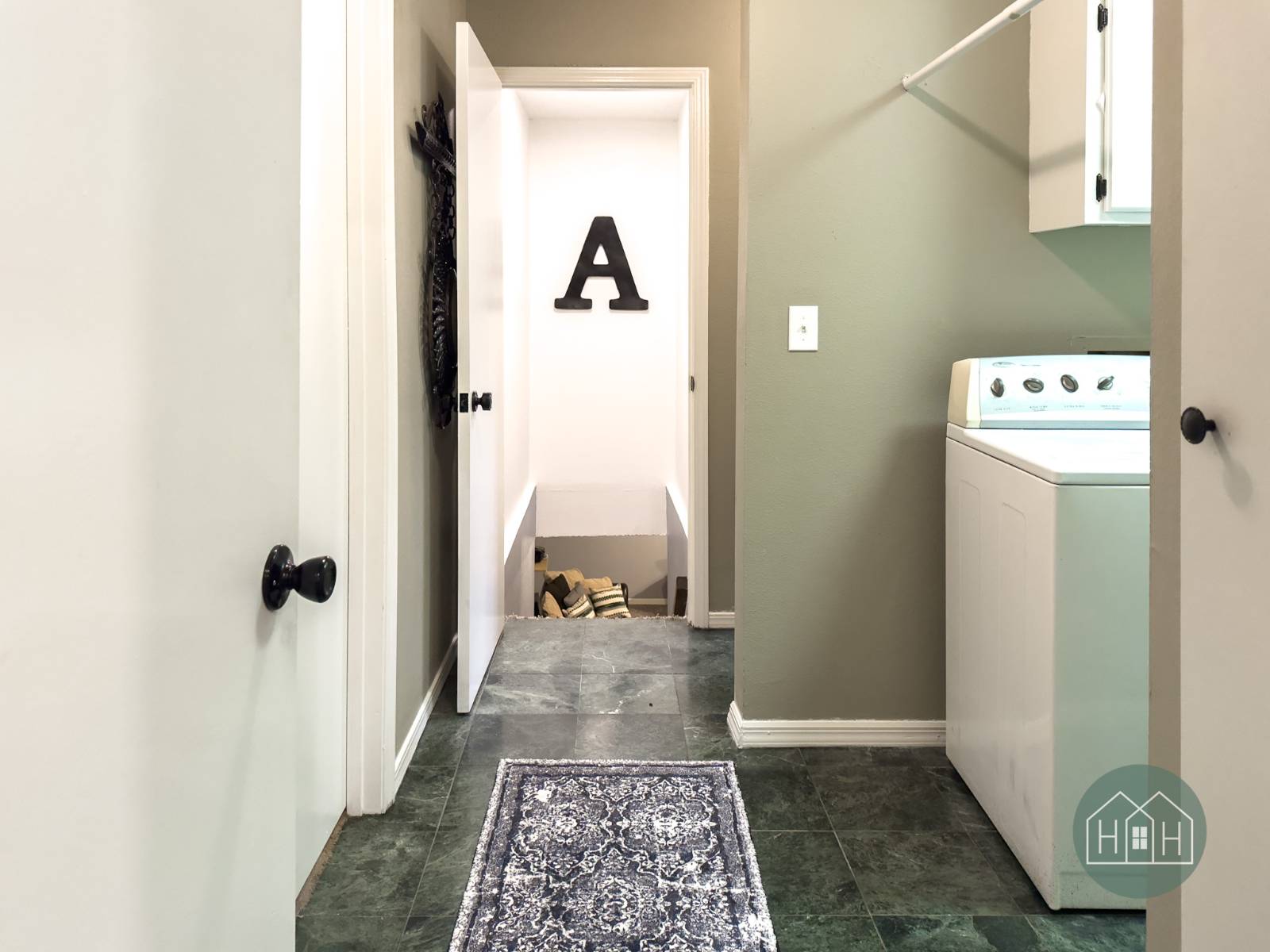 ;
;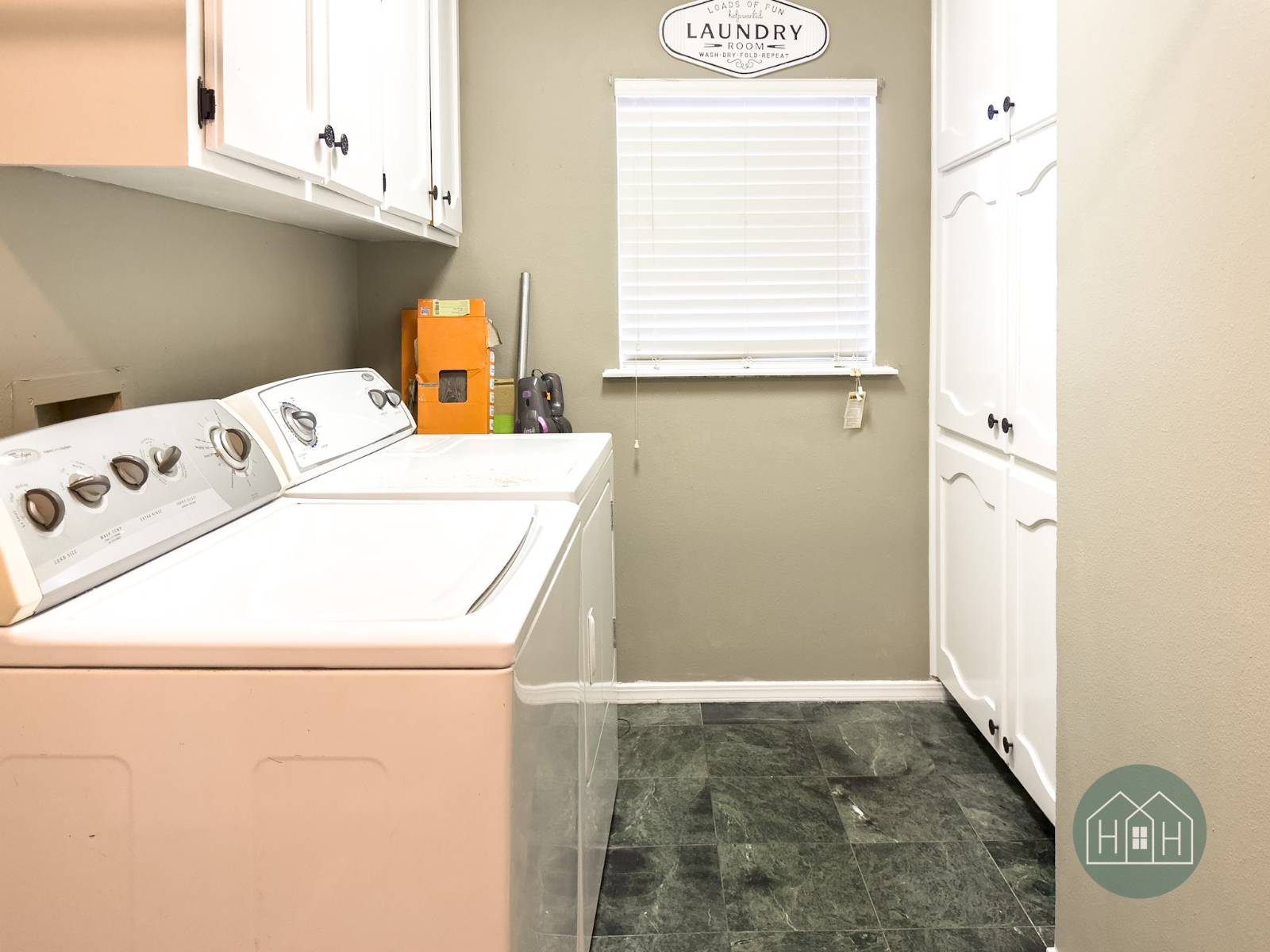 ;
;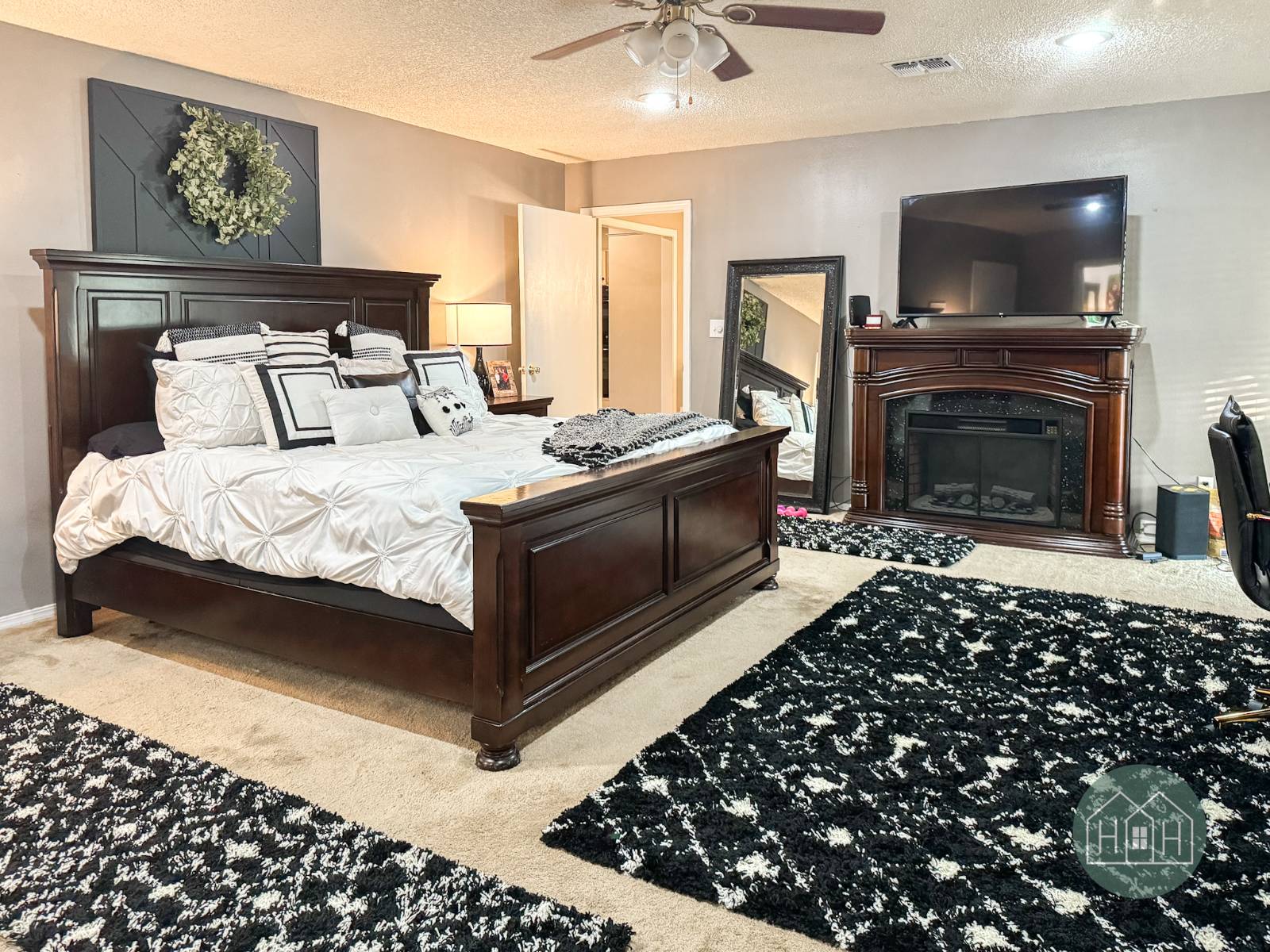 ;
;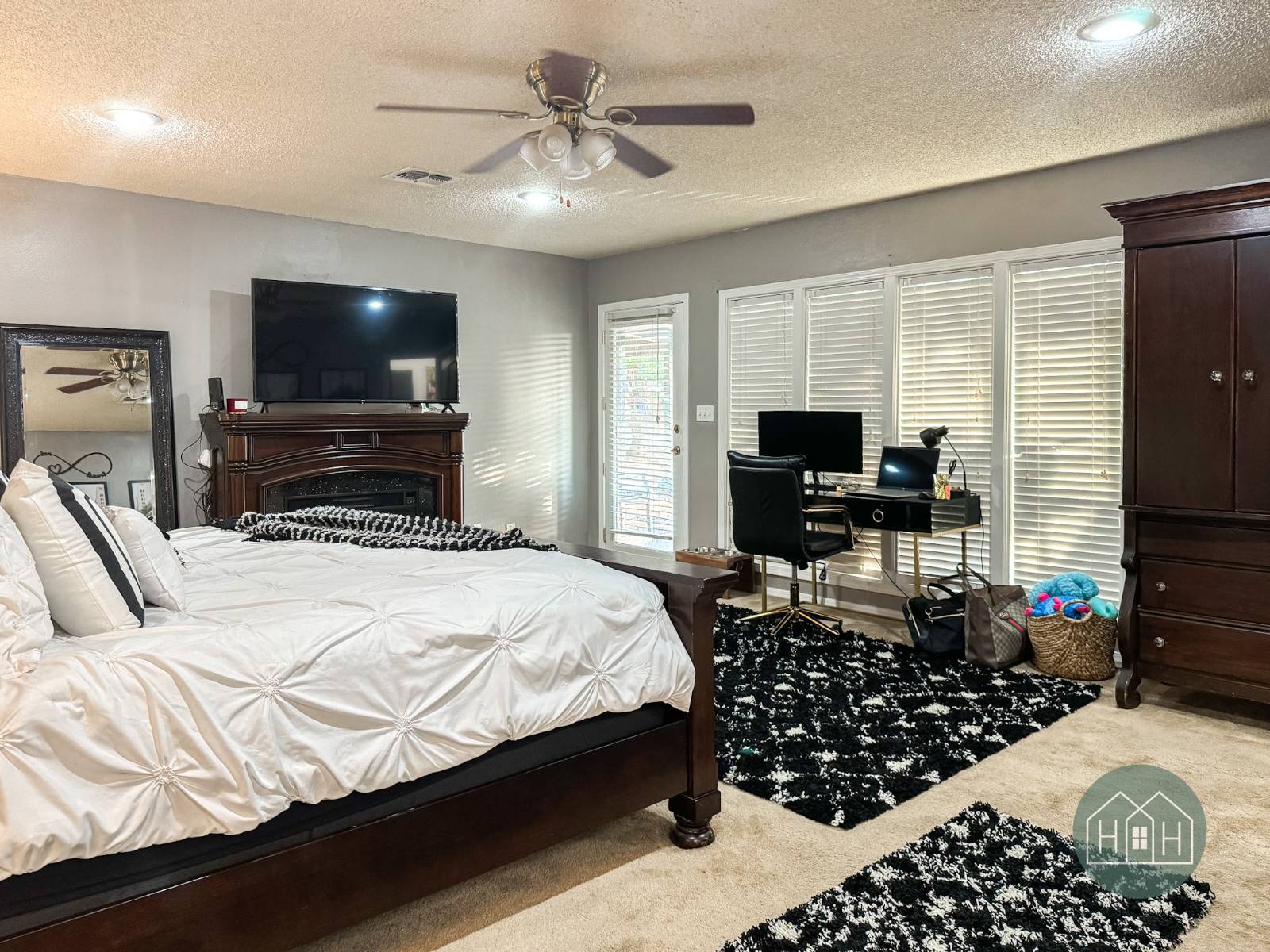 ;
;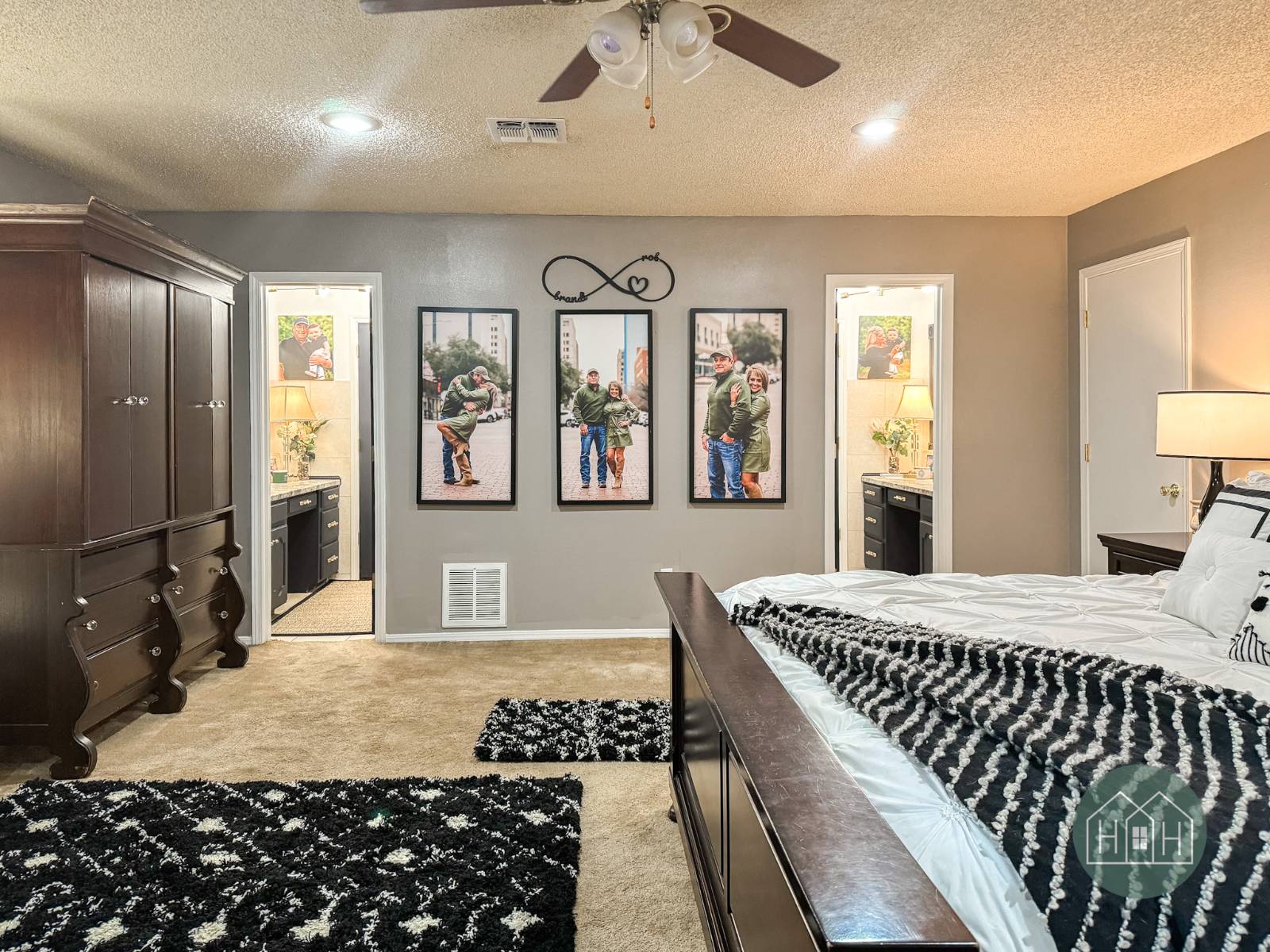 ;
;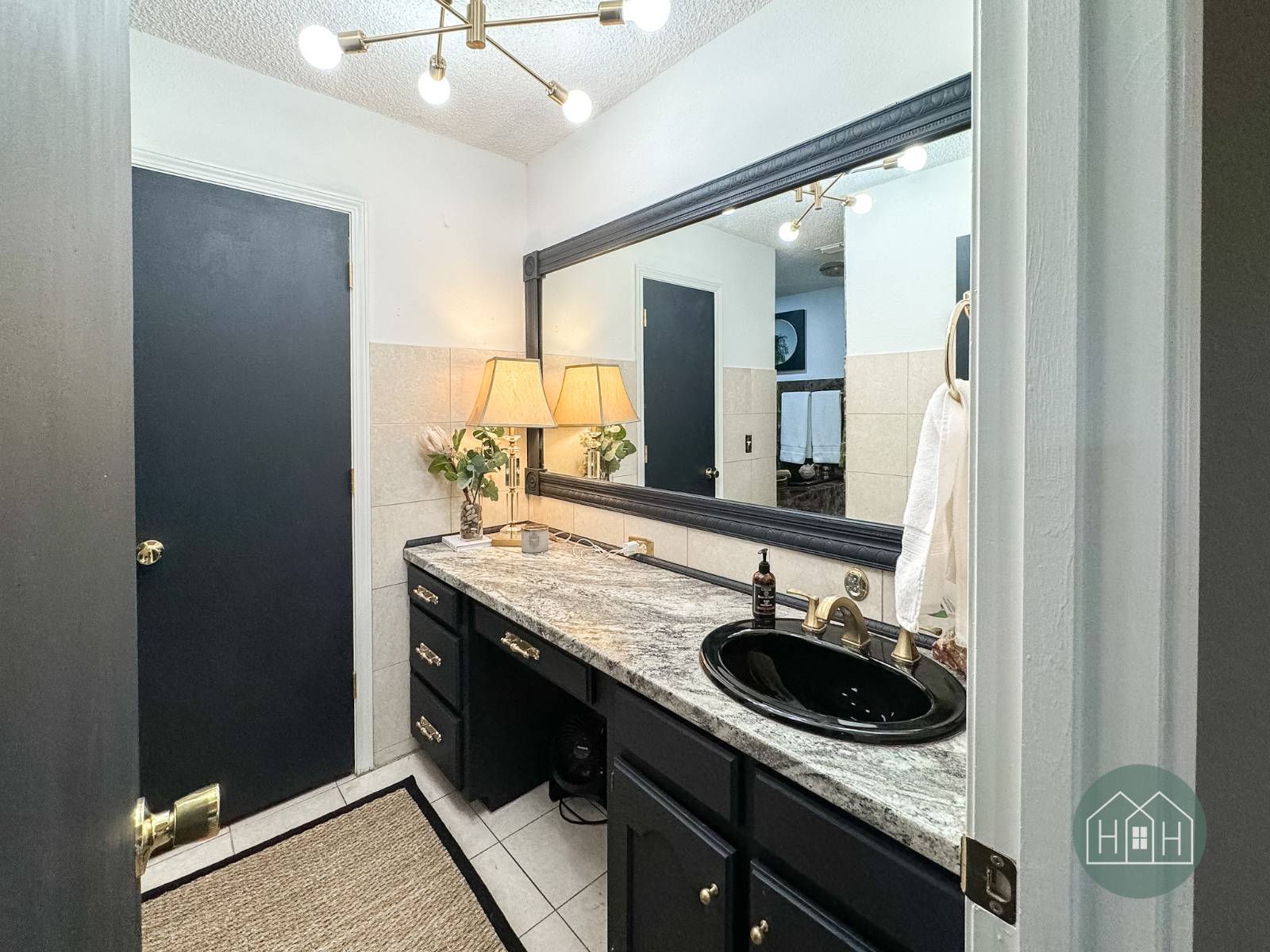 ;
;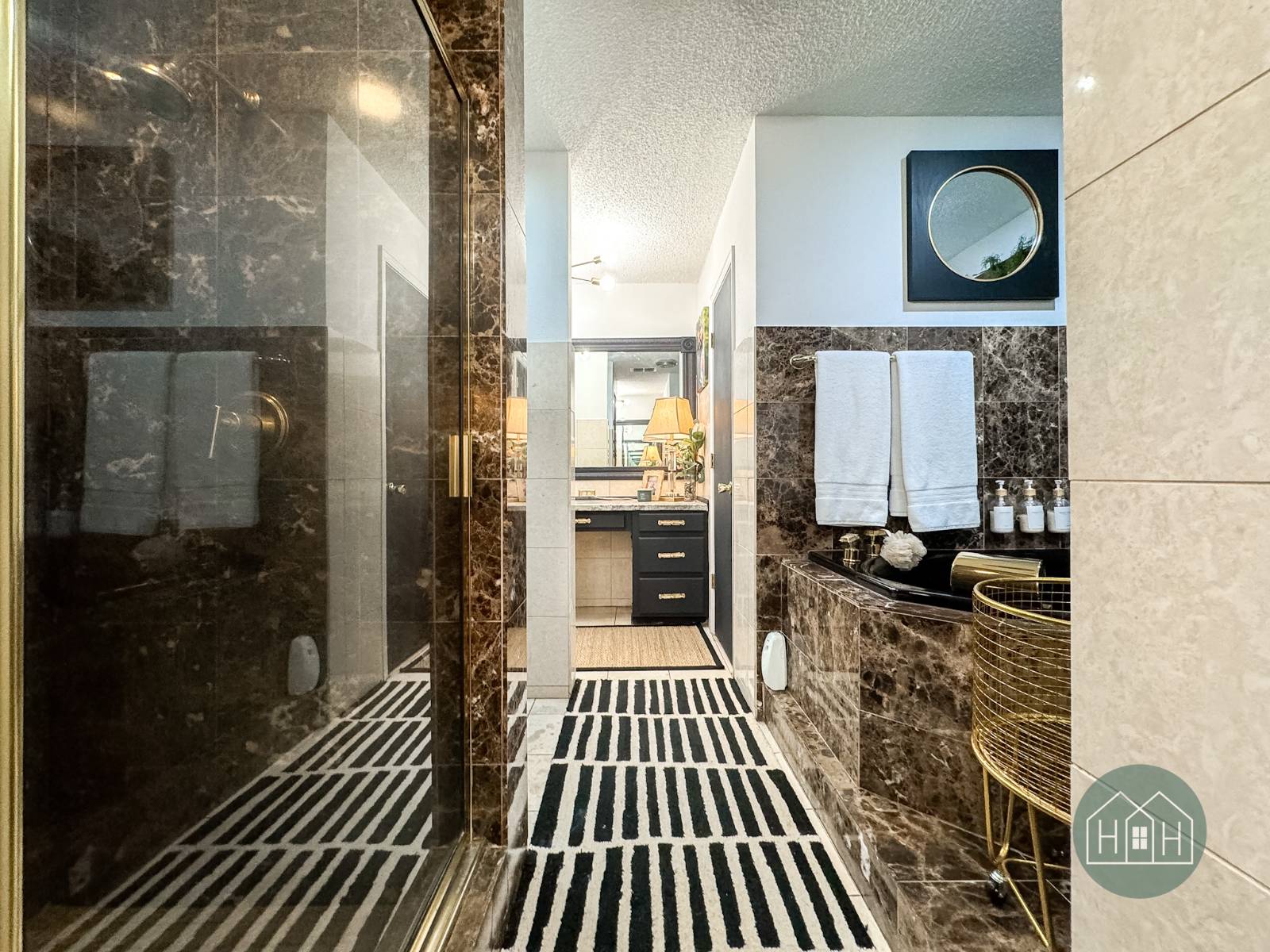 ;
; ;
;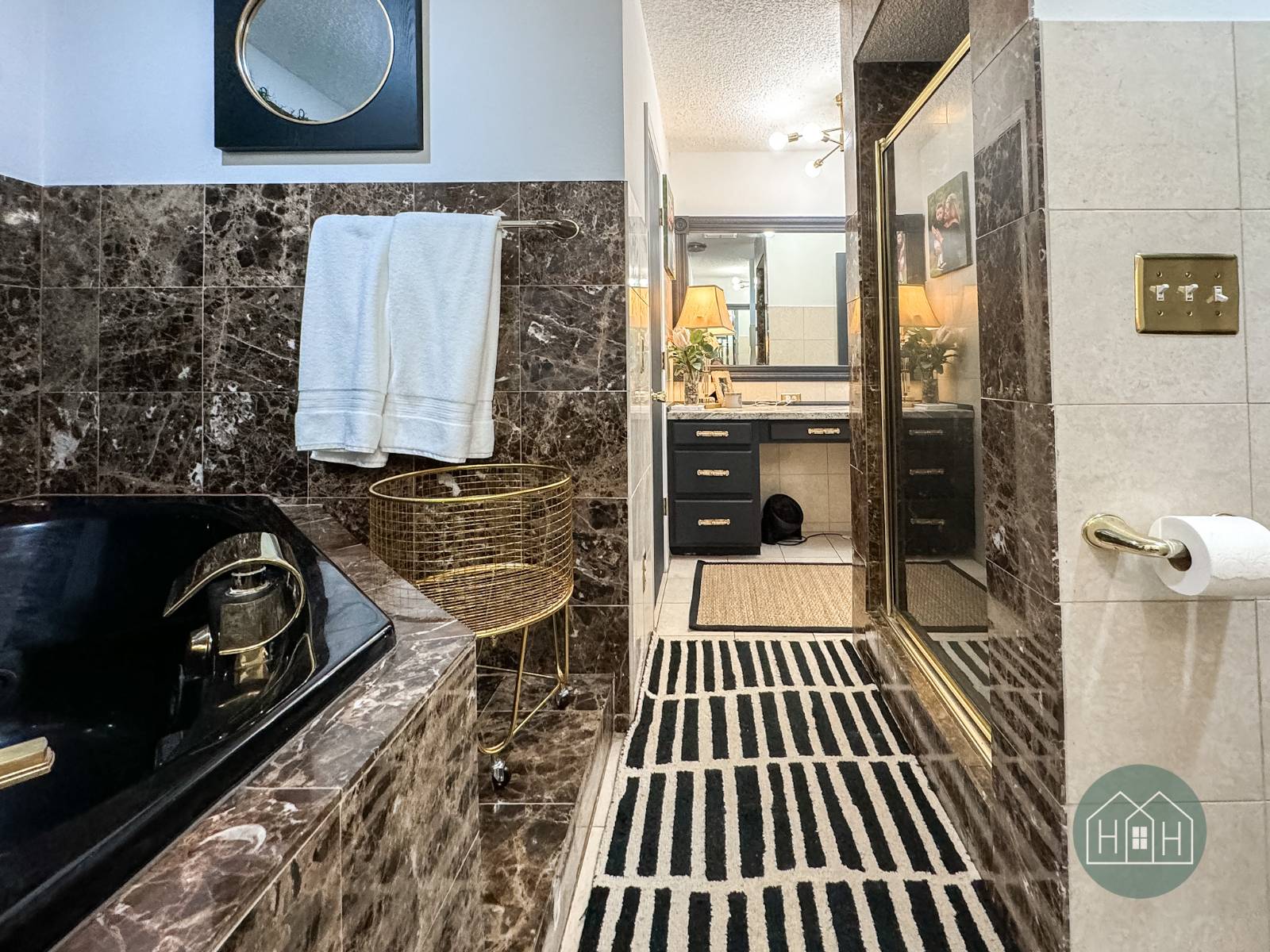 ;
;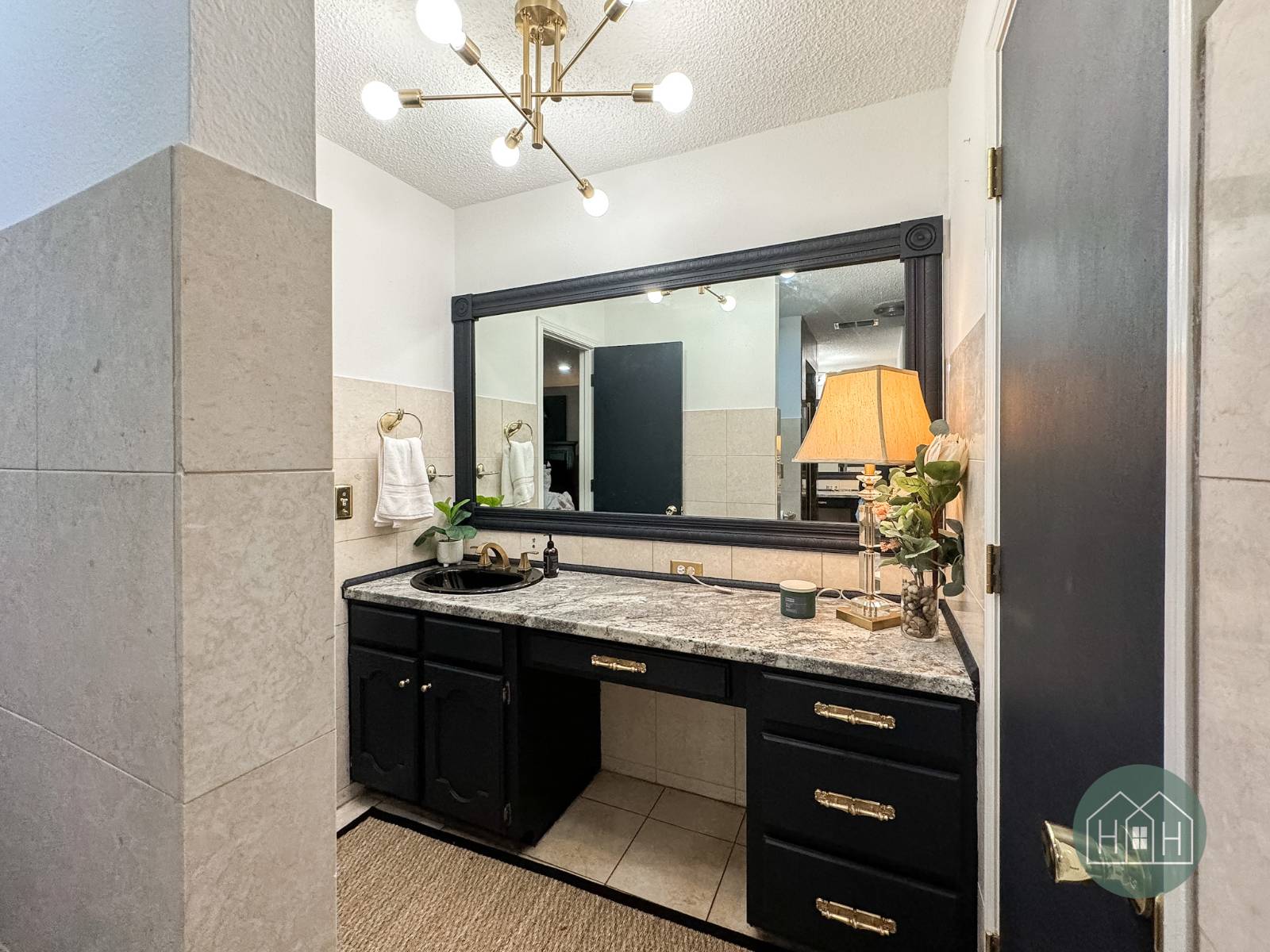 ;
;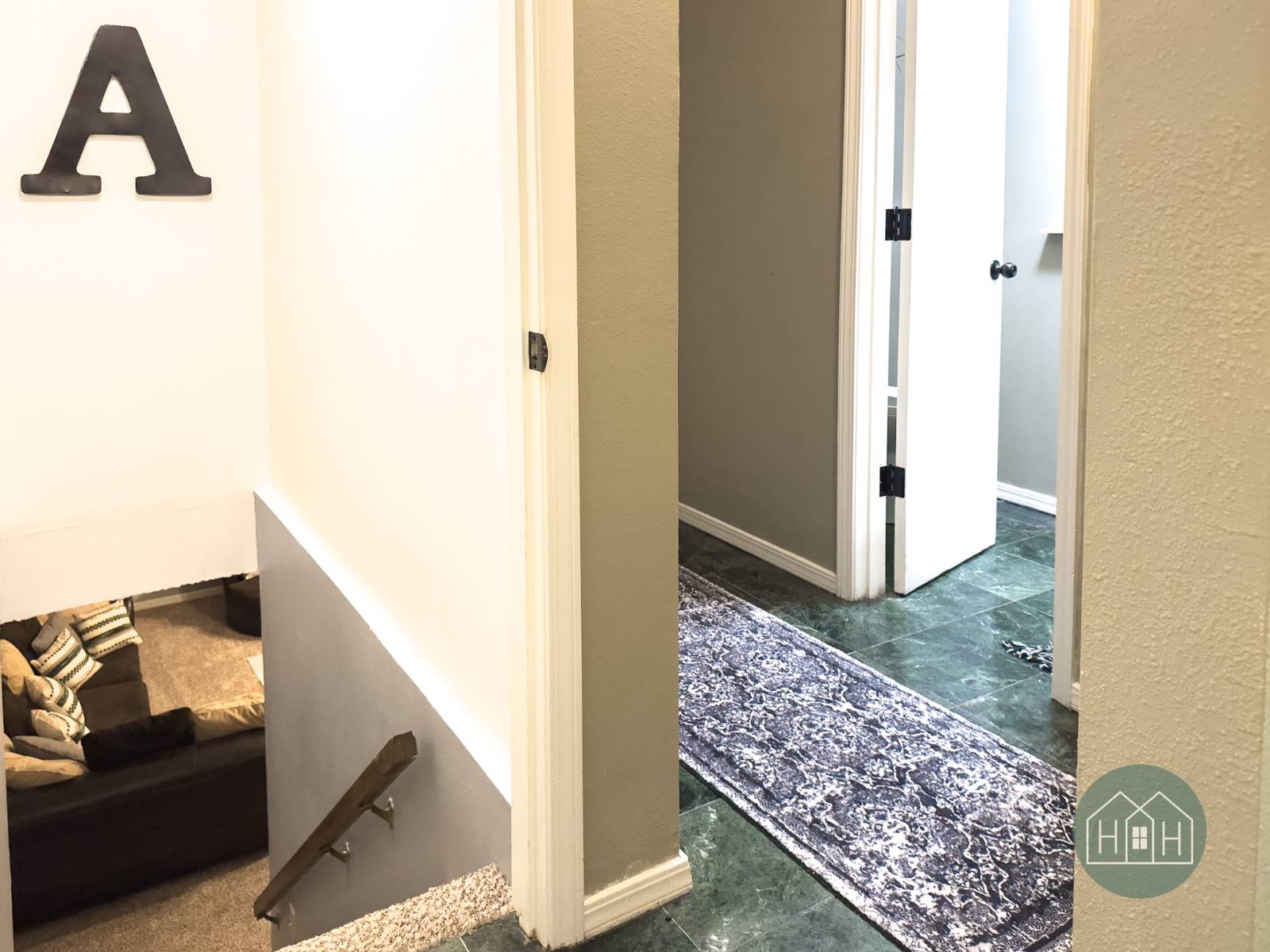 ;
;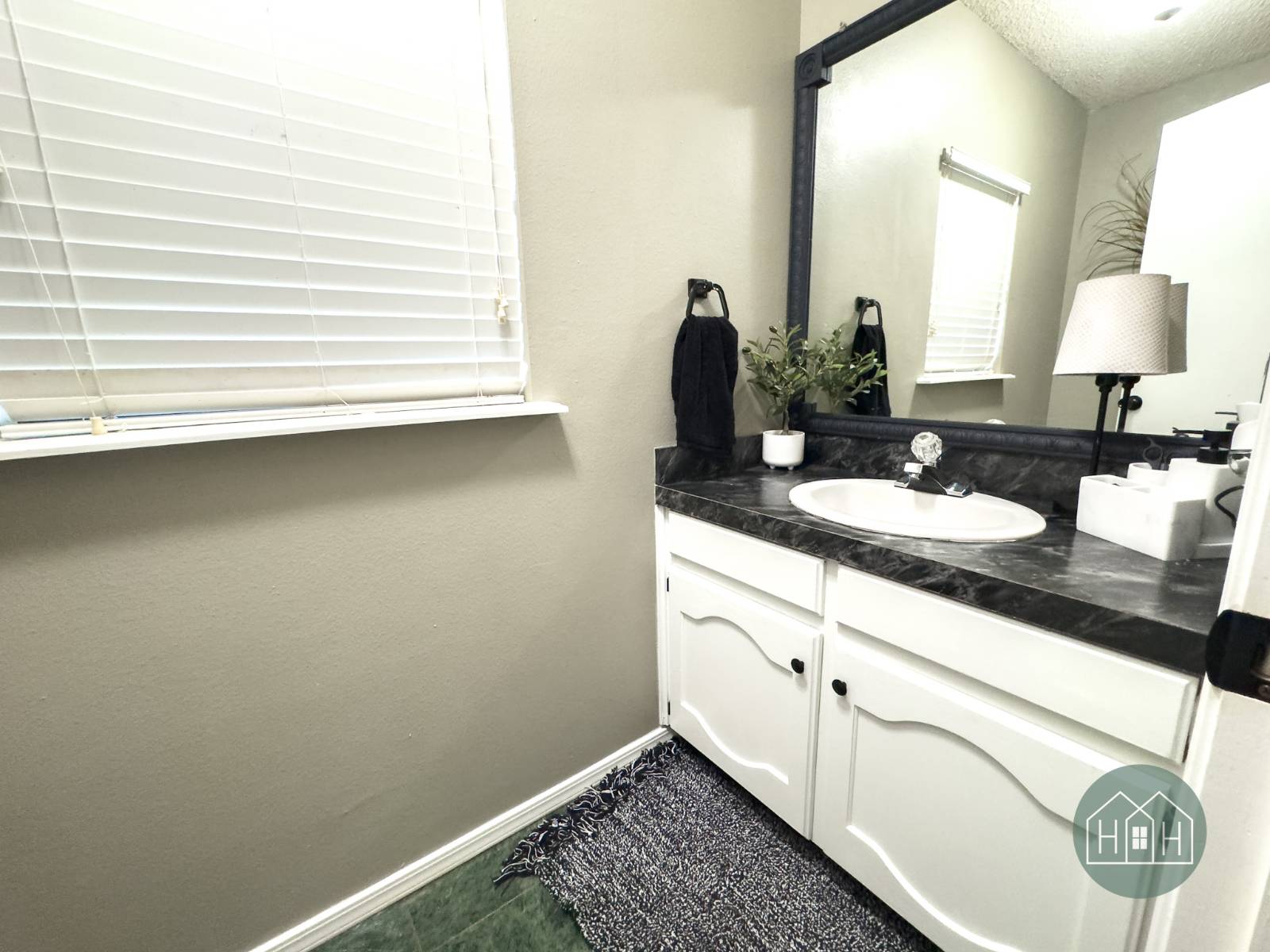 ;
;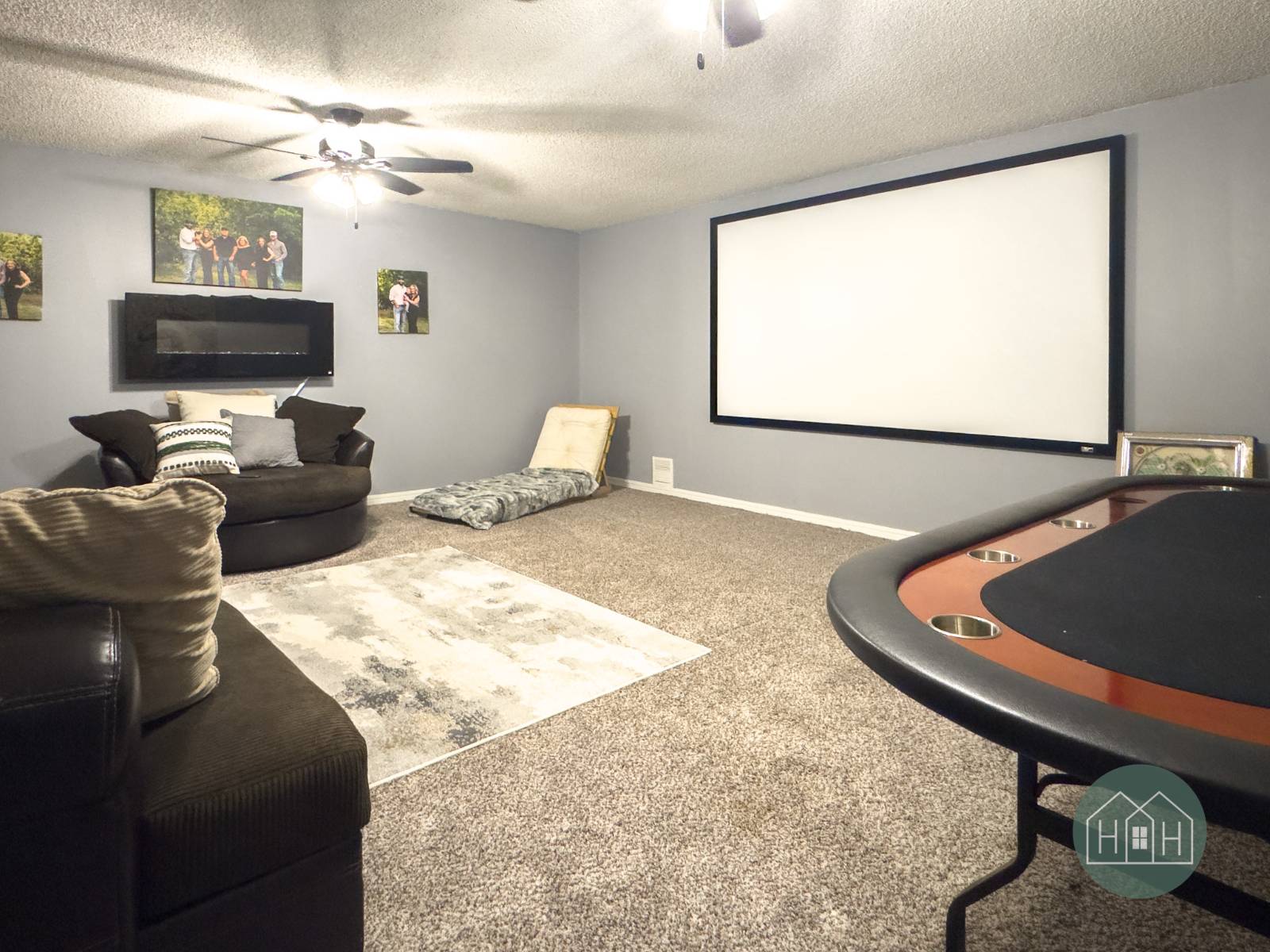 ;
;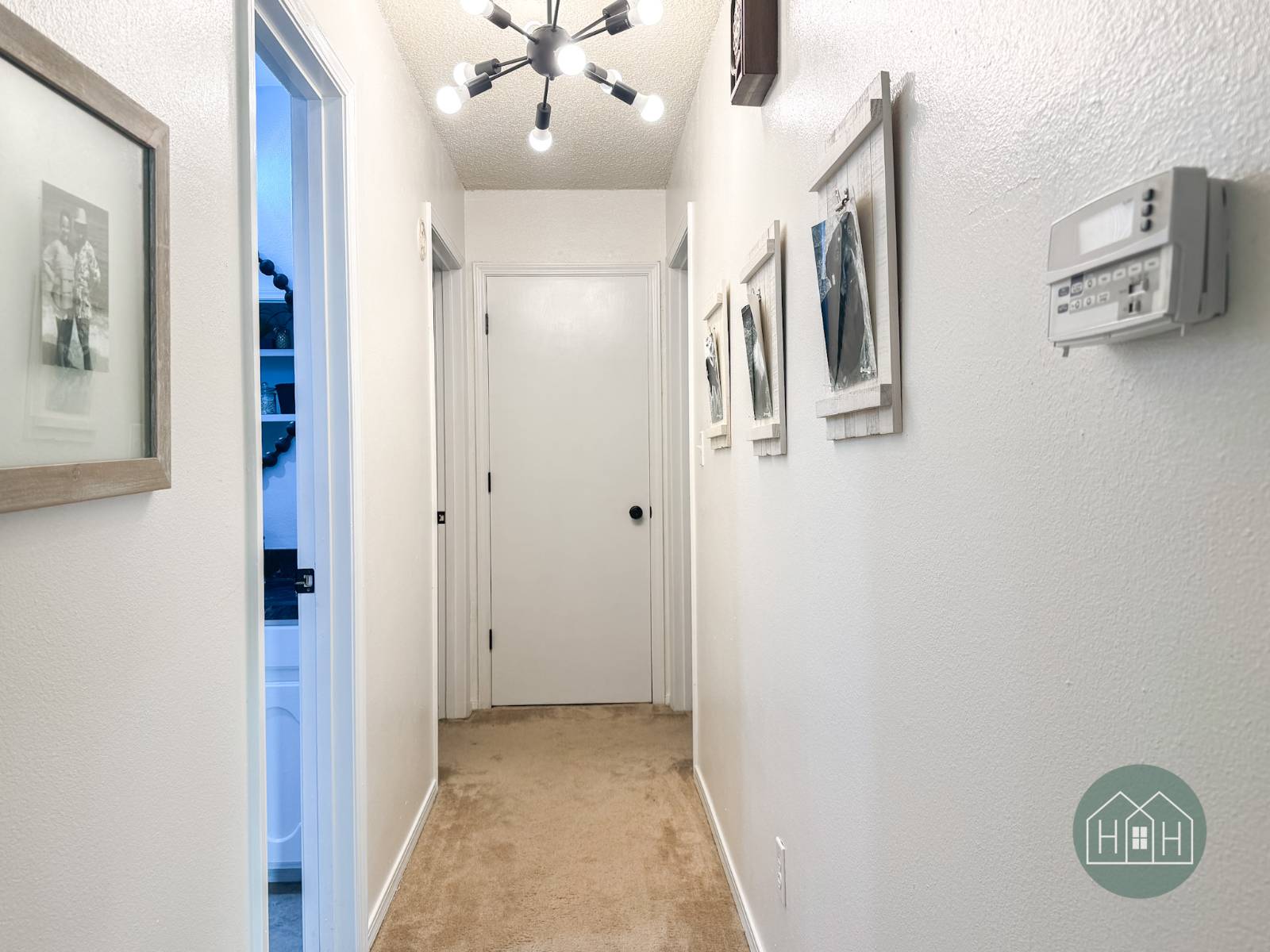 ;
;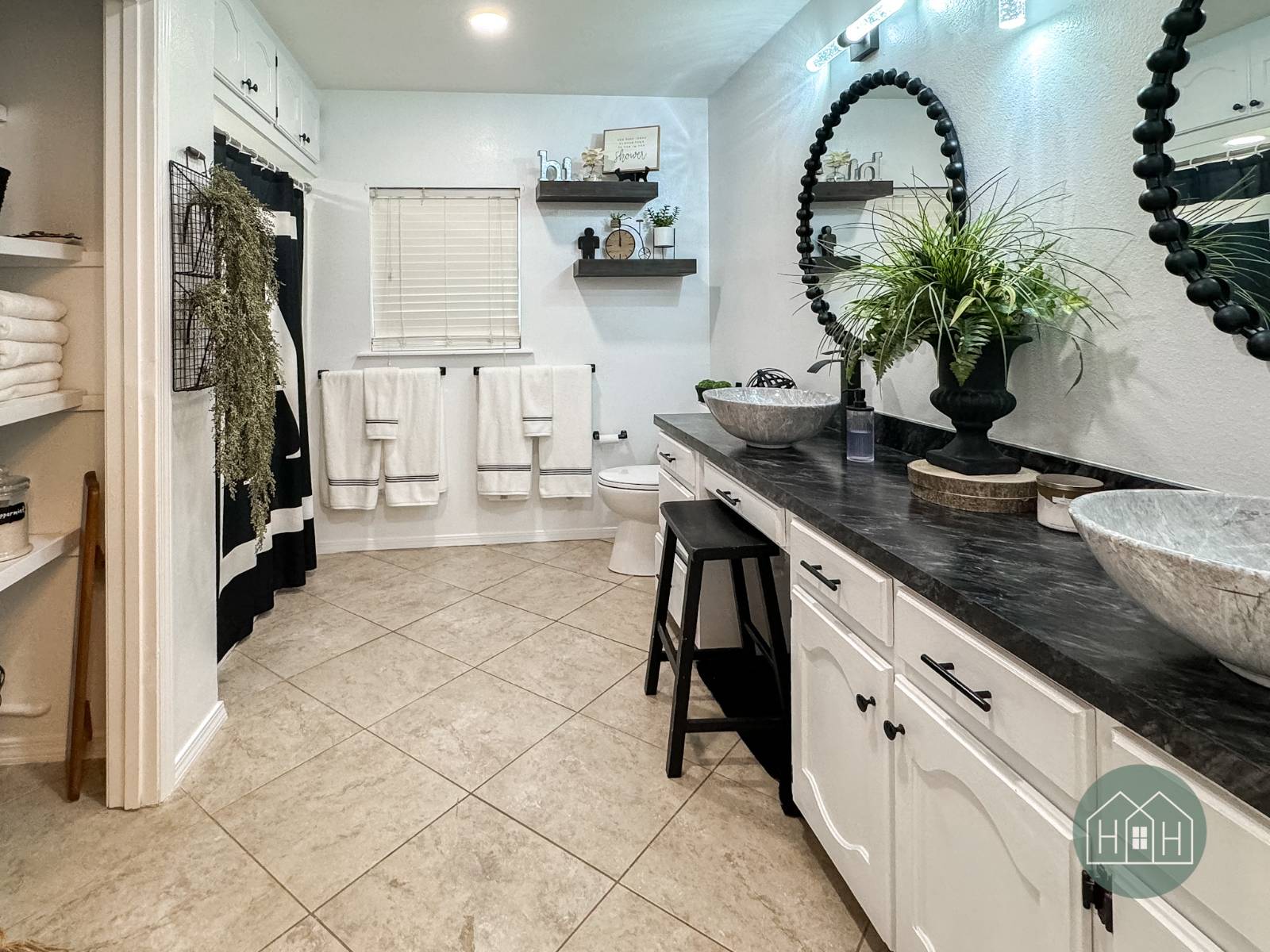 ;
;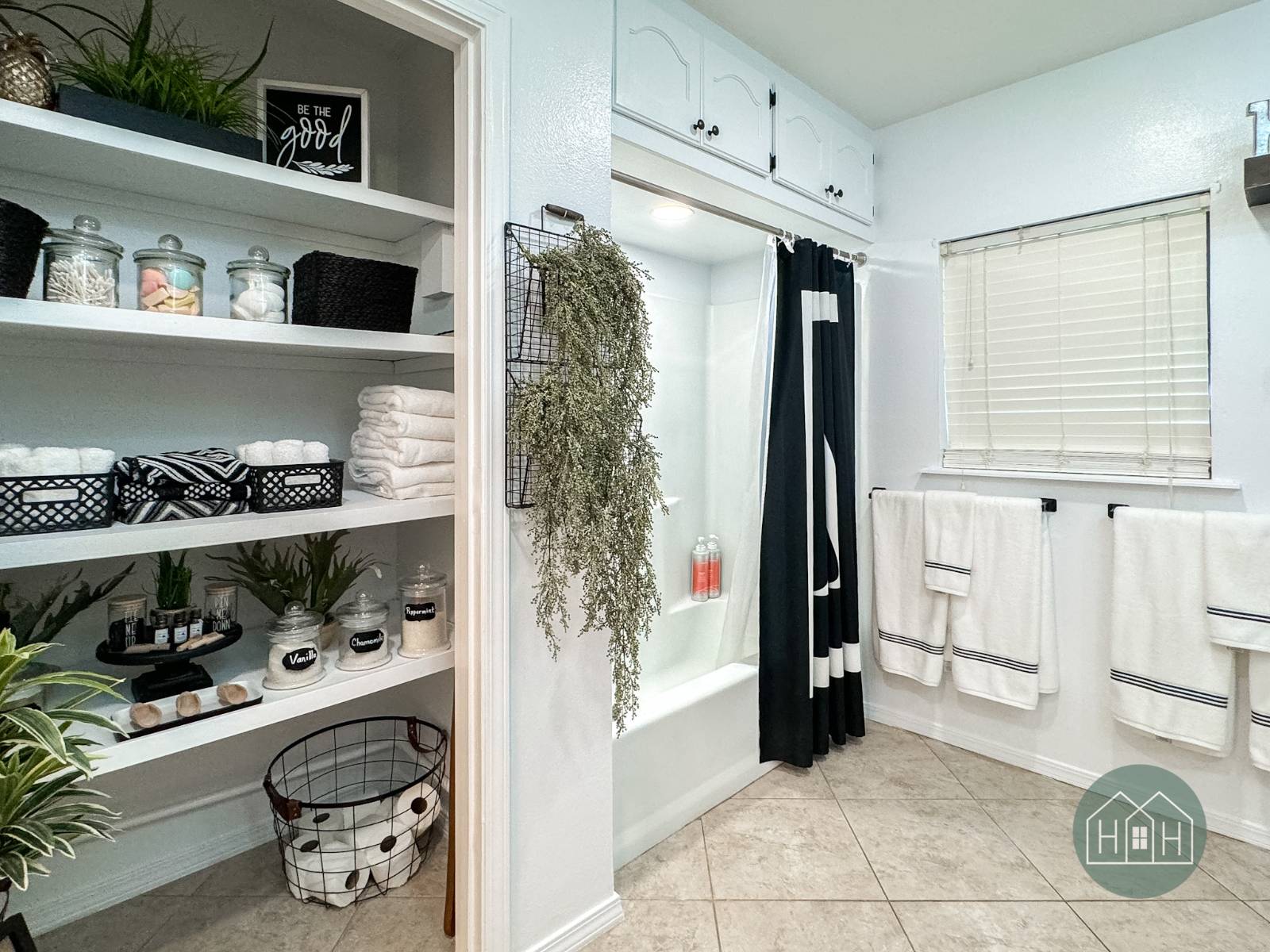 ;
;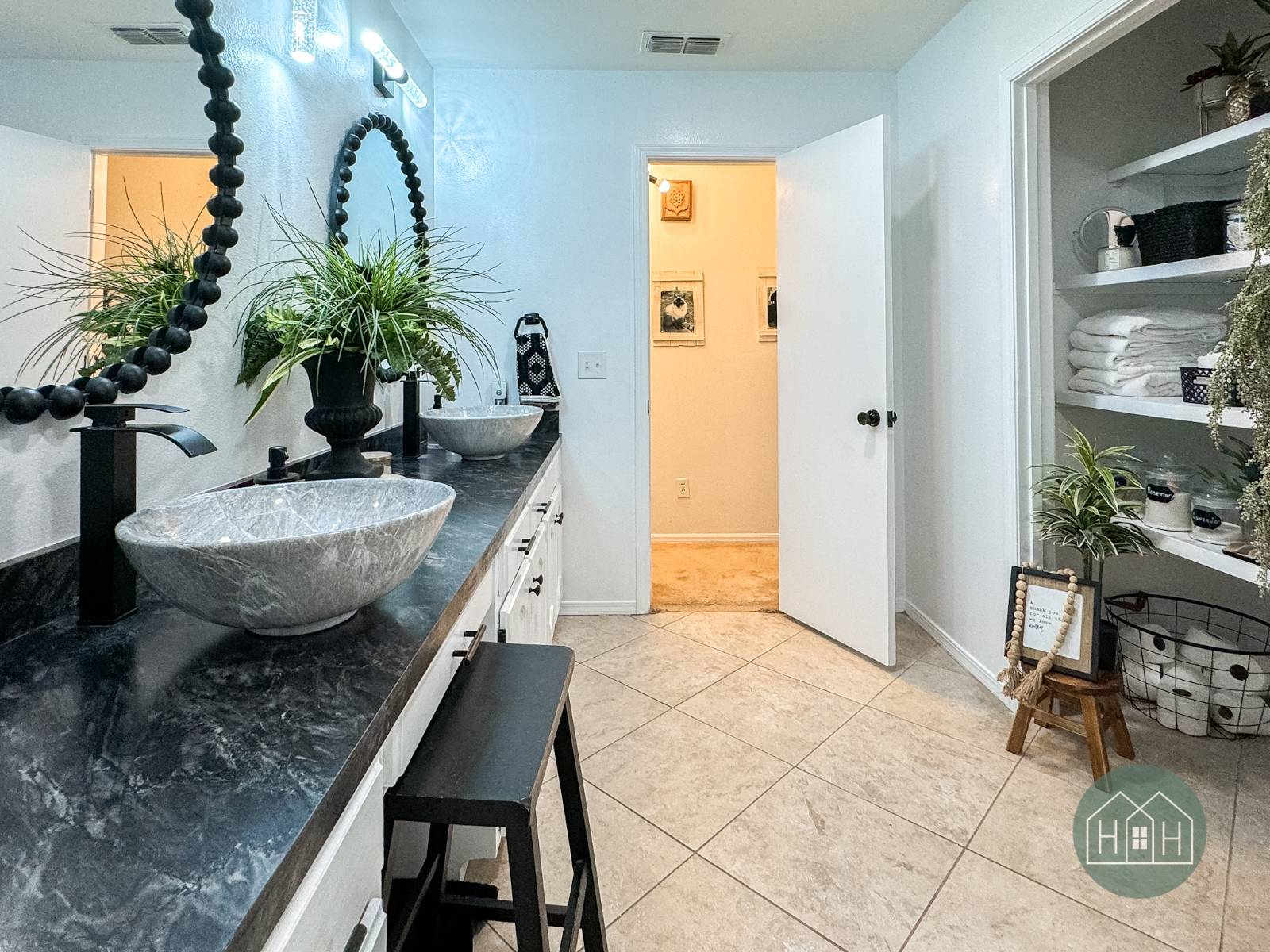 ;
;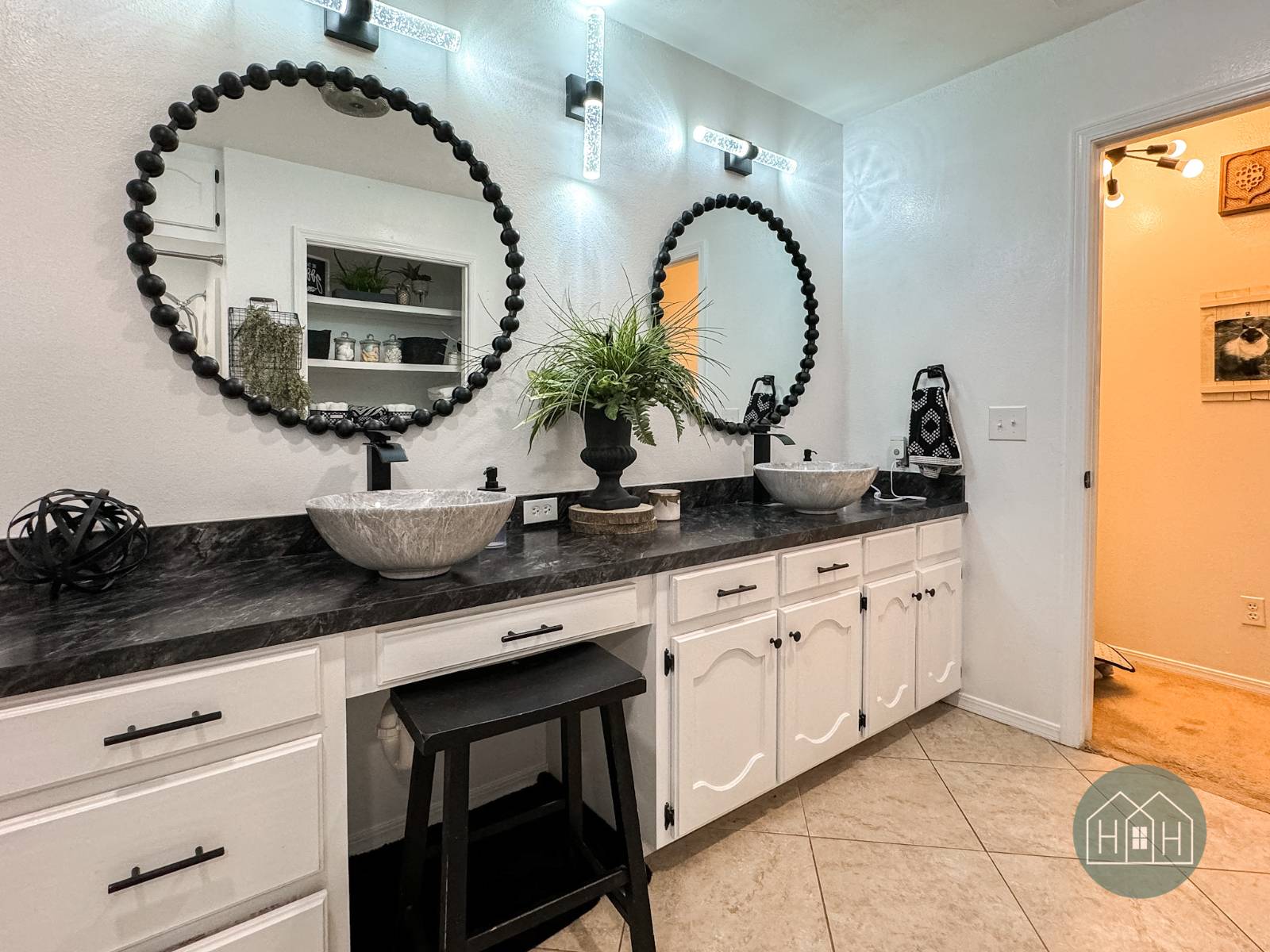 ;
;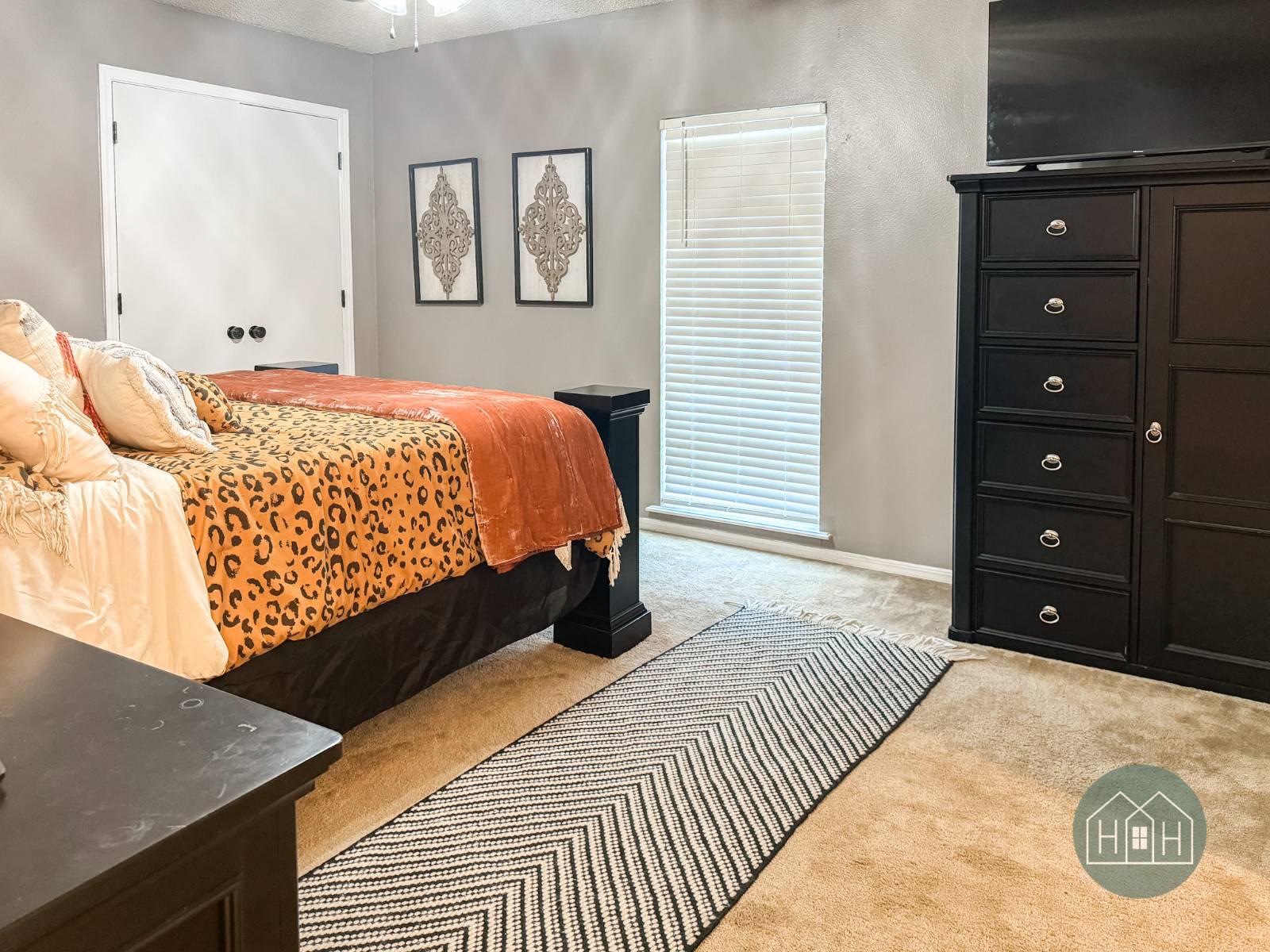 ;
;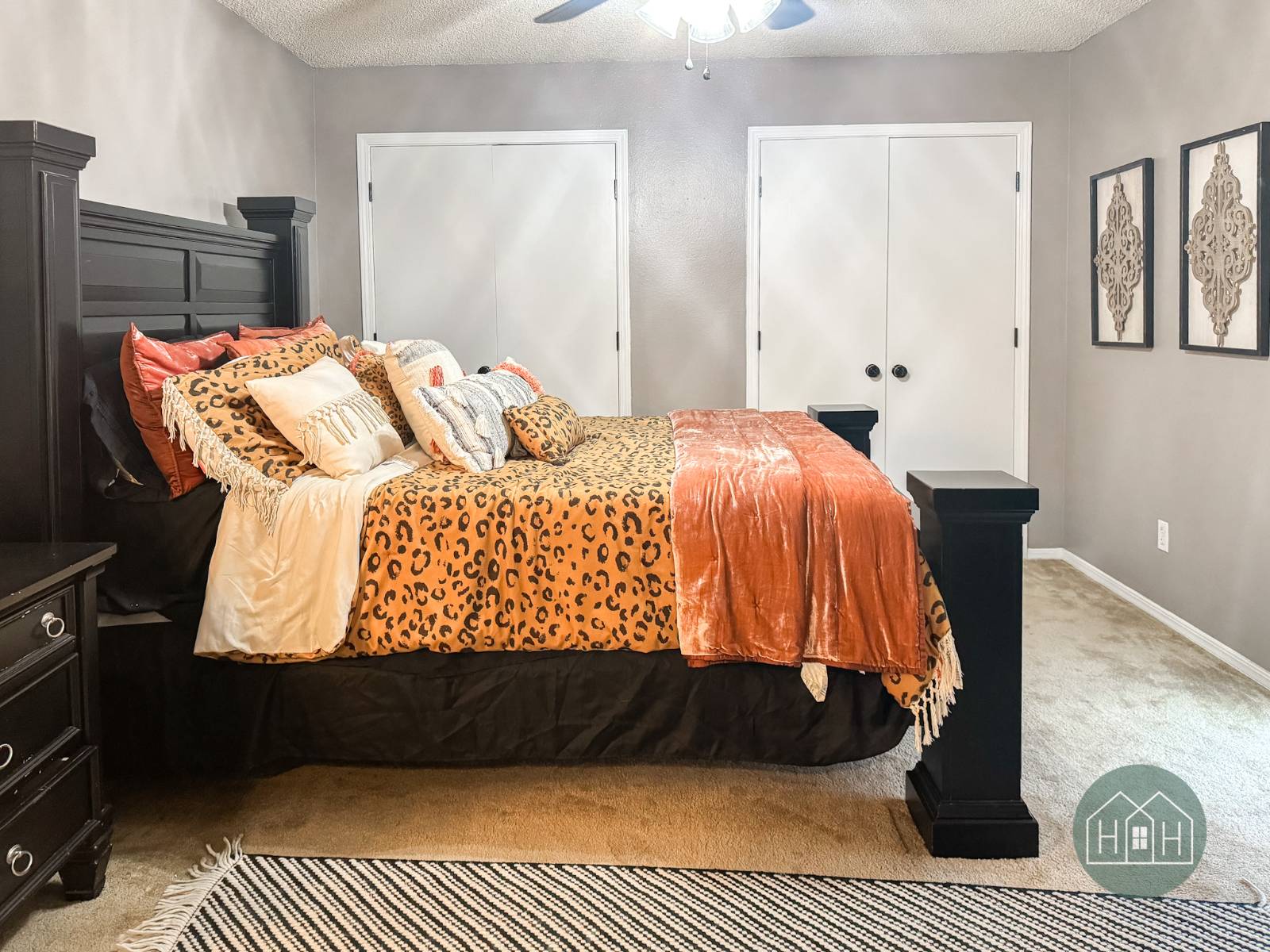 ;
;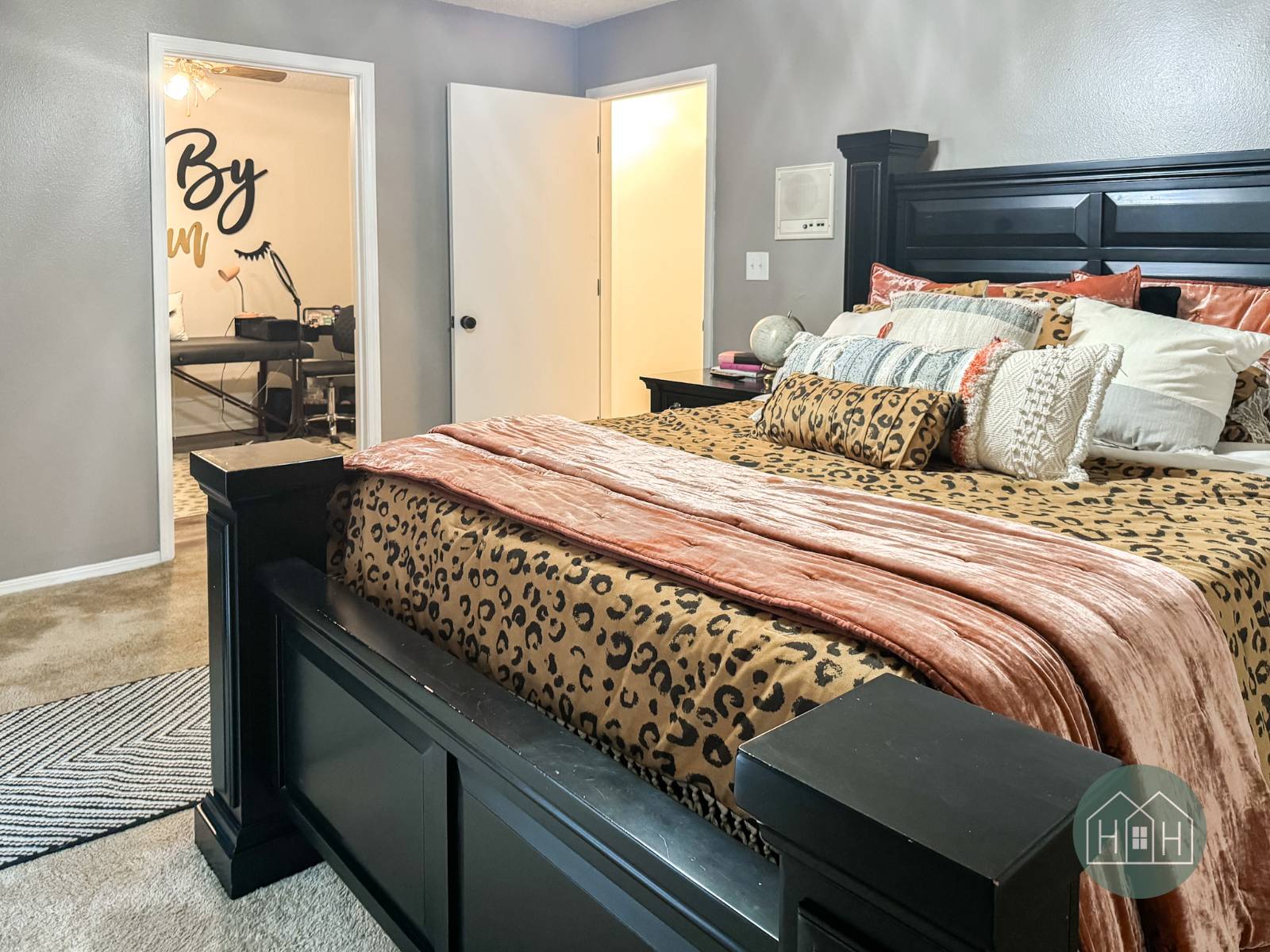 ;
;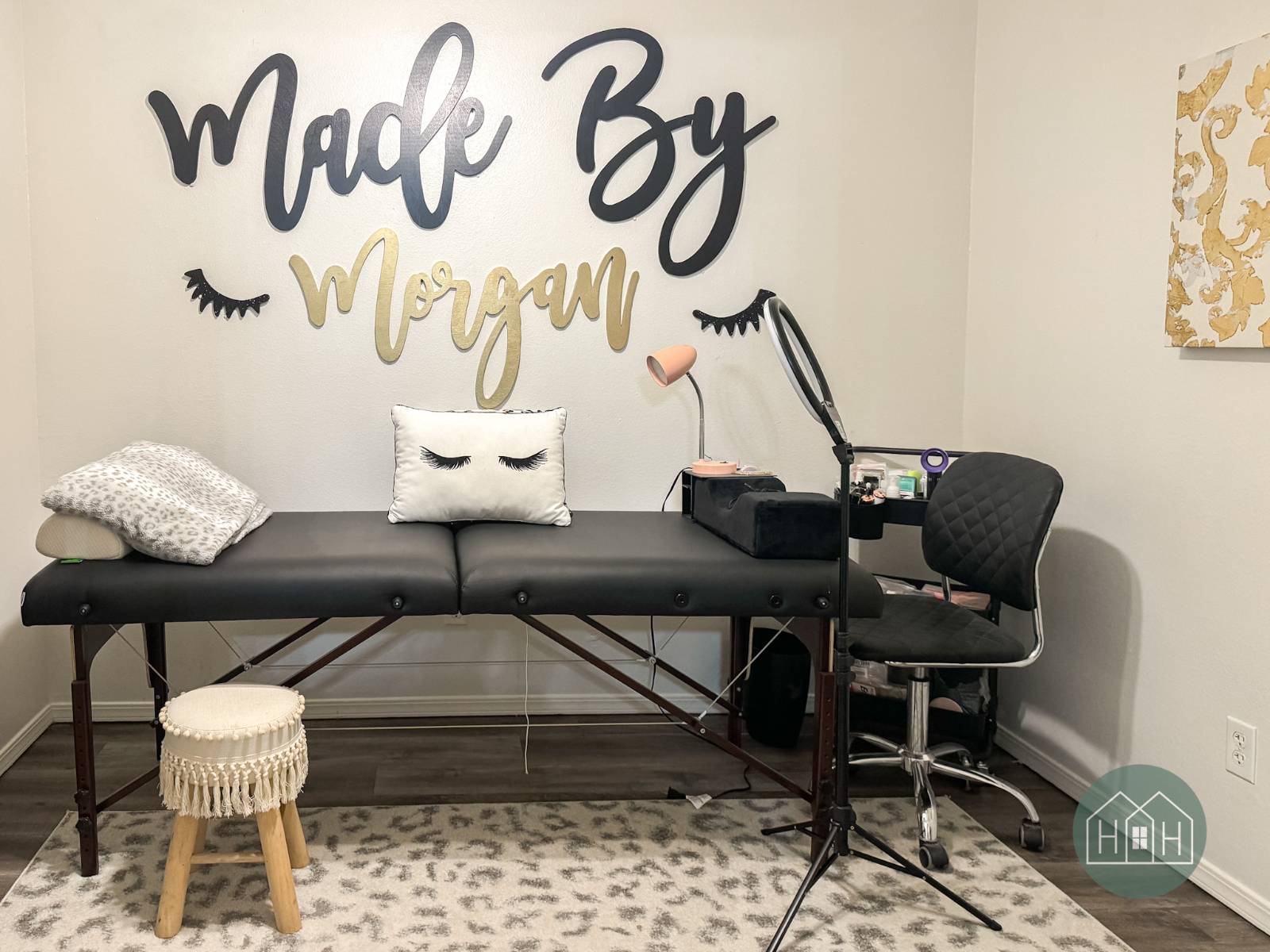 ;
;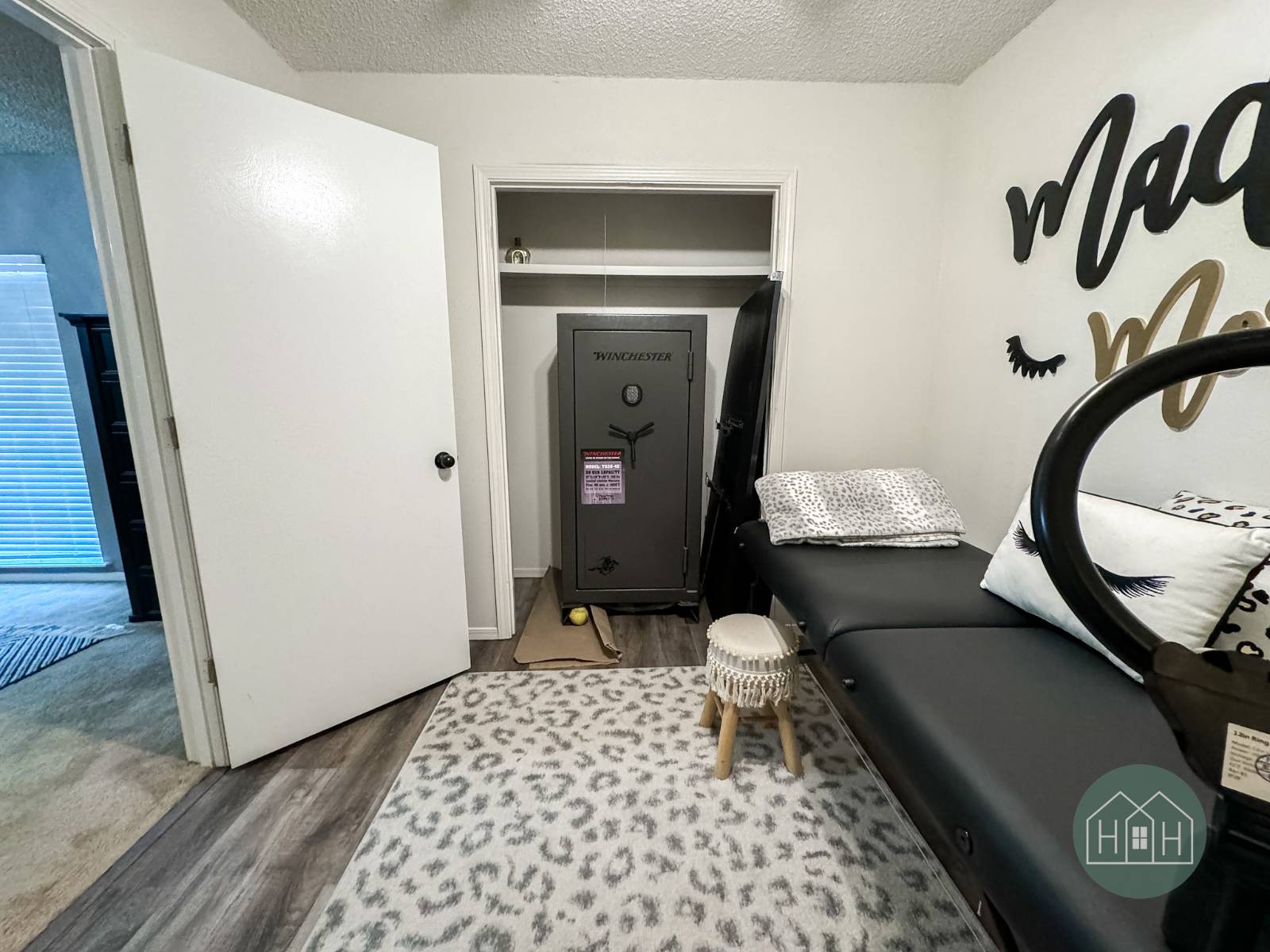 ;
;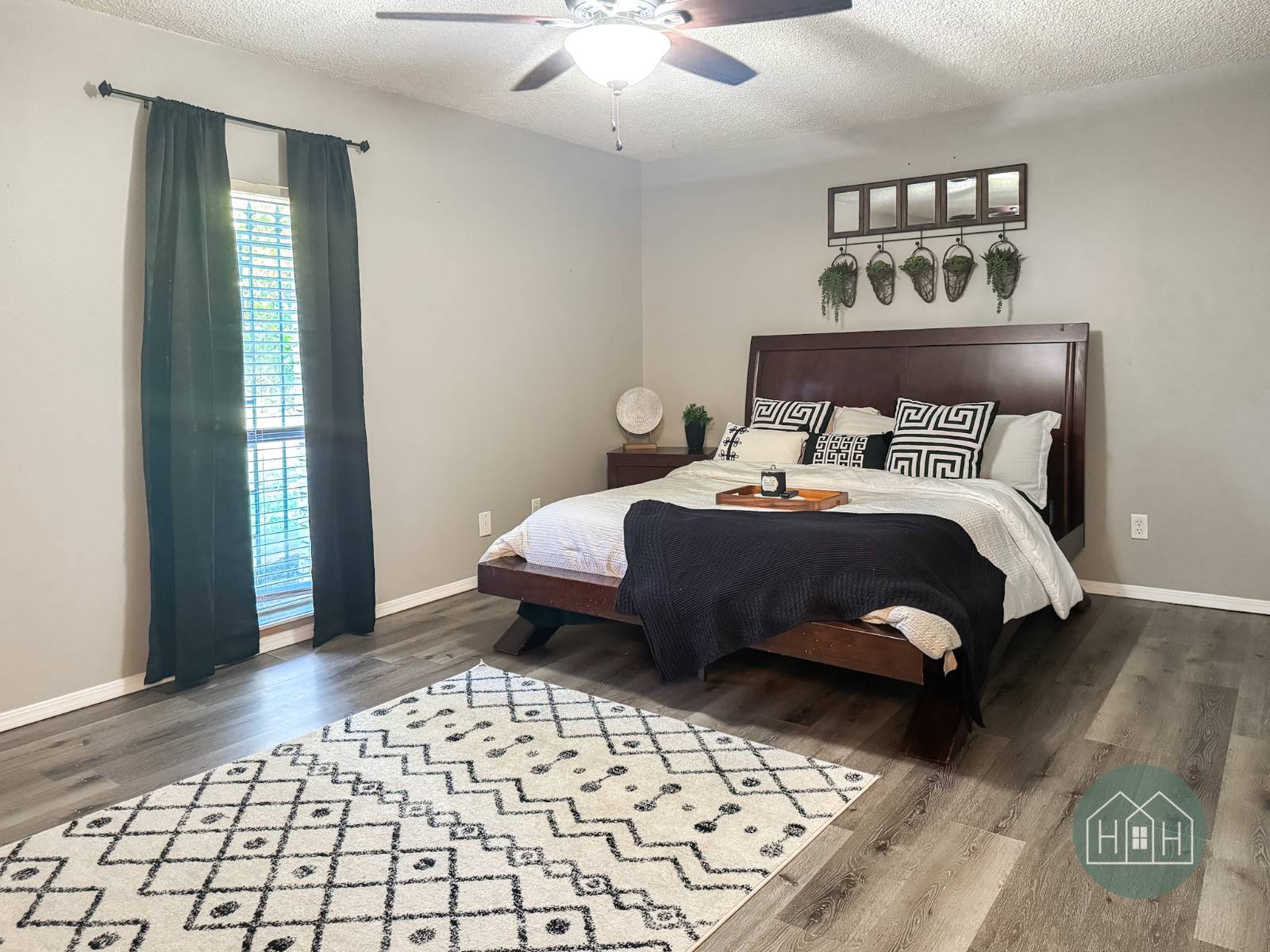 ;
;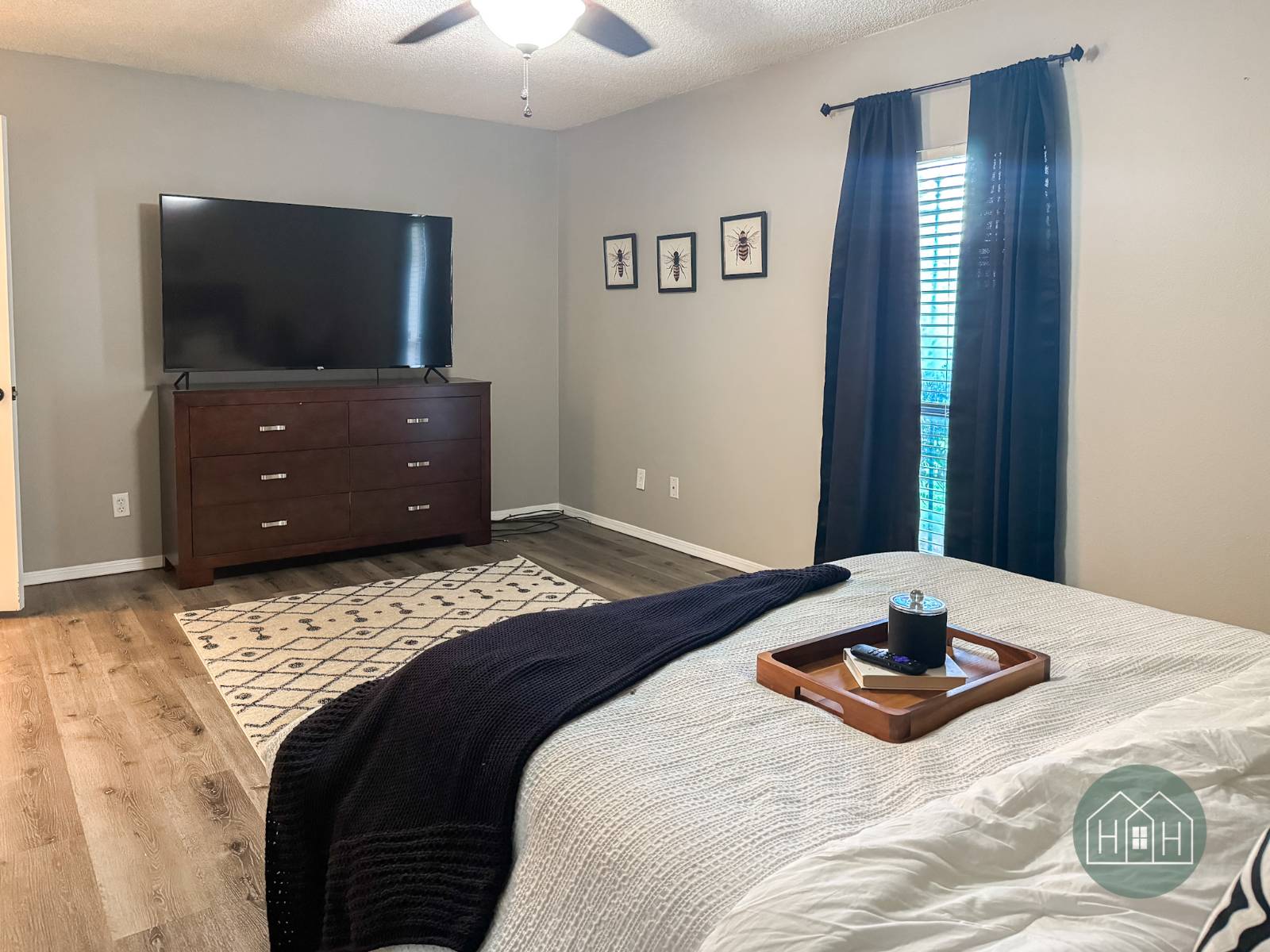 ;
;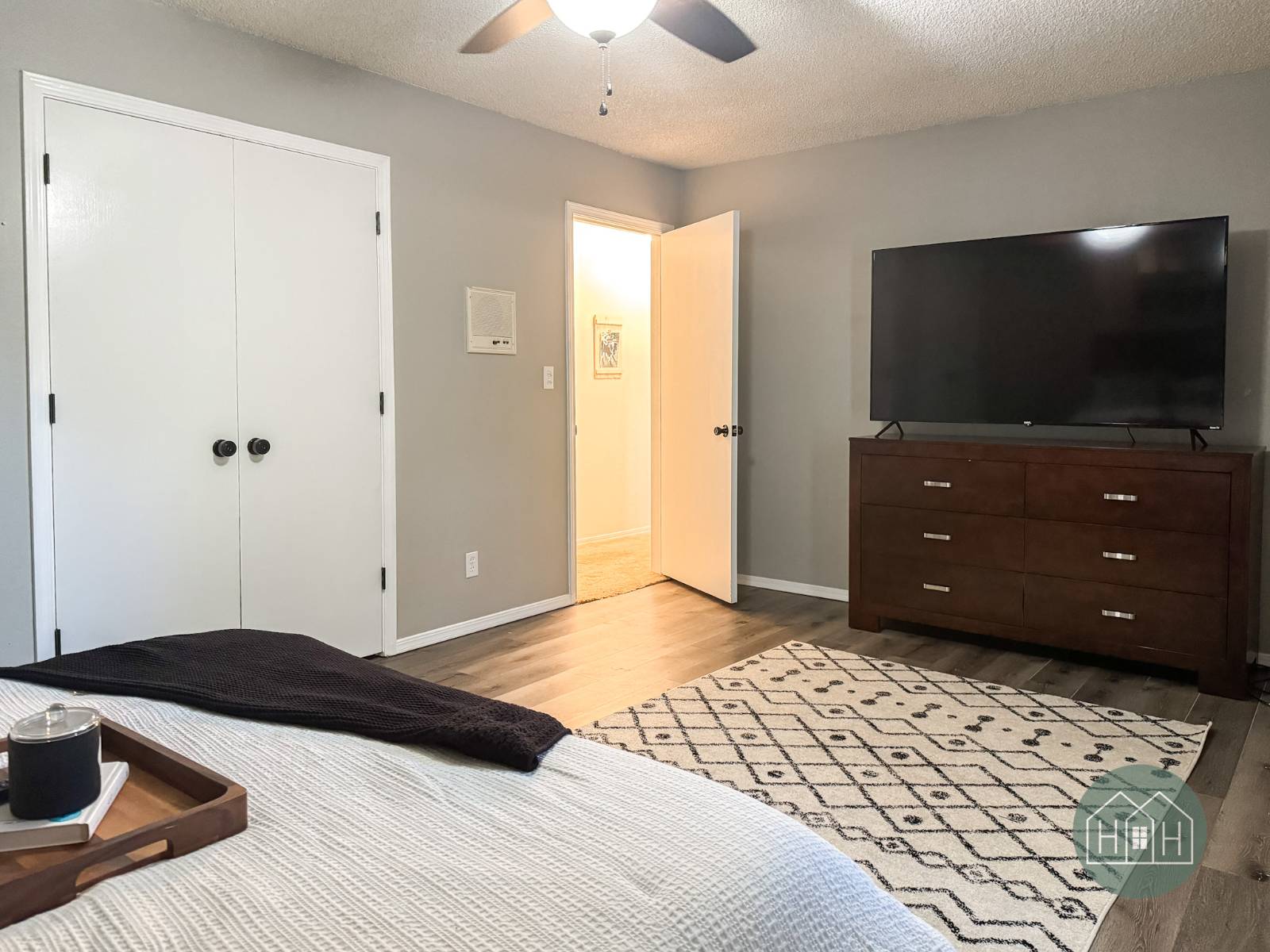 ;
;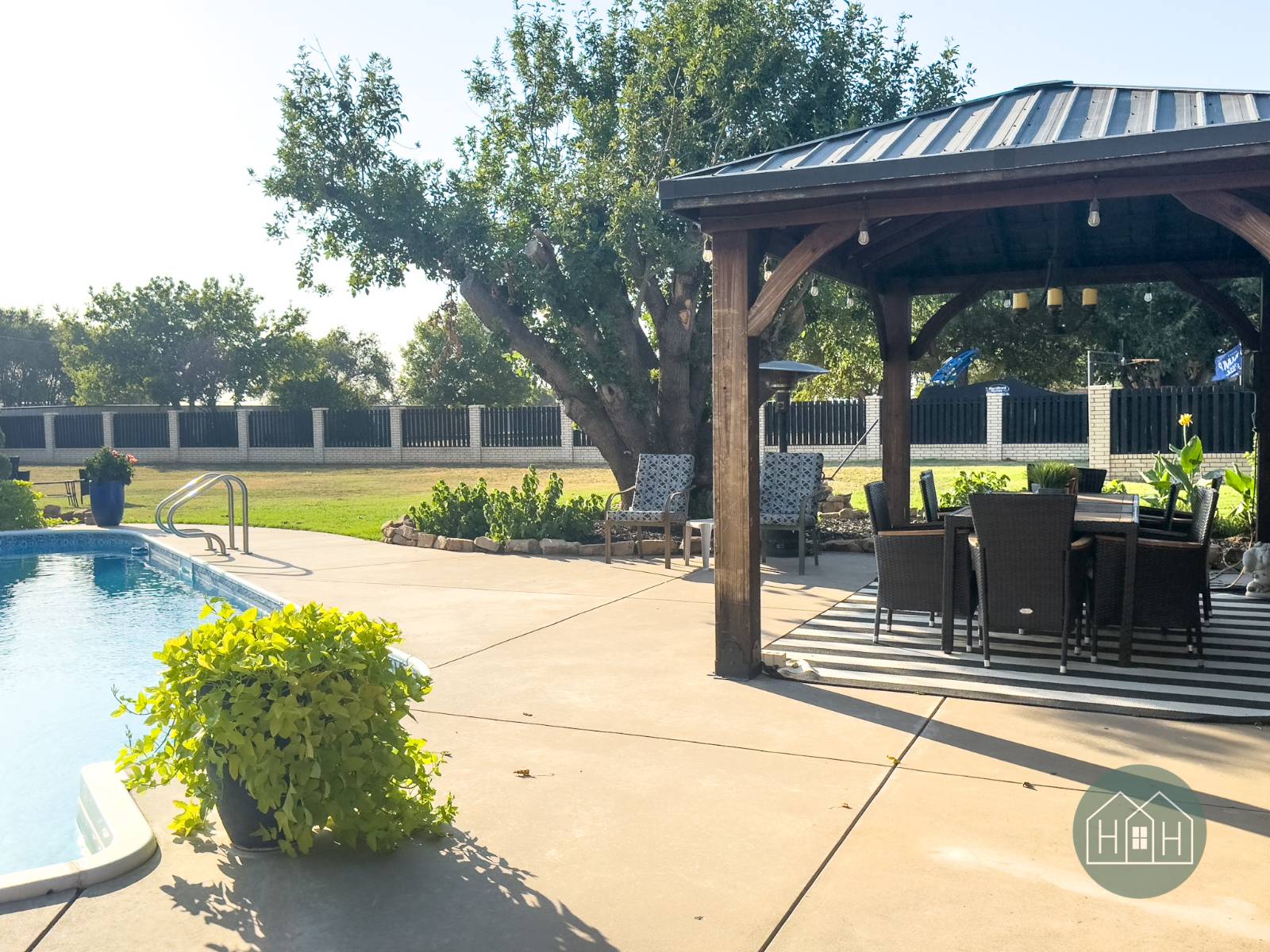 ;
;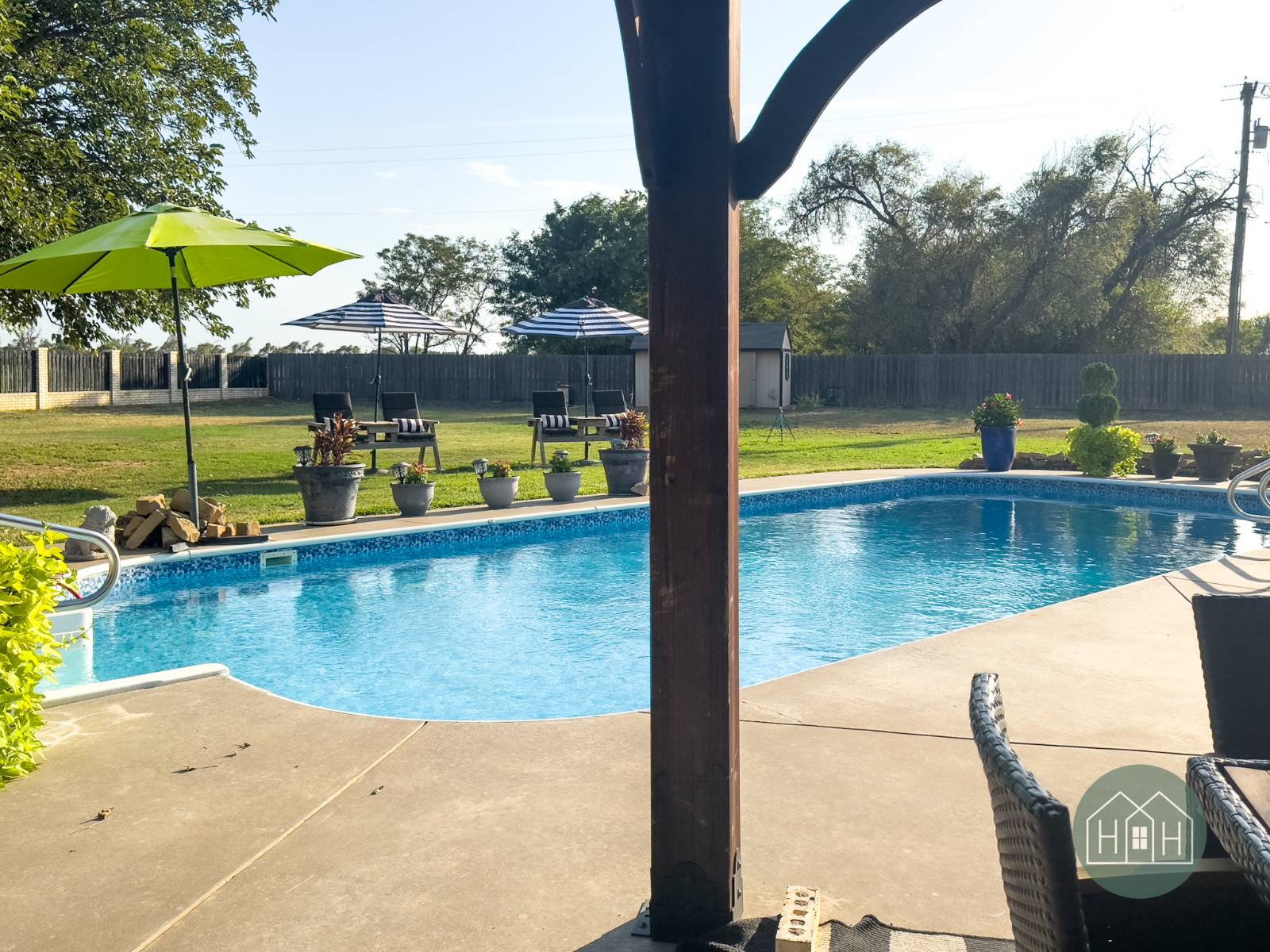 ;
;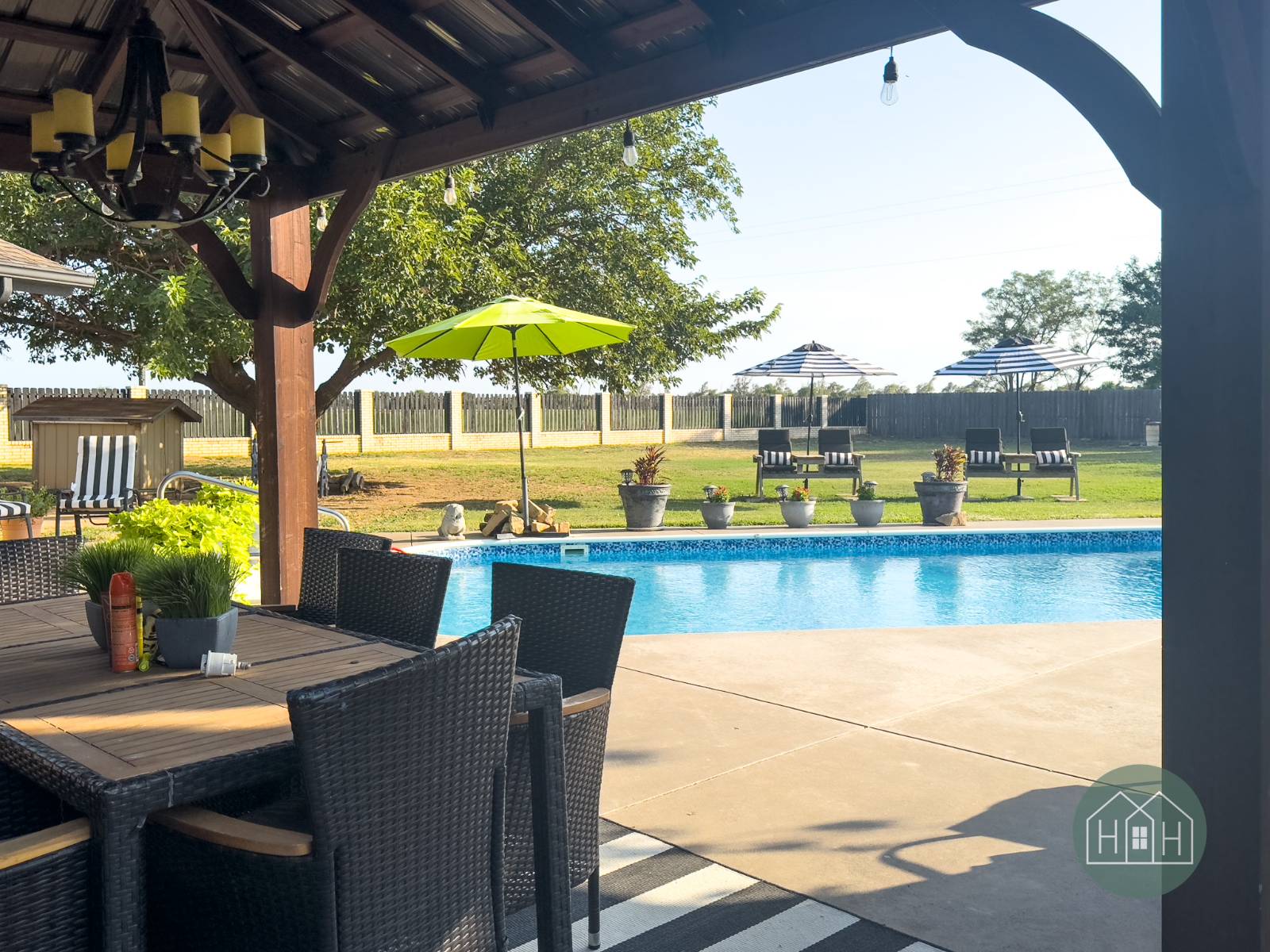 ;
;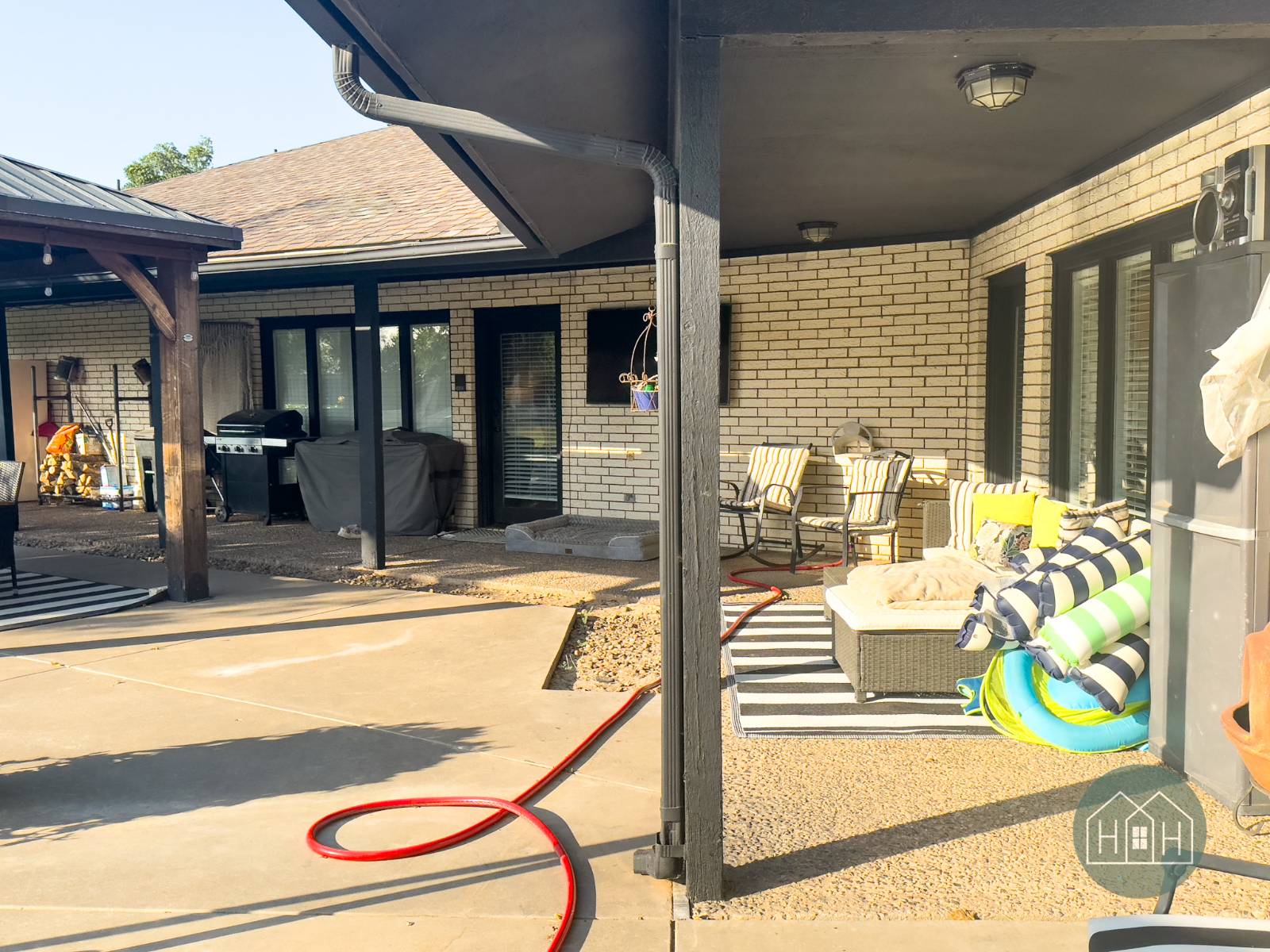 ;
;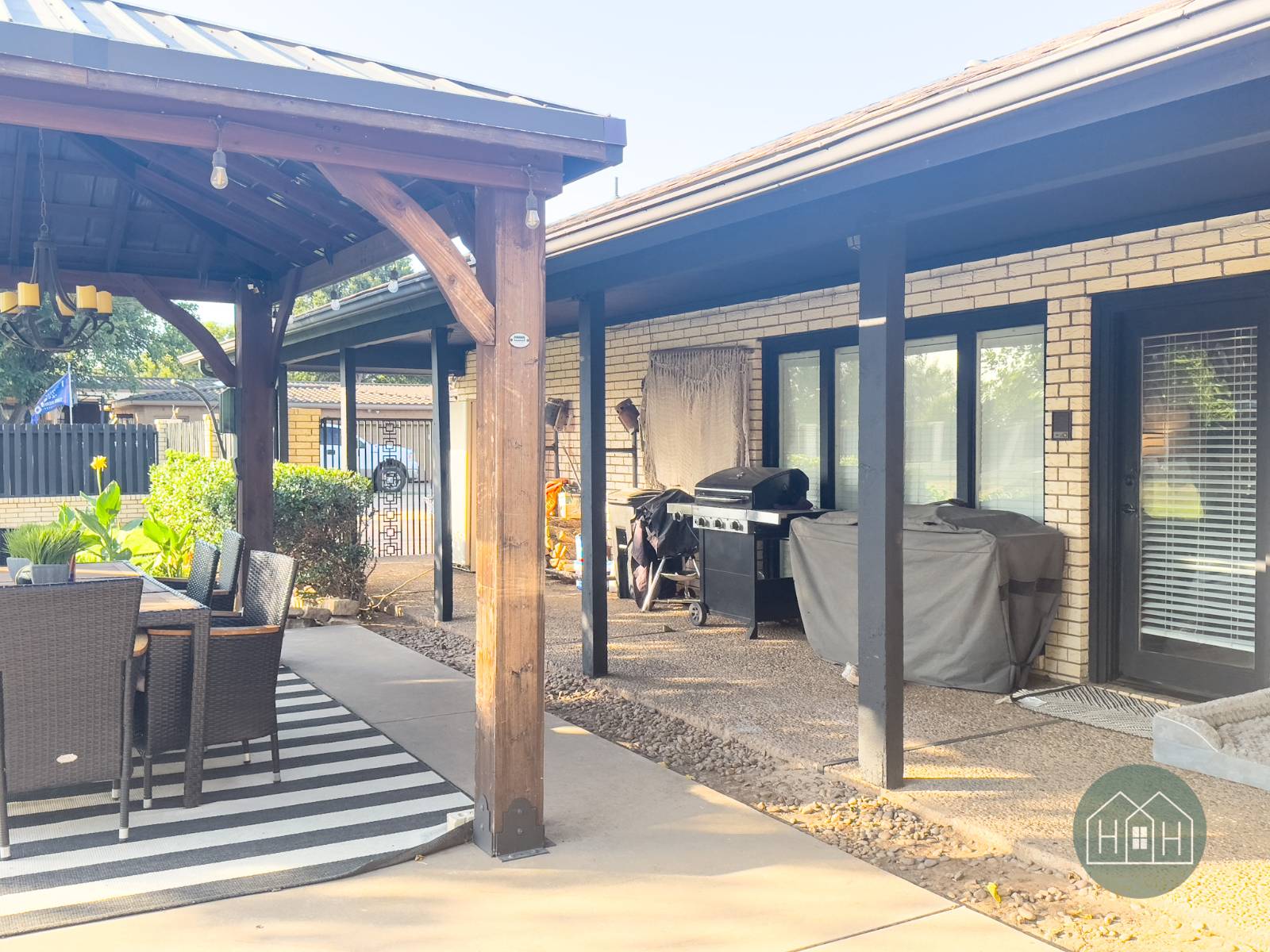 ;
;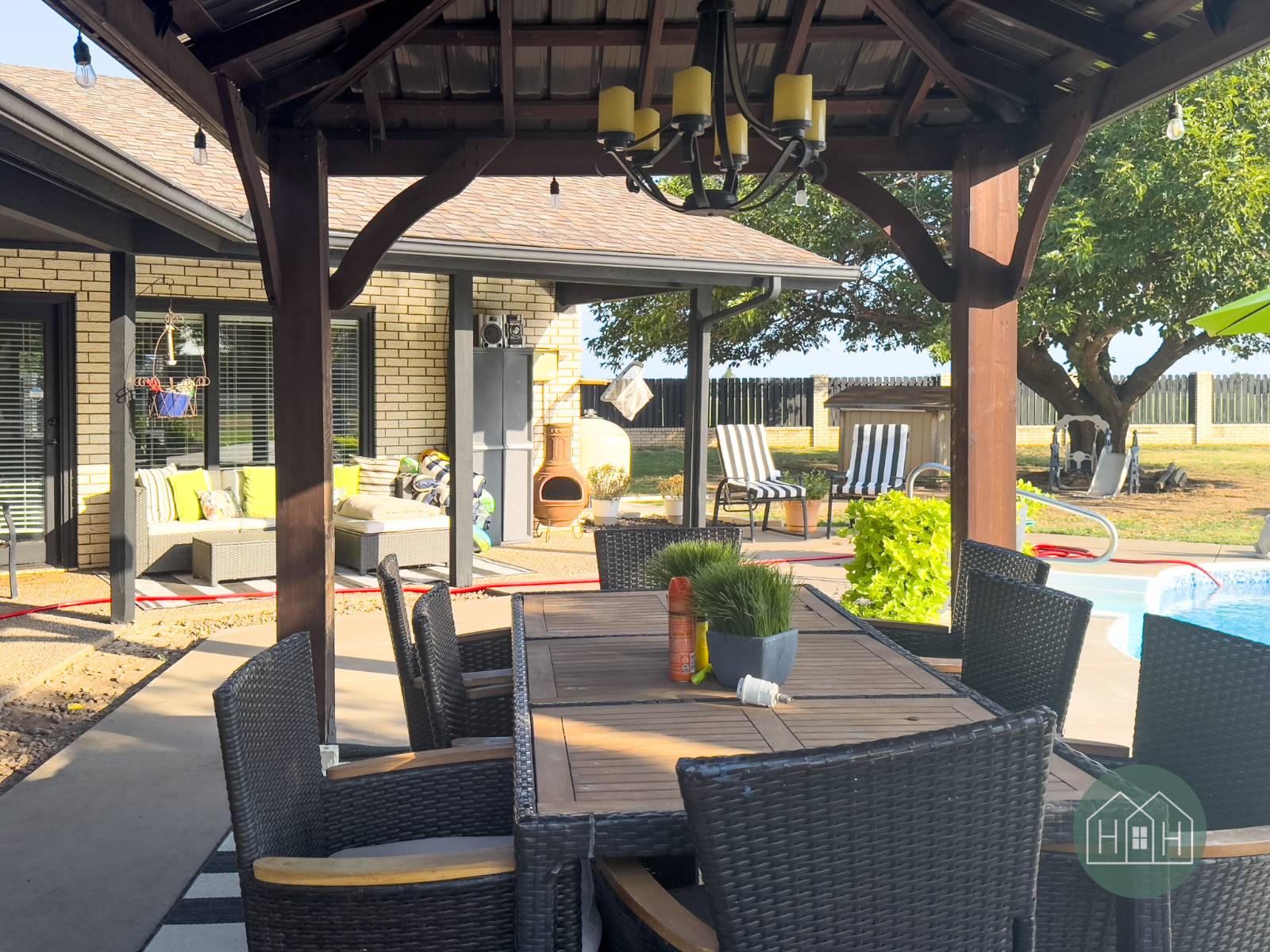 ;
;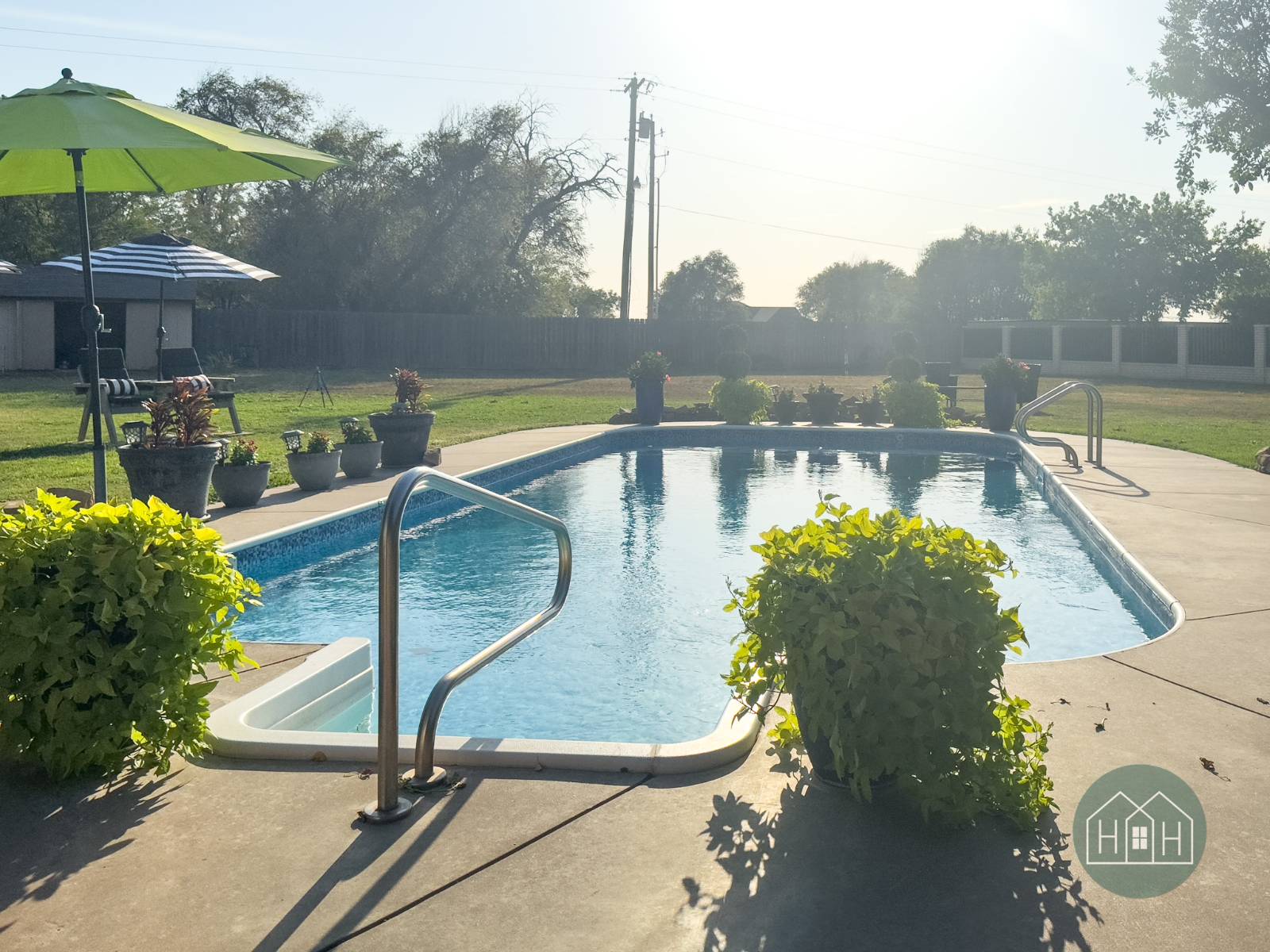 ;
;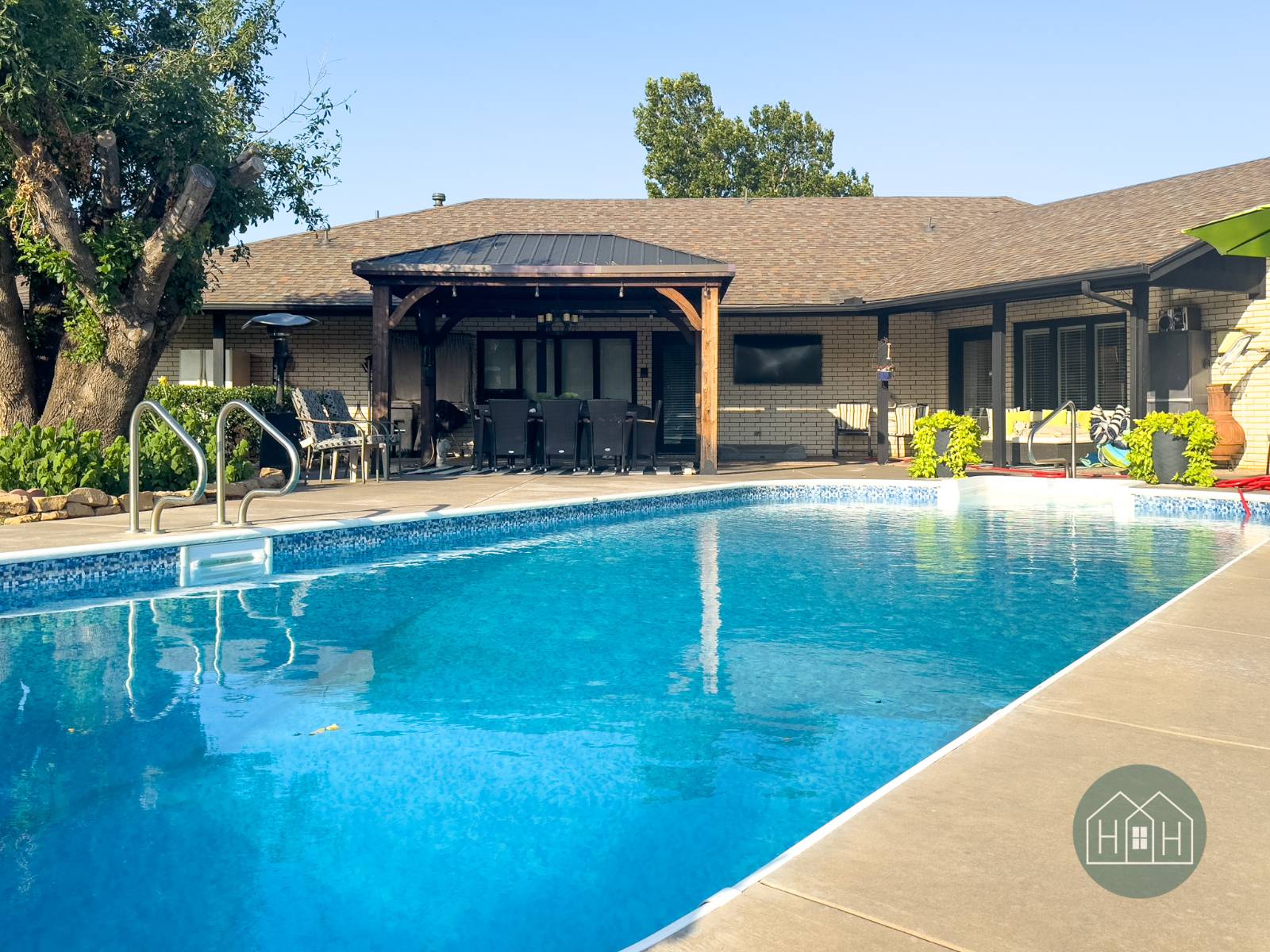 ;
;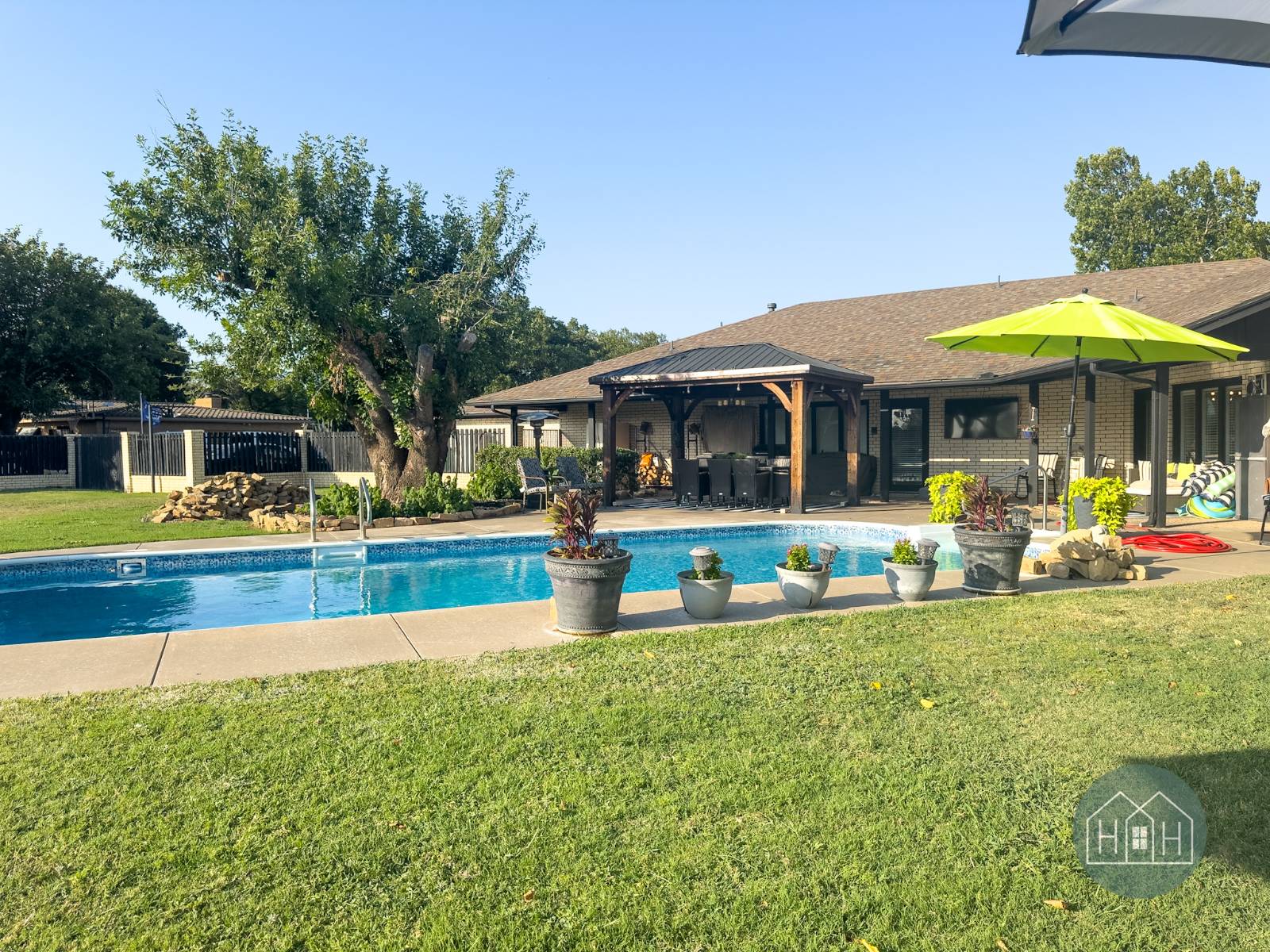 ;
;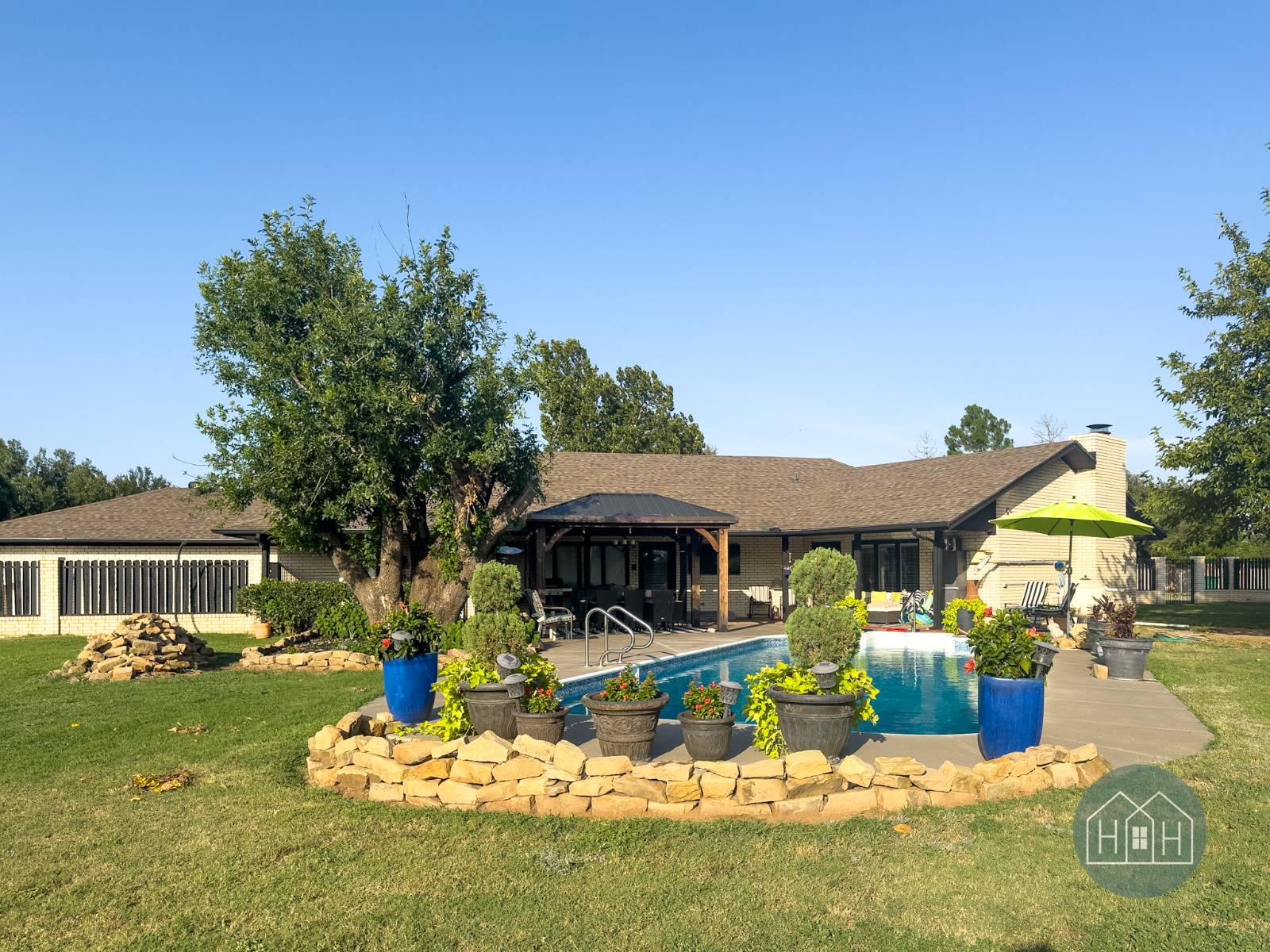 ;
;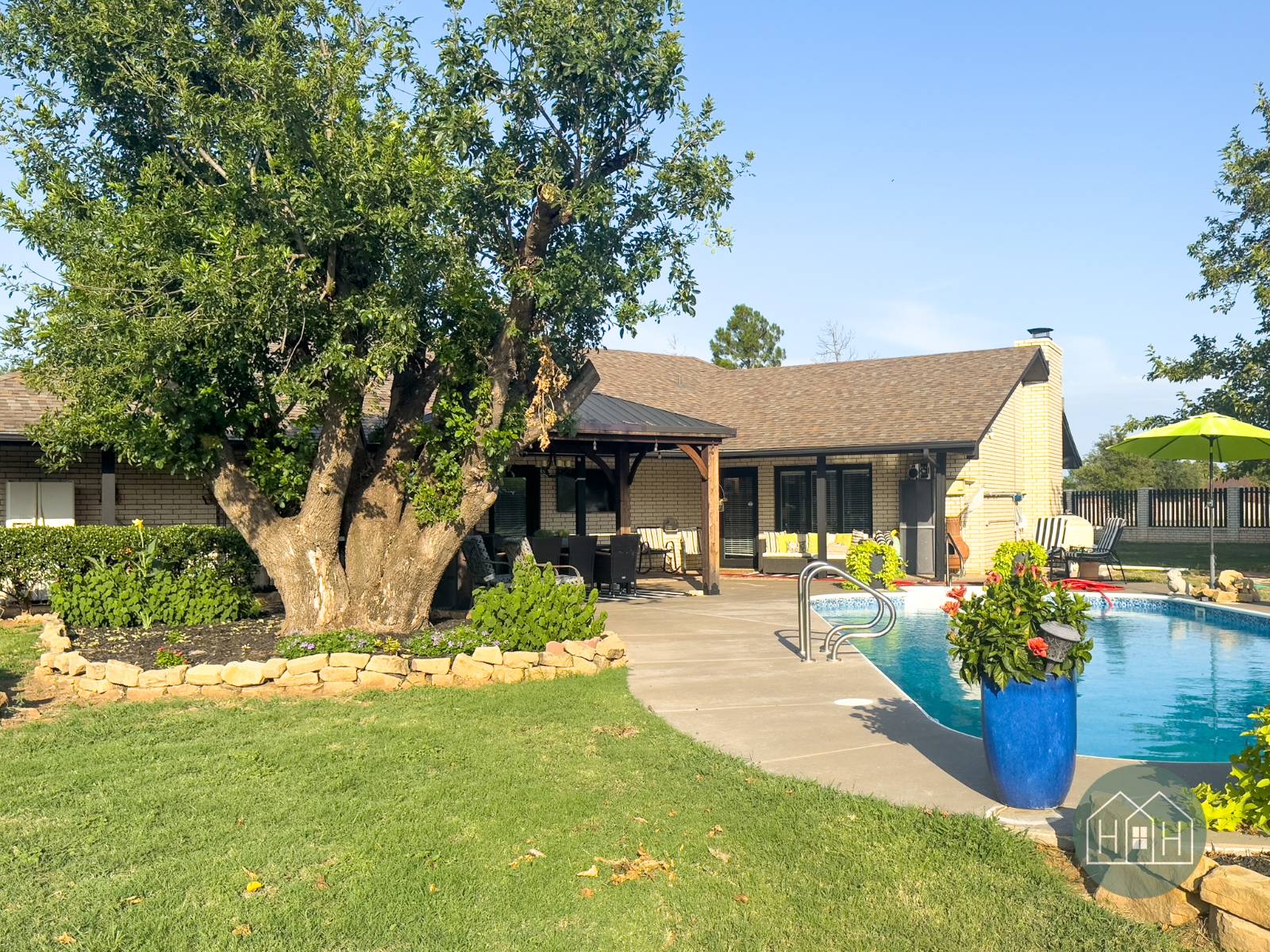 ;
;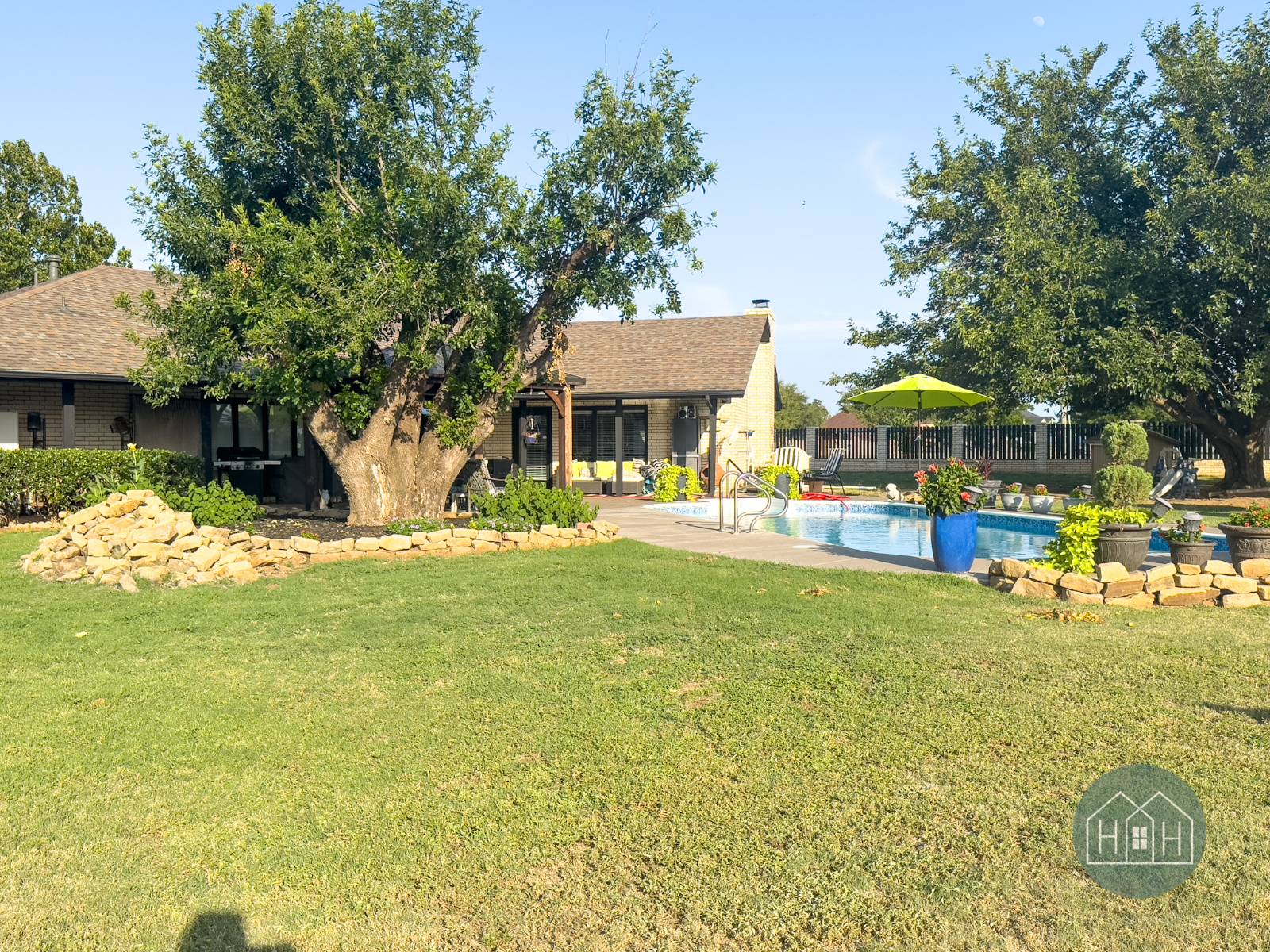 ;
;