9000+ sf Colonial- 7Beds/4Baths, Walkout BSMT, Attics, 4+ Acres!
5485+ sf Center Hall Colonial built on 4.14 acres (180,338 sf lot), 5-7 bedrooms, 1st and 2nd floor Bedroom Suites, 3.5 bathrooms, office, full unfinished walkout basement with 4 rooms plus separate spacious cellar, large walkup attic with sky lights, formal living room and formal dining room with bay windows, family room with brick face fireplace, large eat in kitchen with 3 stoves, center island, pantry plus utility closet, central heating and cooling, laundry room, wired for intercom system, front porch, large rear concrete deck, large 2nd floor wood deck, extra attic, 3 car garage with high ceiling, large circular driveway with ample parking space, 500 gal fuel tank, adjacent to township land (near Sherwood Forest). Built in 2005, renovated in 2016. If you finish the basement and attic you'll have about 9000 sf. Adjacent to 100+ acres of township land. The lot is mostly cleared around the house. Rear 2+ acres wooded w/ mountain climb reaching 1200 foot elevation and amazing south facing view. Central location near Appenzell Creek, Delaware Water Gap, Routes 33, 115, 209, 611 and 715, I-80, Kalahari, Cambelback and Great Wolf Resorts, Pocono Premium Outlets, "World's Largest ShopRite" and more. Pocono Mountain East SD, bus pickup and drop off in front. Seller is motivated, present reasonable offers!



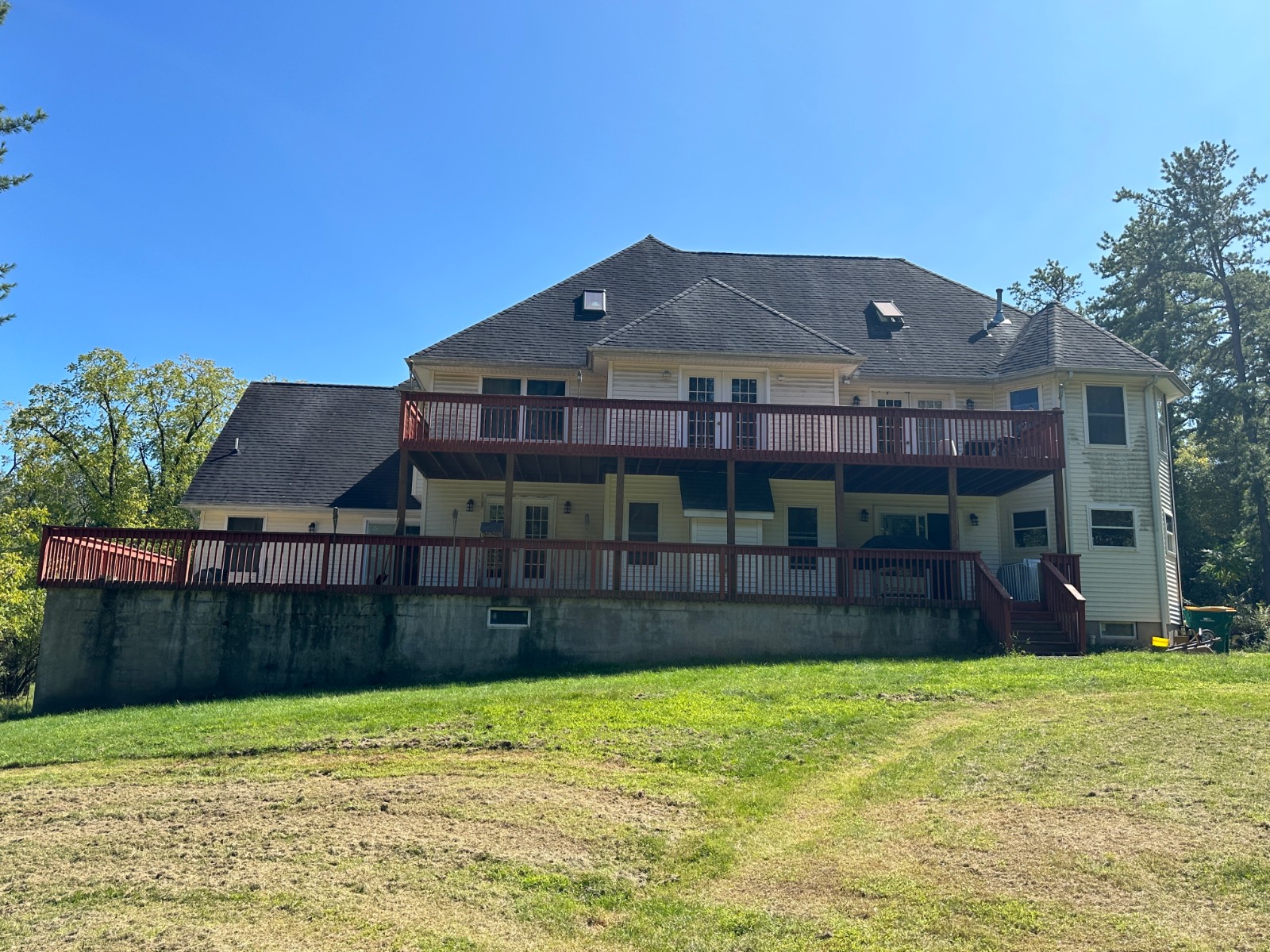


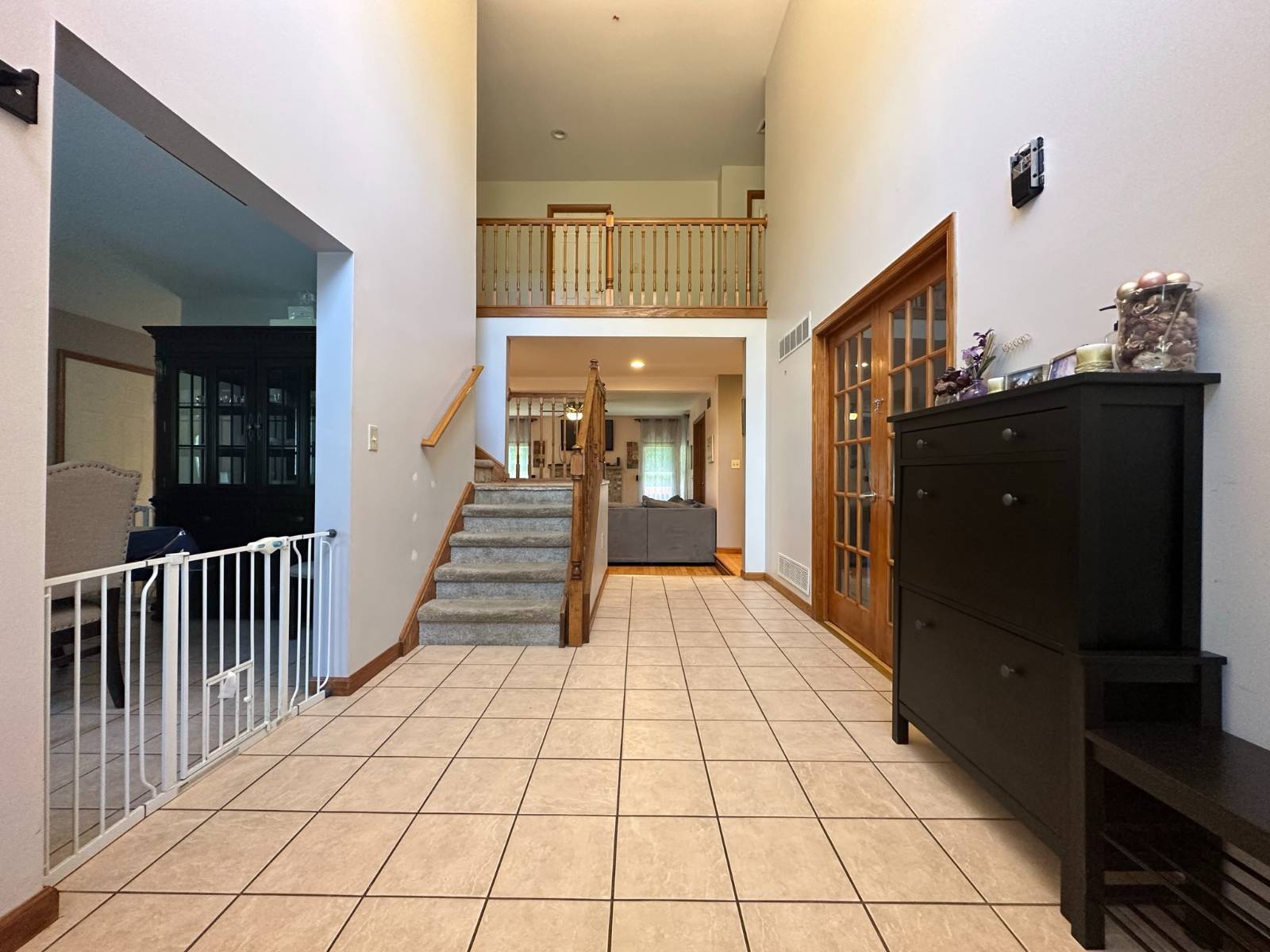 ;
;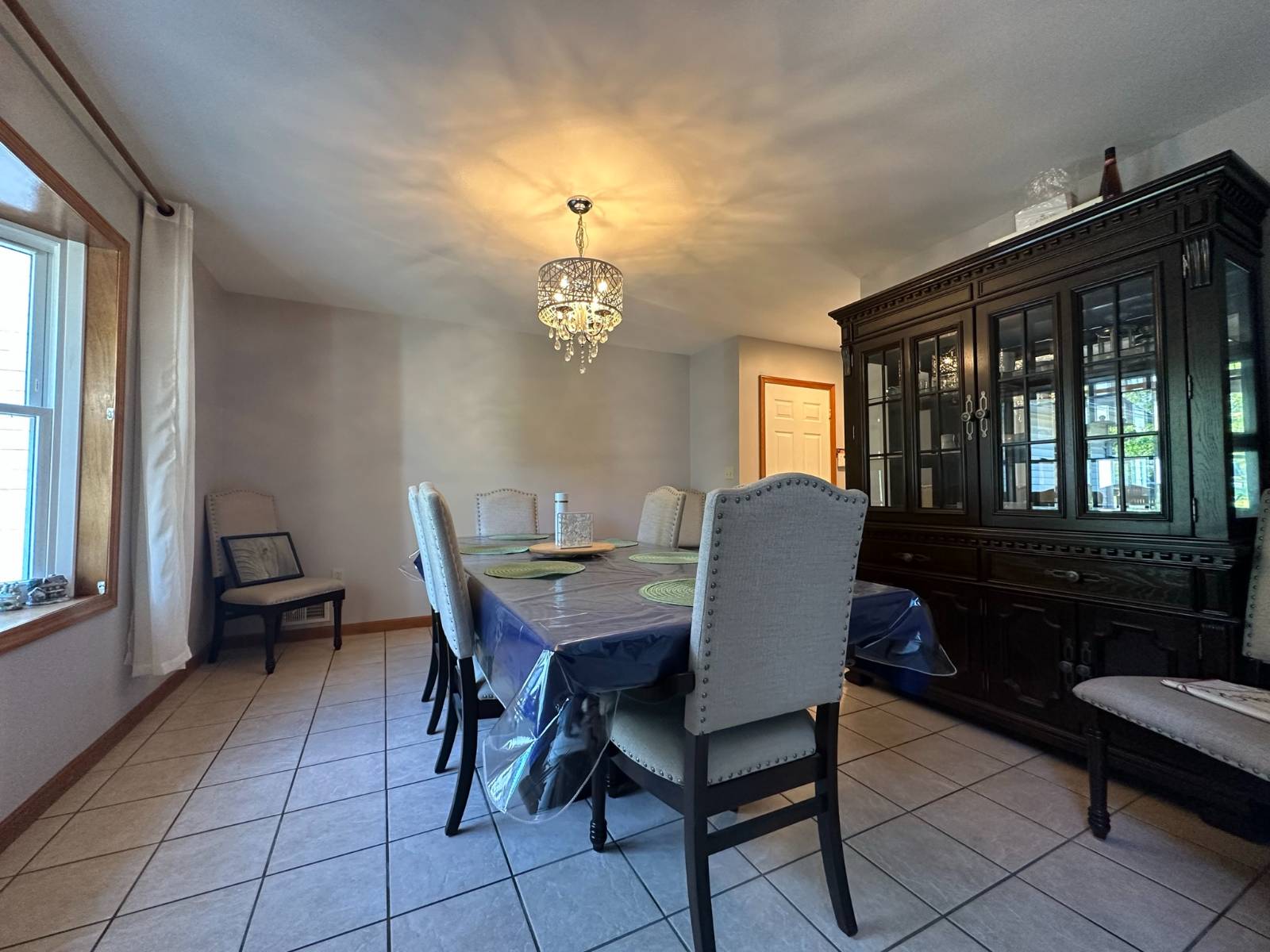 ;
;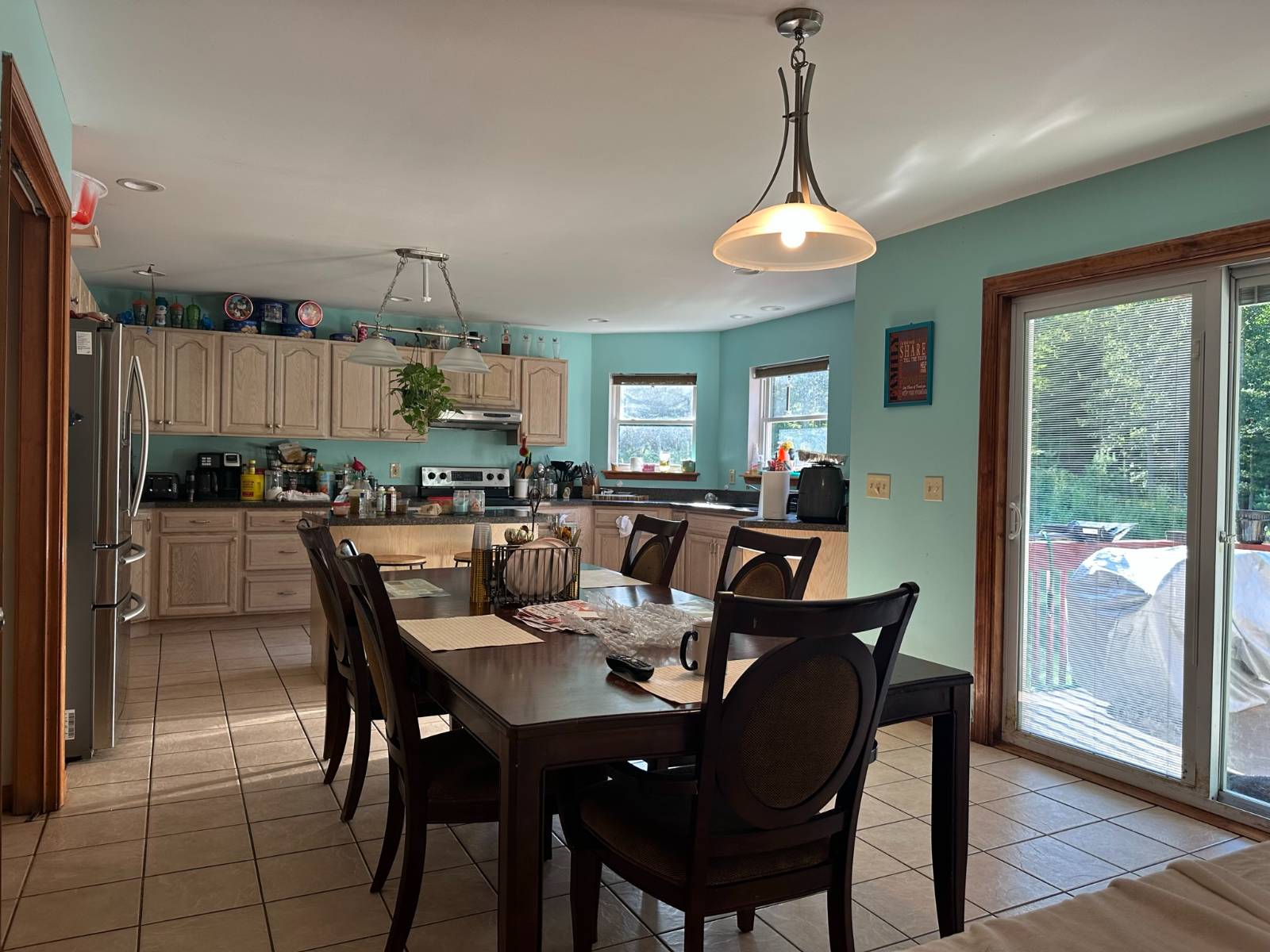 ;
;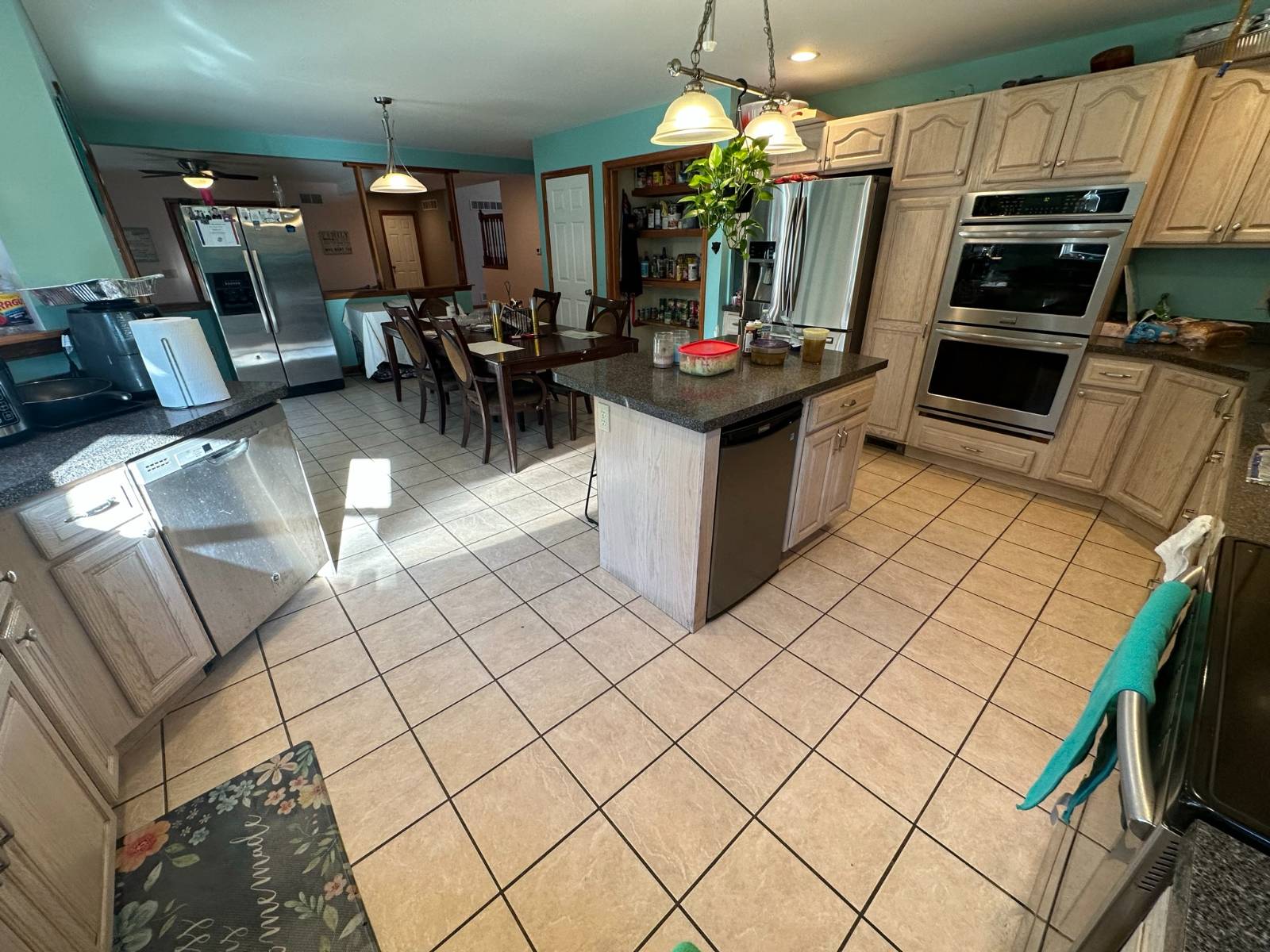 ;
;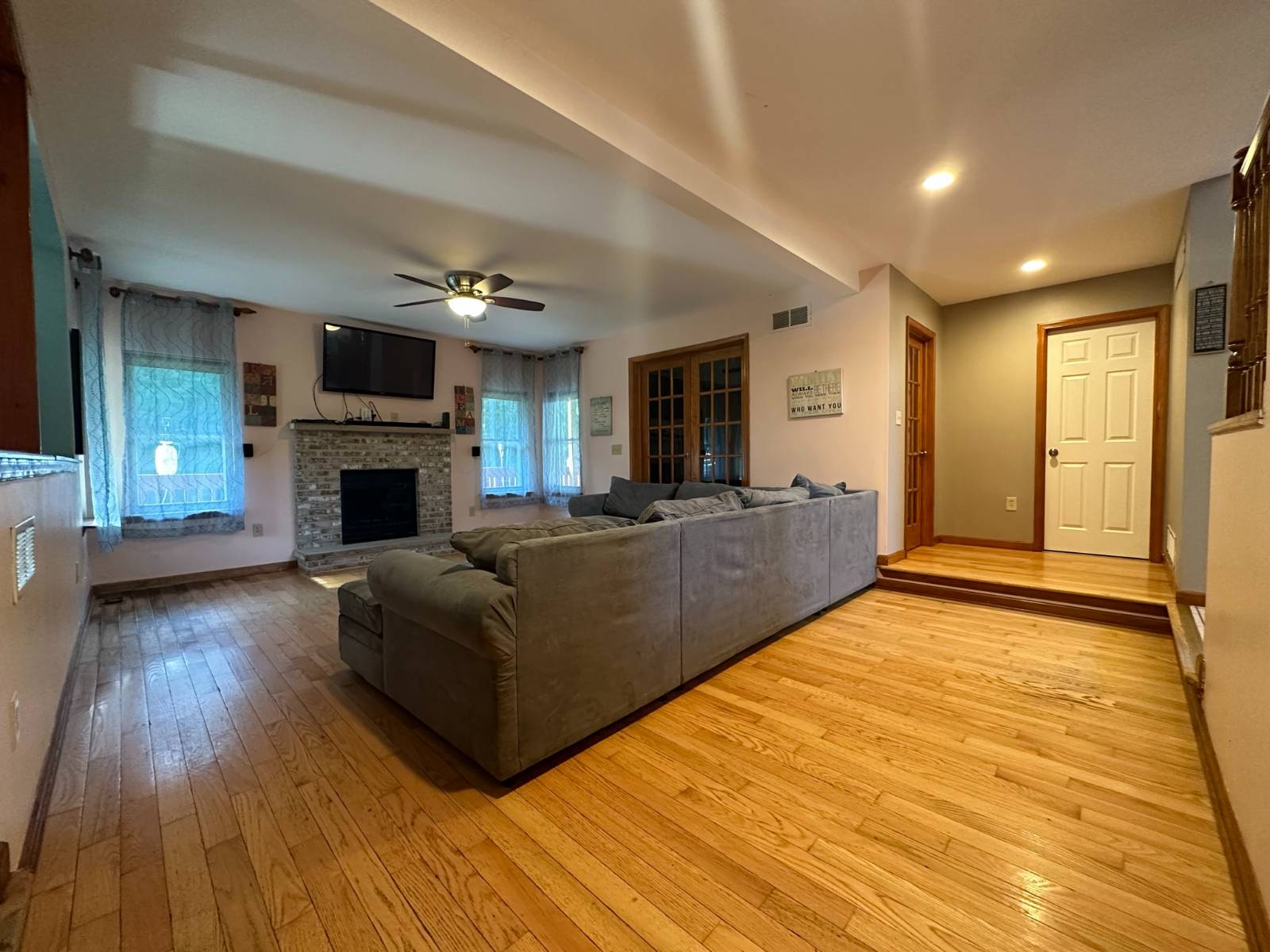 ;
;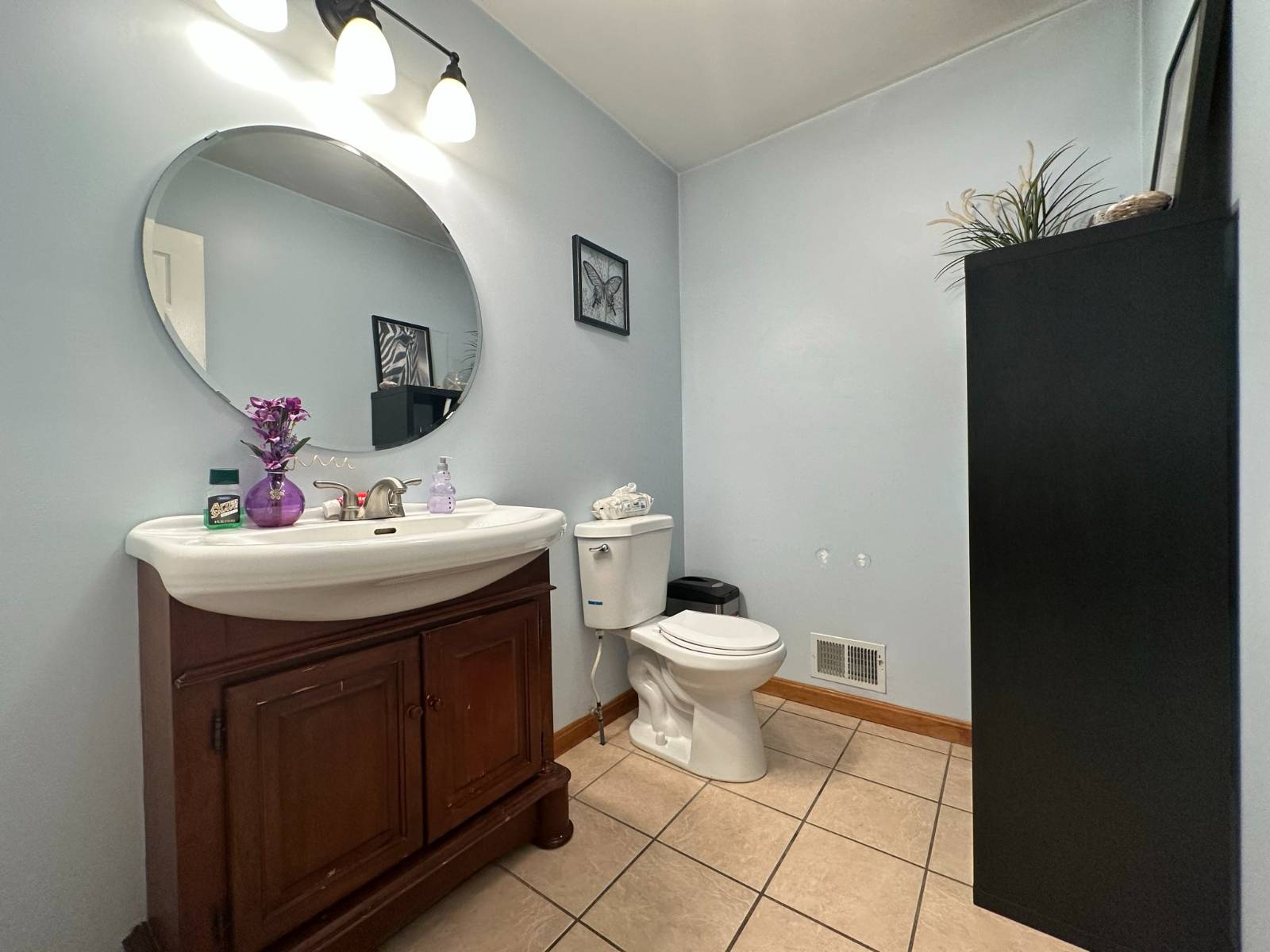 ;
;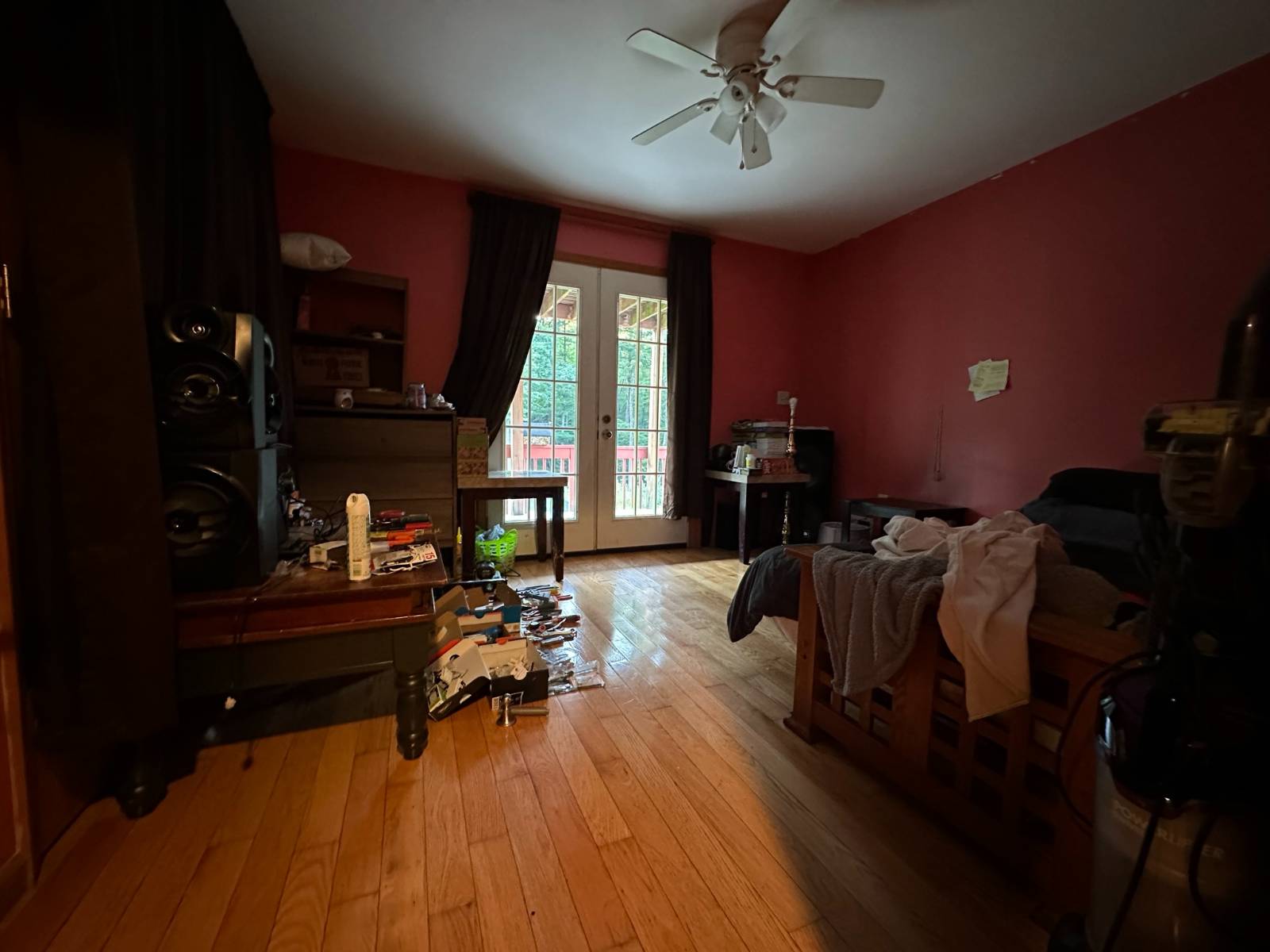 ;
;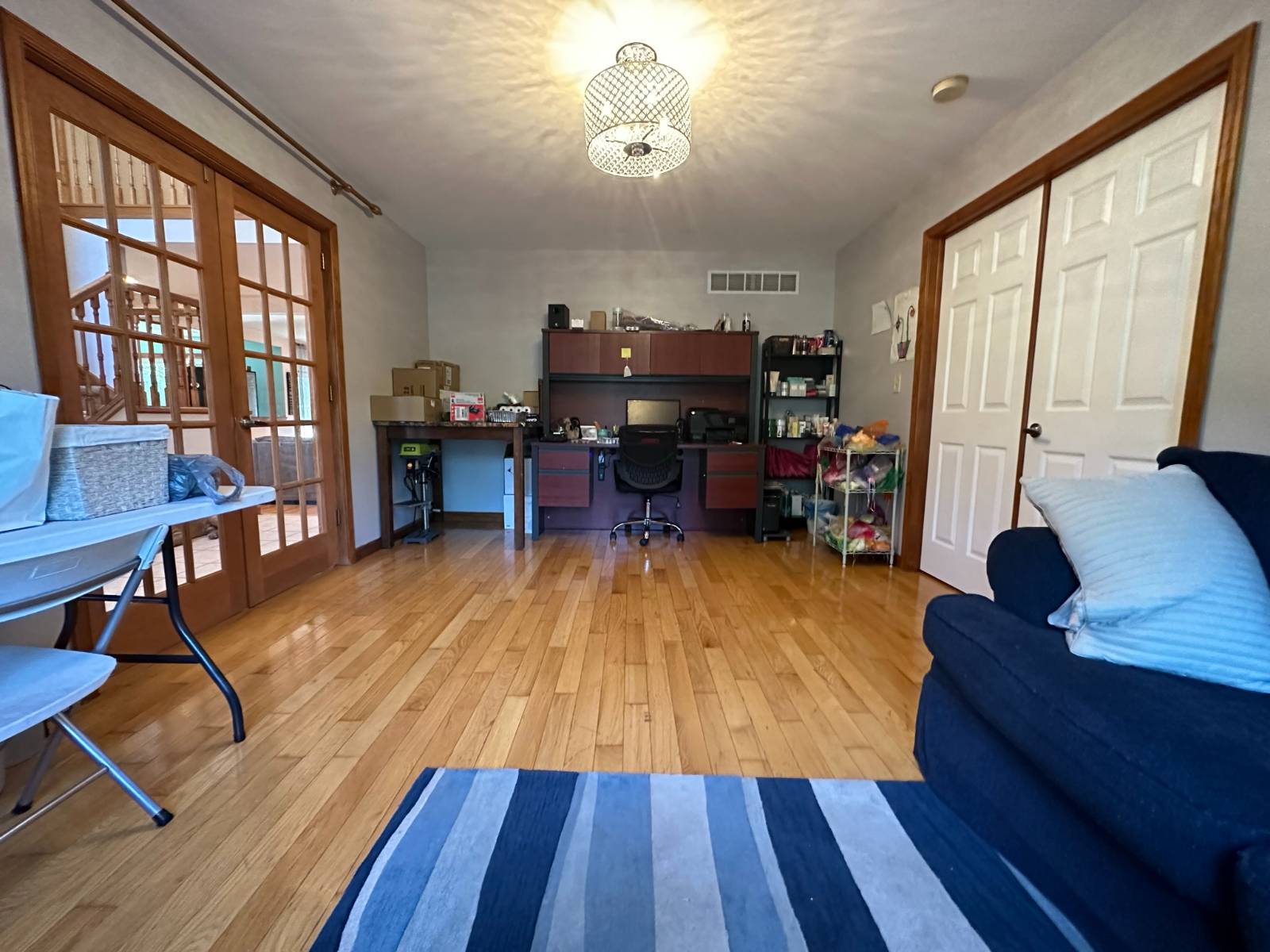 ;
;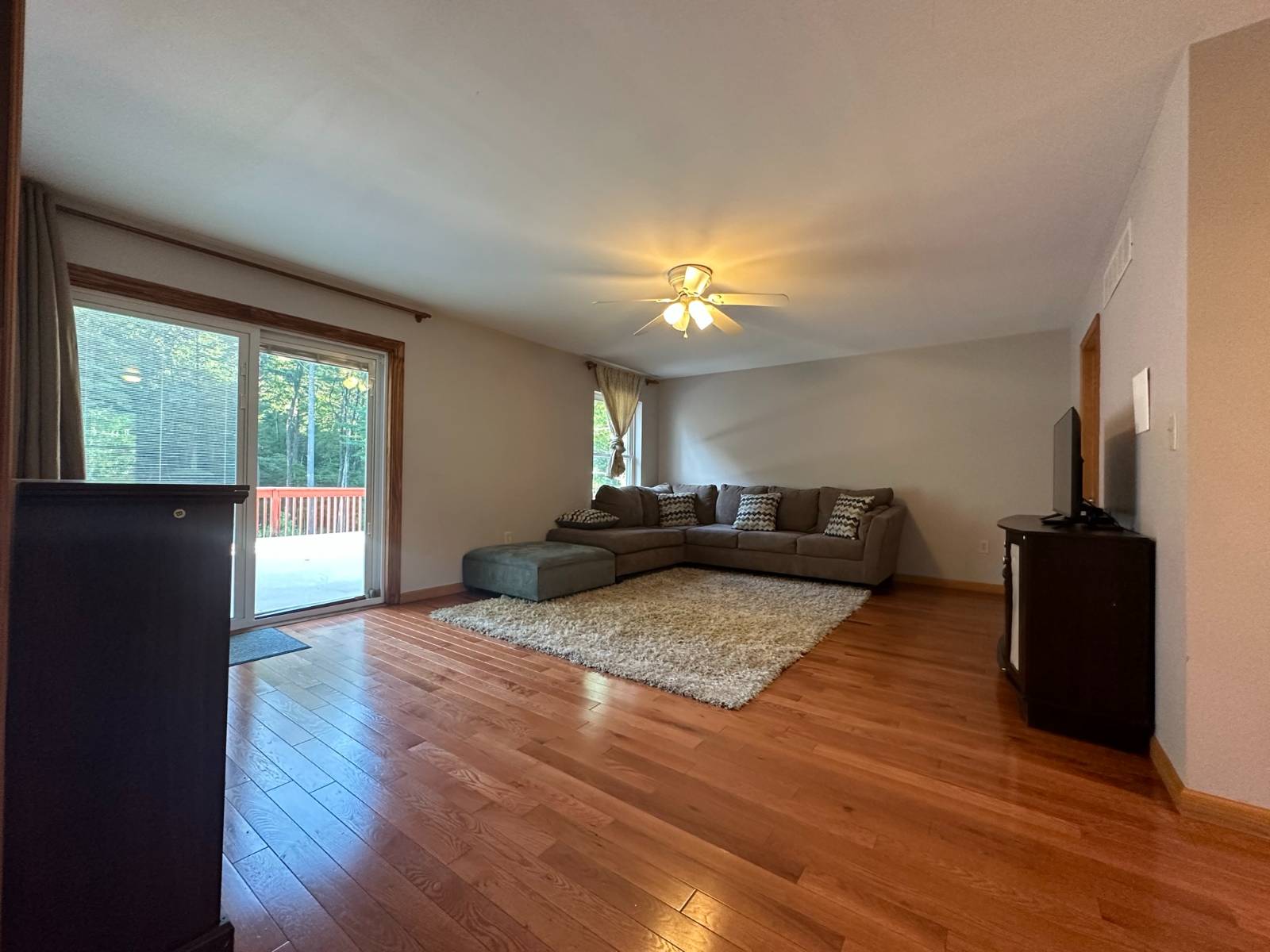 ;
;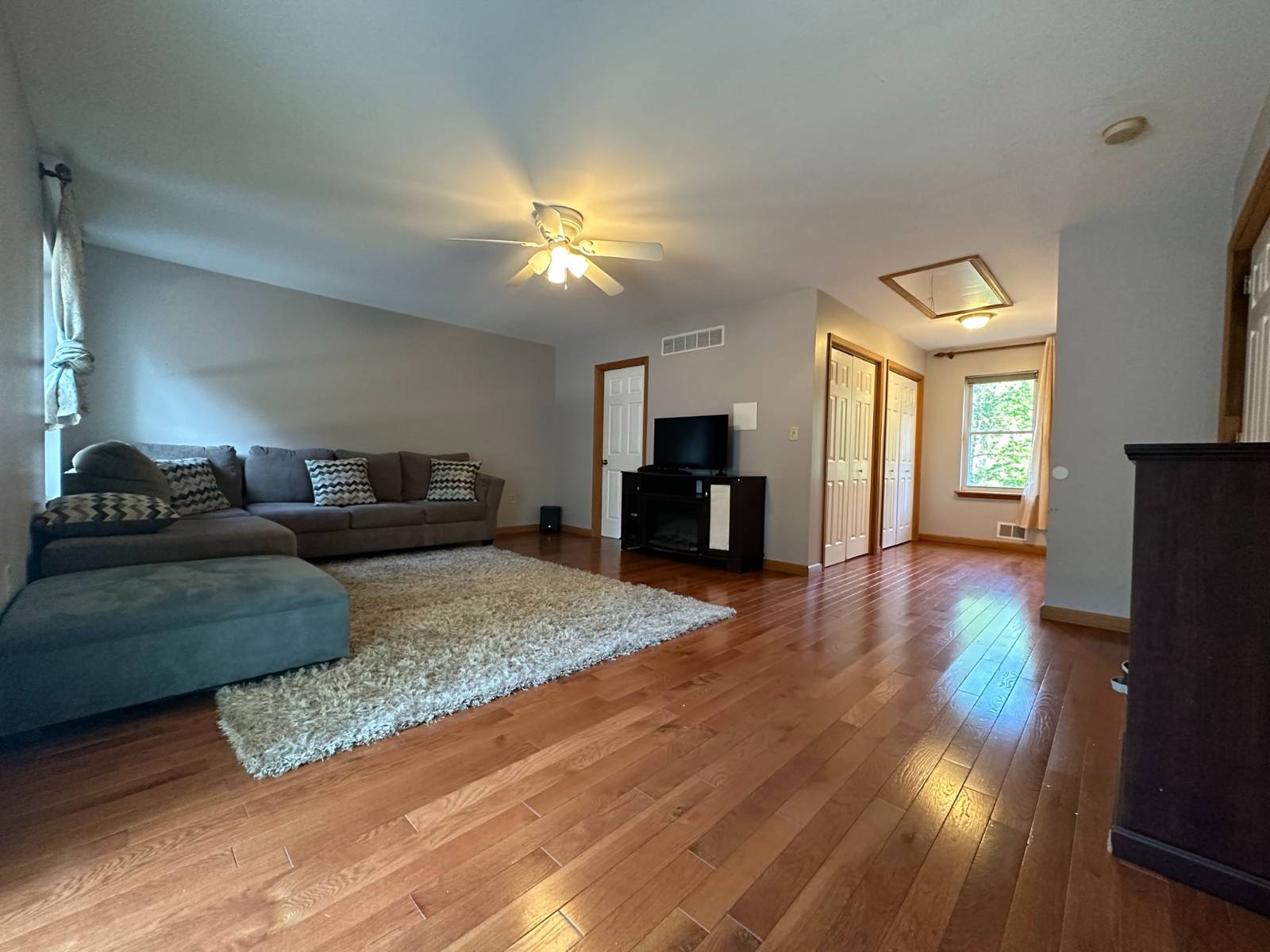 ;
;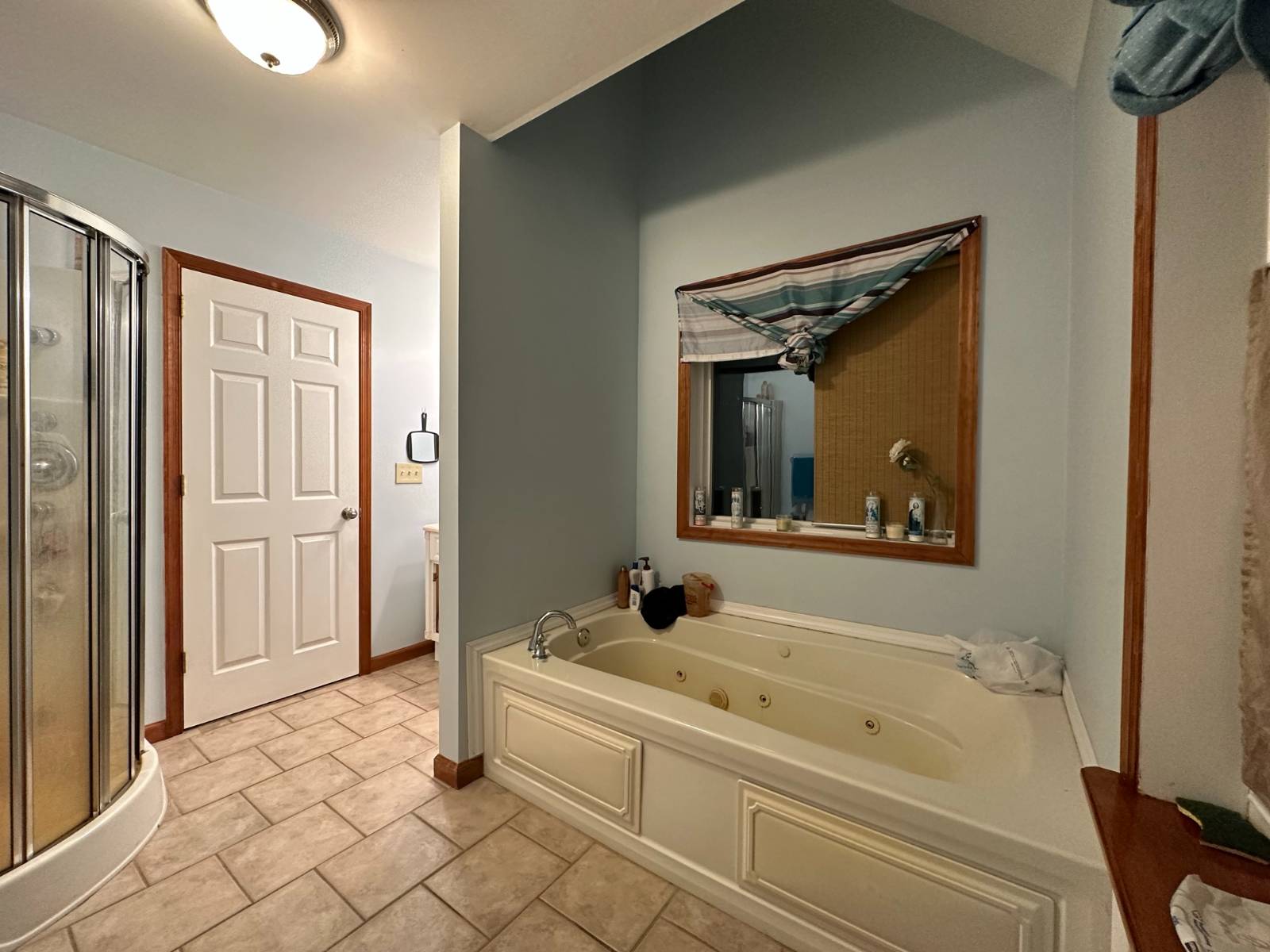 ;
;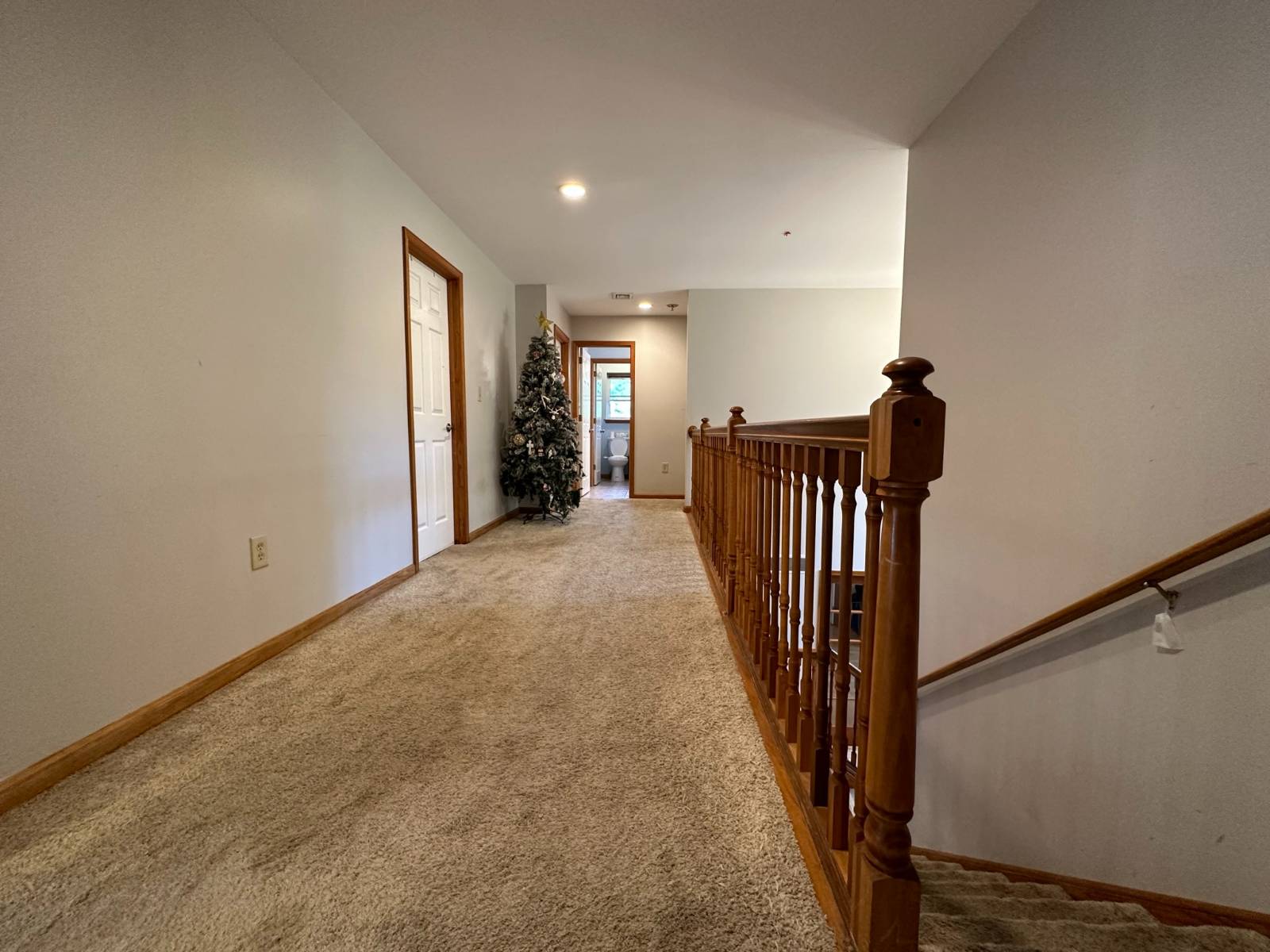 ;
;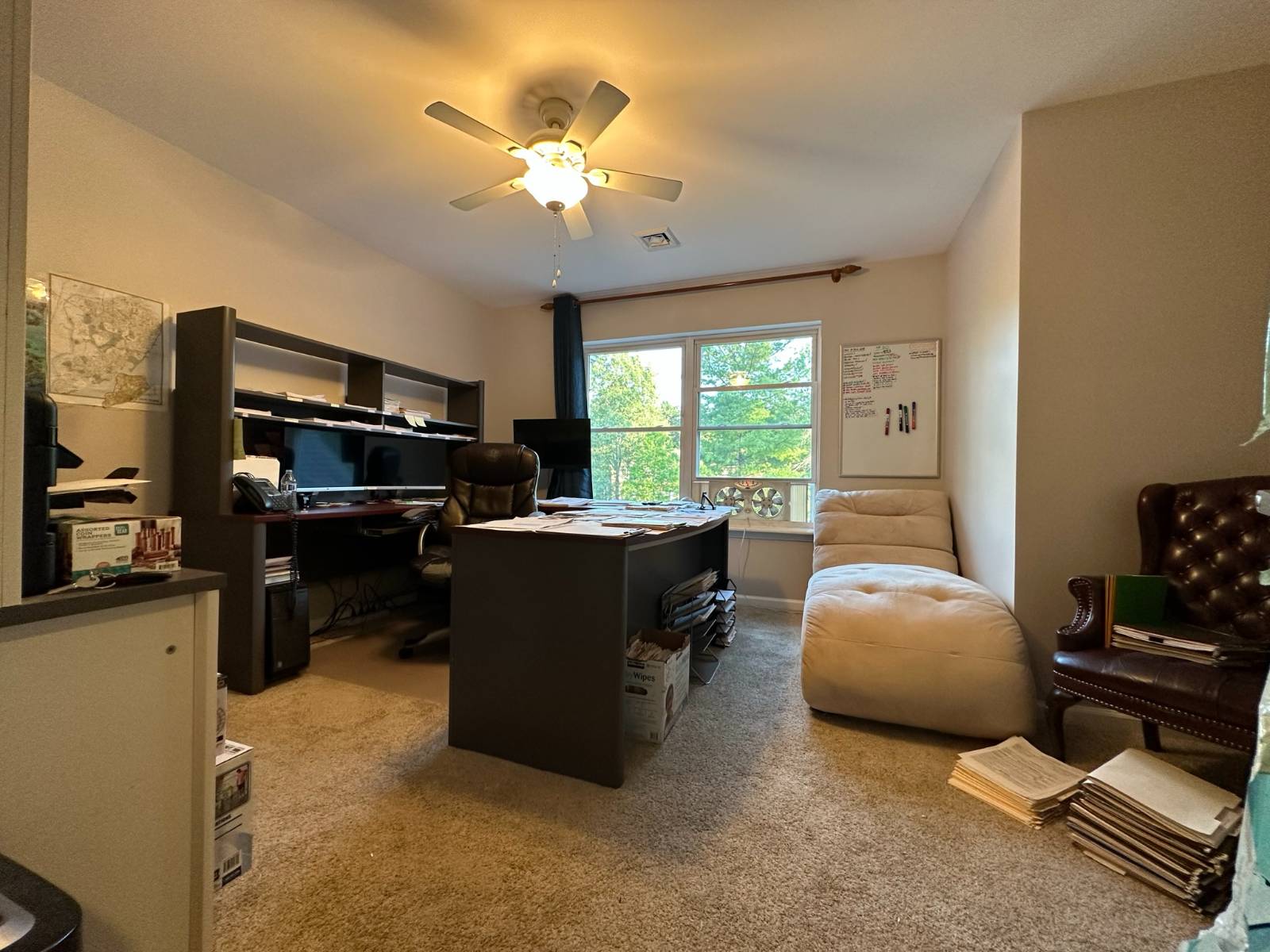 ;
;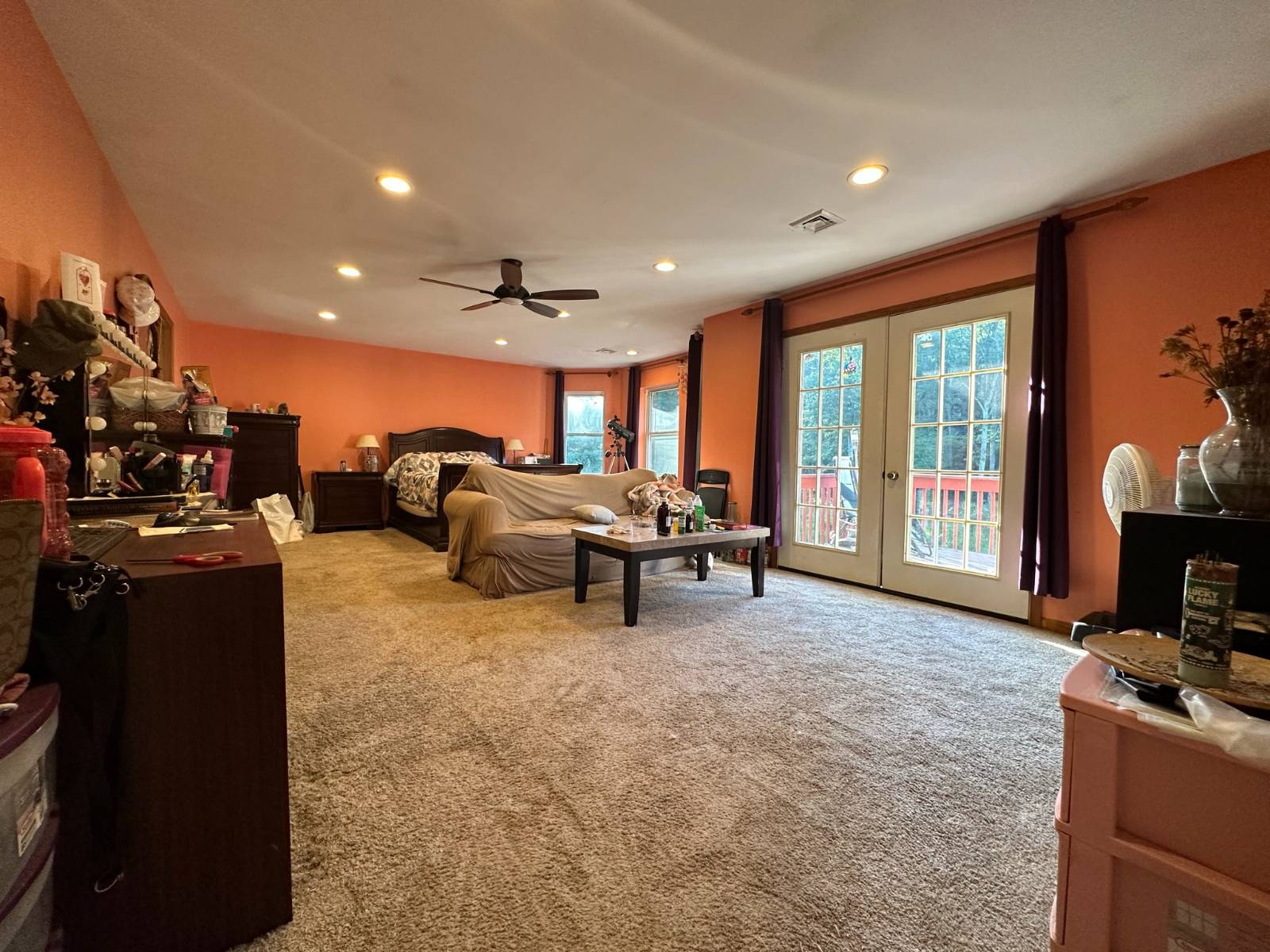 ;
;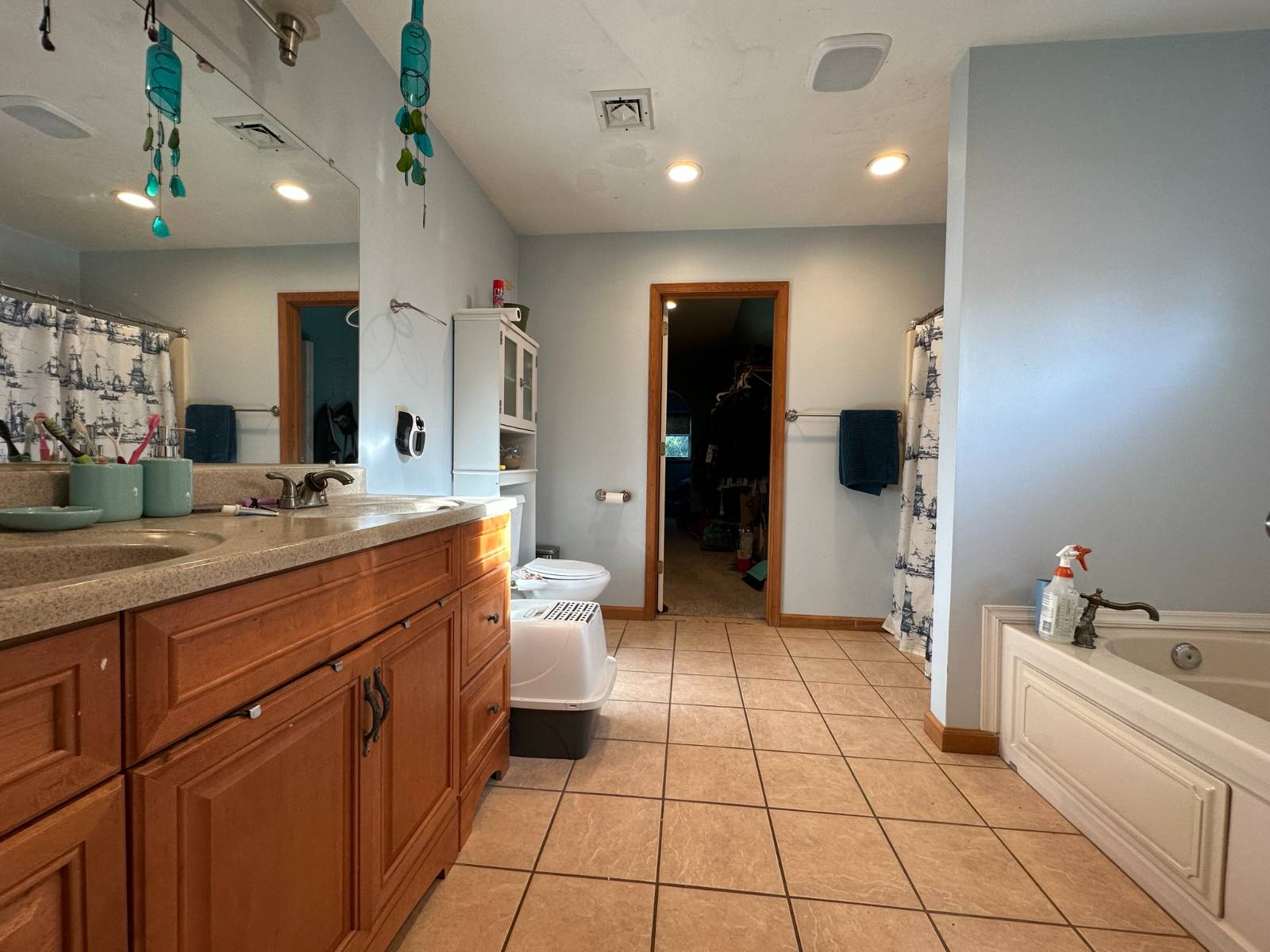 ;
;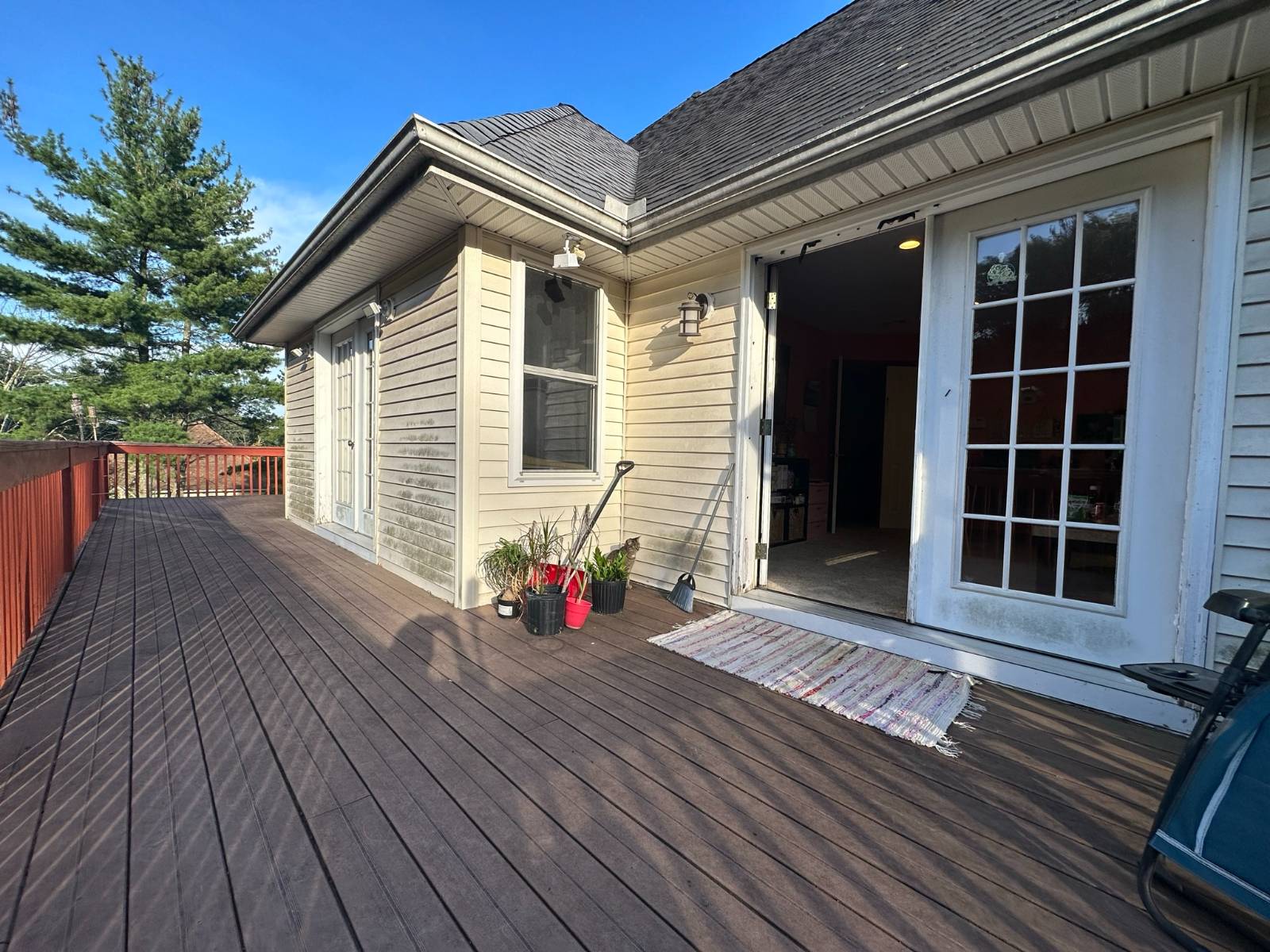 ;
;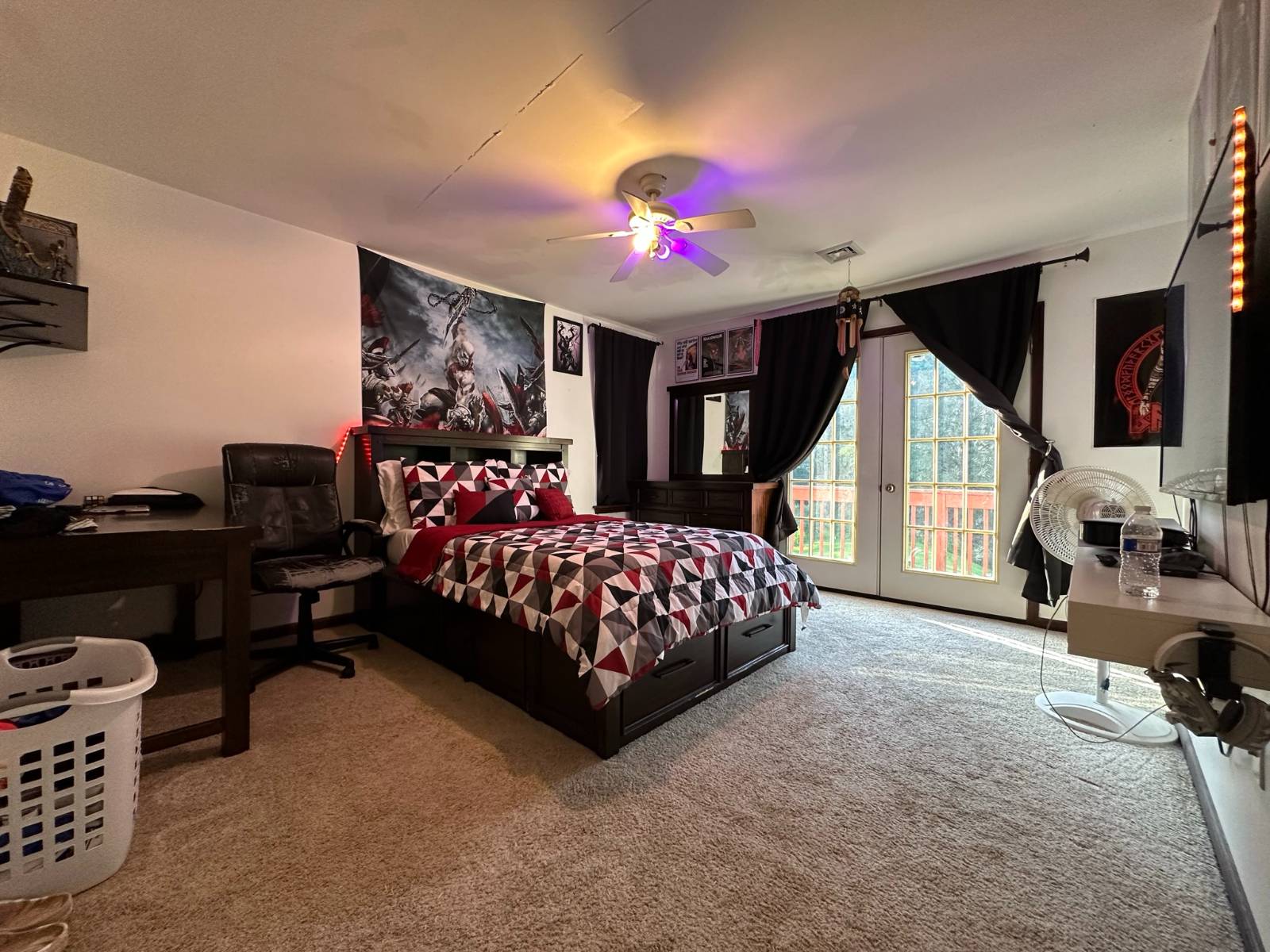 ;
;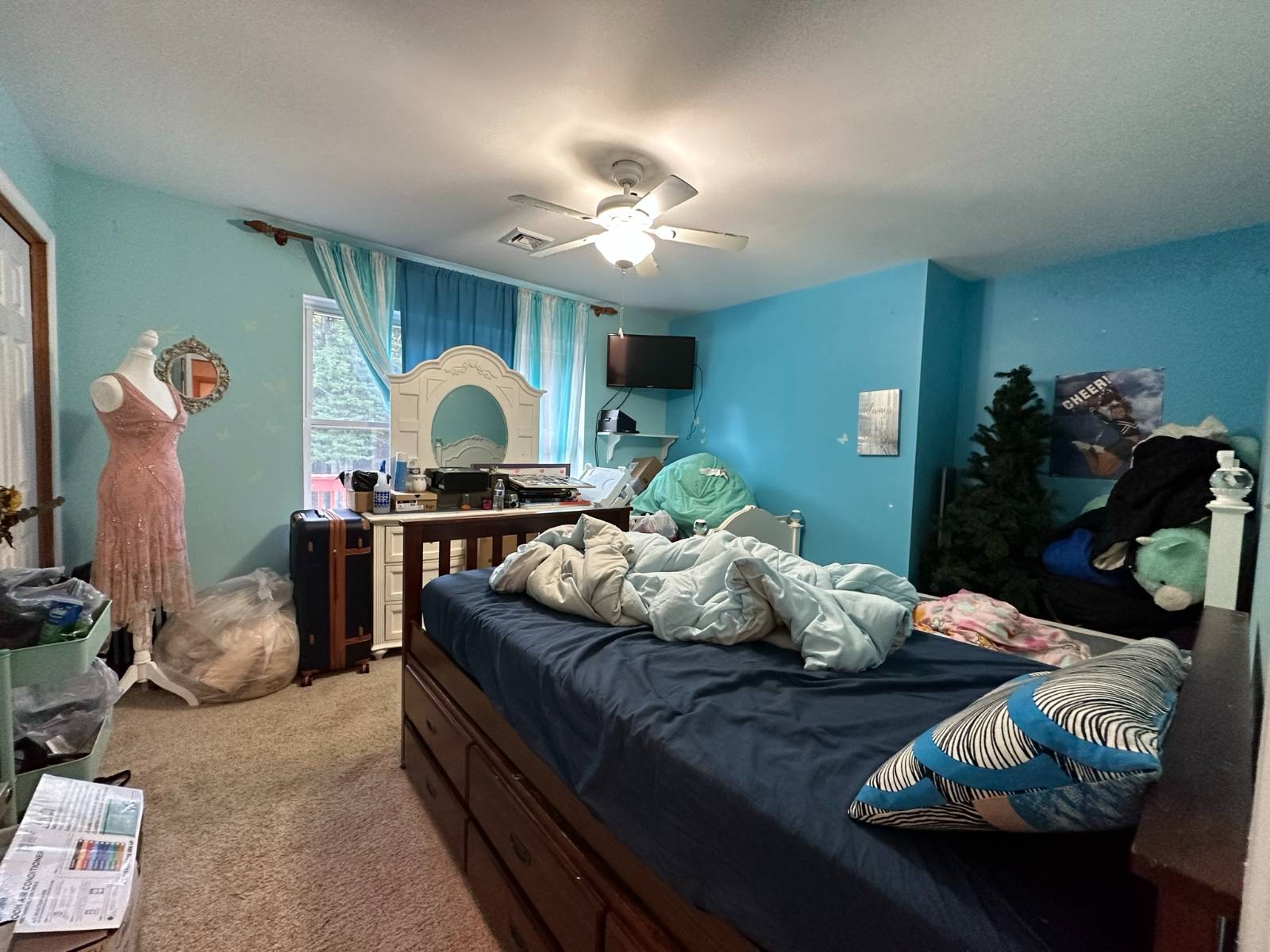 ;
;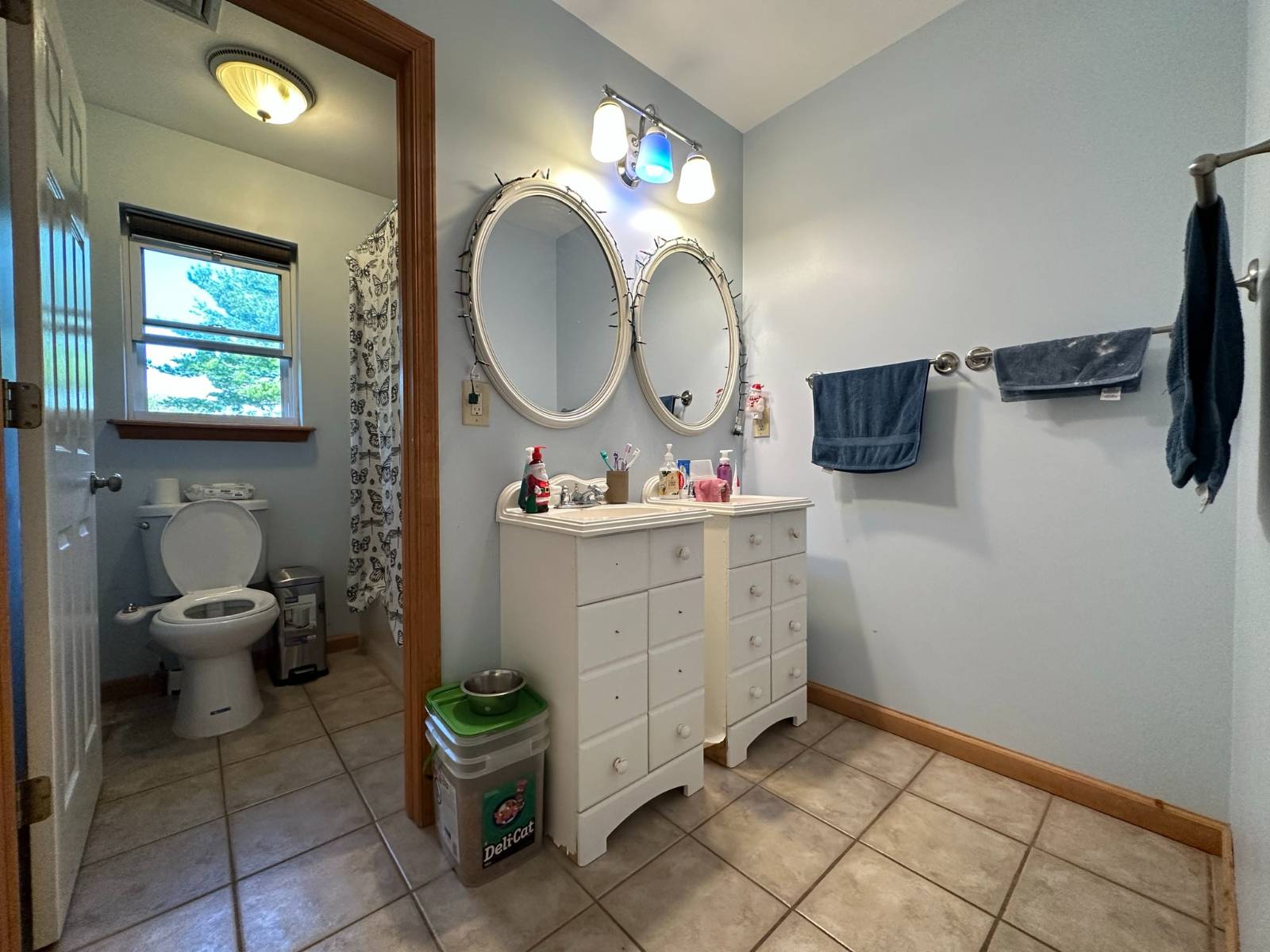 ;
;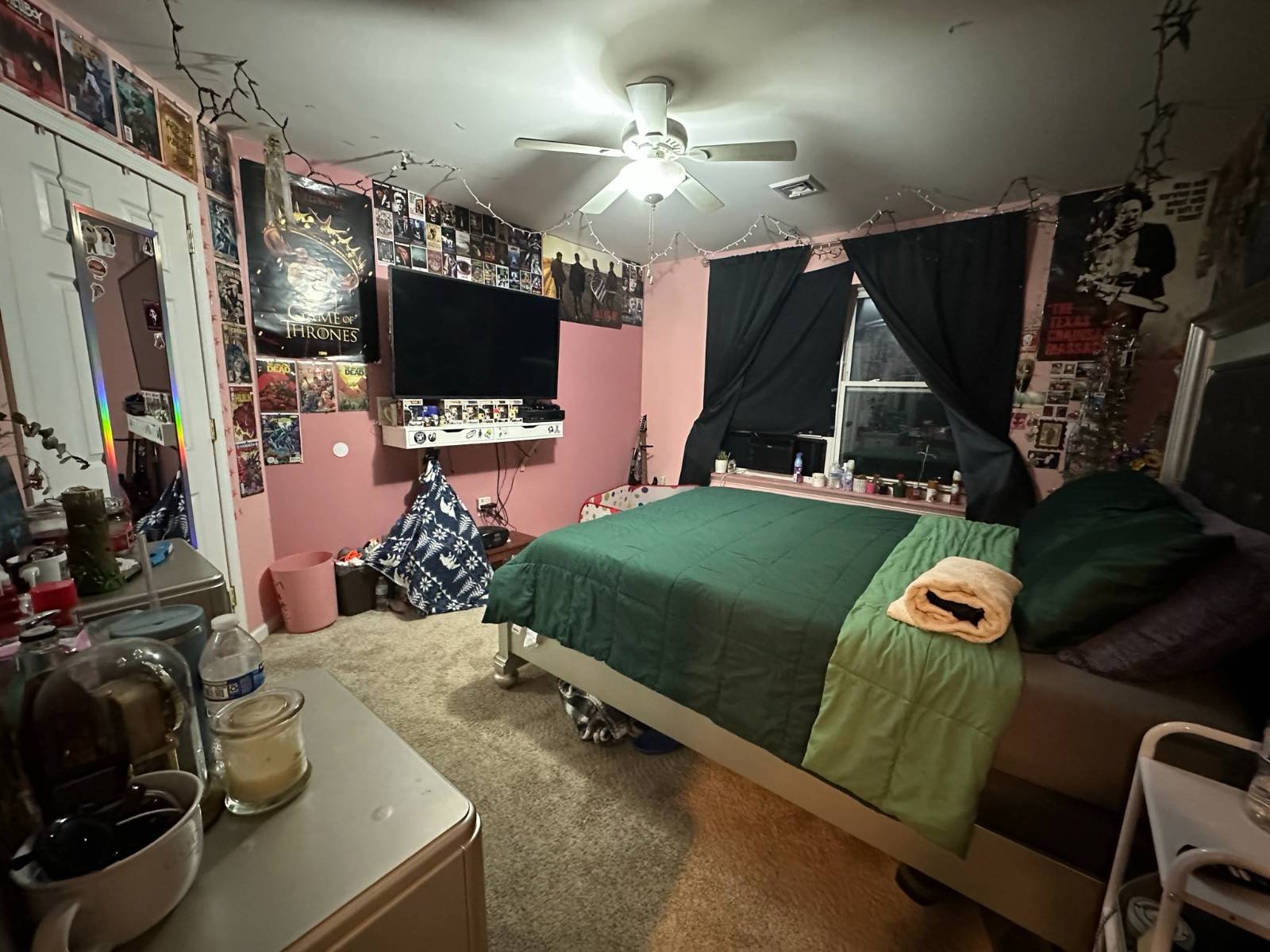 ;
;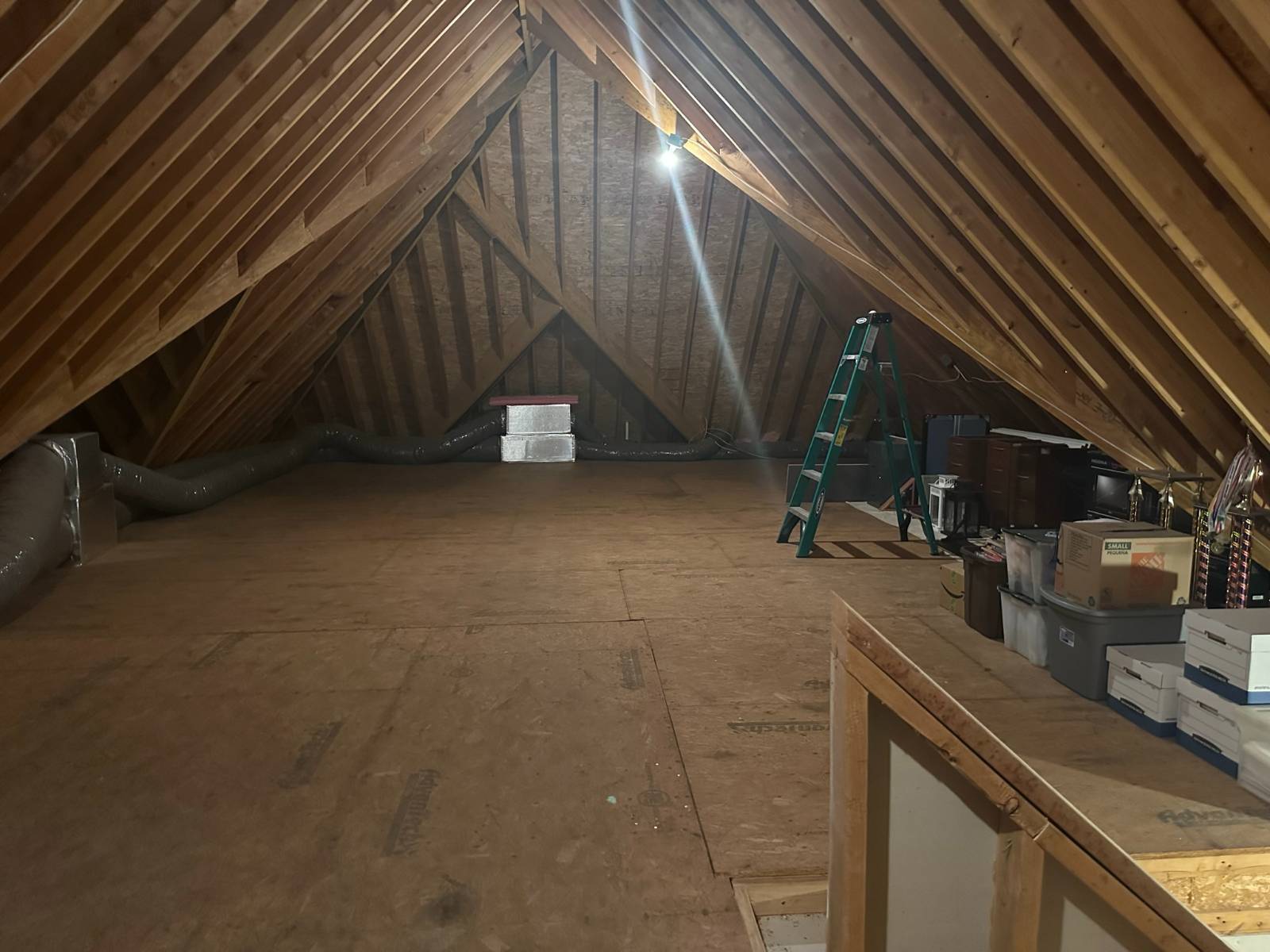 ;
;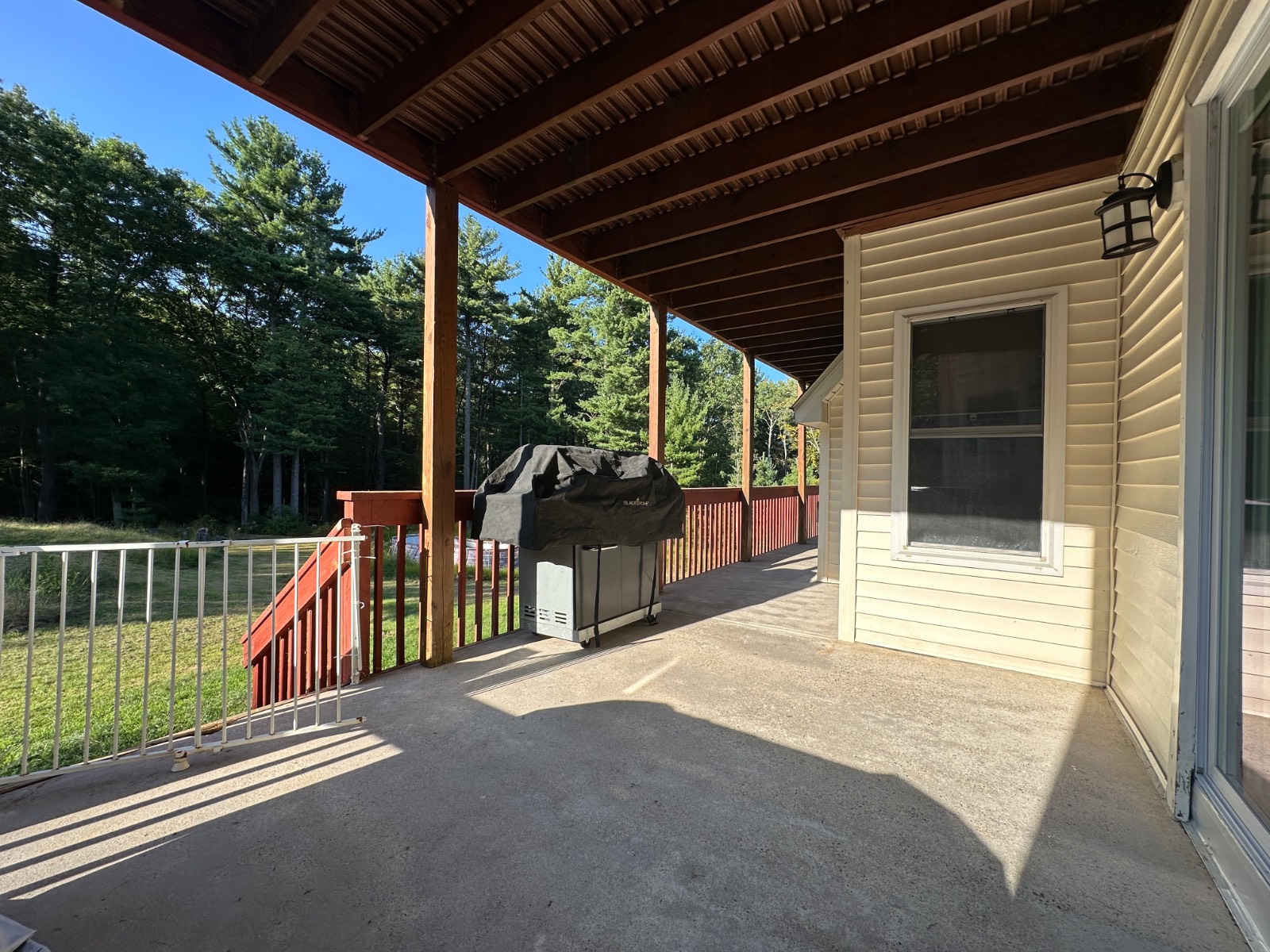 ;
;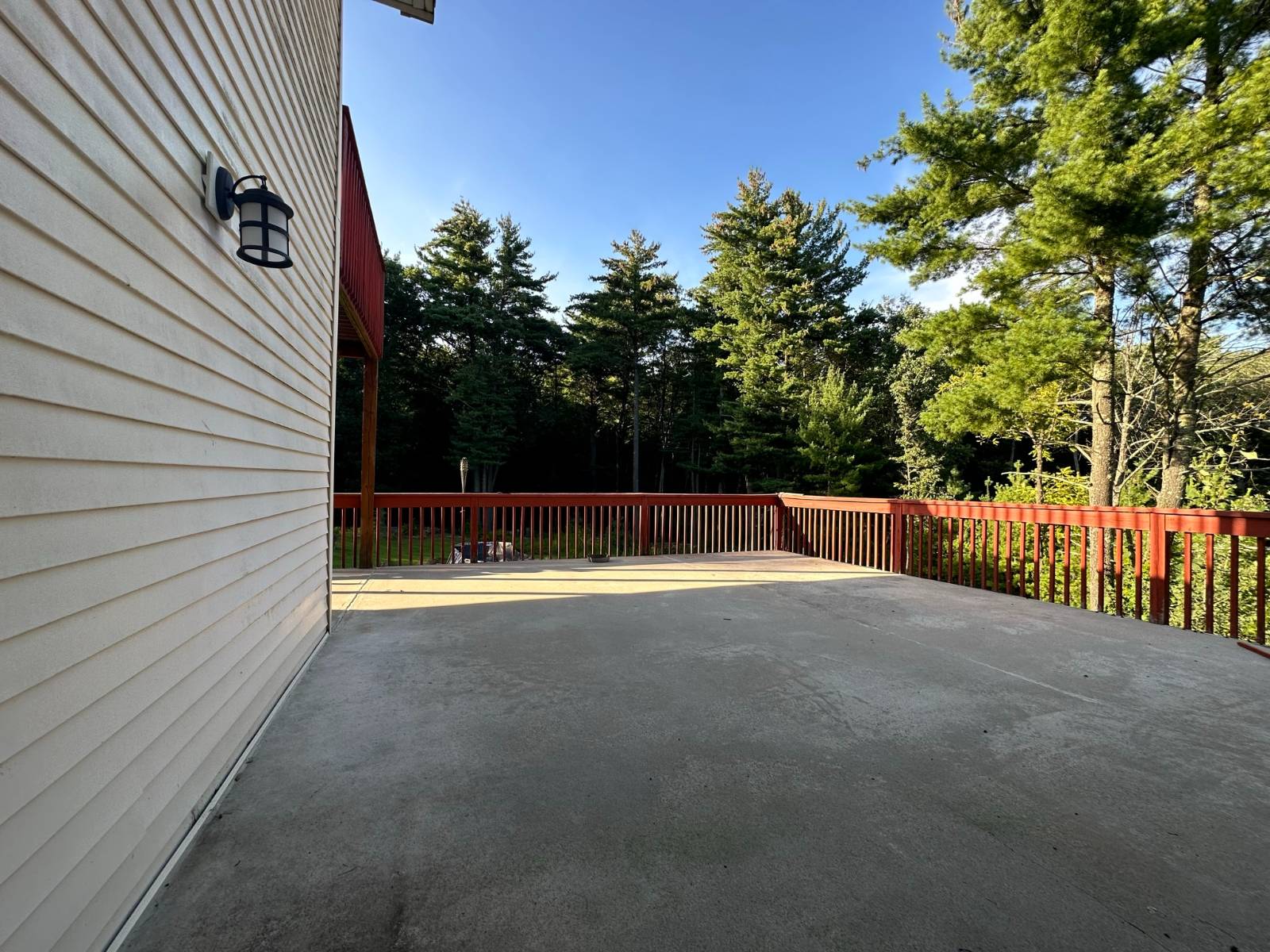 ;
;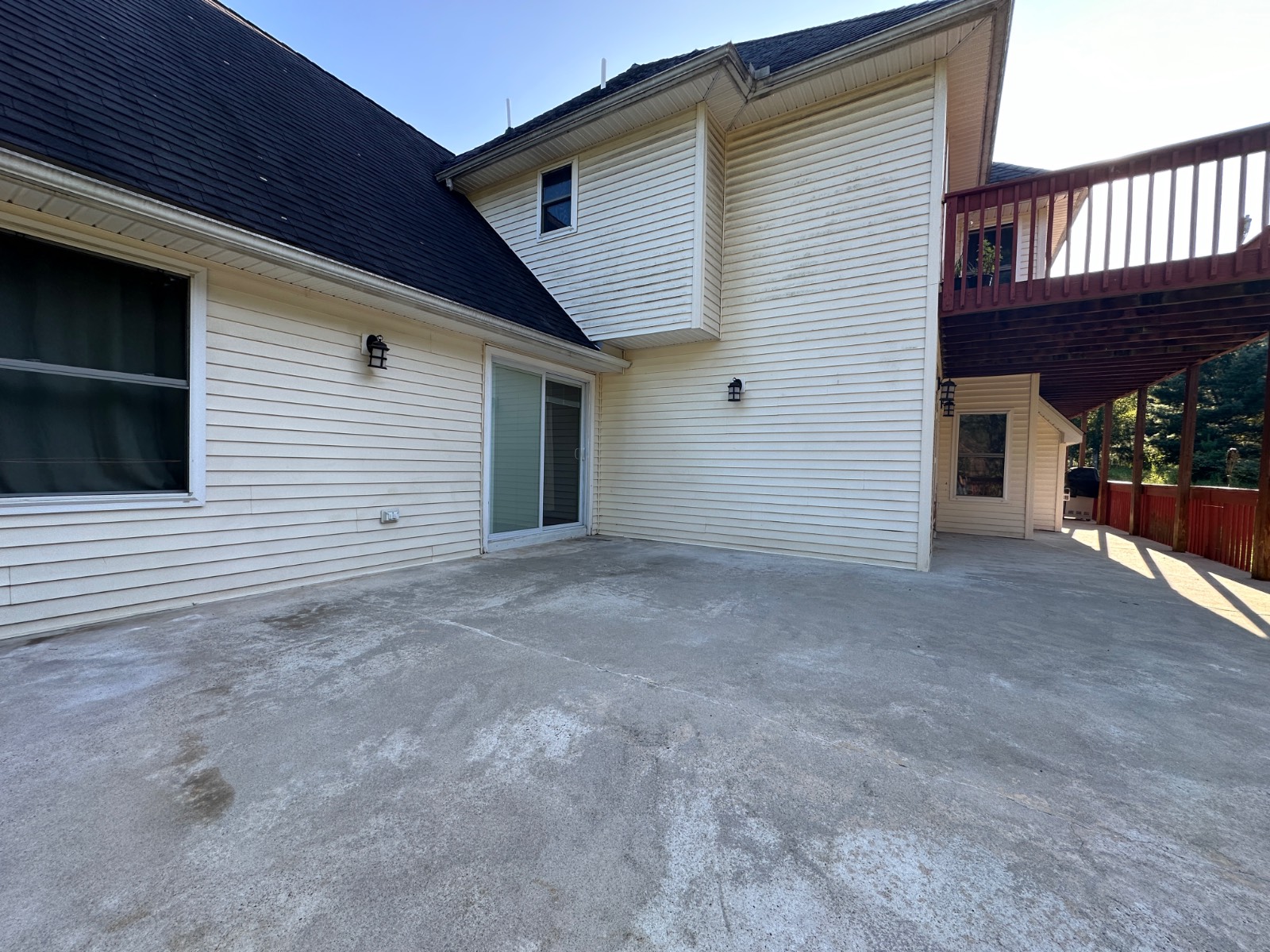 ;
;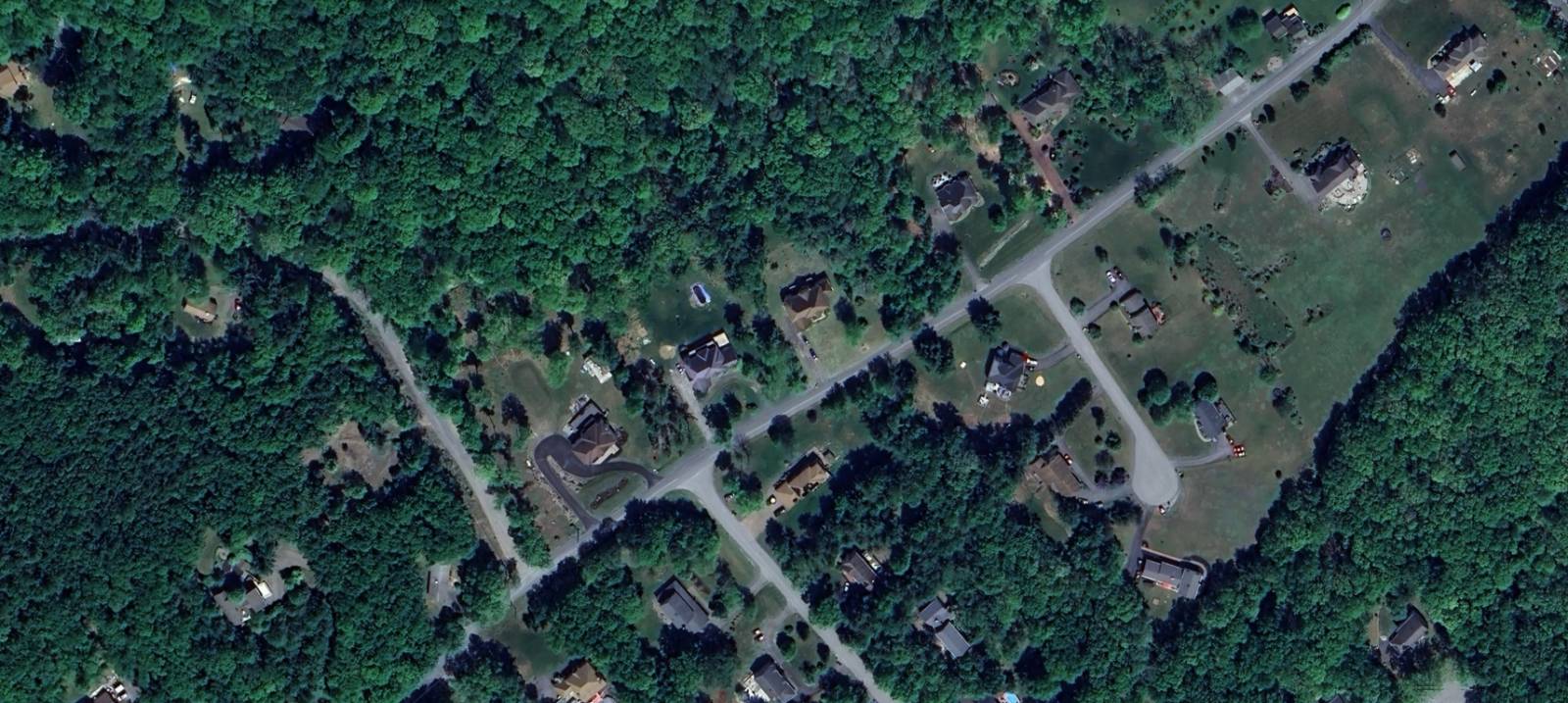 ;
;