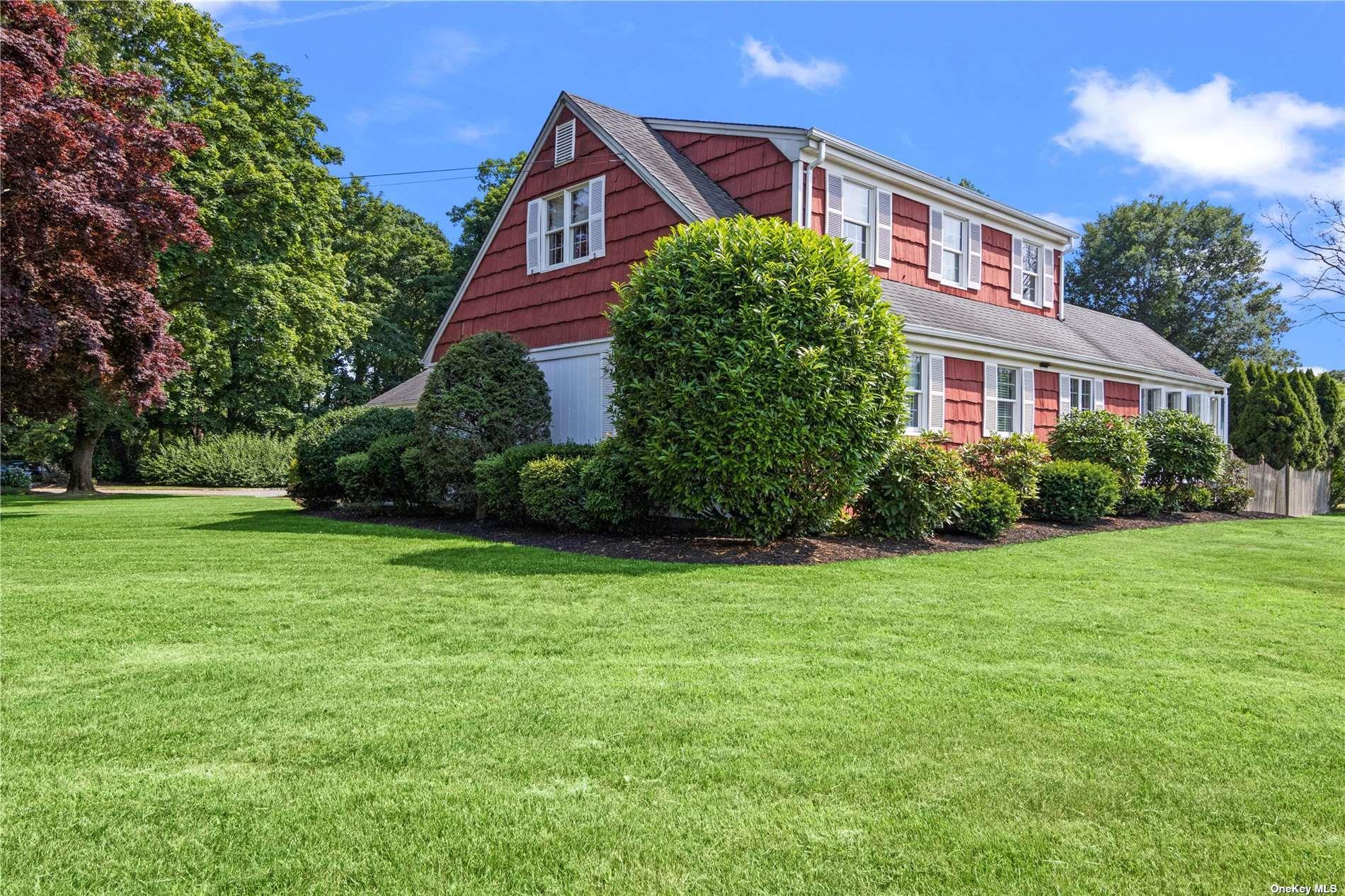292 Northern Boulevard, Saint James, NY 11780
|
|||||||||||||||||||||||||||||||||||||||||||||||||||||||||||||||||||||
|
|
||||||||||||||||||||||||||||||||||||||||||||||||||||||||||||||||
Virtual Tour
|
Nestled in the idyllic hamlet of Saint James on Long Island's picturesque north shore, this mid-century Farm Ranch effortlessly blends timeless elegance with modern comforts. As you enter, natural sunlight welcomes you into a bright and airy living room, where large windows offer serene views of the private backyard and sparkling in-ground pool. French doors off the entry hallway lead to a cozy den, perfect for use as a home office, library, or peaceful retreat. The formal living room exudes charm with its intricate crown molding and a warm wood-burning fireplace, while the formal dining room seamlessly extends to a spacious deck overlooking the pool-ideal for hosting family gatherings or summer soires. Designed with versatility in mind, the home features a convenient first-floor bedroom and two additional bedrooms upstairs, providing ample living space for family or guests. The inviting eat-in kitchen connects to a sunroom, offering a tranquil spot to unwind with panoramic views of the lush backyard. The full, partially finished basement expands your living space with a large family room complete with a bar, a dedicated laundry area, and abundant storage. A standout feature of this property is the separate living area, perfect for extended family or guests, with all necessary COs in place. This additional space includes its own bedroom, full bathroom, eat-in kitchen, and living room, ensuring privacy and comfort. Offering a unique combination of charm, functionality, and thoughtful design, this exceptional home in Saint James is a rare find. Don't miss the opportunity to make it yours and enjoy all that this sought-after community has to offer!
|
Property Details
- 4 Total Bedrooms
- 3 Full Baths
- 2645 SF
- 27443 SF Lot
- Built in 1964
- Ranch Style
- Lower Level: Finished, Partly Finished
- Lot Dimensions/Acres: .63
- Condition: Actual
Interior Features
- Refrigerator
- Dishwasher
- Microwave
- Washer
- Dryer
- Hardwood Flooring
- 10 Rooms
- Entry Foyer
- Walk-in Closet
- 1 Fireplace
- Baseboard
- Oil Fuel
- Central A/C
- basement: Full
- cooling: Attic Fan
- Fireplace Features: Wood Burning
- Features: Ceiling Fan(s), Eat-in Kitchen, Formal Dining, First Floor Bedroom
Exterior Features
- 2 Garage Spaces
- Community Water
- Other Waste Removal
- Pool
- Deck
- Patio
- Fence
- Open Porch
- Corner
- Exterior Features: Mailbox
- Pool Features: In Ground
- Construction Materials: Frame, Cedar, Shake Siding
- Lot Features: Sprinklers In Front, Near Public Transit, Near School
- Parking Features: Garage Door Opener, Private, Detached
- Window Features: Blinds, Drapes, Screens, Storm Window(s)
Taxes and Fees
- $21,511 Total Tax
Listed By

|
Realty Connect USA L I Inc
Office: 631-526-7910 Cell: 631-767-6905 |
Listing data is deemed reliable but is NOT guaranteed accurate.
Contact Us
Who Would You Like to Contact Today?
I want to contact an agent about this property!
I wish to provide feedback about the website functionality
Contact Agent





 ;
; ;
; ;
; ;
; ;
; ;
; ;
; ;
; ;
; ;
; ;
; ;
; ;
; ;
; ;
; ;
; ;
; ;
; ;
; ;
; ;
; ;
; ;
; ;
; ;
; ;
; ;
; ;
; ;
; ;
; ;
; ;
;