5 Bedroom Spacious Home on 6.84 Acres
Directions: From the intersection of Highway 36 and Highway 148, travel East on Highway 36 (19th Road) for approximately 1.5 miles, the property is located on the South side of Highway 36. Main Level: Living and Dining room combo, Kitchen with Pantry, Laundry, Master Bedroom with Walk-In Closet, Bathroom, Bonus room Second Story: 4-Bedrooms, Storage Closet Full Unfinished Basement: Storage and Wash Sink Property Features: # Conforming Bedrooms = 5 Total Bedrooms = 6 # Full Bathrooms = 1 # Half Bathrooms = 0 Fireplace = N/A Flooring = Carpet, Hardwood, Linoleum, and Laminate Water Treatment Systems = Saltless Water Softener Interior Amenities = Ceiling fans, White Cabinets, Butcherblock Countertops, Cast Iron Sink, New Plumbing, Pocket Doors, Pantry Exterior Amenities = Covered Front Porch, Enclosed Back Porch, 20 x 20 Patio (2023), Driveway, Country Living, Highway Frontage, Utility Shed, Quonset, Chicken Coop, 46 x 28 Shed, Mature Trees, Fruit Trees, Whole House Generac Generator, 30 Amp Camper Plug-In on Exterior Pole, Security Light, Wildlife Personal Property Included: Refrigerator, Dishwasher, Washer, Dryer, and Bunk Beds Property Specifications: Lot Size = 6.84 Acres Built = 1930 Style = 2-Story, Bungalow Sq. Ft. = 2,199 Foundation/Basement = Full, Concrete, Unfinished, Walk-Out, French Drain (2023) Exterior = Vinyl (2024) Roof = Asphalt Shingles (2021, Class 4, Vented, New Gutters & Gutter Guards) Windows = Storm & Double Pane Water/Sewer Type = Rural, Well, & Lagoon Fuel = Propane, 500 Gallon Tank Heating Type = Central Forced (~4 Years, 2 Units) Cooling Type = Central Forced (~4 Years, 2 Units) Water Heater = Electric (~2 Years) Sump Pump = Yes Electrical = 150 Amp Breaker Box Garage Type = N/A # Garage Stalls = N/A Driveway = Yes, Milled Asphalt & Rock Outbuildings = Utility Shed, Quonset, Chicken Coop, 46 X 28 Shed Fencing = N/A School District = USD 223 County = Washington 2023 Property Taxes: $2,288.20 Average Utilities: **(please note, utilities differ based upon desired temperature of thermostat and number of household residents) Electric (Nemaha-Marshall) = Gas (Propane, Sapp Brothers) = Water (Rural) = CLOSING AND POSSESSION: Possession of the above-described real estate shall be delivered to Buyer(s) on the date of final closing. Closing shall take place at a time and date mutually agreed to by the parties, on or before at least 30 days from the date of contract execution, unless extended by mutual agreement of the parties.



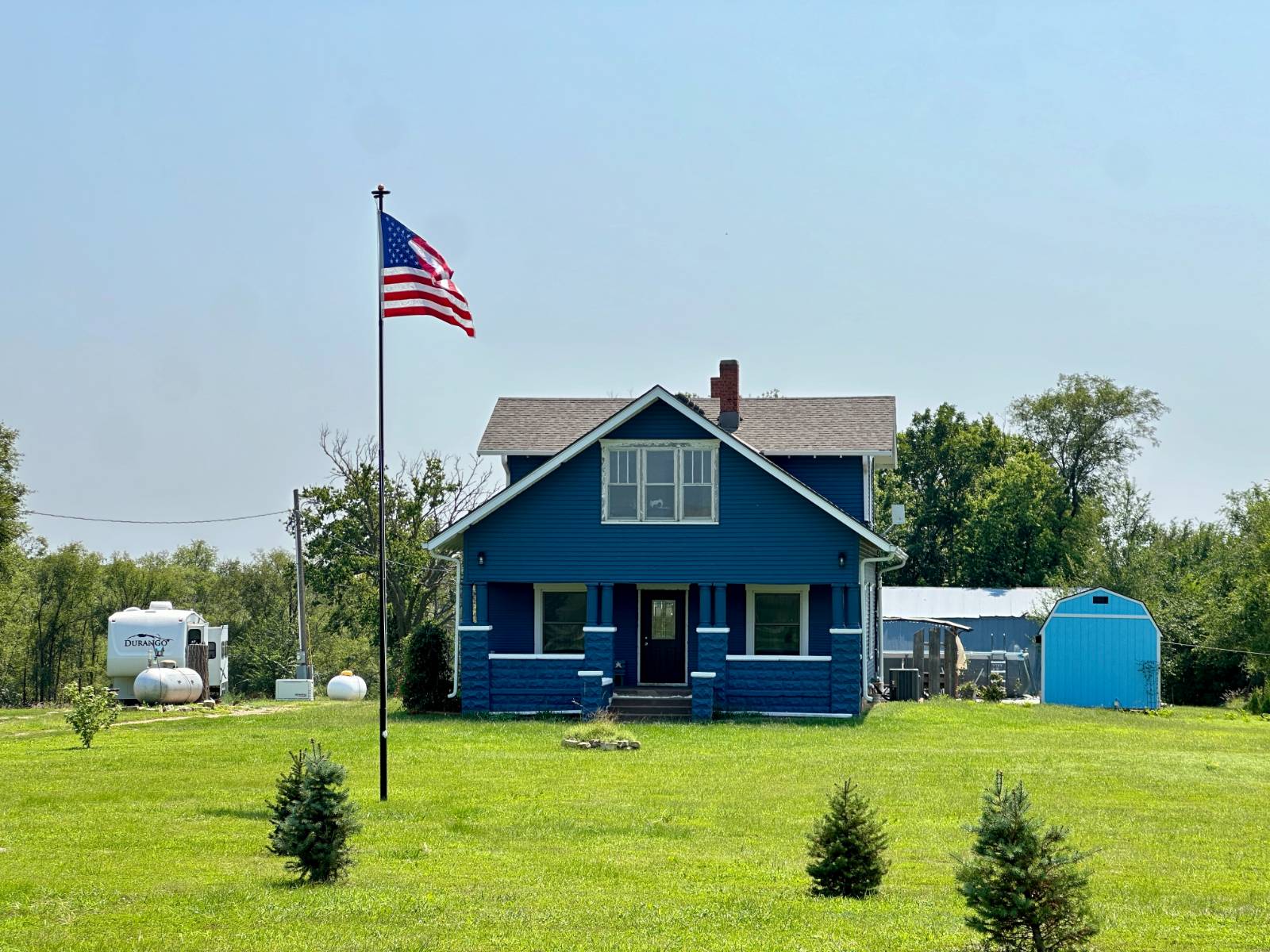

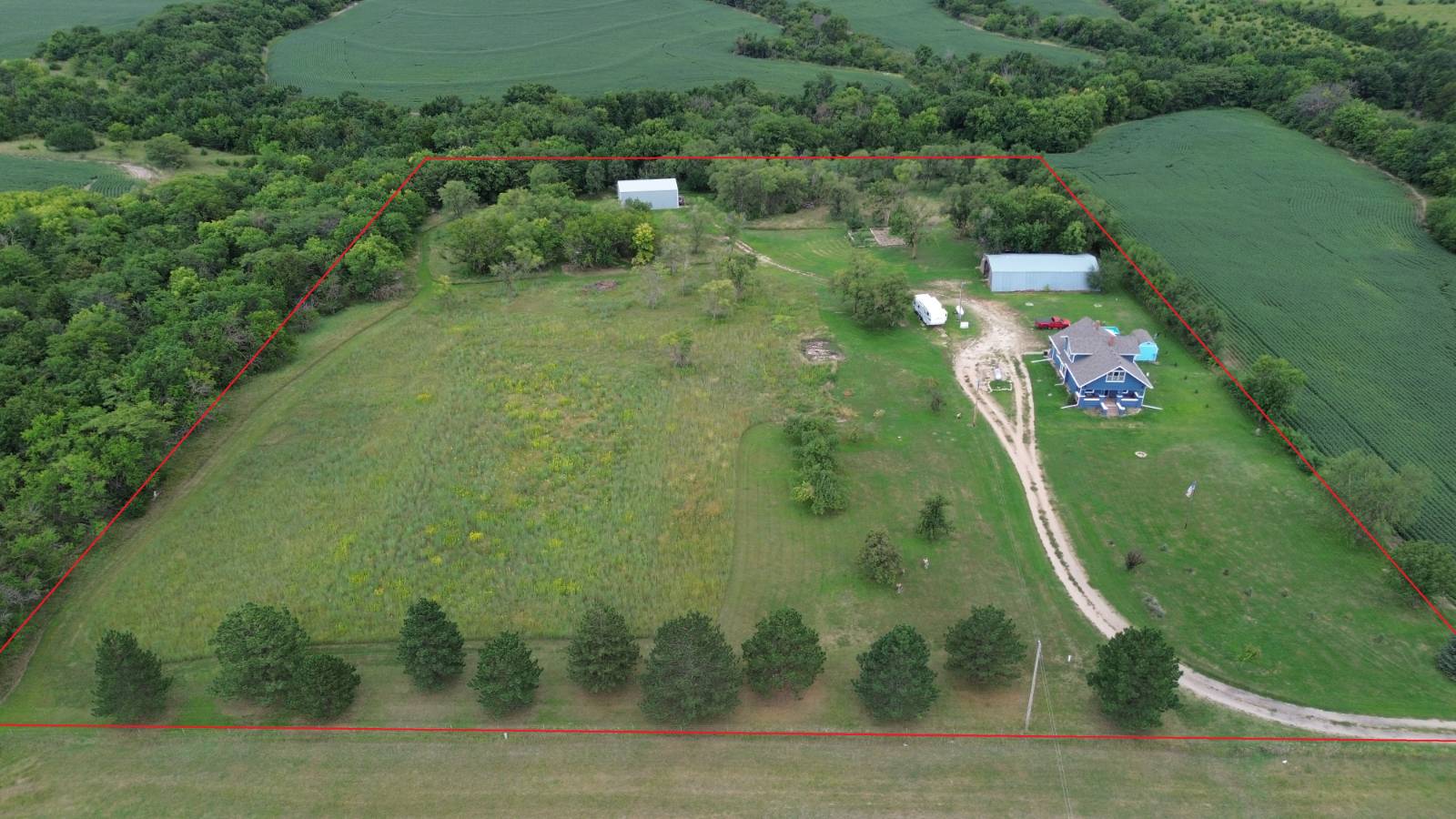 ;
;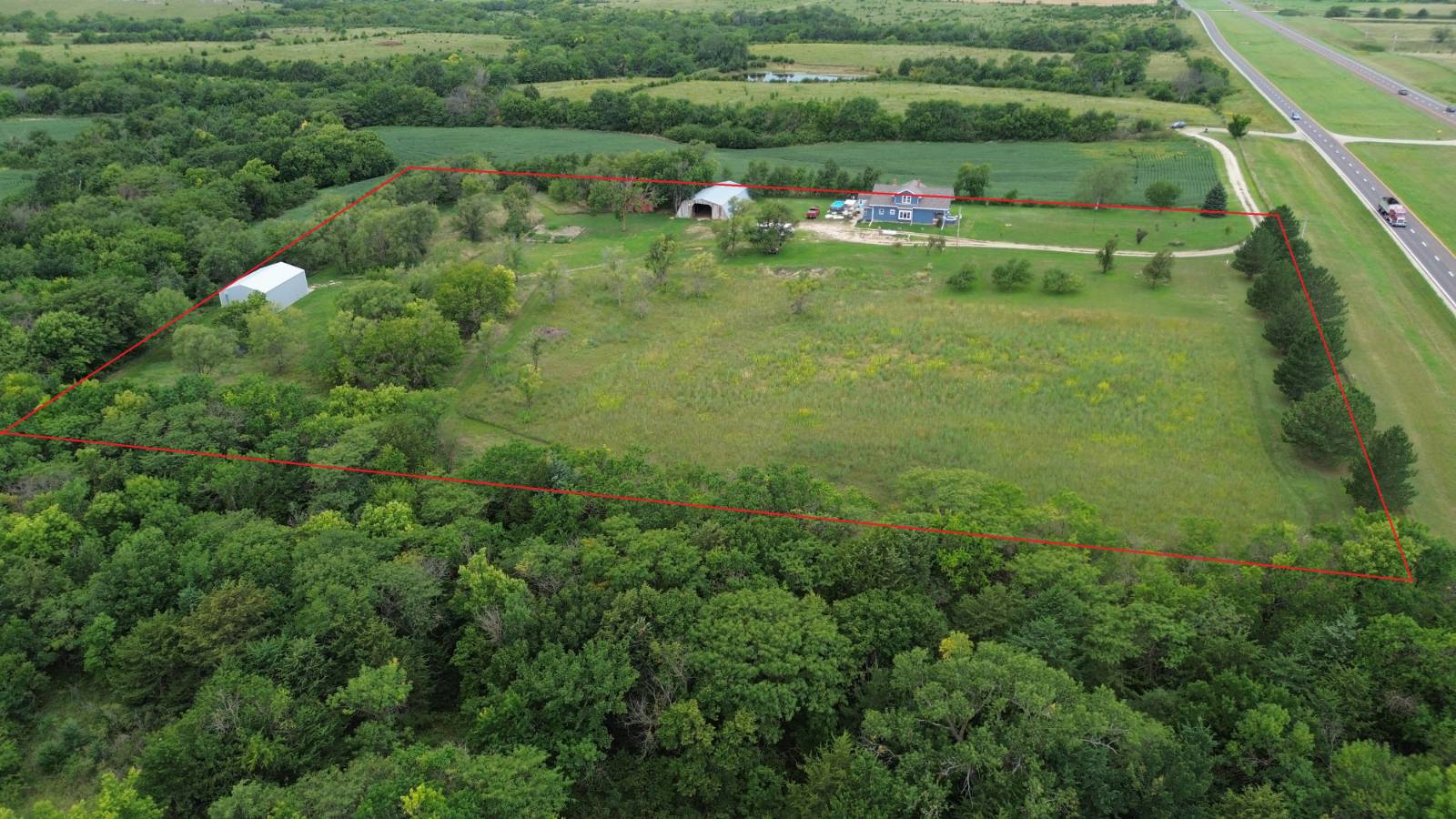 ;
;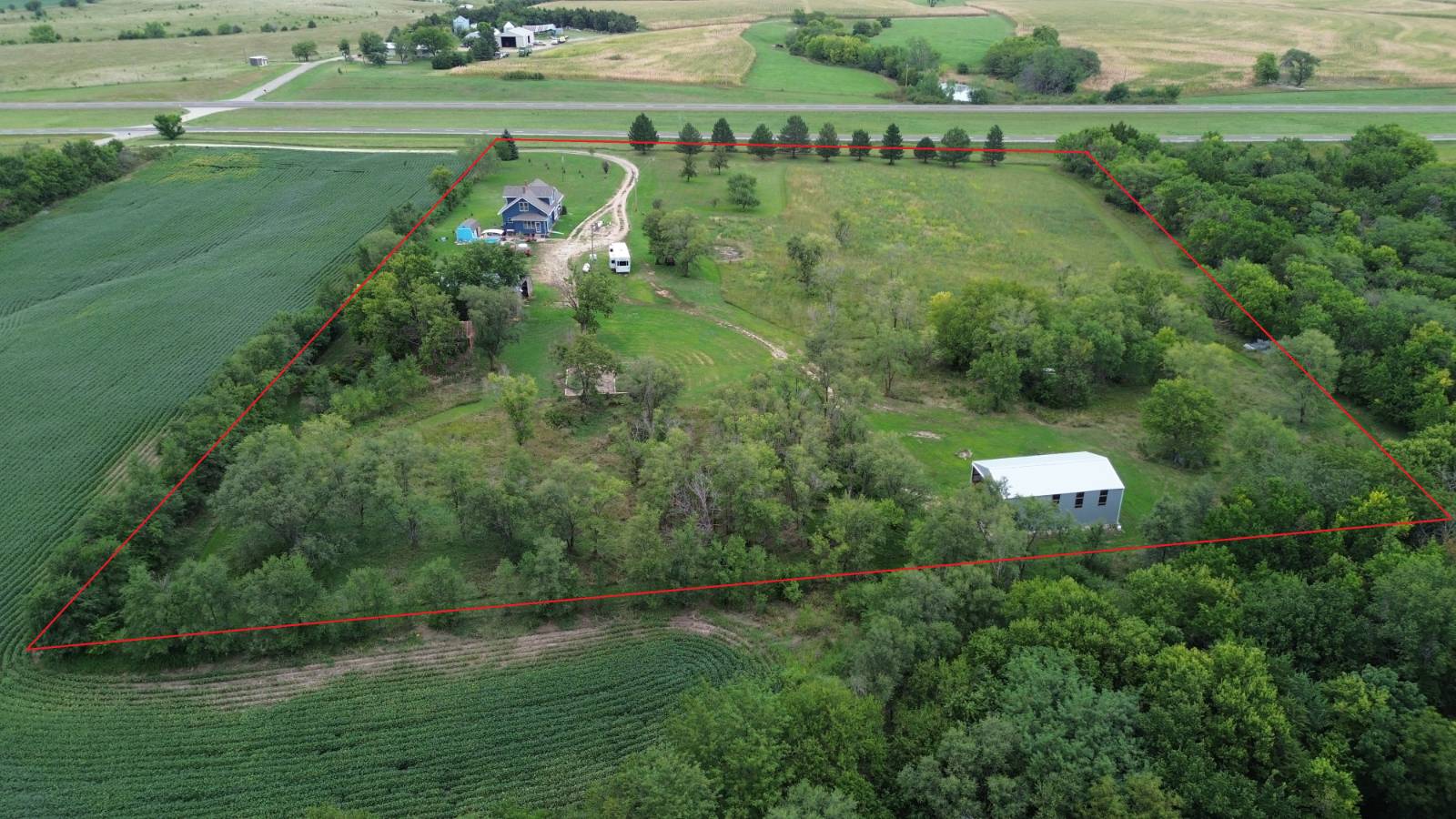 ;
;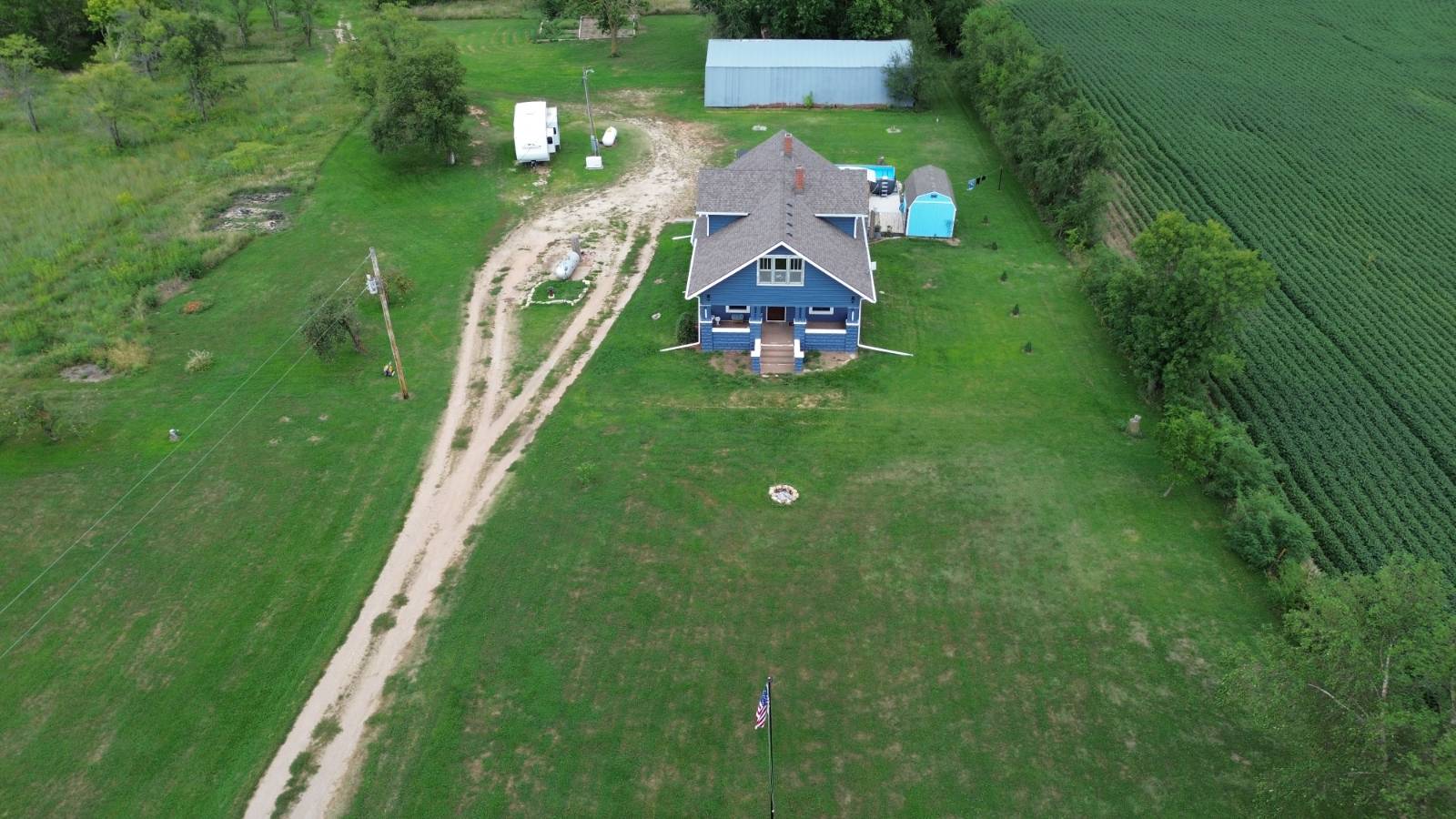 ;
;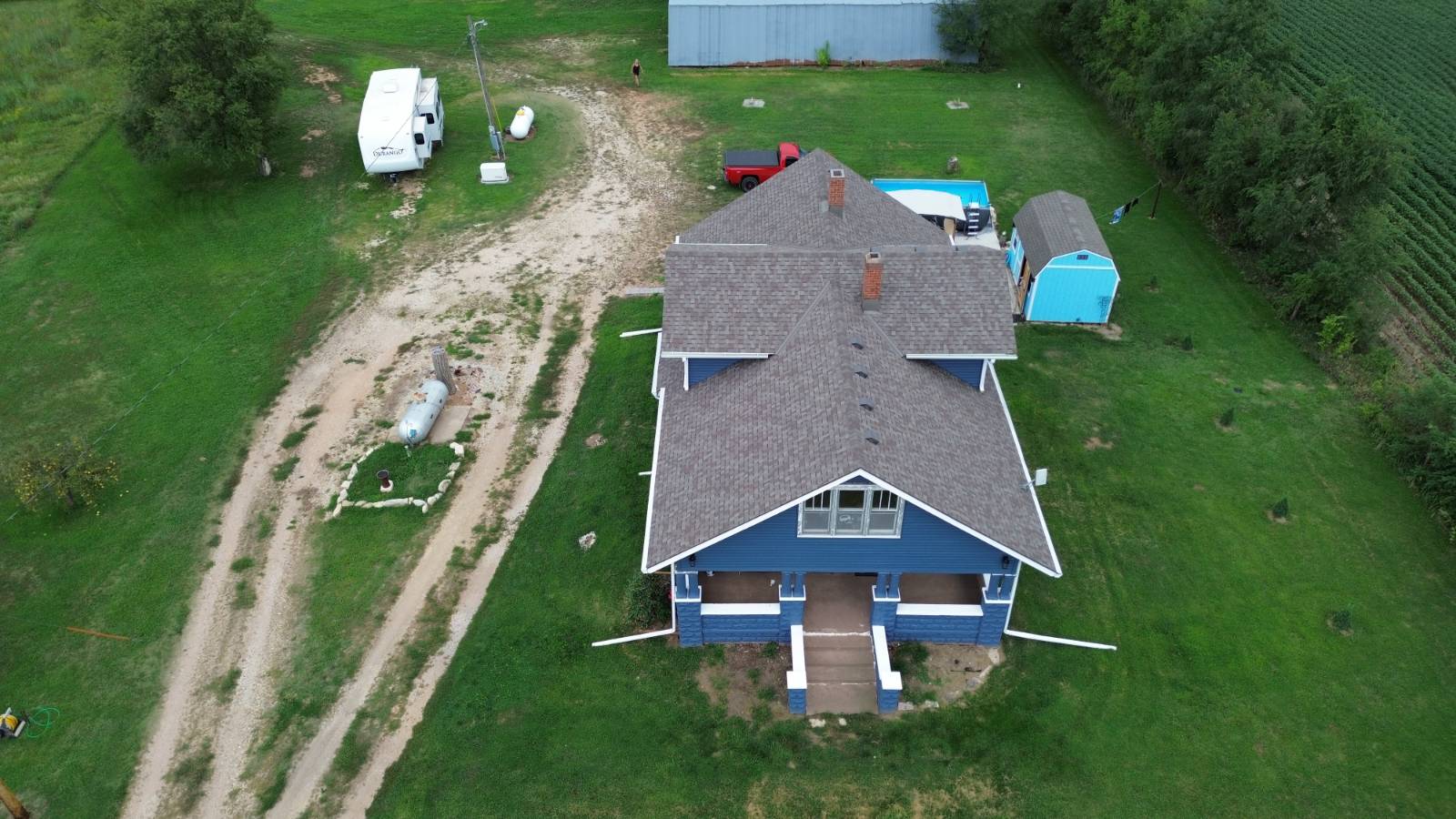 ;
;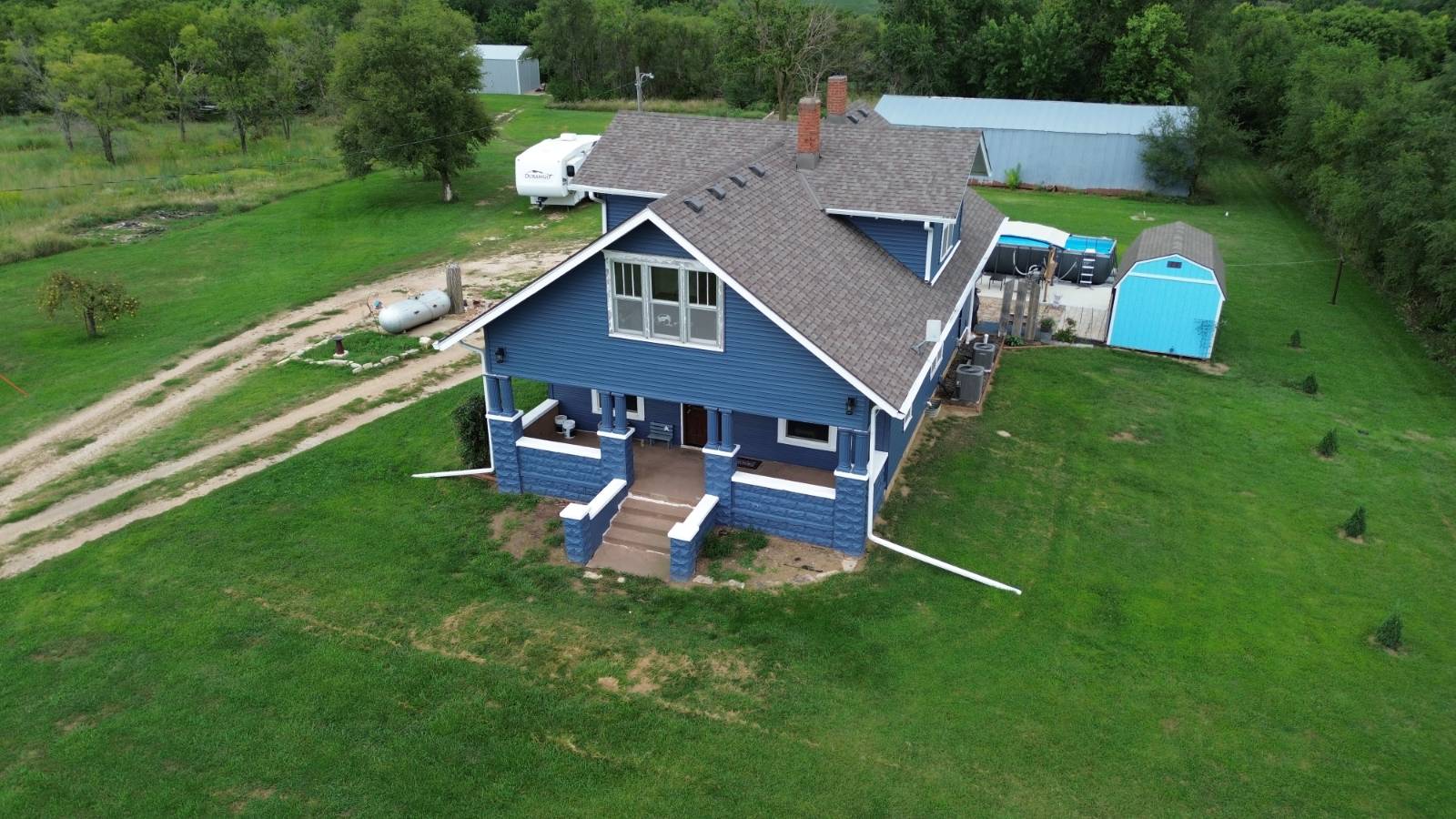 ;
;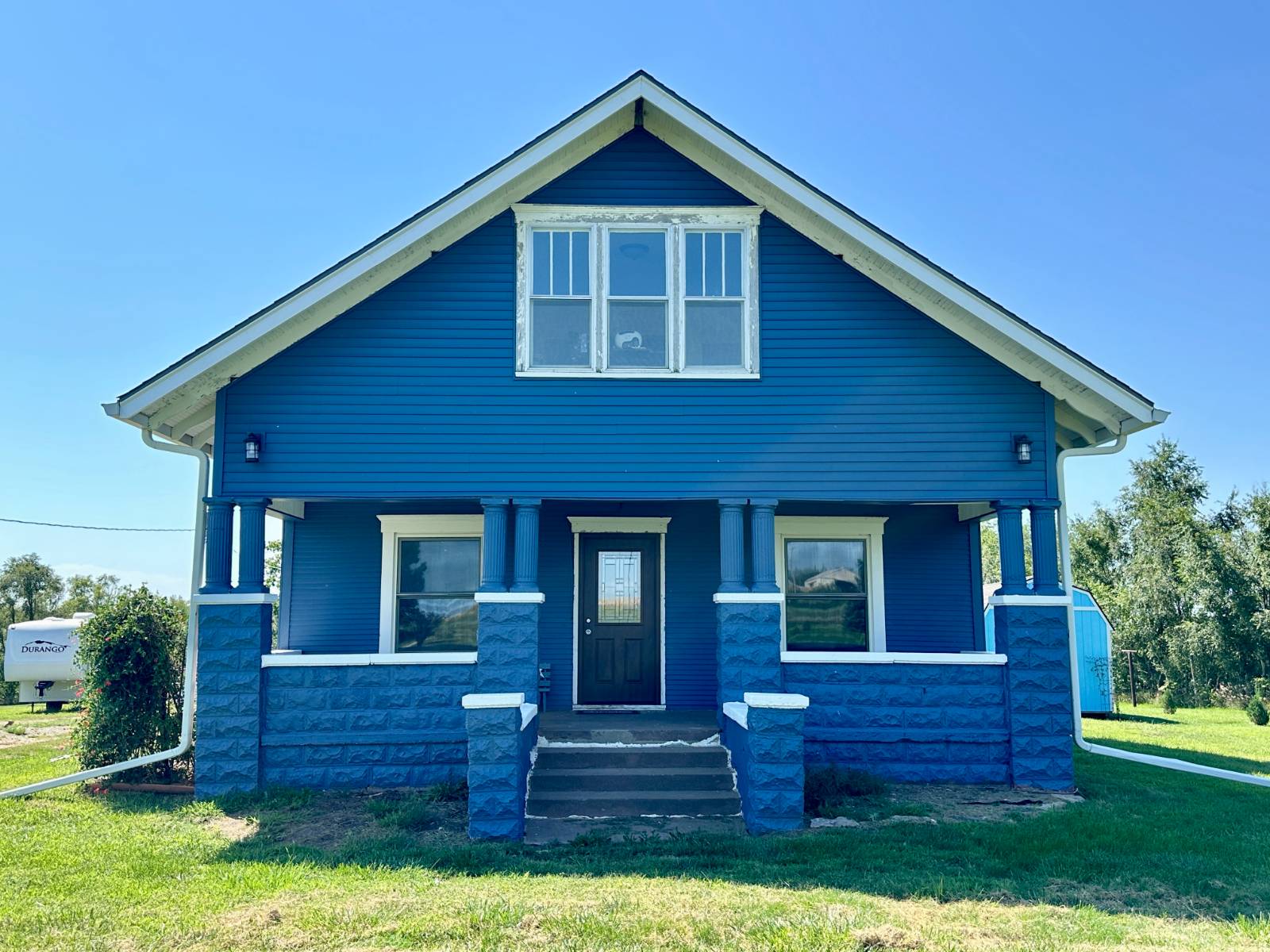 ;
;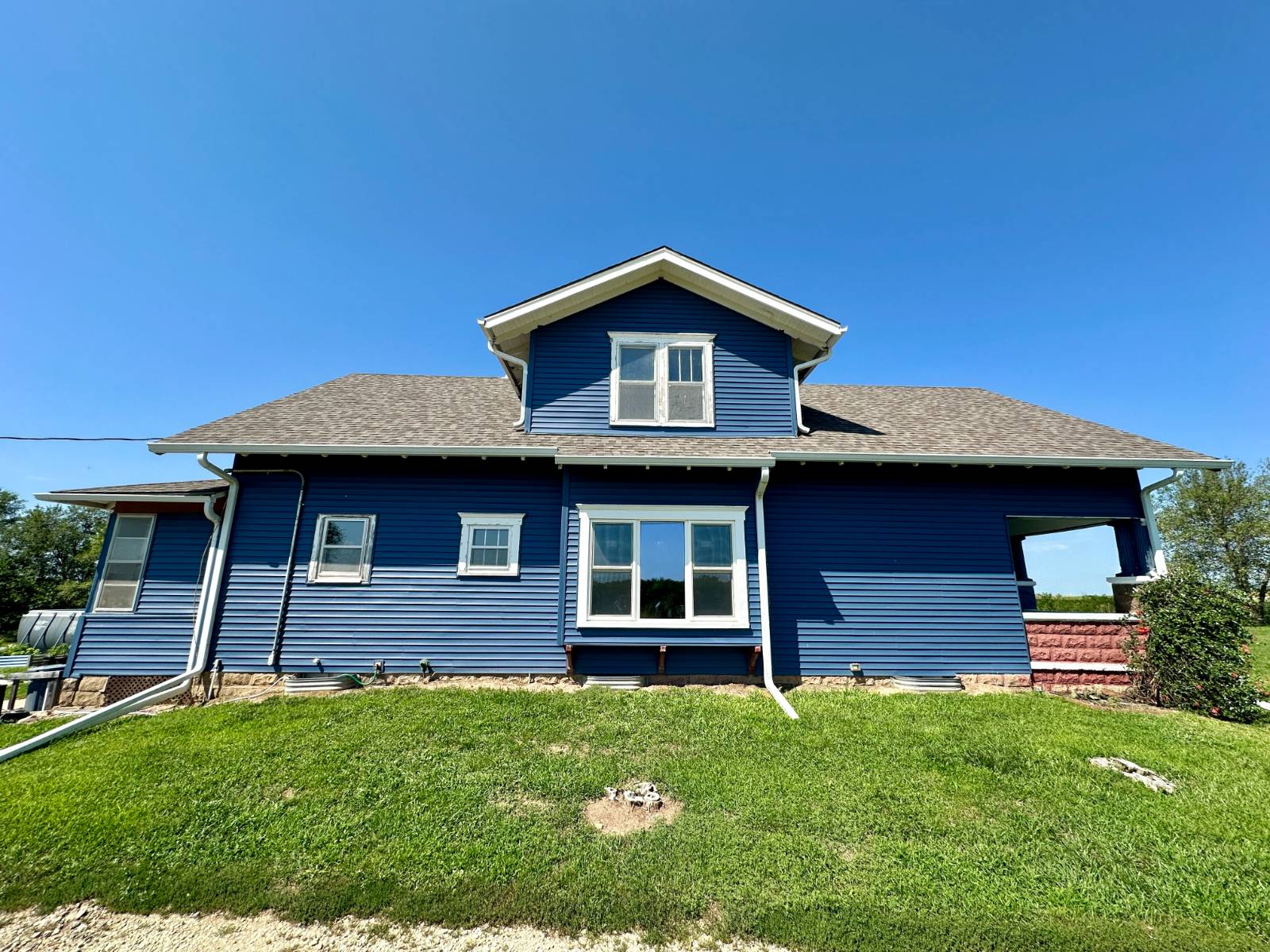 ;
;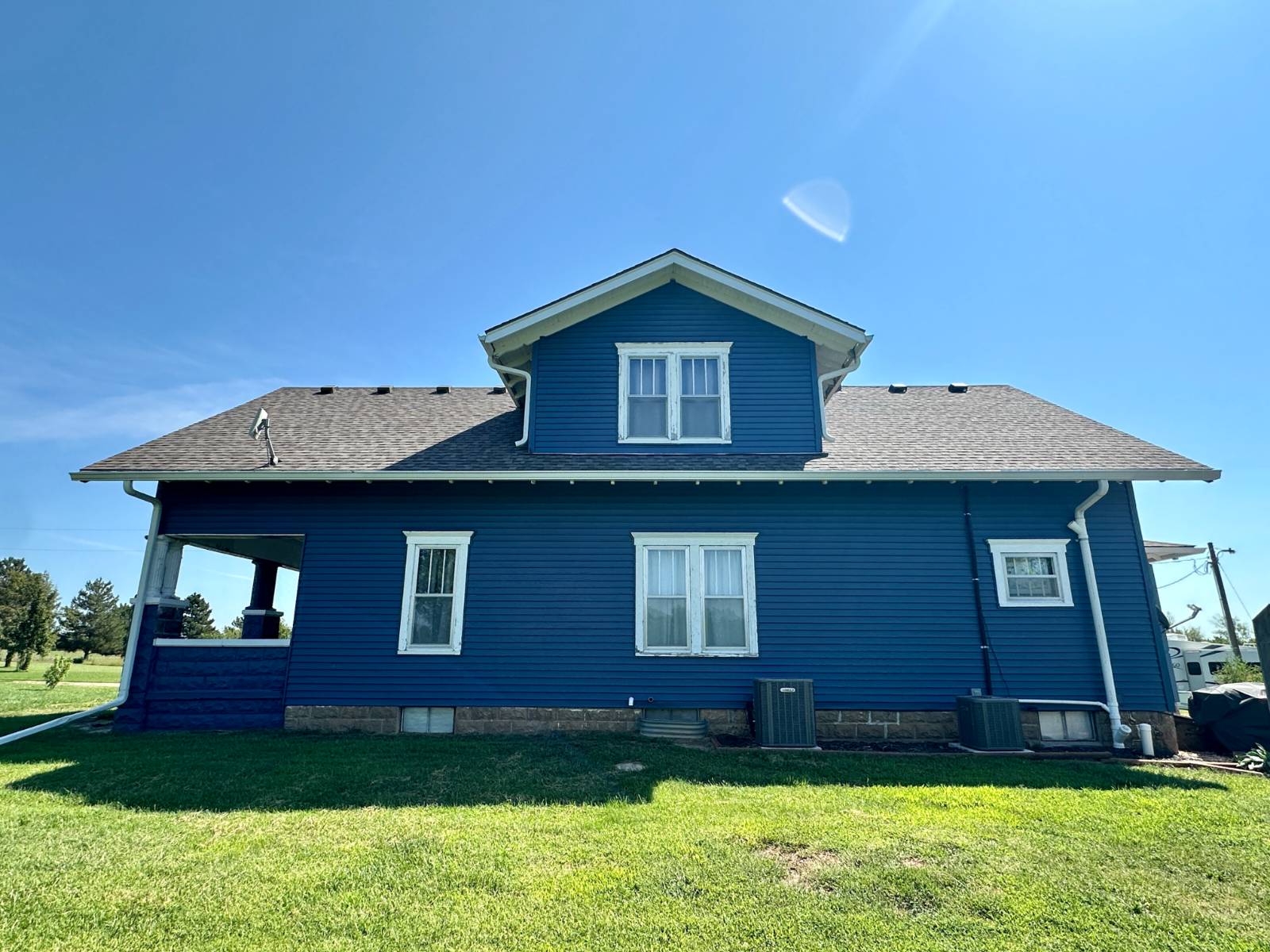 ;
;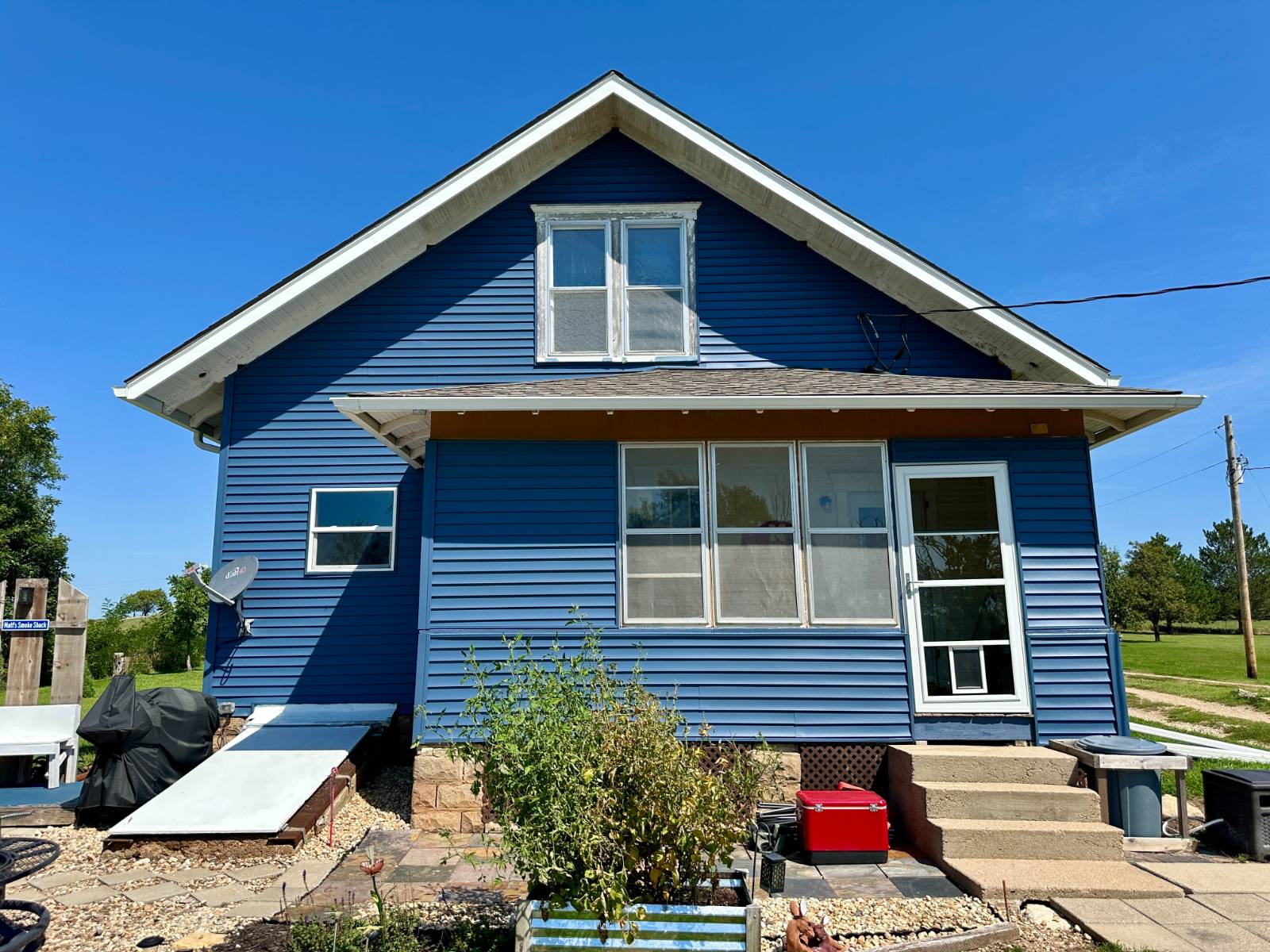 ;
;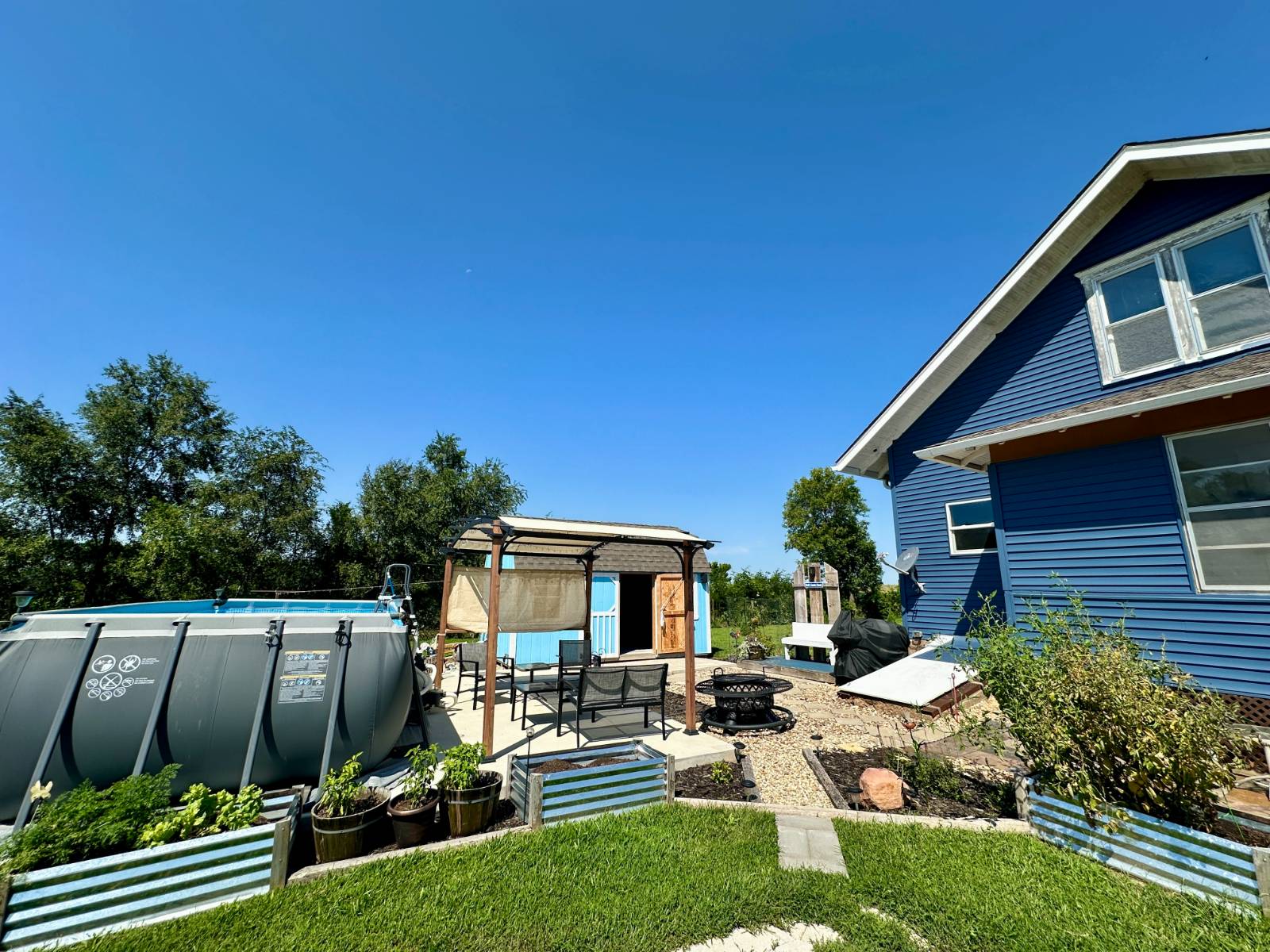 ;
;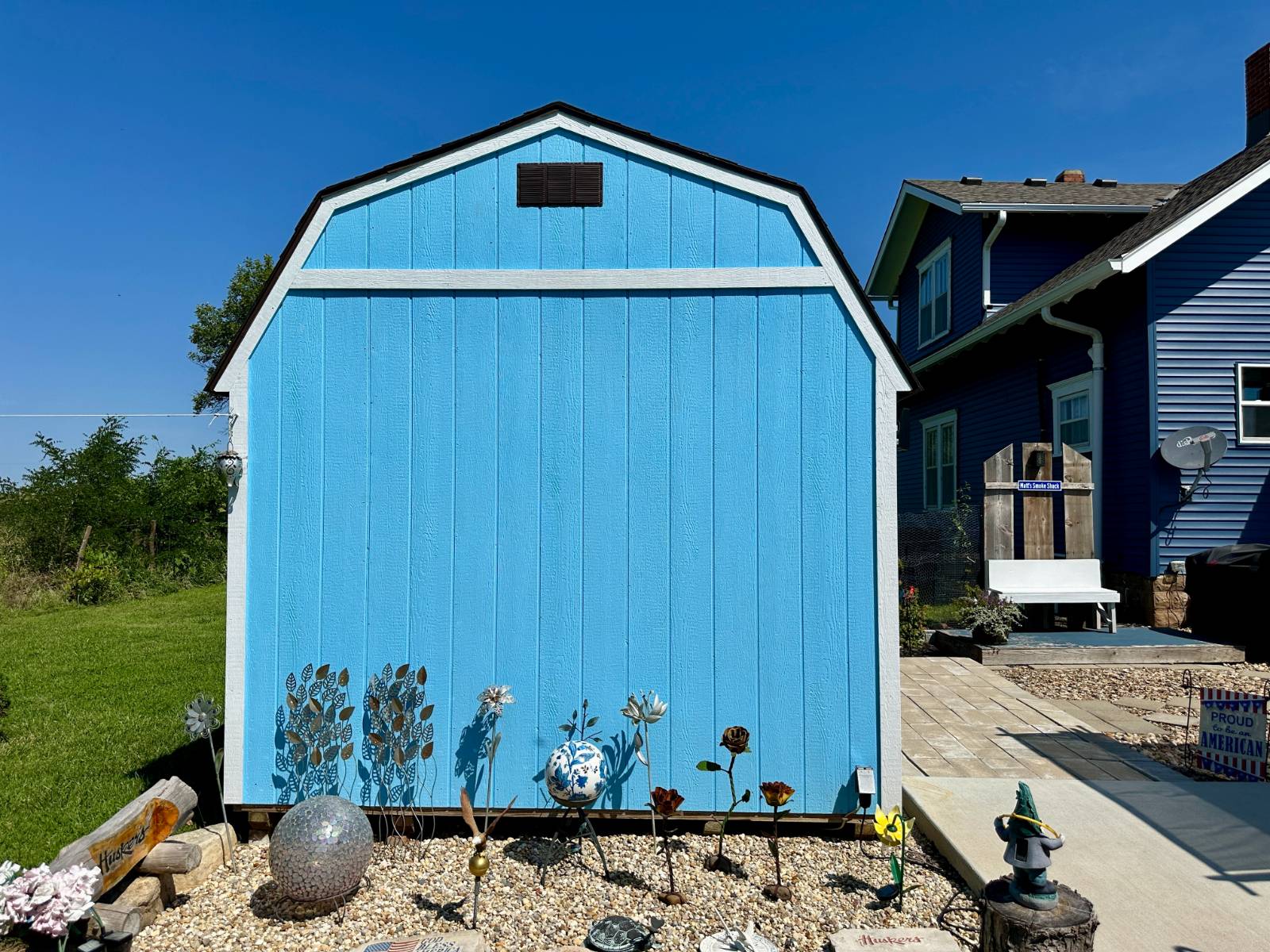 ;
;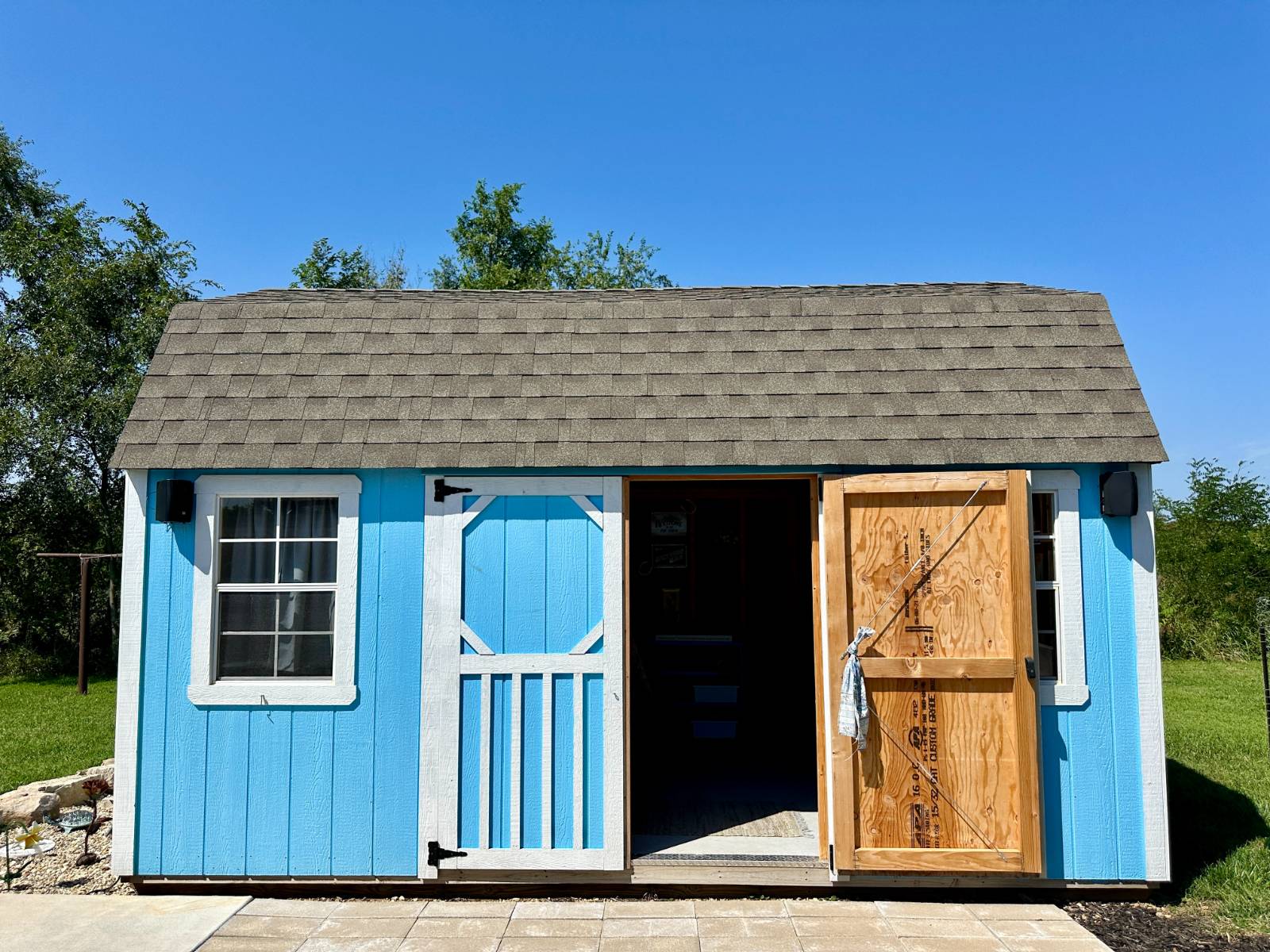 ;
;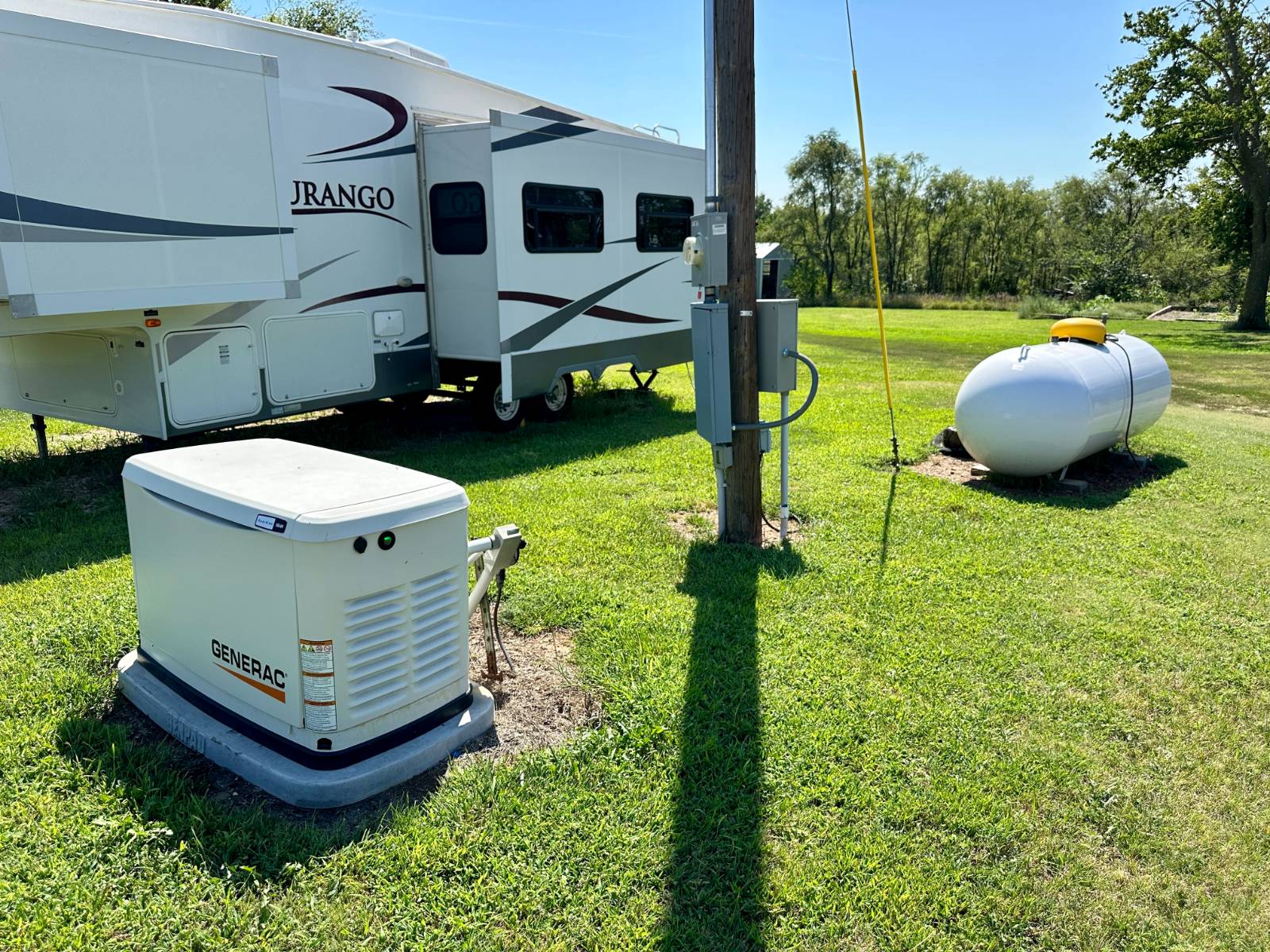 ;
;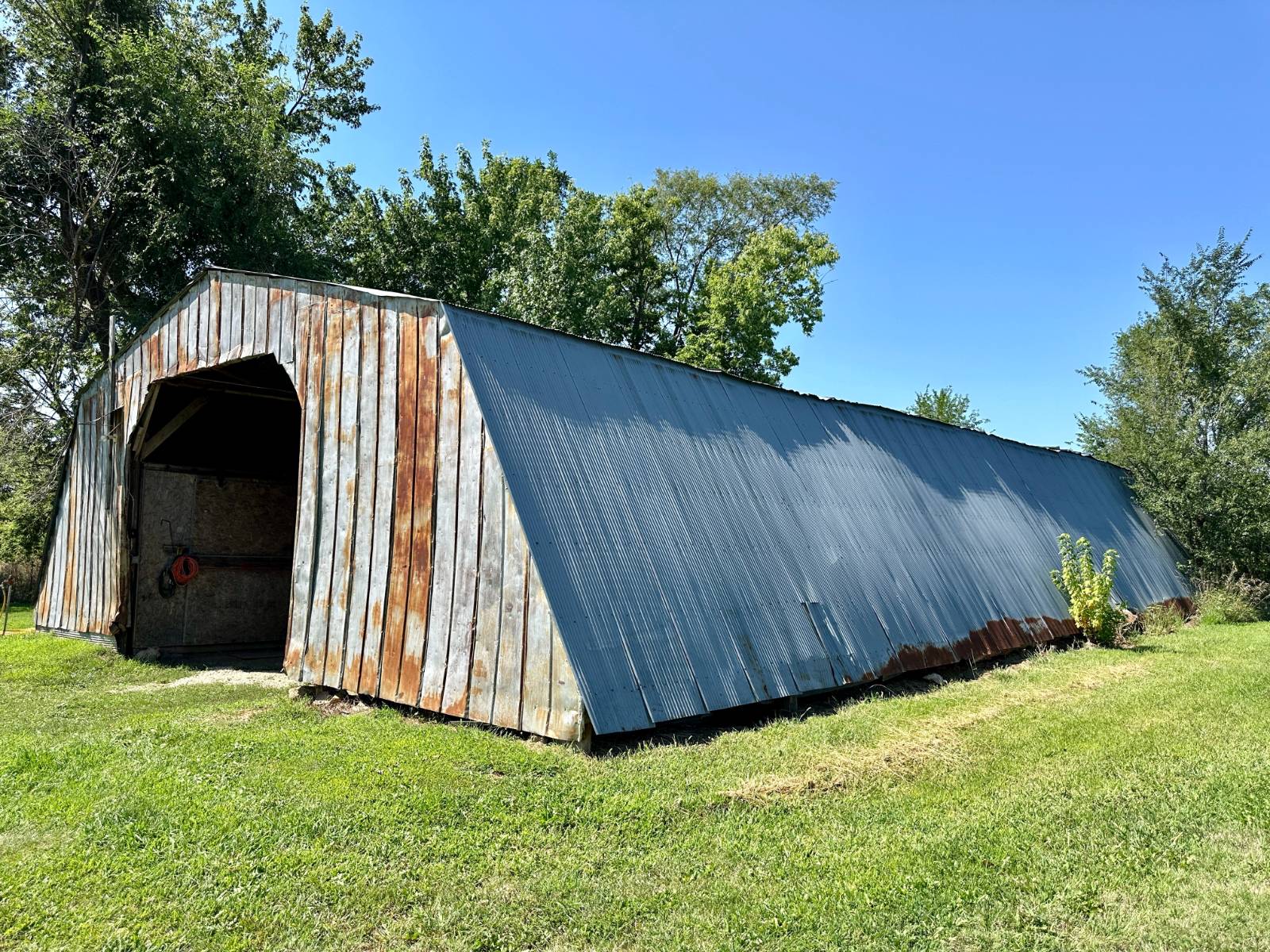 ;
;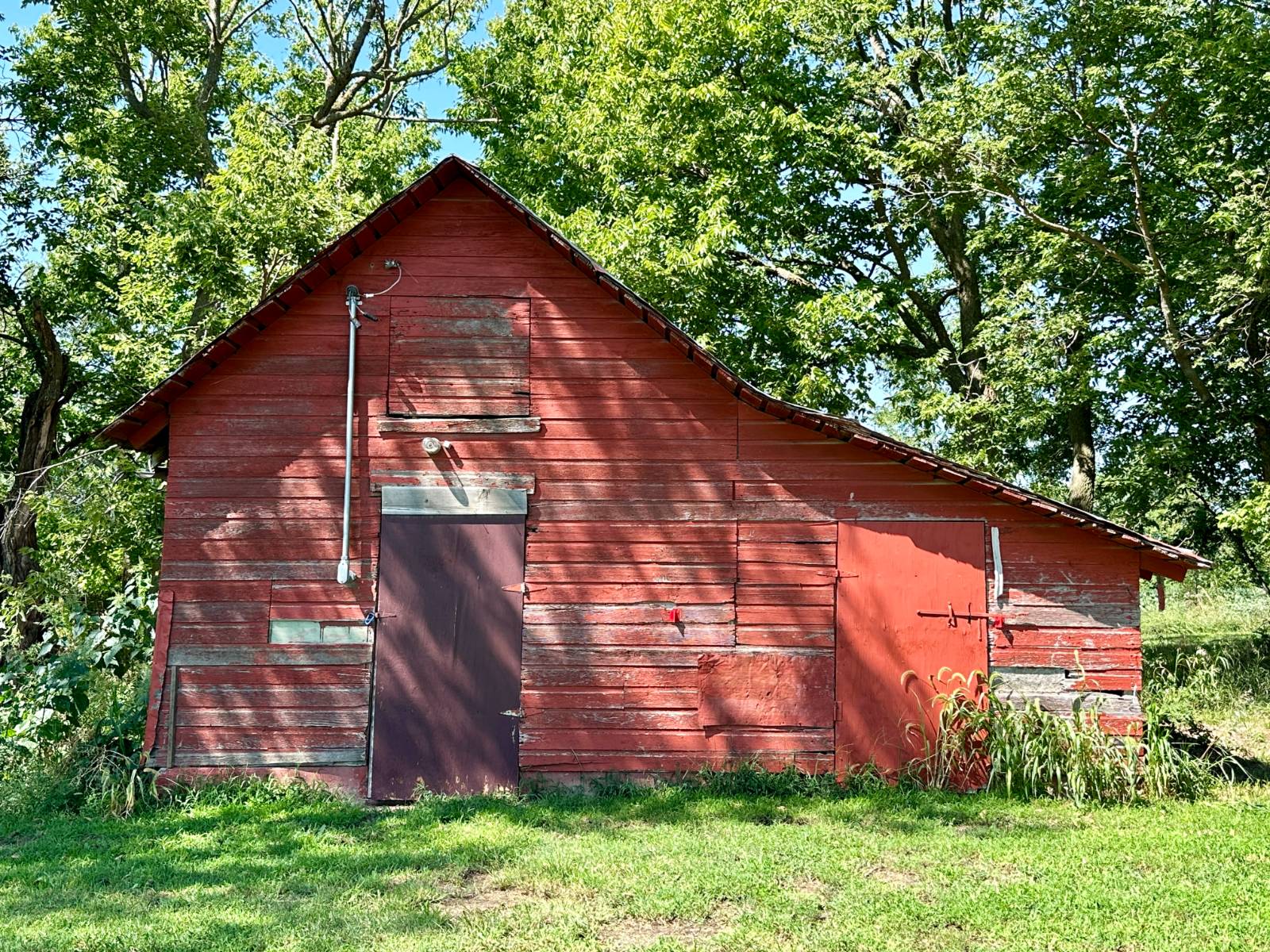 ;
;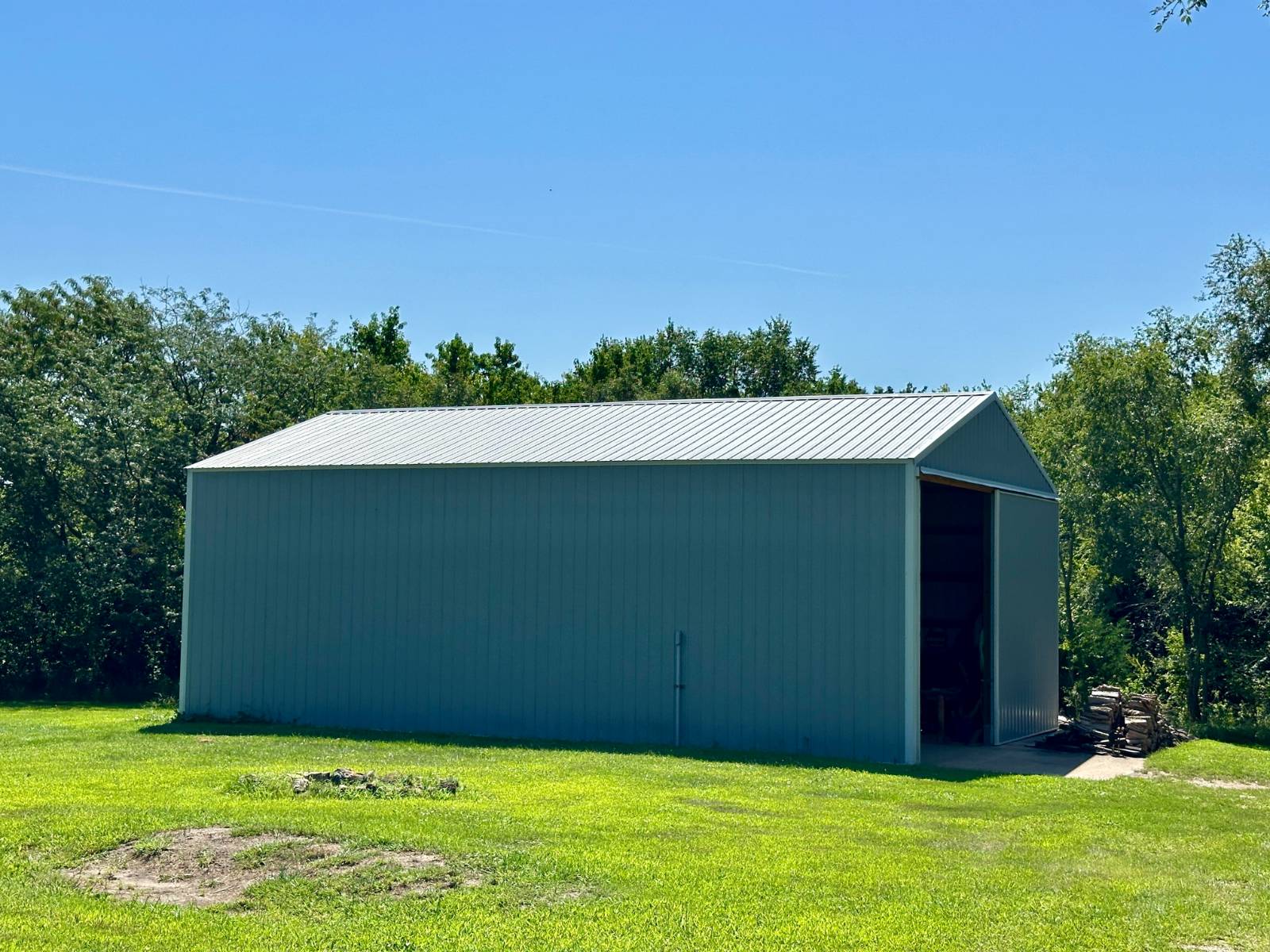 ;
;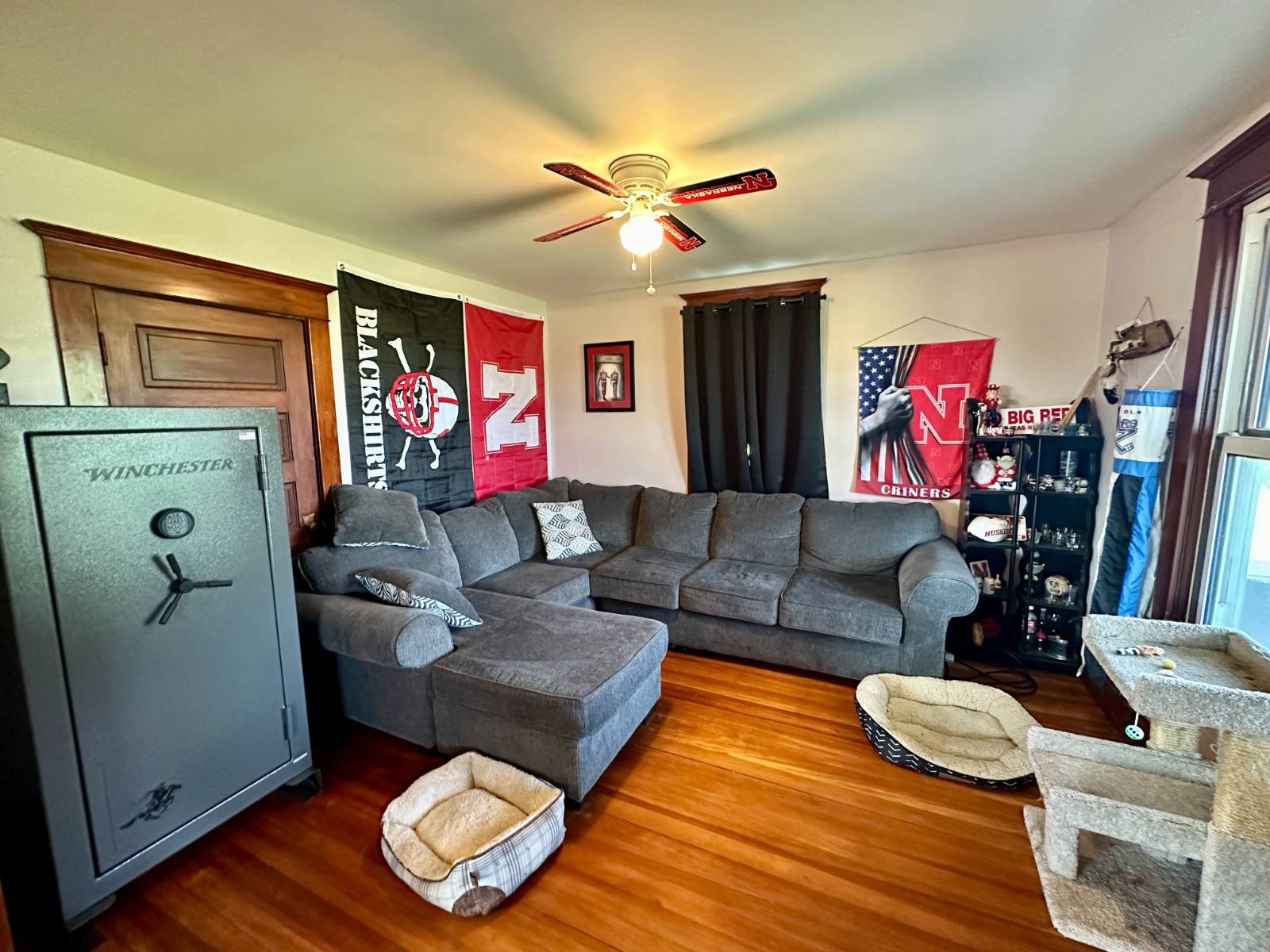 ;
;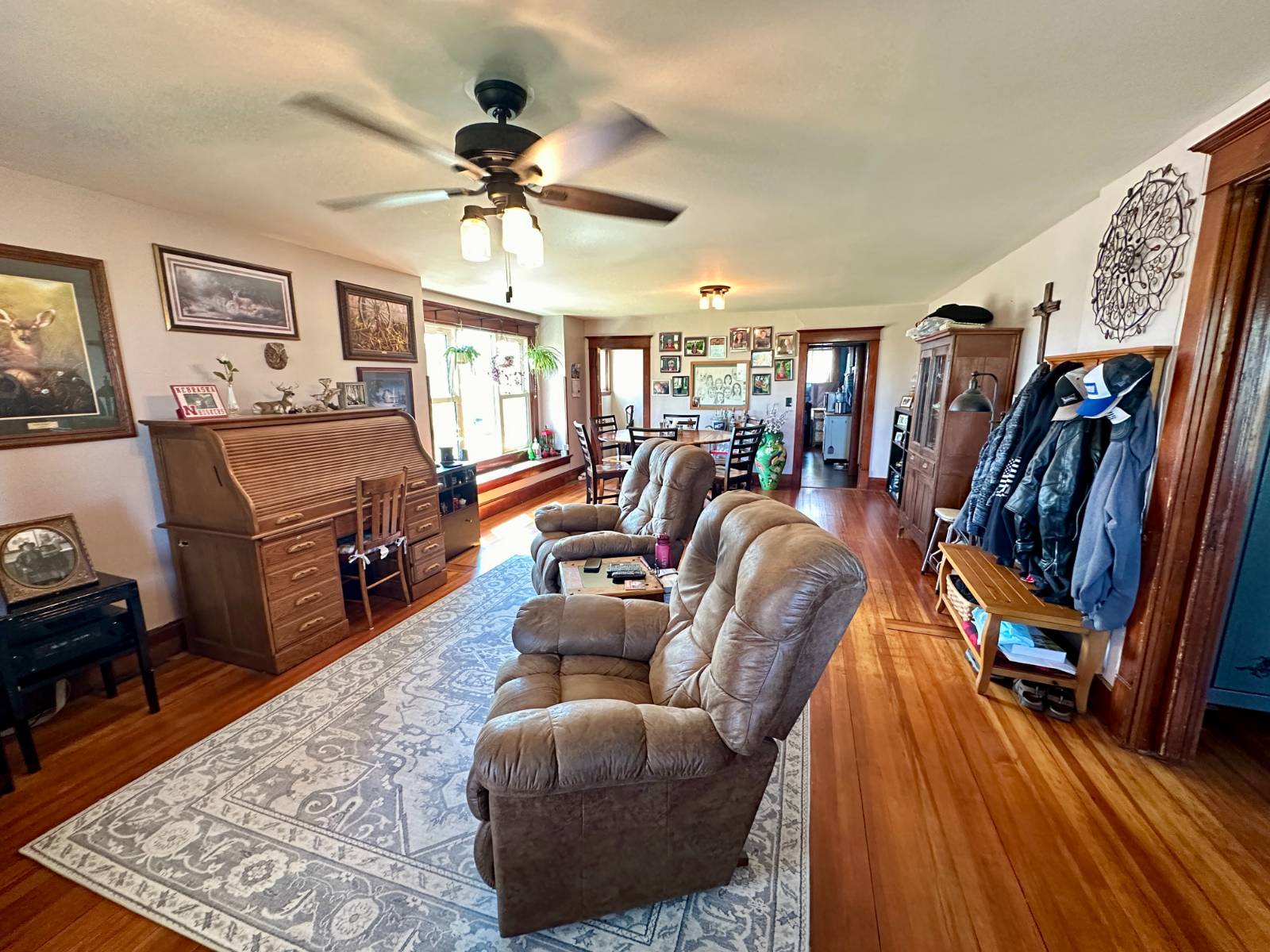 ;
;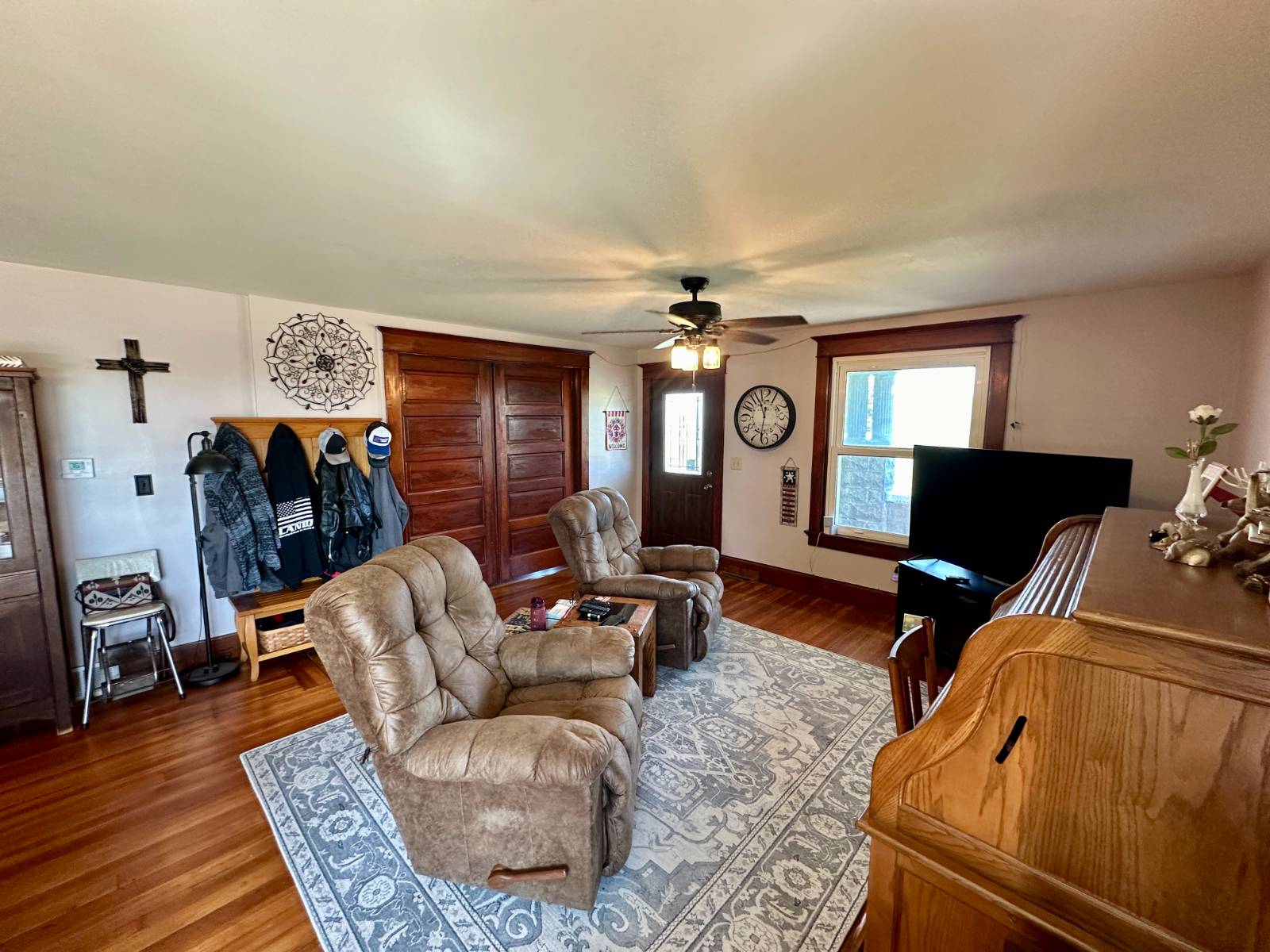 ;
;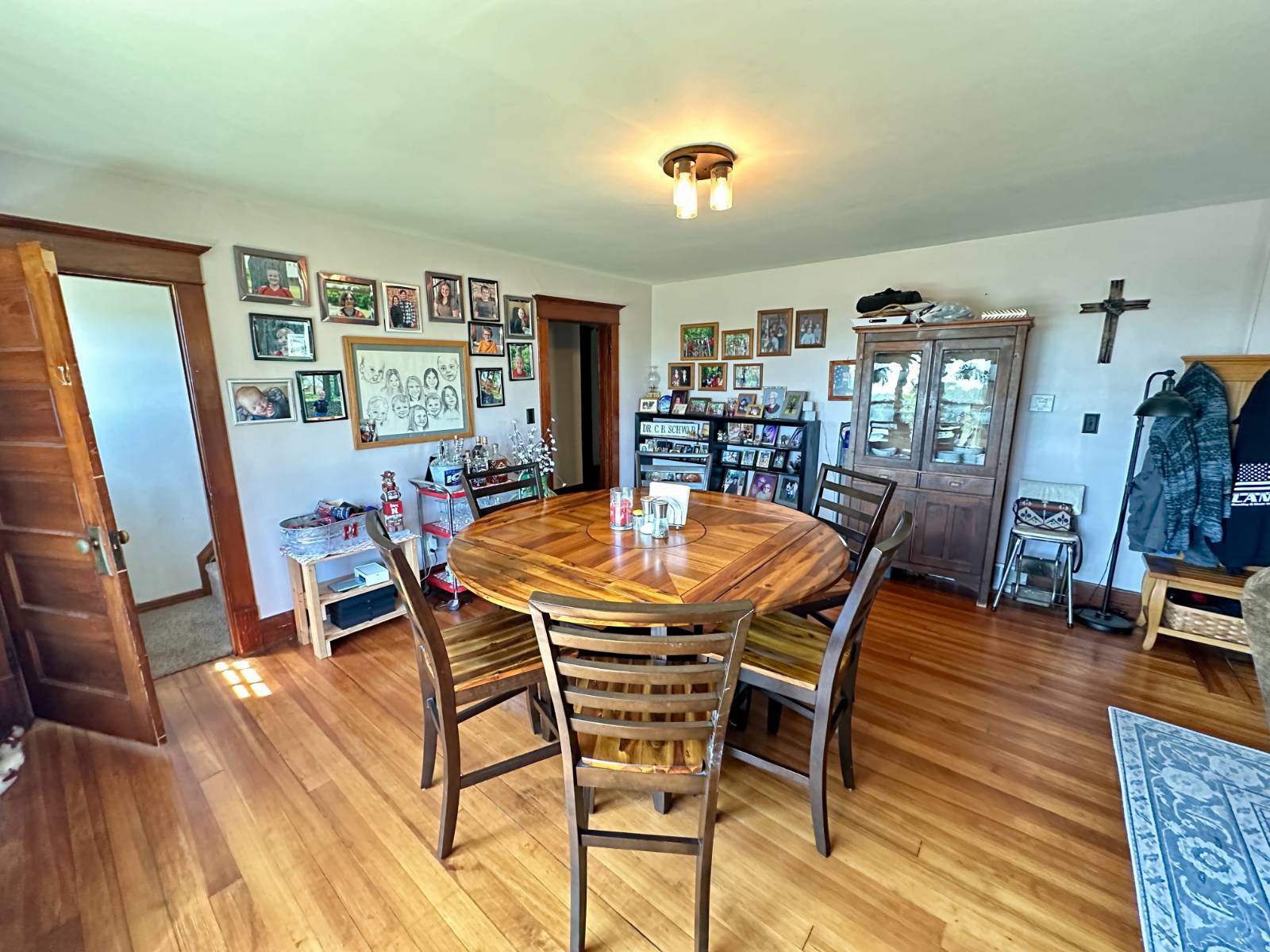 ;
;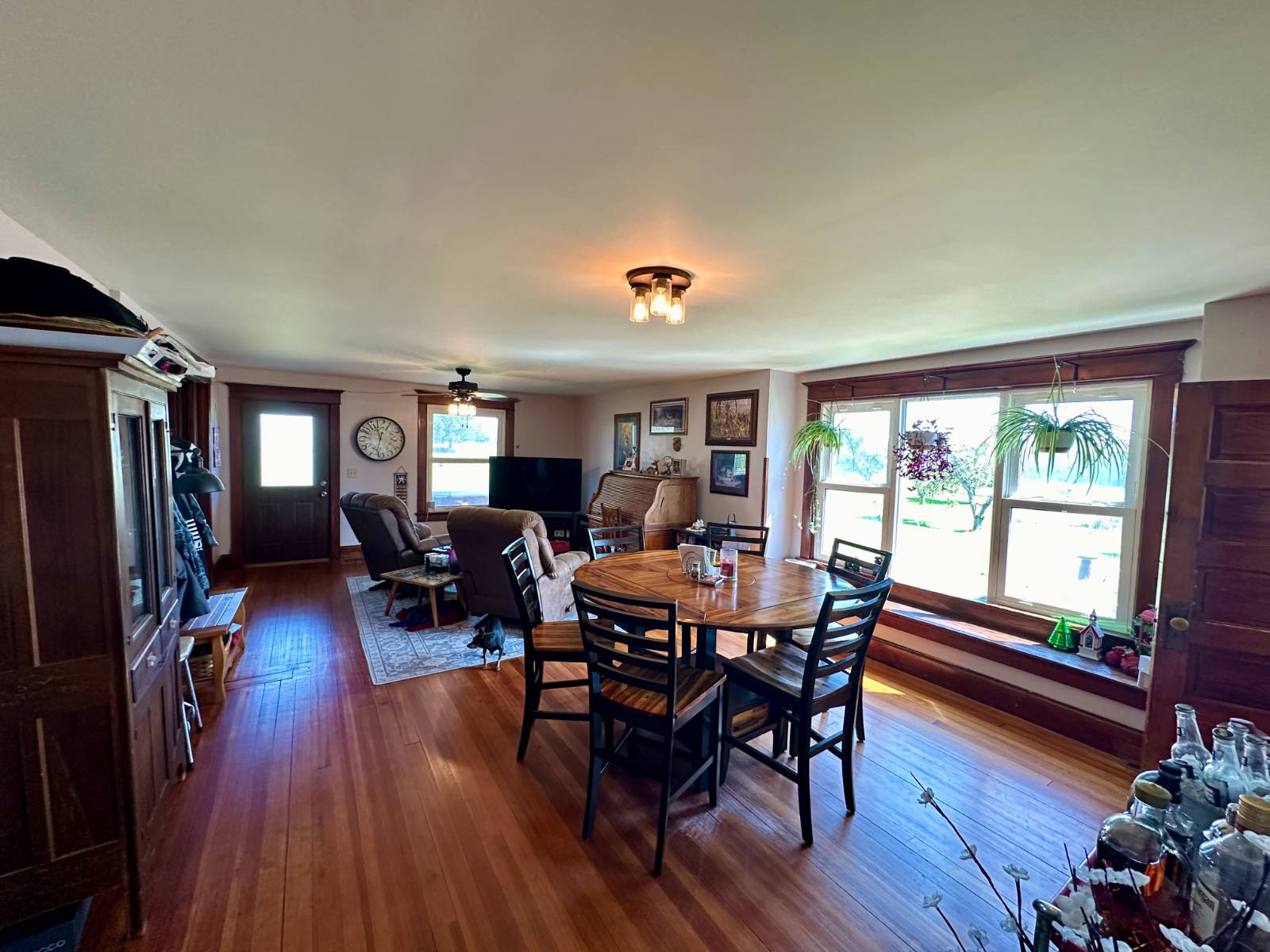 ;
;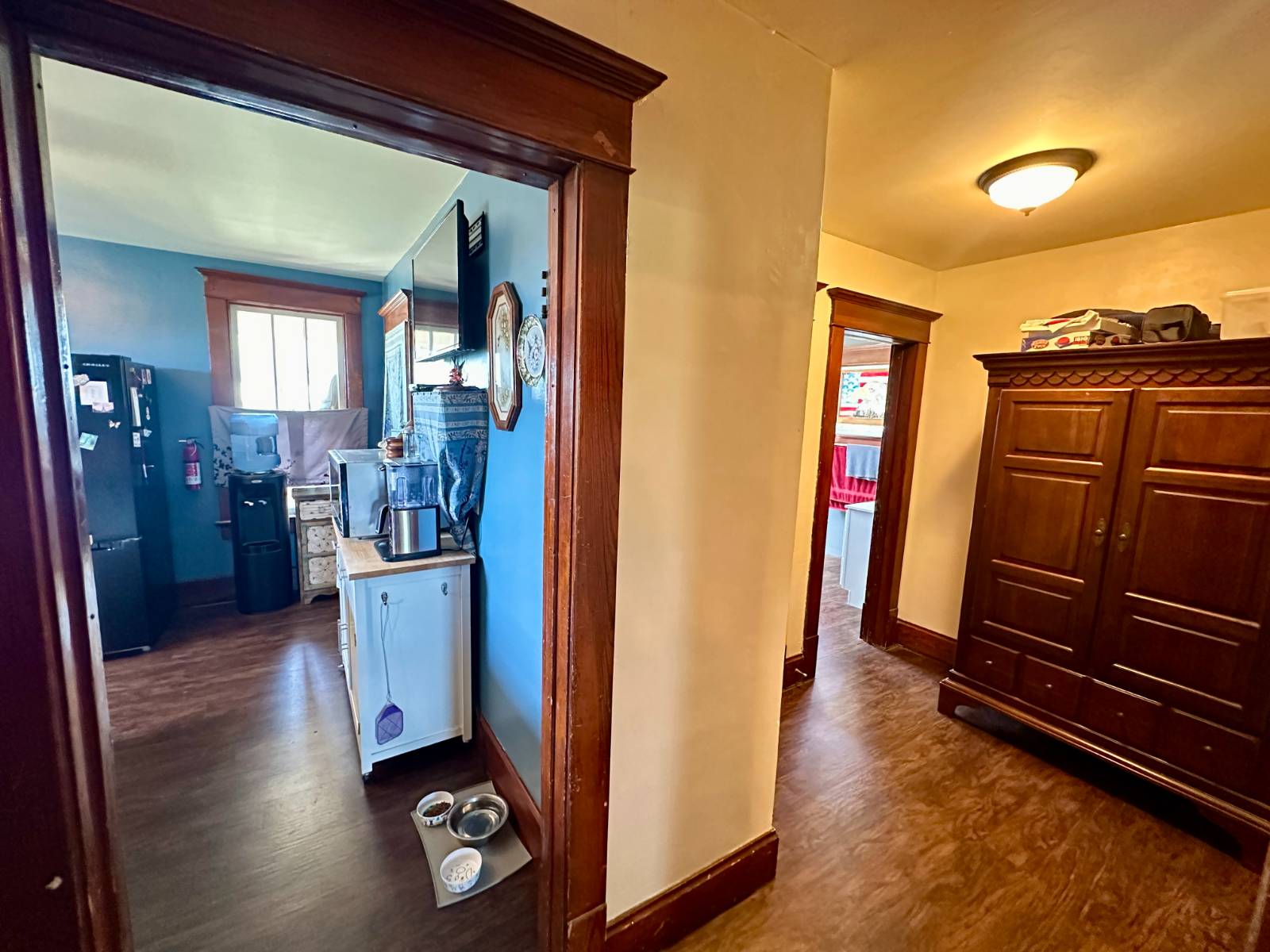 ;
;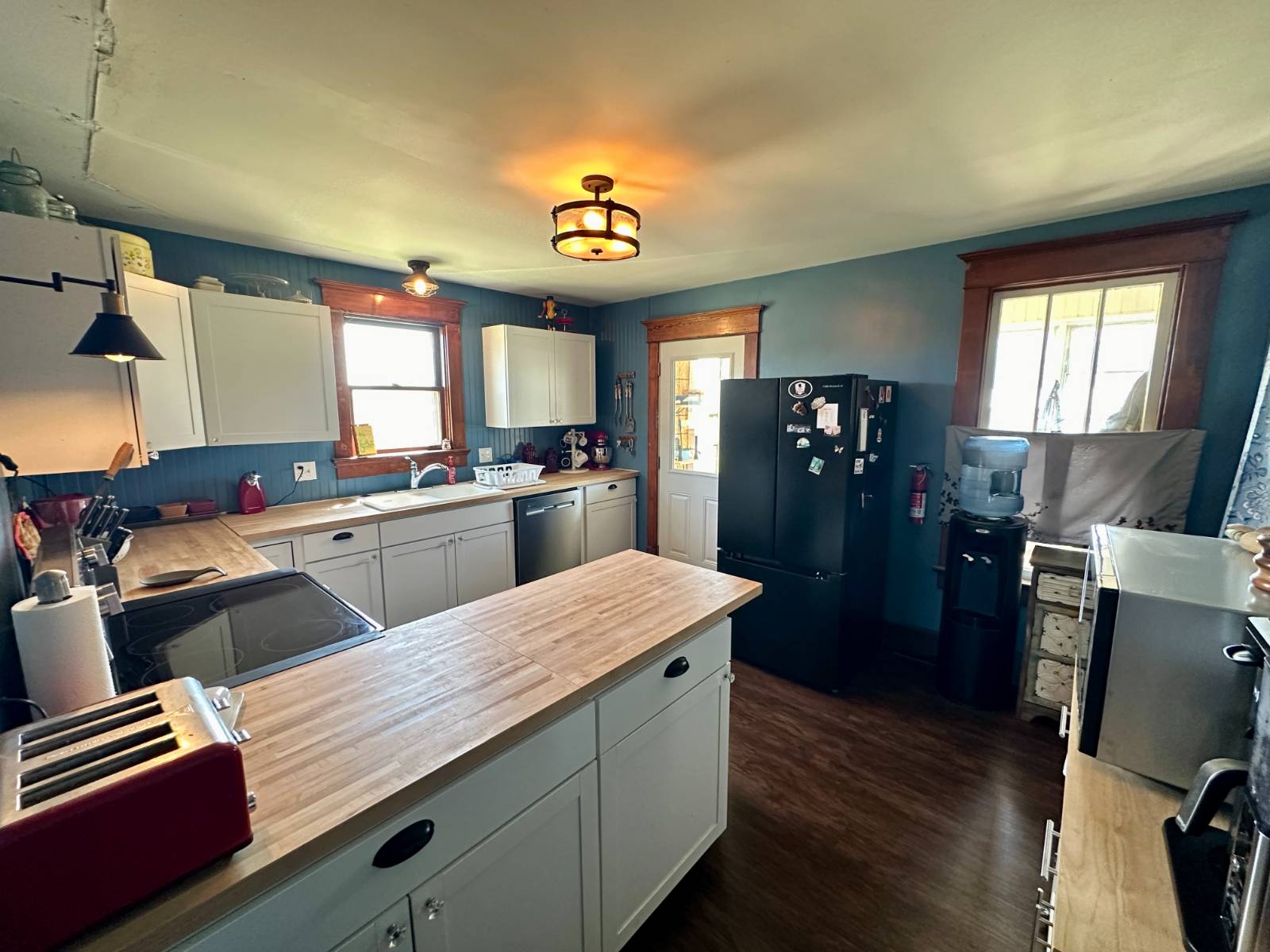 ;
;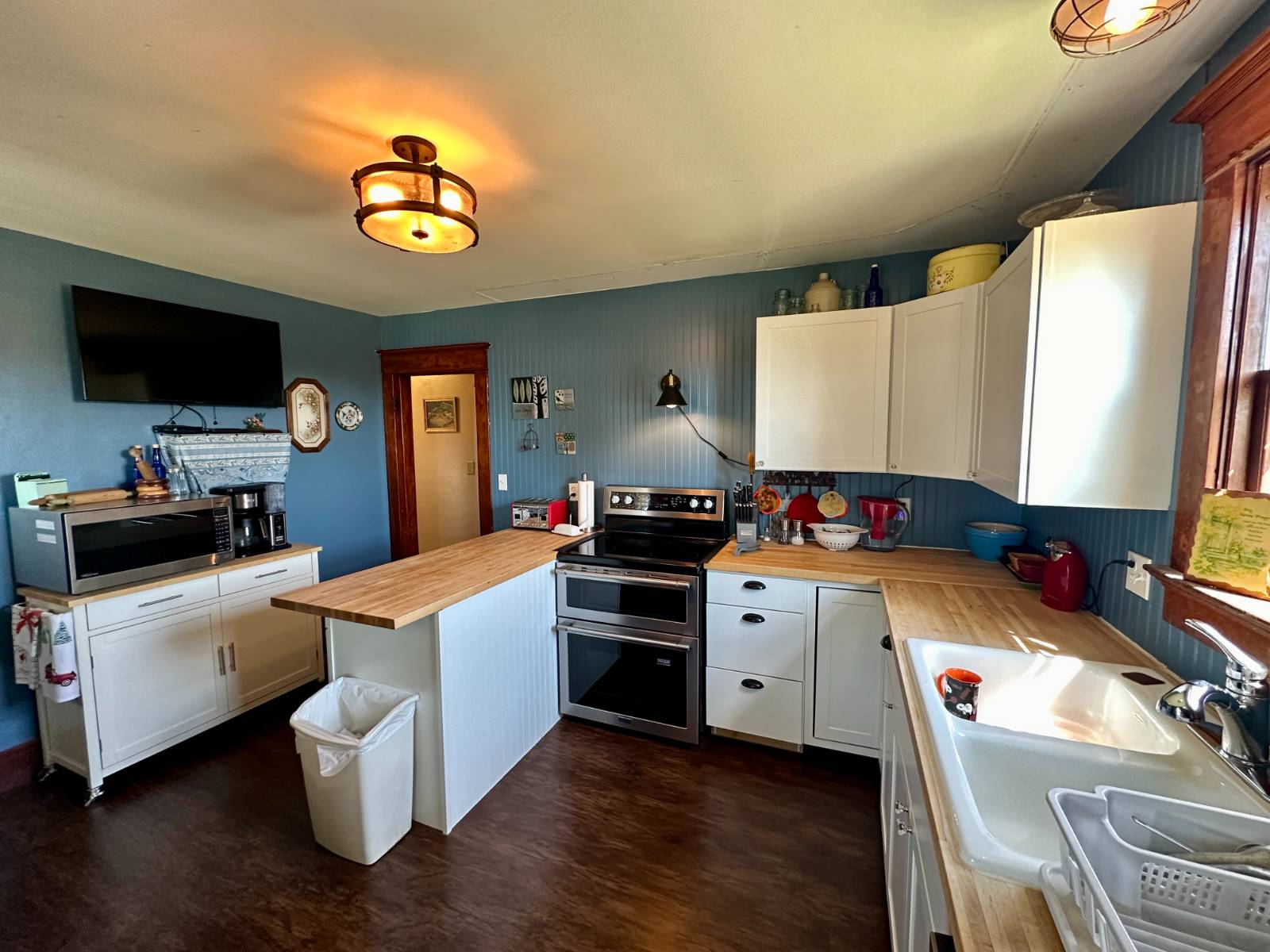 ;
;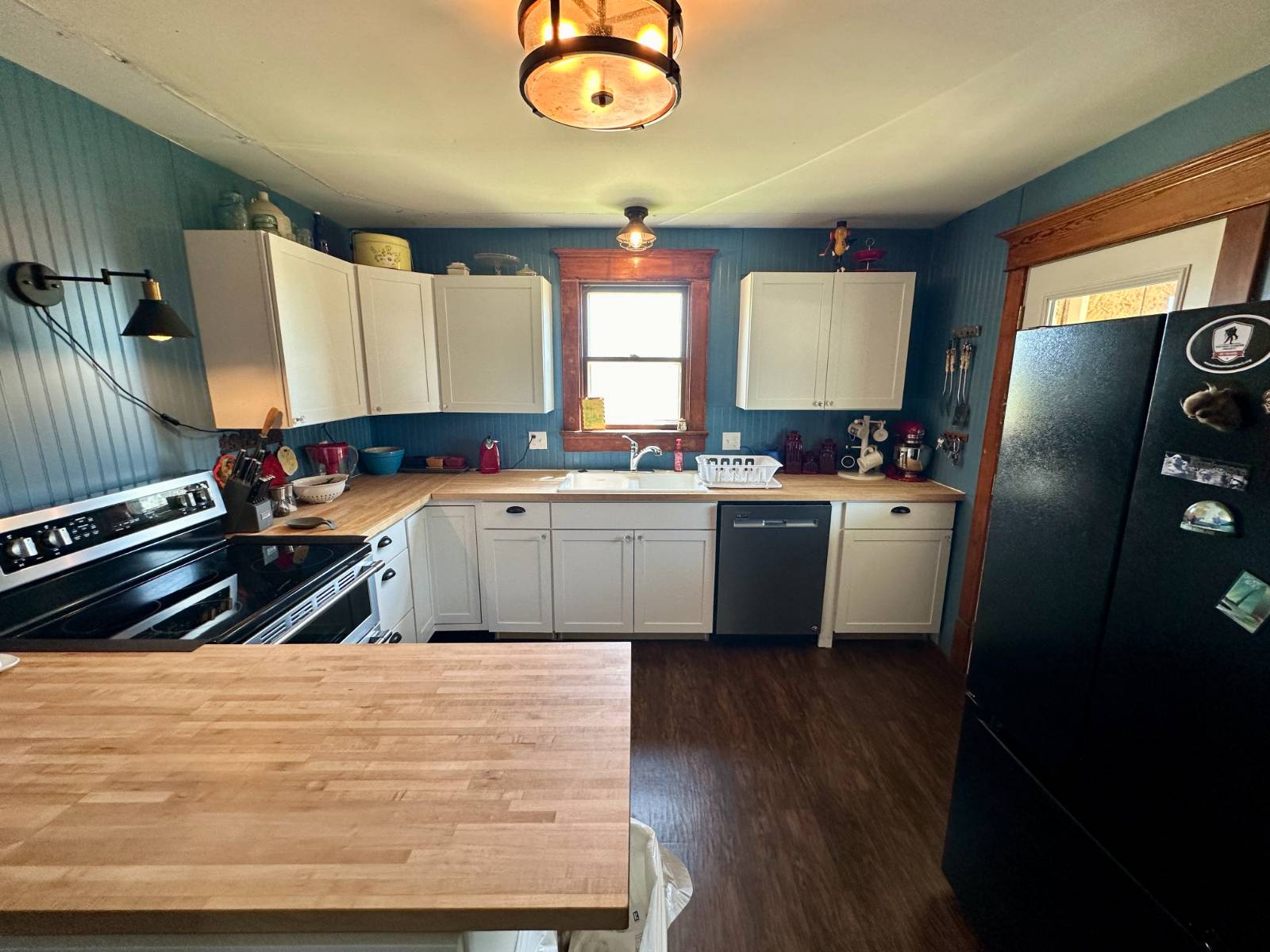 ;
;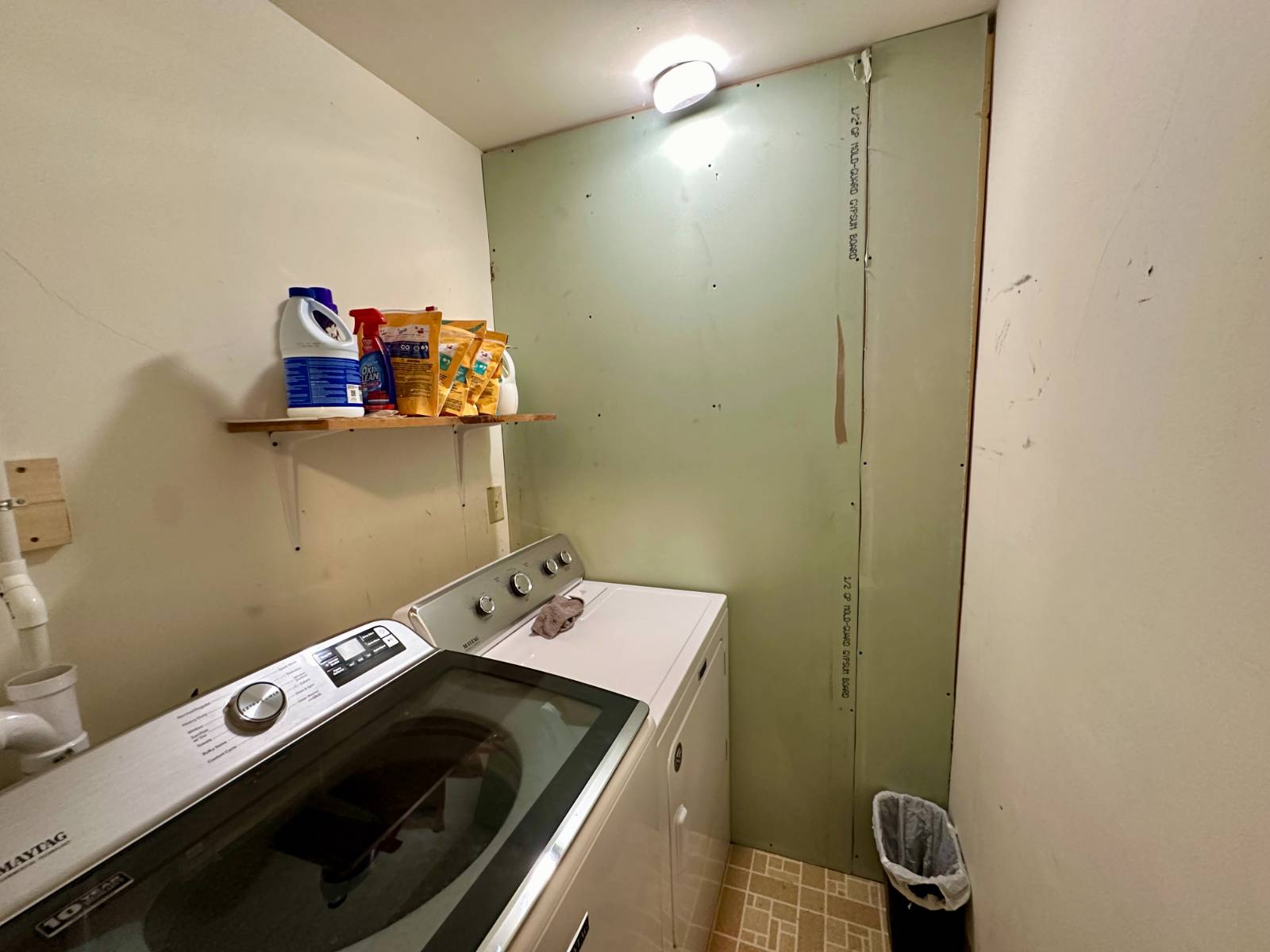 ;
;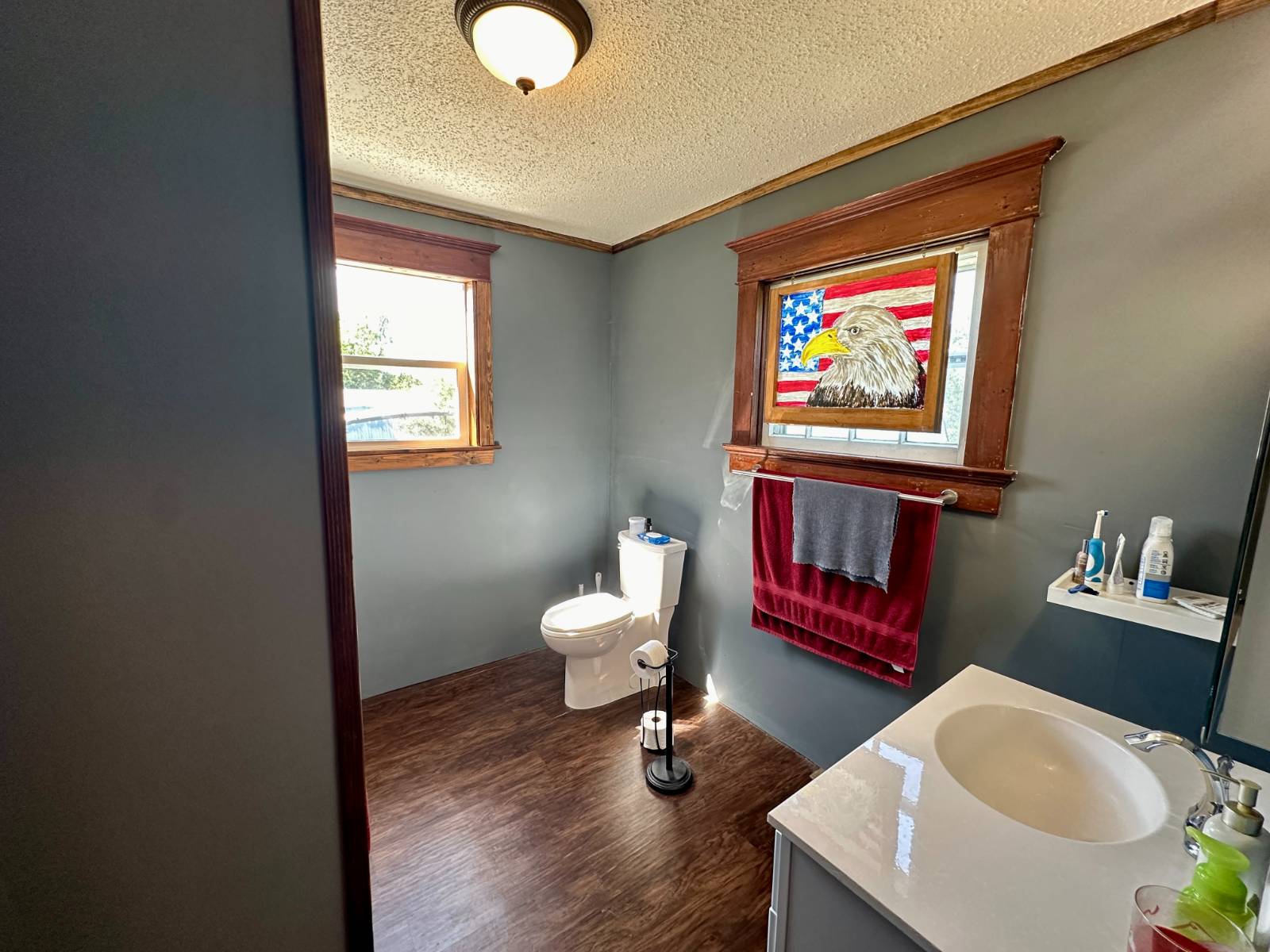 ;
;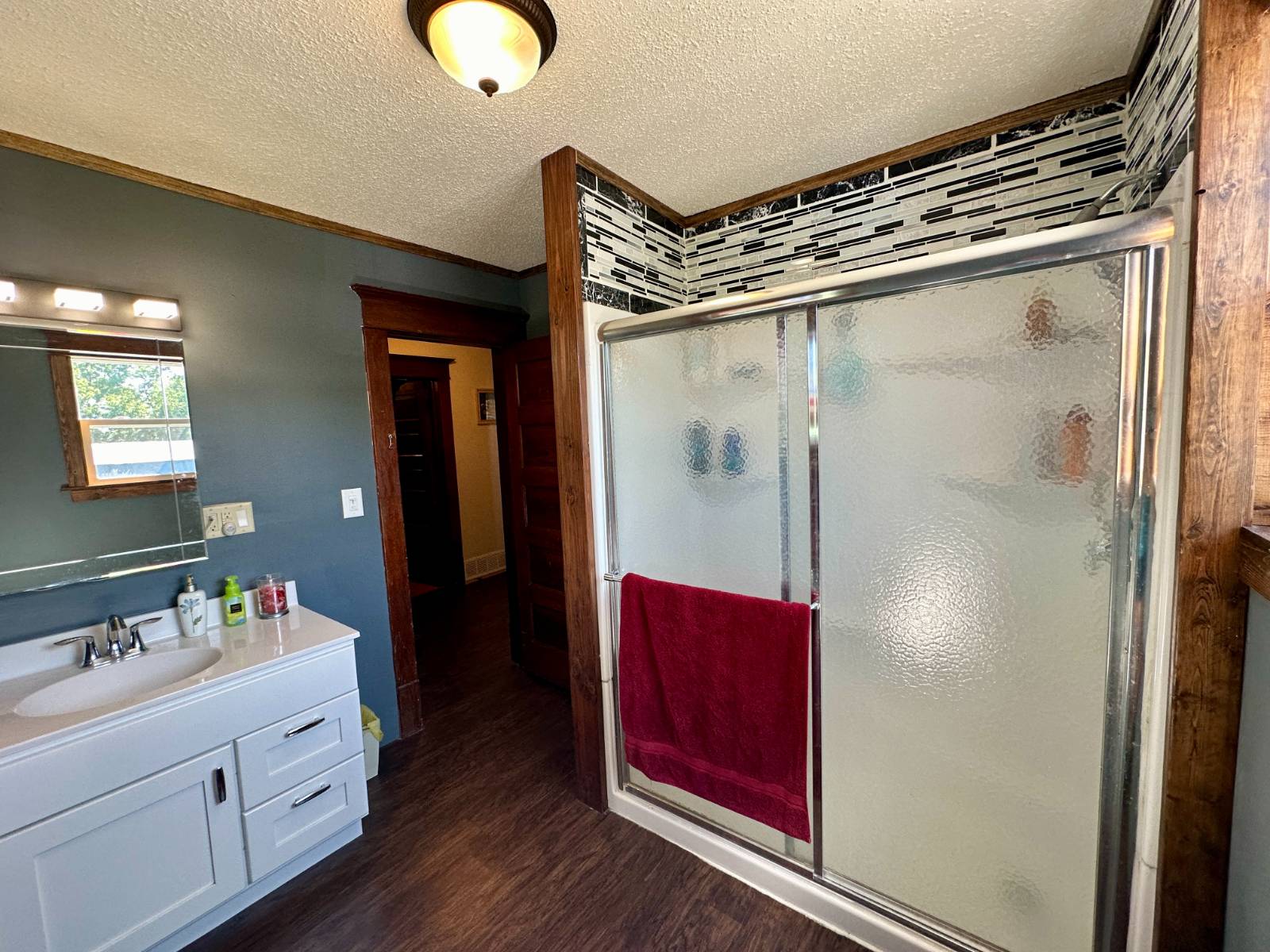 ;
;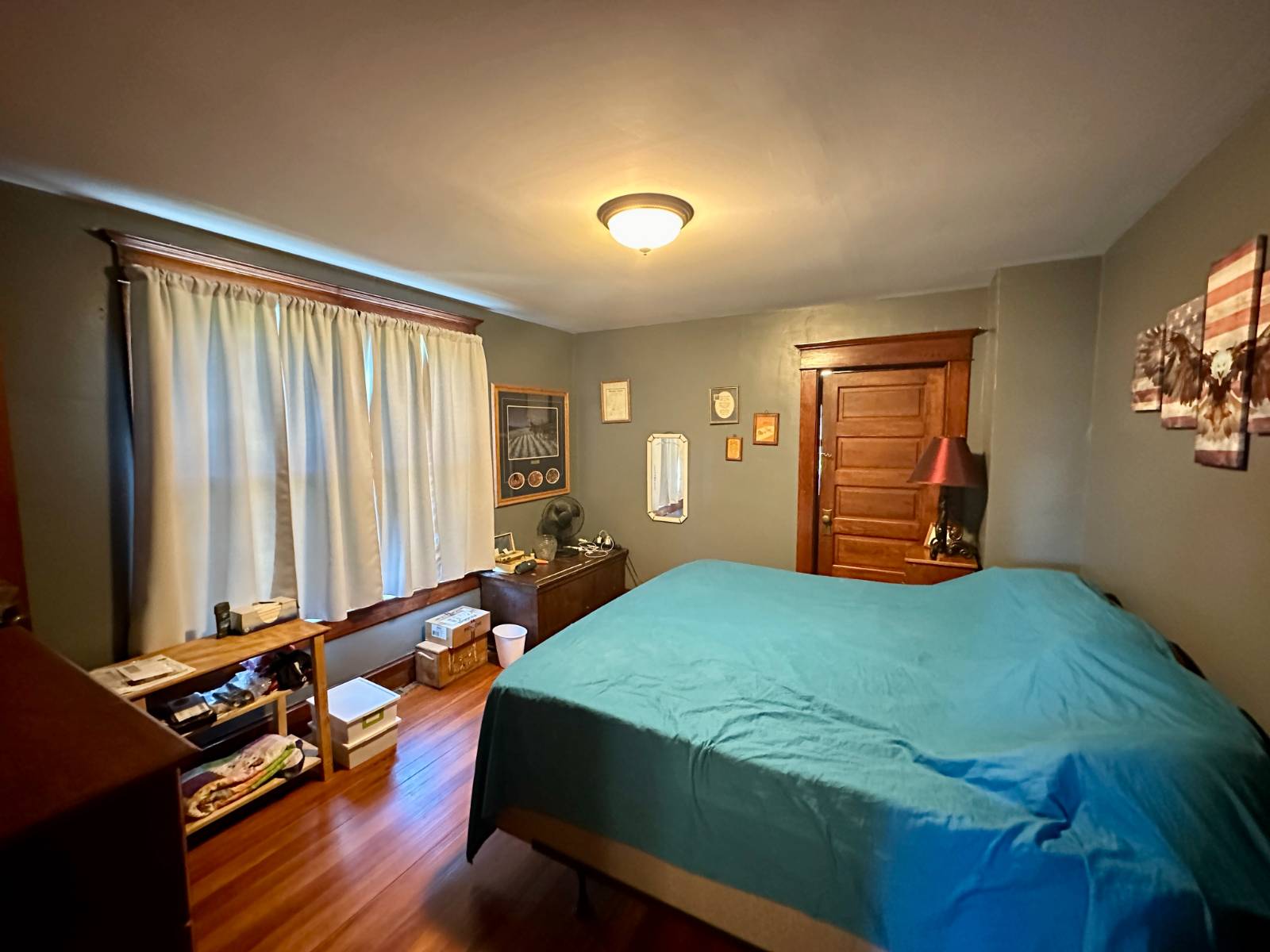 ;
;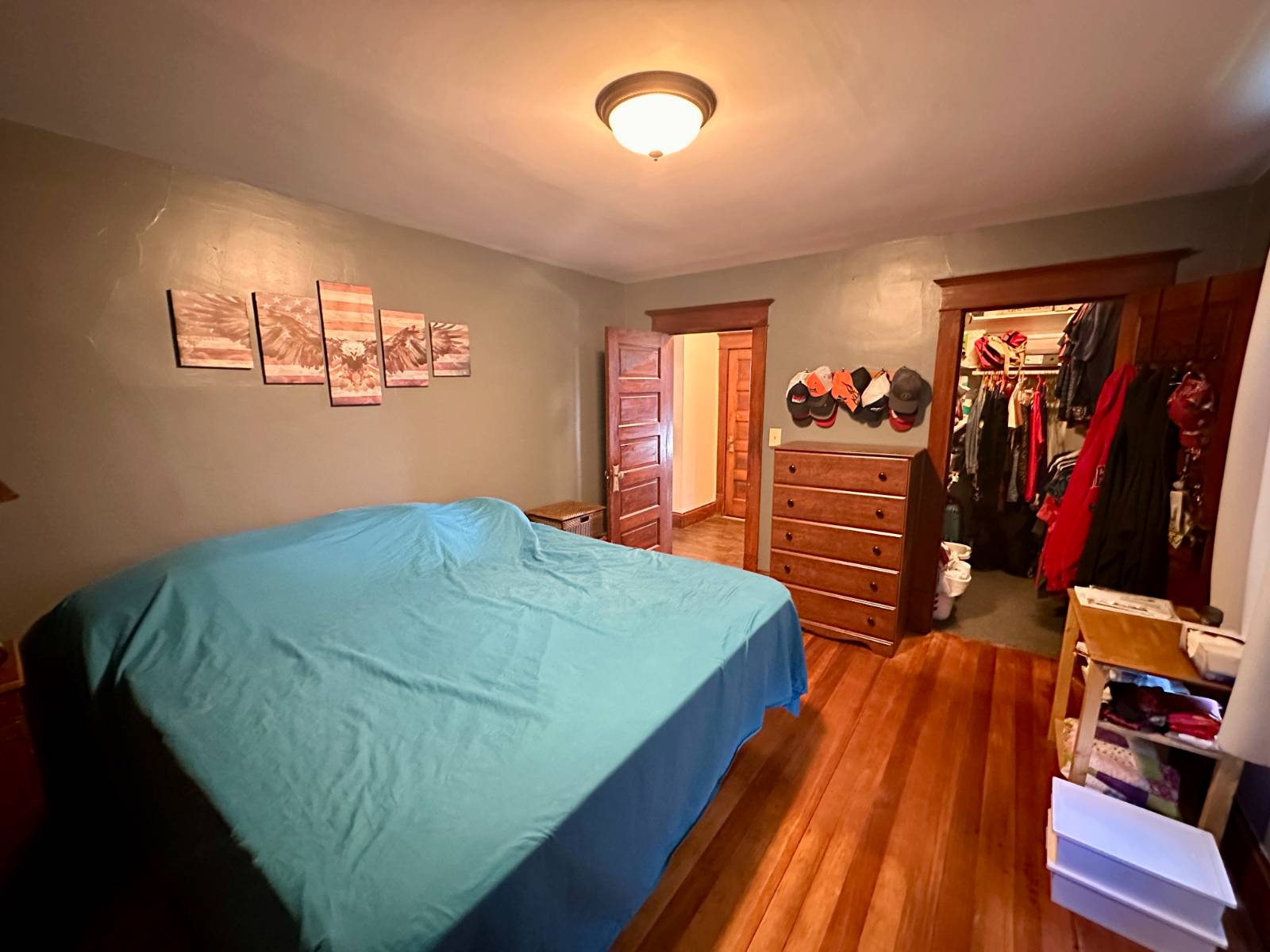 ;
;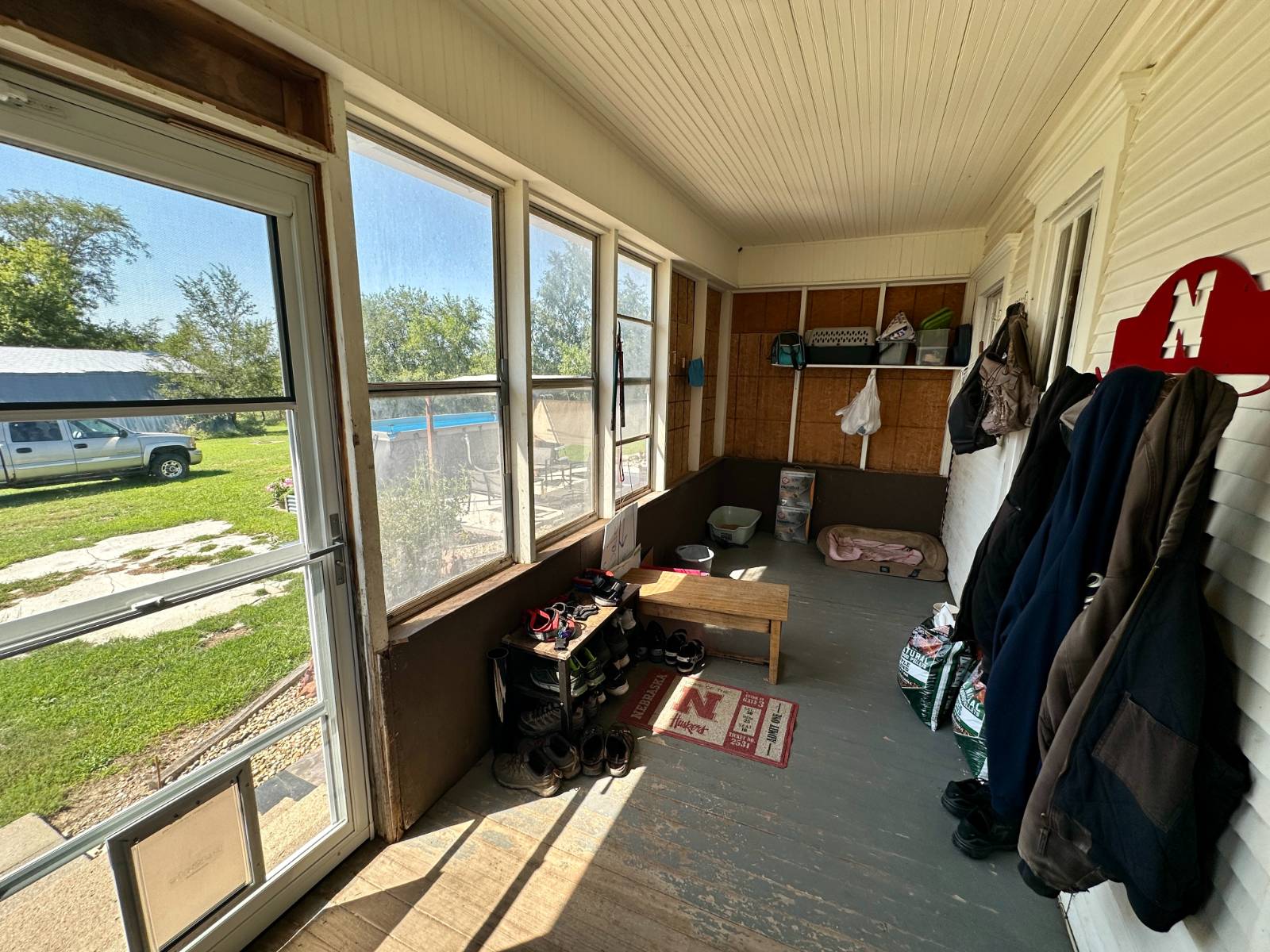 ;
;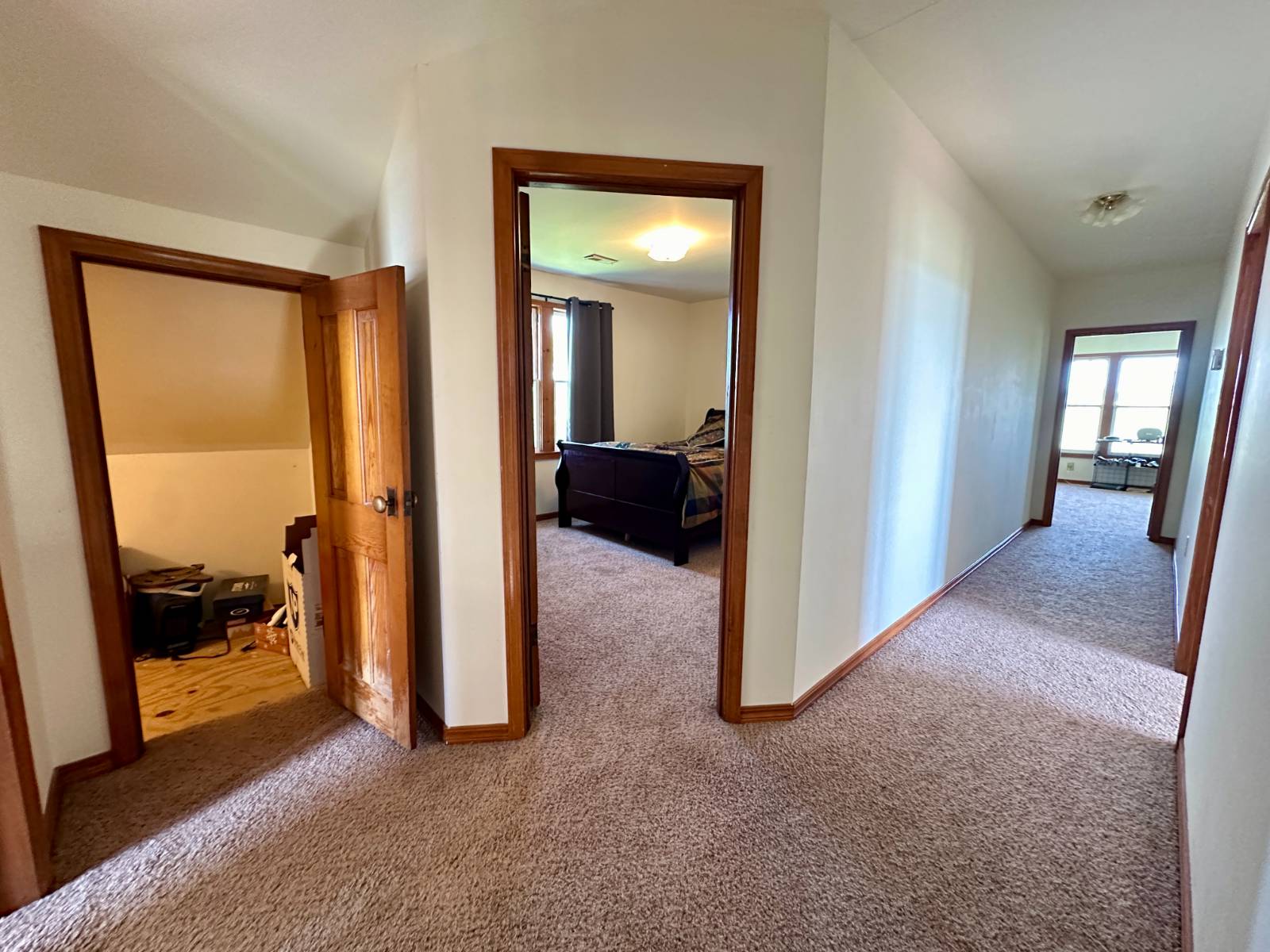 ;
;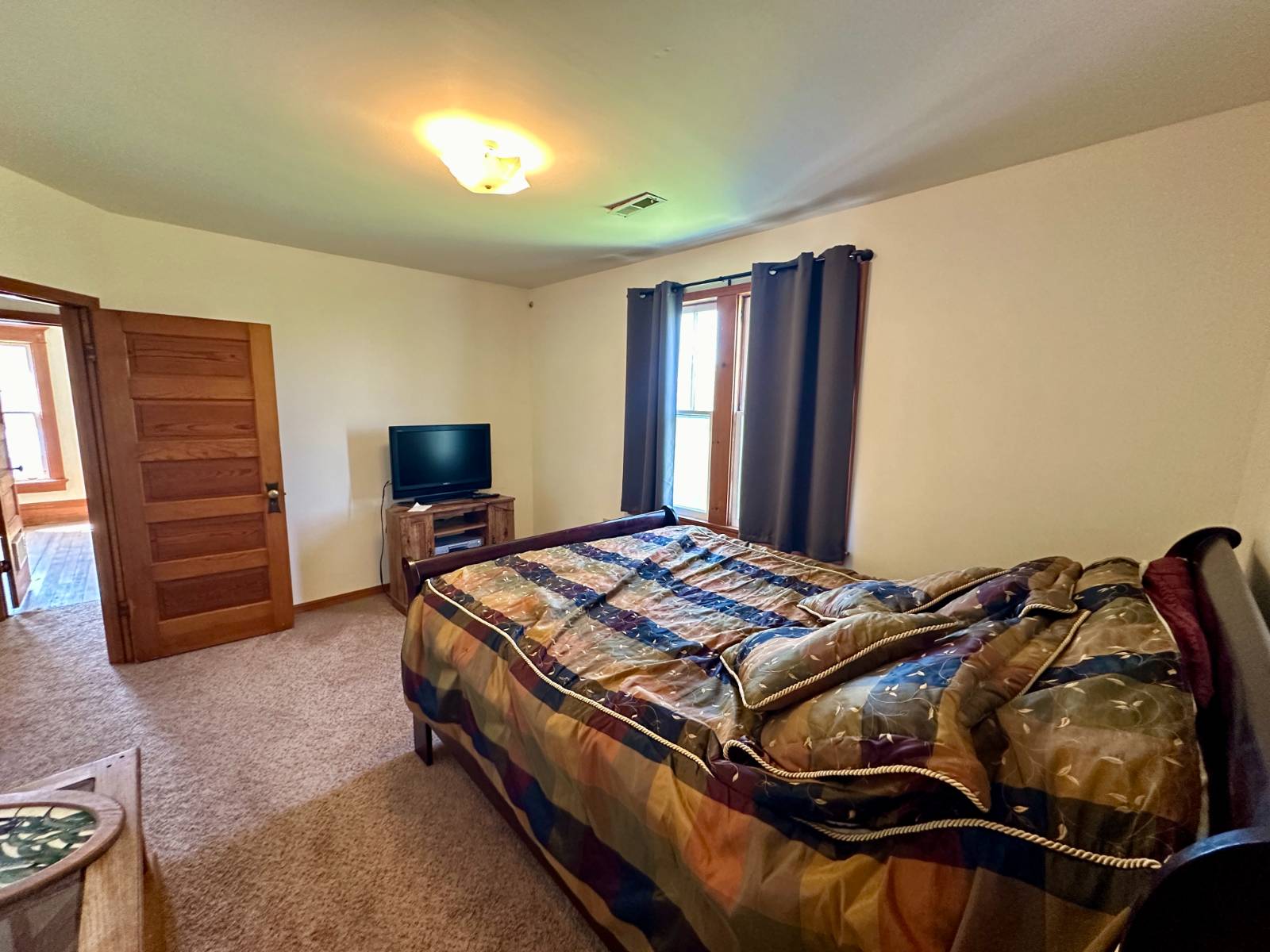 ;
;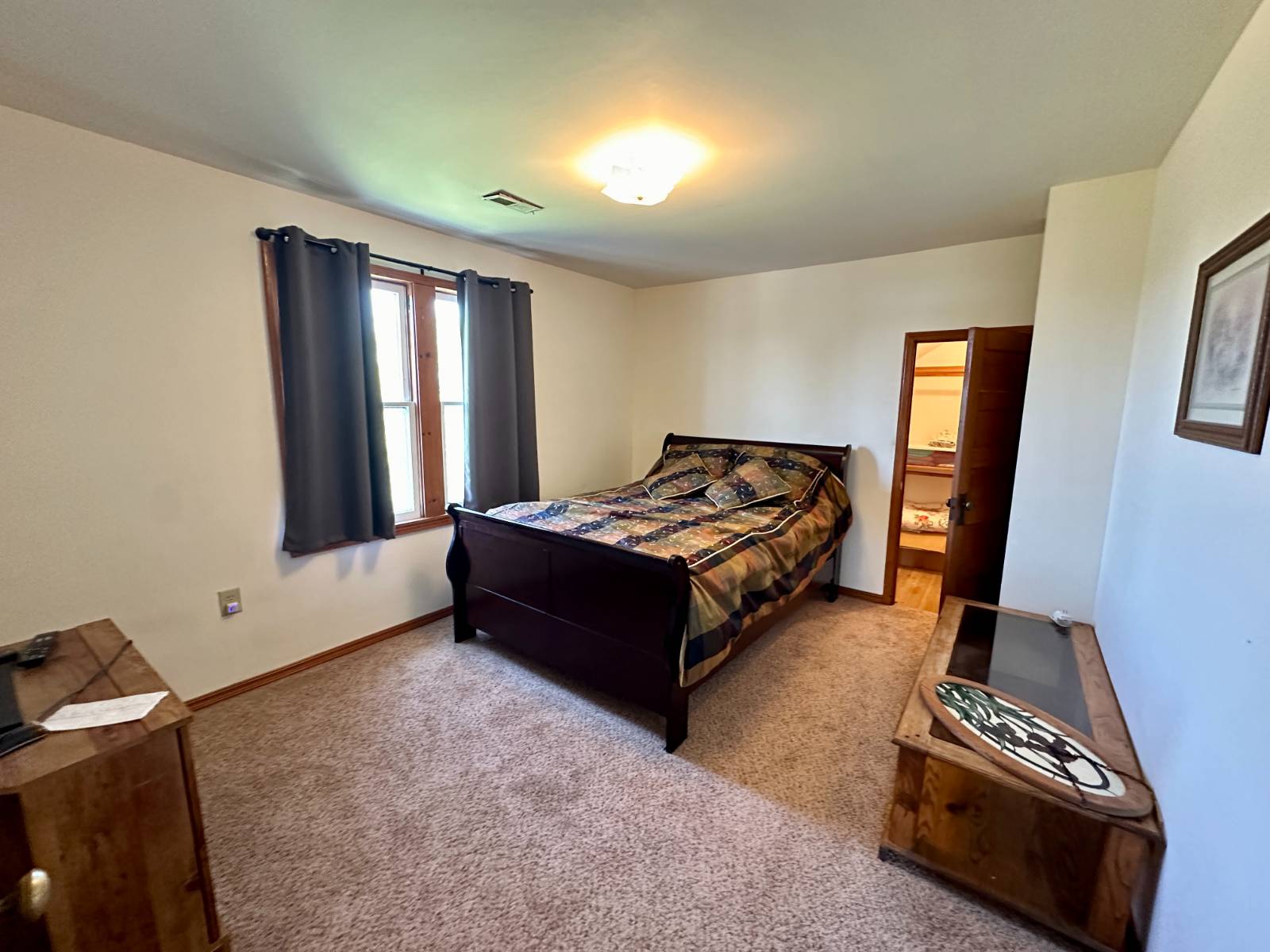 ;
;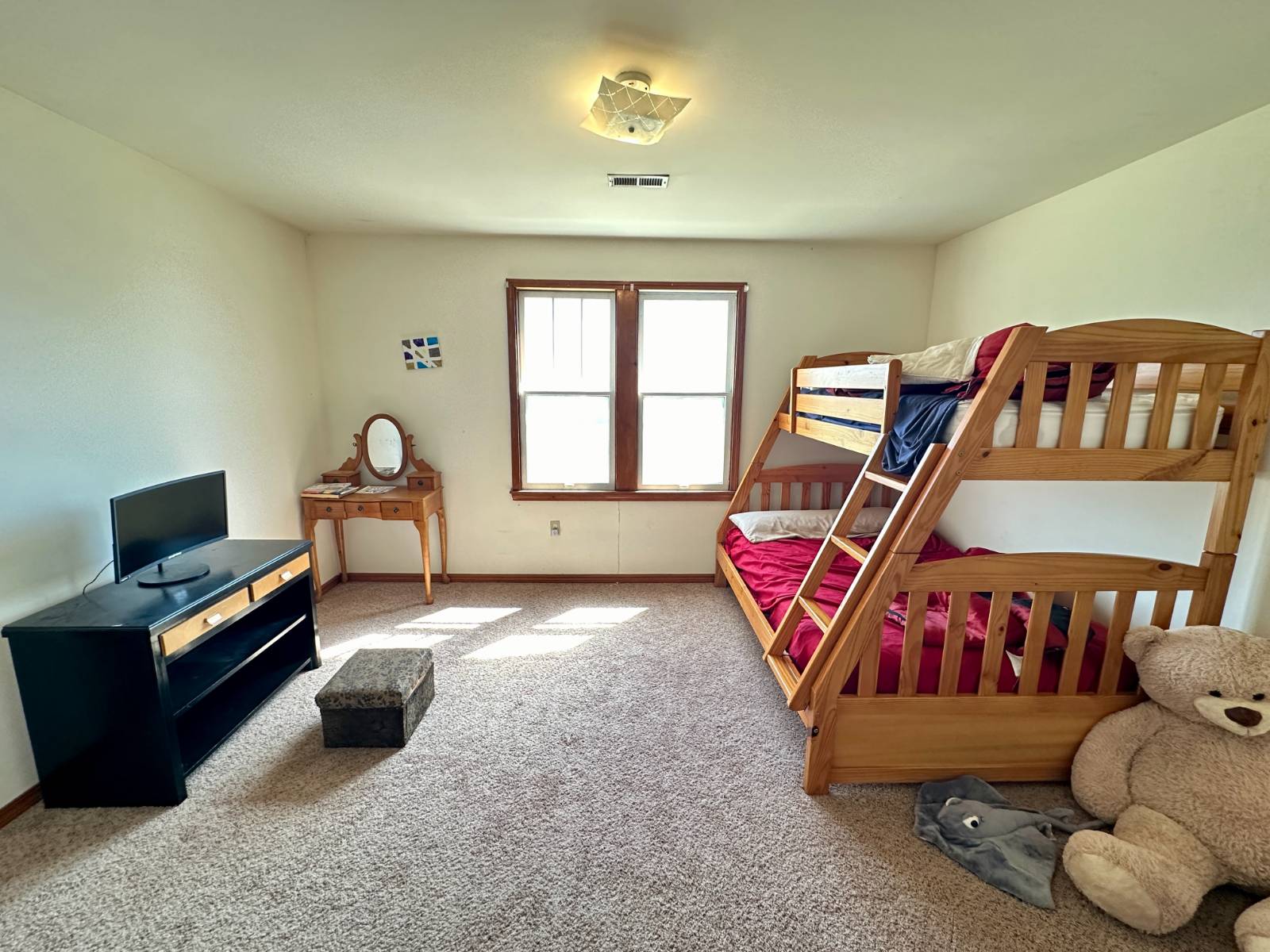 ;
;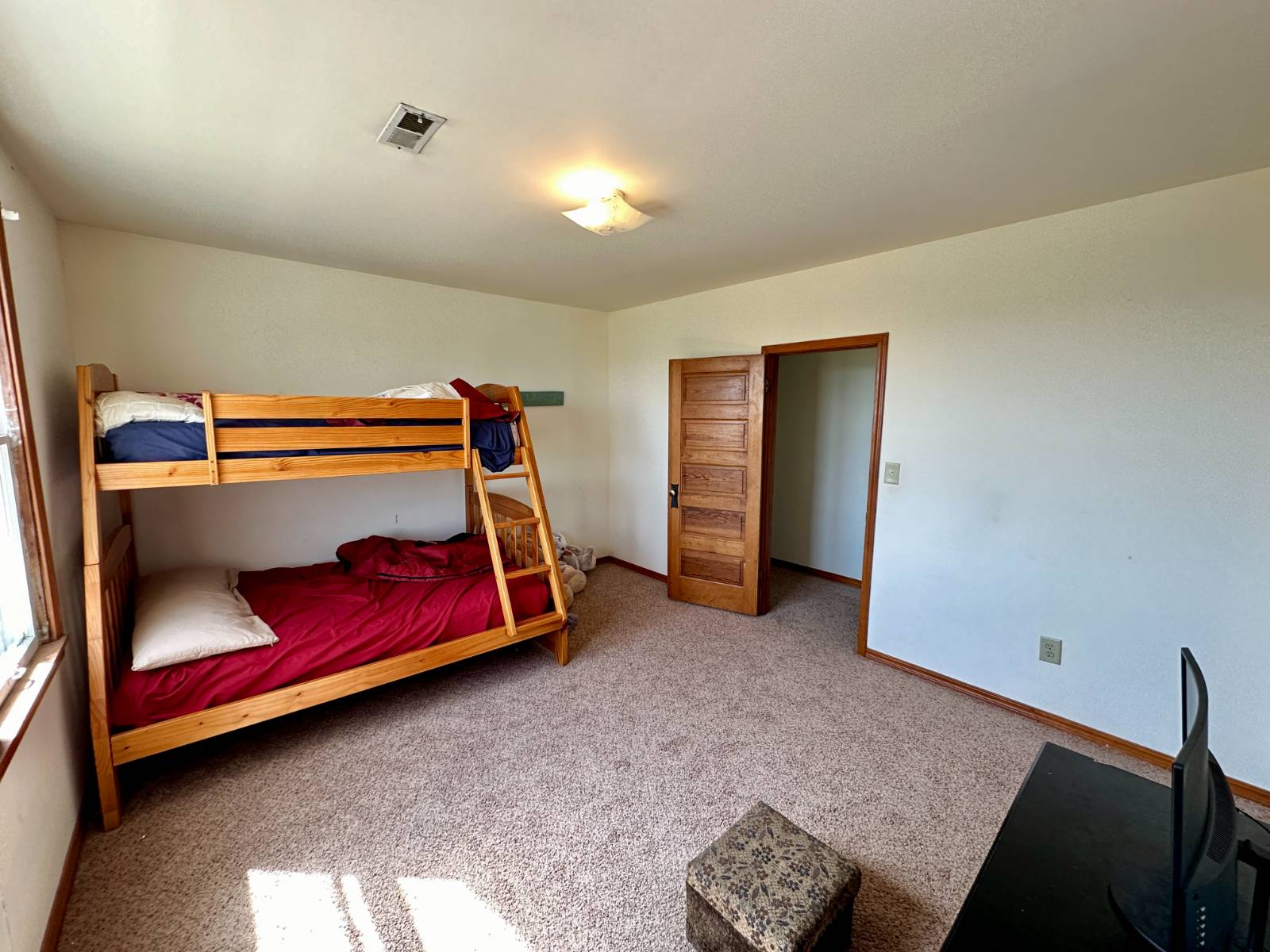 ;
;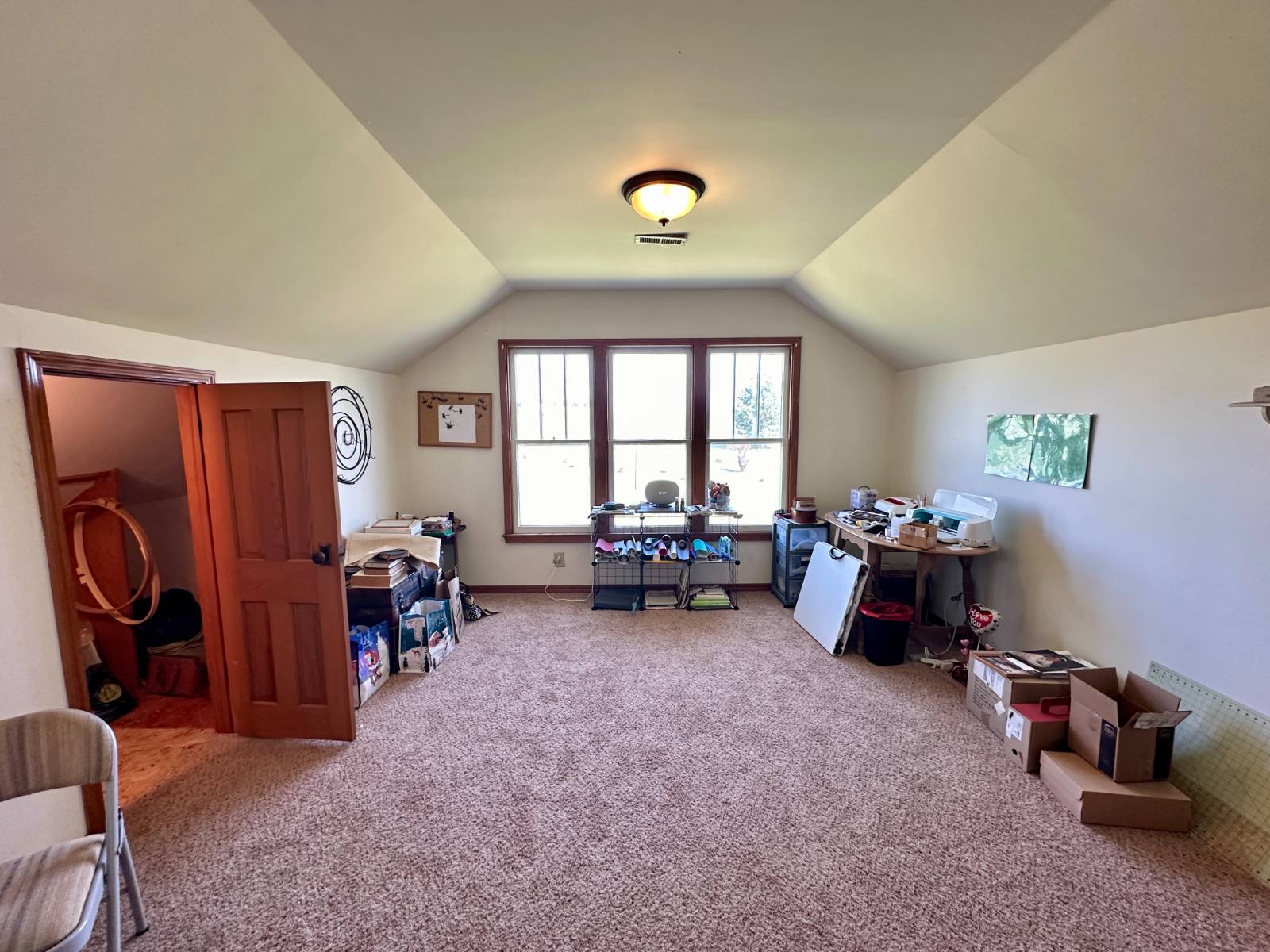 ;
;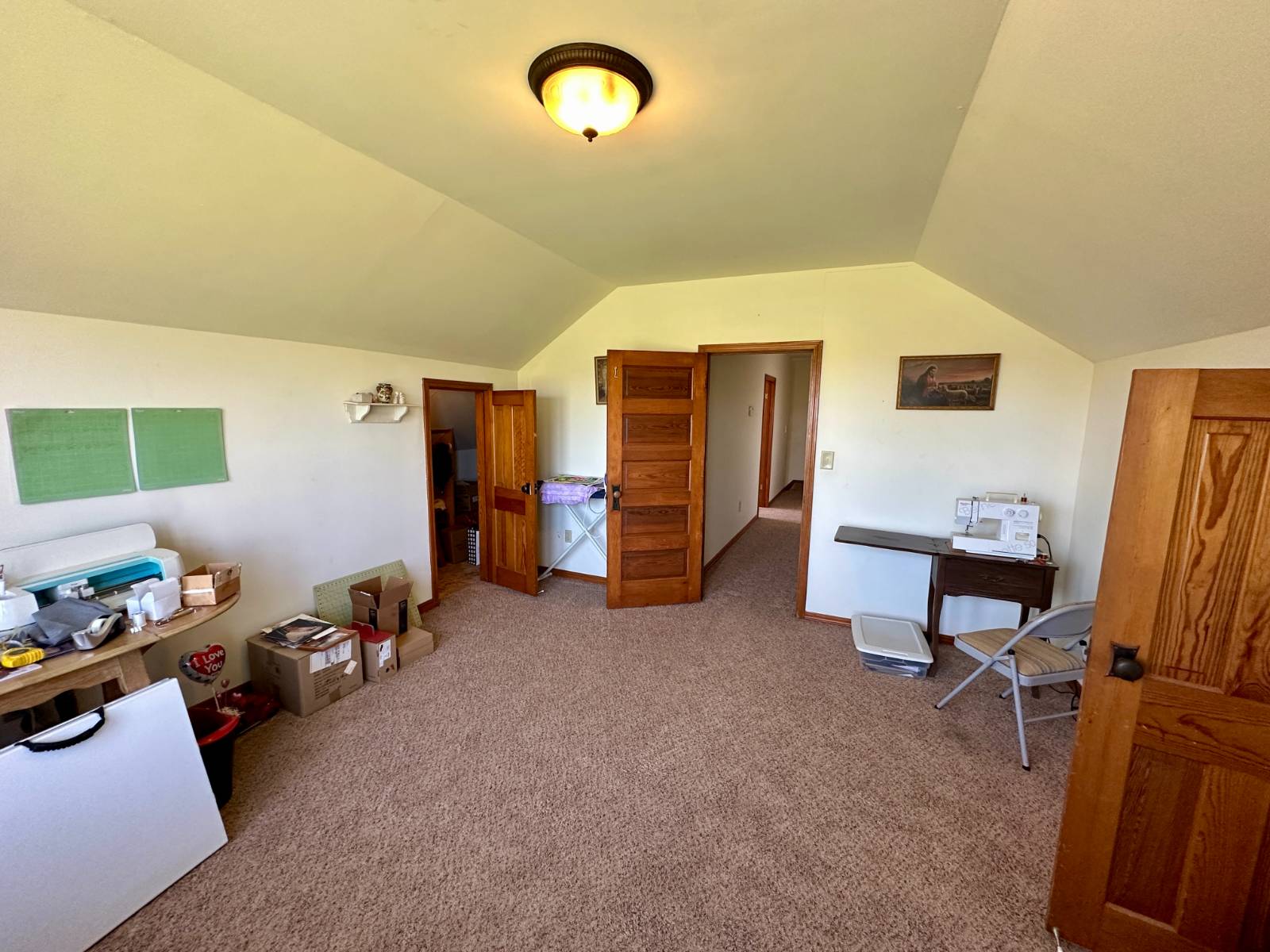 ;
;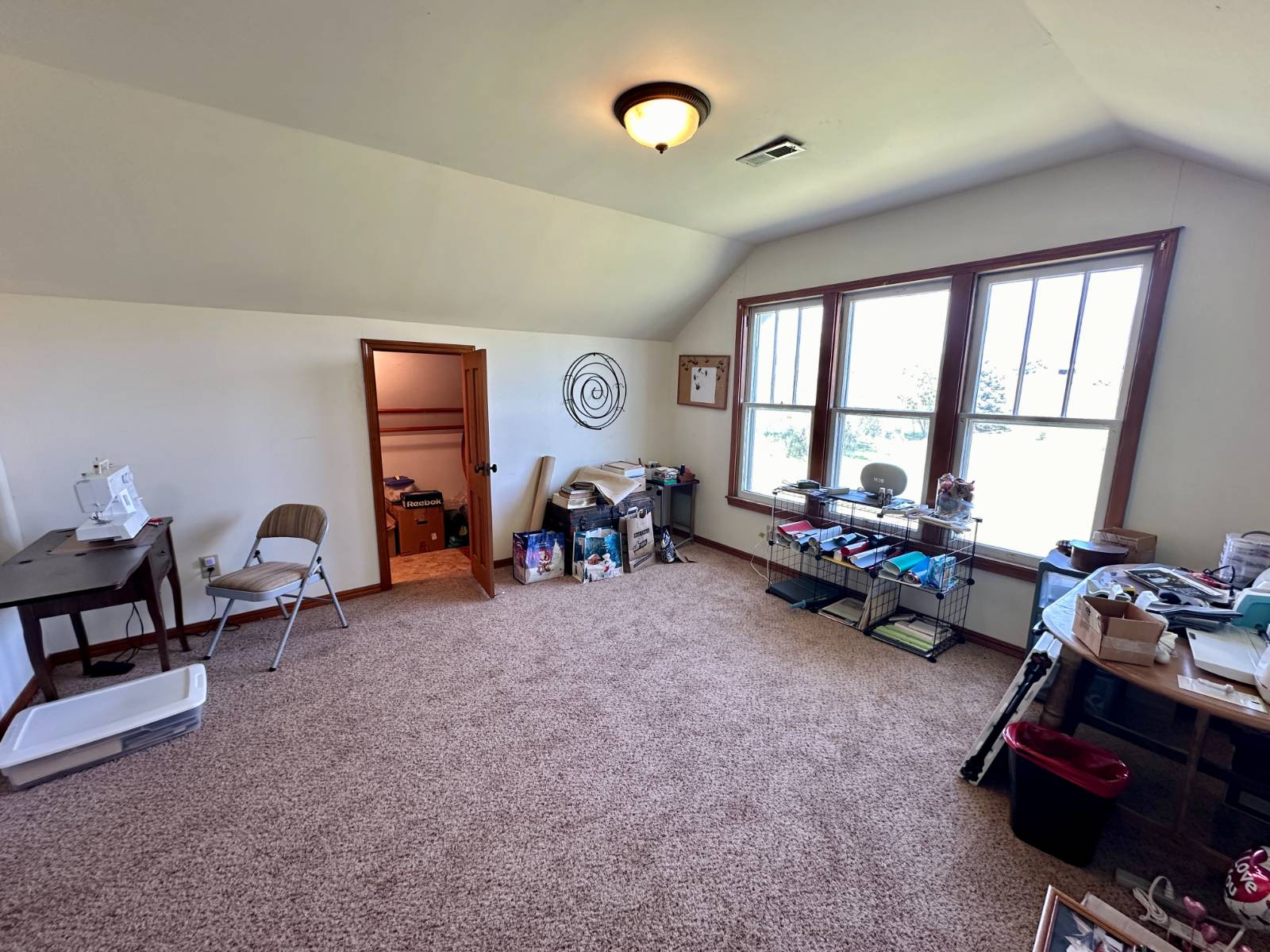 ;
;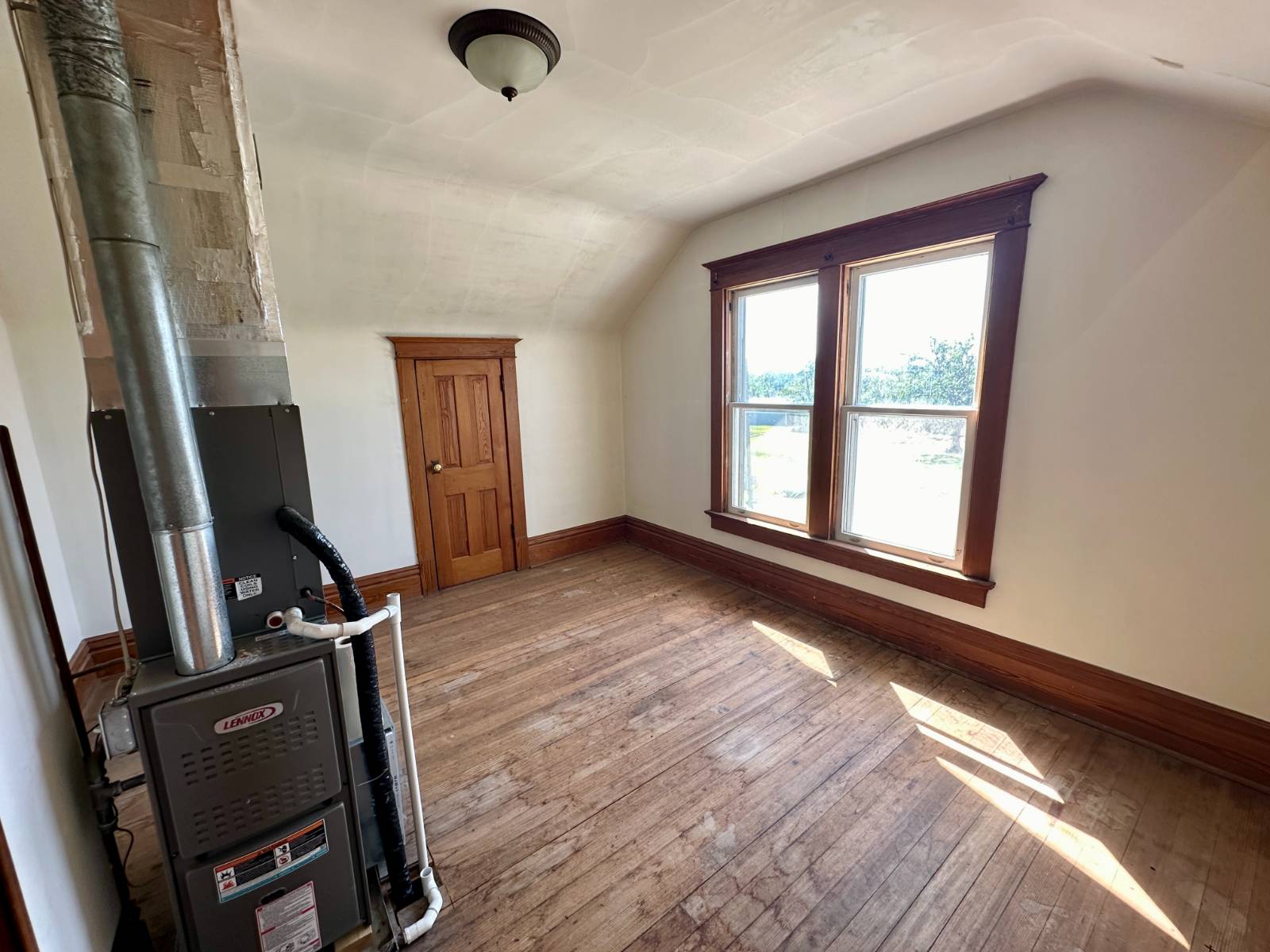 ;
;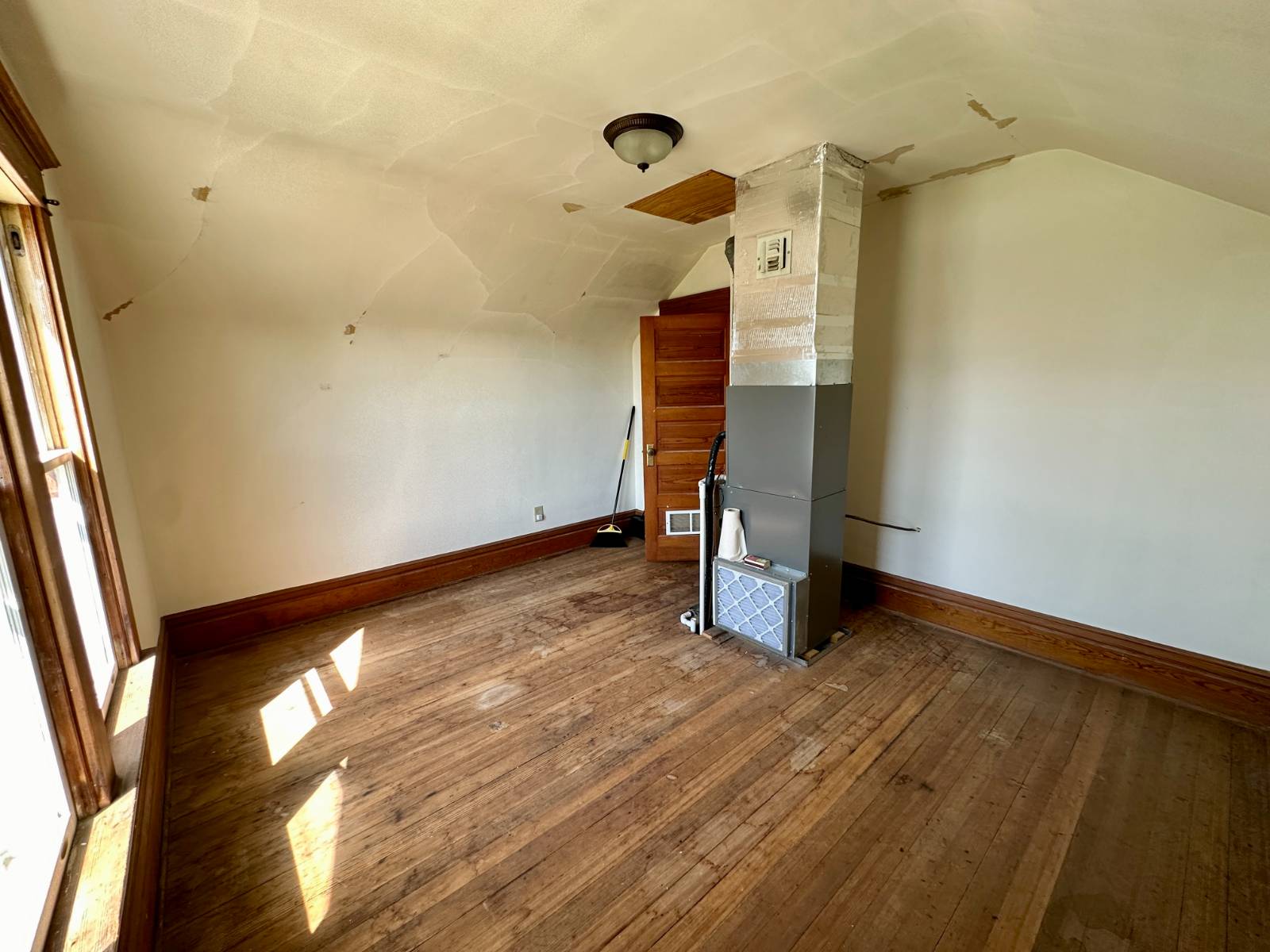 ;
;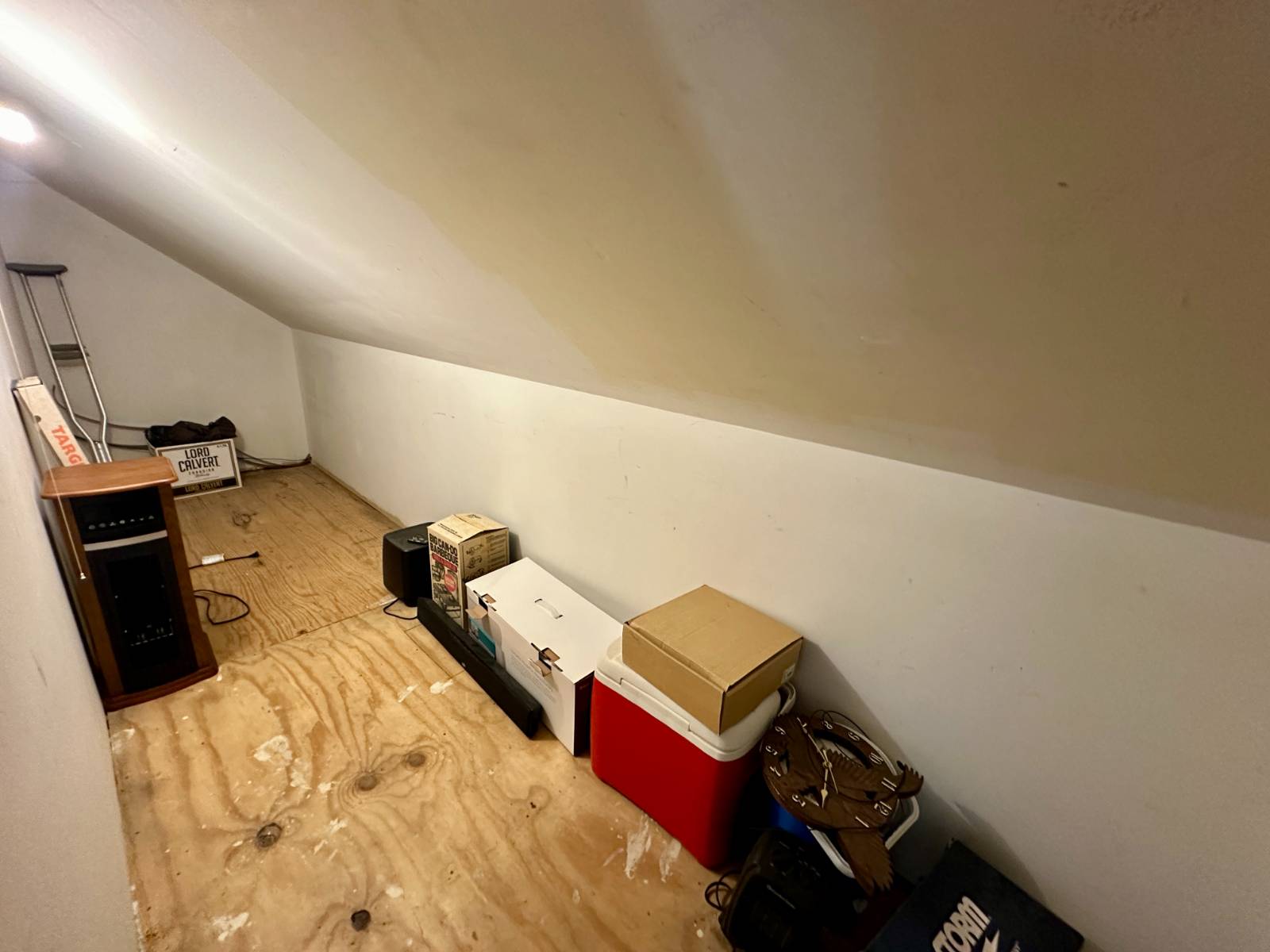 ;
;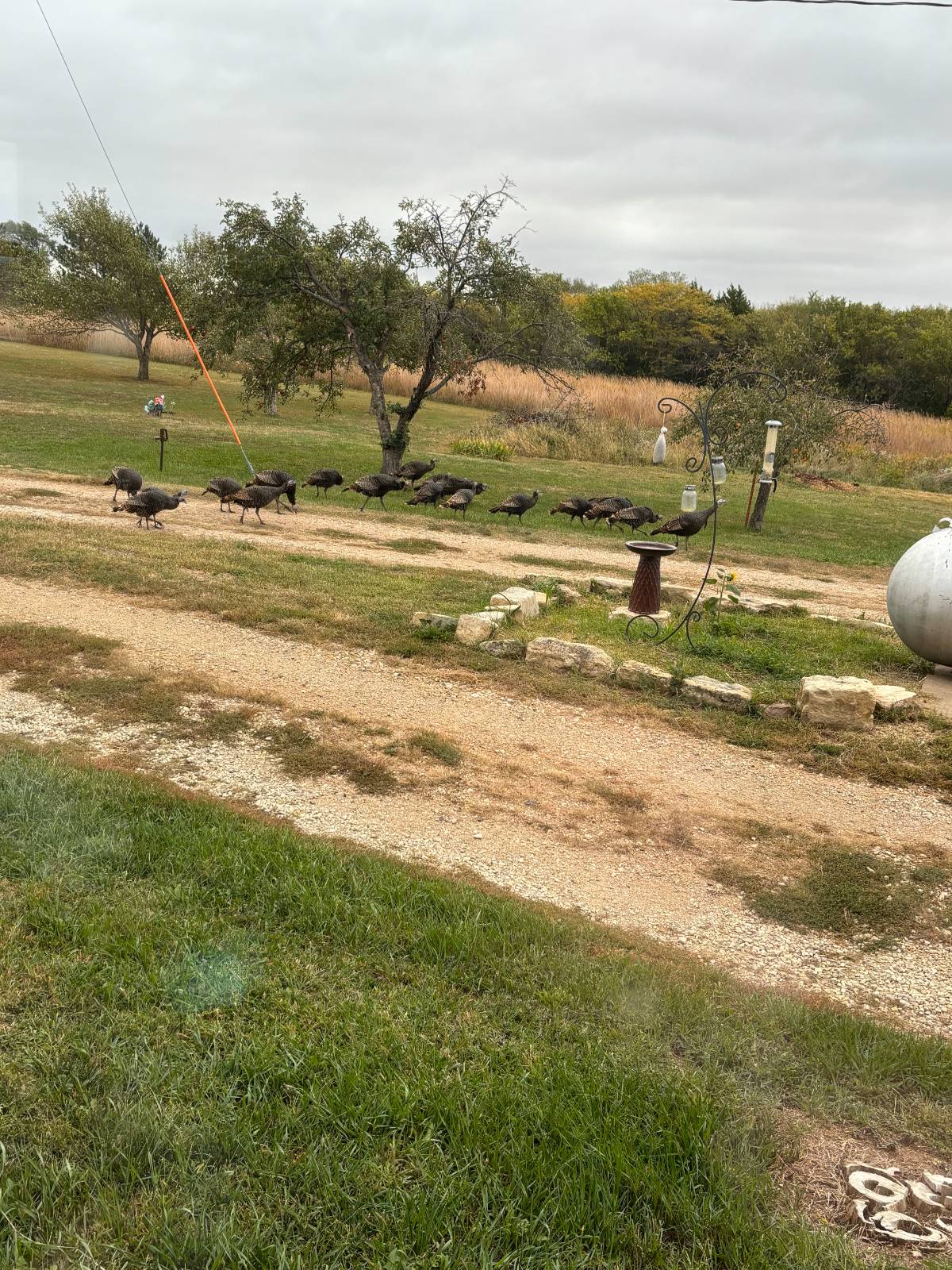 ;
;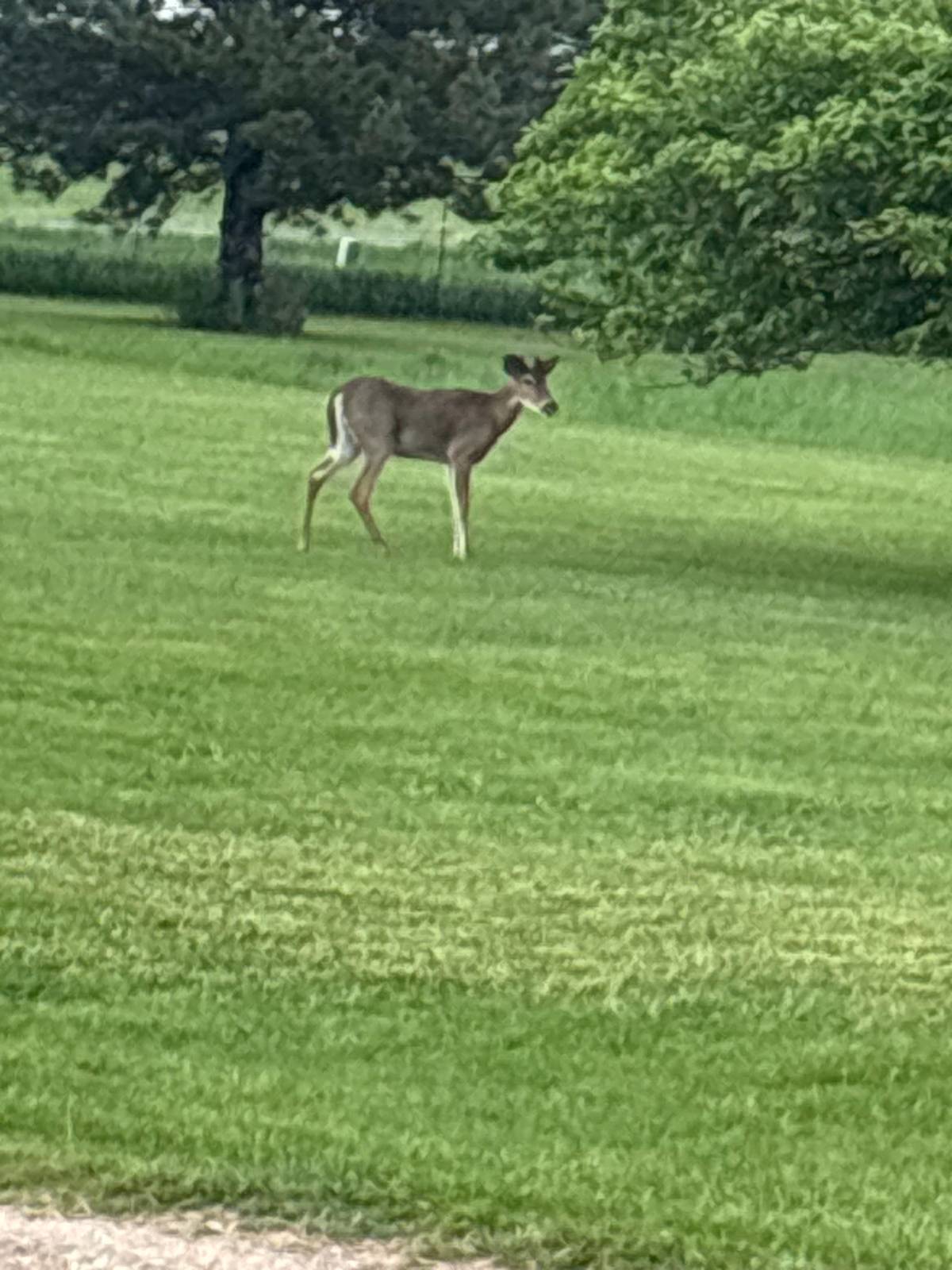 ;
;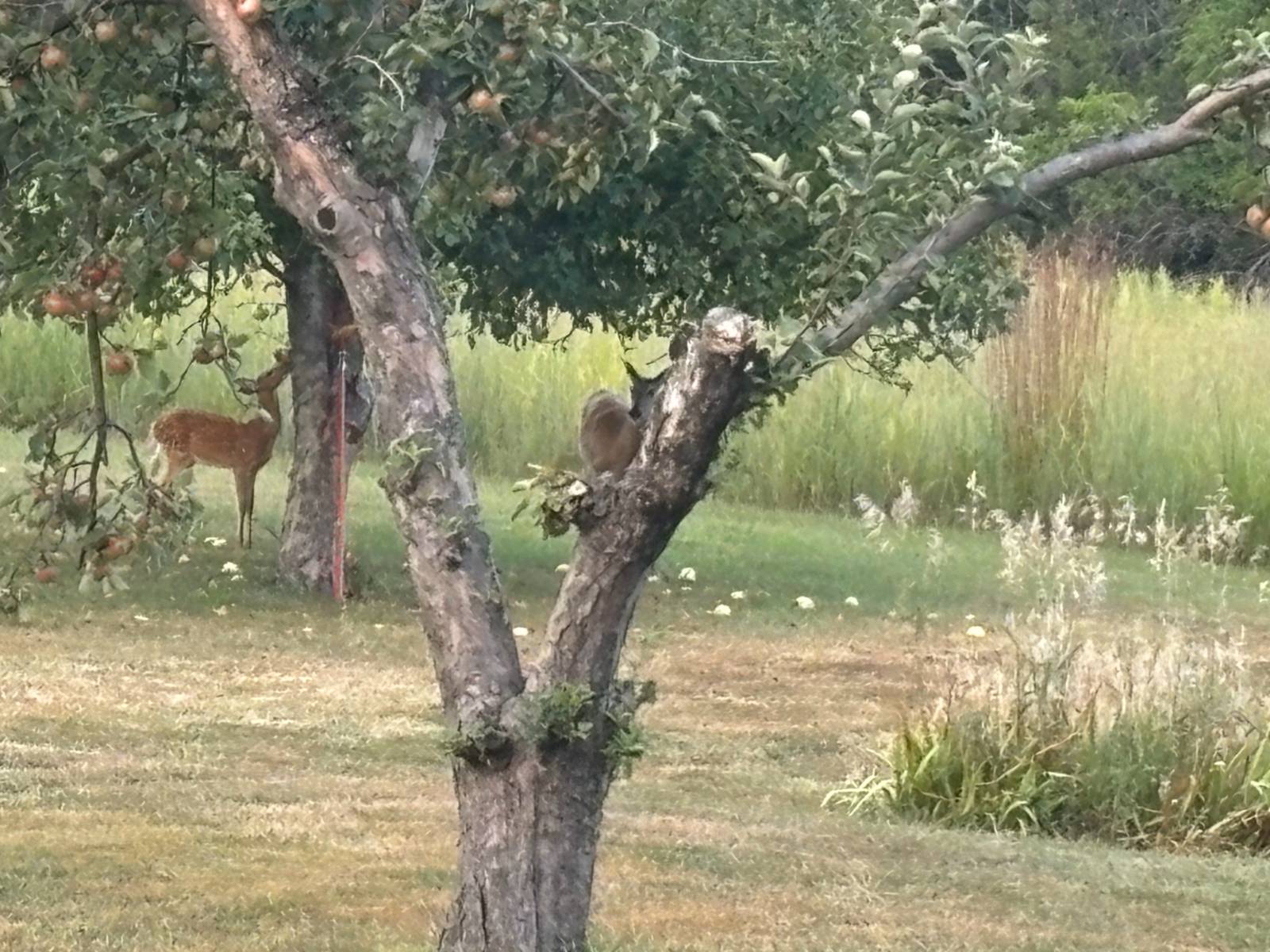 ;
;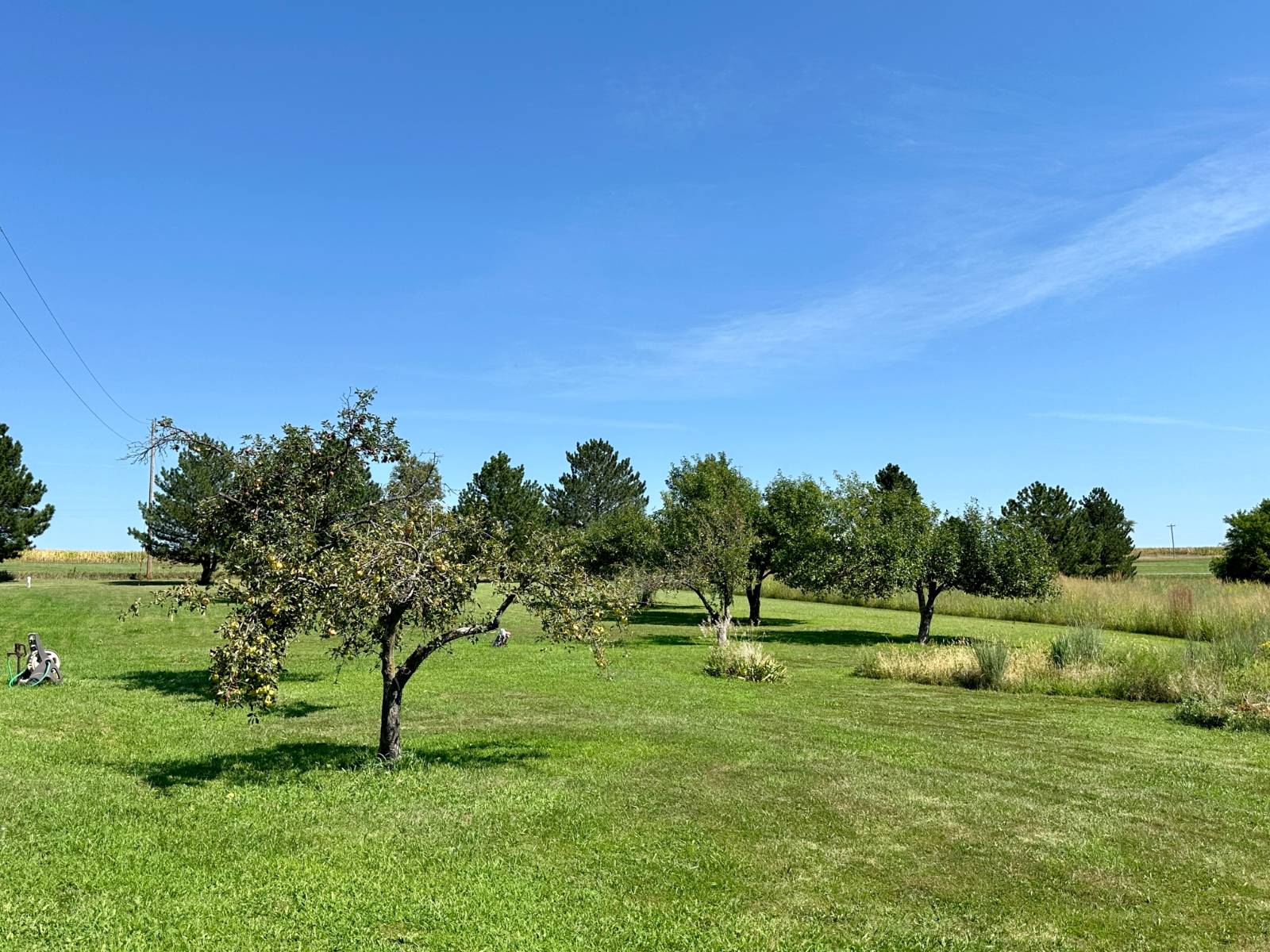 ;
;