Nestled on the outskirts of Rugby, North Dakota, this property spans approximately 28 acres, offering a blend of residential comfort and agricultural utility. The heart of this property is a 1,747 square foot ranch-style house, with five bedrooms and two bathrooms, and an attached oversized two stall garage, perfect for a family seeking rural life with all the conveniences of modern living. Inside, the residence is fully equipped with all necessary appliances, and the comfort of central air conditioning provides a cool retreat from the summer heat. A recent addition to the property is a 40 x 80 insulated shop with floor heat, constructed in 2016. This versatile space is ideal for a variety of projects and hobbies, offering a warm, protected environment year-round. The agricultural land included with the farmstead is currently under lease for the year 2024, affirming its productivity and potential for income. Encircling the entire property, a perimeter of mature trees stands guard, creating a private and picturesque boundary that enhances the natural beauty of the surroundings. This farmstead is a chance to embrace country living while still enjoying the benefits of a residence, shop and functional land right next to town. Whether you're looking to cultivate, create, or simply live comfortably amidst nature, this property is a rare find in the heart of North Dakota.



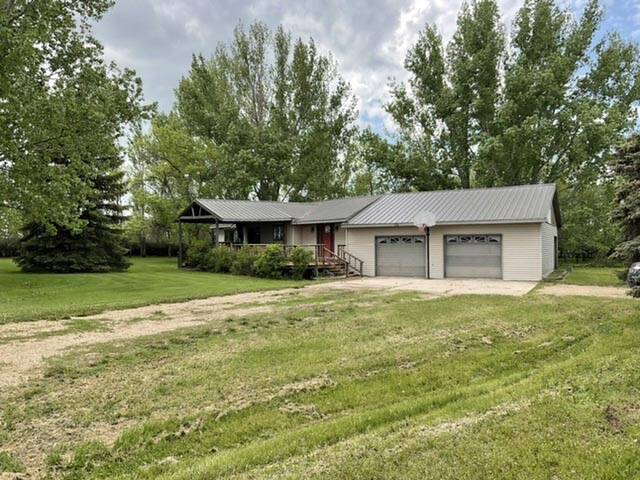


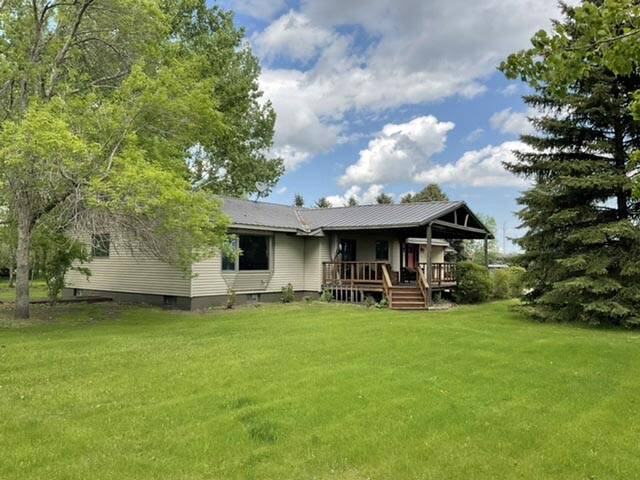 ;
;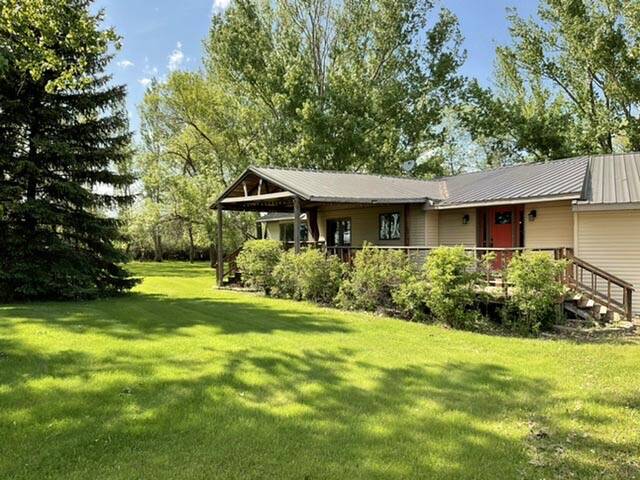 ;
;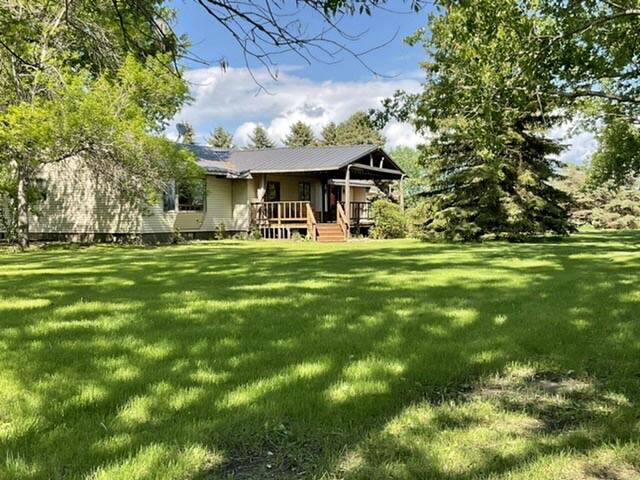 ;
;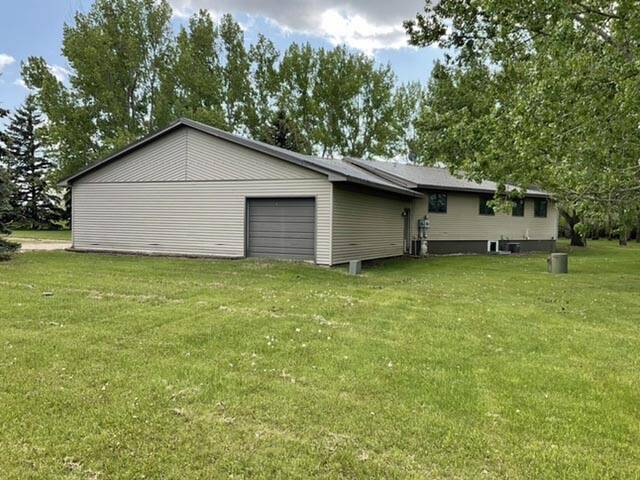 ;
;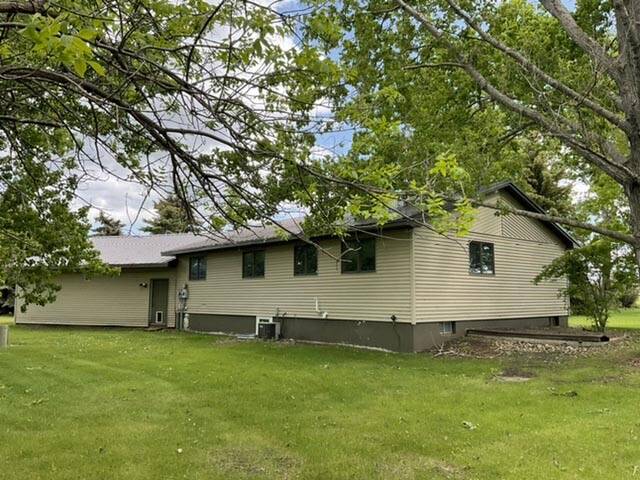 ;
;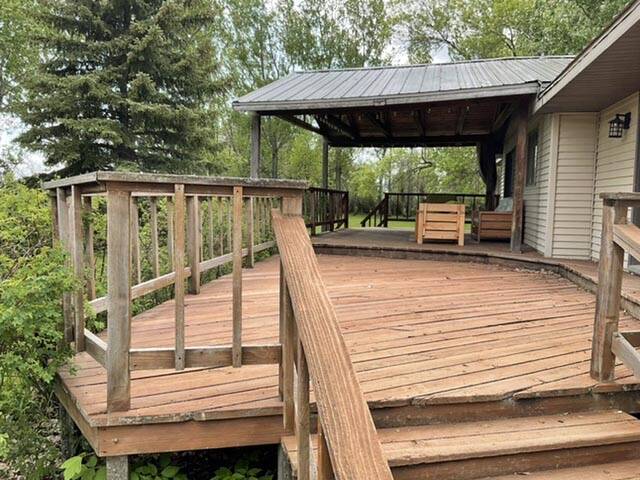 ;
;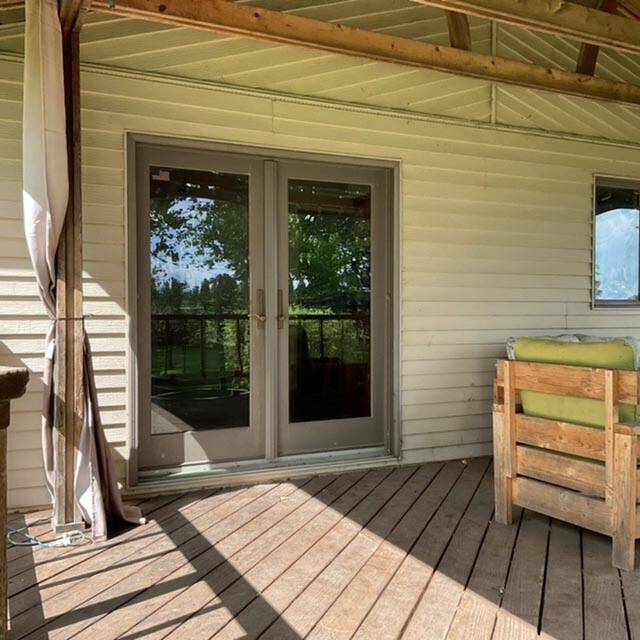 ;
;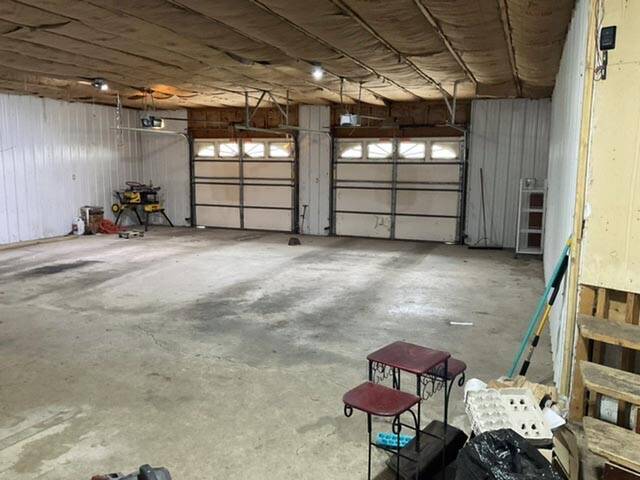 ;
;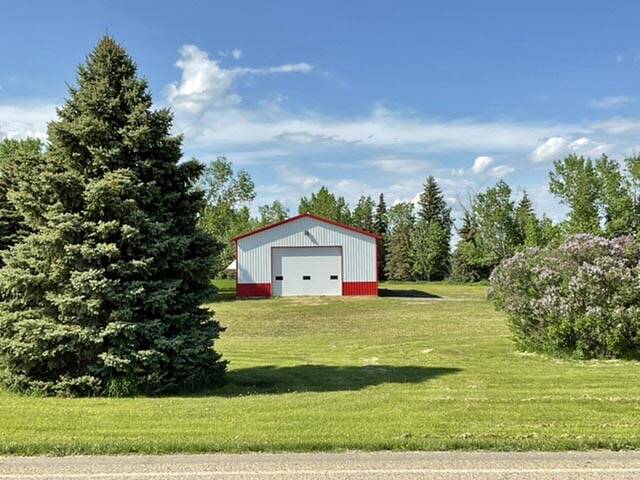 ;
;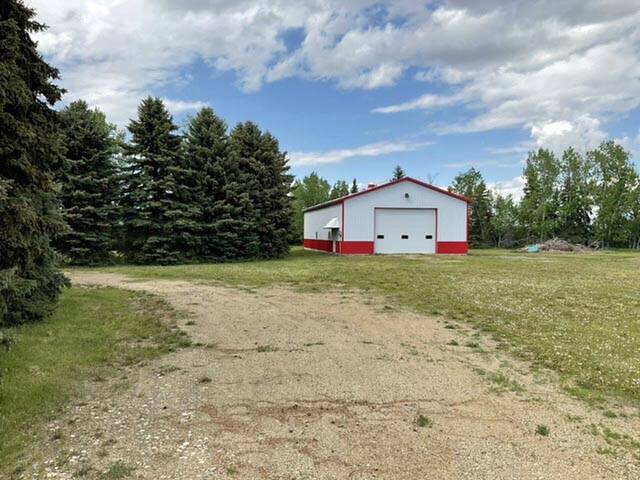 ;
;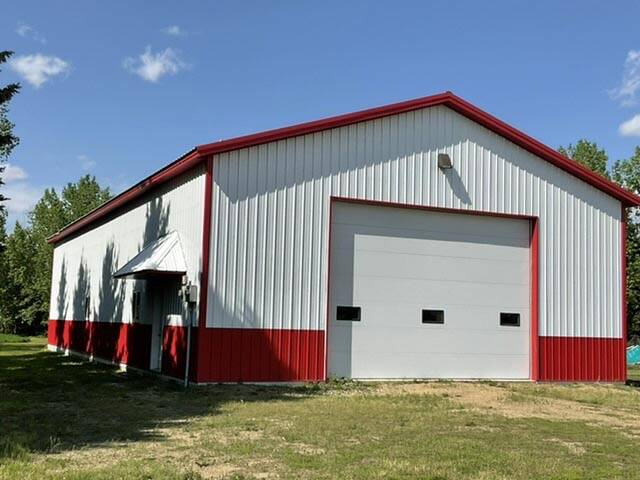 ;
;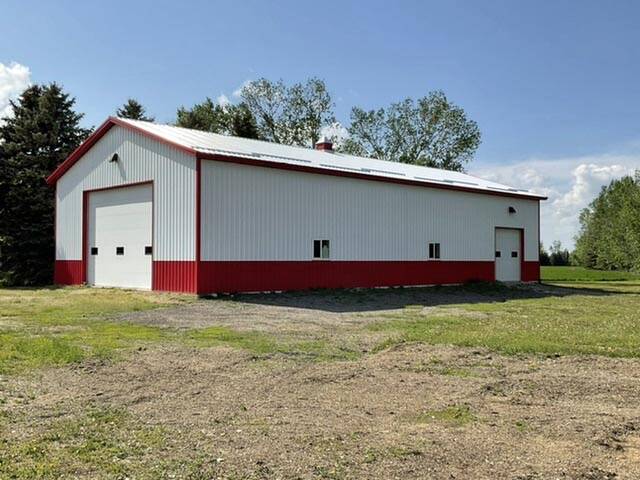 ;
;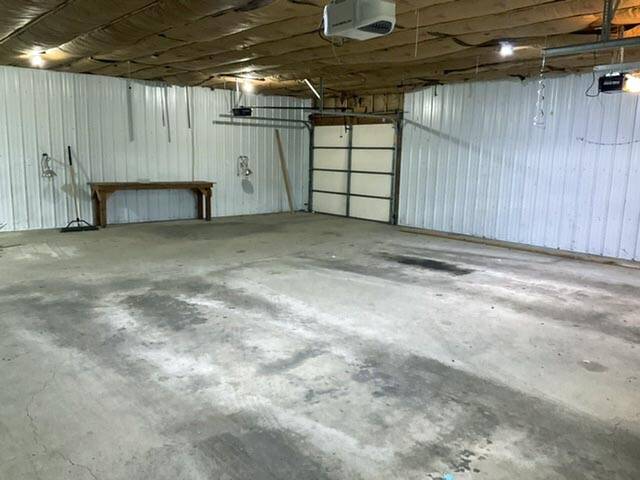 ;
;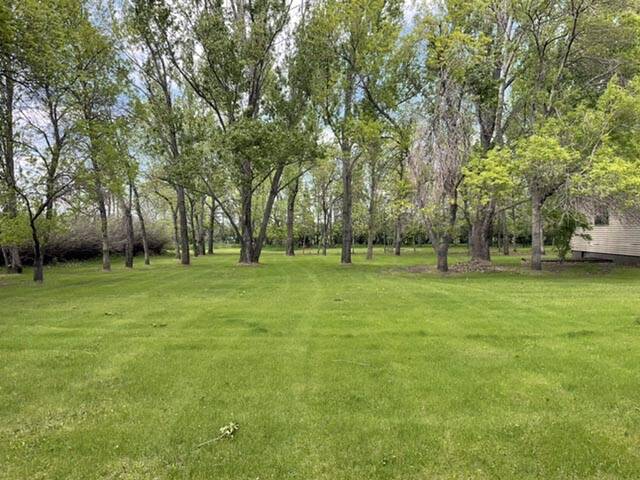 ;
;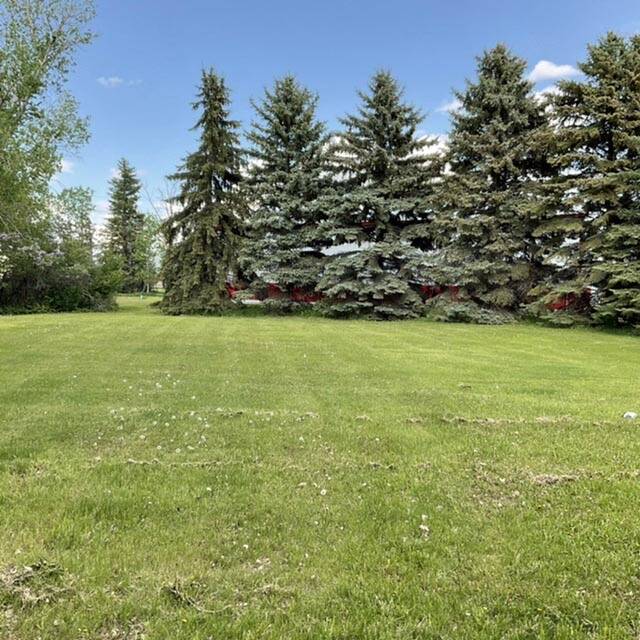 ;
;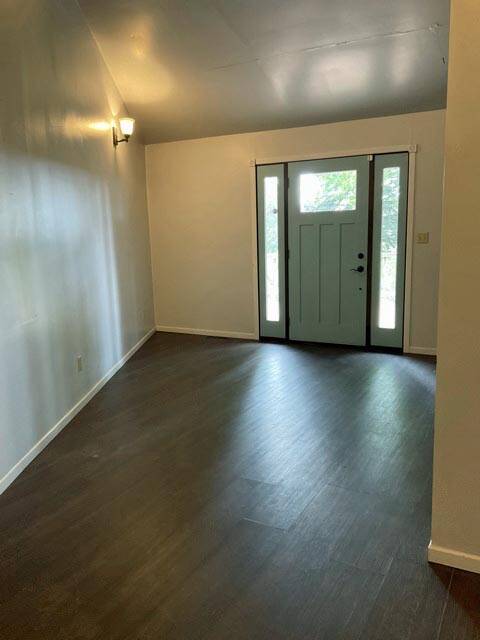 ;
;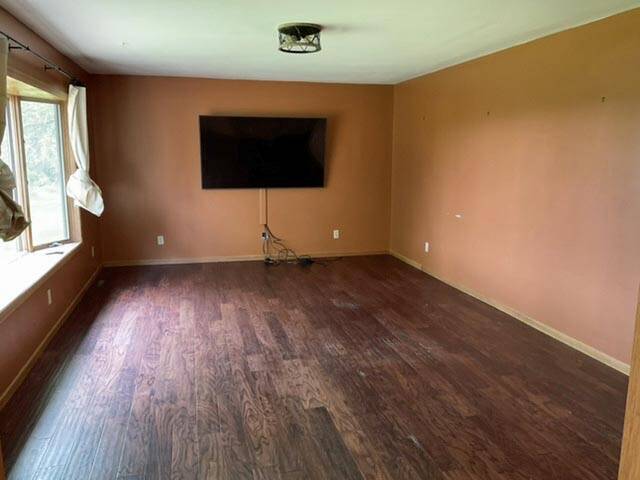 ;
;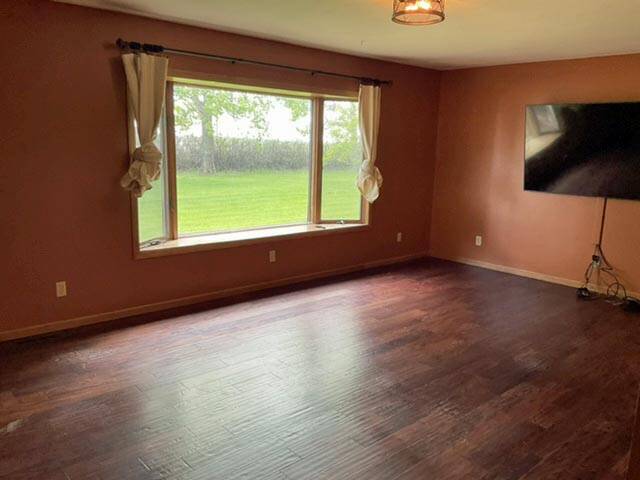 ;
;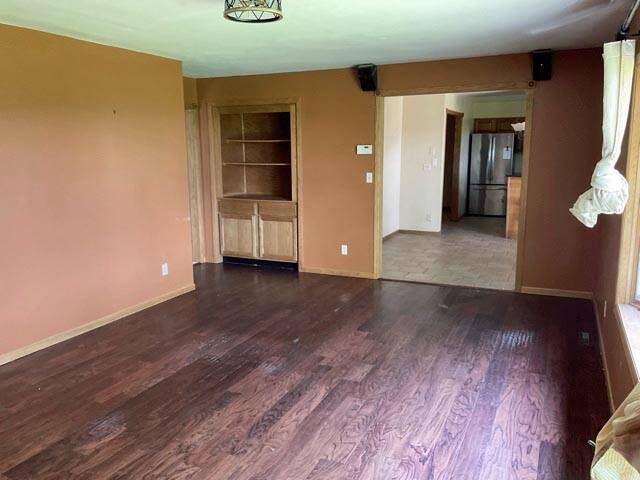 ;
;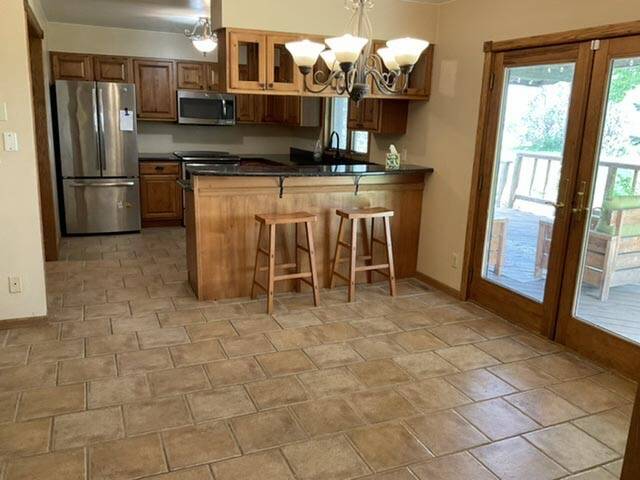 ;
;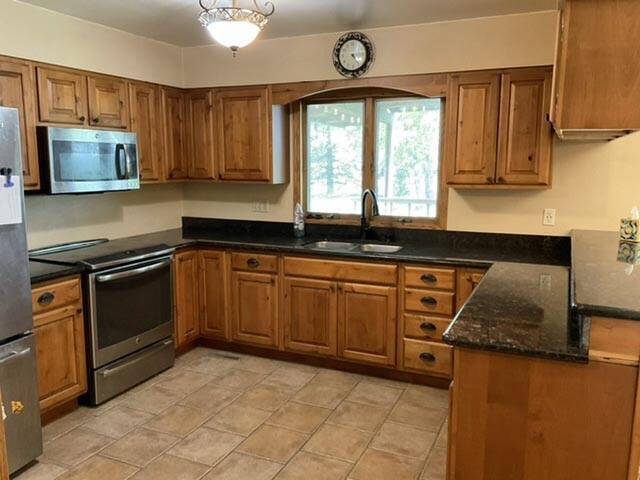 ;
;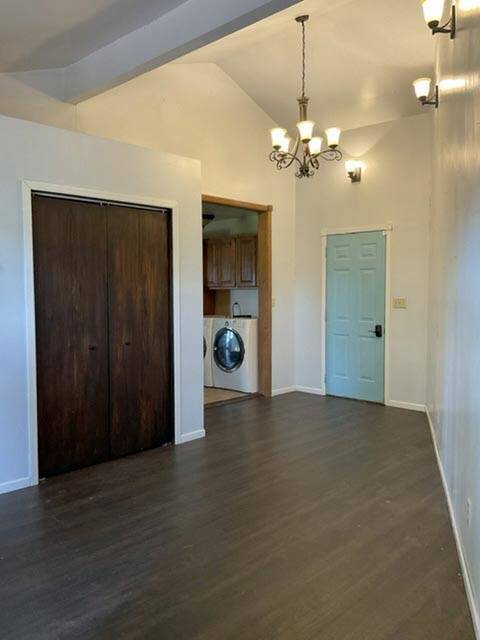 ;
;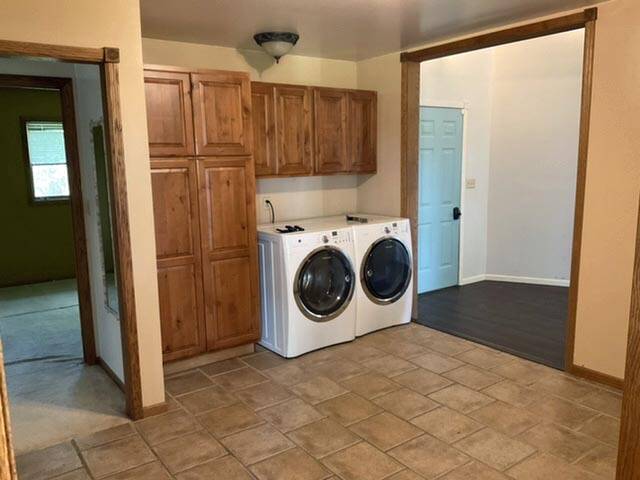 ;
;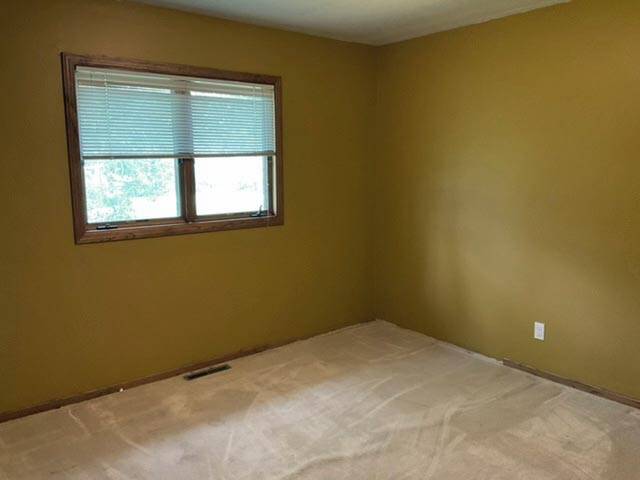 ;
;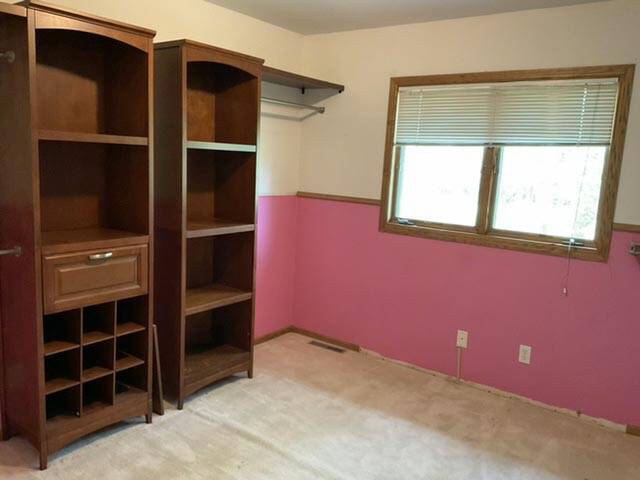 ;
;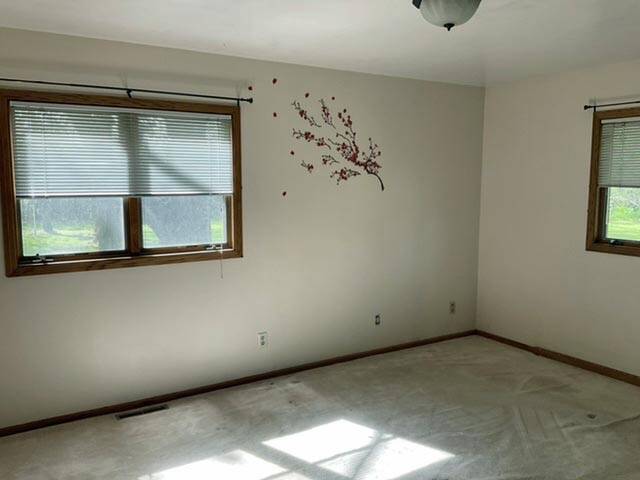 ;
;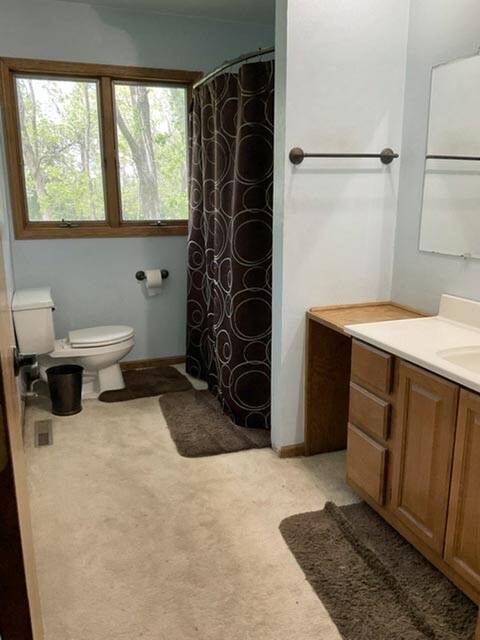 ;
;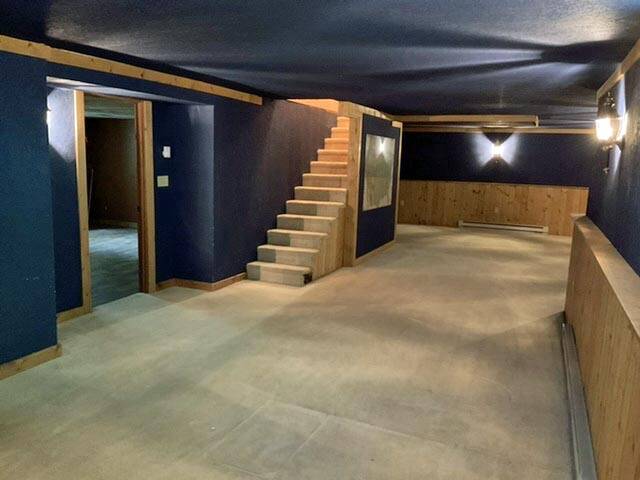 ;
;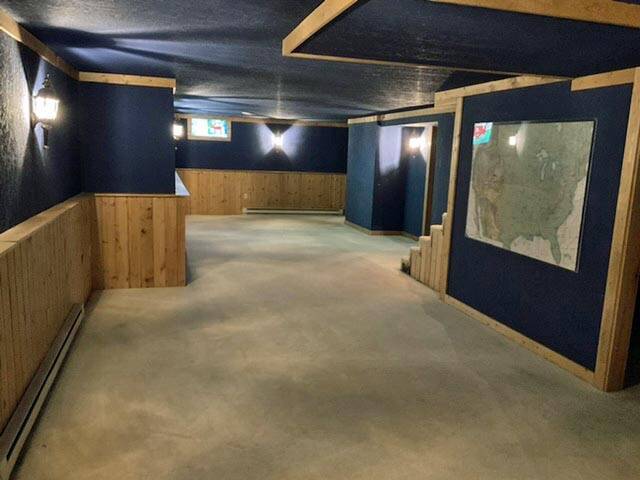 ;
;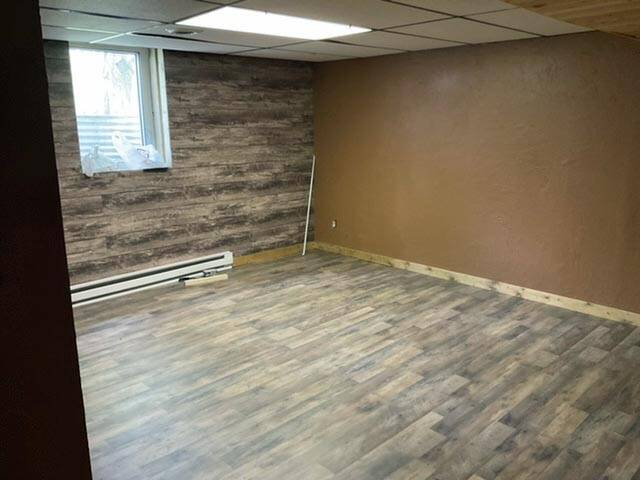 ;
;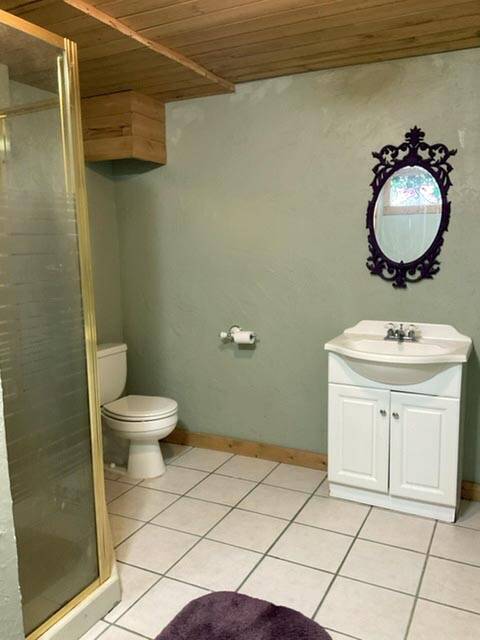 ;
;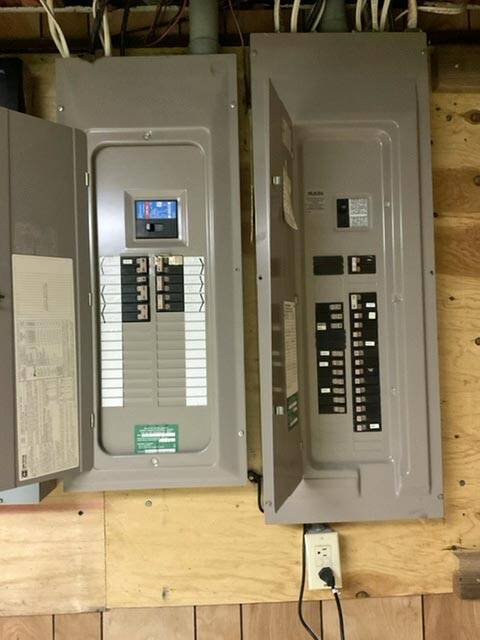 ;
;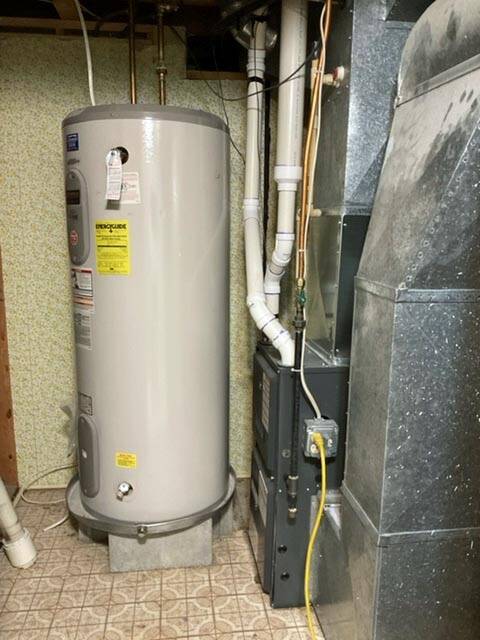 ;
;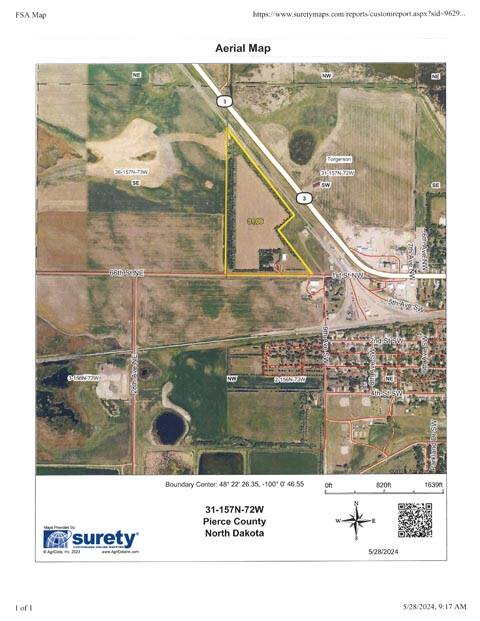 ;
;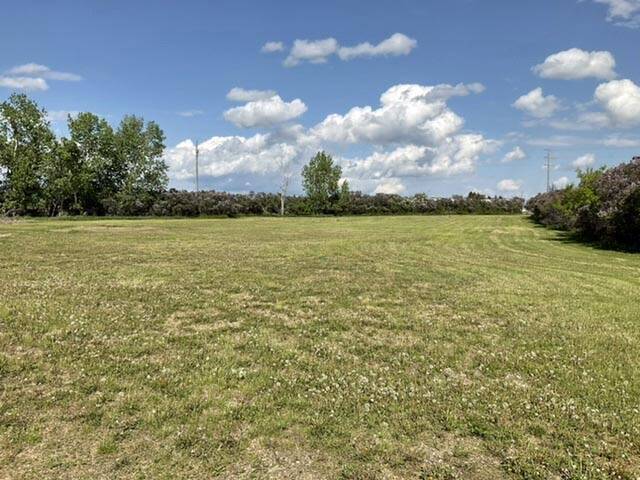 ;
;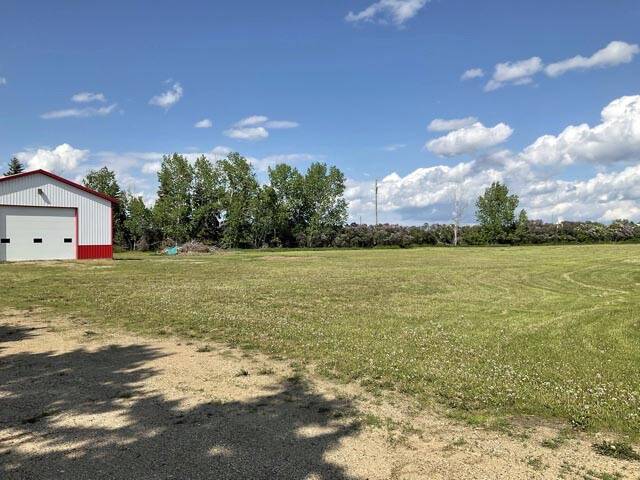 ;
;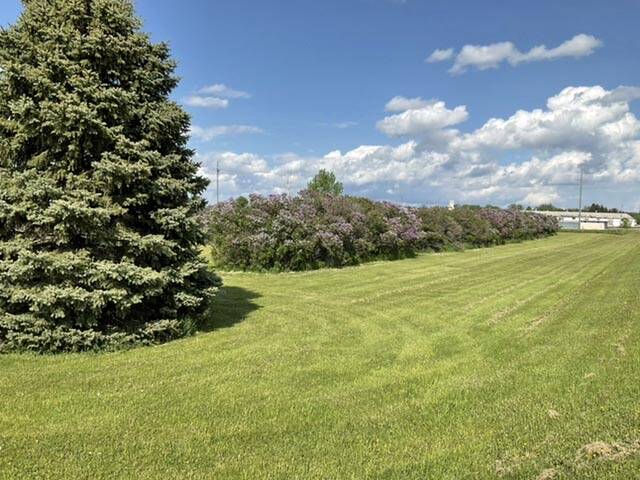 ;
;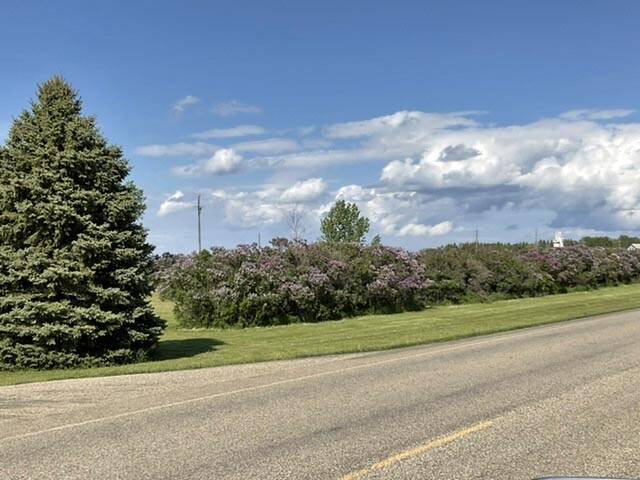 ;
;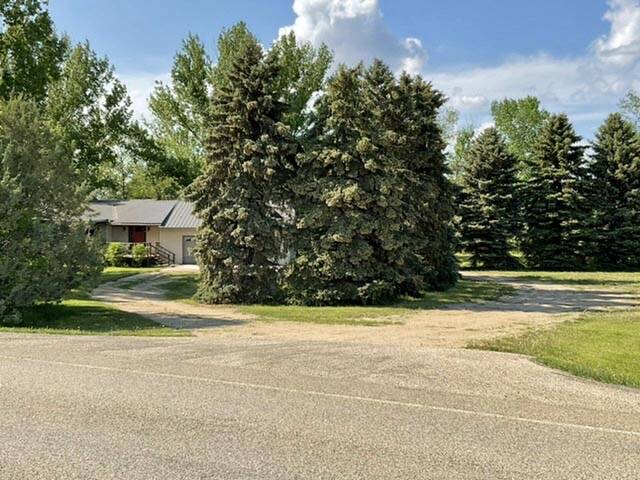 ;
;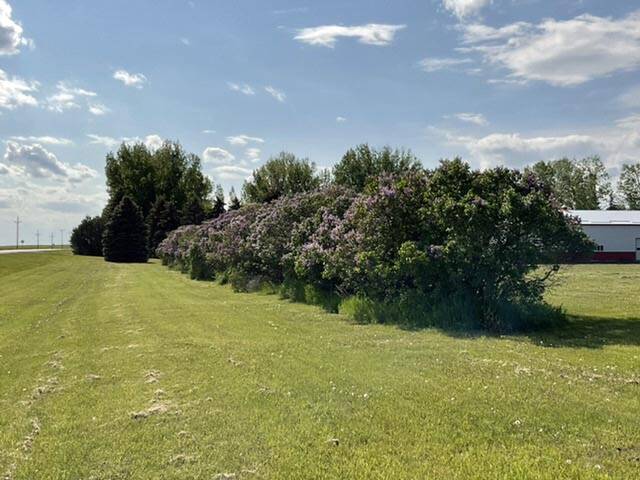 ;
;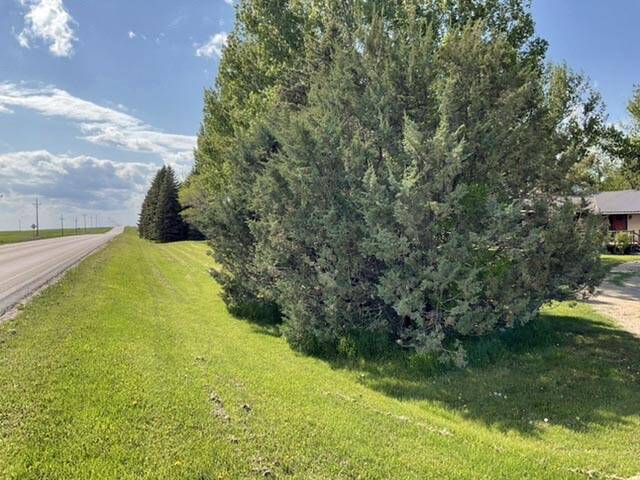 ;
;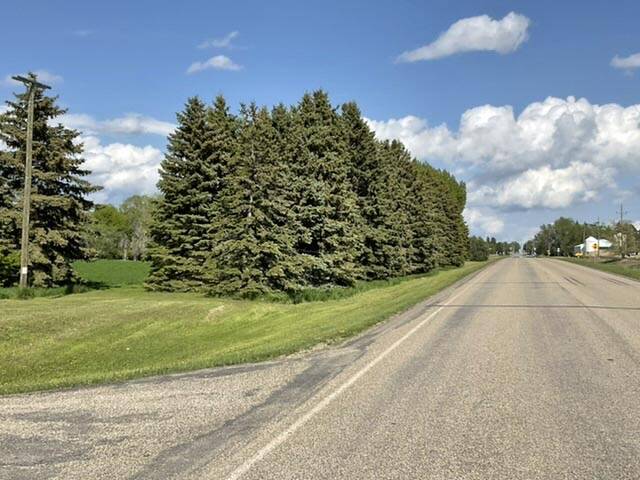 ;
;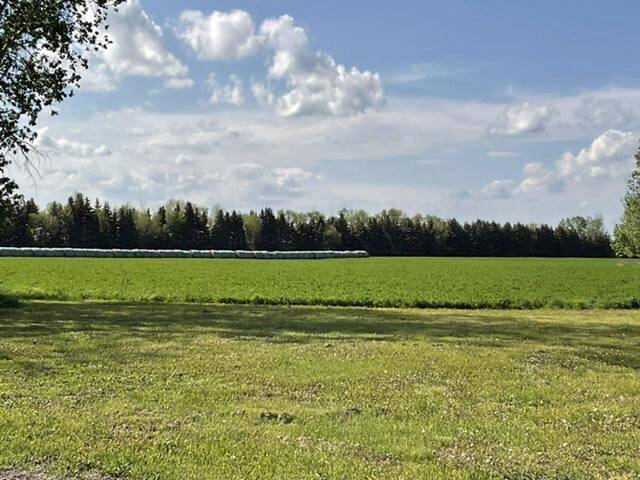 ;
;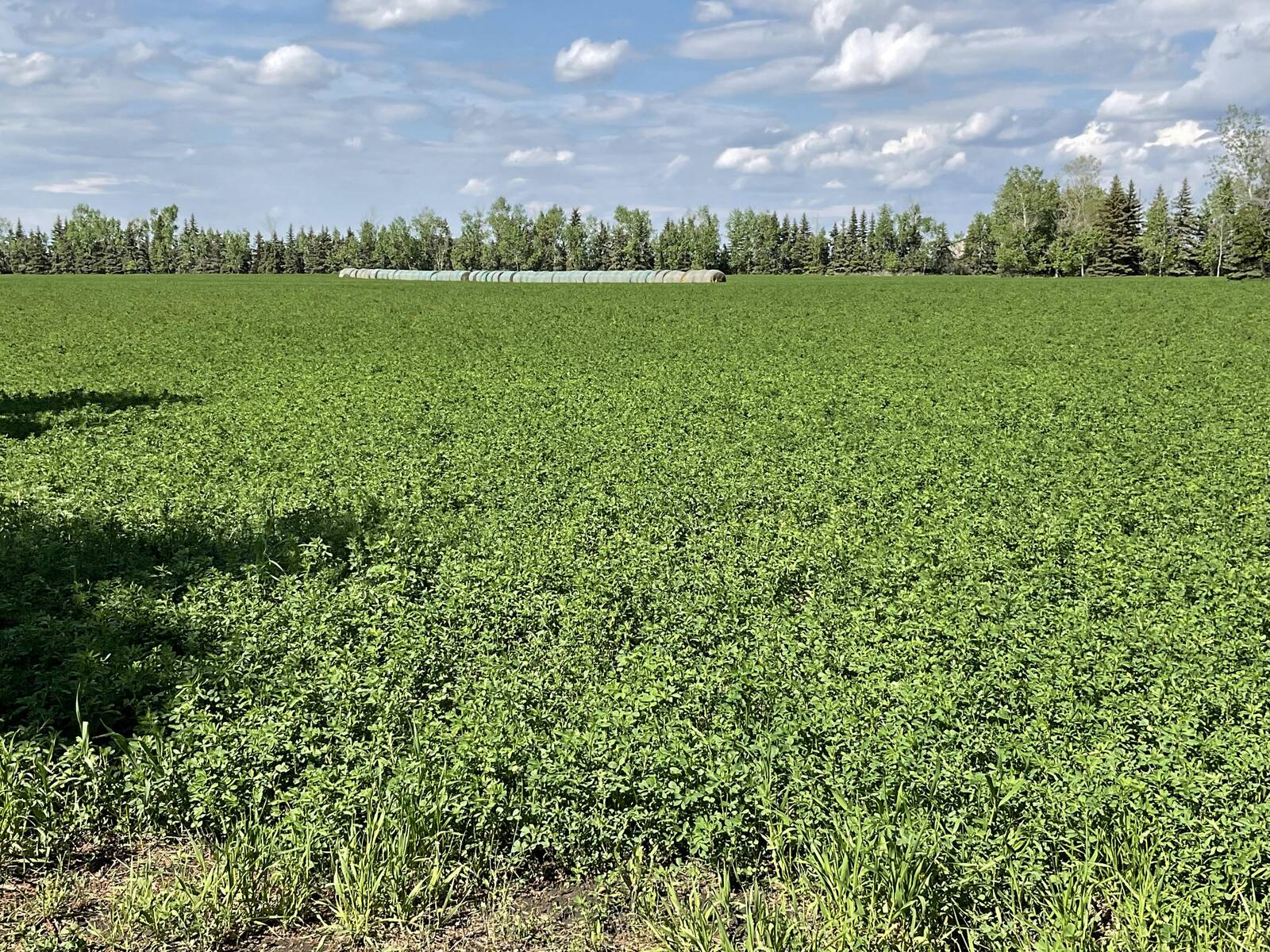 ;
;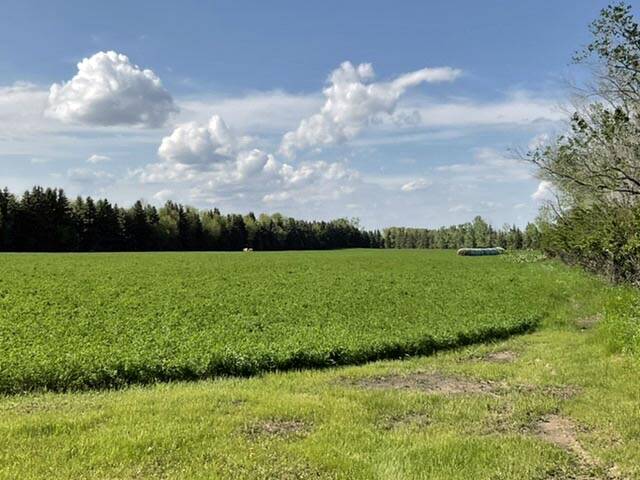 ;
;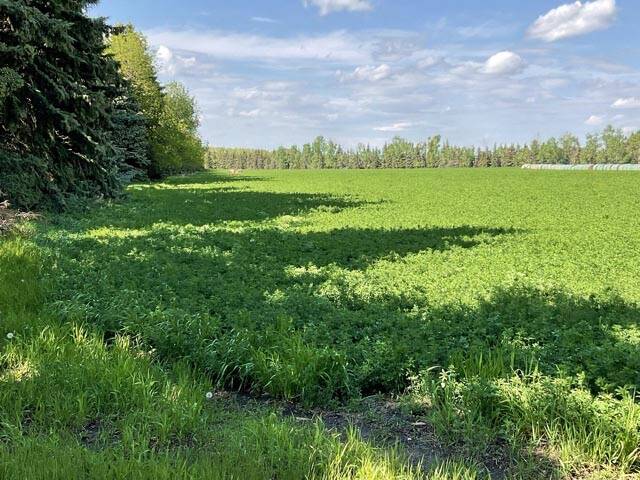 ;
;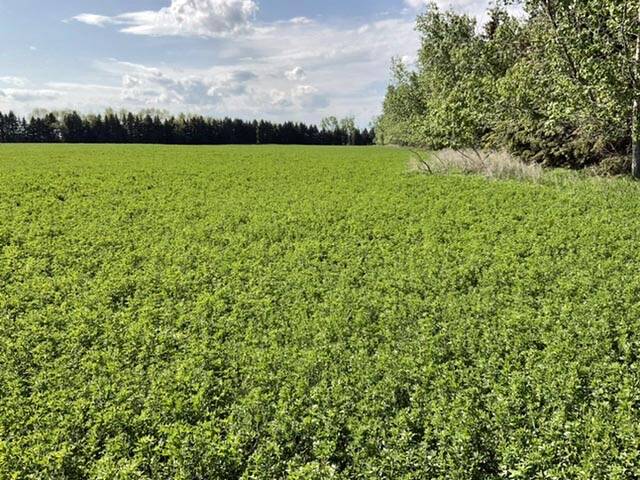 ;
;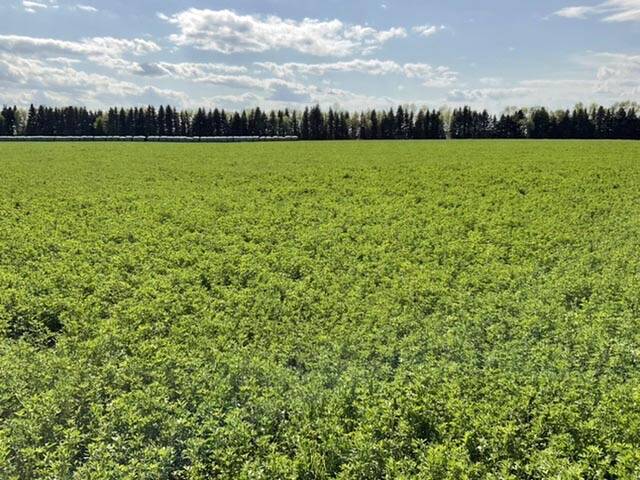 ;
;