3 East Moriches Blvd, East Moriches, NY 11940
| Listing ID |
11334370 |
|
|
|
| Property Type |
Residential |
|
|
|
| County |
Suffolk |
|
|
|
| Township |
BROOKHAVEN |
|
|
|
| School |
East Moriches |
|
|
|
|
| Total Tax |
$16,866 |
|
|
|
| Tax ID |
0200-796.000-0001-004.004 |
|
|
|
| FEMA Flood Map |
fema.gov/portal |
|
|
|
| Year Built |
1999 |
|
|
|
| |
|
|
|
|
|
Welcome to this tranquil post-modern home, nestled on 1.6+/- acres of lush, landscaped grounds. As you ascend the steps to the front porch, a delightful wrap-around veranda sets the tone for a warm entrance into the home. Upon entering, the exceptional craftsmanship is evident, with crown molding, wood floors, and radiant heat throughout. The open-concept living space is perfect for hosting guests, featuring a chef's kitchen, a charming breakfast area, and a welcoming living room. The main level also showcases a formal dining room, a flexible den/office, and an enclosed sunroom offering views of the picturesque side and back yards. Through the side door, an expansive mudroom, powder room, and access to the 2-car, heated garage with epoxy floors and the option for a car lift await. Upstairs, the primary suite boasts an oversized bathroom, a walk-in closet with a commercial-grade washer and dryer, along with two additional bedrooms sharing a bathroom. Additional amenities include a basement, an outdoor firepit, a sprawling lawn with mature trees, room for a pool and ample space over the garage. This turnkey residence is meticulously appointed with numerous extras, creating an ideal setting for comfortable living and seamless entertaining.
|
- 3 Total Bedrooms
- 2 Full Baths
- 1 Half Bath
- 2482 SF
- 1.68 Acres
- Built in 1999
- 2 Stories
- Post Modern Style
- Partial Basement
- Eat-In Kitchen
- Granite Kitchen Counter
- Oven/Range
- Refrigerator
- Dishwasher
- Washer
- Dryer
- Stainless Steel
- Hardwood Flooring
- 12 Rooms
- Entry Foyer
- Dining Room
- Den/Office
- Primary Bedroom
- en Suite Bathroom
- Walk-in Closet
- Kitchen
- 1 Fireplace
- Radiant
- Oil Fuel
- Central A/C
- Frame Construction
- Vinyl Siding
- Asphalt Shingles Roof
- Attached Garage
- 2 Garage Spaces
- Municipal Water
- Private Septic
- Deck
- Patio
- $16,866 County Tax
- $16,866 Total Tax
Listing data is deemed reliable but is NOT guaranteed accurate.
|



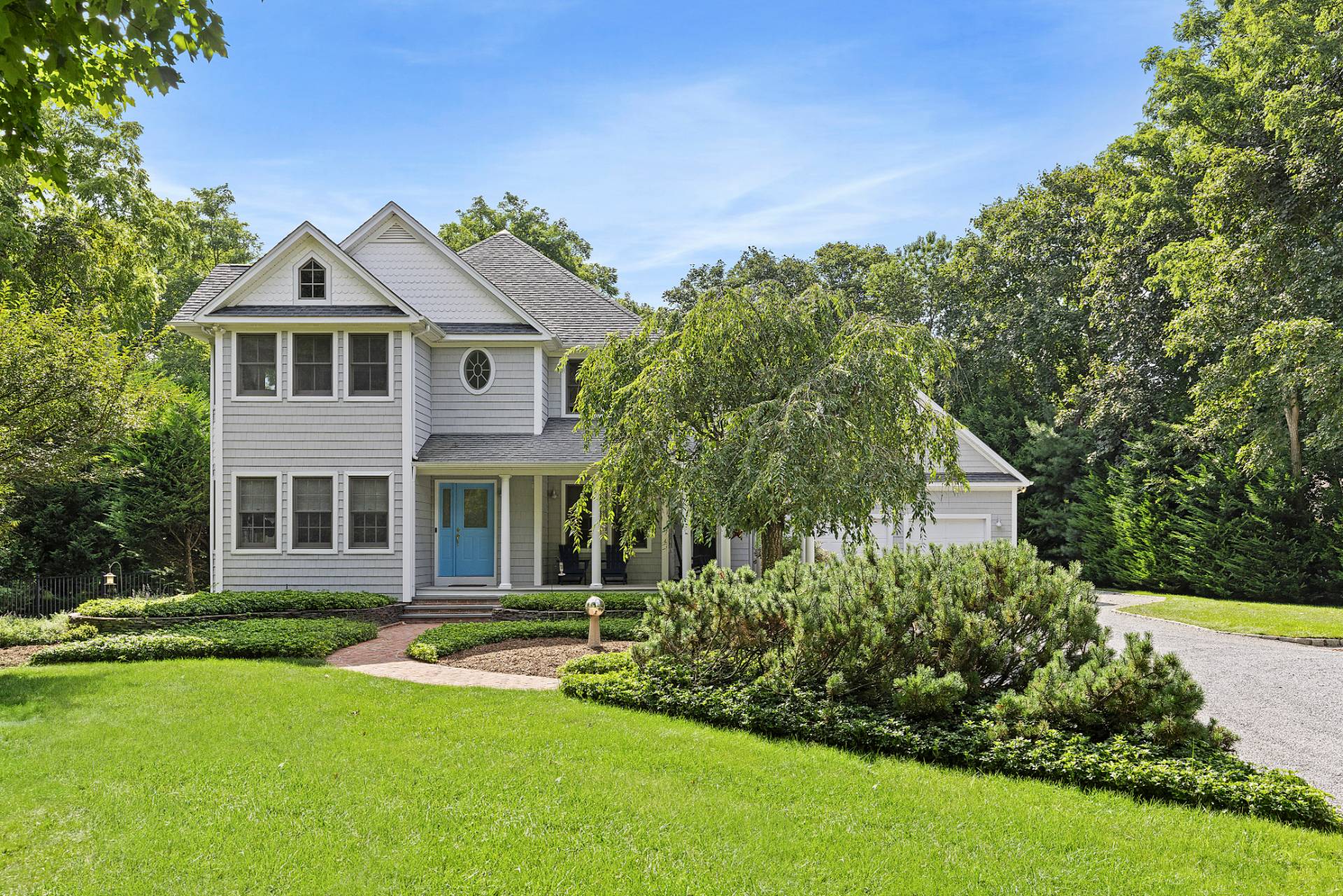



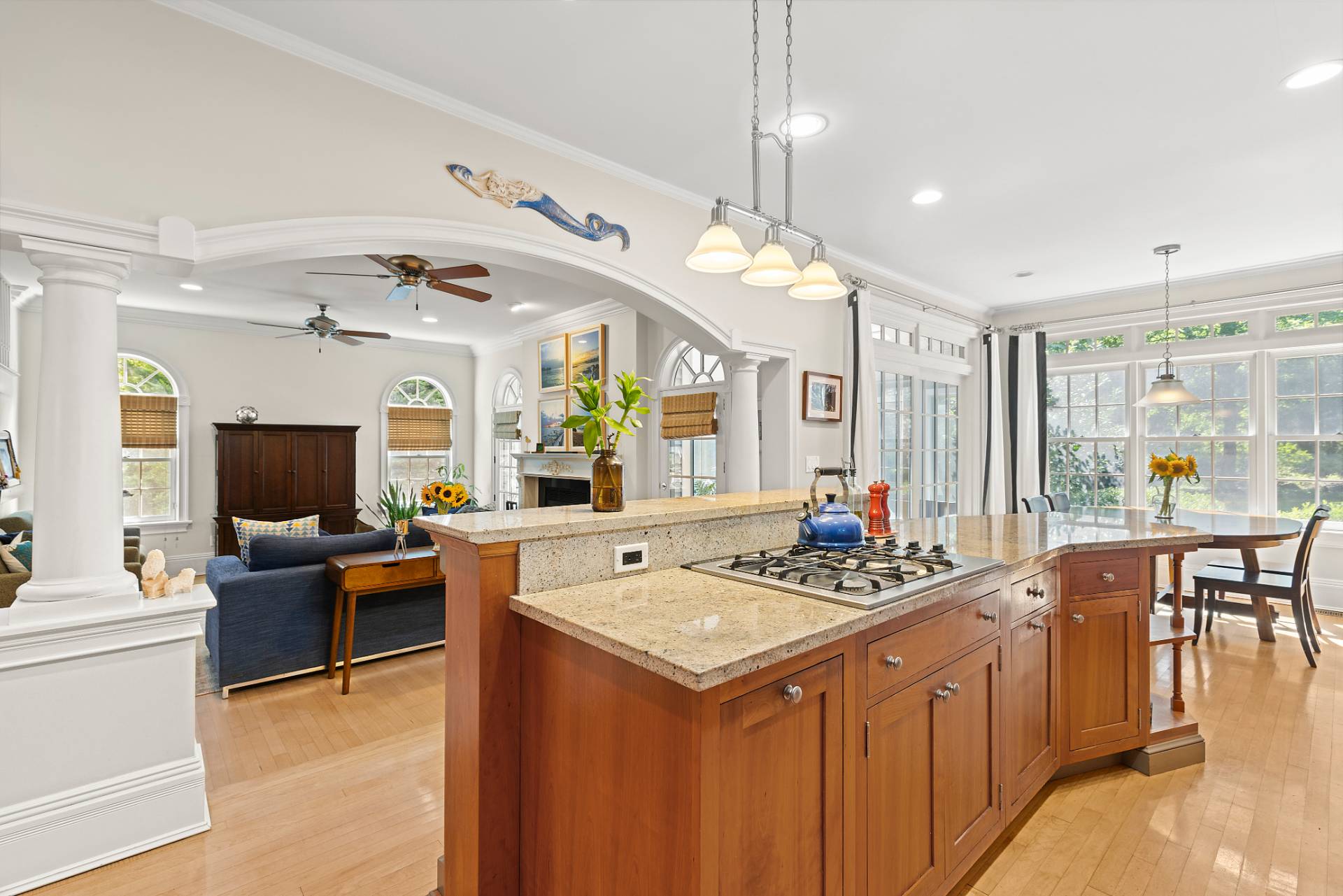 ;
;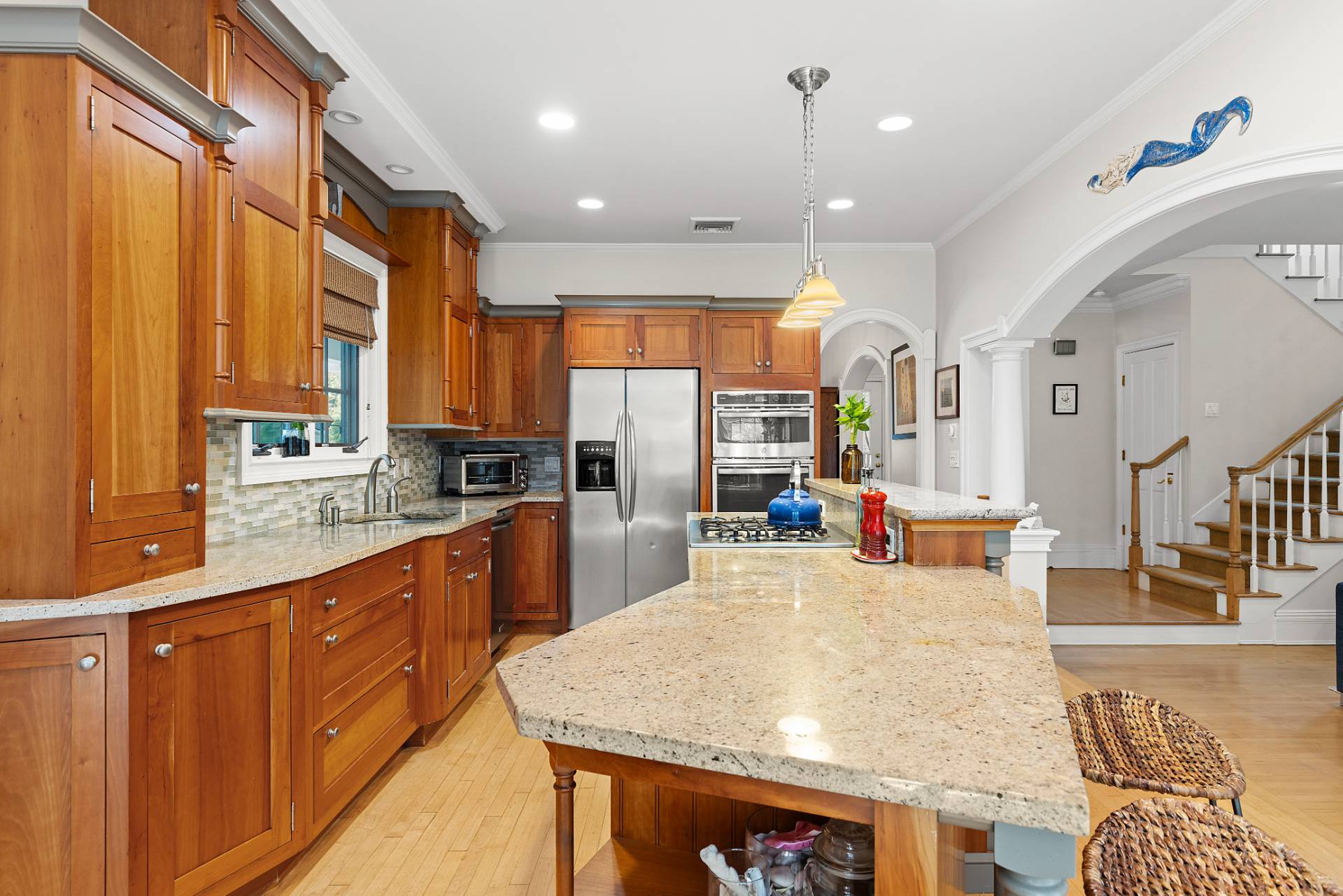 ;
;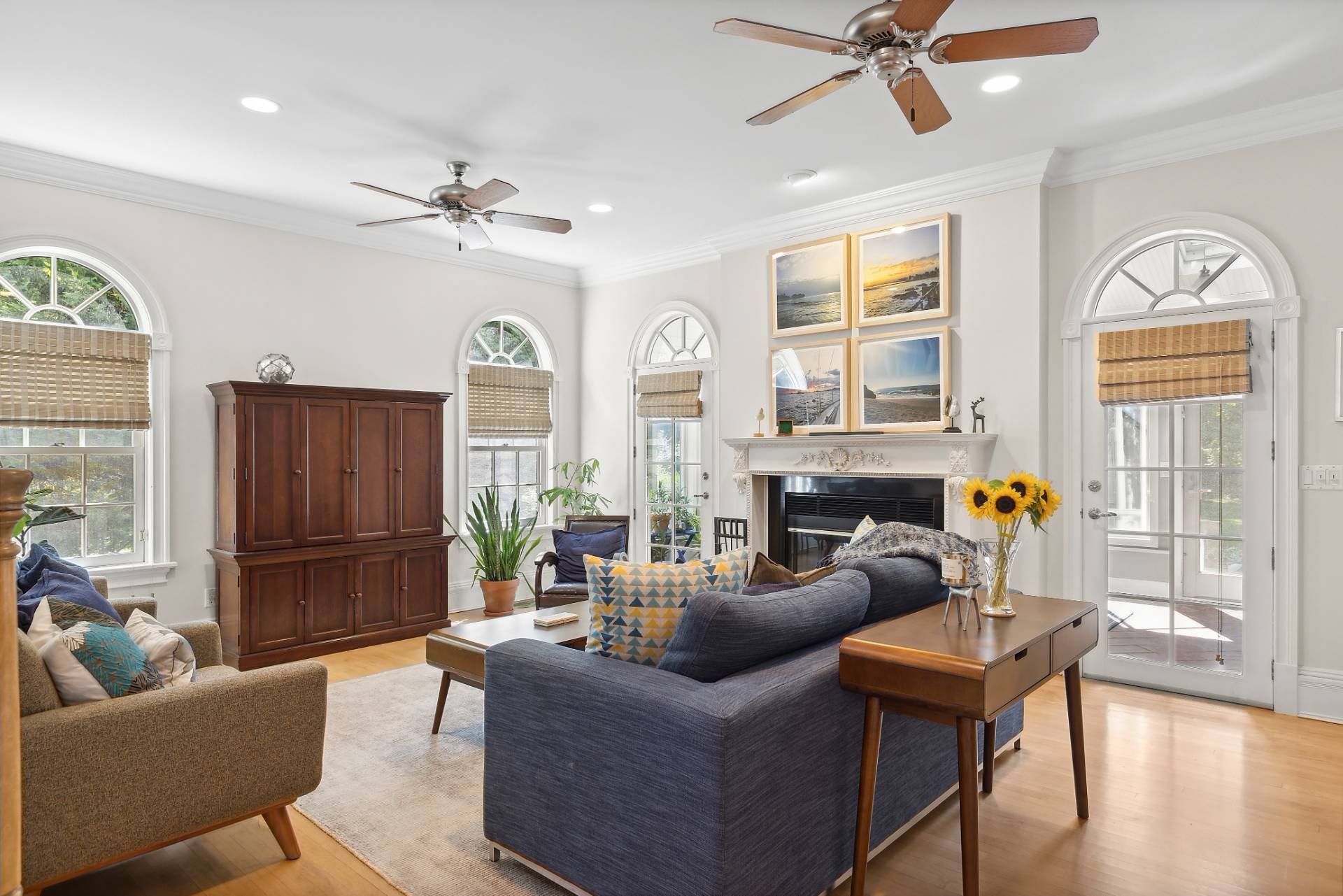 ;
;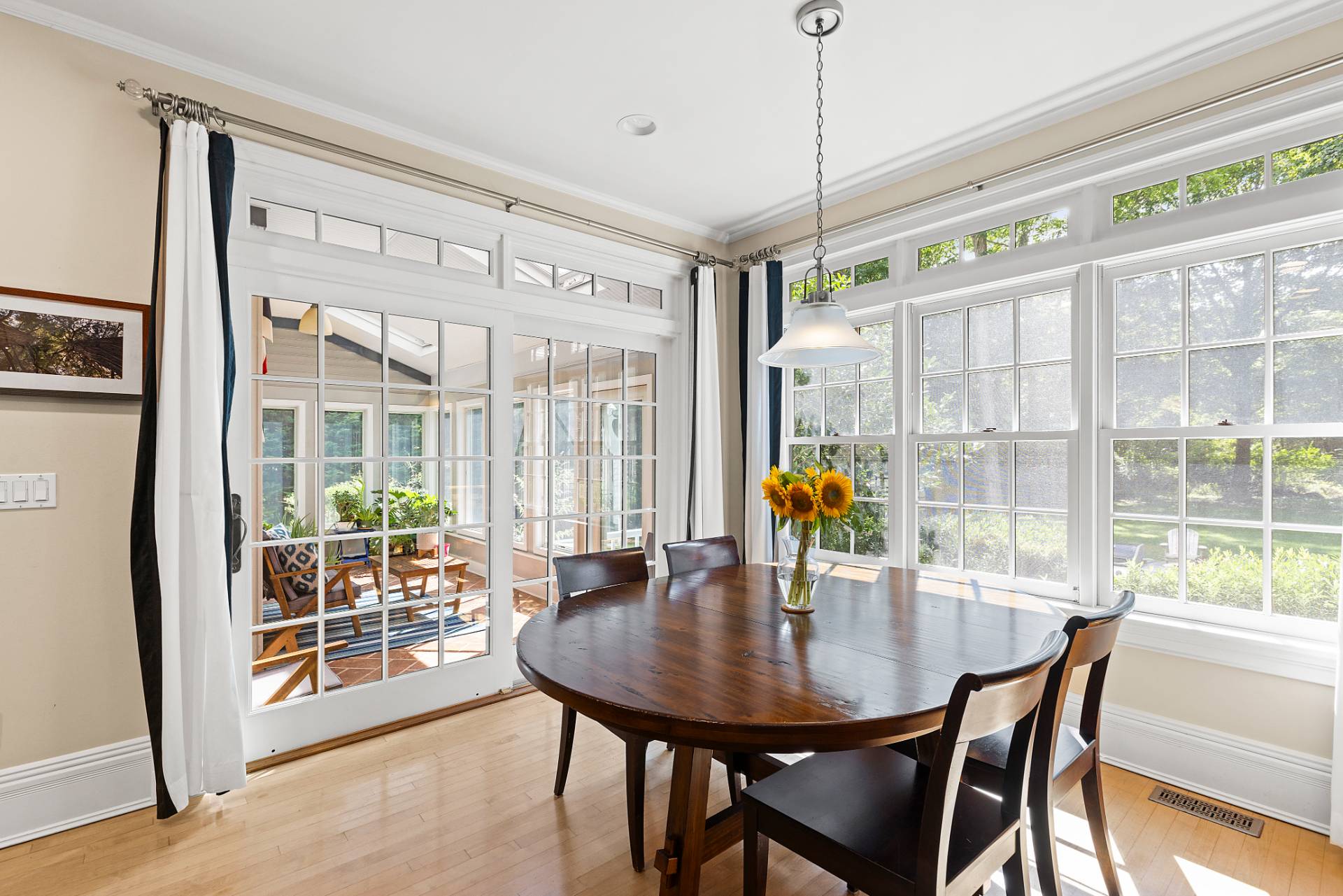 ;
;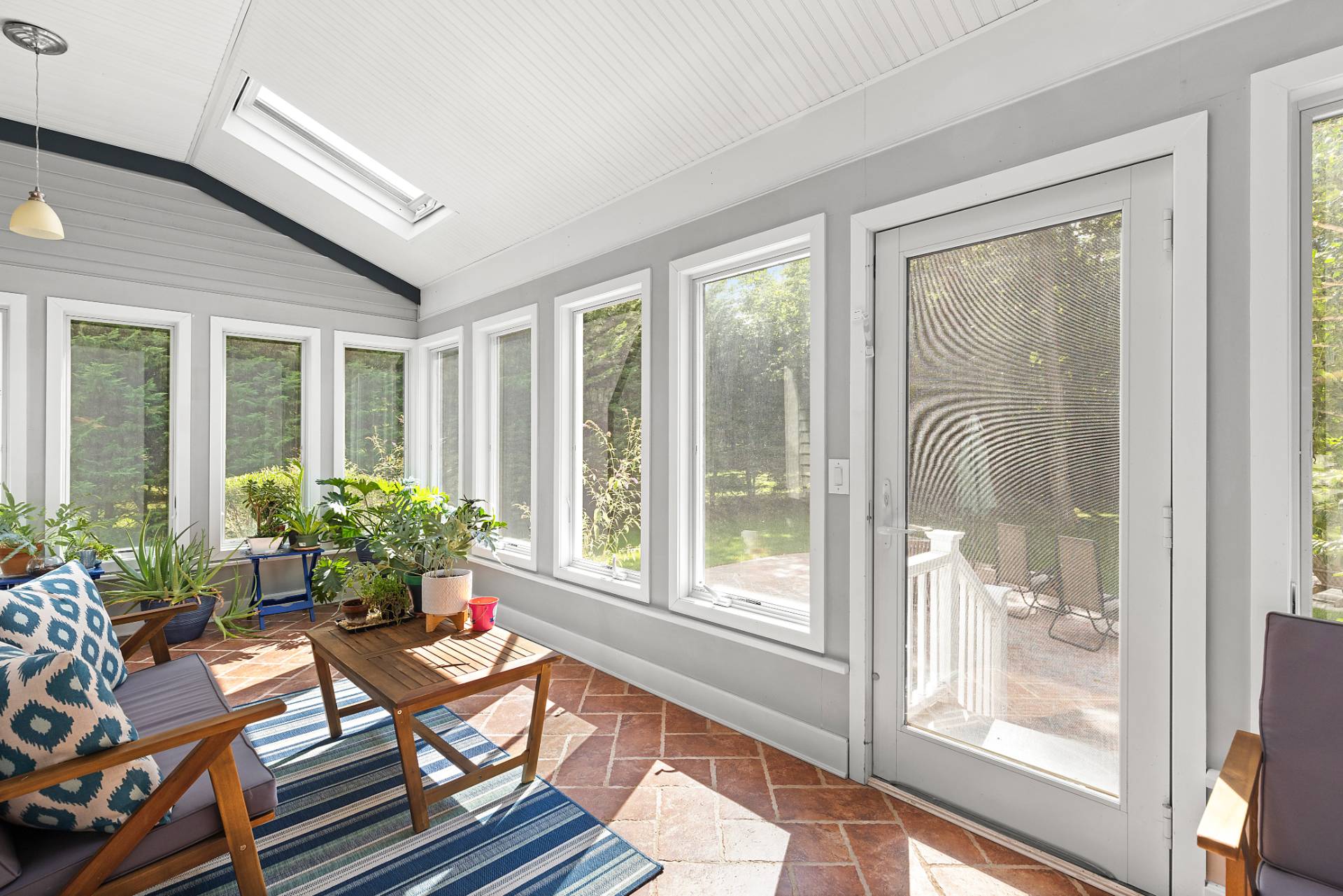 ;
;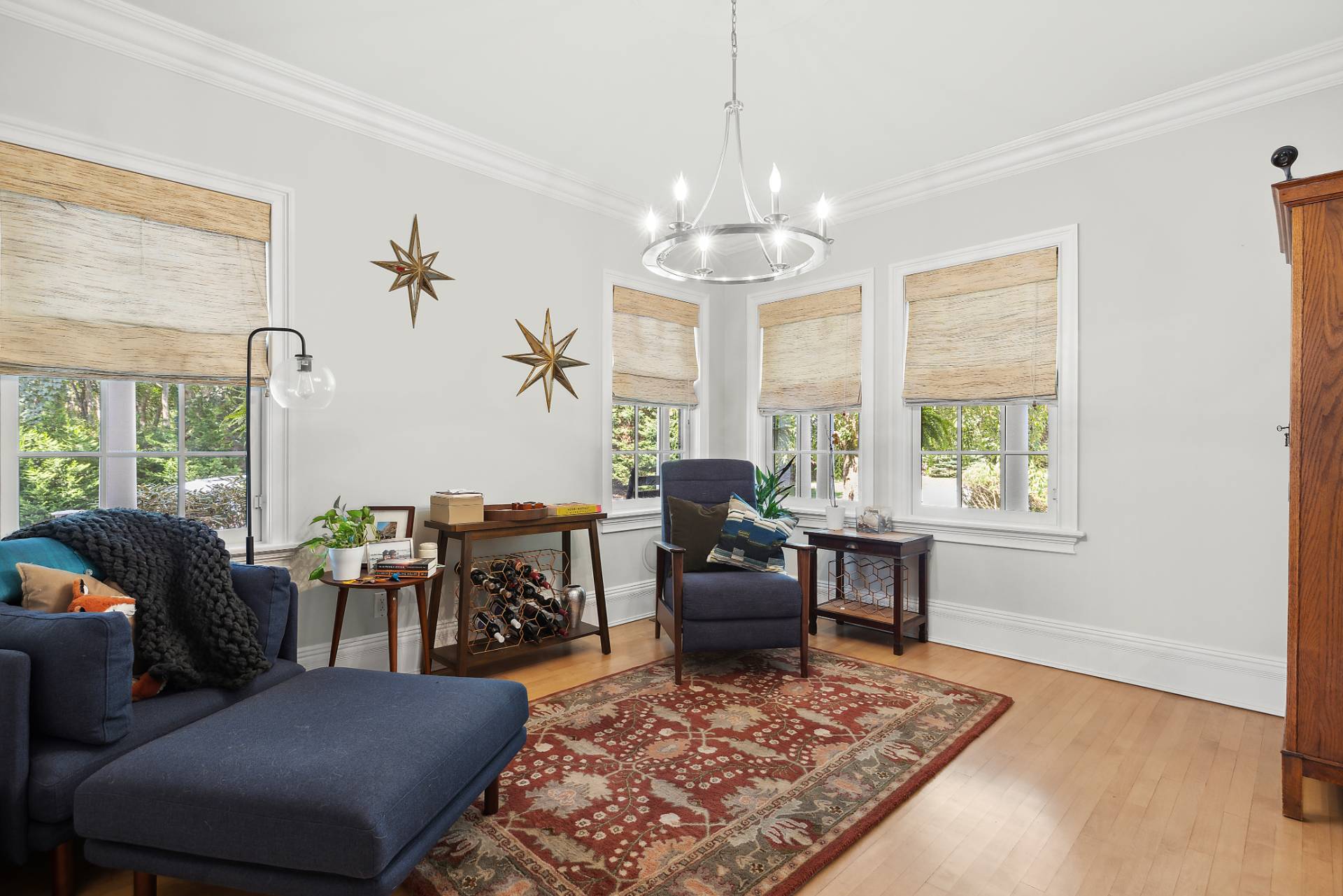 ;
;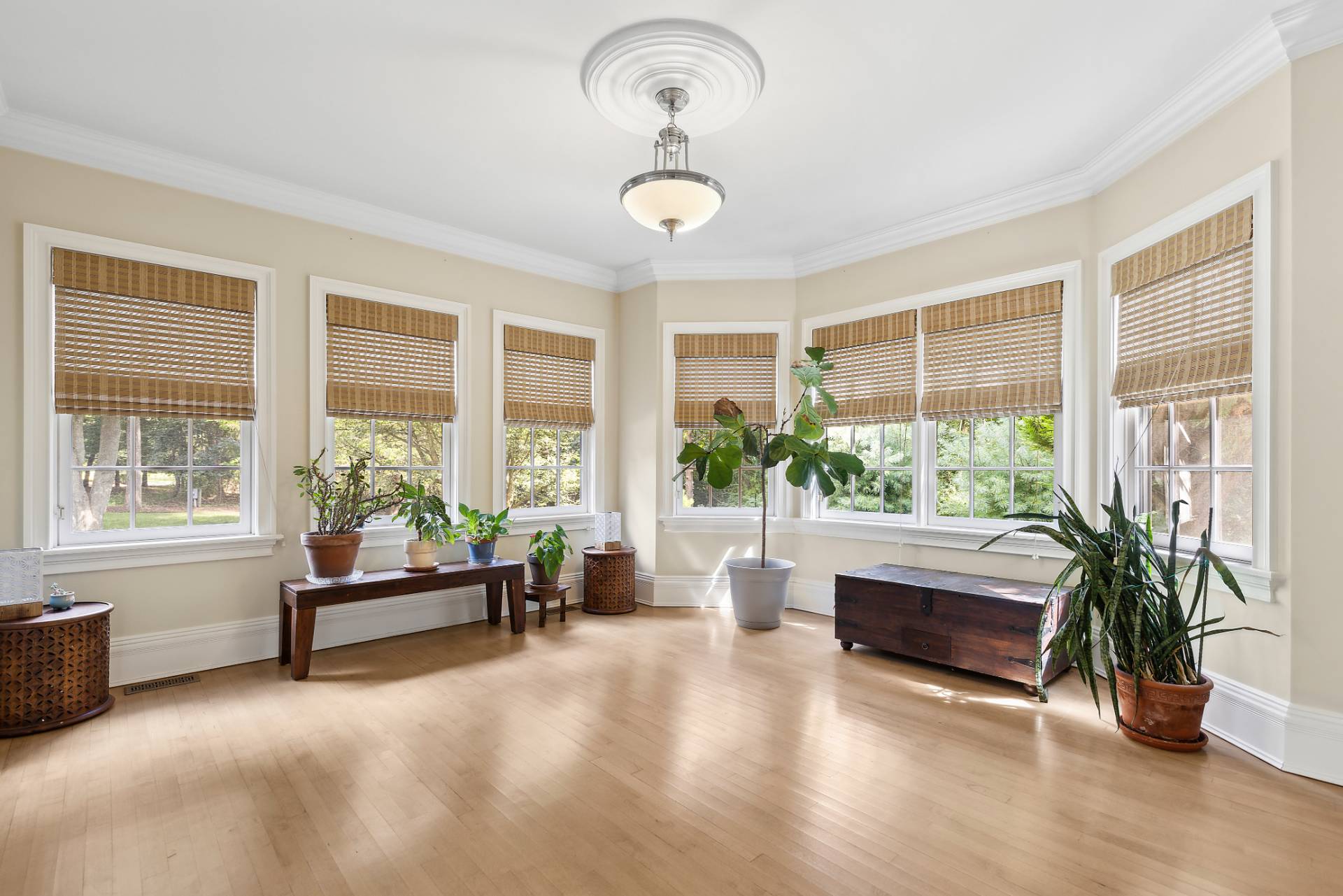 ;
;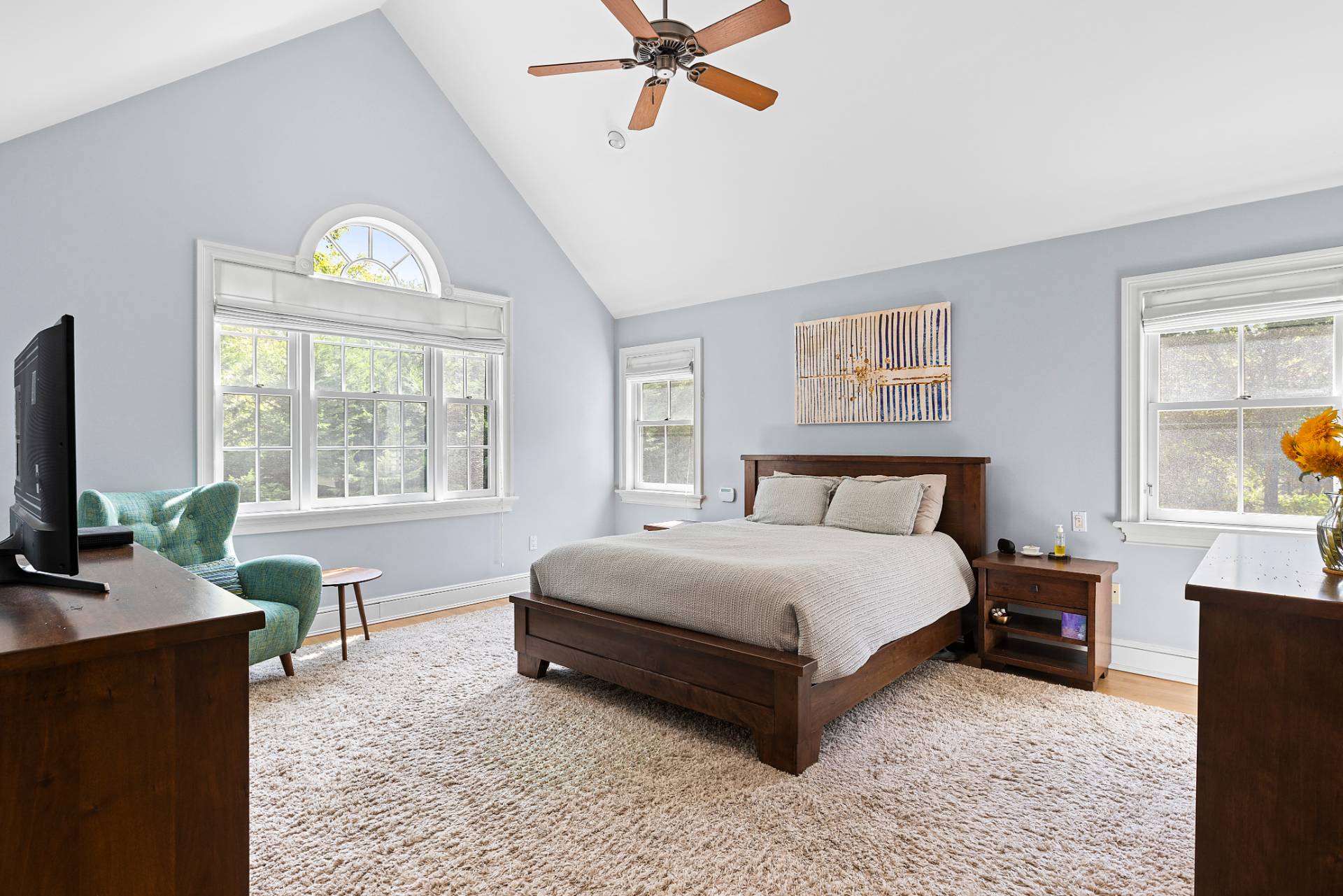 ;
;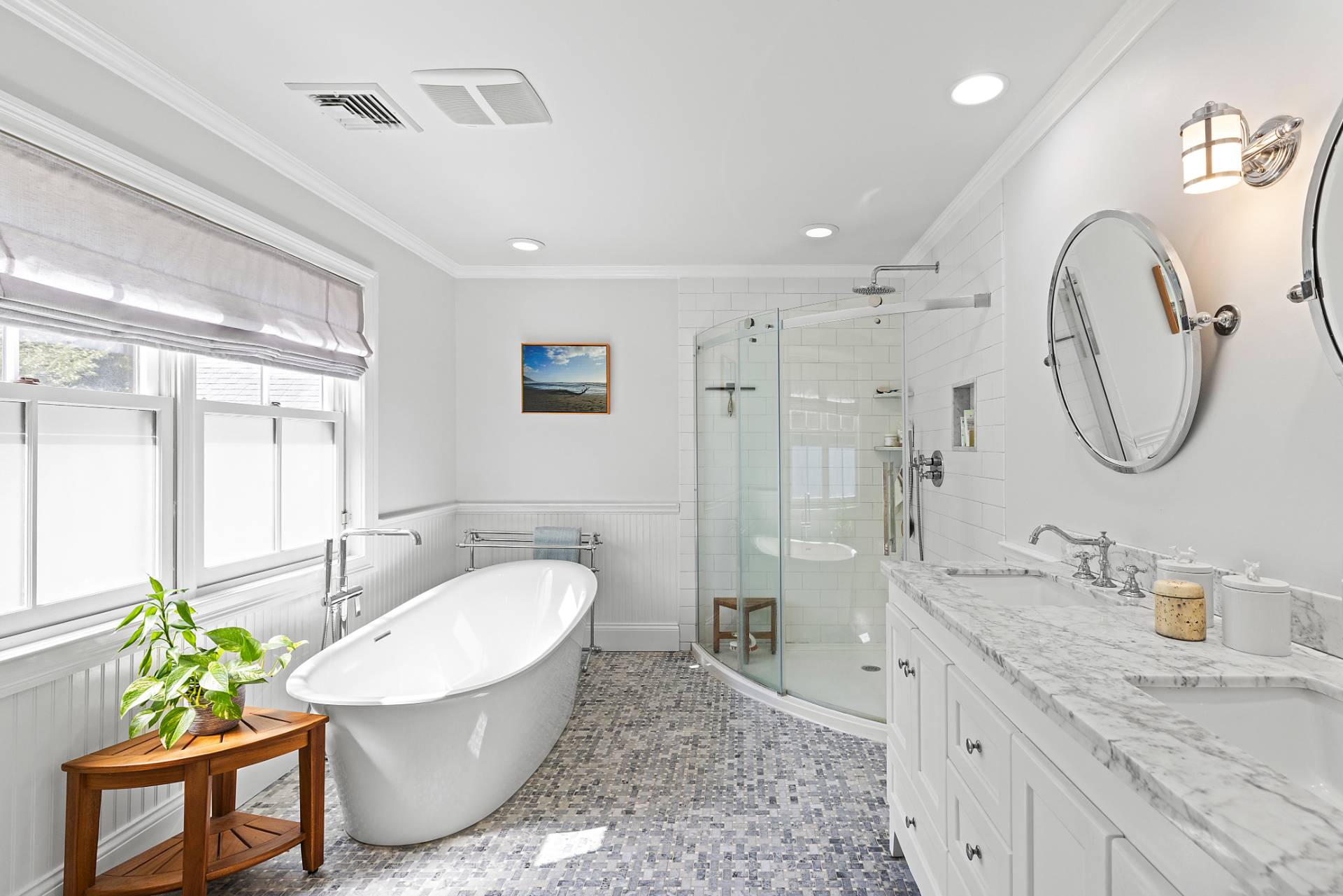 ;
;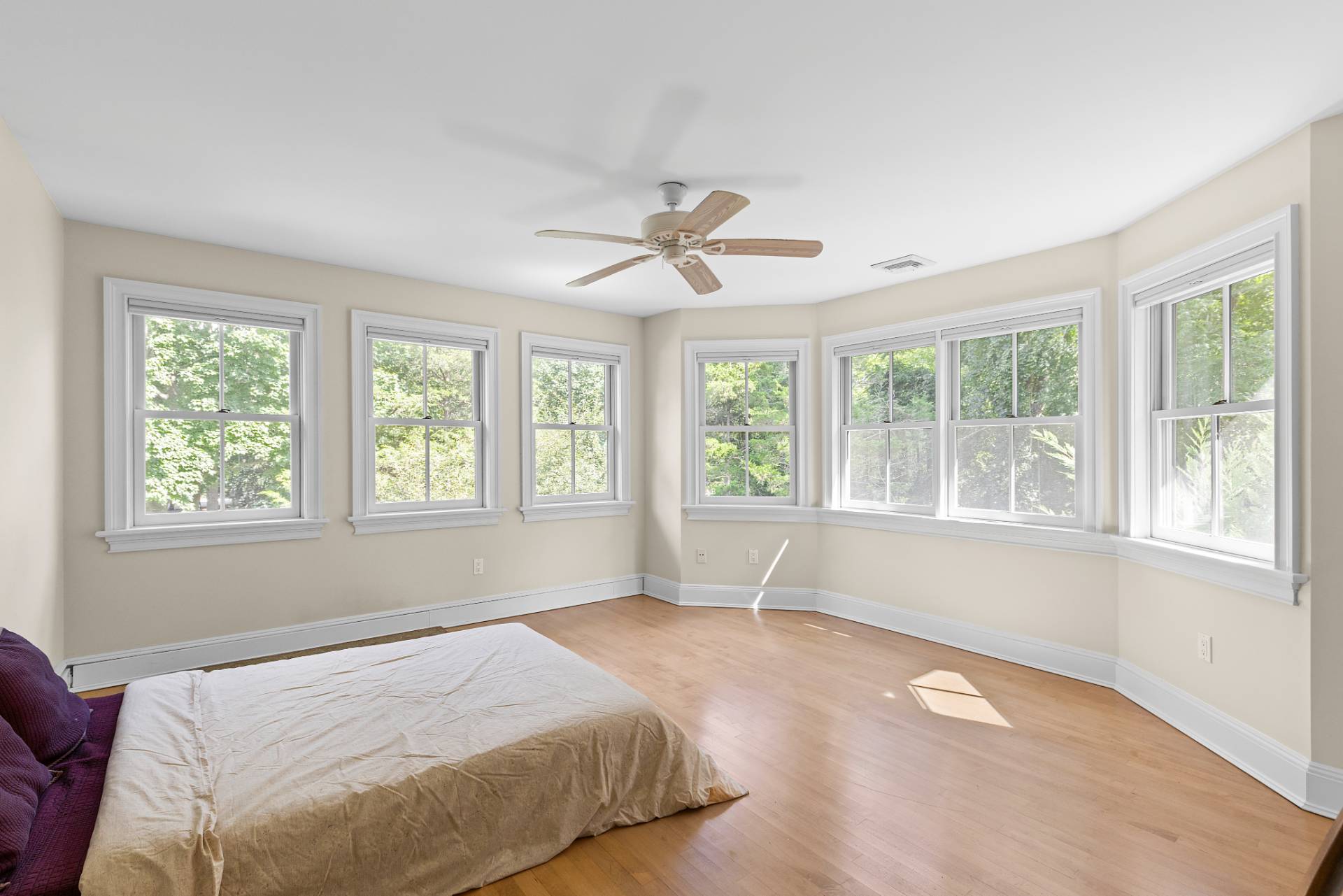 ;
;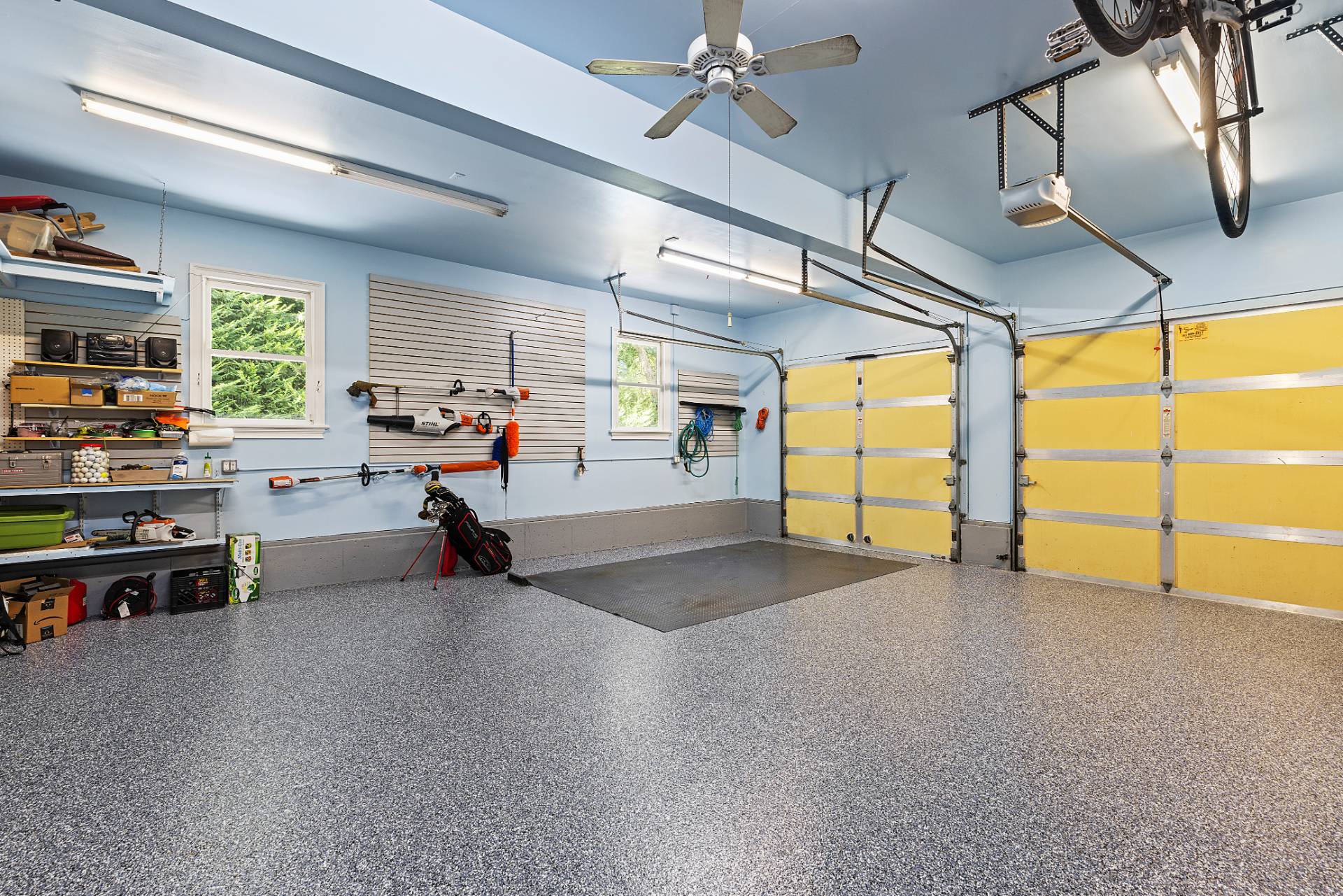 ;
;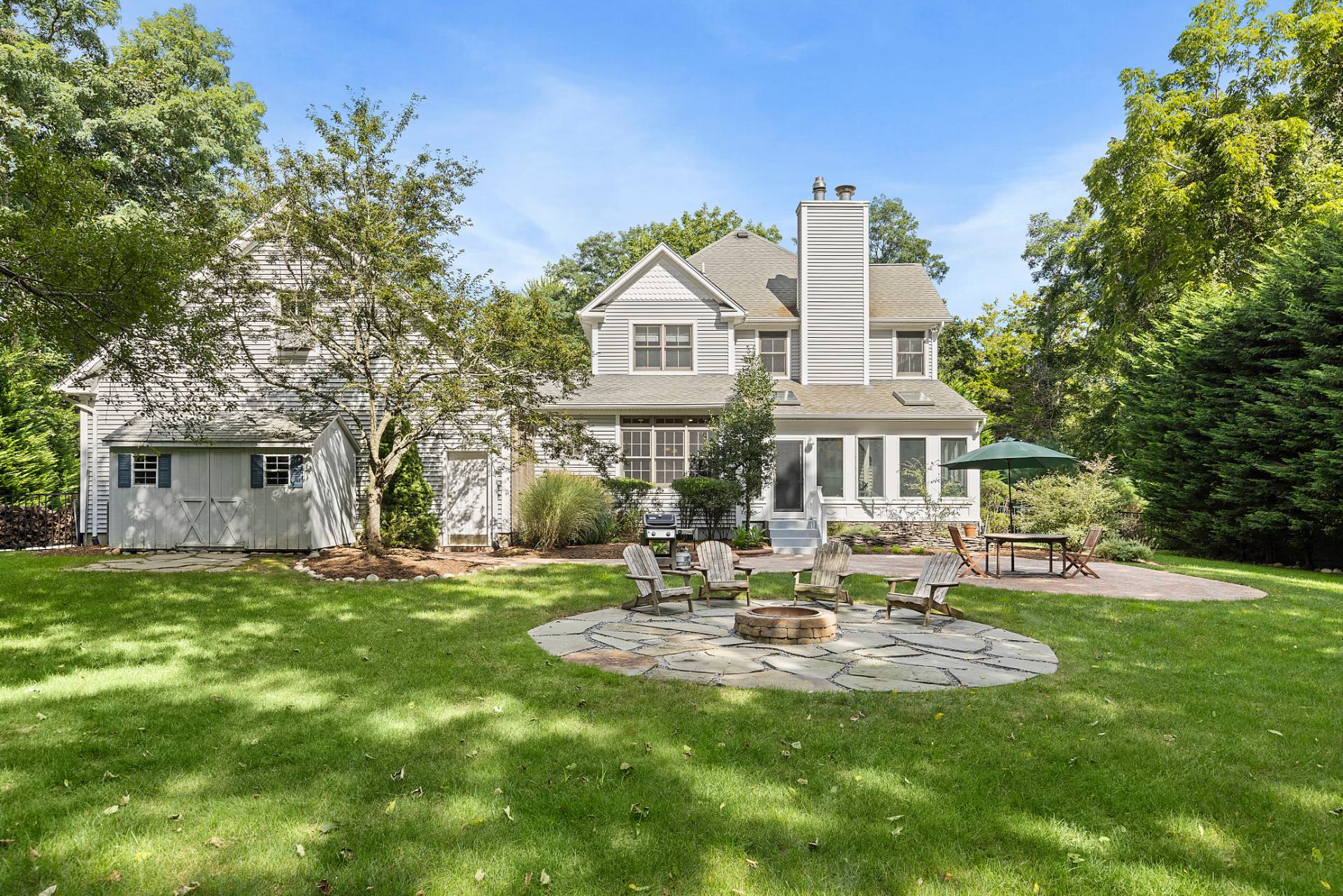 ;
;