3 Mooring Drive, Bellport, NY 11713
|
|||||||||||||||||||||||||||||||||||||||||||||||||||||||||||||||||||||||||||||||||||||
|
|
||||||||||||||||||||||||||||||||||||||||||||||||||||||||||||||||||||||||||||||||
Virtual Tour
|
Located on a shy acre in Bellport, just a short distance from the village and local farms, this 3,300 SF +\- Colonial offers five bedrooms, three and a half baths, and incredible potential. An entry foyer with soaring ceilings welcomes you into this light-filled home, leading to a formal dining room, an oversized living room with hardwood flooring and a wood-burning fireplace, and a kitchen with a large center island. The kitchen provides direct access to a large wooden deck, ideal for entertaining. The first level also features a TV room, a laundry area and a versatile room will a full bathroom that could serve as a bedroom or office. A half bath completes this level. Upstairs, the primary suite offers a private retreat, accompanied by three additional comfortable bedrooms and another full bath. The home also includes a full basement, providing ample storage or the potential for additional living space. The property offers plenty of outdoor space, featuring a 20x40 pool, a large patio area, and an expansive backyard with room for gardens or outdoor recreation. A two-car attached garage, central air conditioning, and an irrigation system add to the home's convenience. With its spacious layout and this is a fantastic opportunity to create a dream home in Bellport, just moments from the village.
|
Property Details
- 5 Total Bedrooms
- 3 Full Baths
- 1 Half Bath
- 3300 SF
- Built in 1975
- 2 Stories
- Available 3/31/2025
- Colonial Style
- Full Basement
- Lower Level: Unfinished
Interior Features
- Eat-In Kitchen
- Granite Kitchen Counter
- Oven/Range
- Refrigerator
- Dishwasher
- Washer
- Dryer
- Stainless Steel
- Carpet Flooring
- Ceramic Tile Flooring
- Hardwood Flooring
- Furnished
- 9 Rooms
- Entry Foyer
- Living Room
- Dining Room
- Family Room
- Formal Room
- Den/Office
- Primary Bedroom
- en Suite Bathroom
- Kitchen
- Laundry
- Private Guestroom
- First Floor Bathroom
- 1 Fireplace
- Forced Air
- 2 Heat/AC Zones
- Oil Fuel
- Central A/C
- 200 Amps
Exterior Features
- Frame Construction
- Wood Siding
- Asphalt Shingles Roof
- Attached Garage
- 2 Garage Spaces
- Community Water
- Community Septic
- Pool: In Ground, Vinyl
- Pool Size: 20 x 40
- Deck
- Fence
- Irrigation System
- Cul de Sac
- Trees
- Street View
- Near Bus
- Near Train
Taxes and Fees
- $17,341 Total Tax
Listed By

|
OLD PURCHASE PROPERTIES
Office: 631-286-2424 Cell: 631-275-3762 |
Listing data is deemed reliable but is NOT guaranteed accurate.
Contact Us
Who Would You Like to Contact Today?
I want to contact an agent about this property!
I wish to provide feedback about the website functionality
Contact Agent



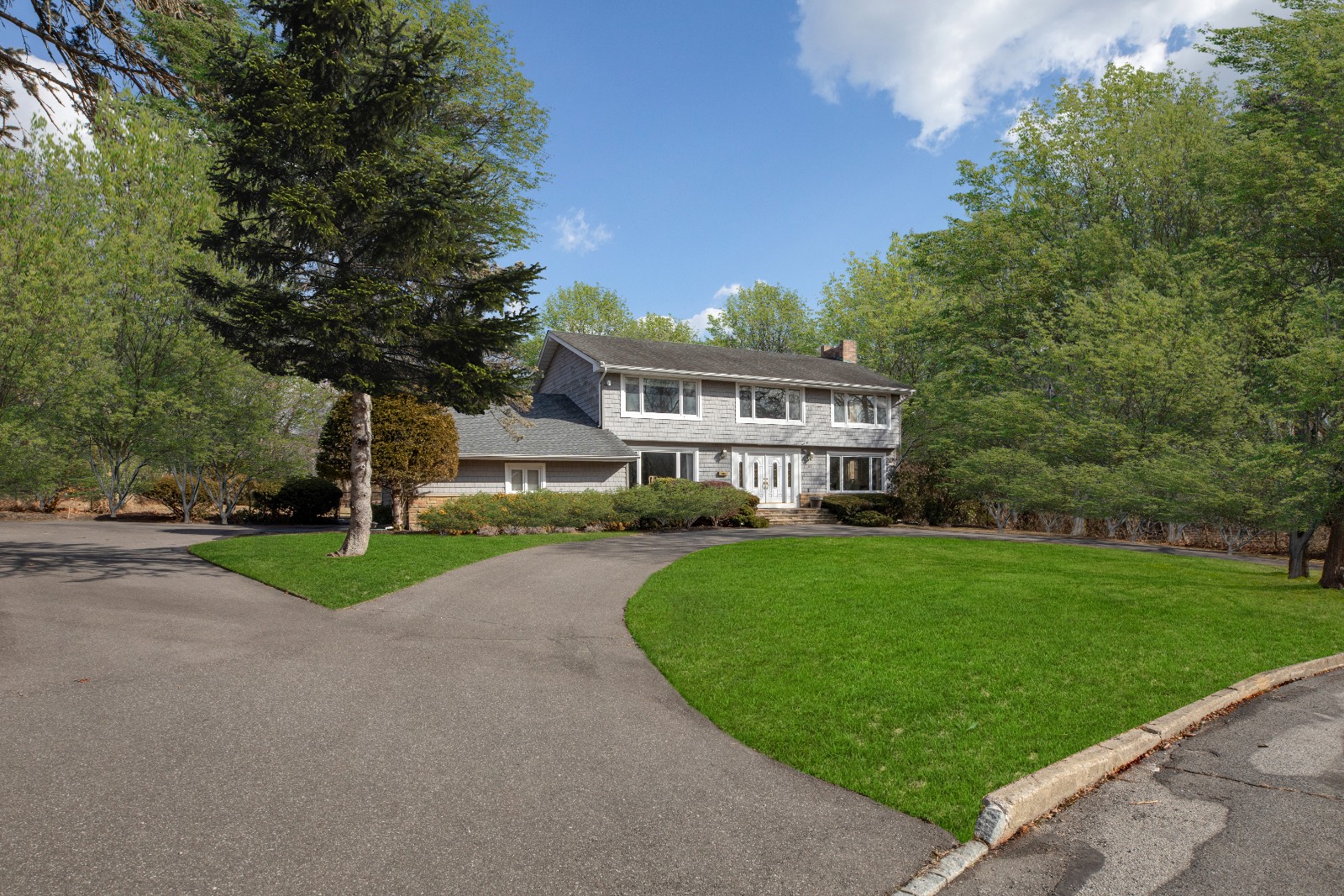

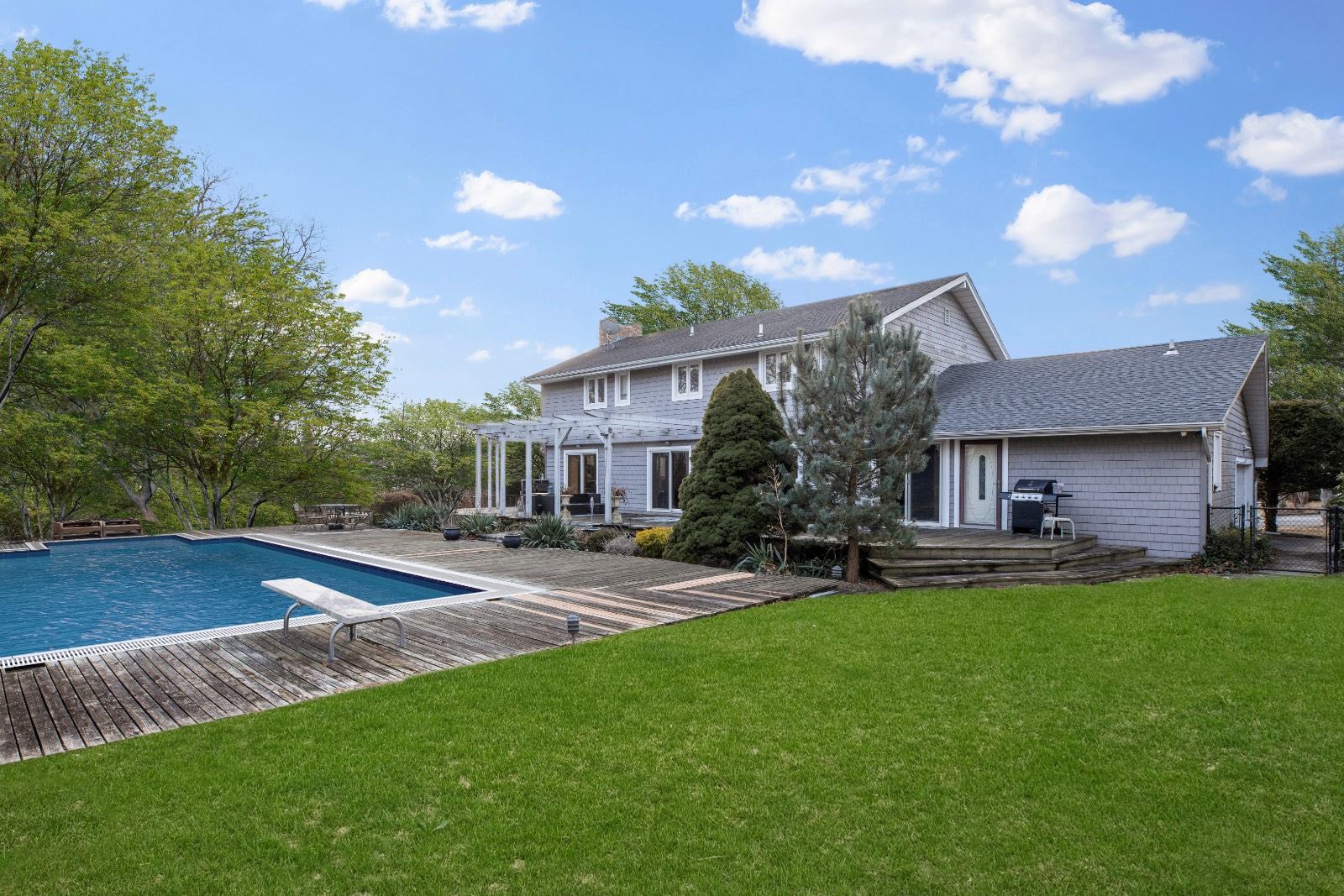 ;
;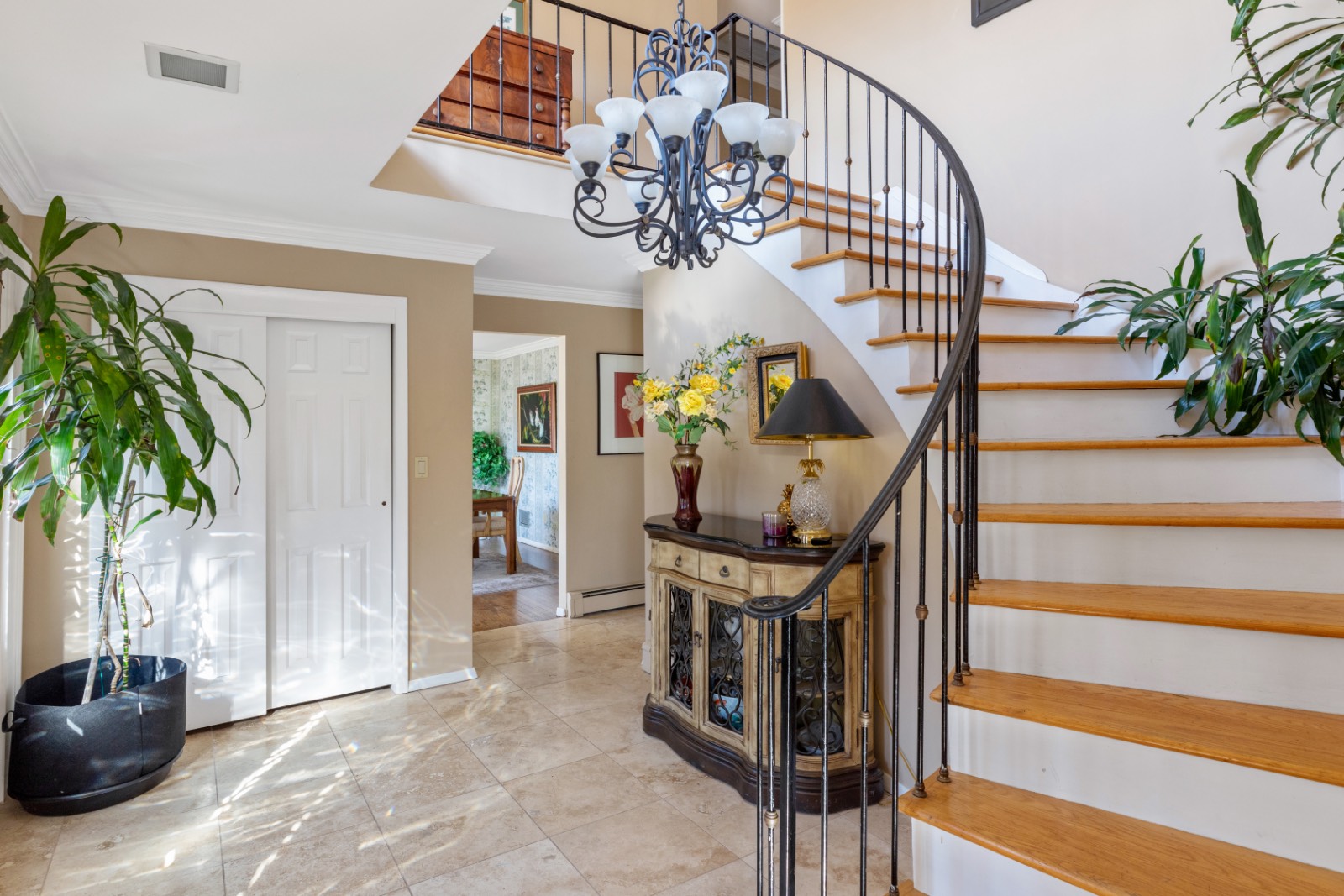 ;
;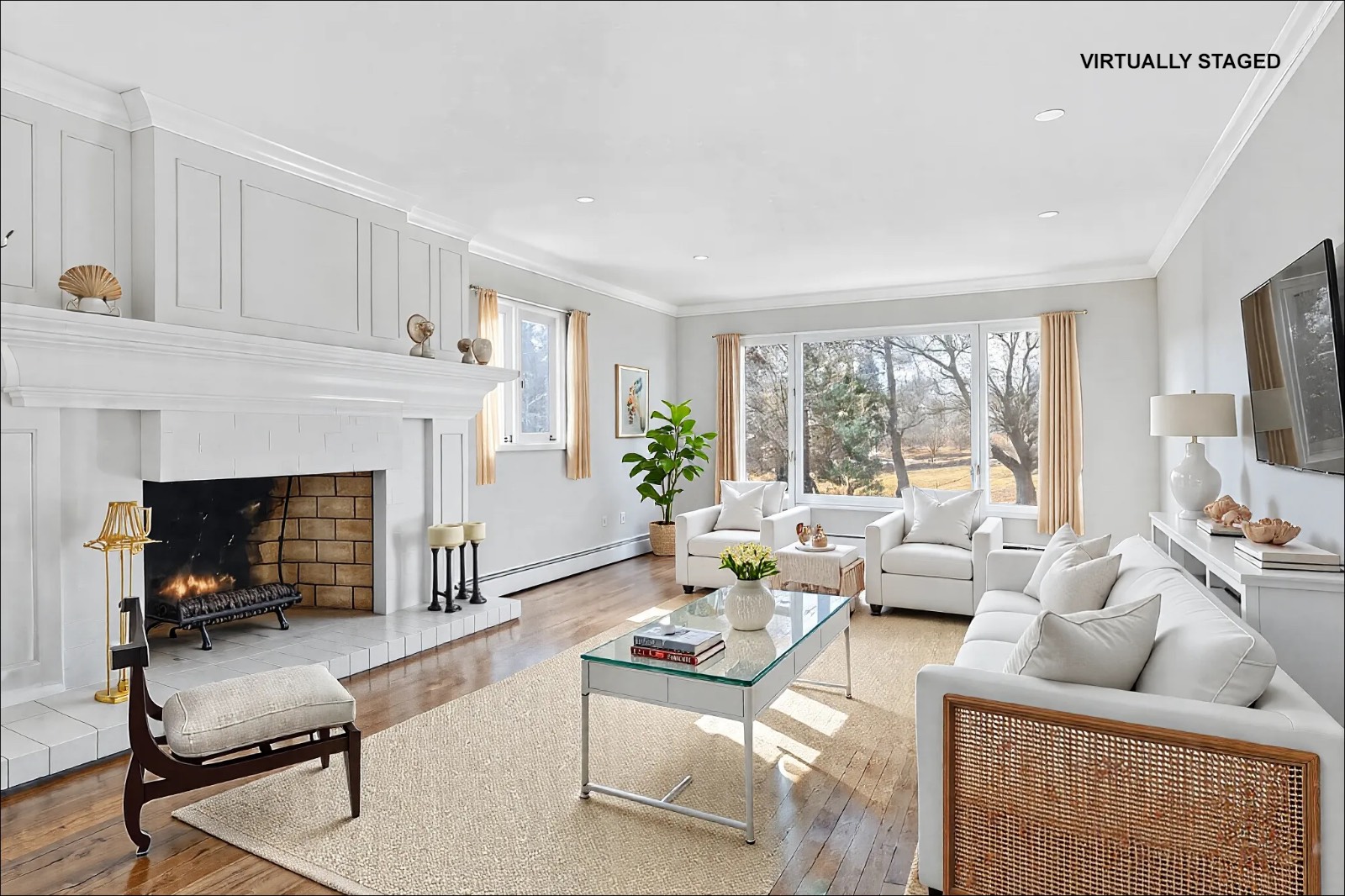 ;
;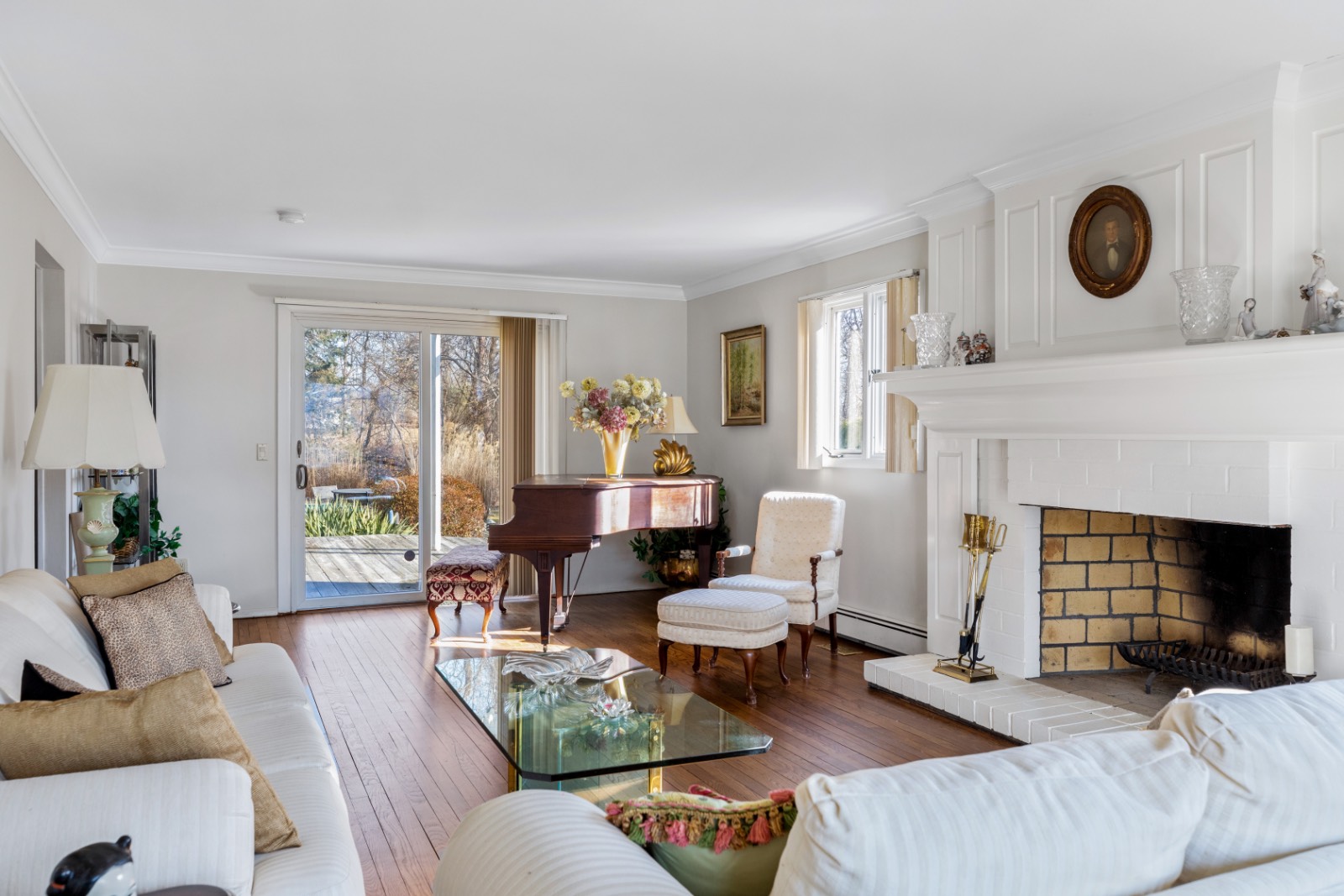 ;
;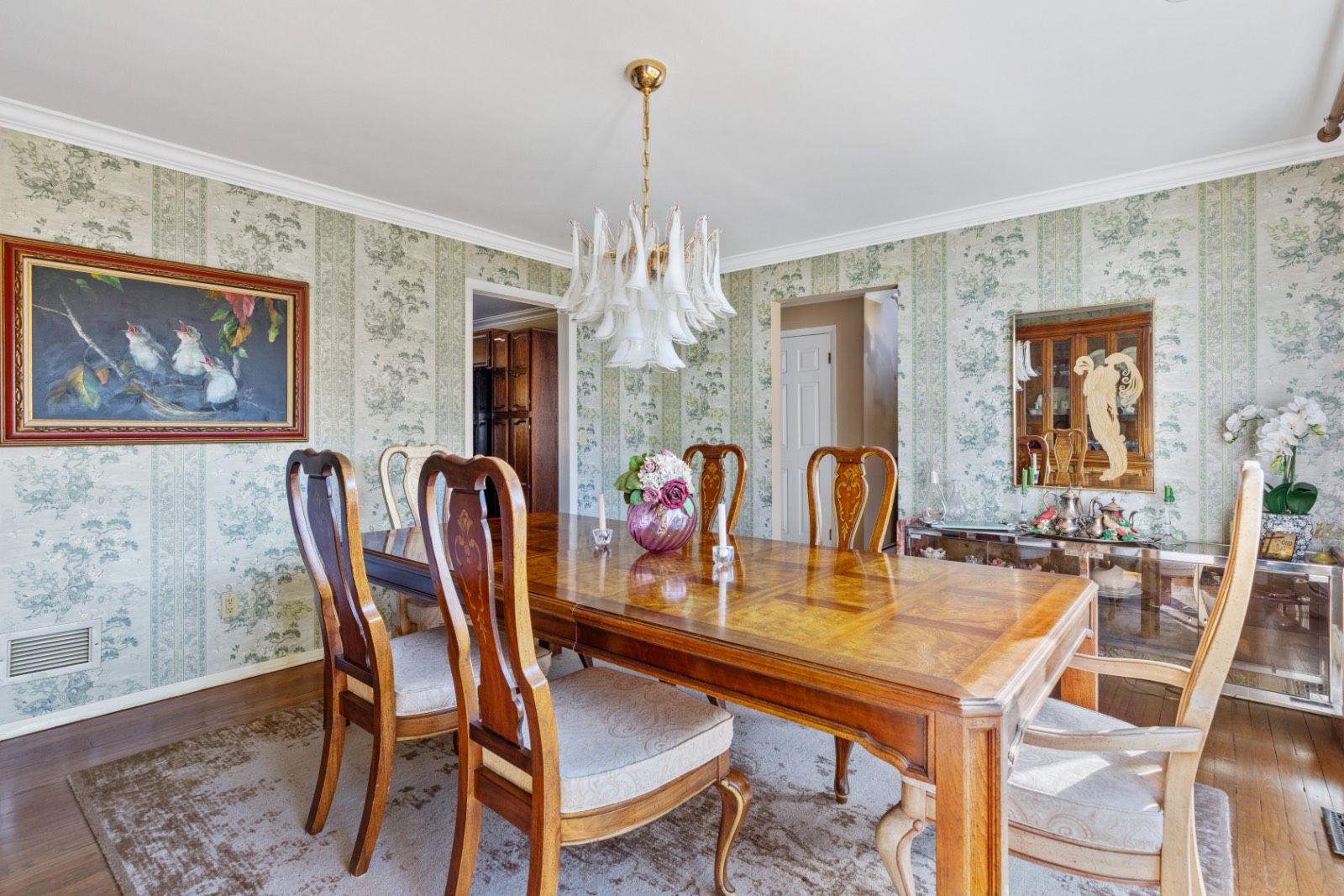 ;
; ;
;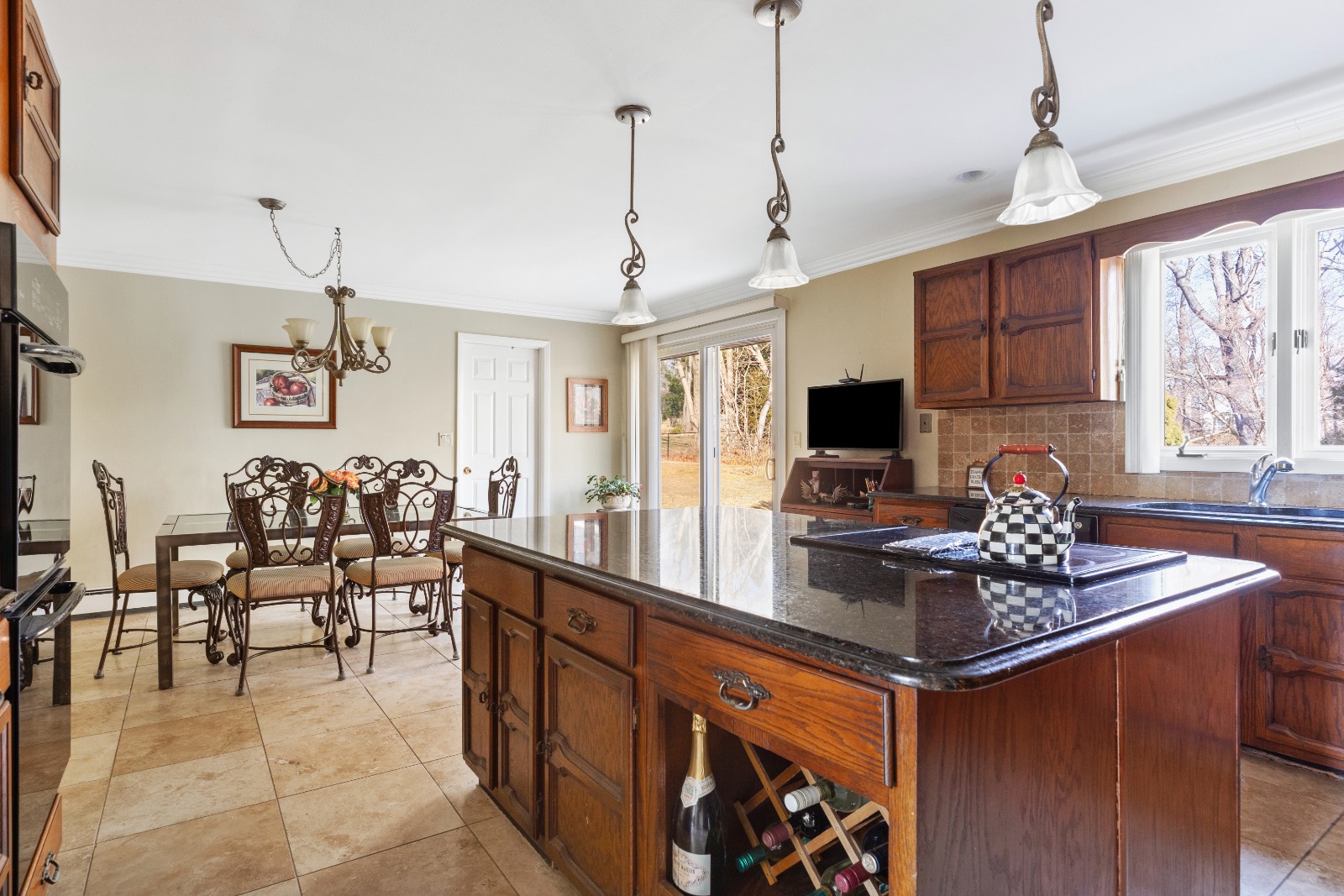 ;
;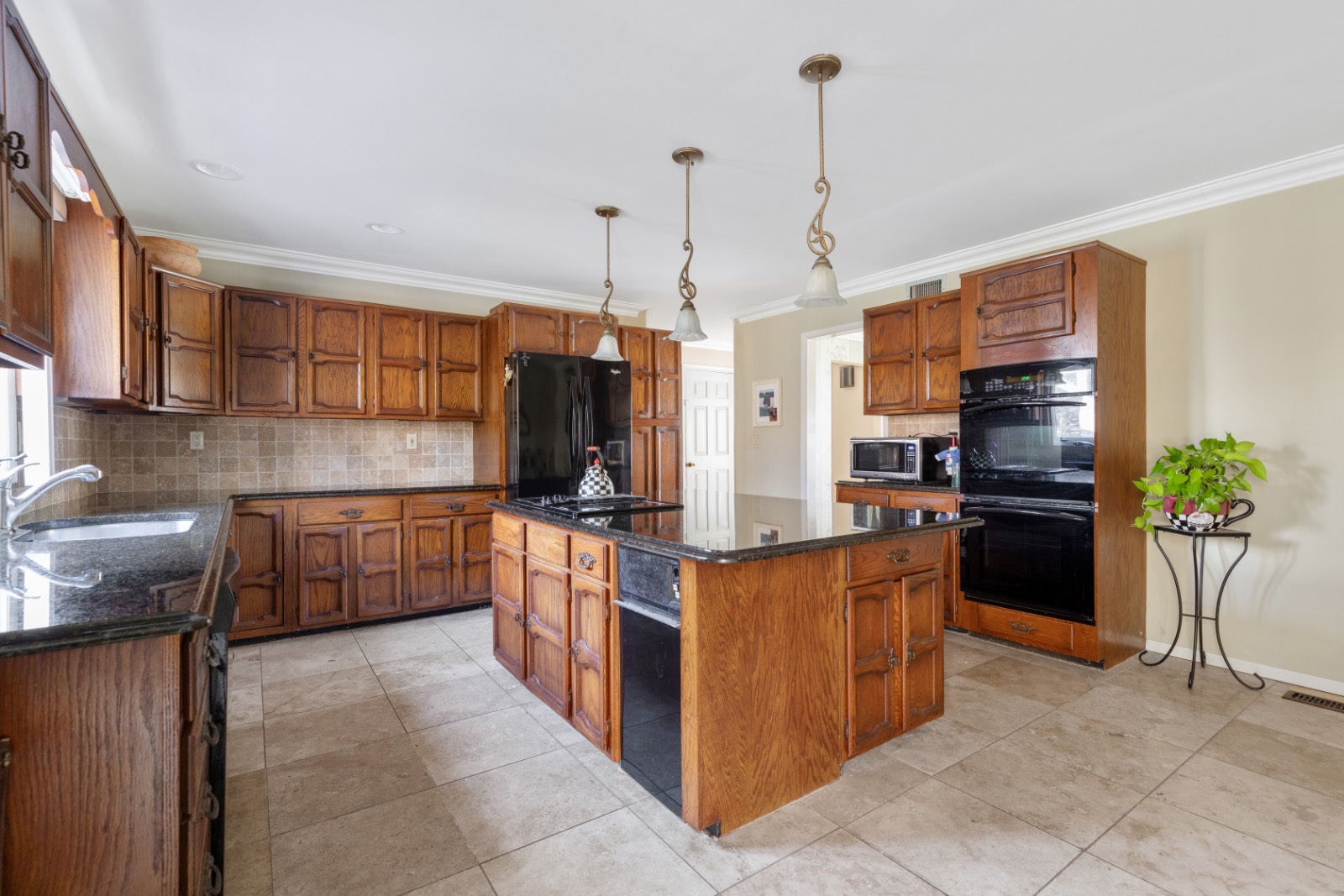 ;
;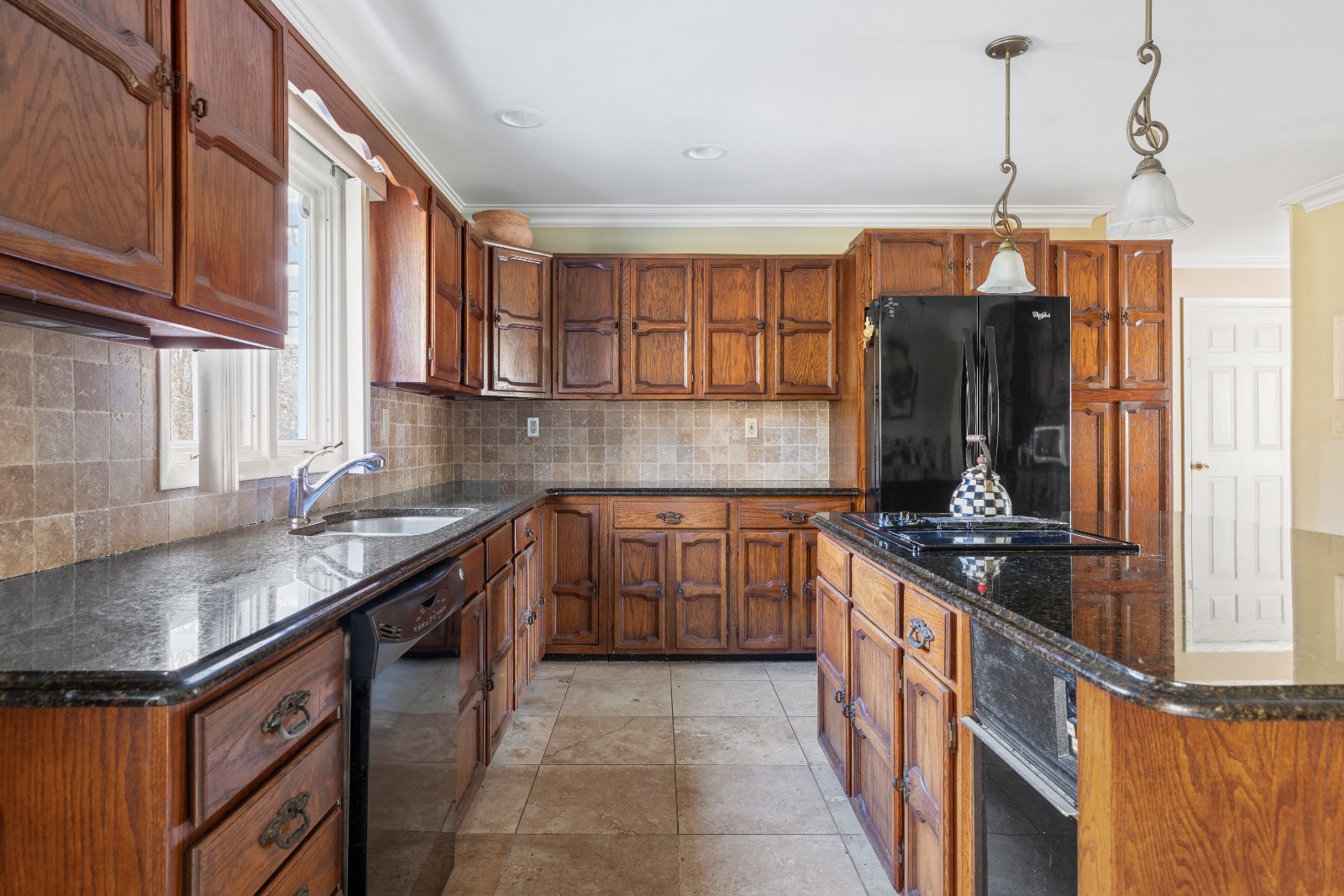 ;
;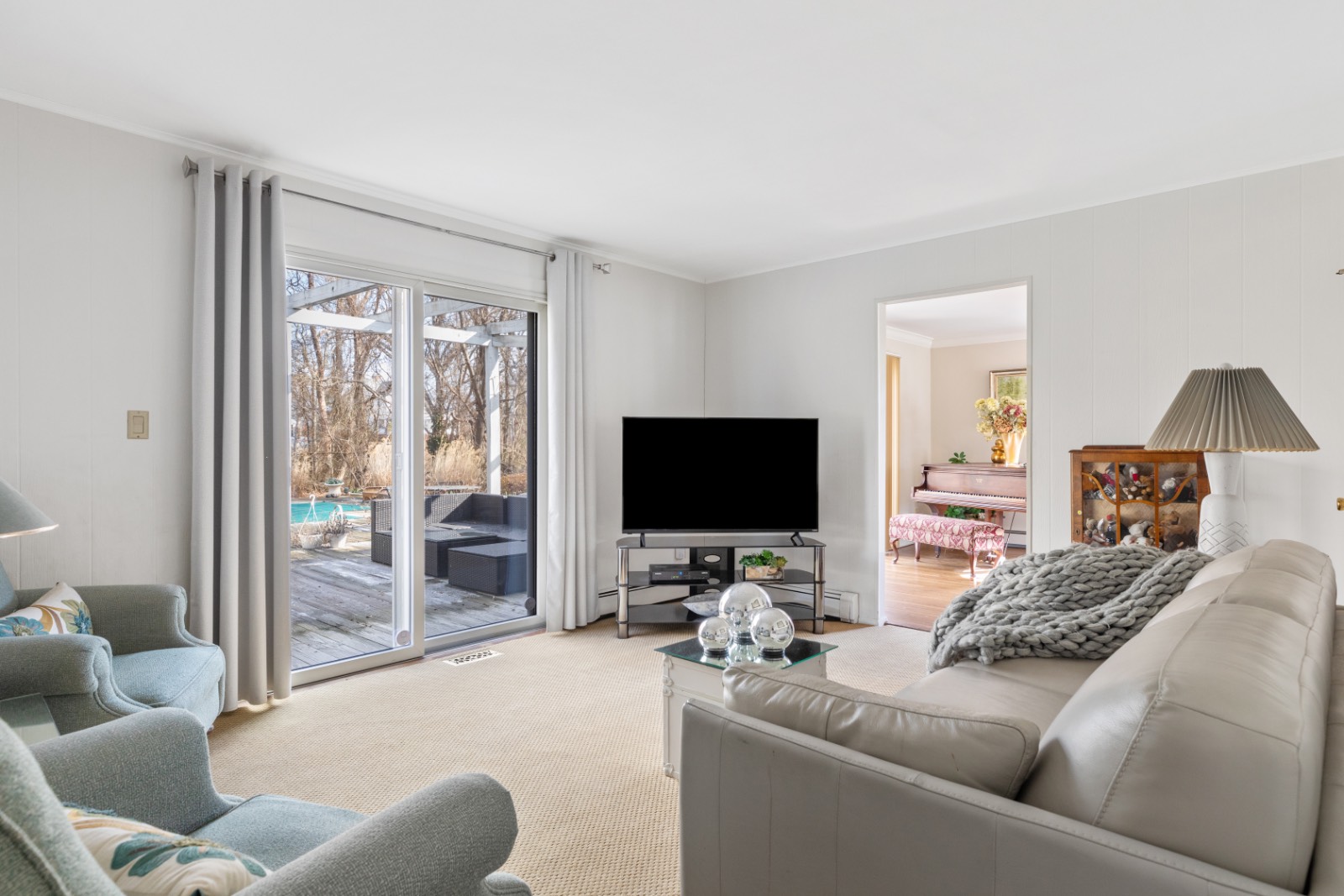 ;
;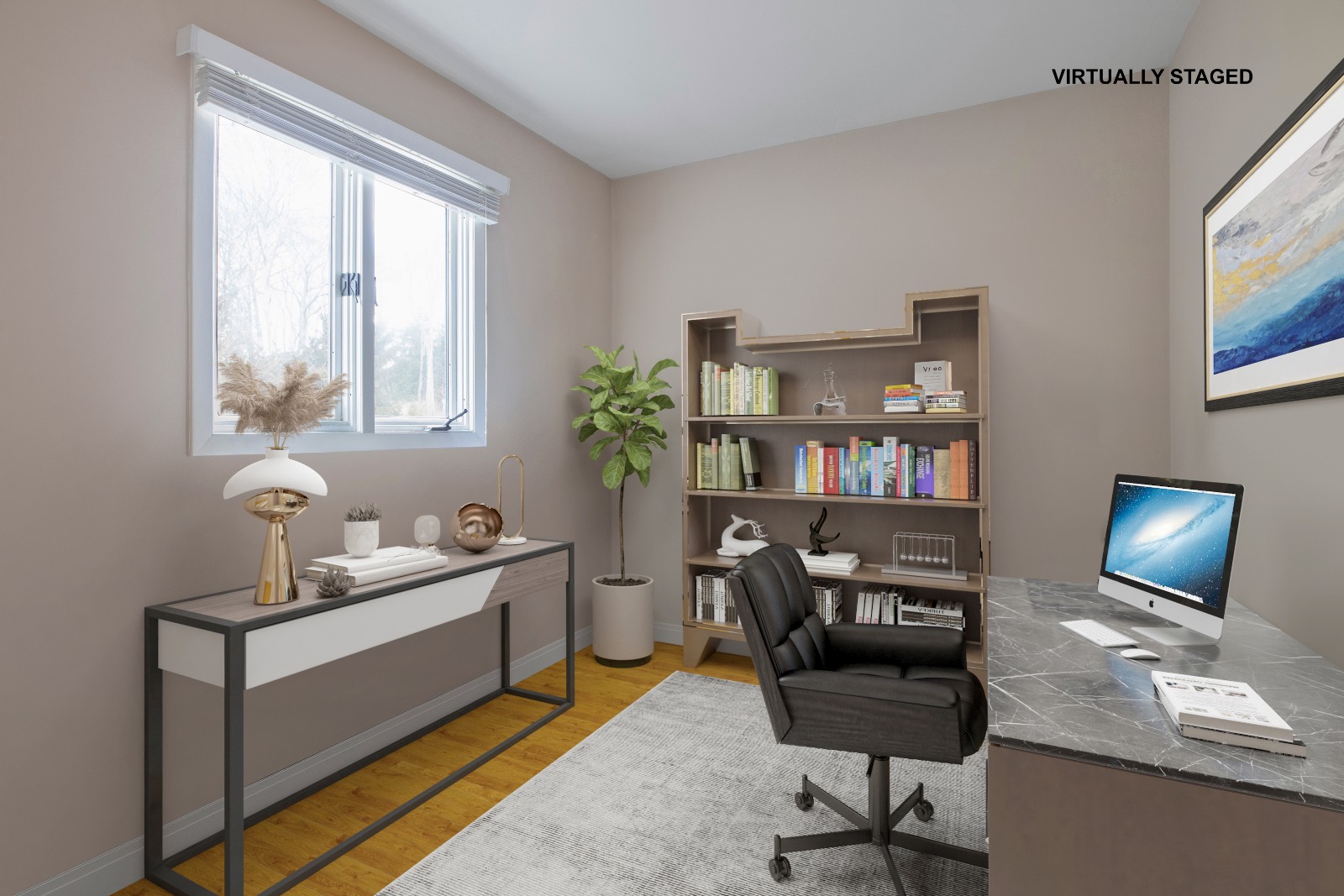 ;
;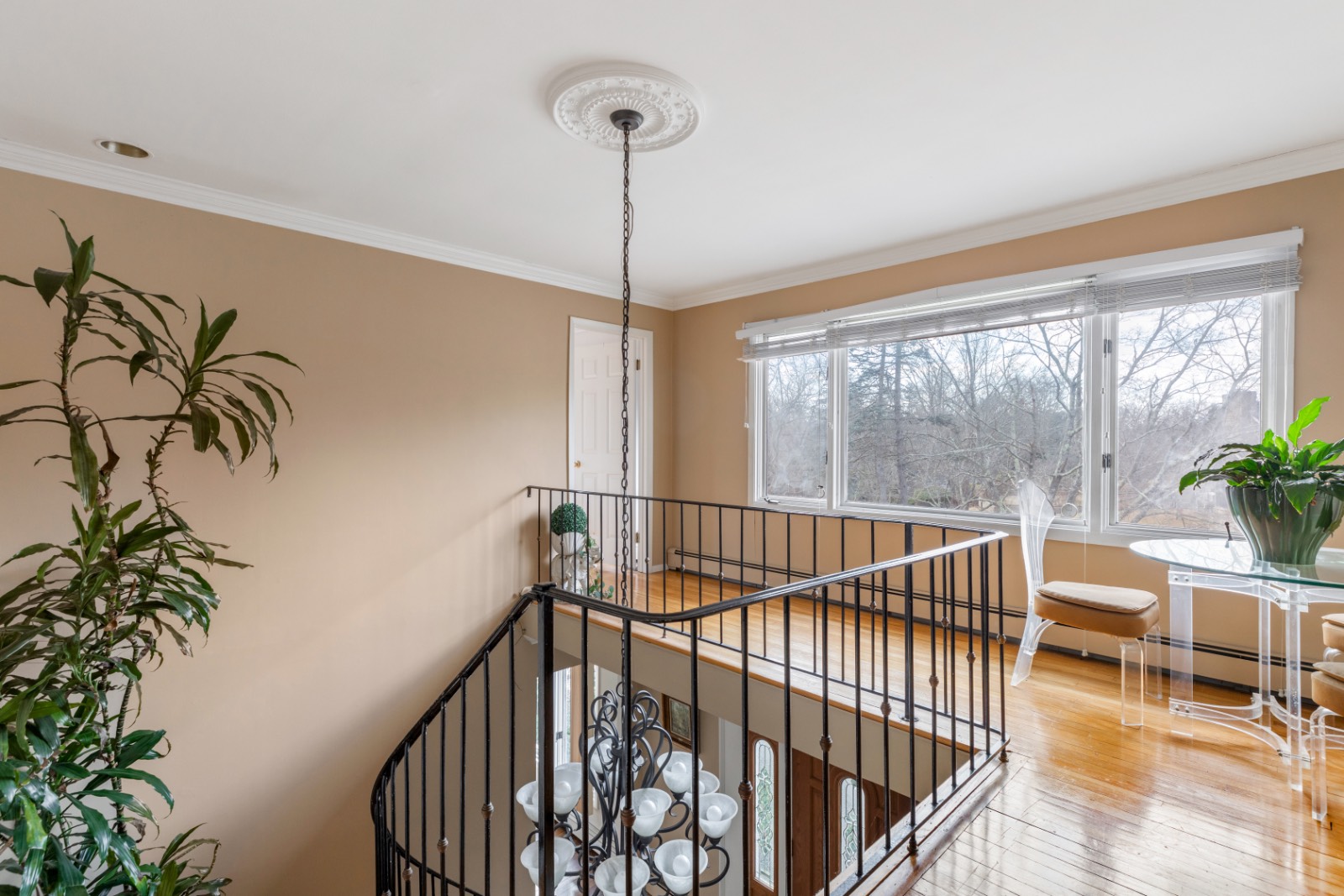 ;
;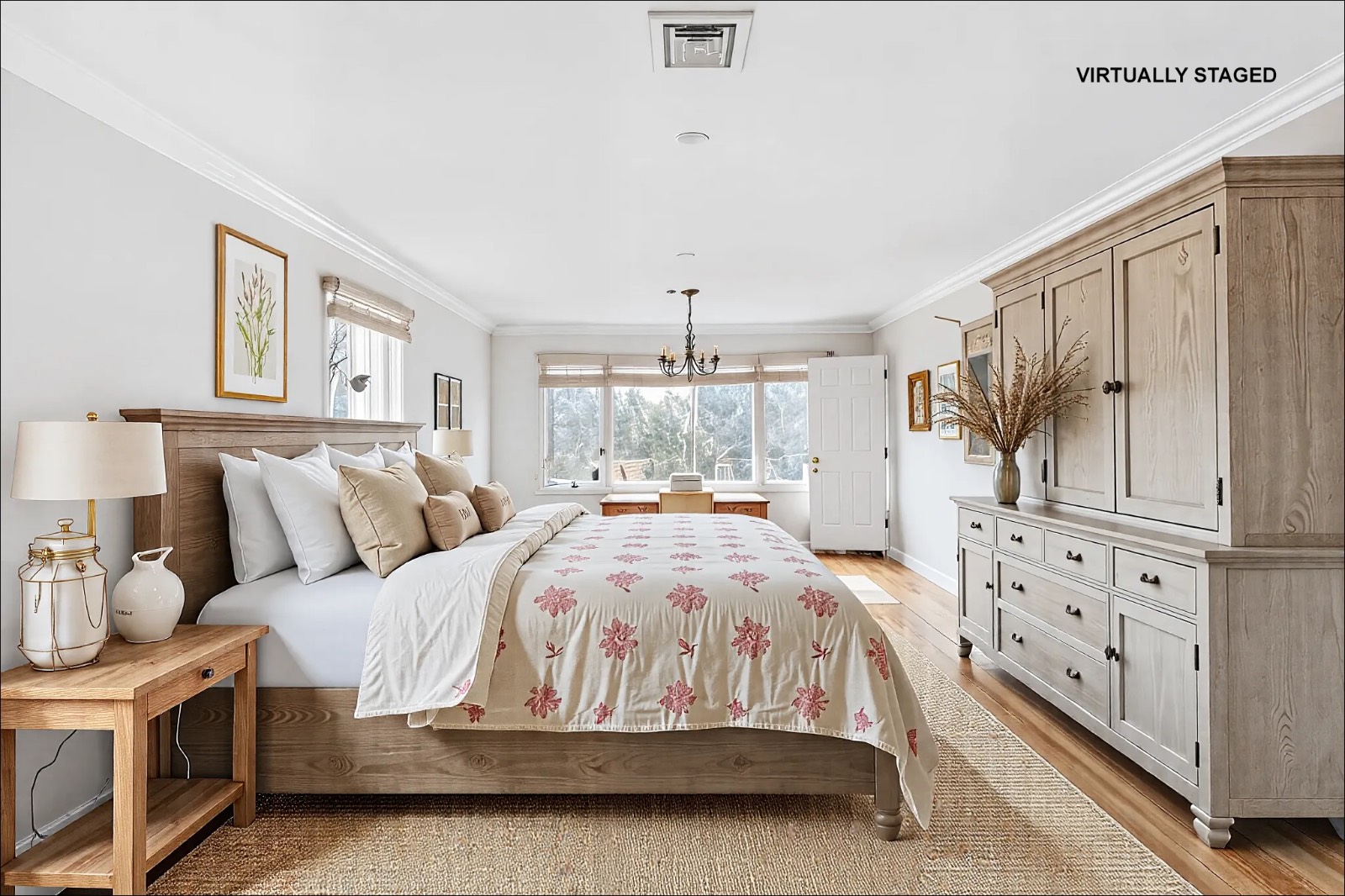 ;
;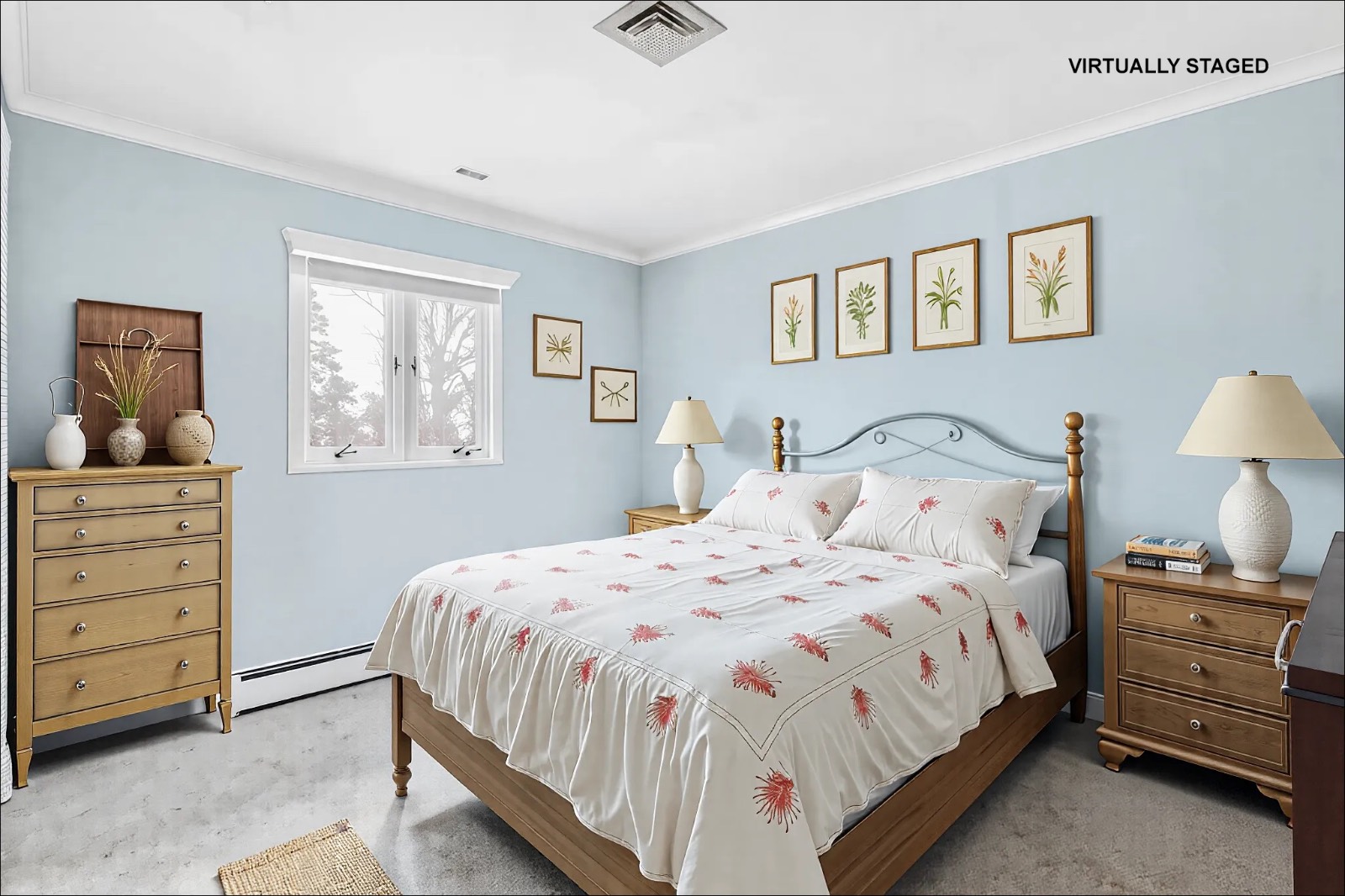 ;
;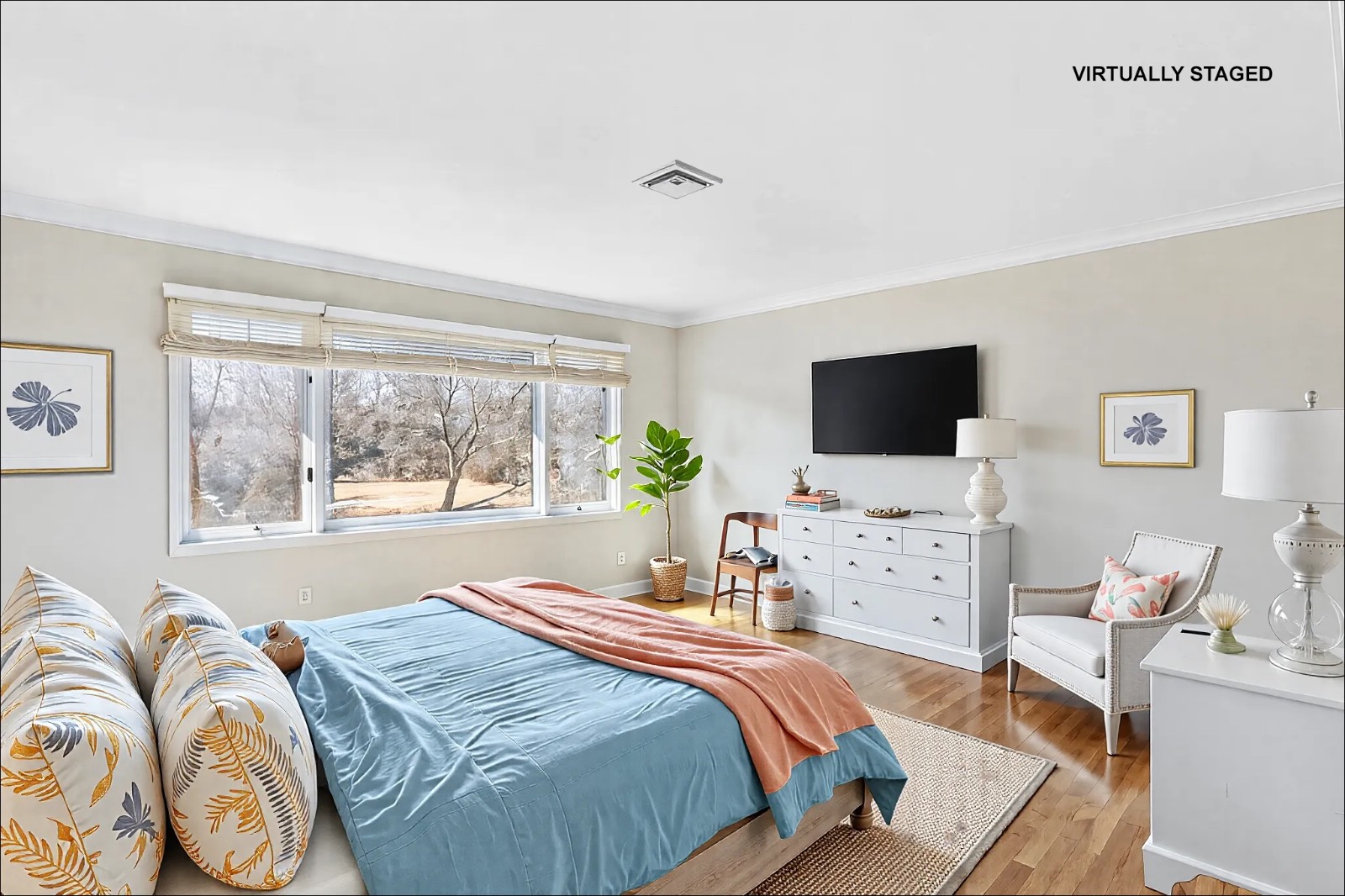 ;
;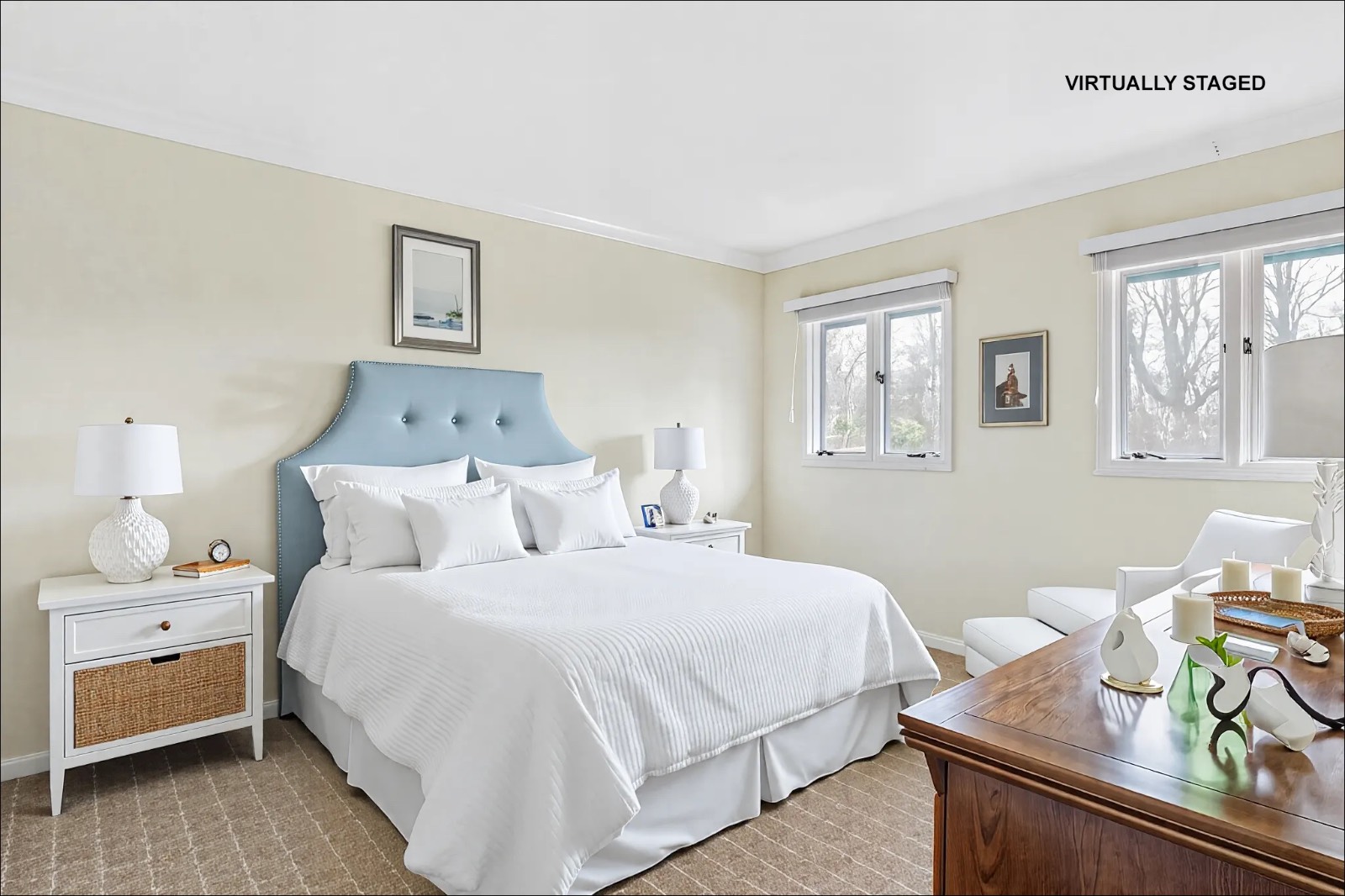 ;
;