3 Old Route 9W, Saugerties, NY 12477
| Listing ID |
10640566 |
|
|
|
| Property Type |
House |
|
|
|
| County |
Ulster |
|
|
|
| Township |
Saugerties |
|
|
|
| School |
SAUGERTIES CENTRAL SCHOOL DISTRICT |
|
|
|
|
| Total Tax |
$9,765 |
|
|
|
| Tax ID |
9.3-6-35 |
|
|
|
| FEMA Flood Map |
fema.gov/portal |
|
|
|
| Year Built |
1973 |
|
|
|
| |
|
|
|
|
|
Your own private estate, this home has it all! This well maintained home has been recently updated and sits on 10+ acres. Set up on a hill top with year round views of the Catskill Mountains. 4 bedrooms and 3.5 baths, a large updated kitchen, spacious living room with high efficiency wood stove insert this home offers a separate laundry room conveniently located off the kitchen. The top level of the home has three bedrooms including the spacious master with en suite that includes plenty of cabinets and a large jacuzzi tub, and his/hers closets. The two additional bedrooms are connected via a Jack & Jill style bathroom, each with extra large closets. The main level of the house hosts a gourmet eat-in kitchen with granite countertops and stainless steel appliances, a laundry/mud room with 1/2 bath, and an open and airy living room with panoramic views of the Catskill Mountains. There is also plenty of closet and pantry space in the foyer upon entering the house. On the ground level there is a space that can be used as a small 2 bedroom in-law suite with kitchenette (closet and bathroom in main bedroom) or can be used for an in home office, playroom, or guest quarters. Secluded backyard, partially fenced with an in-ground, 13x36, saline pool. Central to so many popular destinations, it is a 20 minute walk to the Hudson River right out your back door, 3 miles from Saugerties village, 2.5 miles from HITS, 20 min to Kingston/Woodstock/Catskill, 25 to Hunter/Hudson, NYS Thruway within minutes makes an easy commute to NYC.
|
- 3 Total Bedrooms
- 3 Full Baths
- 1 Half Bath
- 2344 SF
- 10.60 Acres
- Built in 1973
- Available 9/13/2019
- Split Level Style
- Full Basement
- Lower Level: Finished, Walk Out
- Open Kitchen
- Granite Kitchen Counter
- Oven/Range
- Refrigerator
- Dishwasher
- Washer
- Dryer
- Ceramic Tile Flooring
- Hardwood Flooring
- Entry Foyer
- Living Room
- Den/Office
- Primary Bedroom
- en Suite Bathroom
- Kitchen
- Laundry
- First Floor Bathroom
- 1 Fireplace
- Wood Stove
- Baseboard
- Oil Fuel
- 200 Amps
- Frame Construction
- Brick Siding
- Asphalt Shingles Roof
- Private Well Water
- Private Septic
- Pool: In Ground, Heated, Salt Water, Fencing
- Patio
- Fence
- Driveway
- Barn
- Shed
- $5,970 School Tax
- $3,795 County Tax
- $9,765 Total Tax
|
|
Danielle Marchisella
HALTER ASSOCIATES REALTY INC
|
Listing data is deemed reliable but is NOT guaranteed accurate.
|



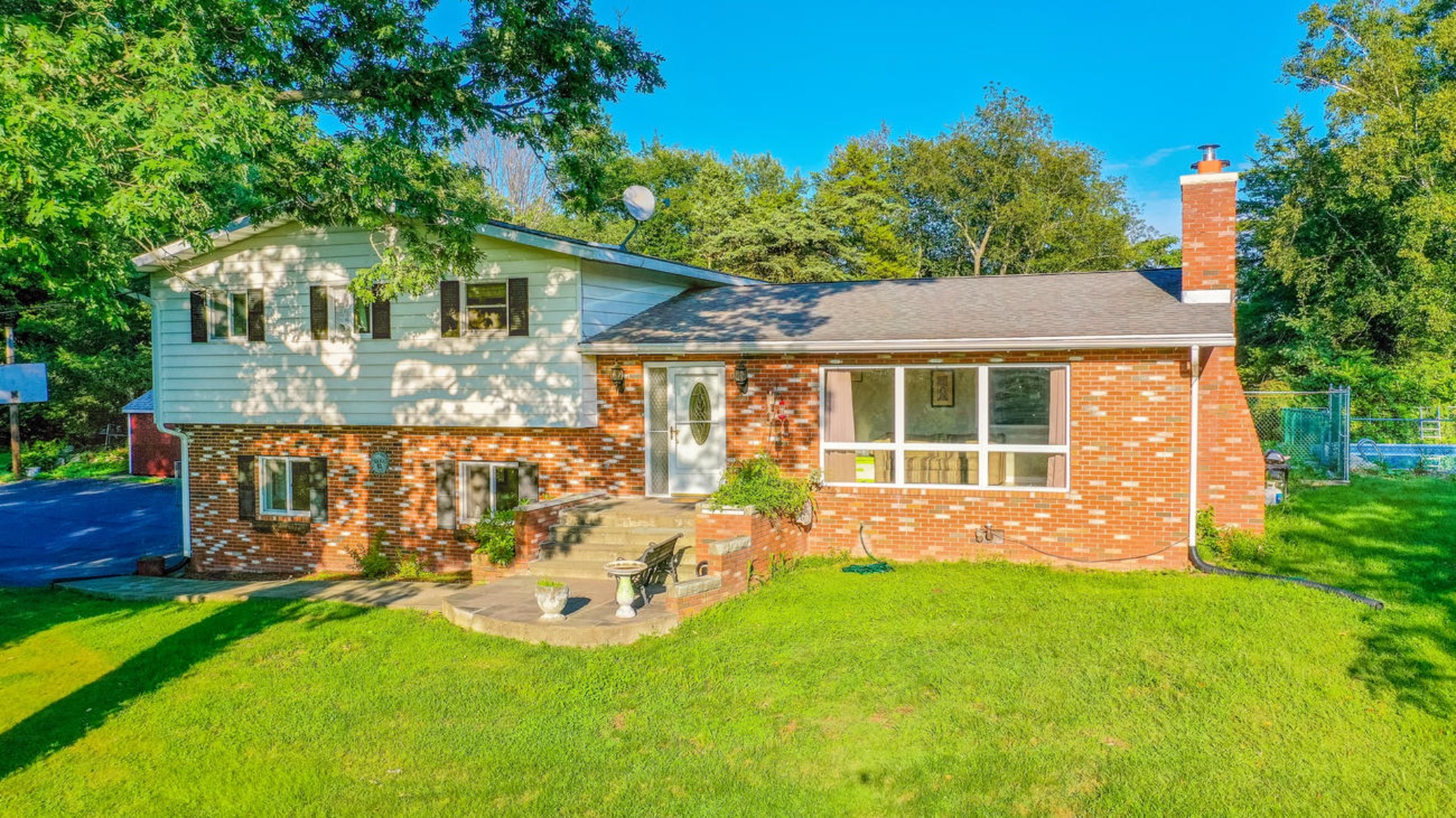


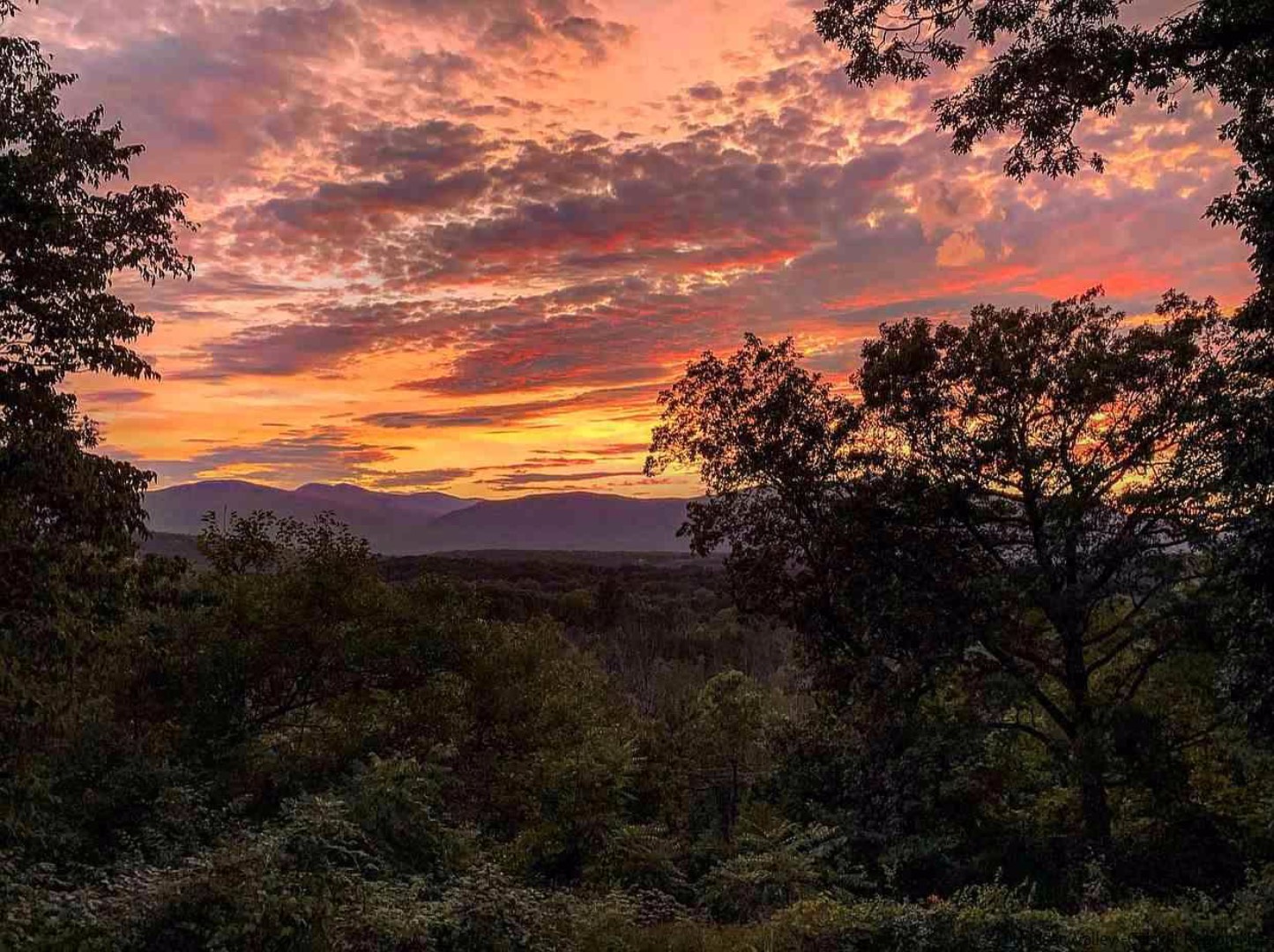 ;
;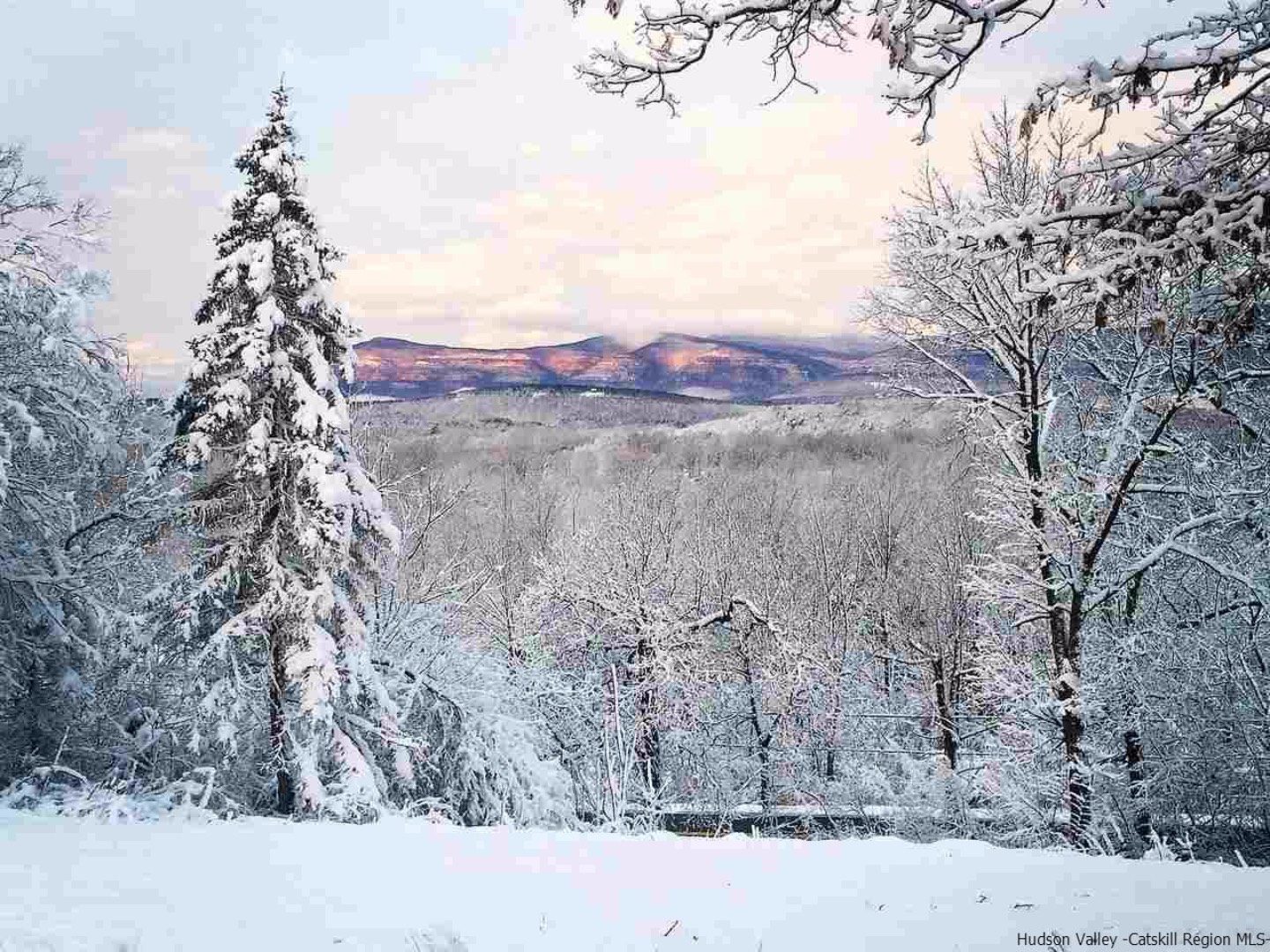 ;
;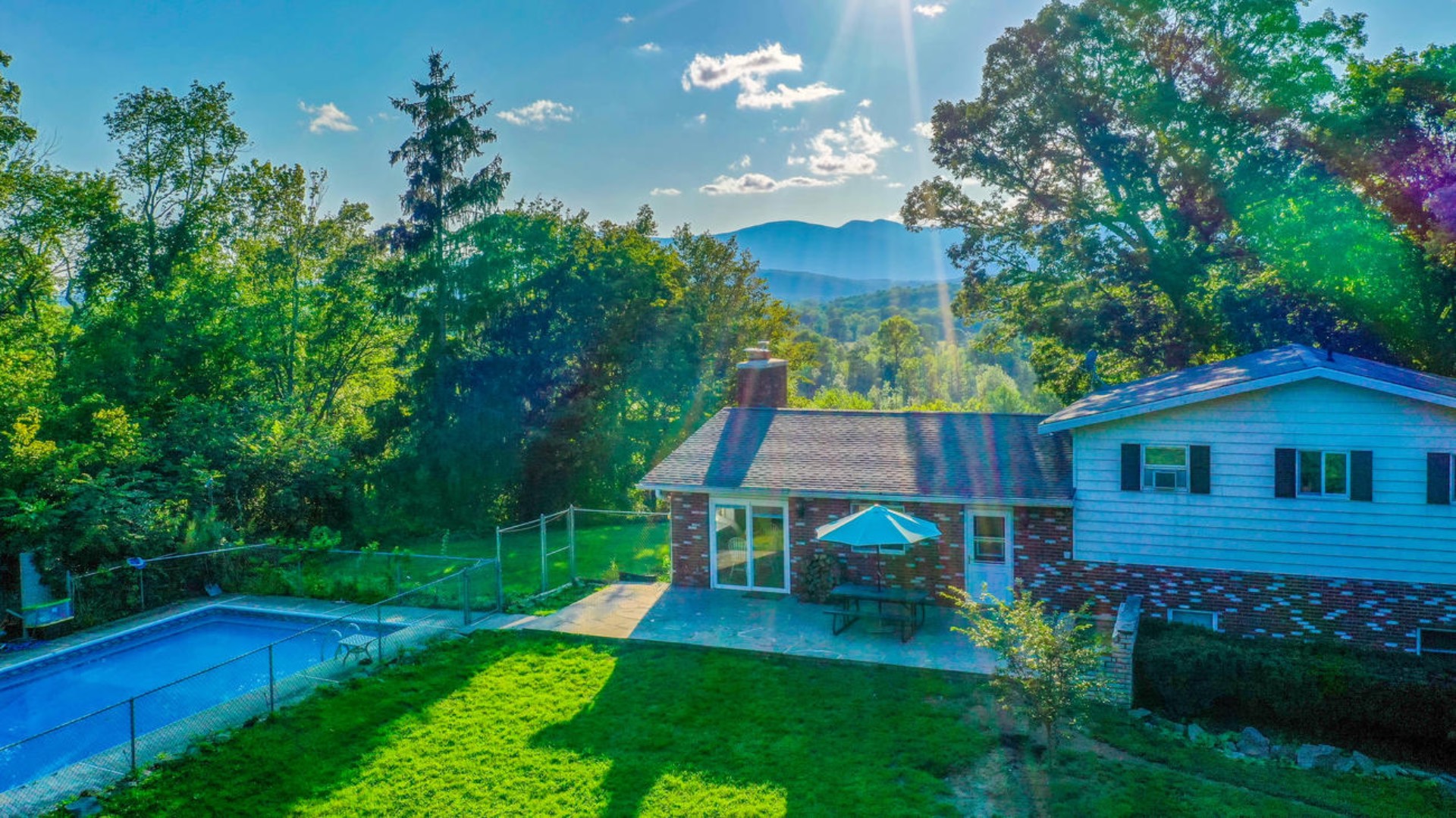 ;
;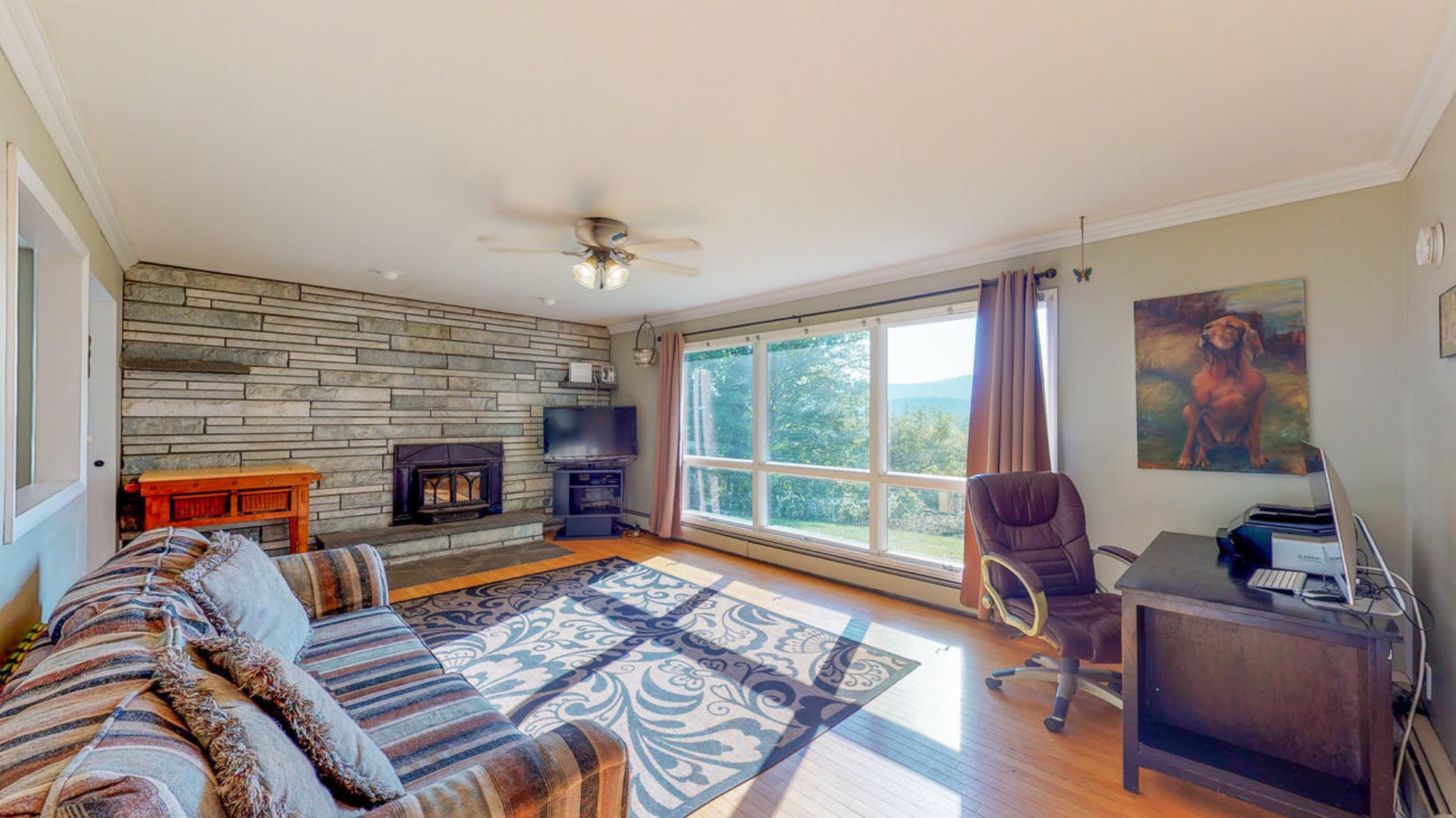 ;
;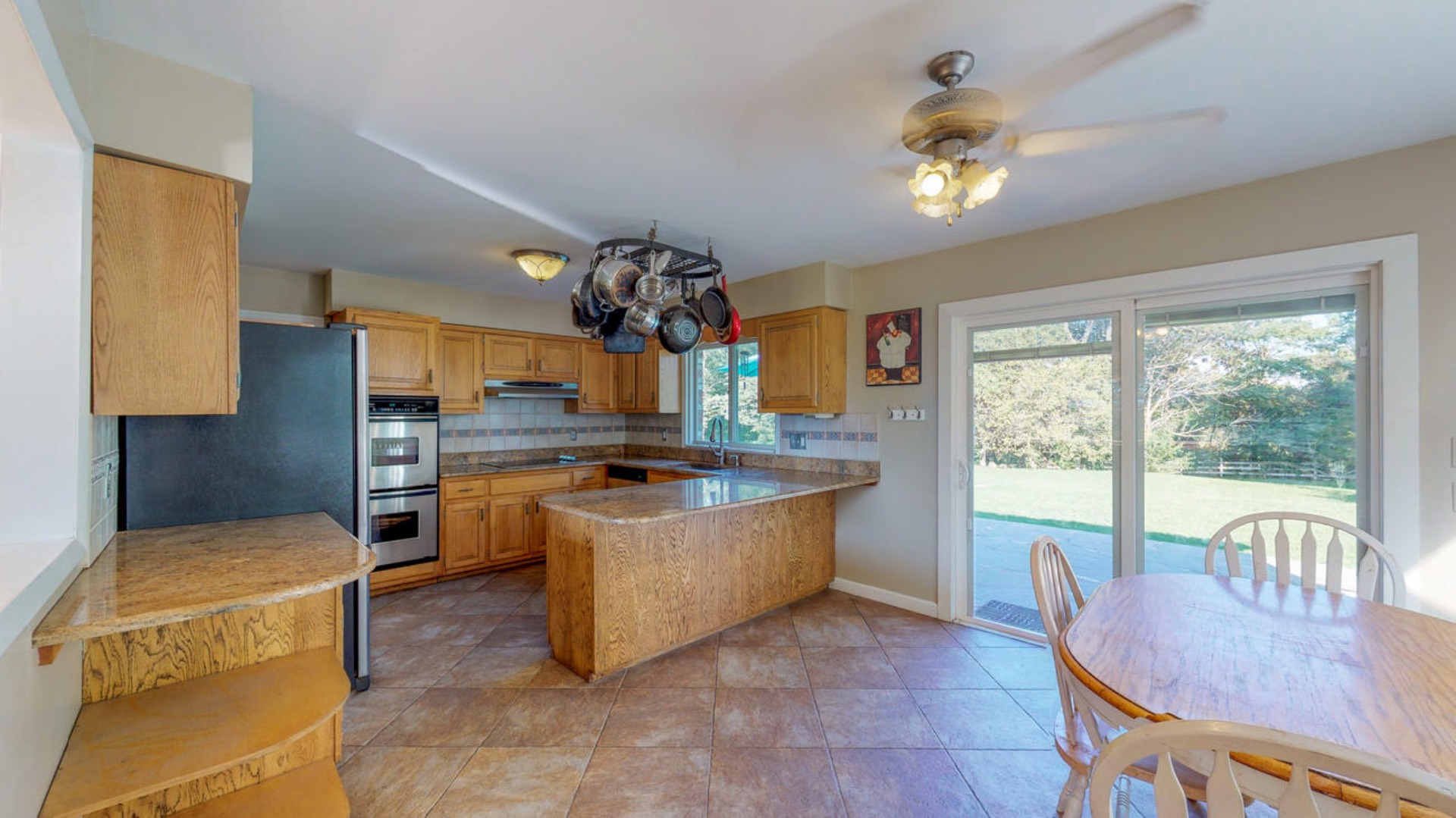 ;
;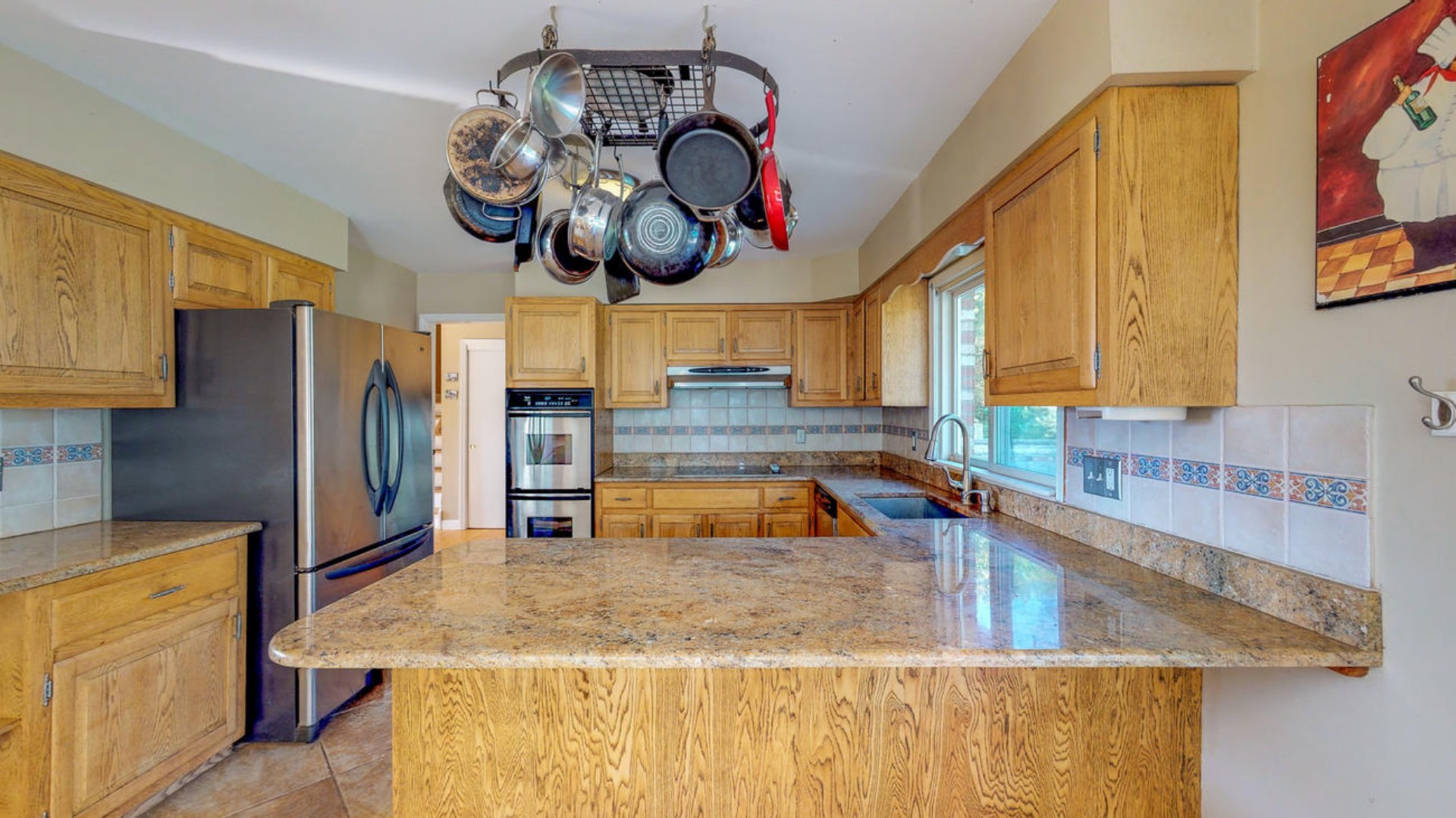 ;
;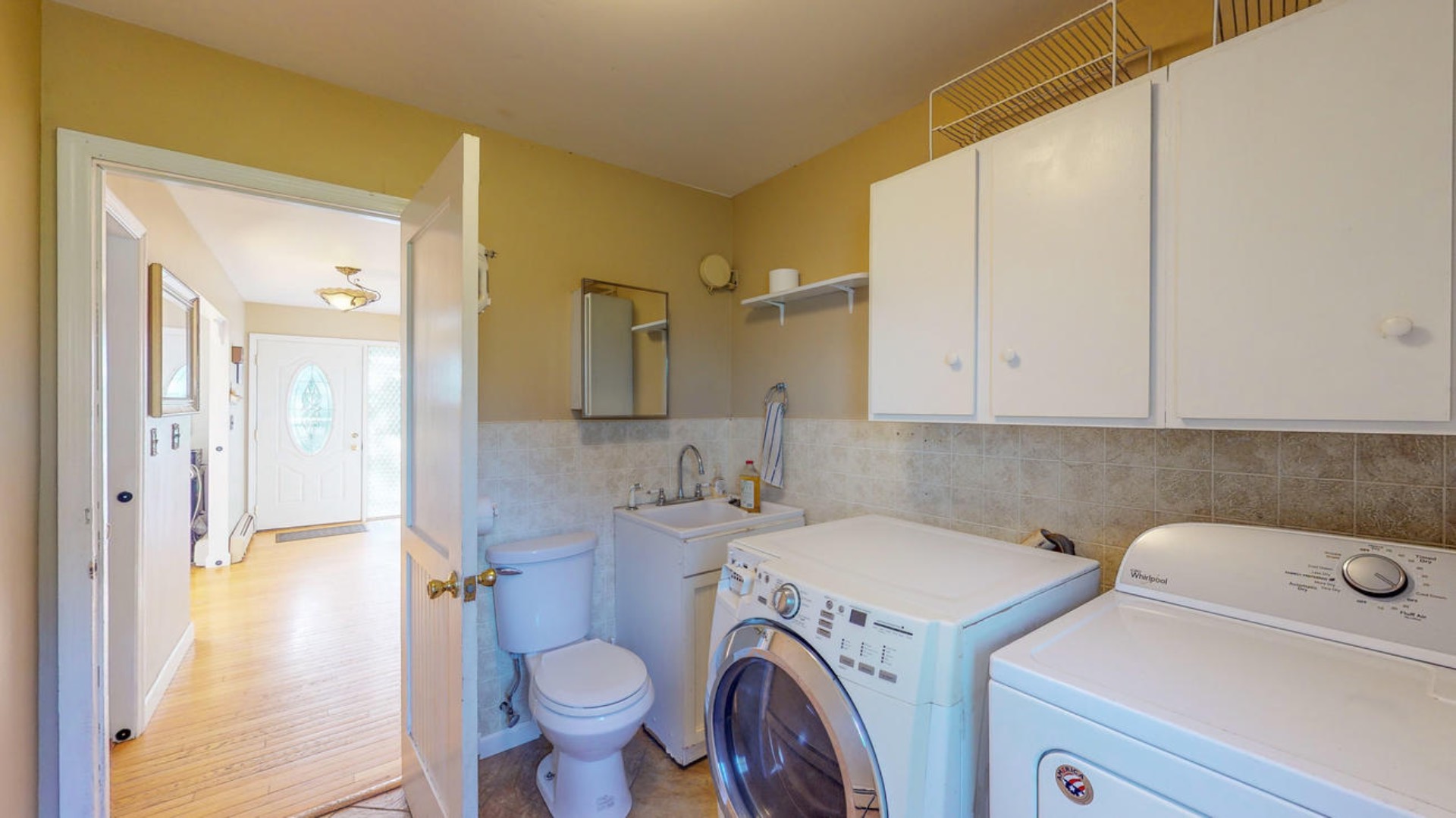 ;
;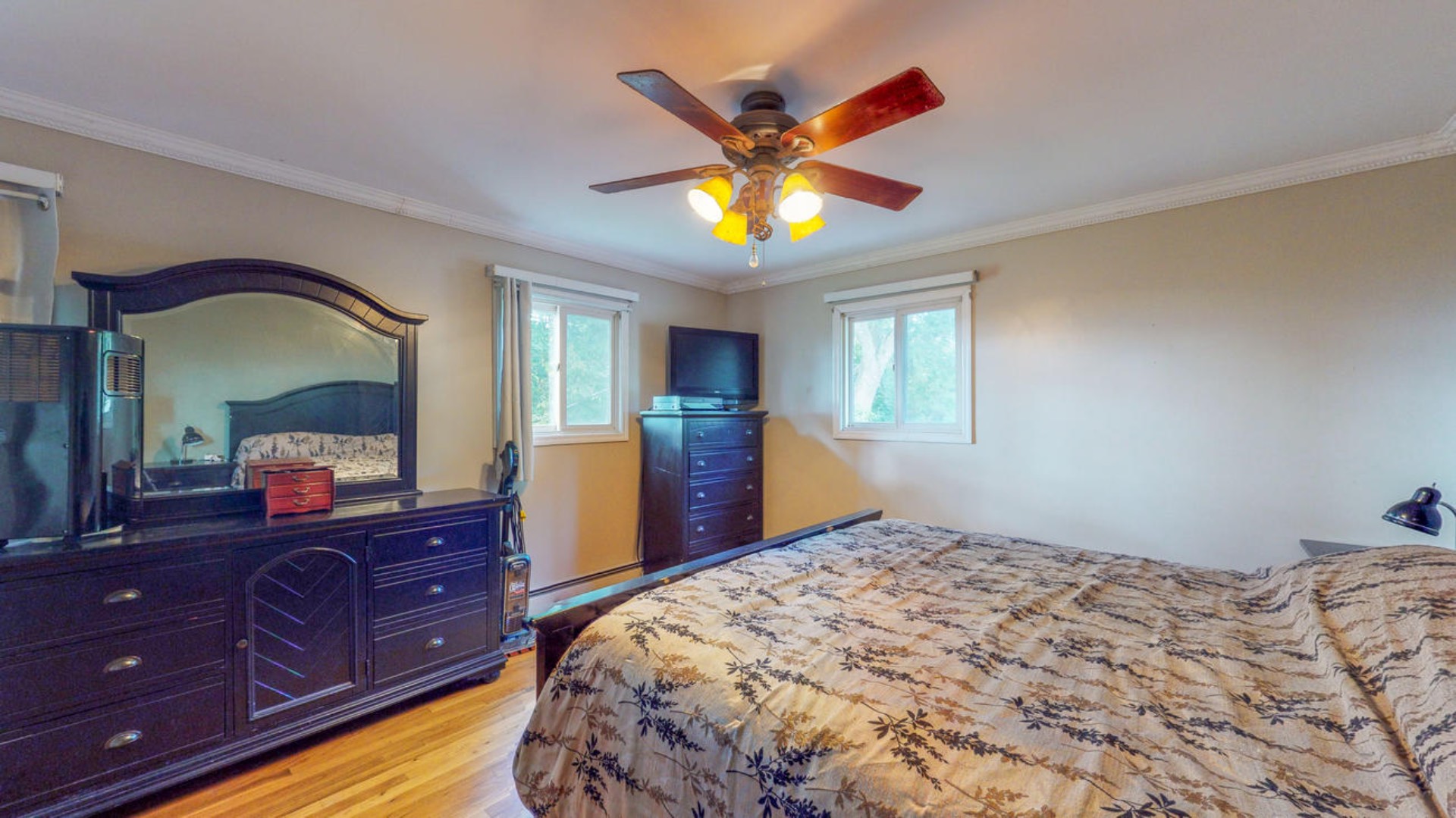 ;
;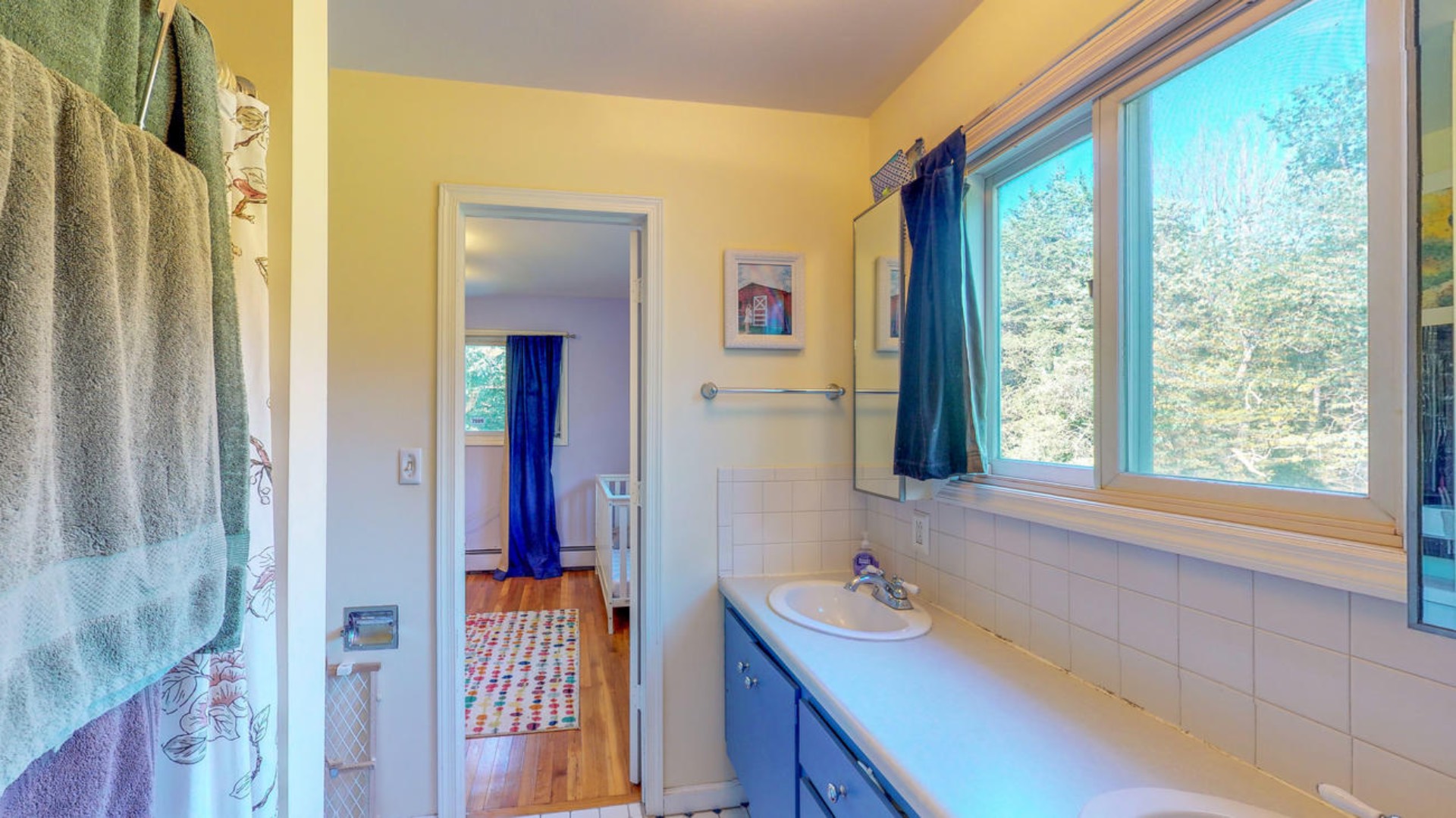 ;
;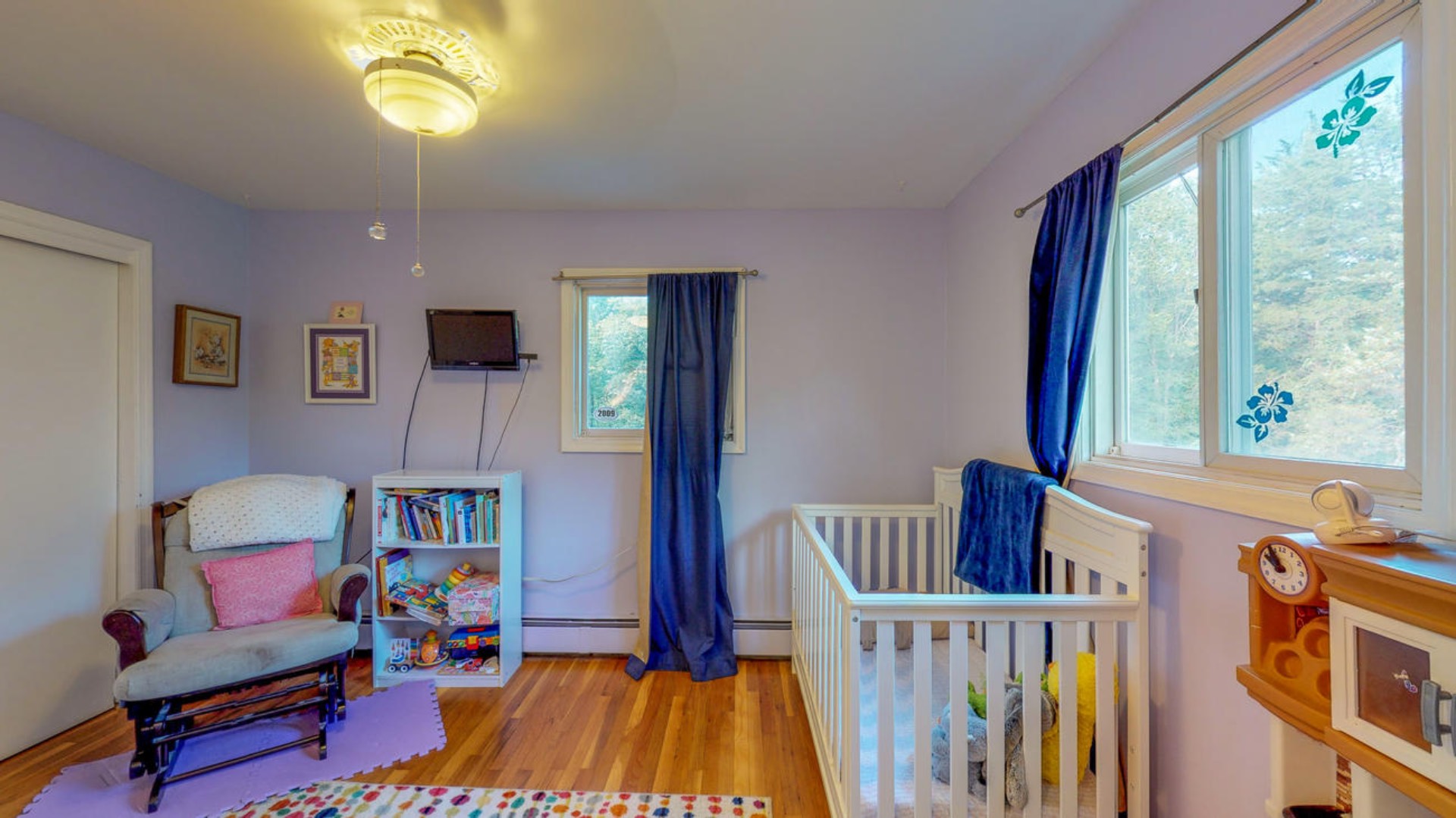 ;
;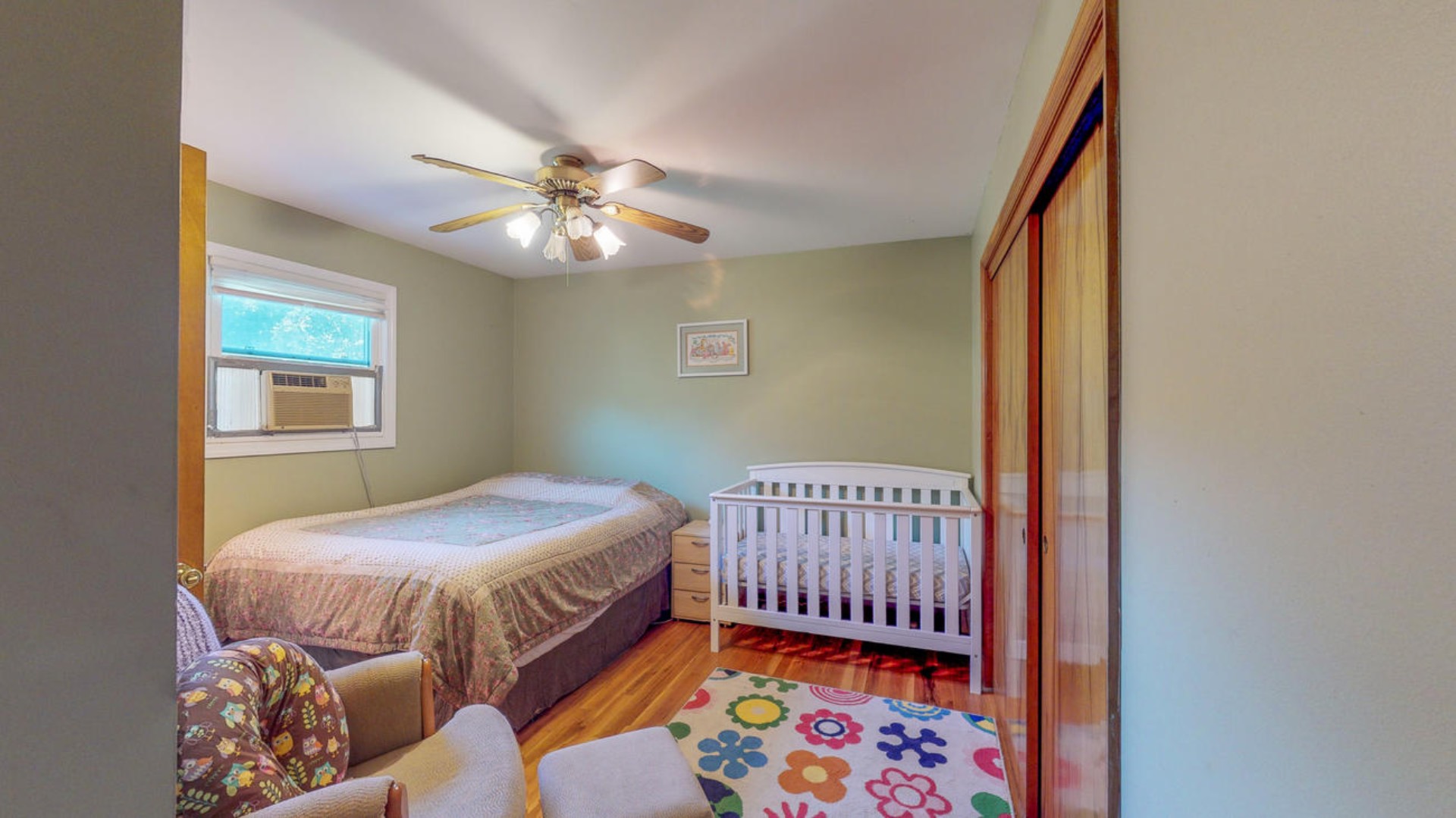 ;
;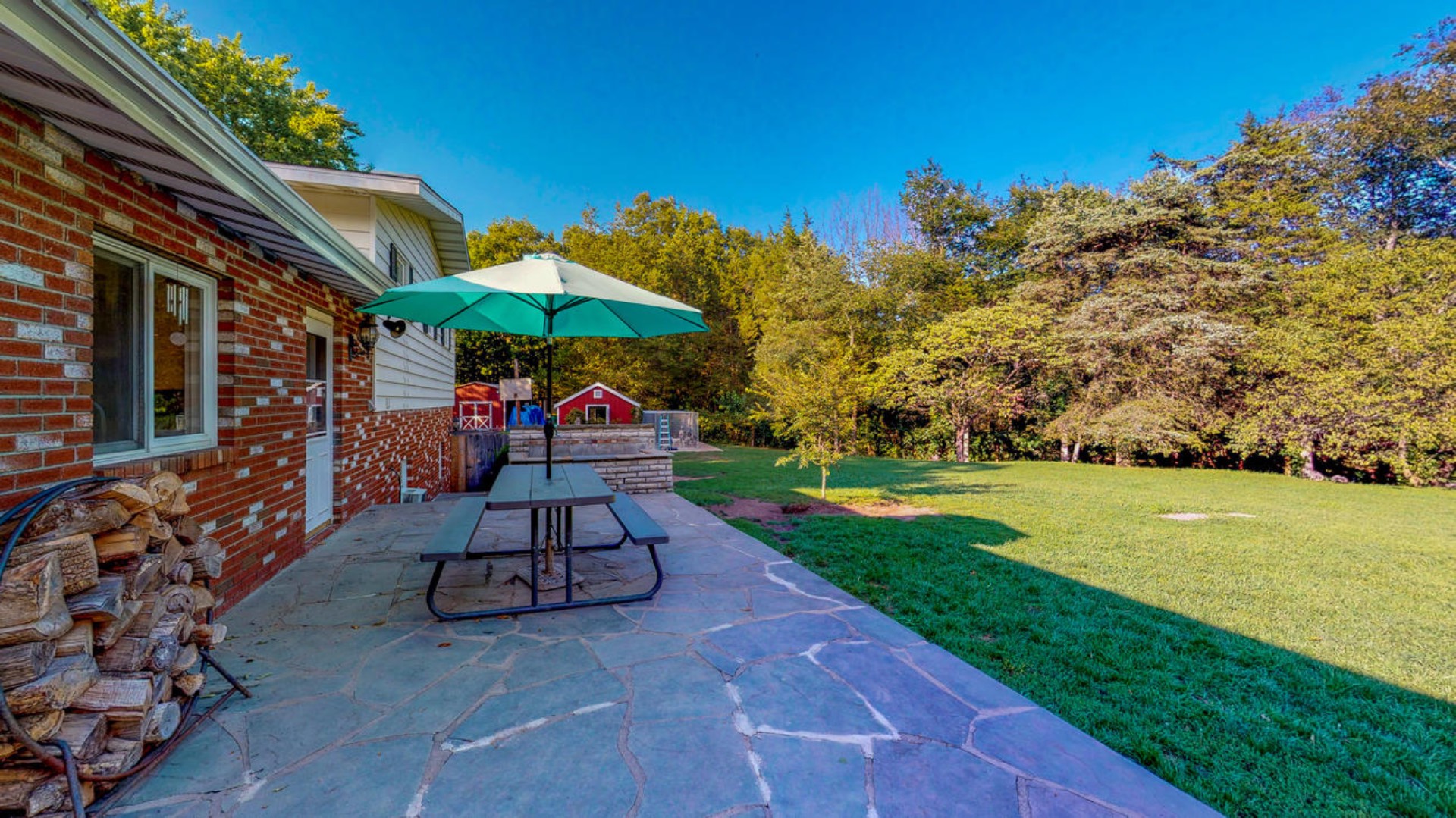 ;
;