3 Roanoke Court, Commack, NY 11725
$1,175,000
List Price
In Contract on 11/07/2024
 4
Beds
4
Beds
 2.5
Baths
2.5
Baths
 Built In
1997
Built In
1997
| Listing ID |
11356636 |
|
|
|
| Property Type |
Residential |
|
|
|
| County |
Suffolk |
|
|
|
| Township |
Huntington |
|
|
|
| School |
Commack |
|
|
|
|
| Total Tax |
$22,321 |
|
|
|
| Tax ID |
0800-043-03-04-00-030-000 |
|
|
|
| FEMA Flood Map |
fema.gov/portal |
|
|
|
| Year Built |
1997 |
|
|
|
| |
|
|
|
|
|
Situated in the highly sought after Country Estates of Commack, 3 Roanoke Court is a light filled, 4 bedroom, 2.5 bath young, center hall colonial. The smart open floor plan, offers a 2 story foyer with sweeping staircase, super cook's kitchen, stainless appliances, natural gas cooking, center island with counter seating, butler's pantry/coffee bar, breakfast area (with sliders to paver patio) that overlooks the inviting den. The den offers wood floors and a gas fireplace. There is a formal living room with vaulted ceiling, wood floors and a formal dining room with wood floors. The spacious primary suite boasts wood floors, vaulted ceilings a sumptuous bath flooded with natural light, a double vanity, with separate makeup area, an oversized shower with multiple jets and seat and a large walk-in closet. There are 3 additional bedrooms all with hard wood floors and a large hall bath. There is a first floor powder room, a laundry/mud room with OSE, a finished basement with recreation room, tons of storage and a 2 car garage. There is an attic with pull-down access for storage, natural gas heat, central air conditioning, solar panels, newer roof and in-ground sprinklers. You cannot miss the magnificent, very private, fully fenced backyard which features a heated in-ground gunite pool with waterfall, paver patios, fire pit, shed, plenty of lush lawn all while backing a nature preserve. This special home sits on a safe and quiet cul-de sac all while being conveniently located to all nearby shopping, transportation and highways. Commack School District. This home is not to be missed.
|
- 4 Total Bedrooms
- 2 Full Baths
- 1 Half Bath
- 0.39 Acres
- 16988 SF Lot
- Built in 1997
- Available 1/15/2025
- Modern Style
- Lower Level: Finished
- Lot Dimensions/Acres: 170x100
- Condition: Diamond
- Oven/Range
- Refrigerator
- Dishwasher
- Washer
- Dryer
- Hardwood Flooring
- 9 Rooms
- Family Room
- Walk-in Closet
- 1 Fireplace
- Forced Air
- Natural Gas Fuel
- Central A/C
- Basement: Full
- Features: Cathedral ceiling(s), eat-in kitchen, formal dining, granite counters, living room/dining room combo, master bath, pantry, powder room, storage
- Vinyl Siding
- Stone Siding
- Attached Garage
- 2 Garage Spaces
- Community Water
- Other Waste Removal
- Pool
- Patio
- Fence
- Subdivision: Country Estates
- Construction Materials: Frame
- Exterior Features: Sprinkler system
- Lot Features: Level
- Pool Features: In ground
- Window Features: Skylight(s)
- Parking Features: Private, Attached, 2 Car Attached
|
|
Signature Premier Properties
|
|
|
Signature Premier Properties
|
Listing data is deemed reliable but is NOT guaranteed accurate.
|



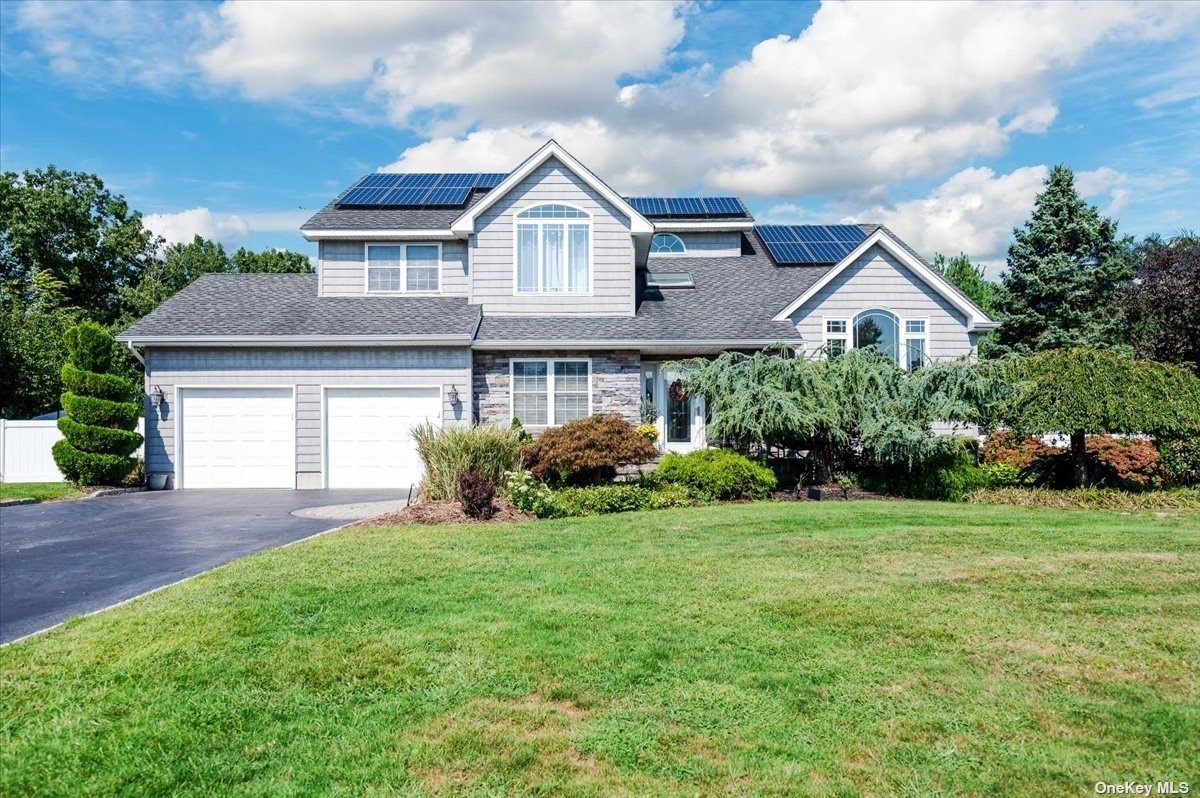

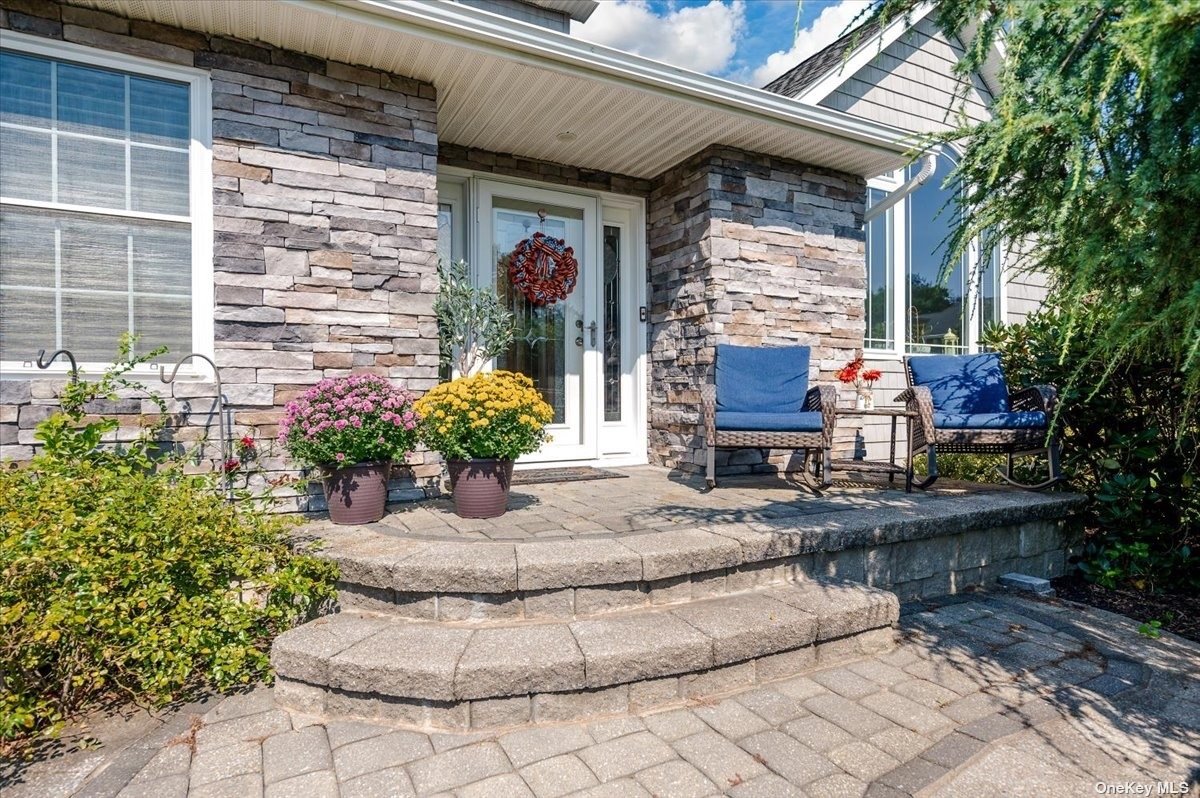 ;
;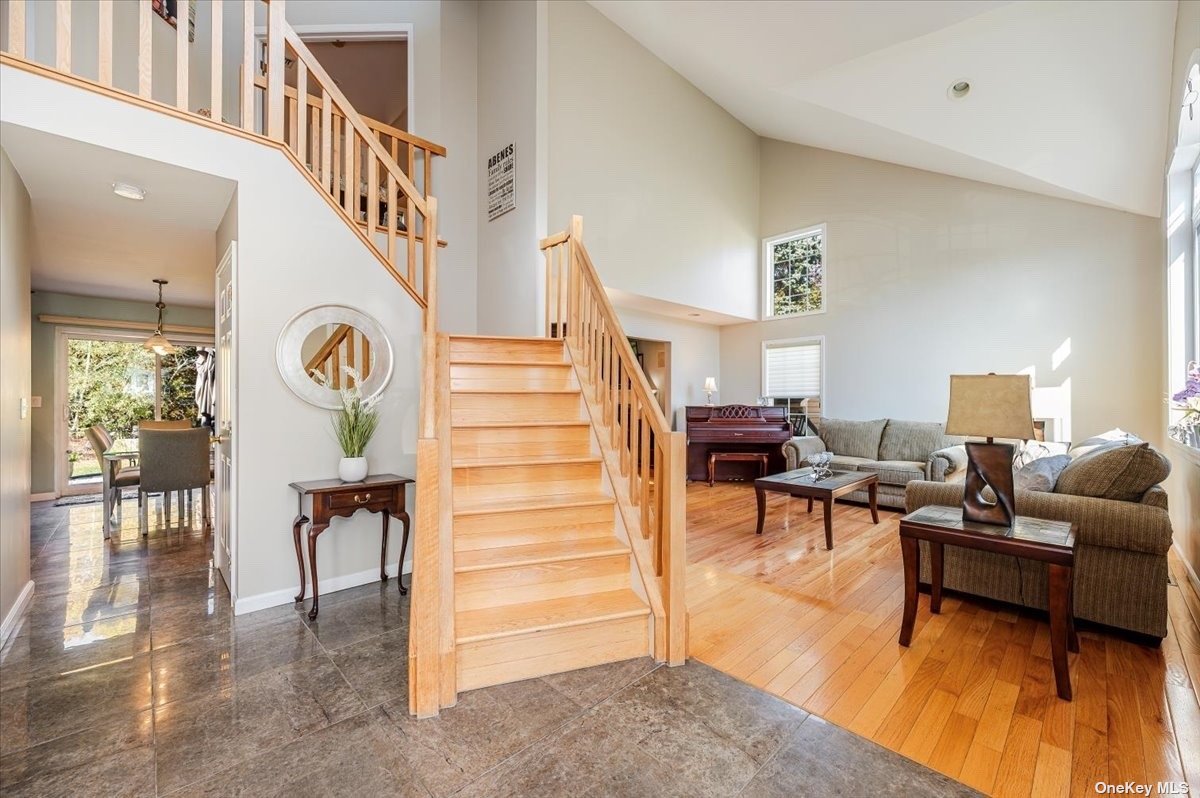 ;
;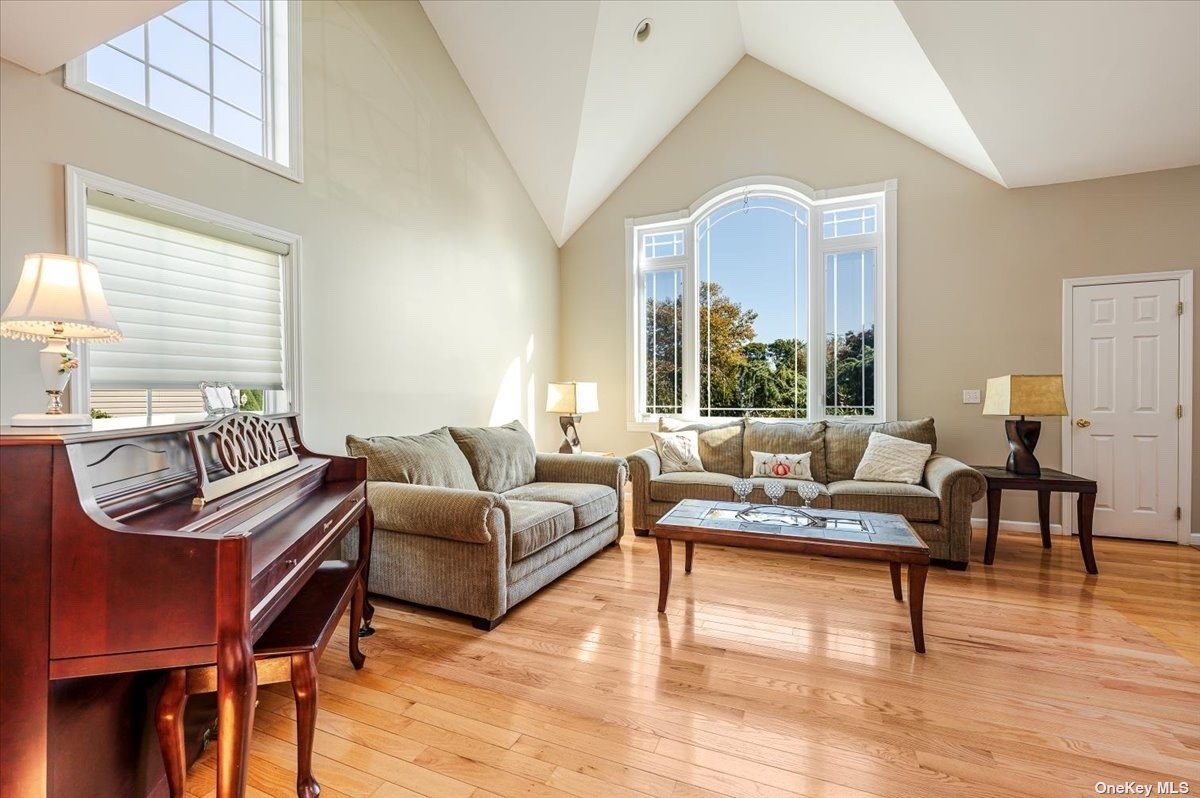 ;
;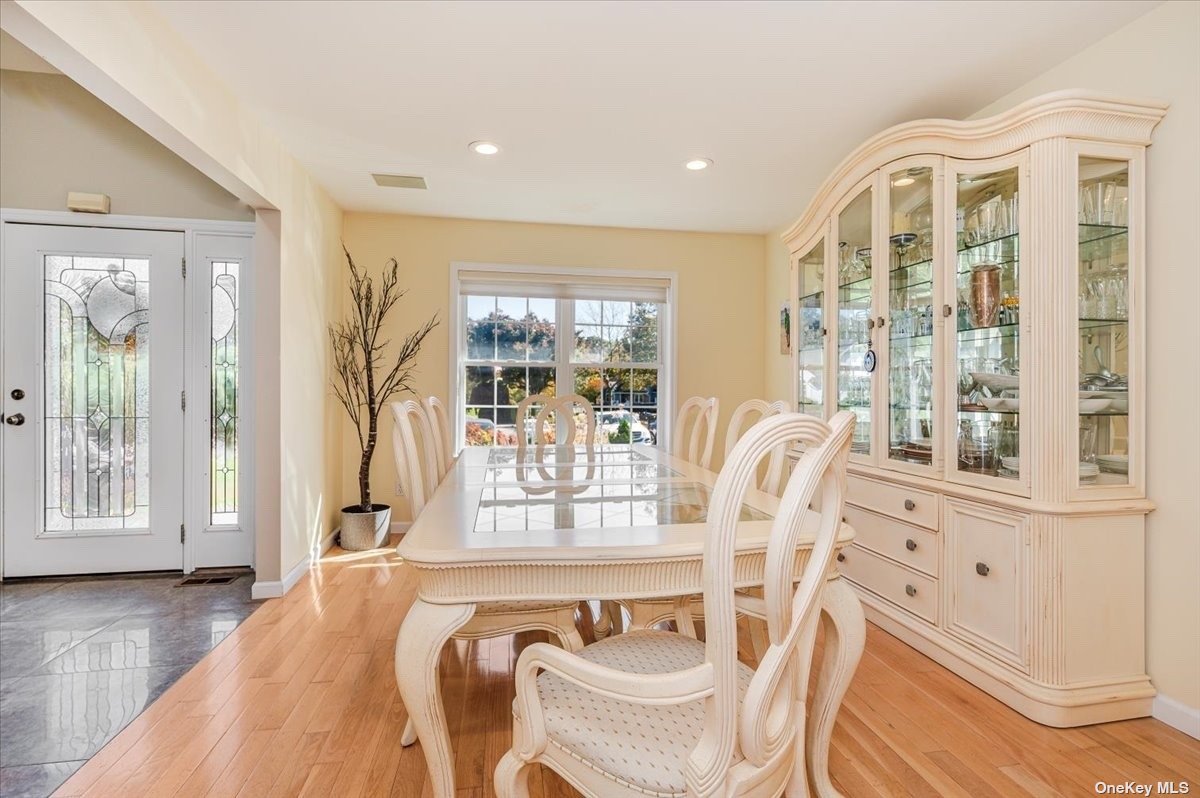 ;
;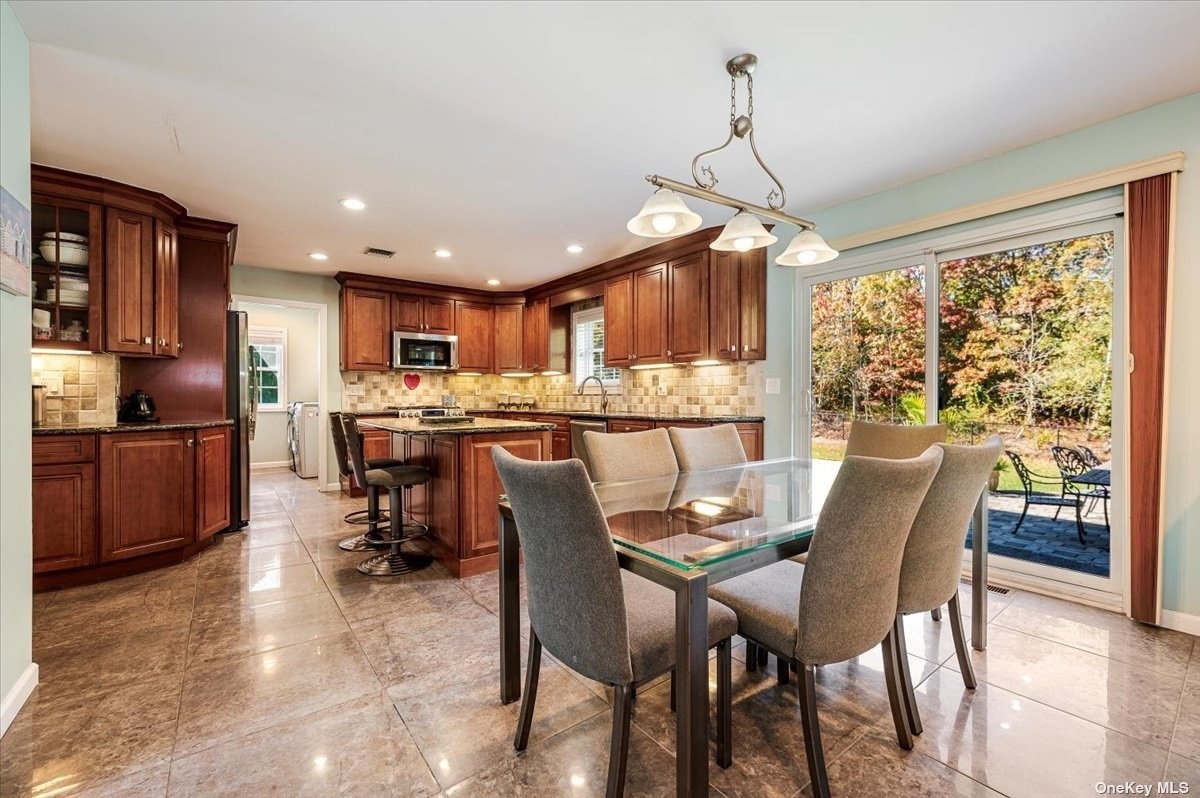 ;
;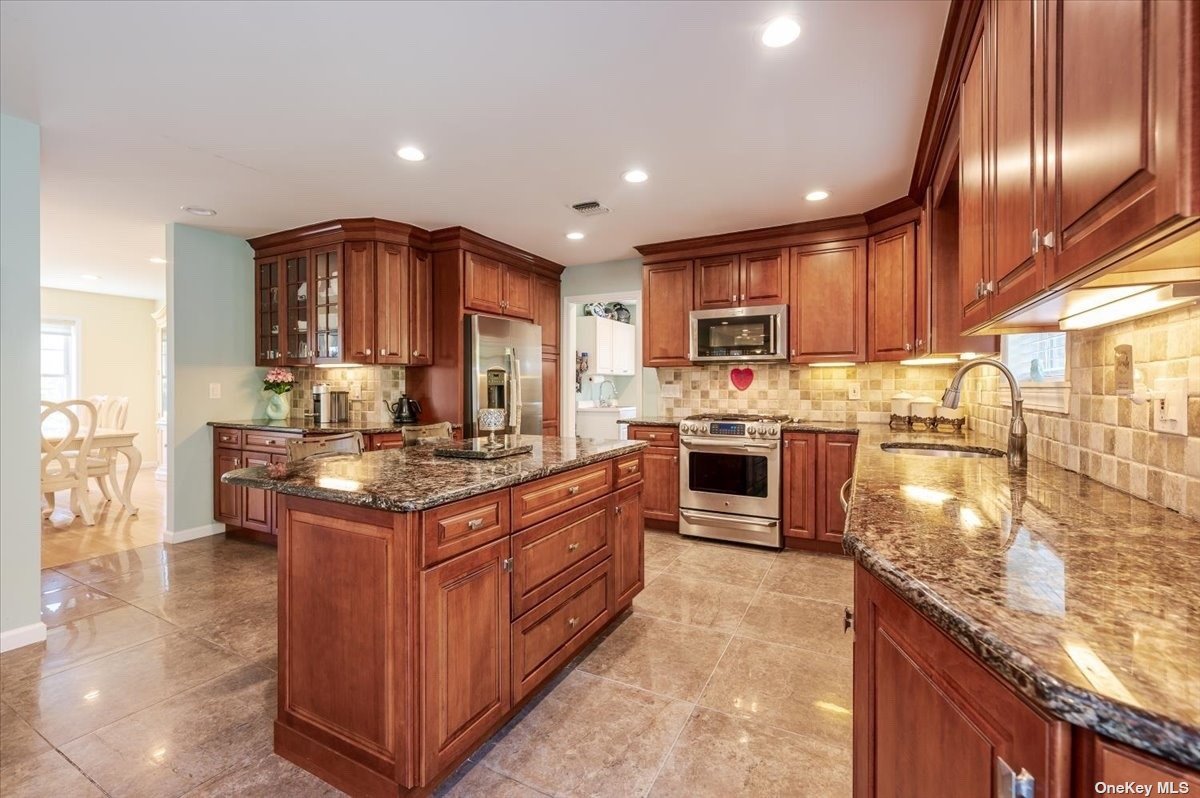 ;
;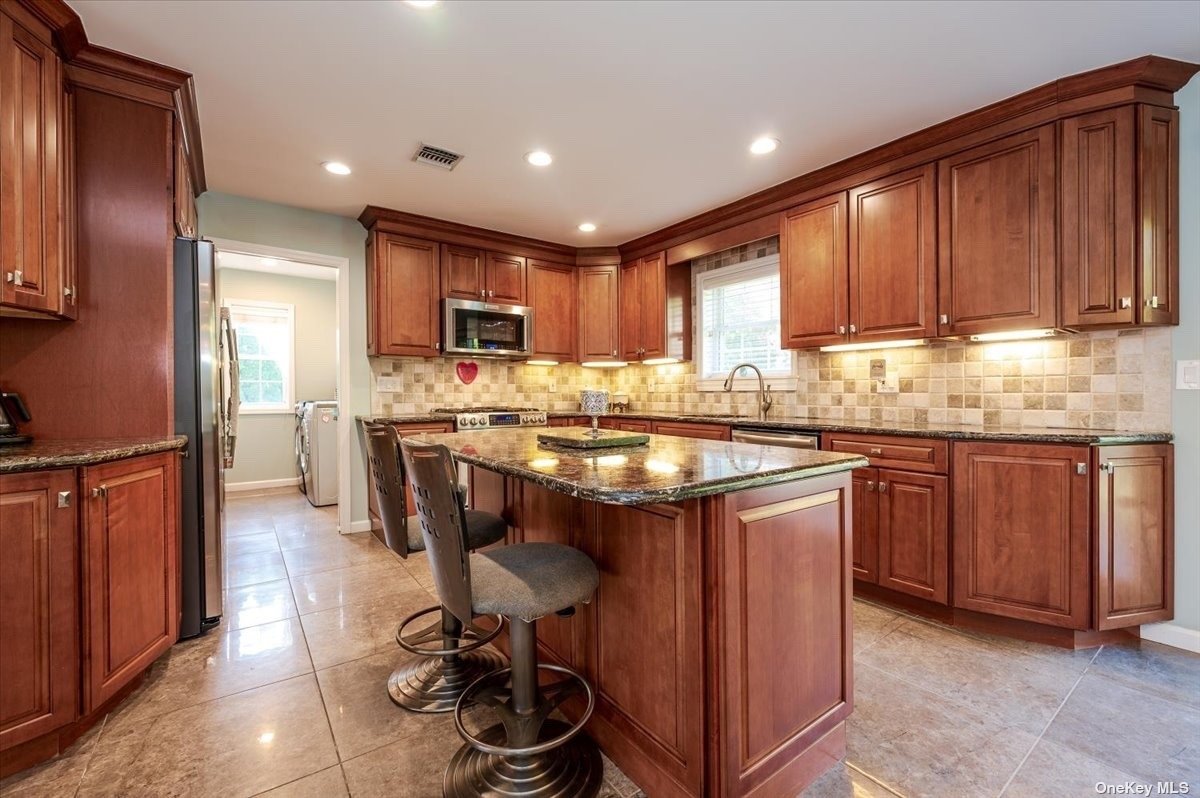 ;
;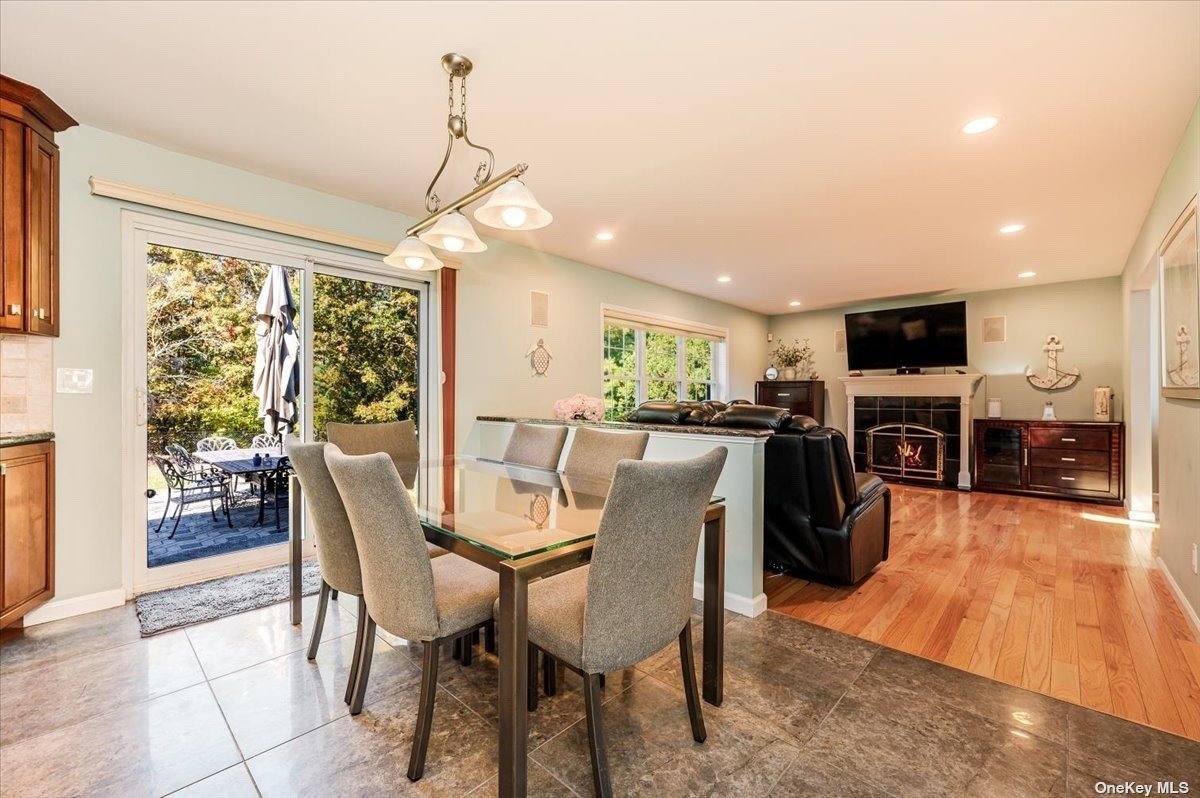 ;
;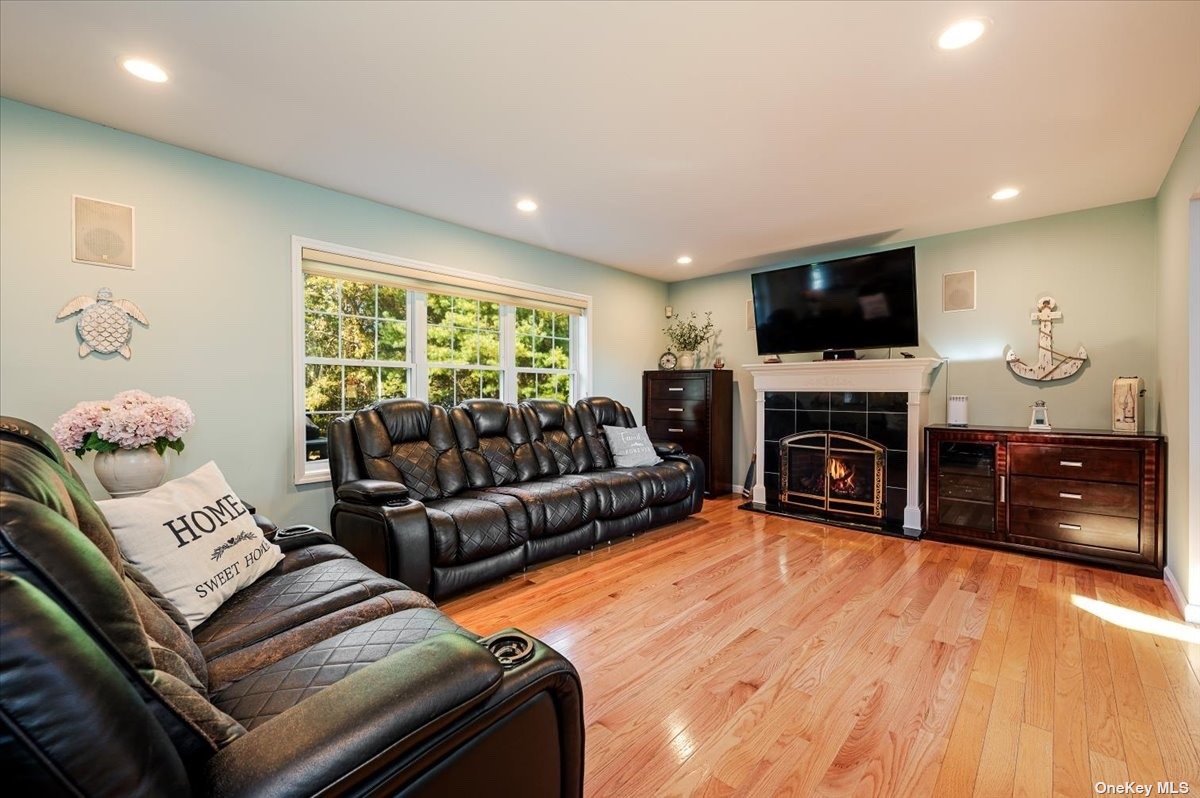 ;
;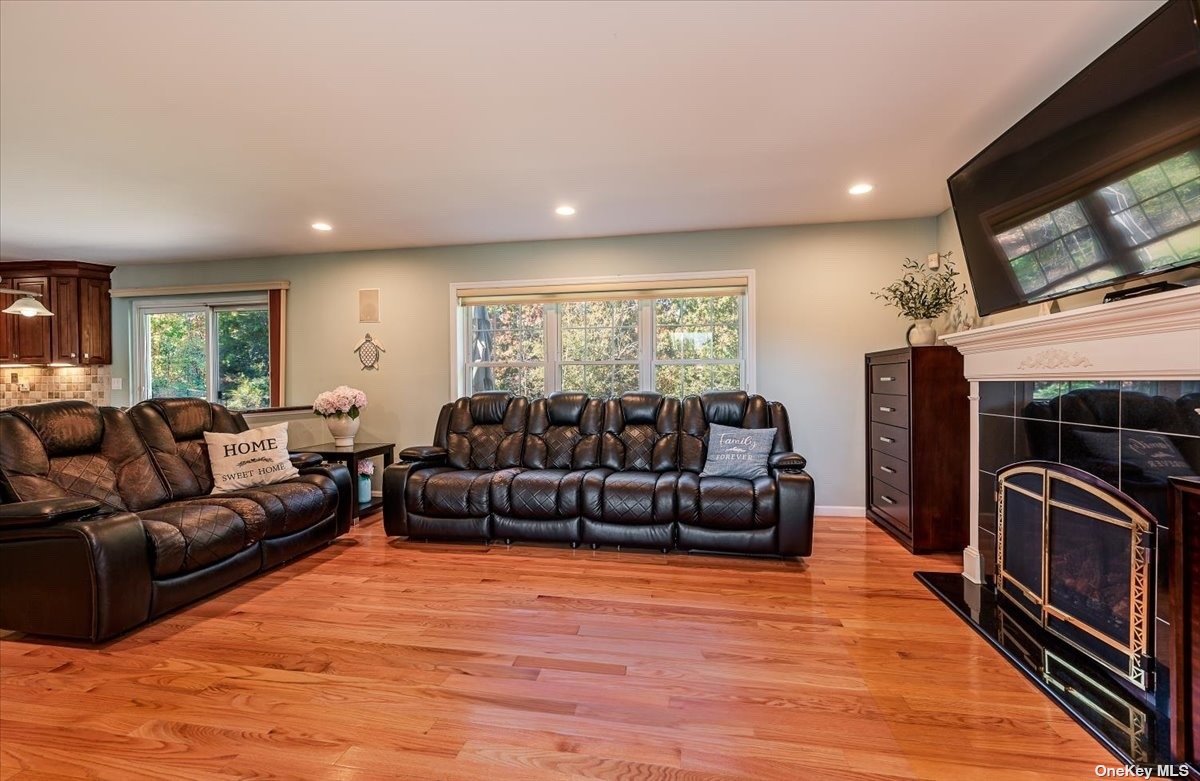 ;
;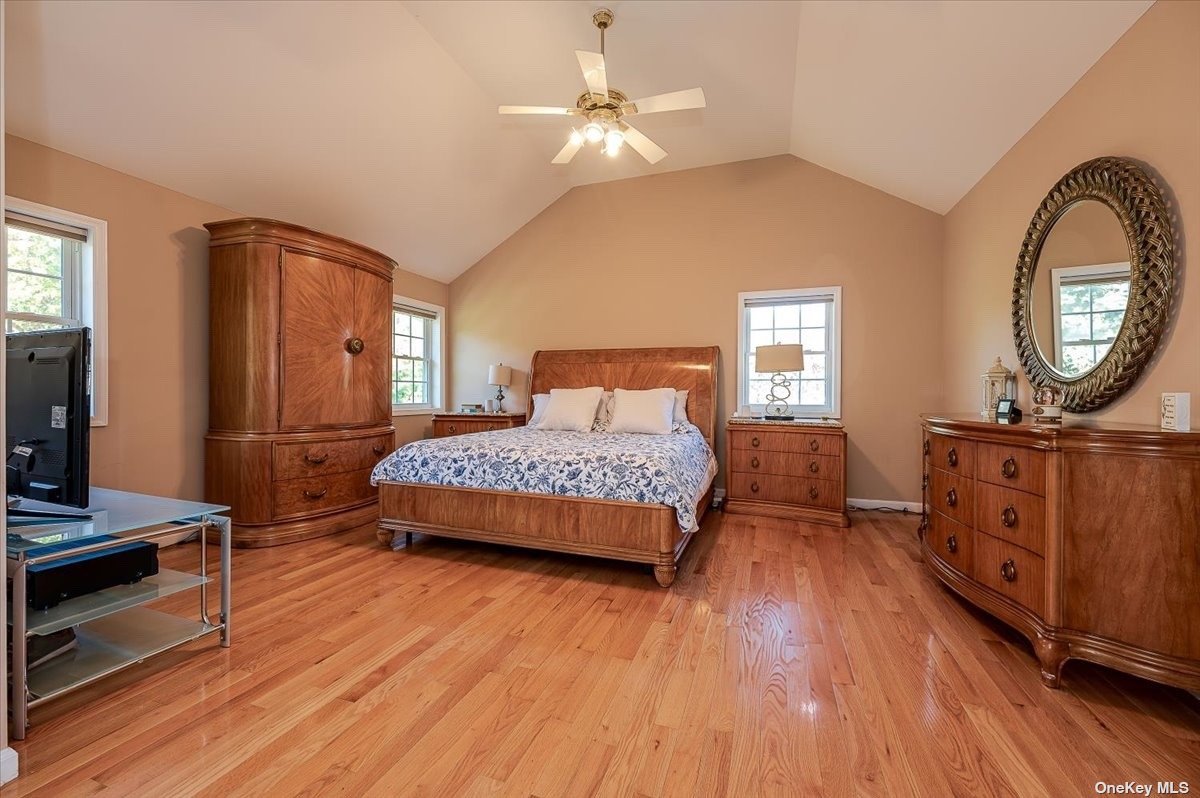 ;
;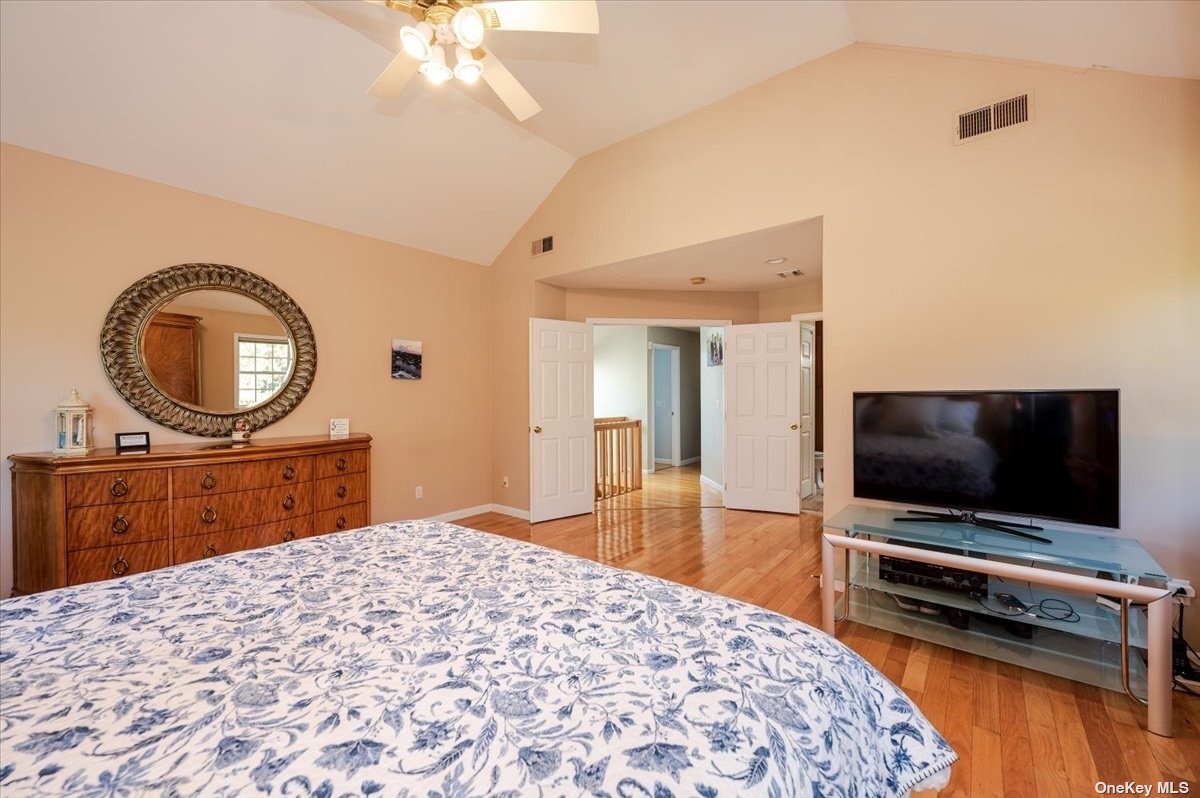 ;
;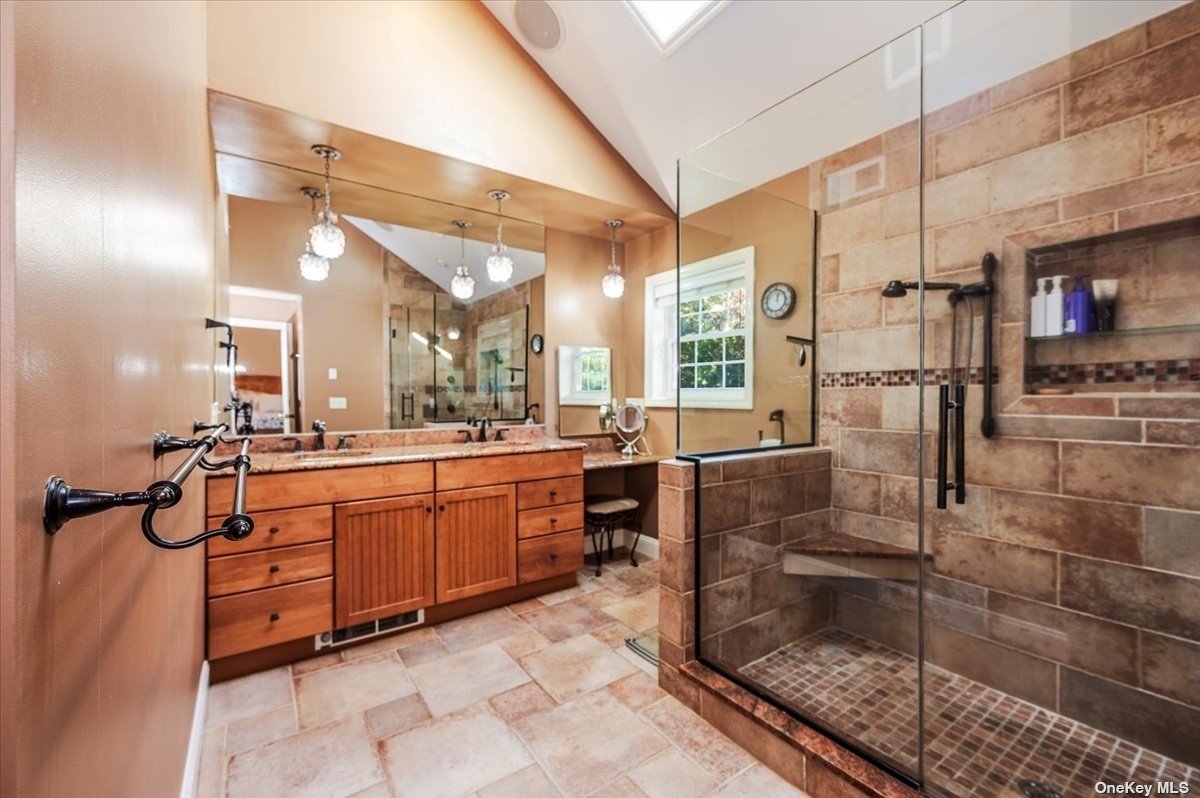 ;
;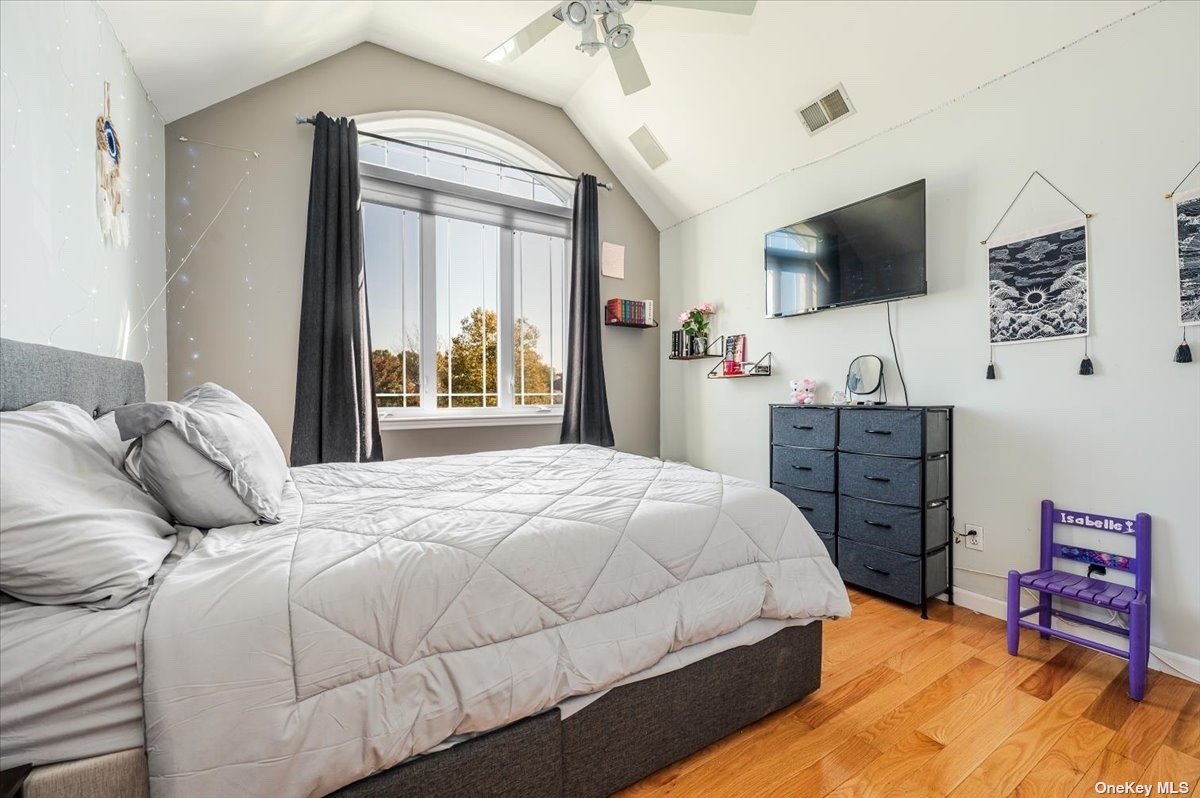 ;
;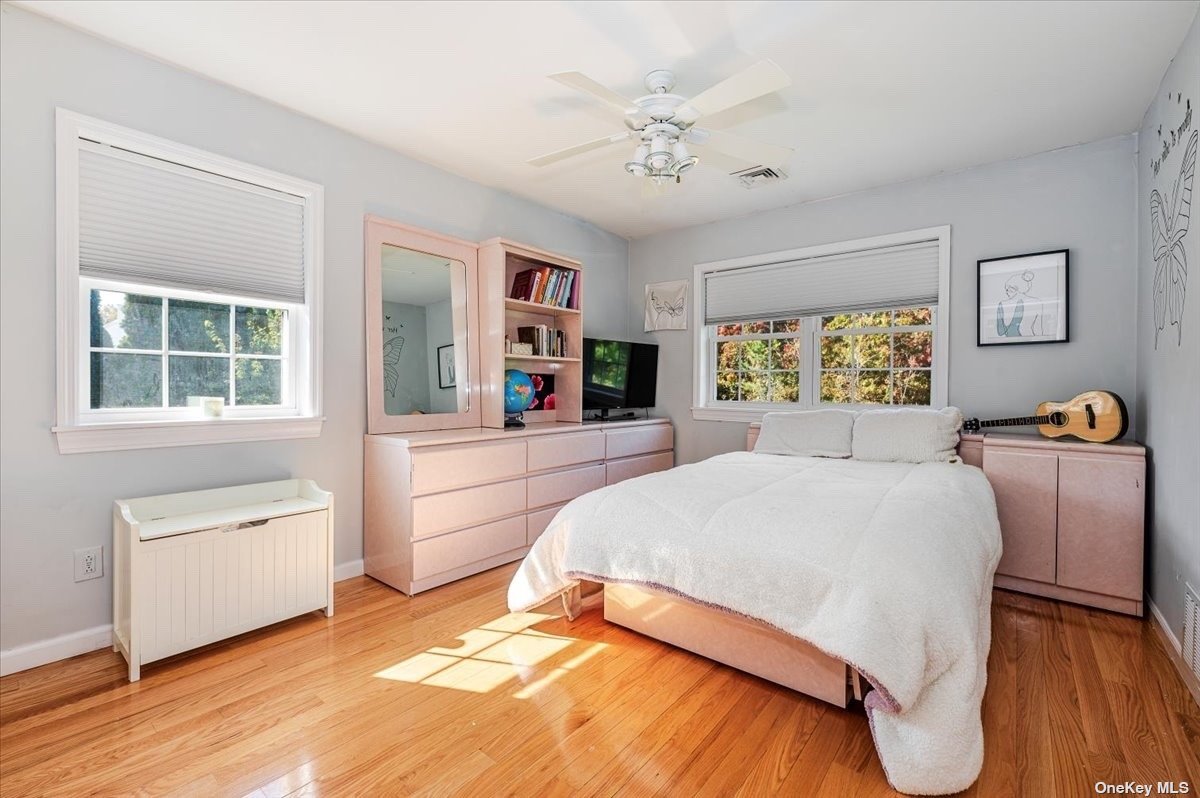 ;
;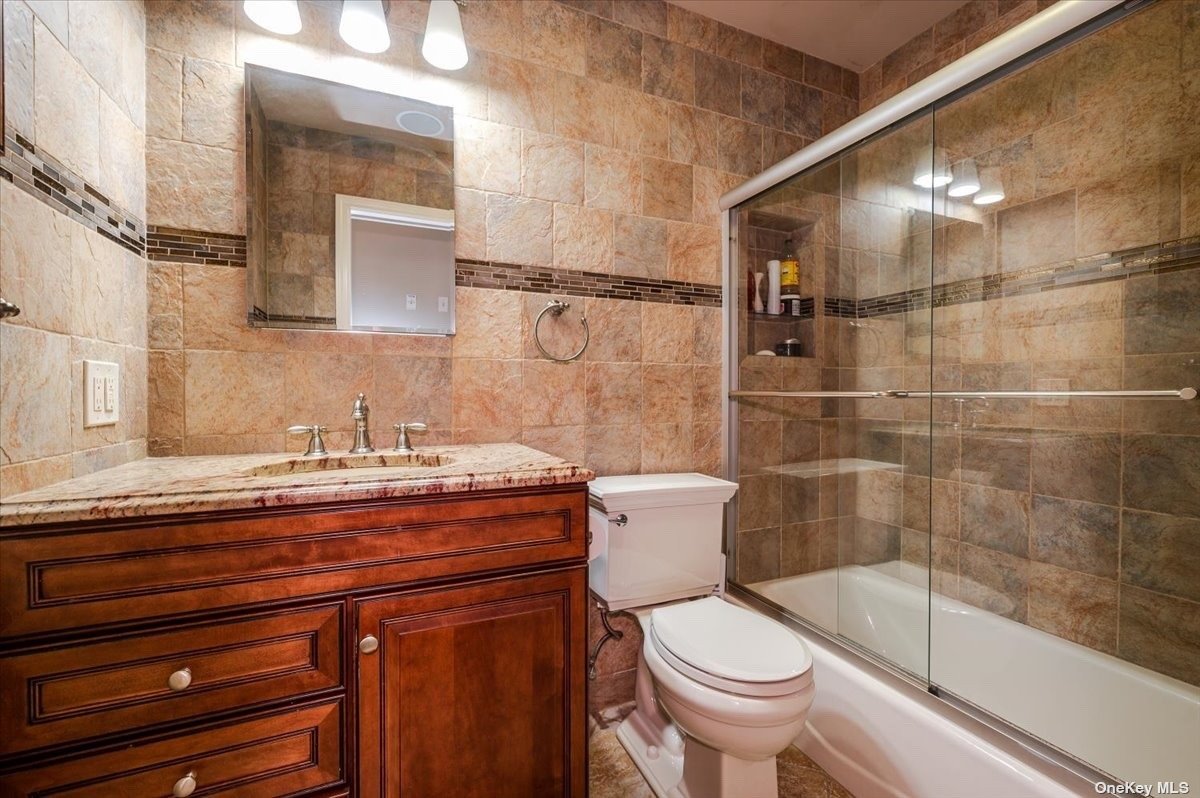 ;
;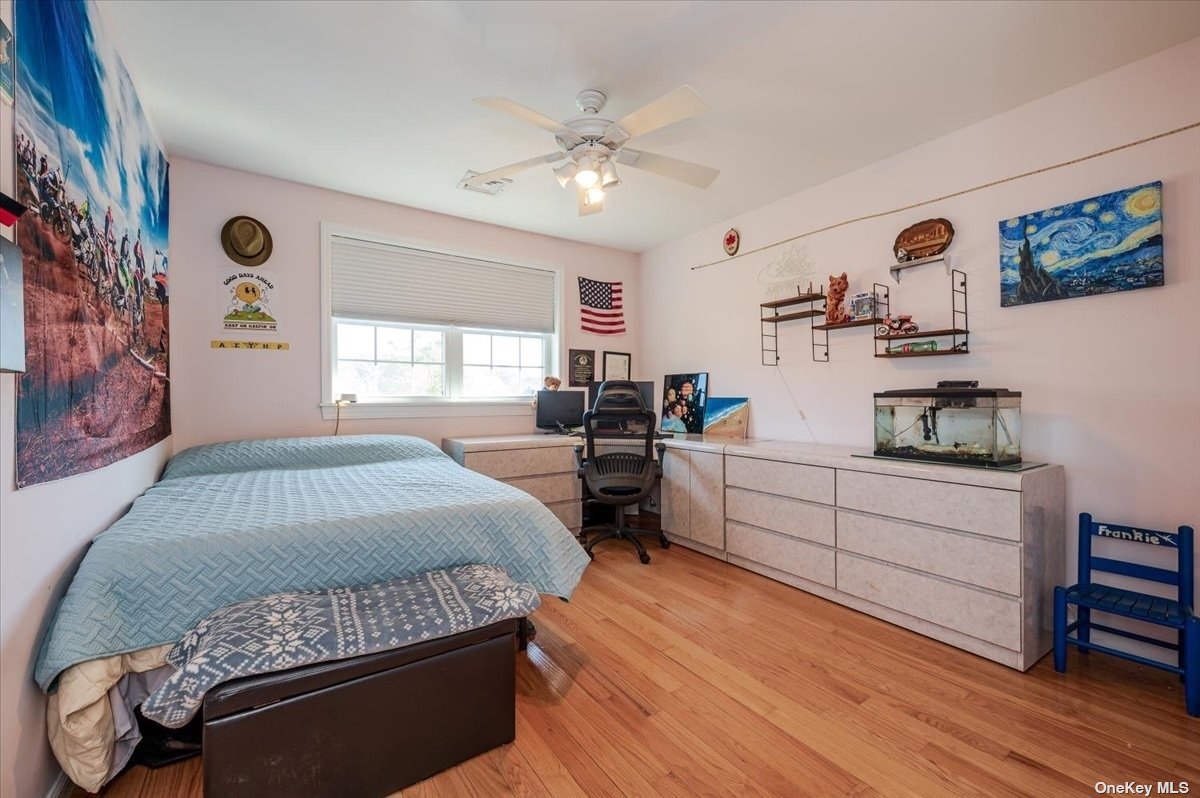 ;
;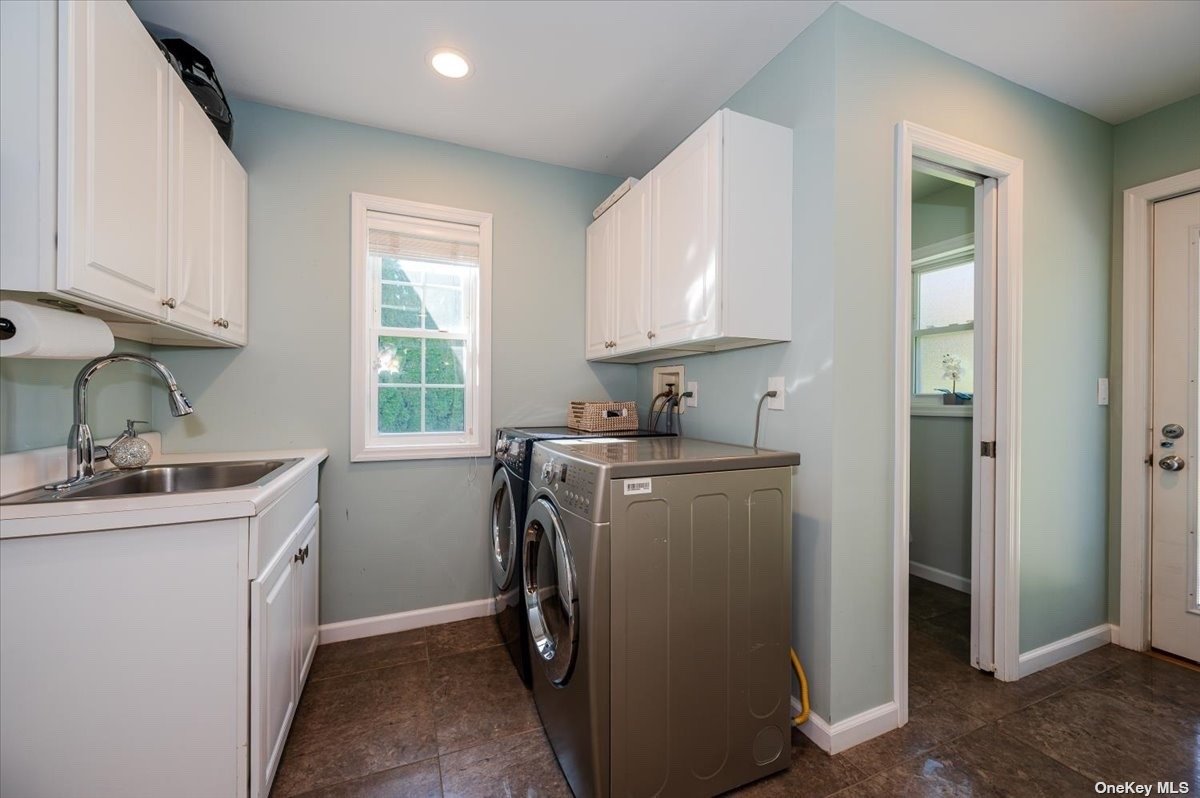 ;
;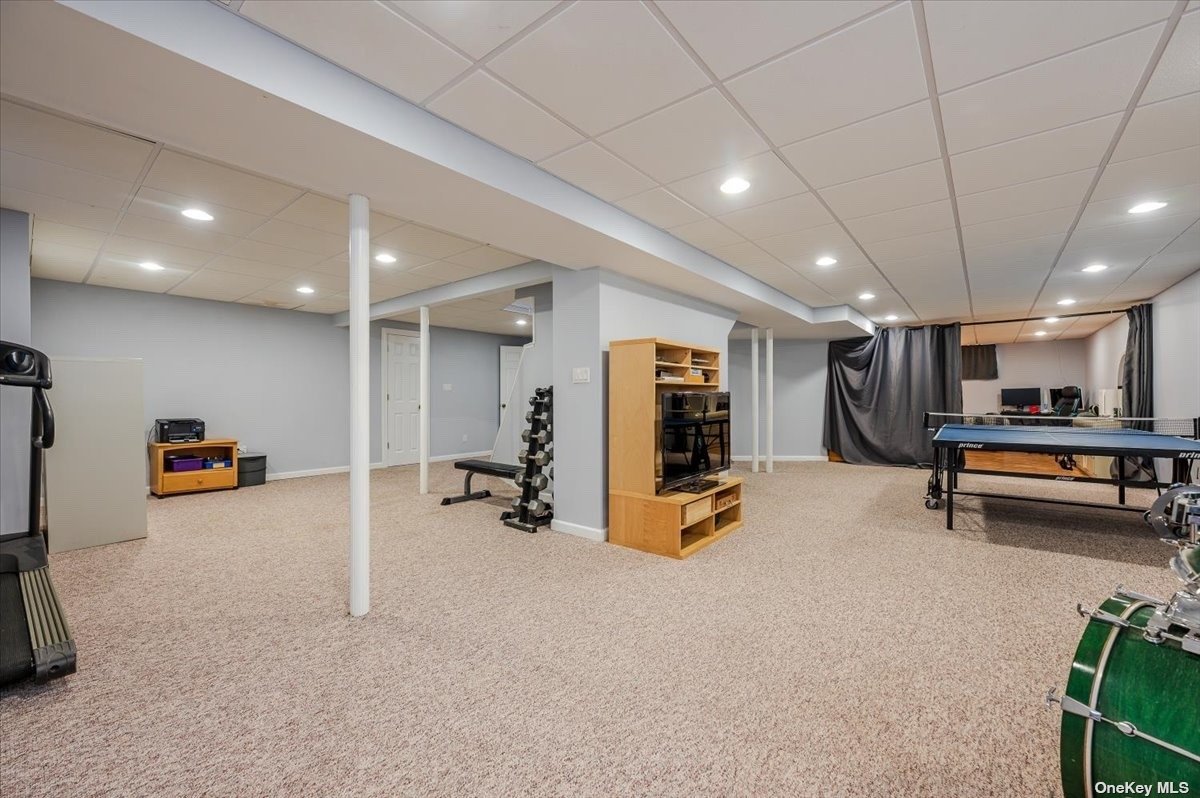 ;
;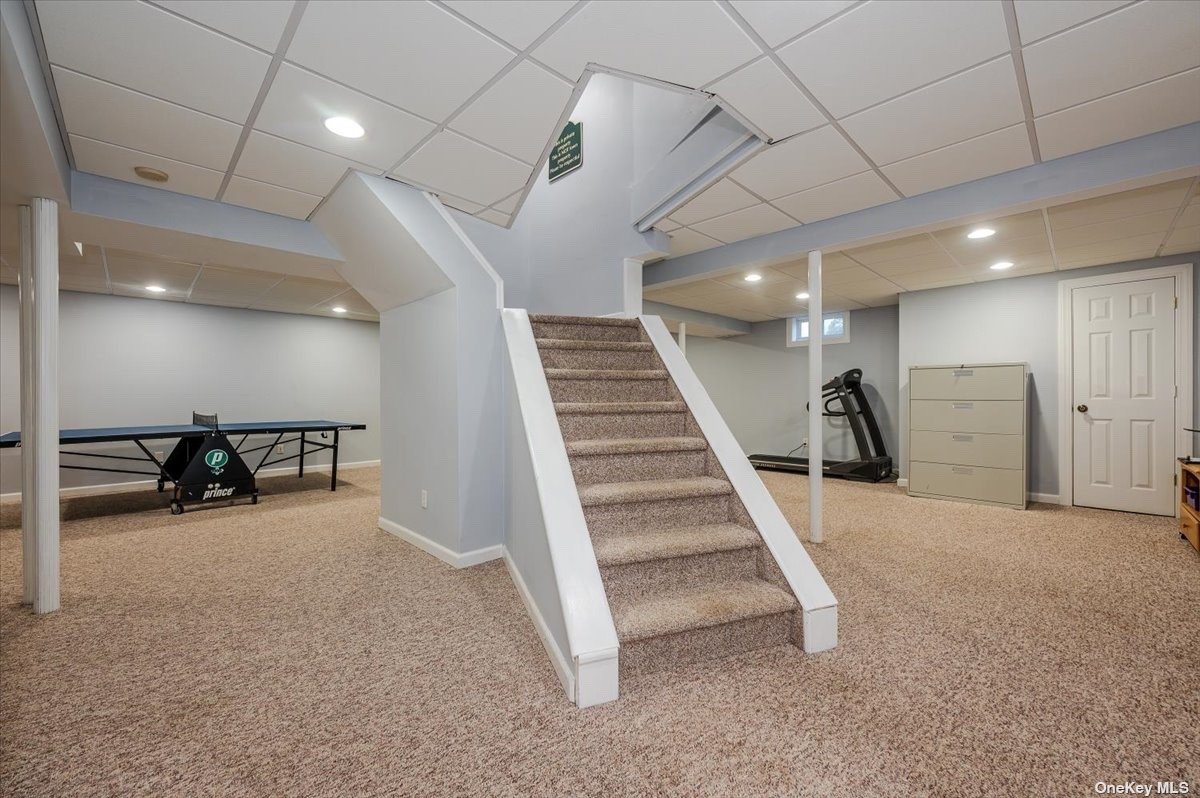 ;
;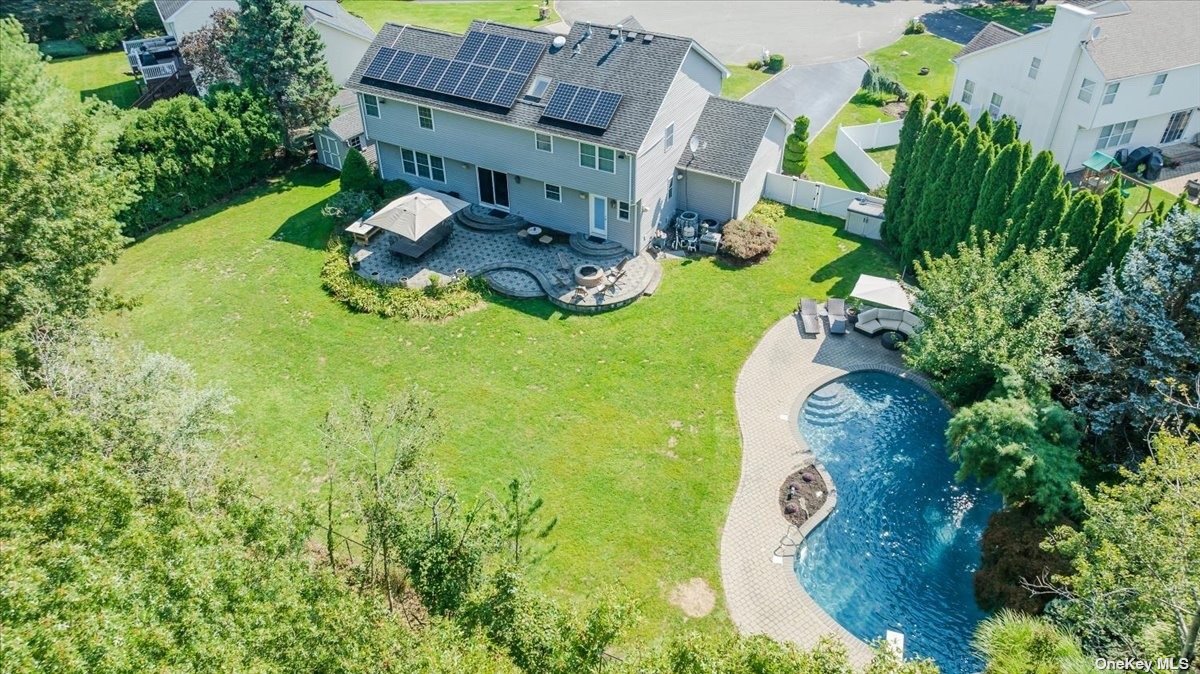 ;
;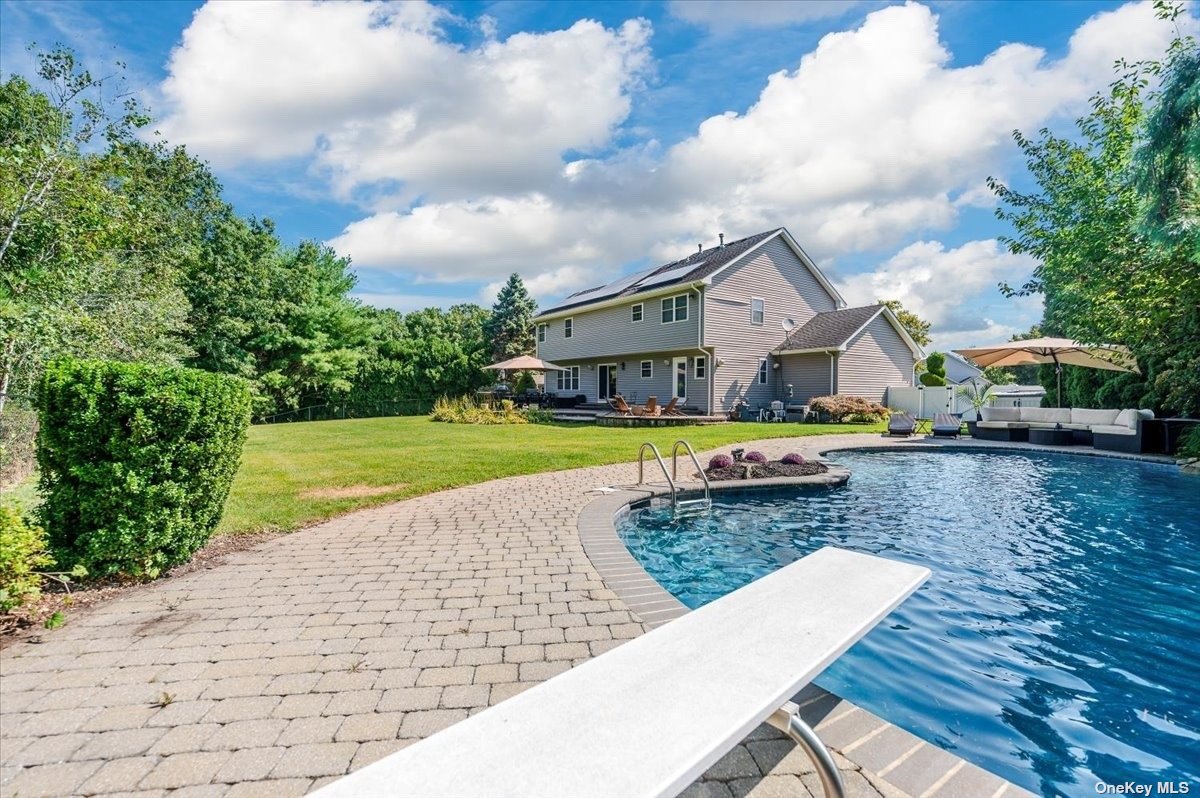 ;
;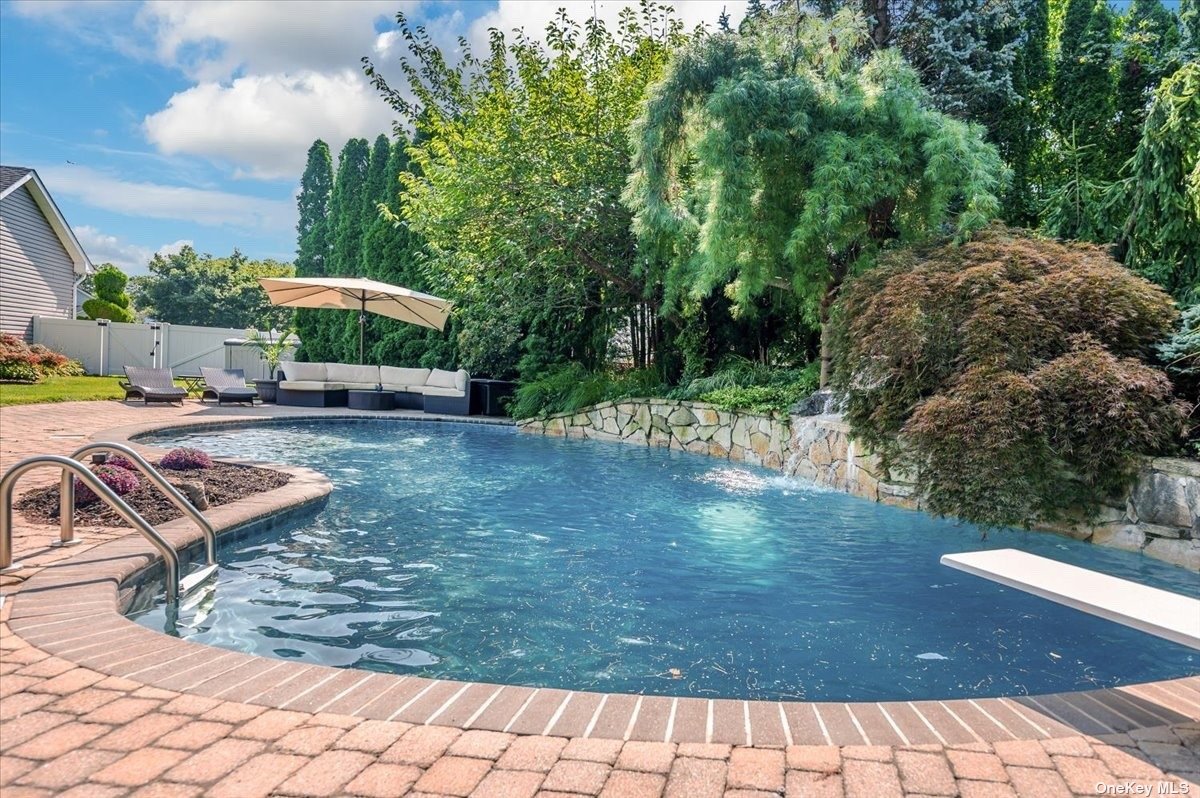 ;
;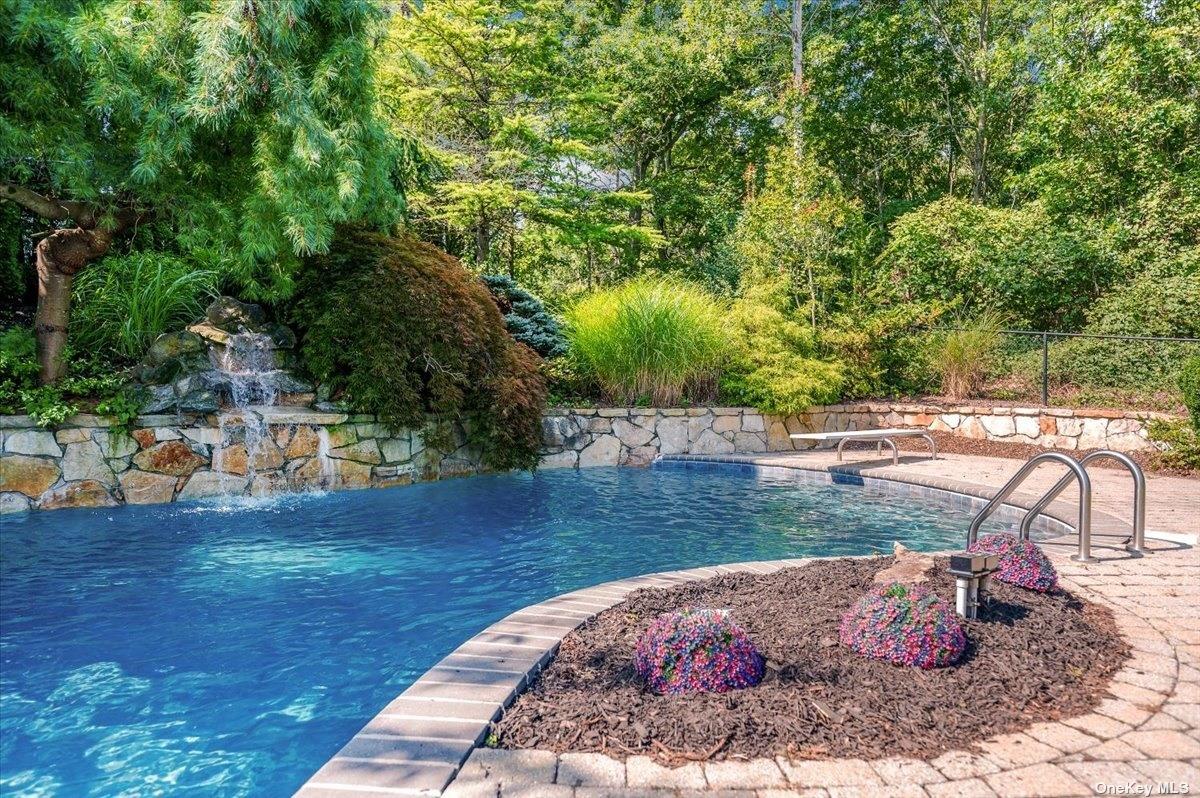 ;
;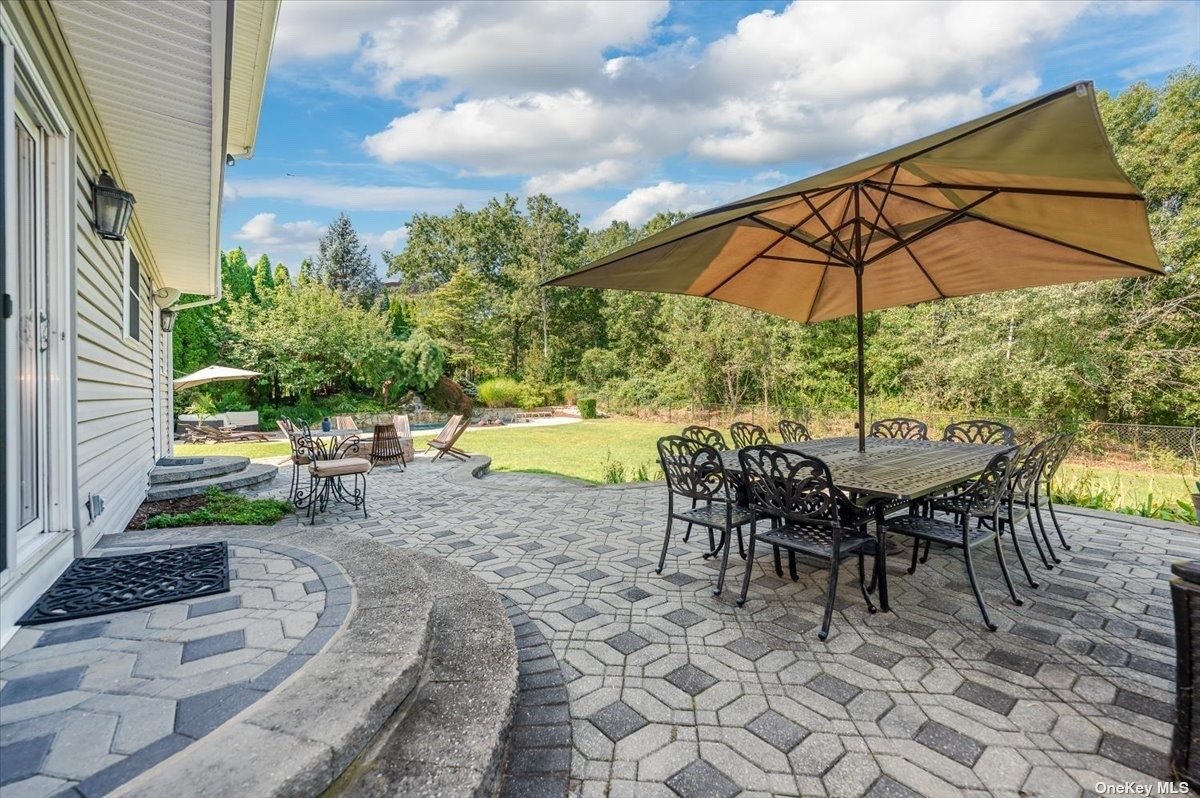 ;
;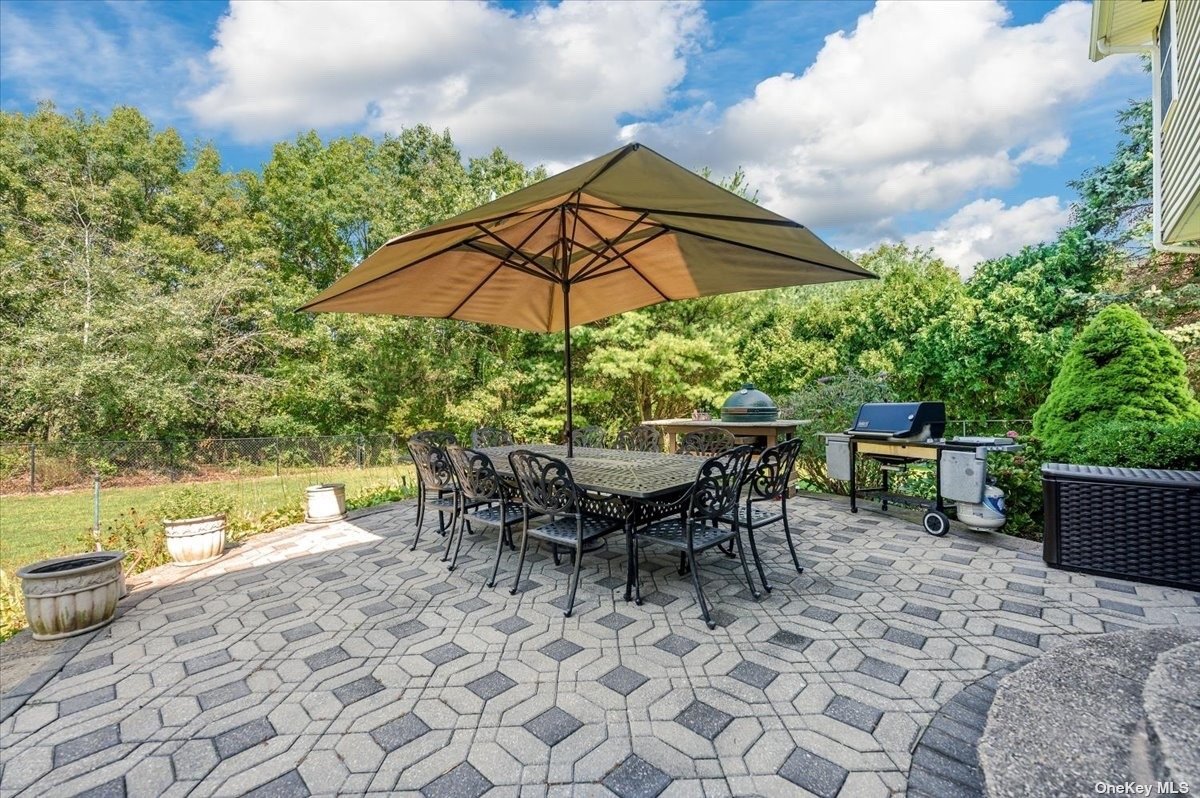 ;
;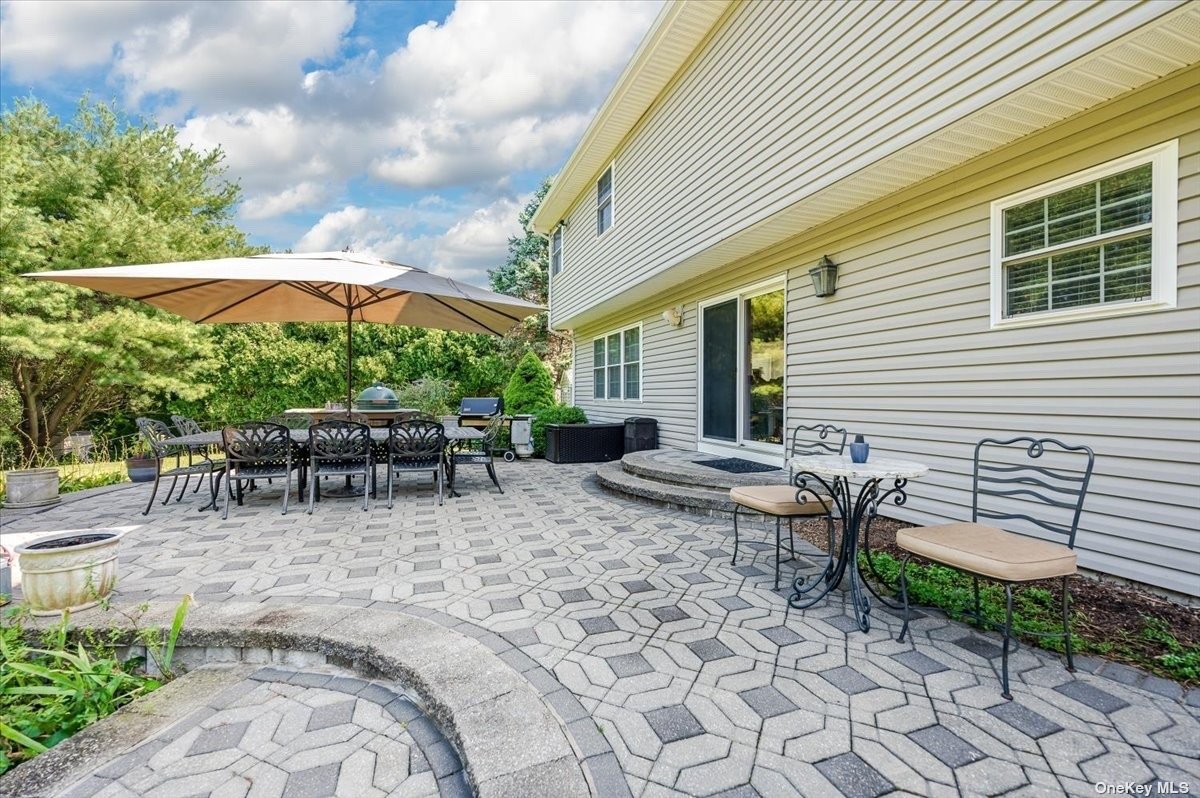 ;
;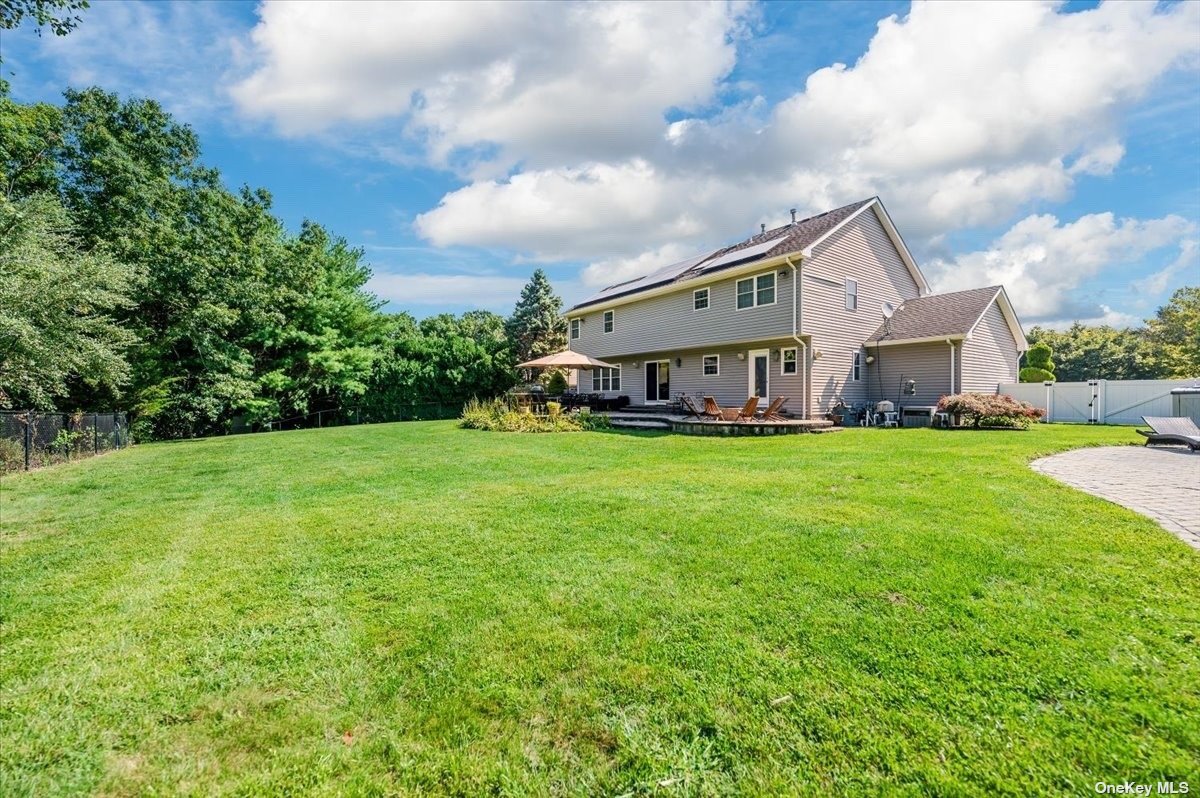 ;
;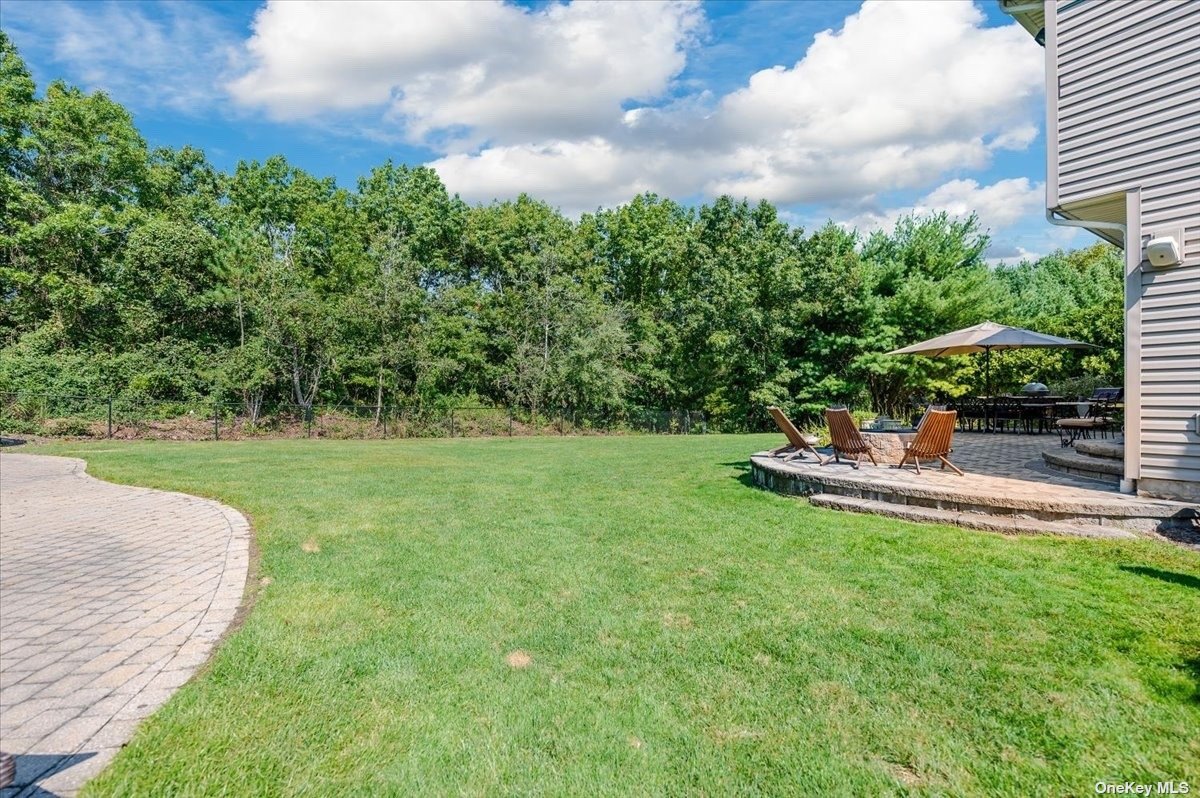 ;
;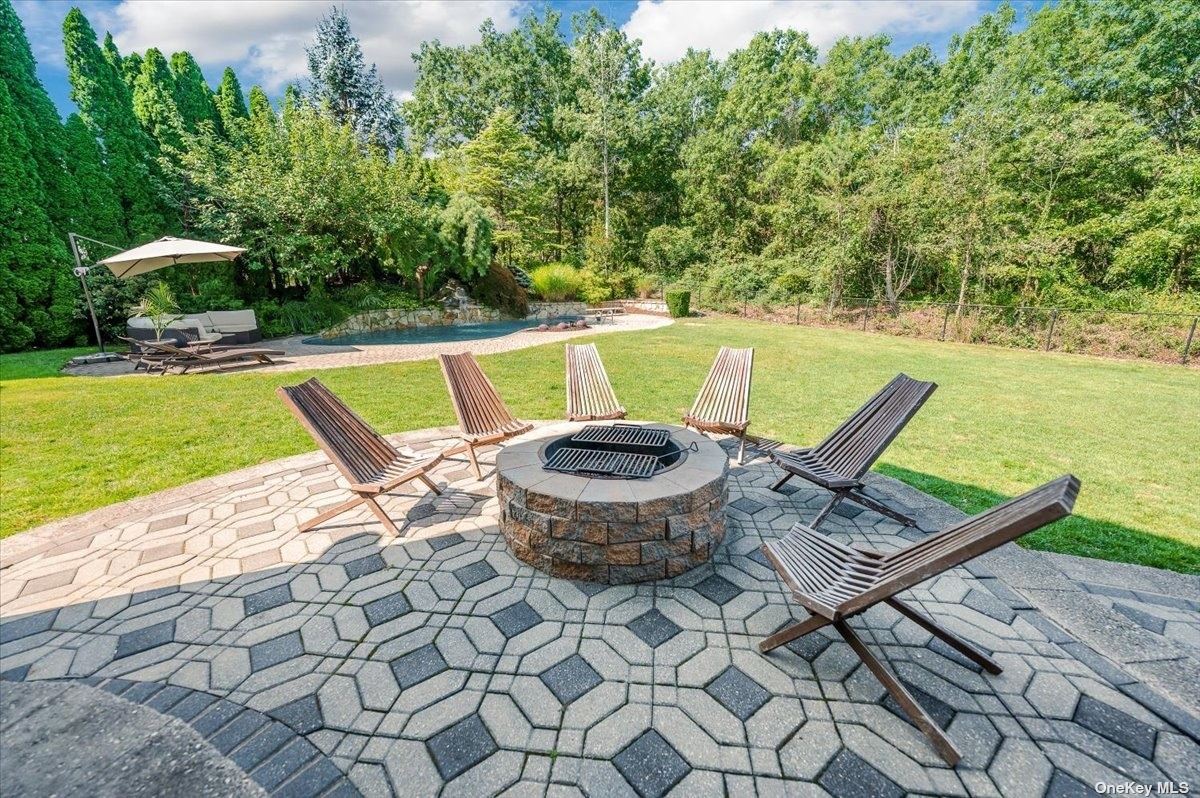 ;
;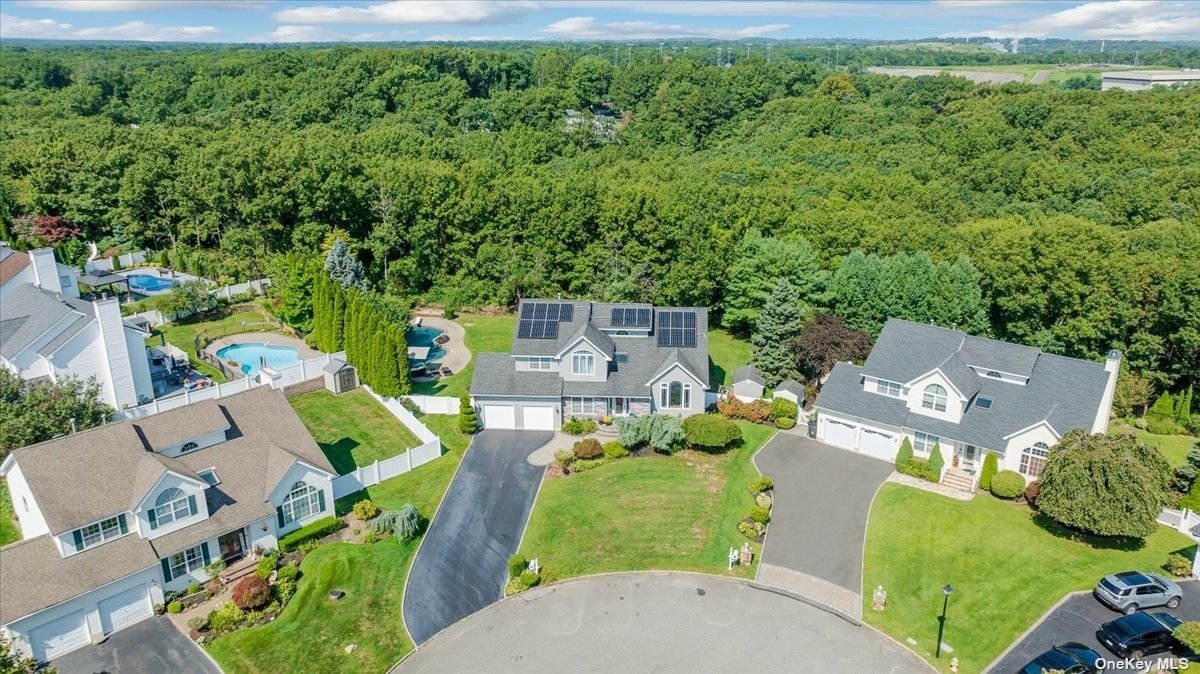 ;
;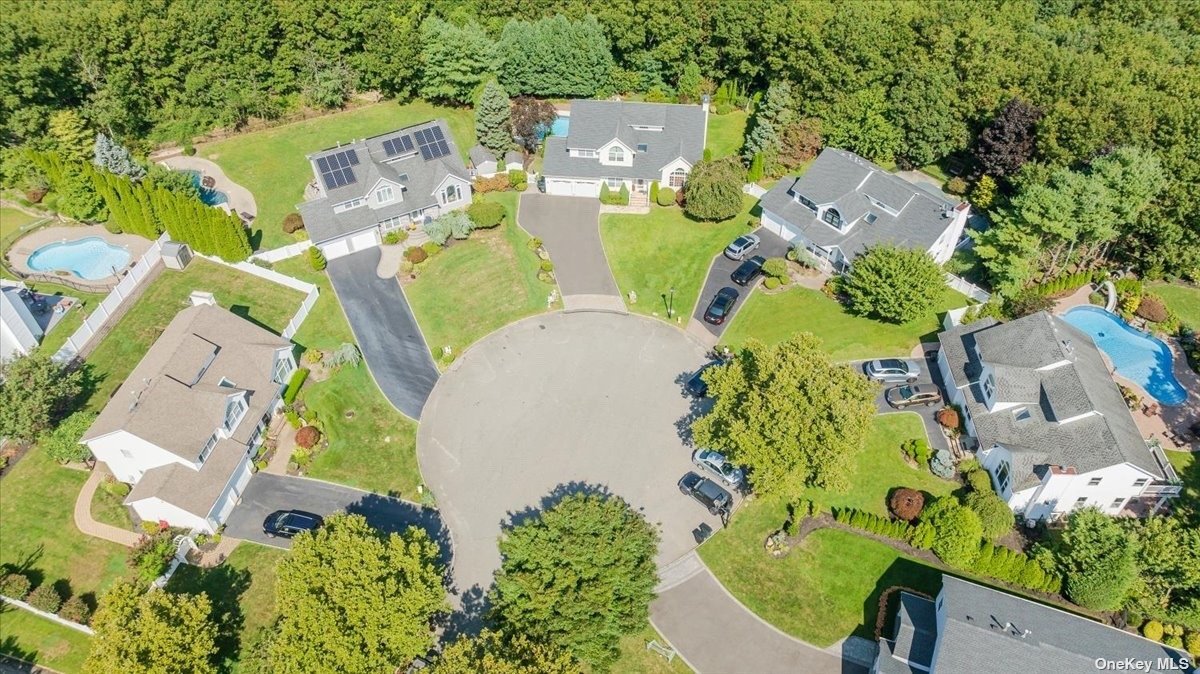 ;
;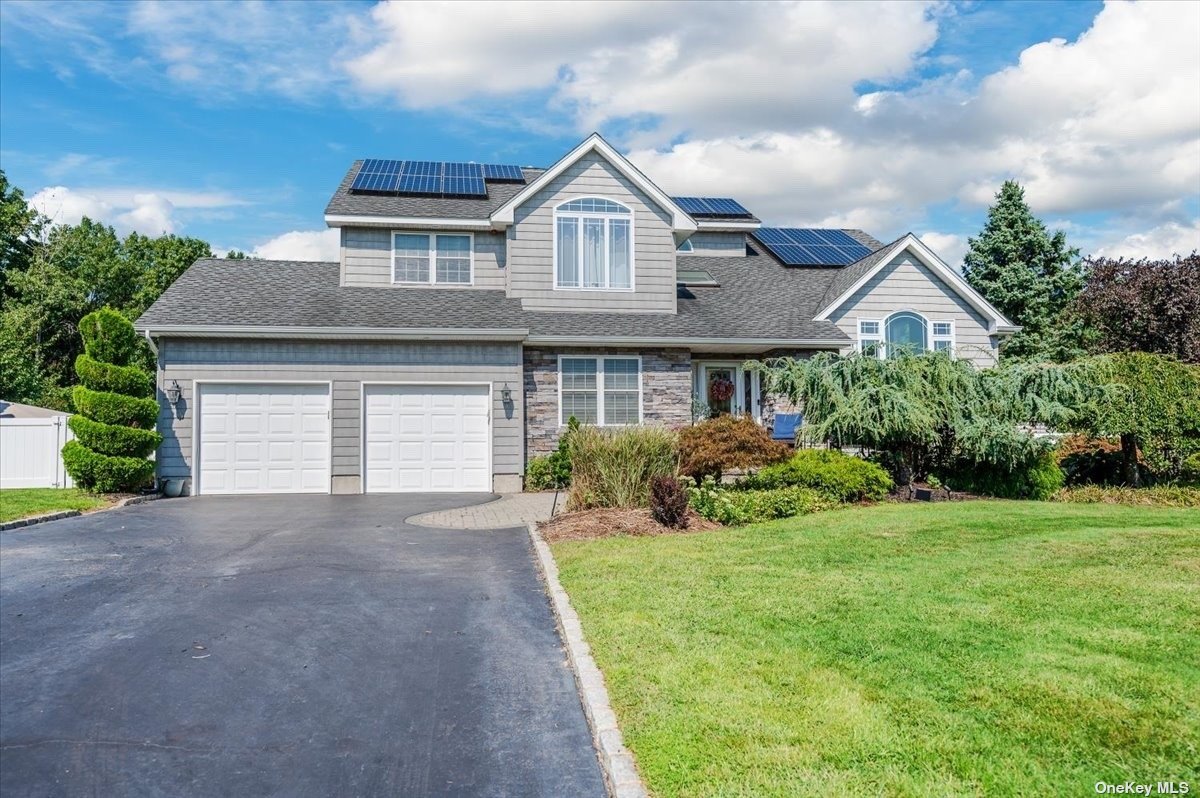 ;
;