3 Rogers Court, Sag Harbor, NY 11963

|
|

|
|
★ Open Houses
|
| | Saturday July 6th 10:30am to 12:00pm |
| Listing ID |
11259208 |
|
|
|
| Property Type |
House |
|
|
|
| County |
Suffolk |
|
|
|
| Township |
Southampton |
|
|
|
| School |
Sag Harbor |
|
|
|
|
| Total Tax |
$9,992 |
|
|
|
| Tax ID |
0900-014.000-0100-066.014 |
|
|
|
| FEMA Flood Map |
fema.gov/portal |
|
|
|
| Year Built |
2003 |
|
|
|
| |
|
|
|
|
|
Look no further, 3 Rogers Court has it all. Located on a quiet cul-de-sac on 1.22+/- acres, this 3200+ sq. ft. home offers everything. There are 4 bedrooms, 8 bathrooms and a lot of bonus rooms throughout the 3 level residence. To make it even more appealing, this home was just updated with a new kitchen with marble countertops, new bathrooms and many more upgrades. On the first floor there is a light filled living room with wood-burning fireplace and a family room with an adjacent full bath with laundry. Enter a just-redone kitchen with pantry and a large open dining room overlooking the deck, backyard & pool. Second floor consists of an office, 2 en-suite bedrooms and a primary suite with a walk-in closet. Downstairs you will find a 860 sq ft finished lower level with tall ceilings. There is 4th bedroom downstairs, full bath, gym, playroom and media room with a separate access. Outside there is a heated 20 x 40 pool, landscaped grounds, and a detached 2-car garage/pool house & a 630 sq ft rec room w/ full bath above, perfect for a separate home office or exercise studio. Added bonus is room for pickleball court! Ultimate peace & privacy but minutes to local restaurants, bay beaches, marinas, farm stand and a local grocery store. Long Beach & Sag Harbor Village are a short drive away.
|
- 4 Total Bedrooms
- 8 Full Baths
- 3200 SF
- 1.22 Acres
- Built in 2003
- 2 Stories
- Traditional Style
- Full Basement
- Lower Level: Finished, Walk Out
- Open Kitchen
- Oven/Range
- Refrigerator
- Dishwasher
- Microwave
- Stainless Steel
- Hardwood Flooring
- Living Room
- Dining Room
- Family Room
- Den/Office
- Primary Bedroom
- en Suite Bathroom
- Walk-in Closet
- Media Room
- Bonus Room
- Kitchen
- 1 Fireplace
- Forced Air
- Propane Fuel
- Central A/C
- Detached Garage
- 2 Garage Spaces
- Municipal Water
- Private Septic
- Pool: In Ground, Heated
- Deck
- Pool House
- Office
- $9,992 County Tax
- $9,992 Total Tax
Listing data is deemed reliable but is NOT guaranteed accurate.
|



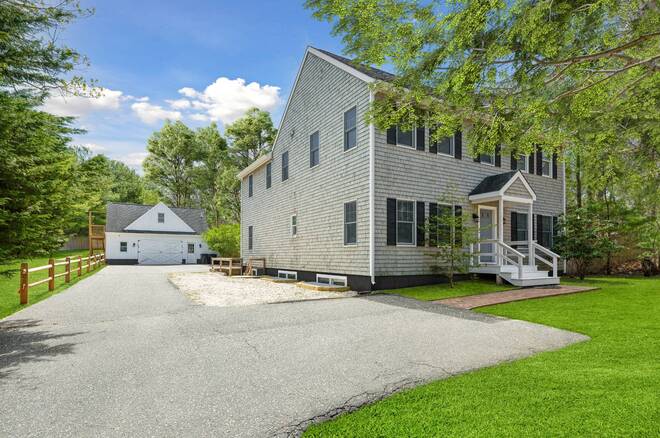


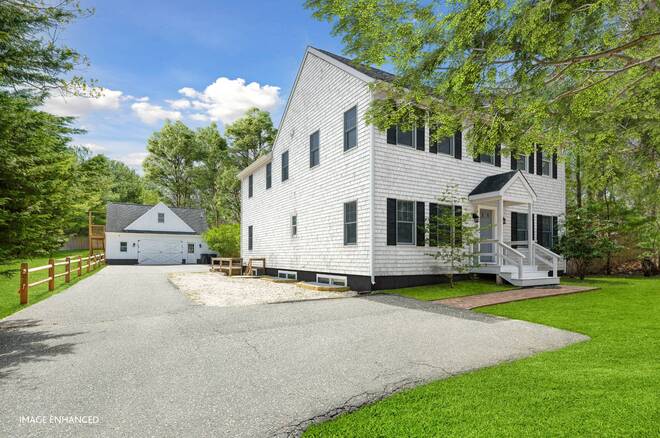 ;
;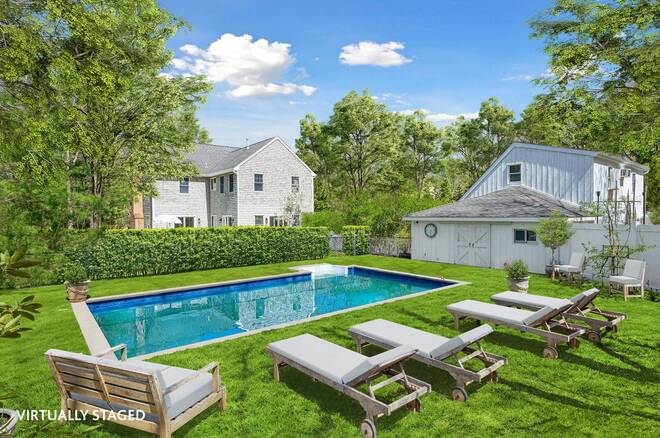 ;
;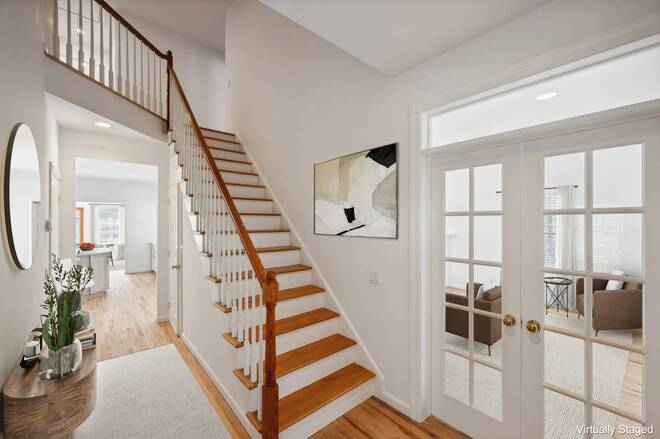 ;
;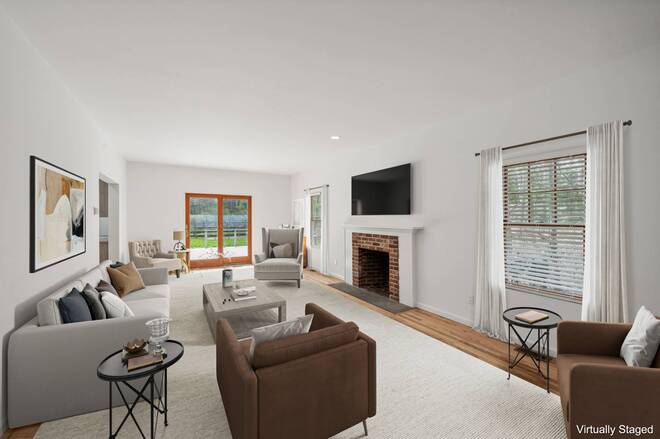 ;
;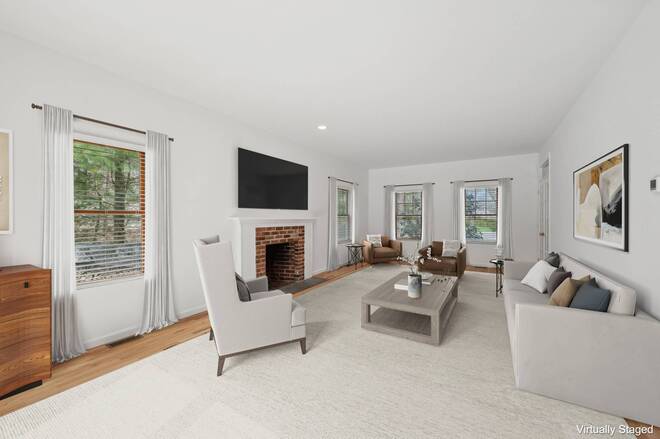 ;
;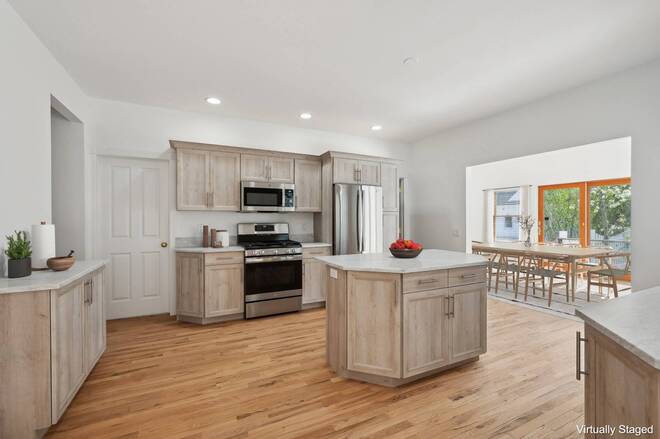 ;
;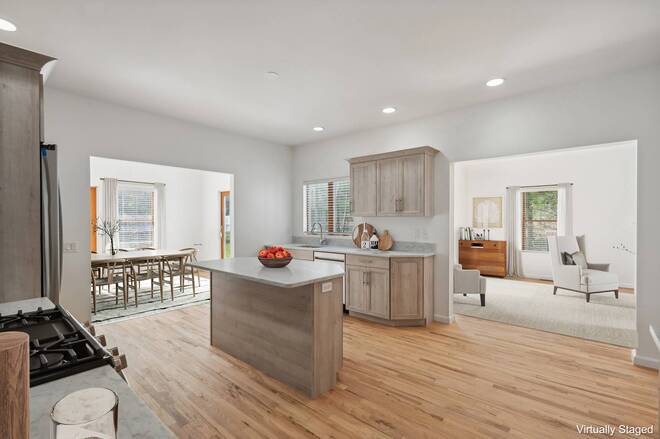 ;
;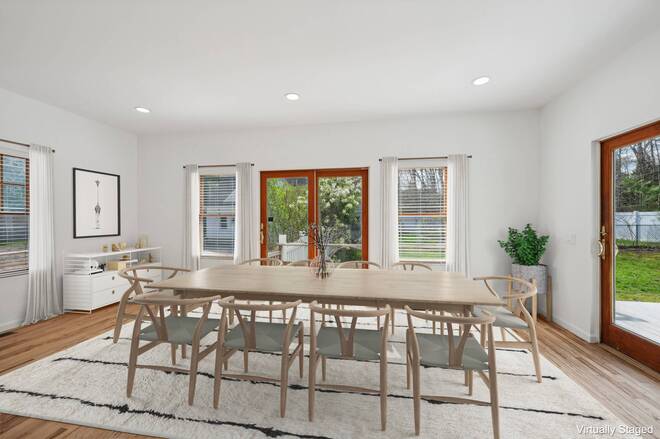 ;
;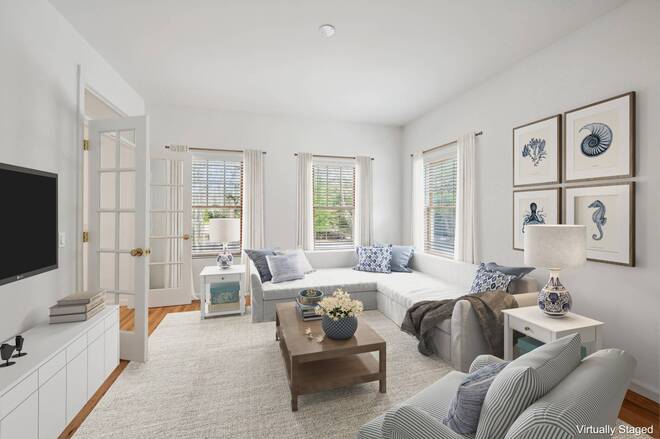 ;
;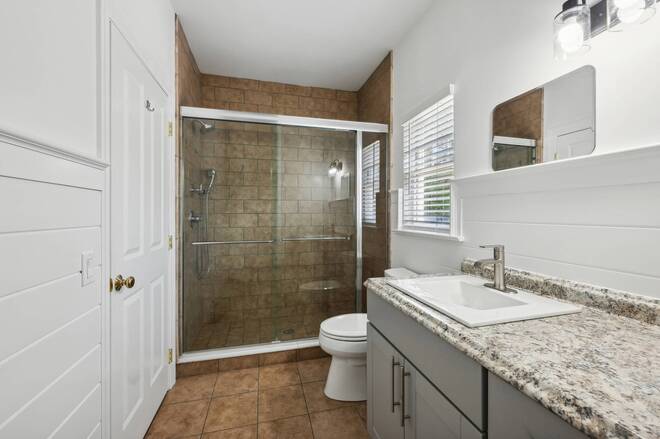 ;
;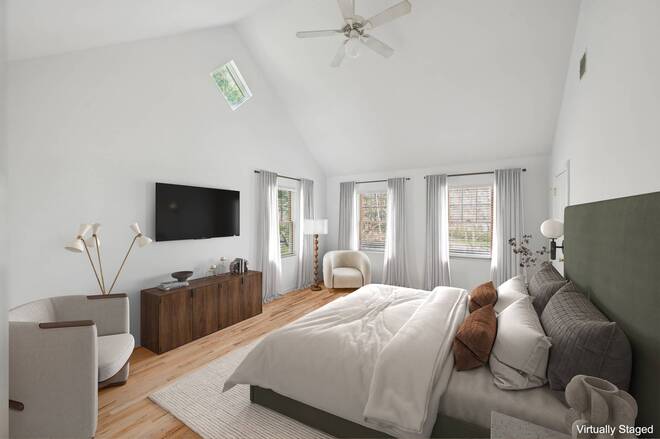 ;
;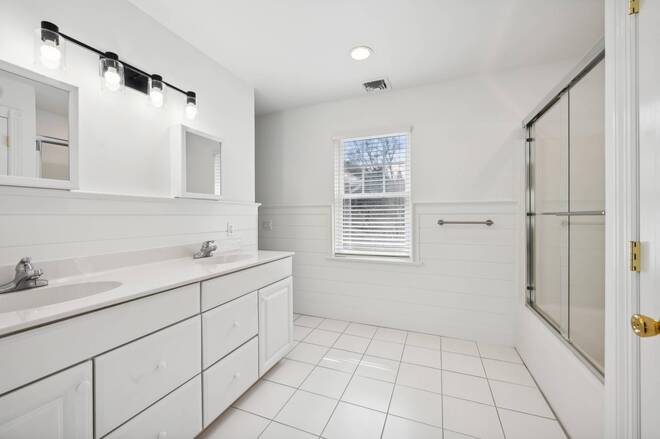 ;
;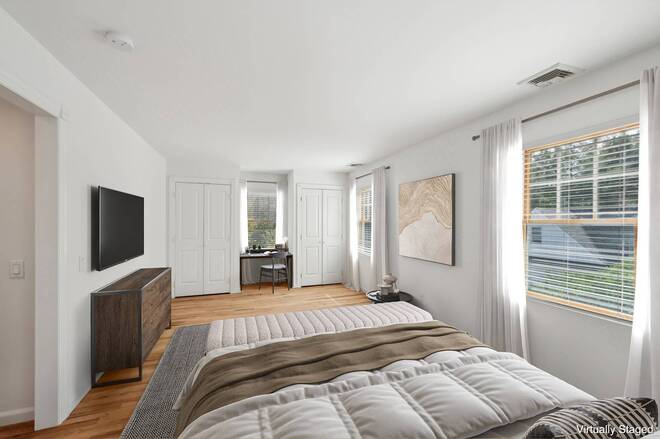 ;
;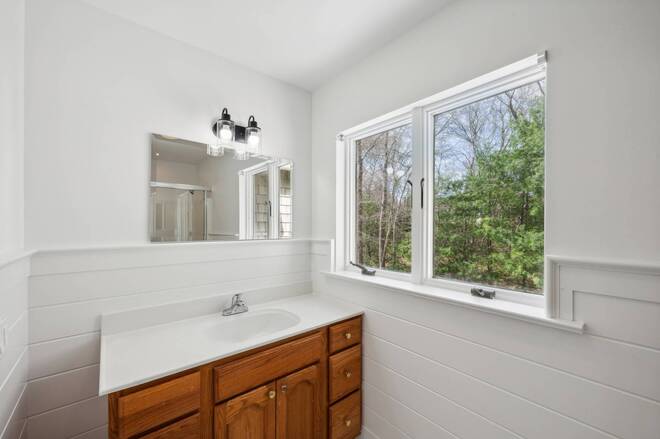 ;
;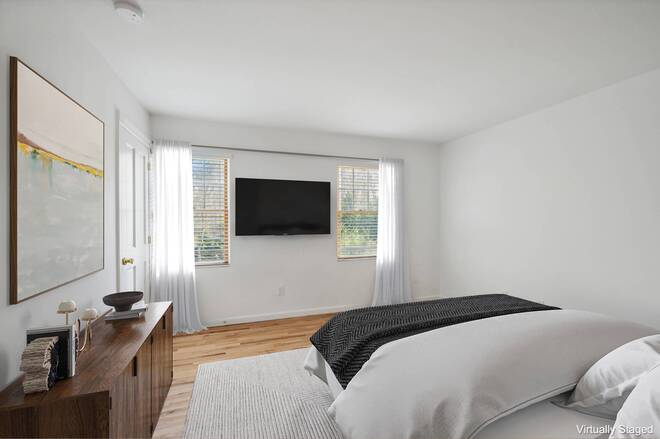 ;
;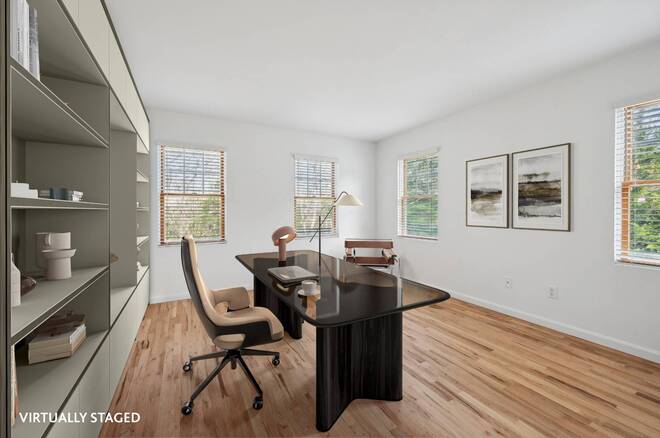 ;
;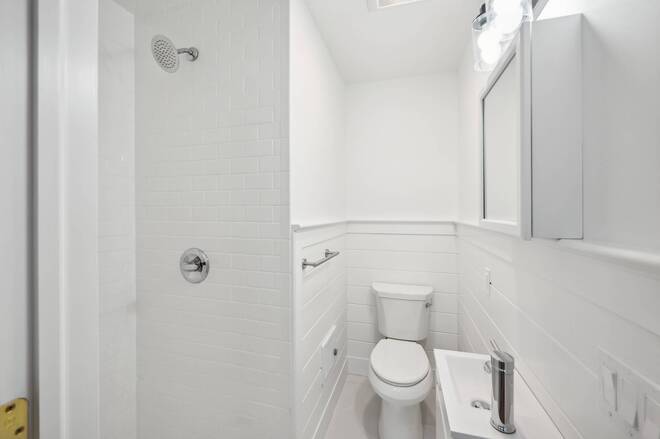 ;
;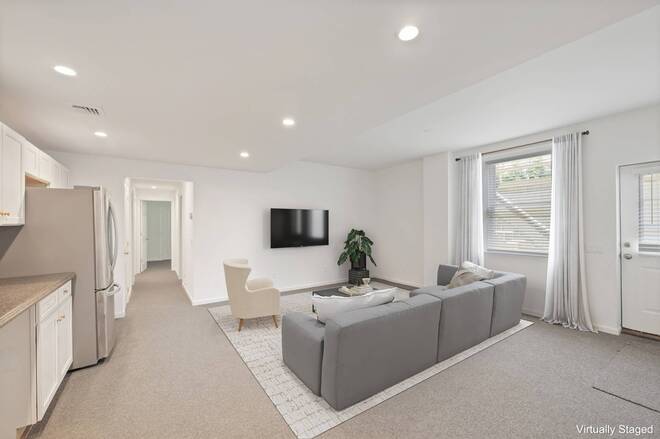 ;
;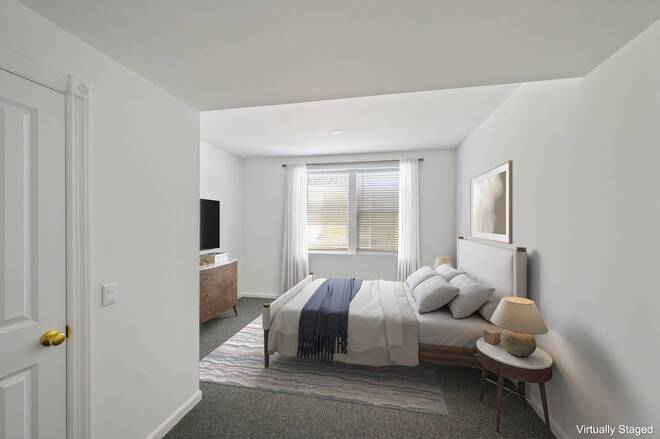 ;
;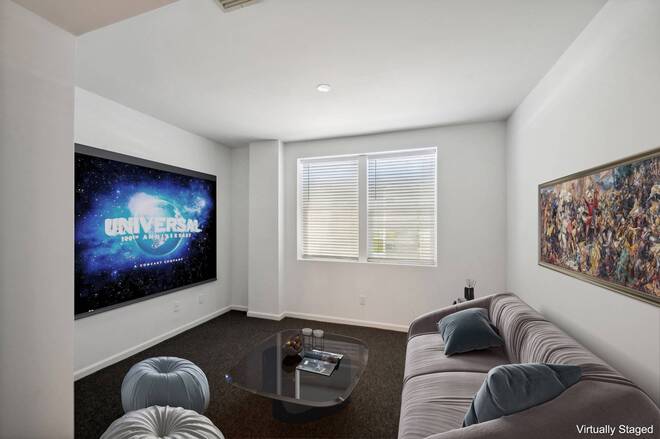 ;
;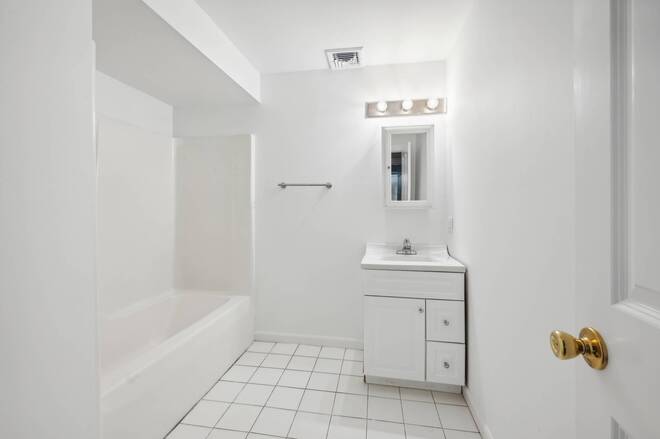 ;
;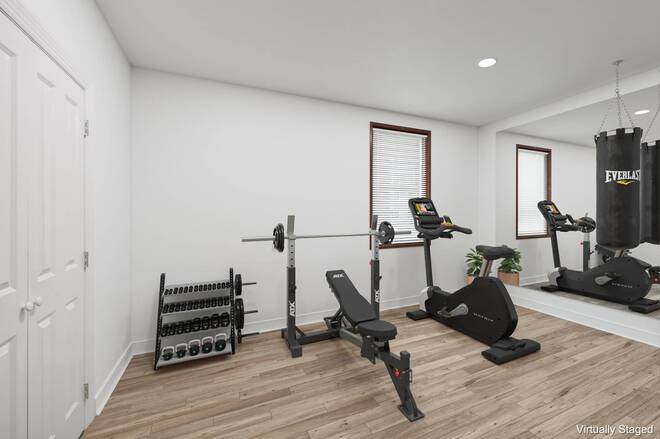 ;
;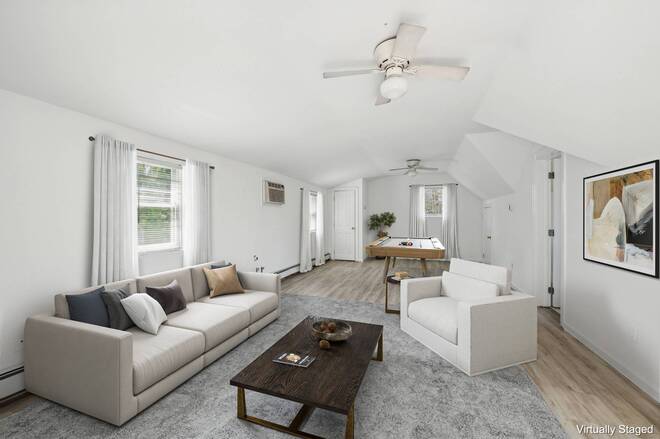 ;
;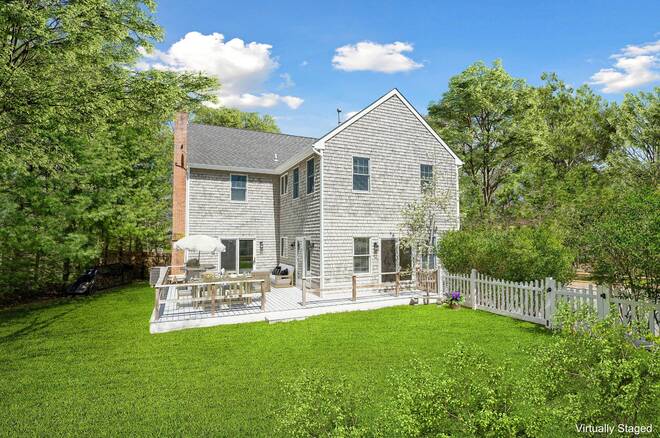 ;
;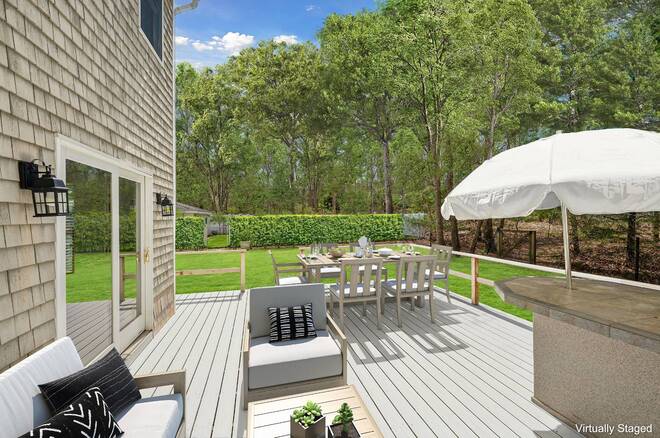 ;
;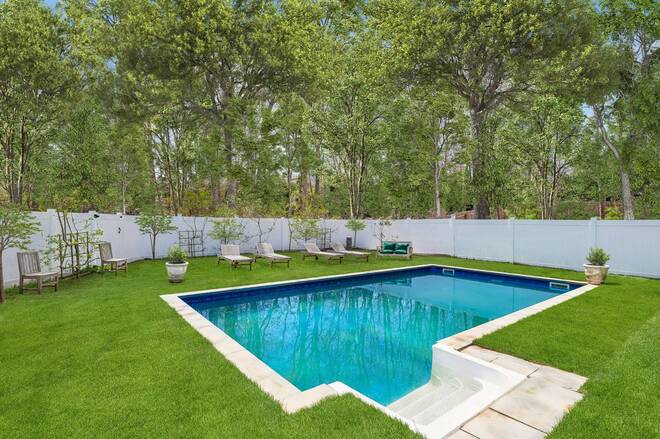 ;
;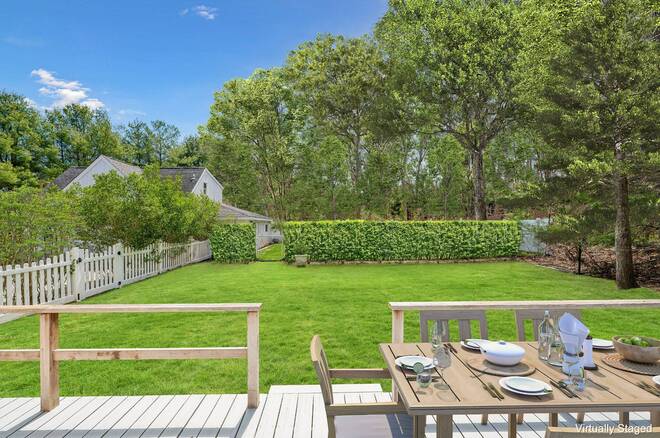 ;
;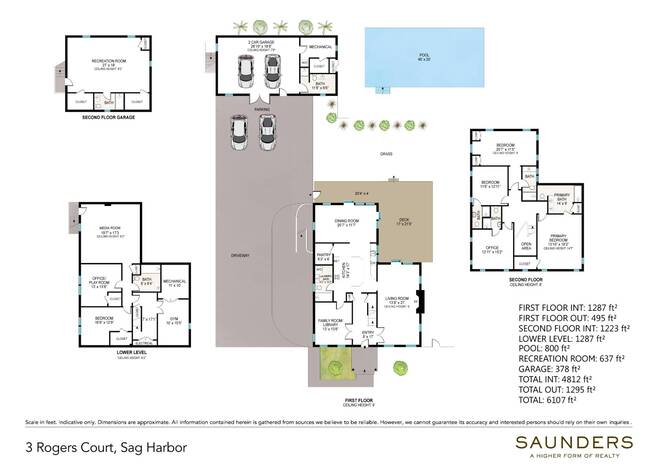 ;
;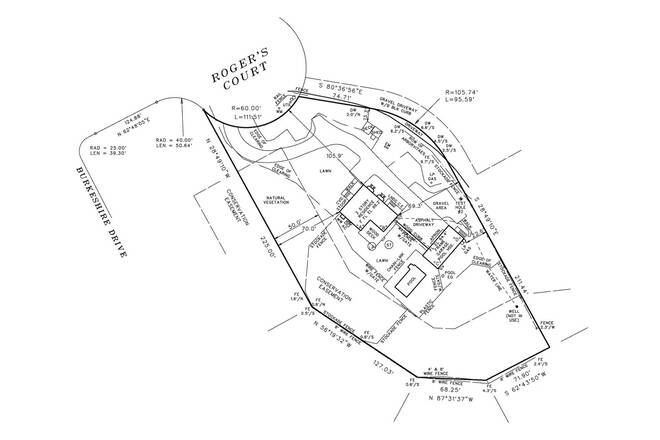 ;
;