3 Sulky Circle, East Hampton, NY 11937
| Listing ID |
11347532 |
|
|
|
| Property Type |
Residential |
|
|
|
| County |
Suffolk |
|
|
|
| Township |
East Hampton |
|
|
|
| Neighborhood |
EH Village Fringe |
|
|
|
|
| Total Tax |
$6,989 |
|
|
|
| Tax ID |
0300-184.00-05.00-082.000 |
|
|
|
| FEMA Flood Map |
fema.gov/portal |
|
|
|
| Year Built |
1986 |
|
|
|
| |
|
|
|
|
|
This beautifully renovated one-level modern home in East Hampton's prestigious Hansom Hills offers a seamless blend of style and functionality, just moments from the village shops and ocean beaches. The open floor plan invites natural light through expansive skylights and oversized windows, creating a warm and inviting atmosphere. At the heart of the home, the expansive kitchen features a stunning quartz island and countertops, complemented by stainless steel appliances and a built-in buffet with ample storage. The front-facing dining and living areas enhance the spacious feel, making it perfect for entertaining. The dedicated 600+ sq. ft. den boasts soaring ceilings and glass sliding doors that connect to the outdoors, further enriching the living space. The primary suite is a true retreat, featuring French doors that open onto the deck and lead to the pool. An additional ensuite guest room provides privacy, while two more bedrooms (one with sliding glass doors facing the backyard) share a stylish bath with a double sink and glass shower, accessible from the rear deck. Outside, the 20x40 heated pool surrounded by a stone patio is perfect for relaxation, complemented by a modern gray Trex deck that spans the width of the house. An outdoor shower adds to the exterior amenities, set on a highly regarded cul-de-sac. With a proven summer rental history, a lush south-facing backyard bordering a nature reserve, and potential for a garage or expansion, this timeless residence is a smart investment destined to appreciate in value.
|
- 4 Total Bedrooms
- 3 Full Baths
- 2111 SF
- 0.76 Acres
- Built in 1986
- 1 Story
- Contemporary Style
- Full Basement
- Lower Level: Unfinished
- Open Kitchen
- Granite Kitchen Counter
- Oven/Range
- Refrigerator
- Dishwasher
- Microwave
- Washer
- Dryer
- Stainless Steel
- 6 Rooms
- Entry Foyer
- Living Room
- Primary Bedroom
- en Suite Bathroom
- Kitchen
- 1 Fireplace
- Forced Air
- Oil Fuel
- Central A/C
- Frame Construction
- Wood Siding
- Asphalt Shingles Roof
- Private Well Water
- Private Septic
- Pool: In Ground, Heated
- Deck
- Patio
Listing data is deemed reliable but is NOT guaranteed accurate.
|



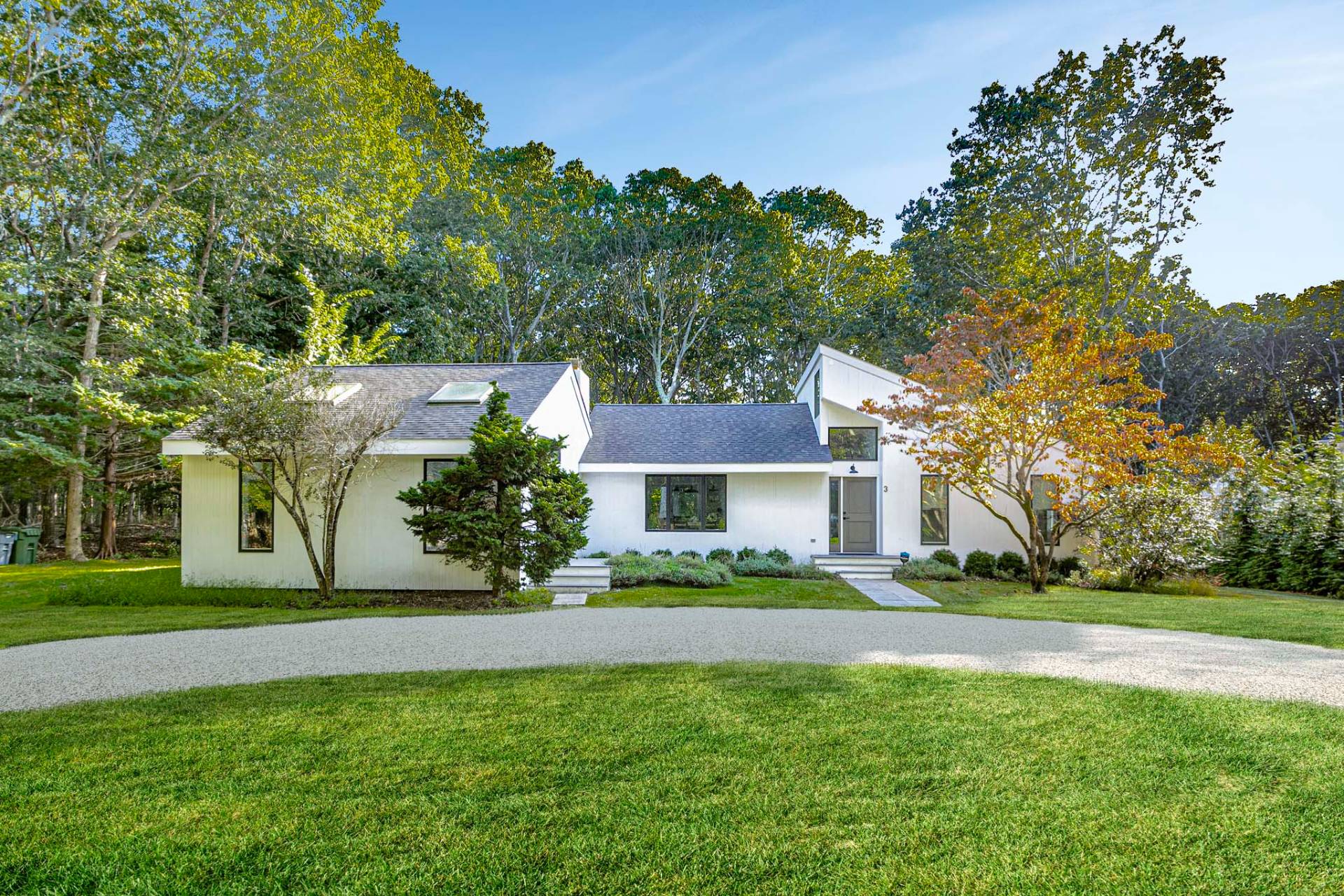

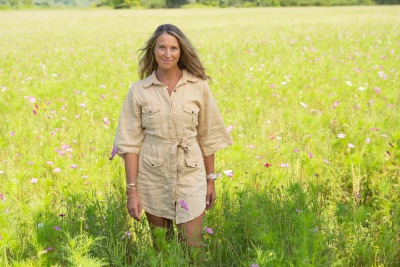
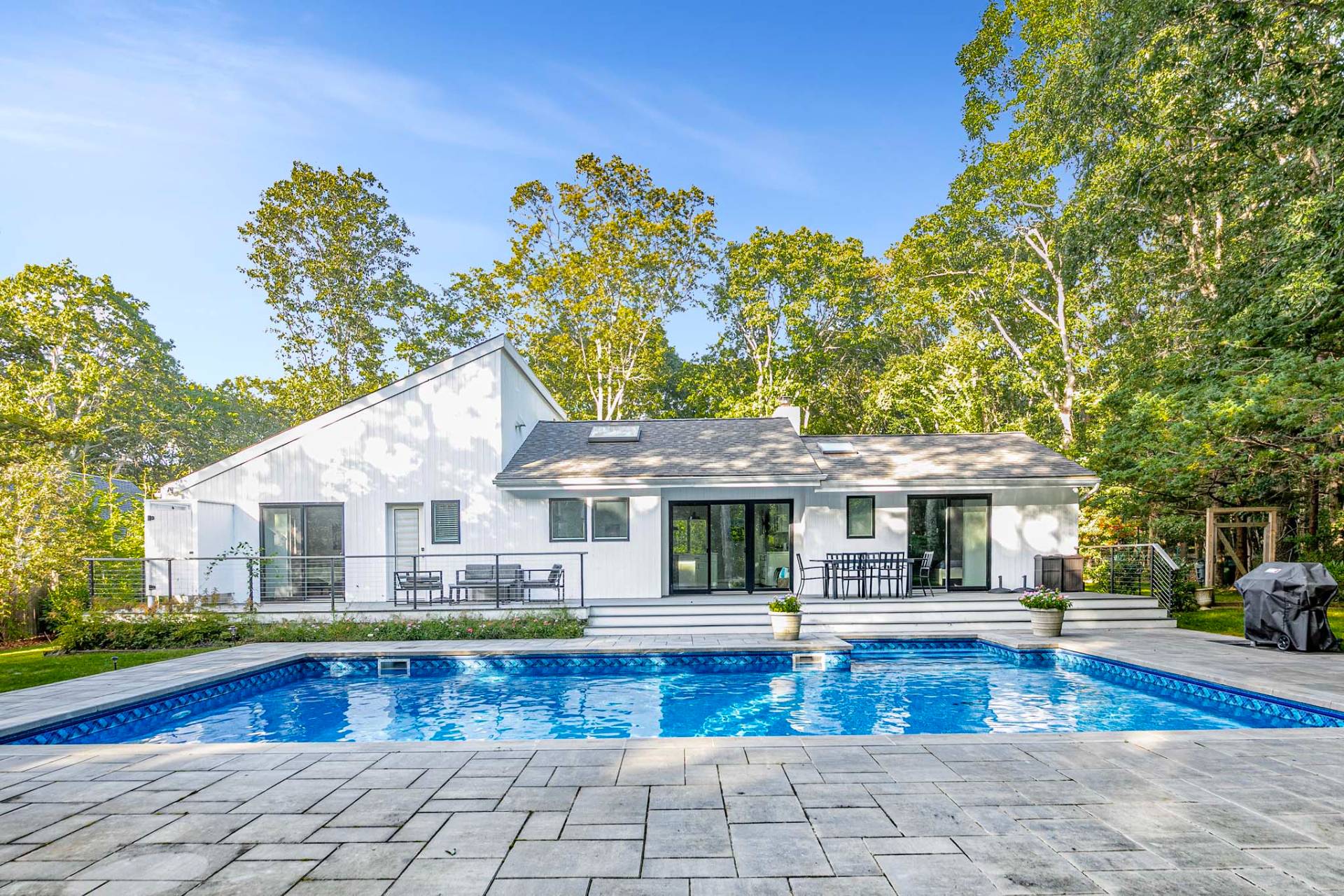 ;
;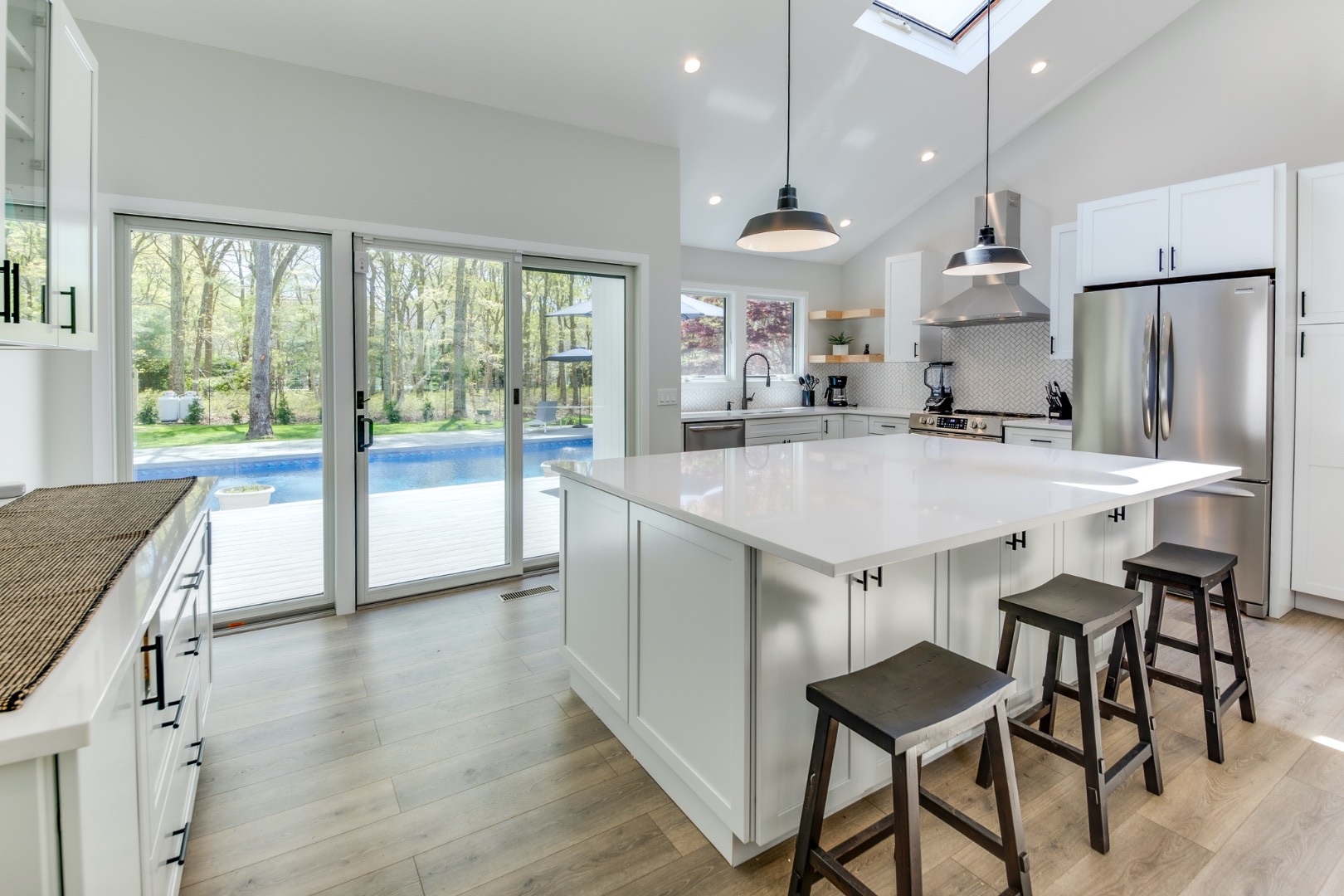 ;
;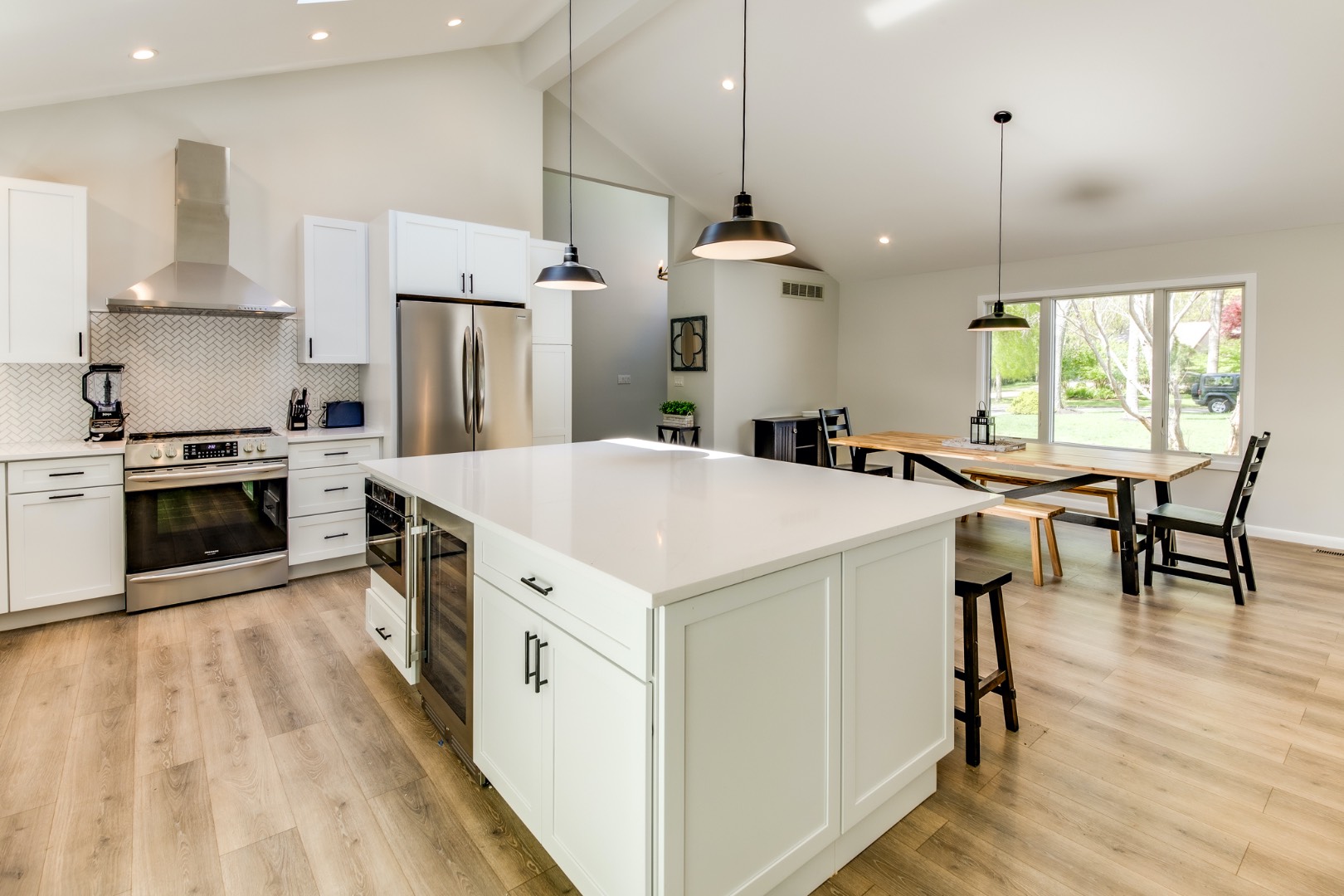 ;
;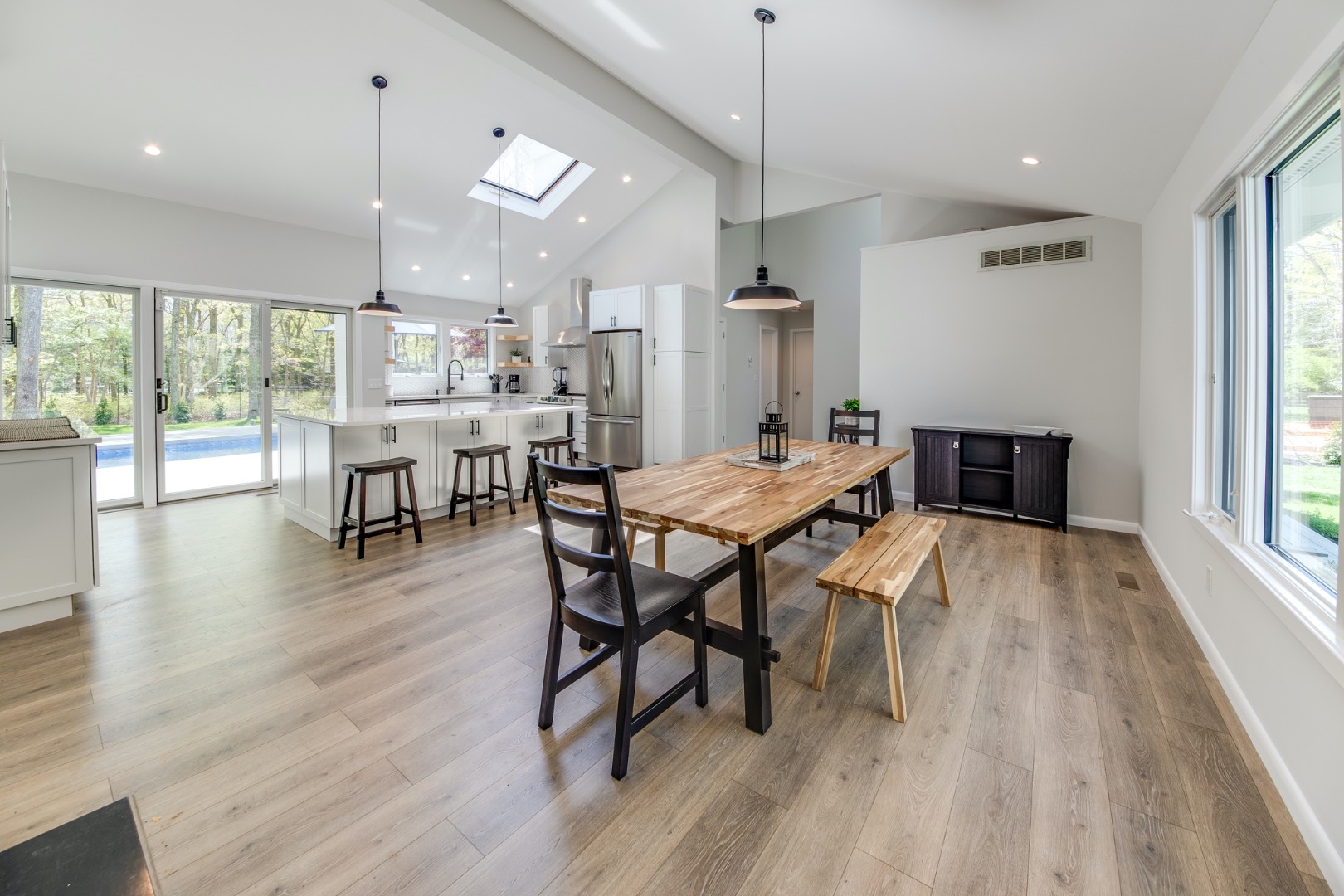 ;
;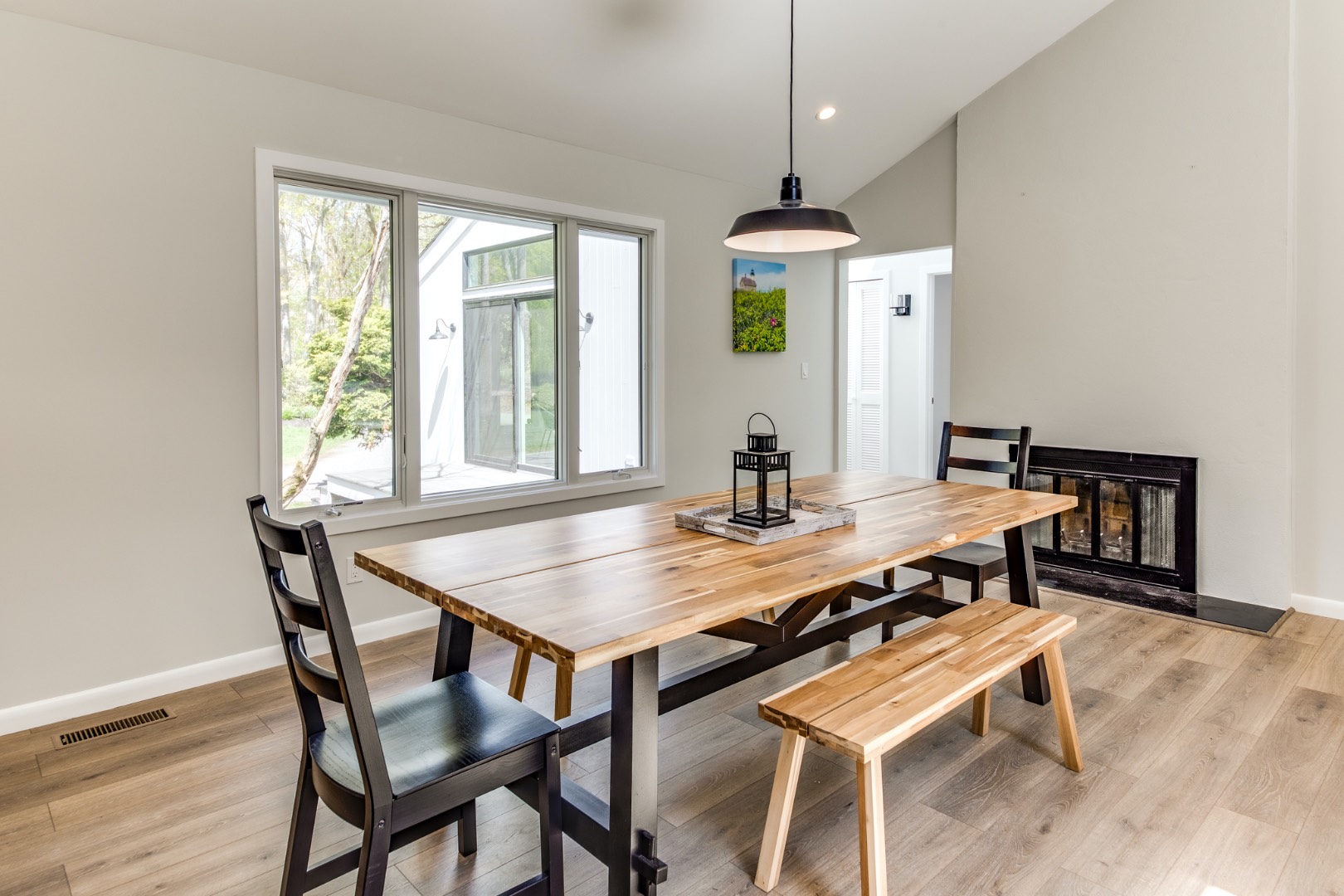 ;
;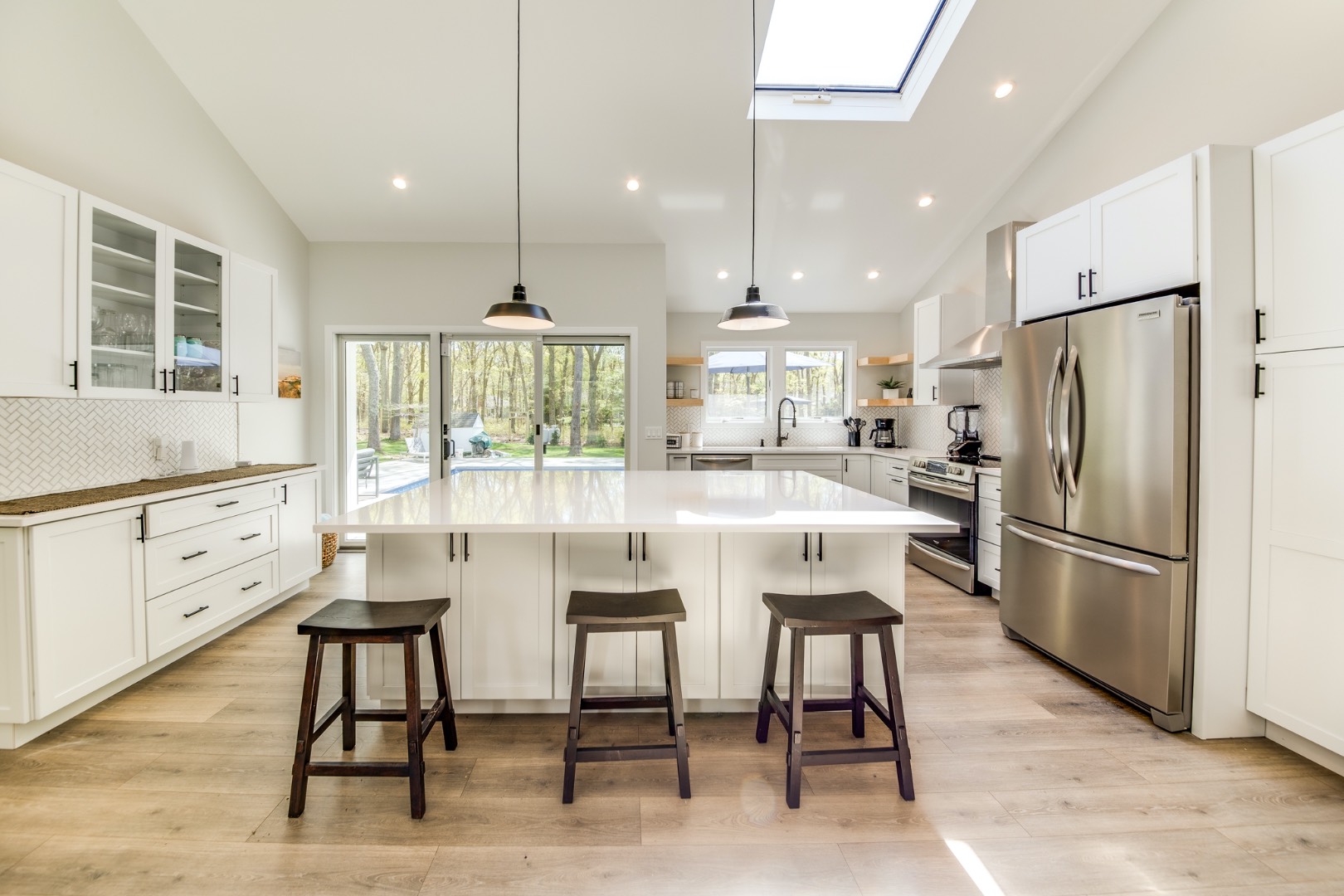 ;
;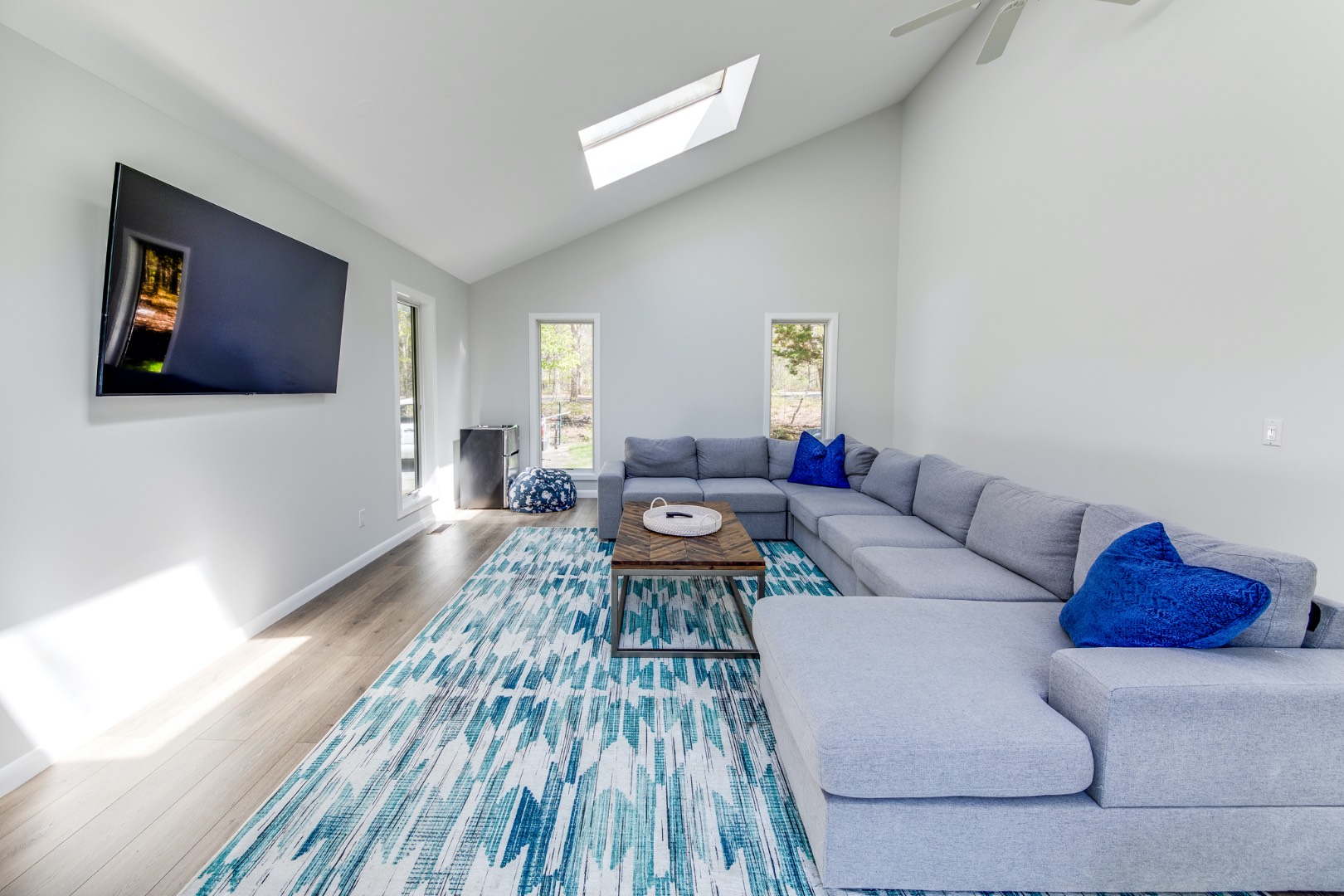 ;
;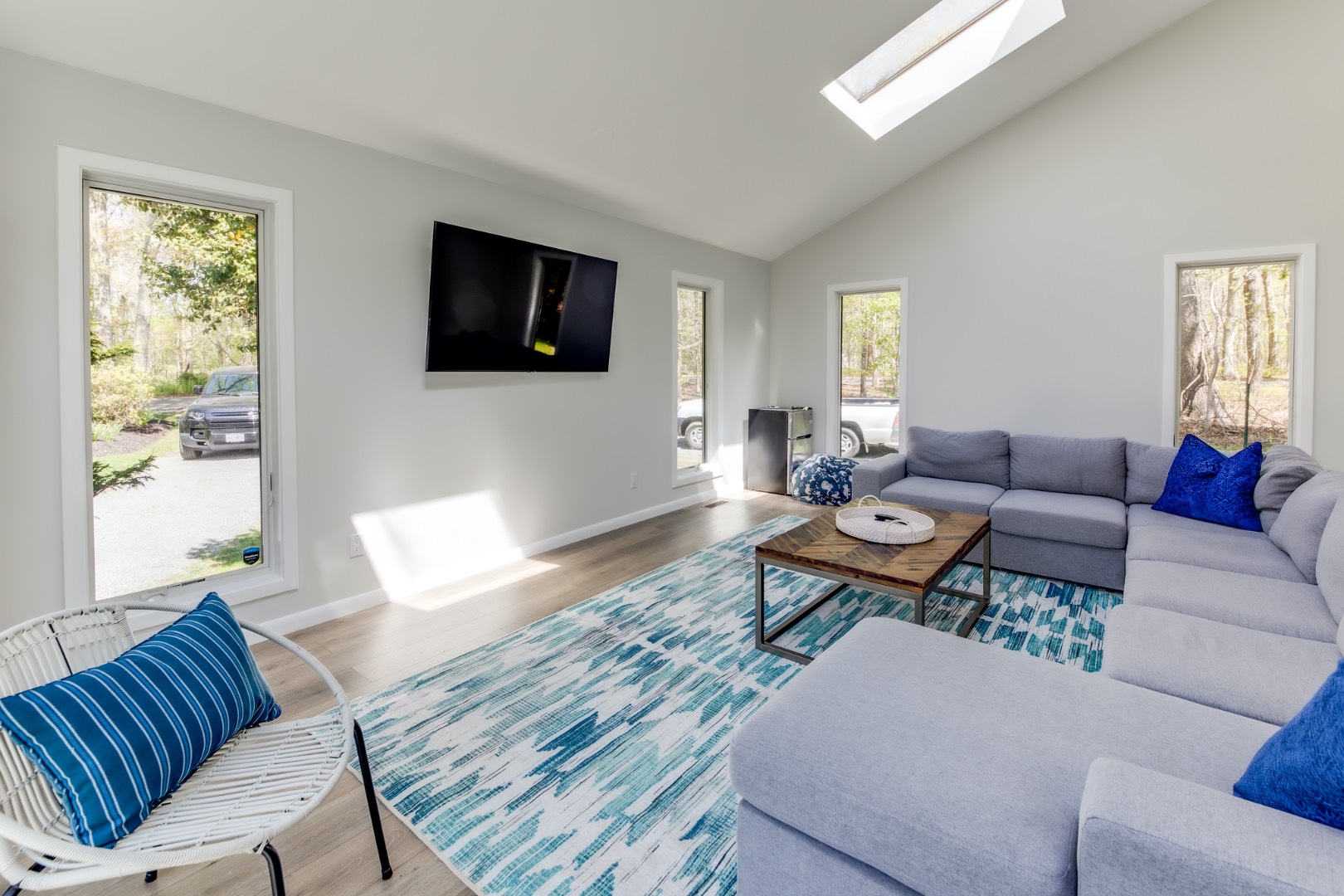 ;
;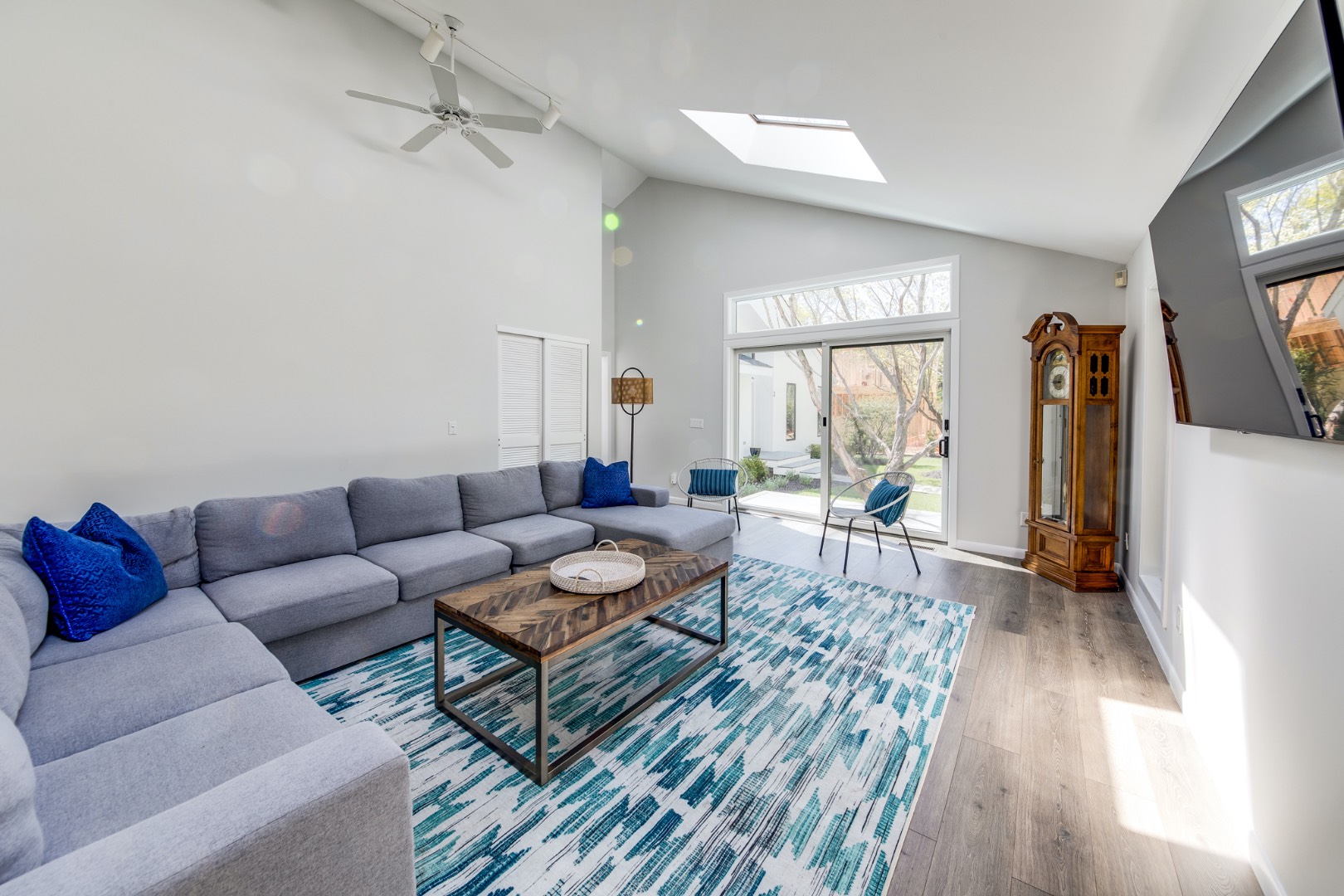 ;
;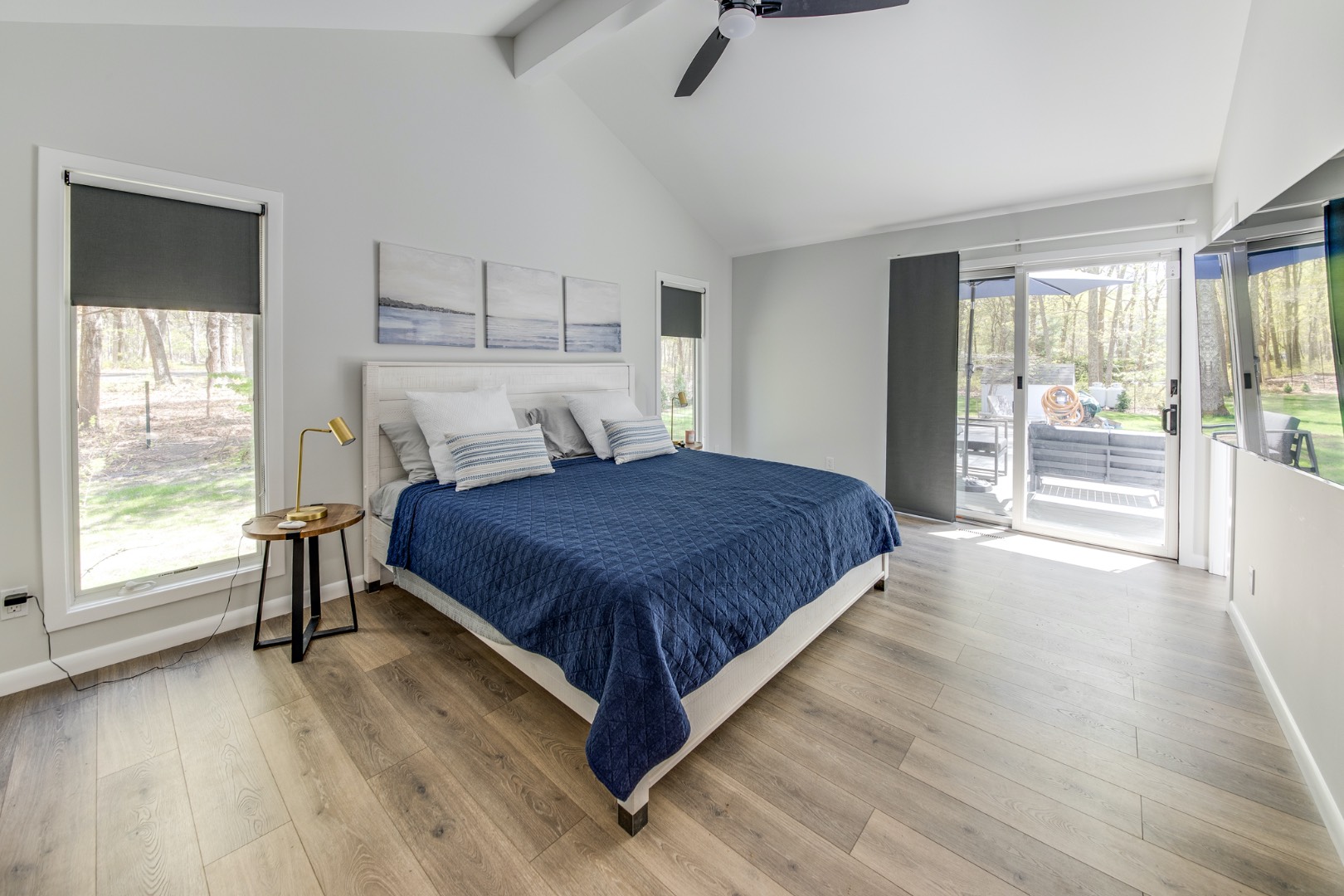 ;
;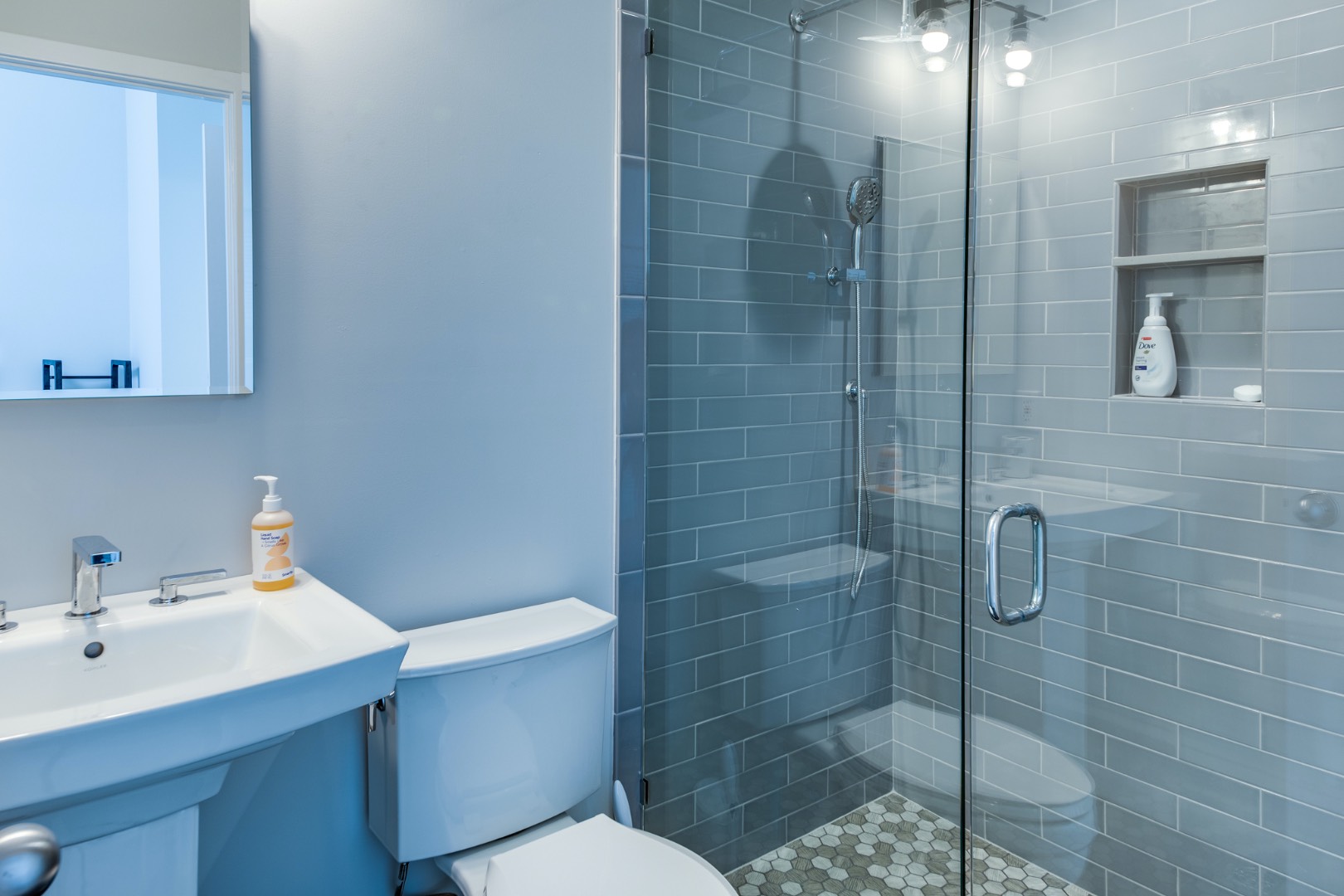 ;
;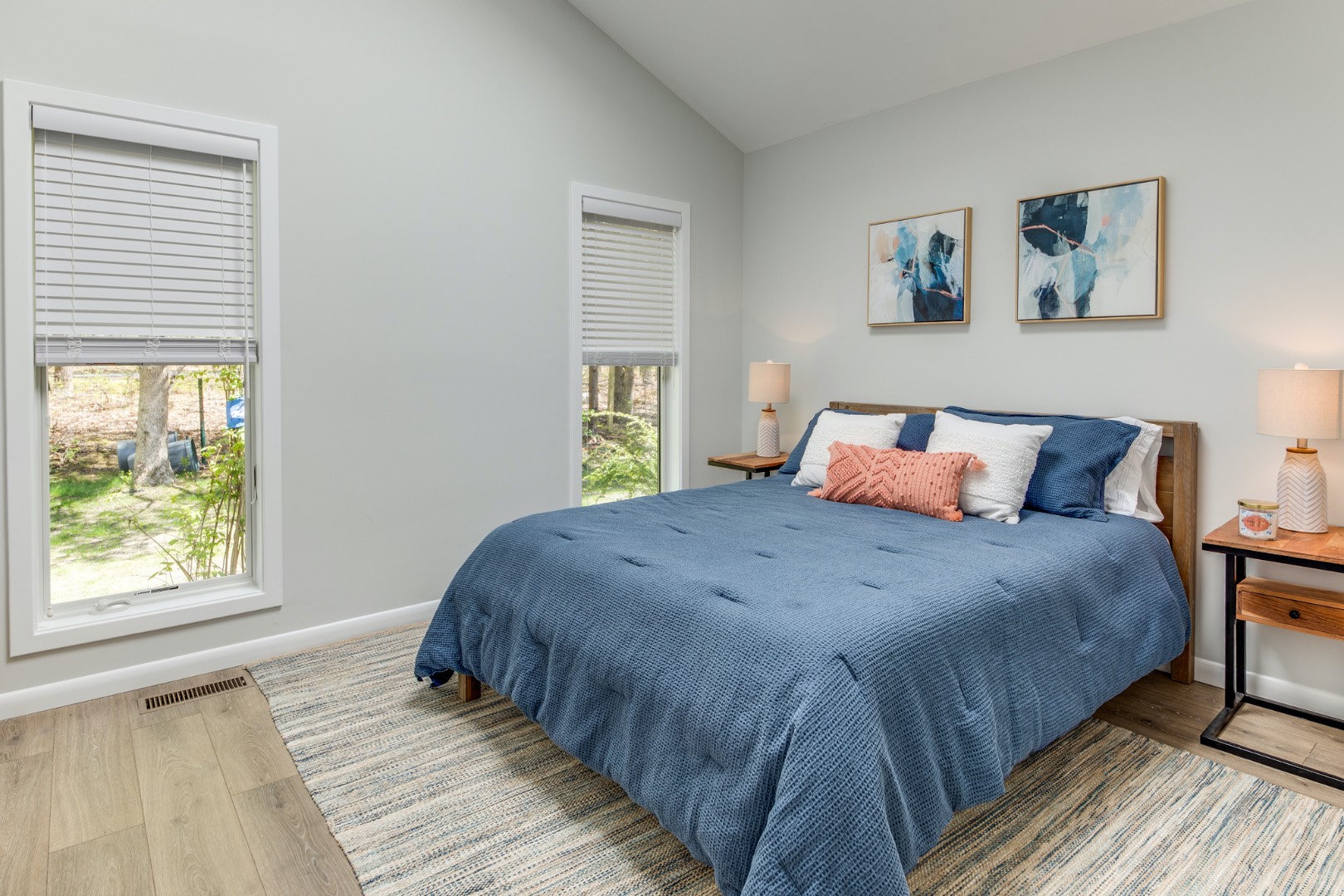 ;
;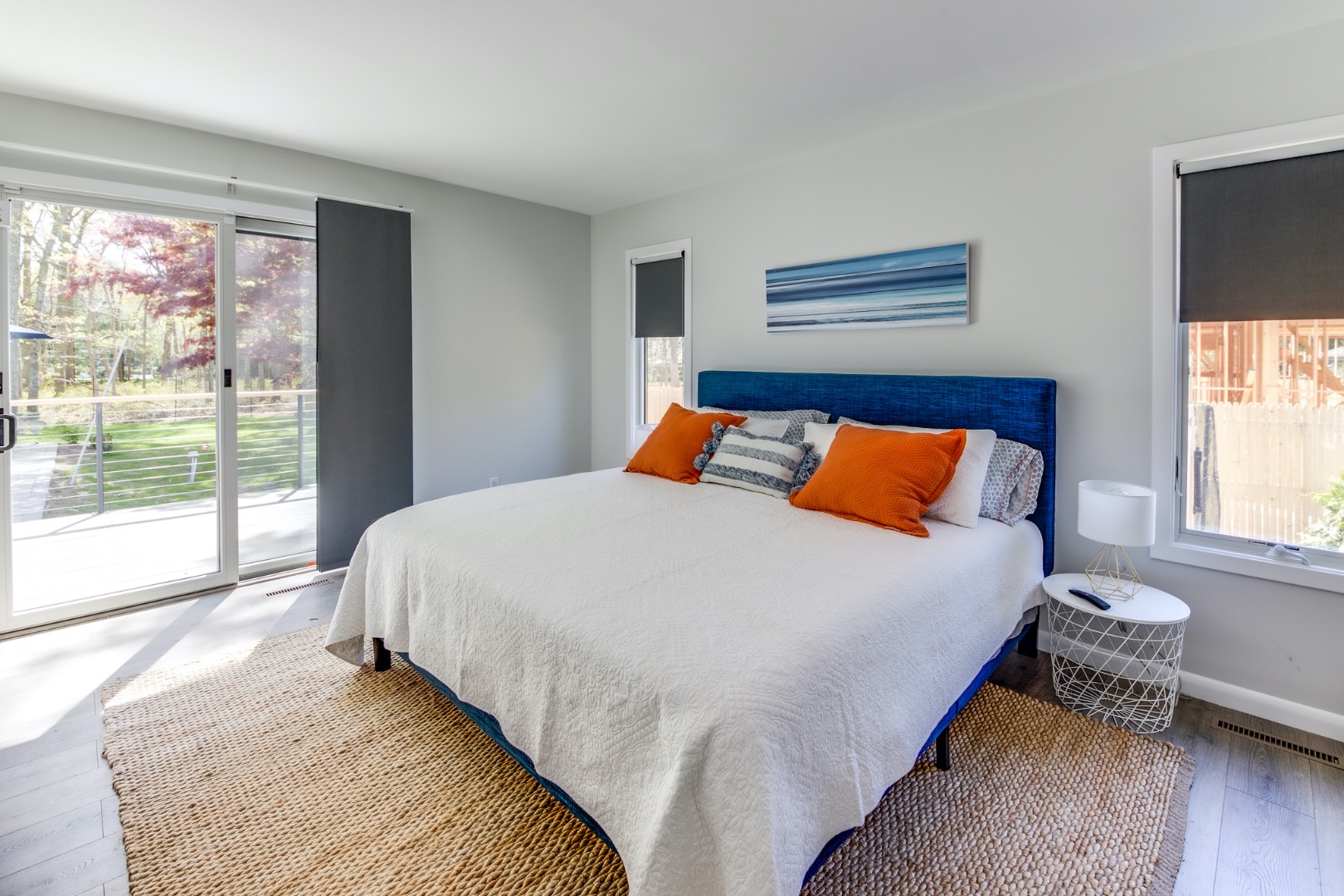 ;
;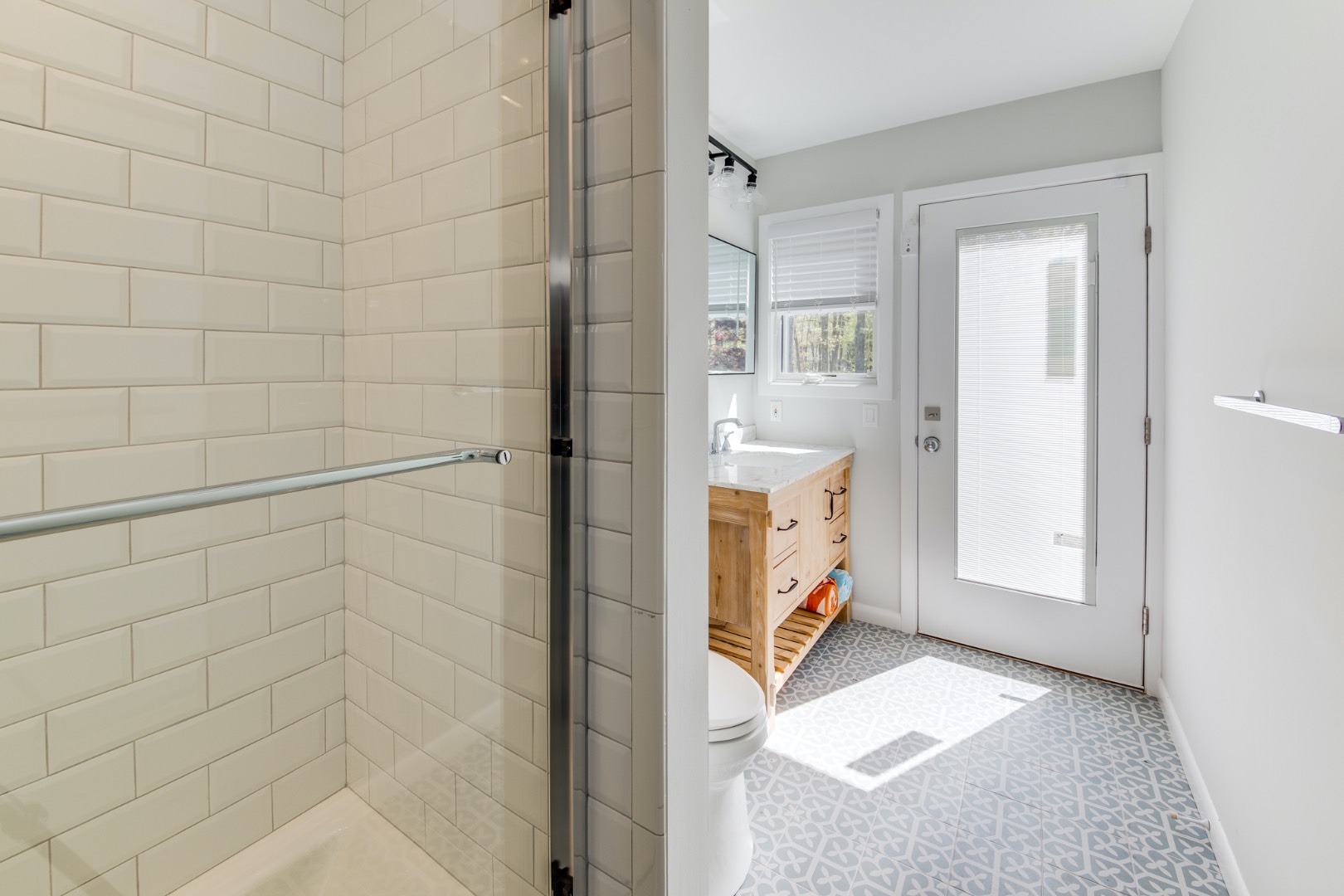 ;
;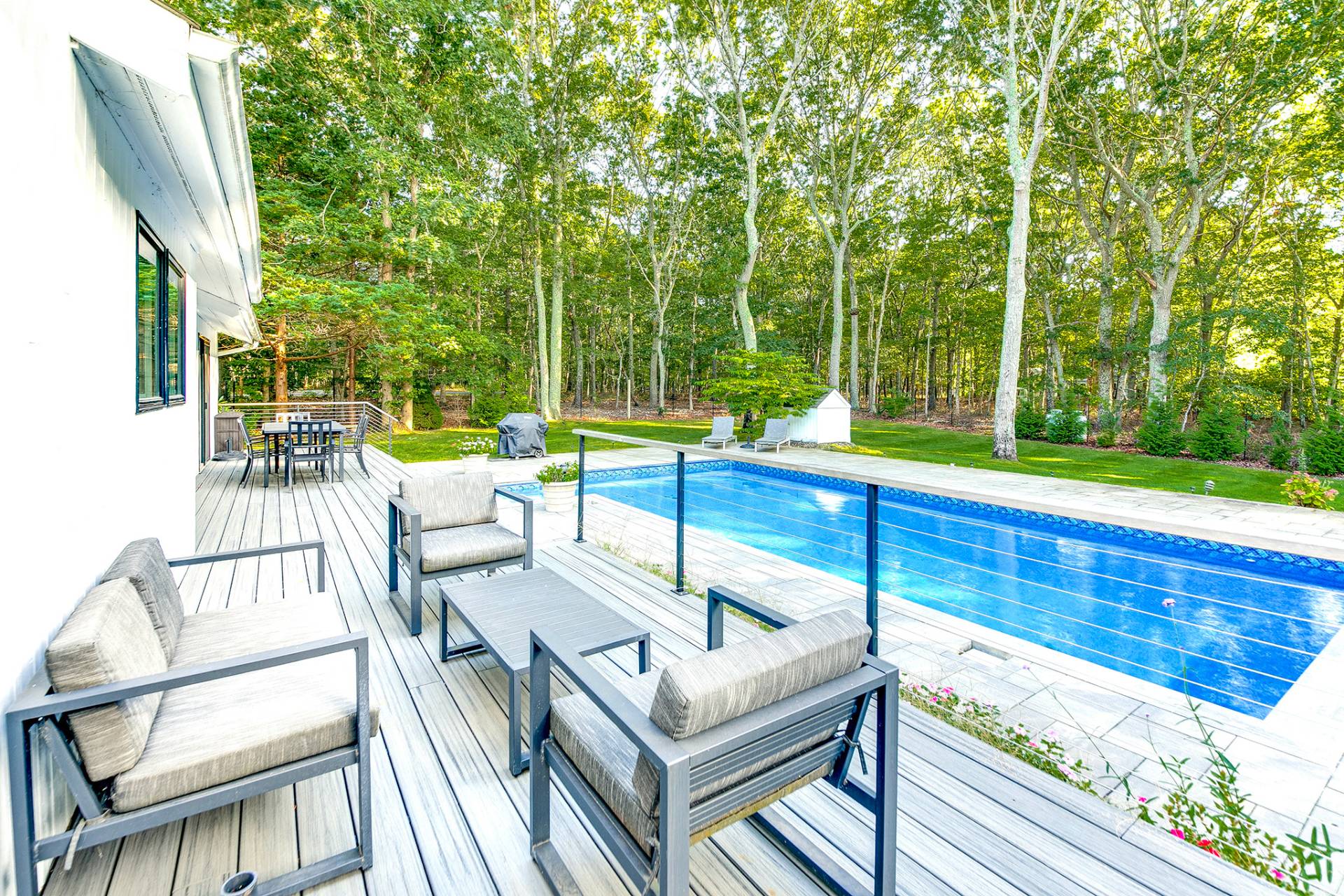 ;
;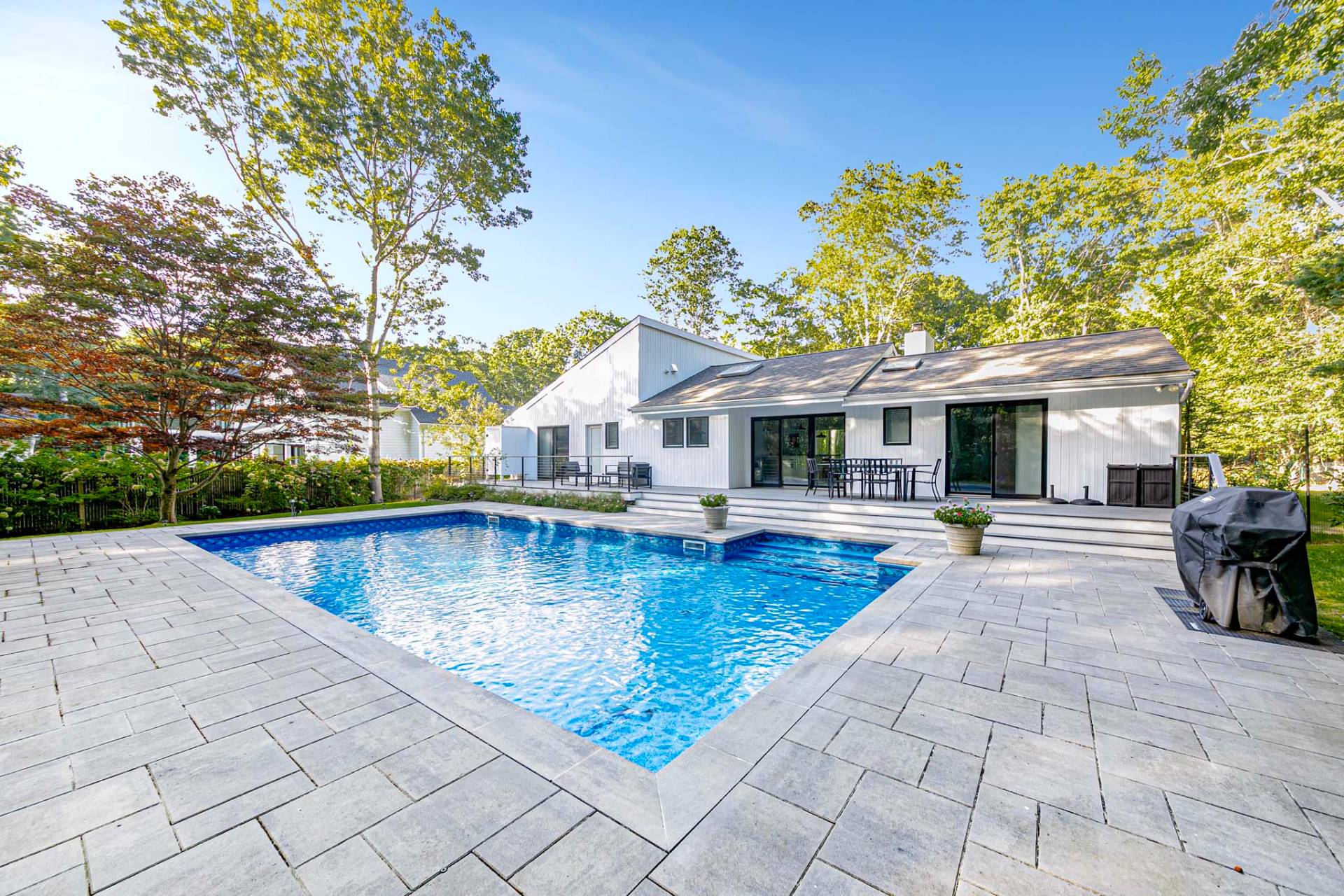 ;
;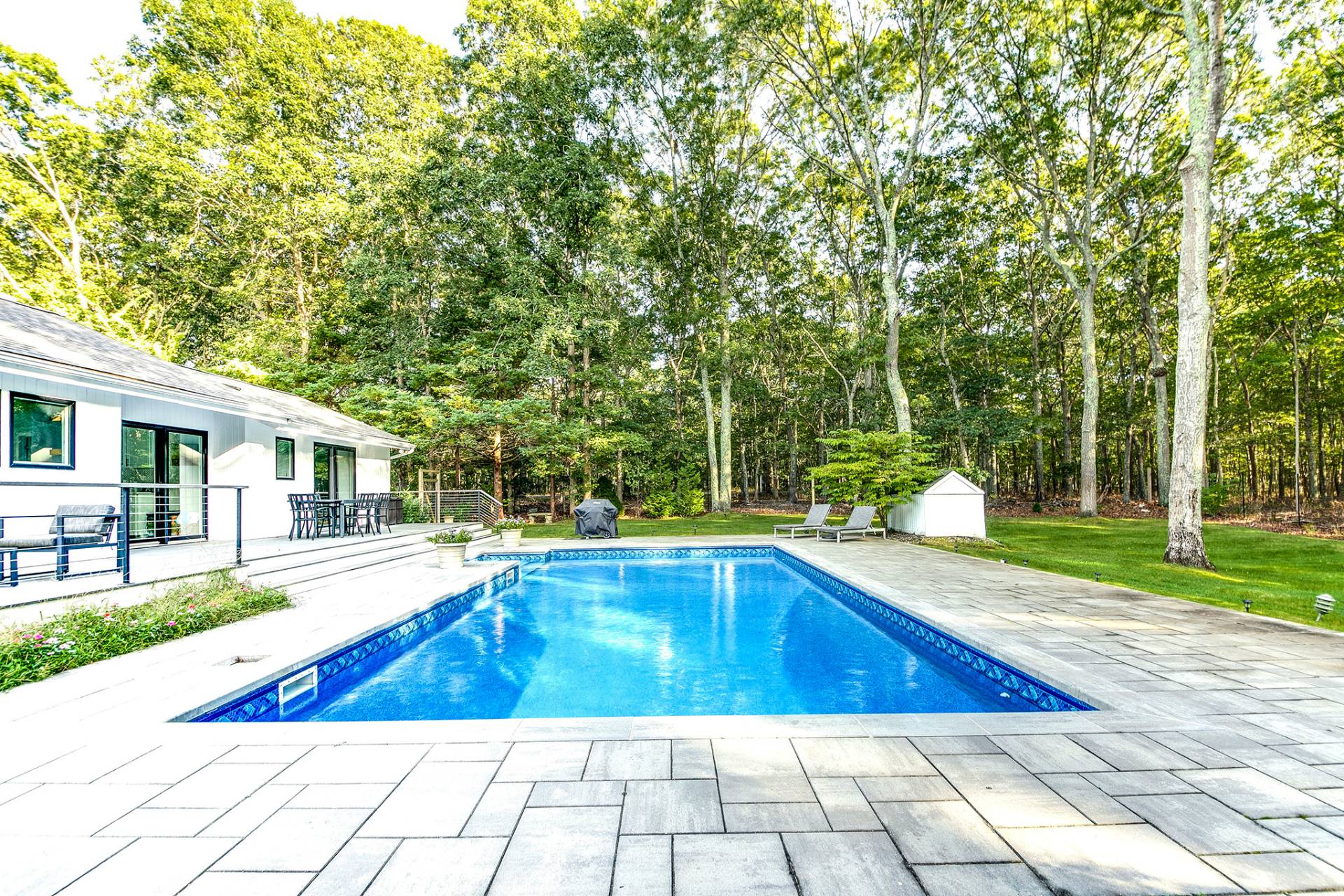 ;
;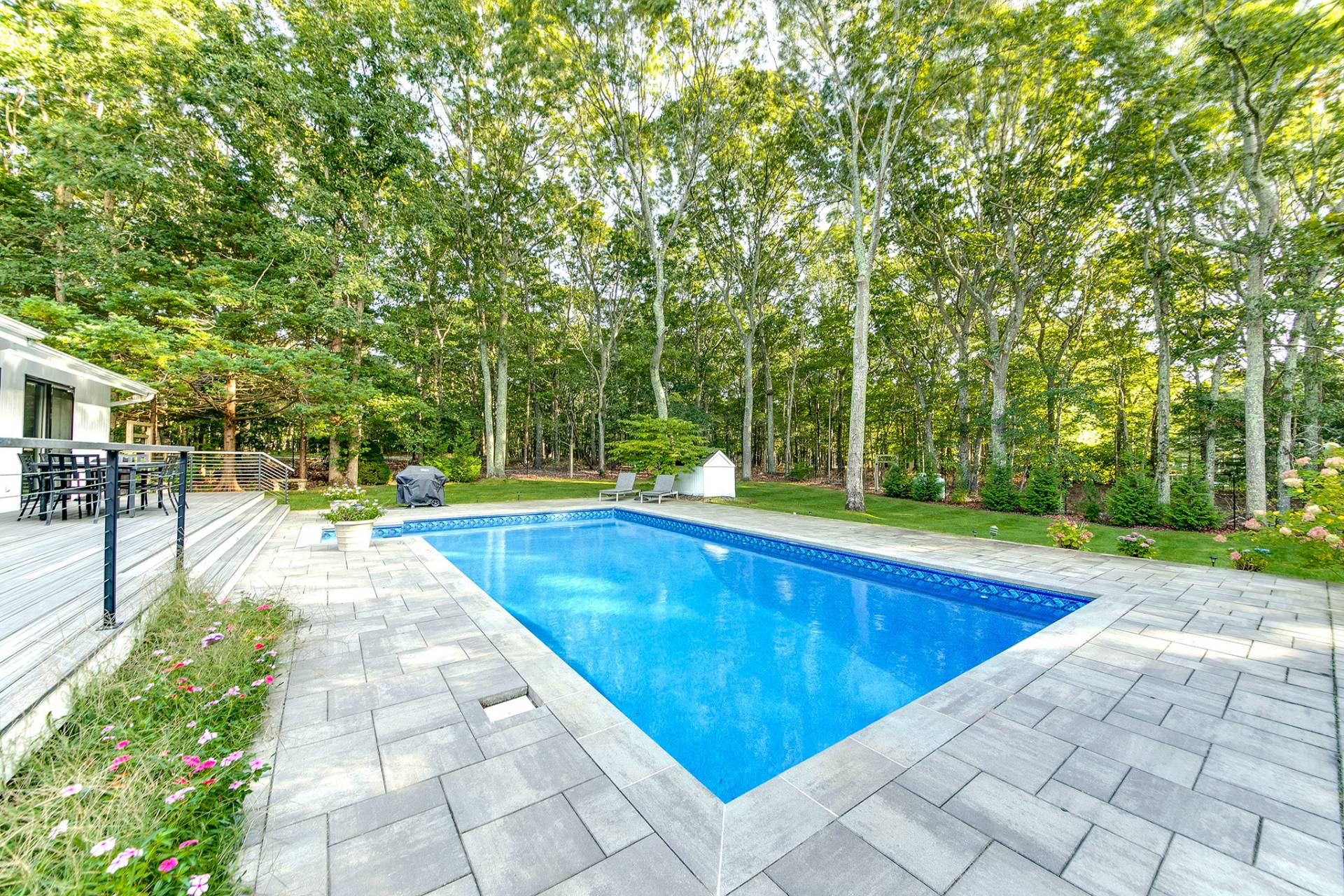 ;
;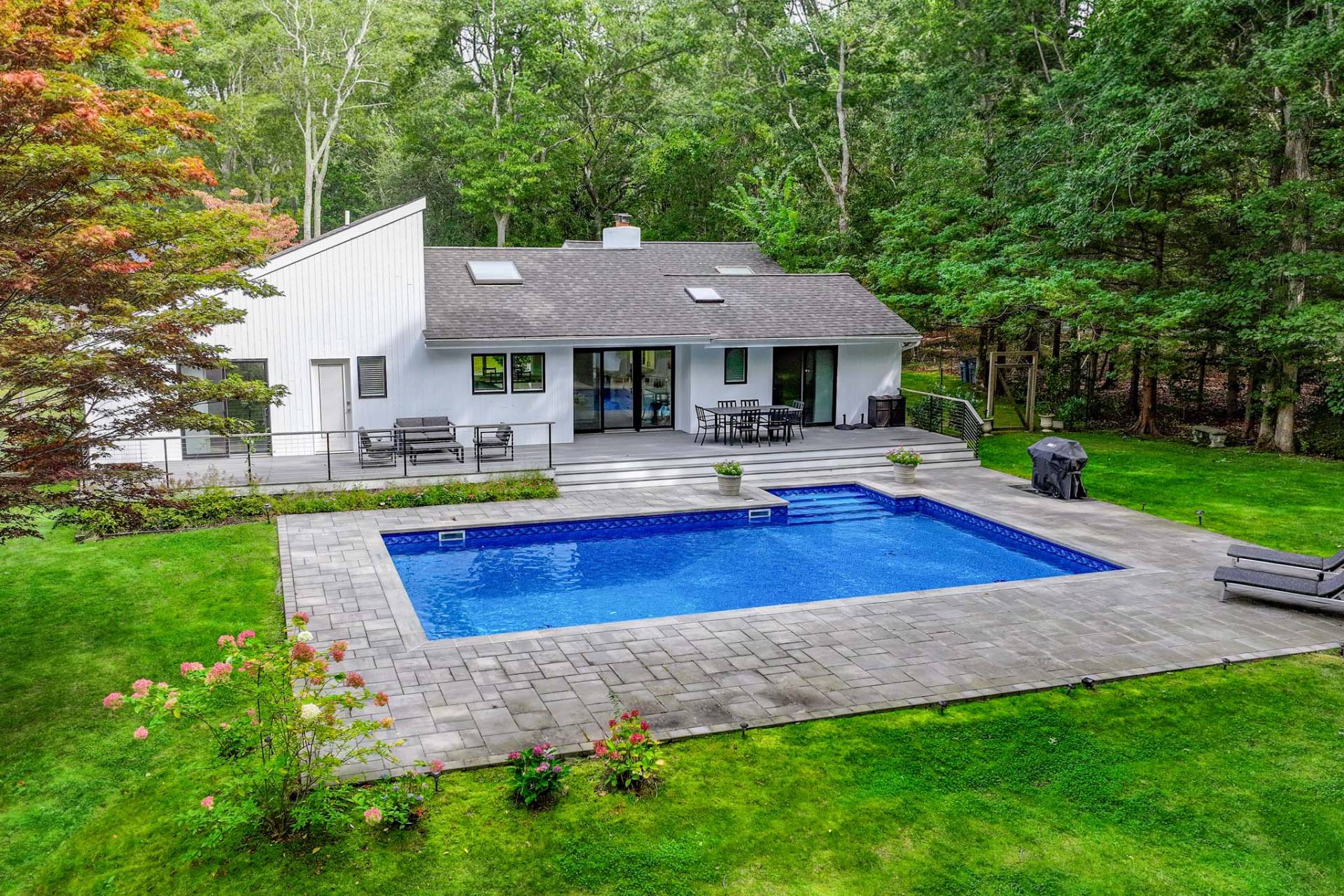 ;
;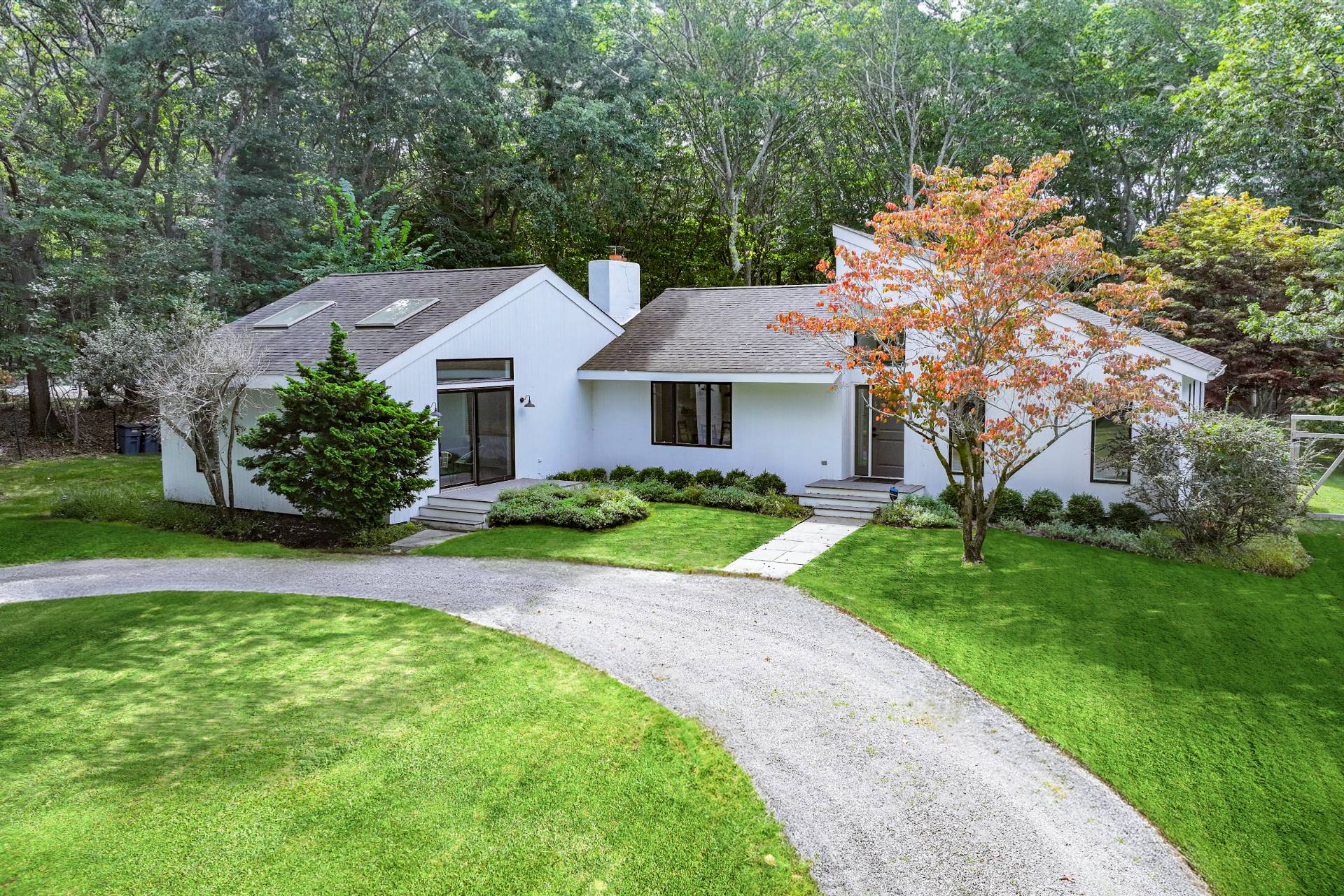 ;
;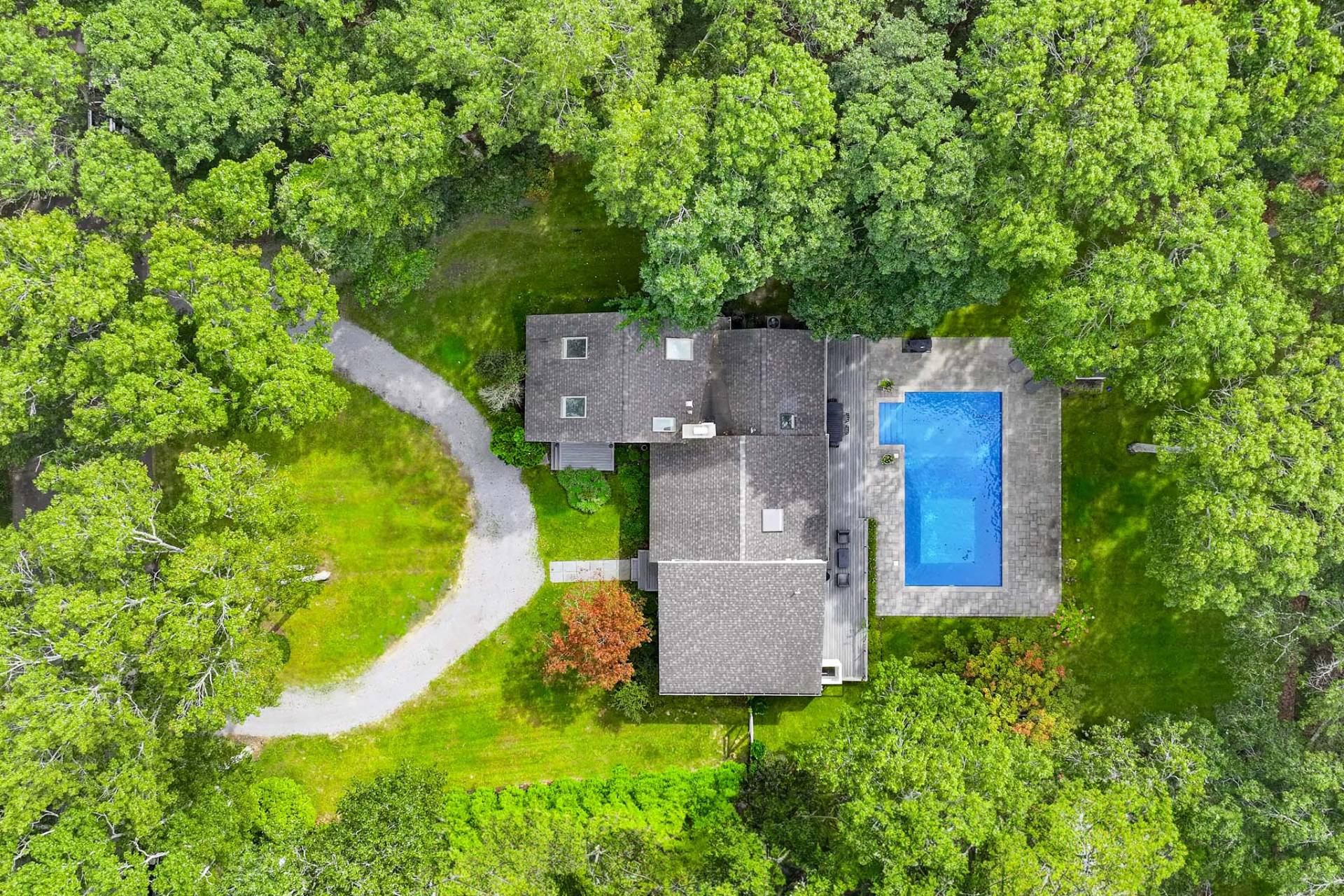 ;
;