3 Whitney Lane, Wainscott, NY 11975
| Listing ID |
11063309 |
|
|
|
| Property Type |
Residential |
|
|
|
| County |
Suffolk |
|
|
|
| Township |
East Hampton |
|
|
|
| School |
Wainscott |
|
|
|
|
| Total Tax |
$10,619 |
|
|
|
| Tax ID |
0300-197.000-0005-023.000 |
|
|
|
| FEMA Flood Map |
fema.gov/portal |
|
|
|
| Year Built |
2001 |
|
|
|
| |
|
|
|
|
|
Come home to Wainscott - this lovely 3,218 +/- sq. ft. traditional with 4 bedrooms, 3 full and 2 half baths, with a heated pool, is located south of the highway less than 1/2 mile to farmstands and 1 mile to the ocean. Enter to a double height foyer and light-filled formal living room with wood-burning fireplace, a formal dining room and great room with cathedral ceiling, wood-burning brick fireplace and French doors to a deck. The great room opens to the eat-in kitchen which is equipped with high end stainless steel appliances, breakfast area and granite island and countertops. The first floor also offers a primary suite with private sitting room/office and a large walk in closet. A junior primary en-suite bedroom is upstairs, along with two additional bedrooms, another full bathroom and an office/den. Outdoors relax or entertain on the deck or poolside patio with southern exposure. A two car garage completes this offering. Turnkey and in a great location, you'll be in easy reach of farmstands, the ocean, East Hampton and Bridgehampton as well as Sag Harbor. Furnishings are included in the sale.
|
- 4 Total Bedrooms
- 3 Full Baths
- 2 Half Baths
- 3218 SF
- 0.40 Acres
- Built in 2001
- 2 Stories
- Traditional Style
- Full Basement
- Lower Level: Unfinished
- Open Kitchen
- Granite Kitchen Counter
- Oven/Range
- Refrigerator
- Dishwasher
- Microwave
- Stainless Steel
- Hardwood Flooring
- Furnished
- Entry Foyer
- Living Room
- Dining Room
- Den/Office
- Primary Bedroom
- en Suite Bathroom
- Walk-in Closet
- Kitchen
- 2 Fireplaces
- Forced Air
- Propane Fuel
- Central A/C
- Frame Construction
- Cedar Shake Siding
- Asphalt Shingles Roof
- Attached Garage
- 2 Garage Spaces
- Municipal Water
- Private Septic
- Pool: In Ground, Heated
- Deck
- Patio
- Near Bus
Listing data is deemed reliable but is NOT guaranteed accurate.
|



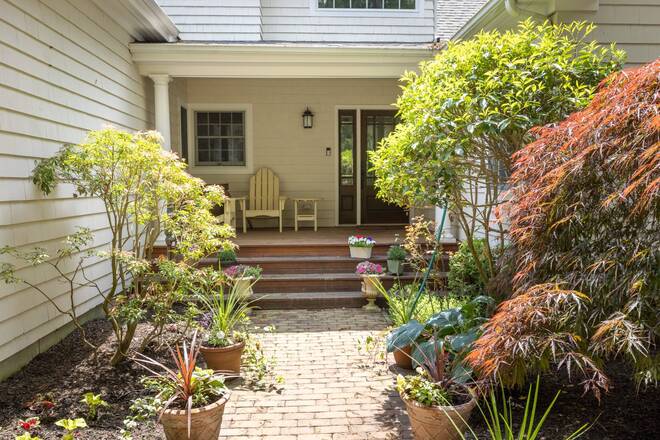


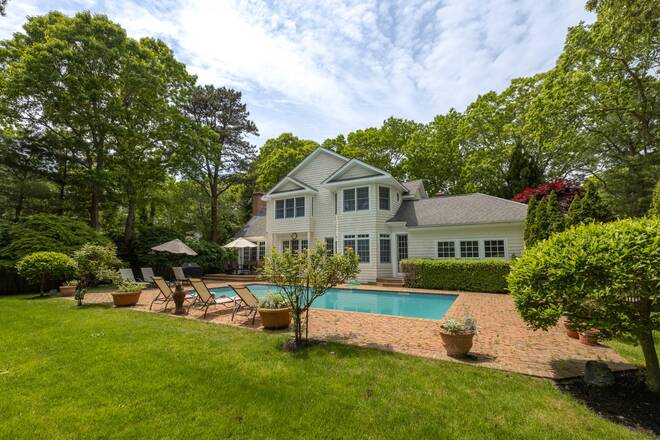 ;
;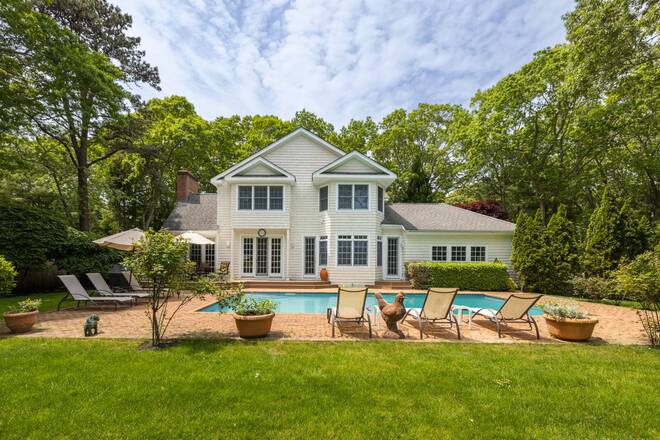 ;
;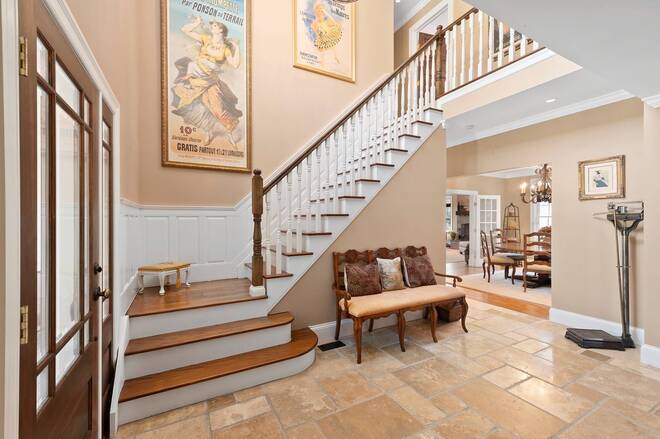 ;
;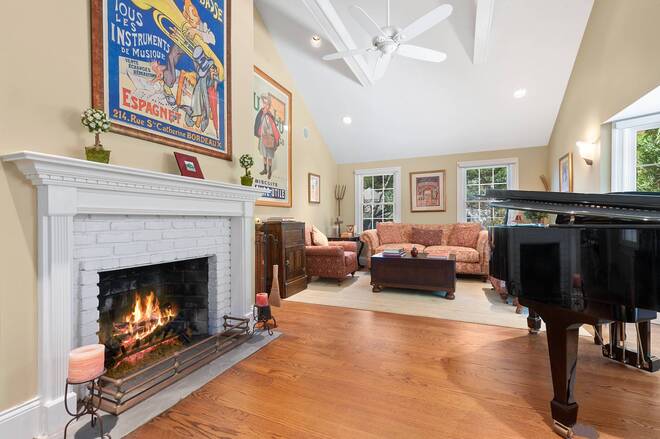 ;
;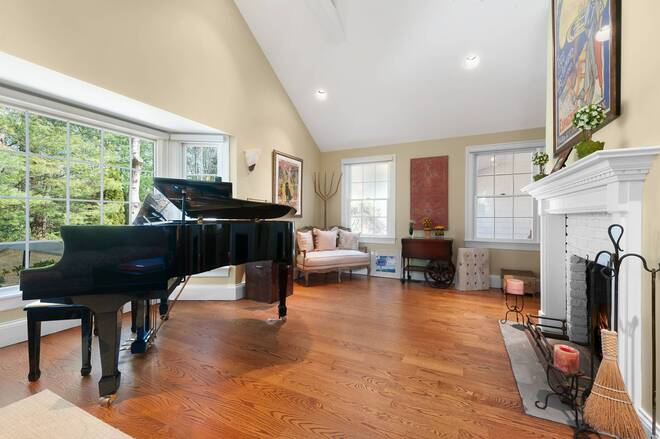 ;
;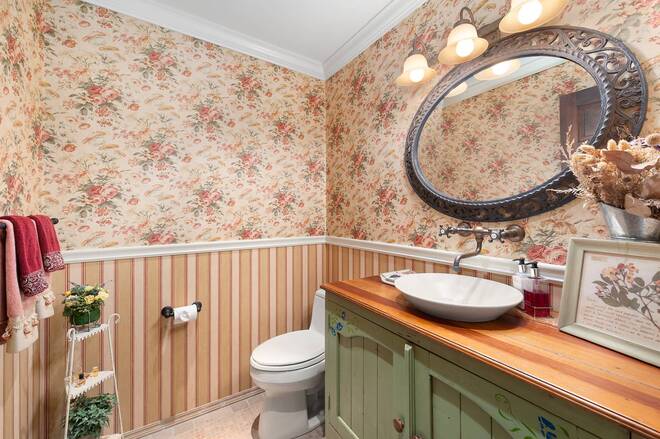 ;
;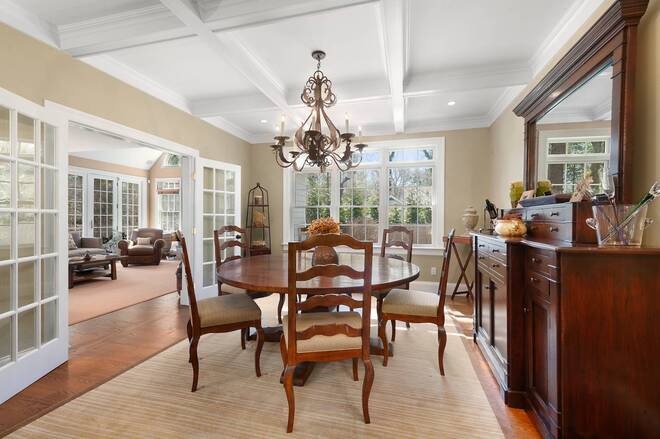 ;
;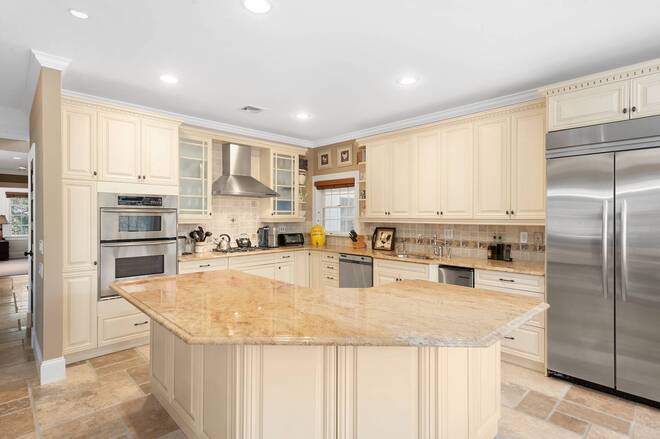 ;
;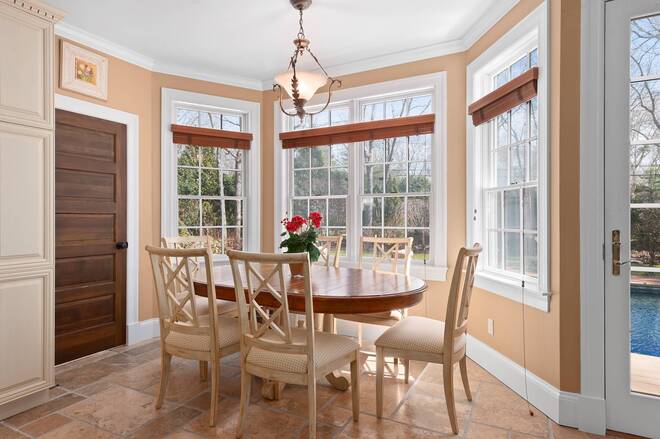 ;
;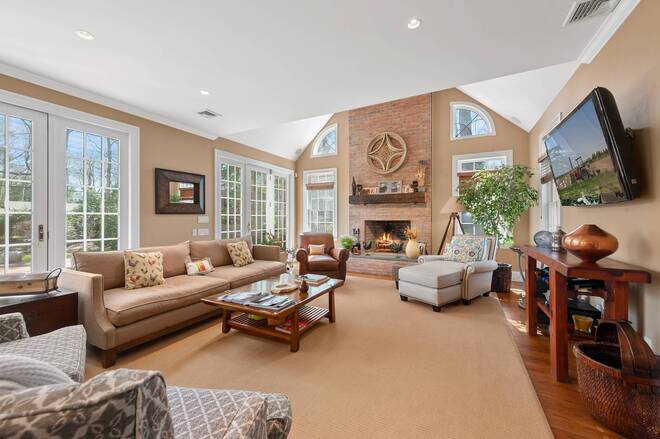 ;
;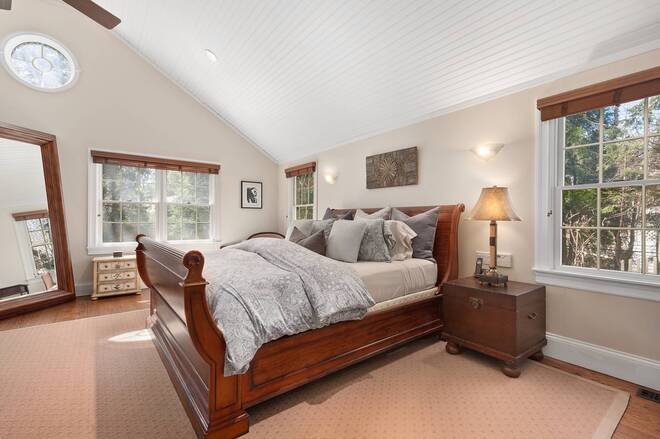 ;
;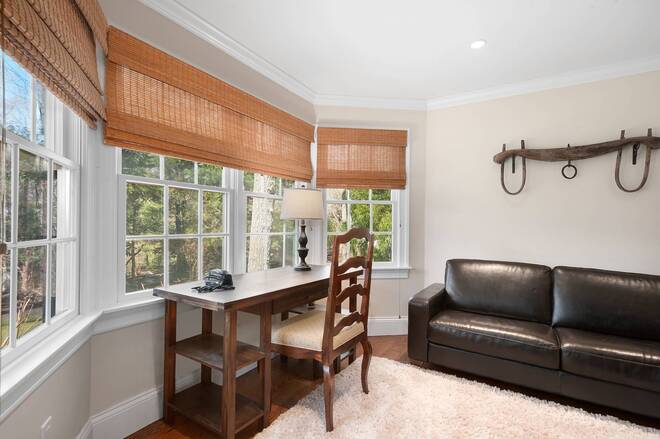 ;
;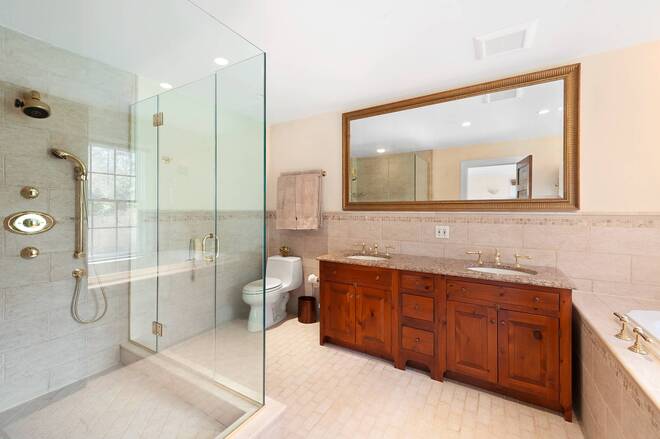 ;
;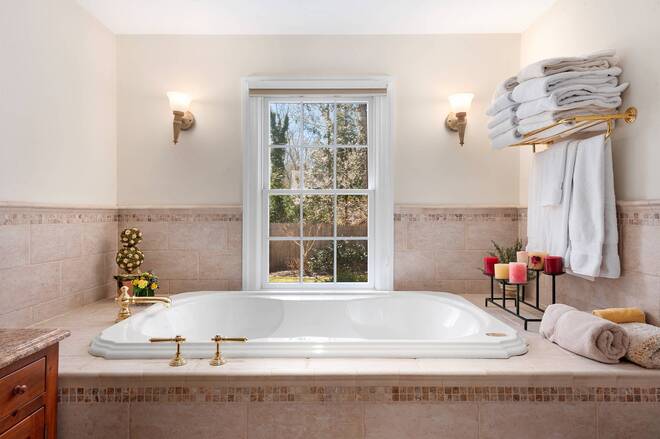 ;
;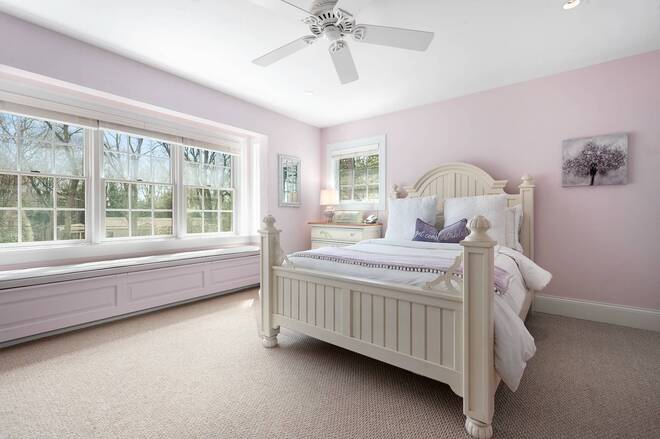 ;
;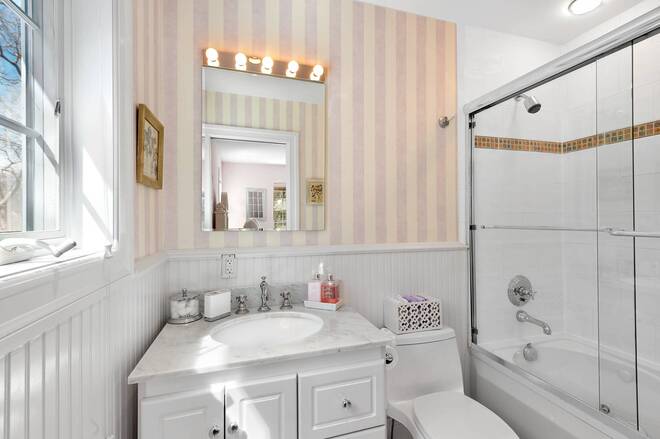 ;
;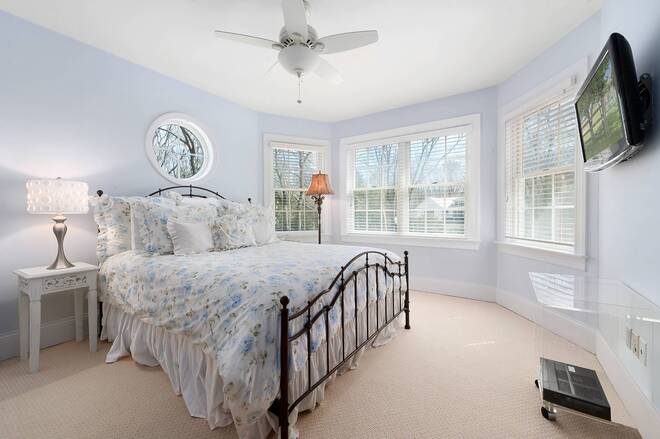 ;
;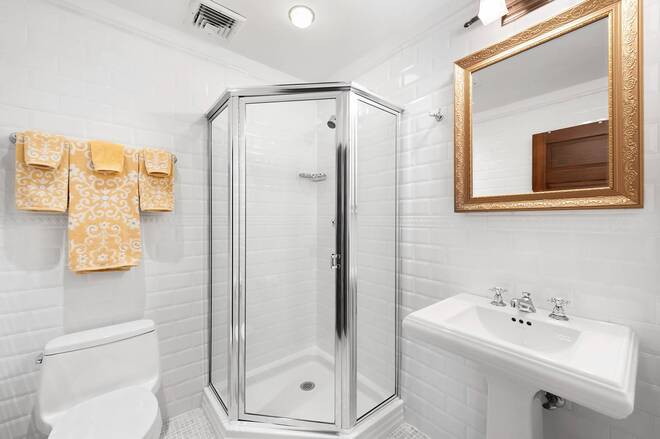 ;
;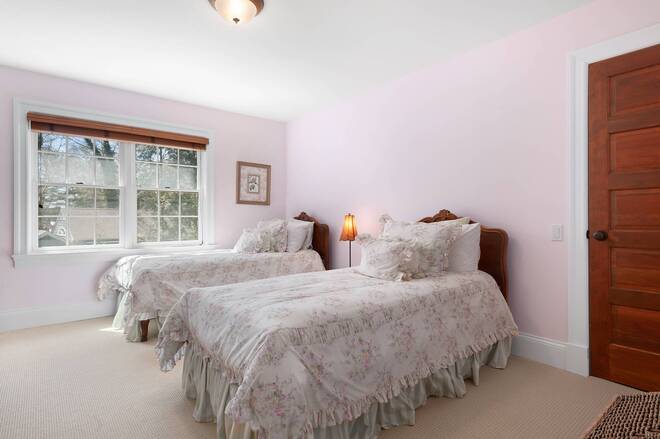 ;
;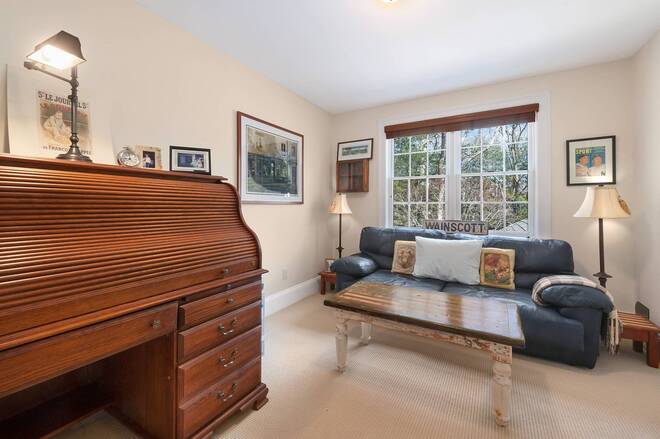 ;
;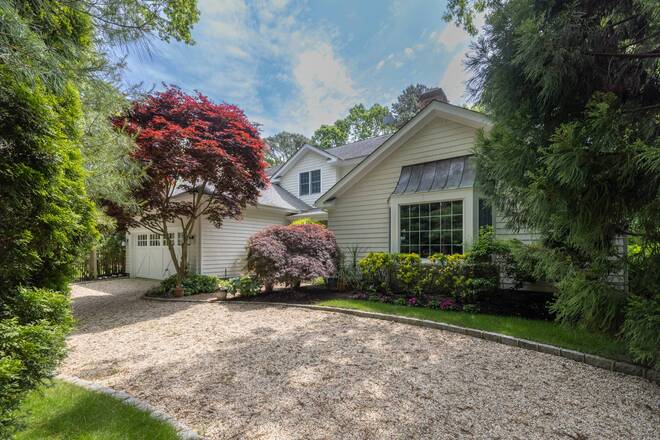 ;
;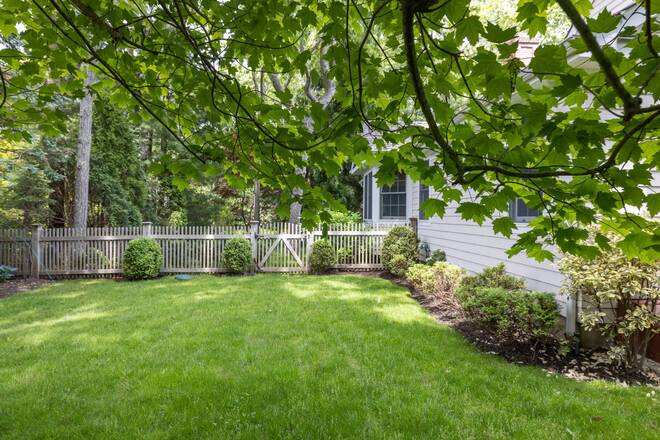 ;
;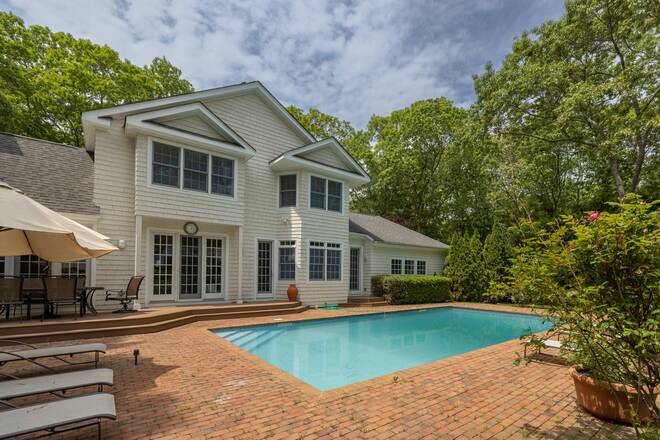 ;
;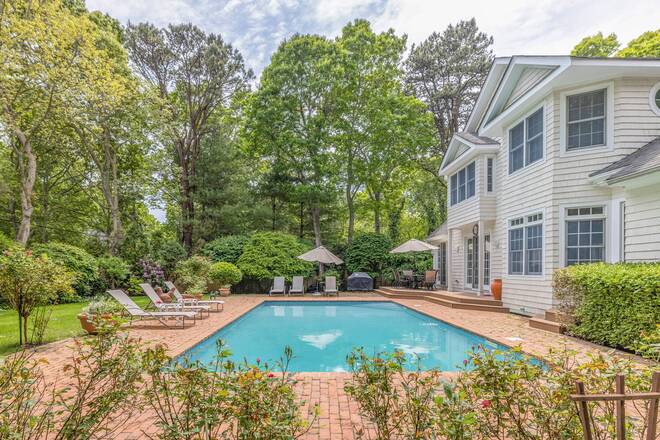 ;
;