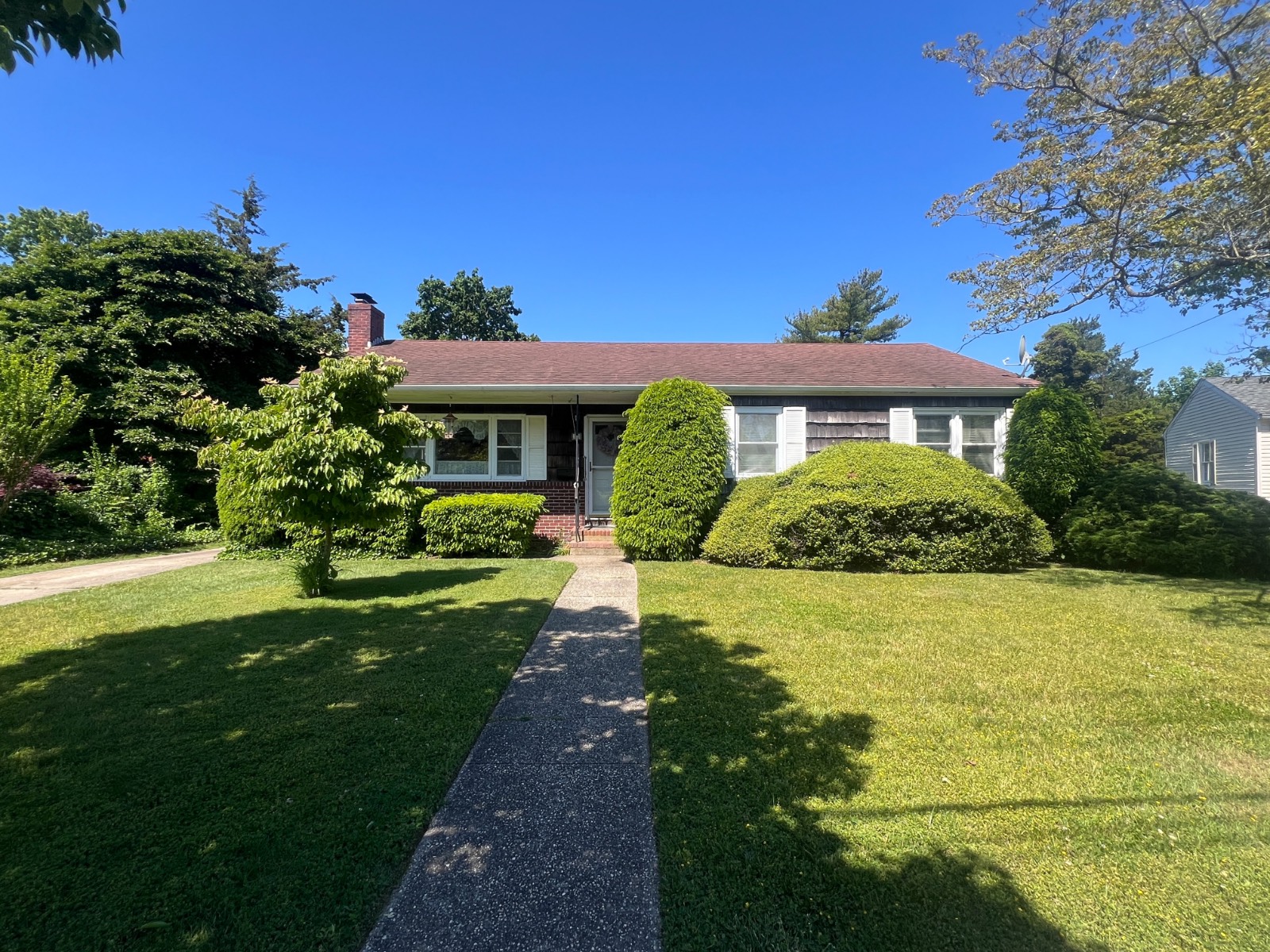30 General McClean Drive, Bellport village, NY 11713
| Listing ID |
11285017 |
|
|
|
| Property Type |
House |
|
|
|
| County |
Suffolk |
|
|
|
| Township |
Brookhaven |
|
|
|
| School |
SOUTH COUNTRY CENTRAL SCHOOL DISTRICT |
|
|
|
|
| Total Tax |
$11,576 |
|
|
|
| Tax ID |
0202-008.000-01-042.000 |
|
|
|
| FEMA Flood Map |
fema.gov/portal |
|
|
|
| Year Built |
1953 |
|
|
|
| |
|
|
|
|
|
Nestled in the picturesque Bellport Village, 30 General McLean Drive is a charming ranch-style residence offering an excellent opportunity to create your dream home. This coveted address provides a gateway to a serene lifestyle in one of the most sought-after communities. The home features a spacious living room with a wood-burning fireplace, a formal dining area, and an eat-in kitchen. There are three cozy bedrooms, a full bath, and a large den with laundry that can be converted into a second bathroom. The full basement, accessible via a Bilco door, includes a washer, dryer, and abundant storage. The attached garage offers direct access to the house. The property is heated with efficient oil hot water heat and includes a central vacuum system. Oak floors run throughout the home, except for the den addition. Year-round comfort is assured with both wall and window unit air conditioning. The yard offers room for a pool, creating endless possibilities for outdoor enjoyment. Living in Bellport Village means enjoying amenities like quaint shops, art galleries, dining, and the Gateway Playhouse. The village's marina, country club, and golf course are nearby, along with Bellport Bay and the ferry to Fire Island. Ho-Hum Beach, a local gem, offers a serene escape with its pristine sands and tranquil waters.
|
- 3 Total Bedrooms
- 1 Full Bath
- 1686 SF
- Built in 1953
- 1 Story
- Available 7/31/2024
- Ranch Style
- Full Basement
- Lower Level: Unfinished
- Eat-In Kitchen
- Oven/Range
- Refrigerator
- Dishwasher
- Washer
- Dryer
- Carpet Flooring
- Hardwood Flooring
- Linoleum Flooring
- 6 Rooms
- Living Room
- Family Room
- Primary Bedroom
- Kitchen
- Laundry
- Private Guestroom
- First Floor Primary Bedroom
- First Floor Bathroom
- 1 Fireplace
- Baseboard
- Hot Water
- 2 Heat/AC Zones
- Oil Fuel
- Wall/Window A/C
- 100 Amps
- Frame Construction
- Asphalt Shingles Roof
- Attached Garage
- 1 Garage Space
- Community Water
- Private Septic
- Near Bus
- Near Train
- $9,038 County Tax
- $2,538 Village Tax
- $11,576 Total Tax
- Tax Year 2024
- Sold on 7/16/2024
- Sold for $672,500
- Buyer's Agent: Erna Cuenin
- Company: OLD PURCHASE PROPERTIES
Listing data is deemed reliable but is NOT guaranteed accurate.
|



