300 Jacobs Street, Berwick, LA 70342
| Listing ID |
11292612 |
|
|
|
| Property Type |
House |
|
|
|
| Parish |
Saint Mary |
|
|
|
| Neighborhood |
Country Club Estates |
|
|
|
|
| School |
Berwick Elementary, Junior and Senior High School |
|
|
|
| Tax ID |
3074401232.00 |
|
|
|
| FEMA Flood Map |
fema.gov/portal |
|
|
|
| Year Built |
1980 |
|
|
|
|
Spacious Home on Corner Lot! No Flood Insurance Required!
This Spacious Beauty sits on a Corner Lot and offers a Fenced-In Backyard and a Large Sunroom that's Perfect for Entertaining! This Home is a Must See! Many great features include, but not limited to, a Welcoming Foyer, Spacious Family Room with Vaulted Ceiling & Exposed Wood Beams, Wood Burning Fireplace & Wet Bar, Formal Dining Room w/Built-In China Cabinet & Serving Buffet, Formal Sitting Room, Kitchen with an Abundance of Storage, Stainless Appliances, Eat-At Bar & Large Pantry, 3 bedrooms, 2.5 baths, Laundry room with Storage, Primary Suite with Walk-in Closet, and More! This home also features New AC Units (2020 & 2021), New Hot Water Heaters (2020 & 2021), New Double Insulated Windows w/Lifetime Warranty, New Gutters, and a Beautiful New Front Door w/Keyless Entry! Located in Flood Zone X, NO Flood Insurance Required! Schedule Your Viewing Today! This Home could be Perfect for Your Family and offers Great Space Entertaining!
|
- 3 Total Bedrooms
- 2 Full Baths
- 1 Half Bath
- 3042 SF
- 0.23 Acres
- Built in 1980
- 1 Story
- Available 6/11/2024
- Ranch Style
- Renovation: Exterior: Painted brick, changed gutters (2020), all new double insulated windows (2021), removed trees. New double exterior doors (2022) Interior: changed A/C units, changed water heaters Legal; LOT 1 COUNTRY CLUB ESTATES BLK M ACQ 392 333700
- Open Kitchen
- Laminate Kitchen Counter
- Oven/Range
- Dishwasher
- Garbage Disposal
- Vinyl Flooring
- Entry Foyer
- Living Room
- Dining Room
- Family Room
- Primary Bedroom
- en Suite Bathroom
- Walk-in Closet
- Kitchen
- Breakfast
- Laundry
- First Floor Primary Bedroom
- First Floor Bathroom
- 1 Fireplace
- Wood Stove
- Forced Air
- 2 Heat/AC Zones
- Electric Fuel
- Central A/C
- Masonry - Brick Construction
- Brick Siding
- Vinyl Siding
- Asphalt Shingles Roof
- Attached Garage
- 2 Garage Spaces
- Municipal Water
- Municipal Sewer
- Fence
- Enclosed Porch
- Room For Pool
- Driveway
- Corner
- Trees
- Subdivision: Country Club Estates
- Street View
Listing data is deemed reliable but is NOT guaranteed accurate.
|



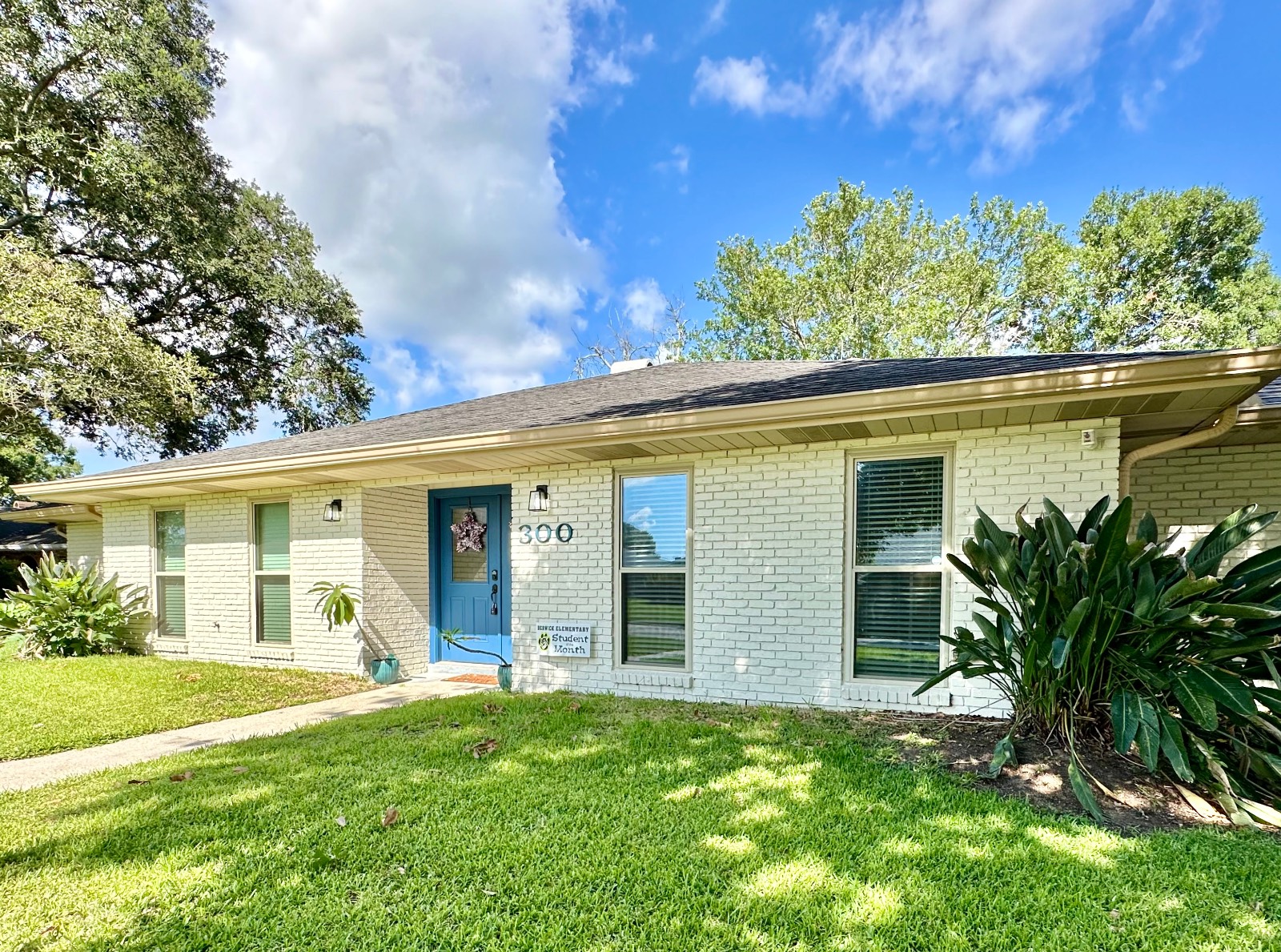


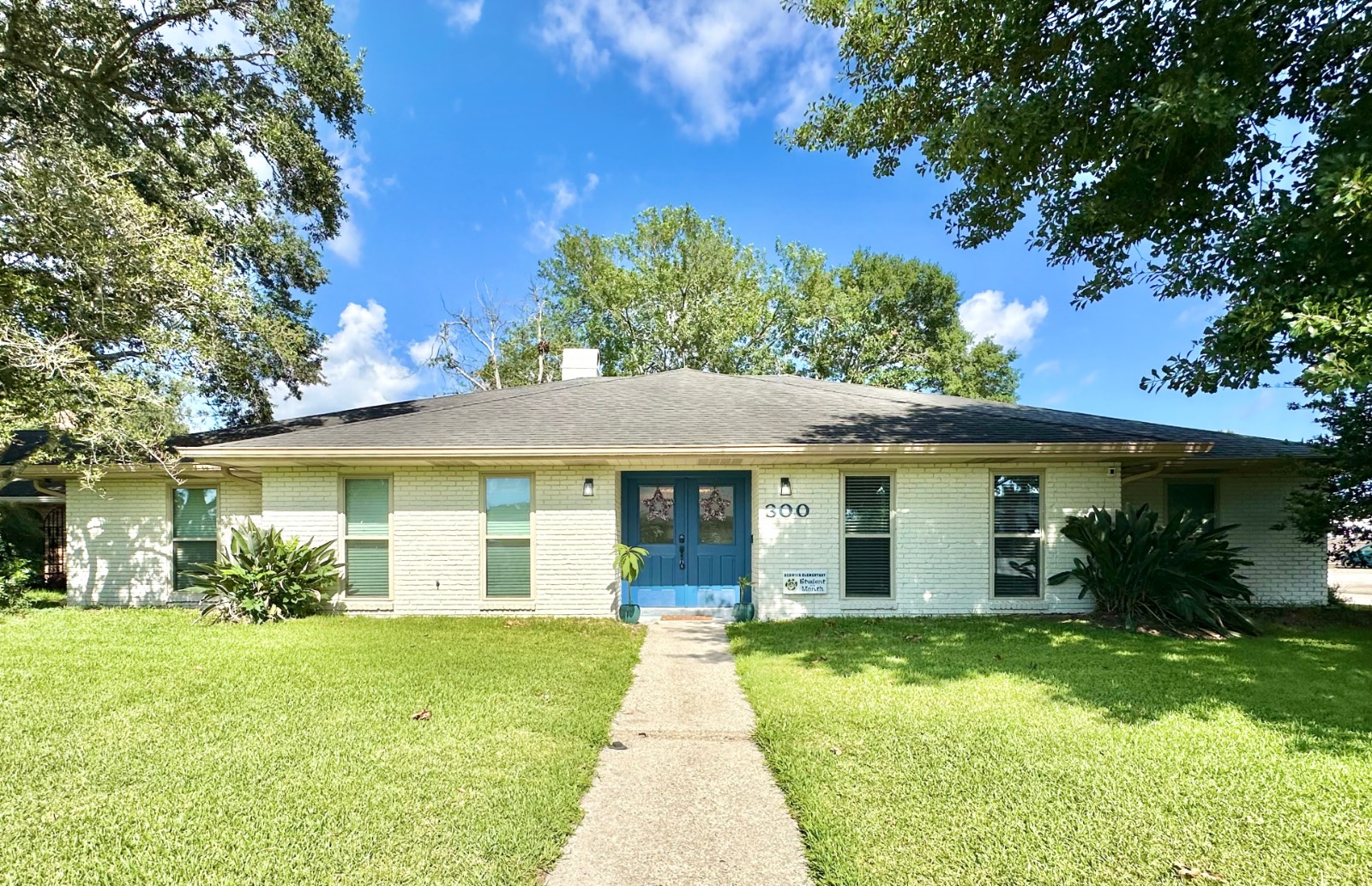 ;
;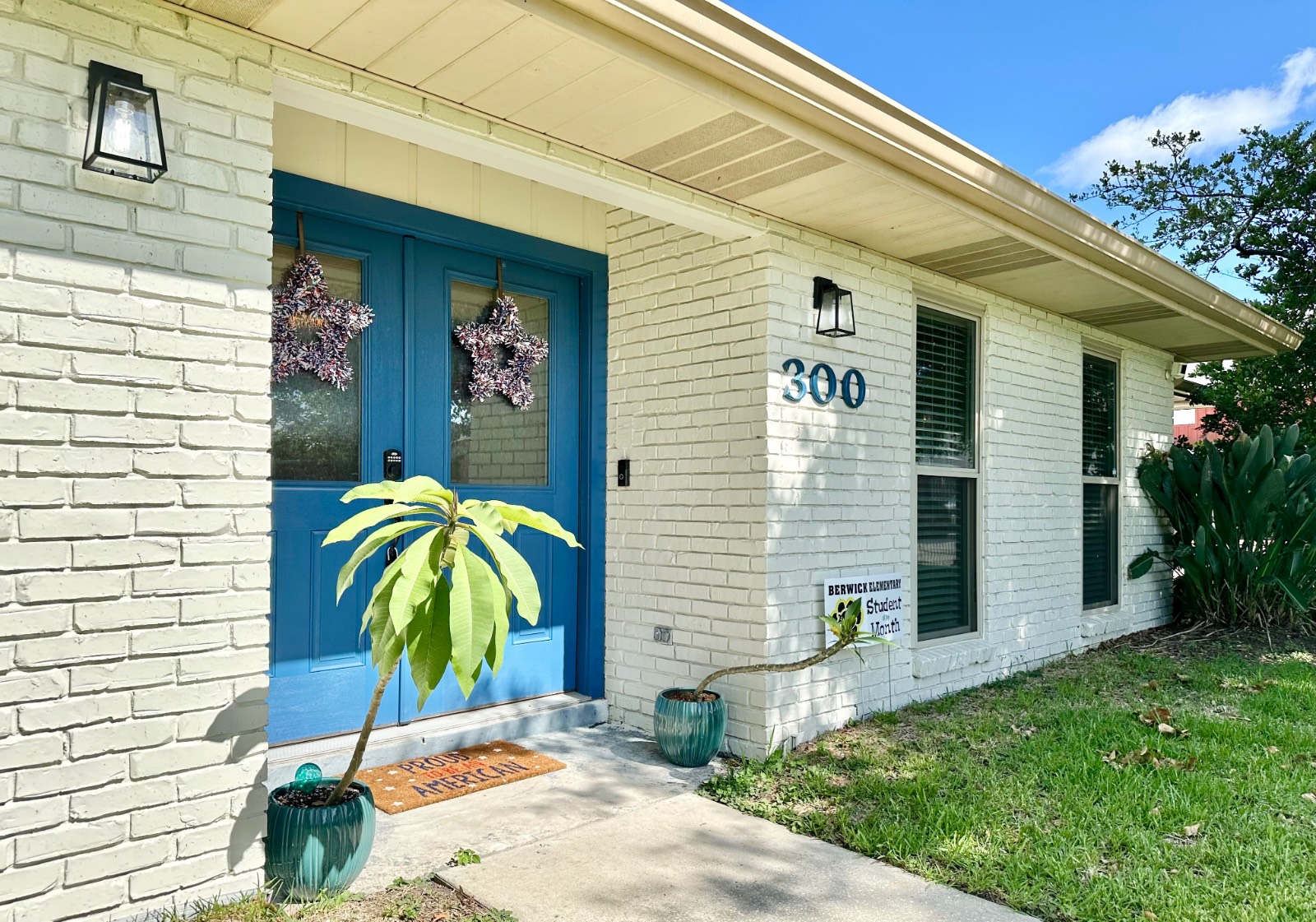 ;
;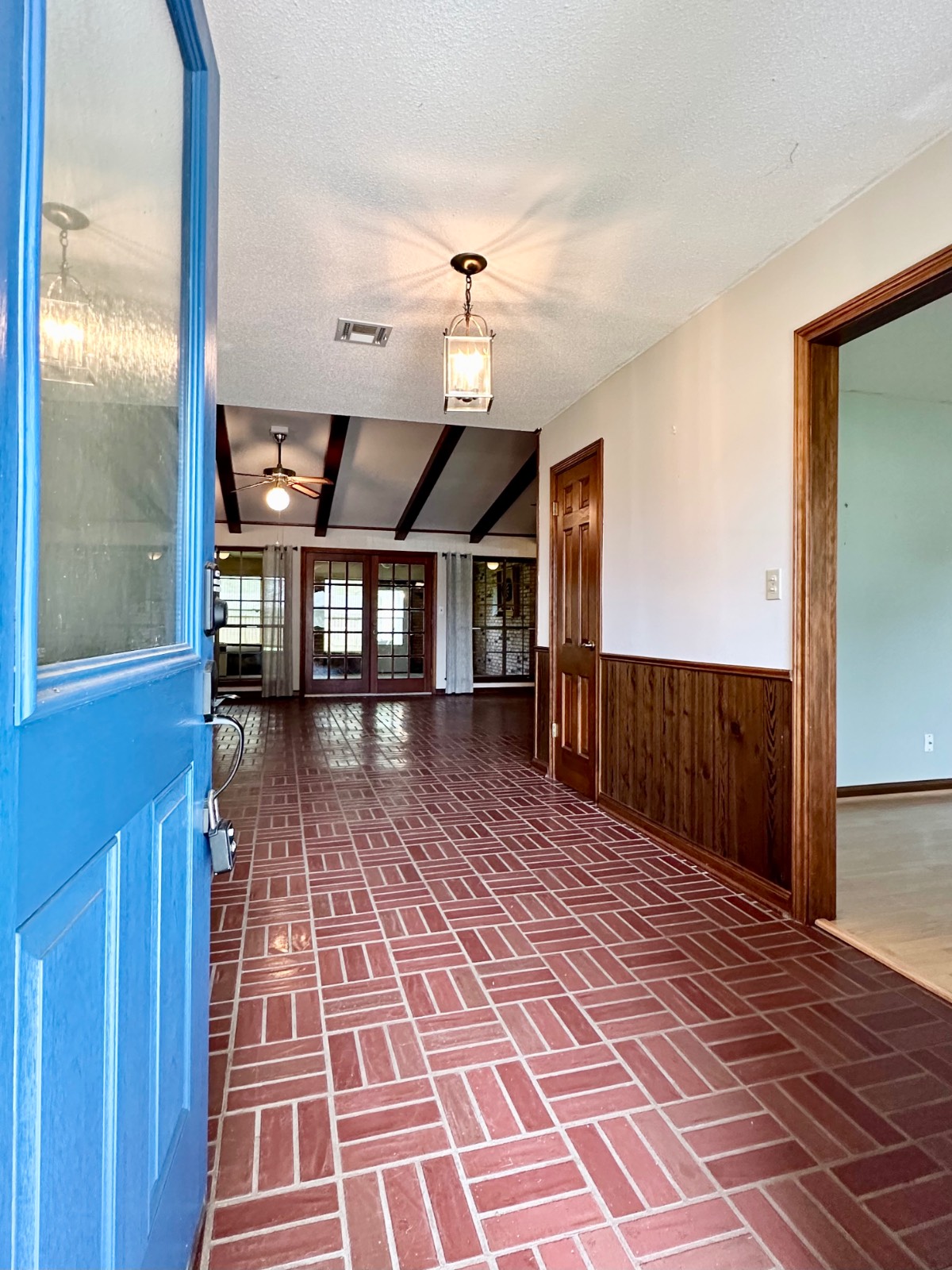 ;
;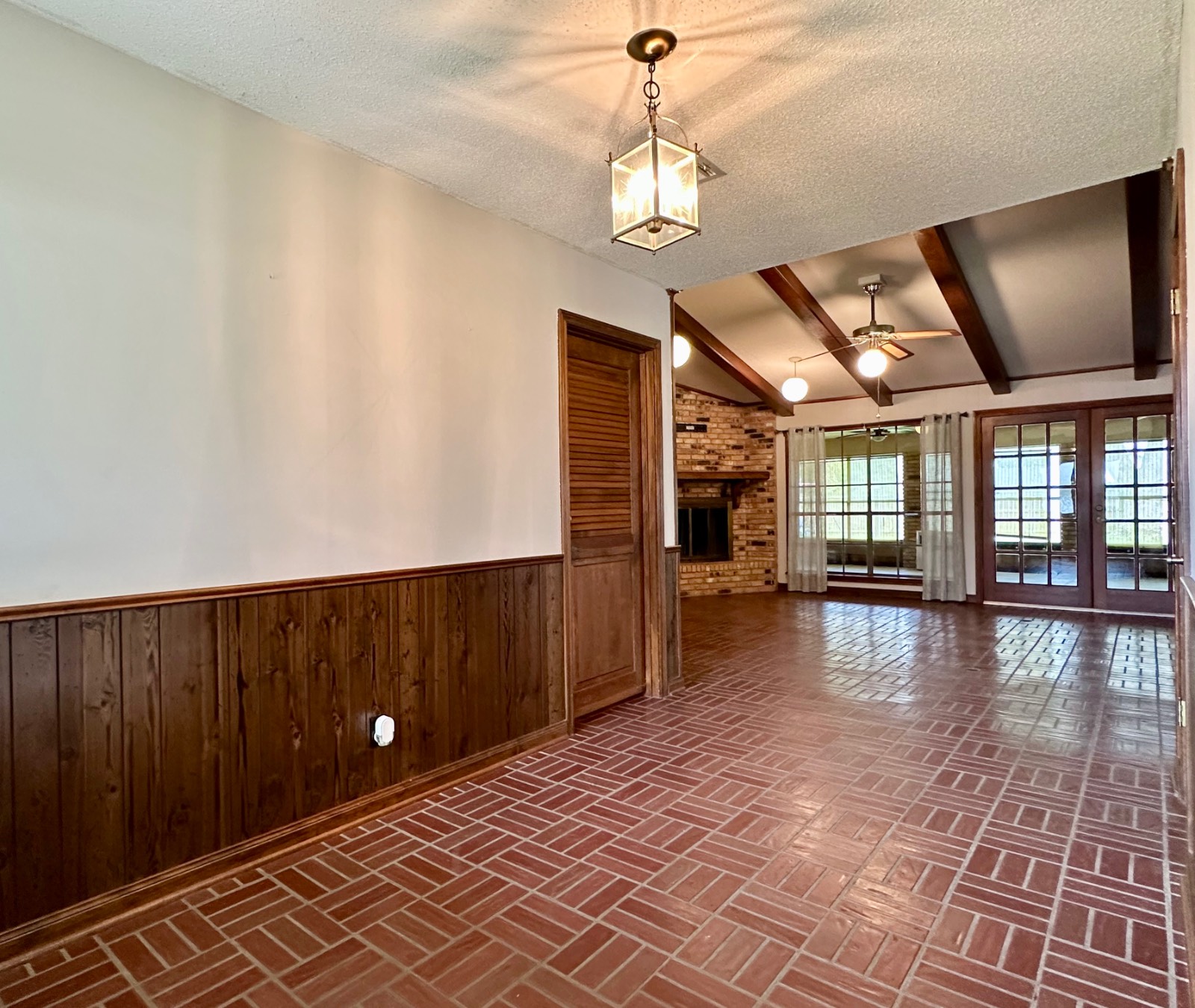 ;
;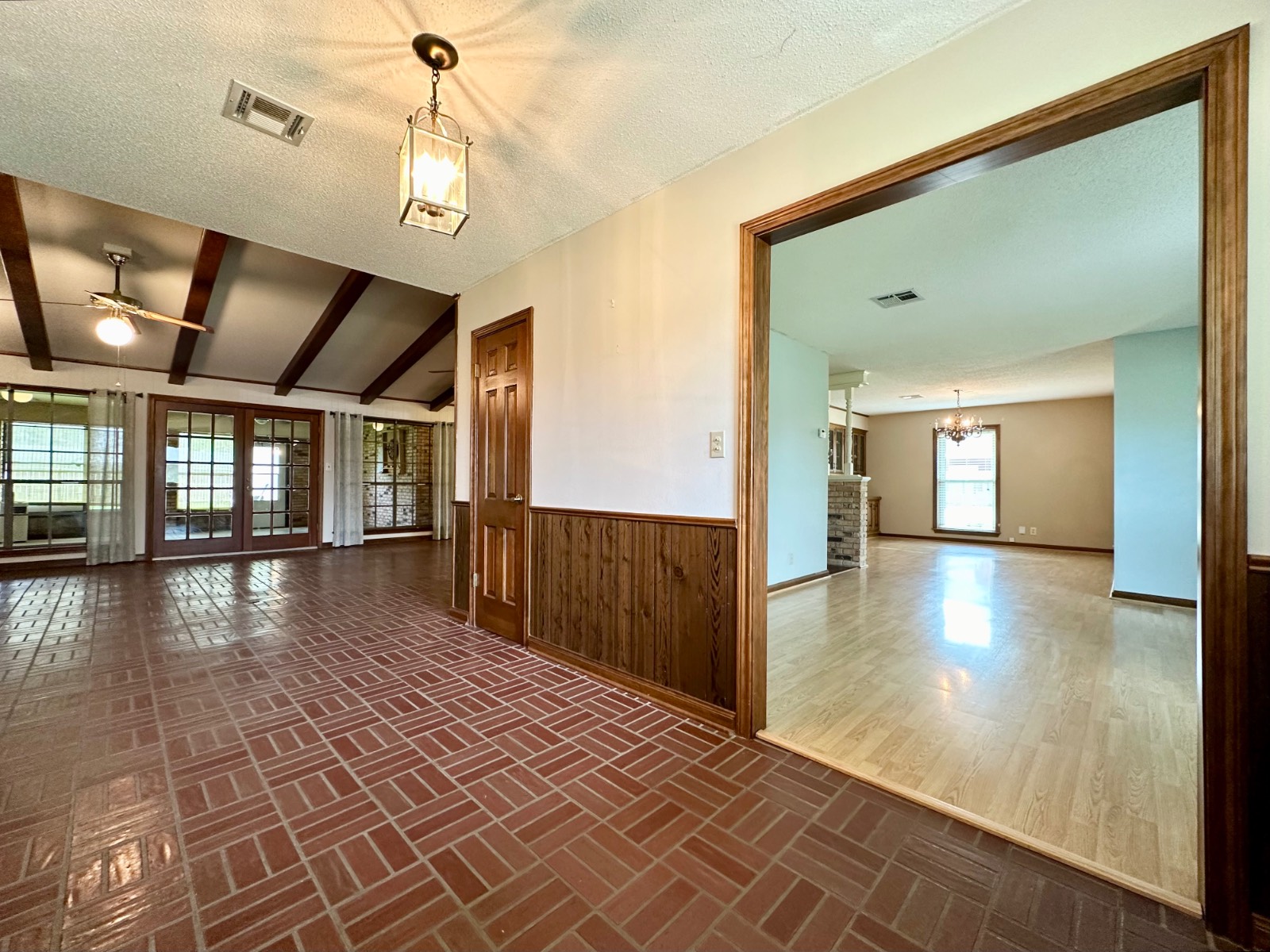 ;
;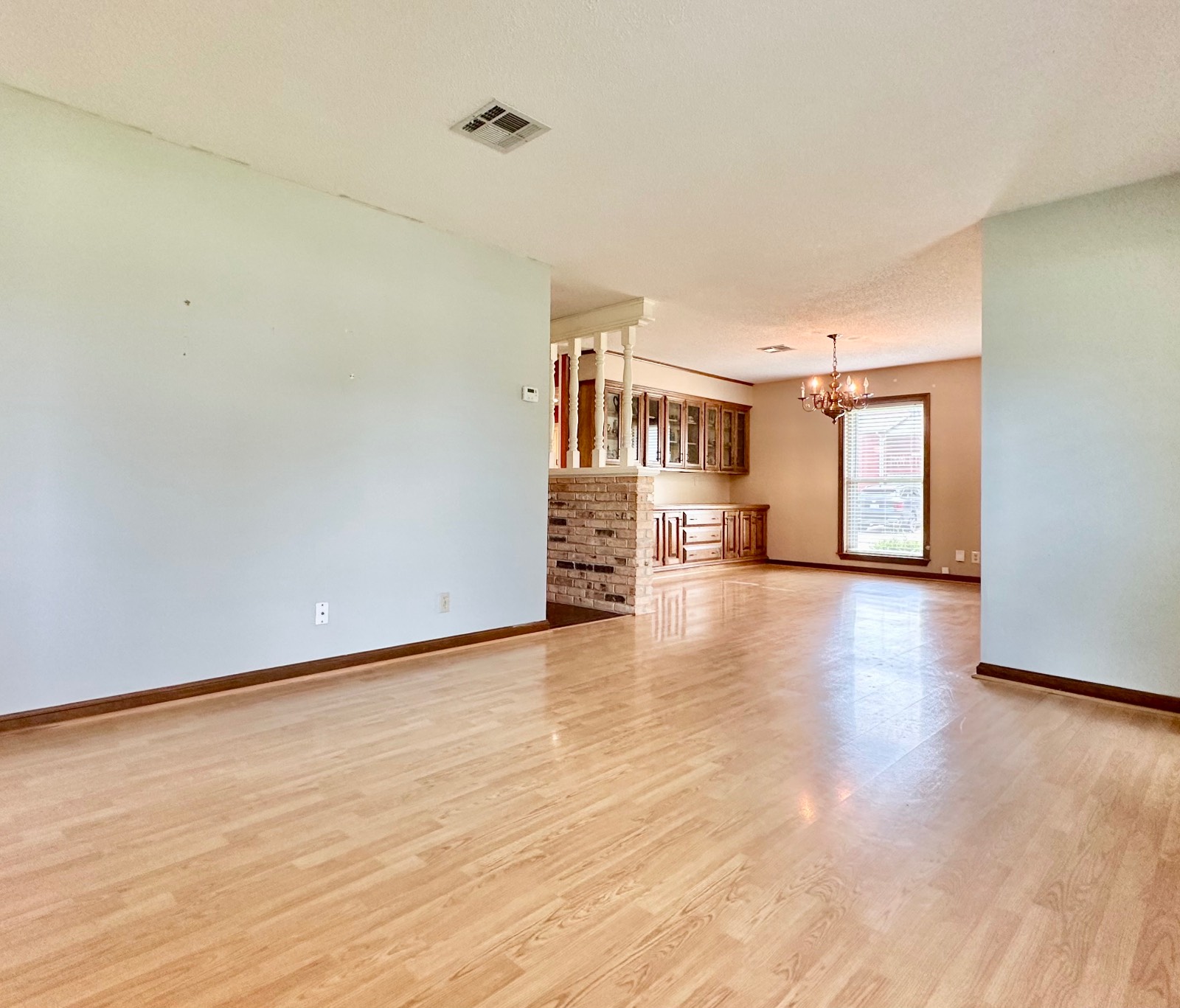 ;
;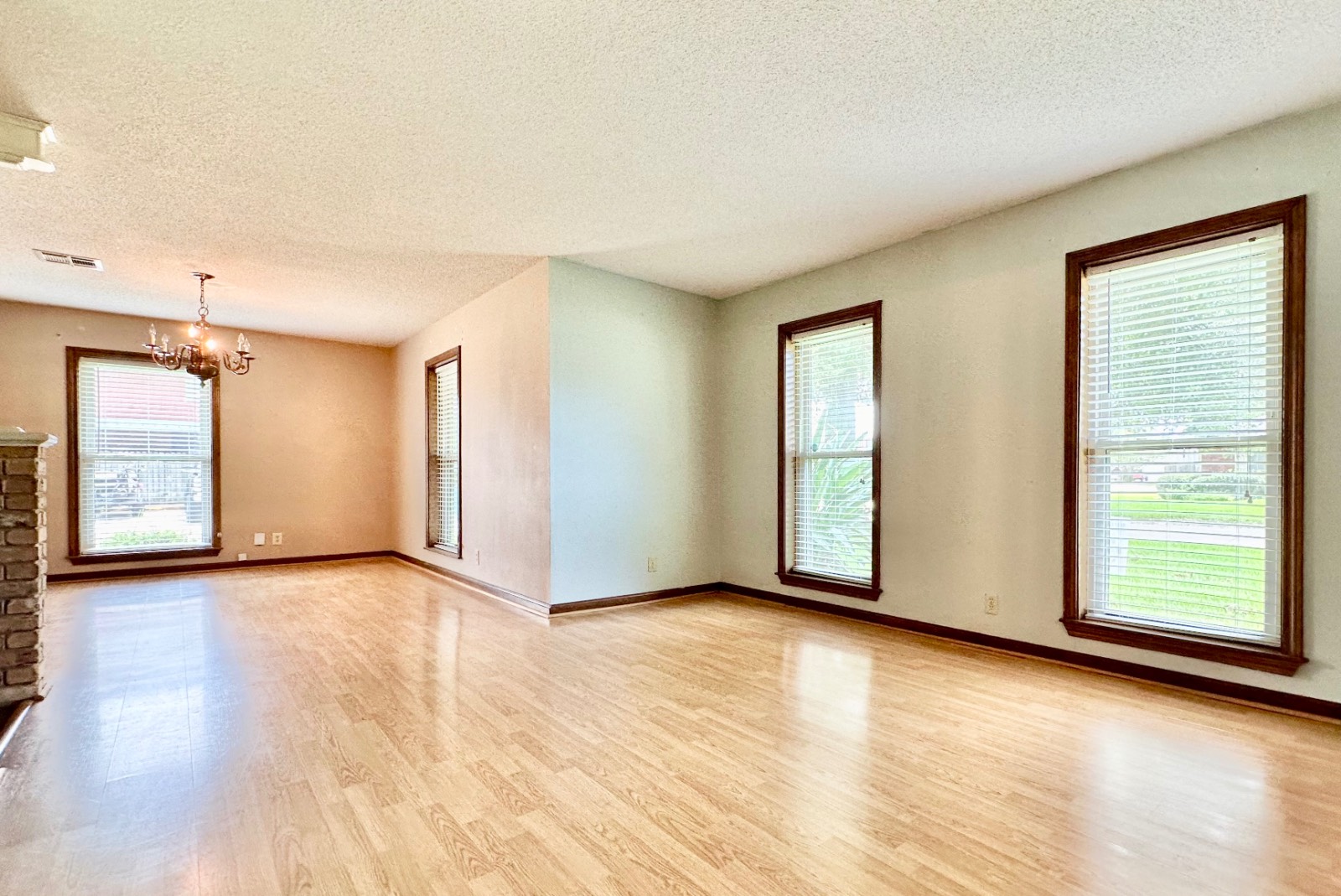 ;
;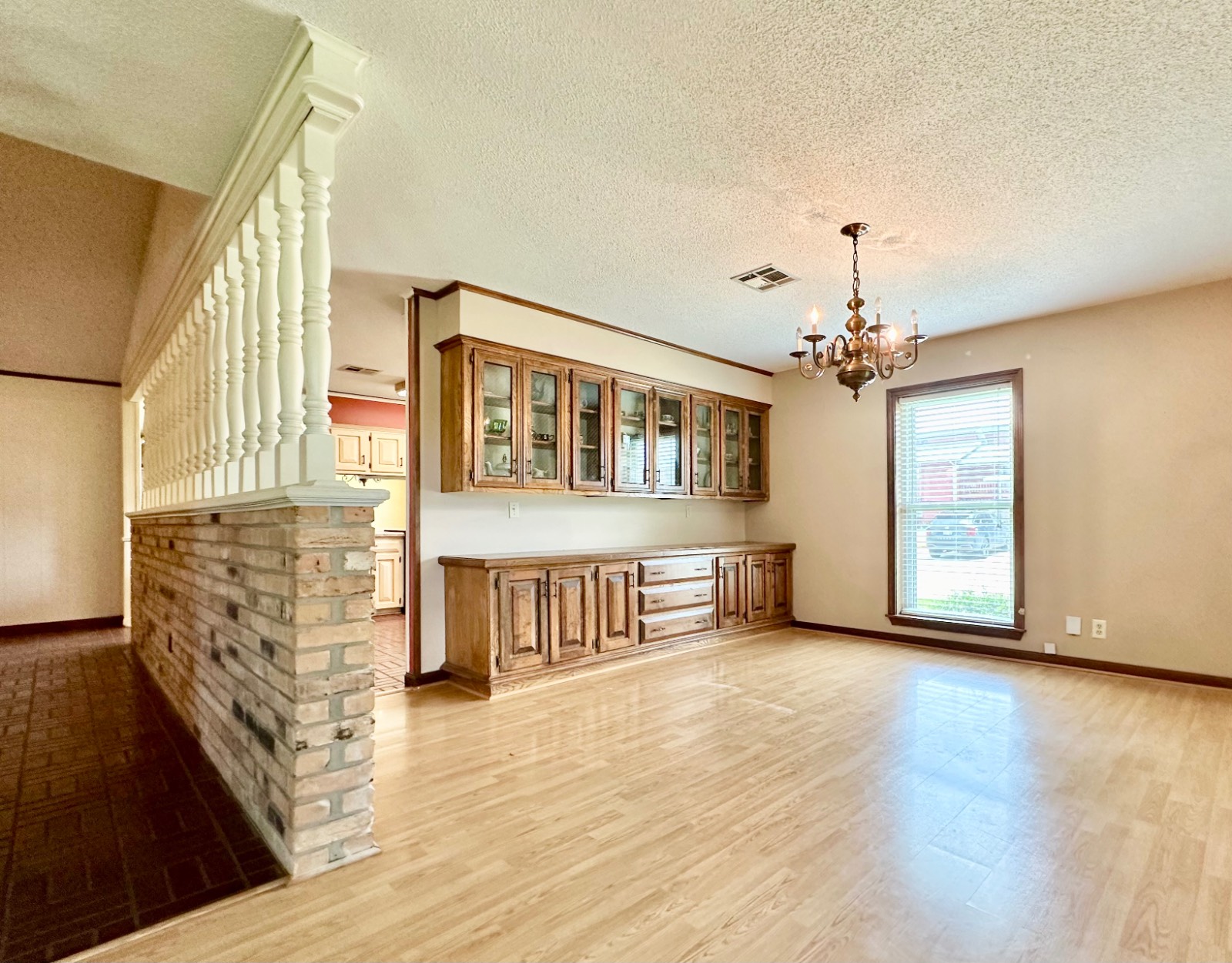 ;
;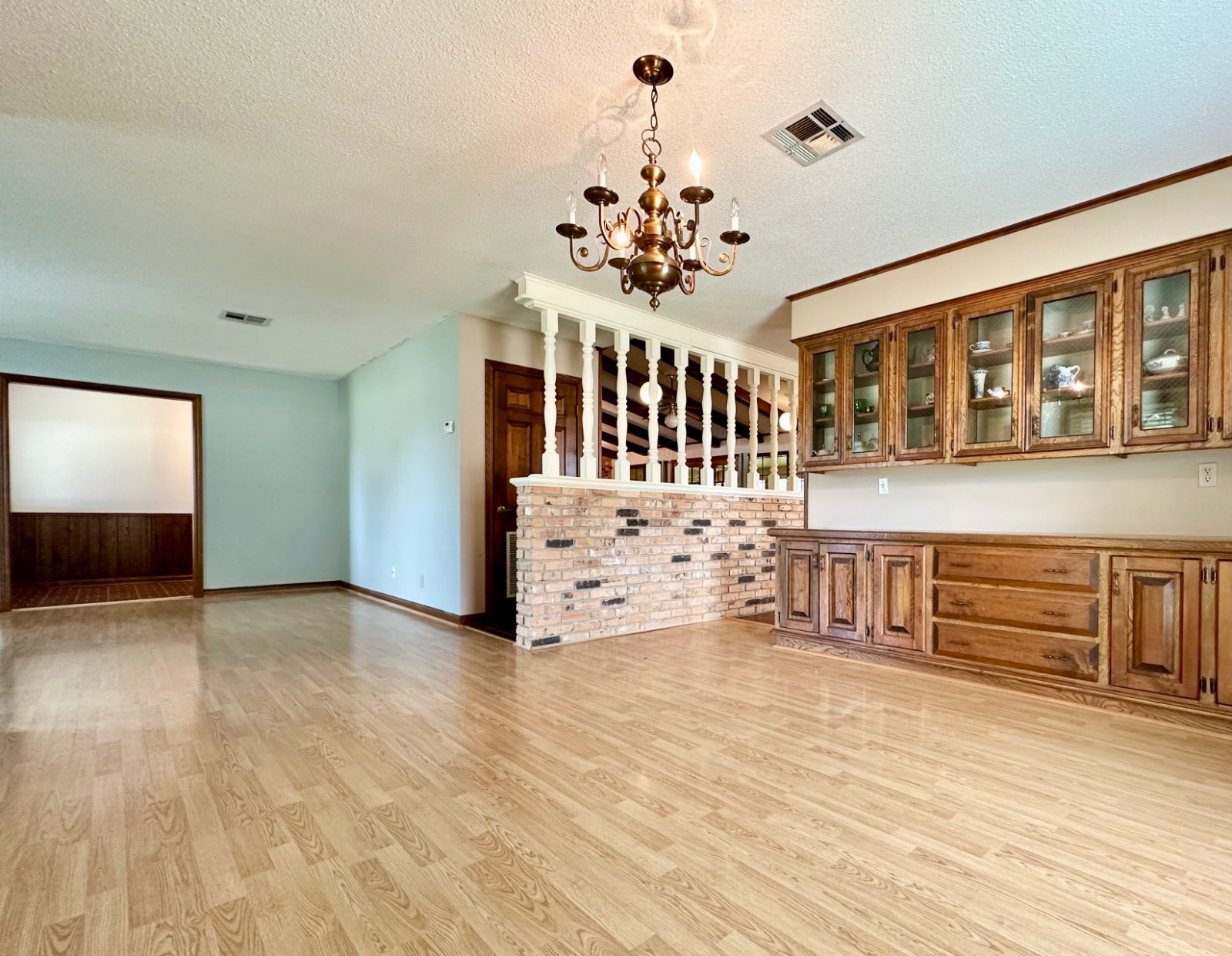 ;
;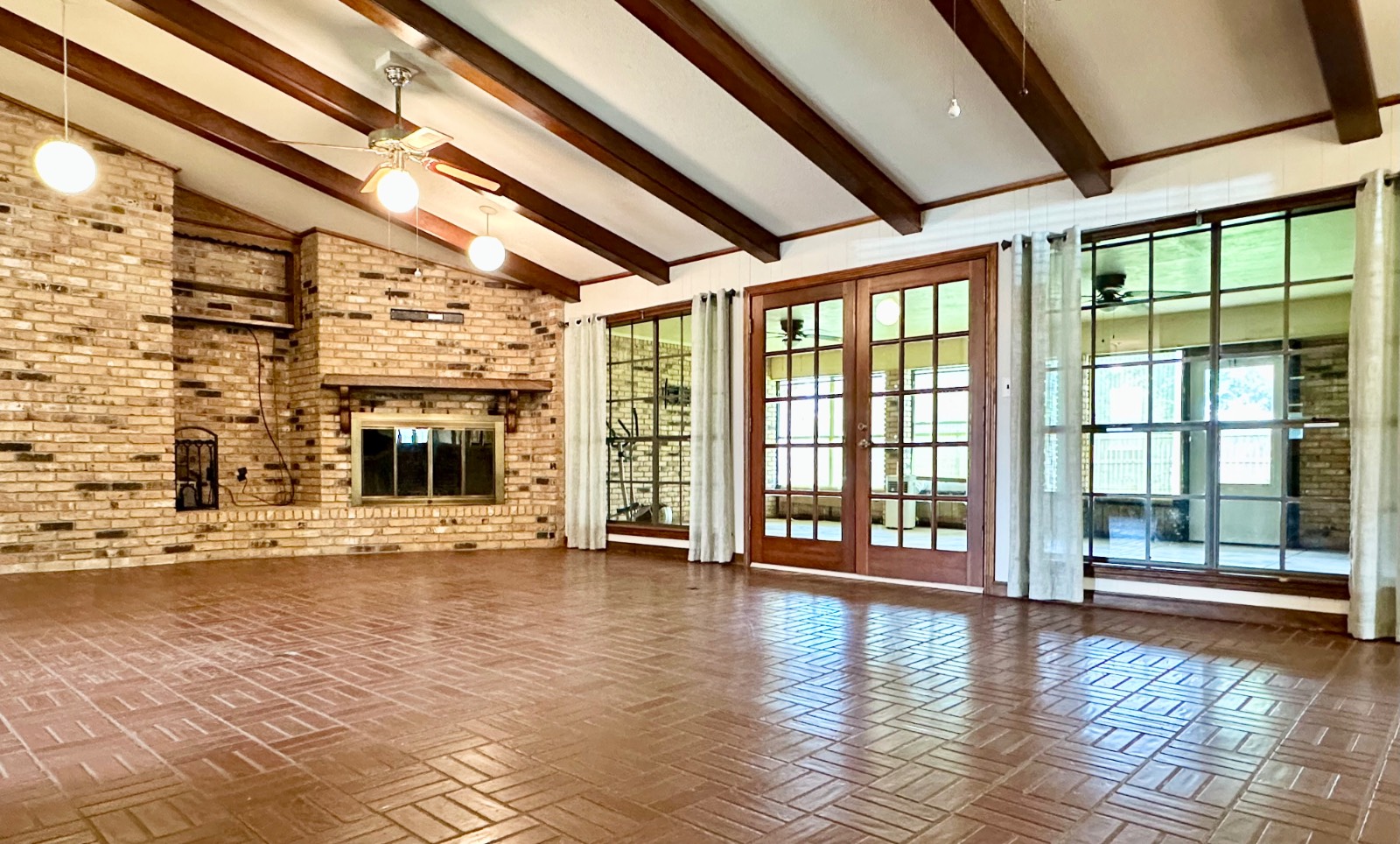 ;
;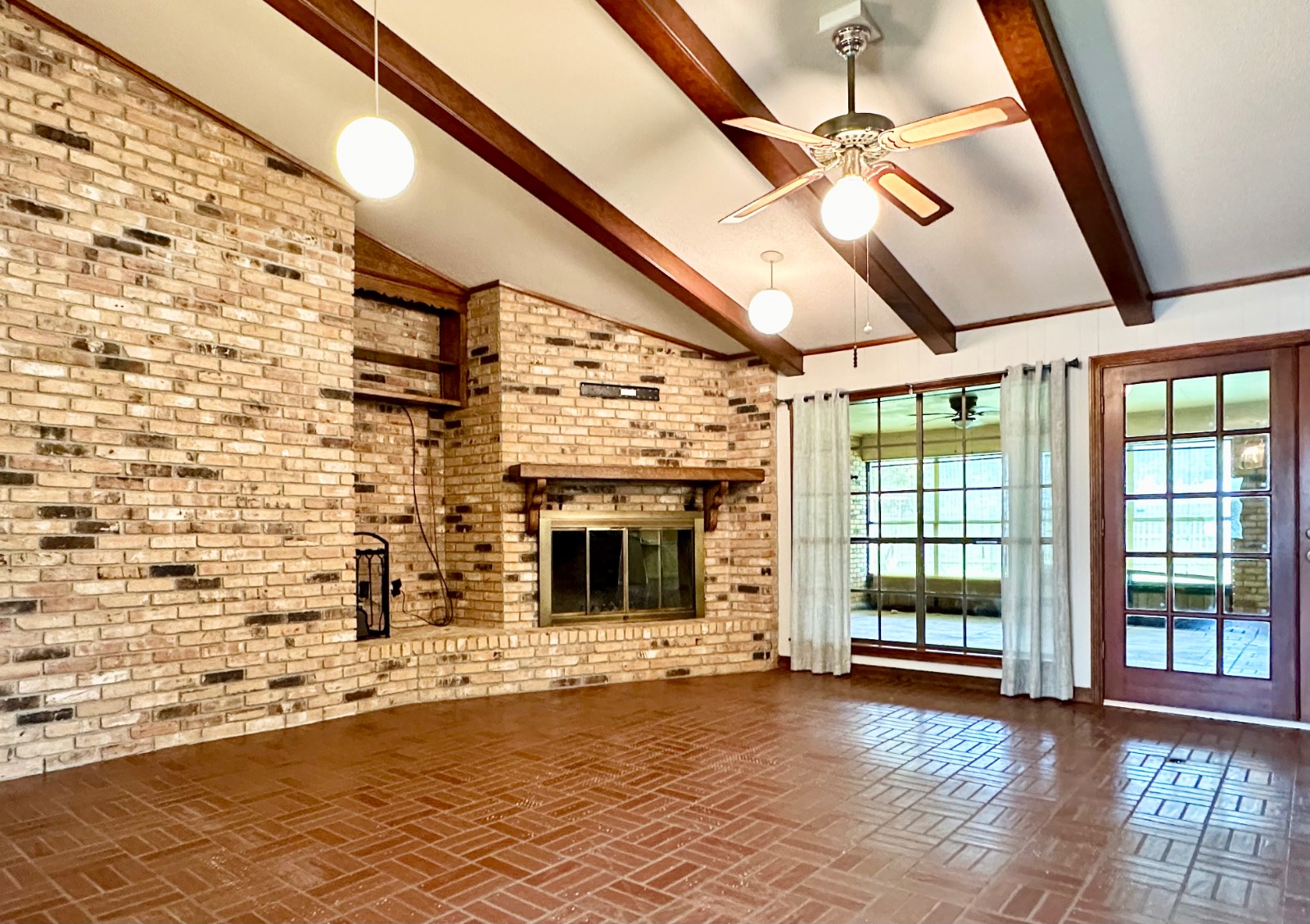 ;
;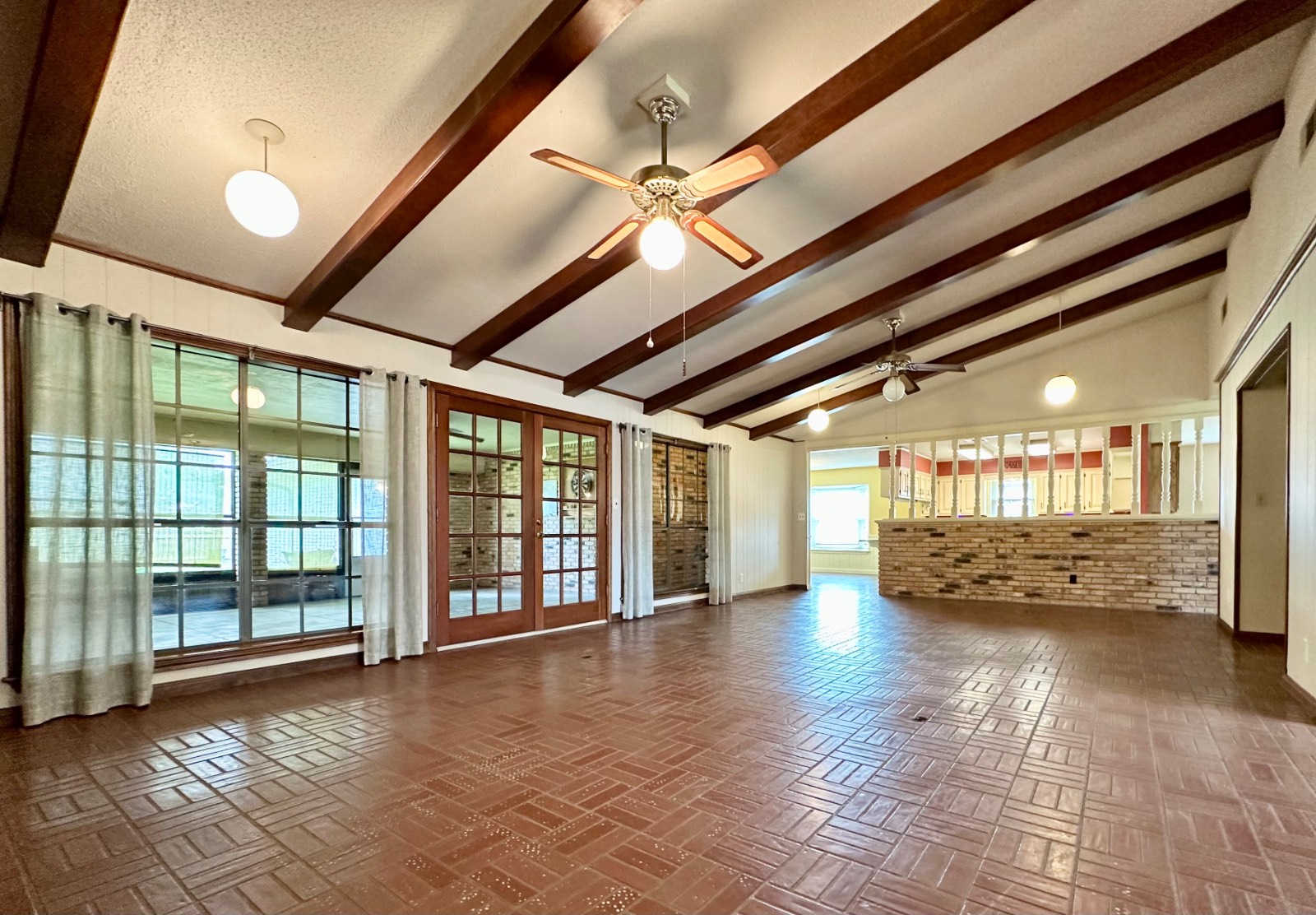 ;
;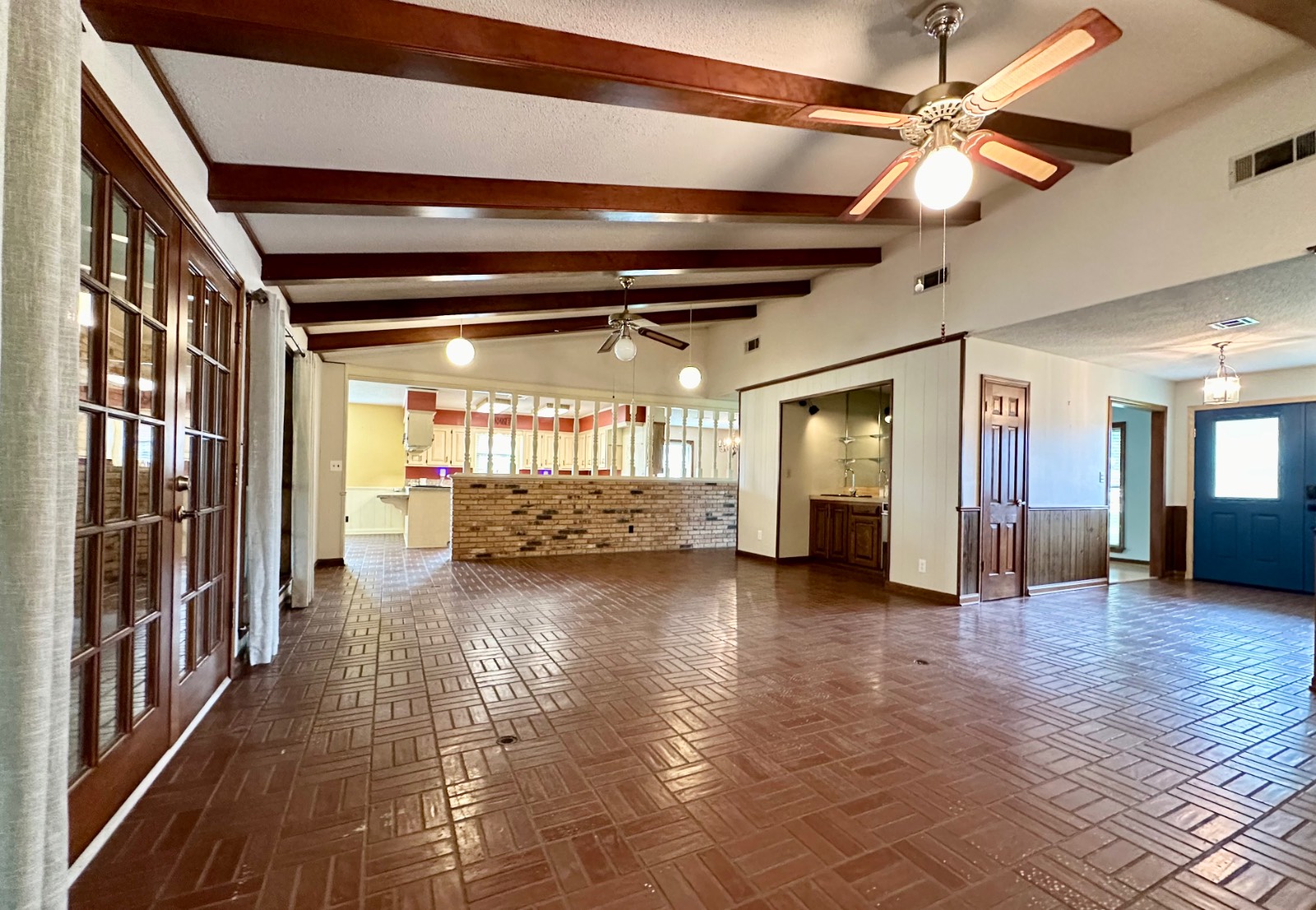 ;
;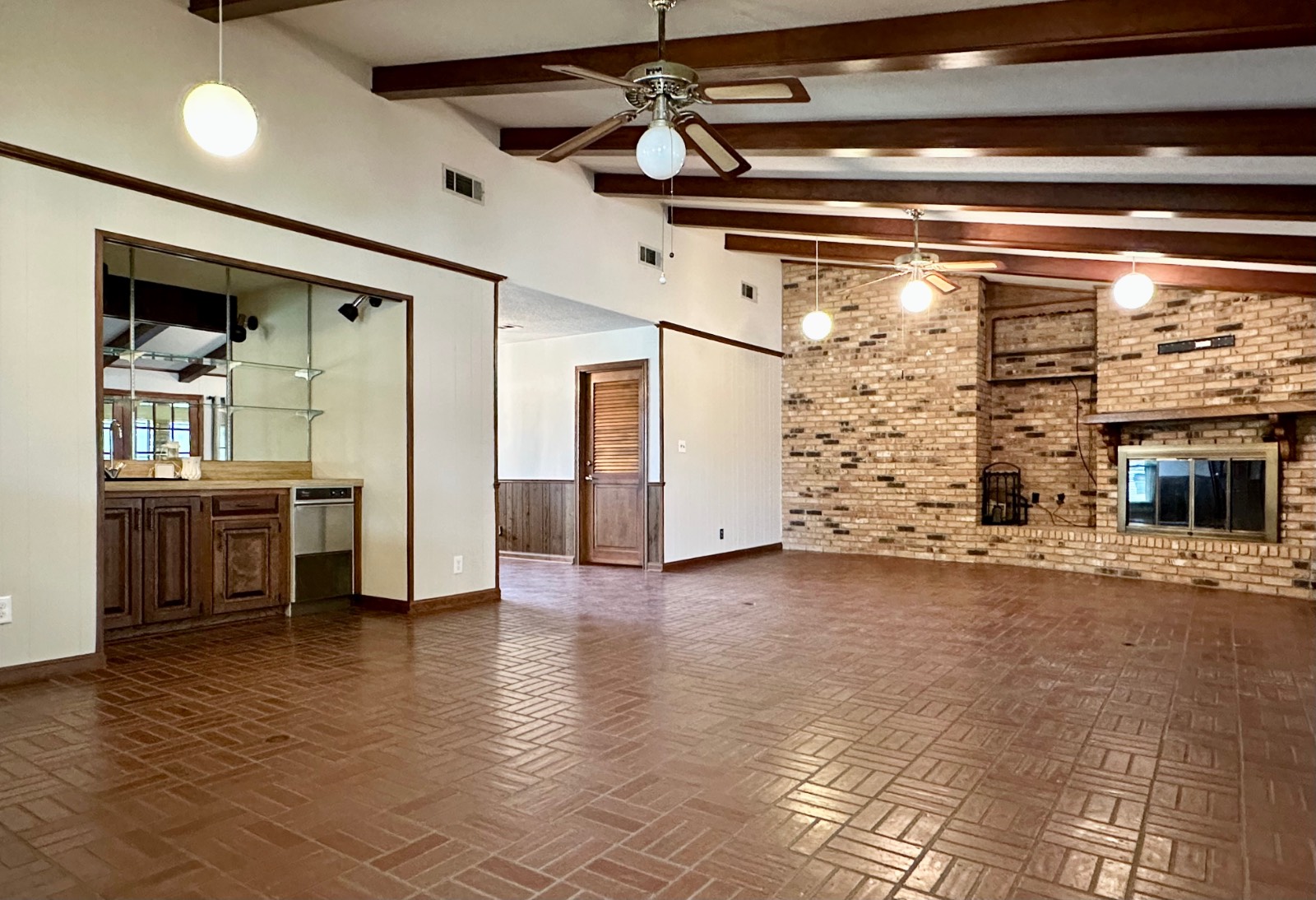 ;
;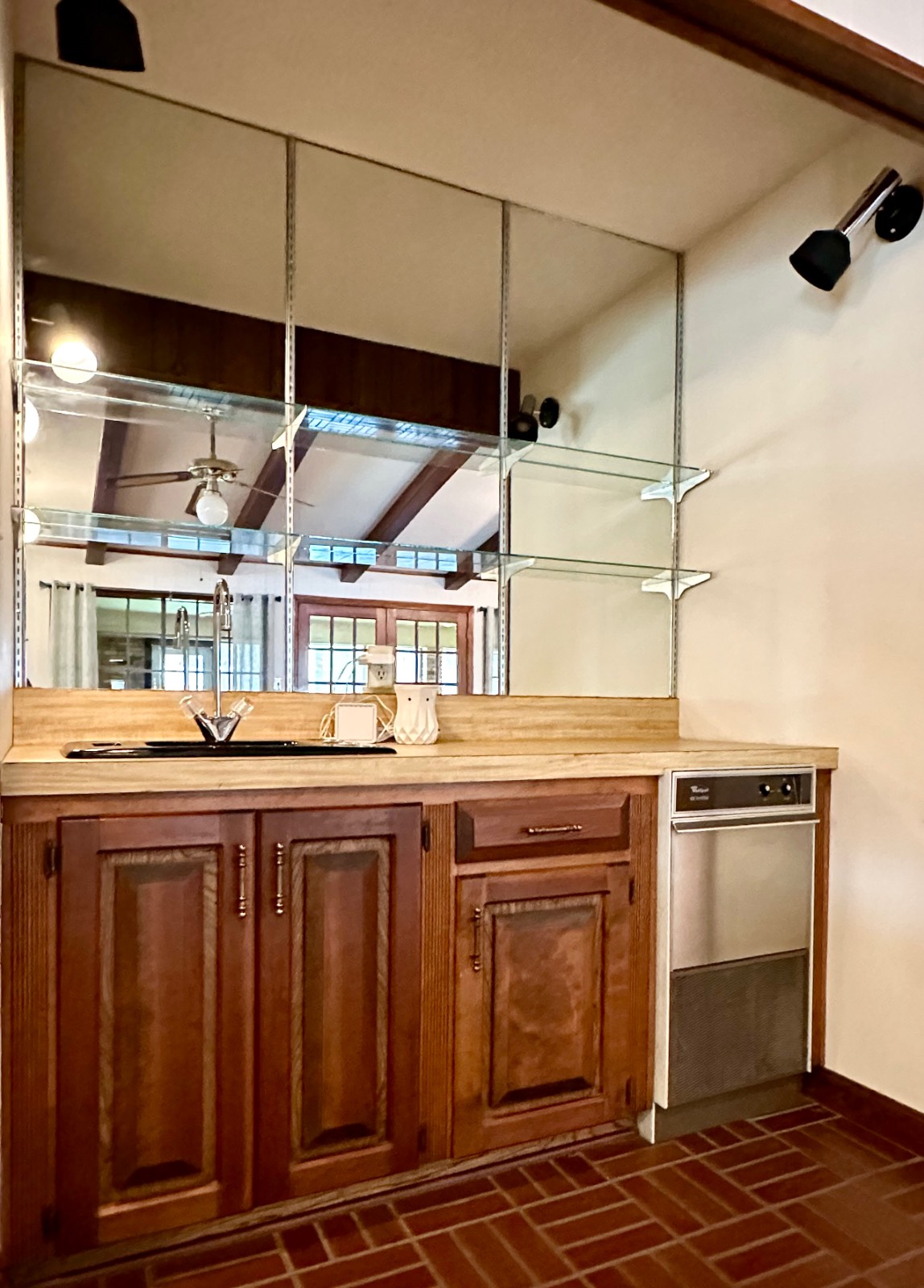 ;
;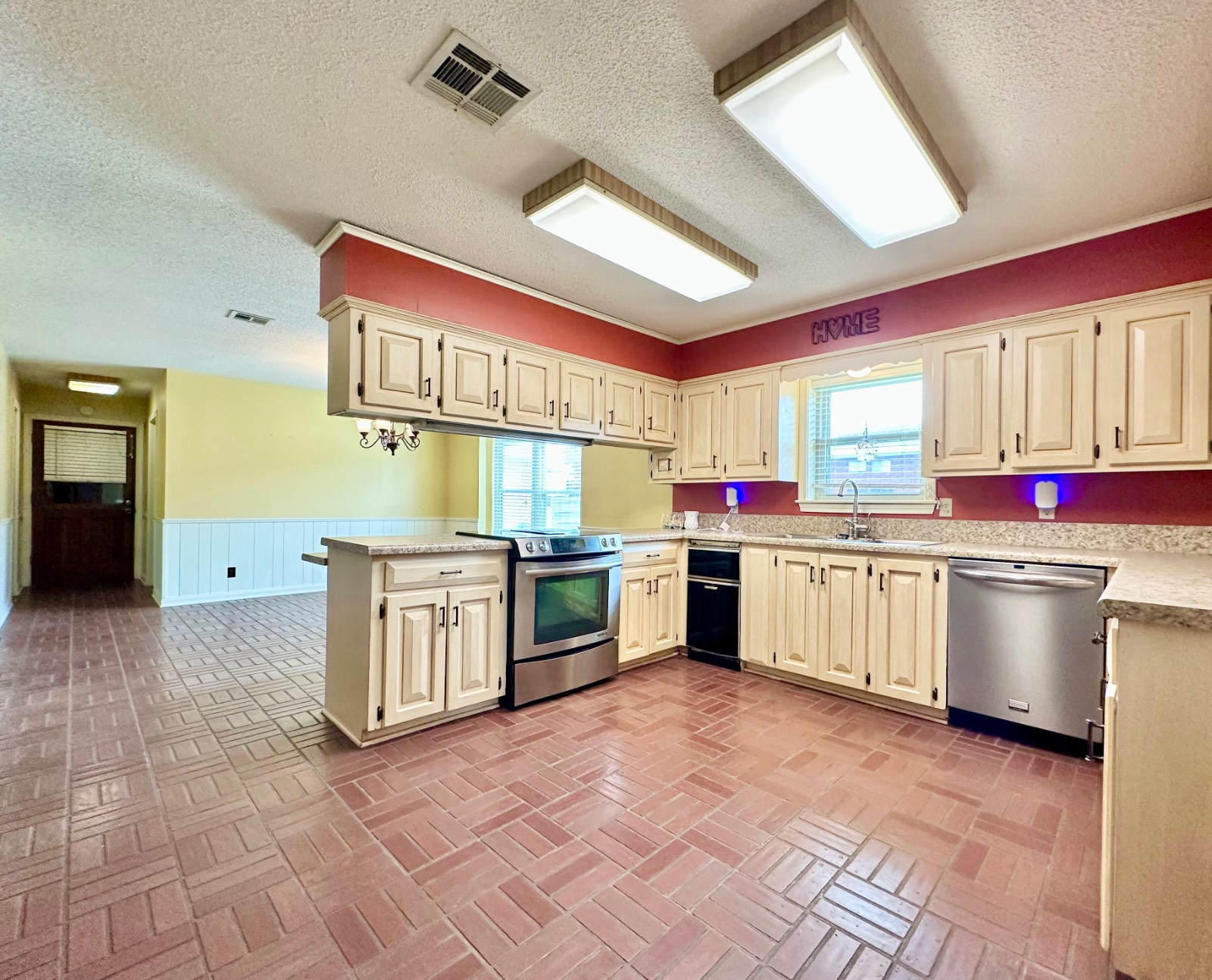 ;
;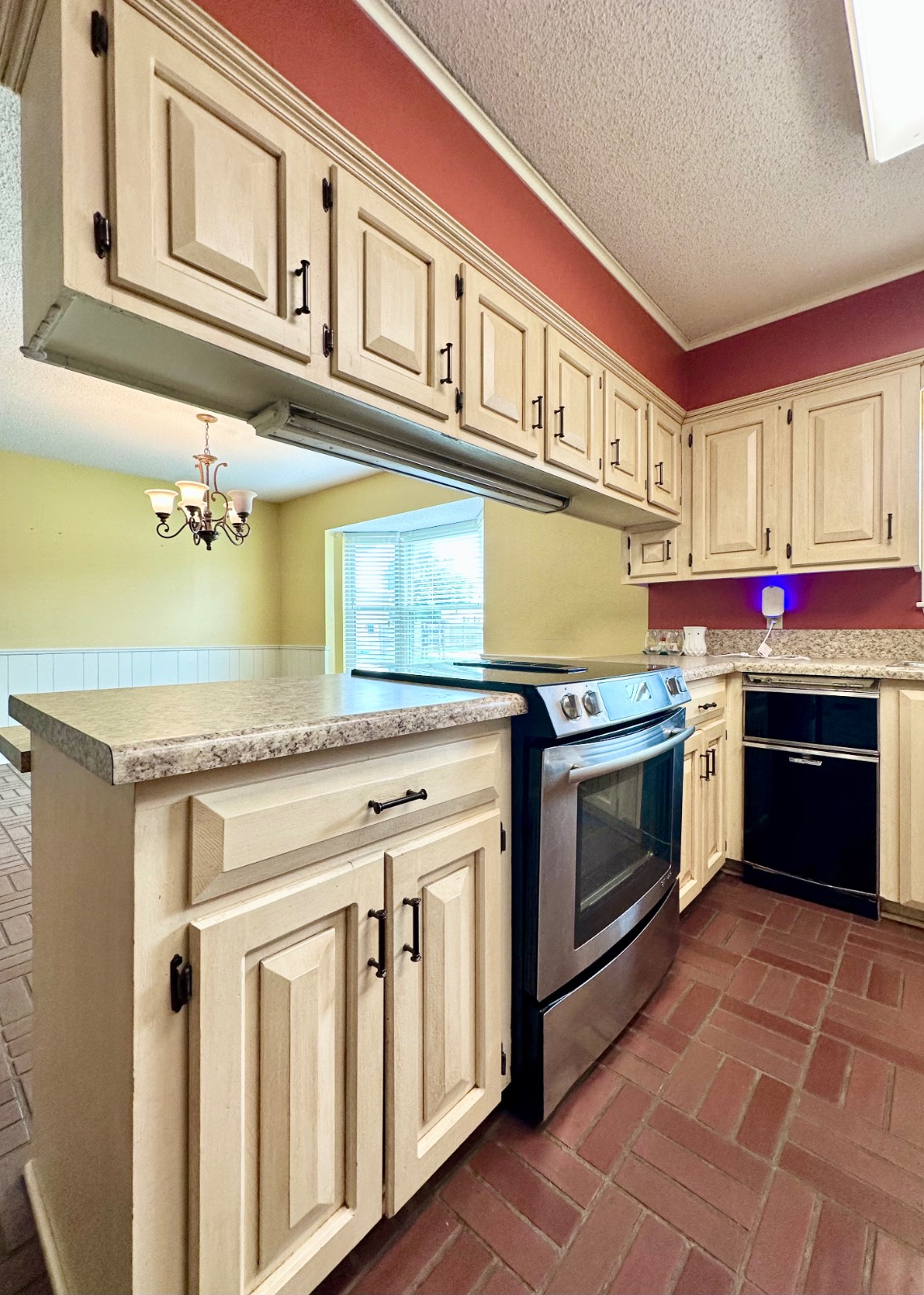 ;
;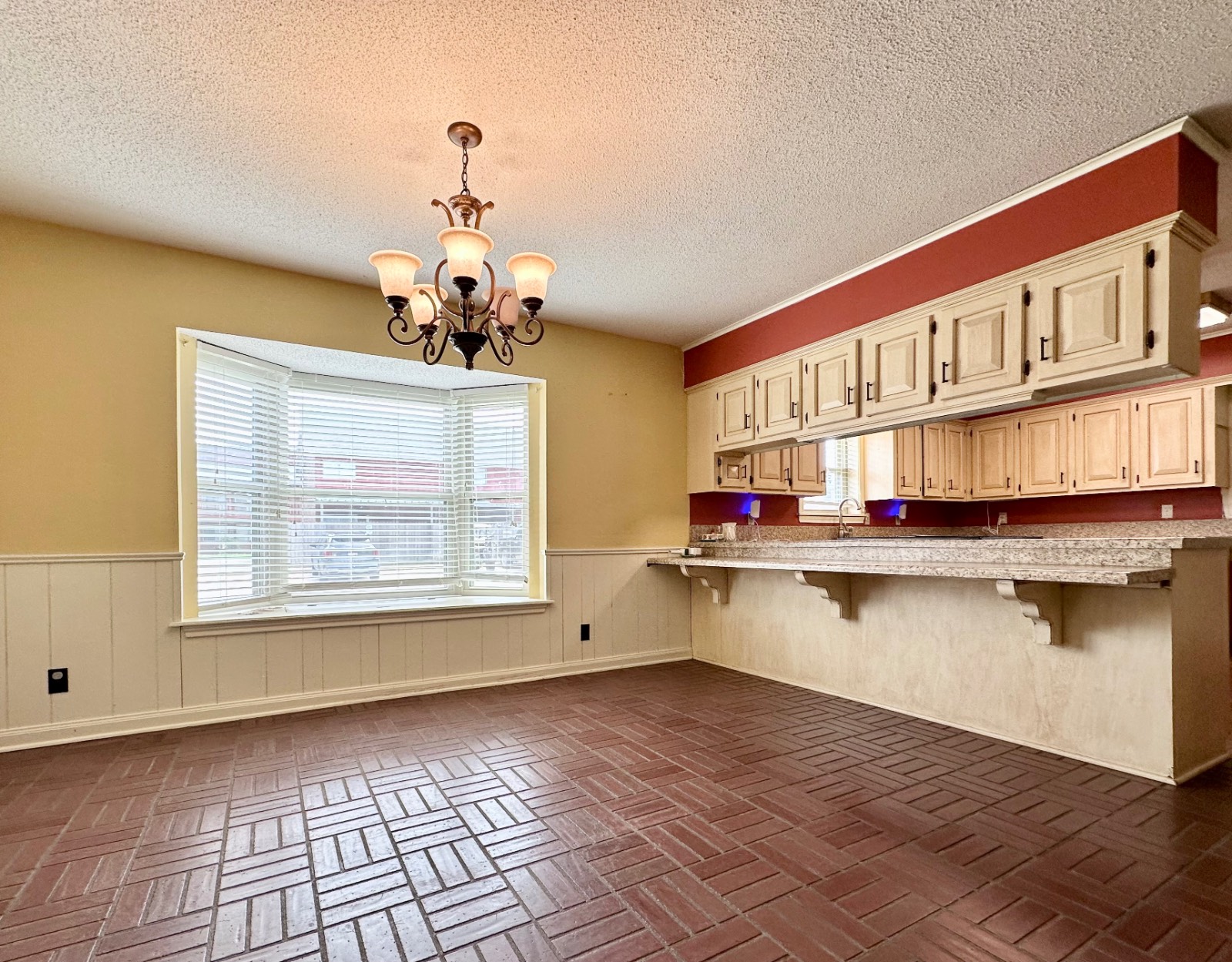 ;
;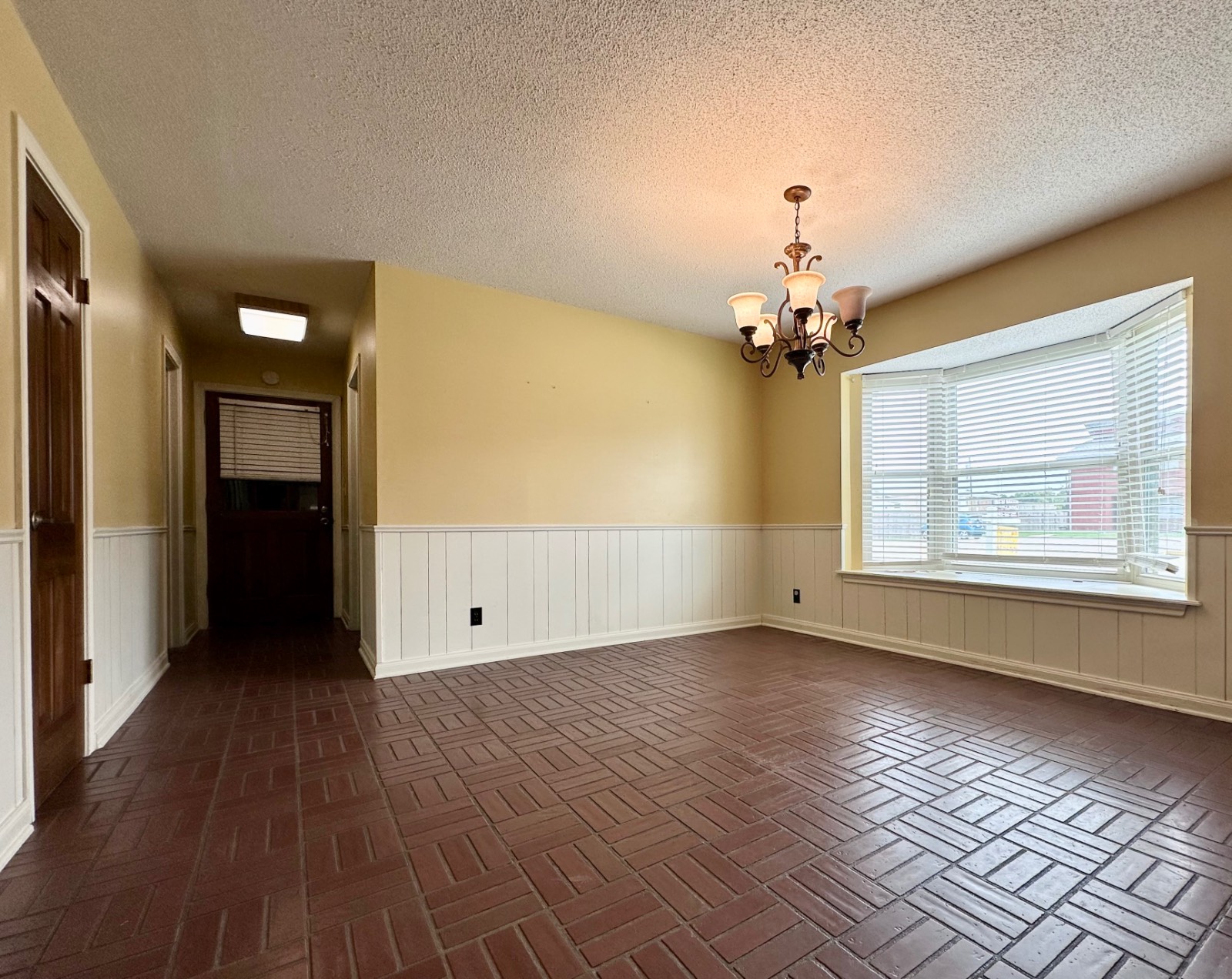 ;
;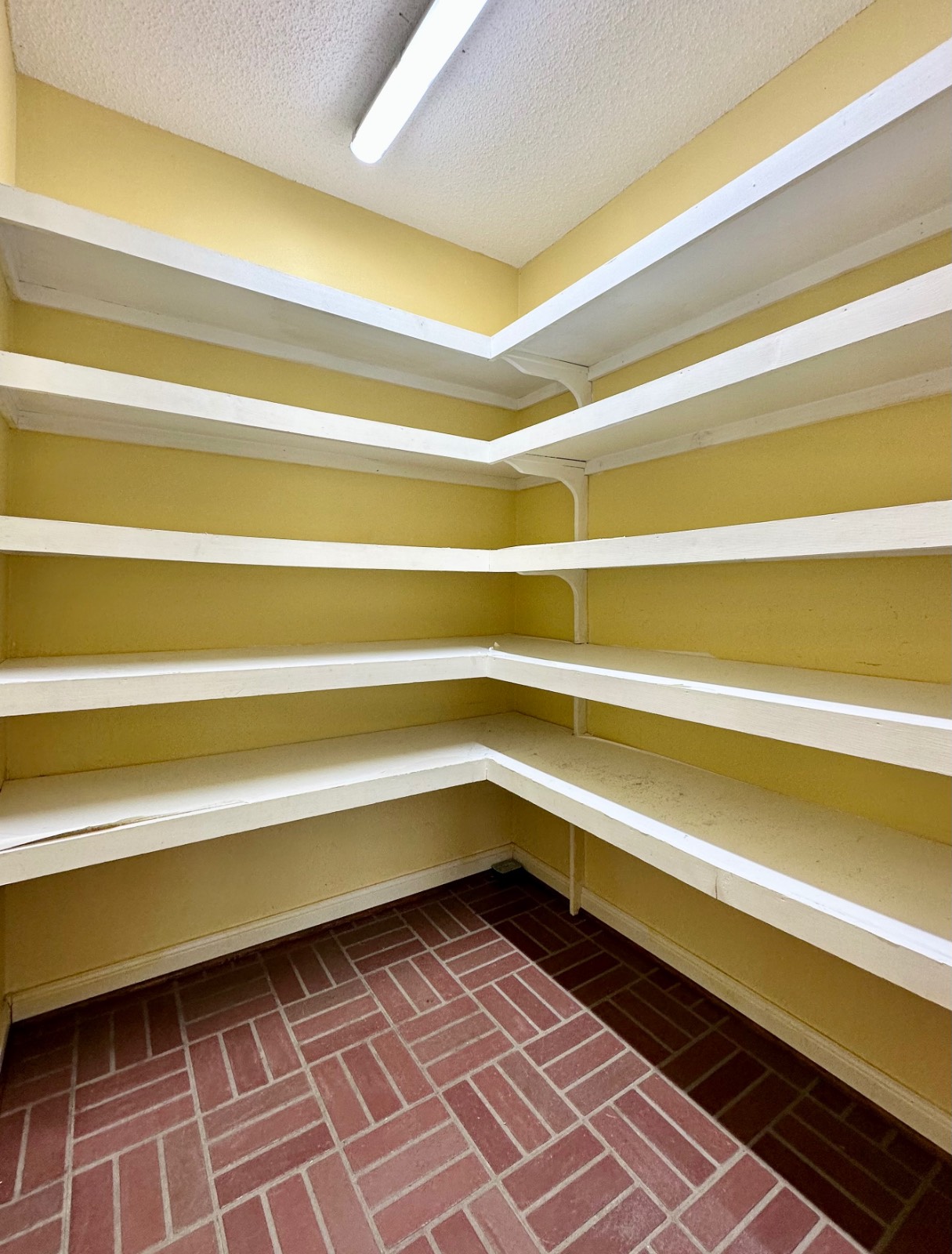 ;
;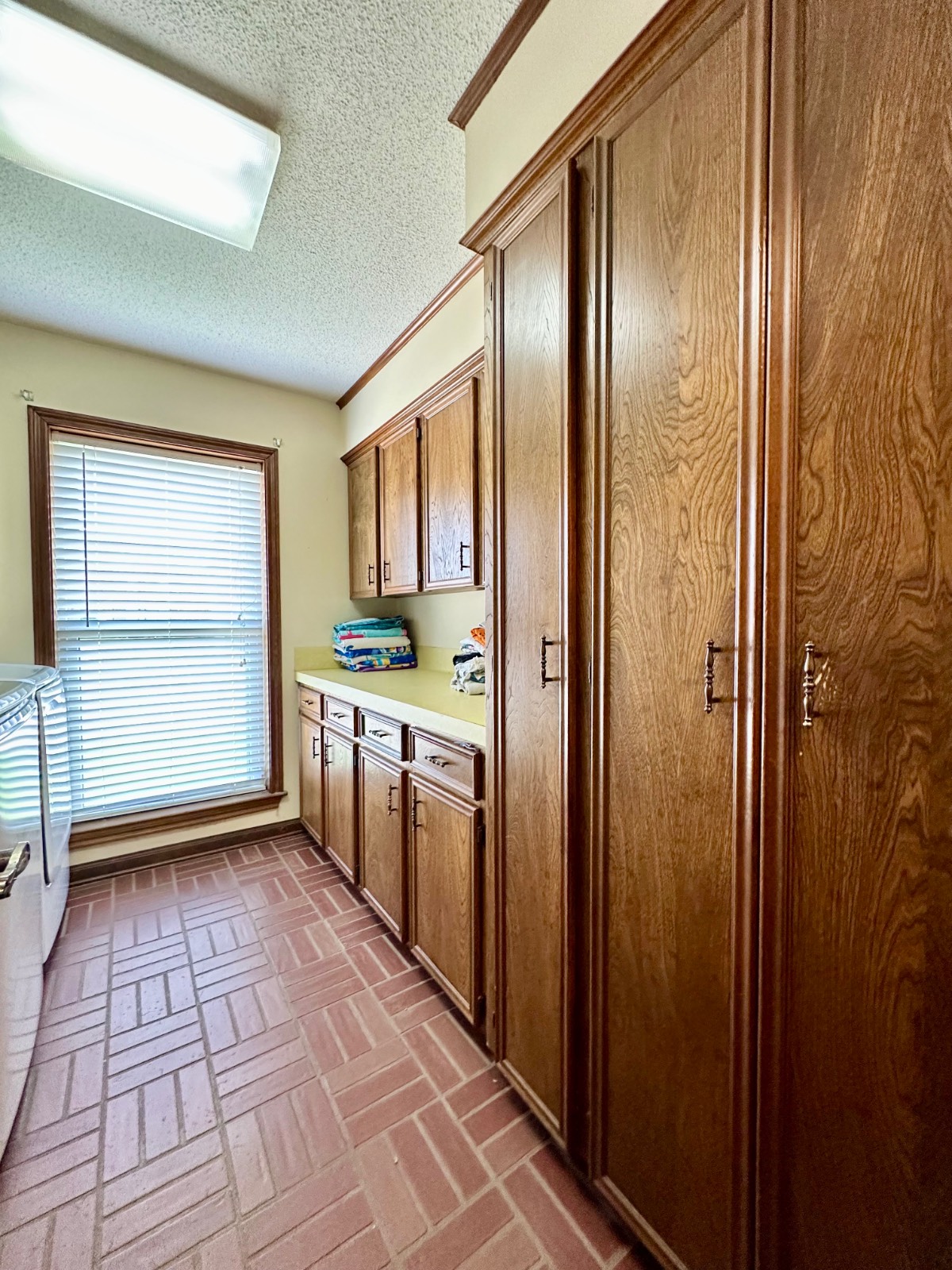 ;
;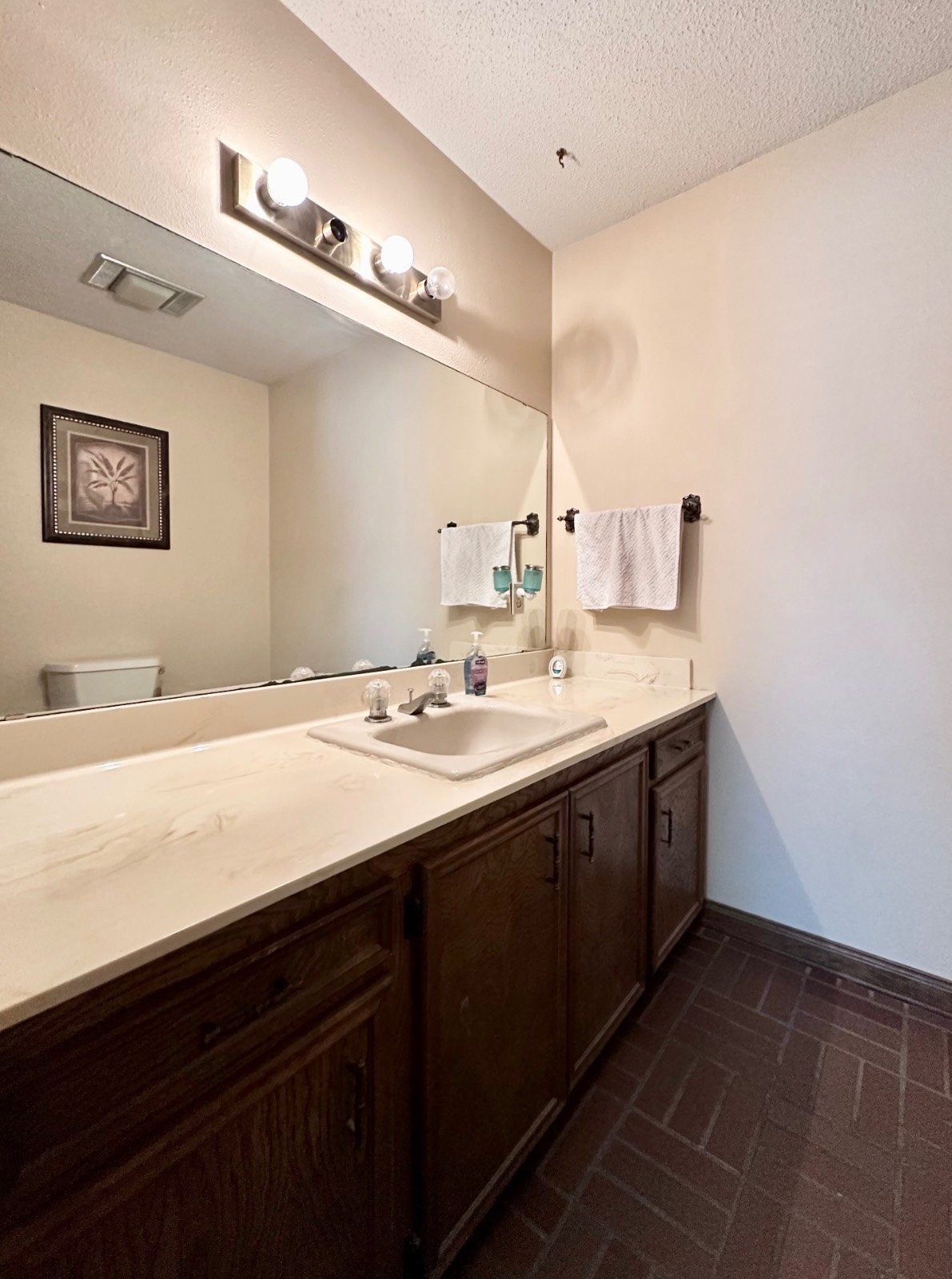 ;
;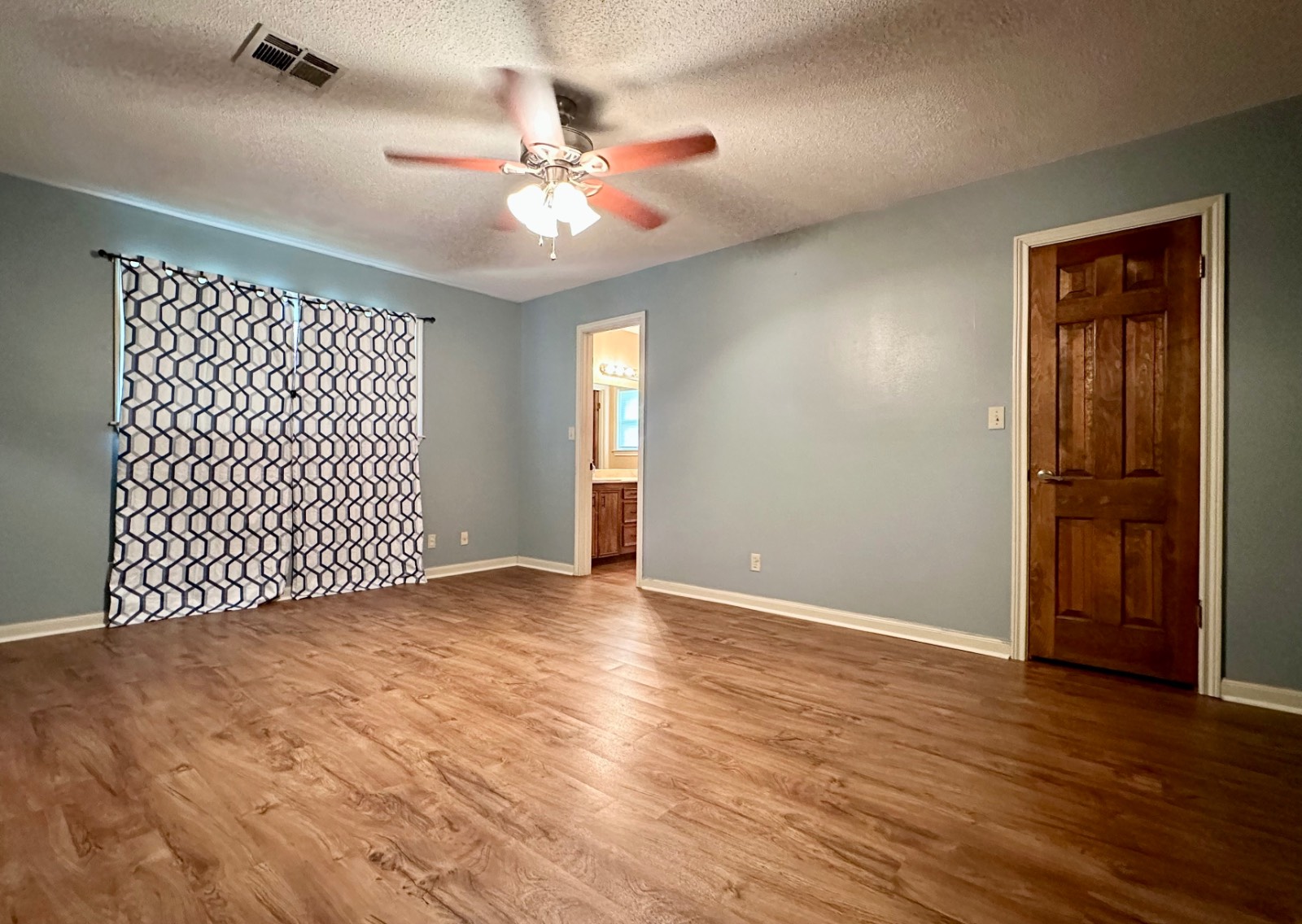 ;
;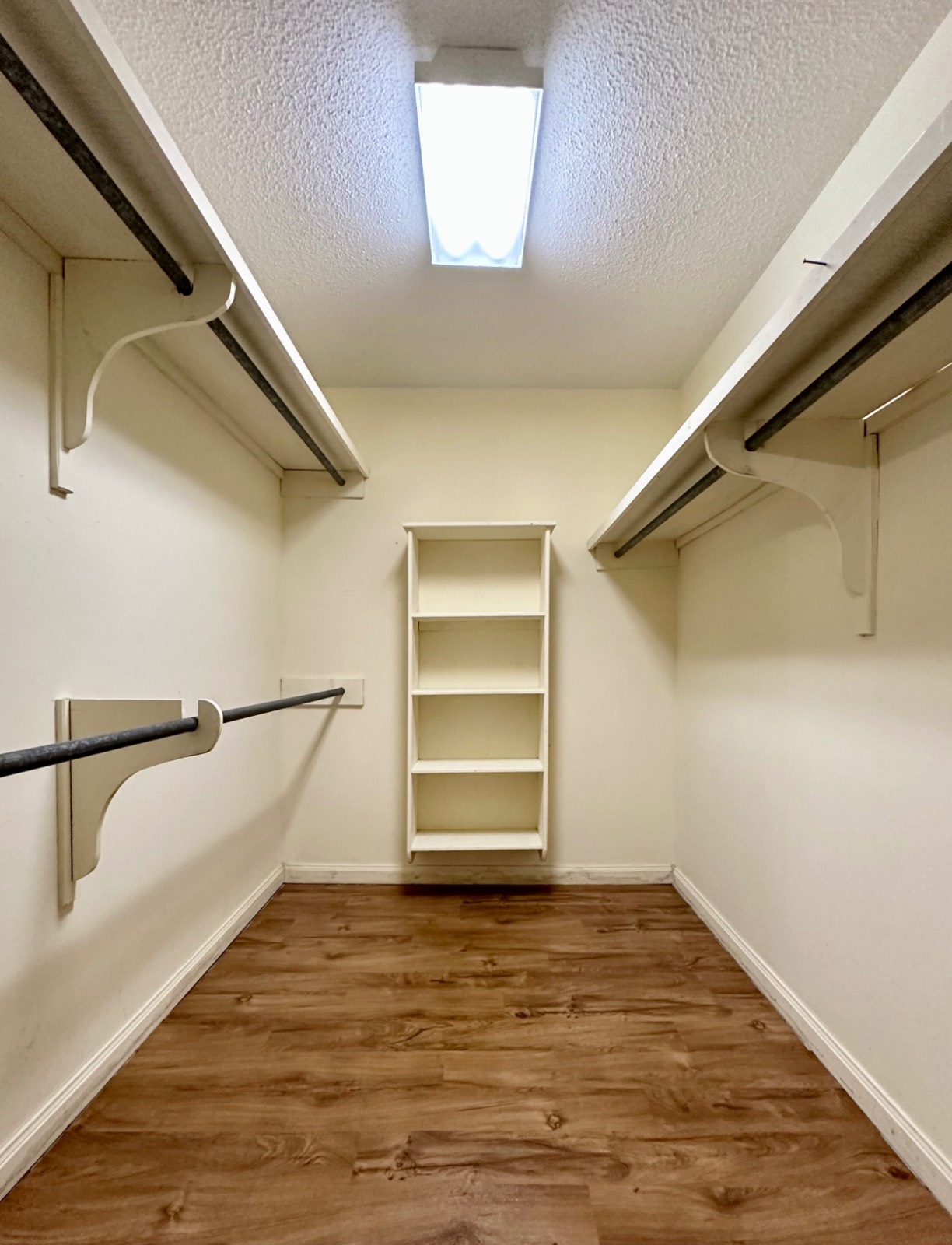 ;
;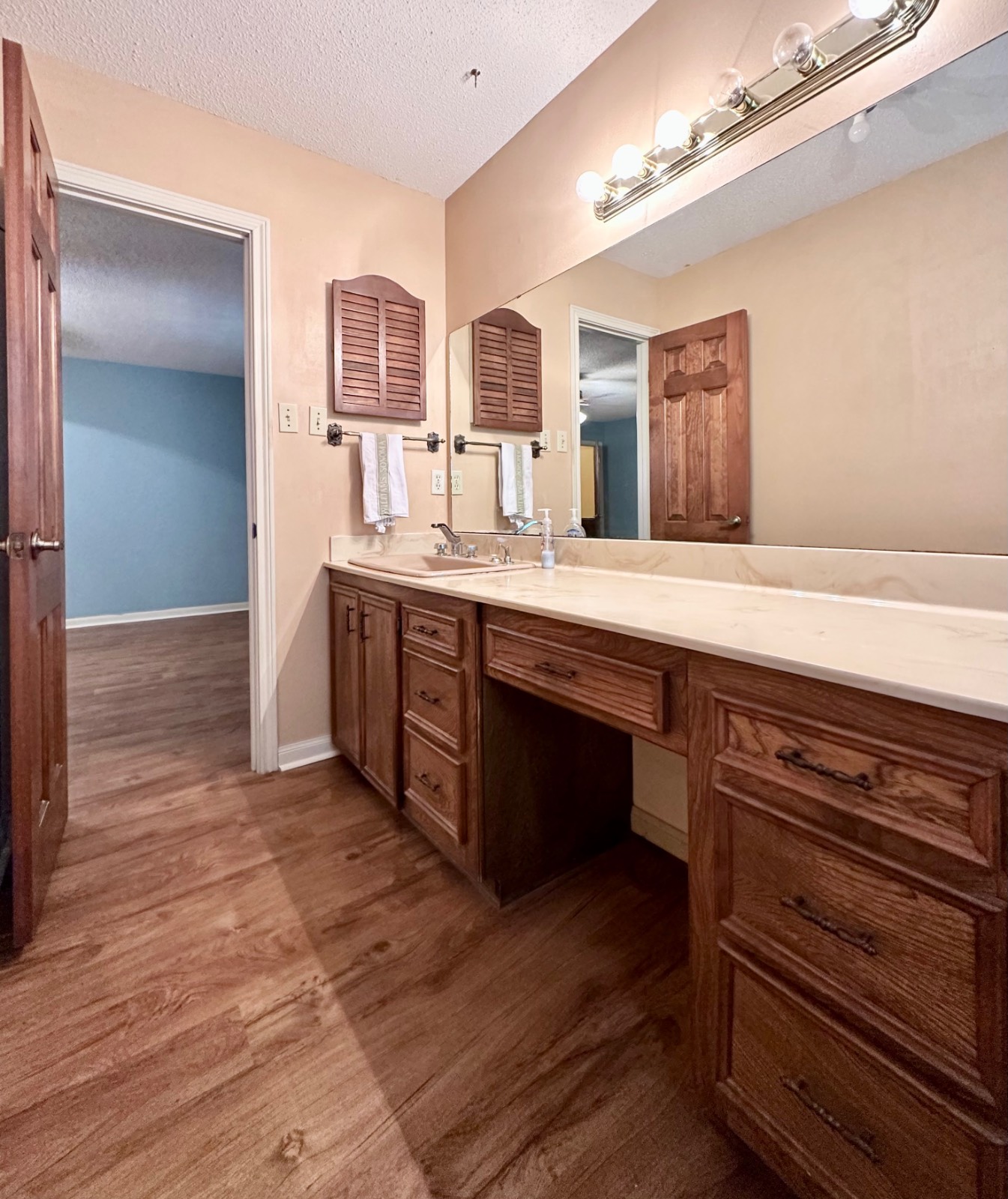 ;
;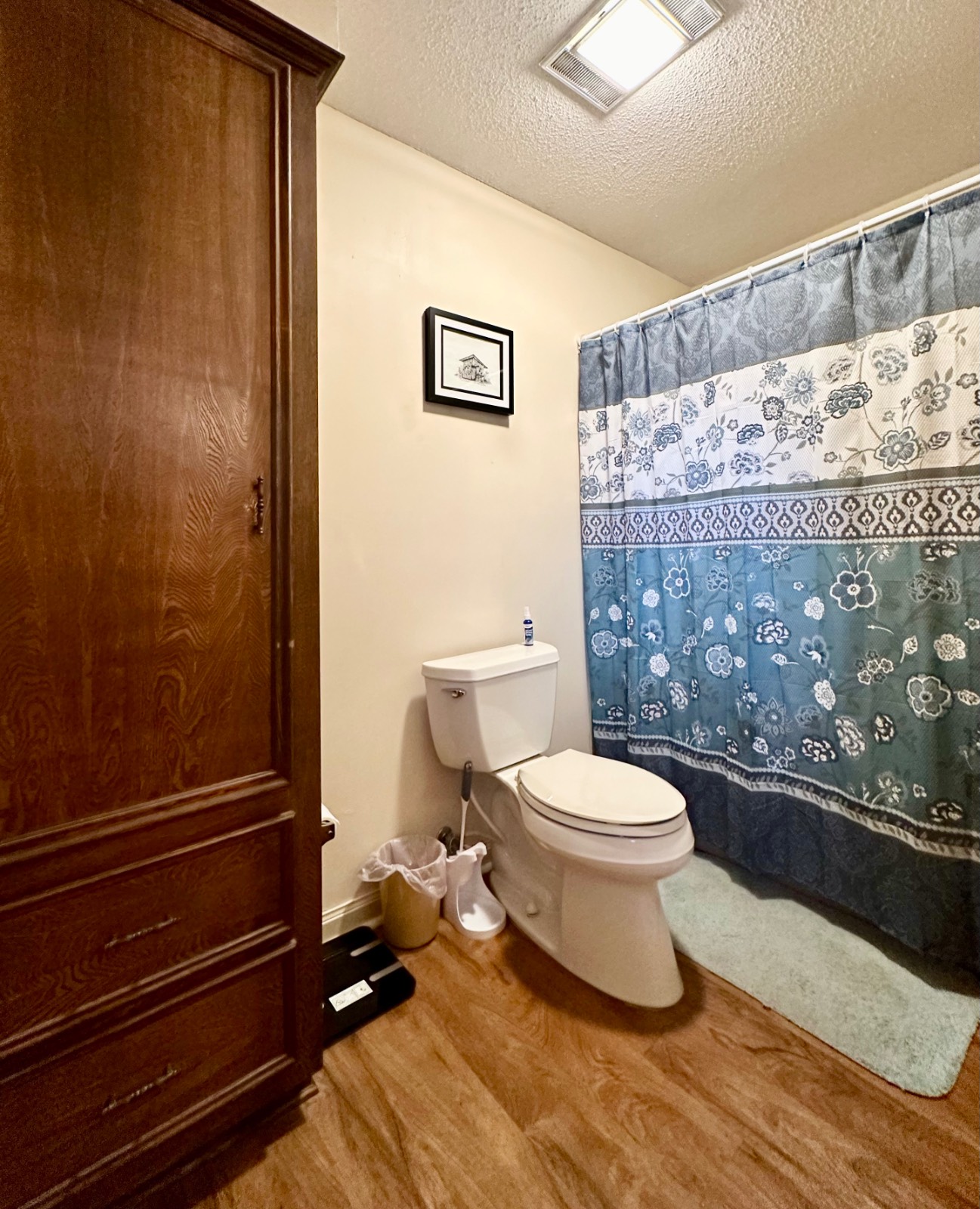 ;
;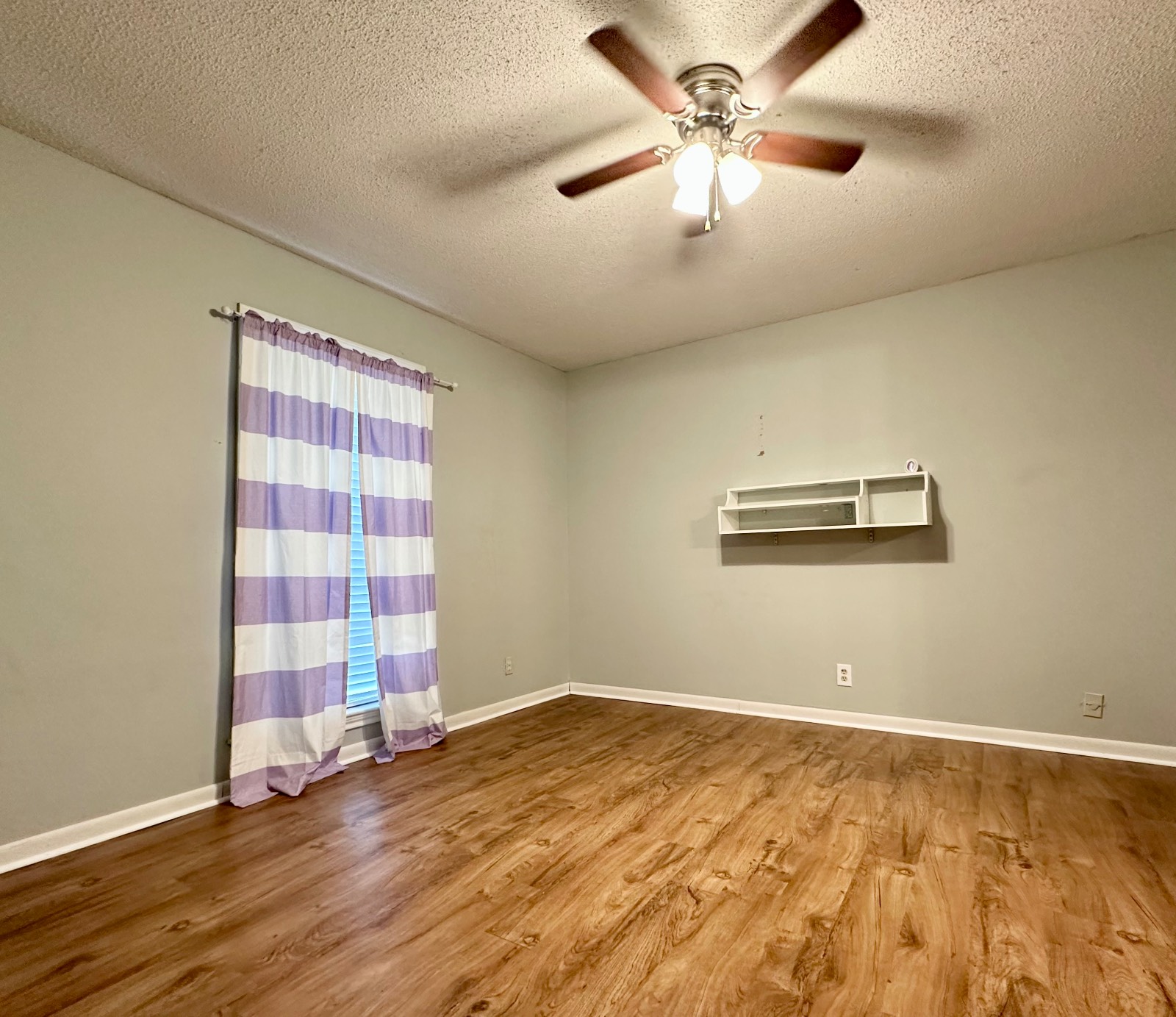 ;
;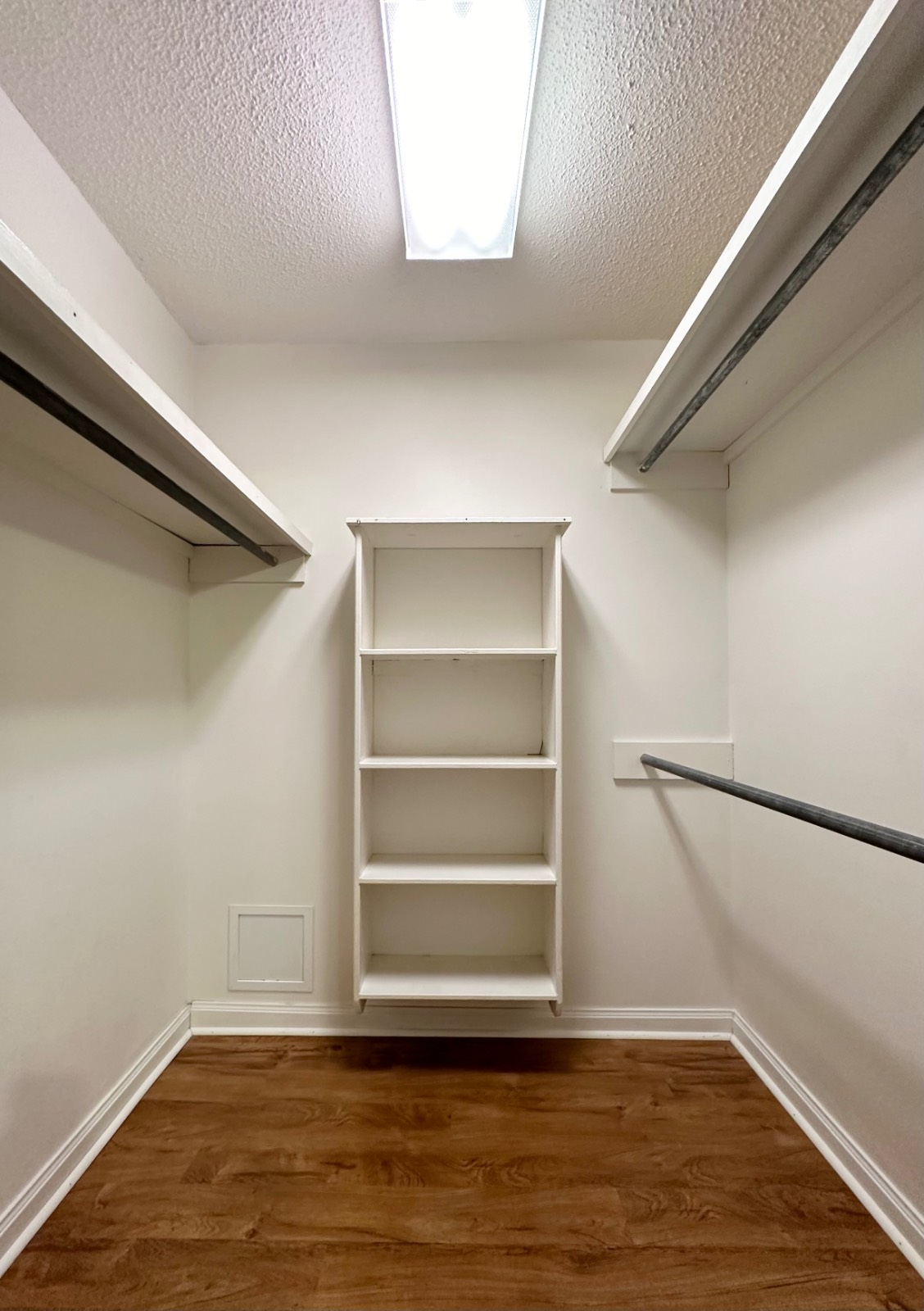 ;
;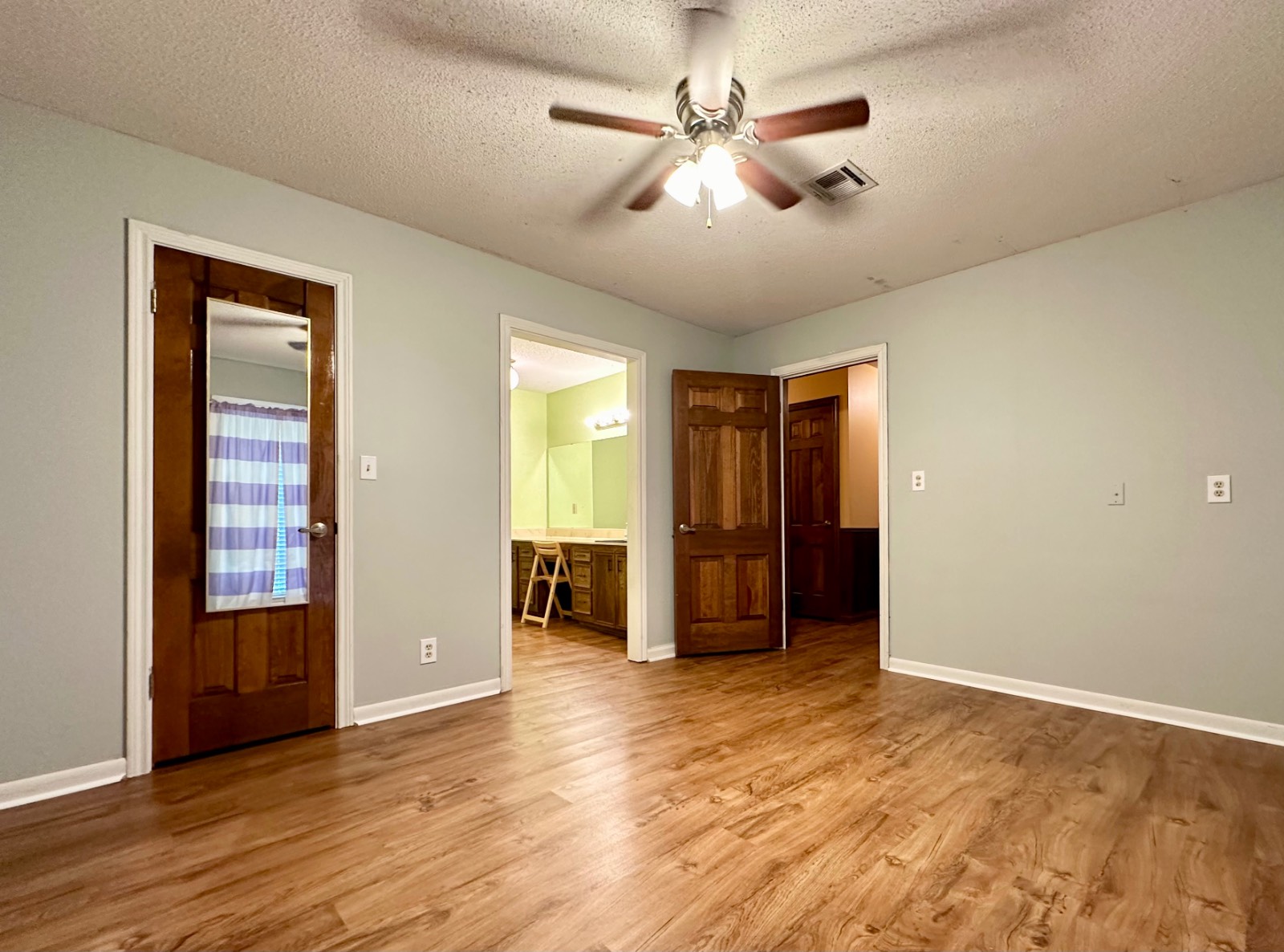 ;
;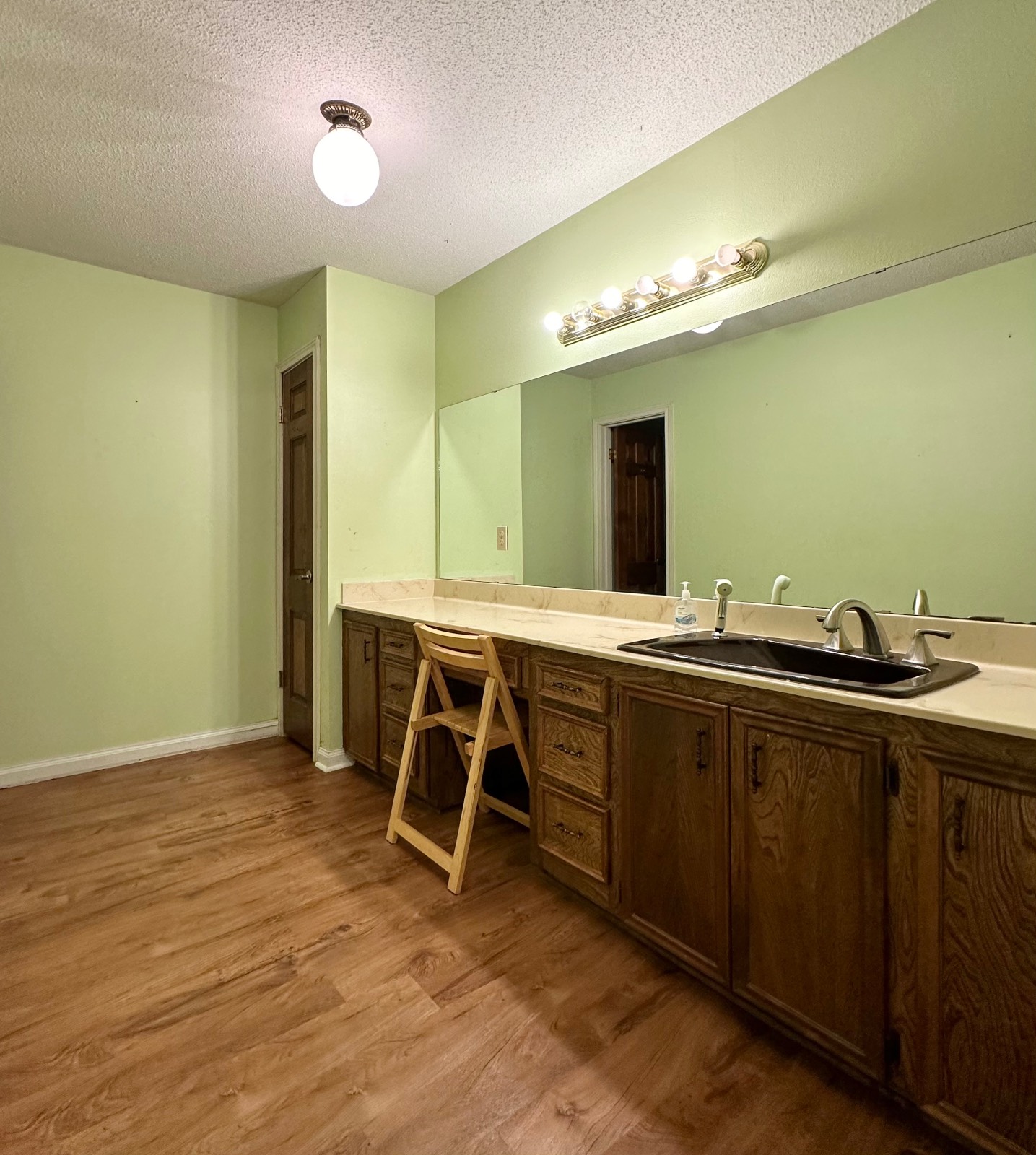 ;
;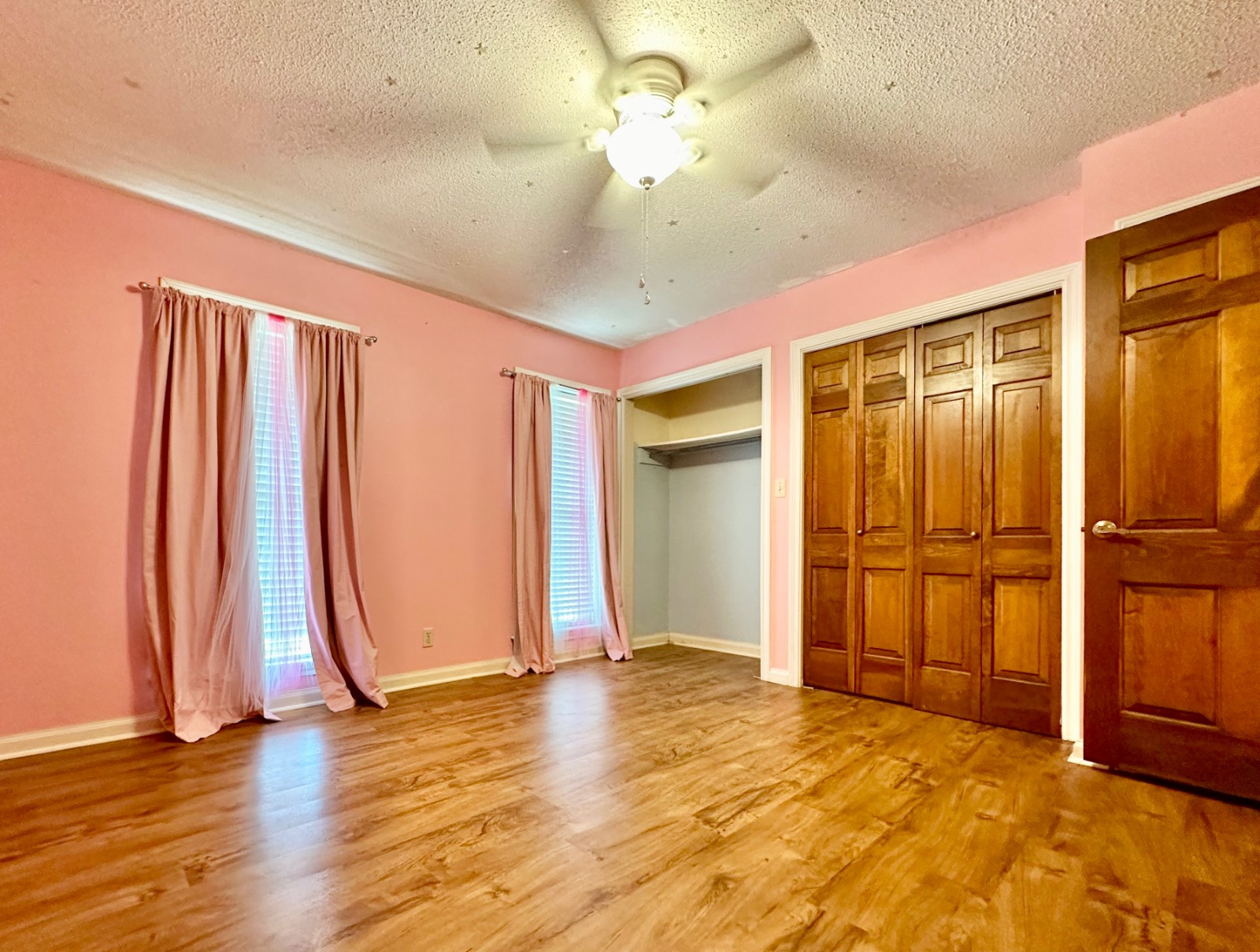 ;
;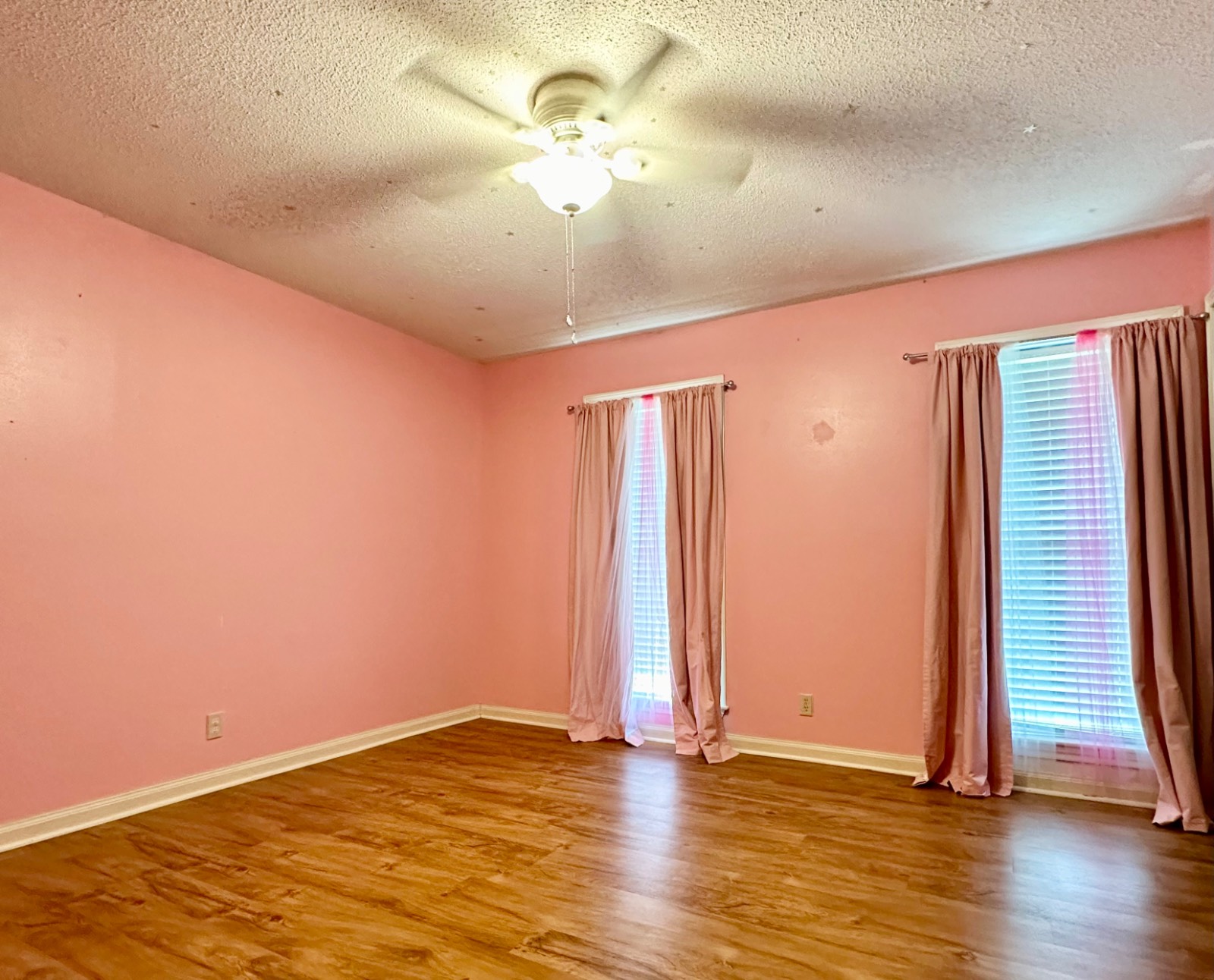 ;
;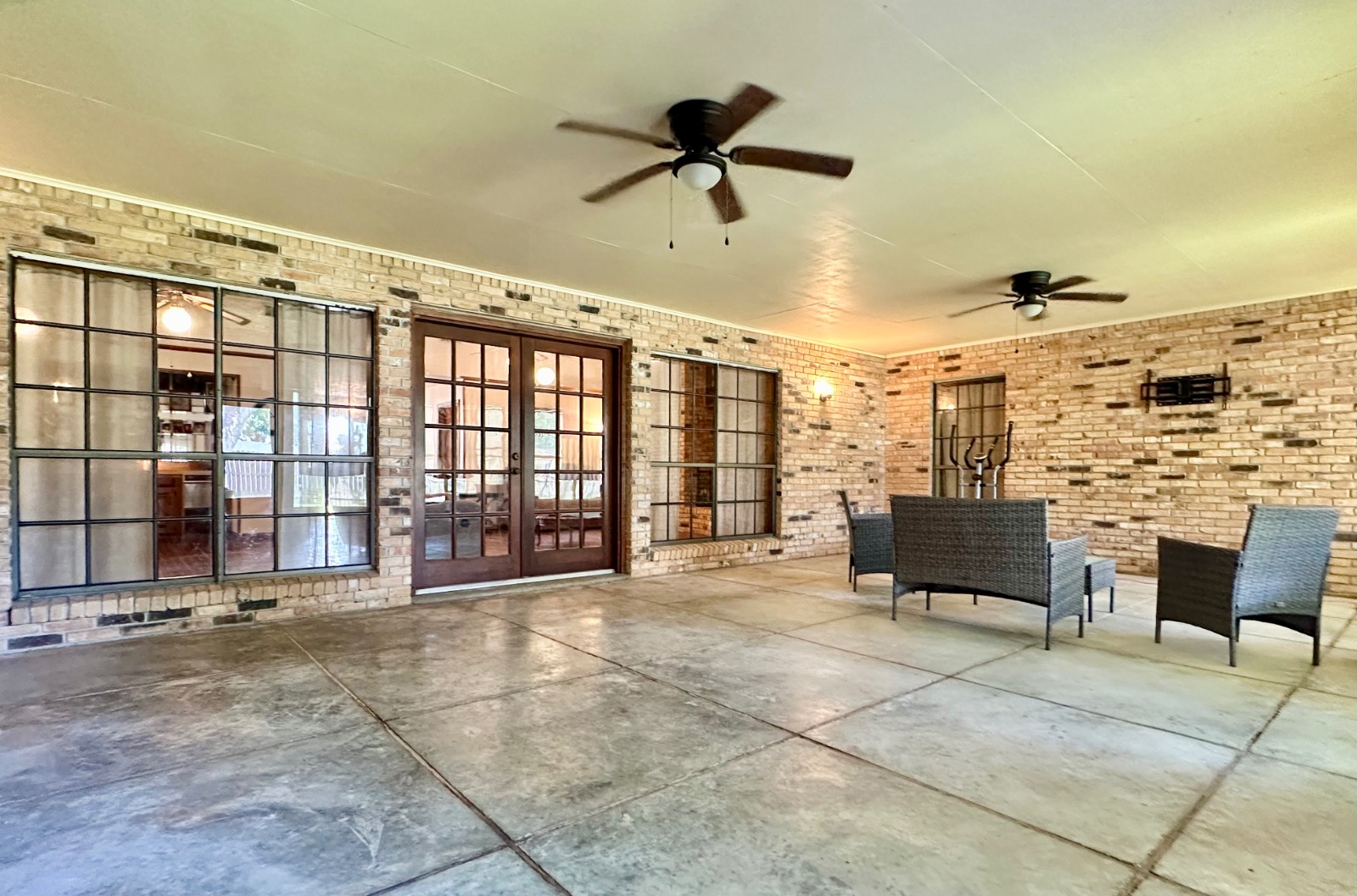 ;
;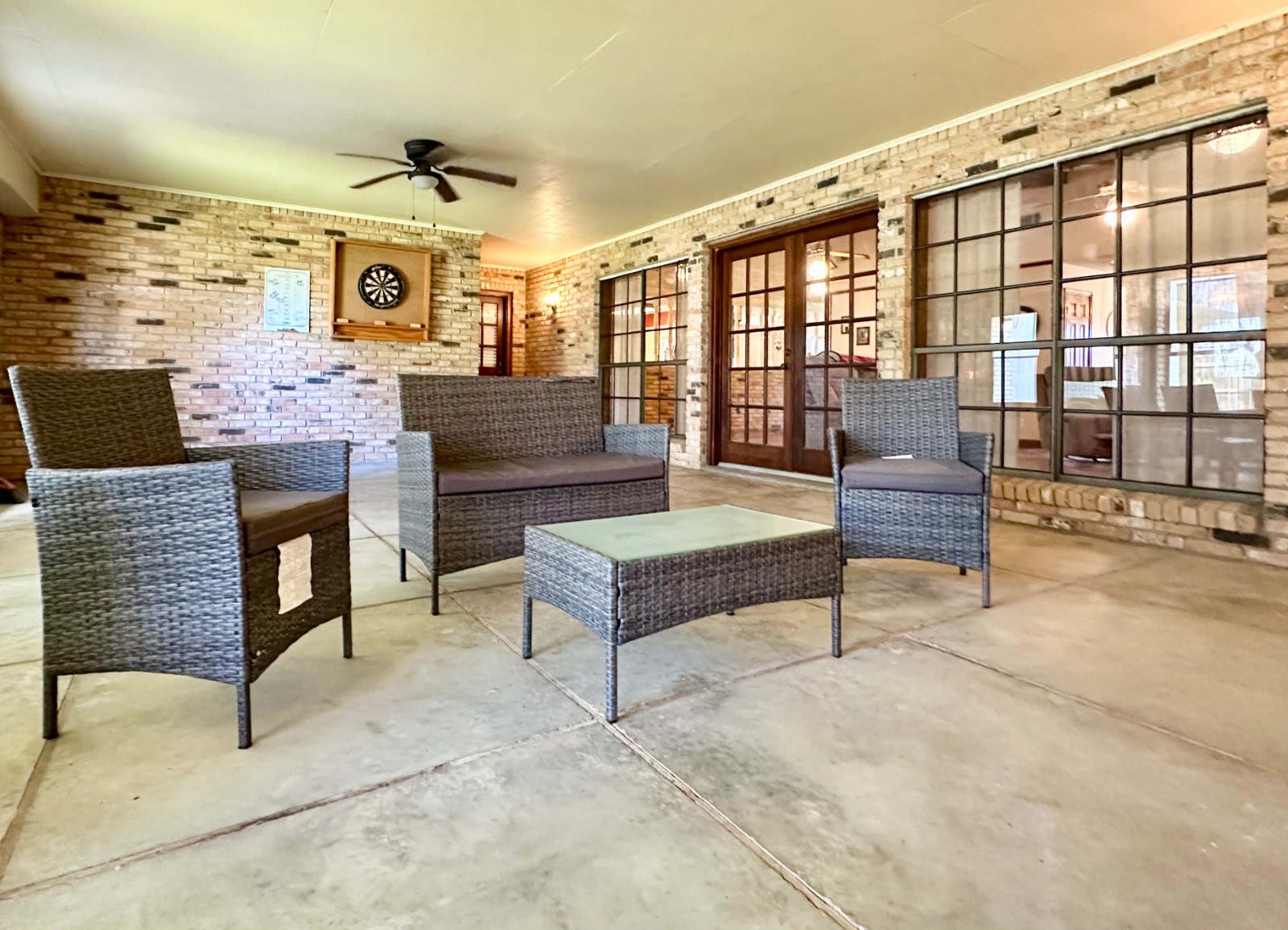 ;
;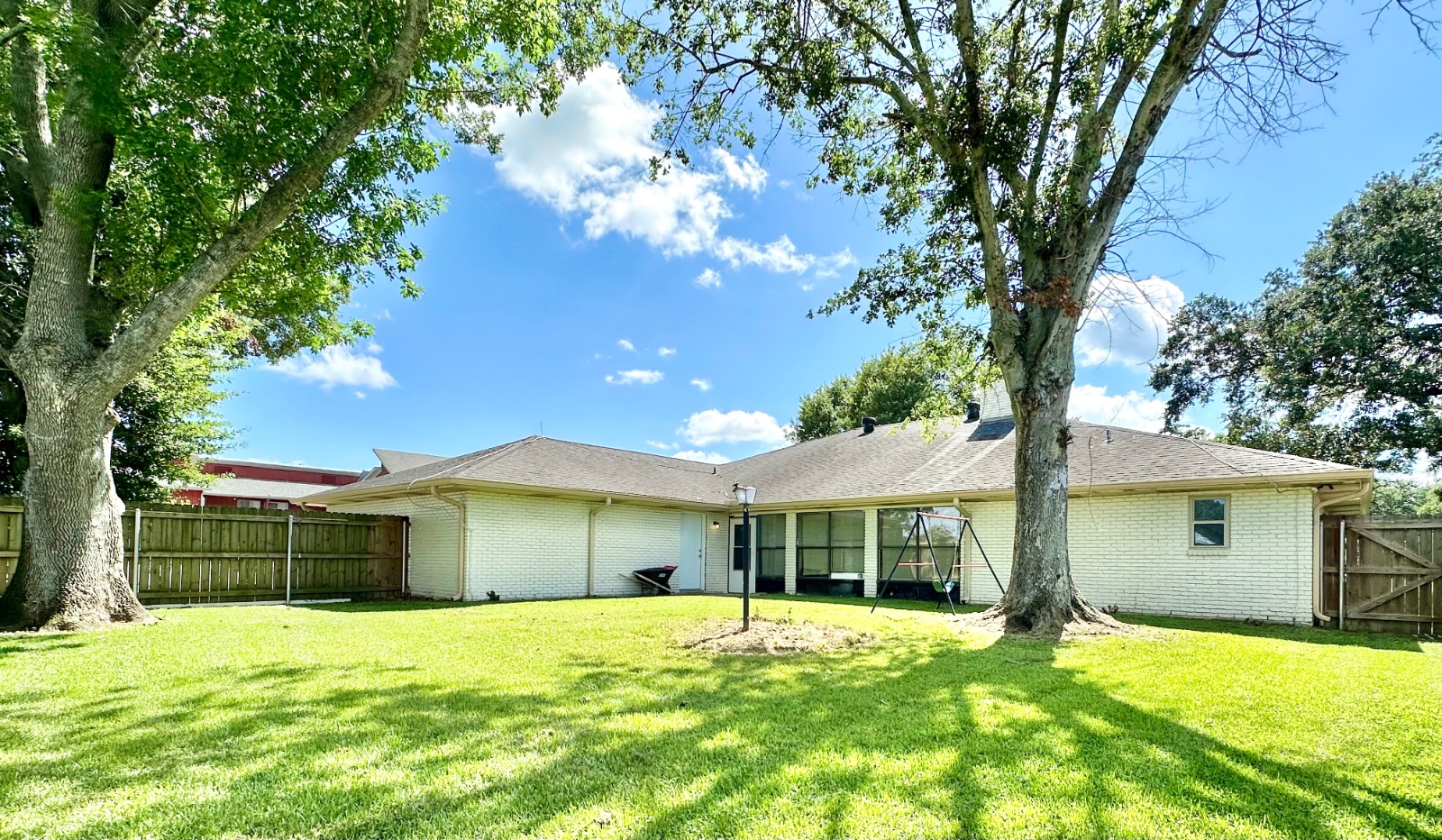 ;
;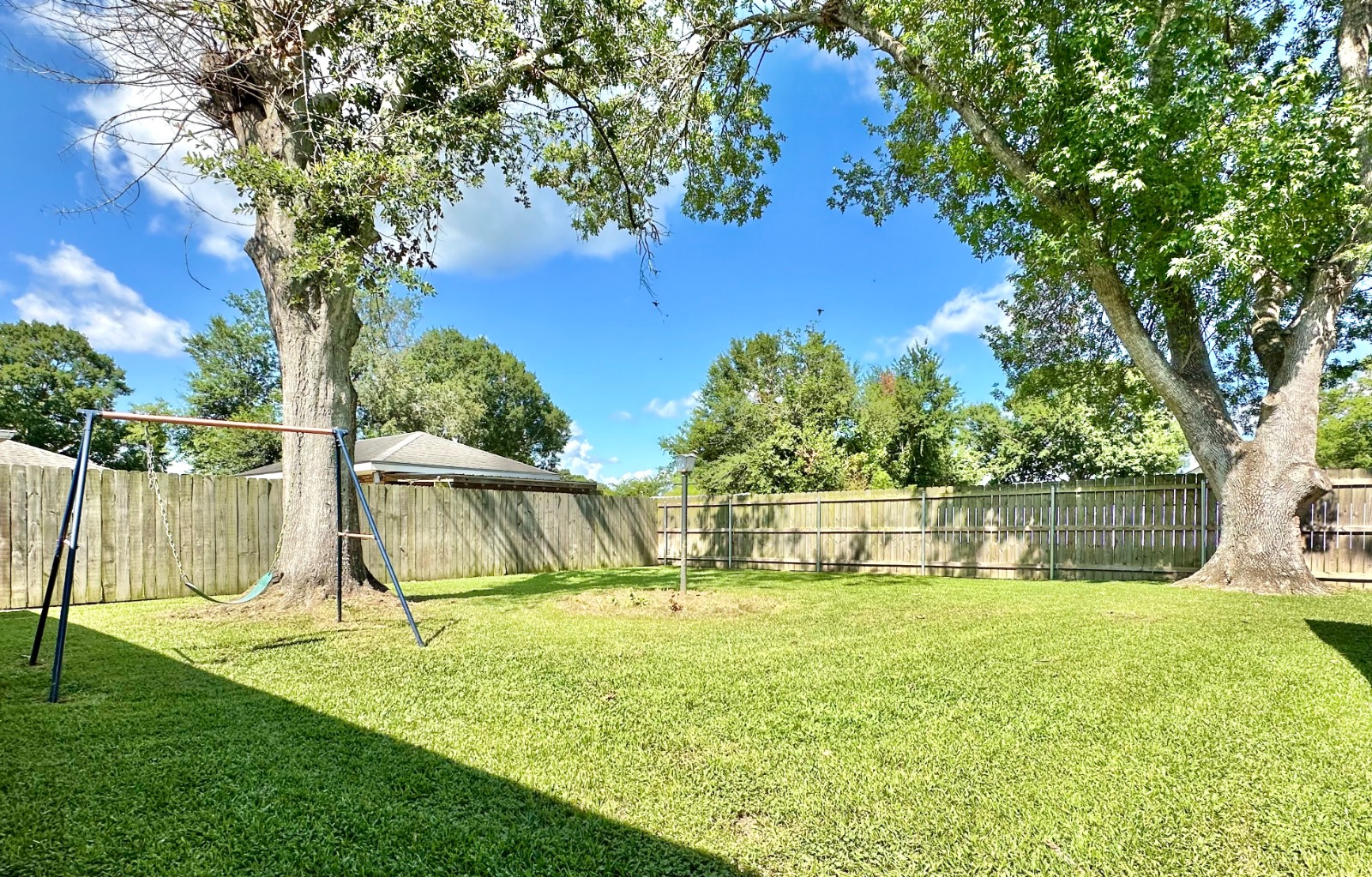 ;
;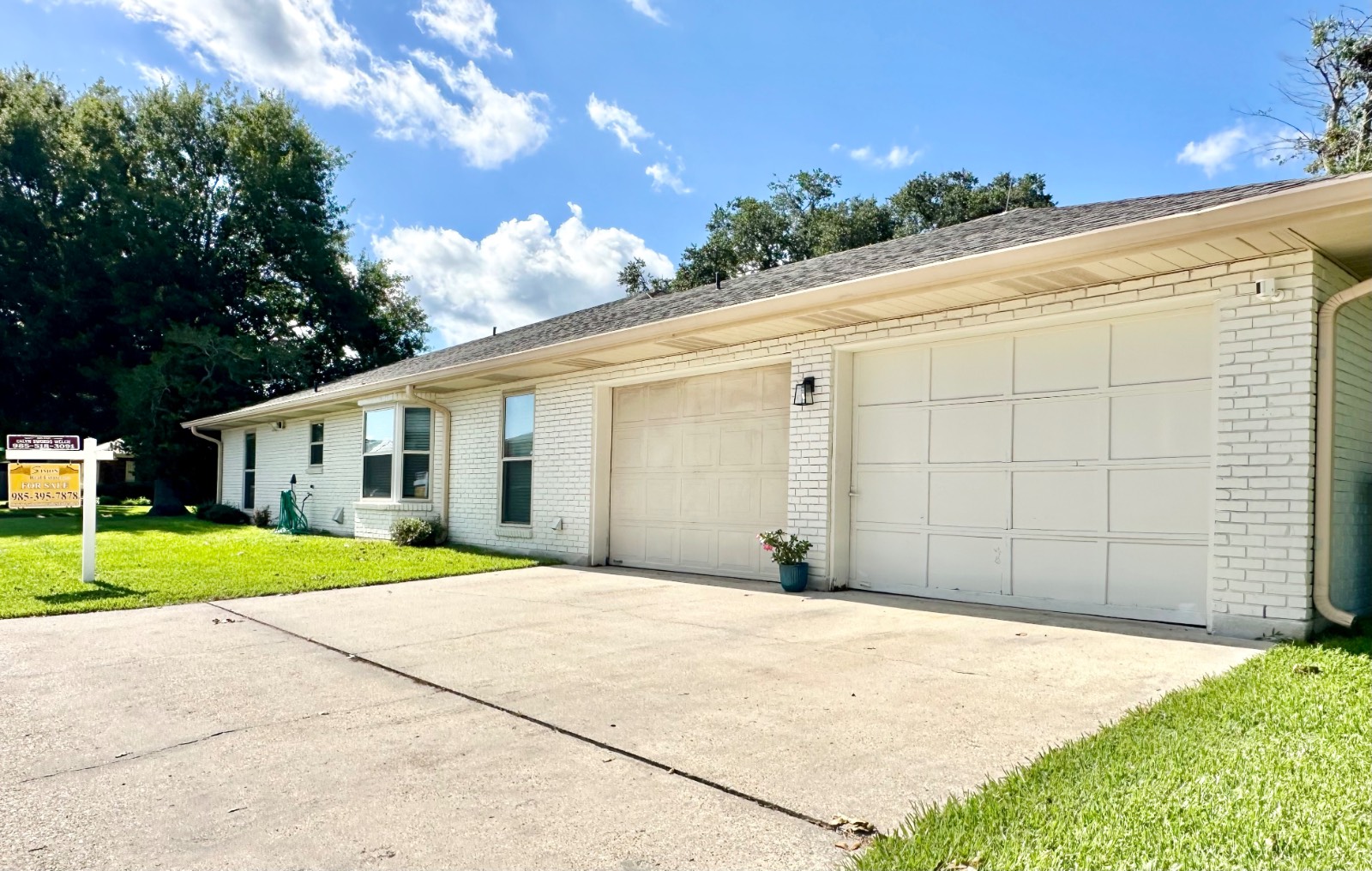 ;
;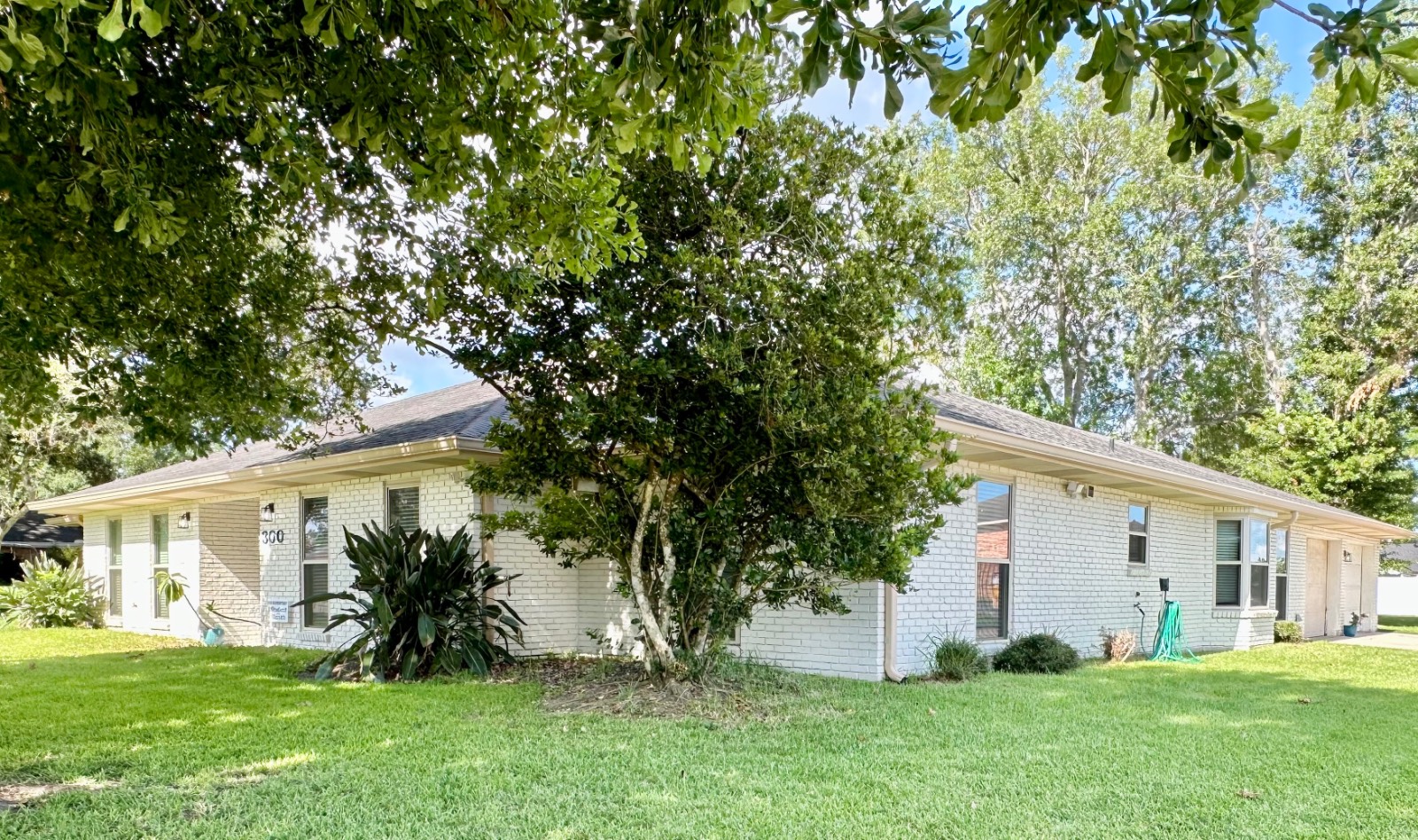 ;
;