302 W Main ST, Carmi, IL 62821
| Listing ID |
10554258 |
|
|
|
| Property Type |
House |
|
|
|
| County |
White |
|
|
|
| Total Tax |
$4,541 |
|
|
|
|
| Tax ID |
1313332023,1313332007,1313332022,1313332 |
|
|
|
| FEMA Flood Map |
fema.gov/portal |
|
|
|
| Year Built |
1871 |
|
|
|
| |
|
|
|
|
|
This 5 or 6 Bedroom, 4 1/2 bath home has been totally remodeled top to bottom. Colonel Conger ( the man who helped capture John Wilkes Booth) never envisioned what this home could be. The main floor of the home houses two bedrooms, one and one half baths, large living room with unique fireplace, formal dining room, giant kitchen, and a perfectly situated screened porch. All of the original 1871 woodwork has been retained along with the painstakingly restored hardwood floors. The giant kitchen has custom oak cabinetry, concrete countertops, island bar that accomodates 8, and an upgraded kitchen aid appliance package. Also included in the kitchen is an oak spiral staircase that leads to a finished bonus room that could be a kids play room, offfice, or main cave. This floor's master suite includes a spacious bedroom, large bath with clawfoot bathtub, custom tiled shower, antique double vanity, water closet, and a huge walk in closet. On the second level of the home there are three bedrooms and two full baths. One of these bedrooms has tons of built- ins just waiting for the perfect child to fill it with all of his or her treasures. The master suite on this level has a giant walk in closet and two additional closets for storage. It also has a custom tile shower and an antique vanity. If that isnt enough space, there's also a finished basement. The basement space has a family room area, bar, bedroom, whirpool tub, sauna, and a full bath. The exterior of the home has also been update with new windows, roof, gutters, patio, sidewalks, and landscape. The exterior of the home also includes an in ground pool complete with a slide. The spacious backyard is completely fenced with new vinyl fence.
|
- 6 Total Bedrooms
- 4 Full Baths
- 1 Half Bath
- 5950 SF
- Built in 1871
- 3 Stories
- Available 11/01/2018
- A-Frame Style
- Full Basement
- 1500 Lower Level SF
- Lower Level: Finished
- 1 Lower Level Bedroom
- 1 Lower Level Bathroom
- Eat-In Kitchen
- Other Kitchen Counter
- Oven/Range
- Refrigerator
- Dishwasher
- Garbage Disposal
- Hardwood Flooring
- 16 Rooms
- Entry Foyer
- Living Room
- Dining Room
- Family Room
- Study
- Primary Bedroom
- en Suite Bathroom
- Walk-in Closet
- Bonus Room
- Kitchen
- Breakfast
- Laundry
- Private Guestroom
- First Floor Primary Bedroom
- First Floor Bathroom
- 1 Fireplace
- Forced Air
- 2 Heat/AC Zones
- Gas Fuel
- Natural Gas Avail
- Central A/C
- Frame Construction
- Vinyl Siding
- Asphalt Shingles Roof
- Attached Garage
- 2 Garage Spaces
- Municipal Water
- Municipal Sewer
- Pool: In Ground, Heated
- Patio
- Fence
- Screened Porch
- City View
- Sold on 12/31/2020
- Sold for $250,000
- Buyer's Agent: Nikki Edwards
- Company: NFE Realty
Listing data is deemed reliable but is NOT guaranteed accurate.
|



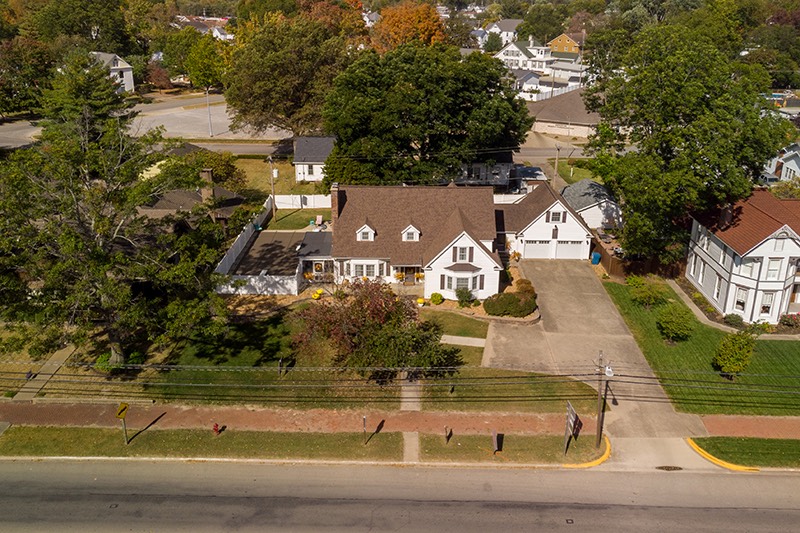


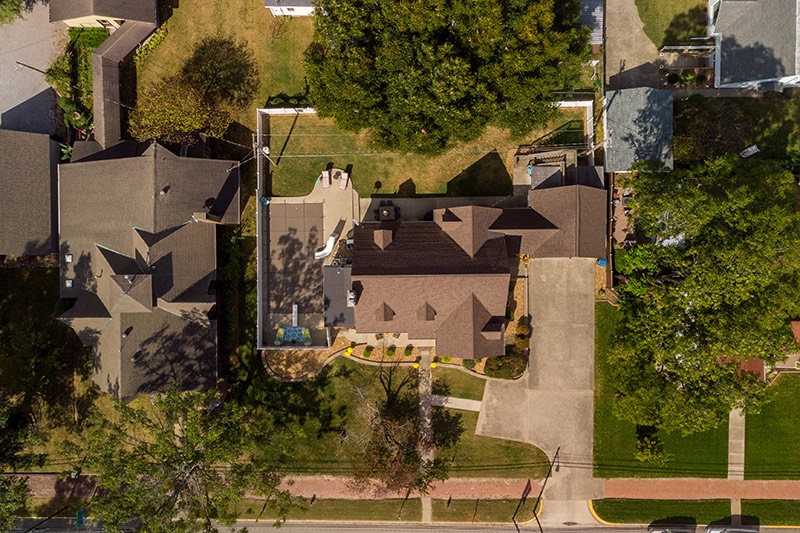 ;
;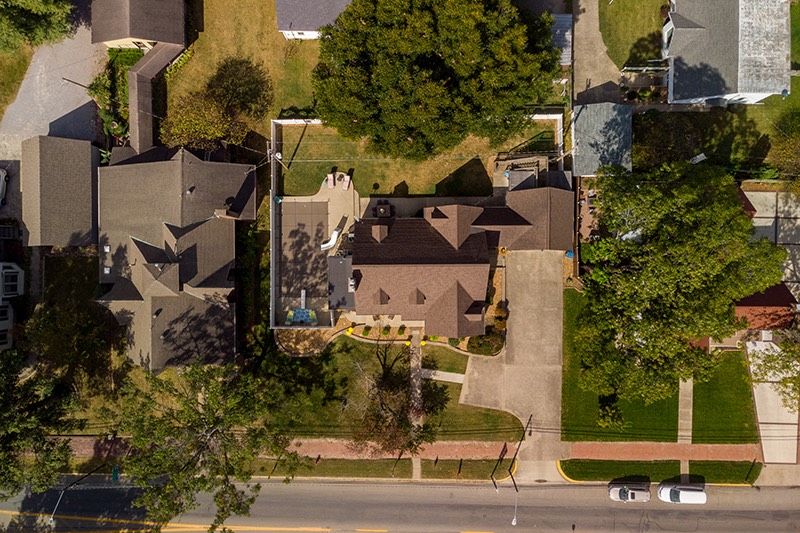 ;
;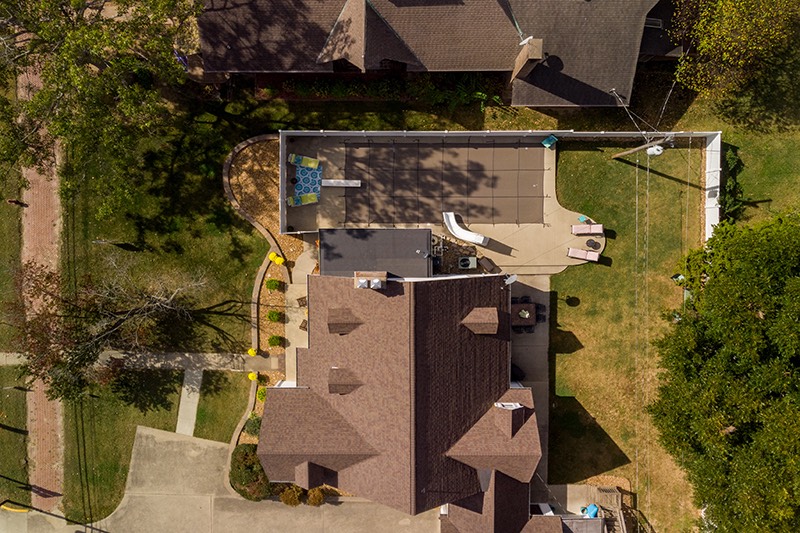 ;
;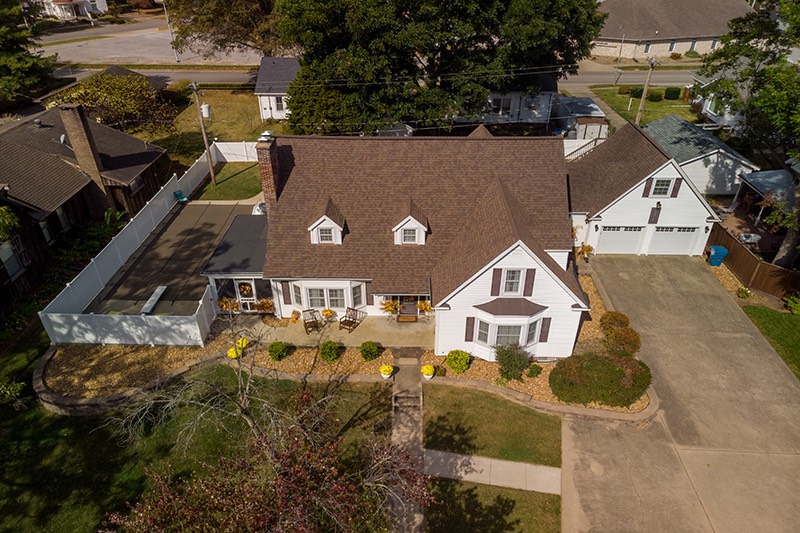 ;
;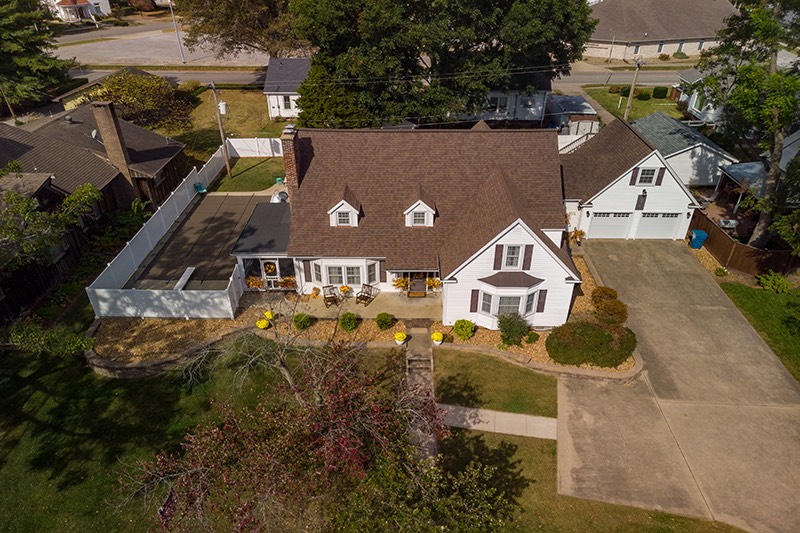 ;
;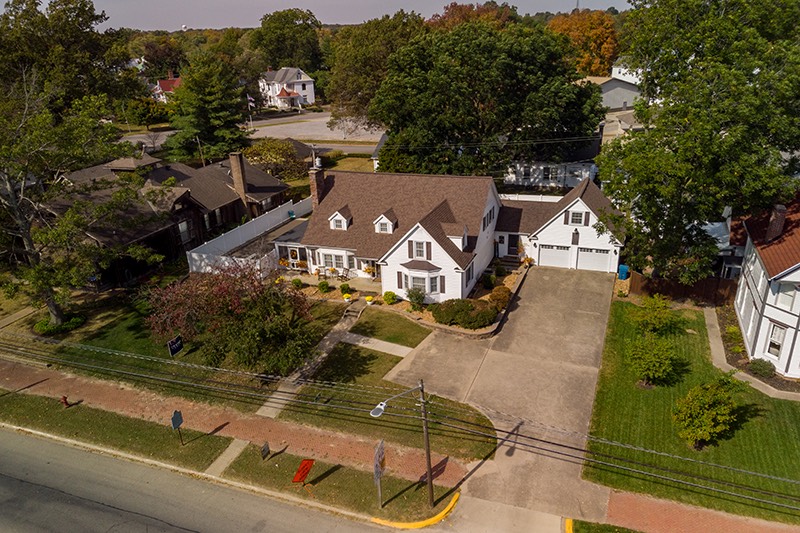 ;
;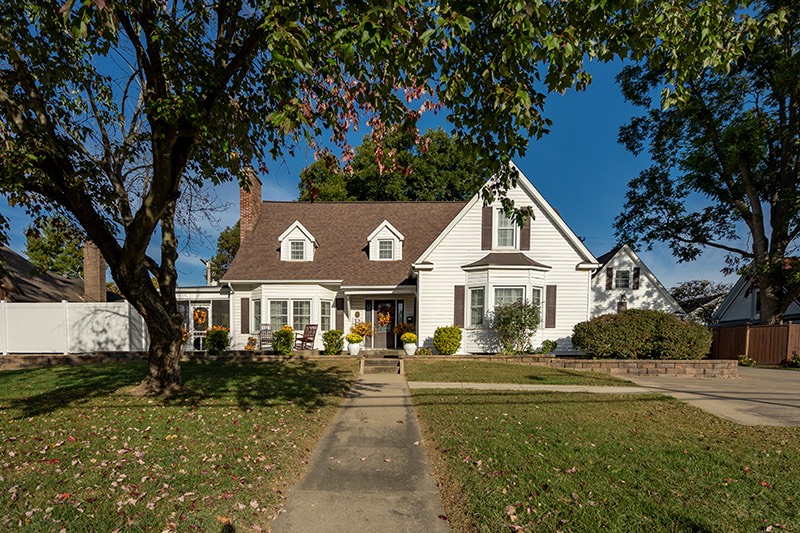 ;
;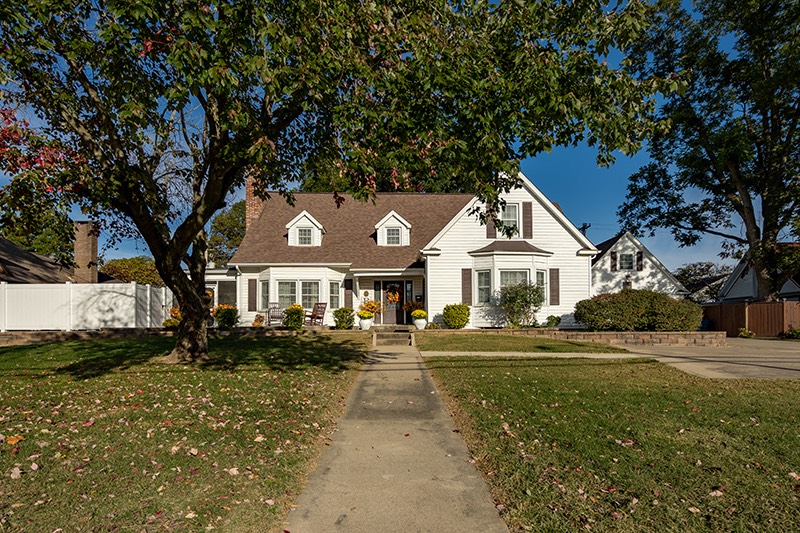 ;
;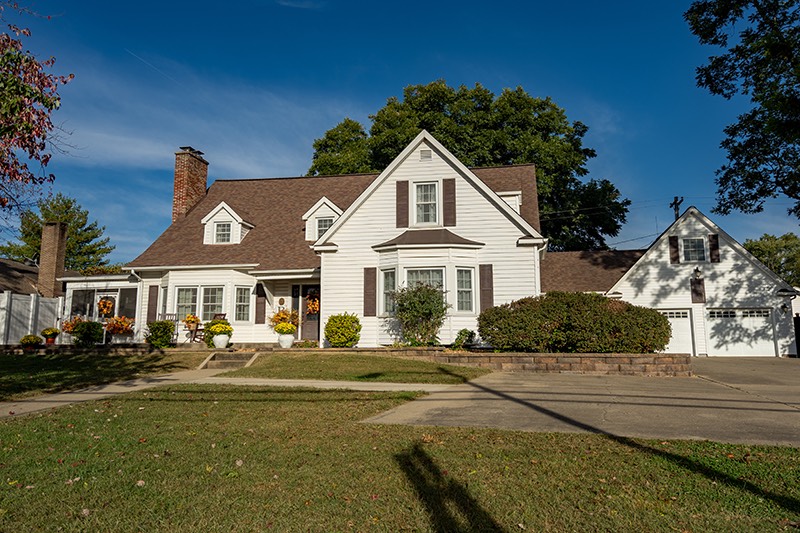 ;
;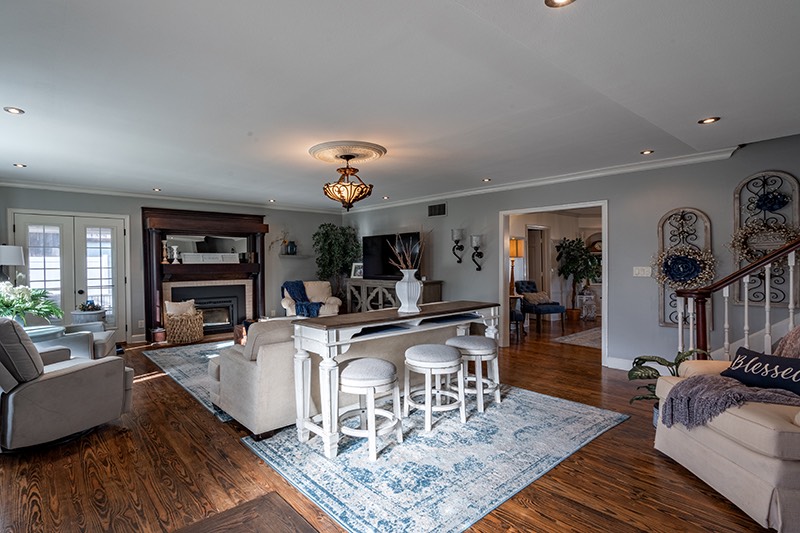 ;
;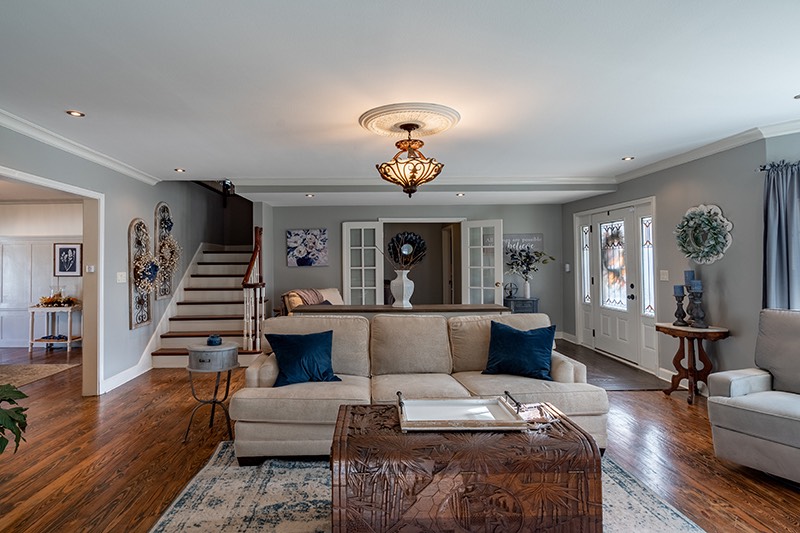 ;
;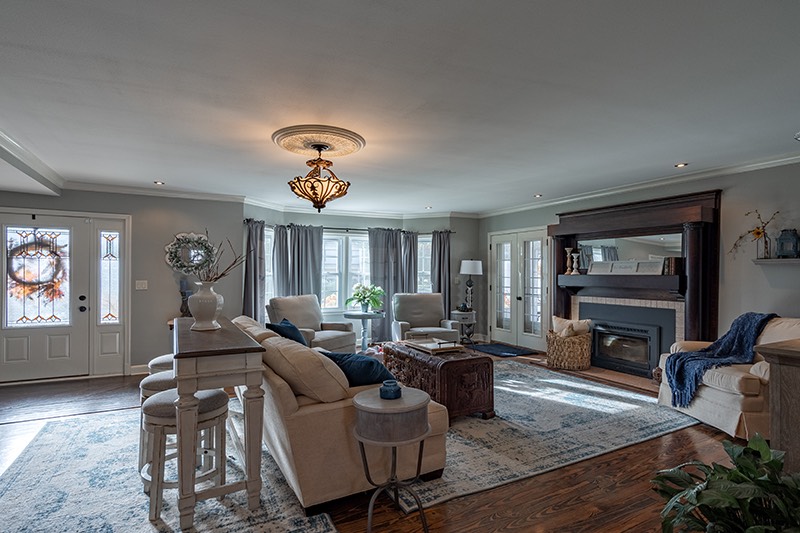 ;
;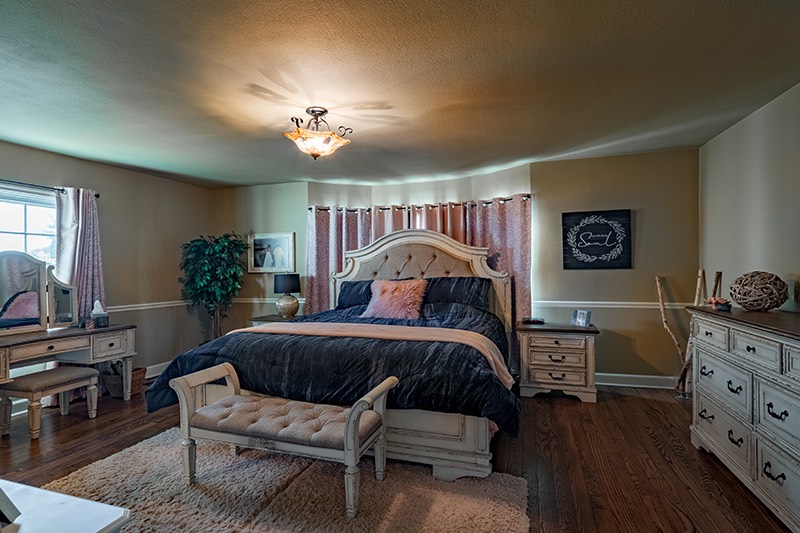 ;
; ;
;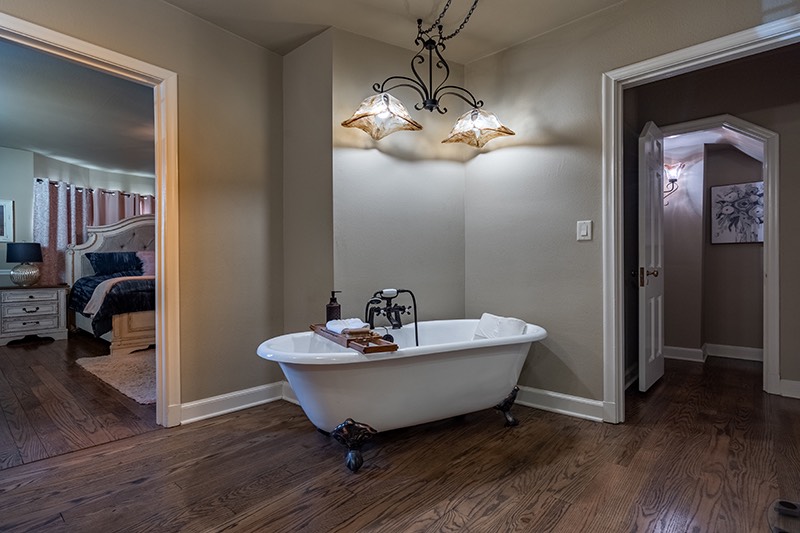 ;
;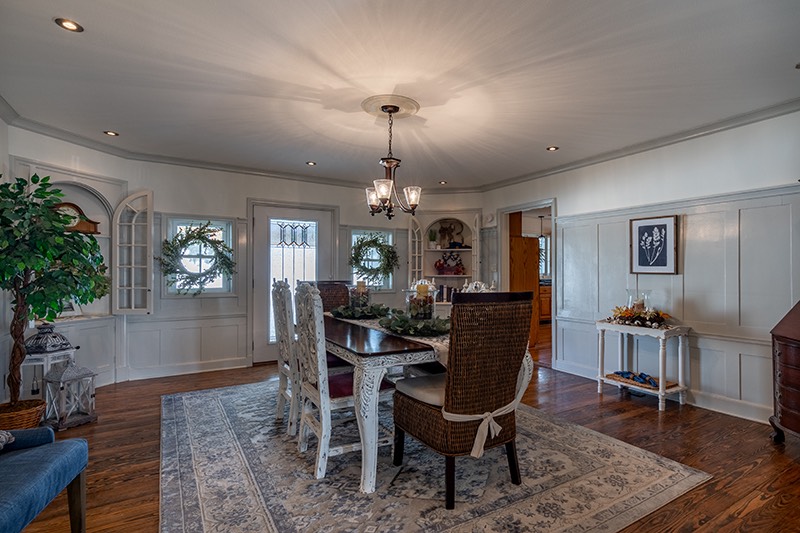 ;
;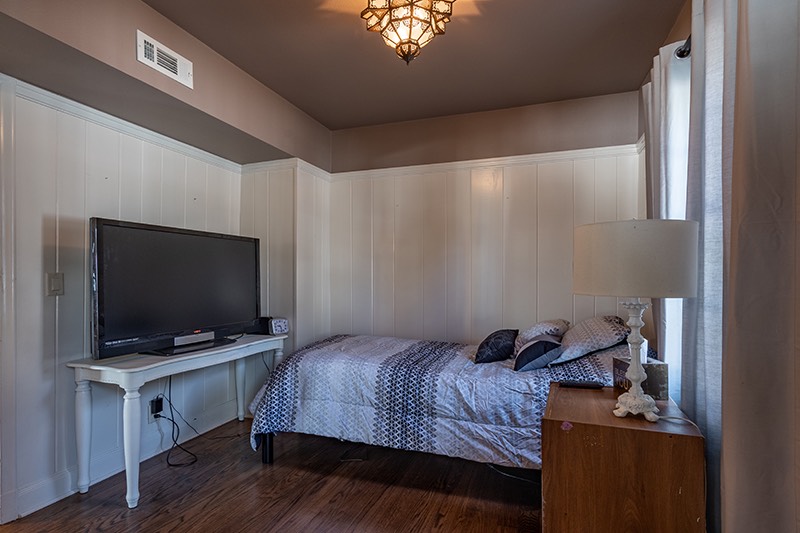 ;
;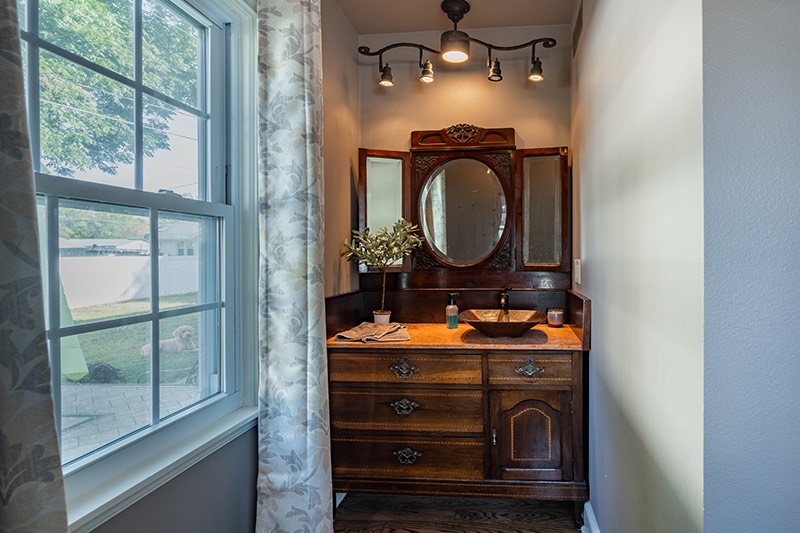 ;
;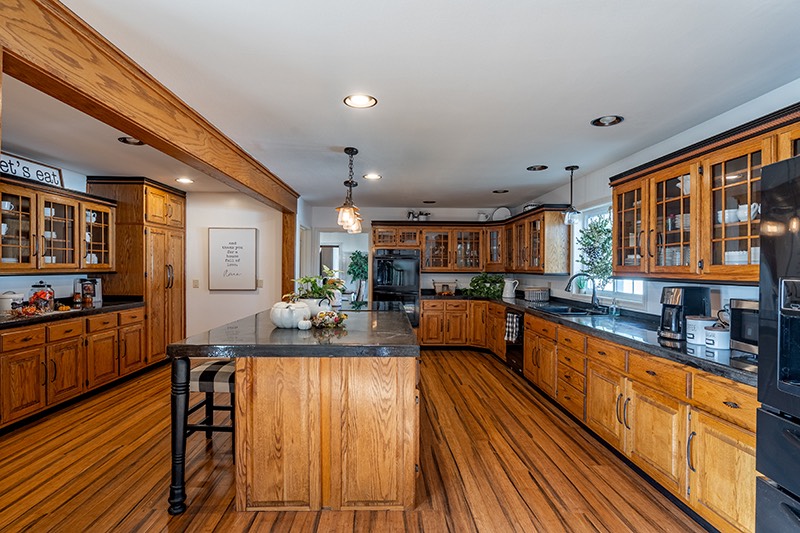 ;
;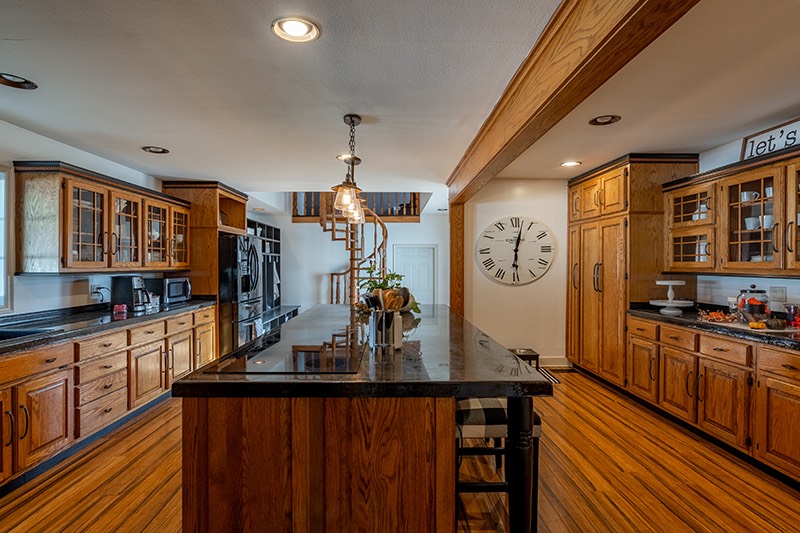 ;
;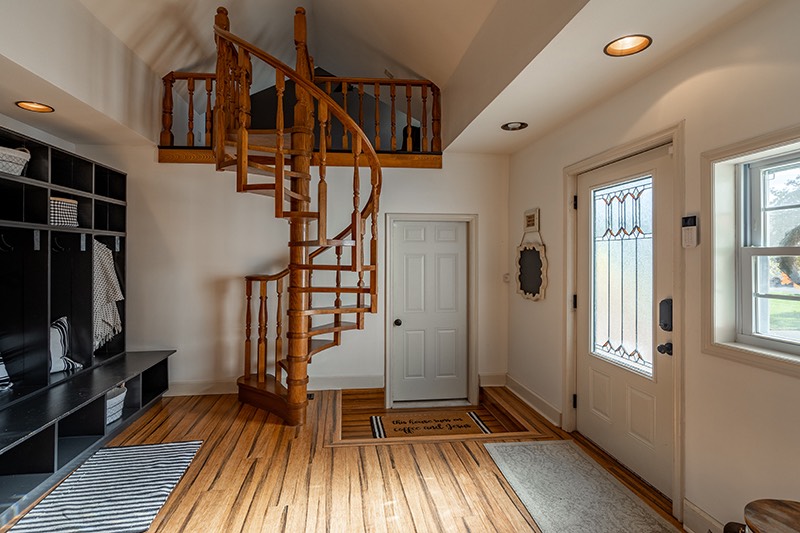 ;
;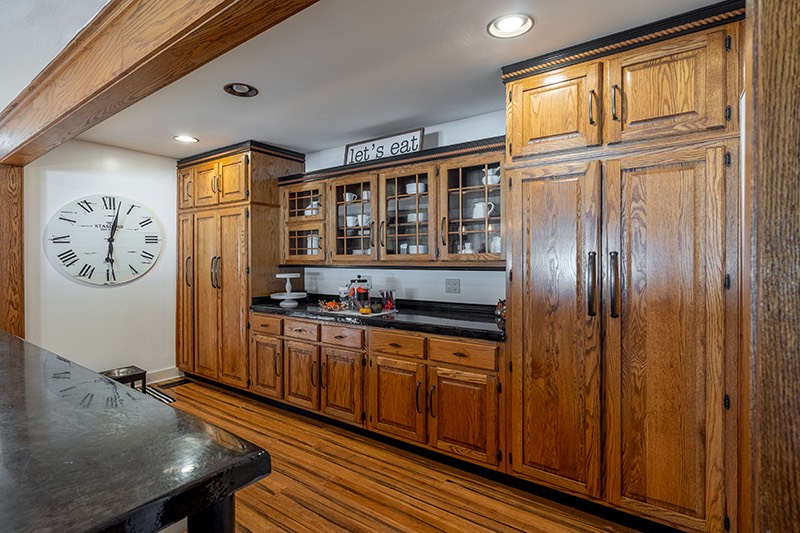 ;
;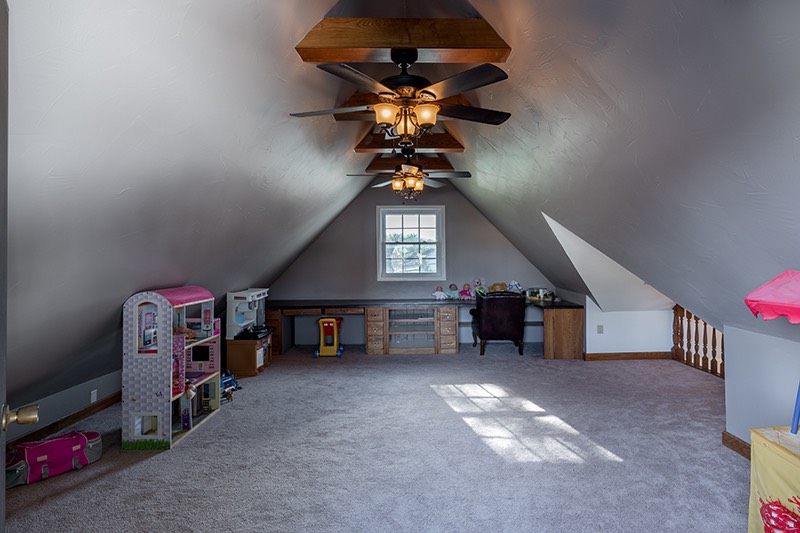 ;
;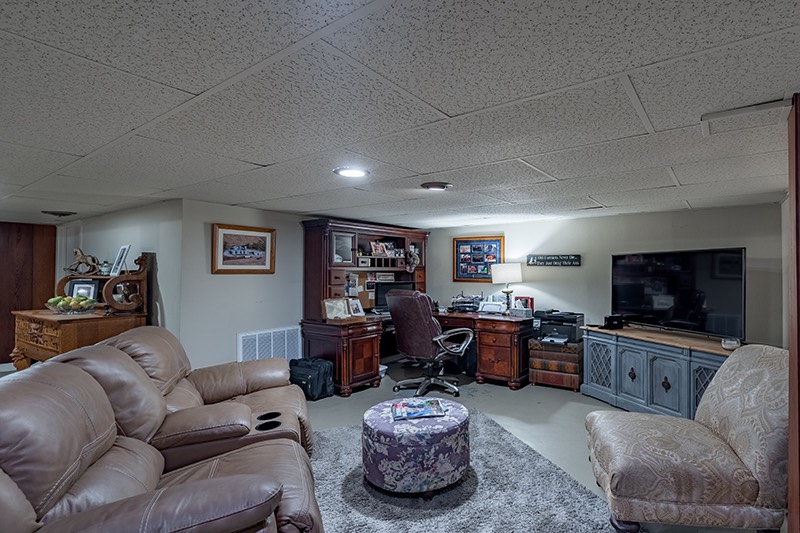 ;
;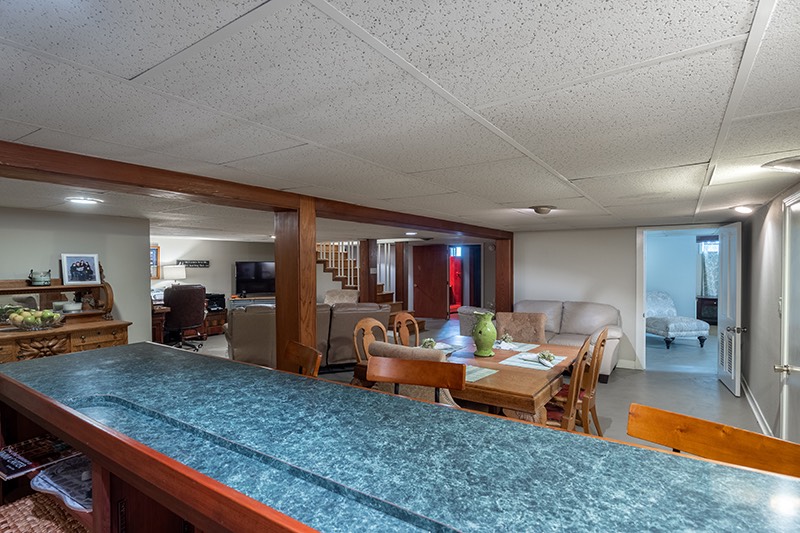 ;
;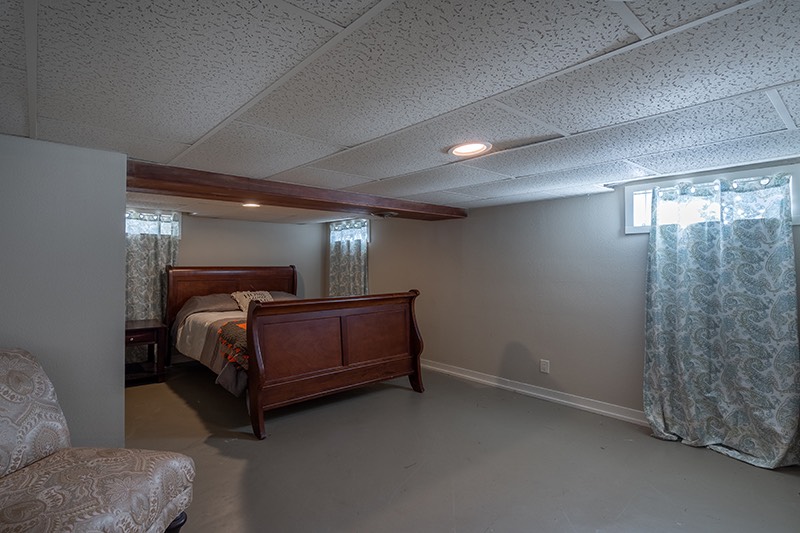 ;
;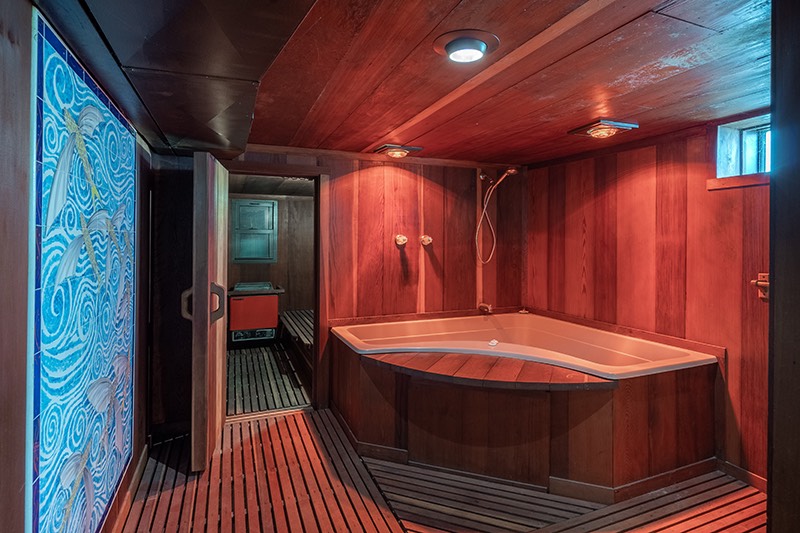 ;
;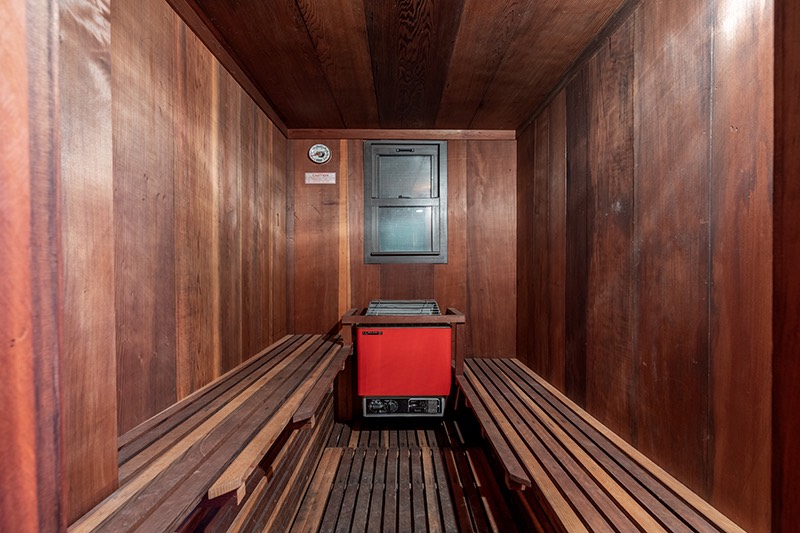 ;
;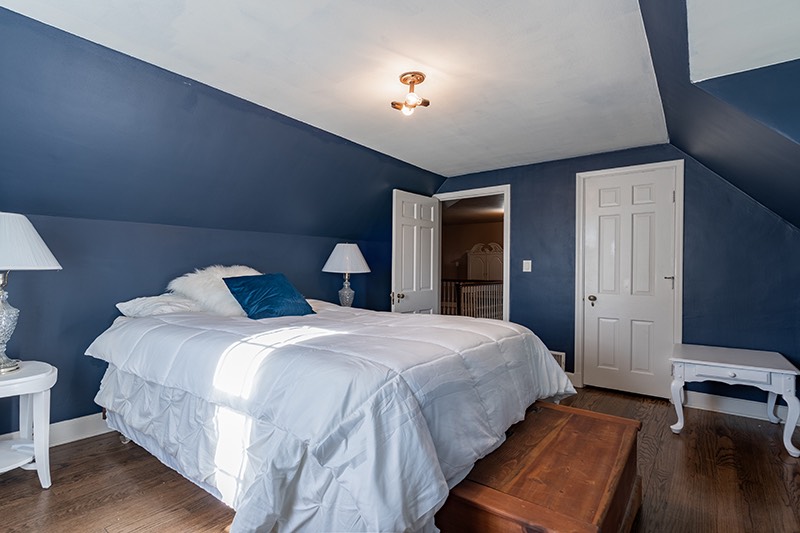 ;
; ;
;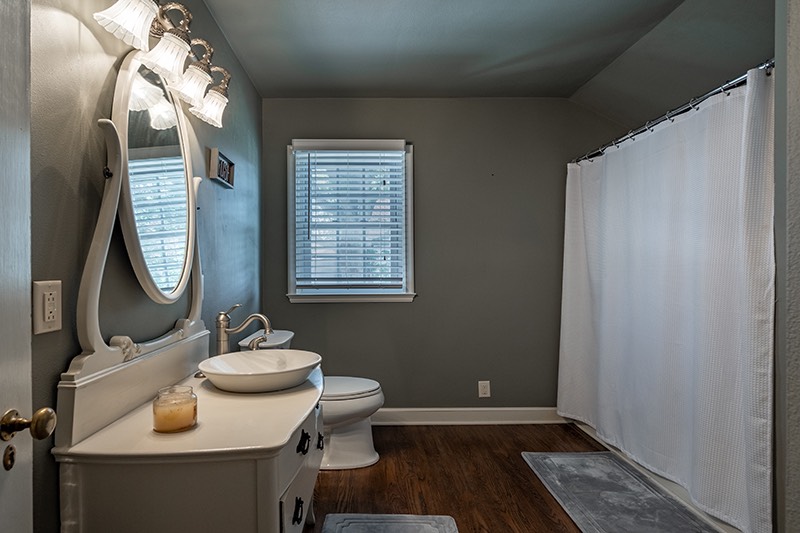 ;
;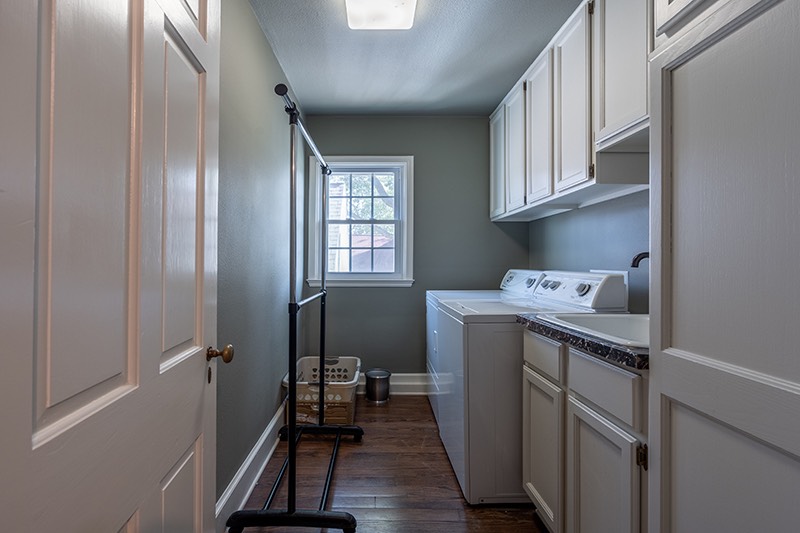 ;
;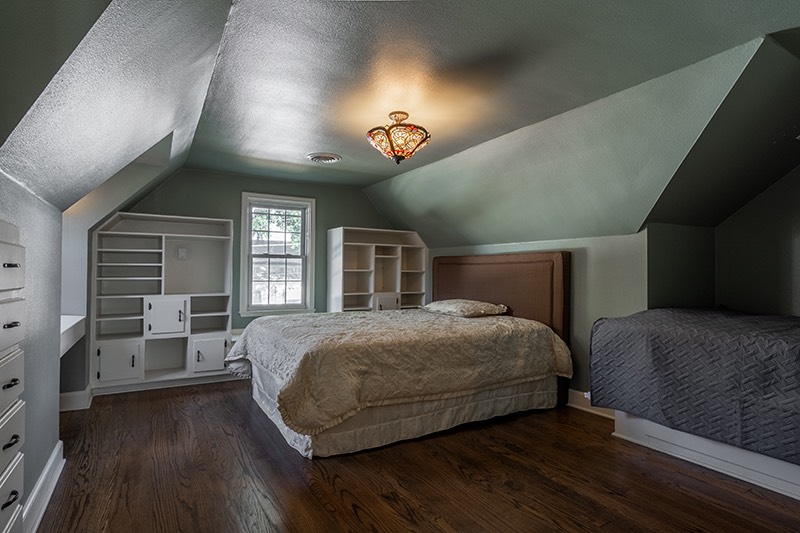 ;
;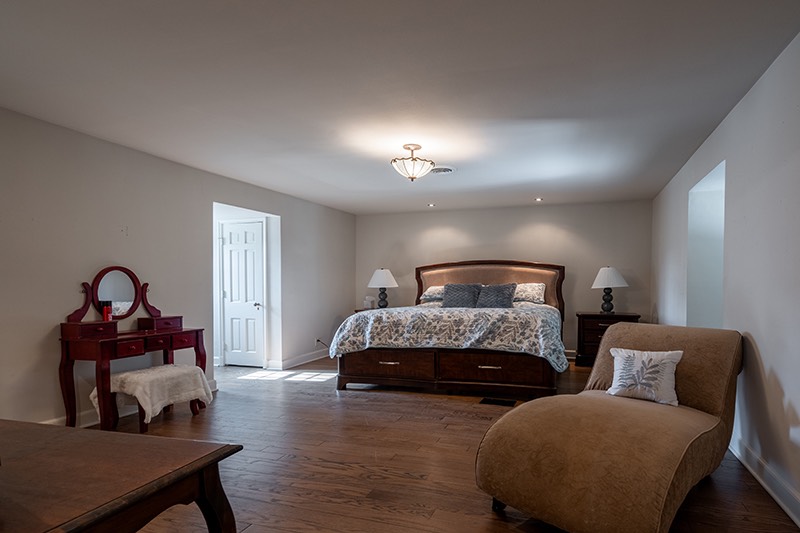 ;
;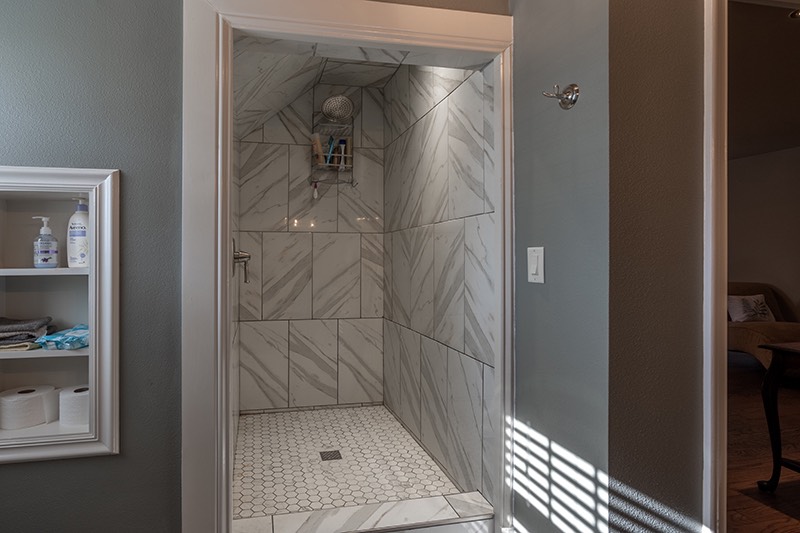 ;
;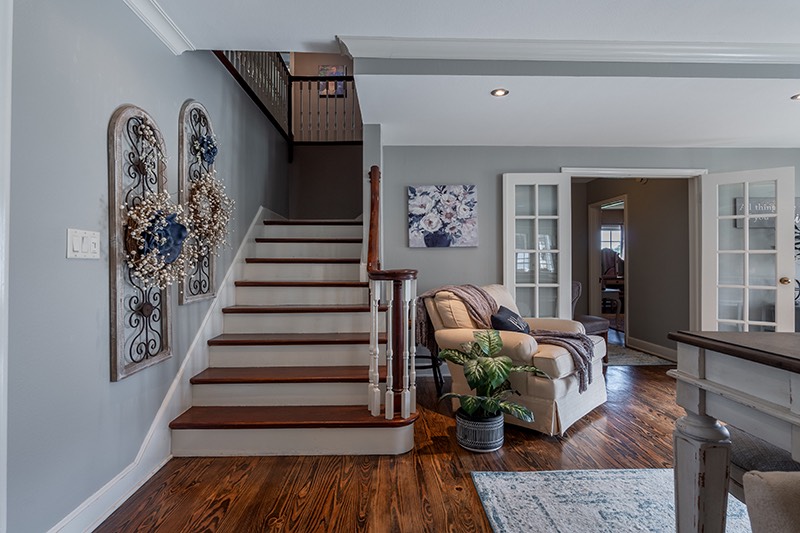 ;
;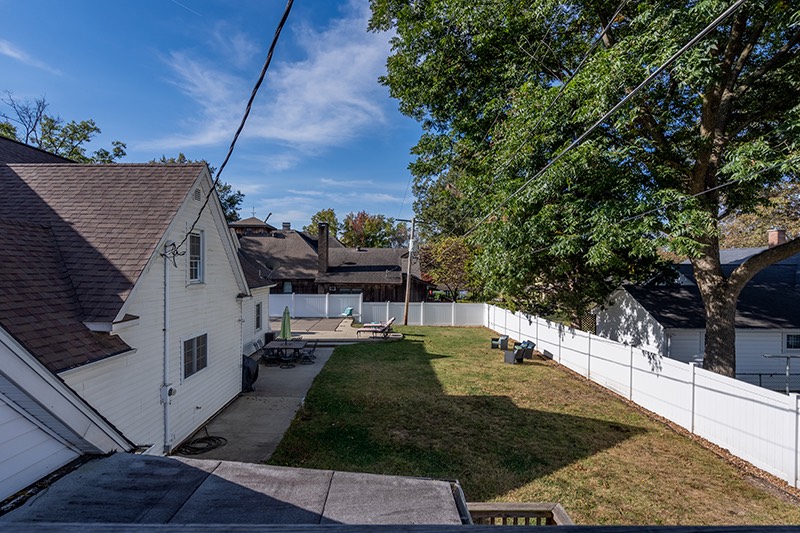 ;
;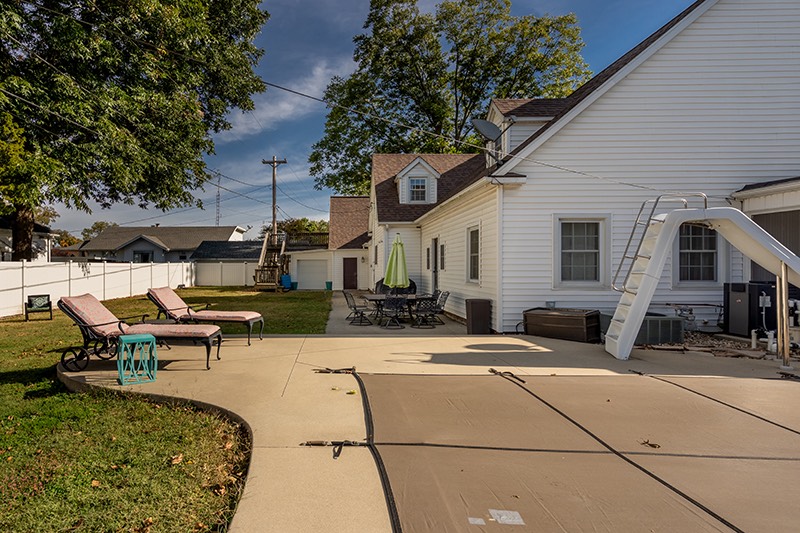 ;
;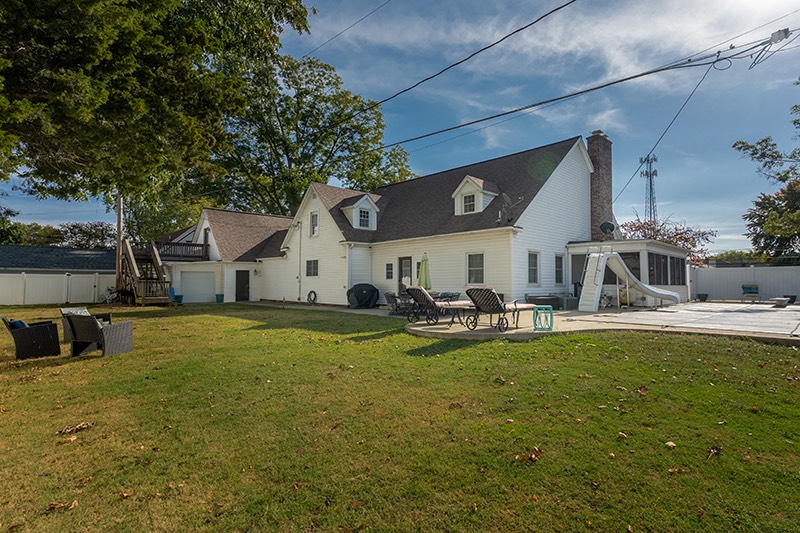 ;
;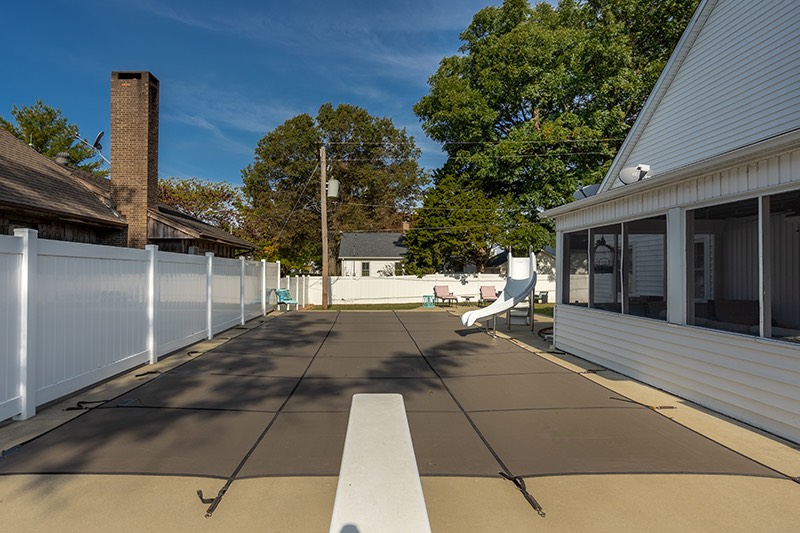 ;
;