COMPLETE REMODEL IN 2017. CORNER LOT, 2/2 WITH MONTHLY LOT RENT
For more information, please see Virtual Tour. Located in a Senior Park with Monthly Lot Rent of $795. UNBELIEVABLE HOME! EVERY INCH HAS BEEN REMODELED....NEW KITCHEN, APPLIANCES, BATHROOMS, FLOORING, PLUMBING FIXTURES, LIGHT FIXTURES, WINDOW TREATMENTS & FRONT PORCH. LOCATED ON A DEAD END STREET OFFERING PEACE & QUIET. 1250 Sq. Ft, 2 BEDROOM, 2 BATH, GREAT WINDOWS FOR SUNSHINE! *2017 FRIGIDAIRE A/C. **Home Offered Unfurnished. **BASIC CABLE & INTERNET ONLY $55 PER MONTH... OVER $130 MONTHLY SAVINGS.....MAKES THE LOT RENT VERY COMPARABLE TO OTHER PARKS THAT DO NOT INCLUDE UTILITIES. **LOT RENT INCLUDES WATER, SEWER, TRASH & TREE MAINTENANCE. HIGHLAND VILLAGE IS A LOVELY LARGE SENIOR COMMUNITY 55+ (80/20 RULE) LOCATED IN SOUTH LAKELAND CLOSE TO SHOPPING AND RESTAURANTS. OFFERING RESORT STYLE LIVING WITH 3 LAKES. HIGHLAND VILLAGE IS THE PLACE TO ENJOY YOUR RETIREMENT! PETS LESS THAN 40 POUNDS ARE WELCOME. MOTORCYCLES OK. SCREEN LANAI 14 x 15 Enjoy the Wonderful Florida Weather! Access to Shed, Carport and Laundry Room. LIVING ROOM/DINING ROOM/KITCHEN/MORNING ROOM 26 x 26 Fantastic Open Floor Plan.....Walls Removed to Make One Big Room. Laminate Wood Floor, Plantation Shutters and 2" Faux Wood Blinds. Kitchen: Beautiful Remodel! White Shaker Kitchen Cabinets, Subway Tile Back Splash, Huge Center Island/Breakfast Bar, Contemporary Stainless Vent Hood, Granite Counter Tops, Stainless Undermount Single Sink, Fixtures and Frigidaire Refrigerator with Indoor Water/Ice, Range, Dishwasher and Hamilton Beach Microwave. Pantry for More Storage. Plantation Shutters above Corner Sink. Laminate Wood Floors. Morning Room: Great Bay Window for Sunshine! Plantation Shutters, Chandelier and Laminate Wood Floor. Living Room: Laminate Wood Floor. Ceiling Fan with Light Fixture. Tall Triple Window with 2" Faux Wood Blinds. Dining Room: Plenty of Room for your Dining Table. Chandelier, Large Double Window with 2" Faux Wood Blinds and Laminate Wood Floor. MAIN BATHROOM 5 x 7 Completely Remolded! Updated Single Sink Vanity with Solid Surface Vanity Top, Tilting Oval Mirror. Tile Walk-in Shower and Comfort Height Commode. Ceramic Tile Floor. MASTER BEDROOM 12 x 13 Super Master Suite. 4 x 8' Walk-In Closet. Laminate Wood Floor. Ceiling Fan with Light. Window Treatments. MASTER BATH 8 x 12 Completely Remodeled! Newly Updated Double Sink Vanity with Marble Vanity Top. 2 Oval Tilting Wall Mirrors and Medicine Cabinet. Subway Tile Backsplash and Walls. Private Comfort Height Commode and Tile Walk in Shower. Ceramic Tile Floor. Skylight. GUEST BEDROOM 11 x 11 4 x 5' Walk-In Closet. Laminate Wood Floor. Window Treatments. LAUNDRY ROOM 5.5 x 10 Located off Hall. Bravos Washer & Maytag Dryer with Storage Cabinets Above. Coat/Broom Closet. Vinyl Flooring. Door to Screen Lanai. STORAGE SHED 8 x 10 Plenty of Room for Storage. EXTERIOR Corner Lot Long Drive and Carport 2017 Frigidaire A/C Information stated in description of home and park is not guaranteed. Responsibility for obtaining current fees, rules & regulations associated with the community/park/home is the Buyer's responsibility. Home sold 'As Is' without warranties or guarantees by seller and/or Snowbird Living. Home and Room sizes are approximate and not guaranteed.






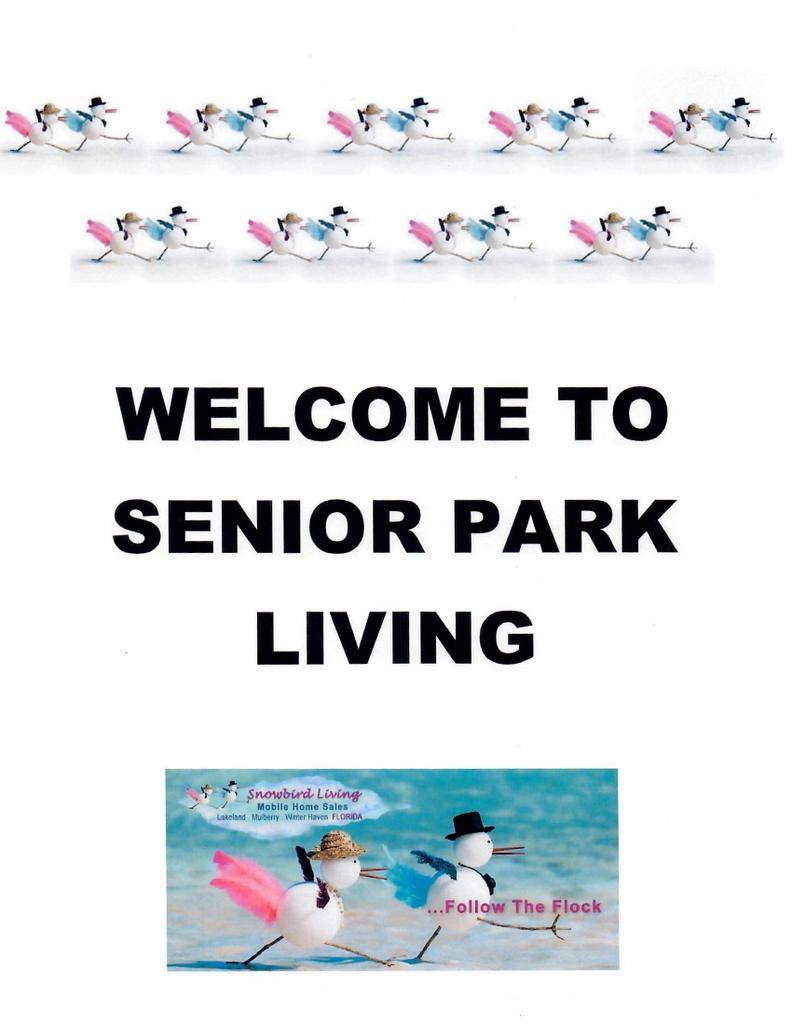 ;
;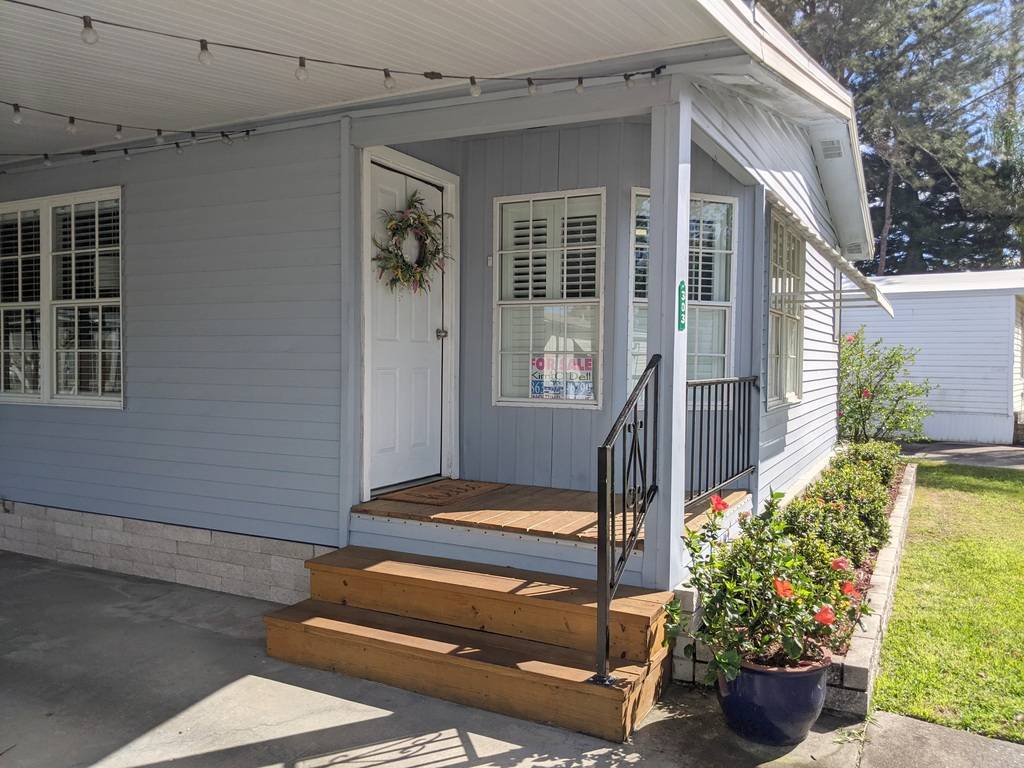 ;
;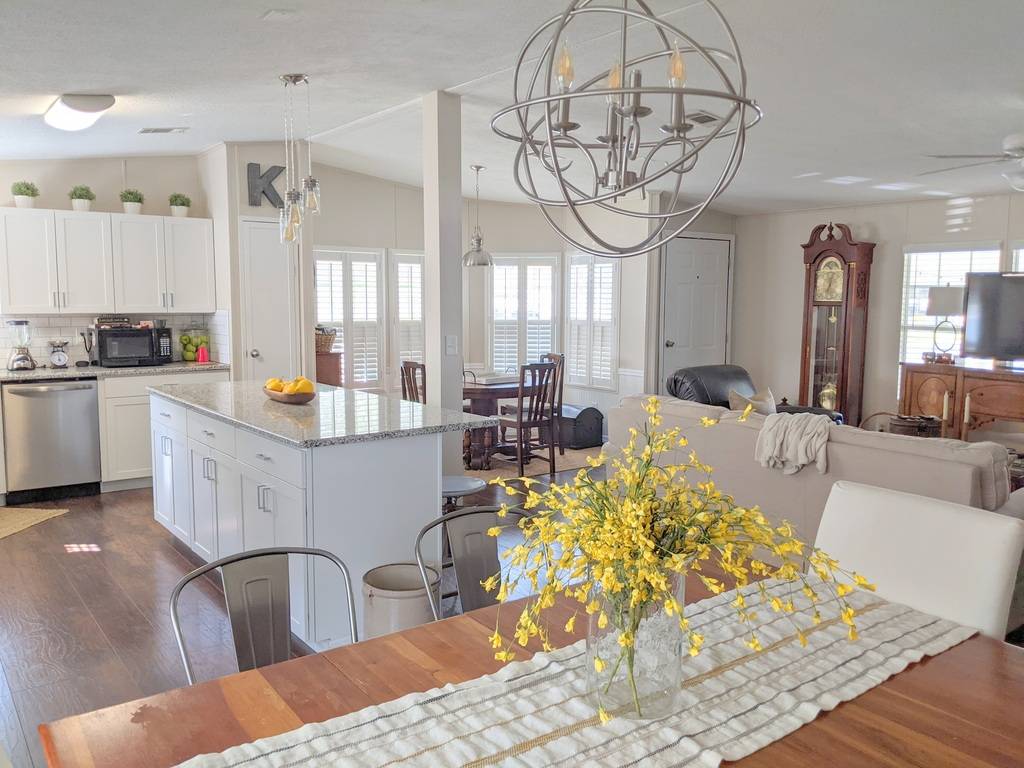 ;
;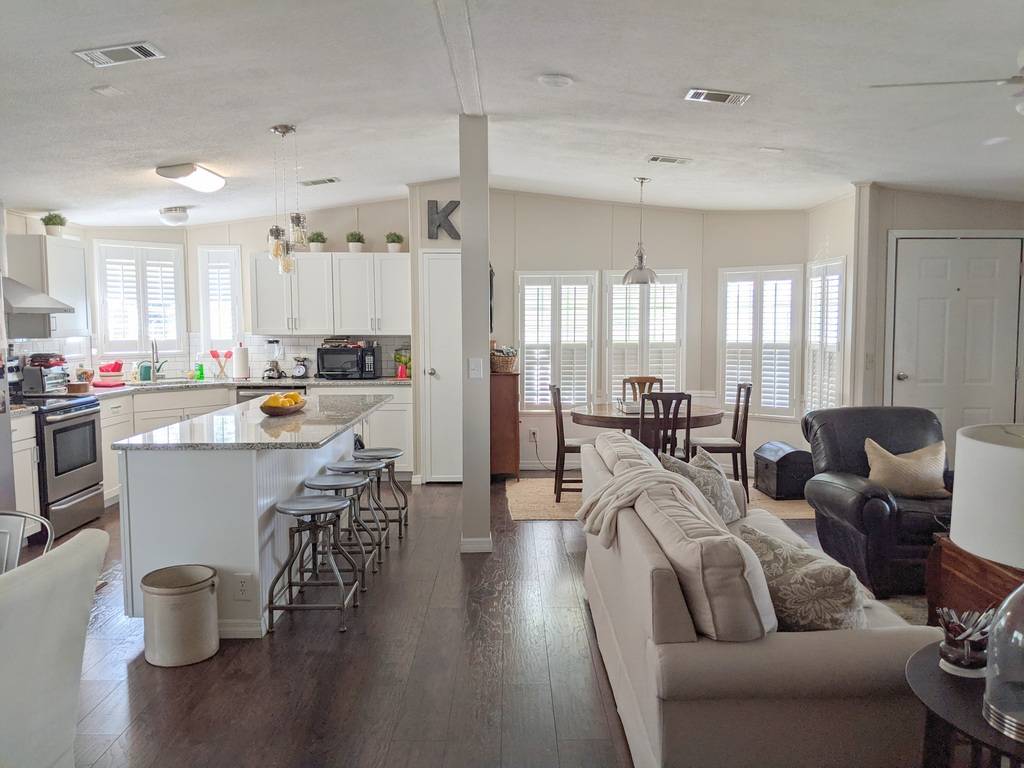 ;
;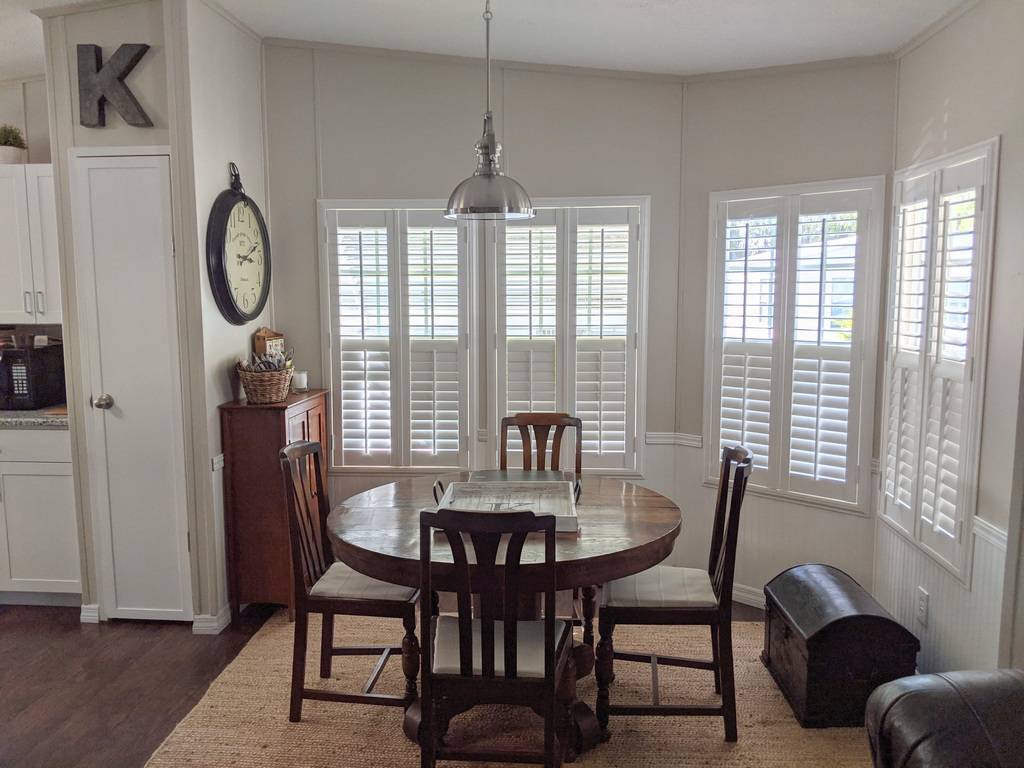 ;
;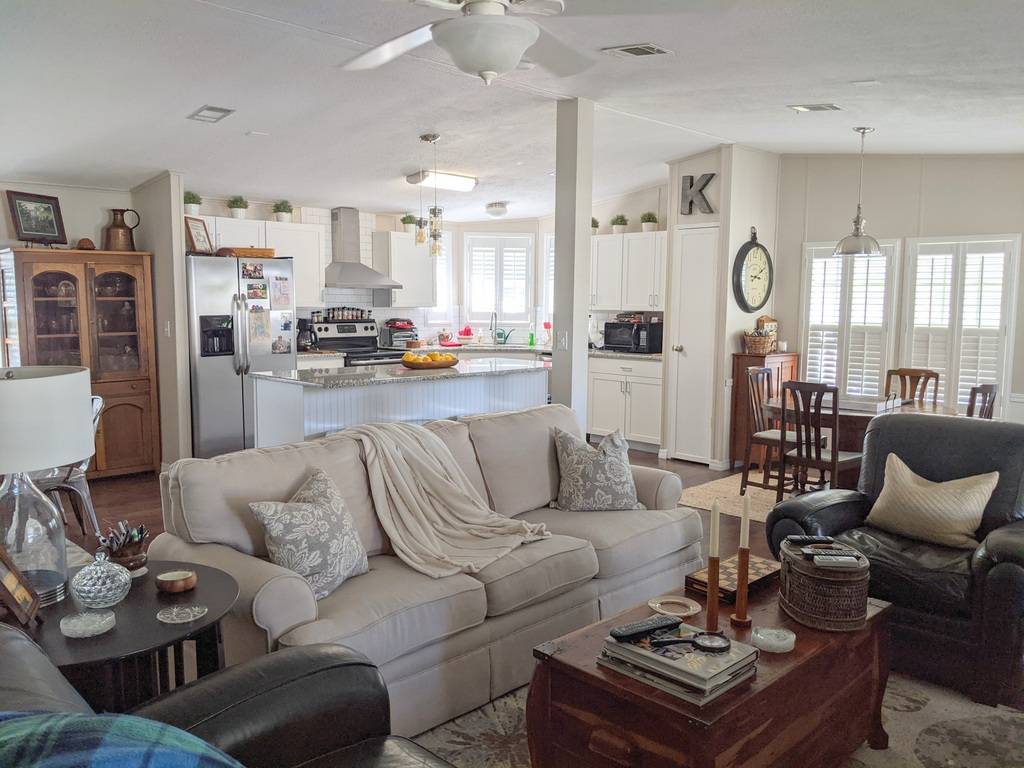 ;
;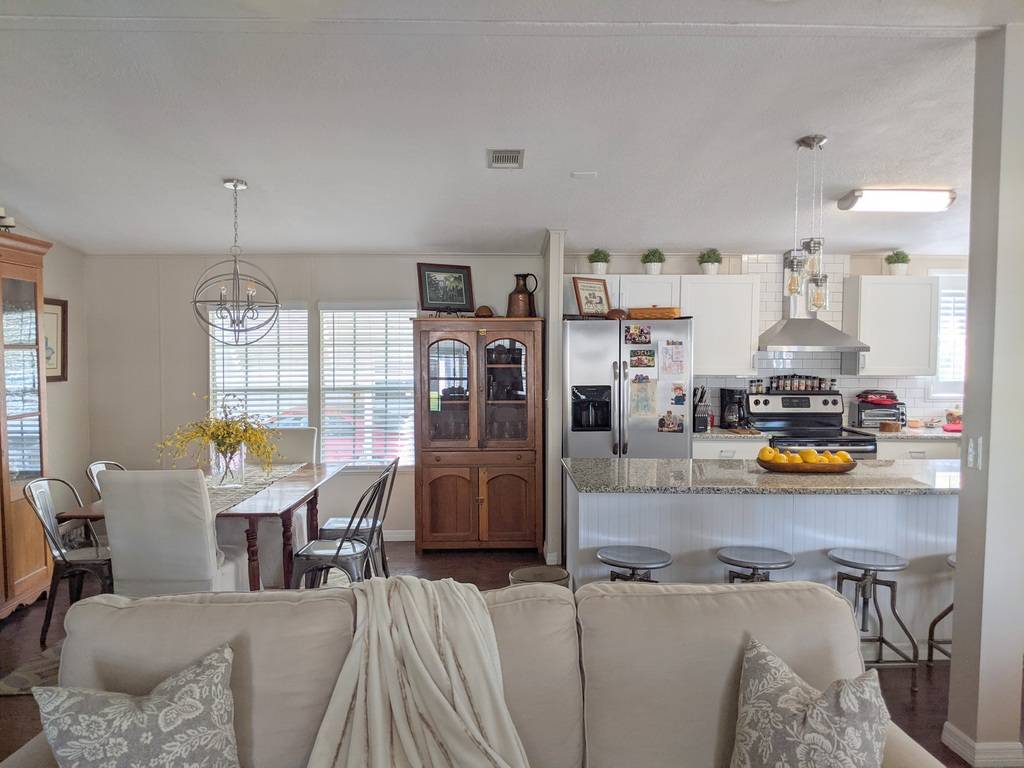 ;
;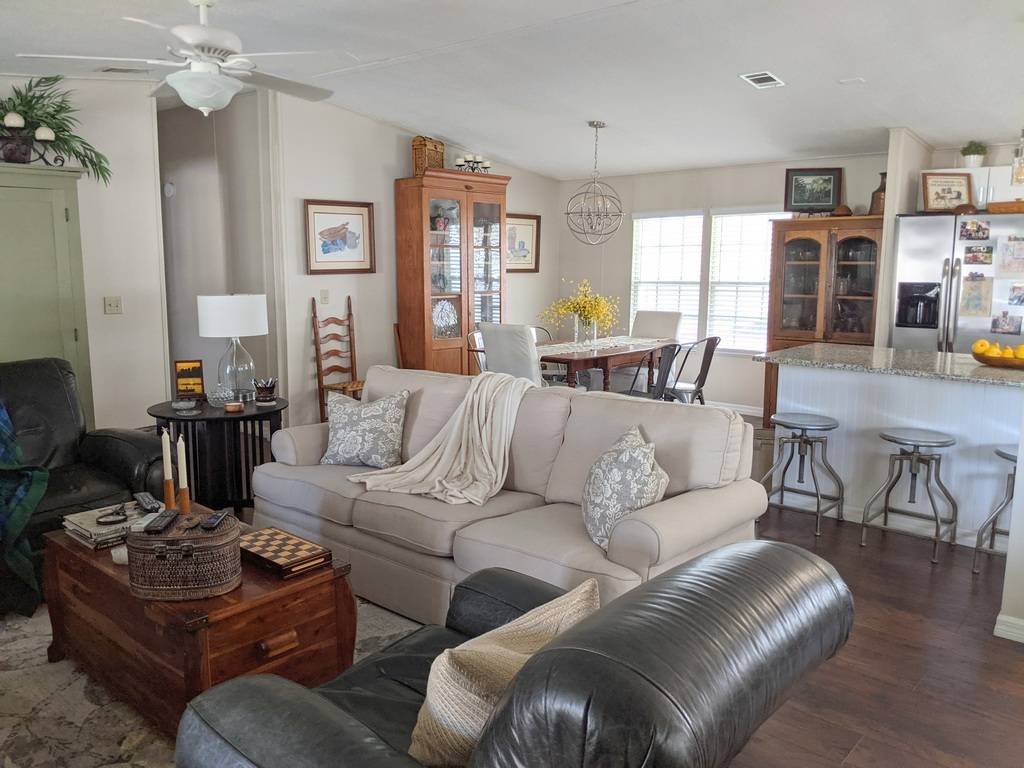 ;
;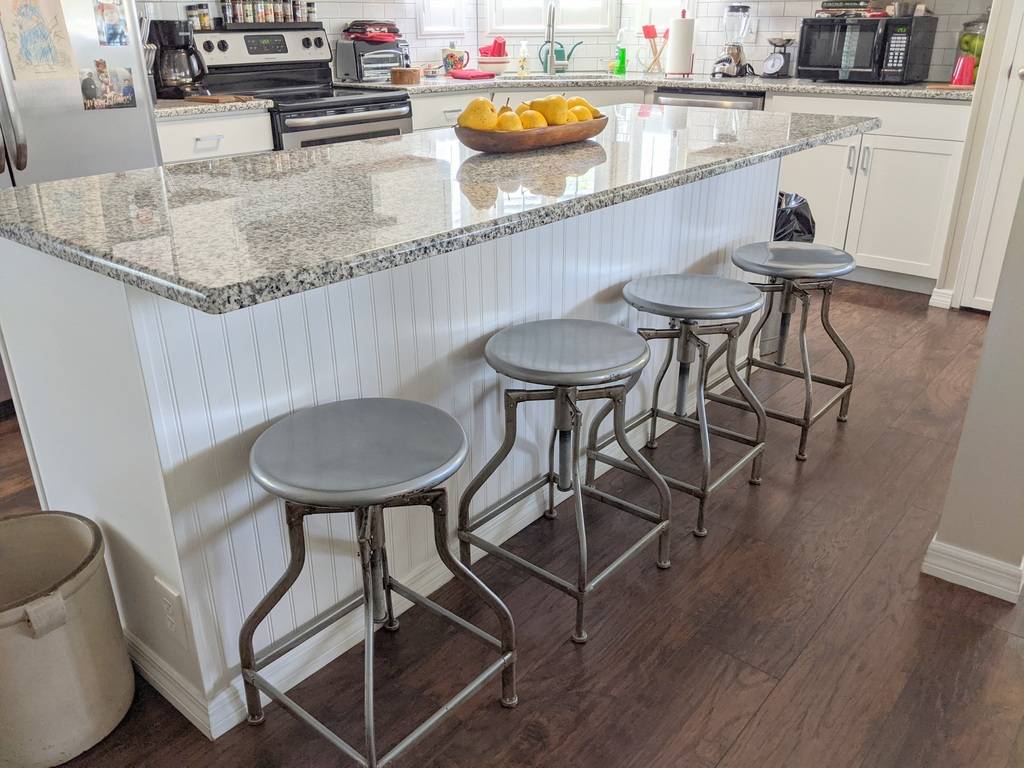 ;
;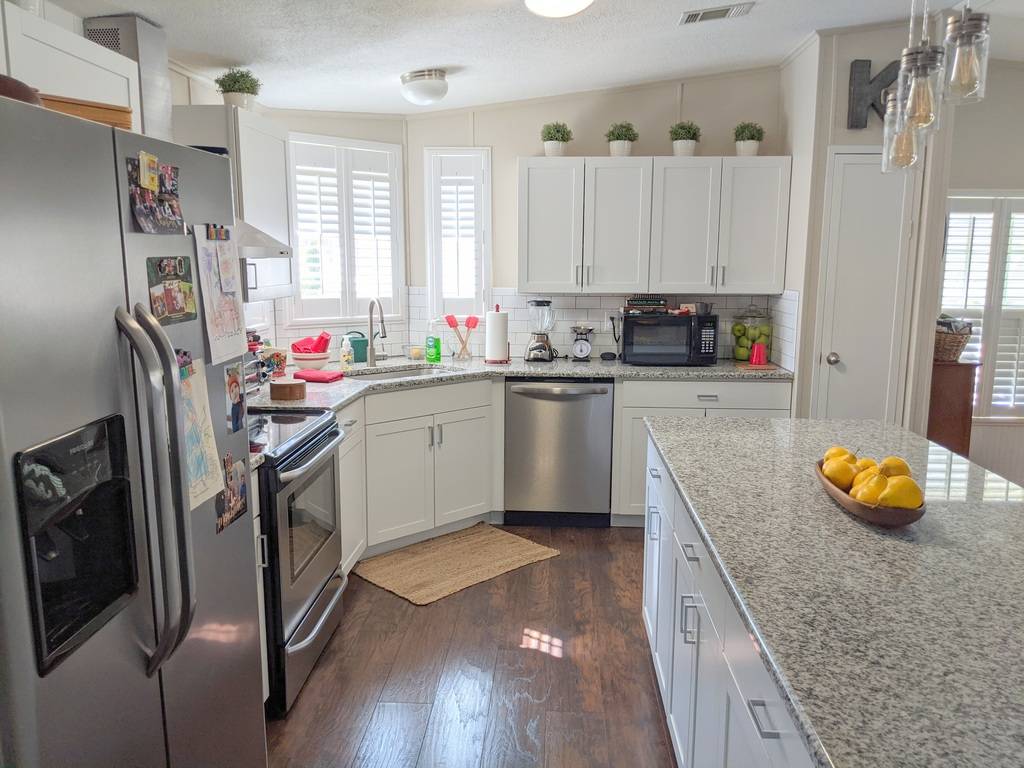 ;
;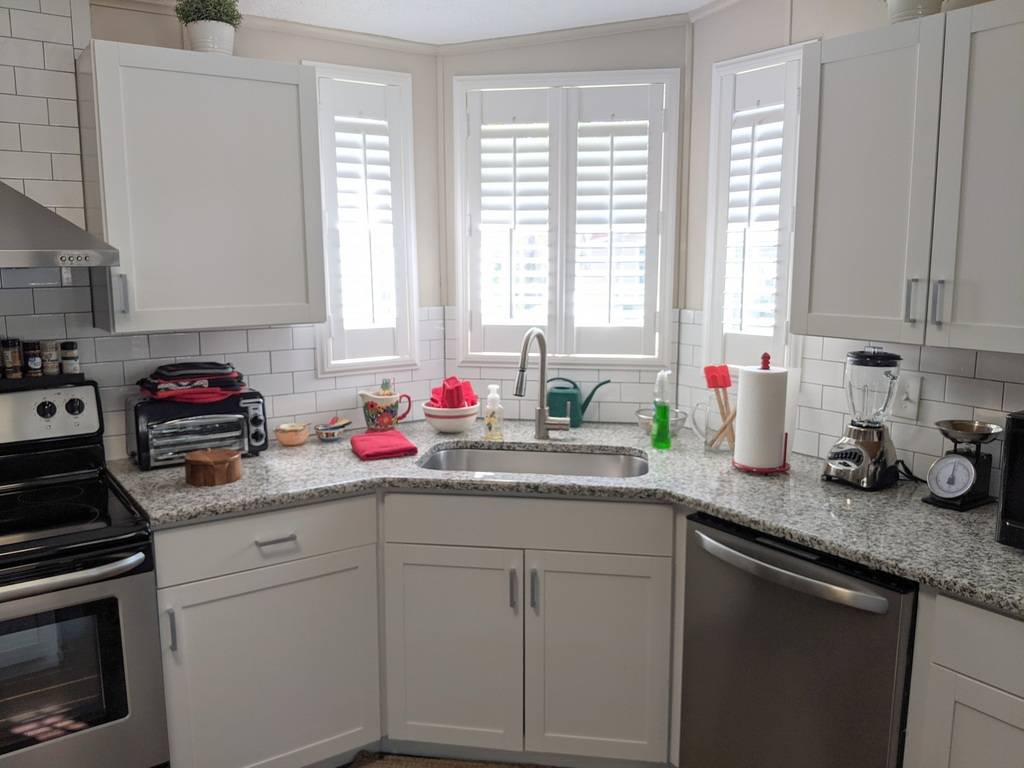 ;
;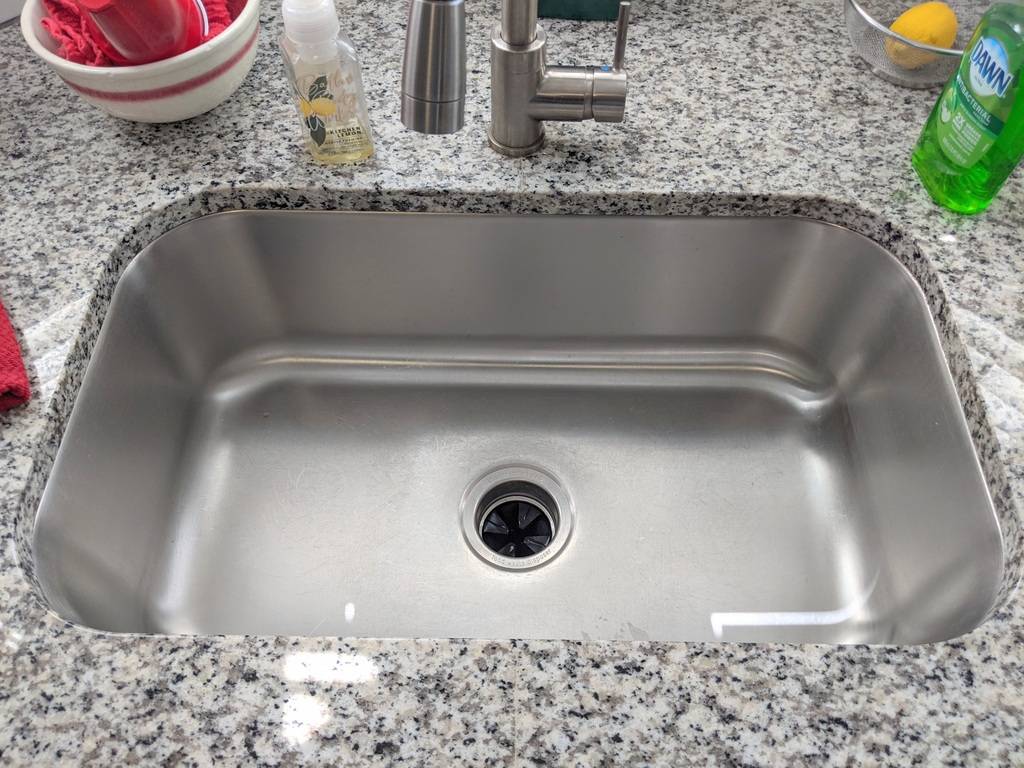 ;
;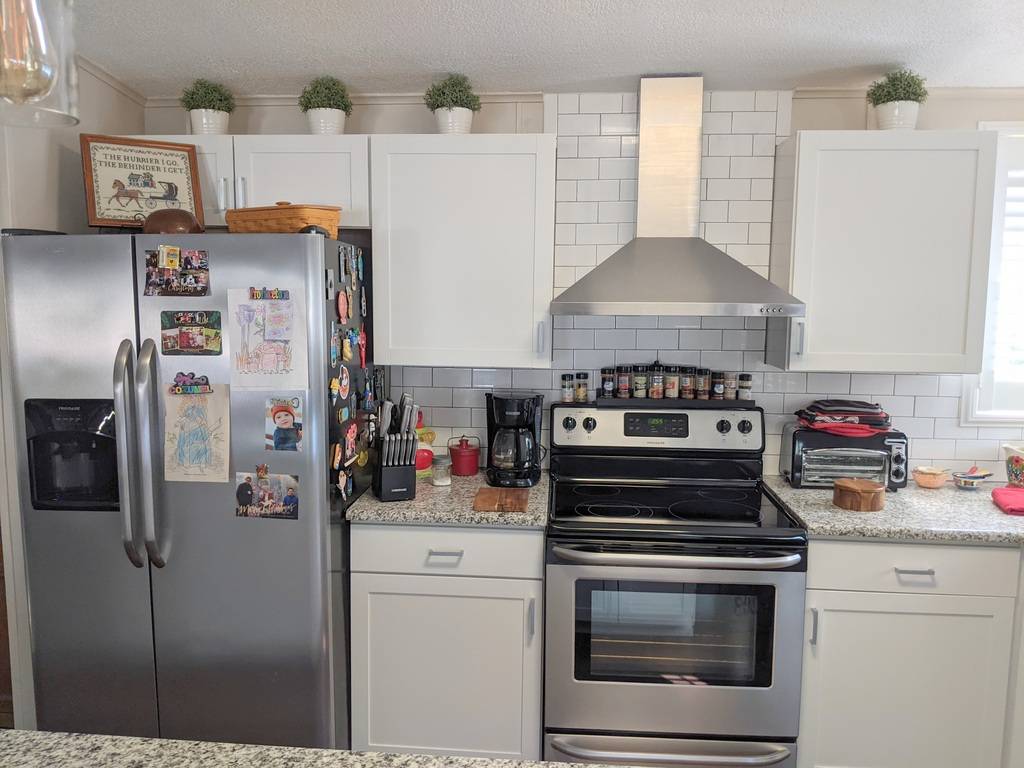 ;
;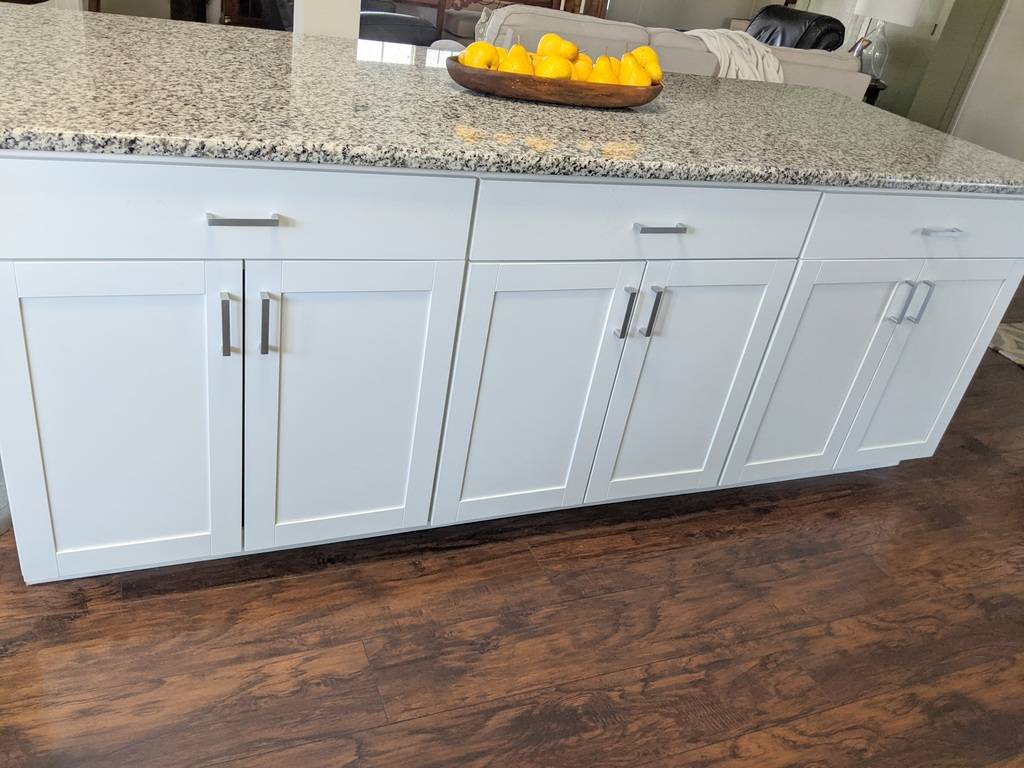 ;
;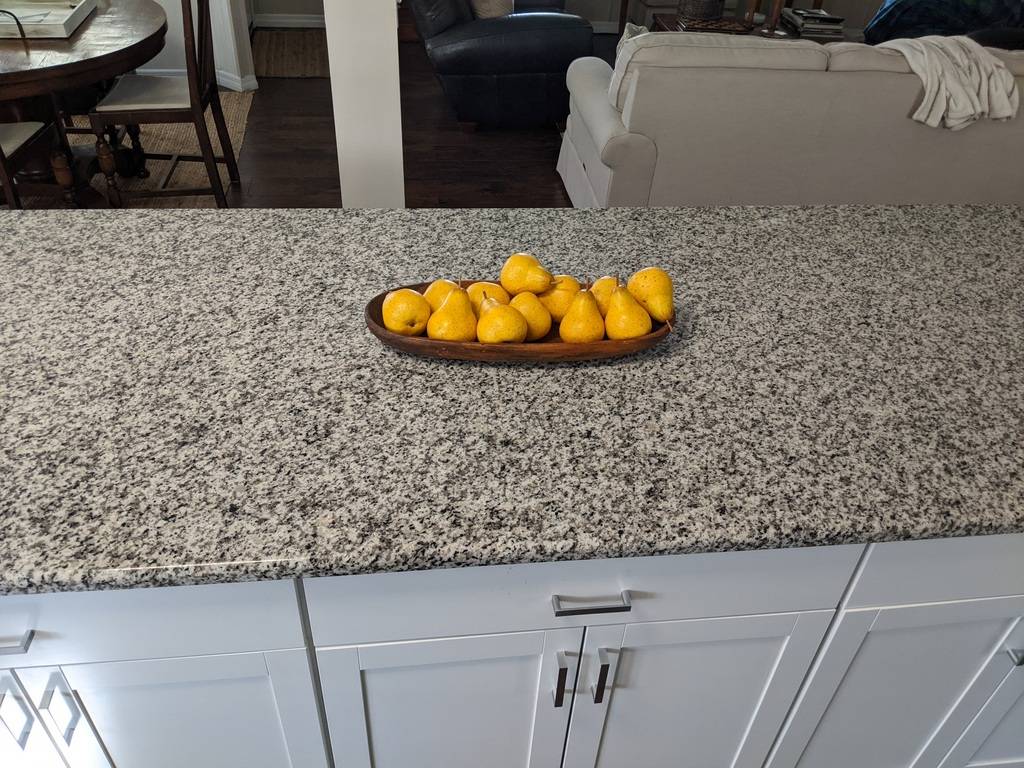 ;
;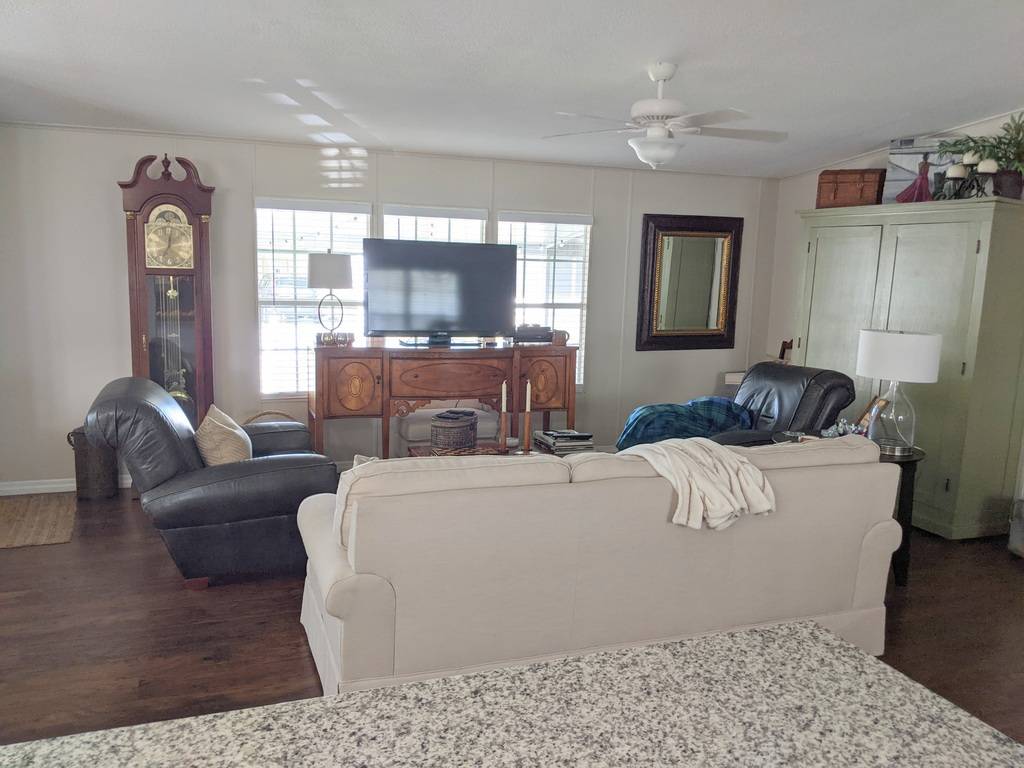 ;
;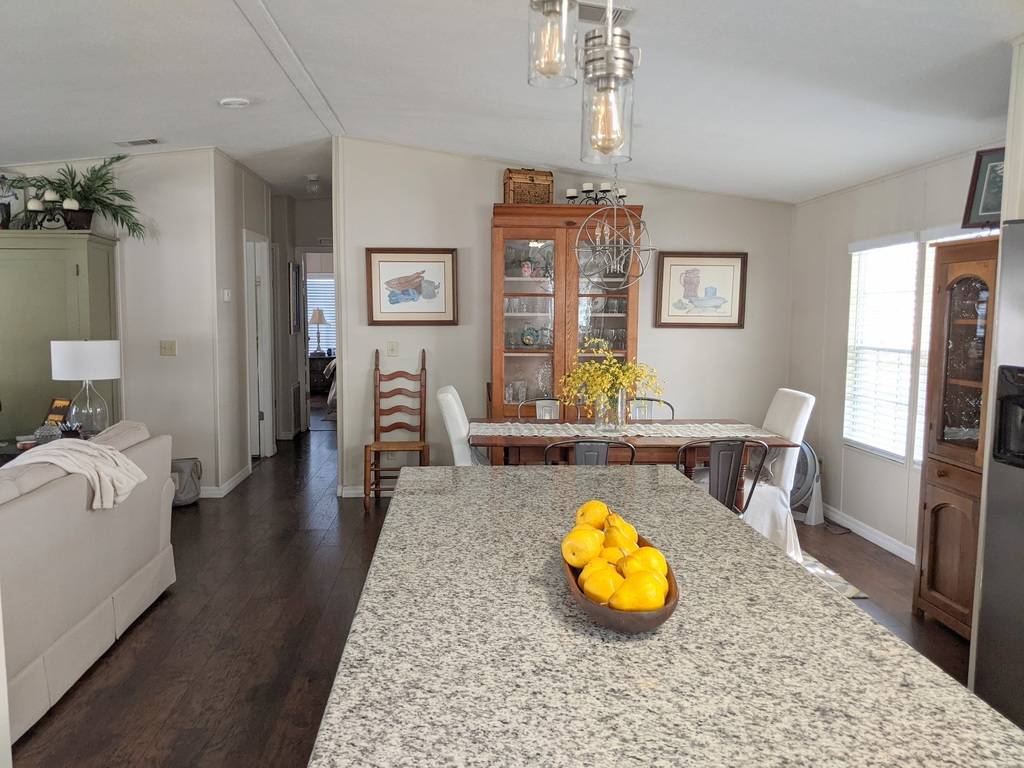 ;
;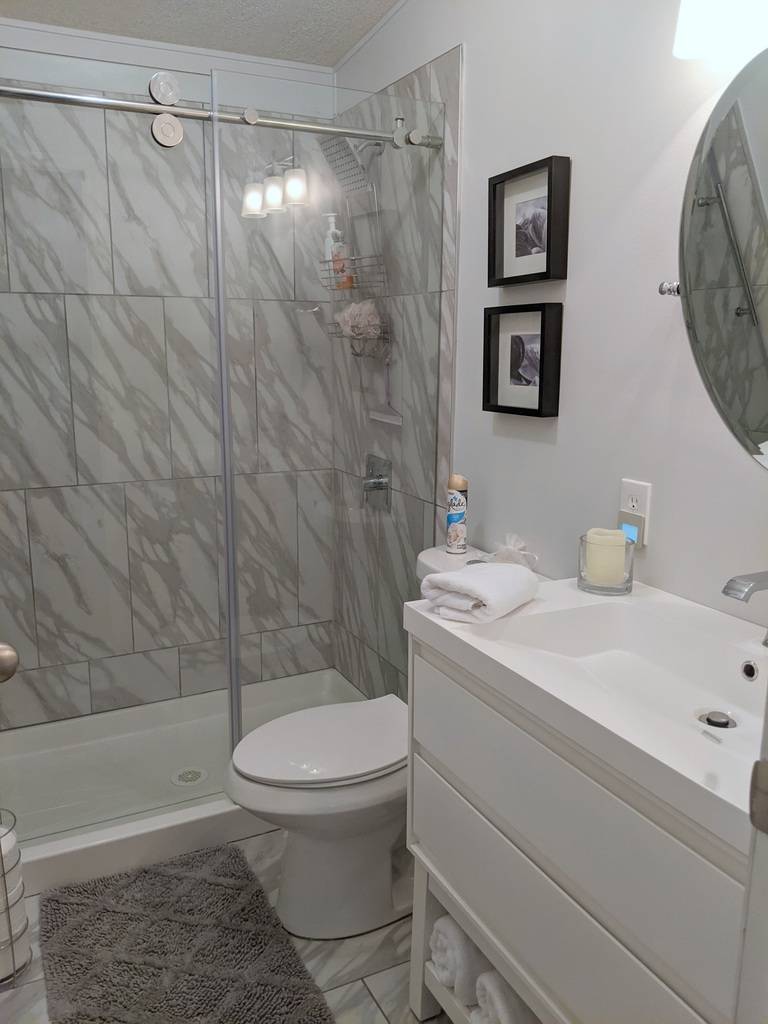 ;
;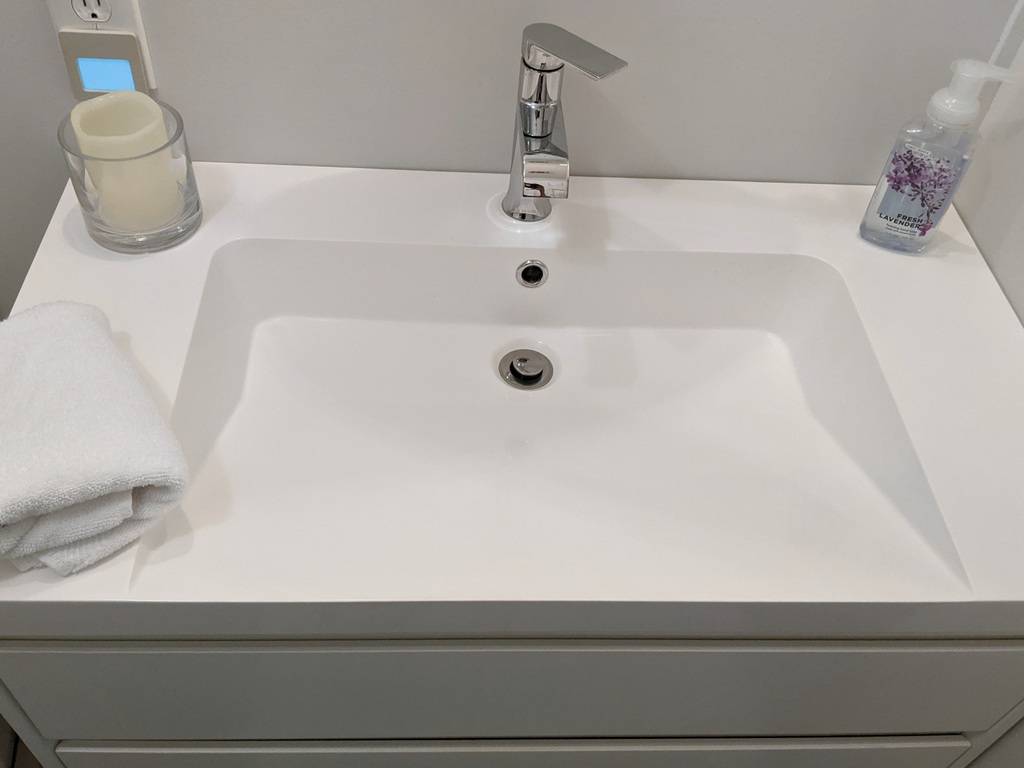 ;
;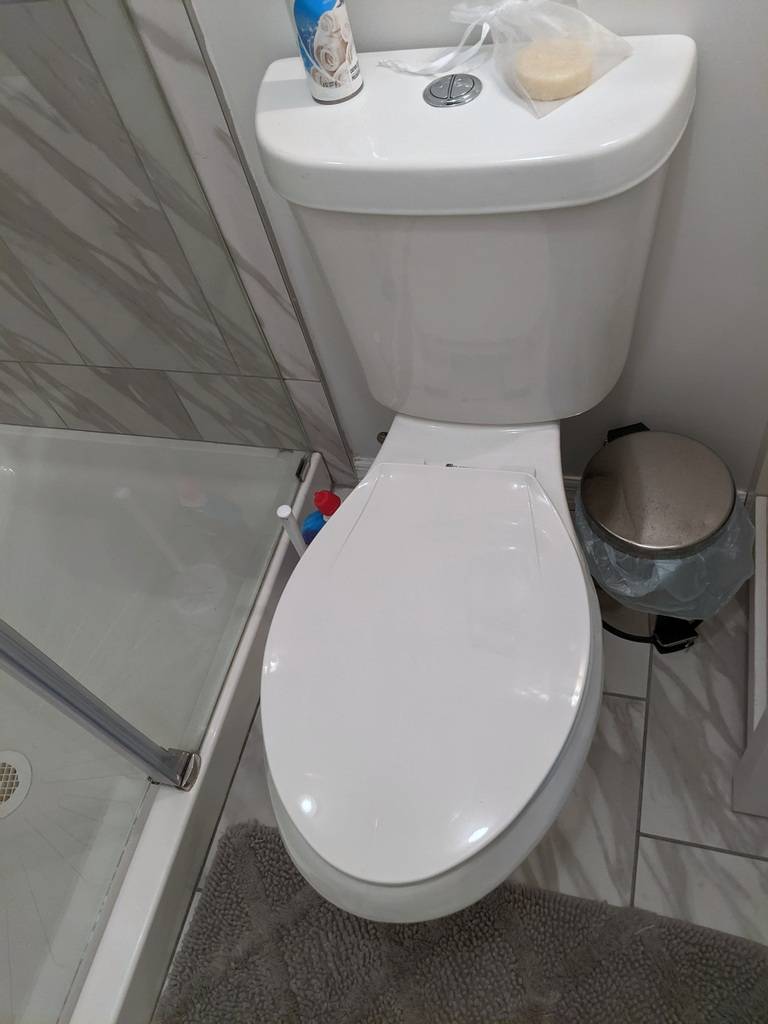 ;
;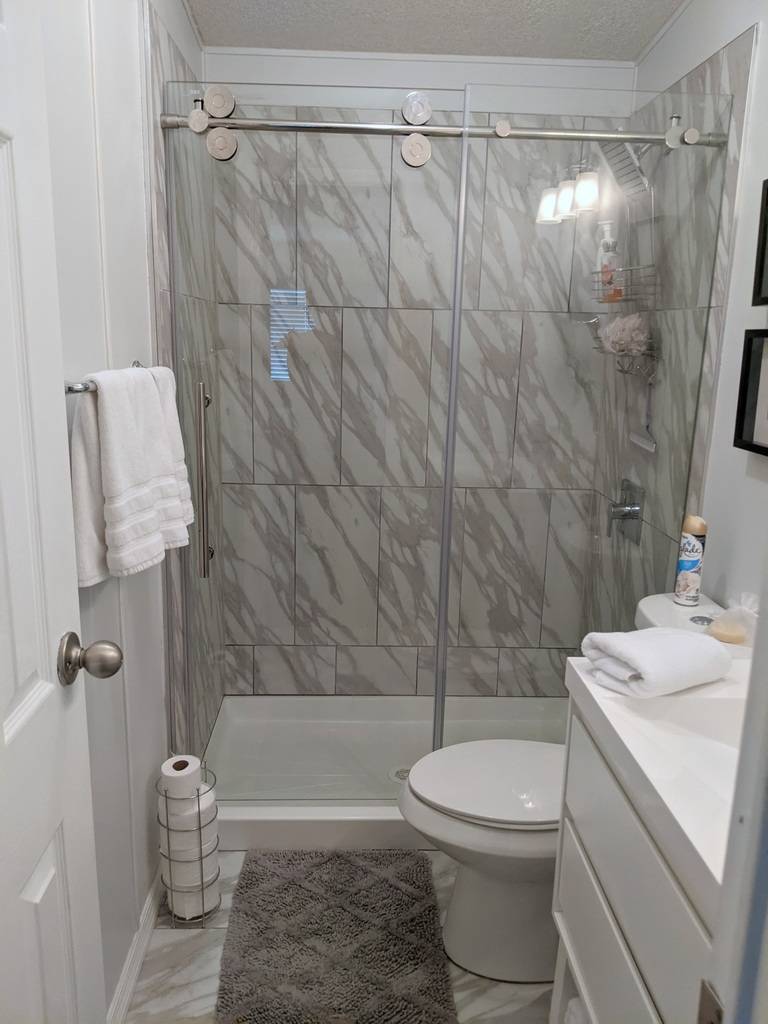 ;
;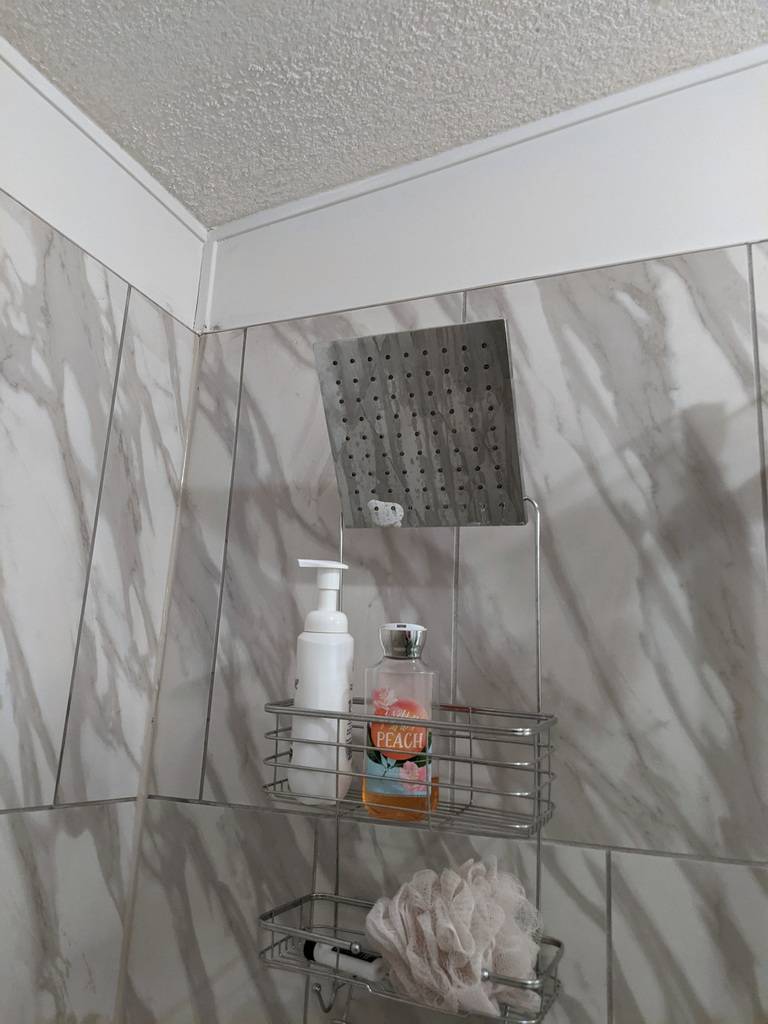 ;
;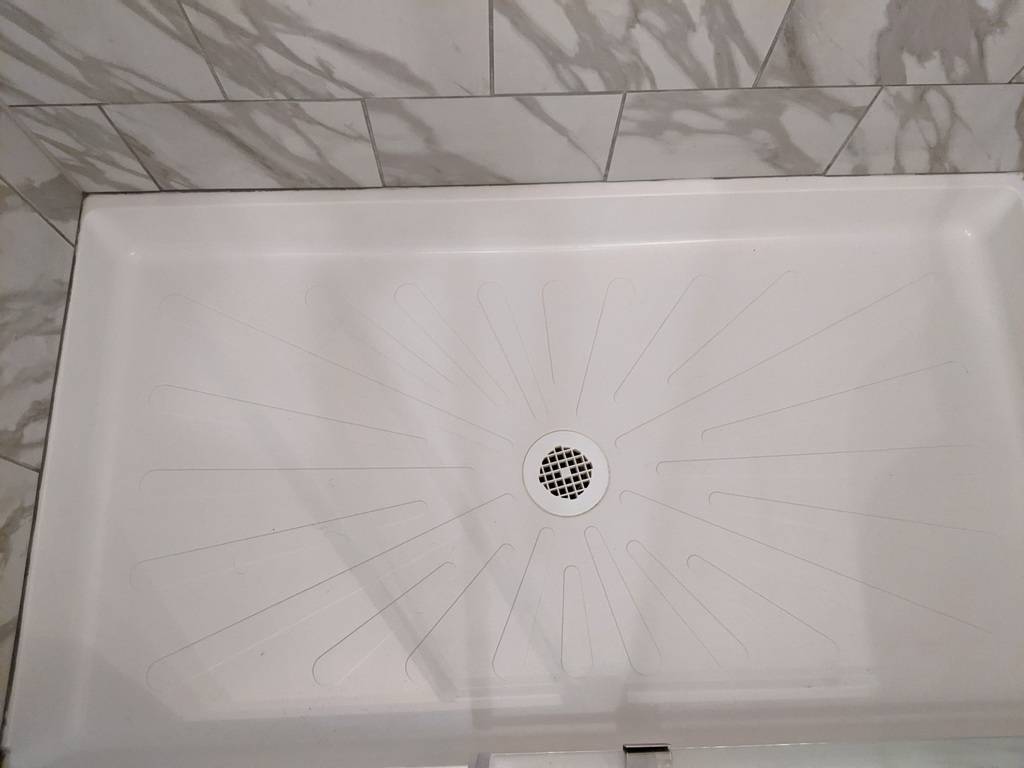 ;
;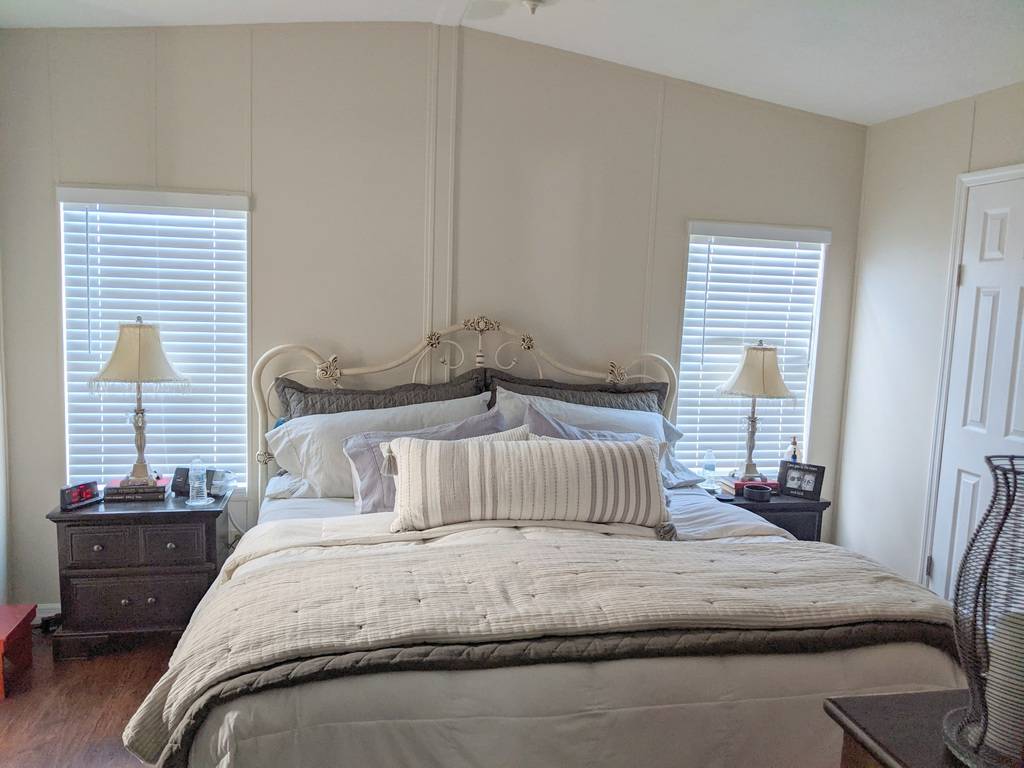 ;
;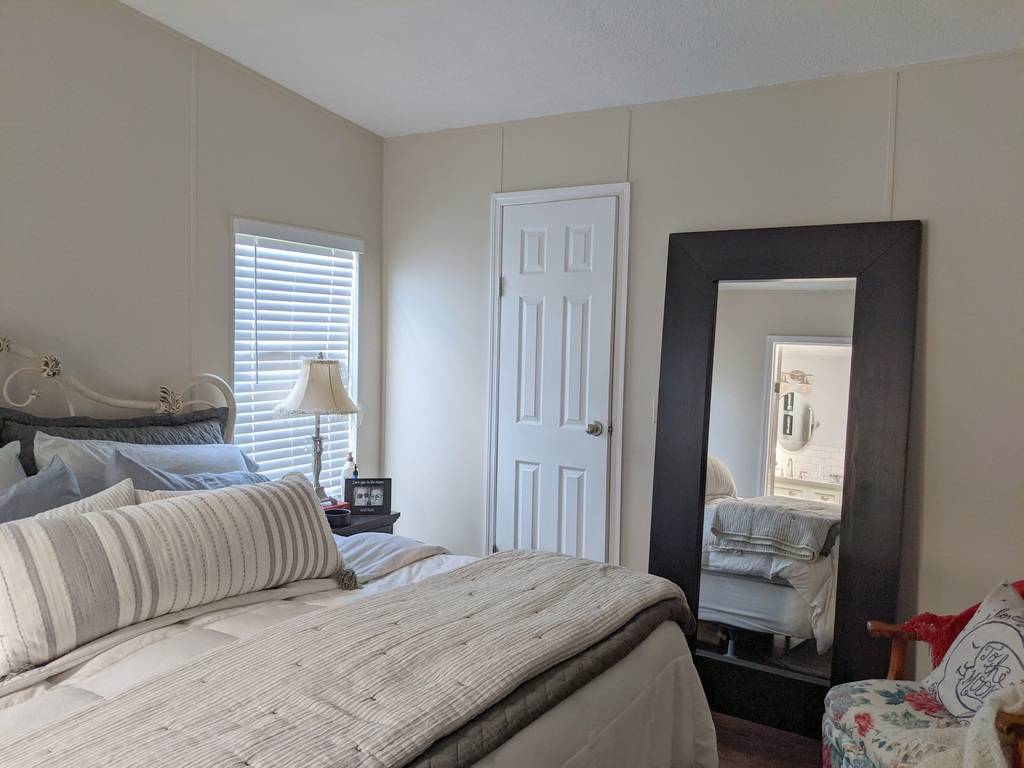 ;
;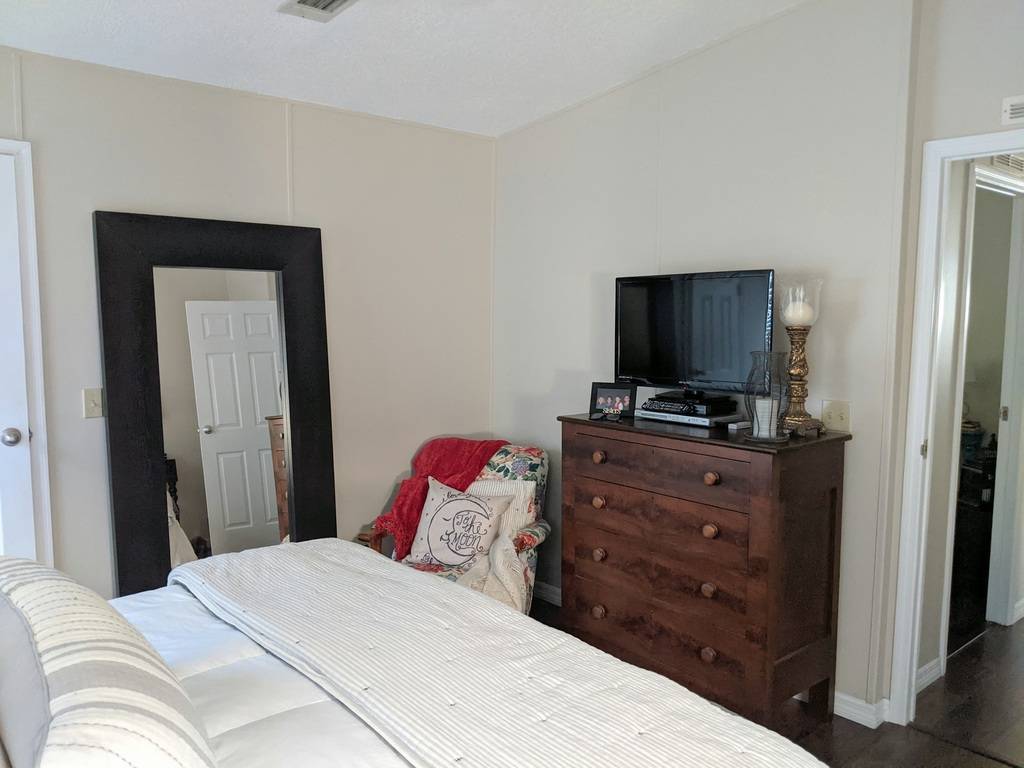 ;
;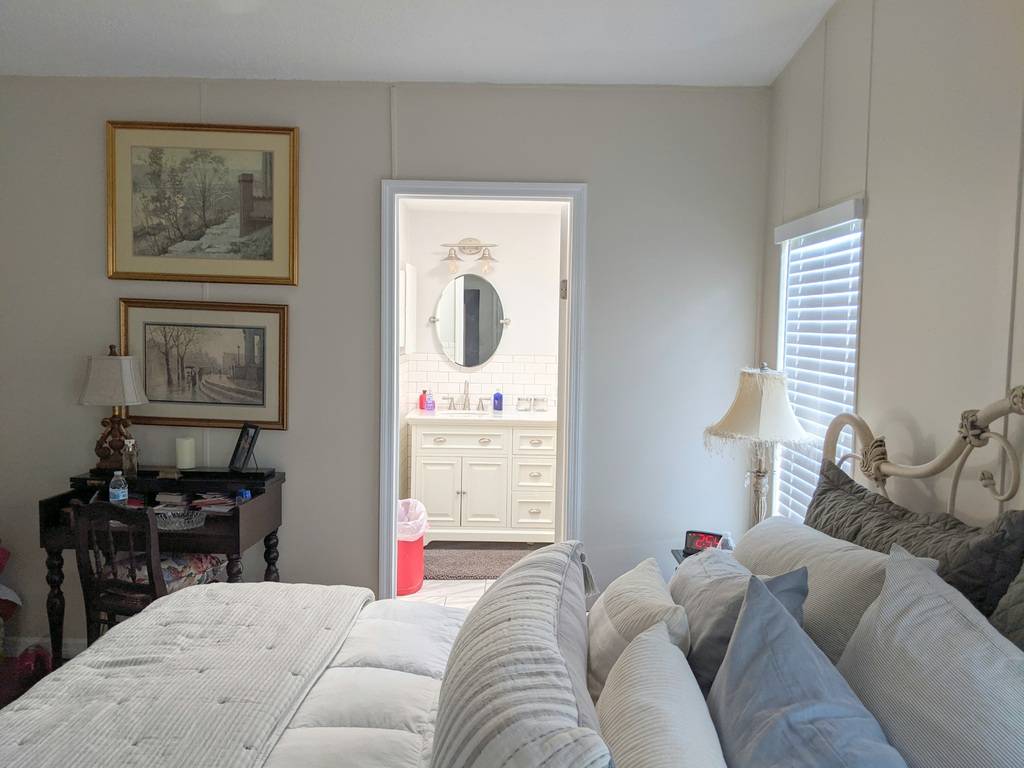 ;
;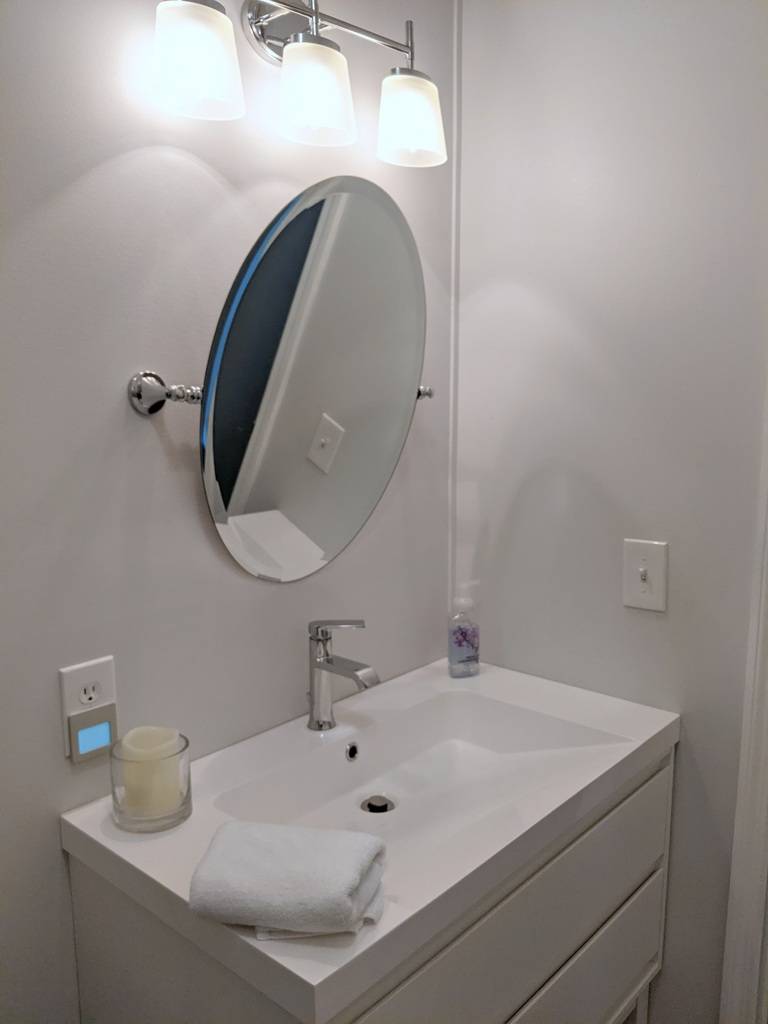 ;
;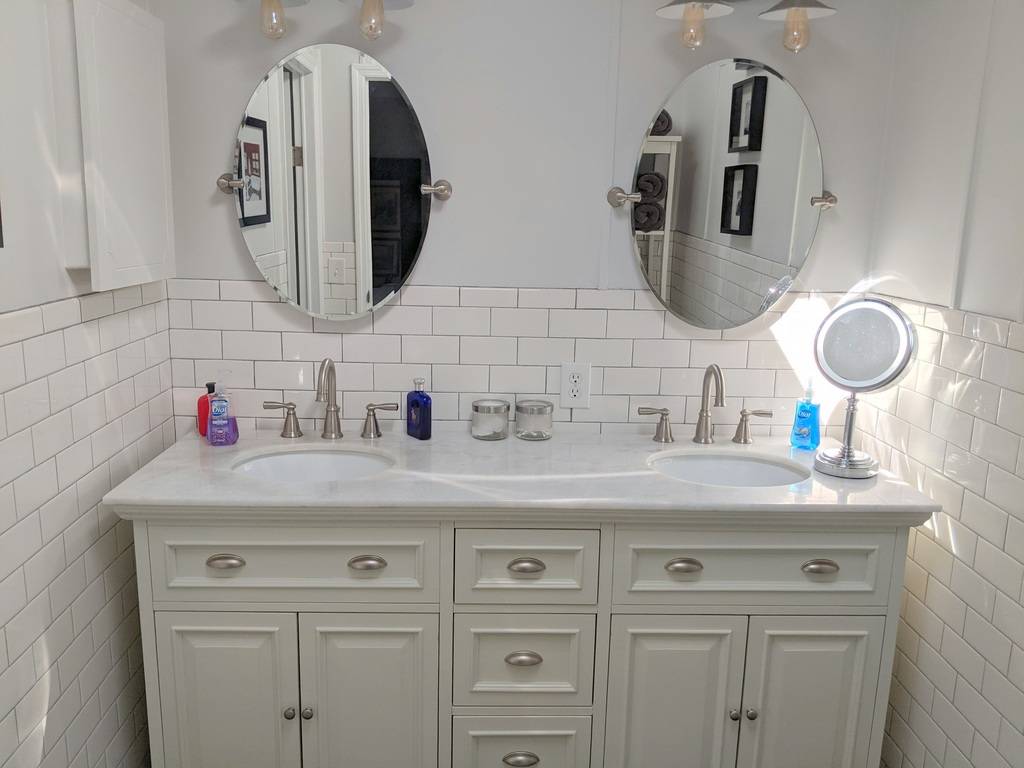 ;
;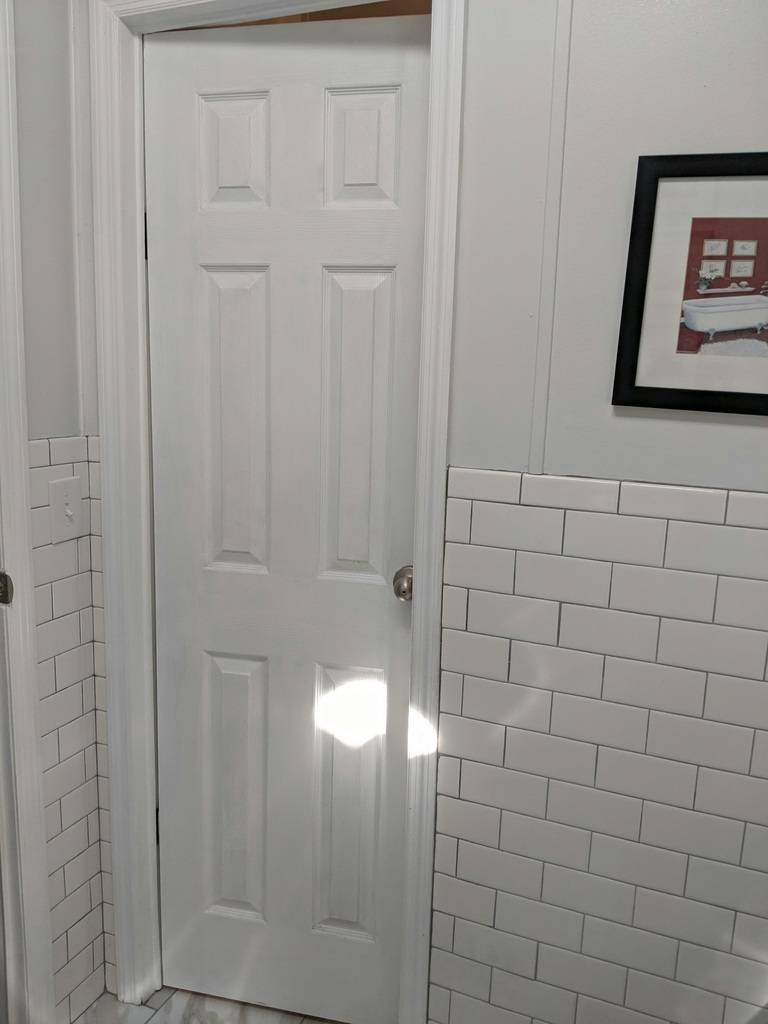 ;
;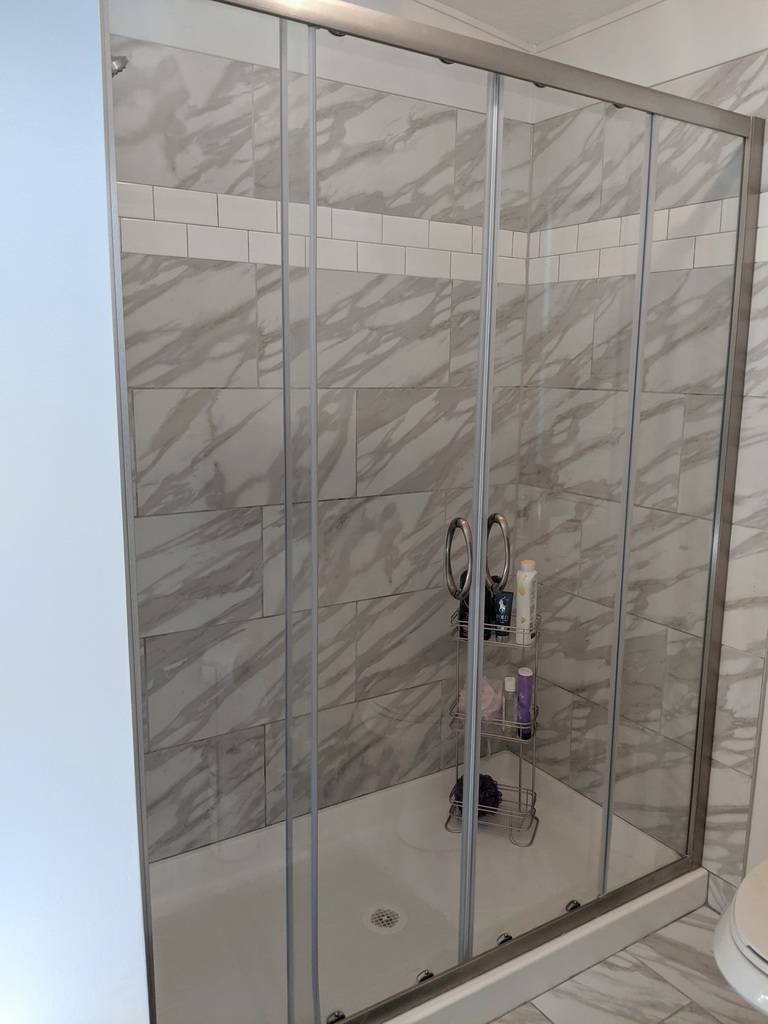 ;
;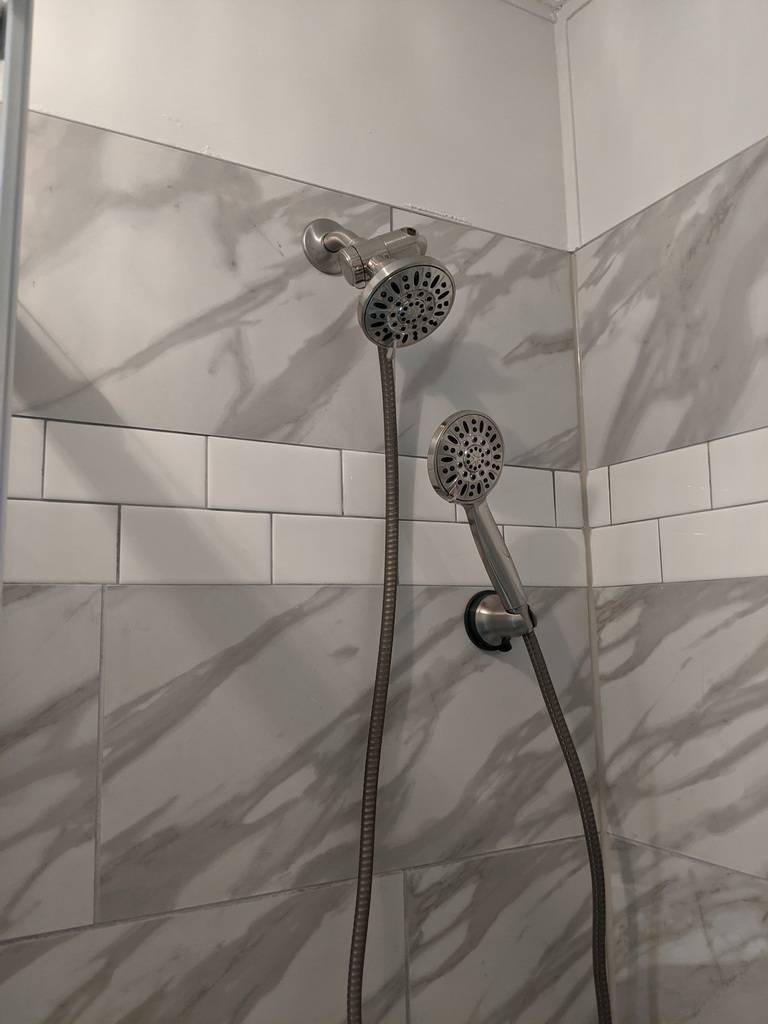 ;
;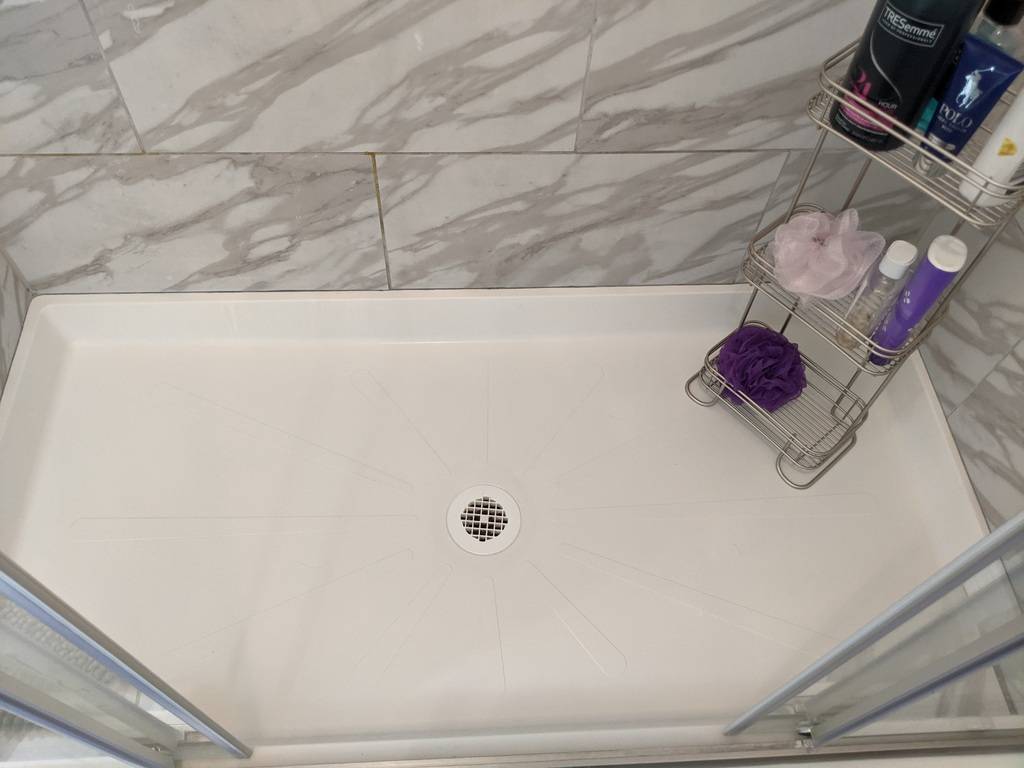 ;
;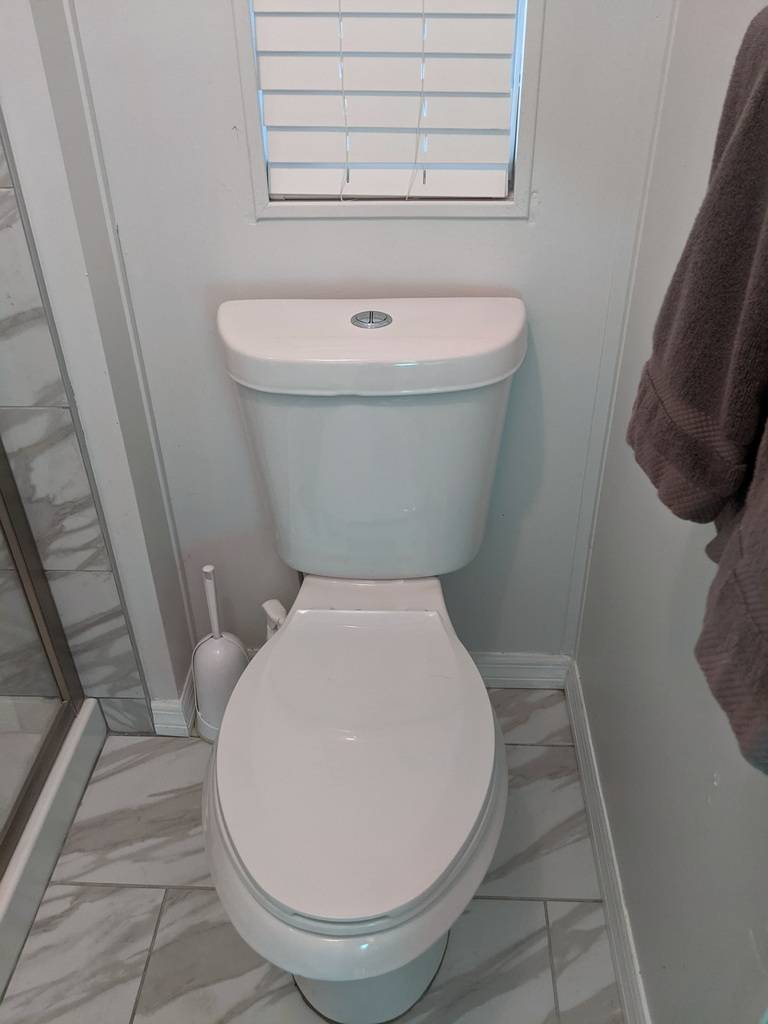 ;
;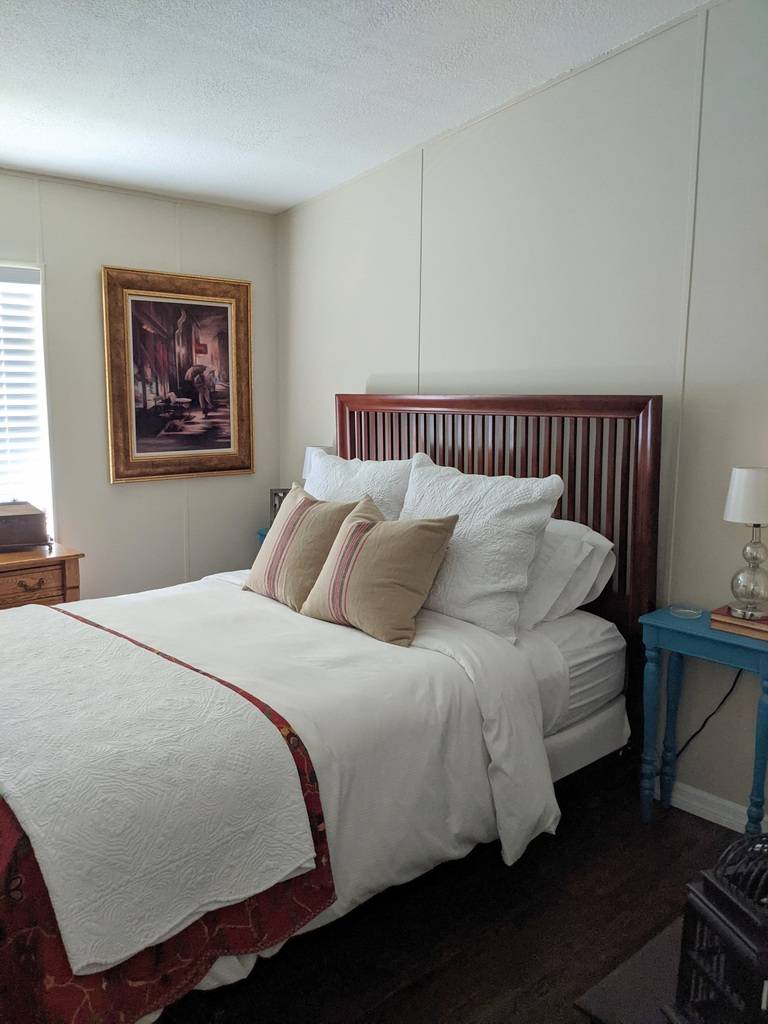 ;
;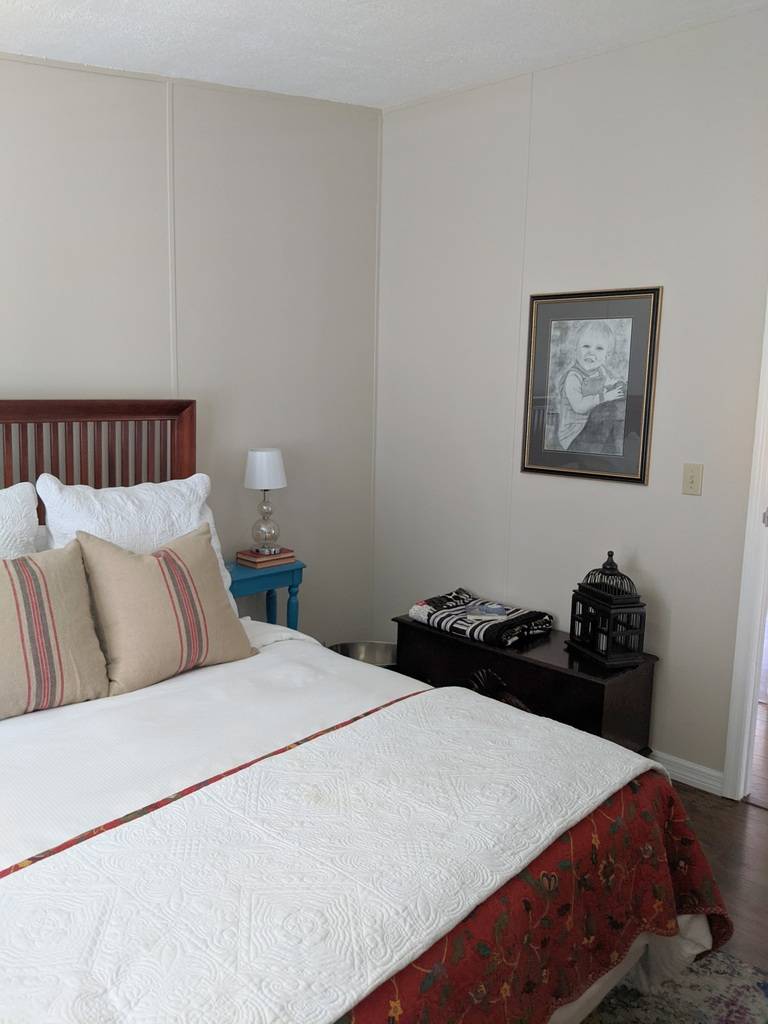 ;
;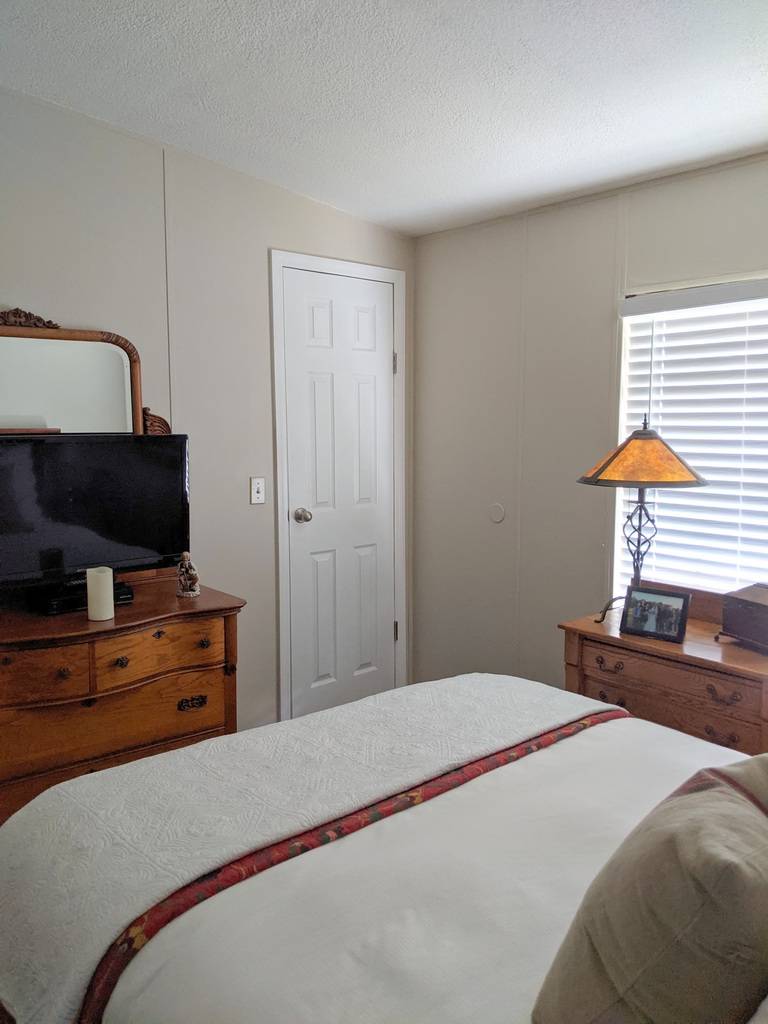 ;
;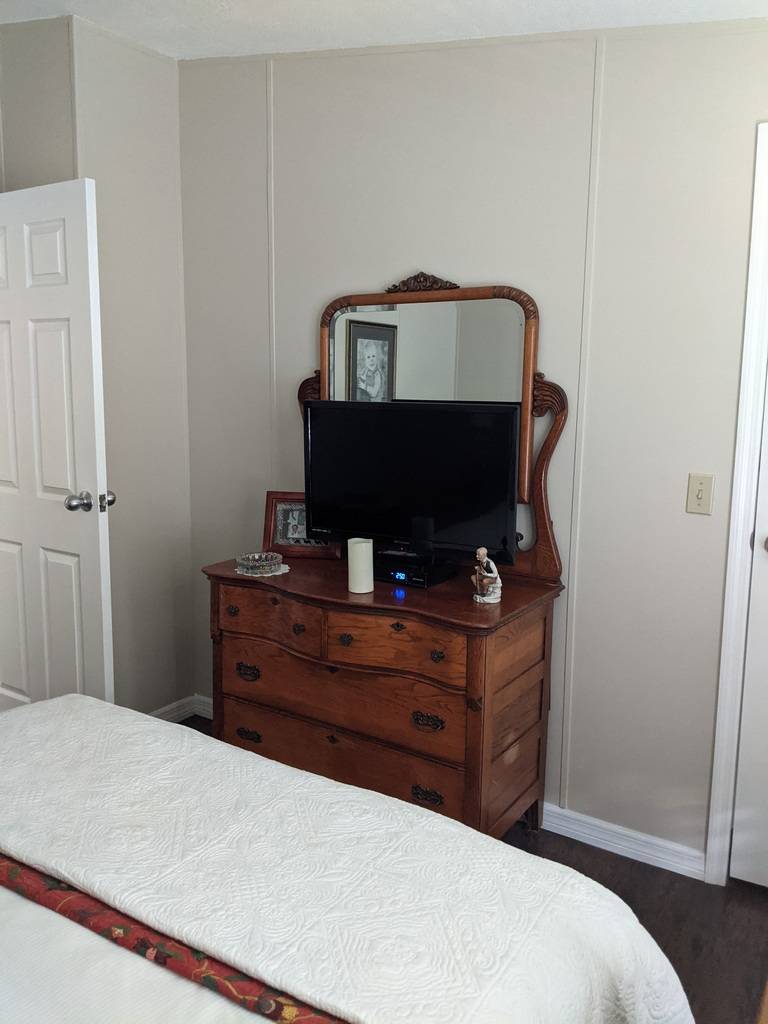 ;
;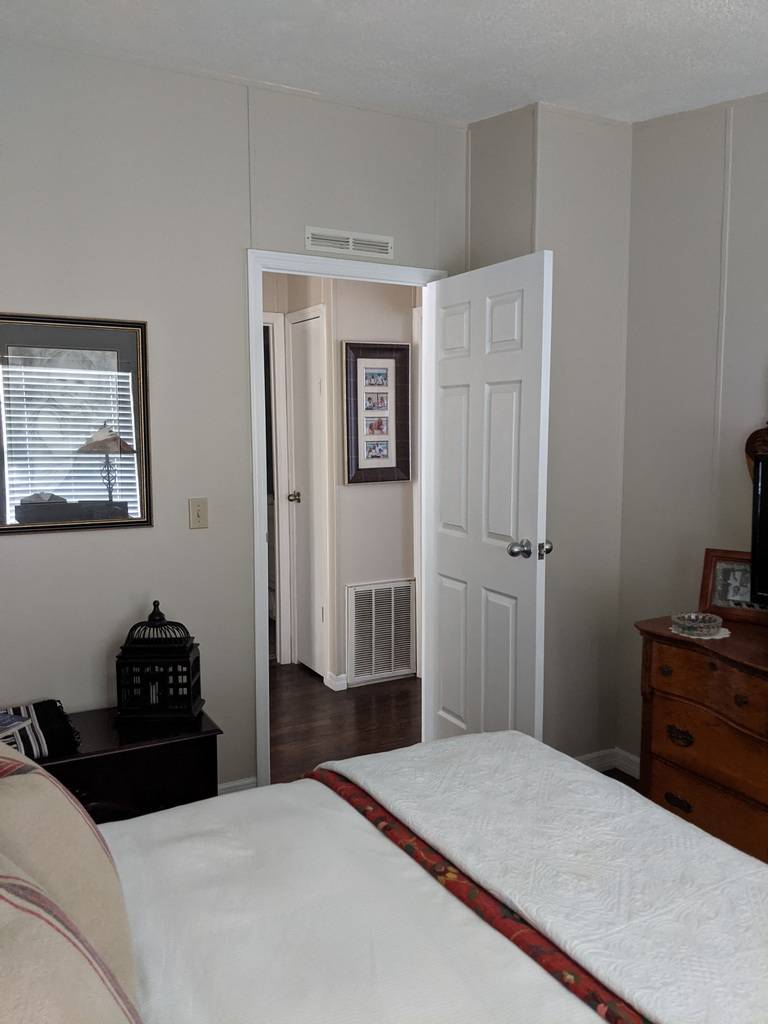 ;
;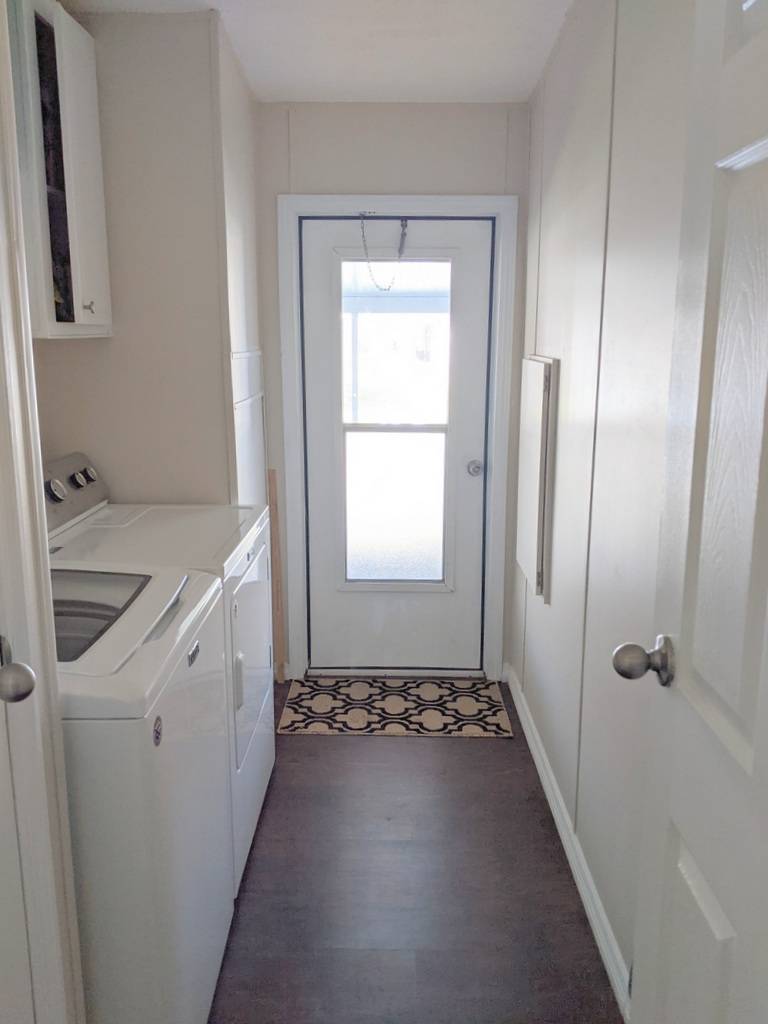 ;
;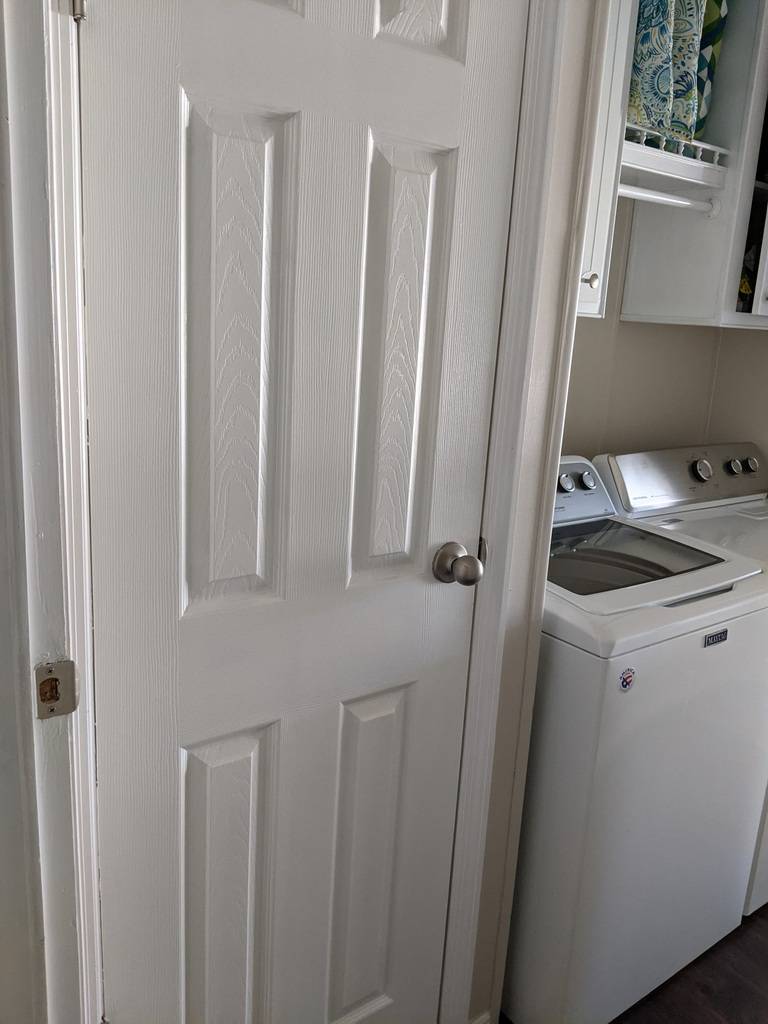 ;
;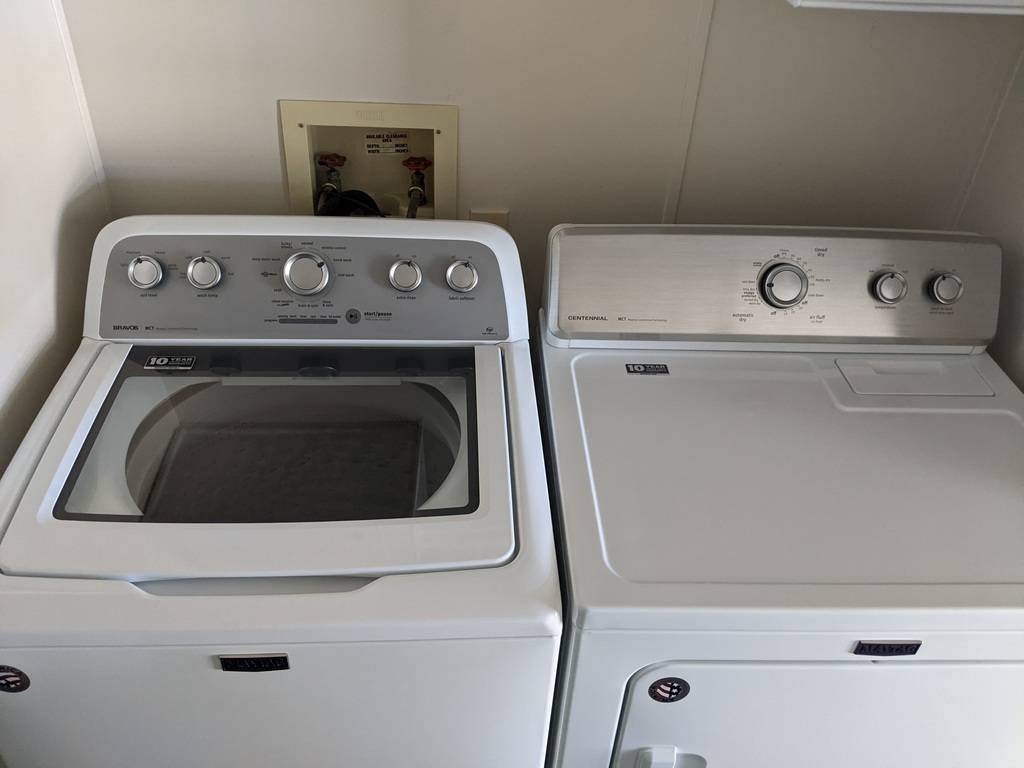 ;
;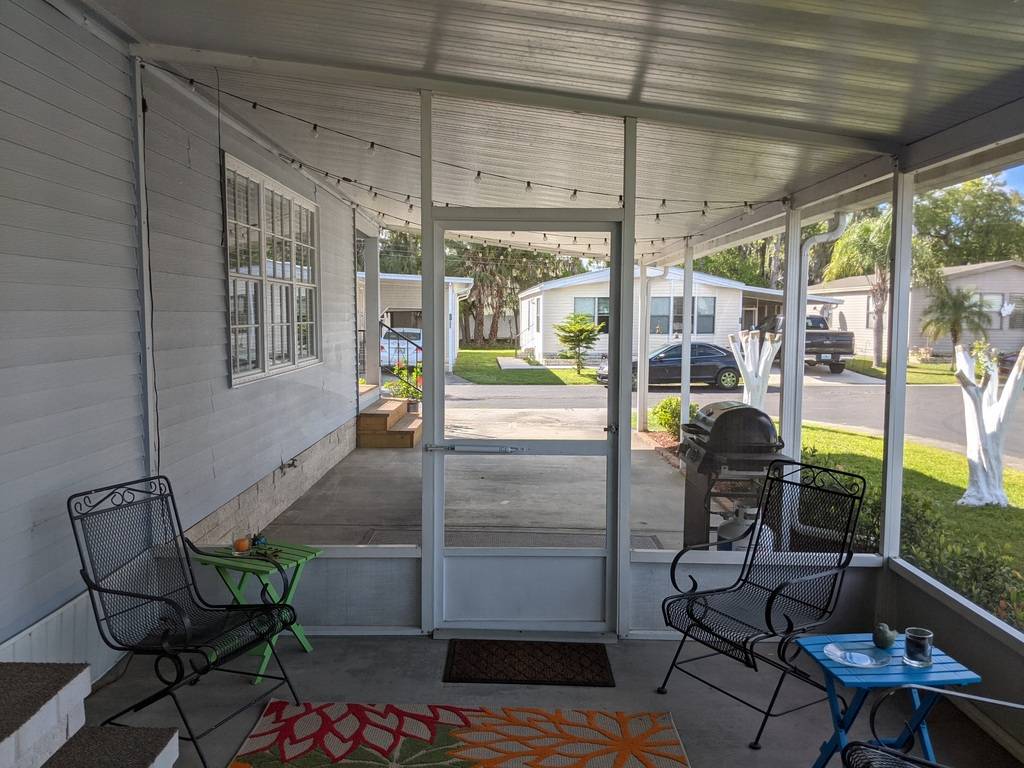 ;
;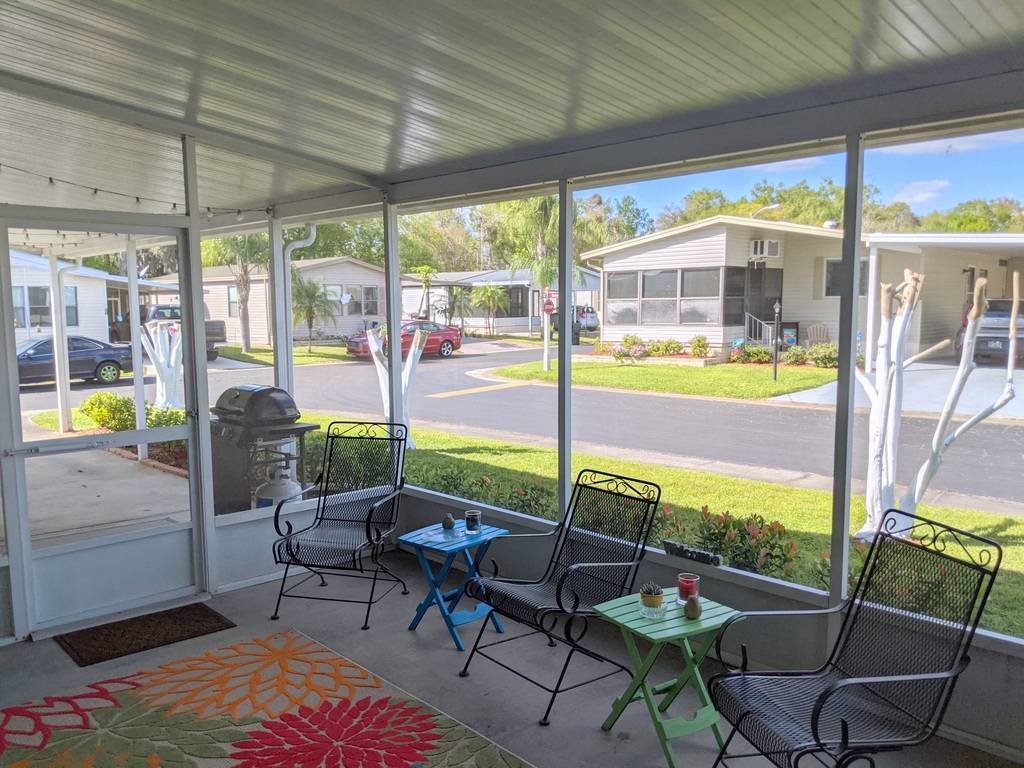 ;
;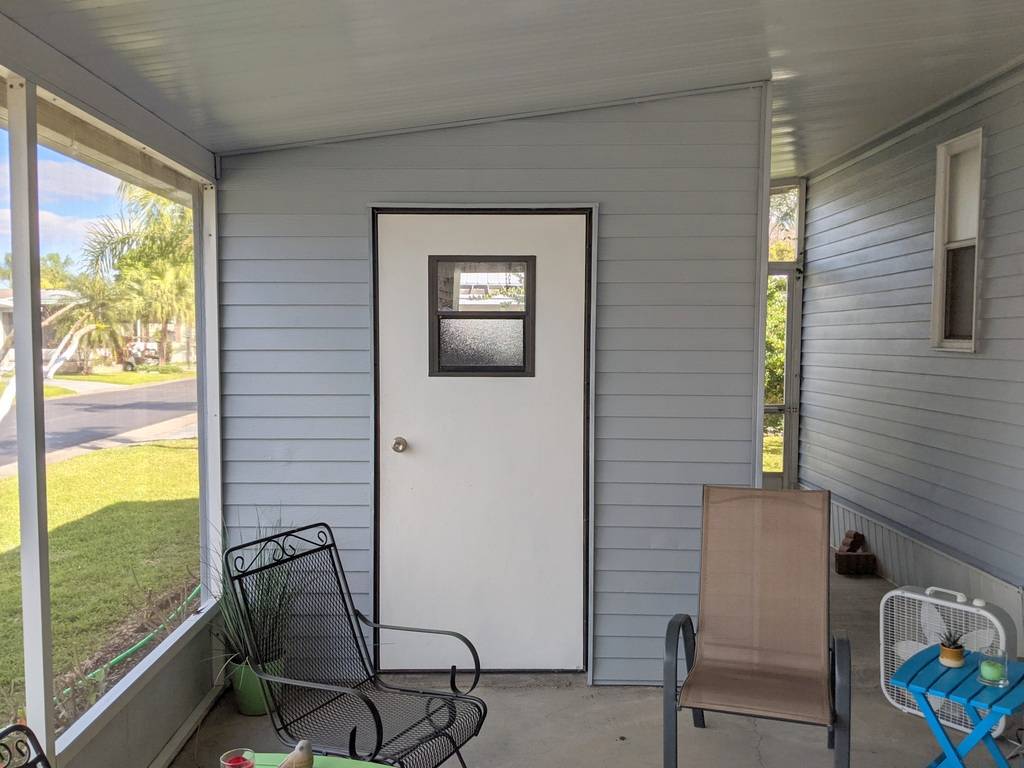 ;
;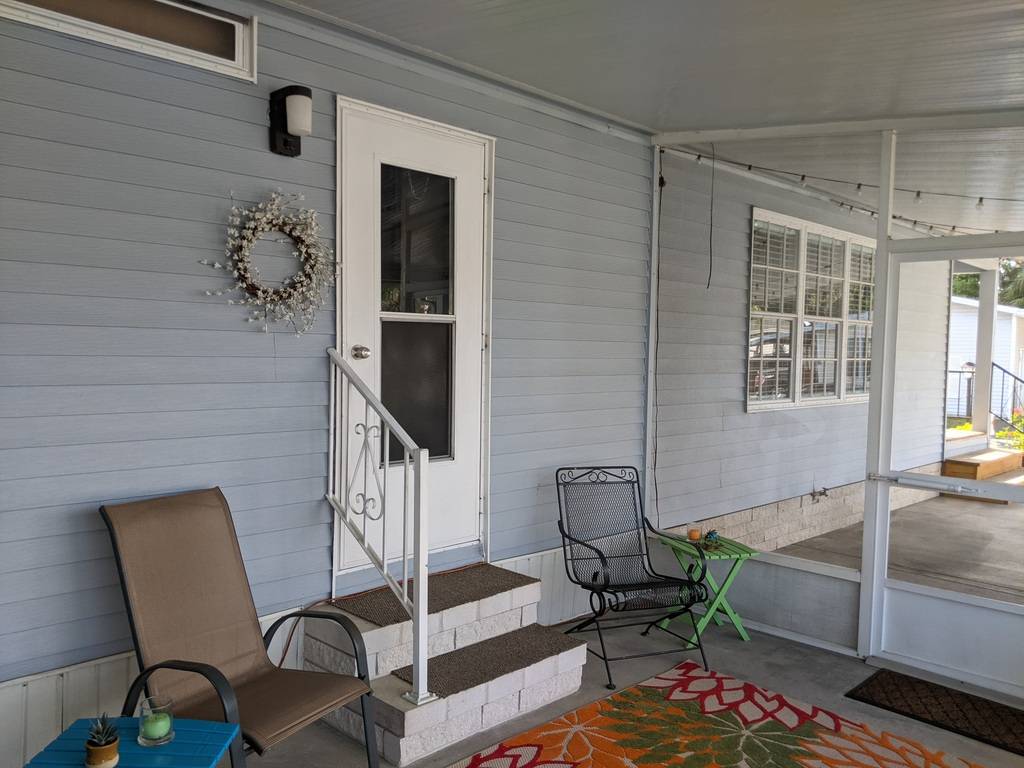 ;
;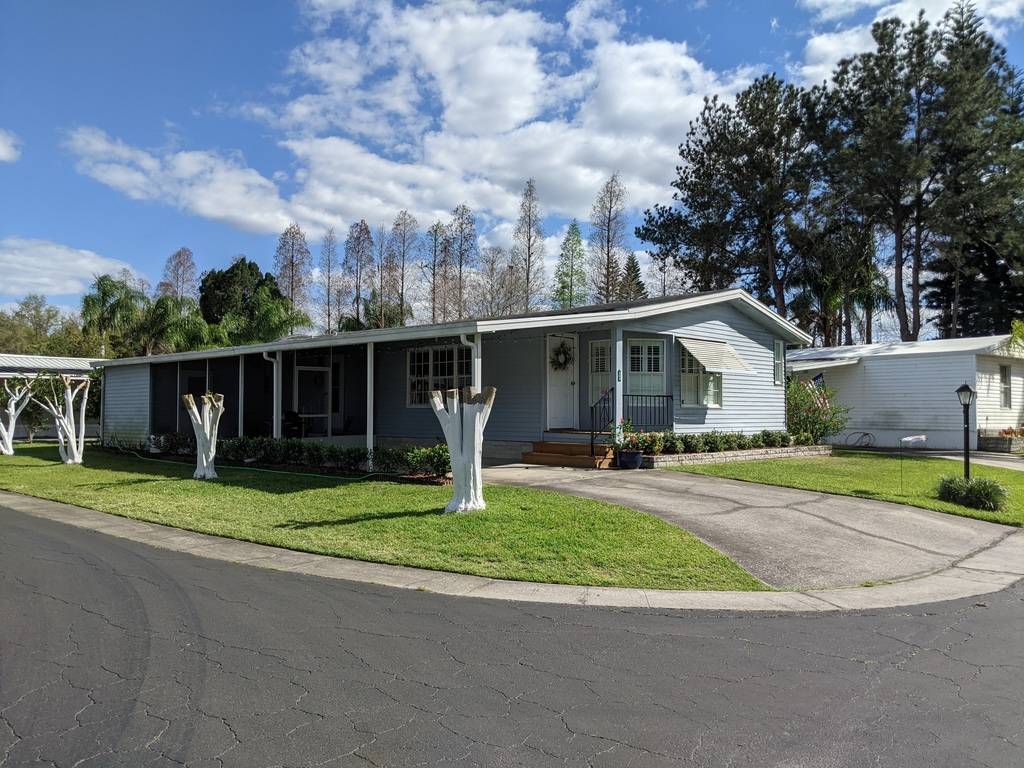 ;
;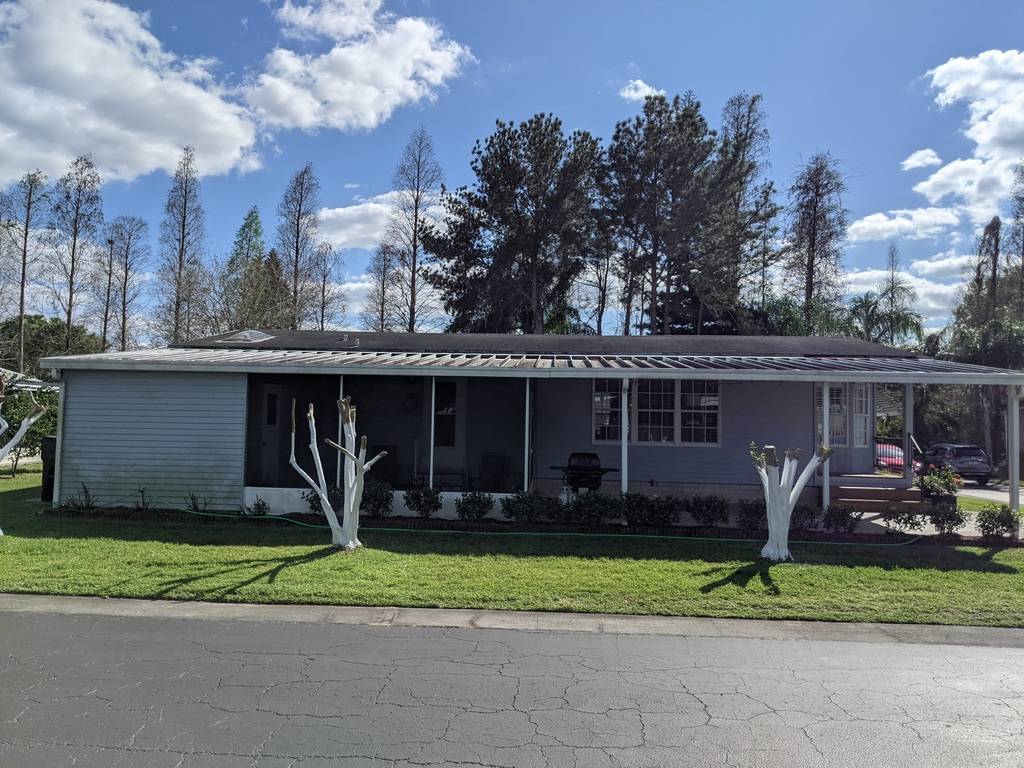 ;
;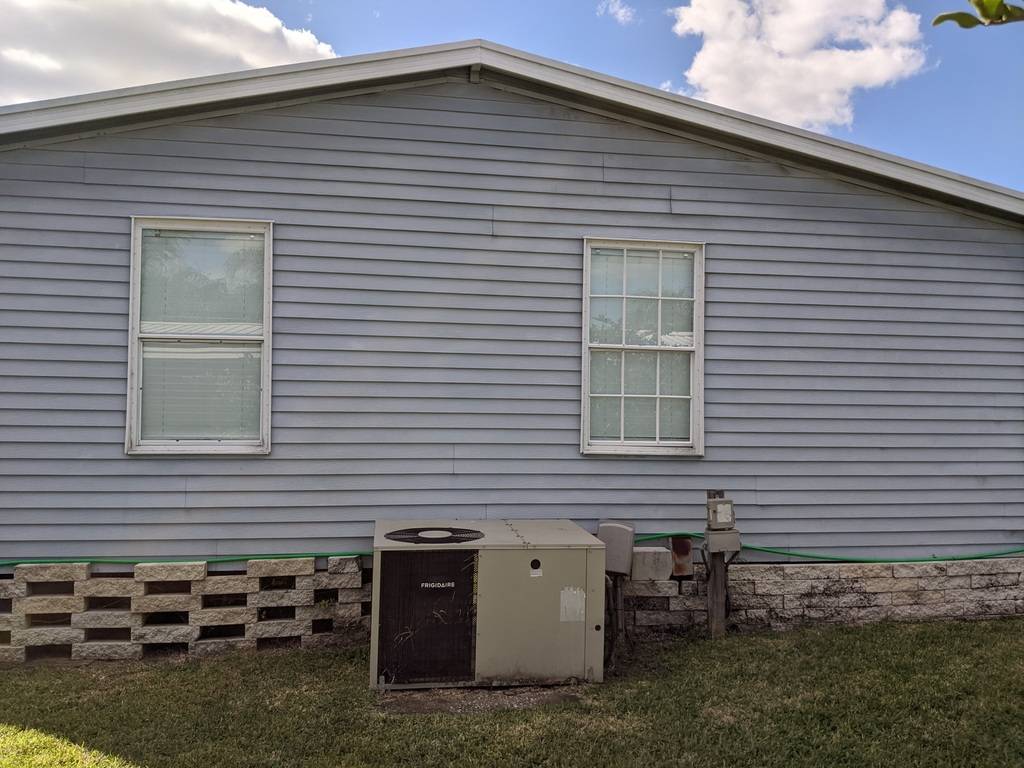 ;
;