31037 Route U, Stoutsville, MO 65283
| Listing ID |
10897055 |
|
|
|
| Property Type |
House |
|
|
|
| County |
Monroe |
|
|
|
| School |
PARIS R-II |
|
|
|
|
| Total Tax |
$5,313 |
|
|
|
| Tax ID |
14-2.0-04-0-00-001.000 |
|
|
|
| FEMA Flood Map |
fema.gov/portal |
|
|
|
| Year Built |
1999 |
|
|
|
|
Custom Home - Mark Twain Lake - 4 Bedrooms/8,000 sf on 126 acres
An American style architecture, brick and stone ranch, has a finished lower level walkout and 8,000 square feet (+/-) of total living area. A few miles down the road from the winery and next to Mark Twain lake, this custom built home is situated perfectly on 126 beautiful acres with a private lake. The open yet defined floor plan is welcoming and spacious. As you enter the foyer with 18' foot ceilings and marble floor, you are greeted by an impressive great room with serving bar and fireplace, you immediately feel at home. Off the great room you will find a quiet study with cherry cabinets, wall paneling and wood ceiling treatments and nearby formal living room. The cook's kitchen has a special quartz counter top, custom cherry cabinets, a total of 5 cooktop gas burners with hood, 4 cooktop burners on the island, counter depth Sub Zero Fridge, double oven and stainless steel appliances all around. The walk-thru butler pantry adjoins the formal dining room for the perfect dinner party. The master bedroom suite enjoys a secluded wing of the home and offers enviable views, spacious bath and walk-in closet. The sun room off the master bedroom has morning sun, french doors leading to the deck which runs the length of the house. Main floor laundry, lower level laundry, 3 car heated garage, recessed lighting, crown molding and too many other details to list them all! An impressive staircase leads to a beautiful lower level walkout perfect for entertaining and complete with a family room, wet bar, game room and kitchen to help host your event. The family room leads to a covered patio that is over 100 feet long. The 3 lower level bedrooms each with its own bathroom, are perfect for your family as they will enjoy the views of the lake. A row of mature oak trees leads your eyes to the private lake and gentle hills. An outbuilding that is lakeside could easily be converted to a kids cabin! The backyard easily accepts large gatherings, family reunions and parties. For the next chapter in your life, this property will host all the special memories with your family and friends.
|
- 4 Total Bedrooms
- 2 Full Baths
- 1 Half Bath
- 4000 SF
- 126.00 Acres
- Built in 1999
- 1 Story
- Traditional Style
- Full Basement
- 4000 Lower Level SF
- Lower Level: Finished, Walk Out, Kitchen
- 3 Lower Level Bedrooms
- 4 Lower Level Bathrooms
- Lower Level Kitchen
- Open Kitchen
- Other Kitchen Counter
- Oven/Range
- Refrigerator
- Dishwasher
- Microwave
- Garbage Disposal
- Washer
- Dryer
- Stainless Steel
- Carpet Flooring
- Ceramic Tile Flooring
- Laminate Flooring
- Marble Flooring
- 13 Rooms
- Entry Foyer
- Dining Room
- Formal Room
- Den/Office
- Primary Bedroom
- en Suite Bathroom
- Walk-in Closet
- Bonus Room
- Great Room
- Kitchen
- Breakfast
- Laundry
- First Floor Primary Bedroom
- First Floor Bathroom
- 2 Fireplaces
- Forced Air
- 3 Heat/AC Zones
- Propane Fuel
- Central A/C
- 220 Amps
- Masonry - Brick Construction
- Brick Siding
- Tile Roof
- Attached Garage
- 3 Garage Spaces
- Municipal Water
- Private Septic
- Deck
- Patio
- Covered Porch
- Irrigation System
- Room For Pool
- Subdivision: No
- Outbuilding
- Lake View
- Scenic View
- $3,688 School Tax
- $1,625 County Tax
- $5,313 Total Tax
- Sold on 2/01/2021
- Sold for $1,132,000
- Buyer's Agent: Nantalie Belloir
- Company: Re/Max Exclusive Properties
|
|
Joseph Cook
J.S. Cook Advisors, LLC
|
Listing data is deemed reliable but is NOT guaranteed accurate.
|



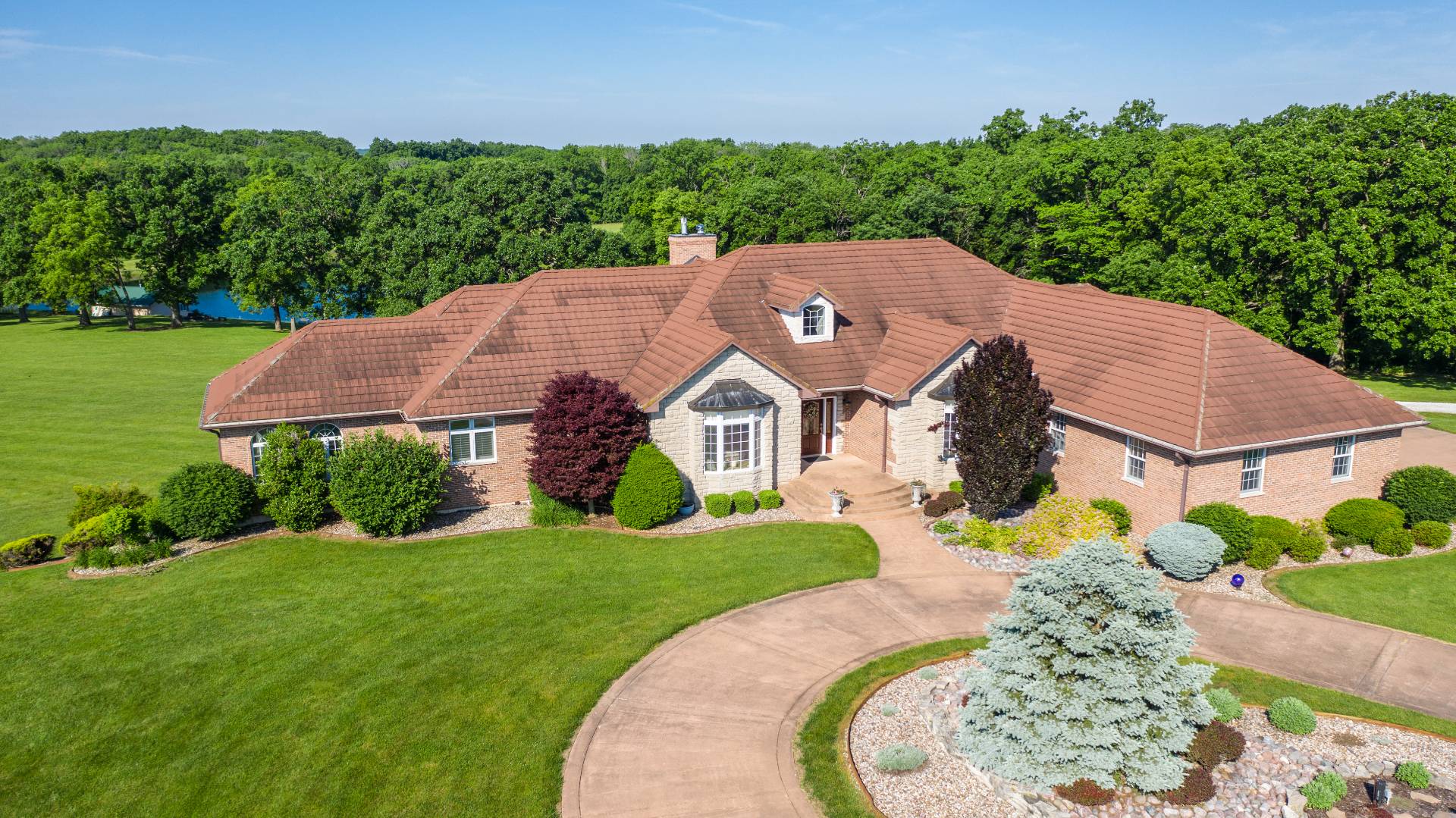

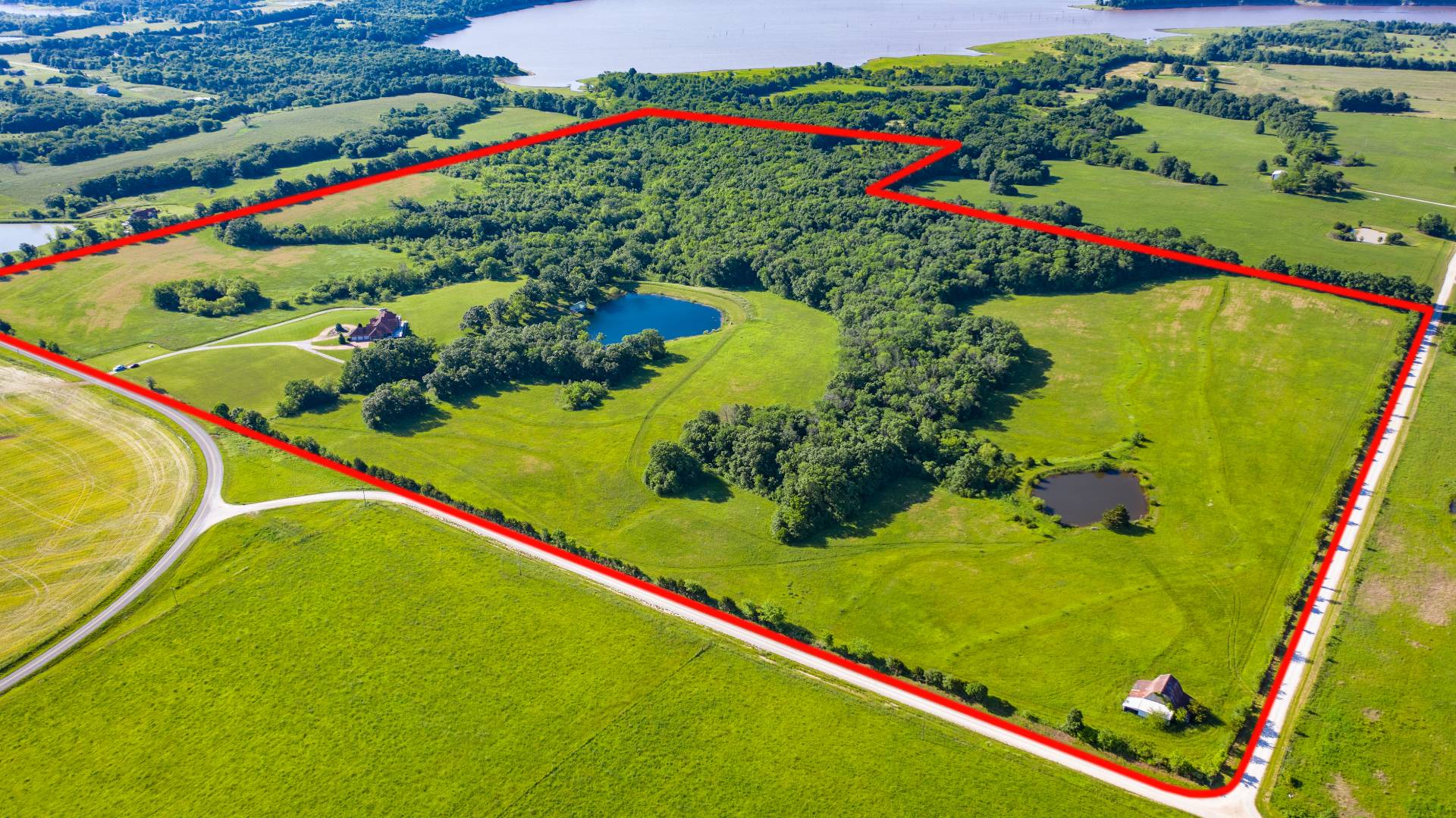 ;
;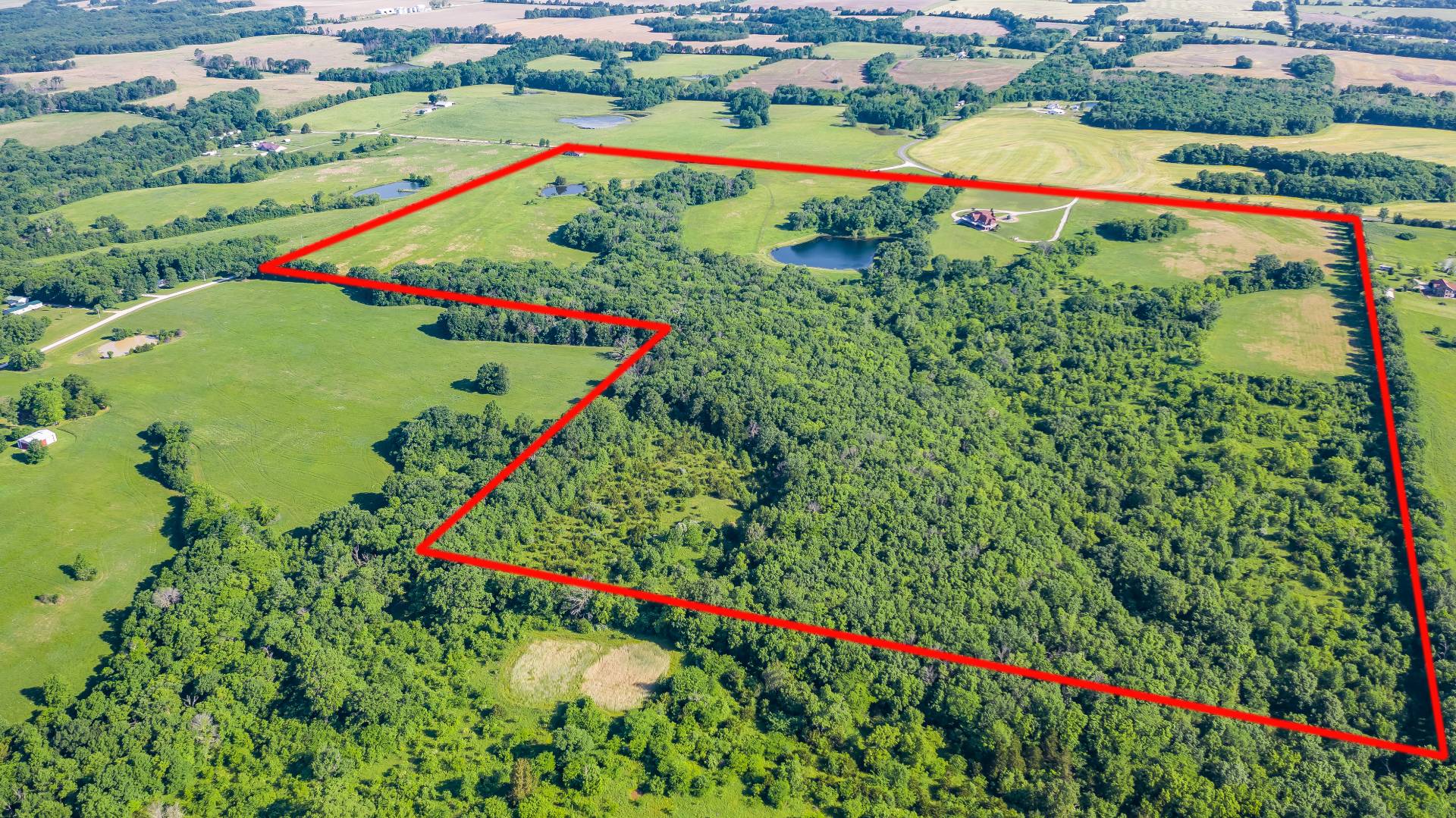 ;
;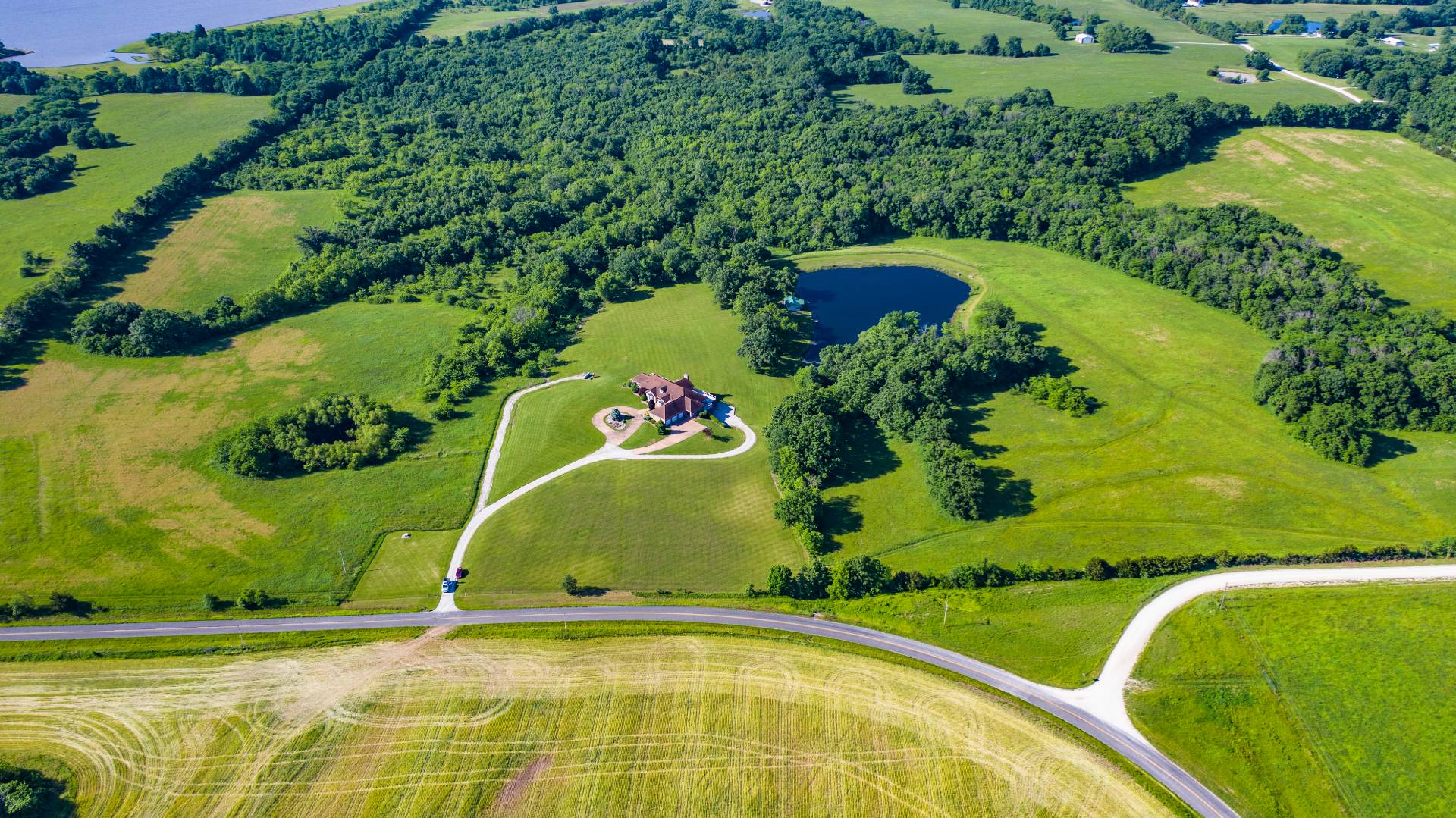 ;
;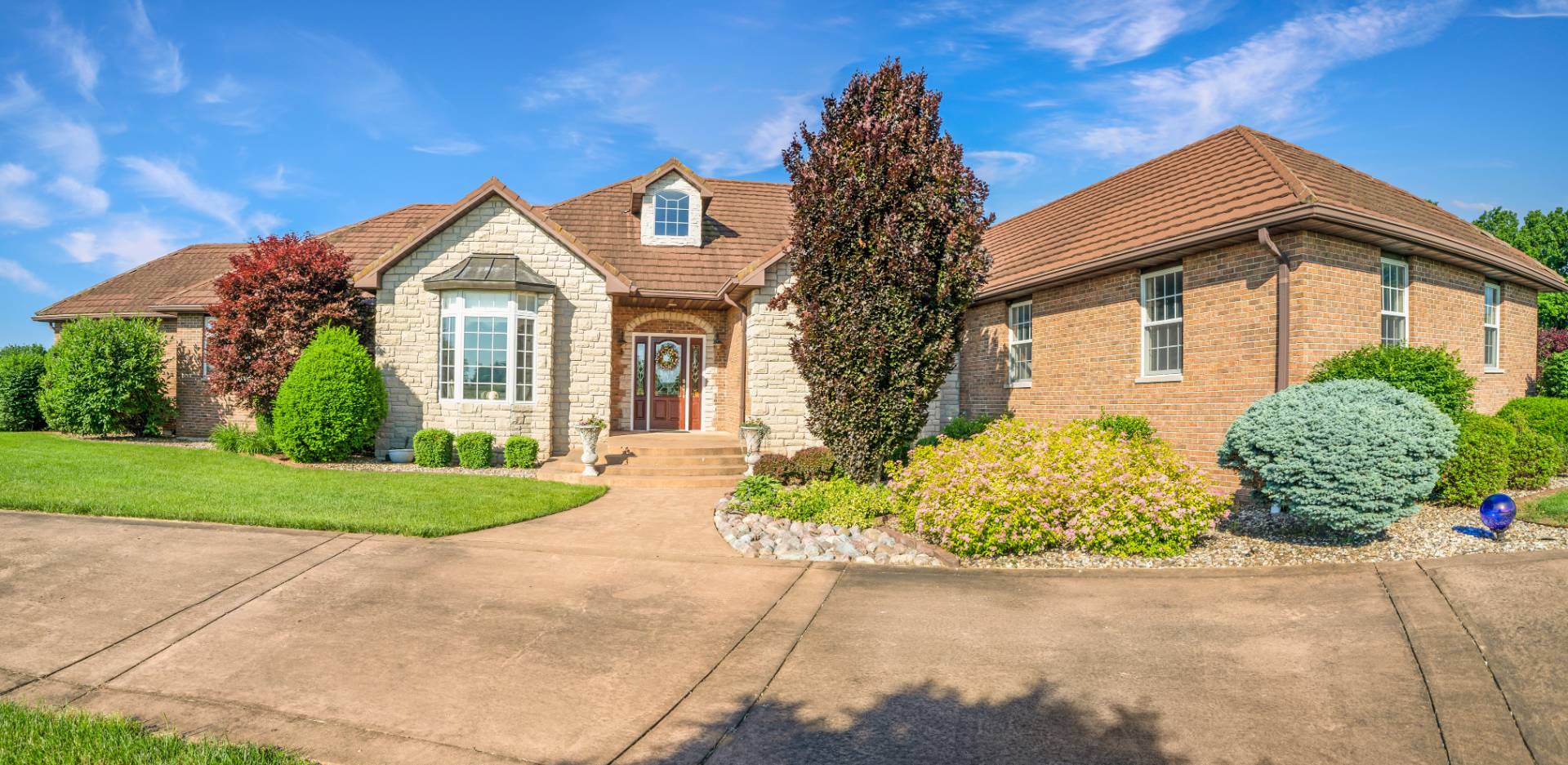 ;
;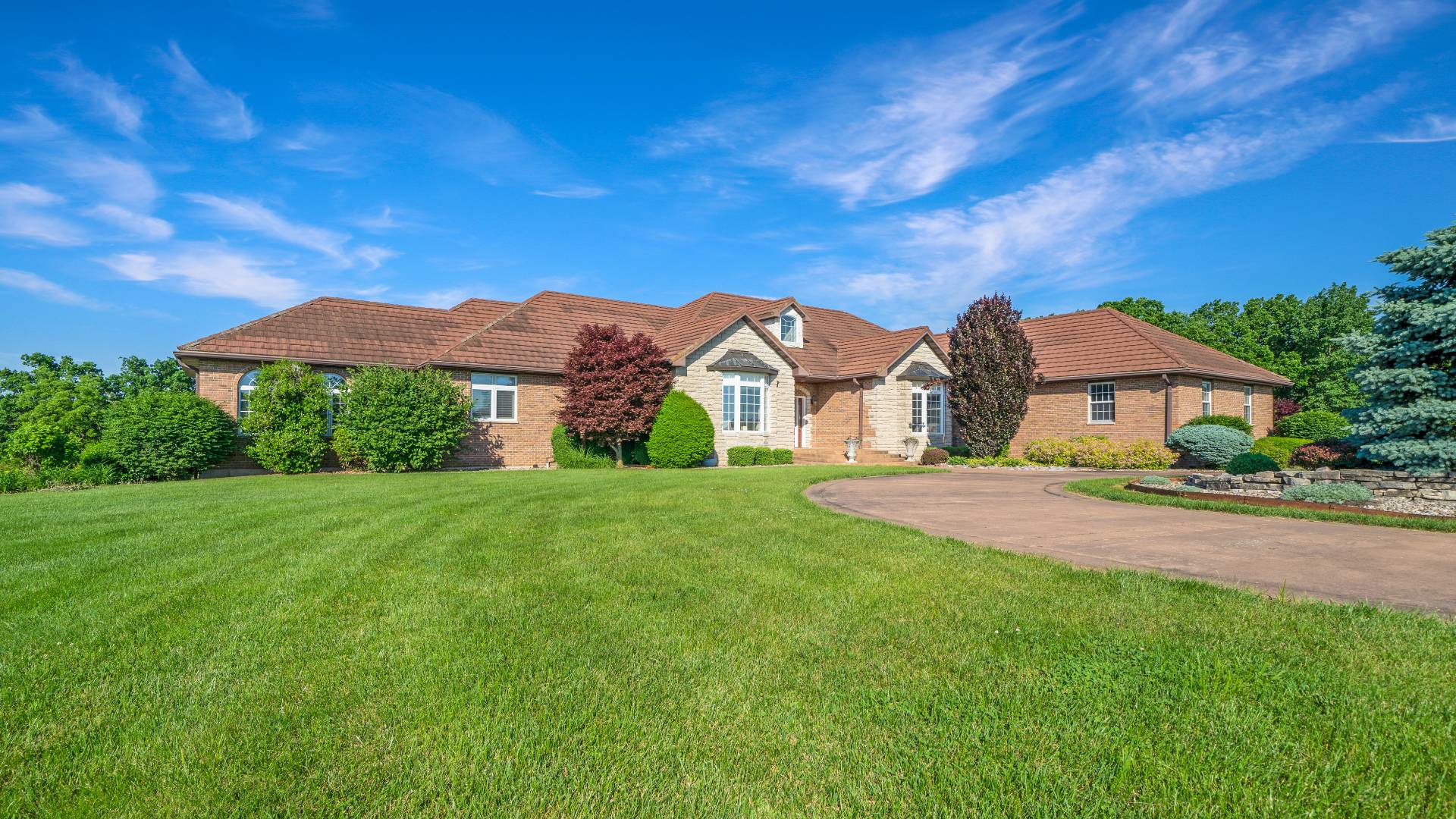 ;
;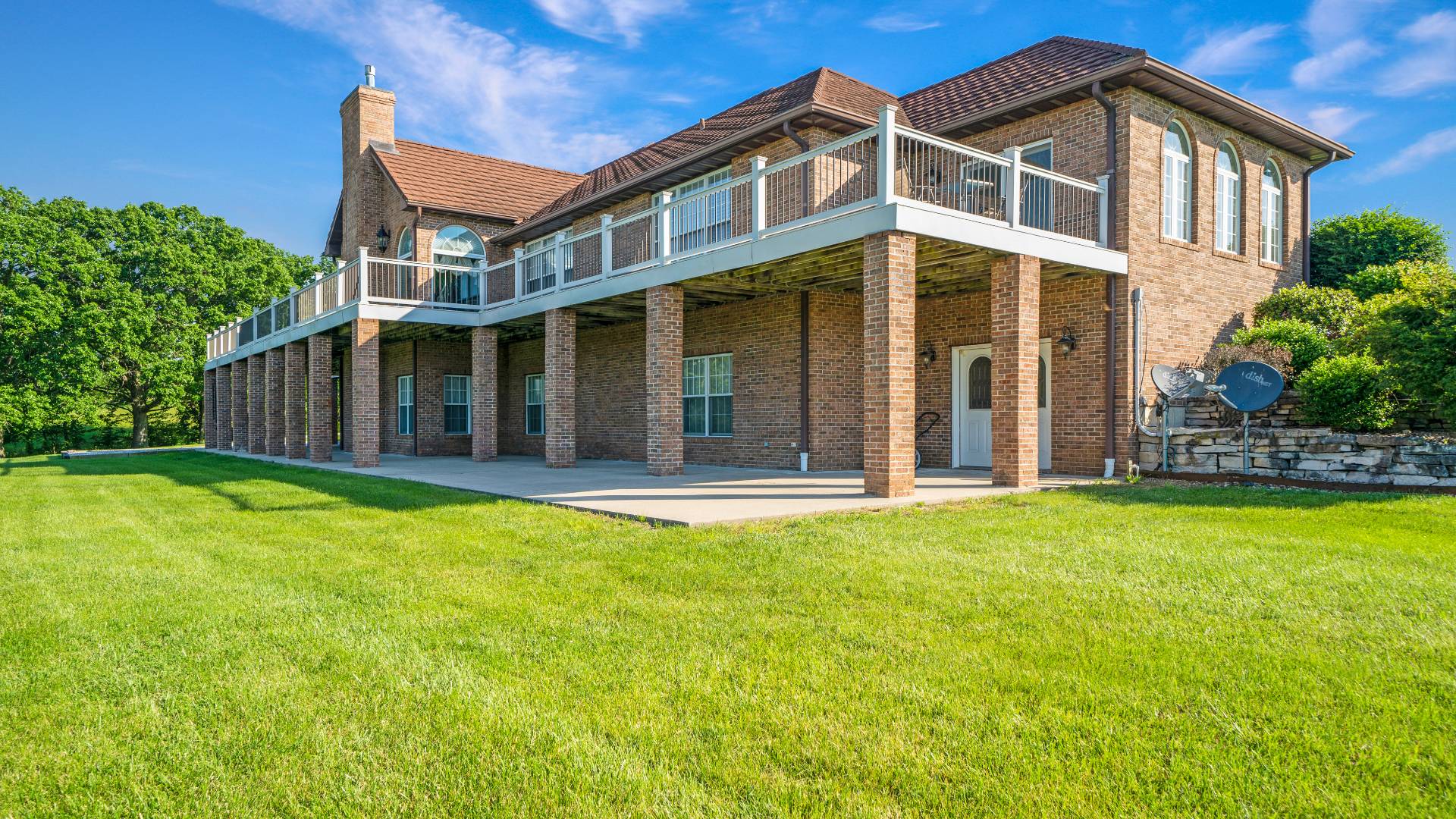 ;
;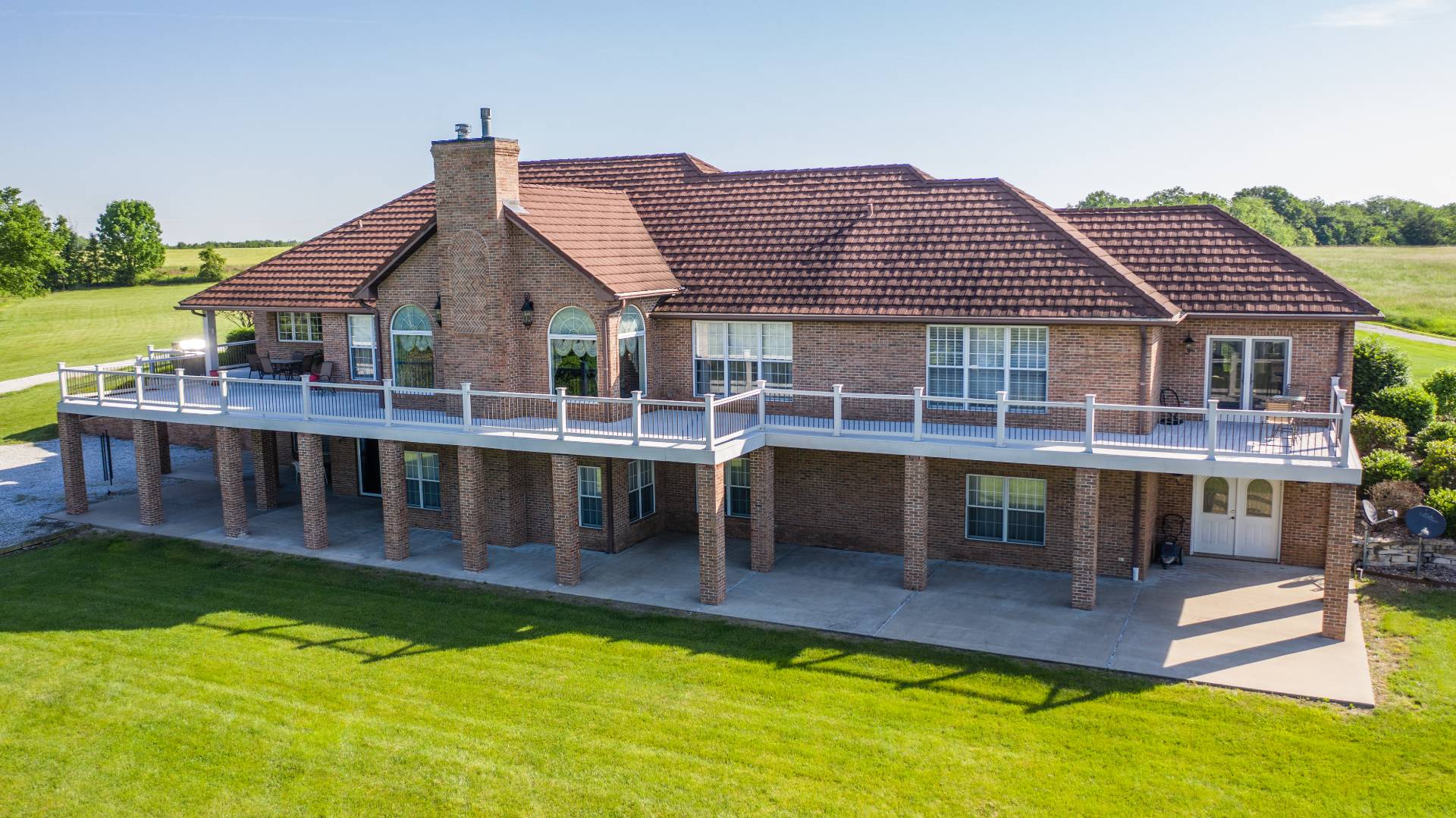 ;
;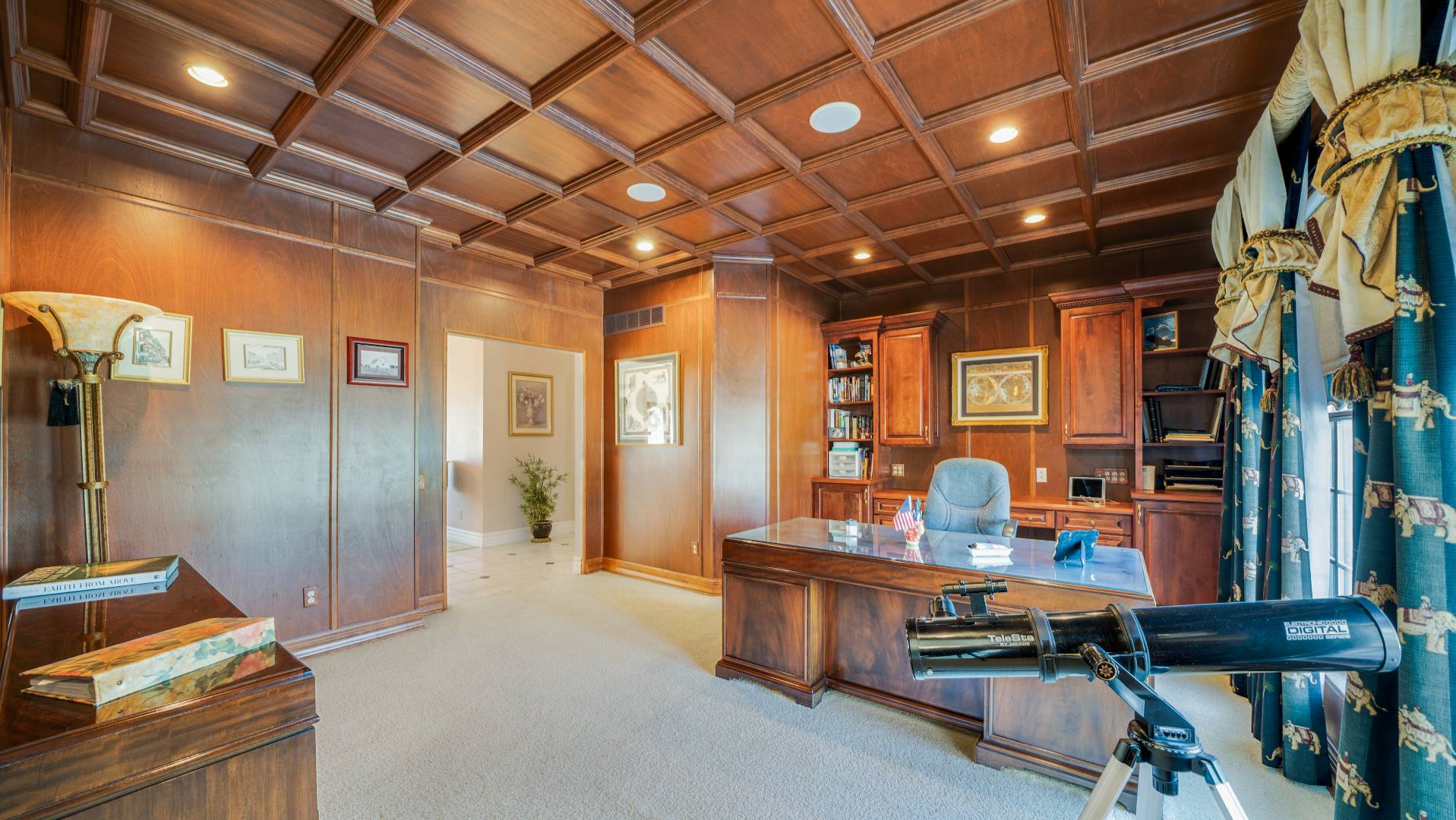 ;
;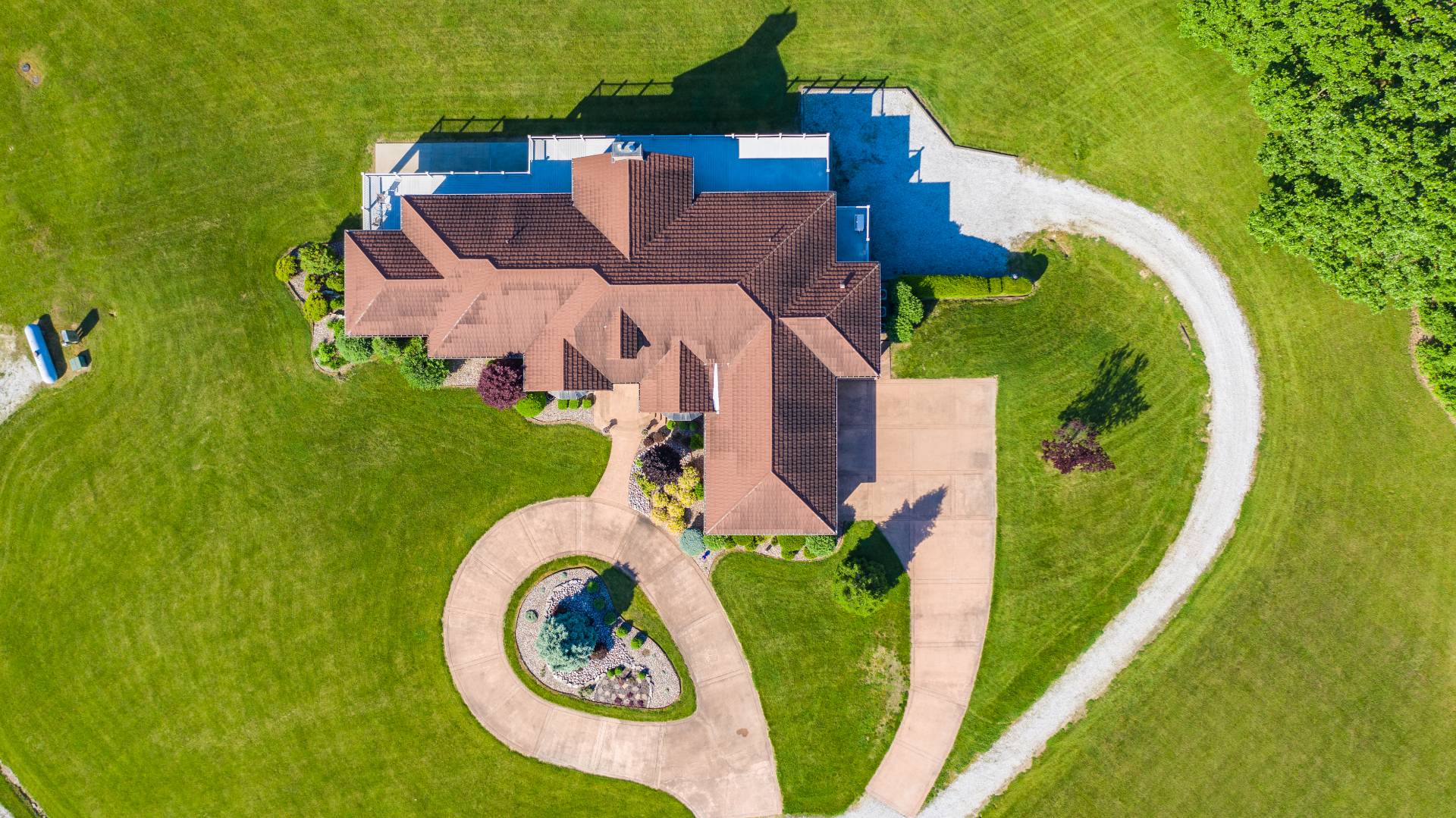 ;
;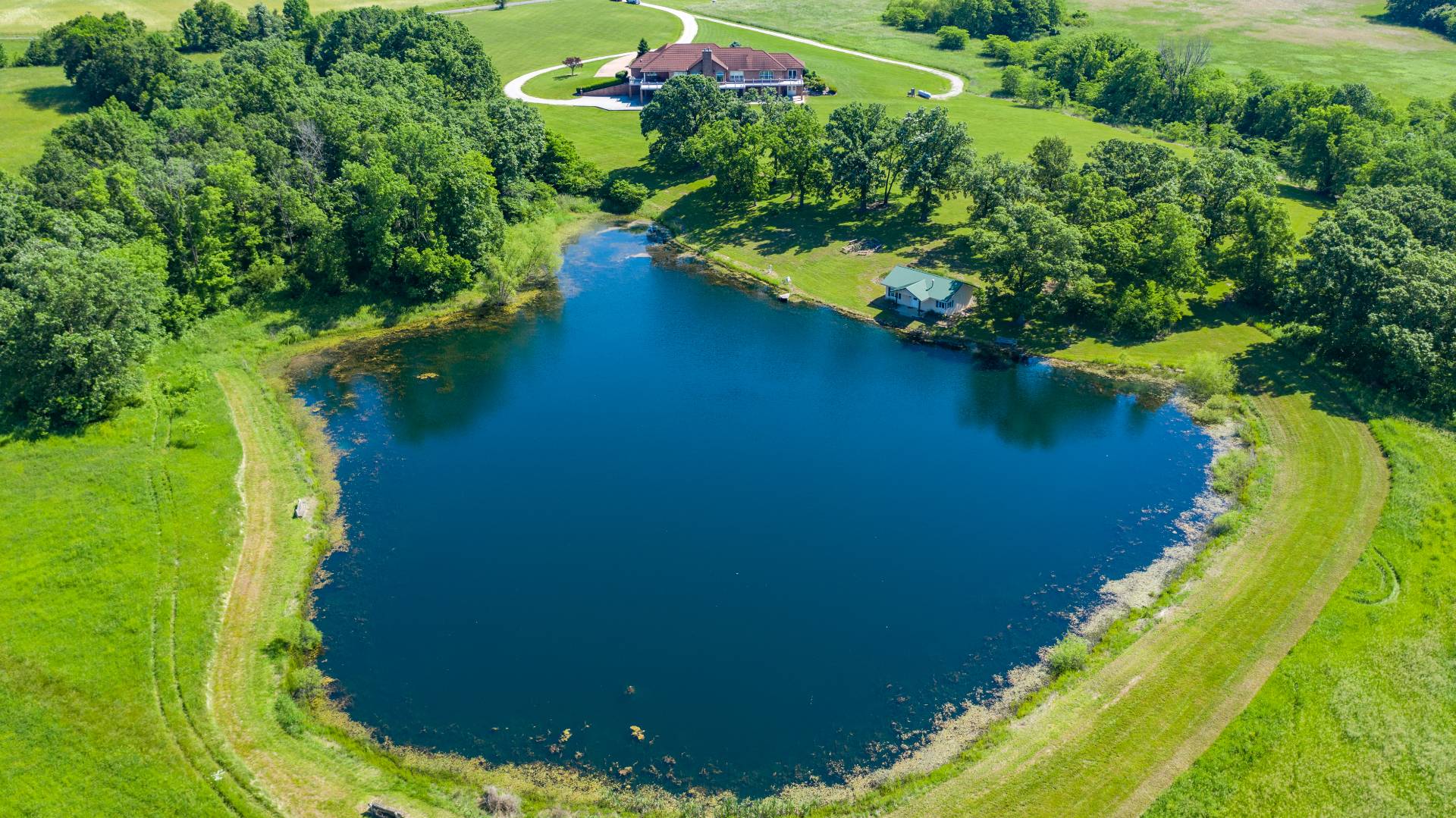 ;
;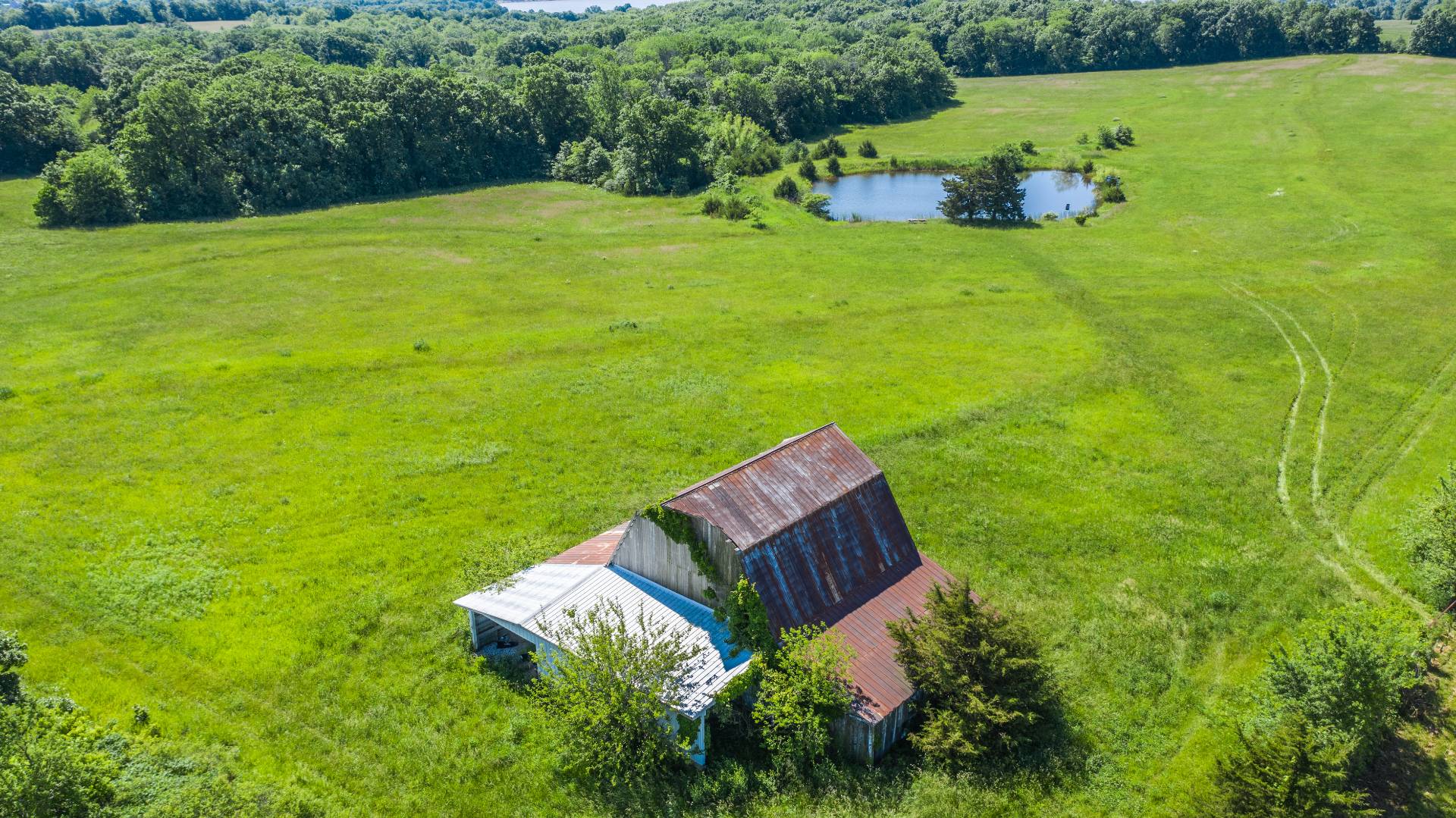 ;
;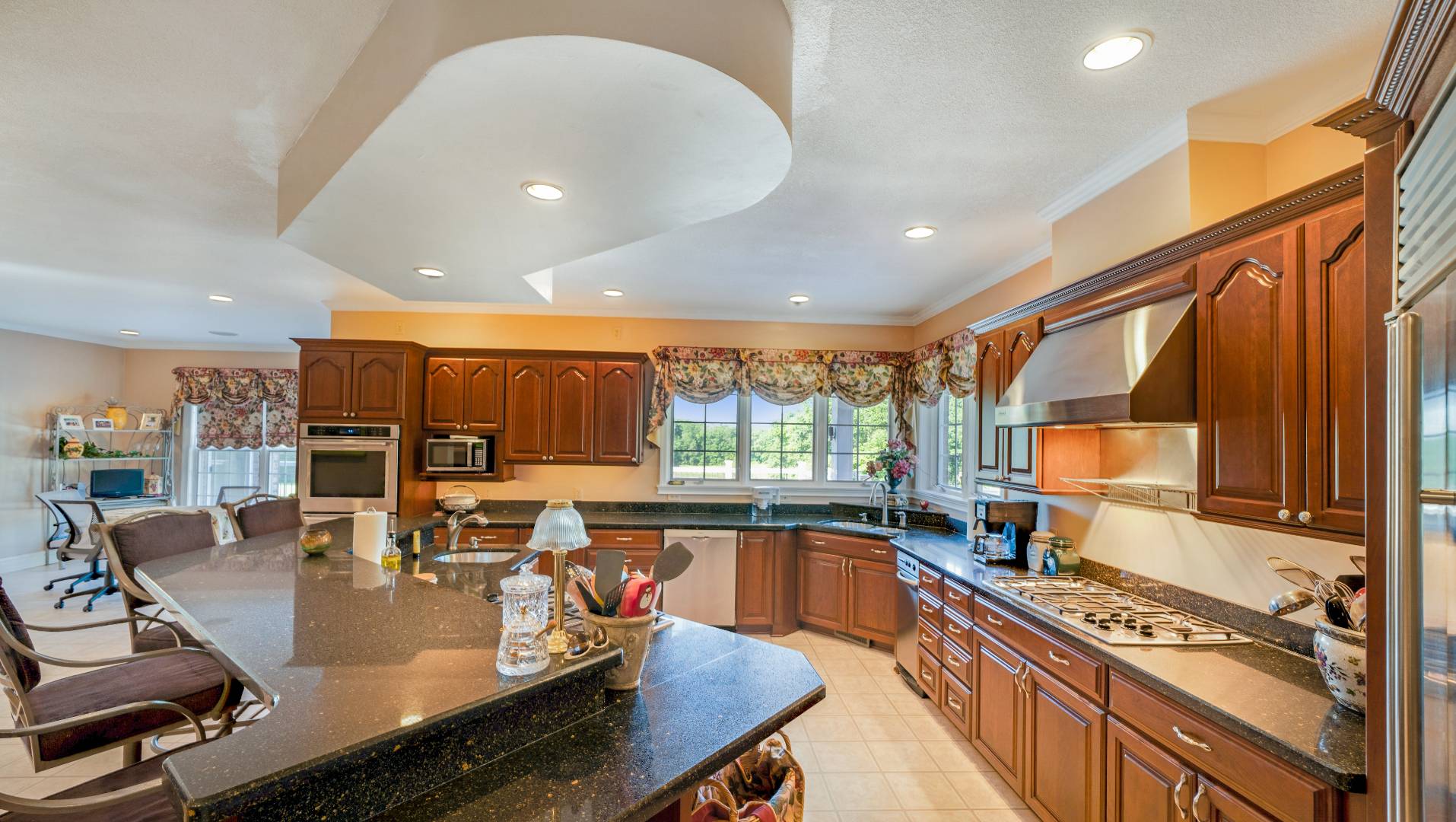 ;
;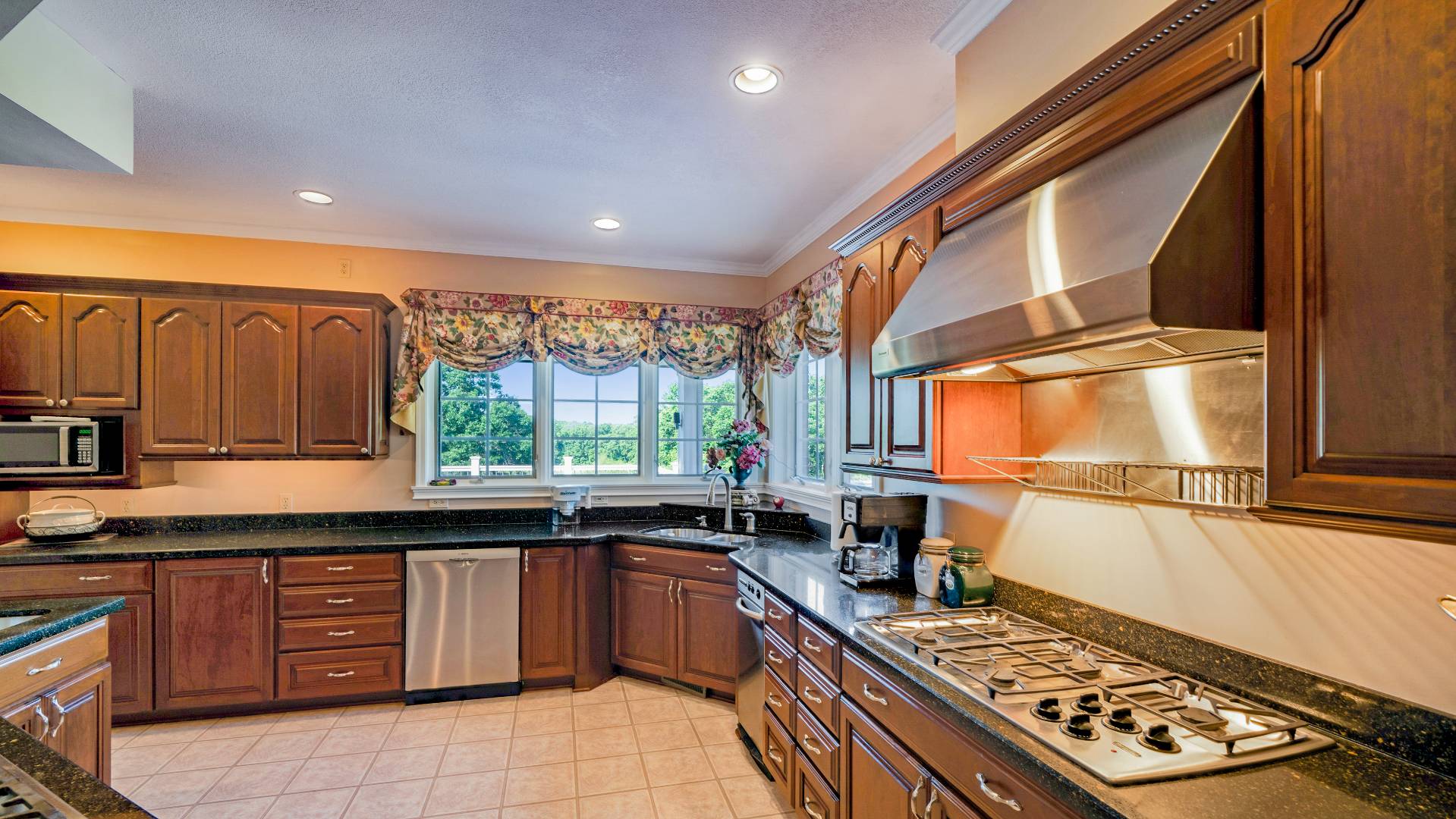 ;
;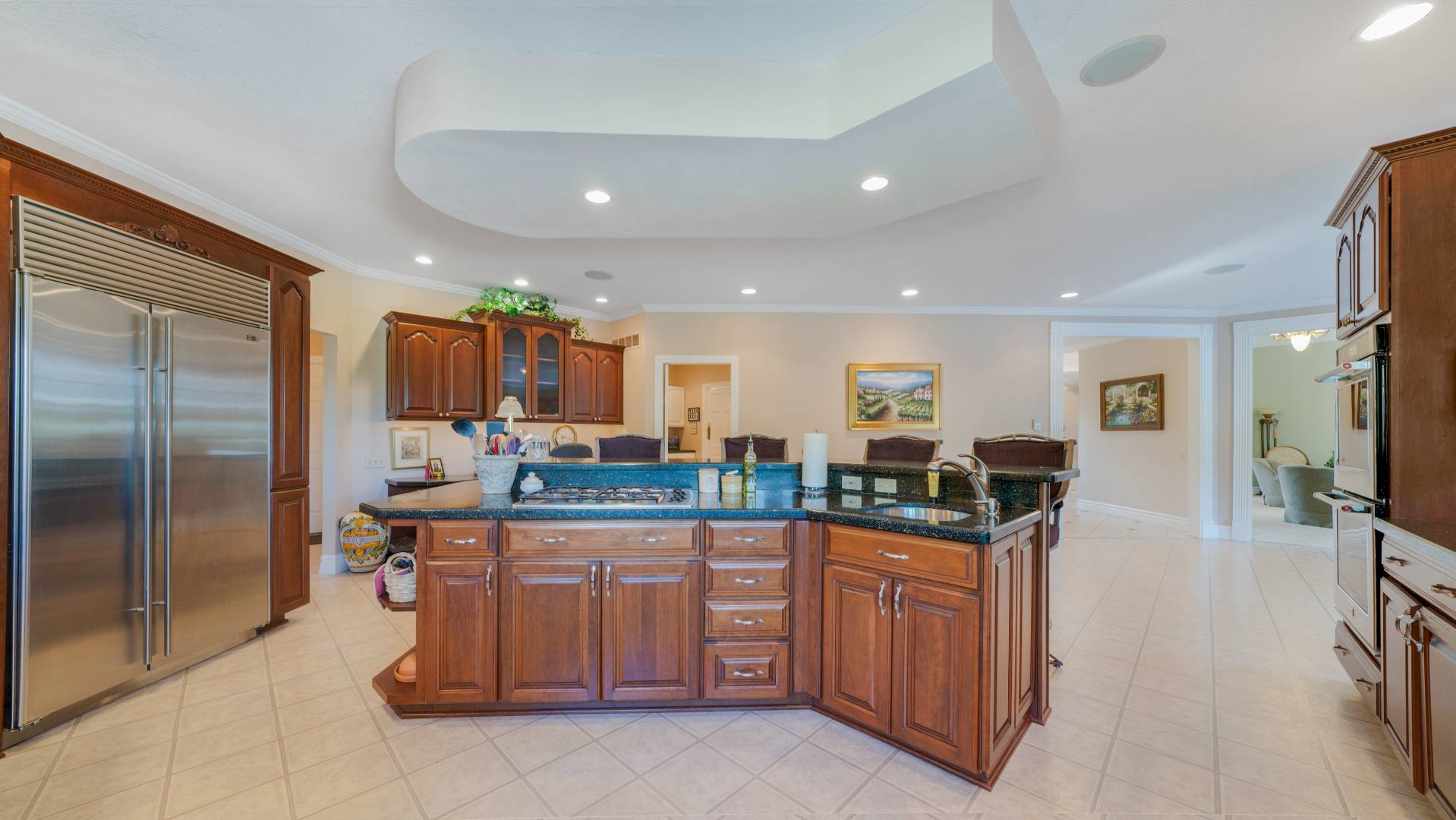 ;
;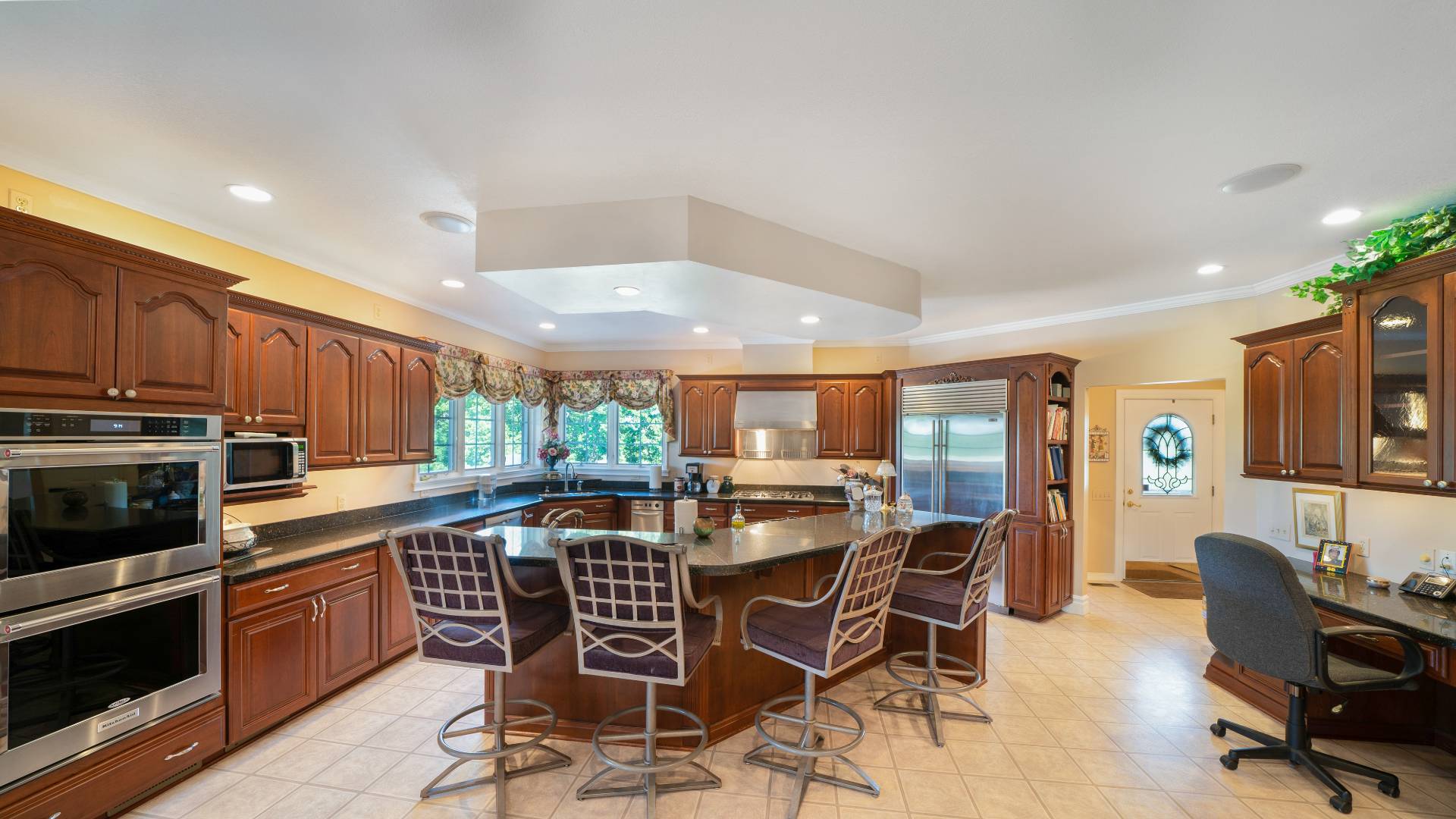 ;
; ;
;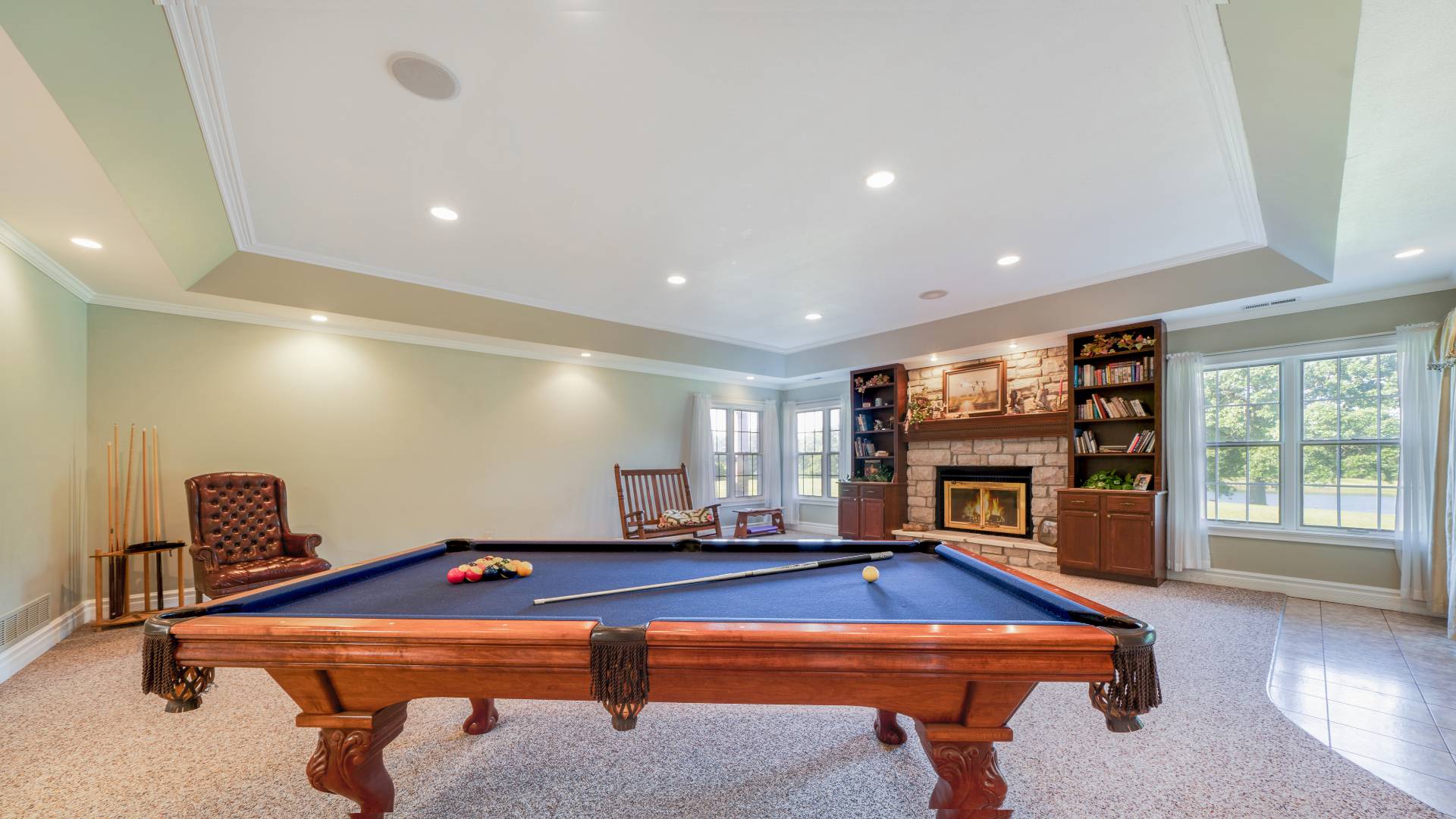 ;
;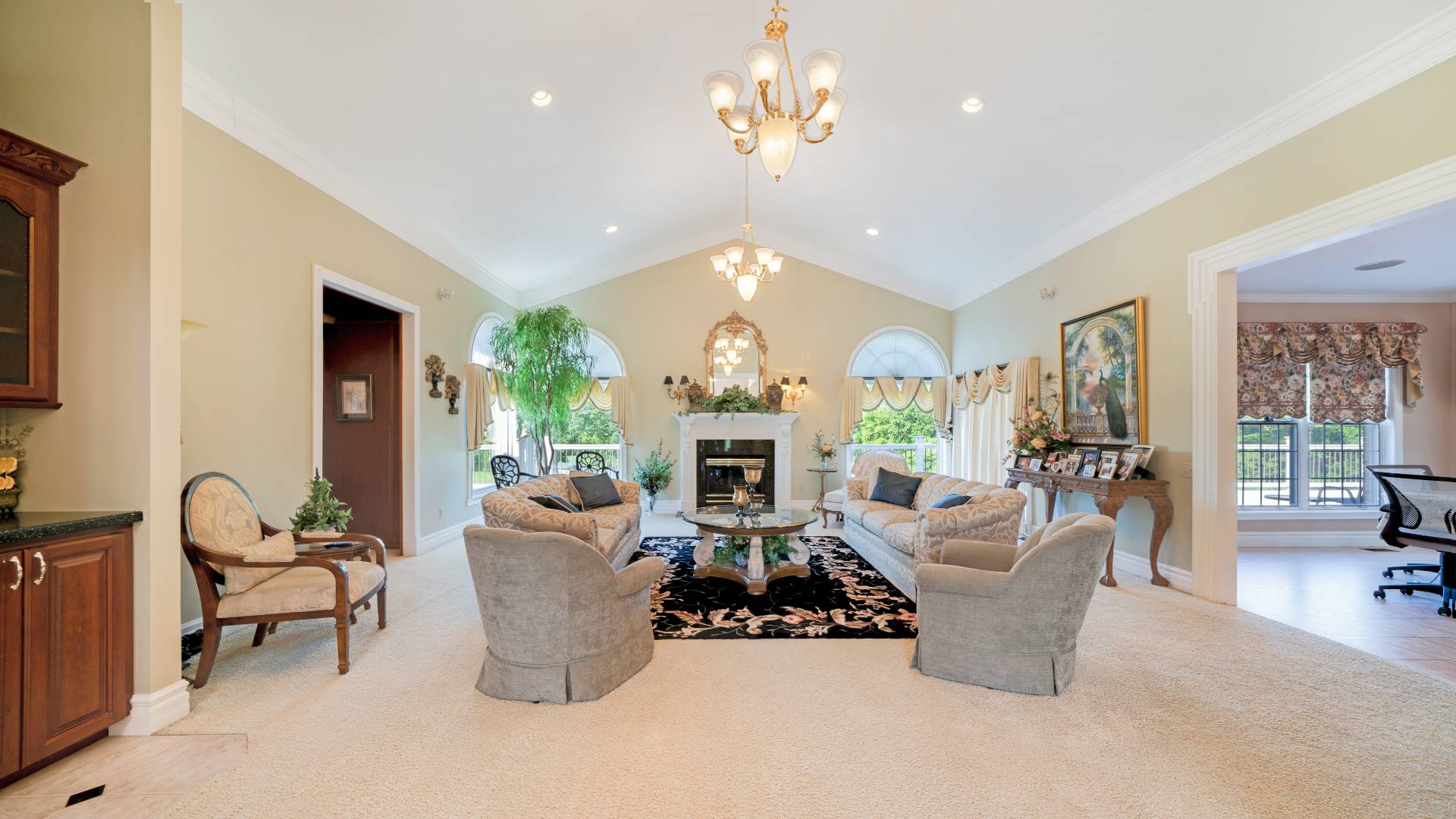 ;
;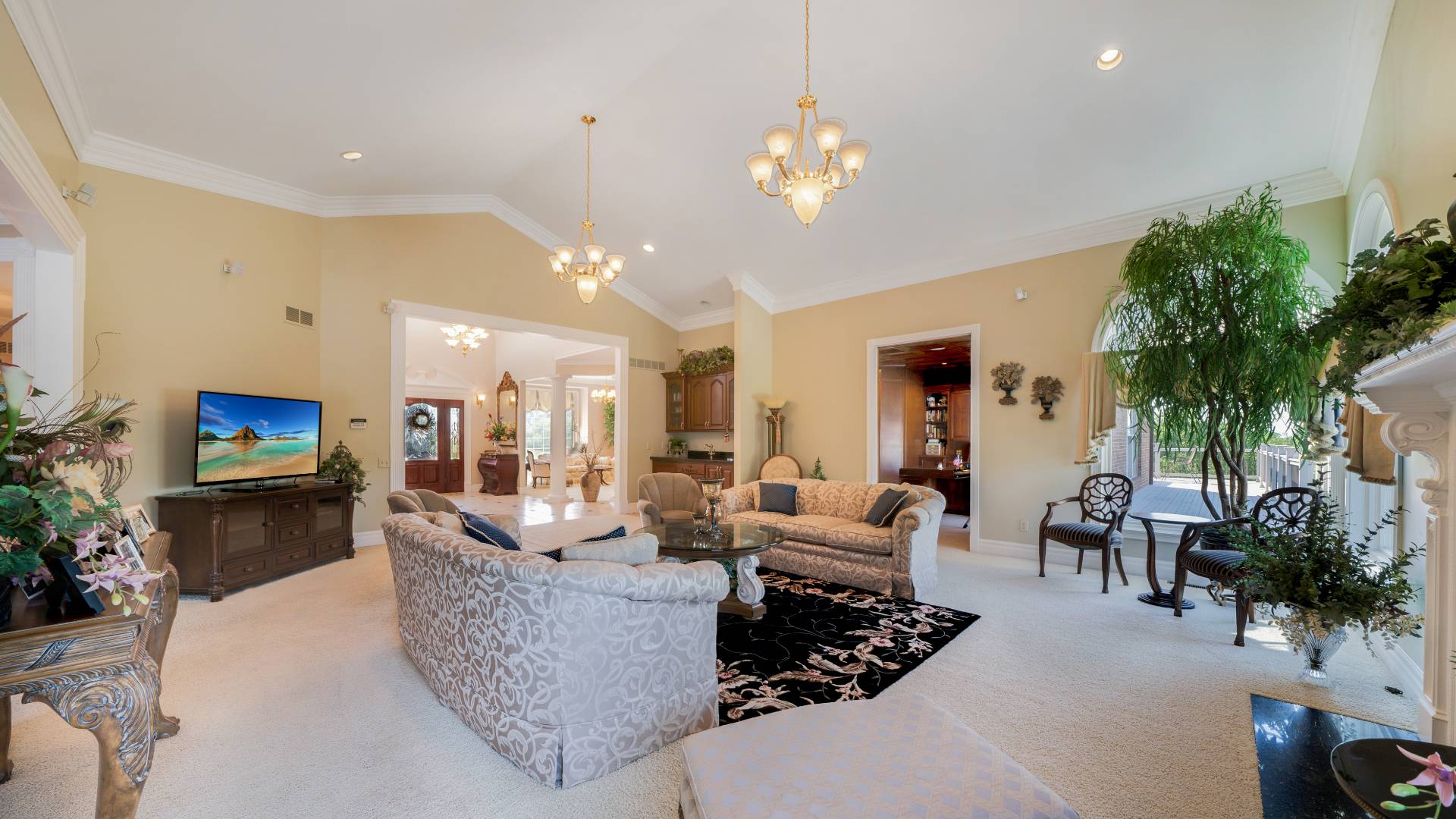 ;
;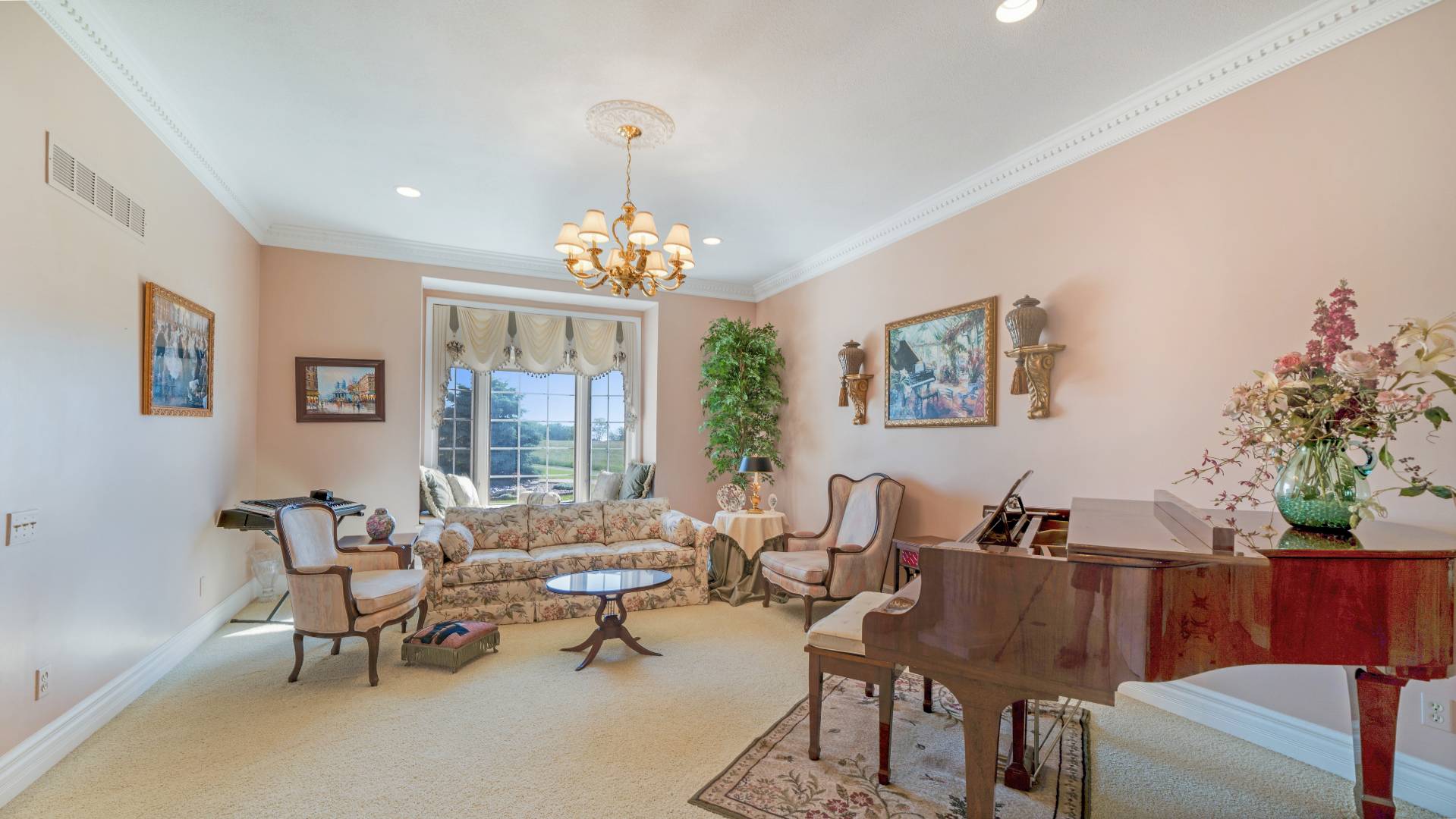 ;
;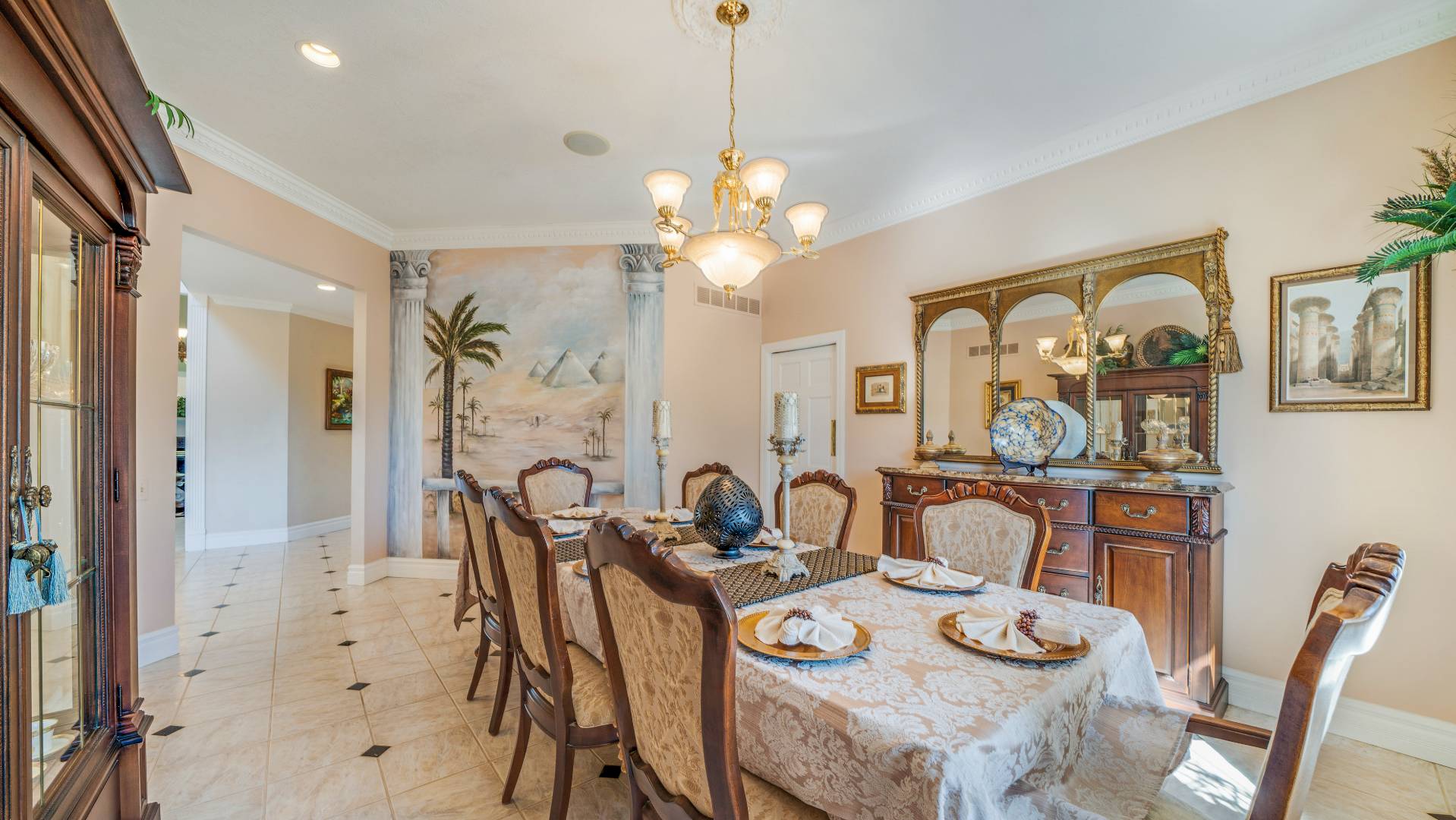 ;
;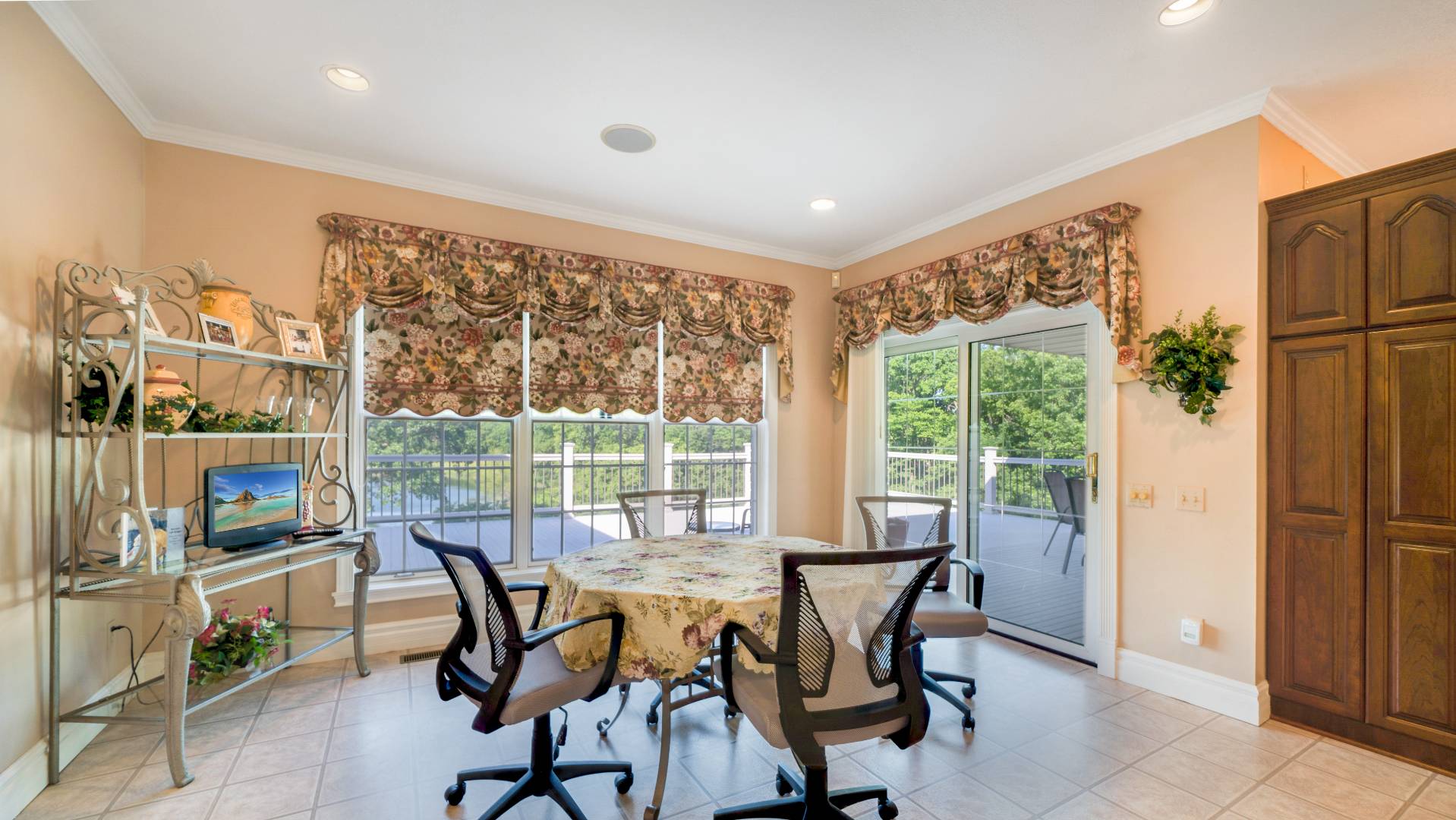 ;
;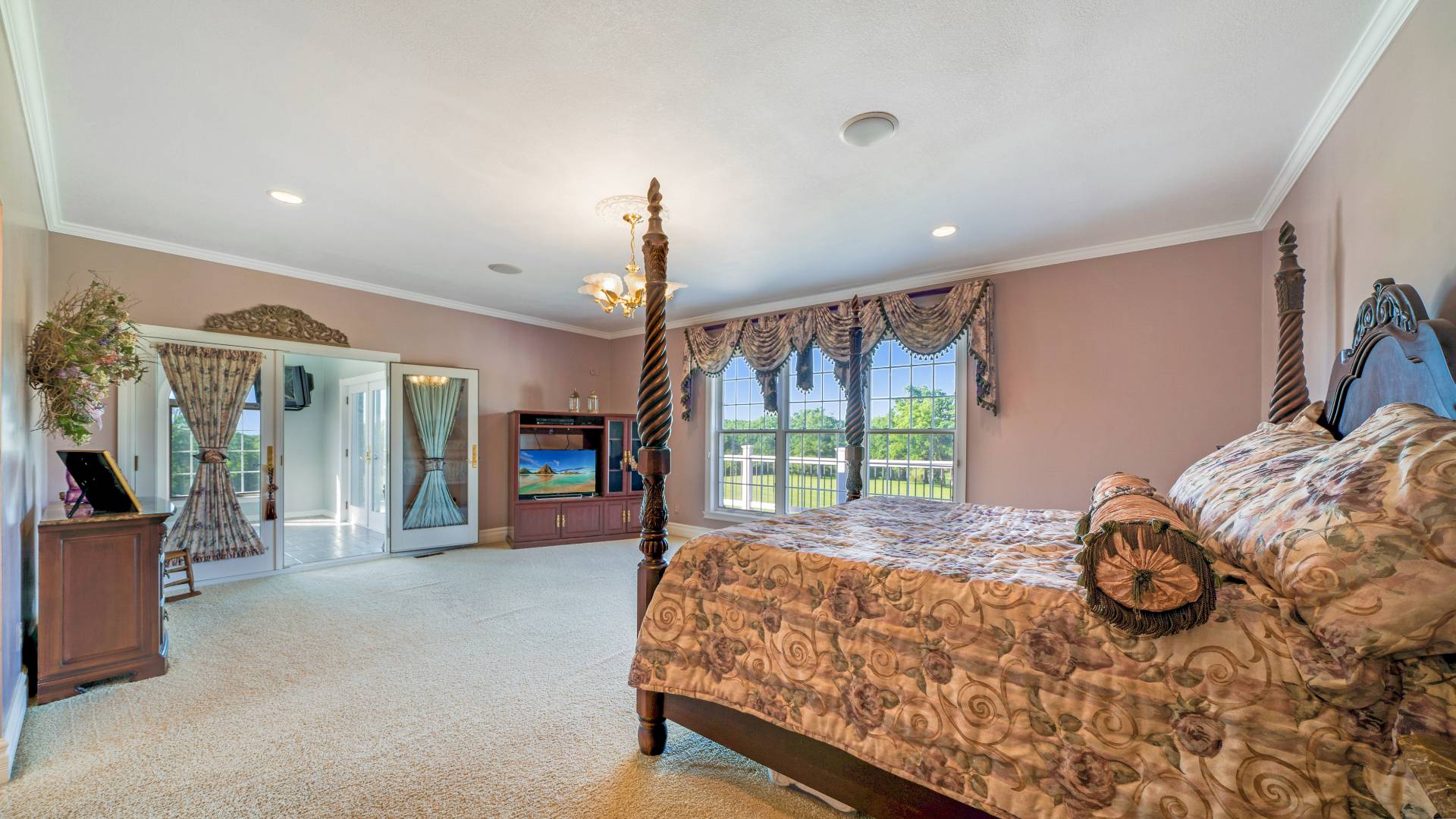 ;
;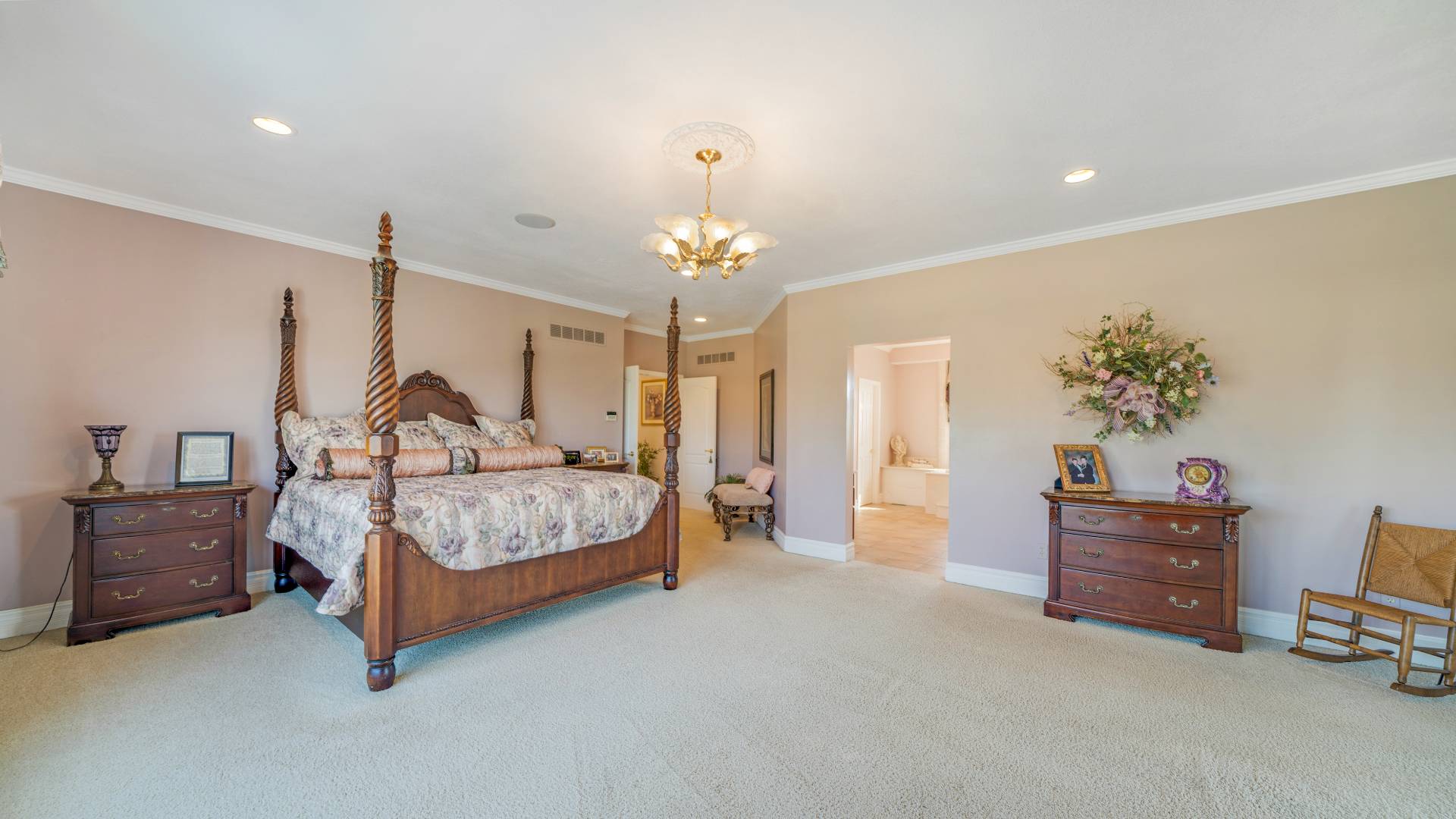 ;
;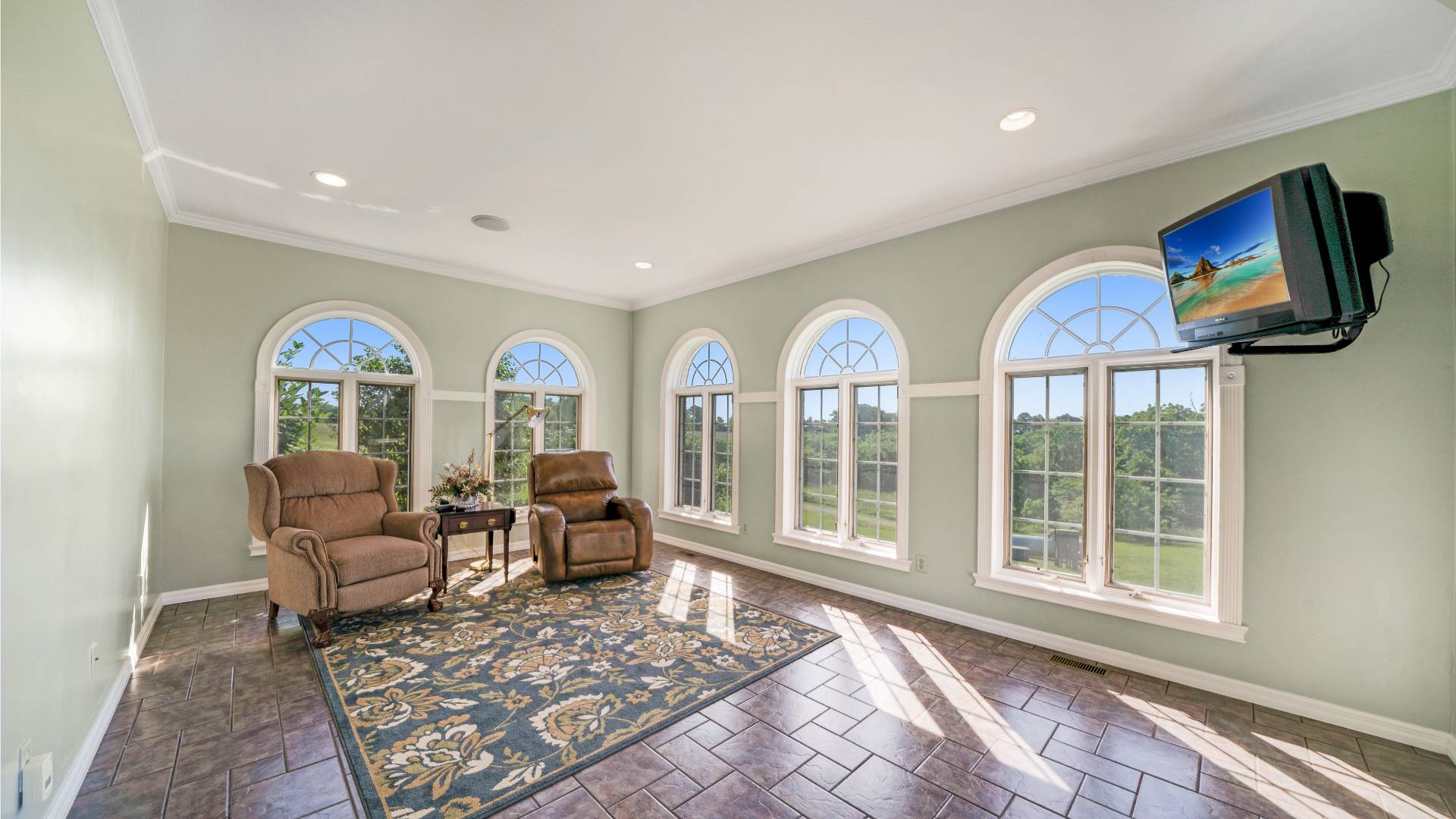 ;
;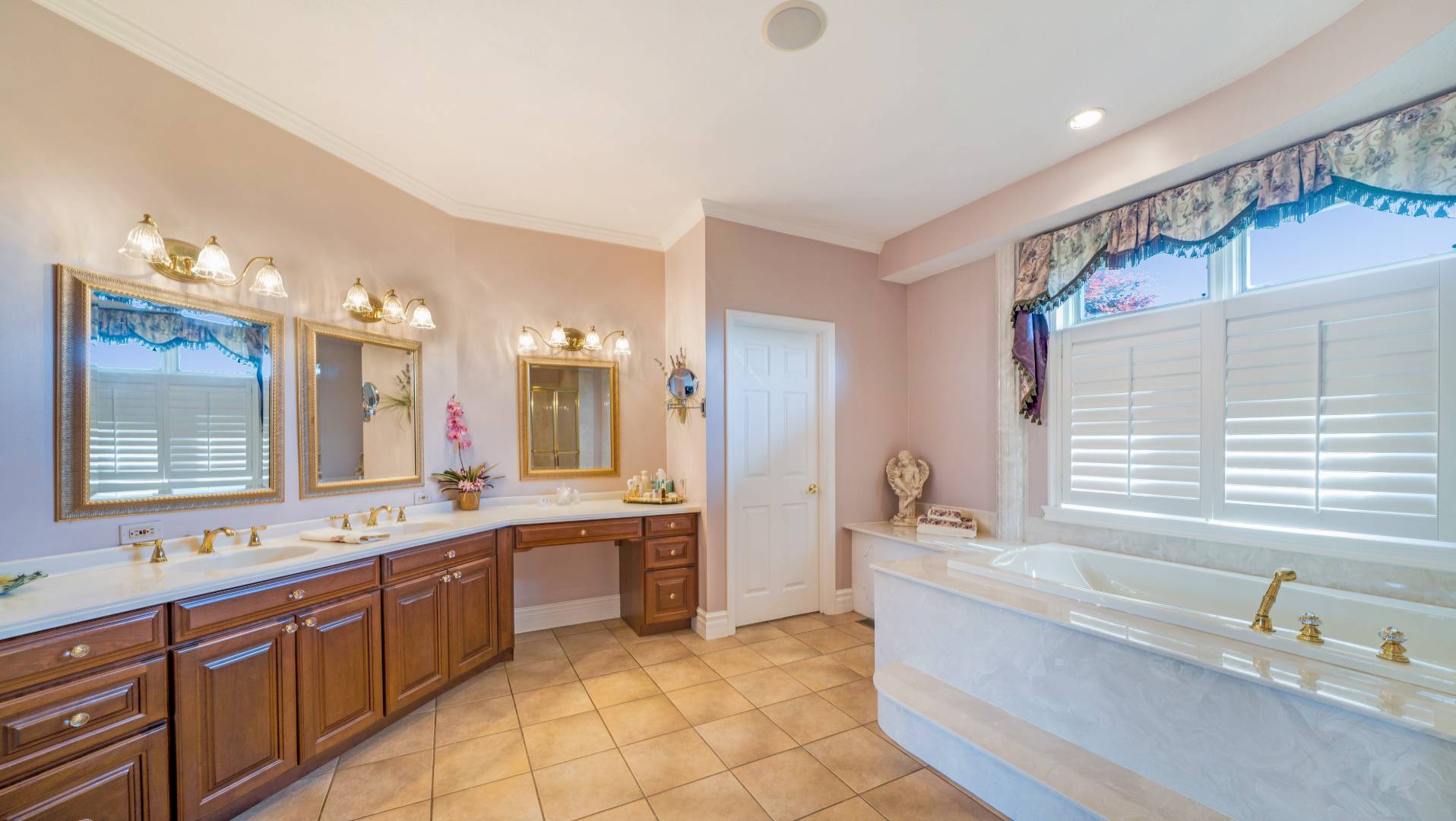 ;
;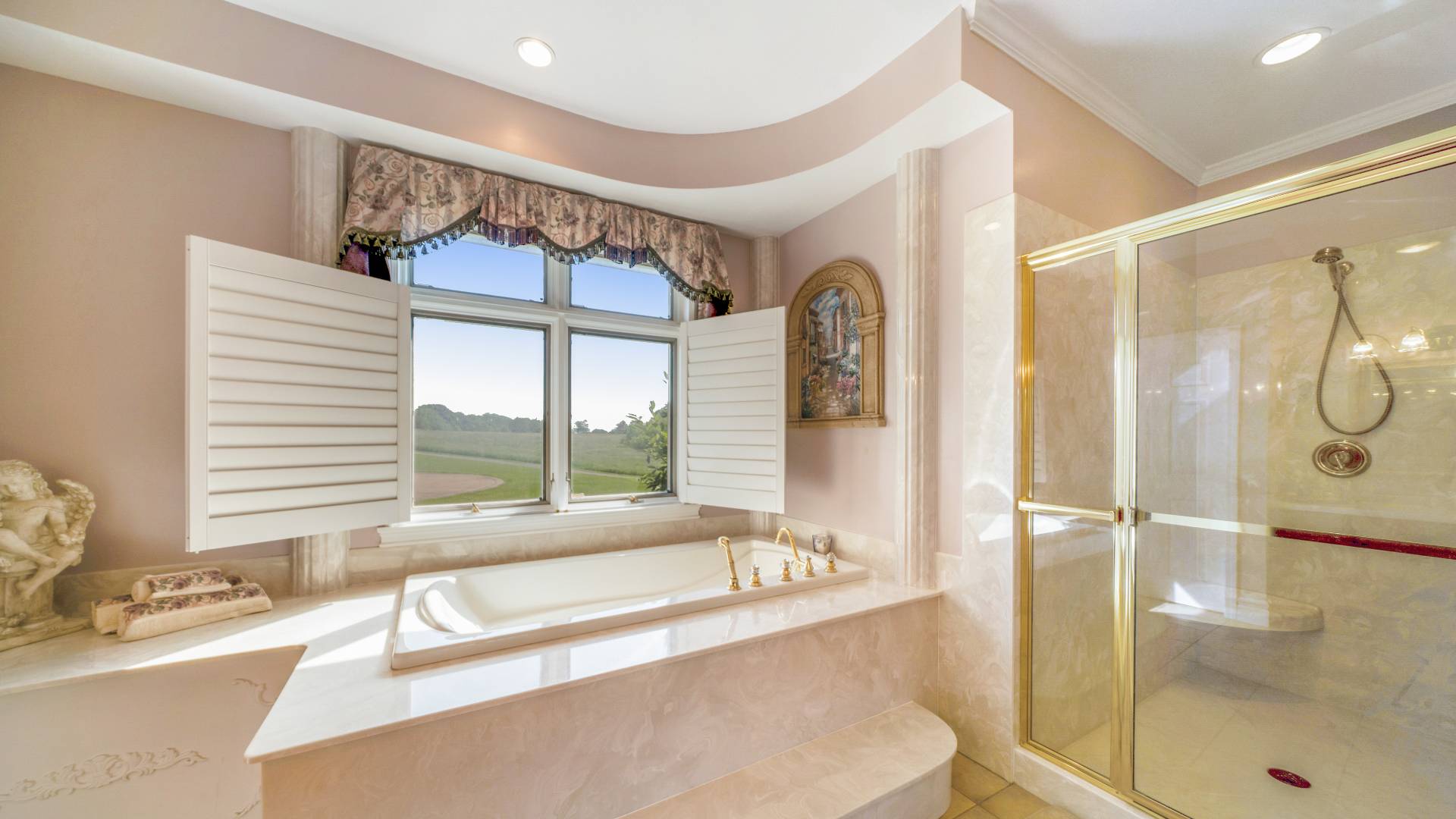 ;
;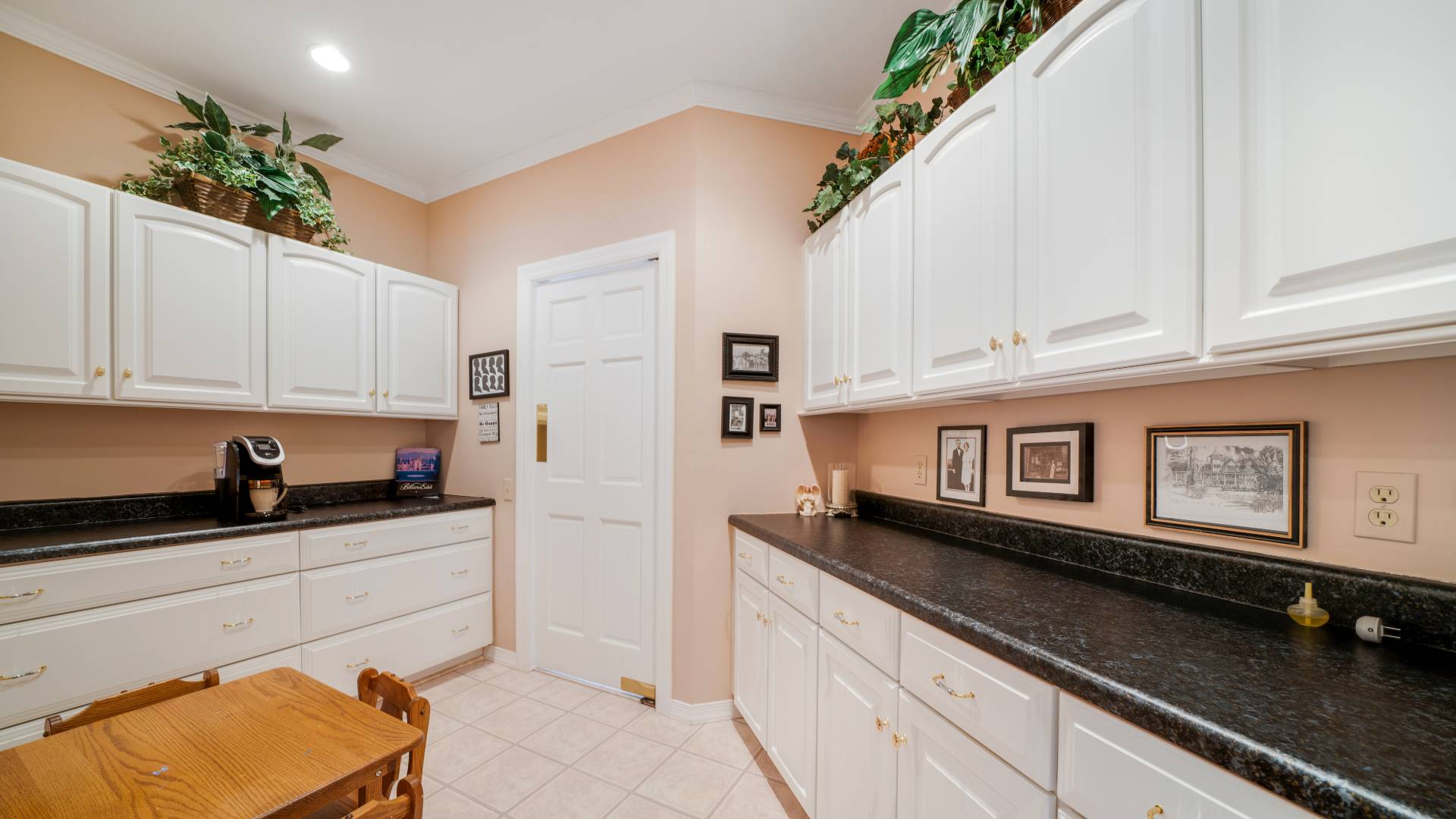 ;
;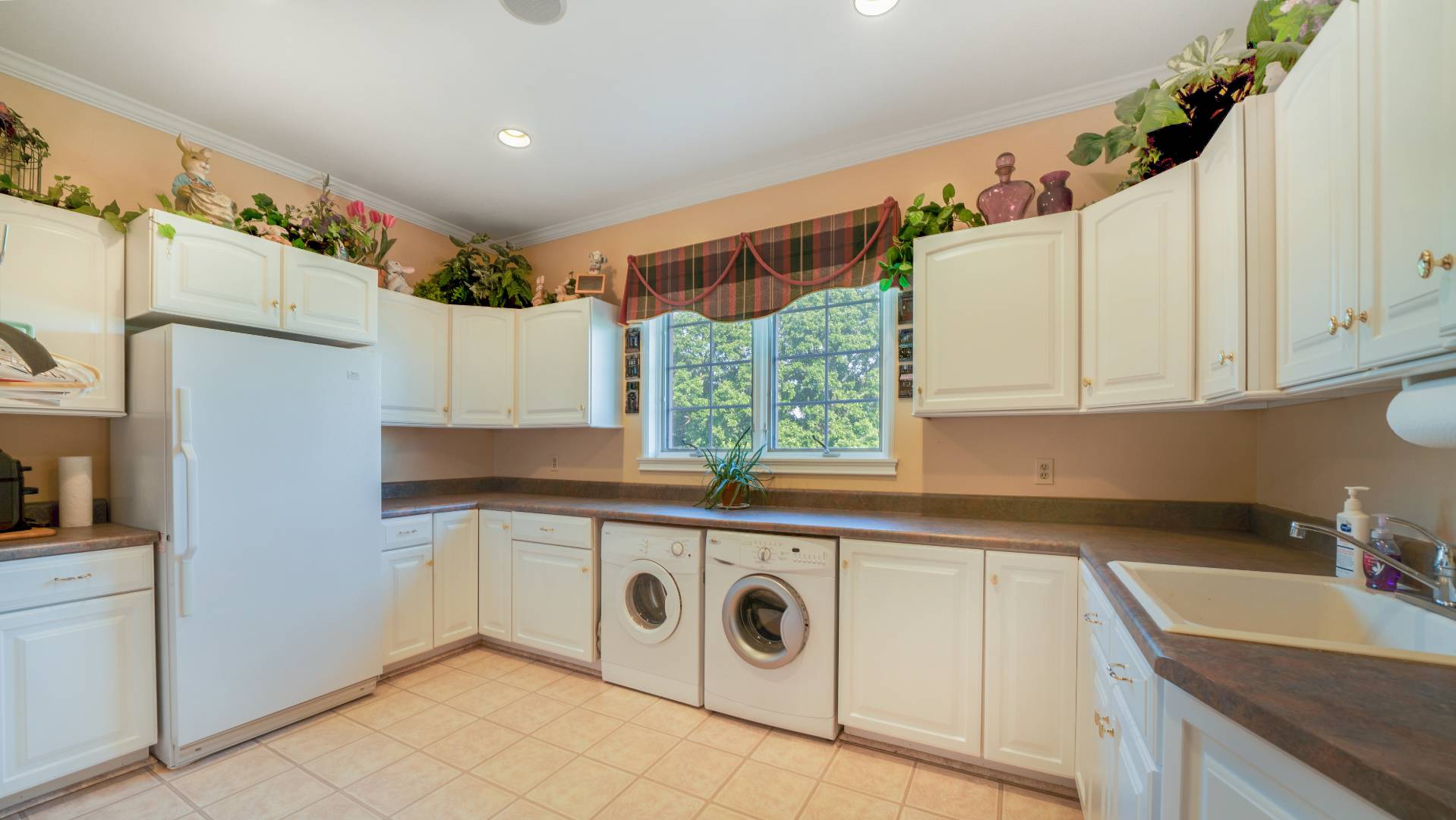 ;
;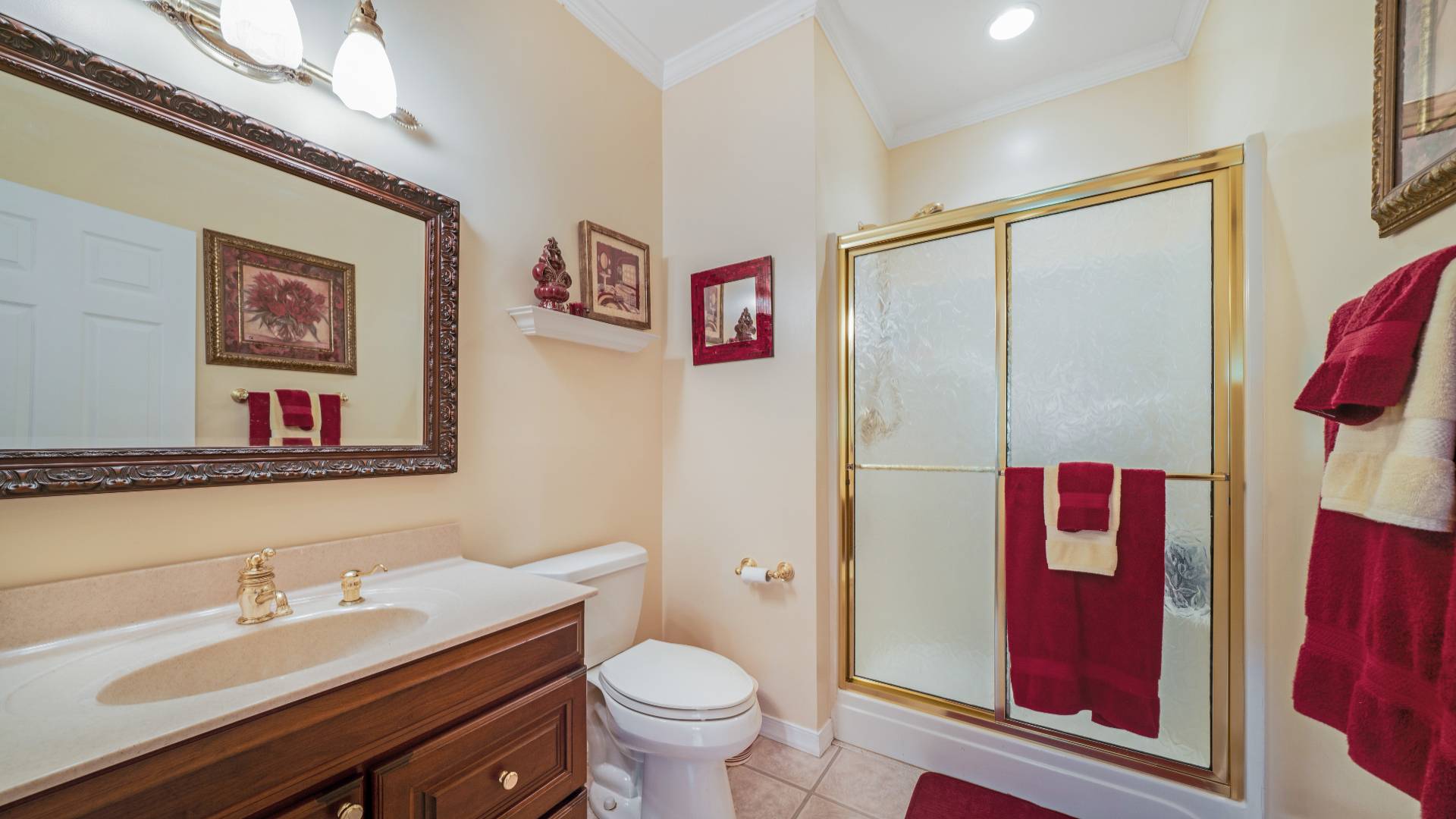 ;
;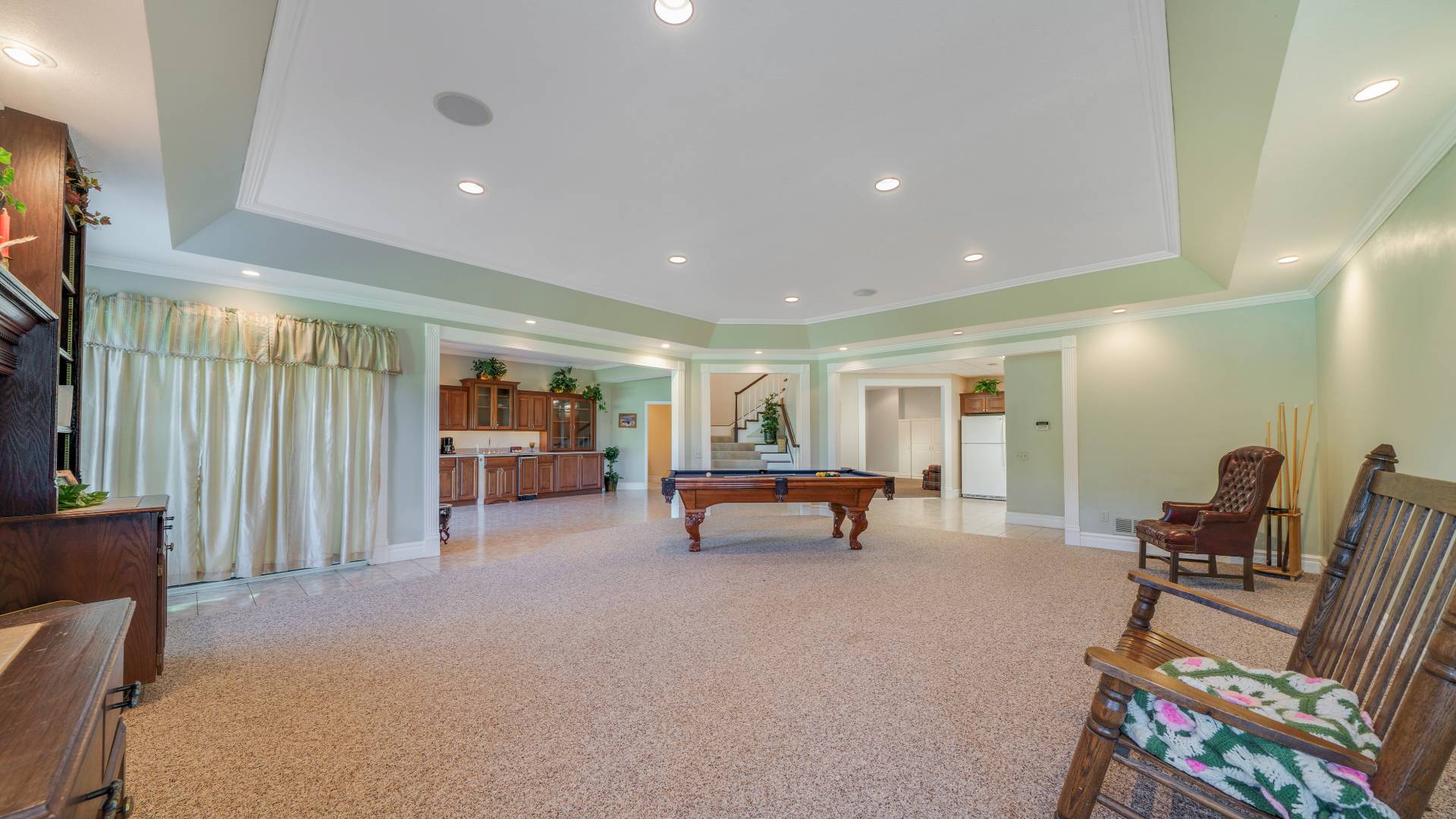 ;
;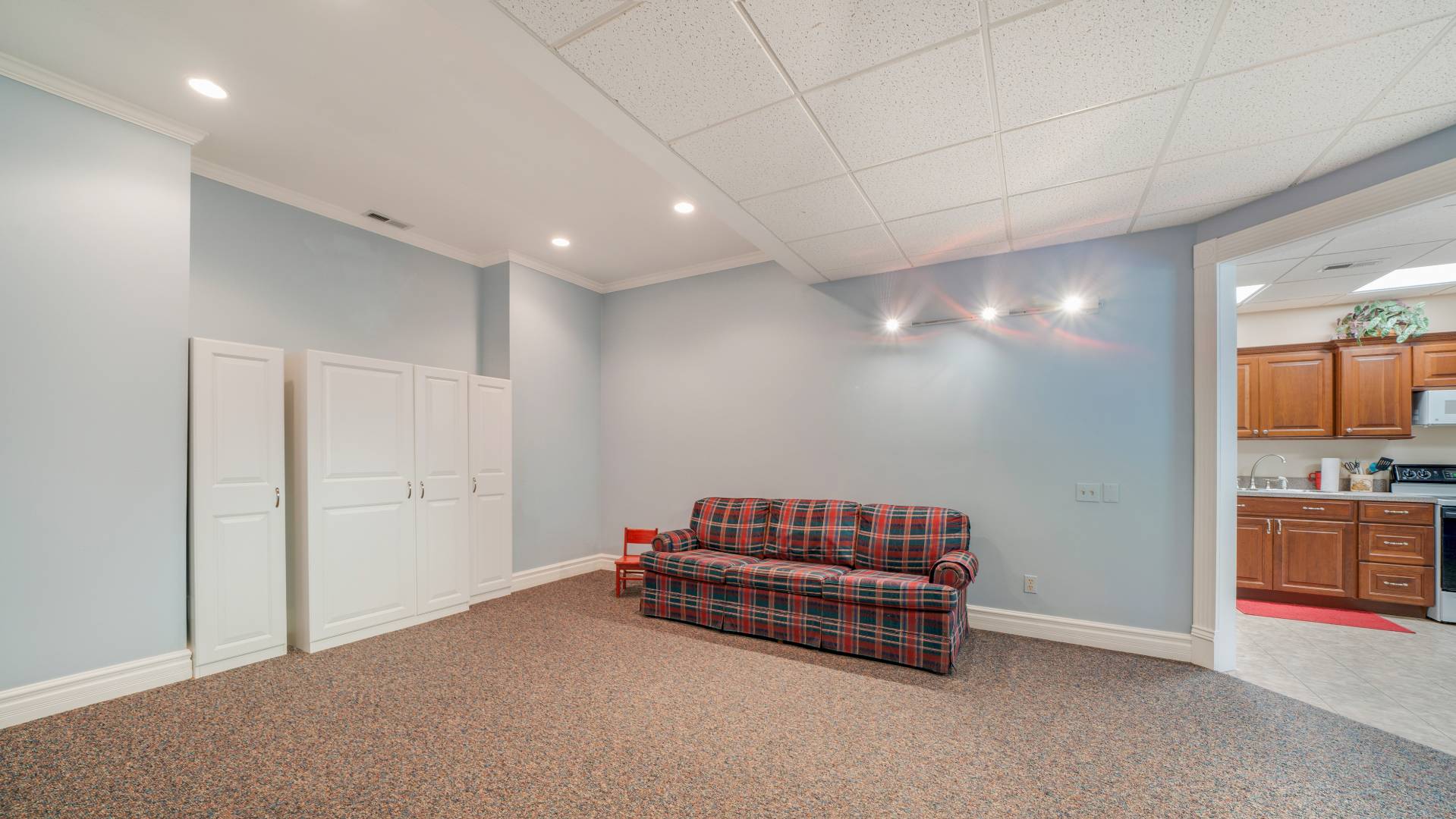 ;
;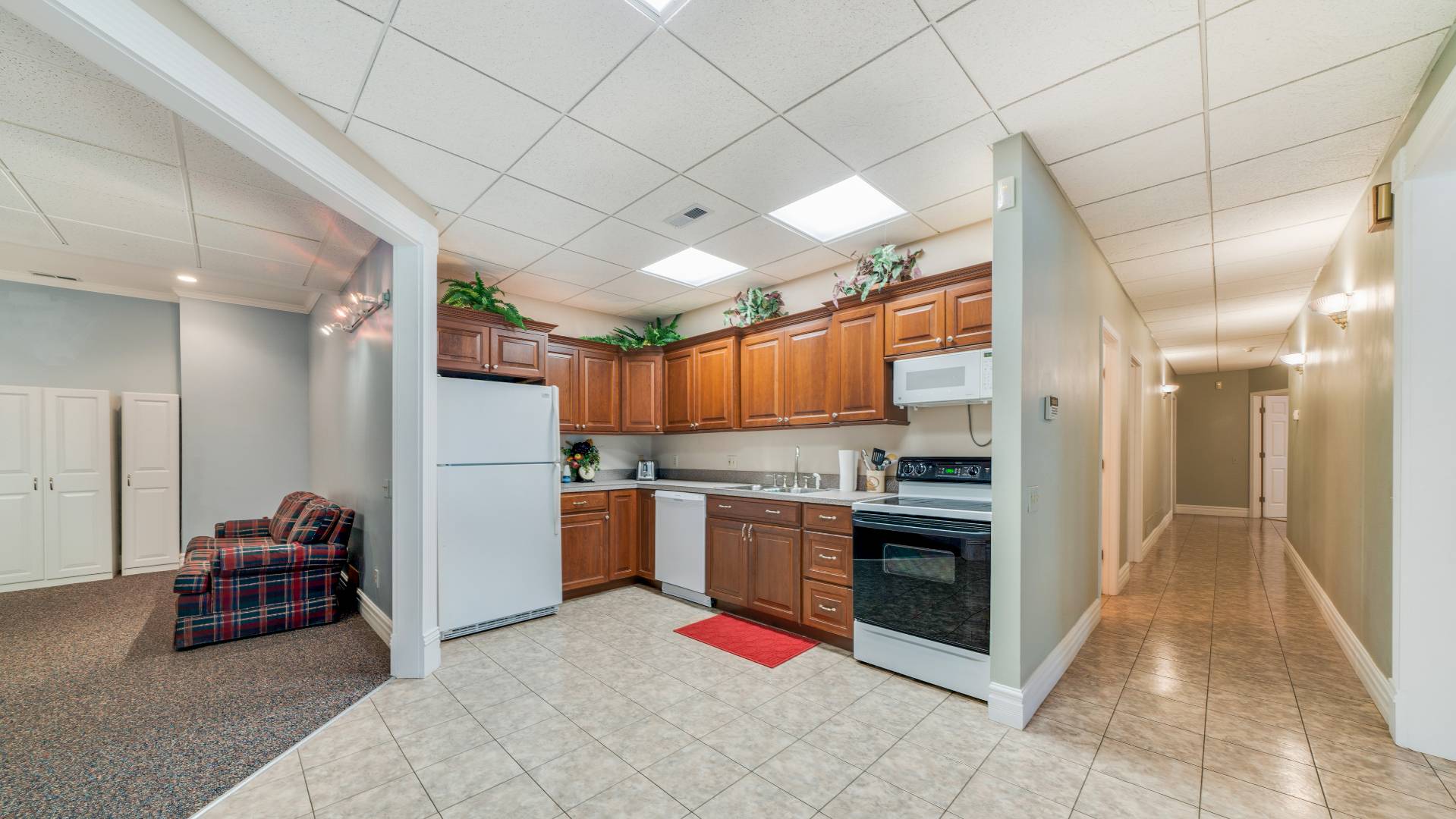 ;
;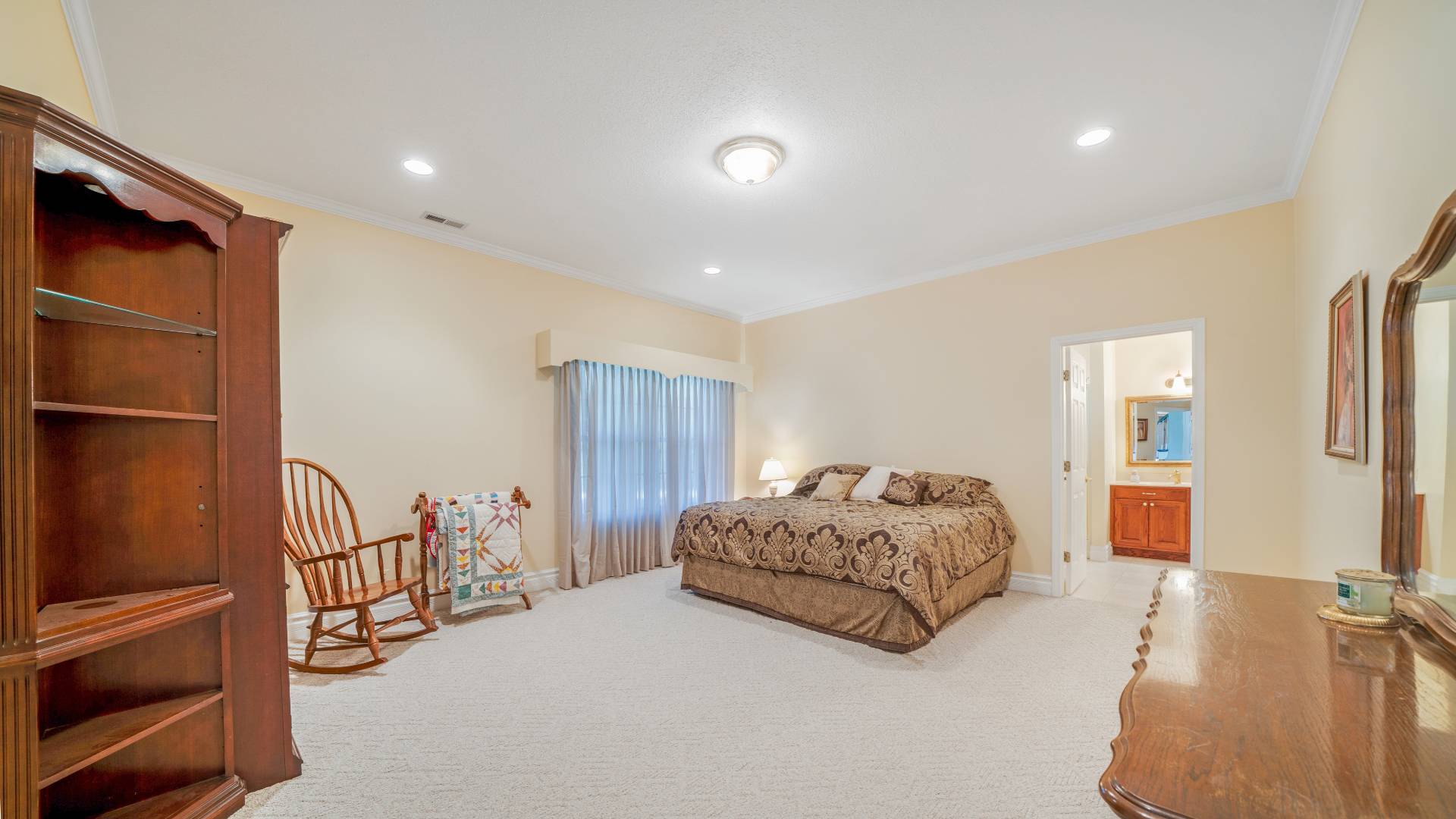 ;
;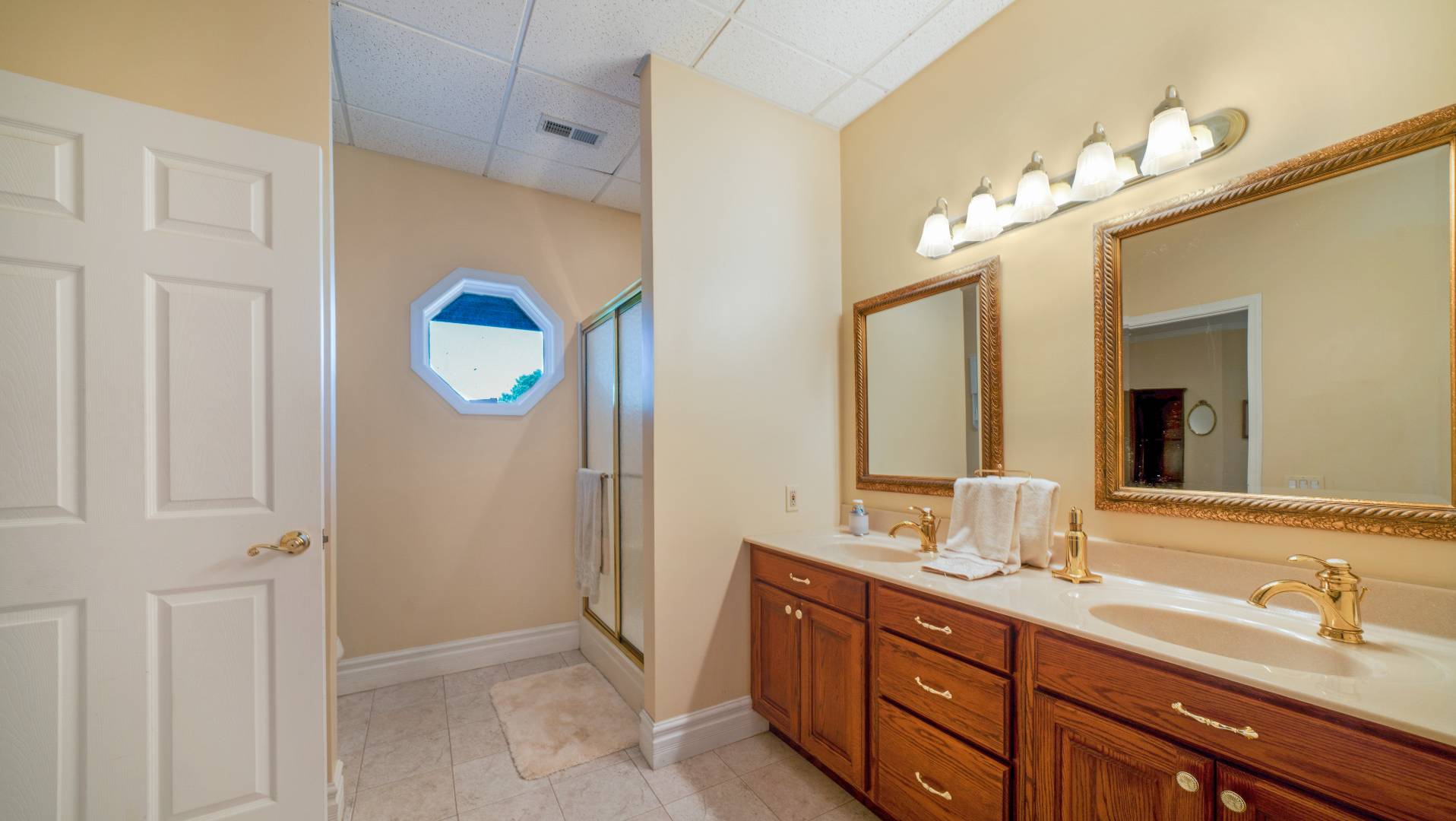 ;
;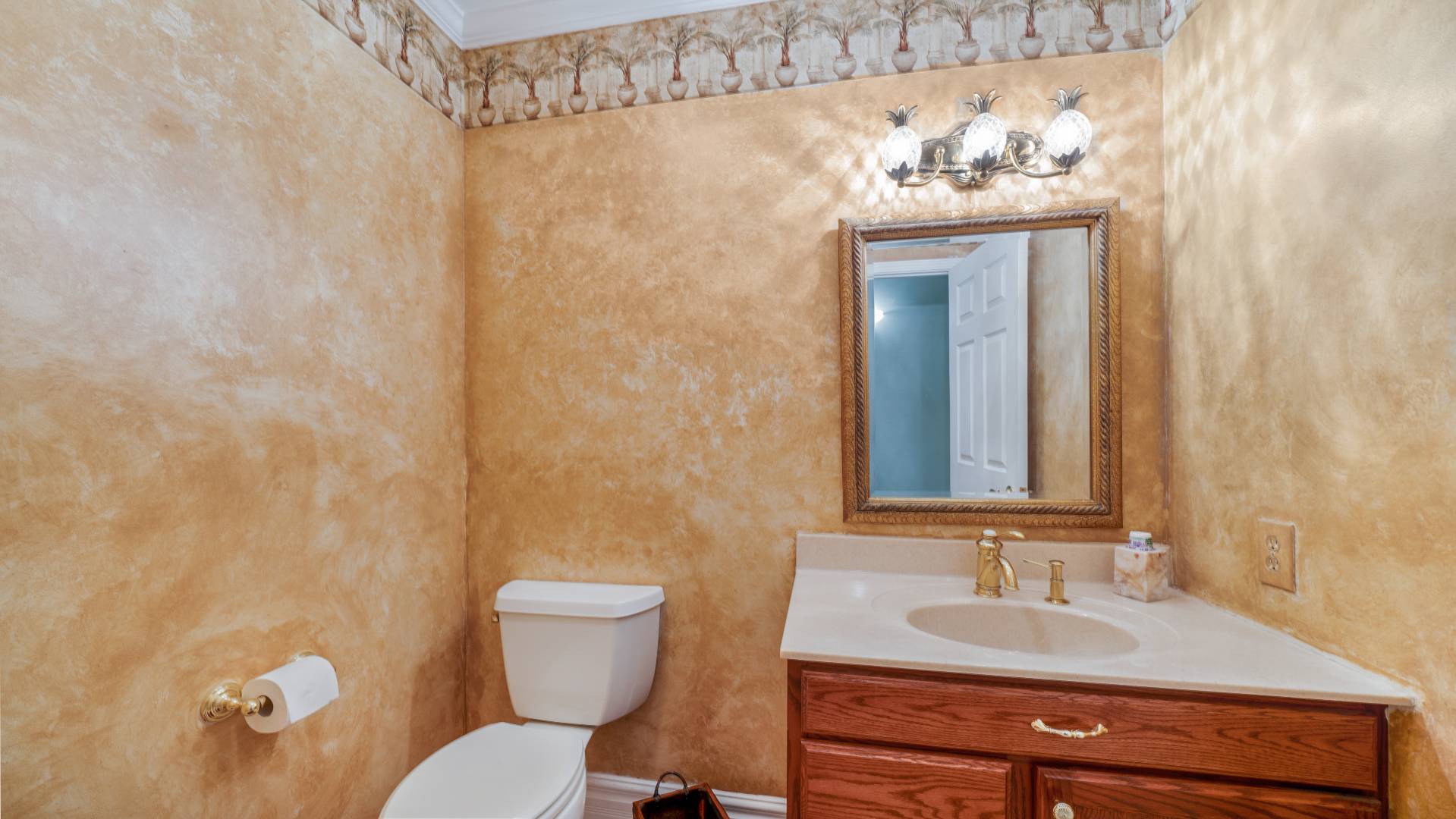 ;
;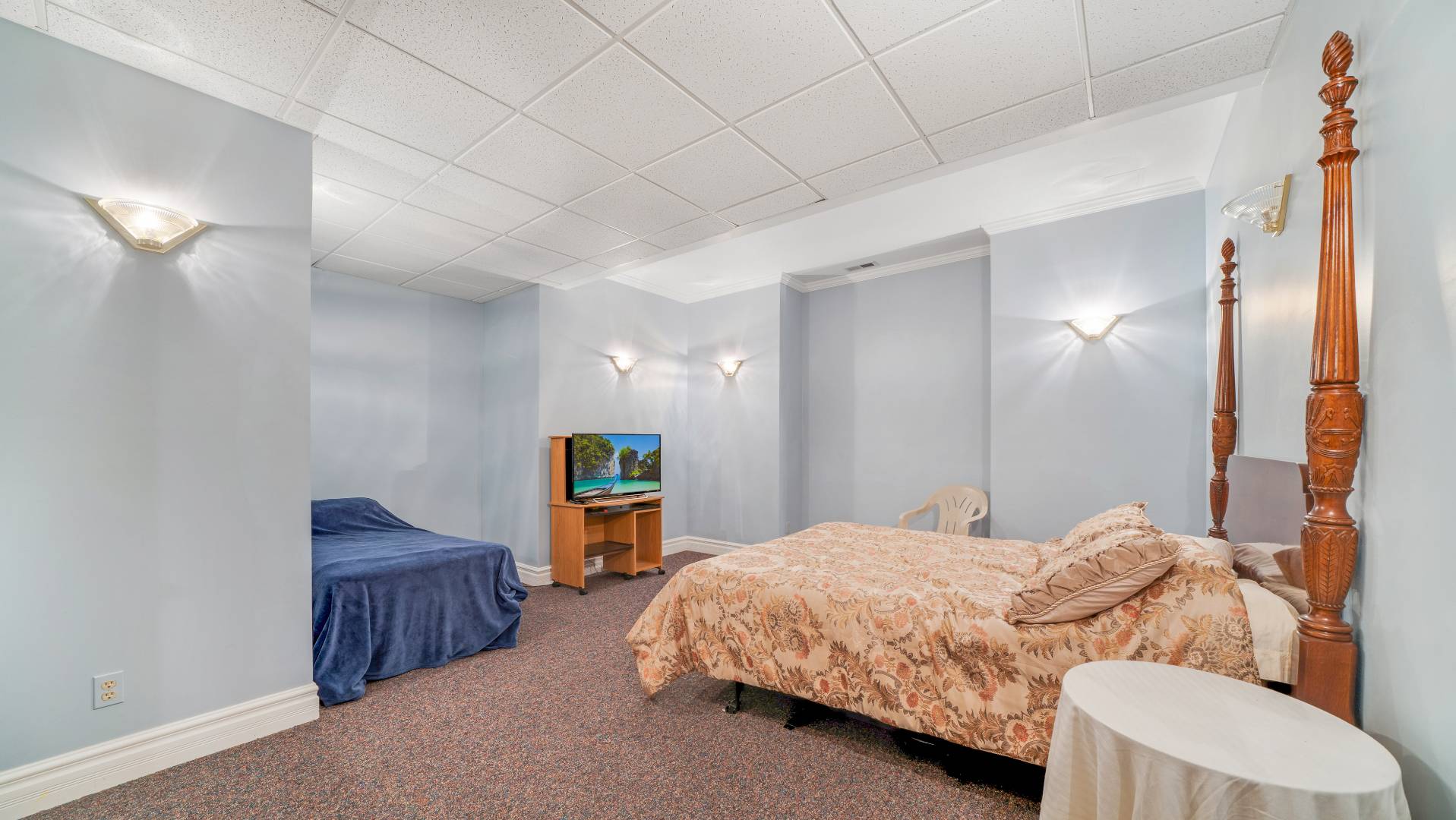 ;
;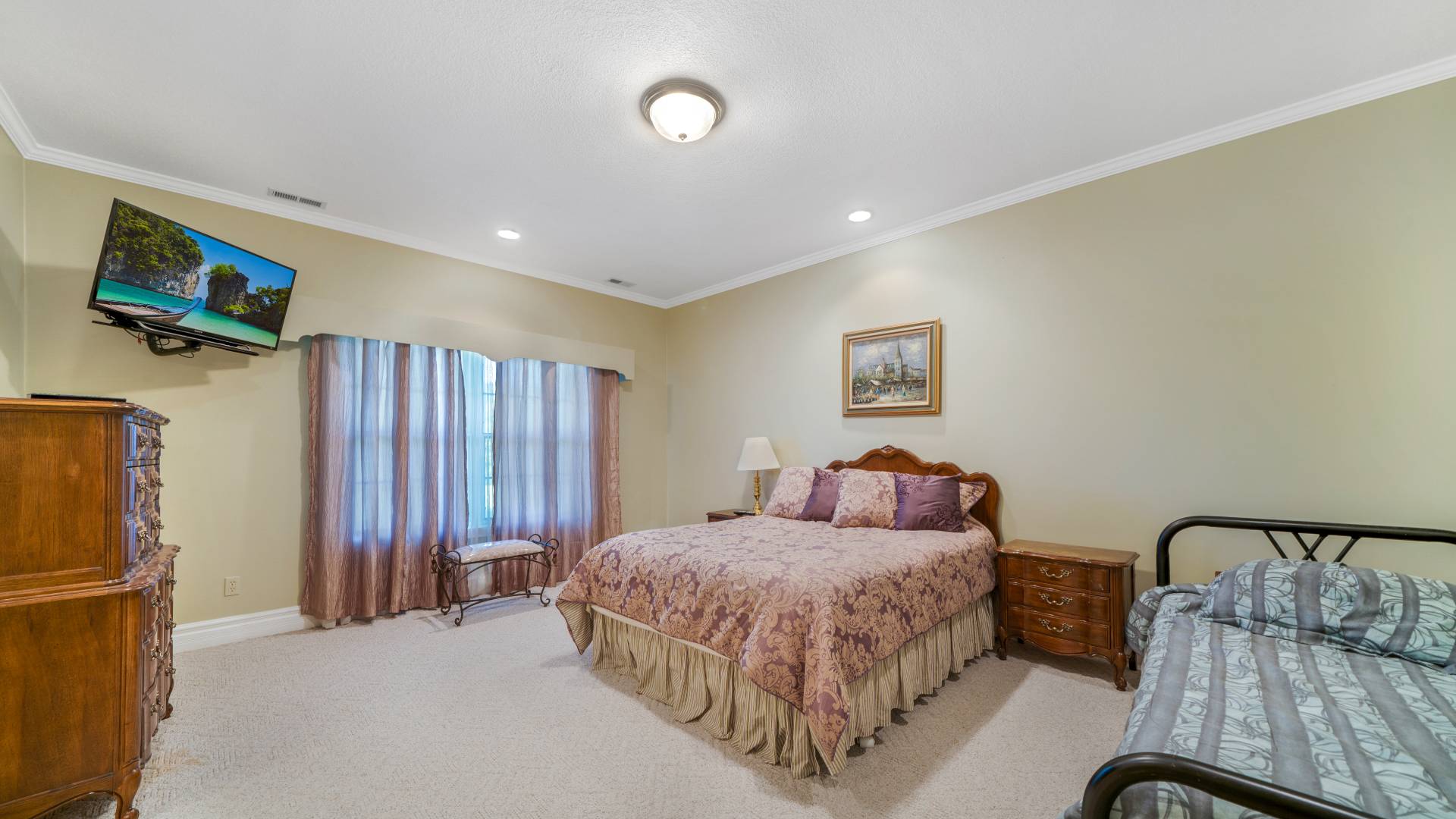 ;
;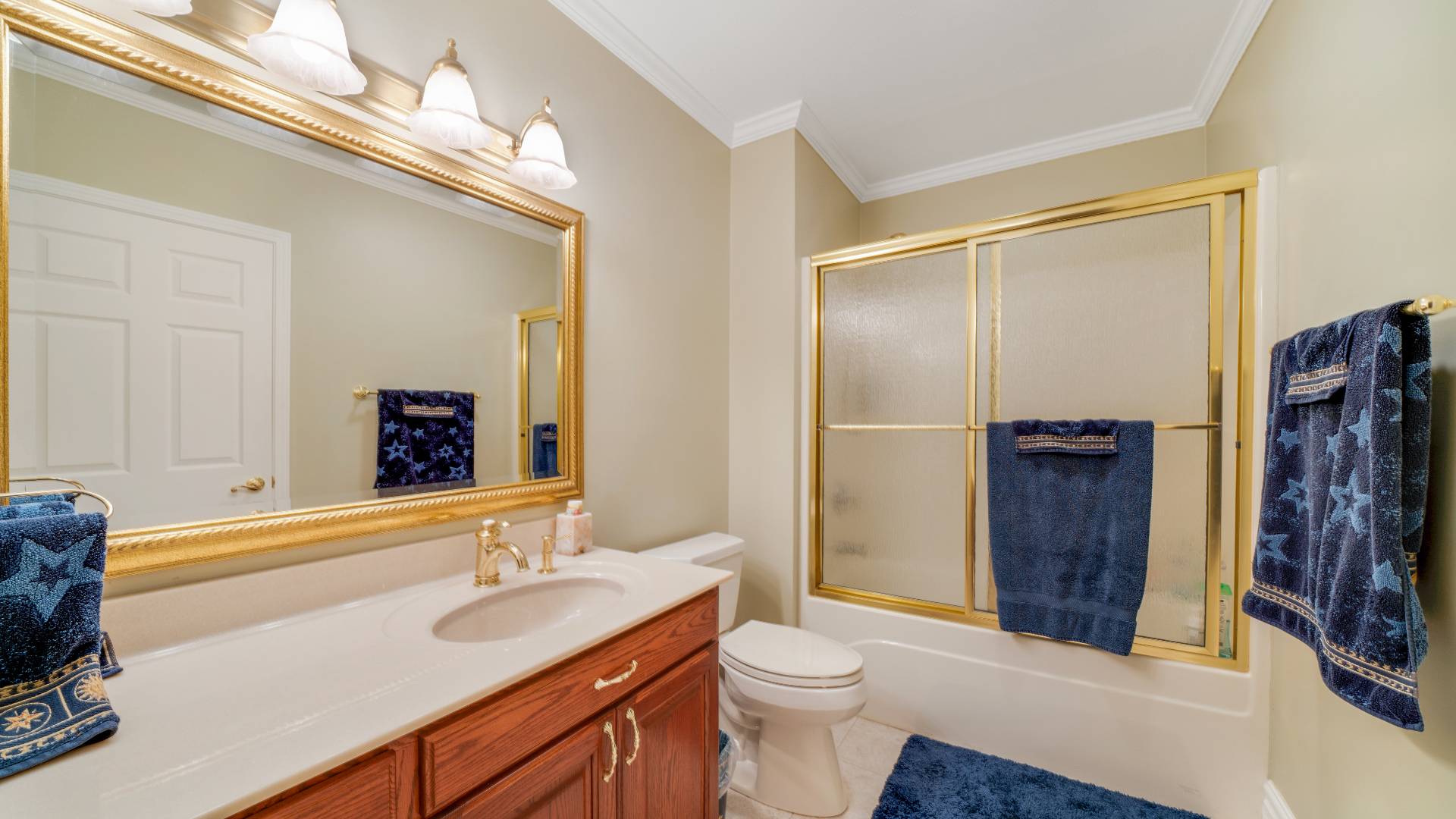 ;
;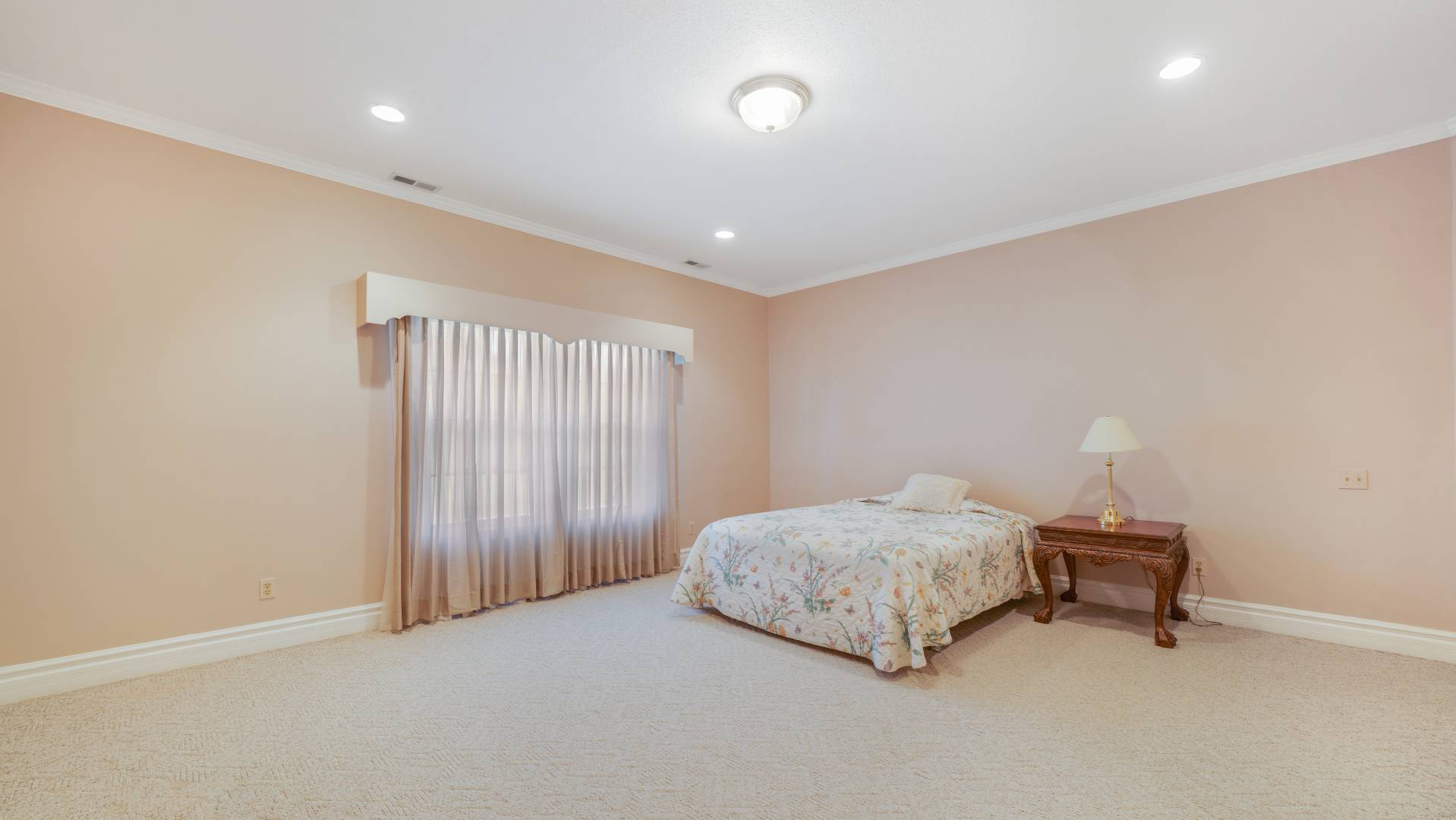 ;
;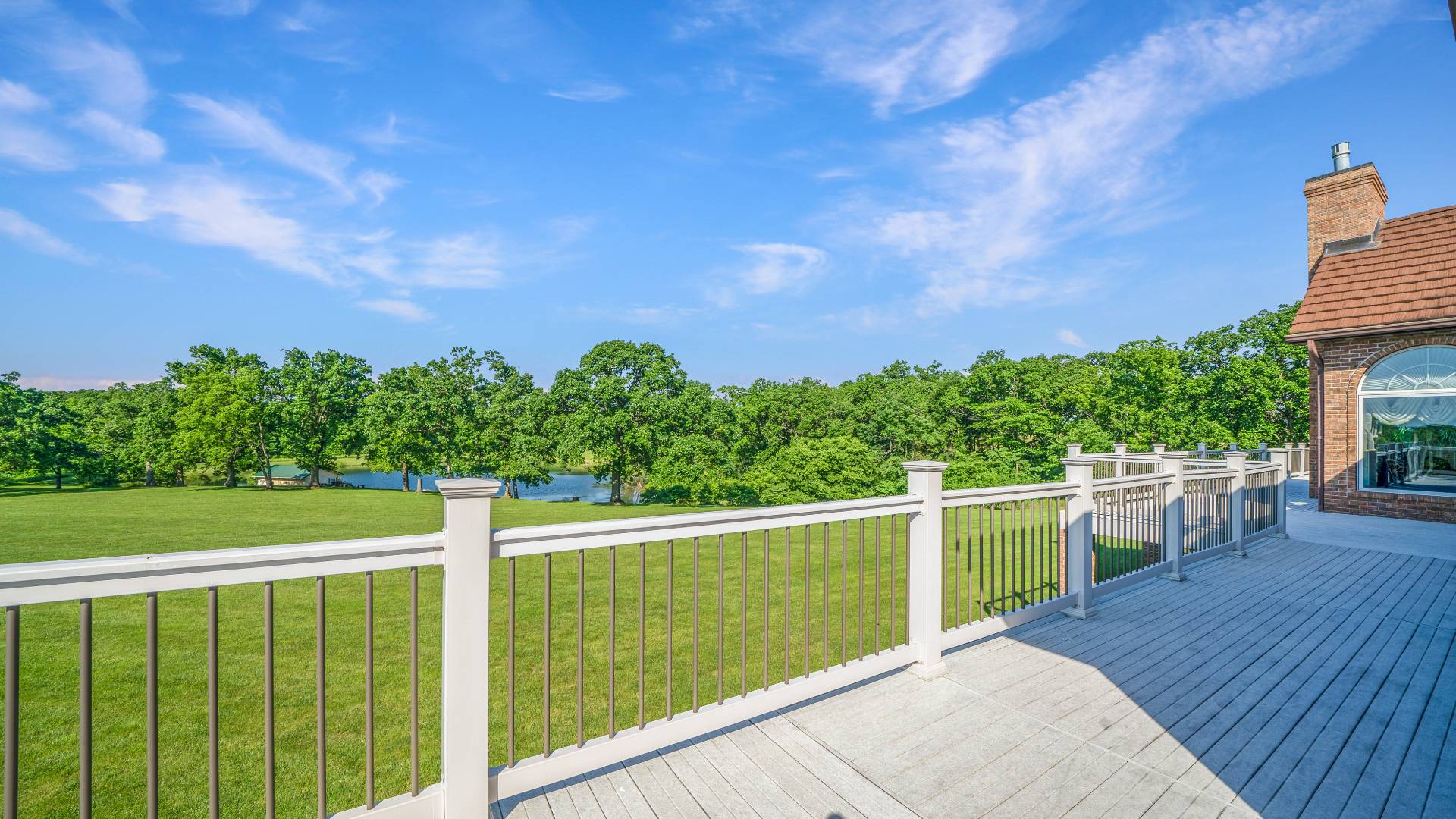 ;
;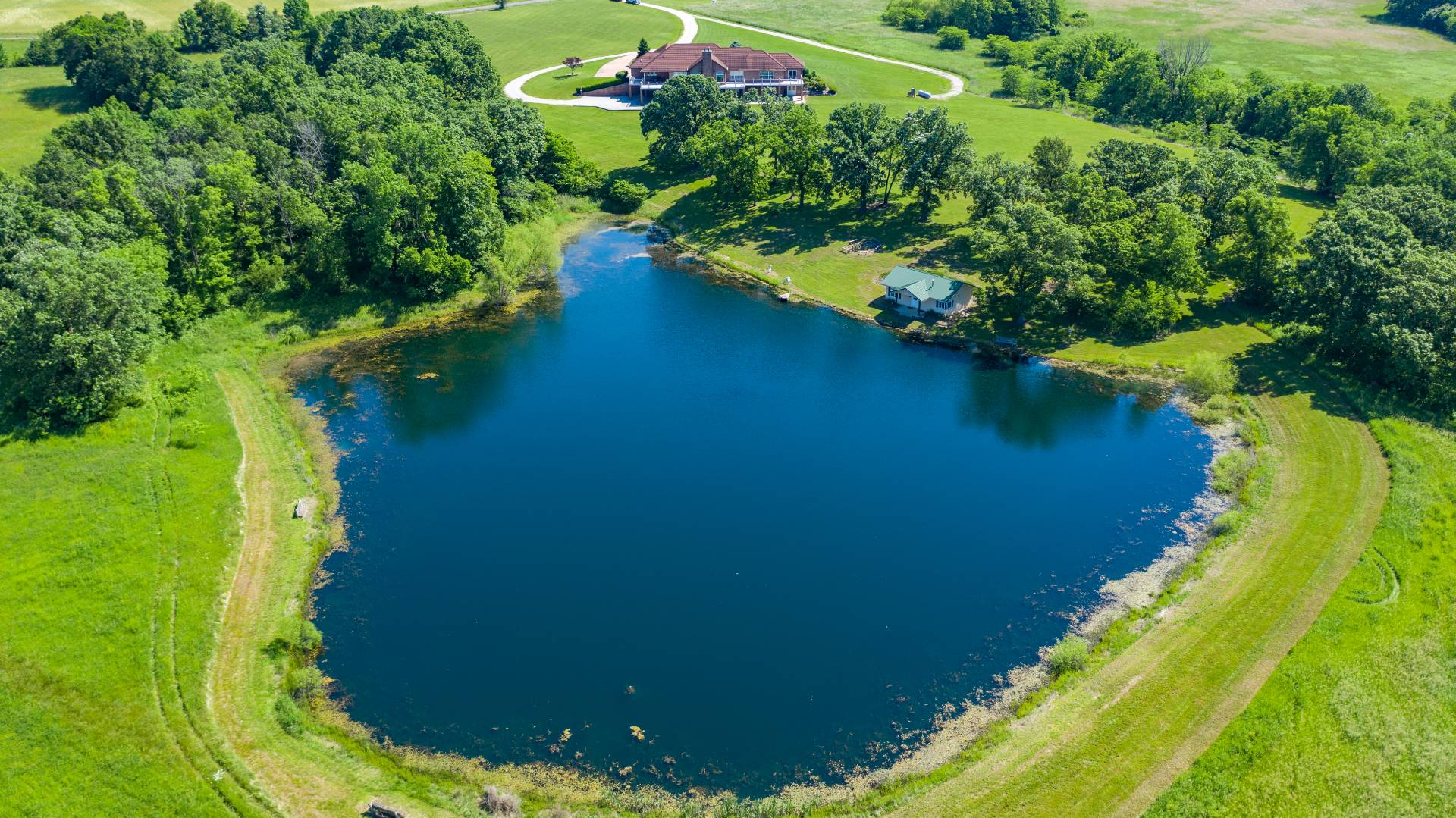 ;
;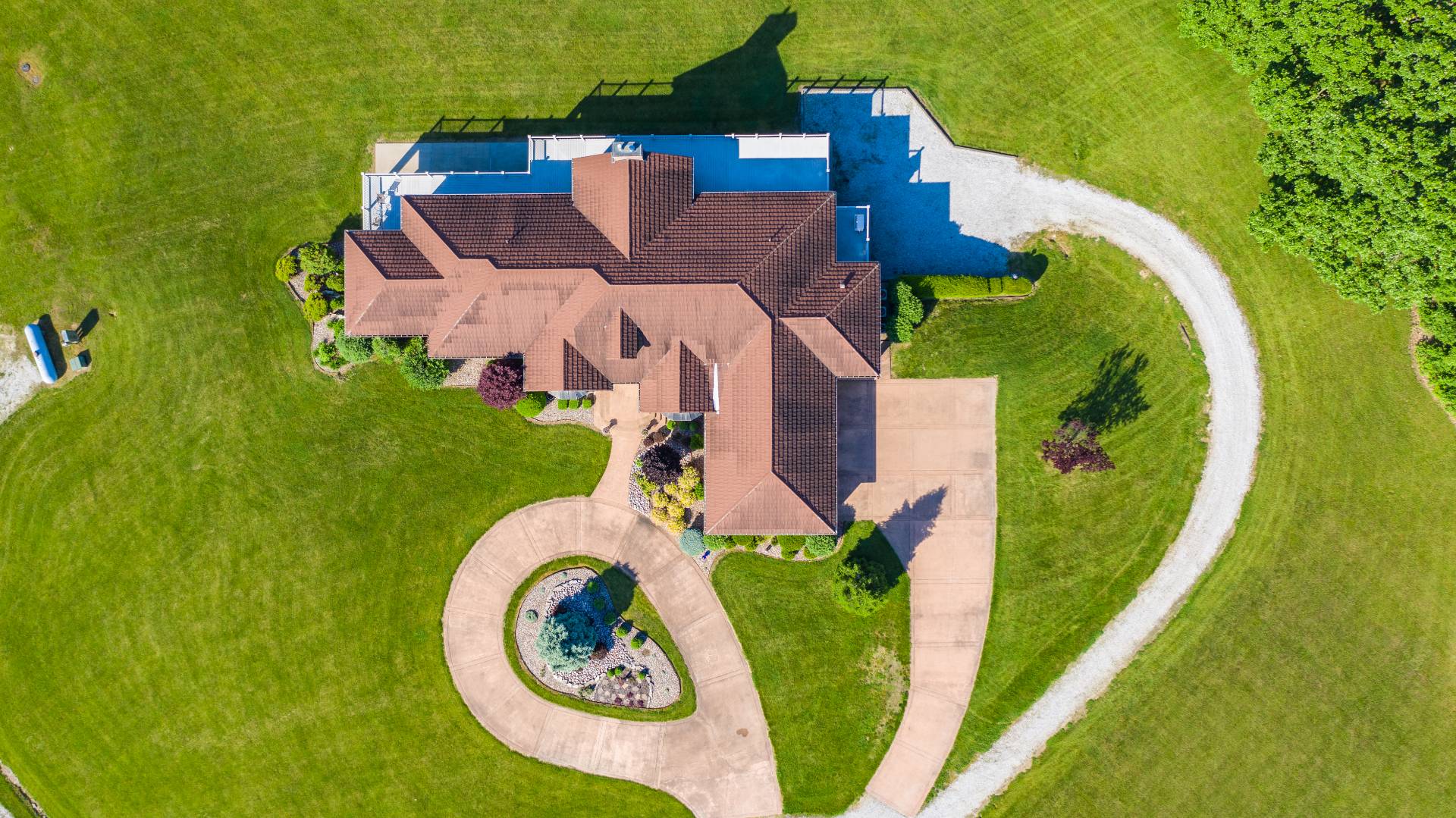 ;
;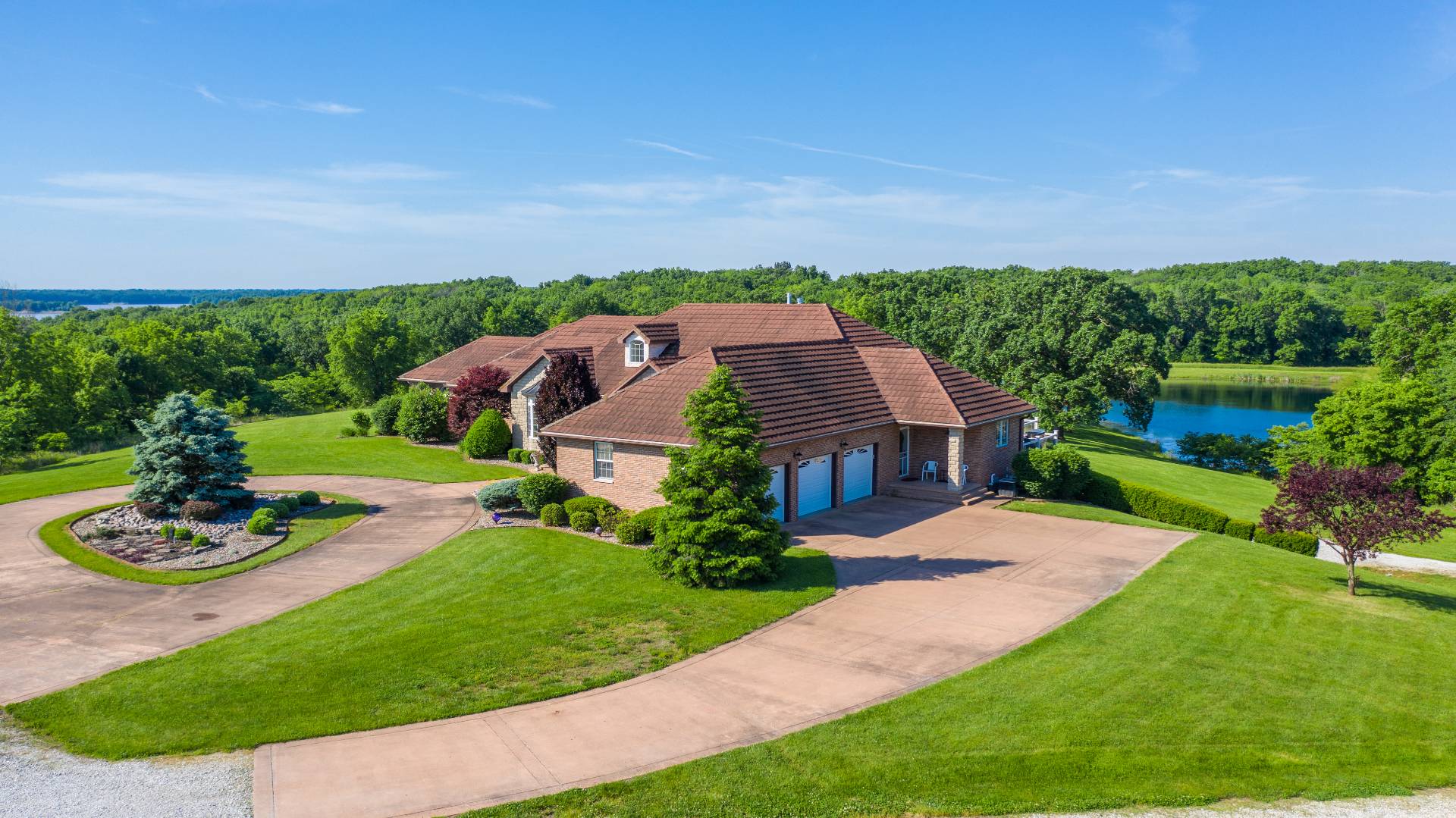 ;
;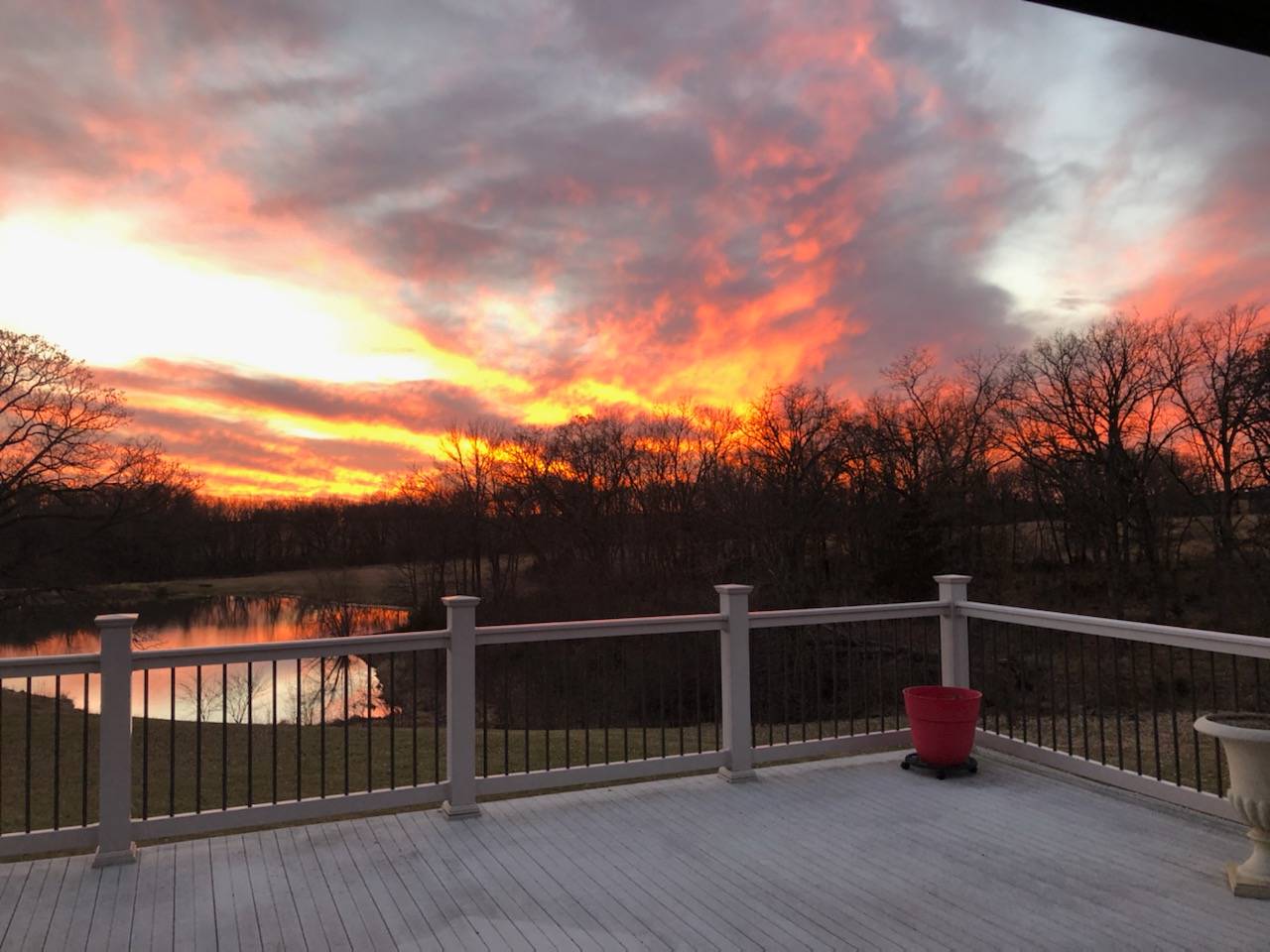 ;
;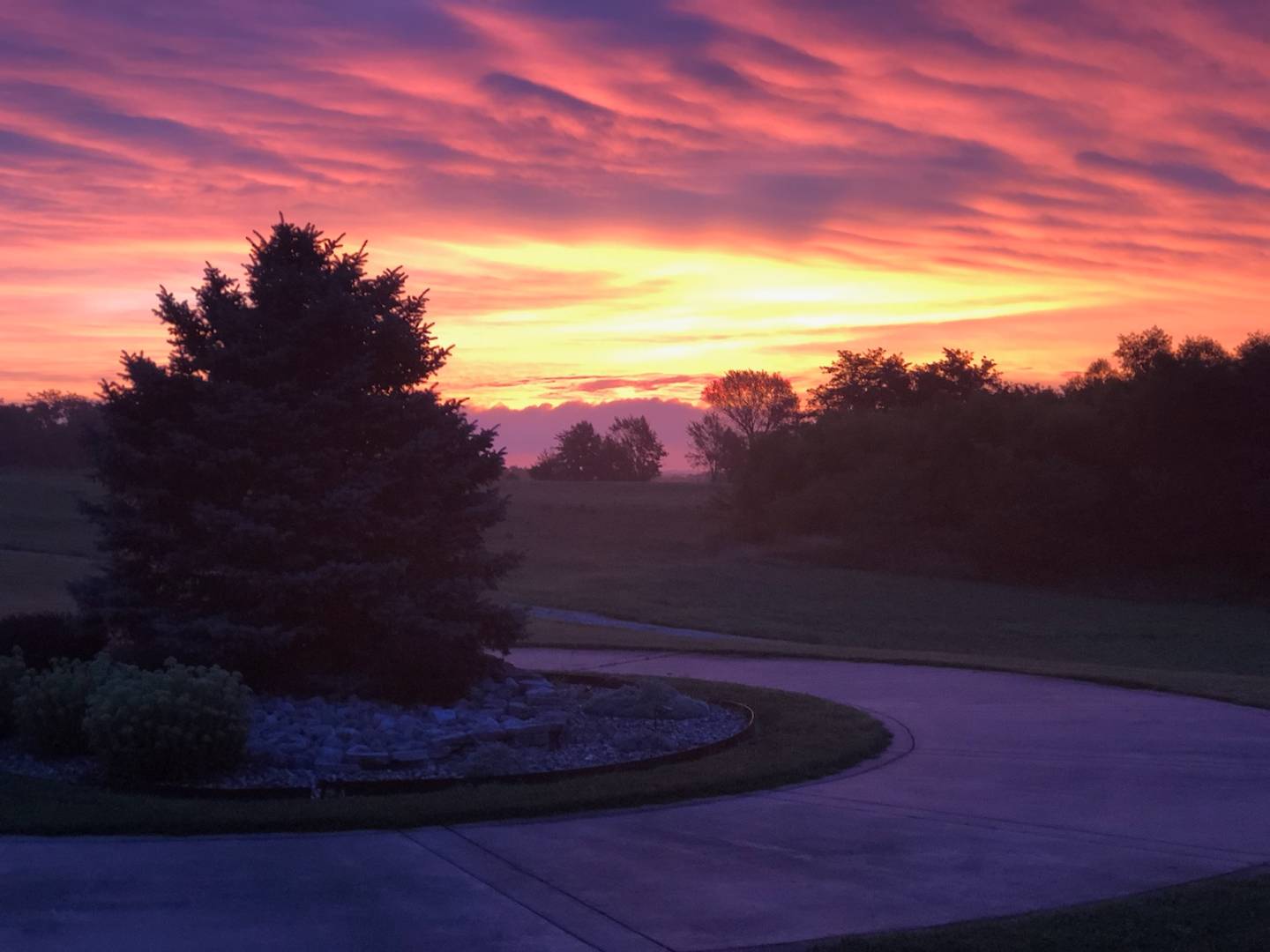 ;
;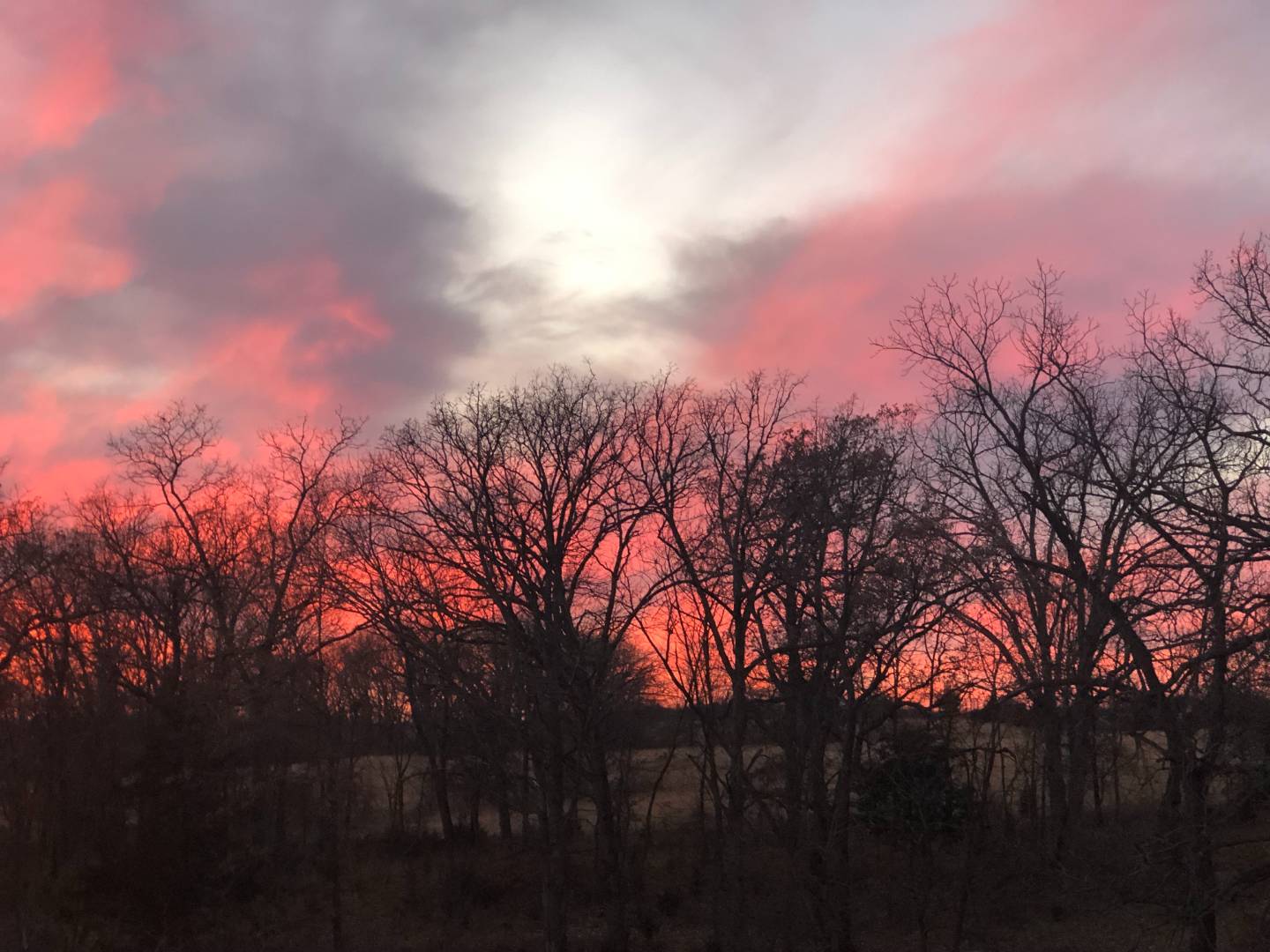 ;
;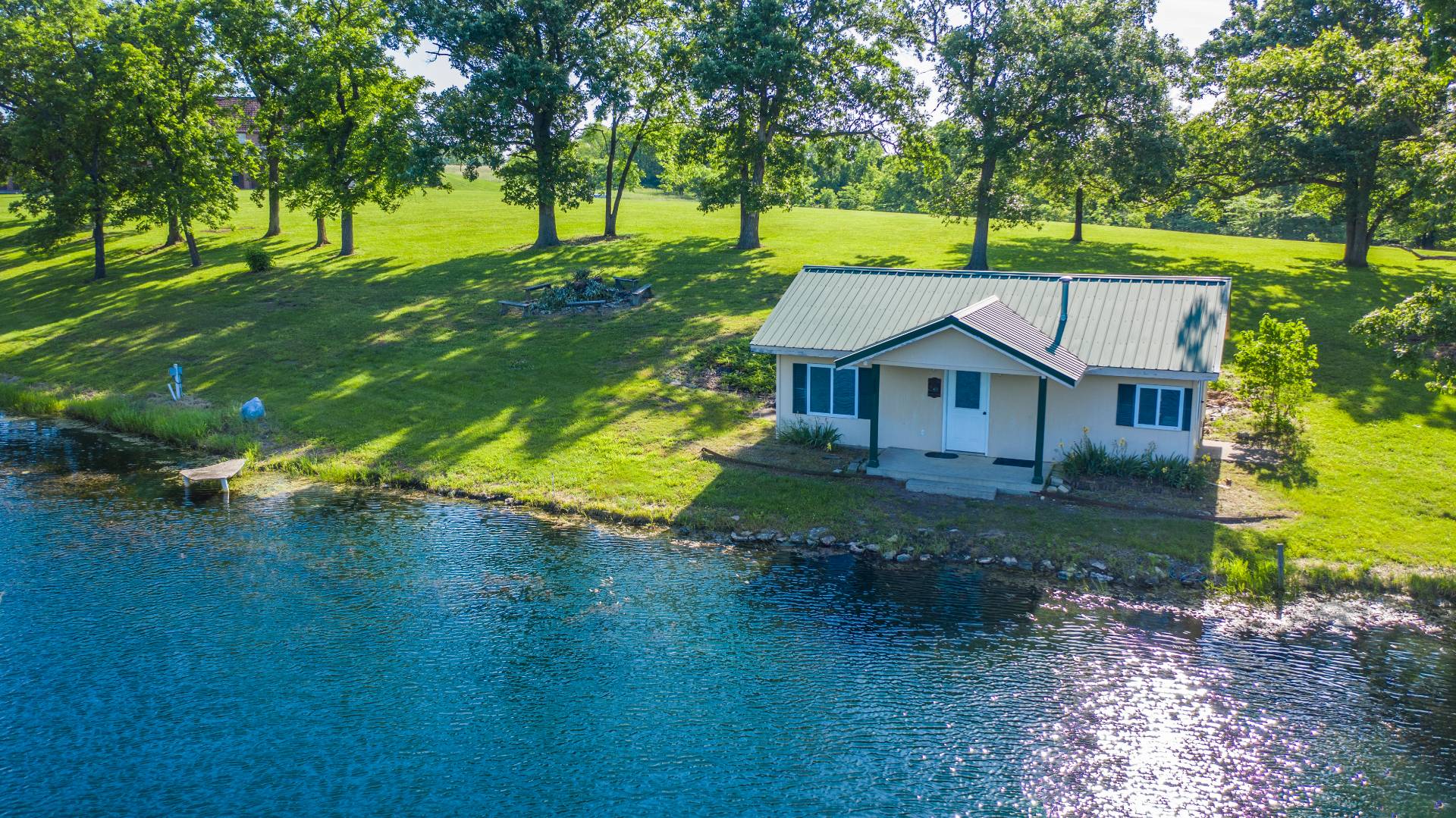 ;
;