3113 NE 50 St., Kingman, KS 67068
| Listing ID |
11276926 |
|
|
|
| Property Type |
House |
|
|
|
| County |
Kingman |
|
|
|
|
|
Your County Oasis
This charming country home and small acreage property, off a blacktop, and located within 40 minutes of Wichita is just what you are looking for! You are going to fall in love with this warm and inviting home that features a cozy living room with a bay window, wood burning stove against a beautiful stone hearth, and vaulted ceiling. The eat-in kitchen is spacious and offers ample storage and counterspace, along with newer stainless steel appliances. The kitchen has a walk-out door to the deck to make outdoor entertaining a breeze. After a good nights sleep in the stylish master bedroom you can immediately step out onto the deck and take in a beautiful sunrise or do a little yoga. The master bedroom is very spacious, has a large walk-thru closet and a beautifully crafted en-suite bath. There is a remodeled half bath on the main floor as well as main floor laundry. The 2nd floor area is home to another remodeled full bath, spacious bonus room (which was once a bedroom), and another bedroom. The partial basement is finished out as a conforming bedroom and mechanical room. You could spend all day outside on the deck reading a book, lounging by the inground pool (built in 2019), or watching your fur babies run around the yard. WHAT A WAY TO ENJOY A LITTLE BIT OF COUNTRY! A 30x40 shed with concrete floor was built in 2019 and there is also a 12x16 shed that can be used as a pool shed, hobby shed, kids playhouse or anything else you want to use that space to create. Home has 2 HVAC systems, 1 updated in 2019 and the other in 2023.
|
- 3 Total Bedrooms
- 2 Full Baths
- 1 Half Bath
- 1900 SF
- 1.30 Acres
- Built in 1988
- 2 Stories
- Available 5/10/2024
- Cabin Style
- Partial Basement
- 364 Lower Level SF
- Lower Level: Finished
- 1 Lower Level Bedroom
- Open Kitchen
- Oven/Range
- Refrigerator
- Dishwasher
- Garbage Disposal
- Stainless Steel
- Carpet Flooring
- Ceramic Tile Flooring
- Luxury Vinyl Tile Flooring
- 6 Rooms
- Living Room
- Primary Bedroom
- en Suite Bathroom
- Walk-in Closet
- Bonus Room
- Kitchen
- Laundry
- Loft
- First Floor Bathroom
- Wood Stove
- Forced Air
- Propane Fuel
- Central A/C
- Frame Construction
- Cedar Clapboard Siding
- Asphalt Shingles Roof
- Attached Garage
- 2 Garage Spaces
- Private Well Water
- Private Septic
- Pool: In Ground, Salt Water
- Deck
- Driveway
- Trees
- Scenic View
- $3,017 Total Tax
- Tax Year 2023
- Sold on 6/26/2024
- Sold for $310,000
- Buyer's Agent: Katie Belden
- Company: Floyd Auction & Real Estate, LLC
|
|
Floyd Auction & Real Estate, LLC
|
Listing data is deemed reliable but is NOT guaranteed accurate.
|



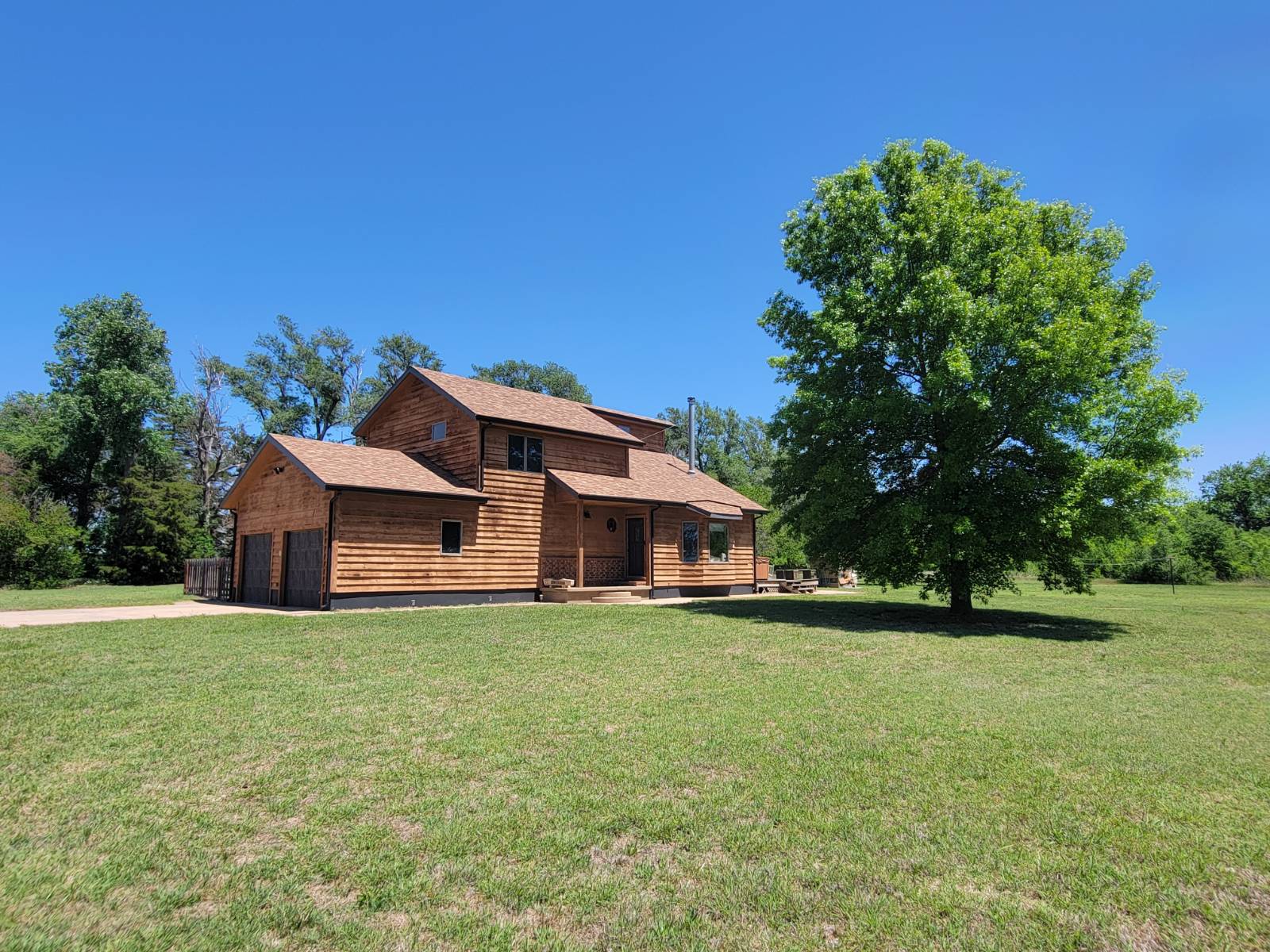

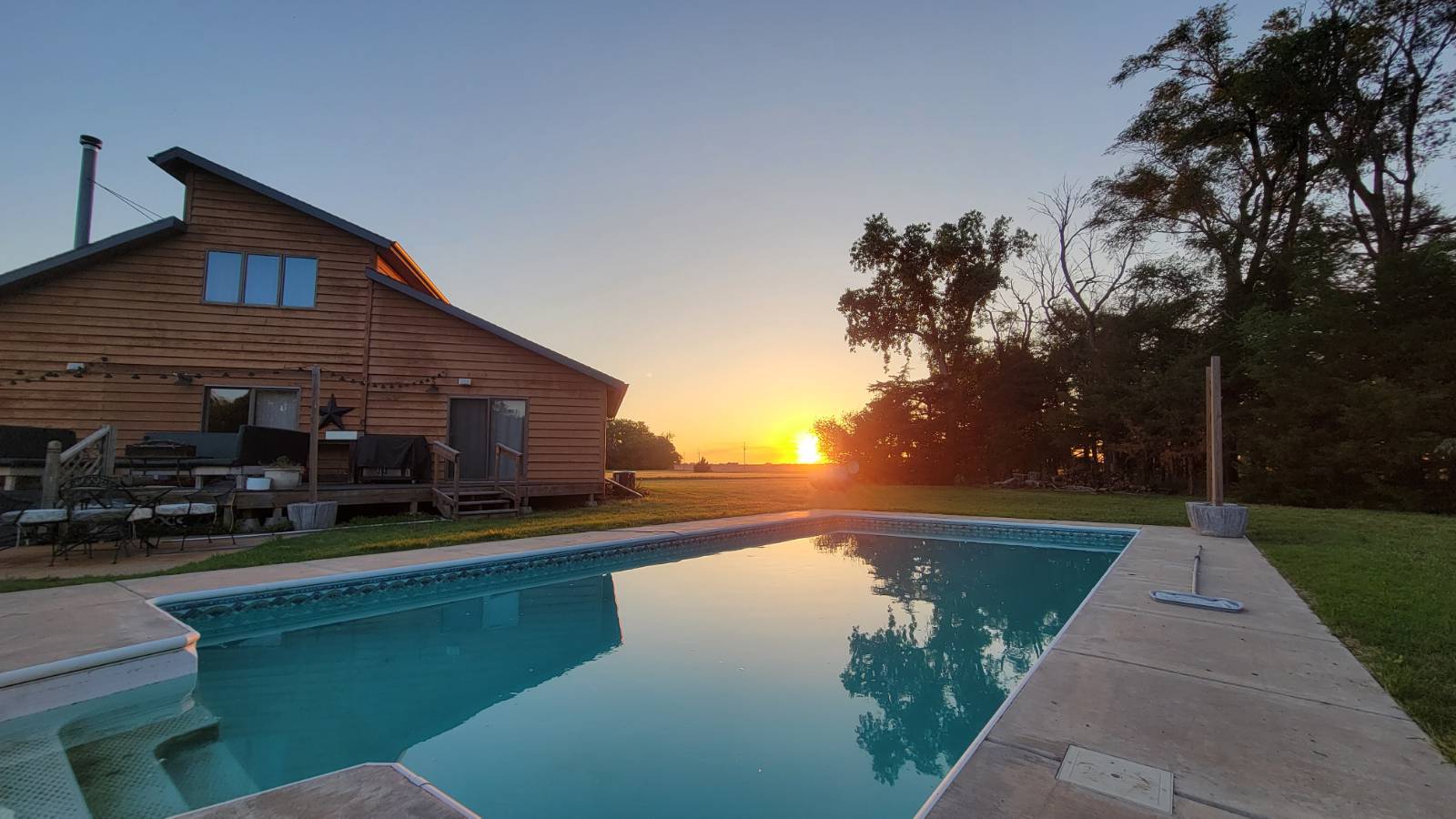 ;
;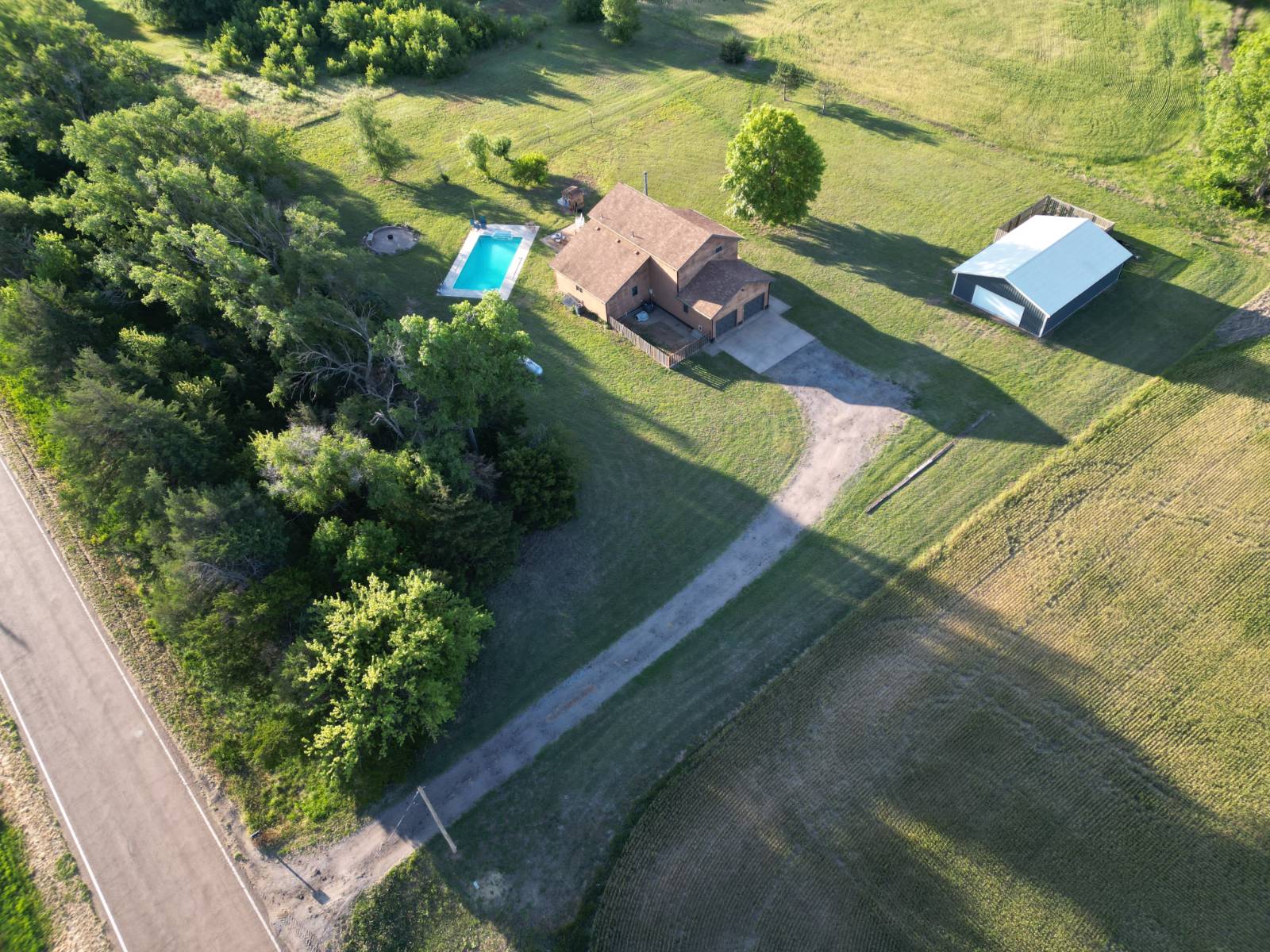 ;
;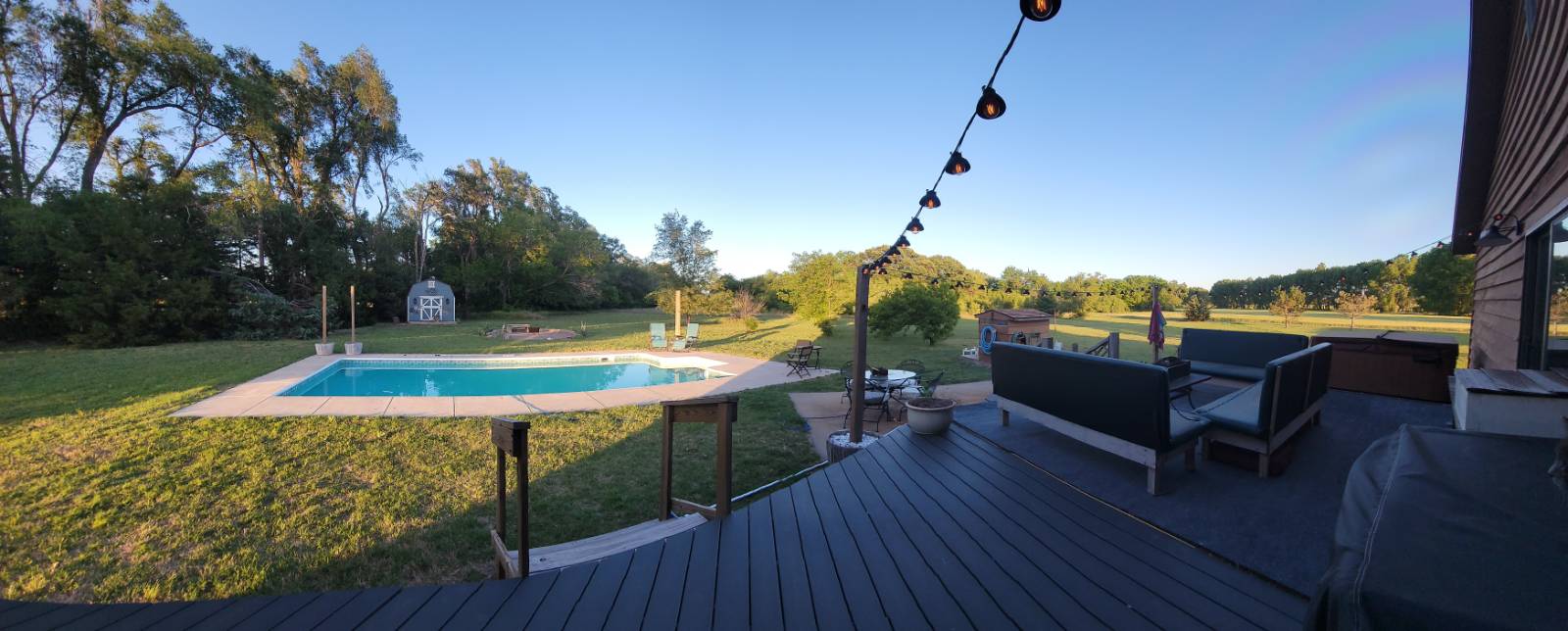 ;
;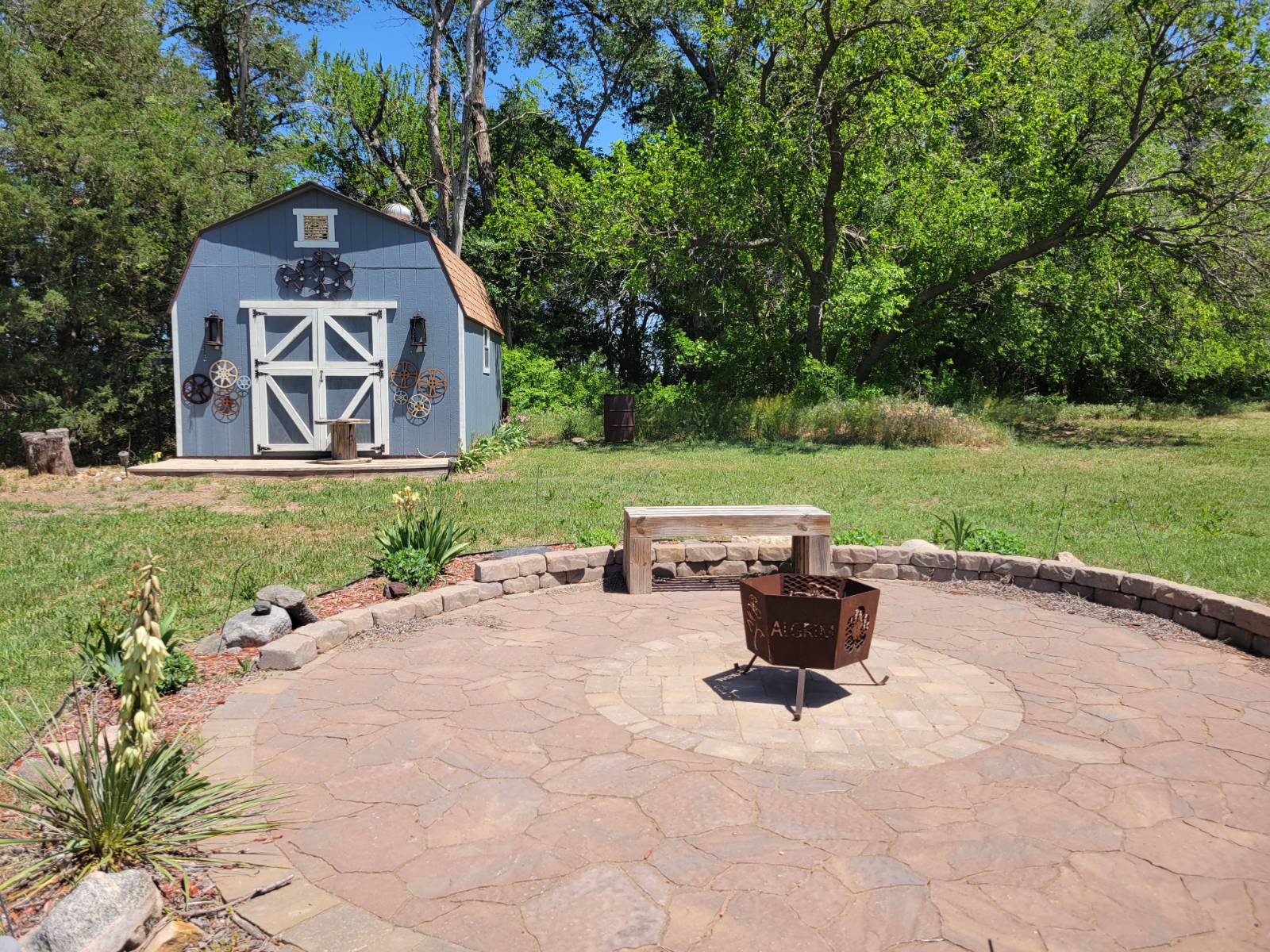 ;
;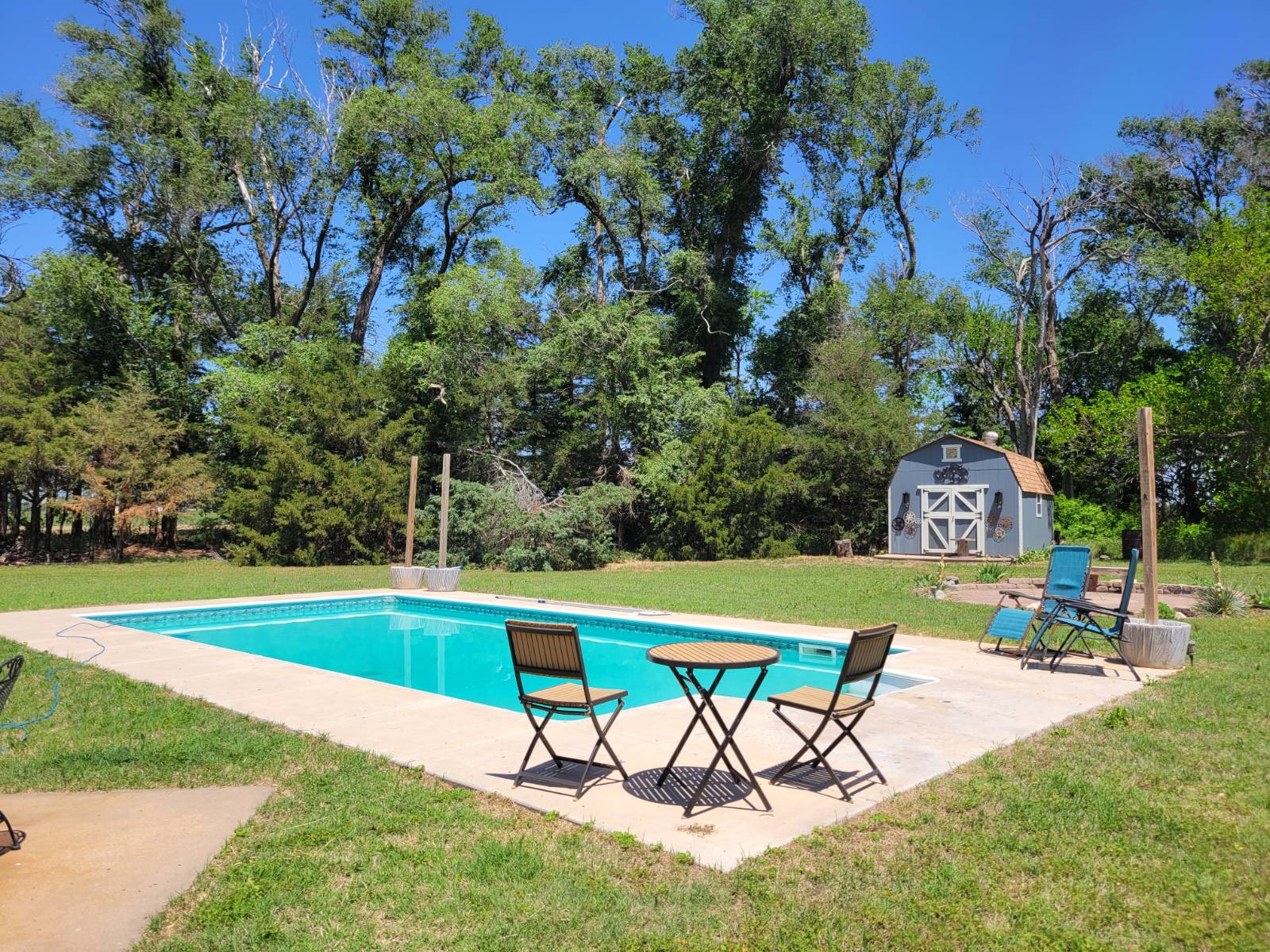 ;
;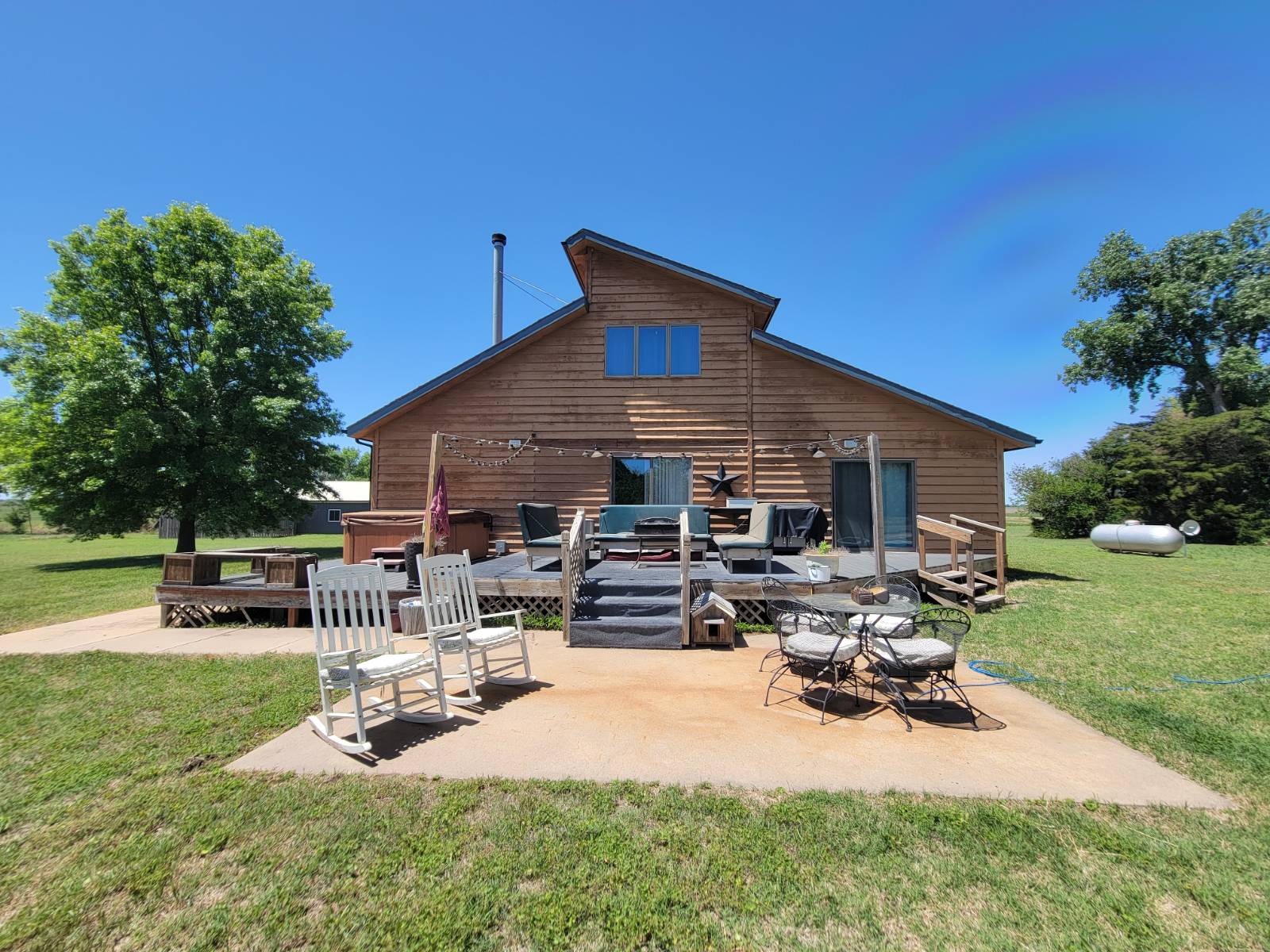 ;
; ;
;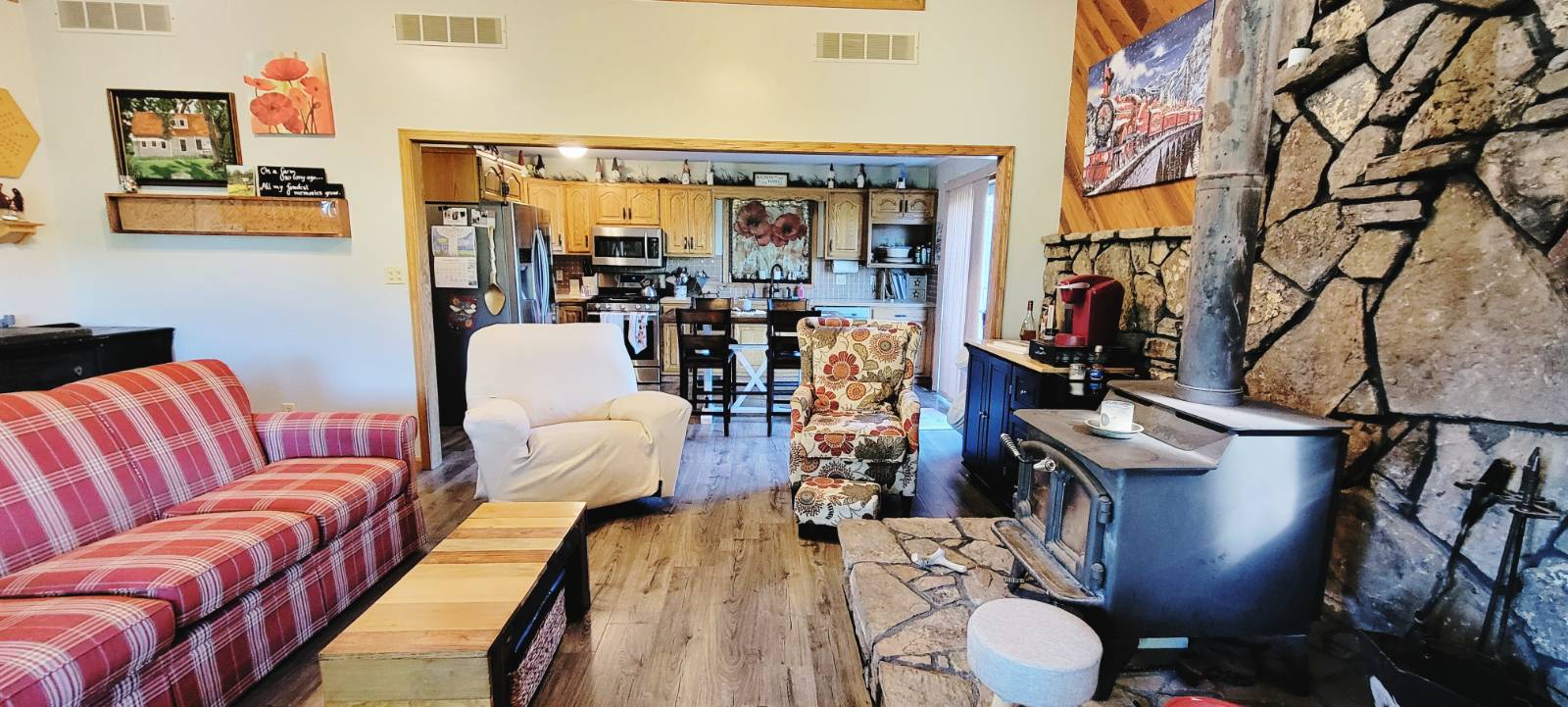 ;
;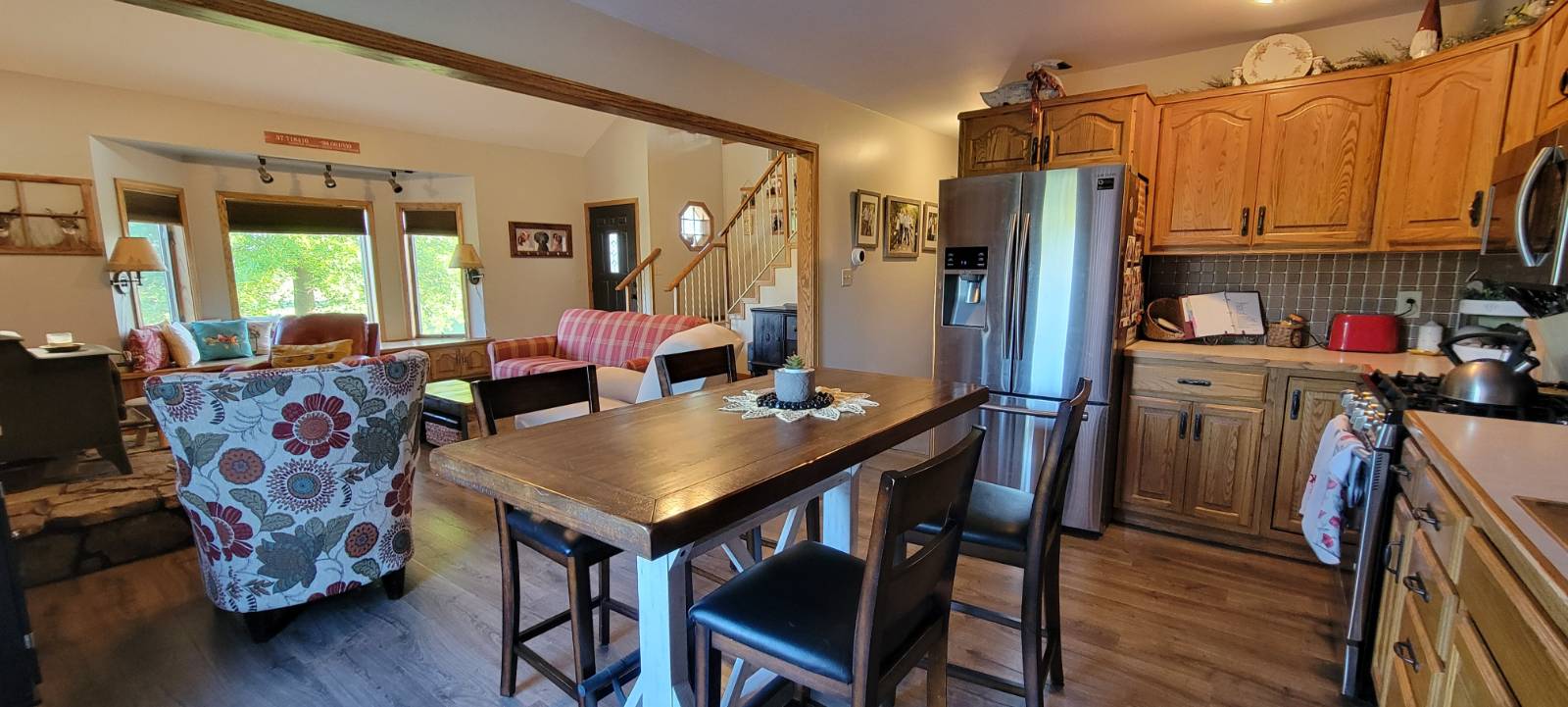 ;
;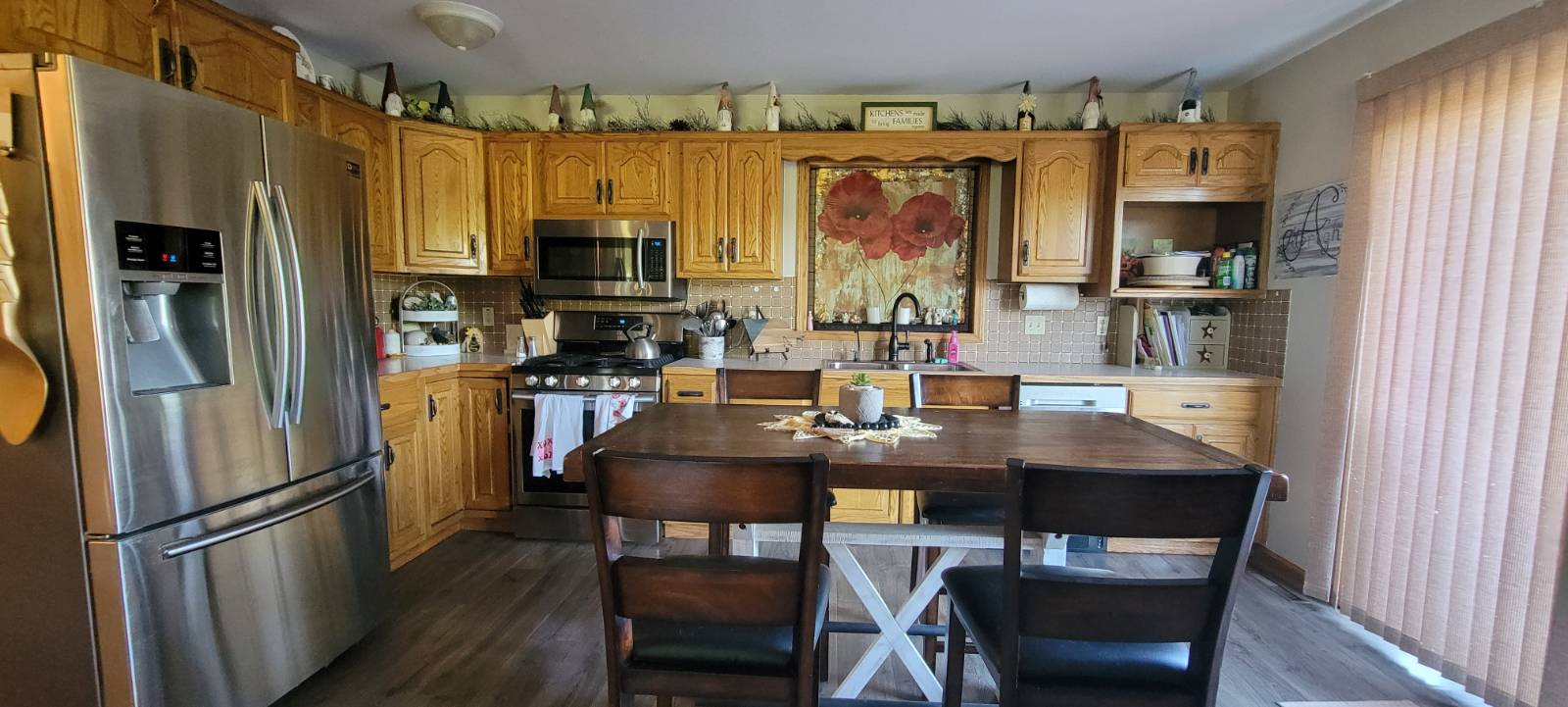 ;
;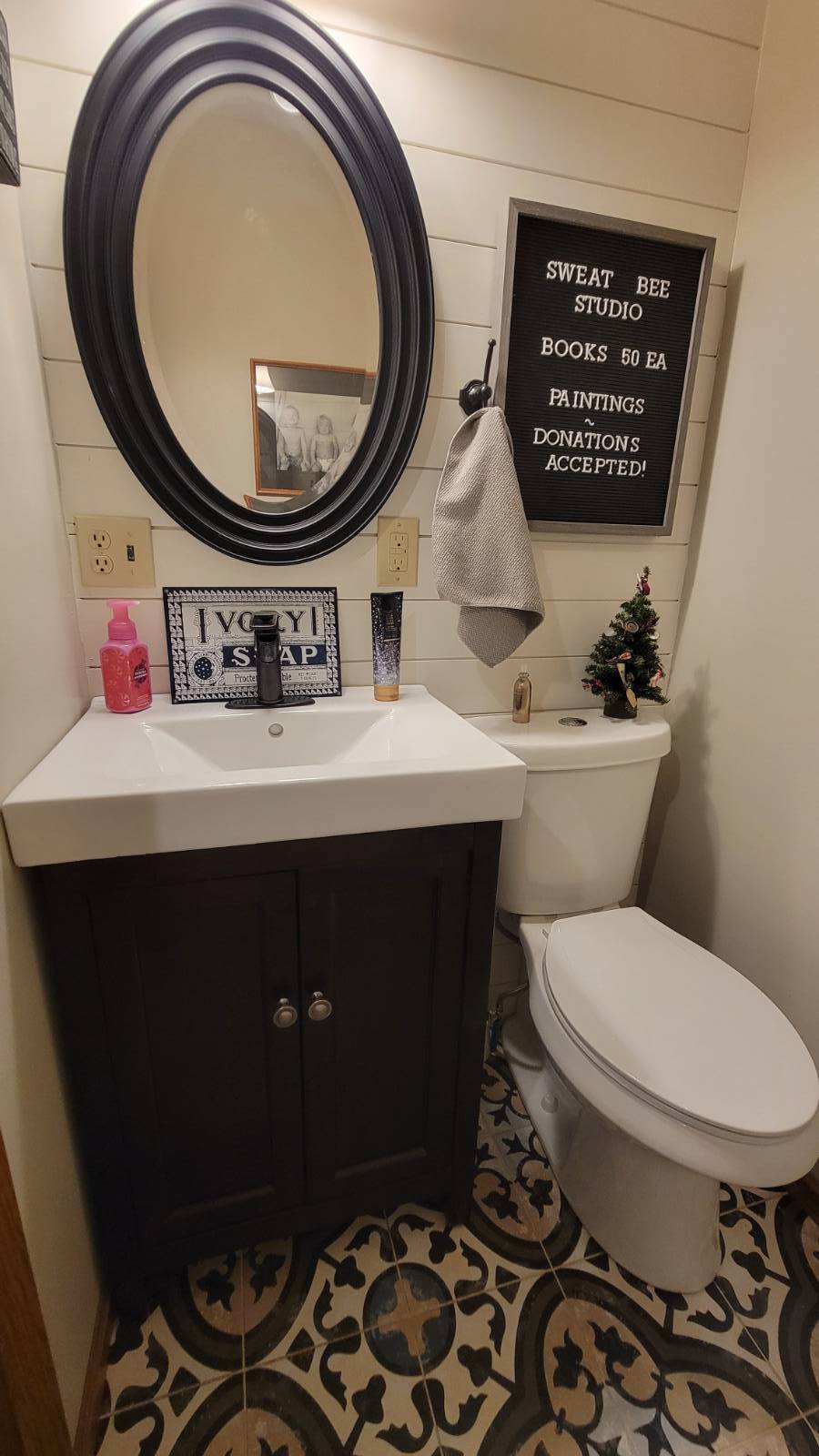 ;
;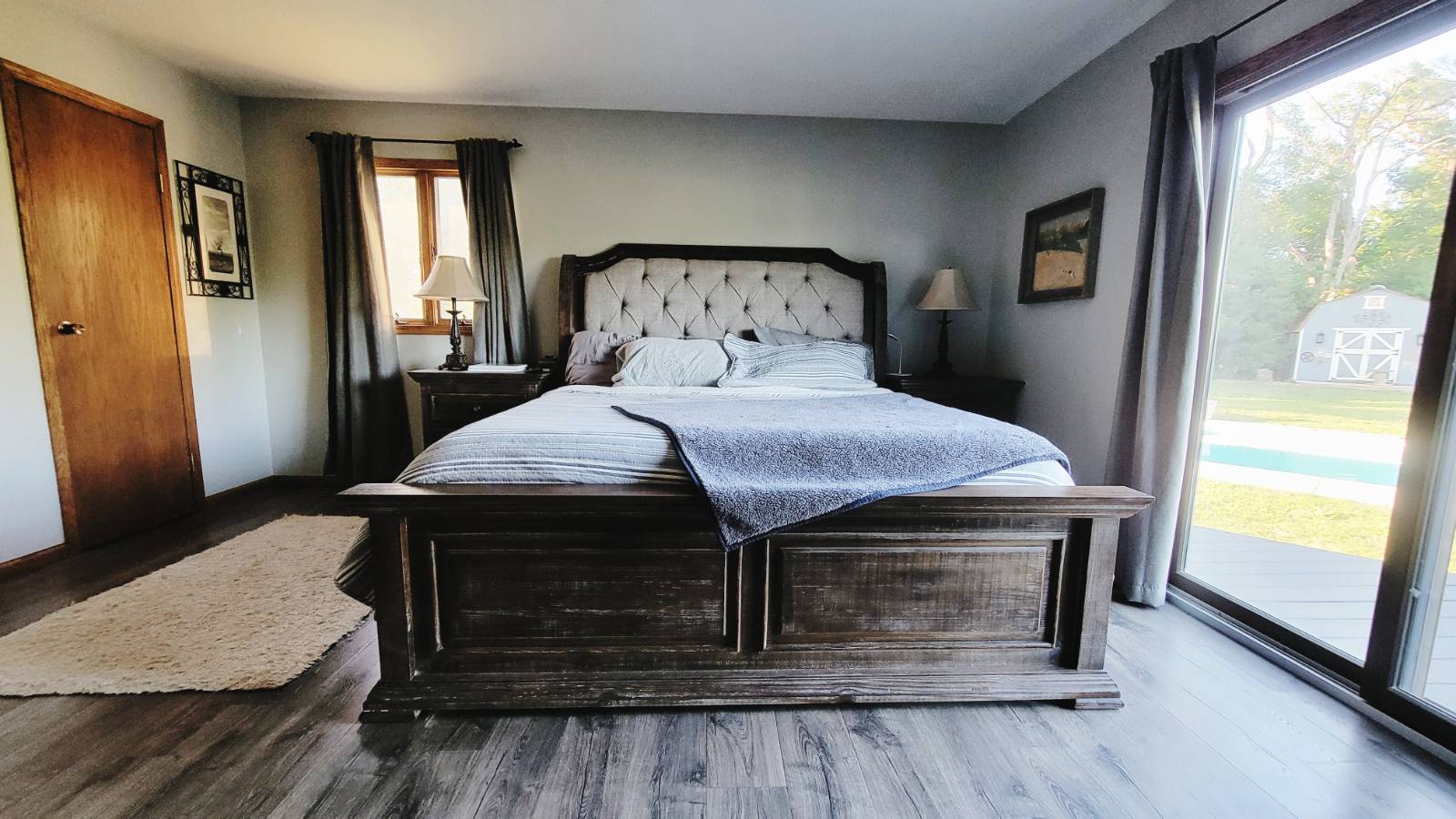 ;
;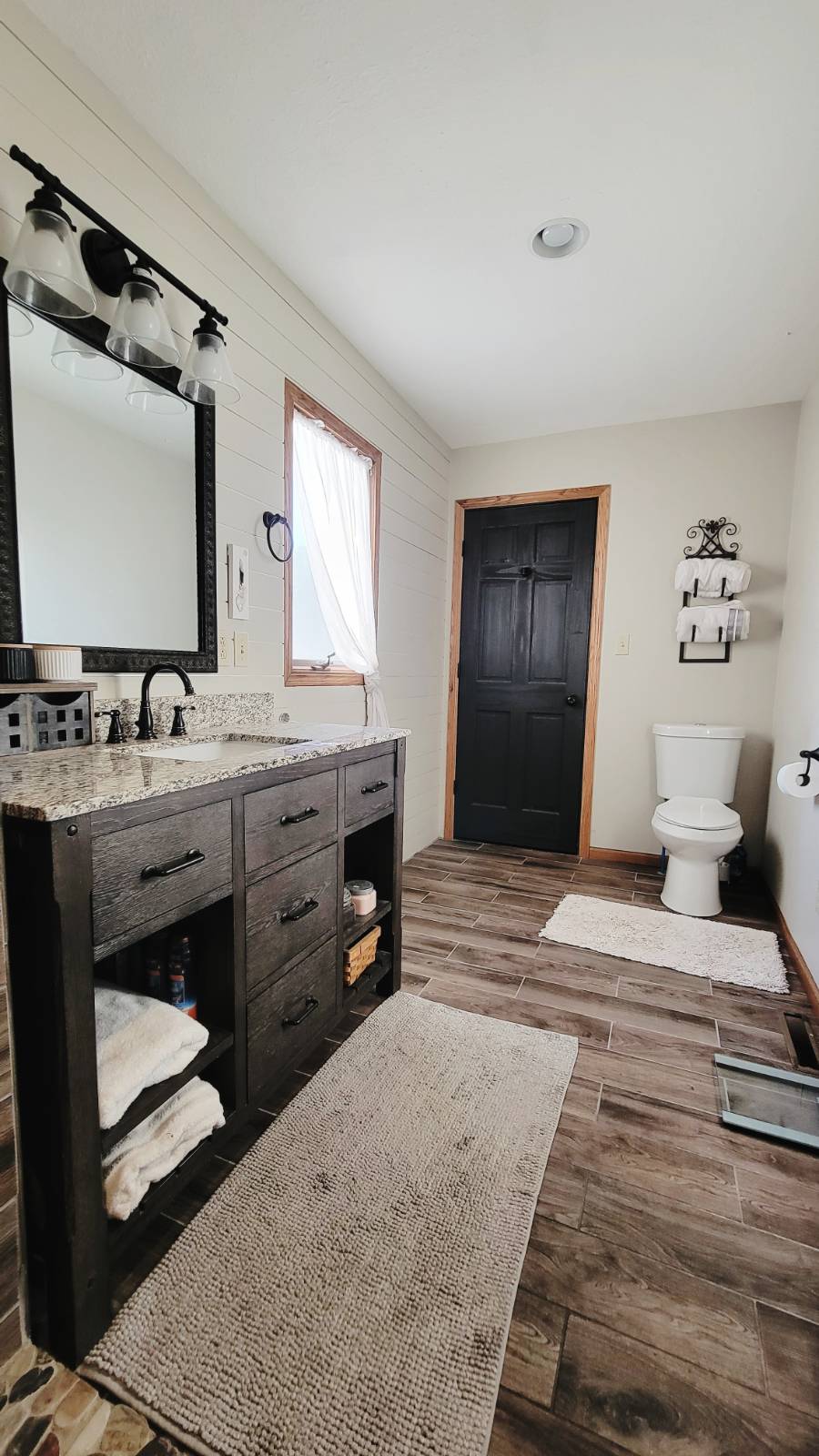 ;
;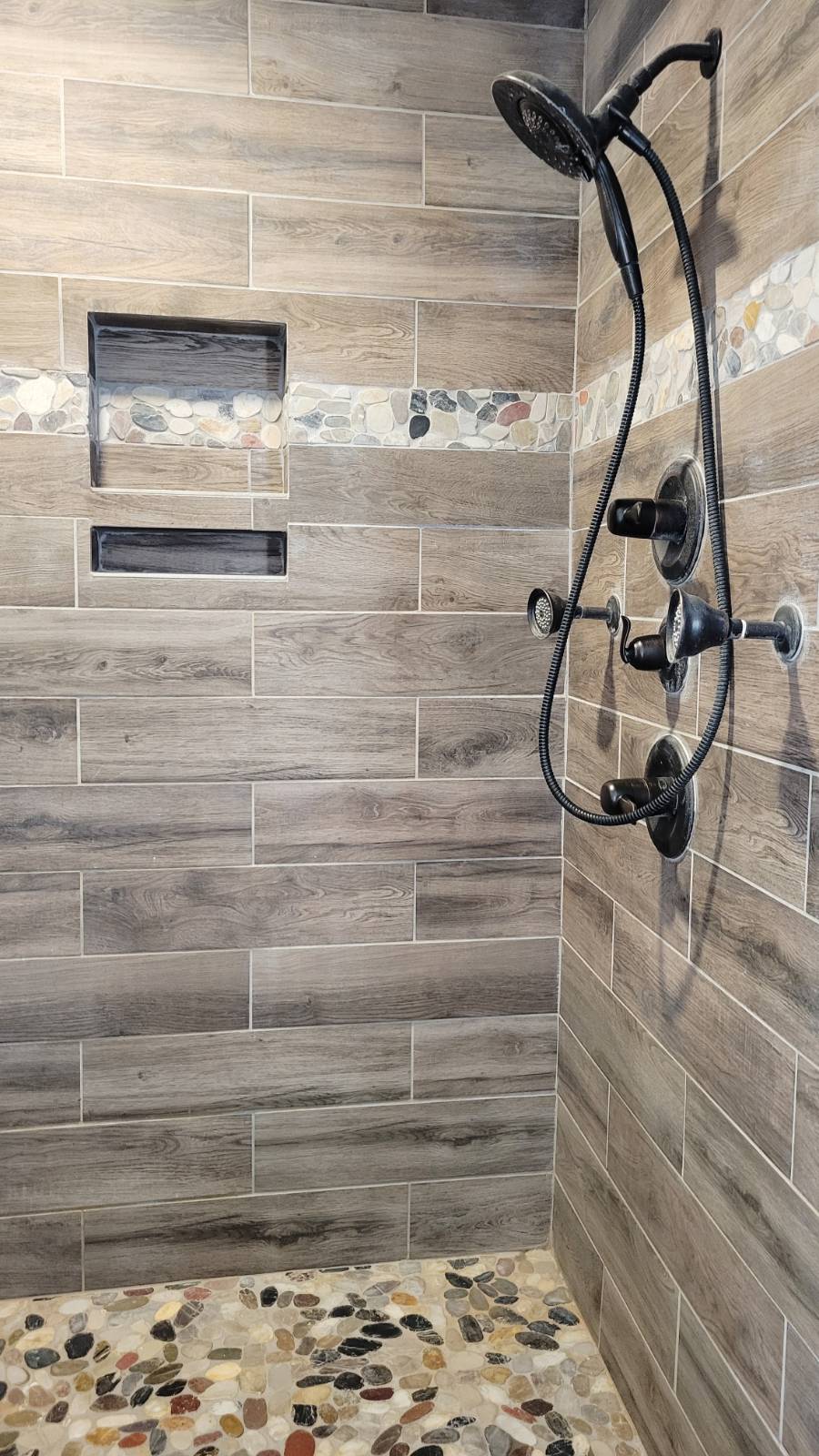 ;
;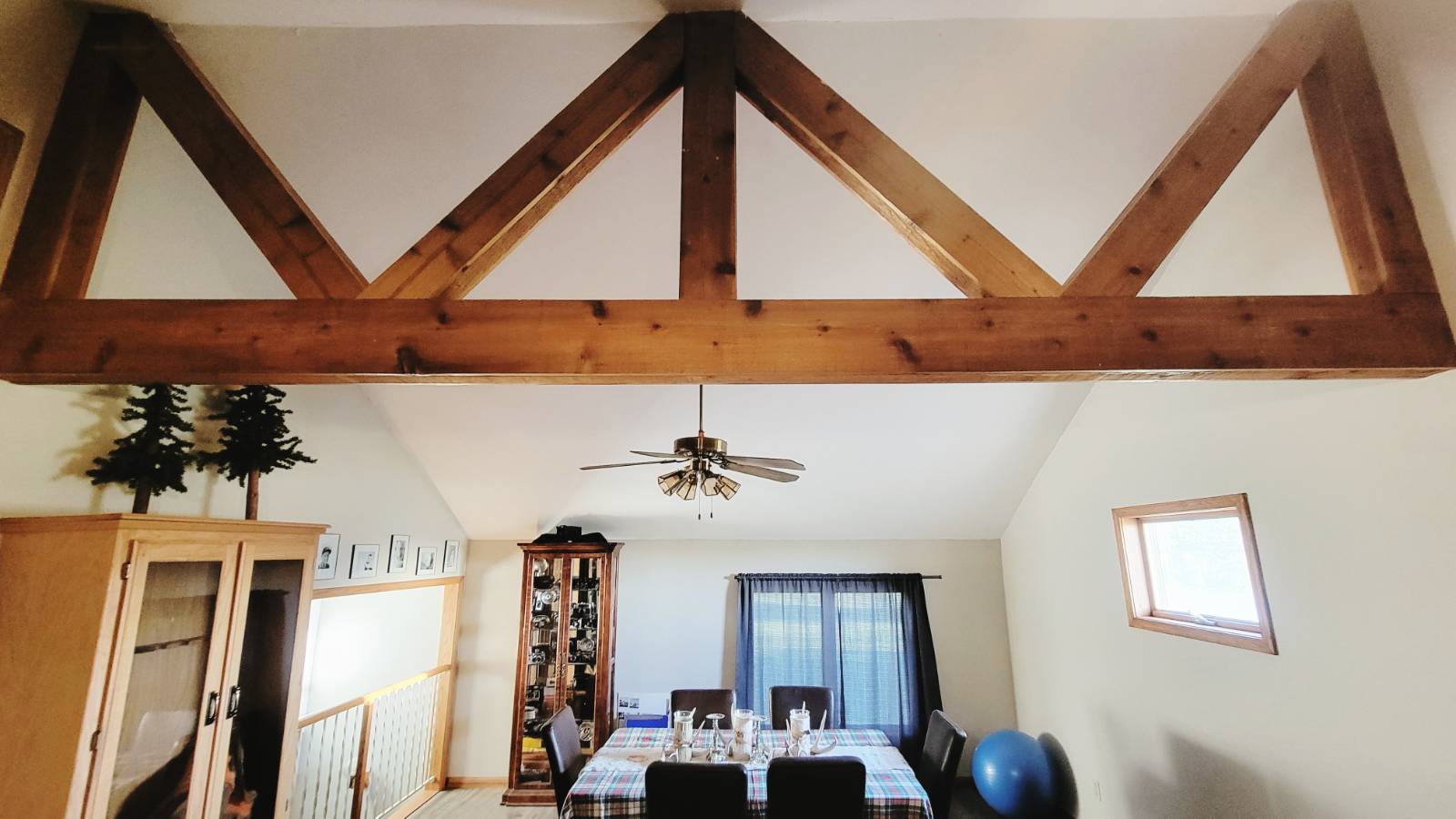 ;
;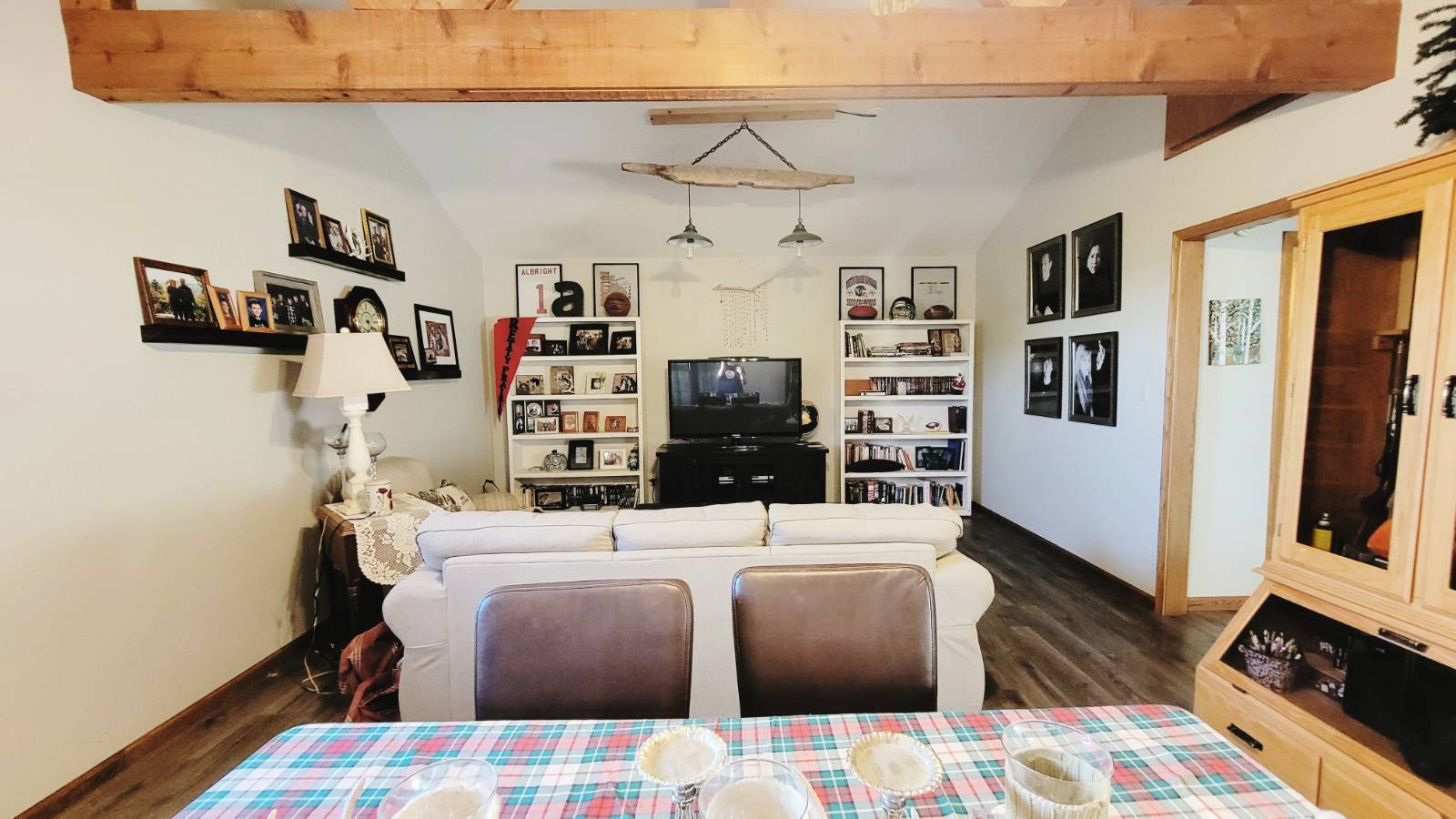 ;
;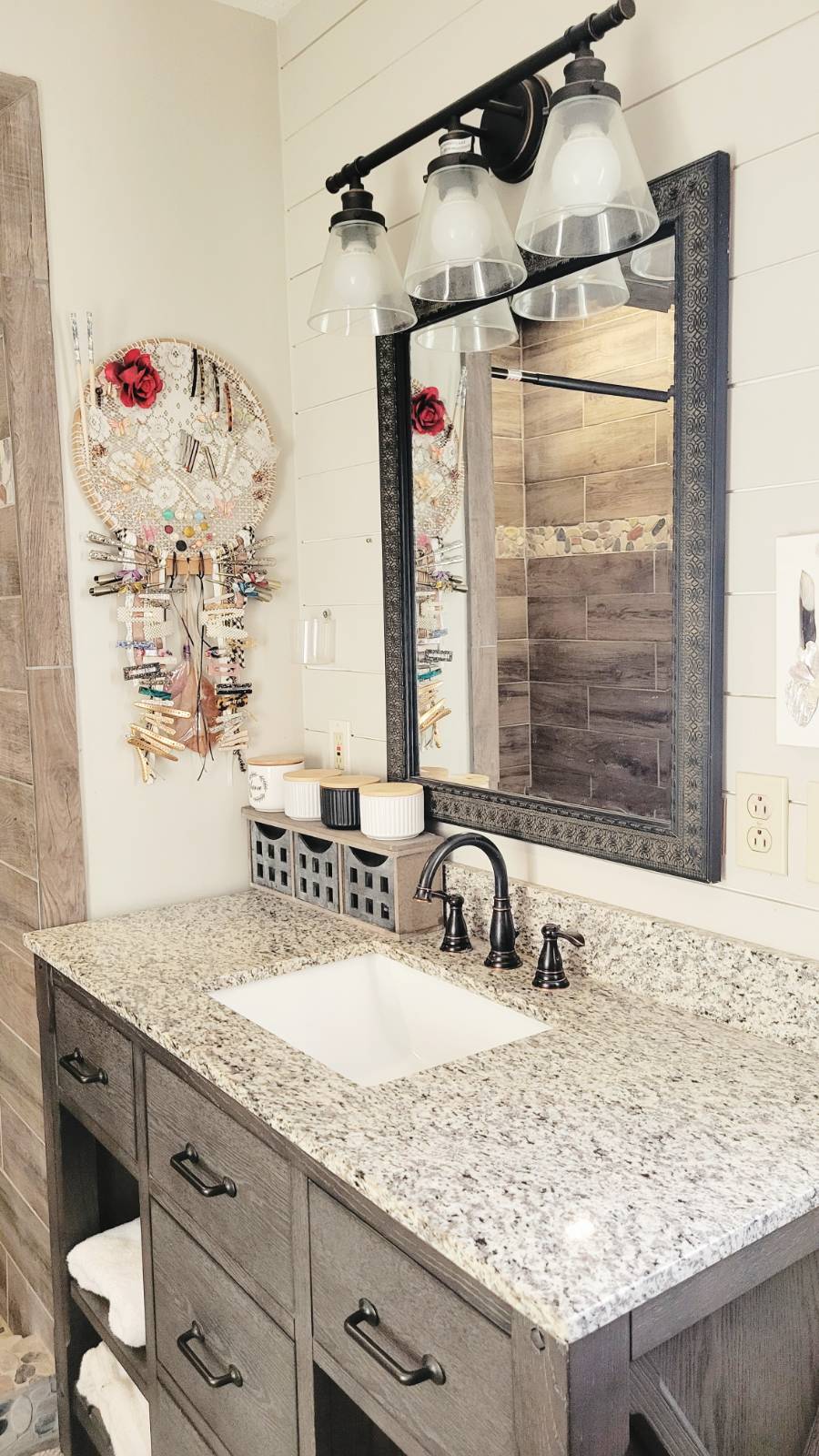 ;
;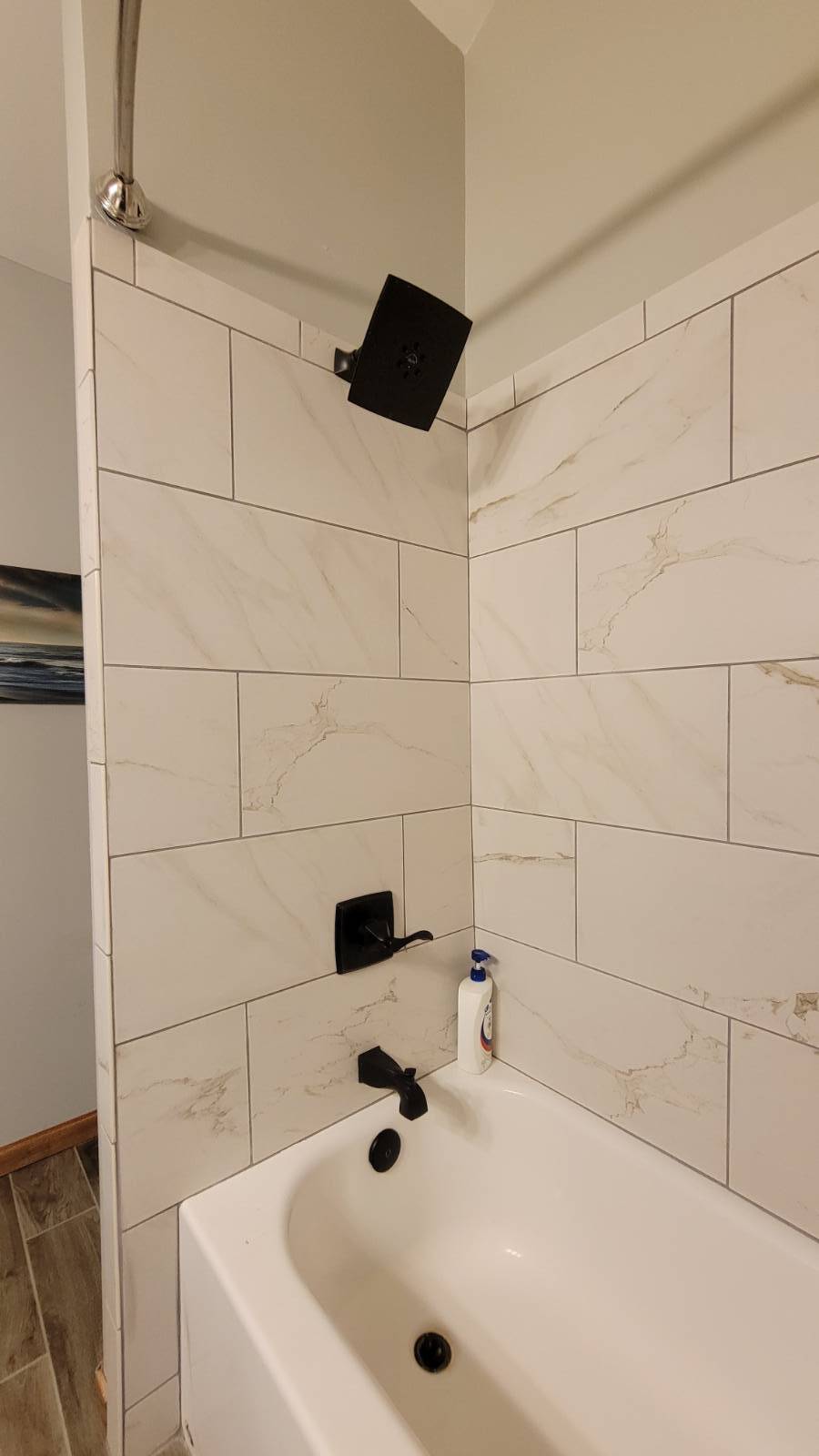 ;
;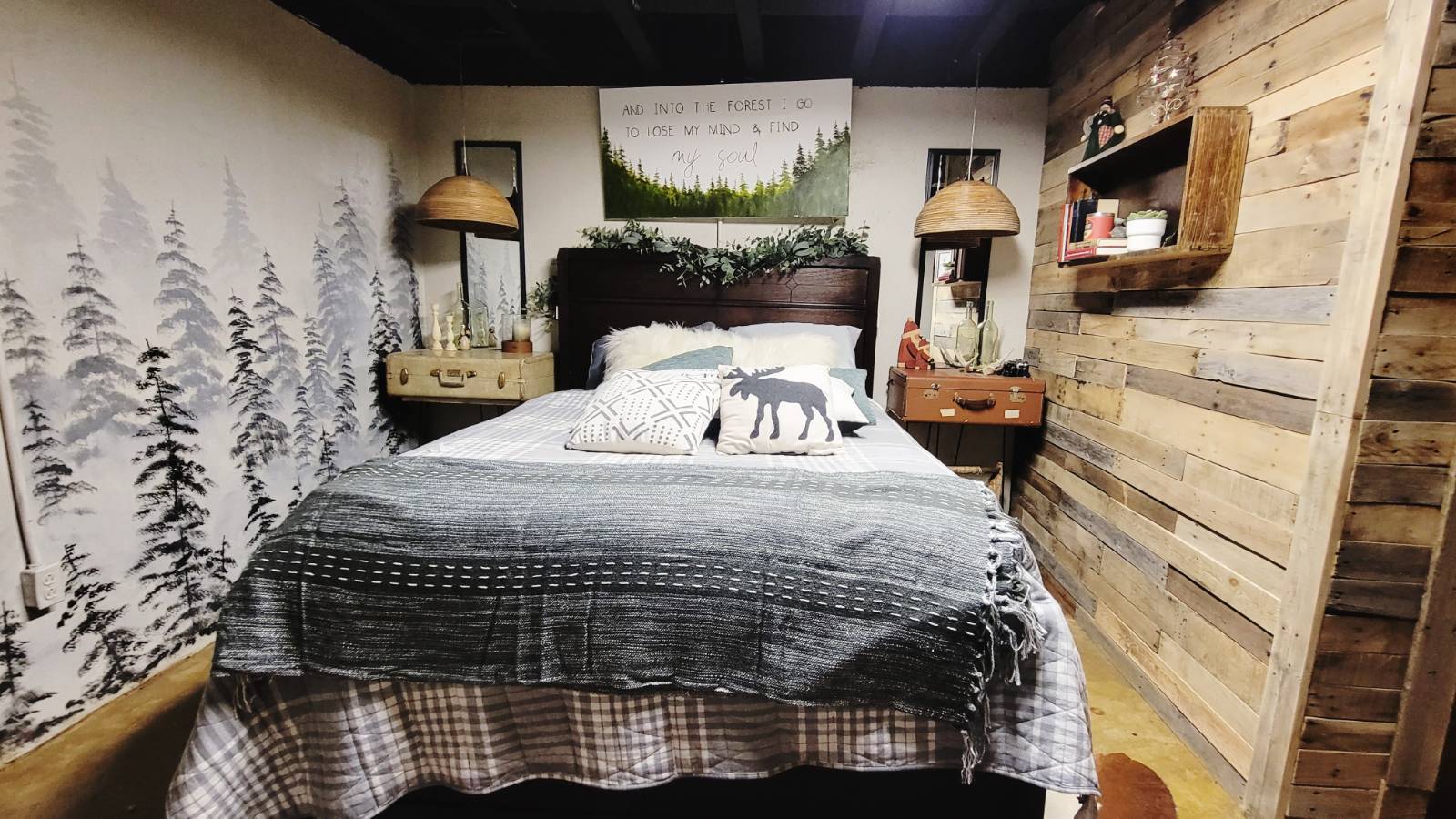 ;
;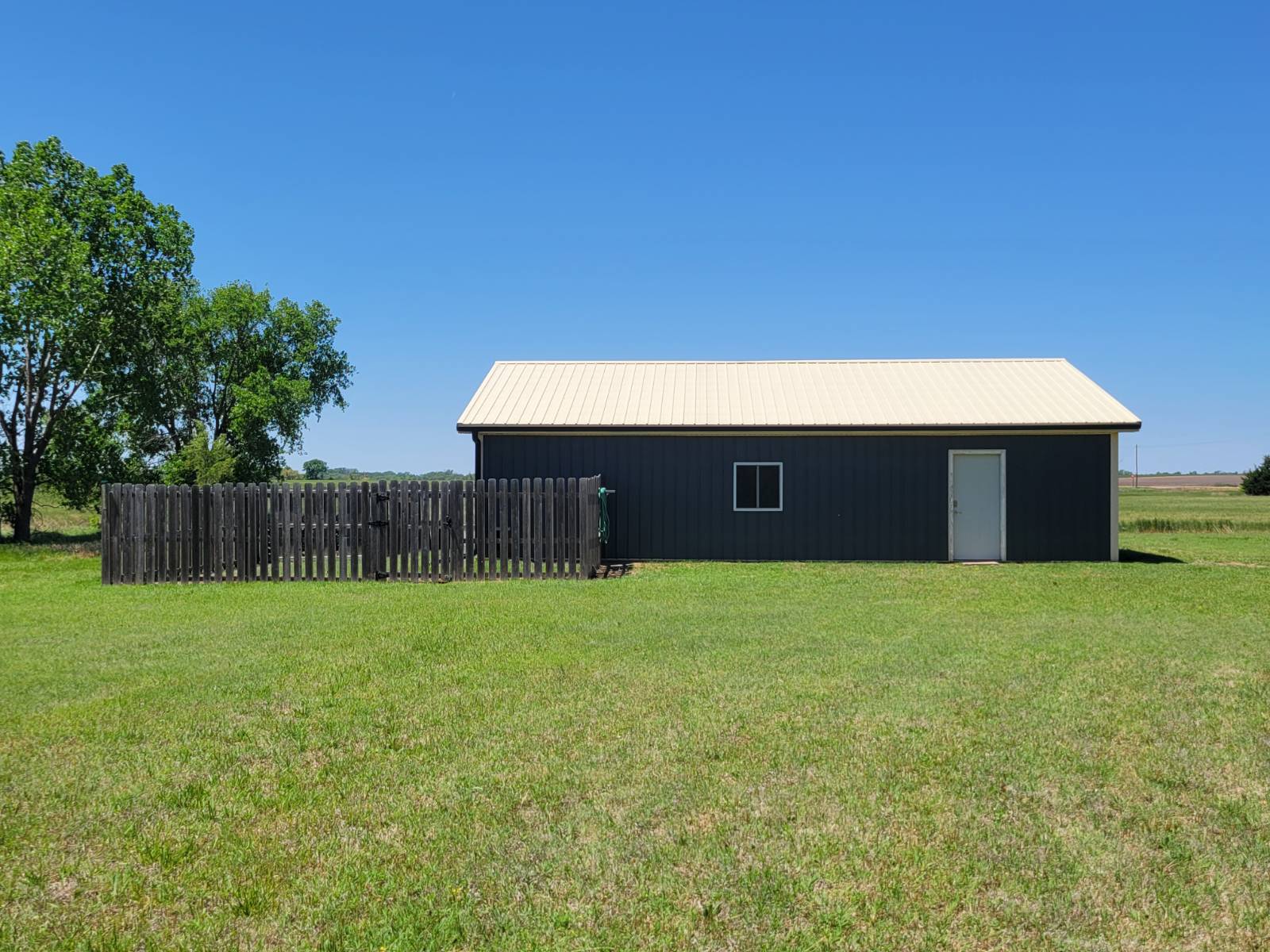 ;
;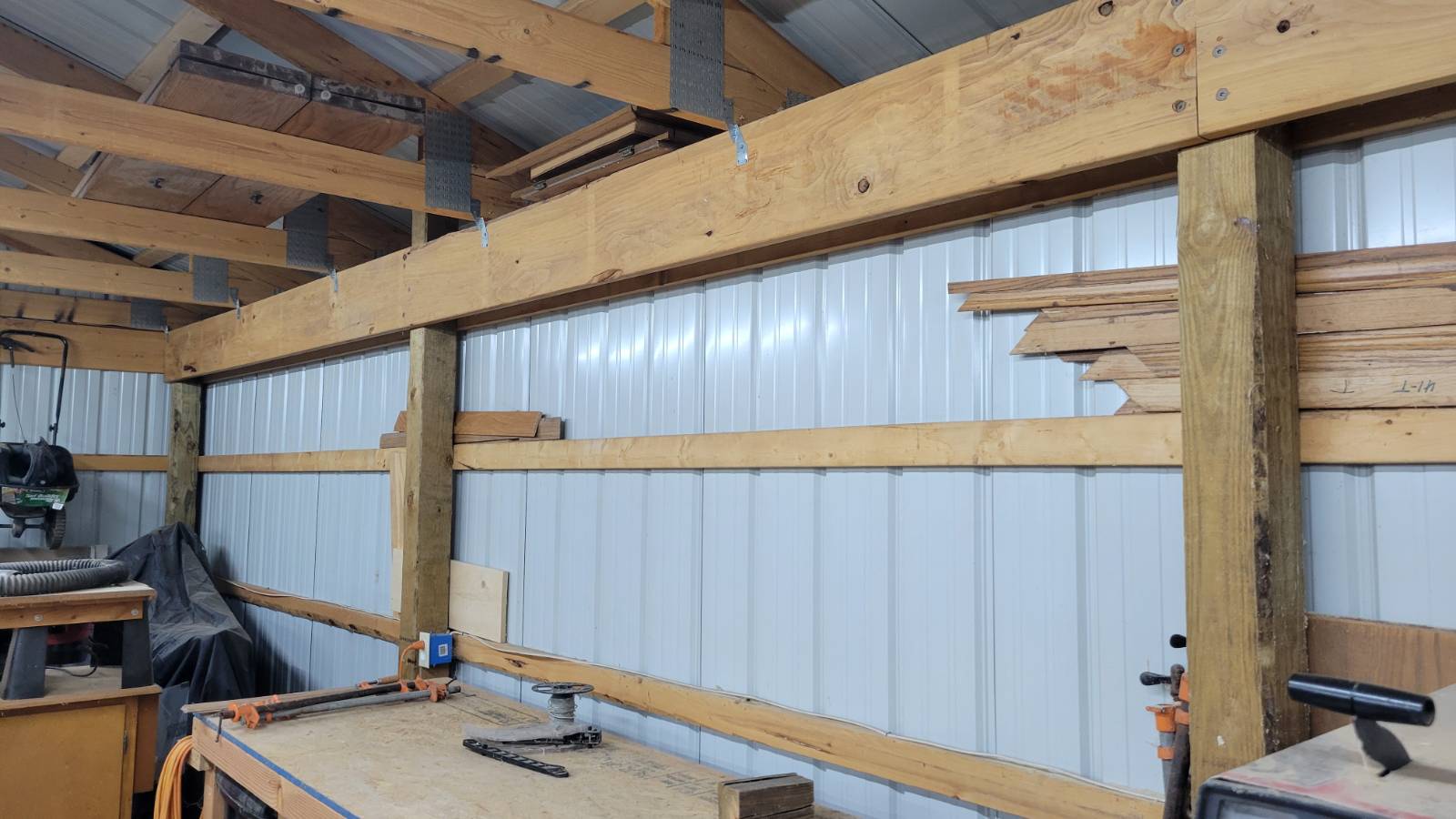 ;
;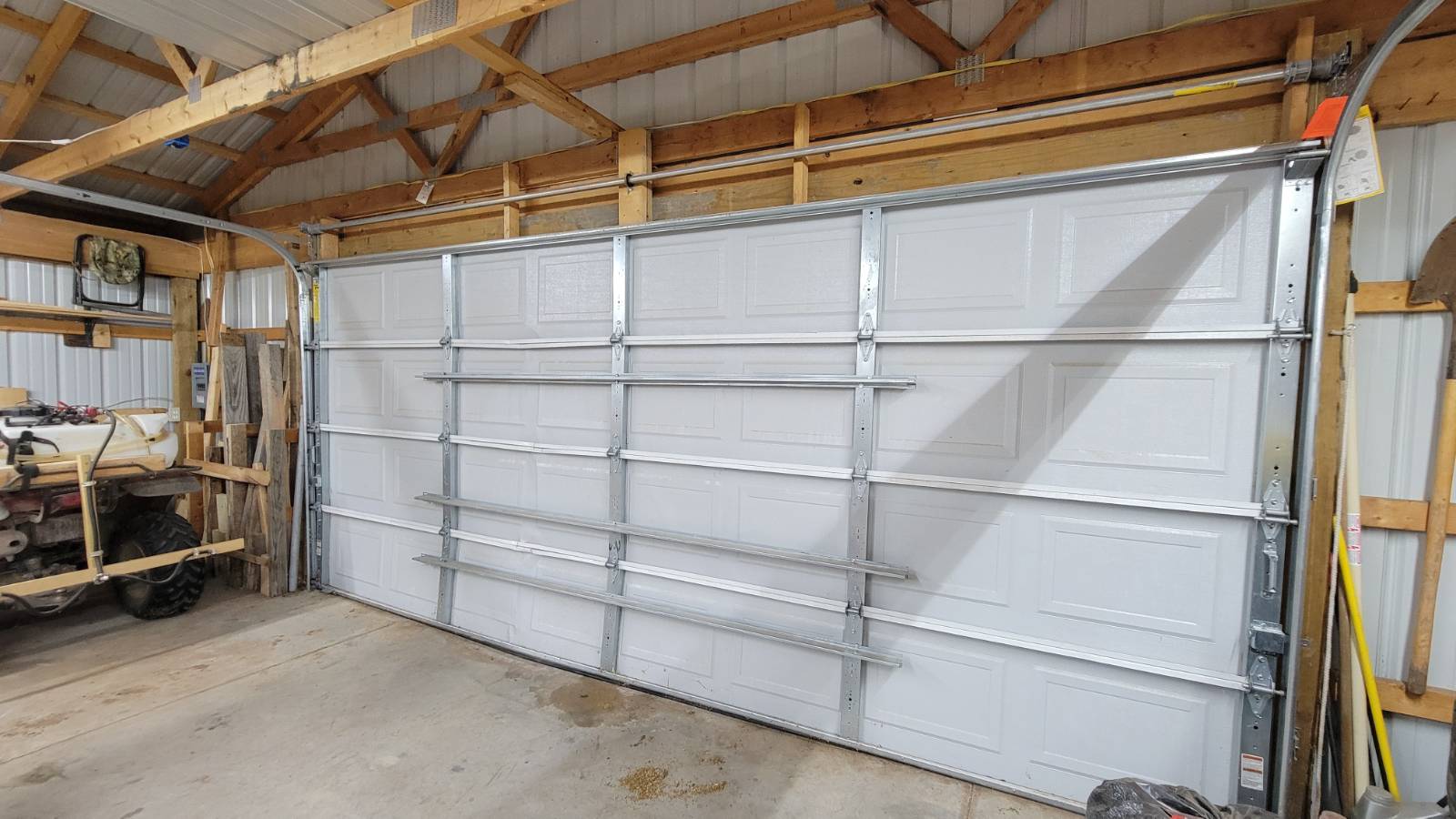 ;
;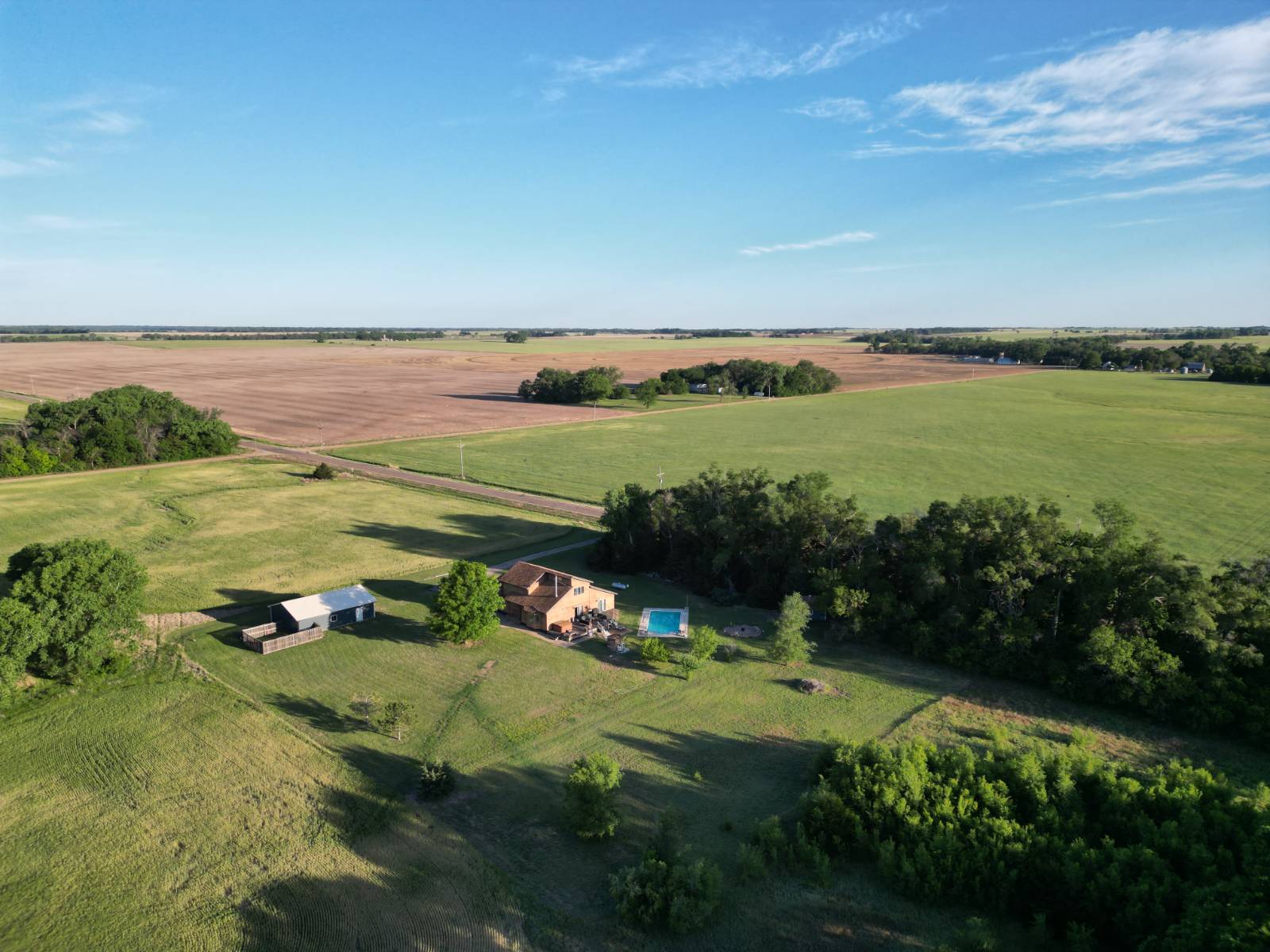 ;
;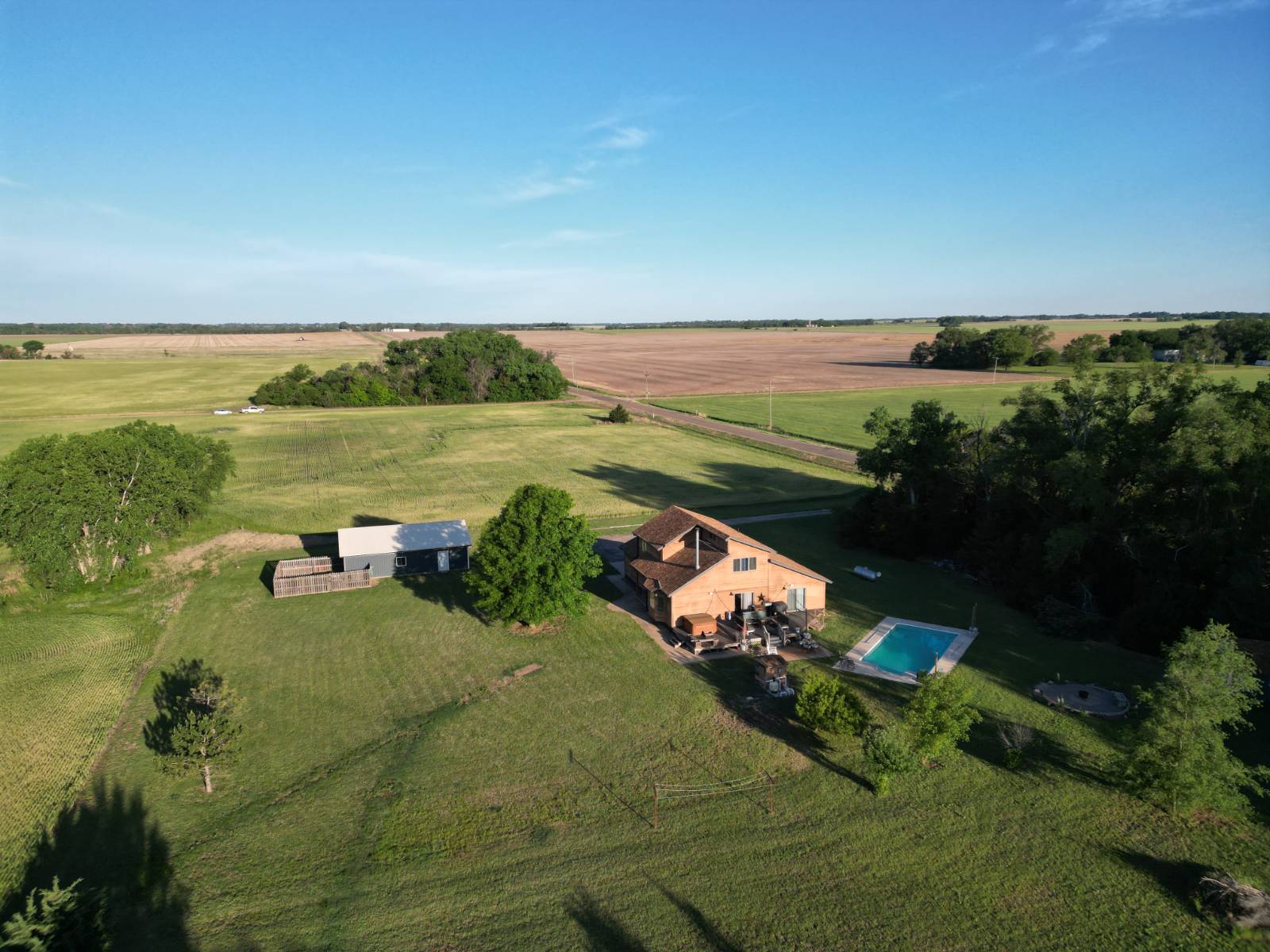 ;
; ;
;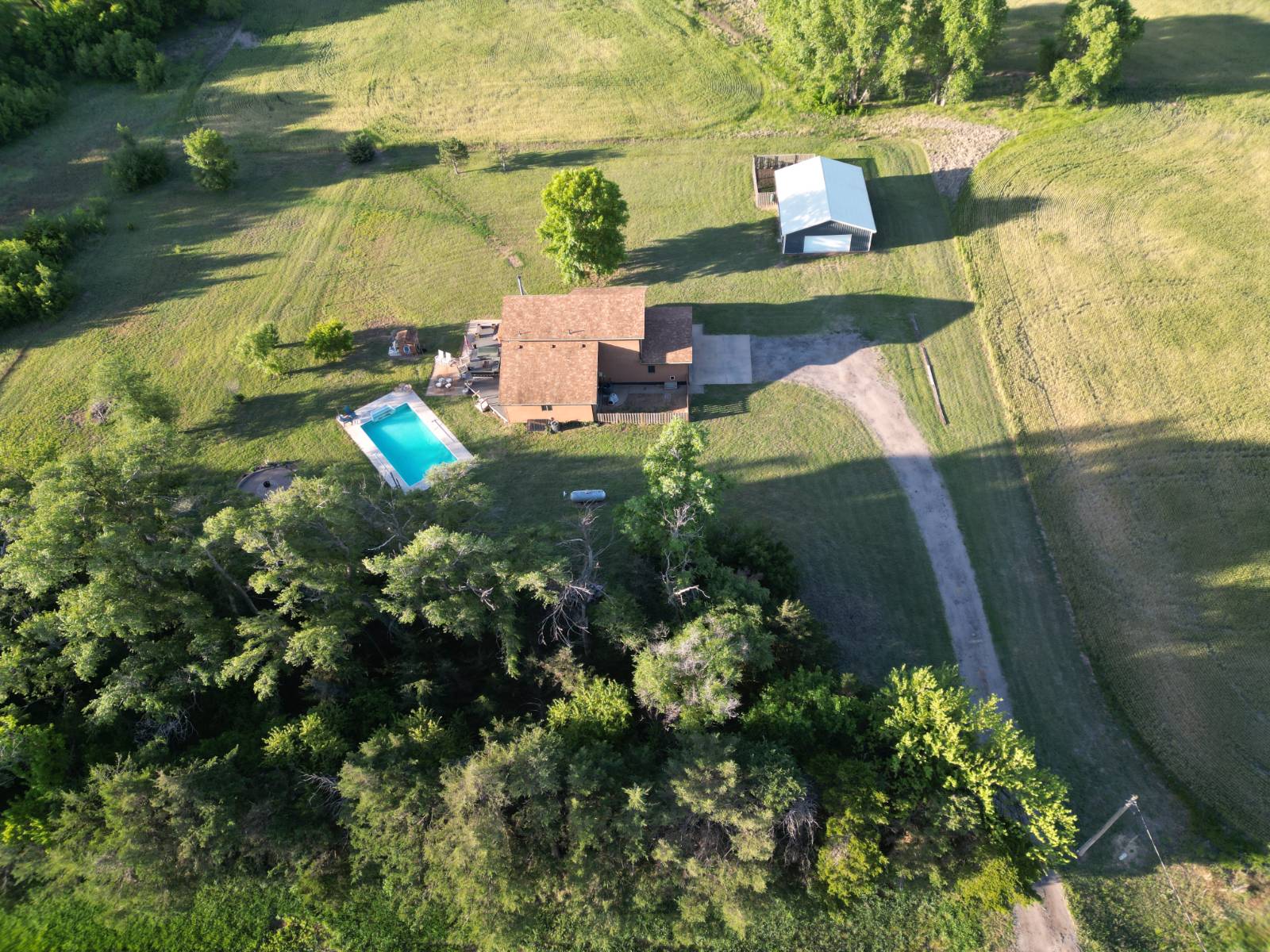 ;
;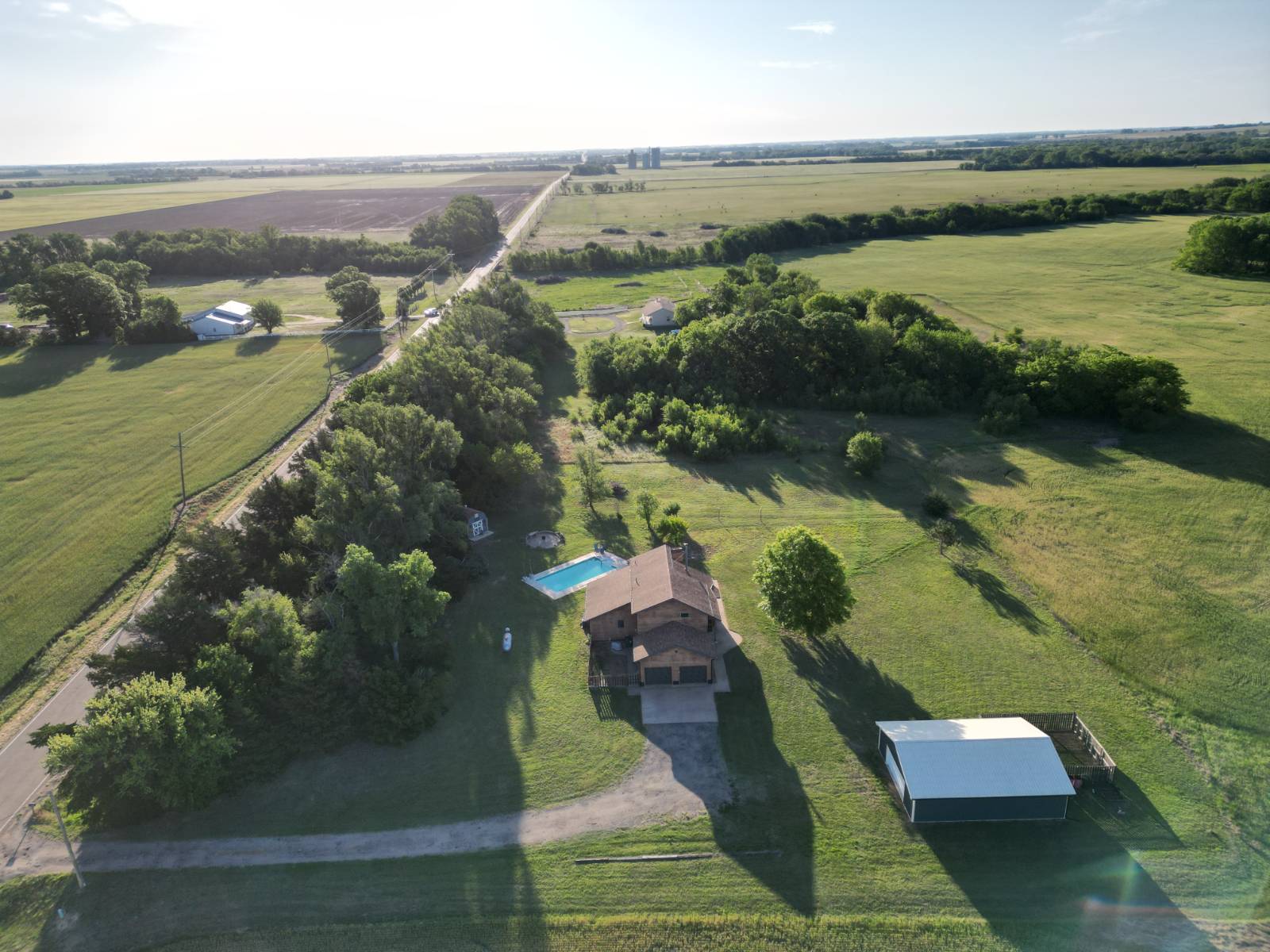 ;
;