One-Of-A-Kind Custom Log Home Located in Browning, Illinois
Searching for the perfect forever-home that is both luxurious and private? Look no further than this one-of-a-kind custom log home located in Browning, Illinois! This home was constructed in 1991 and offers a unique blend of rustic elegance, modern comfort, and convenience. With approximately 2,925 square feet of finished living space, 11 acres of land, 3 bedrooms, 3 1/2 bathrooms, and a two-car garage, you couldn't ask for more space! The main level of this home has such a warm, inviting ambiance that is completed by an eat-in kitchen, dining area, and a living room with a cozy wood-burning fireplace. Cathedral ceilings guide you to the second level of the home where you're met with a loft space that provides a flexible living area, two bedrooms, a full bathroom, and of course the master suite! Downstairs you can find the walkout basement, which boasts another expansive living room, a full bathroom, and a non-confirming bedroom - ideal for guests or as an additional office. Stepping outside, the wrap-around porch and well-manicured landscaping create the perfect area for your morning cup of coffee. This property is completed with a large, attached two-car garage, a carport, and two sheds for additional storage. This is truly a one-of-a-kind property that seamlessly blends rustic charm, modern luxury, and unparalleled privacy - a forever-home that is sure to hold countless happy memories for you and your family! Property Features 30' x 40' Attached Two-Car Garage 11 Acres of Land Wrap-Around Porch Well-Manicured Landscaping Floor-To-Ceiling Stone Wood-Burning Fireplace Carport and Two (2) Sheds on Property 3 Acres of Land (11 TOTAL IN LISTING) Across Road from Home with Landscaped Rock Garden and wooded area, ideal for hunting. Interior Layout Main Level: The main floor features a well-equipped kitchen, a spacious dining room, and a cozy living room. The living room boasts an impressive floor-to-ceiling stone wood-burning fireplace (perfect for those cold winter nights!), and a convenient half-bathroom. Upper Level: On the second floor of the home, you will find a loft area that can be used for multiple purposes, two bedrooms, a full bathroom, and the master suite complete with its own private master bathroom. A laundry area is also located on this floor. Walkout Basement: The walkout basement adds even more to your living space with another large living room area, a full bathroom, and a non-conforming bedroom perfect for guests or as an additional office space.



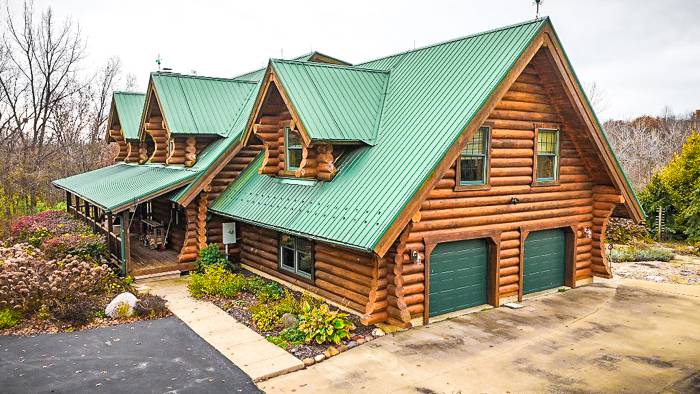


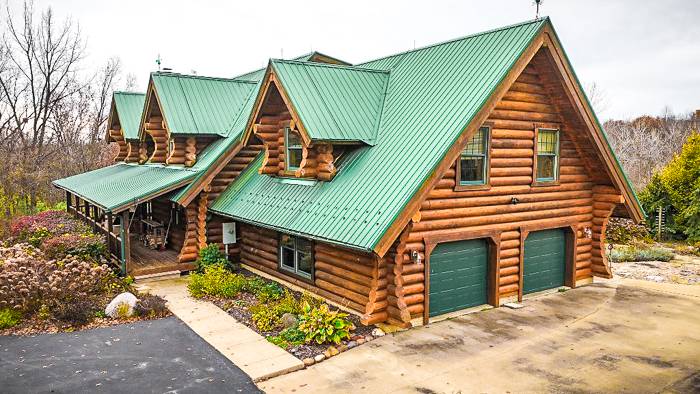 ;
;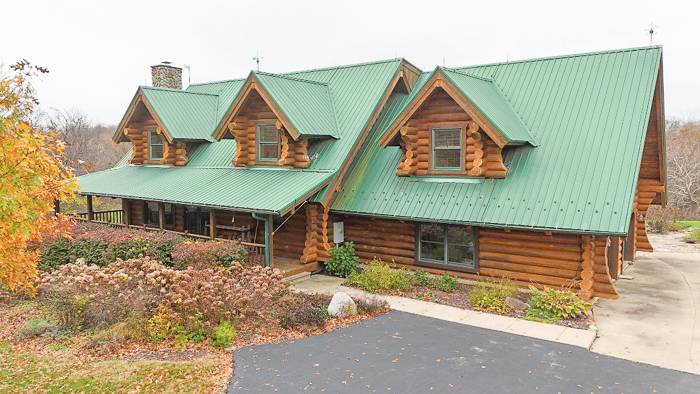 ;
;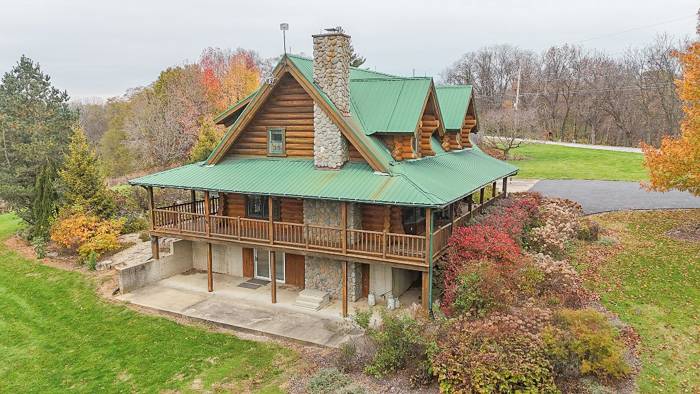 ;
;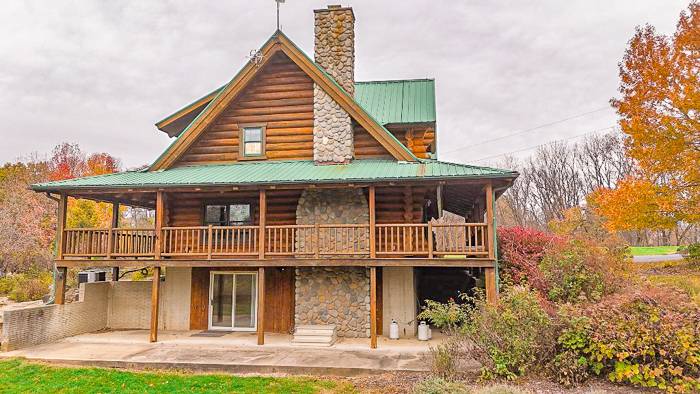 ;
;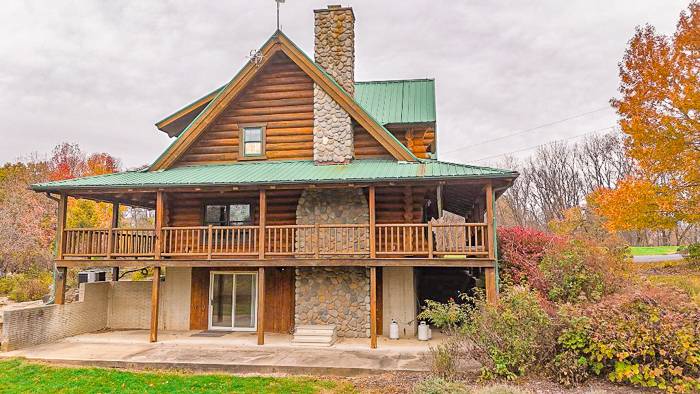 ;
;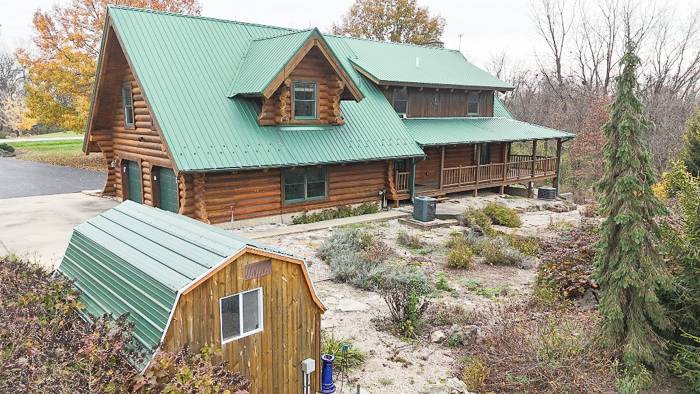 ;
;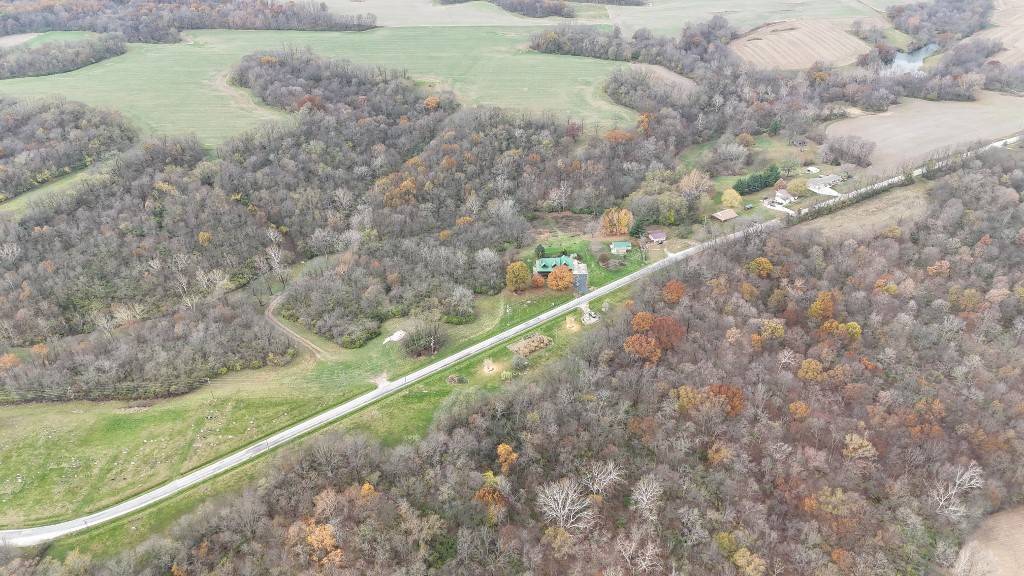 ;
;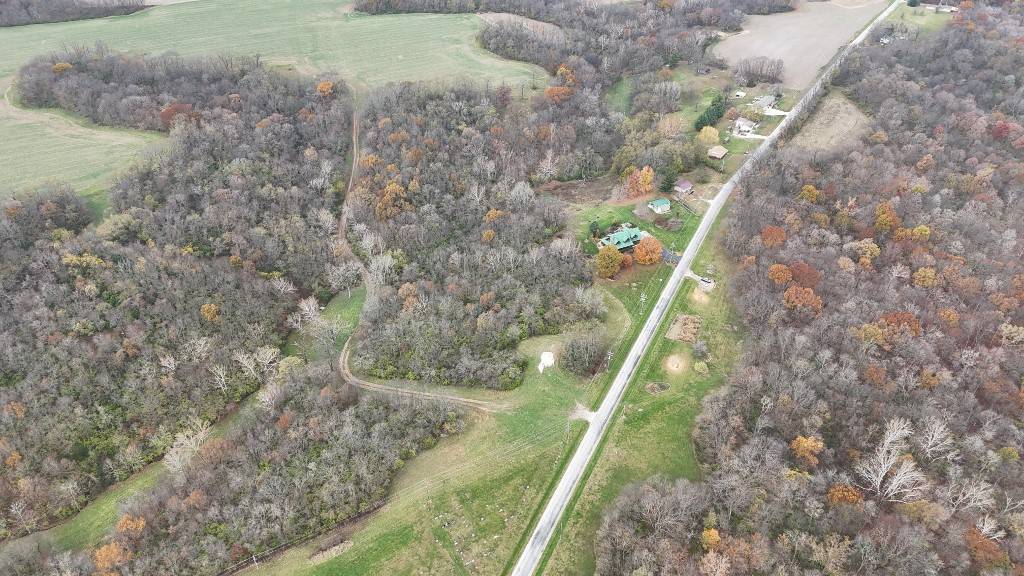 ;
;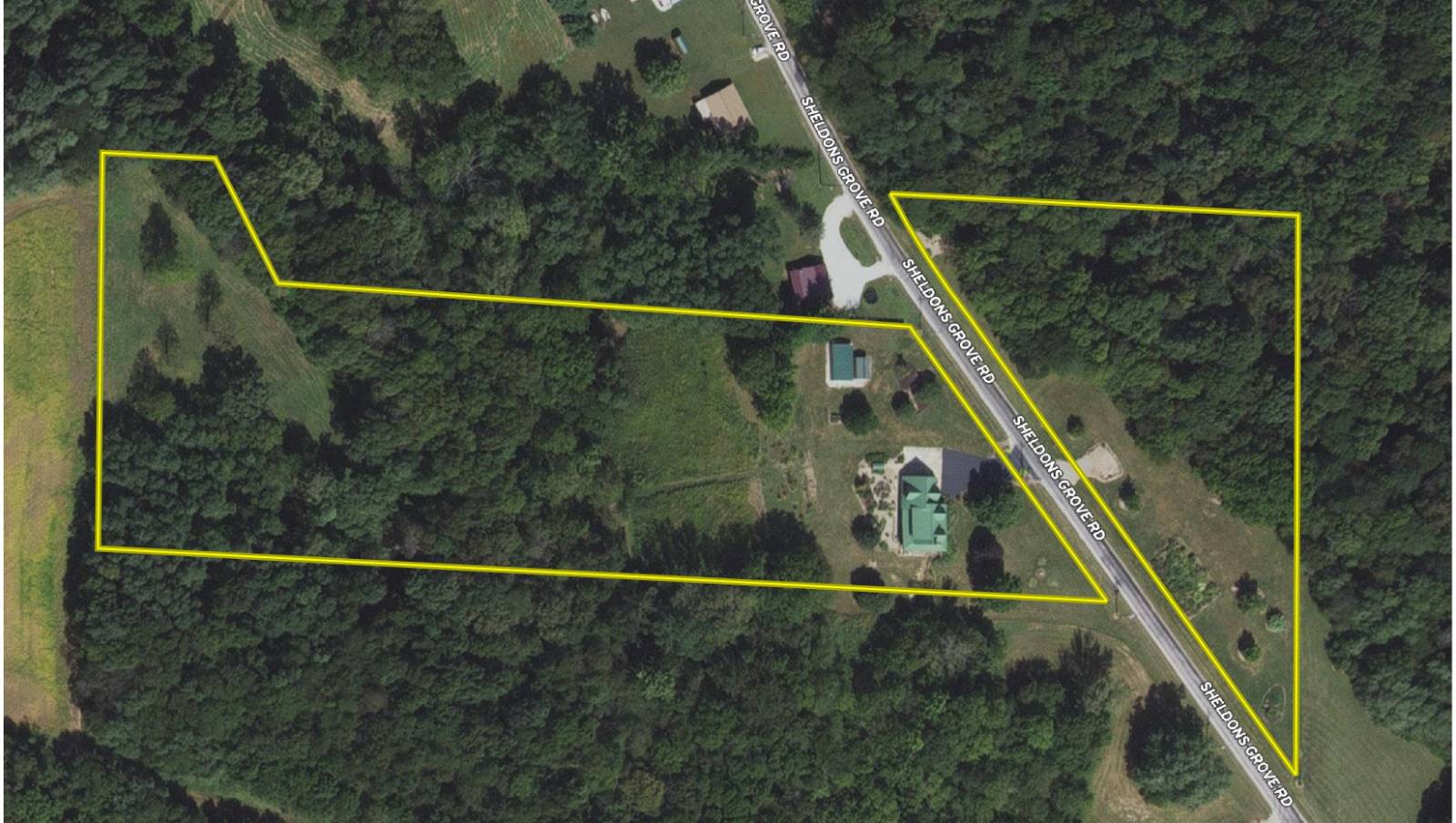 ;
;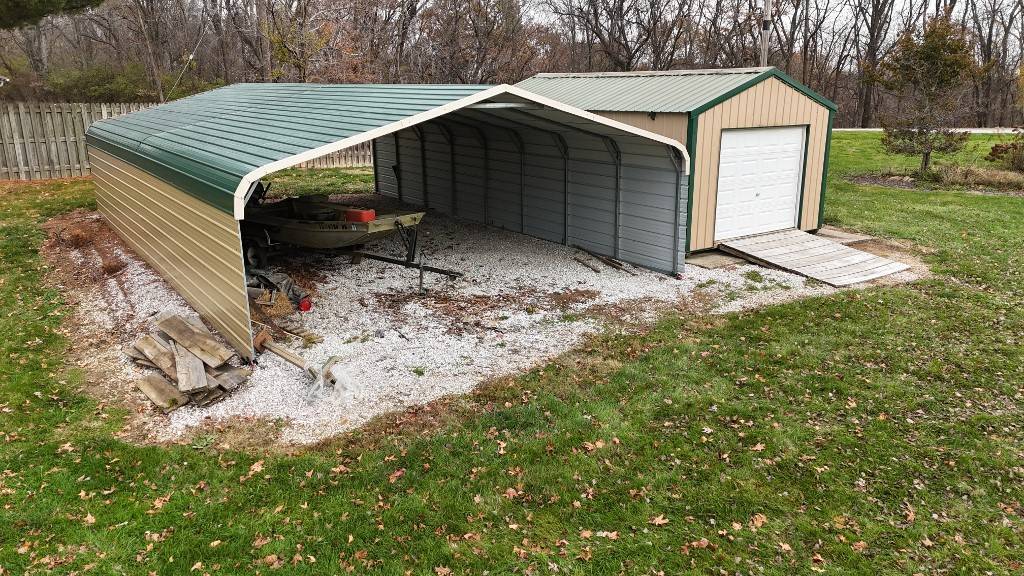 ;
;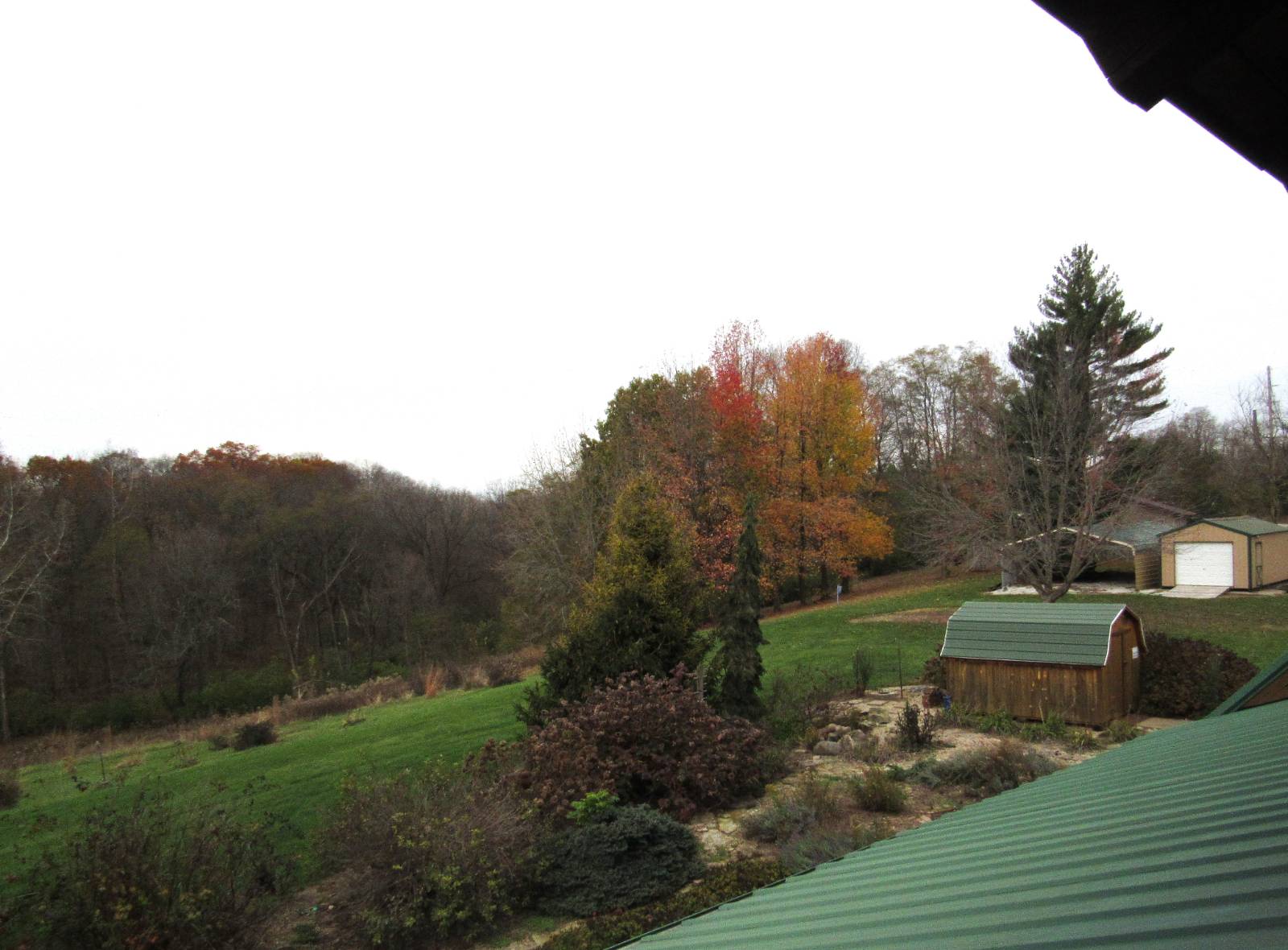 ;
;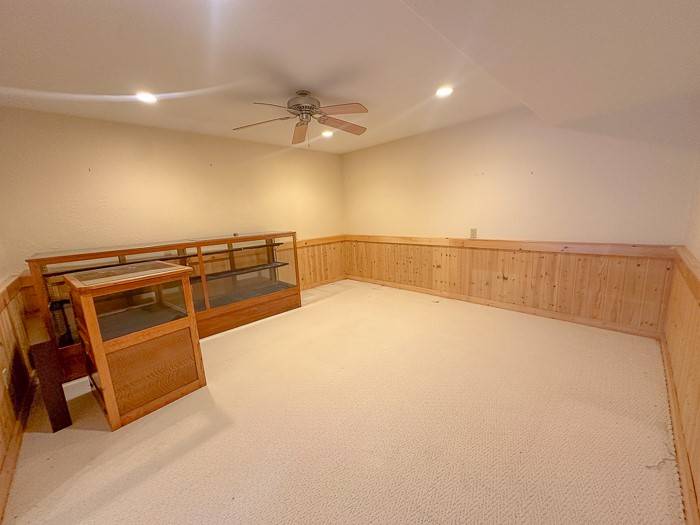 ;
;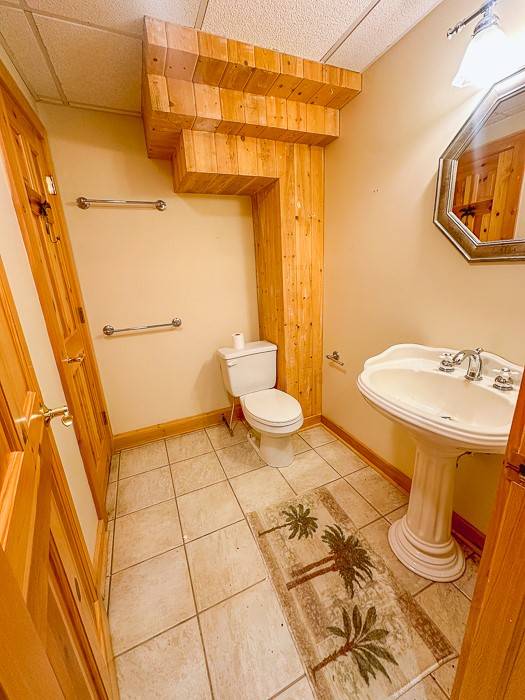 ;
;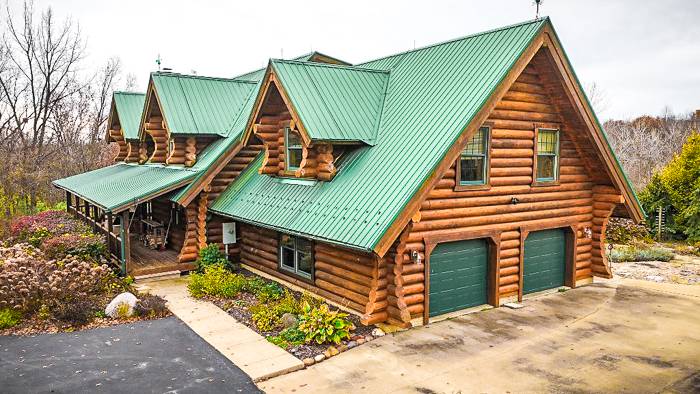 ;
;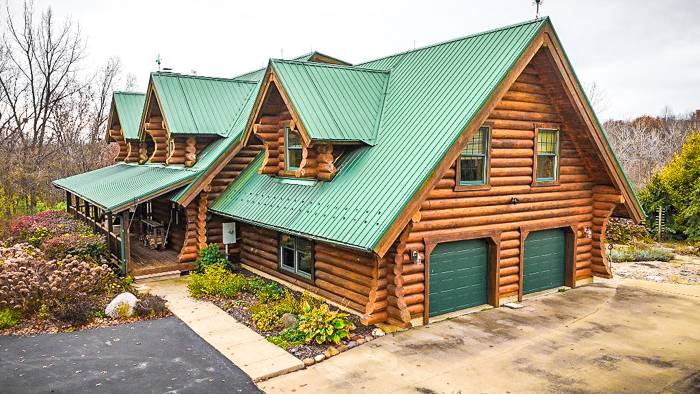 ;
;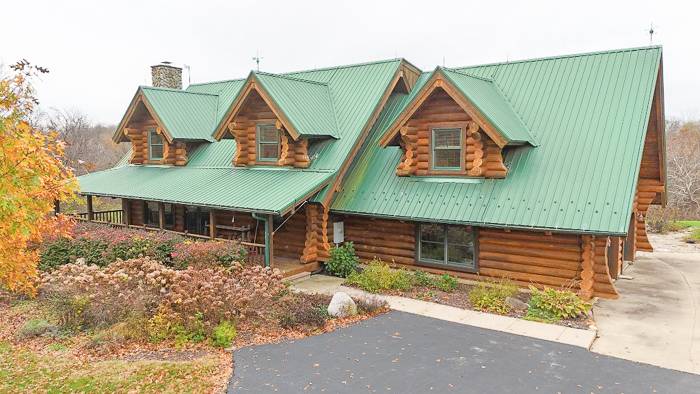 ;
;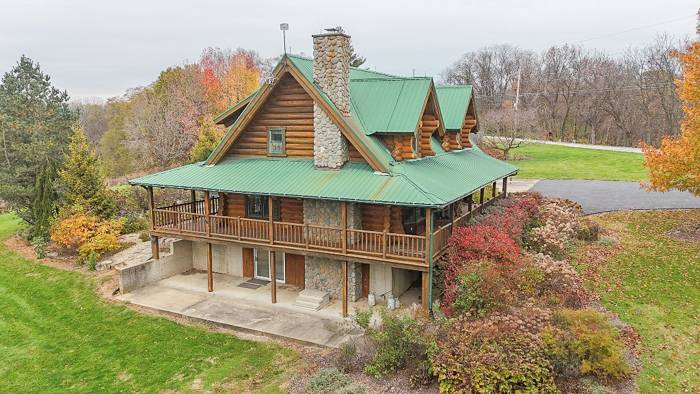 ;
;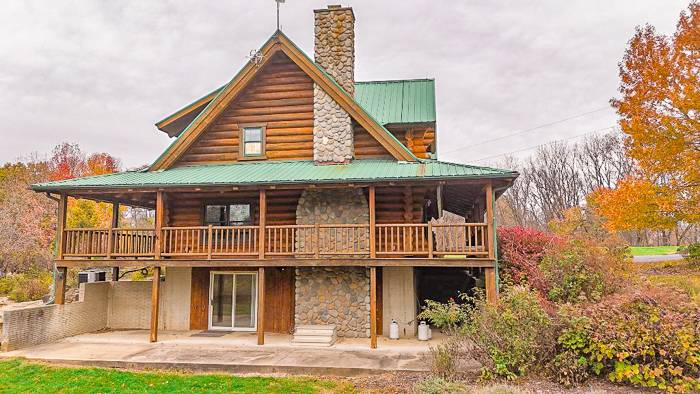 ;
;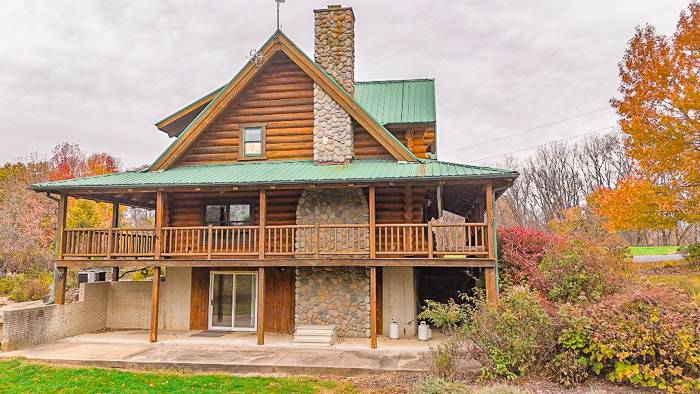 ;
;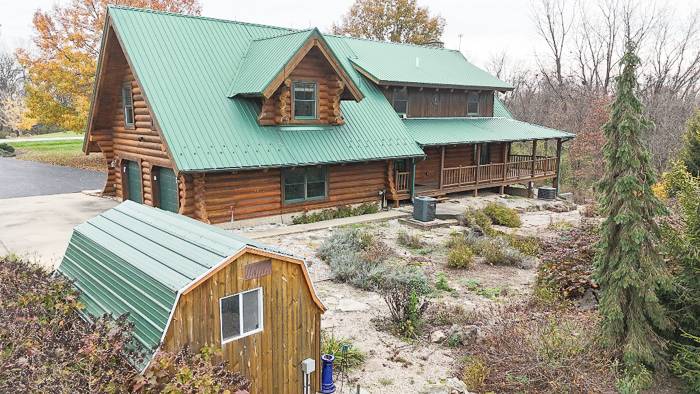 ;
;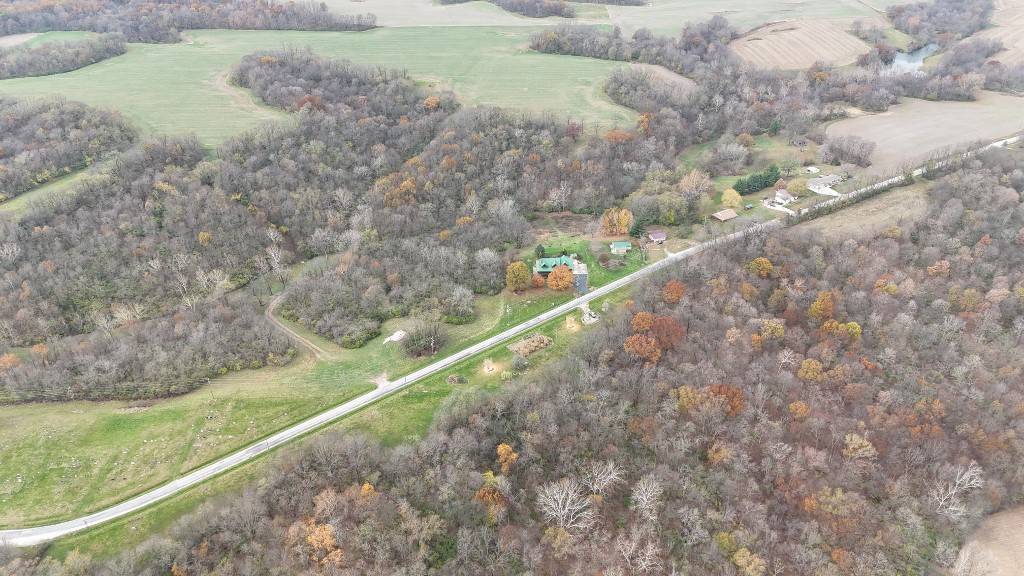 ;
;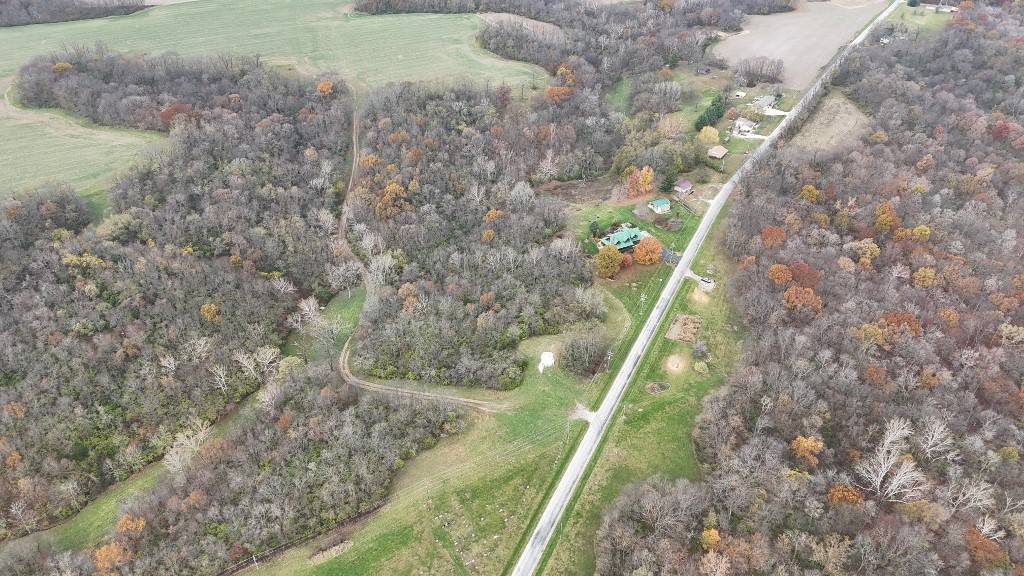 ;
;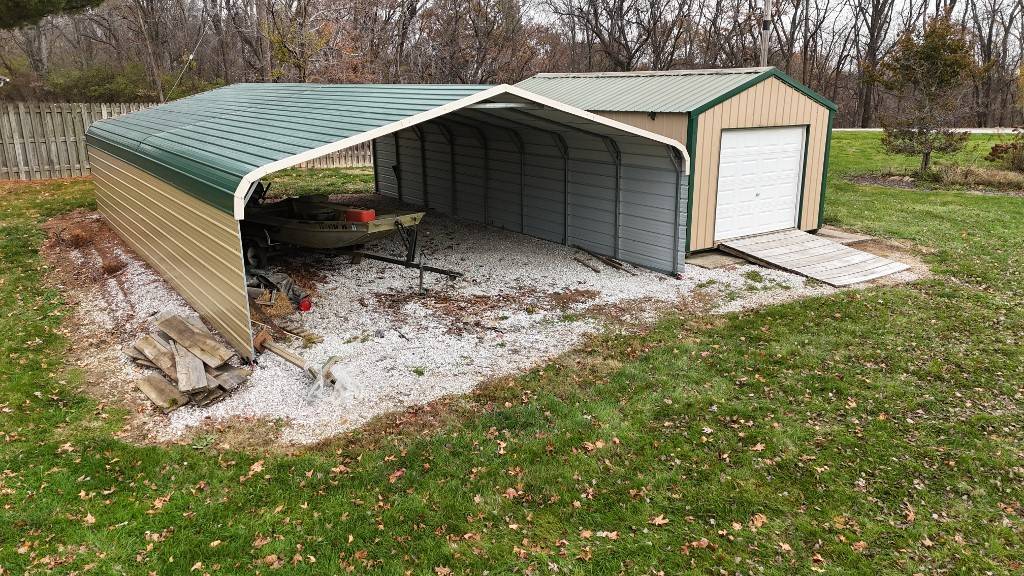 ;
;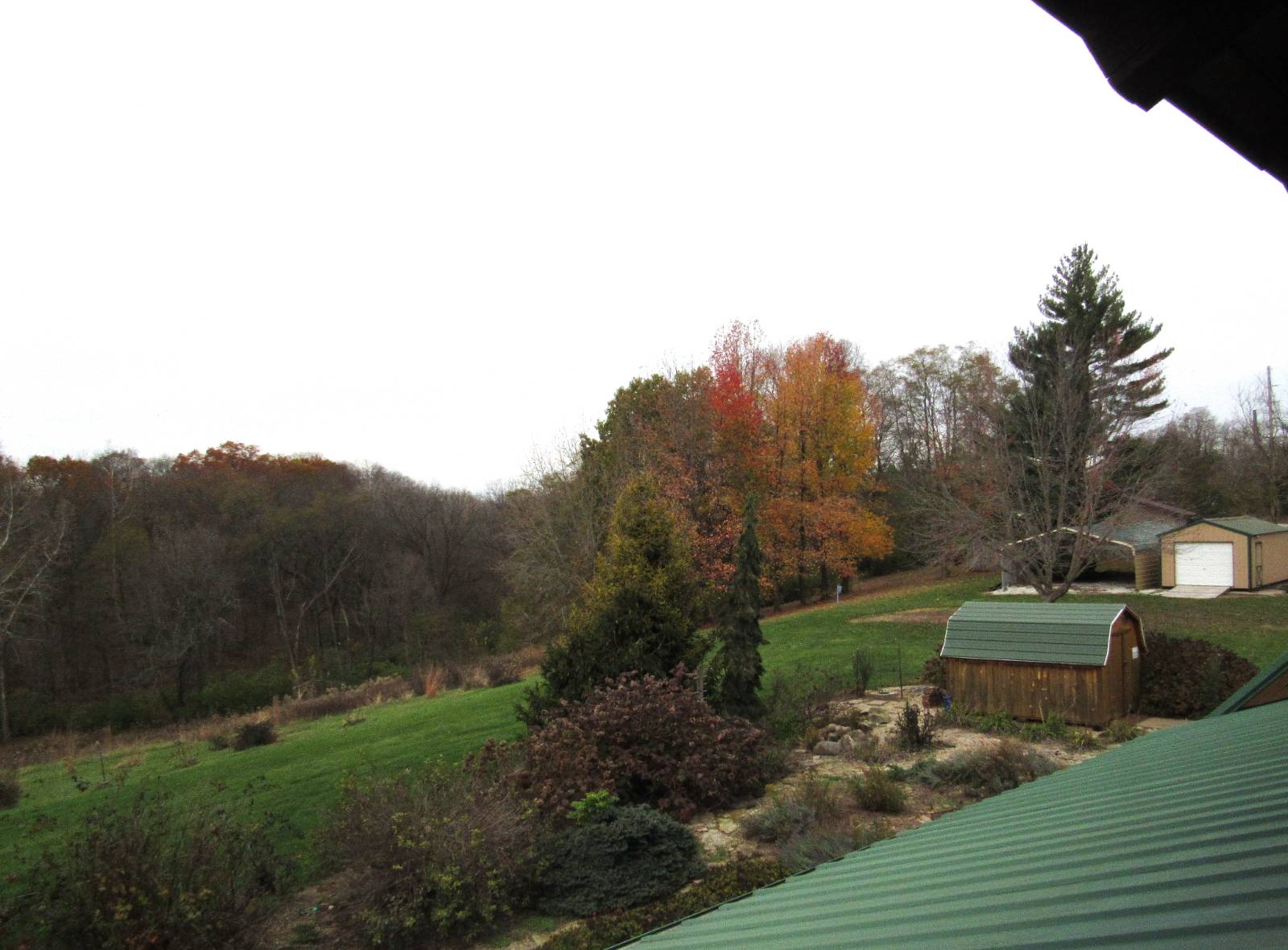 ;
;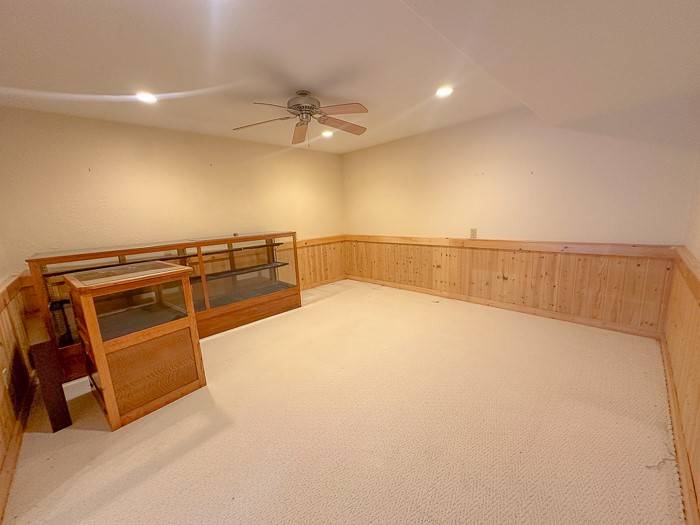 ;
;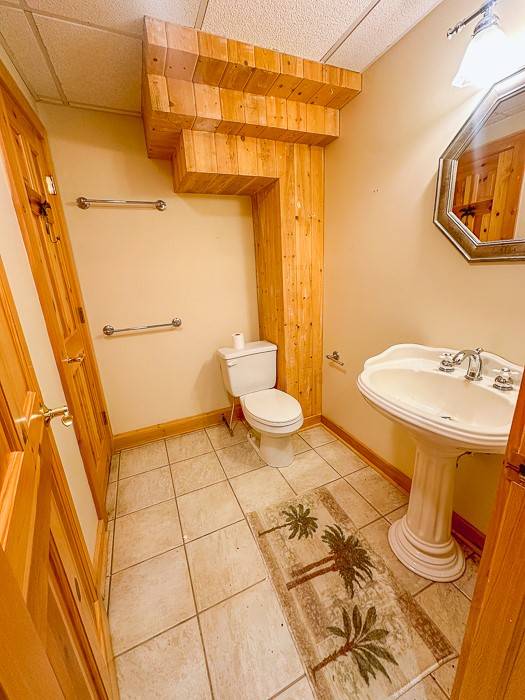 ;
;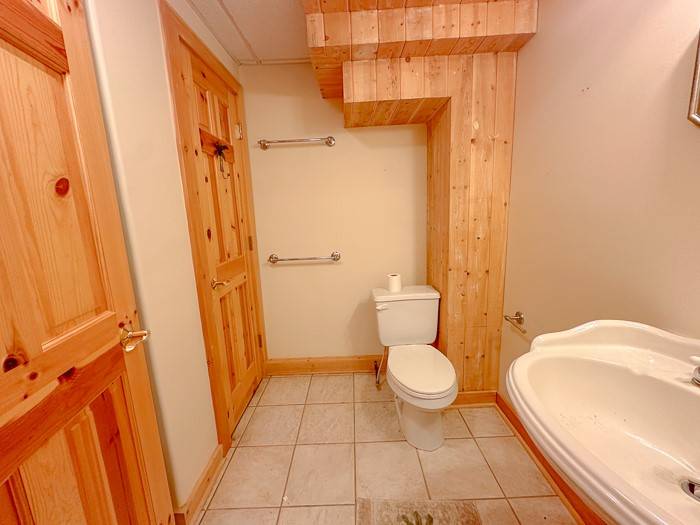 ;
;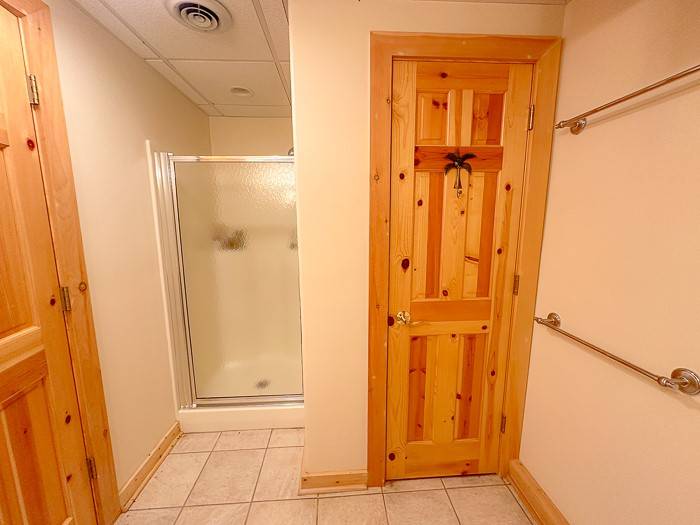 ;
;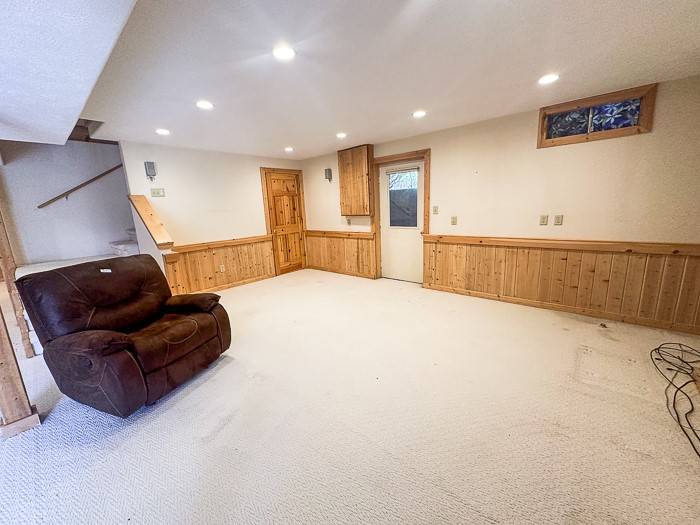 ;
;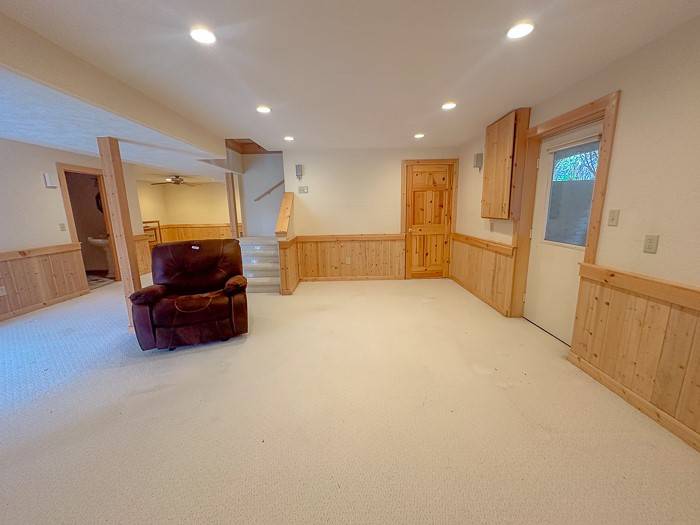 ;
;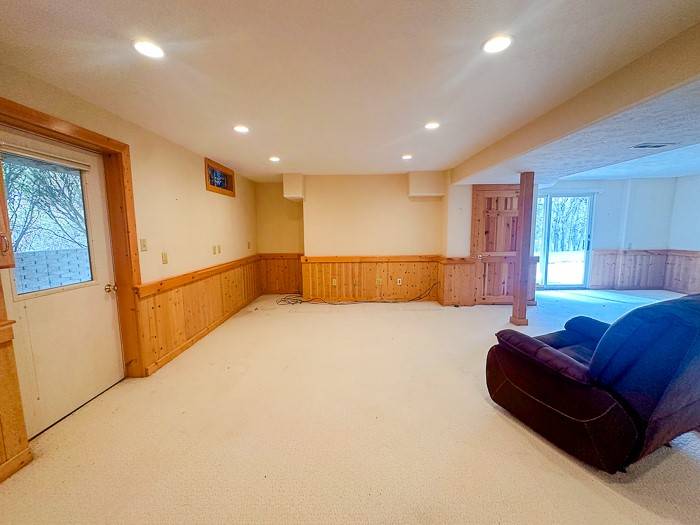 ;
;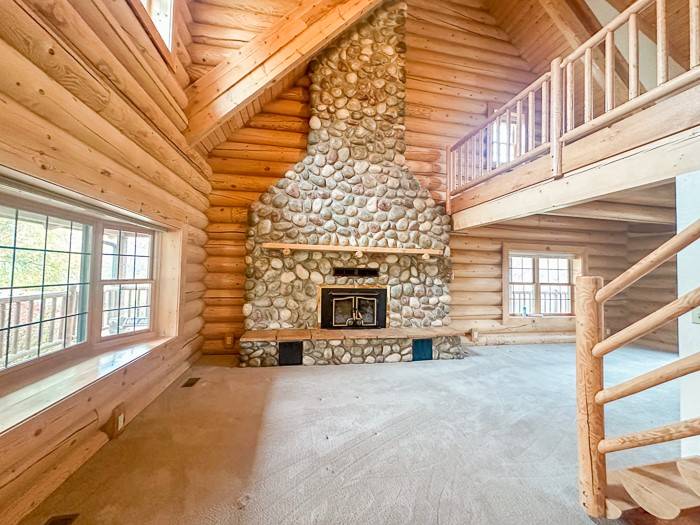 ;
;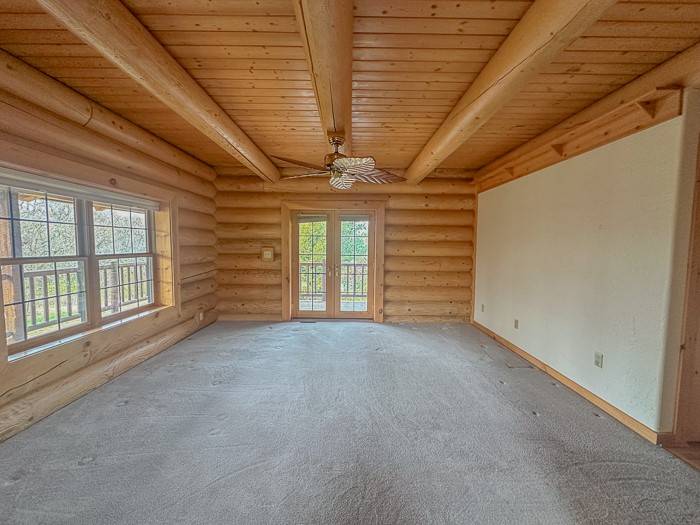 ;
;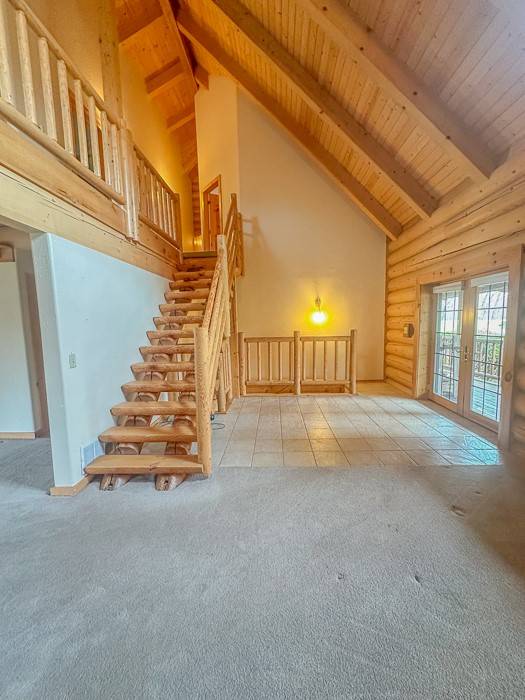 ;
;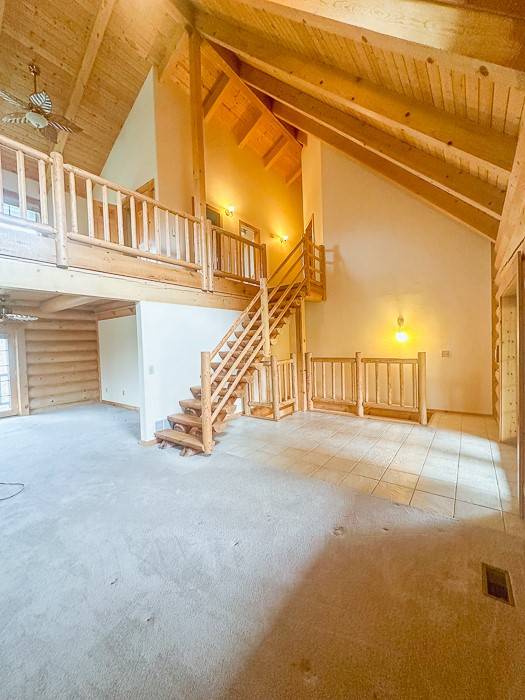 ;
;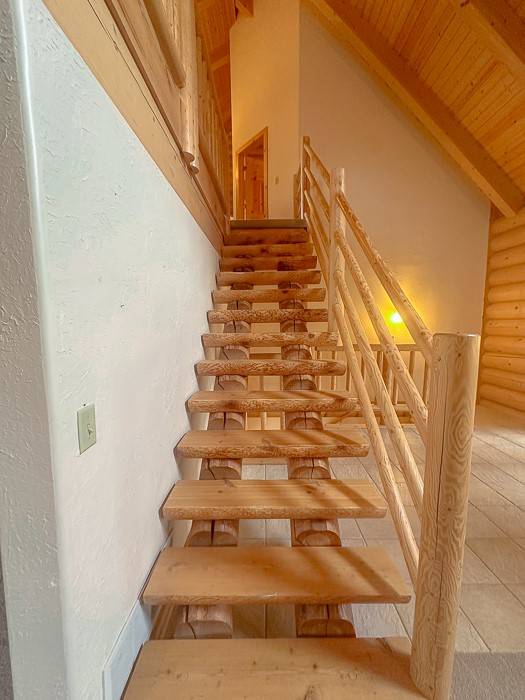 ;
;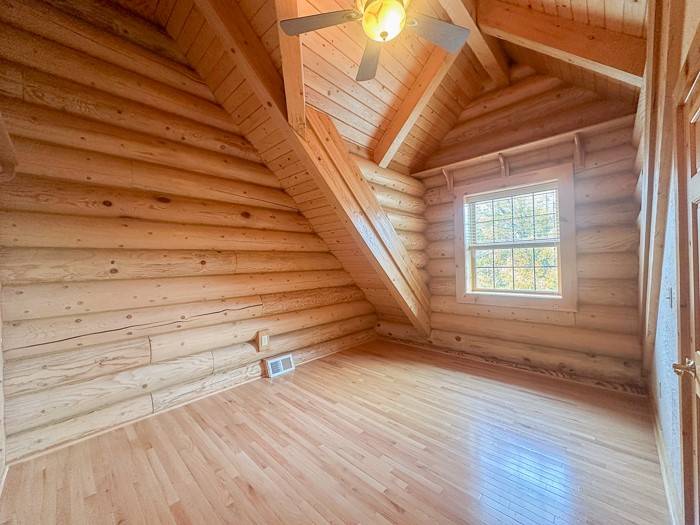 ;
;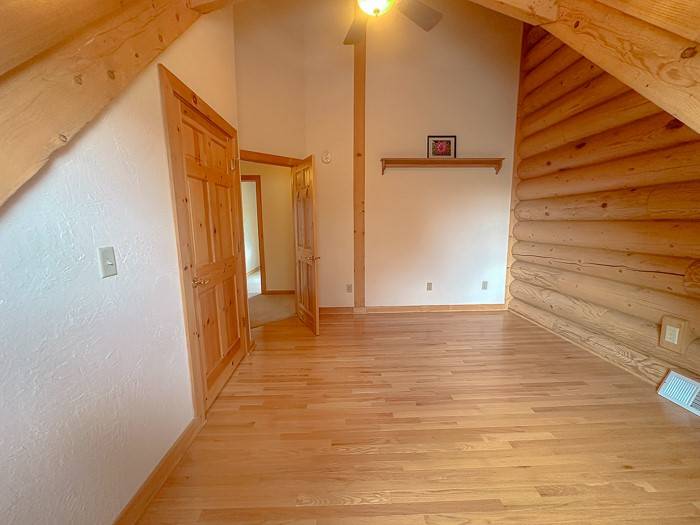 ;
;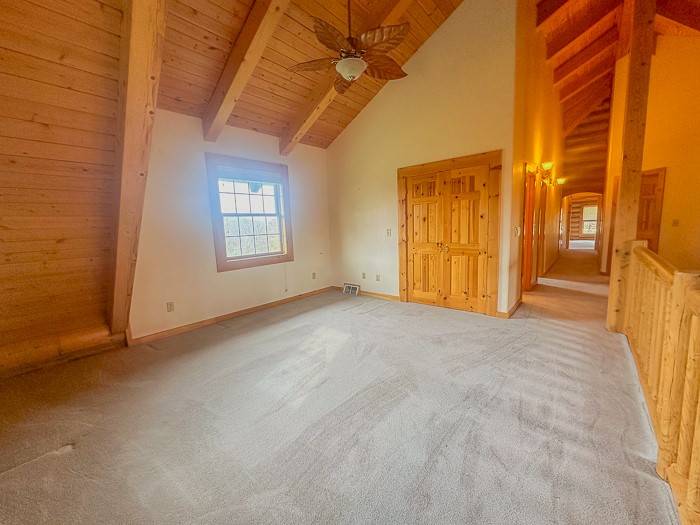 ;
;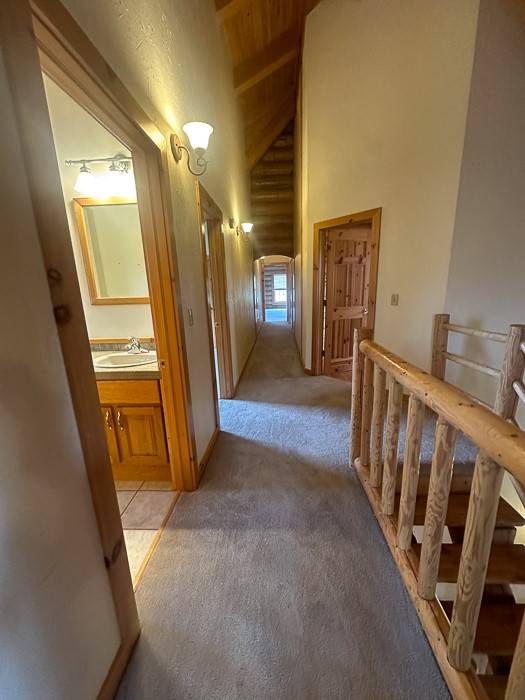 ;
;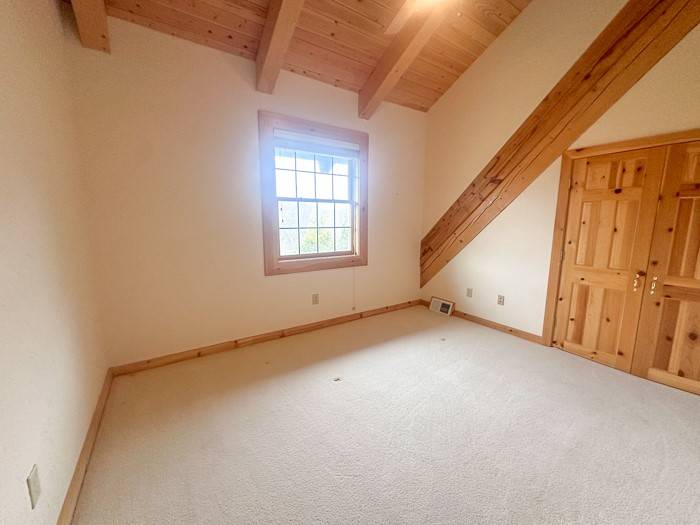 ;
;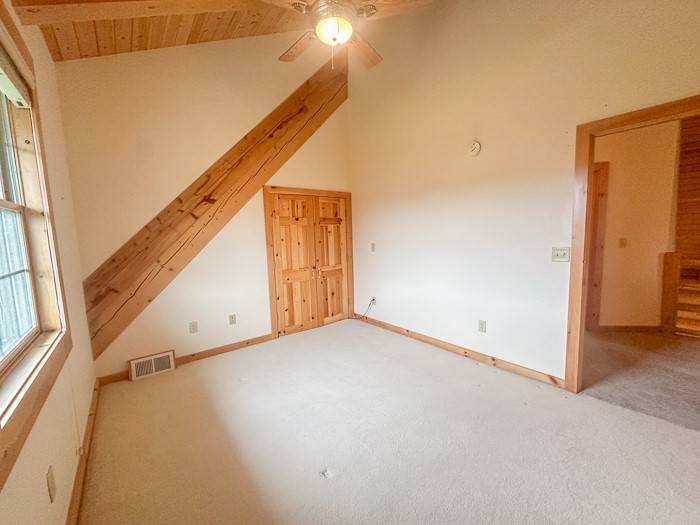 ;
;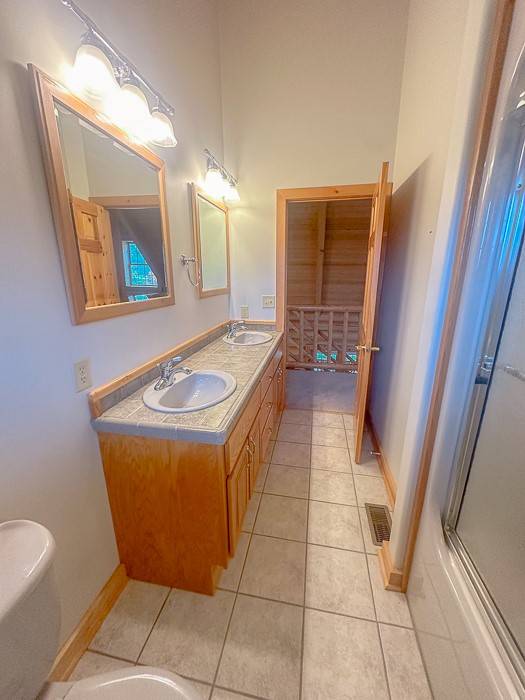 ;
;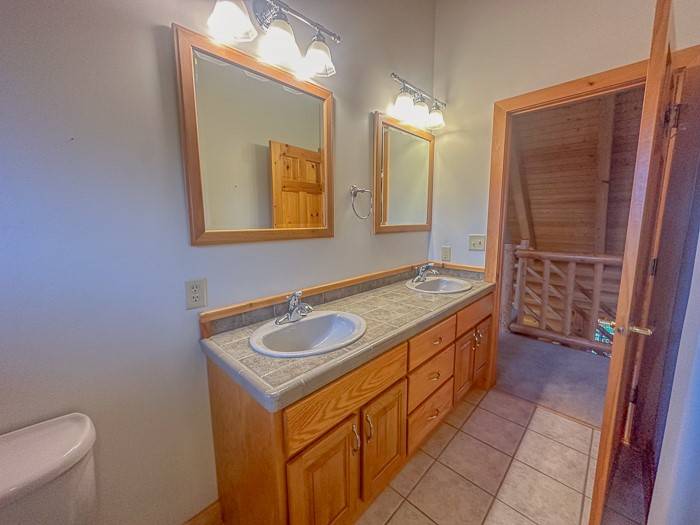 ;
;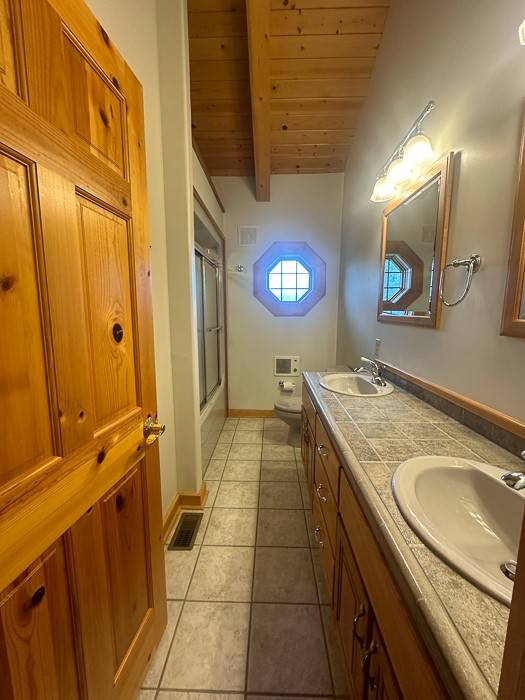 ;
;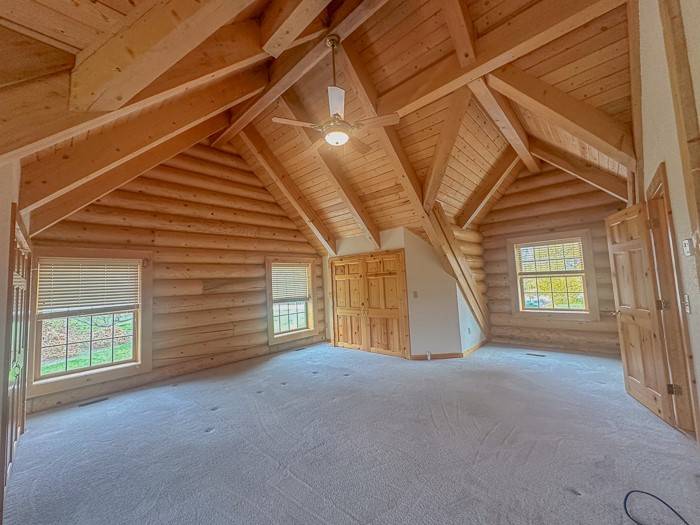 ;
;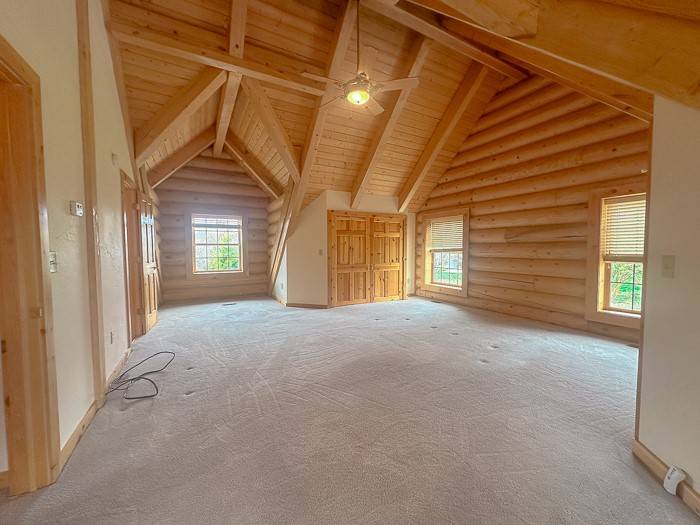 ;
;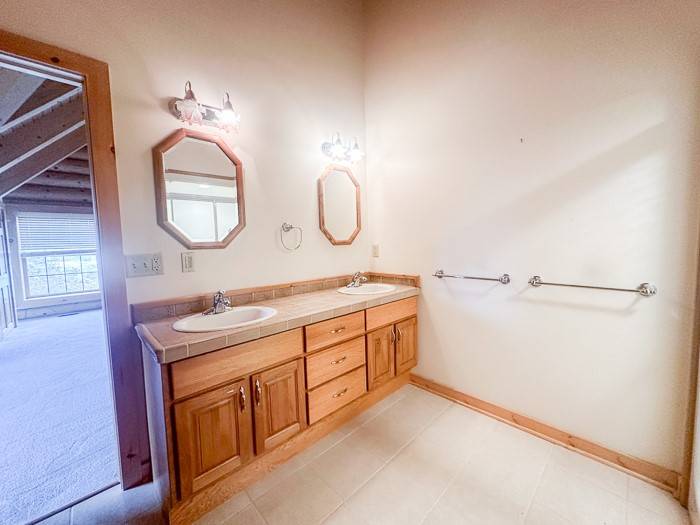 ;
;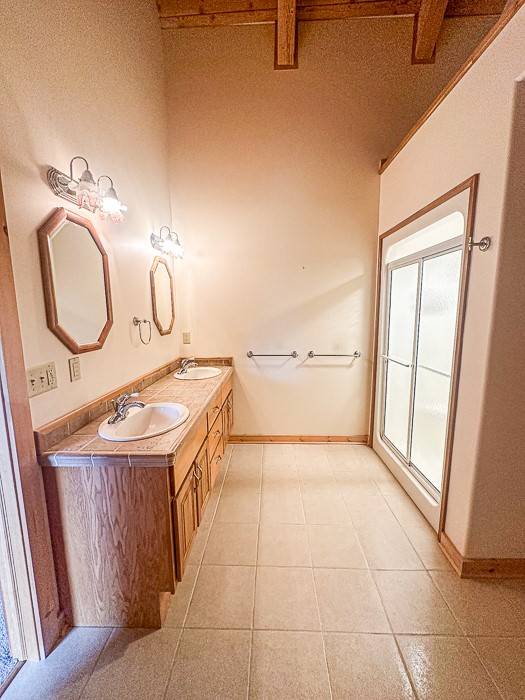 ;
;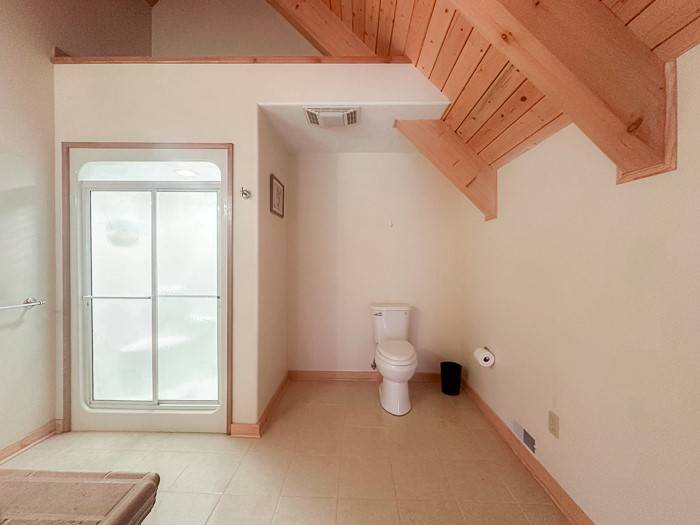 ;
;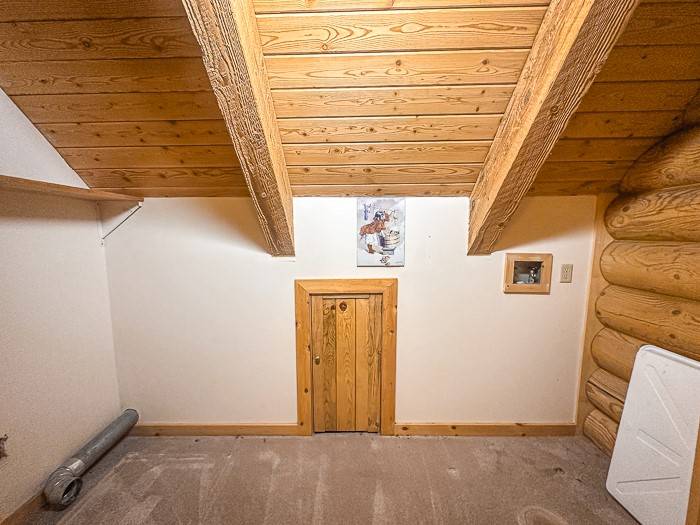 ;
;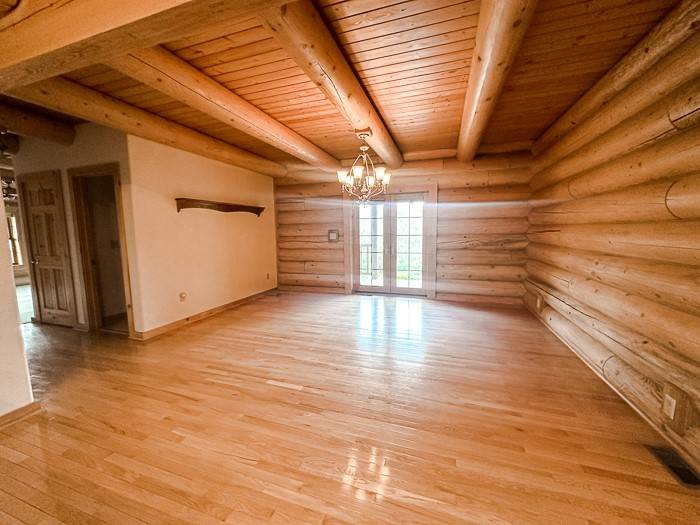 ;
;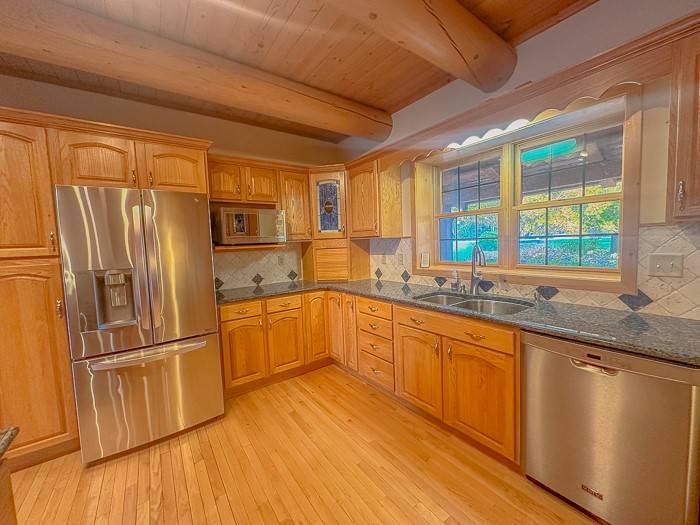 ;
;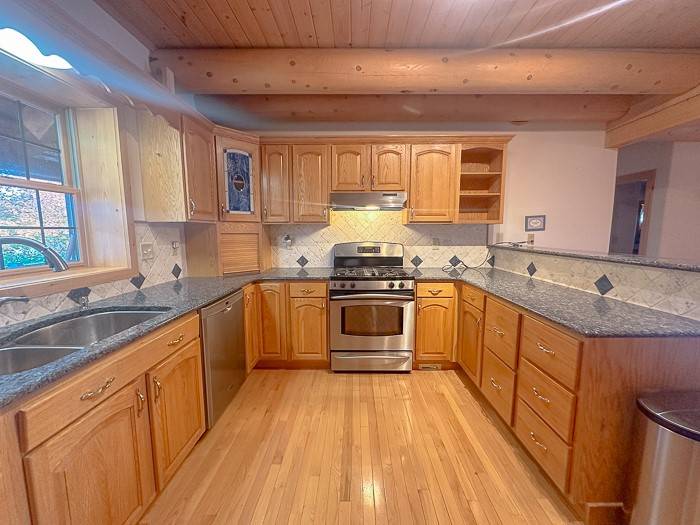 ;
;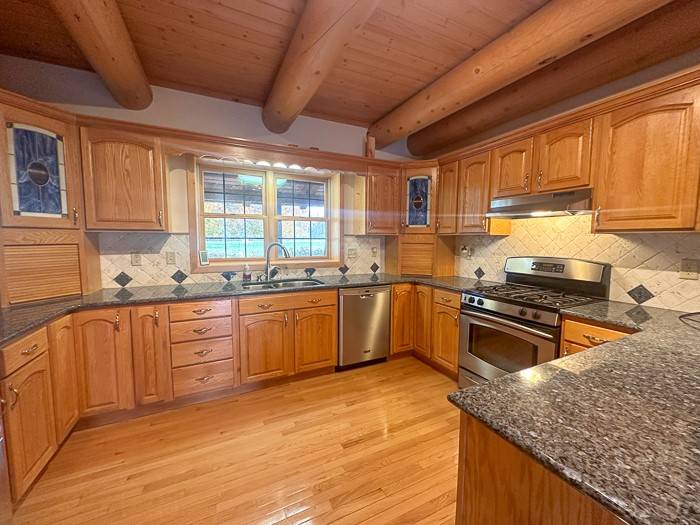 ;
;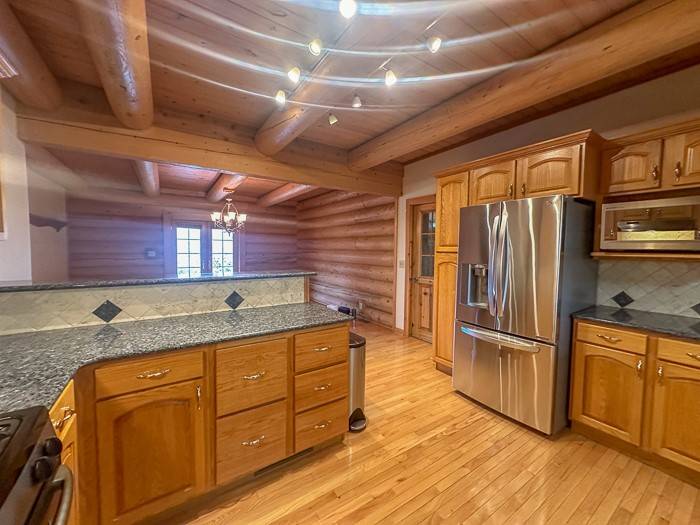 ;
;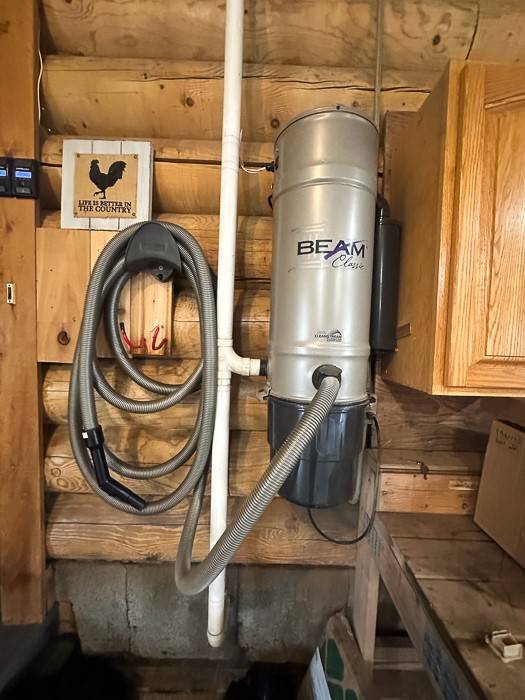 ;
;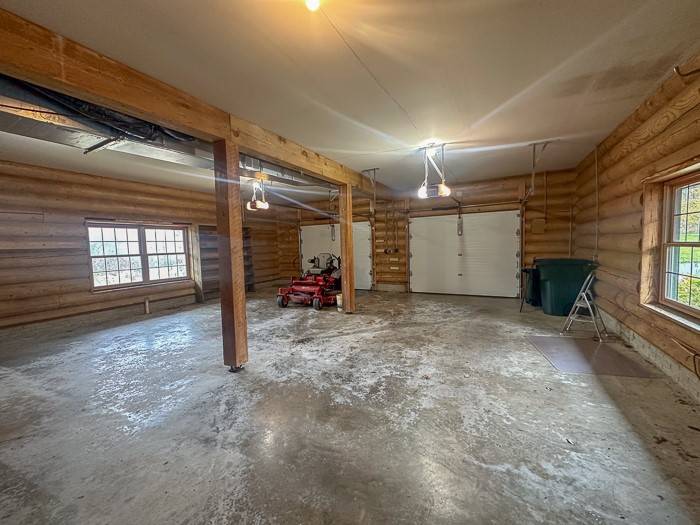 ;
;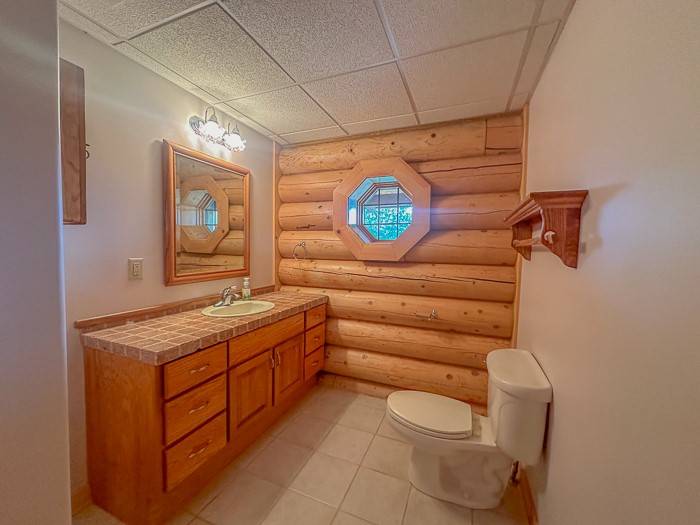 ;
;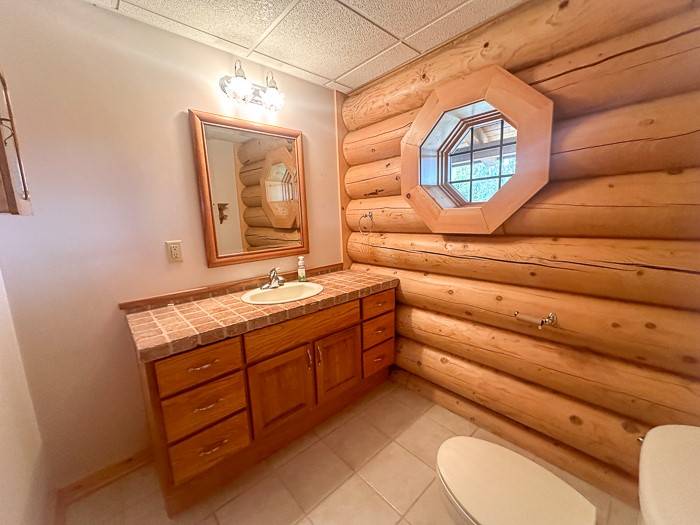 ;
;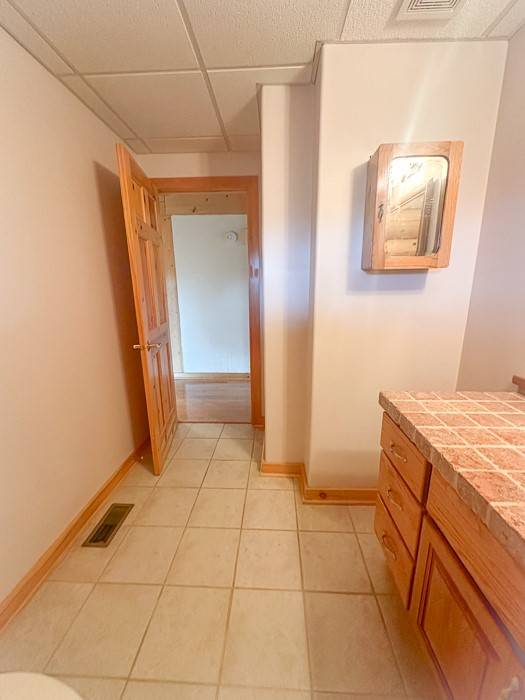 ;
;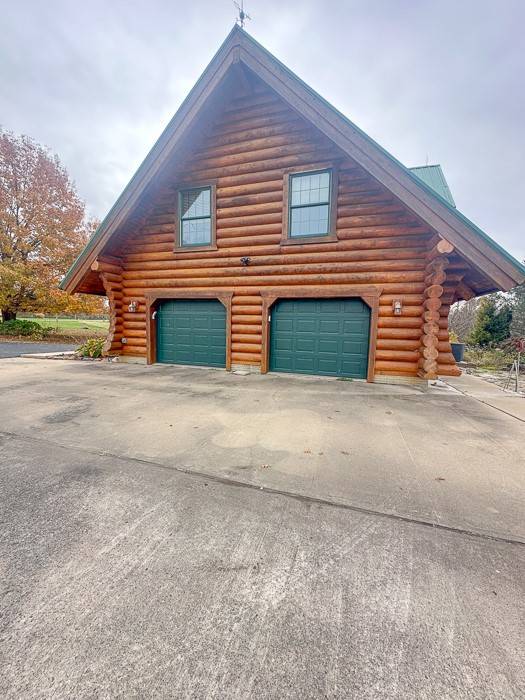 ;
;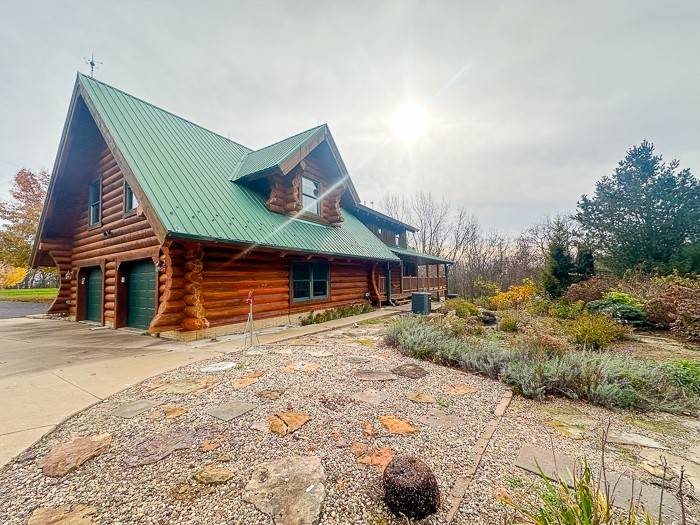 ;
;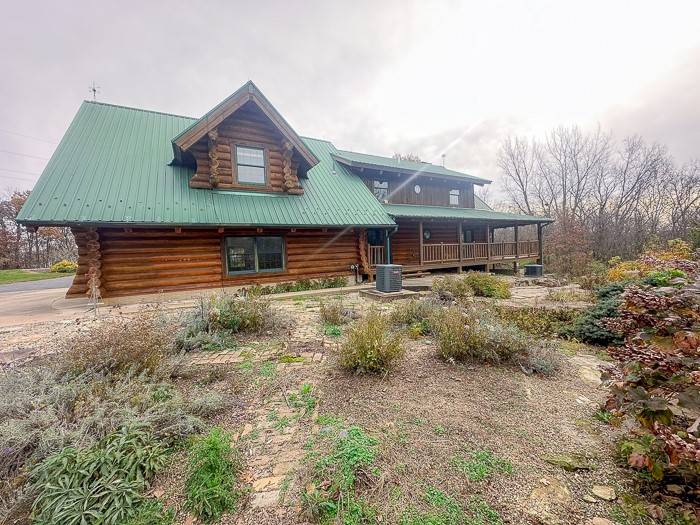 ;
;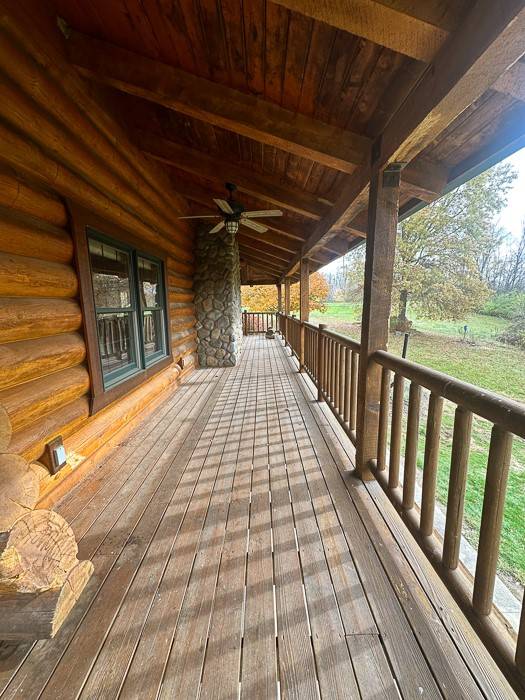 ;
;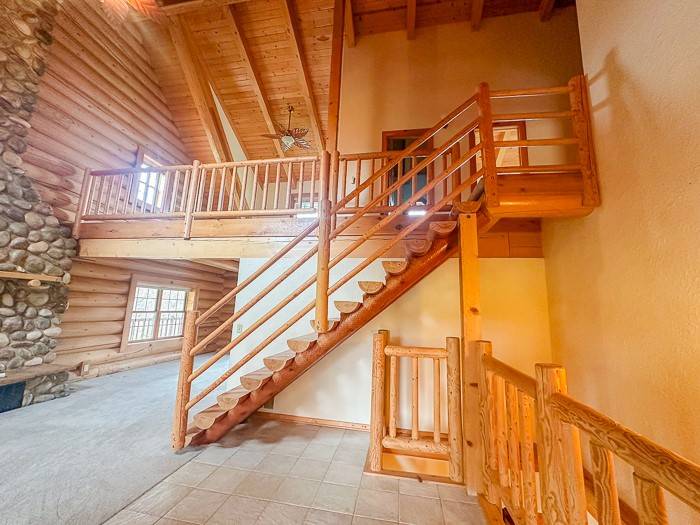 ;
;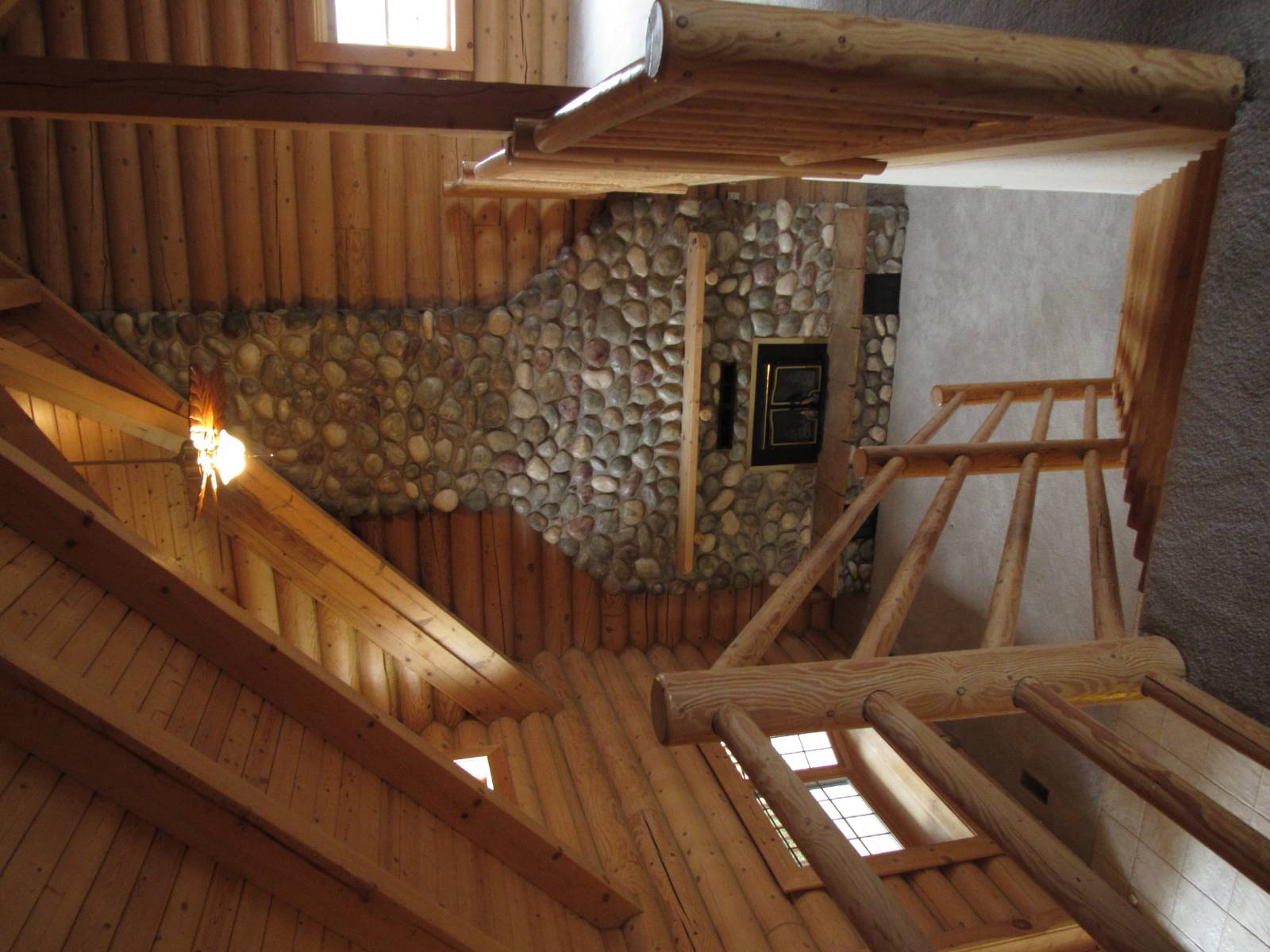 ;
;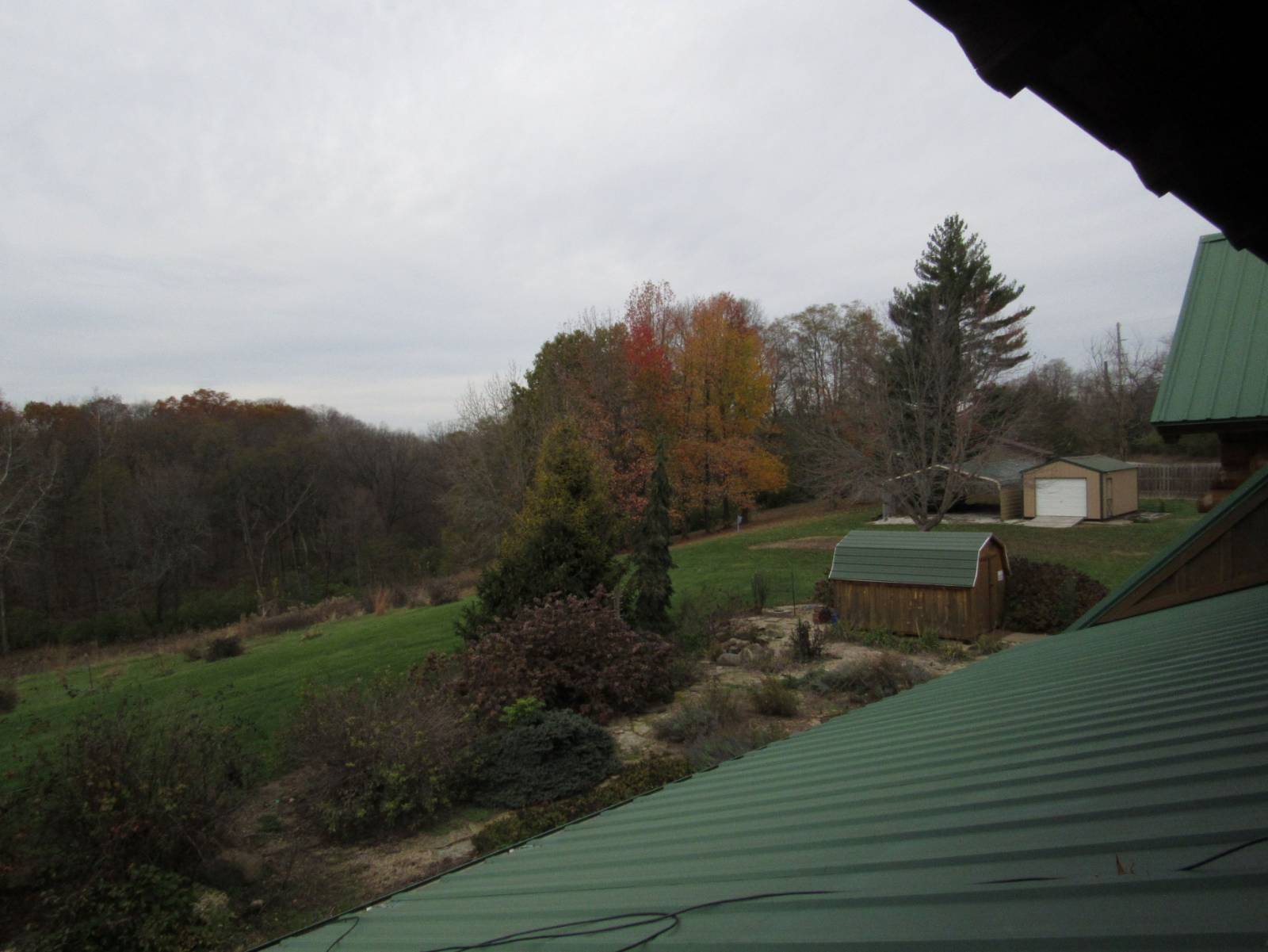 ;
;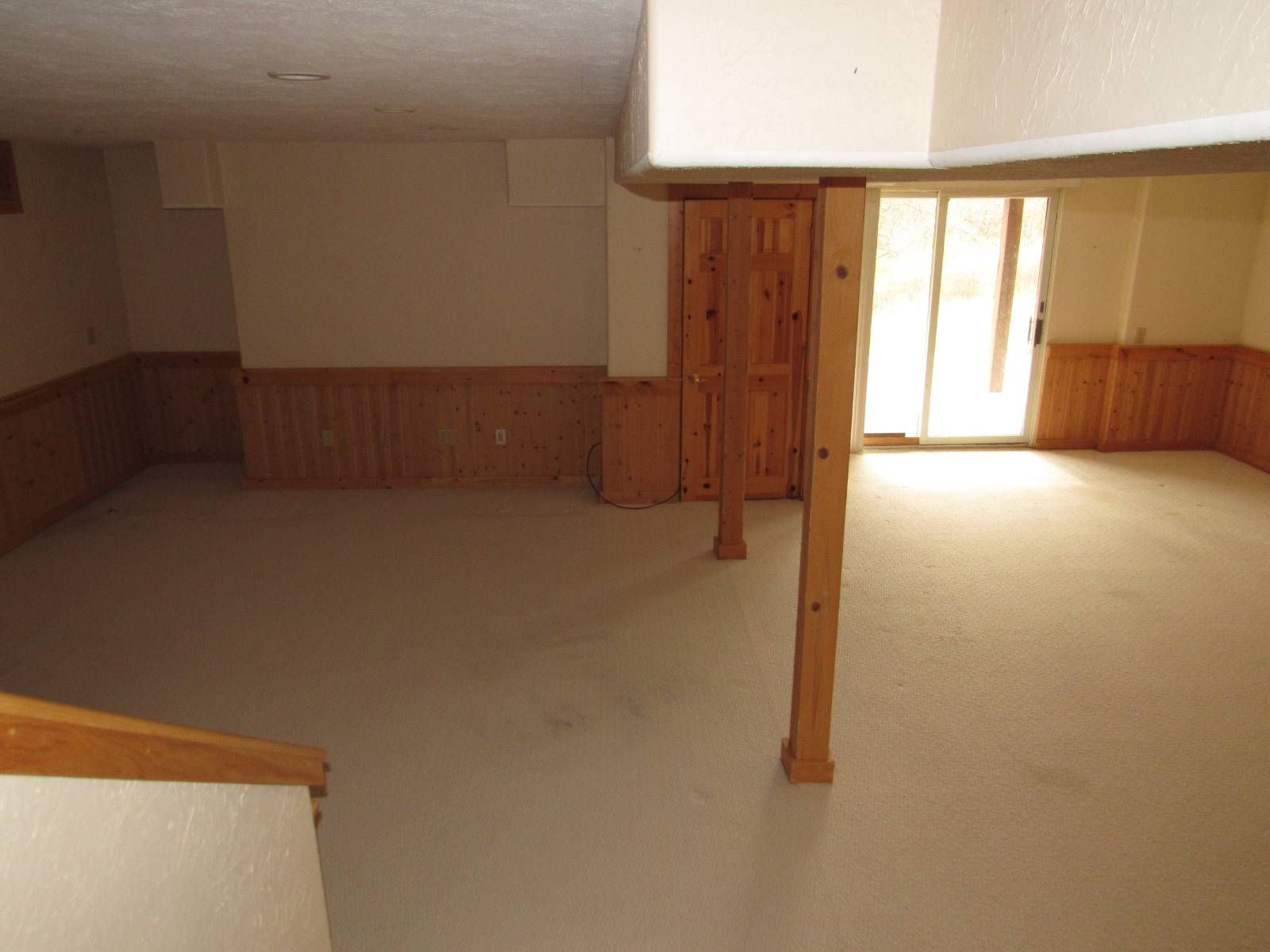 ;
;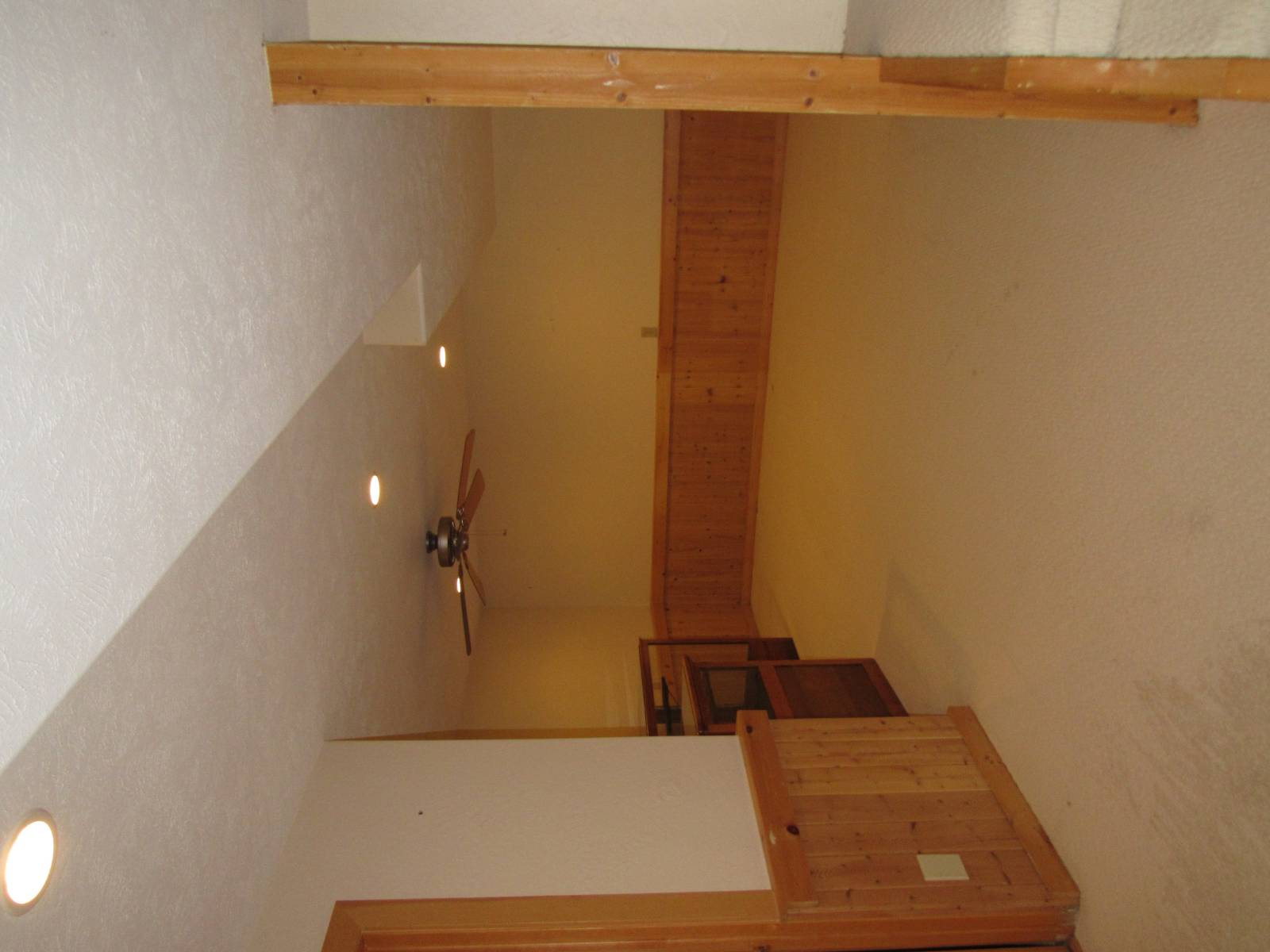 ;
;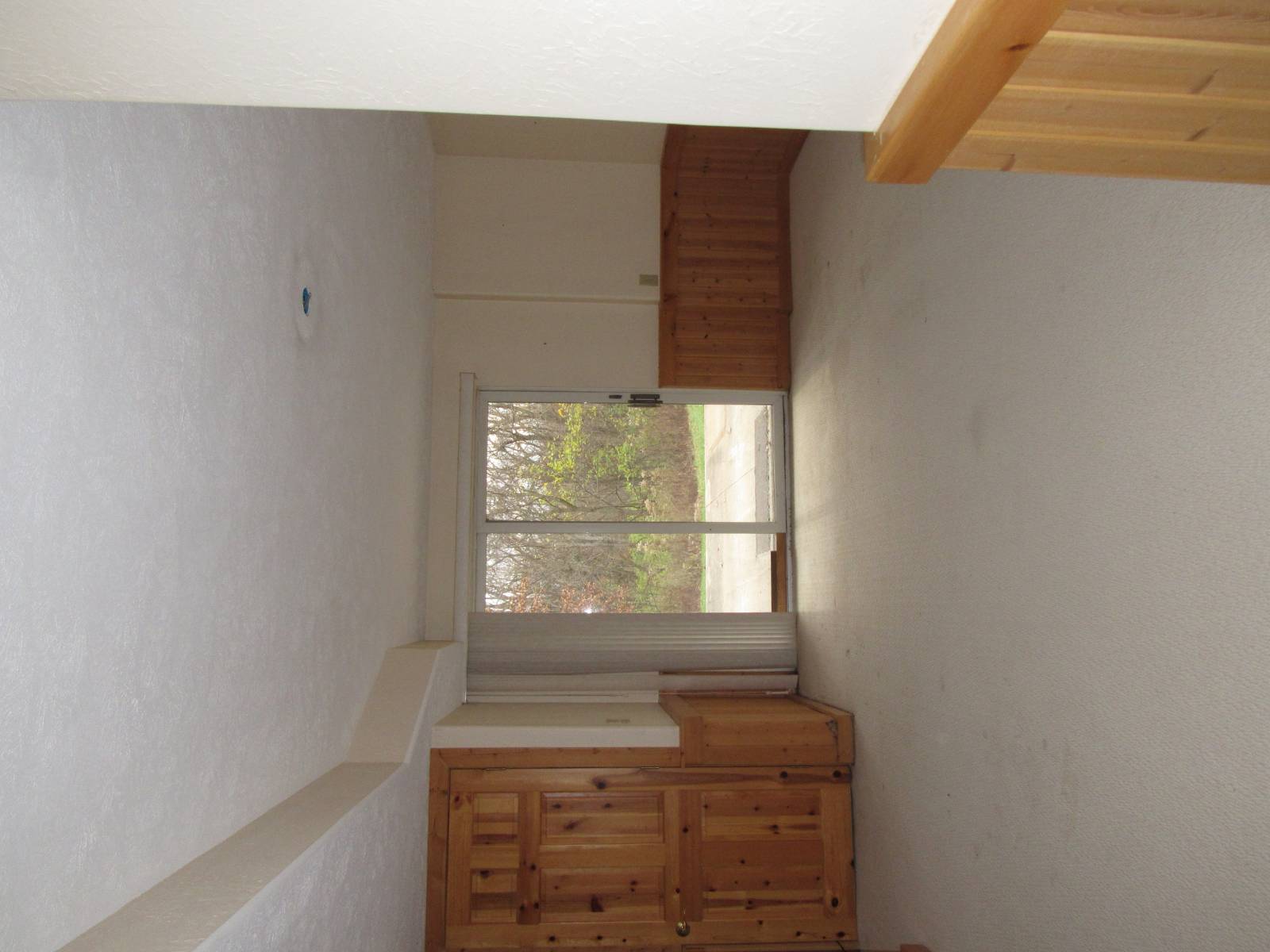 ;
;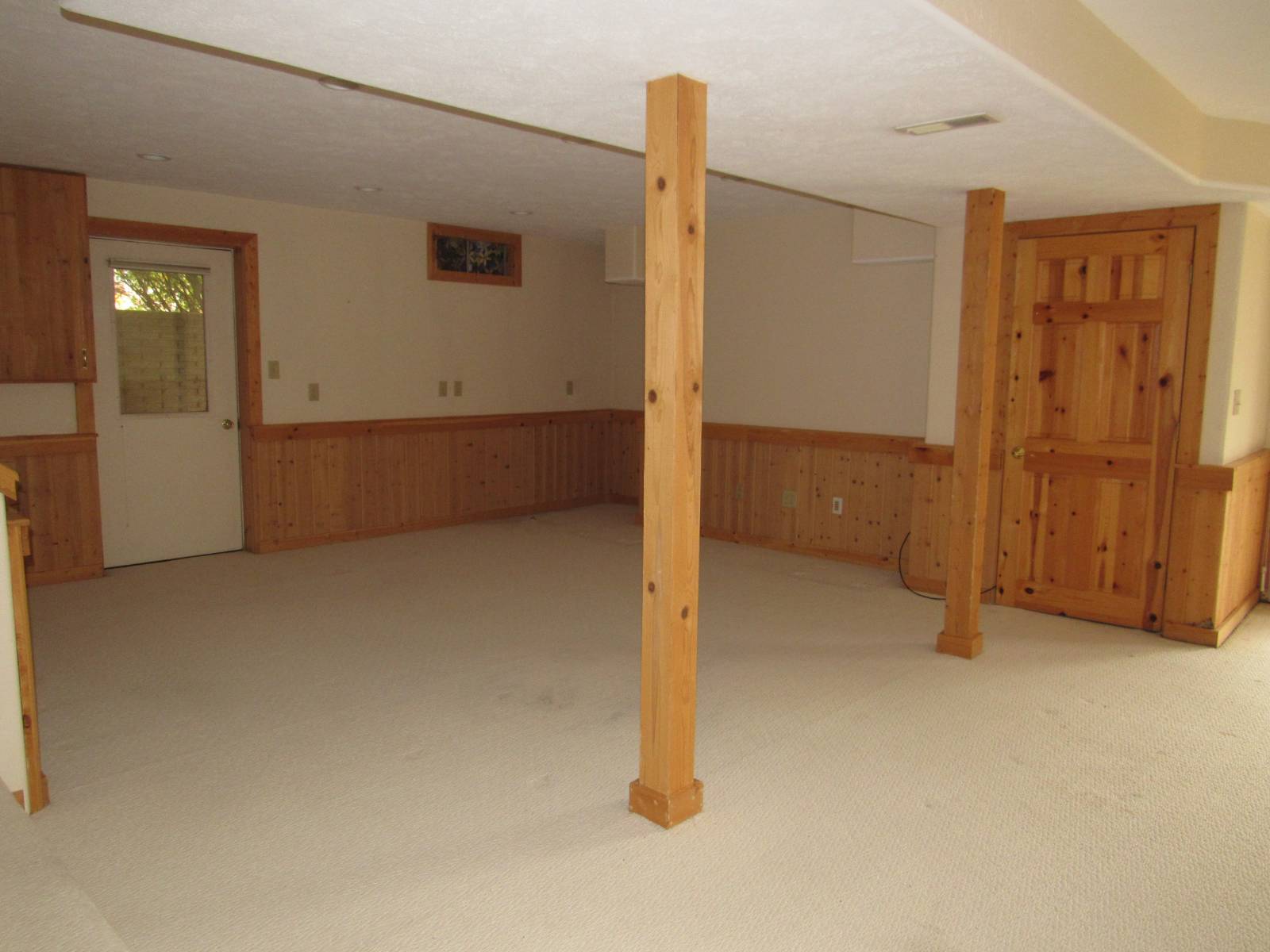 ;
;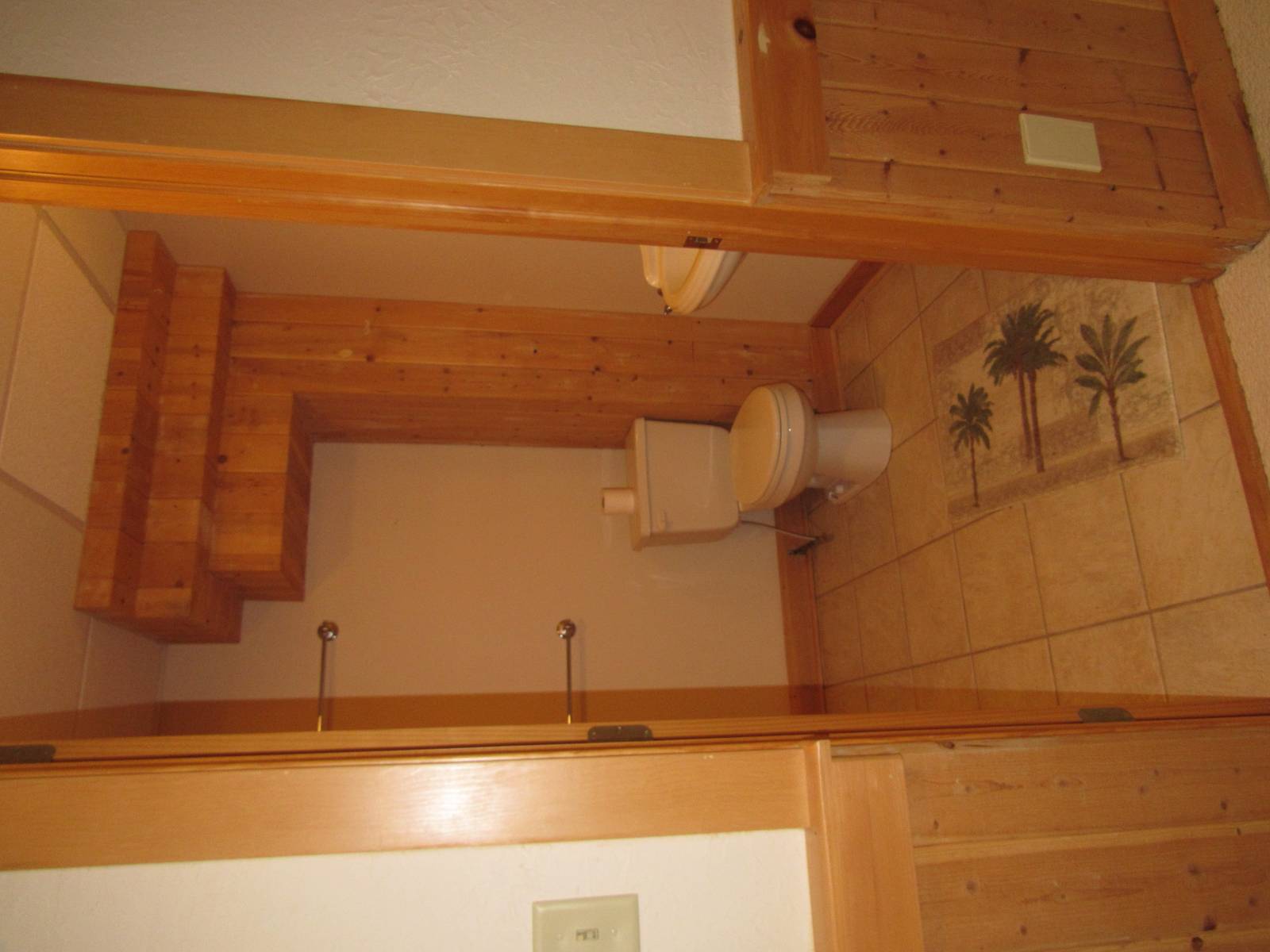 ;
;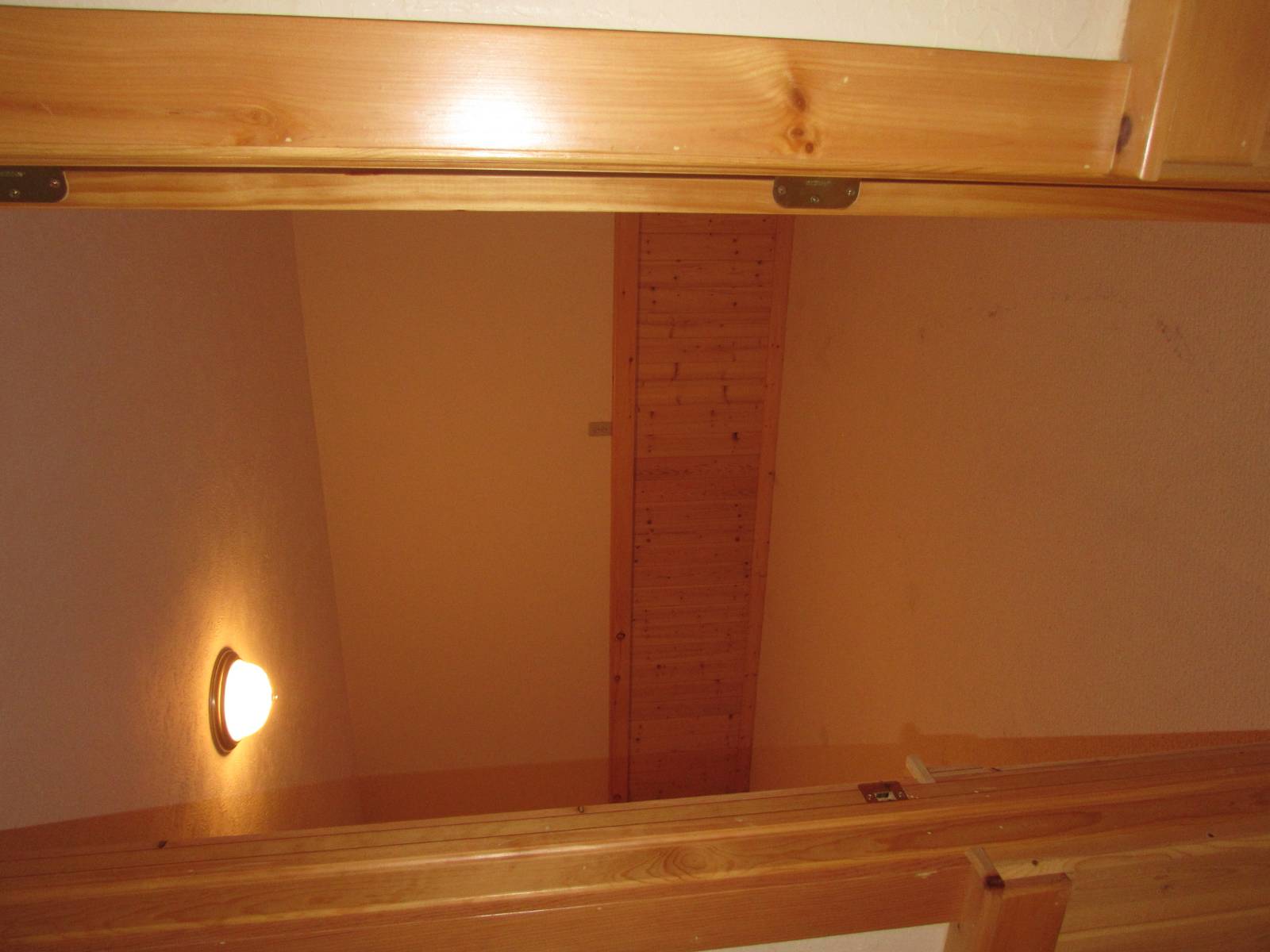 ;
;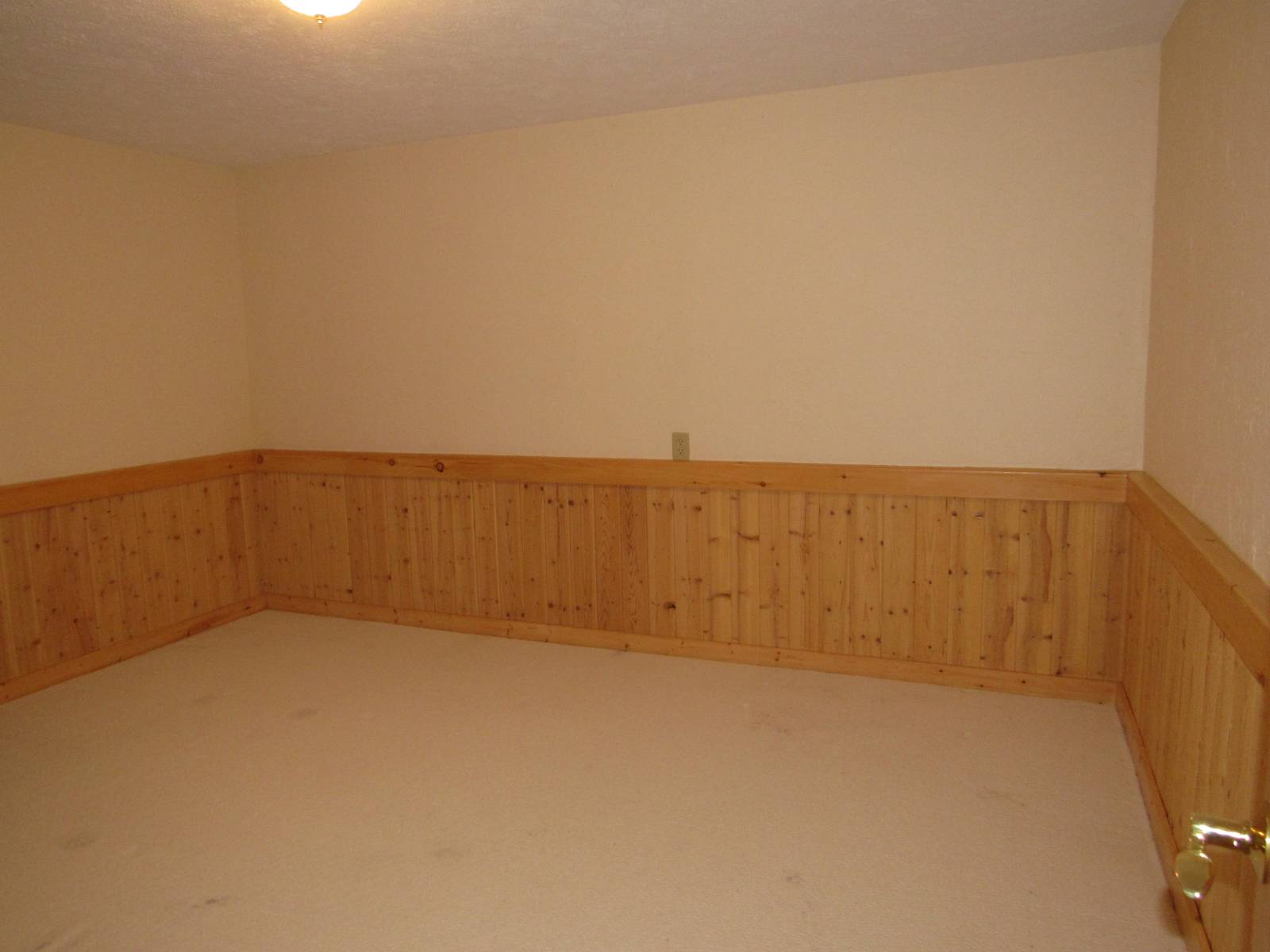 ;
;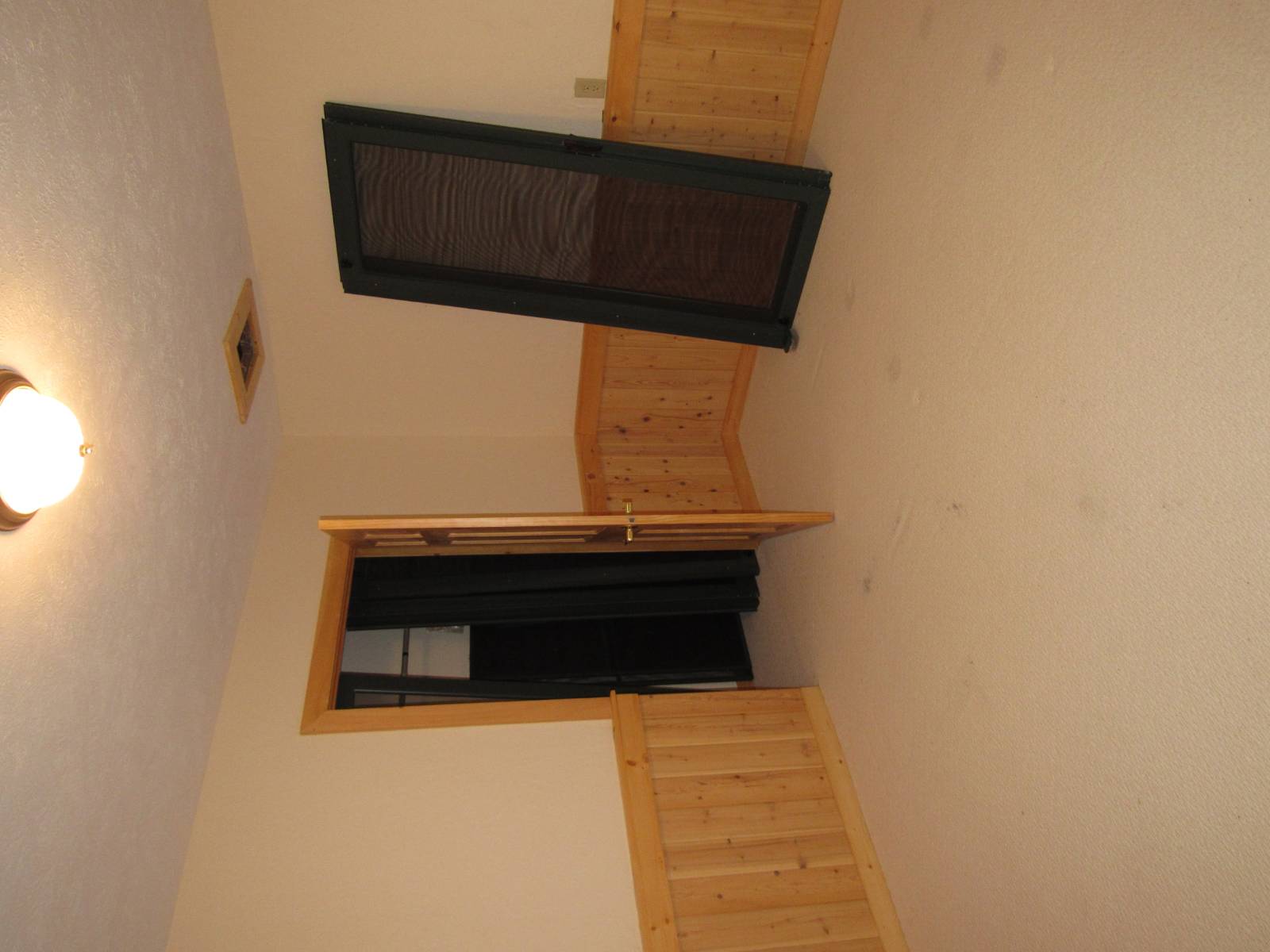 ;
;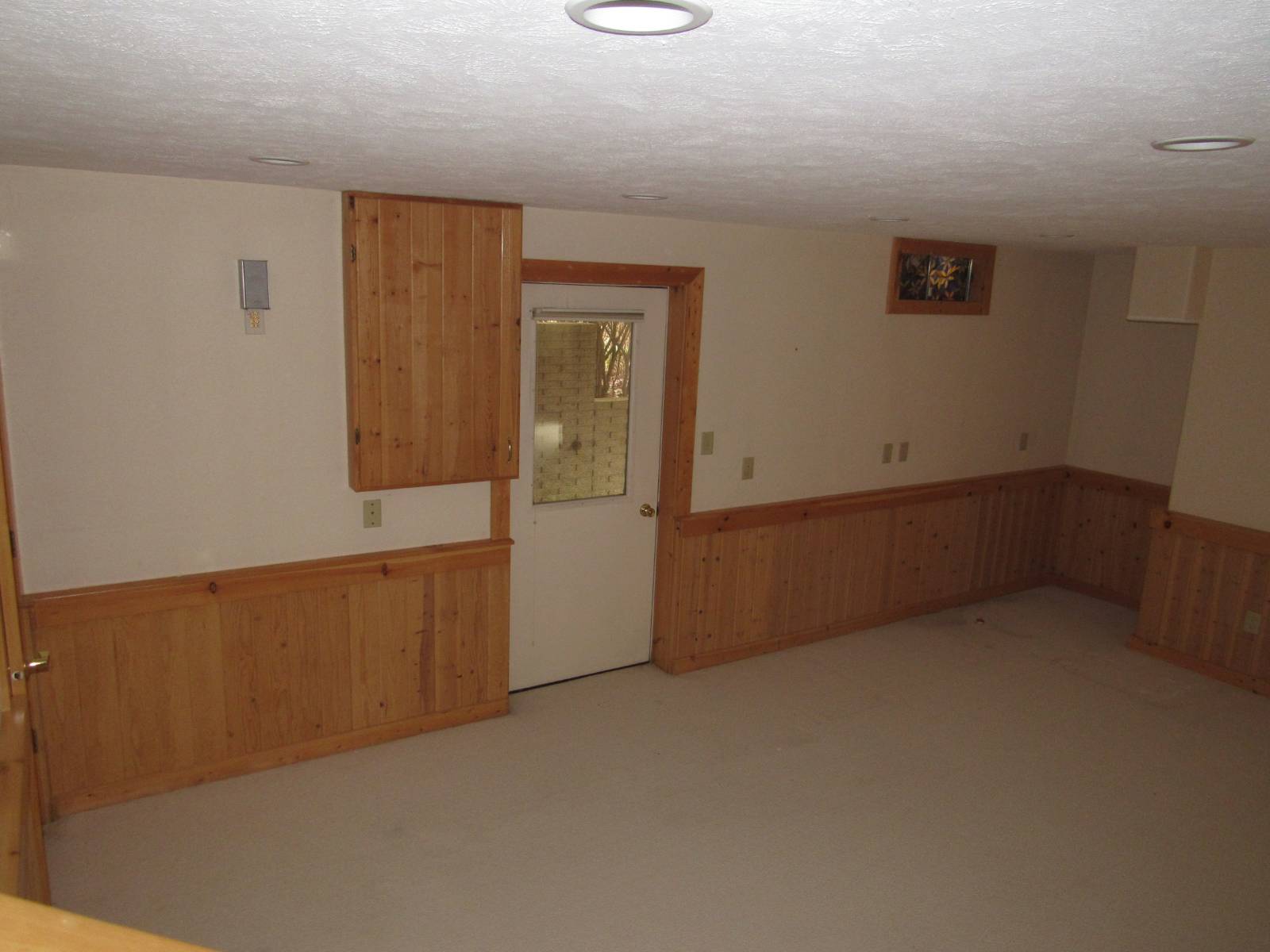 ;
;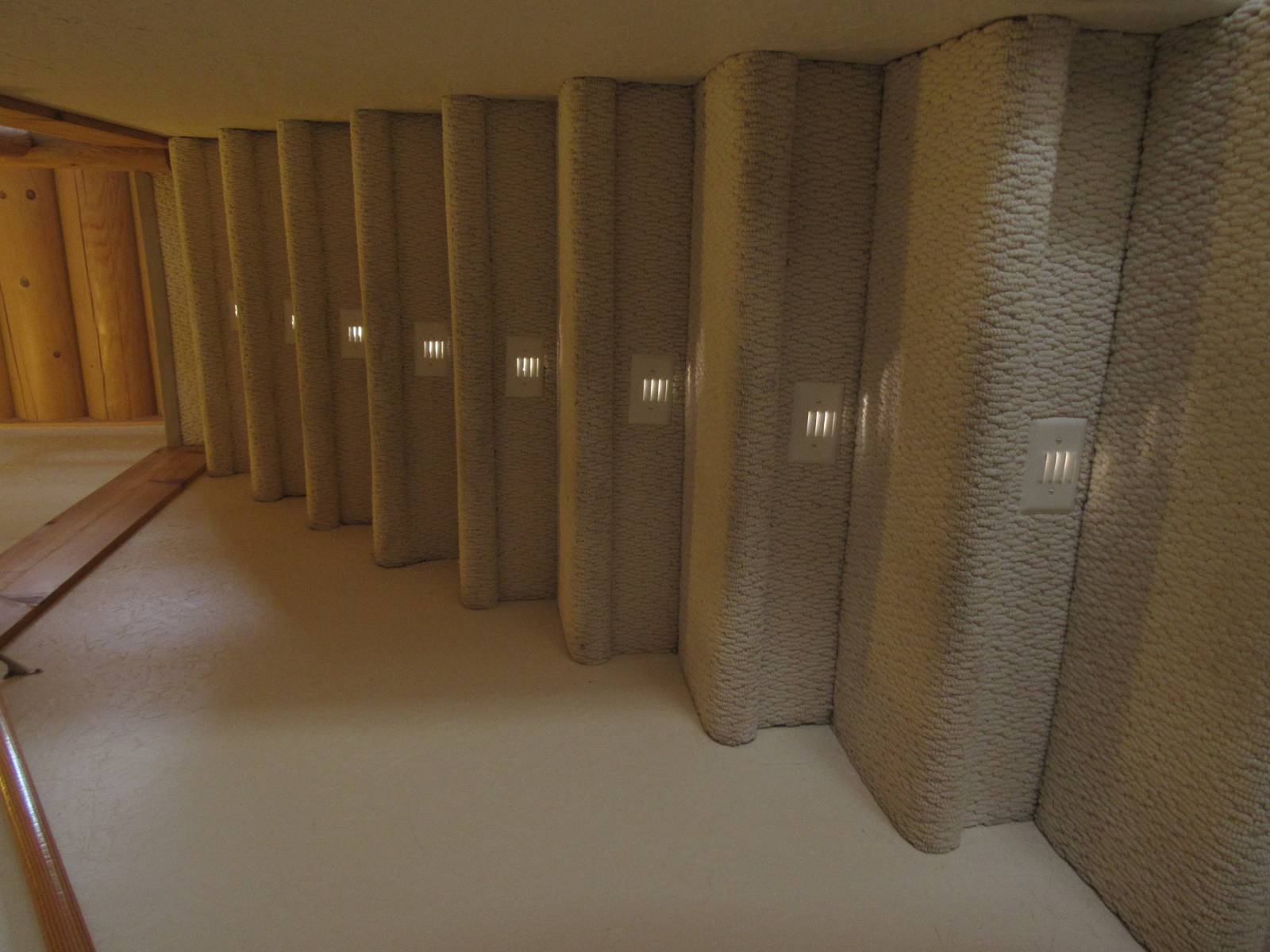 ;
;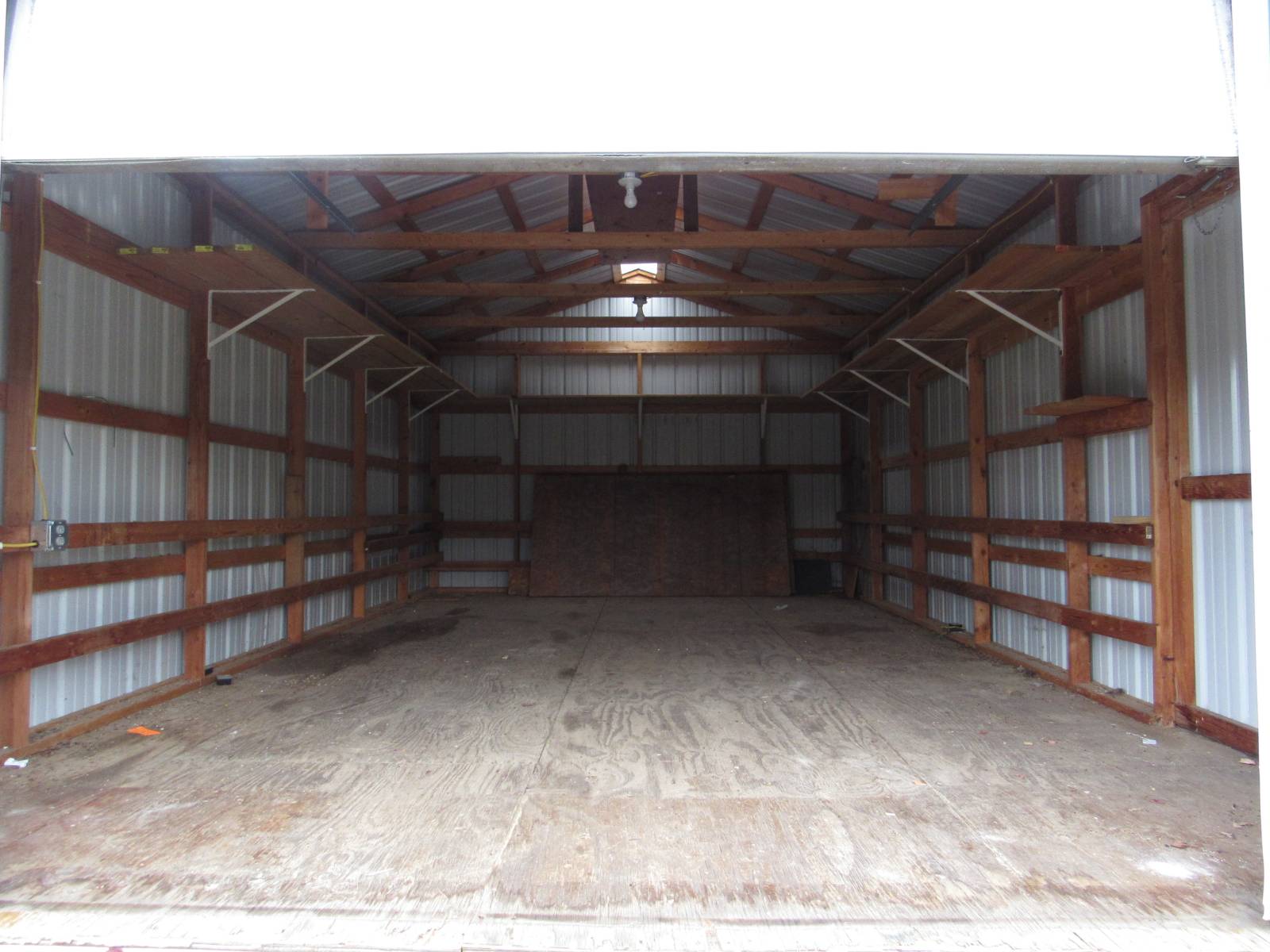 ;
;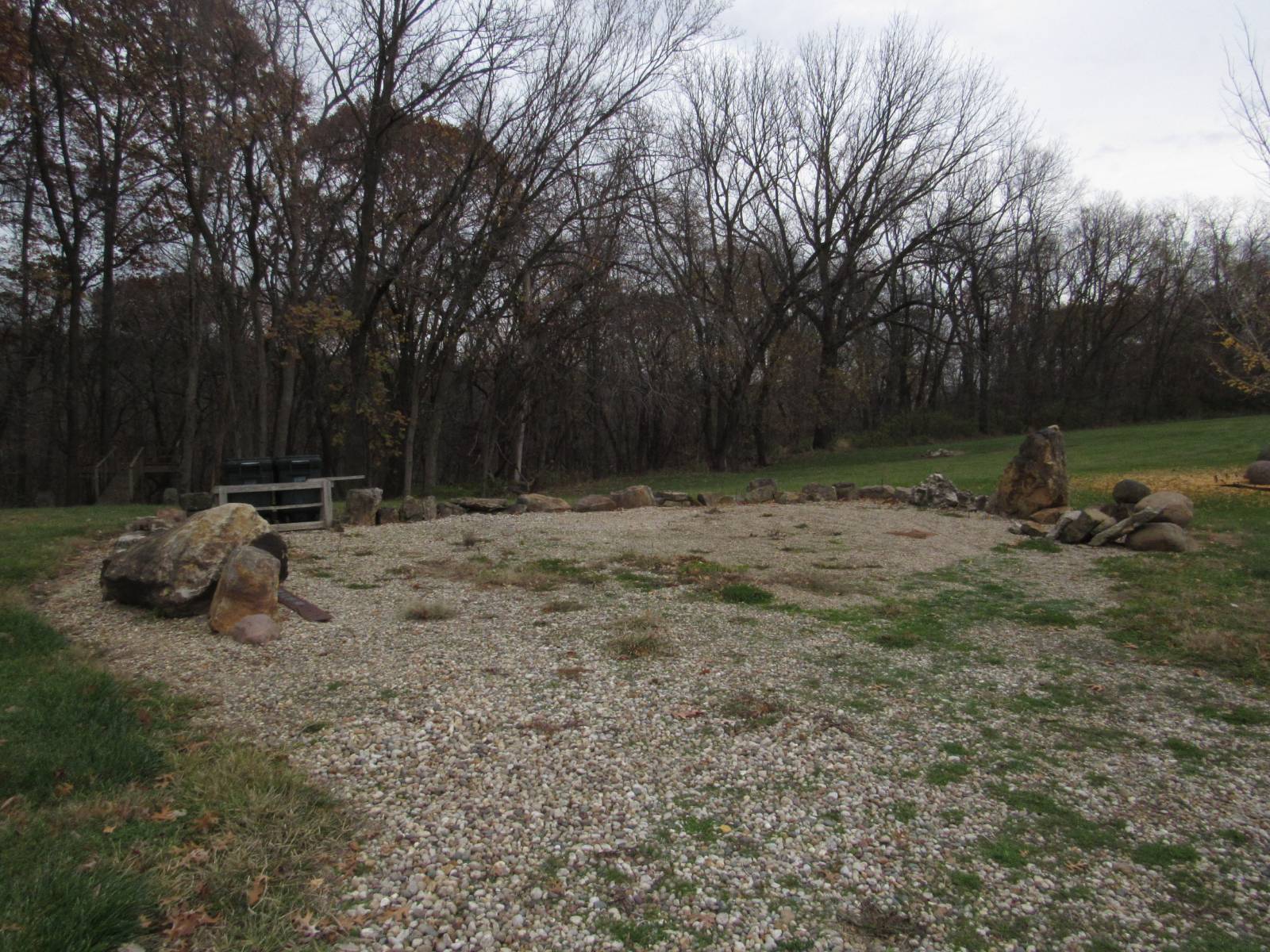 ;
;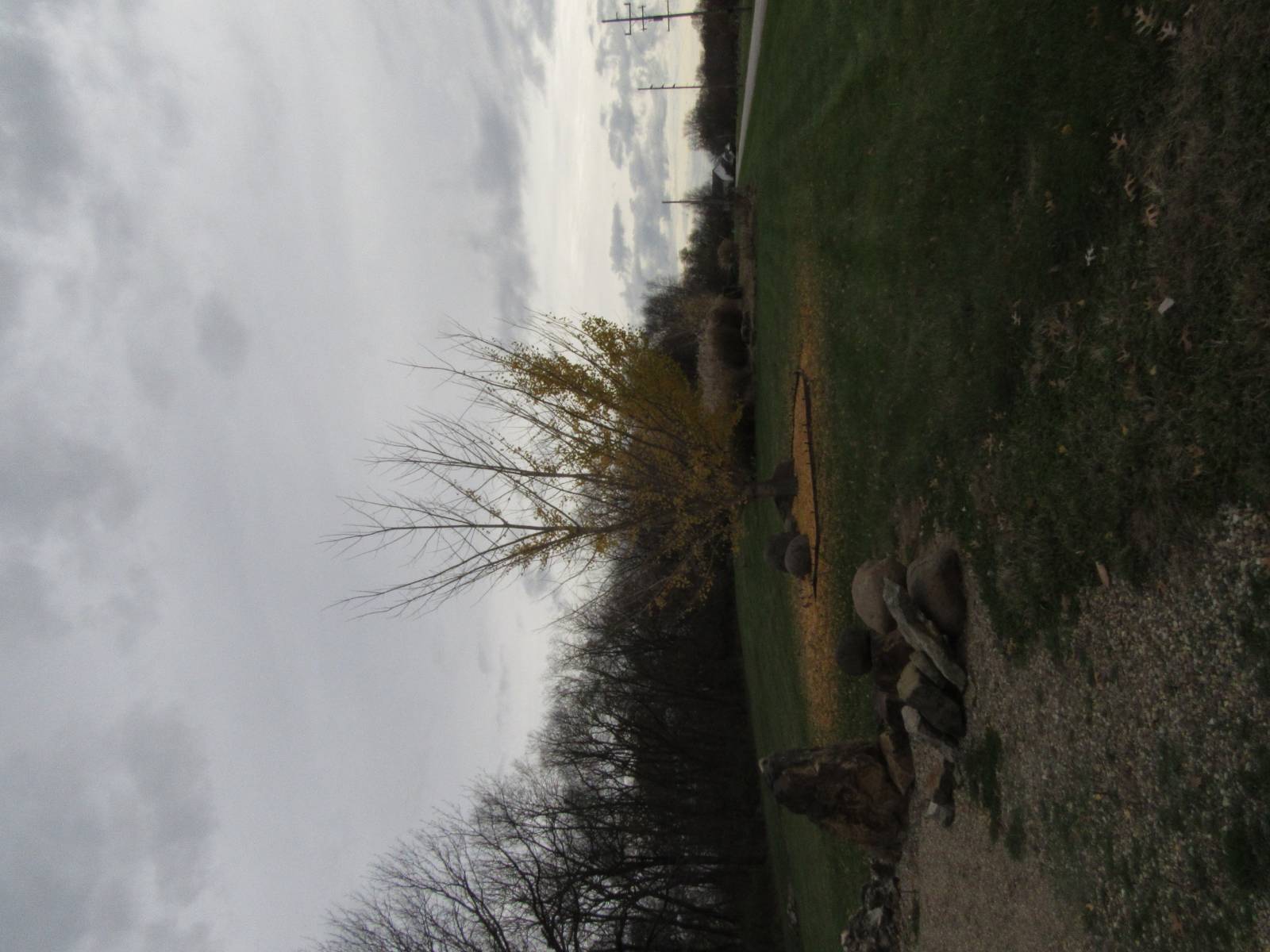 ;
;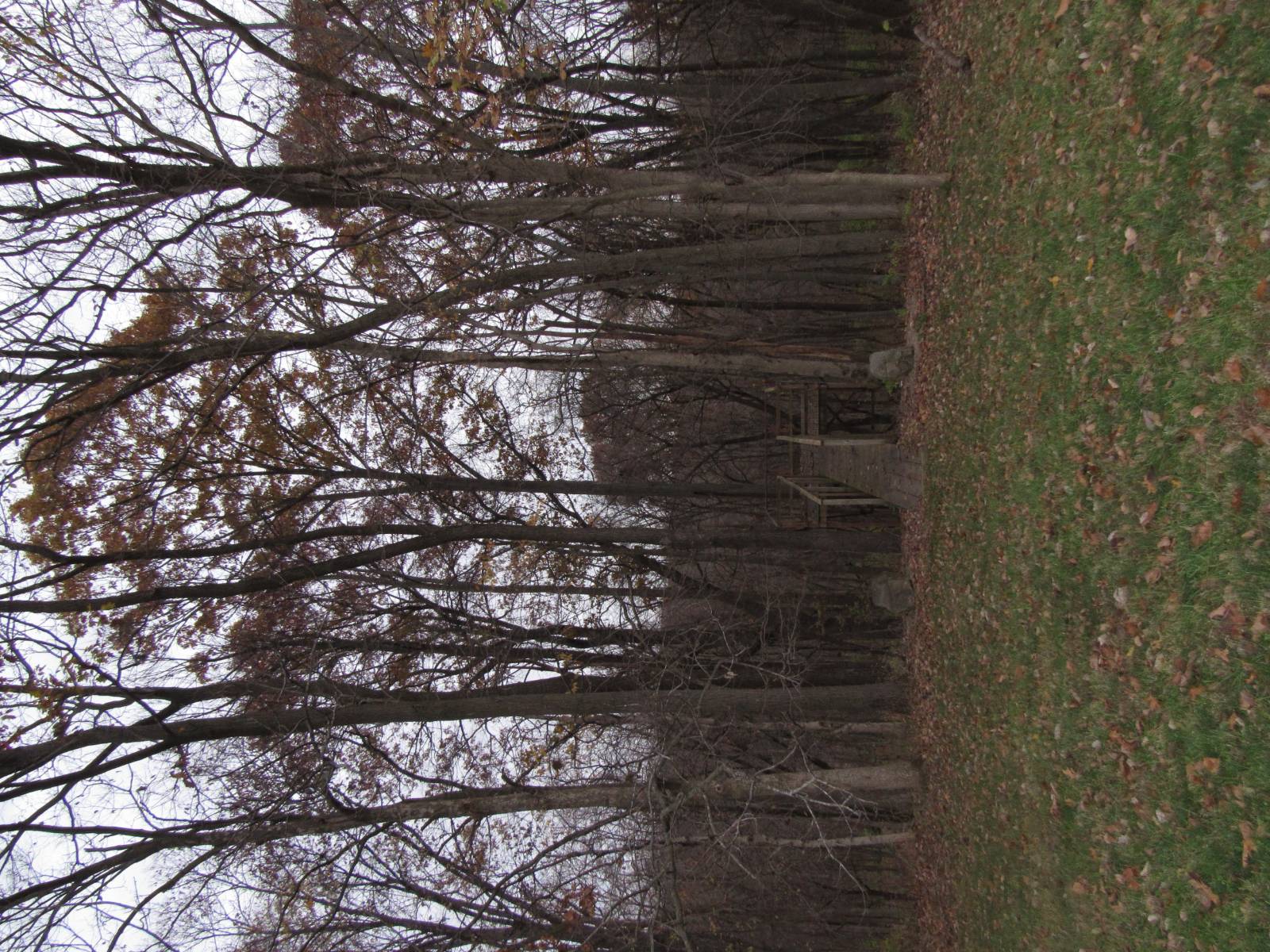 ;
;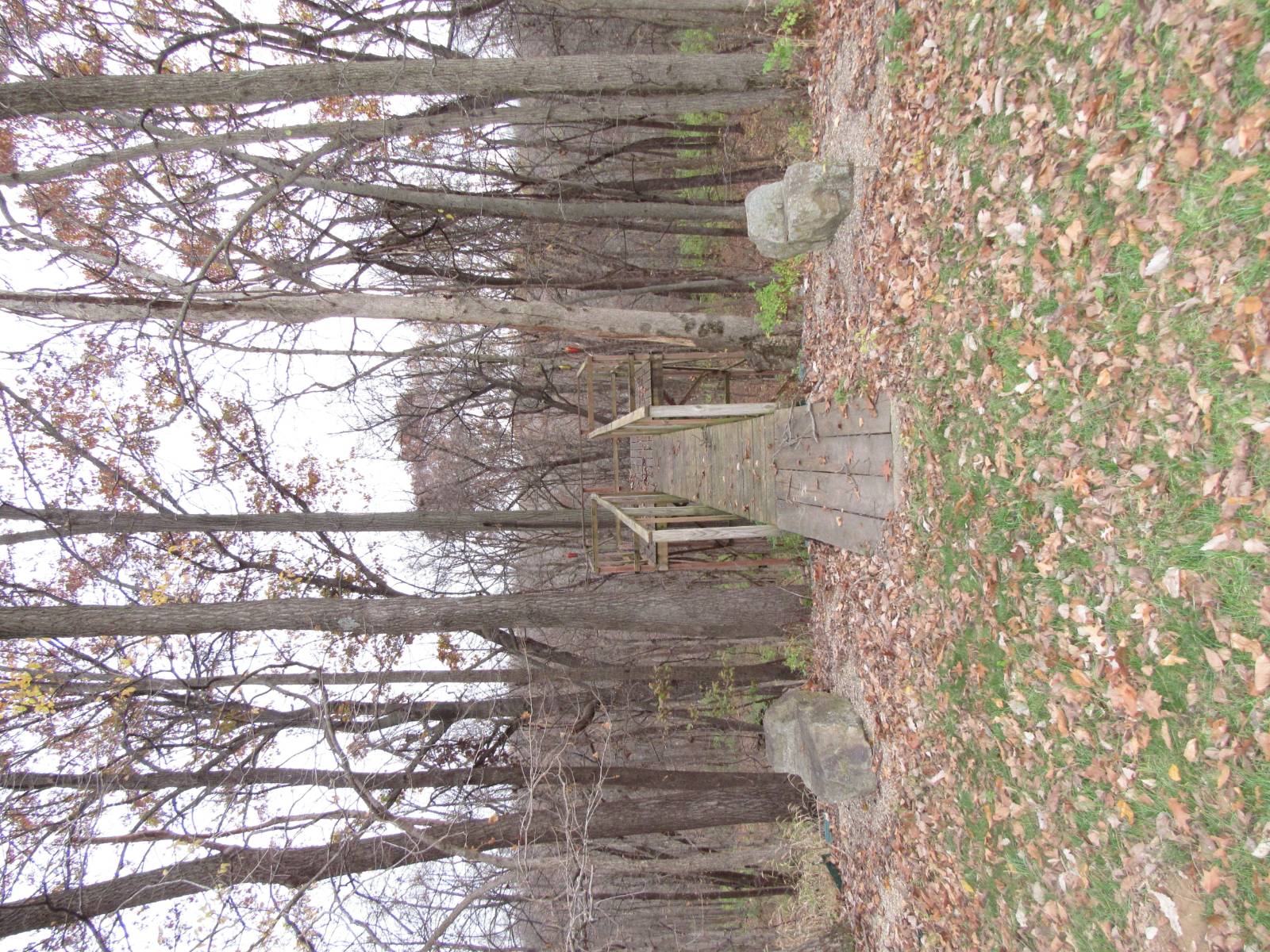 ;
;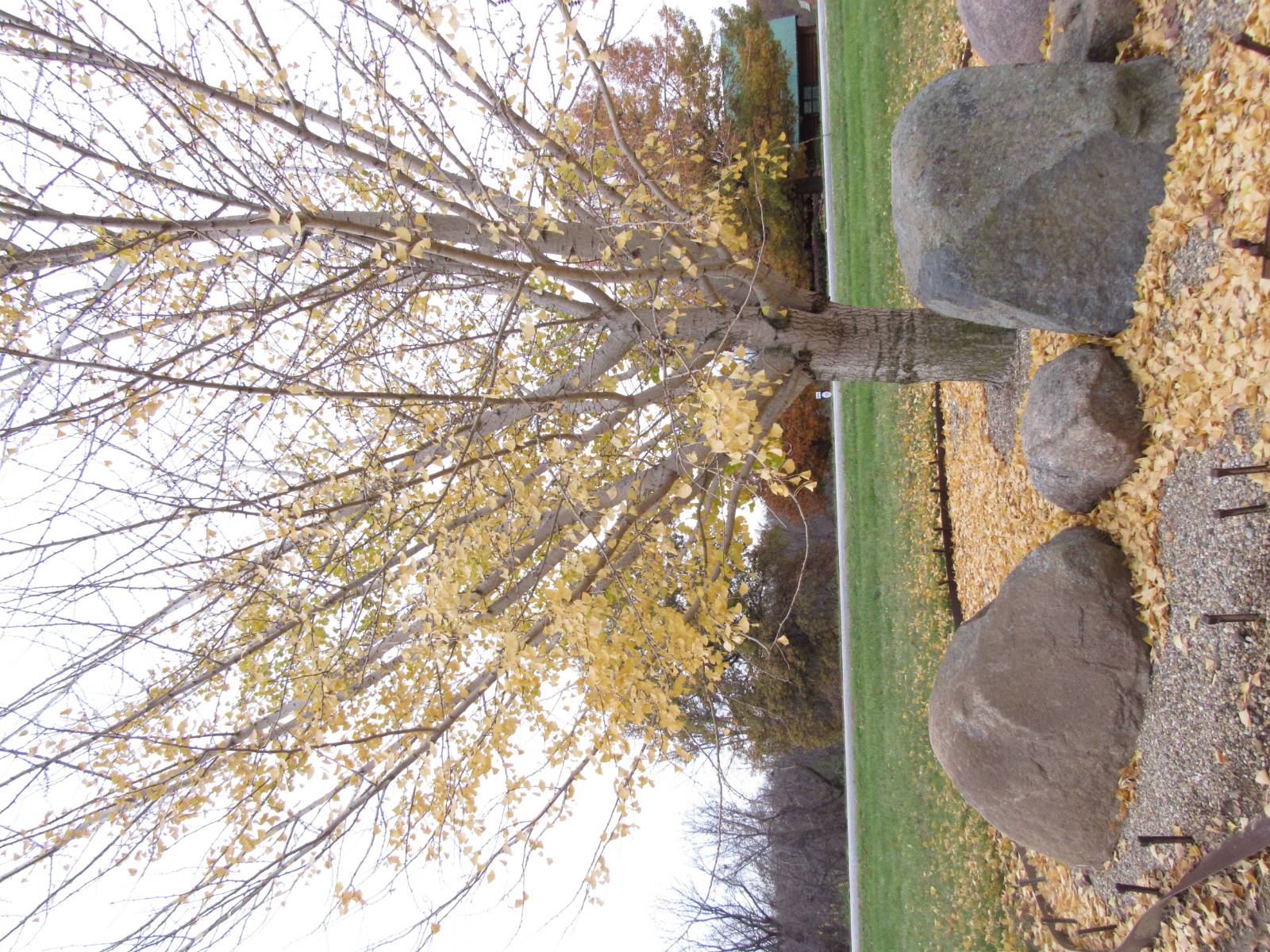 ;
;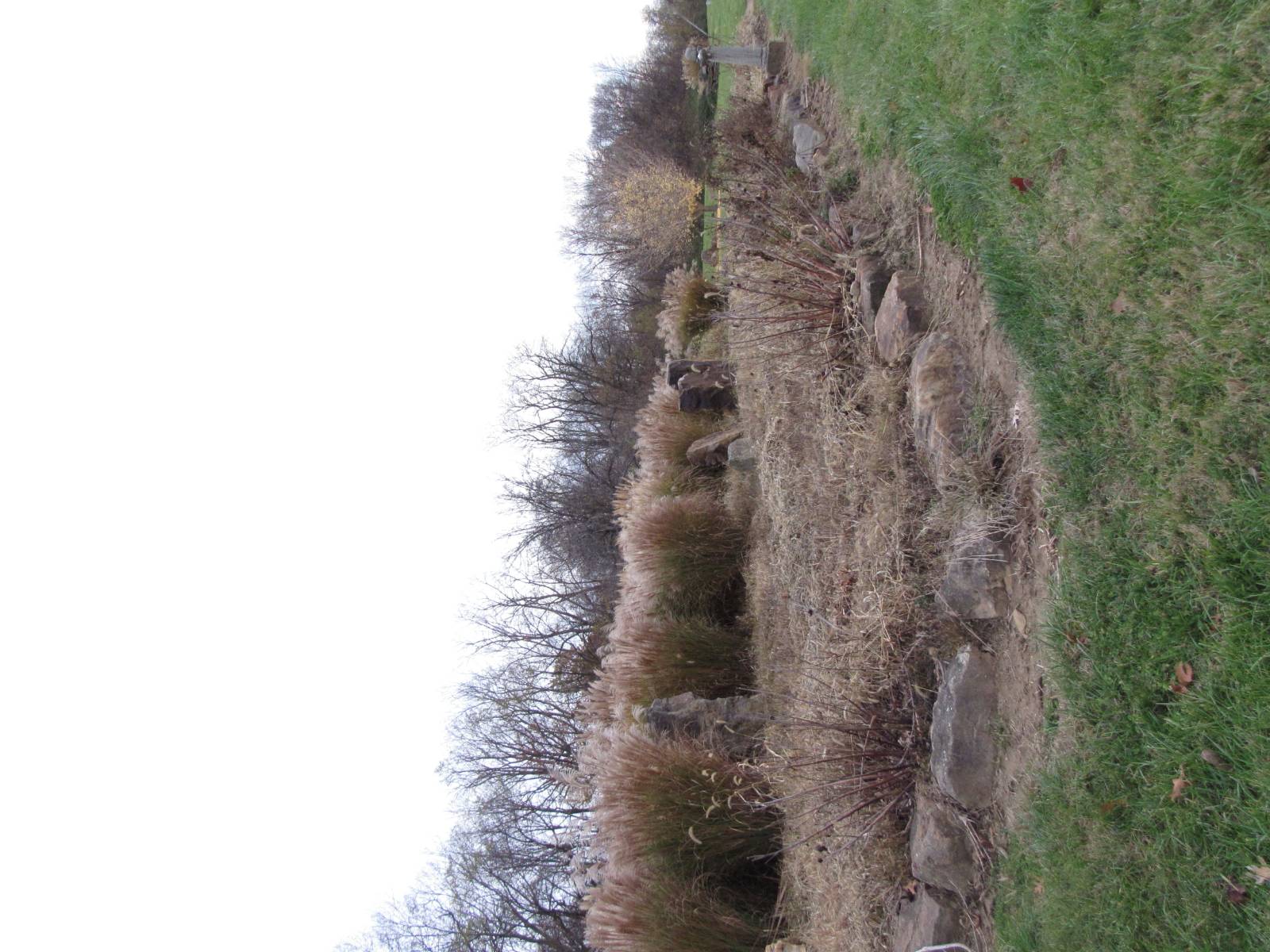 ;
;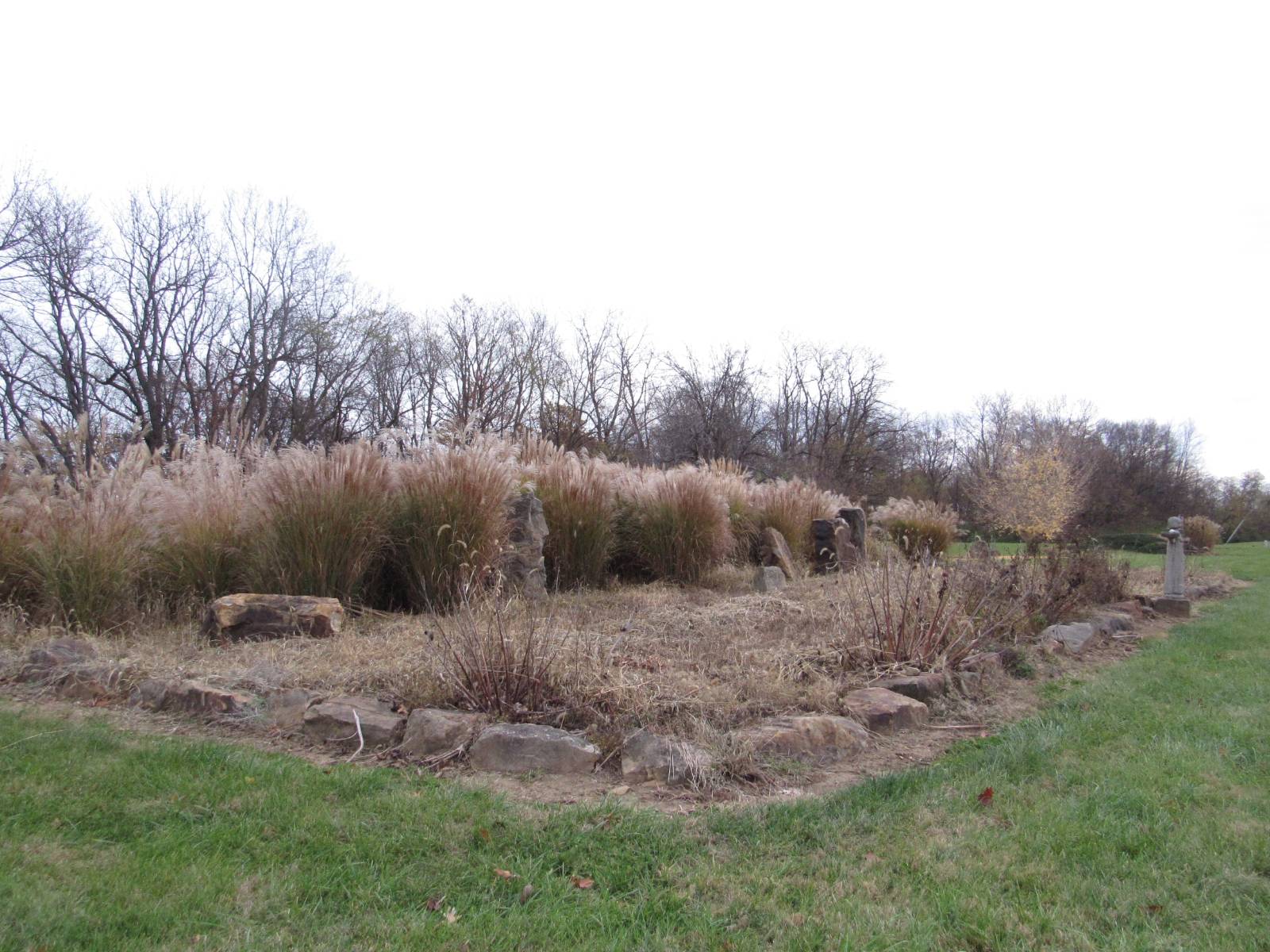 ;
;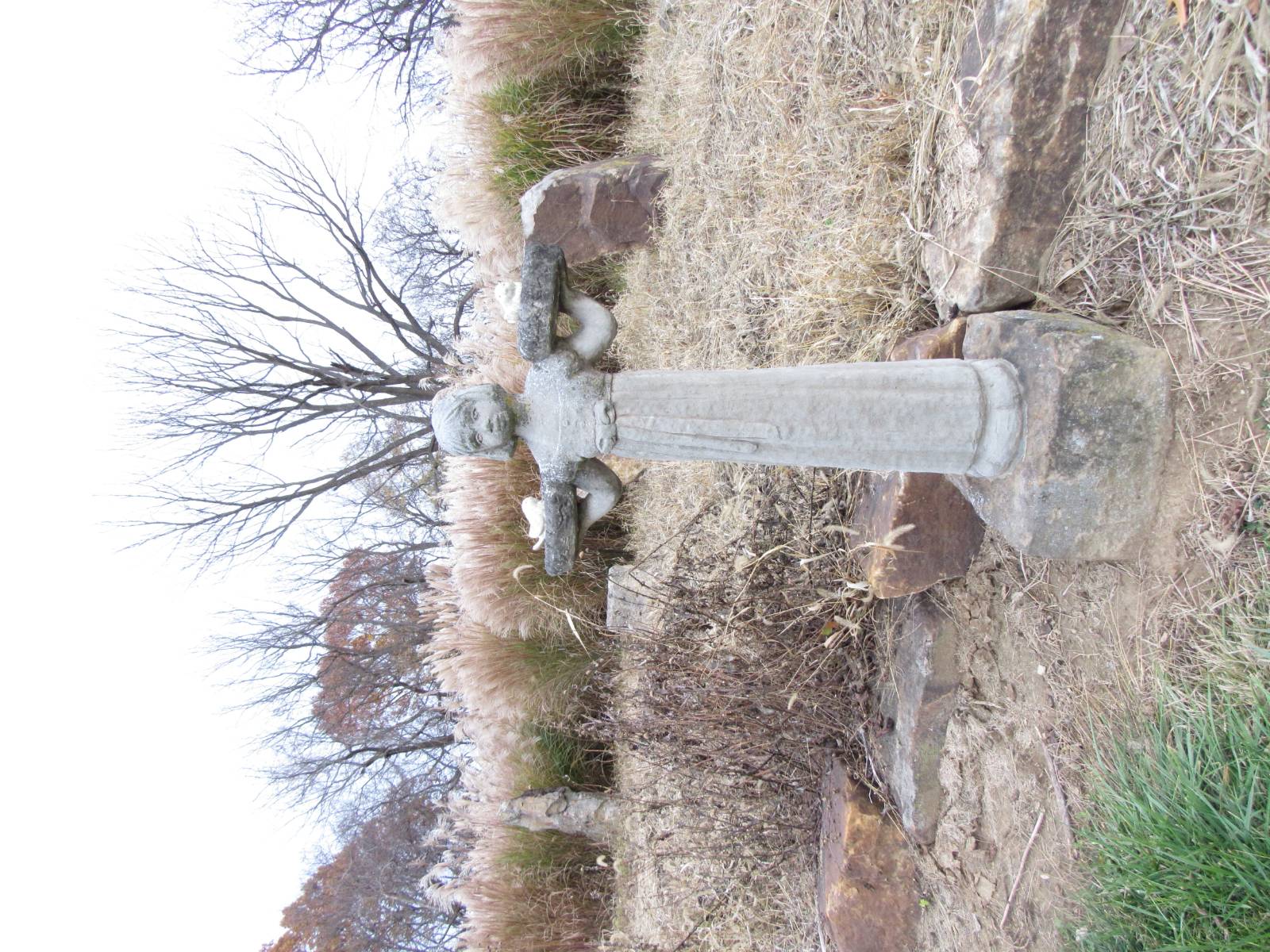 ;
;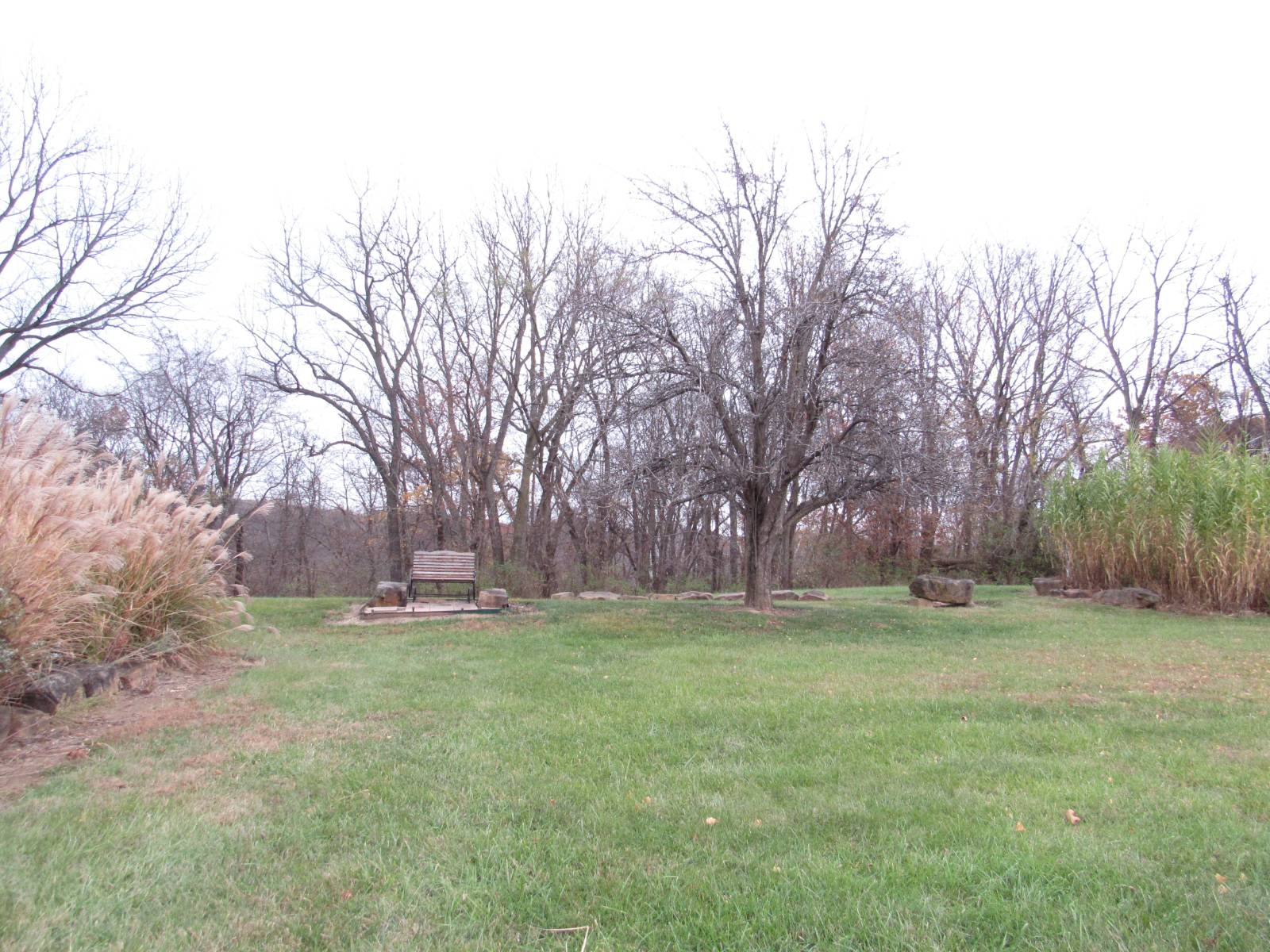 ;
;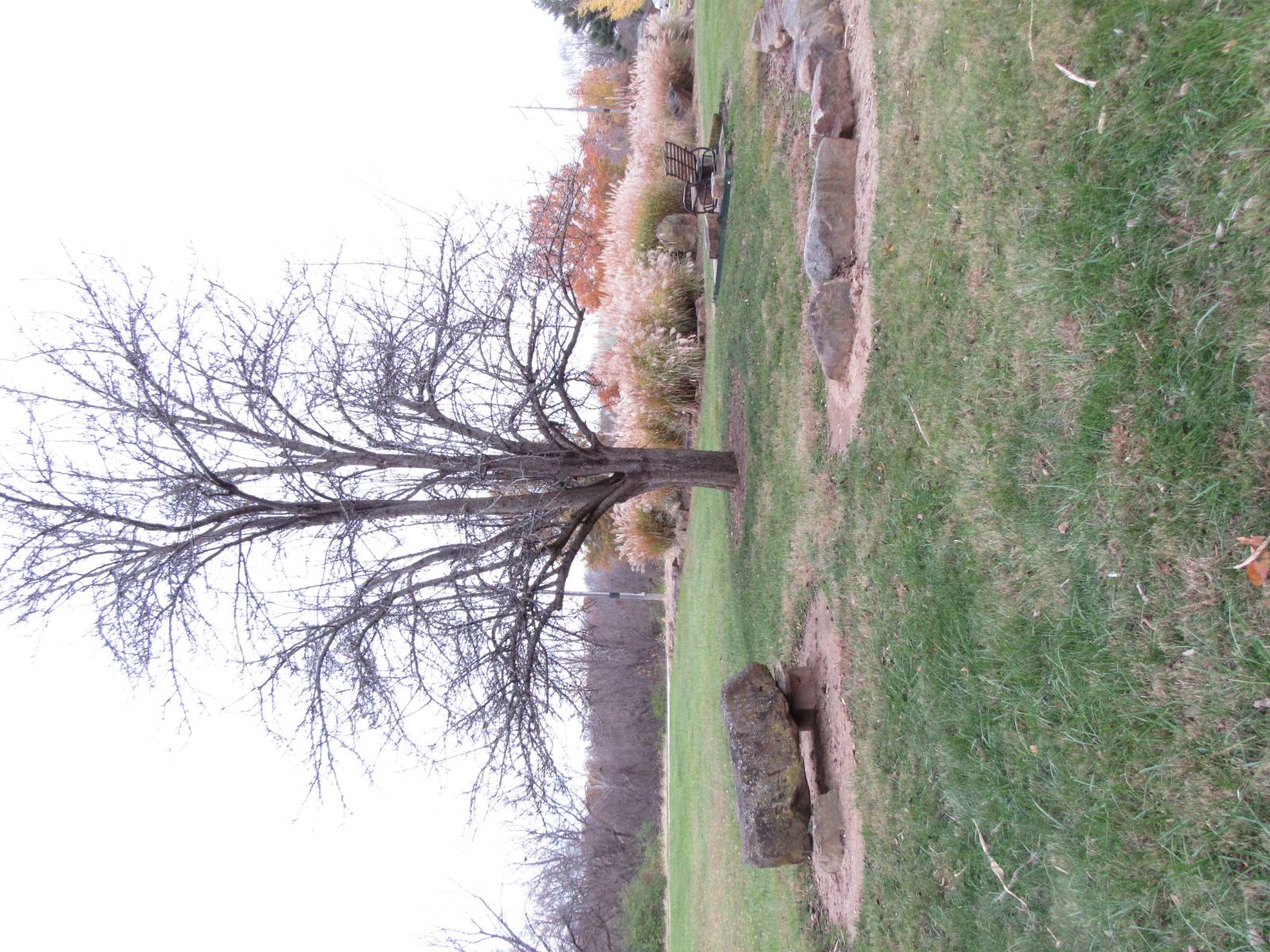 ;
;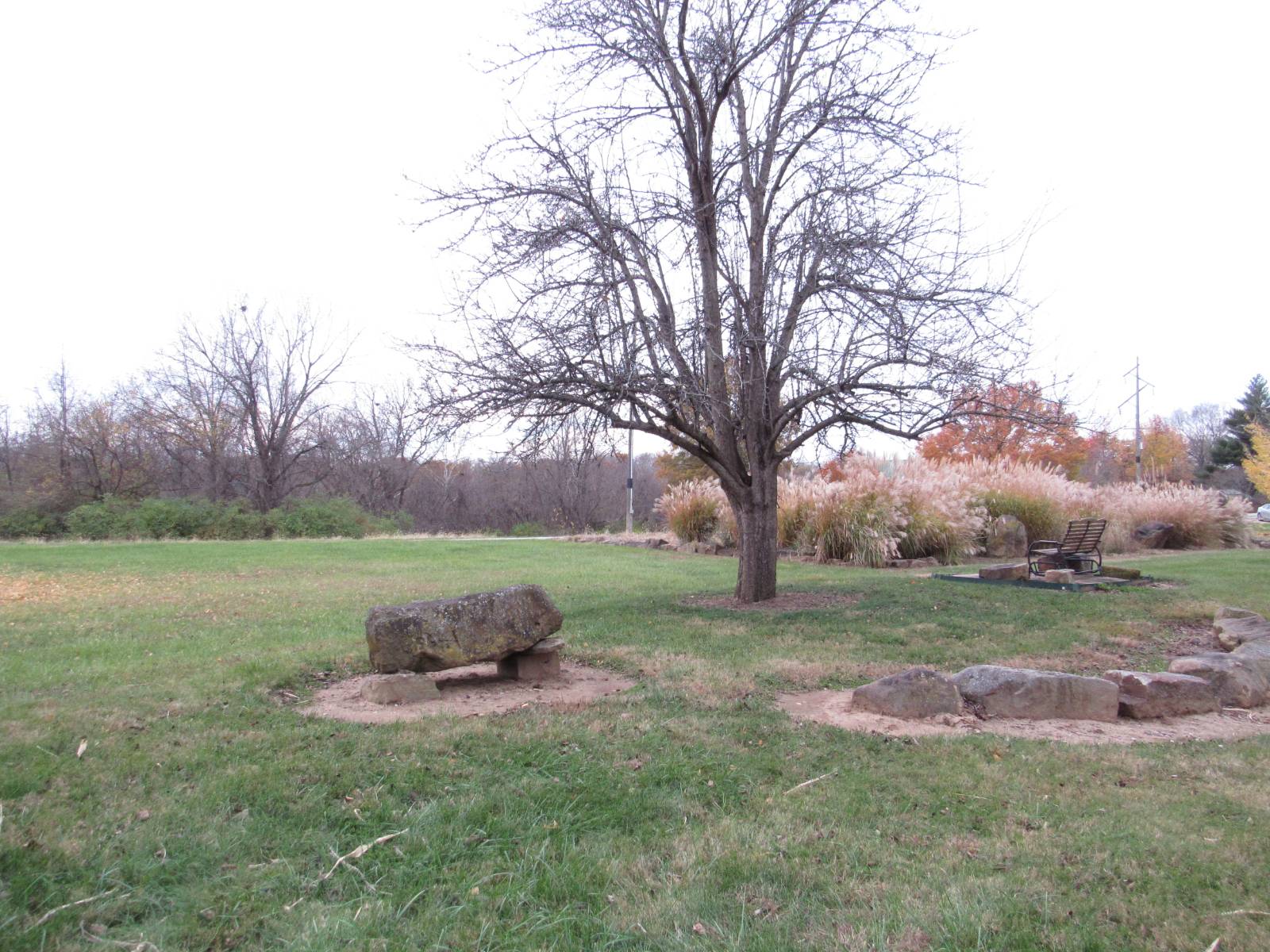 ;
;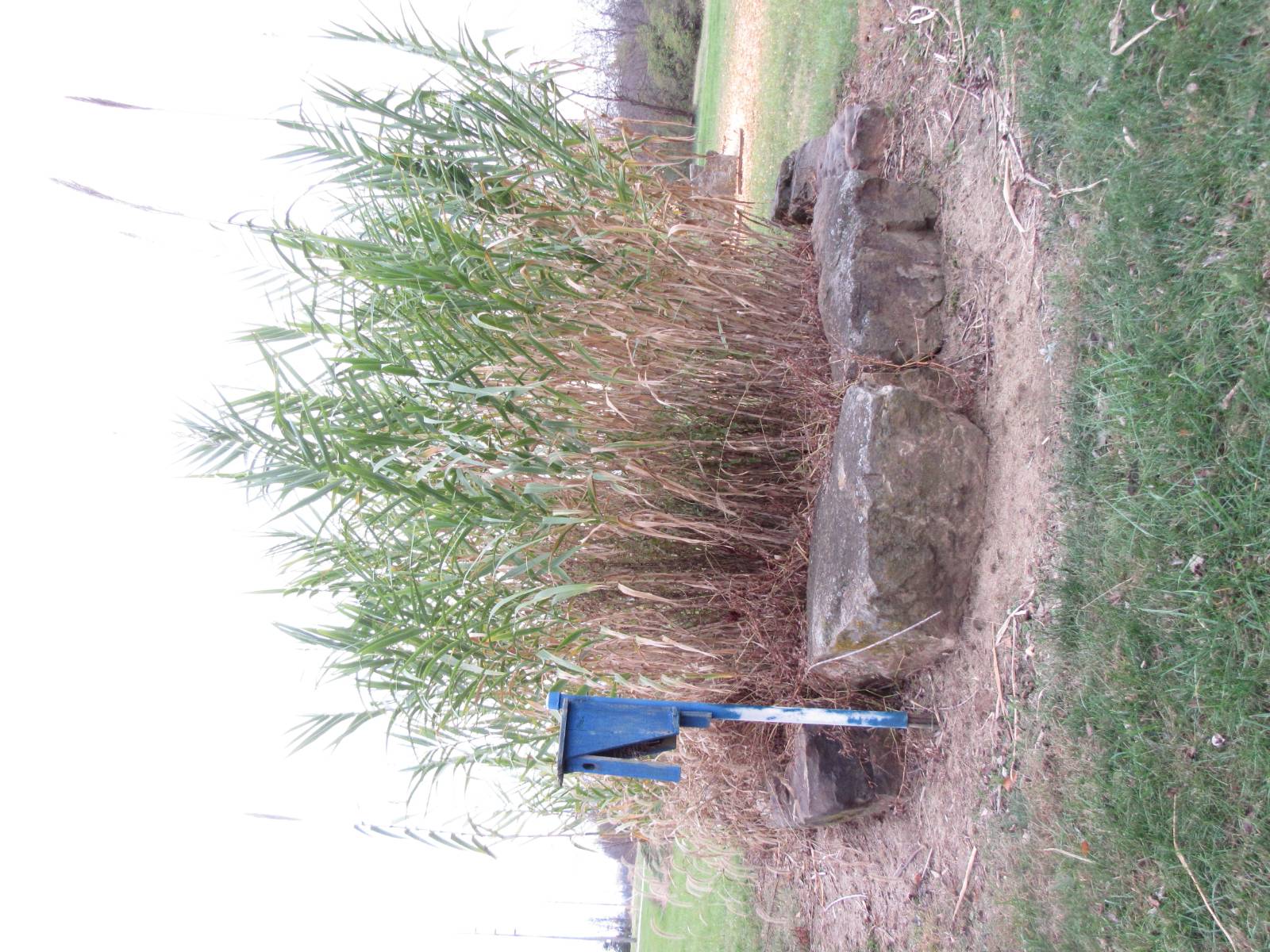 ;
;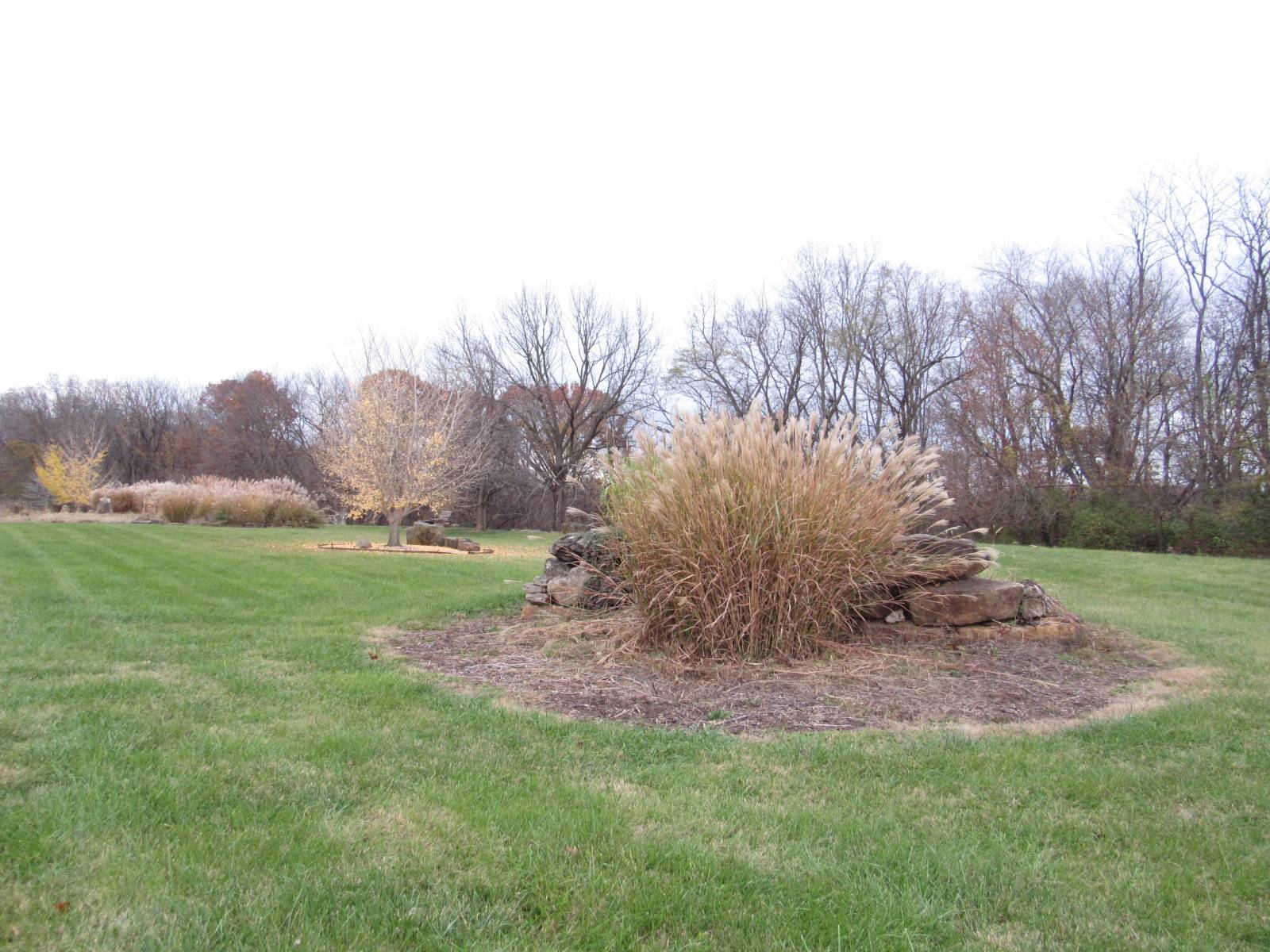 ;
;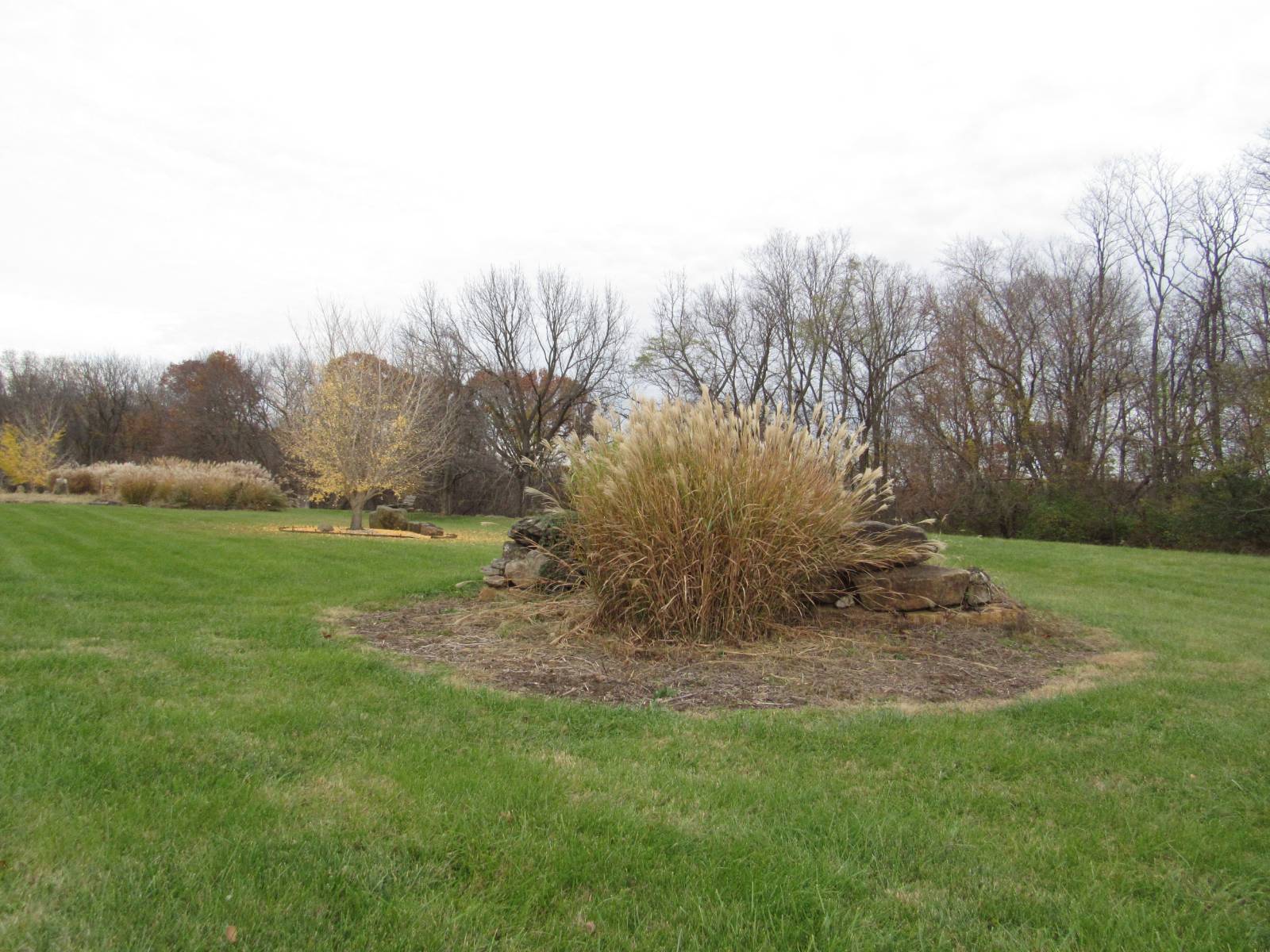 ;
; ;
;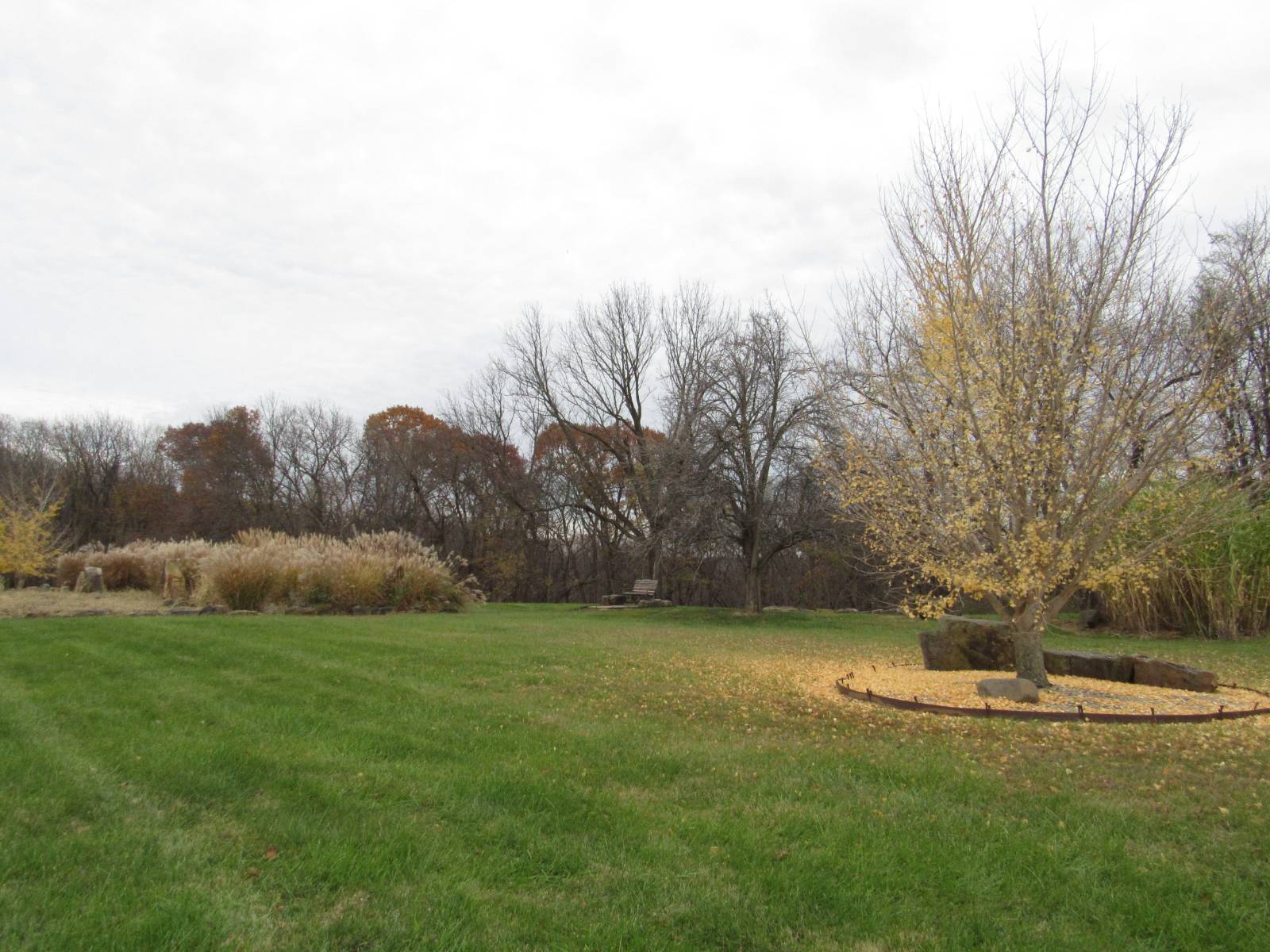 ;
;