321 Noyack Path, Water Mill, NY 11976
| Listing ID |
11230867 |
|
|
|
| Property Type |
Residential |
|
|
|
| County |
Suffolk |
|
|
|
| Township |
Southampton |
|
|
|
| School |
Southampton |
|
|
|
|
| Total Tax |
$14,897 |
|
|
|
| Tax ID |
0900-066.000-0001-007.003 |
|
|
|
| FEMA Flood Map |
fema.gov/portal |
|
|
|
| Year Built |
2024 |
|
|
|
| |
|
|
|
|
|
Brand-new custom Hamptons home built in 2024 on 1.03 acres in Water Mill. This transitional style residence, styled by Greg McKenzie Design, features 7 bedrooms, 8 full baths and 2 half baths. Classic, traditional elements blend with modern touches over 3 levels, totaling 7,372 sq ft +/- of living space. Details include custom built-ins, shiplap accent walls, wide plank hardwood floors and stunning oversized European custom windows. An open floor plan creates a harmonious flow from the double-height foyer to the great room. A see-through marble fireplace services the media/den and living room, dining area and kitchen. Miele appliances outfit the professional kitchen, along with a waterfall island, quartz countertops, custom cabinetry and designer lighting fixtures. The first floor also includes a junior primary suite, formal dining room, laundry room and an additional full and 1 half baths. The second floor offers 4 bedroom suites, office/library and laundry room. The primary suite features a fireplace, 2 walk-in closets and a spa-like primary bath. The finished lower level showcases an open game room, custom bar, spacious living room , 2 bedroom suites, mirrored gym, sauna and half bath. Smart home systems include sound, heating, cooling, security, and a state-of-the-art solar power system and a generator. The backyard boasts a 20x 50 heated, gunite pool with automatic pool cover and stadium seating, oversized pergola with motorized louvered roof, and extensive patios ideal for entertaining. A meticulously-designed landscape adds to the overall beauty of this property. Conveniently located near the villages of Water Mill, Southampton, Bridgehampton and Sag Harbor, where world-class amenities await. Listing ID: 907609
|
- 7 Total Bedrooms
- 8 Full Baths
- 2 Half Baths
- 7372 SF
- 1.03 Acres
- Built in 2024
- 3 Stories
- Contemporary Style
- Full Basement
- Lower Level: Finished
- Open Kitchen
- Stone Kitchen Counter
- Oven/Range
- Refrigerator
- Dishwasher
- Washer
- Dryer
- Stainless Steel
- Hardwood Flooring
- Entry Foyer
- Living Room
- Dining Room
- Family Room
- Den/Office
- Primary Bedroom
- en Suite Bathroom
- Walk-in Closet
- Media Room
- Bonus Room
- Kitchen
- 3 Fireplaces
- Forced Air
- Propane Fuel
- Central A/C
- Frame Construction
- Cedar Roof
- Metal Roof
- Attached Garage
- 2 Garage Spaces
- Community Water
- Private Septic
- Pool: In Ground, Gunite, Heated, Salt Water
- Deck
- Patio
- Fence
- Scenic View
- Sold on 8/05/2024
- Sold for $8,200,000
- Buyer's Agent: Christopher Burnside/Aubri Peele
- Company: Brown Harris Stevens (Bridgehampton)
|
|
Brown Harris Stevens (Southampton)
|
|
|
Brown Harris Stevens (Southampton)
|
Listing data is deemed reliable but is NOT guaranteed accurate.
|



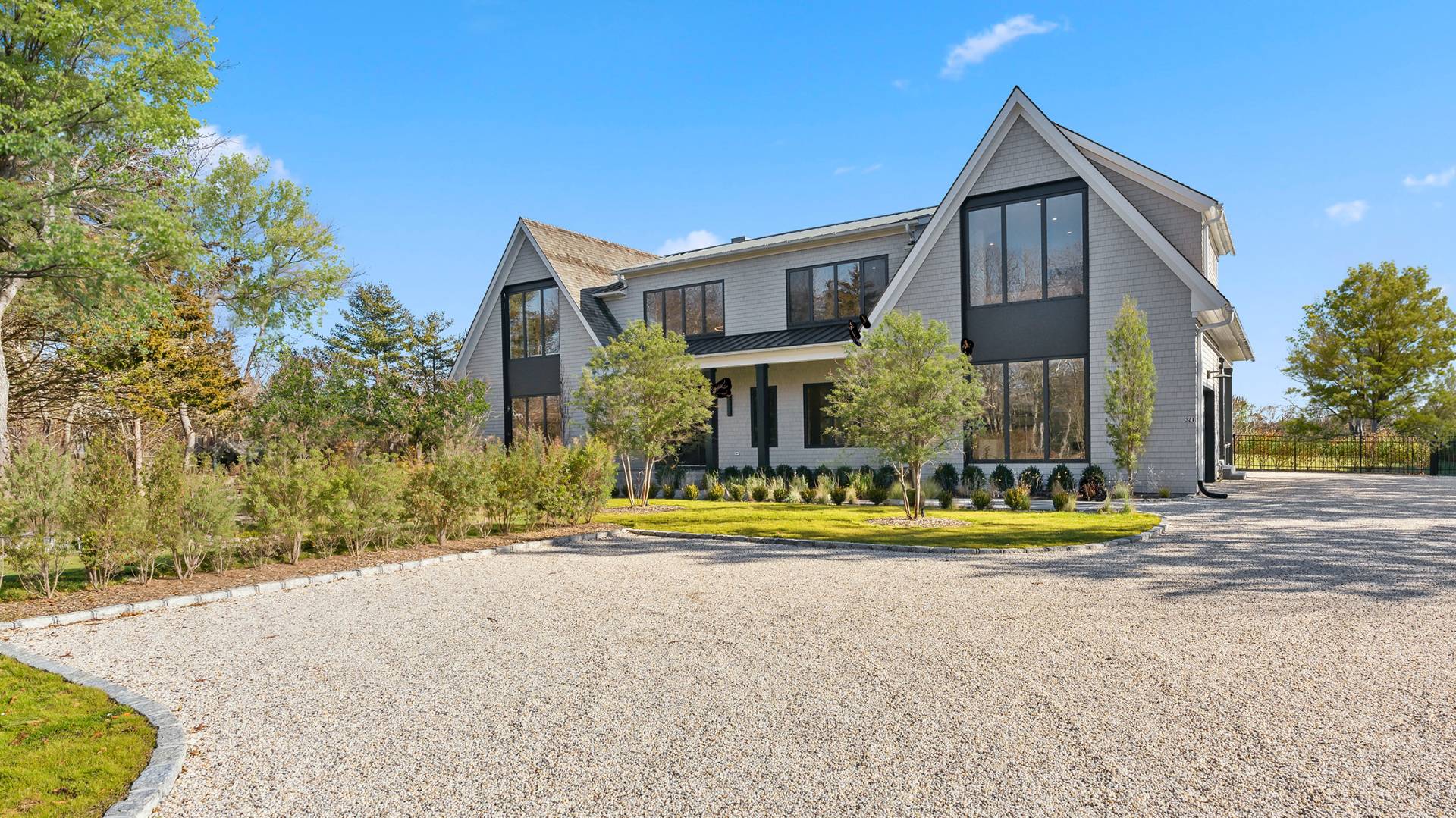



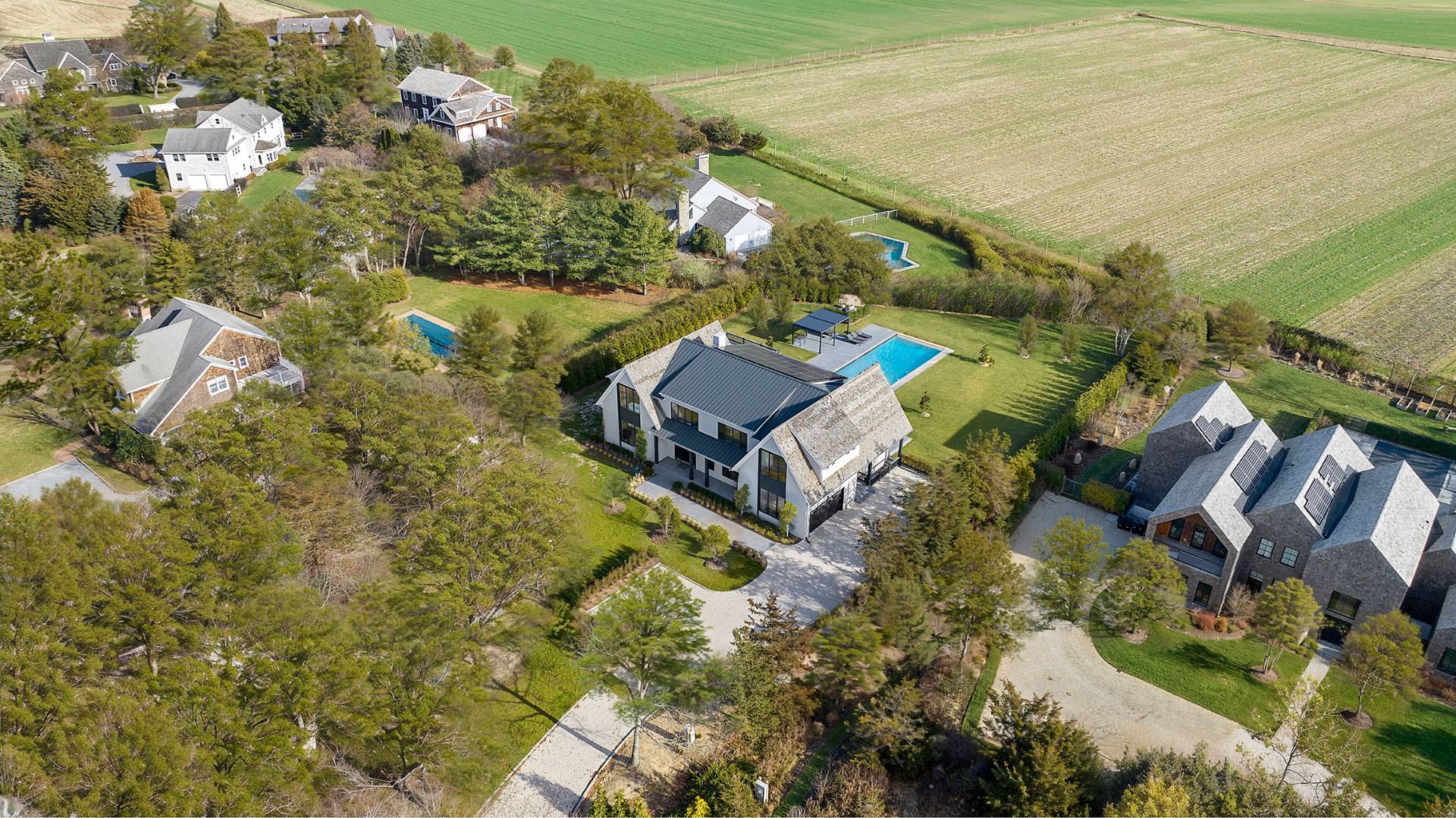 ;
;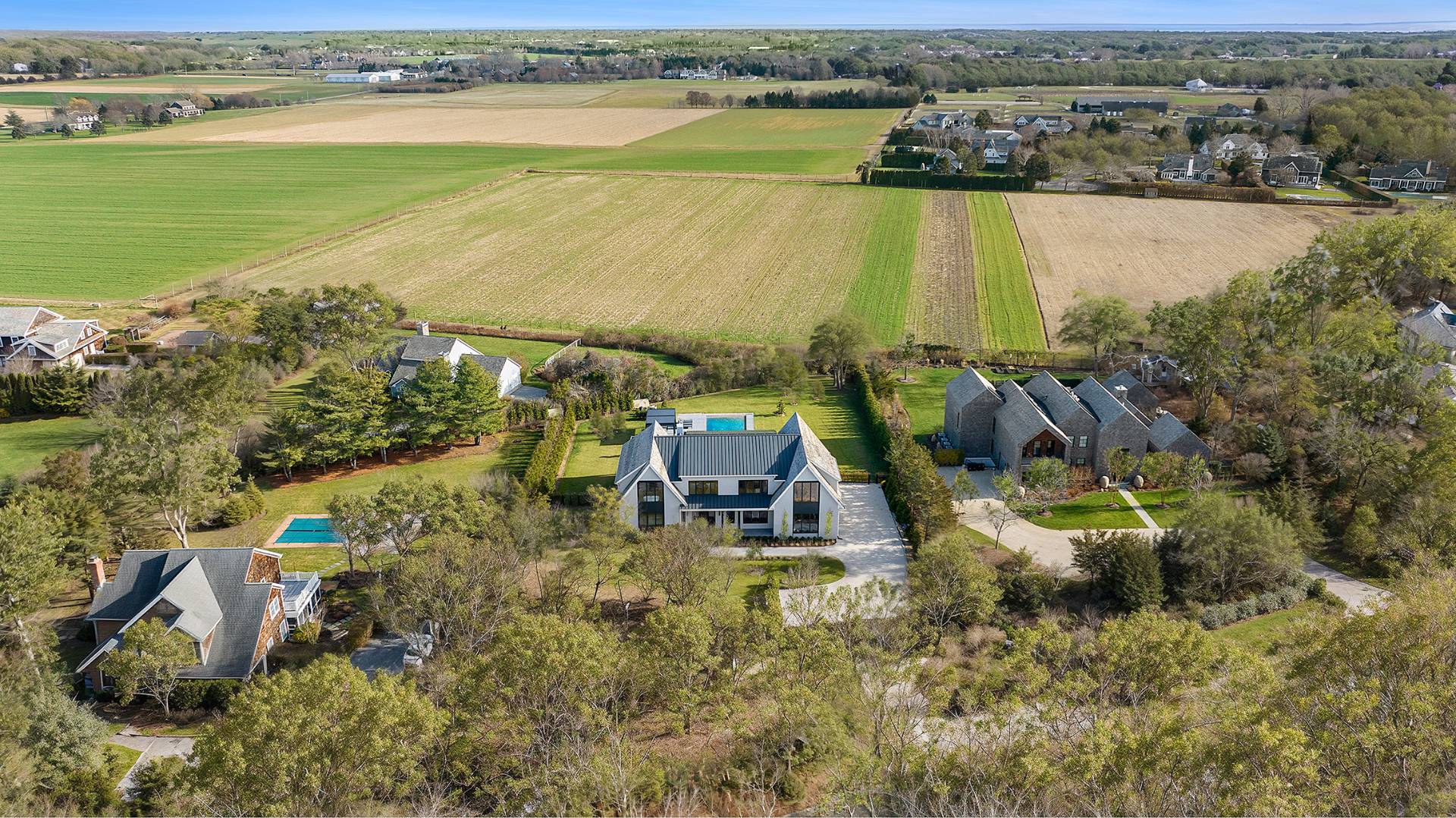 ;
;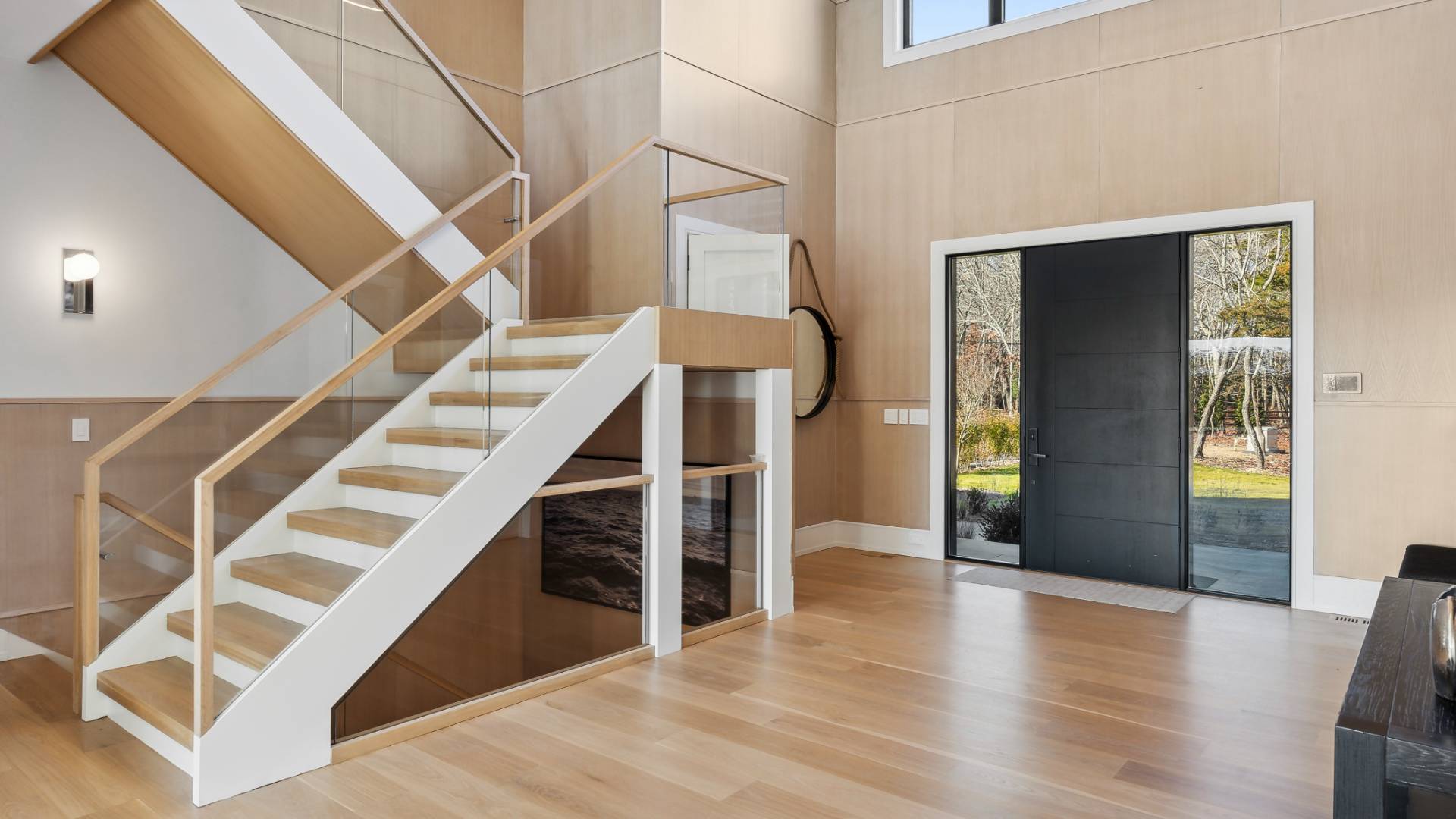 ;
;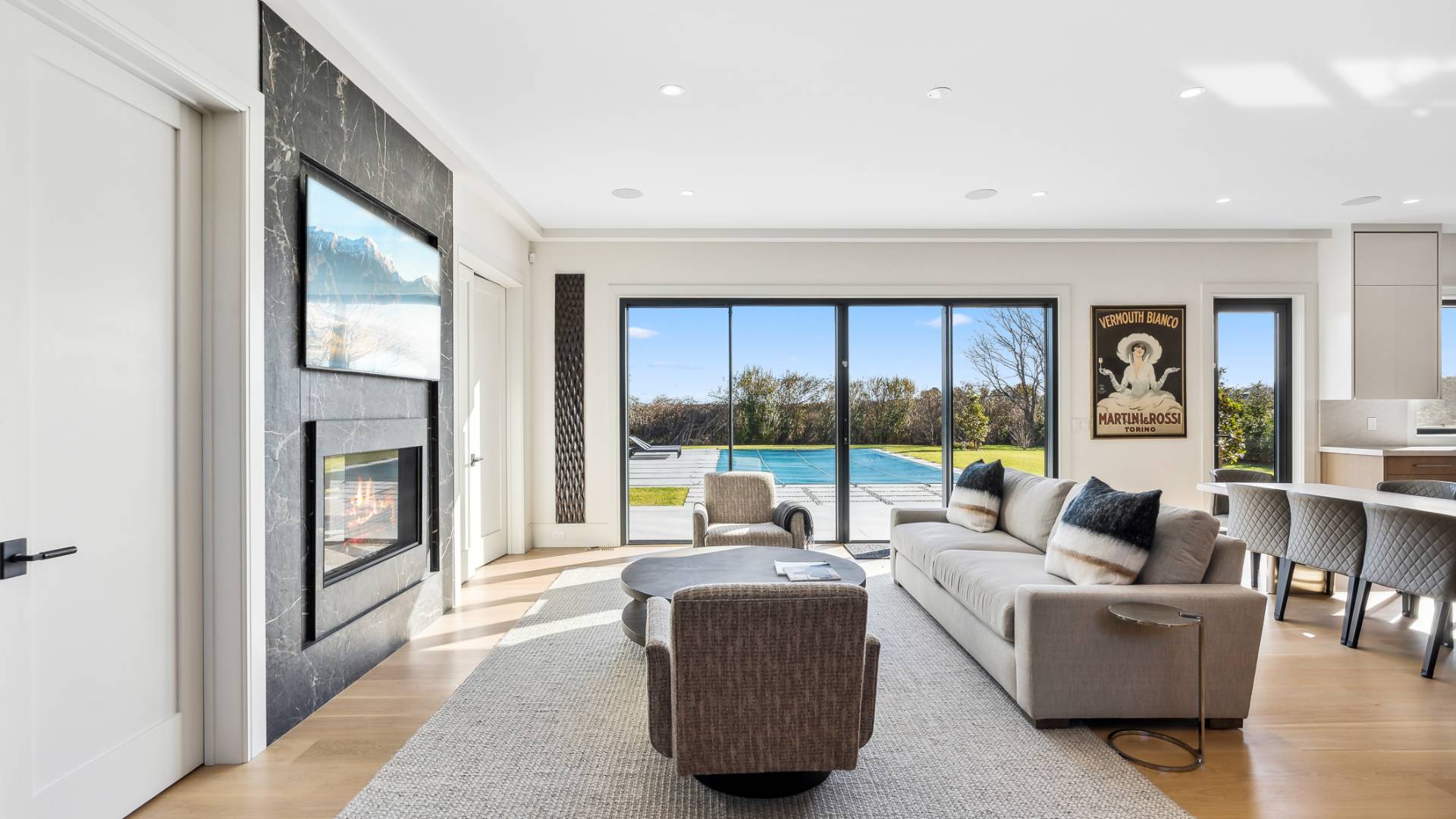 ;
;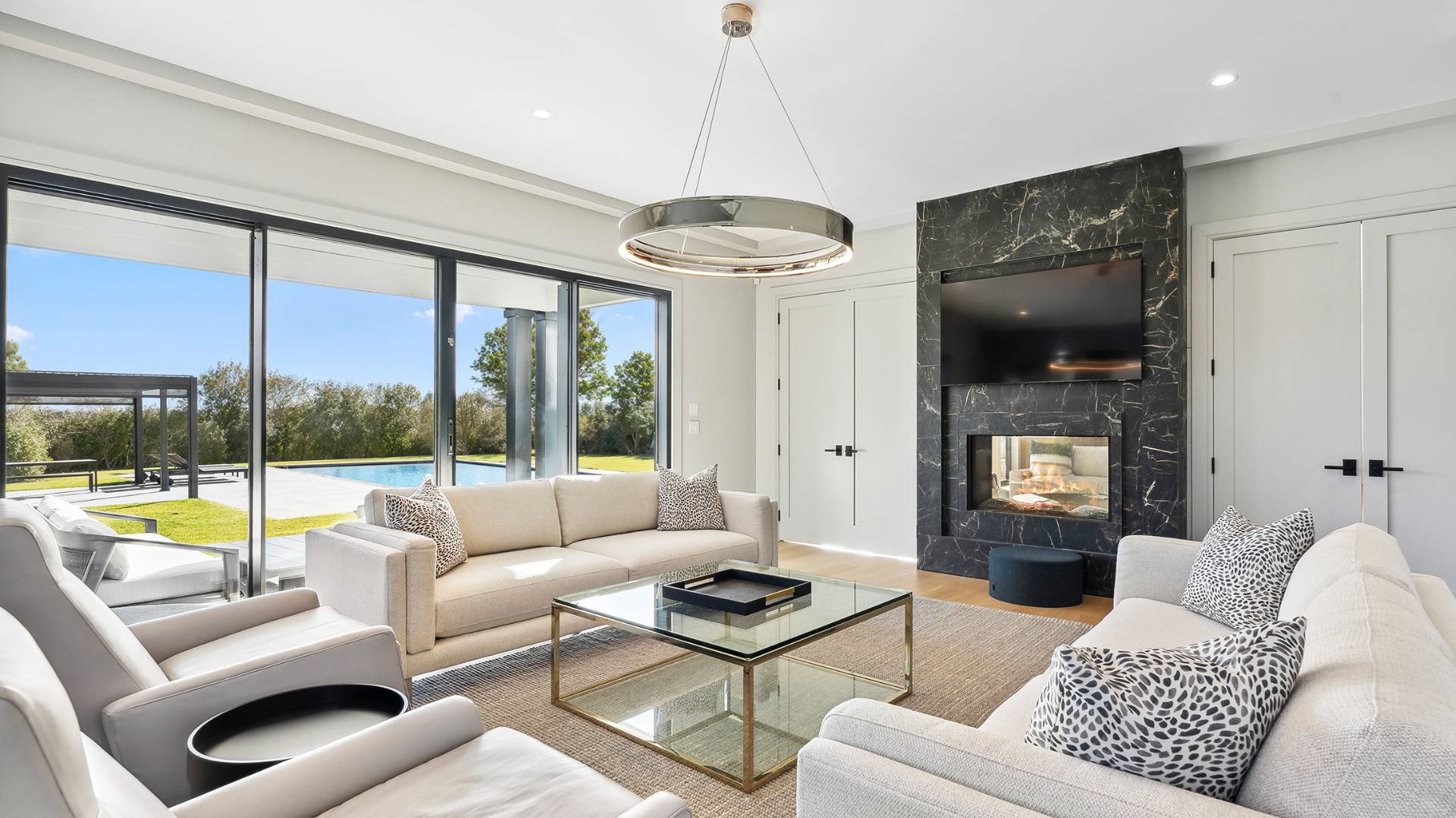 ;
;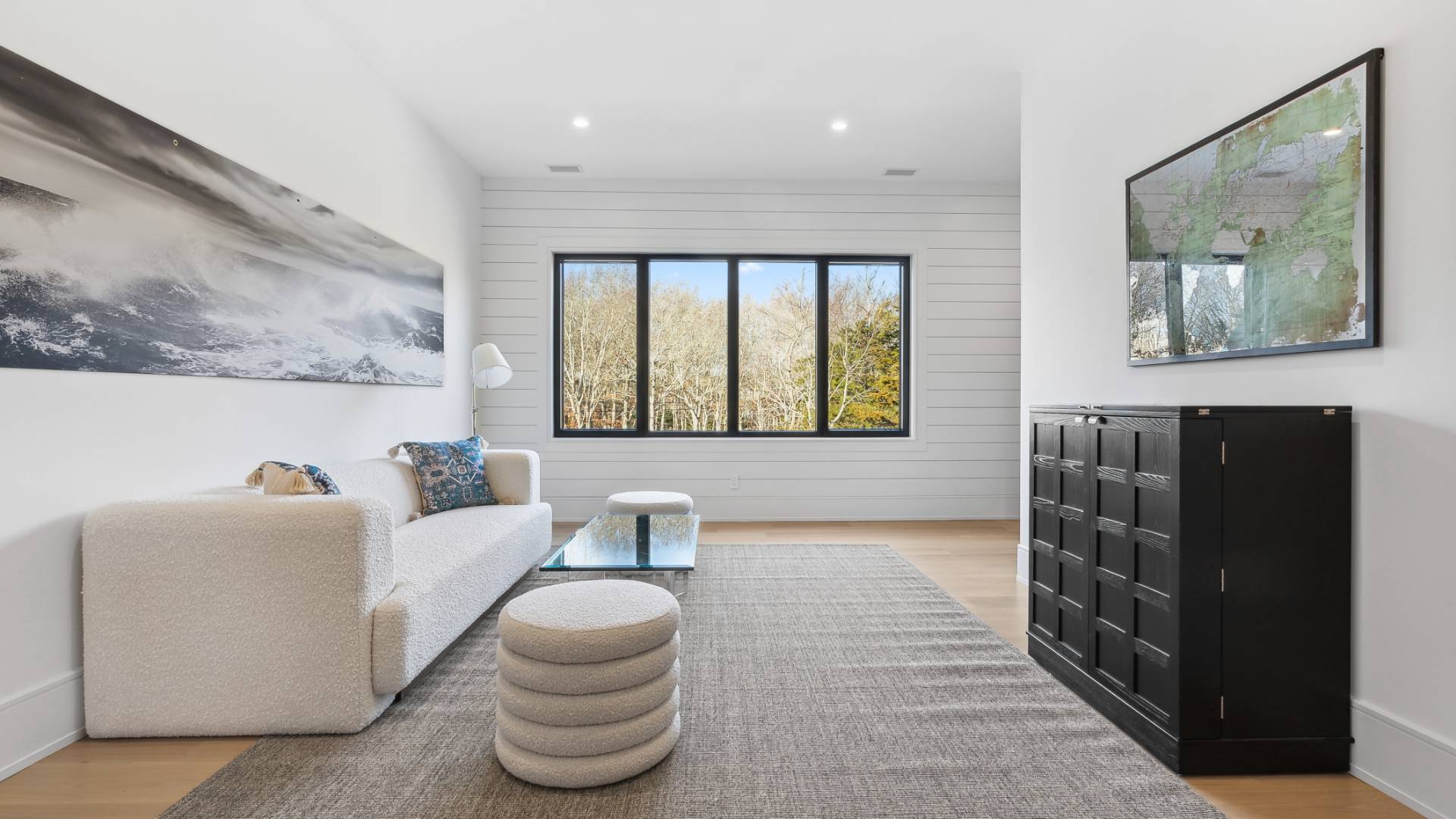 ;
;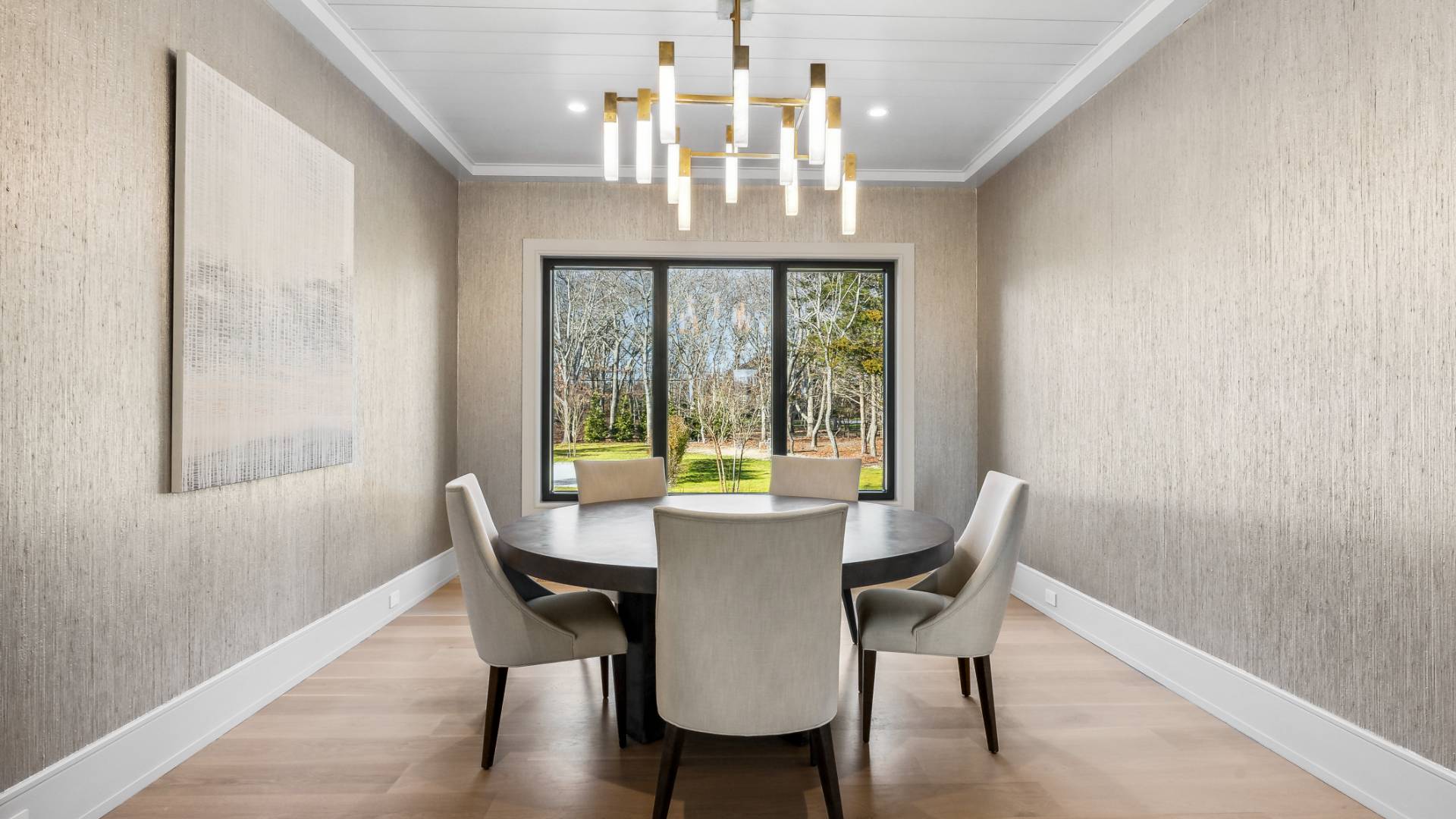 ;
;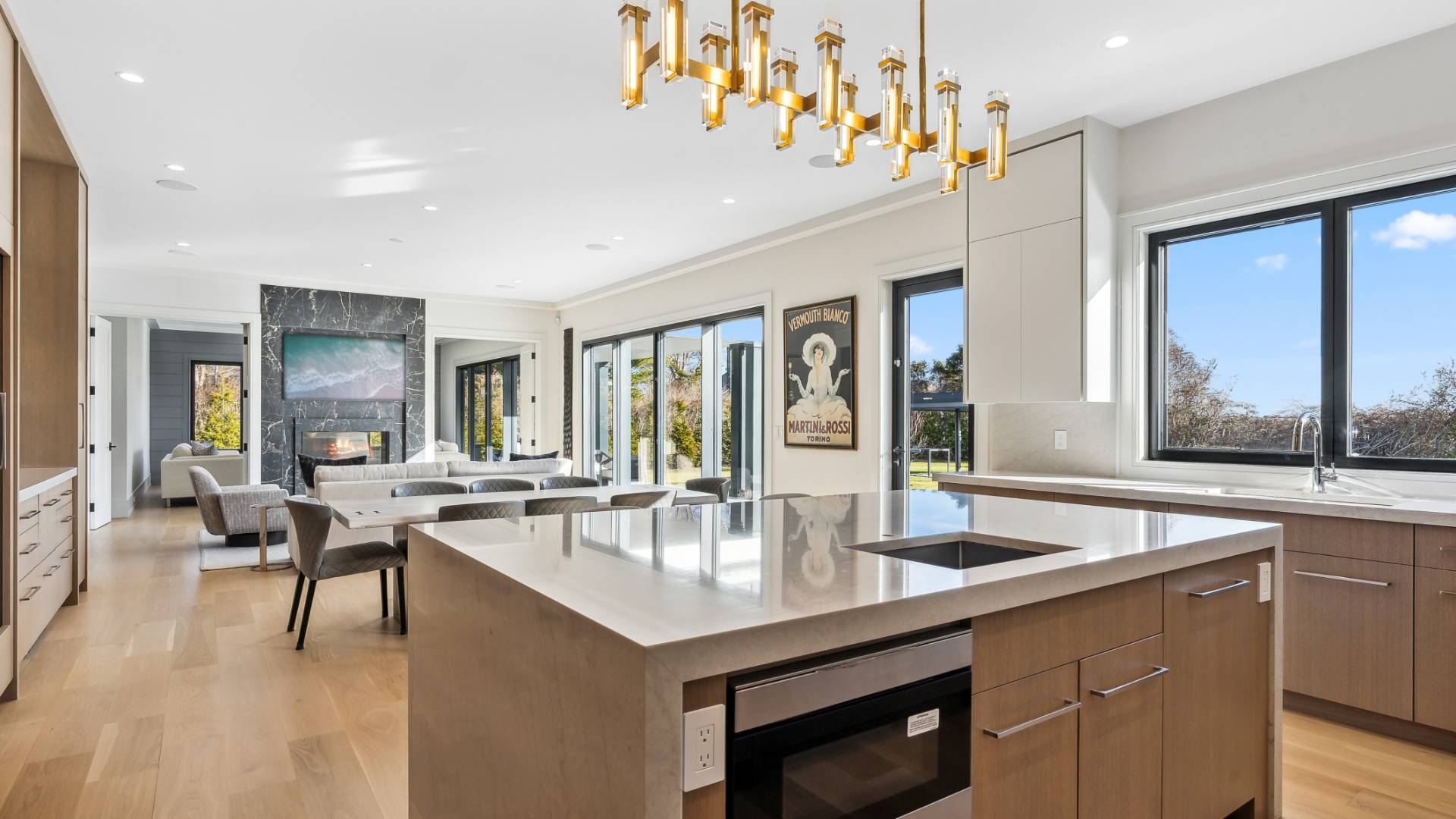 ;
;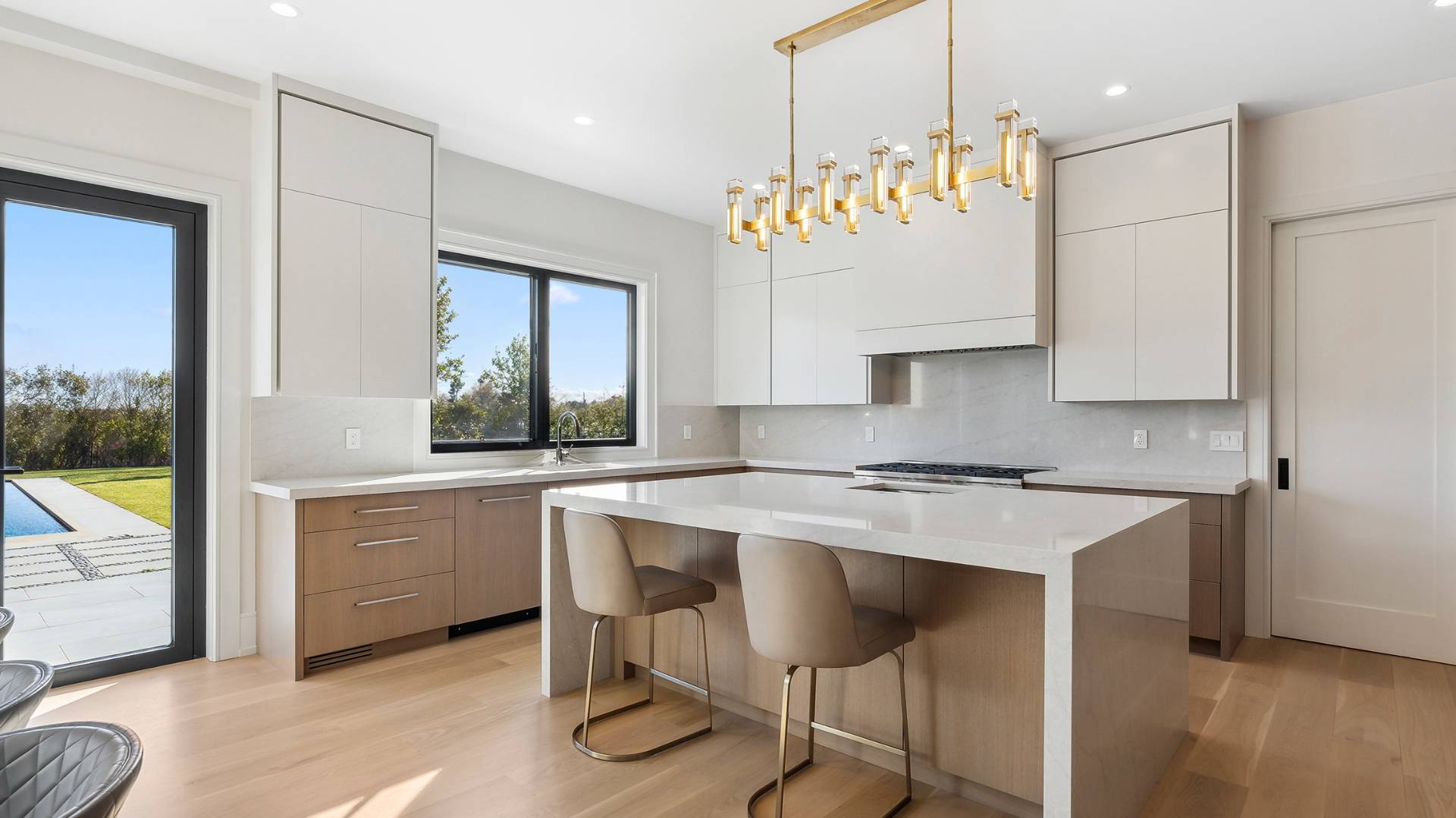 ;
;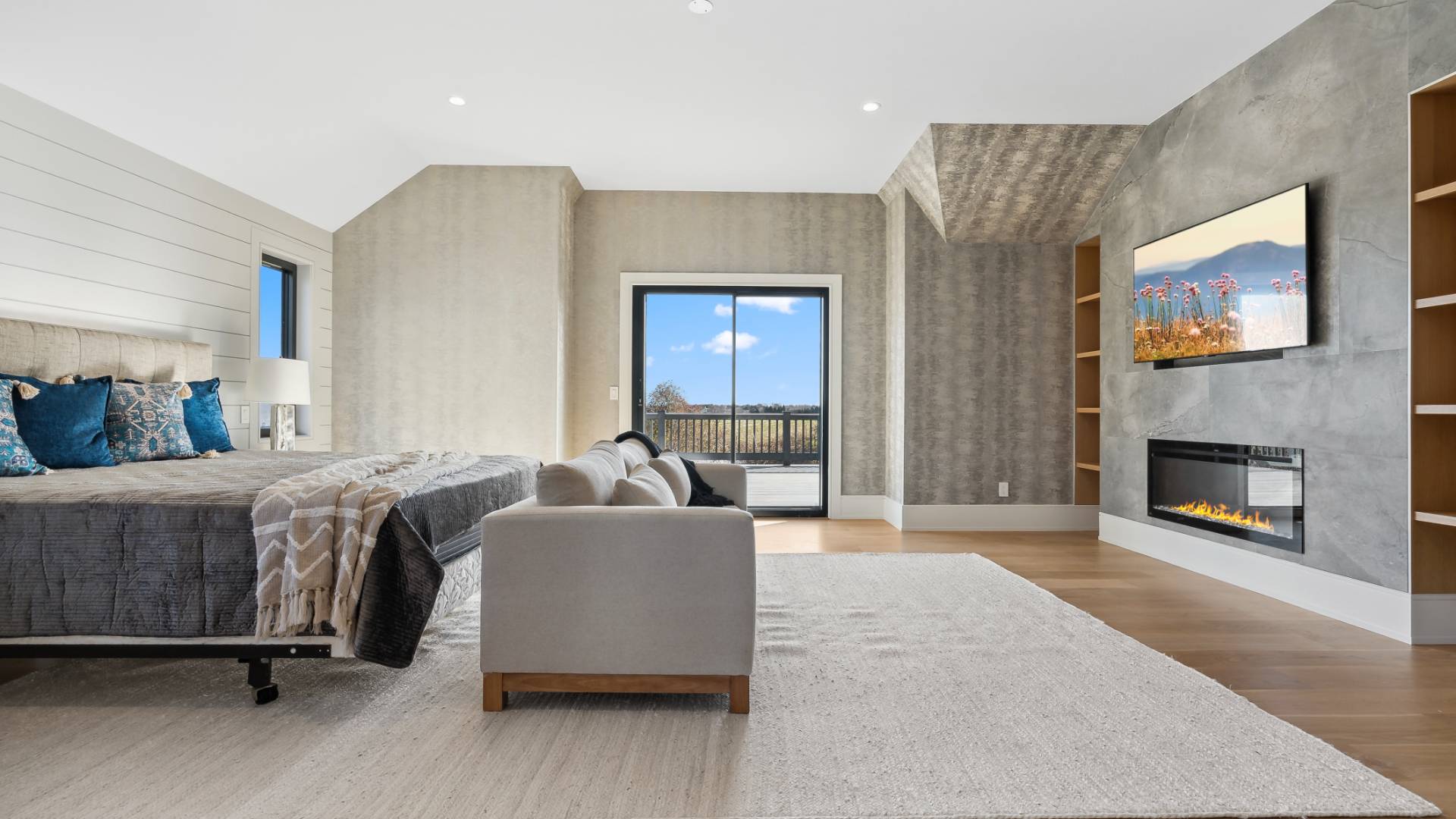 ;
;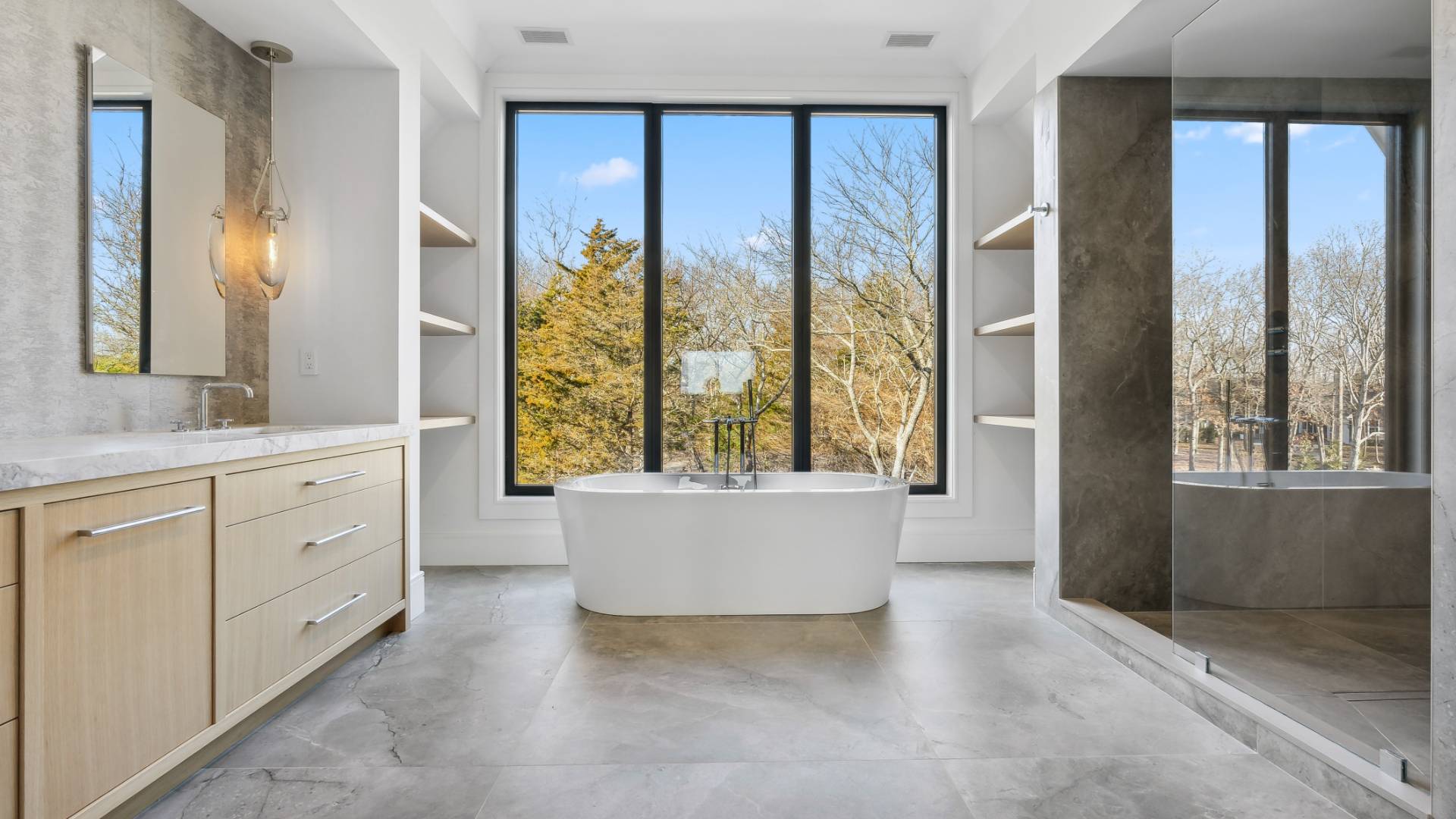 ;
;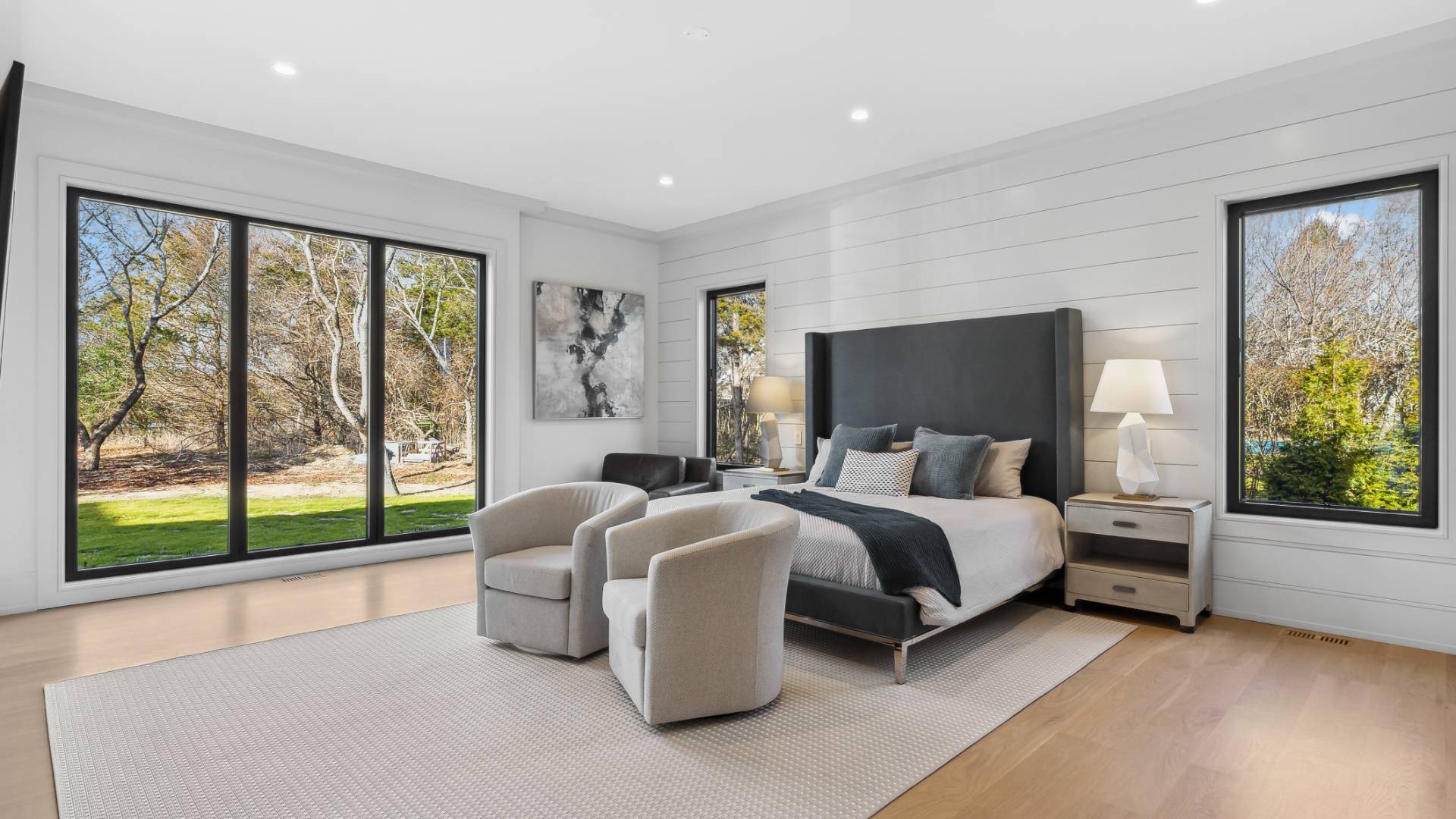 ;
;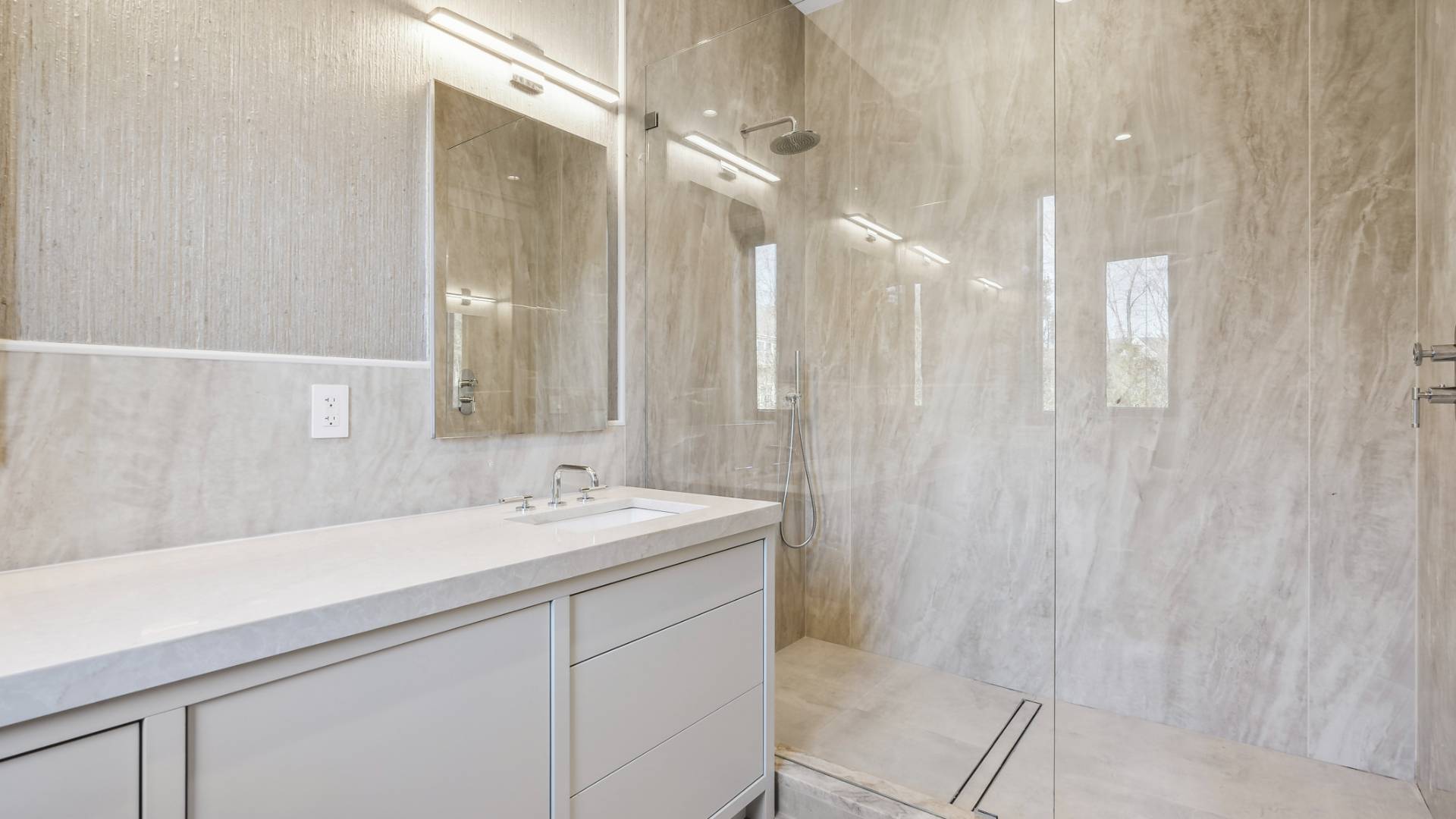 ;
;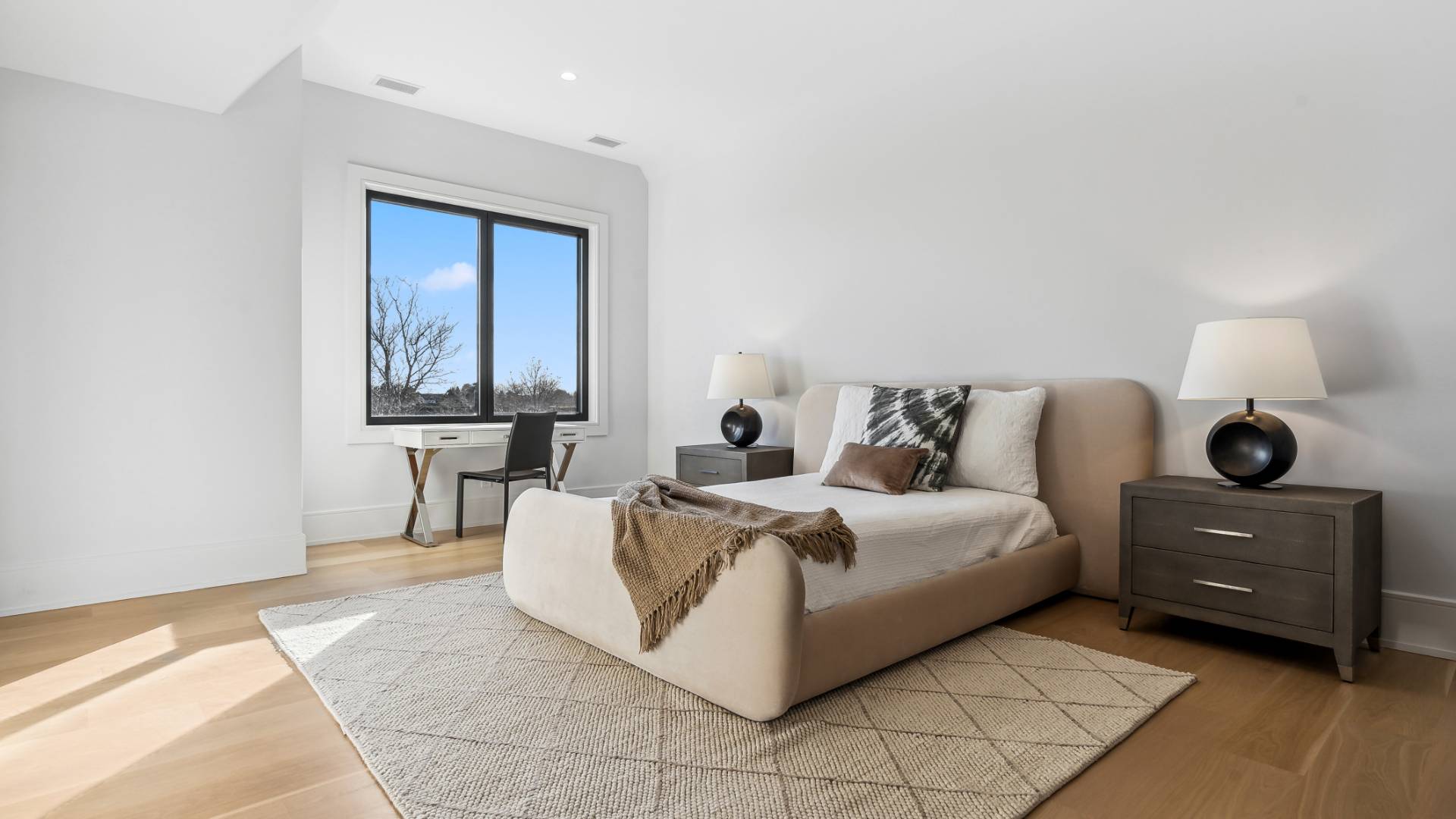 ;
;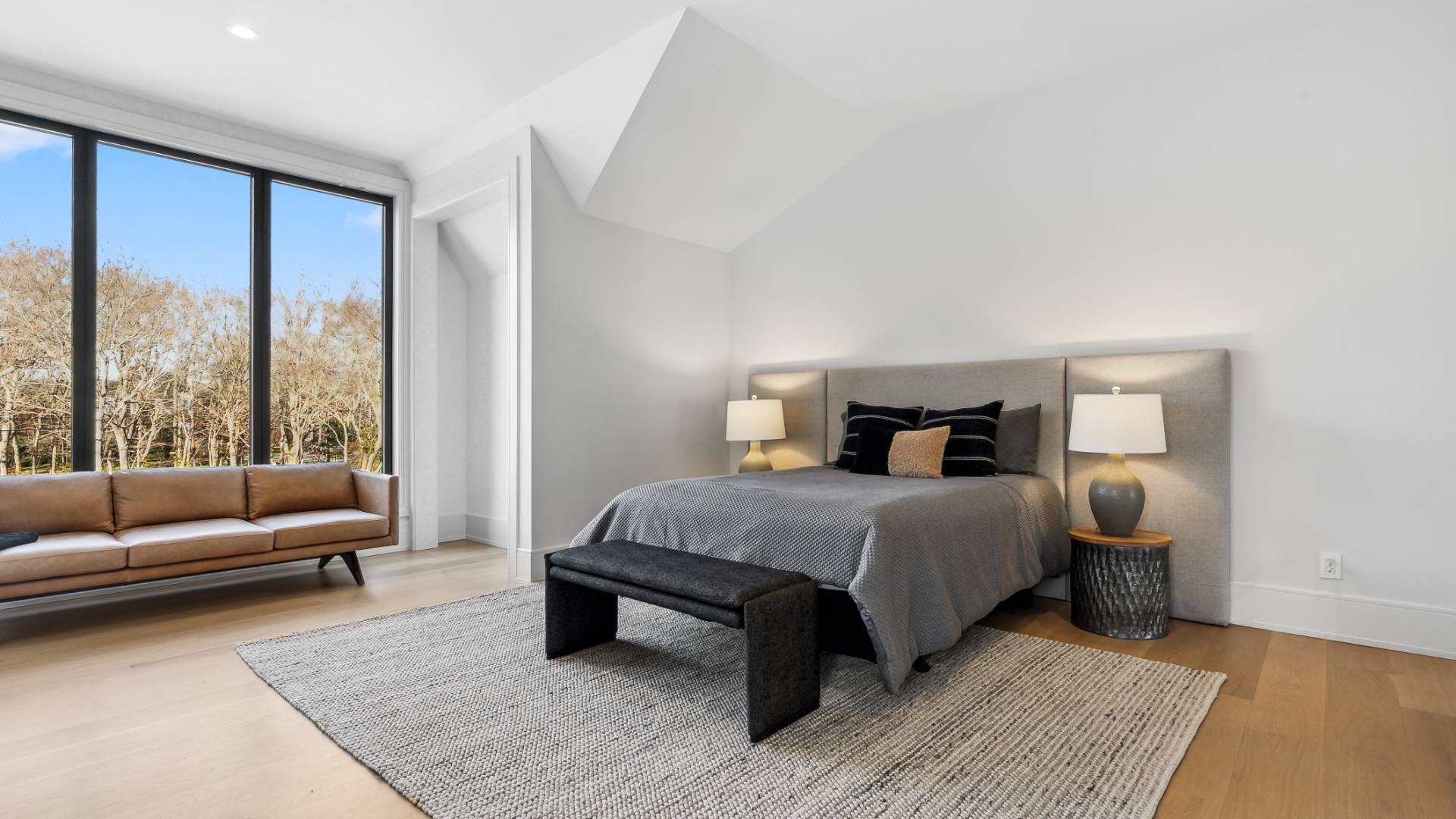 ;
;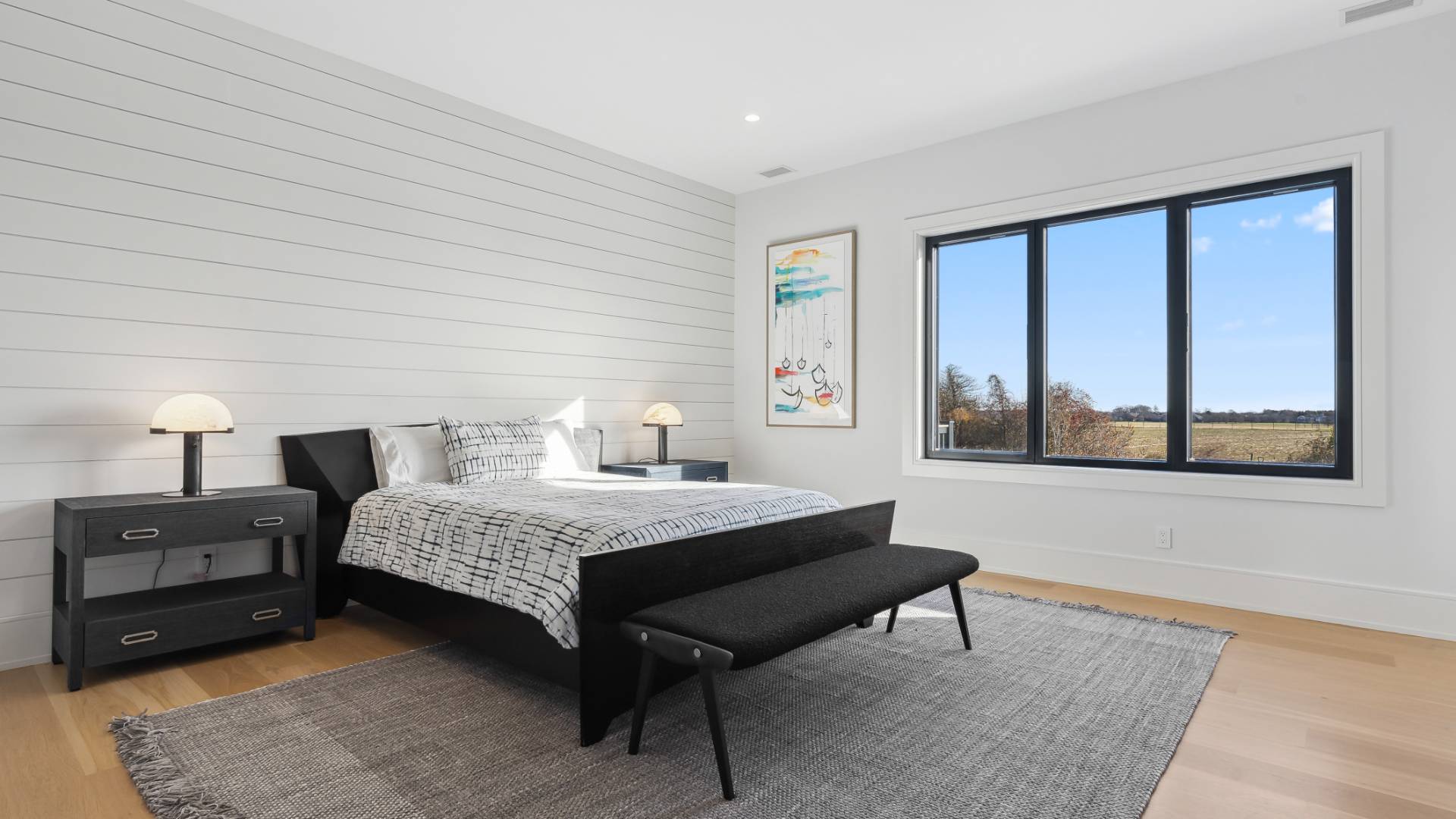 ;
;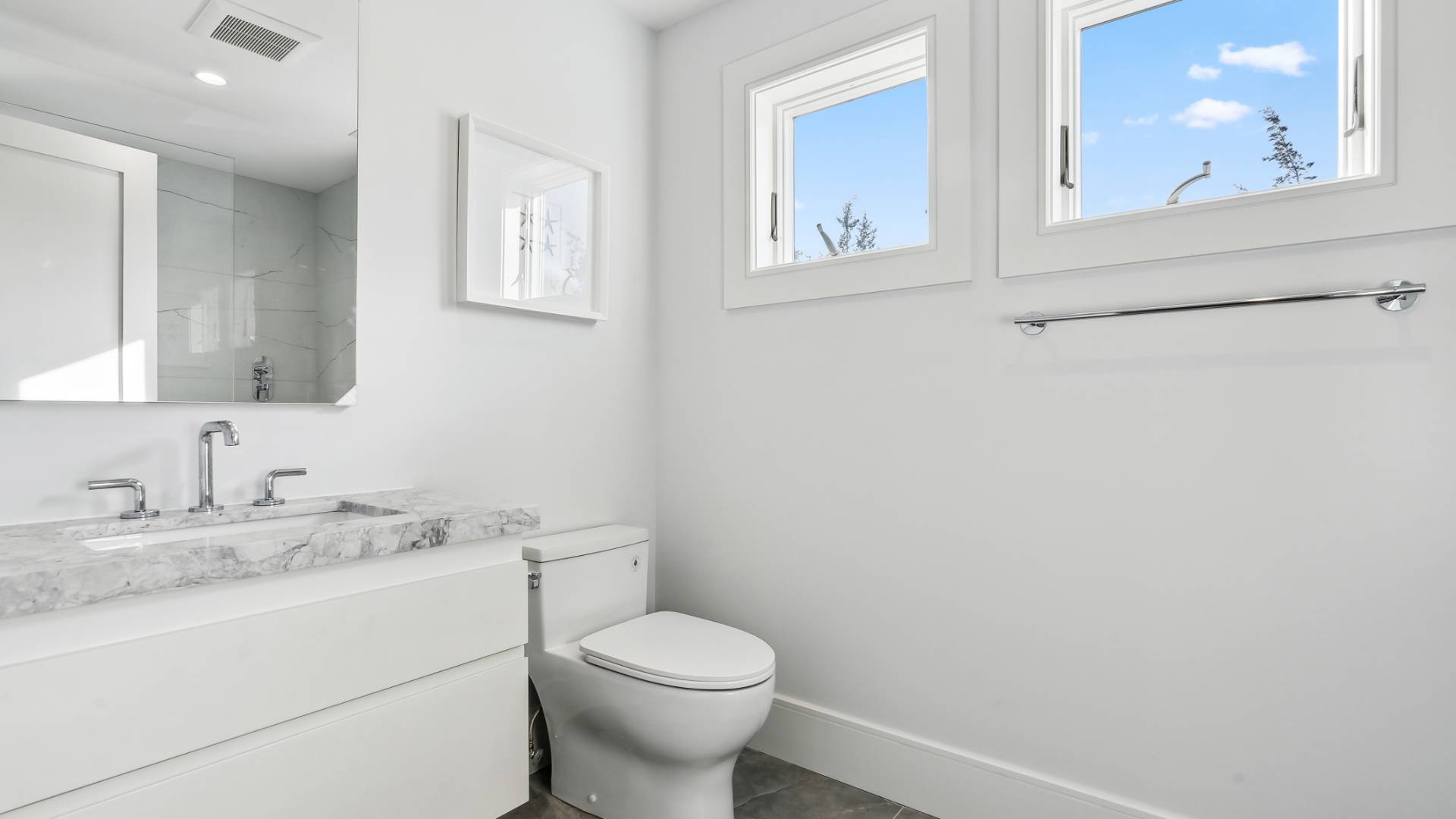 ;
;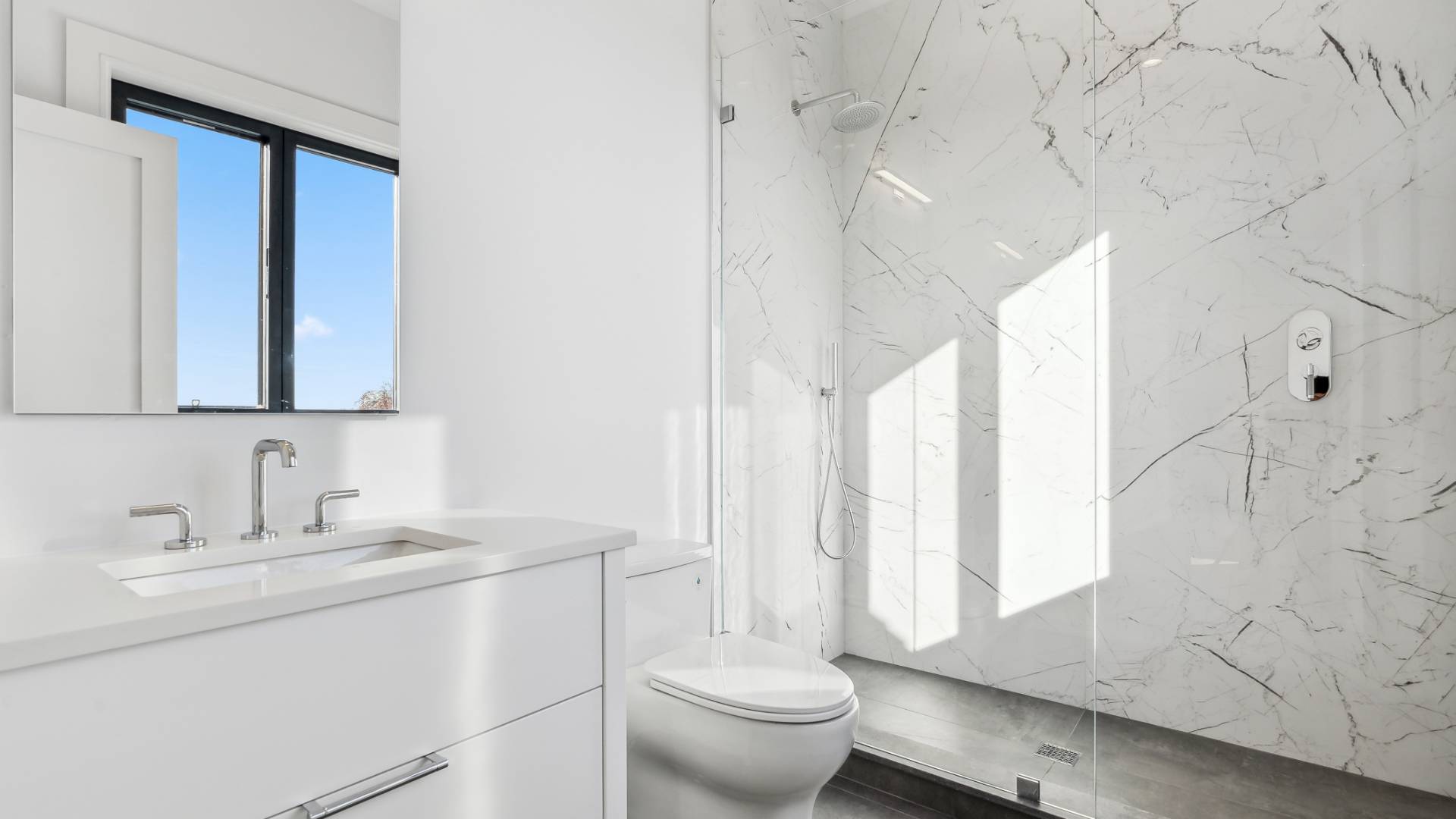 ;
;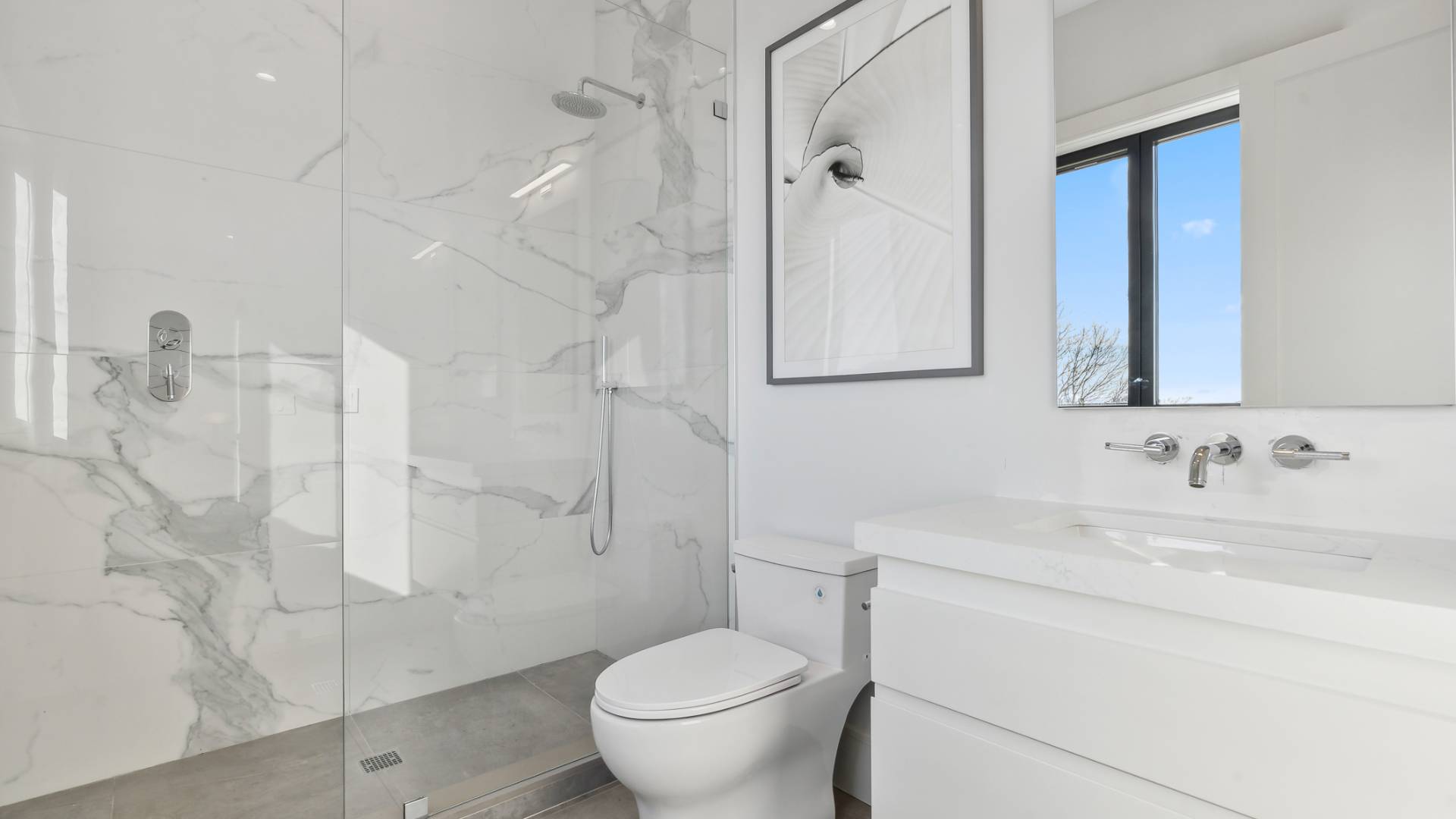 ;
;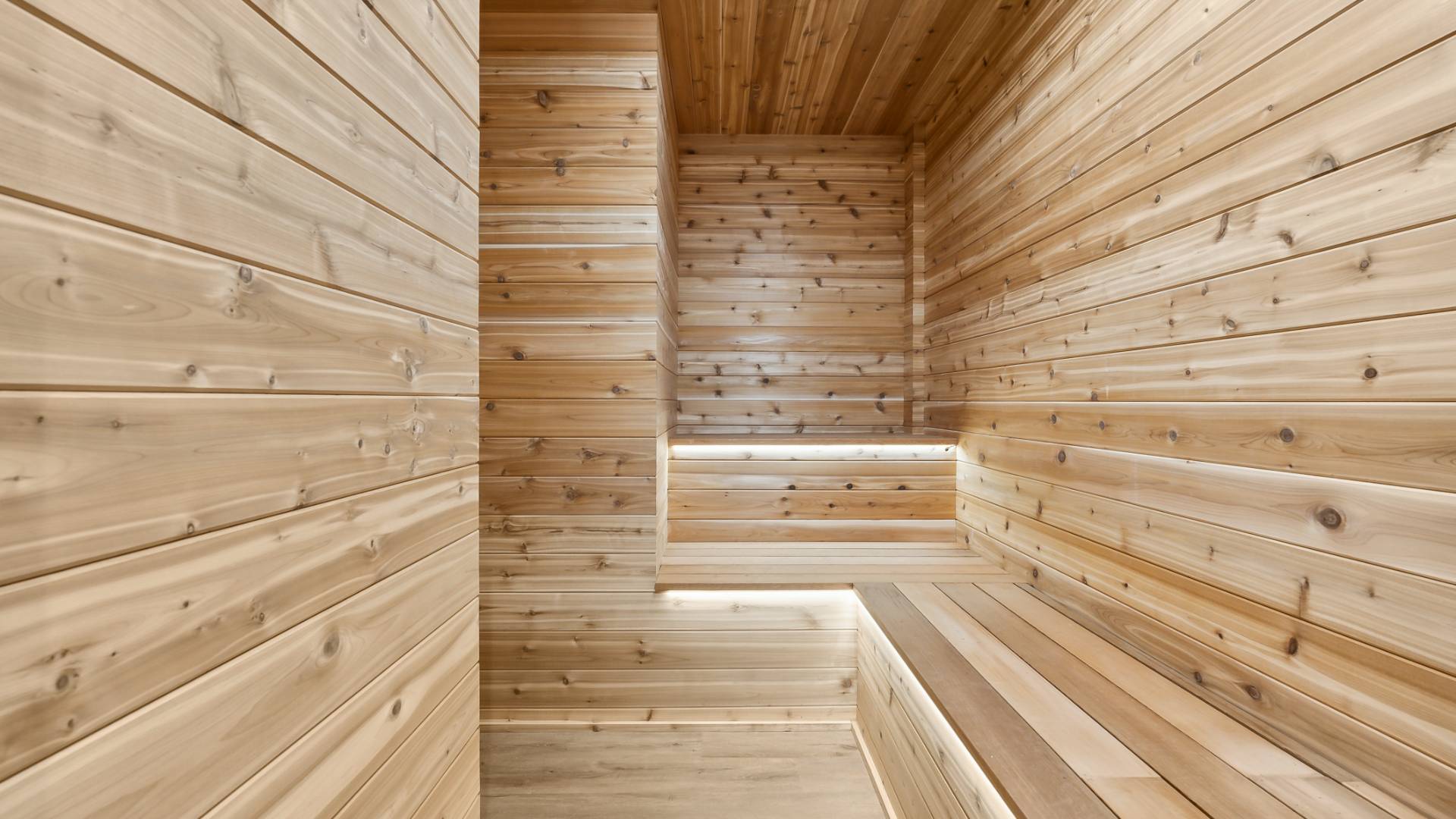 ;
;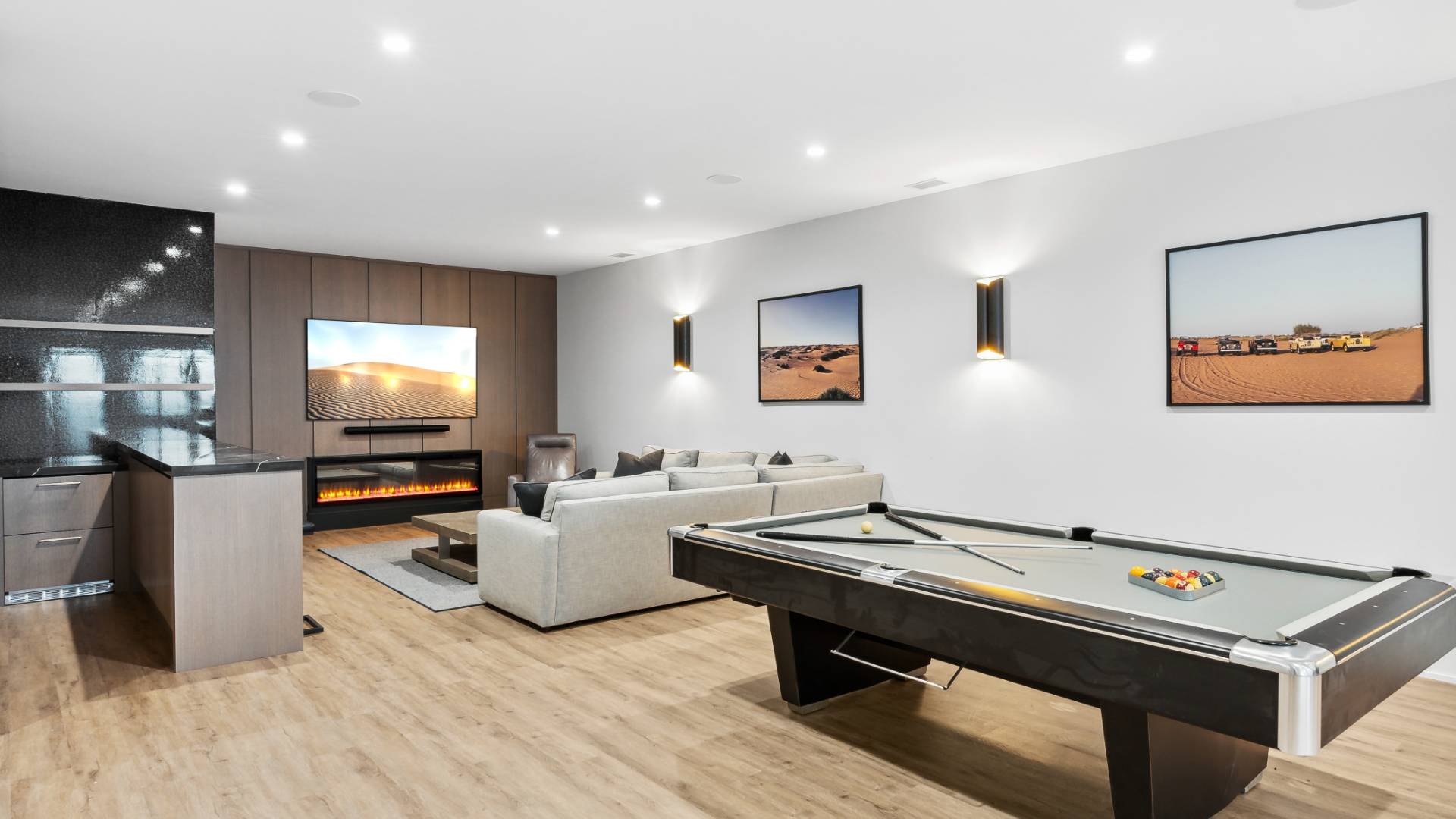 ;
;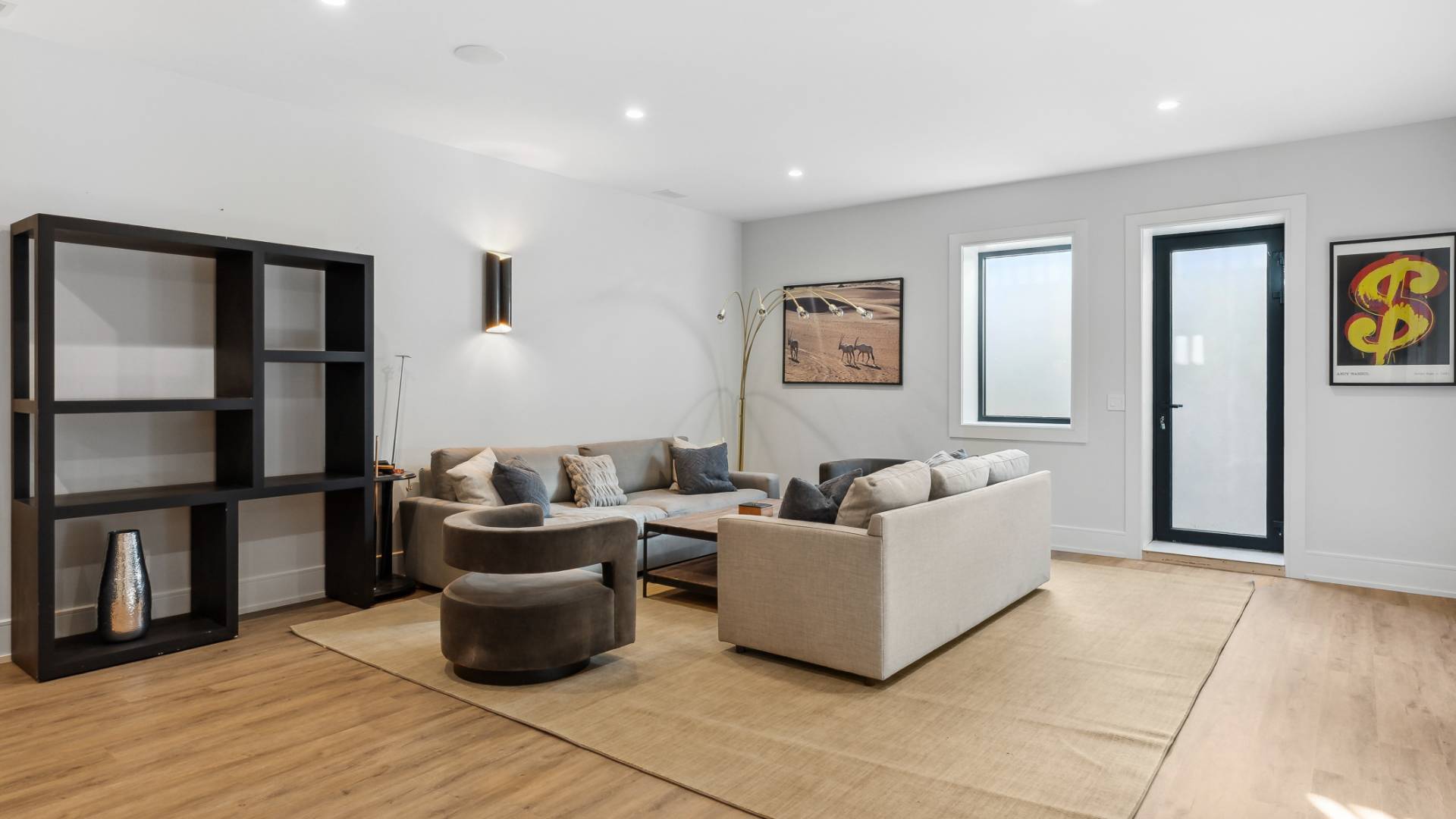 ;
;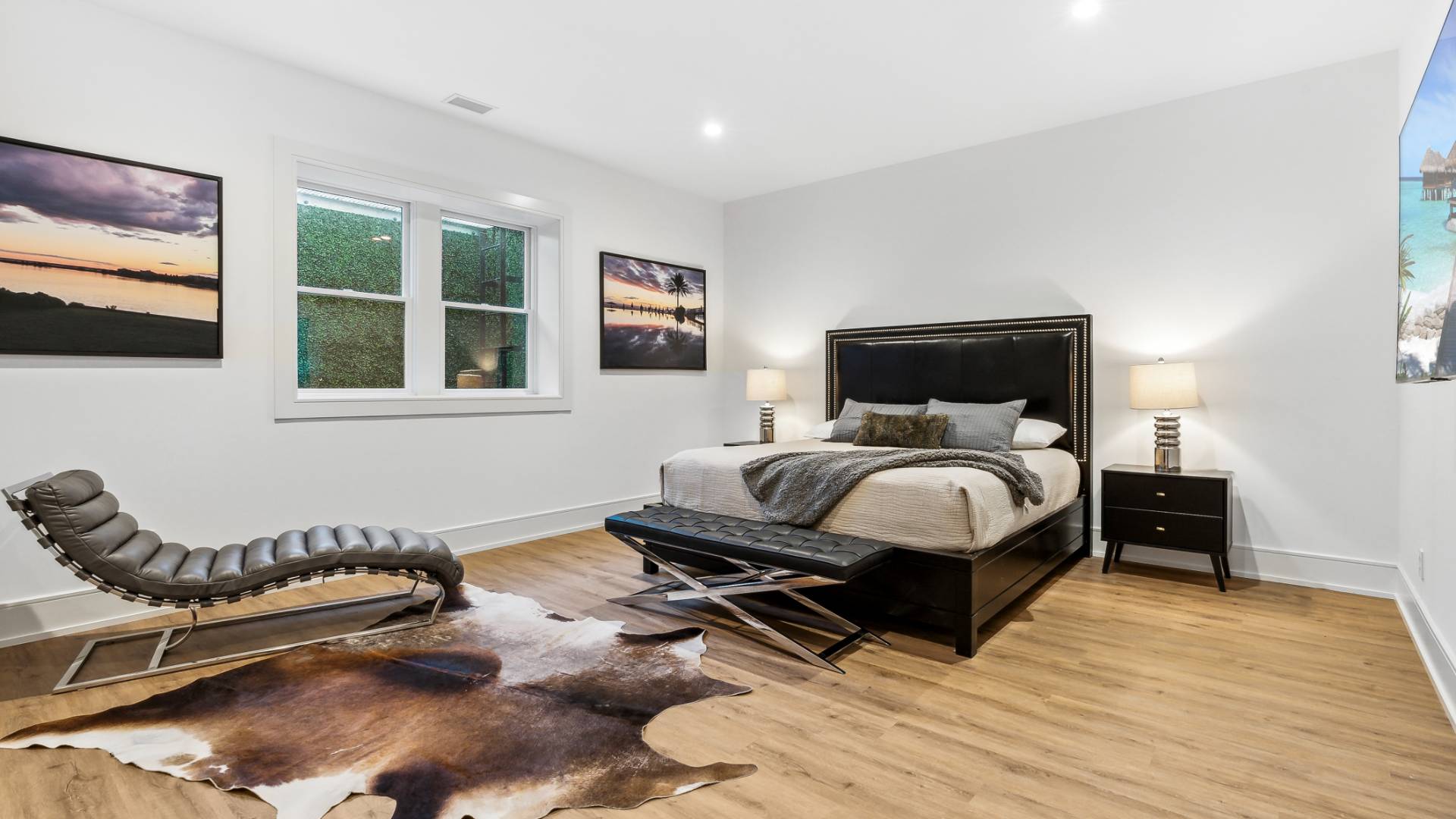 ;
;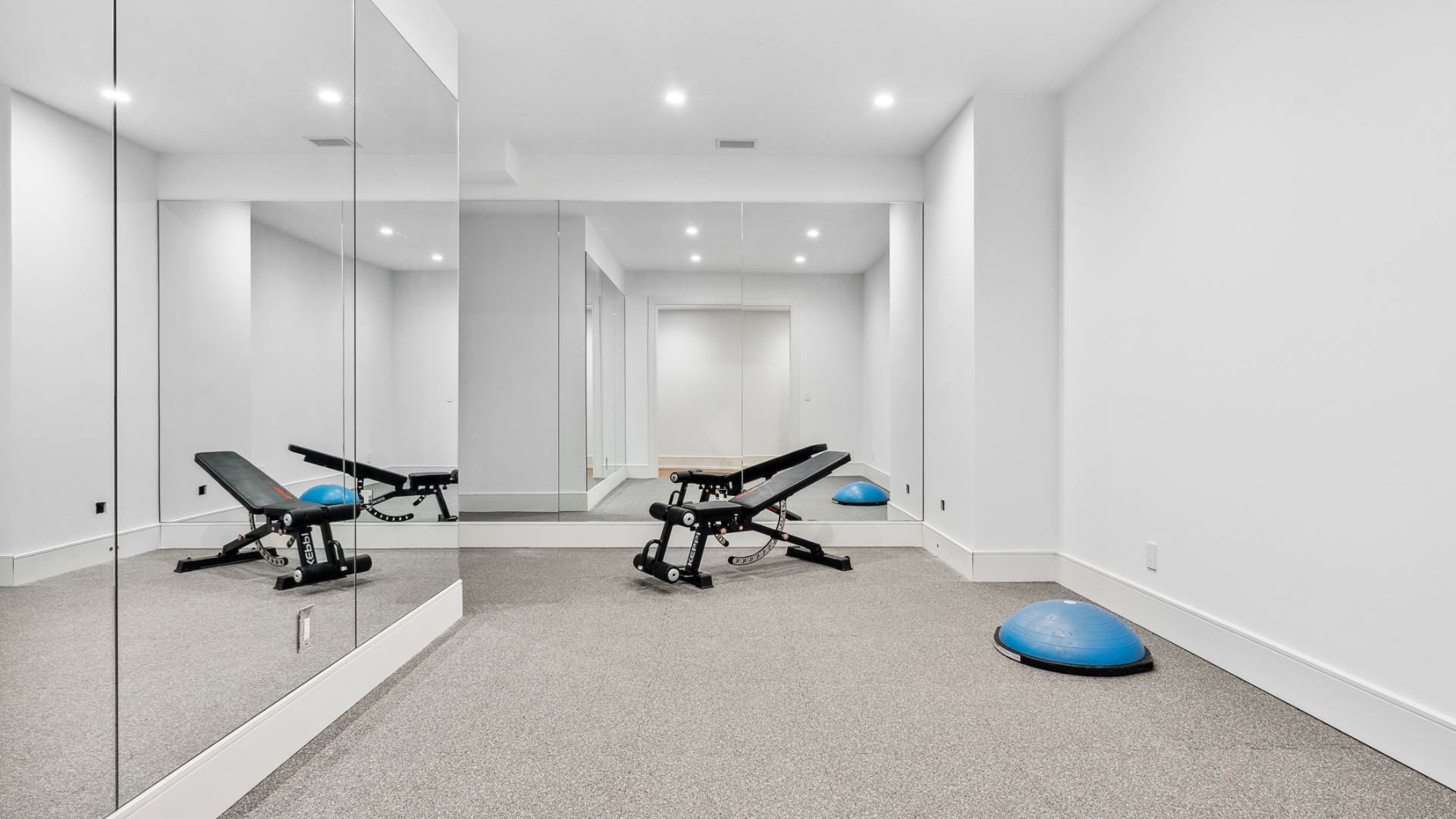 ;
;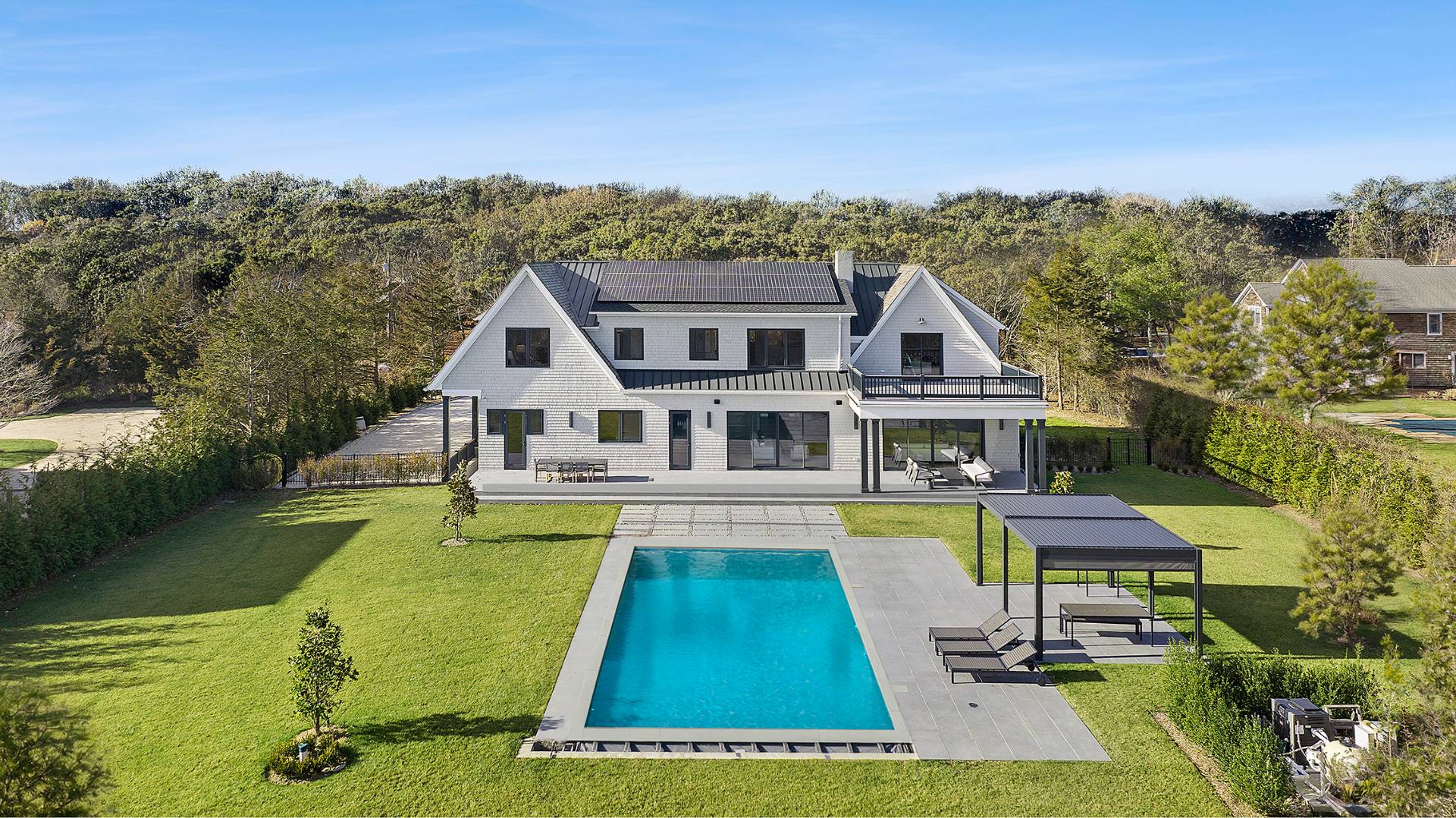 ;
;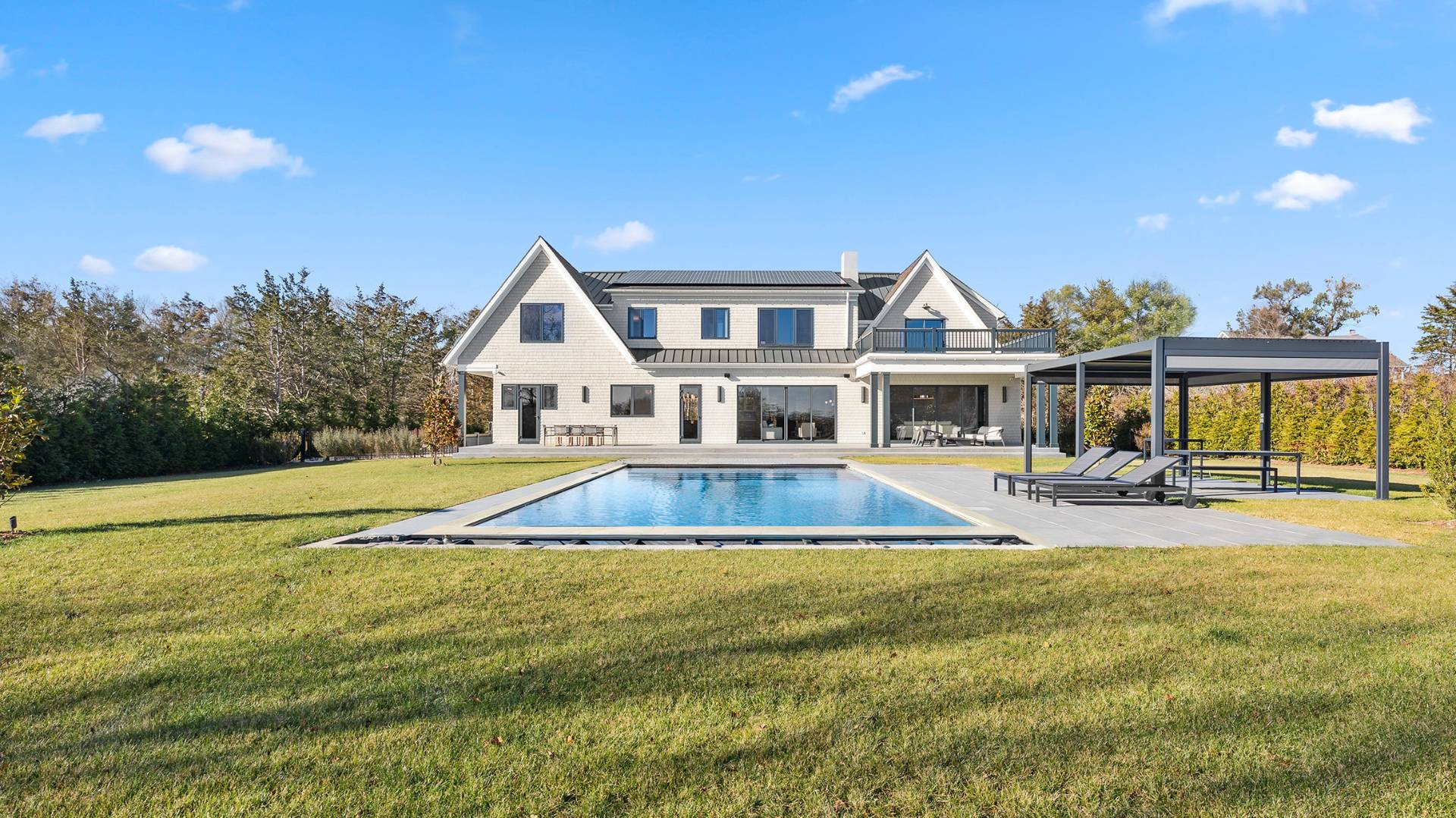 ;
;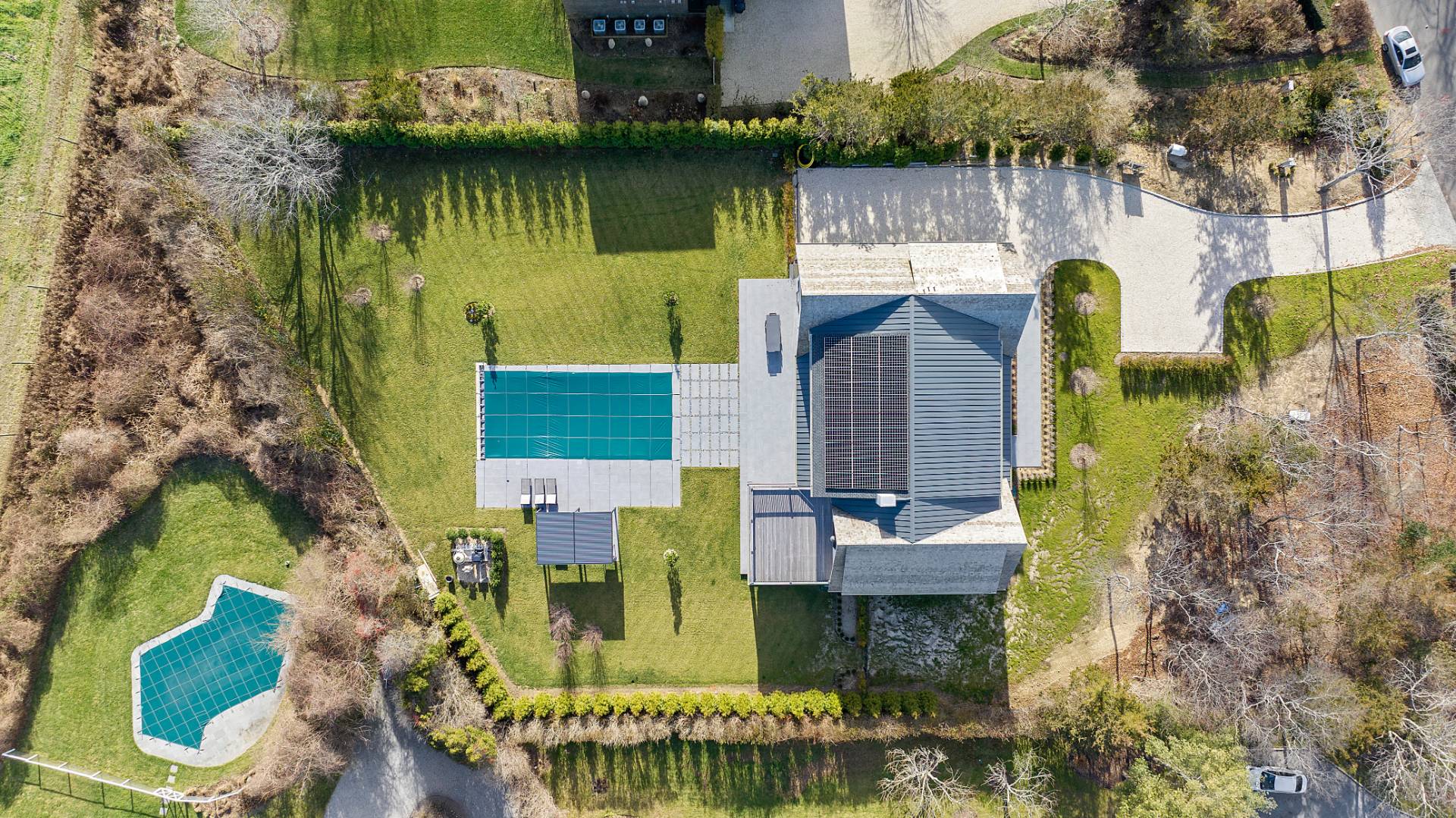 ;
;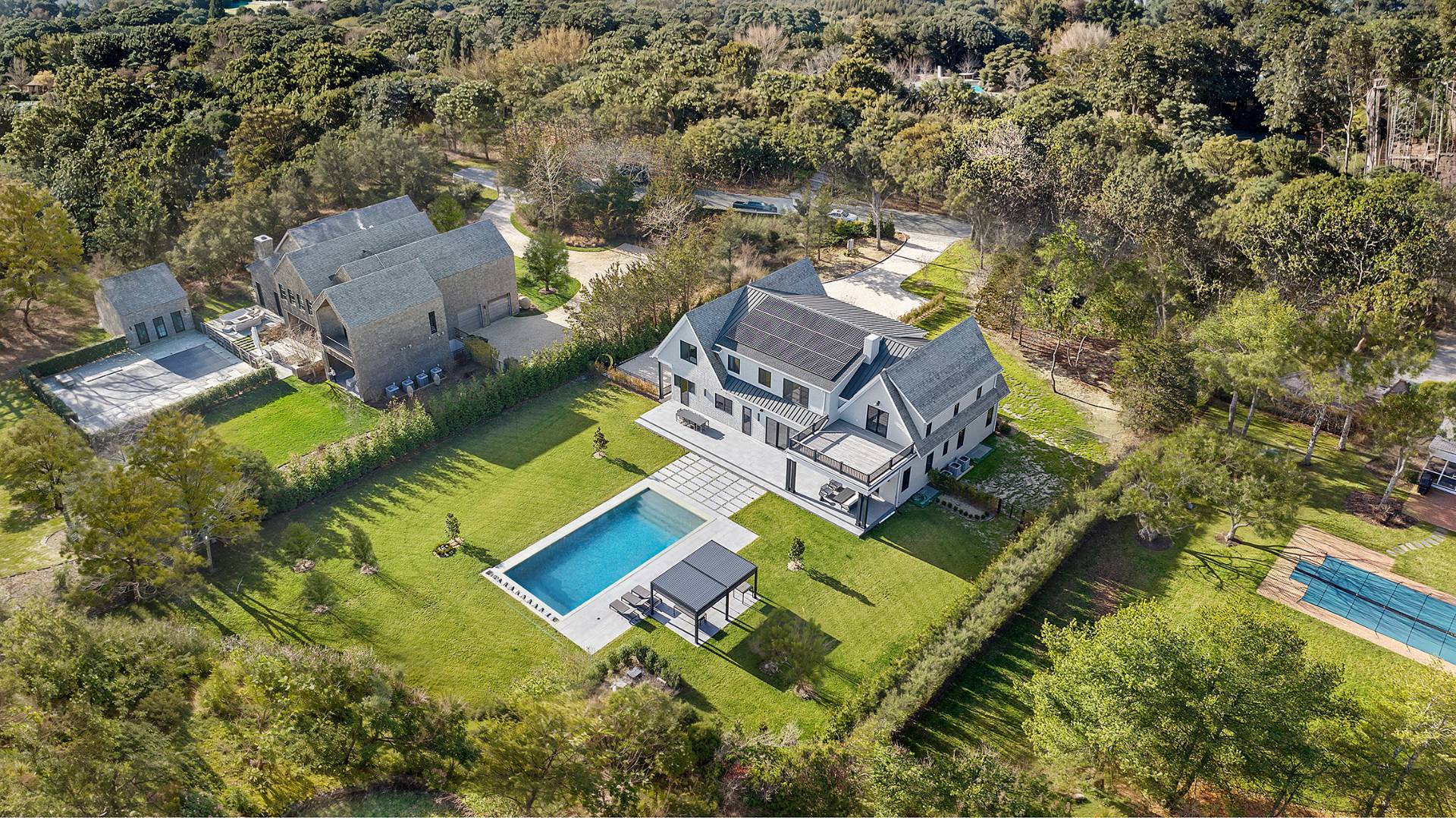 ;
;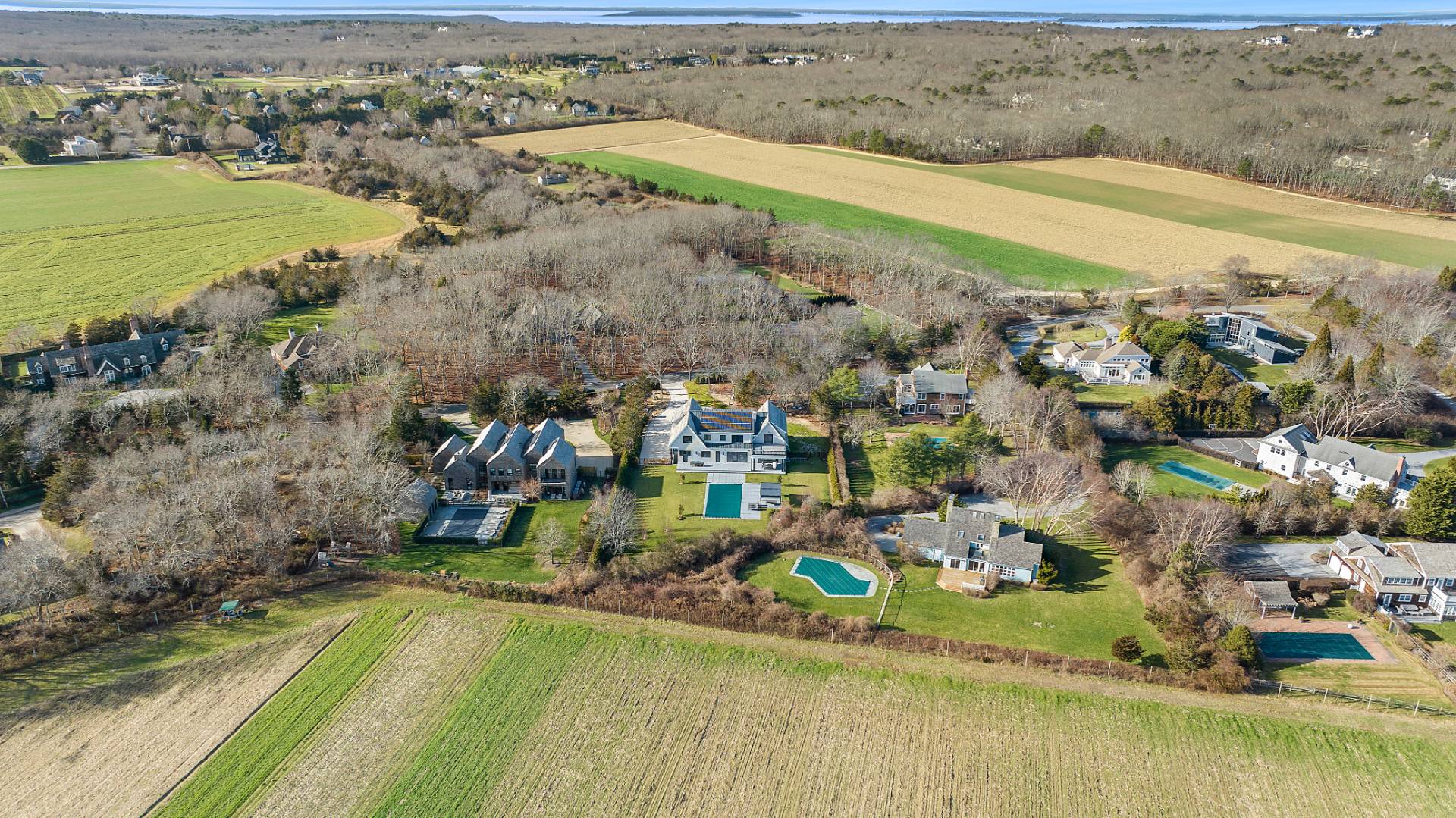 ;
;