3295 State Highway 30A, Fultonville, NY 12072
| Listing ID |
11325963 |
|
|
|
| Property Type |
House (Attached) |
|
|
|
| County |
Montgomery |
|
|
|
| Township |
Town of Glen |
|
|
|
| School |
FONDA-FULTONVILLE CENTRAL SCHOOL DISTRICT |
|
|
|
|
| Total Tax |
$4,570 |
|
|
|
| Tax ID |
52.-1-19 |
|
|
|
| FEMA Flood Map |
fema.gov/portal |
|
|
|
| Year Built |
1970 |
|
|
|
| |
|
|
|
|
|
BEAUTIFUL HOME WITH AN IN-GROUND POOL!
Amazing, Spacious 4 Bed/2 Bath Ranch with over 3,000 sq.ft. of living space with the finished basement, sitting on 1.40+/- acres, with walk out 2 car garage, in-ground pool, large yard with an area fenced in, storage sheds & large front & back covered porches/decks! There is an invisible dog fence & collars available too! Annual taxes are $4,570+/- with NO exemptions! 1st Floor:Large dining room with a pellet stove, living room, kitchen, back door entry/large room, 2 full baths (off the primary & main hallway), 4 bedrooms (1 used now for laundry room). 4 Finished Rooms & Pellet Stove in Basement. Siding, Windows, Roof all replaced in last 5 years! Water treatment system NEW & included. New never used pool pump replaced in 2023. Seller will give a credit to a buyer for a new pool liner. Outdoor Wood Boiler included as well. Back deck with partially covered area & covered front porch with new Pine Tongue & Grove Ceiling! Don't miss out on this beautiful home! The fields around this home are protected by a conservation easement from a local farmer, so there can be NO solar fields placed in the fields located directly around this home.
|
- 4 Total Bedrooms
- 2 Full Baths
- 1774 SF
- 1.40 Acres
- Built in 1970
- 1 Story
- Ranch Style
- Full Basement
- 1351 Lower Level SF
- Lower Level: Partly Finished, Garage Access, Walk Out
- Renovation: Siding, Windows & Asphalt Roof are 5+/- years old. Dining room has BRAND NEW laminate flooring placed over the hard wood flooring. Main bathroom was just repainted and had a new vanity placed. New pool pump in 2023 - never used. New pool liner ordered.
- Open Kitchen
- Oven/Range
- Refrigerator
- Dishwasher
- Microwave
- Washer
- Dryer
- Carpet Flooring
- Ceramic Tile Flooring
- Laminate Flooring
- 12 Rooms
- Entry Foyer
- Living Room
- Dining Room
- Den/Office
- Primary Bedroom
- en Suite Bathroom
- Kitchen
- Laundry
- Private Guestroom
- First Floor Bathroom
- 2 Fireplaces
- Pellet Stove
- Other Heat Type
- Oil Fuel
- Wood Fuel
- 200 Amps
- Frame Construction
- Vinyl Siding
- Asphalt Shingles Roof
- Attached Garage
- 2 Garage Spaces
- Private Well Water
- Private Septic
- Pool: In Ground
- Deck
- Fence
- Covered Porch
- Shed
- Scenic View
- $2,494 School Tax
- $2,076 County Tax
- $4,570 Total Tax
Listing data is deemed reliable but is NOT guaranteed accurate.
|



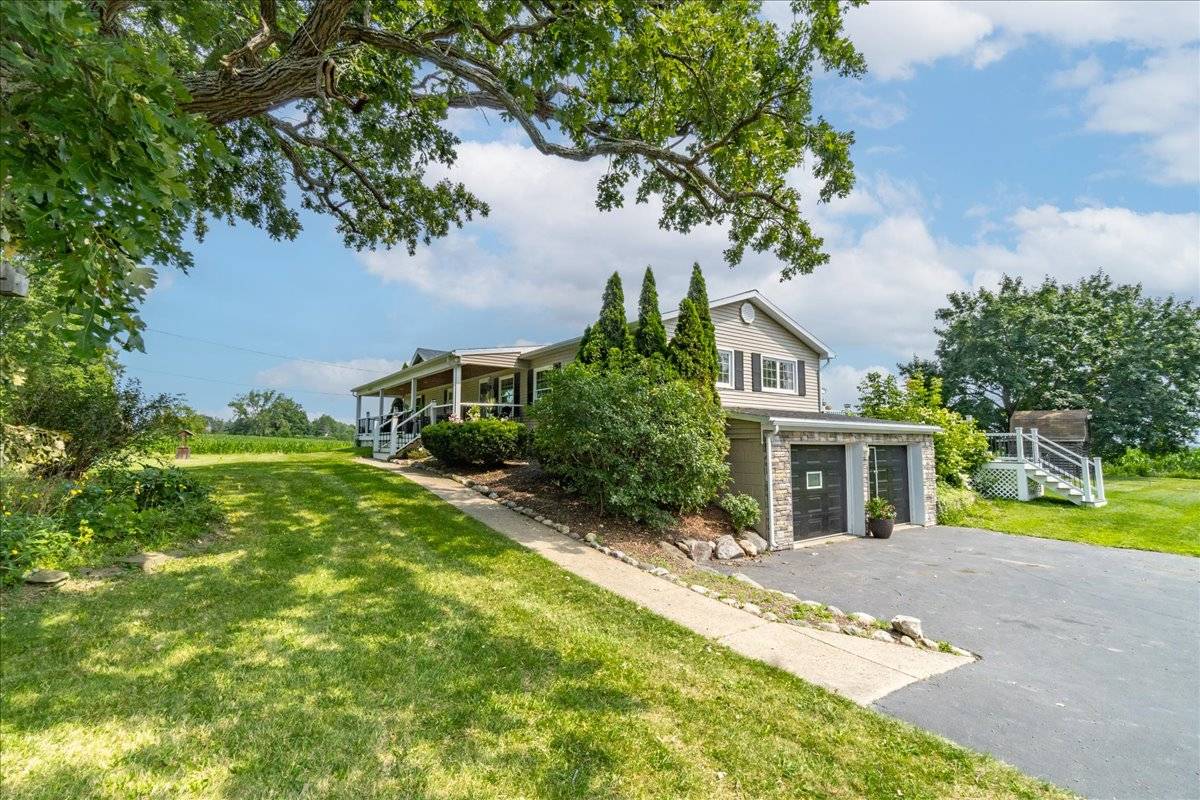


 ;
;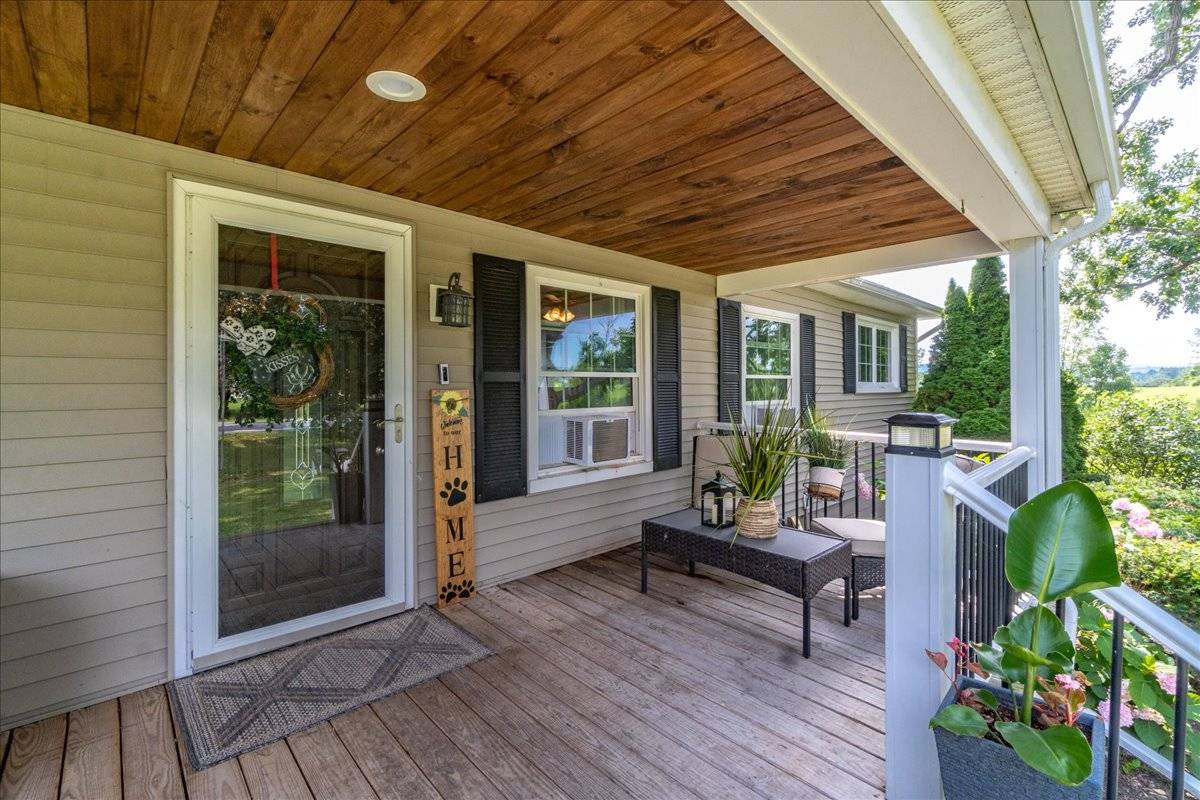 ;
; ;
;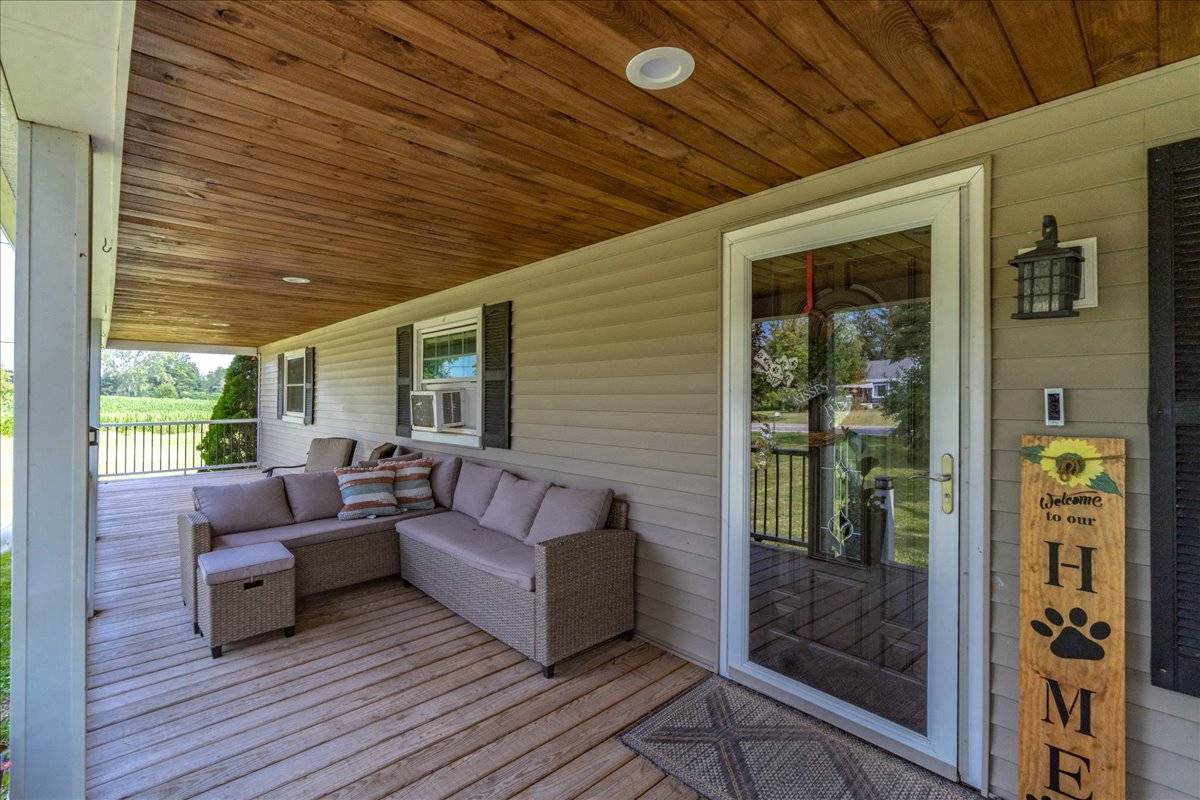 ;
;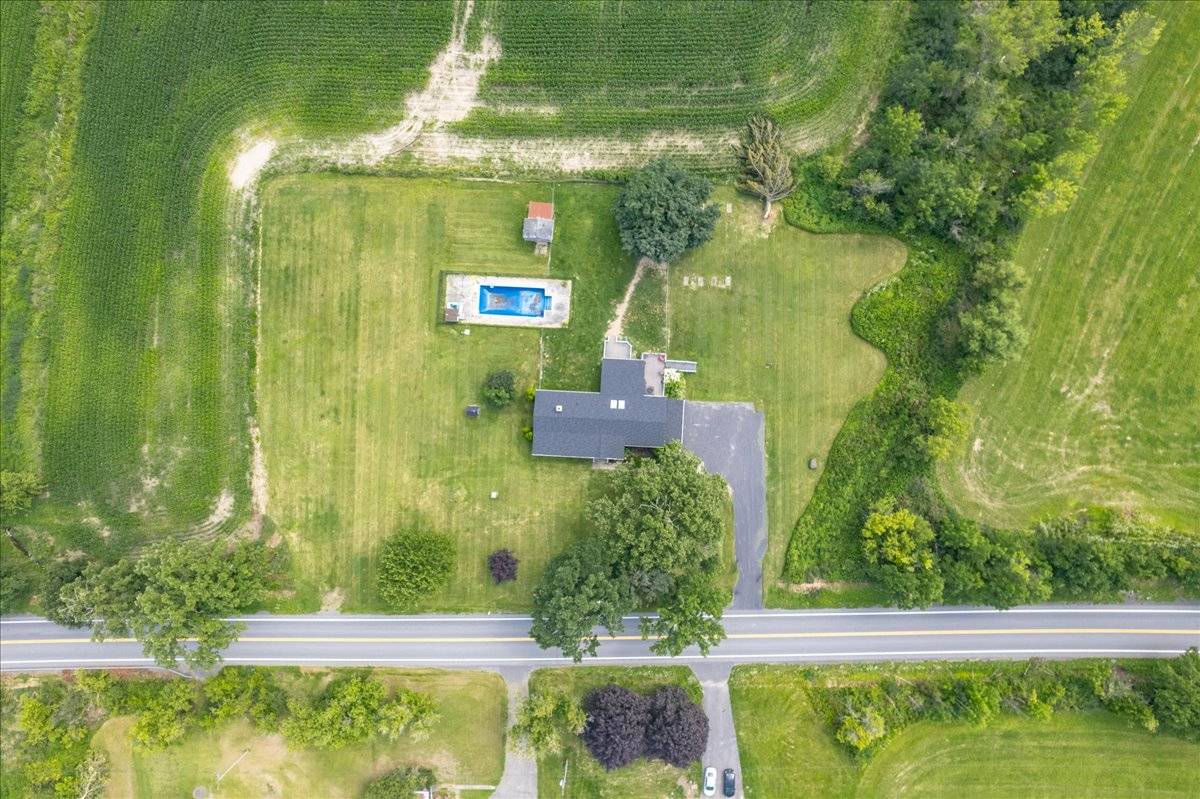 ;
; ;
; ;
;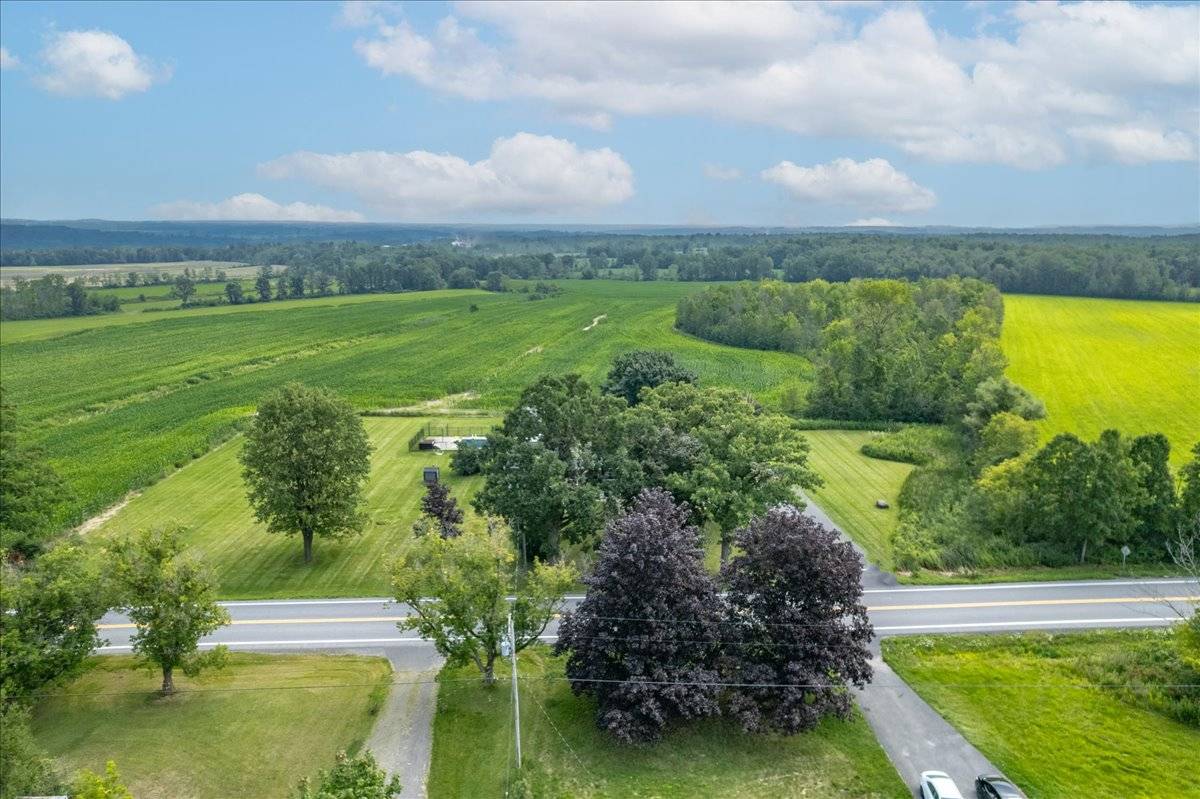 ;
; ;
; ;
; ;
; ;
; ;
; ;
;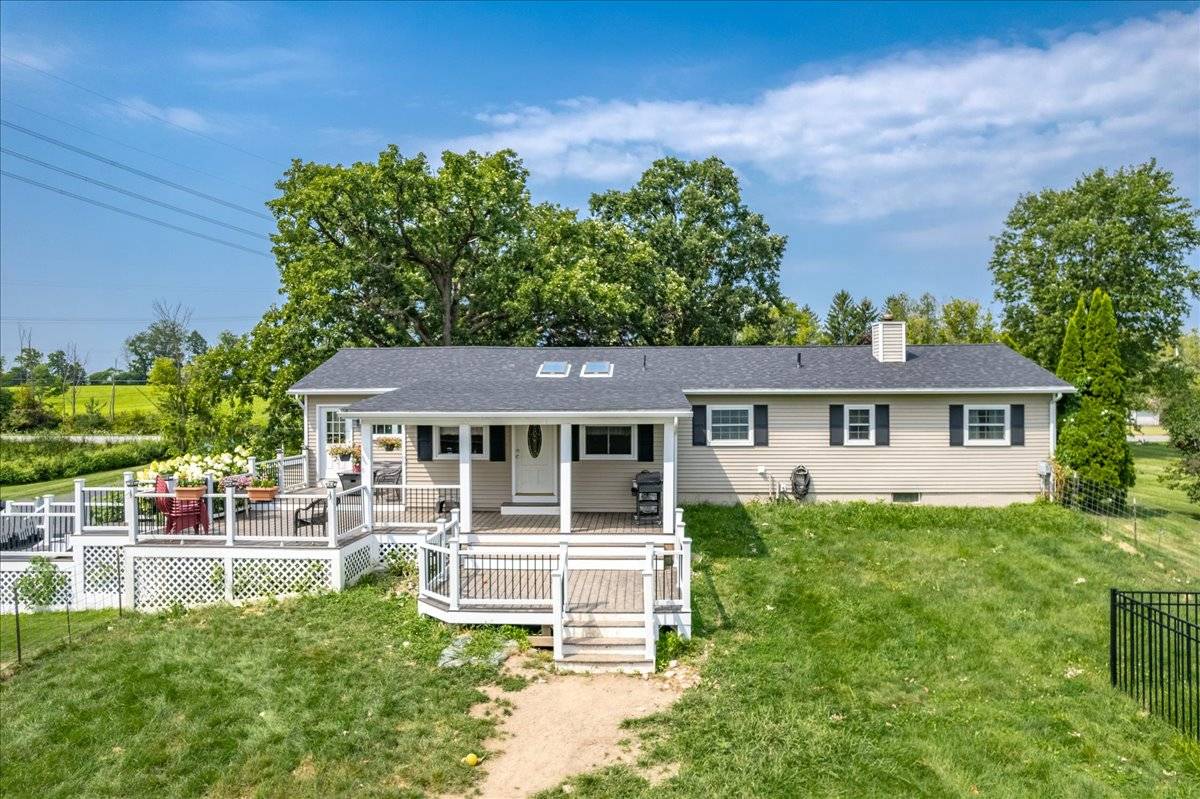 ;
; ;
; ;
; ;
;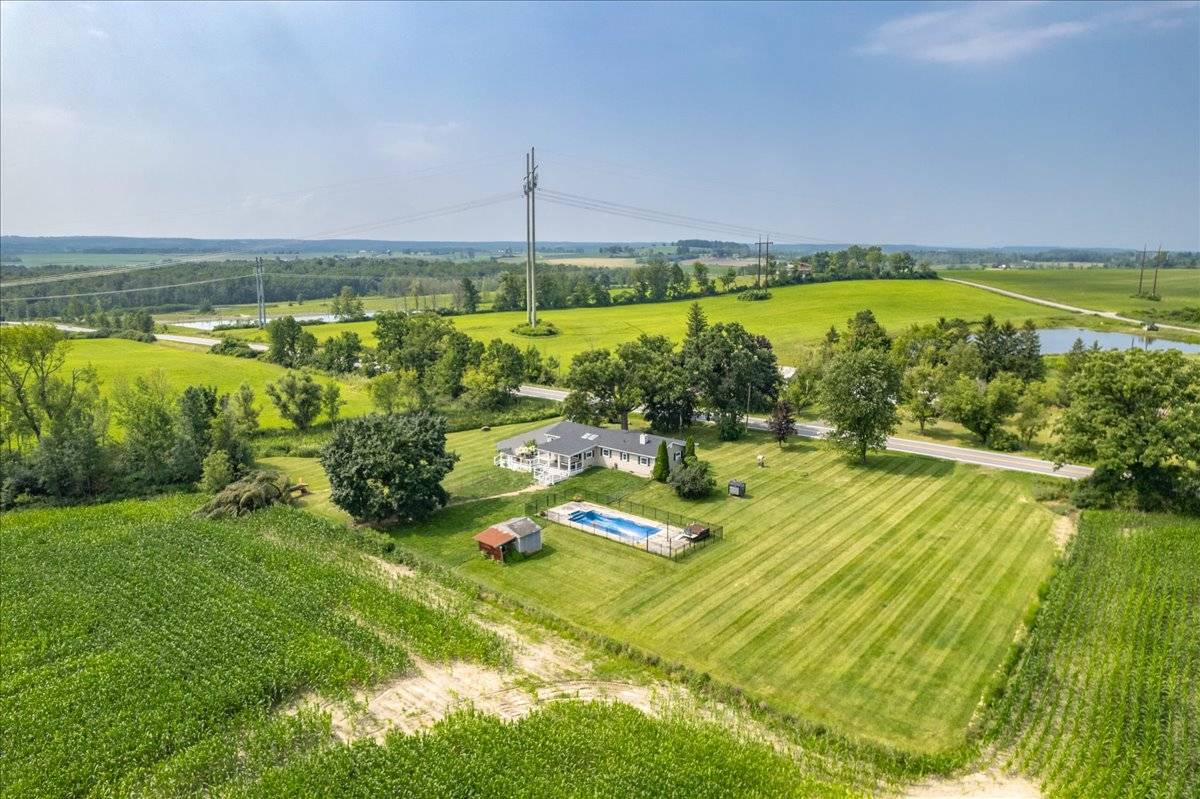 ;
; ;
; ;
; ;
; ;
;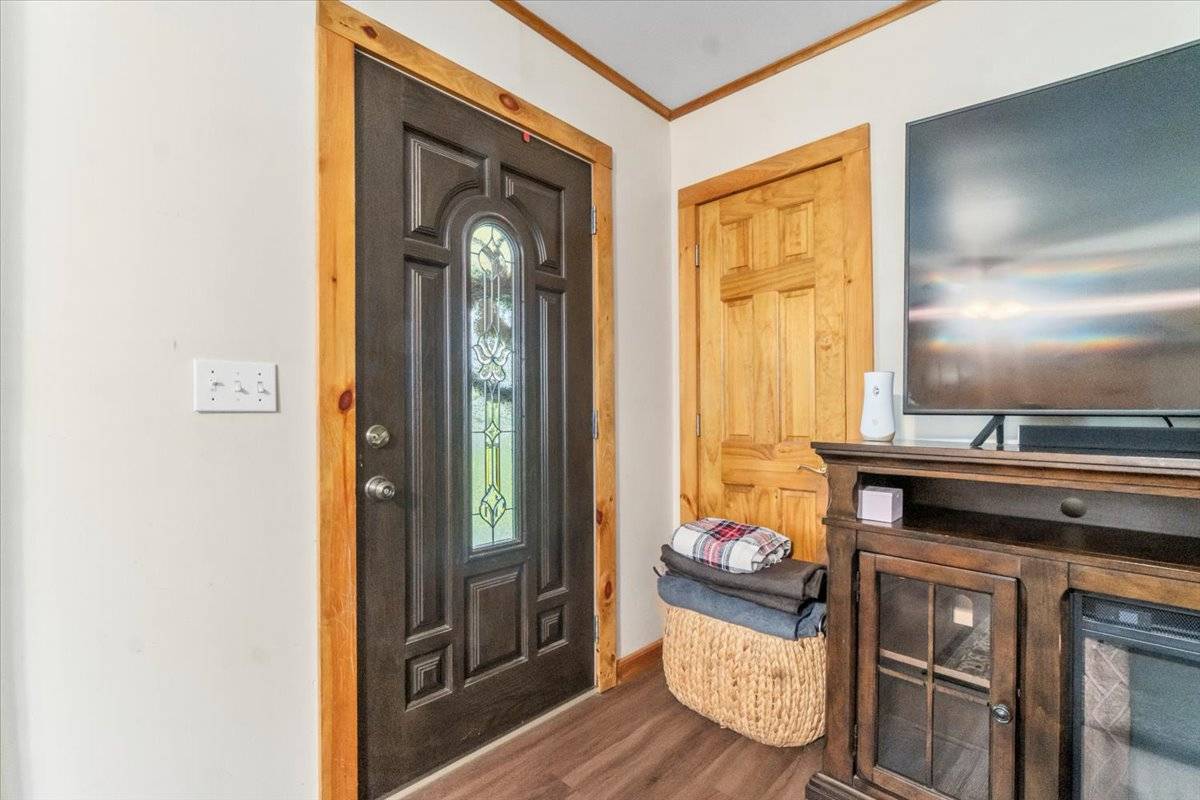 ;
;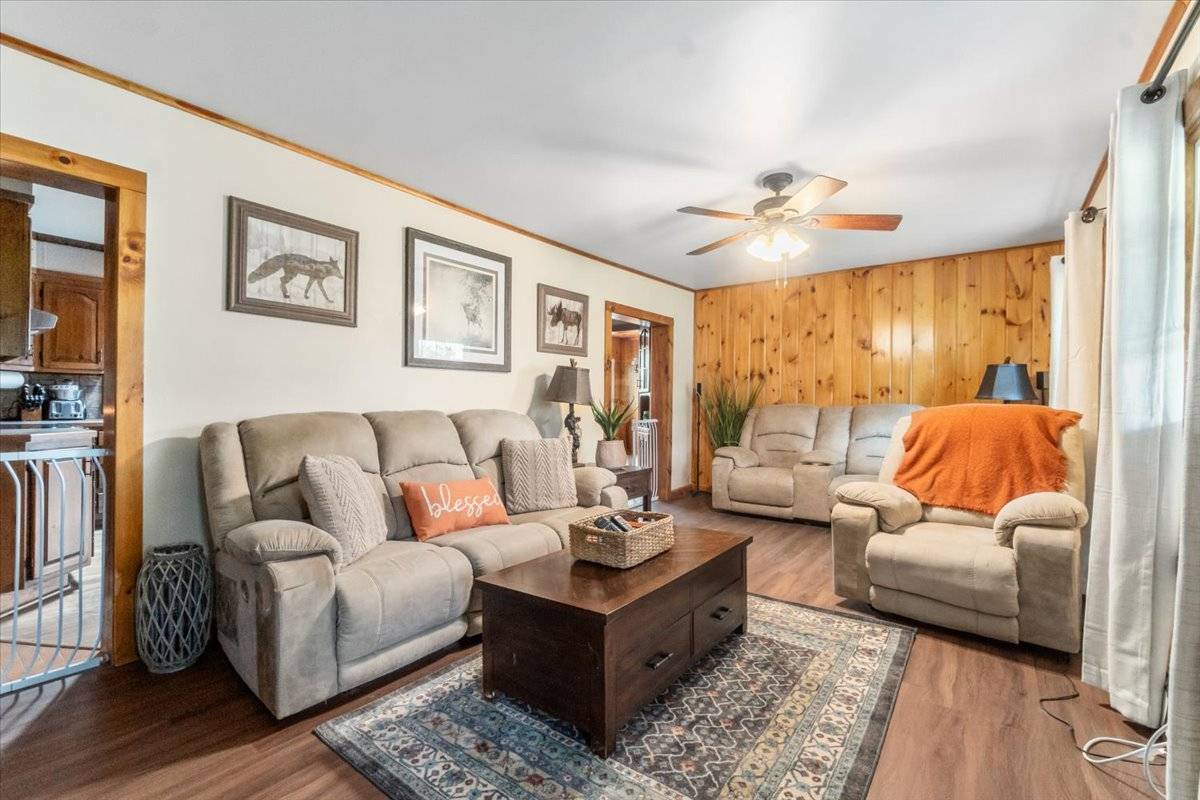 ;
; ;
; ;
; ;
; ;
; ;
; ;
; ;
; ;
;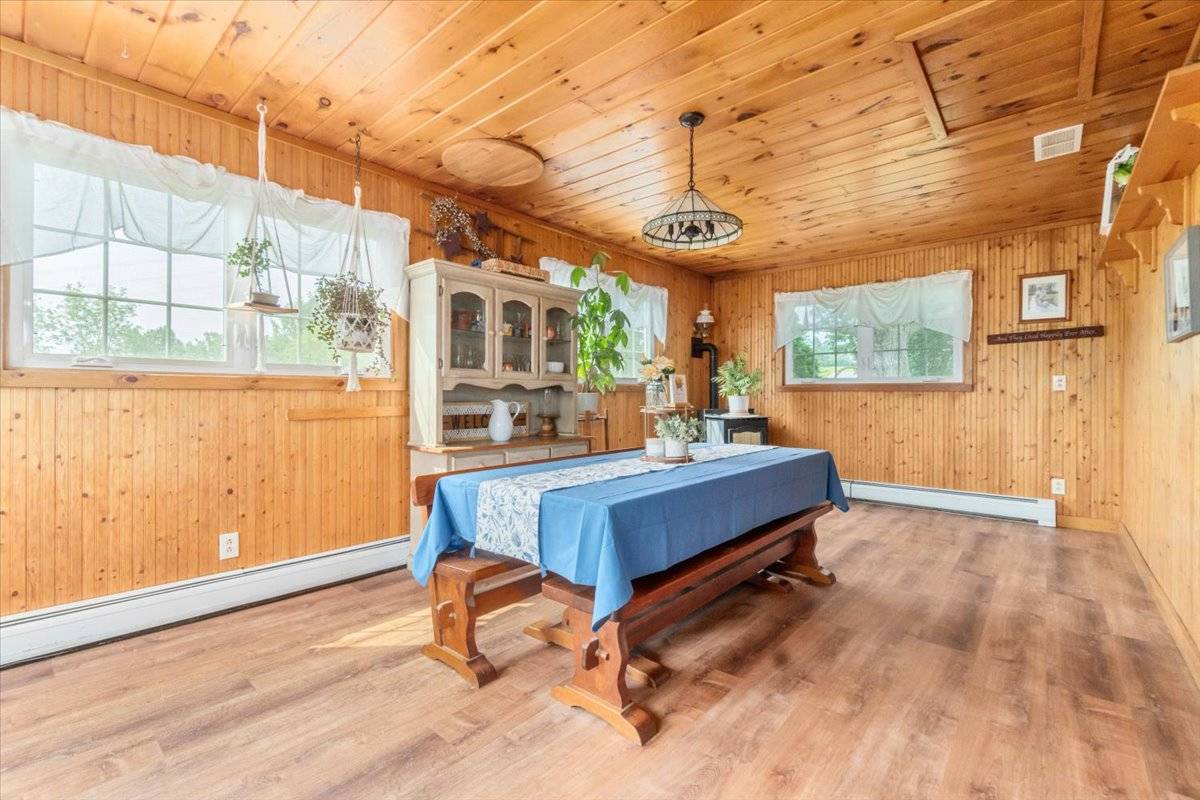 ;
;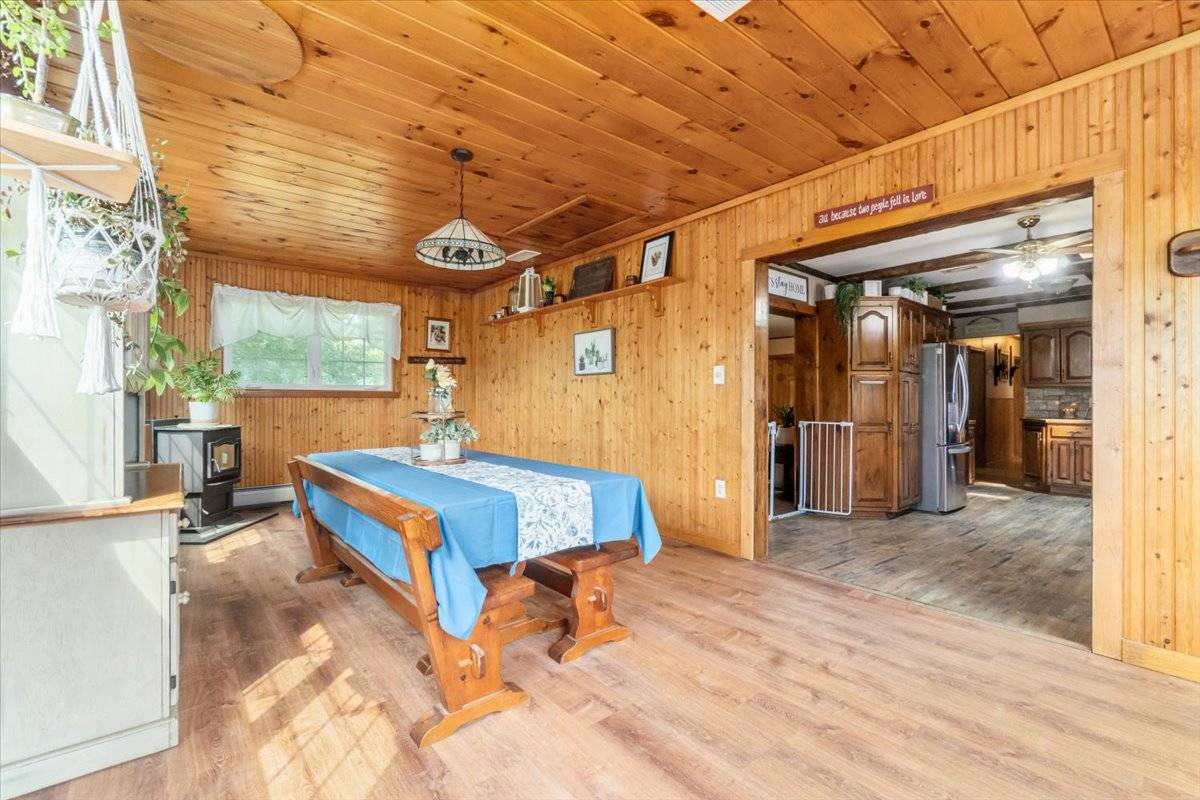 ;
; ;
;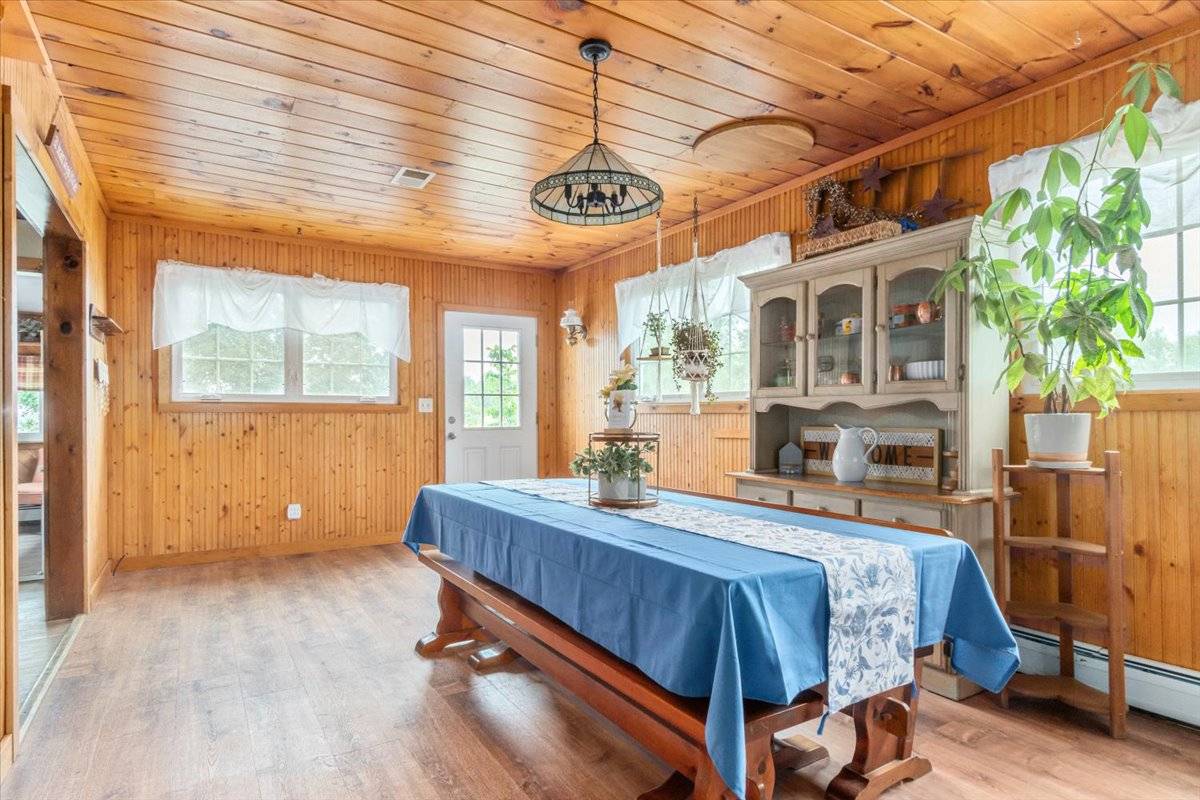 ;
;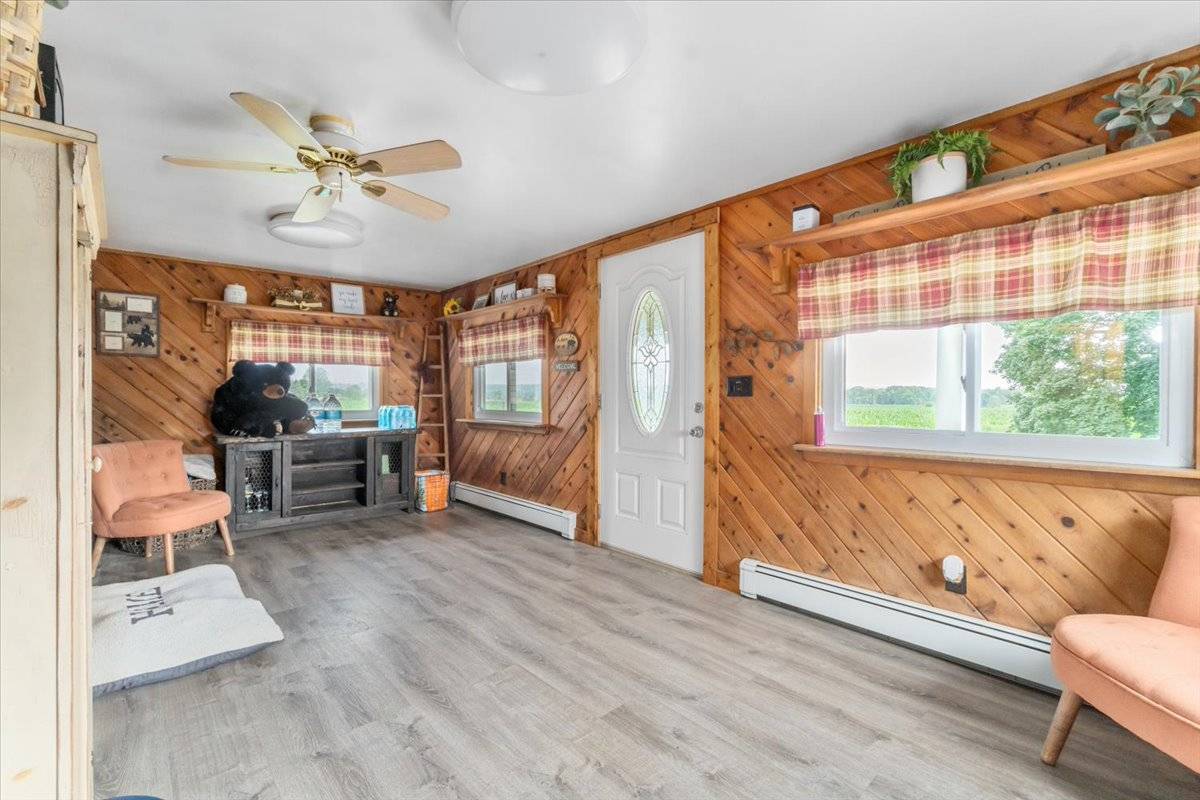 ;
; ;
;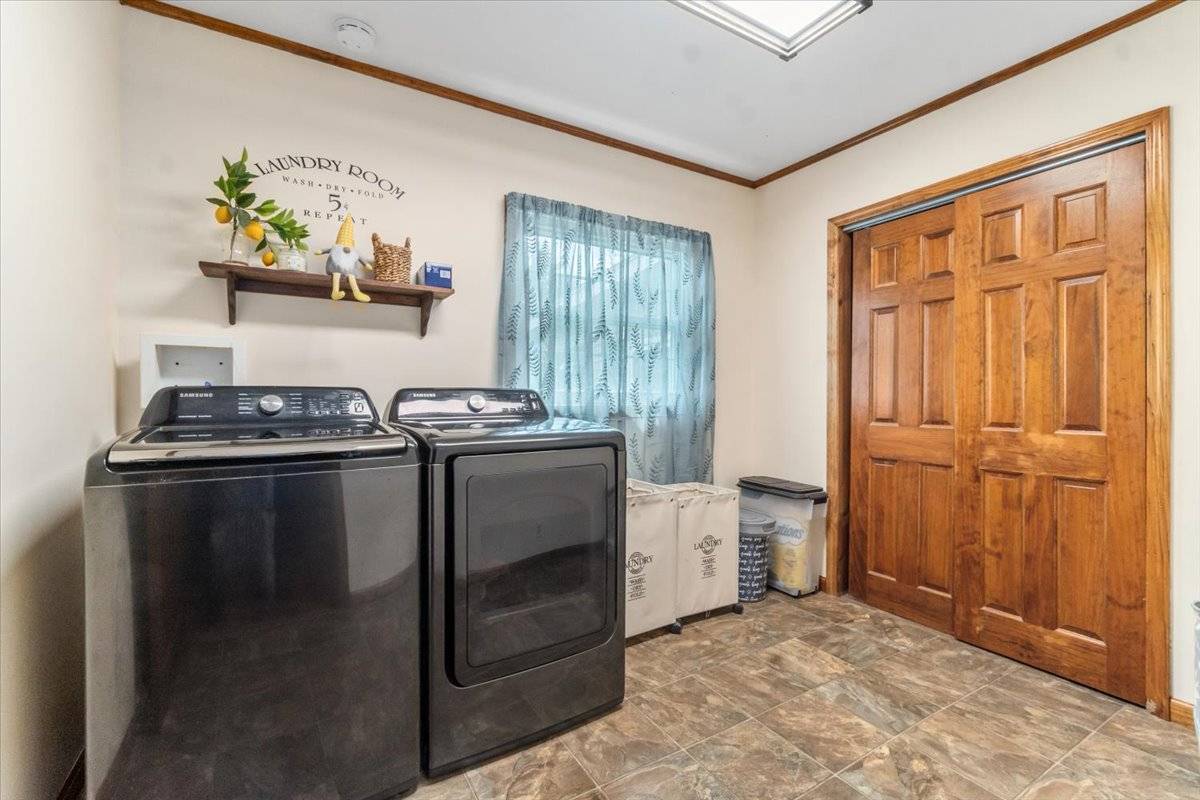 ;
;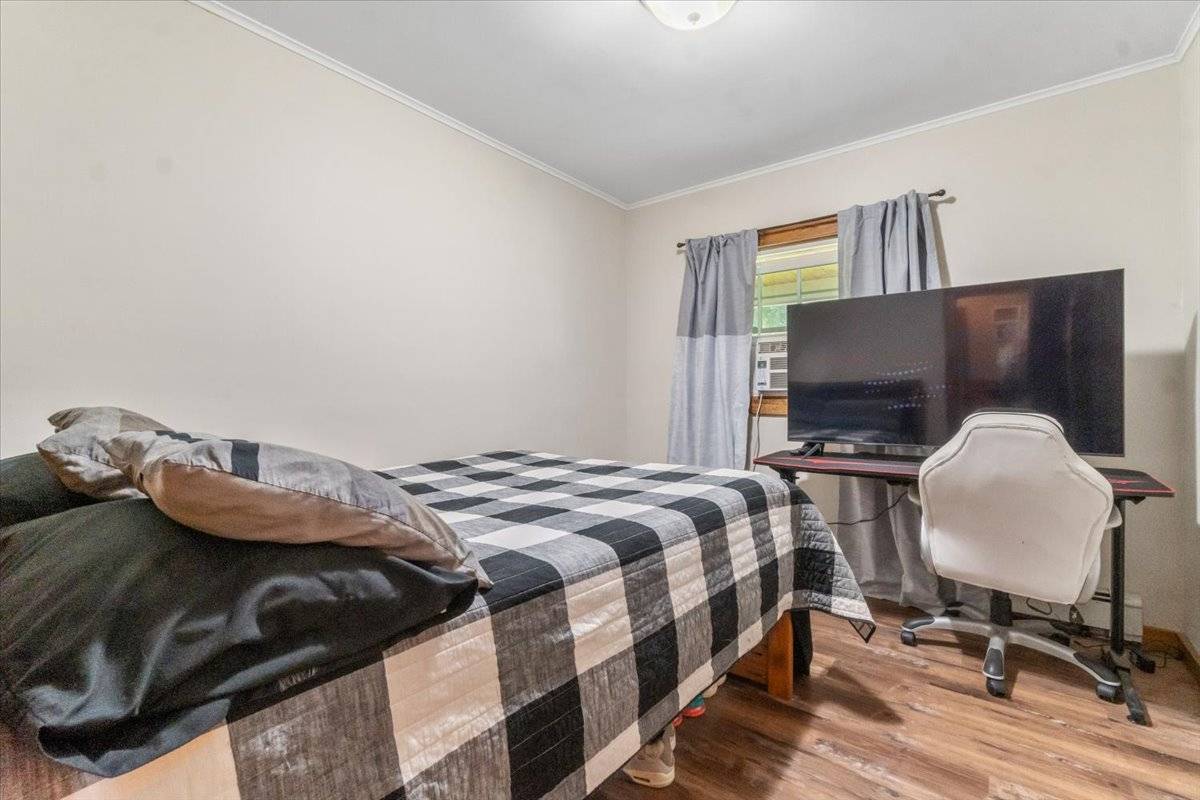 ;
; ;
;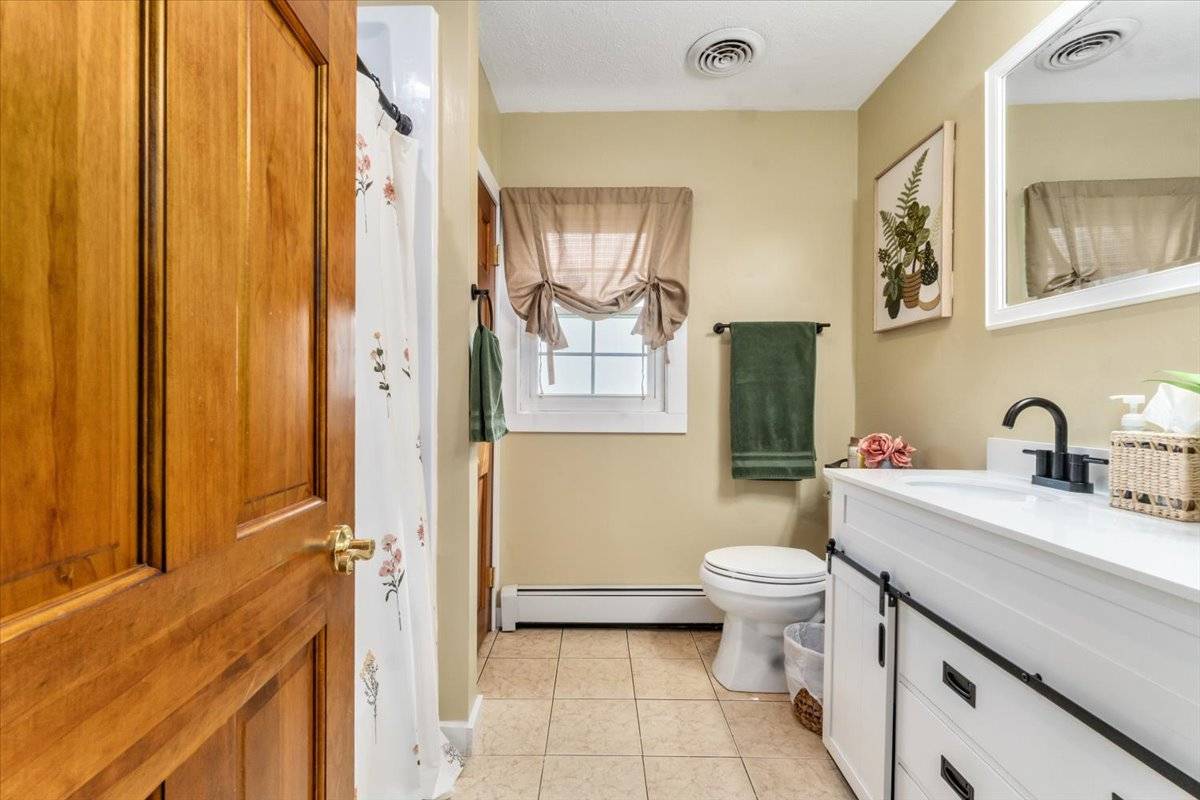 ;
; ;
; ;
; ;
;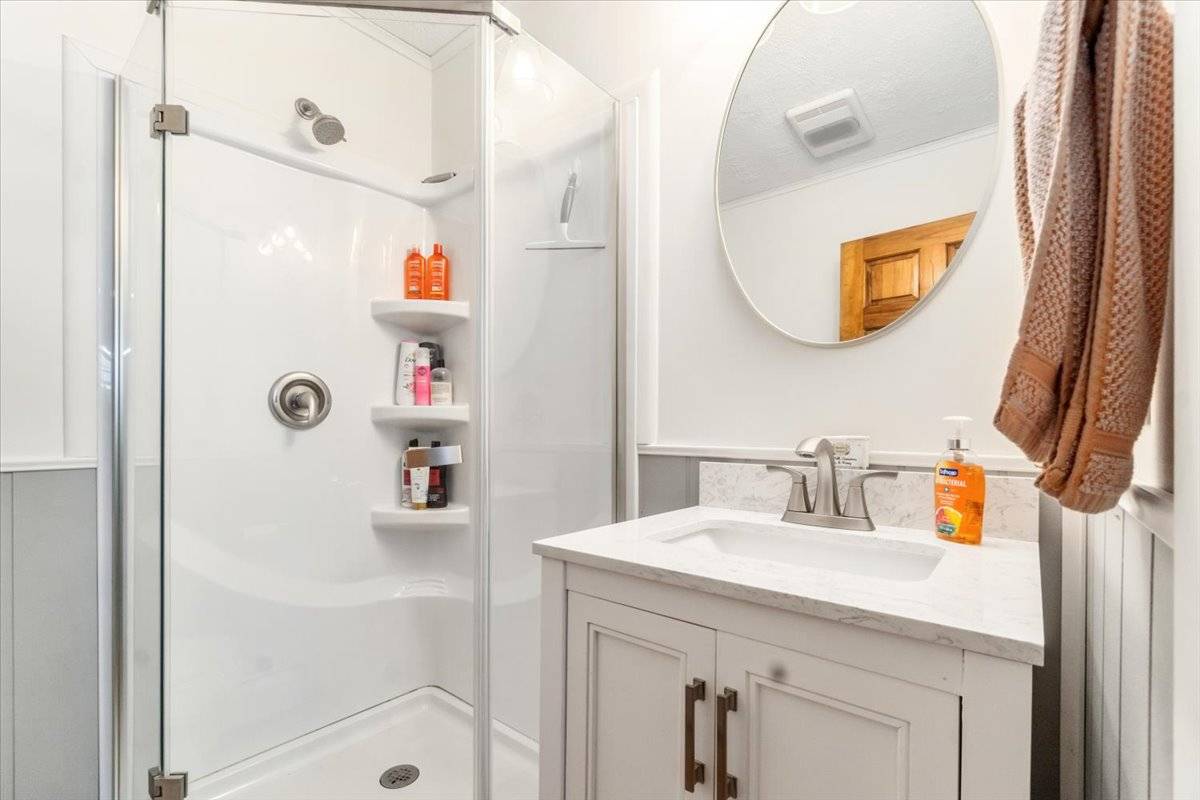 ;
; ;
;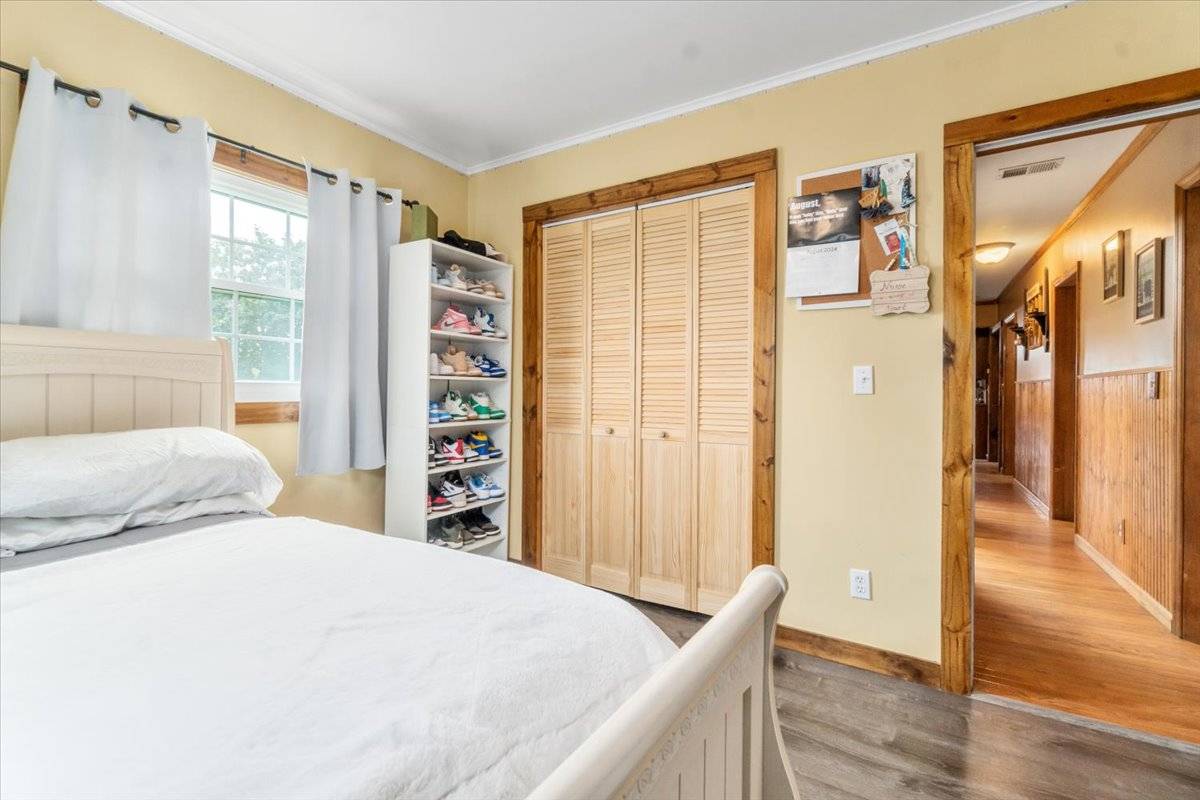 ;
;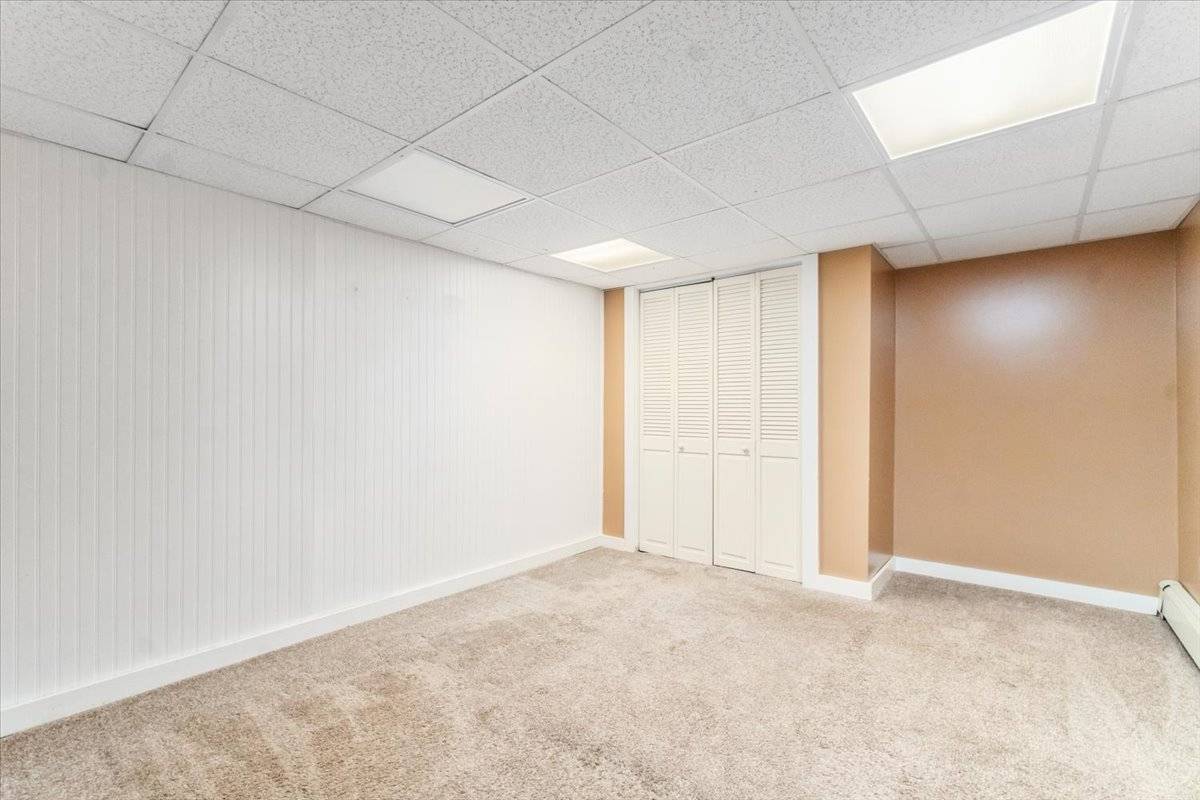 ;
; ;
;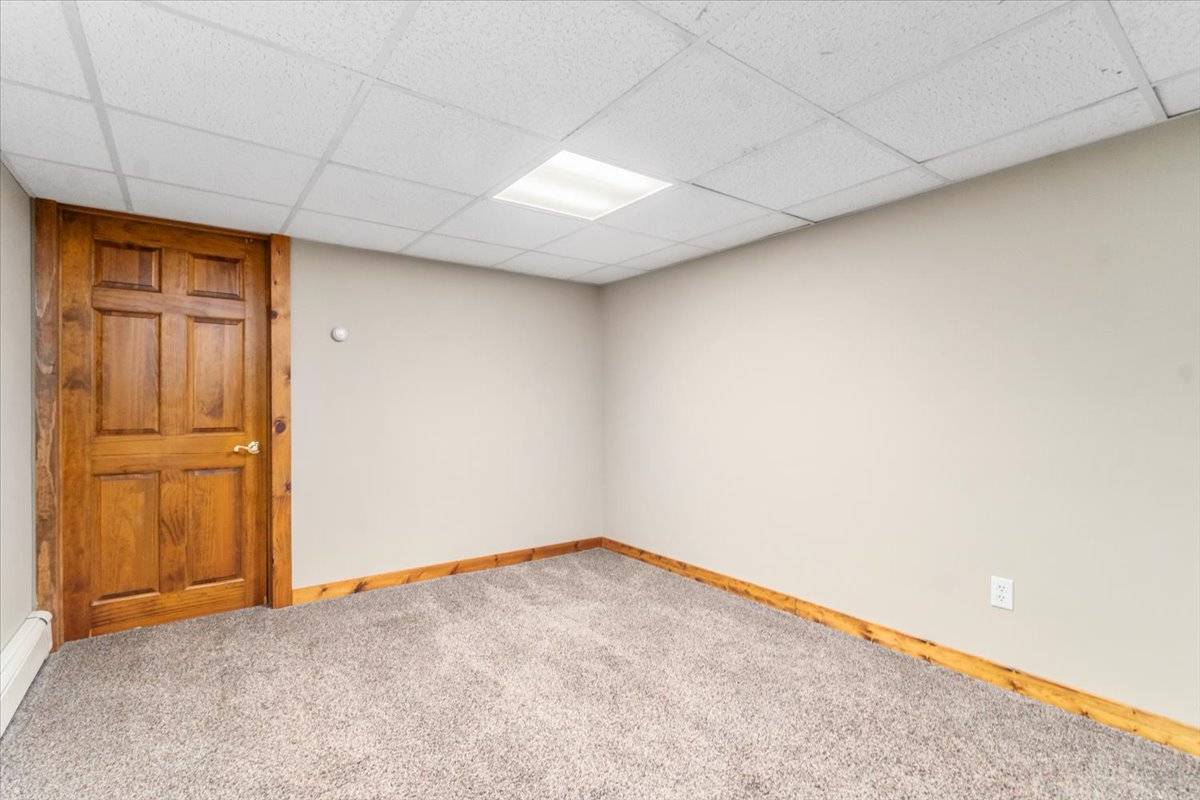 ;
;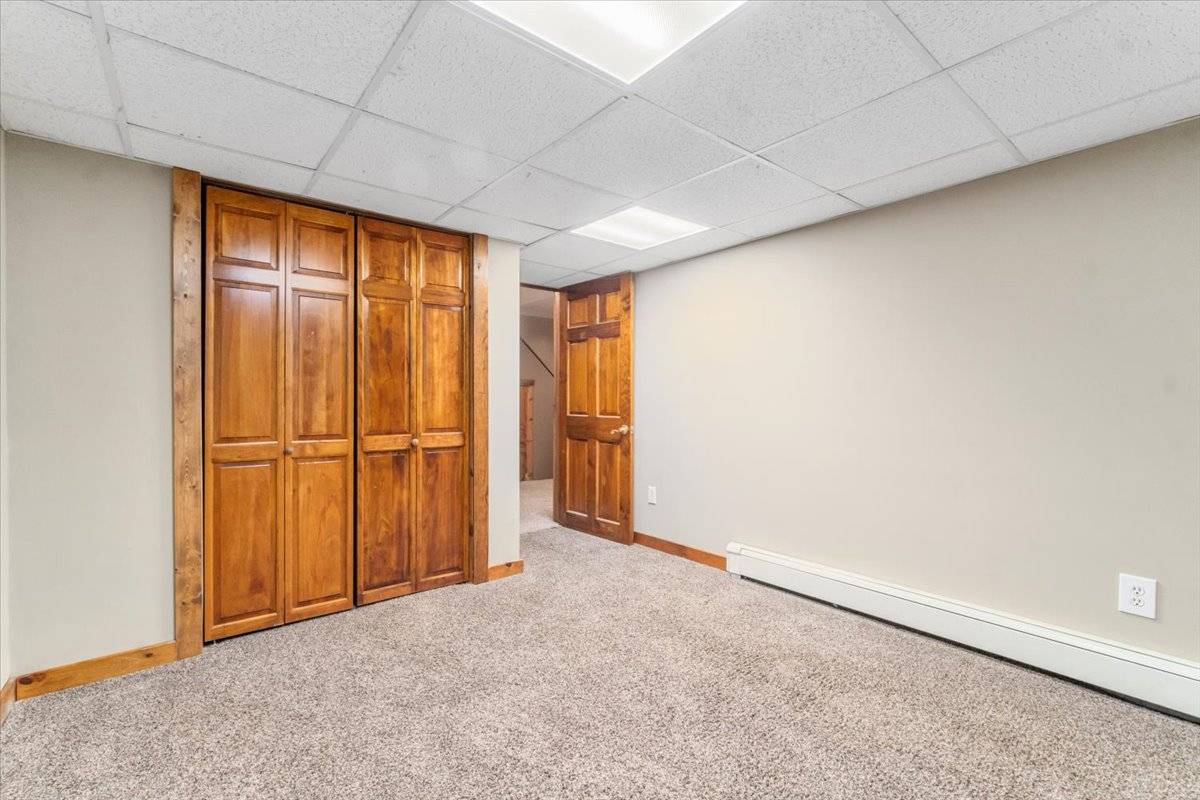 ;
; ;
; ;
;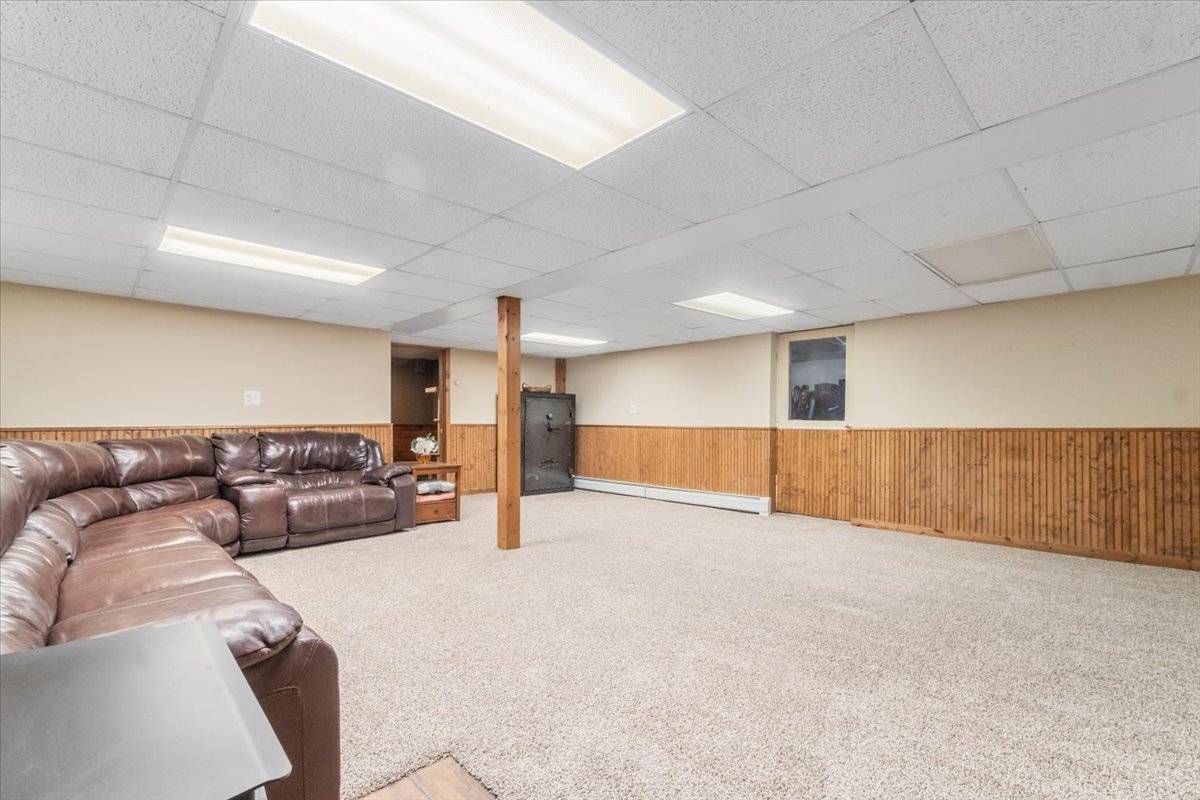 ;
; ;
; ;
; ;
;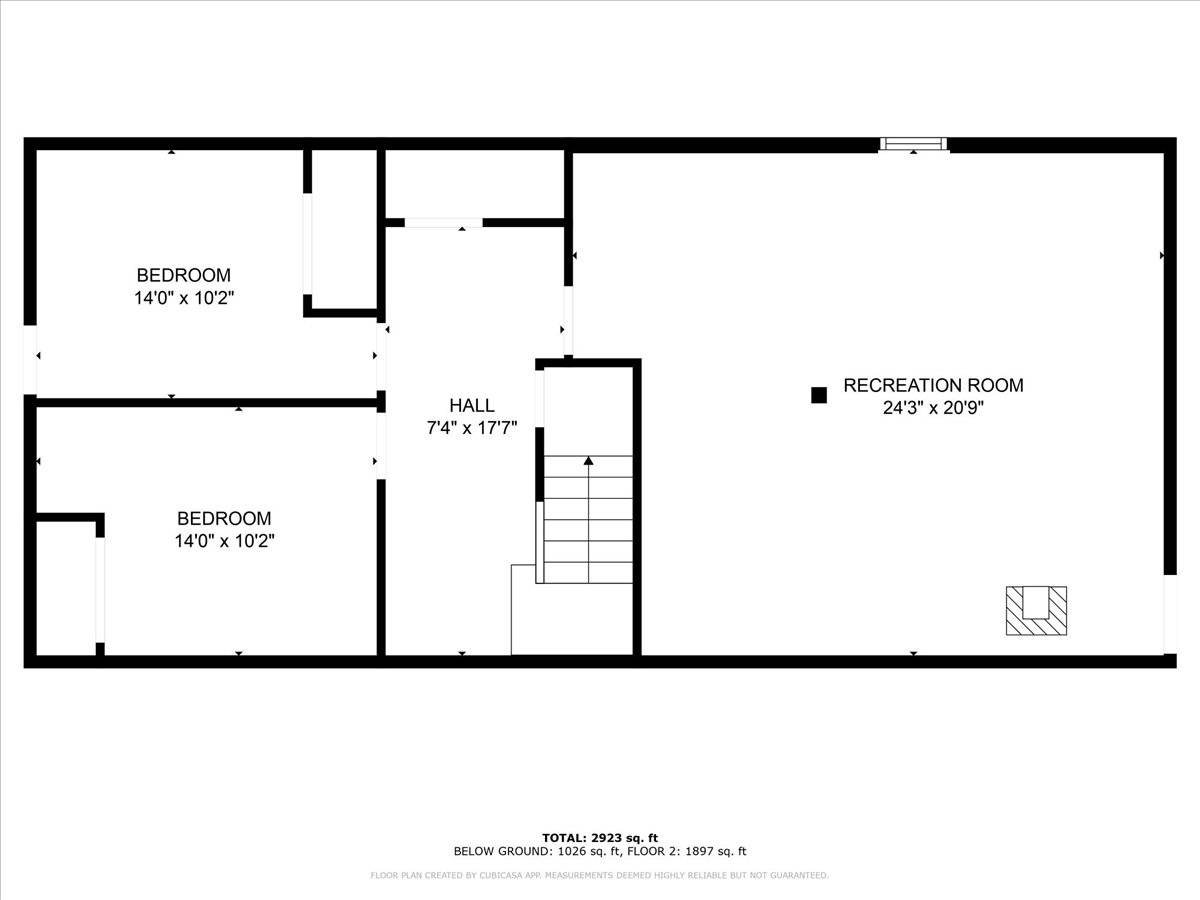 ;
;