33 Albertson Parkway, Albertson, NY 11507
$730,000
Sold Price
Sold on 1/23/2023
 2
Beds
2
Beds
 2
Baths
2
Baths
 Built In
1948
Built In
1948
| Listing ID |
11100276 |
|
|
|
| Property Type |
Residential |
|
|
|
| County |
Nassau |
|
|
|
| Township |
North Hempstead |
|
|
|
| School |
Herricks |
|
|
|
|
| Total Tax |
$11,202 |
|
|
|
| Tax ID |
2289-07-074-00-0065-0 |
|
|
|
| FEMA Flood Map |
fema.gov/portal |
|
|
|
| Year Built |
1948 |
|
|
|
| |
|
|
|
|
|
THIS MAY BE THE HOME YOU'VE BEEN WAITING FOR!!! Welcome to this magnificent Wide-Line Cape w/ Back Dormer situated mid-block on a tree-lined street. This home with an open floor plan boasts a tastefully updated eat-in kitchen w/island, SS Appliances, quartz countertop, marble backsplash & porcelain floor from Italy, Den/Large Living Rm Combo (can be converted to 3rd even 4th bedroom), Formal Dining Room & 1st Fl bath w/Jacuzzi. The 2nd floor offers two generously sized bedrooms w/closets galore & updated bathroom. The basement has plenty of storage, laundry & utilities. Finished off w/recessed lighting, gleaming hardwood floors, crown molding, majority - Pella windows, CAC, Pavers, Sprinklers and a gorgeously landscaped backyard w/Covered porch, newer gas furnace, CAC, asphalt shingle roof & black-top driveway. Close to LIRR, Shopping, Dining, Searingtown elementary, park & bus. Herricks schools.
|
- 2 Total Bedrooms
- 2 Full Baths
- 0.13 Acres
- 5500 SF Lot
- Built in 1948
- Cape Cod Style
- Finished Attic
- Lot Dimensions/Acres: 55x100
- Oven/Range
- Refrigerator
- Dishwasher
- Microwave
- Dryer
- Hardwood Flooring
- 6 Rooms
- Family Room
- Forced Air
- Natural Gas Fuel
- Central A/C
- Wall/Window A/C
- Basement: Full
- Features: Eat-in kitchen, formal dining, pantry
- Brick Siding
- Aluminum Siding
- Has Garage
- 1 Garage Space
- Community Water
- Patio
- Irrigation System
- Construction Materials: Frame
- Lot Features: Near public transit
- Exterior Features: Sprinkler system
- Parking Features: Private, Detached, 1 Car Detached
- Sold on 1/23/2023
- Sold for $730,000
- Buyer's Agent: Nina Jean Harris
- Company: Signature Premier Properties
|
|
Signature Premier Properties
|
Listing data is deemed reliable but is NOT guaranteed accurate.
|



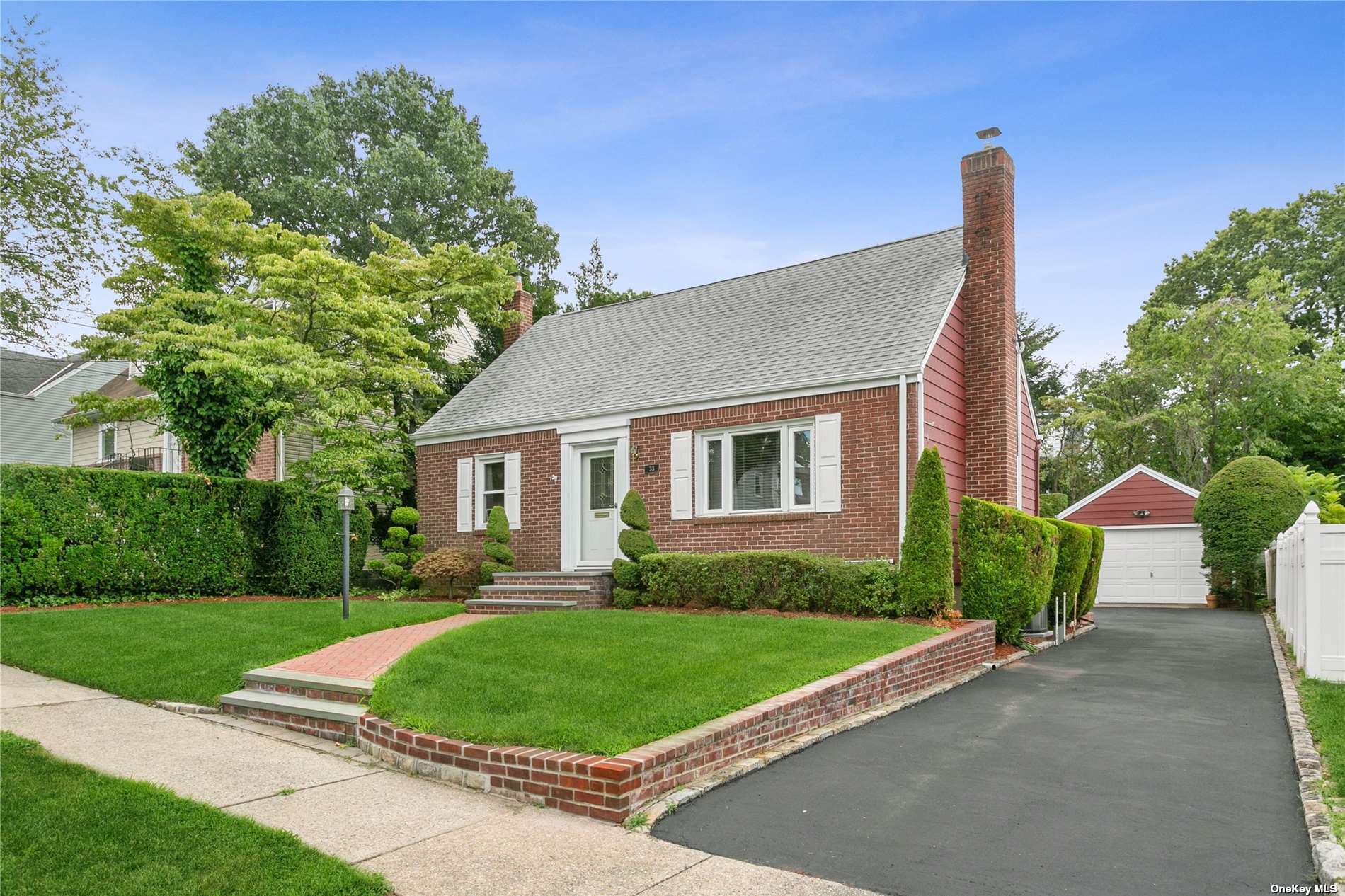

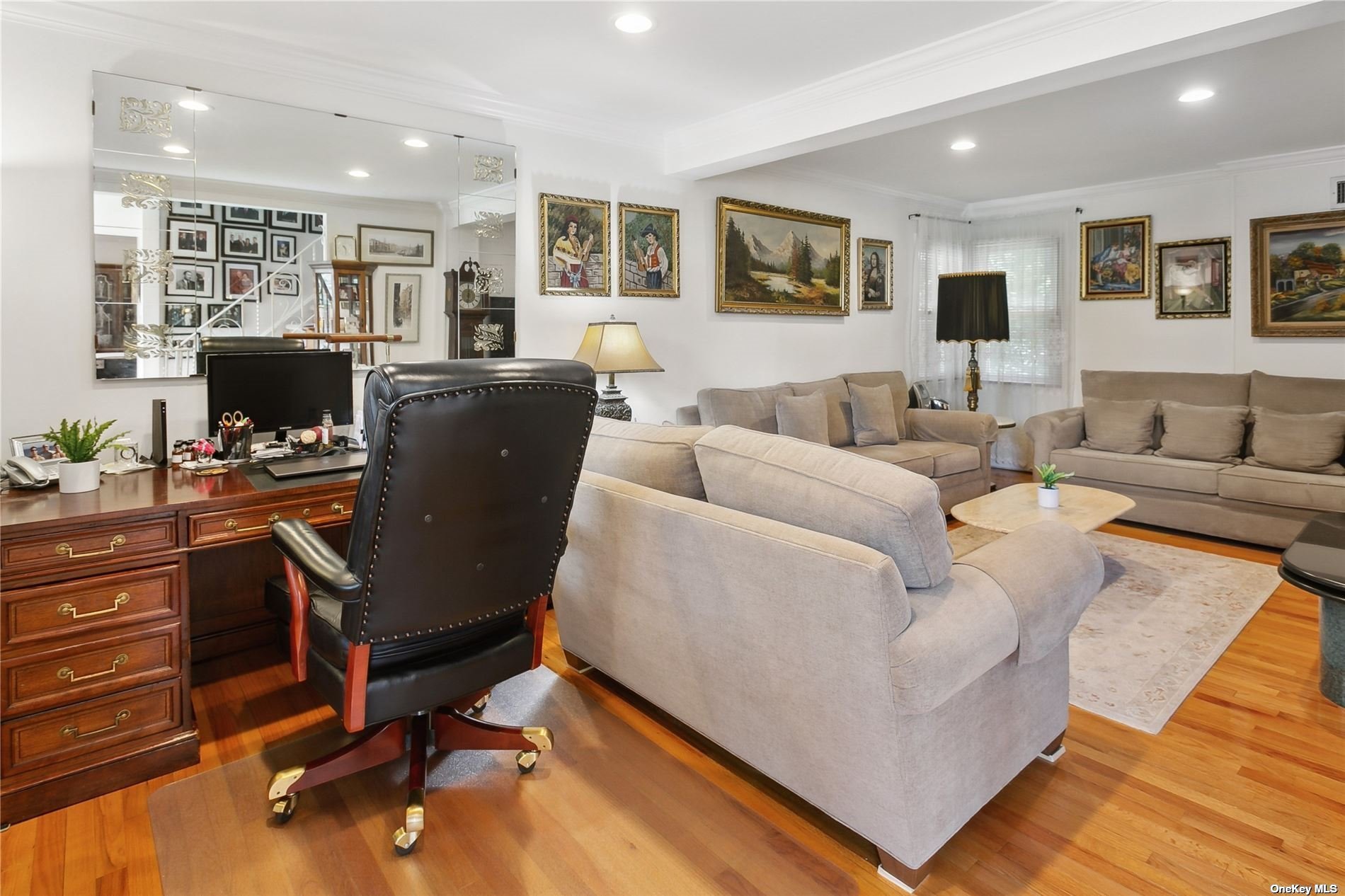 ;
;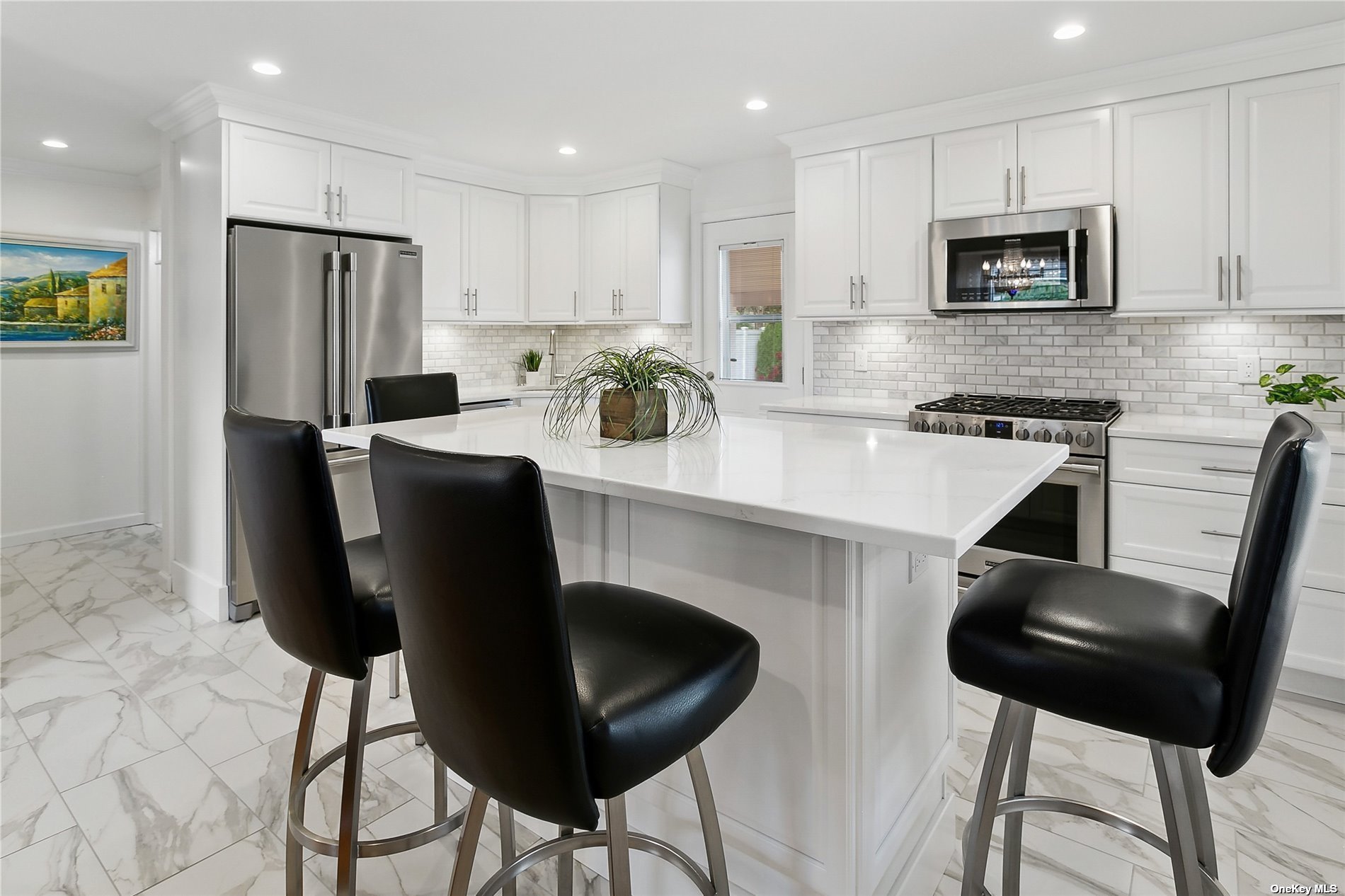 ;
;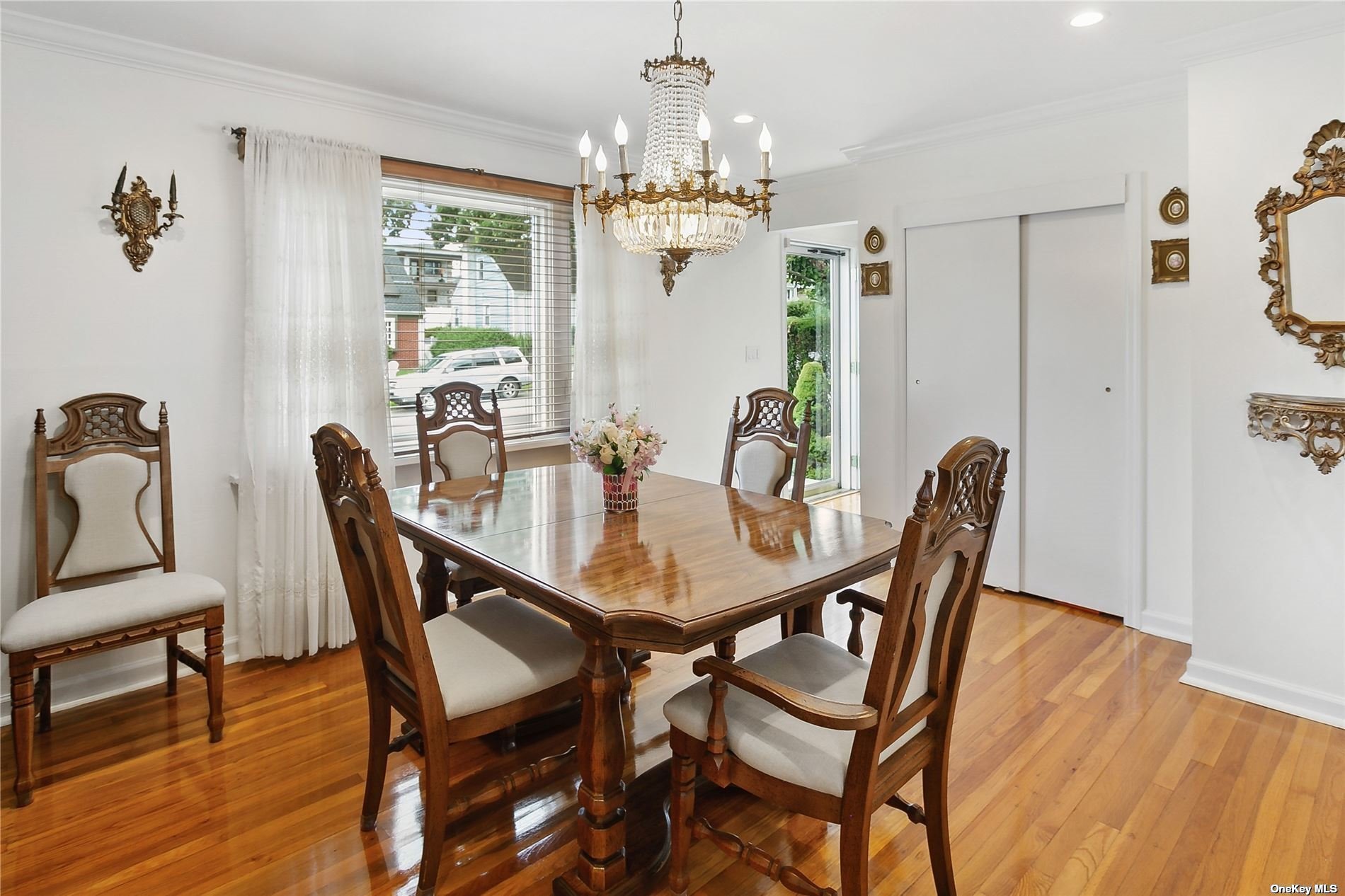 ;
;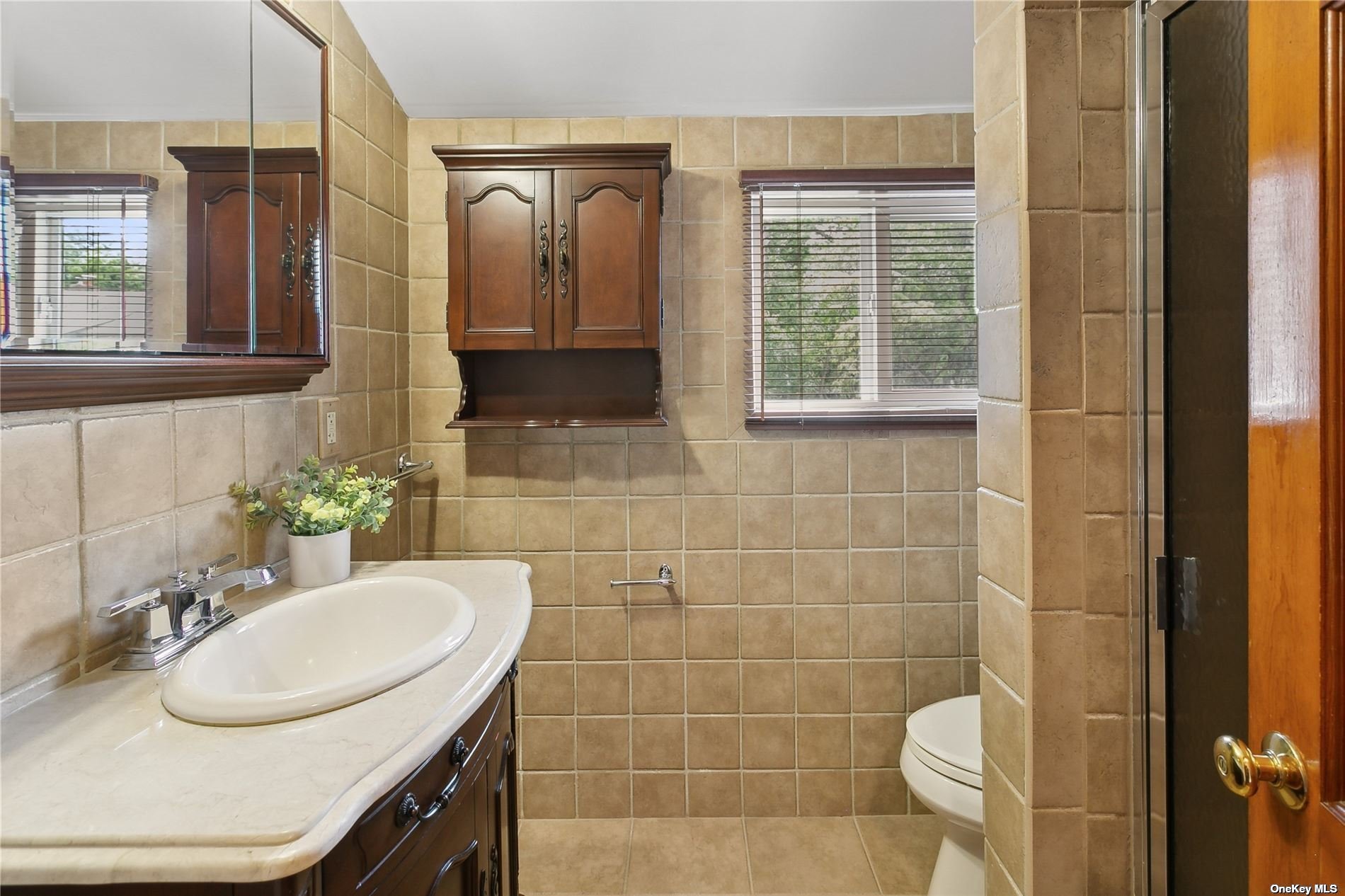 ;
;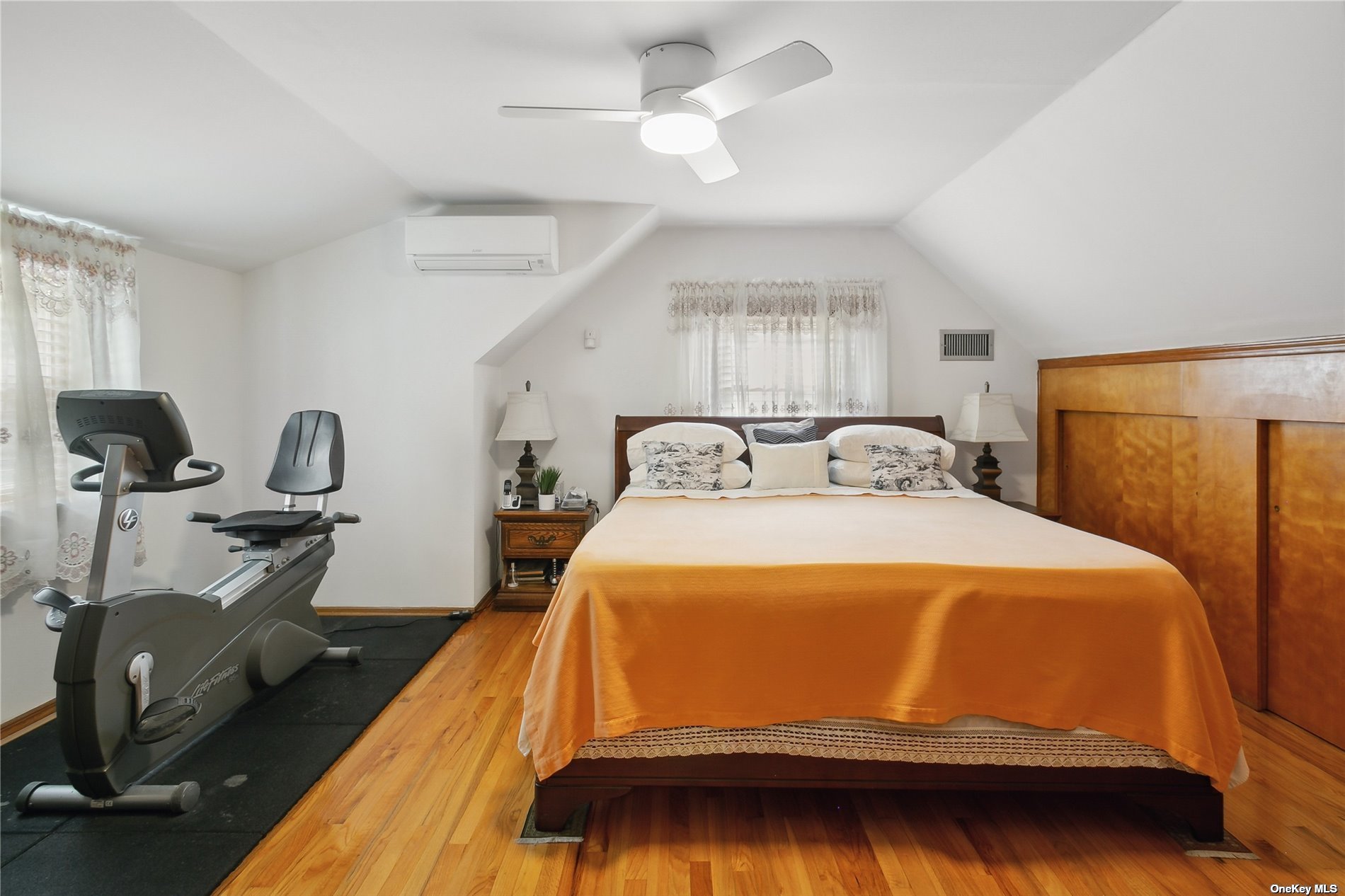 ;
;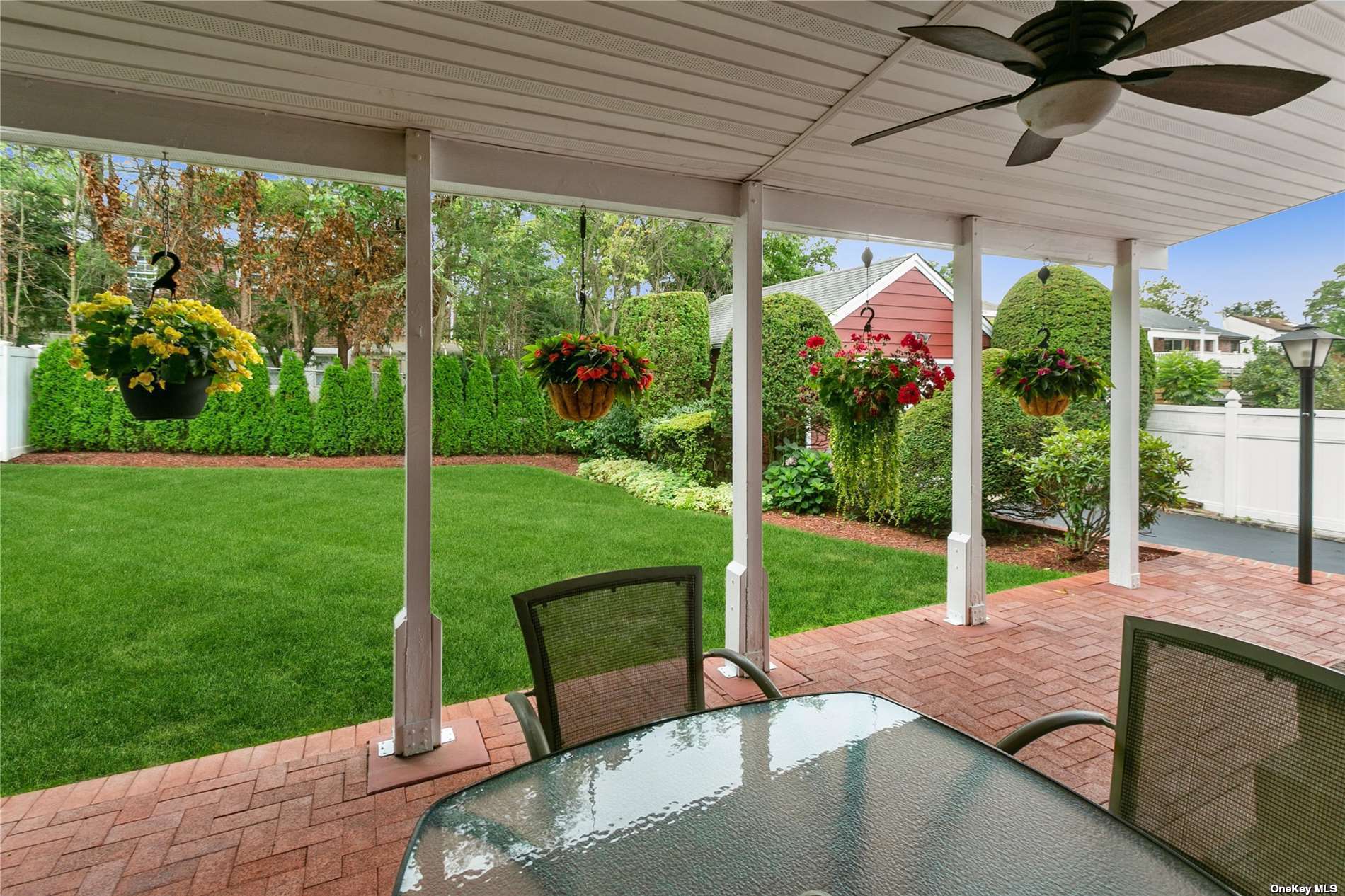 ;
;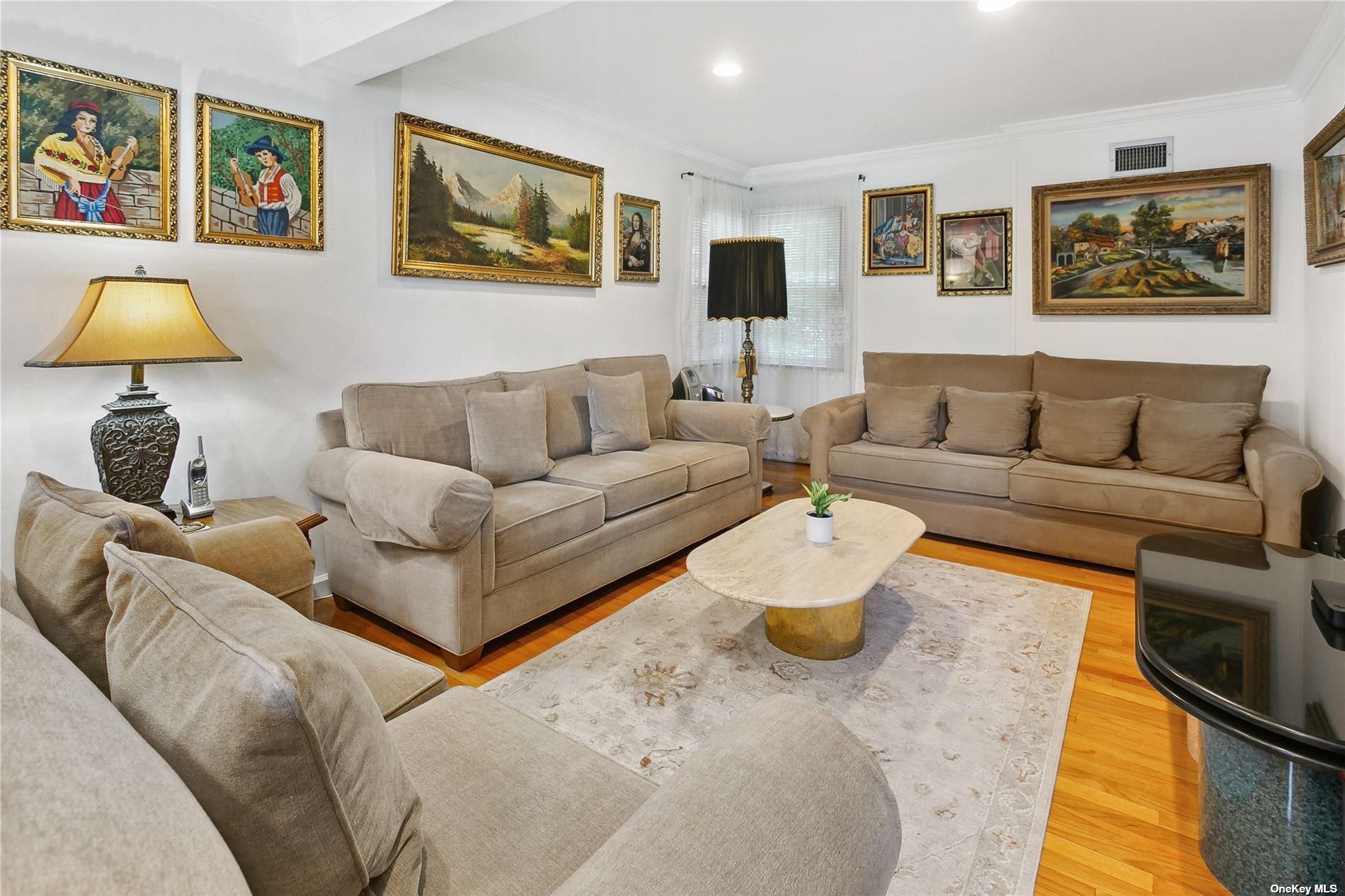 ;
;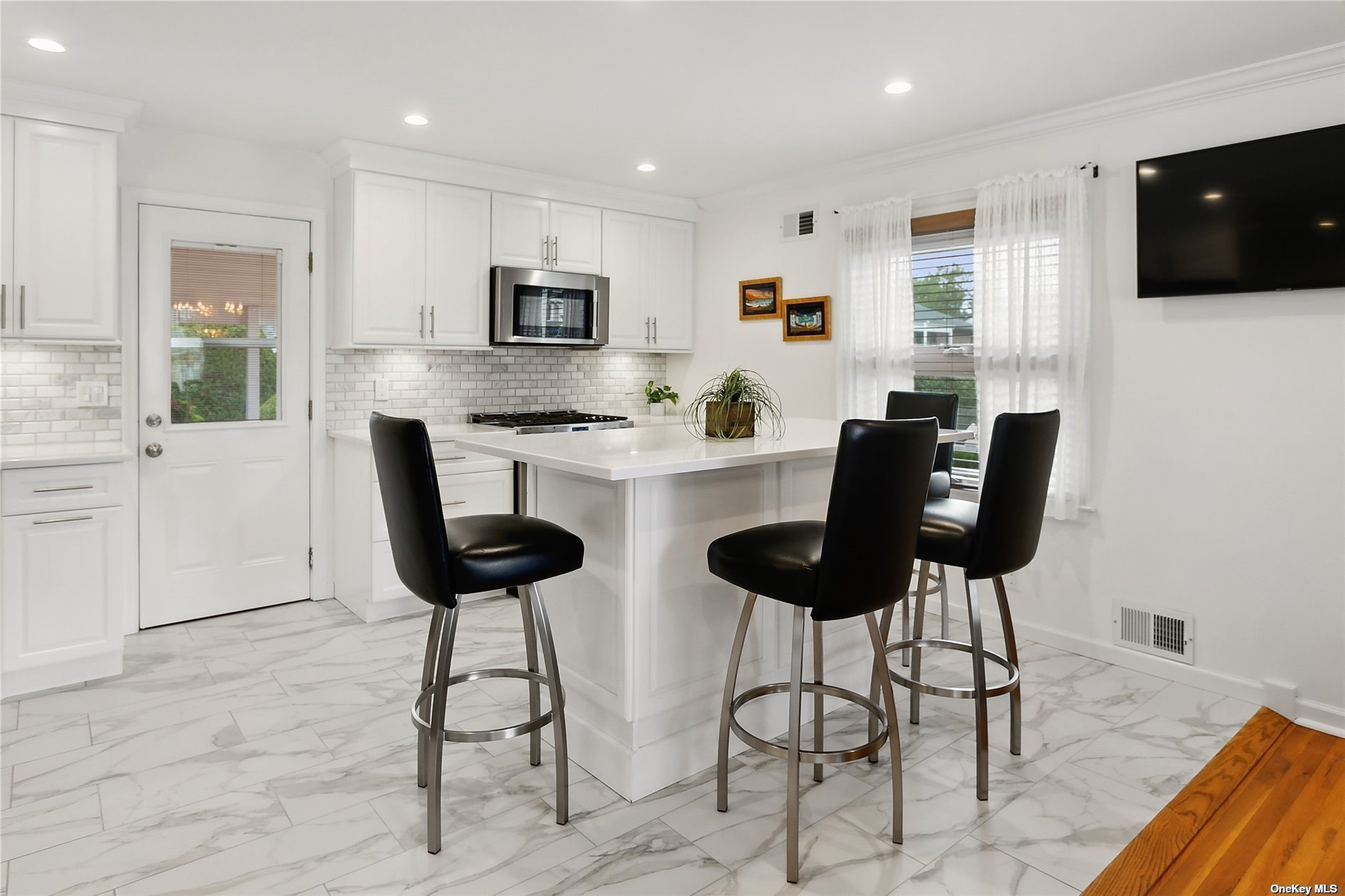 ;
;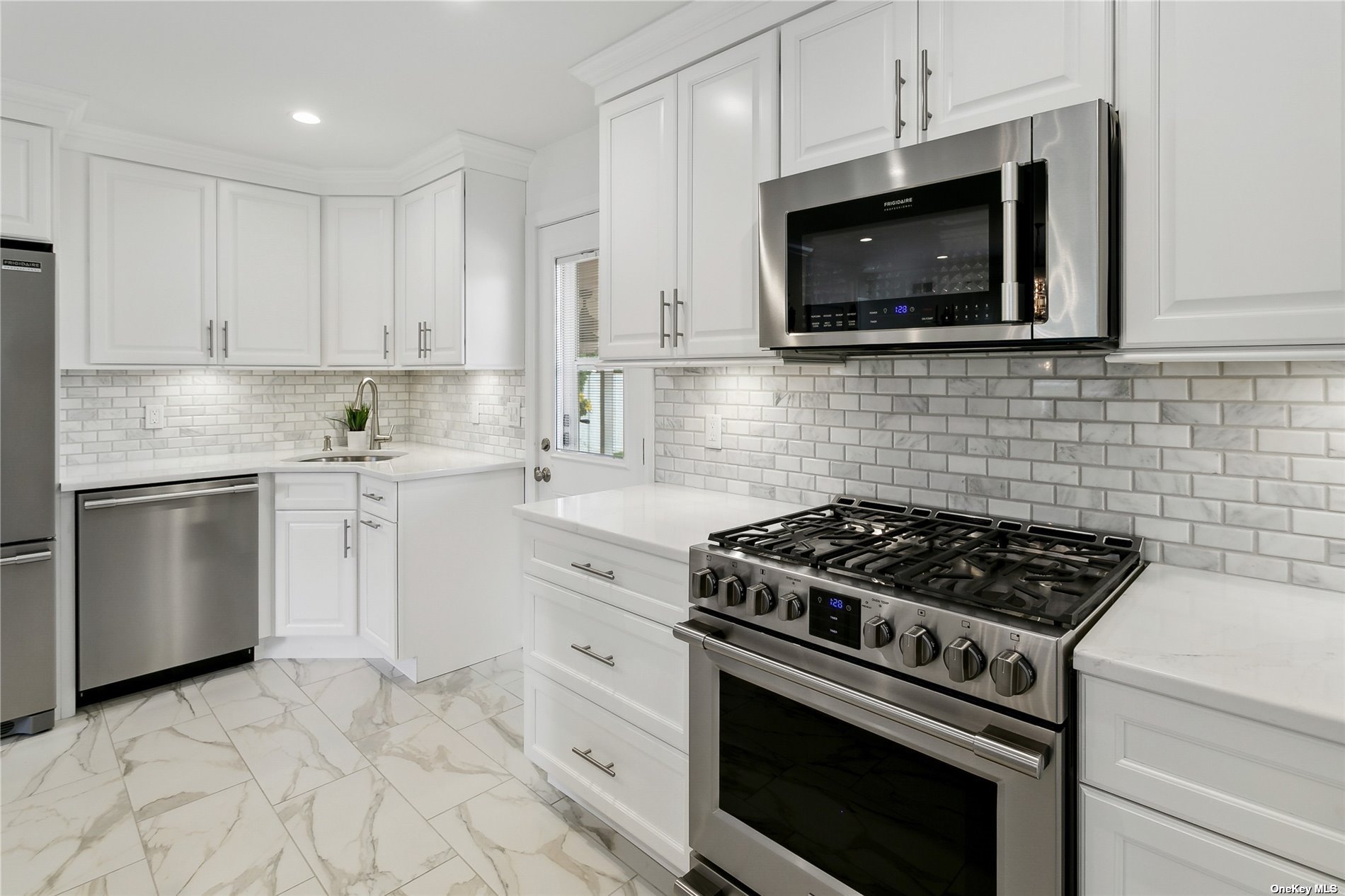 ;
;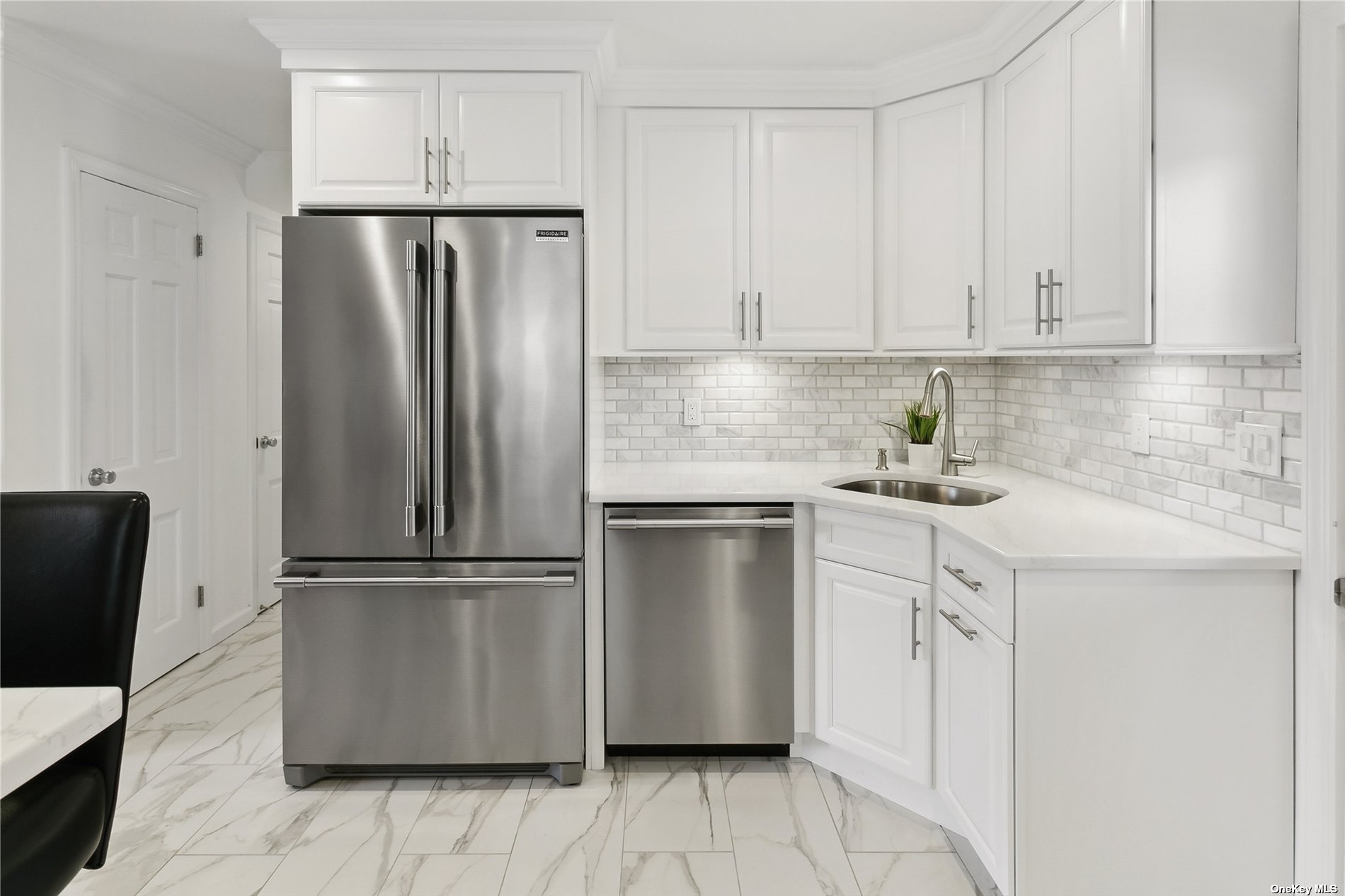 ;
;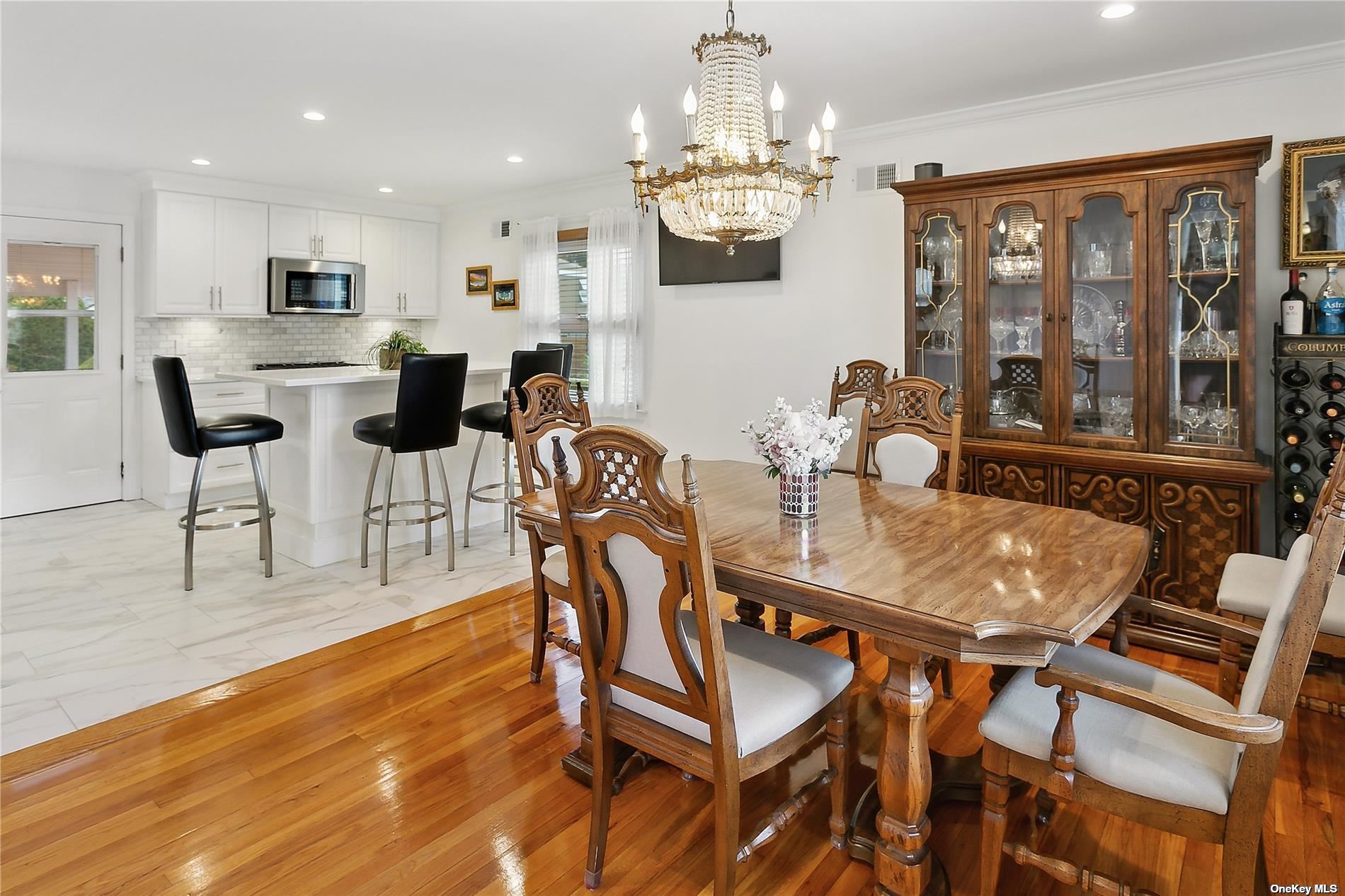 ;
;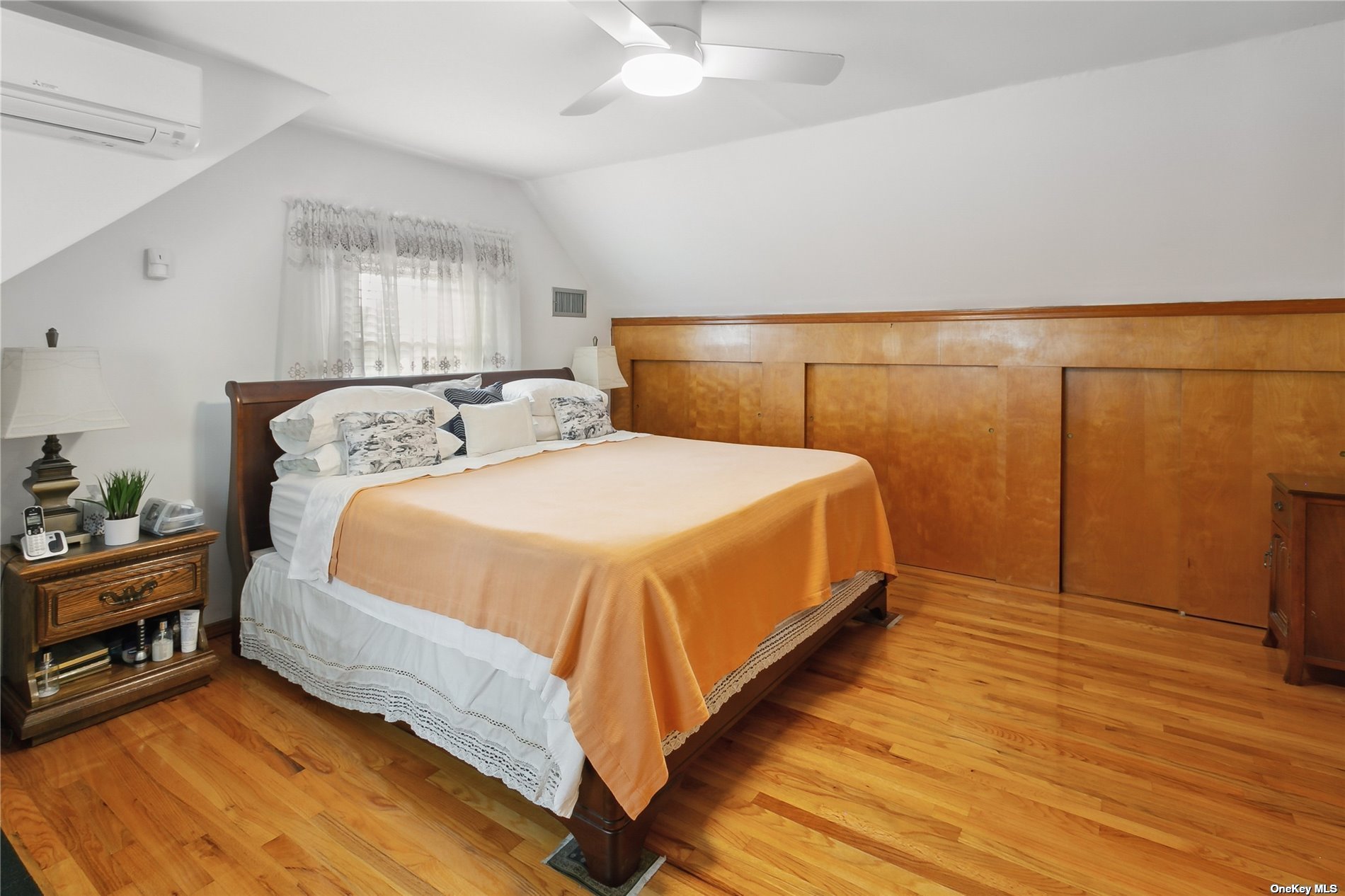 ;
;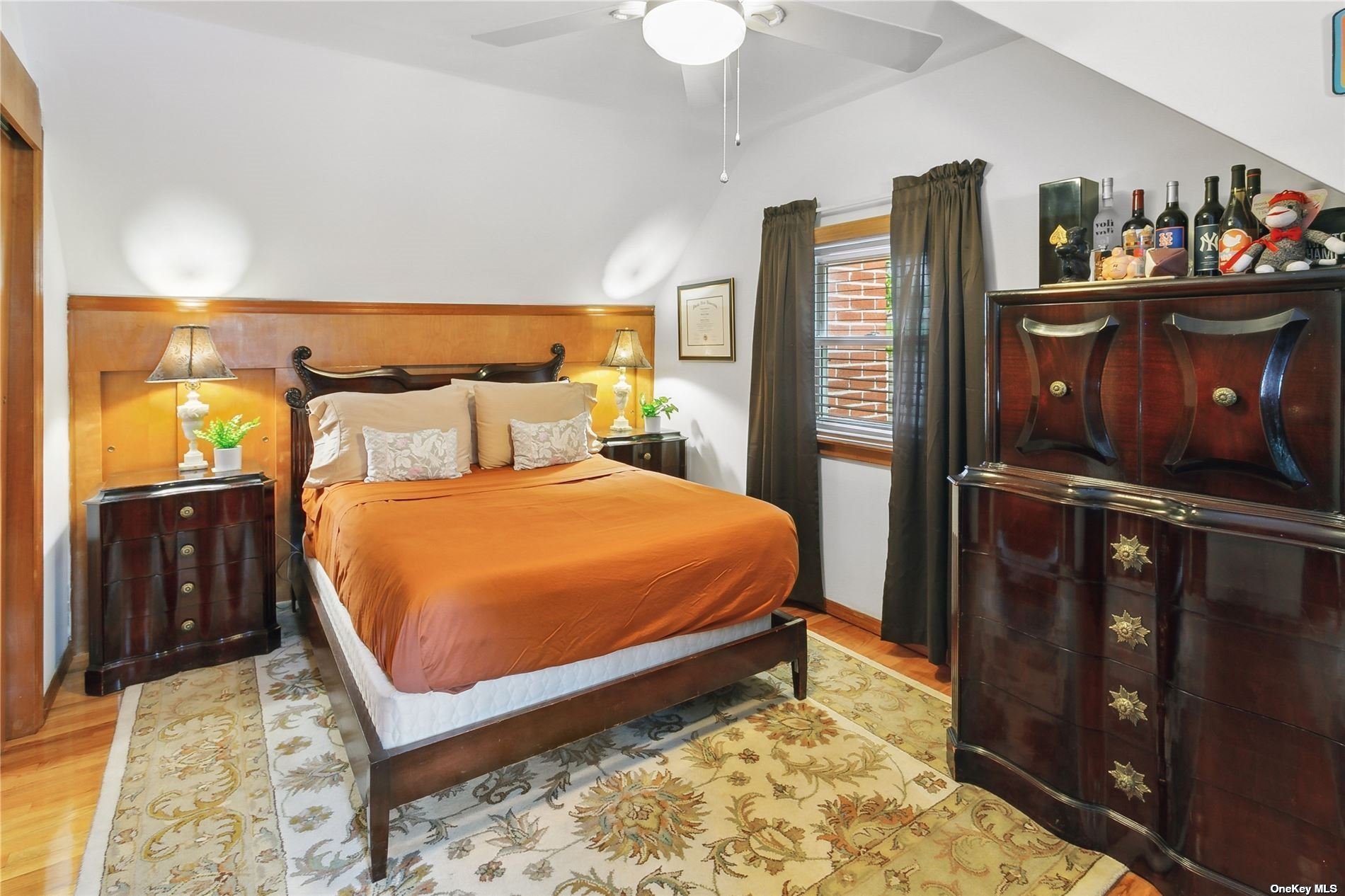 ;
;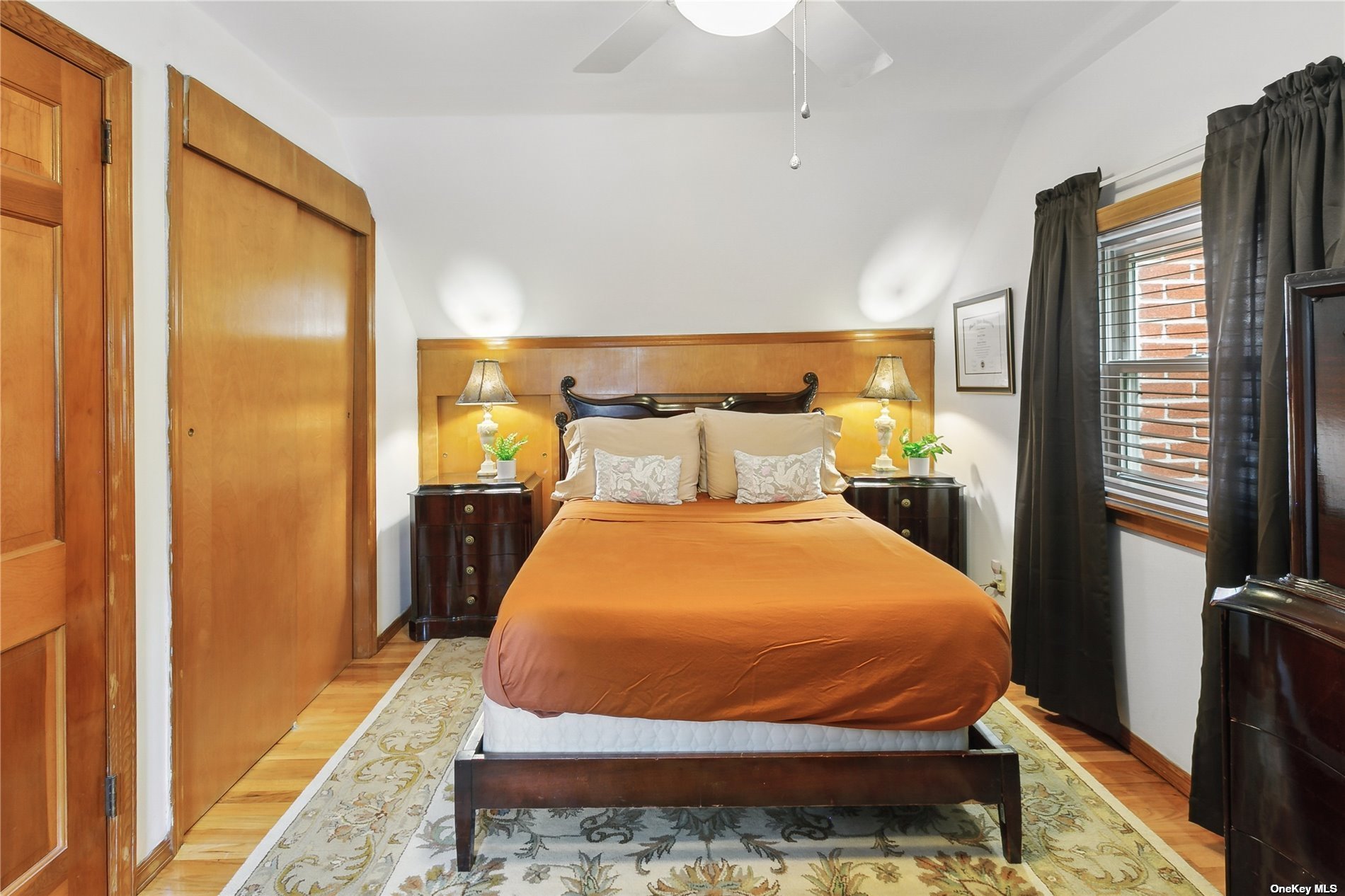 ;
;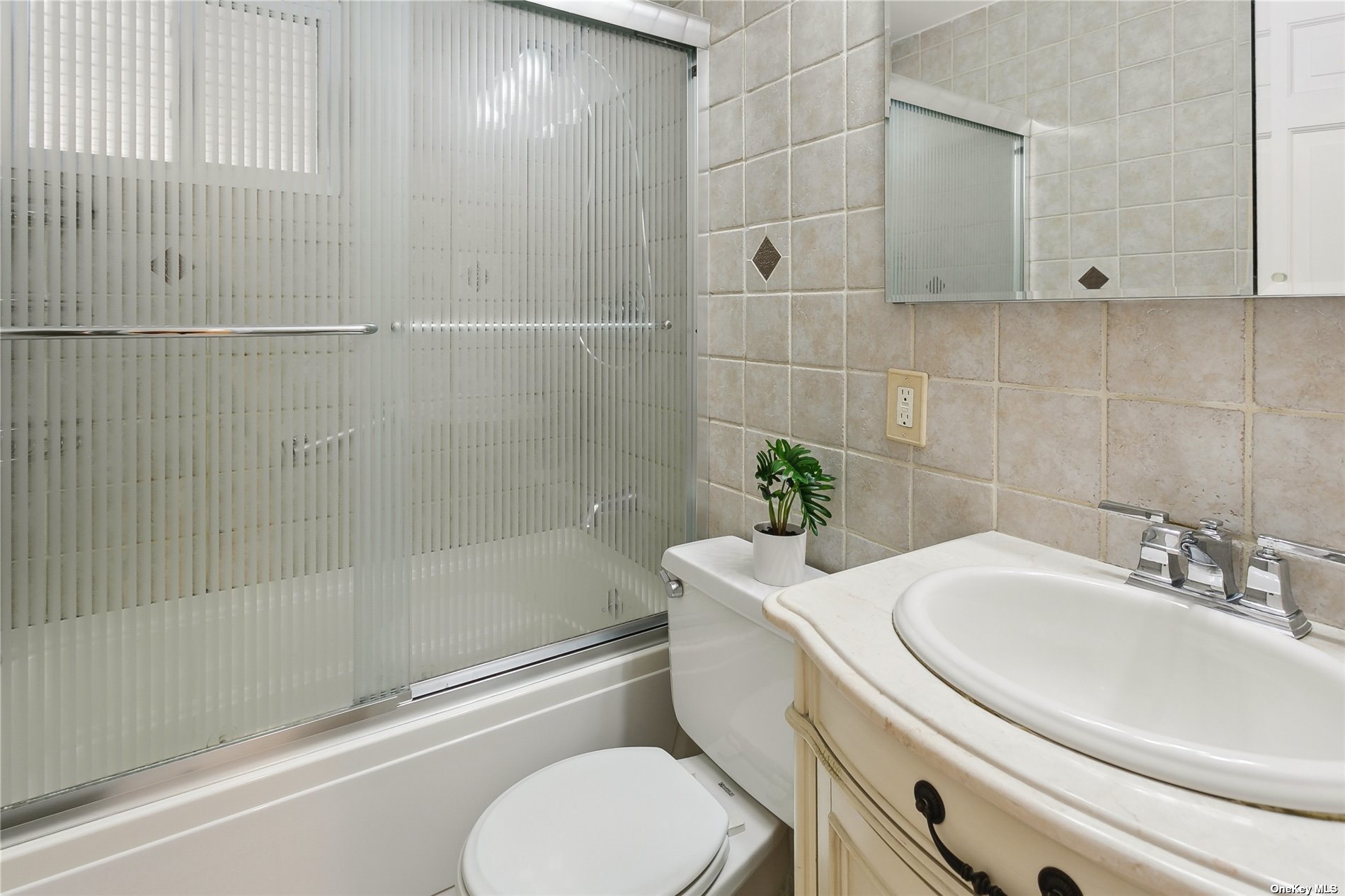 ;
;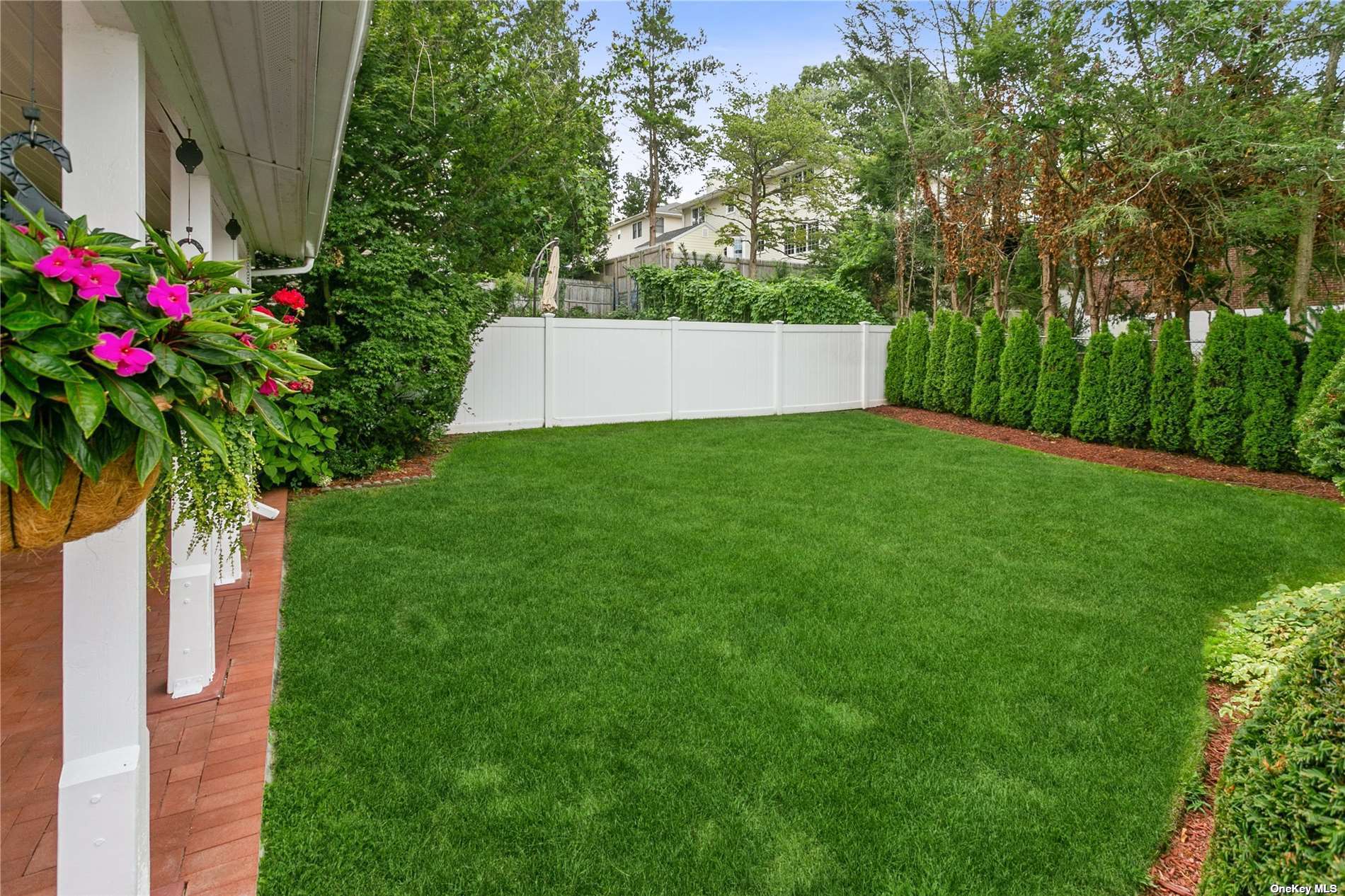 ;
;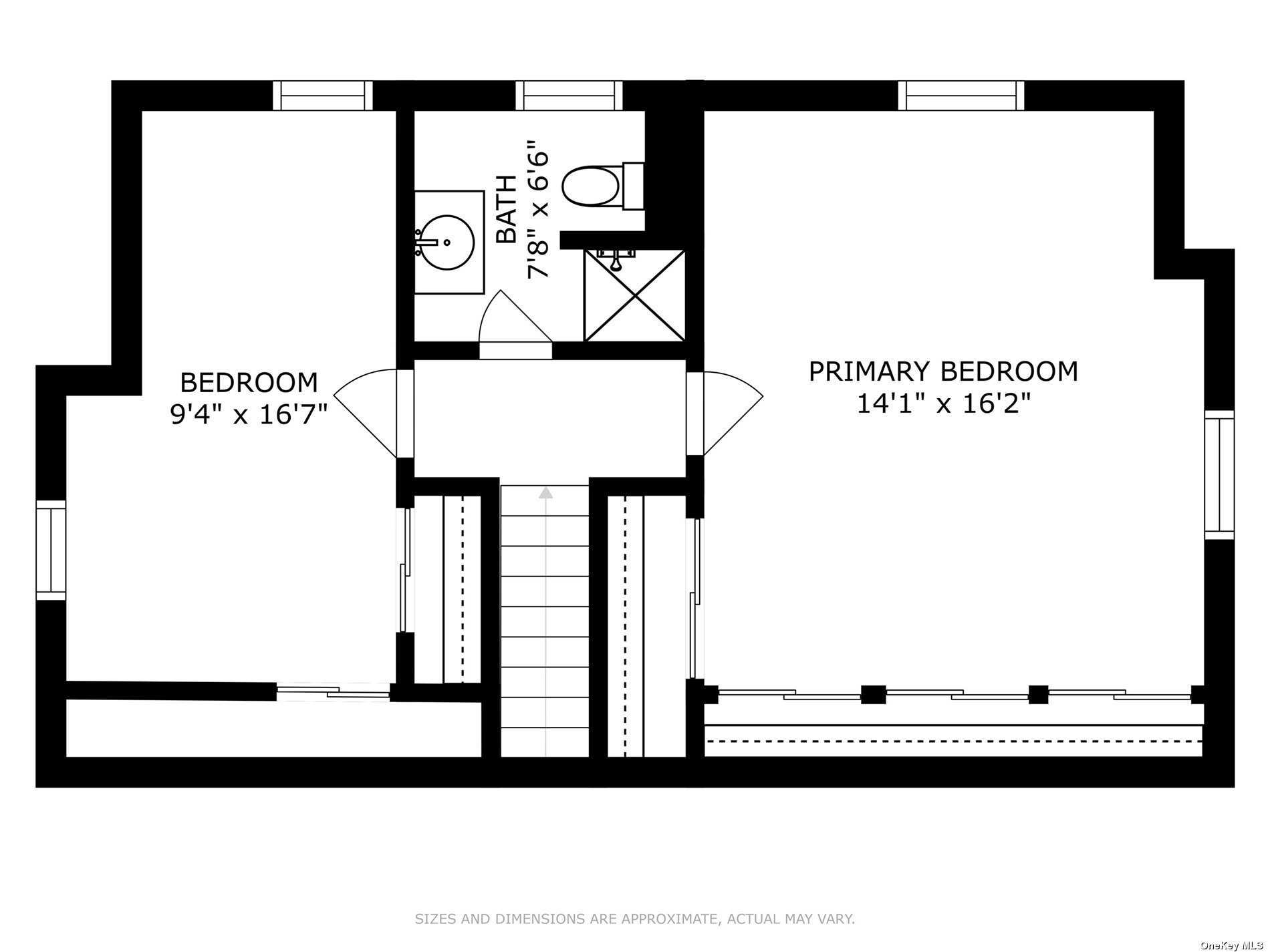 ;
;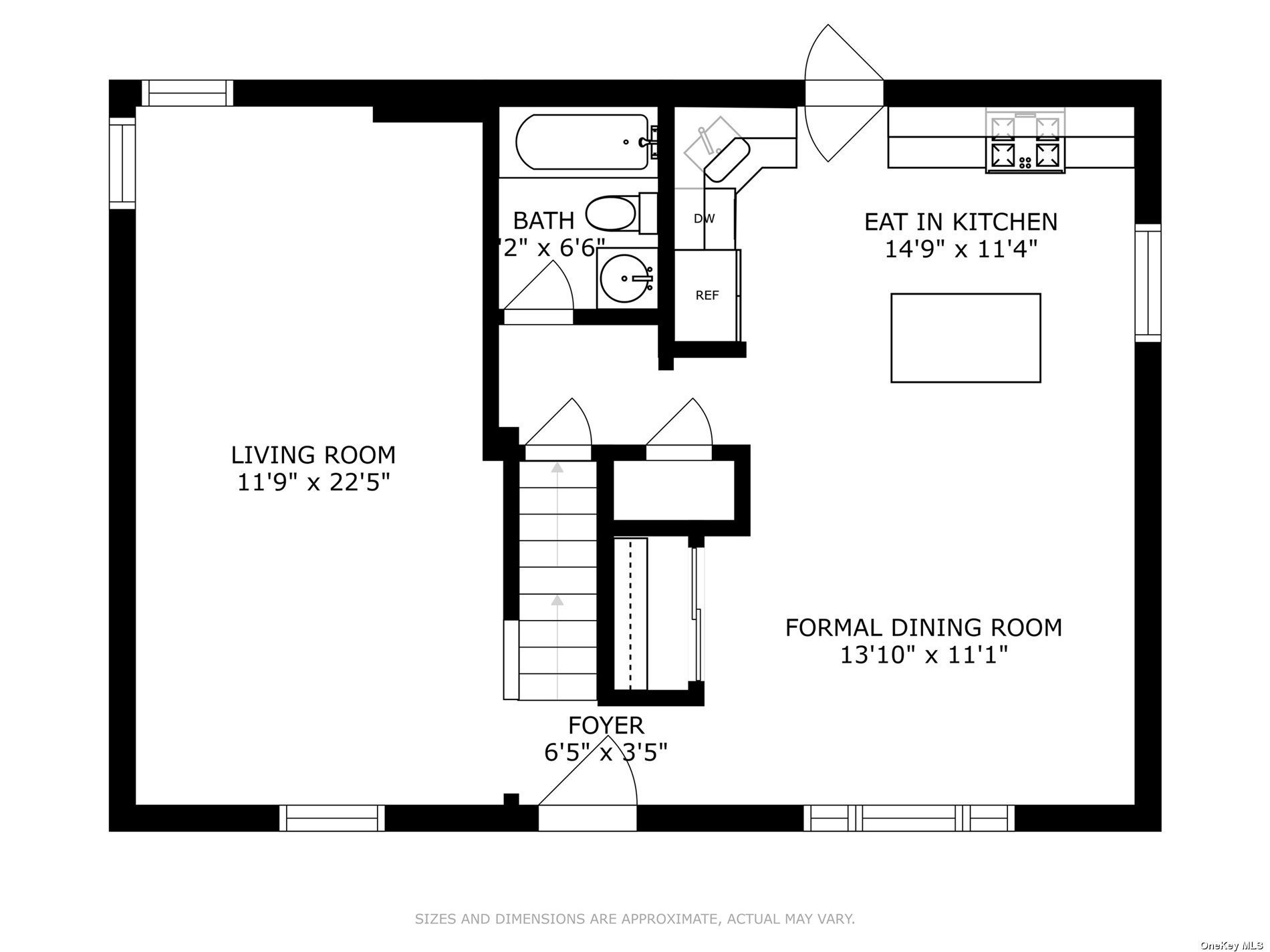 ;
;