33 Claire Lane, Sayville, NY 11782
| Listing ID |
11326988 |
|
|
|
| Property Type |
House |
|
|
|
| County |
Suffolk |
|
|
|
| Township |
Islip |
|
|
|
| School |
SAYVILLE UNION FREE SCHOOL DISTRICT |
|
|
|
|
| Total Tax |
$16,705 |
|
|
|
| Tax ID |
0500-331.00.000-02.00-048.00.000 |
|
|
|
| FEMA Flood Map |
fema.gov/portal |
|
|
|
| Year Built |
1972 |
|
|
|
| |
|
|
|
|
|
Welcome to this beautifully renovated Colonial home! This charming residence blends classic style with modern functionality, providing a comfortable space for living and entertaining. The first floor features a formal living room, perfect for hosting guests or enjoying family time. The spacious cook's kitchen includes Quartz countertops, stainless steel appliances like a KitchenAid stove/oven, Whirlpool dishwasher and refrigerator, and a handy utility sink. The large great room flows into the formal dining room (FDR) with a cozy gas fireplace, making it ideal for gatherings. A convenient powder room and a deck off the great room, overlooking a fenced backyard, add to the home's appeal. Upstairs, the primary bedroom comes with an ensuite bath for added privacy. Three additional guest bedrooms and a guest bath provide ample space for family and guests. The partially finished basement offers extra room for a home office, gym, or recreation area. The two-car garage, with new electric garage doors, provides direct access to the basement. Renovated in 2020, the home features new Andersen windows and doors, mostly new siding and roof, new electric garage doors, Central air conditioning (CAC), in-ground sprinkler system (IGS) and new landscaping. This home is move-in ready and an absolute must-see. Don't miss the opportunity to make this lovely Colonial your new home.
|
- 4 Total Bedrooms
- 2 Full Baths
- 1 Half Bath
- 2900 SF
- 0.33 Acres
- Built in 1972
- Renovated 2020
- 2 Stories
- Available 8/31/2024
- Colonial Style
- Partial Basement
- Lower Level: Partly Finished, Garage Access, Kitchen
- Lower Level Kitchen
- Renovation: New, roof, windows, doors, kitchen, baths, siding
- Open Kitchen
- Quartz Kitchen Counter
- Oven/Range
- Refrigerator
- Dishwasher
- Washer
- Dryer
- Stainless Steel
- Appliance Hot Water Heater
- Ceramic Tile Flooring
- Hardwood Flooring
- Laminate Flooring
- 8 Rooms
- Entry Foyer
- Living Room
- Dining Room
- Family Room
- Formal Room
- Primary Bedroom
- en Suite Bathroom
- Kitchen
- Laundry
- Private Guestroom
- First Floor Bathroom
- 1 Fireplace
- Forced Air
- 4 Heat/AC Zones
- Gas Fuel
- Natural Gas Avail
- Central A/C
- 200 Amps
- Frame Construction
- Vinyl Siding
- Asphalt Shingles Roof
- Attached Garage
- 2 Garage Spaces
- Municipal Water
- Private Septic
- Deck
- Driveway
- Trees
- Street View
- Near Bus
- Near Train
- $16,705 Total Tax
- Tax Year 2024
- Sold on 11/18/2024
- Sold for $820,000
- Buyer's Agent: Erna Cuenin
- Company: OLD PURCHASE PROPERTIES
Listing data is deemed reliable but is NOT guaranteed accurate.
|



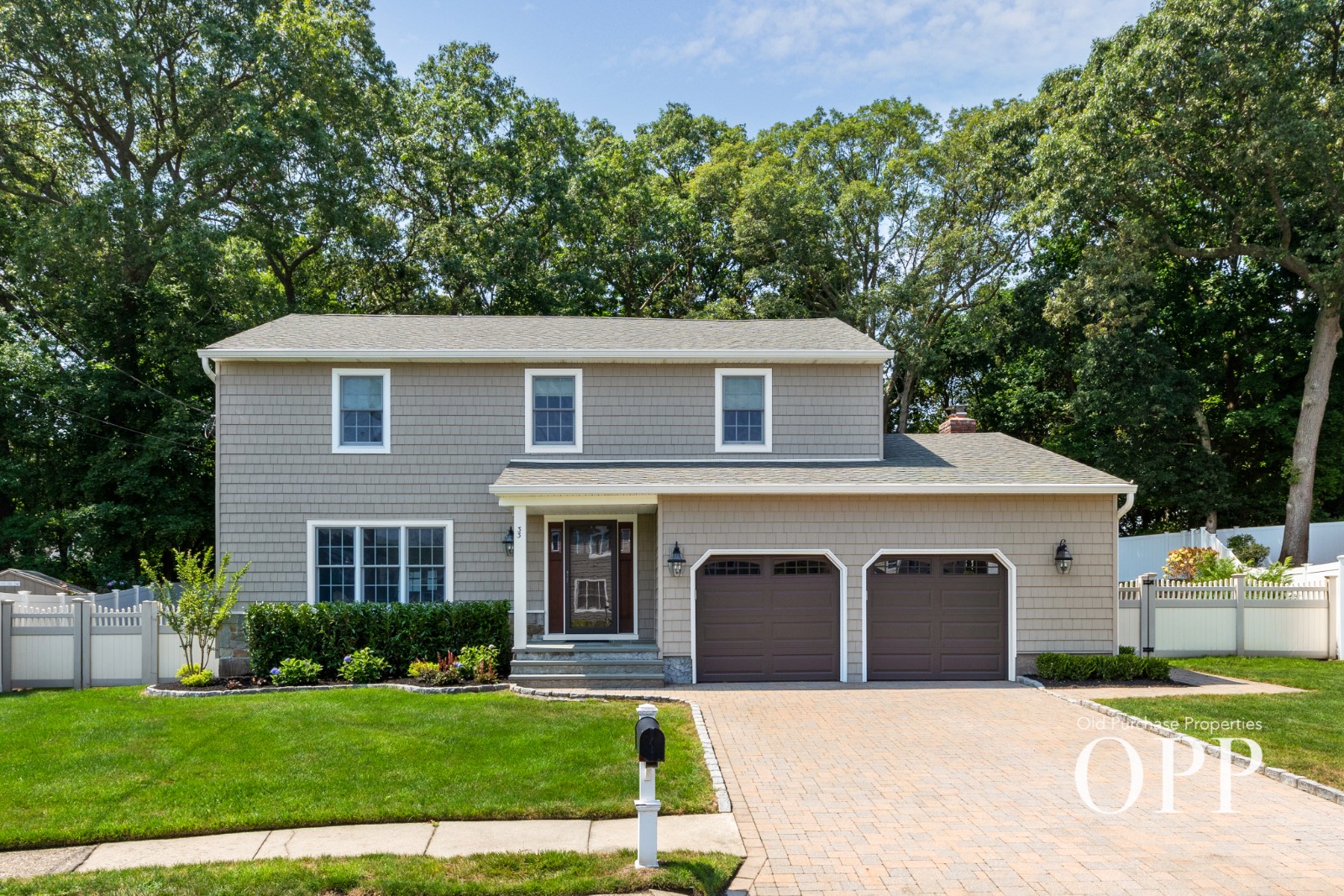


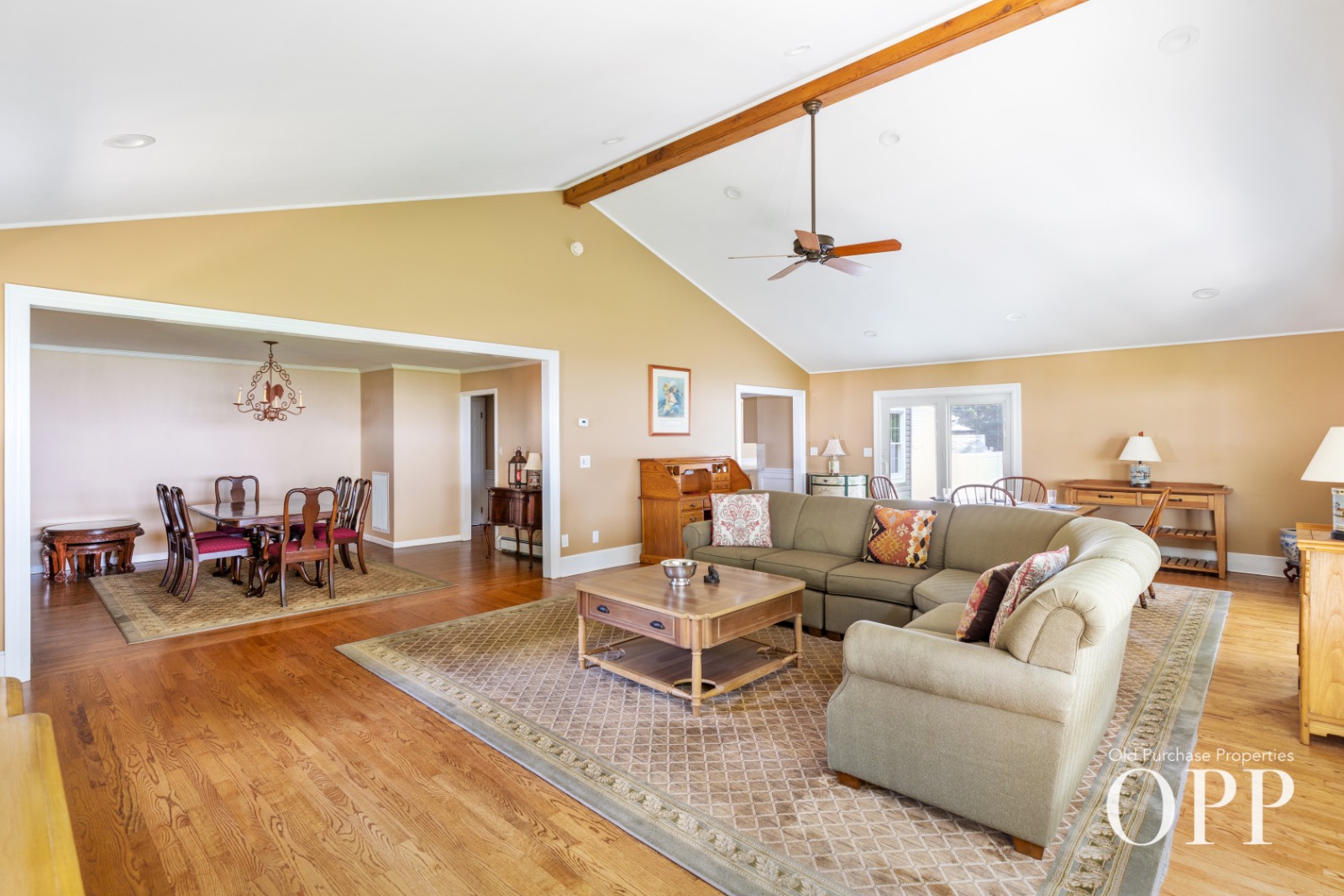 ;
;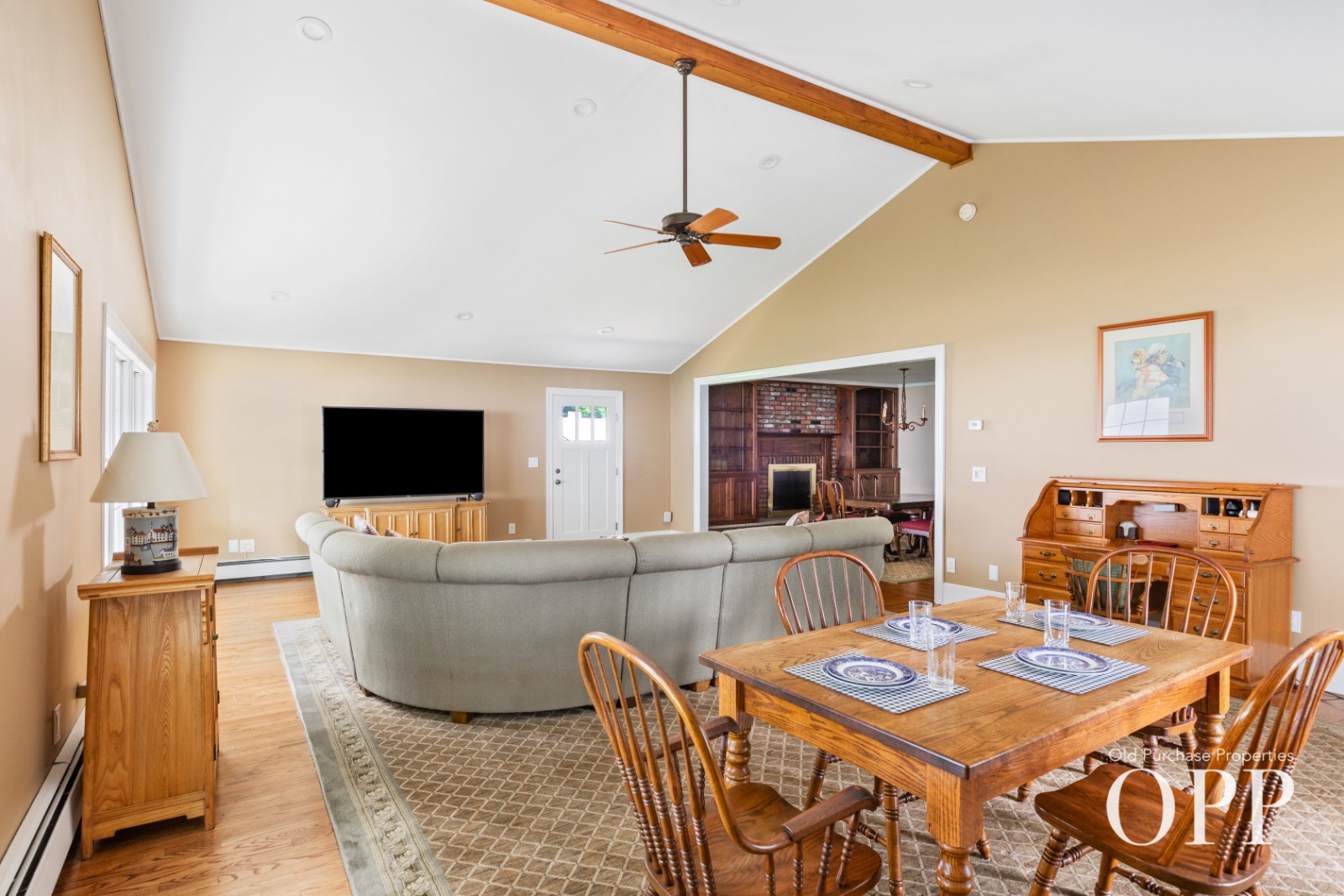 ;
;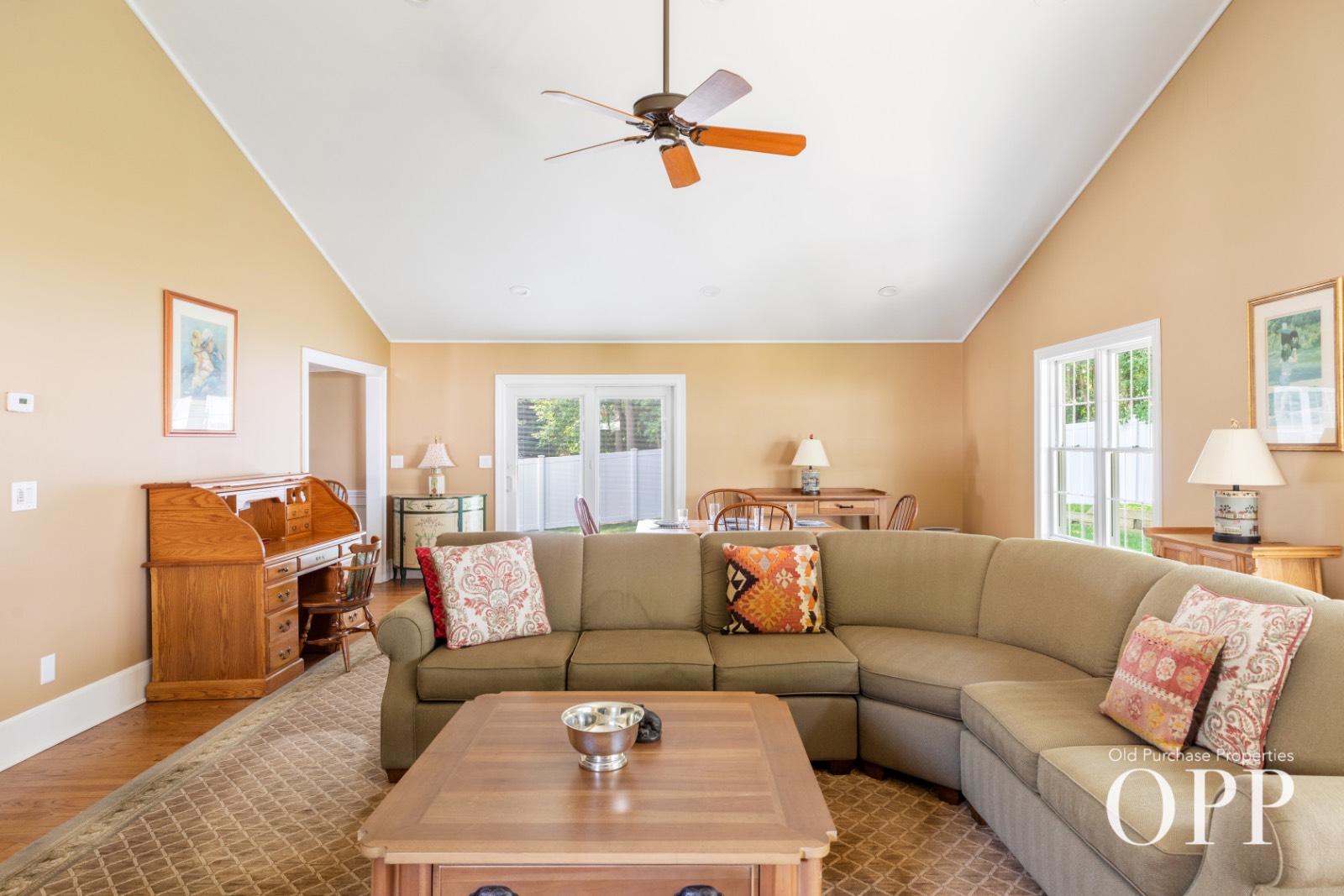 ;
;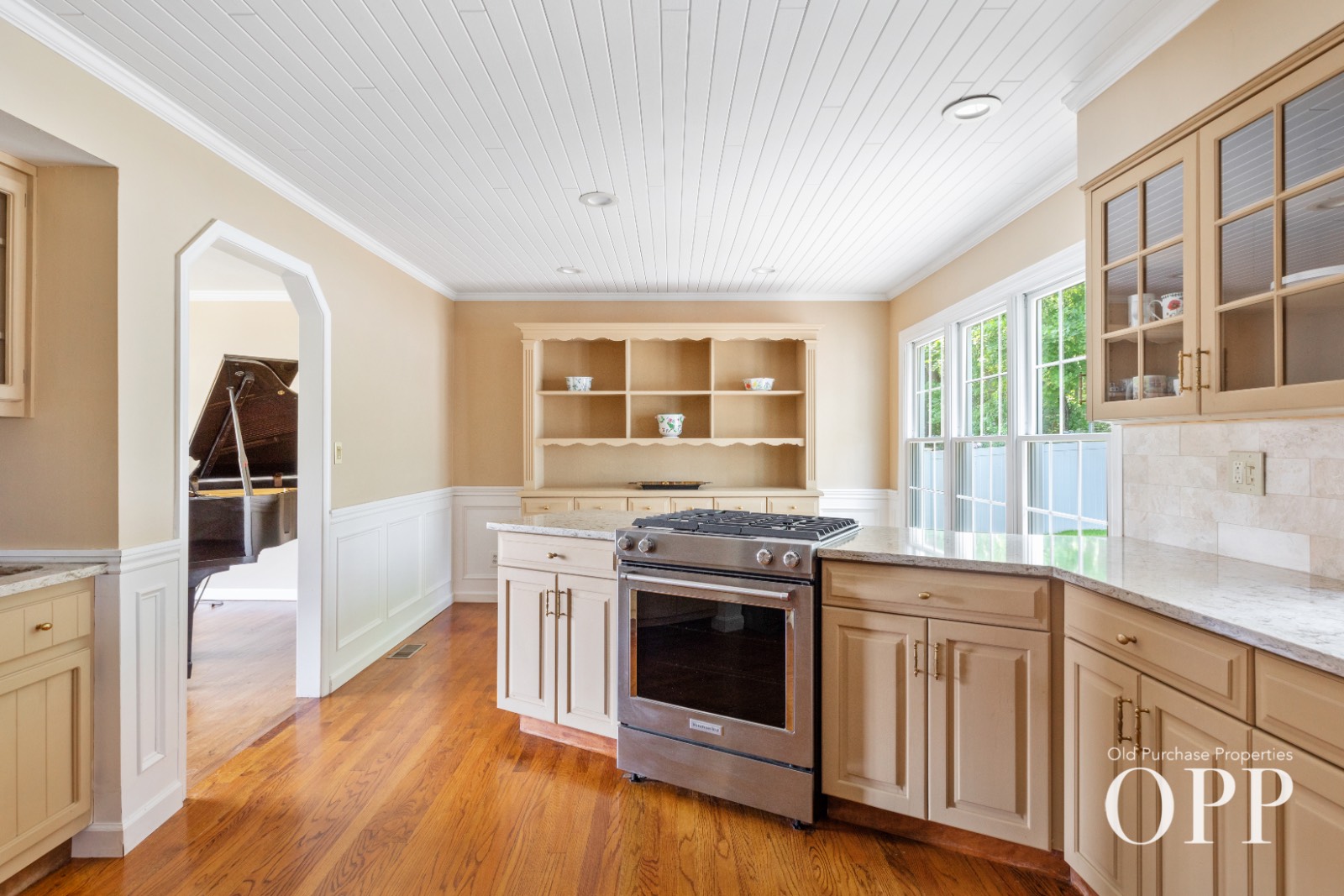 ;
;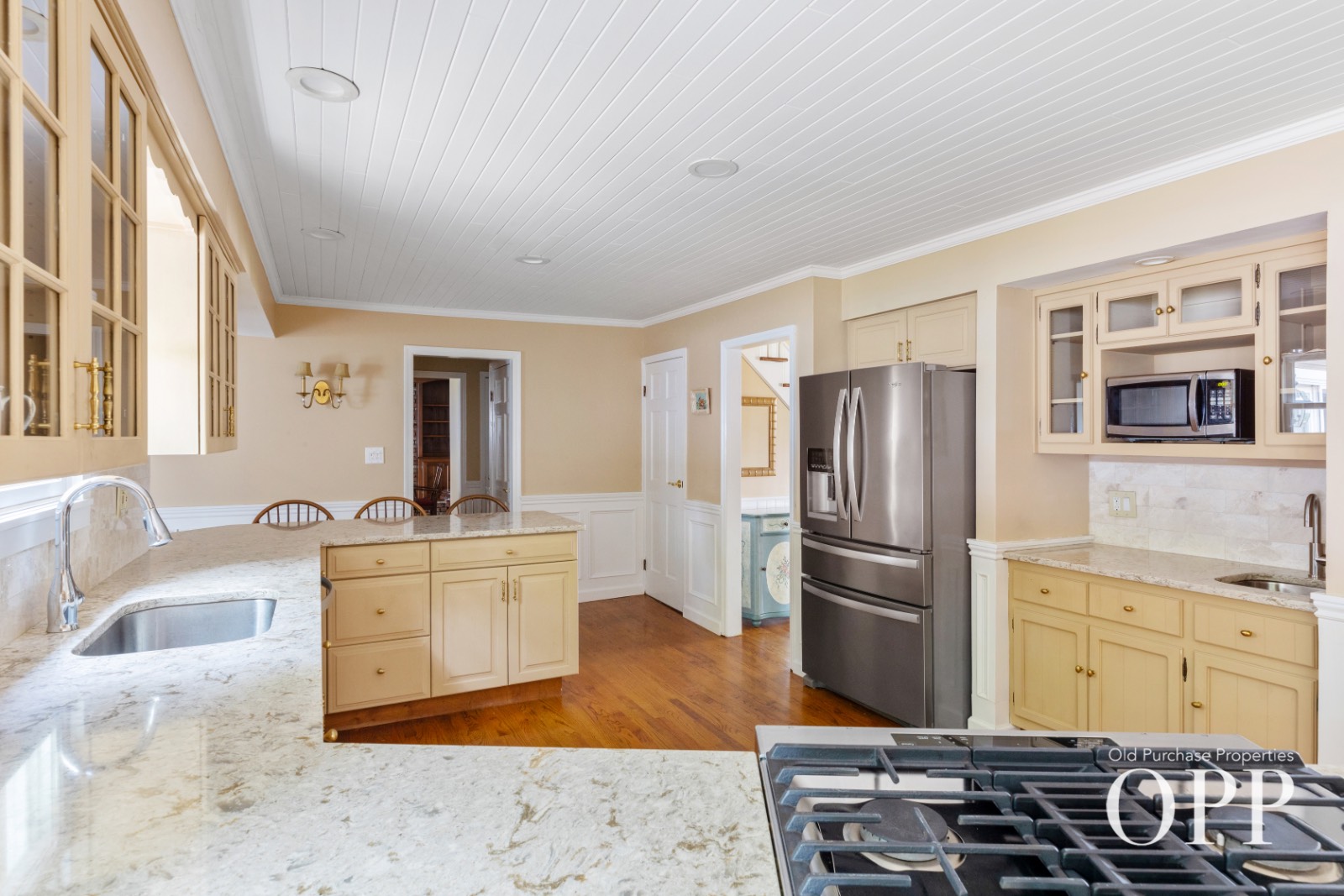 ;
;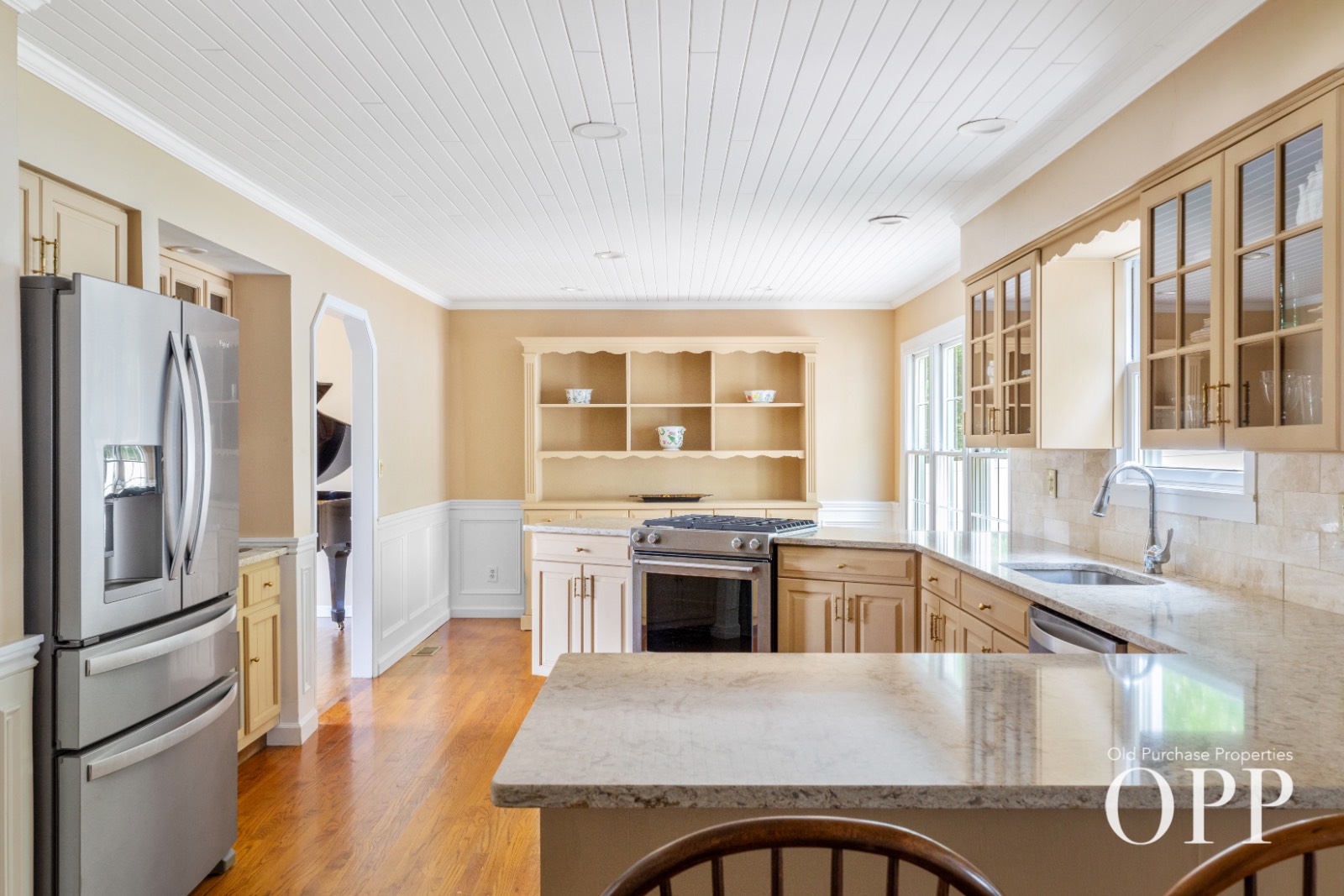 ;
;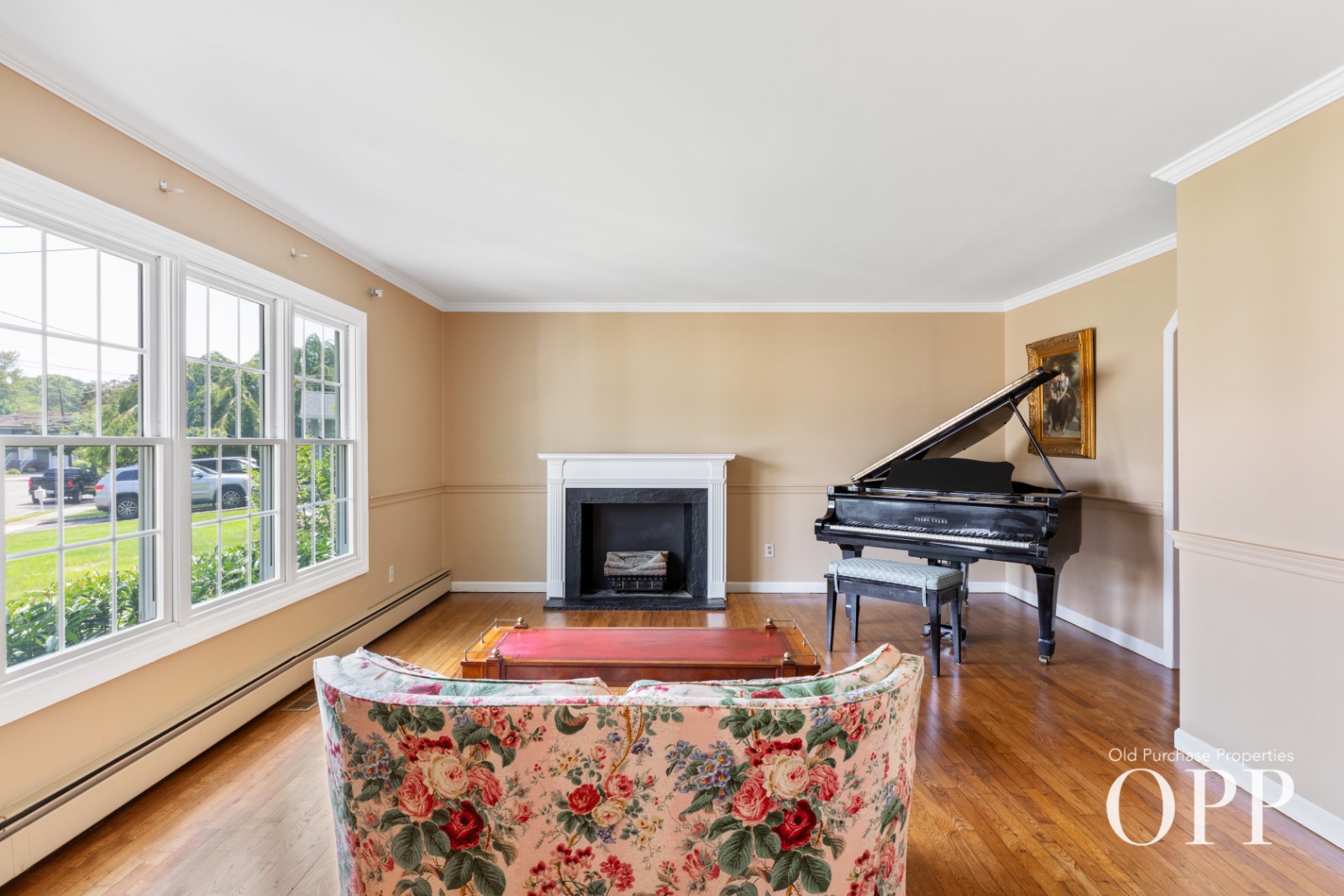 ;
;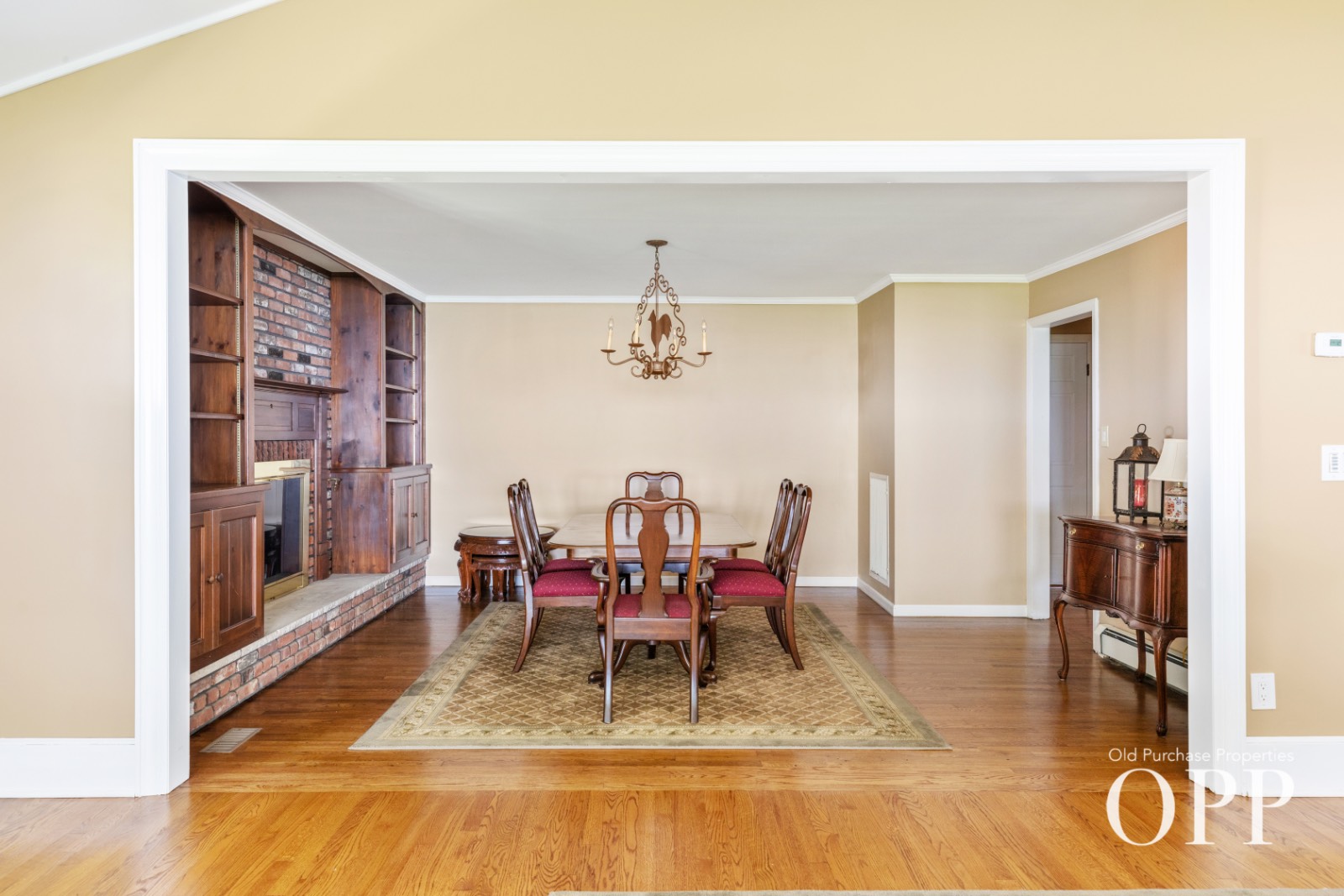 ;
;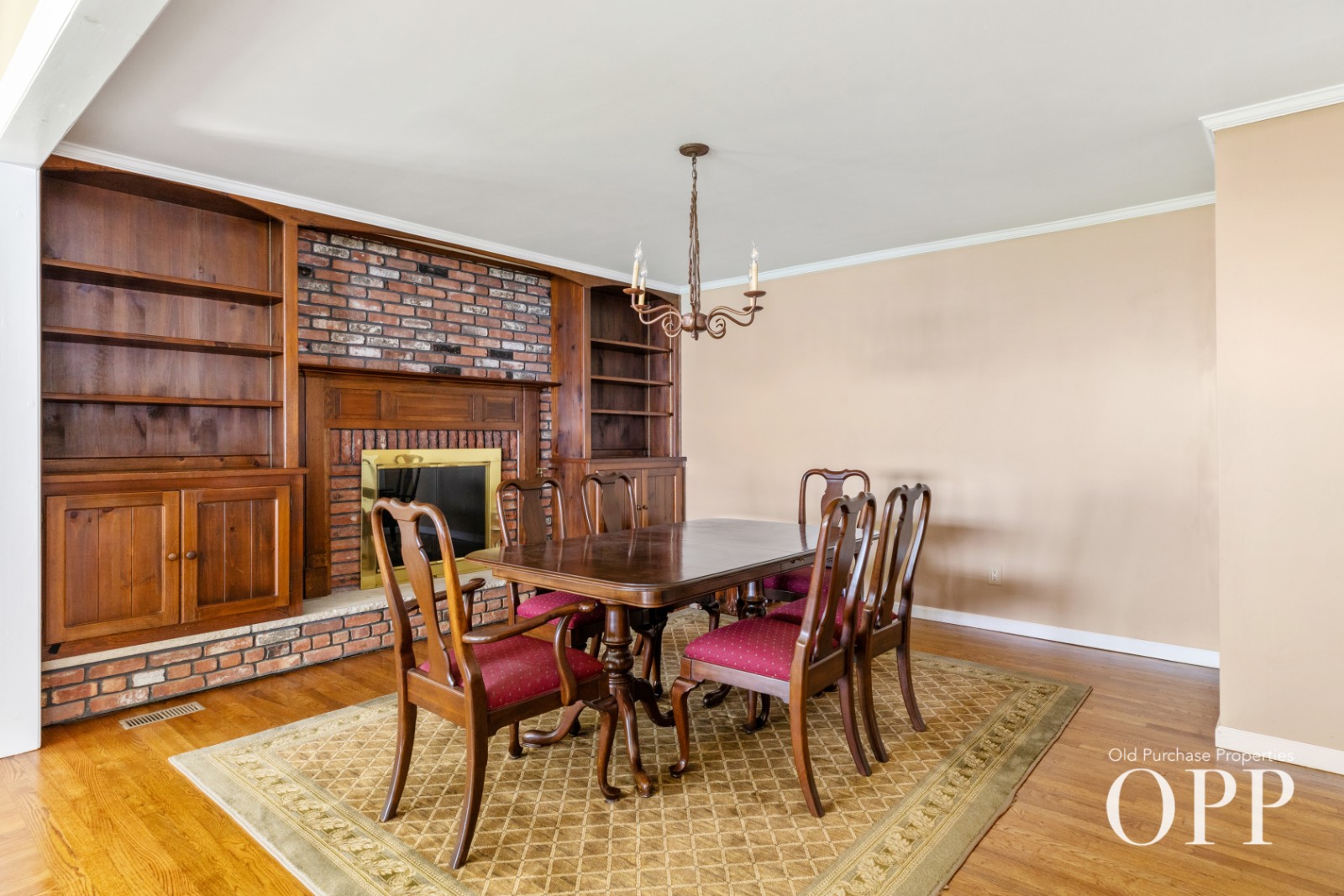 ;
;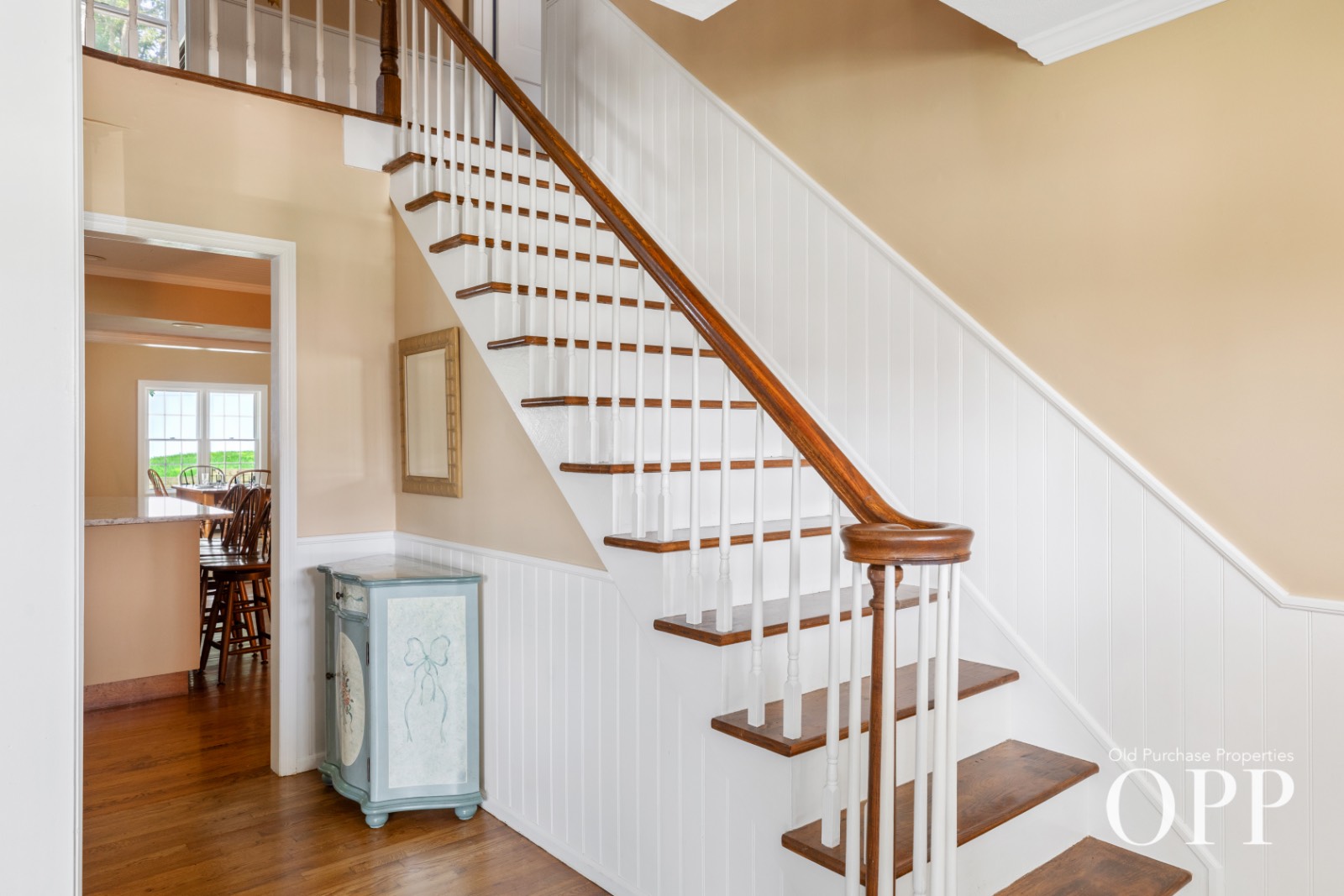 ;
;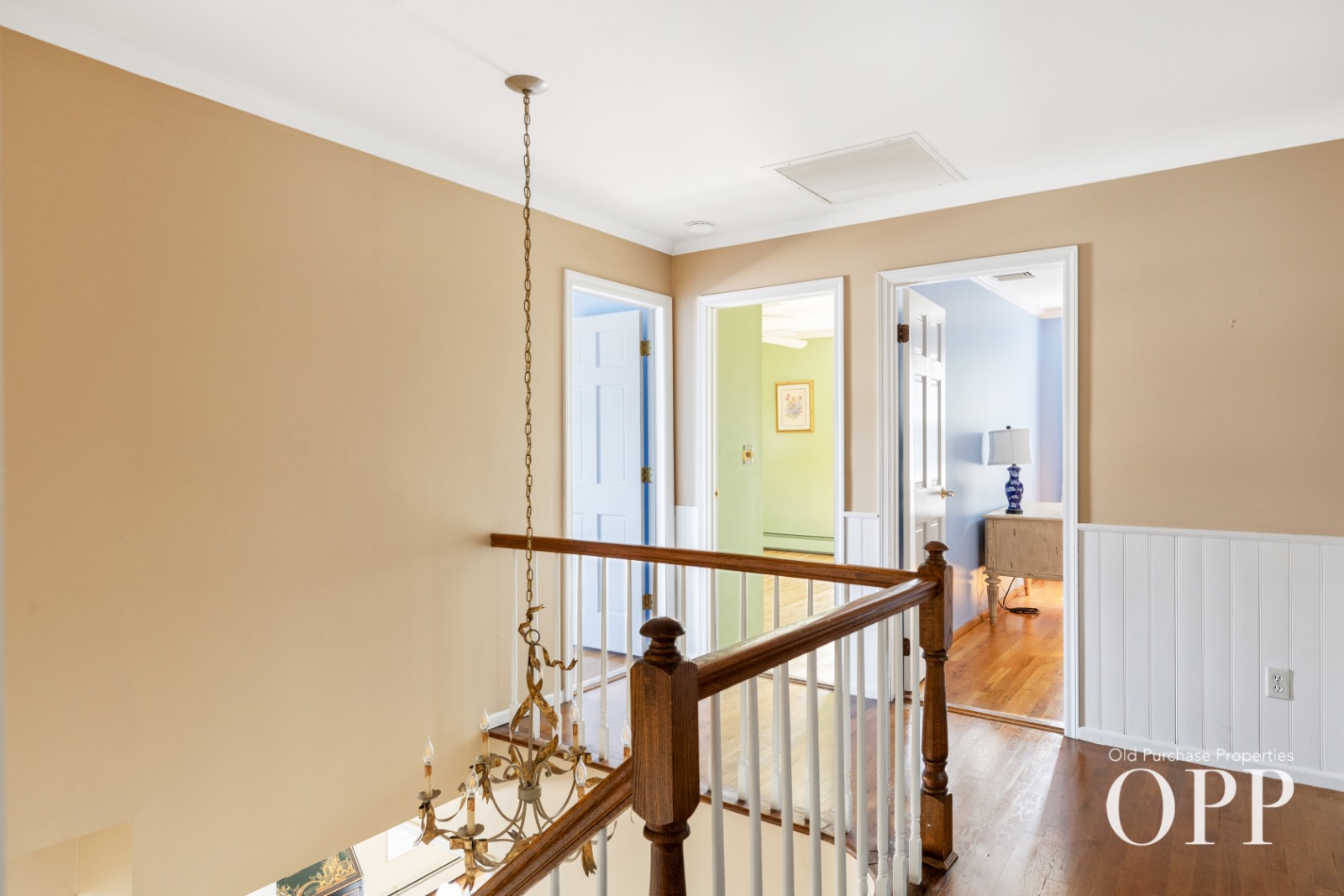 ;
;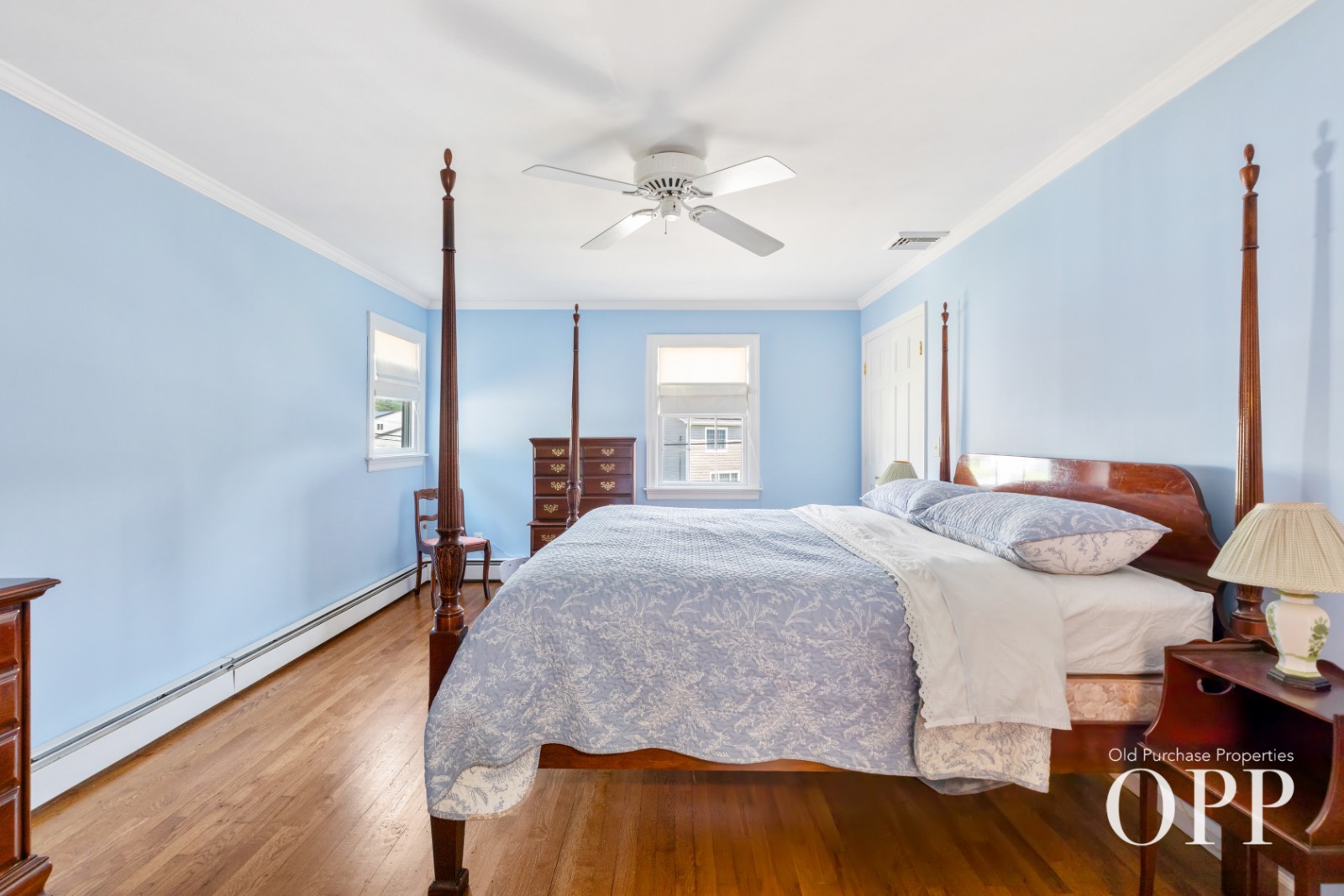 ;
;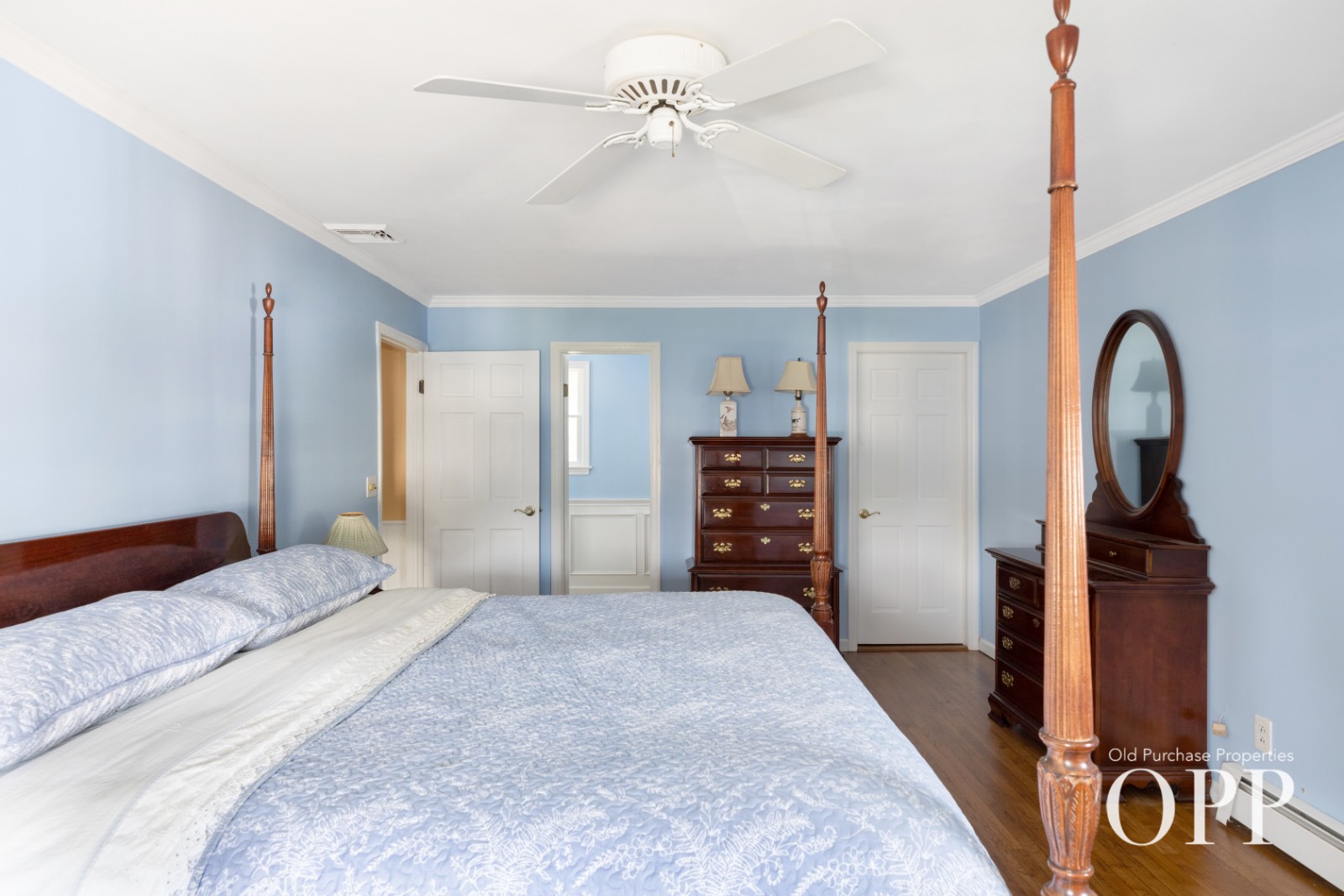 ;
;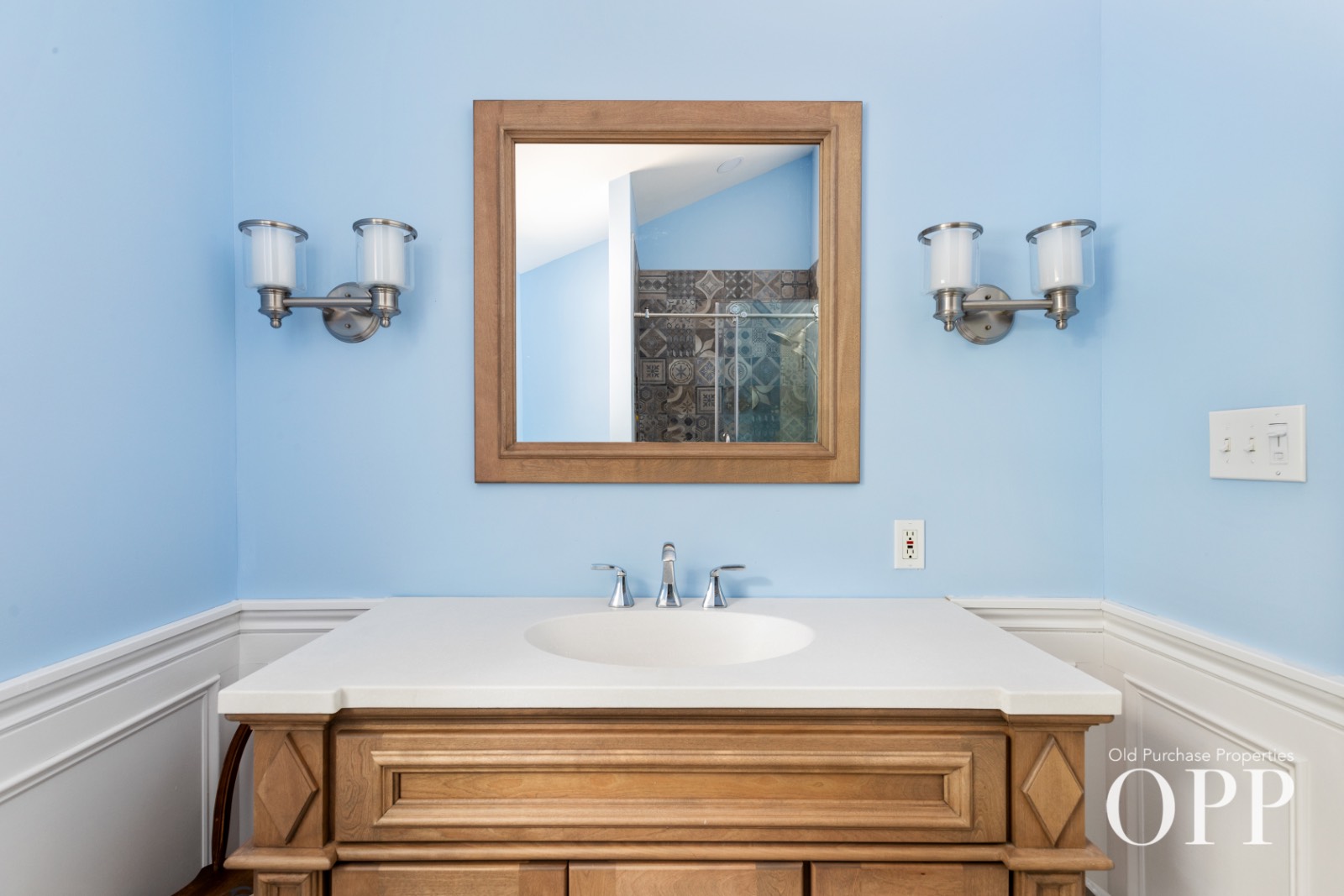 ;
;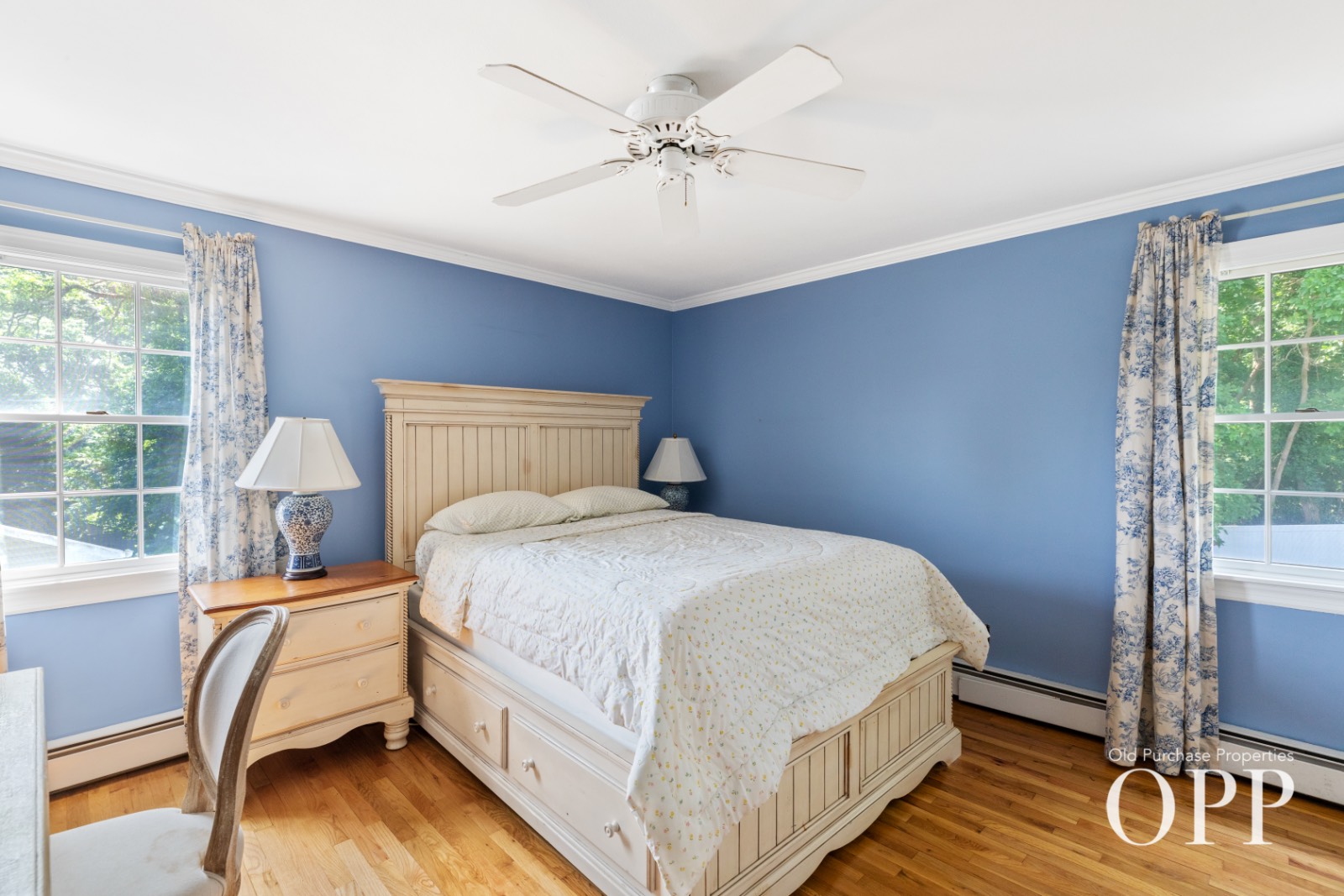 ;
;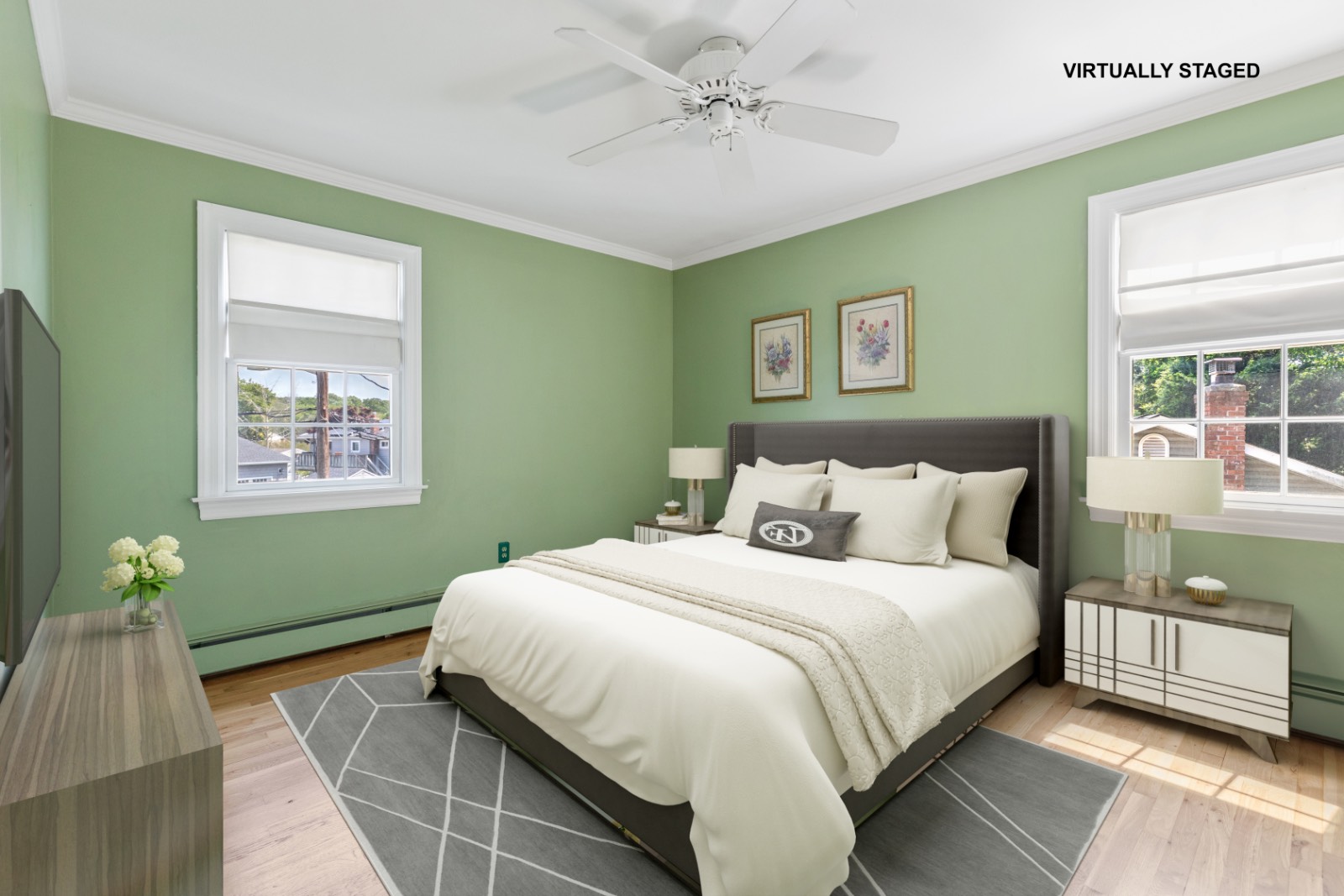 ;
;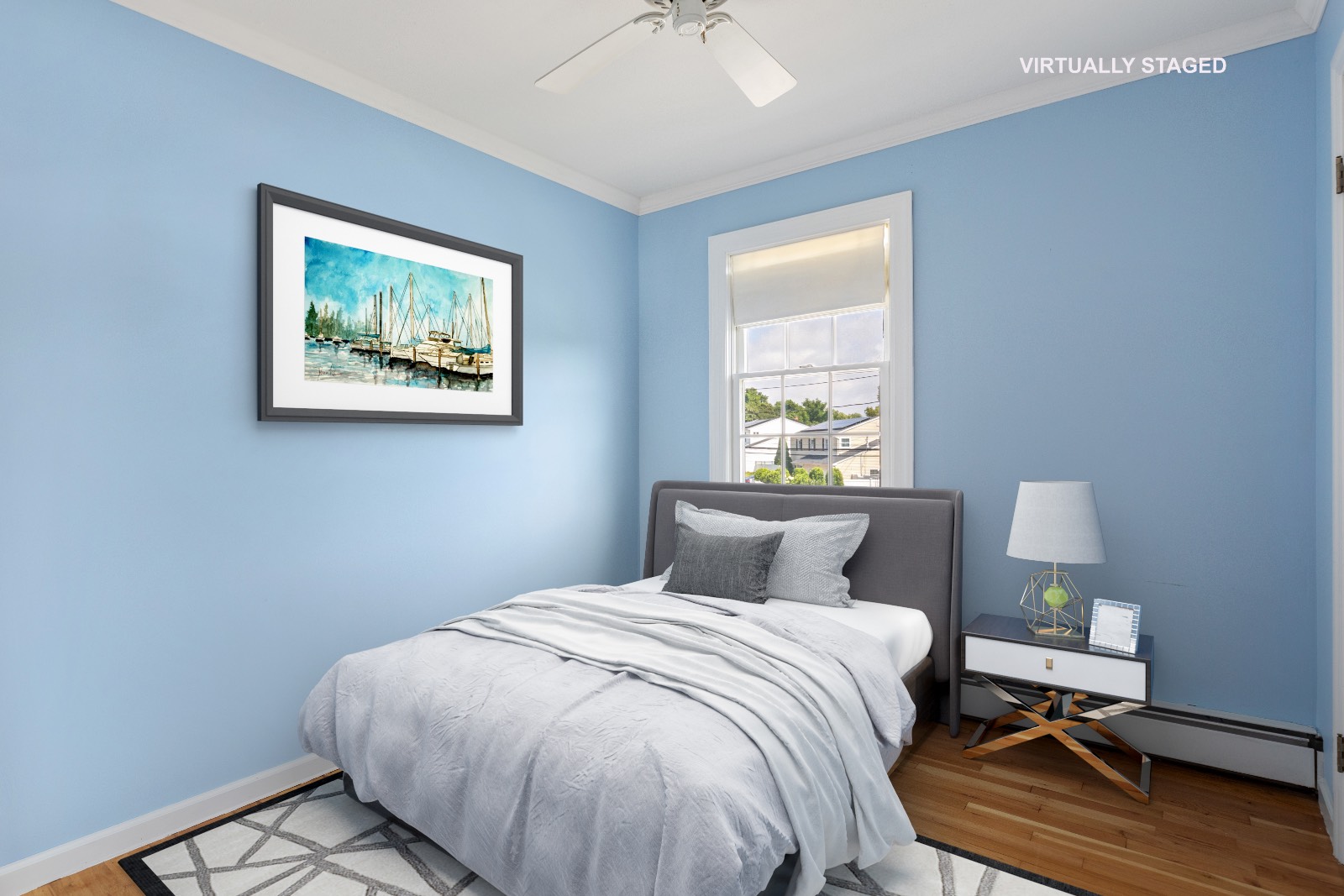 ;
;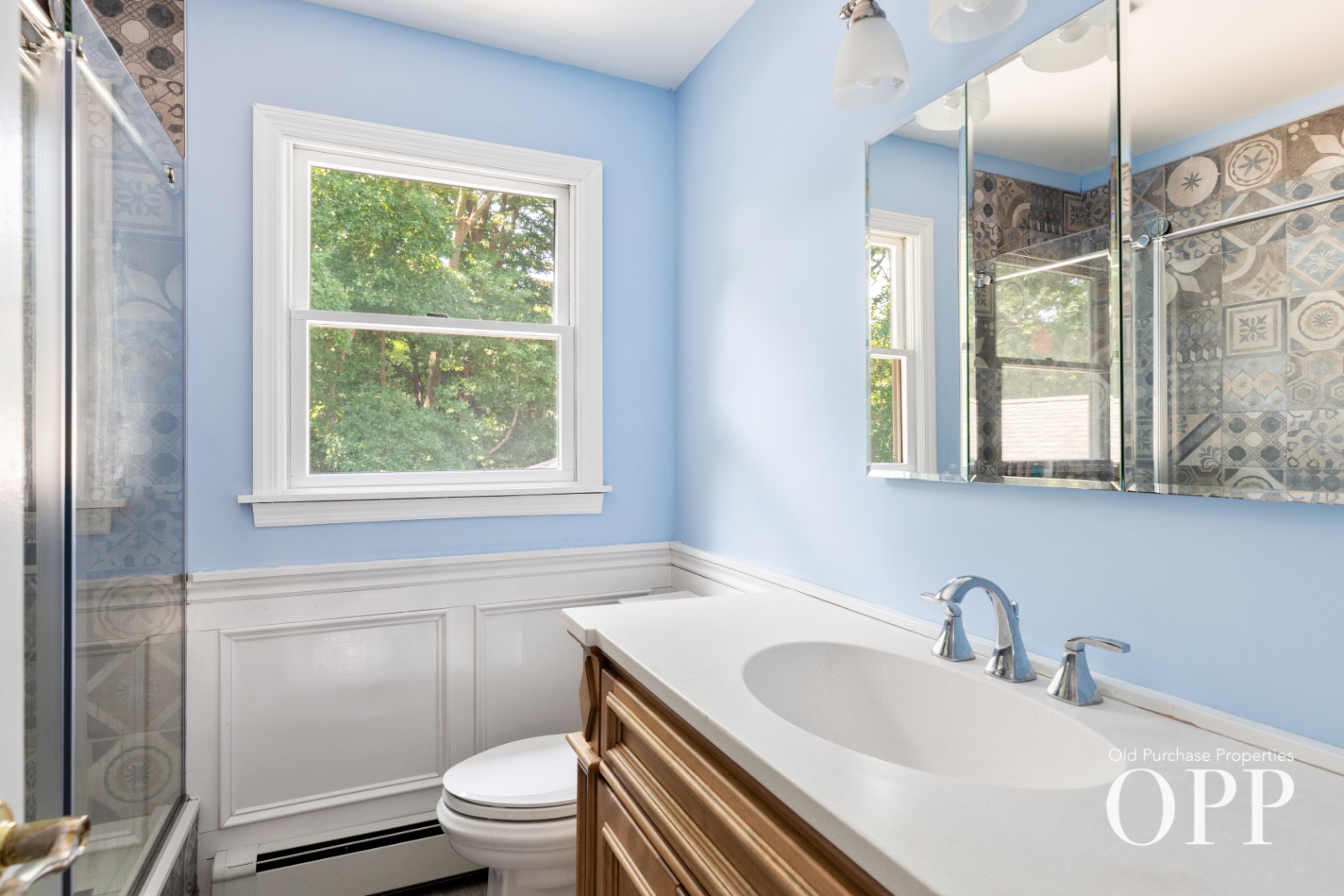 ;
;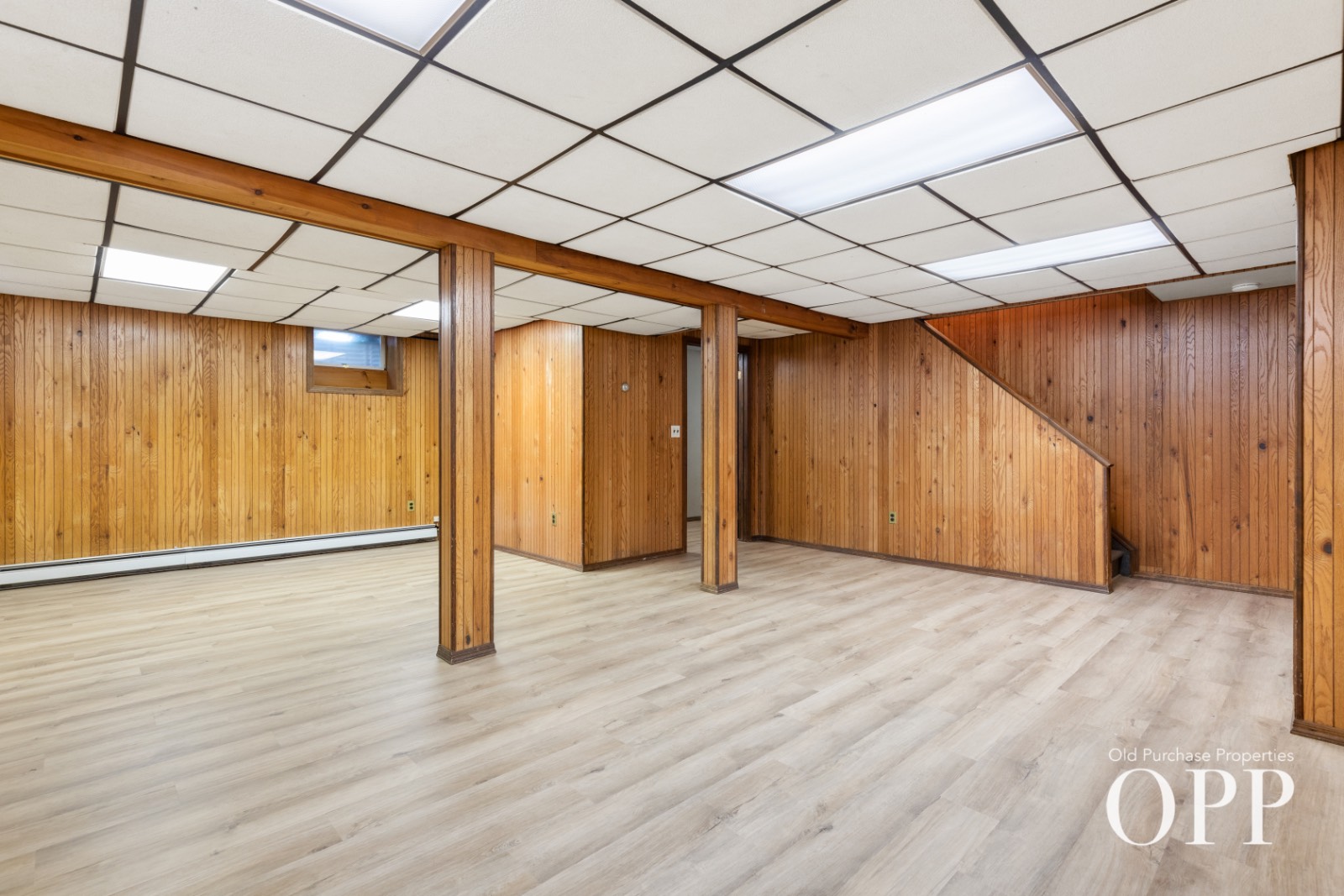 ;
;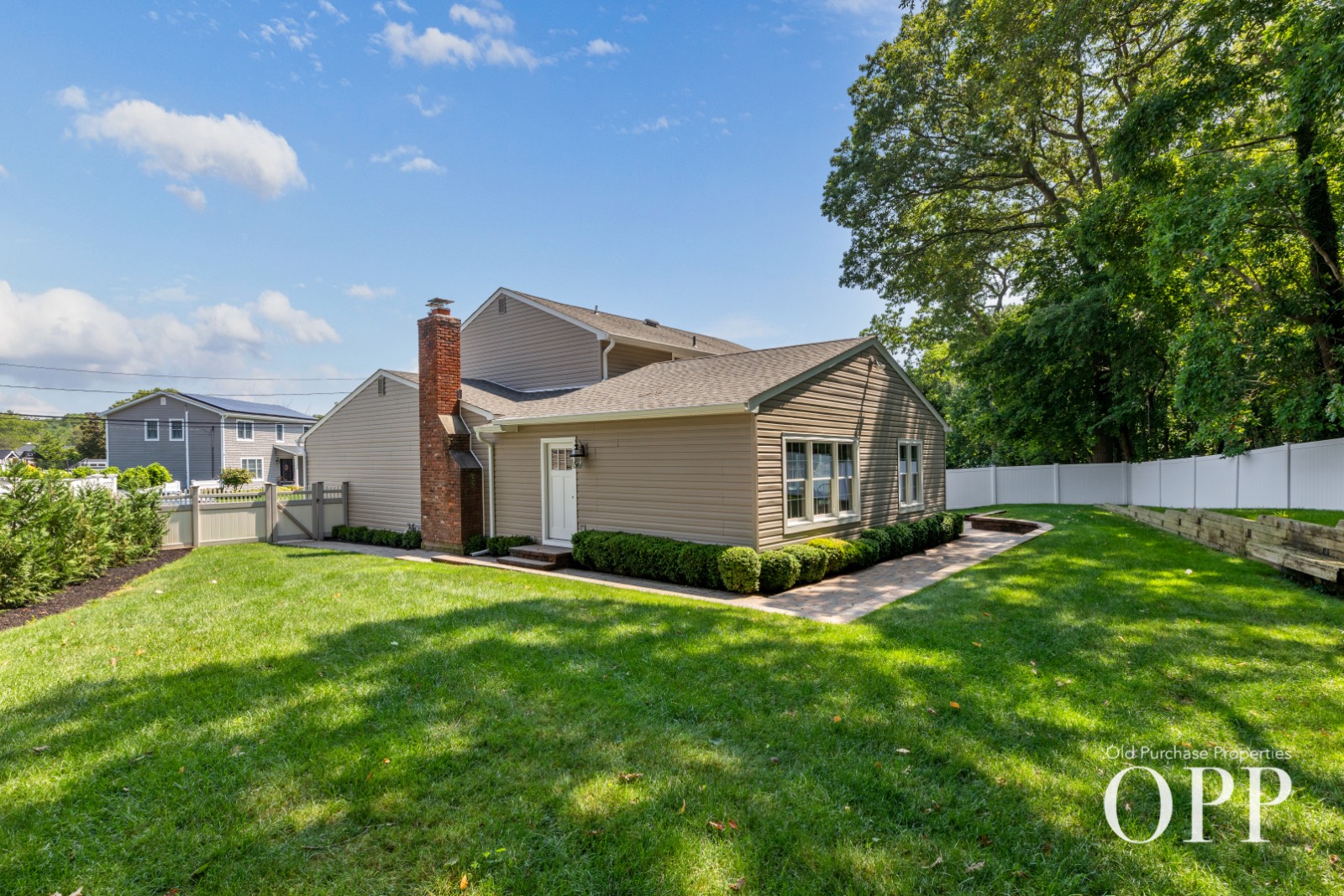 ;
;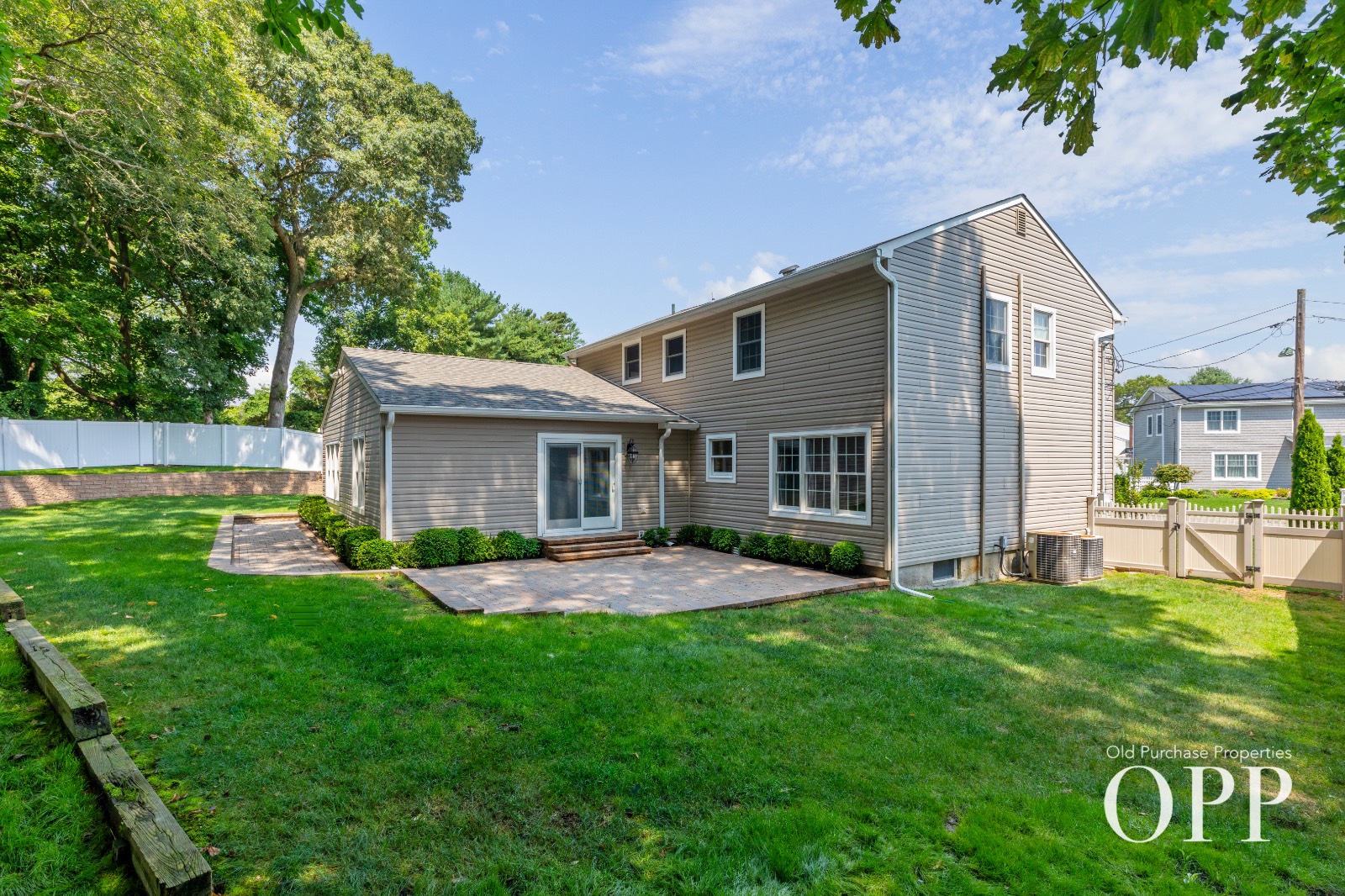 ;
;