New to the market: this is a one-of-a-kind, turnkey 5 bedroom Dutch Colonial-style residence, brimming with timeless charm and modern conveniences. Built in 1968 and meticulously updated, this exquisite home is located at 33 Ivy League Lane in the heart of Stony Brook. Nestled within a serene, tree-lined neighborhood, this property offers the perfect blend of classic architectural details and contemporary conveniences. Thoughtfully enhanced with extensive upgrades, it boasts an array of attractive features that elevate its appeal, making it a home for families & homeowners seeking both style and comfort. Size and Layout: 5 bedrooms, 3.5 baths 2-car insulated garage with a new professional epoxy floor, Large kitchen with custom cherry cabinets and high-end appliances, Finished part basement (640 sq ft) with radiant floor heating and rooms for exercise, storage, and a workshop, 1200+ sq ft addition with open floor plan, .35-acre secluded and private rear yard Recent Upgrades: New 50-year roof (2021) with upgraded gutter system and leaf guards,New exterior plywood and insulation, Radiant floor heating with 8 zones, Rinnai tankless water heater and high-efficiency burner, Upgraded electrical system, including 200k and 150k in electrical upgrades with digital switches and hi-hat lighting, Unico central air conditioning (which removes 30% more humidity) Exterior Features: 6 ft chain link fence, 3 legal conforming sheds, 11-zone sprinkler system, 5 outside water spigots and electrical outlets, 2 double ring cesspools with a separate 1000-gallon dry well for laundry, 2-car driveway, Interior Details: Fireplace with natural gas, Custom built-in cherry cabinets with a wet bar in the dining area and den, Full network setup with alarm, cable, and CAT 5E wiring. Don't miss out on this very well-maintained and spacious property with numerous modern upgrades, making it highly attractive and low taxes.



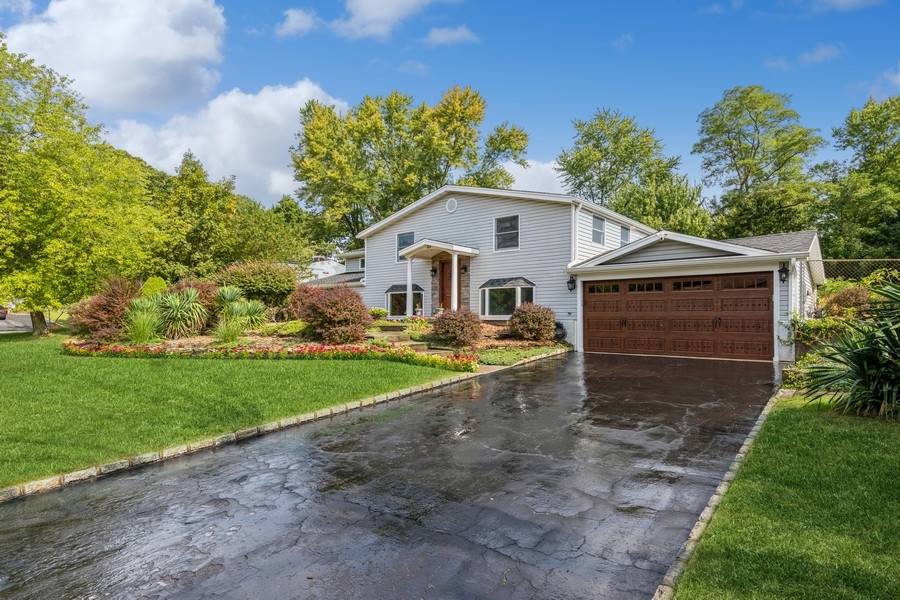


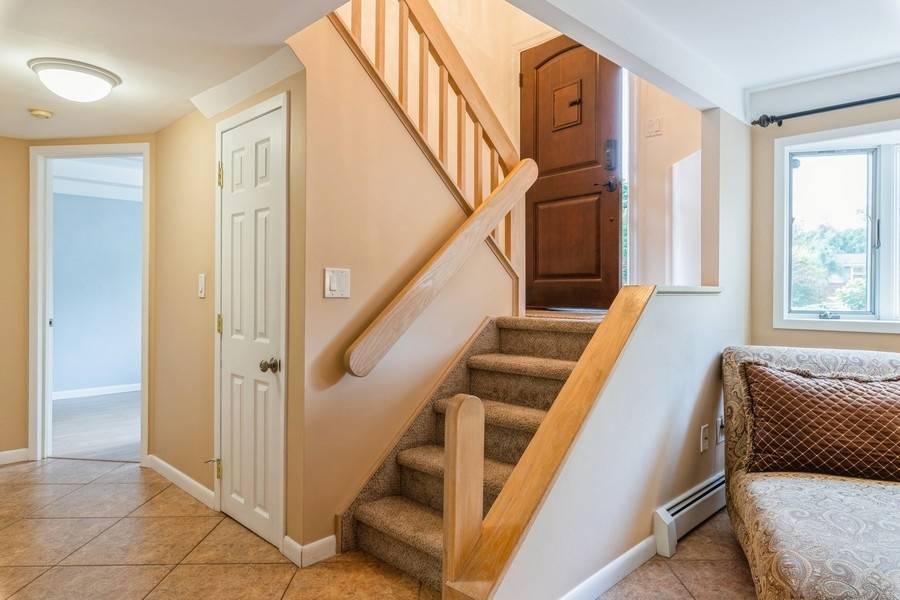 ;
;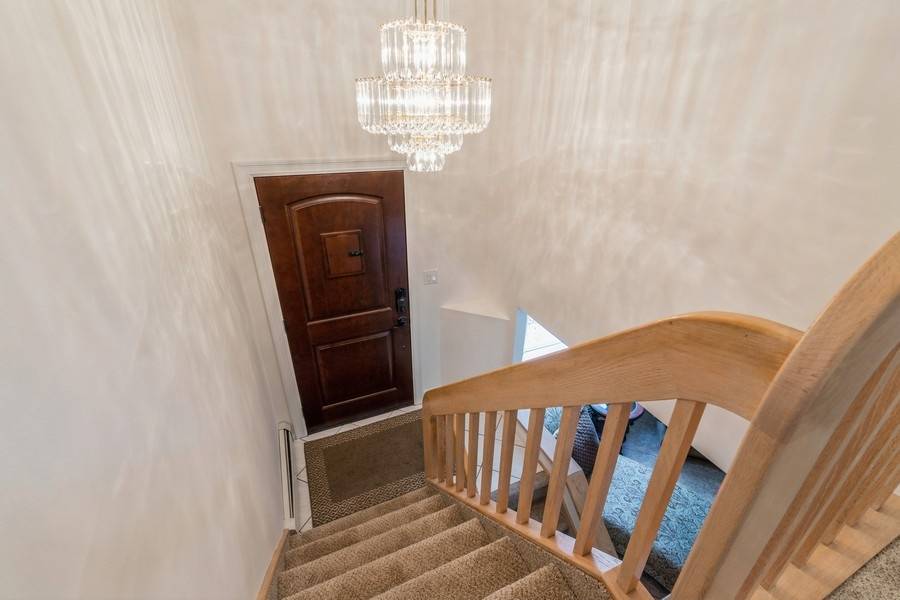 ;
;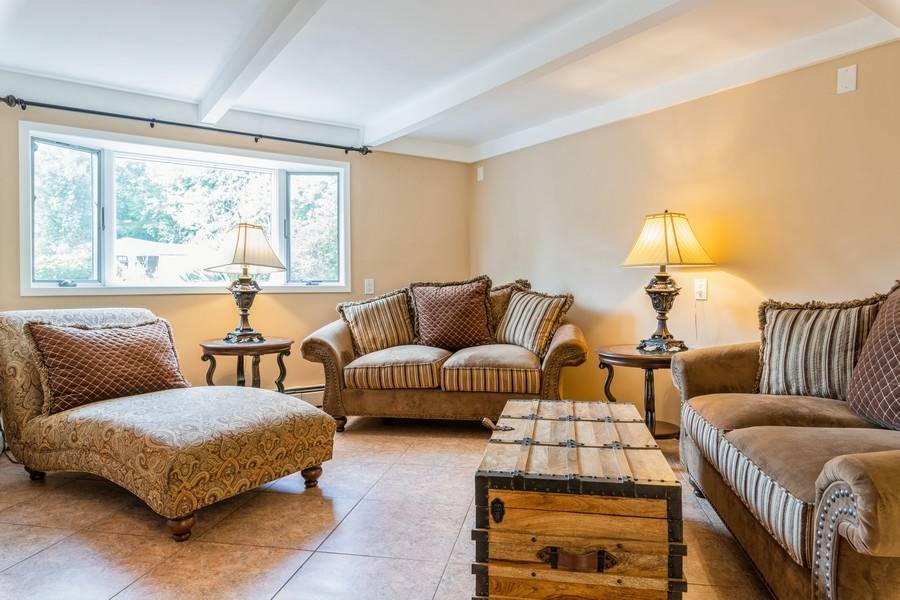 ;
;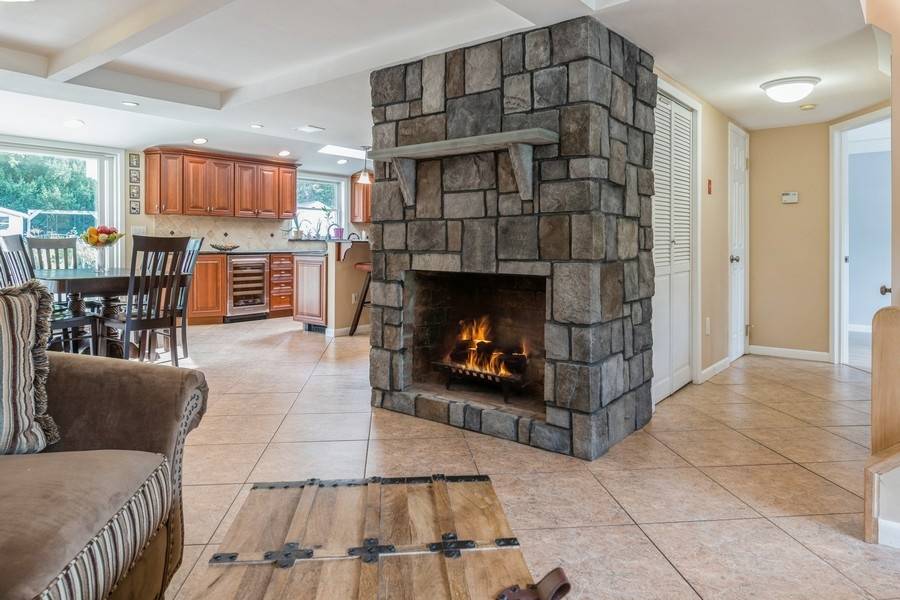 ;
;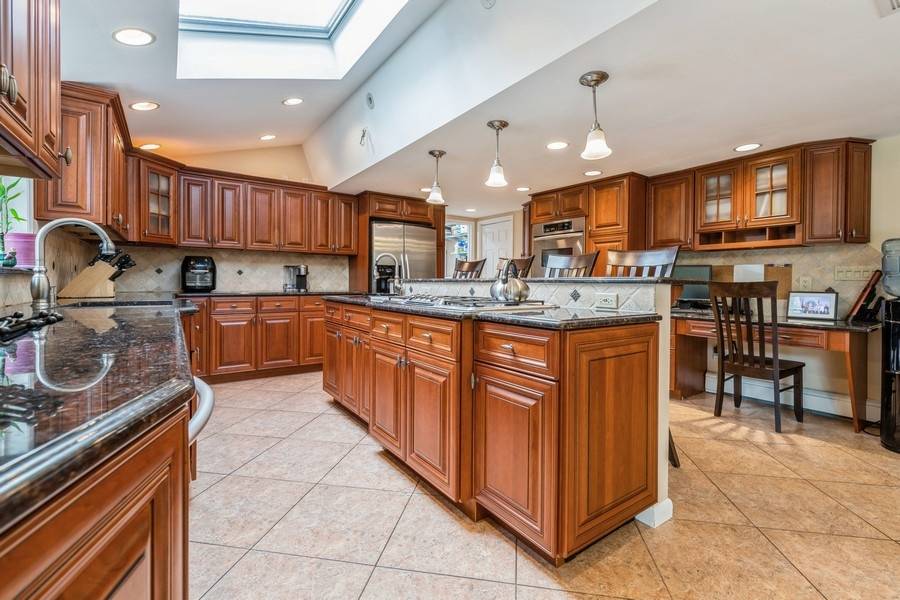 ;
;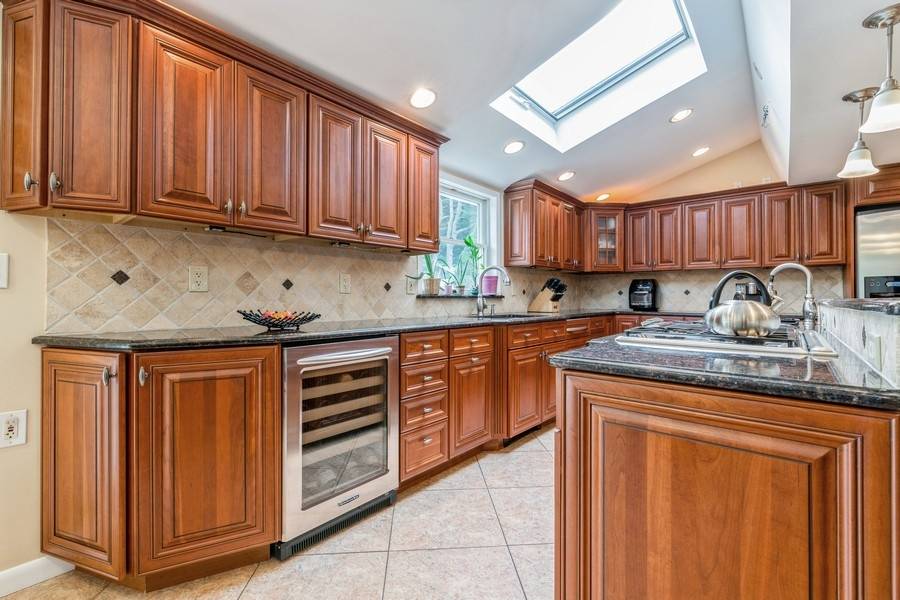 ;
;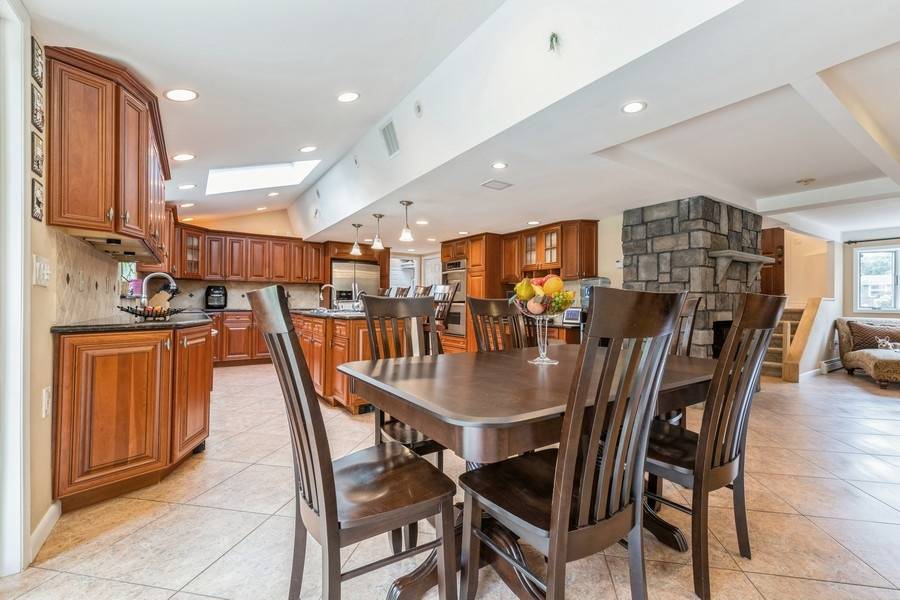 ;
;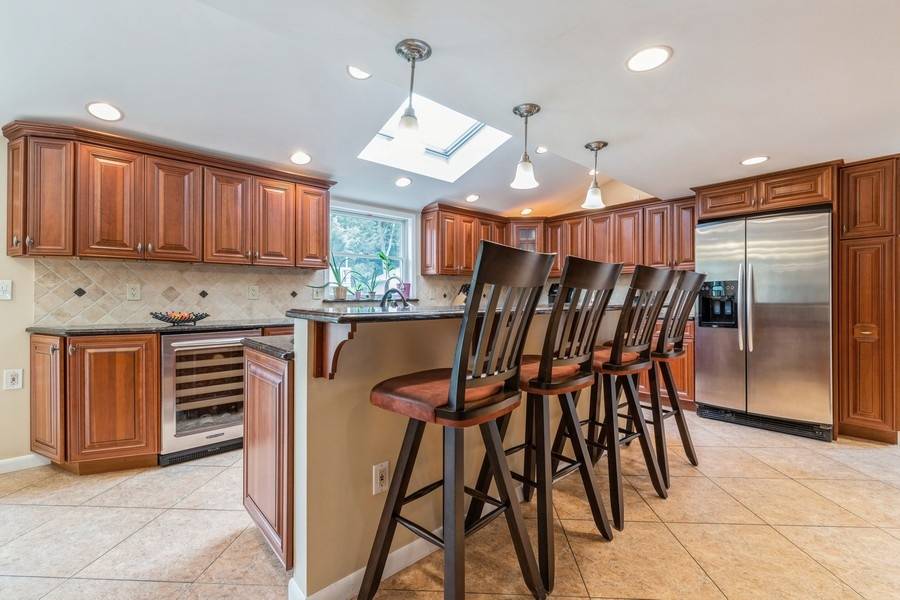 ;
;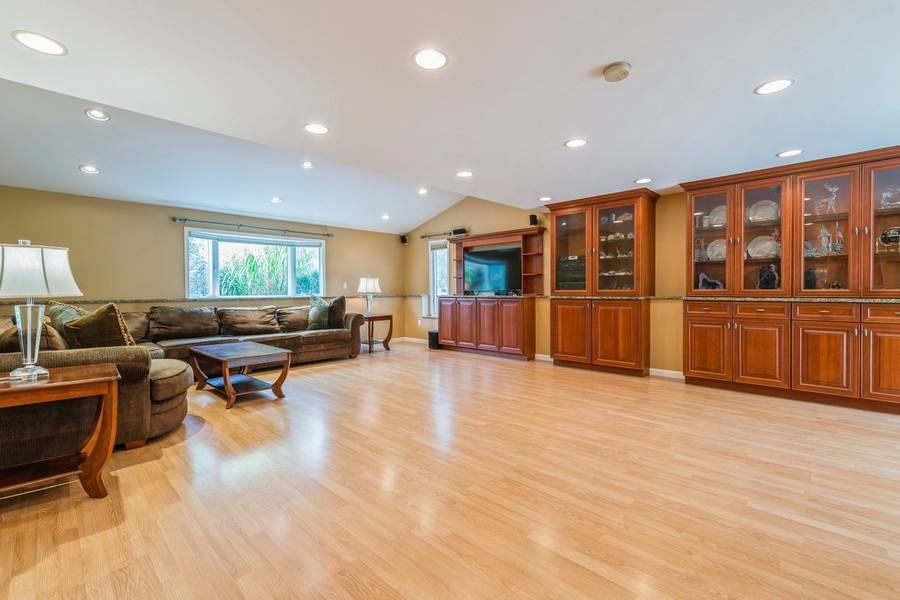 ;
;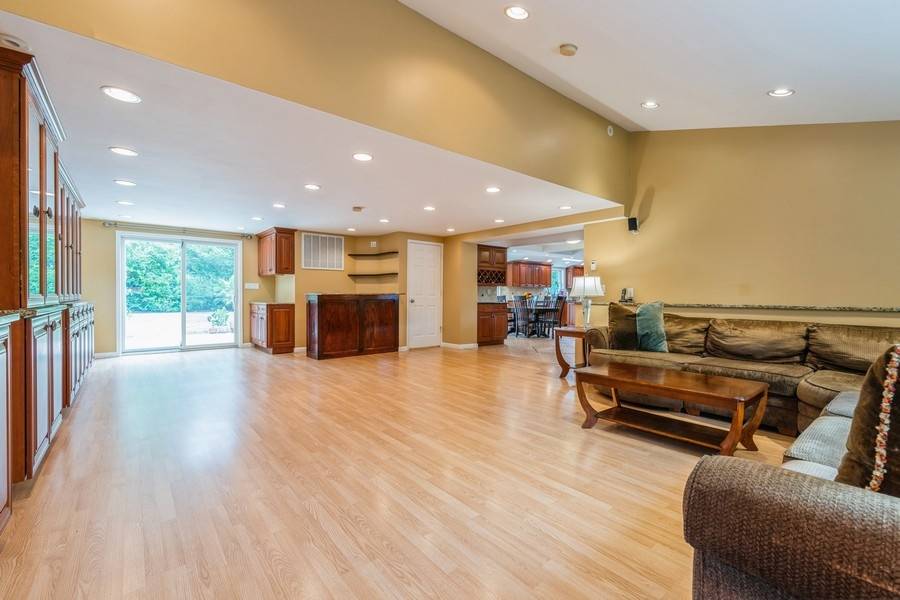 ;
;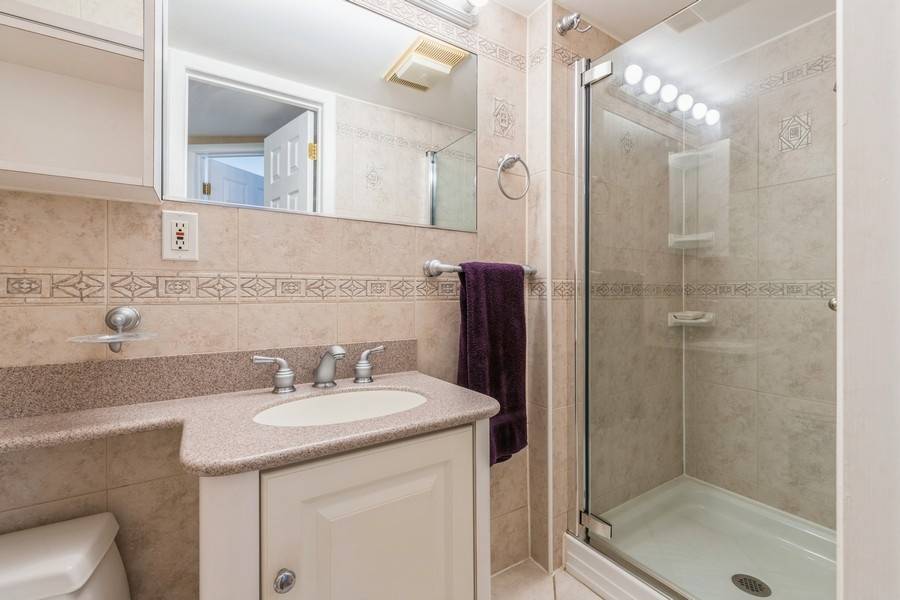 ;
;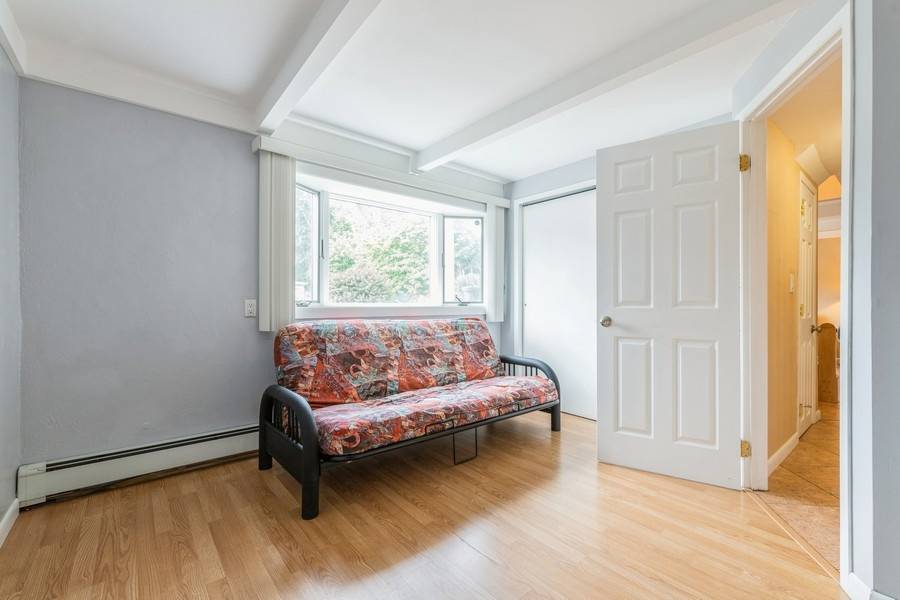 ;
;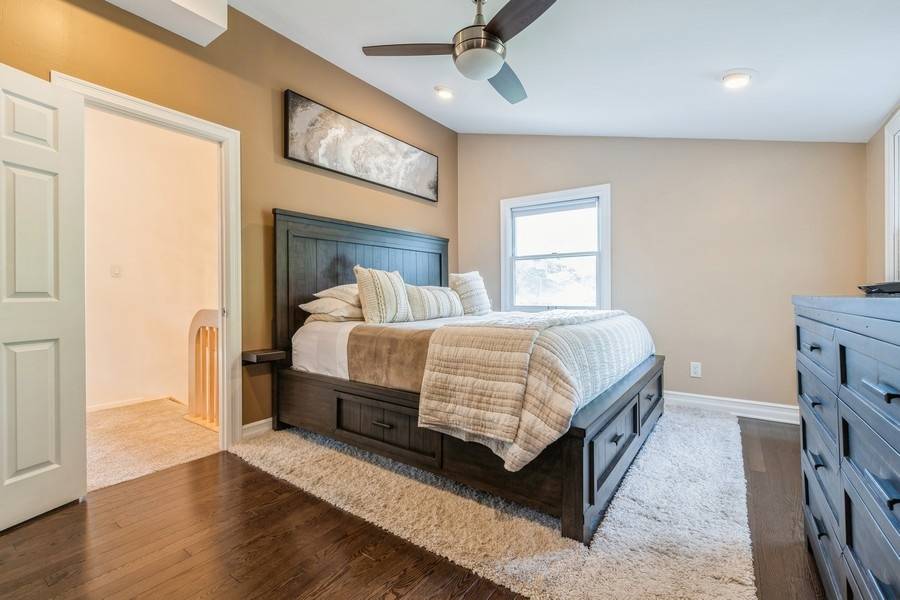 ;
;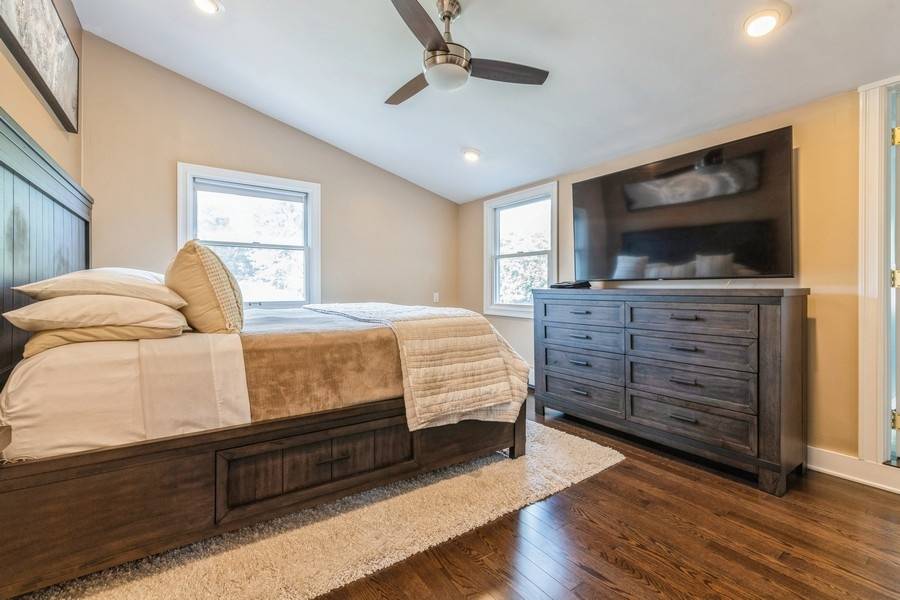 ;
;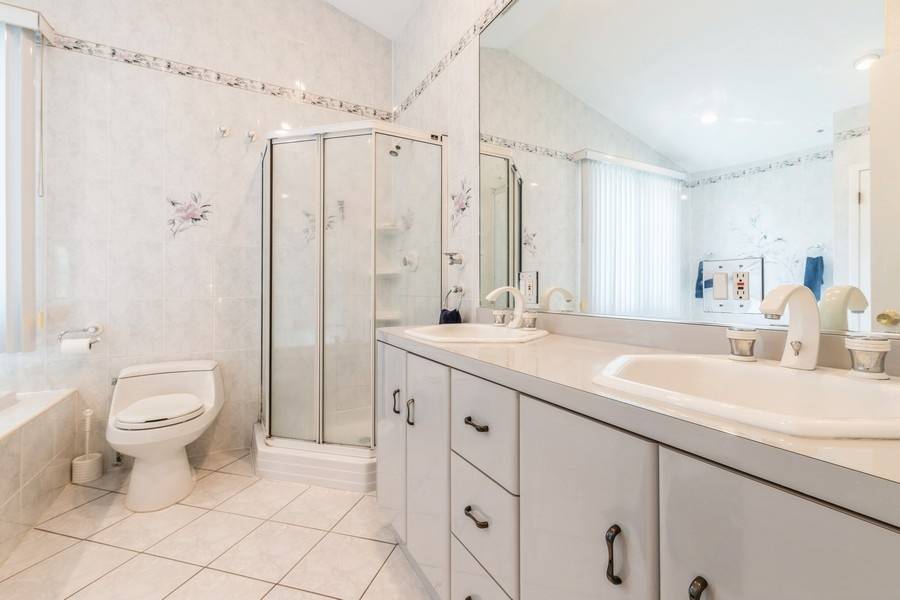 ;
;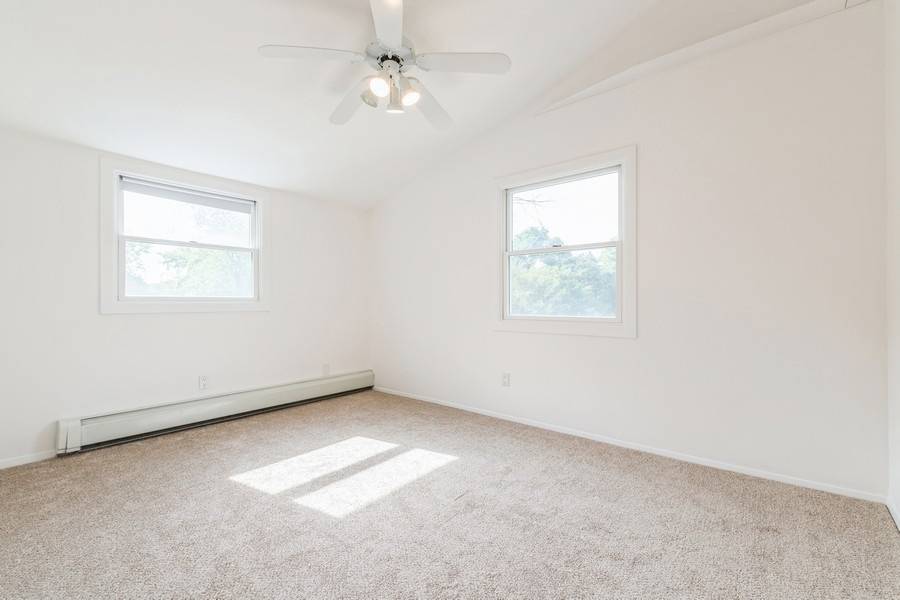 ;
;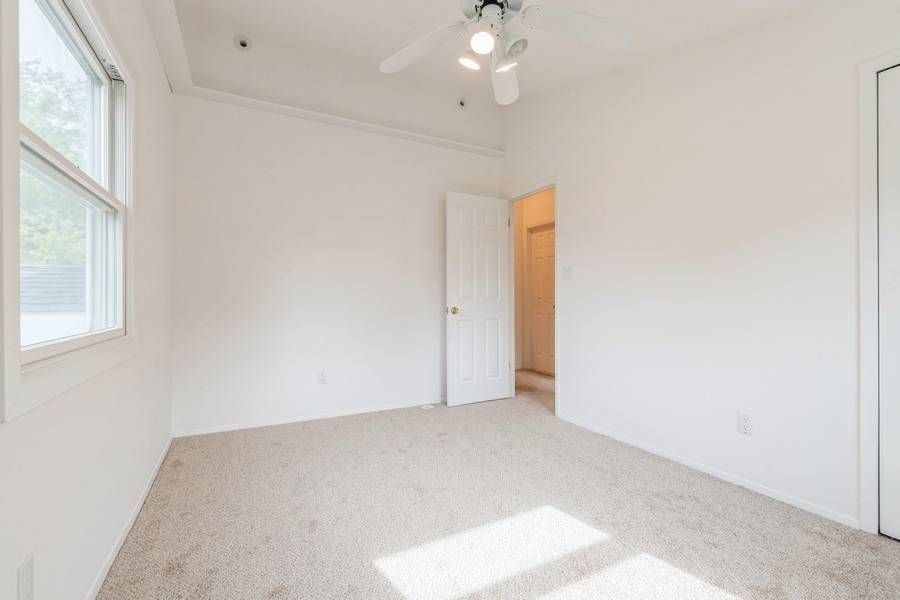 ;
;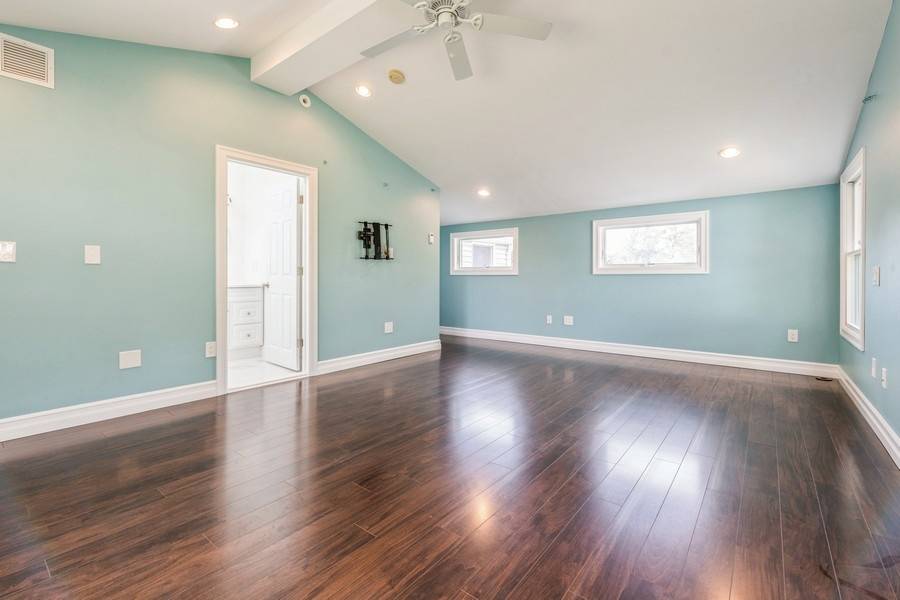 ;
;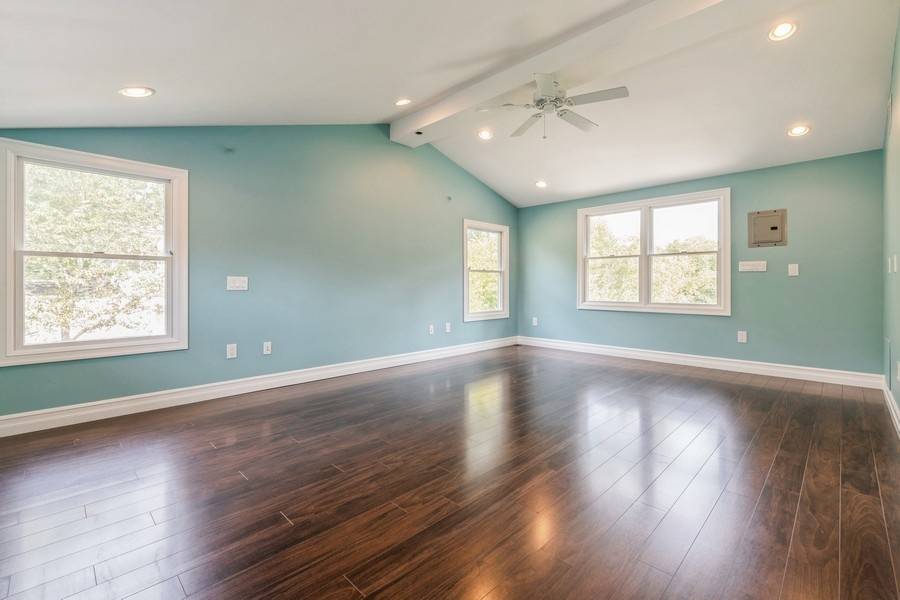 ;
;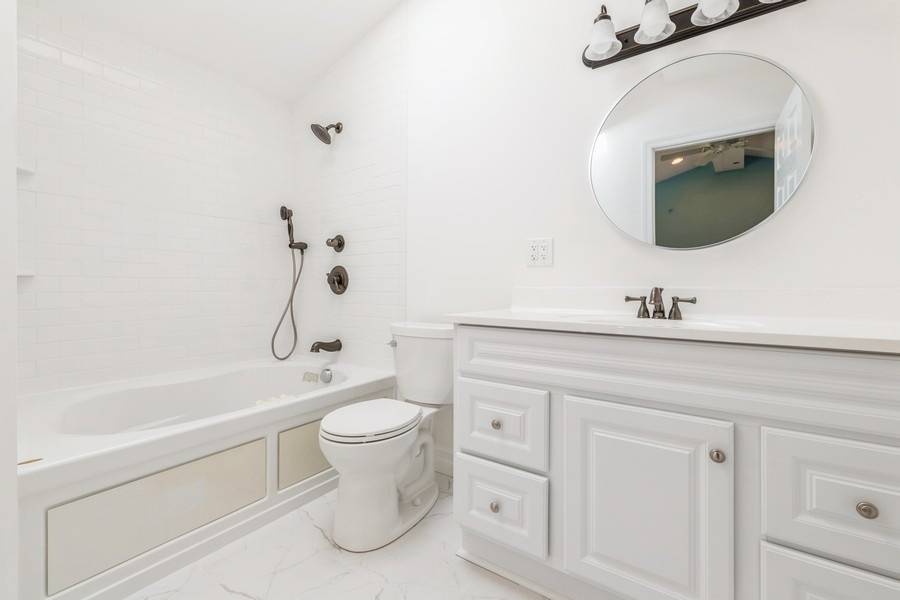 ;
;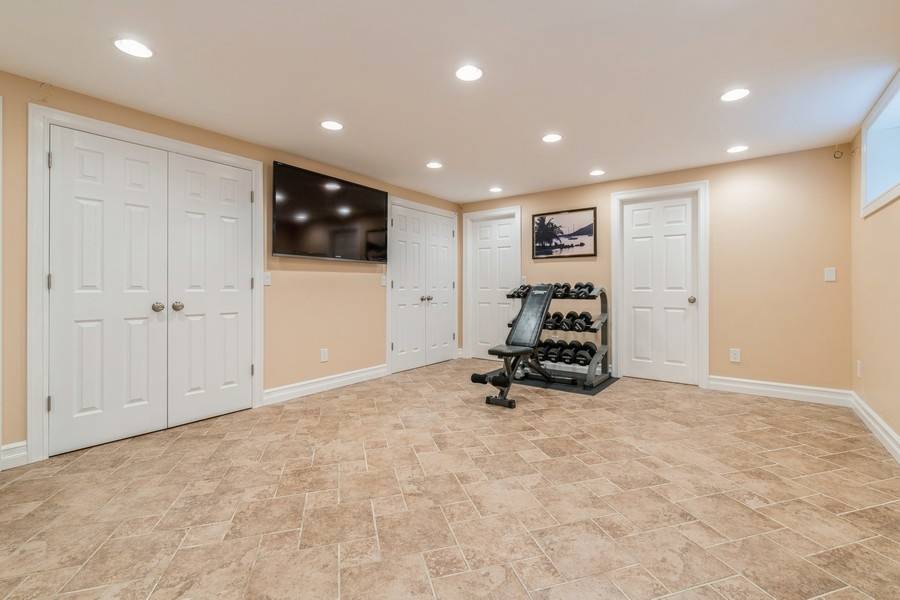 ;
;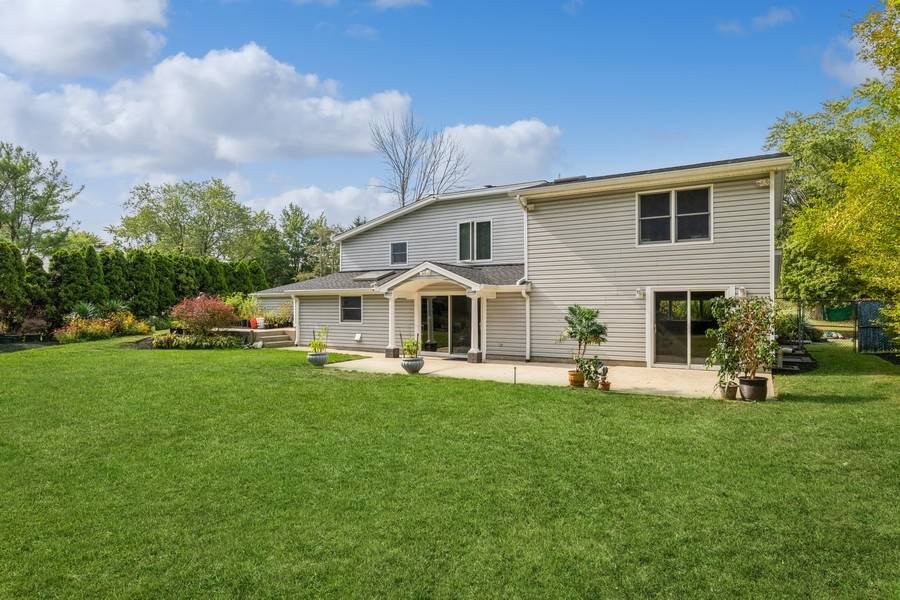 ;
;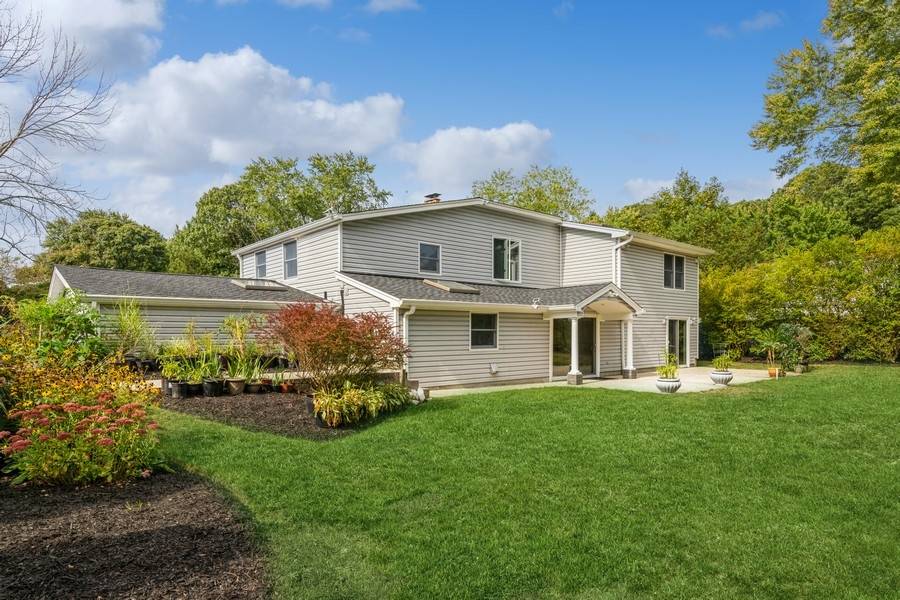 ;
;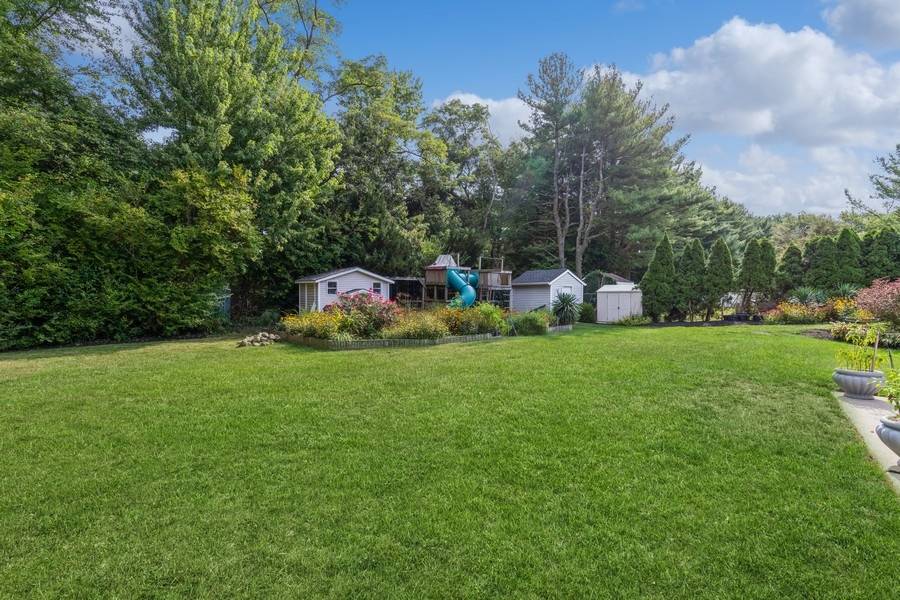 ;
;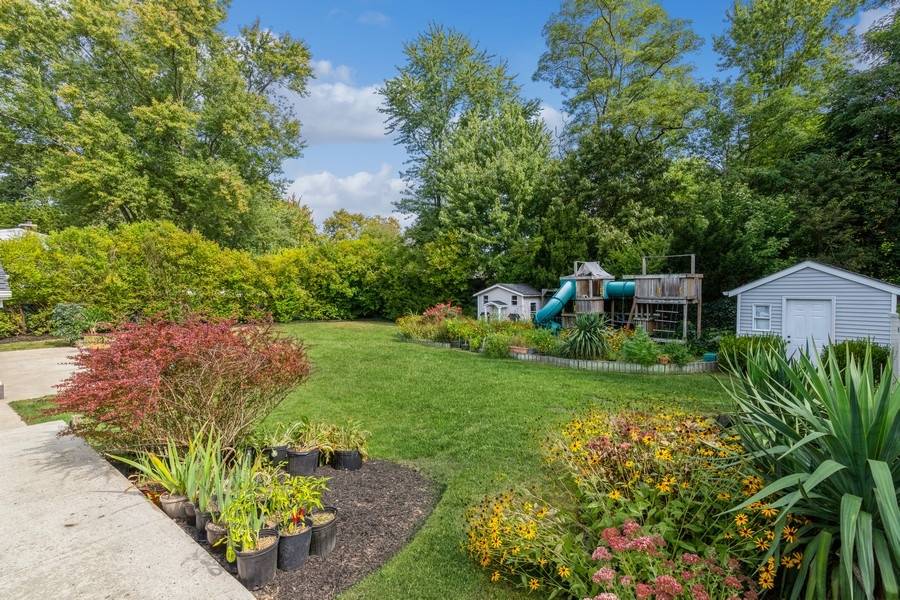 ;
;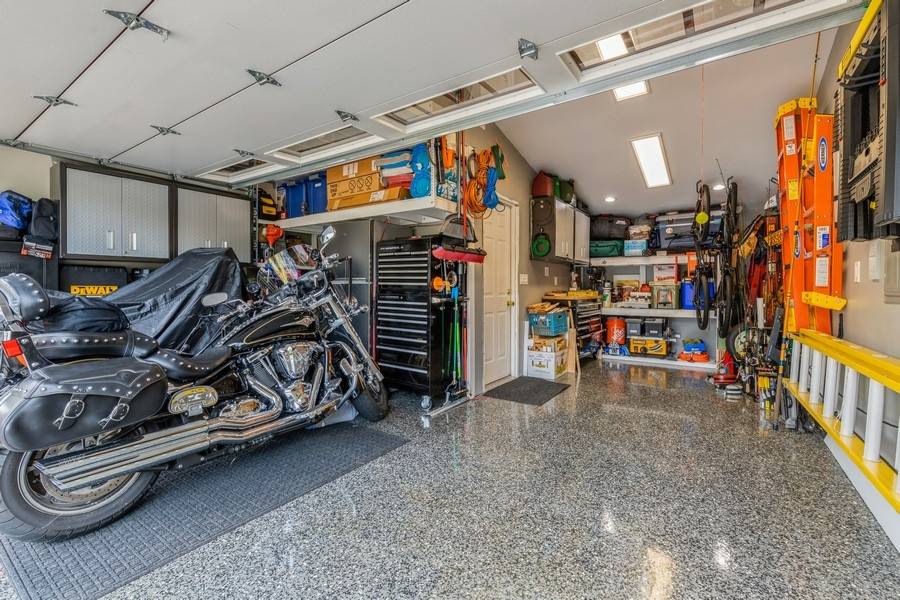 ;
;