33 West Neck Road, Shelter Island, NY 11964
| Listing ID |
11363150 |
|
|
|
| Property Type |
House |
|
|
|
| County |
Suffolk |
|
|
|
| Township |
Shelter Island |
|
|
|
|
| Total Tax |
$3,877 |
|
|
|
| Tax ID |
0700-014.000-02.00-069.003 |
|
|
|
| FEMA Flood Map |
fema.gov/portal |
|
|
|
| Year Built |
1899 |
|
|
|
|
SHELTER ISLAND 1899 FARMHOUSE CLOSE TO BEACH
Located within close proximity to popular Sunset Beach, ferry, Heights and golf, this charming 1899 farmhouse is a wonderful opportunity. A path leads to a rocking chair veranda and front entry foyer. The living room has windows on two sides and leads to a dining room which has a freestanding, heat and energy efficient propane fireplace and sliding doors to the side yard. There is a separate family room/library off the dining room. The rear of the home offers a spacious step-down kitchen with dining area. A side hallway leads to a full bathroom with tub, and then stairs to the basement and laundry room. The second floor has two bedrooms with bead board walls and a bathroom along the hallway. A detached garage equipped with propane hook-up sits to the rear of the property. Thermopane windows, central air and heat and wide plank floors are additional benefits. Located in "B" residential zone, there are a multitude of uses, including for business, a rare option.
|
- 2 Total Bedrooms
- 2 Full Baths
- 1267 SF
- 0.28 Acres
- Built in 1899
- Renovated 2017
- 2 Stories
- Available 11/30/2020
- Traditional Style
- Partial Basement
- Lower Level: Unfinished
- Renovation: Thermopane windows, bathroom
- Eat-In Kitchen
- Wood Kitchen Counter
- Oven/Range
- Refrigerator
- Dishwasher
- Microwave
- Washer
- Dryer
- Stainless Steel
- Appliance Hot Water Heater
- Ceramic Tile Flooring
- Hardwood Flooring
- Entry Foyer
- Living Room
- Dining Room
- Family Room
- Primary Bedroom
- Bonus Room
- Great Room
- Kitchen
- Breakfast
- Private Guestroom
- First Floor Primary Bedroom
- First Floor Bathroom
- 1 Fireplace
- Propane Stove
- Forced Air
- 2 Heat/AC Zones
- Propane Fuel
- Central A/C
- Frame Construction
- Wood Siding
- Cedar Clapboard Siding
- Asphalt Shingles Roof
- Detached Garage
- 1 Garage Space
- Municipal Water
- Private Septic
- Deck
- Patio
- Covered Porch
- Room For Pool
- Driveway
- Subdivision: West Neck
- Shed
- Street View
- Private View
- Near Bus
- Near Train
- $3,877 County Tax
- $3,877 Total Tax
- Tax Year 2024
Listing data is deemed reliable but is NOT guaranteed accurate.
|



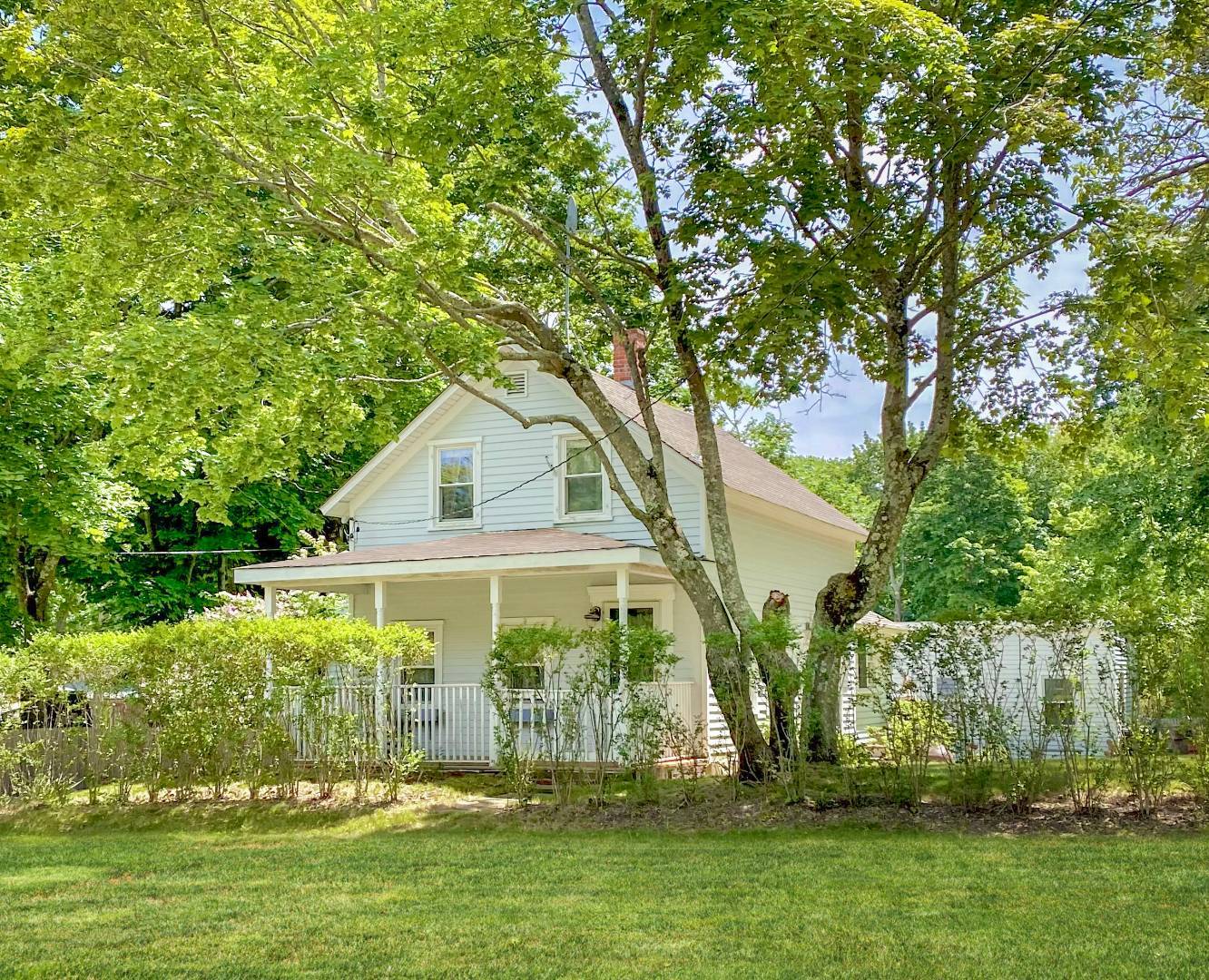


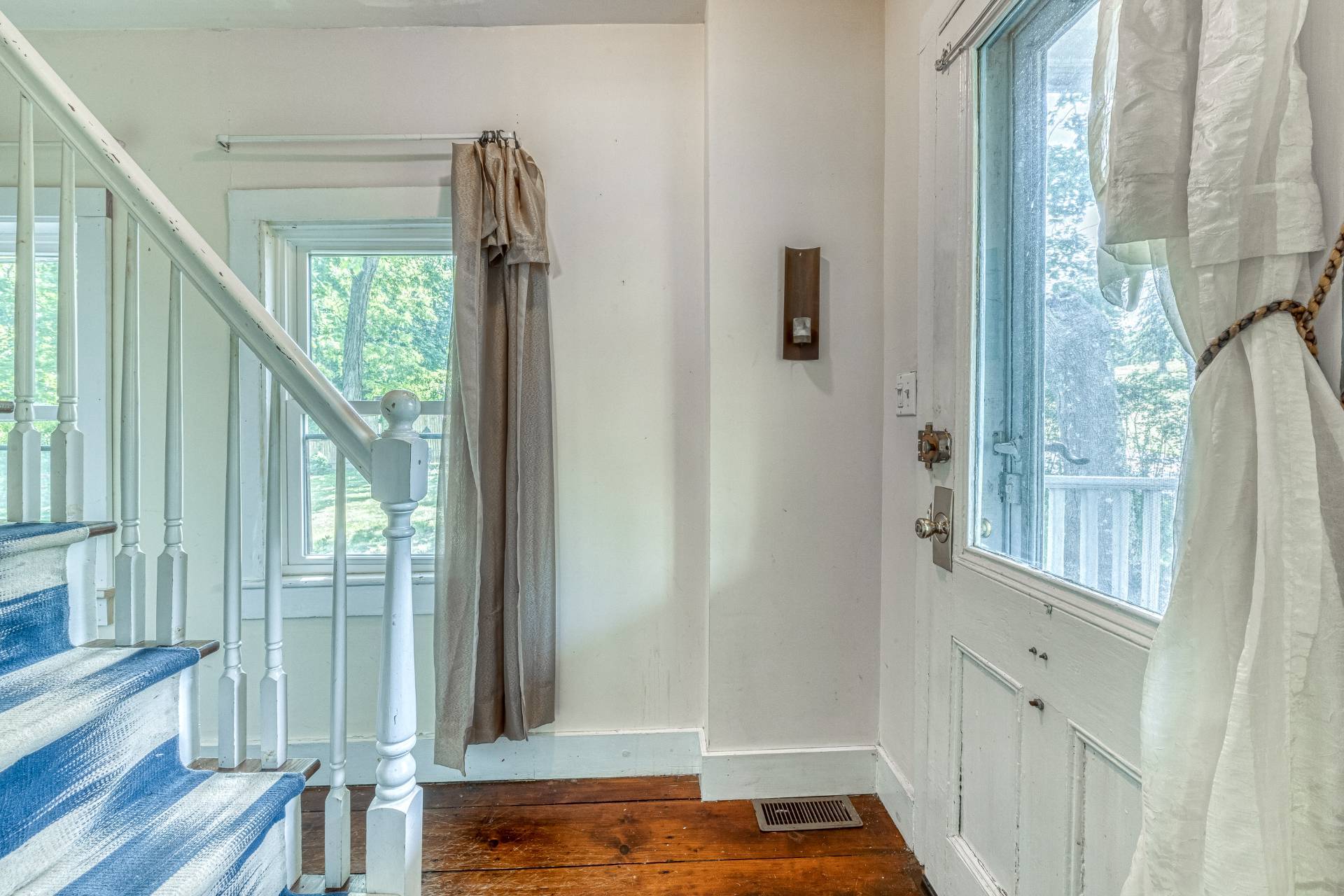 ;
;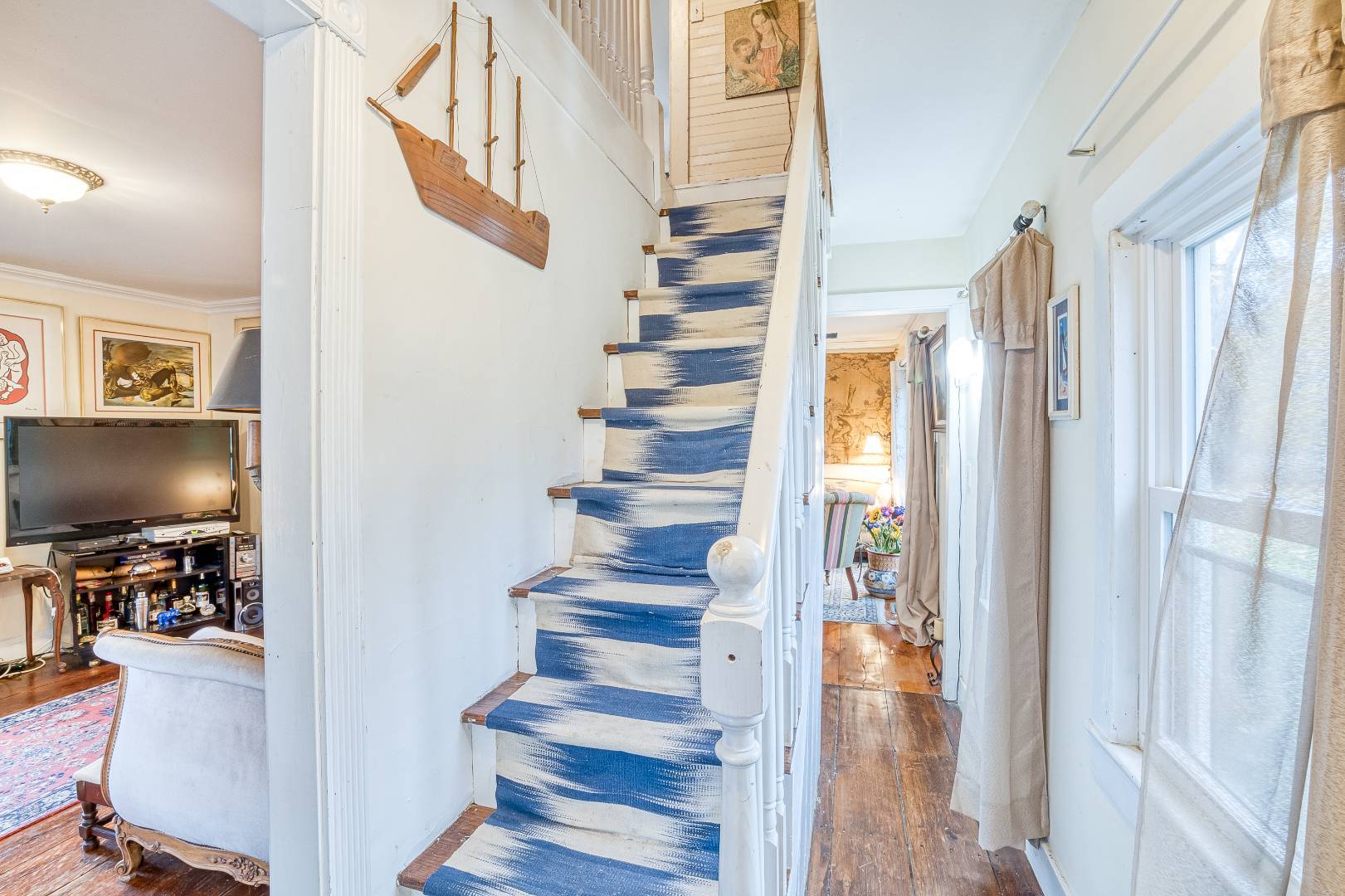 ;
;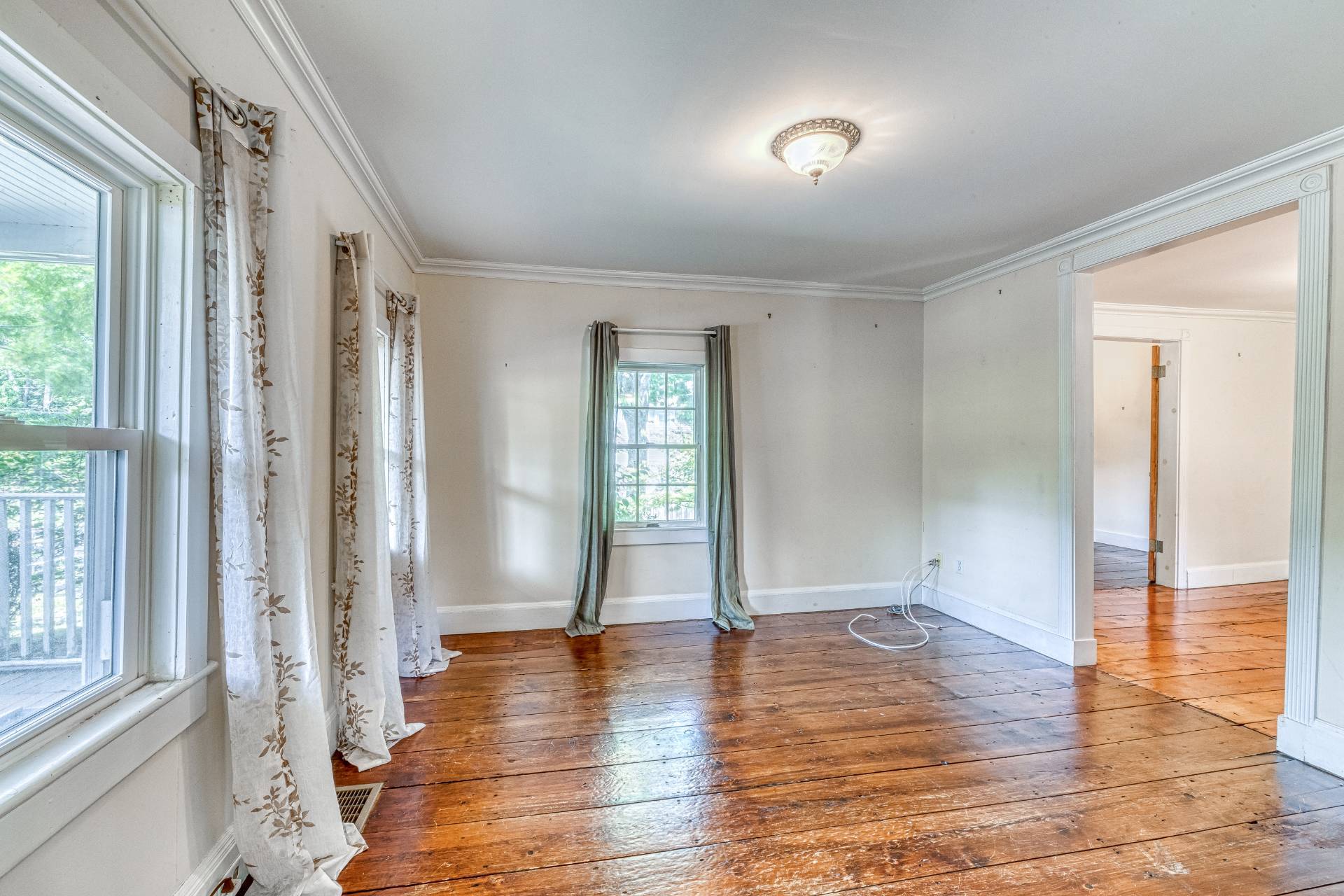 ;
;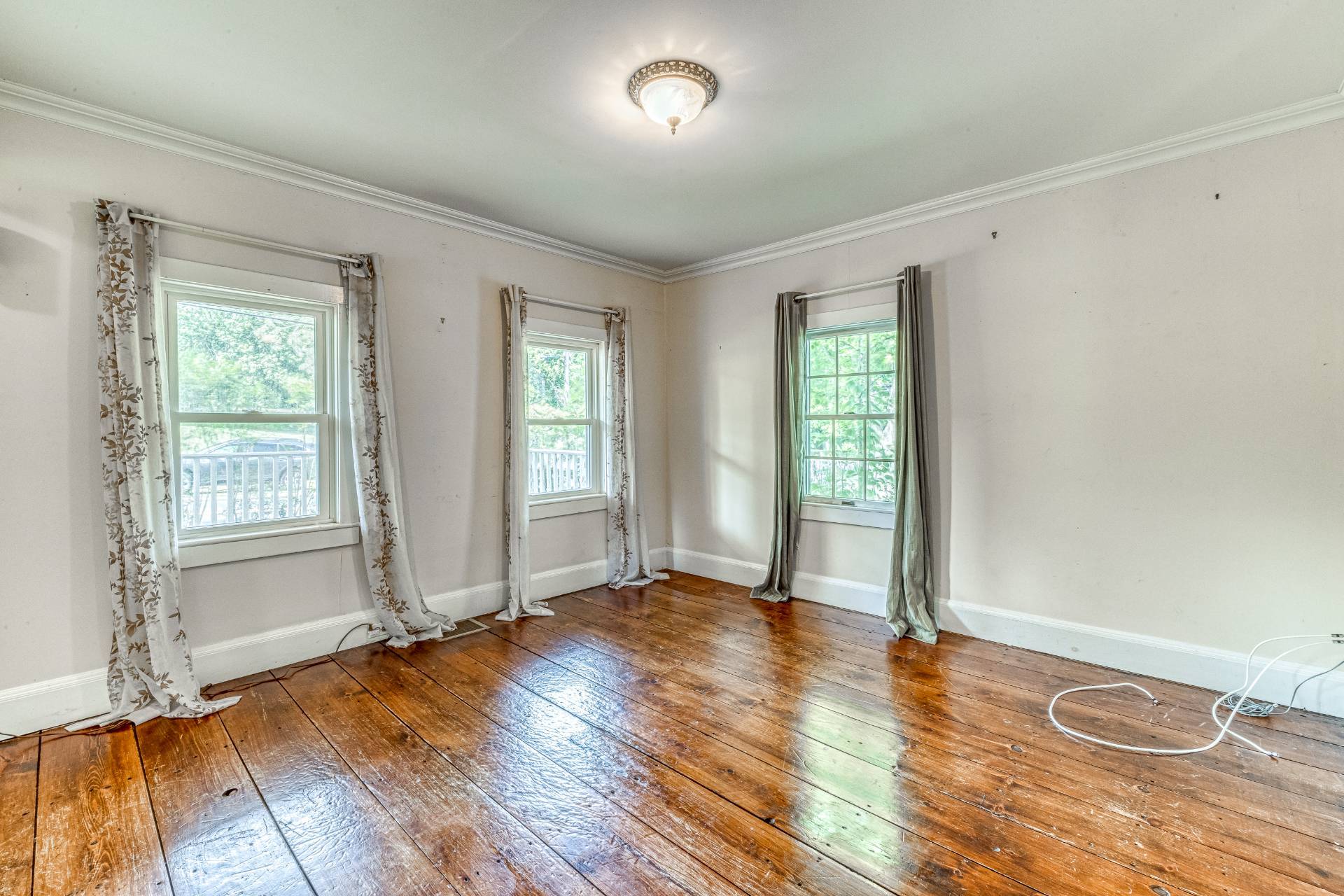 ;
;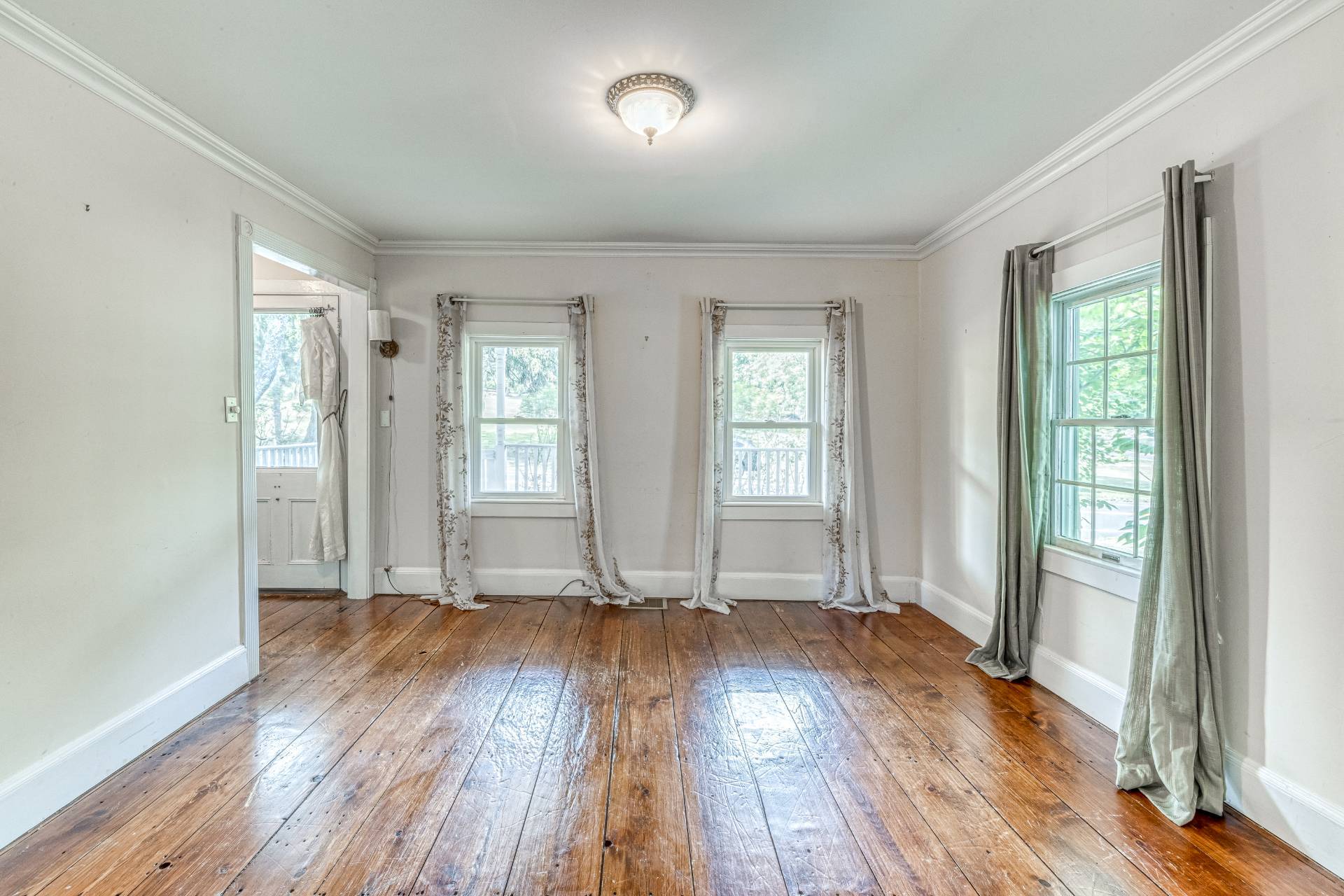 ;
;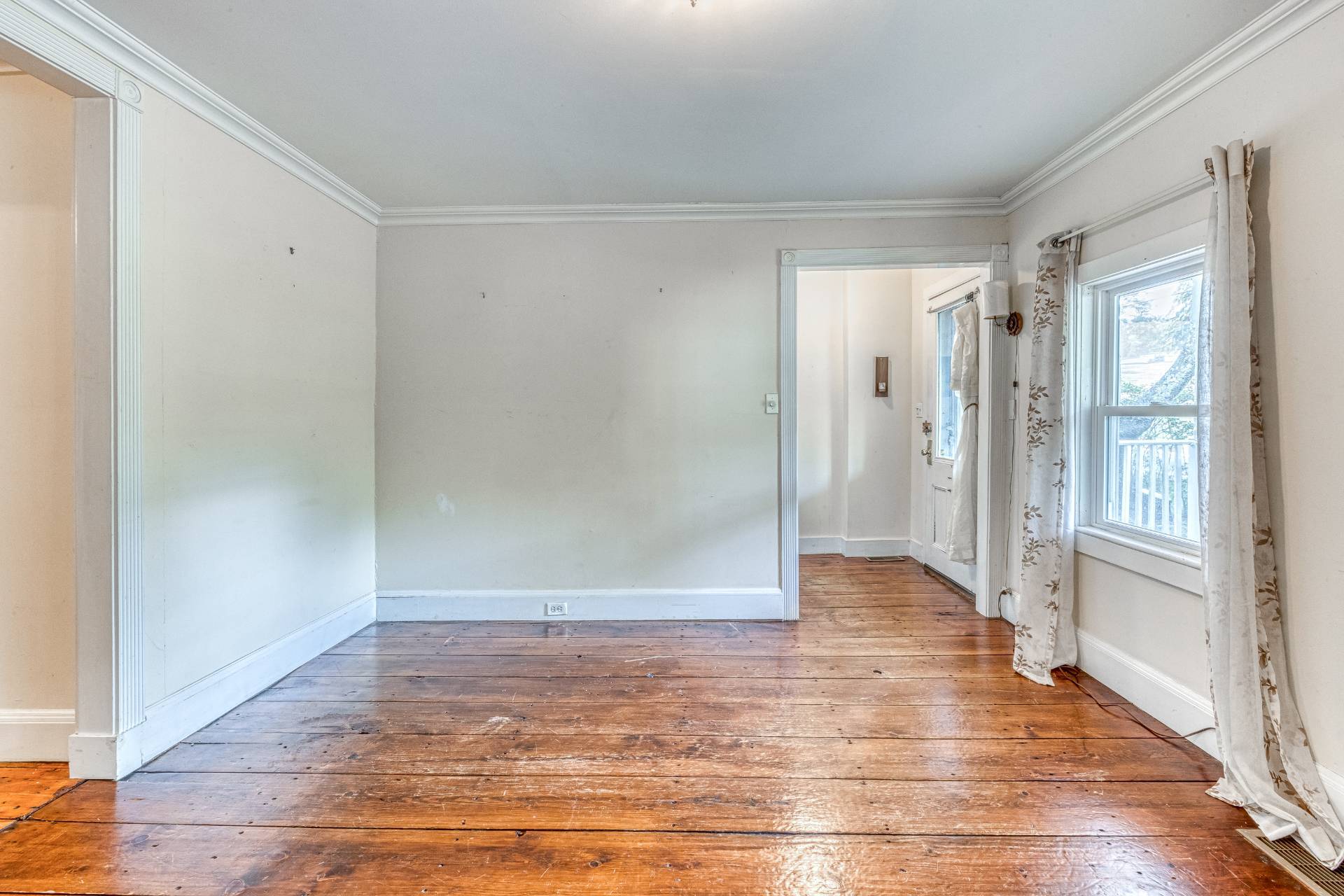 ;
;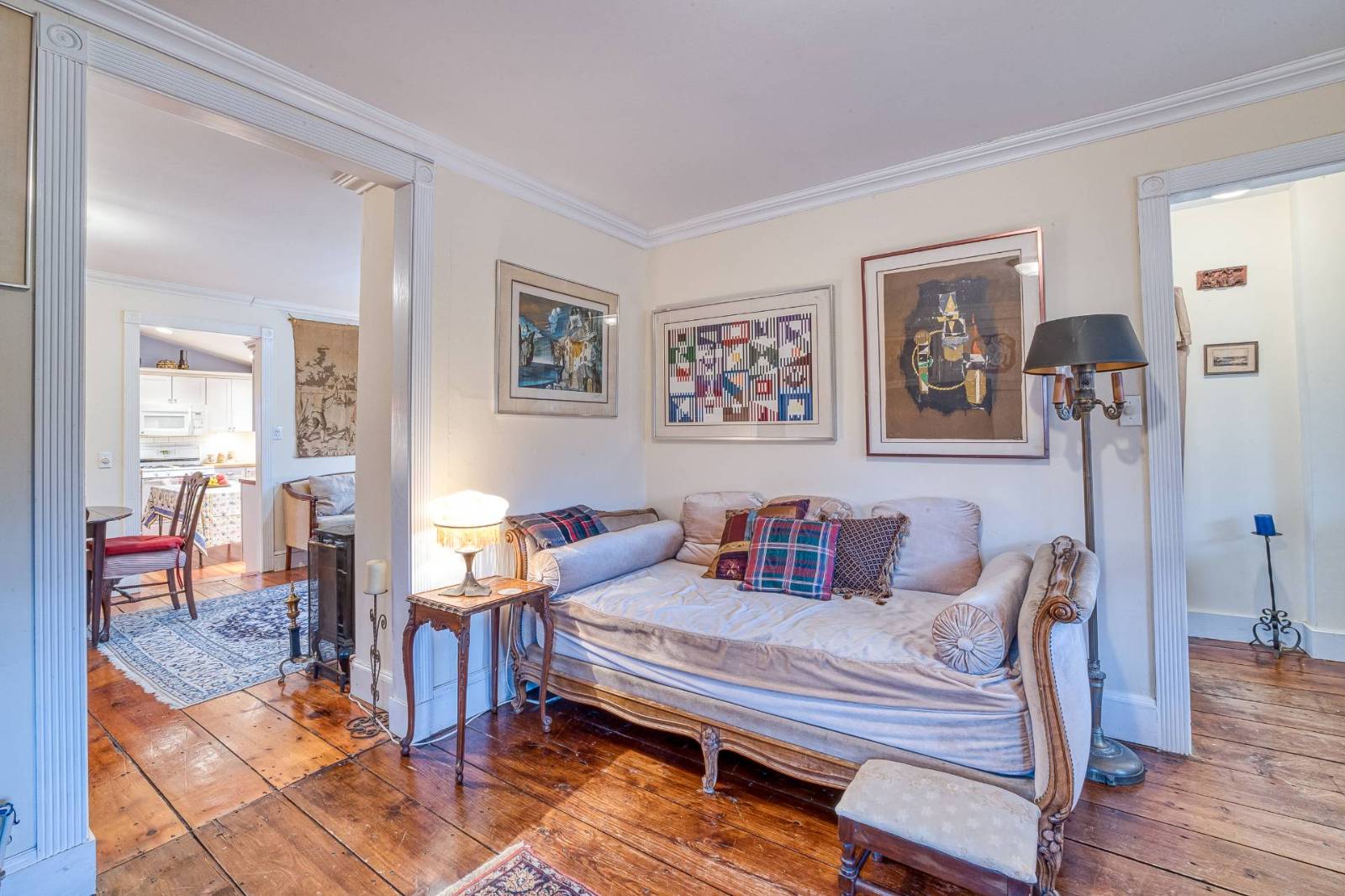 ;
;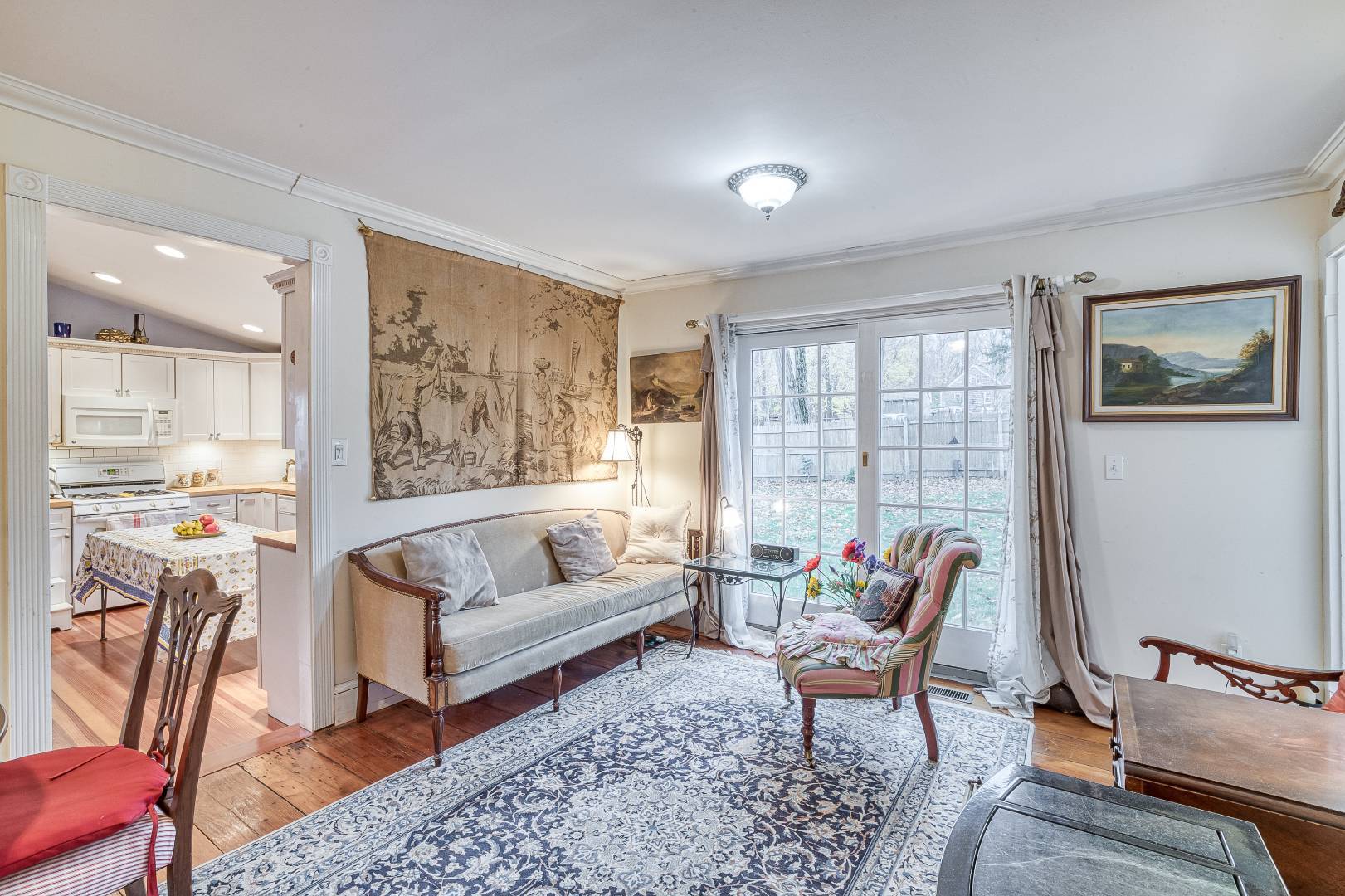 ;
;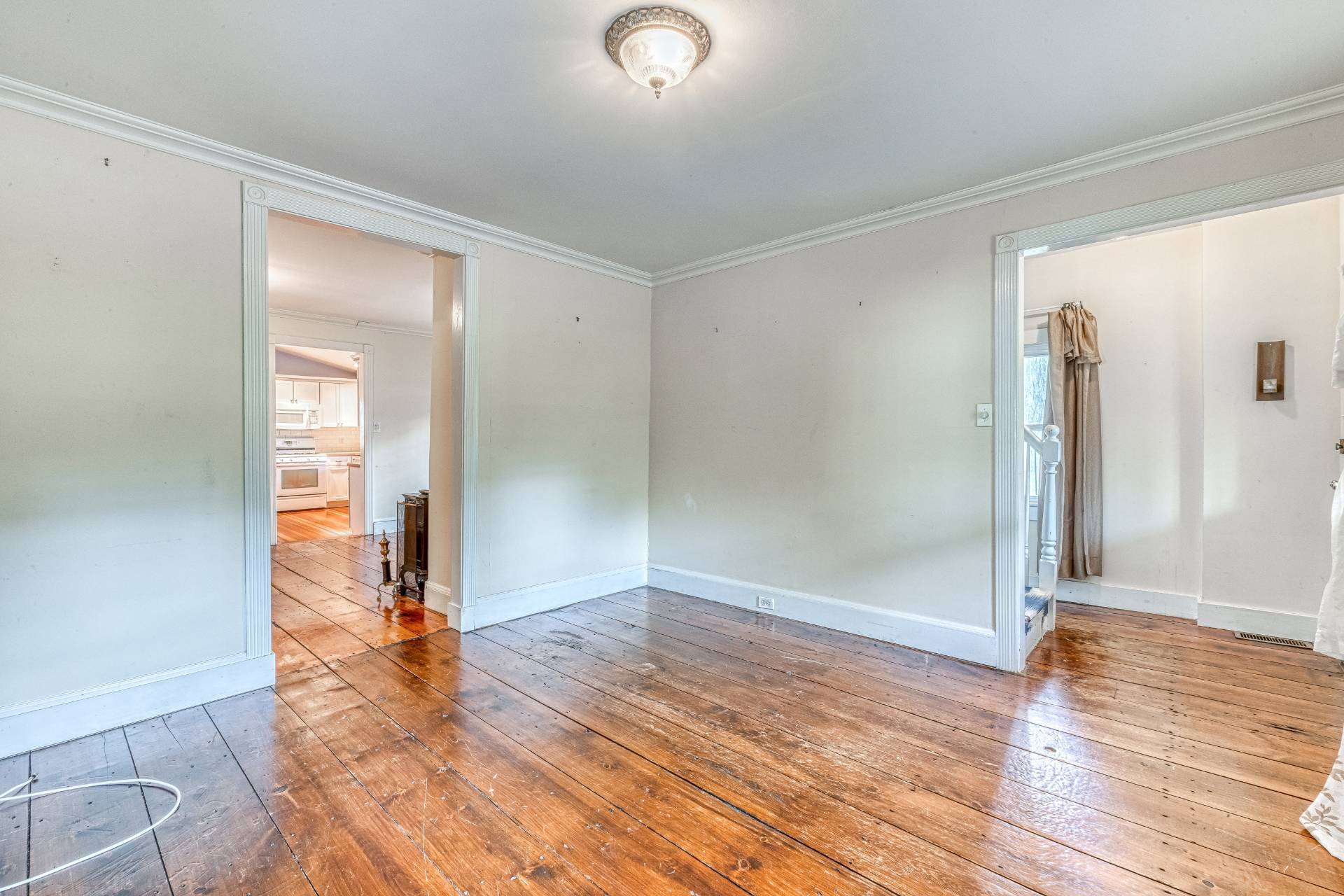 ;
;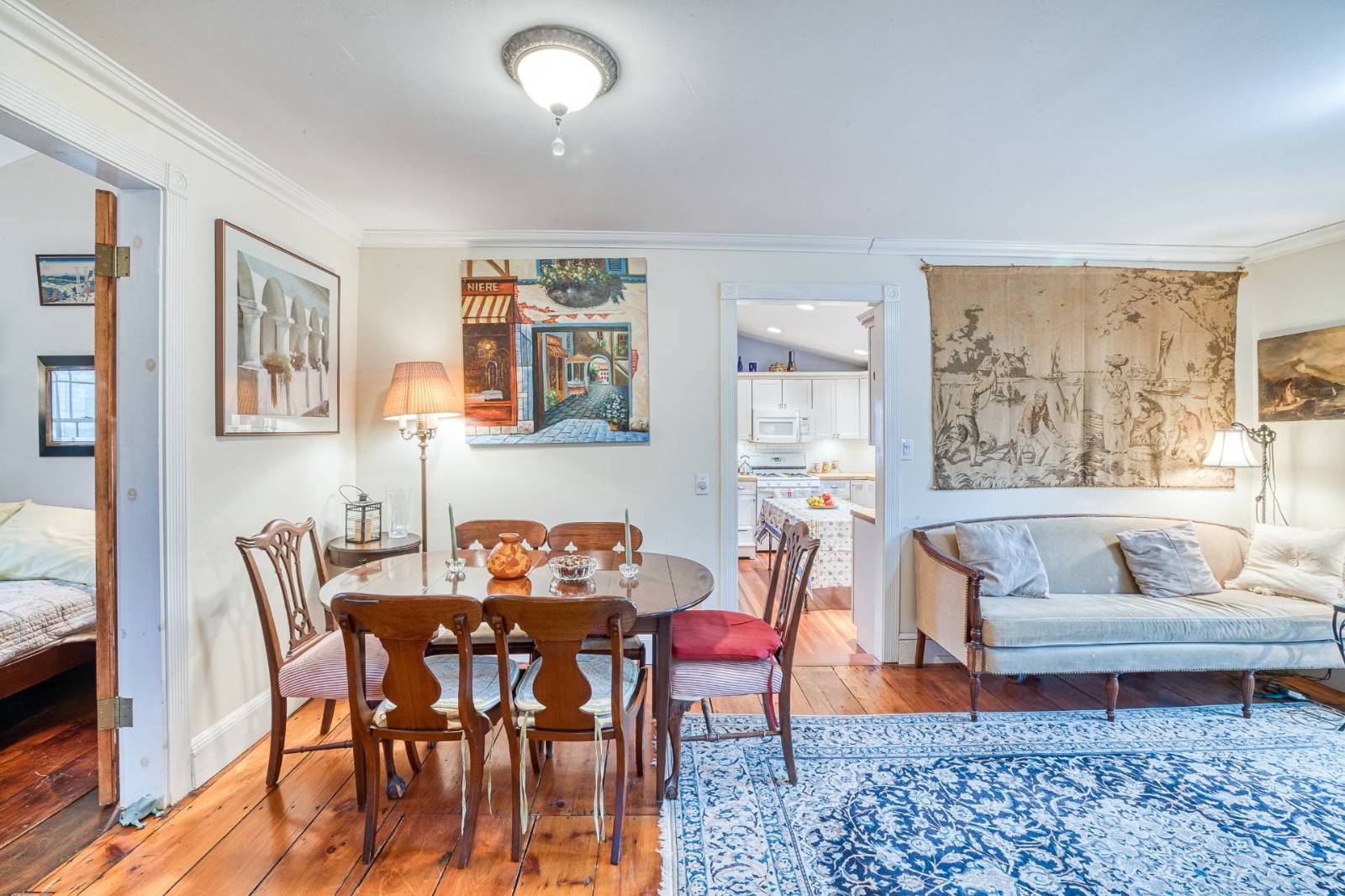 ;
;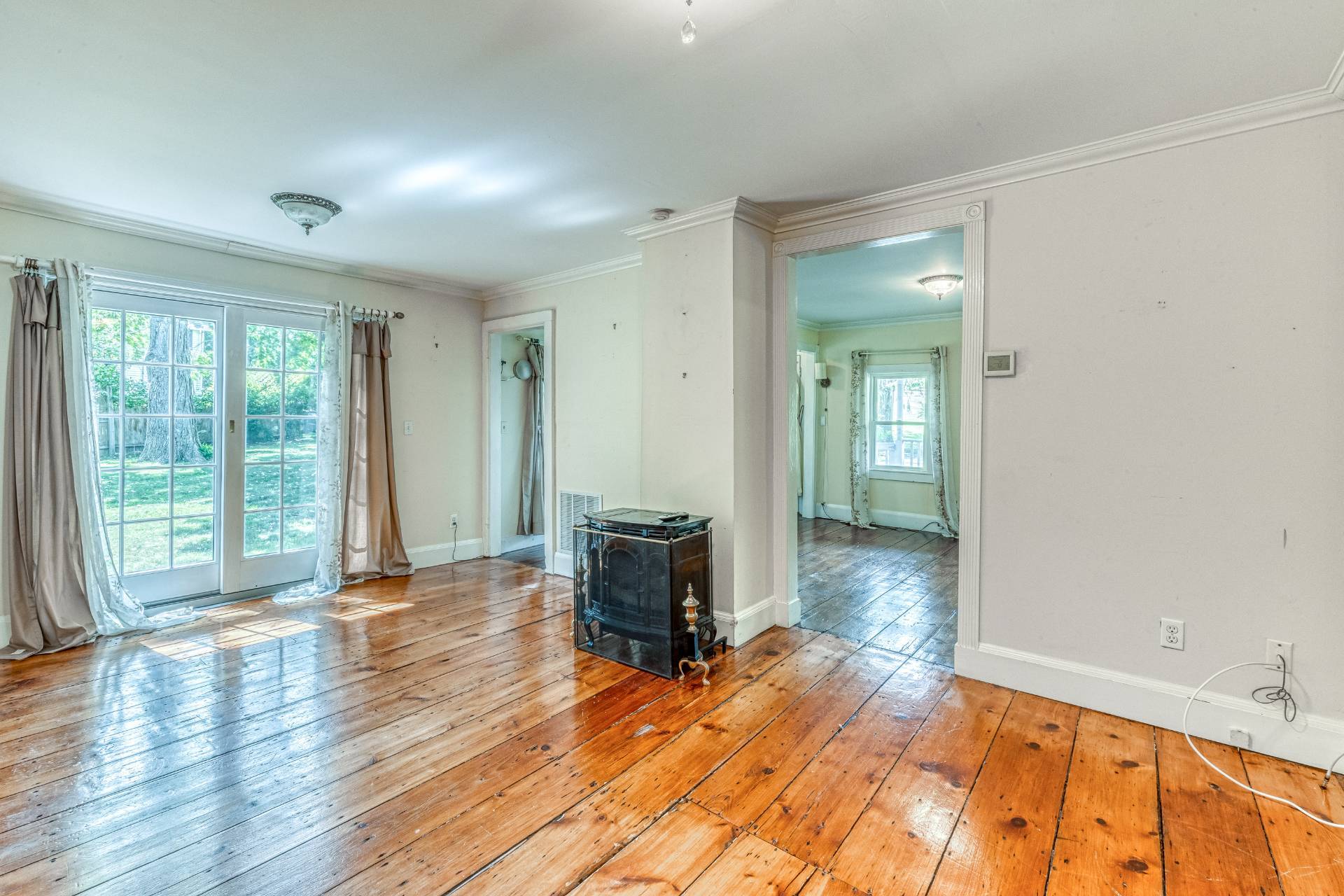 ;
;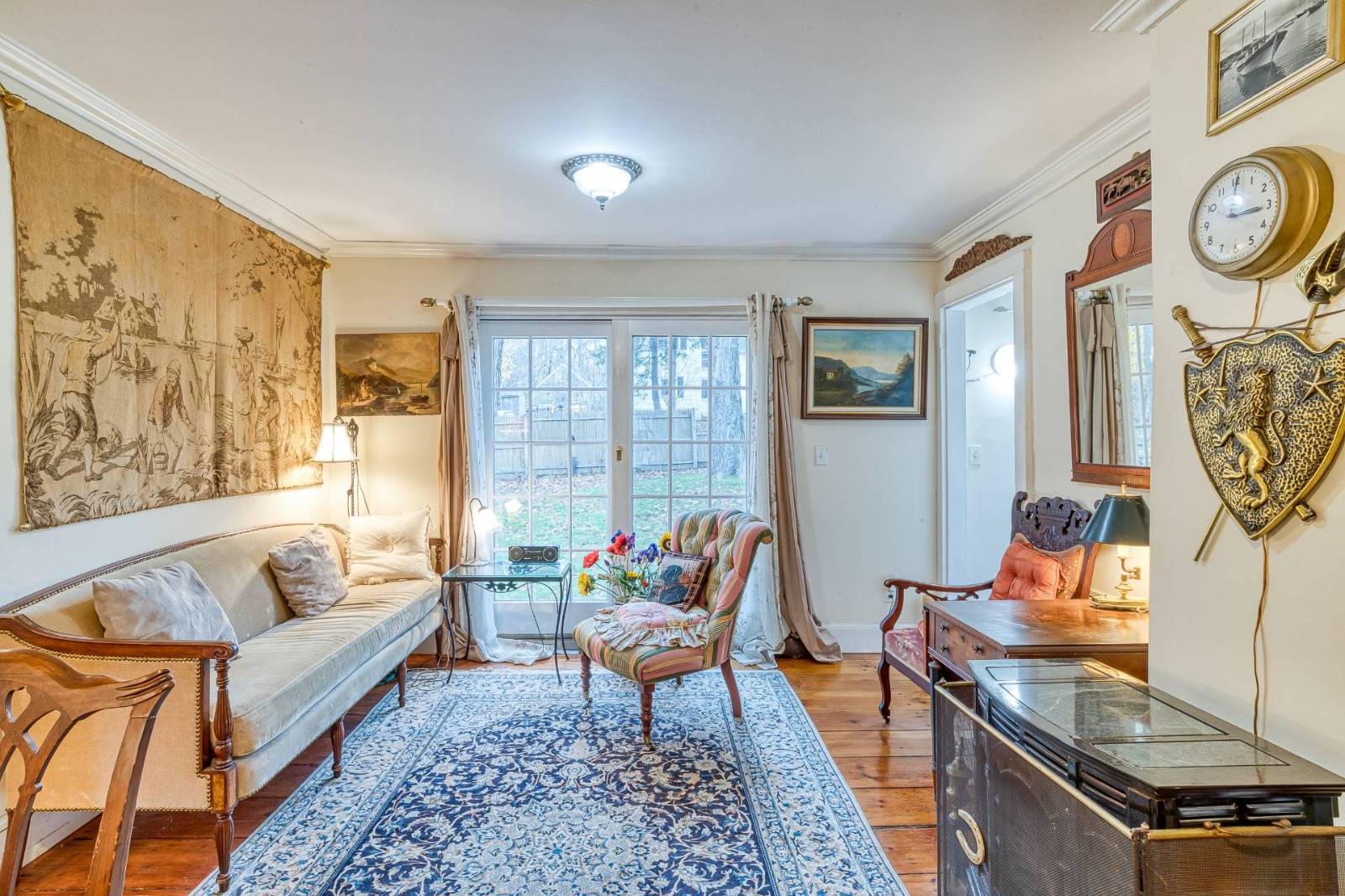 ;
;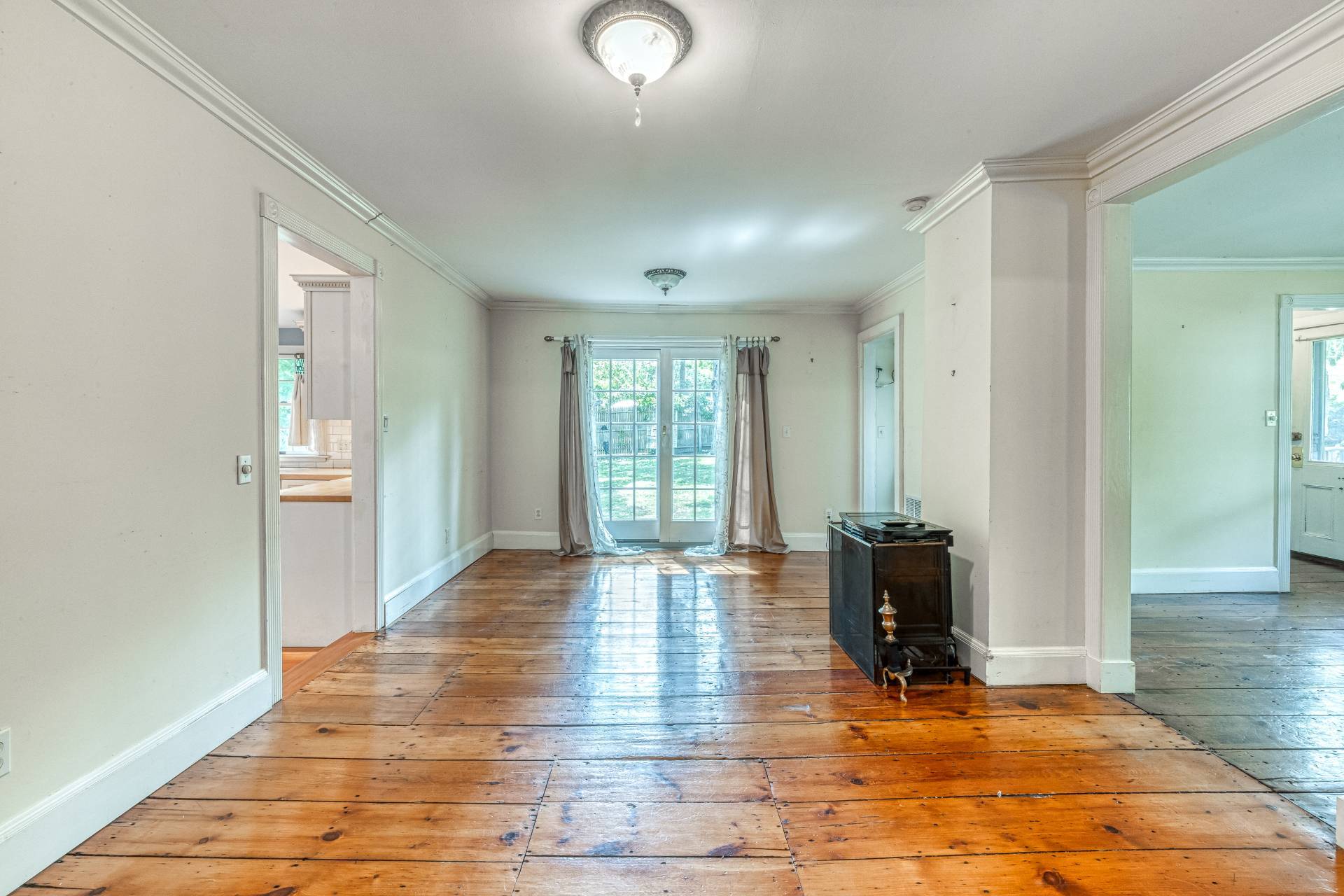 ;
;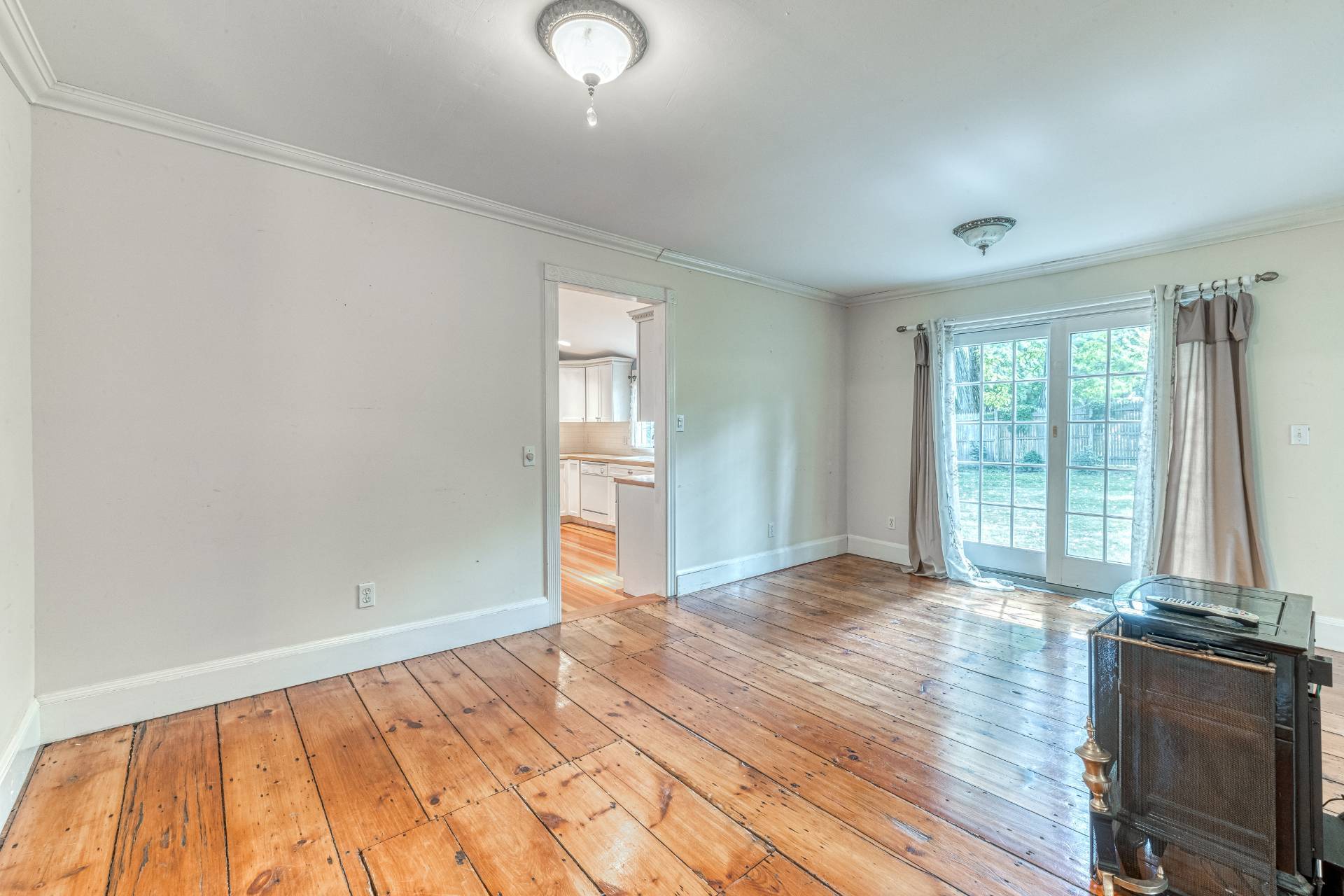 ;
;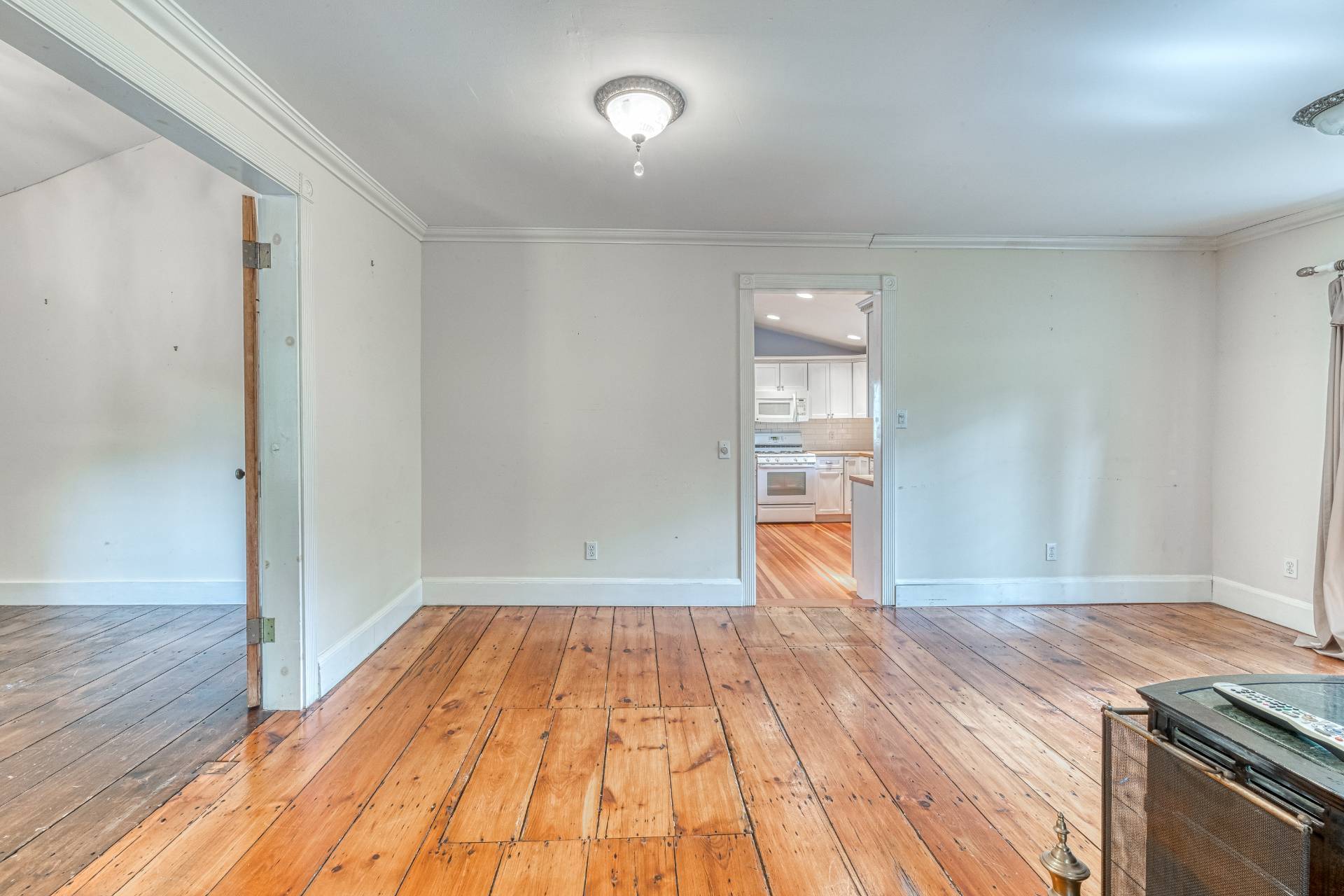 ;
;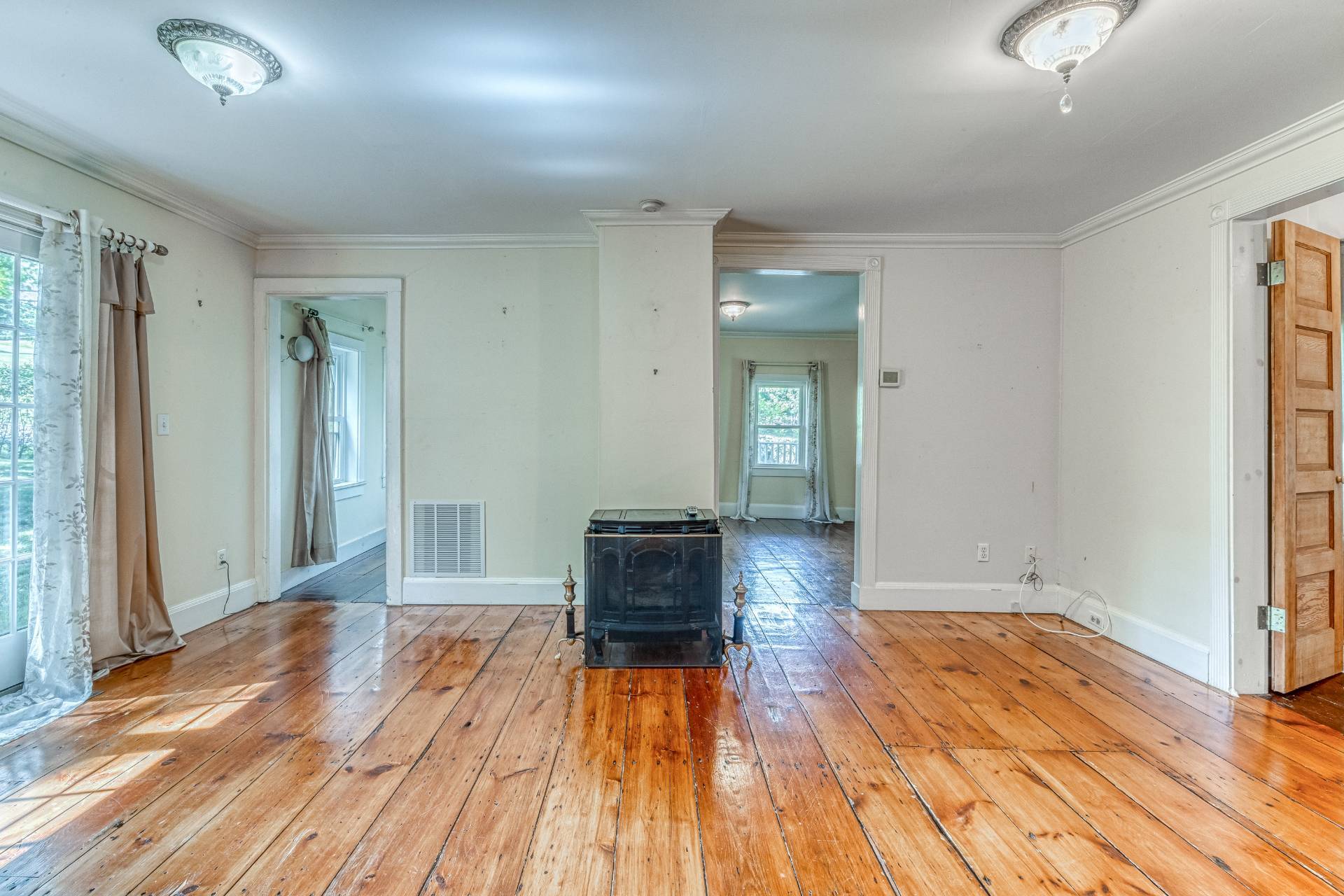 ;
;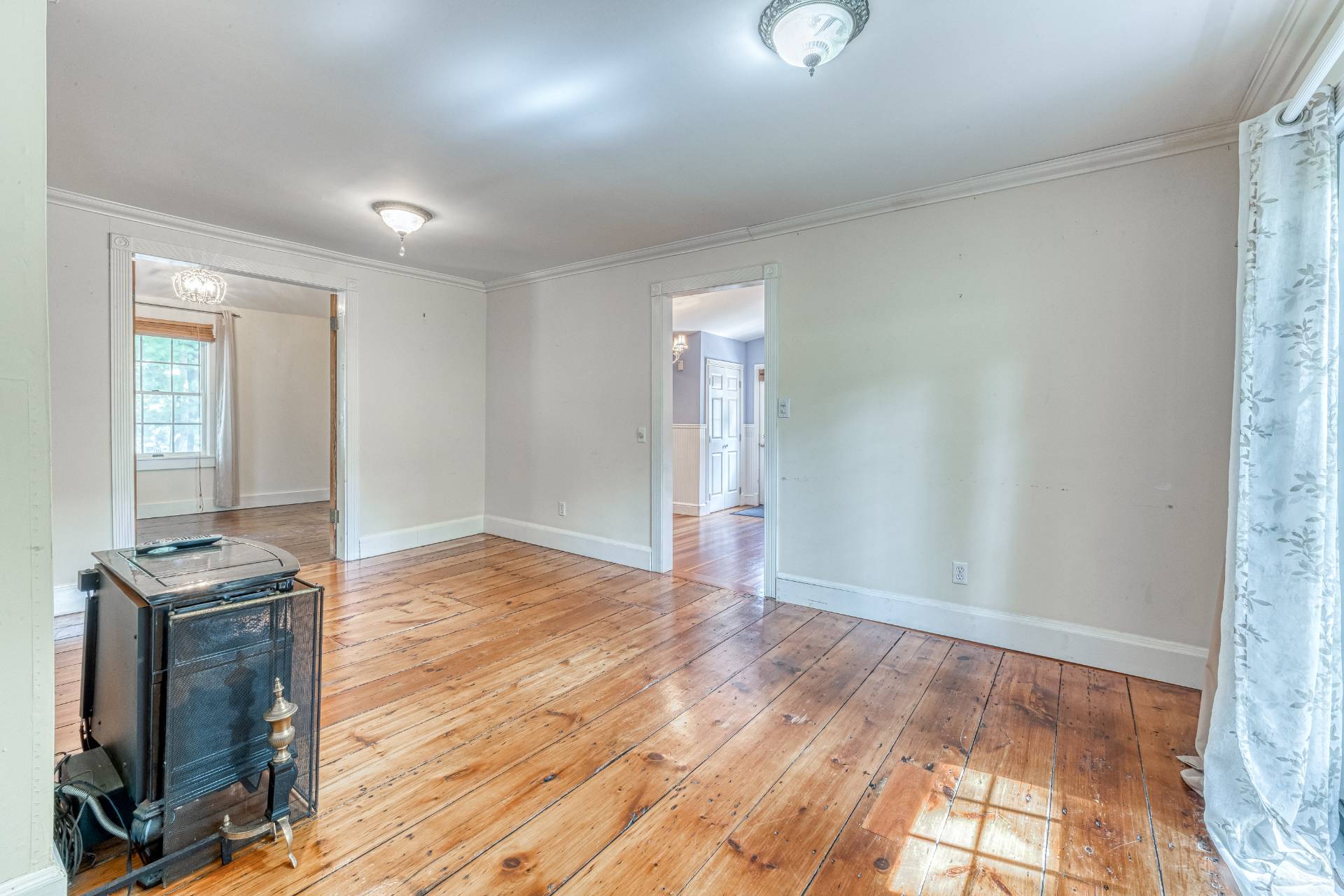 ;
;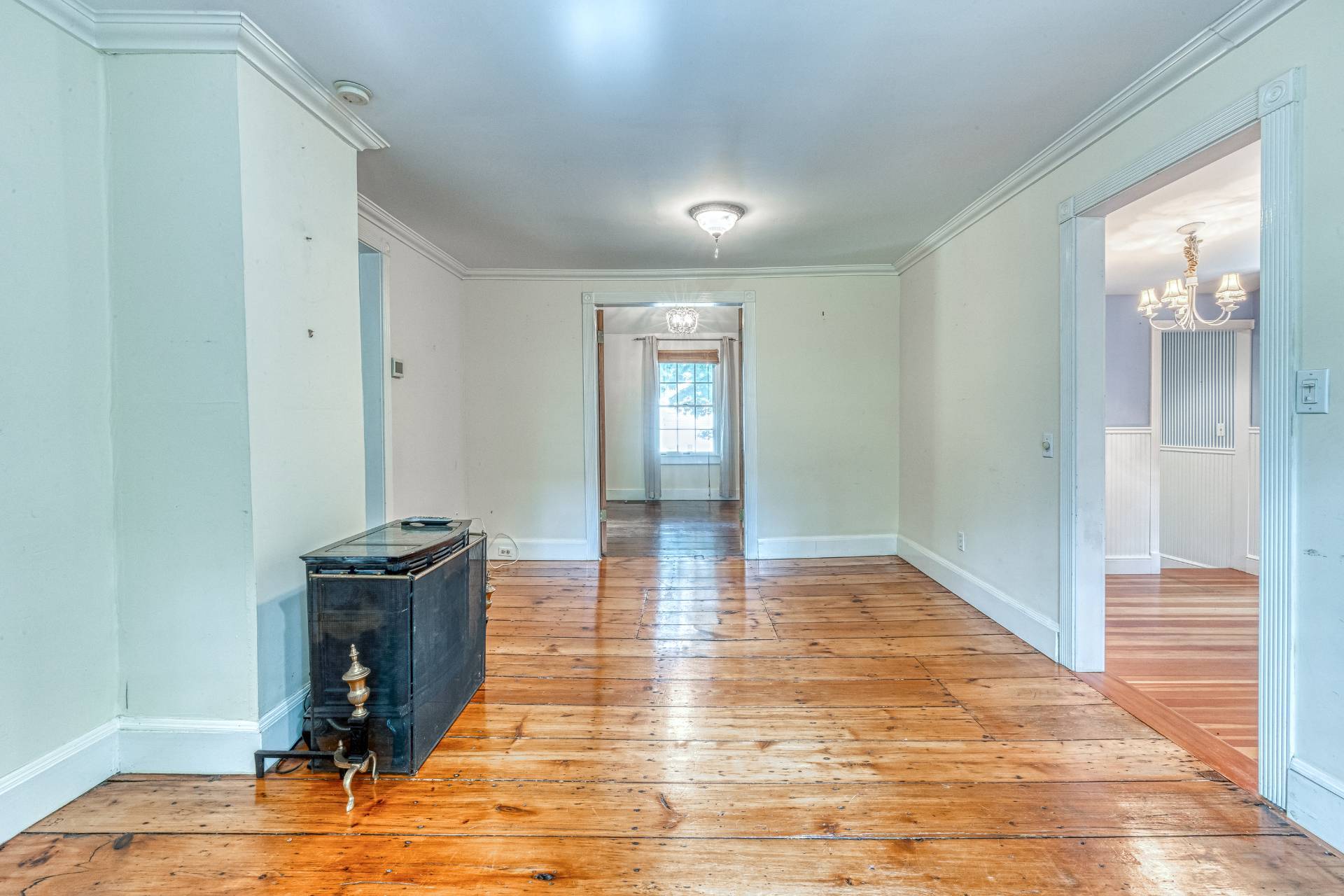 ;
;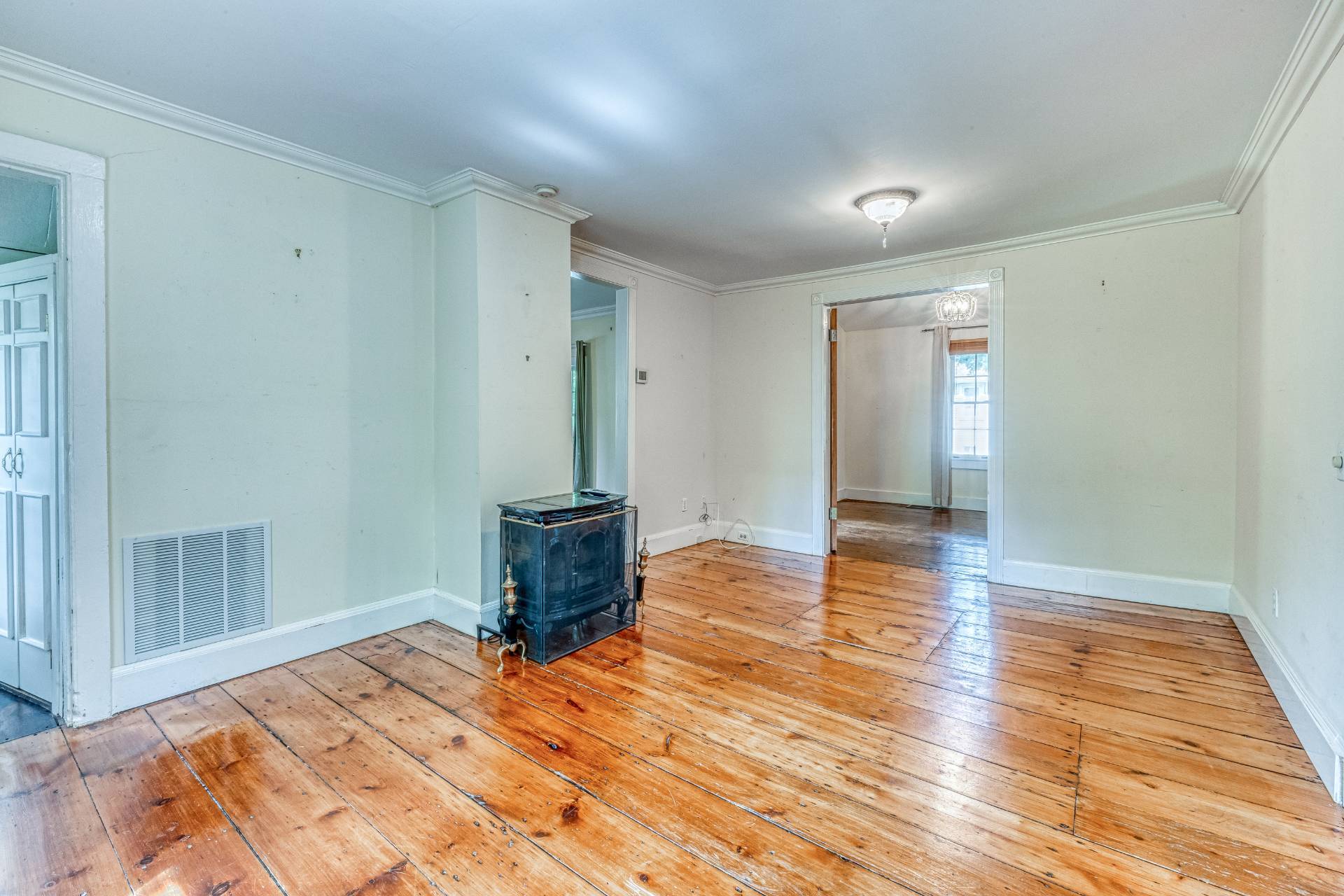 ;
;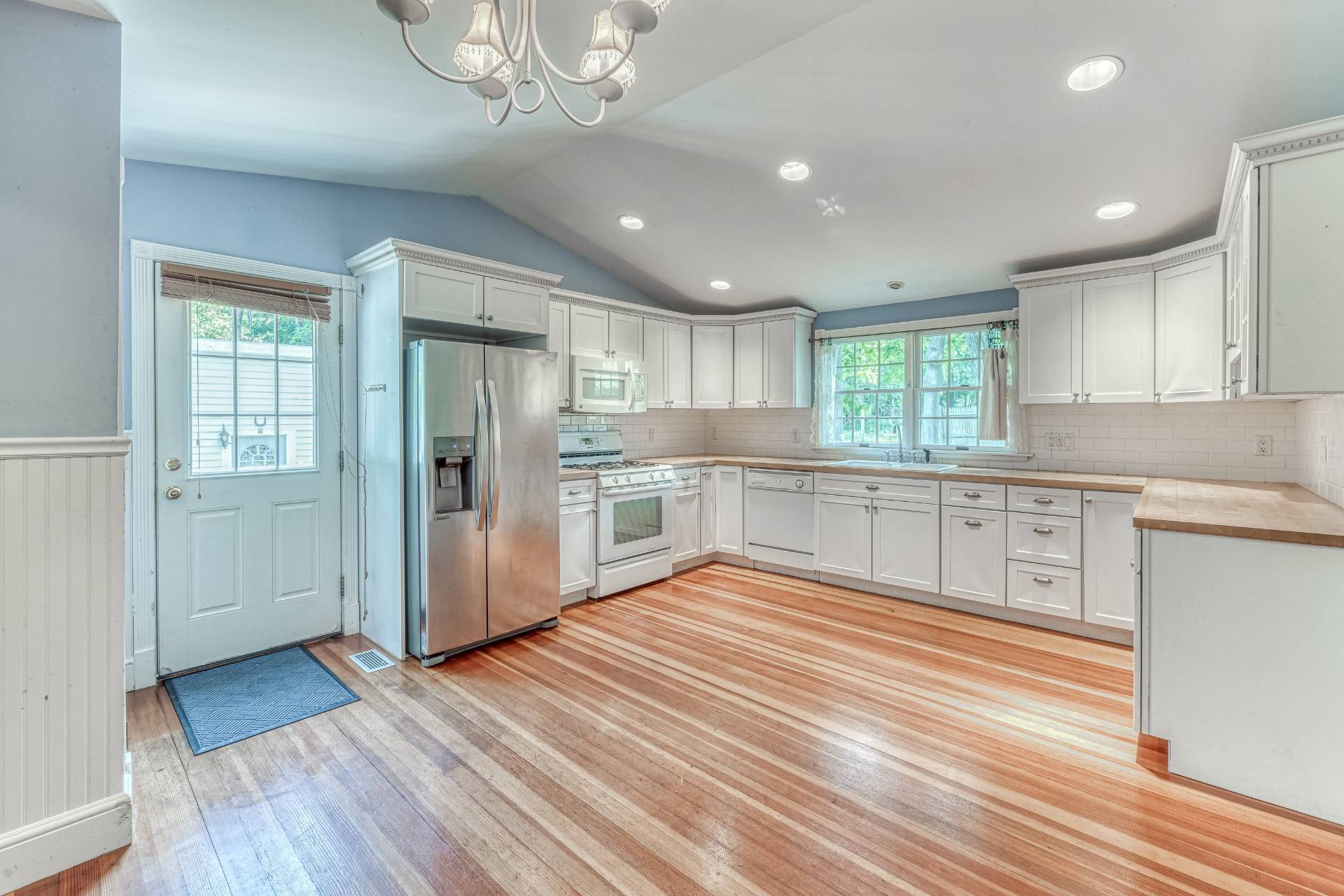 ;
;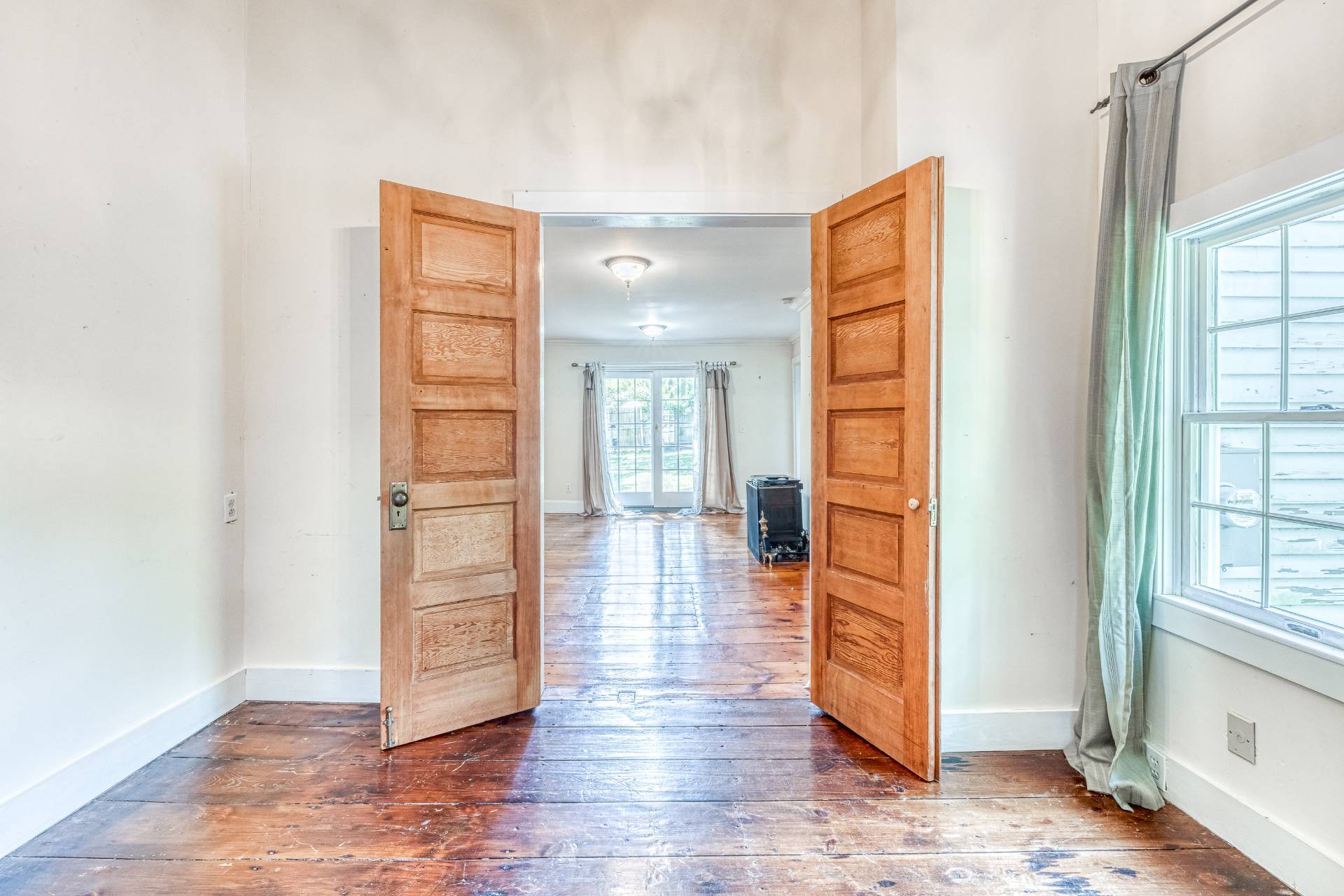 ;
;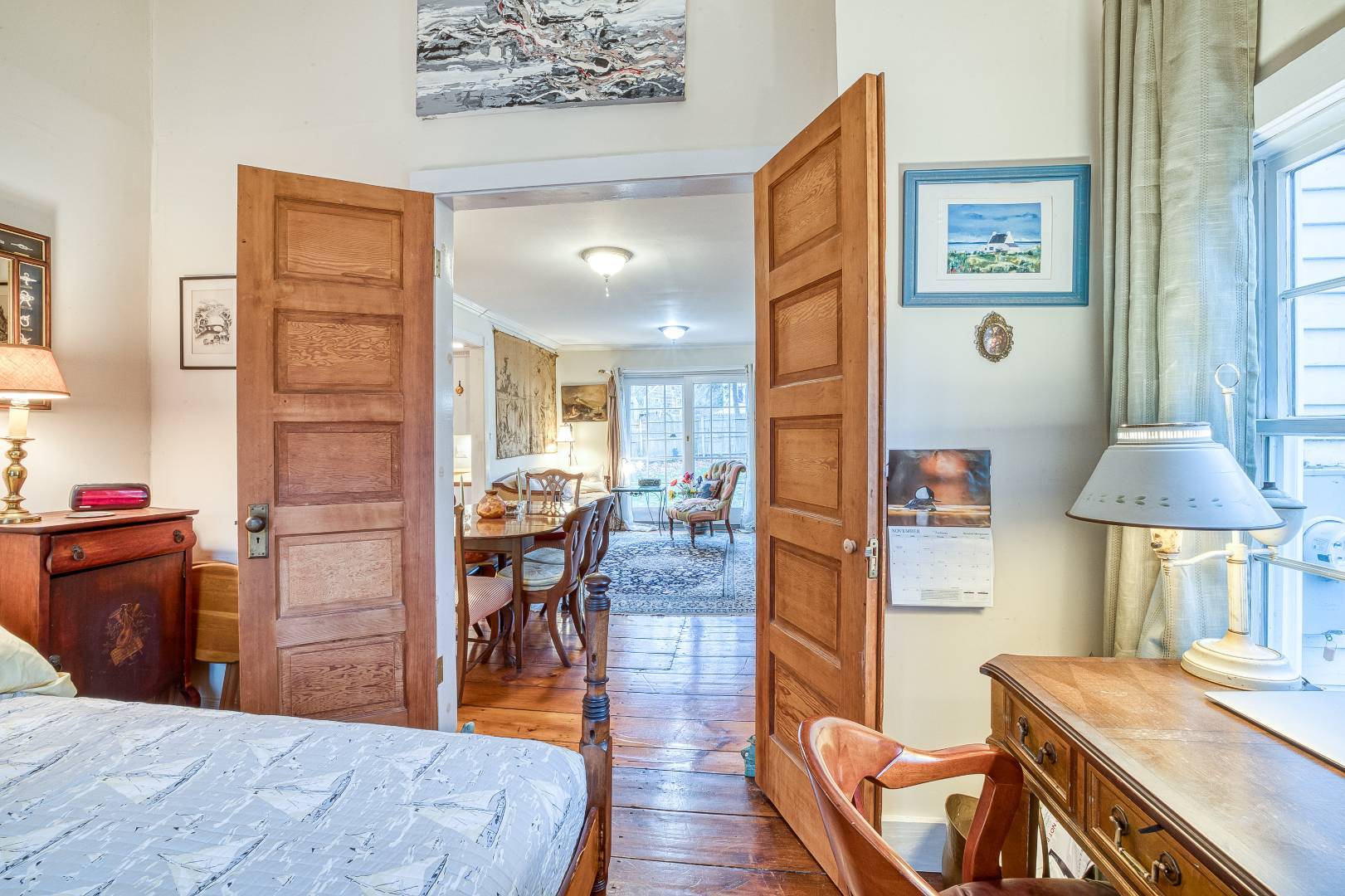 ;
;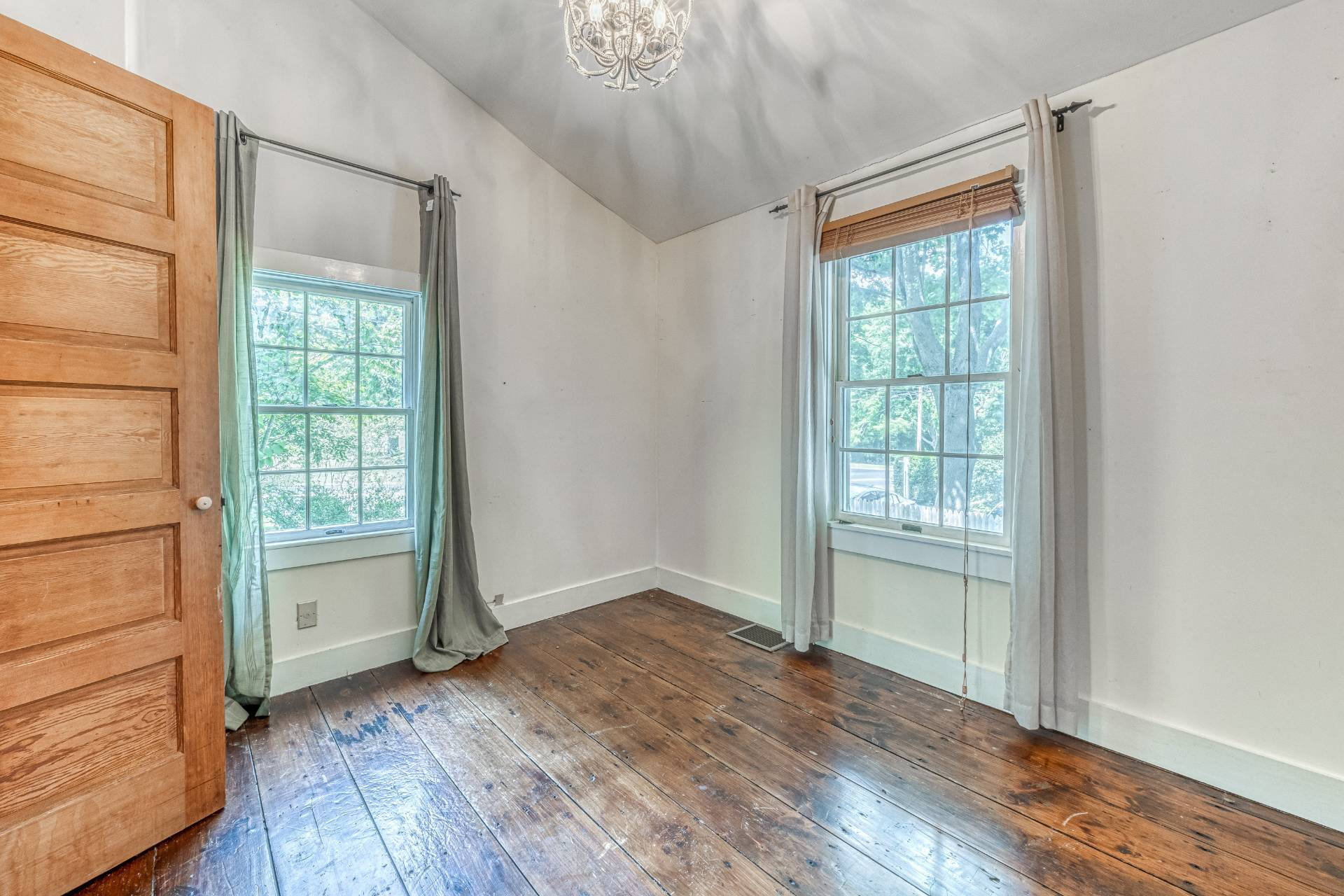 ;
;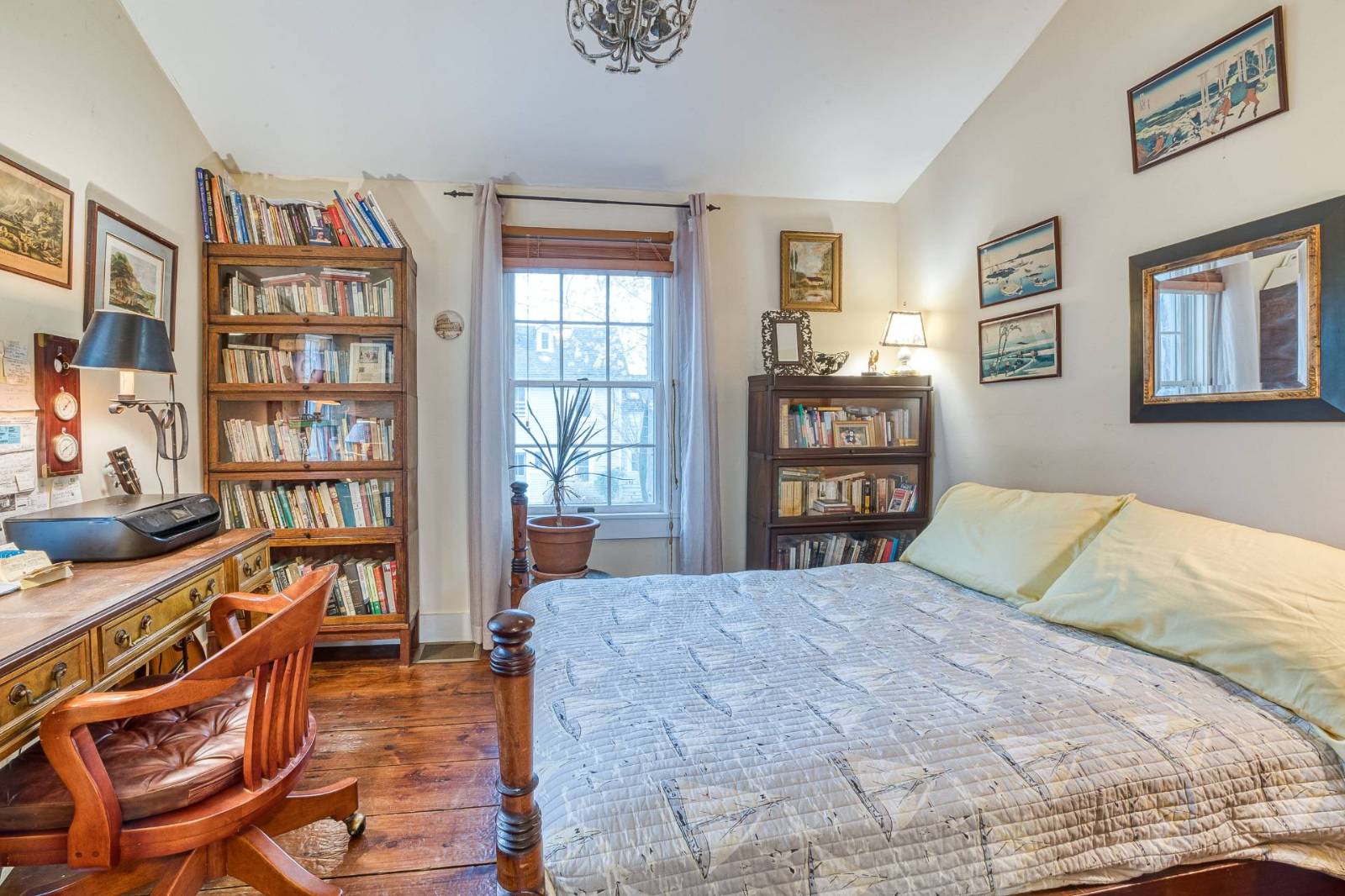 ;
;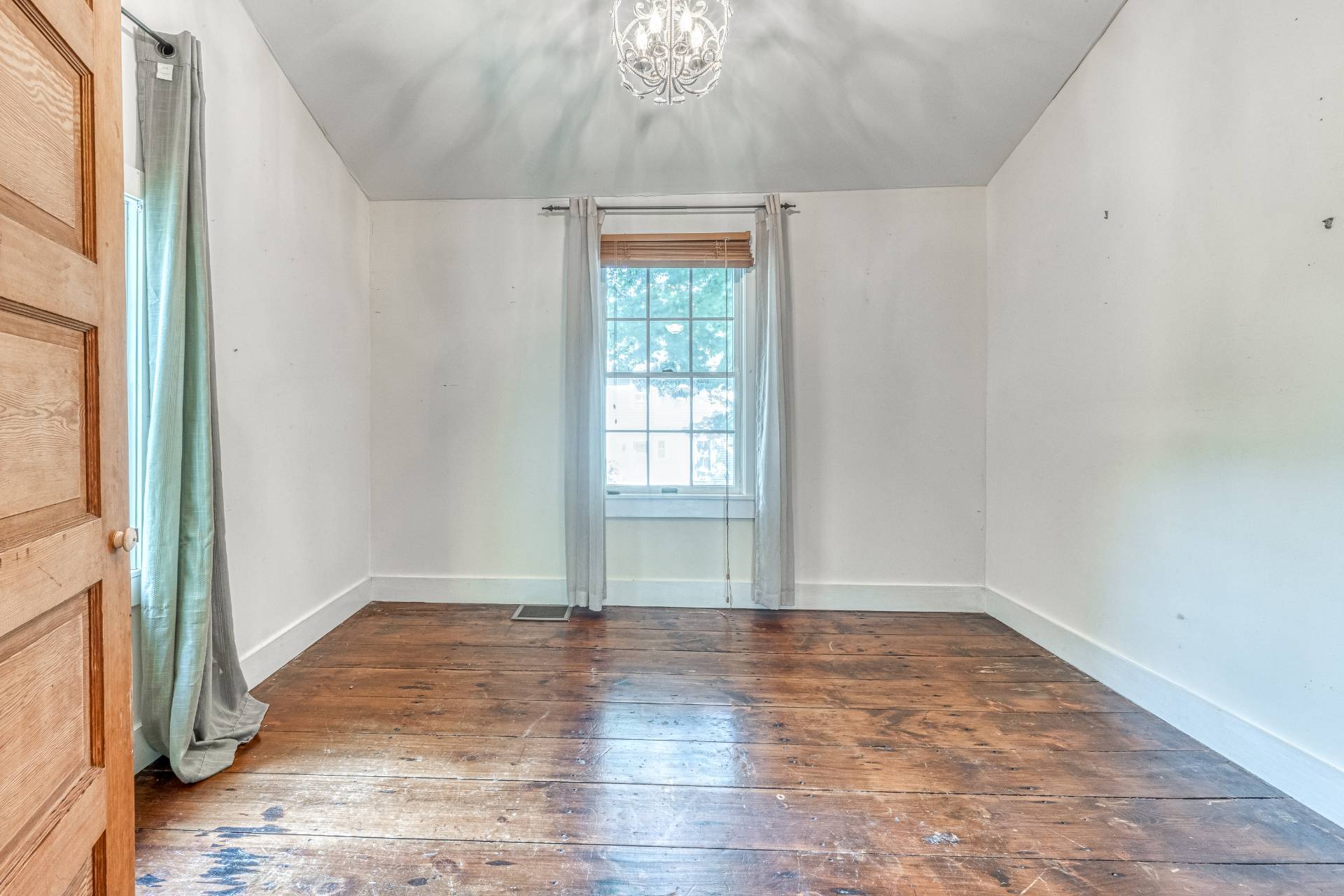 ;
;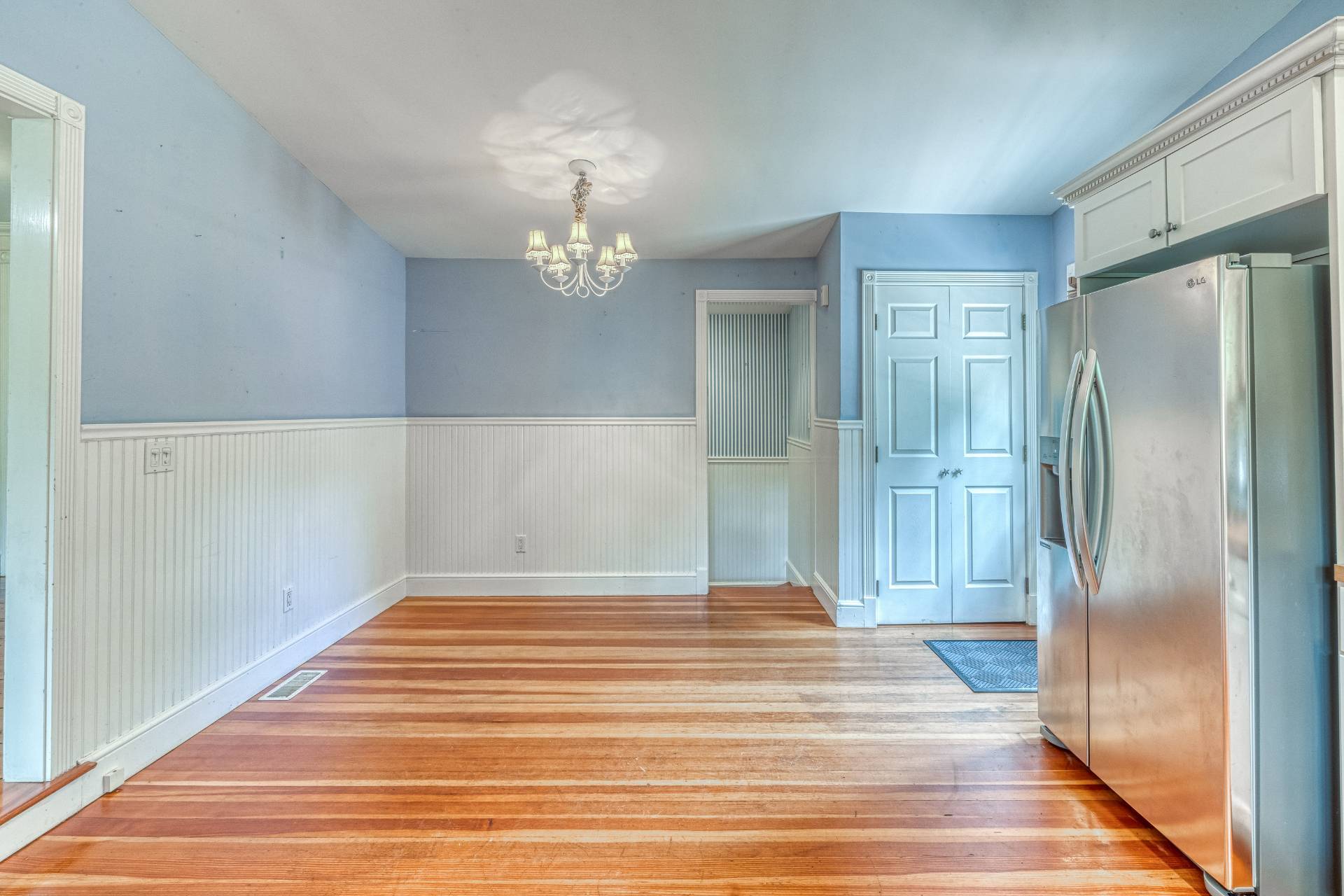 ;
;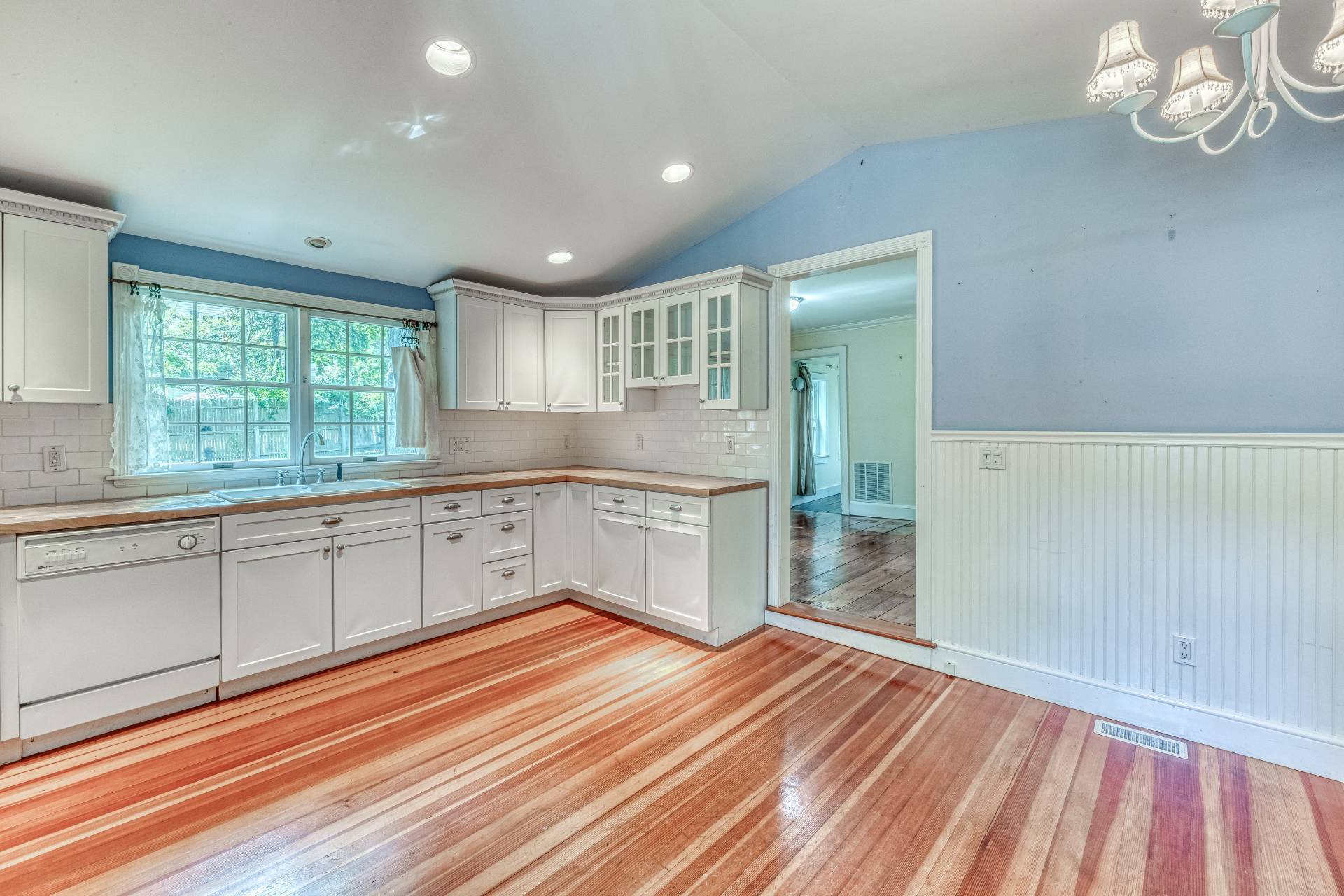 ;
;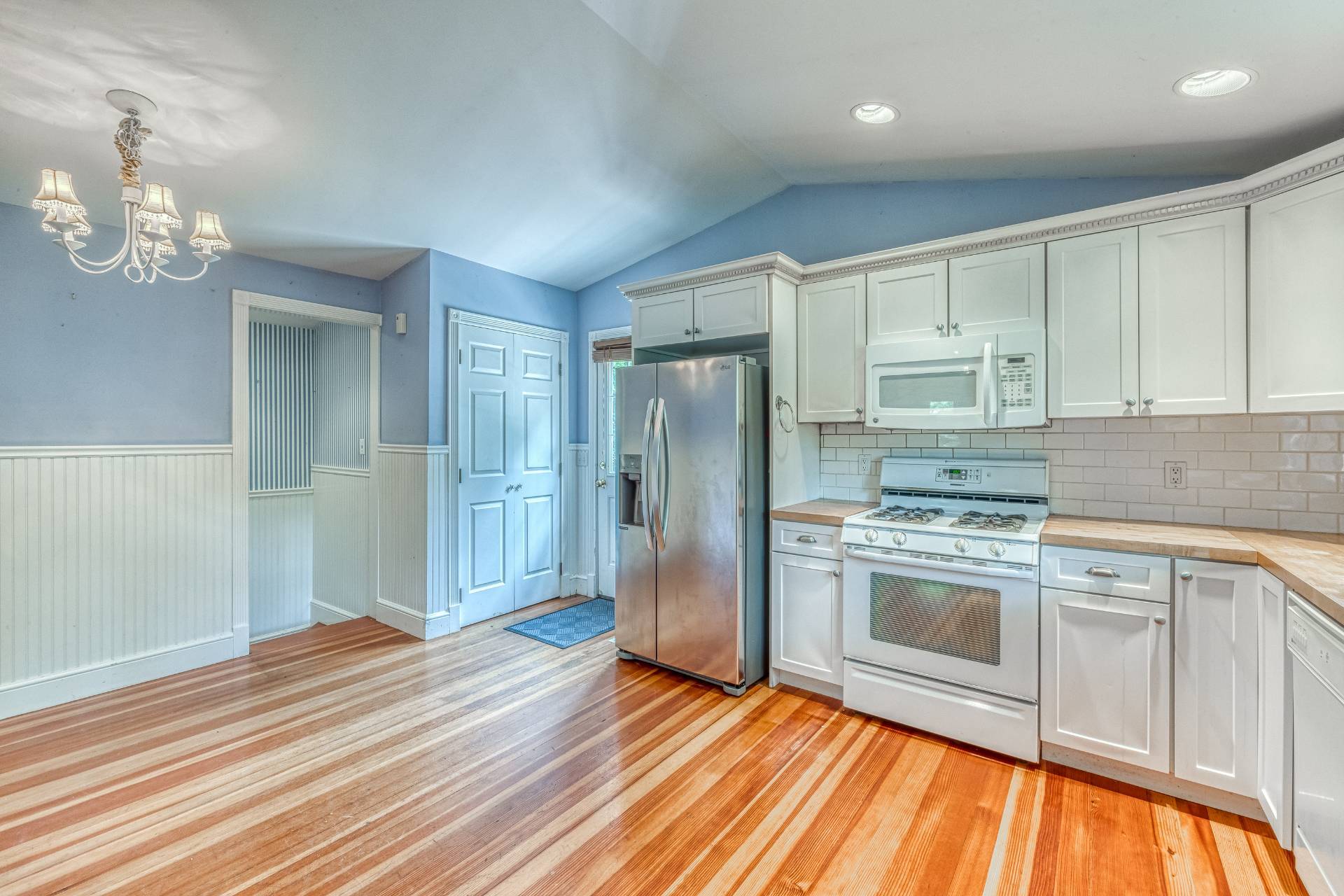 ;
;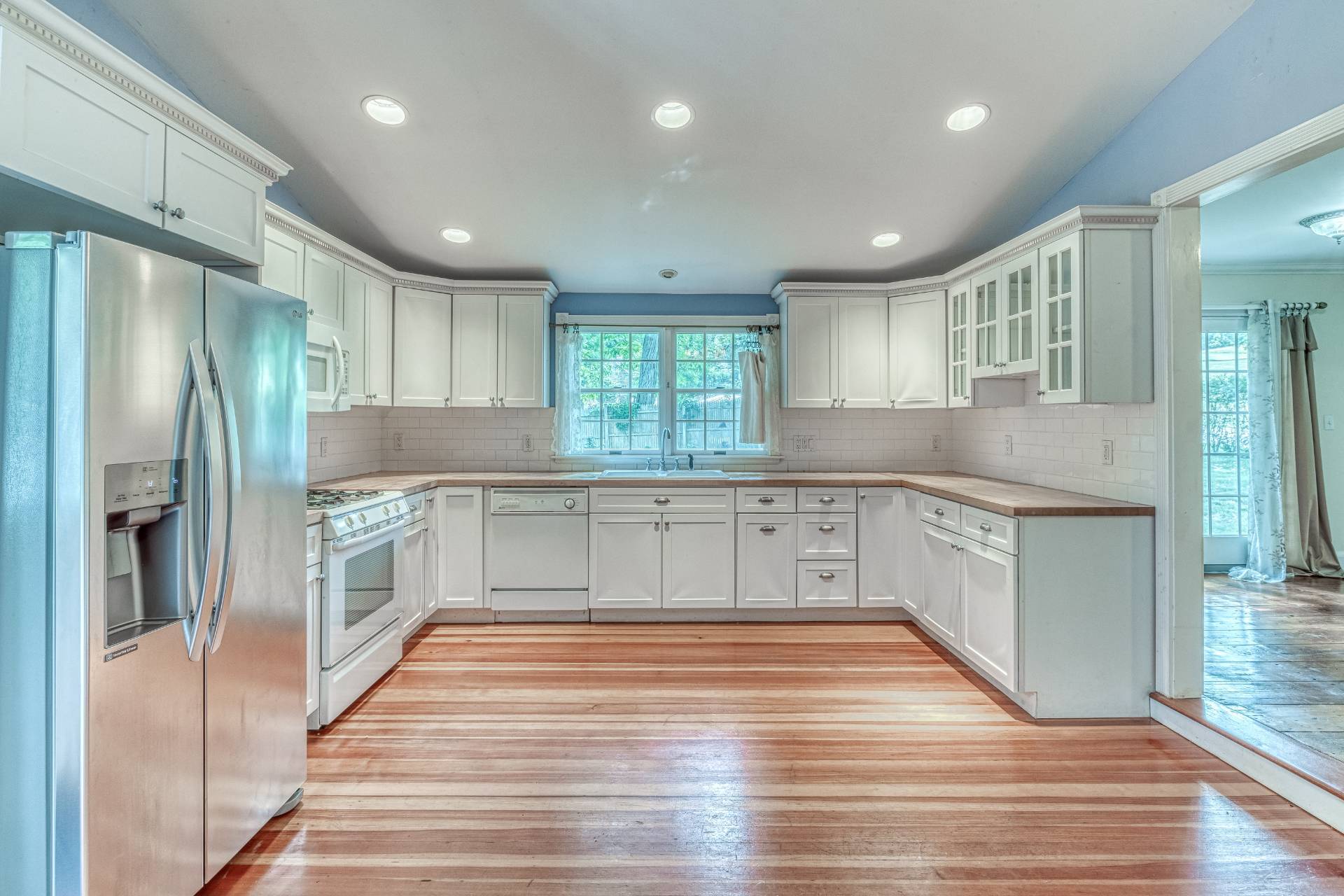 ;
;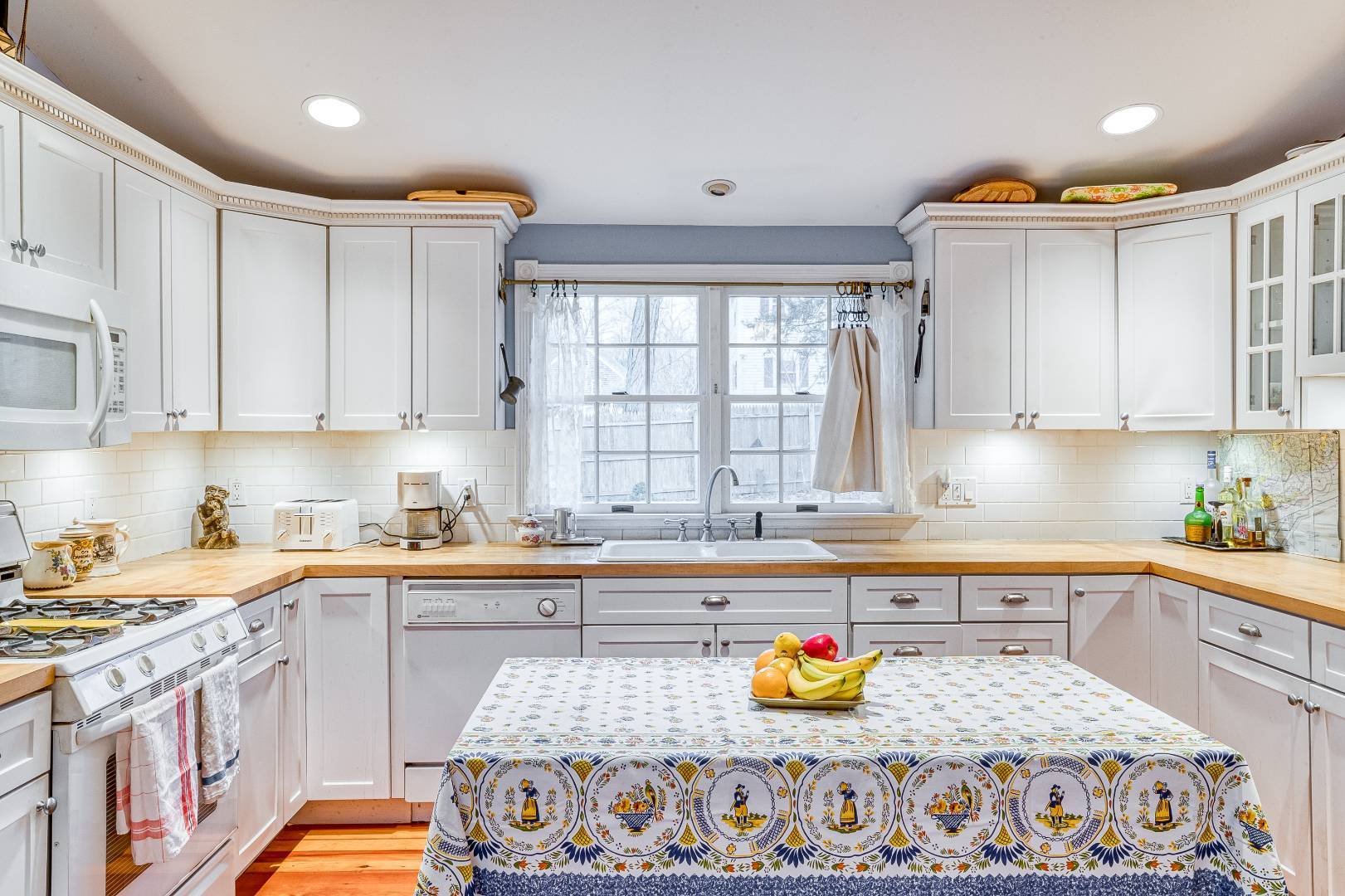 ;
;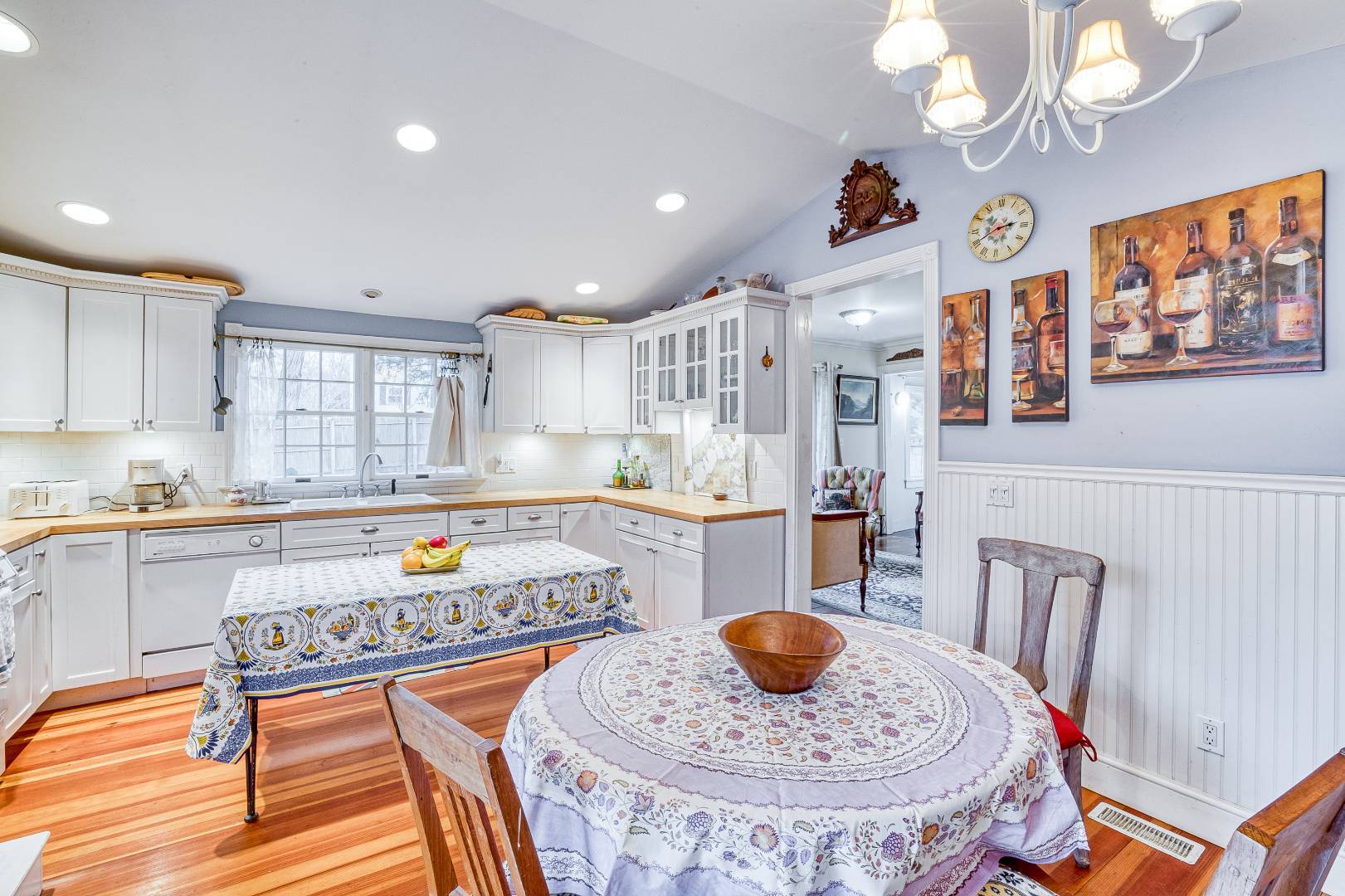 ;
;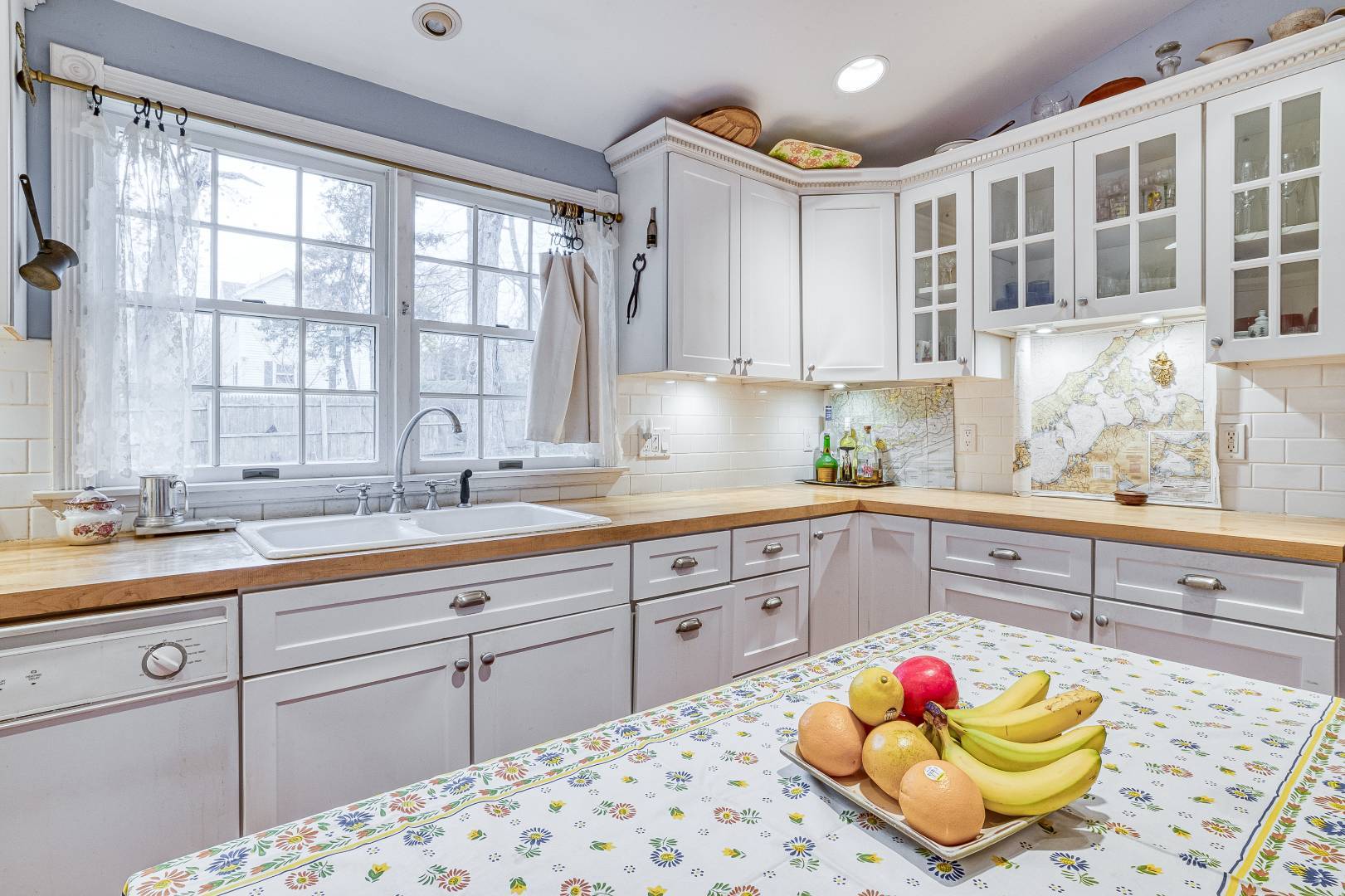 ;
;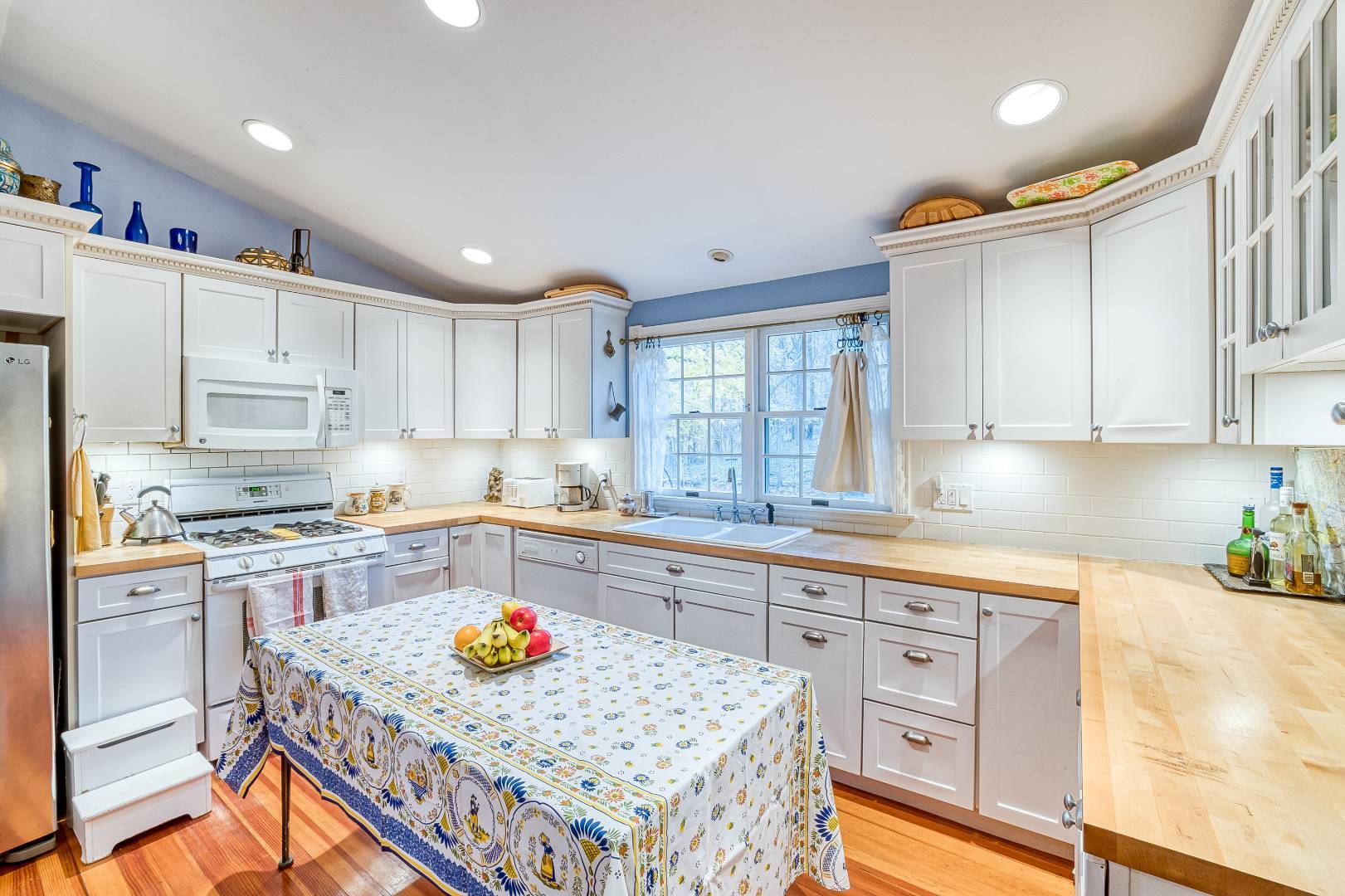 ;
;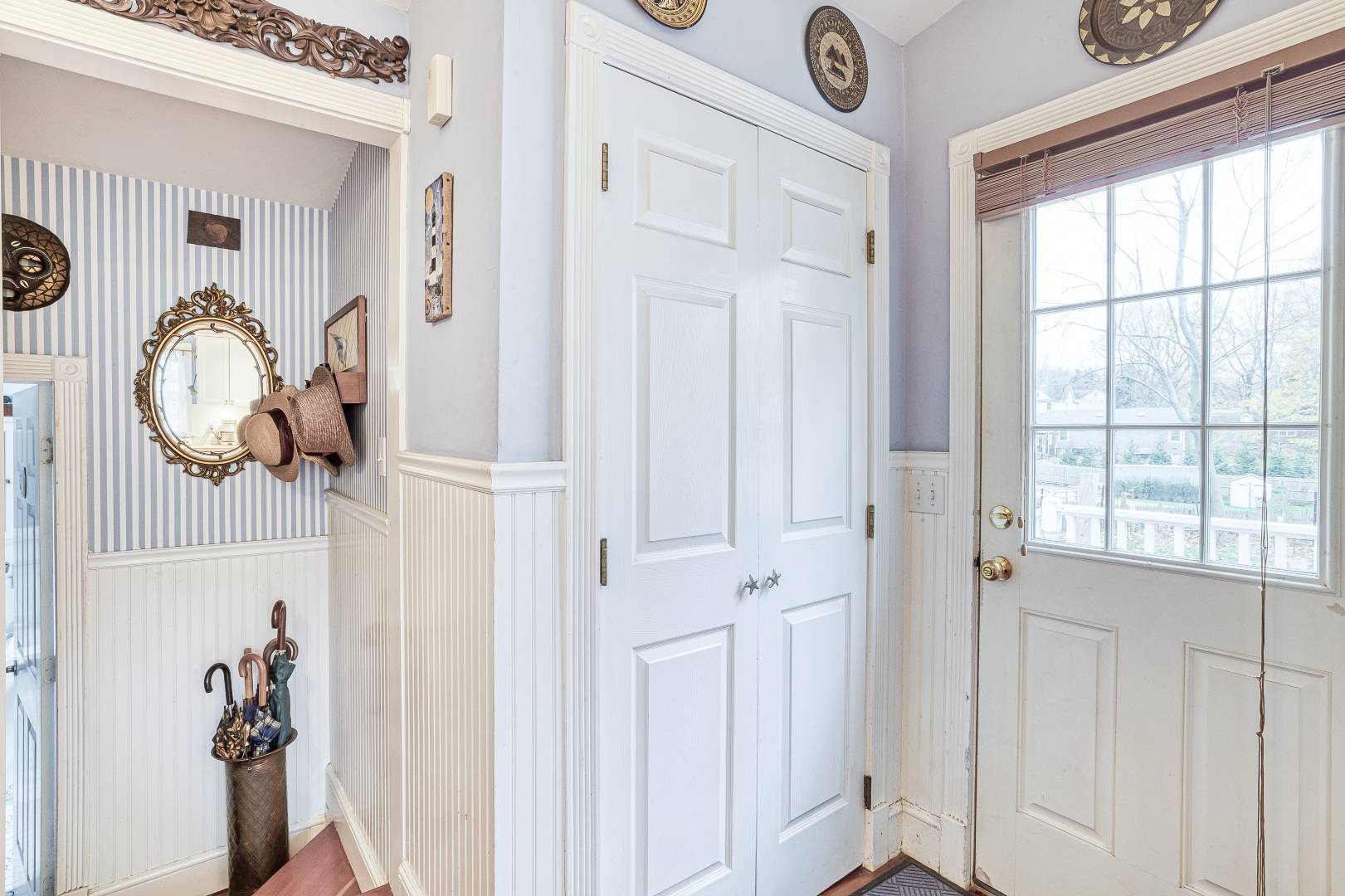 ;
;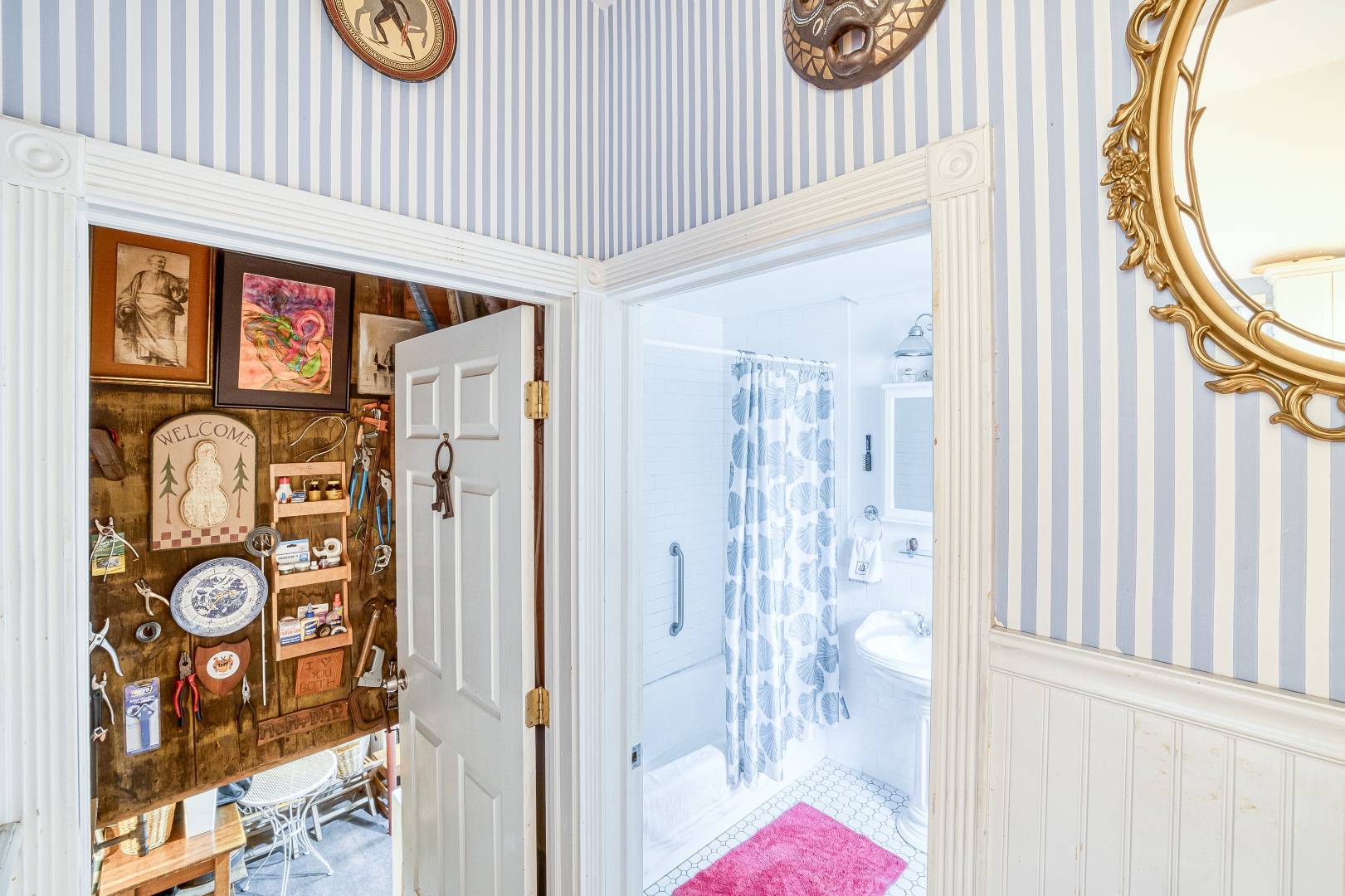 ;
;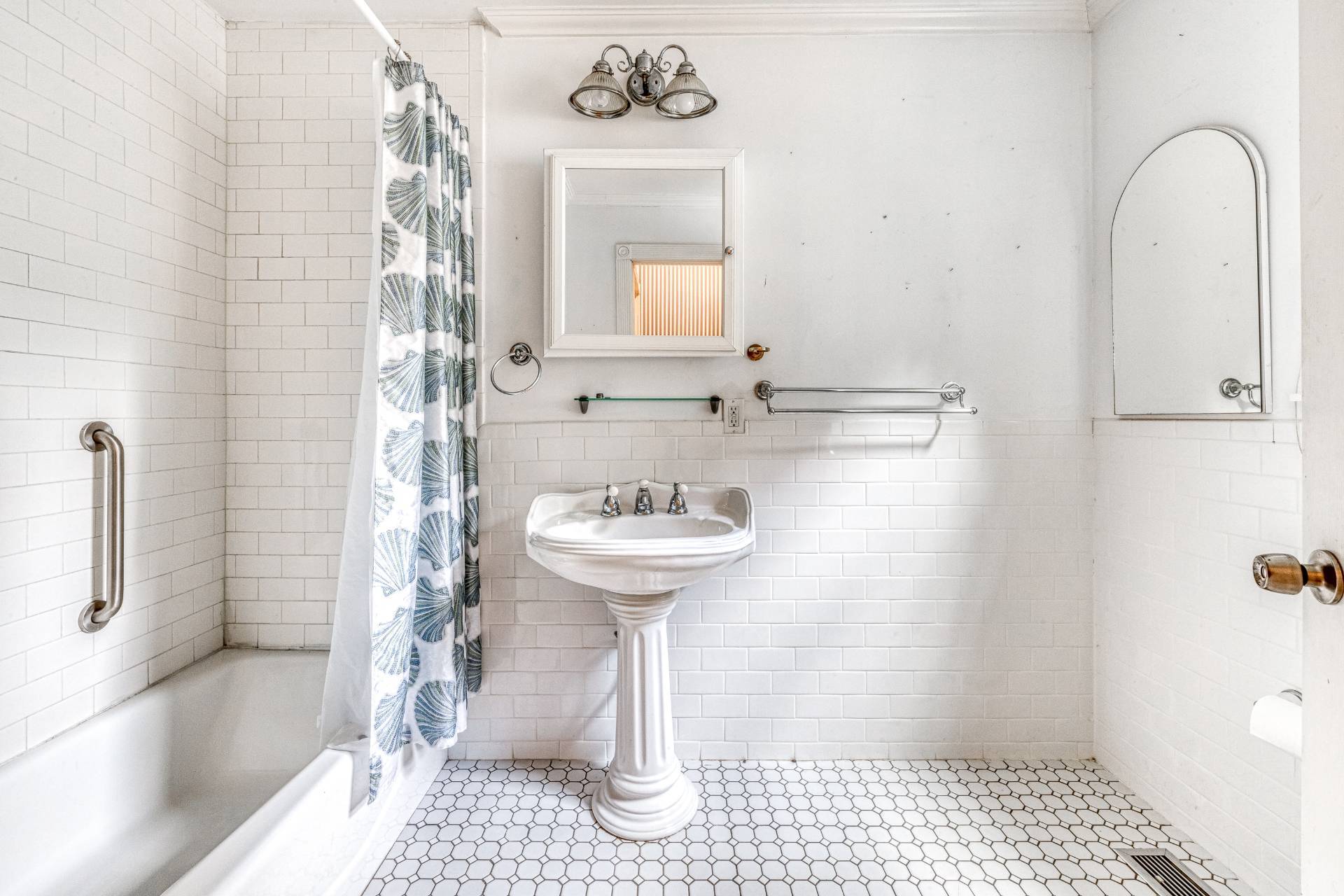 ;
;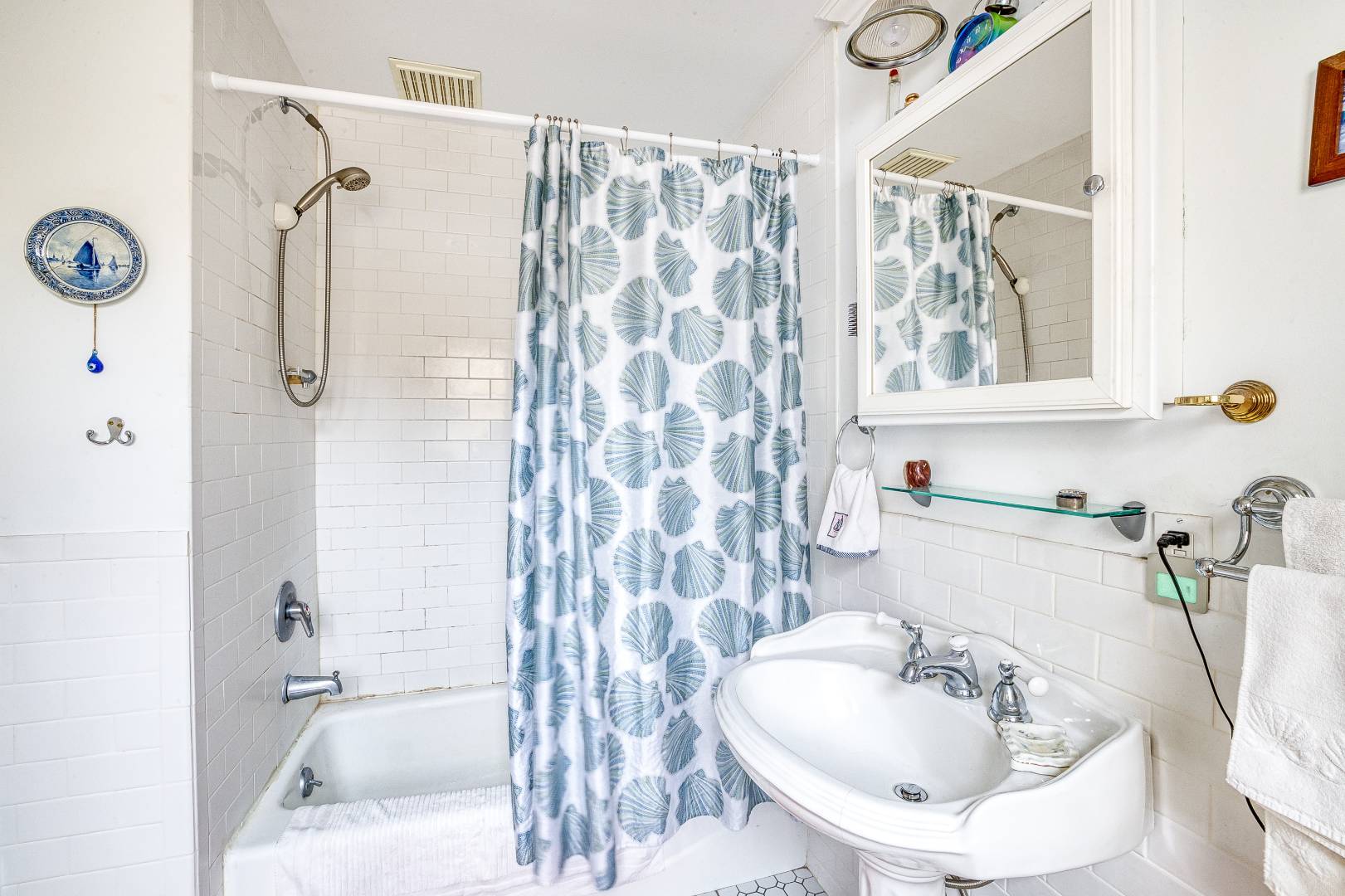 ;
;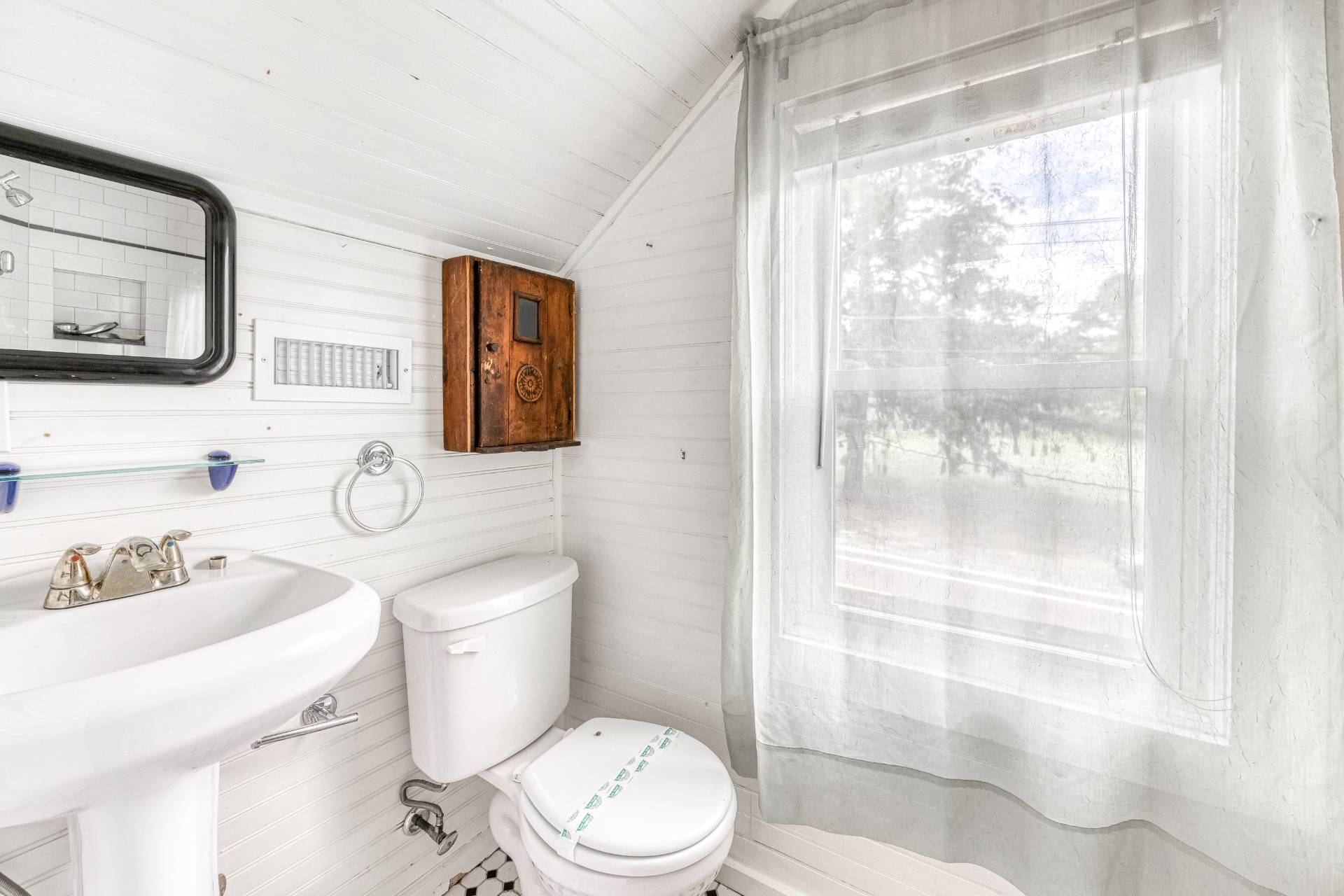 ;
;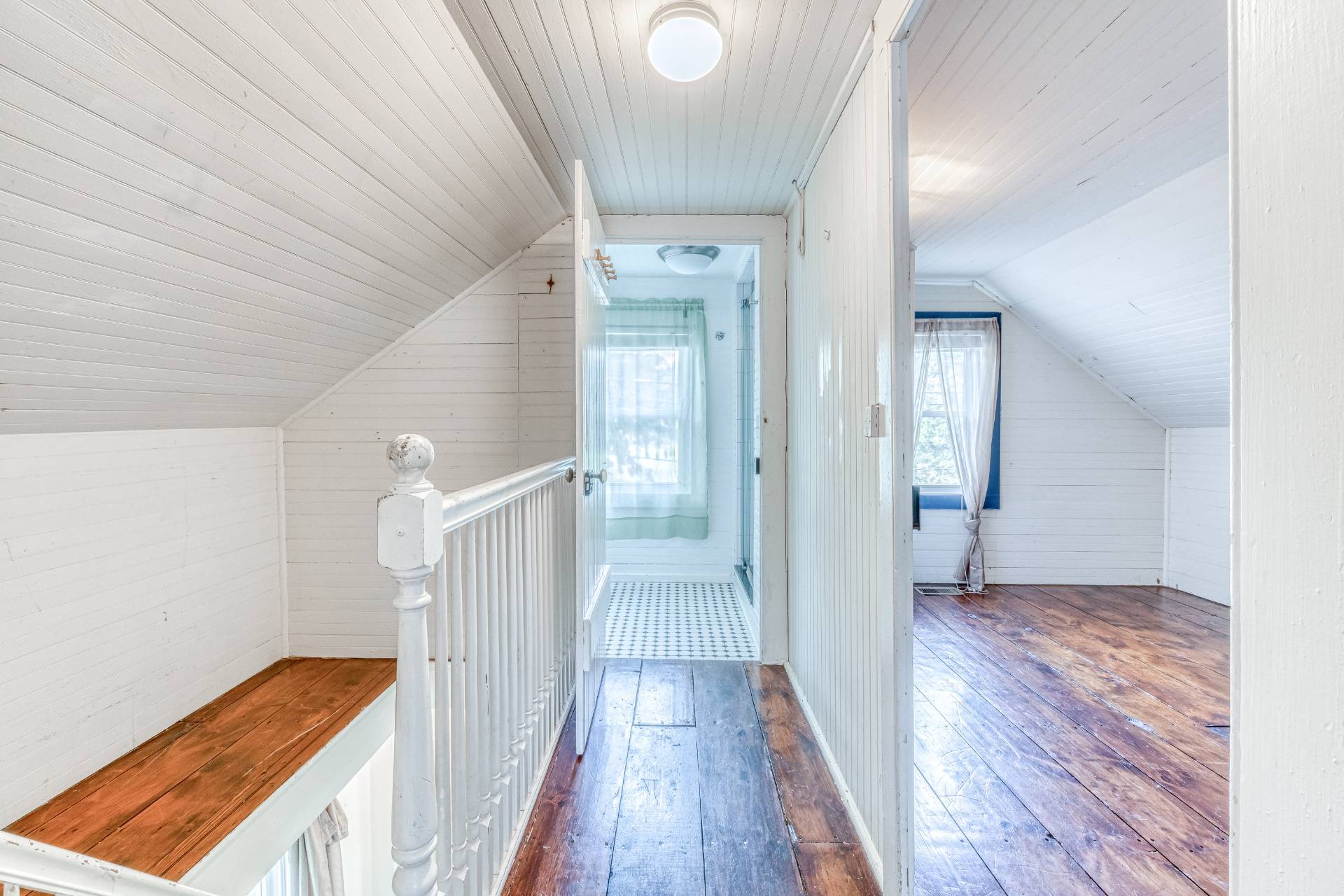 ;
;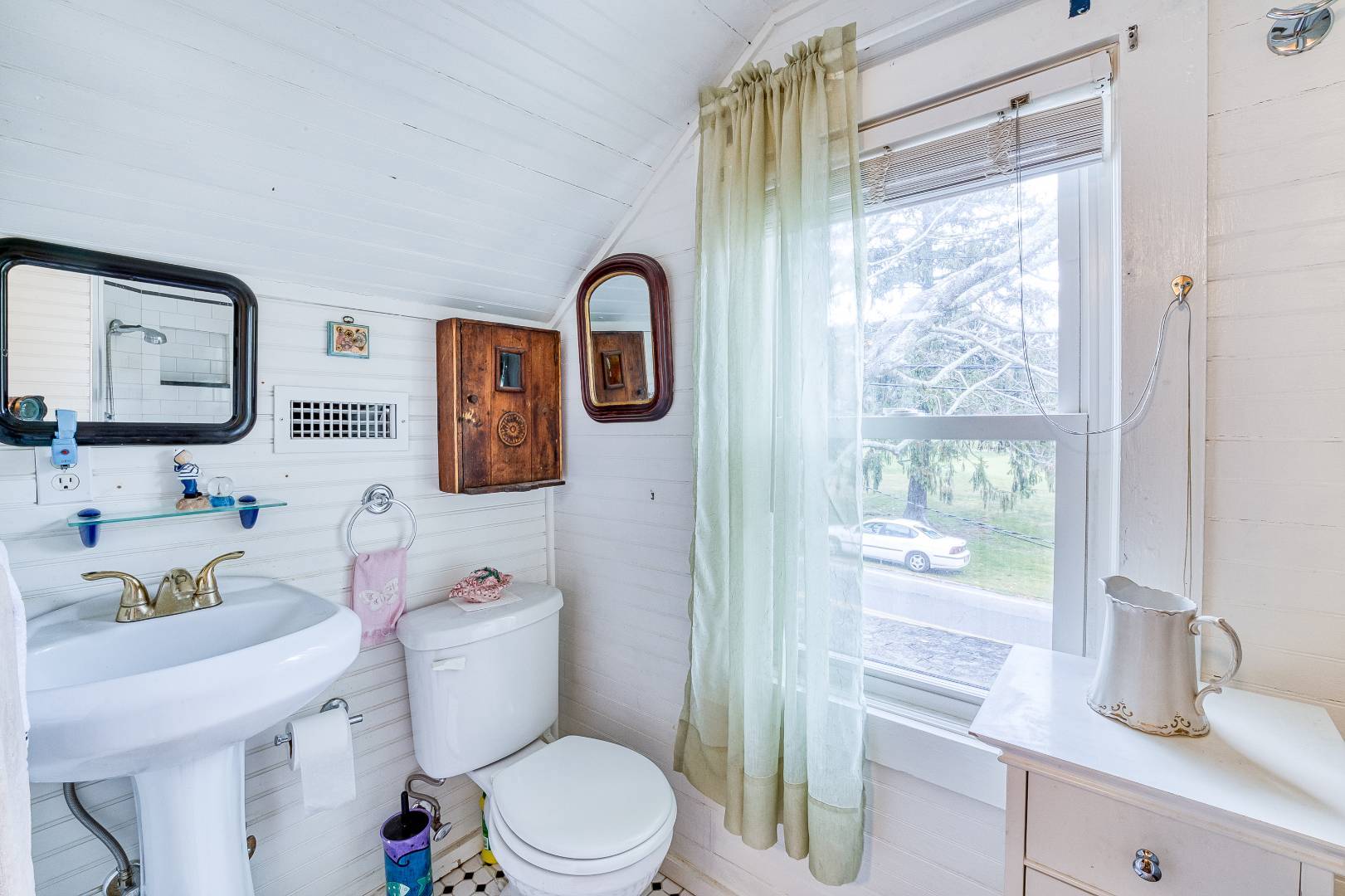 ;
;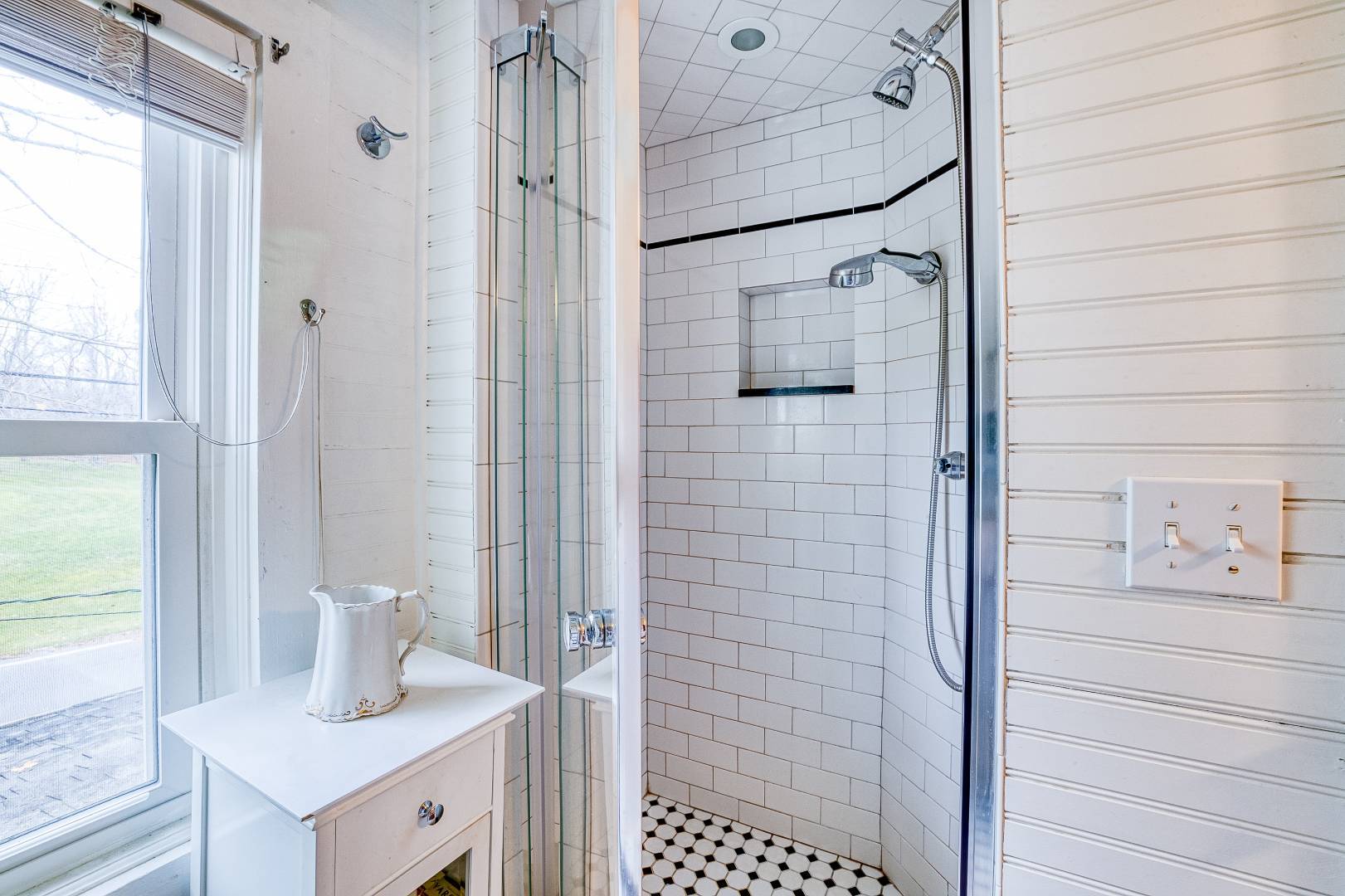 ;
;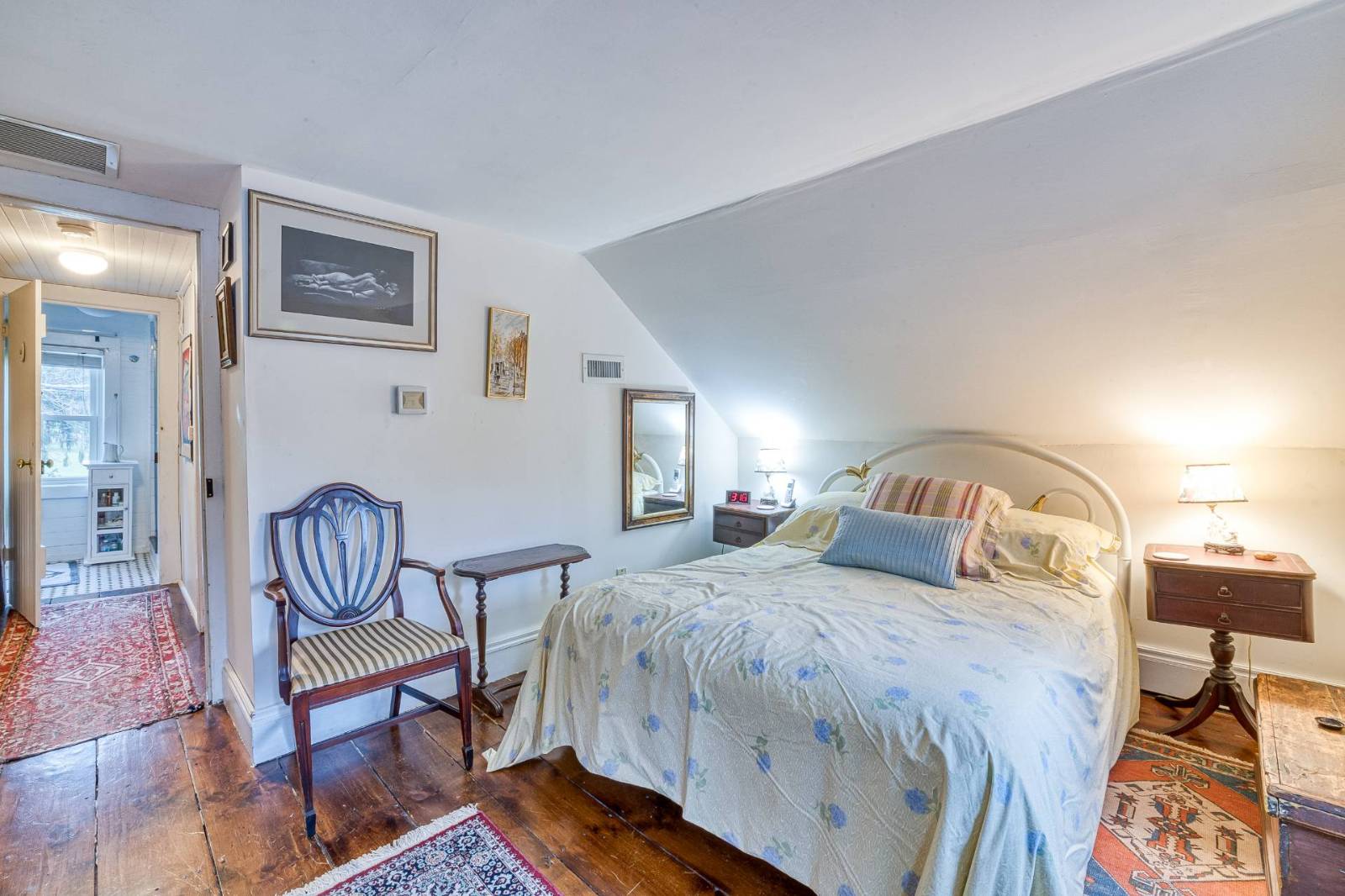 ;
;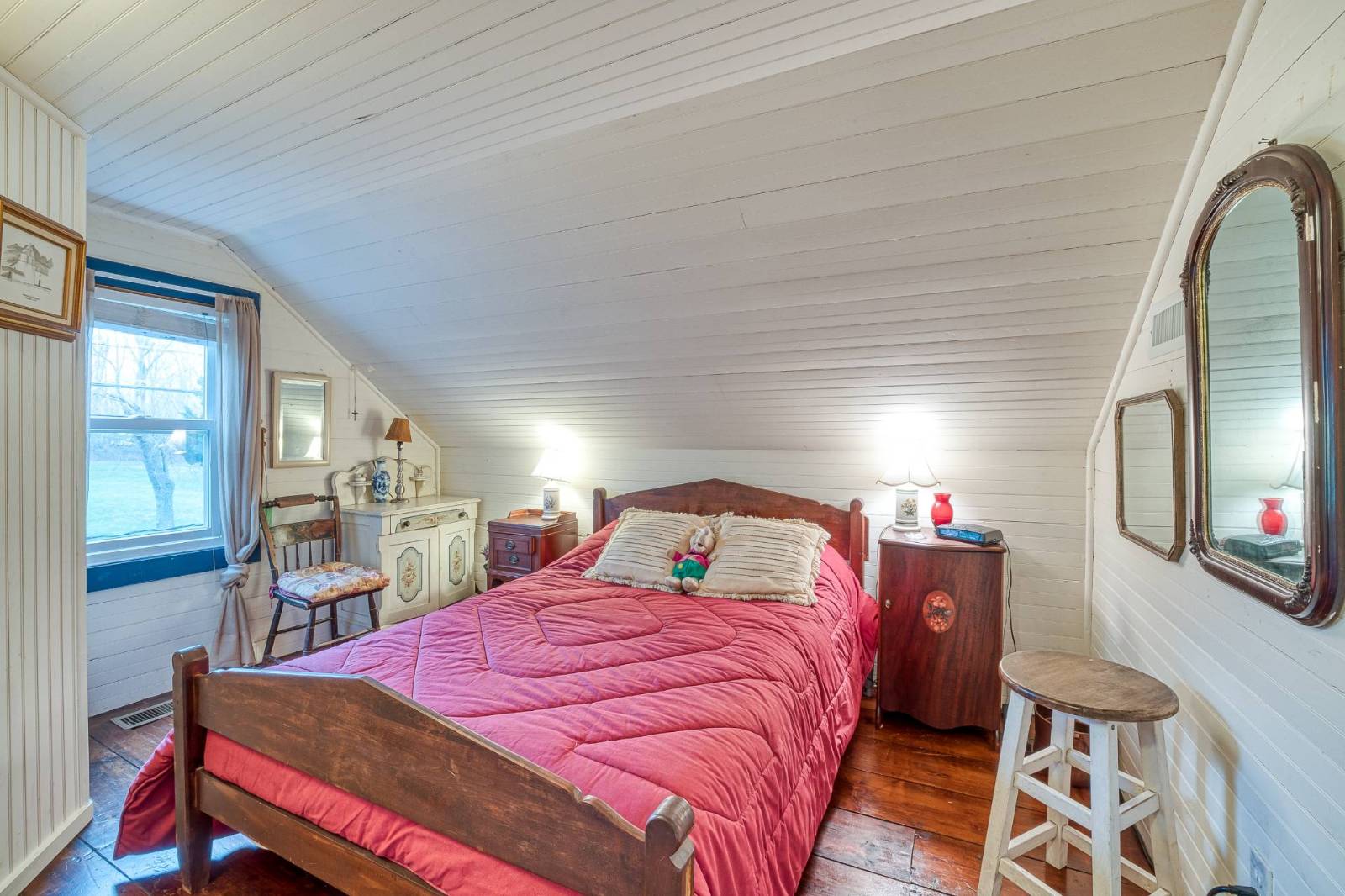 ;
;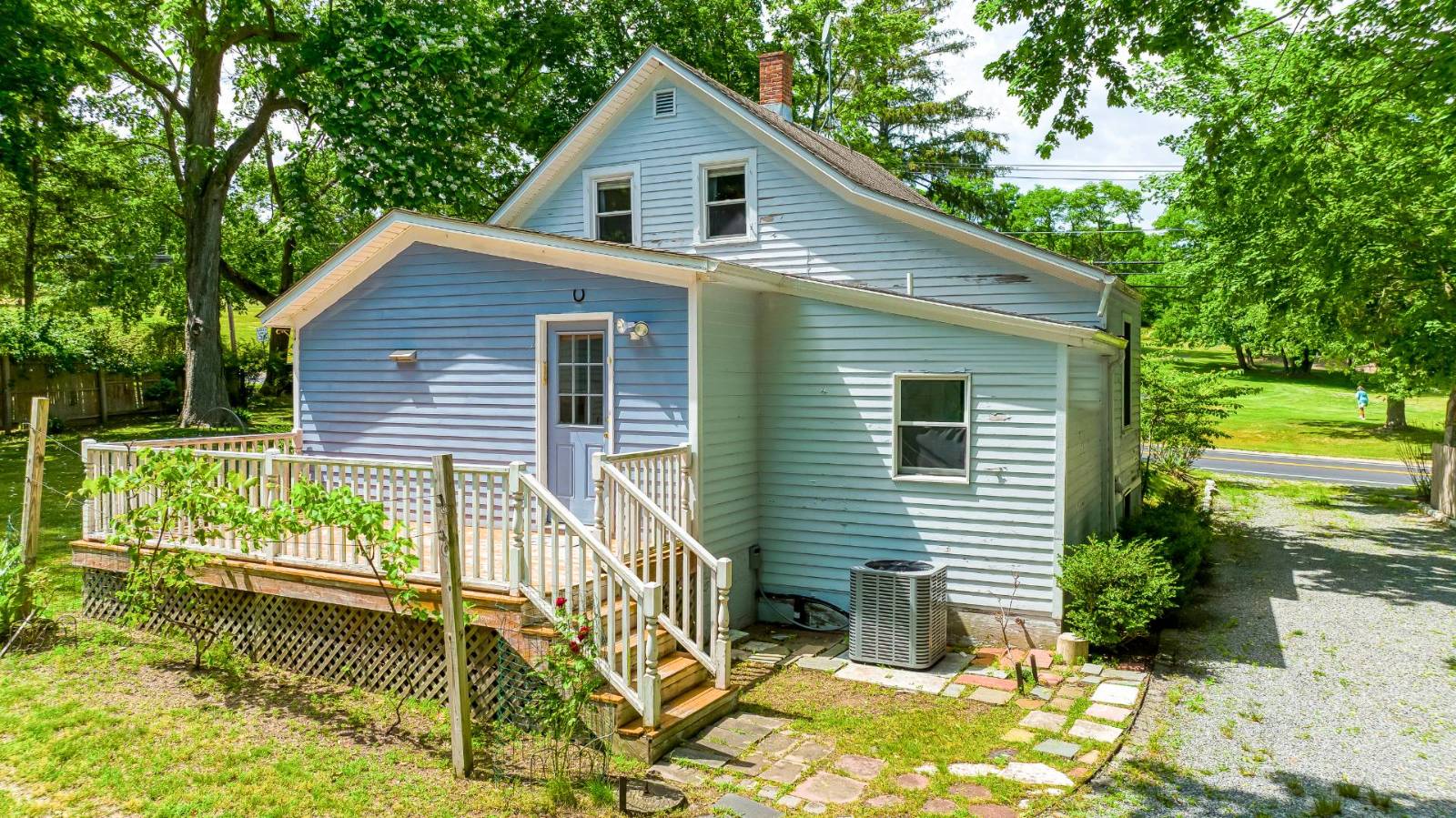 ;
;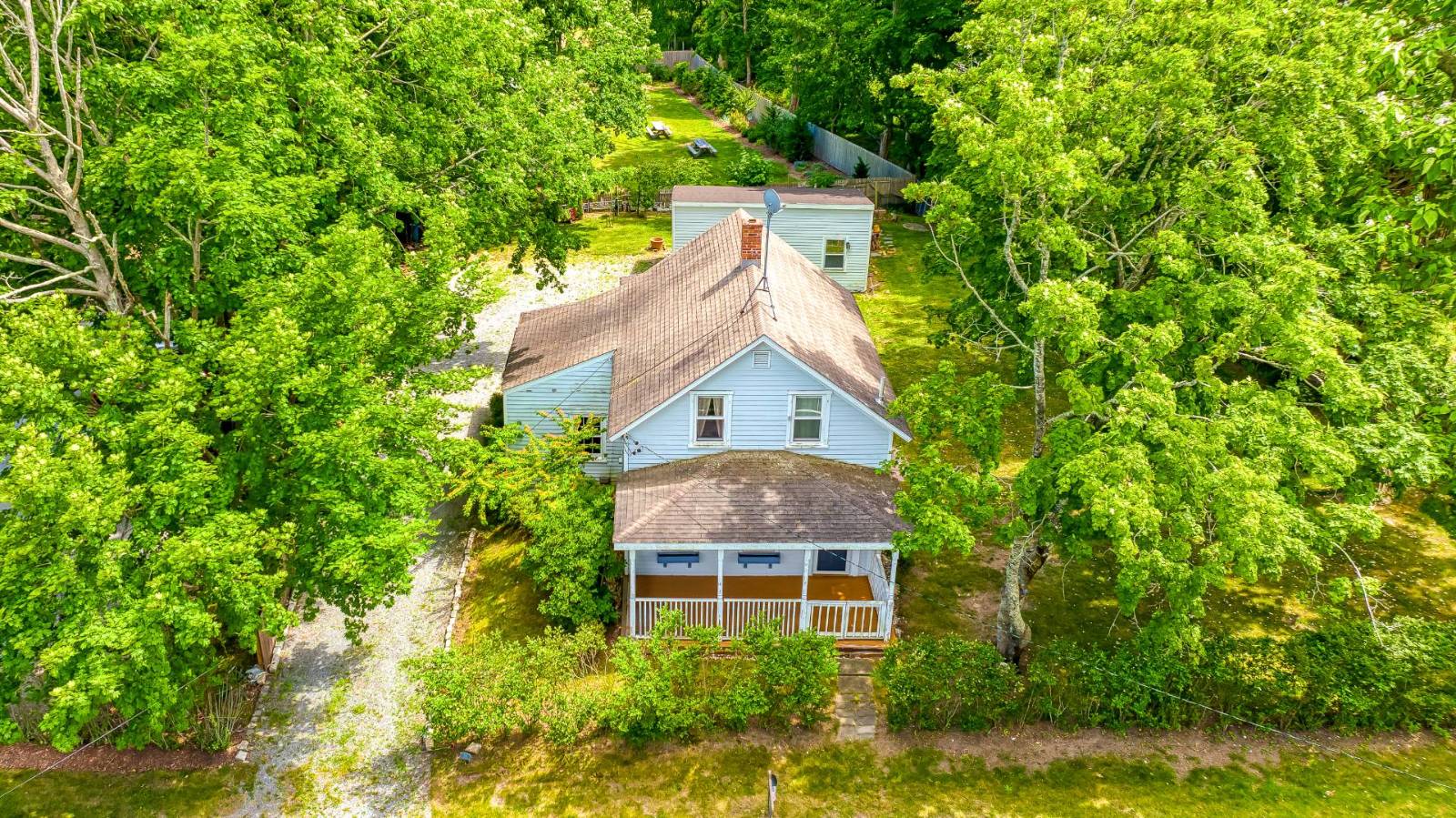 ;
;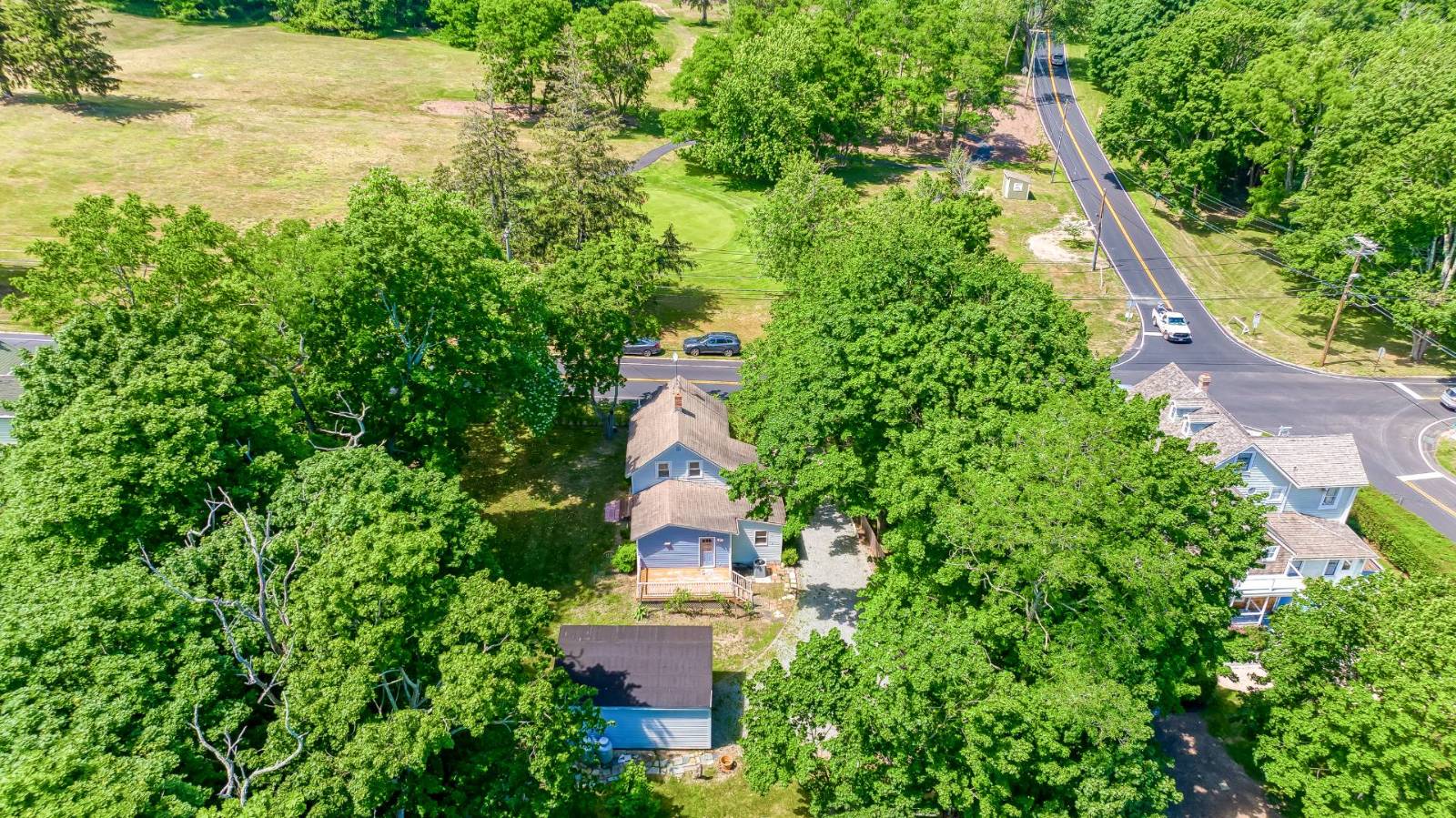 ;
;