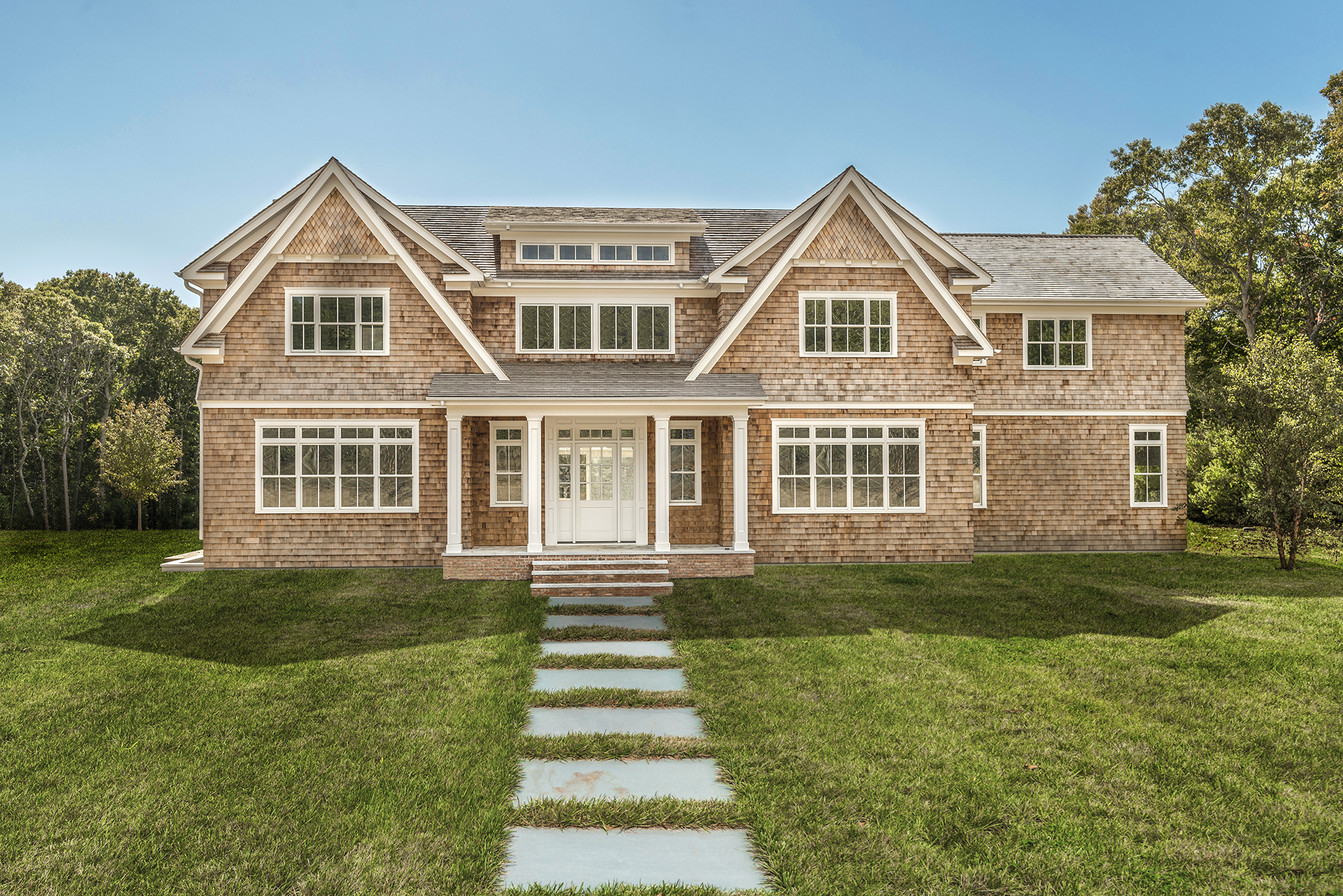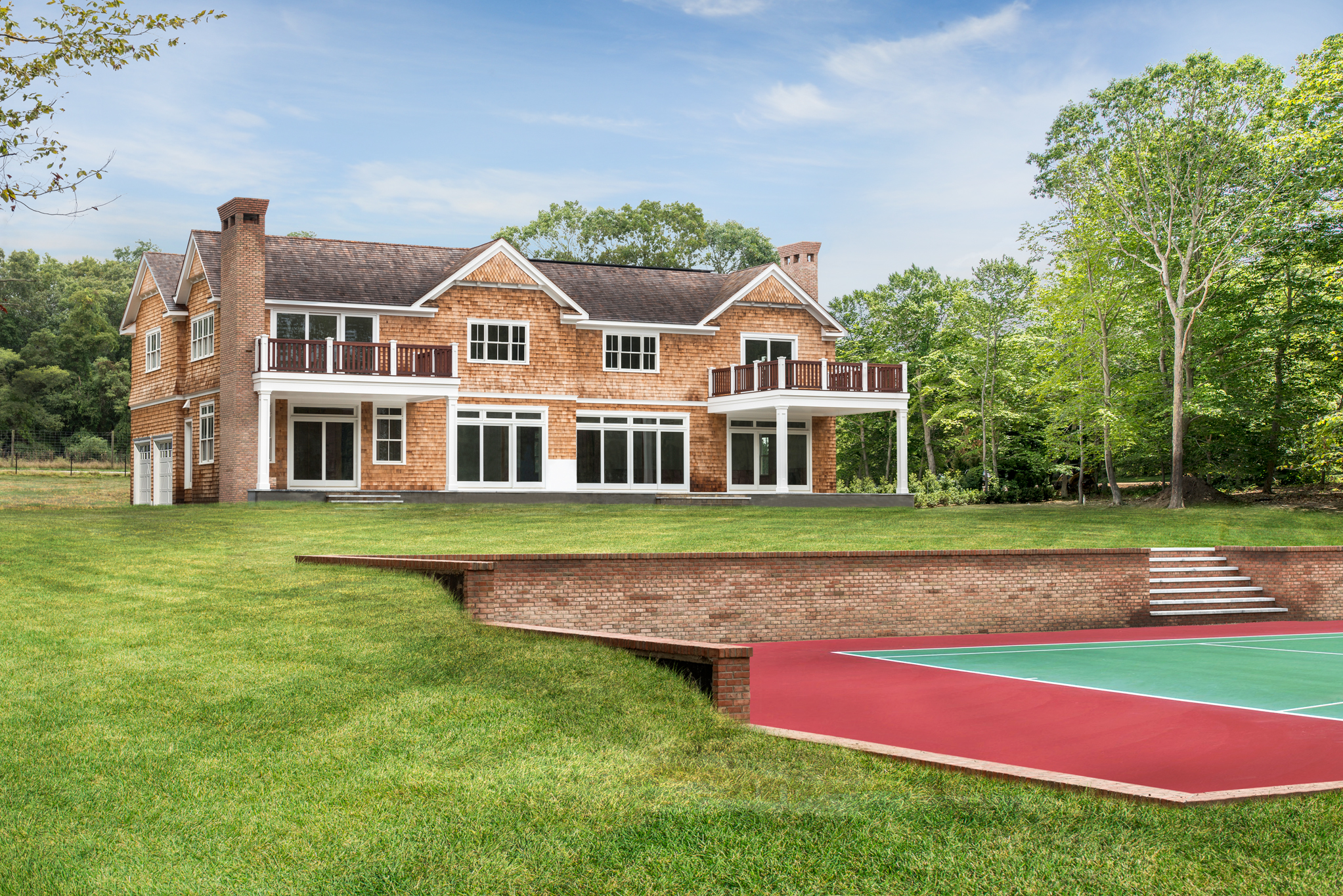338 Edge of Woods Road, Water Mill, NY 11976
| Listing ID |
10350390 |
|
|
|
| Property Type |
House (Attached) |
|
|
|
| County |
Suffolk |
|
|
|
| Township |
Southampton |
|
|
|
|
| School |
Southampton |
|
|
|
| Tax ID |
0900-100.00-02.00-001.002 |
|
|
|
| FEMA Flood Map |
fema.gov/portal |
|
|
|
| Year Built |
2017 |
|
|
|
|
On more than two cleared, quiet, private acres in close proximity to Southampton Village find this new traditional home of exceptional quality and beauty, built by a local firm known for superb craftsmanship, precisely detailed millwork and impeccable details and finishes. Enter the first floor from the covered bluestone porch into a soaring double height foyer with 20' ceilings, flooded with natural light from clerestories and sidelights. On one side of the foyer is a formal dining room with 10' ceiling, on the other a junior master suite with 10' ceiling, two closets and bath with tiled flooring and frameless glass-enclosed shower. The foyer flows to a light-filled living room with glass doors, and clerestory windows, to a bluestone patio extending across the entire rear of the home. On the east side of the living room is a library with fireplace and glass doors to a covered patio area. On the other side of the living room is the eat-in chef's kitchen with sunny breakfast area, Wolf range and double wall oven, Sub-Zero refrigerator/freezer, and island with seating. Off the breakfast area is the pool cabana with full bath, seating area and glass doors to a covered patio area with fireplace. A mudroom with powder room and walk-in closet, and an attached two-car garage complete the first floor. Upstairs is the spacious master suite with 14' vaulted ceiling, fireplace, sitting area, large private mahogany terrace, two walk-in closets and luxurious bath with pedestal tub, frameless glass-enclosed shower, marble flooring and water closet. Four additional en-suite bedrooms, with vaulted ceilings and walk-in closets, a sitting room, a second terrace and a laundry room are also located on this floor. In the finished 2,188+/- sq. ft. lower level with 9' ceilings are two bedrooms sharing a bath, a recreation area, sitting area and storage area. Outdoors in the professionally landscaped grounds with specimen trees and extensive perimeter plantings for privacy are the oversized 50' pool with separate, a tennis court with basketball, and plenty of room for play. The property is accessed through an electric gate with access code.
|
- 8 Total Bedrooms
- 7 Full Baths
- 1 Half Bath
- 8915 SF
- 2.10 Acres
- Built in 2017
- 2 Stories
- Traditional Style
- Full Basement
- Lower Level: Finished
- Eat-In Kitchen
- Entry Foyer
- Living Room
- Dining Room
- Family Room
- Den/Office
- Primary Bedroom
- en Suite Bathroom
- Walk-in Closet
- Media Room
- Bonus Room
- Library
- Kitchen
- Propane Fuel
- Central A/C
- Attached Garage
- 2 Garage Spaces
- Deck
- Cabana
- Sold on 8/09/2017
- Sold for $6,190,080
- Buyer's Agent: Nancy Mizrahi
- Company: Saunders & Associates
Listing data is deemed reliable but is NOT guaranteed accurate.
|






 ;
;