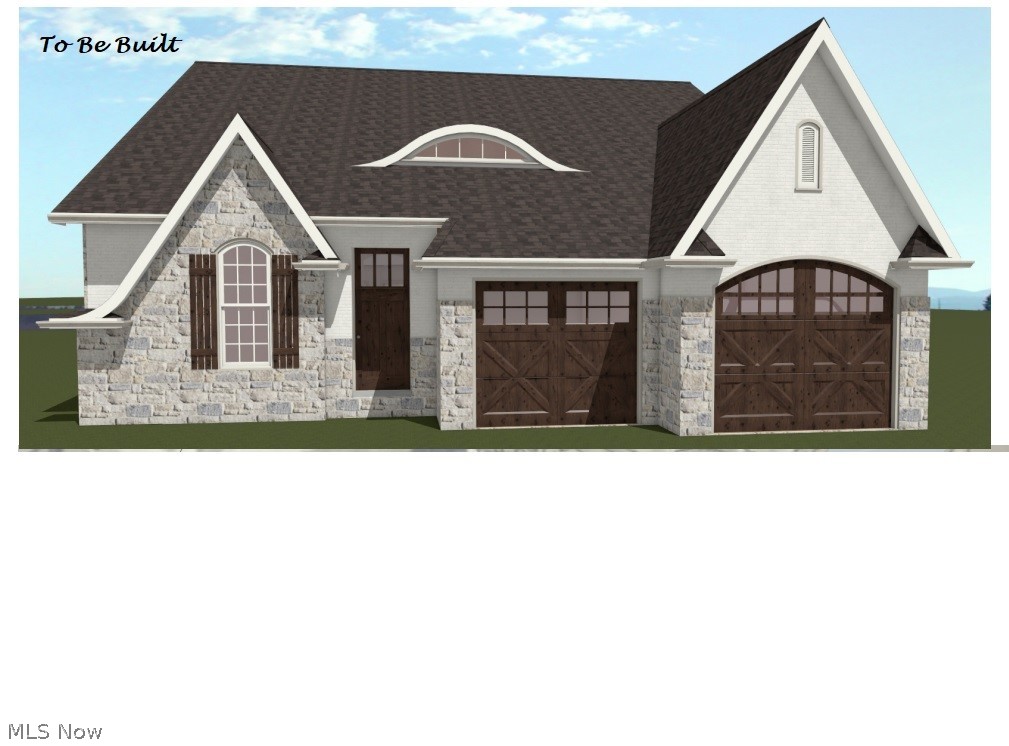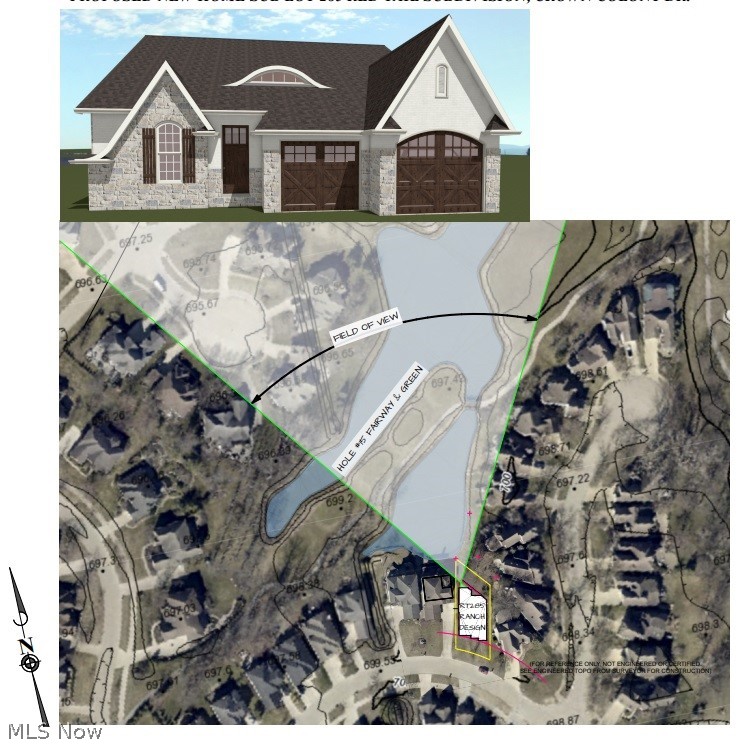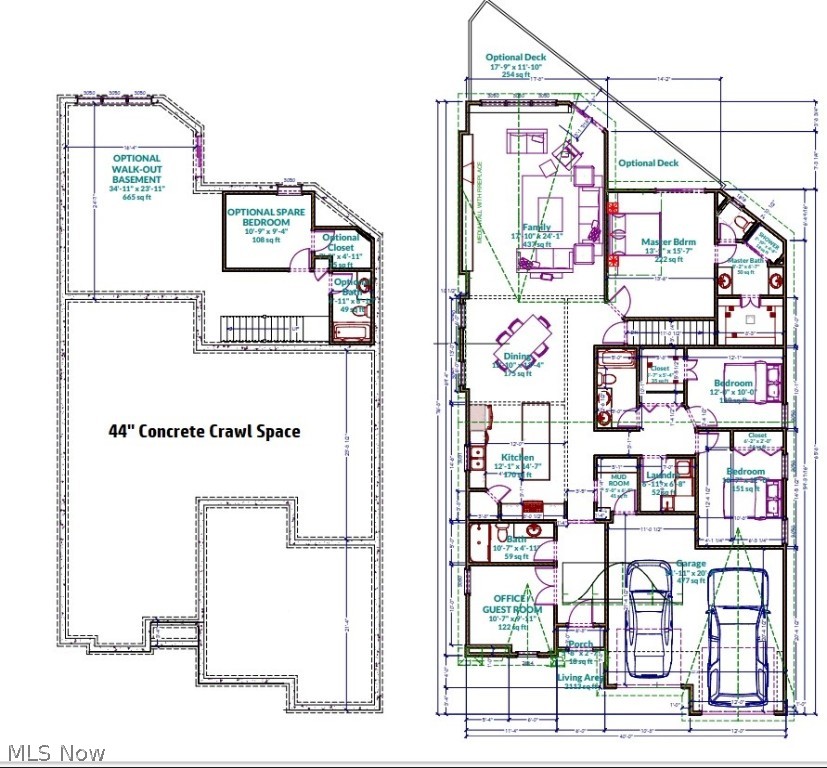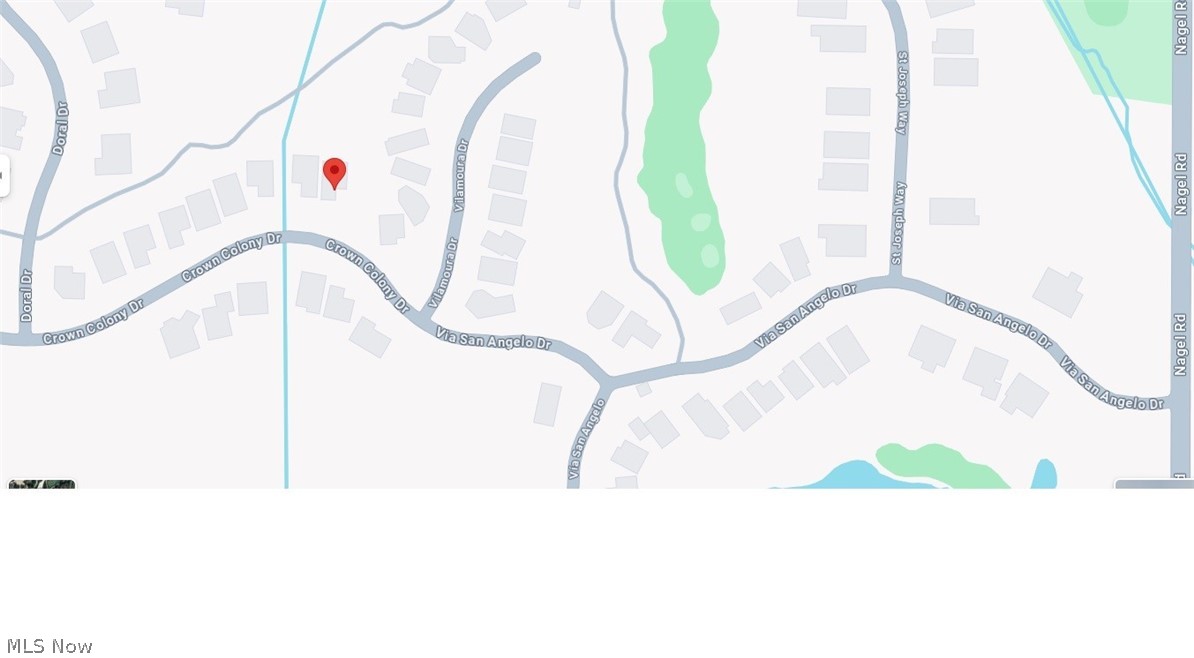33810 Crown Colony, Avon, OH 44011
| Listing ID |
11367621 |
|
|
|
| Property Type |
Residential |
|
|
|
| County |
Lorain |
|
|
|
| Township |
Avon |
|
|
|
|
| Total Tax |
$2,143 |
|
|
|
| Tax ID |
04-00-024-115-118 |
|
|
|
| FEMA Flood Map |
fema.gov/portal |
|
|
|
| Year Built |
2024 |
|
|
|
|
A rare find with this 'TO BE BUILT' ranch plan by Hanna Custom Homes featuring an open floor plan overlooking the lake on hole #15 at Red Tail. Special features include 3 bedrooms, study, 3 full baths, large entertainment island in the kitchen, spacious great room with vaulted ceiling, private owner's suite with primary bath in-suite designed with split vanities, shower and a walk-in closet. An additional 2 bedrooms with bath, plus an office/study flexing as guest 4th optional bedroom with a full bath. Handy mud room and separate laundry center. Foundation offers a partial unfinished basement with roughed plumbing for future full bath, plus a 44' concrete crawl space. There may be an option for a walk-out style basement. There is an option for a 250 sq ft deck off great room and owner's suite. Construction time line is 6 months from issuance of a building permit. Attractive financing packages are available. There is a mandatory $185 per month Red Tail Club social fee plus $100 per month minimum food service obligation for all Red Tail residents. Golf memberships can be added.
|
- 3 Total Bedrooms
- 3 Full Baths
- 2112 SF
- 0.16 Acres
- Built in 2024
- 1 Story
- Ranch Style
- Crawl Basement
- Lower Level: Unfinished
- Builder Name: Hanna Custom Homes
- Total SqFt: 2112
- Lot Features: OnGolfCourse
- Lot Size Dimensions: 53x131
- Lot Size Source: PublicRecords
- Property Condition: NewConstruction, ToBeBuilt
- Oven/Range
- Dishwasher
- Microwave
- Garbage Disposal
- 7 Rooms
- Entry Foyer
- Walk-in Closet
- Laundry
- First Floor Primary Bedroom
- 1 Fireplace
- Forced Air
- Gas Fuel
- Central A/C
- Fireplace Features: FamilyRoom, Gas
- Laundry Features: MainLevel
- Main Level Bathrooms: 3
- Main Level Bedrooms: 3
- Interior Features: KitchenIsland, OpenFloorplan, Pantry, VaultedCeilings
- Vinyl Siding
- Asphalt Shingles Roof
- Attached Garage
- 2 Garage Spaces
- Community Water
- Community Septic
- Open Porch
- Covered Porch
- Subdivision: Red Tail
- Water View
- Lake View
- Lake Waterfront
- New Construction
- Frontage Type: GolfCourse
- View: GolfCourse
- Community Features: Restaurant, TennisCourts
- $2,143 Total Tax
- Tax Year 2023
- $40 per month Maintenance
- HOA: Red Tail HOA
Listing data is deemed reliable but is NOT guaranteed accurate.
|





 ;
; ;
; ;
;