34 Newkirk Ave, East Rockaway, NY 11518
|
|||||||||||||||||||||||||||||||||||||||||||||||||||||||||||||||||||||||||||||||||||||||
| Sunday October 27th 12:00pm to 5:00pm |
Virtual Tour Meeting Information
|
|
||||||||||||||||||||||||||||||||||||||||||||||||||||||||||||||||||||||||||||||||
Virtual Tour
Stunning FULLY RENOVATED Colonial with a private Suite/Office!!If you blink this will be gone!! Renovations are officially completed! Stunning GUT RENOVATED Modern Colonial on a Prestigious street (Lynbrook School District #20). Practically everything including plumbing, electricity, and HVAC, is BRAND NEW! Work-from-home office with Separate Entrance, Temperature Control, Bathroom, and Waiting Room (easily converted to Guest Suite). The sunroom features a Floating Bar with Serve-Through Window, overlooking an Oversized Backyard Patio and huge rooftop terrace with Panoramic Views. Formal Living Room has an Electric Fireplace, Powder Room for Guests, and Eat-In Kitchen with High-End Finishes, Quartz Countertops, and Stainless Steel Appliances. Upper Level boasts Three Bedrooms, including One with Walkout Access to the Roof-Top Terrace, Farm Door Closets, and a Bathroom with a Tub. Finished Basement offers 7 Ft Ceilings, Designated TV Wall, Washer/Dryer Hookup, and Egress for Added Living Space. Attached Garage, Enlarged 2-Car Driveway, Pull-Down Attic Storage, 3 Zones, and 200 Amp Electrical Service. Sunroom & office have smart light switches! Taxes have not been grieved yet! Don't miss this opportunity to YOUR DREAM HOME! |
Property Details
- 4 Total Bedrooms
- 1 Full Bath
- 2 Half Baths
- 2547 SF
- 0.15 Acres
- Built in 1946
- Renovated 2024
- 2 Stories
- Available 10/23/2024
- Colonial Style
- Full Basement
- Lower Level: Finished
- Renovation: FULLY GUT RENOVATED
Interior Features
- Eat-In Kitchen
- Quartz Kitchen Counter
- Oven/Range
- Refrigerator
- Dishwasher
- Microwave
- Stainless Steel
- Appliance Hot Water Heater
- Laminate Flooring
- Stone Flooring
- Entry Foyer
- Living Room
- Dining Room
- Family Room
- Formal Room
- Den/Office
- Primary Bedroom
- Media Room
- Gym
- Kitchen
- Breakfast
- Laundry
- Art Studio
- Private Guestroom
- First Floor Primary Bedroom
- First Floor Bathroom
- 1 Fireplace
- Baseboard
- Forced Air
- 3 Heat/AC Zones
- Gas Fuel
- Natural Gas Avail
- Central A/C
- Wall/Window A/C
- 1 Mini Split Zones
- 200 Amps
Exterior Features
- Post and Beam Construction
- Brick Siding
- Vinyl Siding
- Stone Siding
- Slate Roof
- Flat Roof
- 2 Garage Spaces
- Municipal Water
- Deck
- Patio
- Fence
- Open Porch
- Enclosed Porch
- Driveway
- Corner
- Trees
- Office
- Private View
- Scenic View
Listed By
|
|
Stern Key Properties LLC
Office: 917-992-4091 Cell: 917-992-4091 |
Request More Information
Request Showing
Mortgage Calculator
Estimate your mortgage payment, including the principal and interest, taxes, insurance, HOA, and PMI.
Amortization Schedule
Advanced Options
Listing data is deemed reliable but is NOT guaranteed accurate.
Contact Us
Who Would You Like to Contact Today?
I want to contact an agent about this property!
I wish to provide feedback about the website functionality
Contact Agent



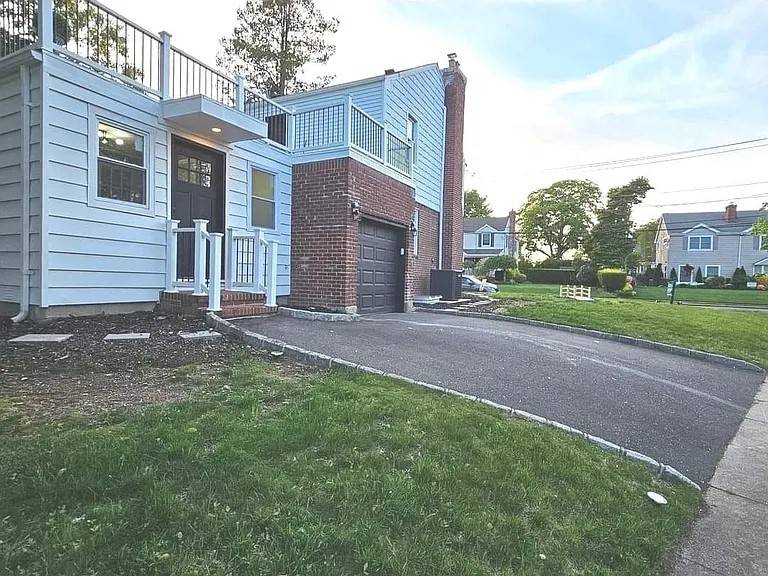

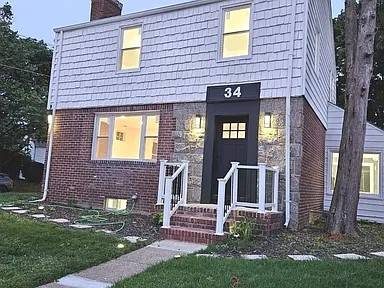 ;
;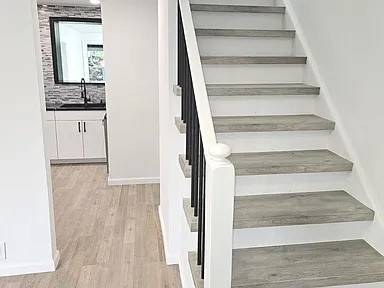 ;
;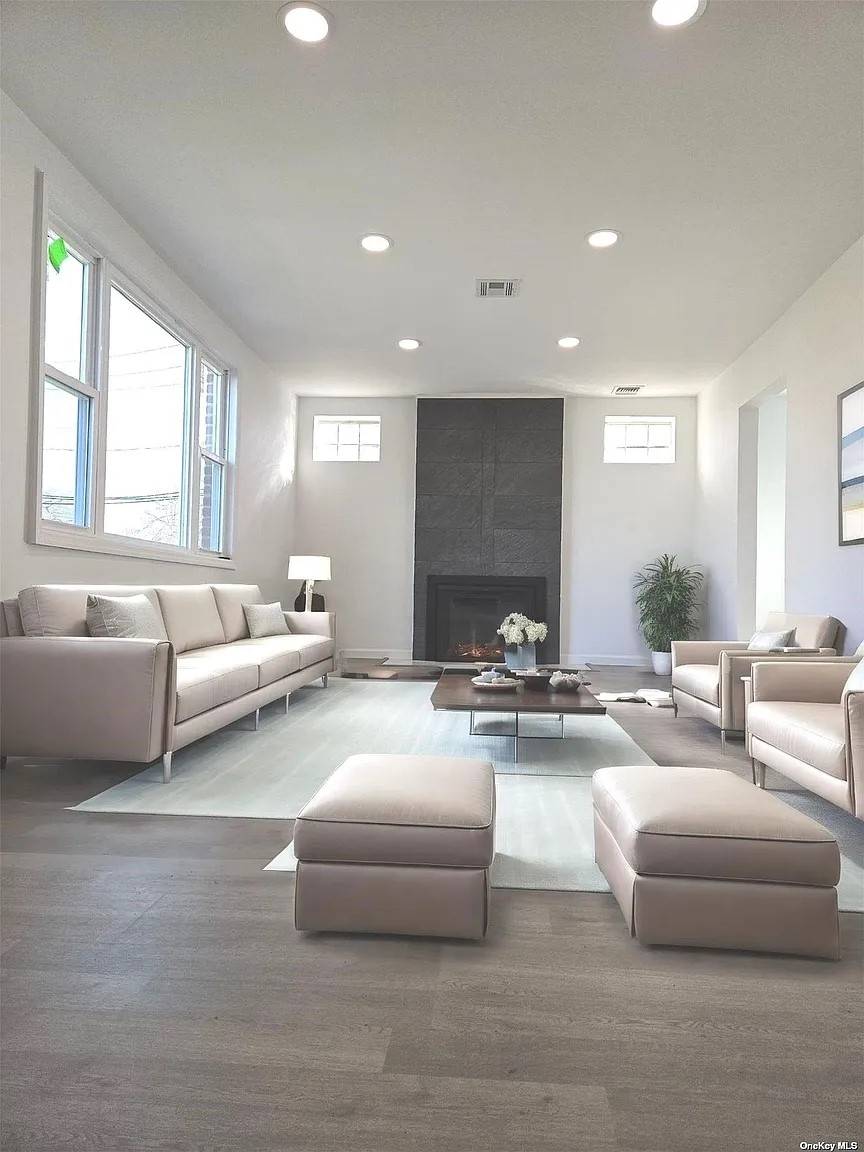 ;
;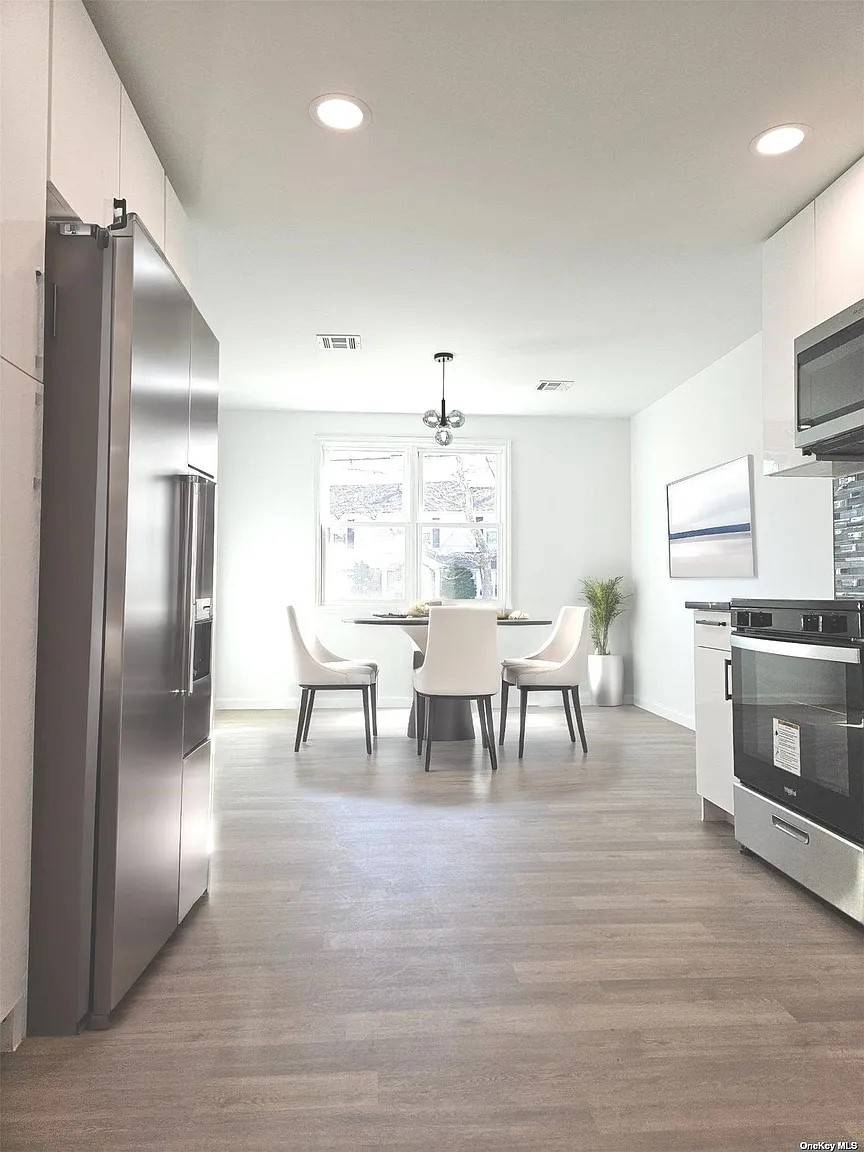 ;
;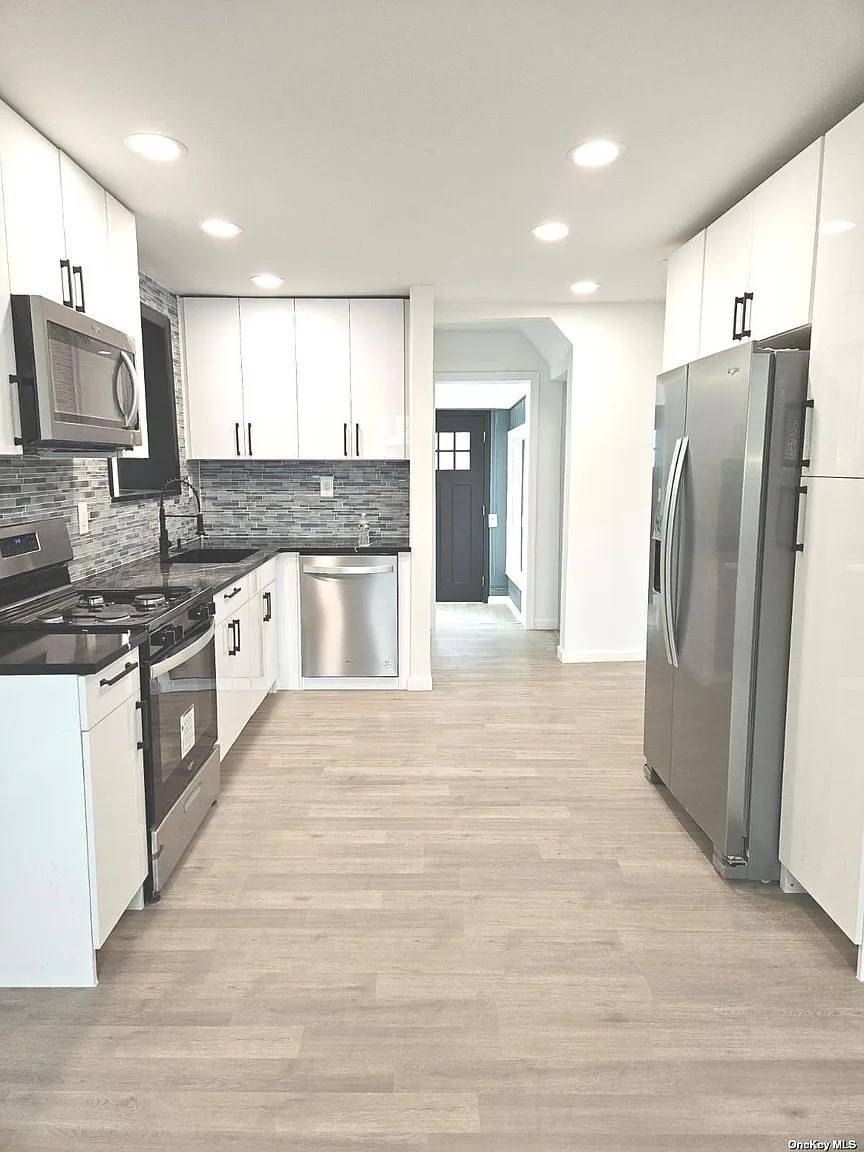 ;
;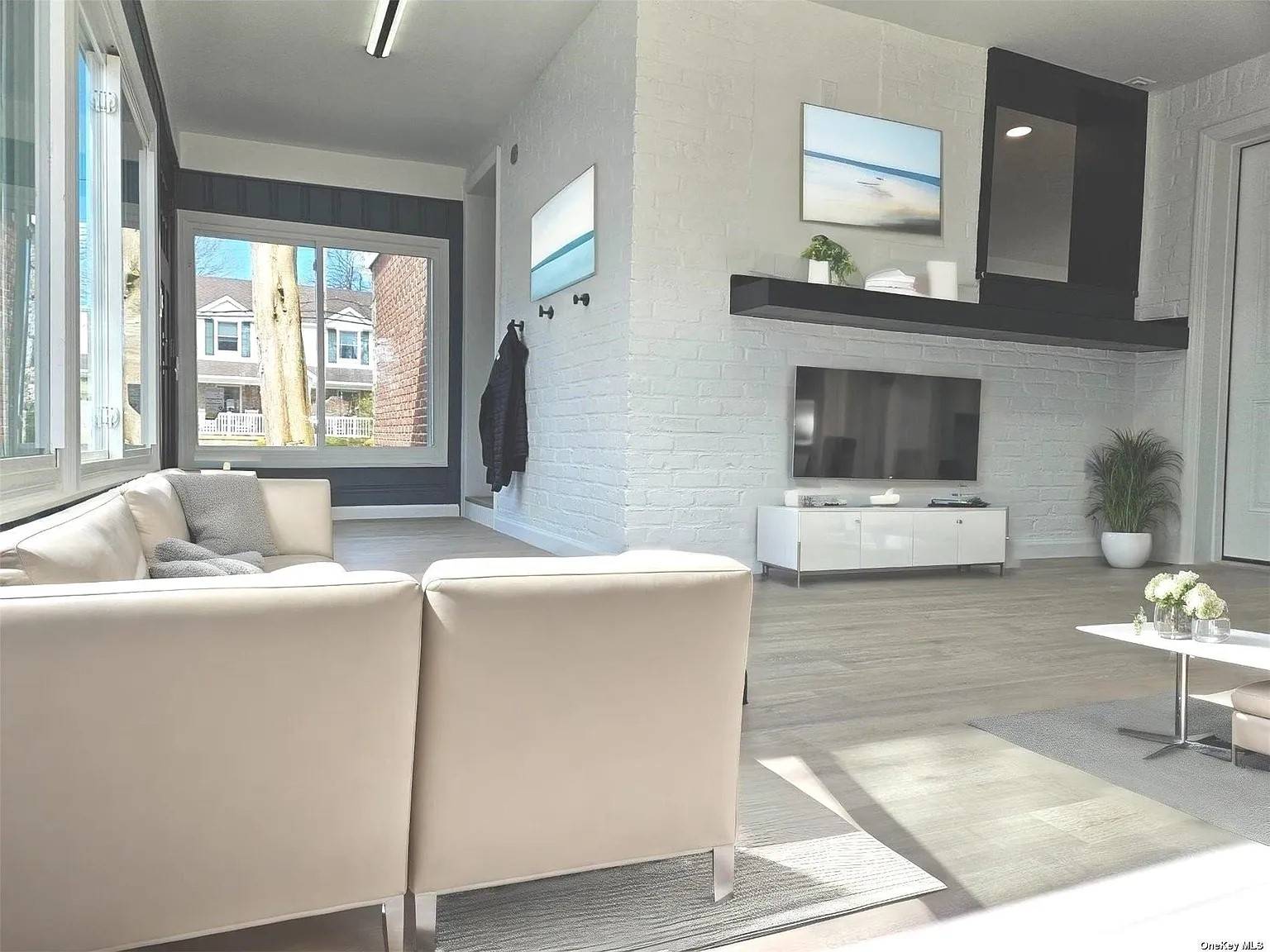 ;
;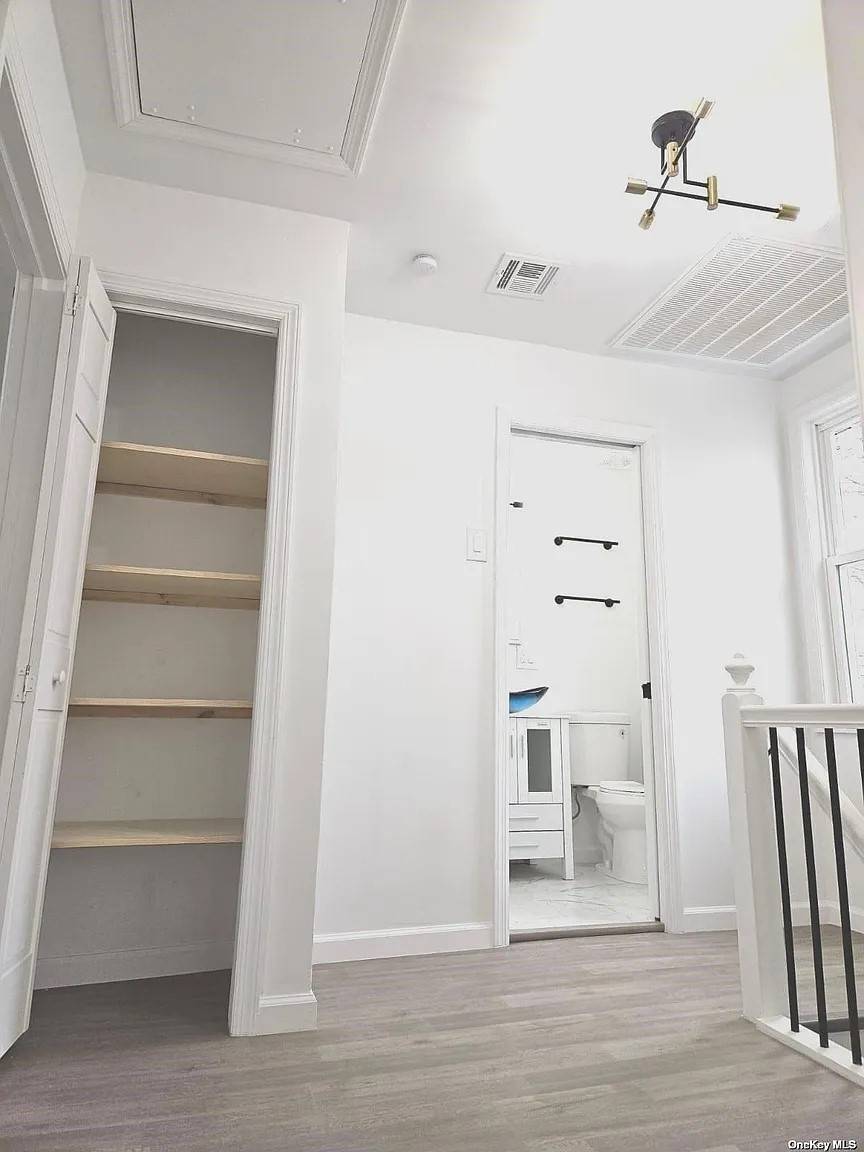 ;
;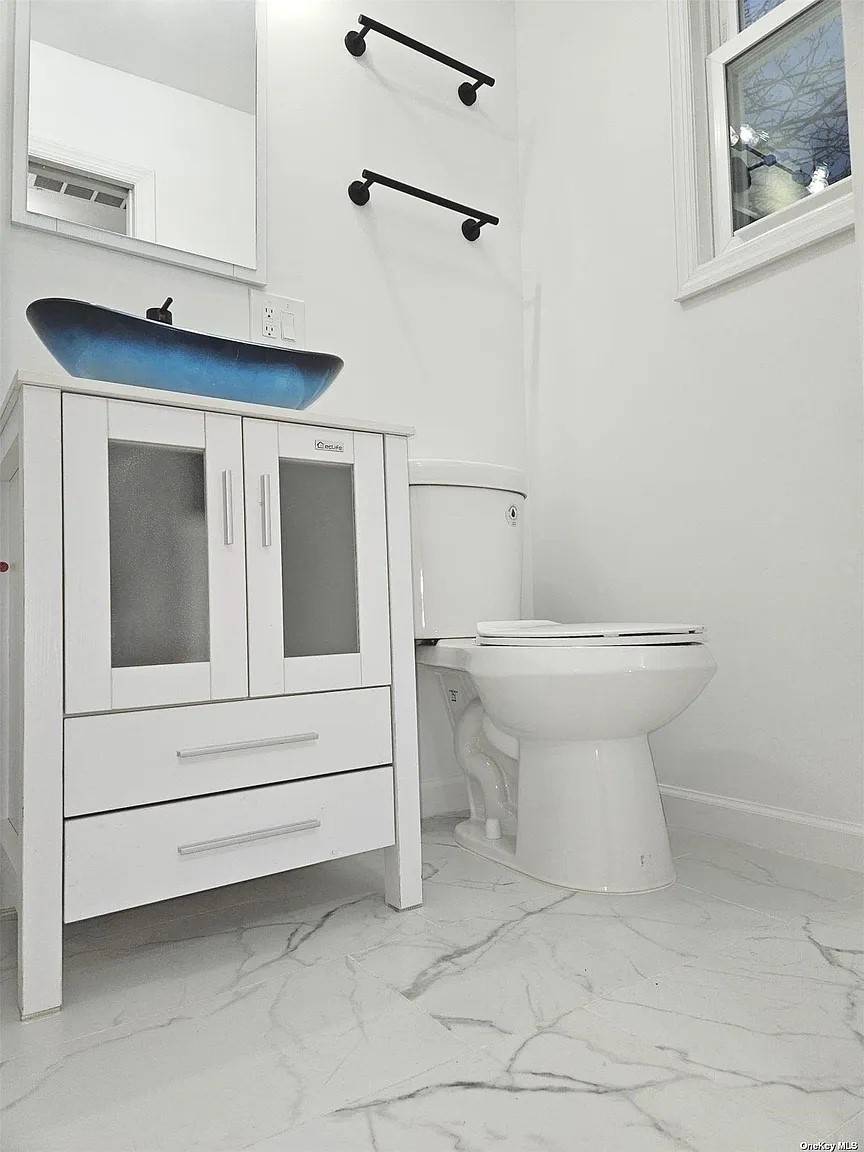 ;
;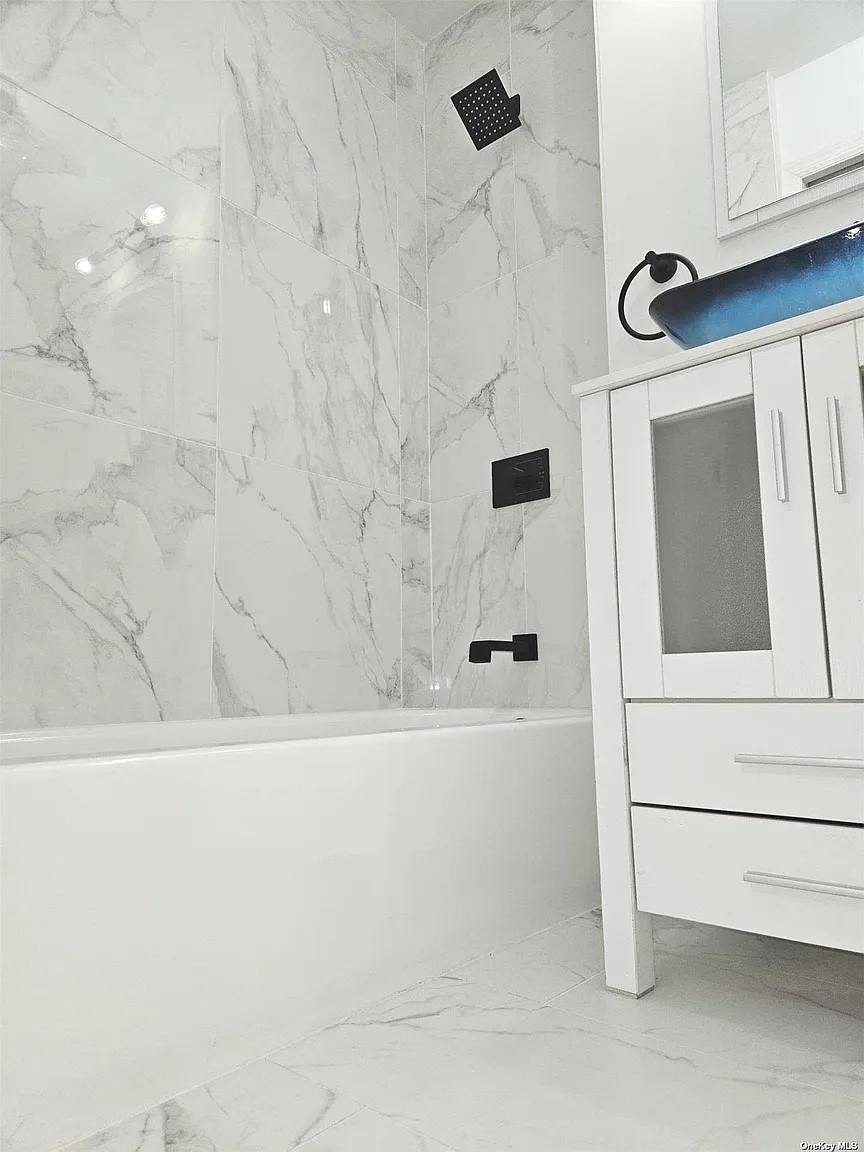 ;
;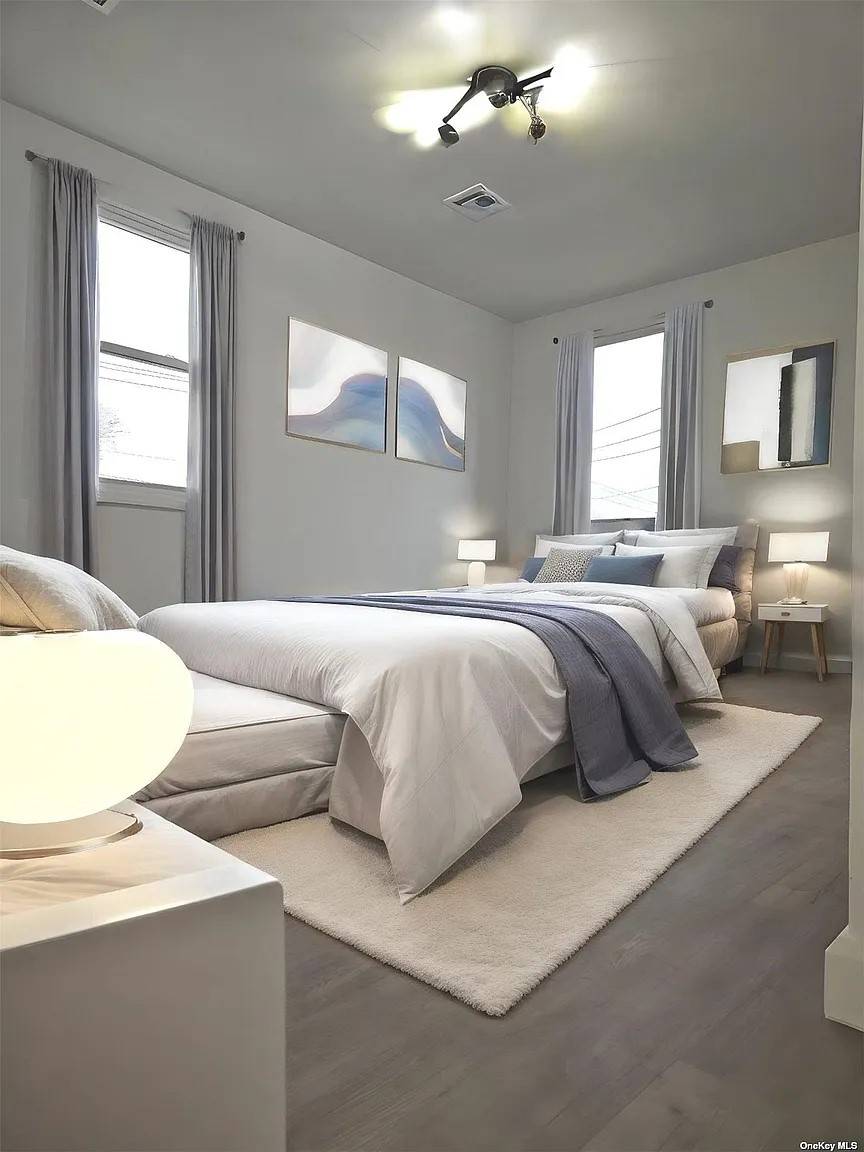 ;
;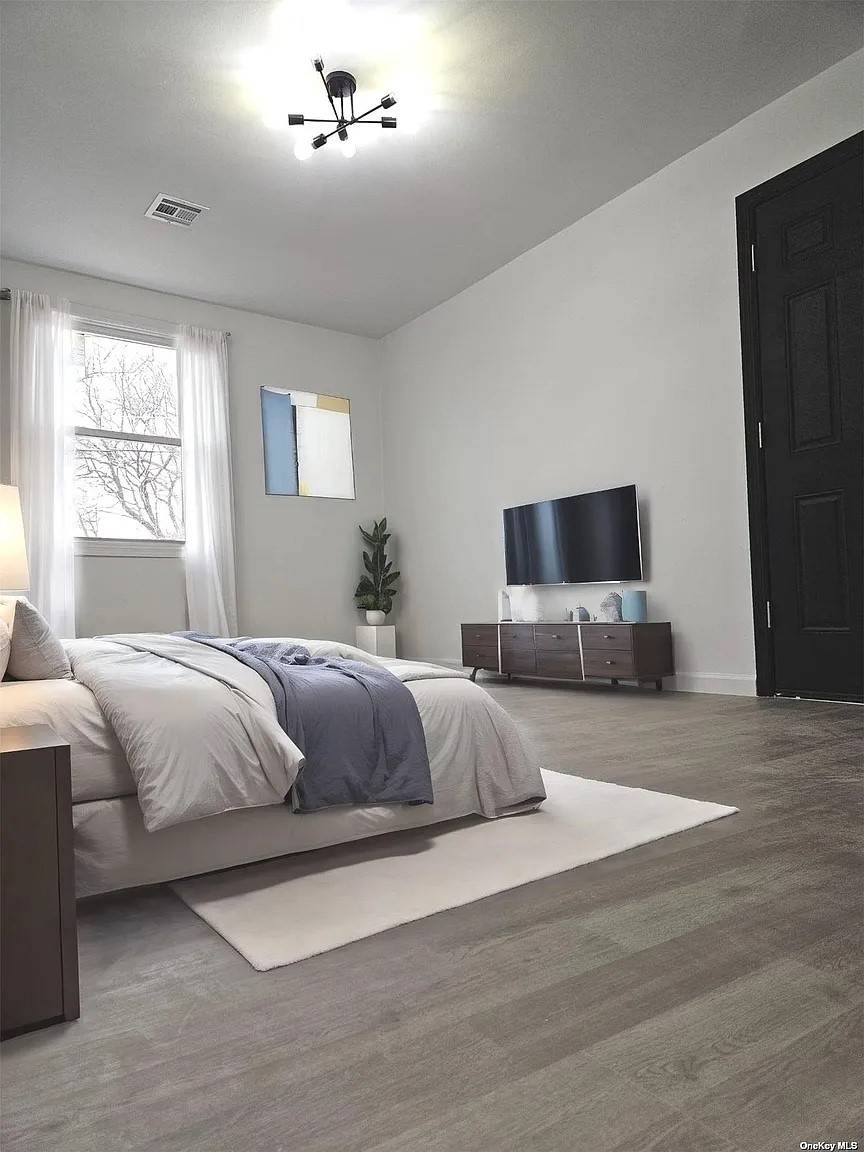 ;
;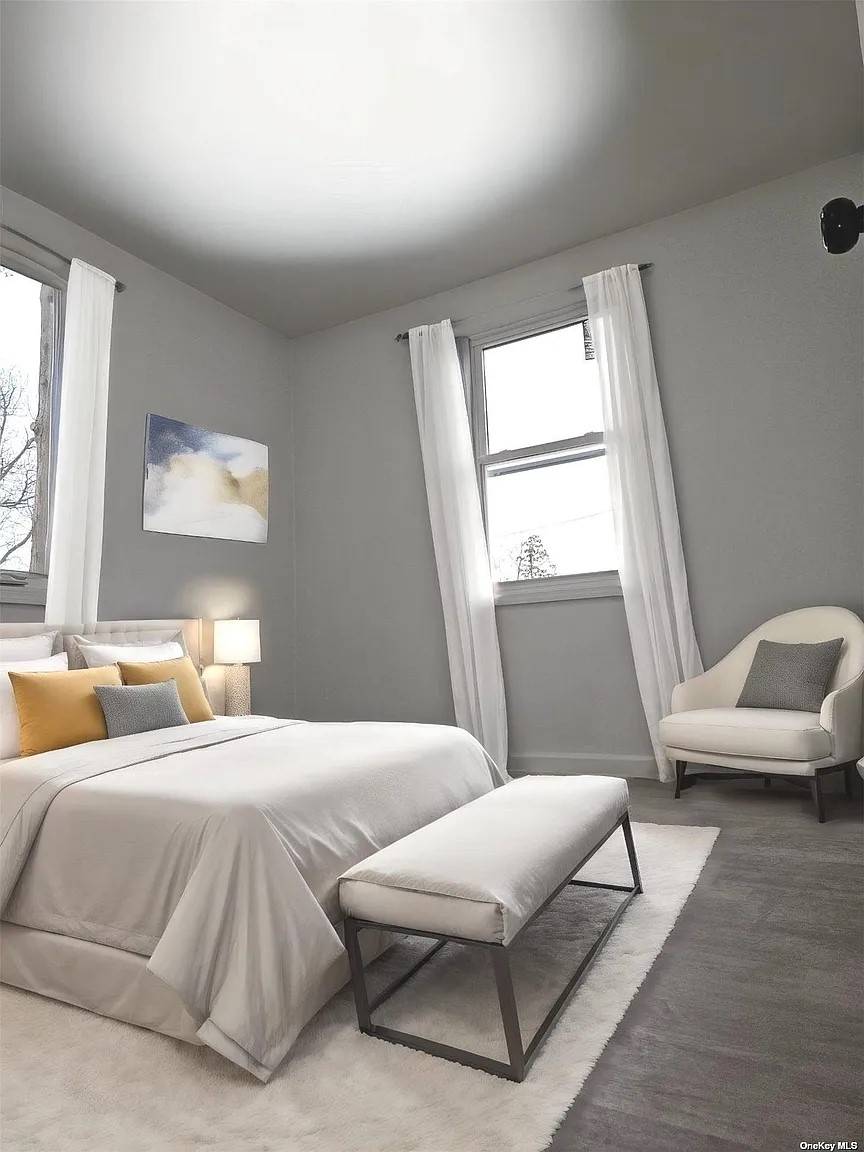 ;
;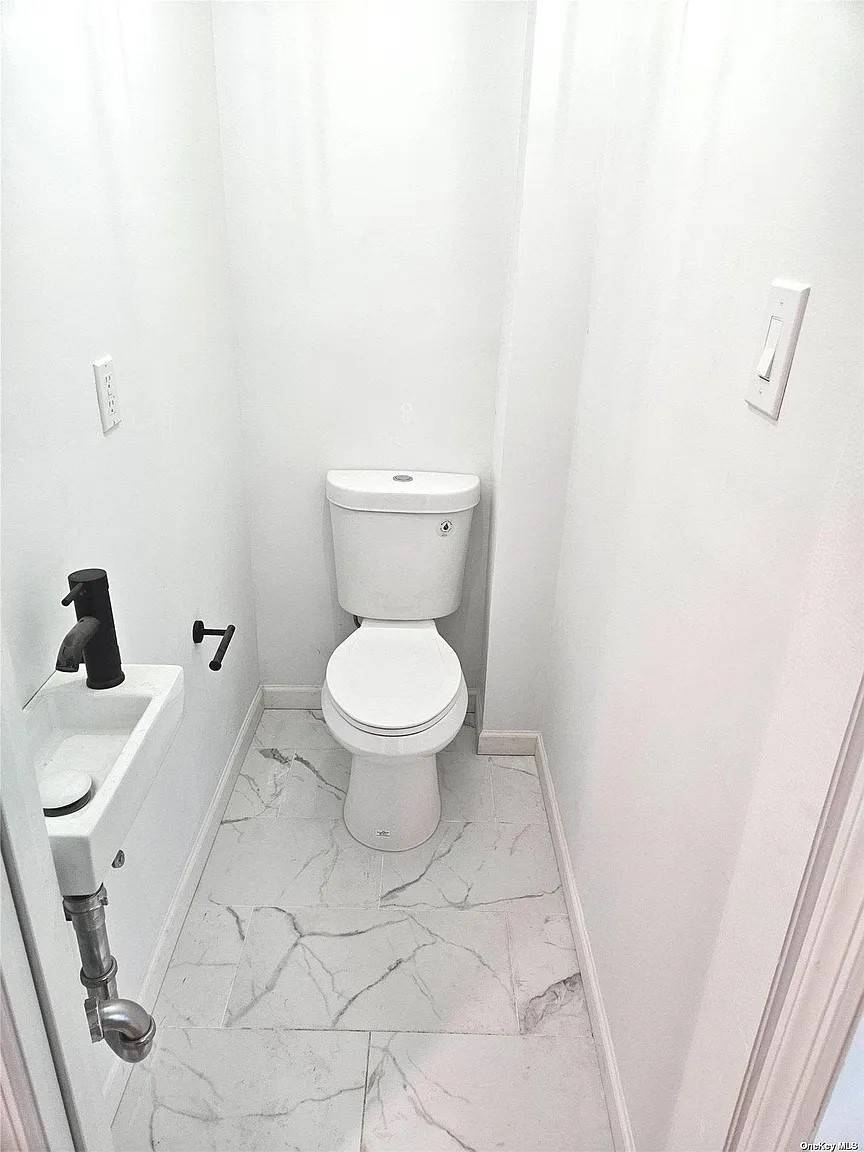 ;
;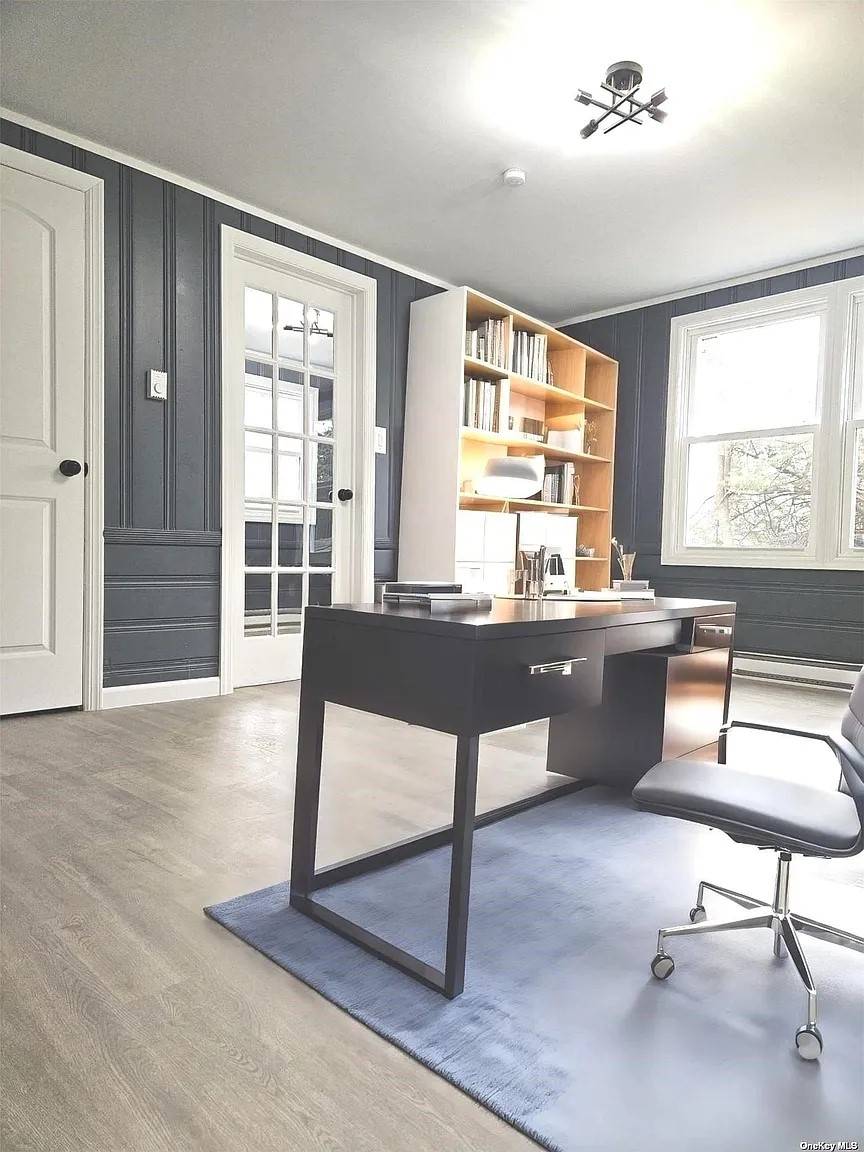 ;
;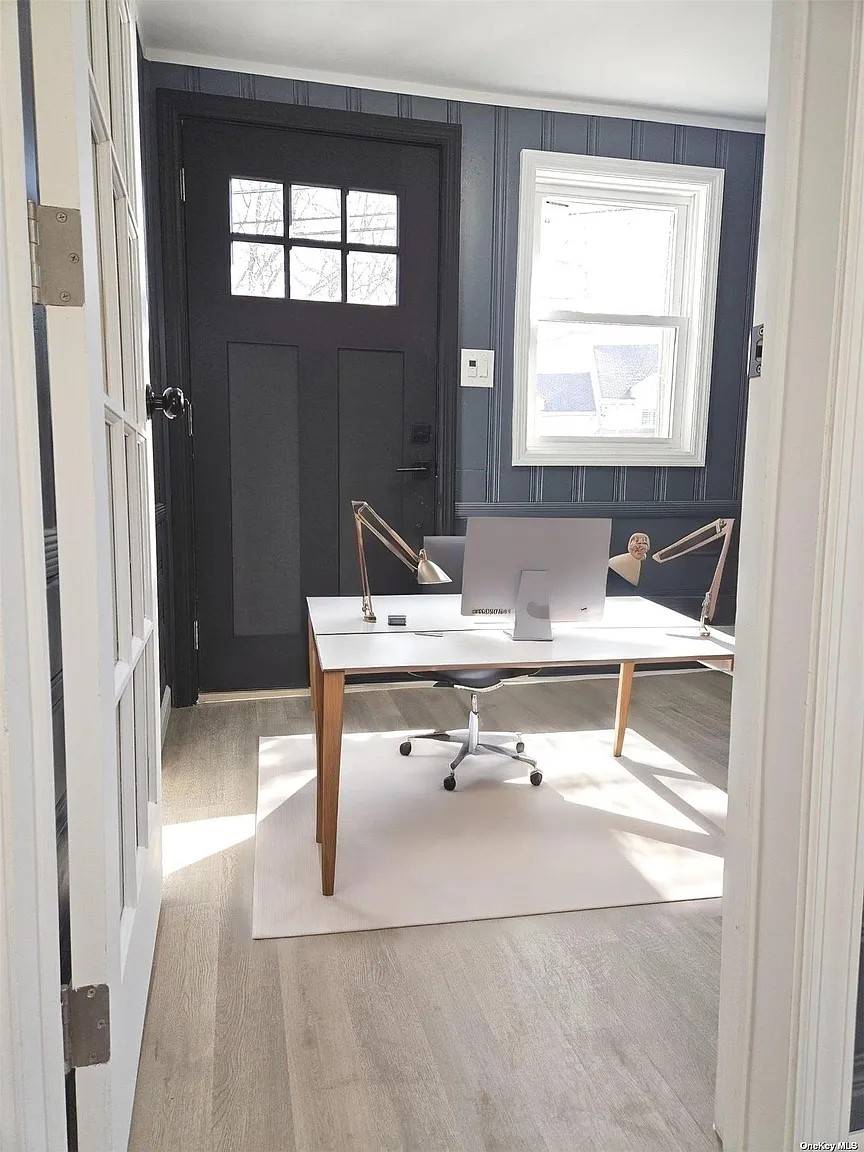 ;
;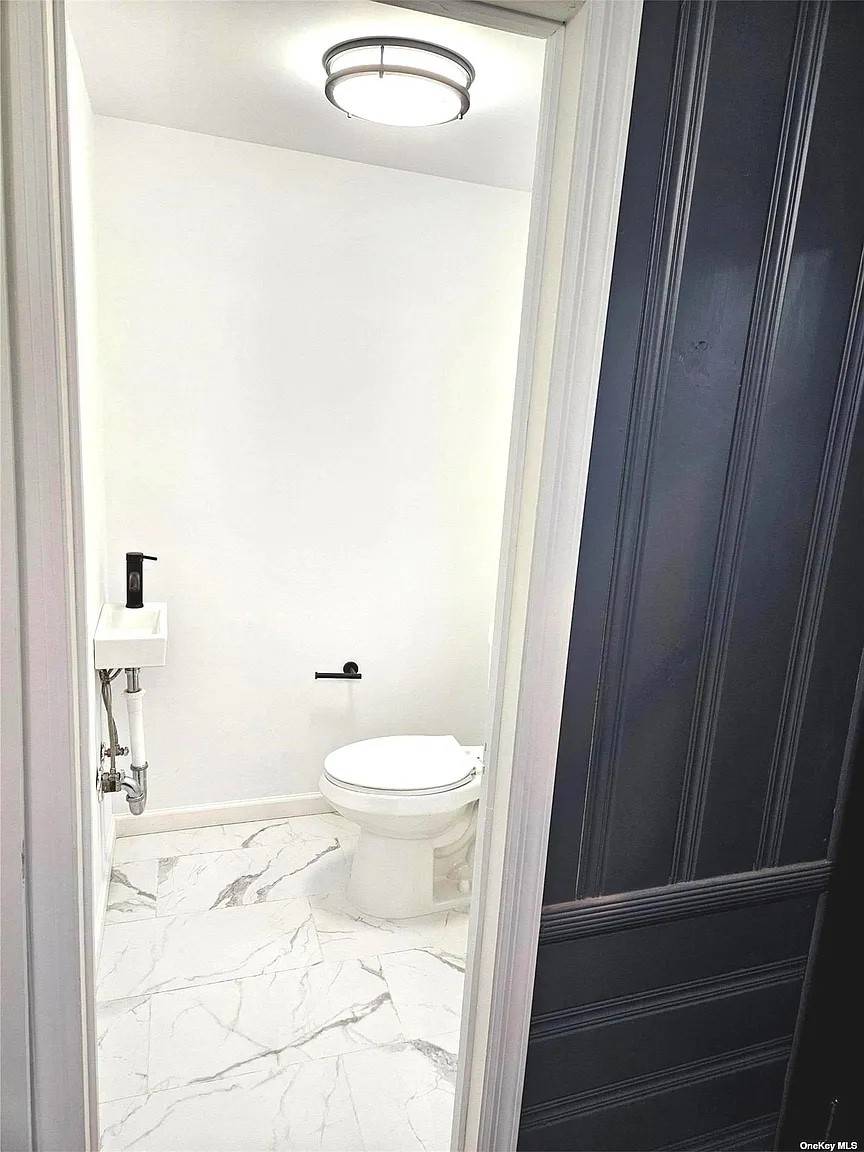 ;
;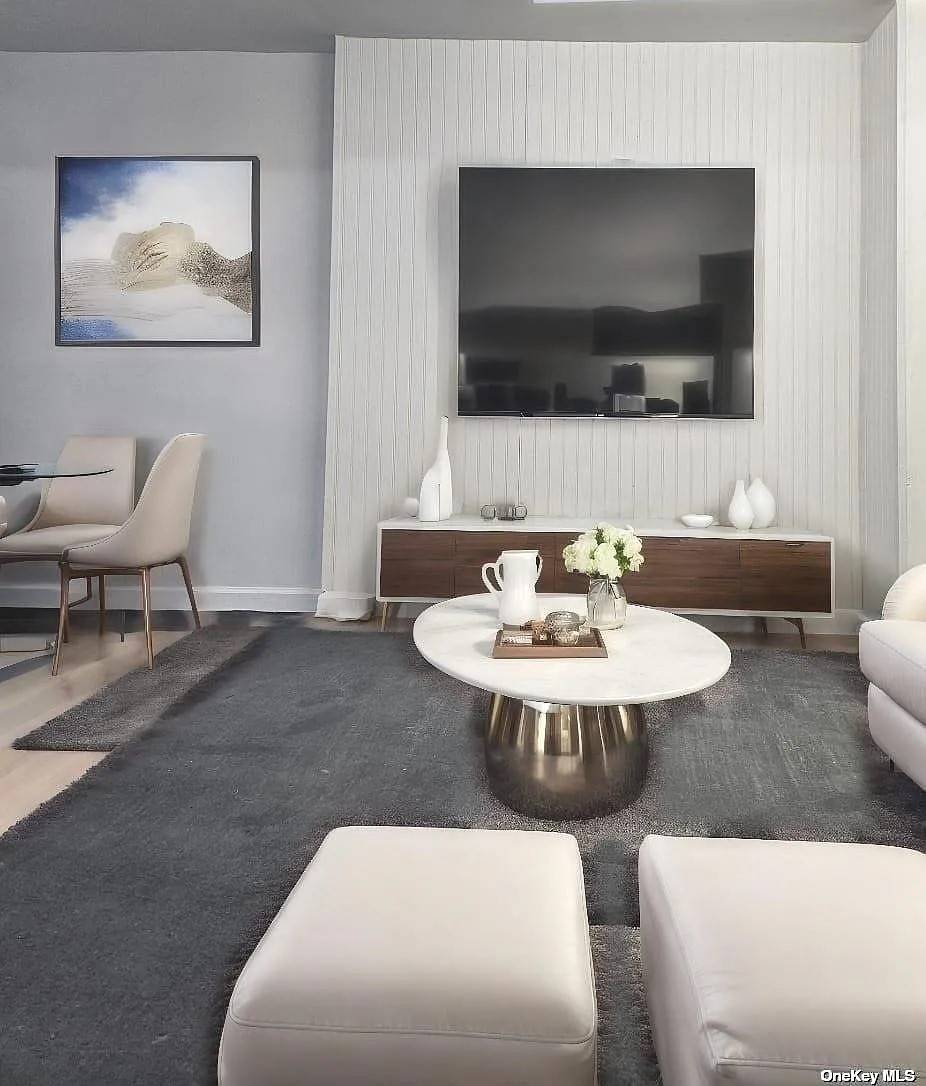 ;
;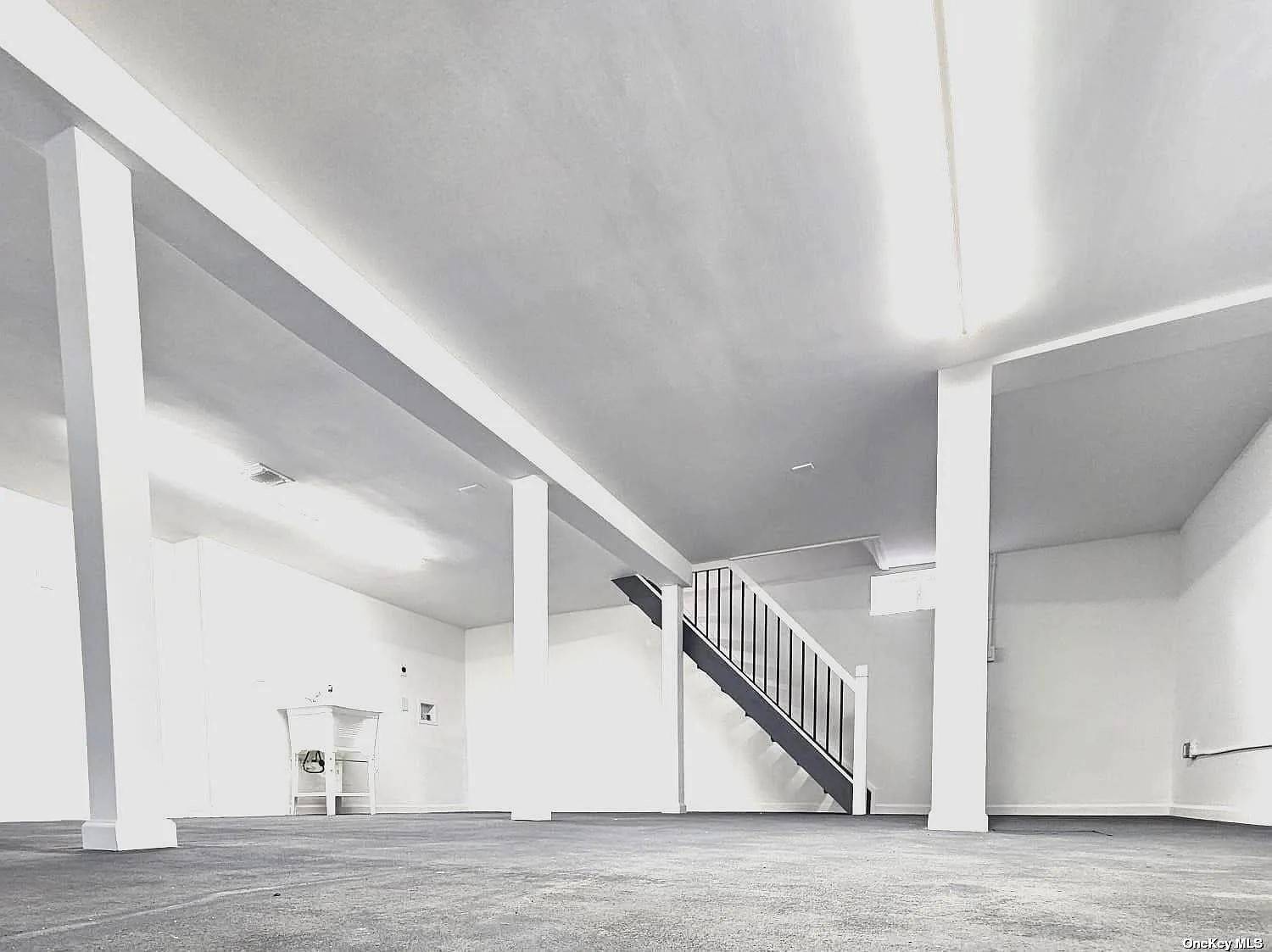 ;
;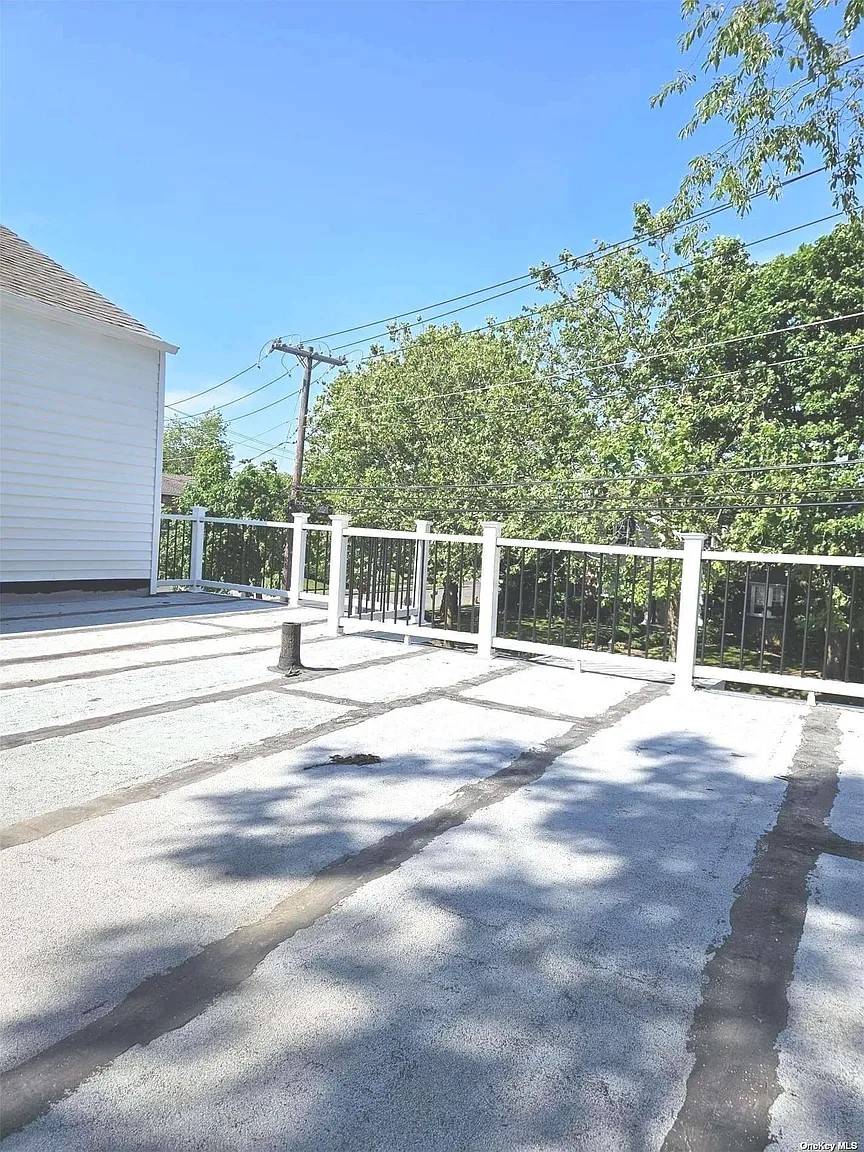 ;
;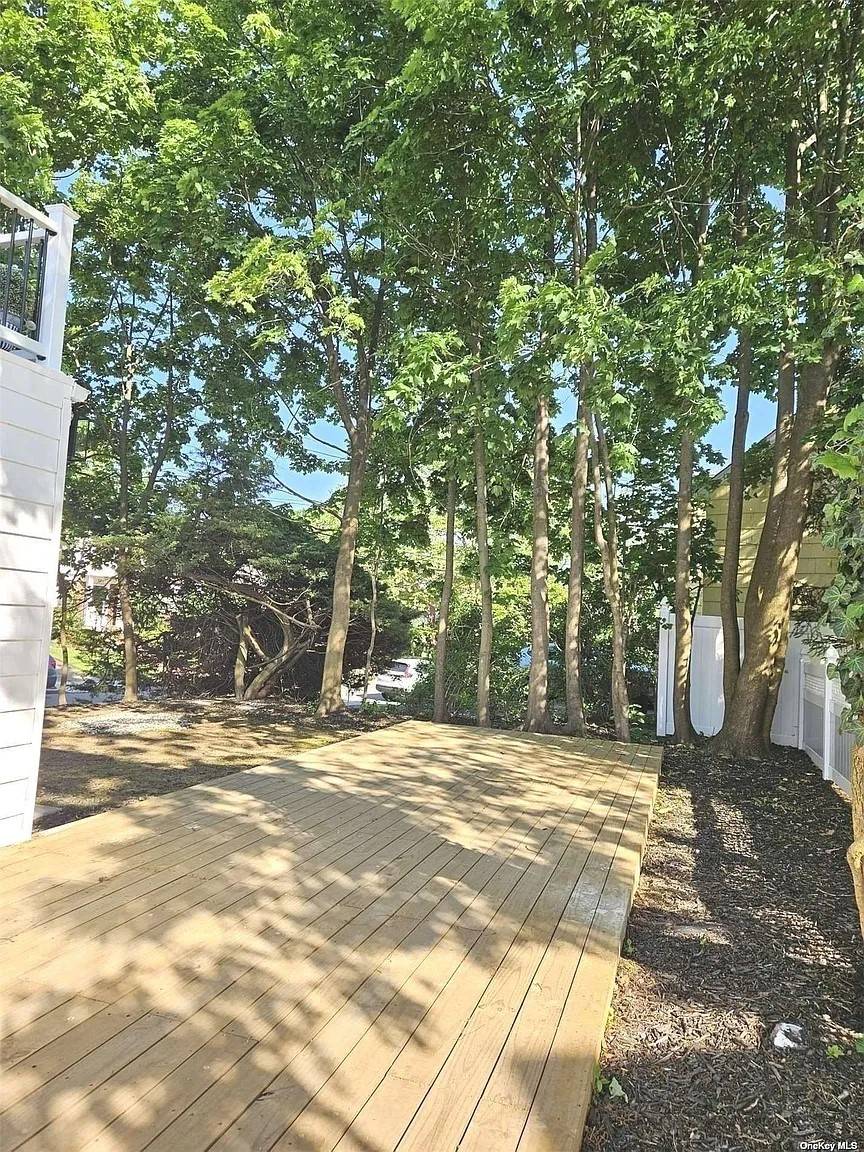 ;
;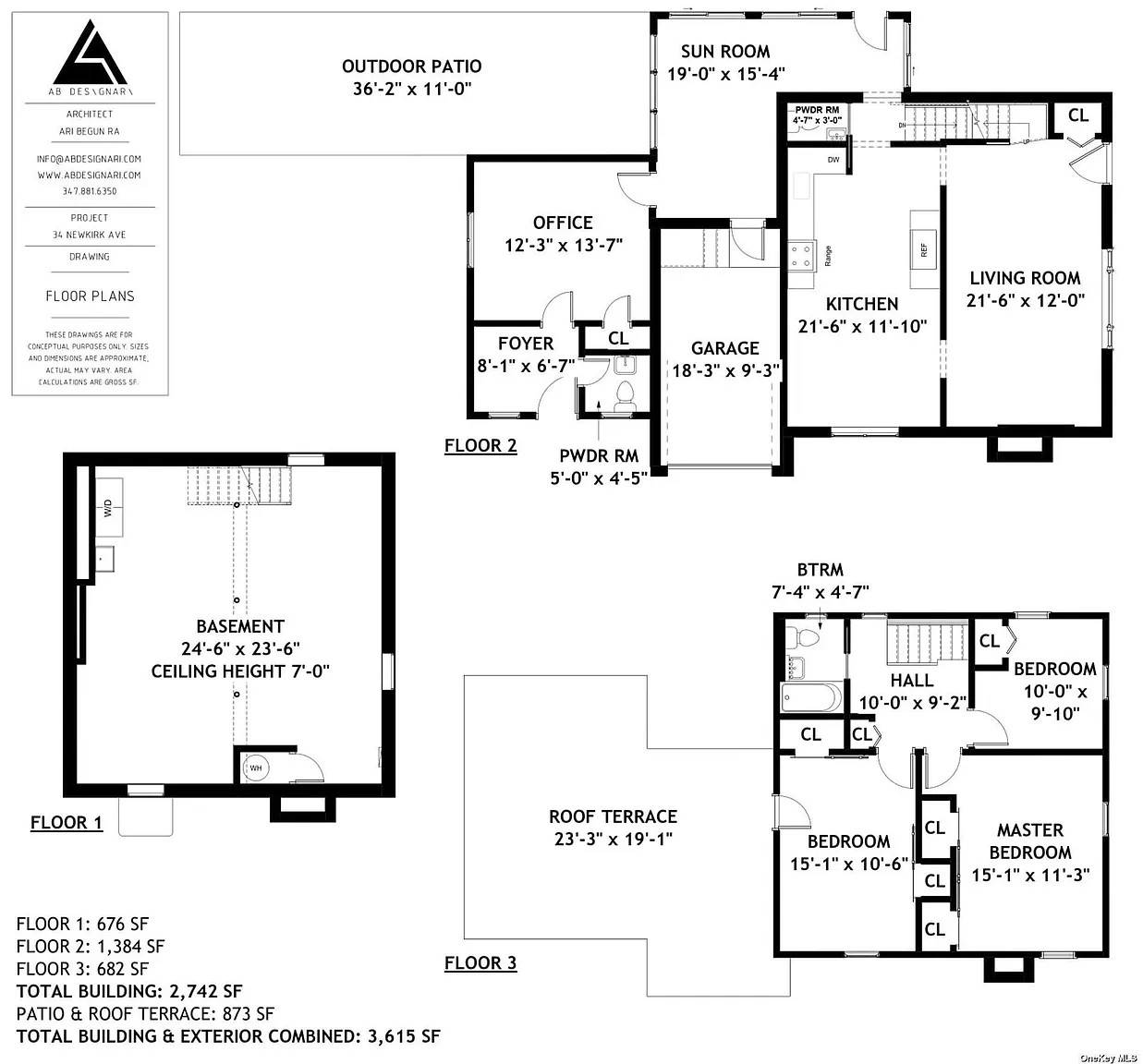 ;
;