3444 Newtown Pike, Lexington, KY 40511
| Listing ID |
11326317 |
|
|
|
| Property Type |
Farm/Estate |
|
|
|
| County |
Fayette |
|
|
|
|
|
Estate For The Serious Equine Competitor
Extremely Rare! Less Than A Minute From The Gates Of The Kentucky Horse Park. 20 Pristine Acres, Located Between Castleton Lyons And Spy Coast Farm, At The Corner Of Ironworks Pike And Newtown. 29 Total Stalls, Most 12x14 Or Larger, Fully Matted, Lights And Outlets For Each Stall, For Fans Or Buckets. 12 Lush Grass Paddocks, 3 RV Hookups With Septic, Round Pen With GGT Footing And A 265x130 Arena GGT Built By ESI, With Viewing Pergola And Ample Sprinkler System. Derby Field Surrounds Arena. Each Barn Has Tack/ Feed/And Several Washracks. Entrances From Both Newtown Pike And Mt Horeb Pike, Both Gated, And Can Accommodate Semi Horse Trailers With Ease. Laundry And Half Bath For Barn Area. Main Home Approx 4900 Sq Ft with 6 Bedrooms And #.5 Baths. Studio Apartment On Back side With Kitchenette And Full Bathroom, Closet. All HVAC Units Replaced In The Last Few Years. Grooms Quarters Attached To the Barn, 3 Bedroom, 1 Full Bath, Full Kitchen. Replacement Of Paddock Fencing In 2021, Roof On Main home Replaced 2023. This is An Extremely Rare Opportunity To Own A Farm This close To The Horse Park With These Amenities..
|
- 10 Total Bedrooms
- 4 Full Baths
- 2 Half Baths
- 4886 SF
- 20.00 Acres
- Built in 1980
- Renovated 2016
- 2 Stories
- Available 7/26/2024
- Renovation: Updates In The Home, Studio And Grooms Apartment. Renovation of Entire Horse Facility, Barns, Round Pen and Arena
- Open Kitchen
- Granite Kitchen Counter
- Oven/Range
- Refrigerator
- Dishwasher
- Microwave
- Garbage Disposal
- Stainless Steel
- Carpet Flooring
- Ceramic Tile Flooring
- Hardwood Flooring
- 5 Rooms
- Living Room
- Dining Room
- Den/Office
- Study
- Primary Bedroom
- en Suite Bathroom
- Walk-in Closet
- Bonus Room
- Great Room
- Kitchen
- Laundry
- Private Guestroom
- First Floor Primary Bedroom
- First Floor Bathroom
- Alarm System
- Forced Air
- Heat Pump
- 2 Heat/AC Zones
- Electric Fuel
- Central A/C
- Frame Construction
- Brick Siding
- Hardi-Board Siding
- Asphalt Shingles Roof
- Attached Garage
- 2 Garage Spaces
- Municipal Water
- Private Septic
- Fence
- Screened Porch
- Covered Porch
- Room For Pool
- Driveway
- Equestrian
|
|
Kassie and Associates (Kassie Bennett)
|
Listing data is deemed reliable but is NOT guaranteed accurate.
|



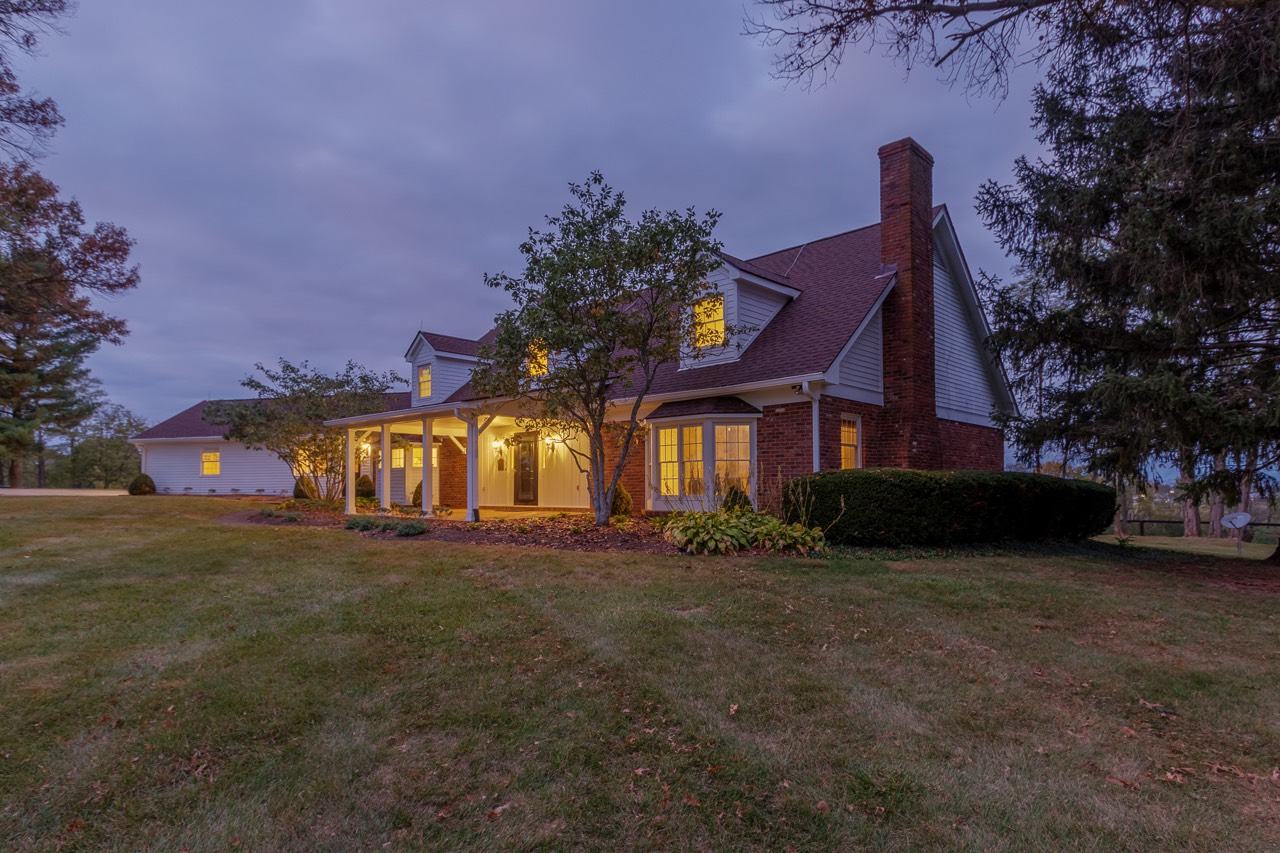


 ;
; ;
; ;
;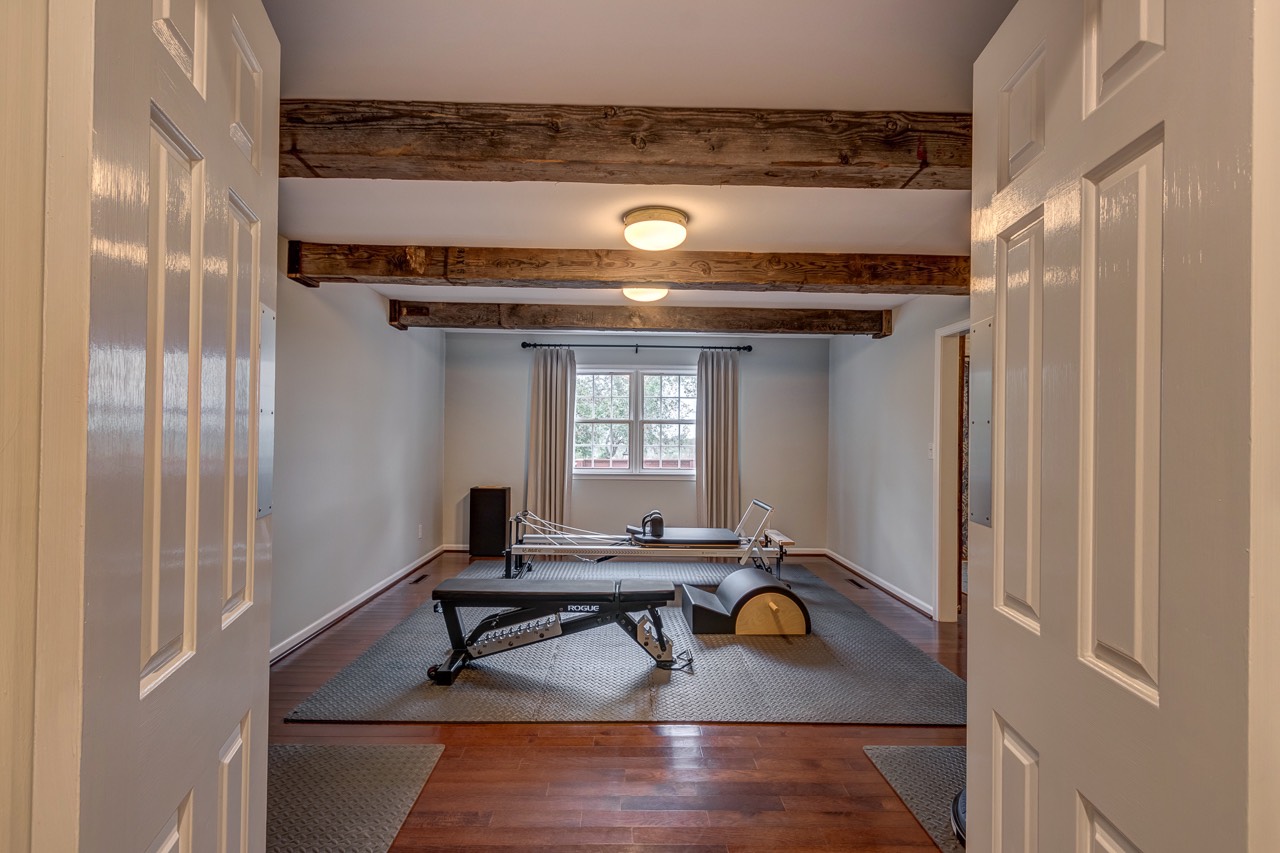 ;
; ;
;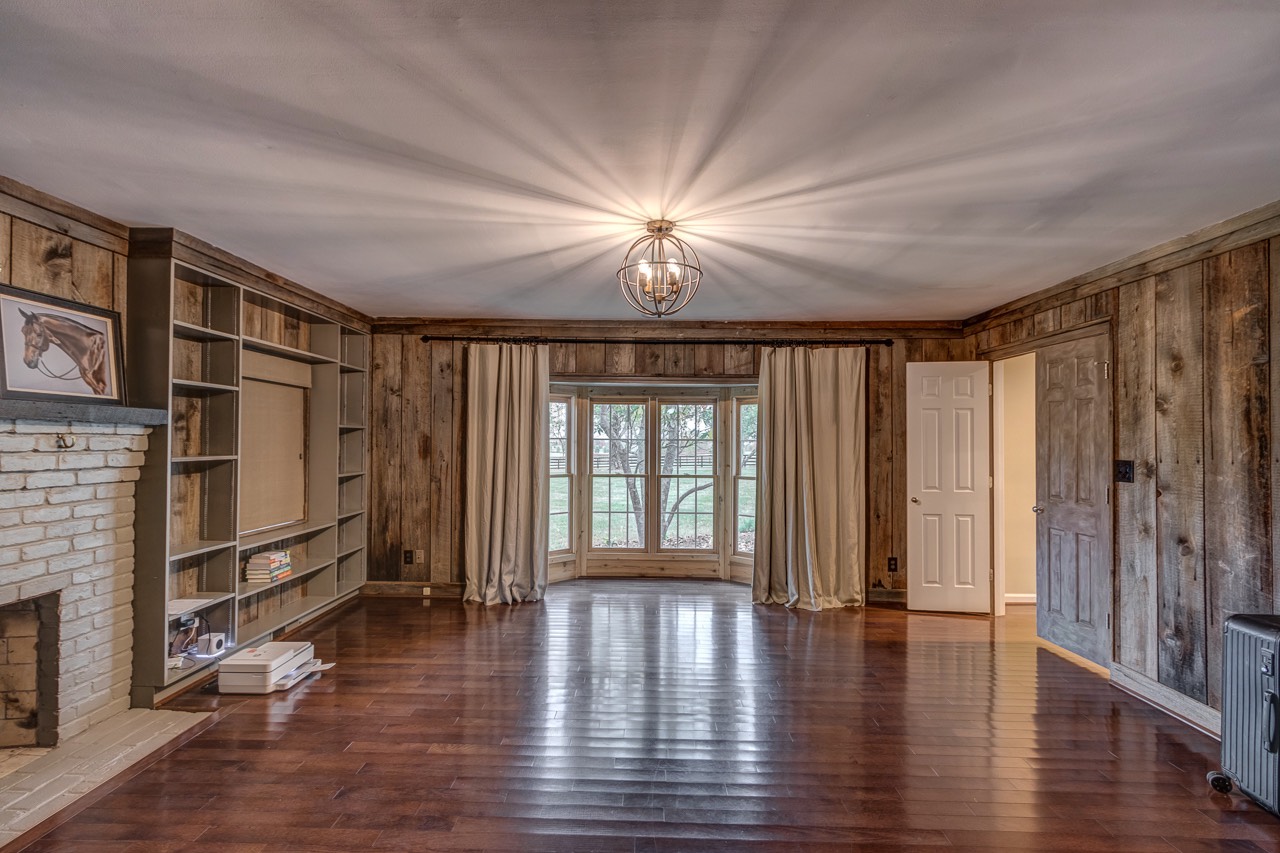 ;
; ;
;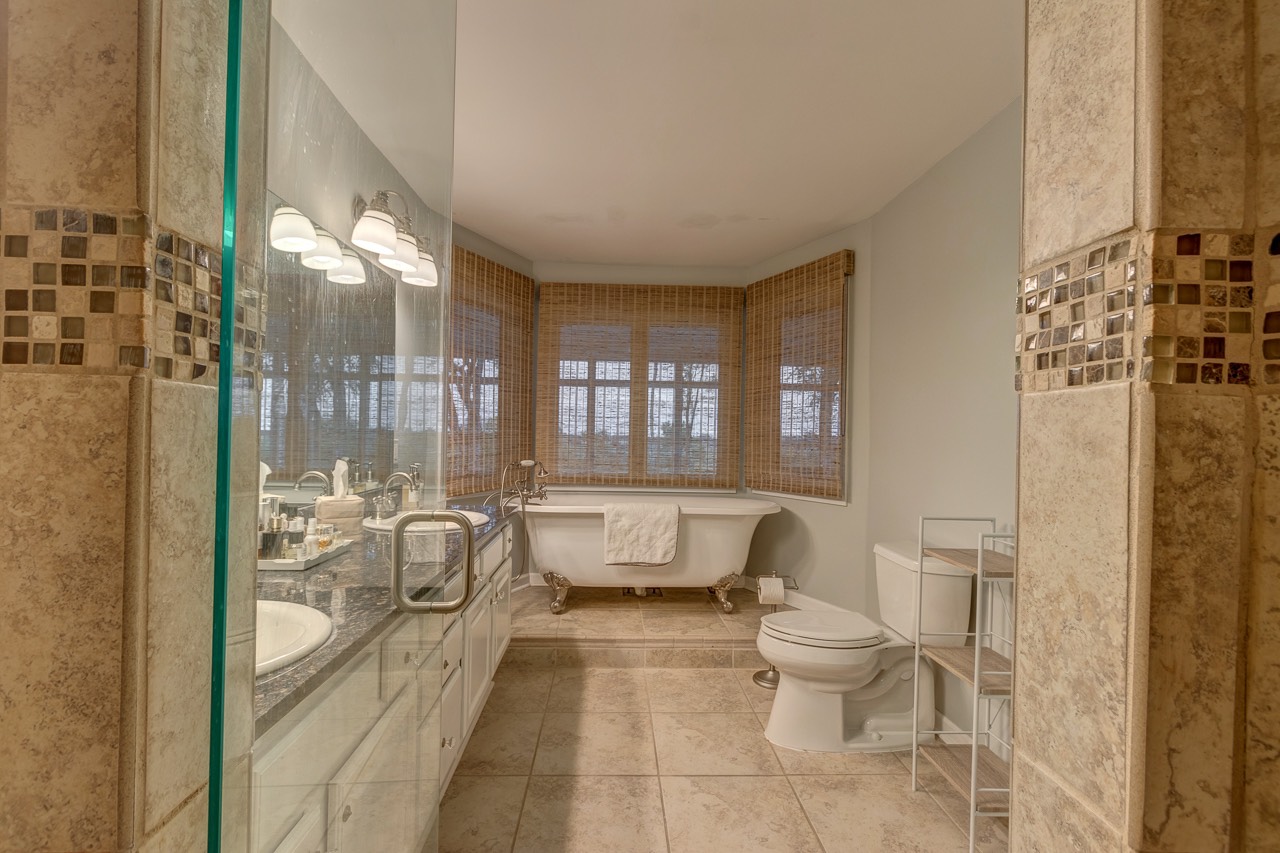 ;
;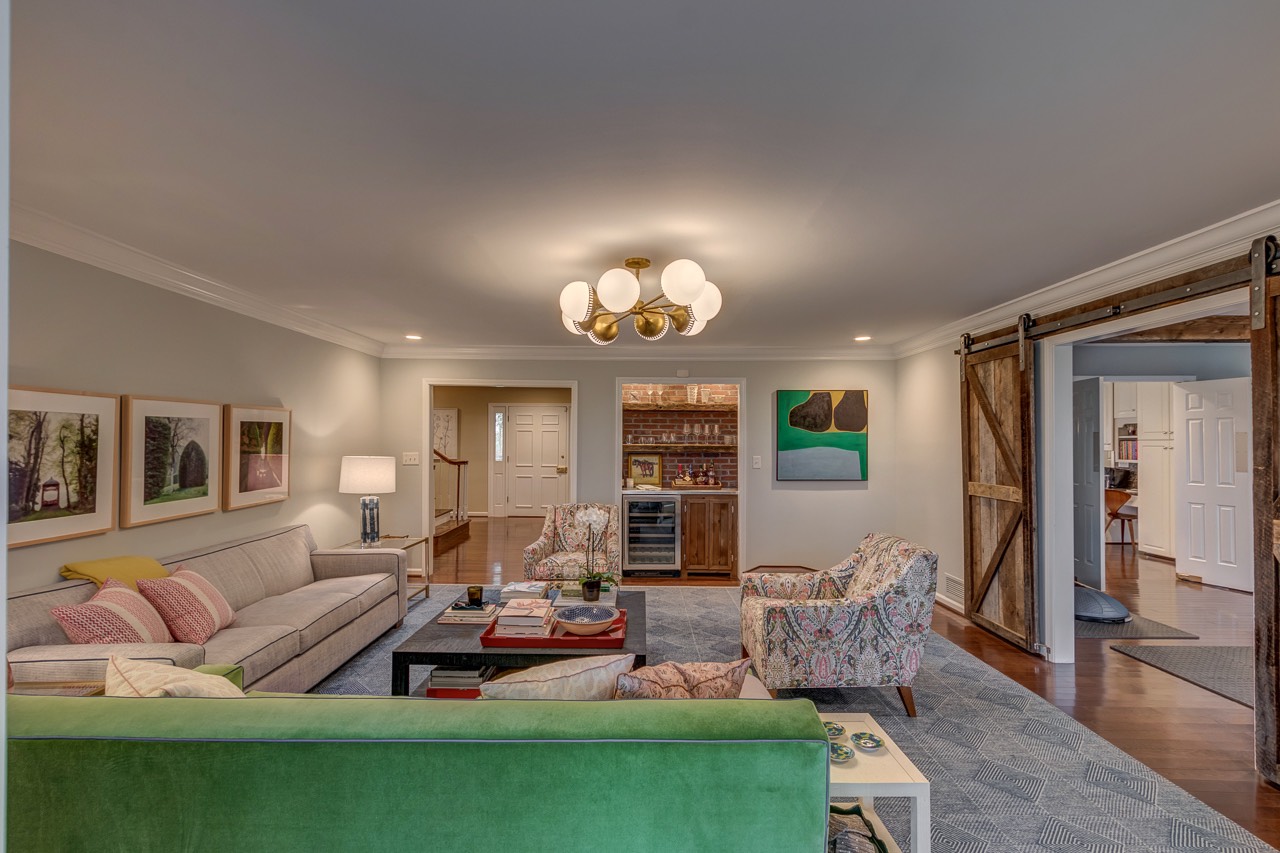 ;
; ;
; ;
; ;
; ;
; ;
; ;
; ;
; ;
; ;
;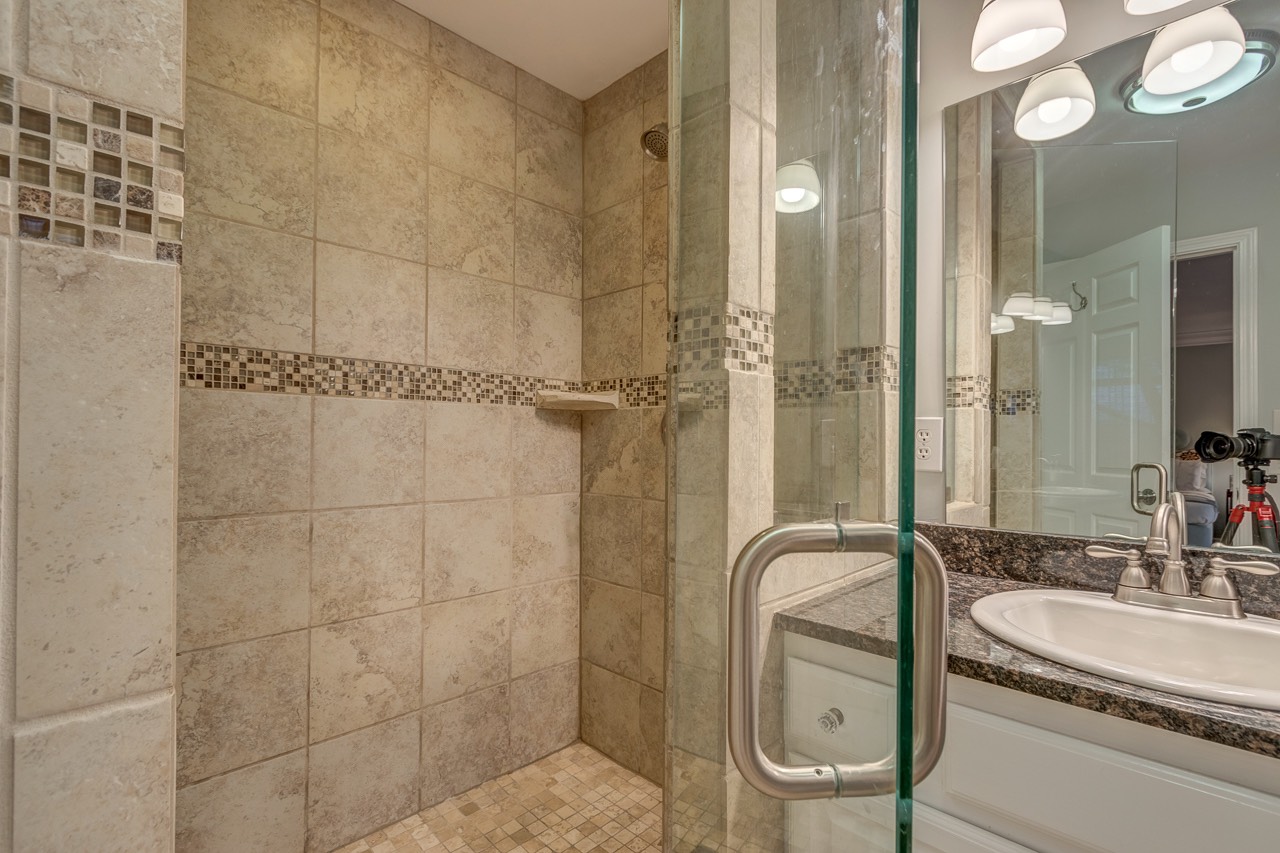 ;
; ;
; ;
; ;
;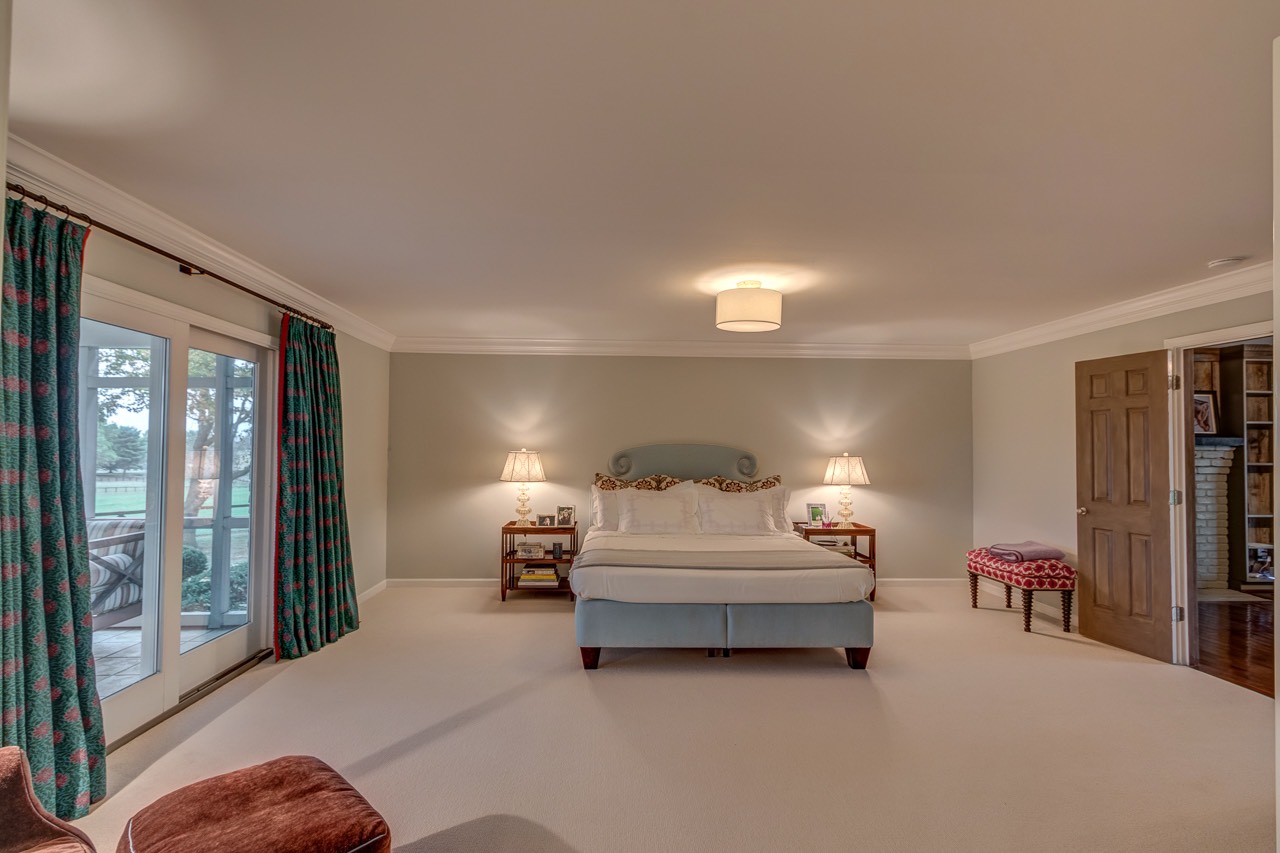 ;
; ;
; ;
; ;
; ;
;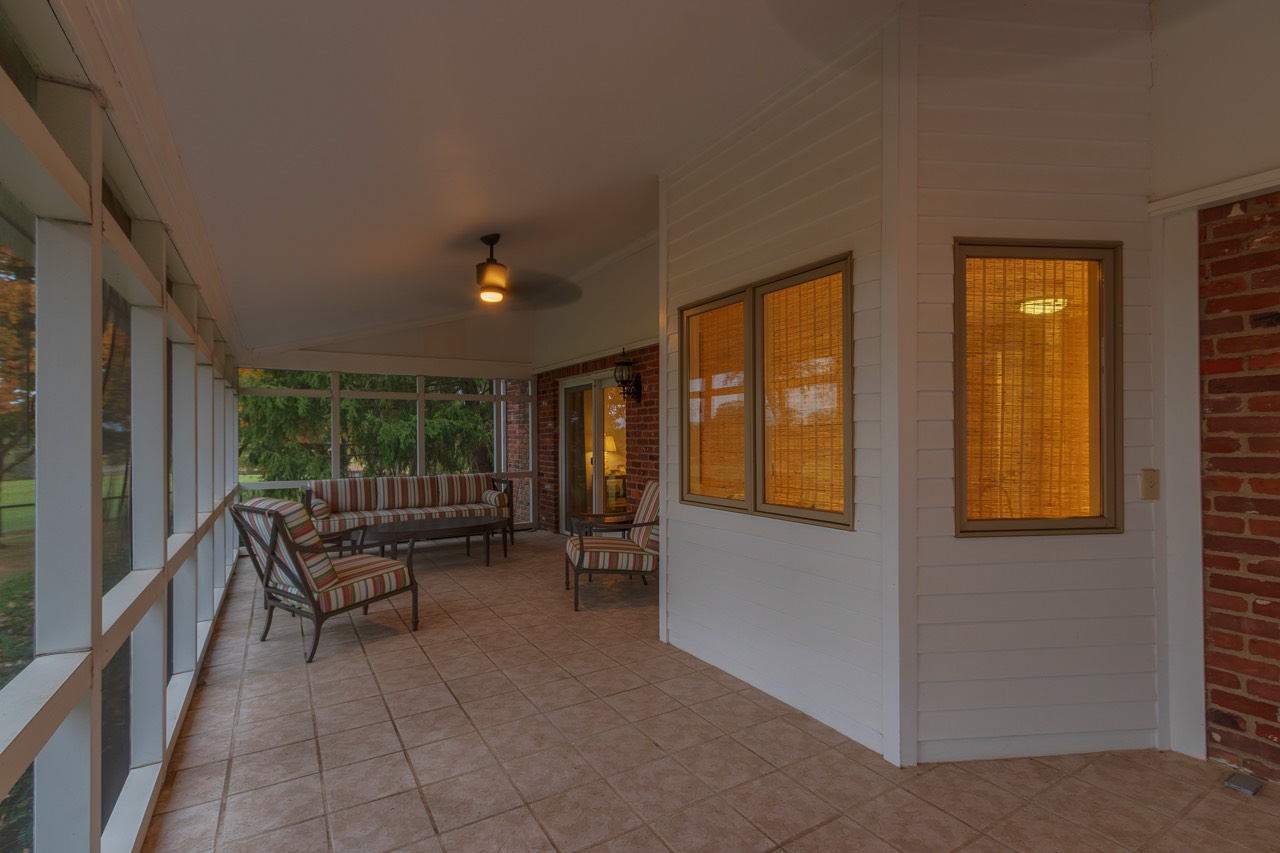 ;
;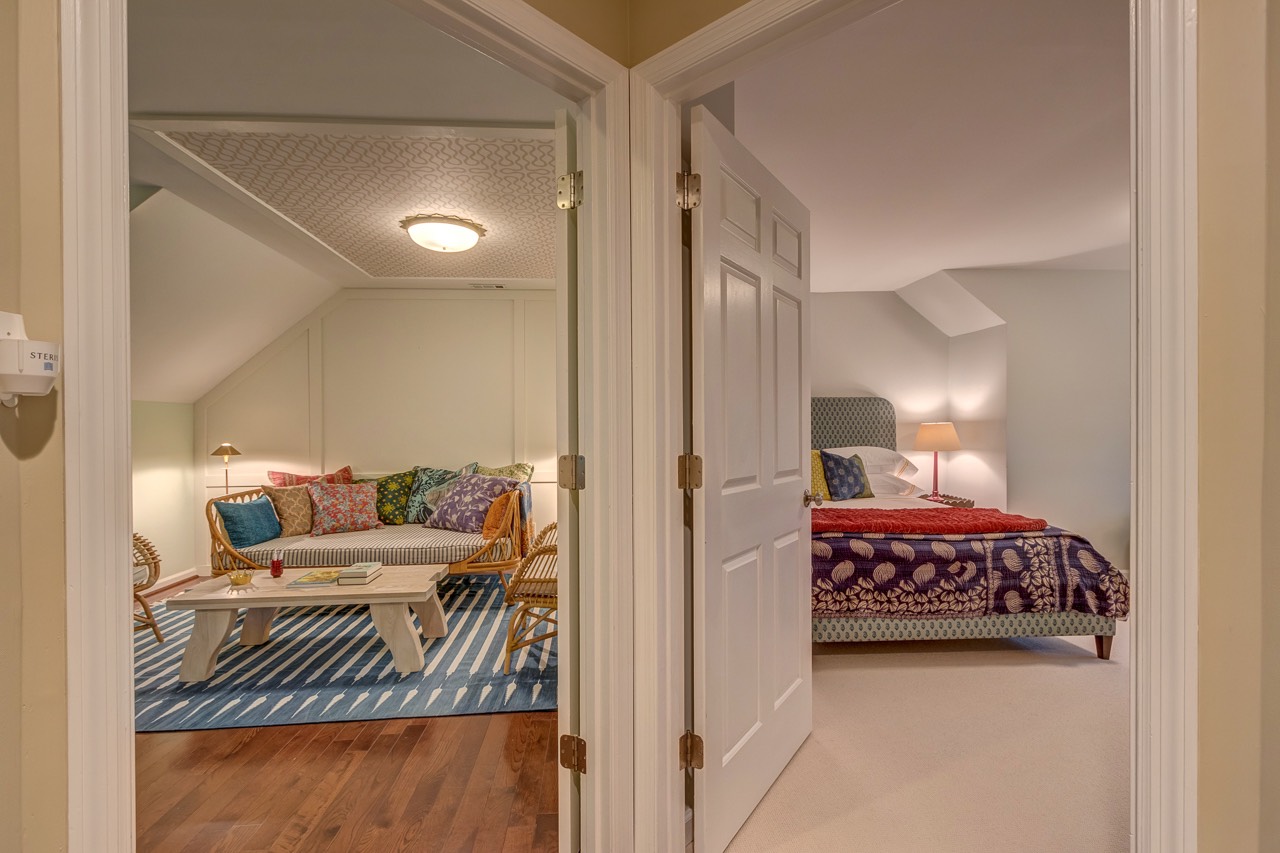 ;
;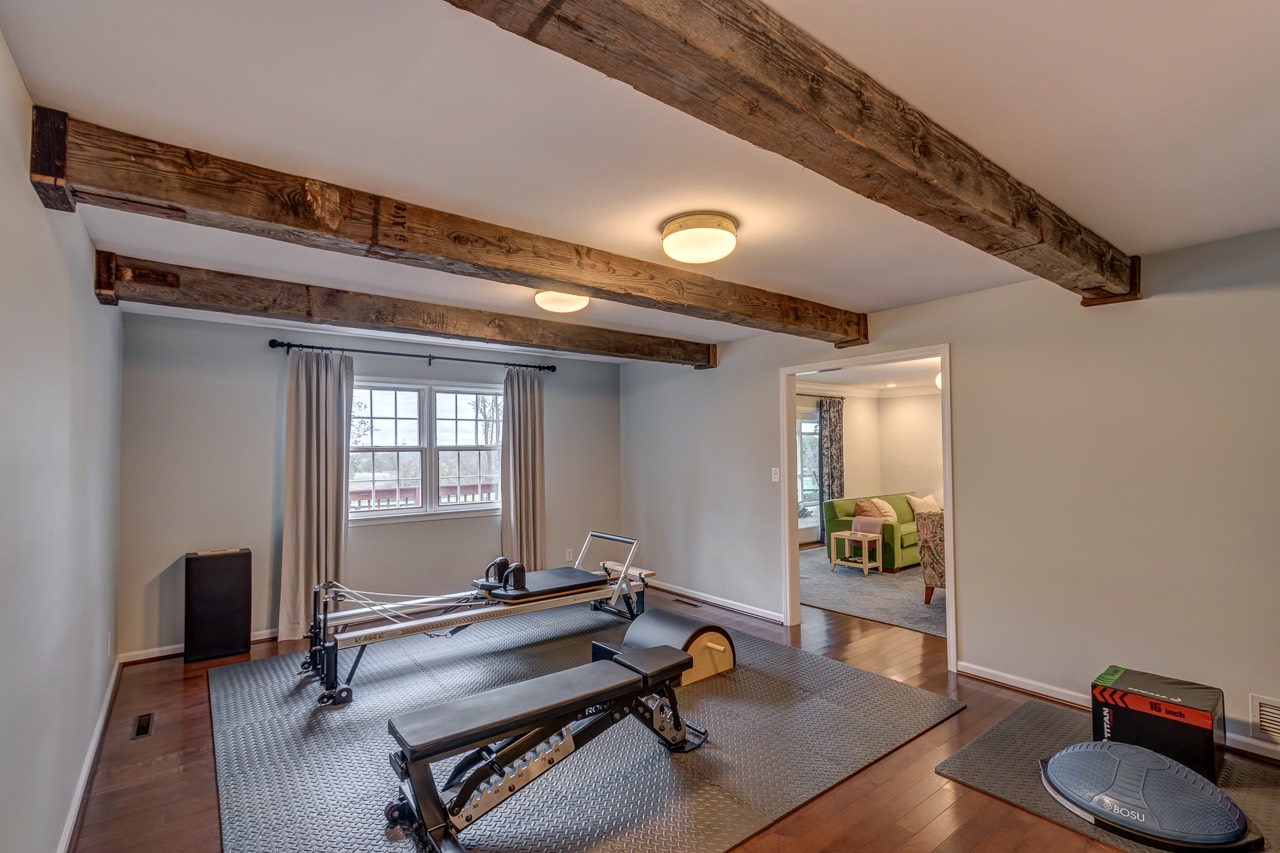 ;
;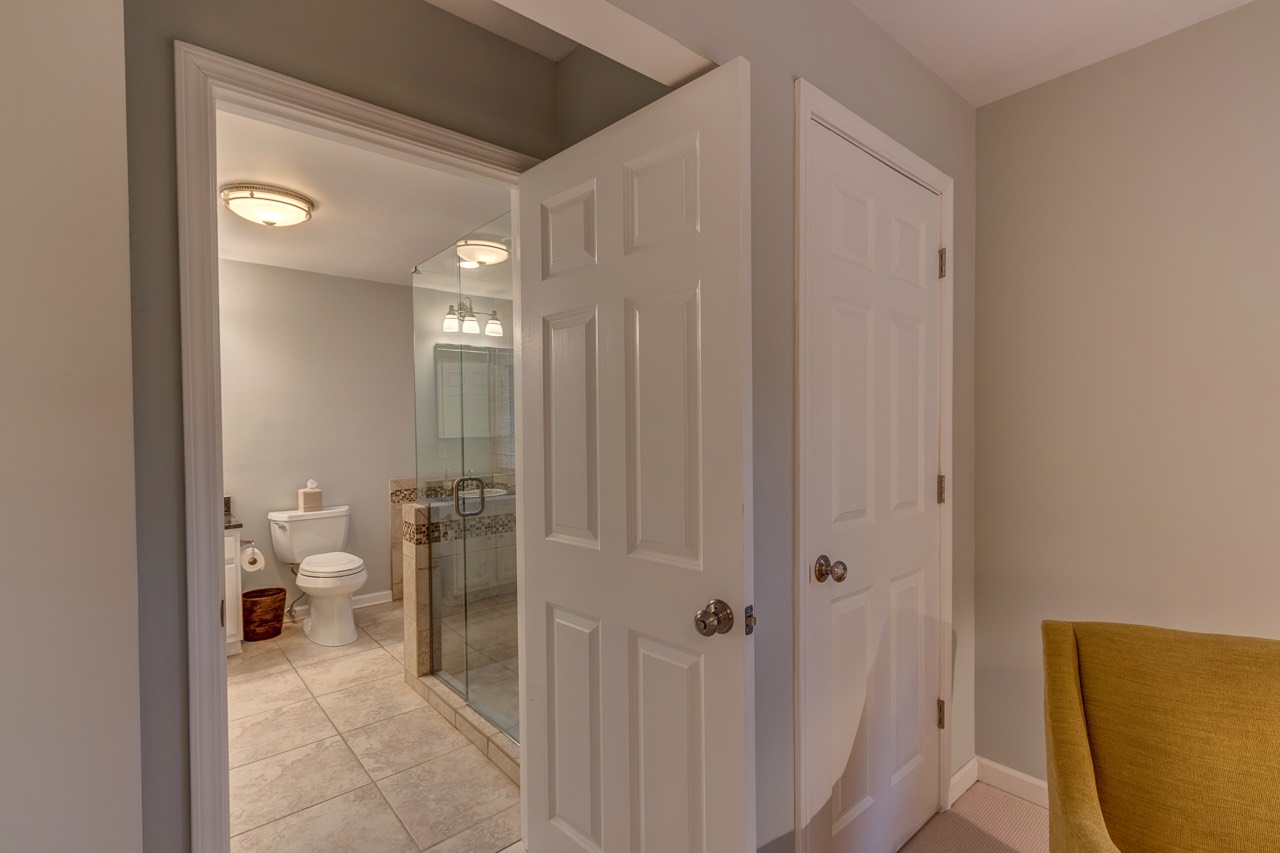 ;
; ;
; ;
;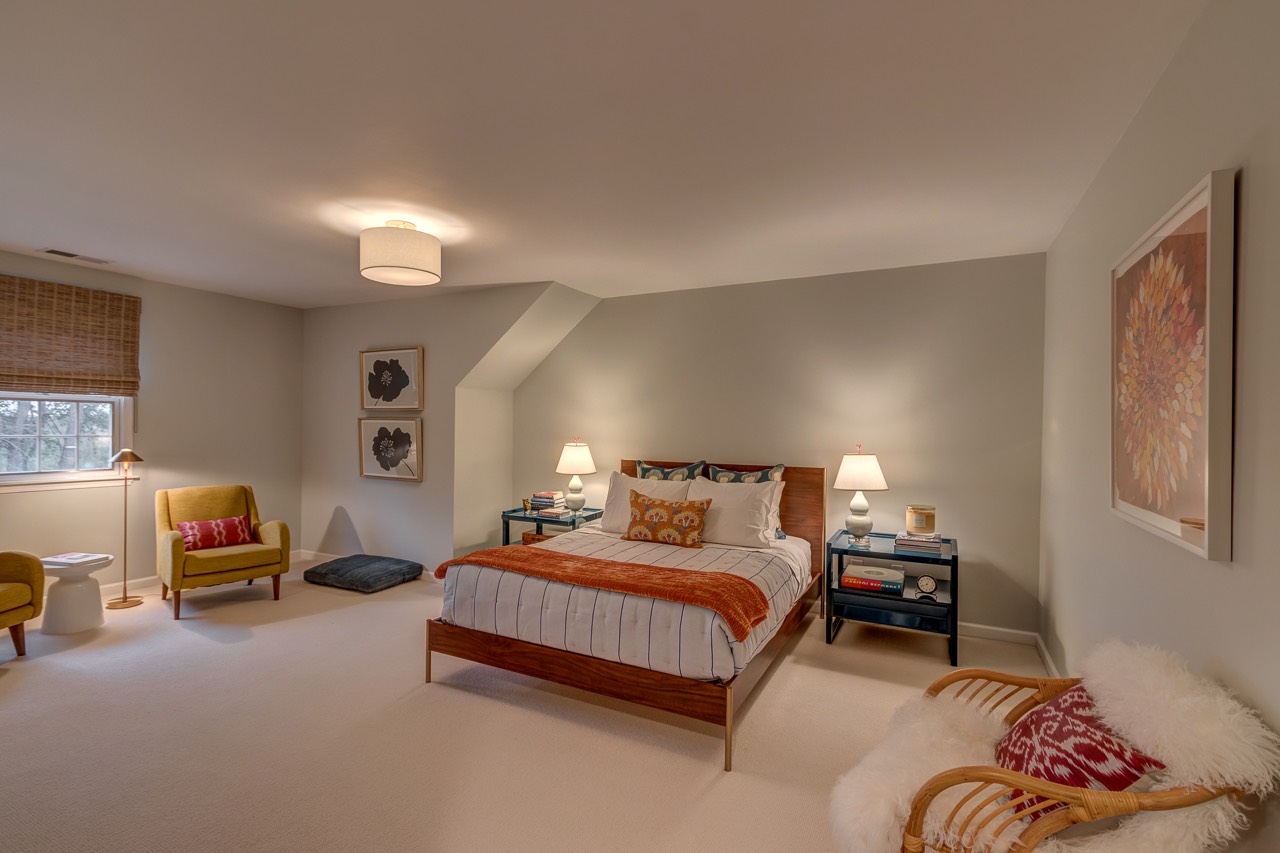 ;
; ;
; ;
; ;
; ;
; ;
;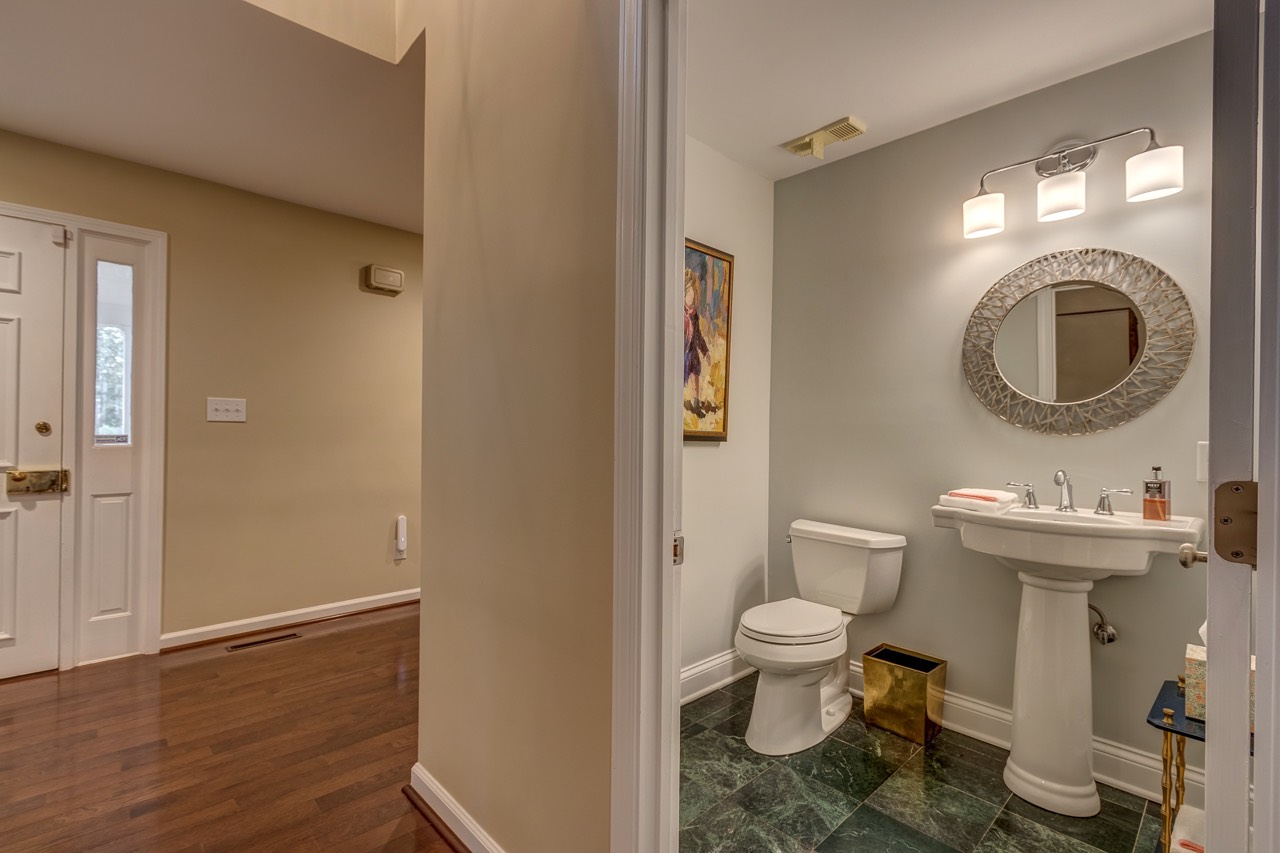 ;
;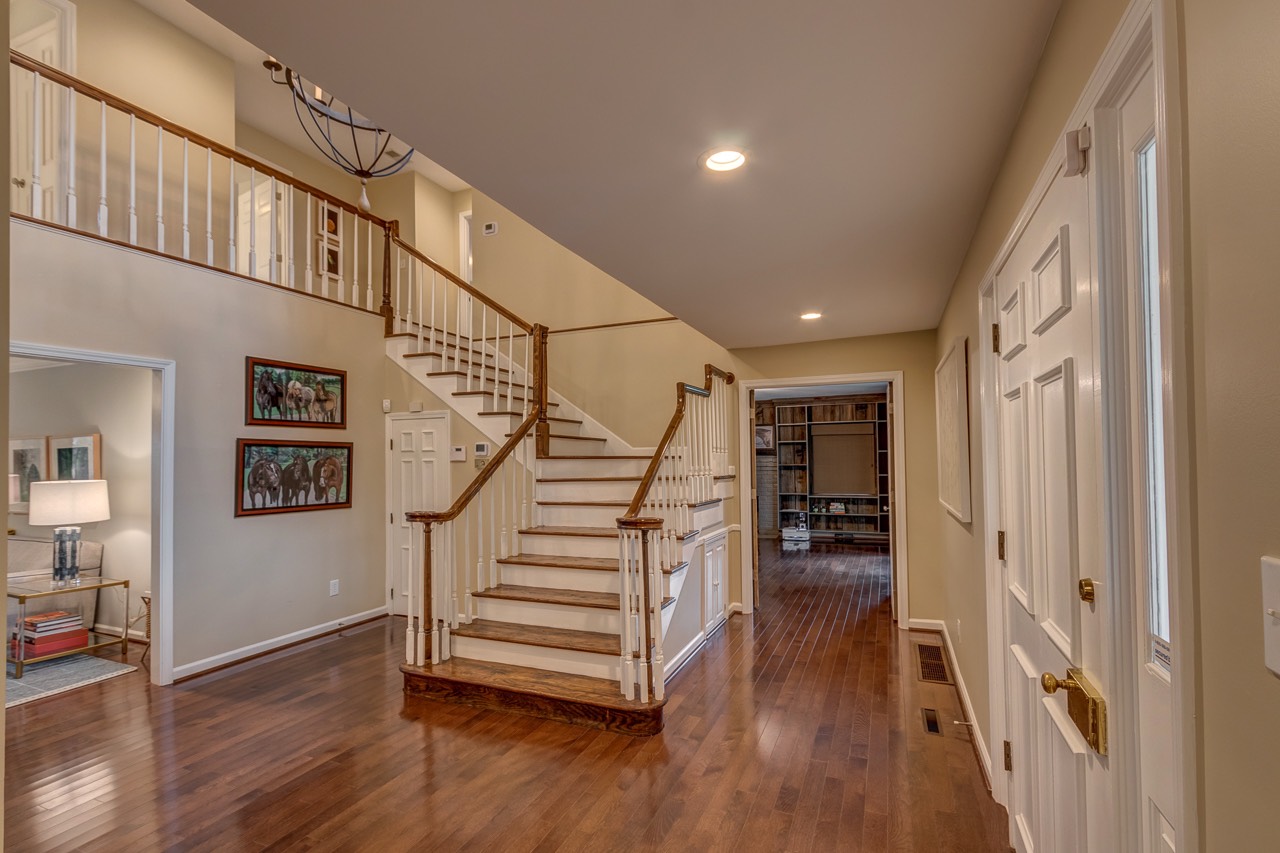 ;
; ;
; ;
; ;
; ;
; ;
; ;
;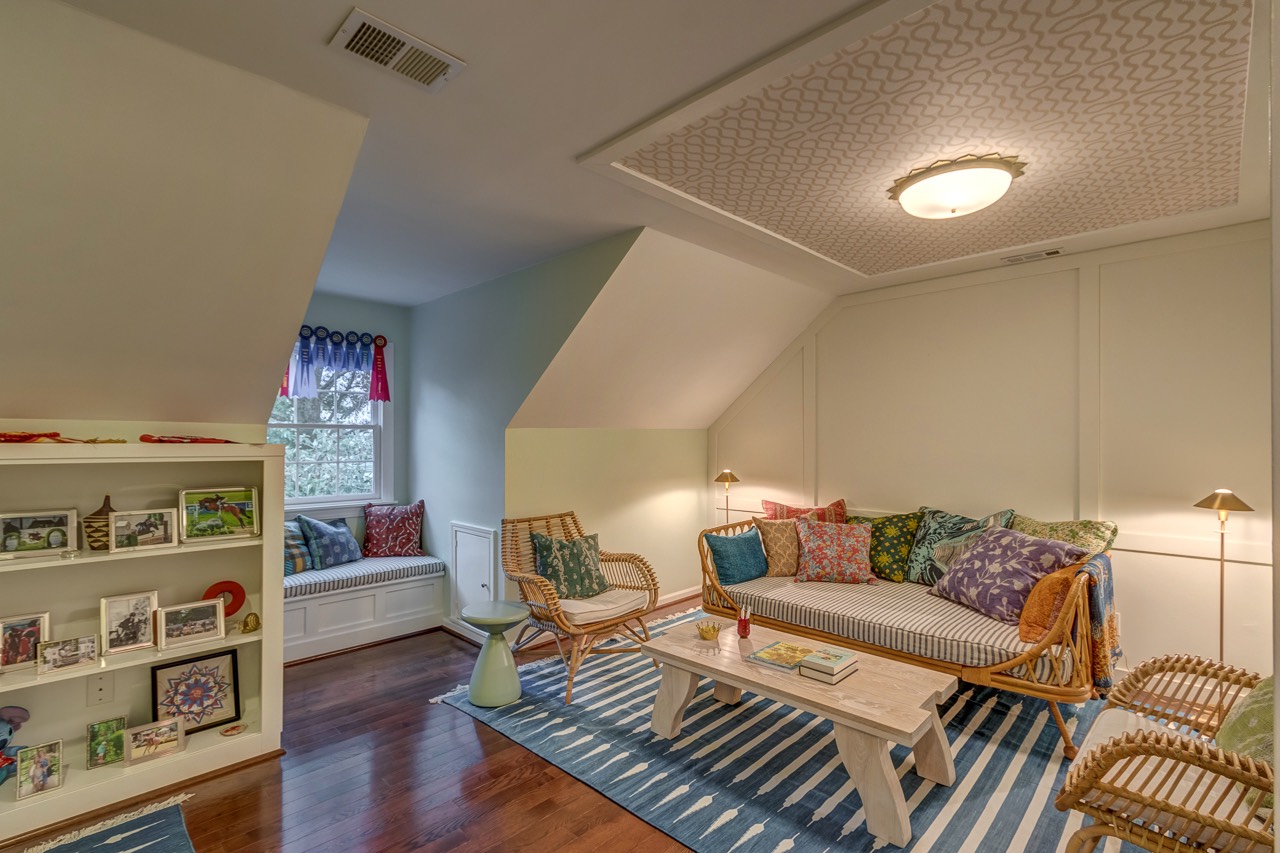 ;
;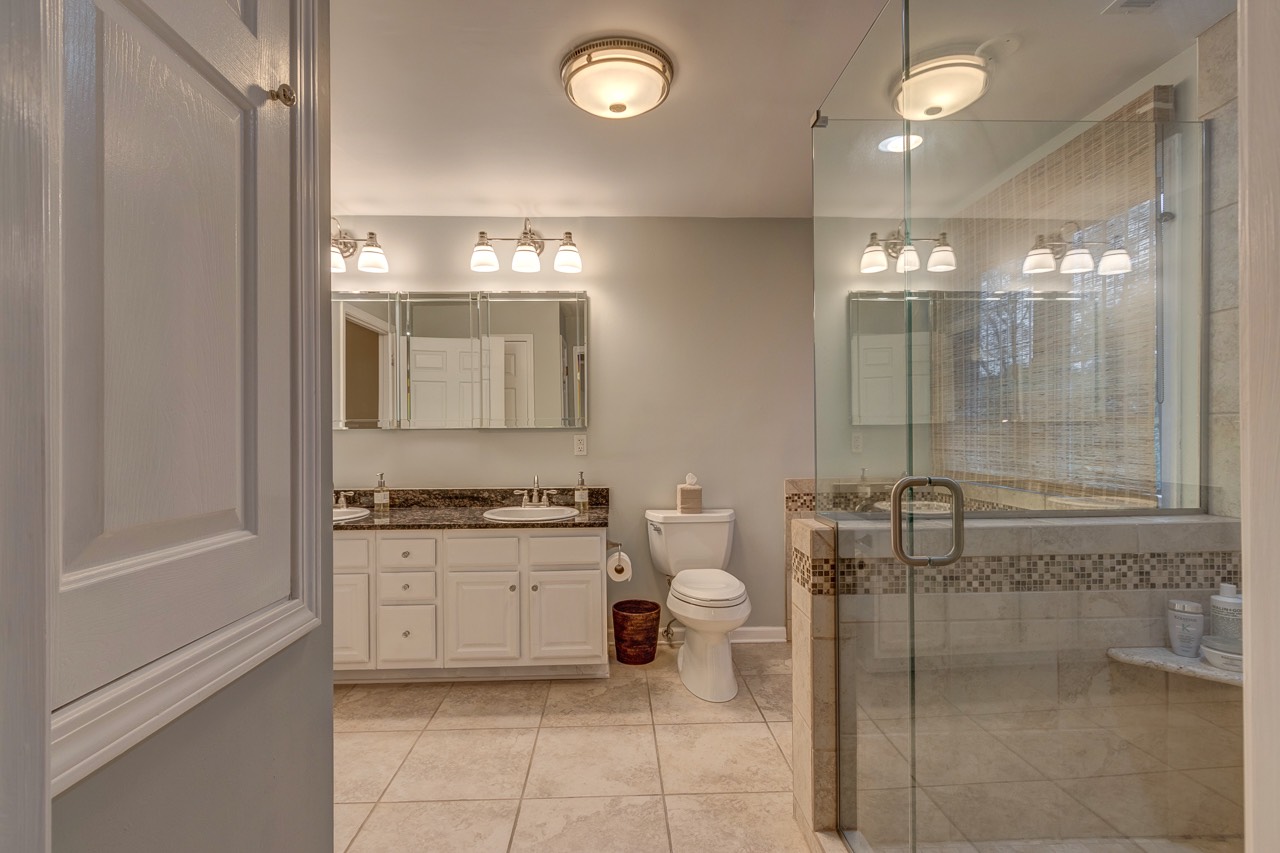 ;
; ;
;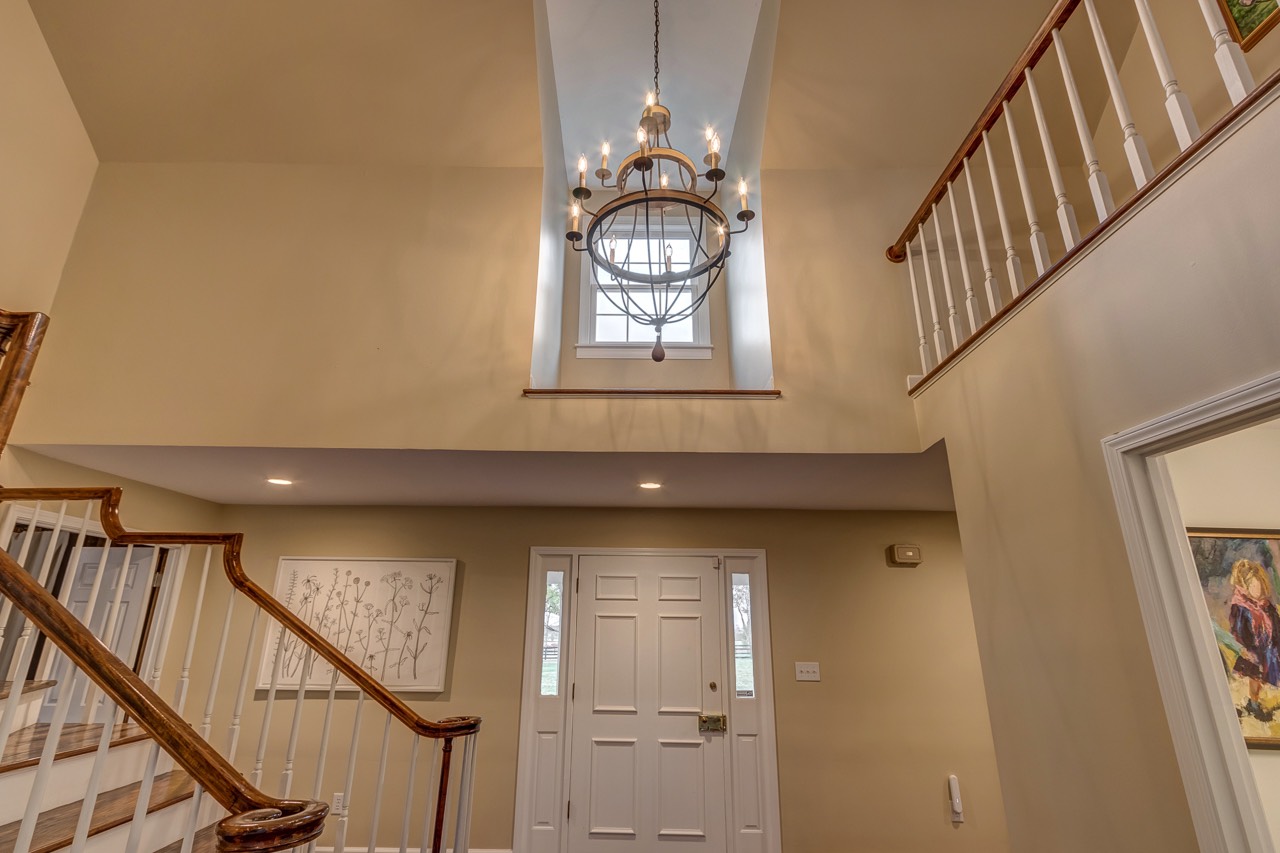 ;
; ;
;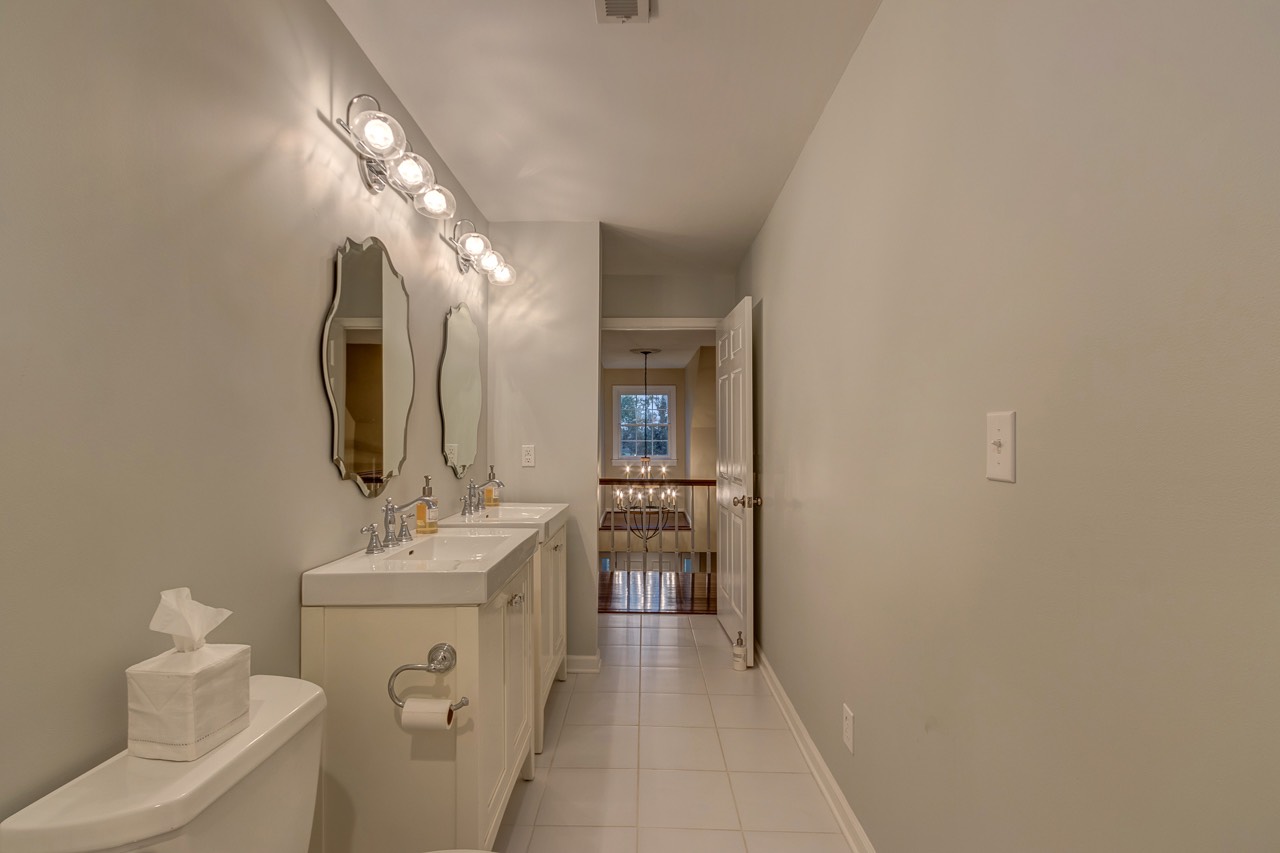 ;
; ;
; ;
; ;
; ;
; ;
; ;
; ;
; ;
;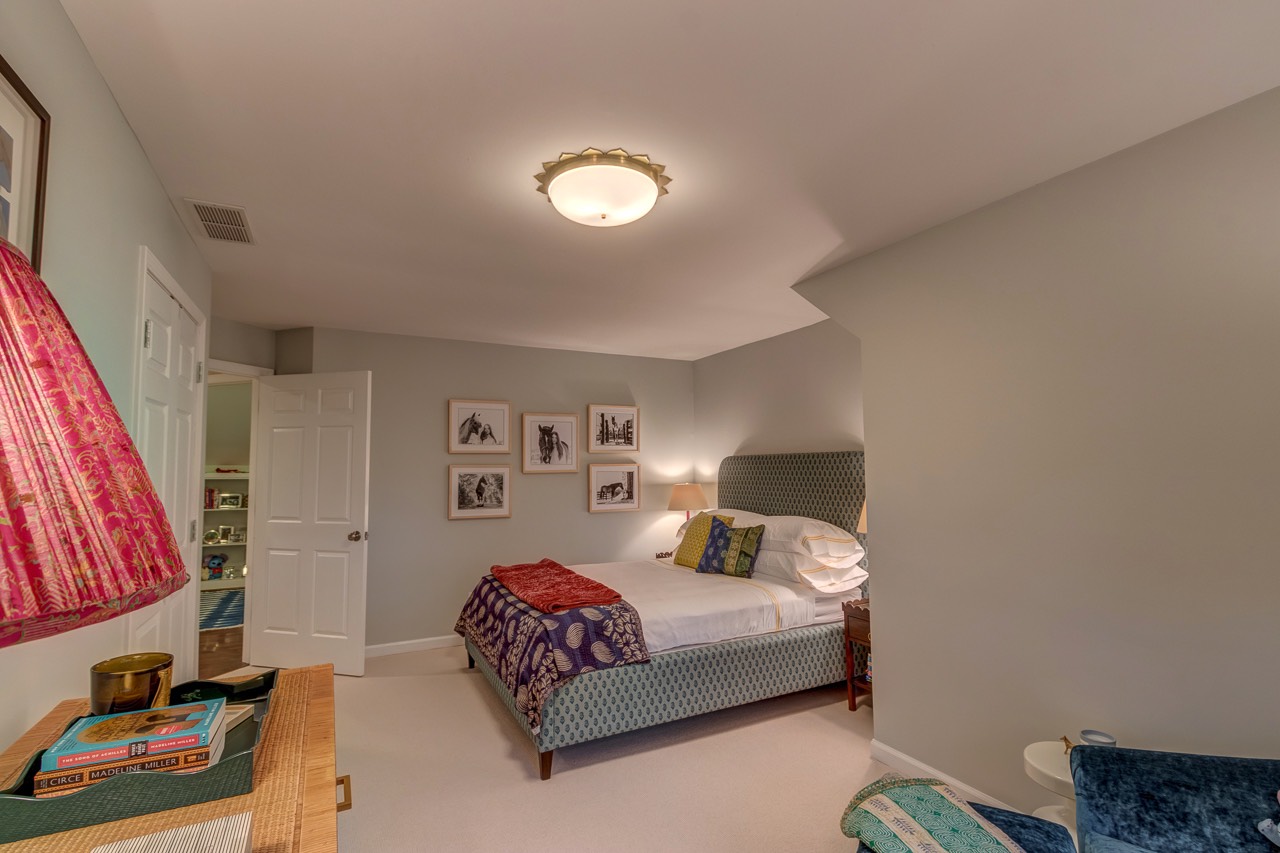 ;
; ;
; ;
; ;
;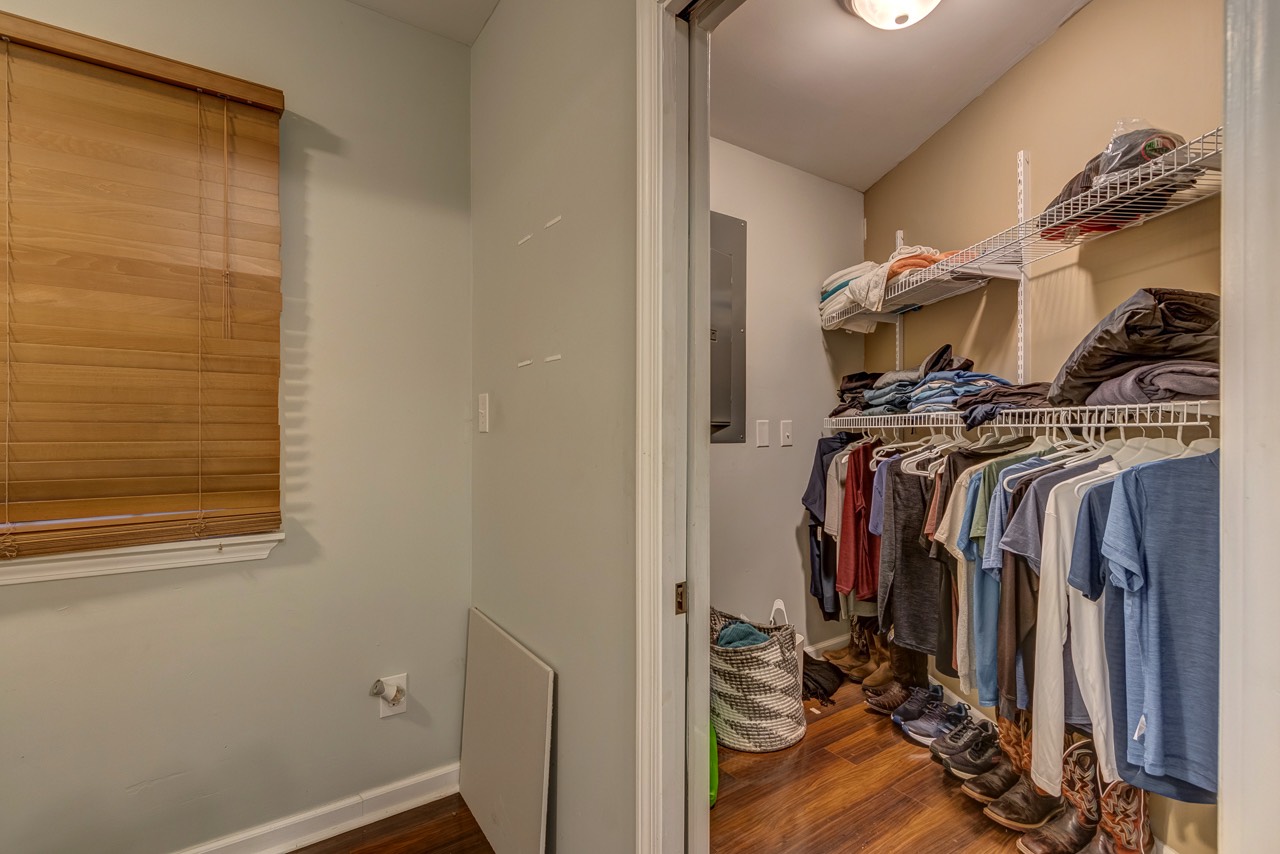 ;
; ;
; ;
; ;
; ;
;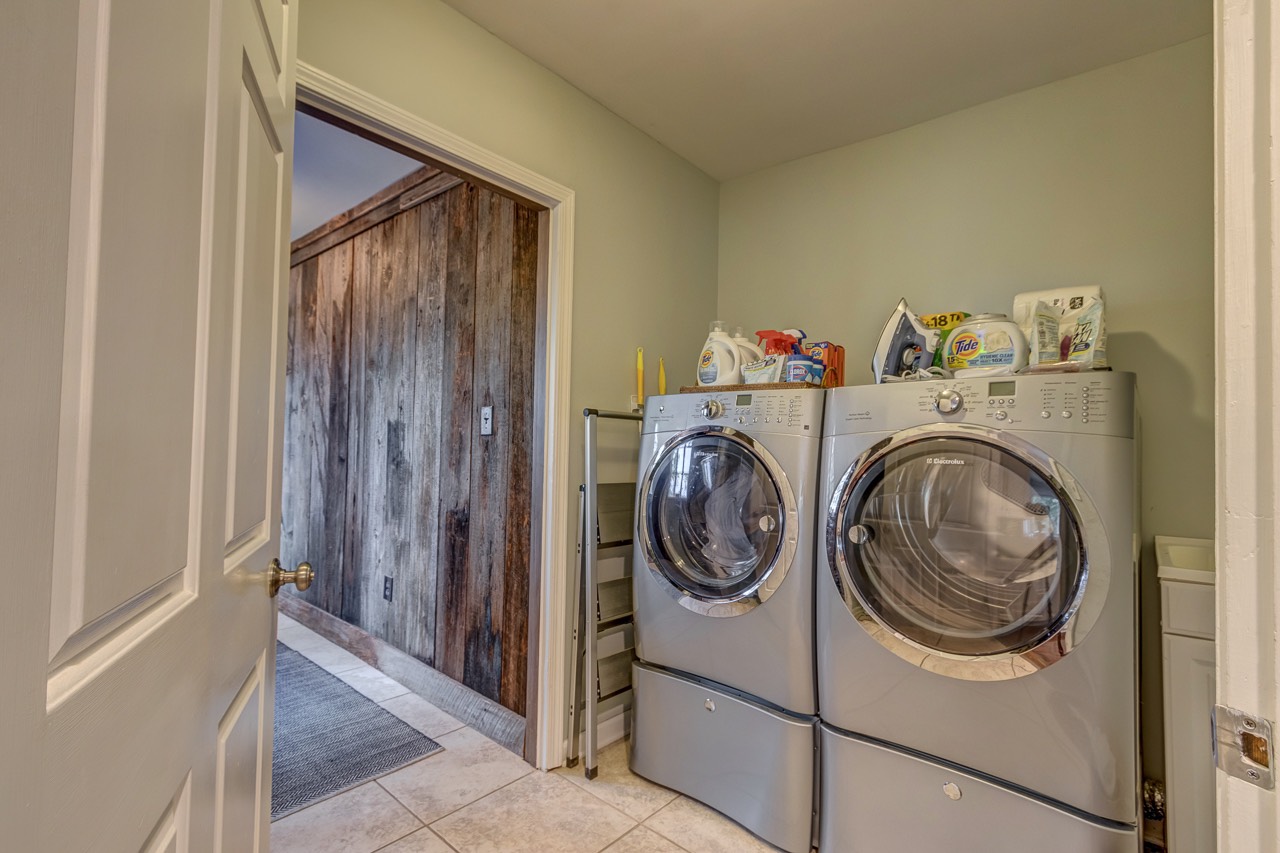 ;
; ;
;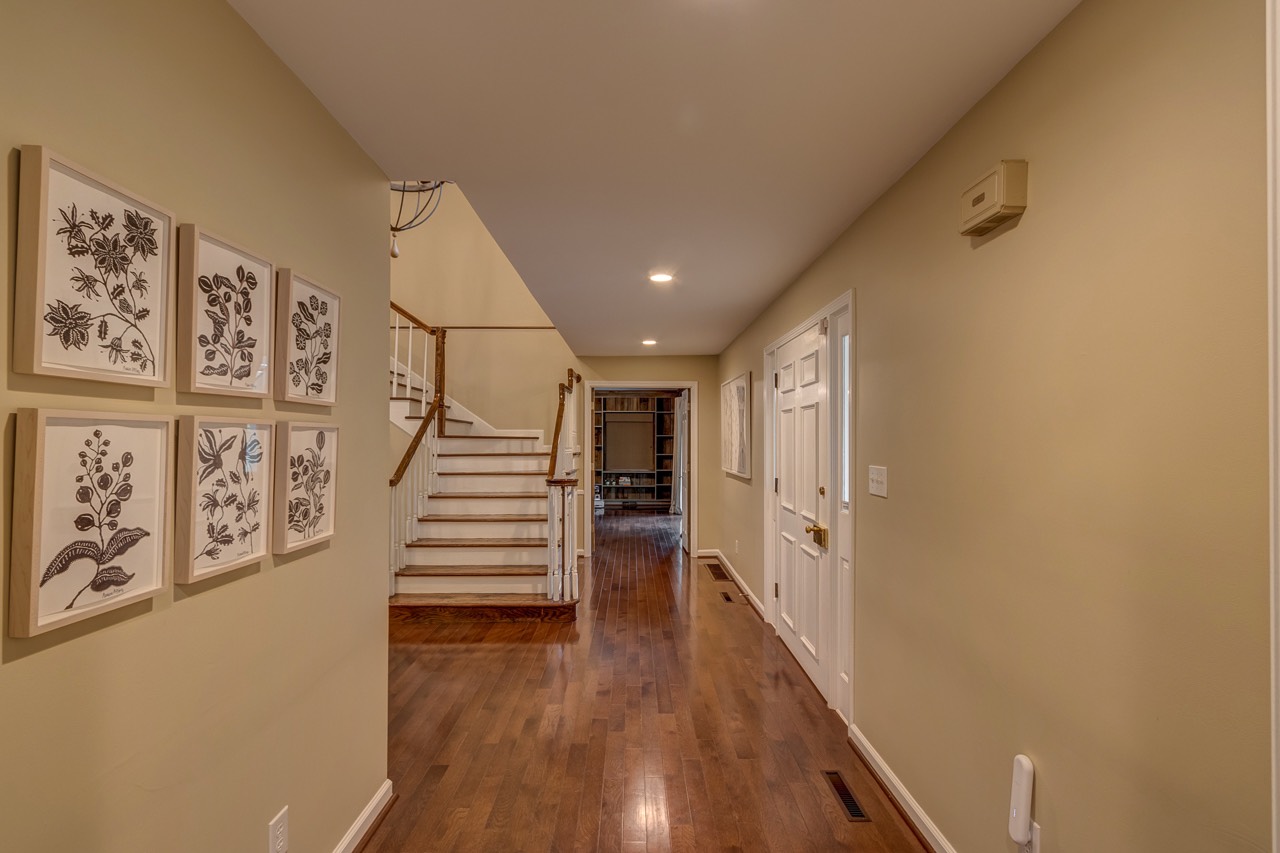 ;
; ;
;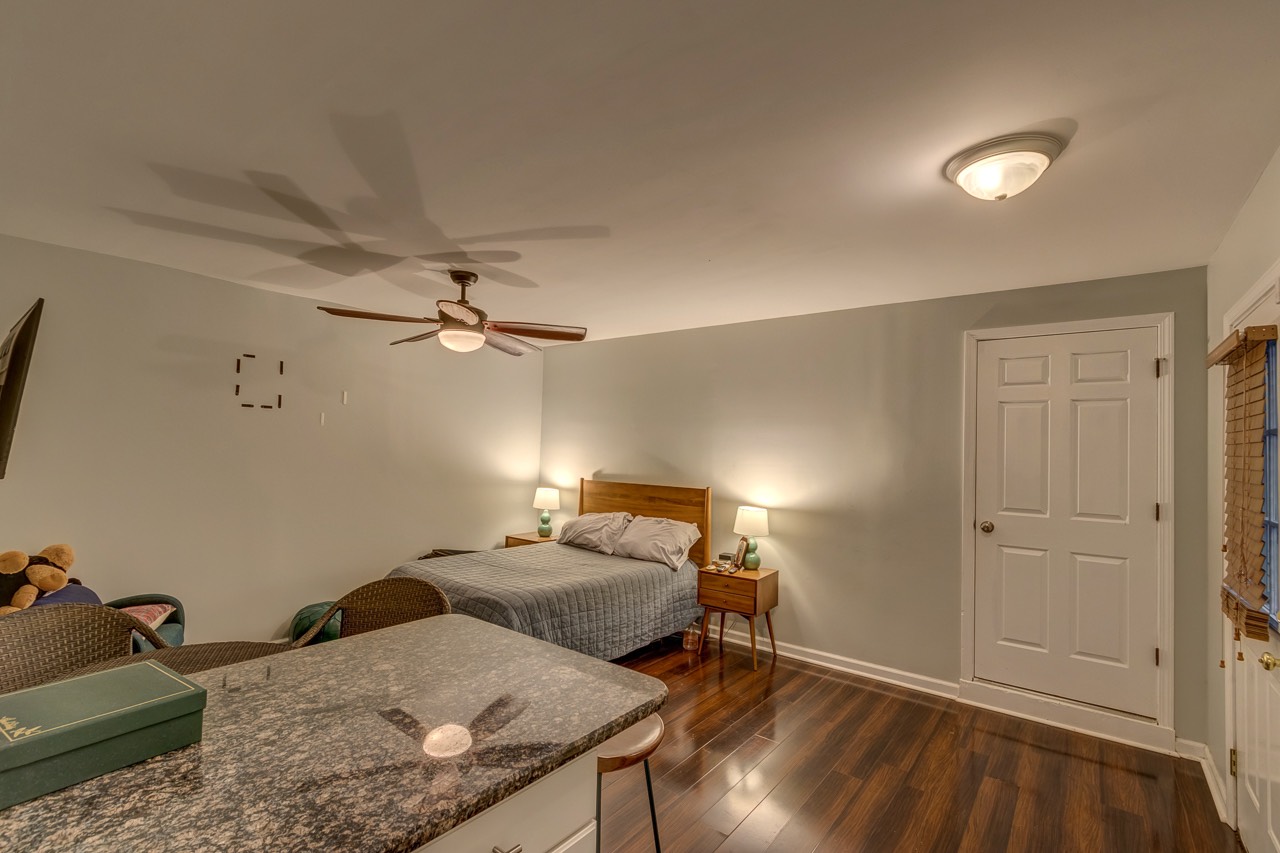 ;
; ;
;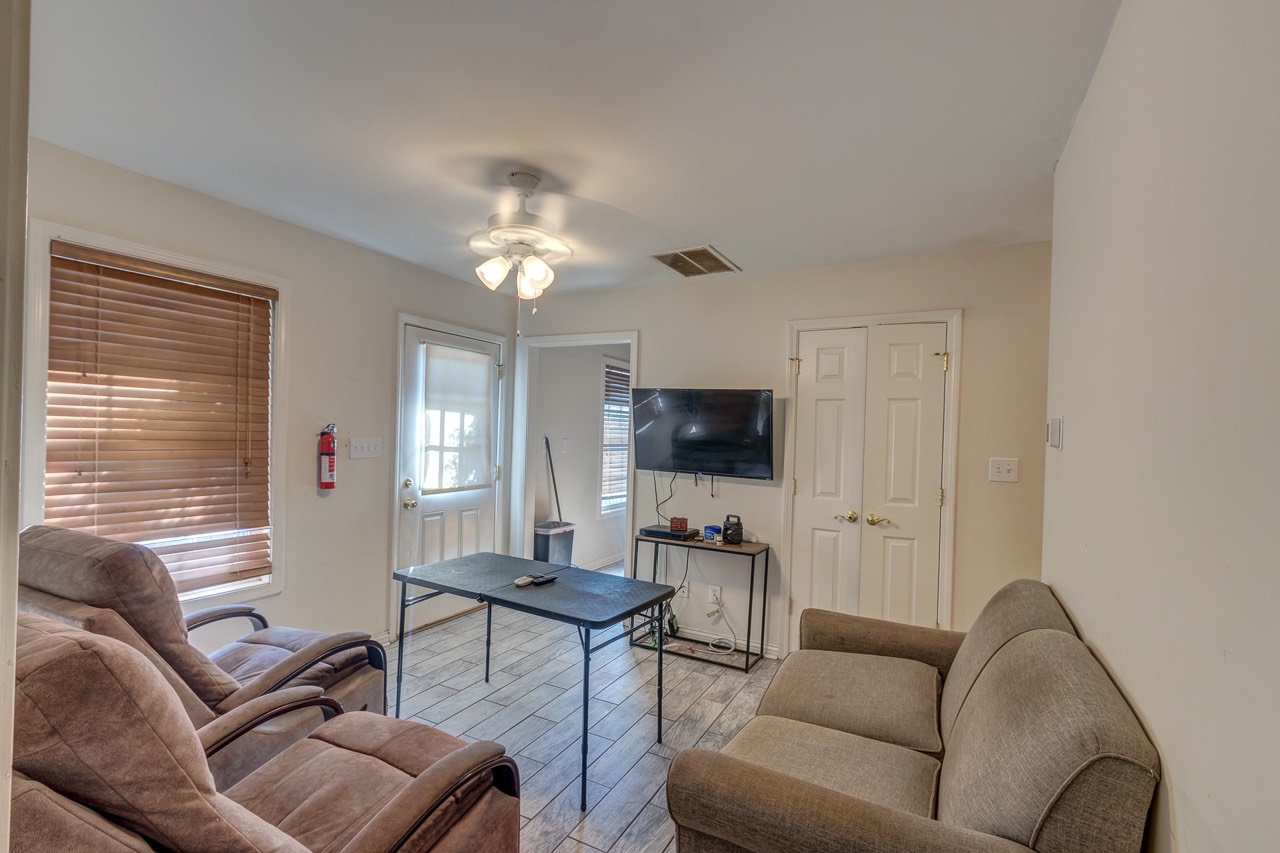 ;
;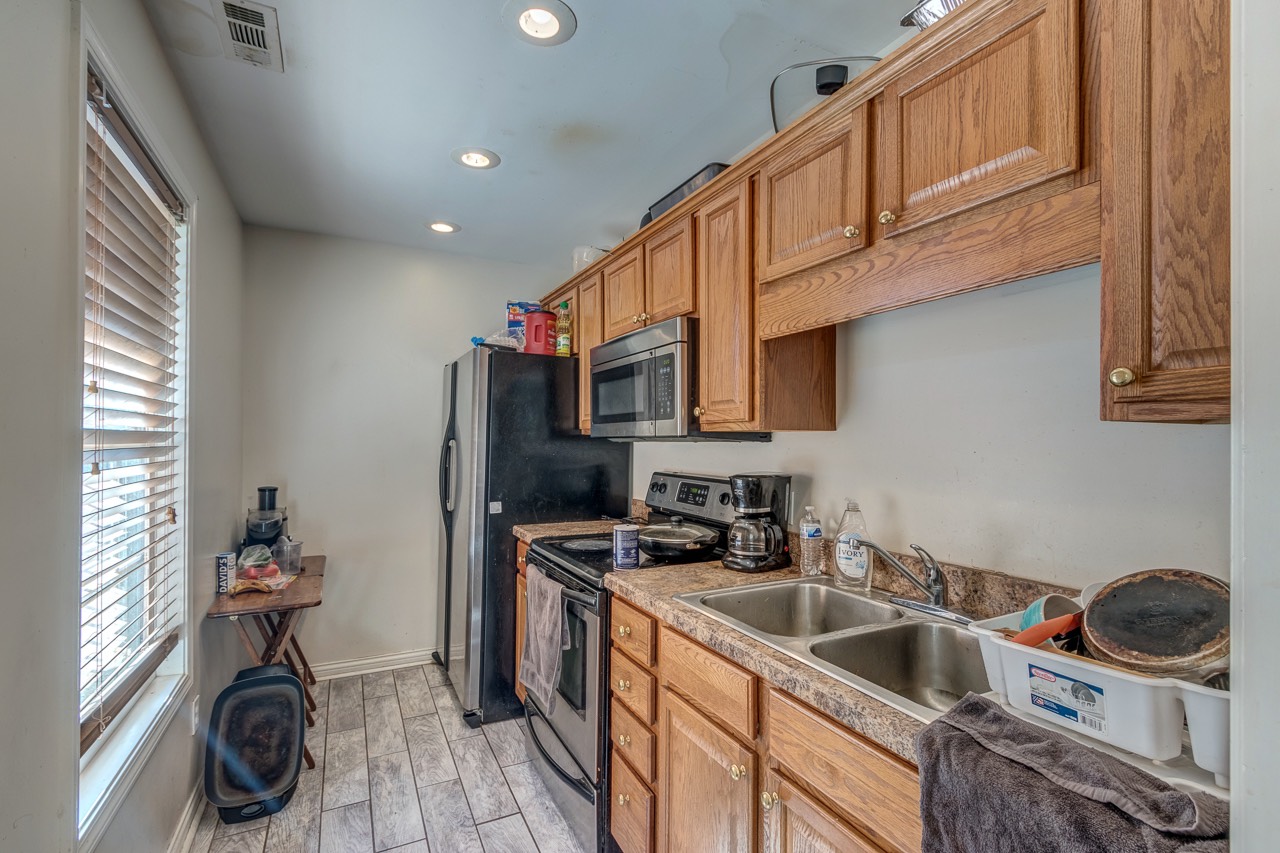 ;
; ;
;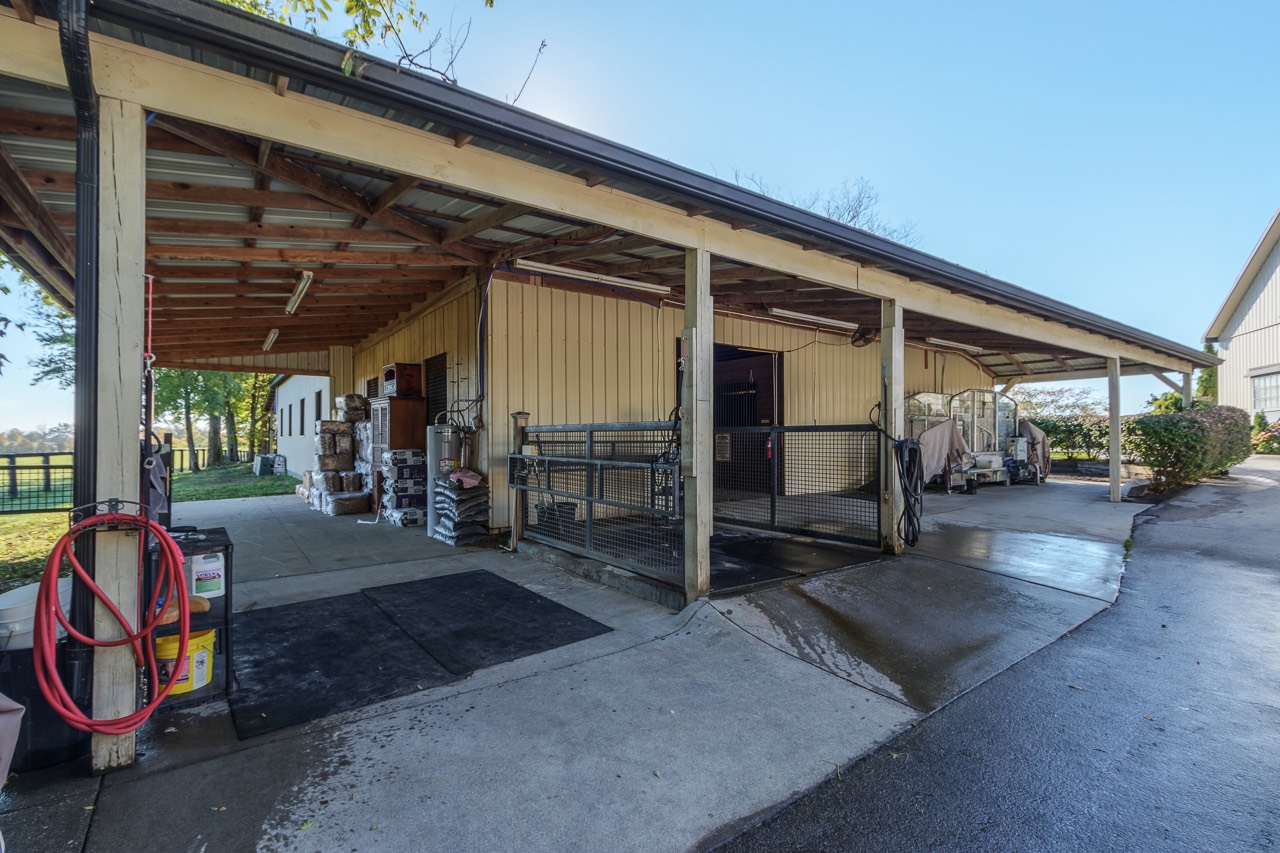 ;
; ;
; ;
;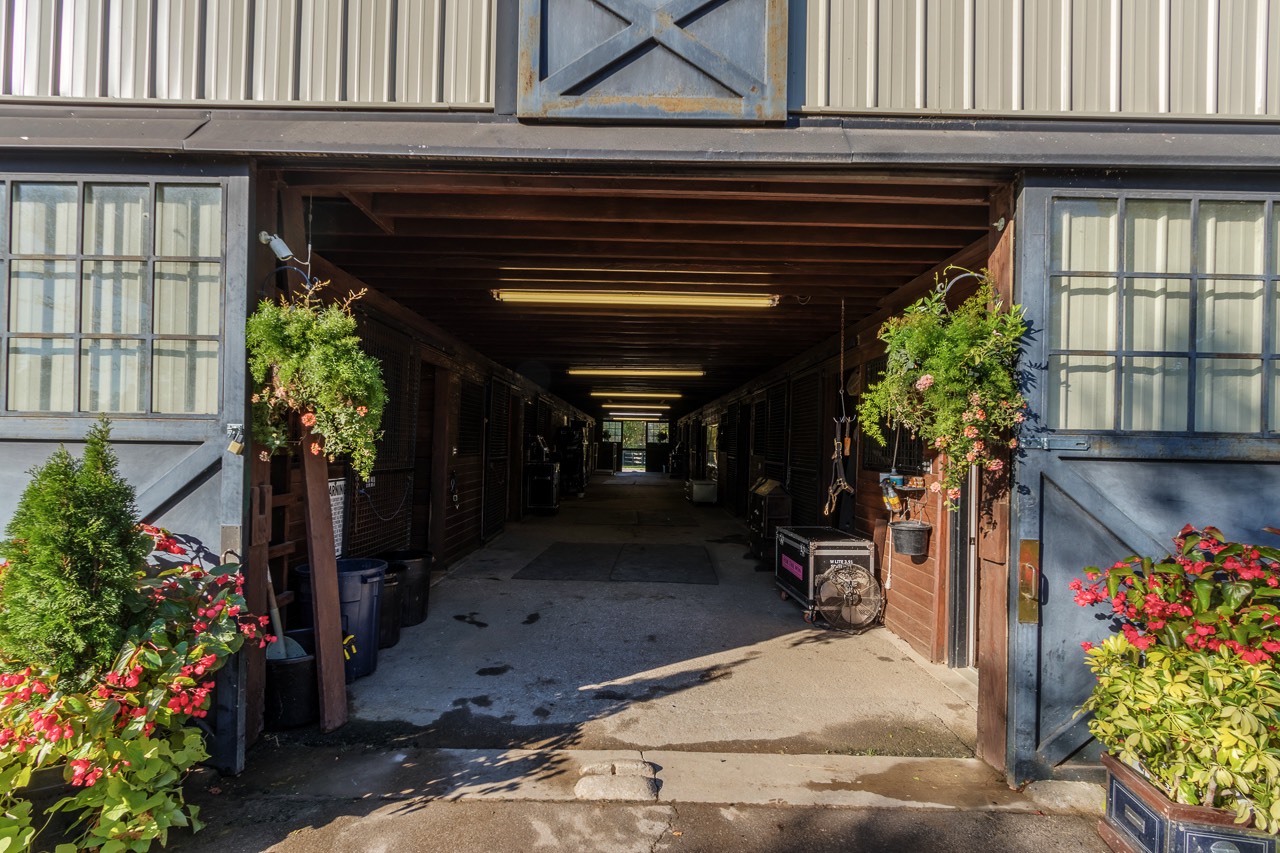 ;
; ;
; ;
; ;
;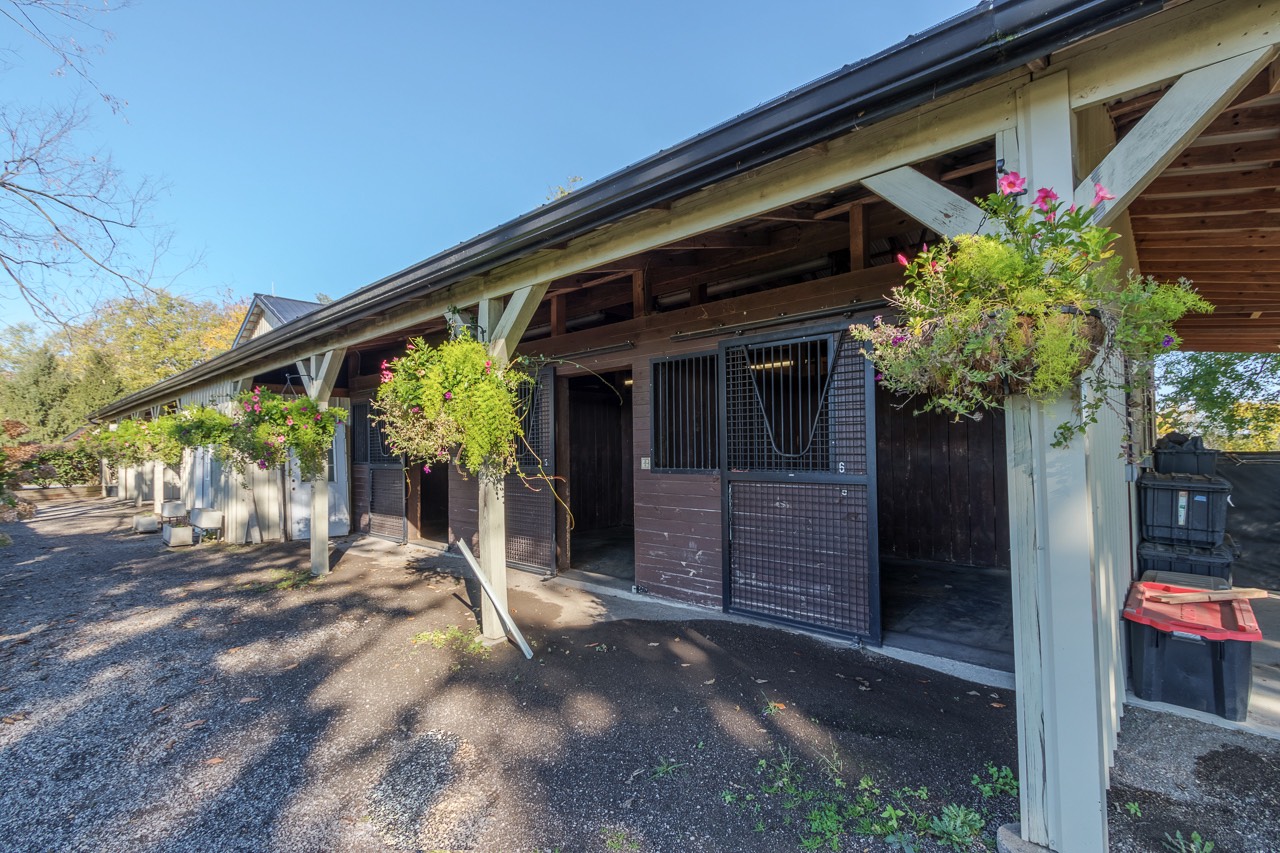 ;
;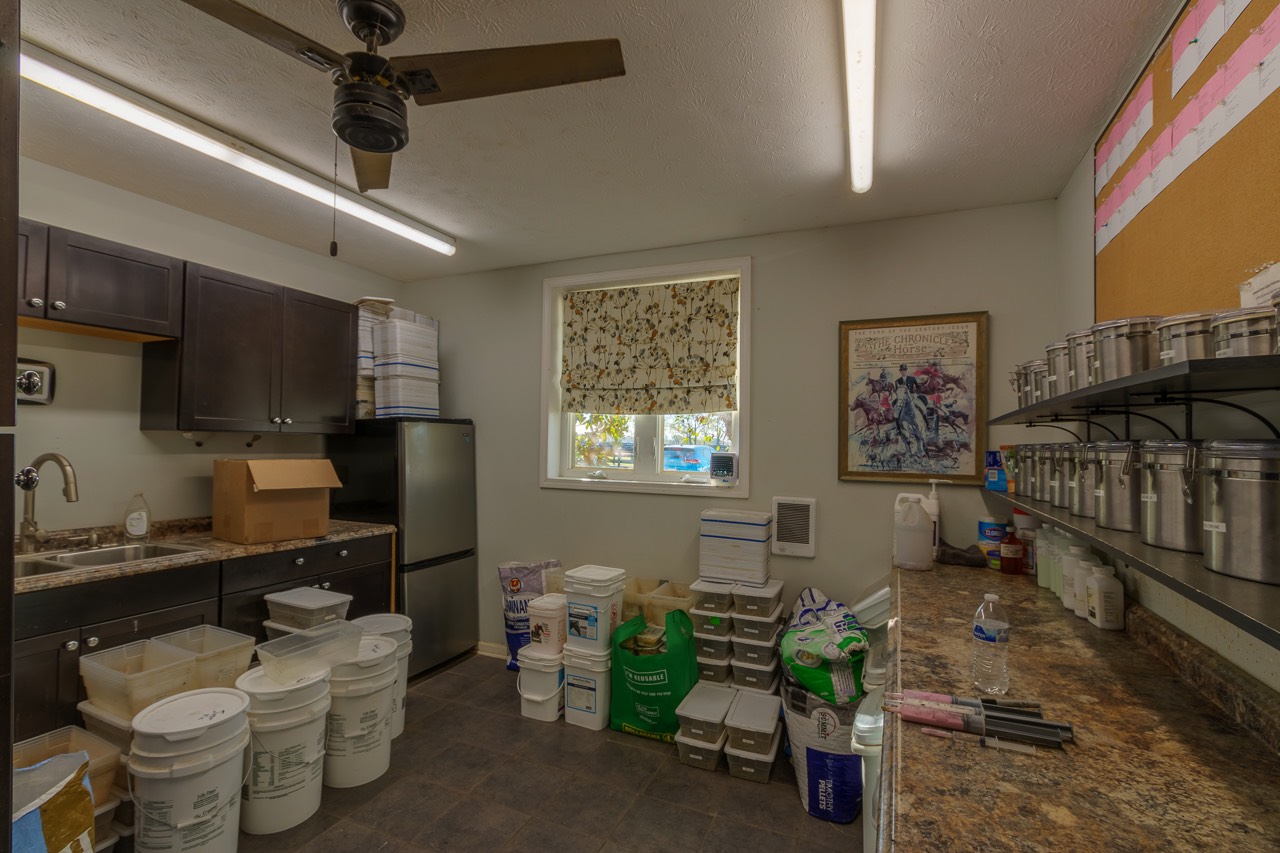 ;
; ;
; ;
;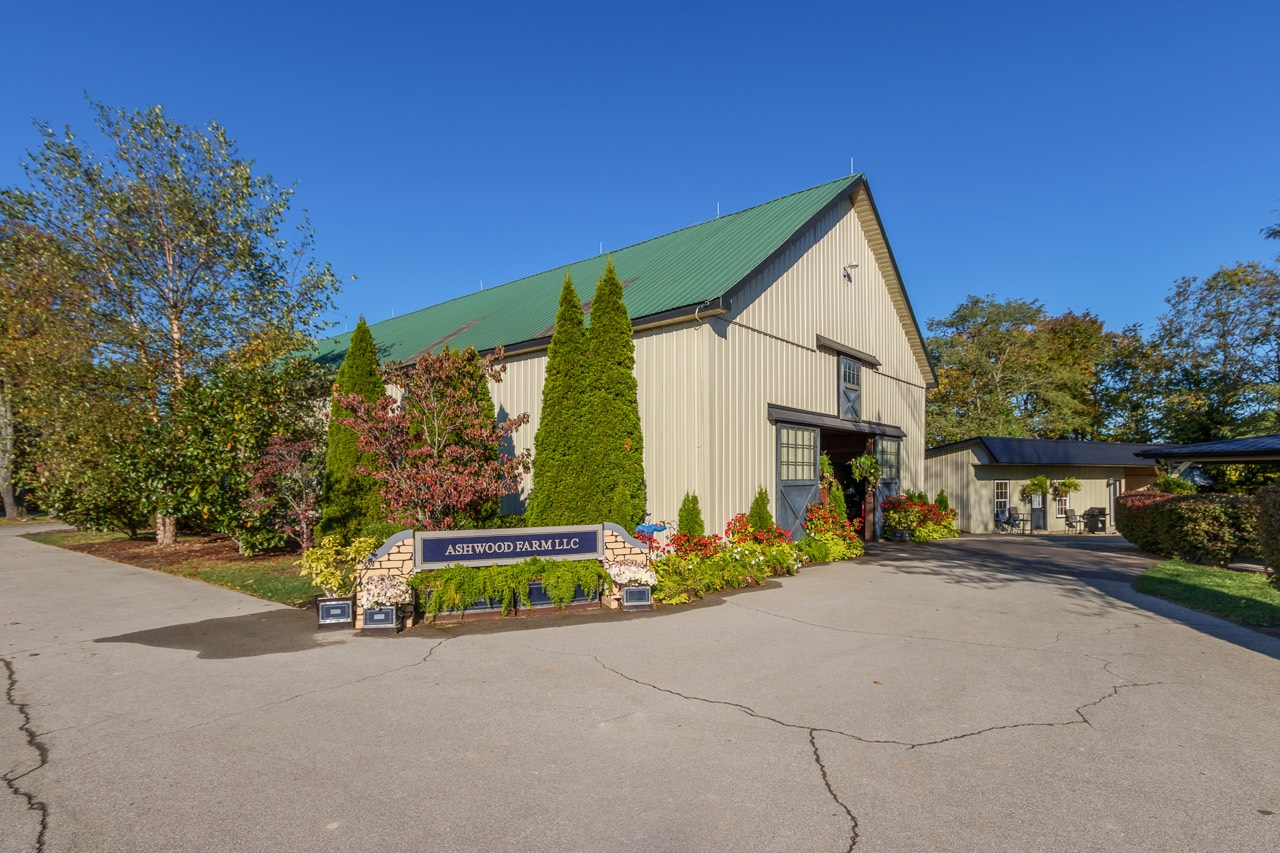 ;
; ;
; ;
; ;
; ;
;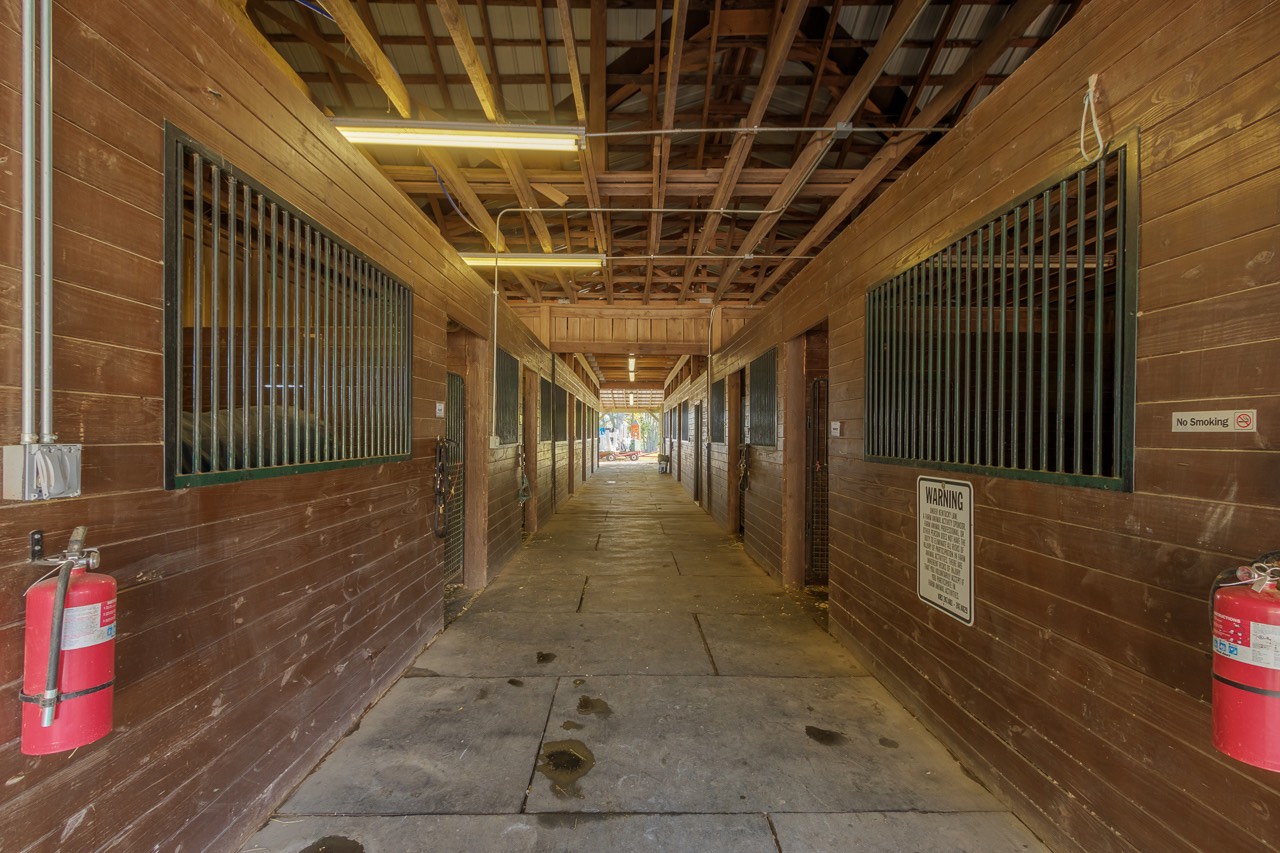 ;
; ;
; ;
; ;
;