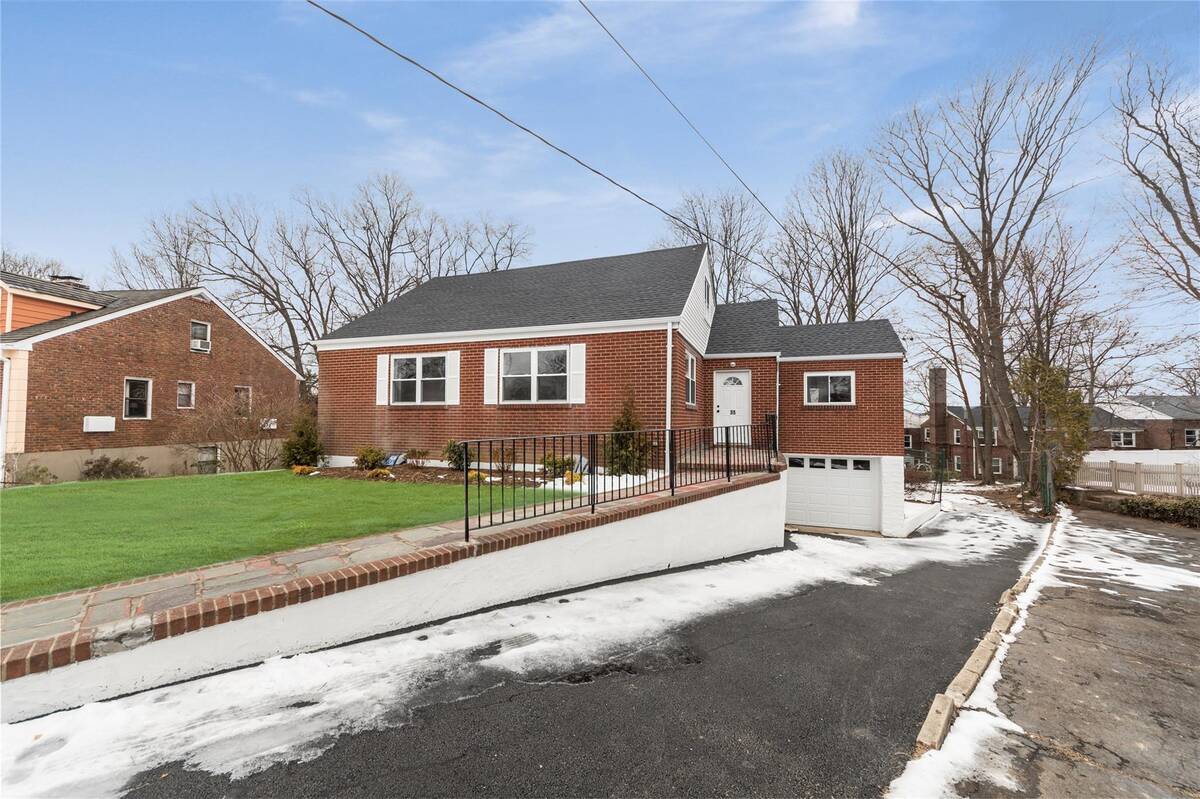35 Sunlight Hill, Yonkers, NY 10704
|
|||||||||||||||||||||||||||||||||||||||||||||||||||||||||||||||||||||||
|
|
||||||||||||||||||||||||||||||||||||||||||||||||||||||||||||||||
Virtual Tour
|
Welcome to 35 Sunlight Hill, a stunning residence in Yonkers, NY, where convenience meets elegance. This beautifully maintained home features 4 bedrooms and 3 full bathrooms, offering ample space for comfortable living. As you step inside, you'll be captivated by the expansive living area, bathed in natural light through beautiful wide pane windows. The modern kitchen is not only stylish but also functional, equip with modern stainless-steel appliances and provides direct access to a charming side deck-perfect for grilling and convenient access to the sizable backyard. Also featured on the entry level is 2 of the bedrooms and a full bath. The upper level hosts a luxurious primary bedroom suite, complete with a spacious bathroom and a generous walk-in closet, creating a serene escape within your home. Laundry is conveniently located within the home, adding to the ease of everyday living. This property is perfectly situated near local schools, parks, shopping, and public transportation. Located in the full basement is another bedroom and full bath, along with a living space and garage access. Location is everything, and this property does not disappoint. Situated just a short distance from the bustling Cross County Mall, shopping and dining are always within reach. Plus, easy access to New York City makes commuting or enjoying the city's attractions a breeze. Don't miss the opportunity to make 35 Sunlight Hill your new home-a place that truly has it all.
|
Property Details
- 4 Total Bedrooms
- 3 Full Baths
- 2476 SF
- 0.32 Acres
- 13939 SF Lot
- Built in 1954
- Cape Cod Style
- Lower Level: Finished, Walk Out
- Condition: Actual
Interior Features
- Oven/Range
- Refrigerator
- Dishwasher
- Microwave
- Washer
- Dryer
- Hardwood Flooring
- 8 Rooms
- Walk-in Closet
- Baseboard
- Hot Water
- Natural Gas Fuel
- Wall/Window A/C
- basement: Full
- cooling: Wall
- laundryfeatures: In Hall
- Features: First Floor Bedroom, First Floor Full Bath, Primary Bathroom, Open Floorplan, Recessed Lighting, Washer/Dryer Hookup
Exterior Features
- Brick Siding
- Vinyl Siding
- 1 Garage Space
- Community Water
- Community Septic
- Deck
- Fence
- Construction Materials: Frame
- Exterior Features: Mailbox
- Parking Spaces: 3
- Lot Features: Back Yard, Cul-De-Sac, Front Yard, Level, Near Public Transit, Near School, Near Shops, Sloped
- Parking Features: Attached, Driveway, Garage
- Window Features: Casement, Double Pane Windows
Taxes and Fees
- $11,264 Total Tax
Listed By
|
|
Compass Greater NY, LLC
Office: 914-752-8763 |
|
|
Compass Greater NY, LLC
|
Request More Information
Request Showing
Mortgage Calculator
Estimate your mortgage payment, including the principal and interest, taxes, insurance, HOA, and PMI.
Amortization Schedule
Advanced Options
Listing data is deemed reliable but is NOT guaranteed accurate.
Contact Us
Who Would You Like to Contact Today?
I want to contact an agent about this property!
I wish to provide feedback about the website functionality
Contact Agent





 ;
; ;
; ;
; ;
; ;
; ;
; ;
; ;
; ;
; ;
; ;
; ;
; ;
; ;
; ;
; ;
; ;
; ;
; ;
; ;
; ;
; ;
; ;
; ;
; ;
; ;
; ;
; ;
; ;
; ;
; ;
; ;
; ;
;