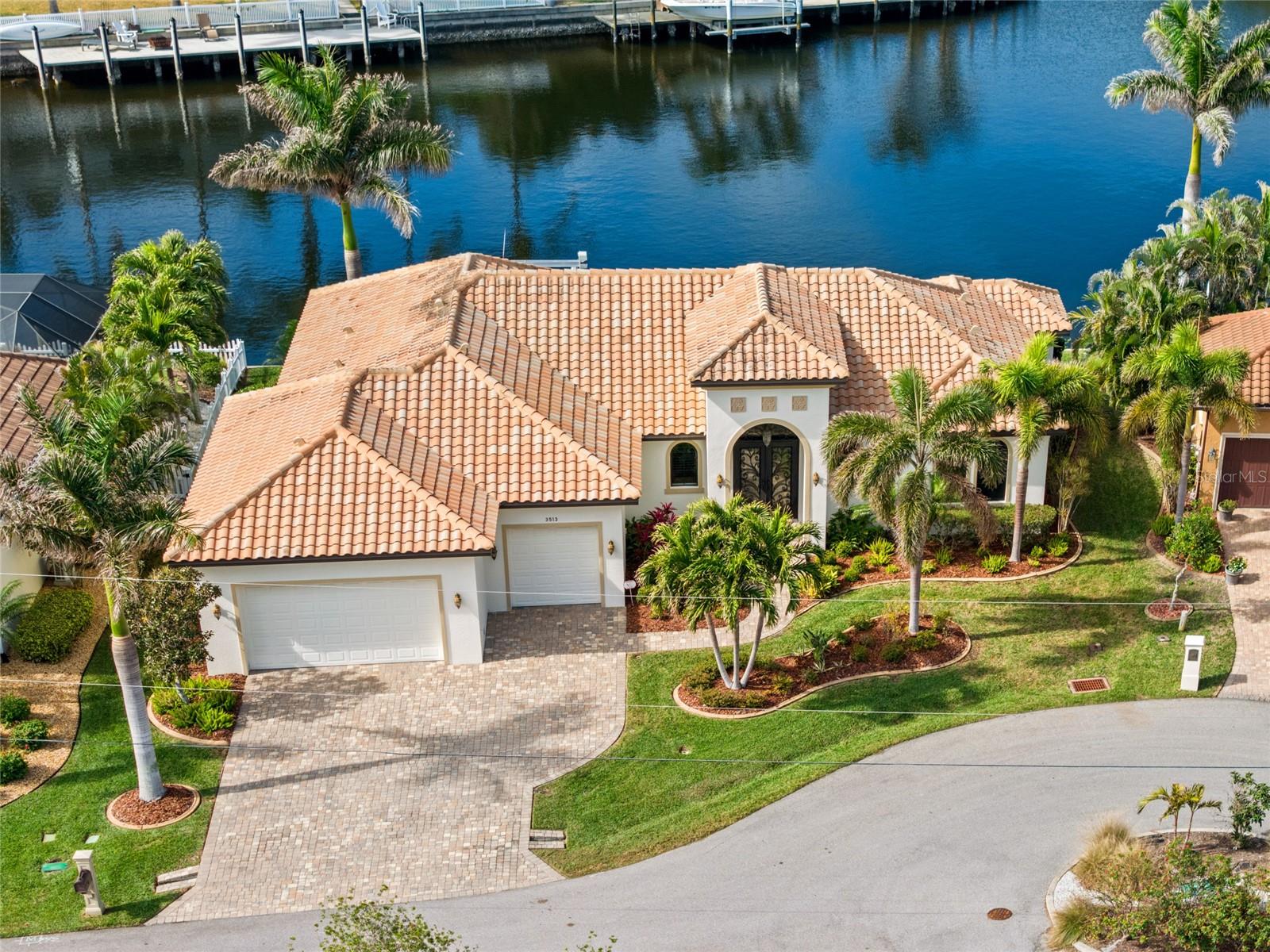3513 Terin Court, Punta Gorda, FL 33950
| Listing ID |
11414445 |
|
|
|
| Property Type |
House |
|
|
|
| County |
Charlotte |
|
|
|
| Neighborhood |
33950 - Punta Gorda |
|
|
|
|
| Total Tax |
$16,683 |
|
|
|
| Tax ID |
412320110002 |
|
|
|
| FEMA Flood Map |
fema.gov/portal |
|
|
|
| Year Built |
2017 |
|
|
|
|
Burnt Store Isles! This beautiful Arthur Rutenburg 3-bedroom, 2.5-bath, 3-car garage waterfront pool home offers a luxurious lifestyle with sailboat access to Charlotte Harbor, leading seamlessly to the Gulf of Mexico. Situated on a serene cul-de-sac, this property boasts 97 feet of waterfrontage, a large deep turning basin, a concrete dock equipped with water and electric, and a 10,000 lb. boat lift, perfect for the avid boater. Step inside to discover over 2,400 sf of living space and an open floor plan adorned with architectural and high-end details, including tray ceilings, crown molding and plantation shutters. The separate wet bar features brand new wine refrigerator and the chef's kitchen is a culinary dream, featuring hardwood cabinetry, granite counters, stainless steel appliances, a cooktop, built-in oven and microwave, pendant lighting, a walk-in pantry, and a large center island with a breakfast bar. The dining area opens to a covered lanai, perfect for entertaining. The primary suite is a sanctuary of elegance, offering hardwood flooring, a tray ceiling, an abundance of natural light, a large walk-in closet, and a spacious ensuite with dual sinks, a walk-in shower, and ample storage. Enjoy private moments on the lanai, which features a saltwater heated pool with a panoramic screen, an outdoor kitchen, outdoor half bath and offering true western exposure to enjoy breathtaking sunsets, This home, built in 2017, is surrounded by mature tropical landscaping and offers a hidden door to the primary suite, adding a touch of intrigue. The roof, only 7 years old, custom iron and glass doors, impact windows in front and accordions on lanai ensure peace of mind for years to come. Located in a popular deed-restricted boating and golf course community, residents have the option to join the nearby Twin Isles Country Club, offering an 18-hole championship golf course, swimming pool, tennis complex, and a spacious clubhouse with dining and social events. With easy access to I-75, Punta Gorda airport and a short drive to restaurants, shopping, The Yacht Club, Fishermen's Village, and historic downtown Punta Gorda, this home is a true gem. Schedule your private showing today and embrace the elegant waterfront lifestyle that awaits.
|
- 3 Total Bedrooms
- 2 Full Baths
- 1 Half Bath
- 2437 SF
- 0.24 Acres
- 10282 SF Lot
- Built in 2017
- 1 Story
- Custom Style
- Owner Occupancy
- Slab Basement
- Builder Name: Arthur Rutenberg
- Building Area Source: Public Records
- Building Total SqFt: 3715
- Levels: One
- Sq Ft Source: Public Records
- Lot Size Square Meters: 955
- Total Acreage: 0 to less than 1/4
- View: Pool
- Zoning: GS-3.5
- Oven/Range
- Refrigerator
- Dishwasher
- Microwave
- Garbage Disposal
- Washer
- Dryer
- Ceramic Tile Flooring
- 11 Rooms
- Walk-in Closet
- Laundry
- Electric Fuel
- Central A/C
- Flooring: Wood
- Living Area Meters: 226.40
- Other Appliances: Bar Fridge, Cooktop, Hood, Touchless Faucet, Wine
- Interior Features: Built-in Features, Cathedral Ceiling(s), Ceiling Fans(s), Coffered Ceiling(s), Crown Molding, High Ceilings, Kitchen/Family Room Combo, Living Room/Dining Room Combo, Open Floorplan, Primary Bedroom Main Floor, Solid Surface Counters, Split Bedroom, Thermostat, Tray Ceiling(s), Vaulted Ceiling(s), Window Treatments
- Window Features: Blinds, Drapes, Shutters, Window Treatments
- Masonry - Stucco Construction
- Stucco Siding
- Tile Roof
- Attached Garage
- 3 Garage Spaces
- Community Water
- Municipal Sewer
- Pool: In Ground, Gunite, Heated, Salt Water
- Open Porch
- Outdoor Shower
- Cul de Sac
- Driveway
- Subdivision: Punta Gorda Isles Sec 15
- Water View
- Ocean View
- Bay View
- Canal View
- Bay Waterfront
- Ocean Waterfront
- Canal Waterfront
- Garage Dimensions: 34x23
- Pool Dimensions: 11x22
- Water Access: Yes
- Water Extras: Yes
- Water Frontage FT Canal Salt: 97
- Water Frontage FT Total: 97
- Private Pool: Yes
- Road Surface: Asphalt, Paved
- Exterior Features: Hurricane Shutters, Irrigation System, Outdoor Grill, Outdoor Kitchen, Private Mailbox, Rain Gutters, Sliding Doors
- Lot Features: FloodZone, Landscaped, Paved
- Parking Features: Garage Door Opener, Oversized
- Patio and Porch Features: Covered, Screened
- Pool Features: Lighting, Outside Bath Access, Screen Enclosure
- Road Responsibility: Public Maintained Road
- Utilities: Cable Connected, Electricity Connected, Sewer Connected, Water Connected
- Vegetation: Mature Landscaping, Trees/Landscaped
- Community Features: Deed Restrictions
- $16,683 Total Tax
- Tax Year 2024
- $4 per month Maintenance
- HOA: Burnt Store Isles Association
- Association Fee Requirement: Optional
- Total Annual Fees: 50.00
- Total Monthly Fees: 4.17
Listing data is deemed reliable but is NOT guaranteed accurate.
|





 ;
; ;
; ;
; ;
; ;
; ;
; ;
; ;
; ;
; ;
; ;
; ;
; ;
; ;
; ;
; ;
; ;
; ;
; ;
; ;
; ;
; ;
; ;
; ;
; ;
; ;
; ;
; ;
; ;
; ;
; ;
; ;
; ;
; ;
; ;
; ;
; ;
; ;
; ;
; ;
; ;
; ;
; ;
; ;
; ;
; ;
; ;
; ;
; ;
; ;
; ;
; ;
; ;
; ;
;