Peaceful Location! 4 Bedroom / 3 Bath!
Welcome to this exquisite 4-bedroom, 3-full-bath home nestled on a picturesque wooded lot on Whitehead Lane in Jackson, AL. This stunning residence boasts a well-thought-out floor plan accentuated by beautiful hardwood floors. The main level features a spacious living room, inviting kitchen, elegant dining room, 3 bedrooms, 2 bathrooms, and a convenient laundry room, while upstairs you'll find an additional bedroom and bathroom. Each bedroom offers ample walk-in closet space, and the attic provides perfect storage solutions. The living room is enhanced by a charming wood-burning fireplace, creating a cozy ambiance. The kitchen showcases granite countertops and a delightful breakfast nook area, ideal for observing hummingbirds outside the window. The master suite includes a cozy reading nook and a recently remodeled bathroom with luxurious marble countertops. The hallway bathroom has also been tastefully remodeled with quartz countertops. Outside, the home features a 2-car garage with extra storage space, a private backyard, and a lovely back deck. A circle drive and a welcoming front porch add to the home's curb appeal. This property has had only one owner, adding to its allure. This home is truly a must-see, offering a perfect blend of comfort, style, and functionality in a serene and desirable location.



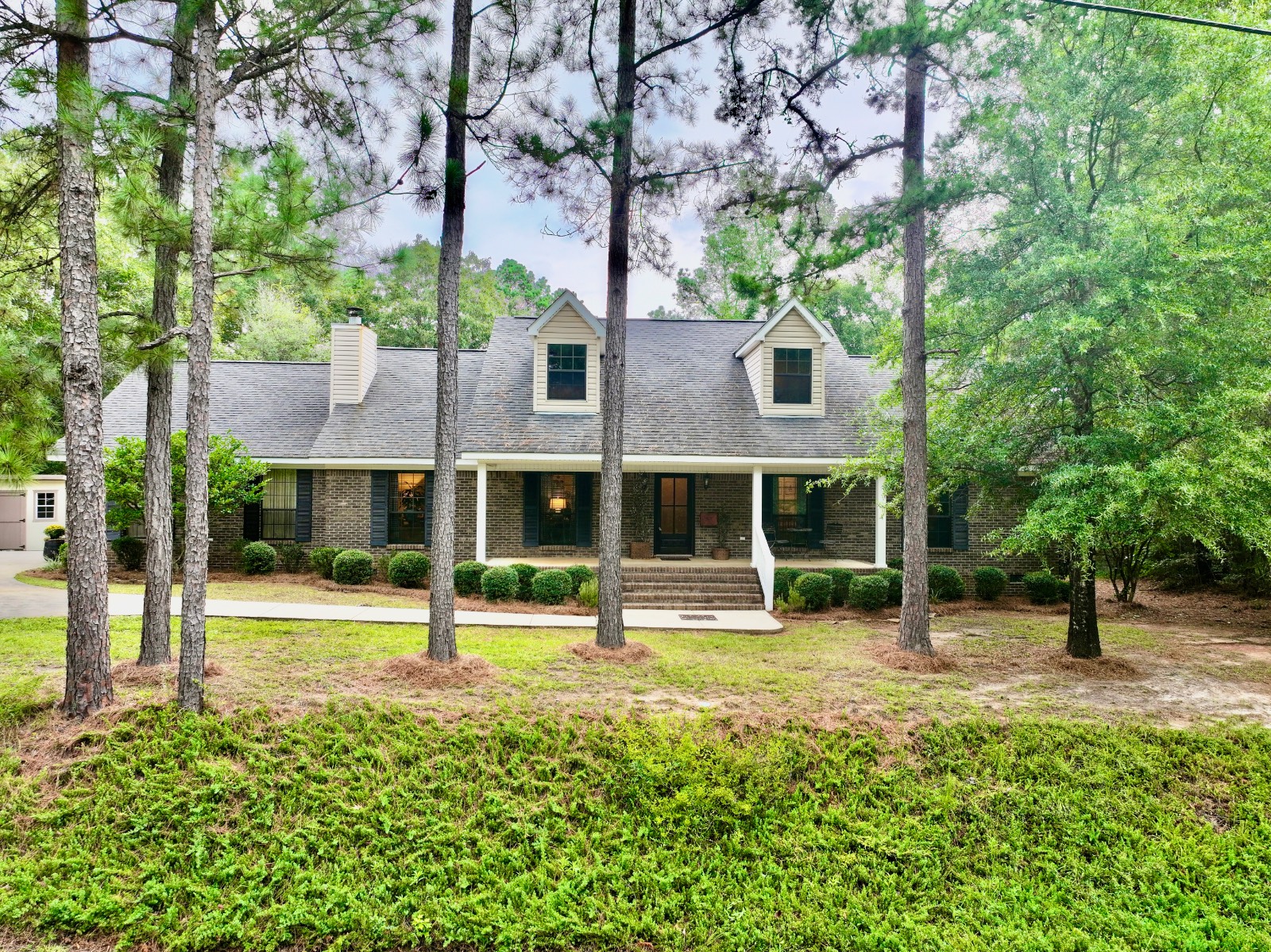


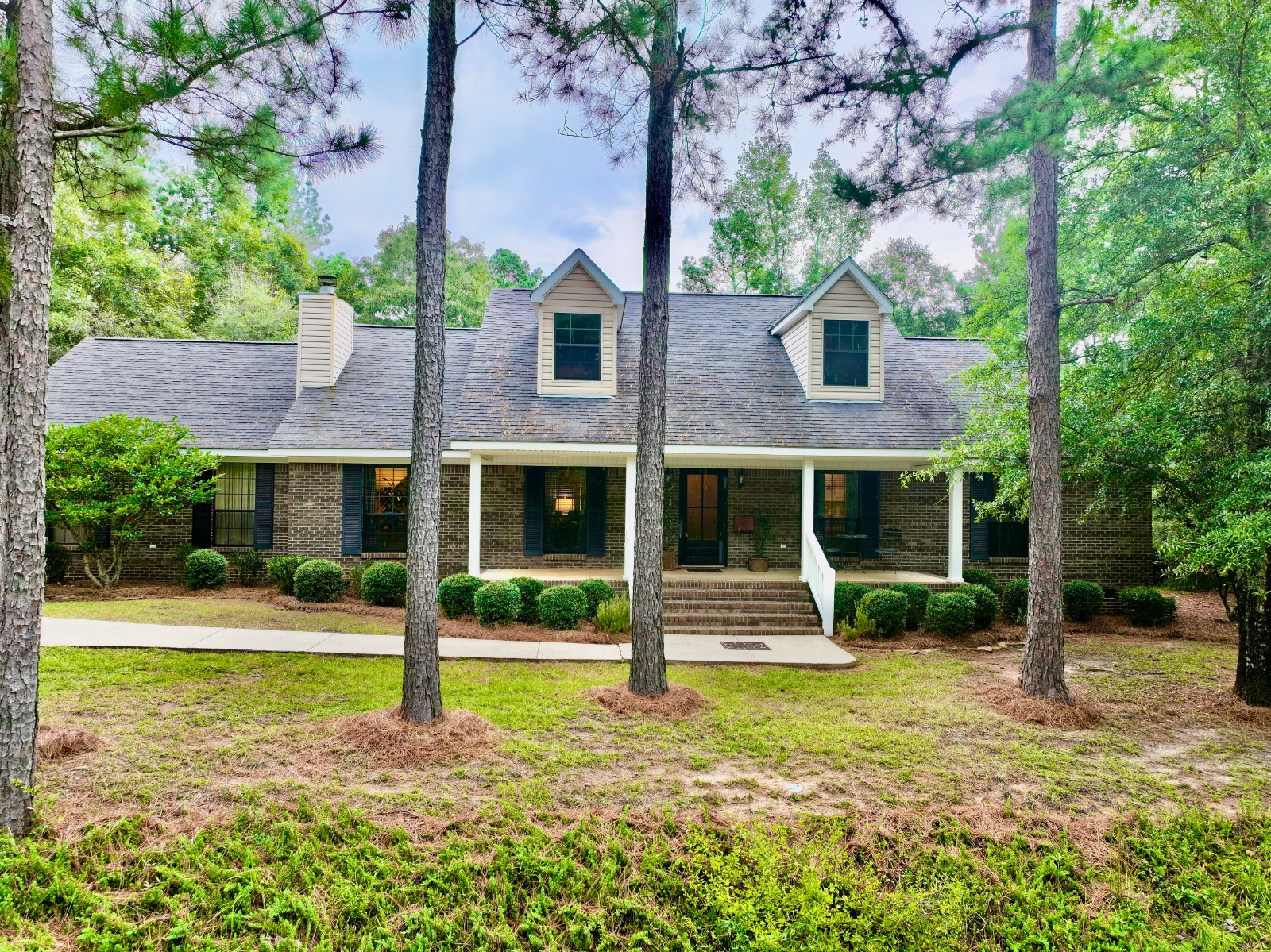 ;
;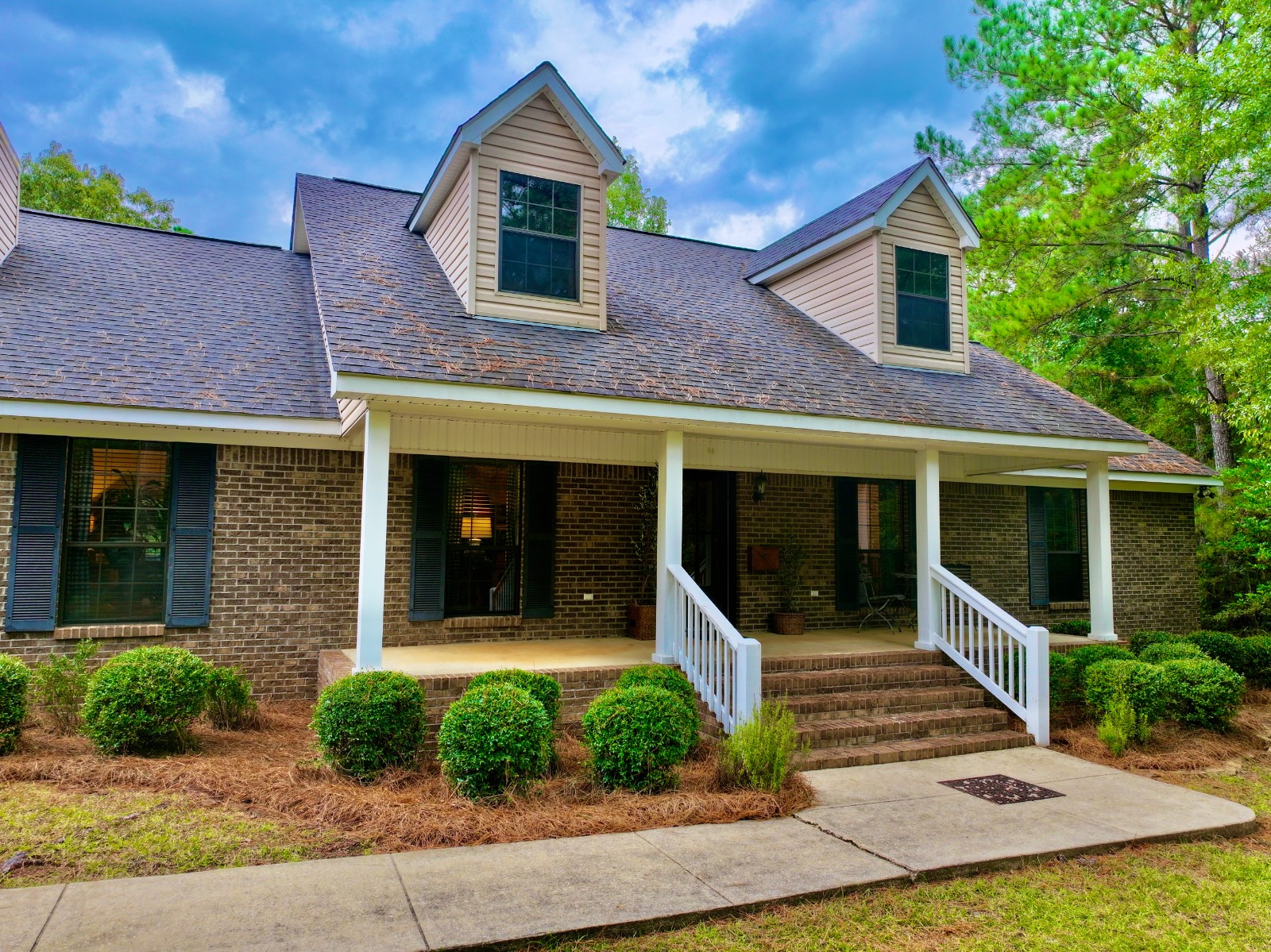 ;
;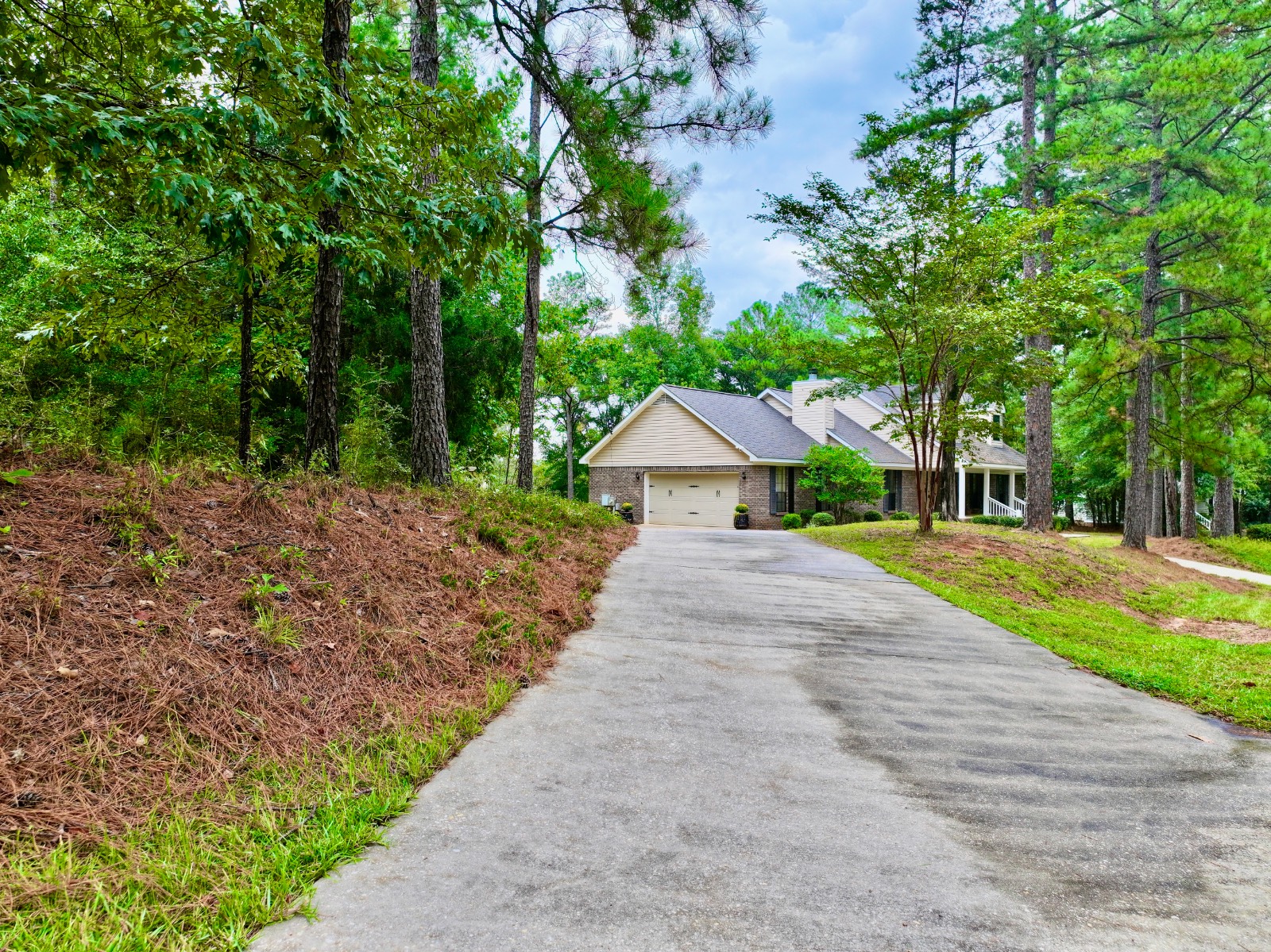 ;
;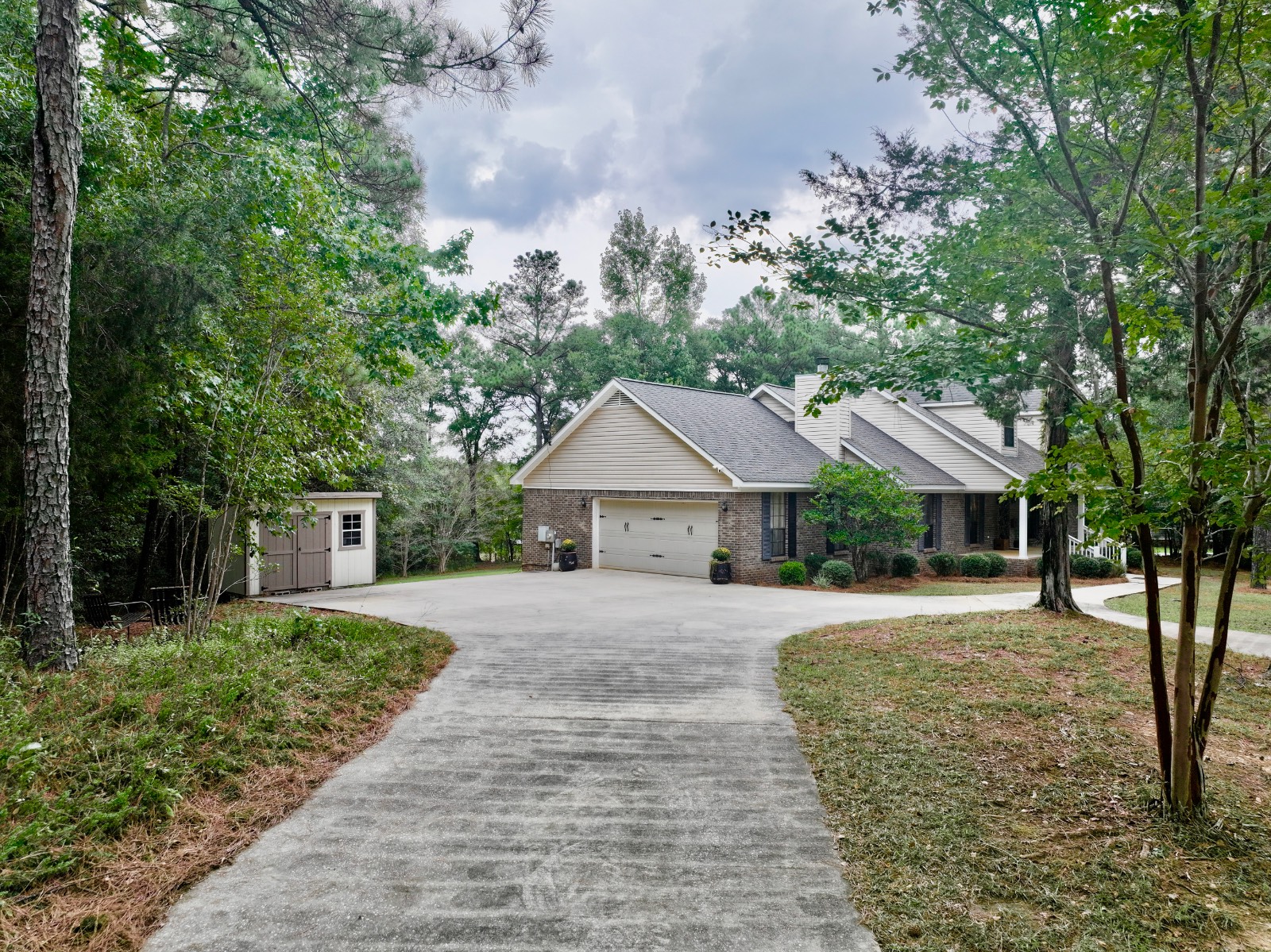 ;
;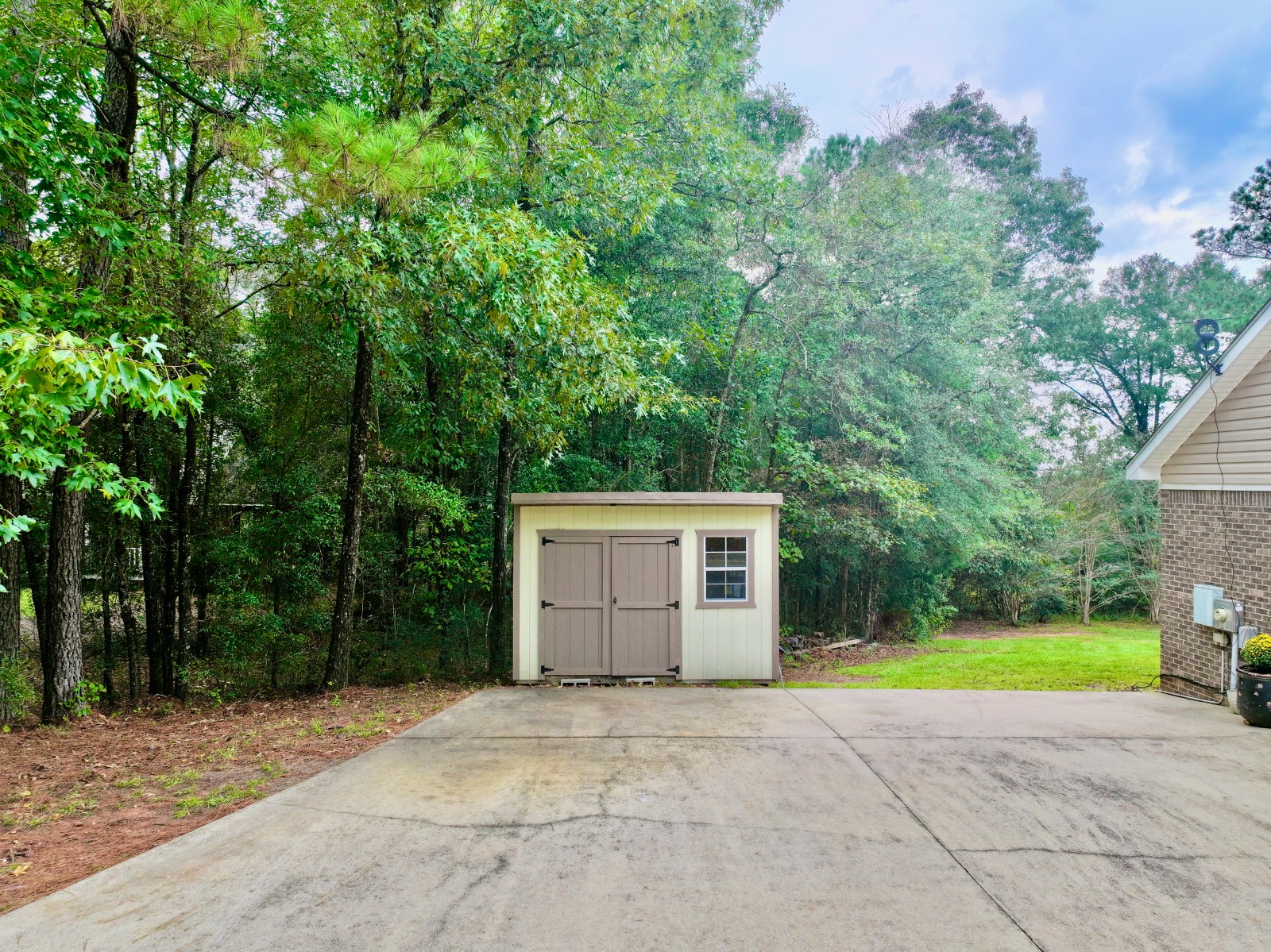 ;
;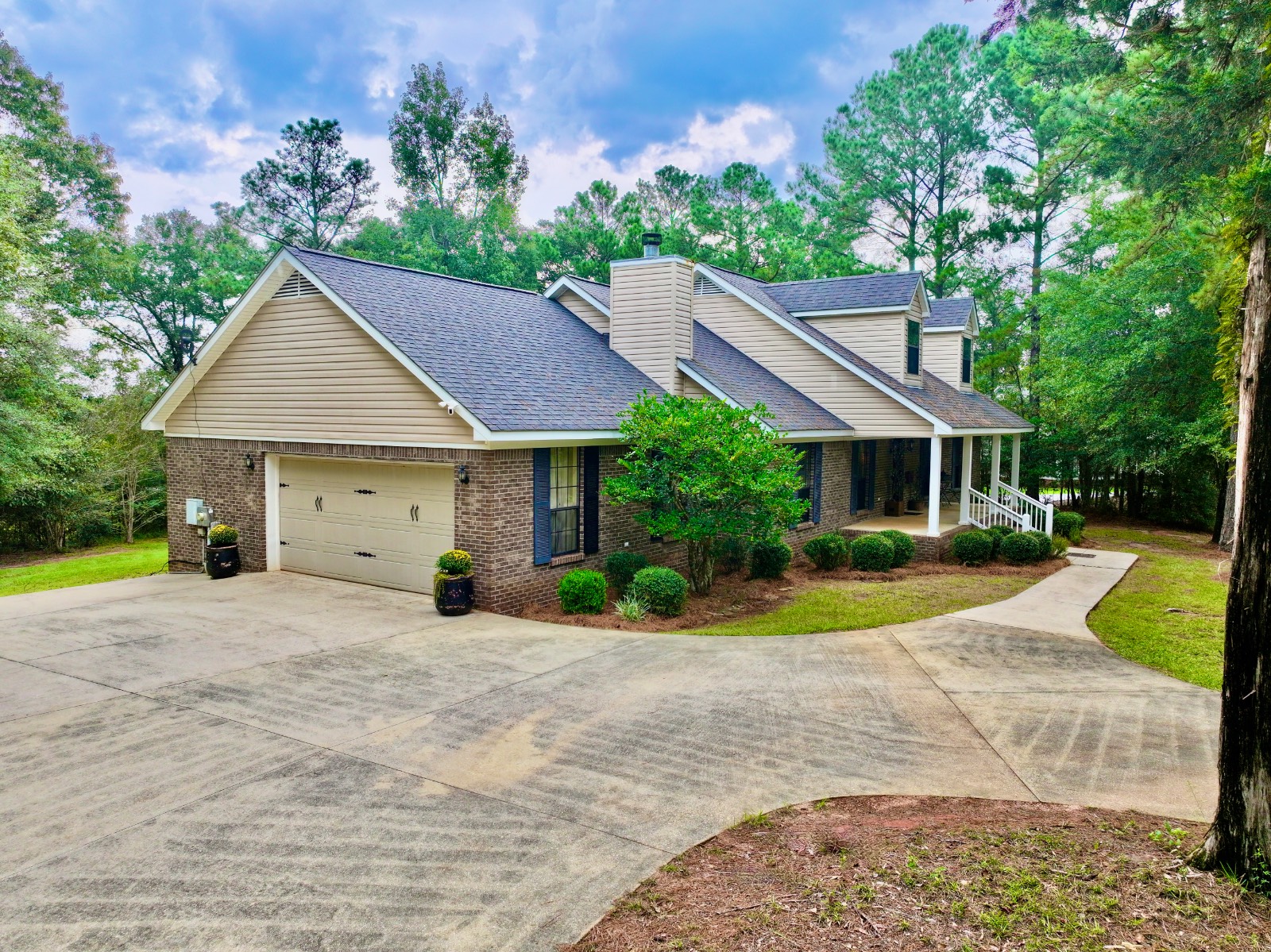 ;
;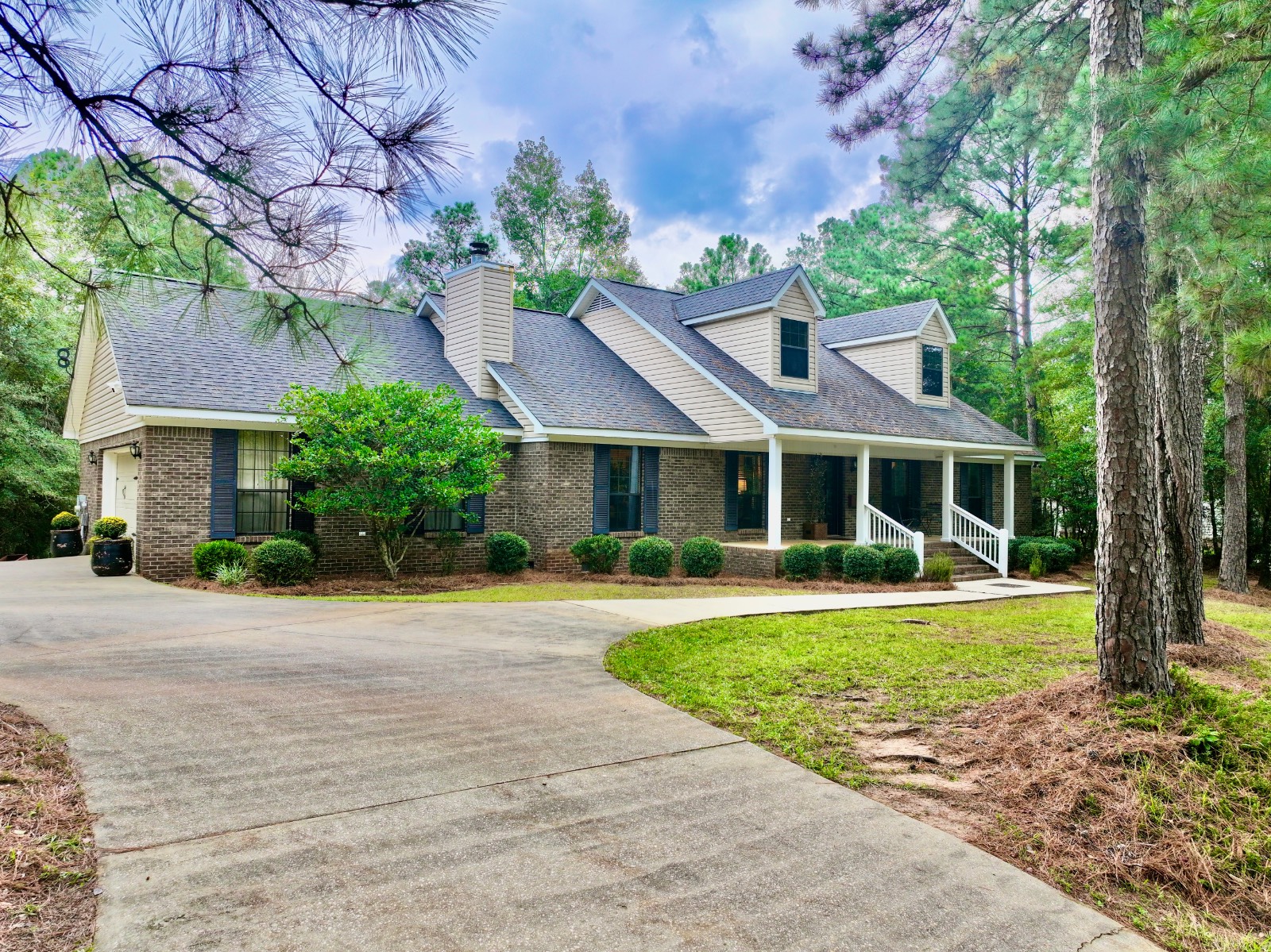 ;
;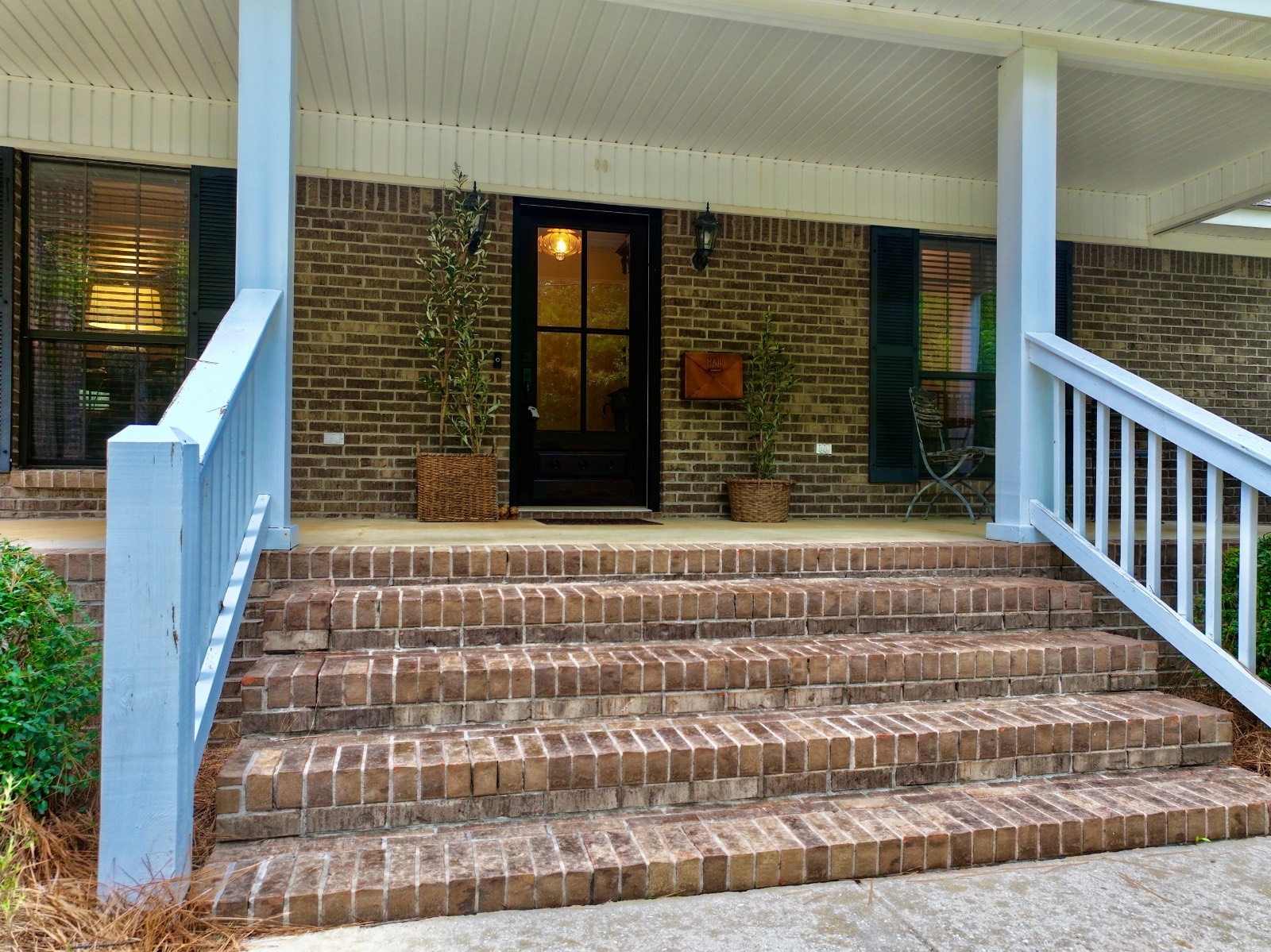 ;
;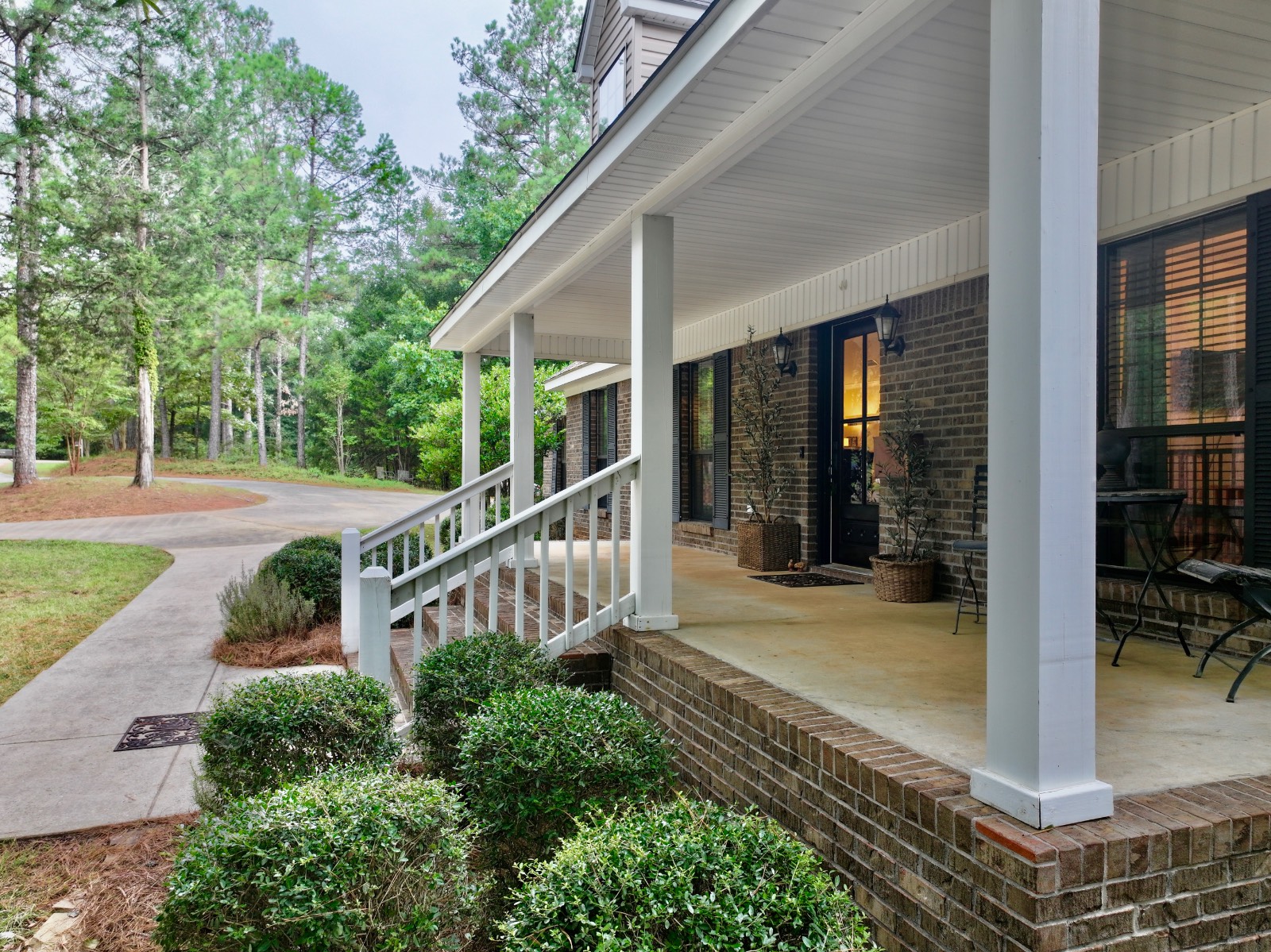 ;
;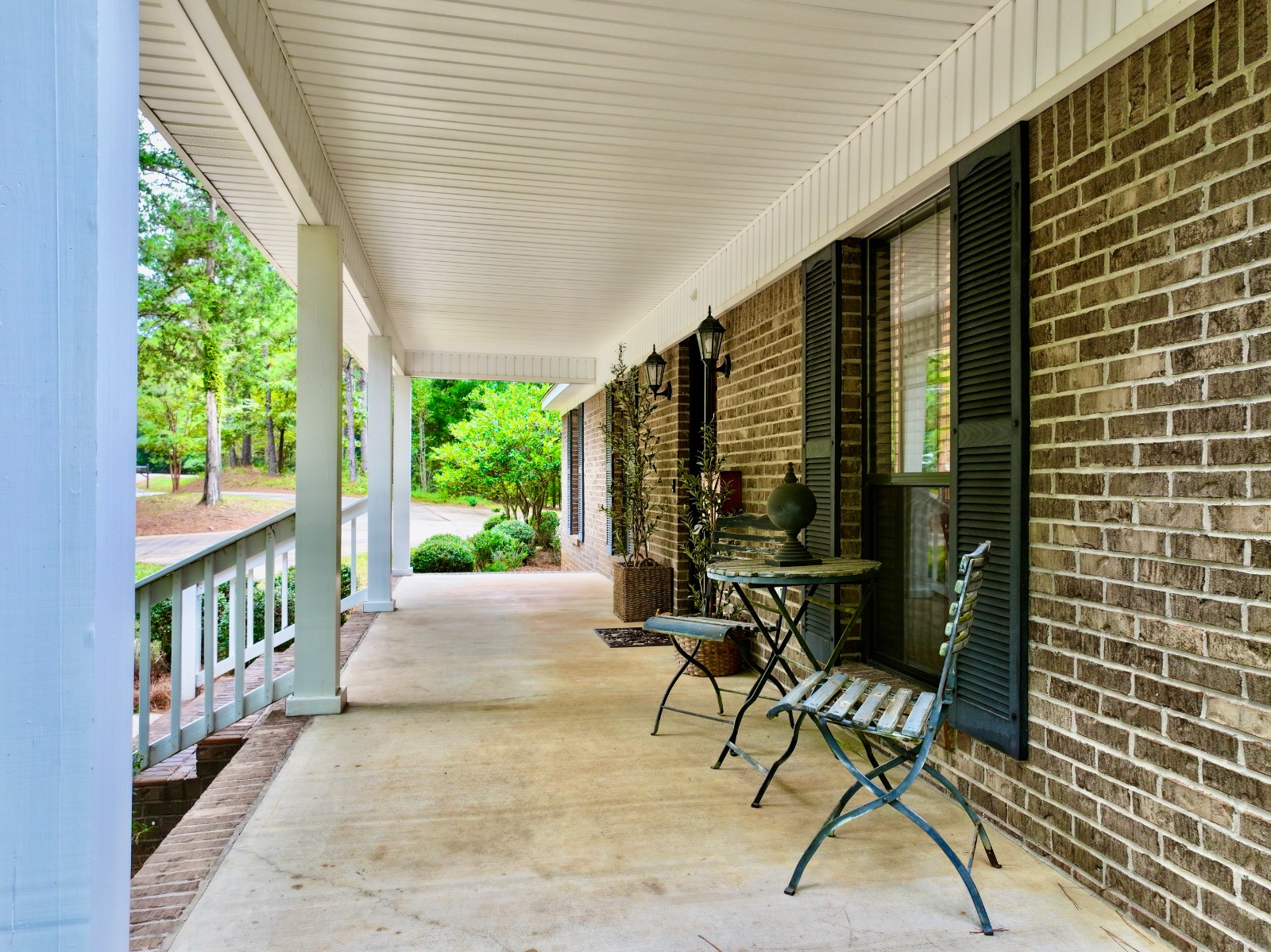 ;
;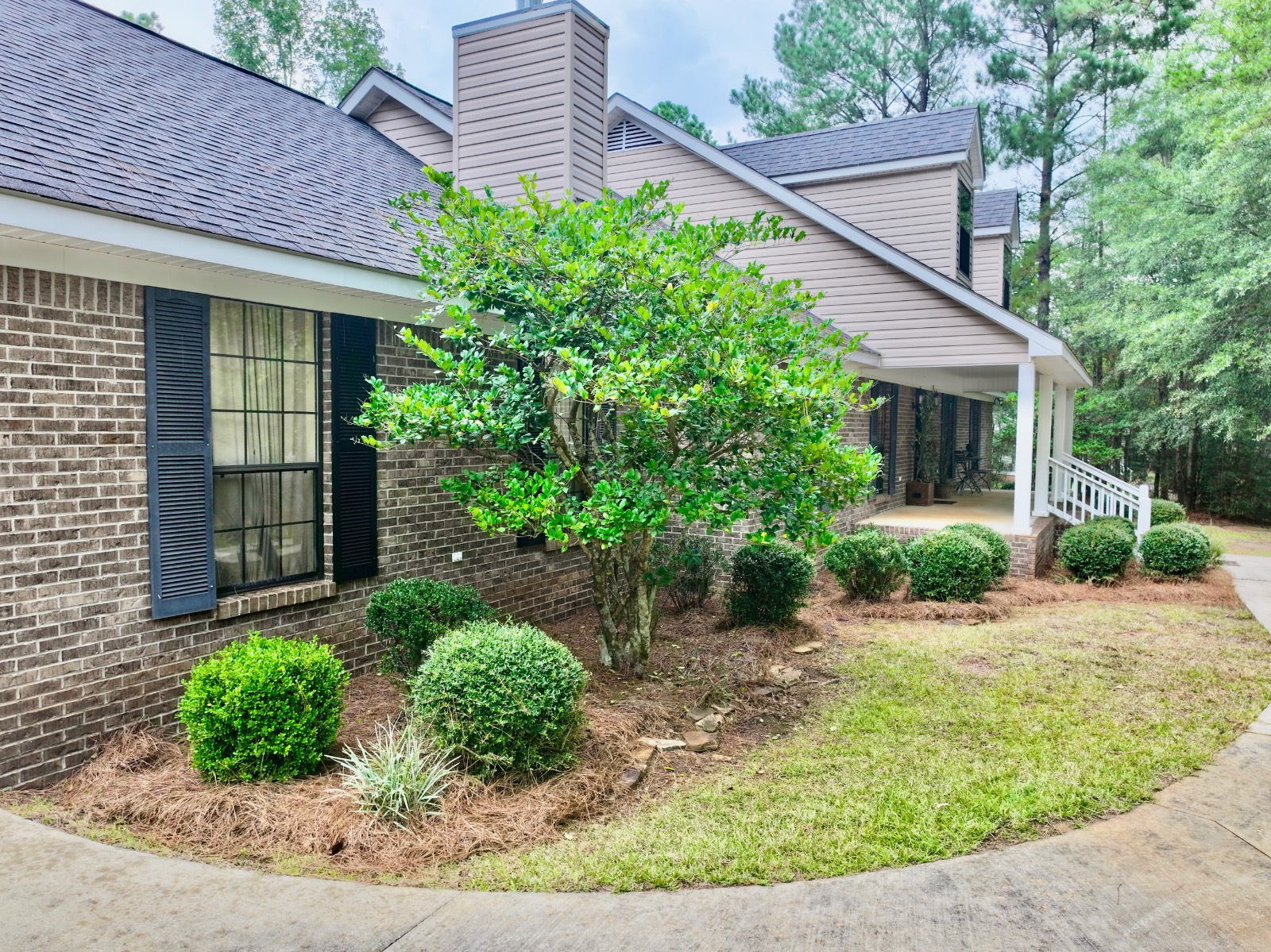 ;
; ;
;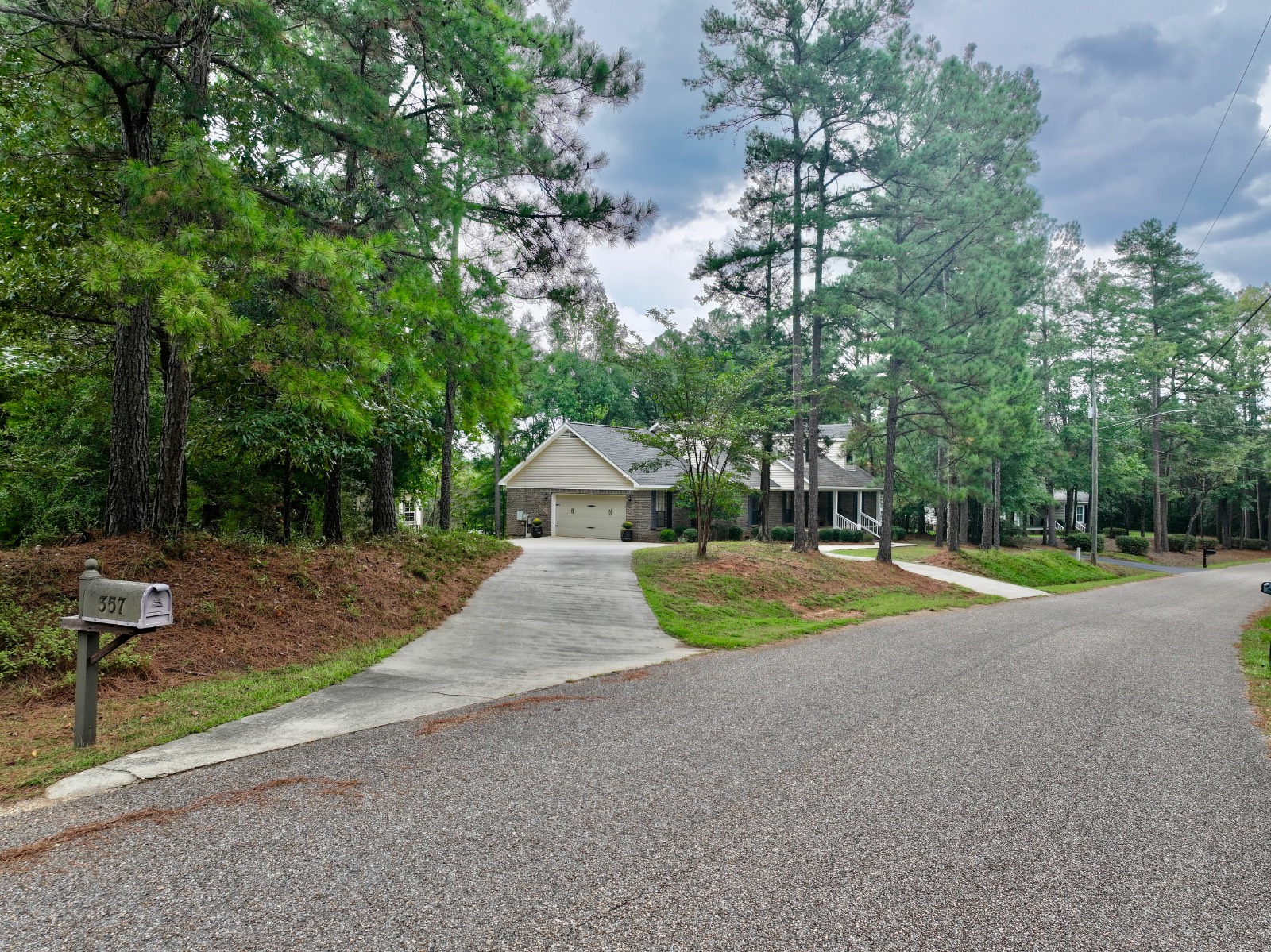 ;
;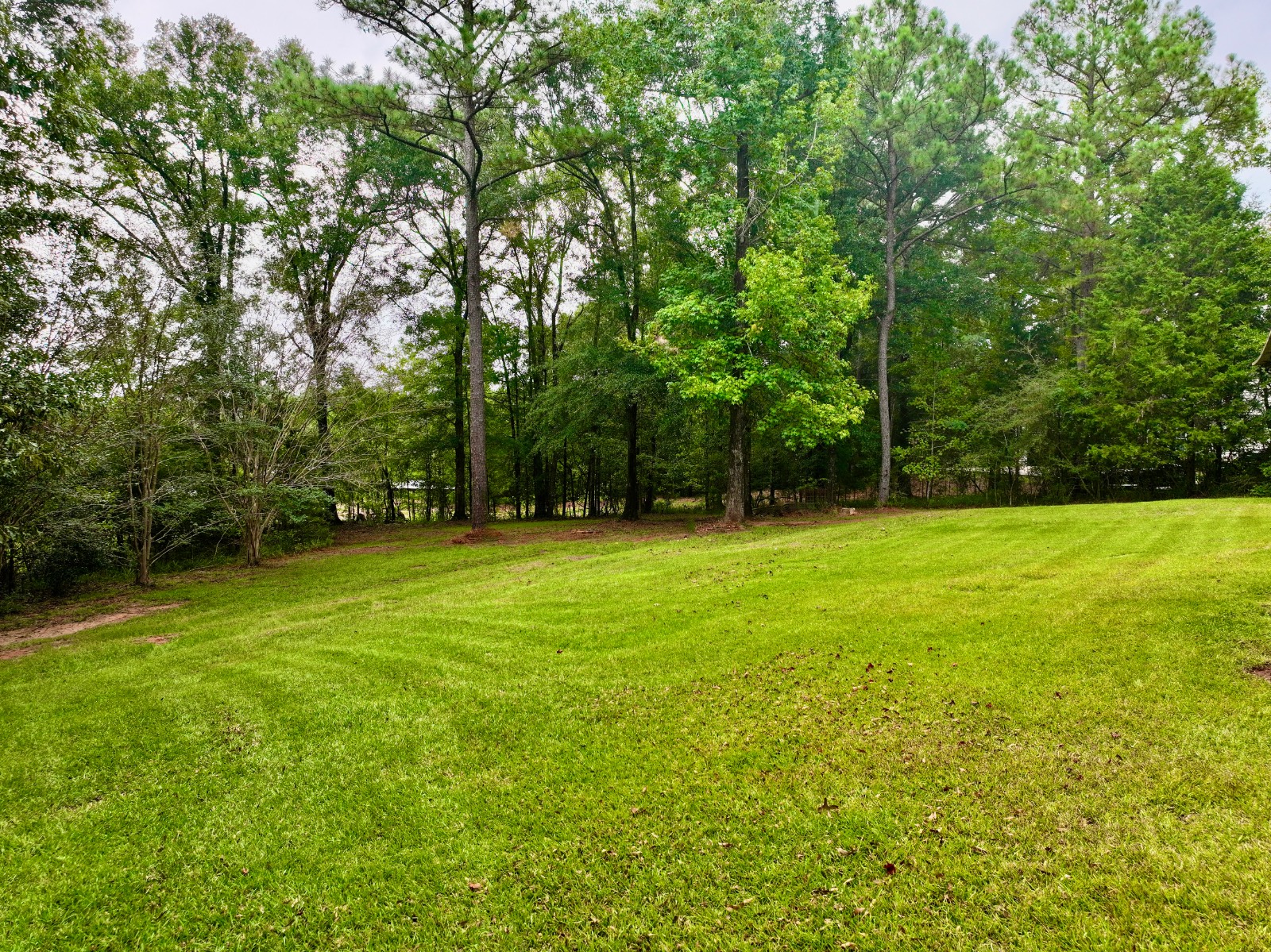 ;
;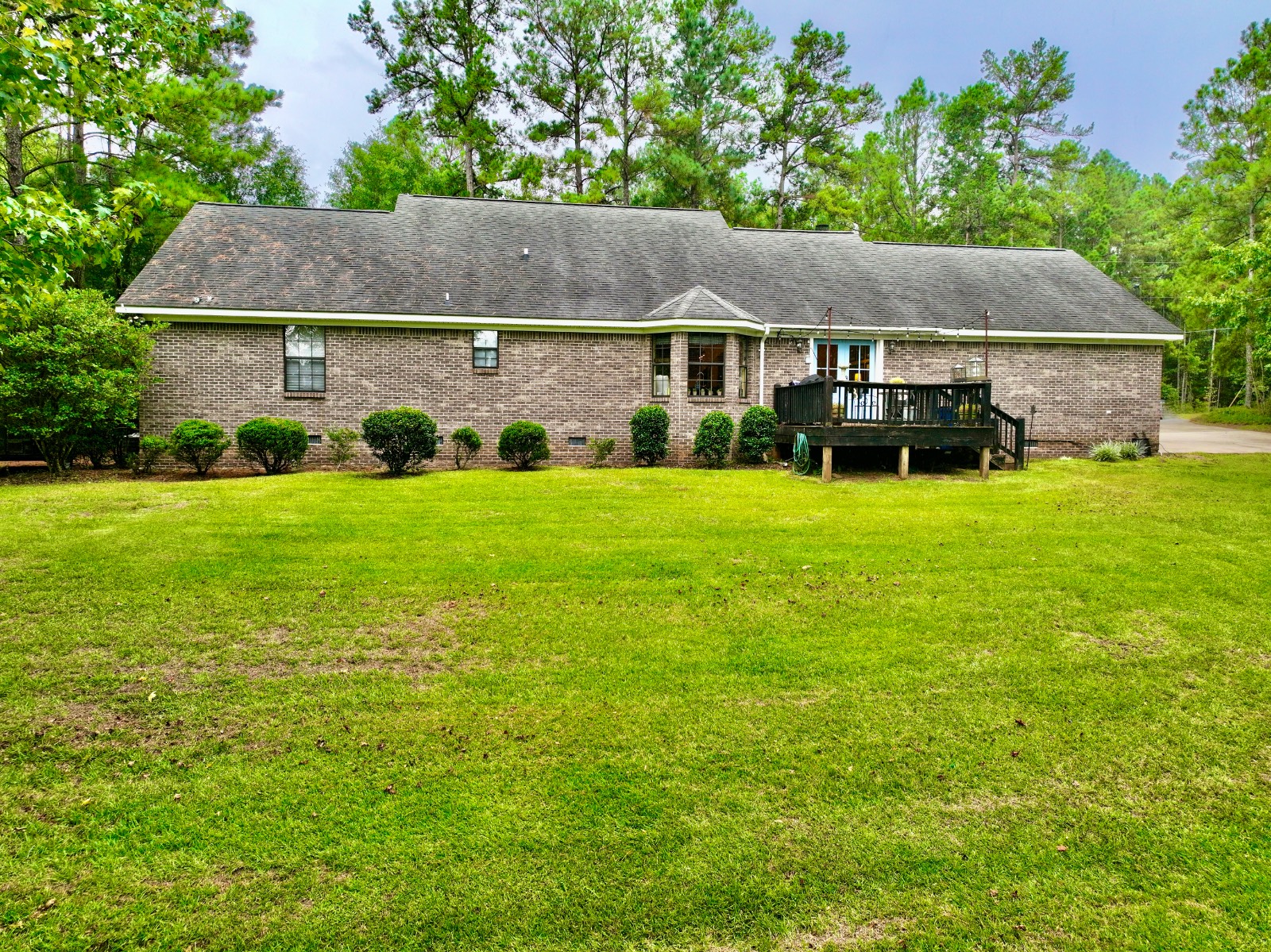 ;
;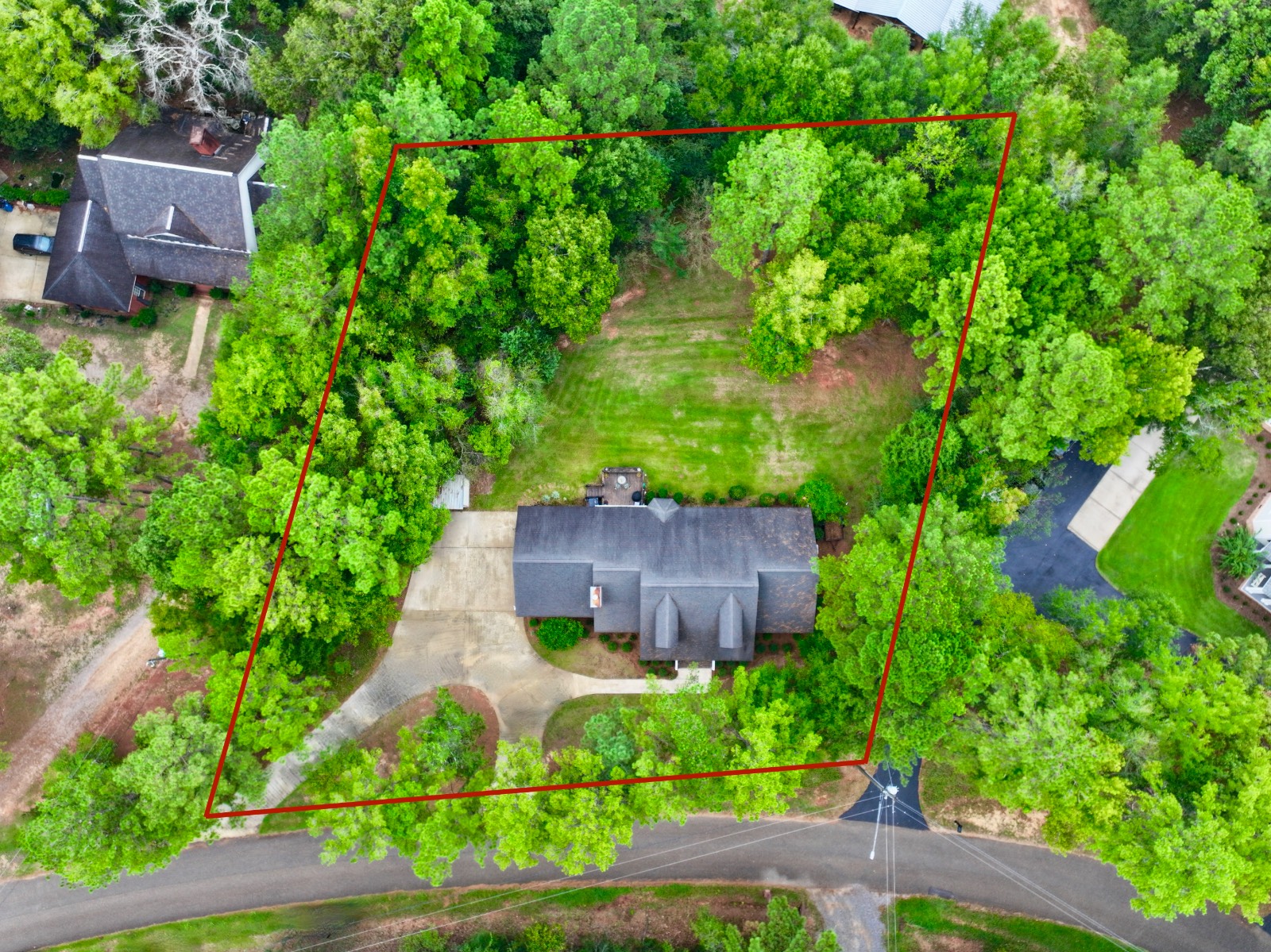 ;
;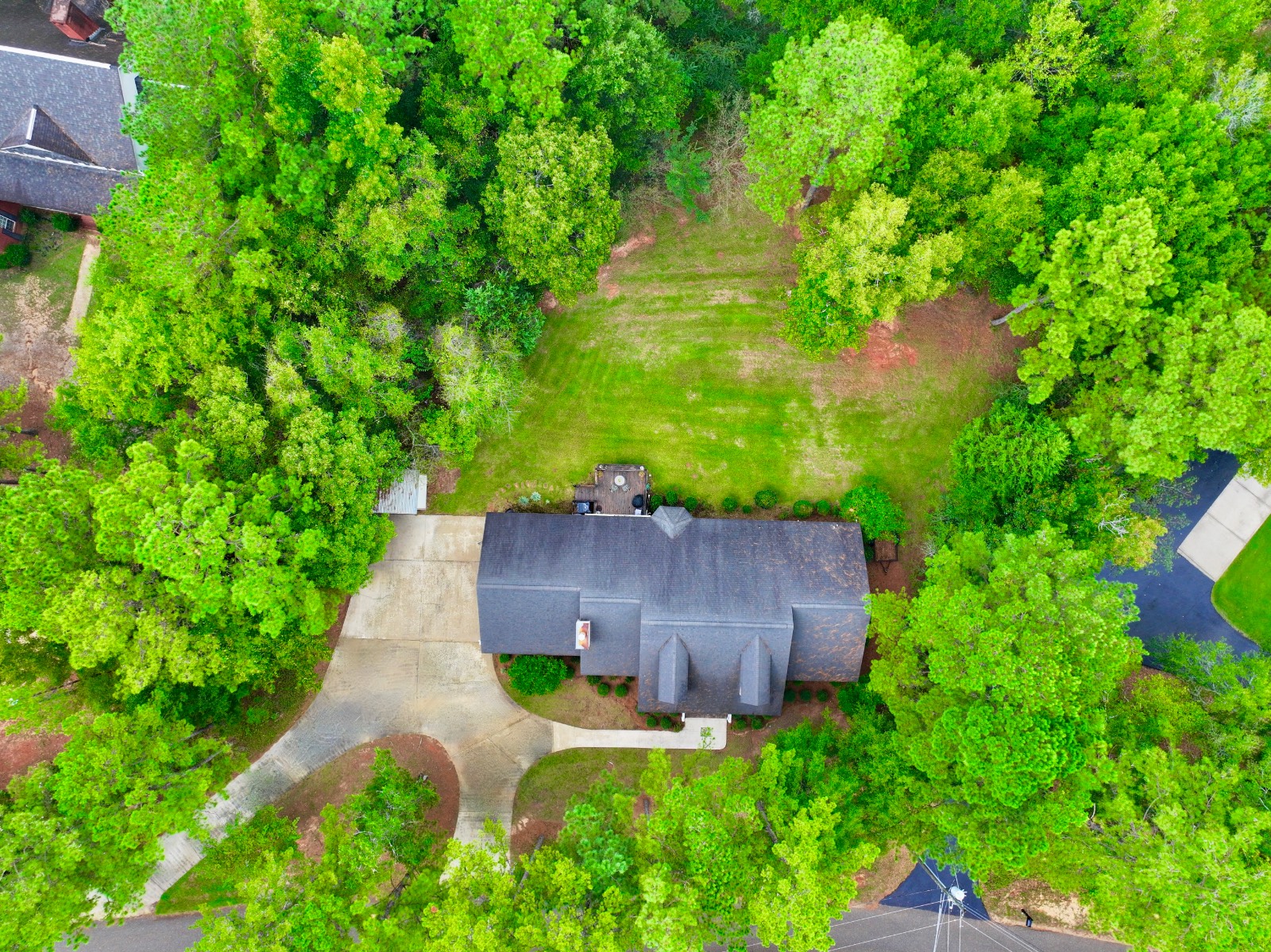 ;
; ;
;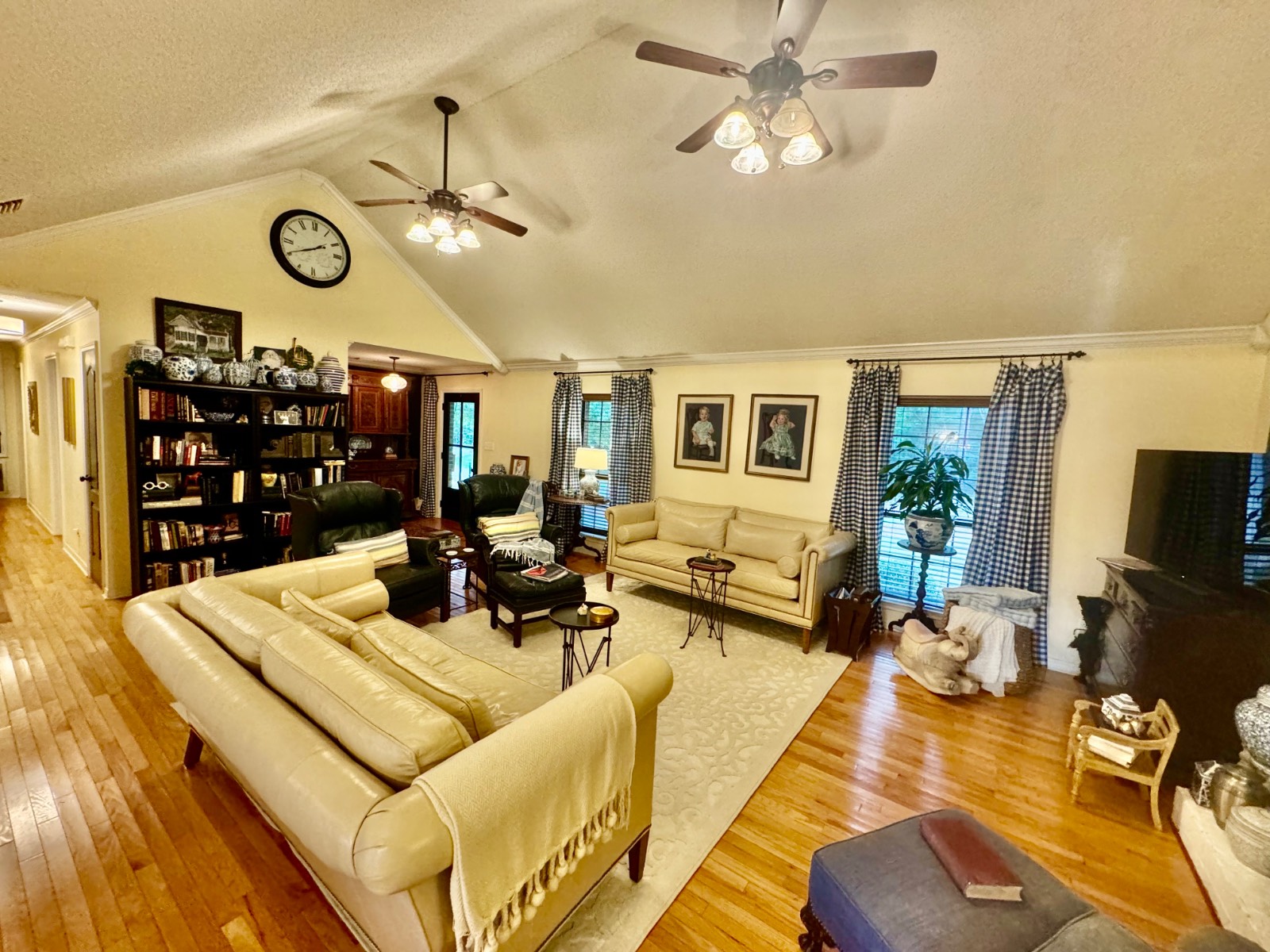 ;
;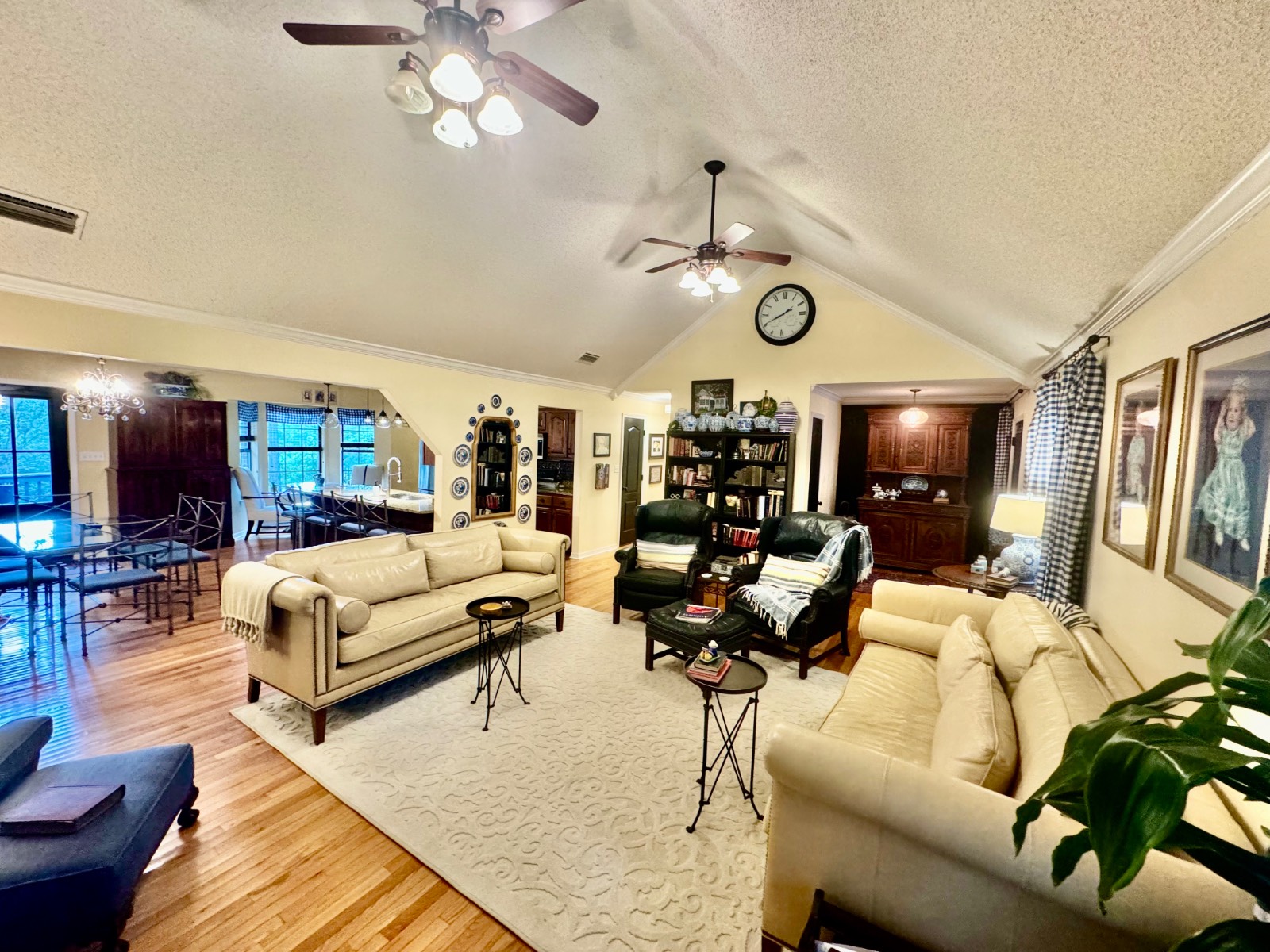 ;
;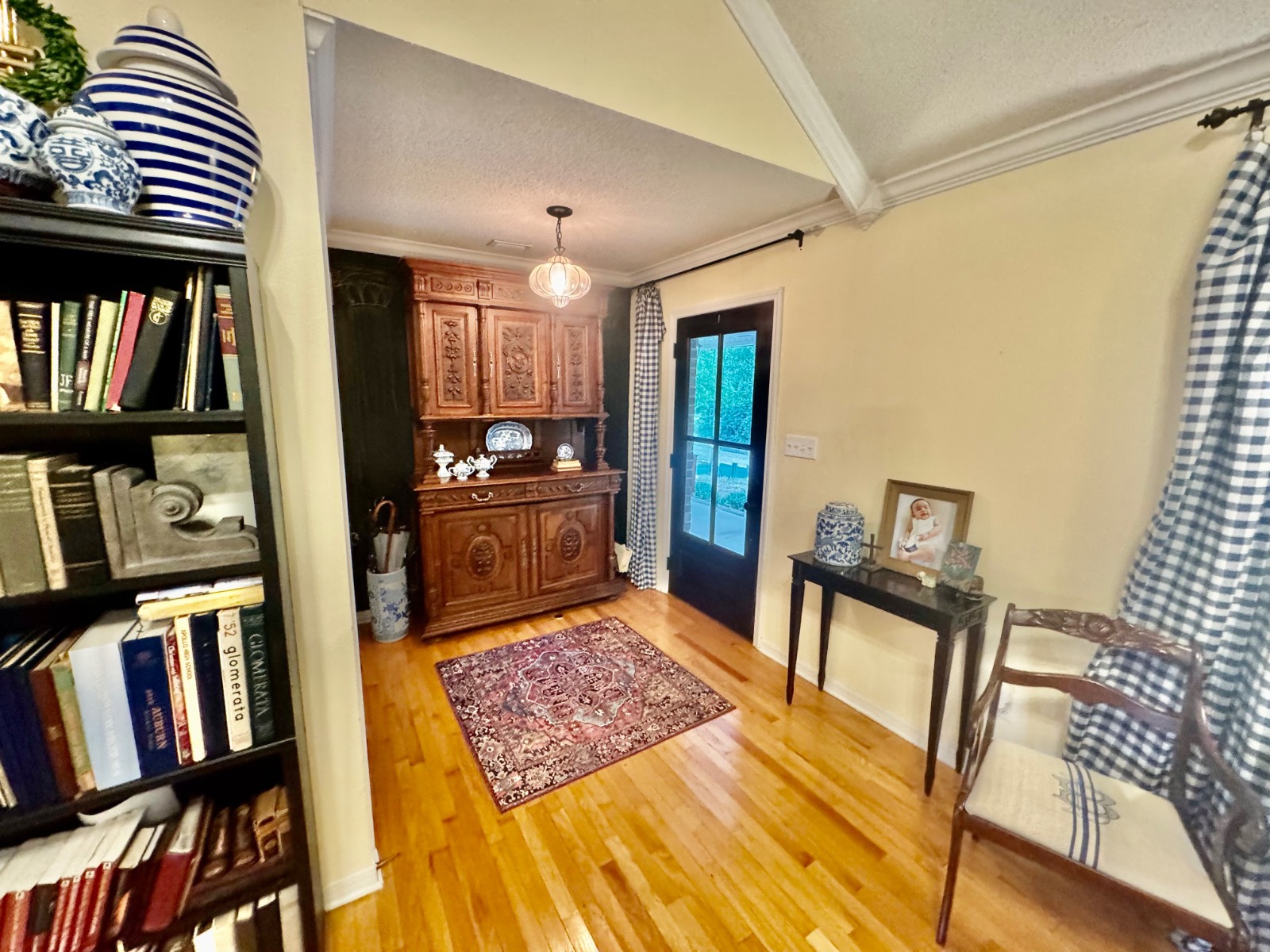 ;
;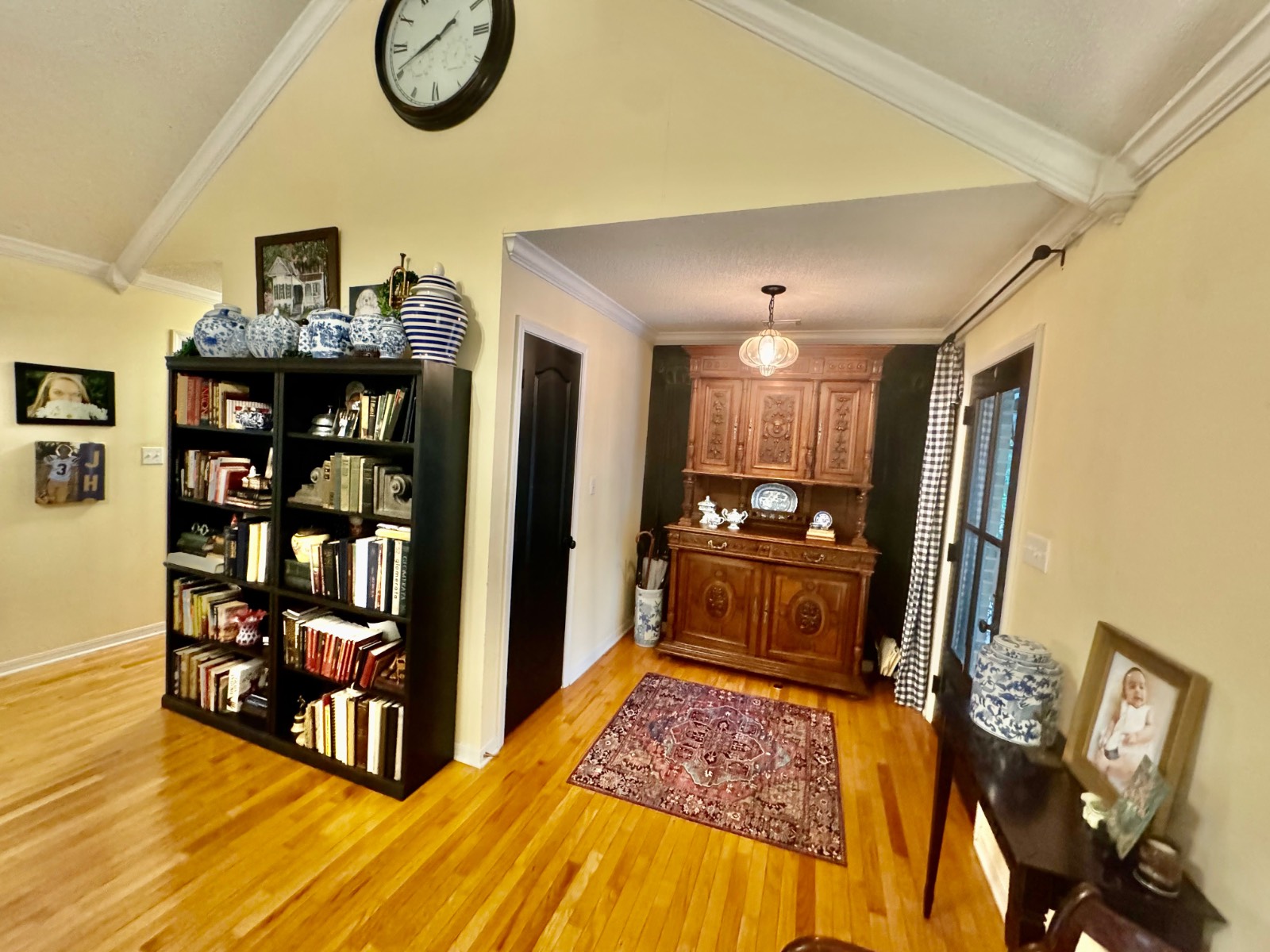 ;
;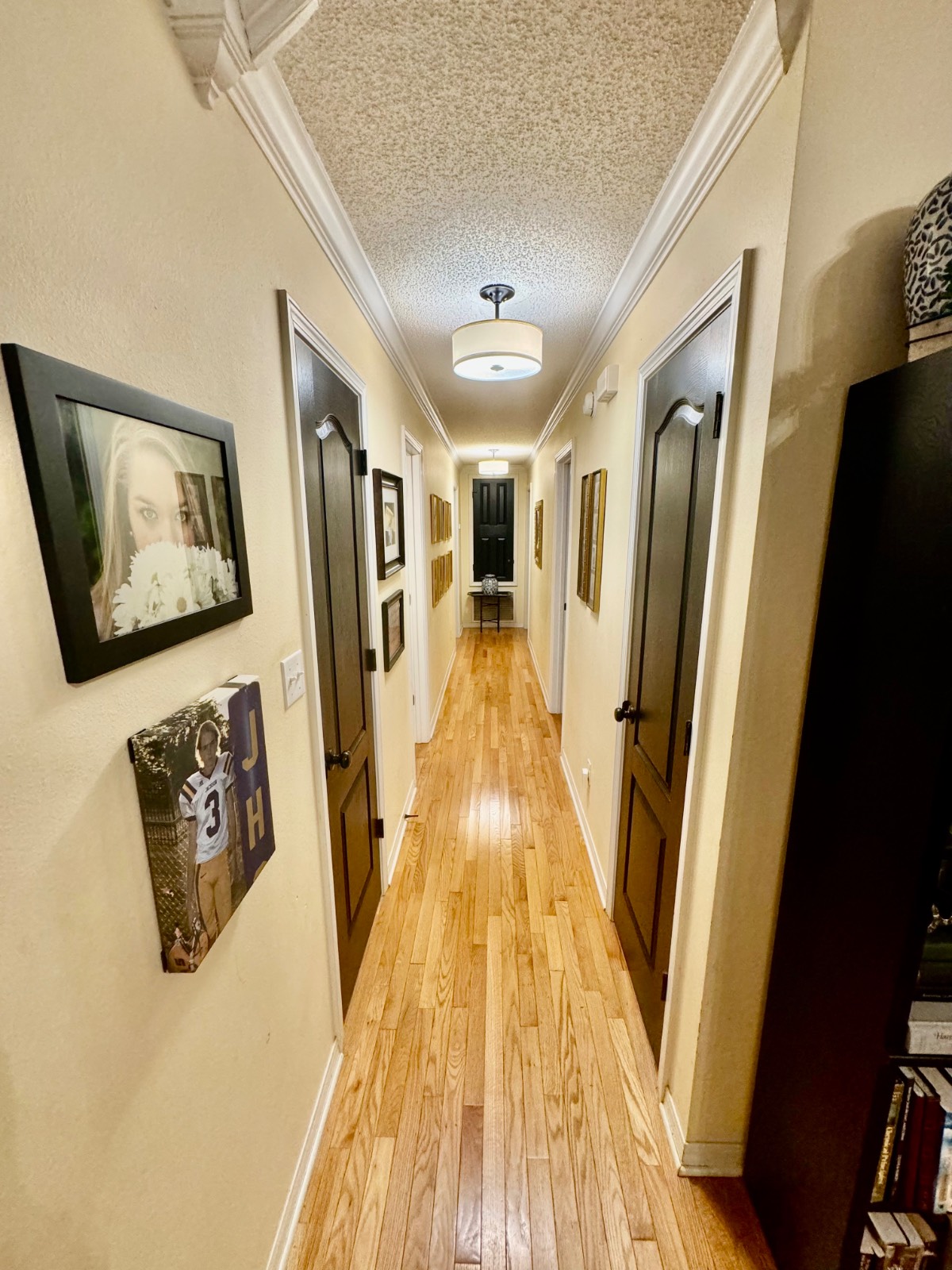 ;
;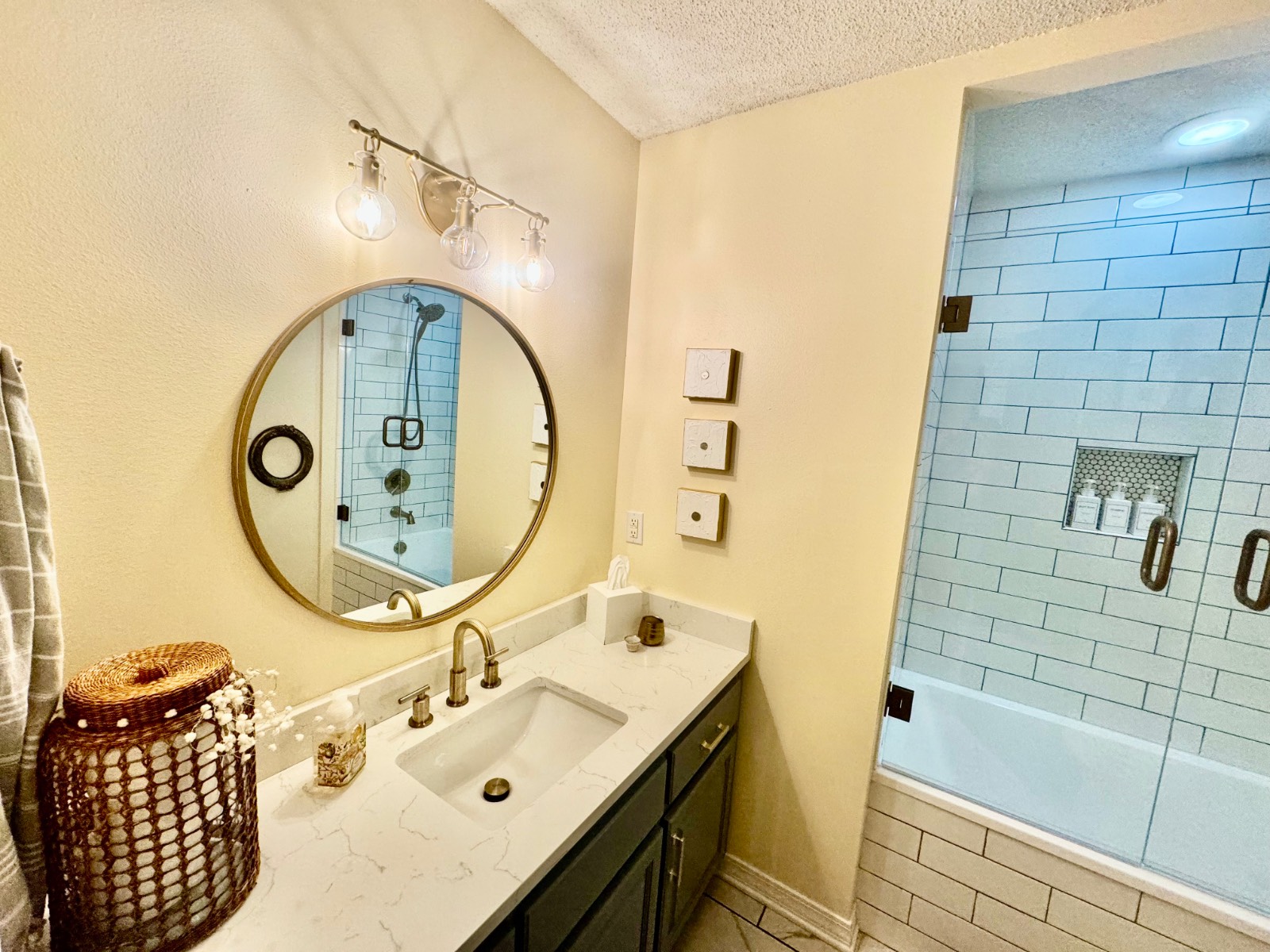 ;
; ;
;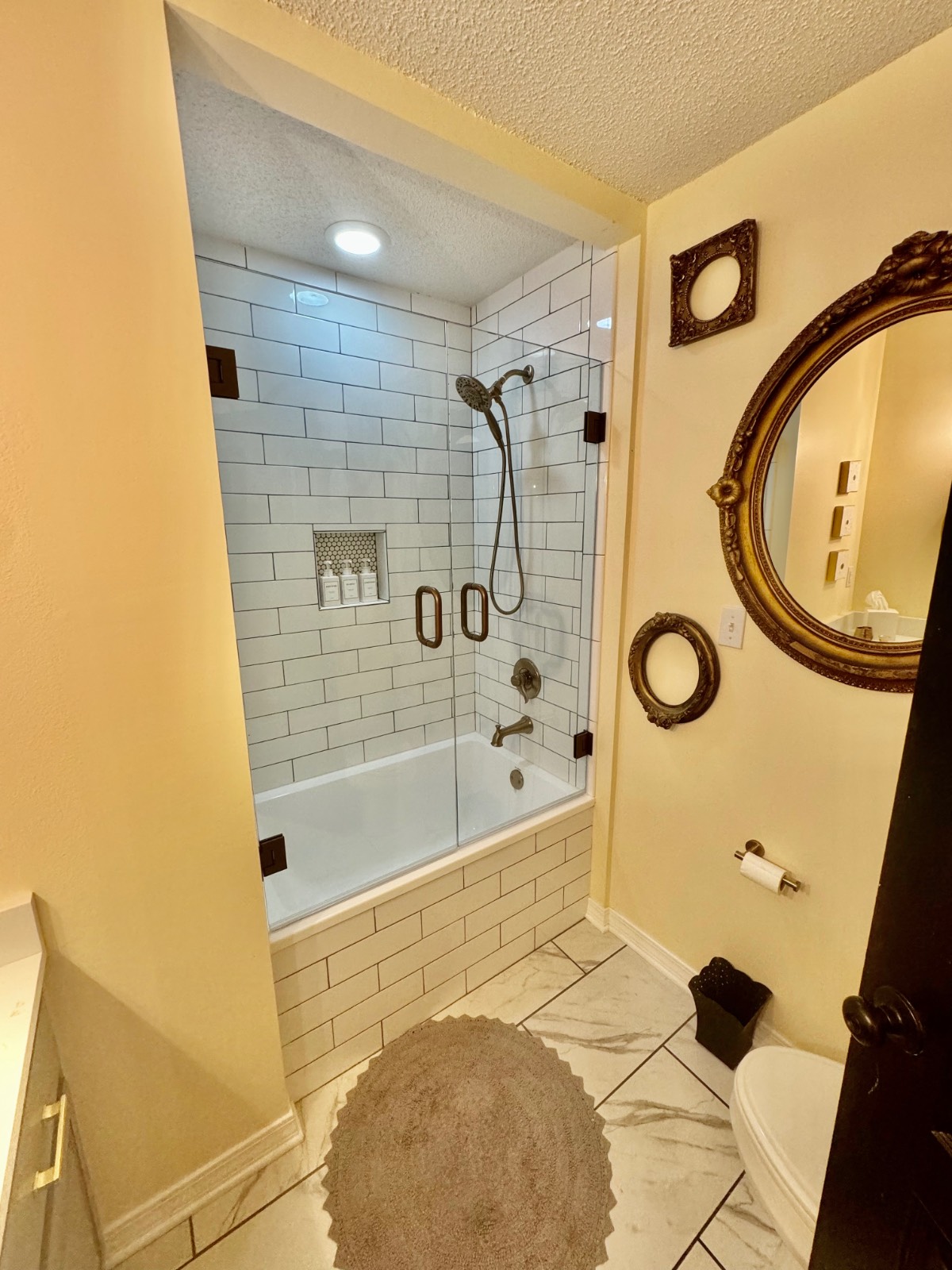 ;
; ;
; ;
;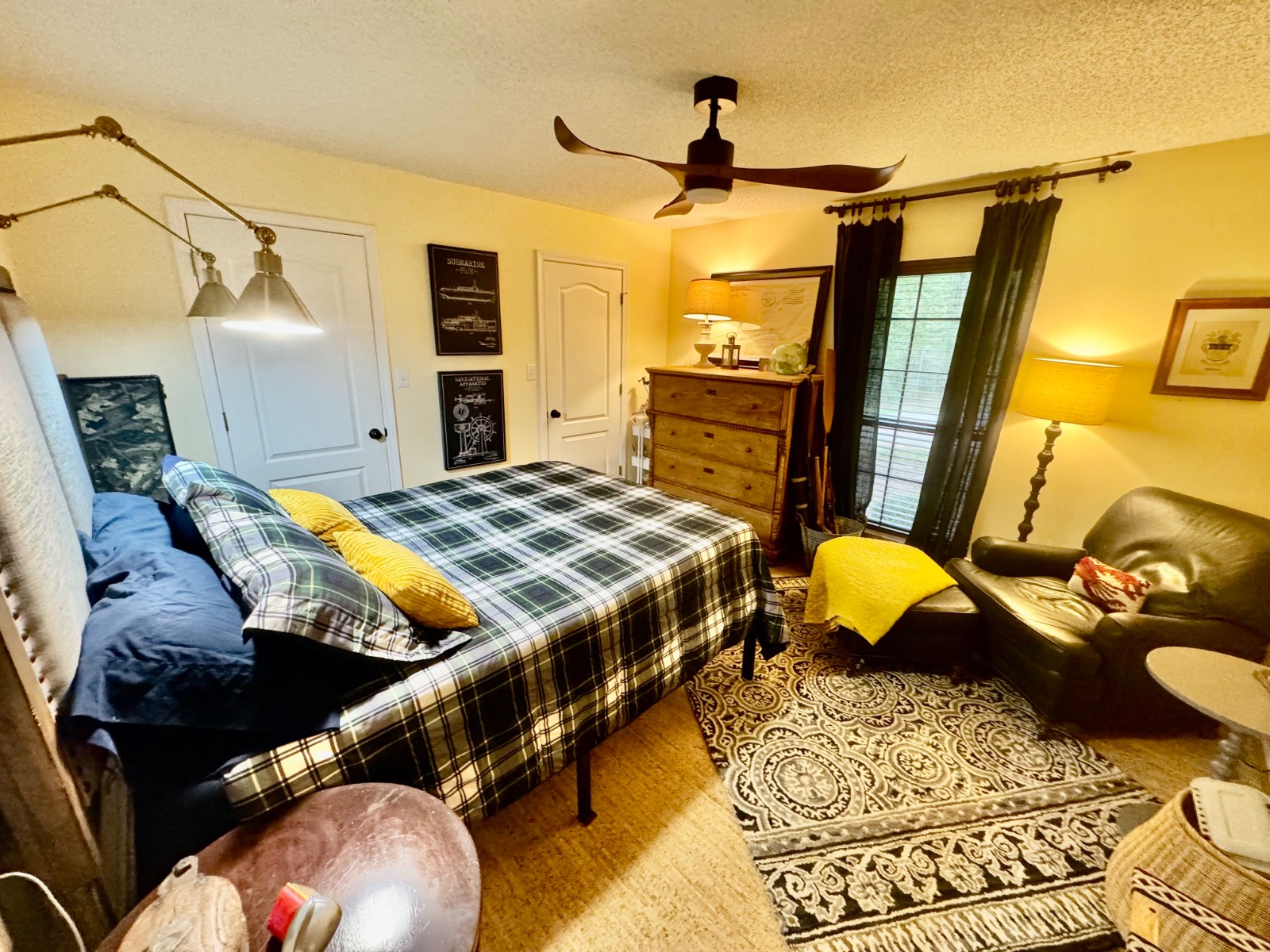 ;
;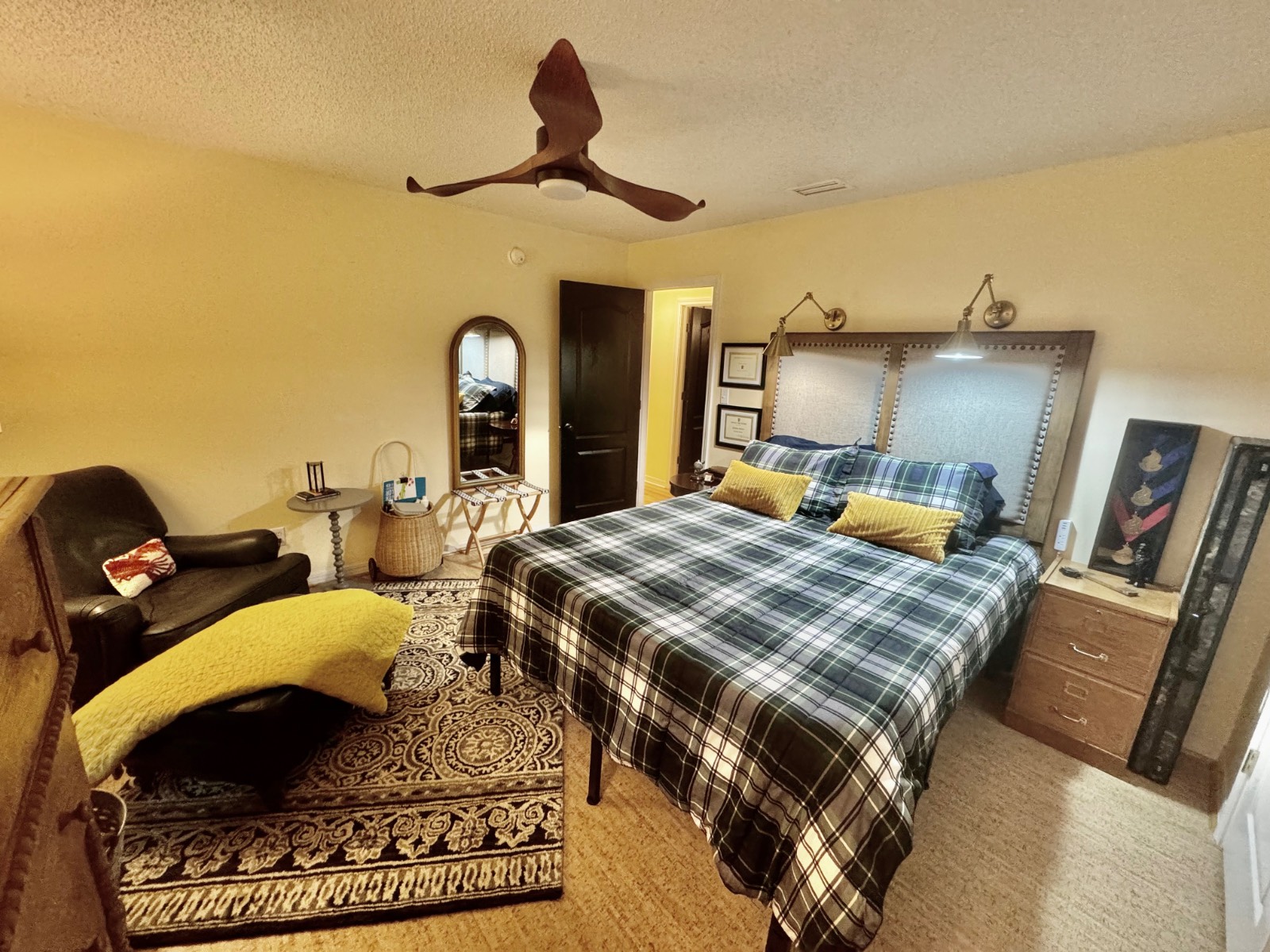 ;
;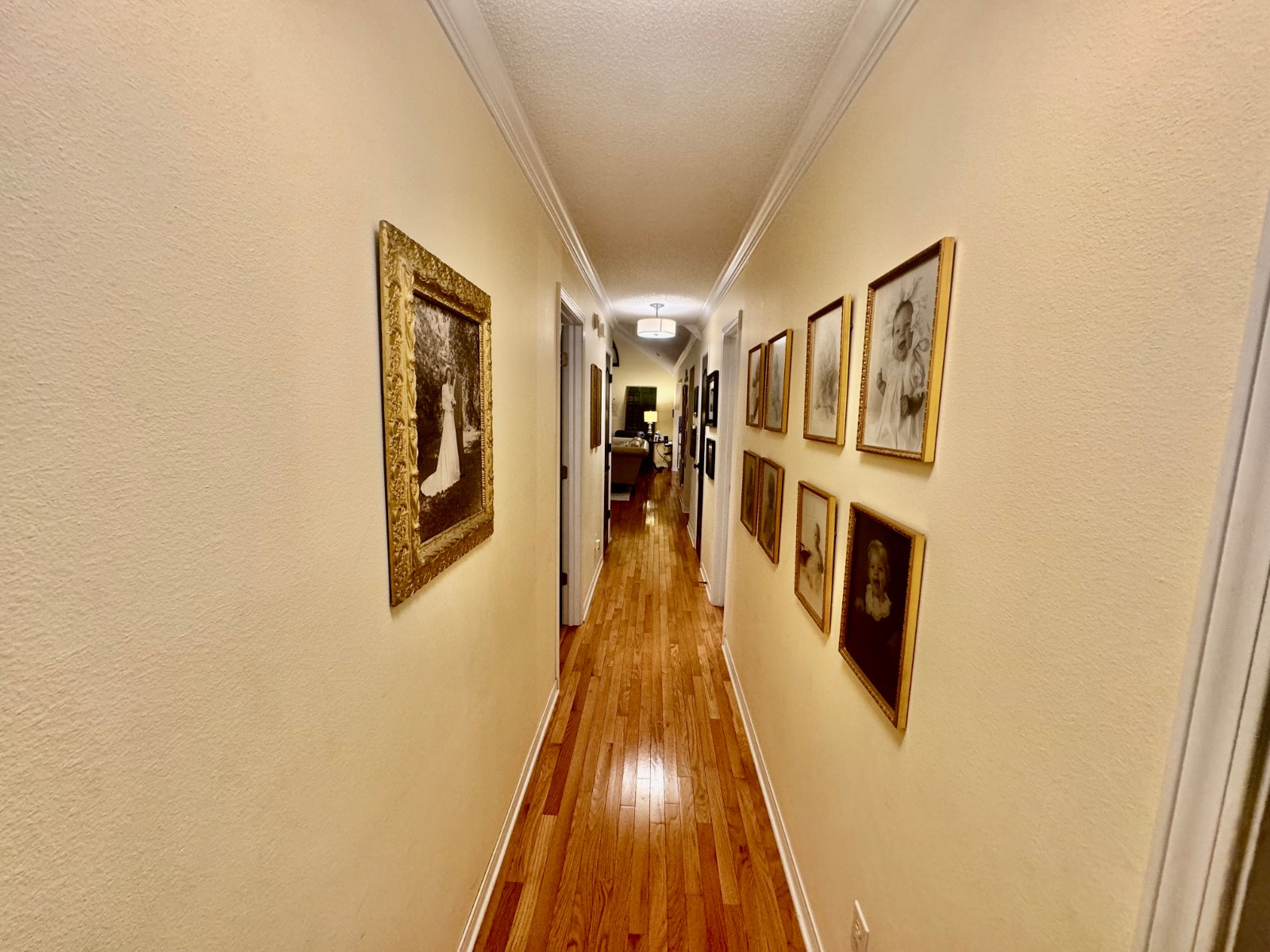 ;
;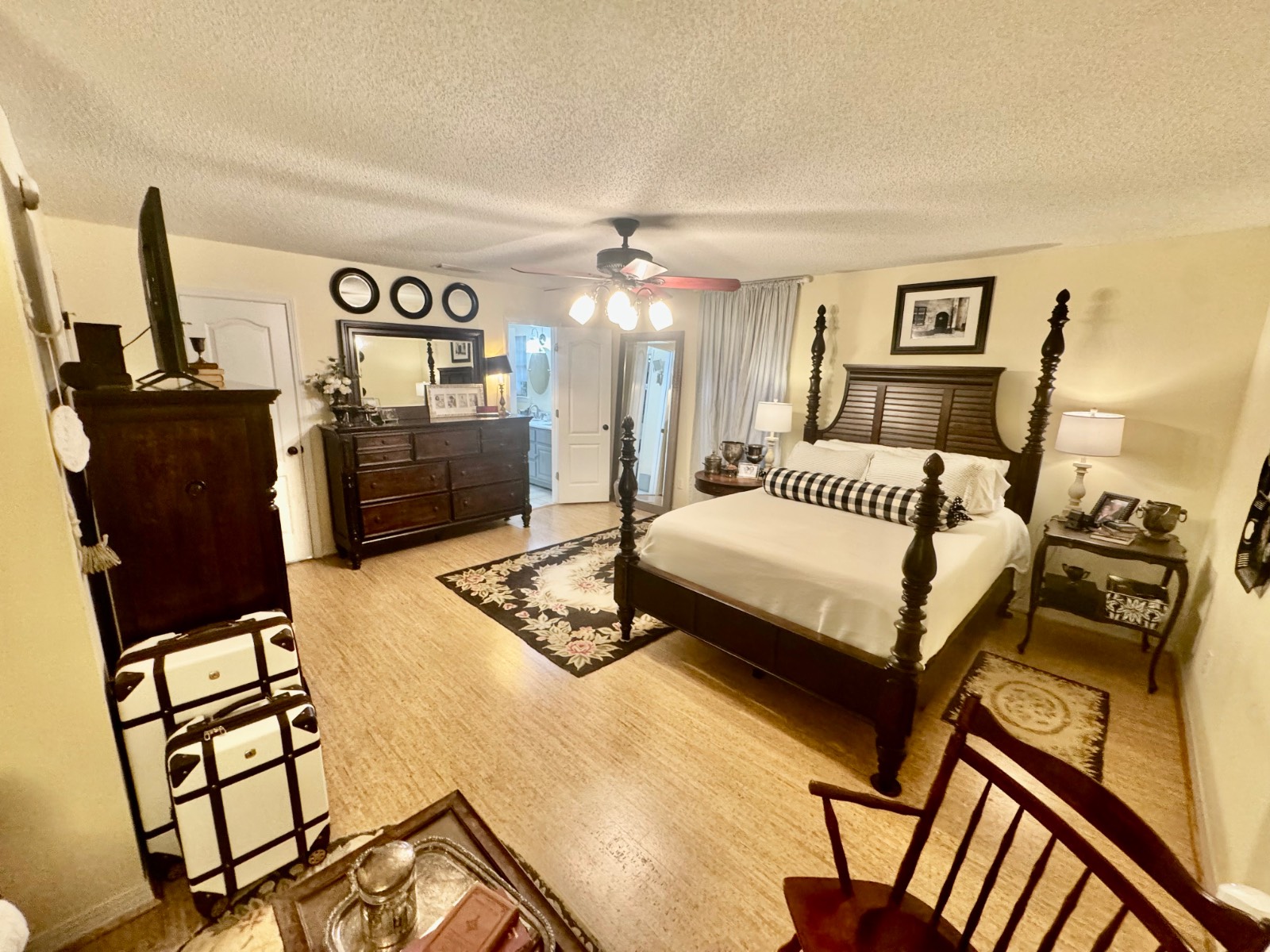 ;
;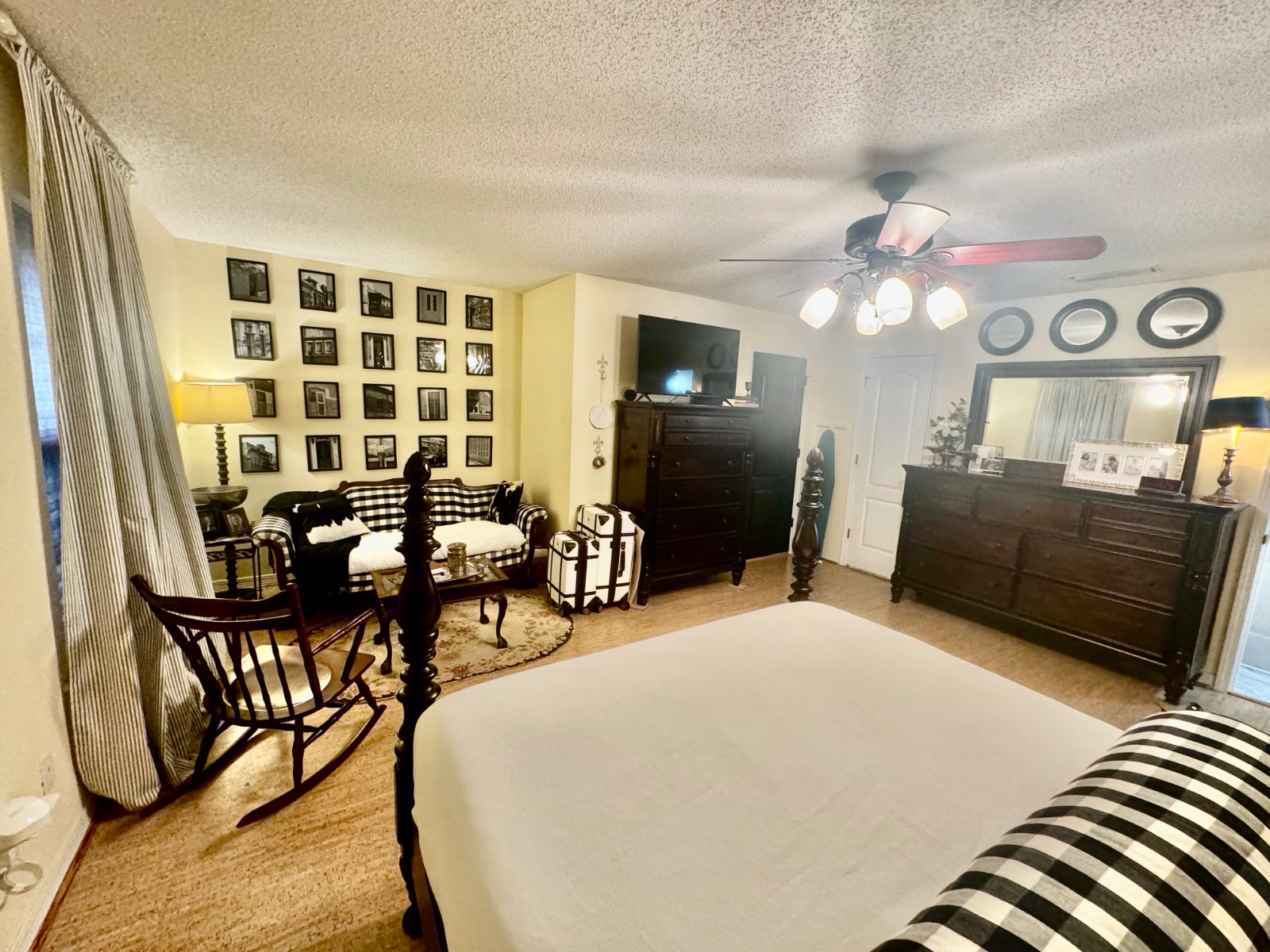 ;
;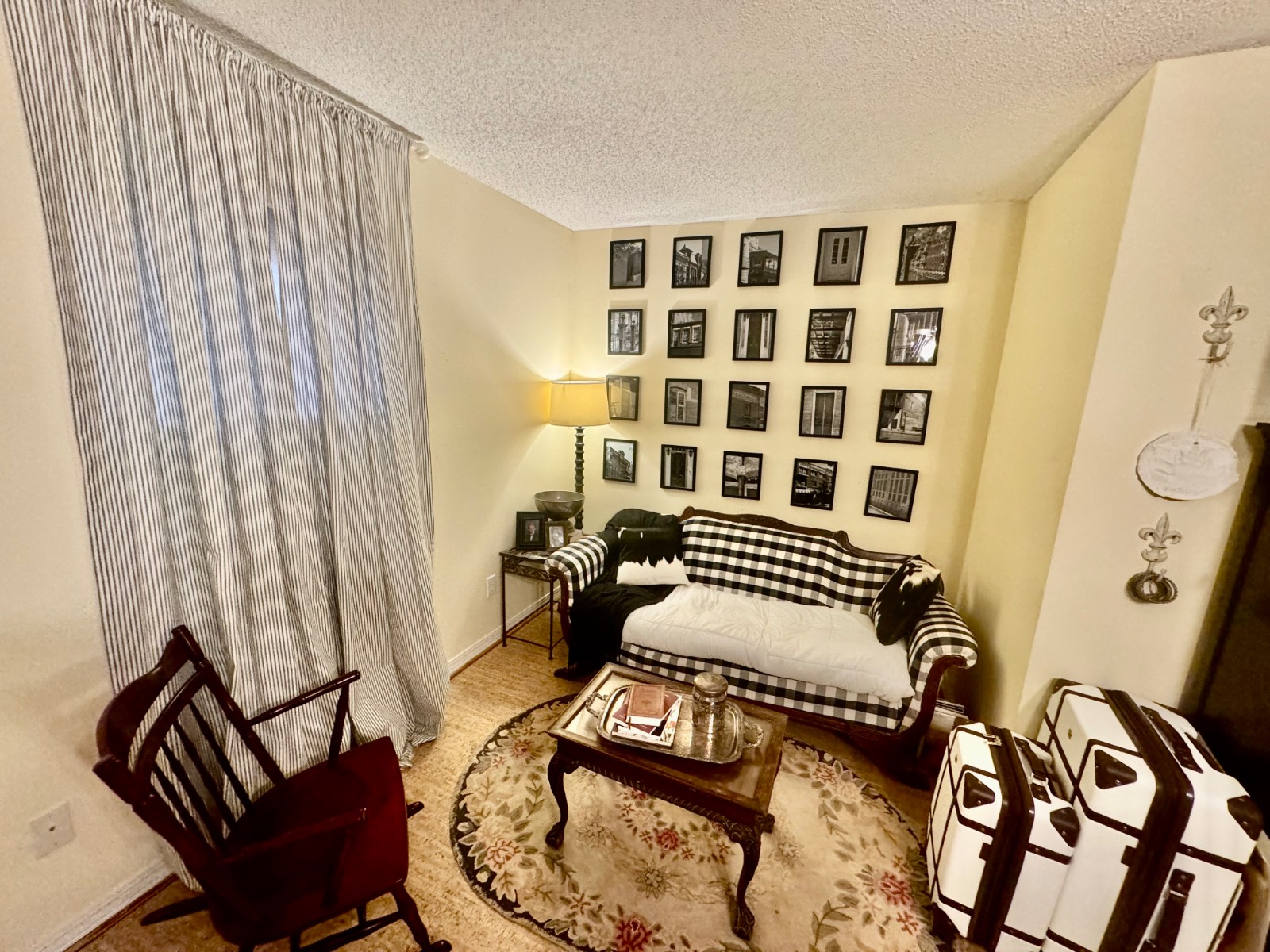 ;
;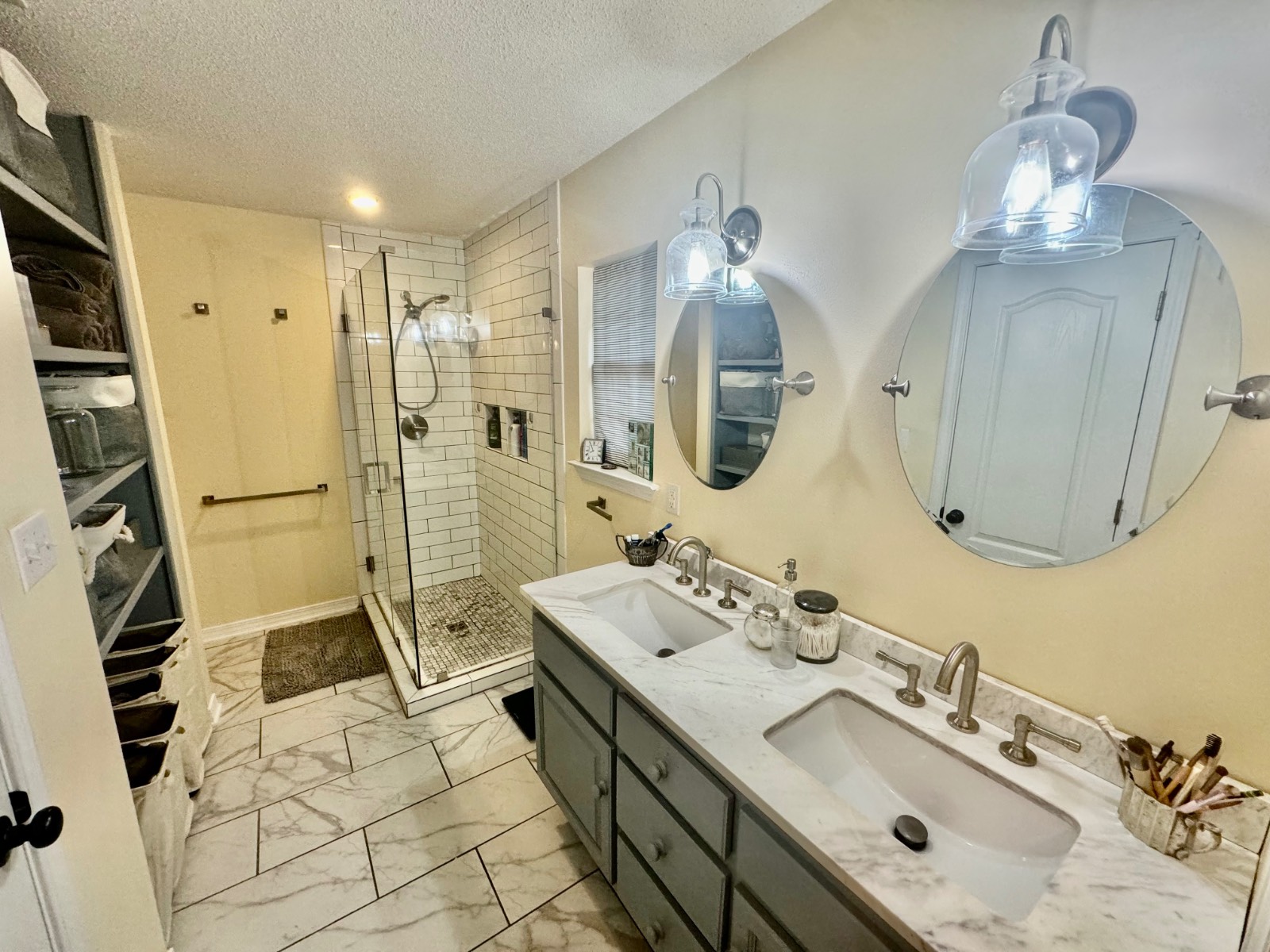 ;
; ;
; ;
;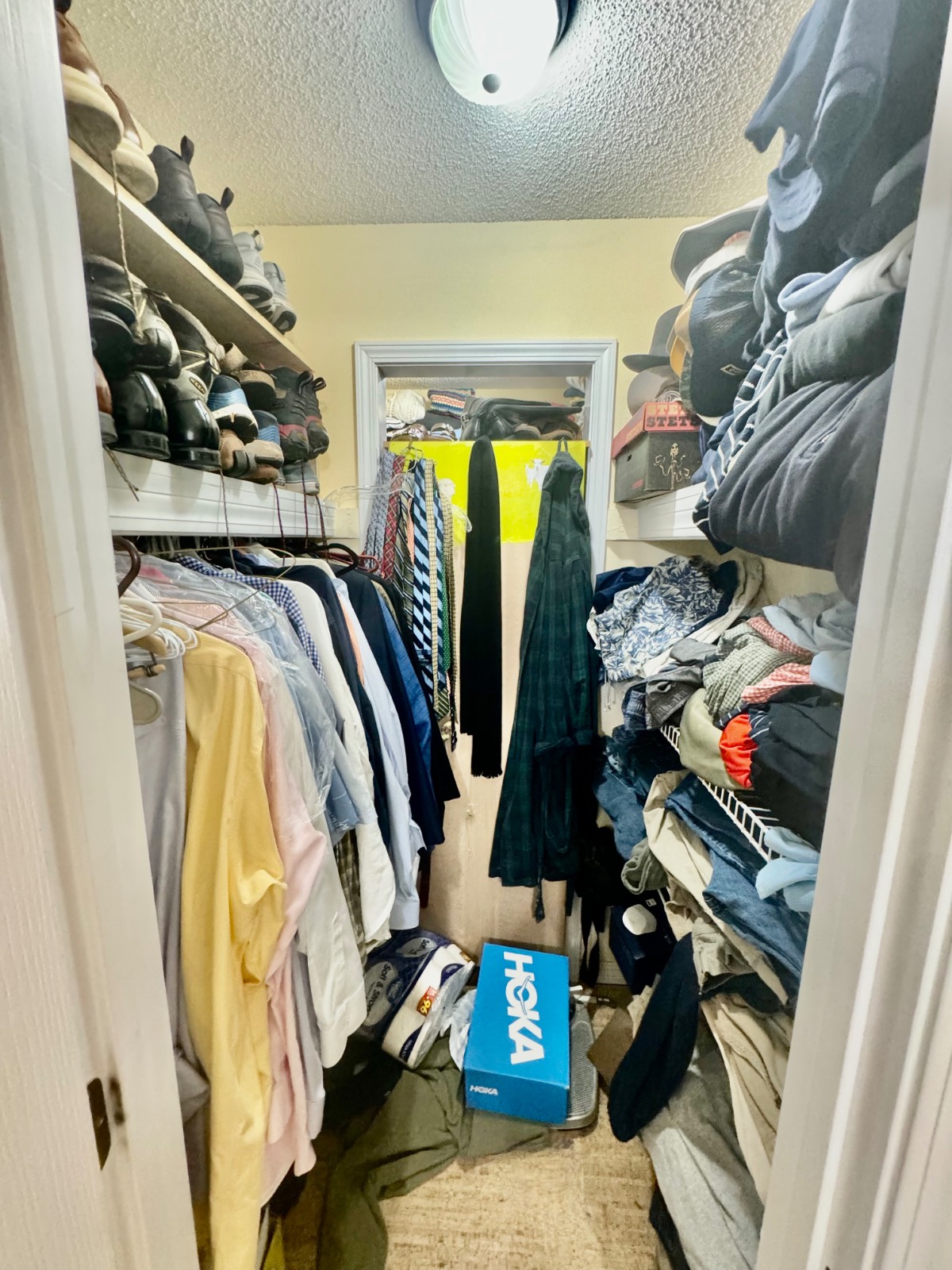 ;
; ;
;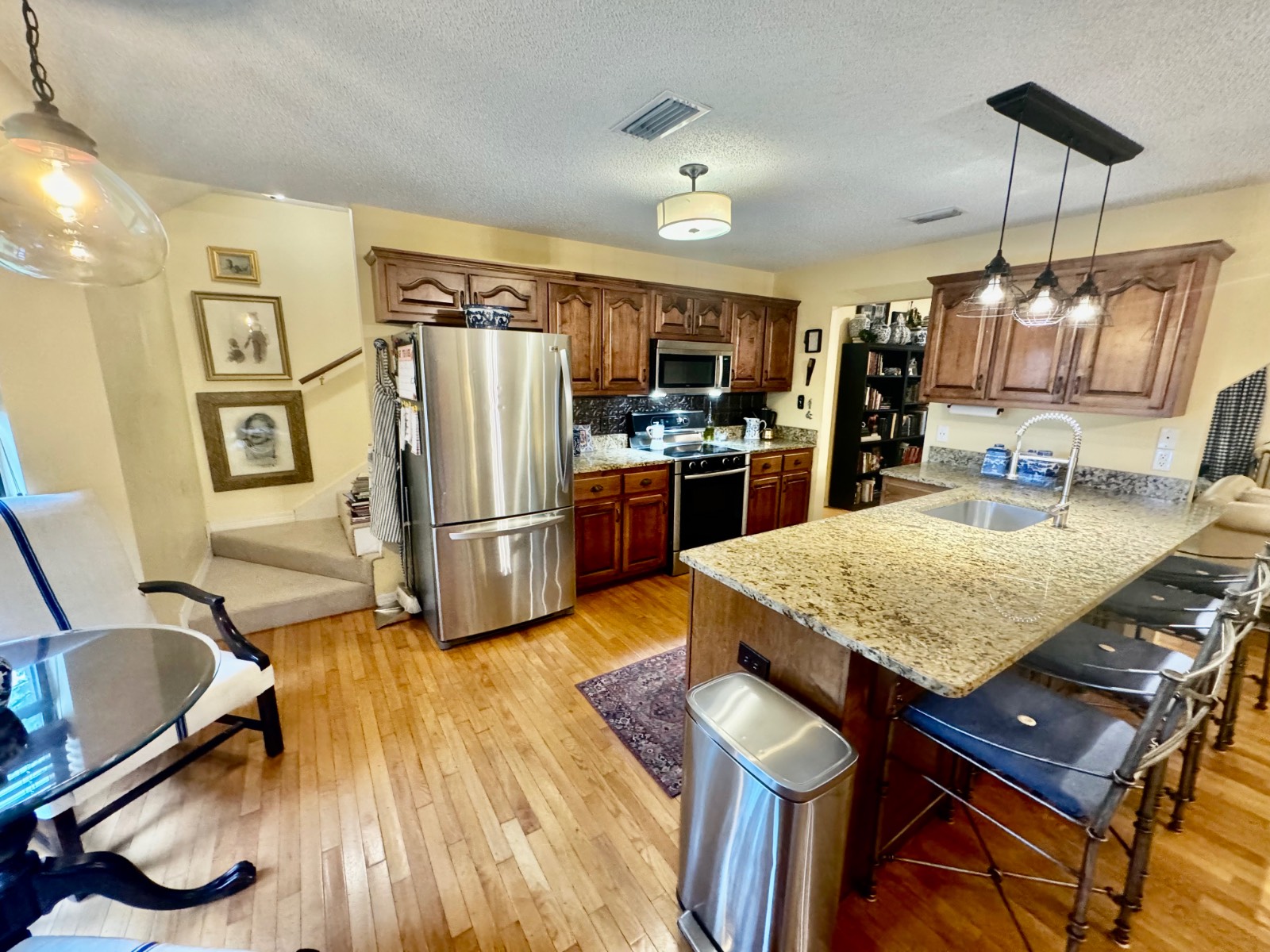 ;
;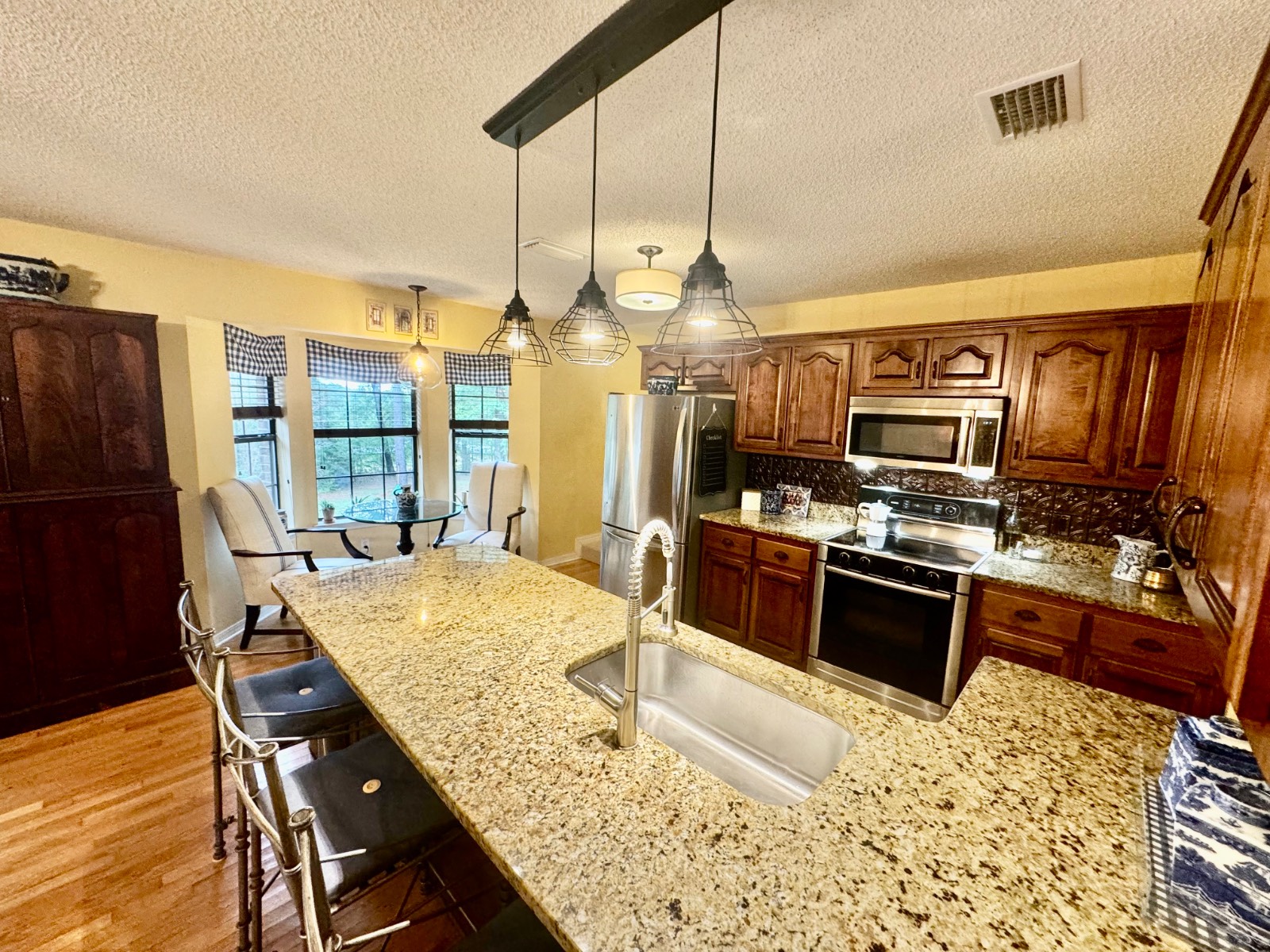 ;
;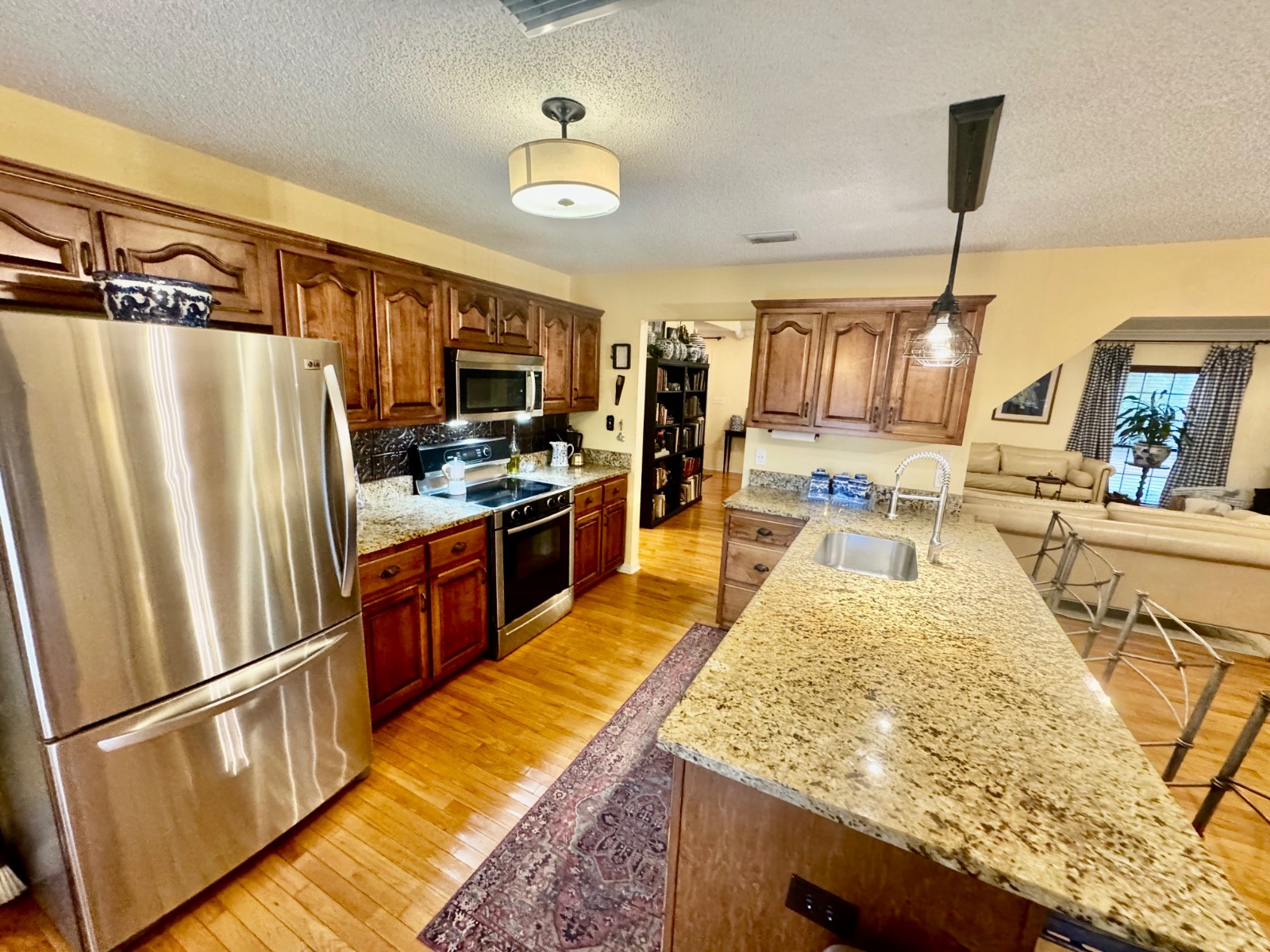 ;
; ;
;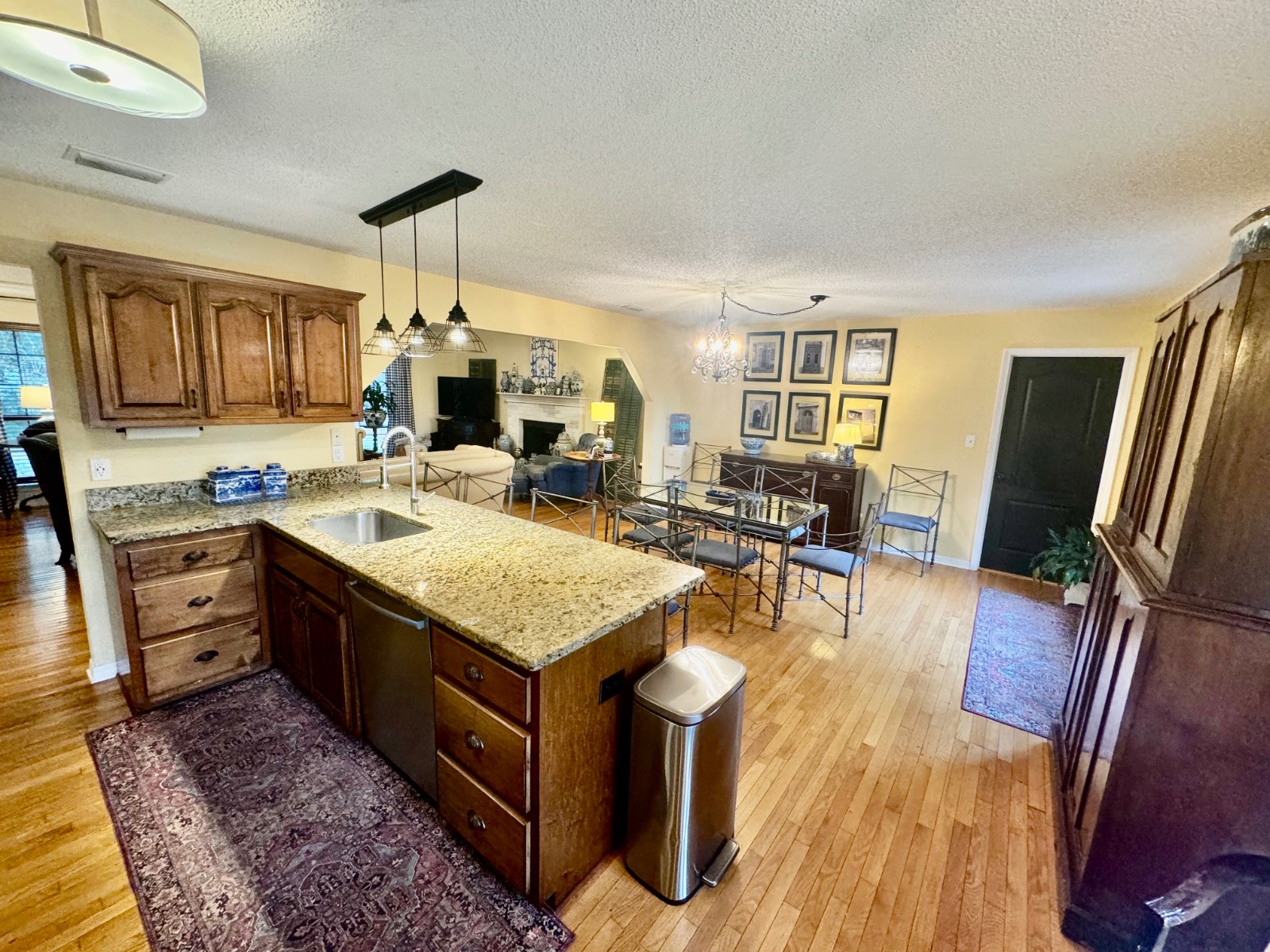 ;
;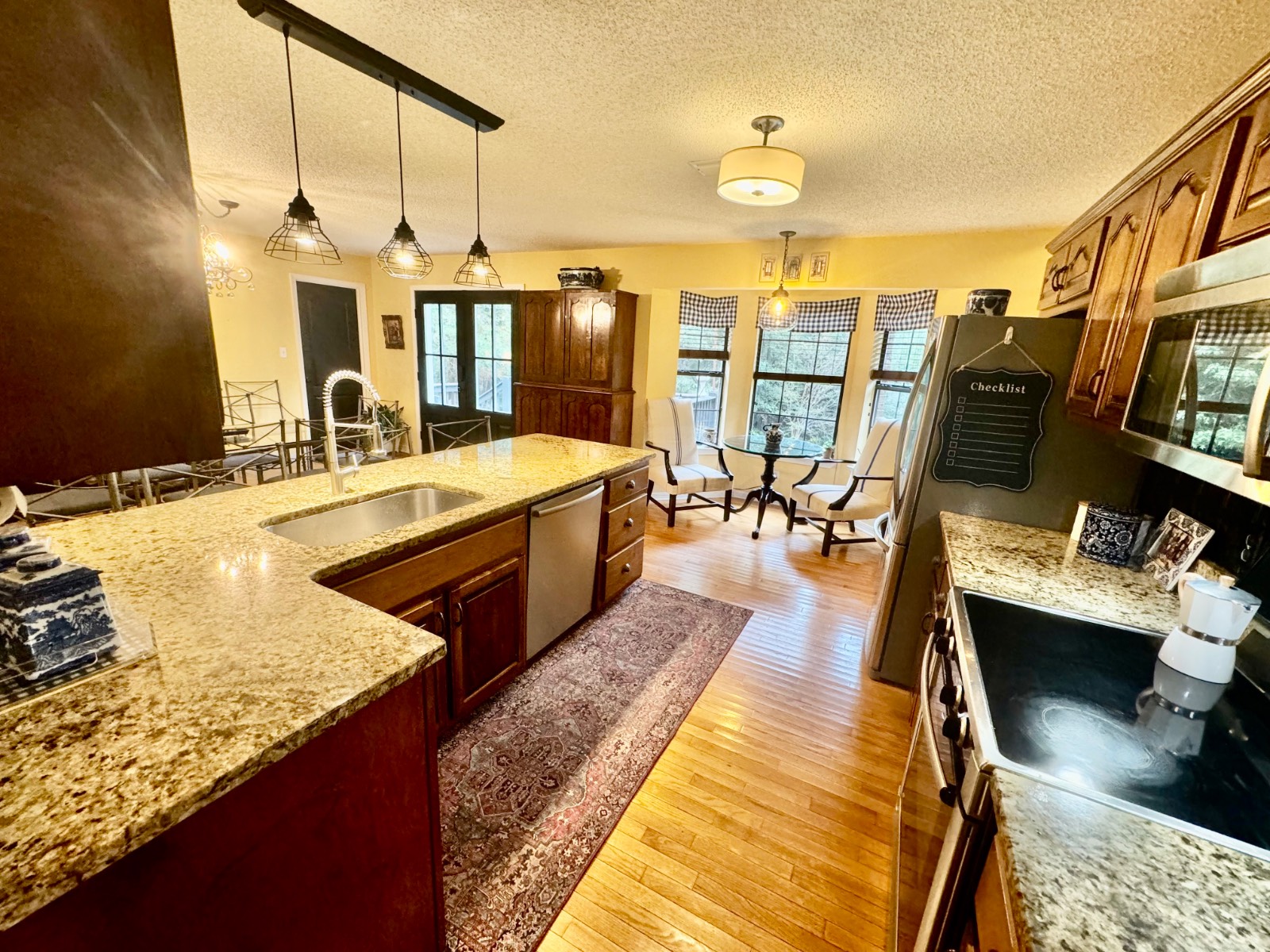 ;
;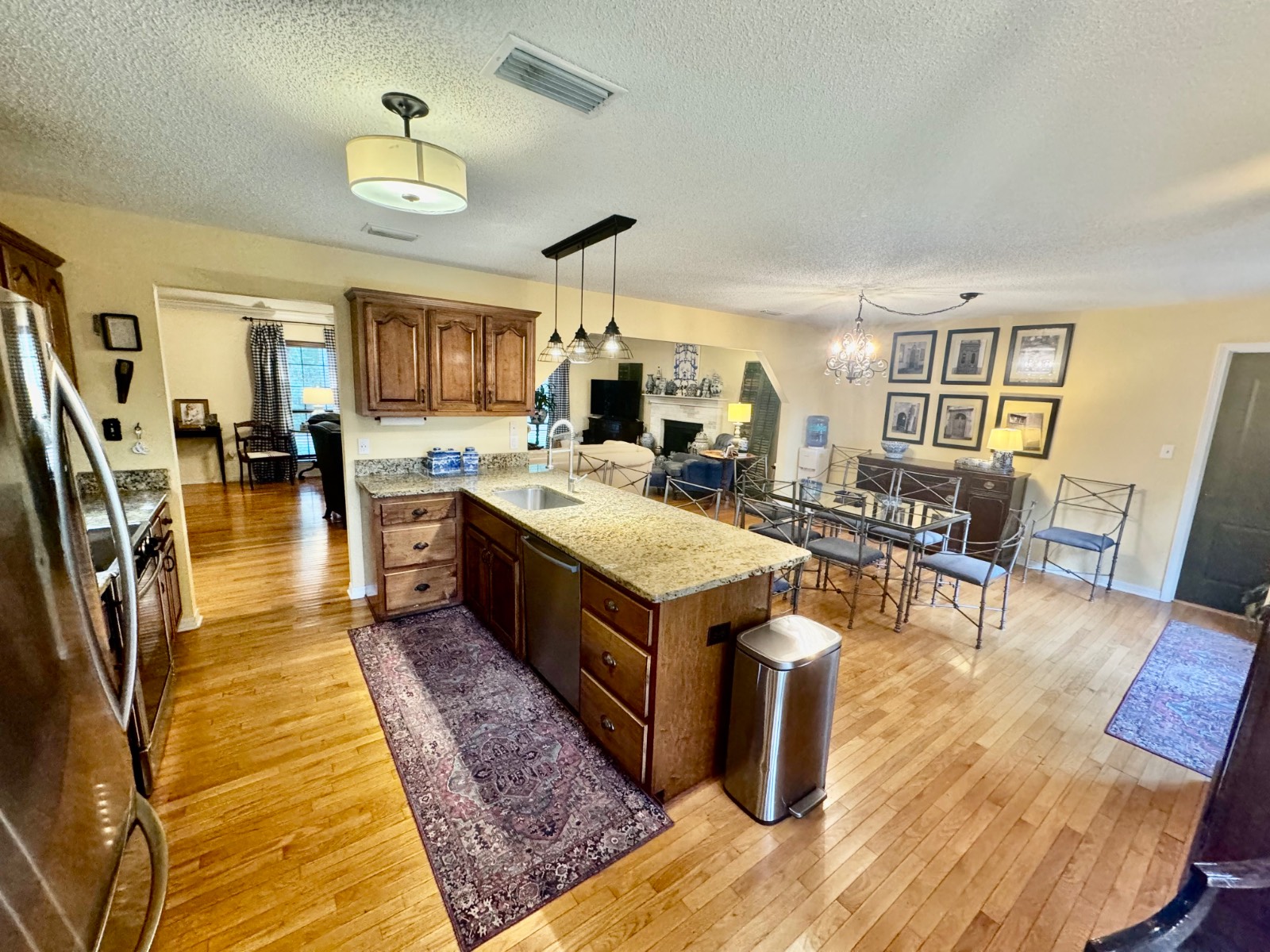 ;
;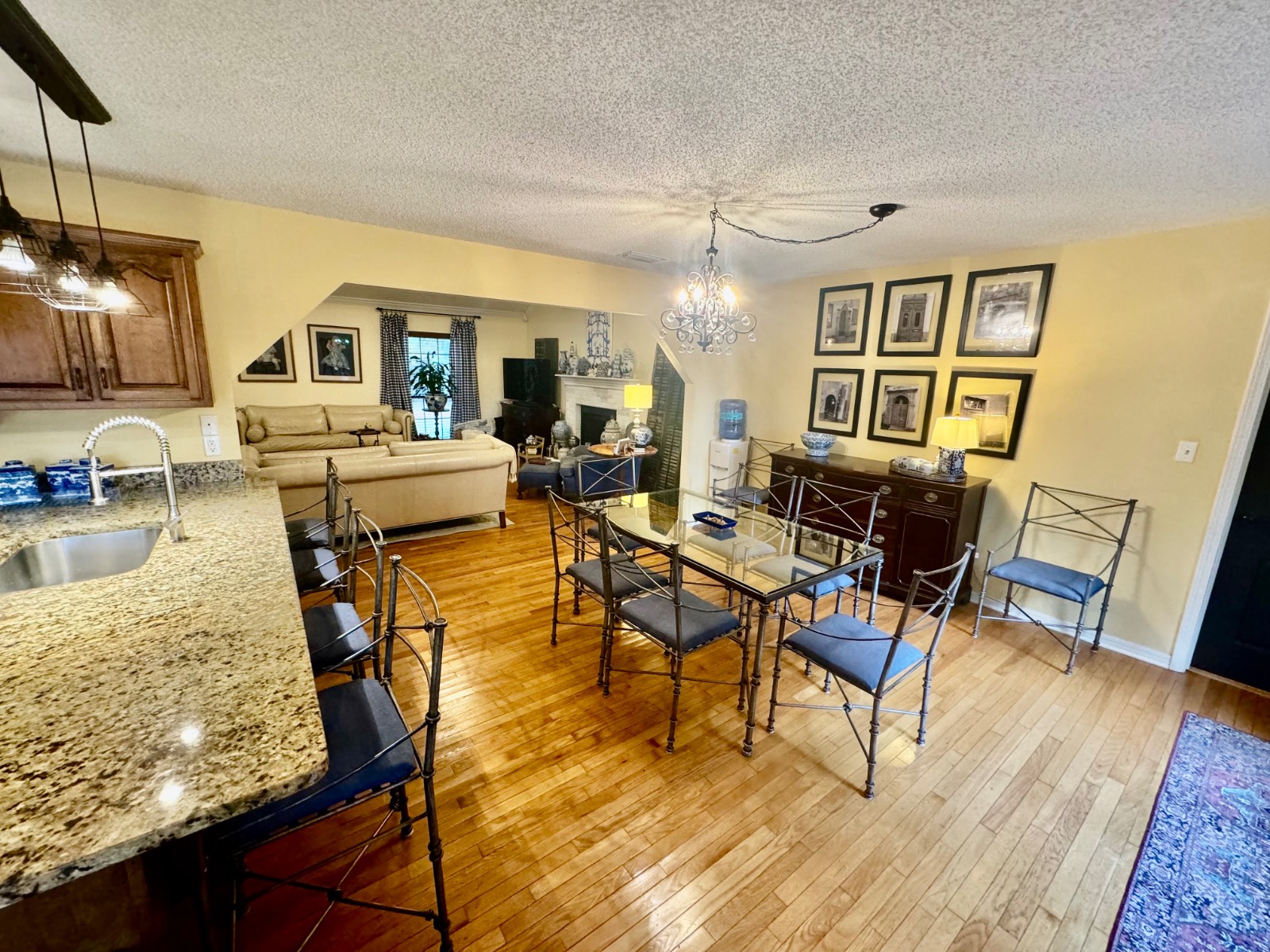 ;
;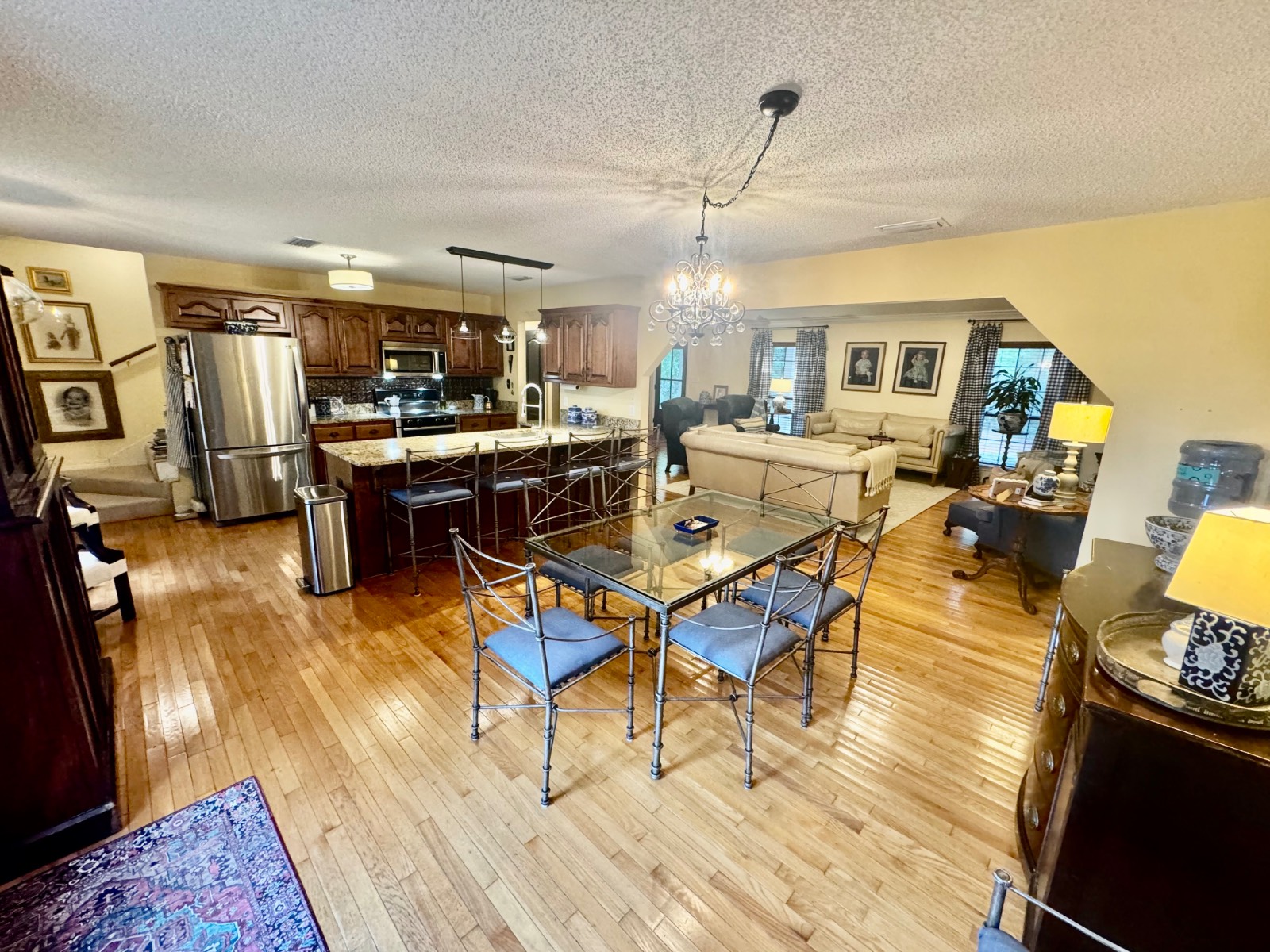 ;
; ;
;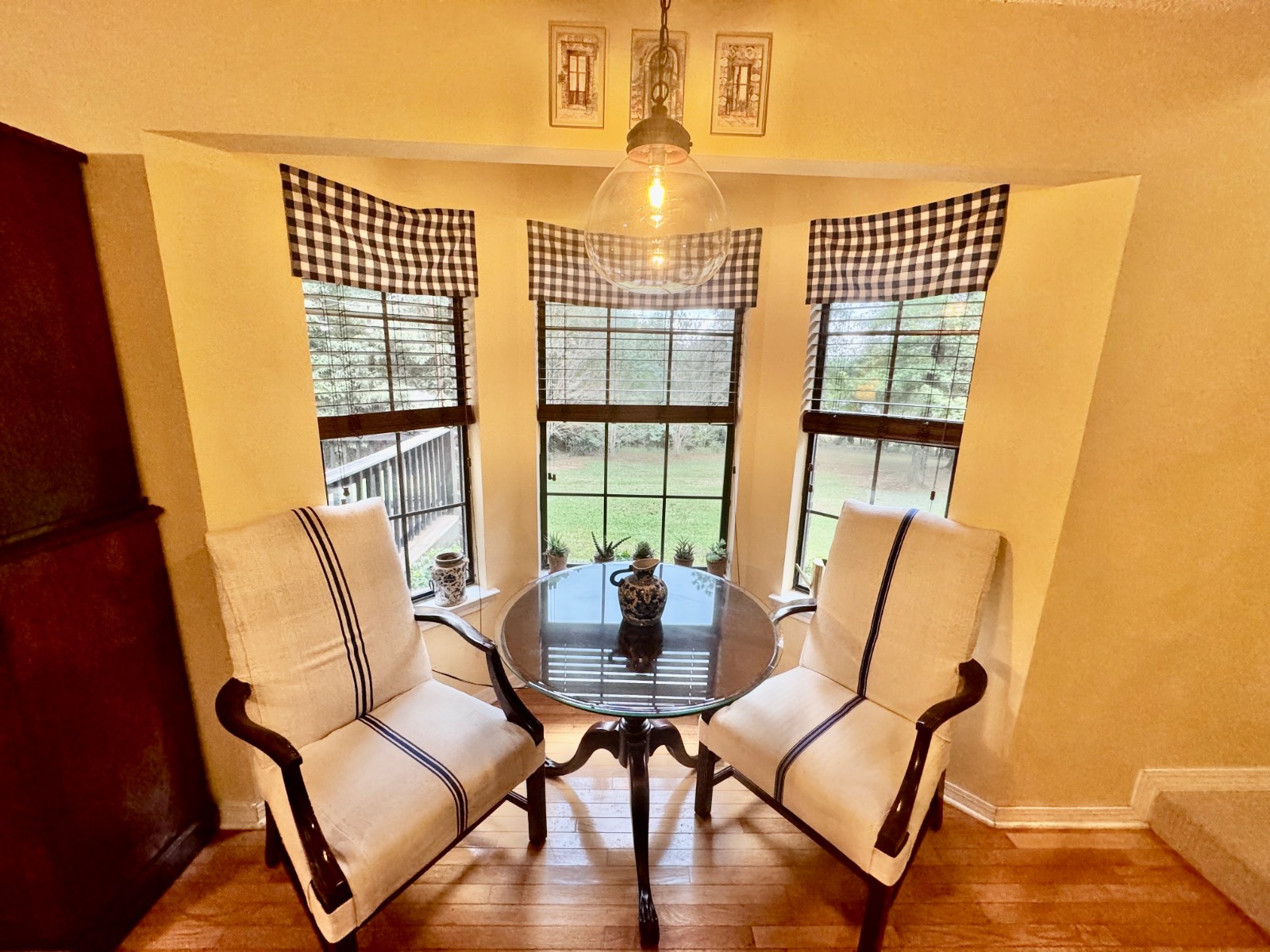 ;
; ;
; ;
;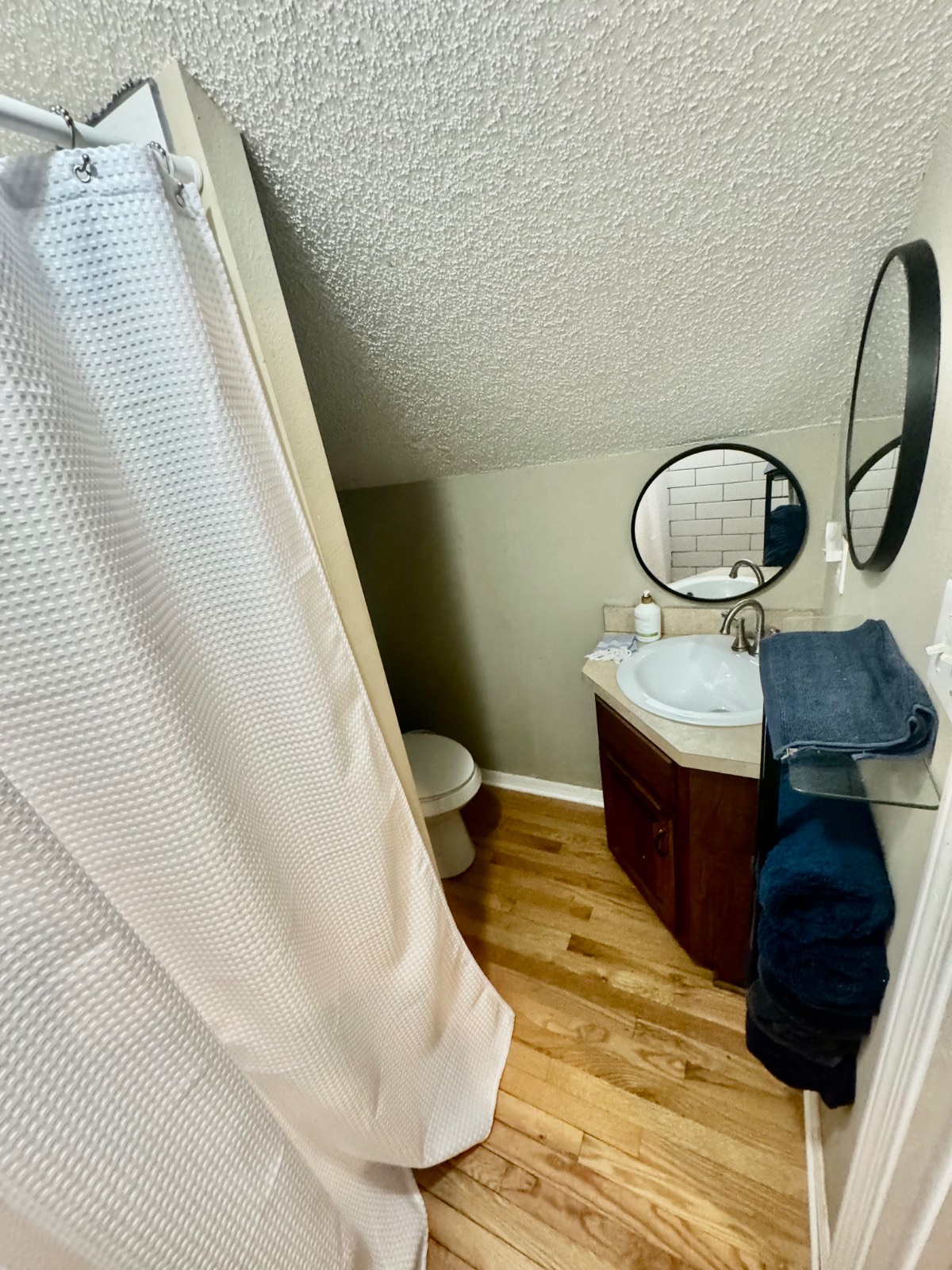 ;
;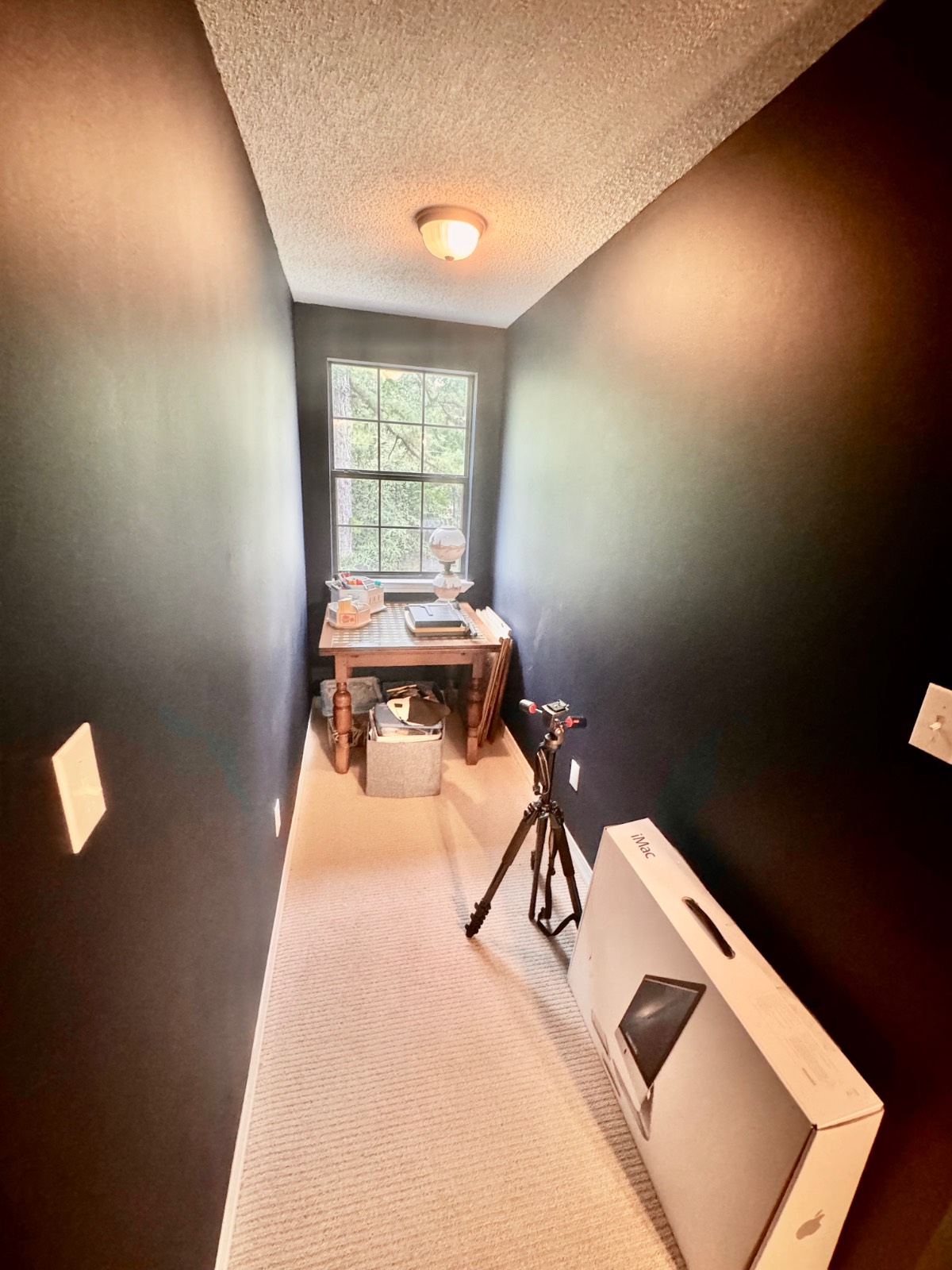 ;
;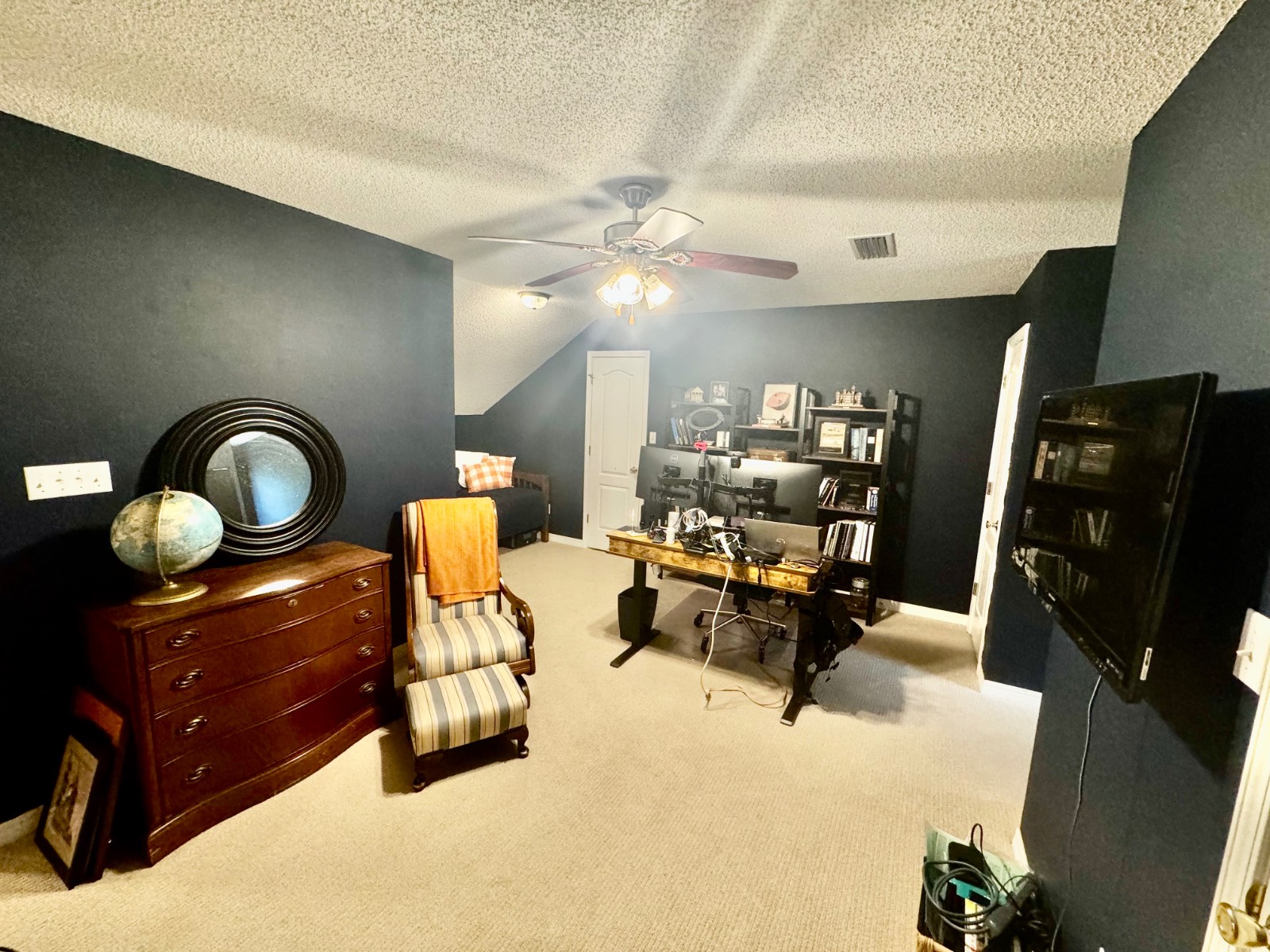 ;
;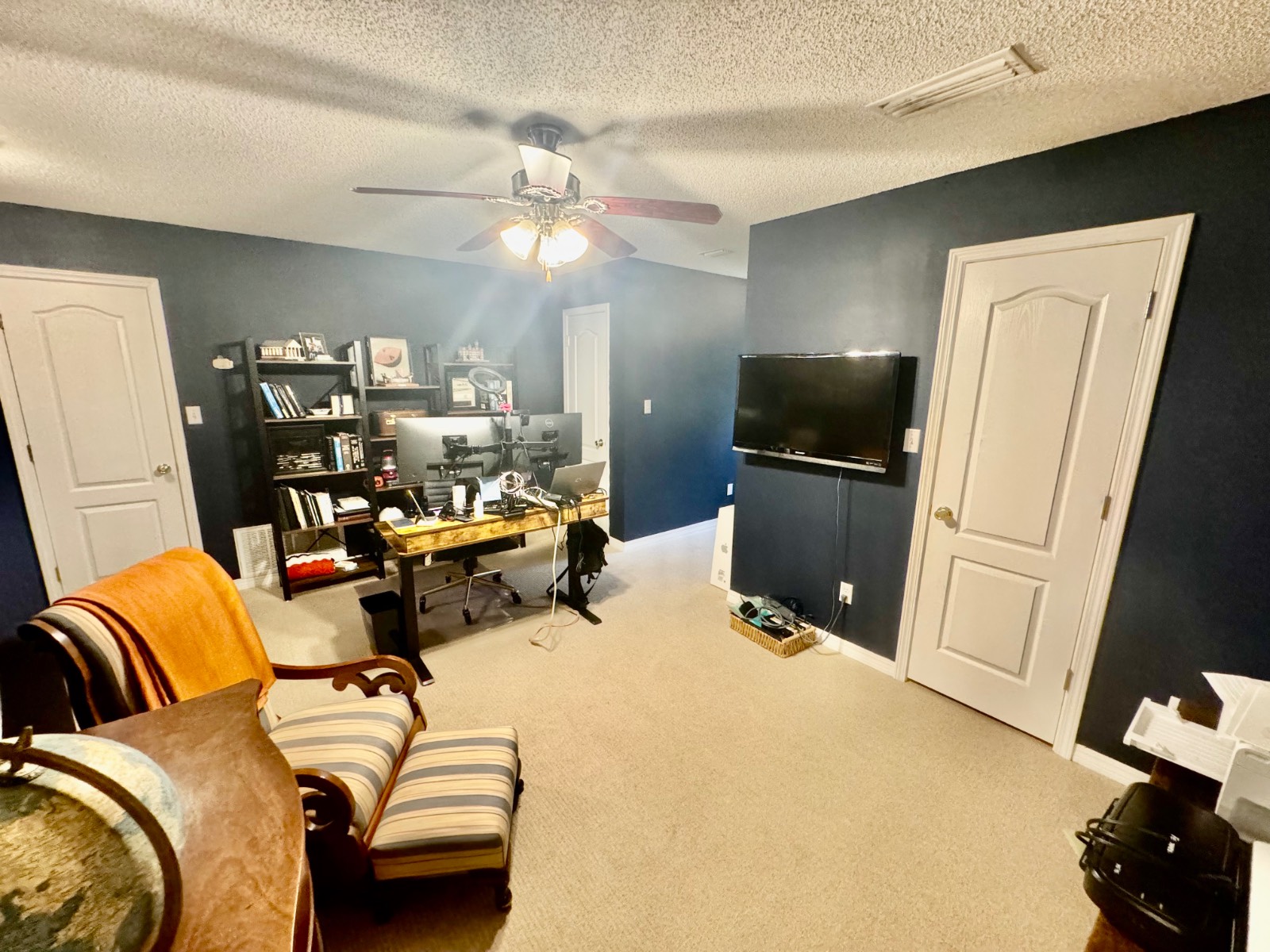 ;
; ;
; ;
; ;
; ;
;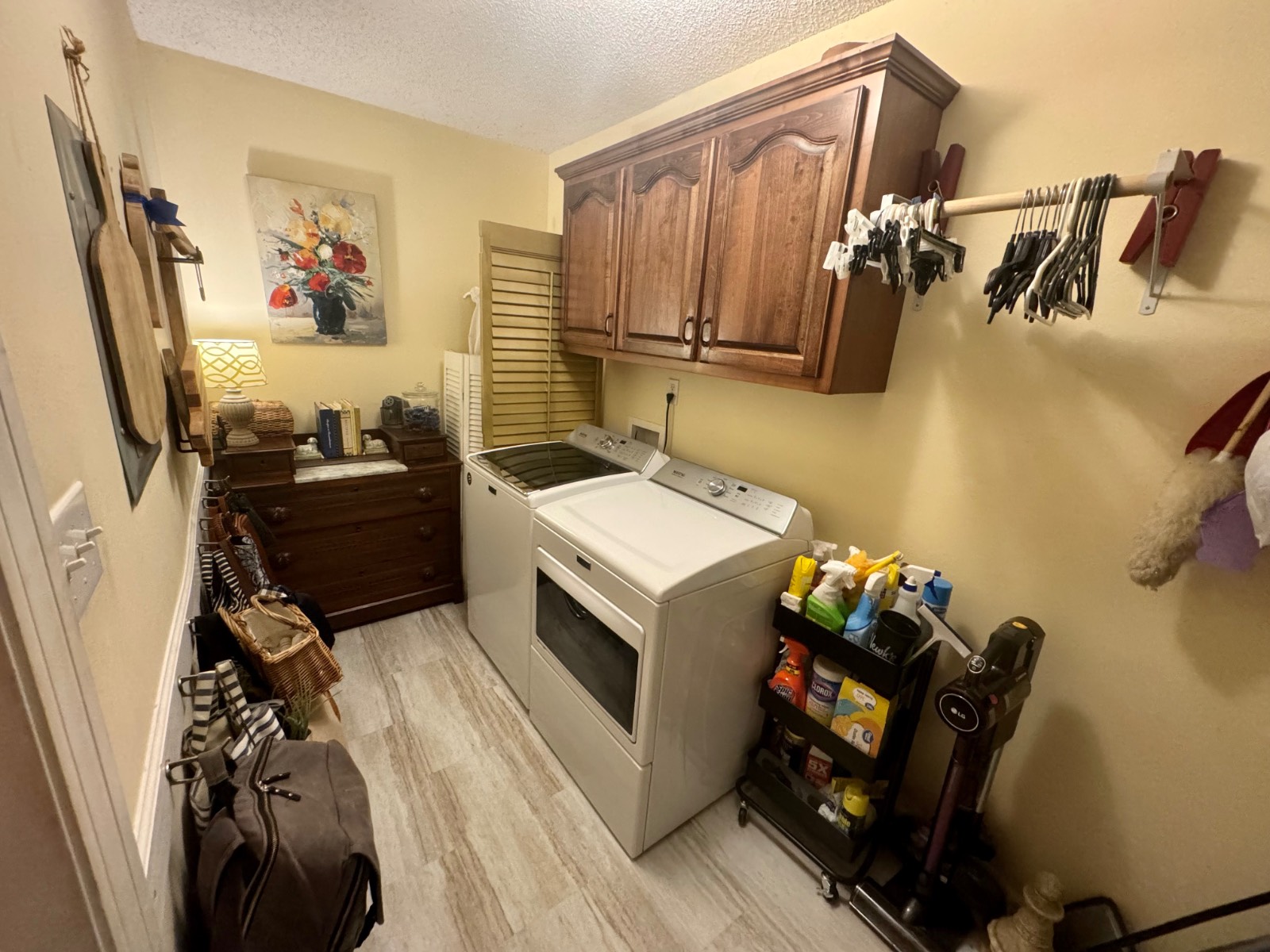 ;
; ;
; ;
;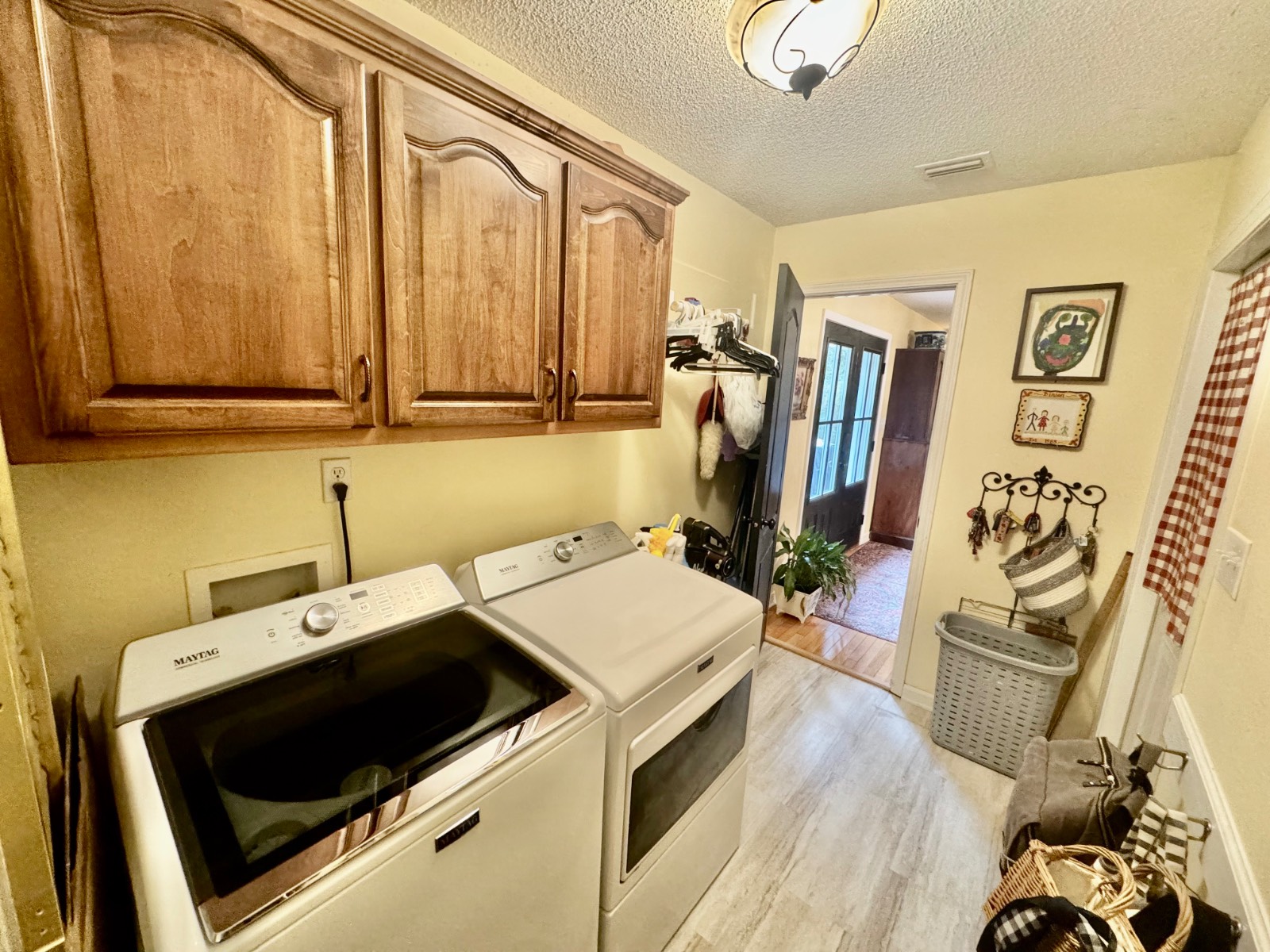 ;
;