36 Chase Court, Bridgehampton, NY 11932
| Listing ID |
11342030 |
|
|
|
| Property Type |
Residential |
|
|
|
| County |
Suffolk |
|
|
|
| Township |
Southampton |
|
|
|
| School |
Bridgehampton |
|
|
|
|
| Total Tax |
$19,473 |
|
|
|
| Tax ID |
0900-051.000-0001-012.003 |
|
|
|
| FEMA Flood Map |
fema.gov/portal |
|
|
|
| Year Built |
2015 |
|
|
|
| |
|
|
|
|
|
Situated on a quiet cul de sac in Bridgehampton, this traditional is the quintessential Hamptons home, combining elegant design with a modern flair. The first floor of this 8,200 +/- sq ft residence is entered through a beautiful foyer leading to a great room with cathedral ceilings, floor-to-ceiling windows, French doors, and a fireplace with built-in mantle. Fully equipped with top grade, stainless steel appliances, the gourmet kitchen has a walk-in pantry, marble center island and a breakfast area, all of which open to a comfortable family room with fireplace. Built for convenience, the butler's pantry with beverage center, opens to the formal dining room. The beautiful oak library features custom book shelving and paneled ceilings. Also on the first floor, the junior master bedroom has a large walk-in closet, full bathroom, and French doors to the bluestone terrace. Upstairs, four generously sized guest bedrooms each offer large private baths and walk-in closets. The master suite has a fireplace, large walk-in closet, sparkling bathroom with free standing soaking tub and double sink vanity as well as, expansive mahogany terrace overlooking the grounds and reserve. A laundry room is also found on the second level. Fully finished, the lower level comprises a recreational room with built-in bar and a fireplace, a media room, gym, wine cellar, and a bedroom with full bathroom. This magnificent offering is completed with a heated gunite pool encompassed by bluestone terracing, as well as a radiant heated two-car garage. The 1.00 +/- acre grounds are adjacent to a reserve and are professionally landscaped.
|
- 6 Total Bedrooms
- 7 Full Baths
- 1 Half Bath
- 8200 SF
- 0.97 Acres
- Built in 2015
- 3 Stories
- Traditional Style
- Full Basement
- Lower Level: Finished
- Open Kitchen
- Hardwood Flooring
- Entry Foyer
- Living Room
- Dining Room
- Primary Bedroom
- en Suite Bathroom
- Kitchen
- 5 Fireplaces
- Forced Air
- Central A/C
- Frame Construction
- Cedar Shake Siding
- Cedar Roof
- Attached Garage
- 2 Garage Spaces
- Pool: In Ground, Gunite, Heated, Spa
|
|
Brown Harris Stevens (Bridgehampton)
|
|
|
Brown Harris Stevens (Bridgehampton)
|
Listing data is deemed reliable but is NOT guaranteed accurate.
|






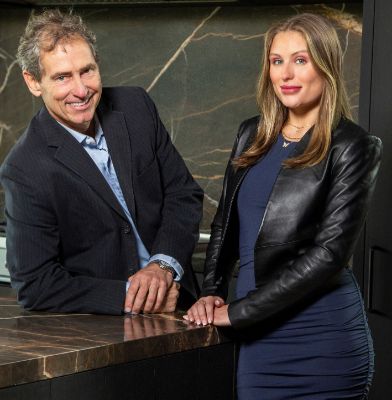
 ;
;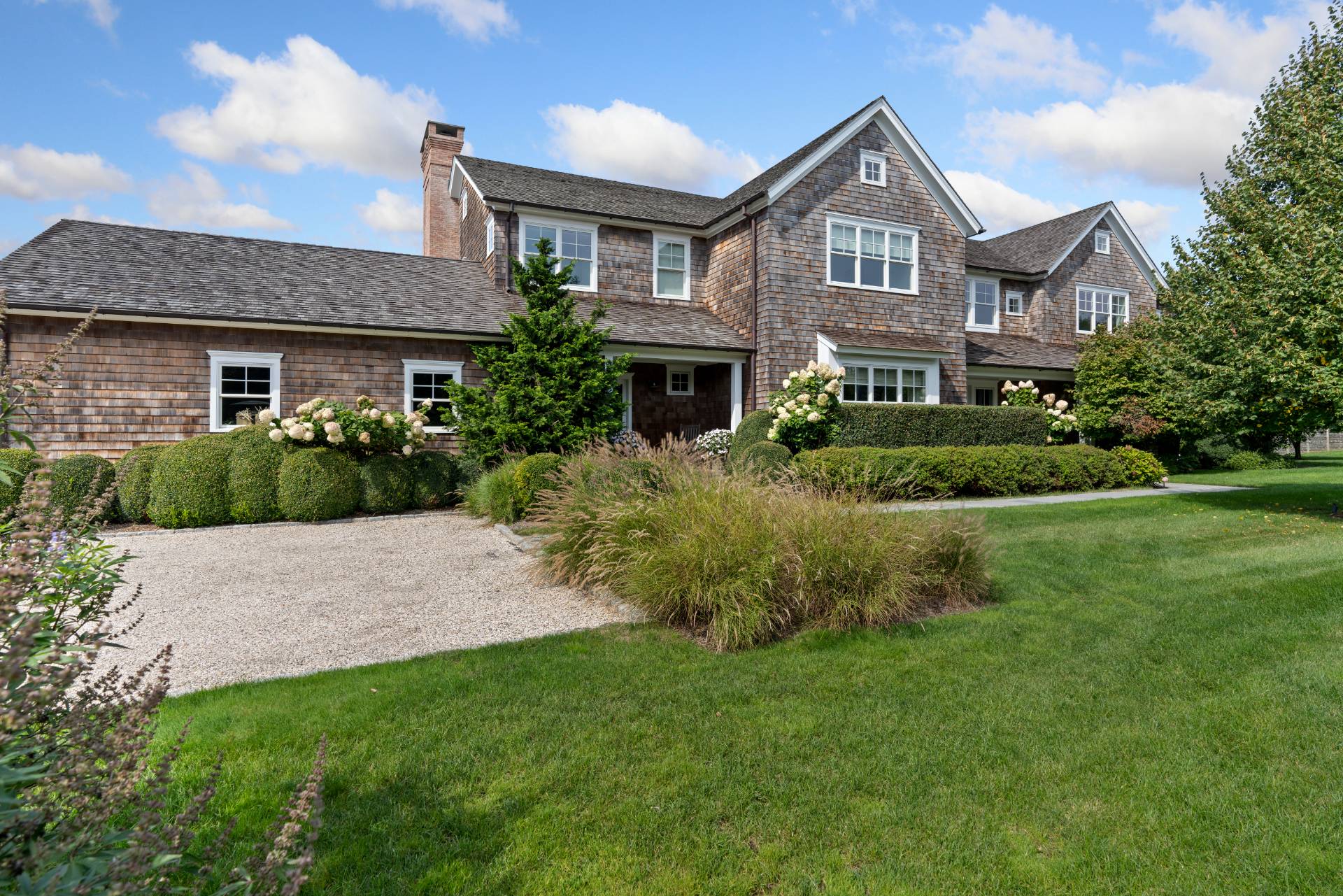 ;
; ;
; ;
; ;
;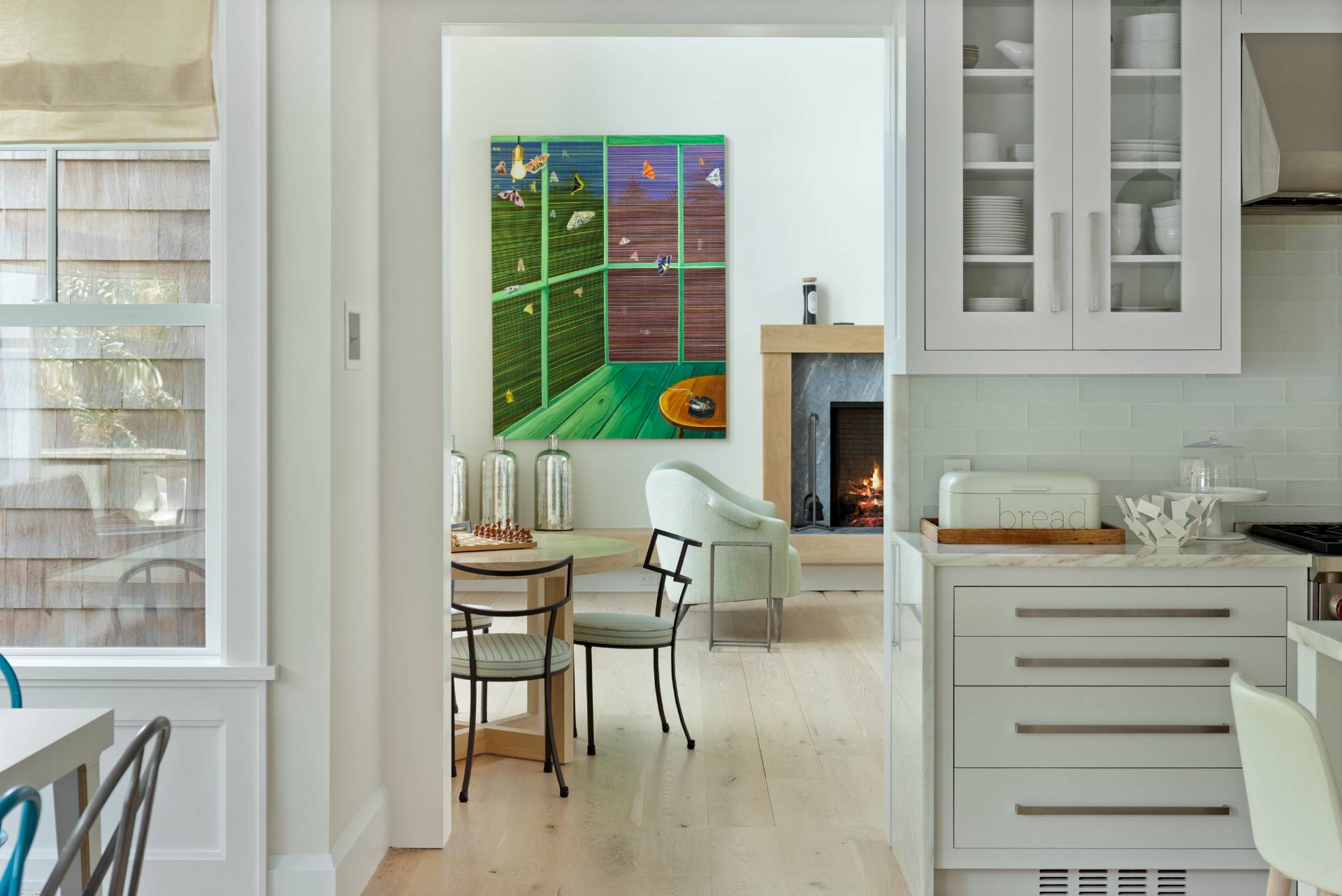 ;
;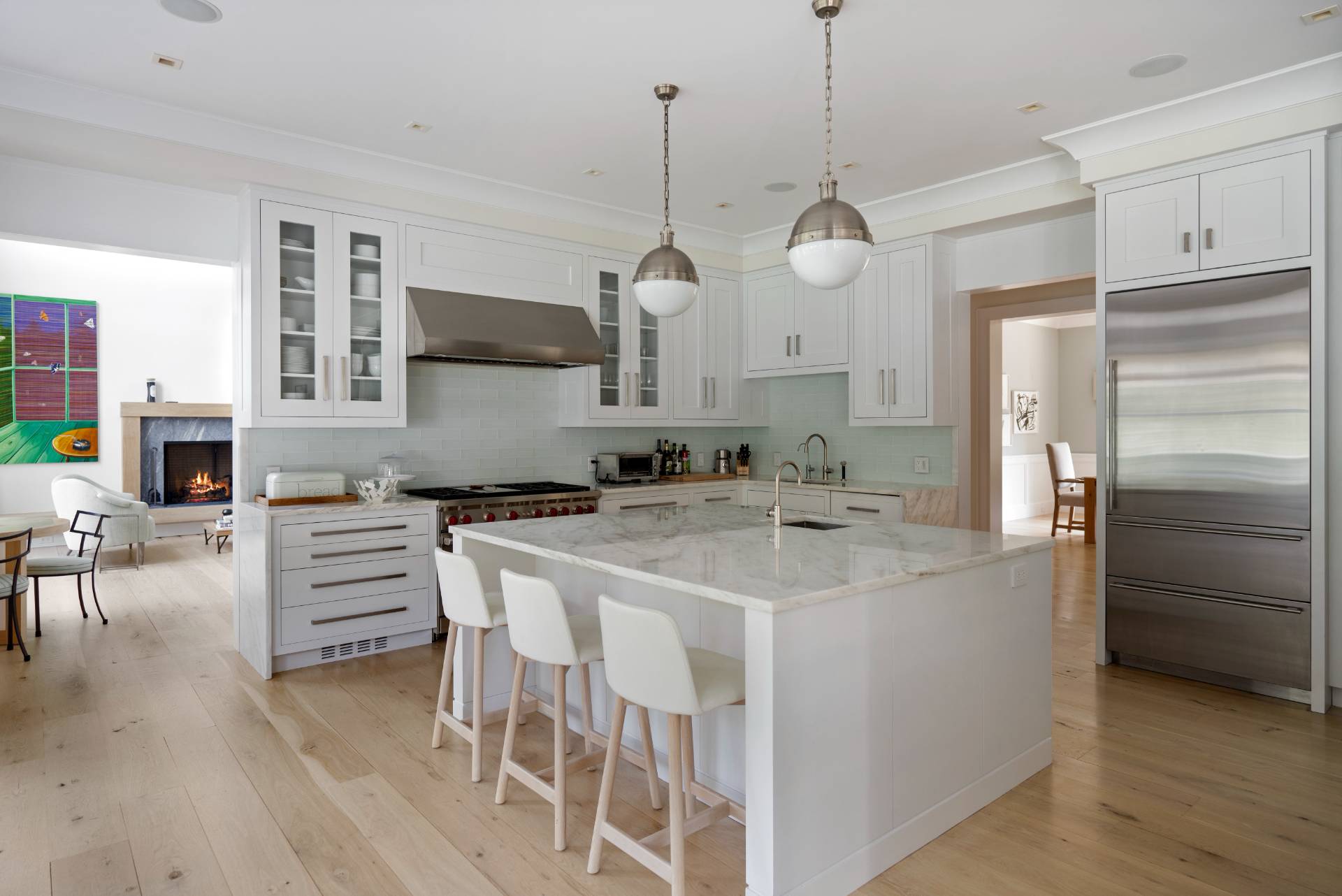 ;
; ;
; ;
;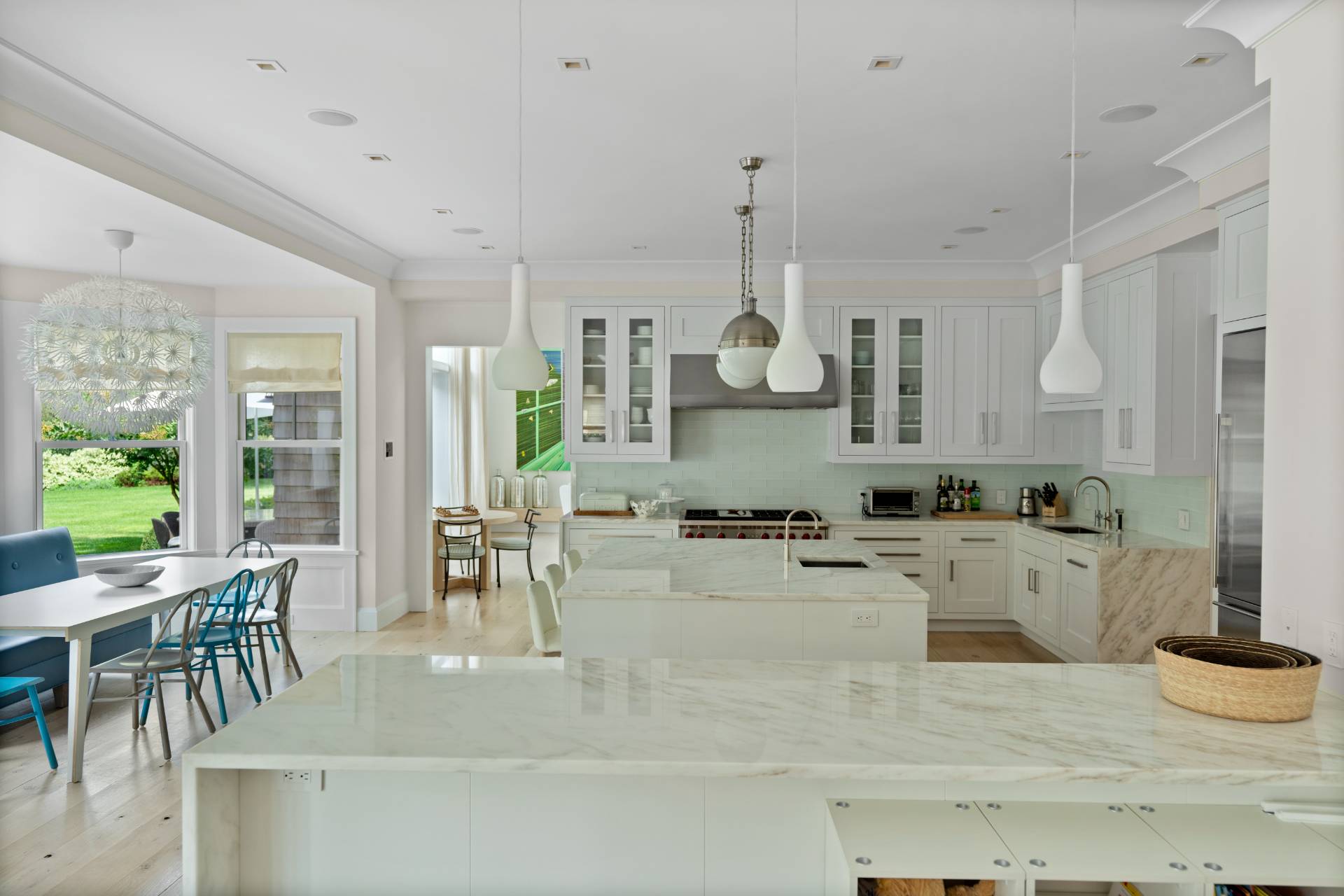 ;
;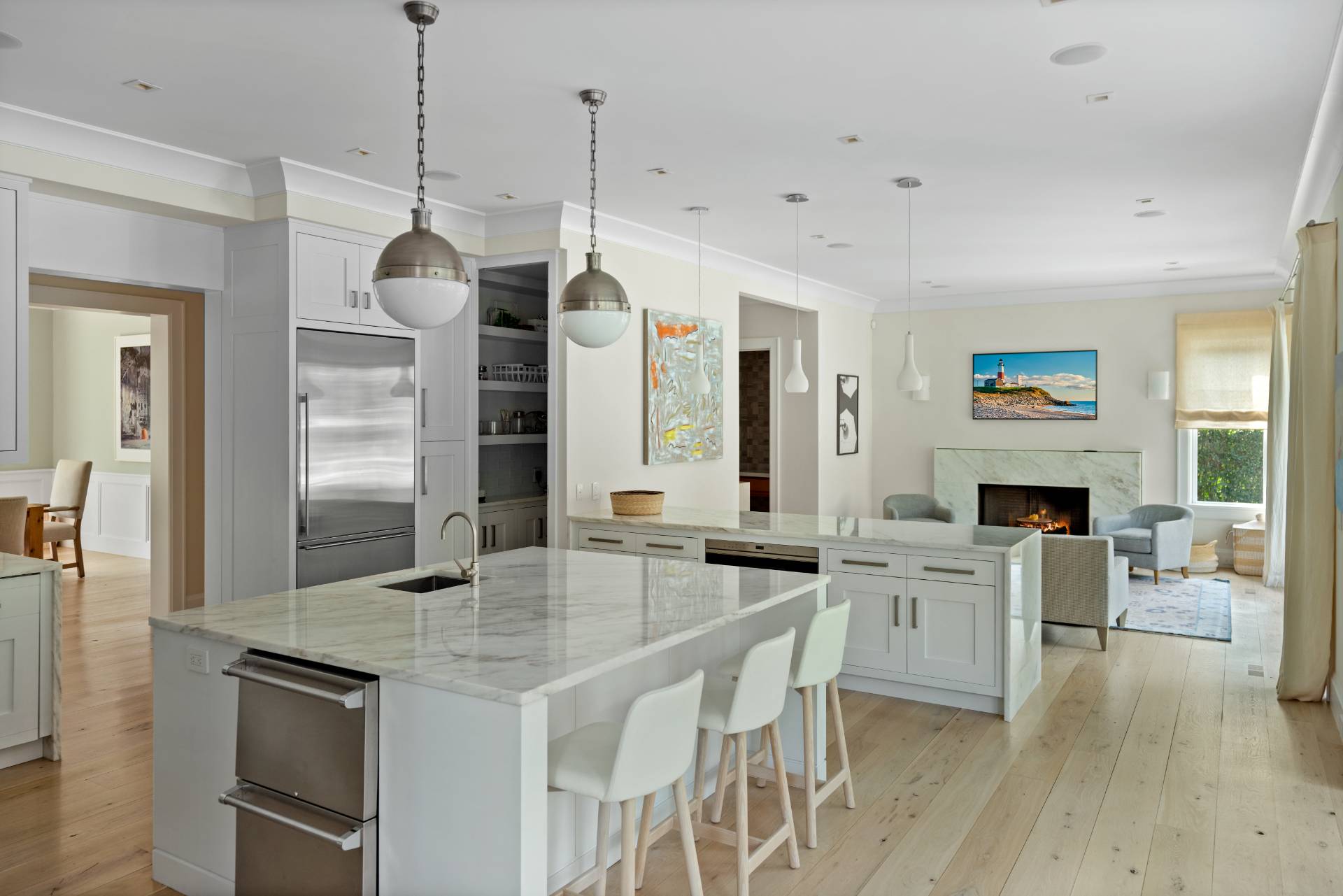 ;
; ;
;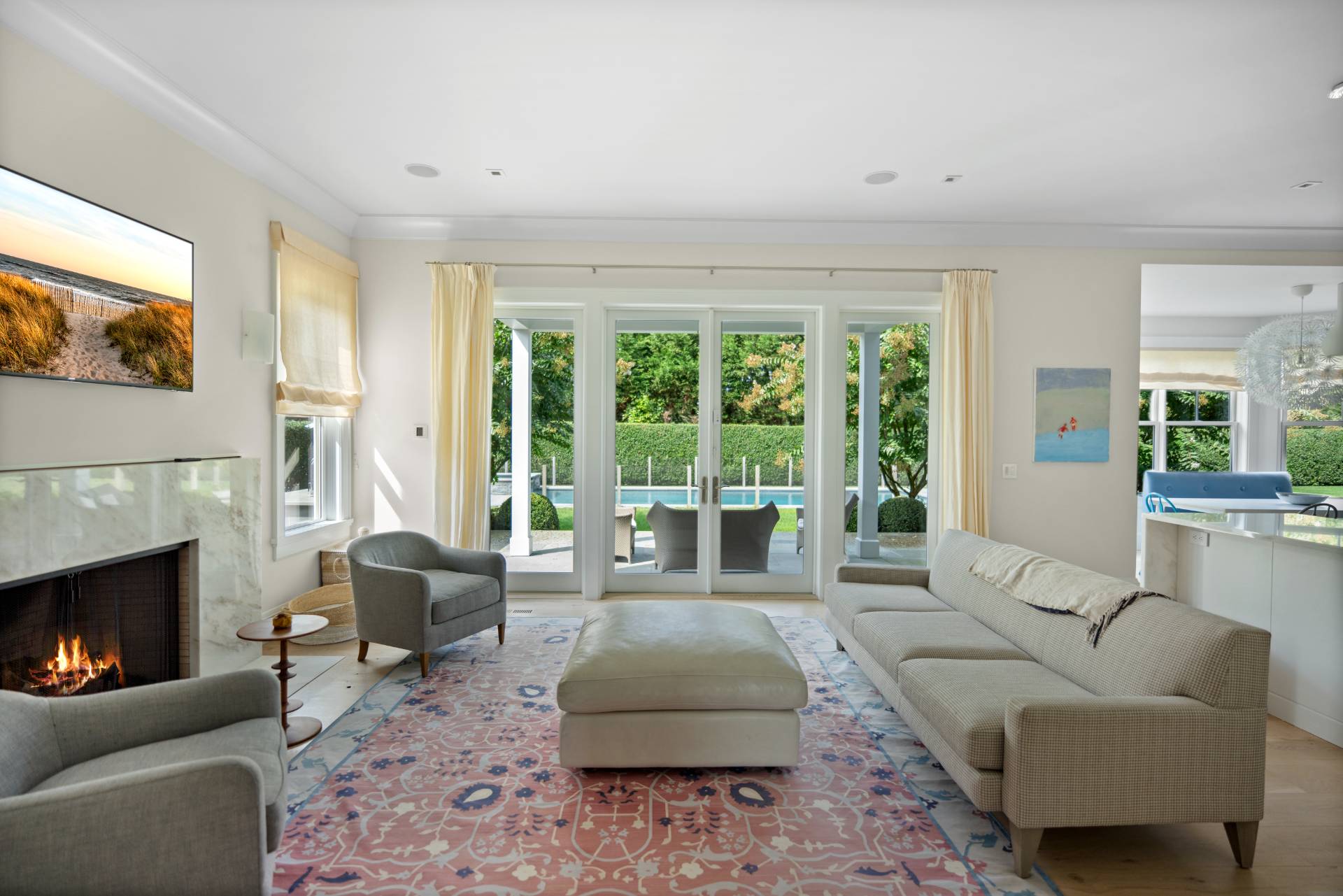 ;
; ;
; ;
; ;
; ;
; ;
; ;
; ;
; ;
;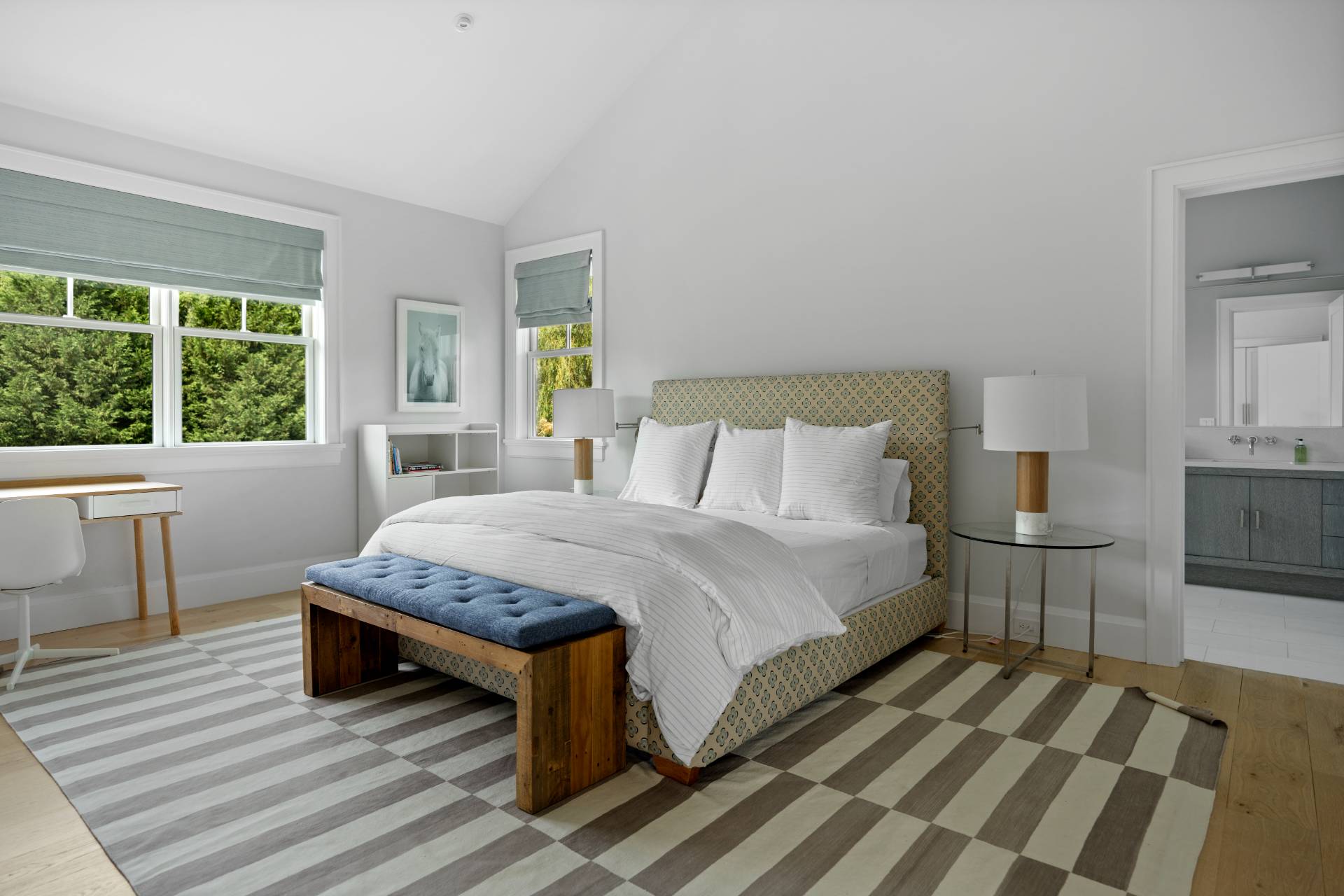 ;
; ;
; ;
; ;
; ;
; ;
;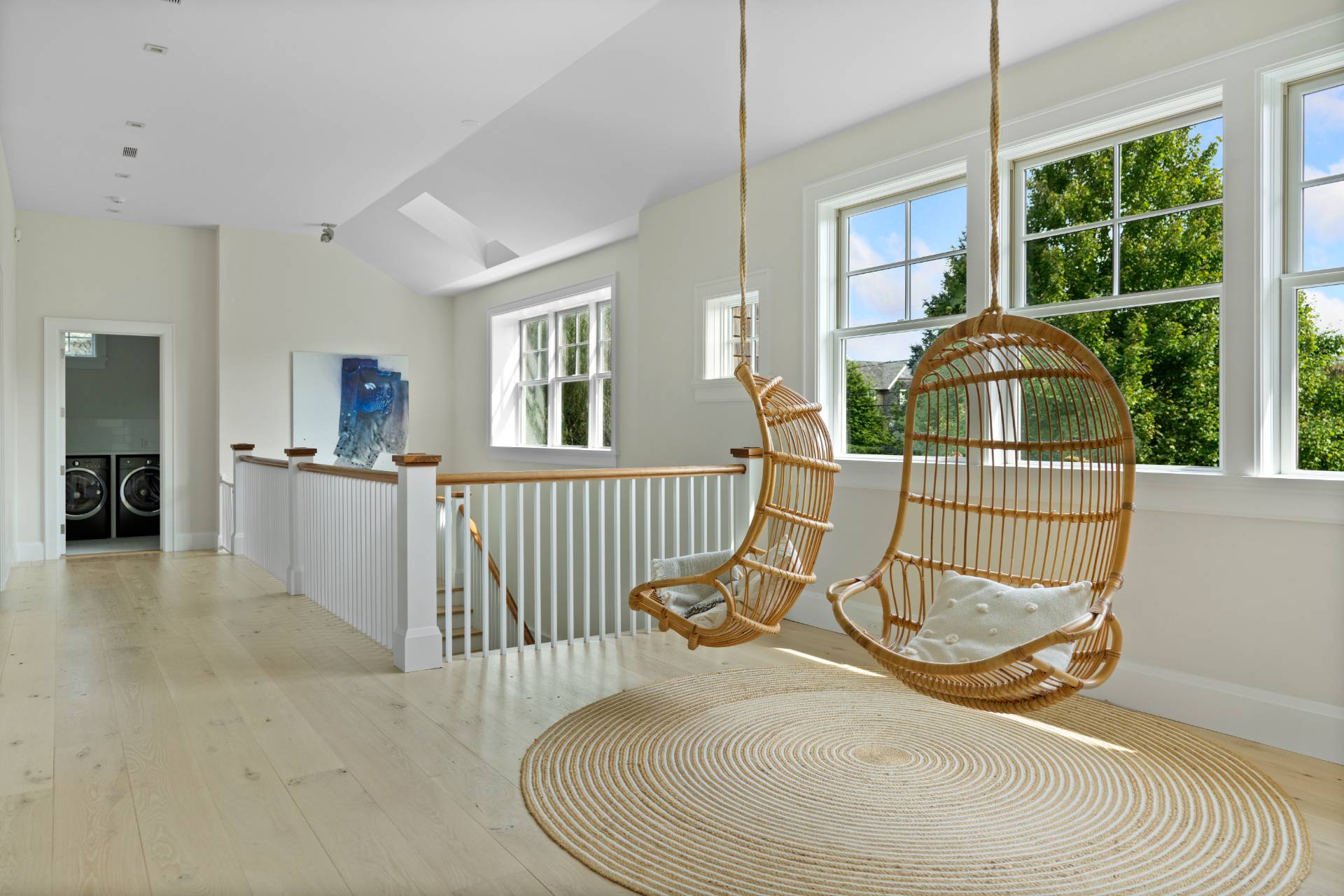 ;
; ;
;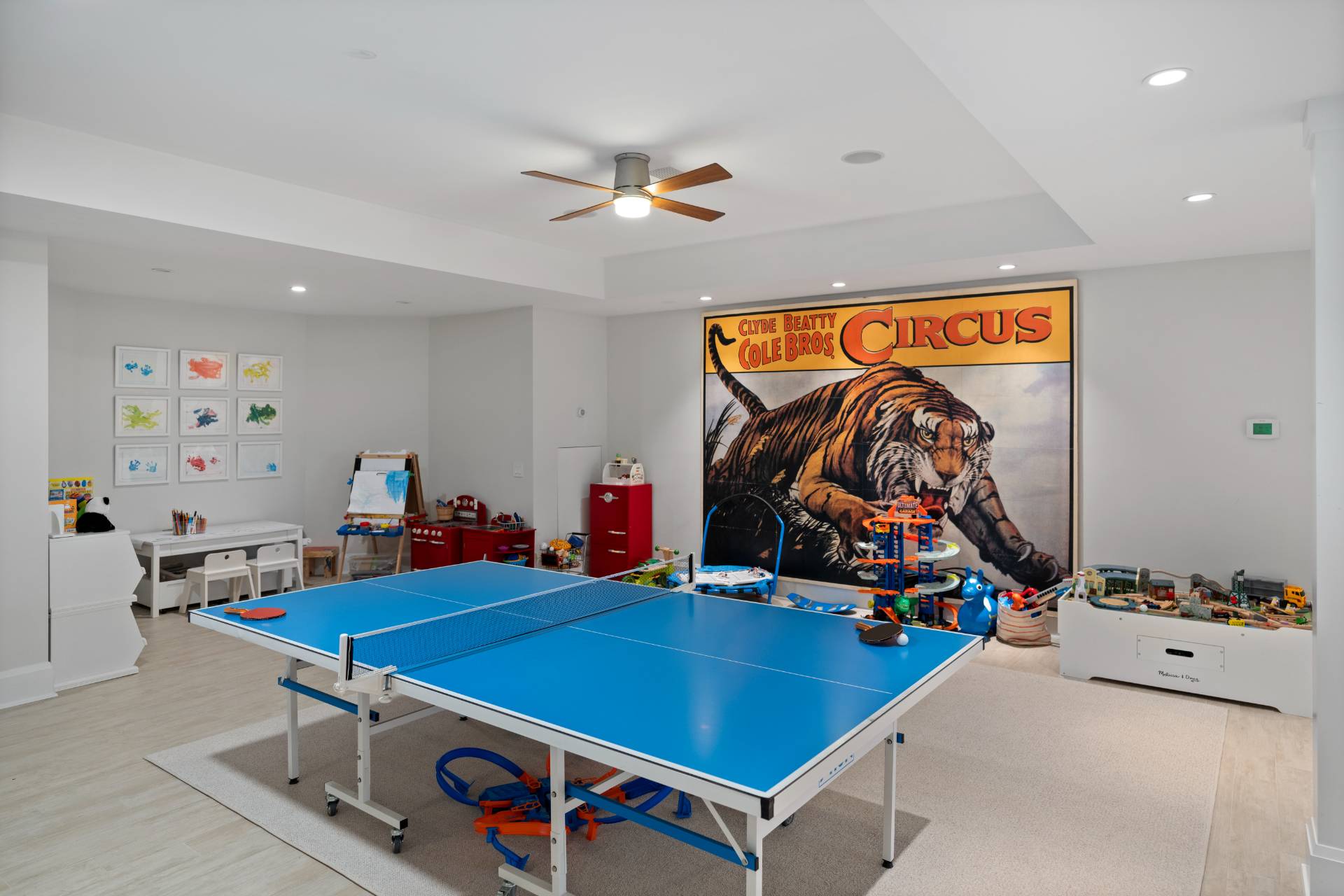 ;
; ;
; ;
; ;
; ;
; ;
;