36 Post Fields Lane, Quogue, NY 11959
| Listing ID |
11228330 |
|
|
|
| Property Type |
House |
|
|
|
| County |
Suffolk |
|
|
|
| Township |
Southampton |
|
|
|
|
| Total Tax |
$11,001 |
|
|
|
| Tax ID |
0902-003.000-03-086.035 |
|
|
|
| FEMA Flood Map |
fema.gov/portal |
|
|
|
| Year Built |
2017 |
|
|
|
|
Located in the highly desirable Post Fields neighborhood of Quogue Village, no detail was overlooked in this recently built Post Modern home. Set at the end of a cul-de-sac on almost an acre of lawn with mature shrubs, the property exudes privacy. Enter the 2 story foyer of this 7 bedroom, 6.5 bath home and take in the view out to the heated gunite pool, travertine stone patio, outdoor kitchen, and pool house. Notice the shiplap ceilings throughout, custom moldings, smart-home systems, bleached red oak floors and endless light. The first floor offers a spacious chef's kitchen with a breakfast island, Wolf, Bosch, and SubZero appliances, custom cabinetry, and quartz counters. Off the kitchen is a generously sized family room appointed with built-in bookcases. The living room with fireplace and serving bar offers another option for entertaining. A conveniently located first floor primary suite includes 2 large walk-in-closets and a luxurious spa bath with radiant heat, driftwood marble floors and walls. The formal dining room can accommodate large dinner parties. A powder room, laundry room and 2-car garage complete the main level. The second floor features another primary suite with a gas fireplace, walk-in-closet and stunning bath. Three additional en suite bedrooms offer plenty of space for all. A bonus room has possibilities for an office, playroom, gym, or craft room. A second laundry room is conveniently located off the hallway and a cedar-lined attic room is perfect for storage. The home's finished lower level features a large playroom, media room, wine cellar, and gym area. In addition, there are 2 legal bedrooms and a full bath. A covered porch off the back of the home presents another outdoor living room and dining area. The pool house includes a full bath and sauna. Low Quogue taxes and access to the residents-only ocean Village Beach are included. This home is the epitome of sophistication and quality construction. A true masterpiece. Listing ID: #907306
|
- 7 Total Bedrooms
- 6 Full Baths
- 1 Half Bath
- 5500 SF
- 0.82 Acres
- 35785 SF Lot
- Built in 2017
- 2 Stories
- Available 12/06/2023
- Post Modern Style
- Full Basement
- Lower Level: Finished, Walk Out
- Eat-In Kitchen
- Quartz Kitchen Counter
- Oven/Range
- Refrigerator
- Dishwasher
- Microwave
- Washer
- Dryer
- Stainless Steel
- Hardwood Flooring
- 15 Rooms
- Entry Foyer
- Living Room
- Dining Room
- Family Room
- Primary Bedroom
- Walk-in Closet
- Media Room
- Bonus Room
- Kitchen
- 2 Fireplaces
- Forced Air
- Radiant
- Natural Gas Fuel
- Natural Gas Avail
- Central A/C
- Frame Construction
- Cedar Shake Siding
- Attached Garage
- 2 Garage Spaces
- Municipal Water
- Private Septic
- Pool: In Ground, Gunite, Heated
- Patio
- Fence
- Pool House
- $6,573 County Tax
- $4,428 Village Tax
- $11,001 Total Tax
- Sold on 4/16/2024
- Sold for $3,080,000
- Buyer's Agent: Angela Boyer-Stump
- Company: Sotheby's International Realty - Bridgehampton
|
|
Brown Harris Stevens (Westhampton Beach)
|
Listing data is deemed reliable but is NOT guaranteed accurate.
|



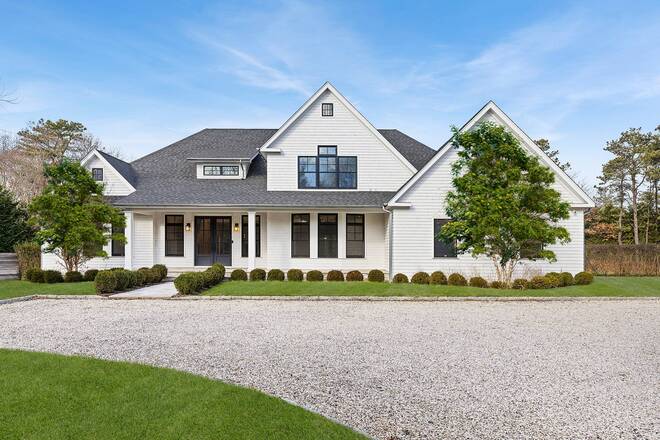

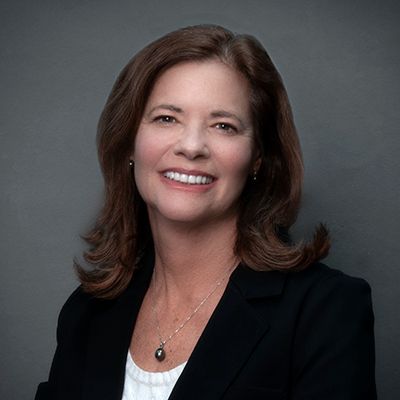
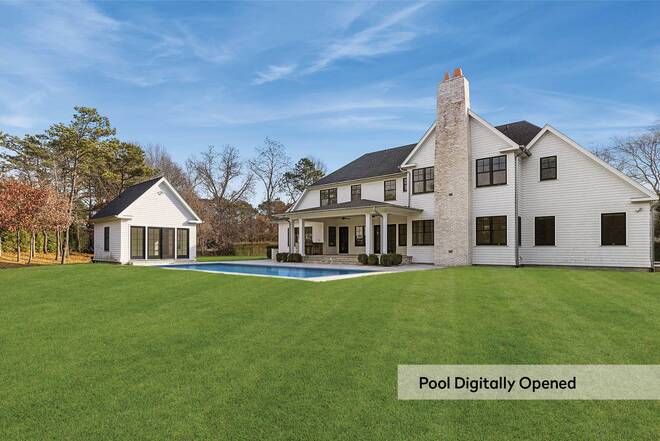 ;
;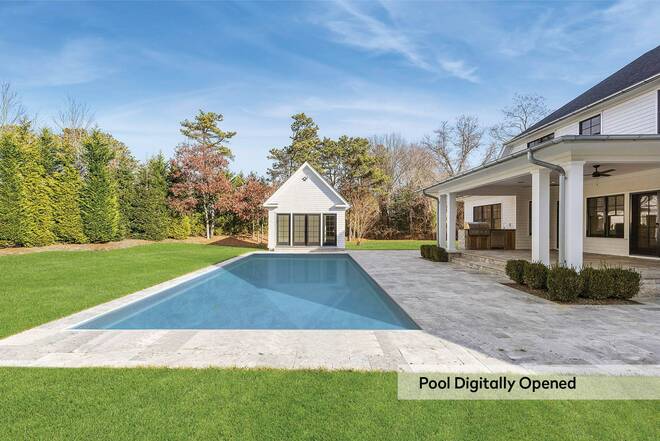 ;
;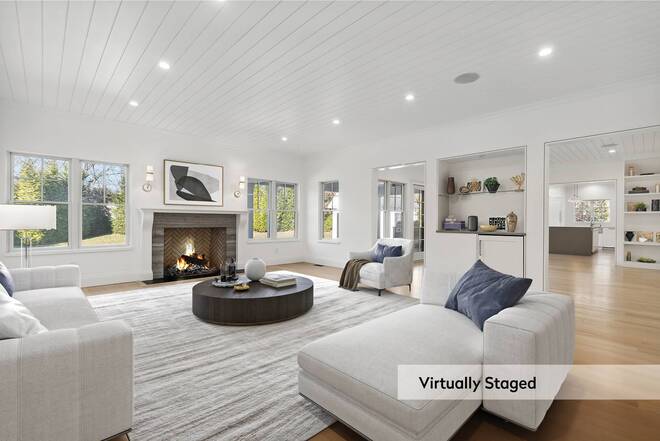 ;
;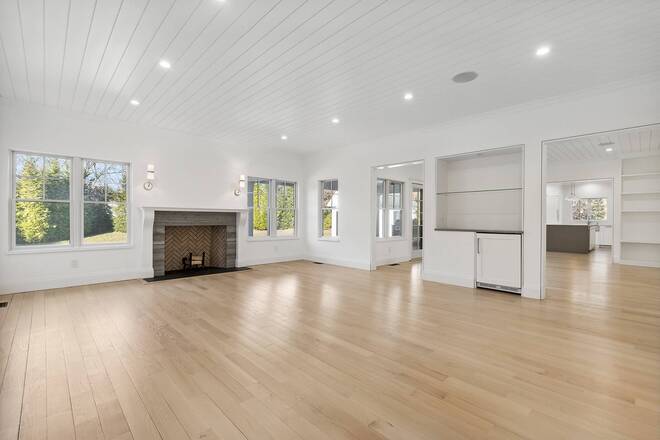 ;
;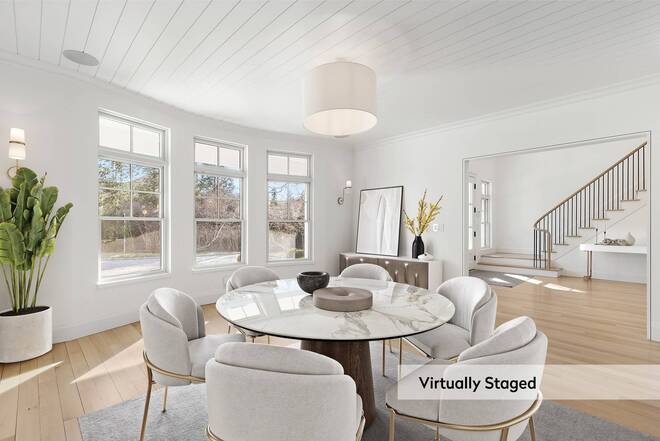 ;
;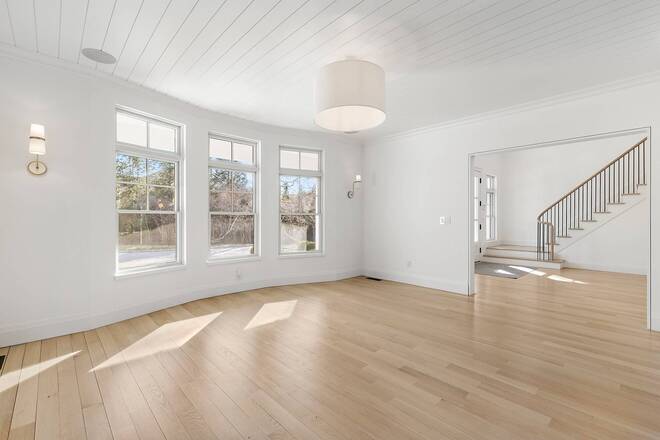 ;
;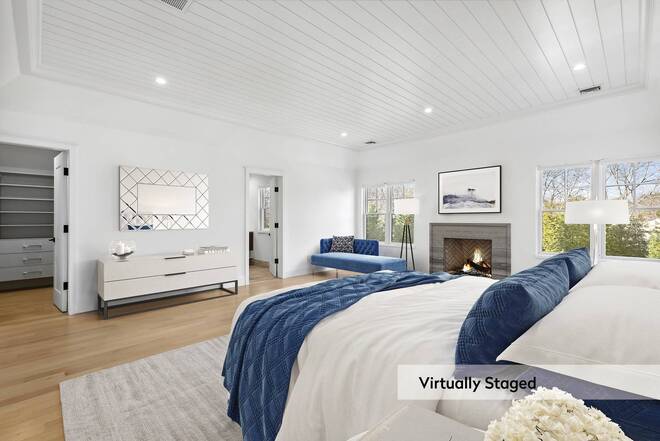 ;
;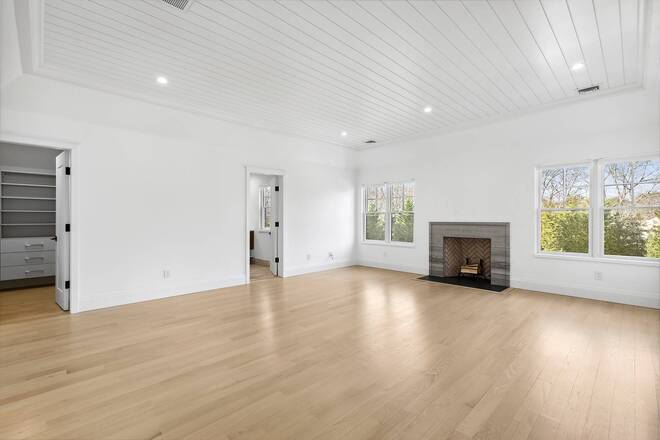 ;
;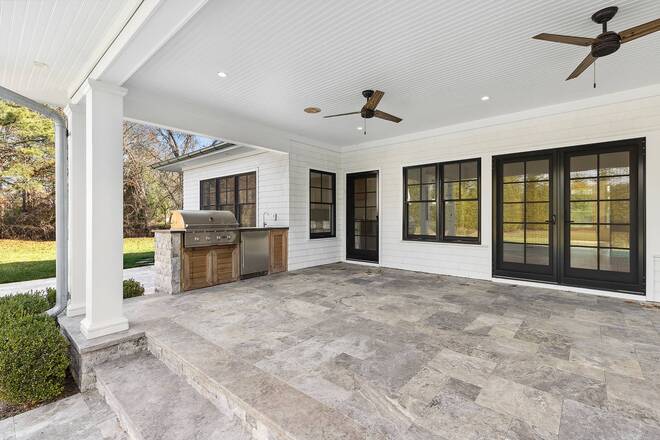 ;
;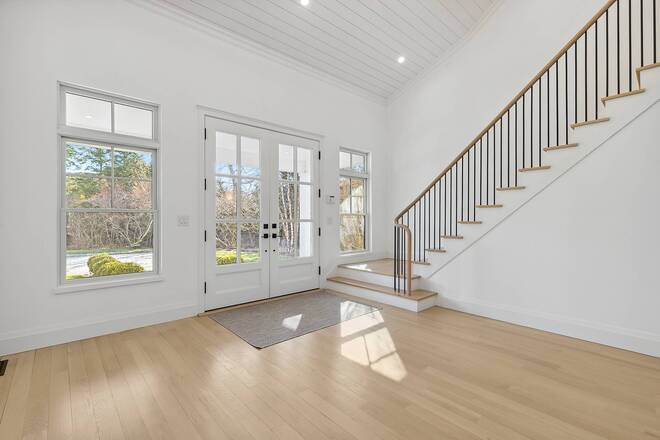 ;
;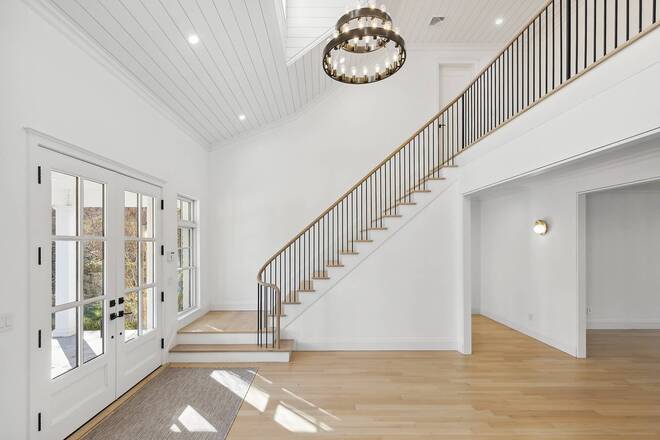 ;
;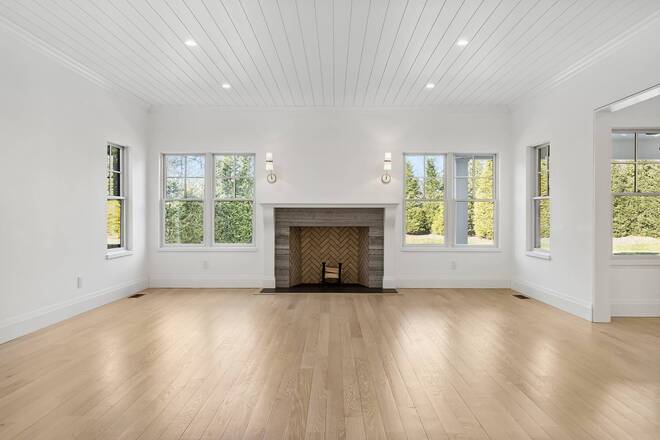 ;
;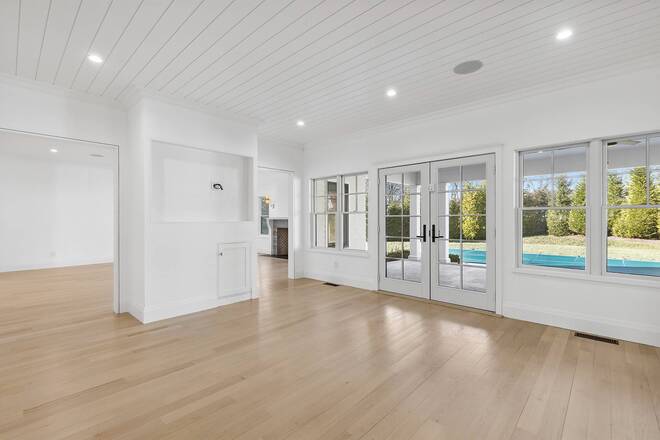 ;
;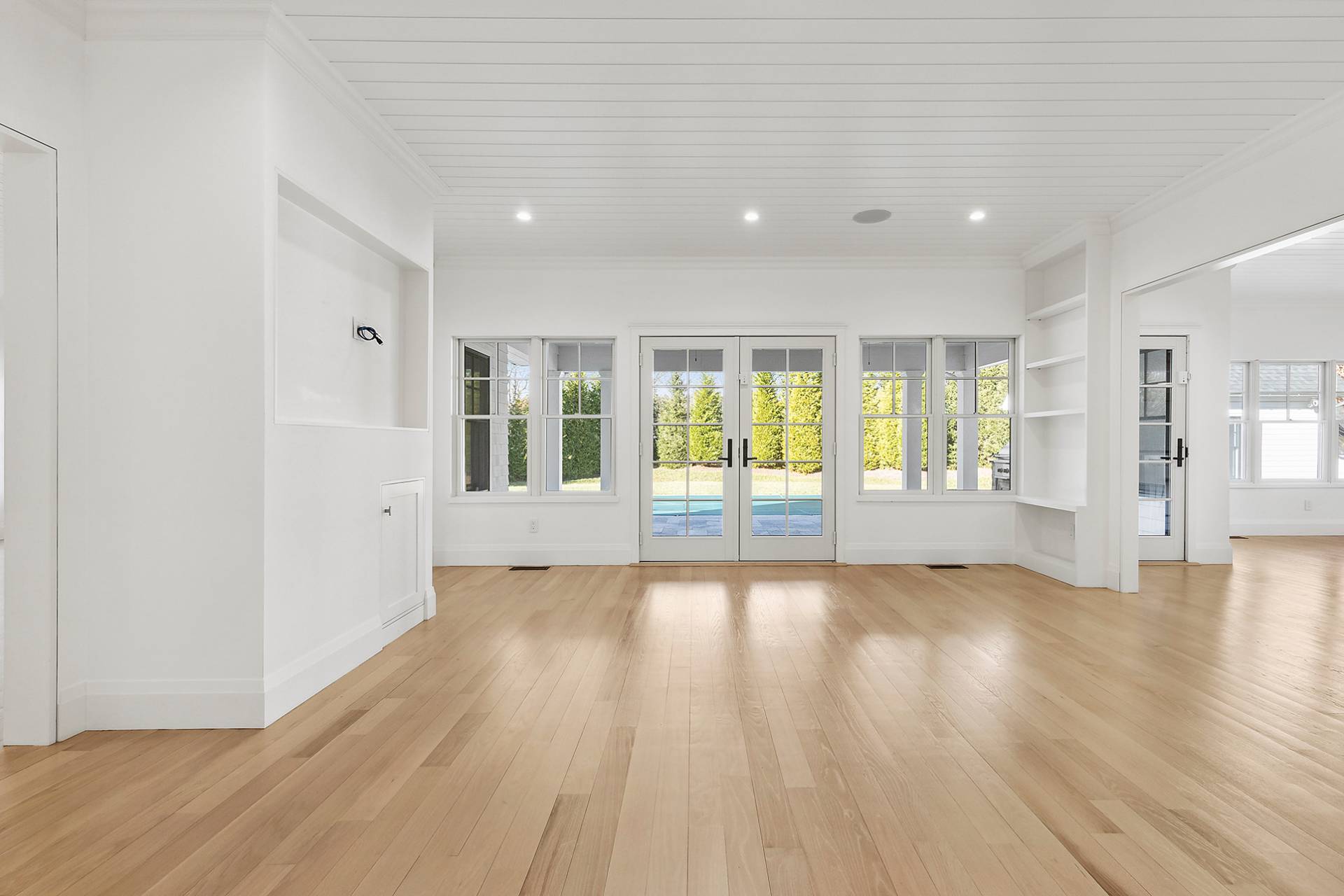 ;
;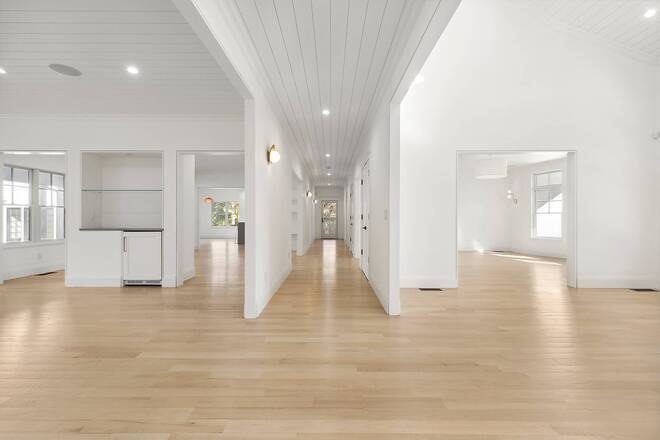 ;
;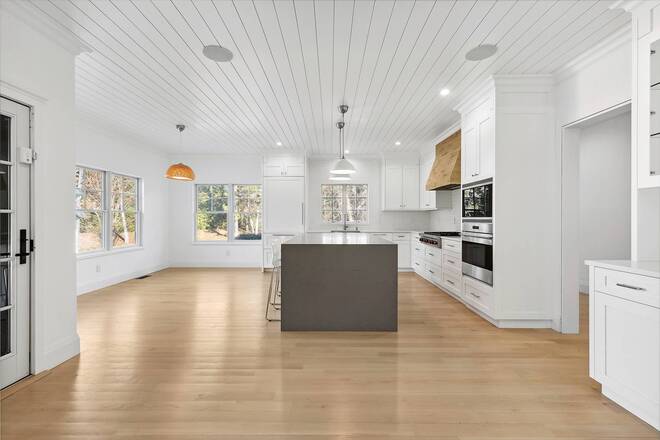 ;
;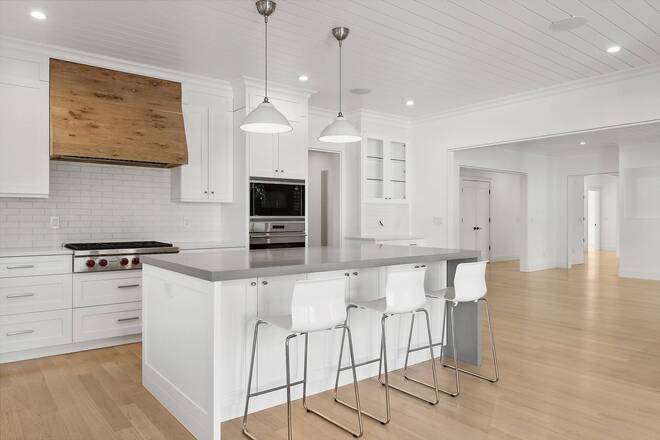 ;
;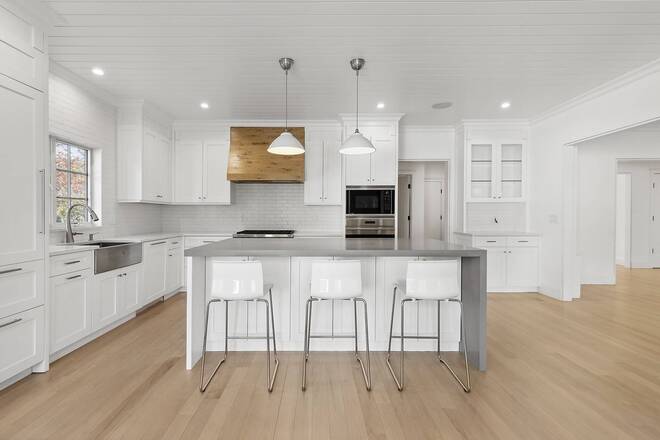 ;
;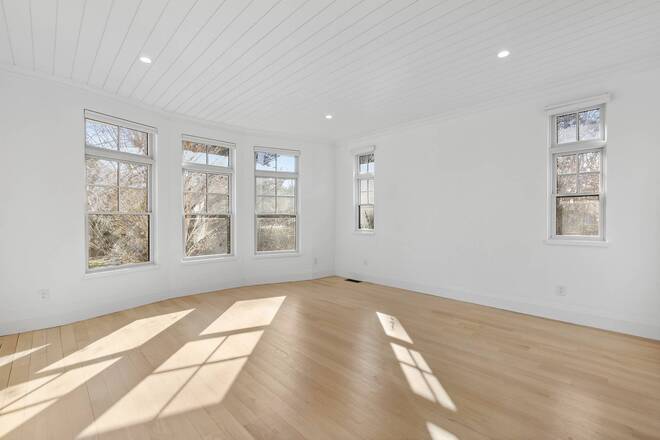 ;
;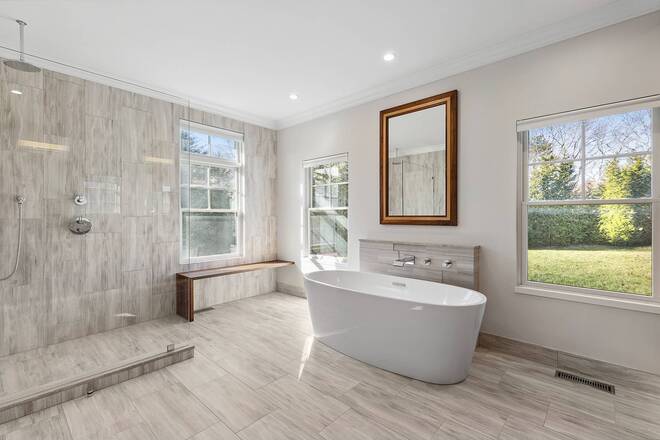 ;
;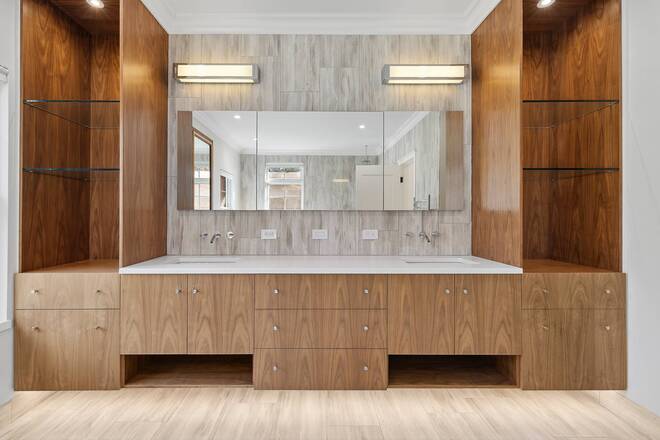 ;
;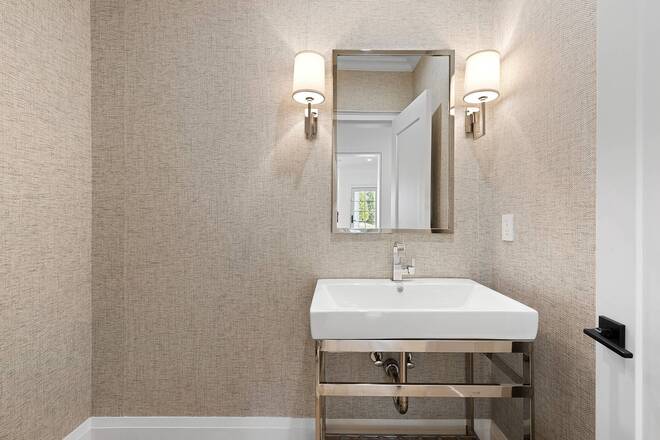 ;
;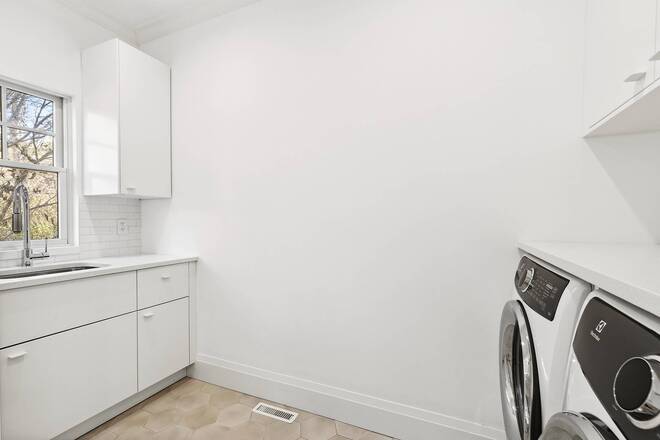 ;
;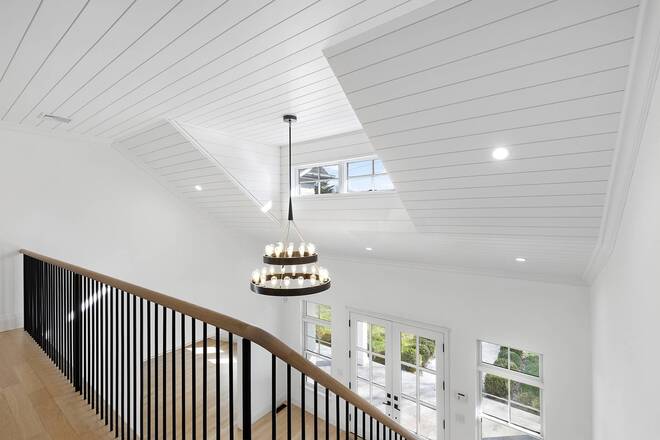 ;
;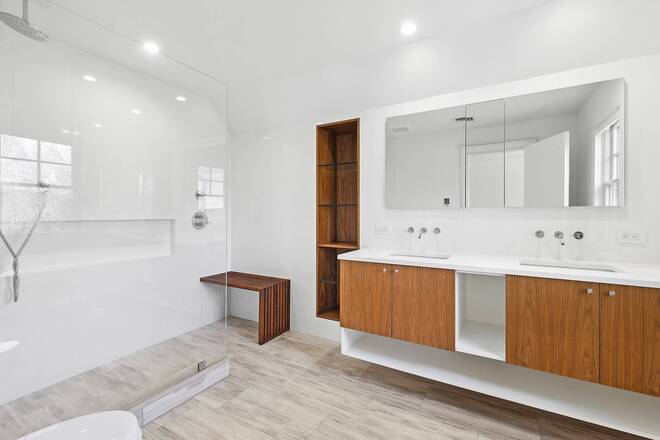 ;
;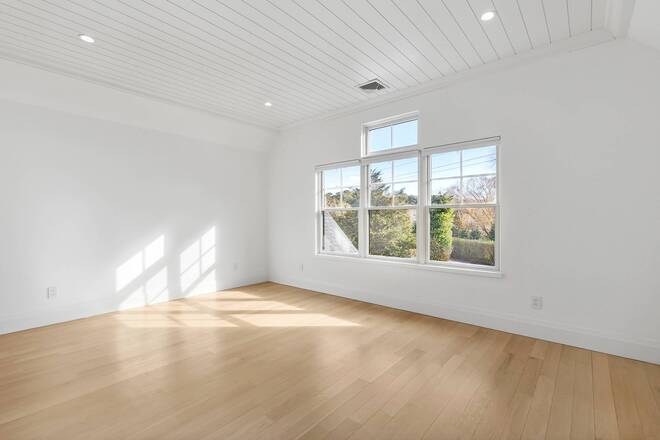 ;
;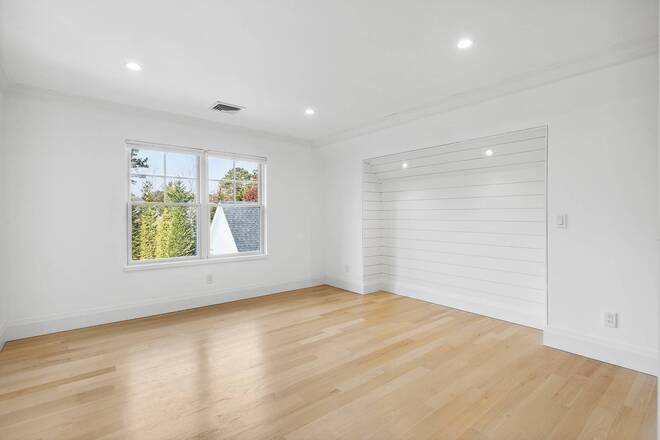 ;
;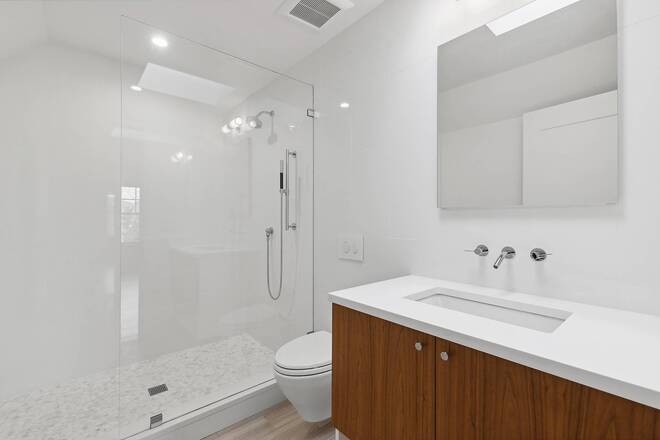 ;
;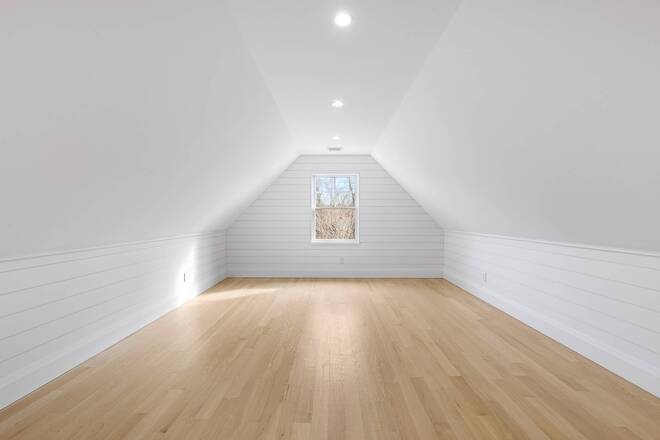 ;
;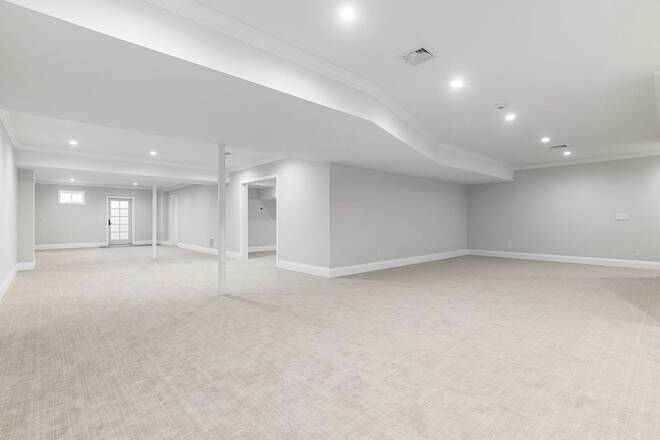 ;
;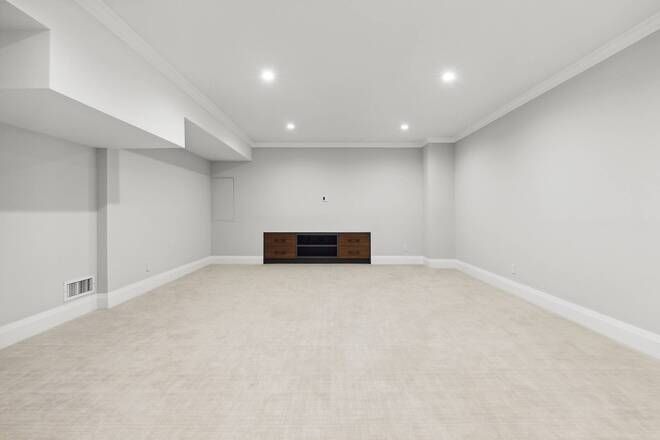 ;
;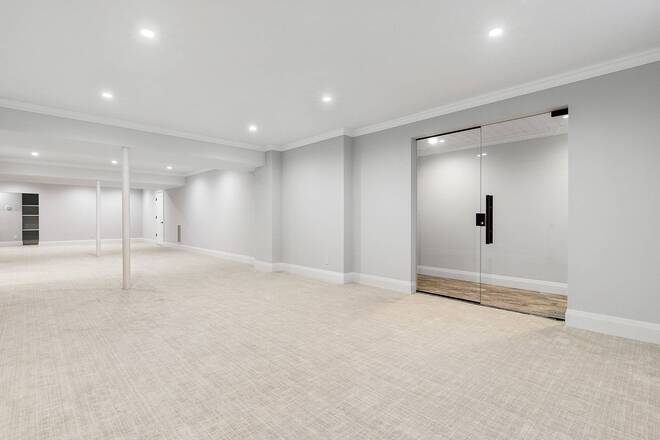 ;
;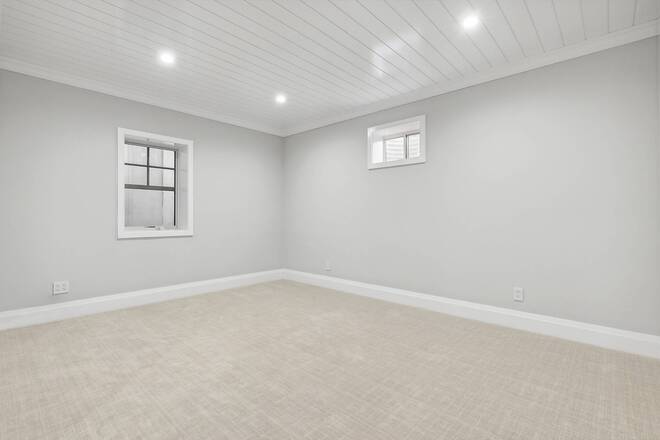 ;
;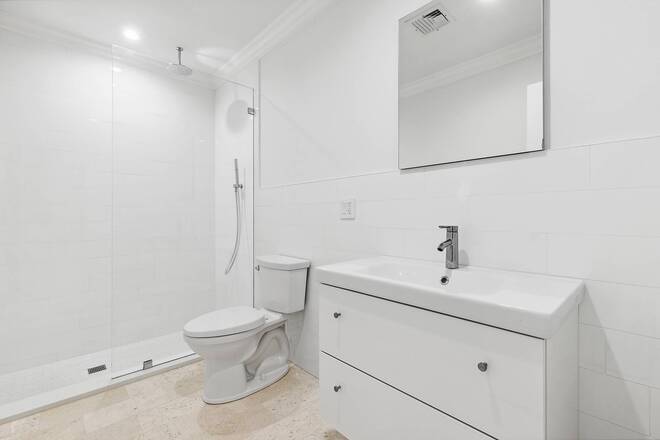 ;
;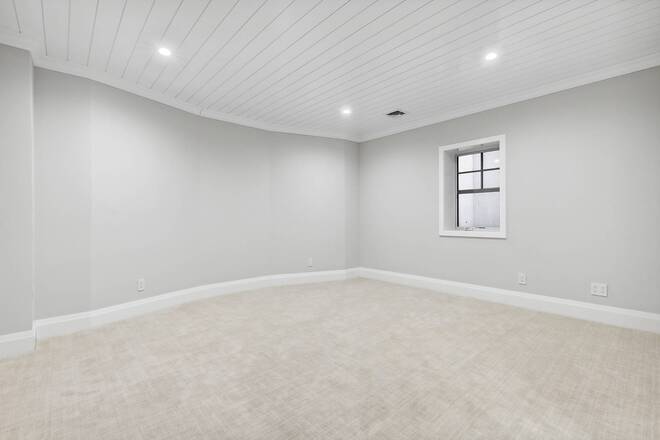 ;
;