37 Locust Drive, Nesconset, NY 11767
| Listing ID |
11328045 |
|
|
|
| Property Type |
Residential |
|
|
|
| County |
Suffolk |
|
|
|
| Township |
Smithtown |
|
|
|
| School |
Smithtown |
|
|
|
|
| Total Tax |
$23,476 |
|
|
|
| Tax ID |
0800-164-00-03-00-063-000 |
|
|
|
| FEMA Flood Map |
fema.gov/portal |
|
|
|
| Year Built |
2000 |
|
|
|
| |
|
|
|
|
|
Your dream home awaits in Nesconset! Step into elegance with this breathtaking postmodern 4-bedroom, 3.5-bath home, nestled in a peaceful cul-de-sac within the esteemed Smithtown School District. Spanning 3,271 sq. ft. on a .46-acre lot, this architectural gem offers unparalleled luxury. Cook like a pro in the expansive custom chef's kitchen with granite countertops, stainless steel appliances, 4 ovens and a Dacor 6-burner stove. Unwind in the primary suite with its cozy wood-burning stove, jacuzzi tub, and walk-in closet. Entertain in style with two wood-burning fireplaces in the principal rooms, a finished basement with a wet bar and wine cellar, and a heated 20 x 40 pool with a cascading waterfall. Enjoy your private basketball court, professionally landscaped yard, and outdoor lighting. With lush gardens, and top-notch amenities, this home is a true sanctuary.
|
- 4 Total Bedrooms
- 3 Full Baths
- 1 Half Bath
- 3271 SF
- 0.46 Acres
- 20038 SF Lot
- Built in 2000
- Modern Style
- Lower Level: Unfinished, Finished
- Lot Dimensions/Acres: .46
- Condition: Mint
- Oven/Range
- Refrigerator
- Dishwasher
- Washer
- Dryer
- Carpet Flooring
- Hardwood Flooring
- Central Vac
- 9 Rooms
- Entry Foyer
- Family Room
- Walk-in Closet
- 2 Fireplaces
- Wood Stove
- Forced Air
- Oil Fuel
- Central A/C
- Basement: Full, see remarks
- Fireplace Features: Wood Burning Stove
- Heating: Energy star qualified equipment
- Features: Smart thermostat, cathedral ceiling(s), eat-in kitchen, formal dining, granite counters, master bath, pantry, powder room, storage
- Attached Garage
- 2 Garage Spaces
- Community Water
- Other Waste Removal
- Pool
- Patio
- Fence
- Exterior Features: Sprinkler system
- Lot Features: Level
- Pool Features: In ground
- Construction Materials: Energy star (yr blt), frame
- Doorfeatures: ENERGY STAR Qualified Doors, Insulated Doors
- Parking Features: Private, Attached, 2 Car Attached
- Window Features: Double Pane Windows, ENERGY STAR Qualified Windows, Insulated Windows
|
|
Realty Connect USA L I Inc
|
|
|
Realty Connect USA L I Inc
|
Listing data is deemed reliable but is NOT guaranteed accurate.
|



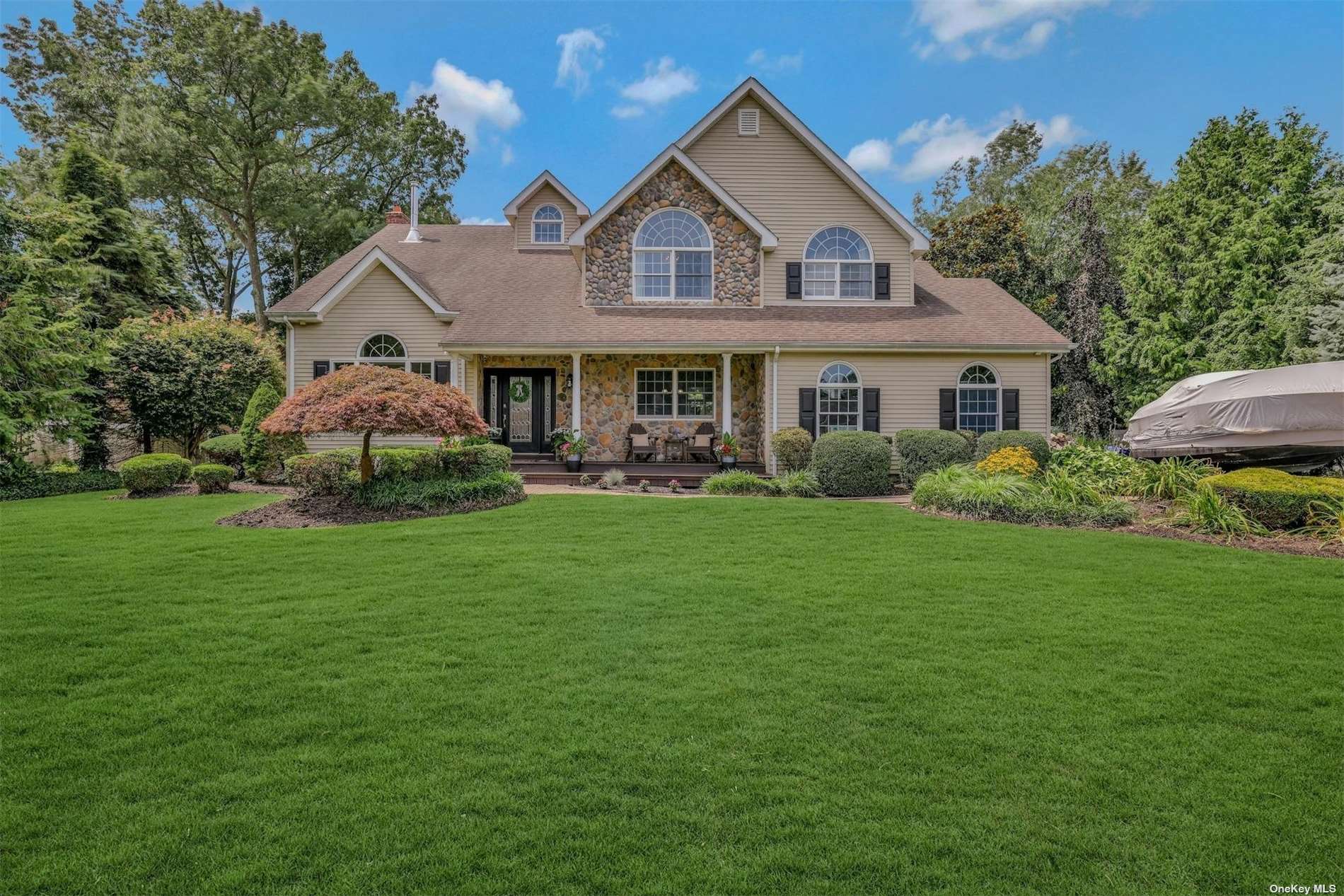

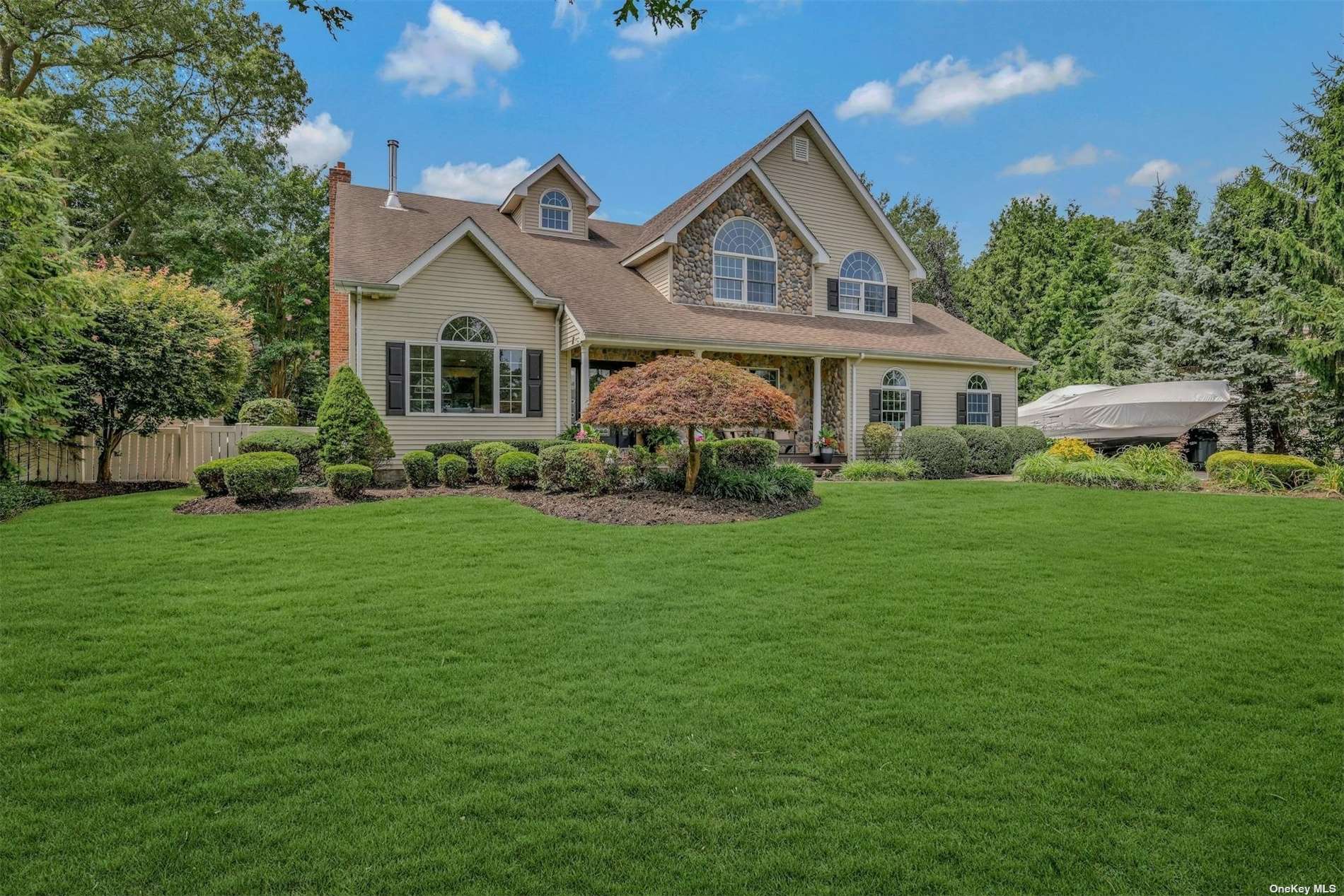 ;
;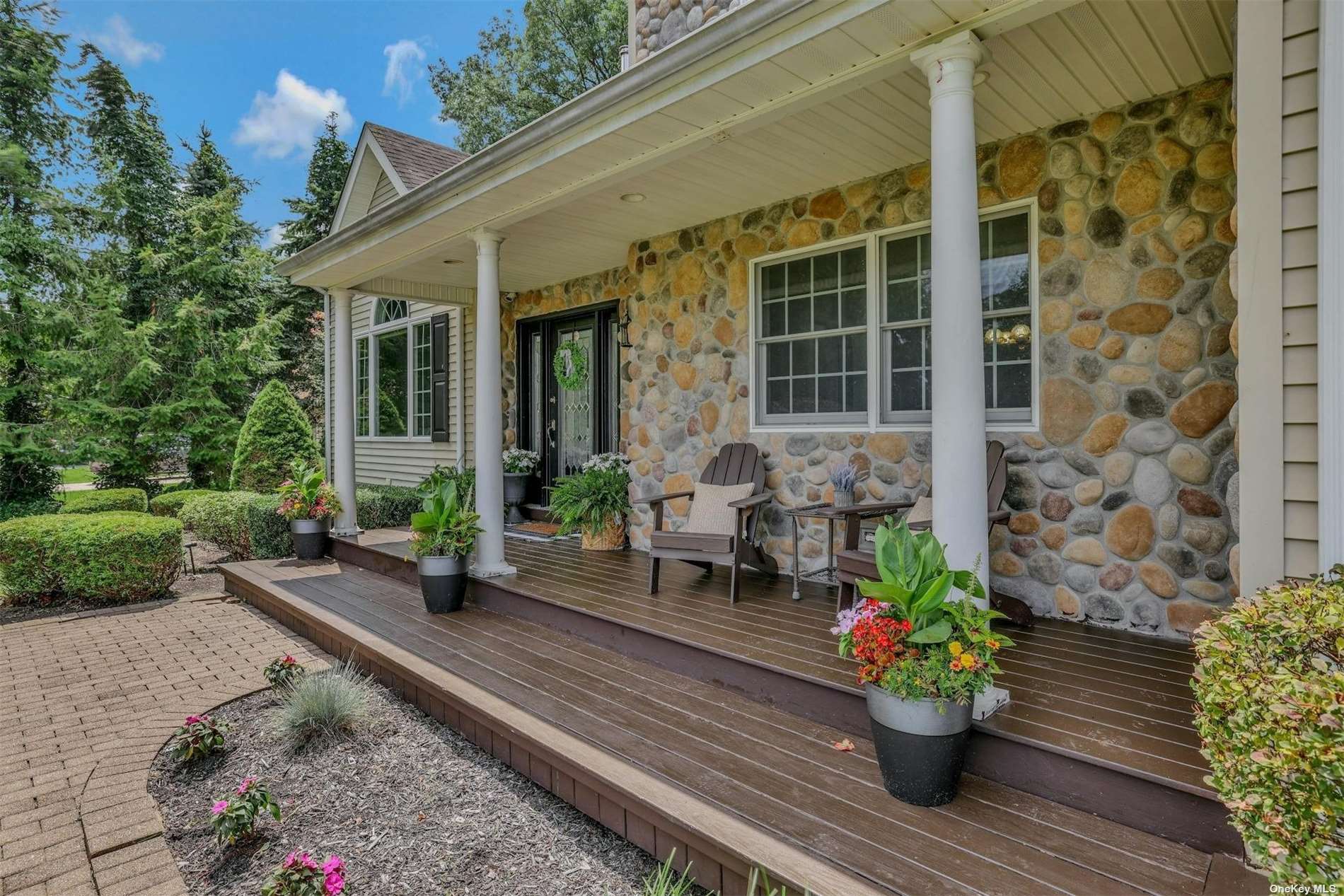 ;
;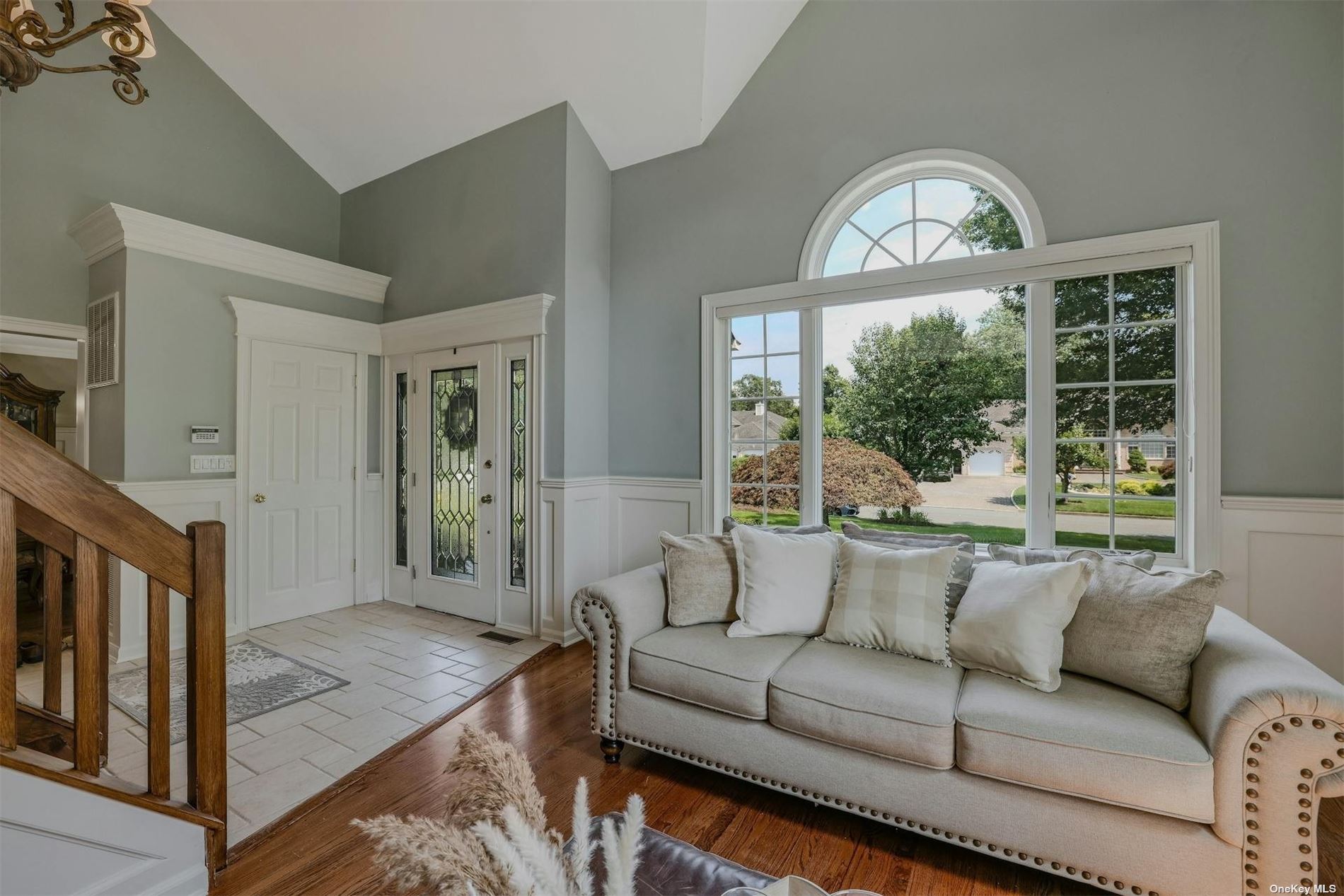 ;
;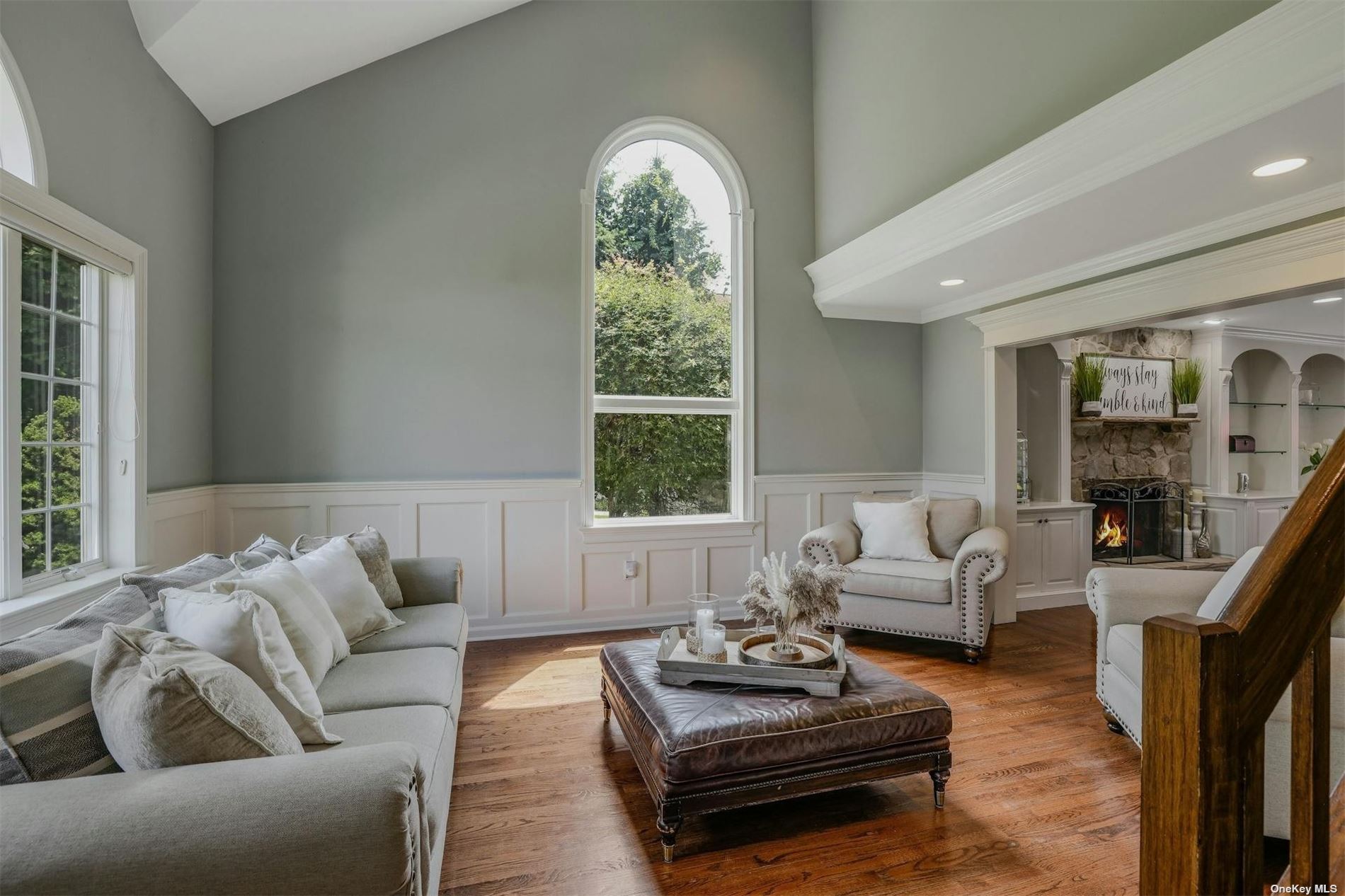 ;
;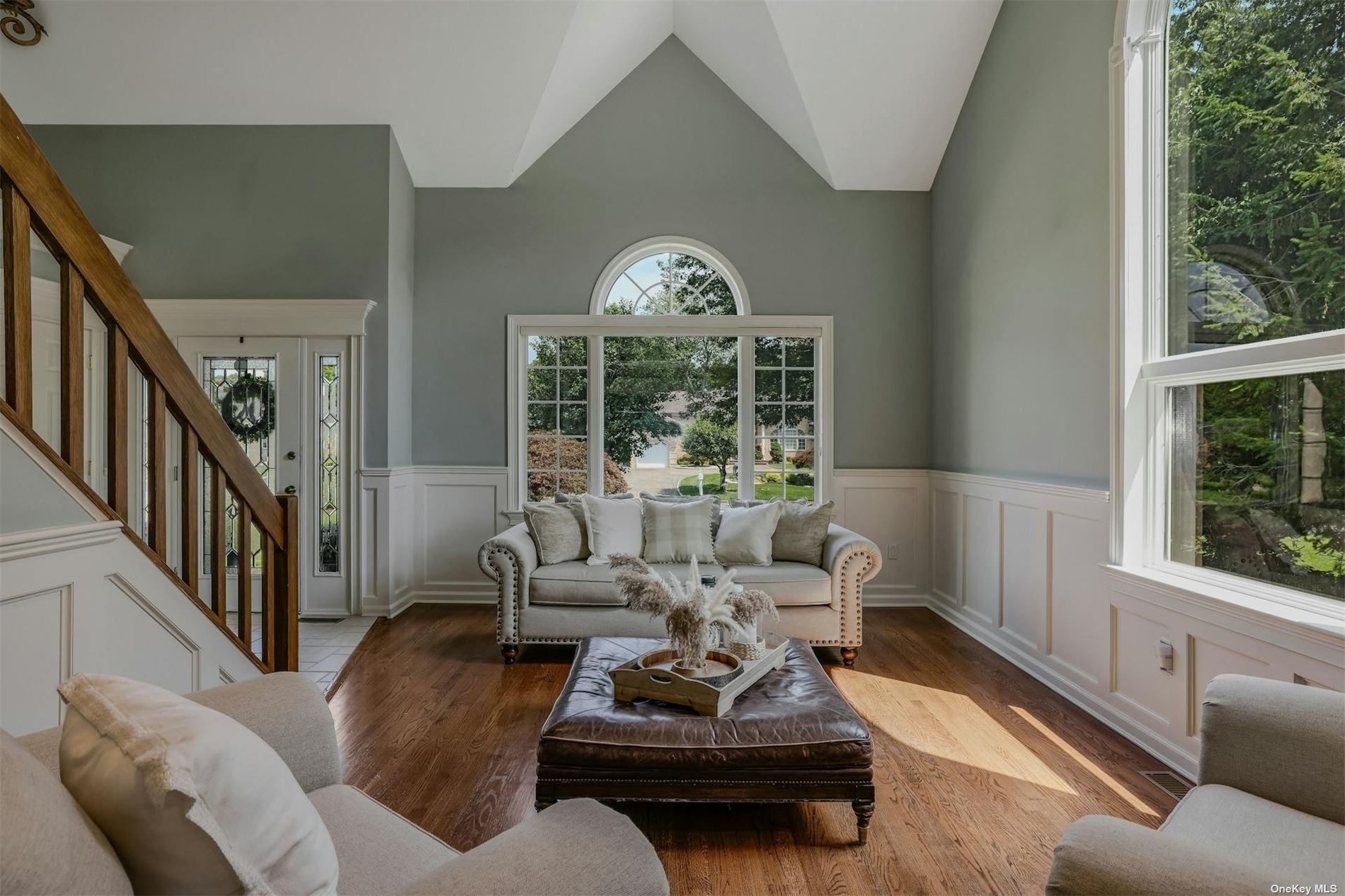 ;
;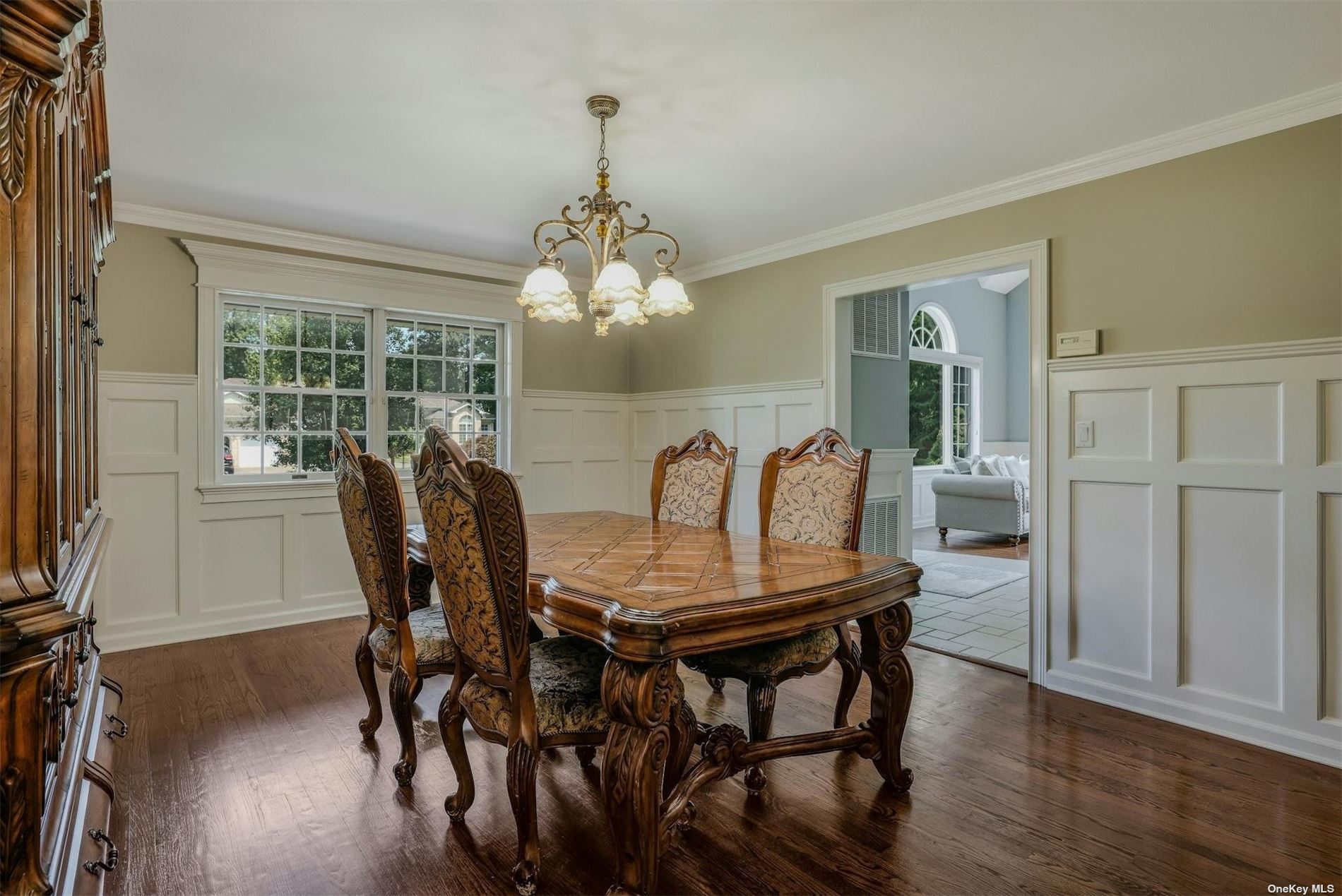 ;
;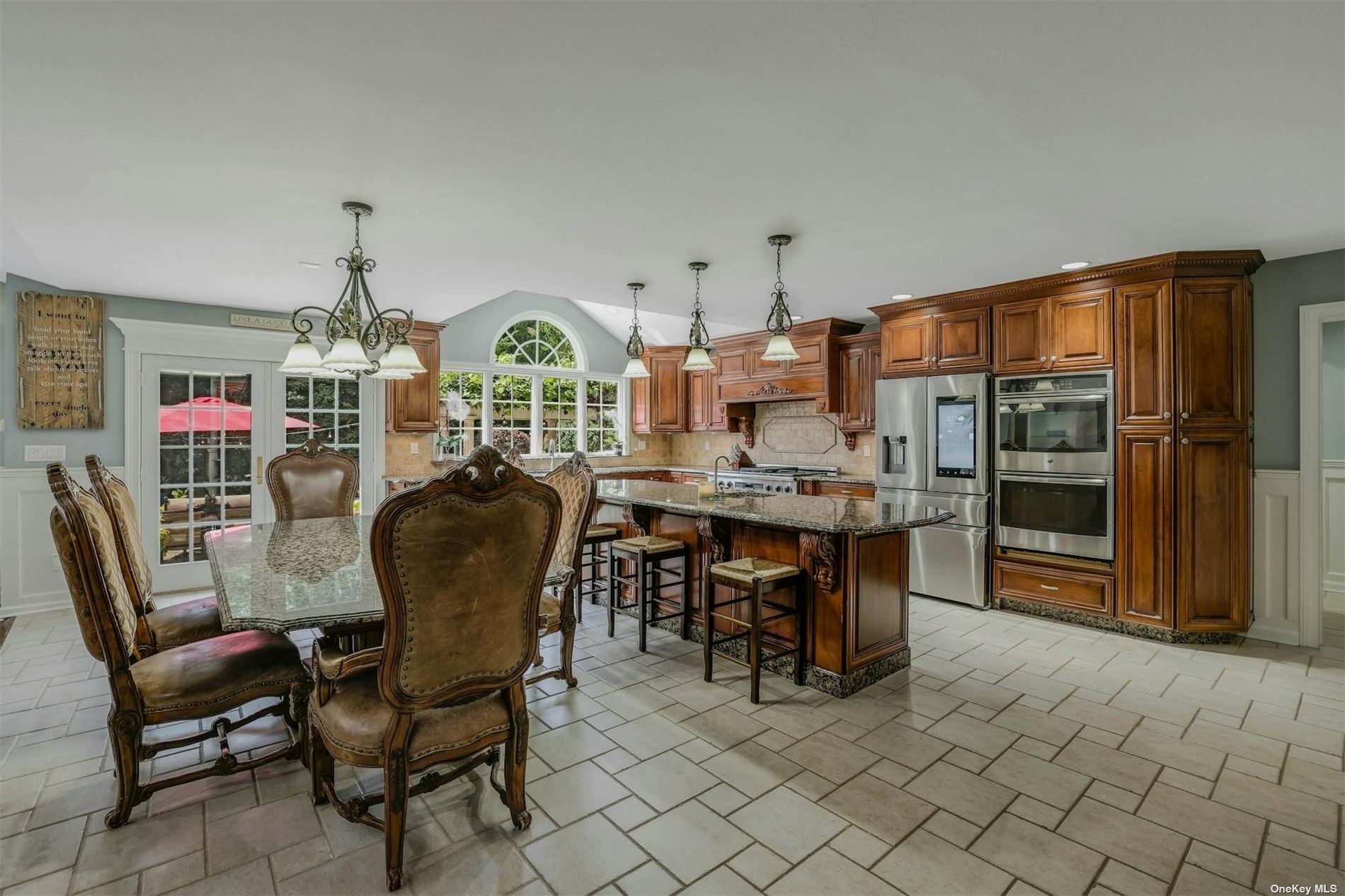 ;
;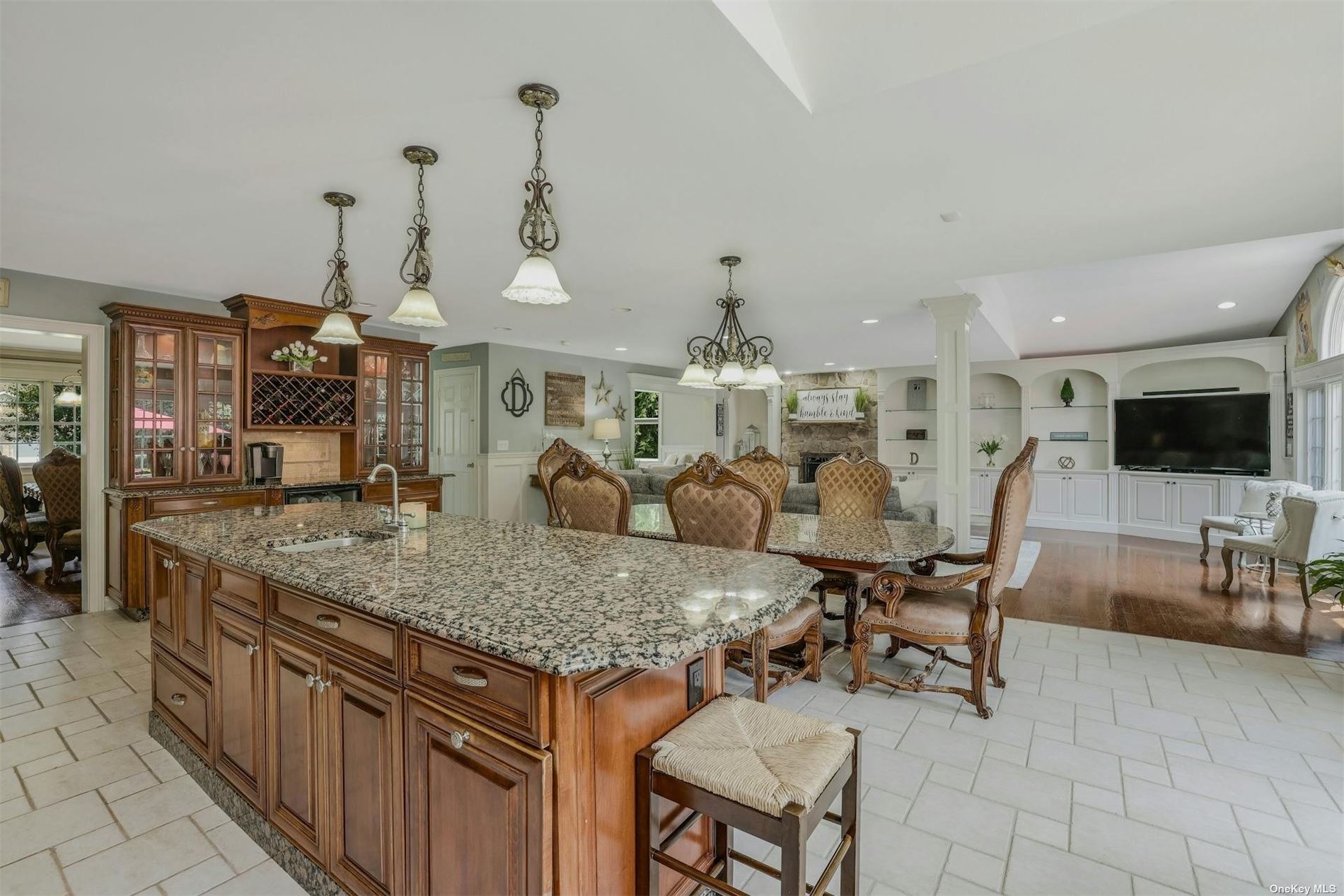 ;
;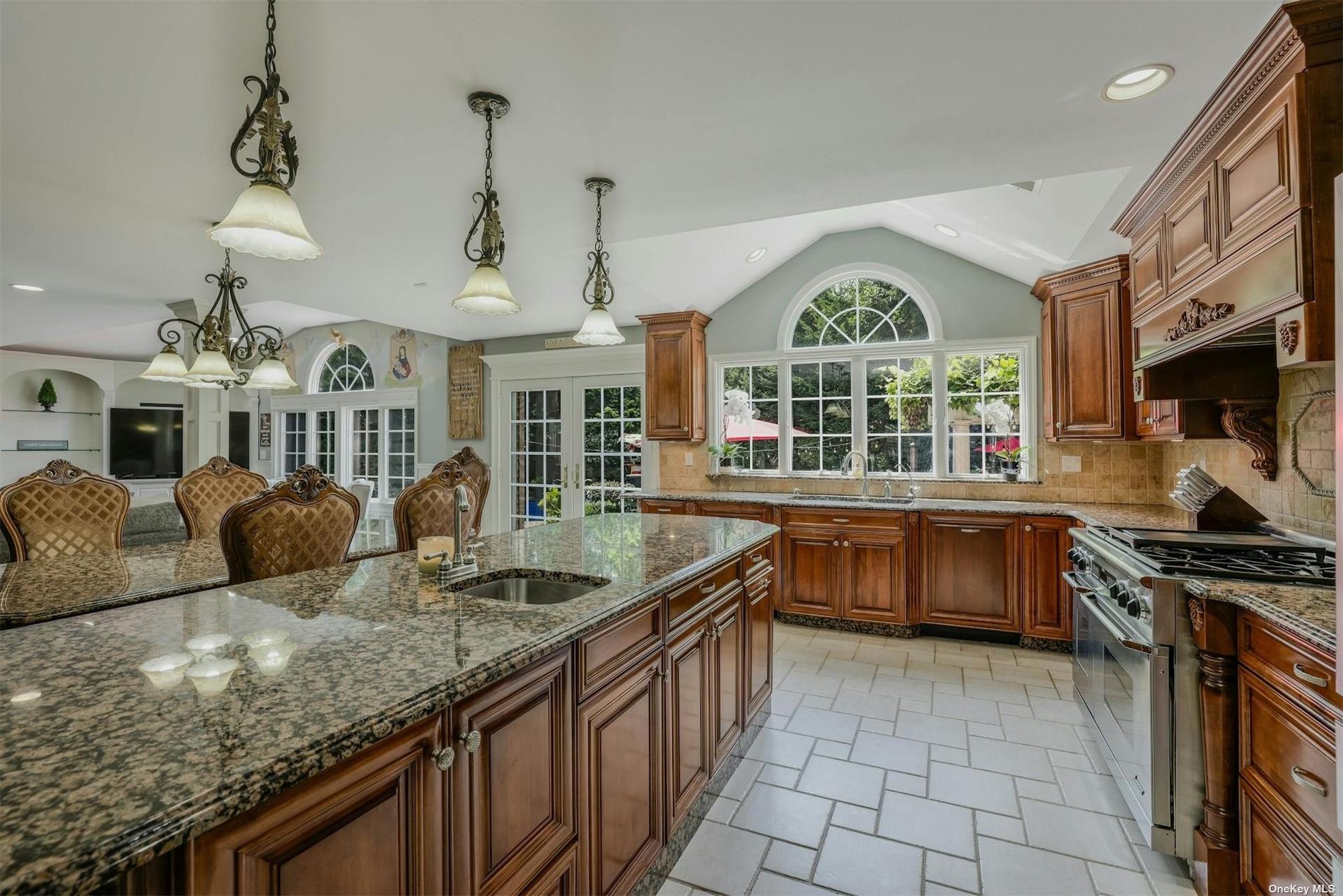 ;
;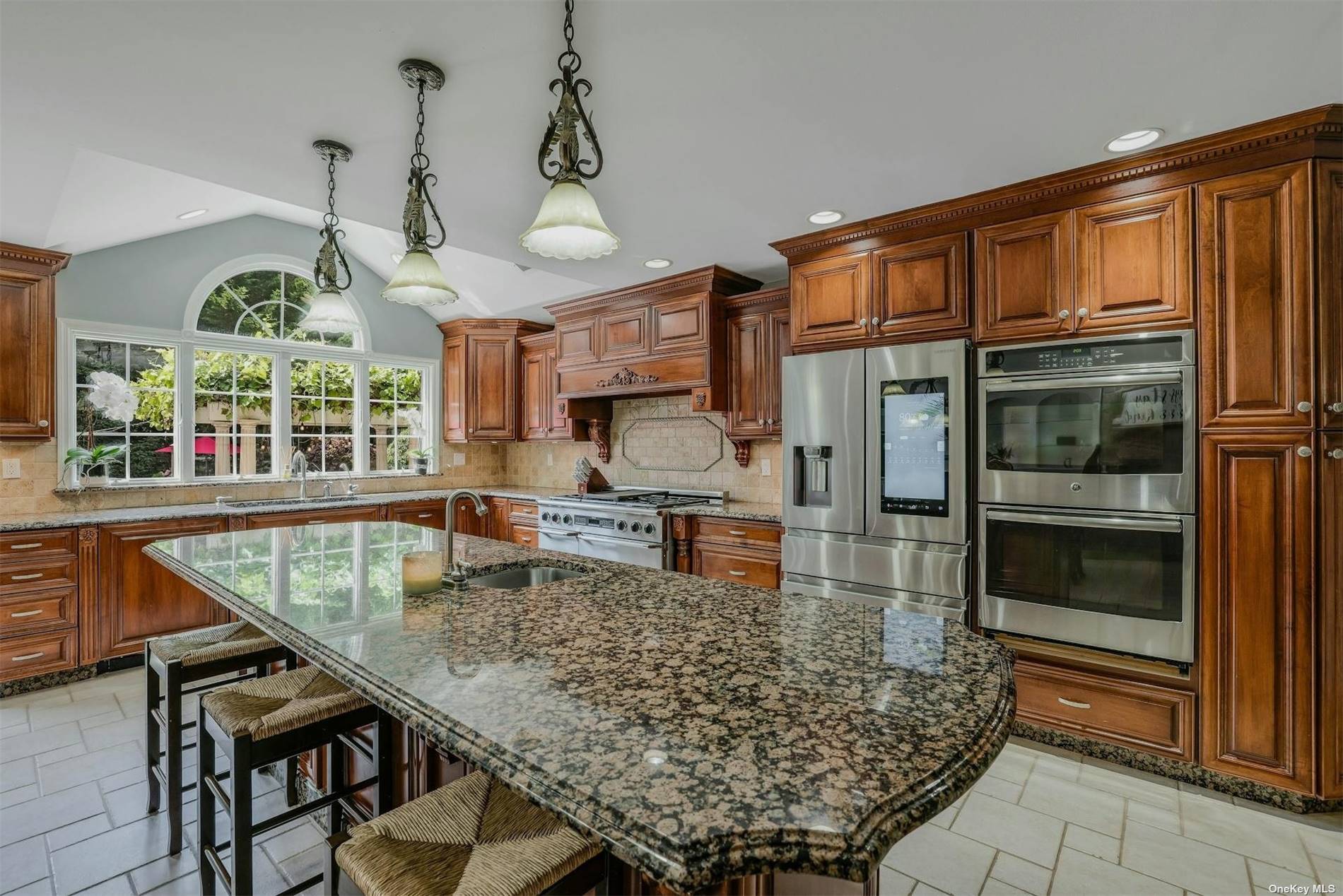 ;
;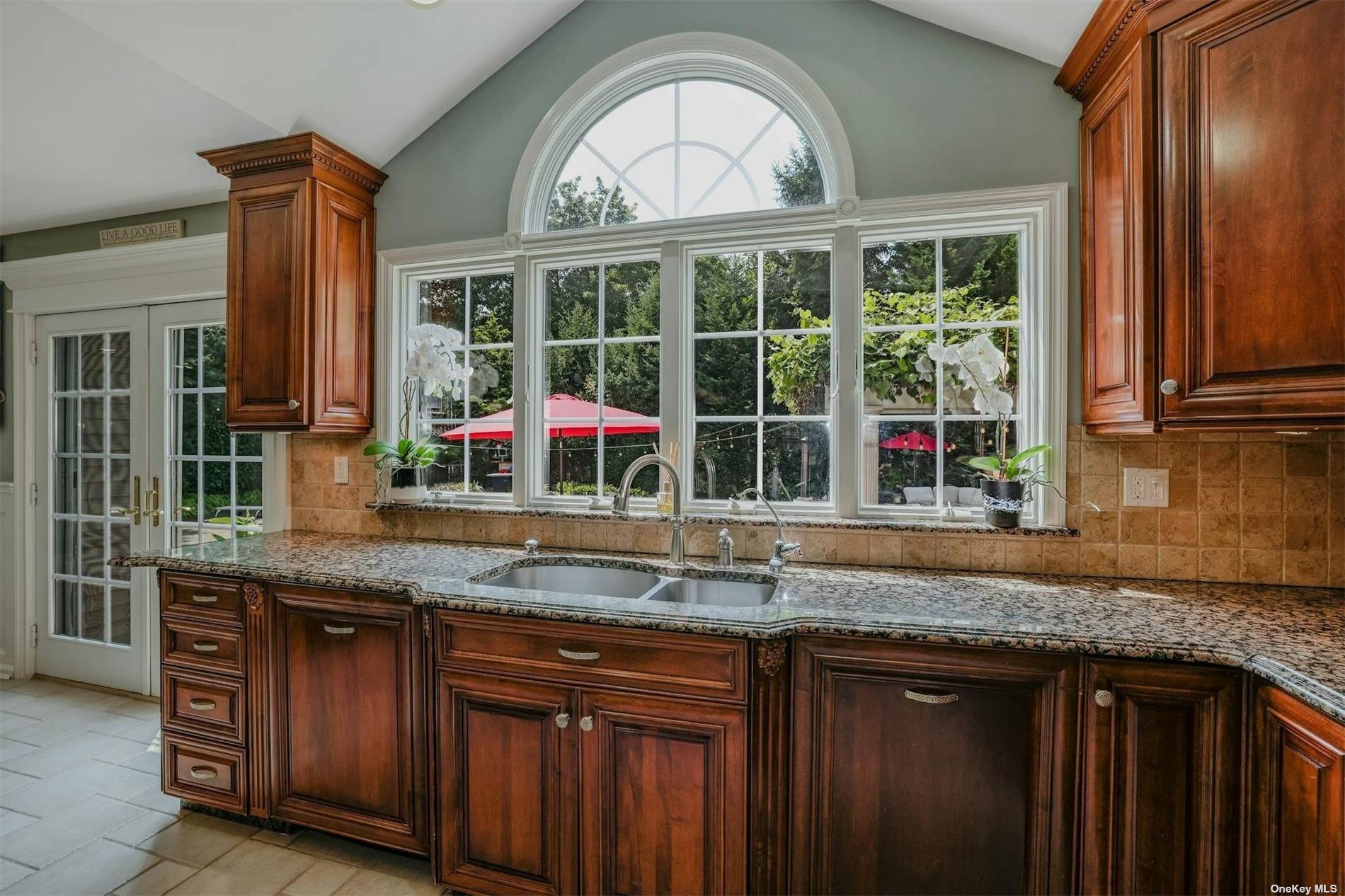 ;
;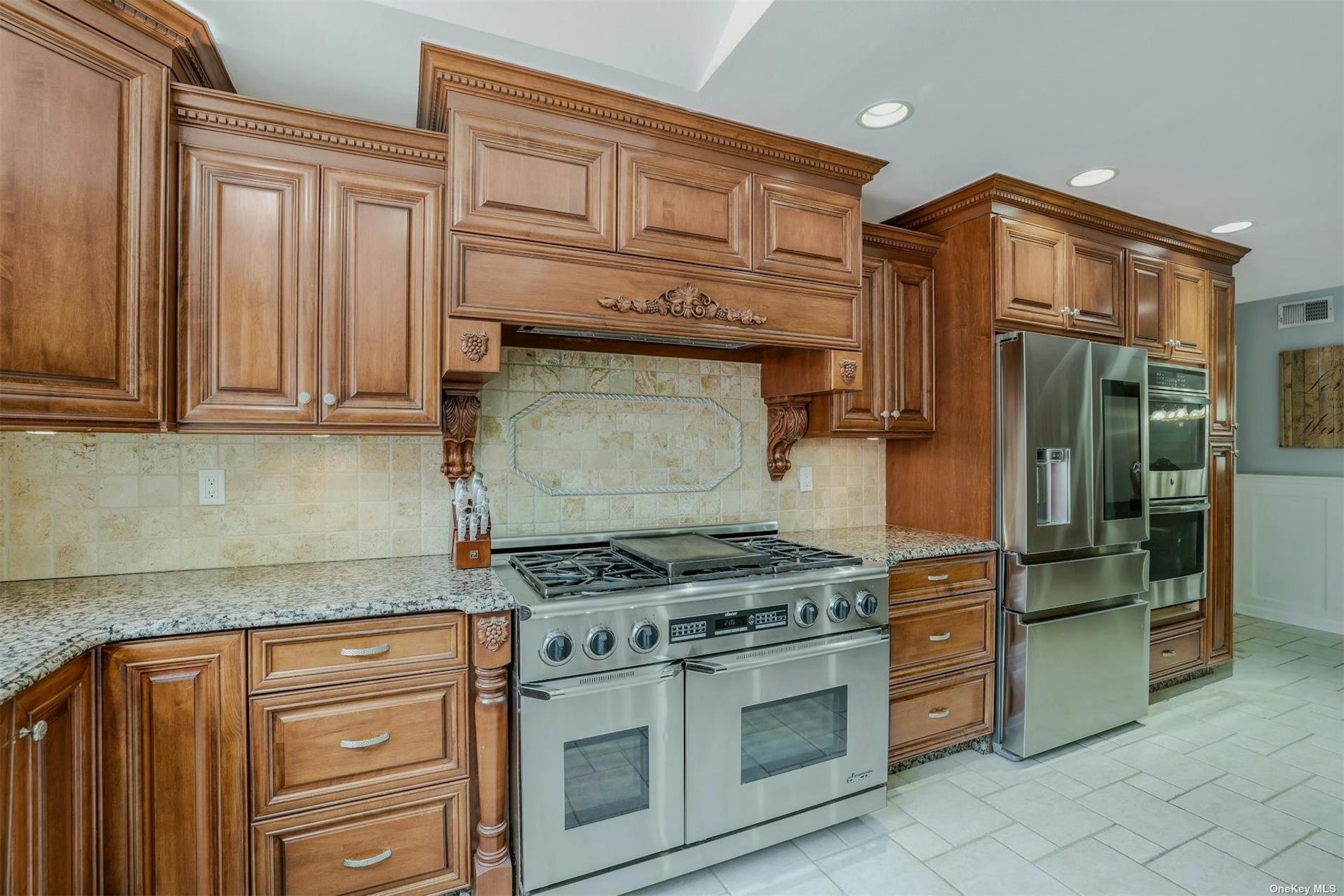 ;
;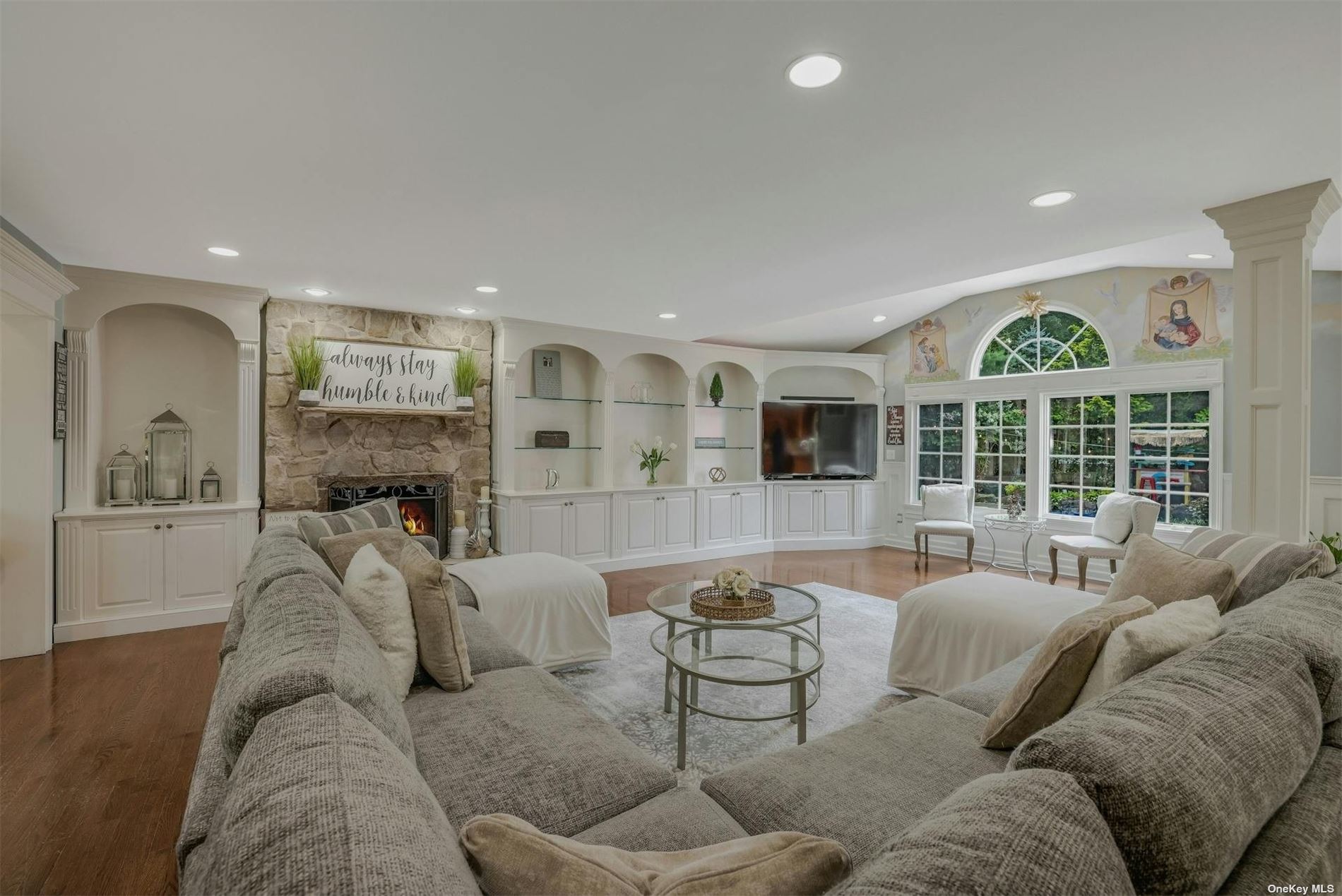 ;
;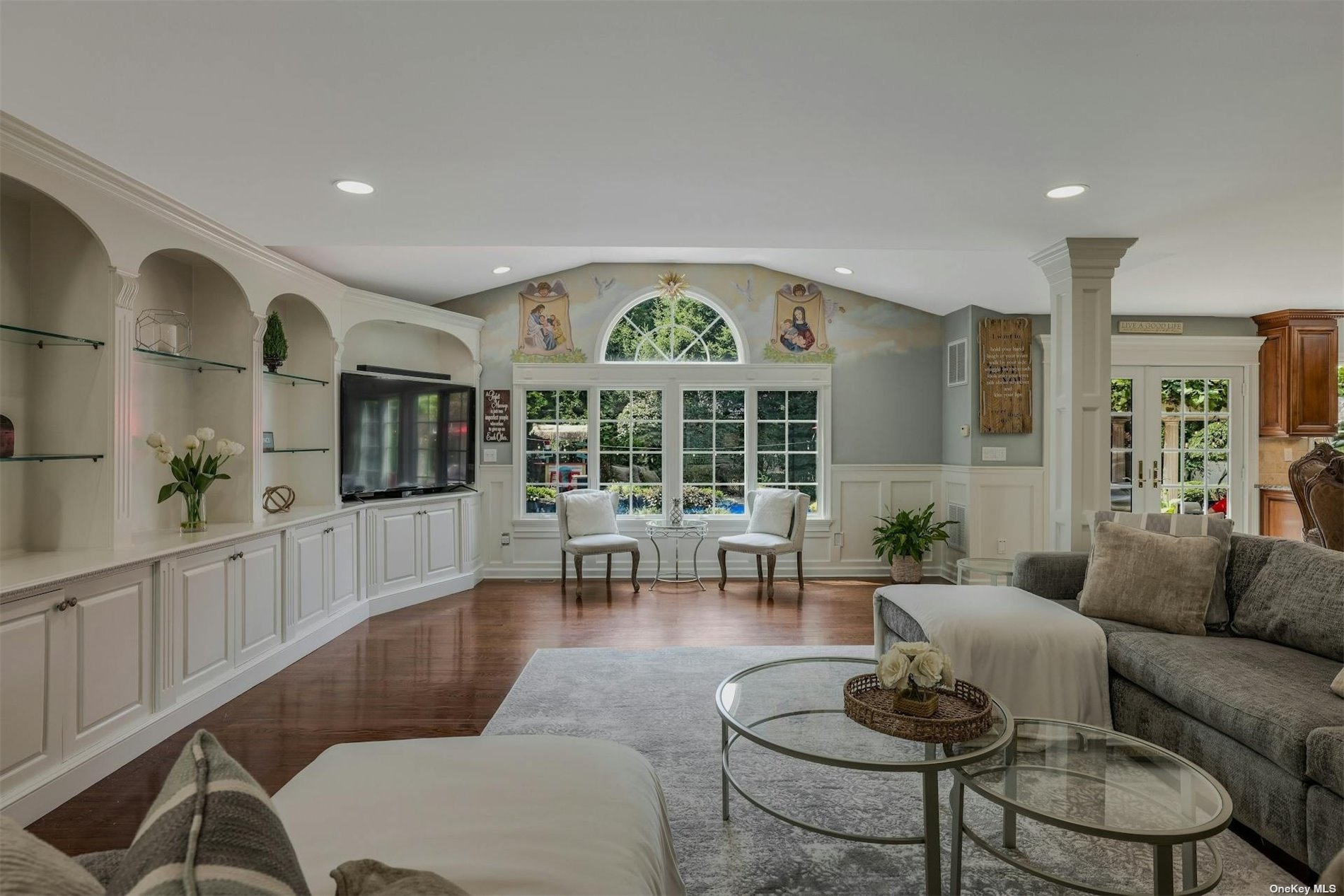 ;
;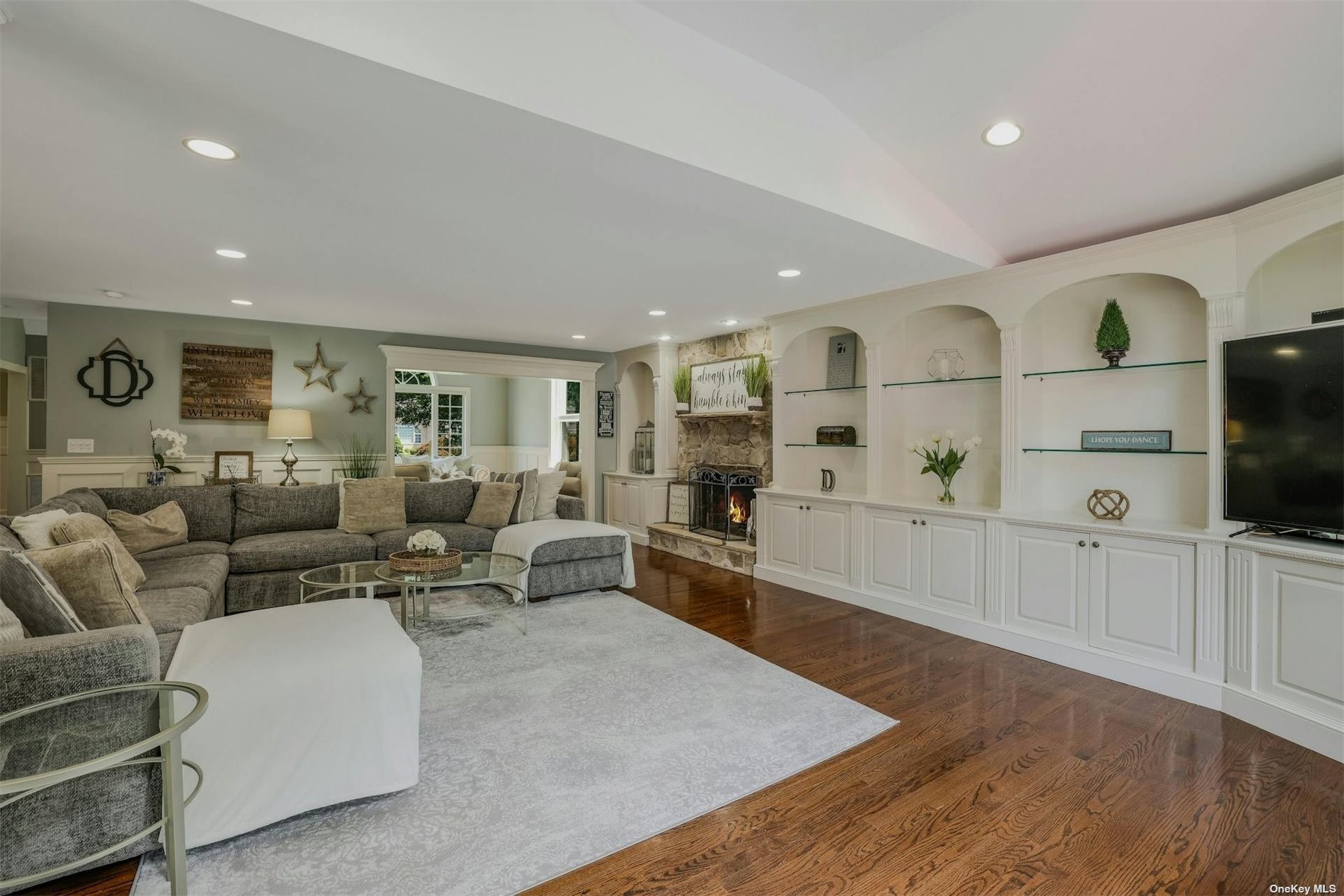 ;
;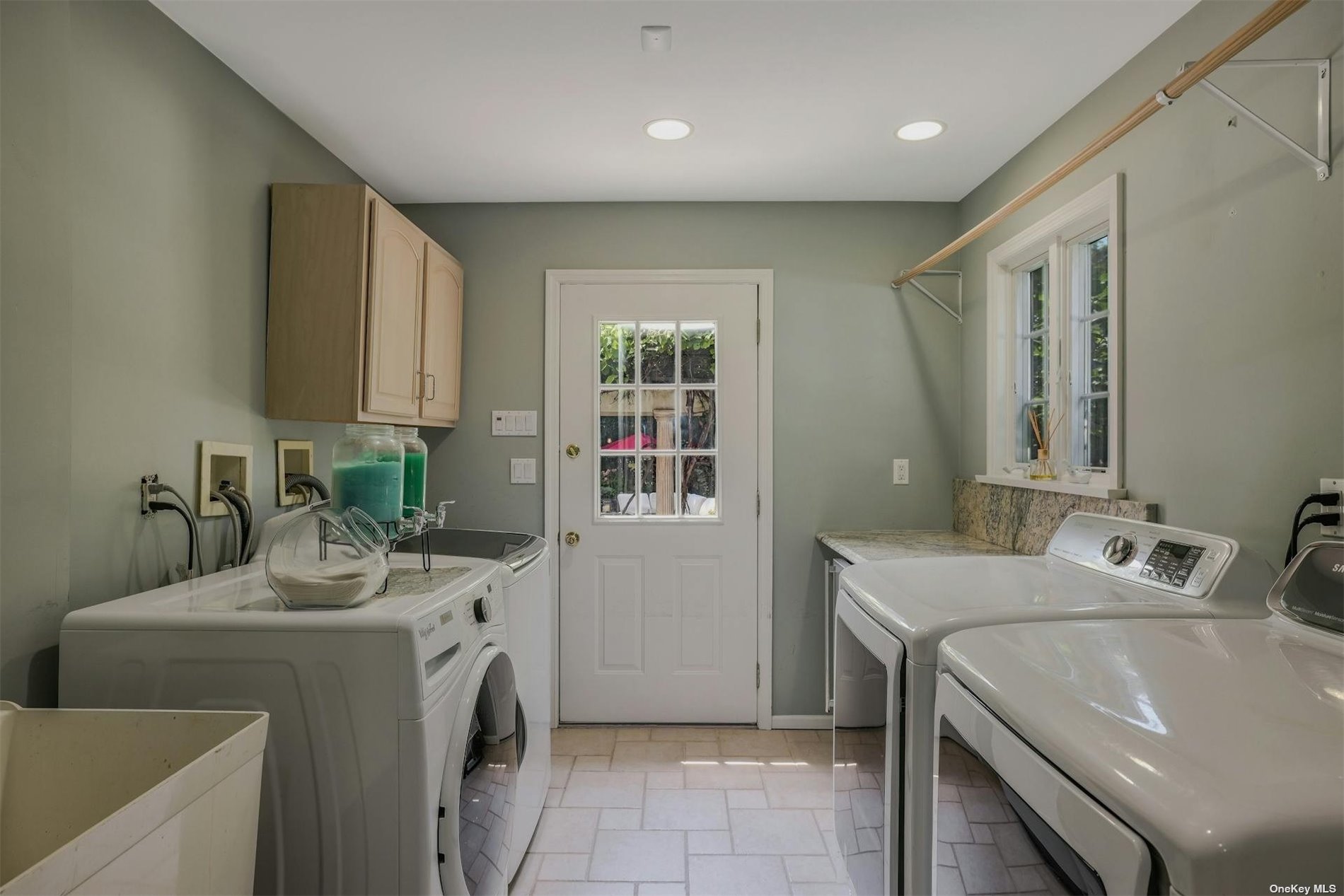 ;
;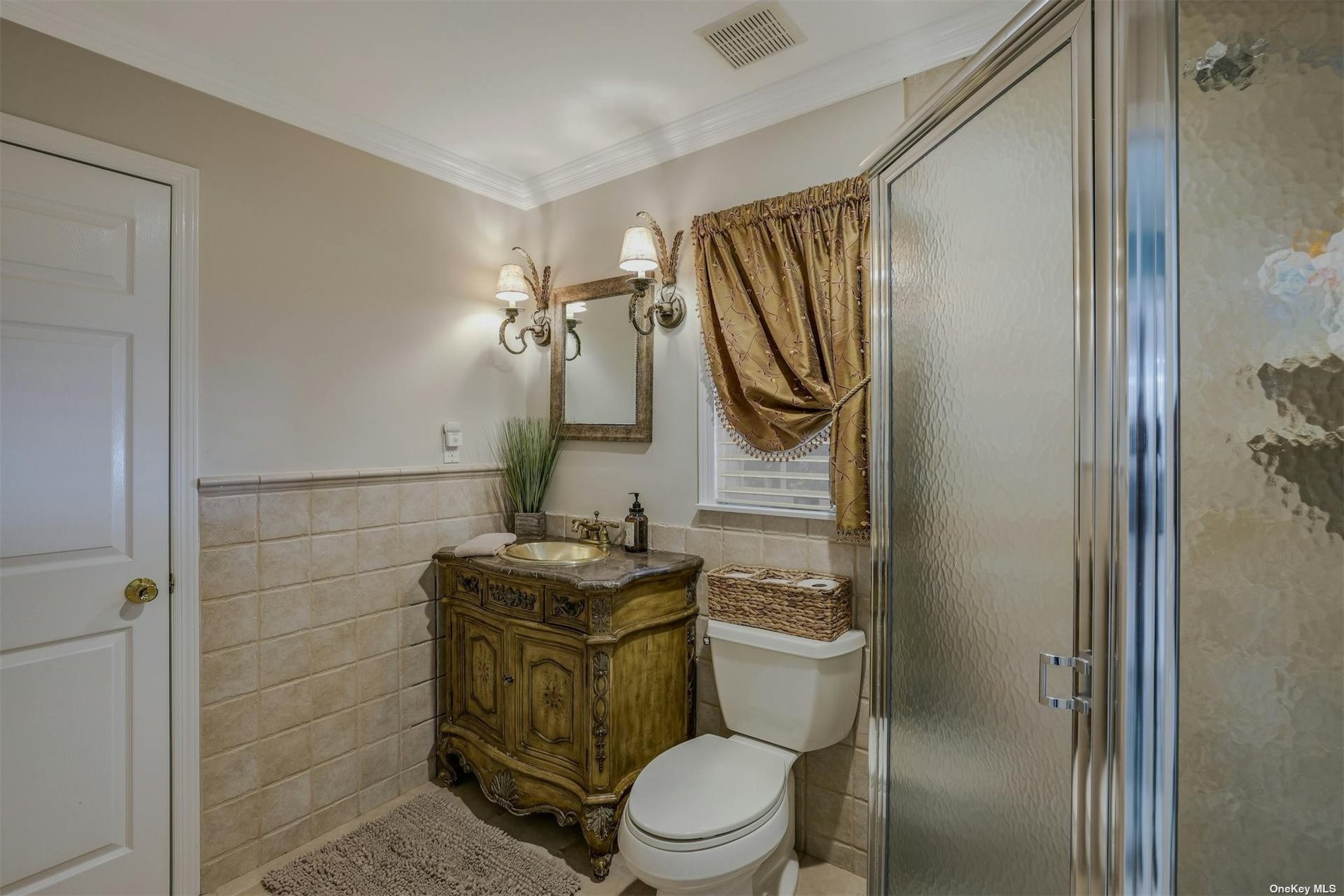 ;
;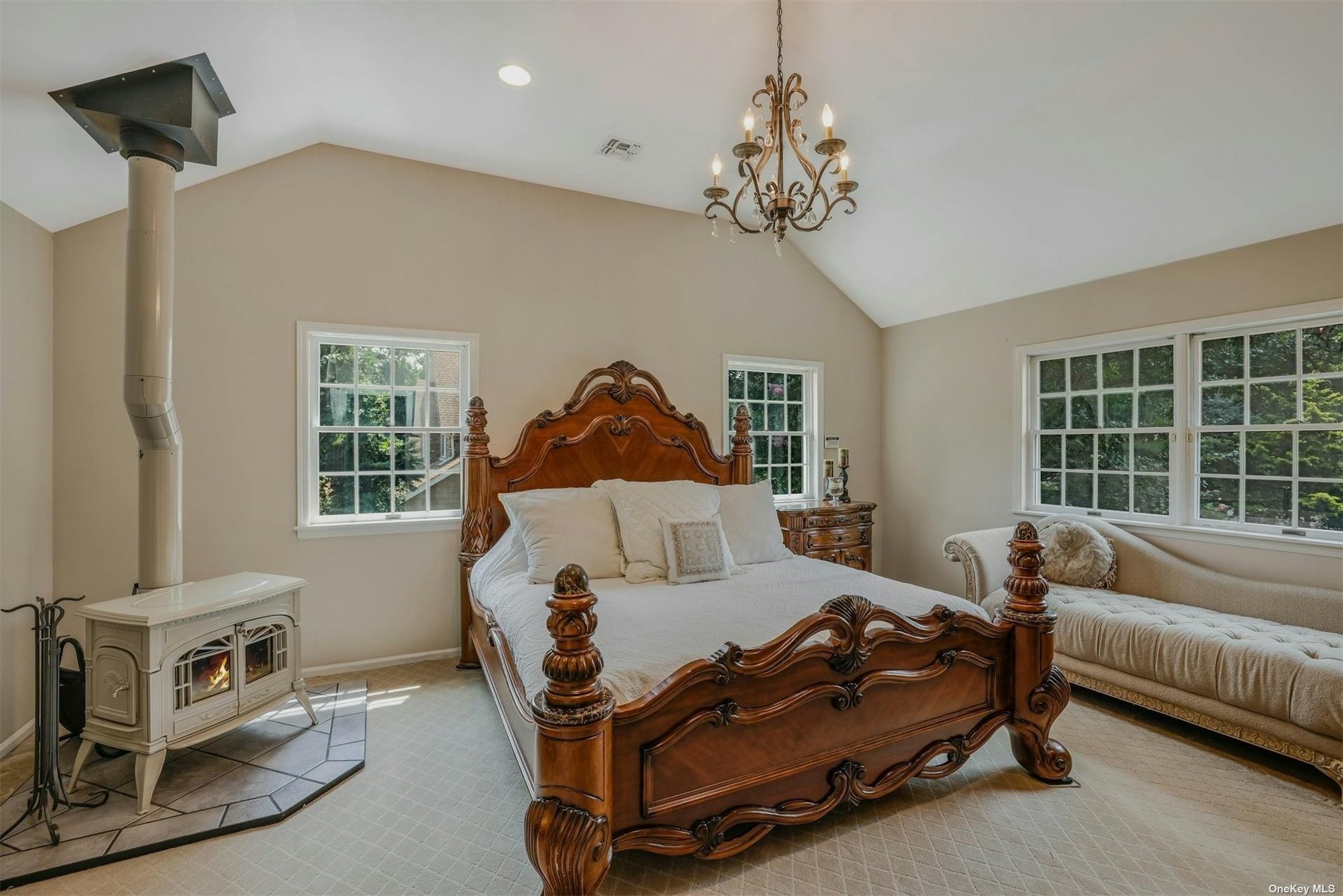 ;
;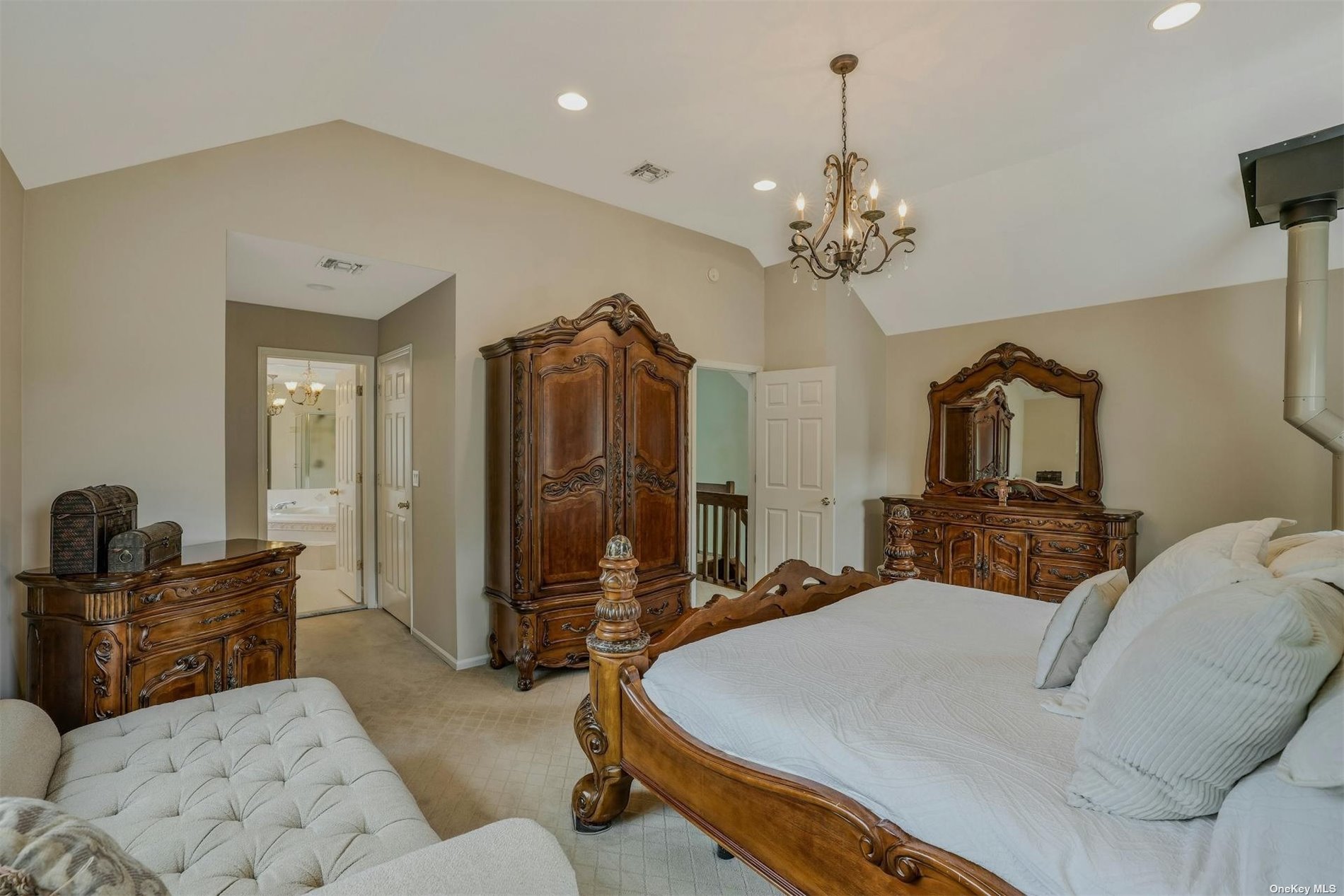 ;
;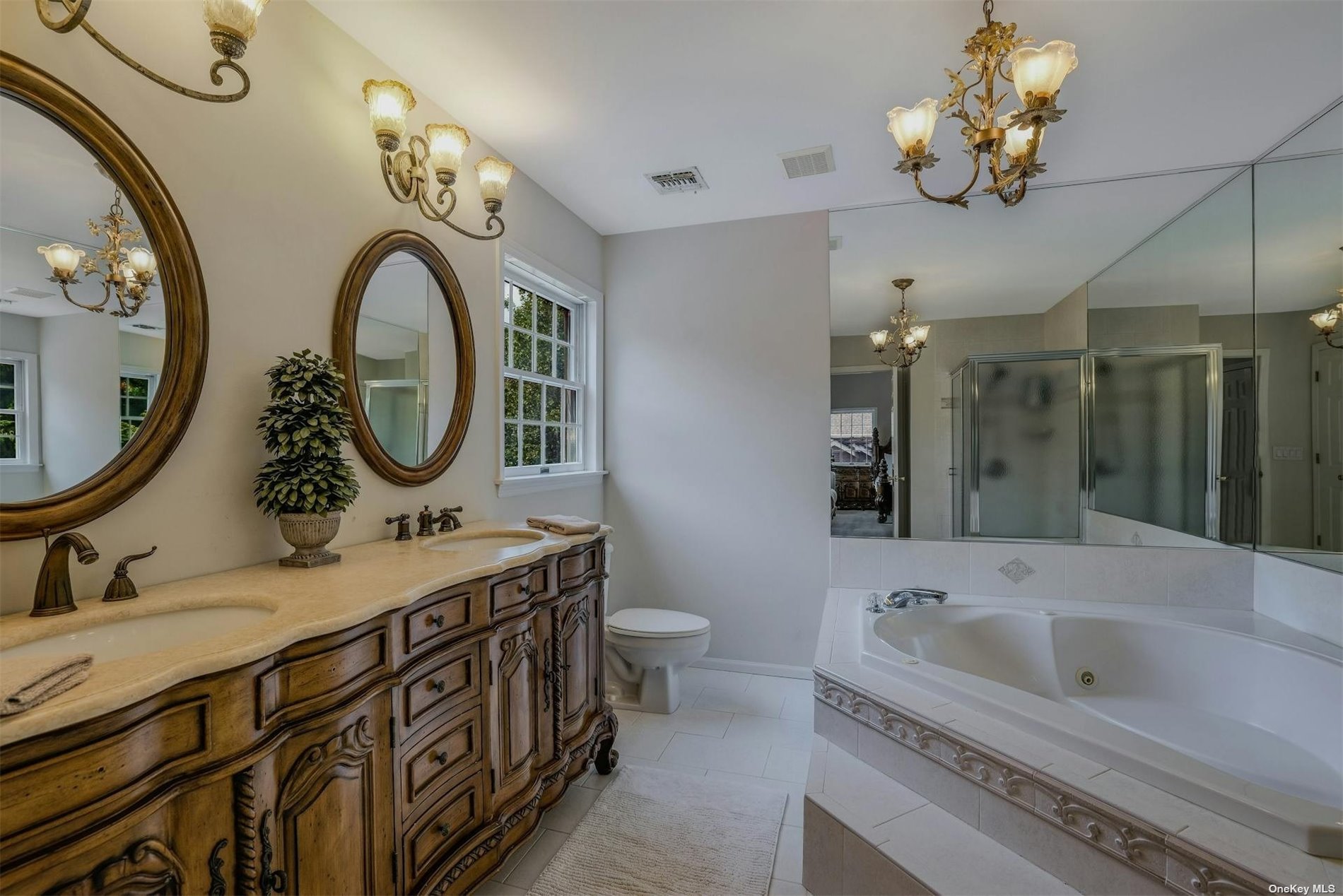 ;
;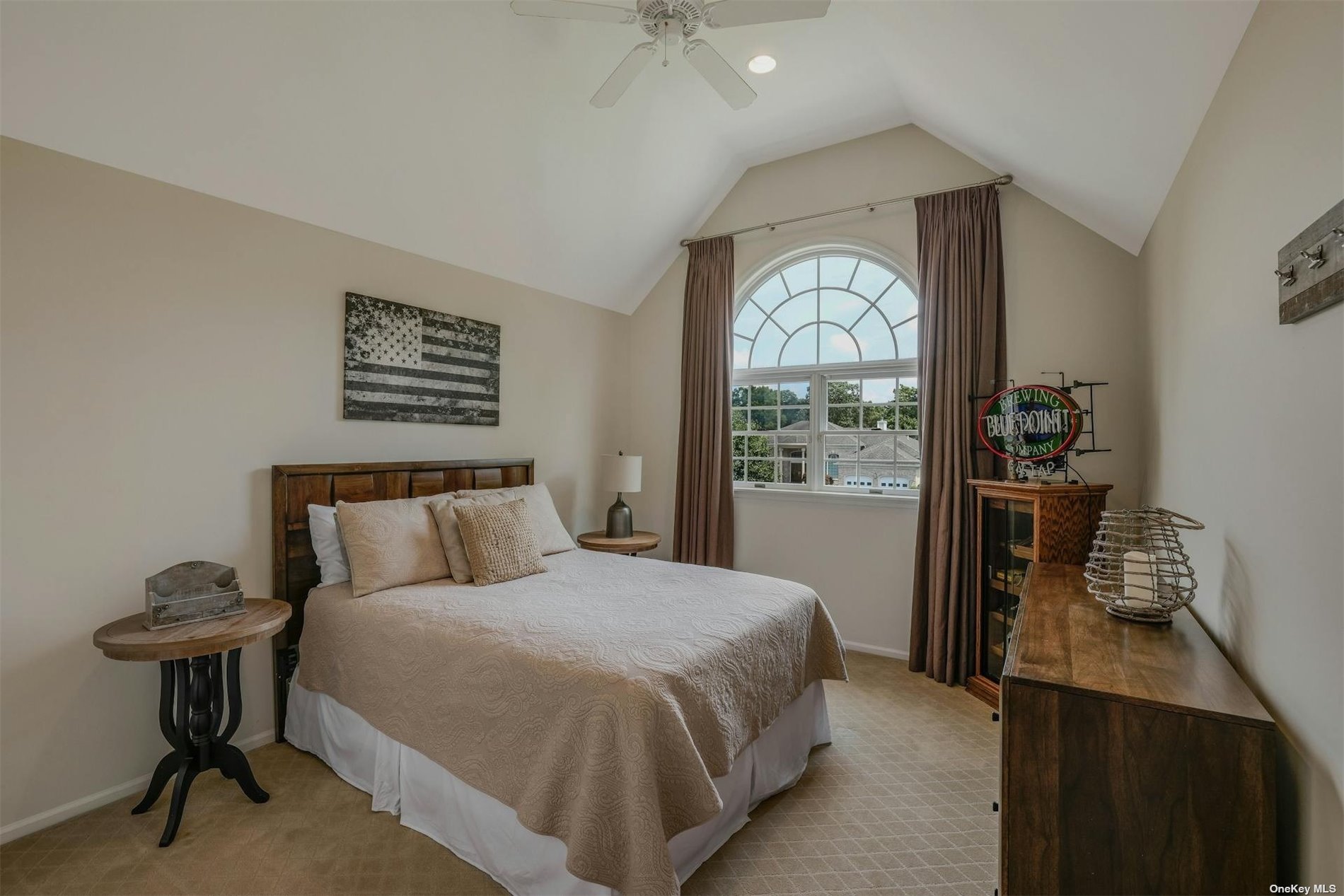 ;
;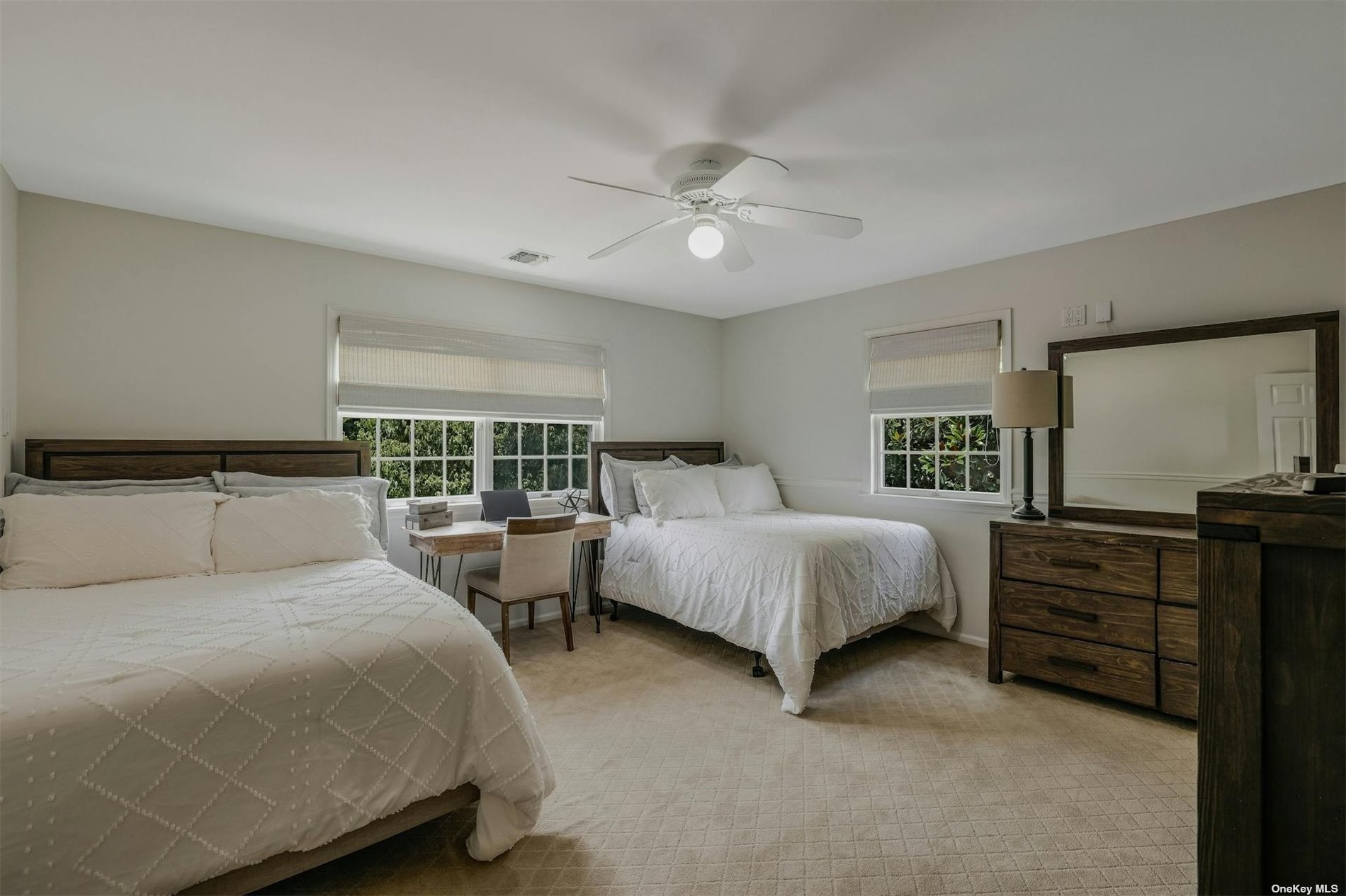 ;
; ;
; ;
;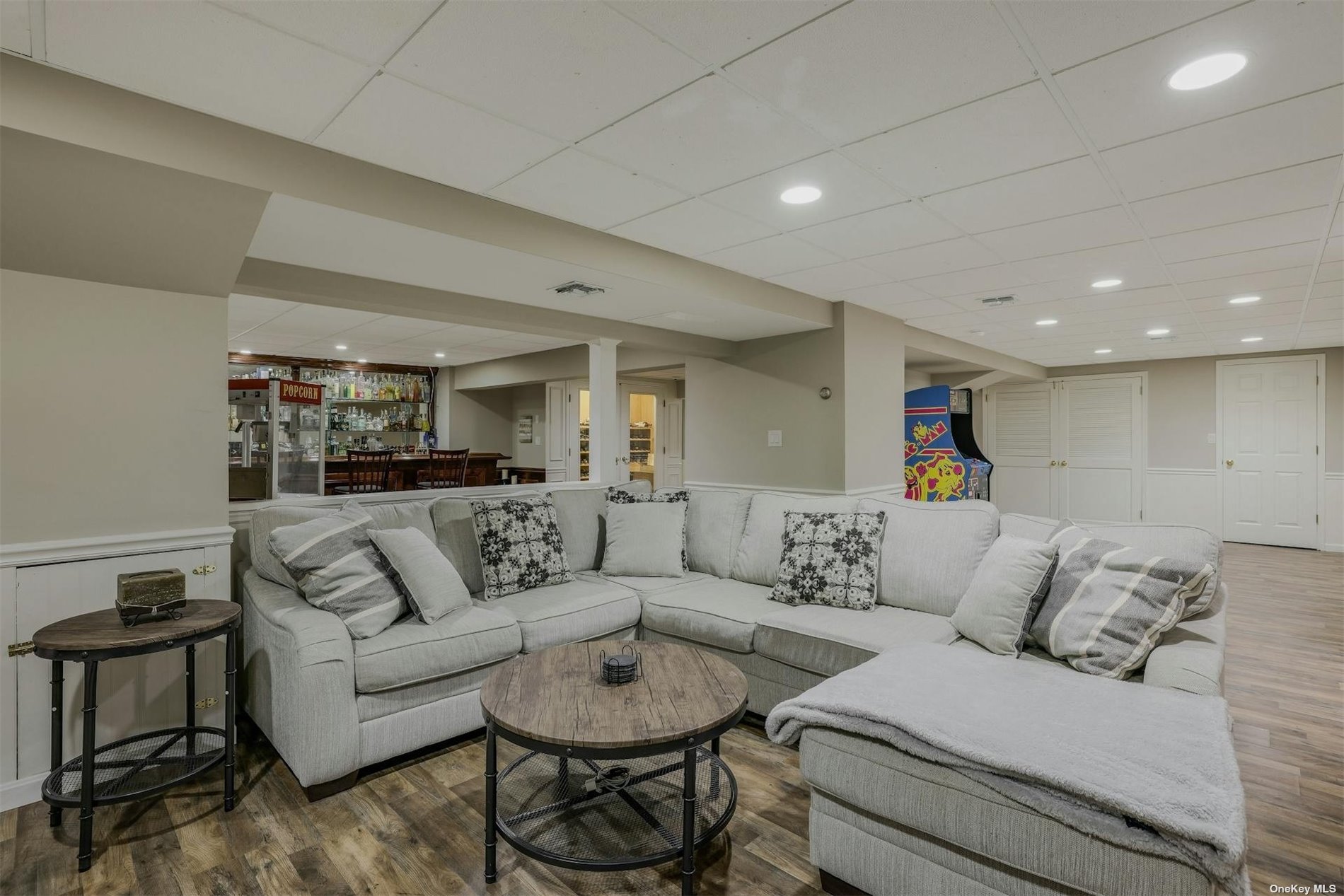 ;
;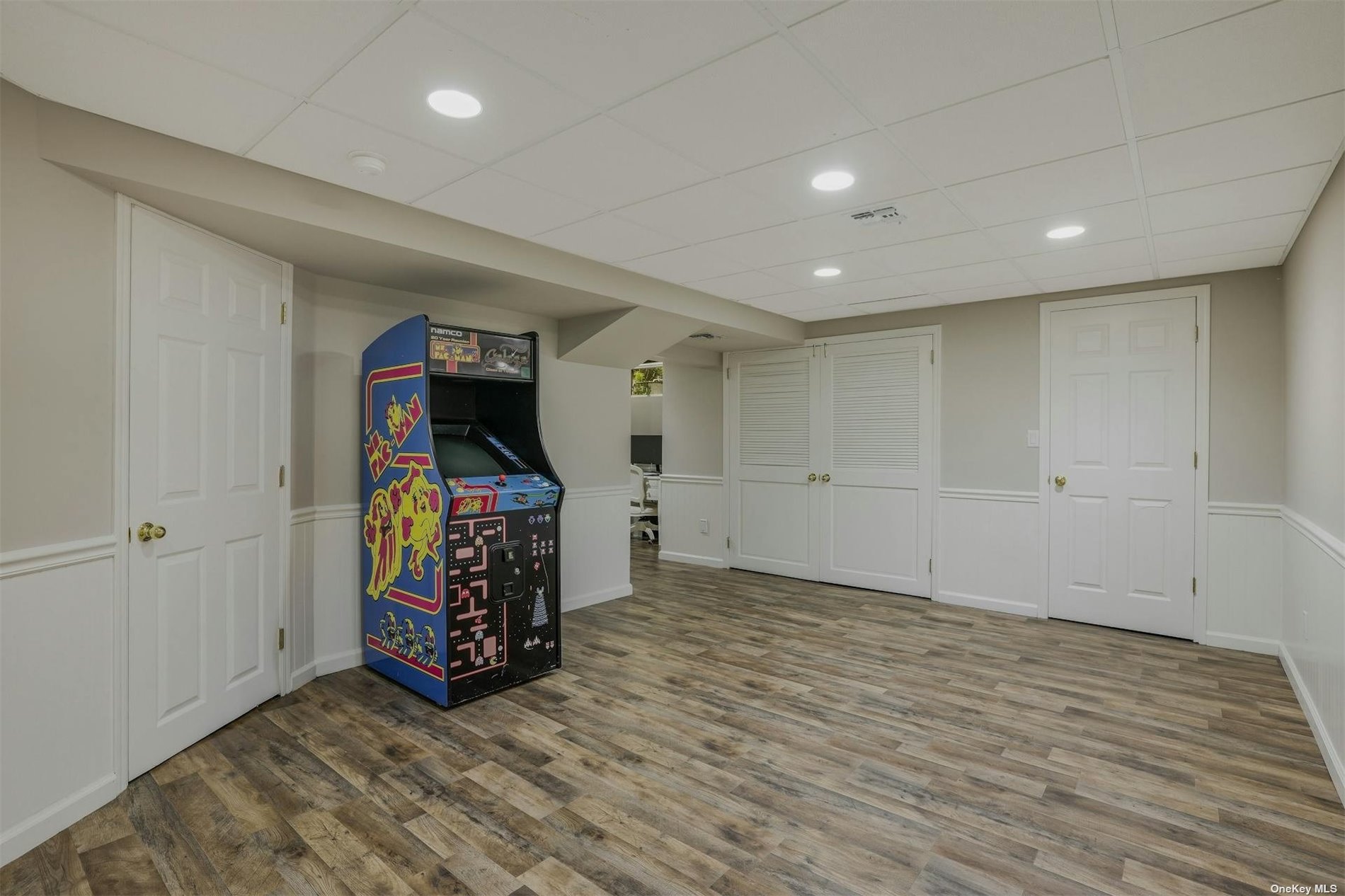 ;
;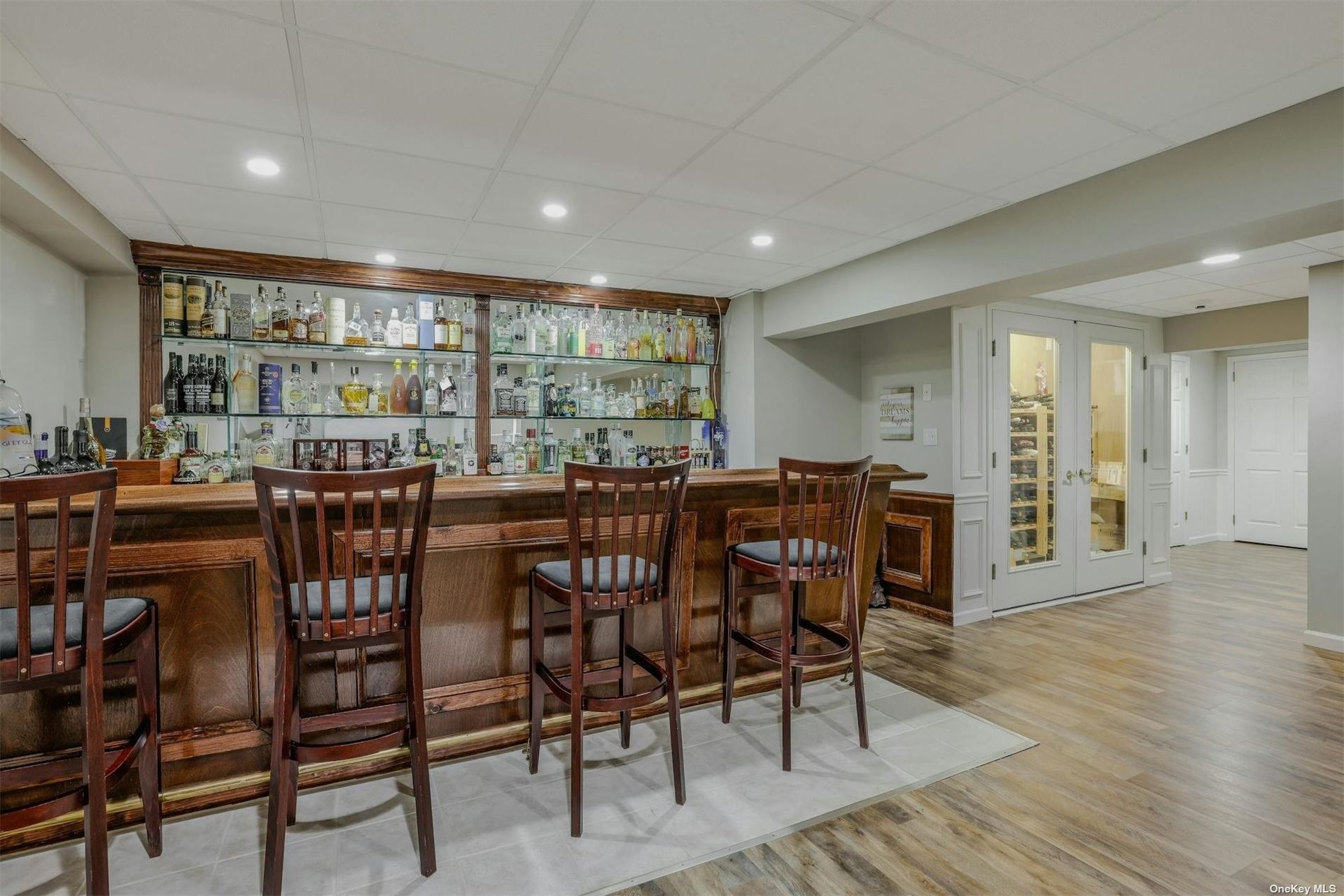 ;
;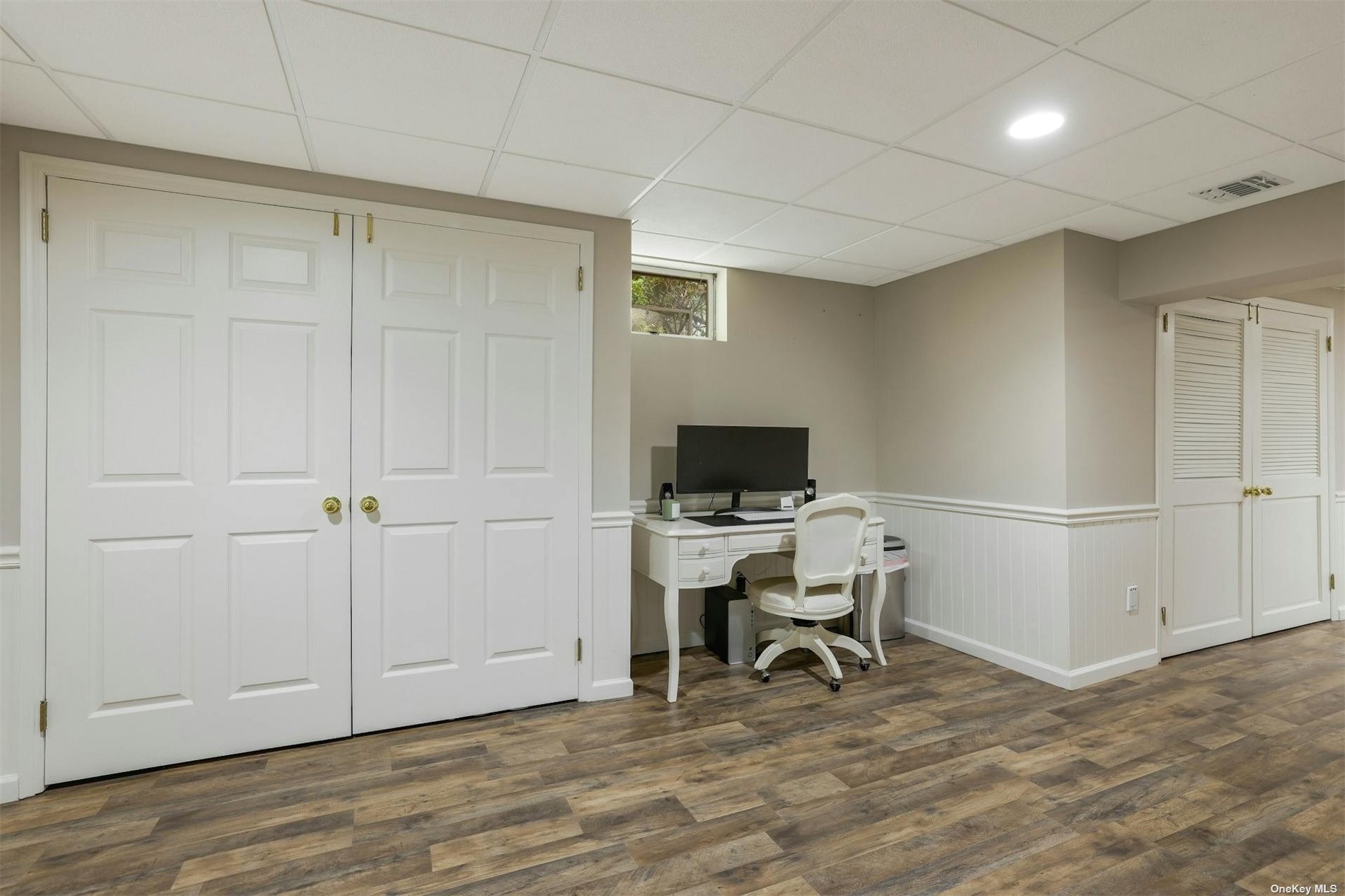 ;
;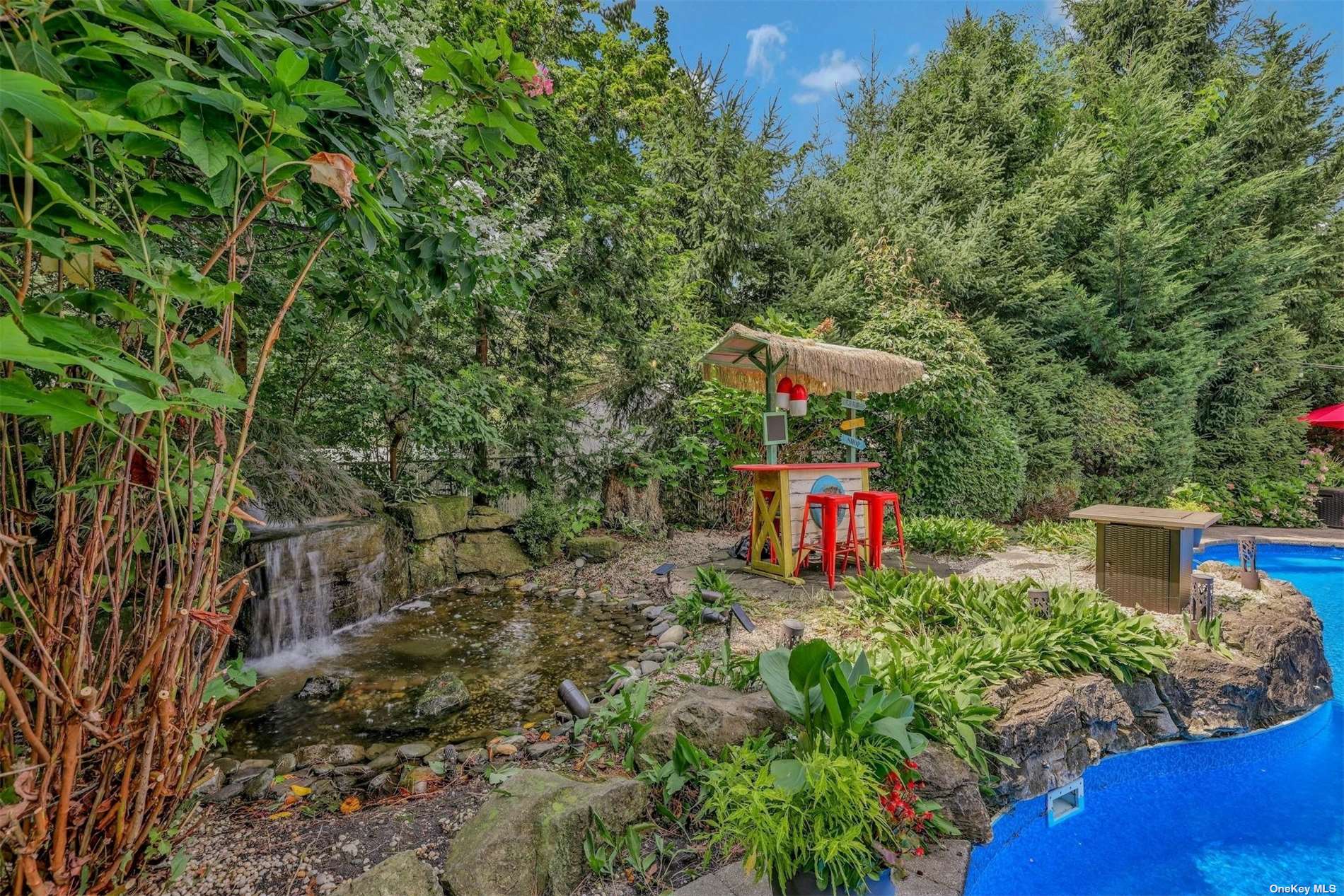 ;
;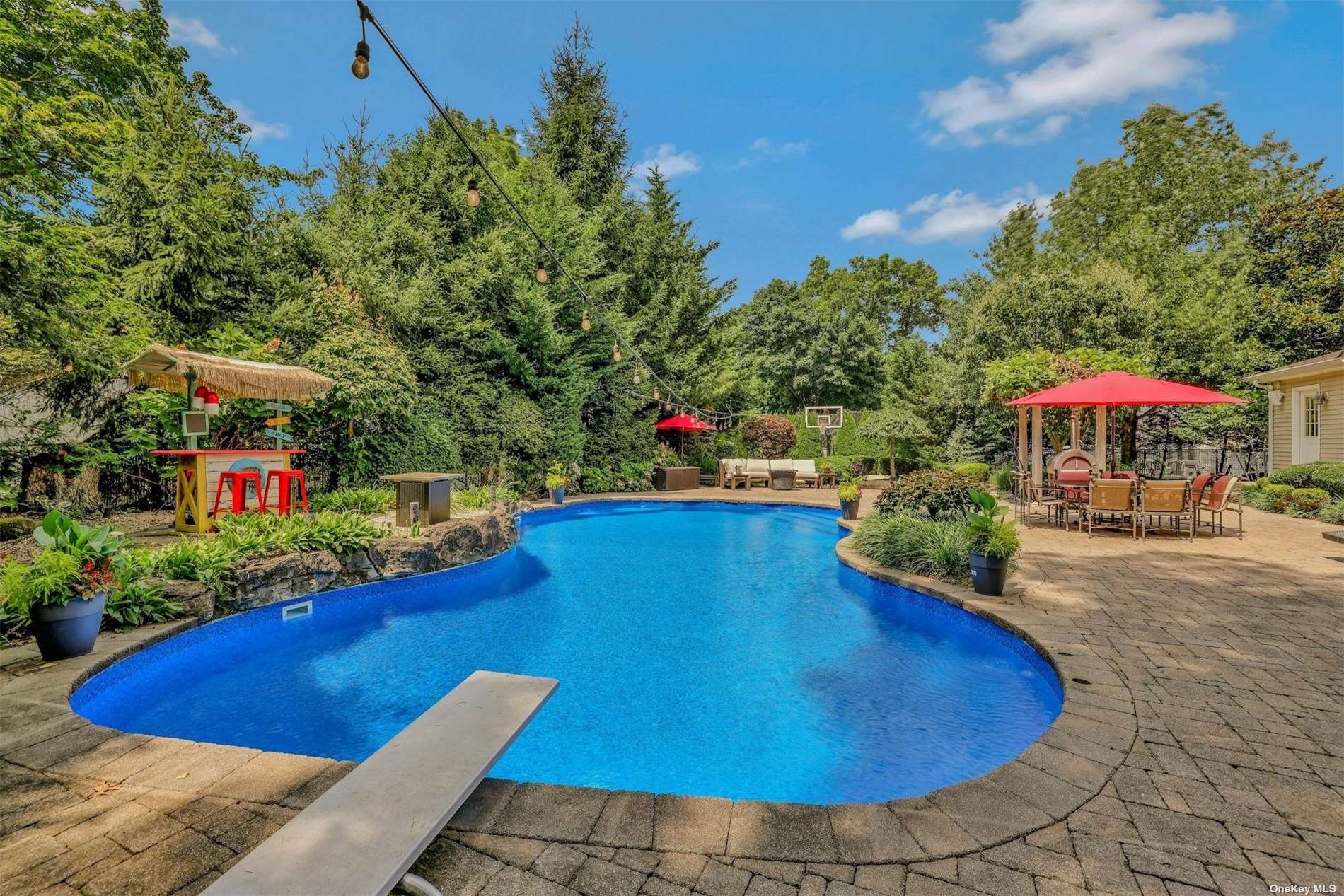 ;
;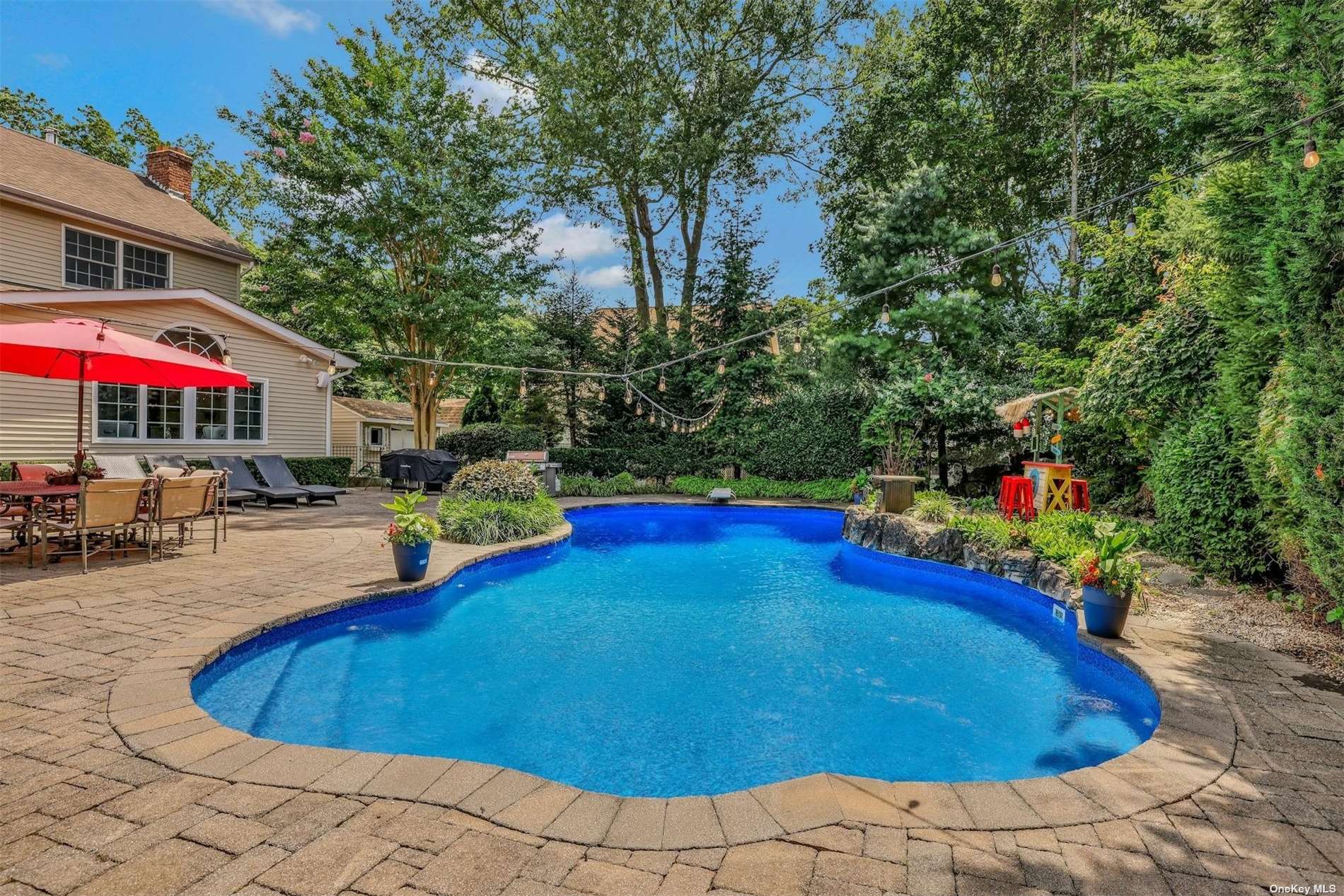 ;
;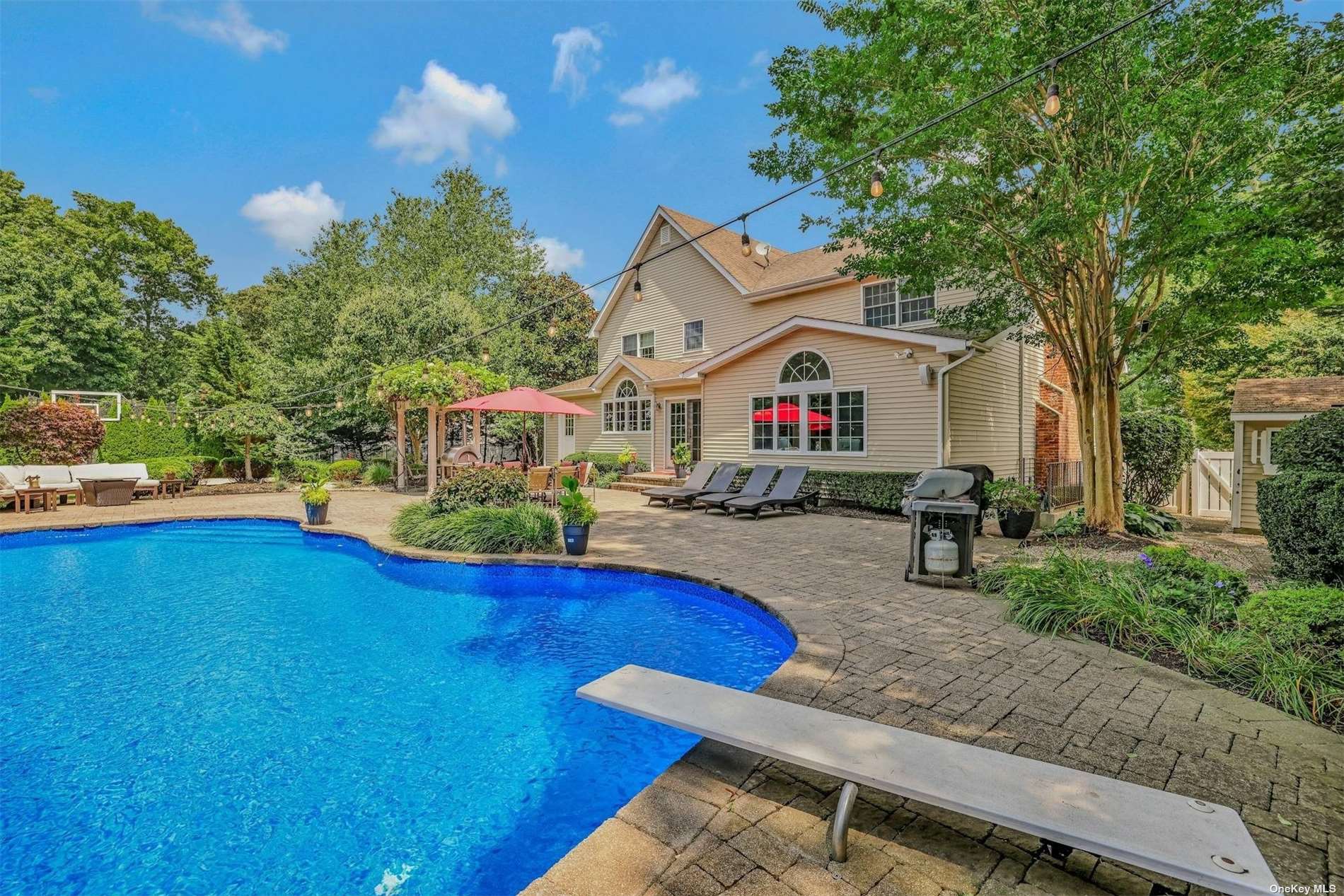 ;
;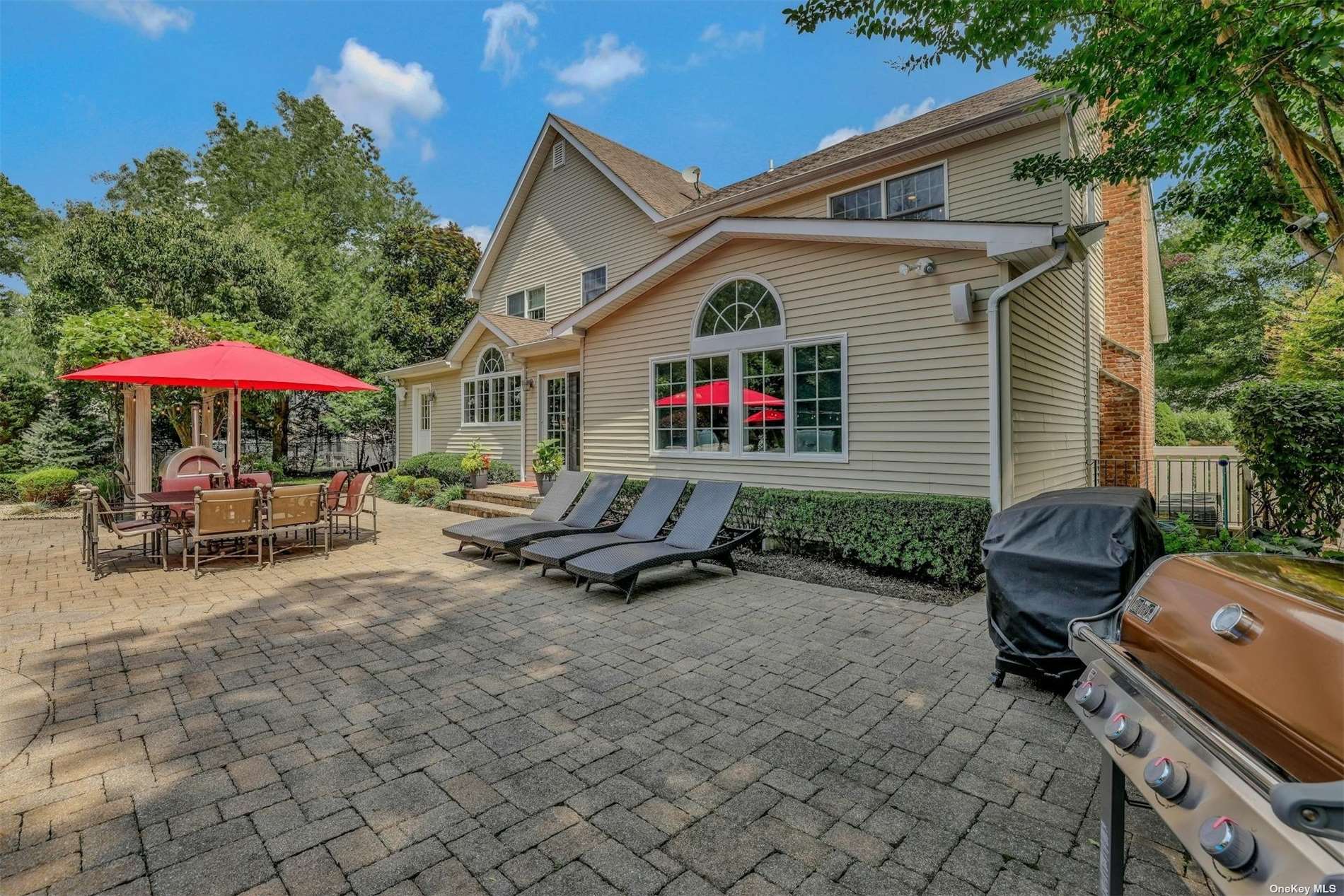 ;
;