380 Old Georgetown Rd, #1.32, Manning, SC 29102

|
10 Photos
Custom Brick Home!
|

|
|
|
| Listing ID |
11319389 |
|
|
|
| Property Type |
House |
|
|
|
| County |
Clarendon |
|
|
|
| Township |
06 Santee Cooper Lakes |
|
|
|
| Neighborhood |
Hawthorne Heights |
|
|
|
|
| Unit |
1.32 |
|
|
|
| School |
II |
|
|
|
| Tax ID |
170-13-04-011-00 |
|
|
|
| FEMA Flood Map |
fema.gov/portal |
|
|
|
| Year Built |
1997 |
|
|
|
|
Custom Built Brick Ranch home with handicap accessible areas, 4 bedrooms, 3 full bathrooms, 2 car attached with added craft room & 2 car detached garage/workshop. Many upgrades throughout the home including new Heating & Air Conditioning, Thermopane windows, 3 hot water heaters, private well, extra lot, conveniently located close to shopping/banks/schools/doctors/hospital & more! Home has a fenced in backyard w/cement driveway & walkways to side/back/front door. Home has large bedrooms & huge MA closet with lots of shelves & back porch for grilling. Ready to move in!
|
- 4 Total Bedrooms
- 3 Full Baths
- 2757 SF
- 1.30 Acres
- Built in 1997
- Renovated 2005
- 1 Story
- Unit 1.32
- Available 7/04/2024
- Ranch Style
- Crawl Basement
- Renovation: Upgraded Central Heating & AC, 3 hot water heaters, ceramic tile flooring, Thermopane windows, fireplace w/gas logs, handicap accessible areas, additional well water, & upgraded appliances!
- Open Kitchen
- Solid Surface Kitchen Counter
- Oven/Range
- Refrigerator
- Dishwasher
- Microwave
- Garbage Disposal
- Washer
- Dryer
- Appliance Hot Water Heater
- Carpet Flooring
- Ceramic Tile Flooring
- Furnished
- 4 Rooms
- Entry Foyer
- Living Room
- Dining Room
- Family Room
- Den/Office
- Study
- Primary Bedroom
- Walk-in Closet
- Bonus Room
- Great Room
- Kitchen
- Breakfast
- Laundry
- Art Studio
- First Floor Primary Bedroom
- First Floor Bathroom
- 1 Fireplace
- Heat Pump
- Electric Fuel
- Gas Fuel
- Natural Gas Avail
- Central A/C
- Wall/Window A/C
- Masonry - Brick Construction
- Brick Siding
- Vinyl Siding
- Asphalt Shingles Roof
- Attached Garage
- 2 Garage Spaces
- Community Water
- Community Septic
- Patio
- Fence
- Screened Porch
- Enclosed Porch
- Covered Porch
- Irrigation System
- Driveway
- Corner
- Survey
- Trees
- Utilities
- Subdivision: Hawthorne Heights
- Studio
- Workshop
- Office
- Street View
- Private View
- Handicap Features
- Near Bus
Listing data is deemed reliable but is NOT guaranteed accurate.
|



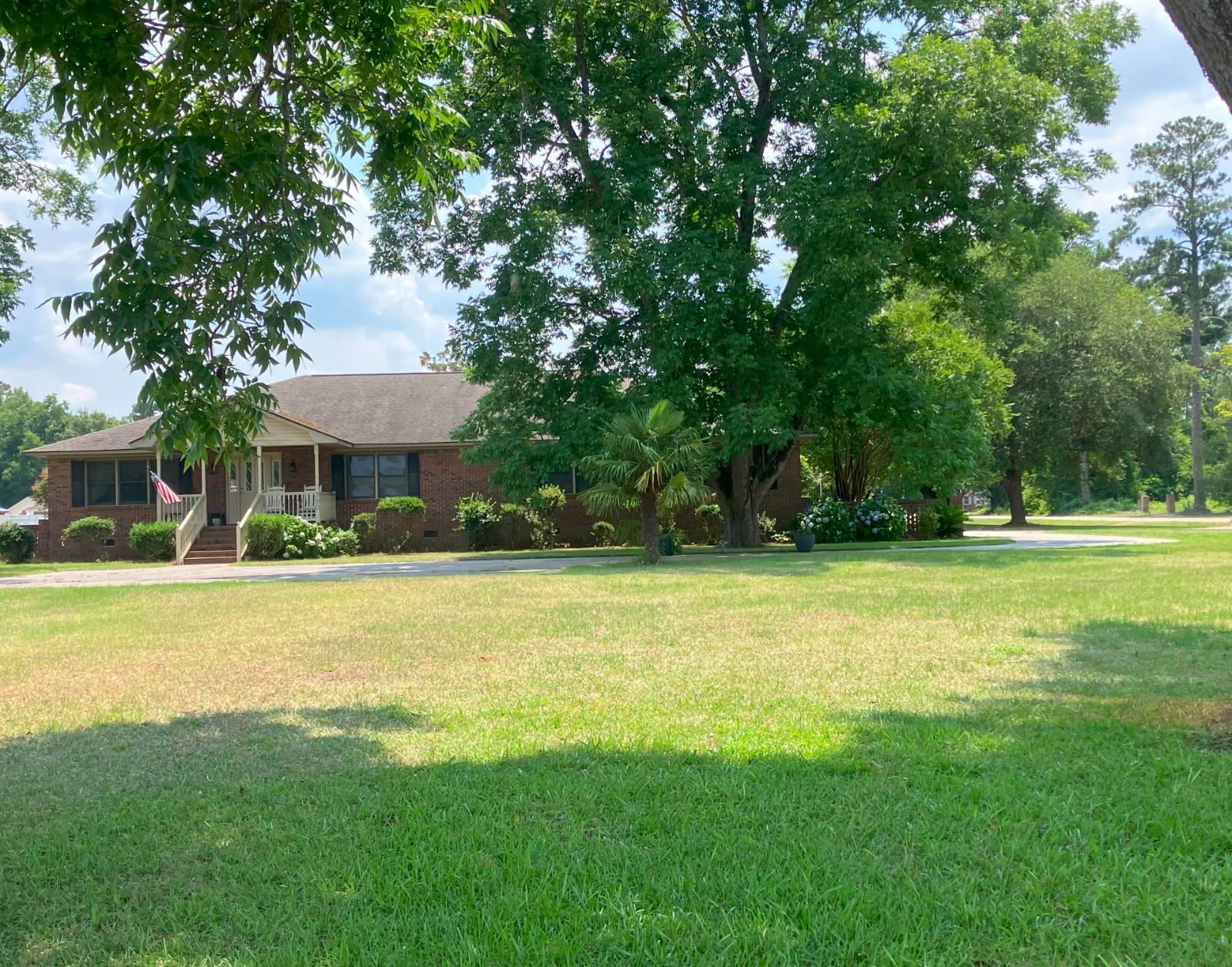

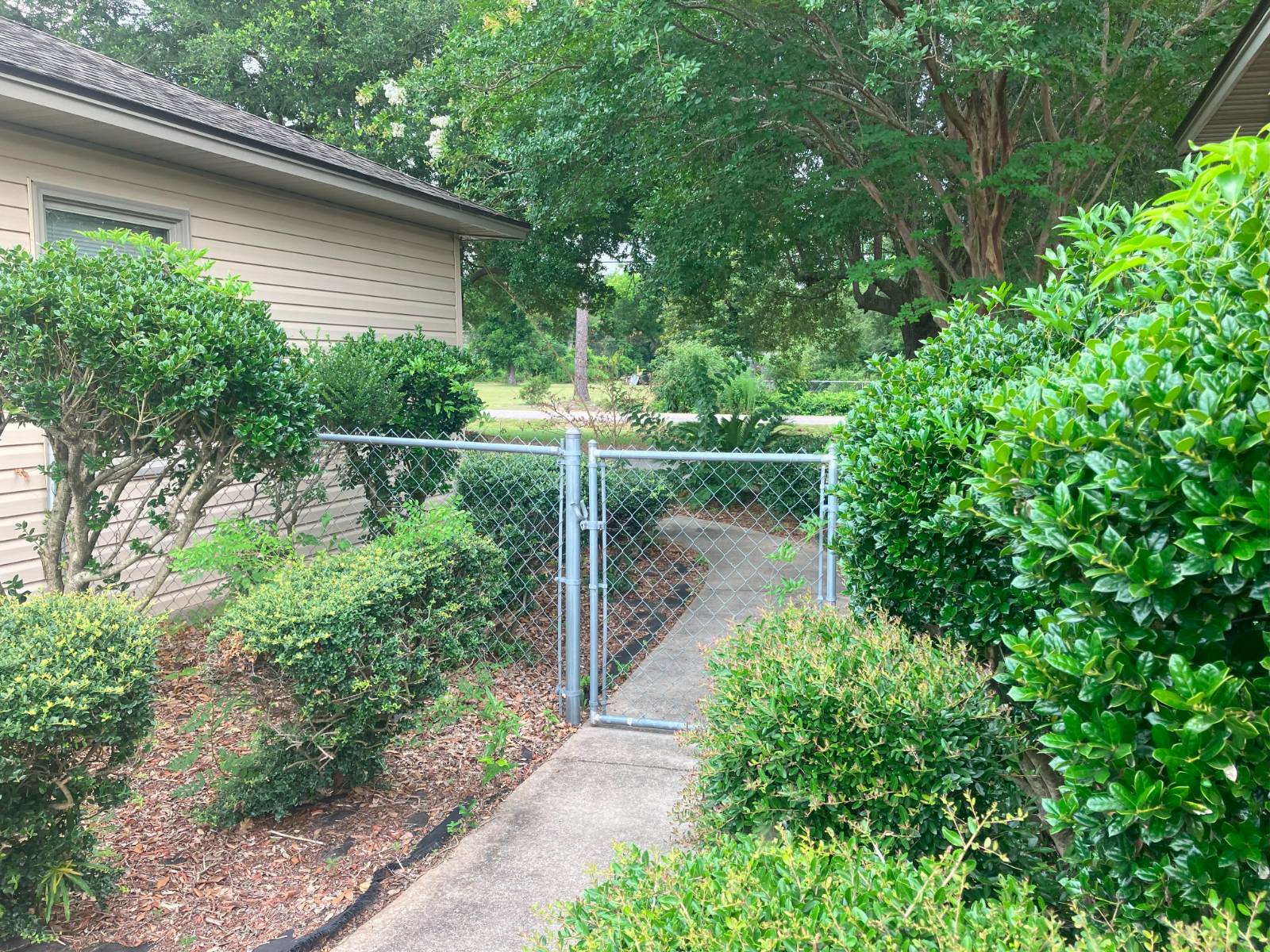 ;
;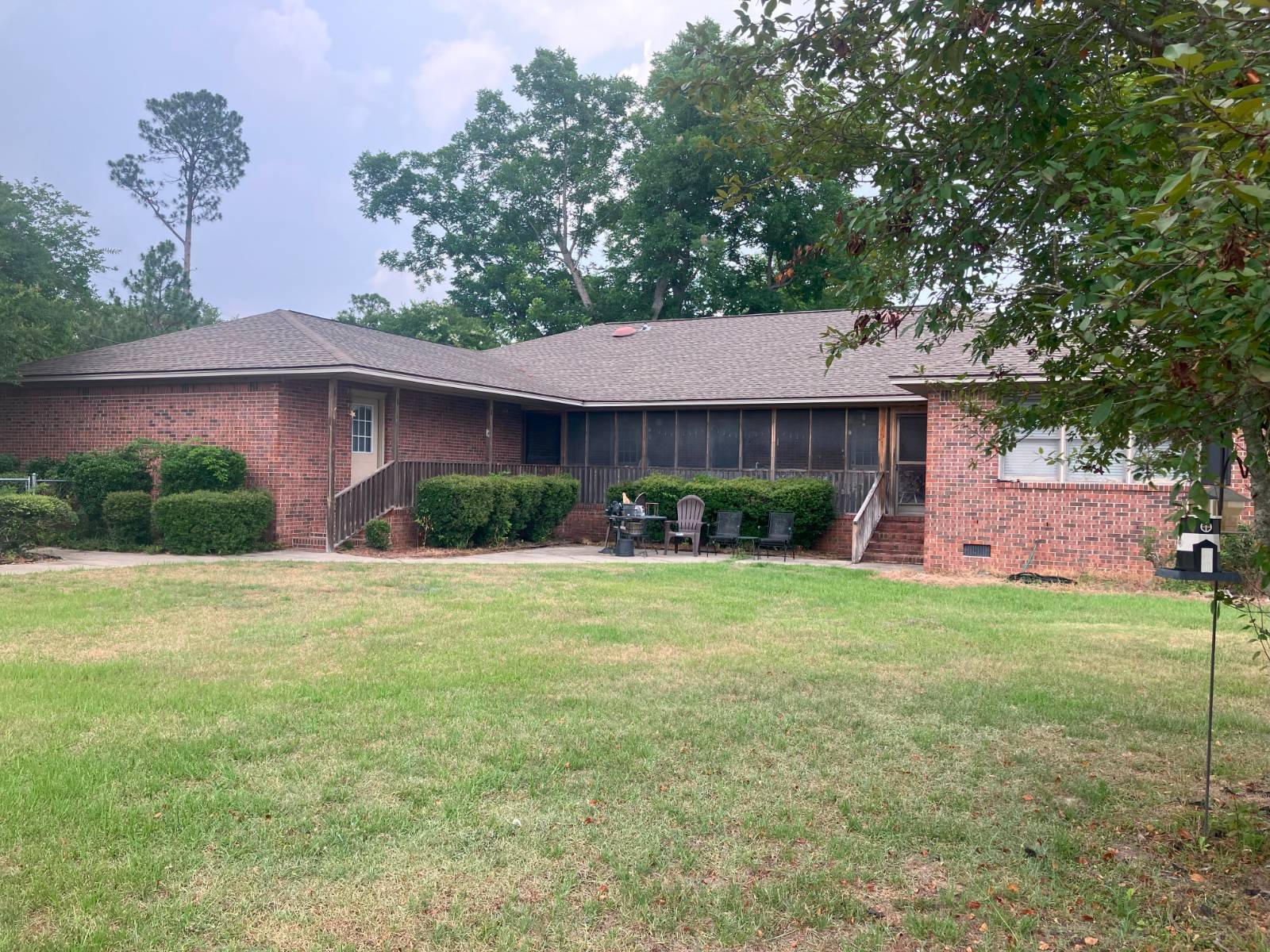 ;
;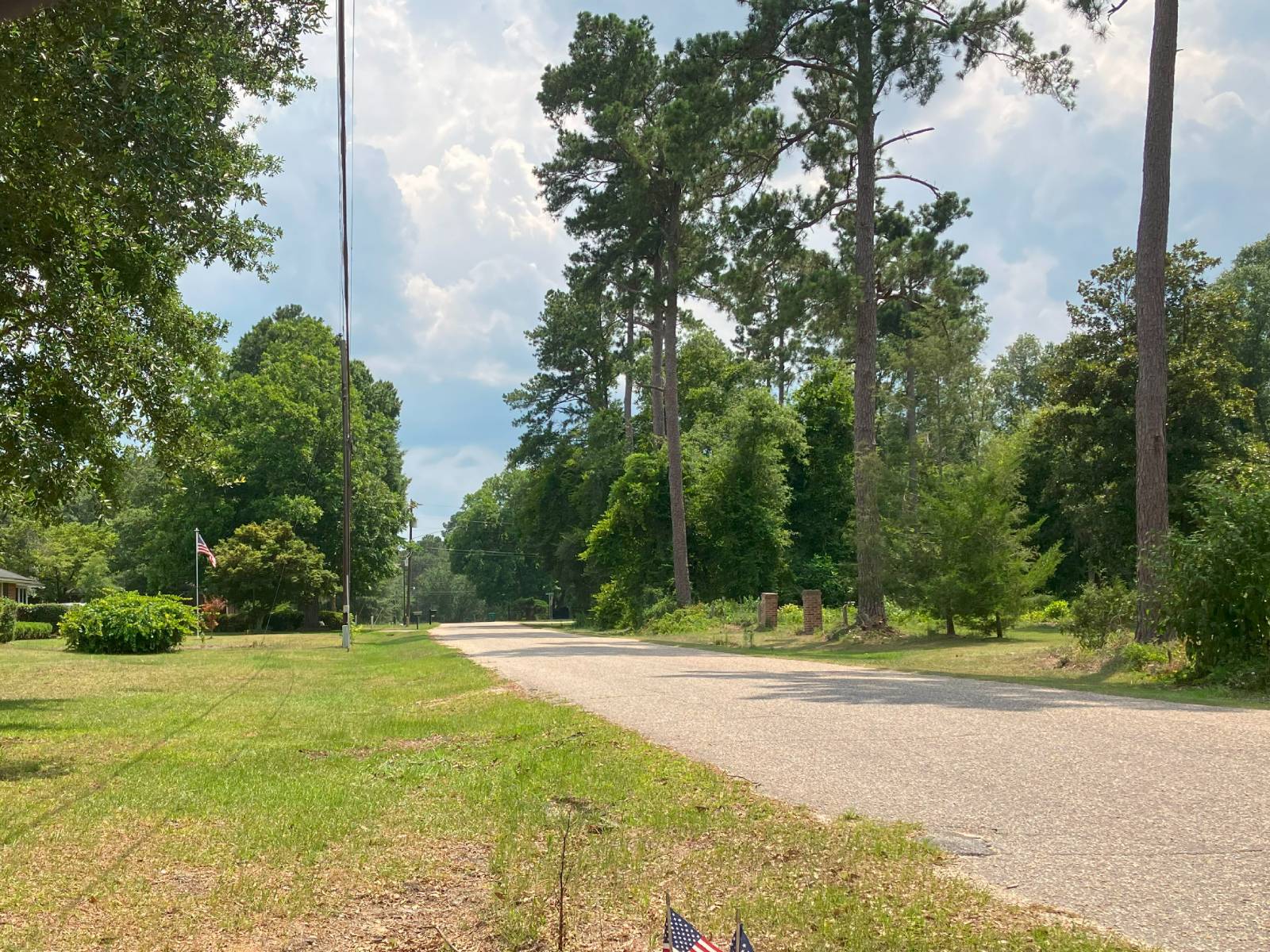 ;
;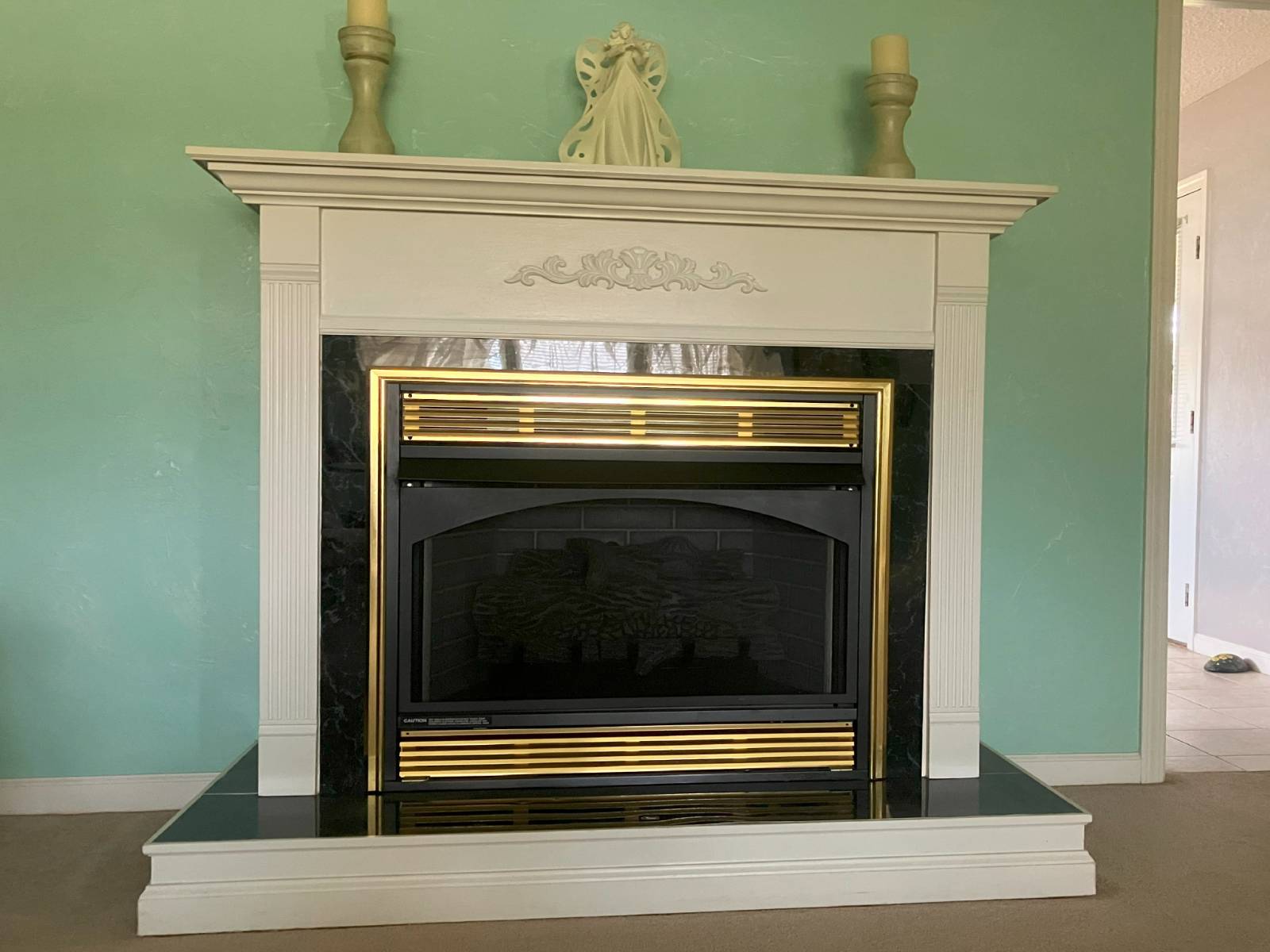 ;
;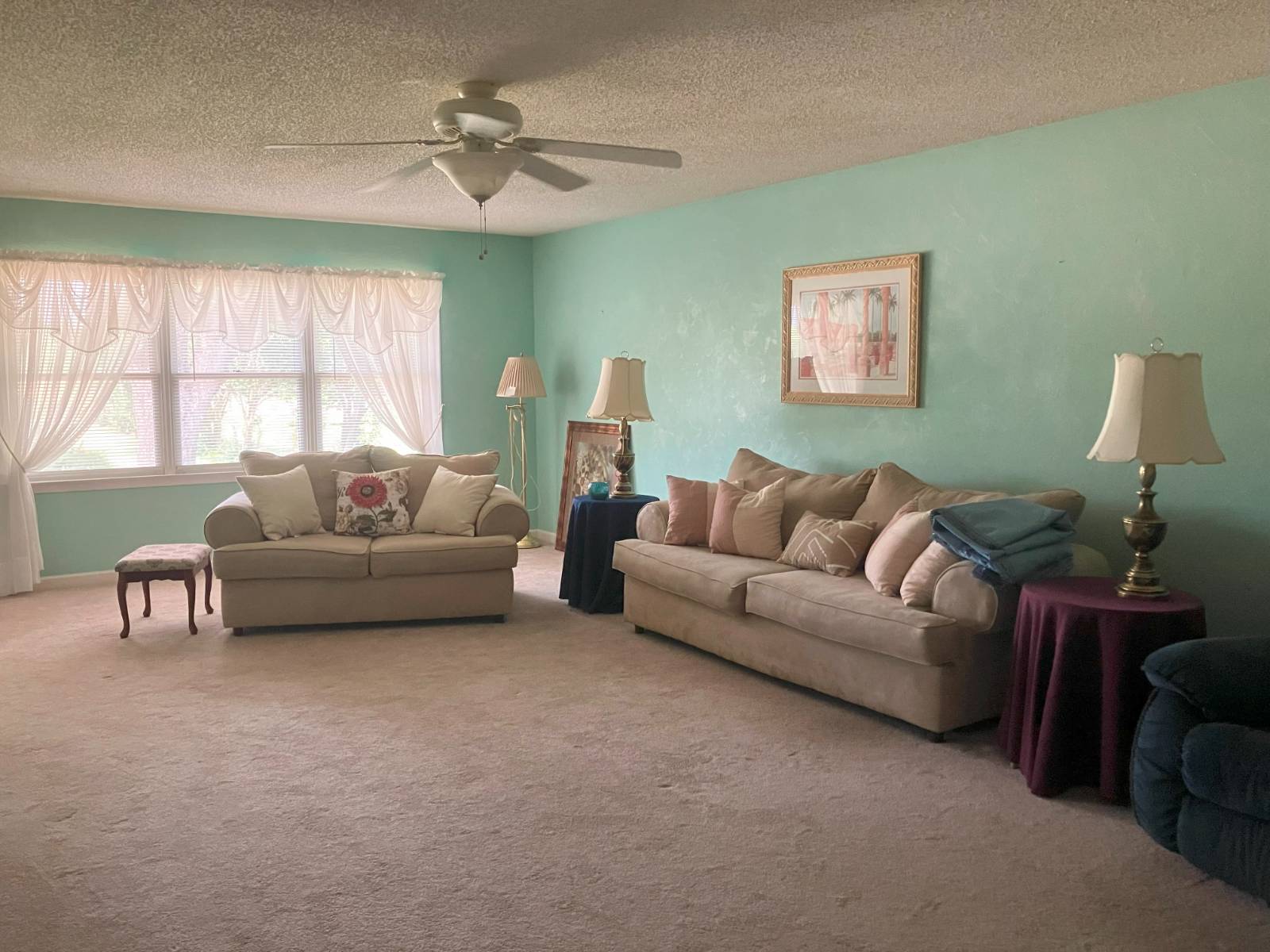 ;
;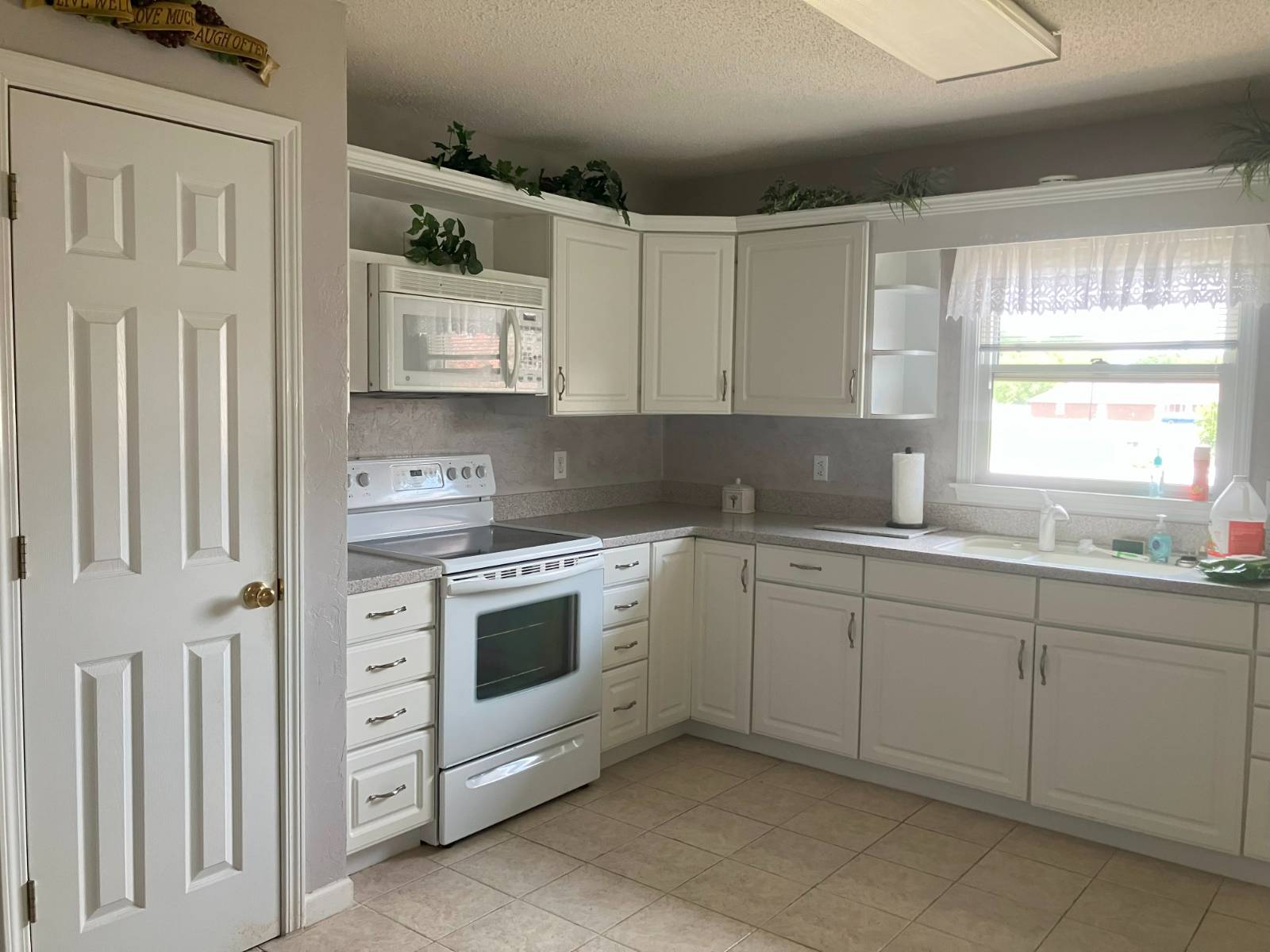 ;
;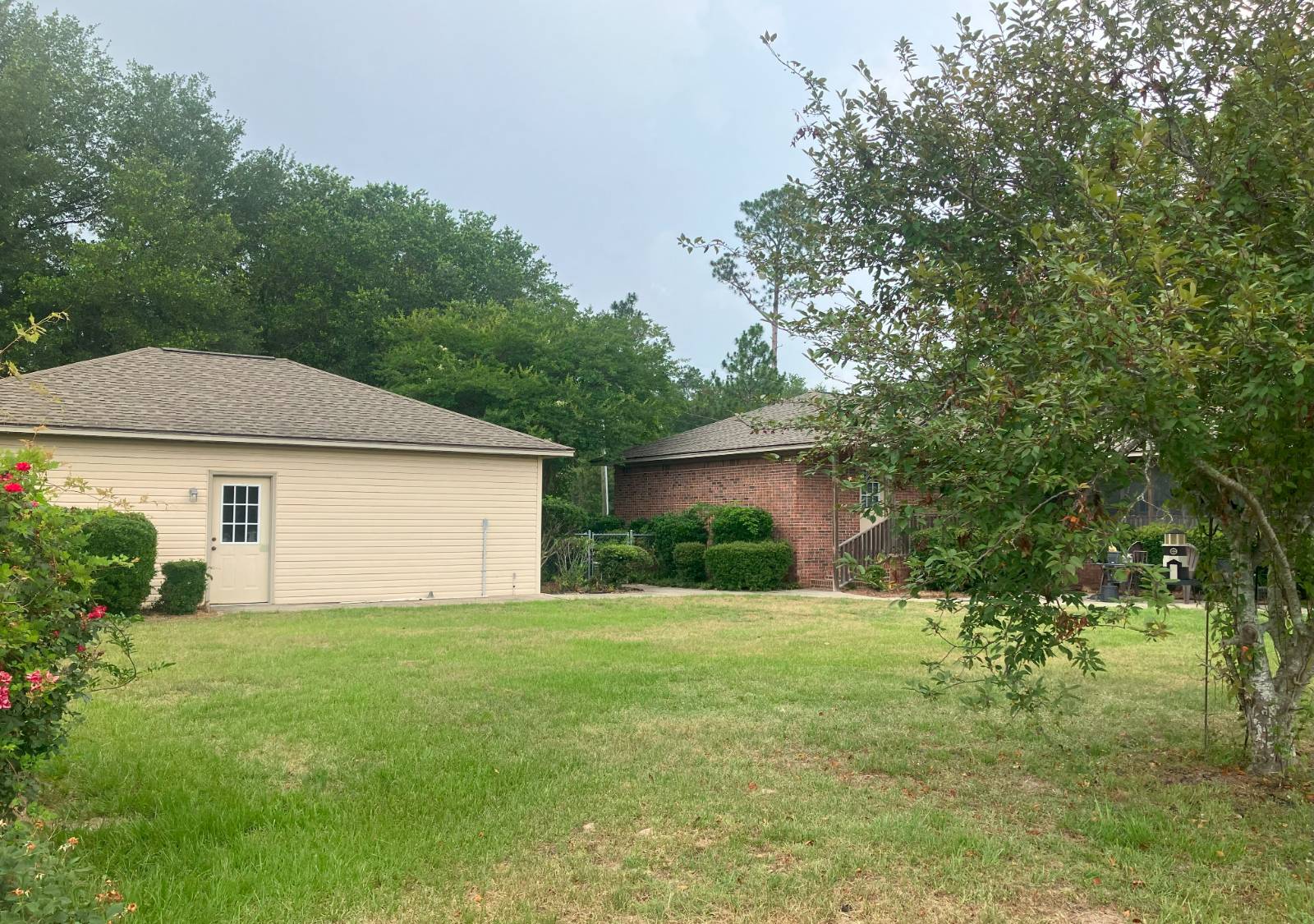 ;
;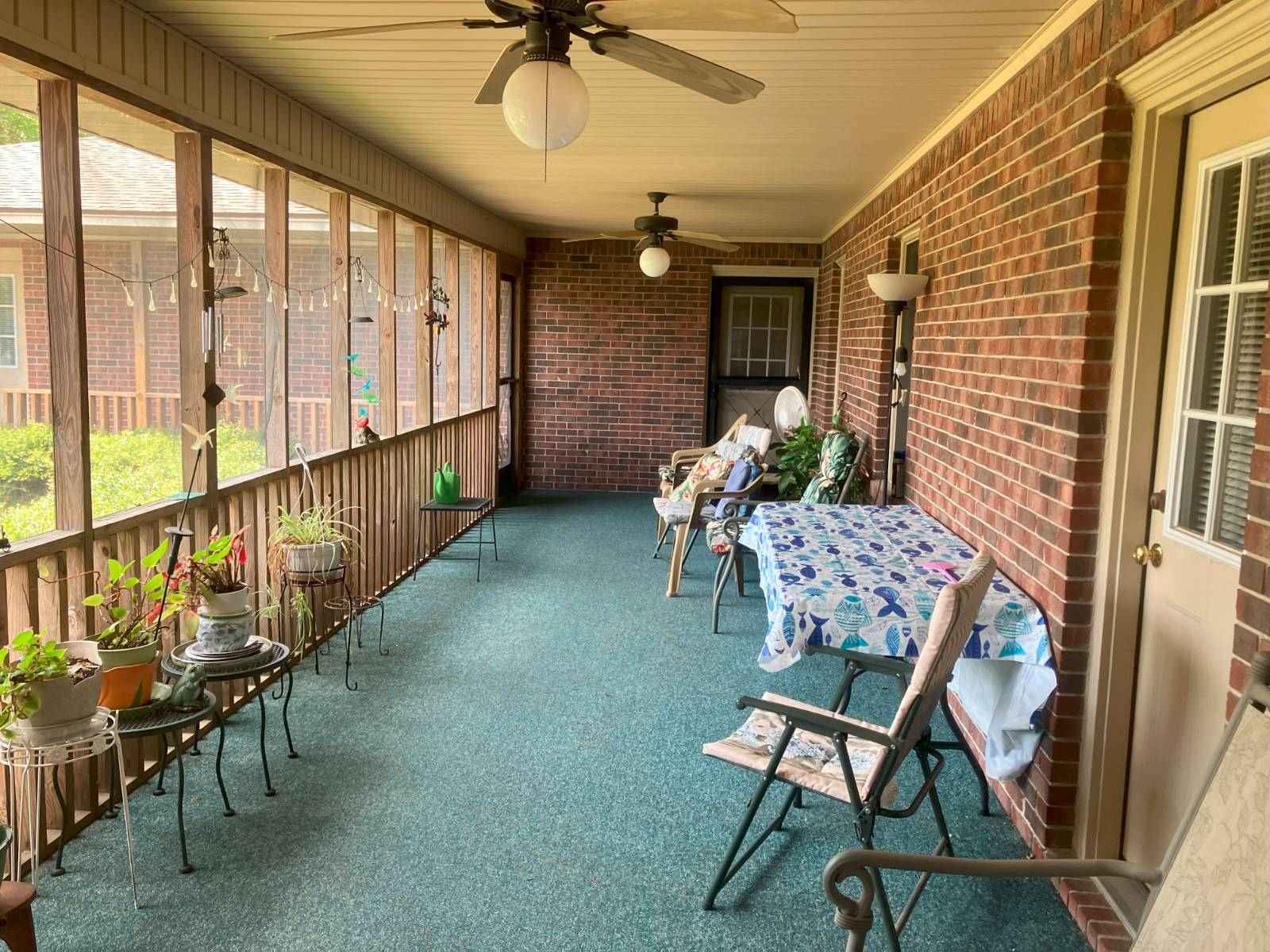 ;
;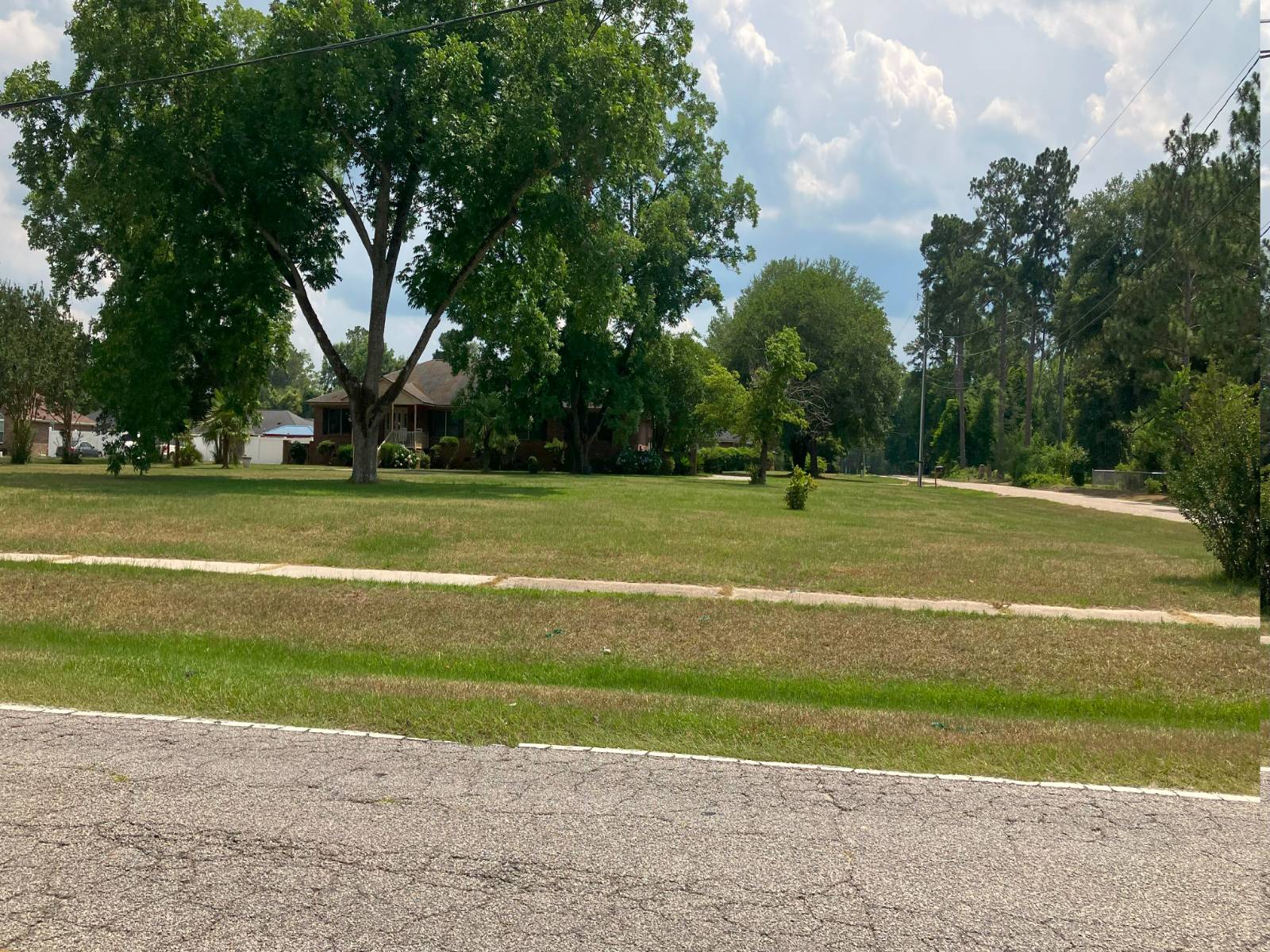 ;
;