3809 Se 10th Avenue, Ocala, FL 34480
| Listing ID |
11257690 |
|
|
|
| Property Type |
House |
|
|
|
| County |
Marion |
|
|
|
| Neighborhood |
34480 - Ocala |
|
|
|
|
| Total Tax |
$7,228 |
|
|
|
| Tax ID |
30598-04-031 |
|
|
|
| FEMA Flood Map |
fema.gov/portal |
|
|
|
| Year Built |
2008 |
|
|
|
|
SELLER MOTIVATED! BRING ALL OFFERS! Welcome to your dream home in the prestigious community of Bellechase! This stunning 3,400 square foot residence is a beacon of luxury and elegance. Boasting three generously sized bedrooms, an inviting office space, and a gourmet eat-in kitchen adorned with top-of-the-line stainless steel appliances, this home is designed for both comfort and style. Step outside into your private oasis, where a breathtaking lanai and a charming patio surround the 14 by 28 foot enclosed pool, creating the perfect setting for outdoor gatherings and relaxation. The master bedroom is a true retreat, featuring dual walk-in closets, separate his and hers sinks, and a lavish spa tub, providing a serene escape within your own home. With a 2-car attached garage and a spacious lot totaling 5,080 square feet, this residence embodies the epitome of gracious living in Bellechase's highly sought-after community. Welcome home to unparalleled sophistication and comfort!
|
- 3 Total Bedrooms
- 2 Full Baths
- 1 Half Bath
- 2864 SF
- 0.46 Acres
- 20038 SF Lot
- Built in 2008
- 1 Story
- Vacant Occupancy
- Slab Basement
- Building Area Source: Public Records
- Building Total SqFt: 5080
- Levels: One
- Sq Ft Source: Public Records
- Lot Size Dimensions: 120x166
- Lot Size Square Meters: 1862
- Total Acreage: 1/4 to less than 1/2
- Zoning: PD01
- Oven/Range
- Refrigerator
- Dishwasher
- Microwave
- Garbage Disposal
- Carpet Flooring
- Ceramic Tile Flooring
- 8 Rooms
- Walk-in Closet
- Central A/C
- Heating Details: Central
- Living Area Meters: 266.07
- Interior Features: Ceiling fans(s), thermostat, tray ceiling(s), vaulted ceiling(s)
- Masonry - Concrete Block Construction
- Stucco Siding
- Attached Garage
- 2 Garage Spaces
- Community Water
- Municipal Sewer
- Pool: In Ground, Gunite
- Subdivision: Bellechase Willows
- Private Pool: Yes
- Road Surface: Asphalt
- Roof: Shingle
- Utilities: Public, Sewer Connected
- Exterior Features: Lighting, sidewalk, sliding doors
- $7,228 Total Tax
- Tax Year 2023
- $156 per month Maintenance
- HOA: Leland Management
- Association Fee Requirement: Required
- Total Annual Fees: 1872.00
- Total Monthly Fees: 156.00
|
|
La Rosa Realty Downtown Orlando Llc
|
Listing data is deemed reliable but is NOT guaranteed accurate.
|



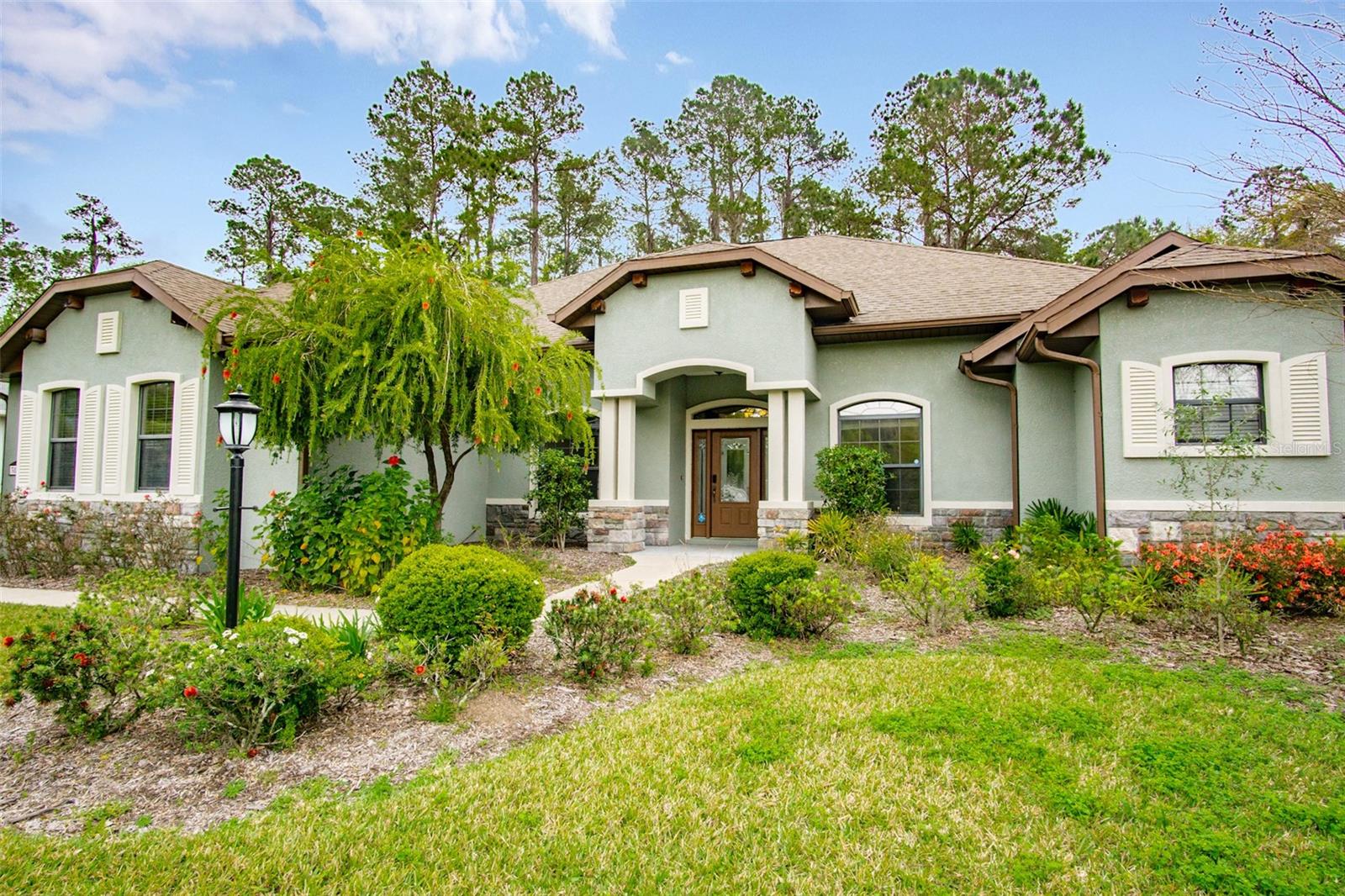

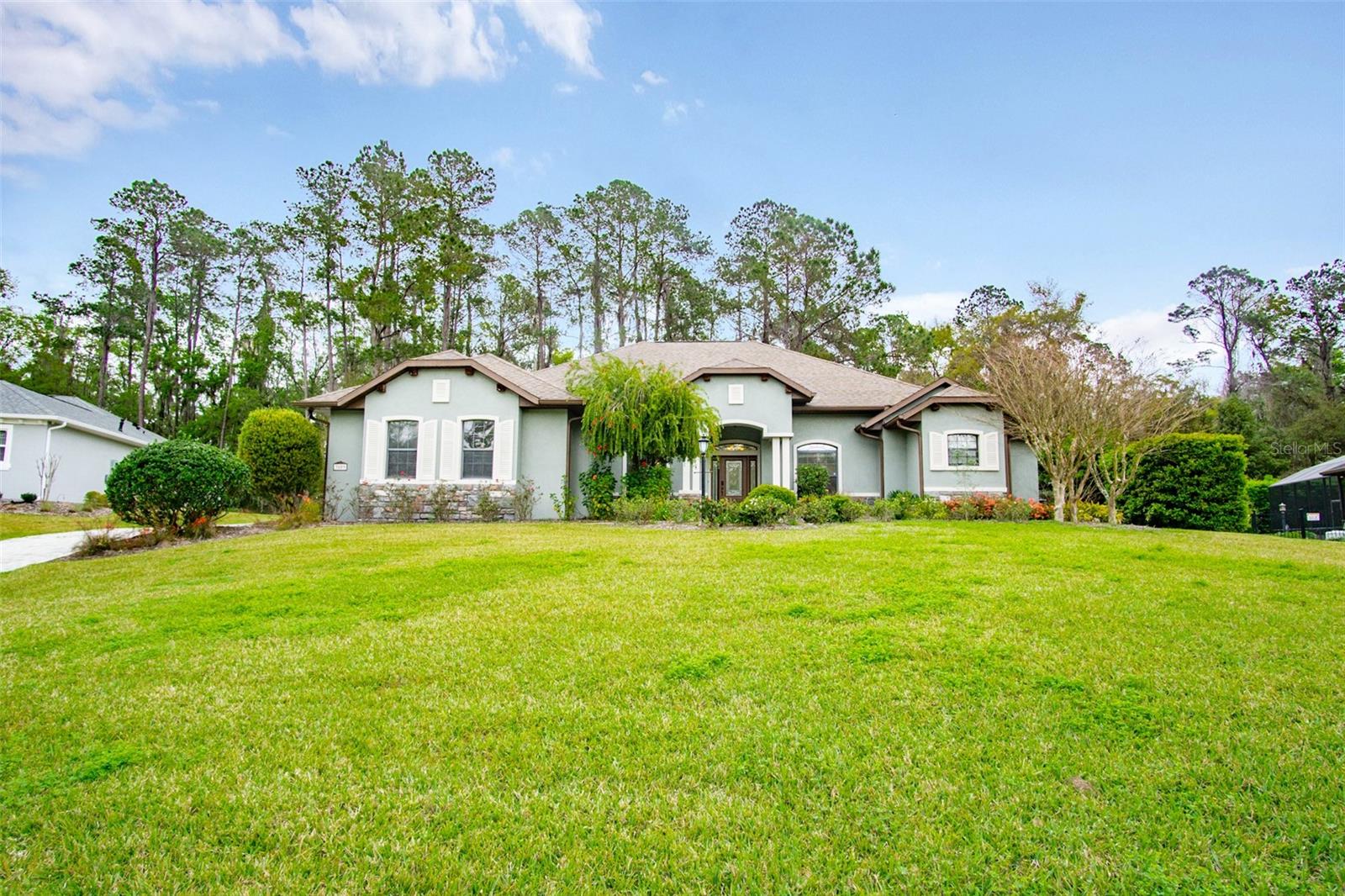 ;
;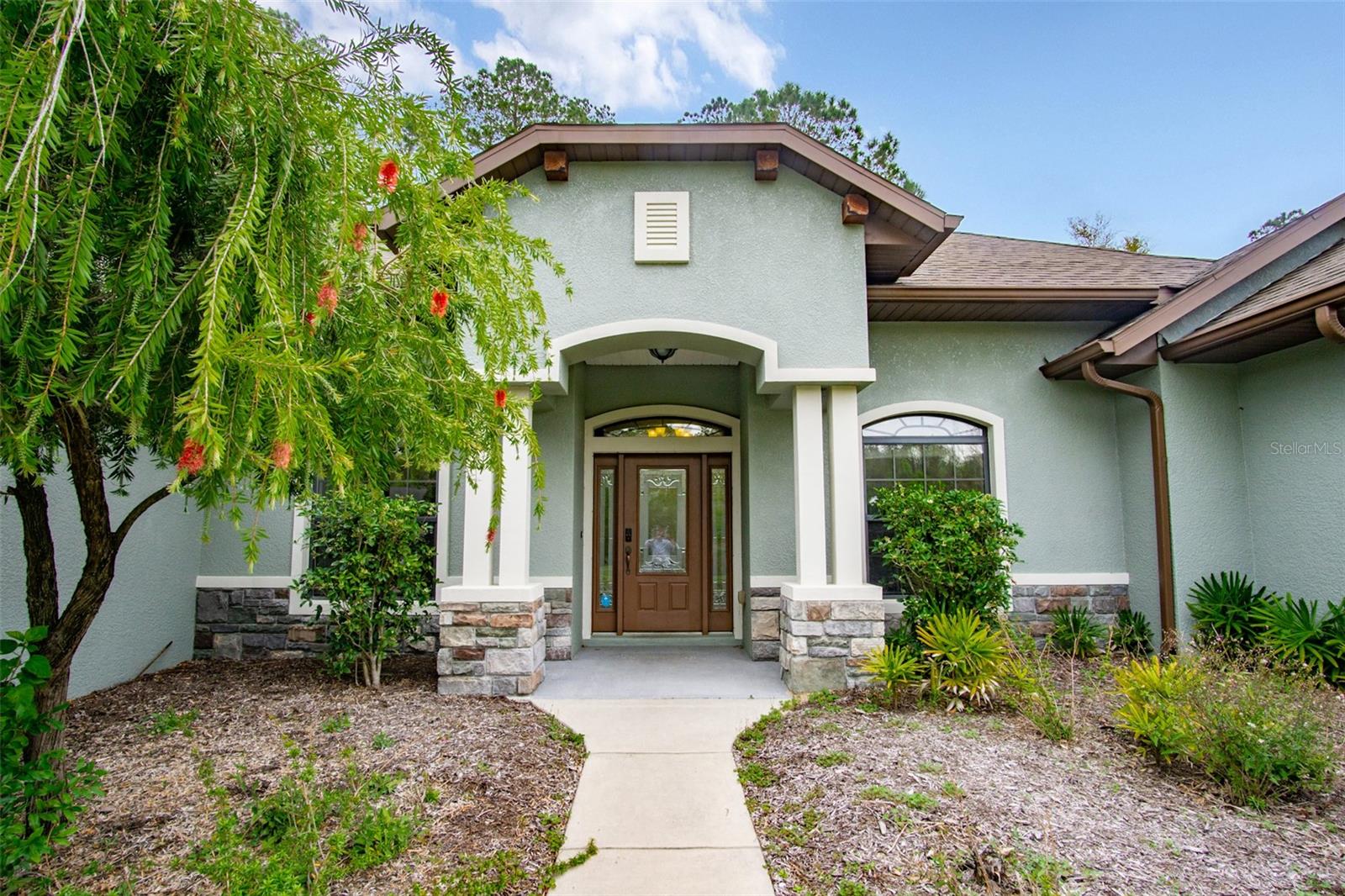 ;
;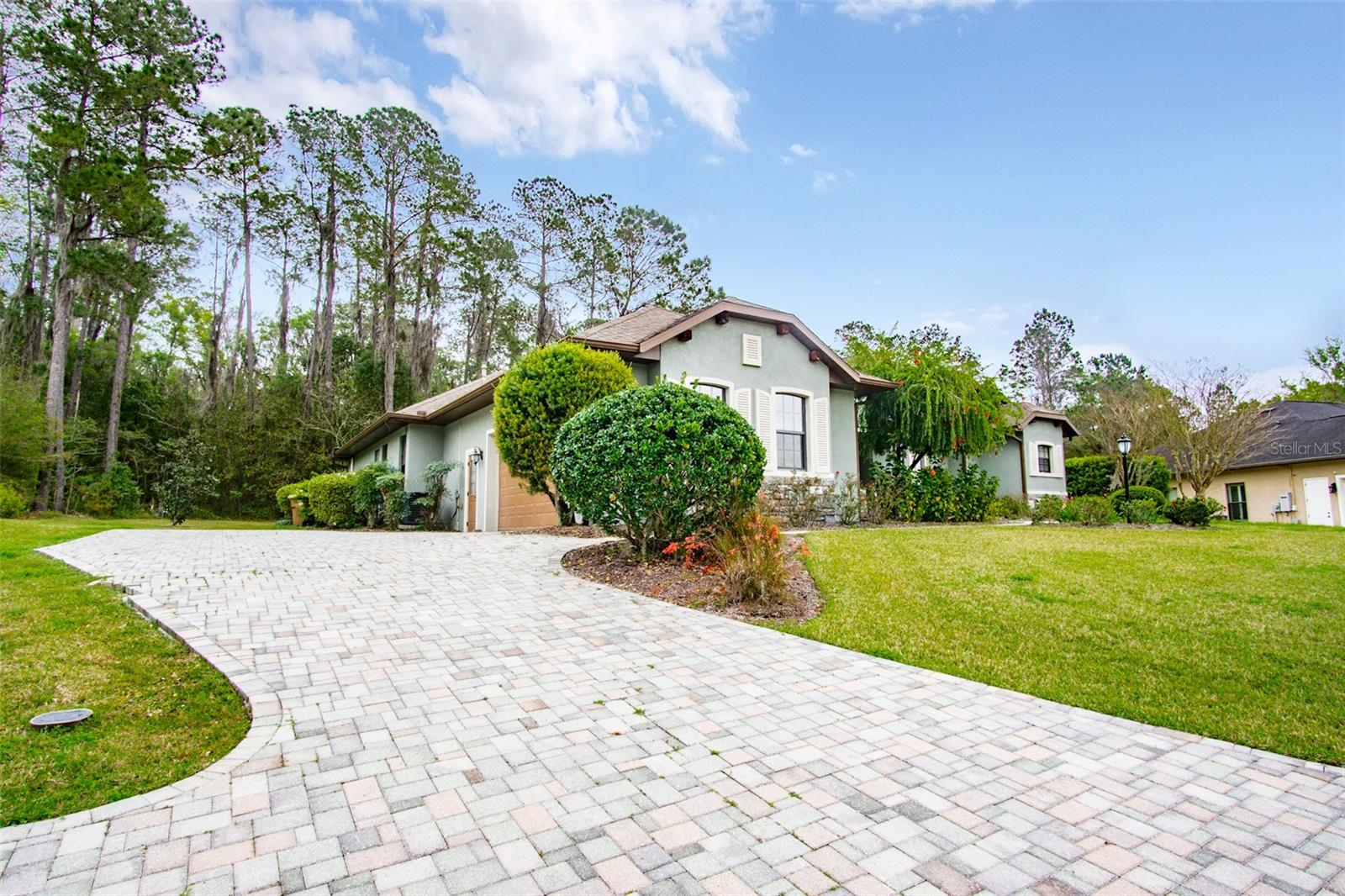 ;
;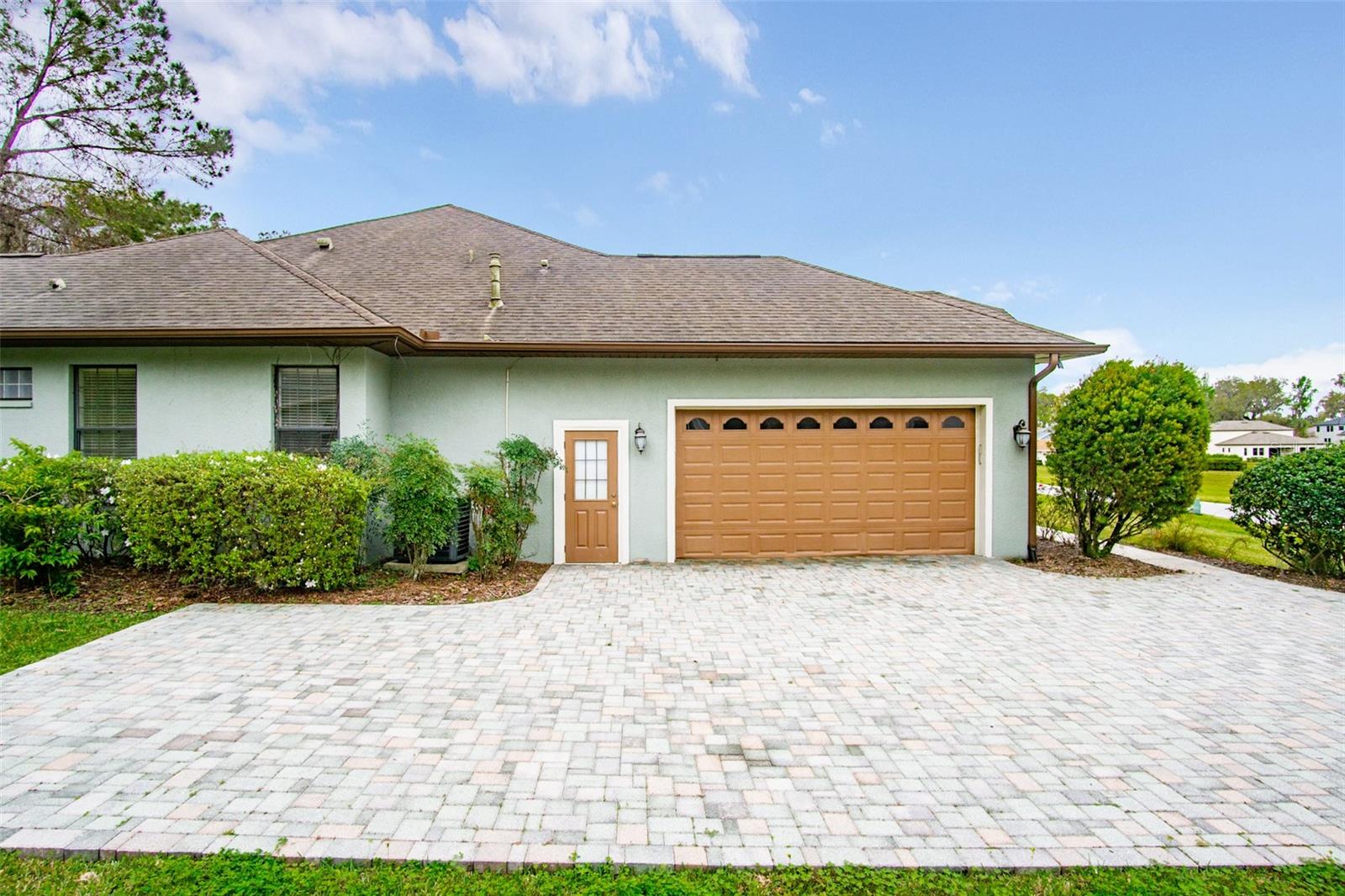 ;
;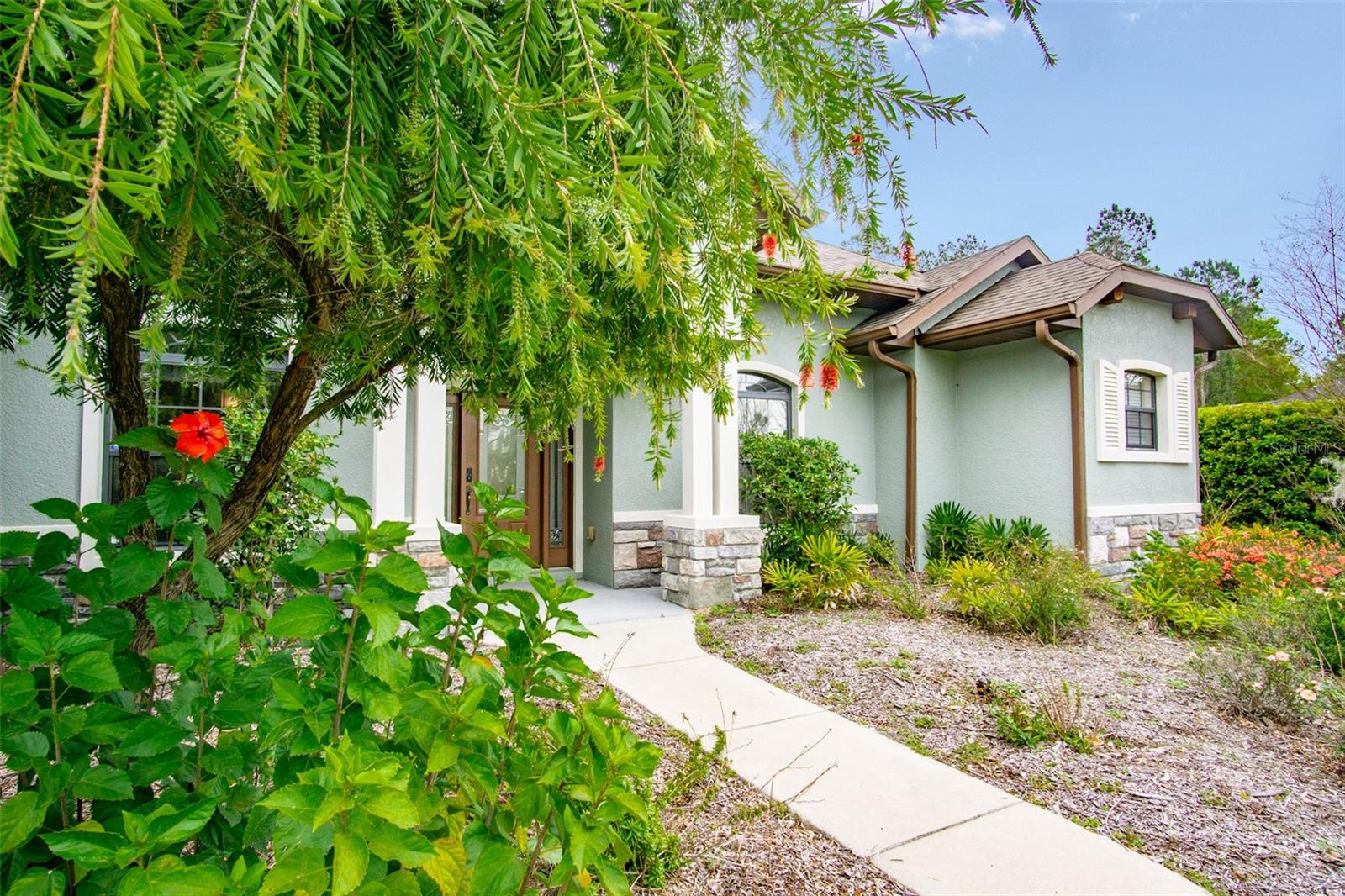 ;
;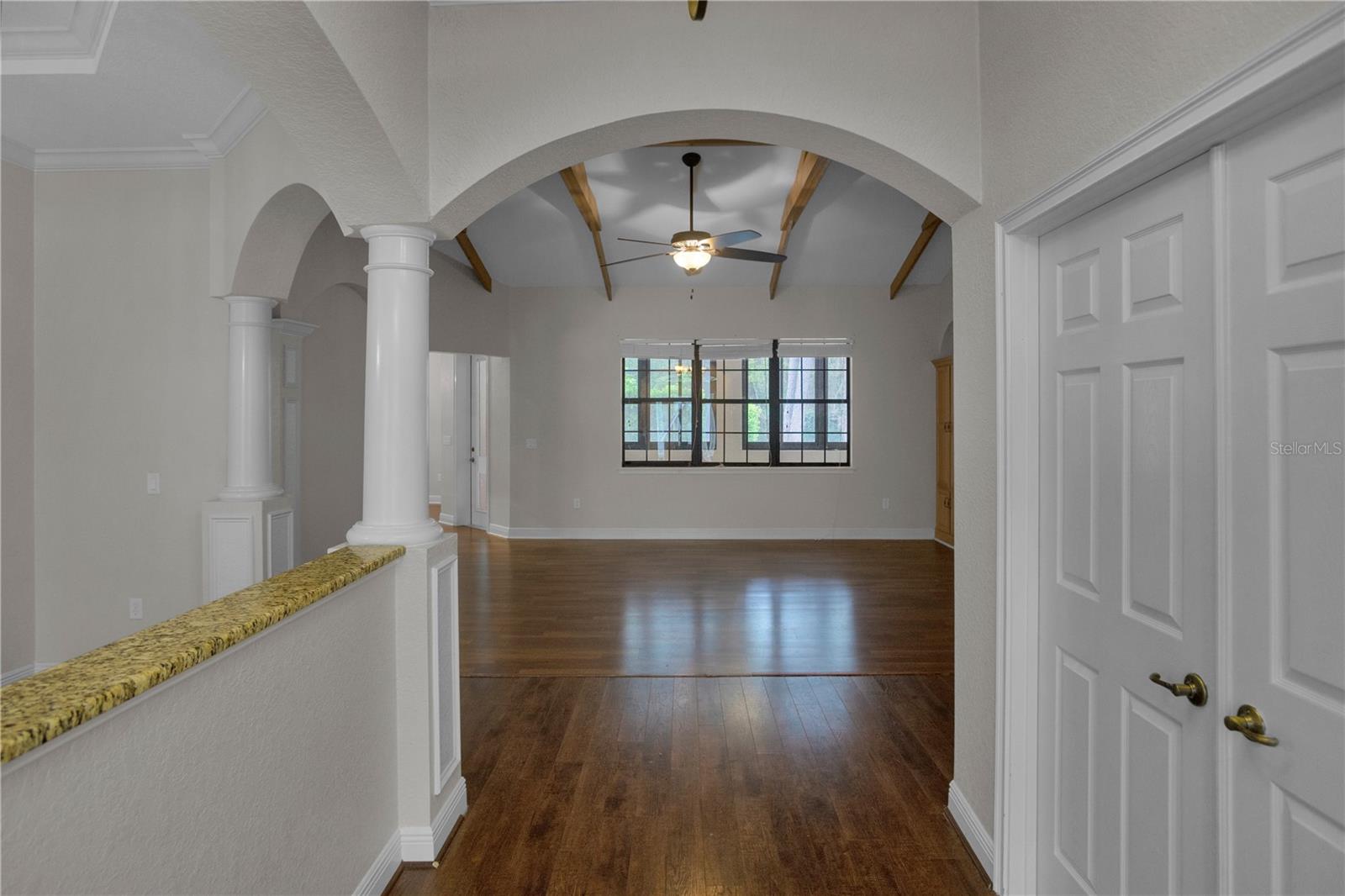 ;
;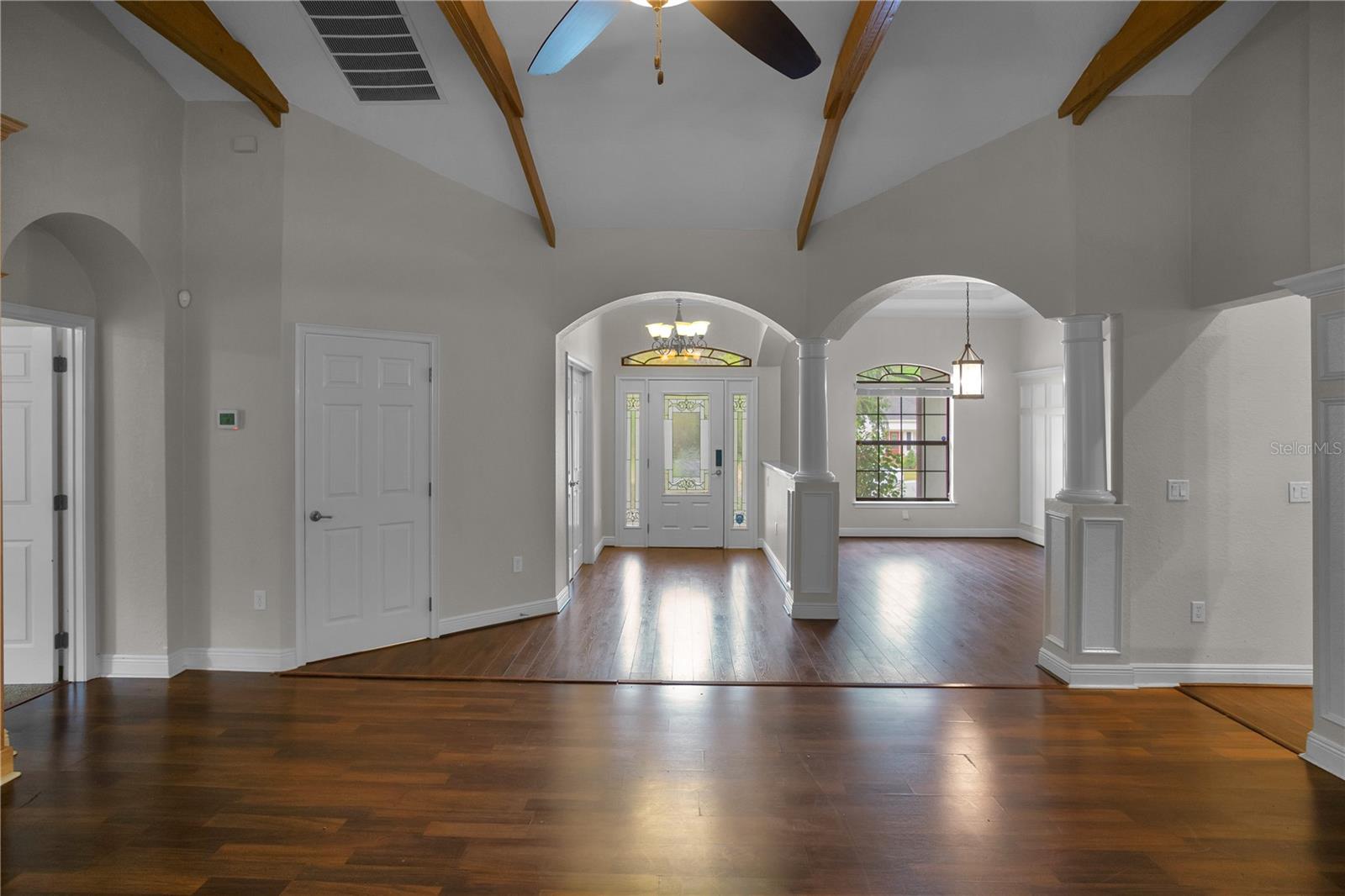 ;
;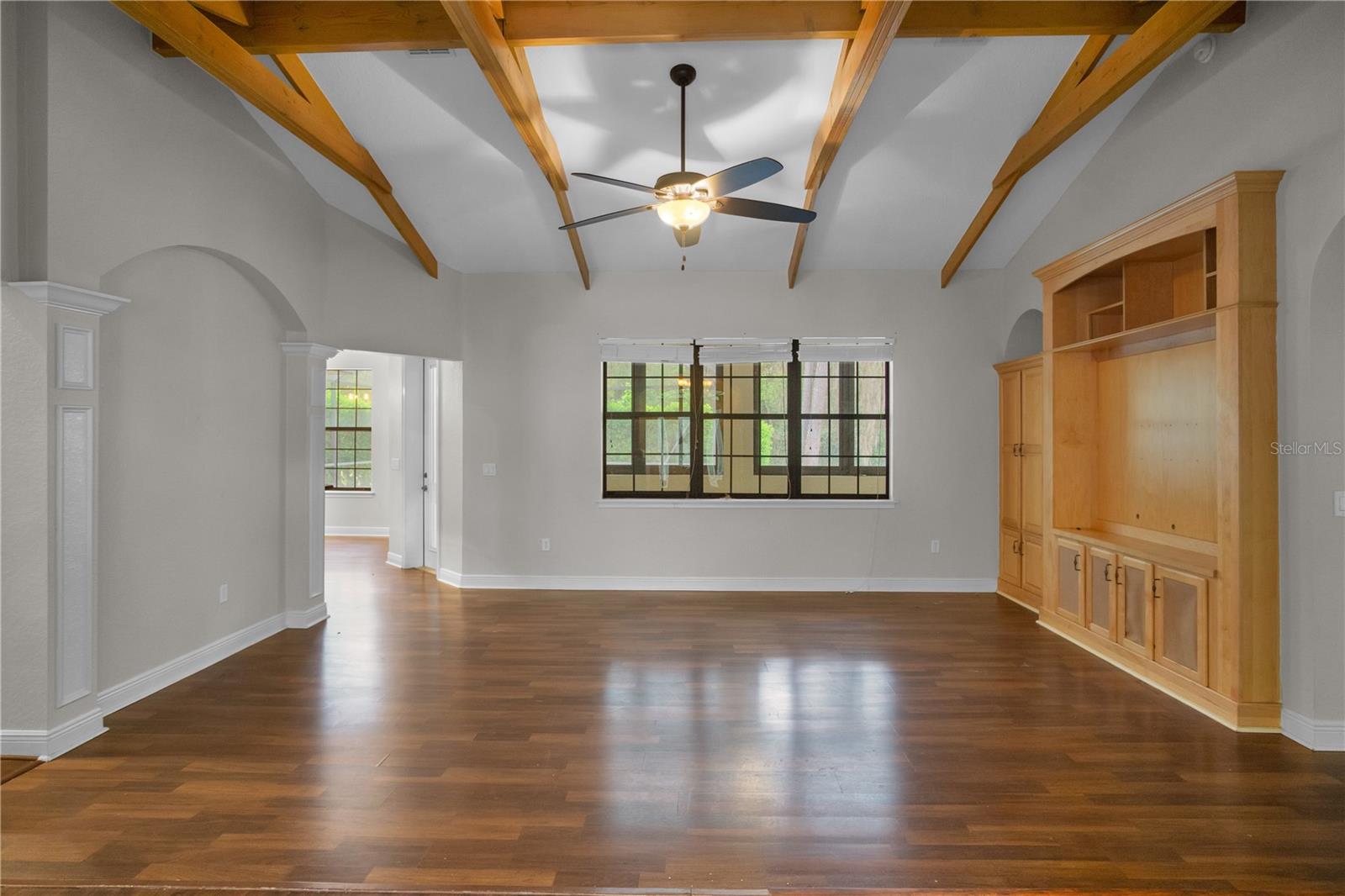 ;
;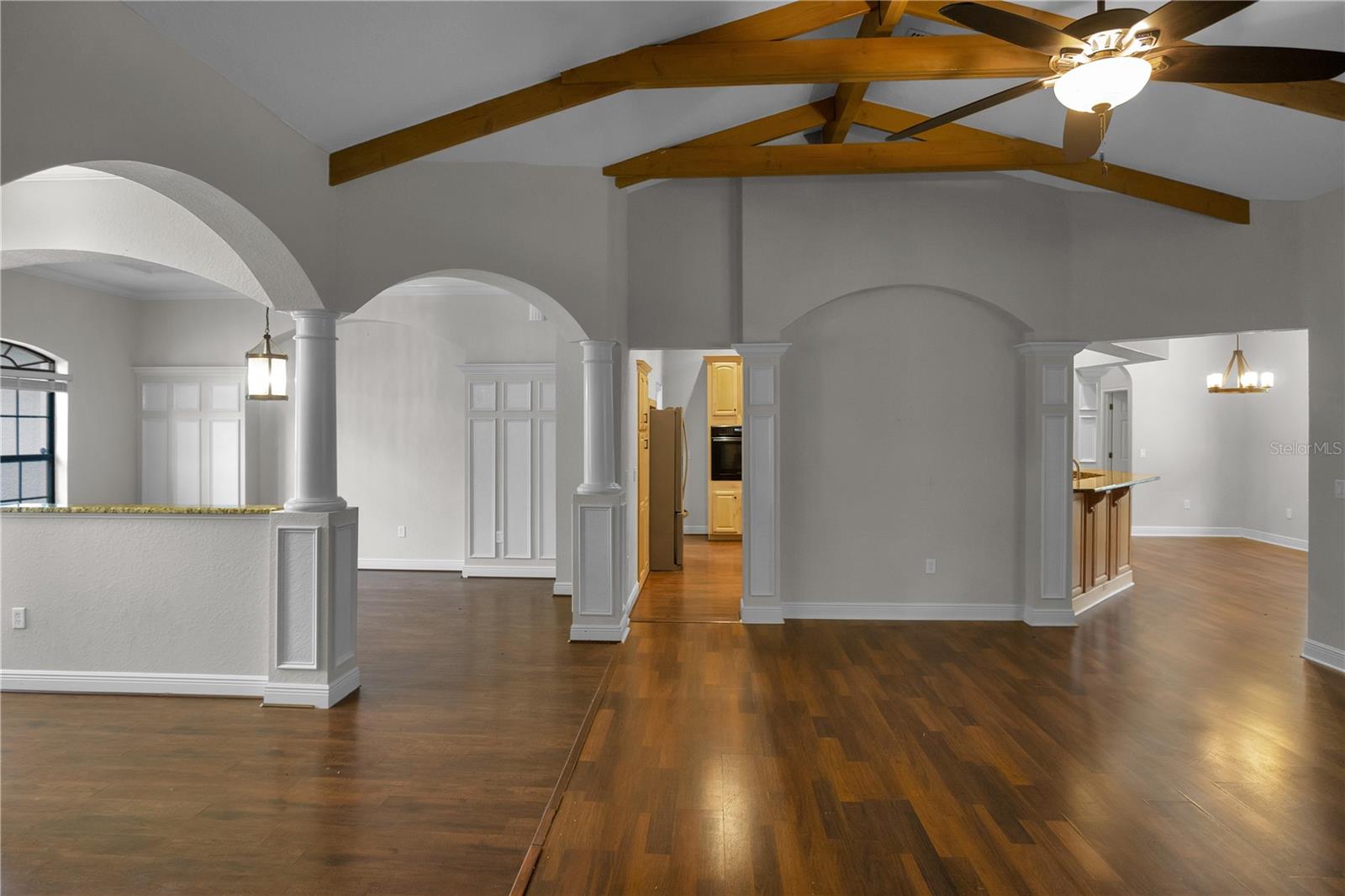 ;
;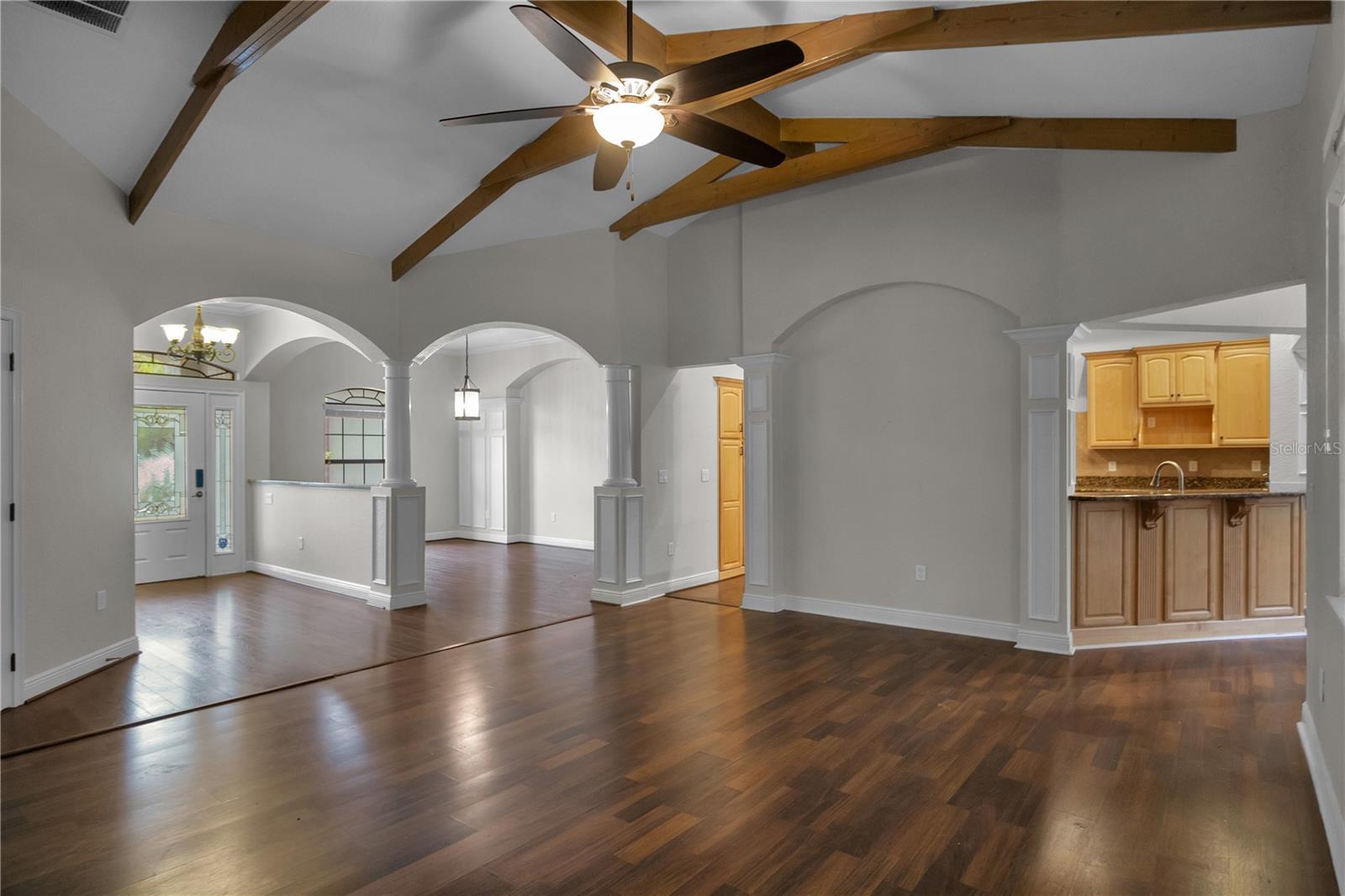 ;
;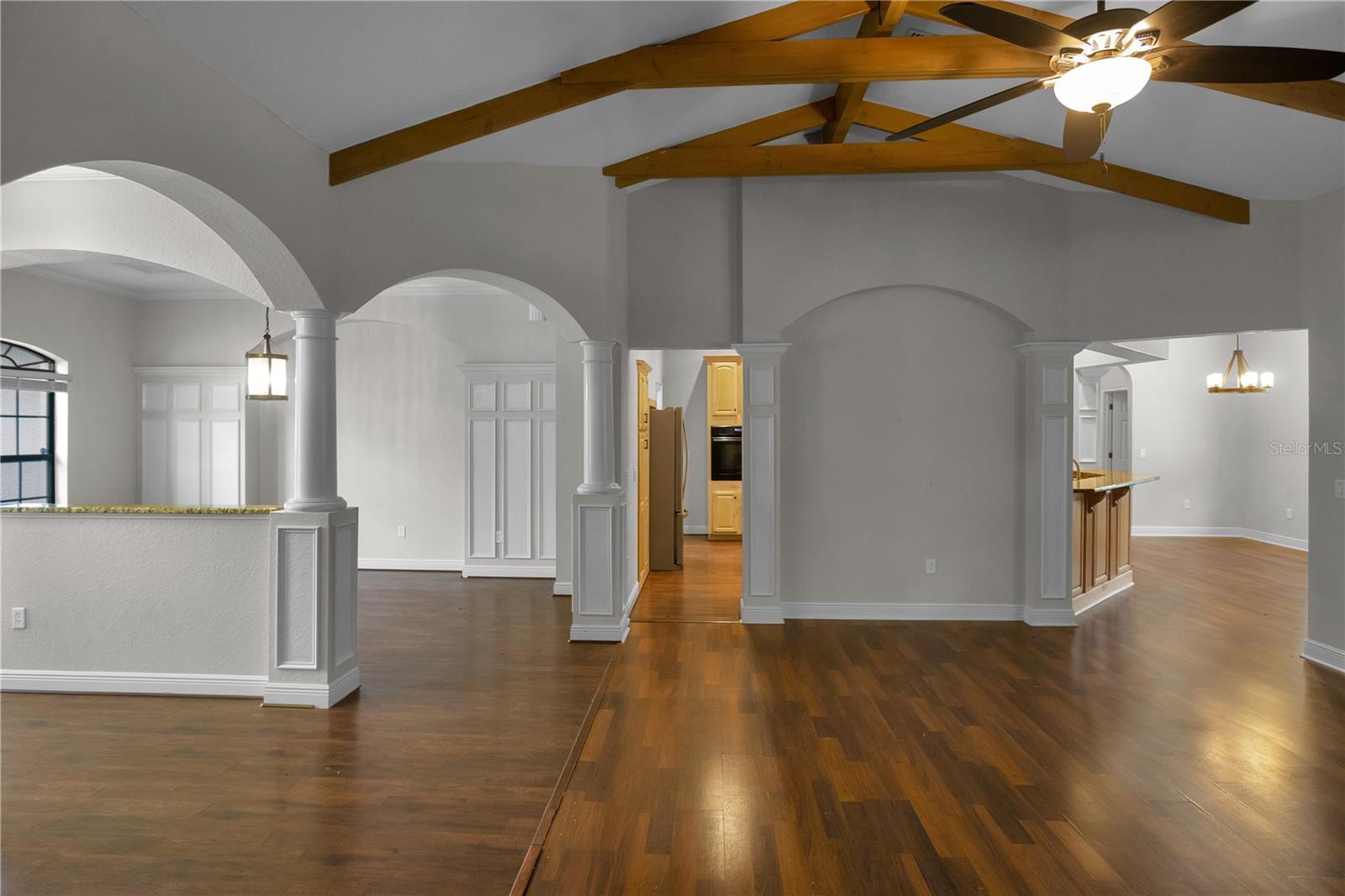 ;
;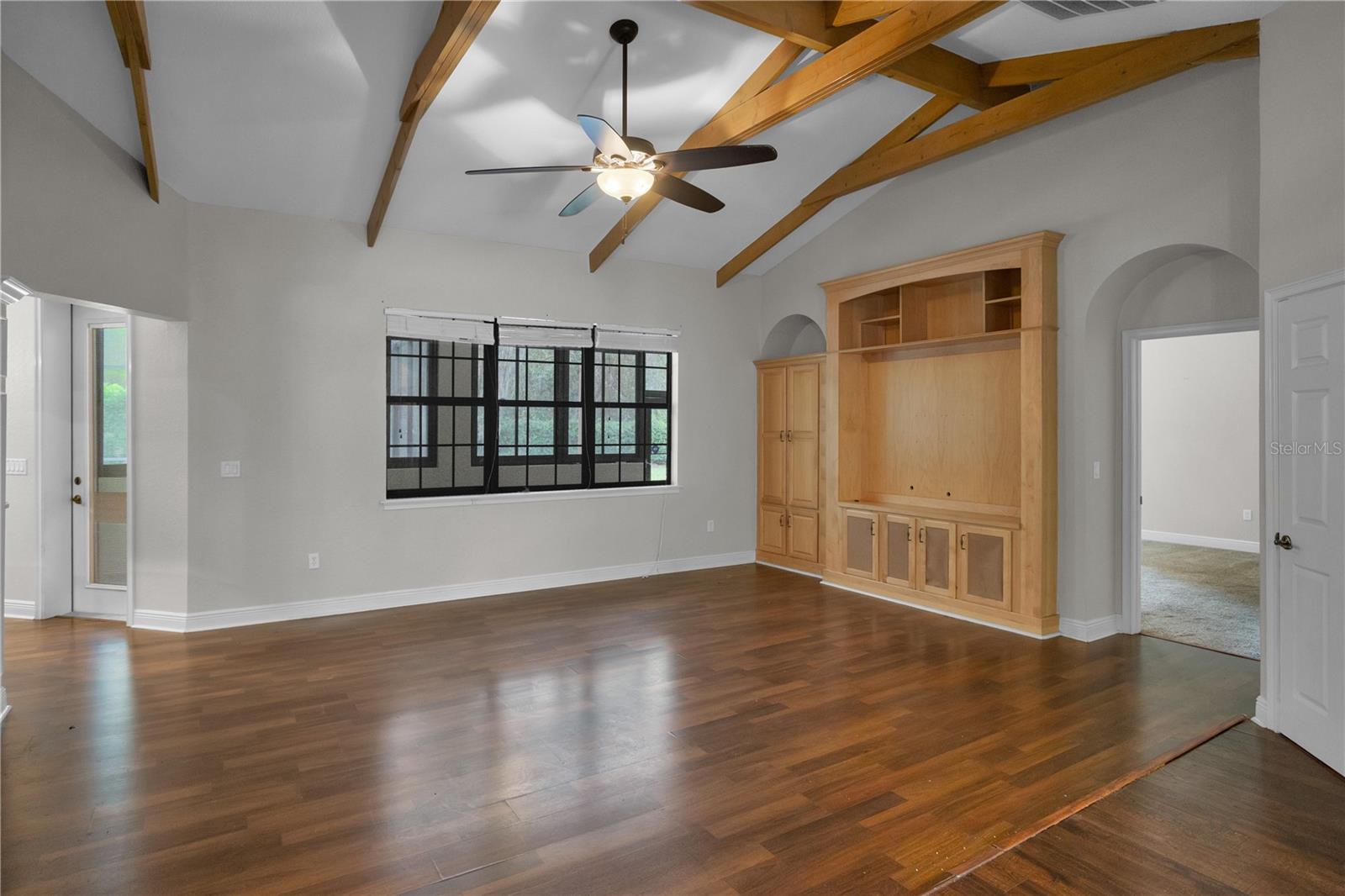 ;
;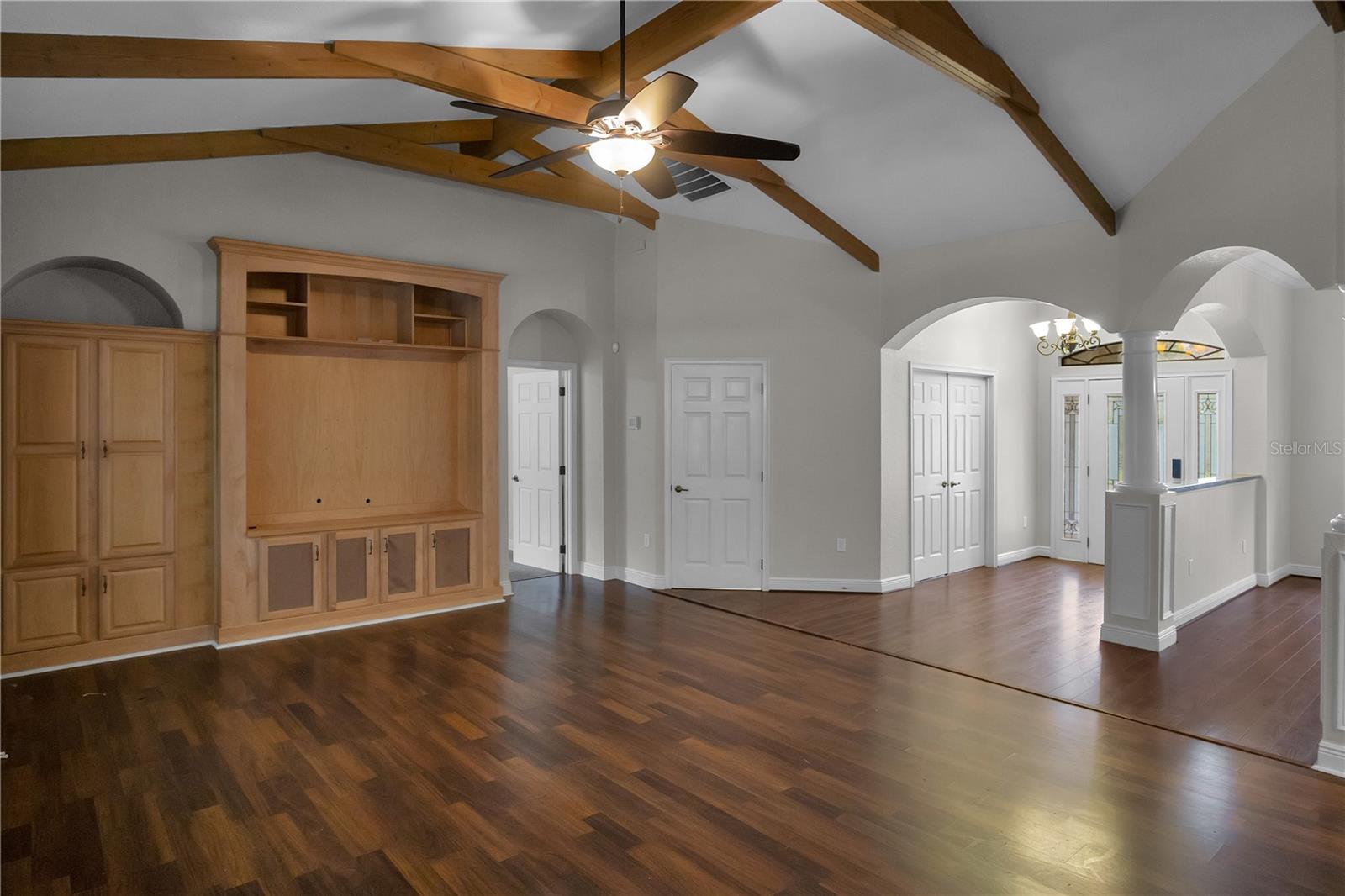 ;
;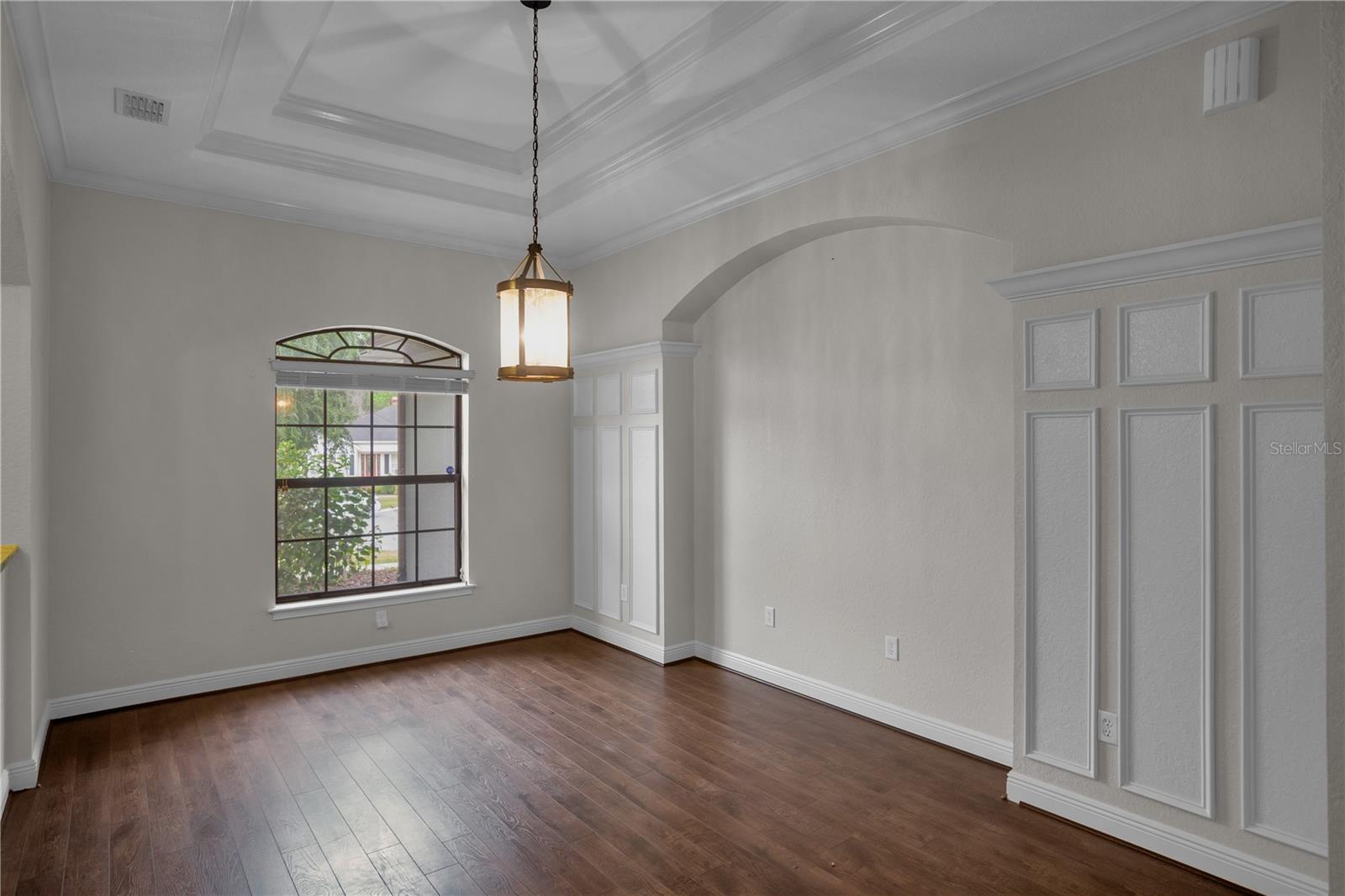 ;
;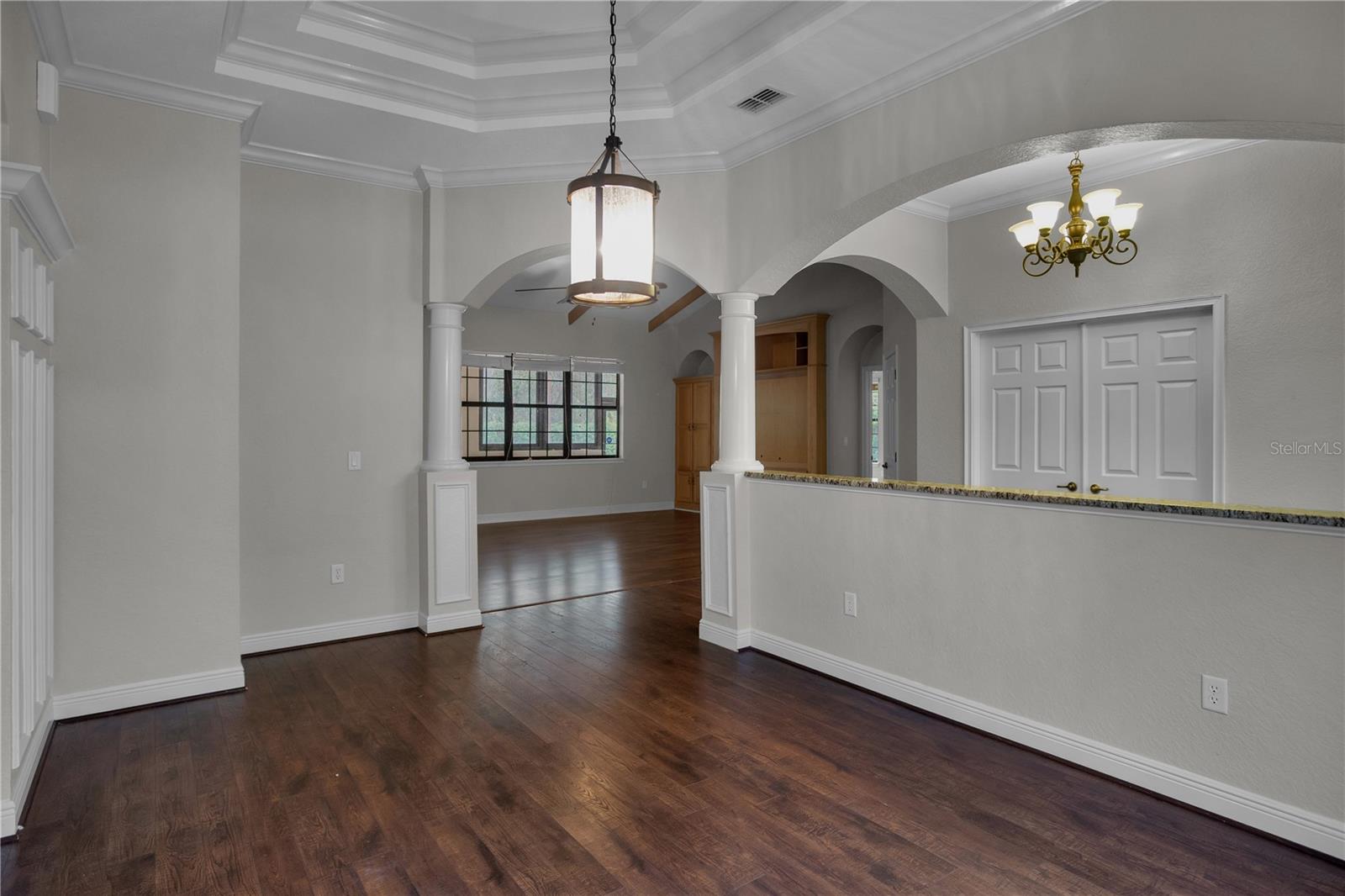 ;
;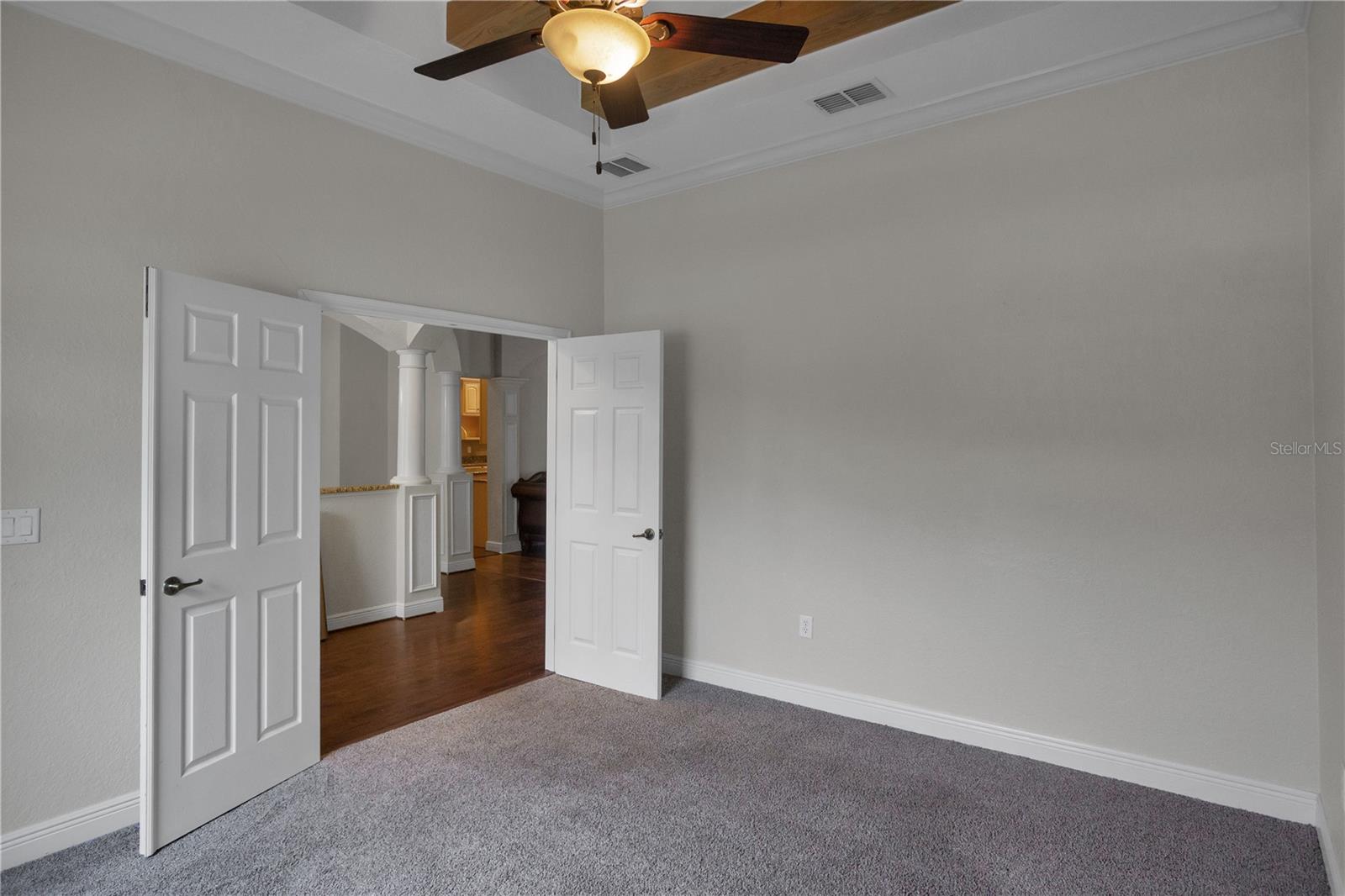 ;
;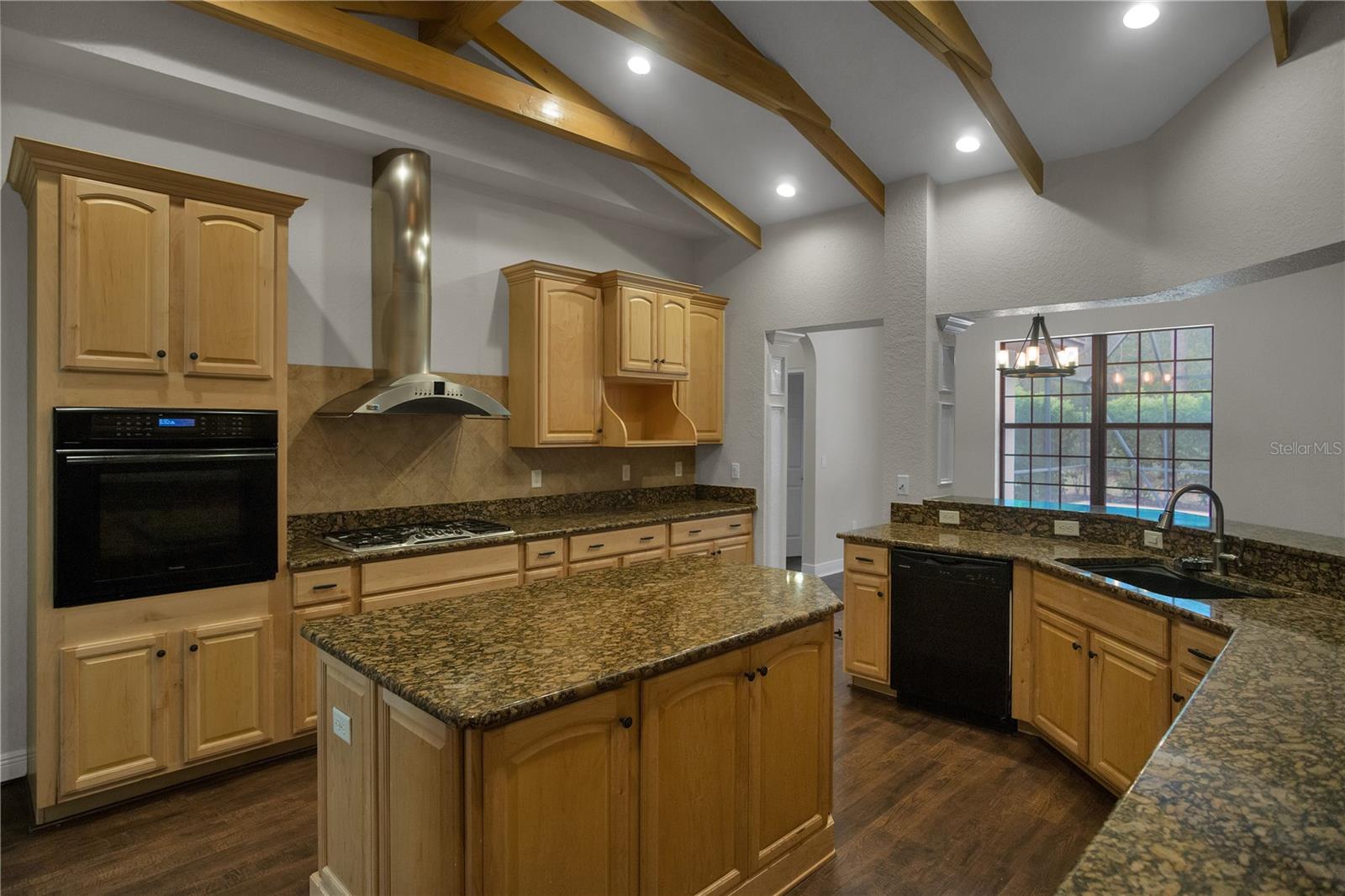 ;
;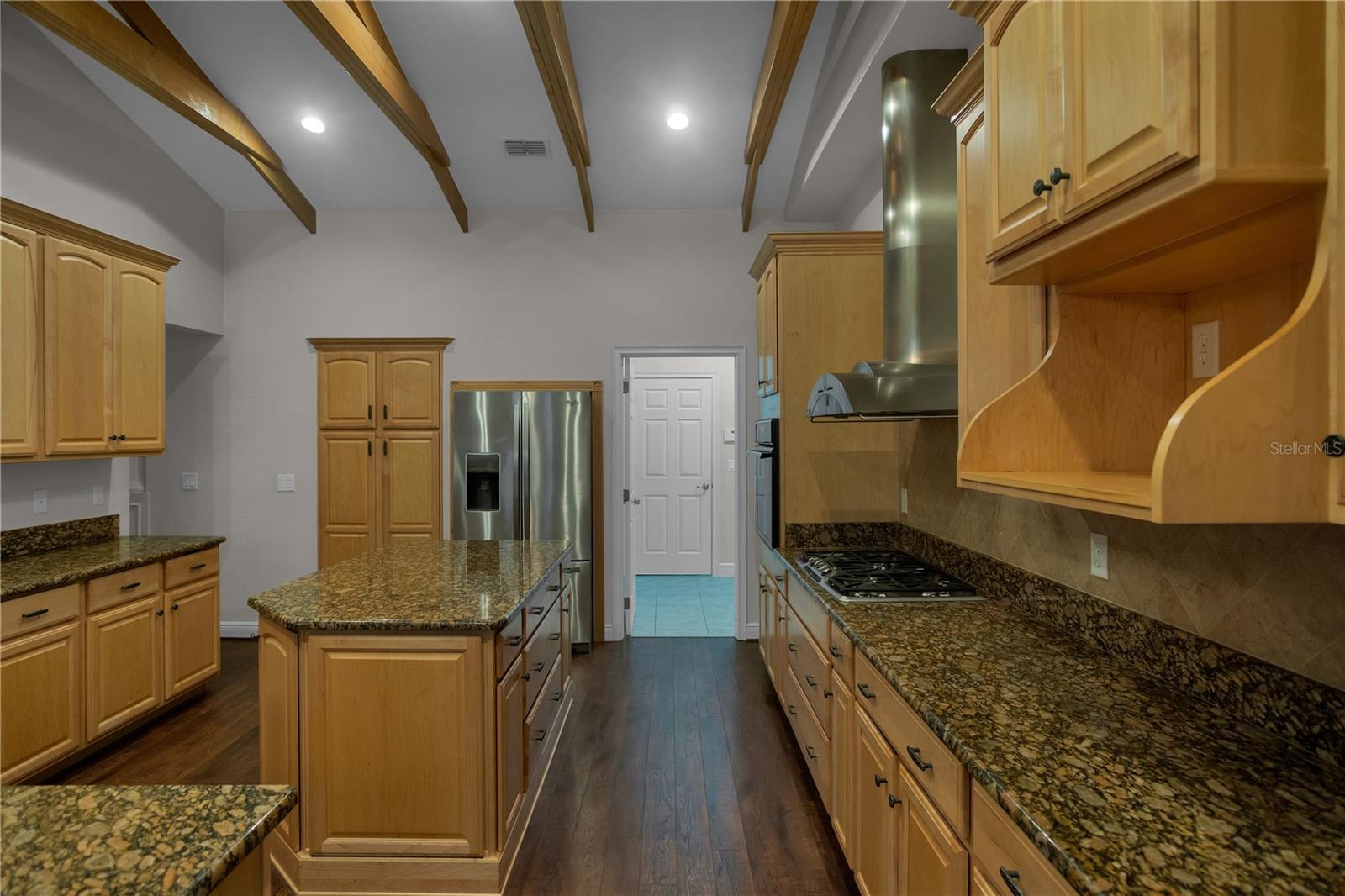 ;
;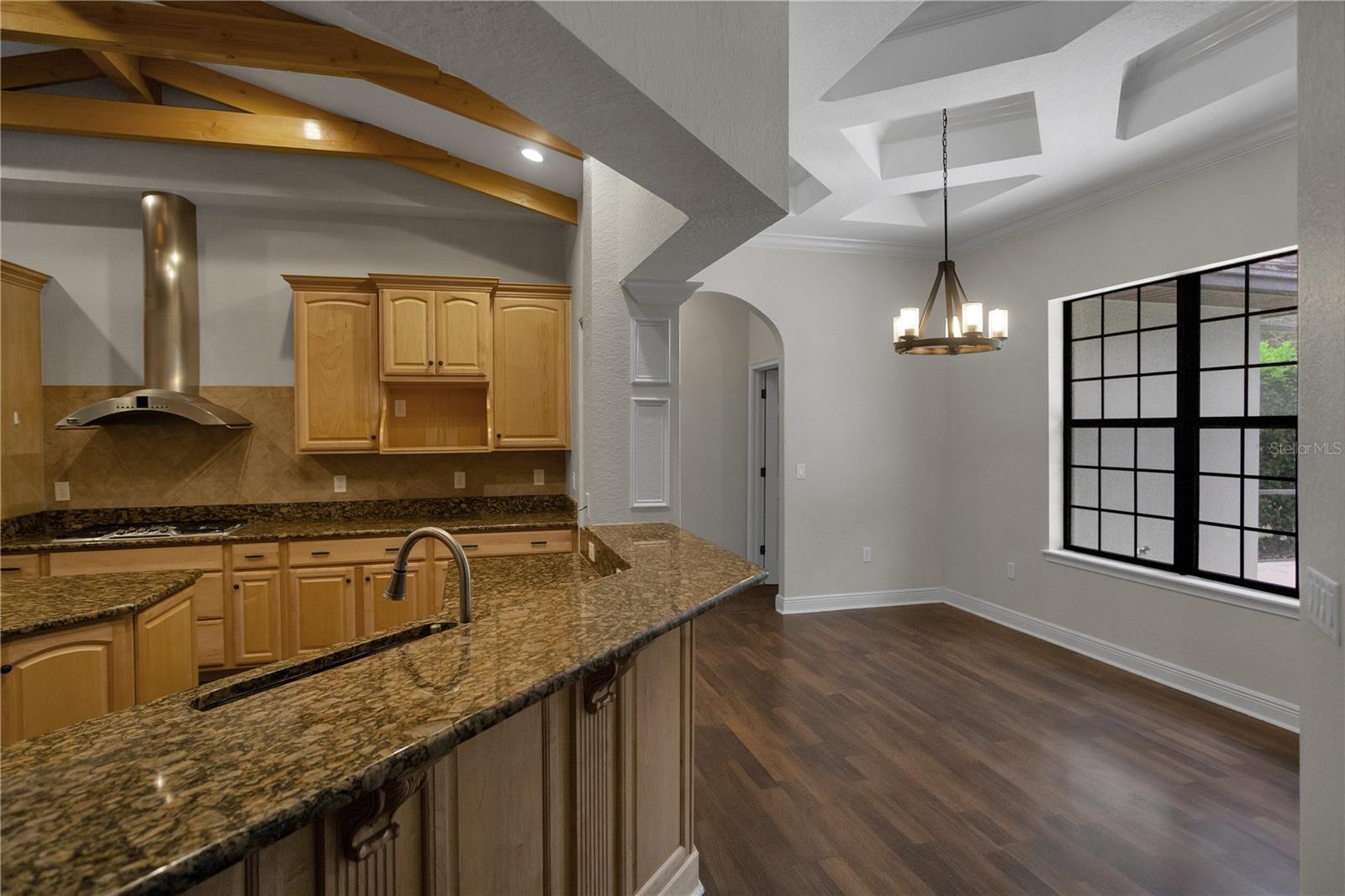 ;
;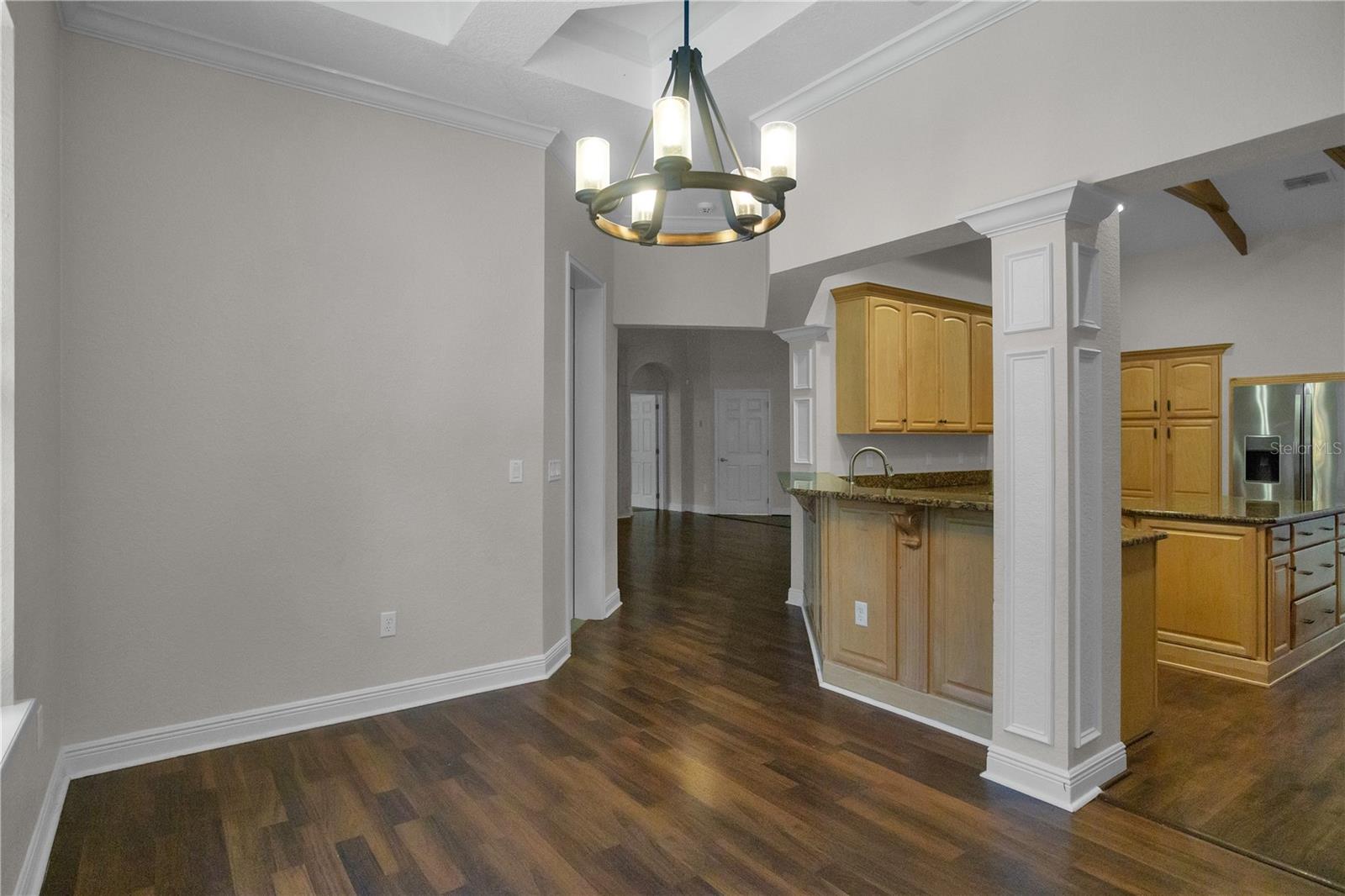 ;
;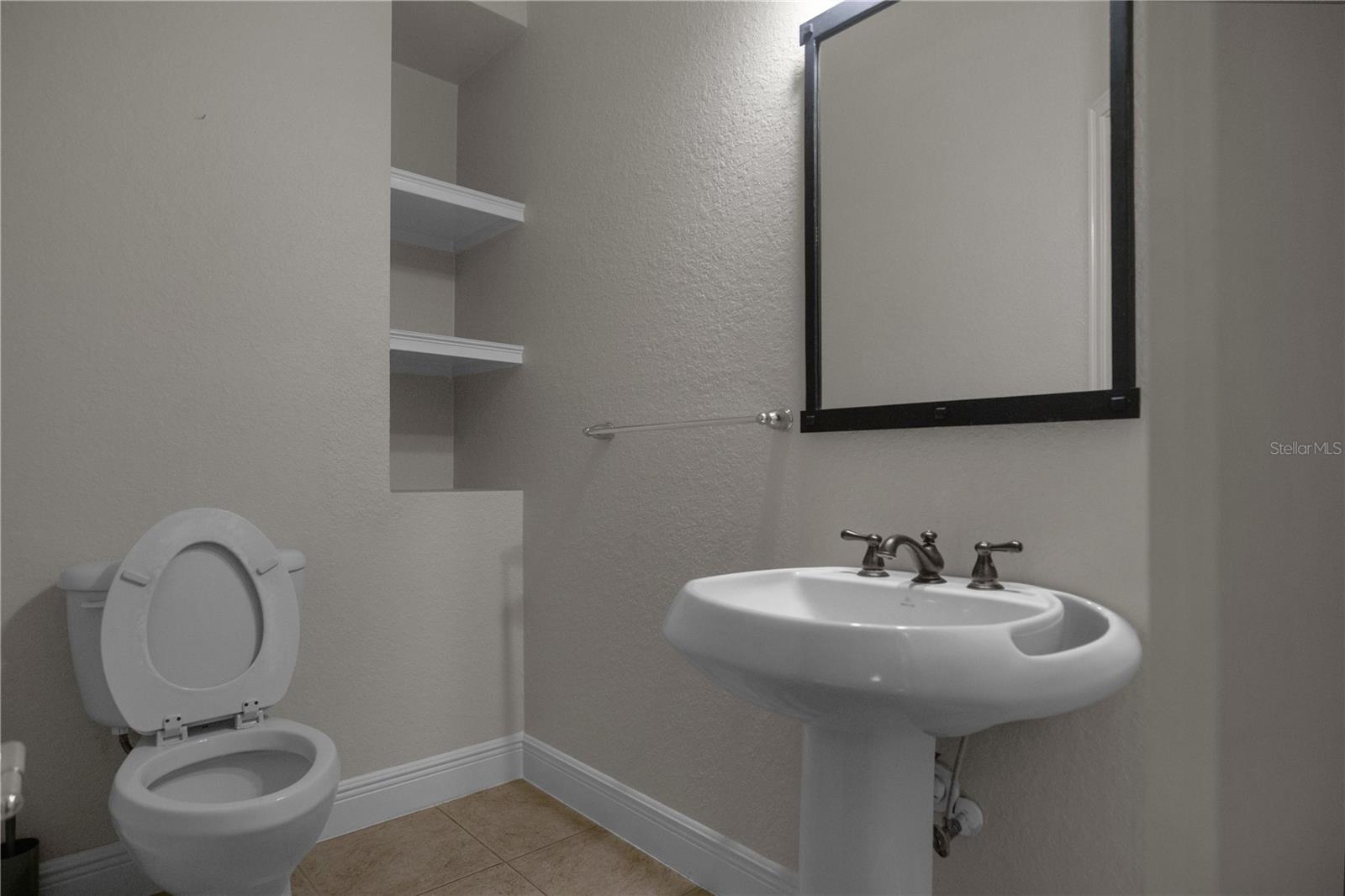 ;
;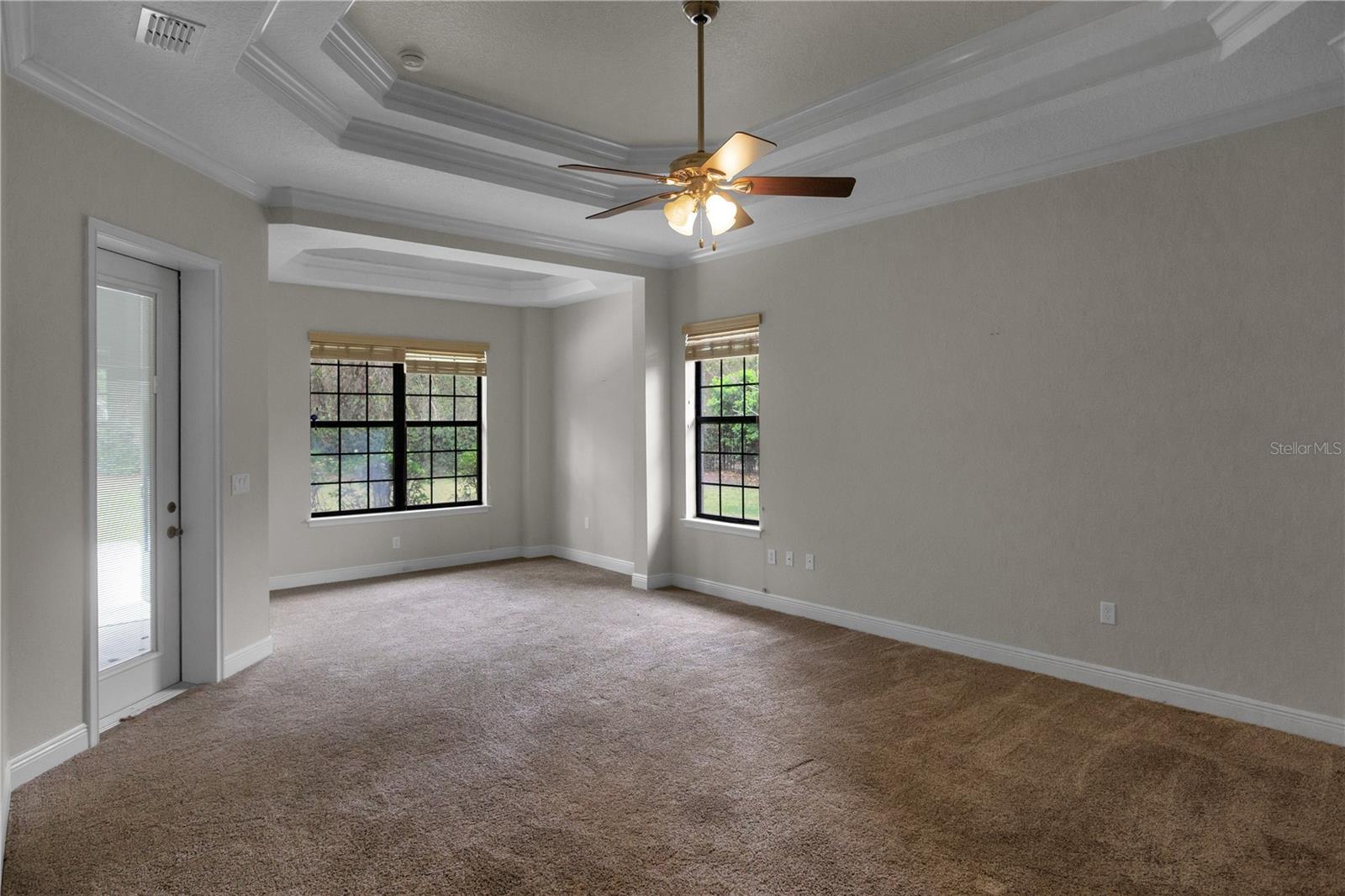 ;
;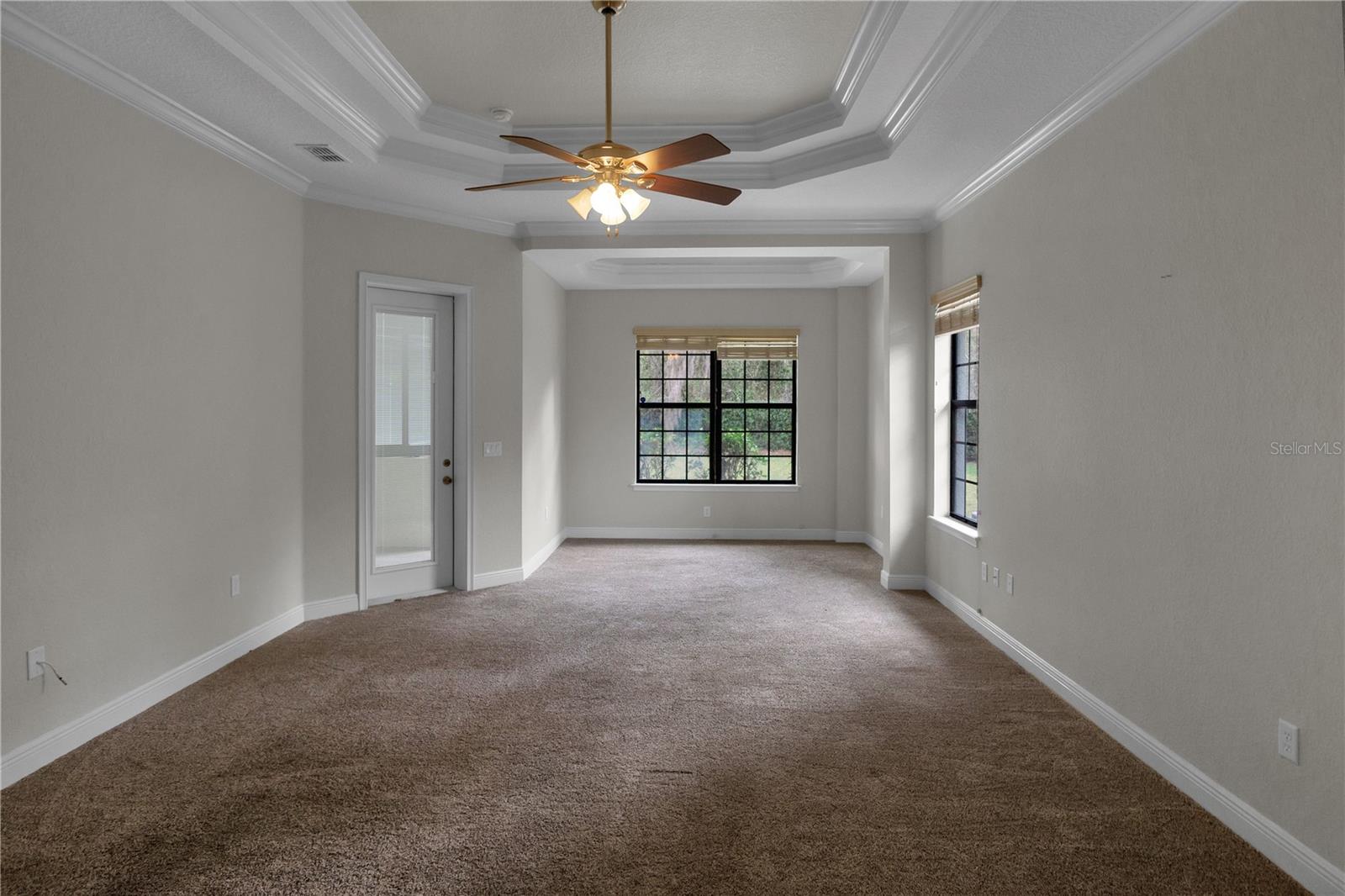 ;
;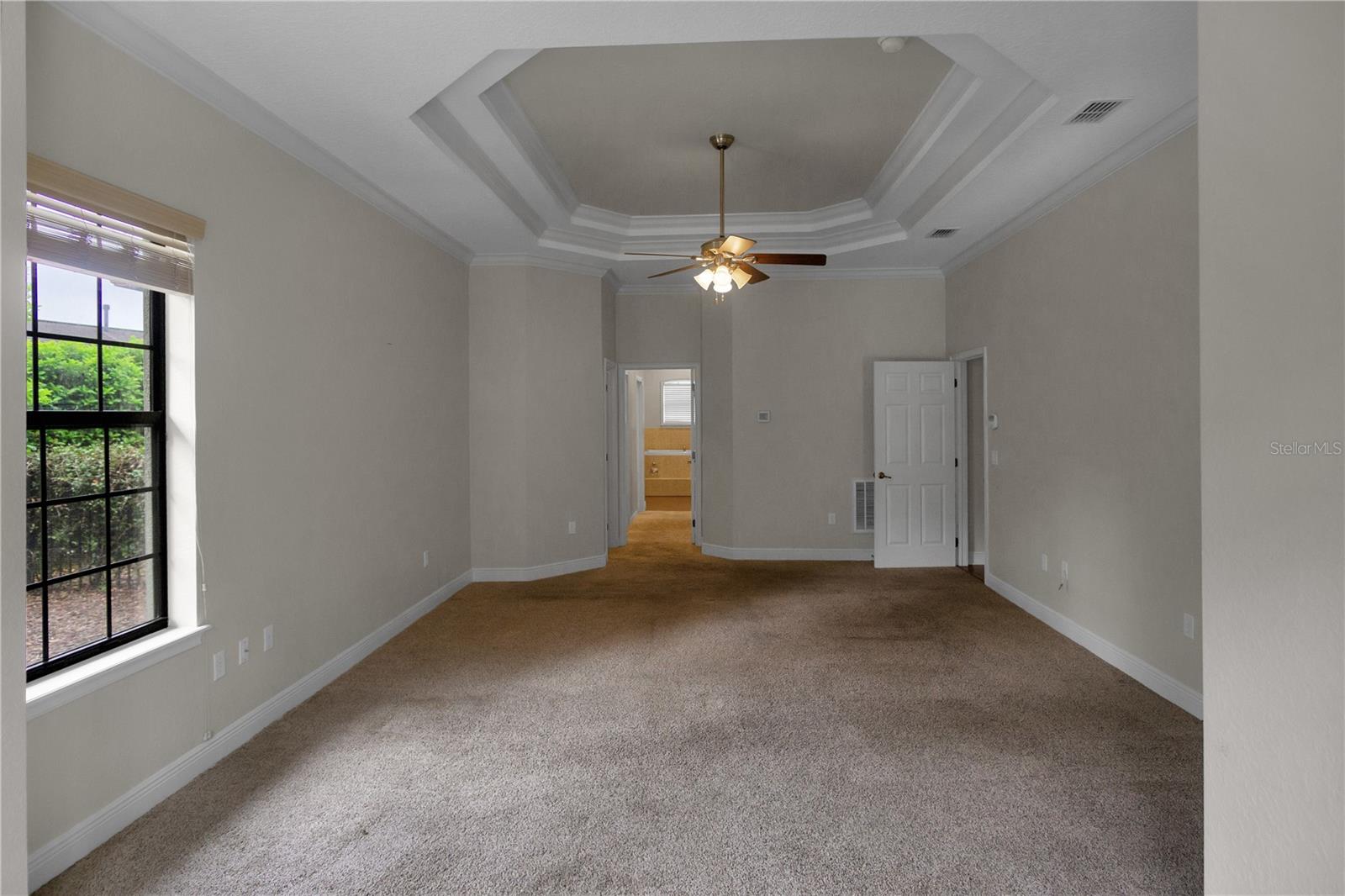 ;
;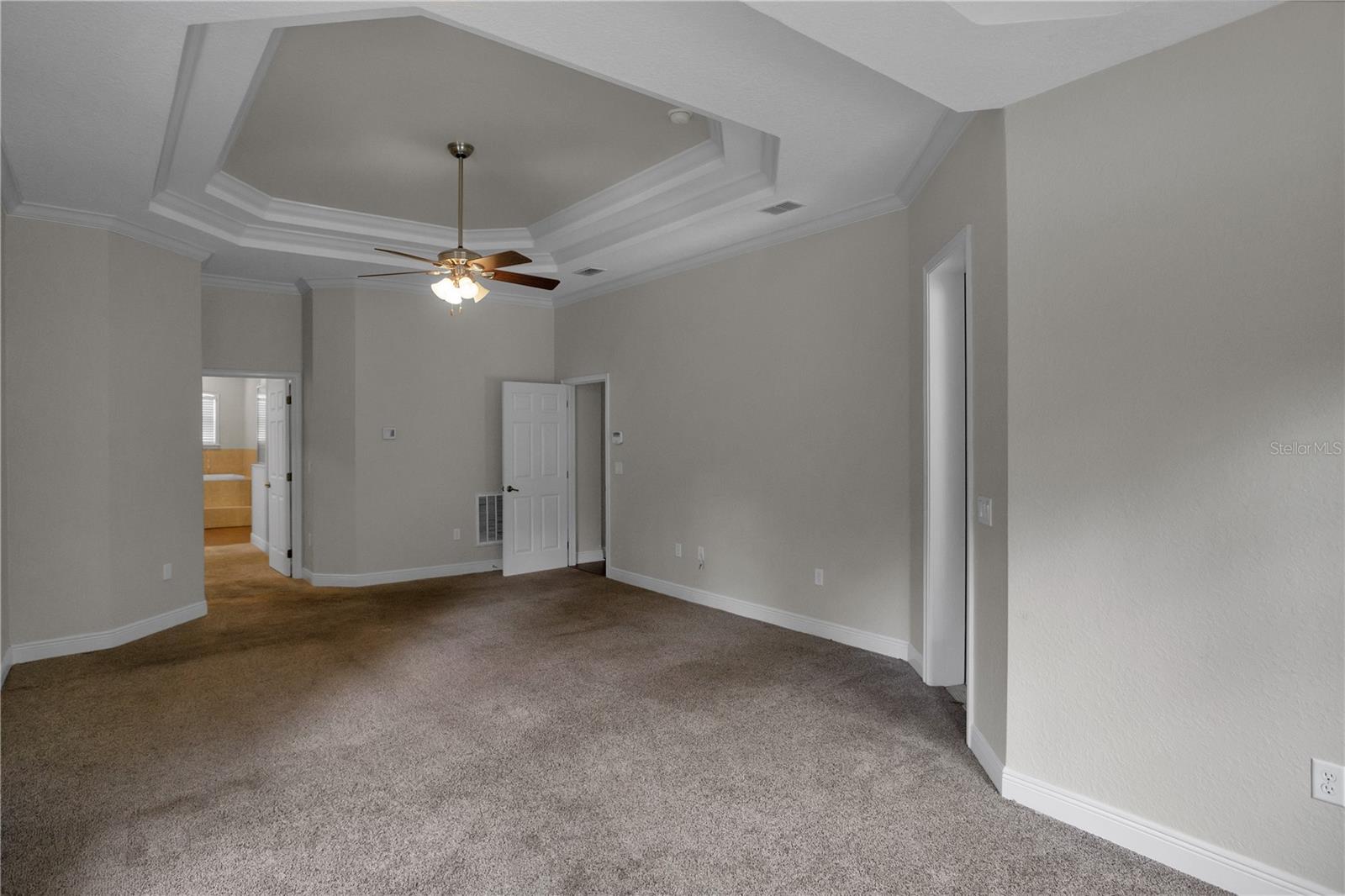 ;
;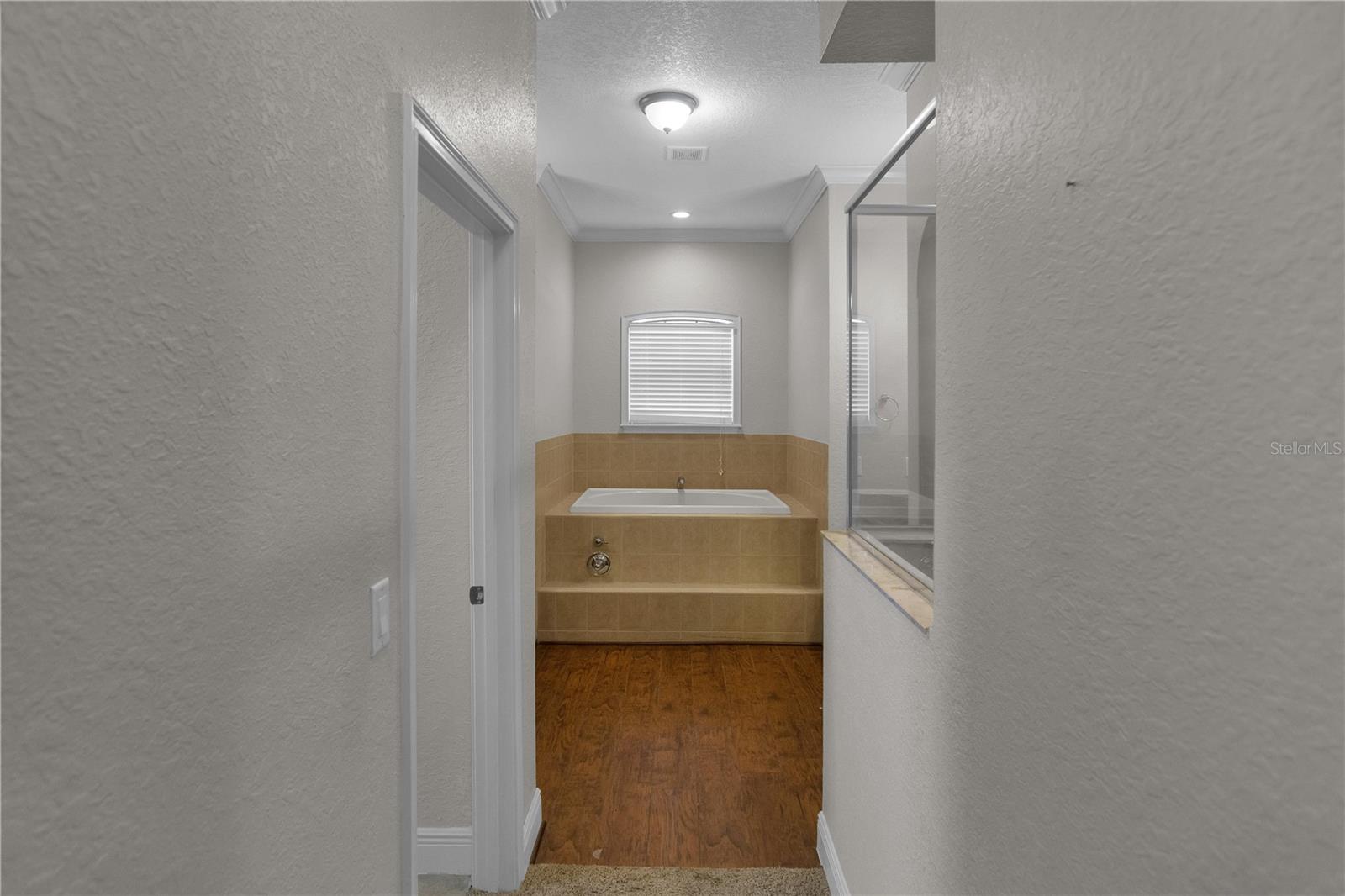 ;
;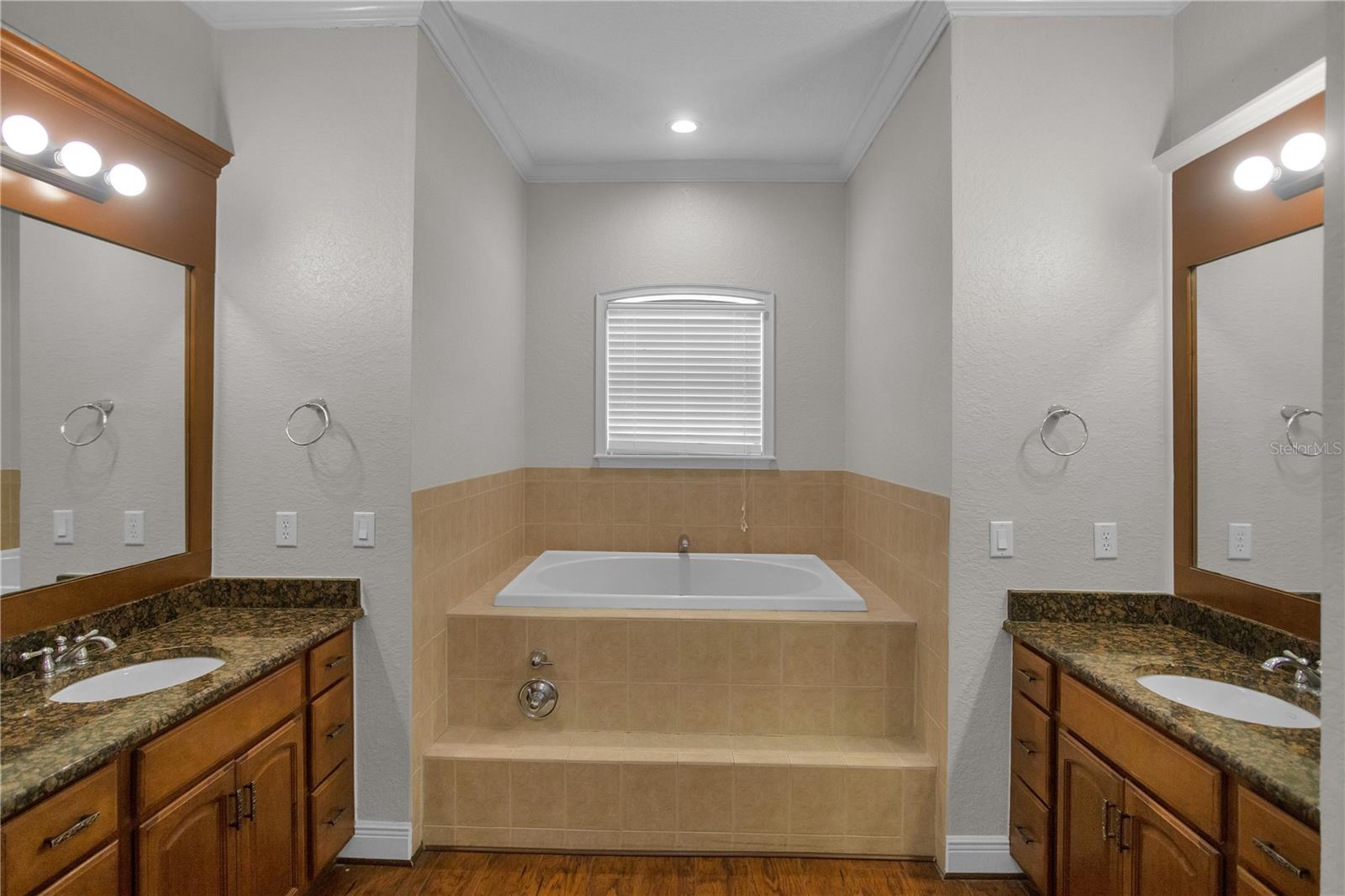 ;
;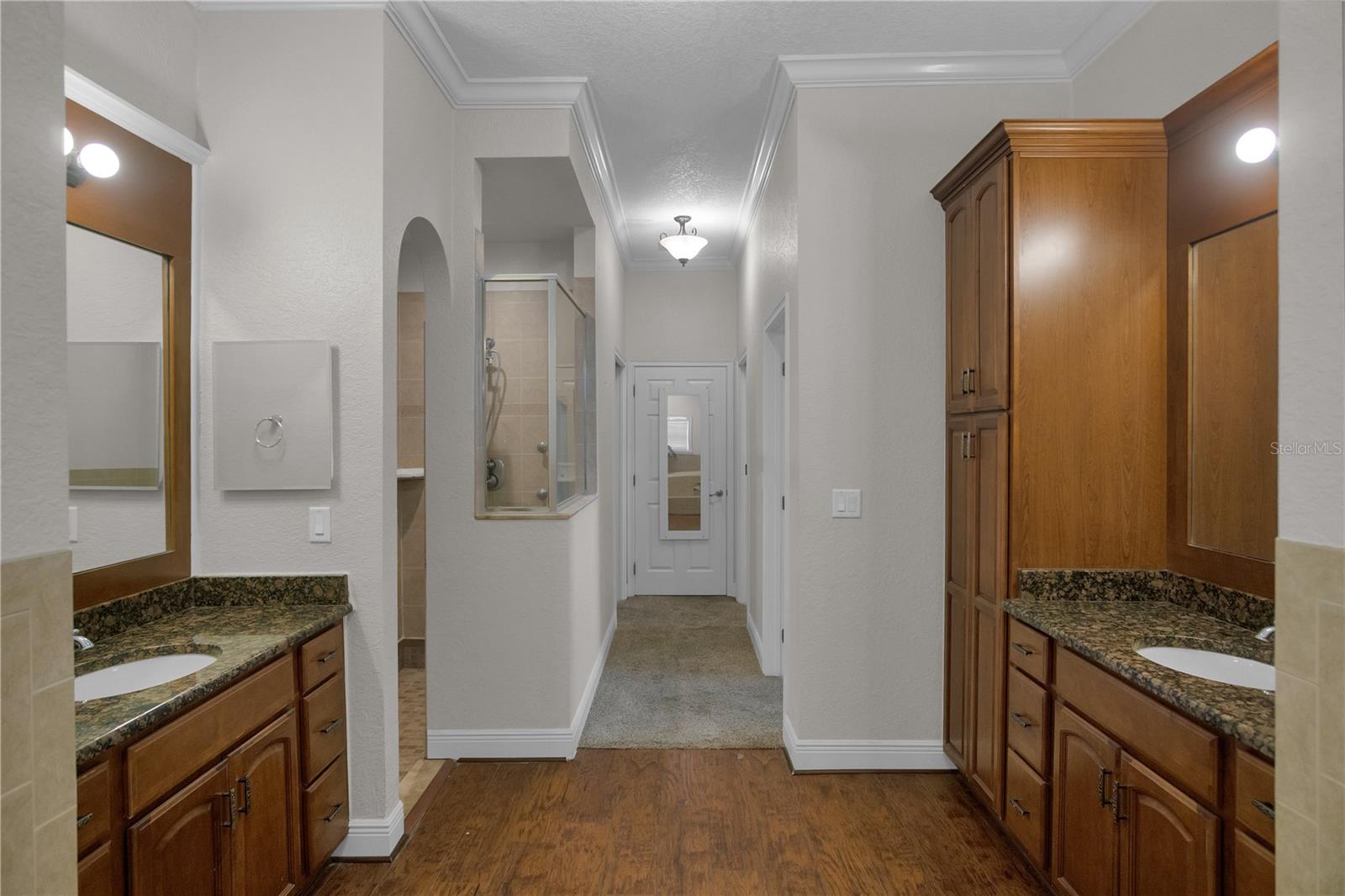 ;
;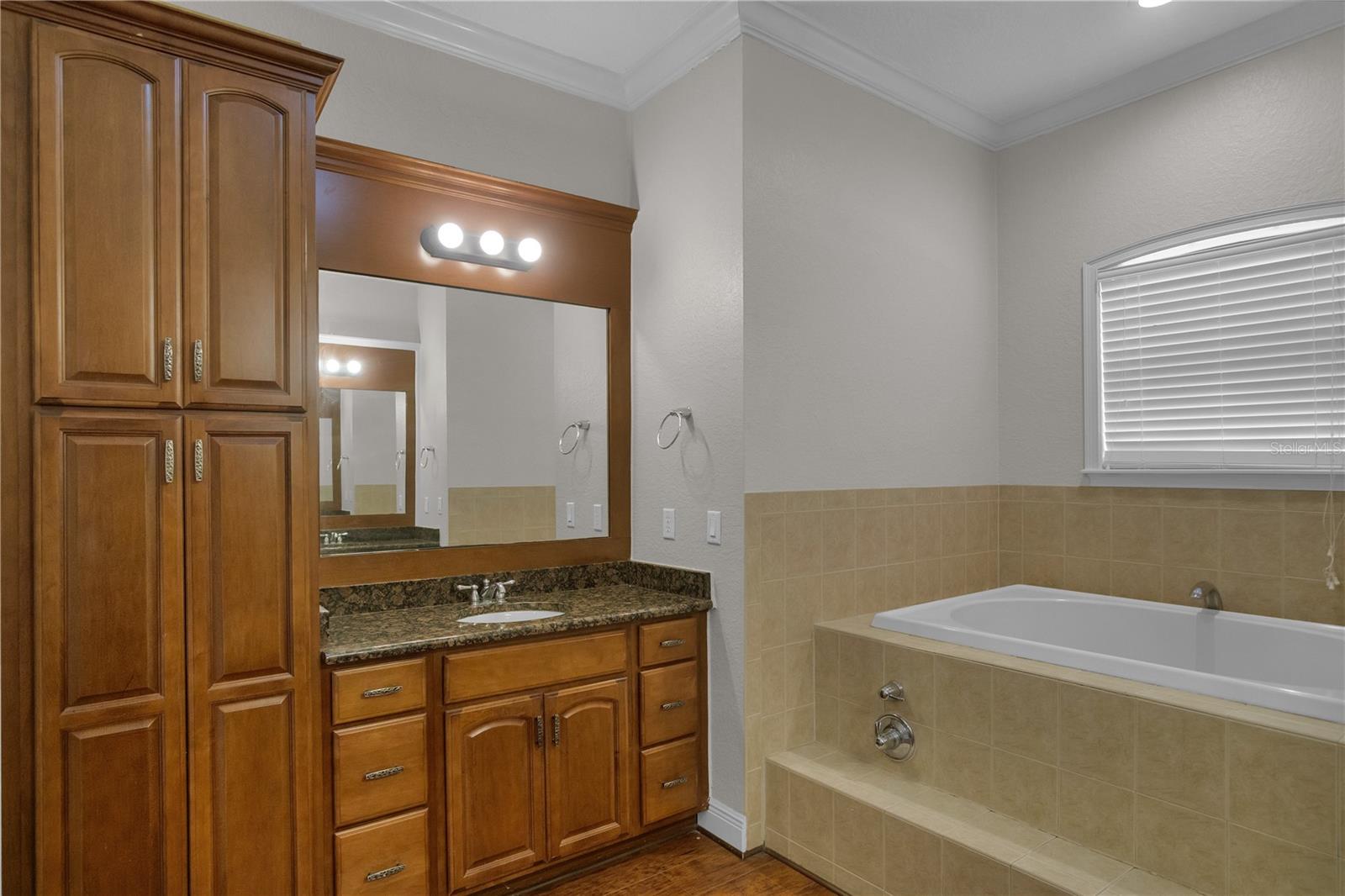 ;
;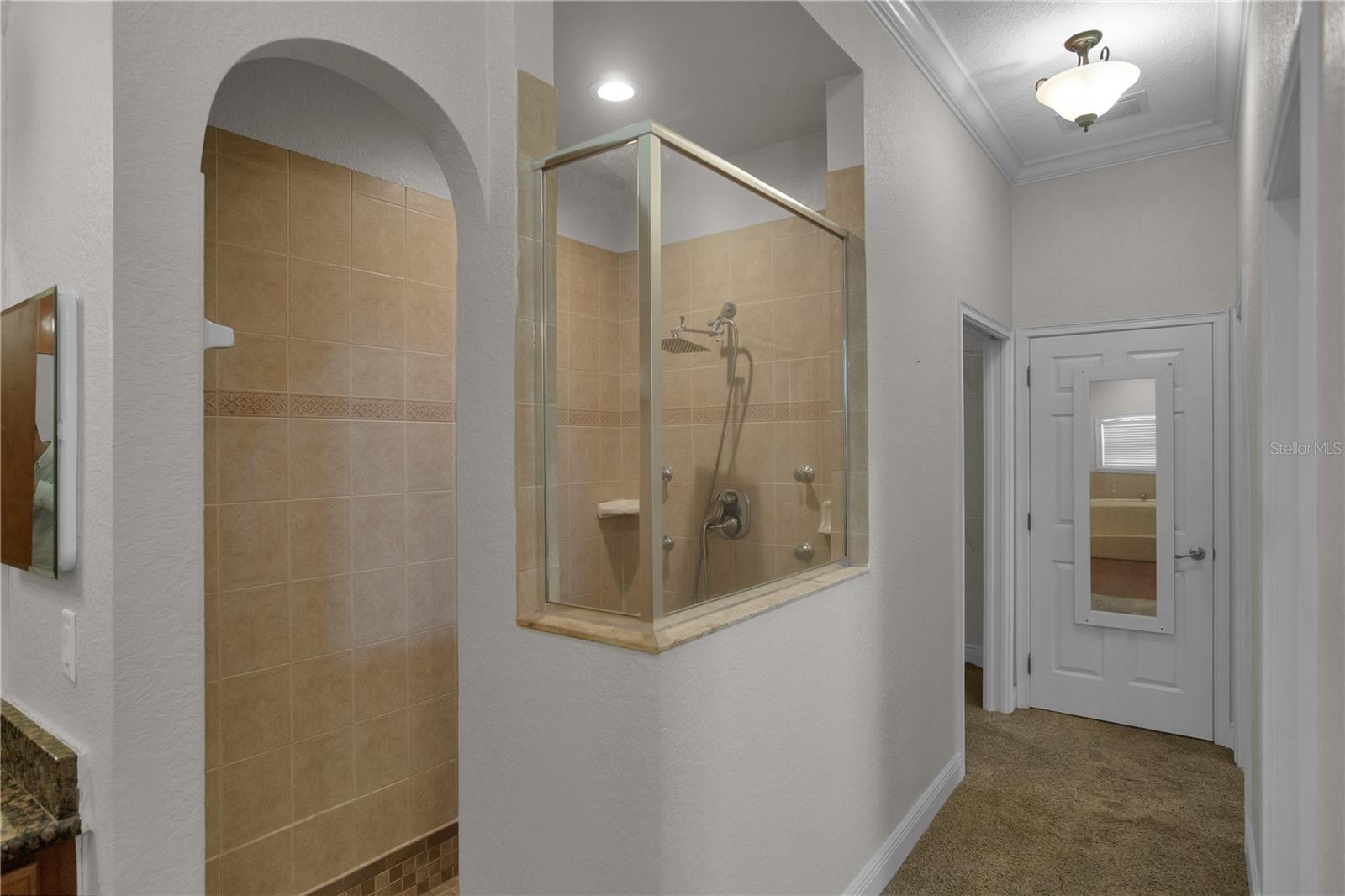 ;
;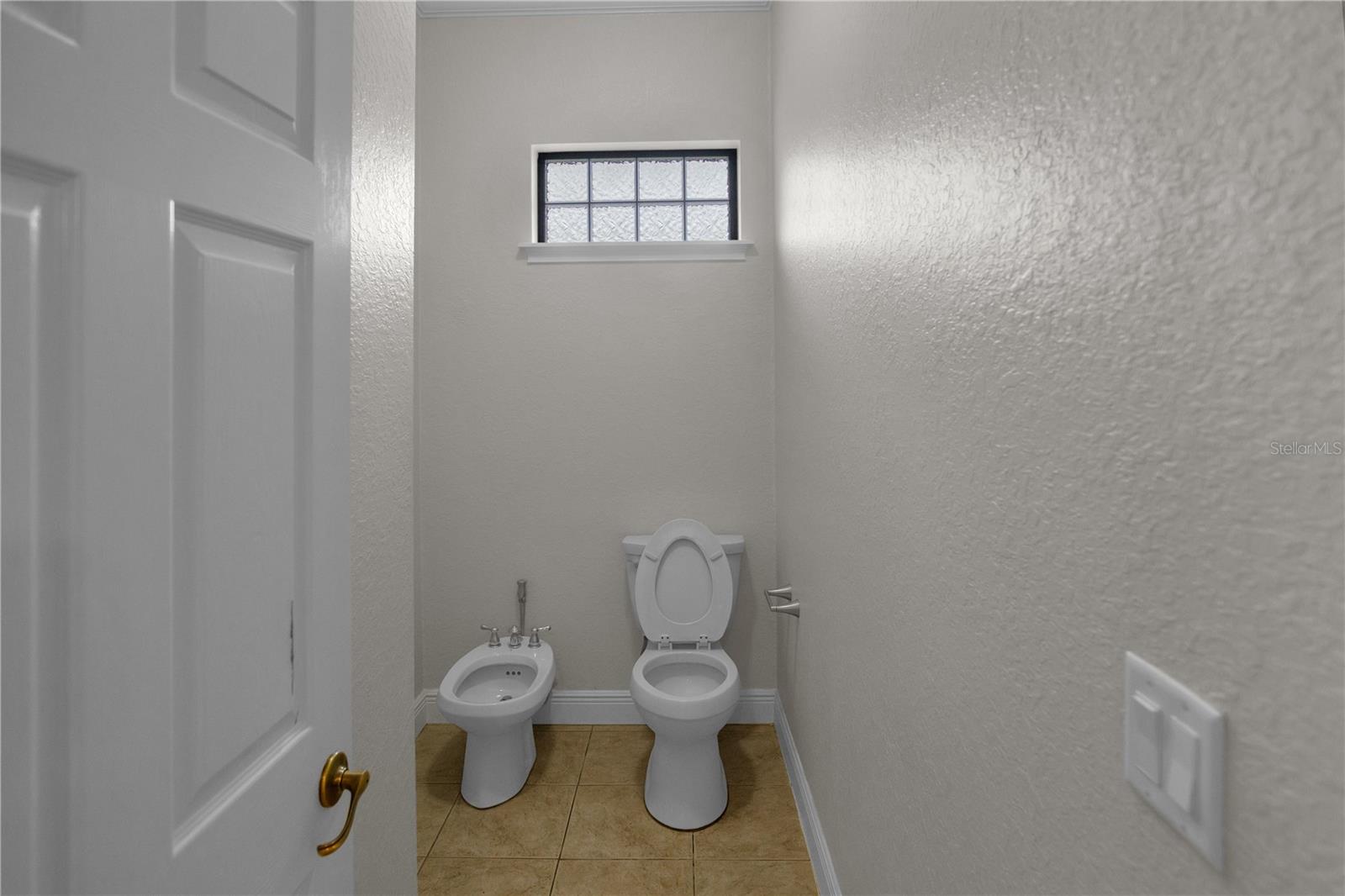 ;
;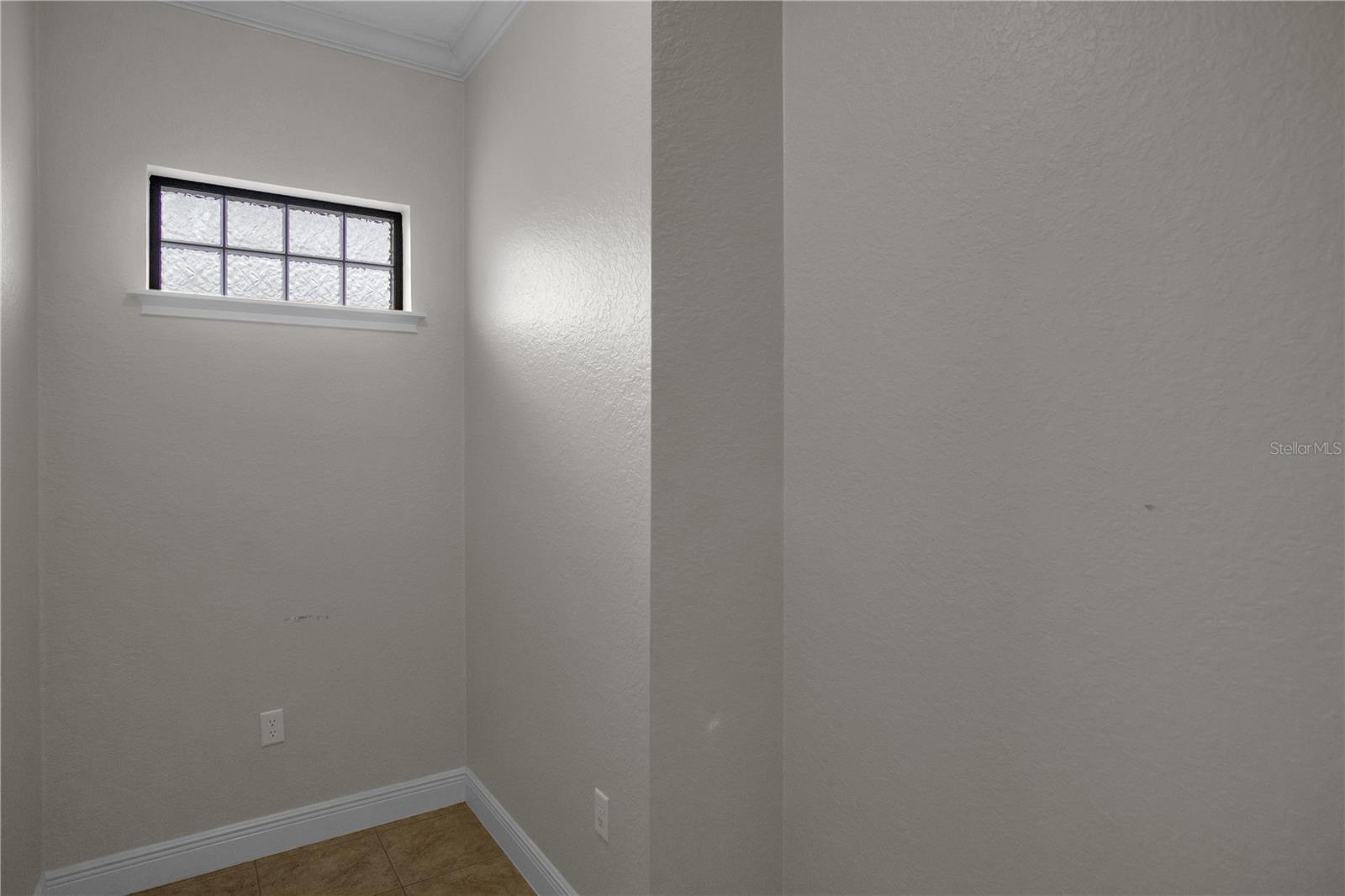 ;
;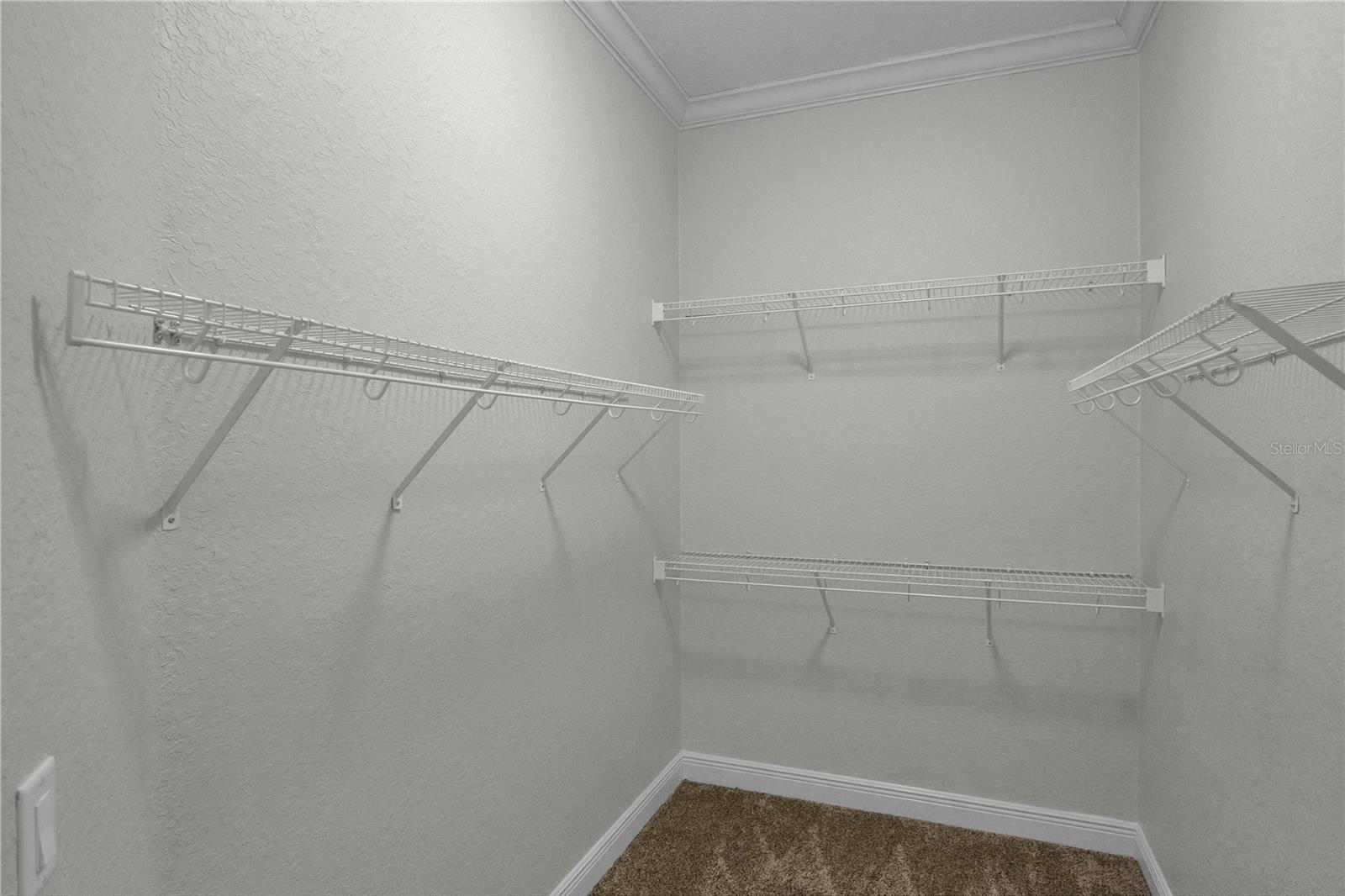 ;
;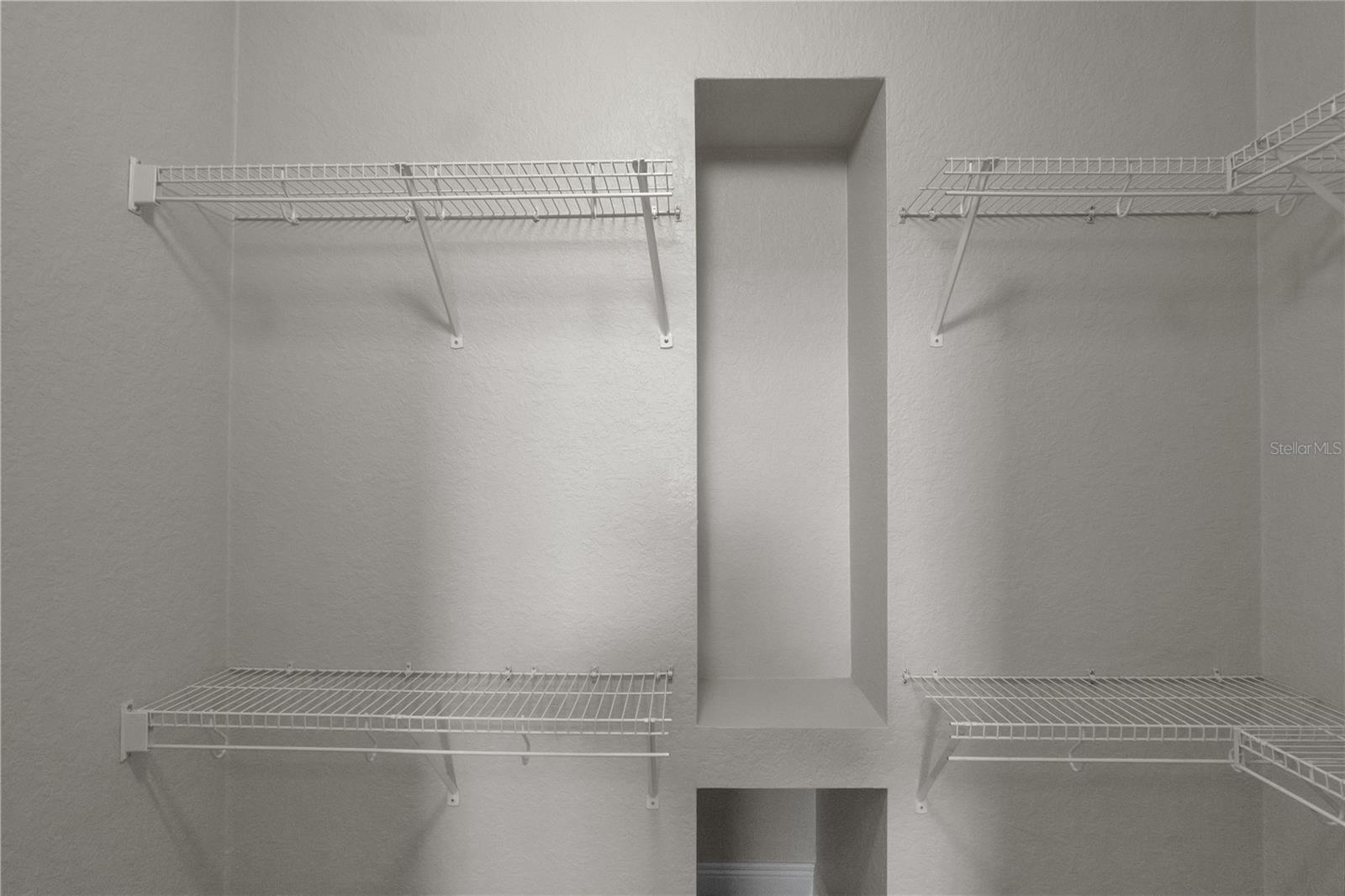 ;
;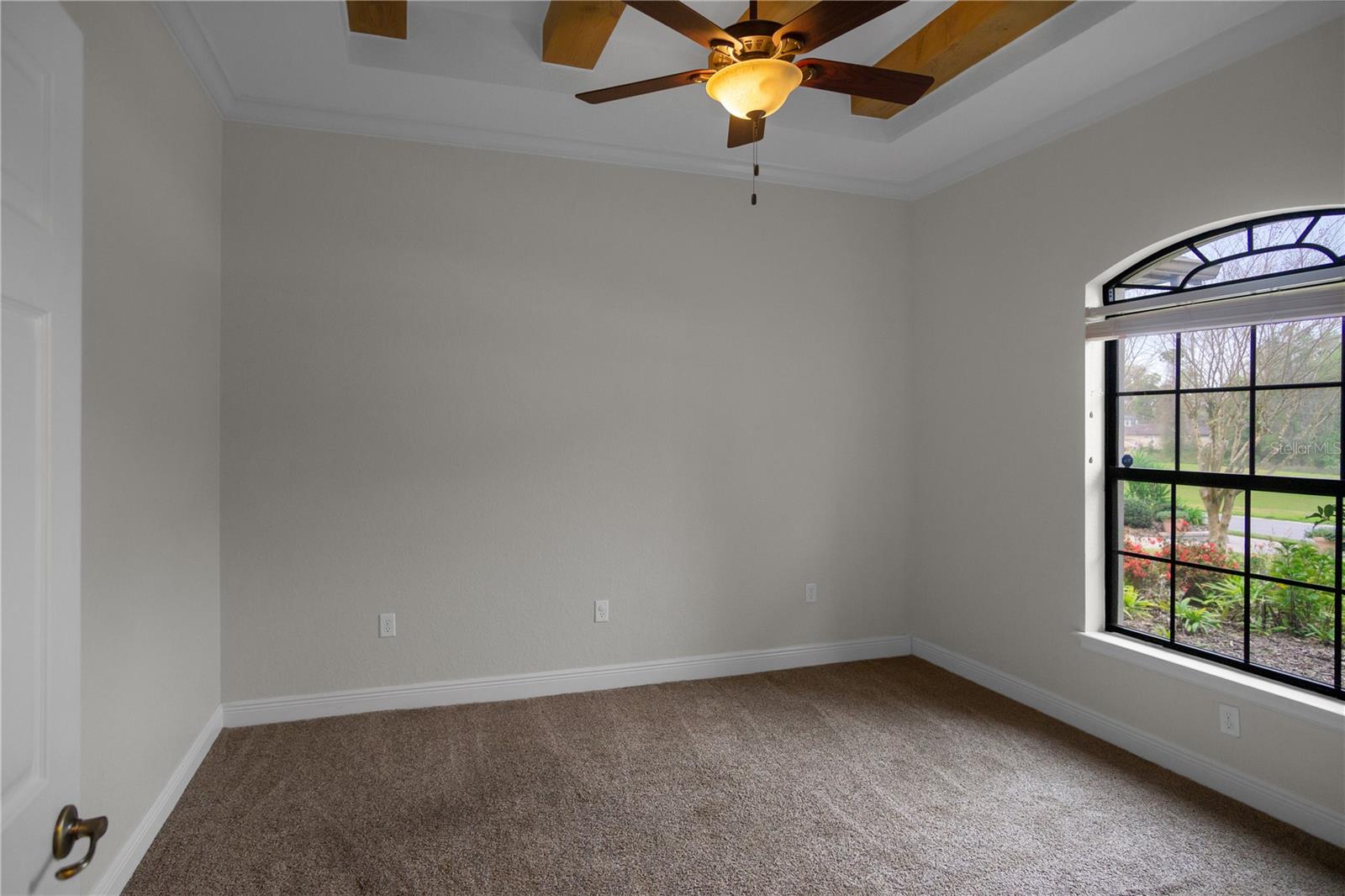 ;
;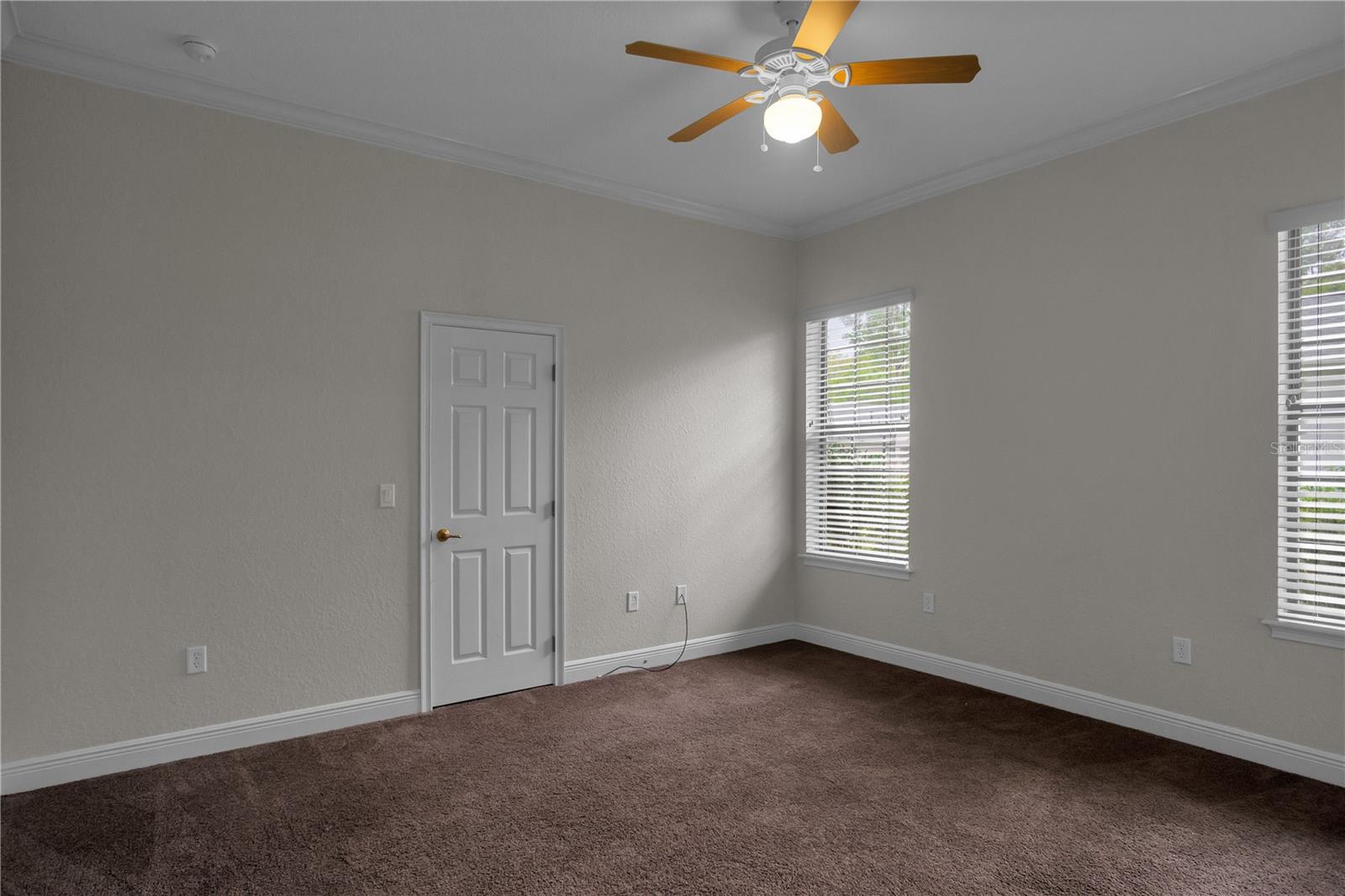 ;
;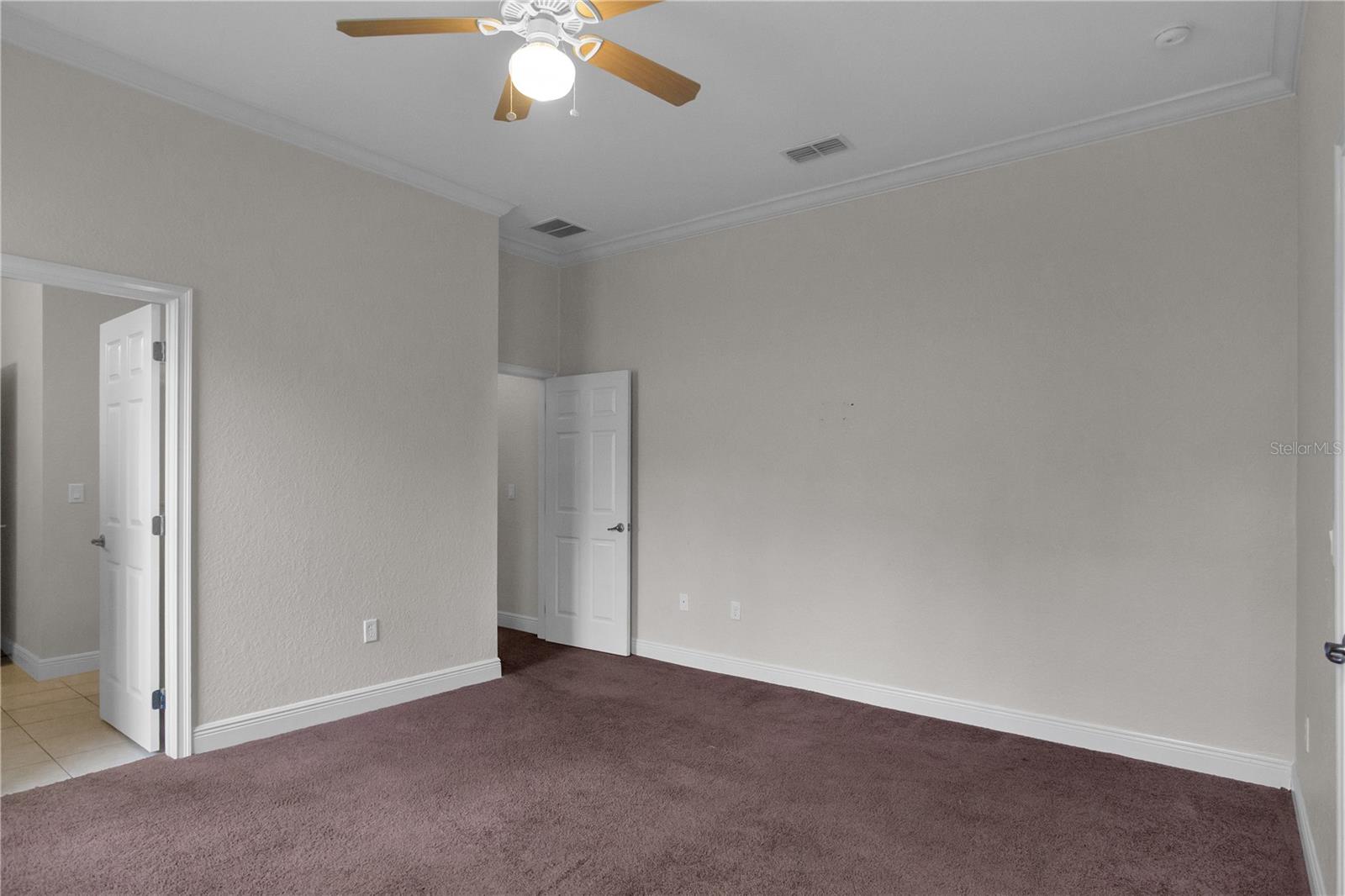 ;
;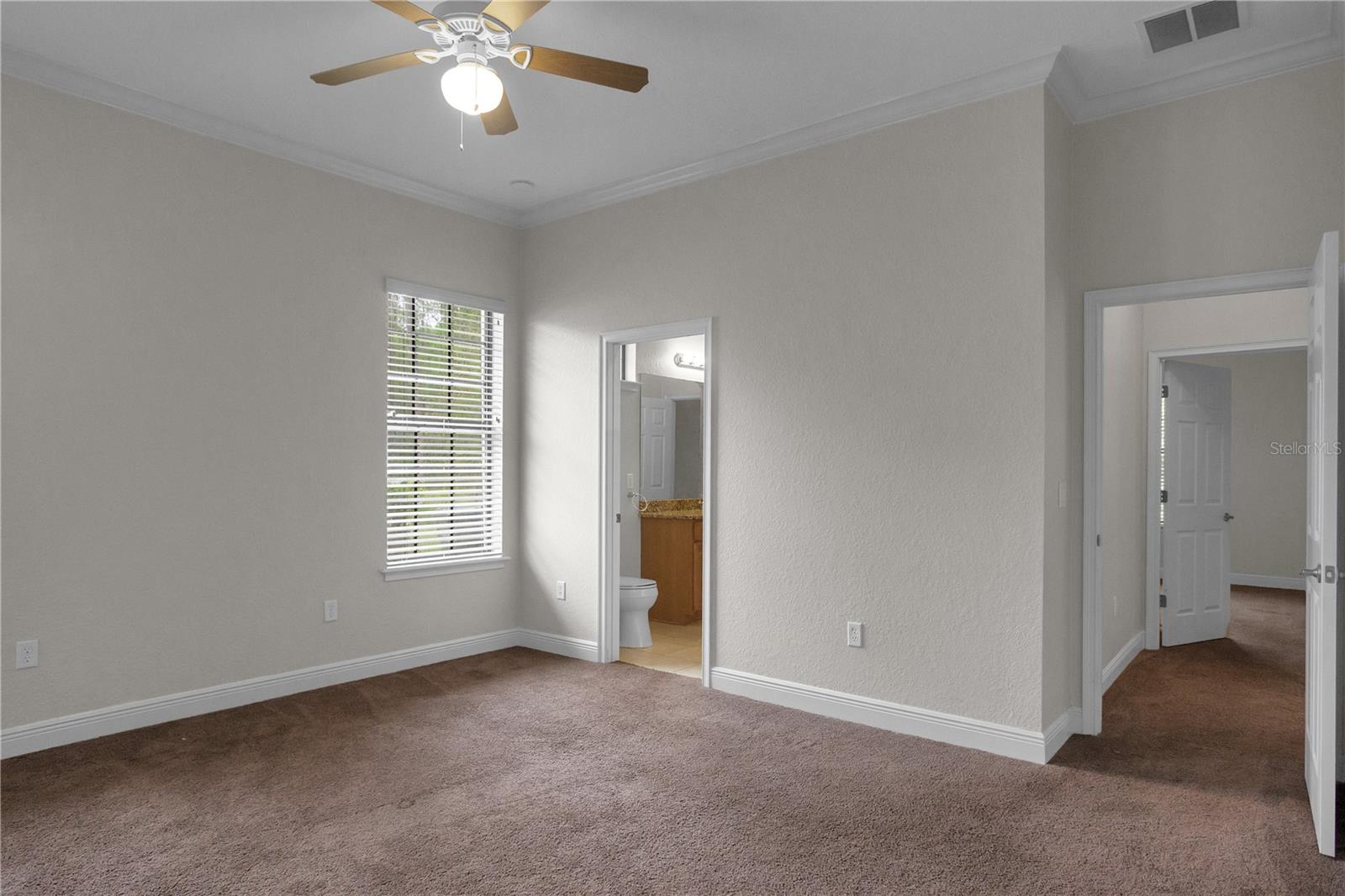 ;
;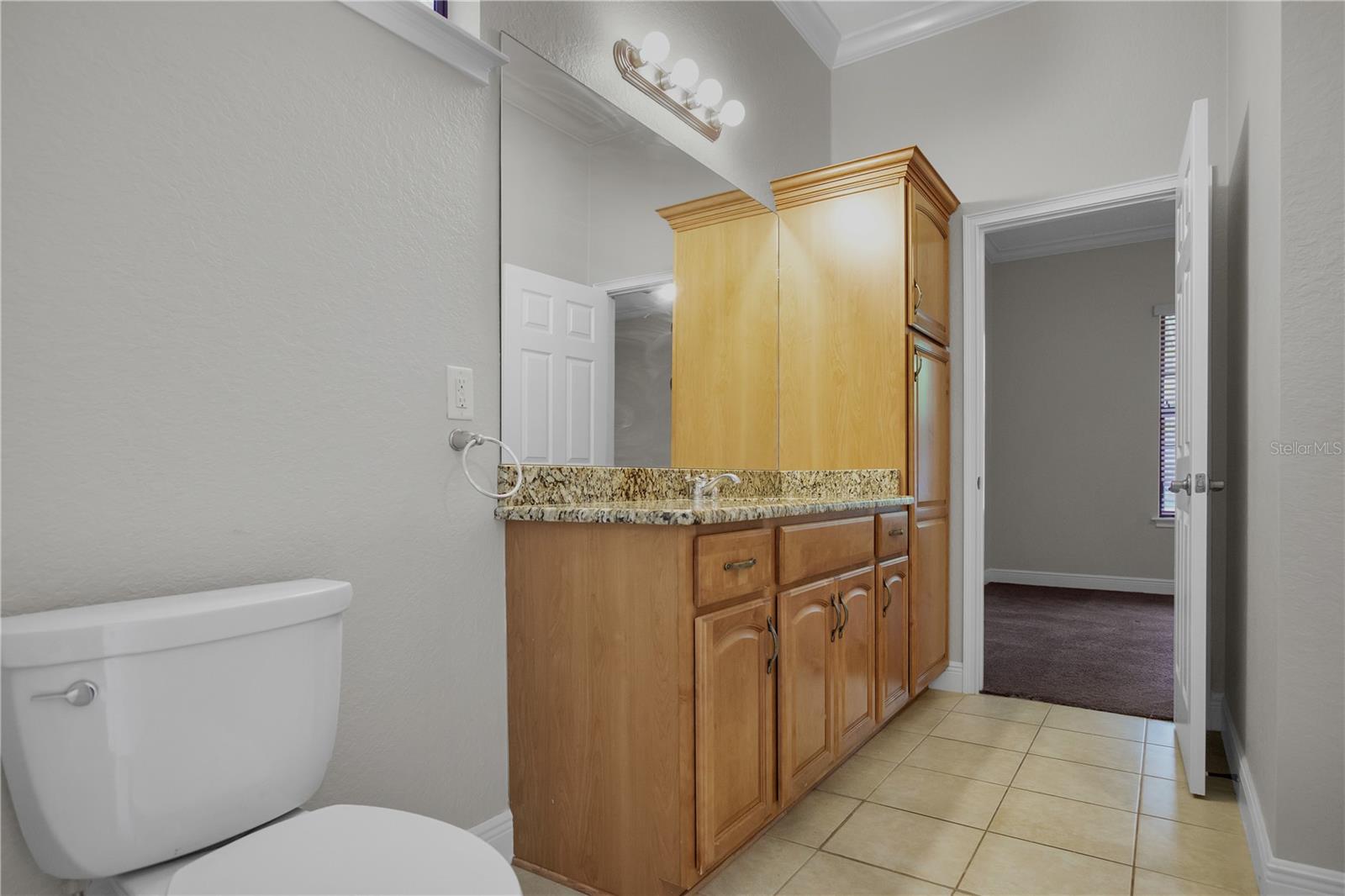 ;
;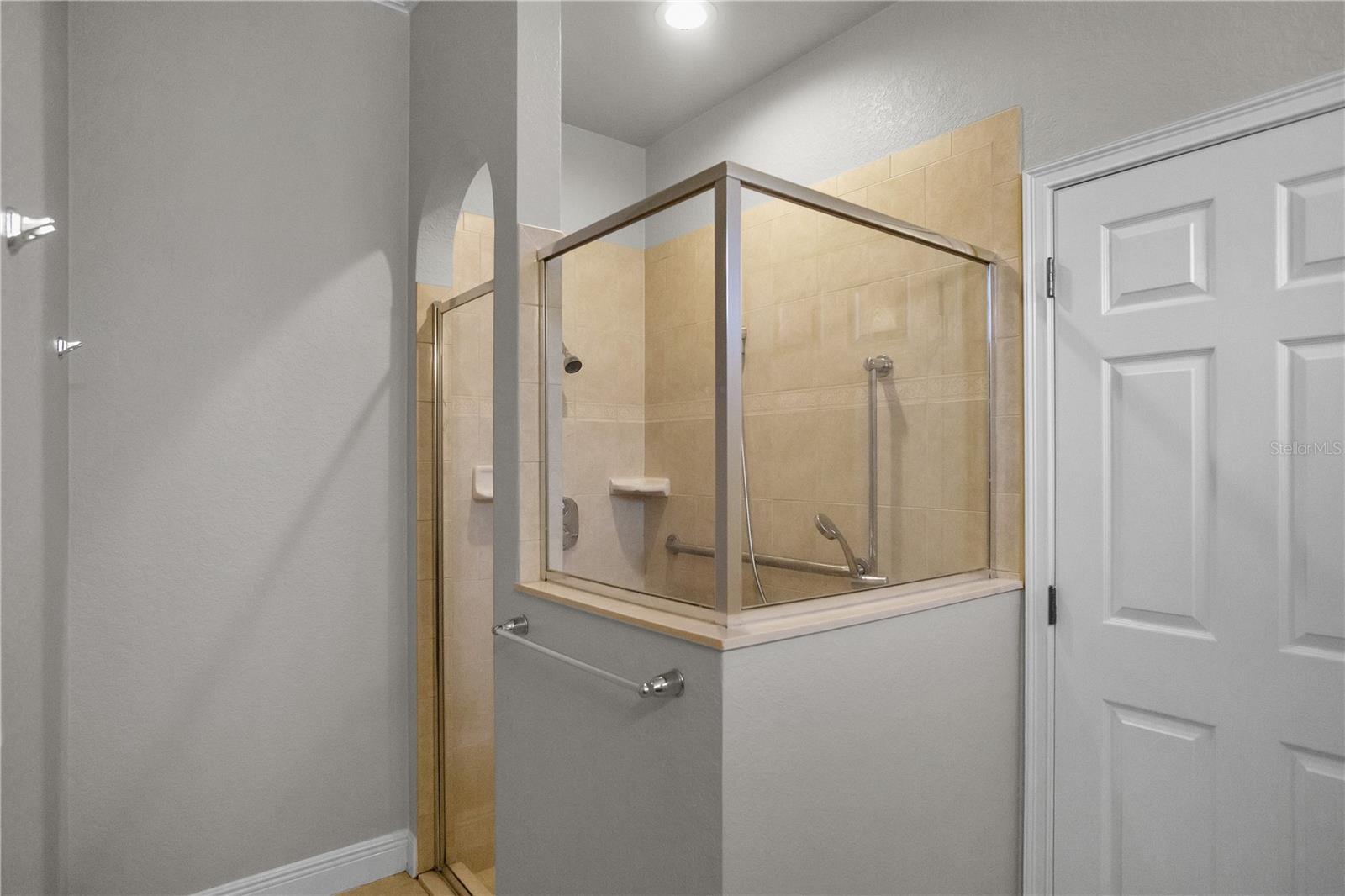 ;
;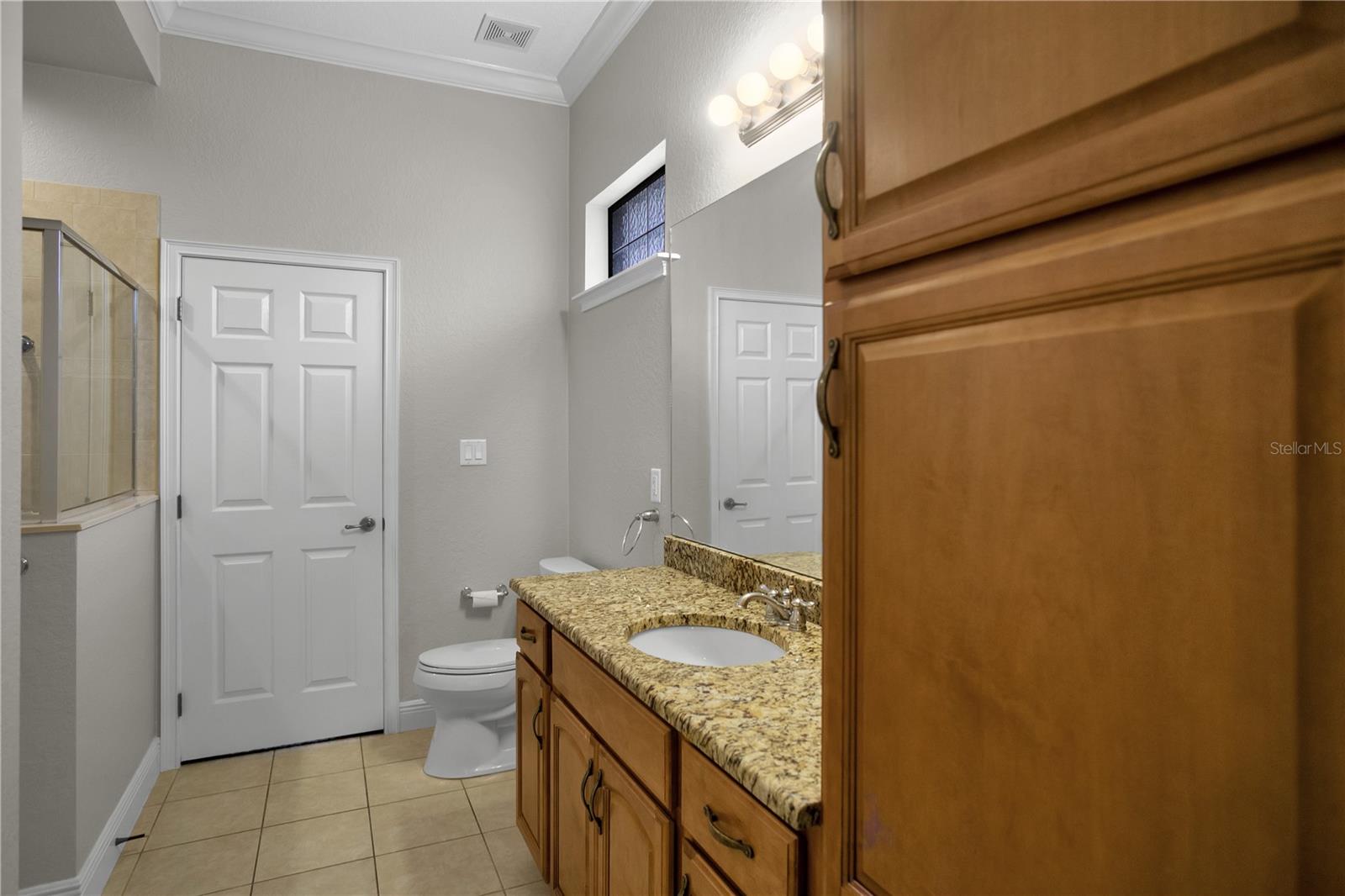 ;
;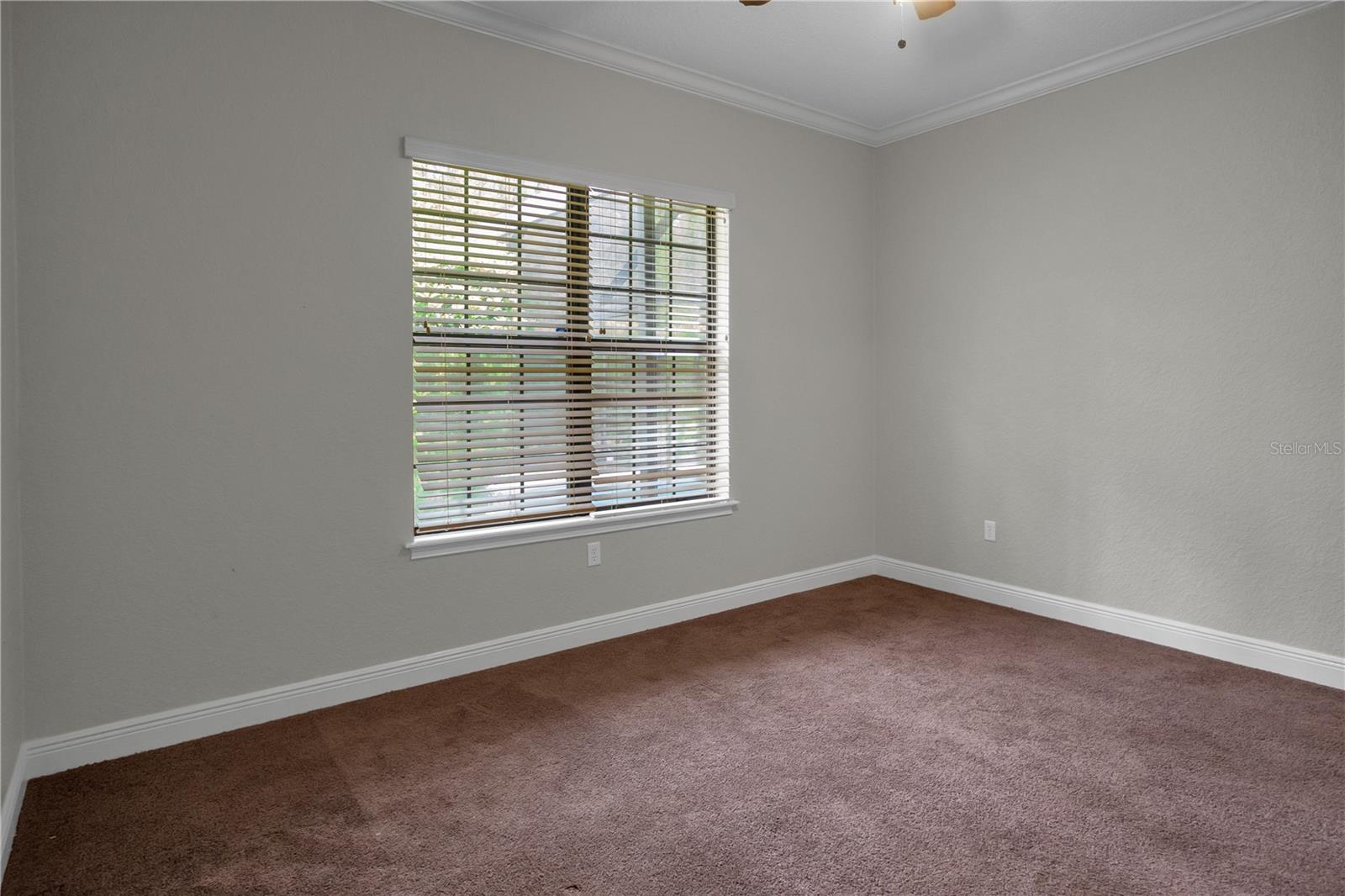 ;
;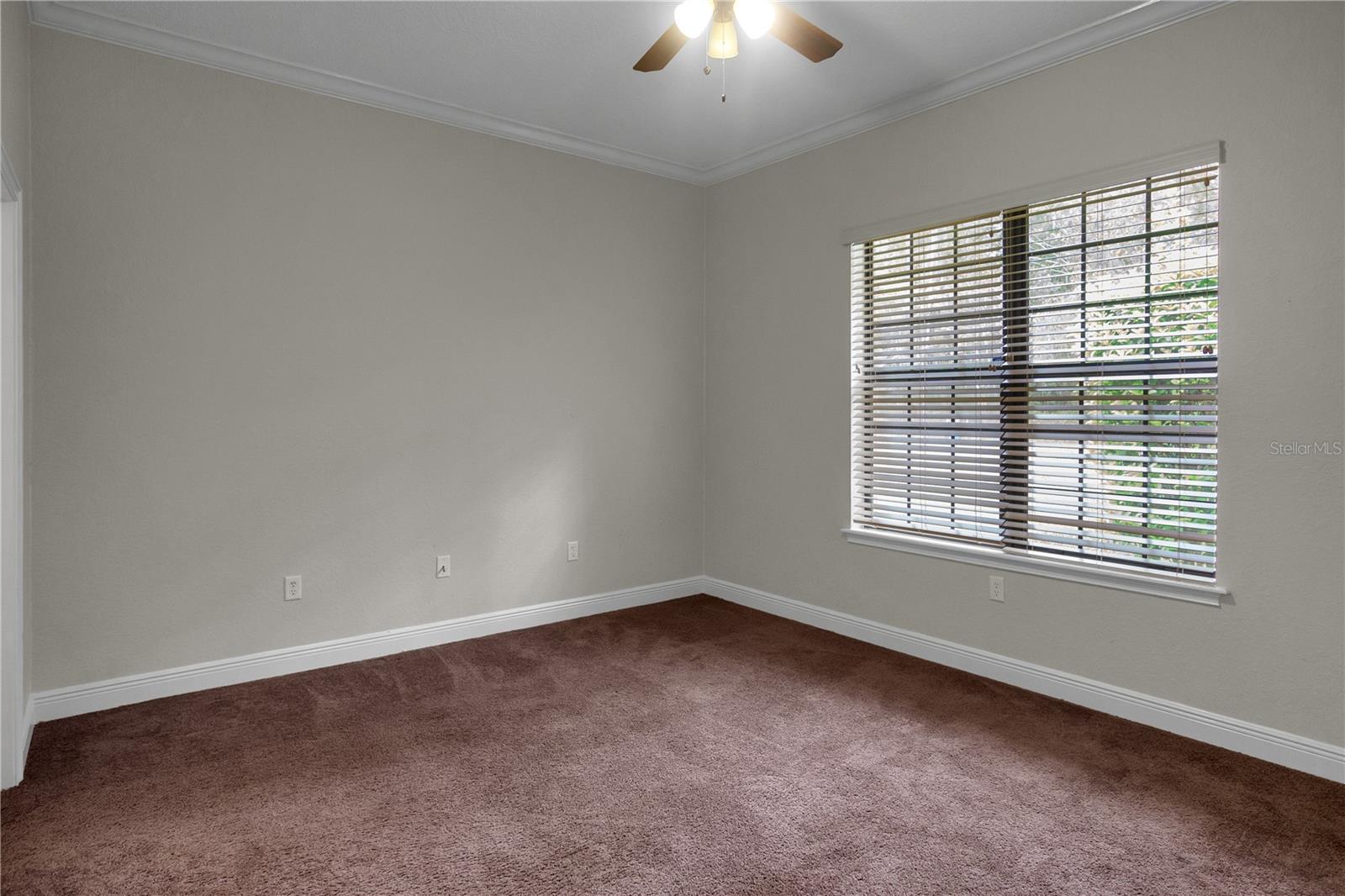 ;
;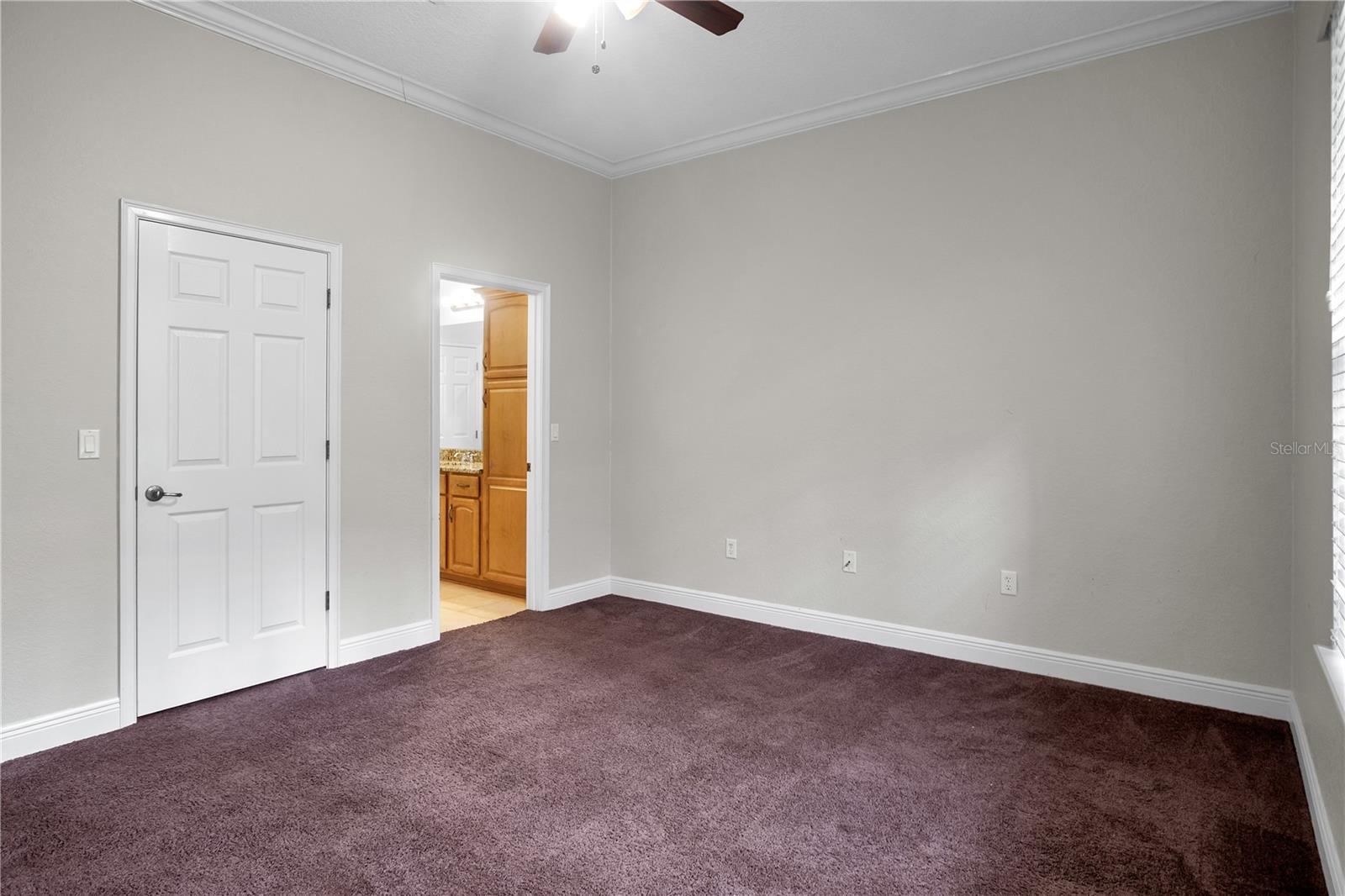 ;
;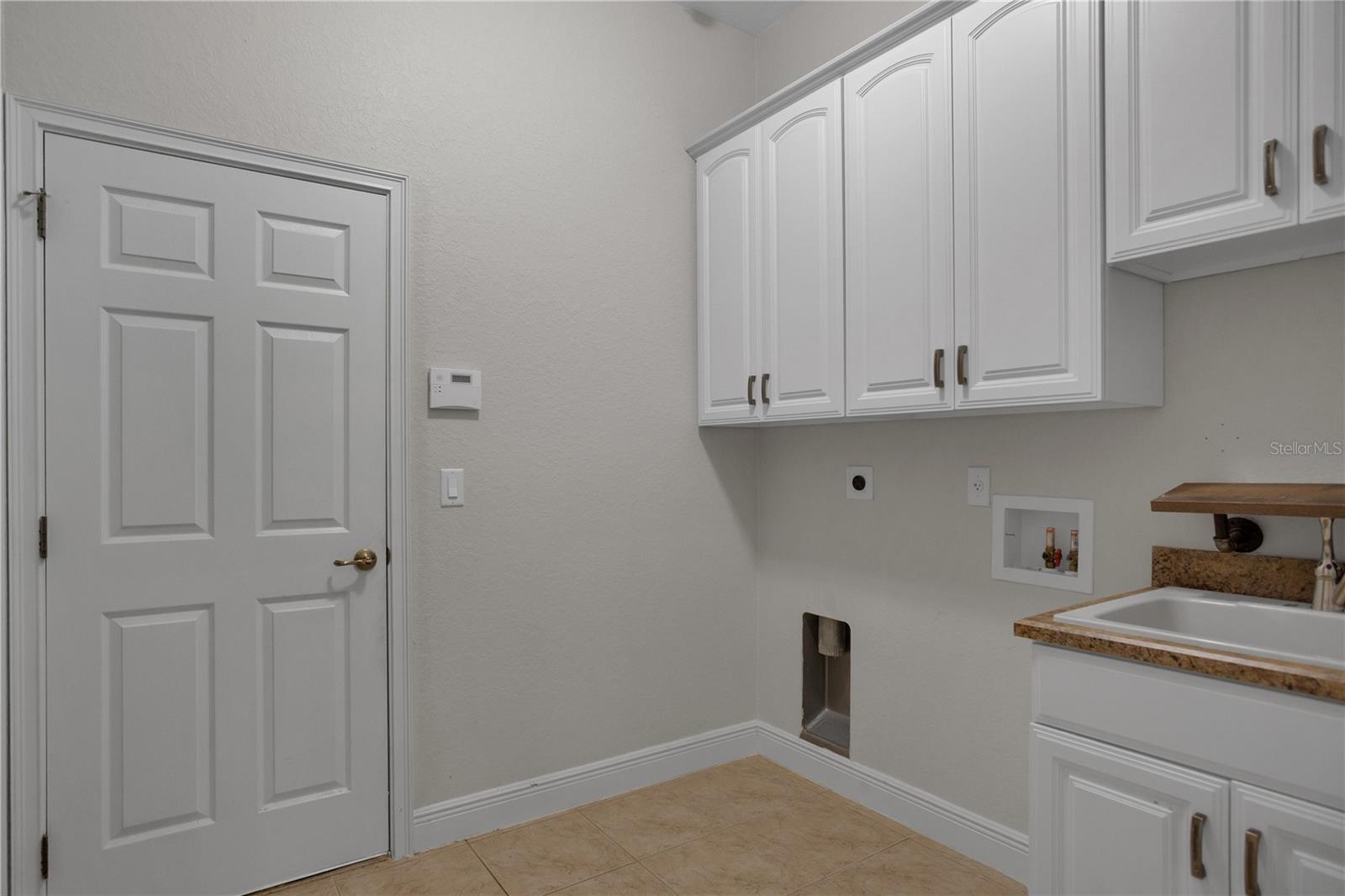 ;
;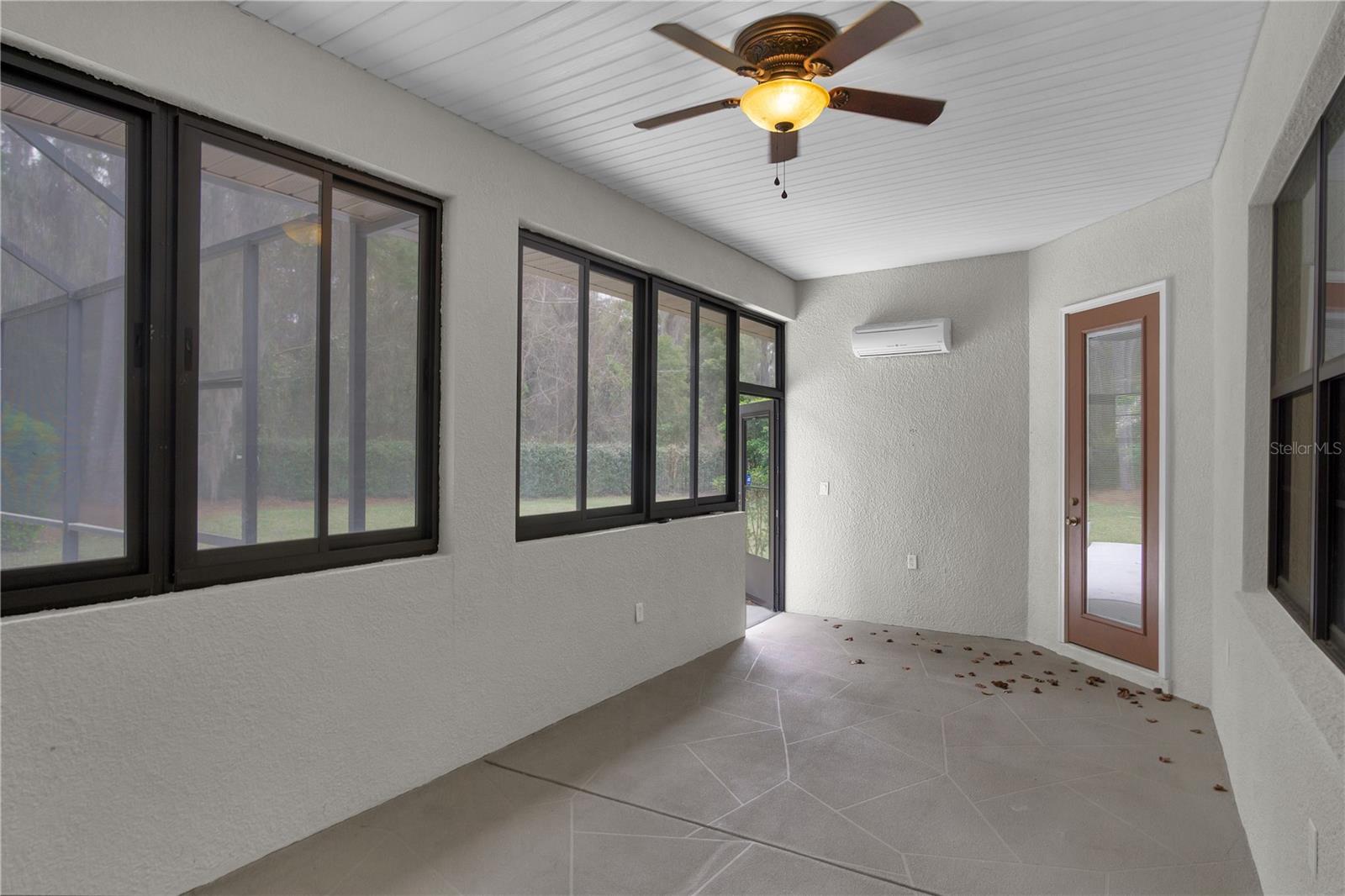 ;
;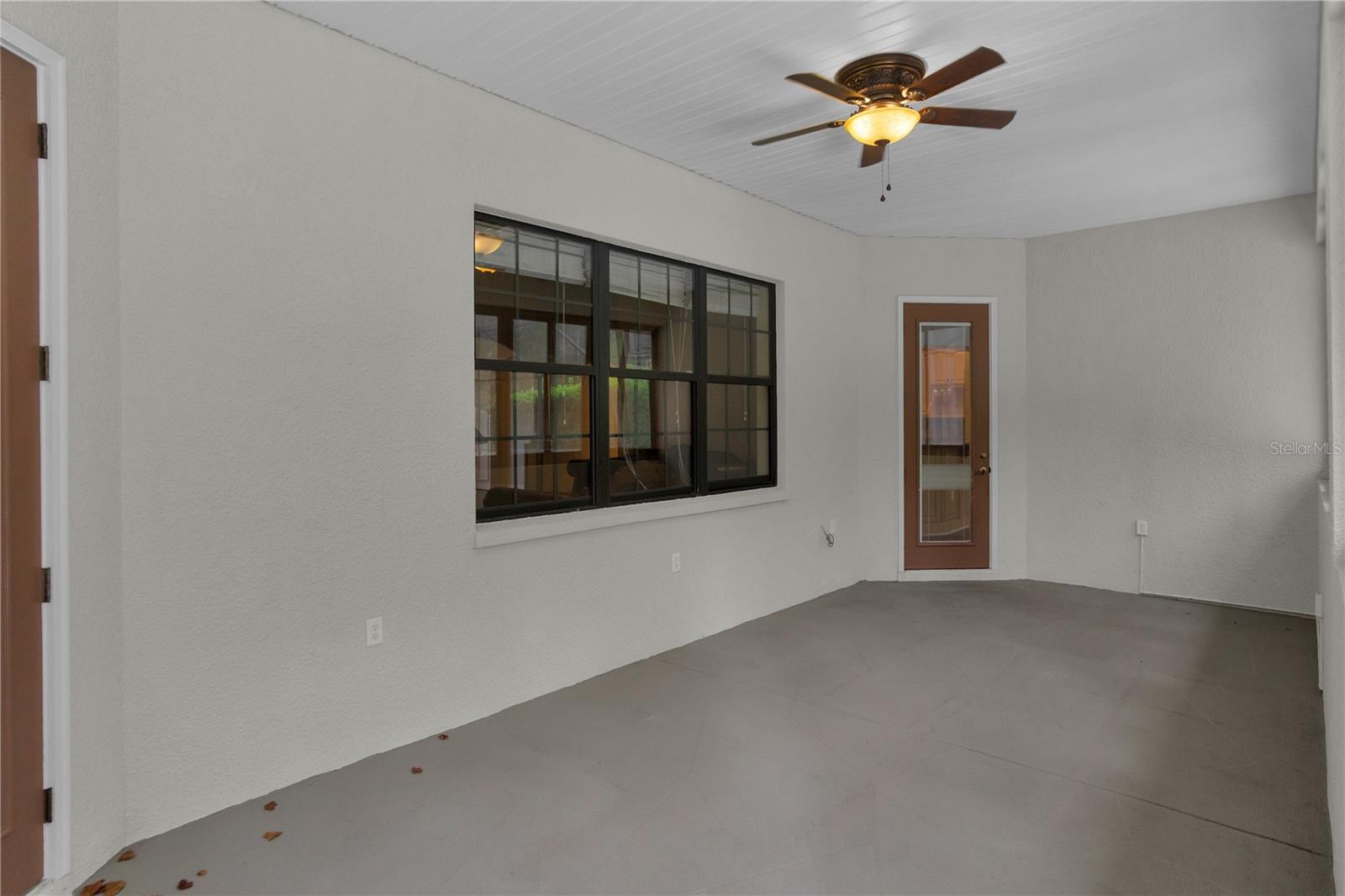 ;
;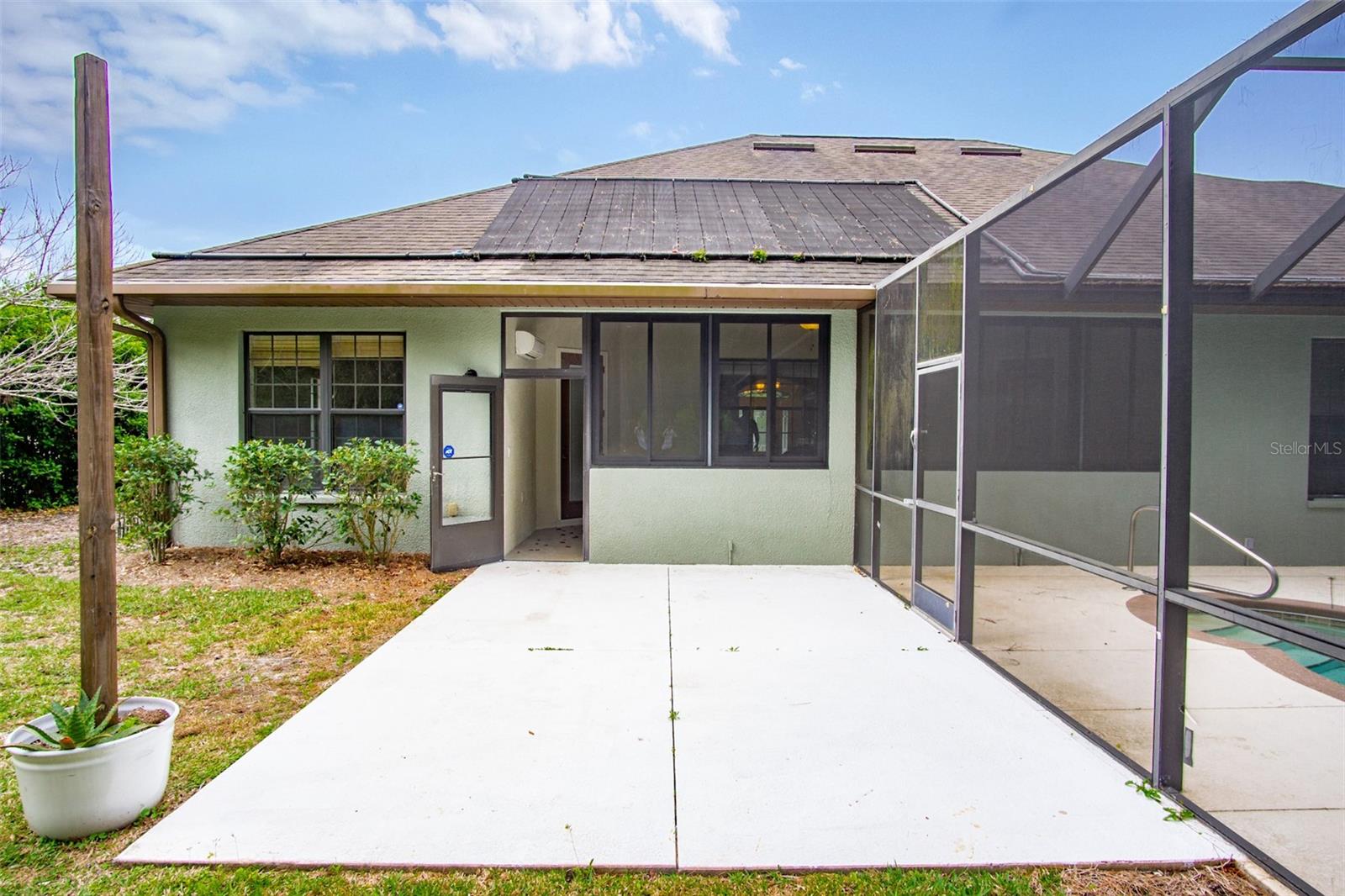 ;
;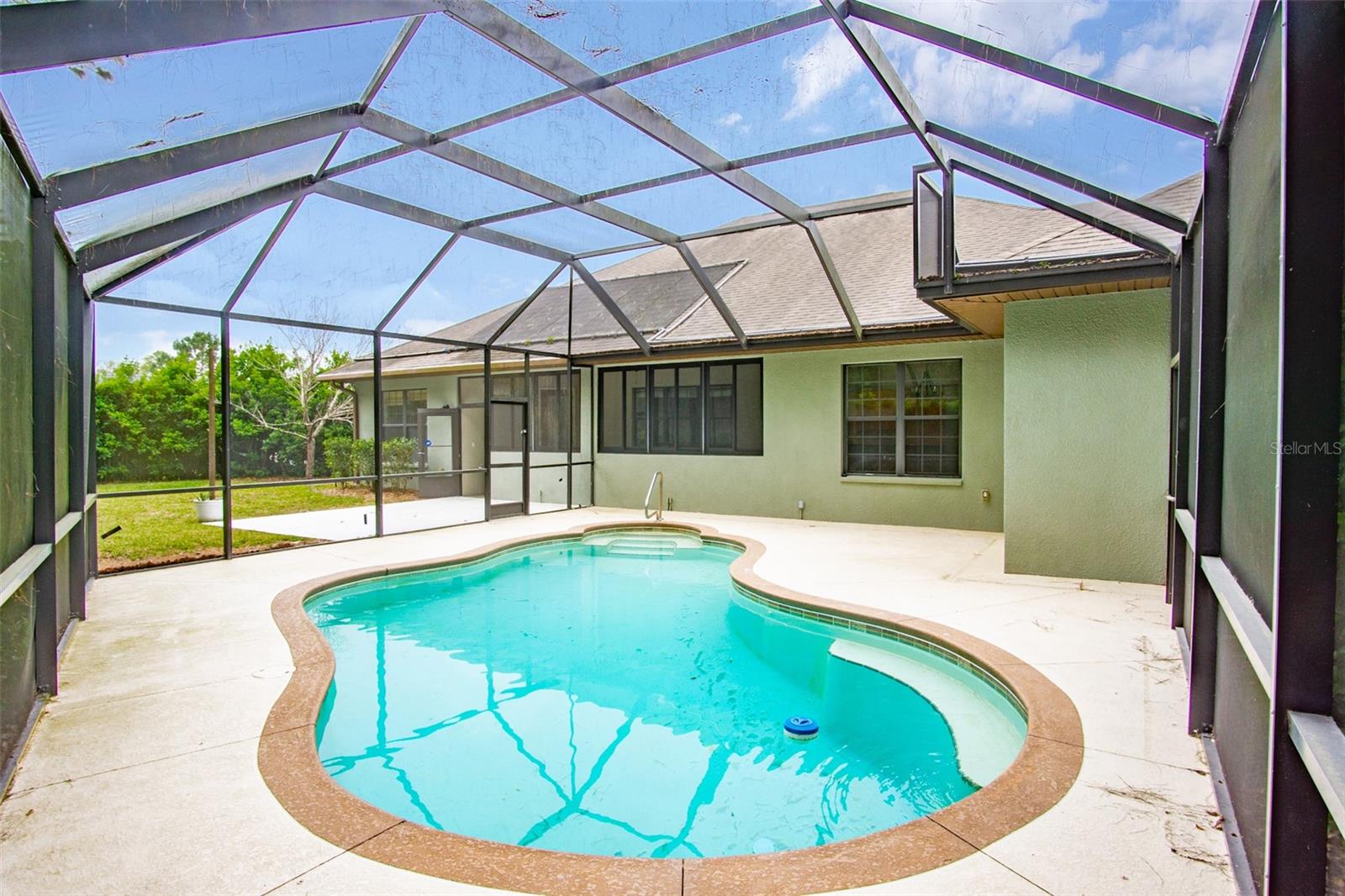 ;
; ;
; ;
; ;
; ;
; ;
; ;
; ;
; ;
; ;
; ;
; ;
; ;
; ;
; ;
;