UPDATED HOME ON LAND IN THE COUNTRY WITH A WORKSHOP
This stunning 1.8 -acre property is picturesque with a meticulously maintained, Energy Star Qualified, 1,850 square foot home featuring zero transition flooring with an open-concept living area, three bedrooms, two bathrooms, and a separate dining space. The expansive primary bedroom includes an ensuite bathroom, abundant natural light, and a walk-in closet. The kitchen features all black appliances and has a freshly painted walk-in pantry, plenty of storage, and provides ample counter space on Exotic Granite, making it perfect for everyday meals or special gatherings. The living room offers a cozy fireplace, adding warmth and charm to the space. Outdoors, you'll find an electric hookup for an RV, a workshop equipped with electricity, a generous fully fenced backyard that's ideal for entertaining or unwinding, pebbled concretedrive and walking path, and a beautiful rock water fountain. This home perfectly combines comfort and convenience, with easy access to local amenities. Whether you're seeking a retreat from the city or a place to host family gatherings, this property is sure to fulfill all your desires. Insulated attic with spray foam keeing utility costs low. Updates: Composition Roof installed 2024, Aerobic System added 1 year ago, HVAC and Heat Pump less than 1 year old, 3 point air purification system. Closets, garage door, some exterior has been recently painted, and brick has been power washed.



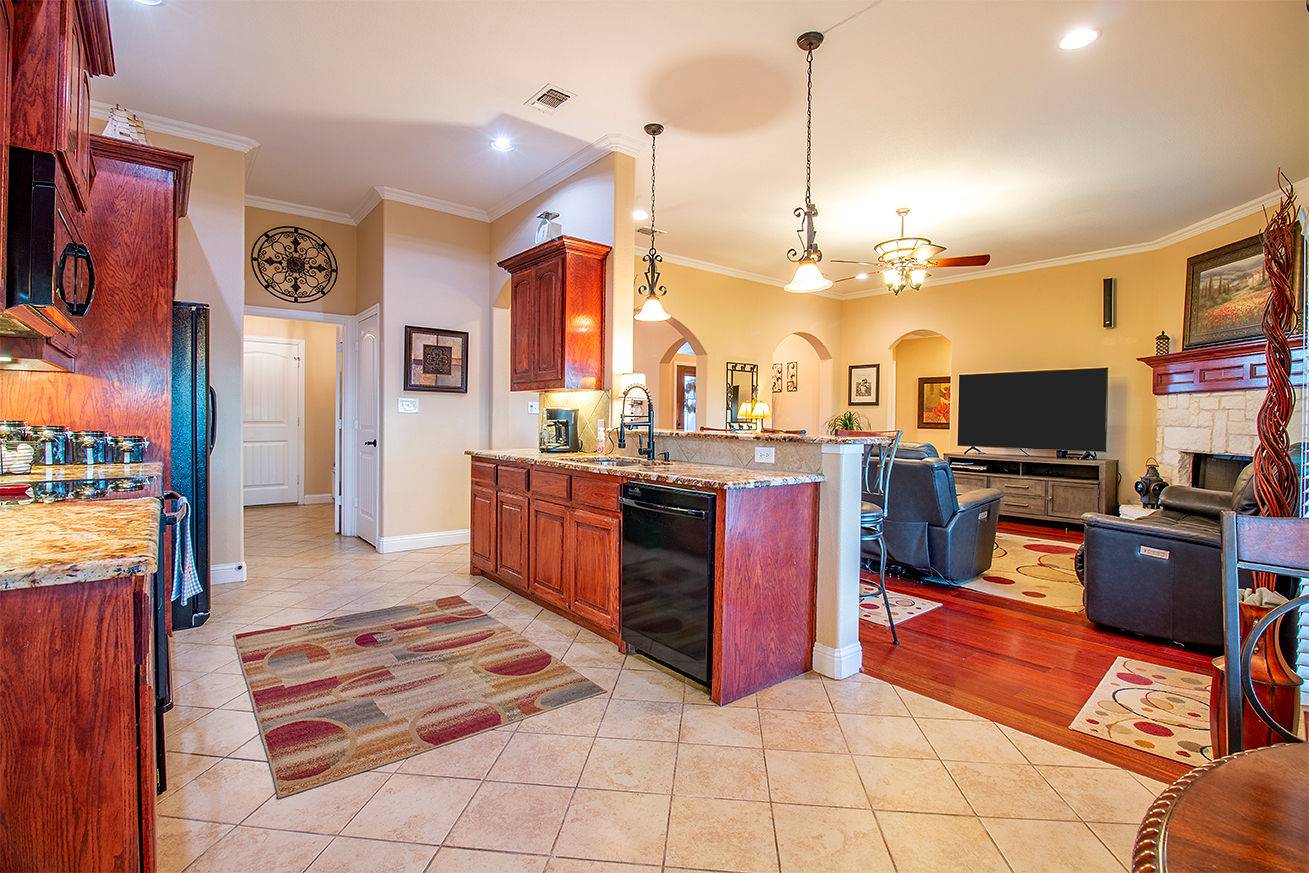

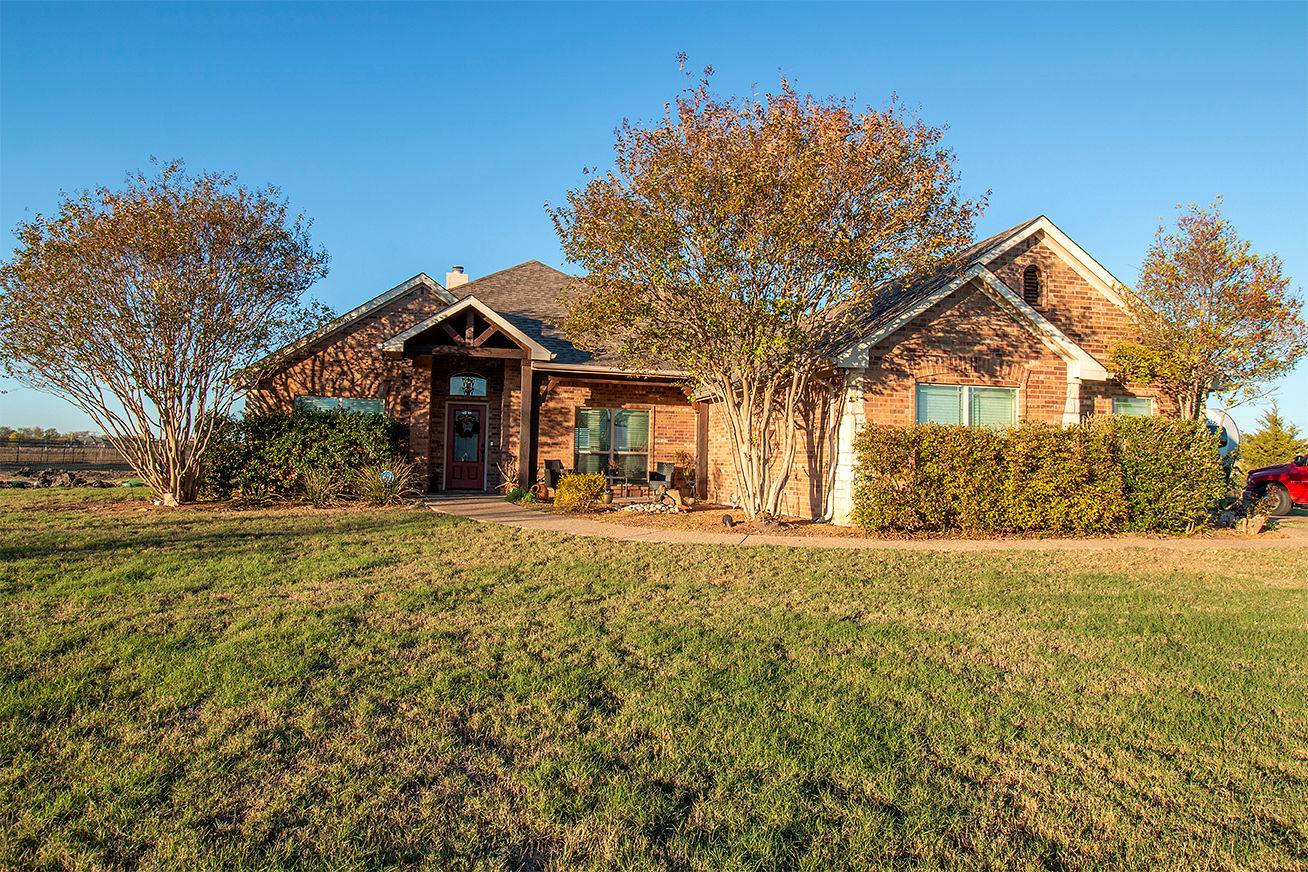 ;
;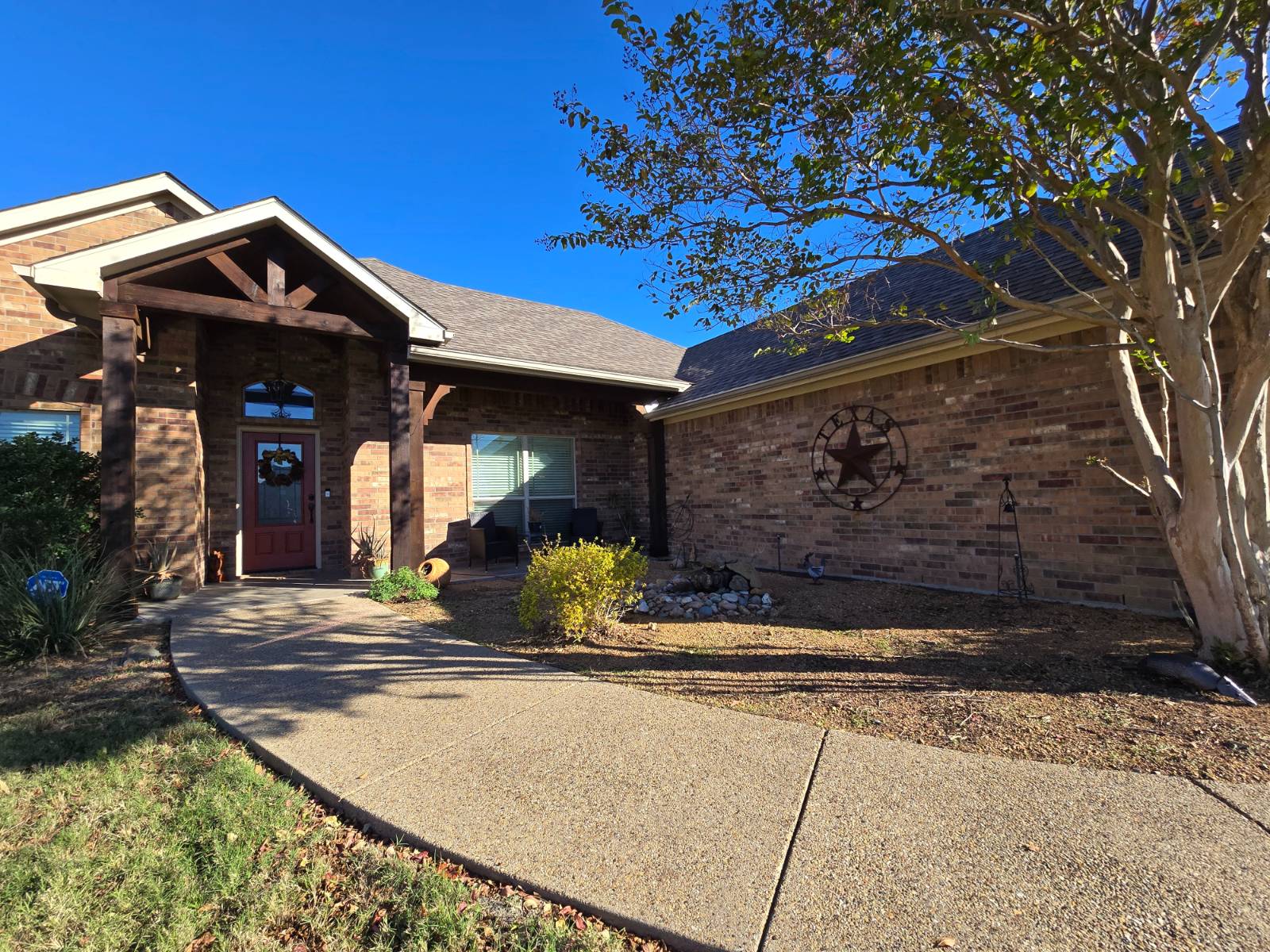 ;
;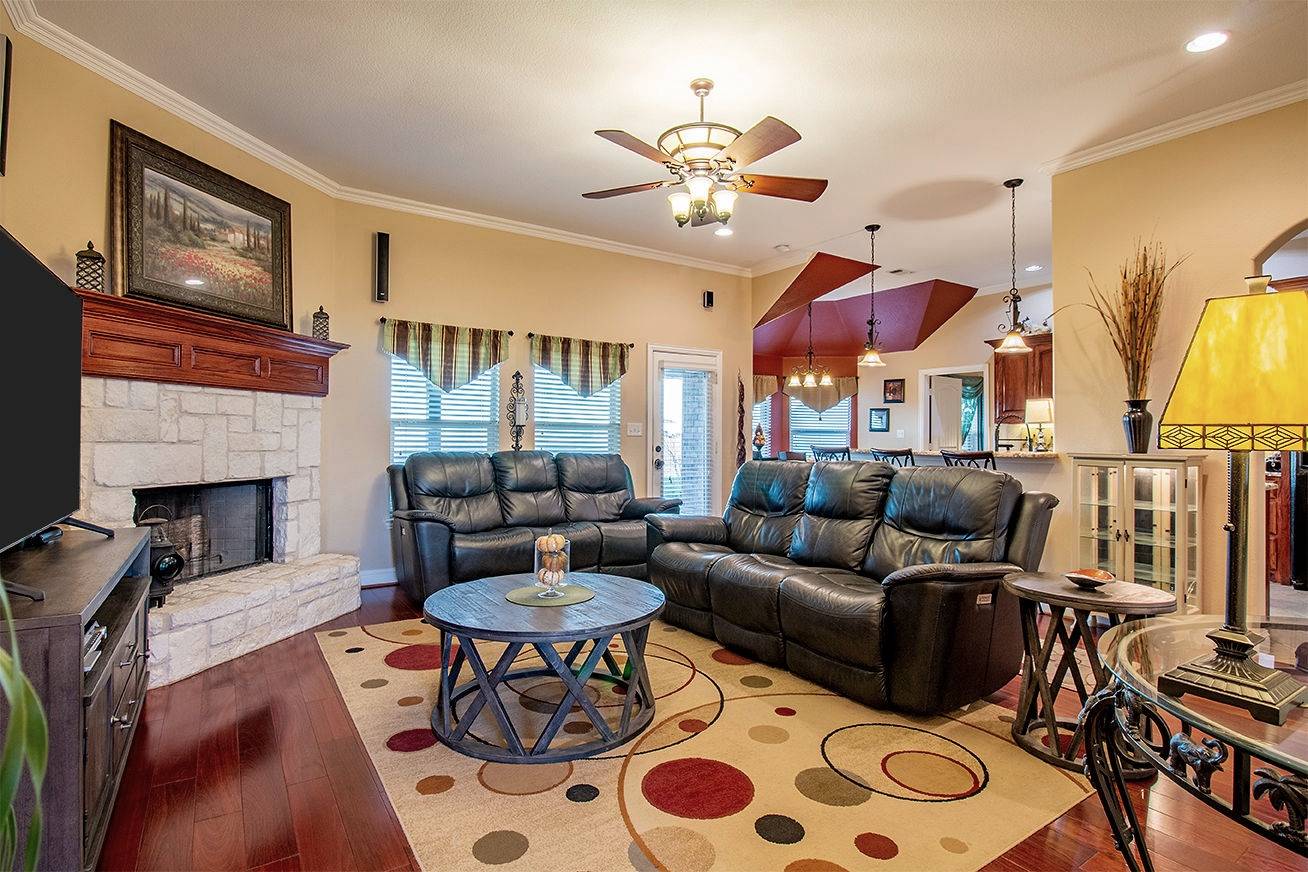 ;
;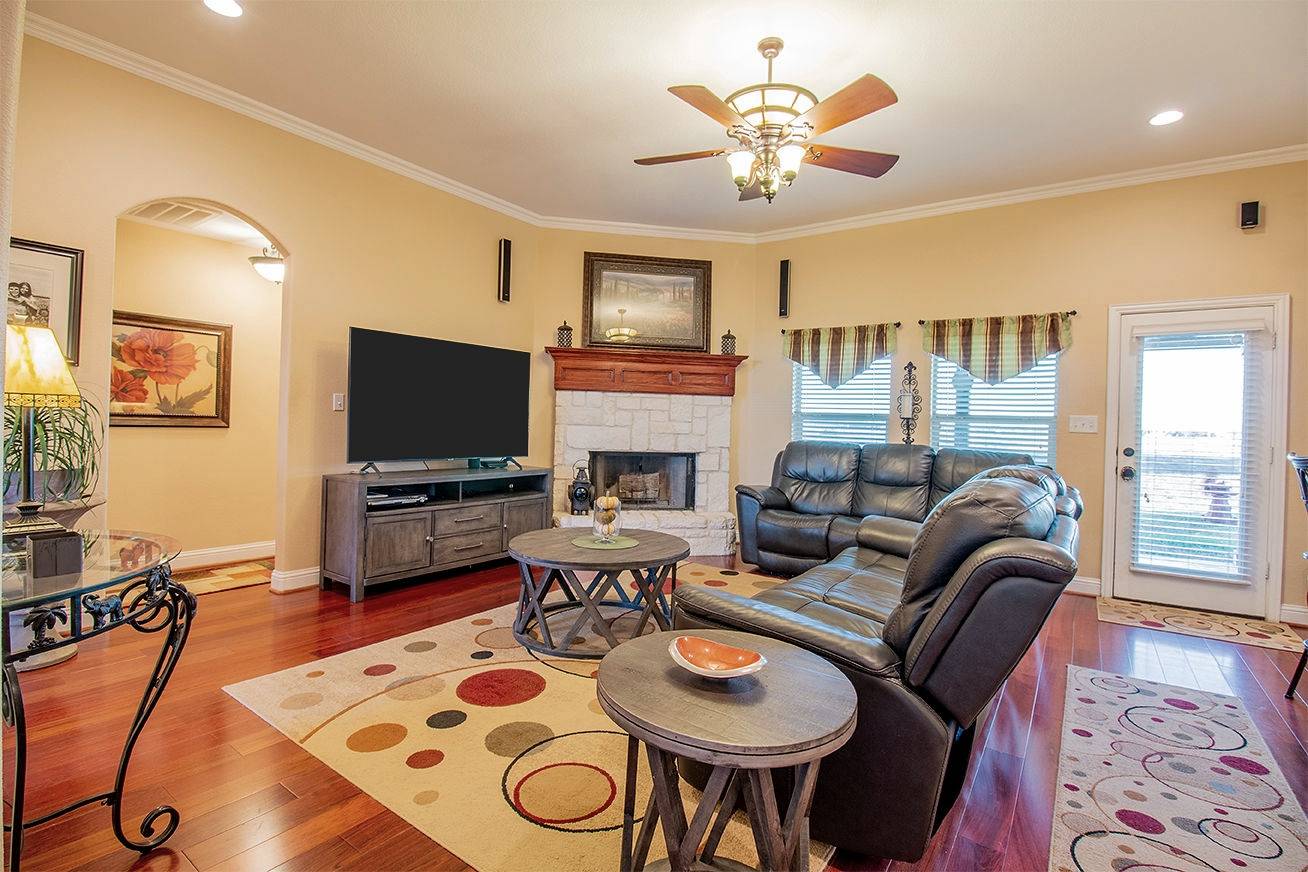 ;
;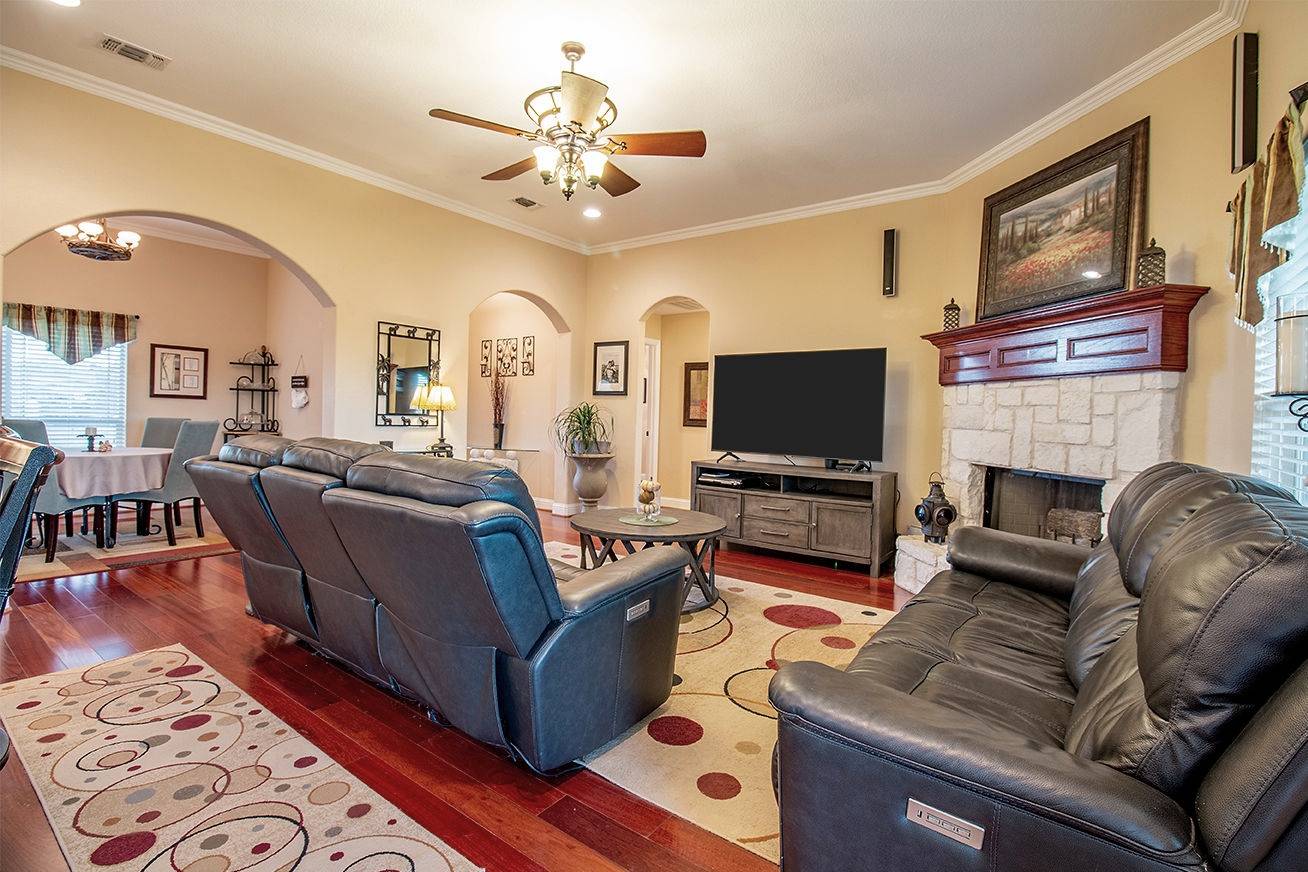 ;
;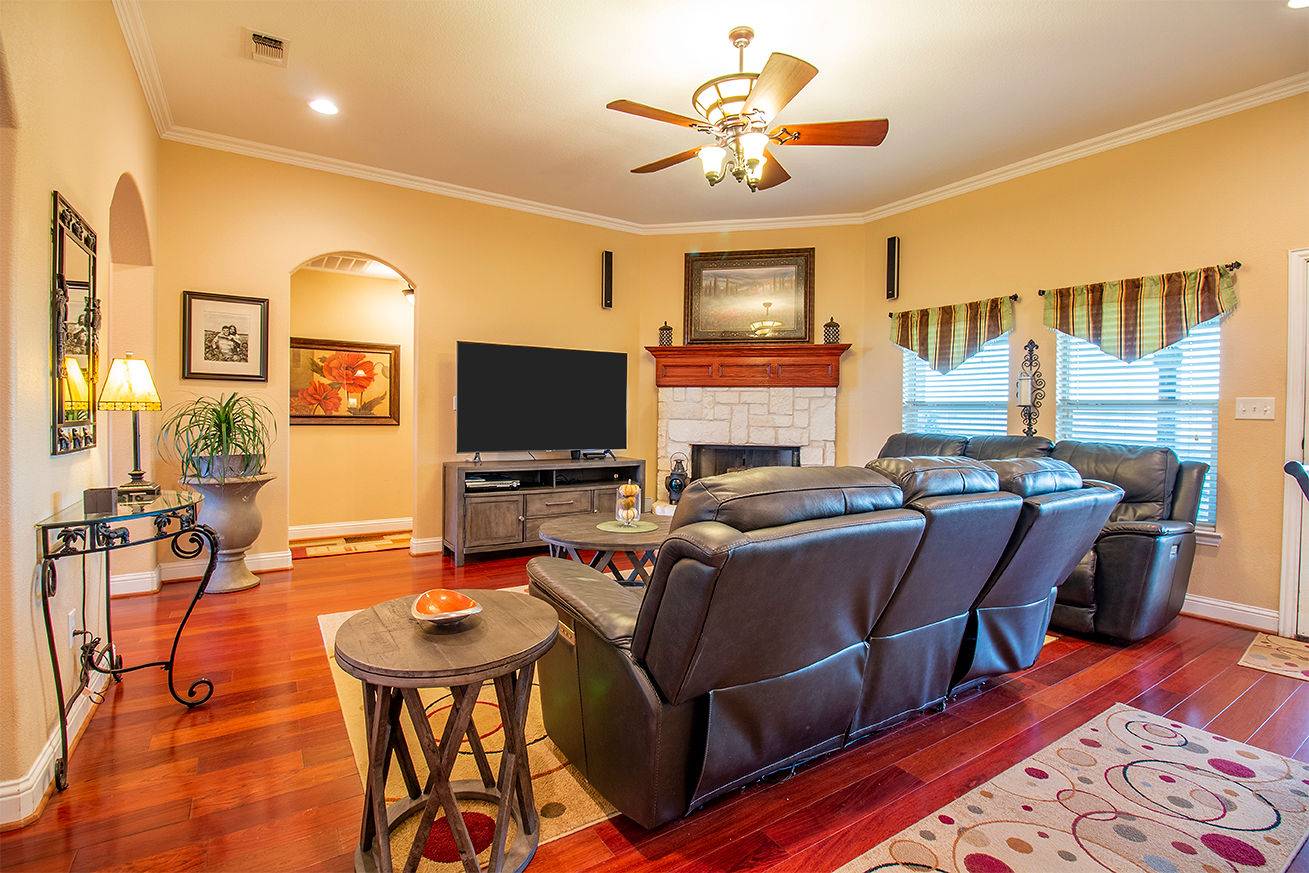 ;
;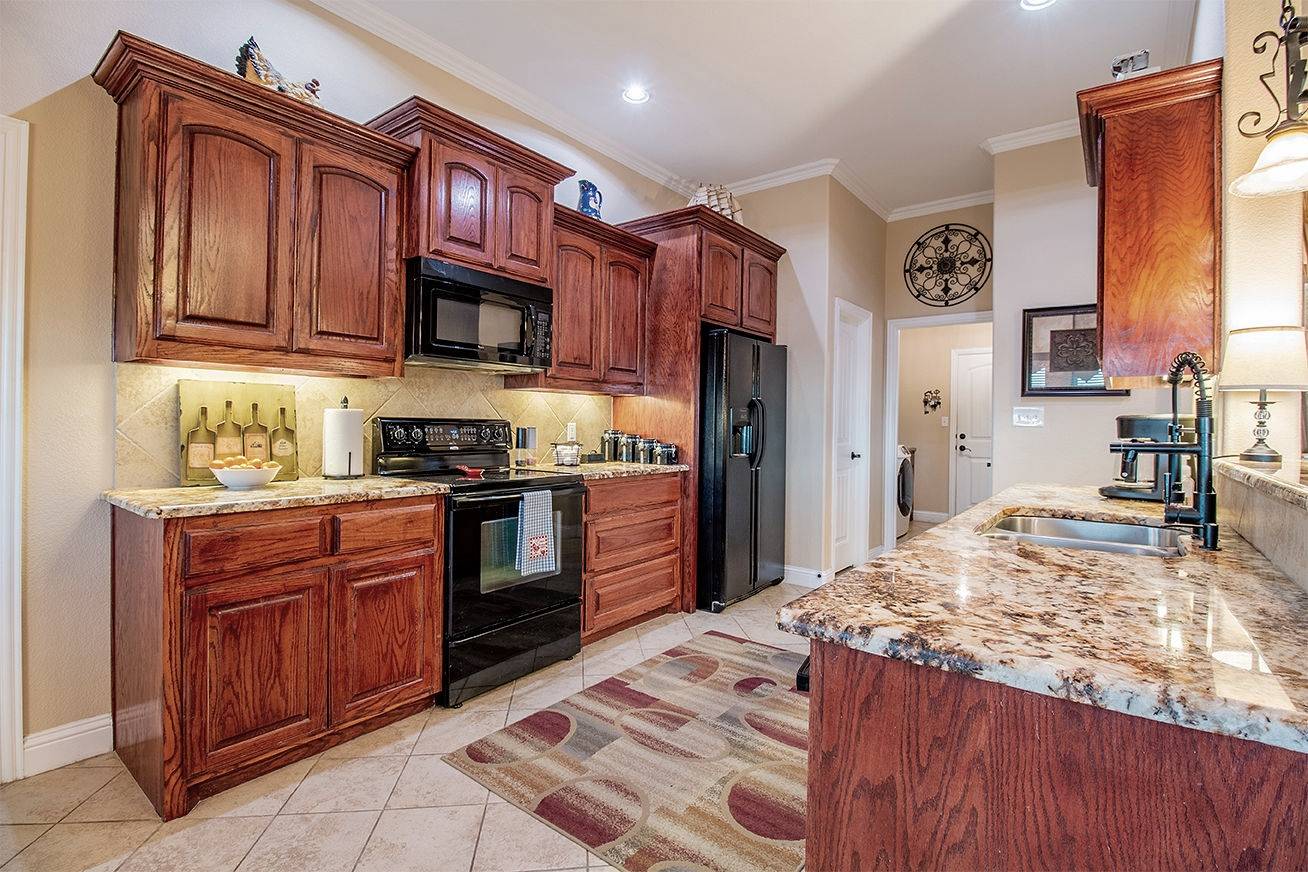 ;
;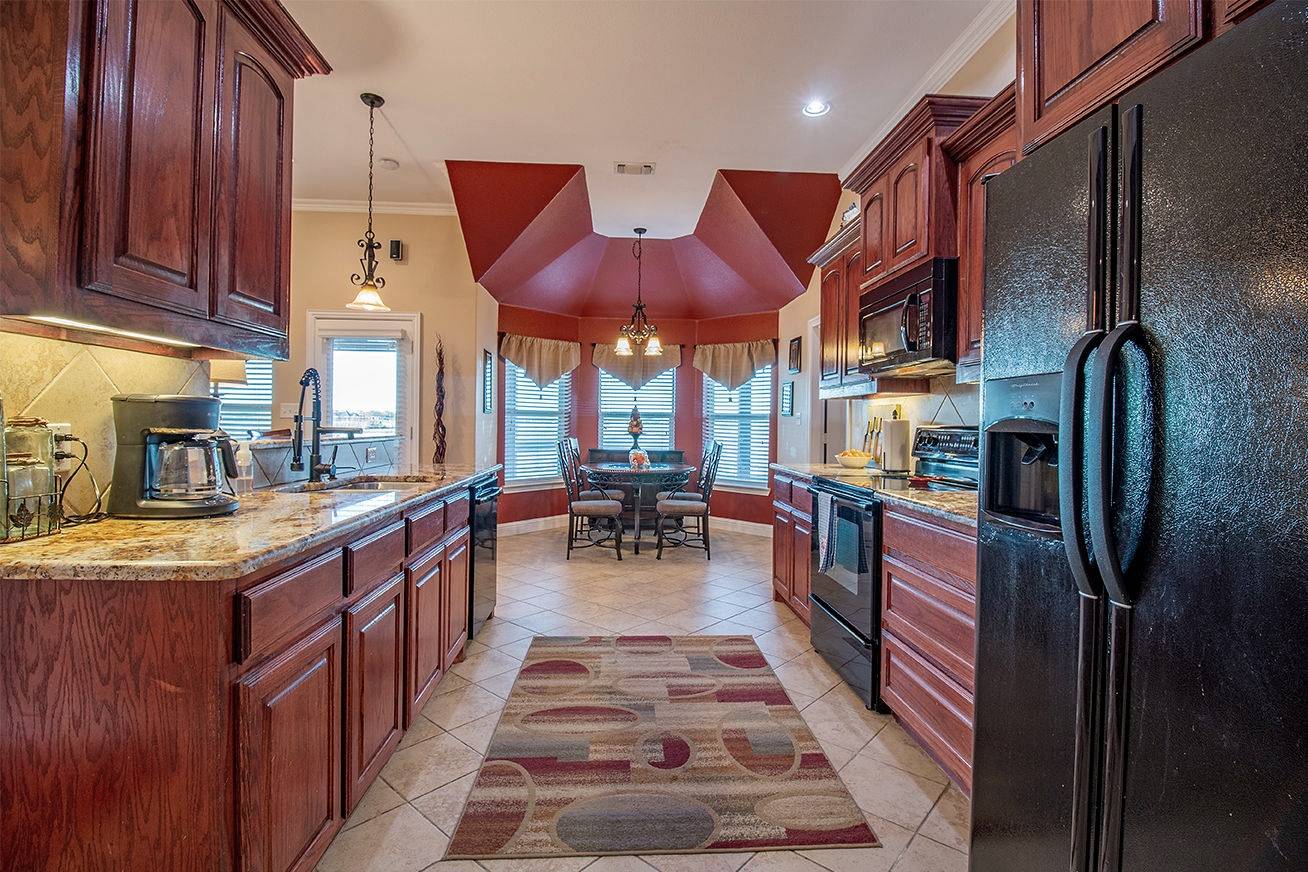 ;
;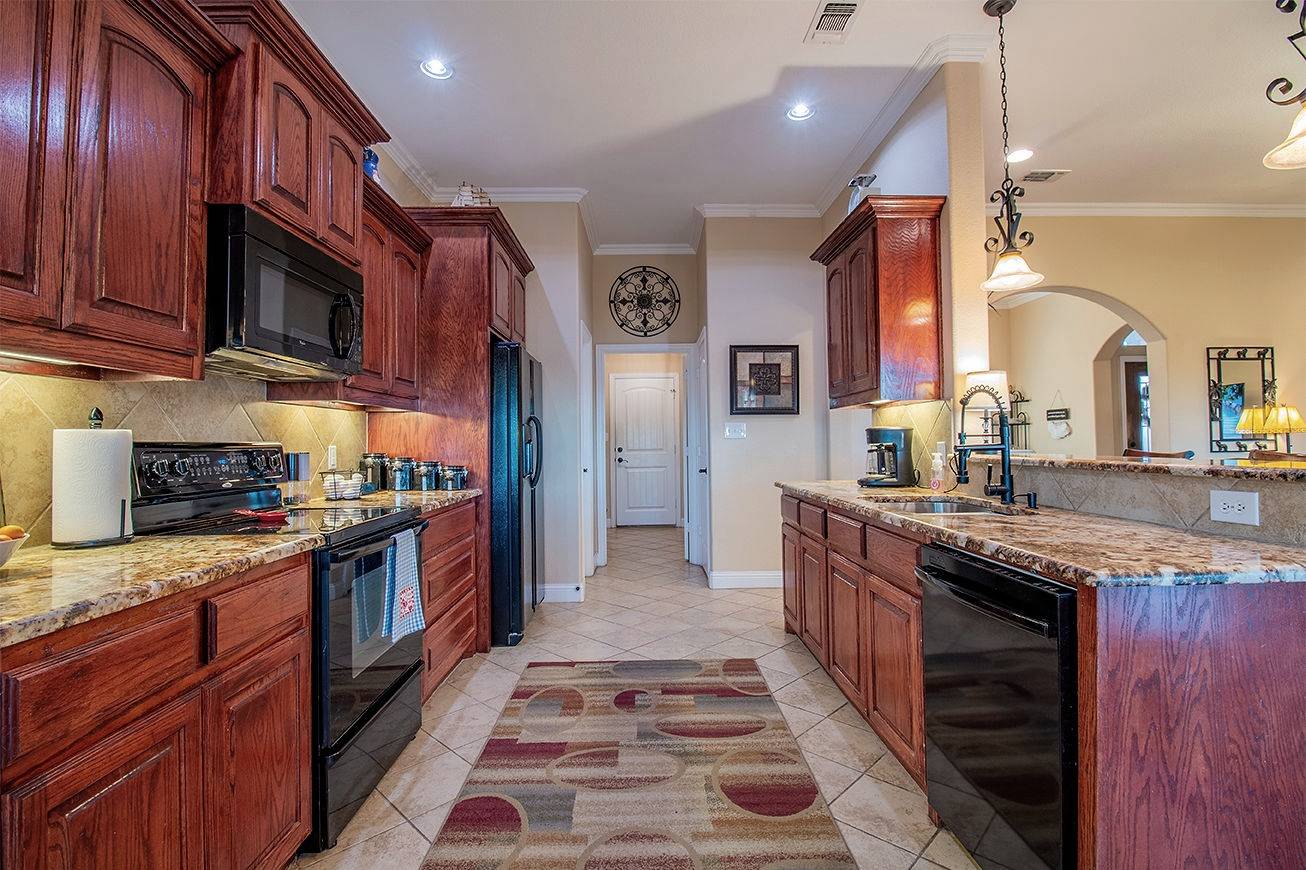 ;
;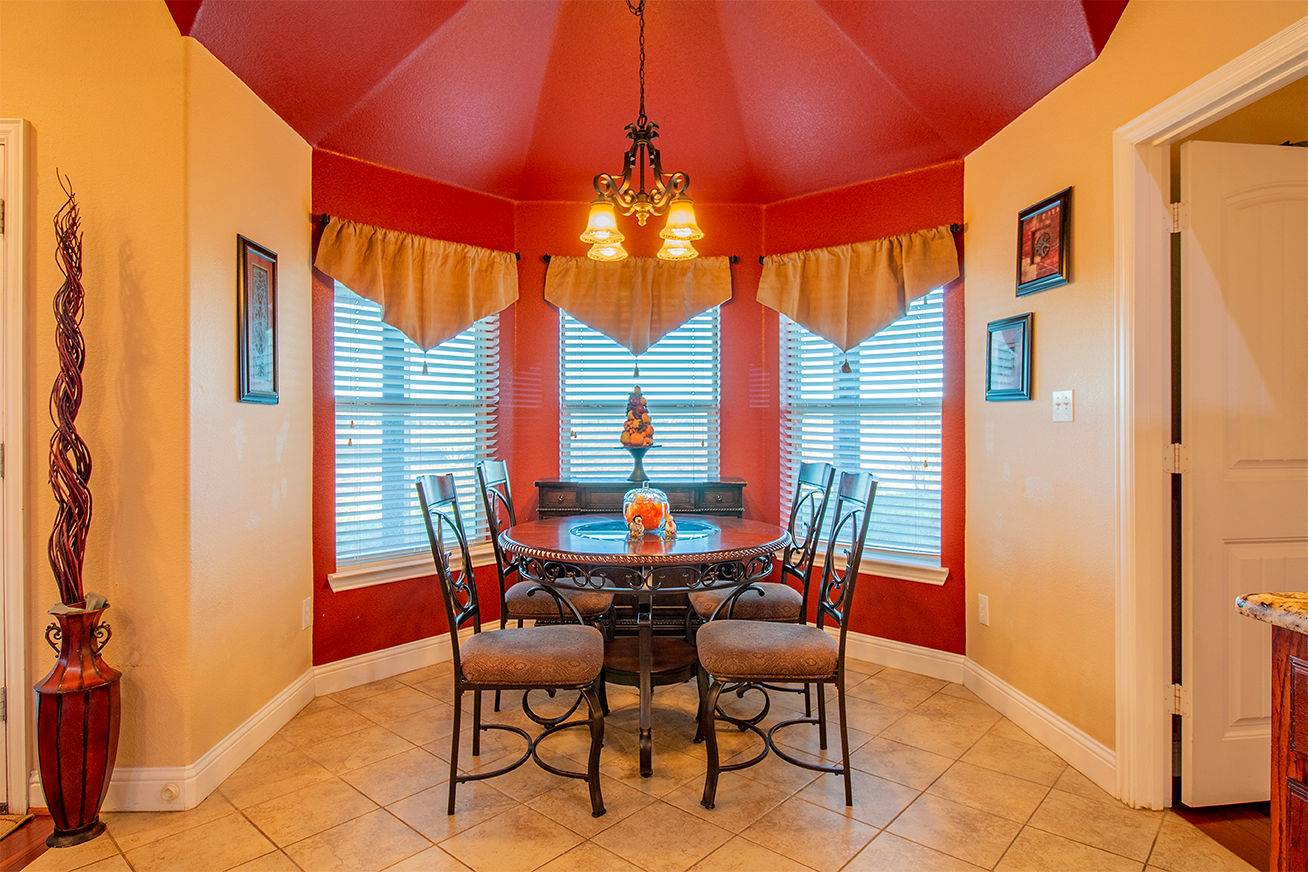 ;
;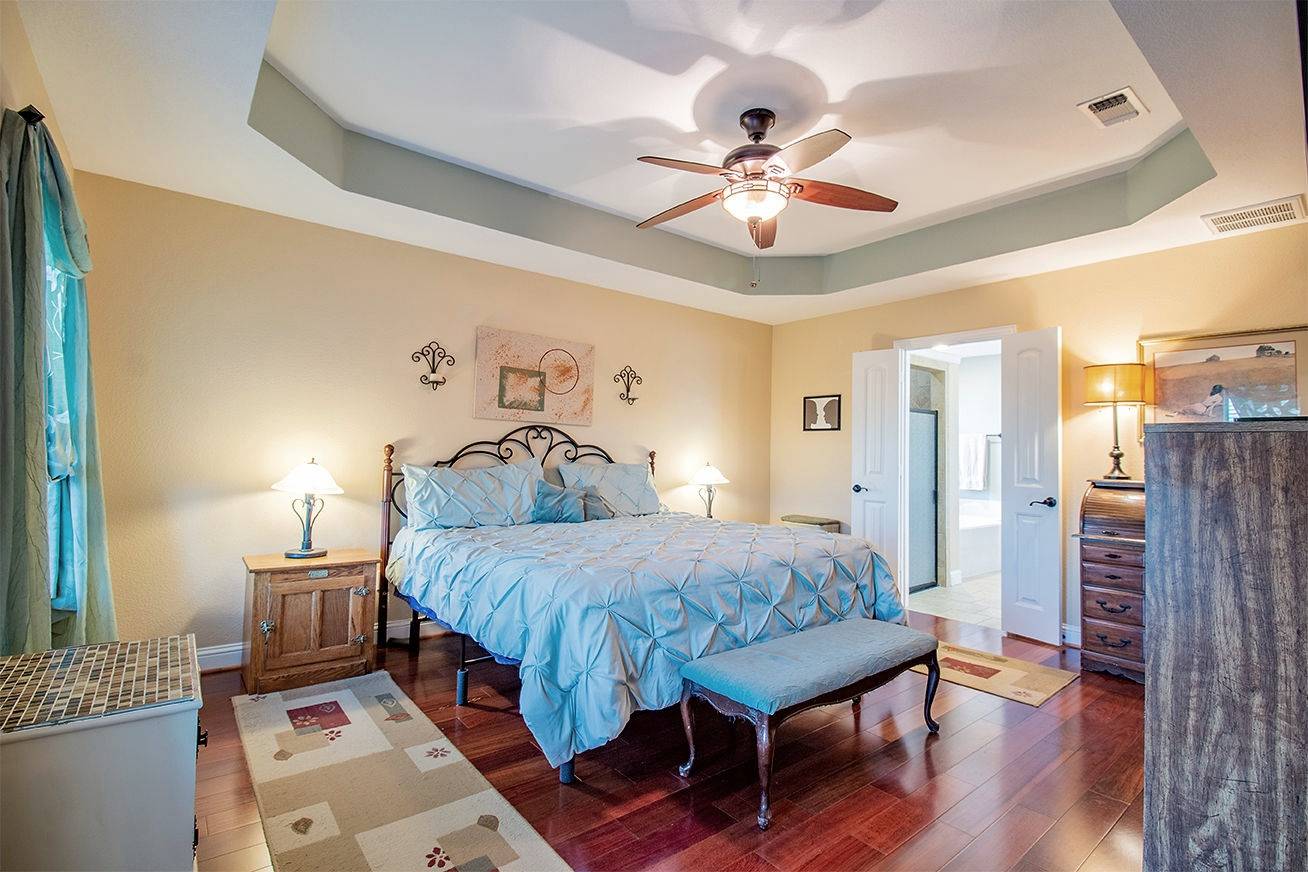 ;
;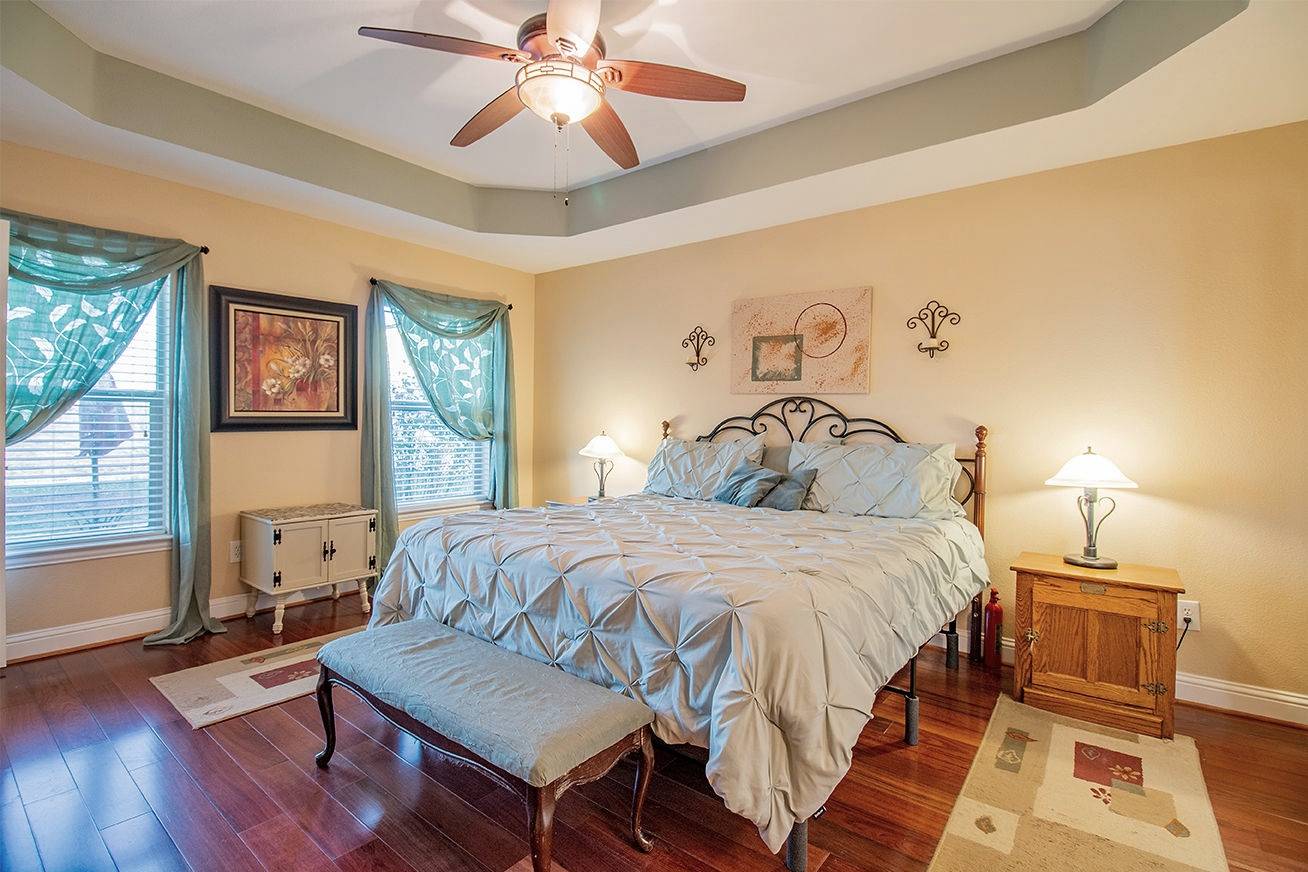 ;
;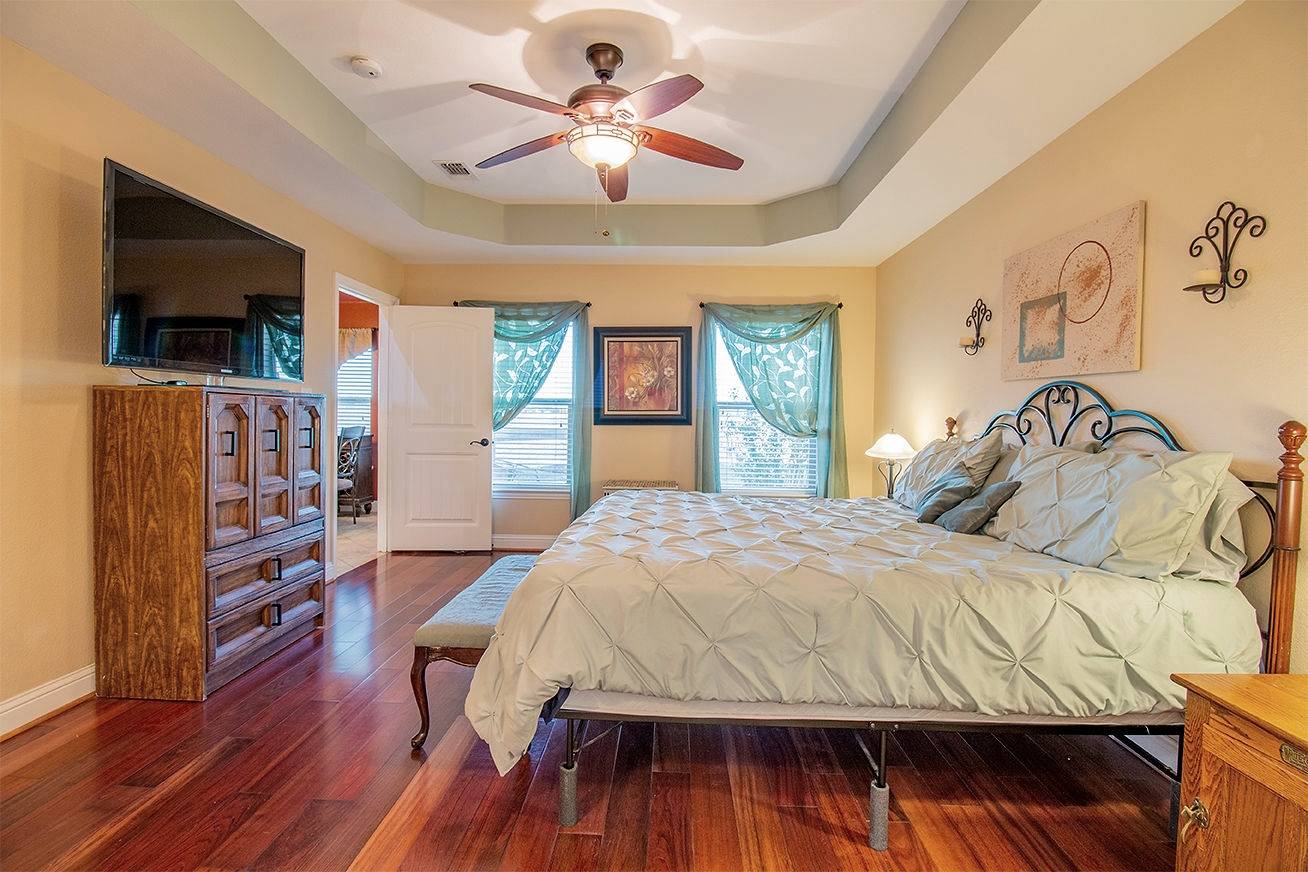 ;
; ;
;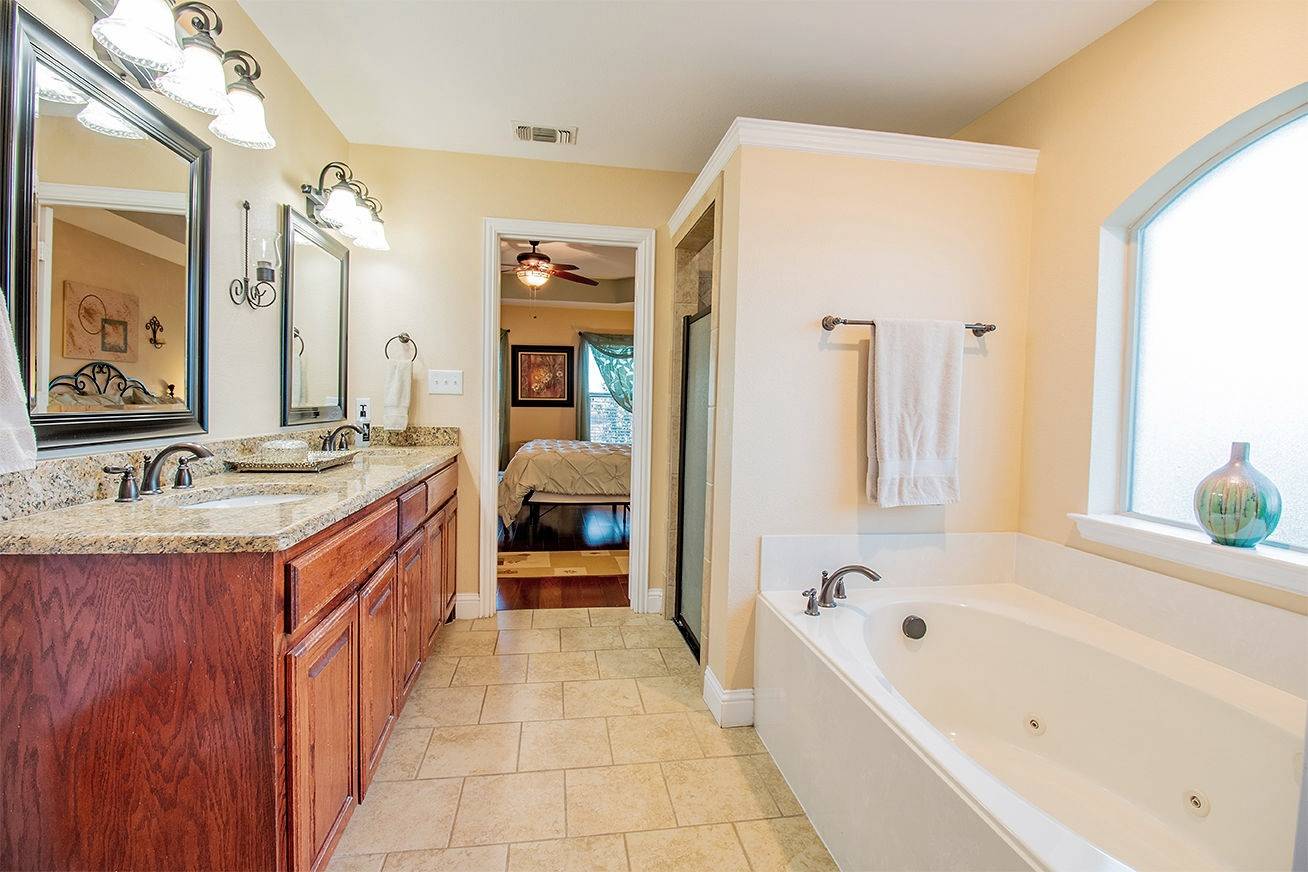 ;
;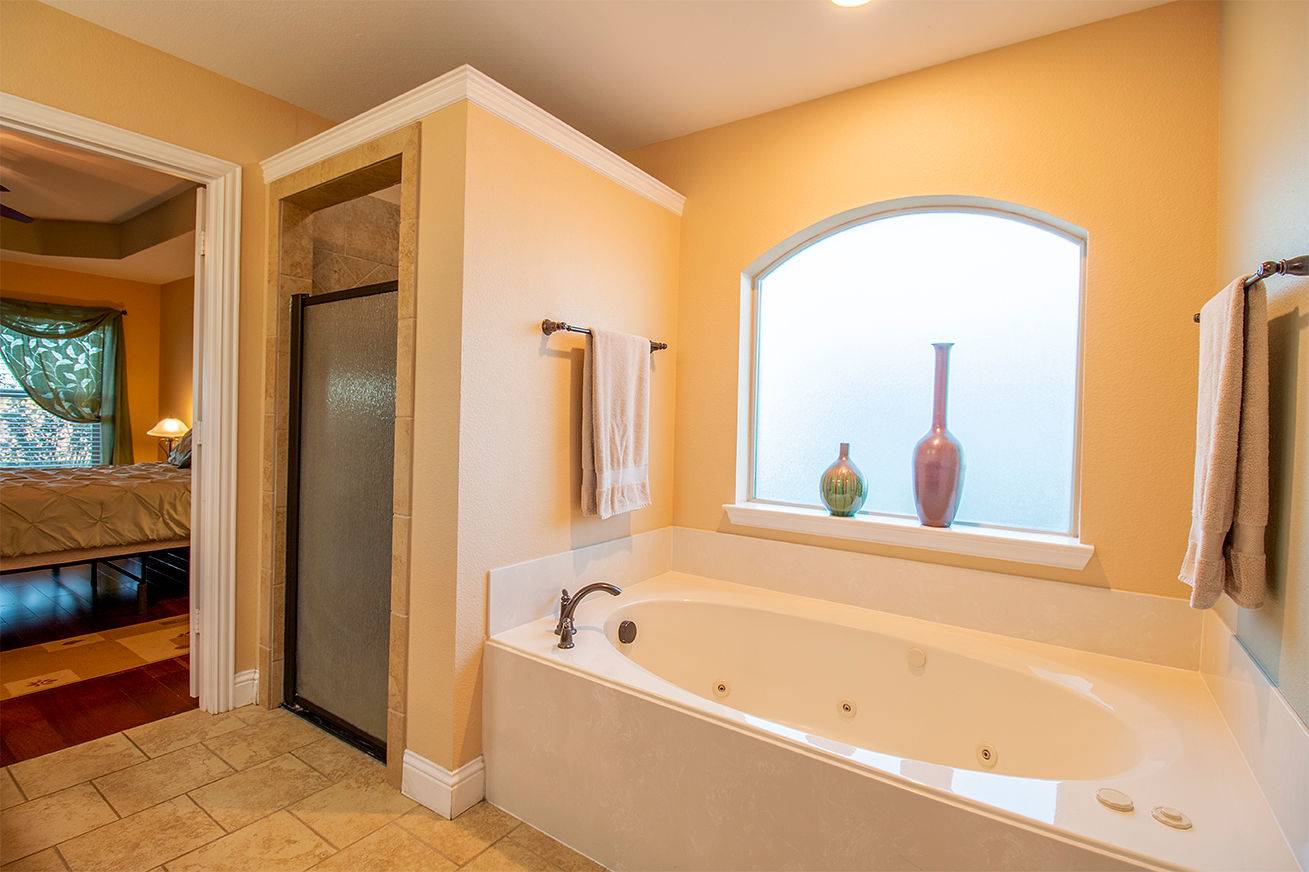 ;
;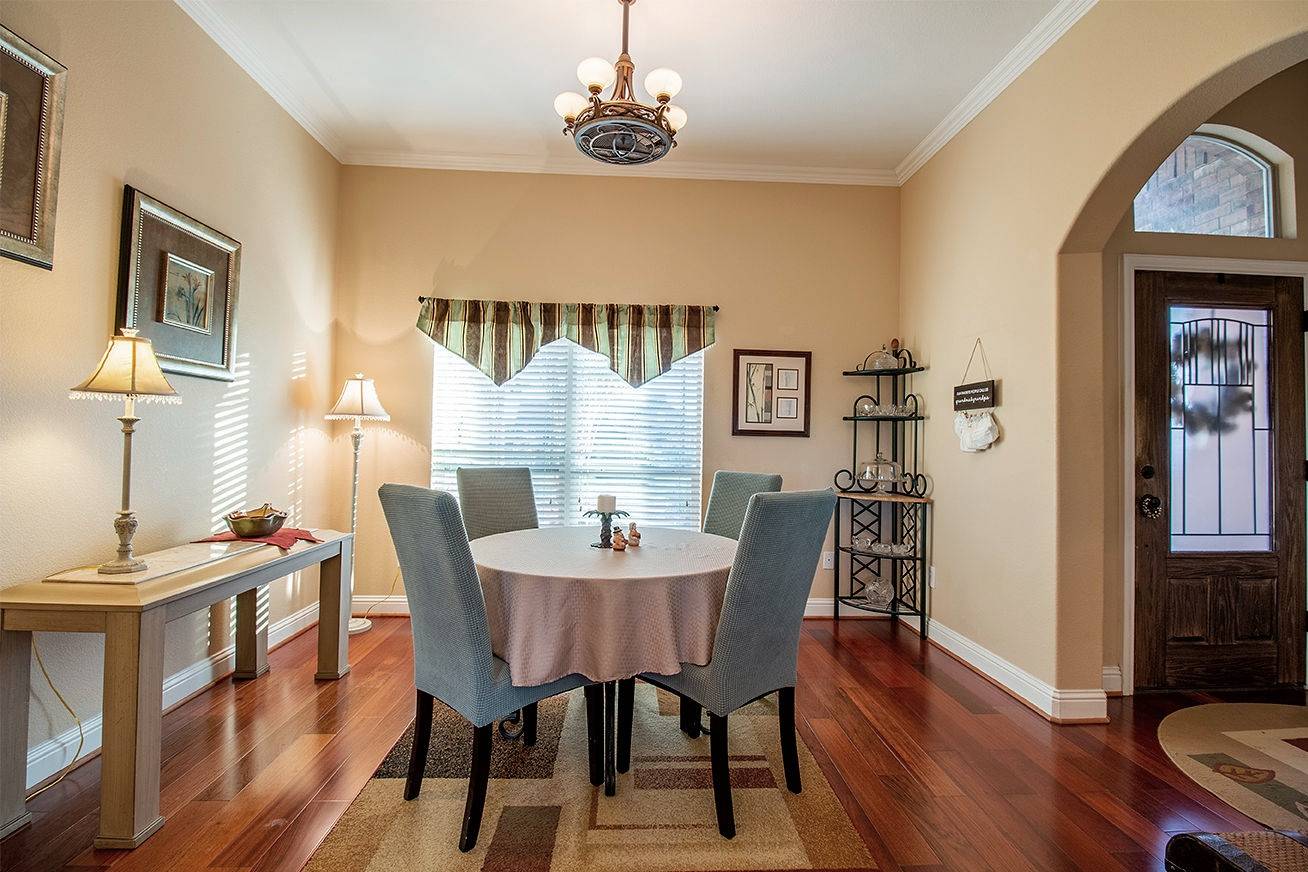 ;
;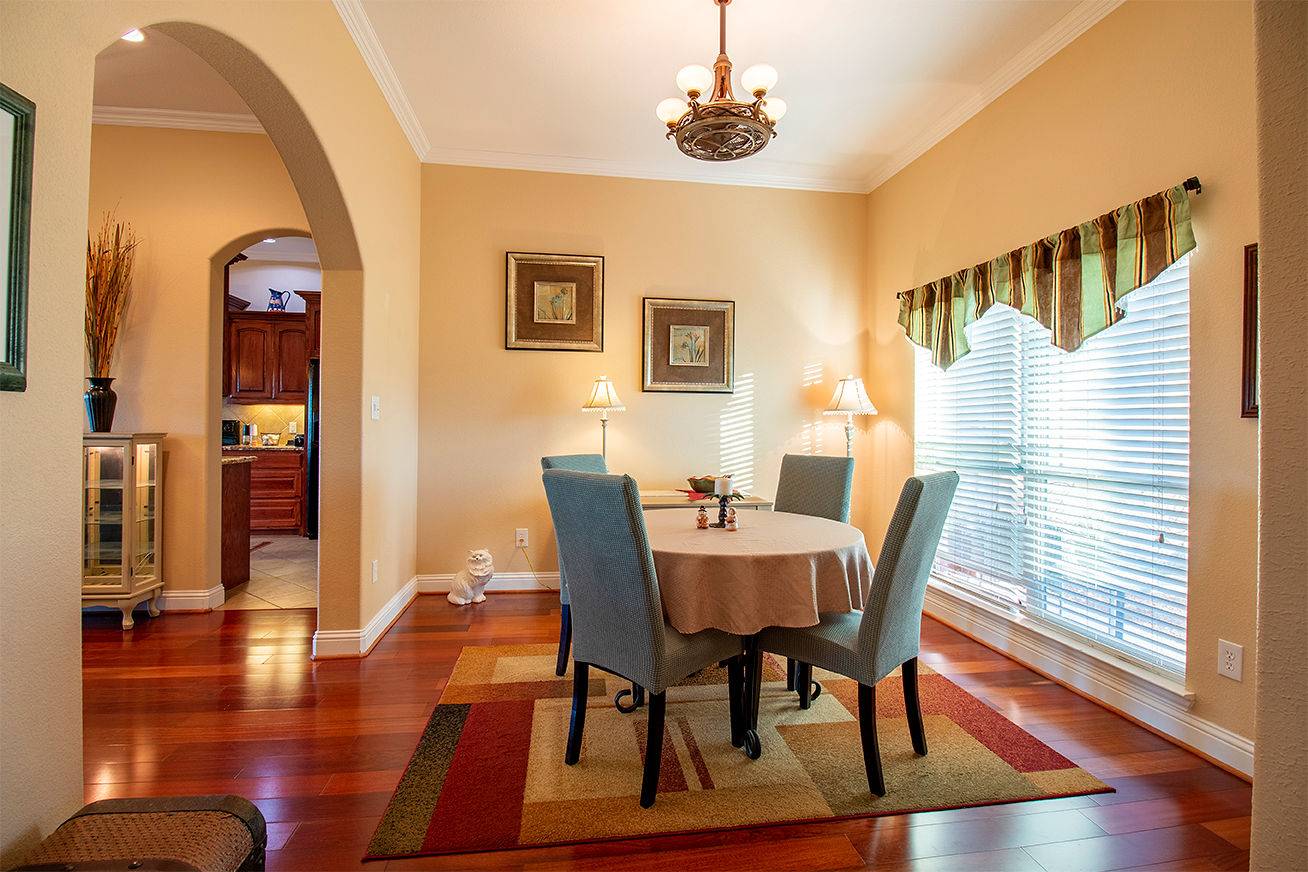 ;
;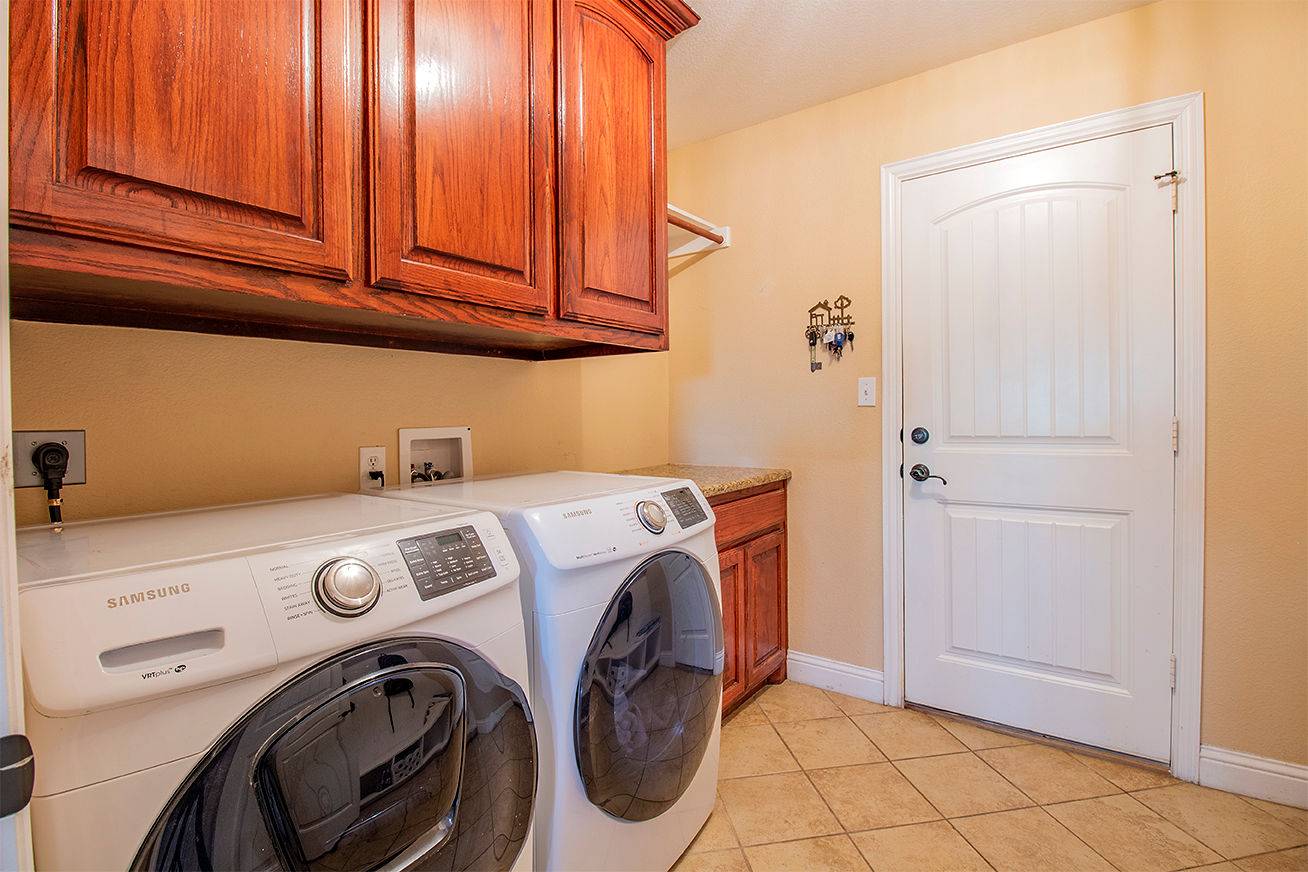 ;
;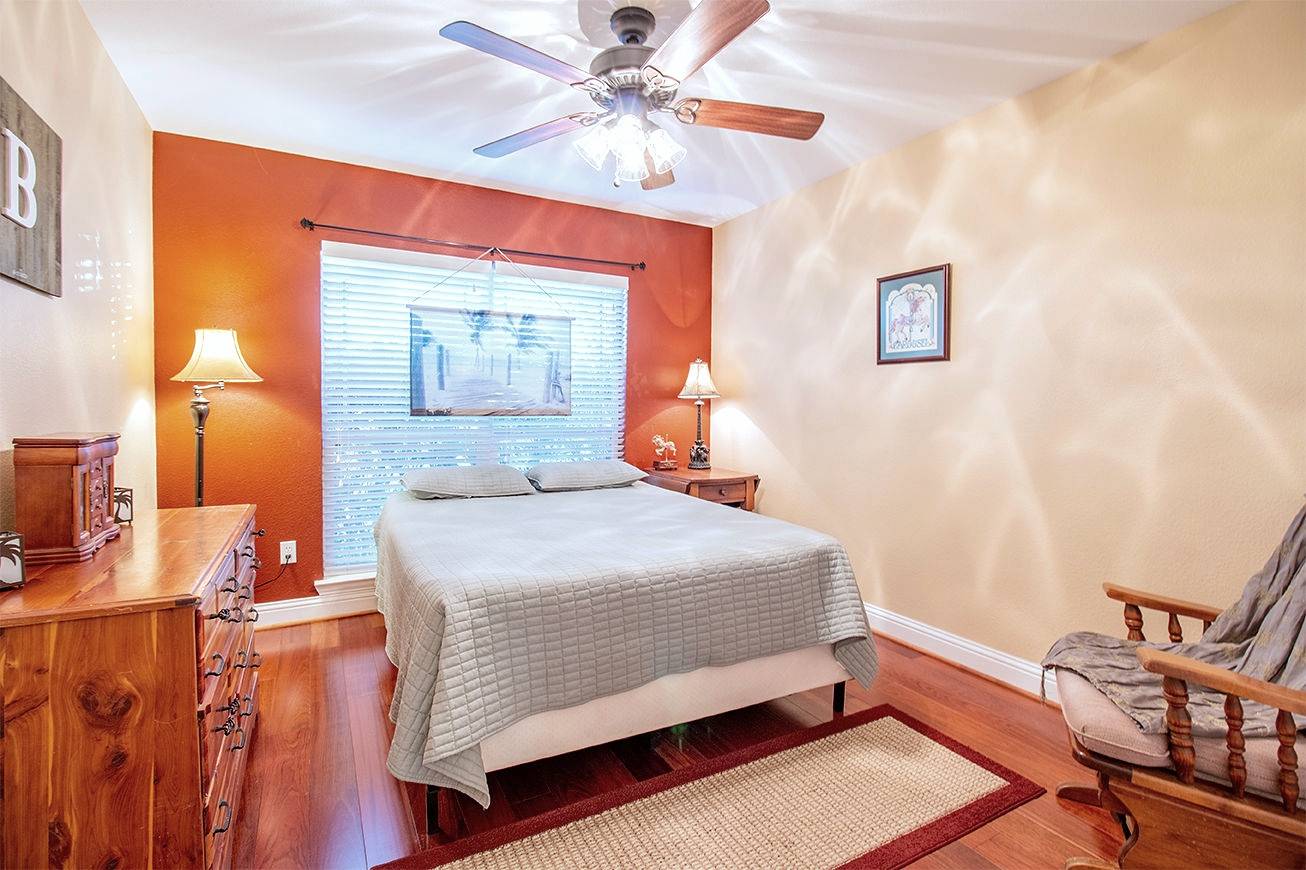 ;
;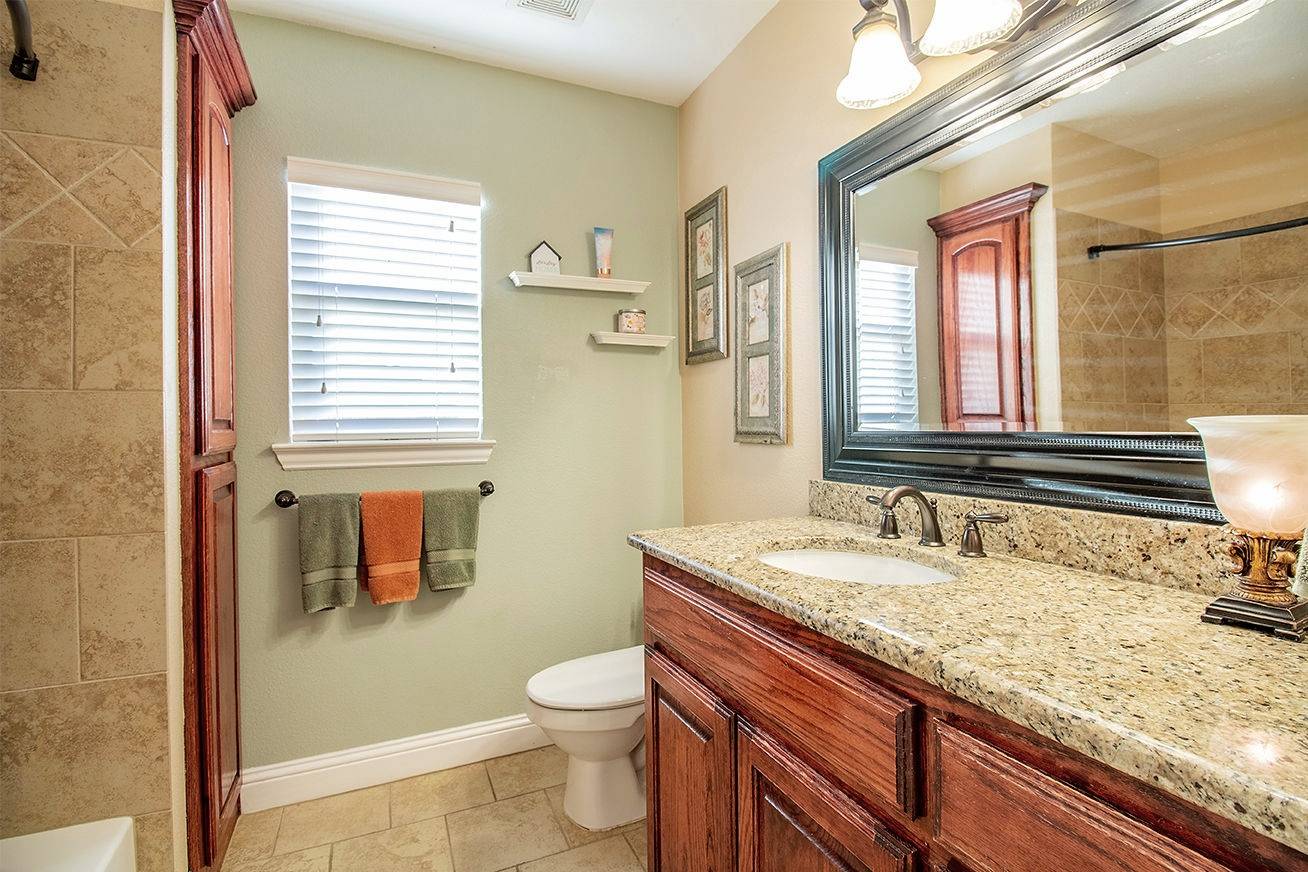 ;
;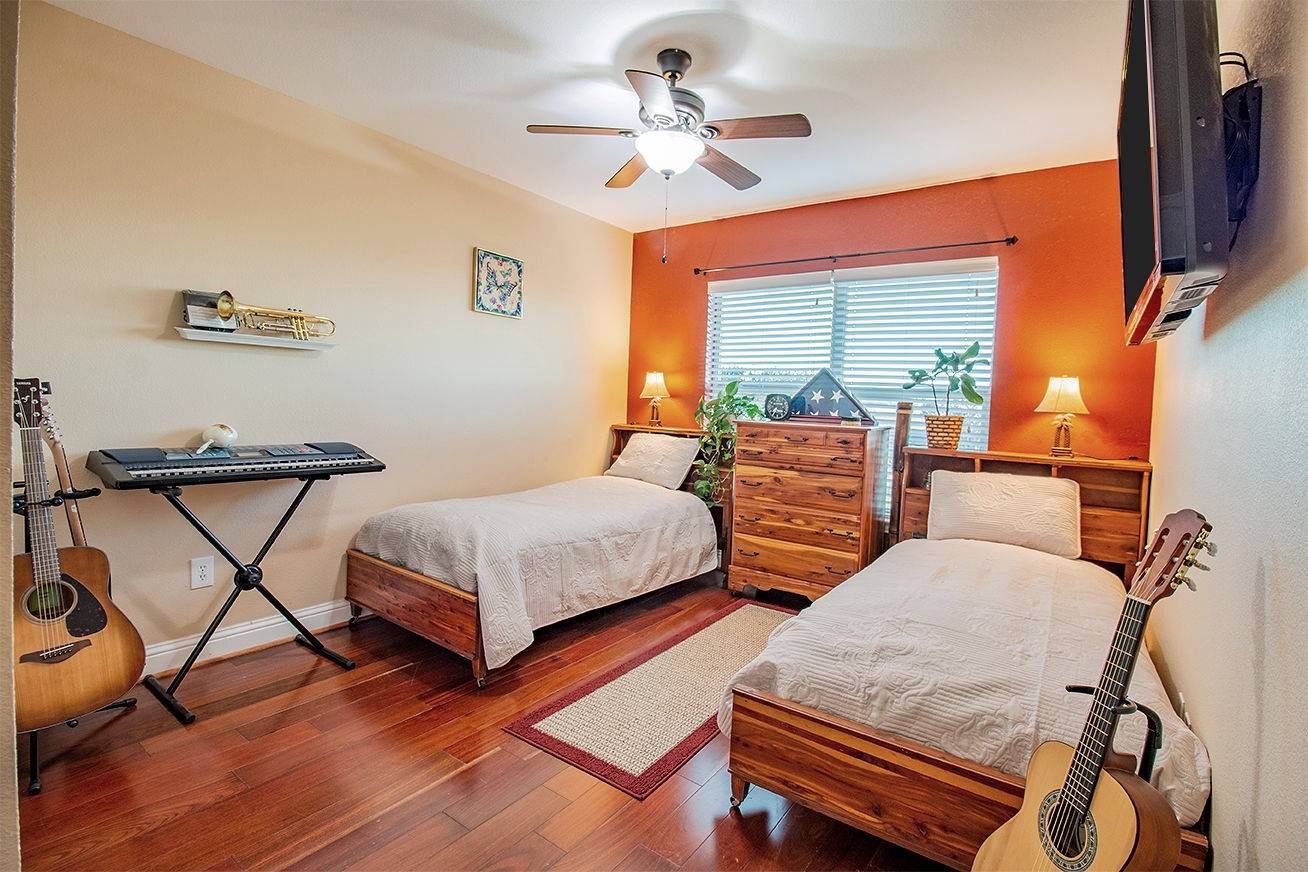 ;
;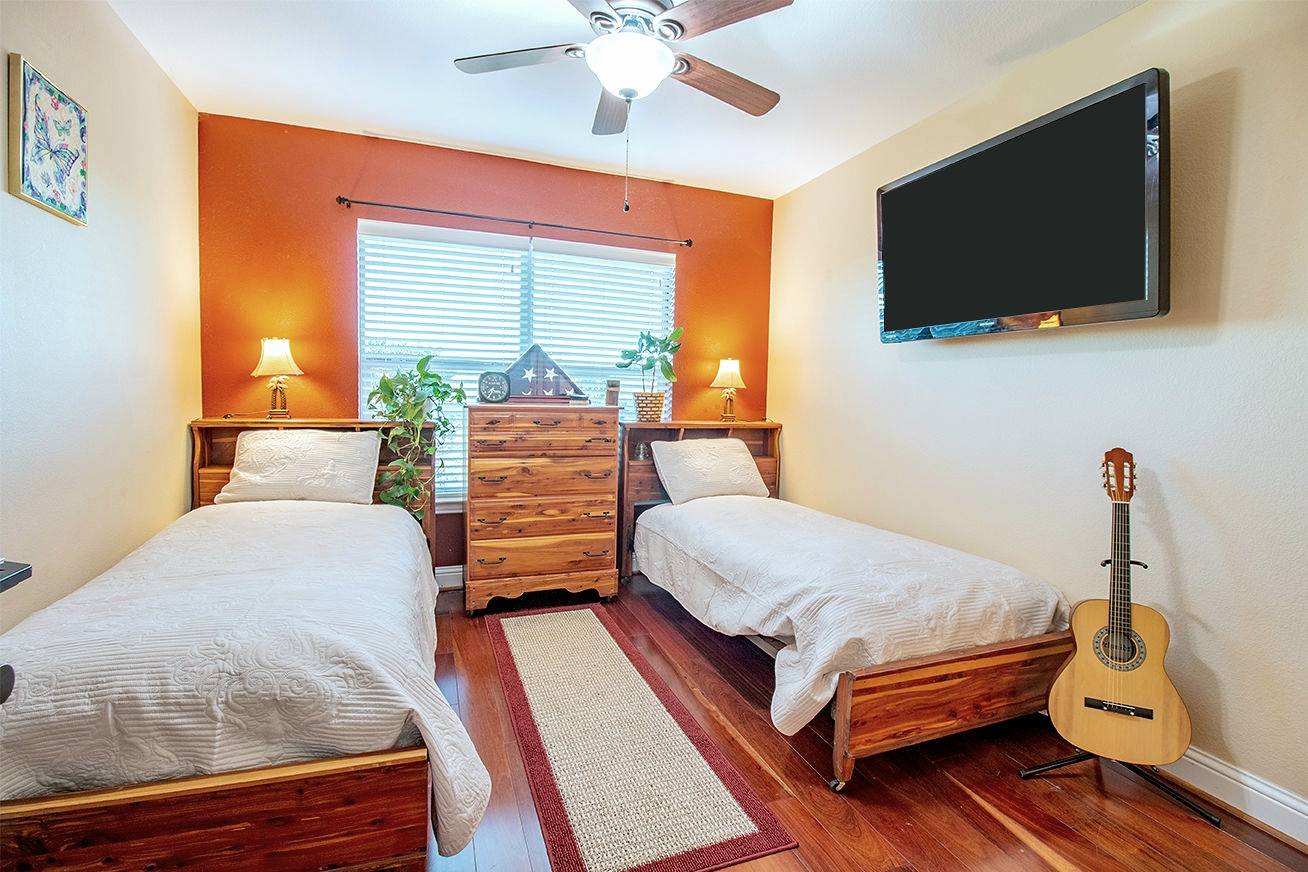 ;
;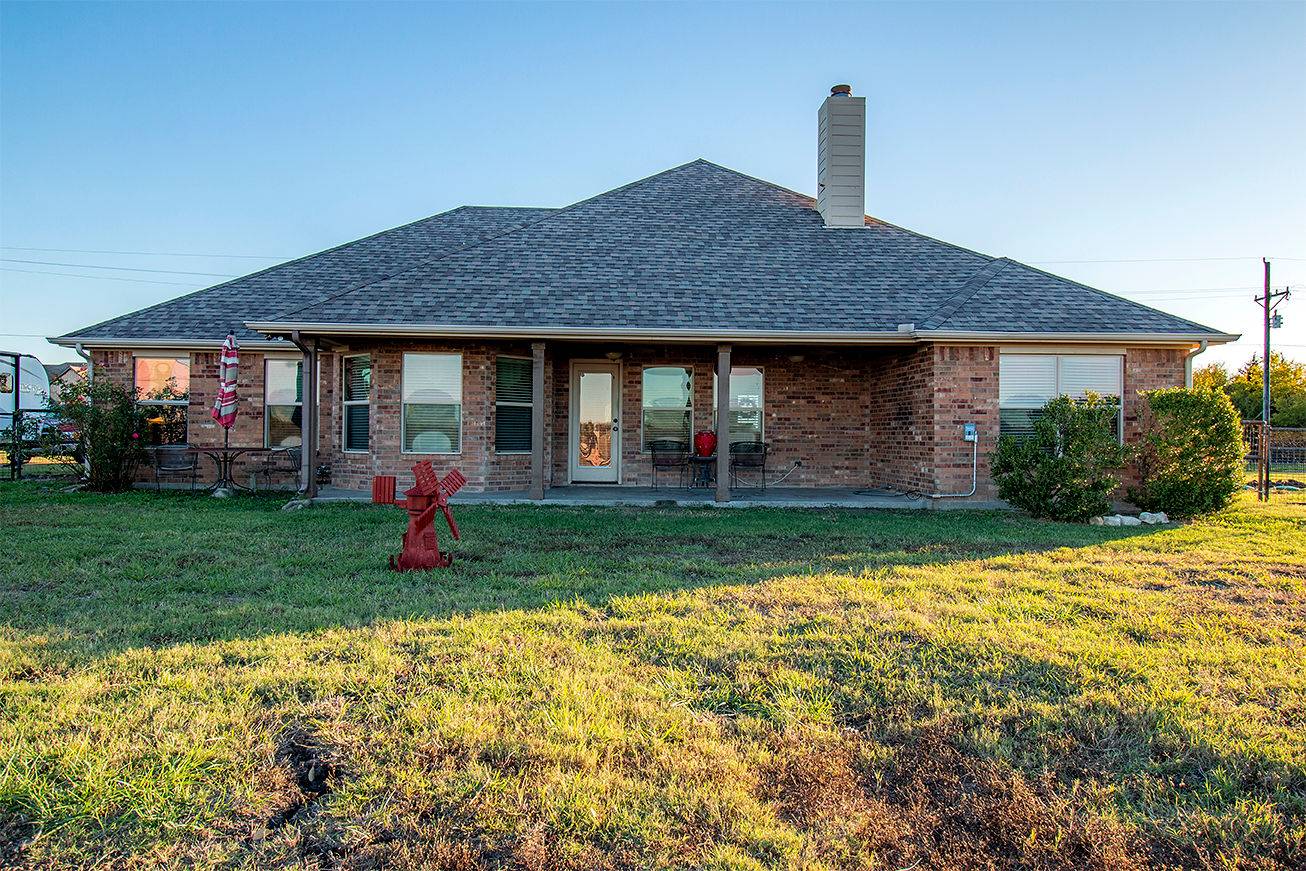 ;
;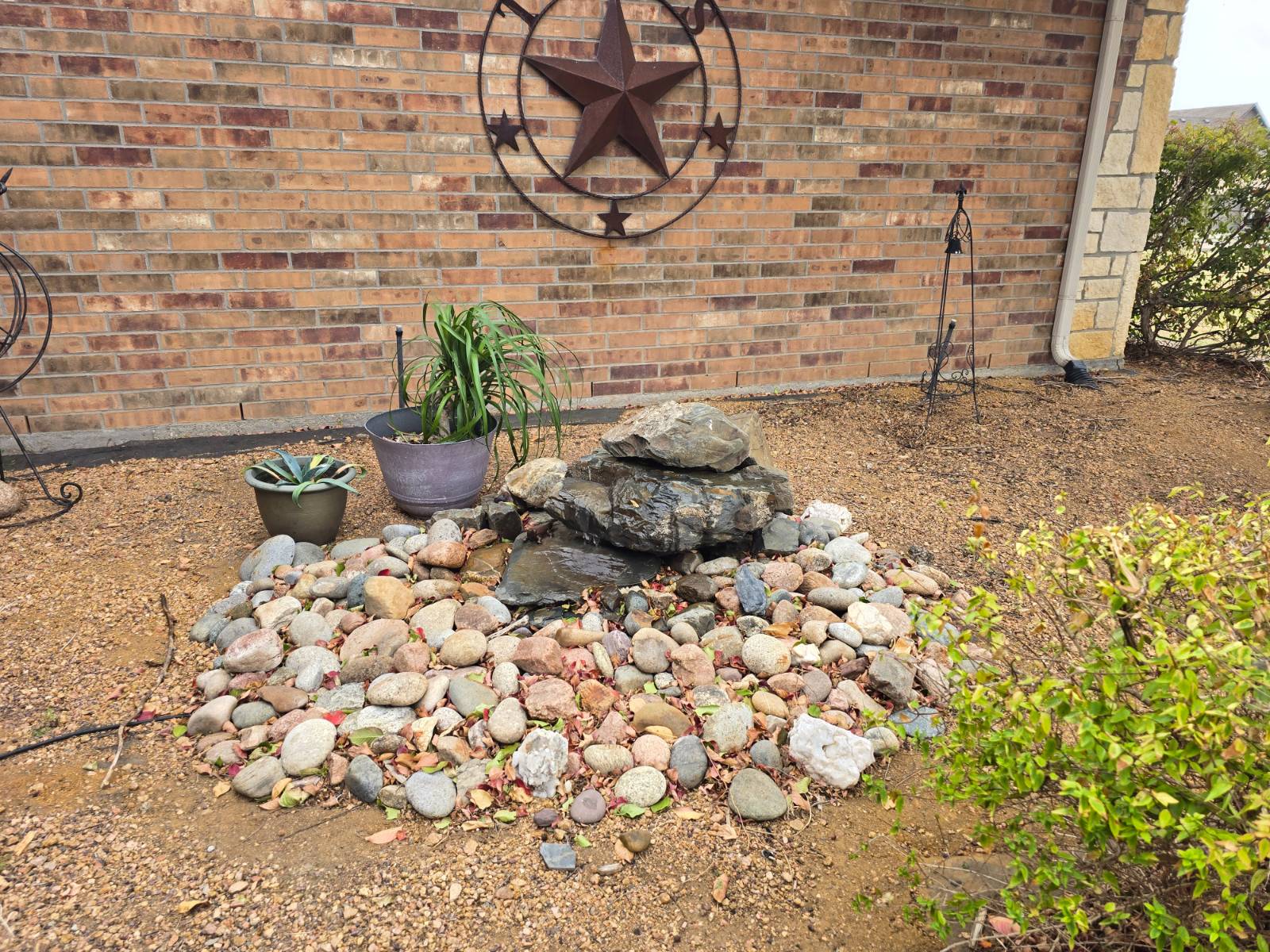 ;
;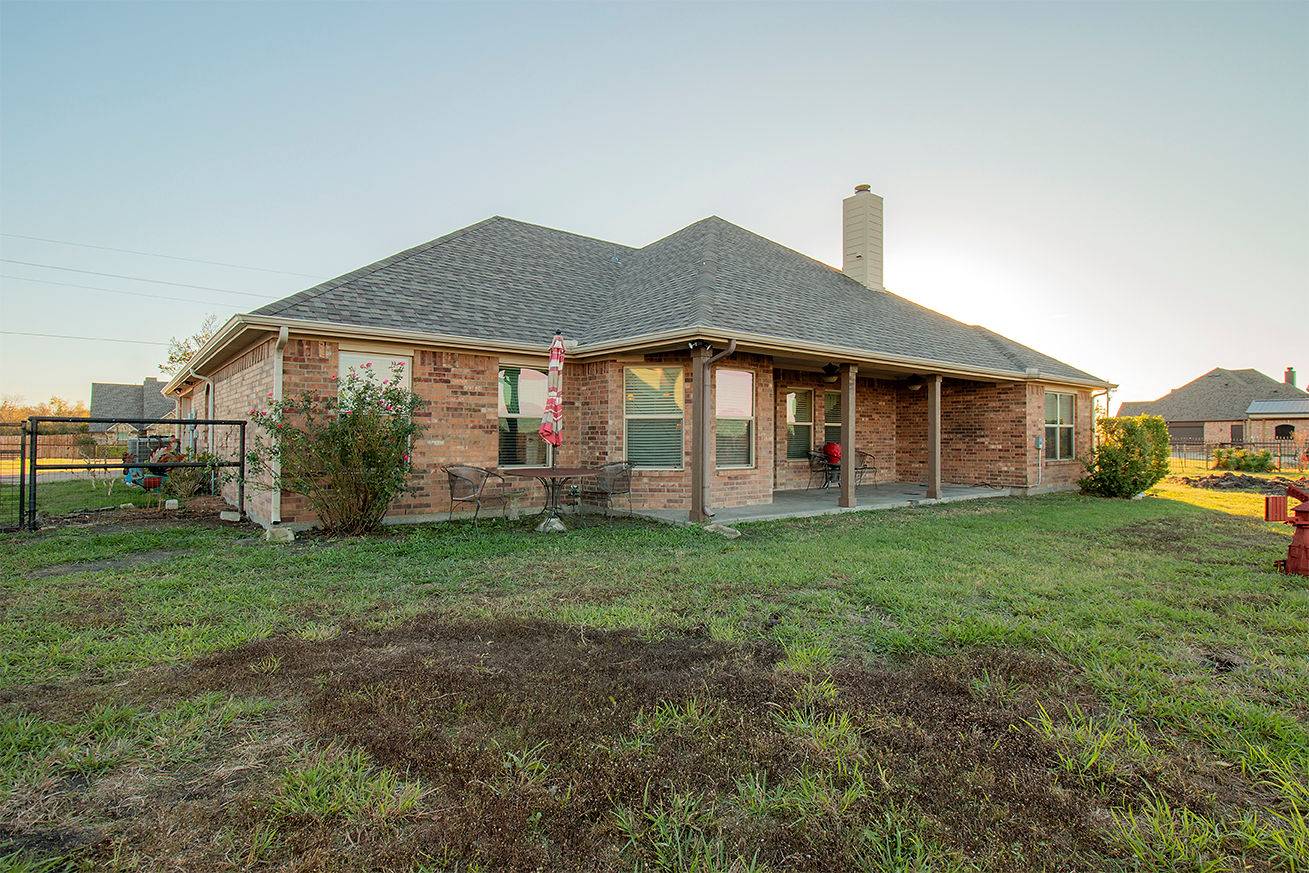 ;
;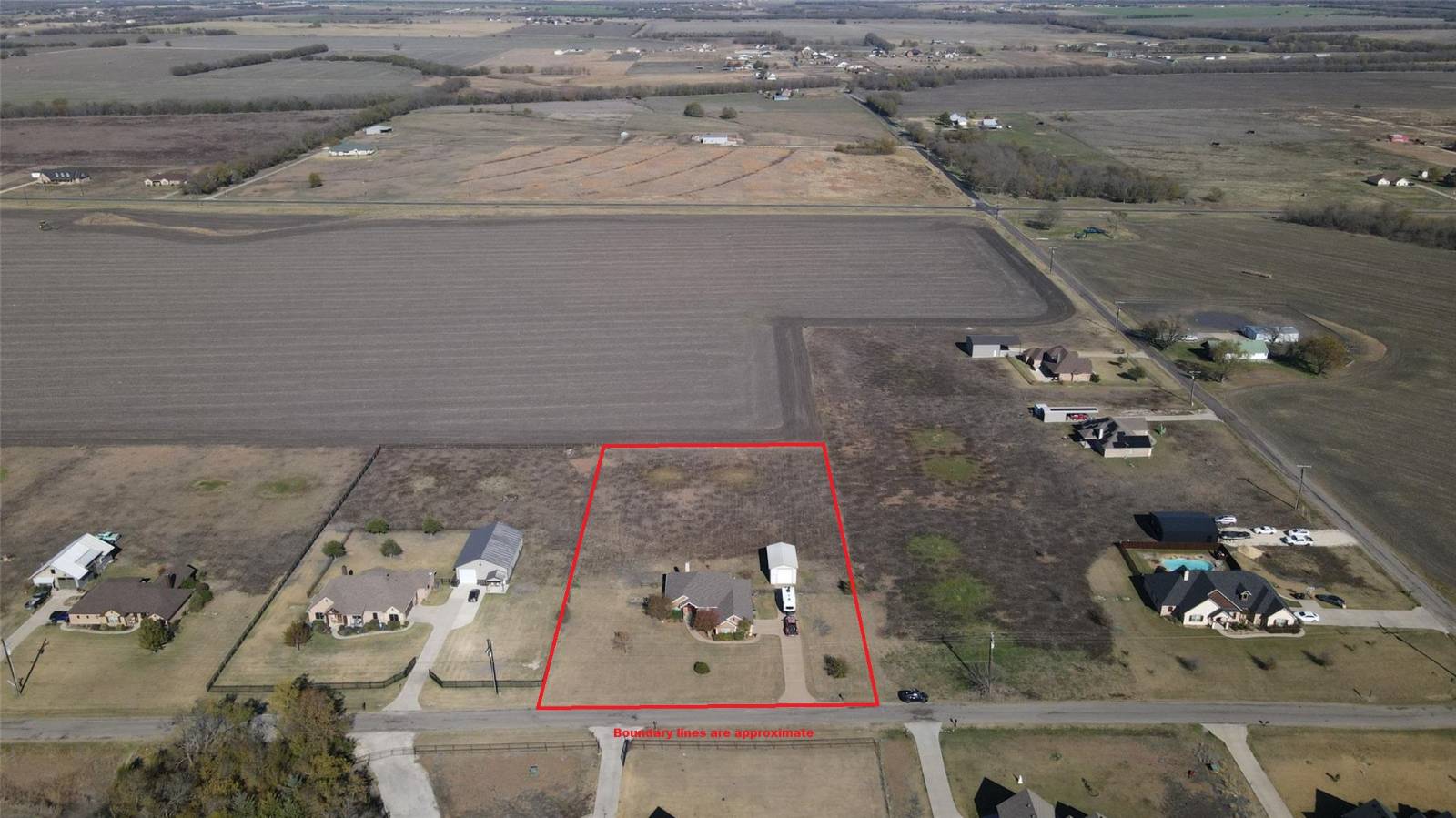 ;
;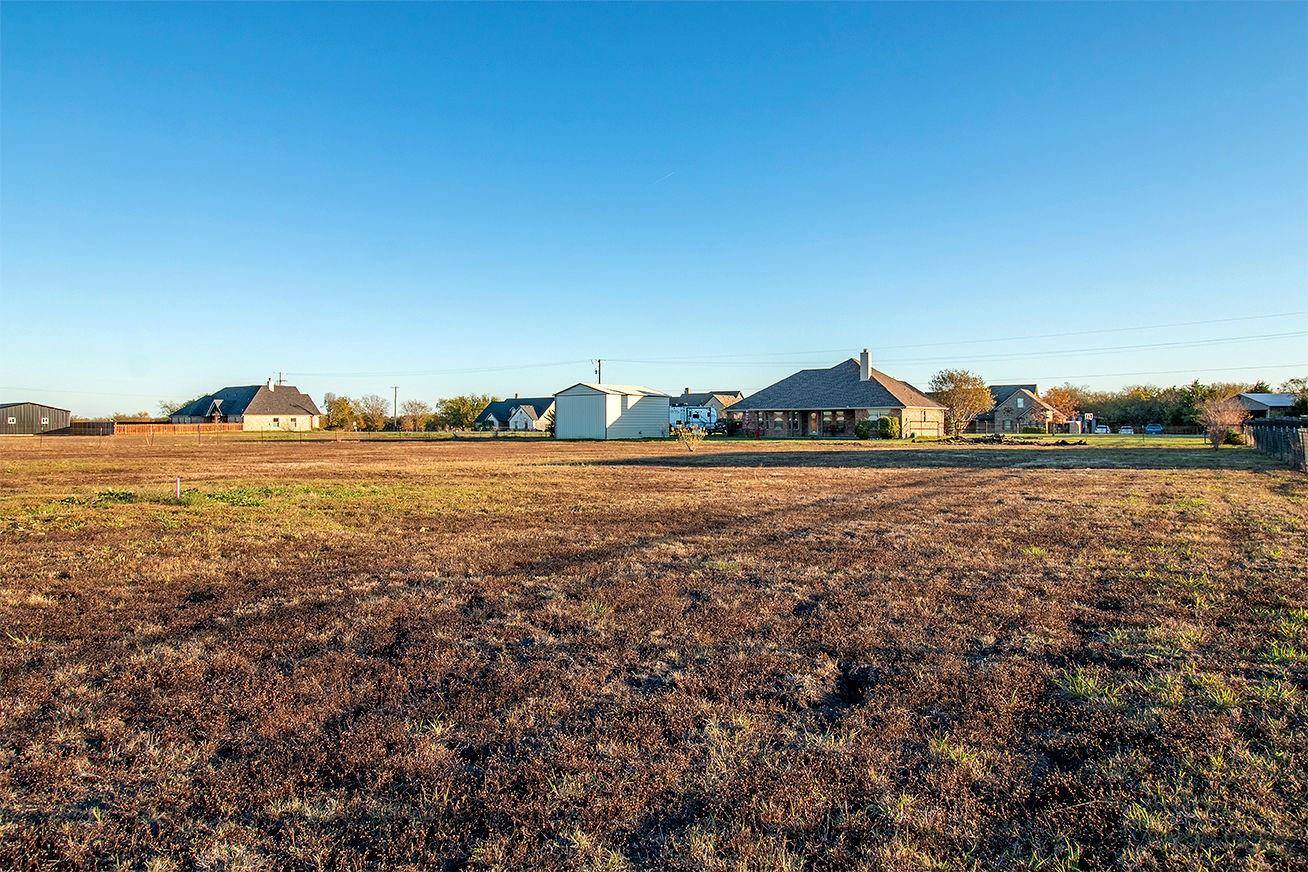 ;
;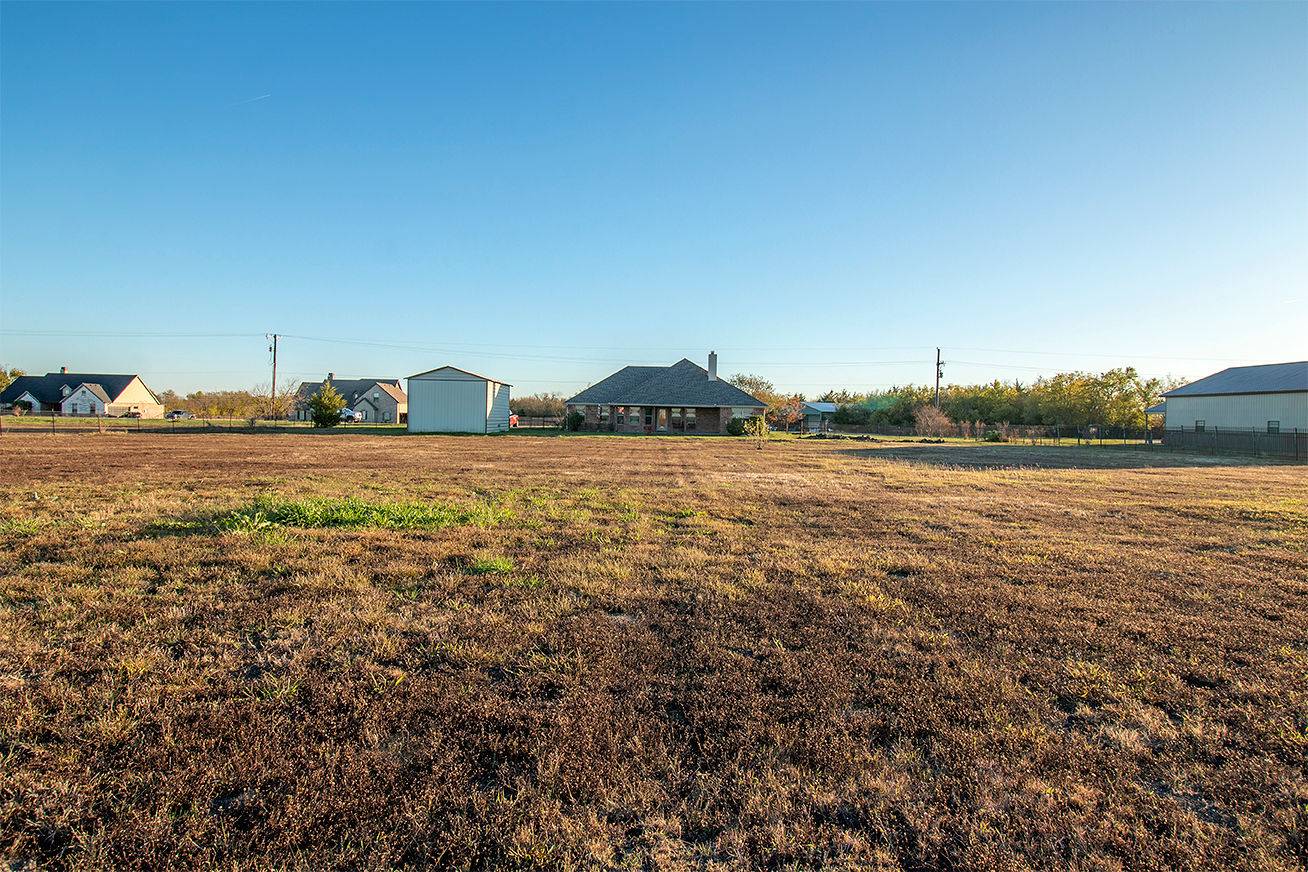 ;
;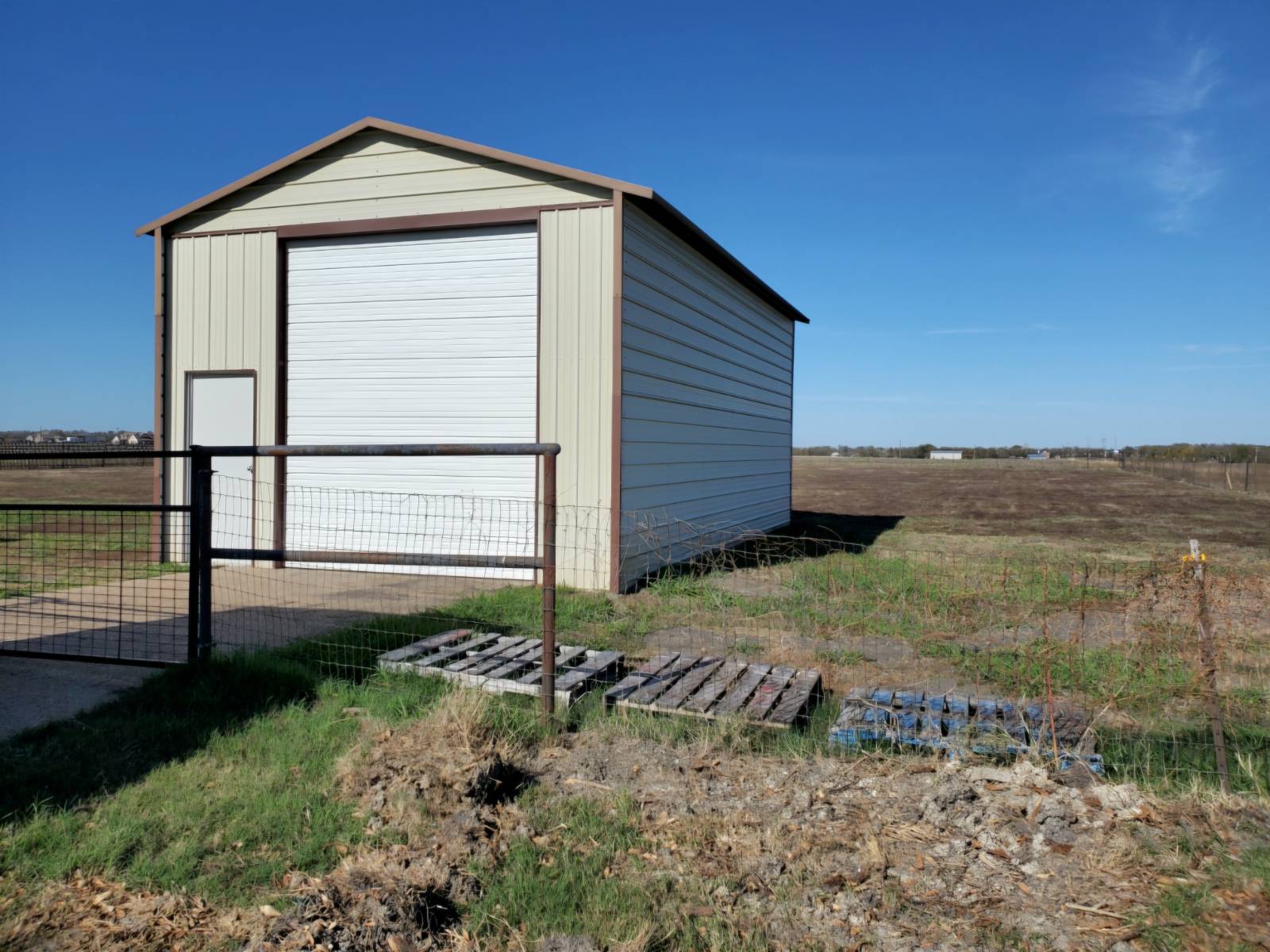 ;
;