Ranch-Style Main Level Living Home on 6.59 Acres
The property is still occupied, therefore, at least 24 hours' notice is required to schedule a showing. Directions: From the intersection of Highway 9 and Upland Road, travel South 6.5 Miles, the property is located on the East side of the Road. Convenient Country Location on County Blacktop Road! 7.25 Miles to Greenleaf 17 Miles to Washington 25 Miles to Clay Center 40 Minutes from Milford 55 Minutes from Manhattan Legal Description: A tract of land in the Northwest Quarter of Section 15, Township 5 South, Range 4 East of the Sixth Principal Meridian, Washington County, Kansas described as follows: Beginning at a point that is S 00°16'59" E 455.97 feet from the Northwest Corner of the Northwest Quarter of said section 15, said point being on the West Line of the Northwest Quarter of said Section 15; thence N 90°00'00" E 190.40 feet; thence S 00°16'59" E 153.83 feet; thence S 89°09'28" E 162.56 feet; thence S 00°16'59" E 730.58 feet; thence N 89°09'28" W 353.00 feet to the West Line of the Northwest Quarter of said Section 15; thence N 00°16'59" W 881.60 feet to the point of beginning, containing 6.59 acres. Subject to easements and restrictions of record. Main Level: Living & Dining room combo, Kitchen, 3-Bedrooms, 1-Bathroom, Stairway to Attic Unfinished Basement: Framed walls, Storm Shelter, Exterior Access Property Features: # Conforming Bedrooms = 3 Total Bedrooms = 3 # Full Bathrooms = 1 # Half Bathrooms = 0 Fireplace = N/A Flooring = Carpet and Linoleum Water Treatment Systems = N/A Interior Amenities = Ceiling fans, Wood Cabinets, Laminate Countertops, Stainless Steel Sink, Garbage Disposal, Sump Pump Exterior Amenities = Driveway, Covered Front Concrete Porch, Side Deck, Patio, Mature Trees, Generator Power Connection at Exterior Power Pole Personal Property Included: Refrigerator, Oven/Range, Microwave, and Vent Hood (Washer and Dryer Negotiable) Property Specifications: Lot Size = 6.59 Acres Built = 1930 Style = Ranch Sq. Ft. = 1,296 Foundation/Basement = Partial (3/4), Unfinished, Walk-Out Exterior = LP Smart Roof = Asphalt Shingles Windows = Double Pane (2016) Water/Sewer Type = Rural Water/Lagoon Fuel = Propane Heating Type = Central Forced Cooling Type = Central Forced Water Heater = Gas Sump Pump = Yes Electrical = Breaker Box Garage Type = Detached # Garage Stalls = 1+ Driveway = Gravel Rock Outbuildings = N/A Fencing = N/A School District = USD 223 County = Washington Average Utilities: **(please note, utilities differ based upon desired temperature of thermostat and number of household residents) Electric (Bluestem) = Water (Rural) = Fiber Optic Cable for Internet provided by: TwinValley CLOSING AND POSSESSION: Possession of the above-described real estate shall be delivered to Buyer(s) on the date of final closing. Closing shall take place at a time and date mutually agreed to by the parties, as soon as the buyer is able from the date of contract execution, unless extended by mutual agreement of the parties.



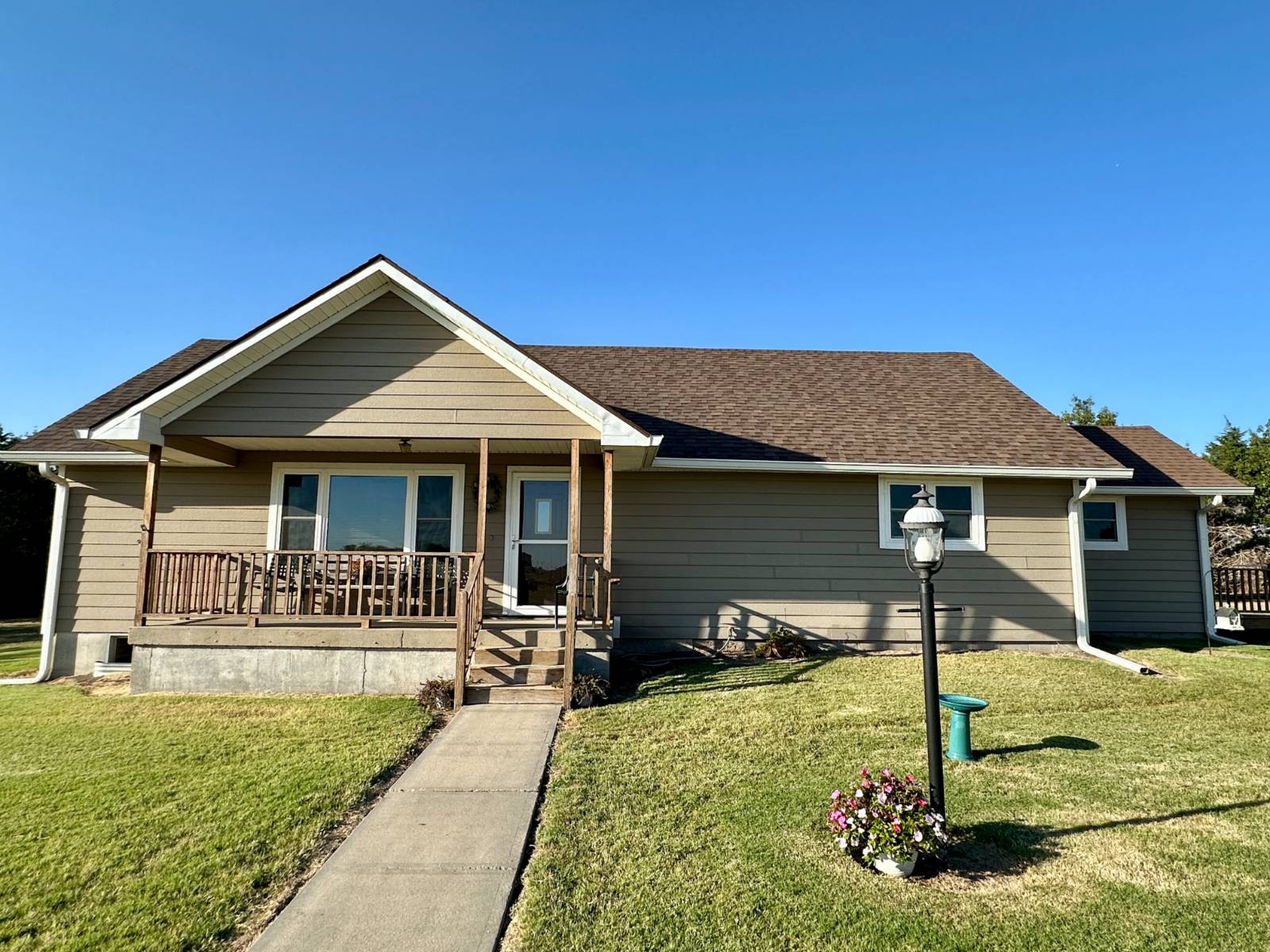

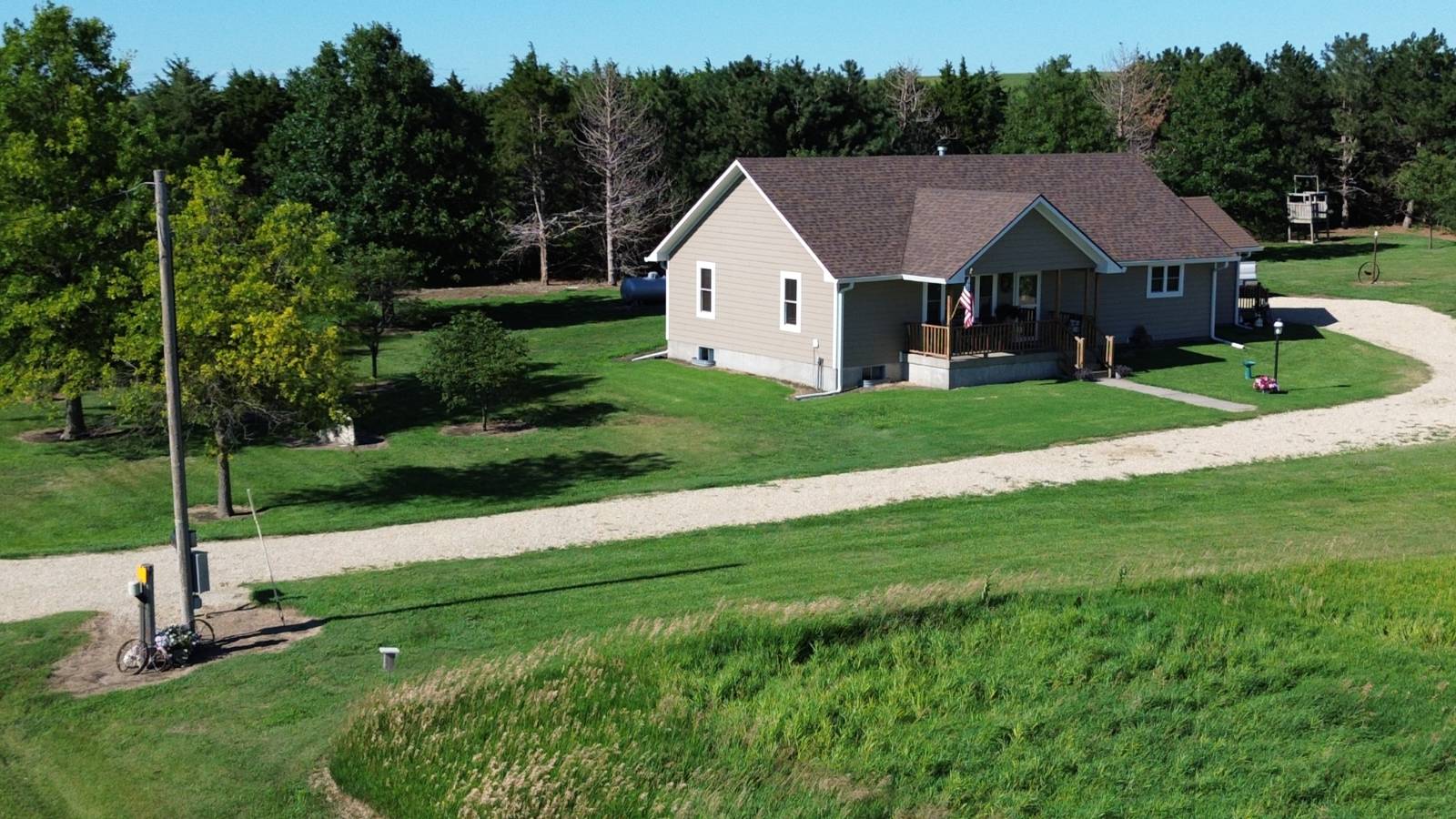 ;
;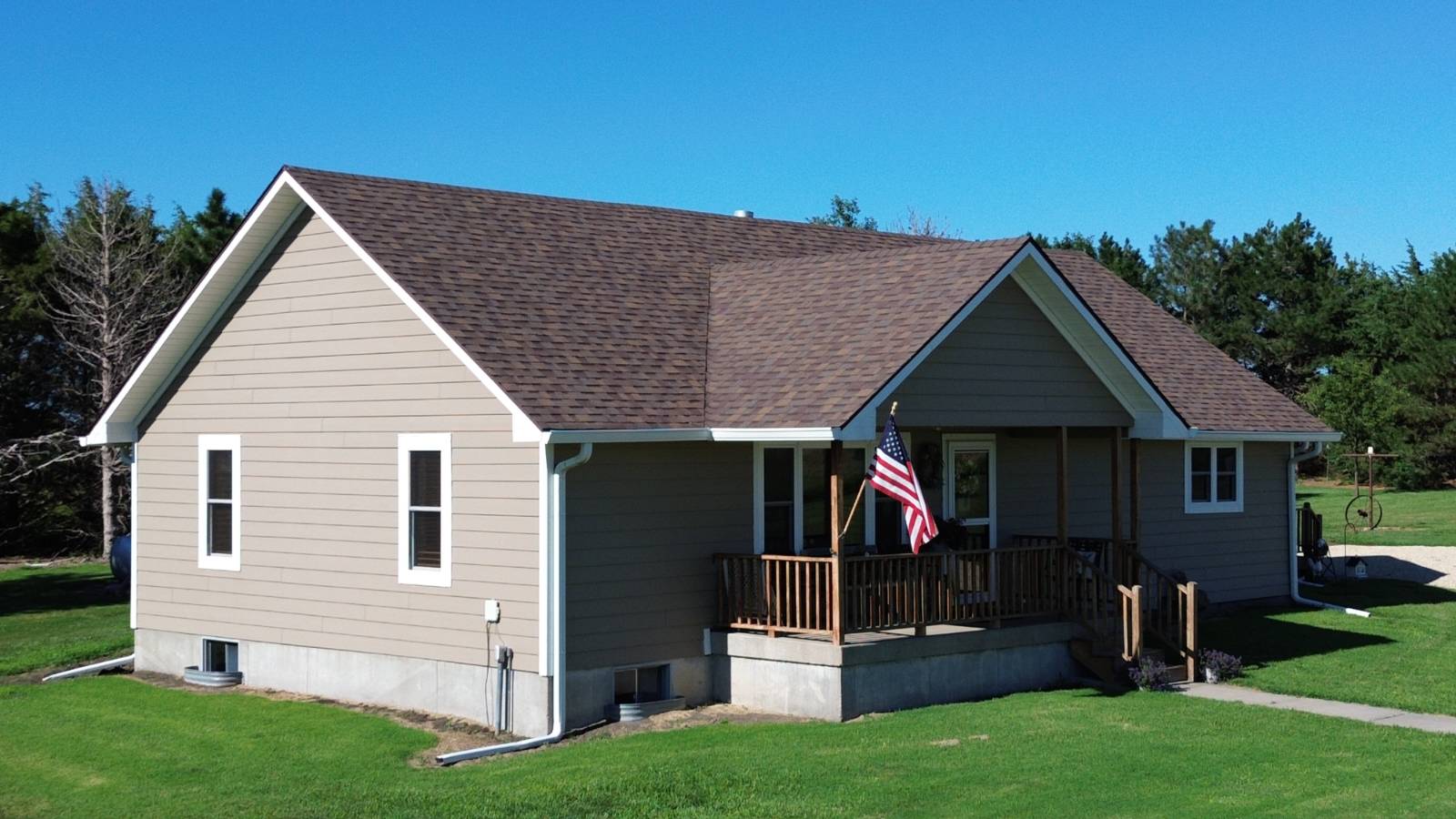 ;
;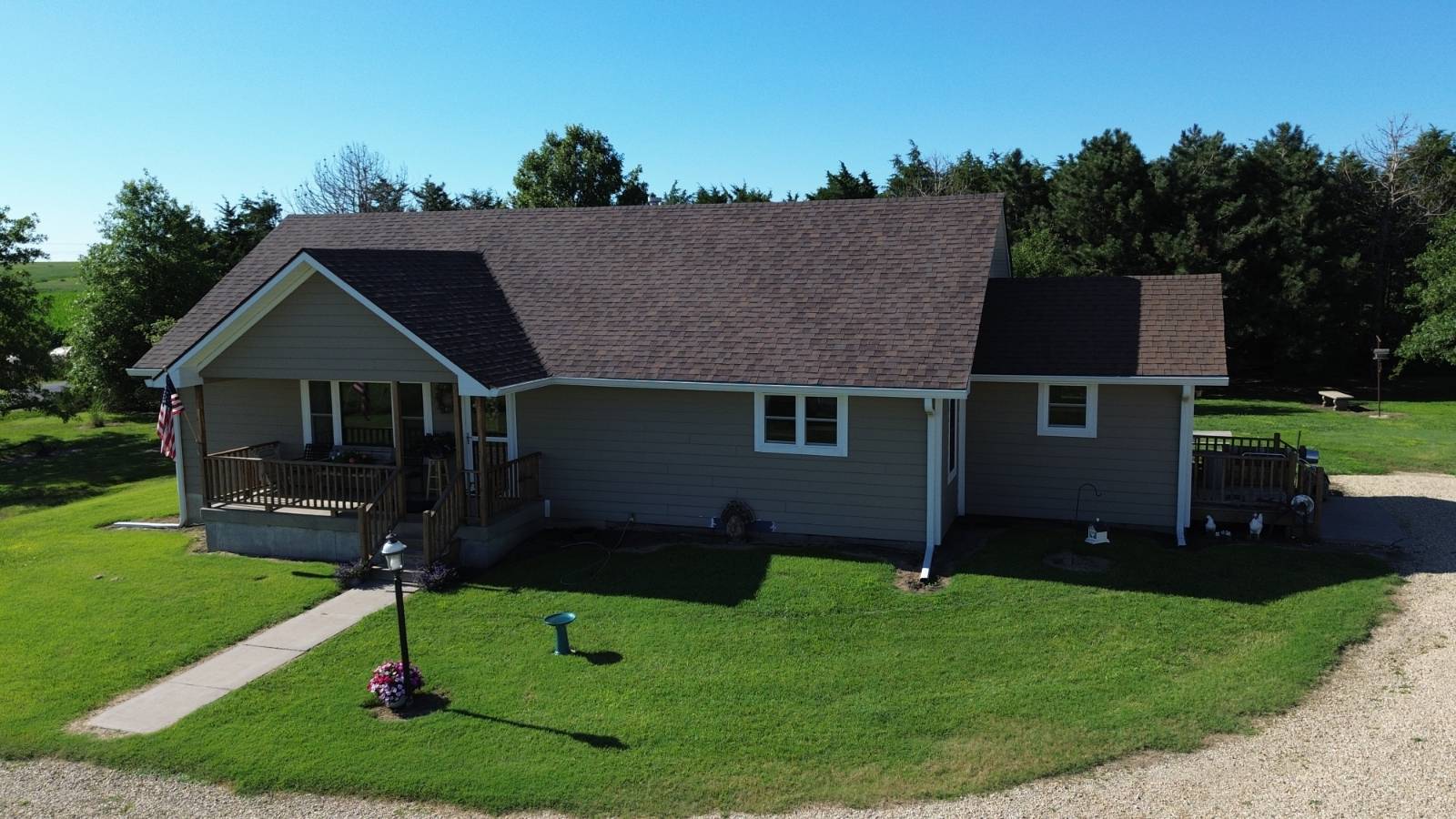 ;
;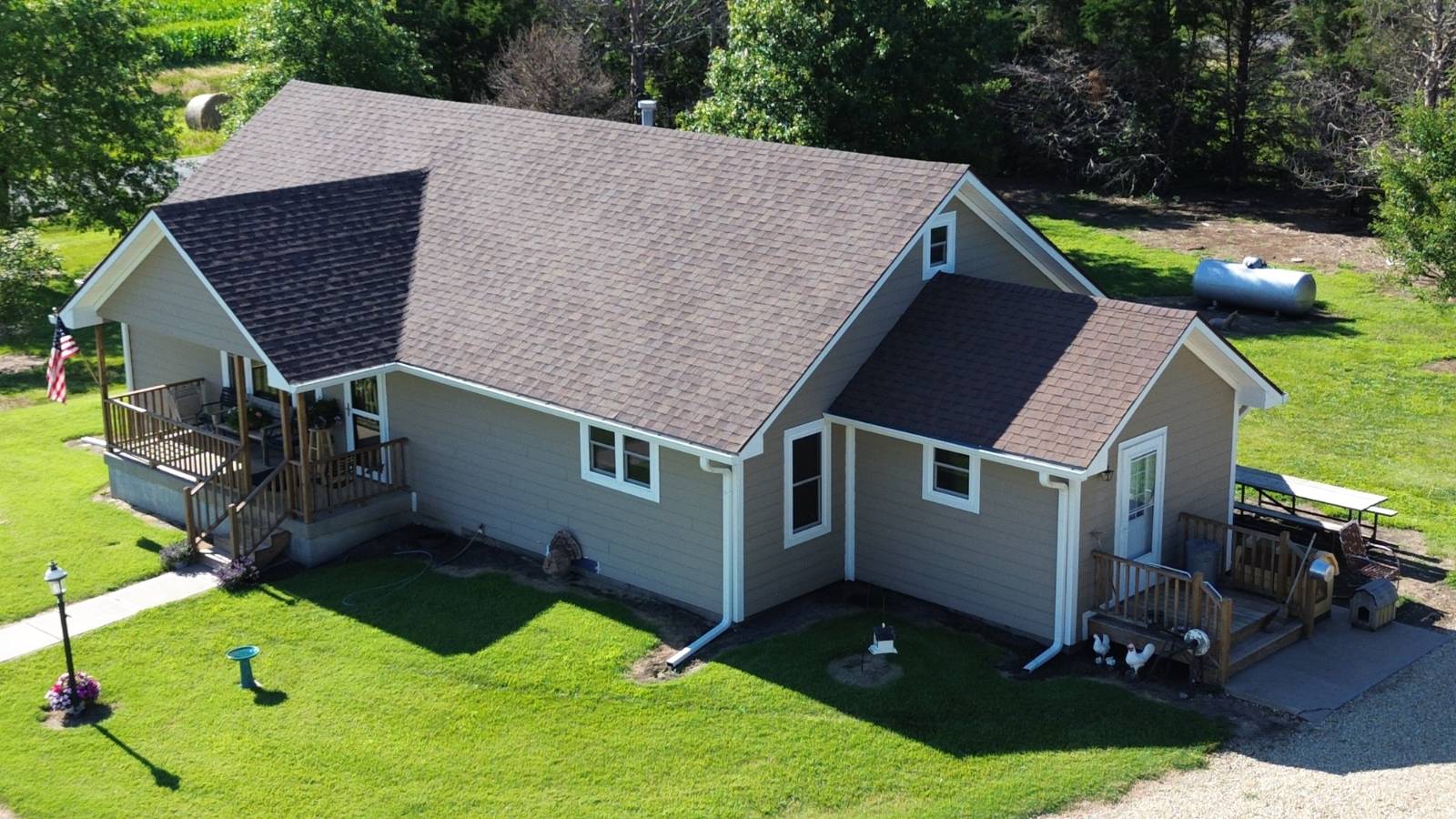 ;
;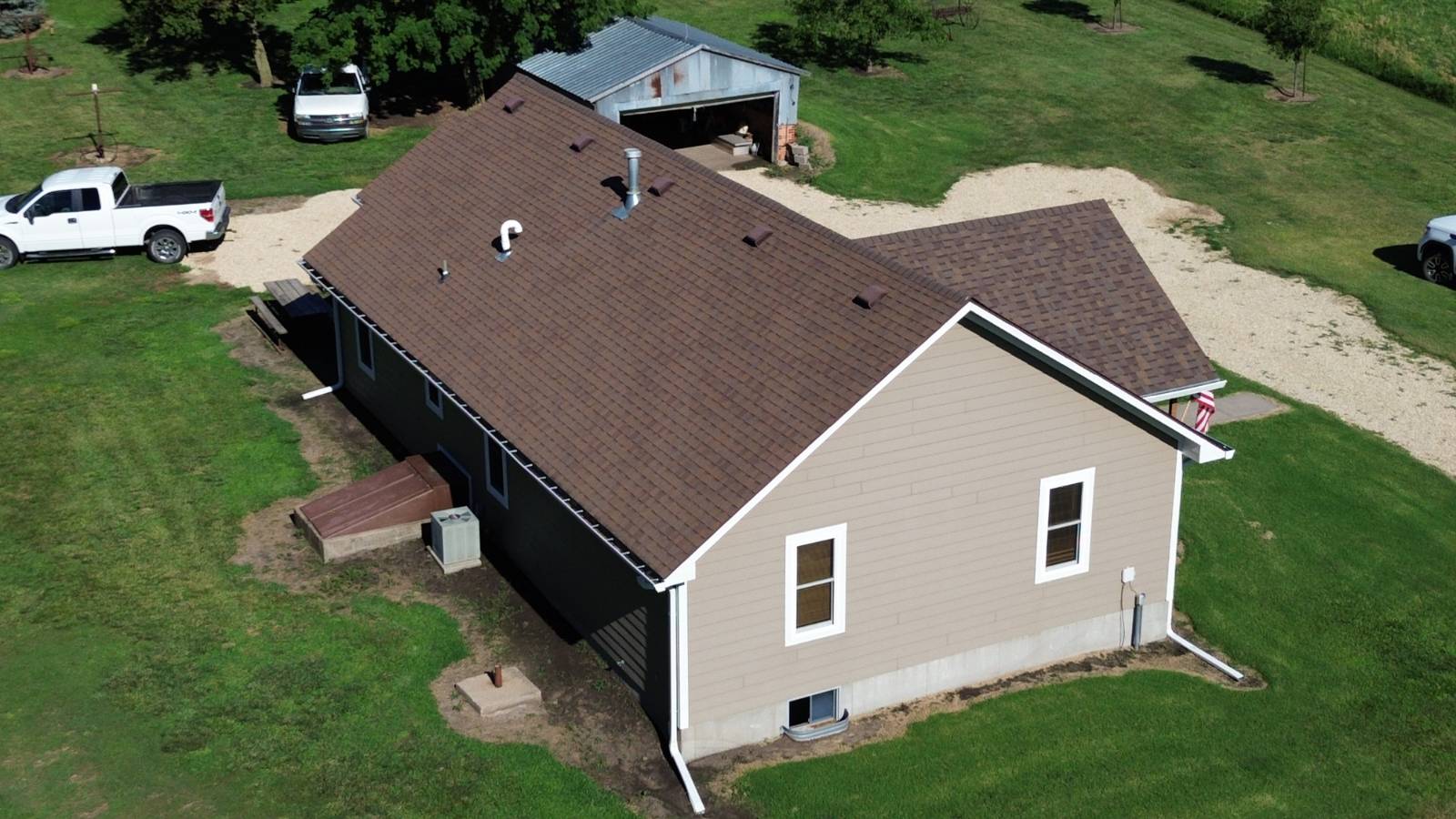 ;
;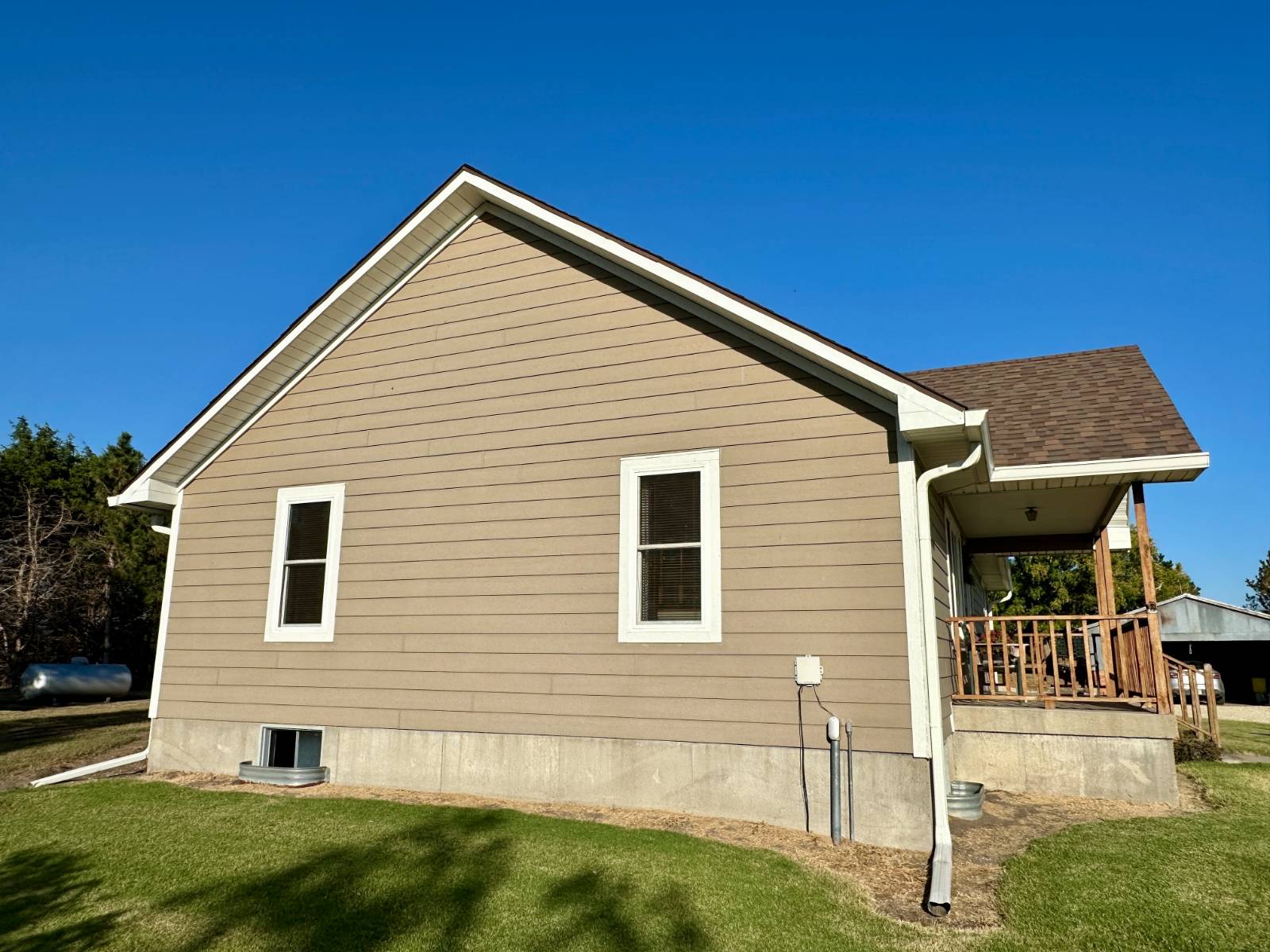 ;
;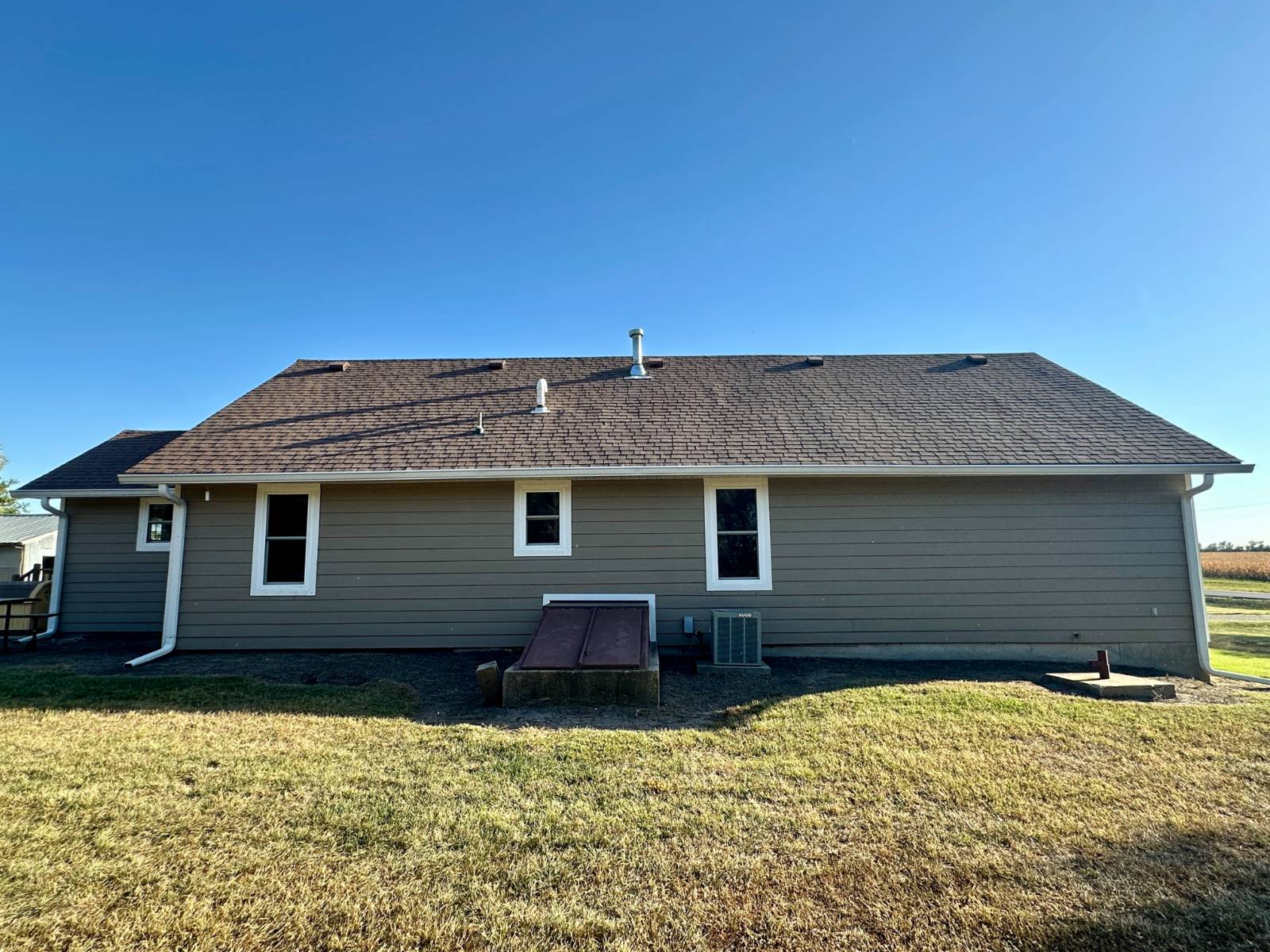 ;
;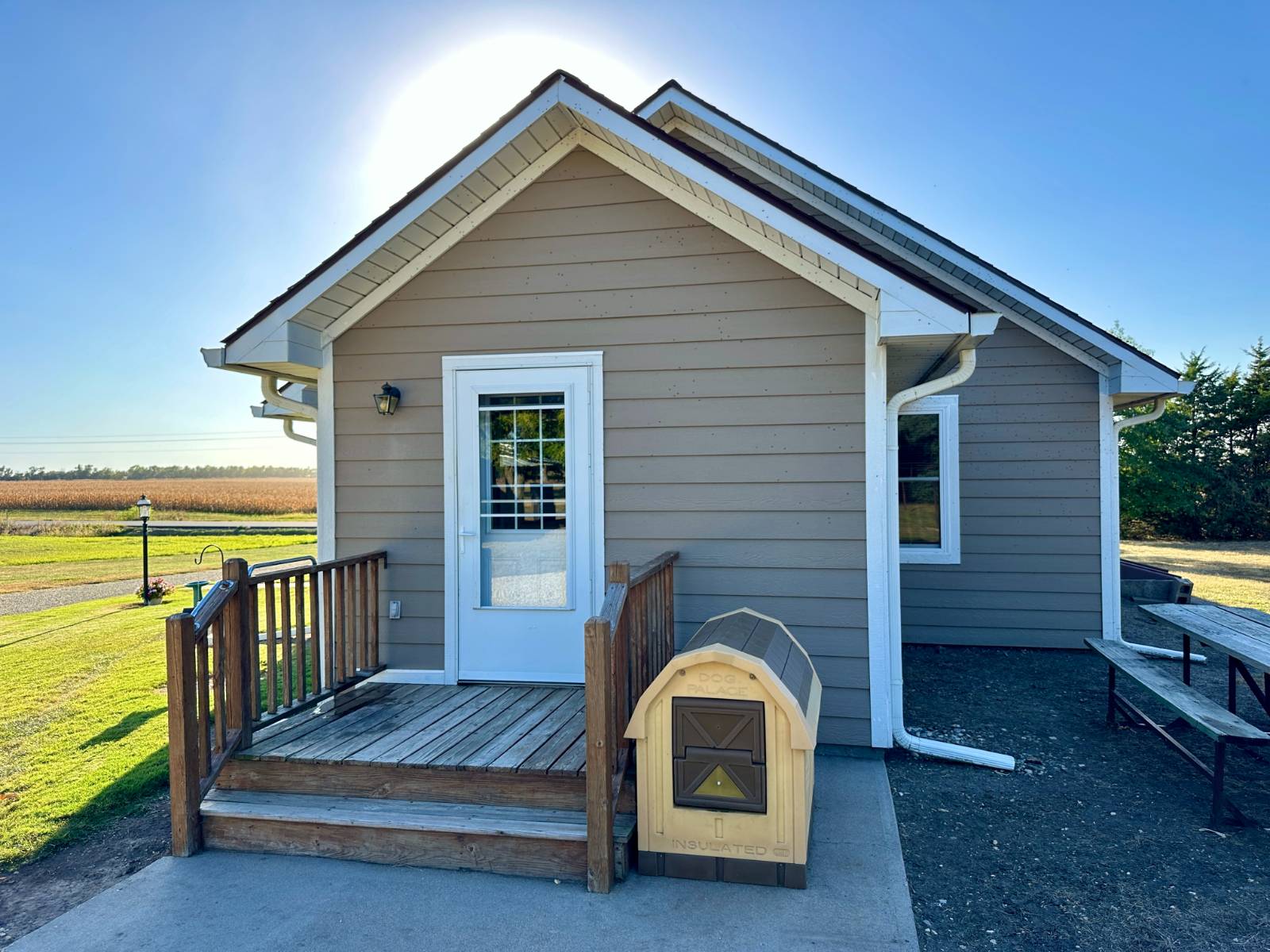 ;
;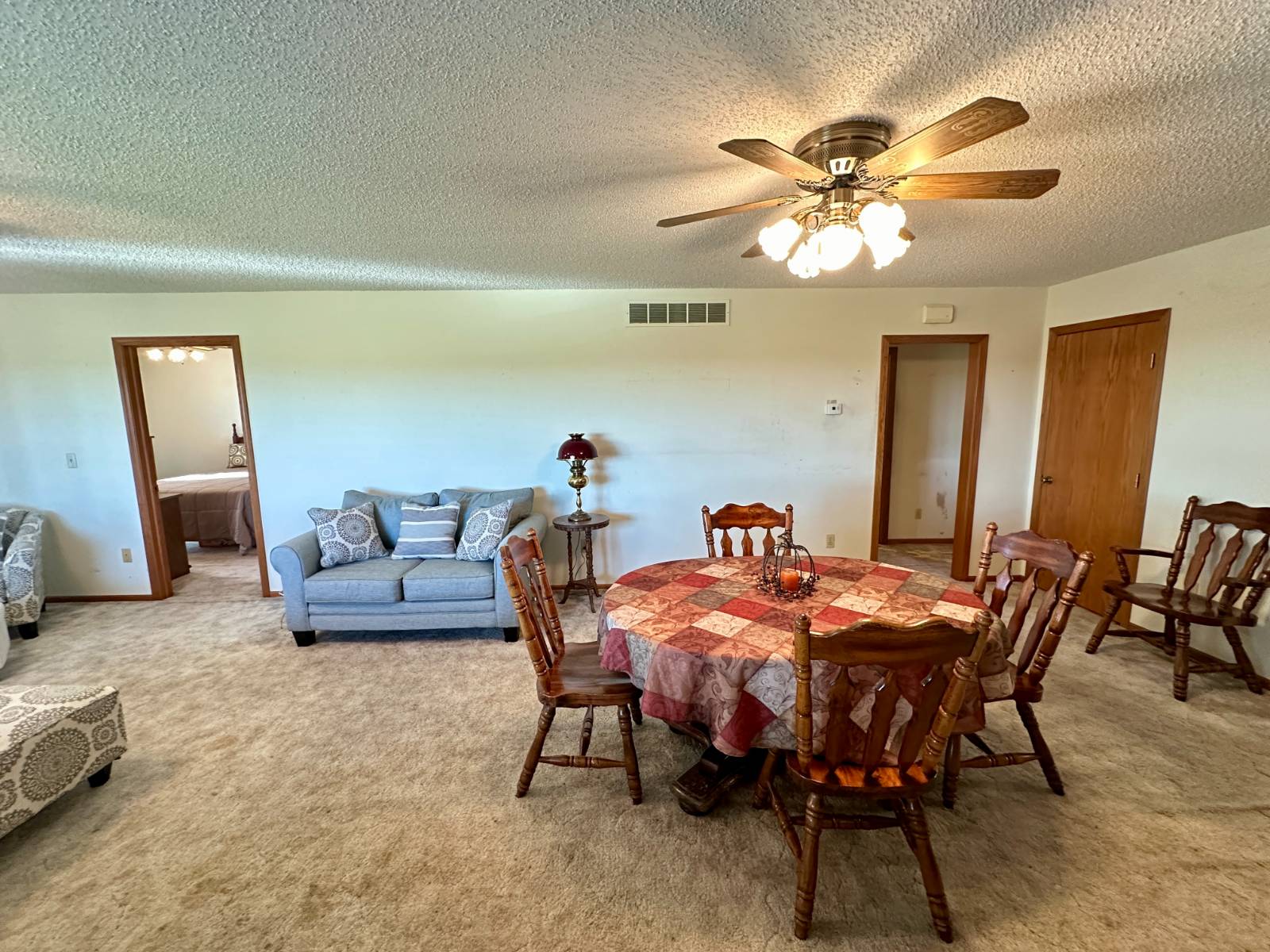 ;
;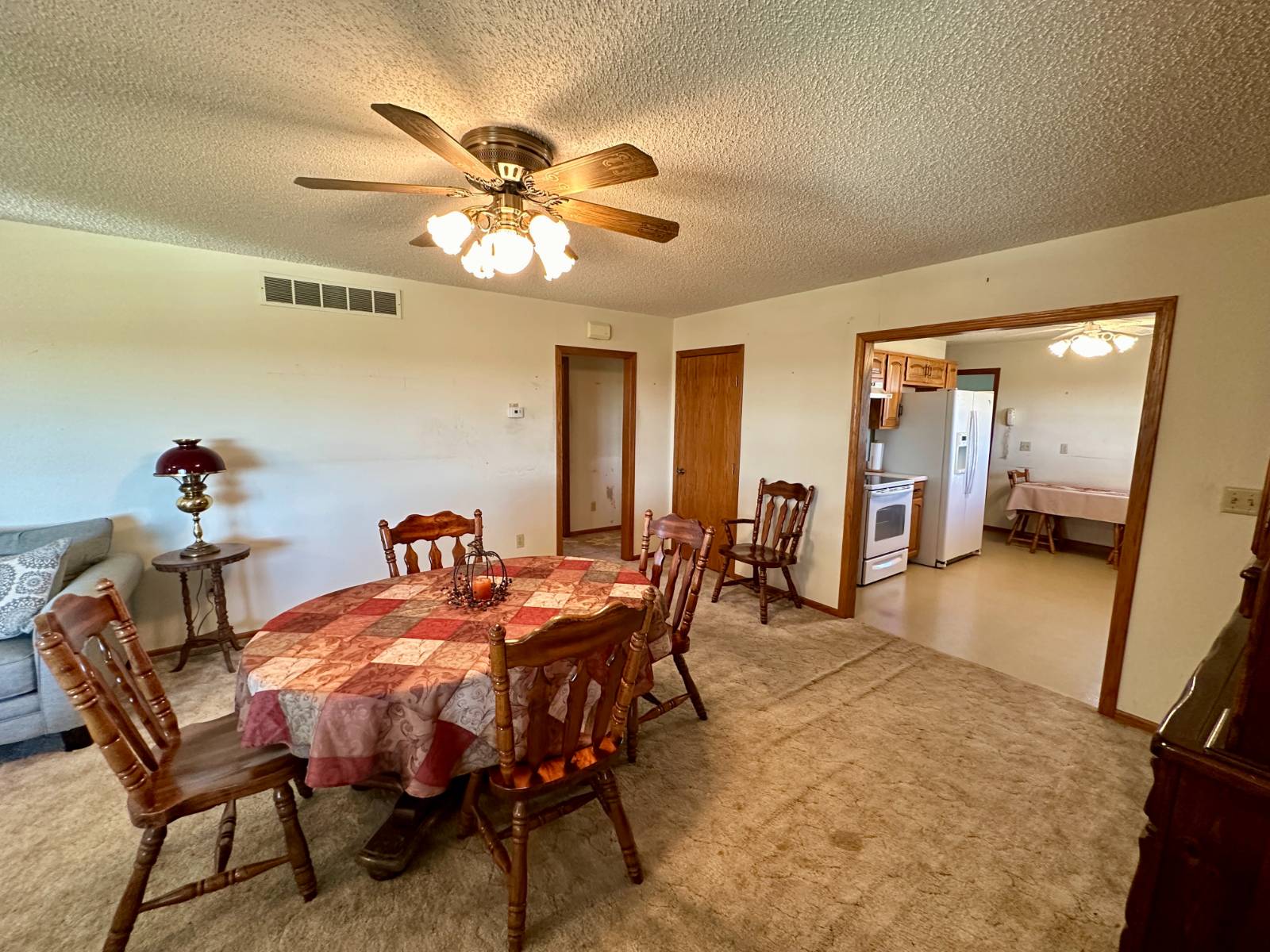 ;
;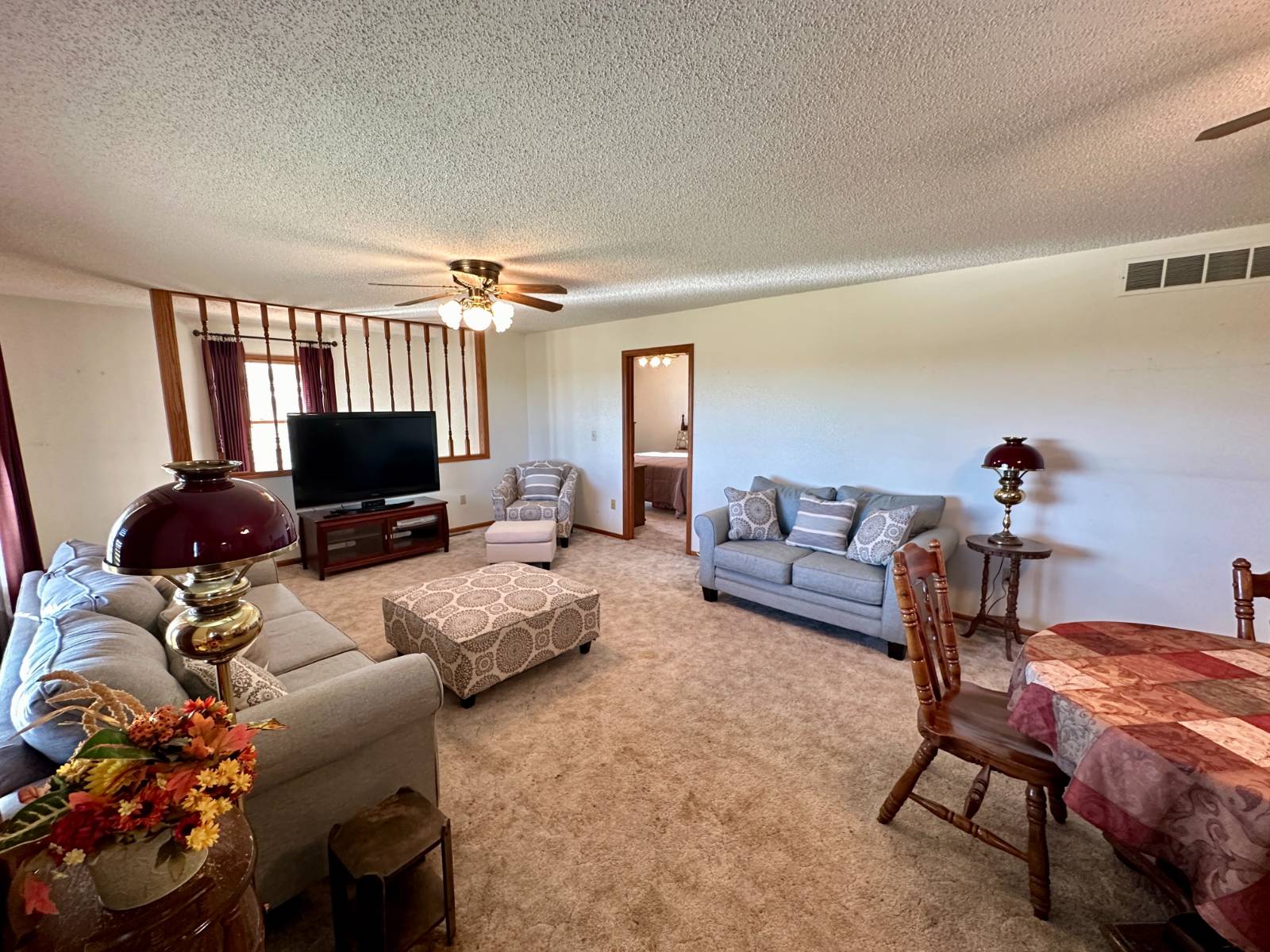 ;
;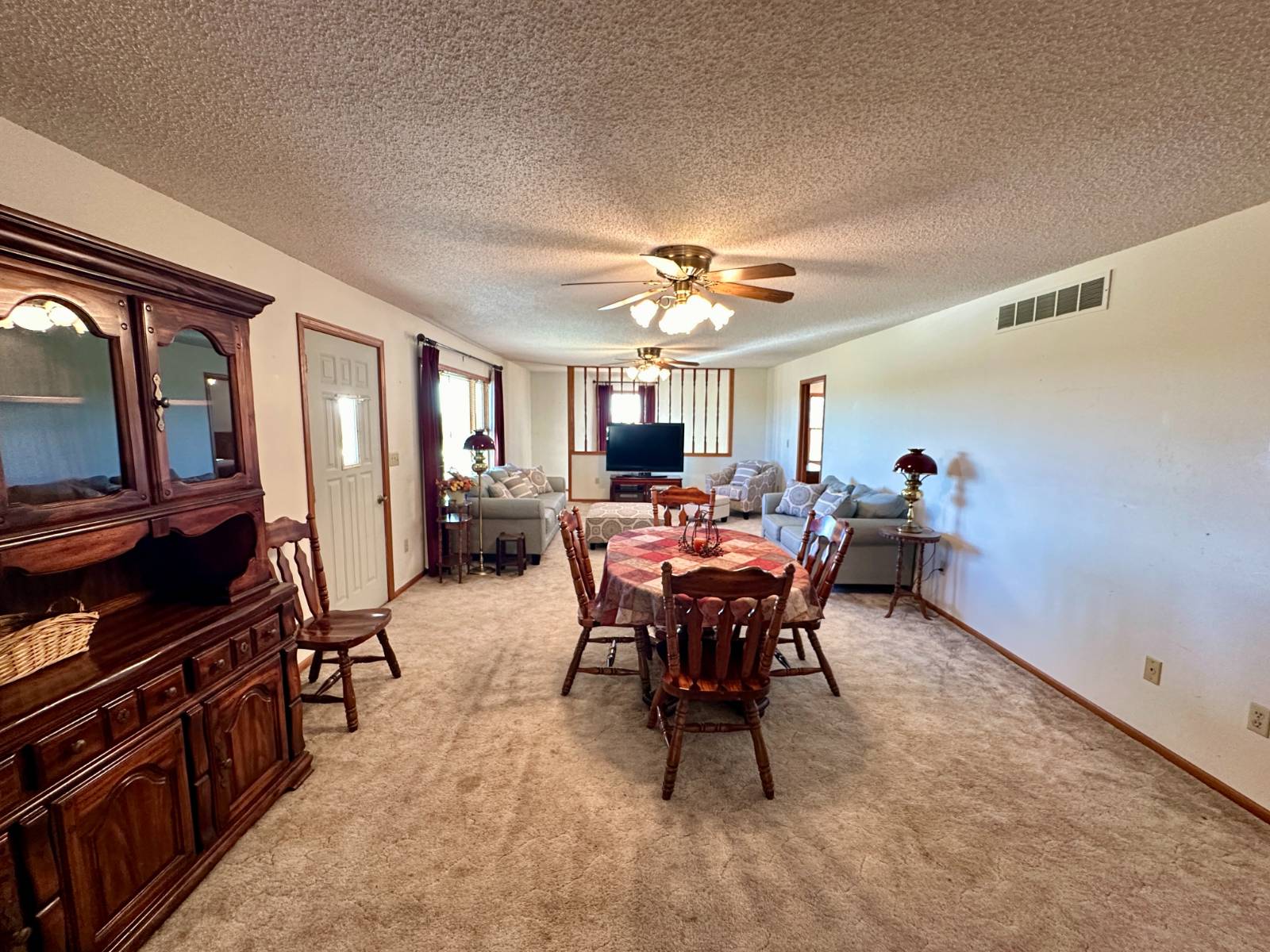 ;
;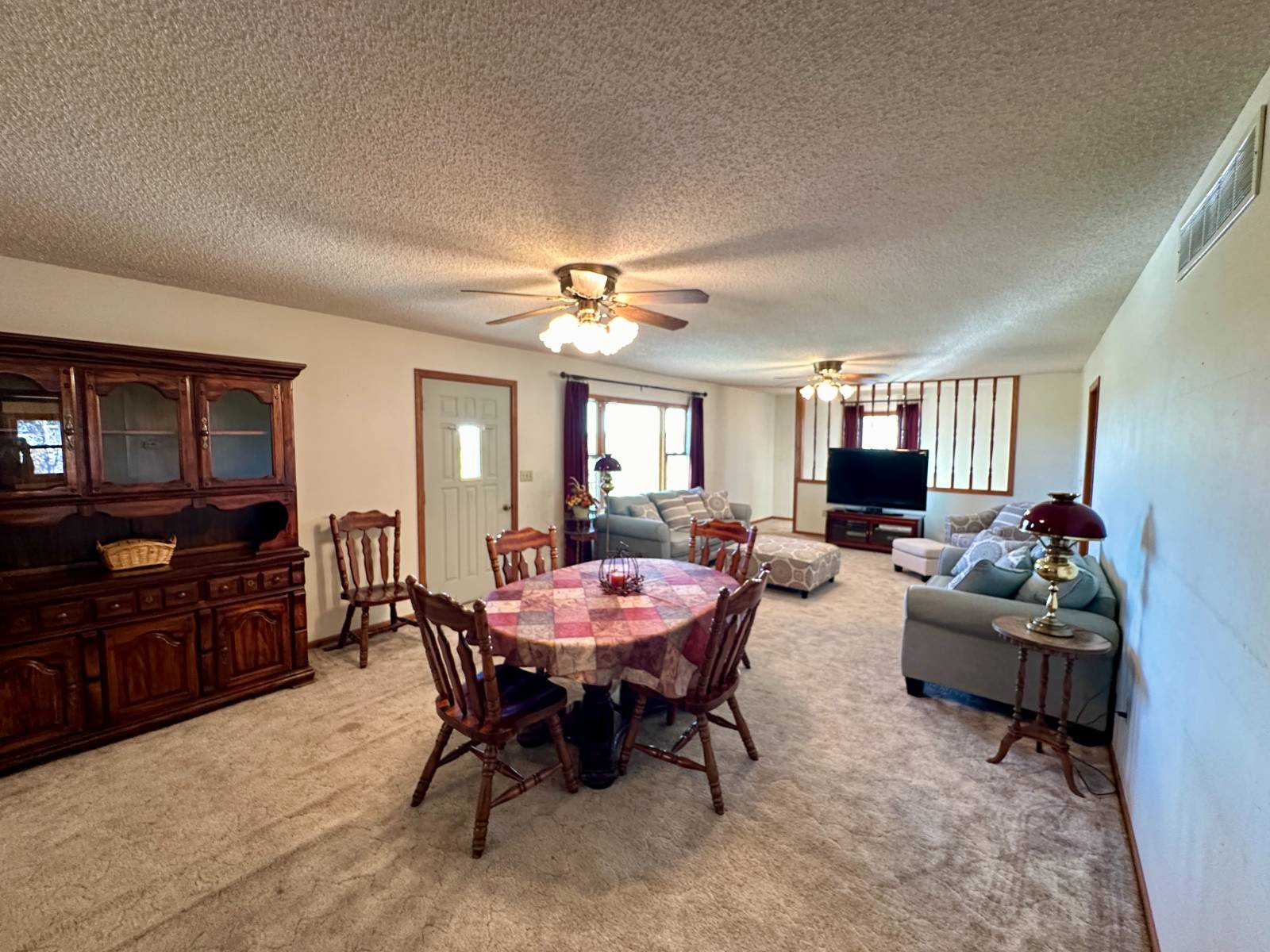 ;
;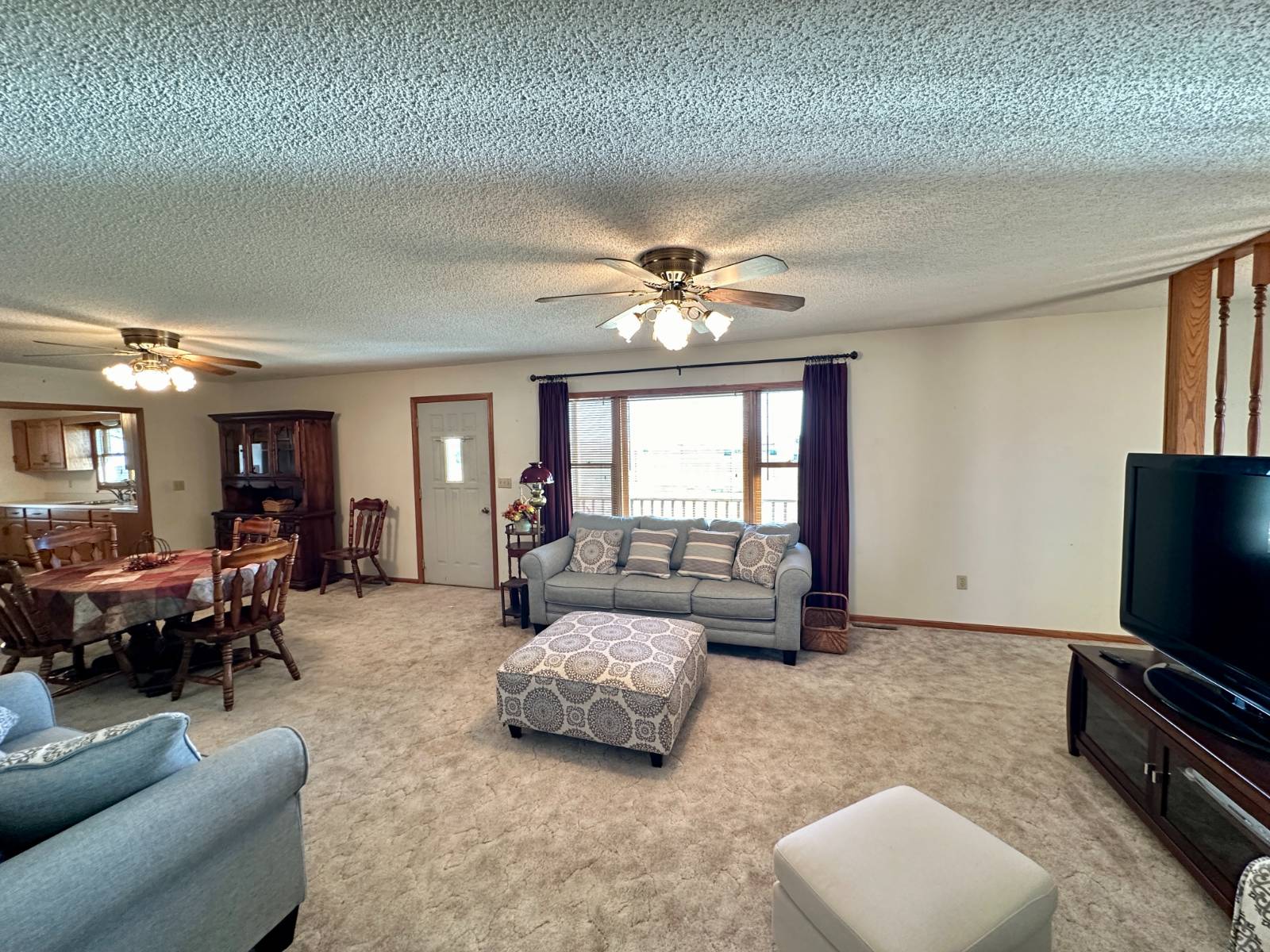 ;
;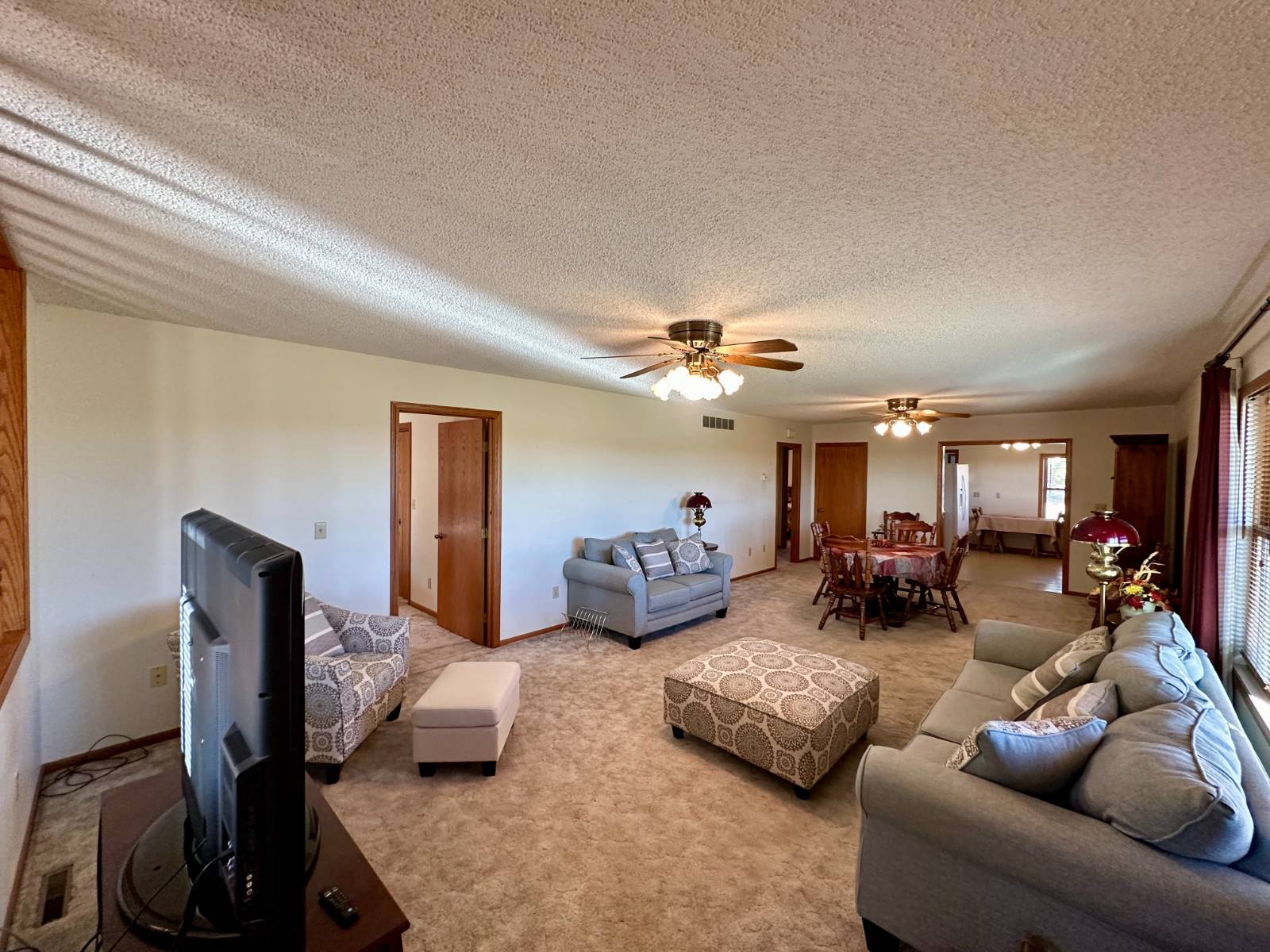 ;
;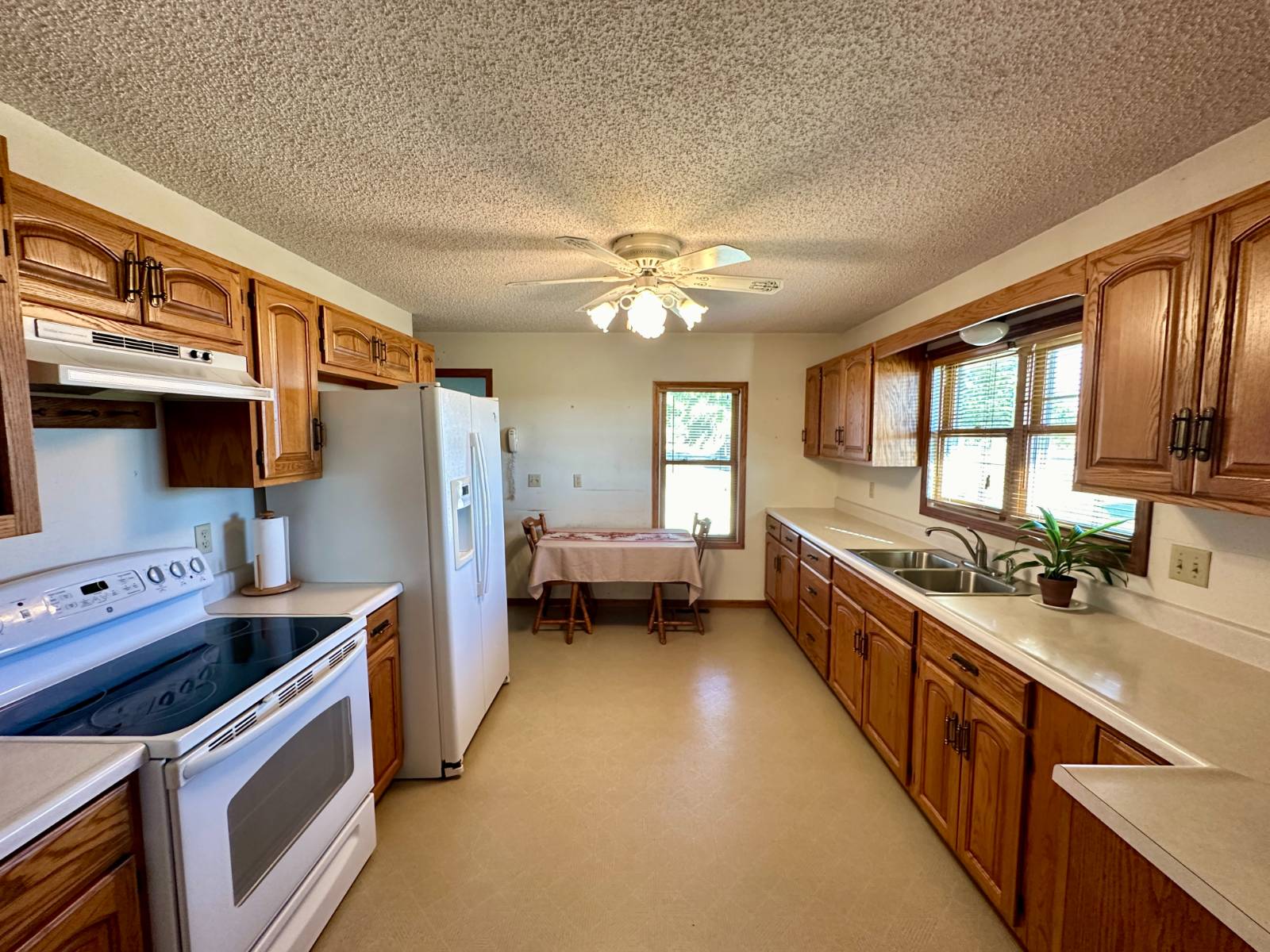 ;
;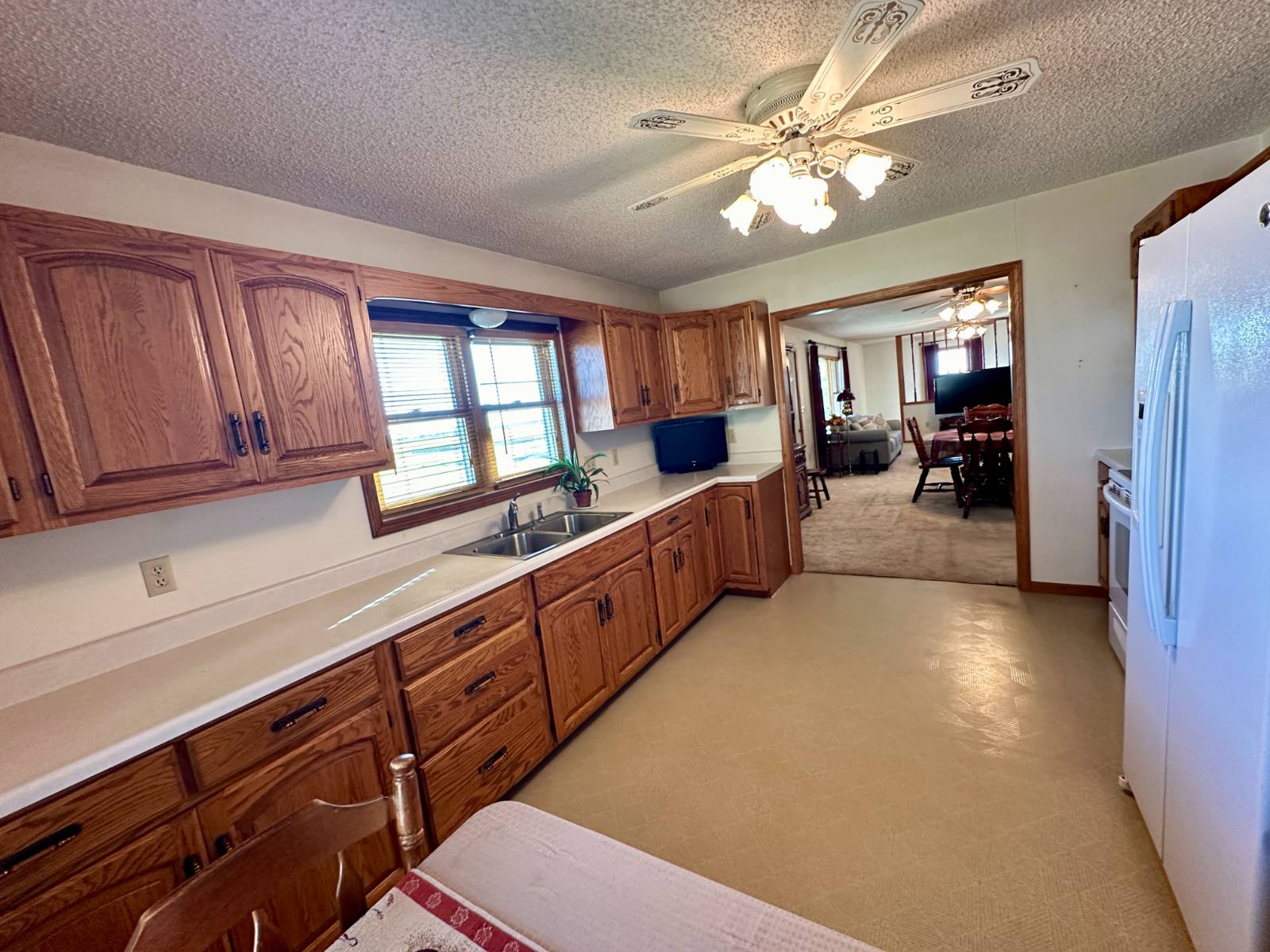 ;
;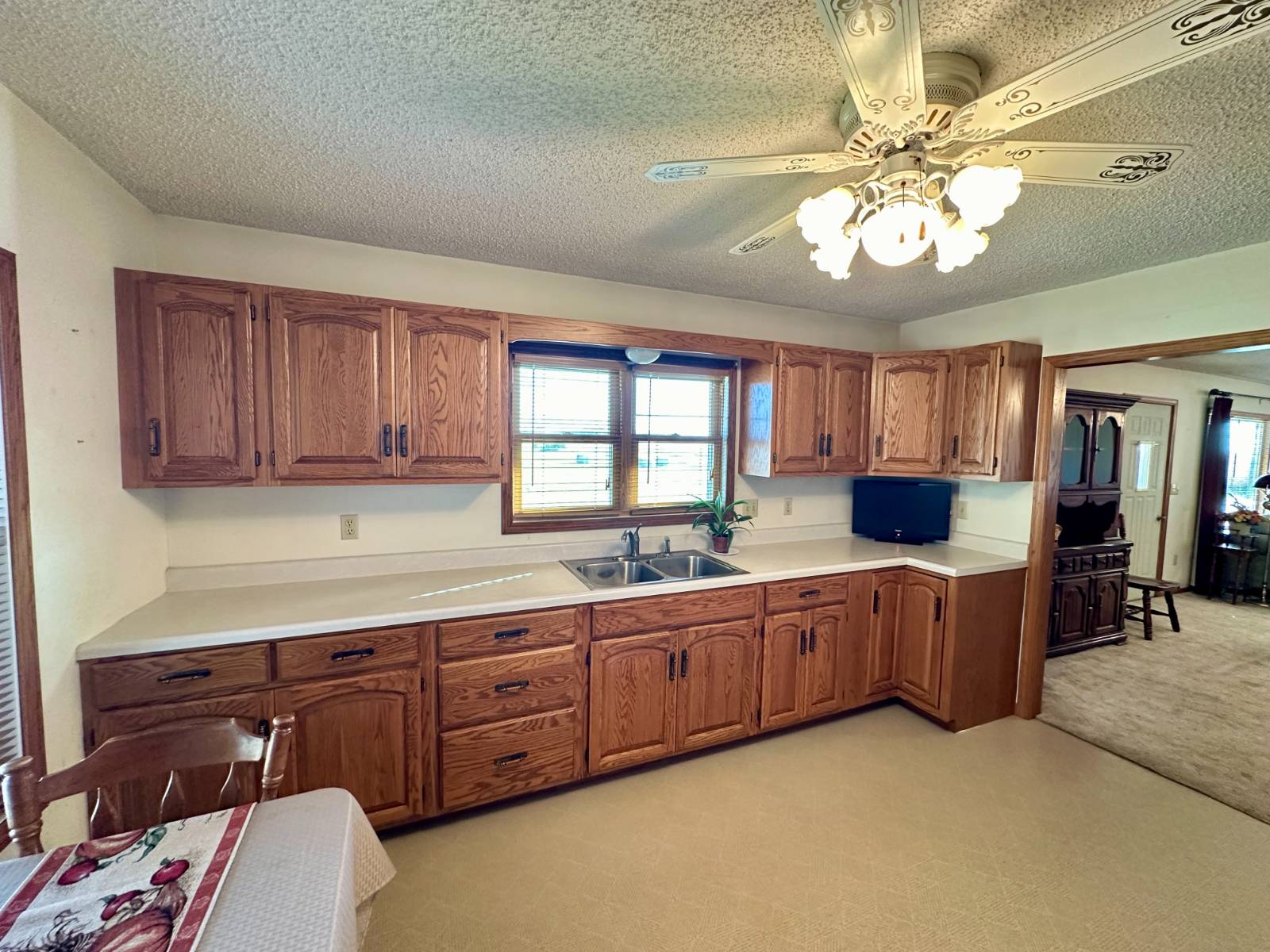 ;
;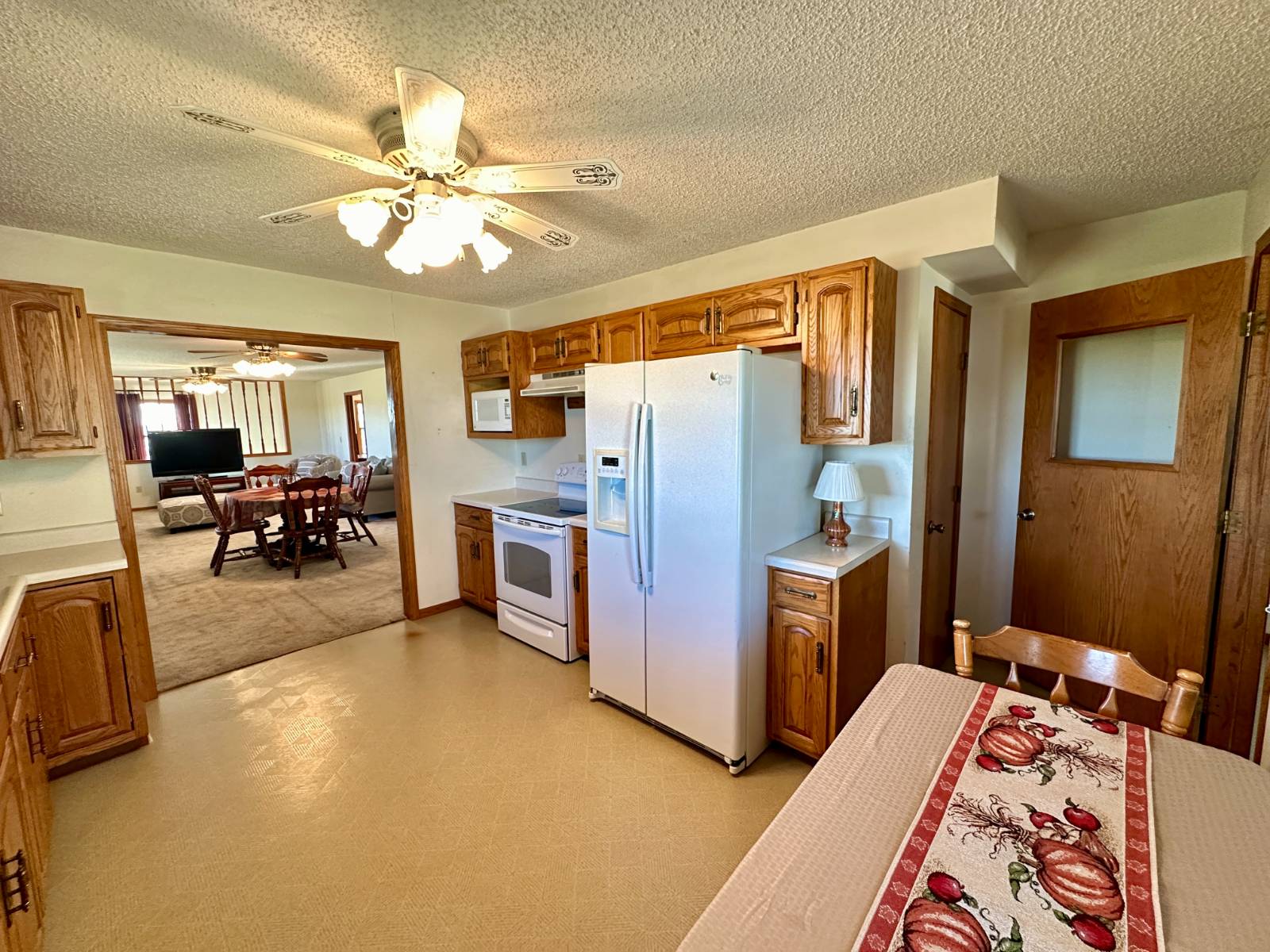 ;
;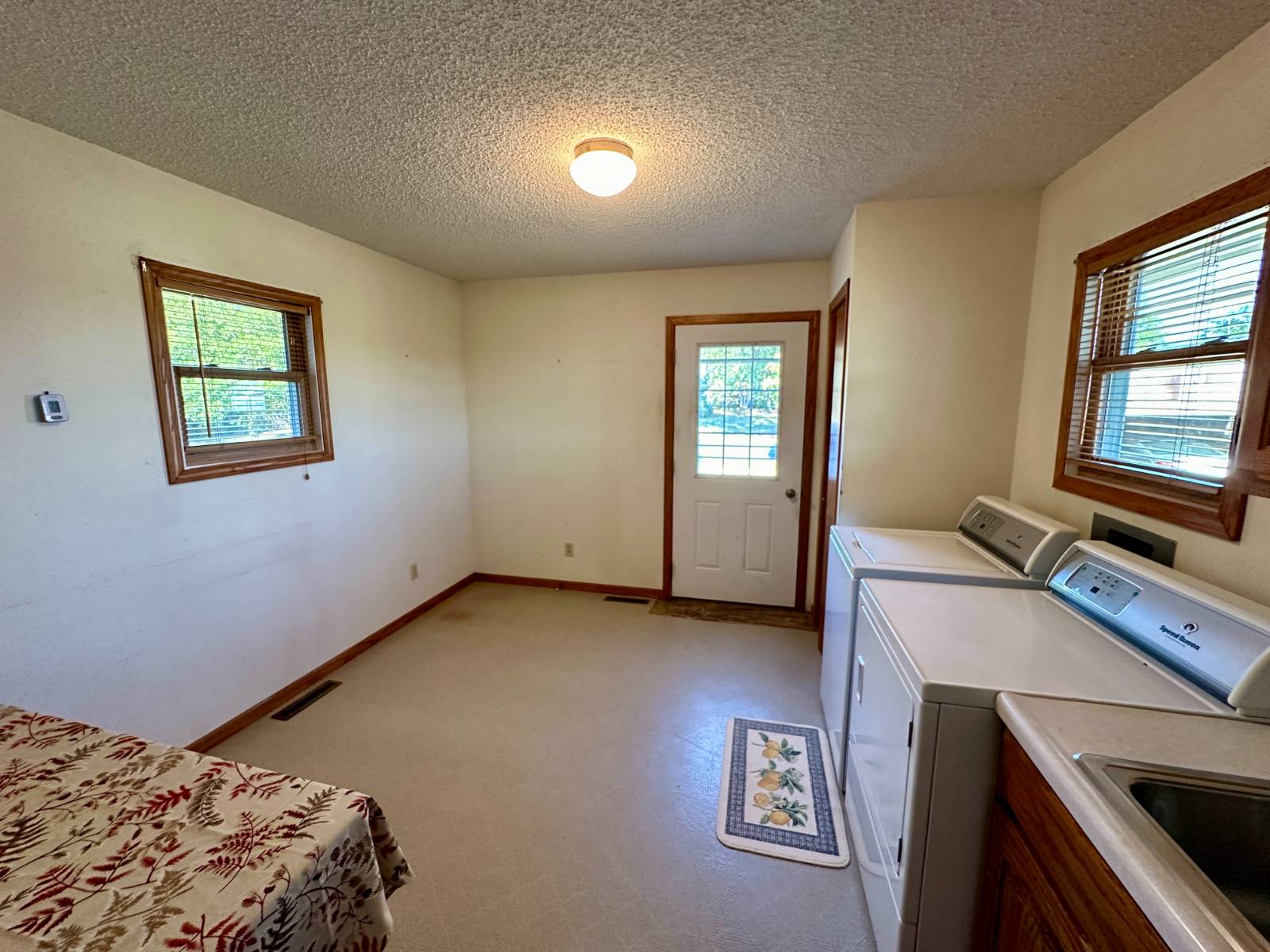 ;
;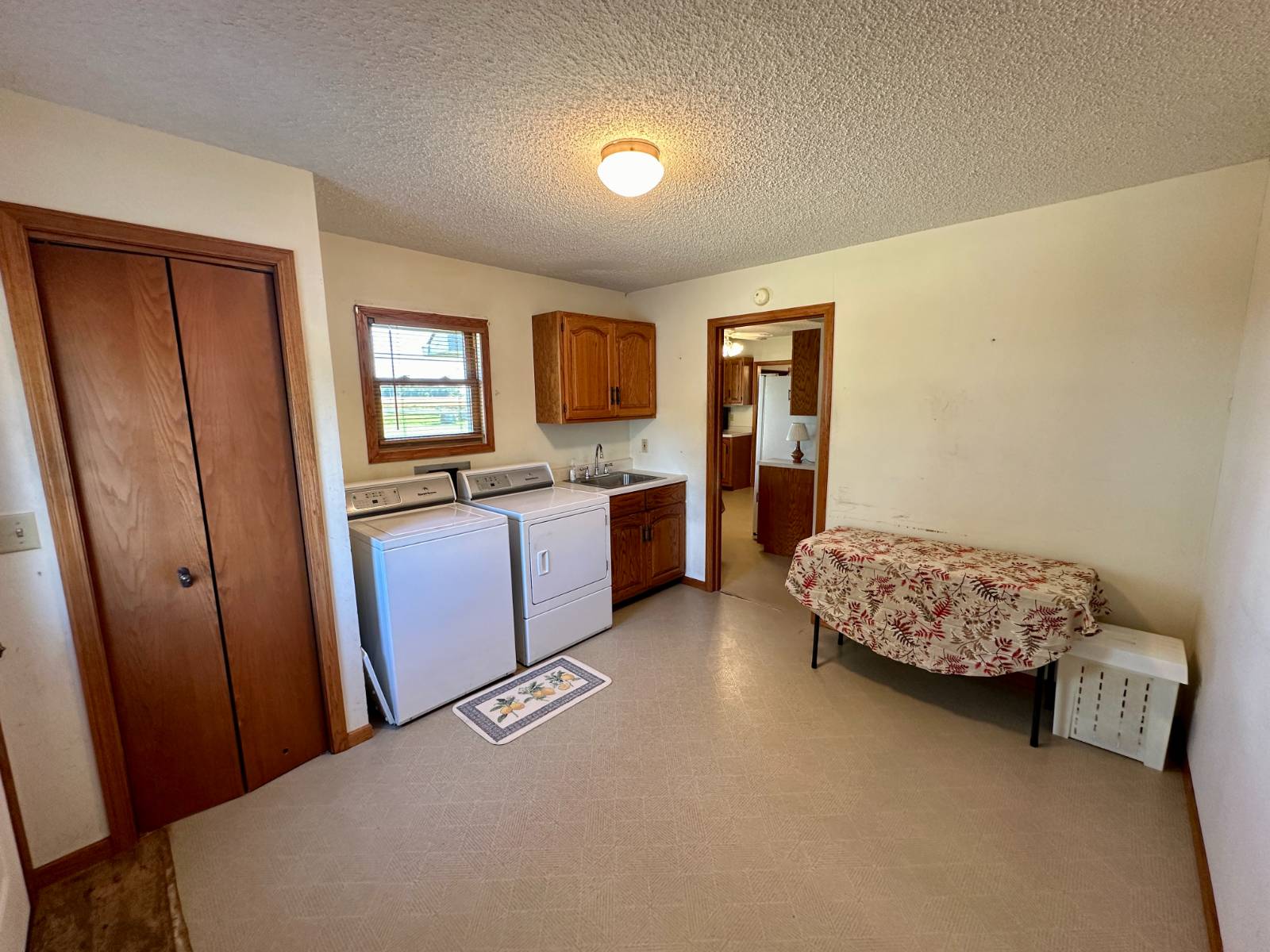 ;
;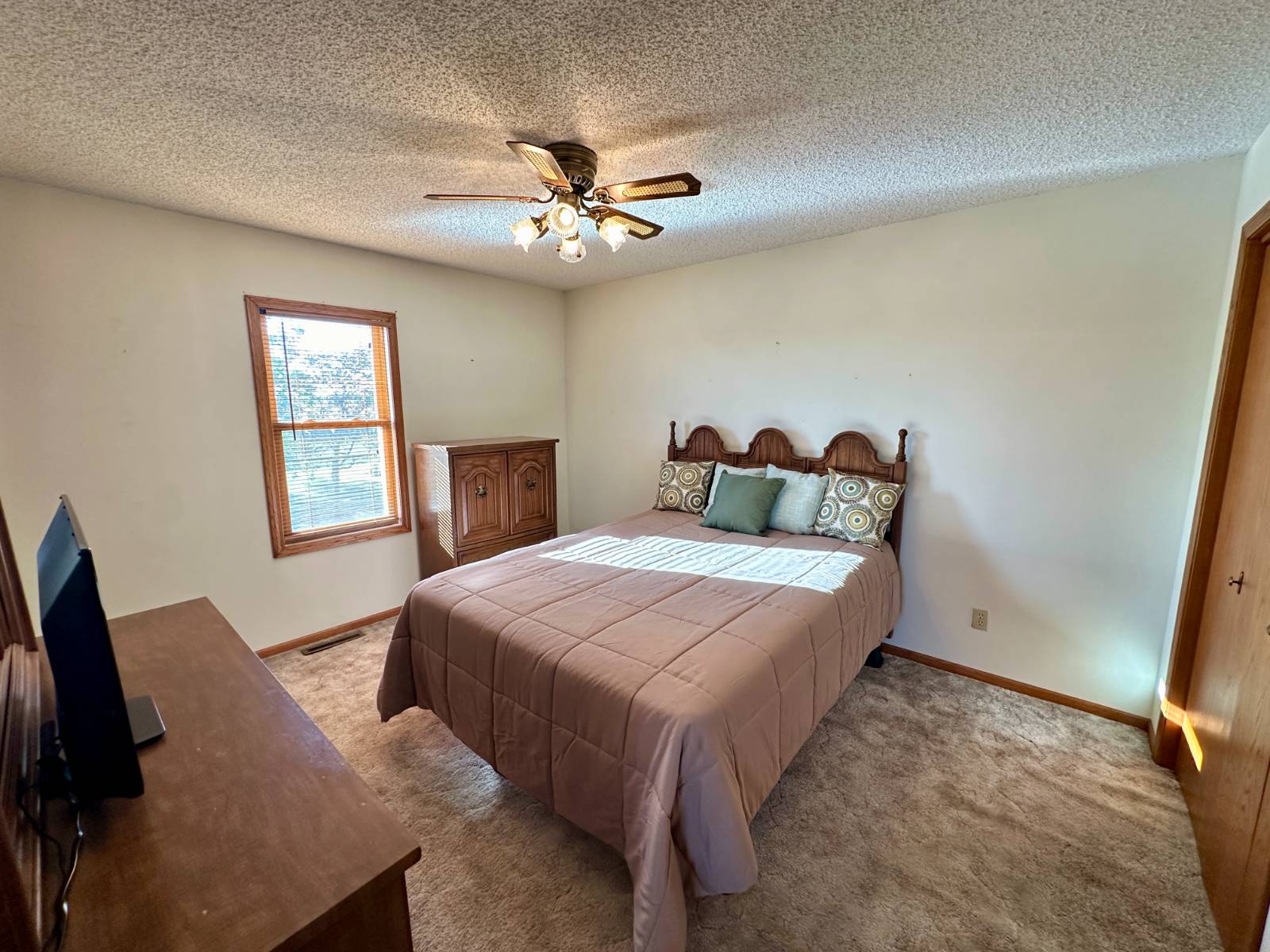 ;
;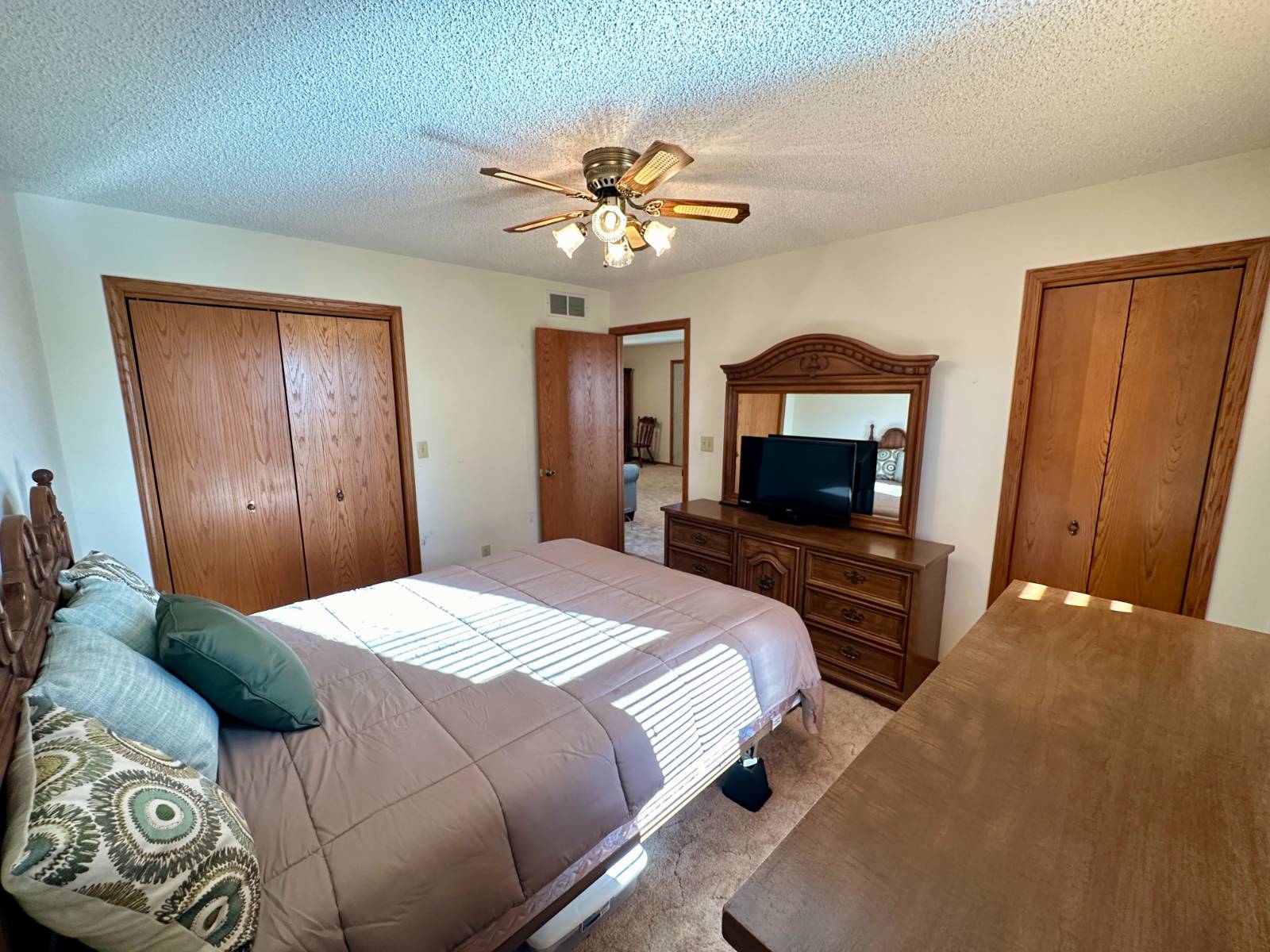 ;
;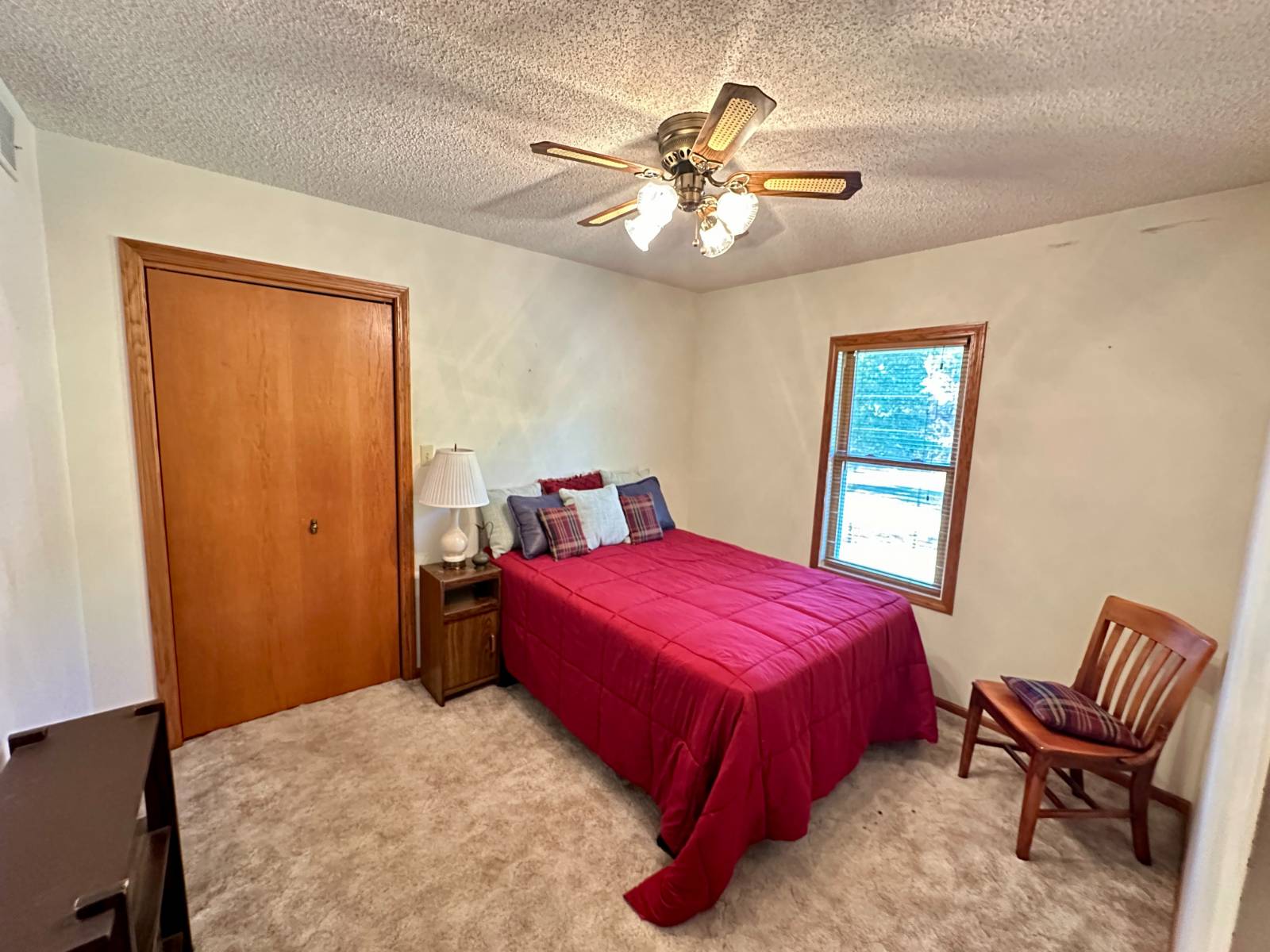 ;
;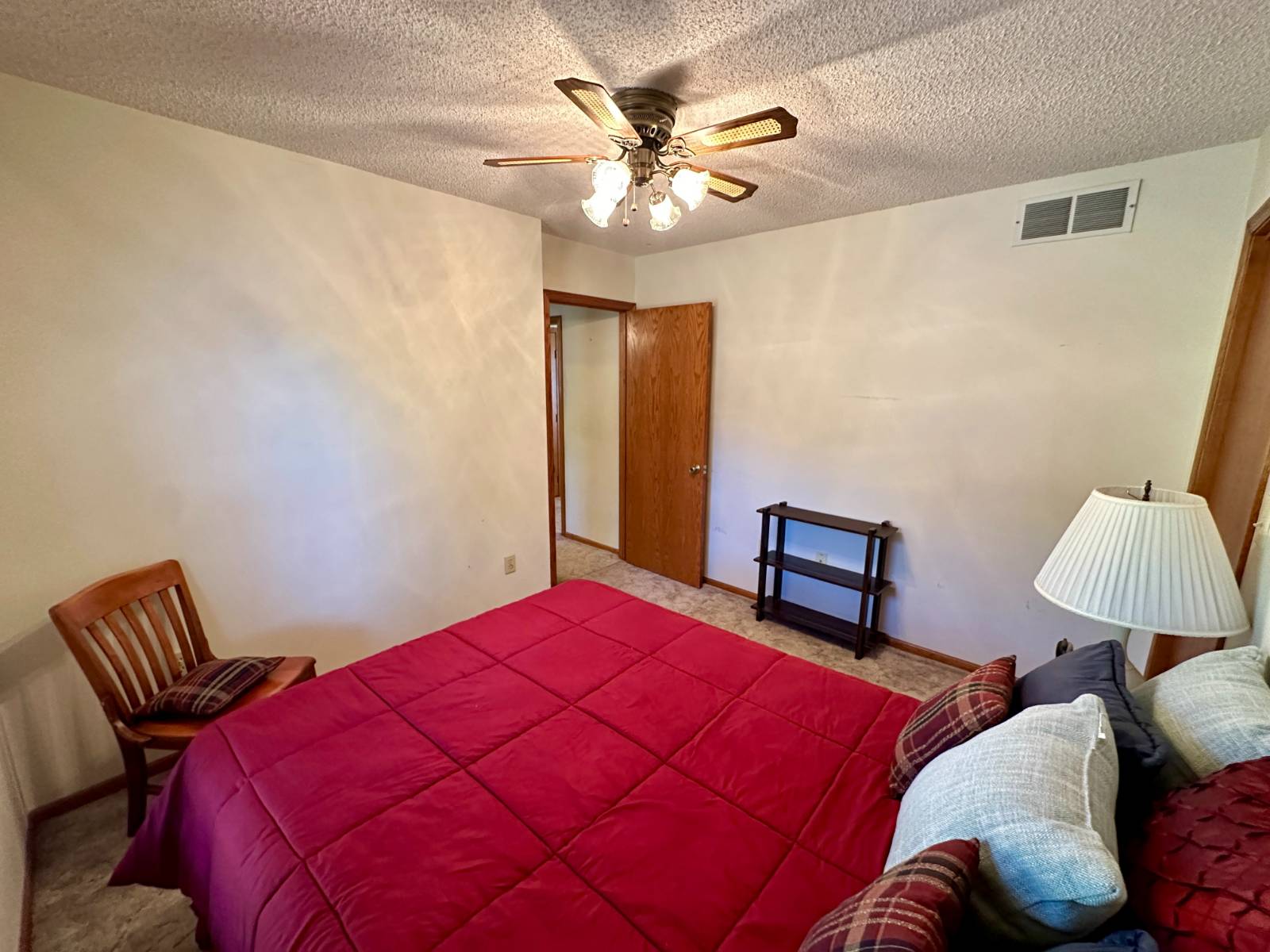 ;
;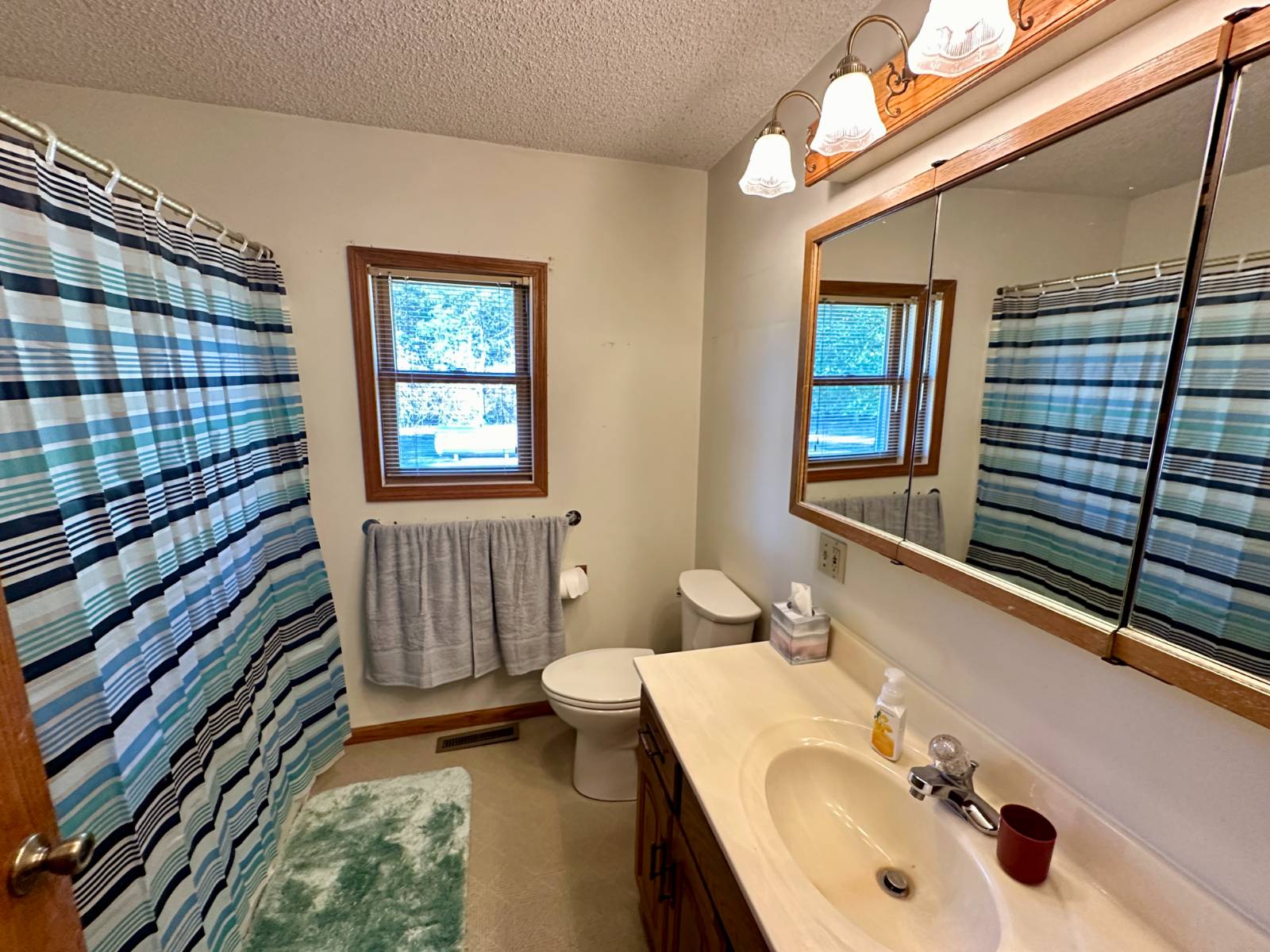 ;
;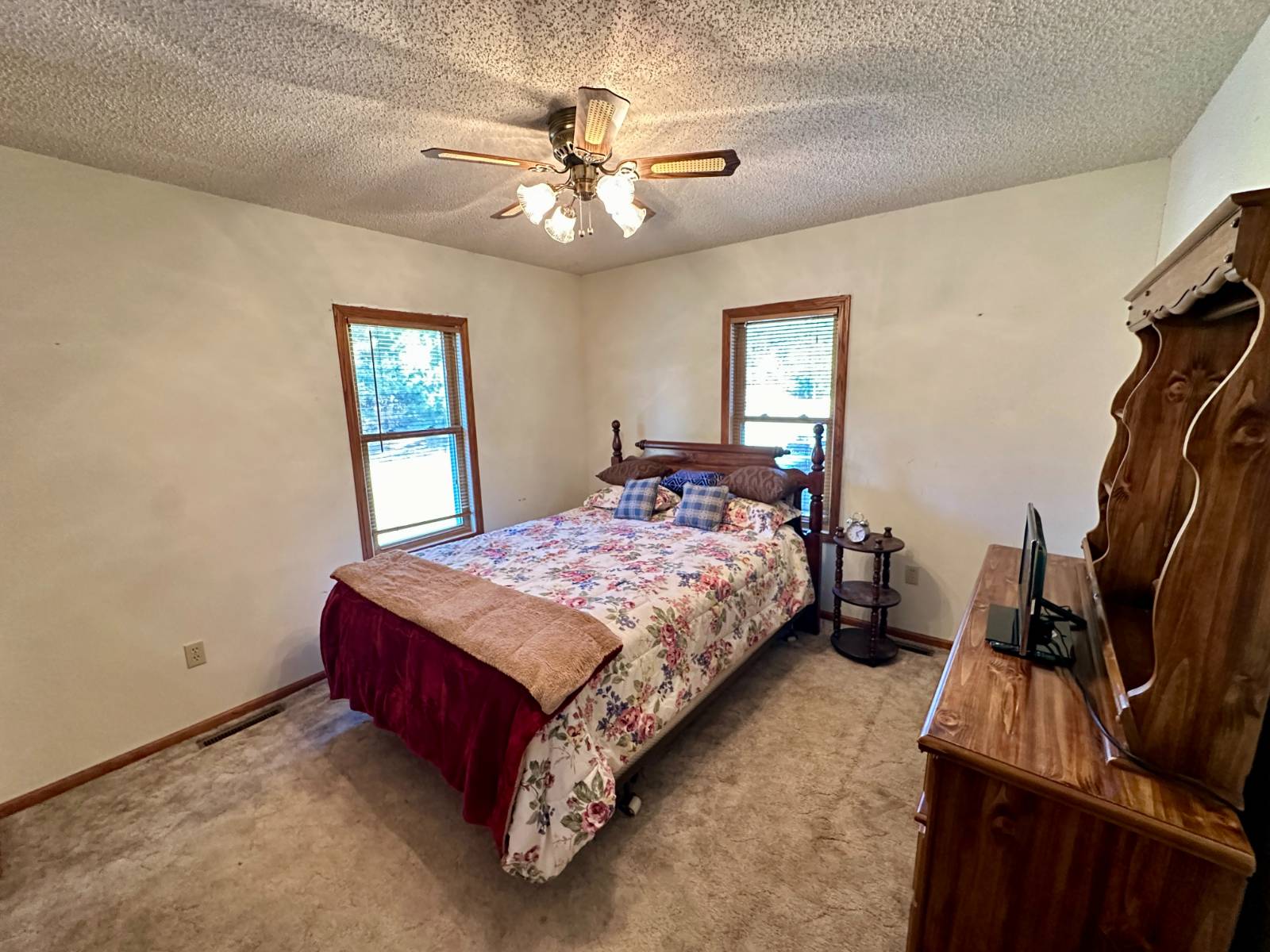 ;
;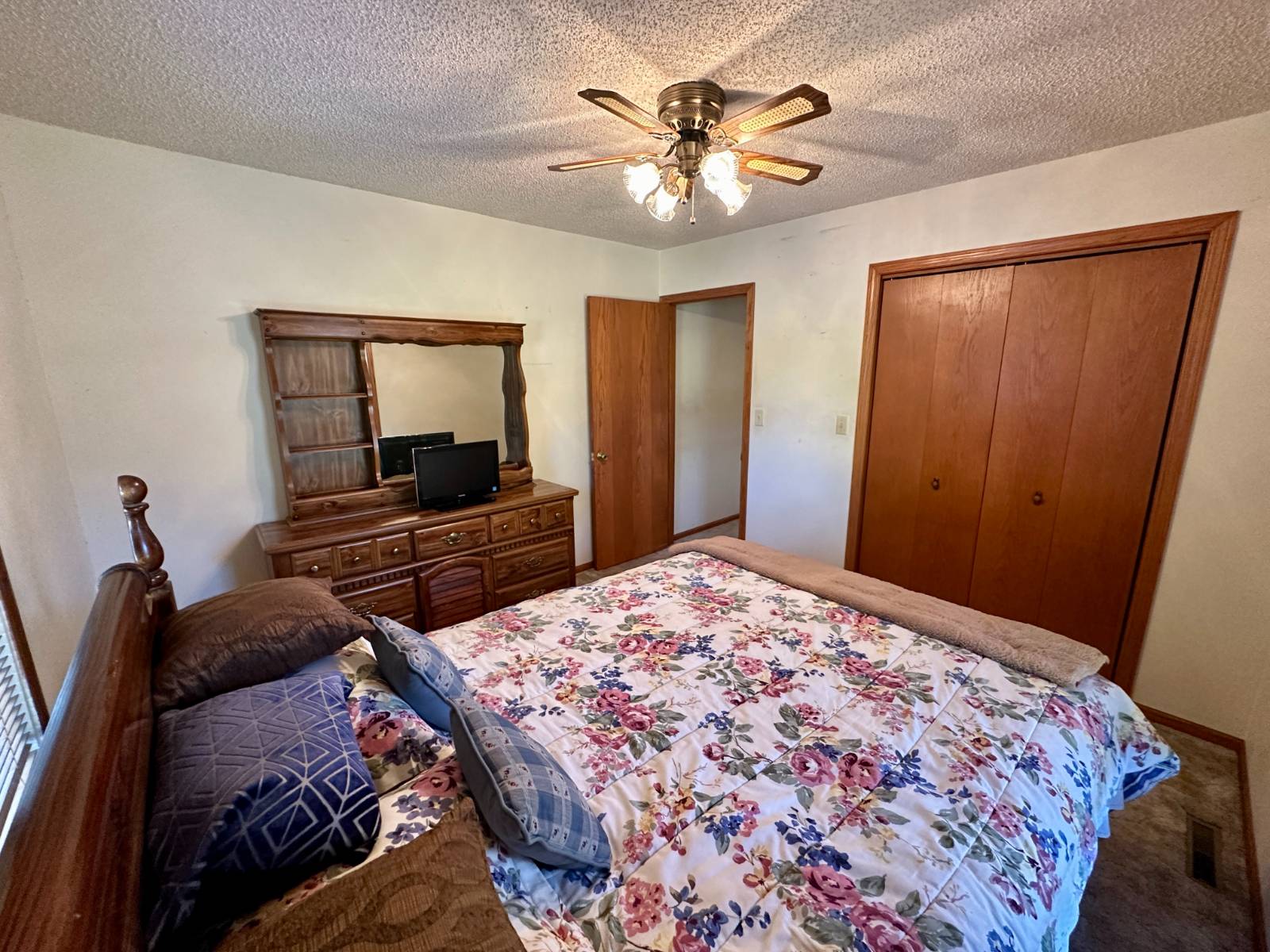 ;
;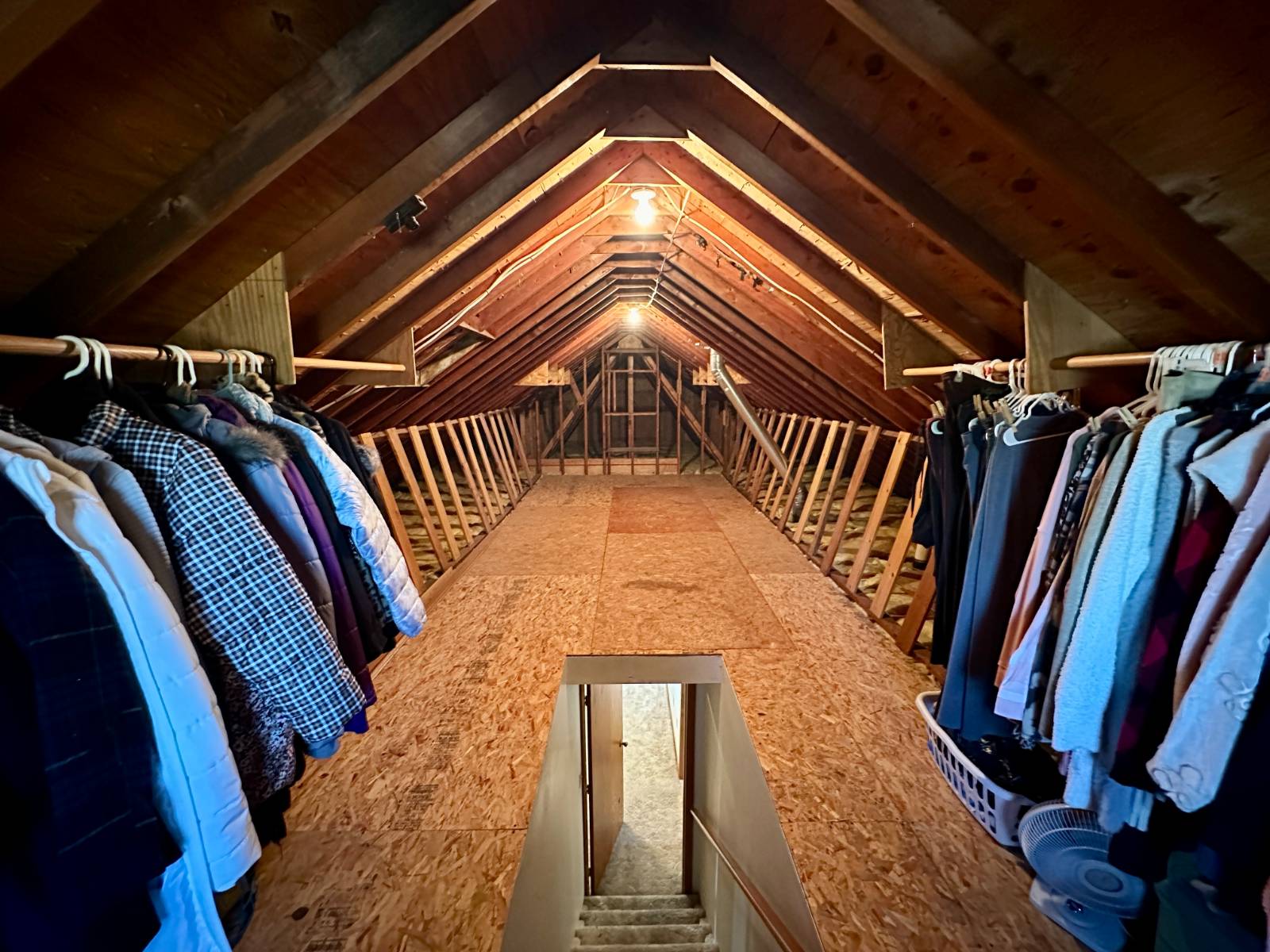 ;
;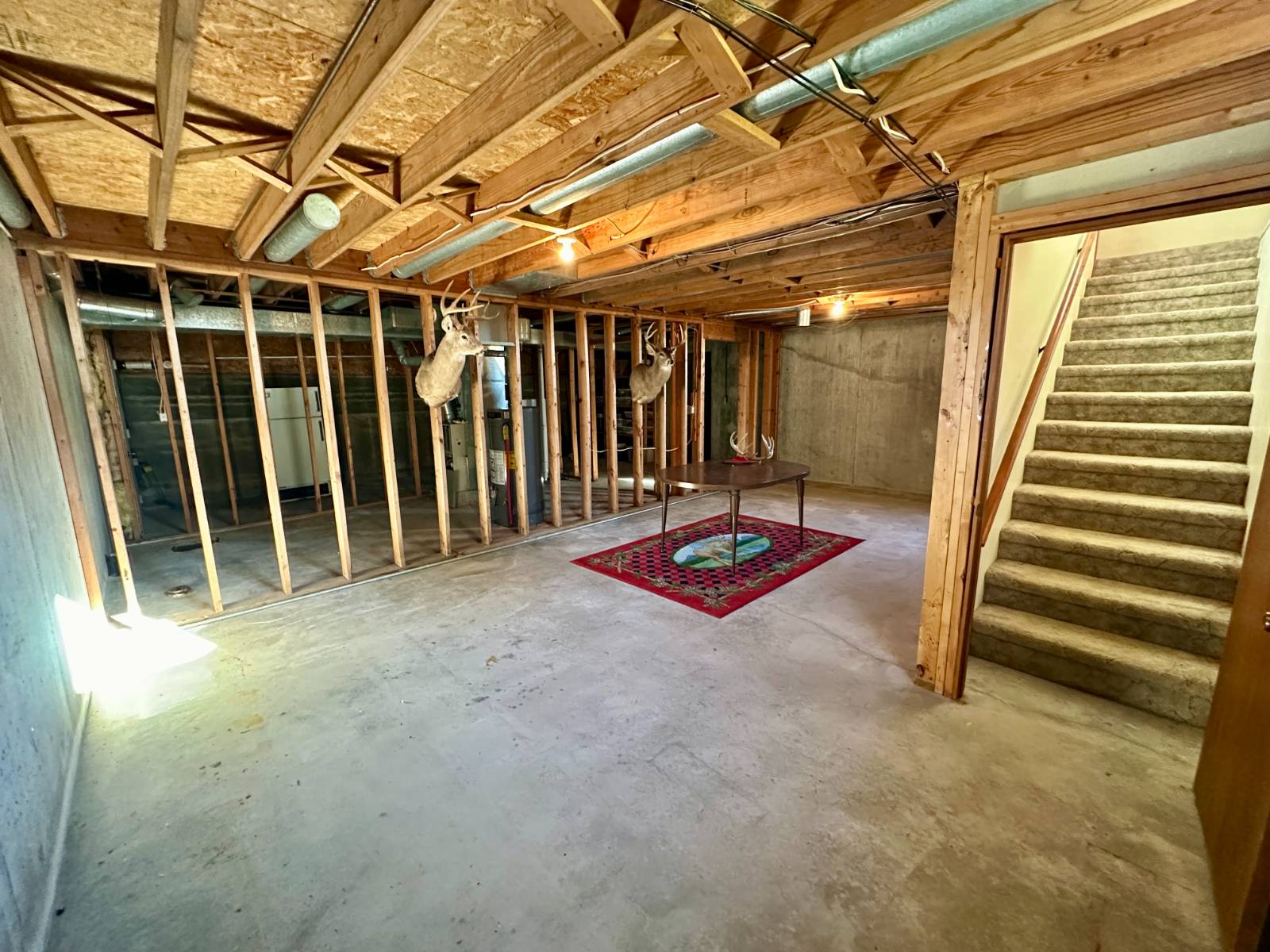 ;
;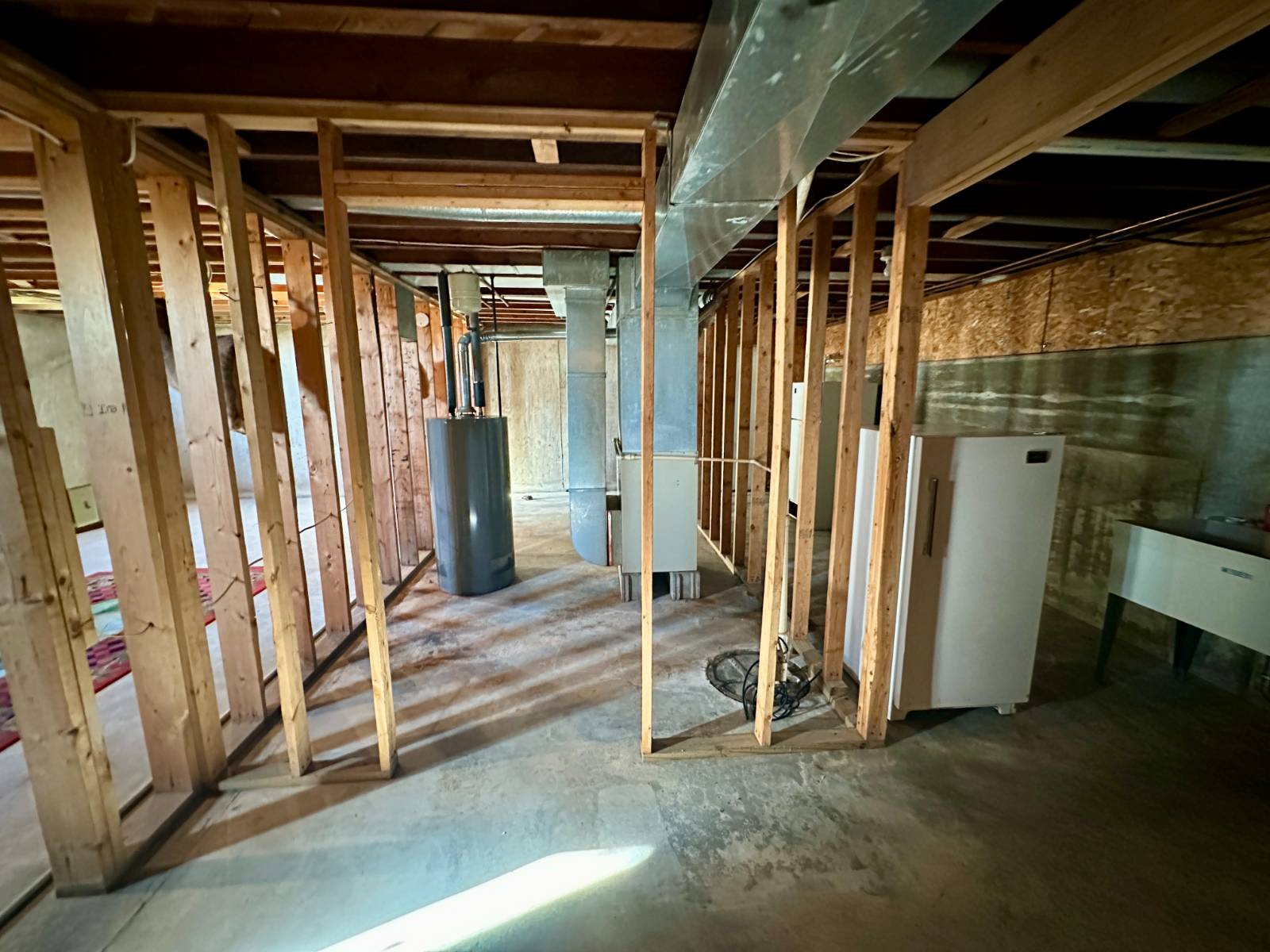 ;
;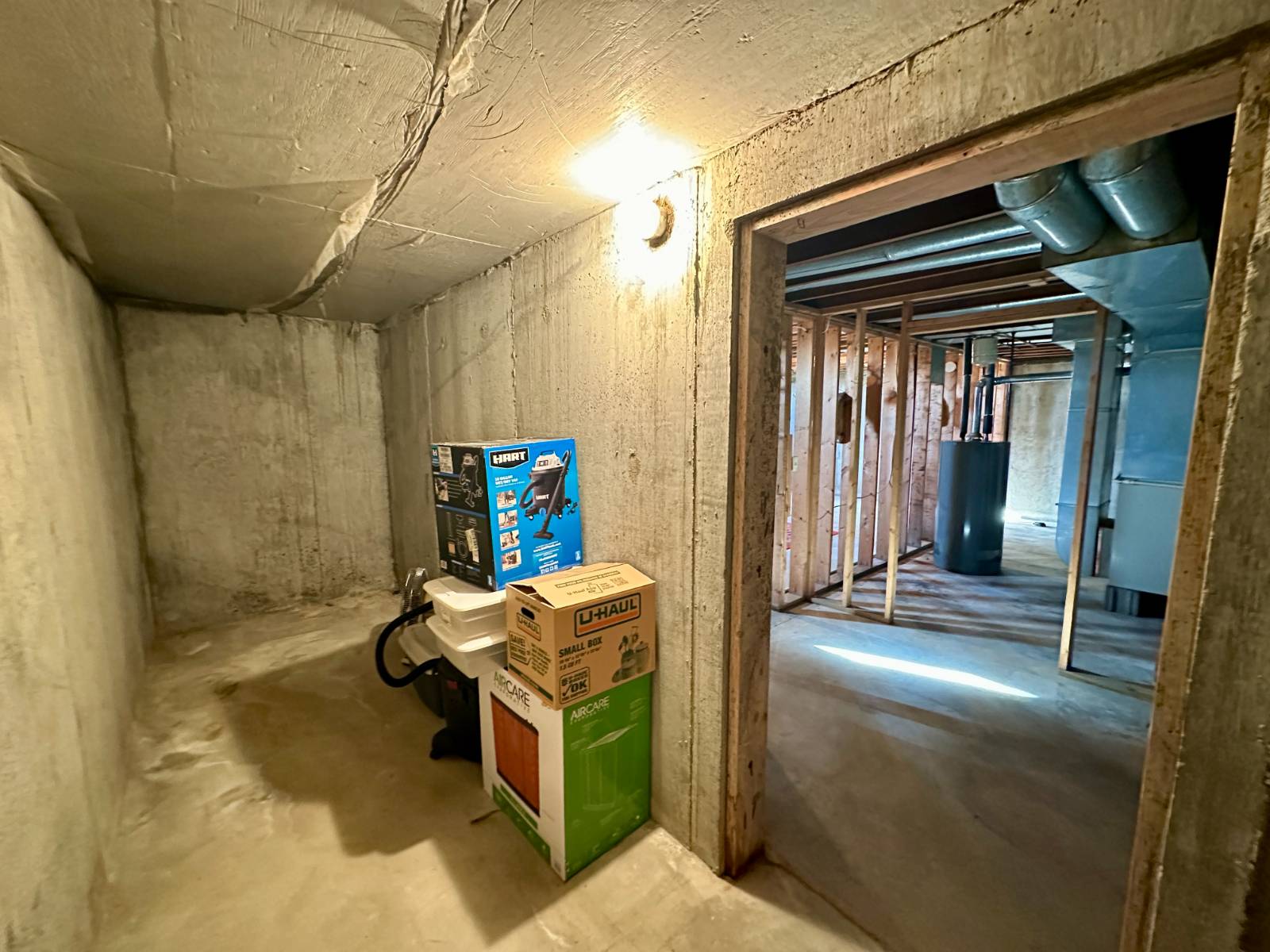 ;
;