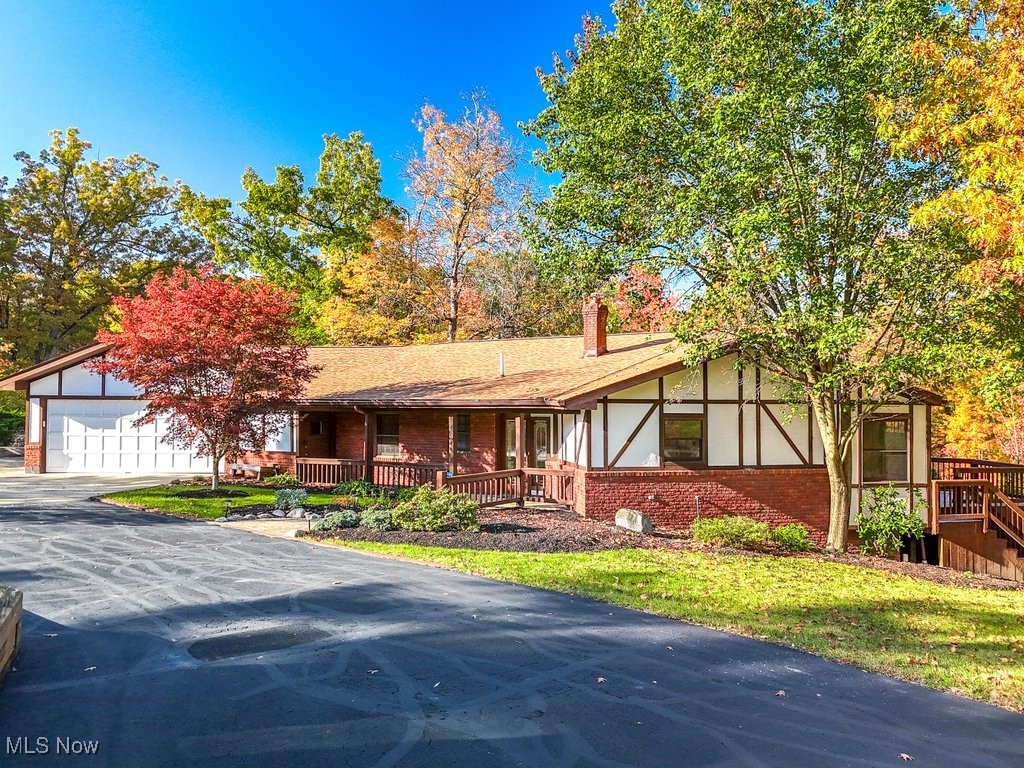388 Crawford Circle, Cuyahoga Falls, OH 44223
| Listing ID |
11366422 |
|
|
|
| Property Type |
Residential |
|
|
|
| County |
Summit |
|
|
|
| Township |
Cuyahoga Falls |
|
|
|
|
| Total Tax |
$6,969 |
|
|
|
| Tax ID |
3505470 |
|
|
|
| FEMA Flood Map |
fema.gov/portal |
|
|
|
| Year Built |
1965 |
|
|
|
|
Revitalized Ranch with Stunning Lake Views! Nestled in a peaceful setting just under 2 acres this charming 3-bedroom, 2-bath ranch offers breathtaking views of a tranquil lake from nearly every room. The great room and master bedroom both feature access to a covered balcony porch, perfect for enjoying the serene surroundings. Off the beautifully remodeled kitchen, complete with natural quartzite countertops, soft-close cabinetry, and stainless-steel appliances, you'll find a convenient deck for outdoor dining and entertaining. The home boasts easy-to-maintain luxury vinyl plank (LVP) flooring throughout the main level. The spacious master suite offers an updated bathroom with dual vanities, a walk-in shower, and a private commode. A large walk-in closet and Pella sliding doors with built-in blinds lead to the partially covered balcony, perfect for relaxing while enjoying the lake views. The main bathroom has also been updated, featuring quartz stone countertops. The lower-level walkout boasts a spacious open finished area, complete with fireplace, and a possible 4th bedroom. Additional features include Heated 2-car garage with a workspace bump-out and a 240V 50-amp electric plug, insulated 12 x 12 shed with electricity, brand-new roof completed in September 2024. Located on a picturesque street that offers shared access to an inground pool and clubhouse, this property is truly a hidden gem. Enjoy the tranquility of nature just minutes away from the Cuyahoga Valley National Park.
|
- 3 Total Bedrooms
- 2 Full Baths
- 1444 SF
- 1.92 Acres
- Built in 1965
- 1 Story
- Ranch Style
- Crawl Basement
- Lower Level: Partly Finished, Walk Out
- Total SqFt: 2297
- Lot Size Source: Assessor
- Property Condition: UpdatedRemodeled
- Lot Features: deadend, landscaped, secluded
- Oven/Range
- Refrigerator
- Dishwasher
- Microwave
- Garbage Disposal
- Washer
- Dryer
- 5 Rooms
- Entry Foyer
- 1 Fireplace
- Forced Air
- Gas Fuel
- Central A/C
- Appliances: watersoftener
- Below Grade Finished Area: 853
- Main Level Bathrooms: 2
- Main Level Bedrooms: 3
- Fireplace Features: FreeStanding, Gas, Ventless
- Interior Features: breakfastbar, chandelier, doublevanity, eatinkitchen, granitecounters, kitchenisland, openfloorplan, pantry, stonecounters, recessedlighting, storage, smartthermostat, walkinclosets
- Laundry Features: laundrychute, lowerlevel
- Masonry - Concrete Block Construction
- Asphalt Shingles Roof
- Has Garage
- 2 Garage Spaces
- Community Water
- Community Septic
- Deck
- Open Porch
- Covered Porch
- Subdivision: Beau Ravine
- Outbuilding
- Pond View
- Wooded View
- Dock Waterfront
- Exterior Features: privateyard
- View: panoramic, valley
- Pool
- Clubhouse
- Community Features: commongroundsarea
- $6,969 Total Tax
- Tax Year 2023
- $50 per month Maintenance
- HOA: Beau Ravine HOA
- Association Fee Includes: CommonAreaMaintenance, MaintenanceGrounds, Pools
Listing data is deemed reliable but is NOT guaranteed accurate.
|





 ;
; ;
; ;
; ;
; ;
; ;
; ;
; ;
; ;
; ;
; ;
; ;
; ;
; ;
; ;
; ;
; ;
; ;
; ;
; ;
; ;
; ;
; ;
; ;
; ;
; ;
; ;
; ;
; ;
; ;
; ;
; ;
; ;
; ;
; ;
; ;
; ;
; ;
; ;
; ;
; ;
; ;
; ;
; ;
;