4 Rabbit Run, Glen Cove, NY 11542
| Listing ID |
11241567 |
|
|
|
| Property Type |
Residential |
|
|
|
| County |
Nassau |
|
|
|
| Township |
Oyster Bay |
|
|
|
| School |
Glen Cove |
|
|
|
|
| Total Tax |
$30,178 |
|
|
|
| Tax ID |
0600-23-069-00-0034-0 |
|
|
|
| FEMA Flood Map |
fema.gov/portal |
|
|
|
| Year Built |
1985 |
|
|
|
| |
|
|
|
|
|
Experience opulence in this exquisite colonial residence, nestled in the prestigious Matinecock Farms area of Glen Cove. The main floor showcases an inviting foyer, a contemporary white kitchen with quartz counters and island, featuring designer appliances such as a Wolfe stove top and a Sub-Zero wine cooler, Bosch dishwasher and Meile double oven. Flowing seamlessly from the kitchen is an impressive dining/living room with fireplace and doors leading to a lovely patio. The den, both spacious and intimate, has another fireplace and doors to the patio. The primary wing features a lavish king-sized bedroom, an en-suite bath with double sinks, a generous walk-in shower, and a serene soaking tub. Completing this luxurious suite is two oversized walk-in closets one with a full dressing room with an exterior door to the beautiful yard and a fantastic office/library also with outside patio access. Garage access and a half bath complete the first floor. The second floor features a king-sized en-suite, two additional king-sized bedrooms, and a full hallway bath. Convenient storage is easily accessible through attic access. This is truly a property lovers delight, the lush lawn, stunning patio and an inviting heated pool for your ultimate enjoyment. HOA Fee of 4800 is not included in the taxes and is in addition to.
|
- 4 Total Bedrooms
- 3 Full Baths
- 1 Half Bath
- 3487 SF
- 0.34 Acres
- 14645 SF Lot
- Built in 1985
- Available 3/15/2024
- Colonial Style
- Lot Dimensions/Acres: 80x143
- Oven/Range
- Refrigerator
- Dishwasher
- Washer
- Dryer
- Hardwood Flooring
- 10 Rooms
- Entry Foyer
- Family Room
- Den/Office
- Walk-in Closet
- First Floor Primary Bedroom
- 2 Fireplaces
- Forced Air
- Natural Gas Fuel
- Central A/C
- Features: eat-in kitchen, living room/dining room combo, master bath, powder room
- Attached Garage
- 2 Garage Spaces
- Community Water
- Pool
- Patio
- Cul de Sac
- Subdivision: Matinecock Farms
- Construction Materials: frame
- Exterior Features: sprinkler system
- Lot Features: private
- Pool Features: in ground
- Parking Features: Private, Attached, 2 Car Attached
- Sold on 4/05/2024
- Sold for $2,005,000
- Buyer's Agent: Dana Hansen
- Company: Daniel Gale Sothebys Intl Rlty
|
|
Signature Premier Properties
|
|
|
Signature Premier Properties
|
Listing data is deemed reliable but is NOT guaranteed accurate.
|



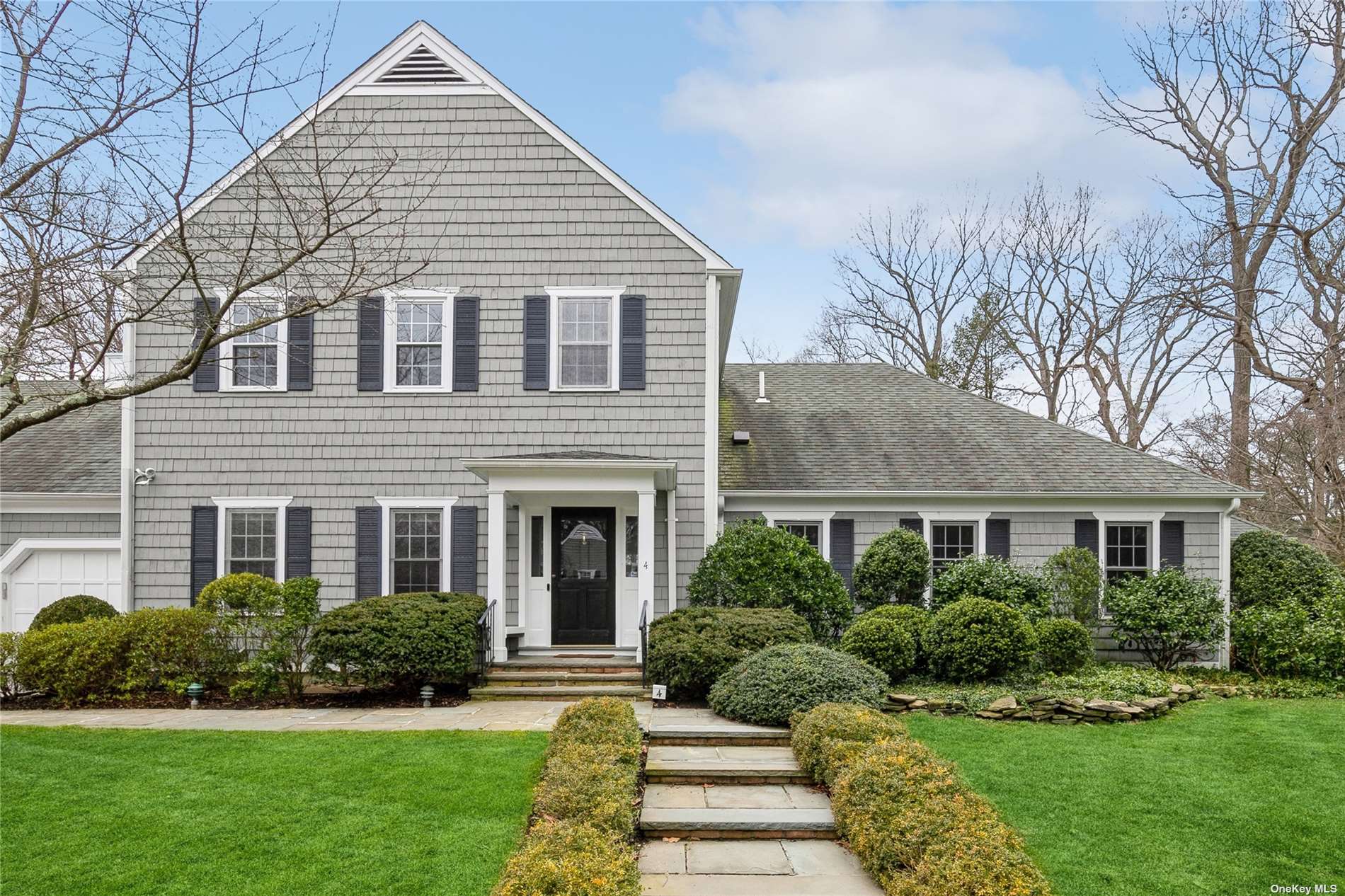

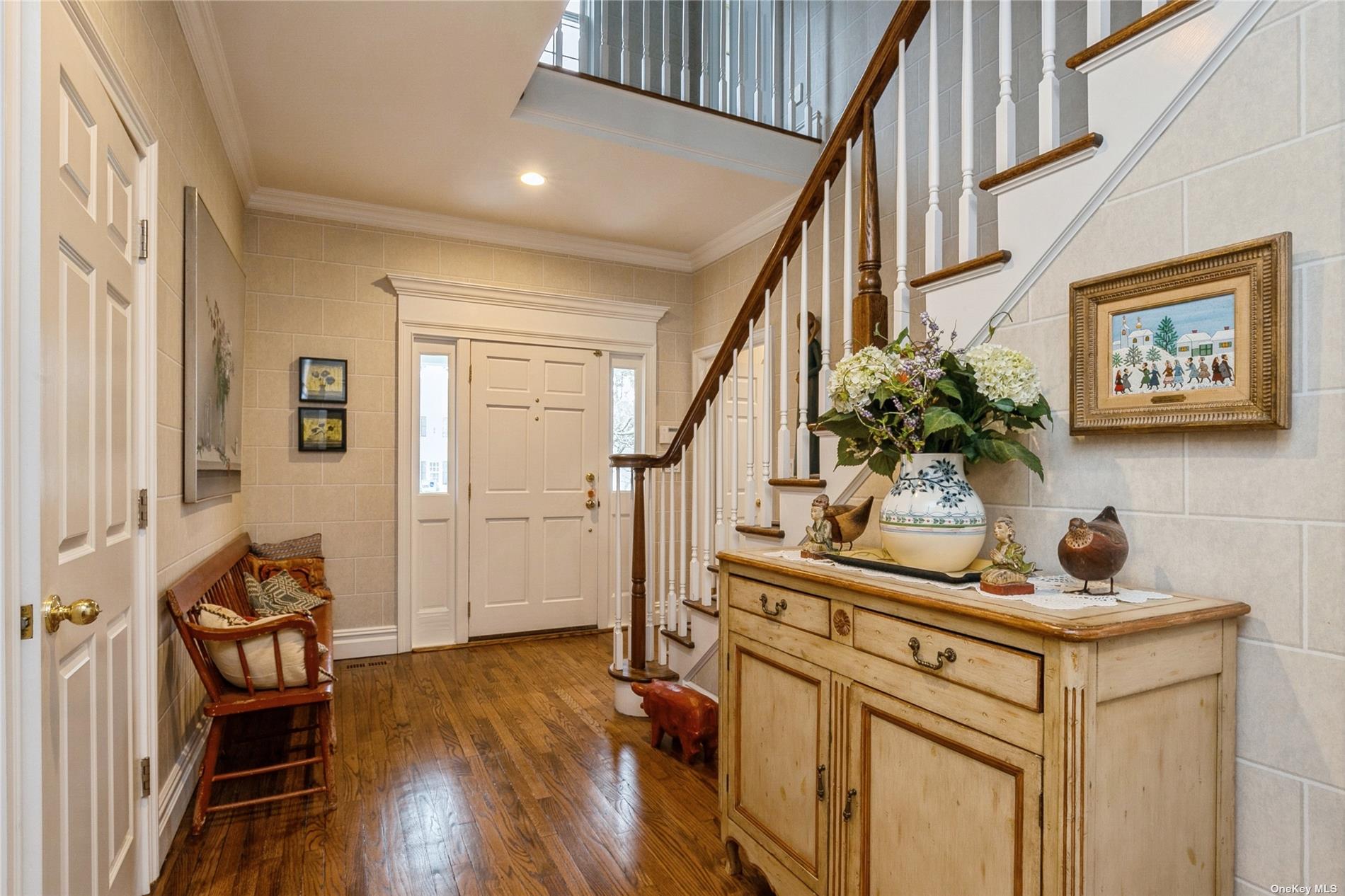 ;
;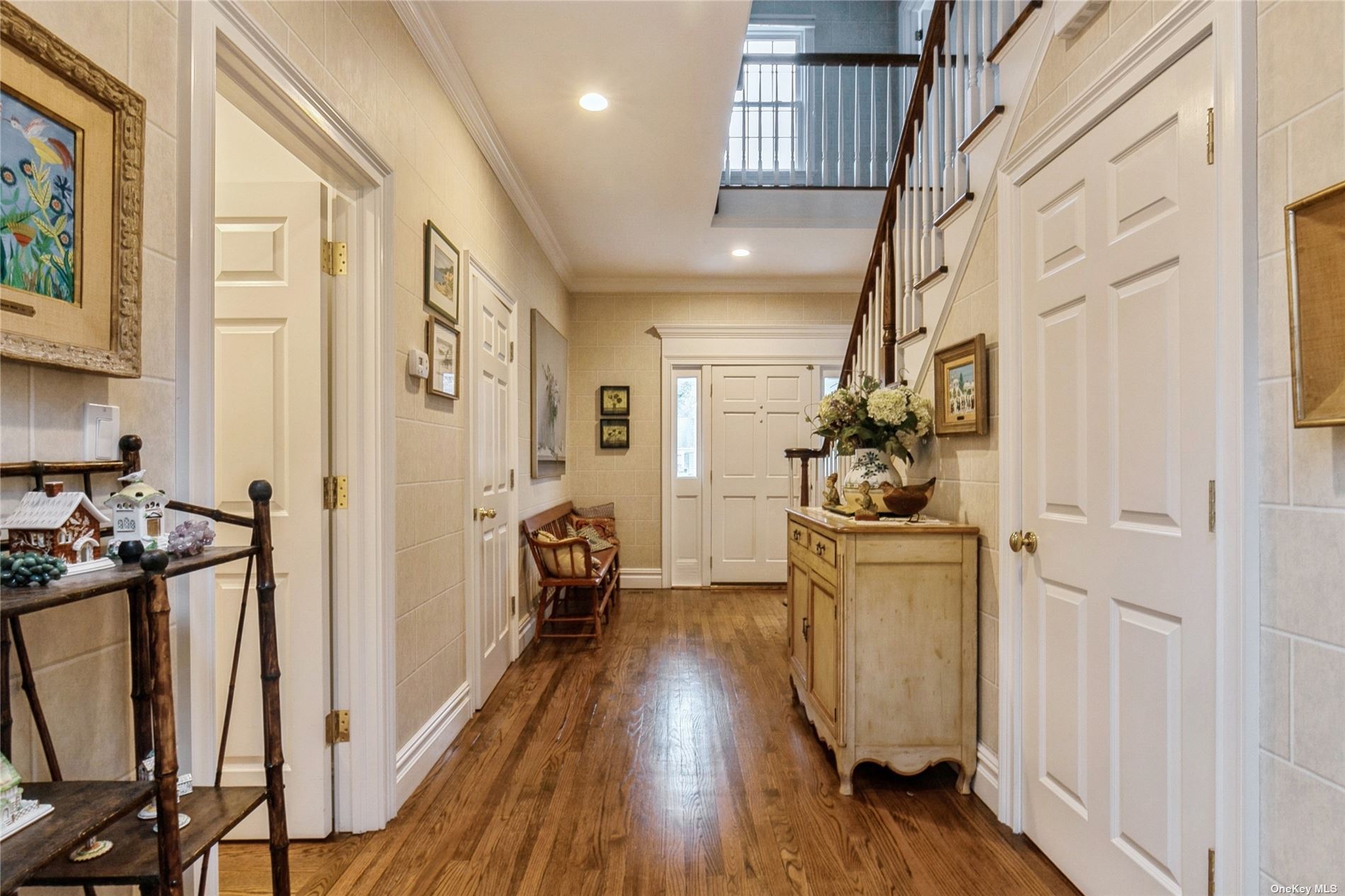 ;
;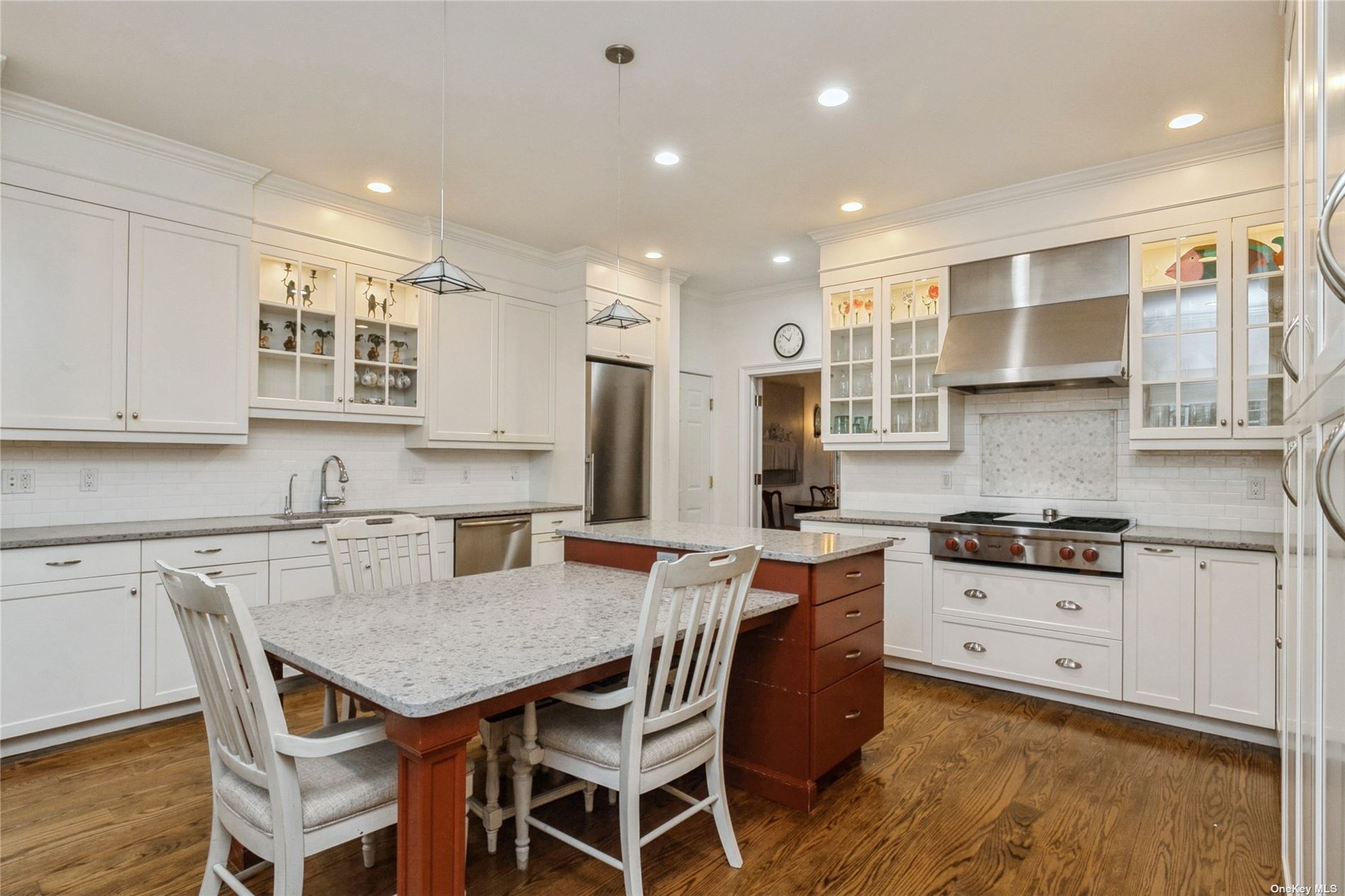 ;
;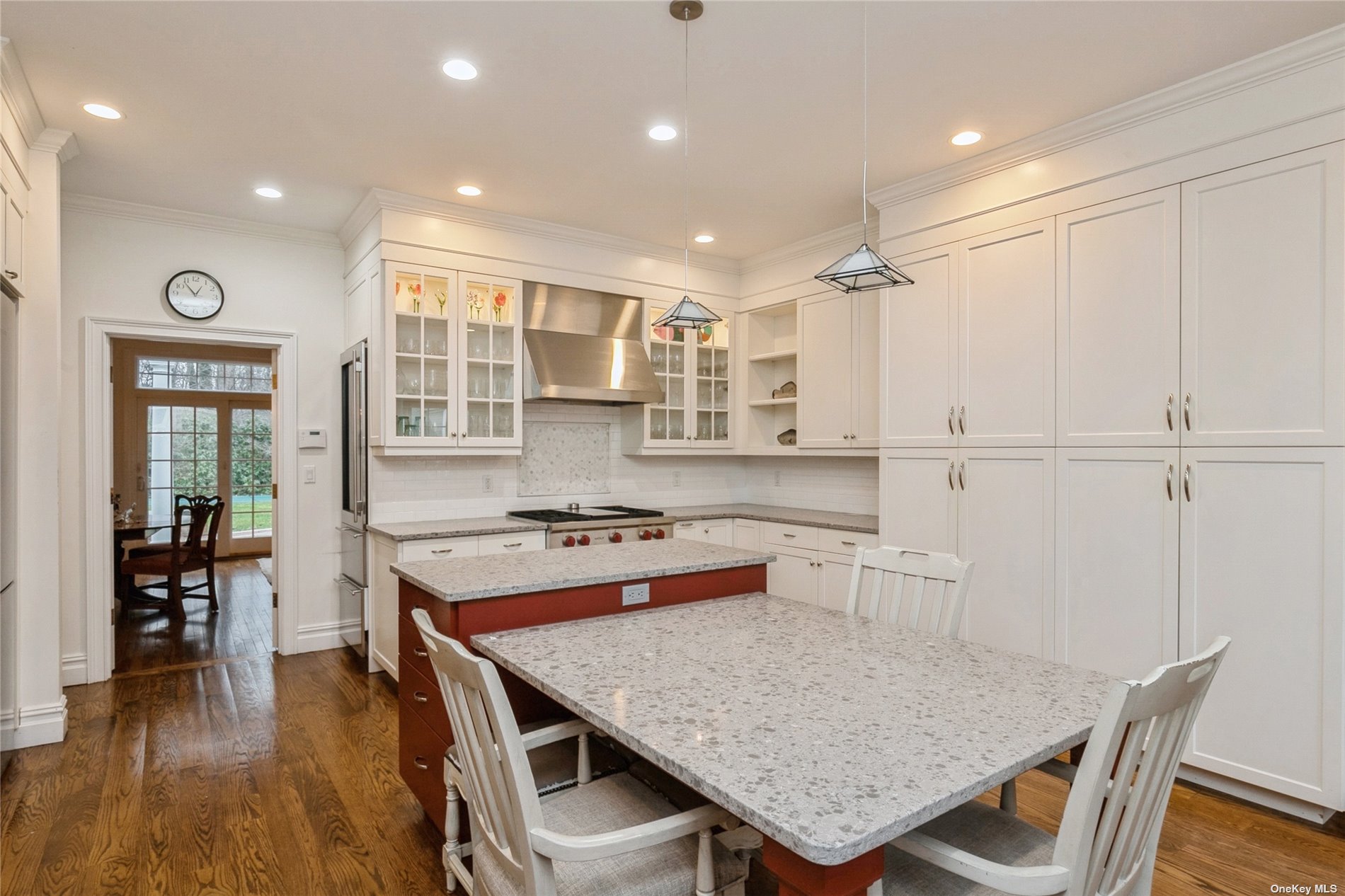 ;
;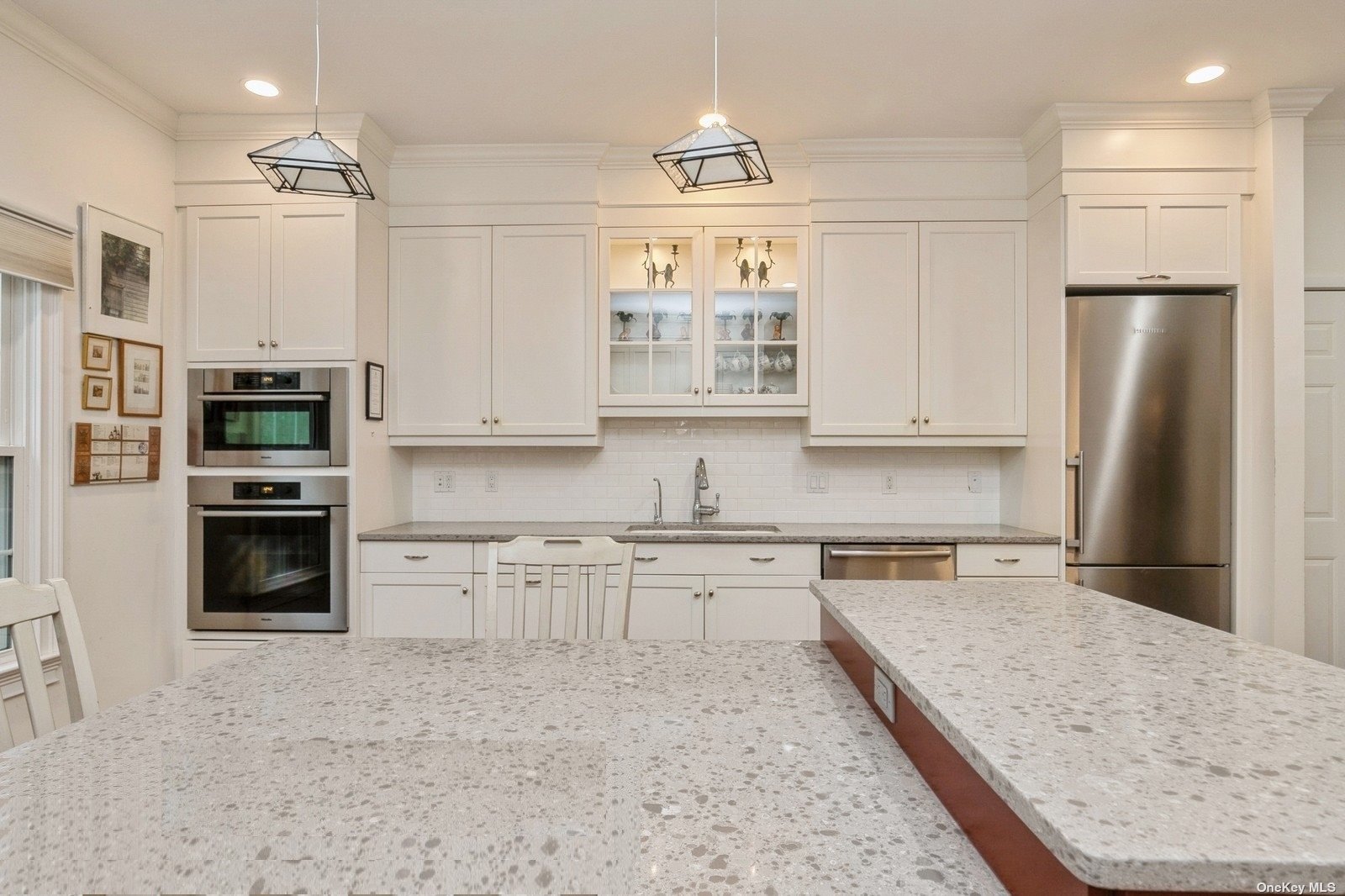 ;
;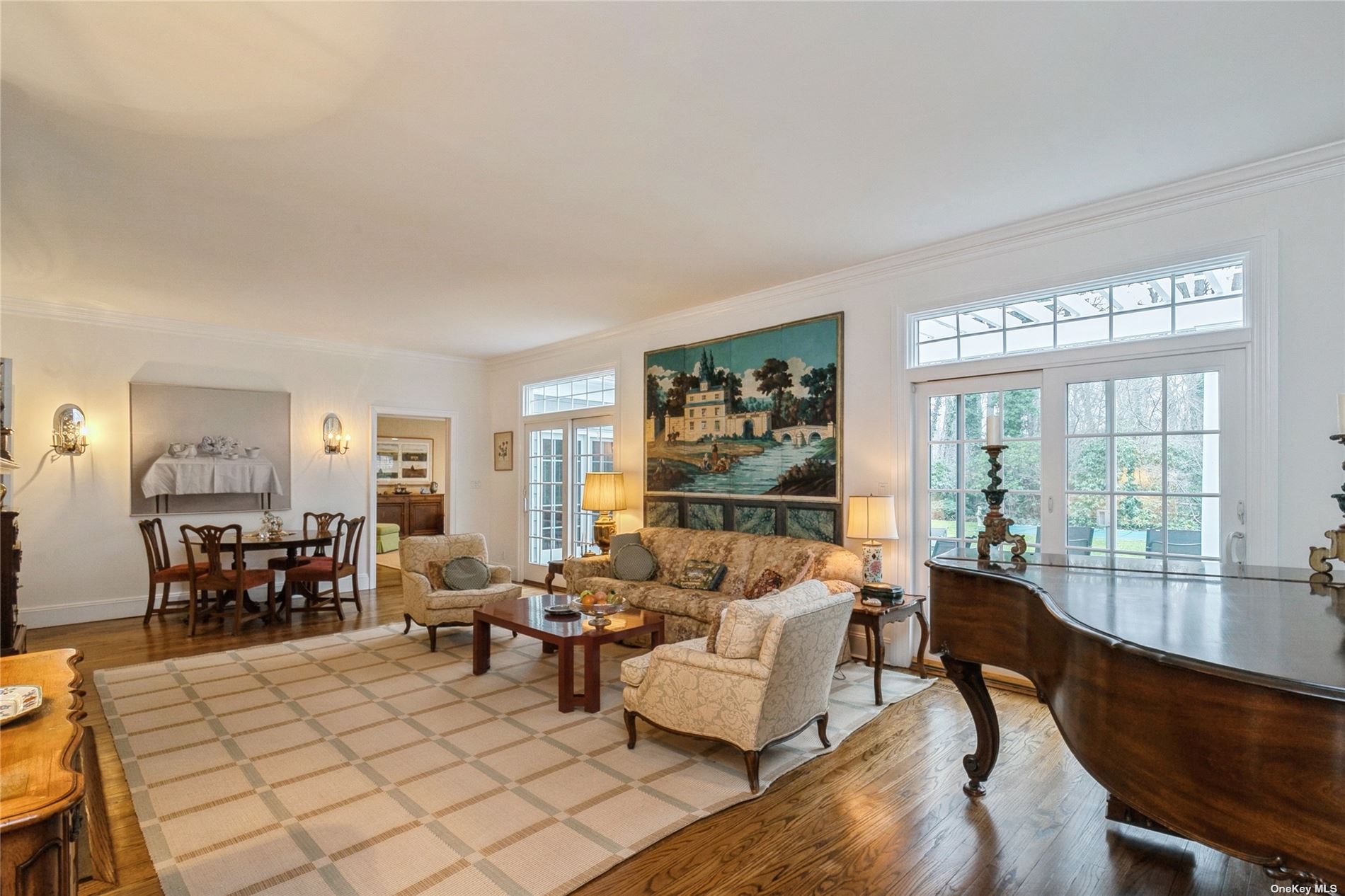 ;
;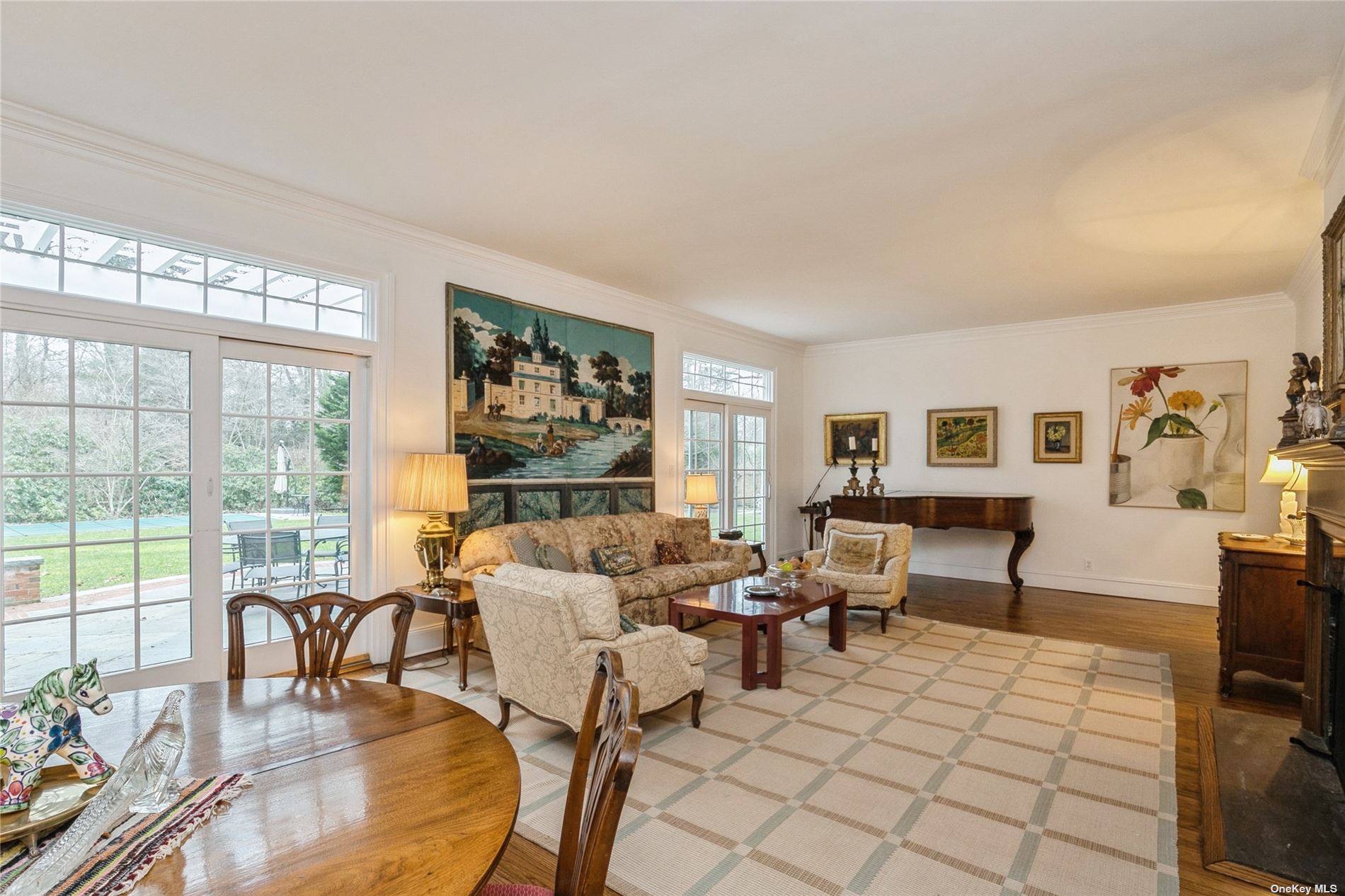 ;
;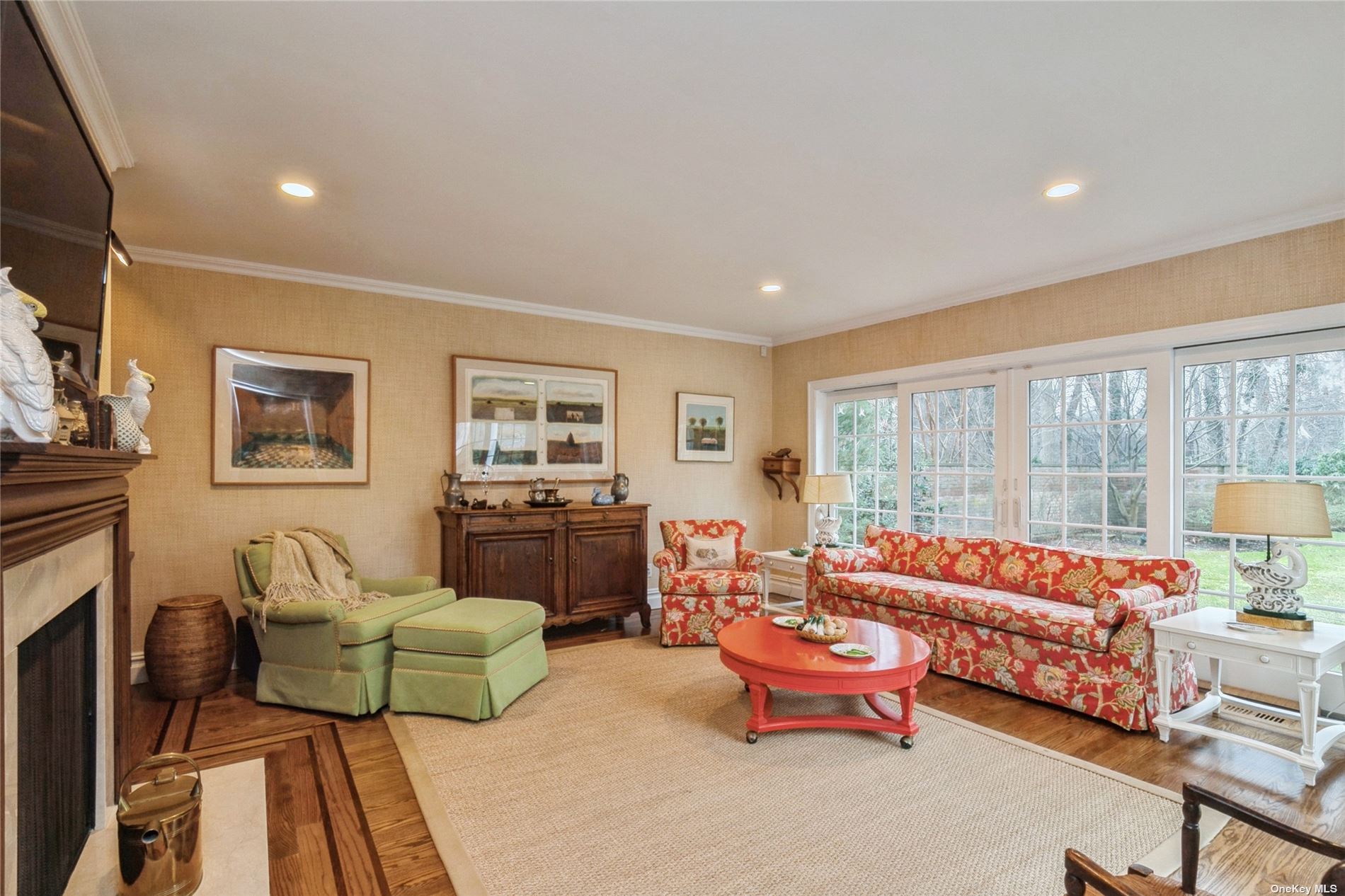 ;
;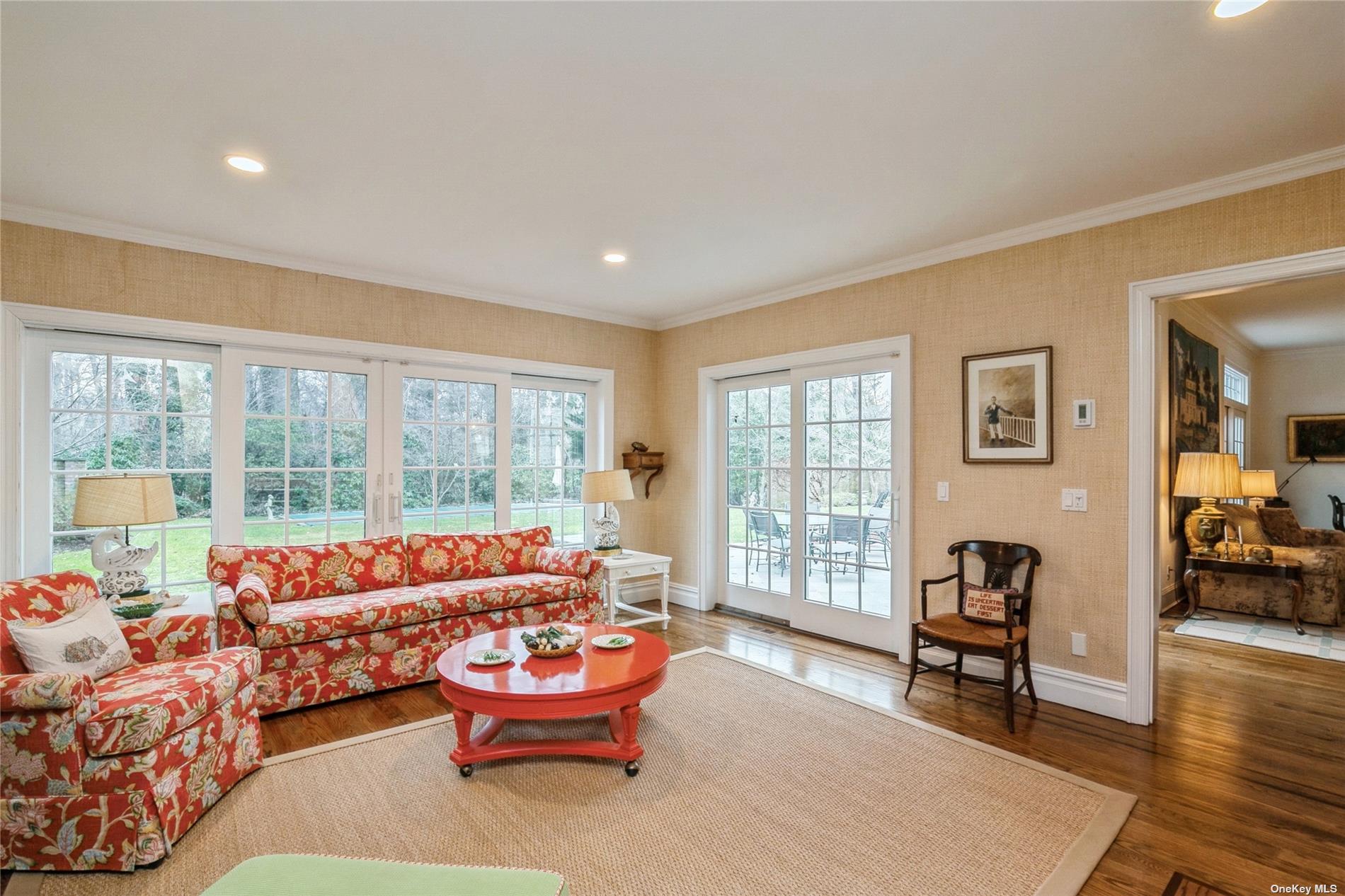 ;
;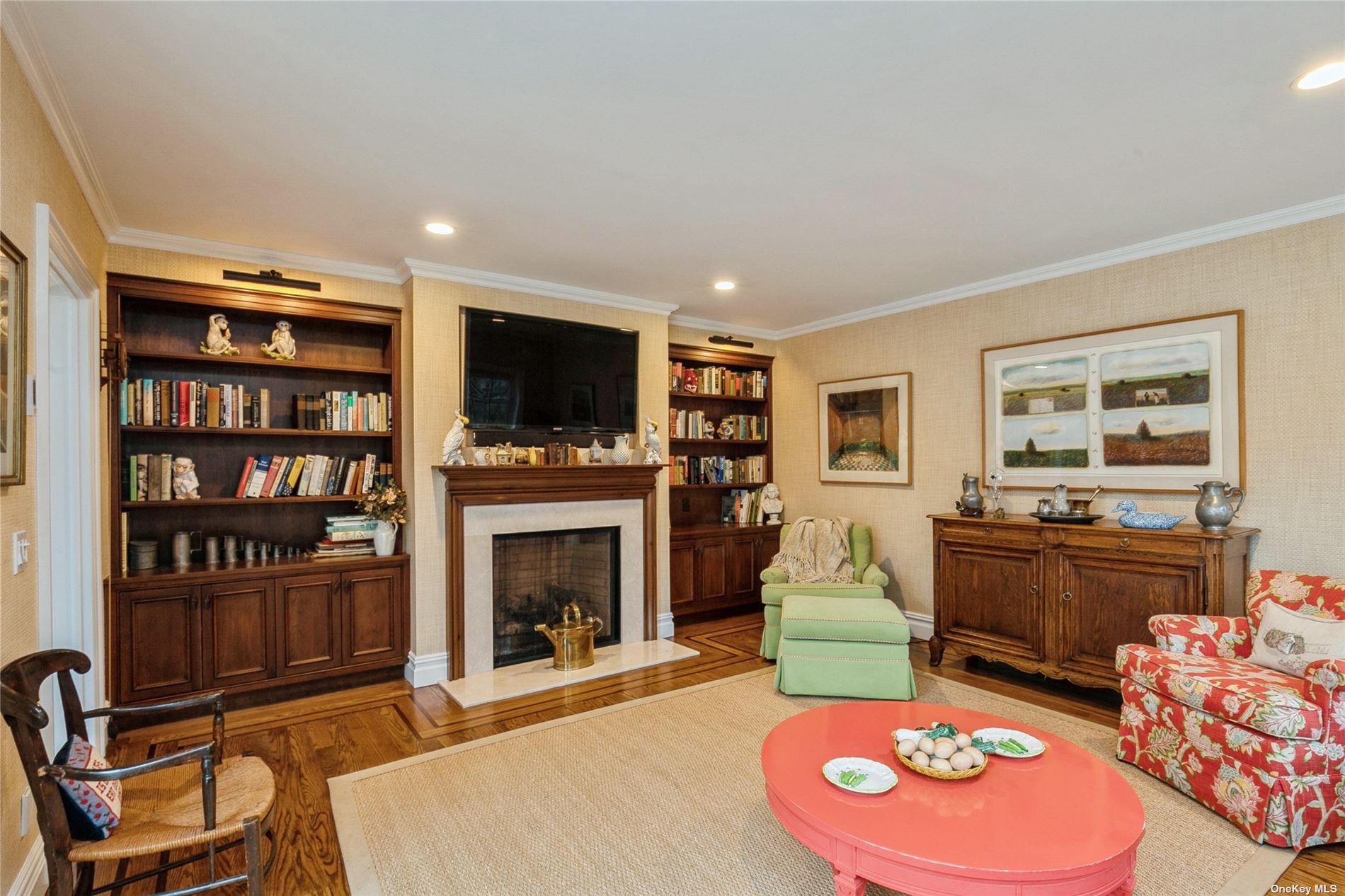 ;
;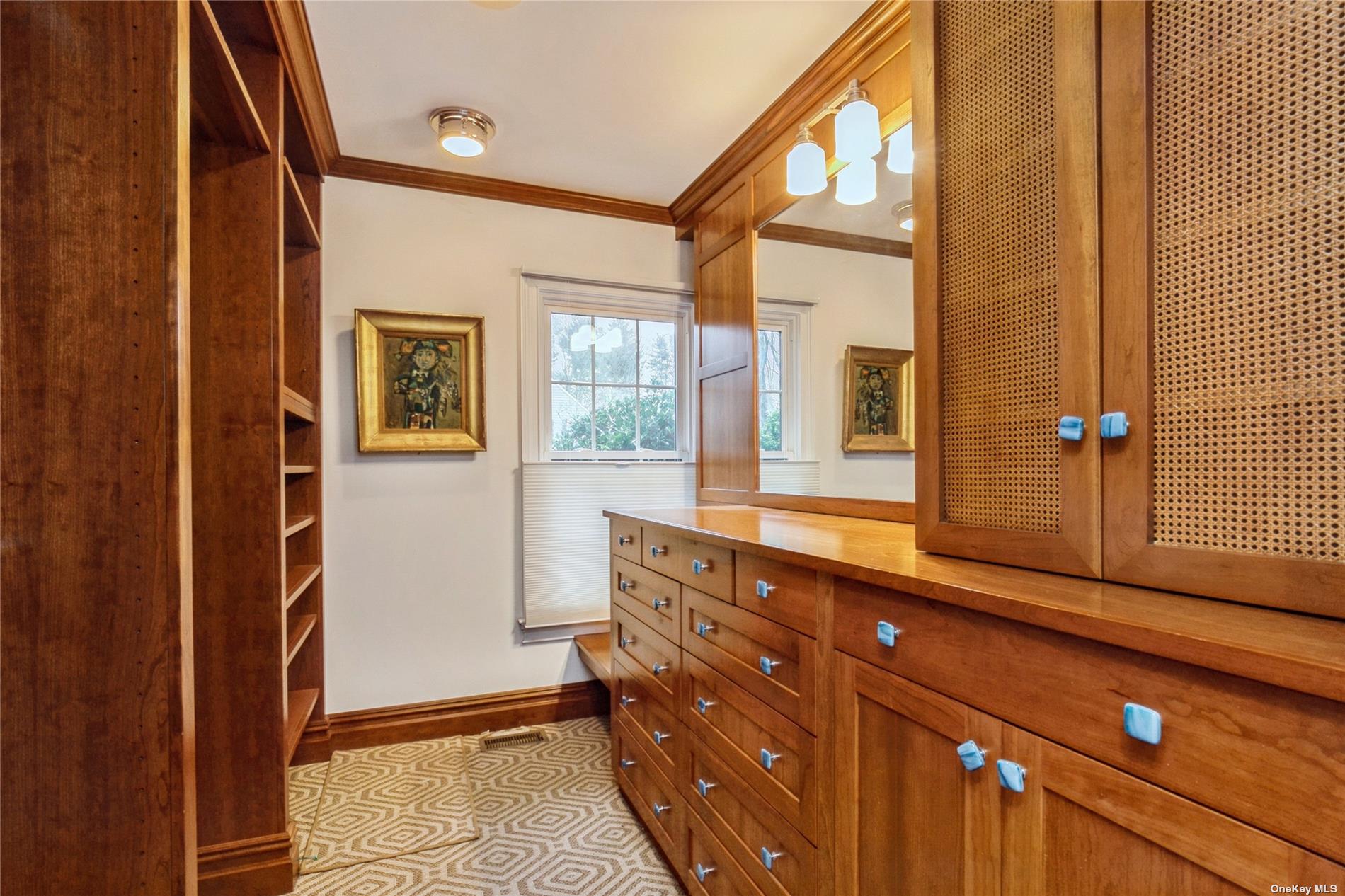 ;
;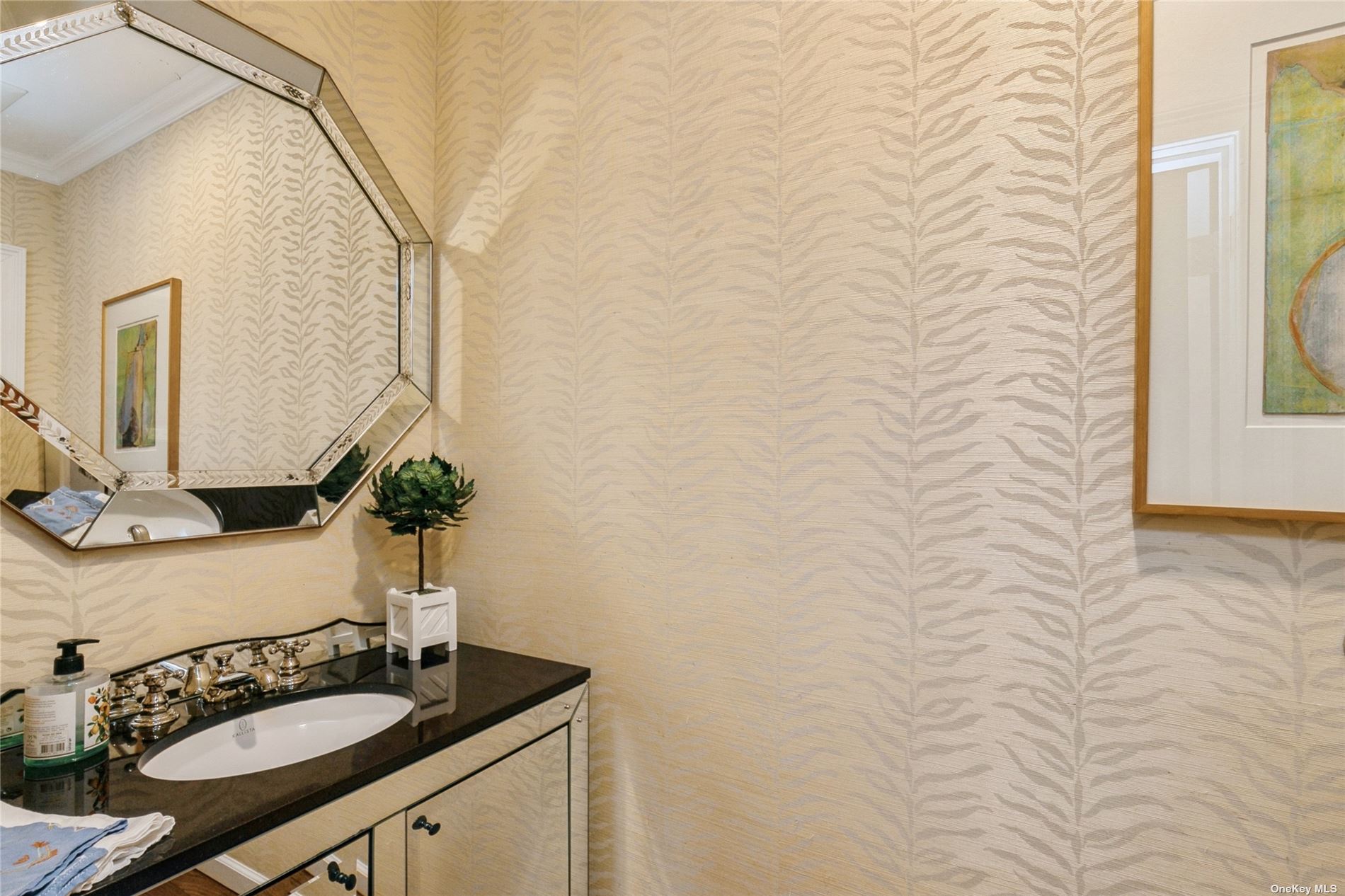 ;
;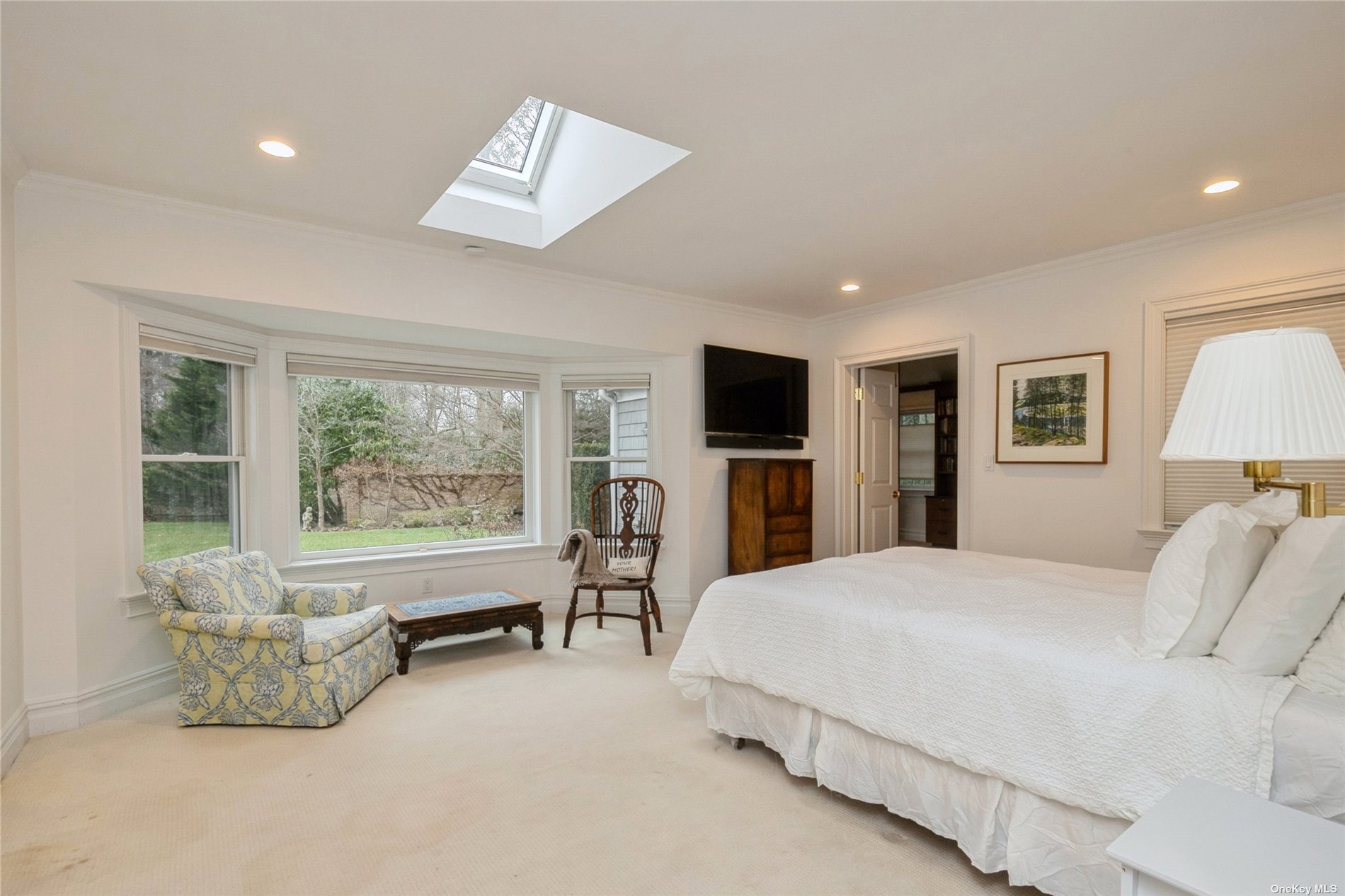 ;
;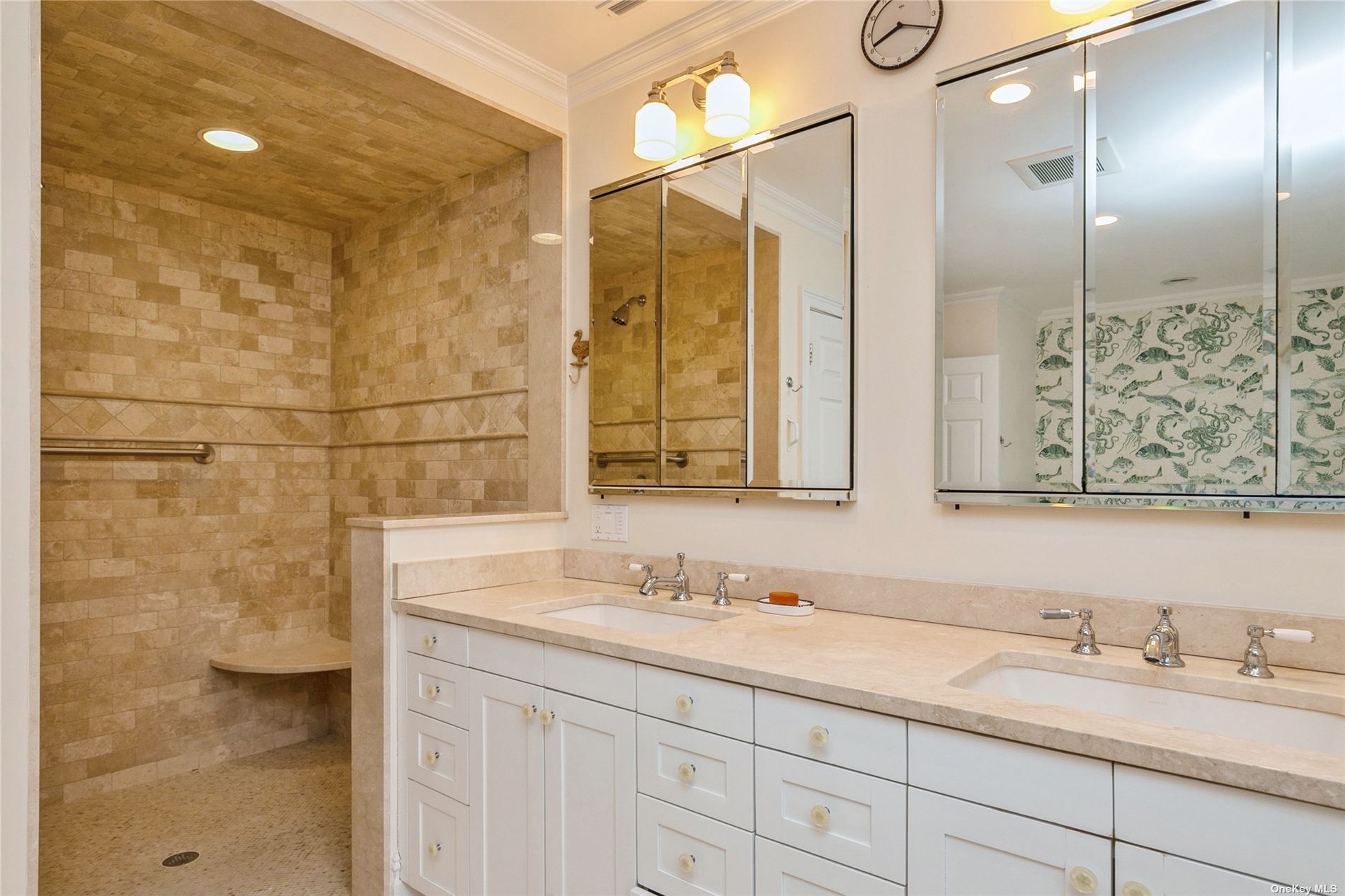 ;
;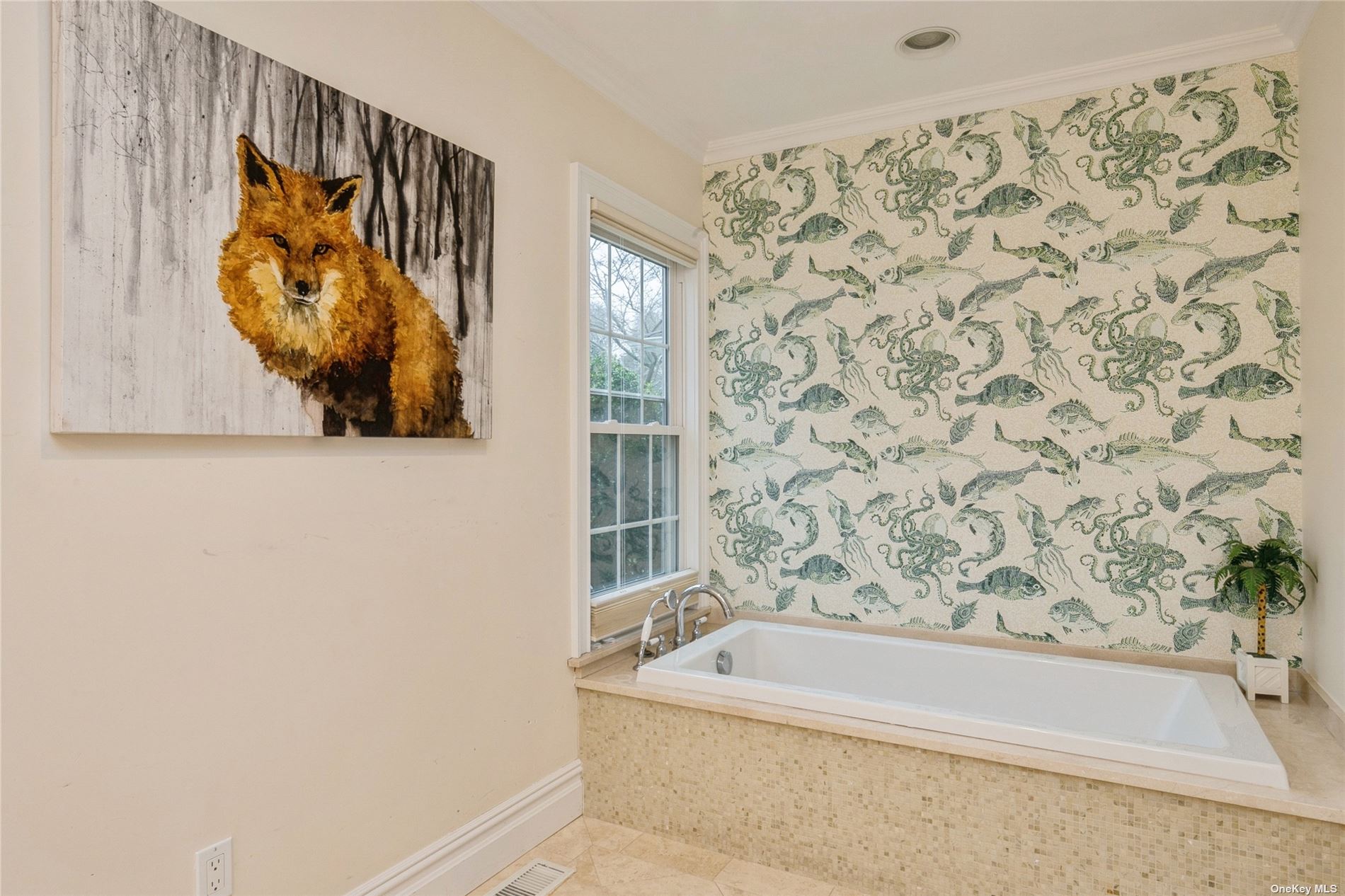 ;
;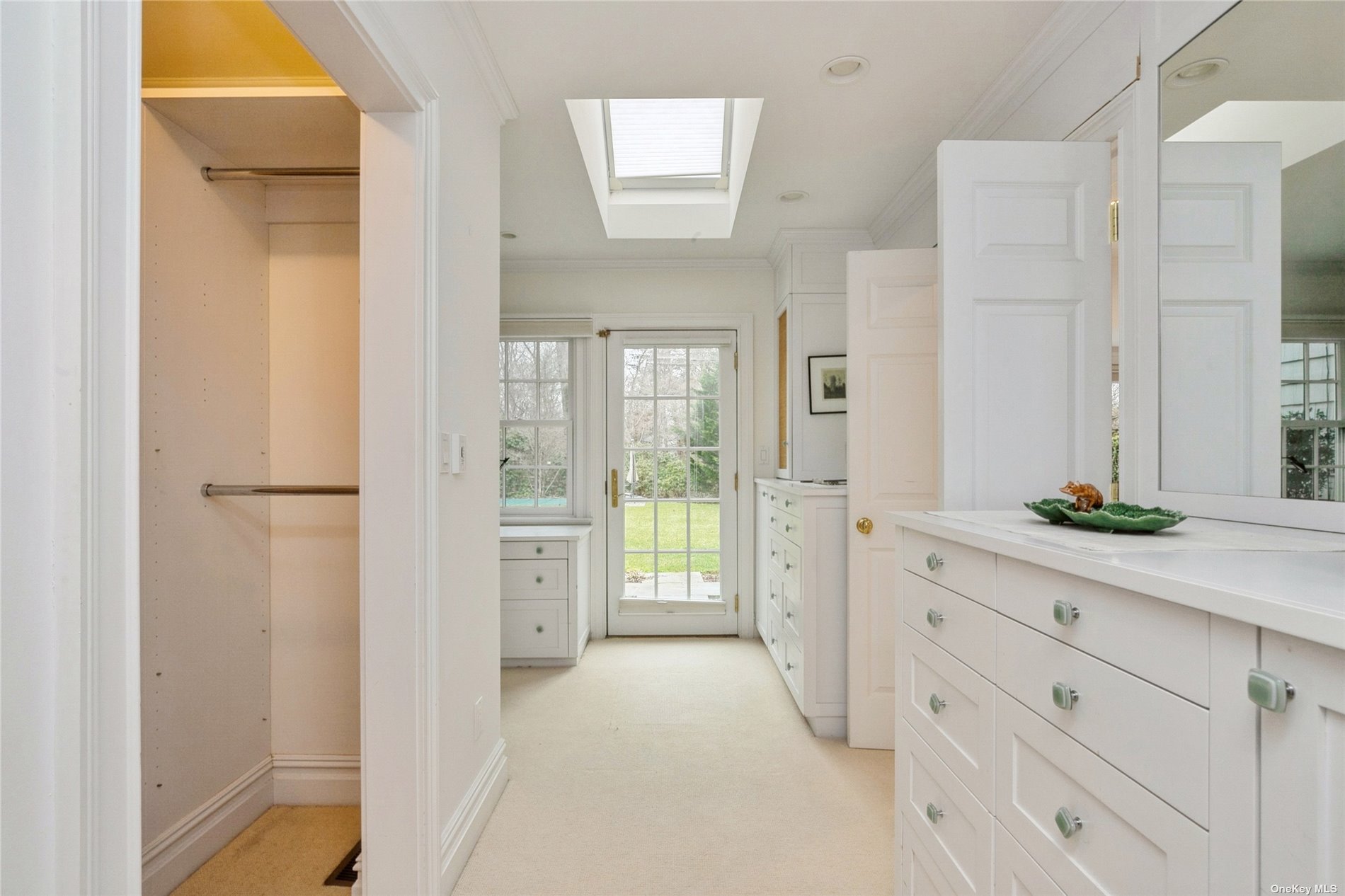 ;
;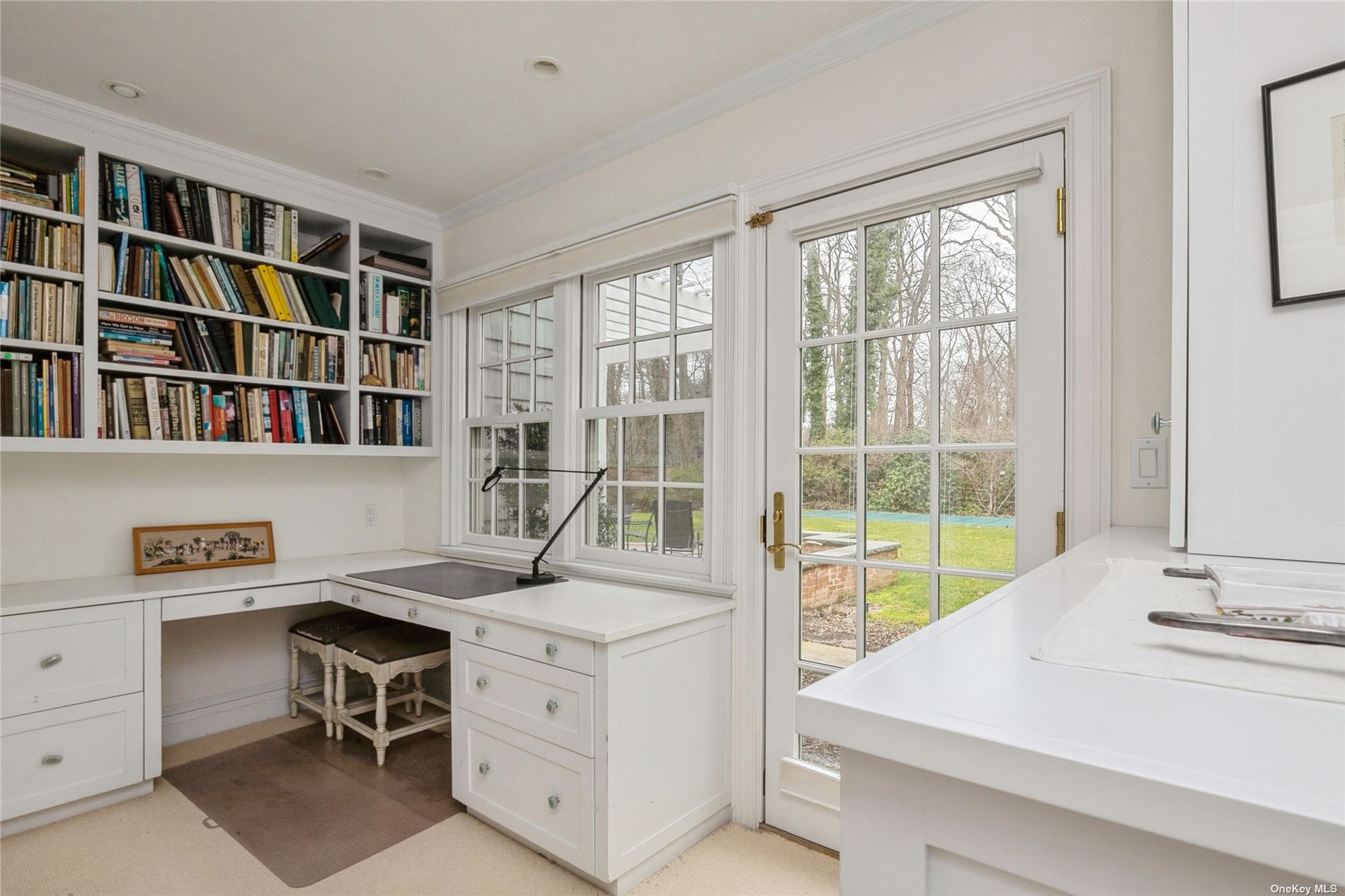 ;
;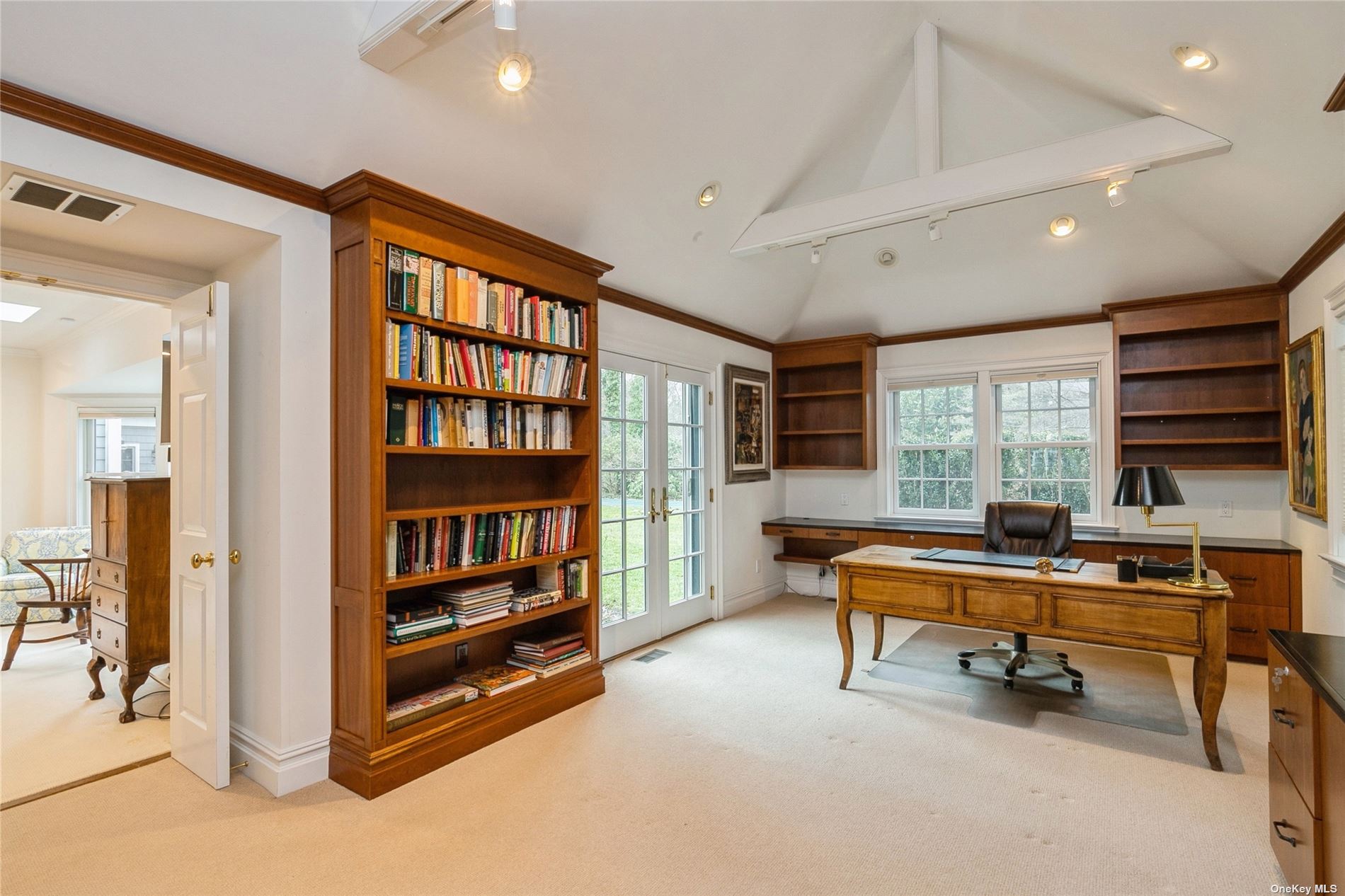 ;
;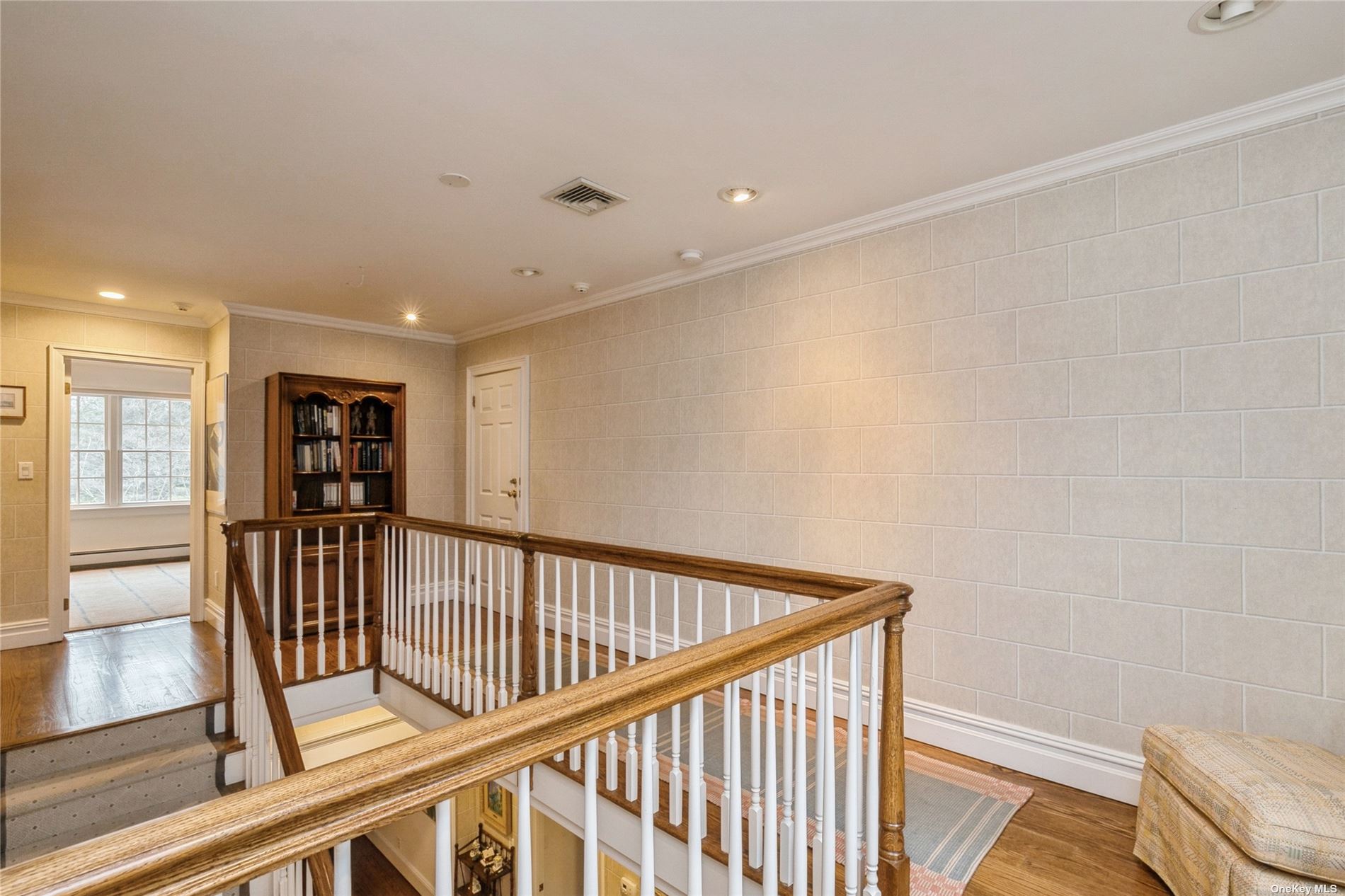 ;
;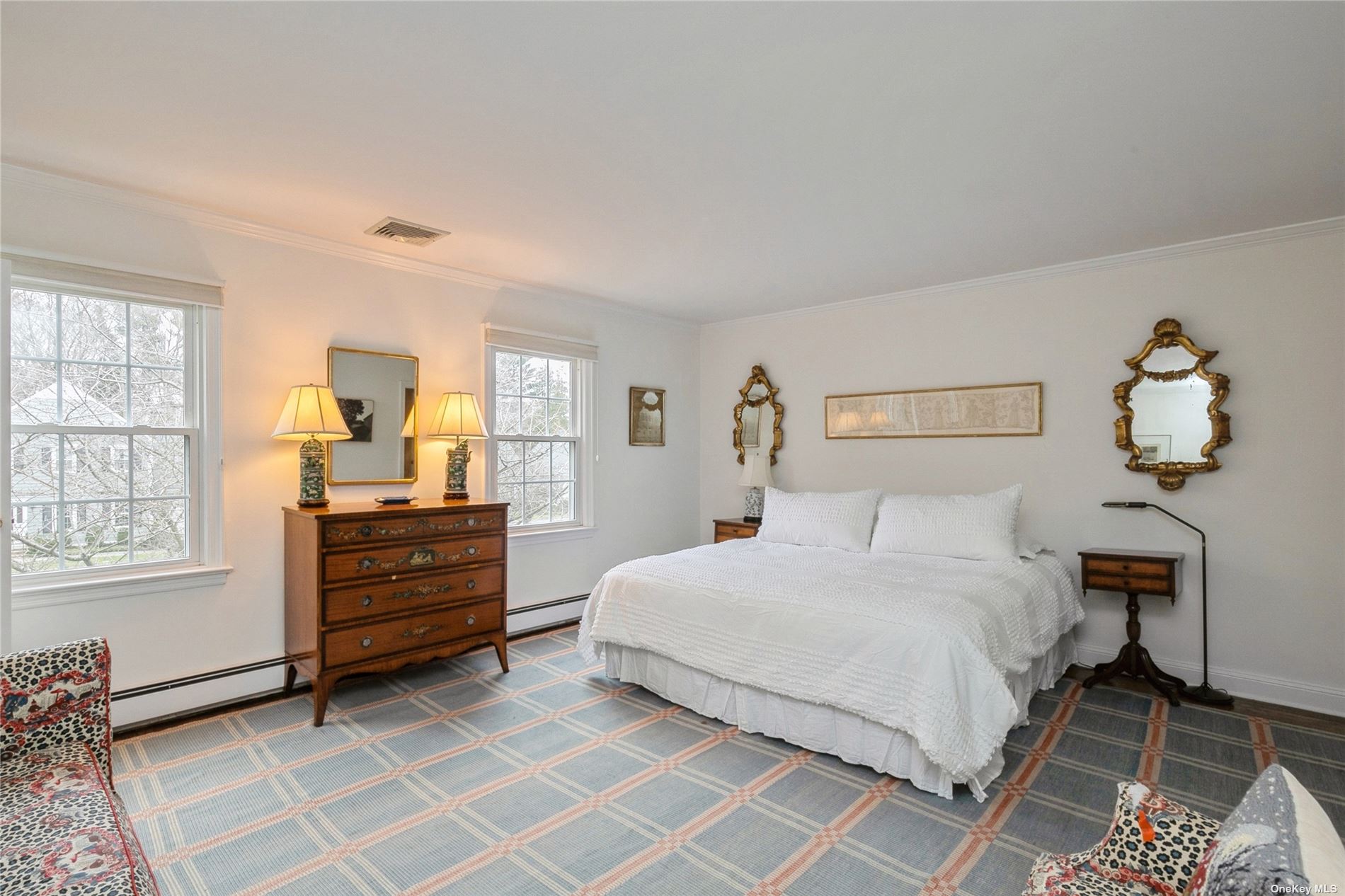 ;
;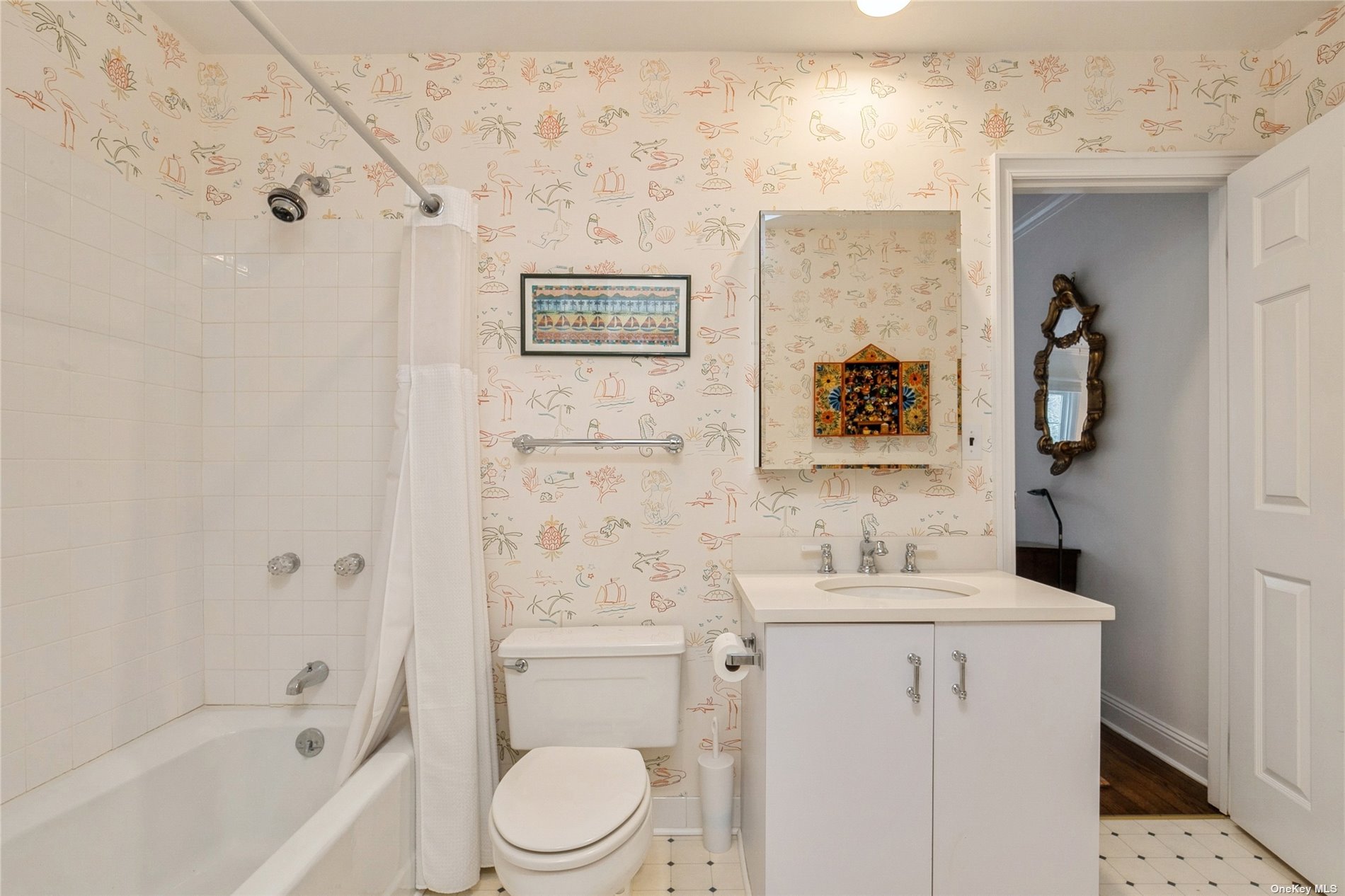 ;
;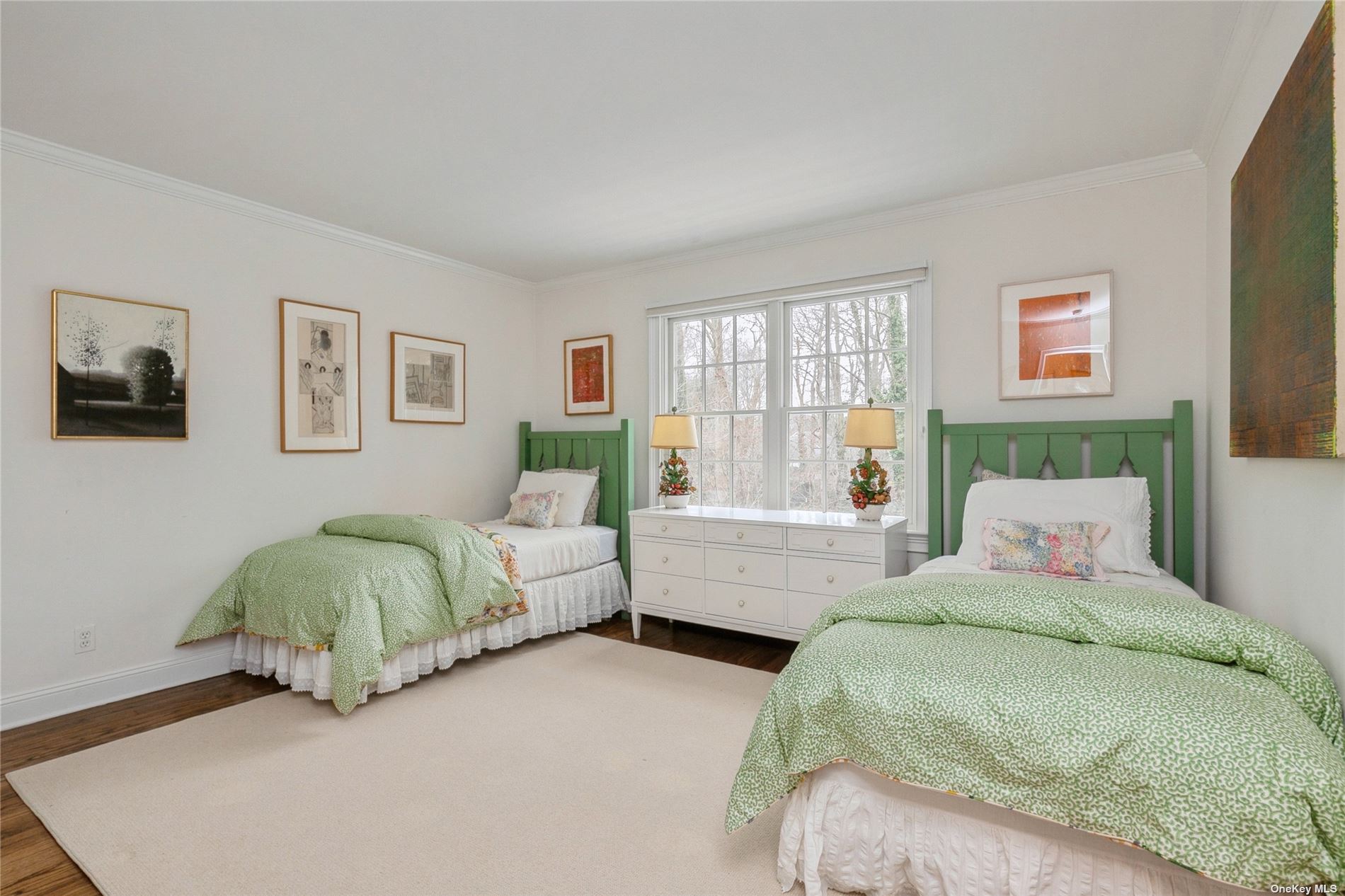 ;
;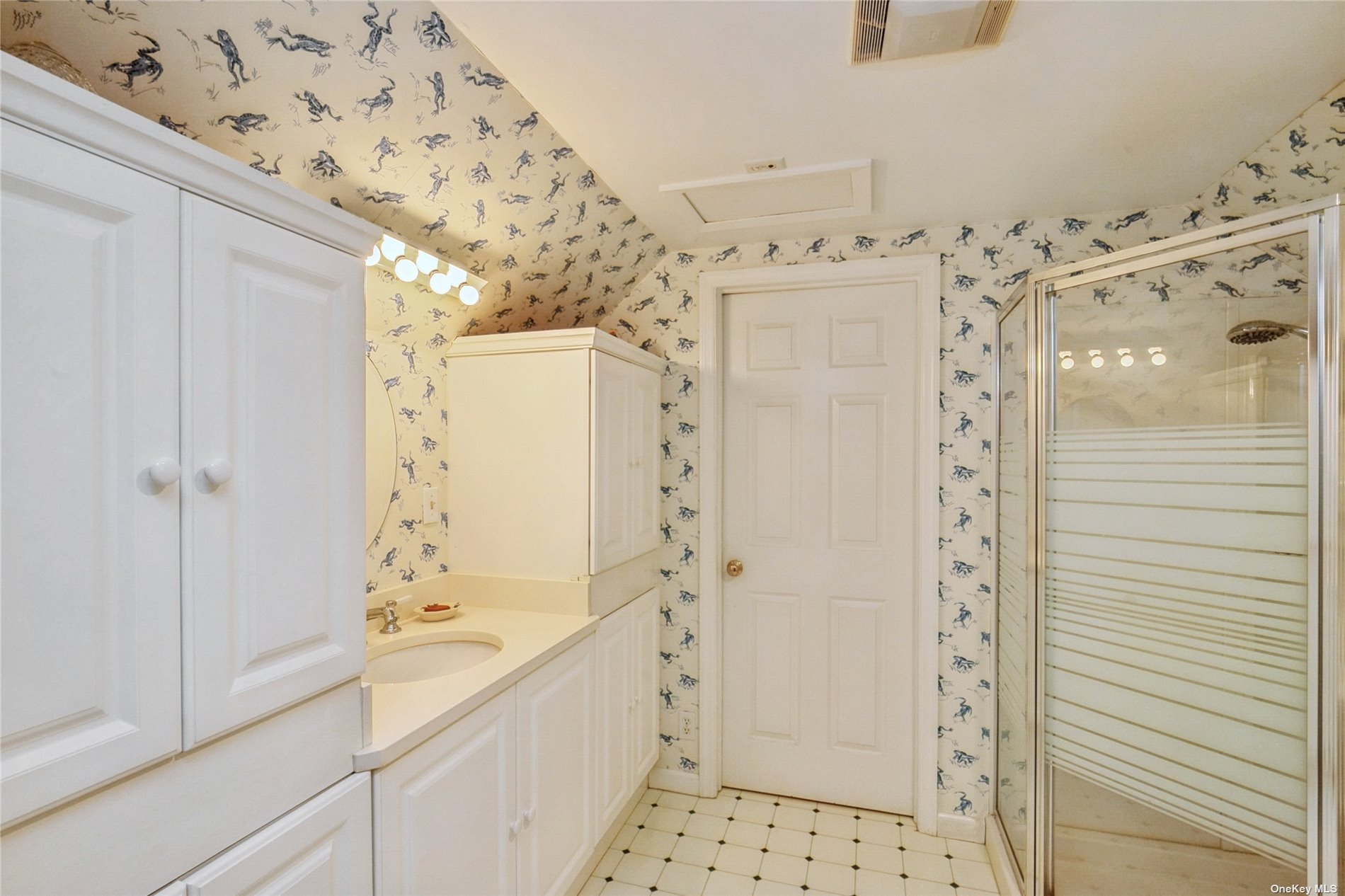 ;
;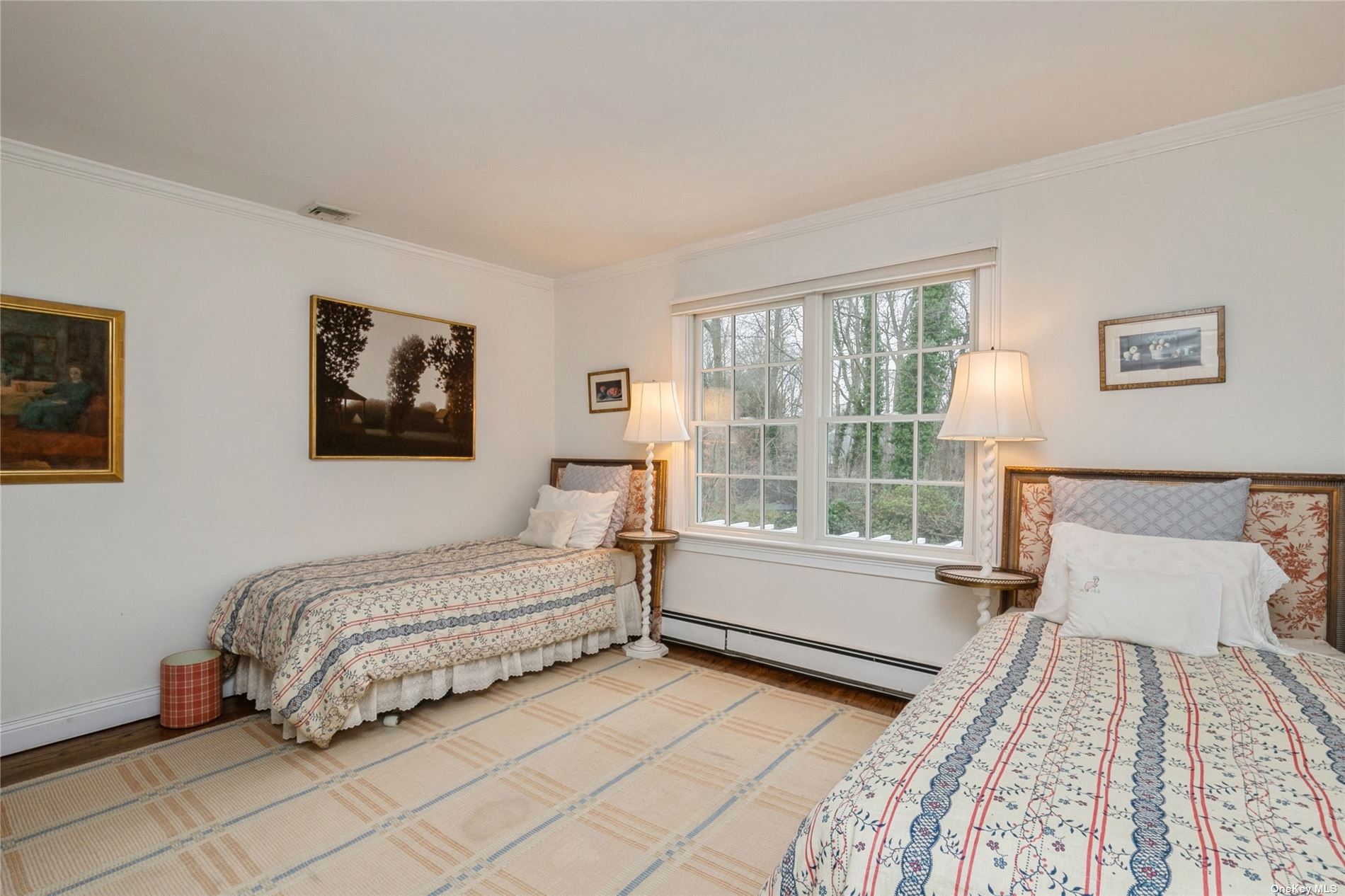 ;
;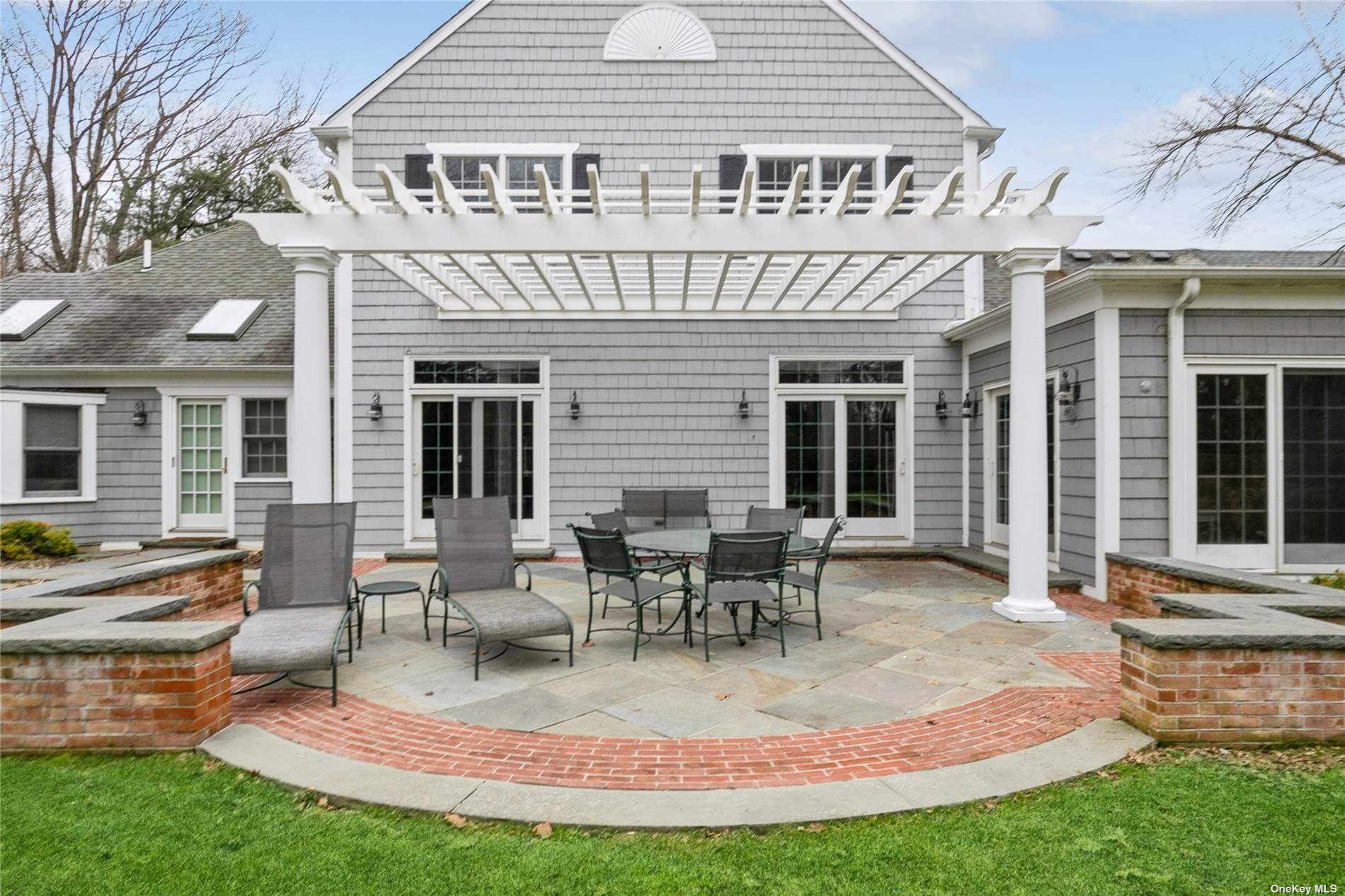 ;
;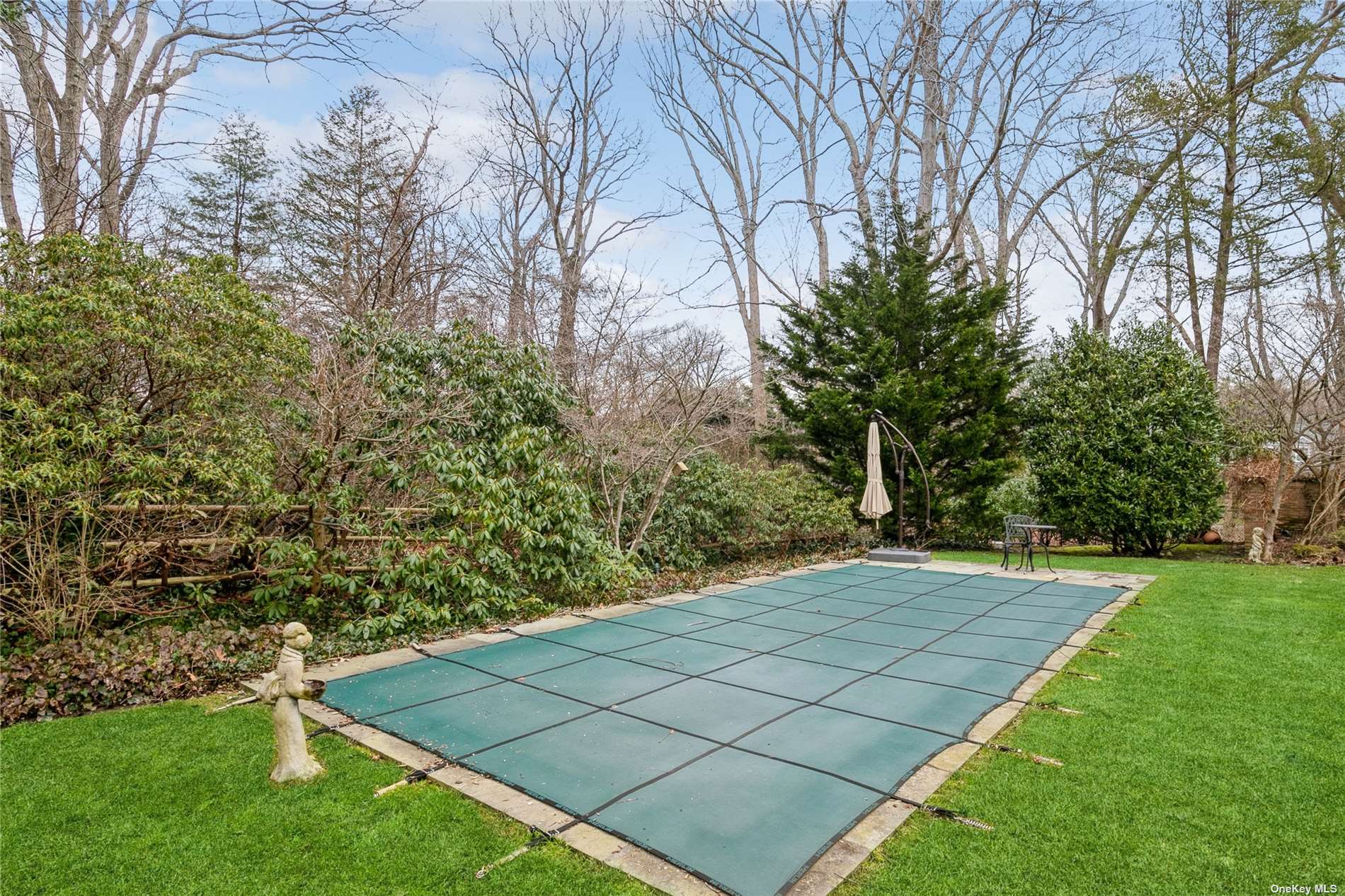 ;
;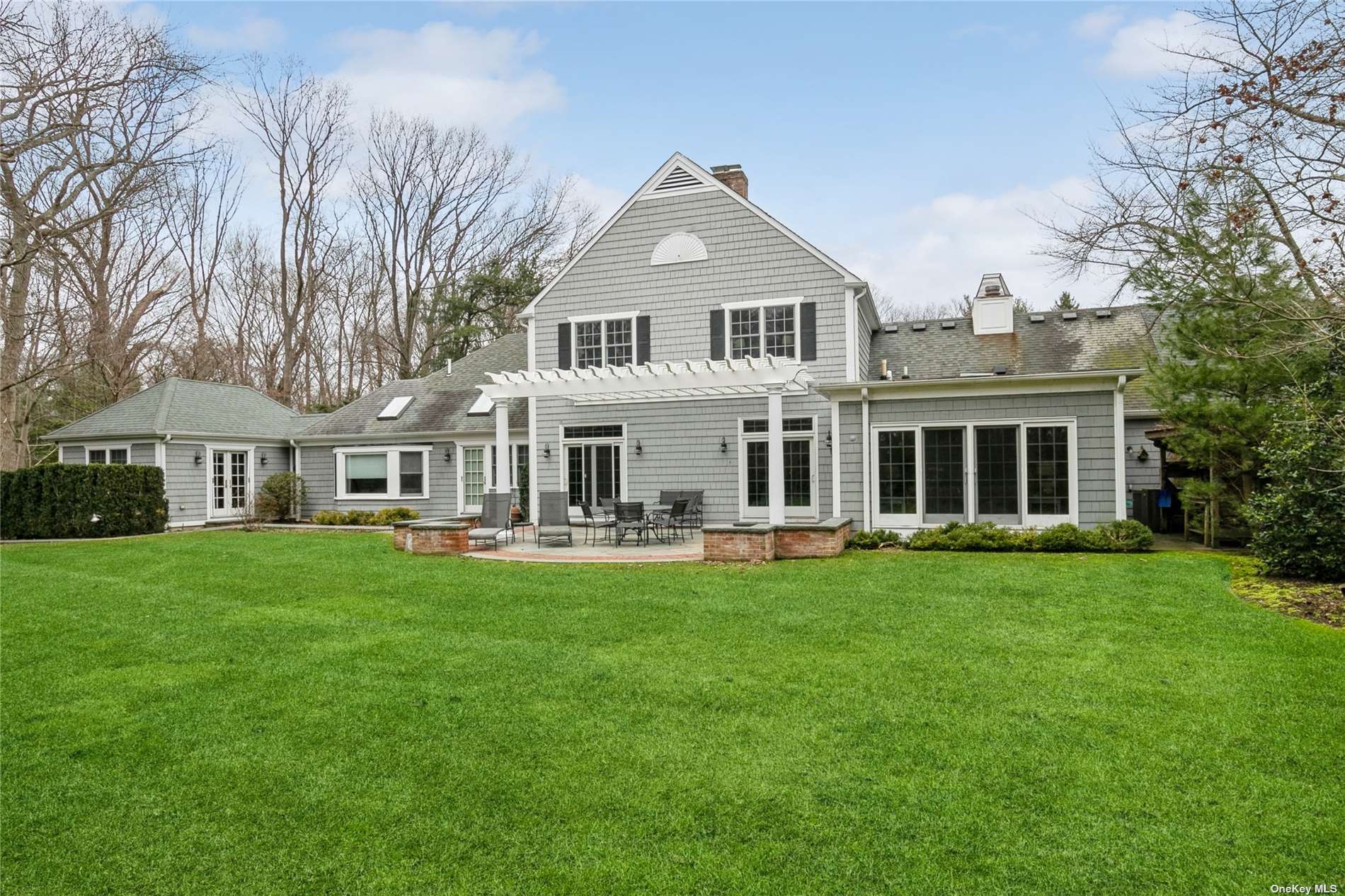 ;
;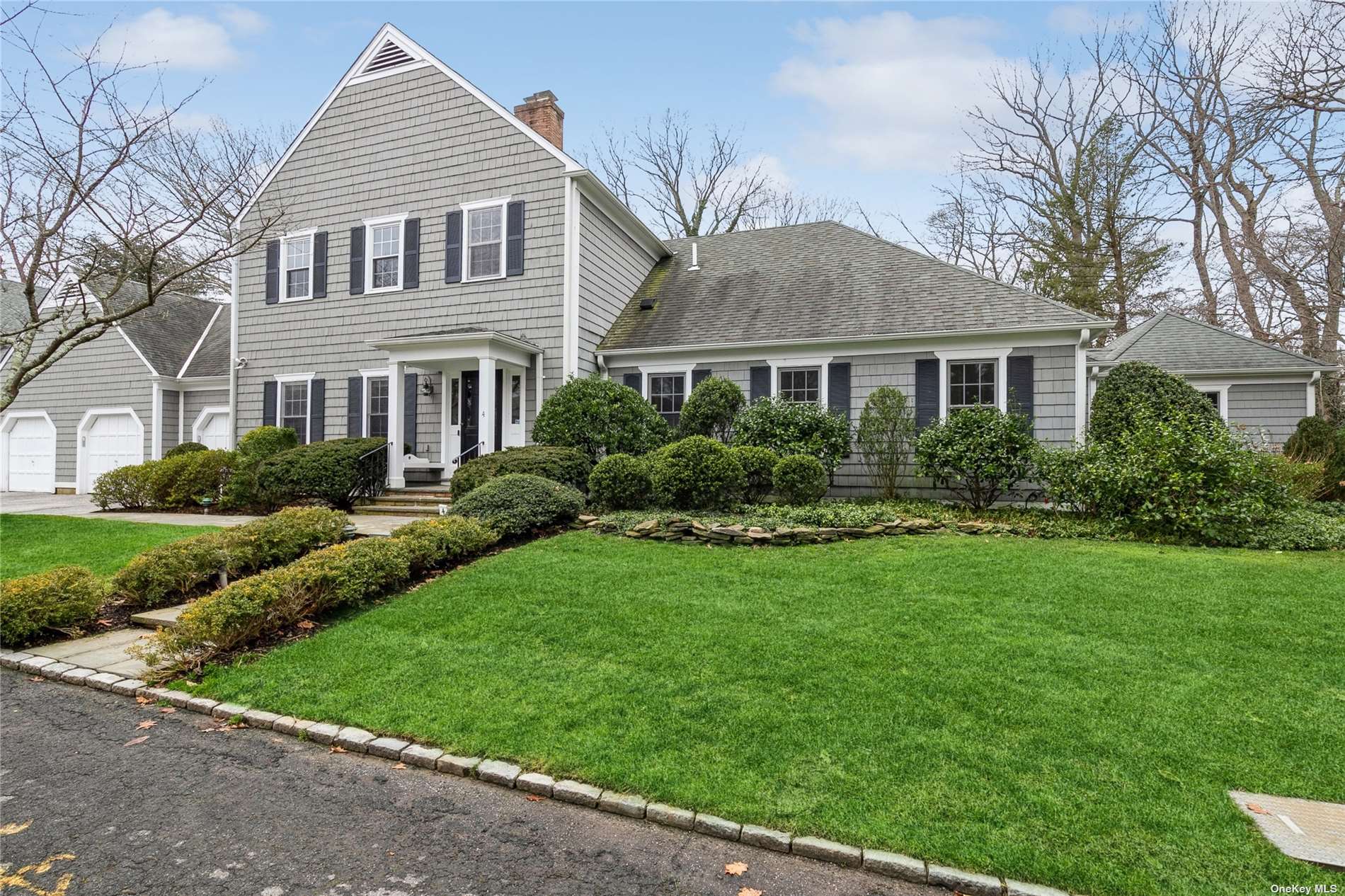 ;
;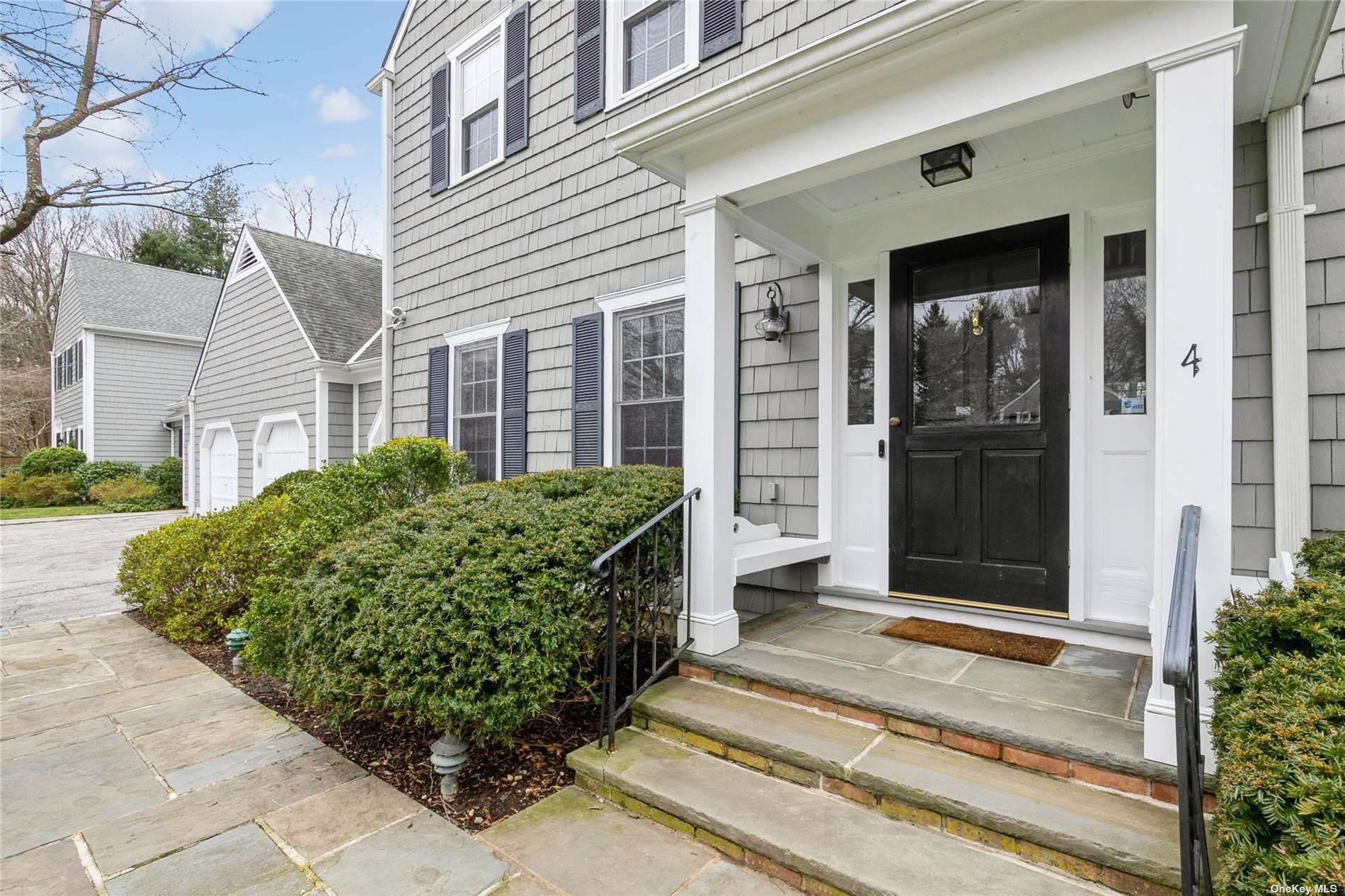 ;
;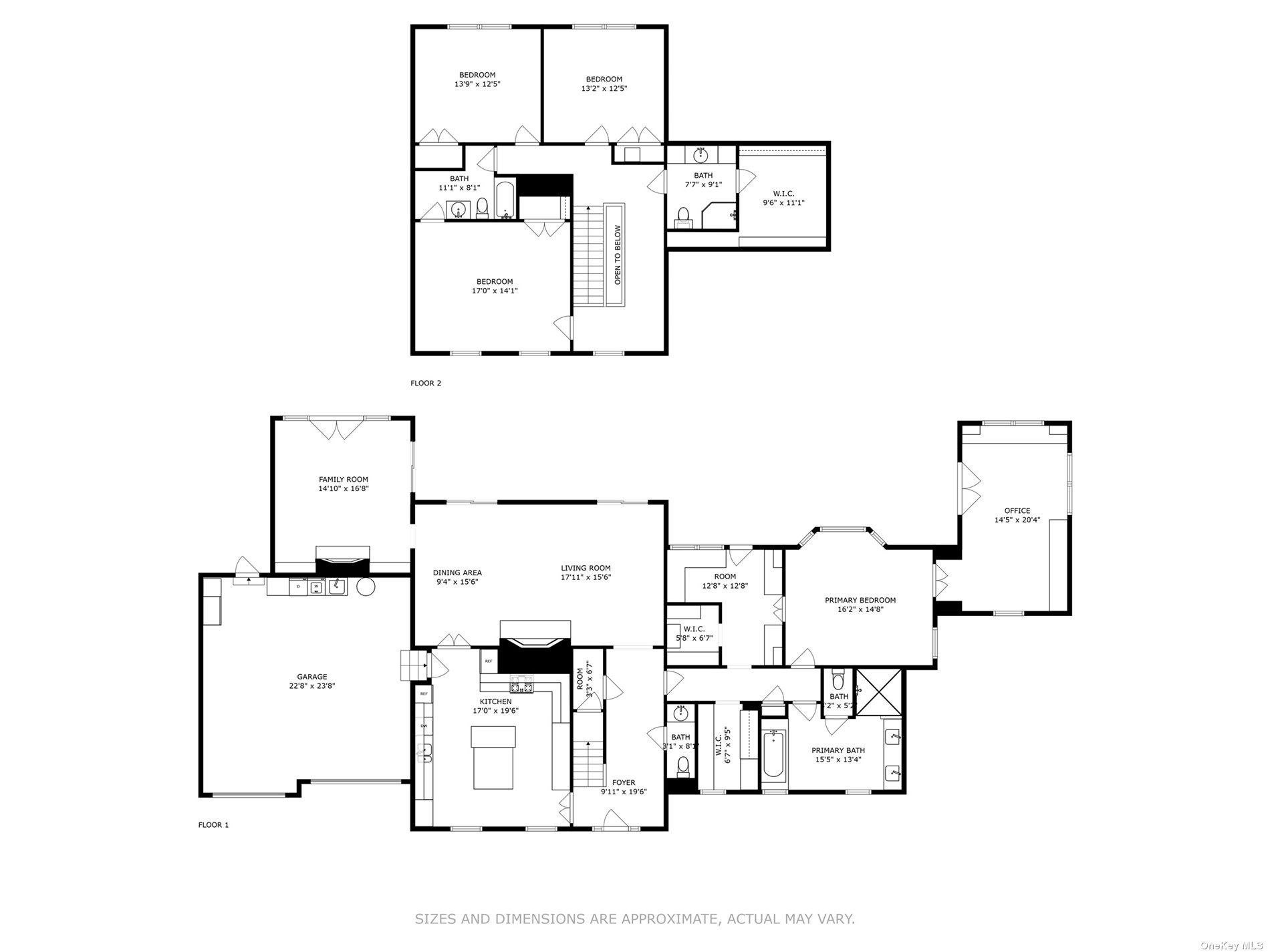 ;
;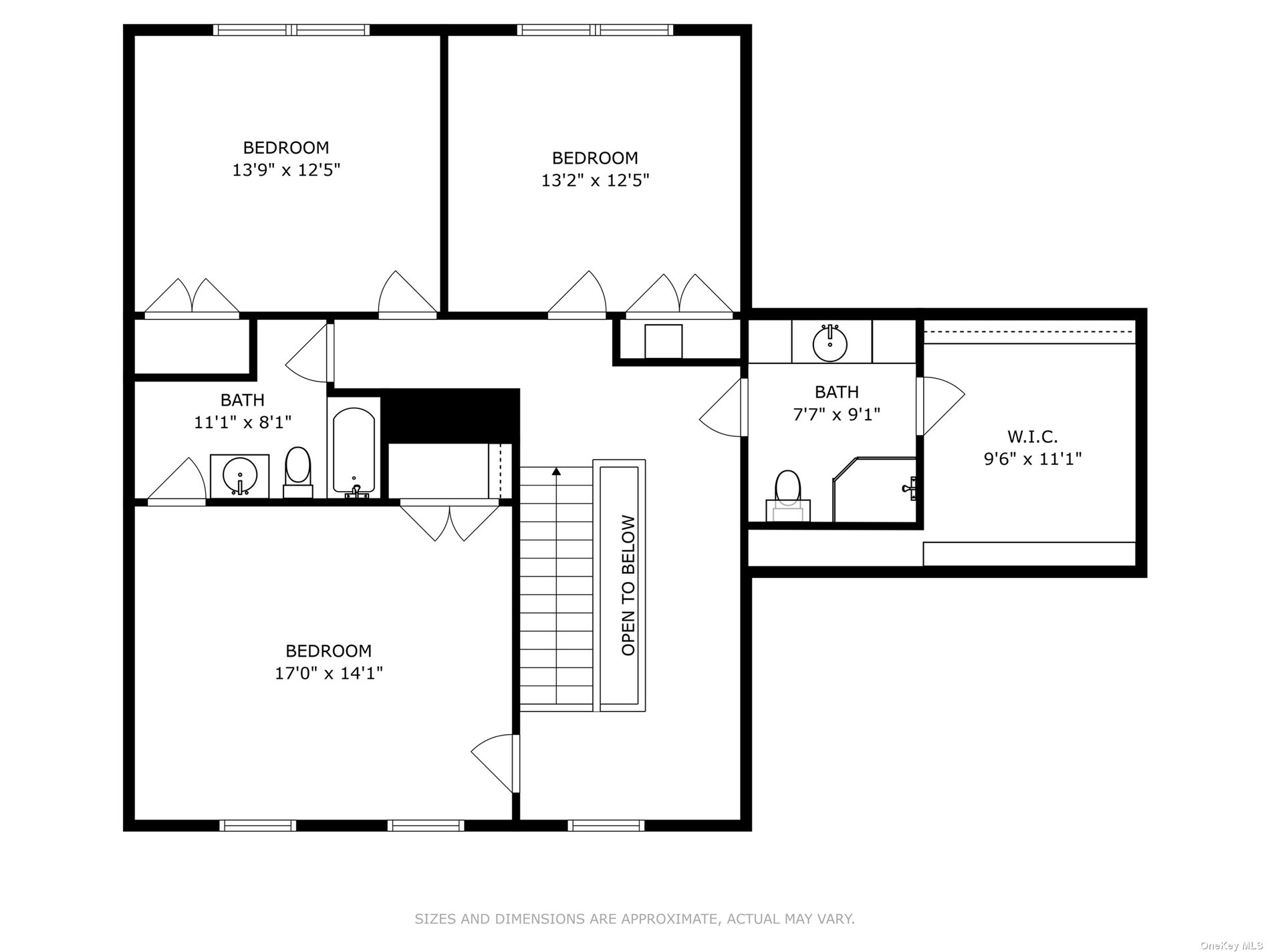 ;
;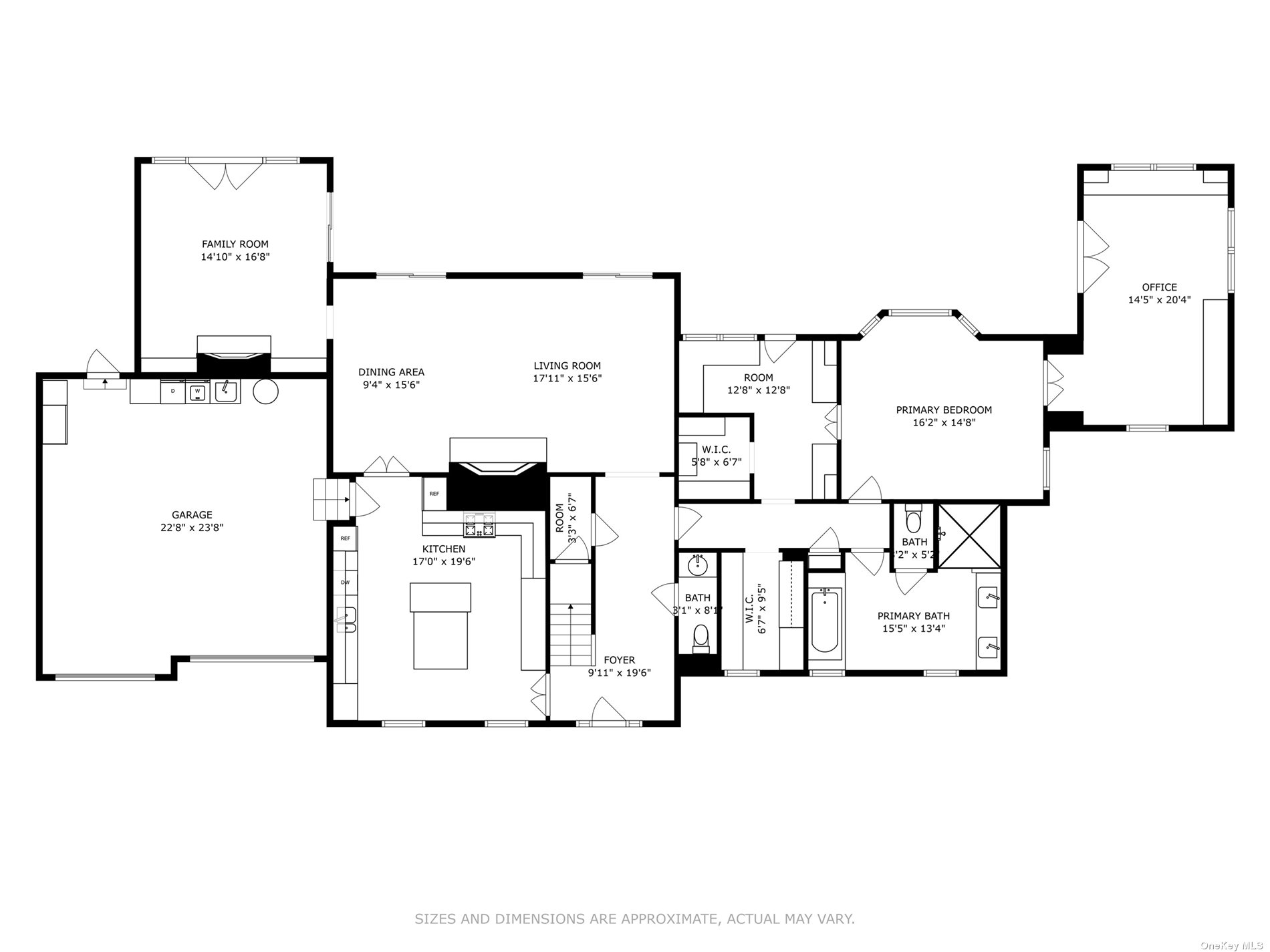 ;
;