40 E Santa Barbara Road, Lindenhurst, NY 11757

|
22 Photos
Diamond Raised Ranch
|

|
|
|
| Listing ID |
11354470 |
|
|
|
| Property Type |
Residential |
|
|
|
| County |
Suffolk |
|
|
|
| Township |
Babylon |
|
|
|
| School |
Copiague |
|
|
|
|
| Total Tax |
$9,089 |
|
|
|
| Tax ID |
0100-188-00-01-00-046-000 |
|
|
|
| FEMA Flood Map |
fema.gov/portal |
|
|
|
| Year Built |
1944 |
|
|
|
| |
|
|
|
|
|
Welcome To This Diamond Raised Ranch! Located In The Historical, Quaint, American Venice Area Boasting Venetian Architecture, Waterways, Bridges, Marinas, Boat Launching, Restaurants, Entertainment, & Parks. This Home Has Been Completely Redone 3 Years Ago From Top To Bottom. The 1st Floor Features: A Spacious Living Rm W/Tile Flooring; A Play Rm W/Light Oak Wide Plank Flooring & OSE; A Nice Size Rm W/Closet; A Large Laundry Rm W/Tile Flooring. The 2nd Floor Features: A Top Of The Line Designer Eik W/Corian Counters, Deco Backsplash, Counter Seating, Gas Cook-Top Oven, Stainless Appliances, & Grey Wash Wide Plank Flooring; A Dining Rm W/Grey Wash Wide Plank Flooring & Designer Chandelier; A Designer Carrera Marble Full Bath; 3 Bedrms W/Grey Wash Wide Plank Flooring. Enjoy Your Spacious Backyard Completely Fenced In PVC W/Patio & Firepit For Warm Cozy Evenings. Other Amenities Include: Trex Deck, Updated Doors/Roof/Windows/Gas Heating System, Skylights, & Much More.
|
- 3 Total Bedrooms
- 1 Full Bath
- 1114 SF
- 0.16 Acres
- 7158 SF Lot
- Built in 1944
- Raised Ranch Style
- Lower Level: Finished, Walk Out
- Lot Dimensions/Acres: .16
- Condition: Diamond
- Oven/Range
- Refrigerator
- Dishwasher
- Microwave
- Washer
- Dryer
- 9 Rooms
- Family Room
- Den/Office
- First Floor Primary Bedroom
- Hot Water
- Natural Gas Fuel
- Wall/Window A/C
- basement: full
- heating: energy star qualified equipment
- Features: smart thermostat, cathedral ceiling(s), eat-in kitchen, exercise room, marble bath
- Vinyl Siding
- Community Water
- Deck
- Patio
- Fence
- Construction Materials: frame
- Lot Features: level, near public transit
- Parking Features: Private, No Garage
- doorfeatures: ENERGY STAR Qualified Doors, Insulated Doors
- Window Features: Double Pane Windows, Skylight(s), ENERGY STAR Qualified Windows
- Community Features: near public transportation
|
|
Signature Premier Properties
|
Listing data is deemed reliable but is NOT guaranteed accurate.
|



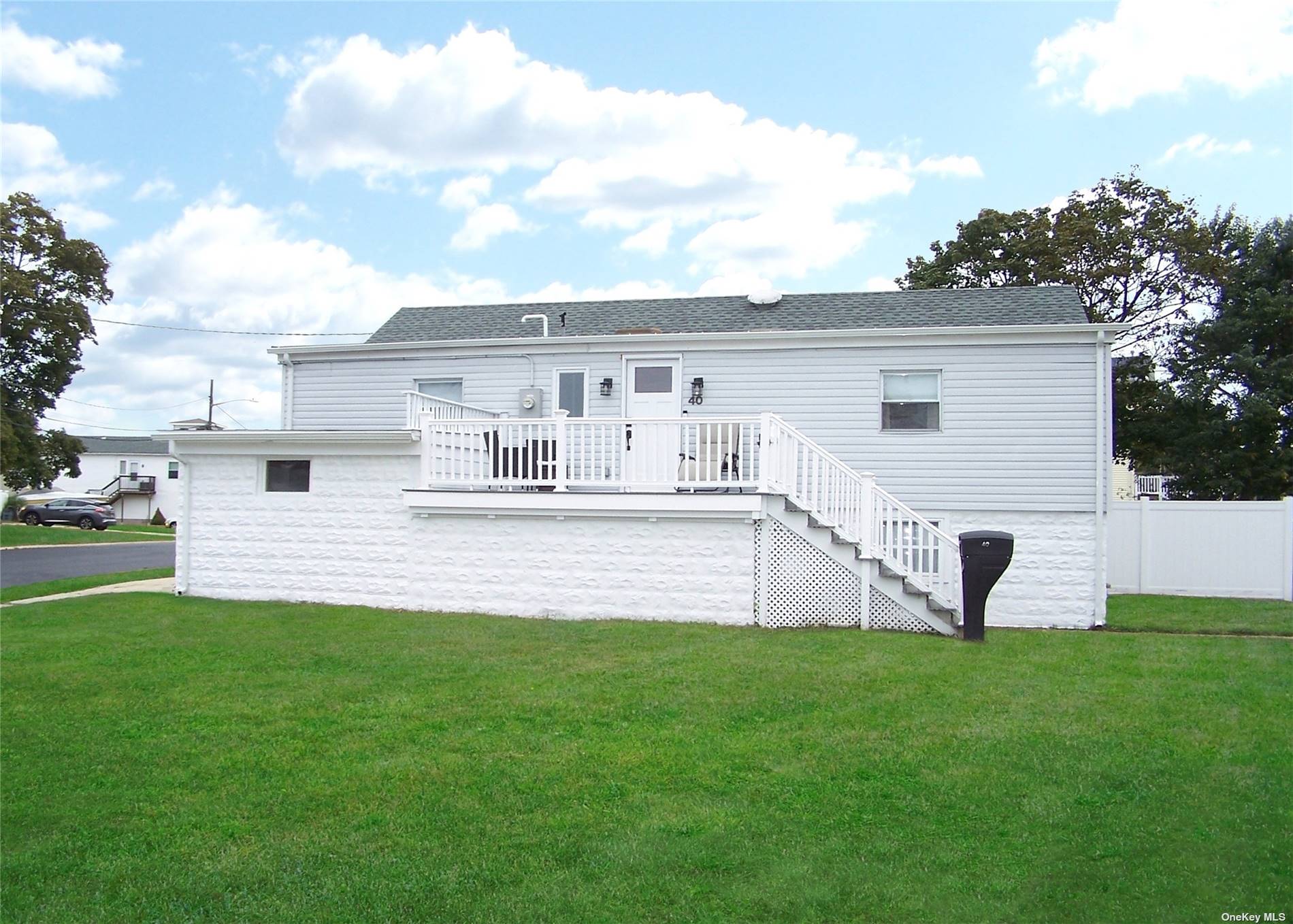

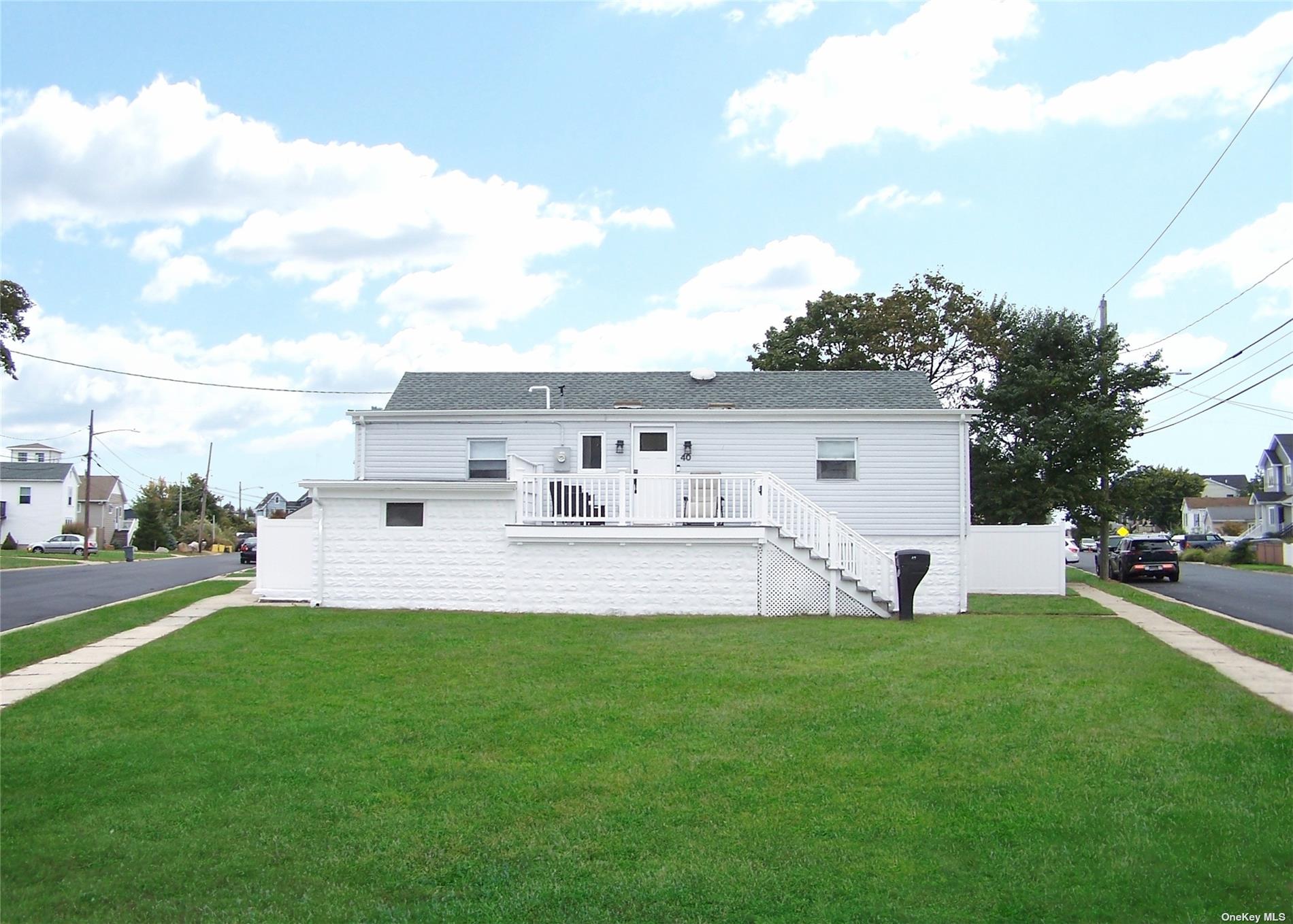 ;
;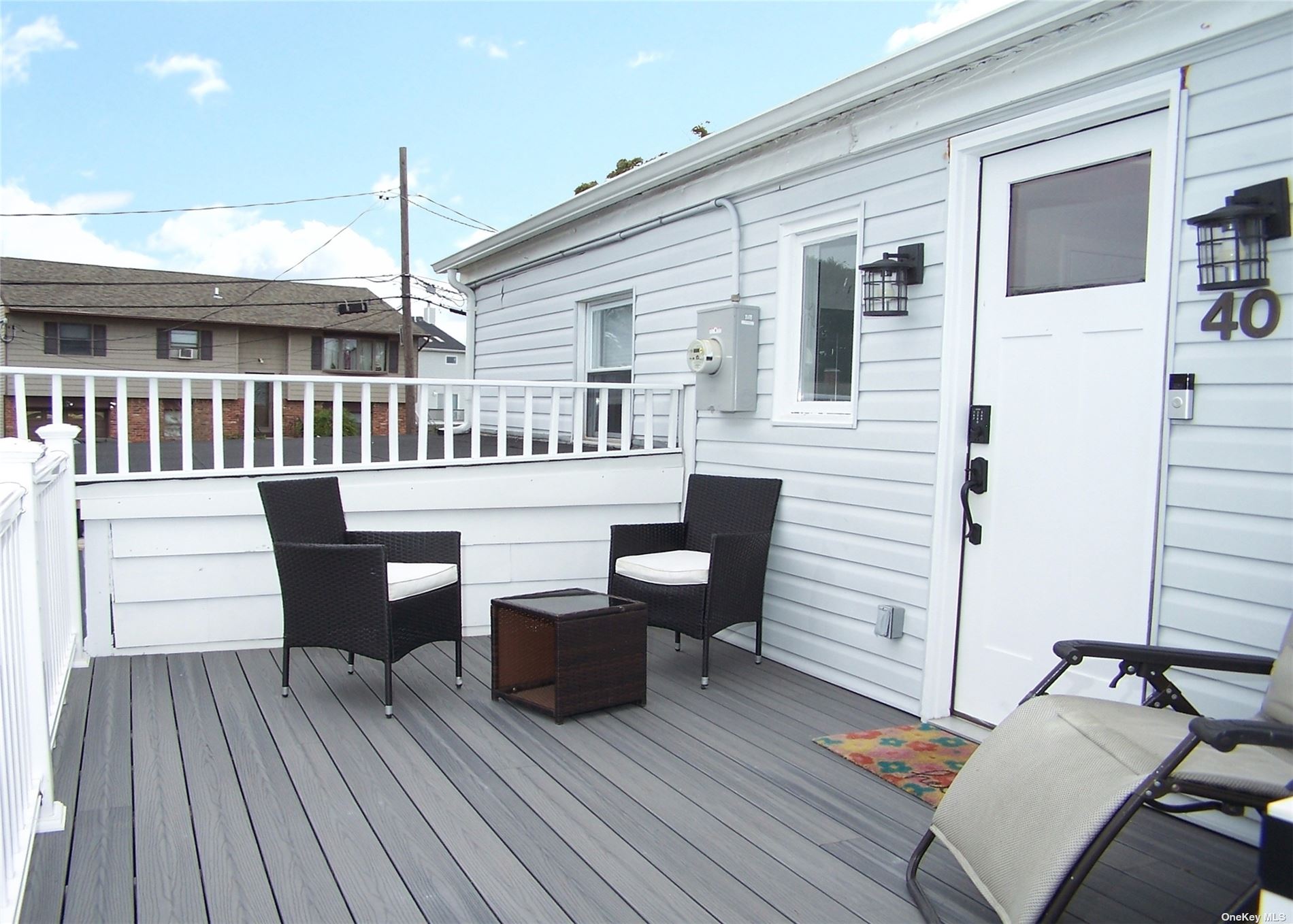 ;
;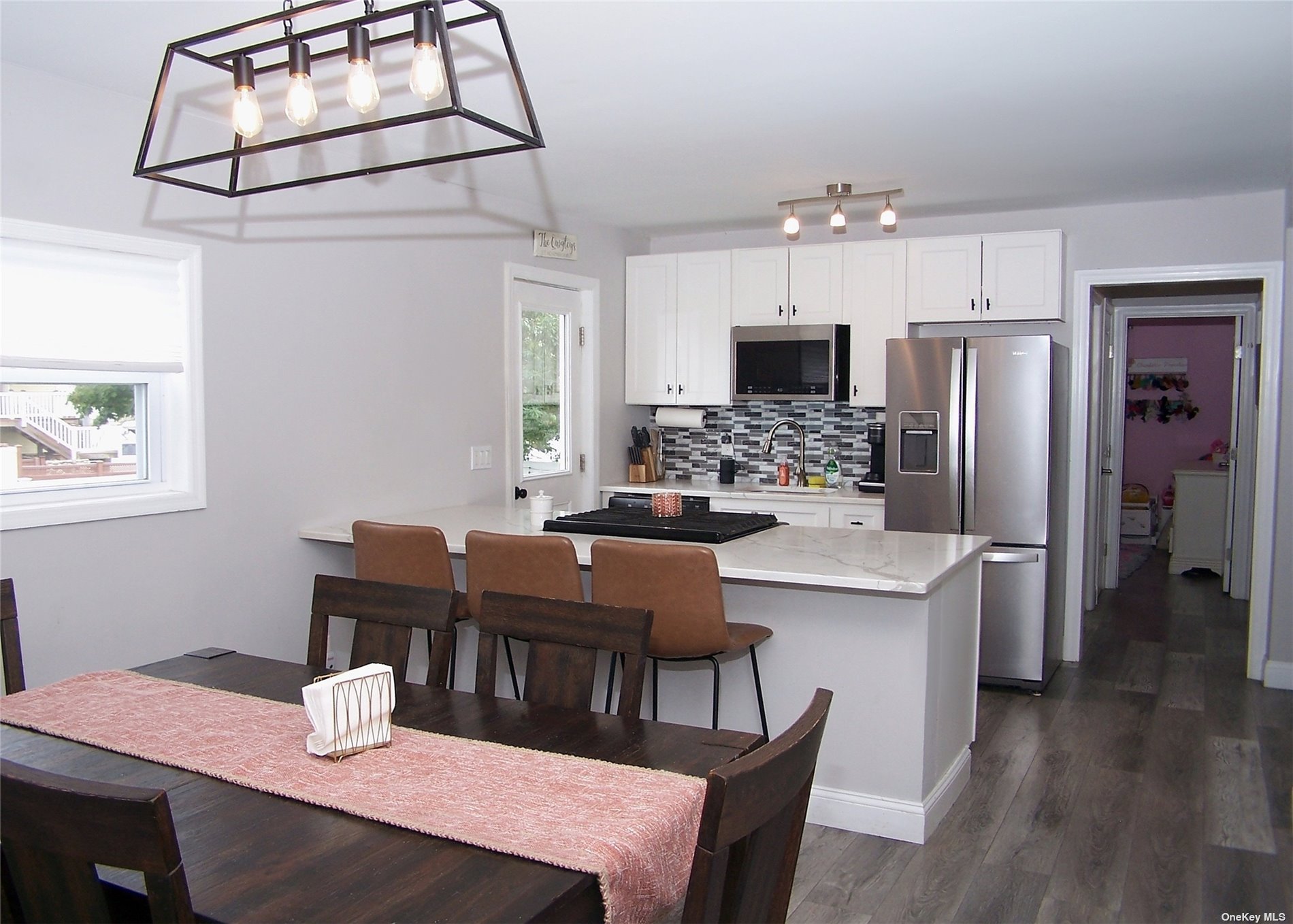 ;
;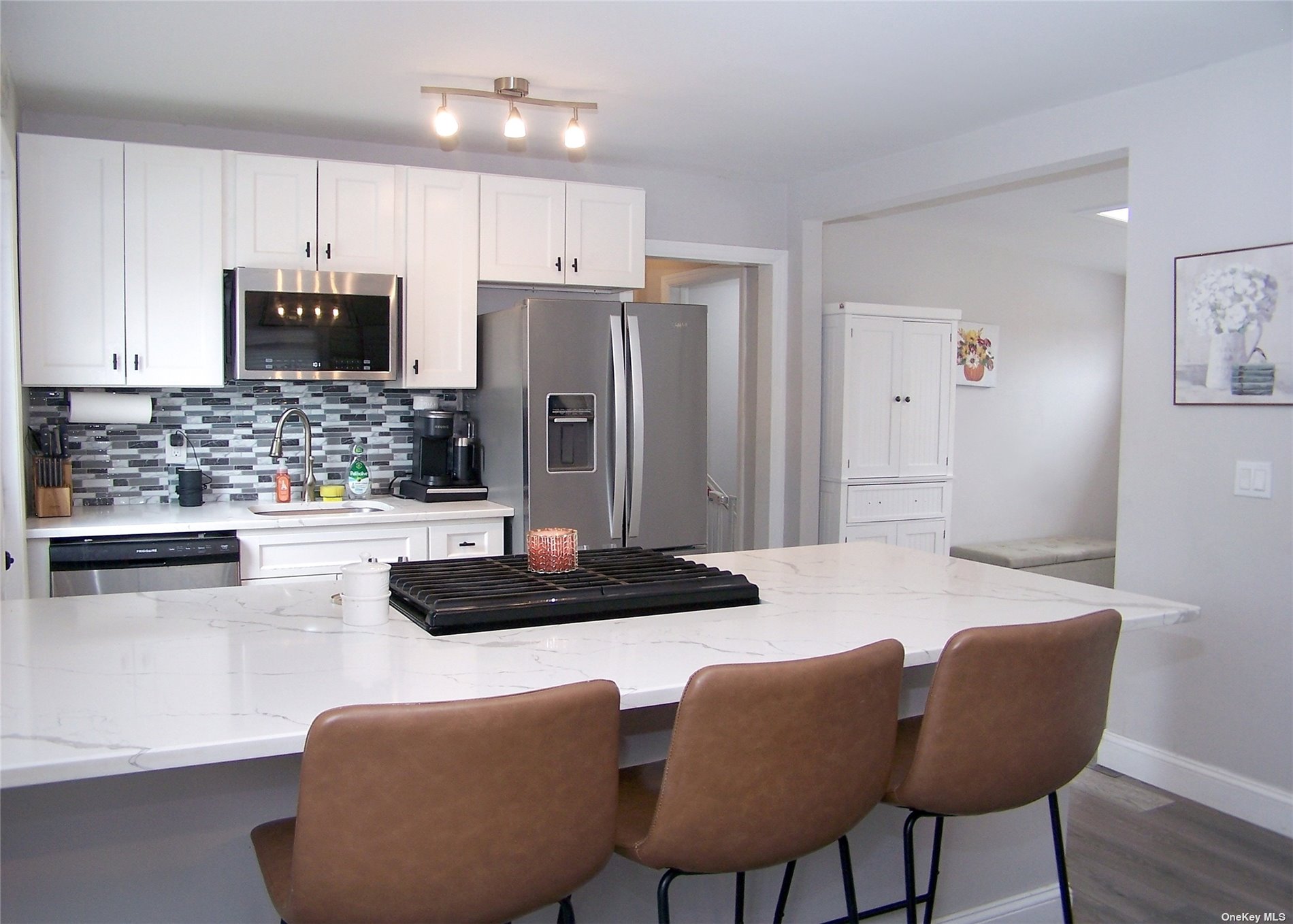 ;
;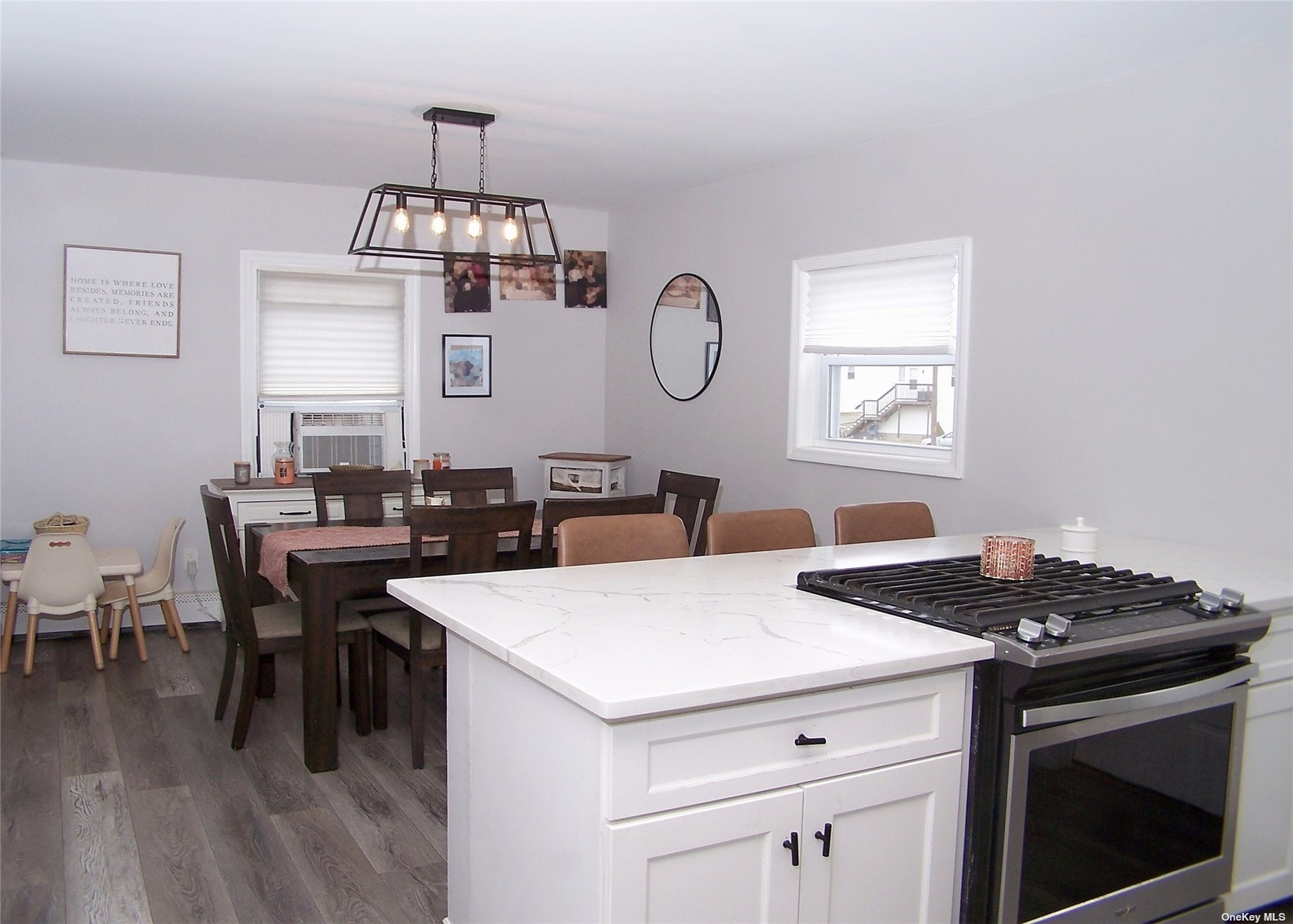 ;
;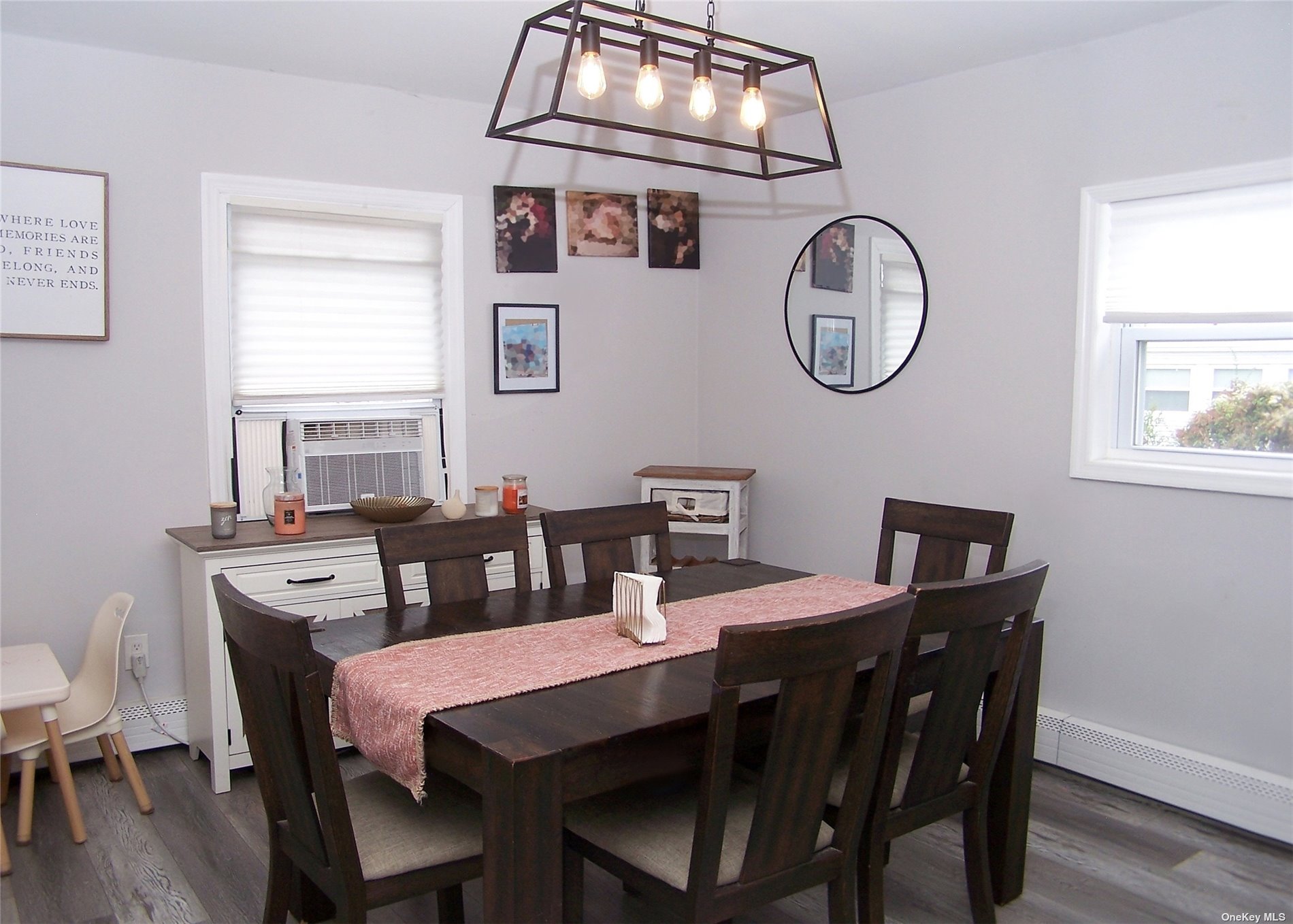 ;
;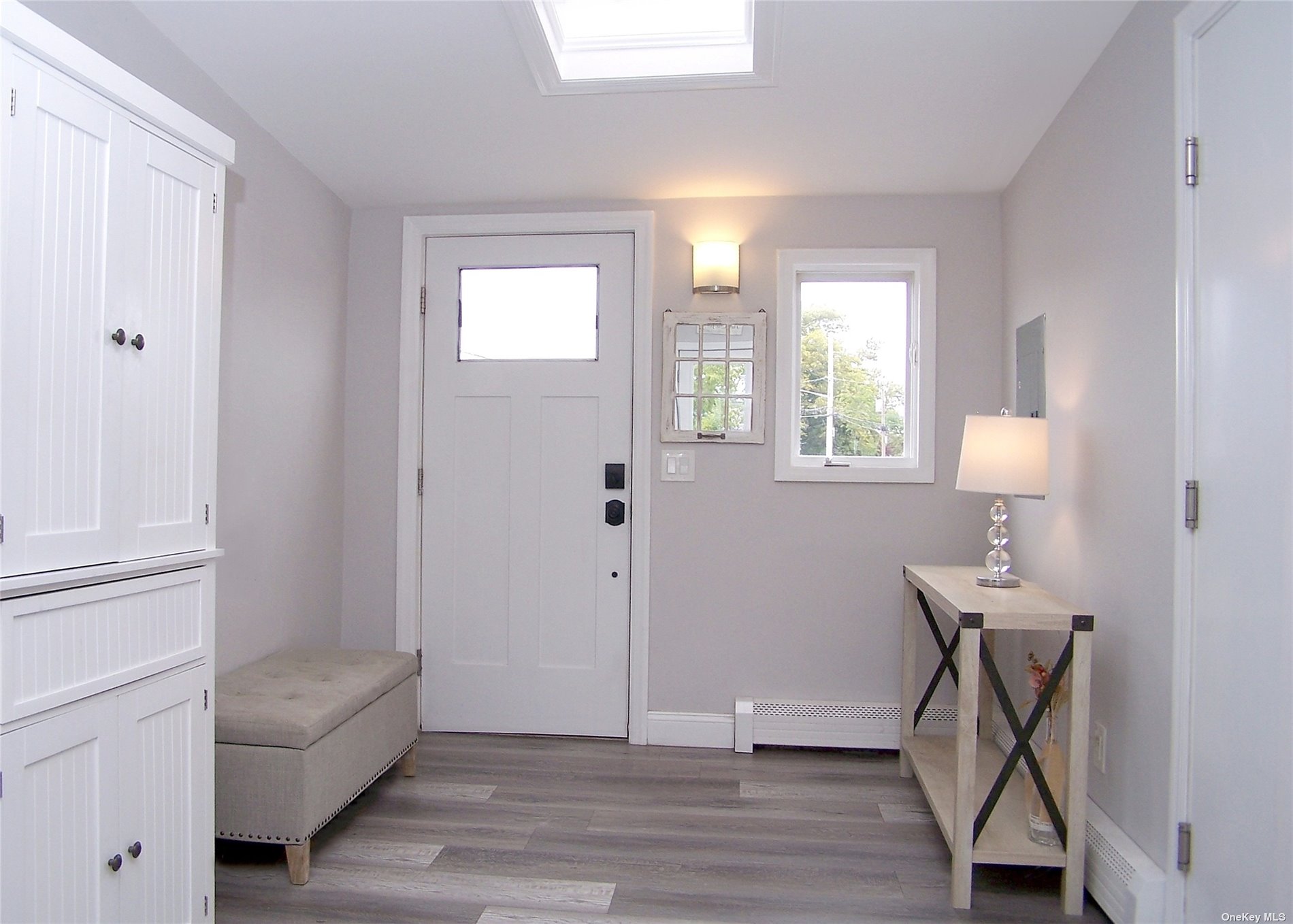 ;
;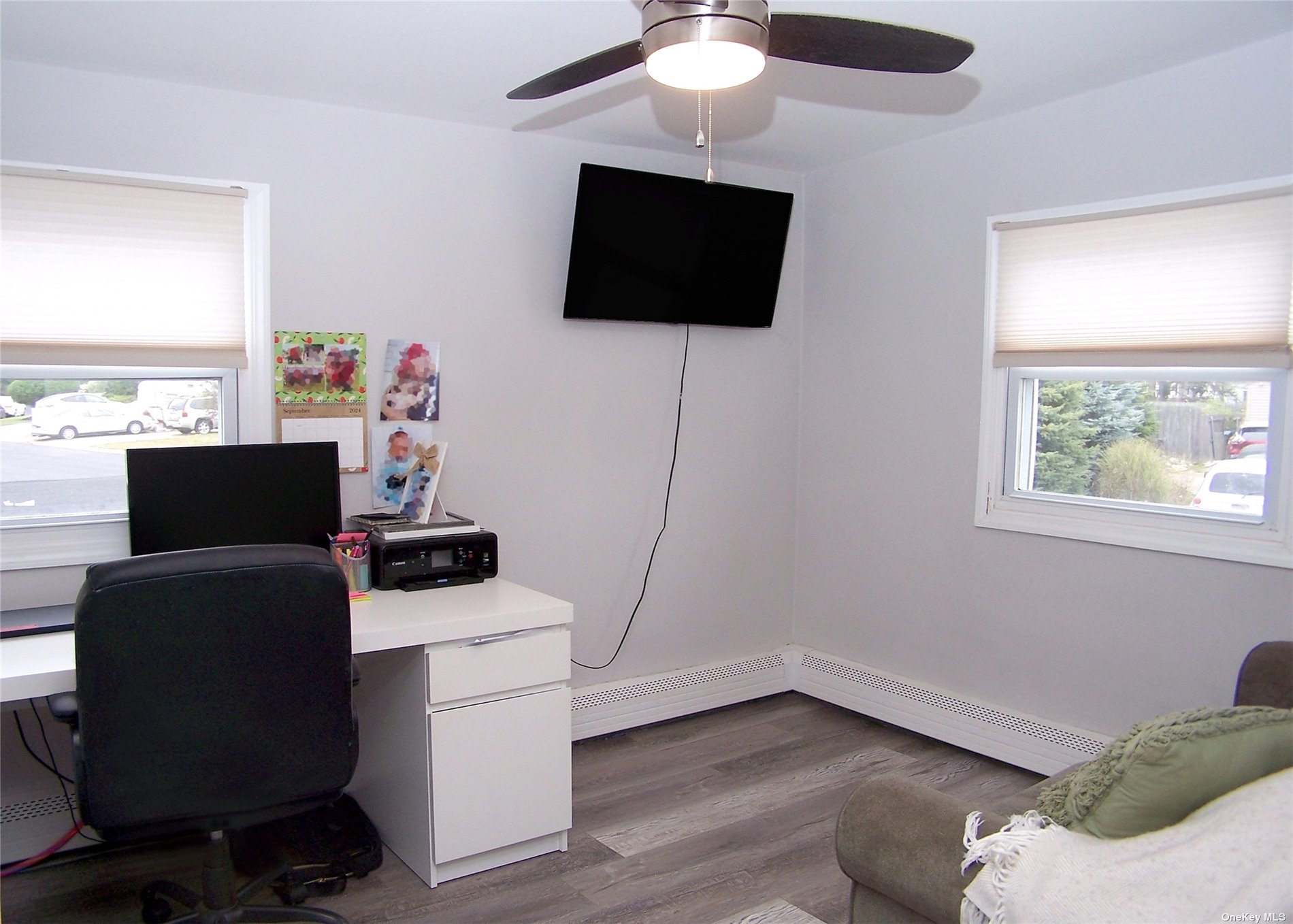 ;
;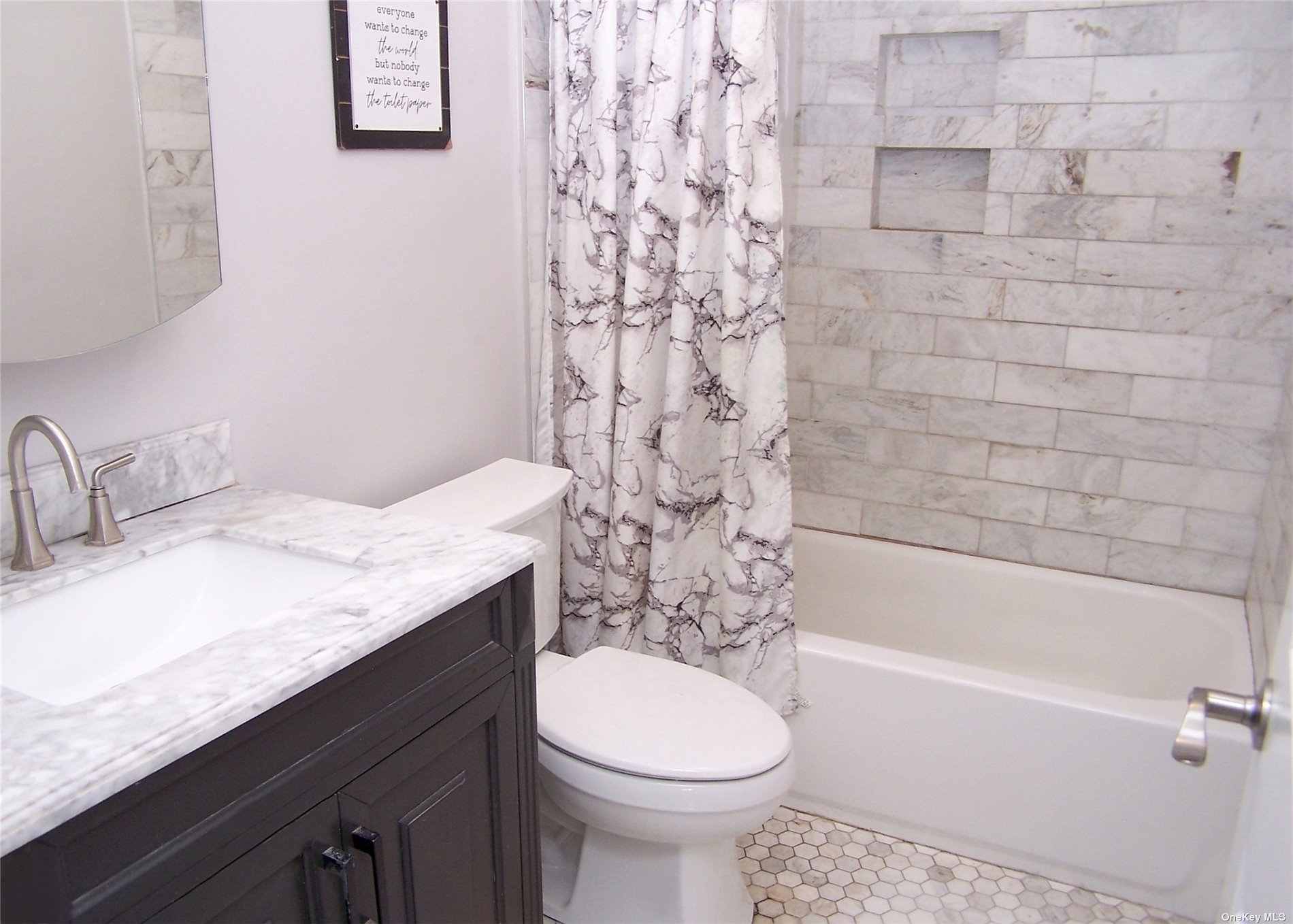 ;
;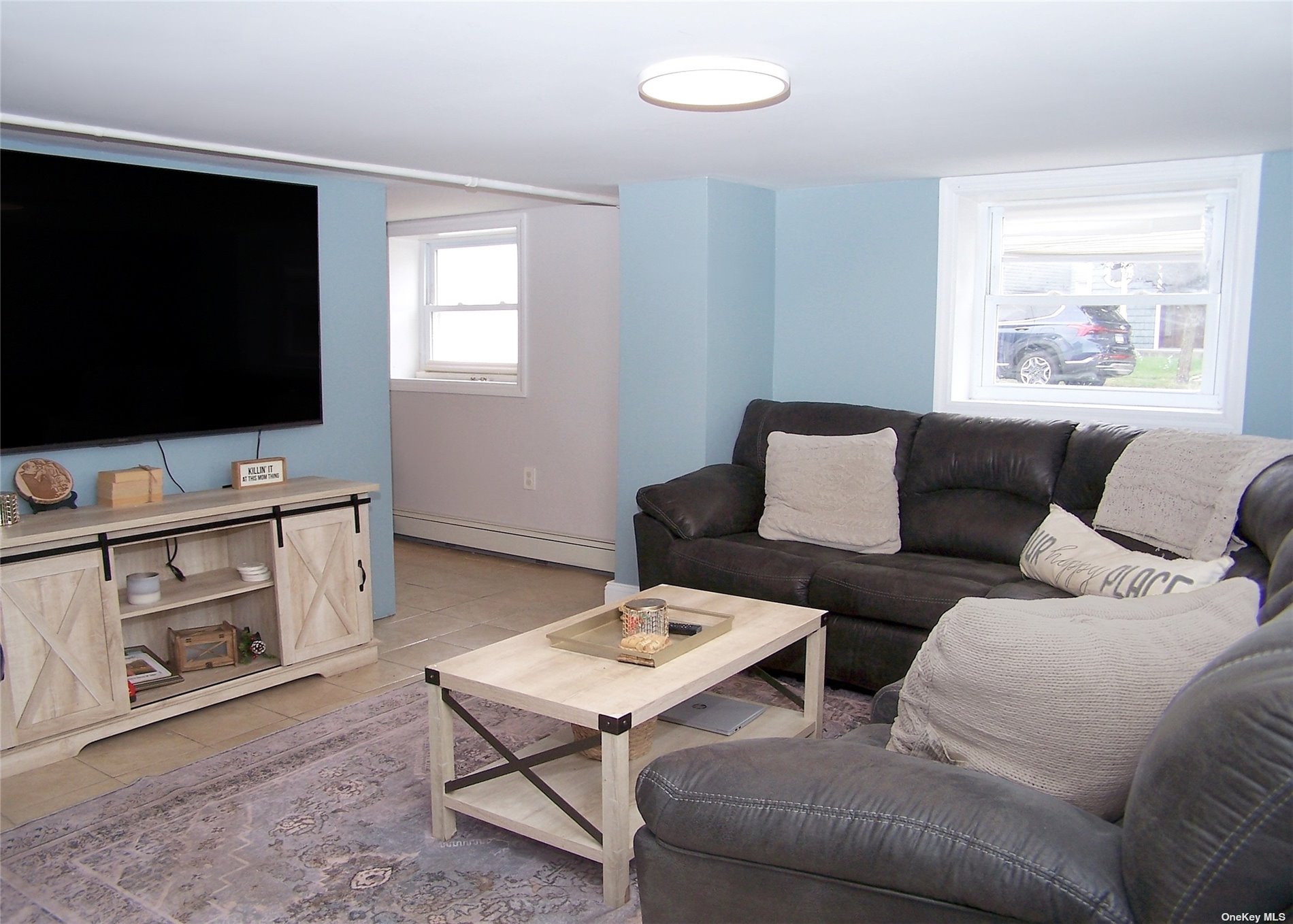 ;
;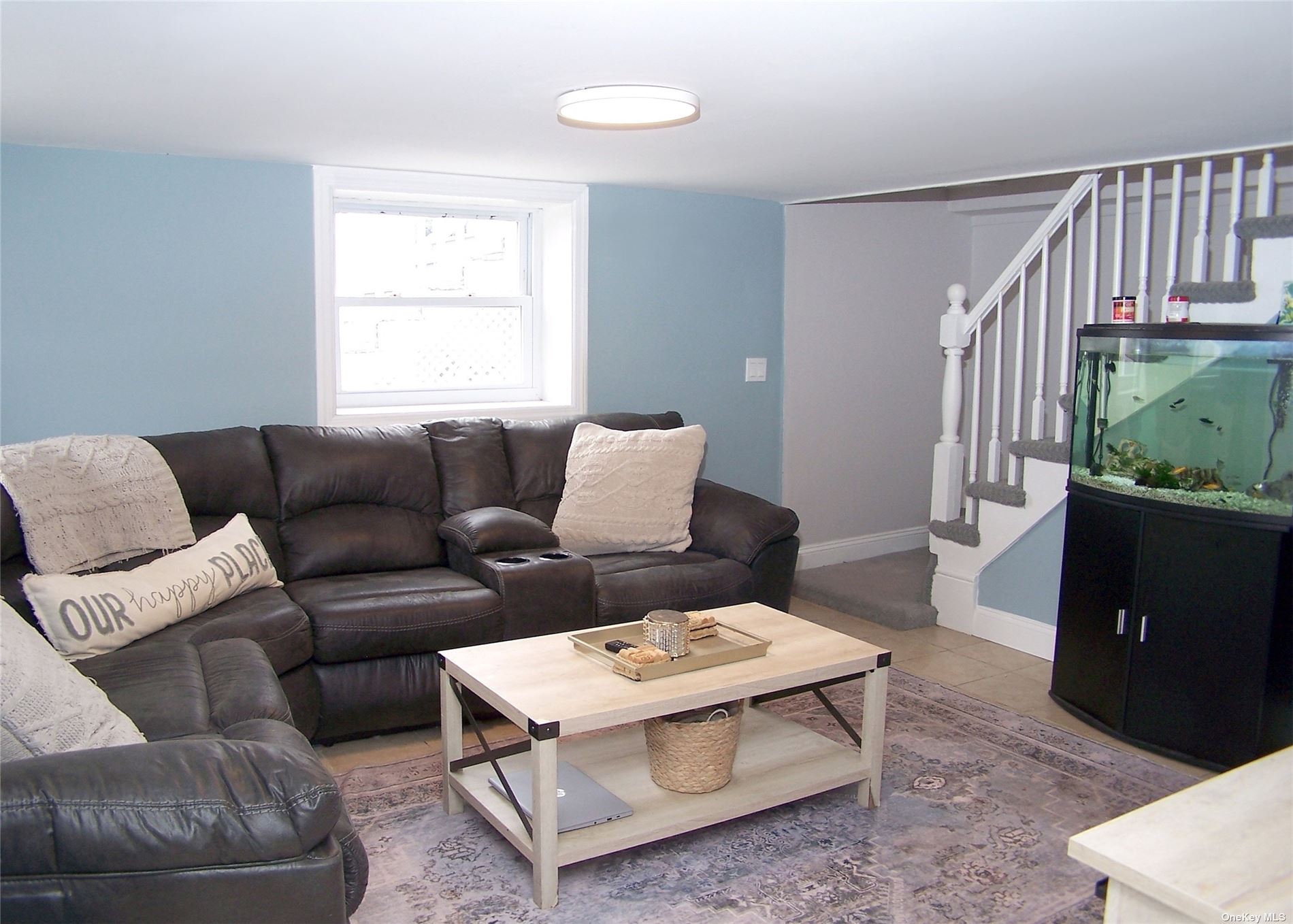 ;
;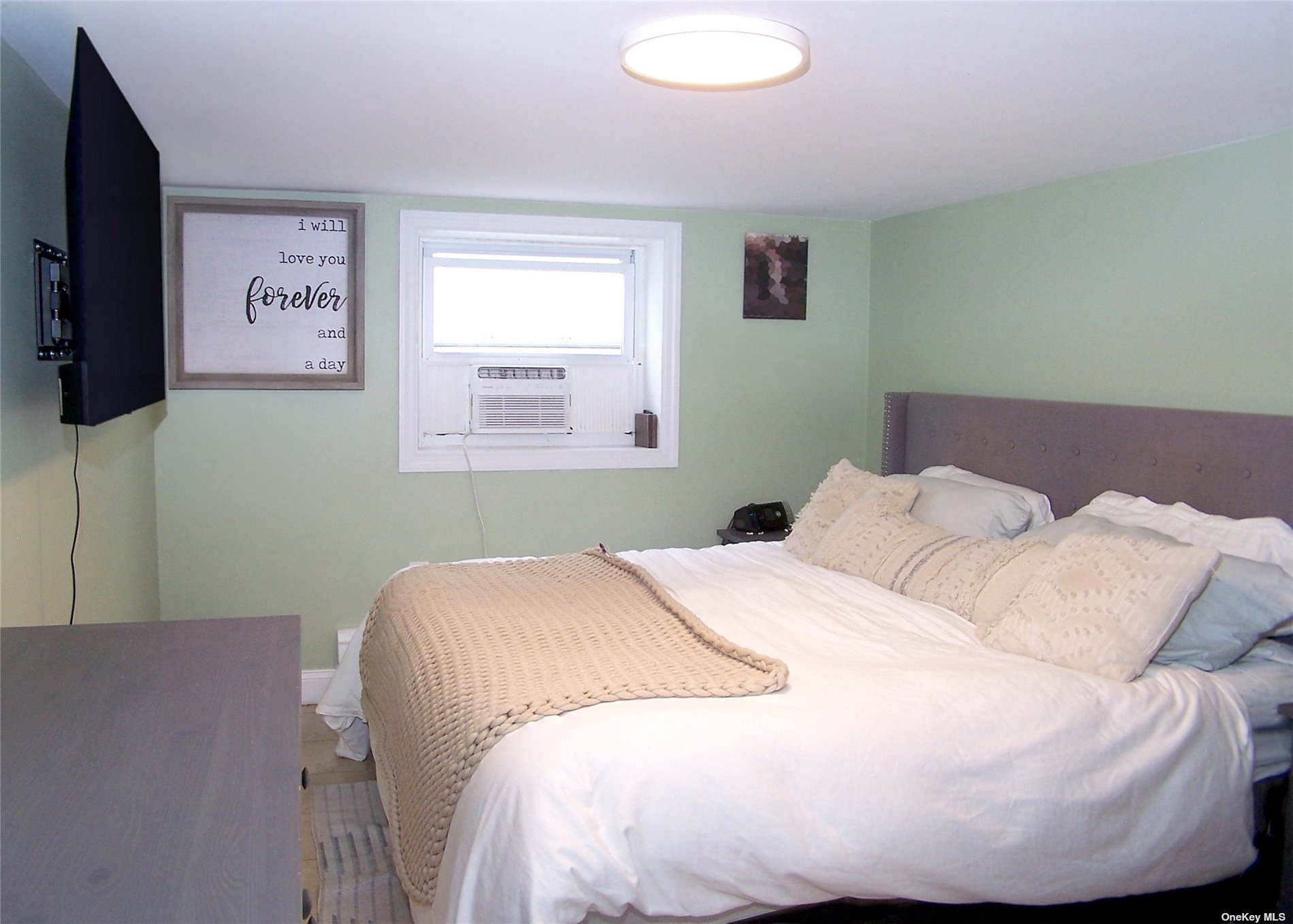 ;
;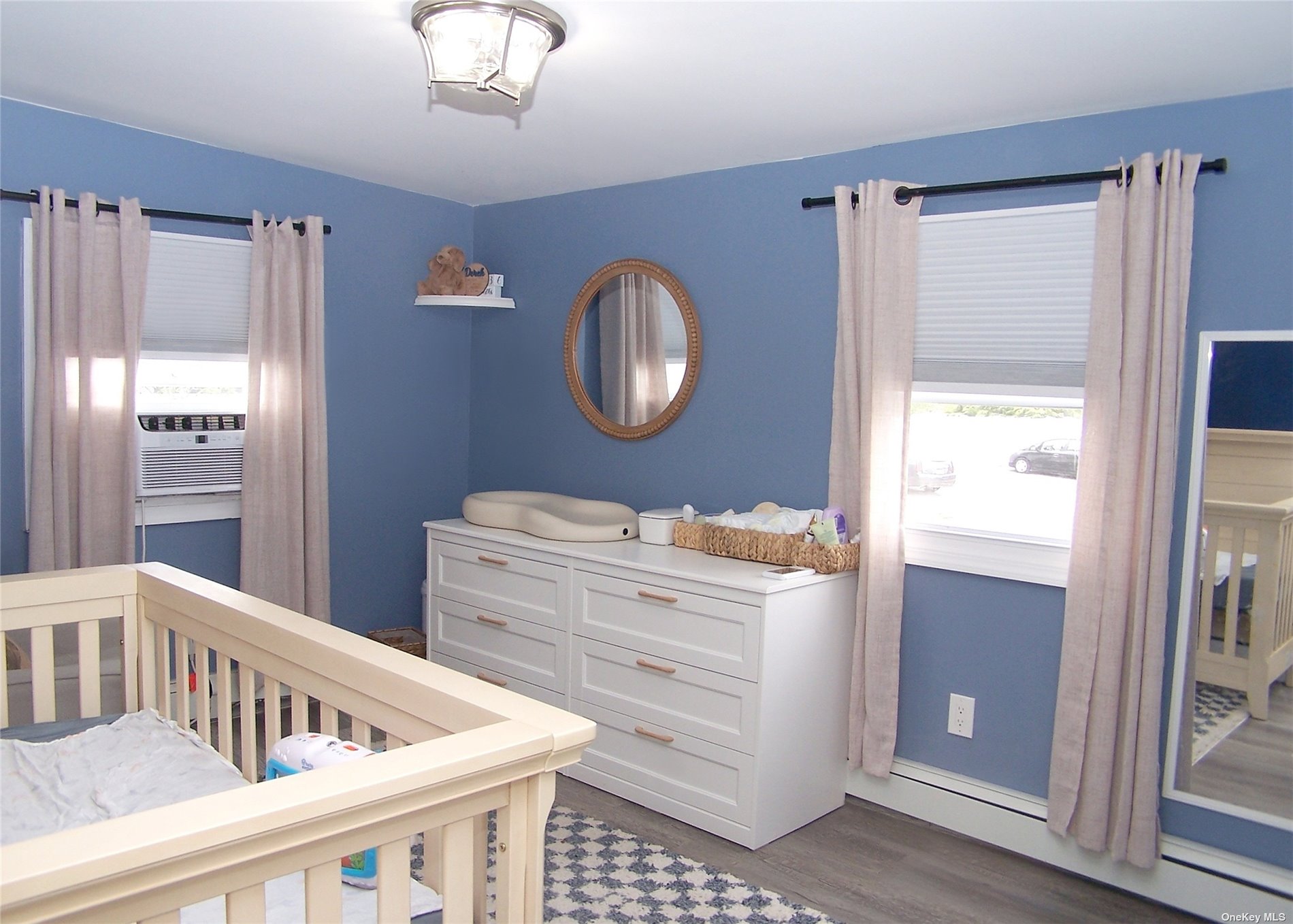 ;
;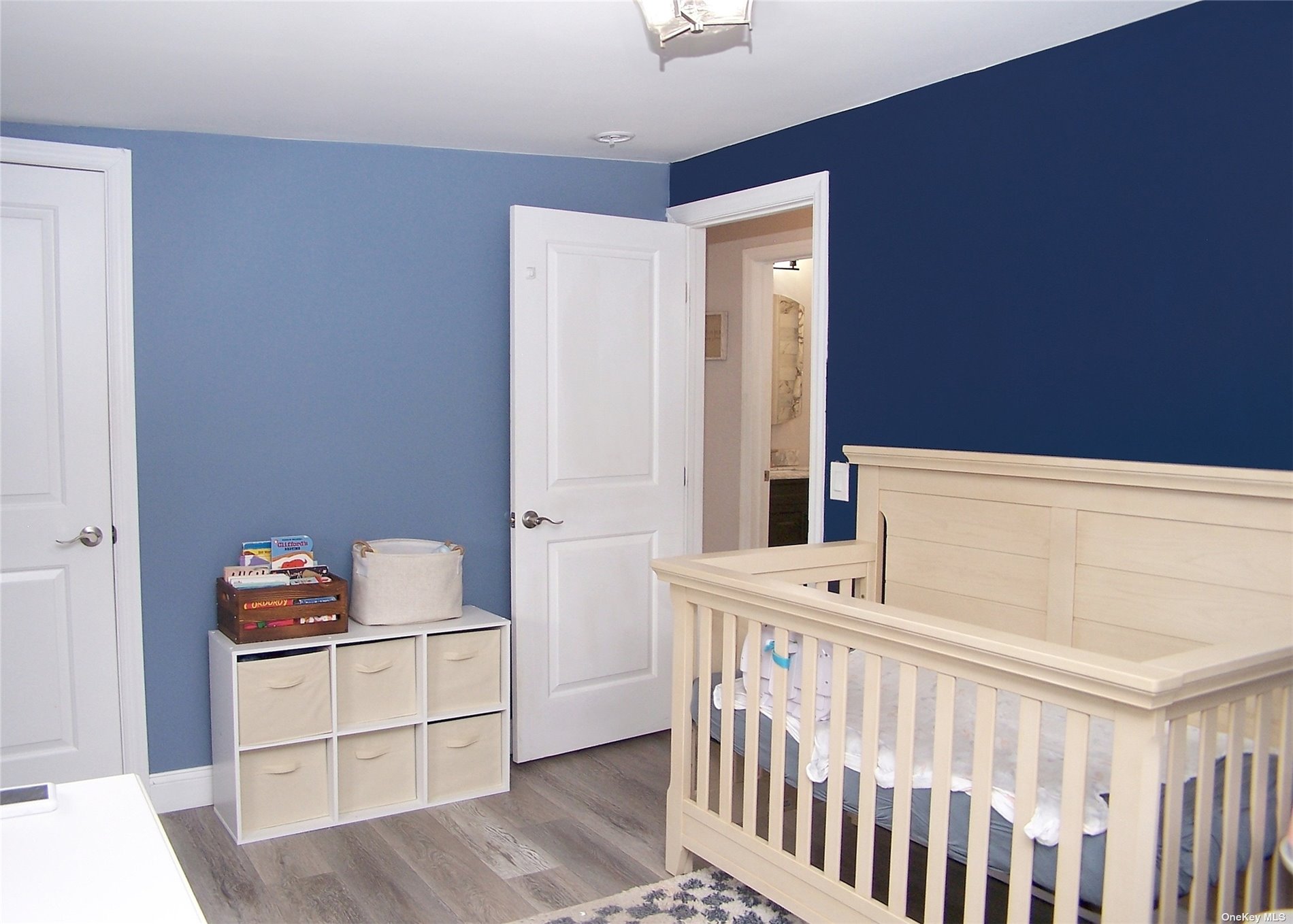 ;
;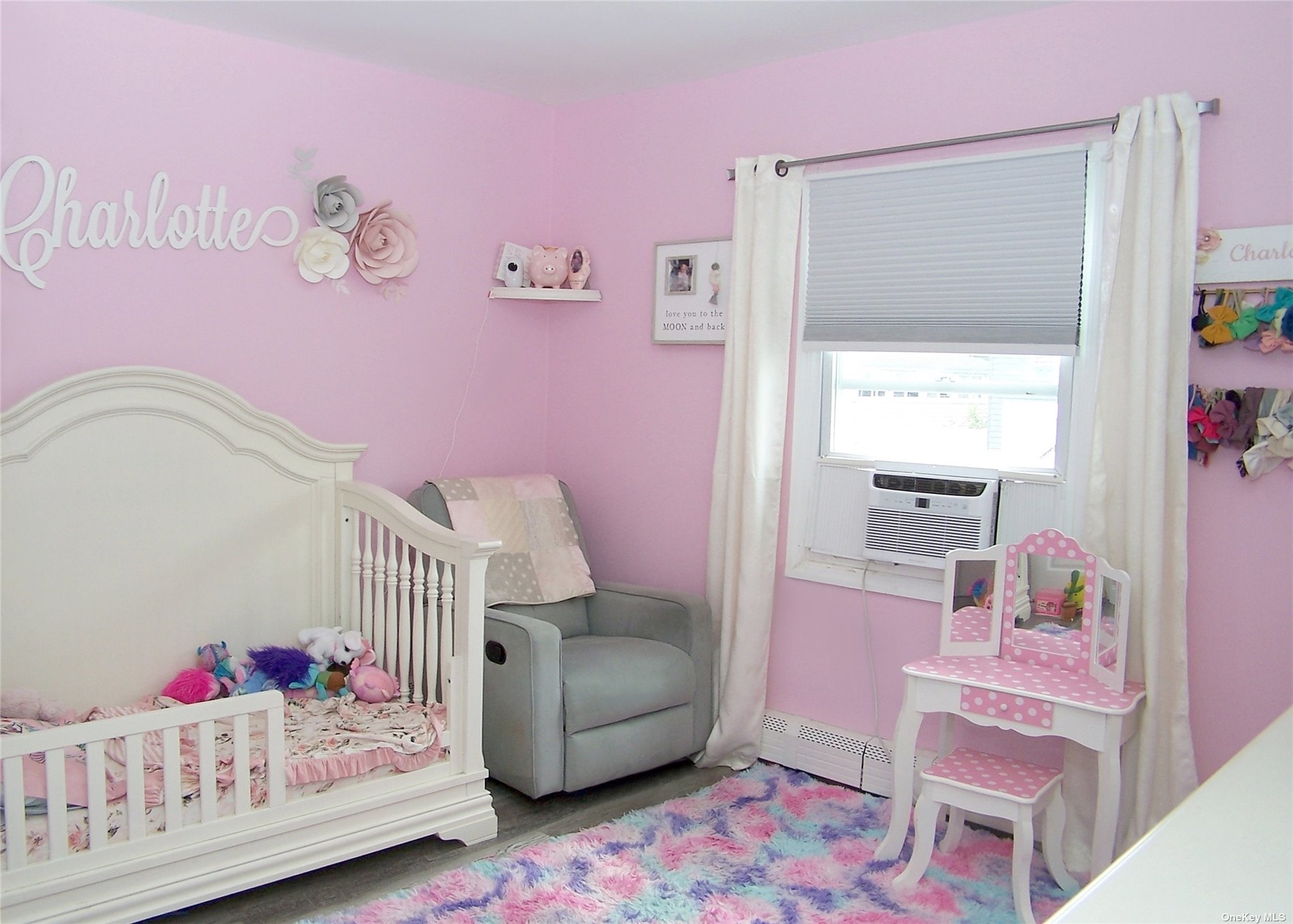 ;
;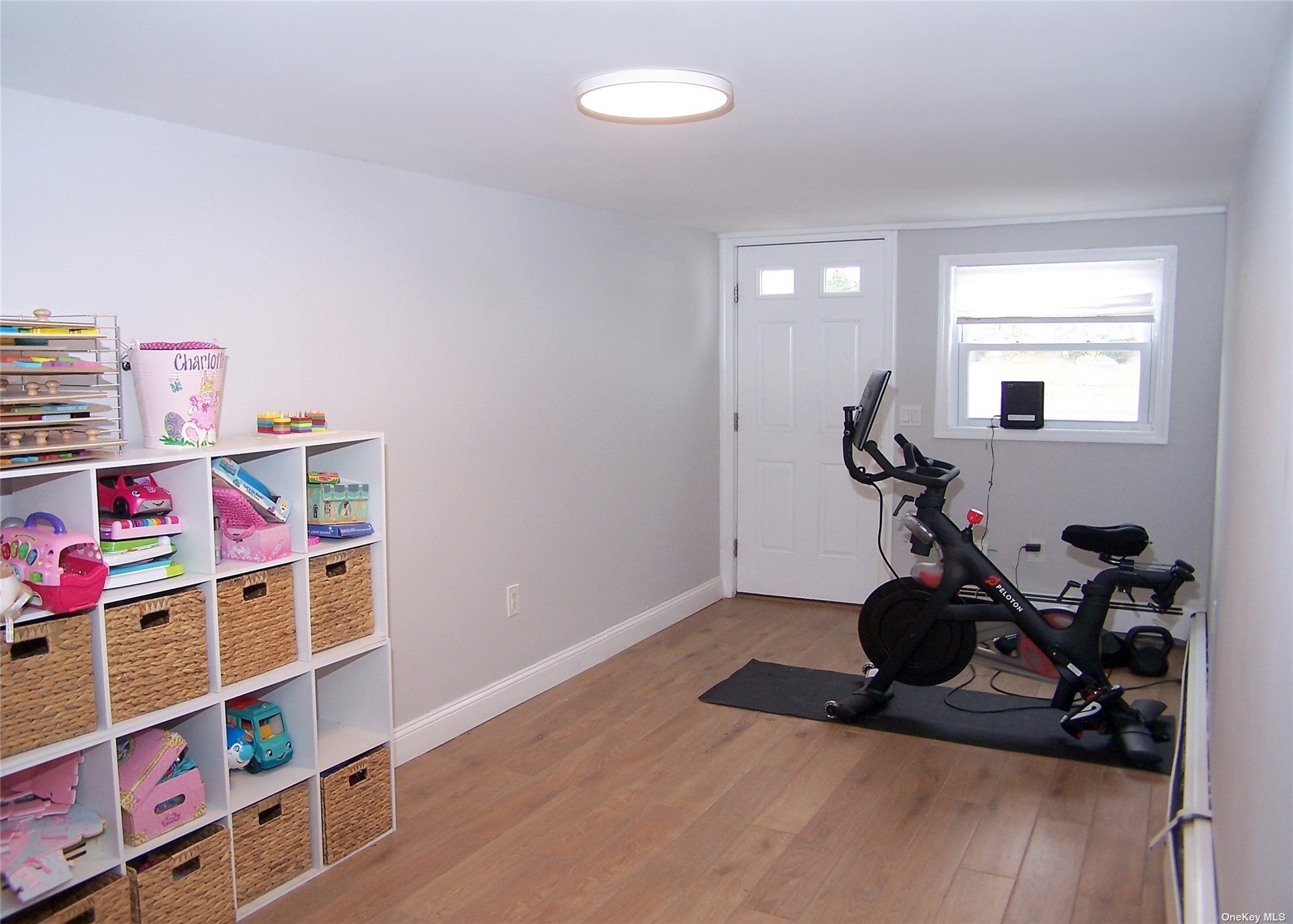 ;
;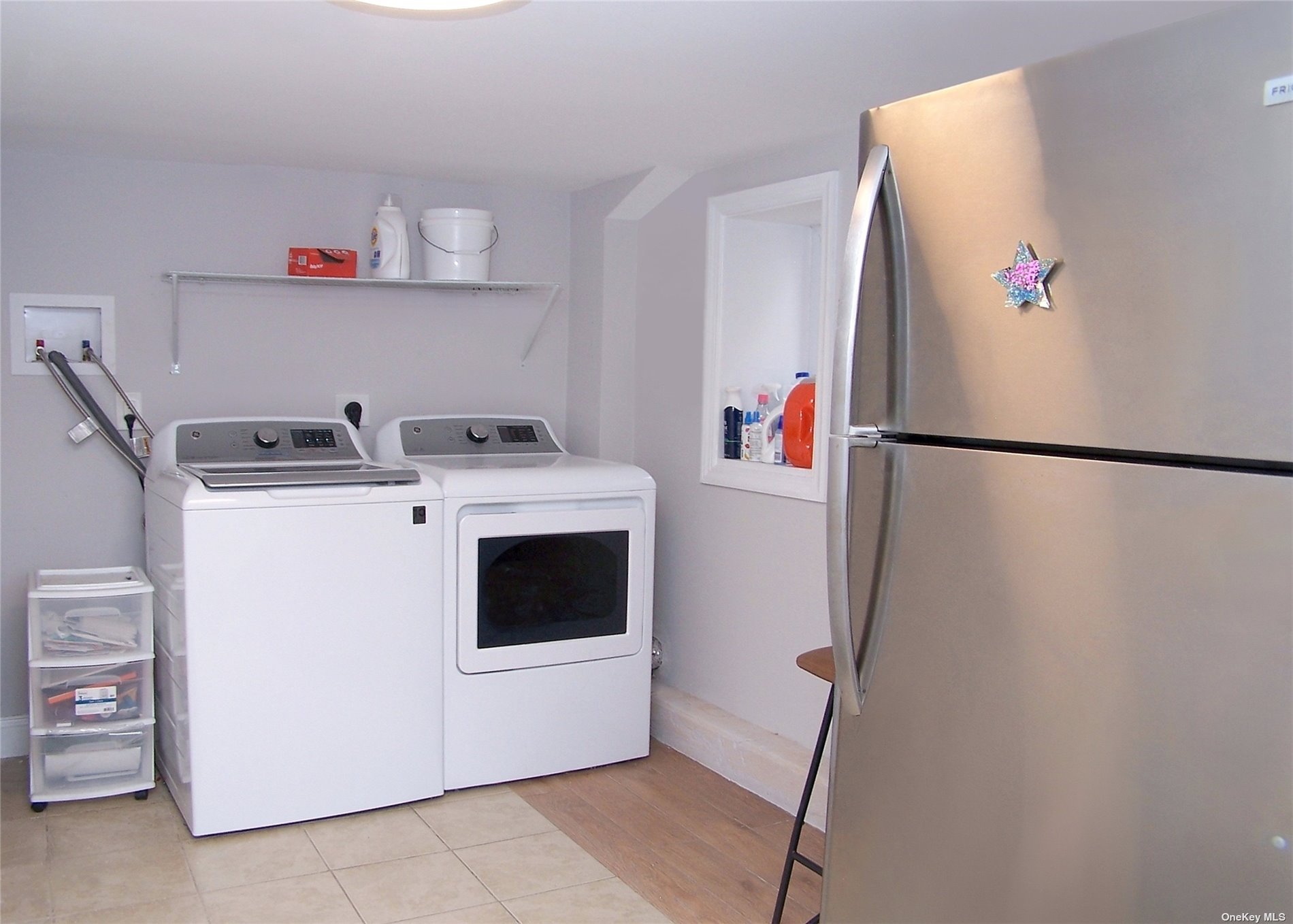 ;
;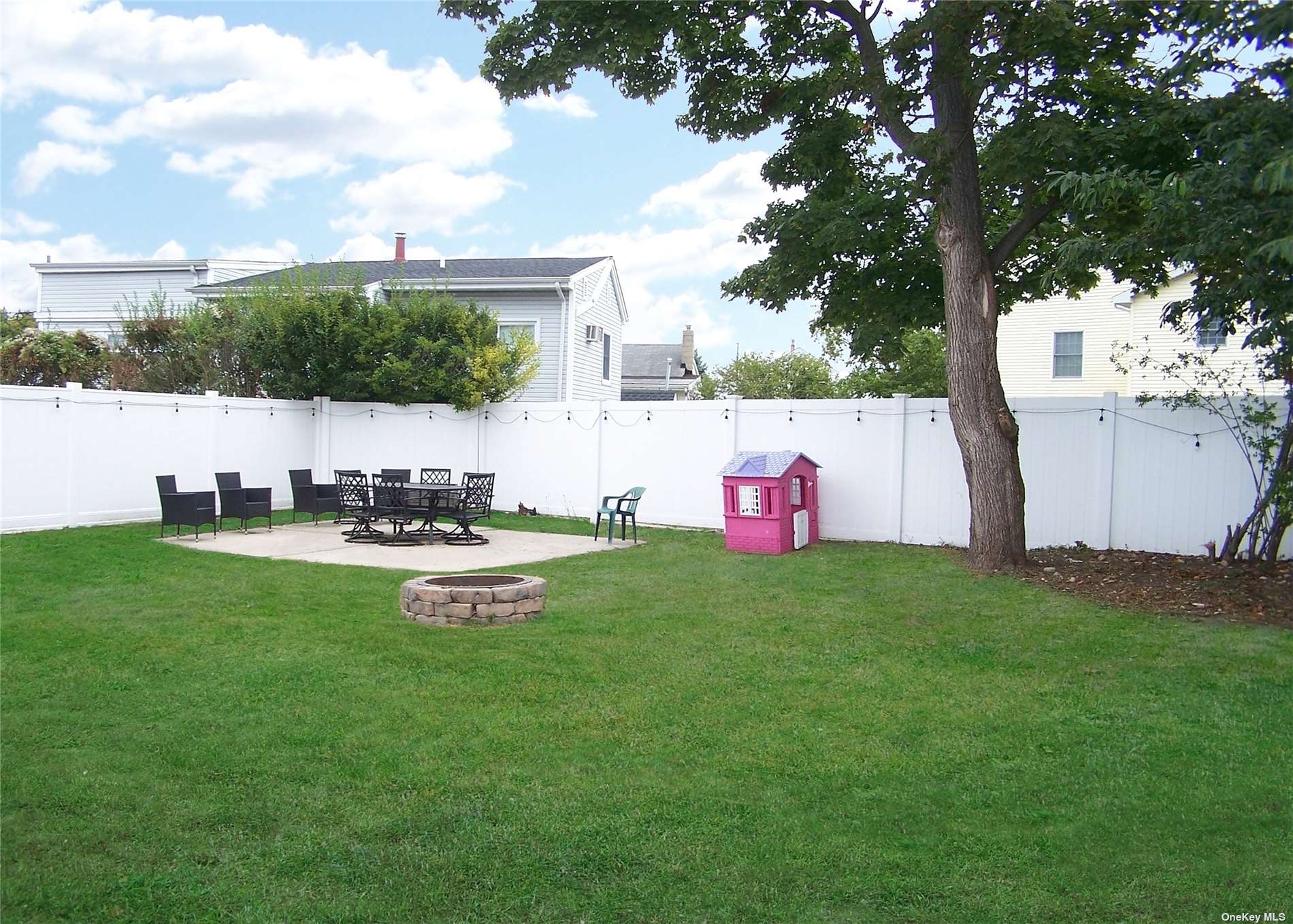 ;
;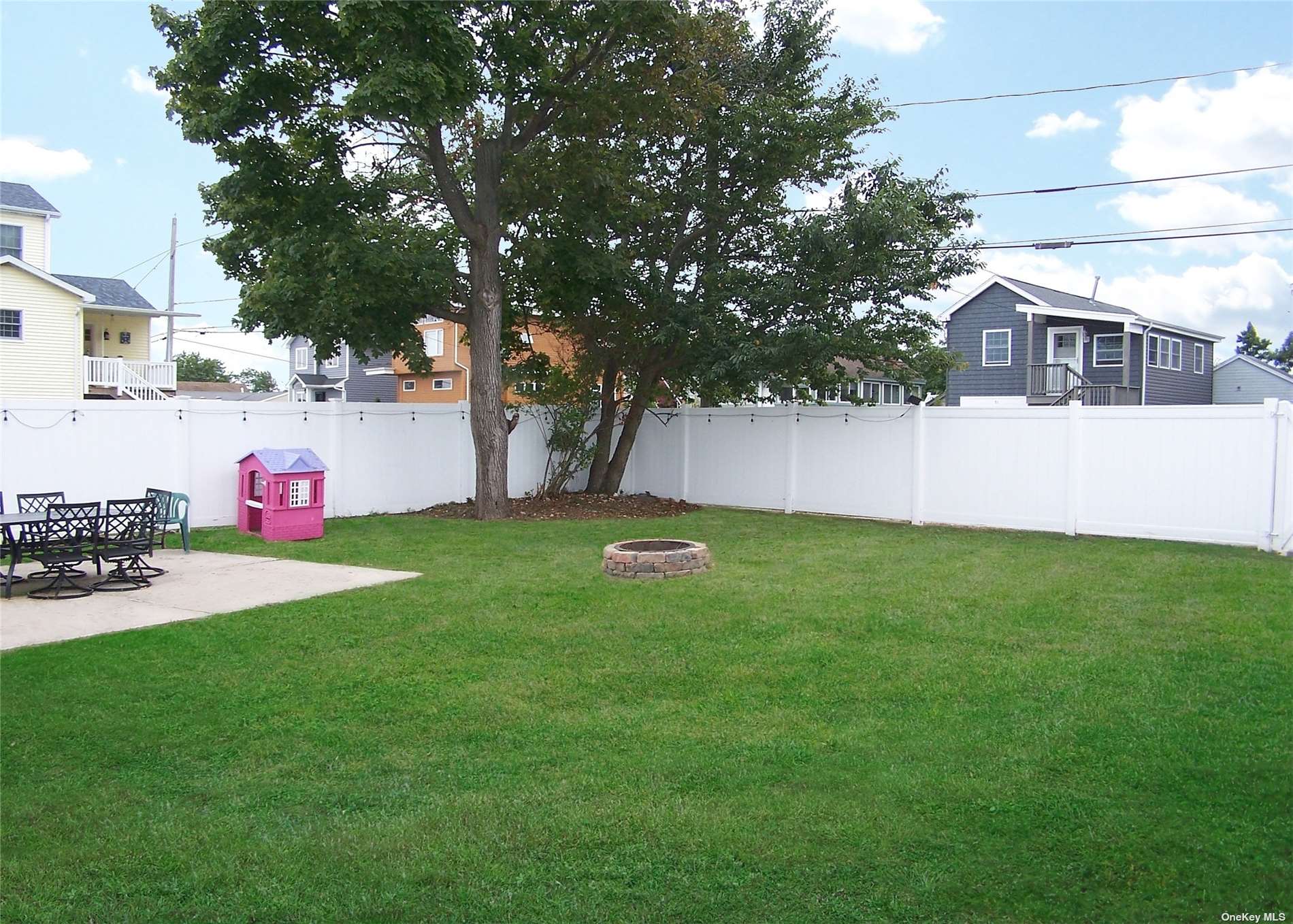 ;
;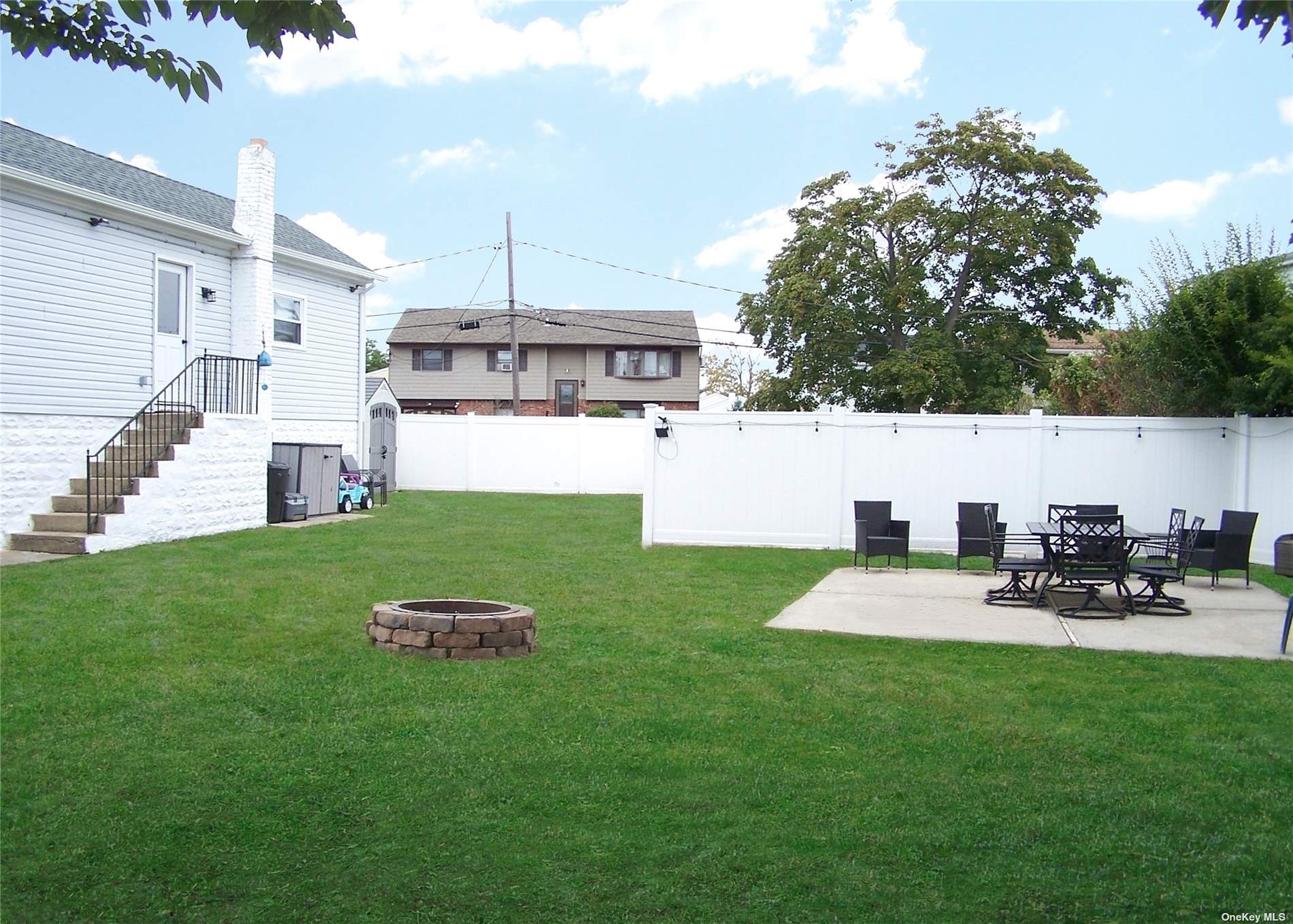 ;
;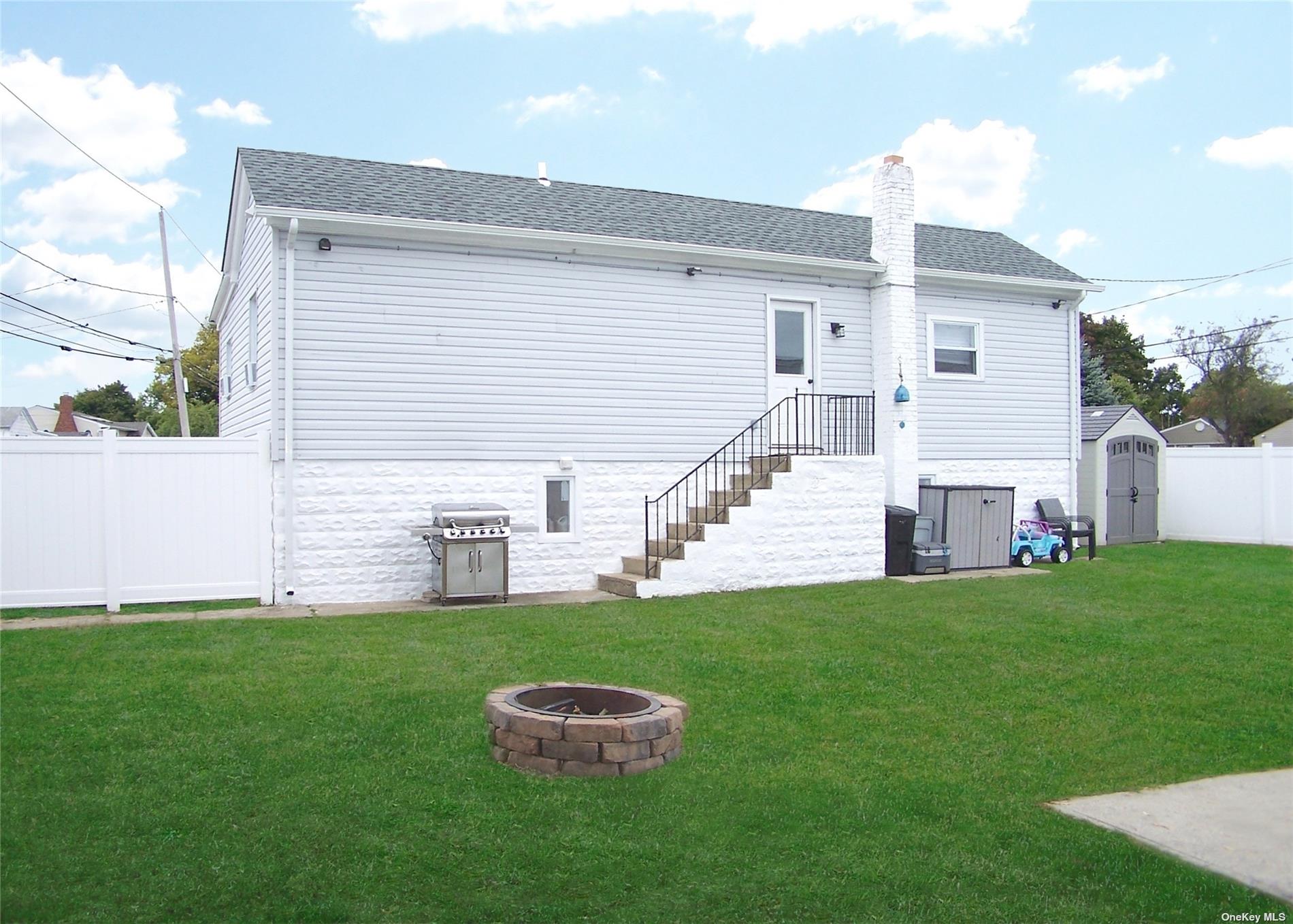 ;
;