40 Herrick Road, Southampton, NY 11968
| Listing ID |
11225098 |
|
|
|
| Property Type |
Residential |
|
|
|
| County |
Suffolk |
|
|
|
| Township |
Southampton |
|
|
|
| Neighborhood |
SH Village |
|
|
|
|
| School |
Southampton (6) |
|
|
|
| Total Tax |
$13,555 |
|
|
|
| Tax ID |
0904-015.000-03.00-011.002 |
|
|
|
| FEMA Flood Map |
fema.gov/portal |
|
|
|
| Year Built |
2005 |
|
|
|
|
A traditional gem newly refreshed with every amenity you can imagine. Perfectly located within one block of Village shops and three blocks of the ocean. This nine-bedroom home across 4 full levels of living including a main floor formal living room, dining room, den, eat-in kitchen with 48" viking stove and Sub-zero refrigerator, a guest suite, screened in porch and open airy central foyer. The 2nd level includes 6 ensuite bedrooms, including the primary, a 2nd floor laundry, and 4 exterior decks. The 3rd level includes two generous bedrooms, a full bath, cozy reading cubby and a massive flex space for entertainment or home office. The tailor-made lower level includes a fully equipped gym, media room, service kitchen and laundry area with 2 washers and 2 dryers, a Sub-zero refrigerator in addition to a full ensuite bedroom. storage space and powder room. With new state of the art Sonos sound system and updated HVAC this home is turnkey for the most discerning buyer. Once outside you will enjoy the newly redone heated Gunite pool with integral spa, outdoor shower, two car oversized garage and a full capacity whole house automatic Kohler generator.
|
- 9 Total Bedrooms
- 8 Full Baths
- 3 Half Baths
- 7616 SF
- 0.46 Acres
- Built in 2005
- 3 Stories
- Available 11/20/2023
- Shingle Style Style
- Full Basement
- Lower Level: Finished
- Eat-In Kitchen
- Granite Kitchen Counter
- Oven/Range
- Refrigerator
- Dishwasher
- Microwave
- Washer
- Dryer
- Stainless Steel
- Hardwood Flooring
- Furnished
- Entry Foyer
- Living Room
- Dining Room
- Family Room
- Den/Office
- en Suite Bathroom
- Walk-in Closet
- Media Room
- Bonus Room
- Library
- Kitchen
- 4 Fireplaces
- Forced Air
- Natural Gas Fuel
- Natural Gas Avail
- Central A/C
- Frame Construction
- Cedar Shake Siding
- Cedar Roof
- Detached Garage
- 2 Garage Spaces
- Municipal Water
- Private Septic
- Pool: In Ground, Gunite, Heated, Spa
- Deck
- Patio
- Fence
- Pool House
- $13,555 County Tax
- $13,555 Total Tax
- Sold on 4/11/2024
- Sold for $7,750,000
- Buyer's Agent: Matthew Austin
- Company: Compass
|
|
Corcoran Group (Southampton)
|
Listing data is deemed reliable but is NOT guaranteed accurate.
|



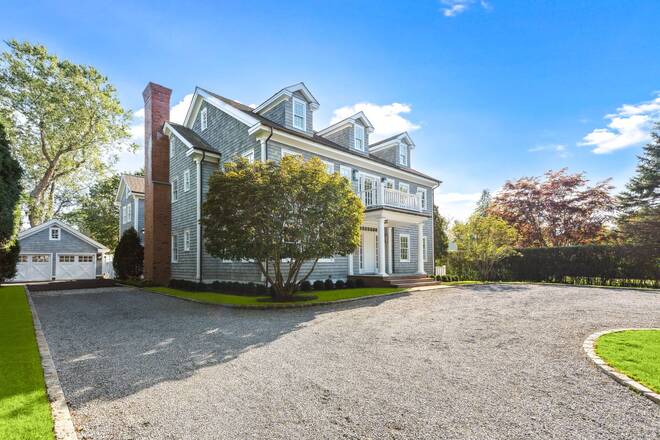


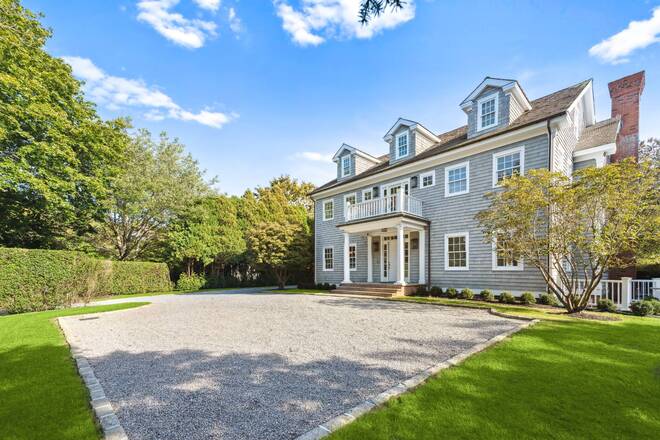 ;
;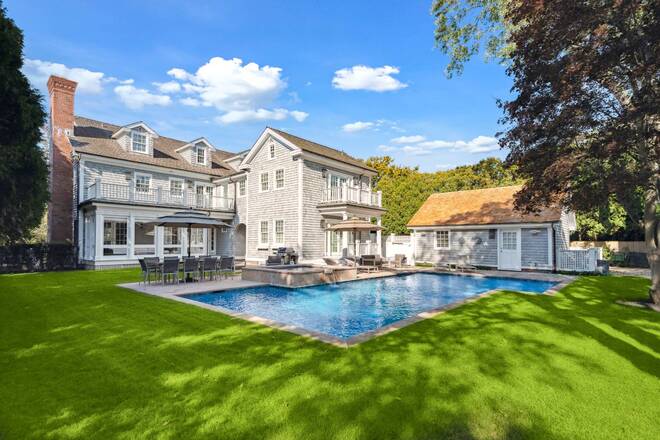 ;
;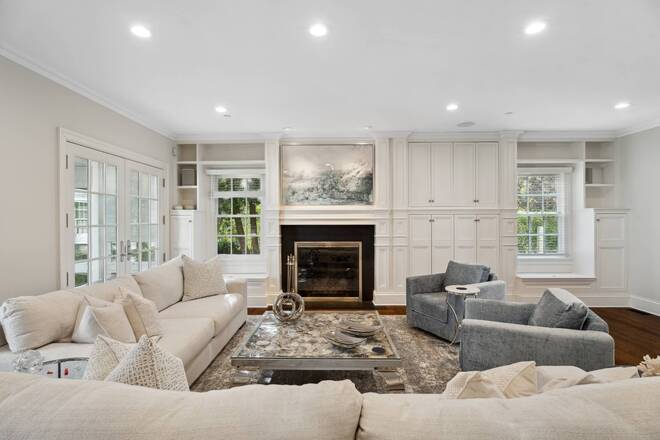 ;
;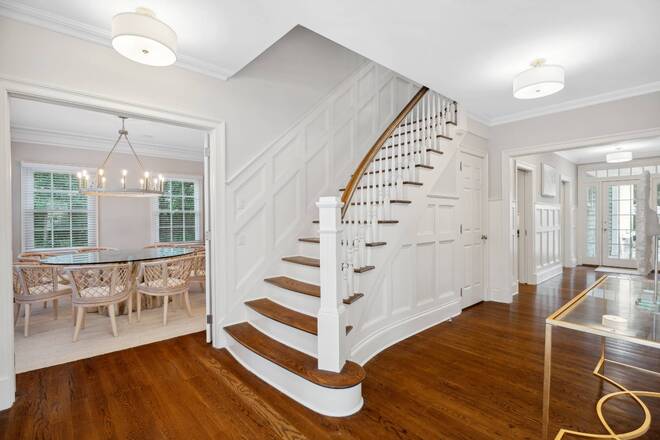 ;
;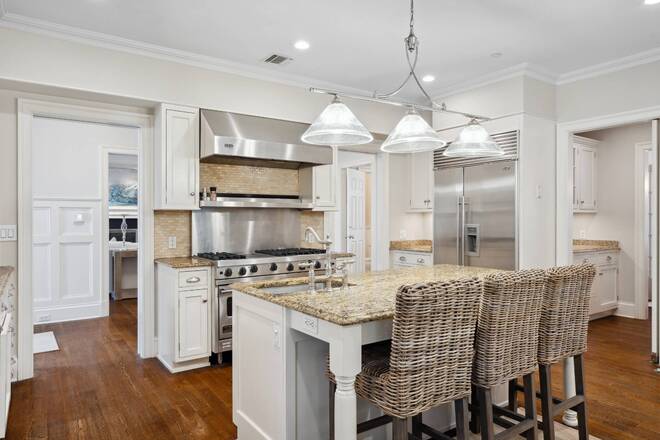 ;
;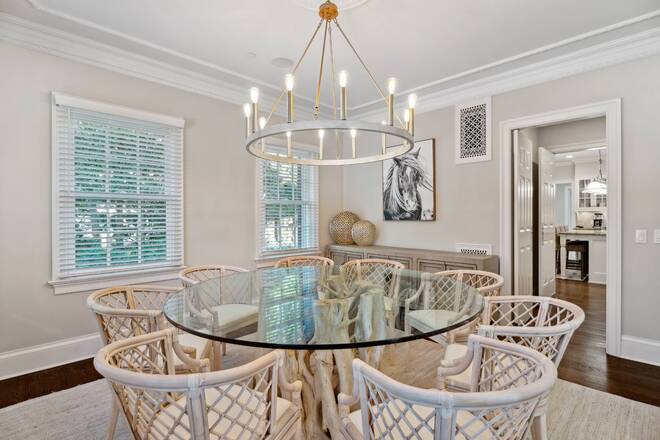 ;
;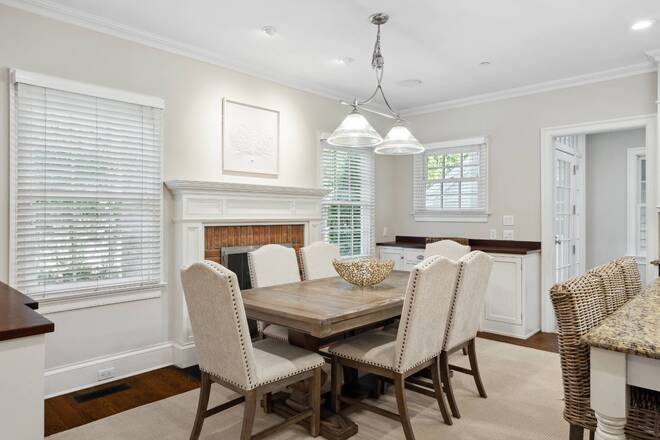 ;
;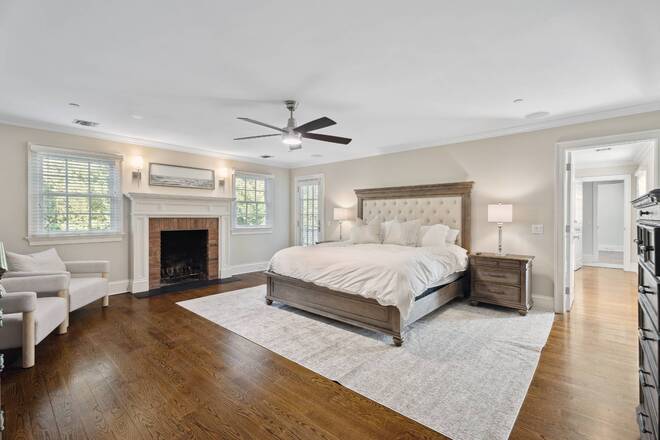 ;
;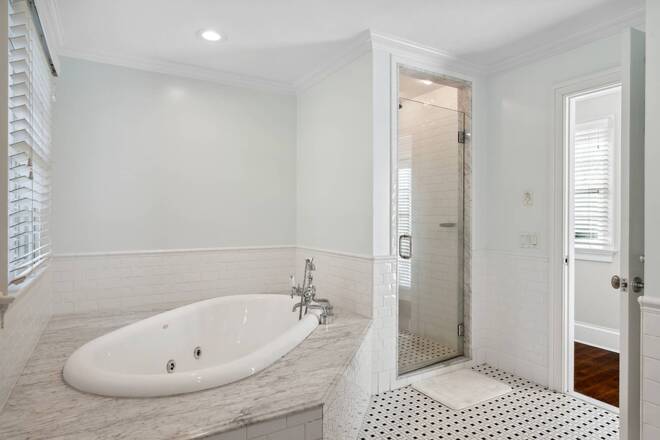 ;
;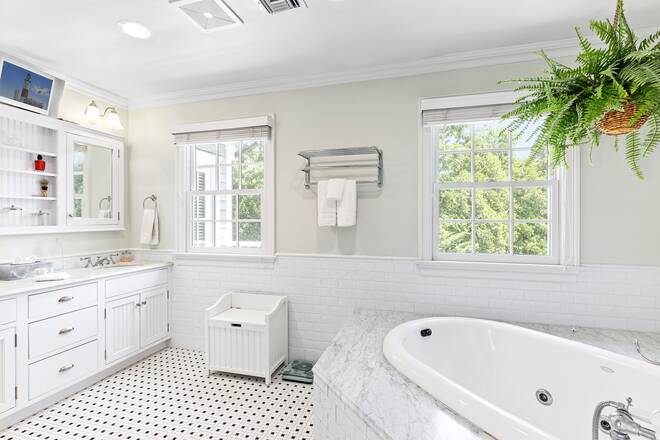 ;
;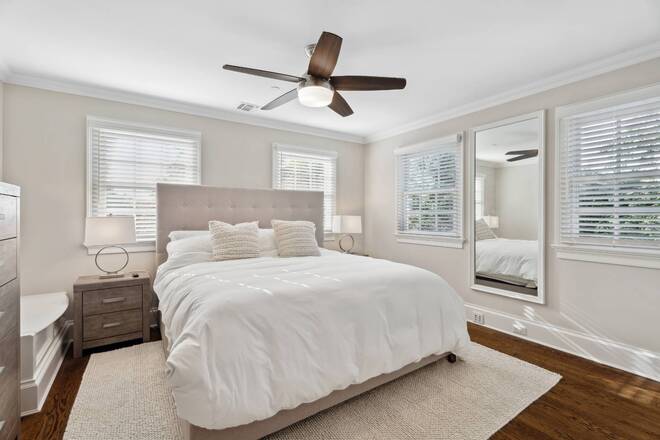 ;
;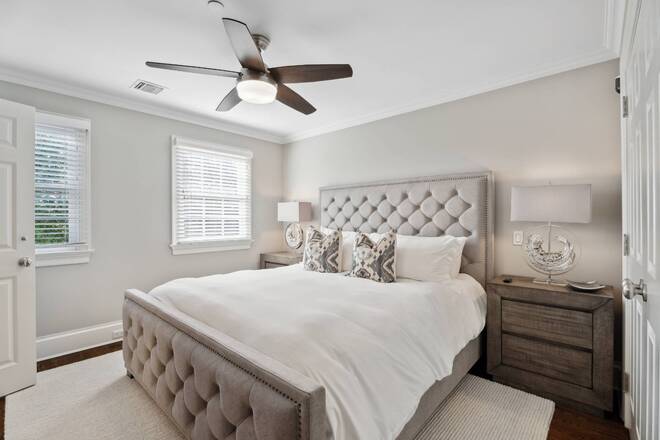 ;
;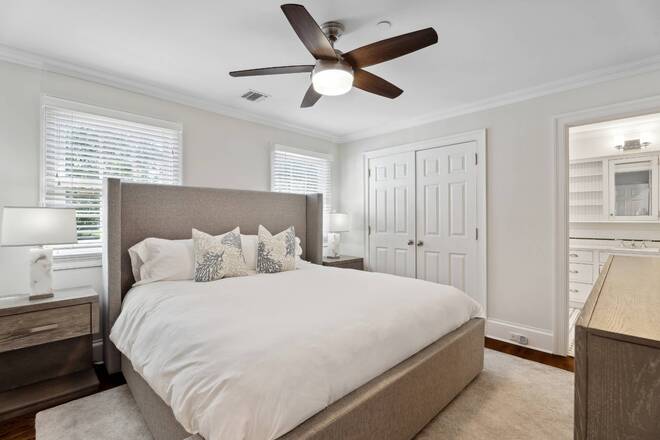 ;
;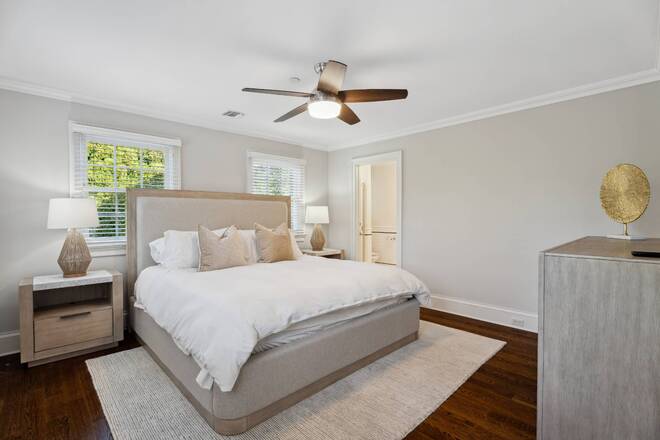 ;
;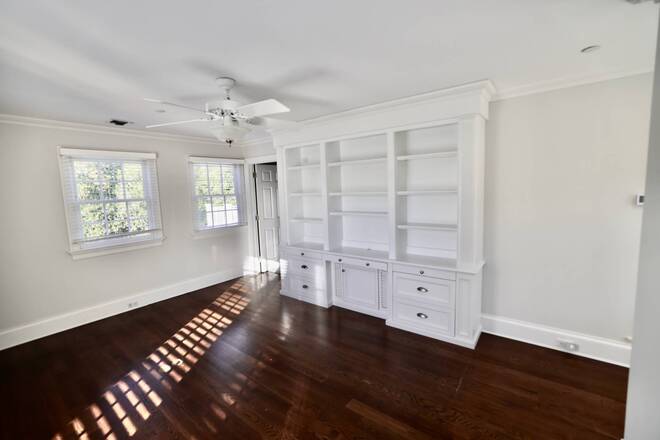 ;
;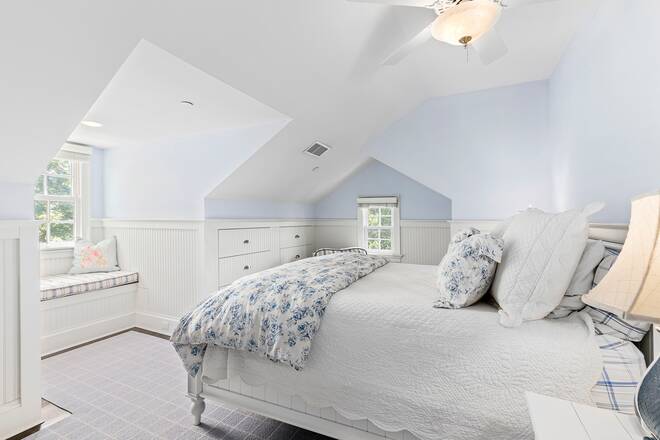 ;
;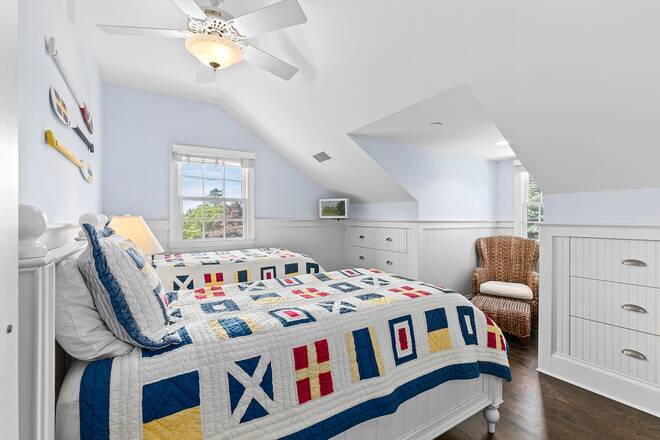 ;
;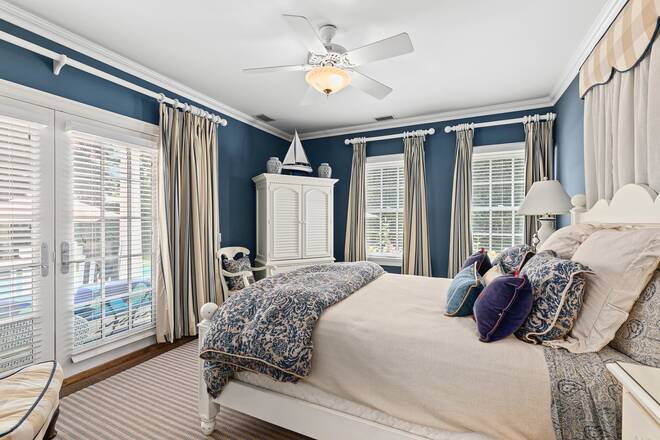 ;
;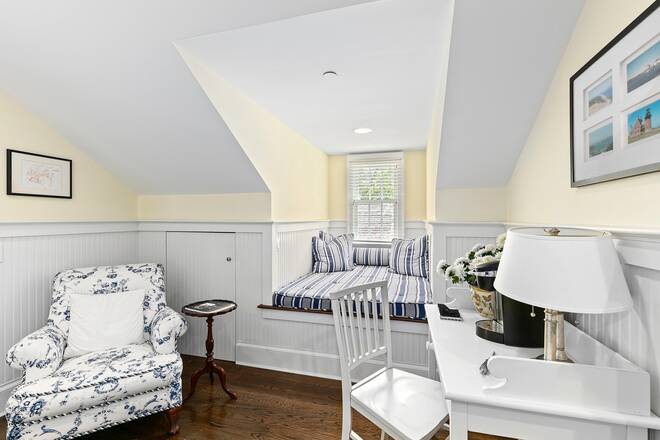 ;
;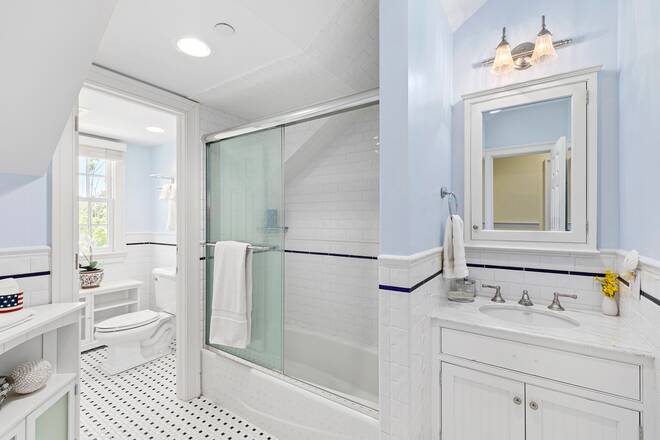 ;
;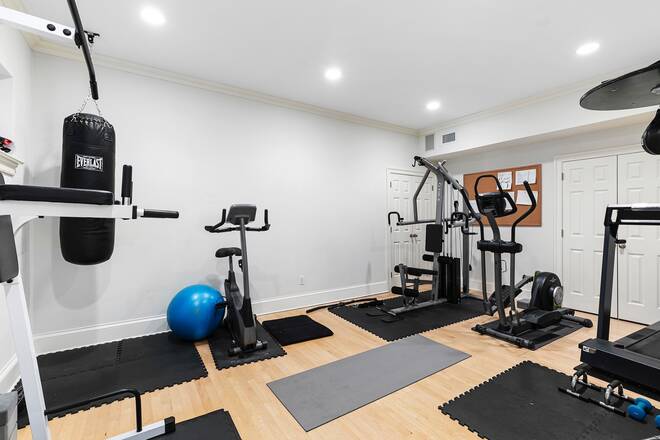 ;
;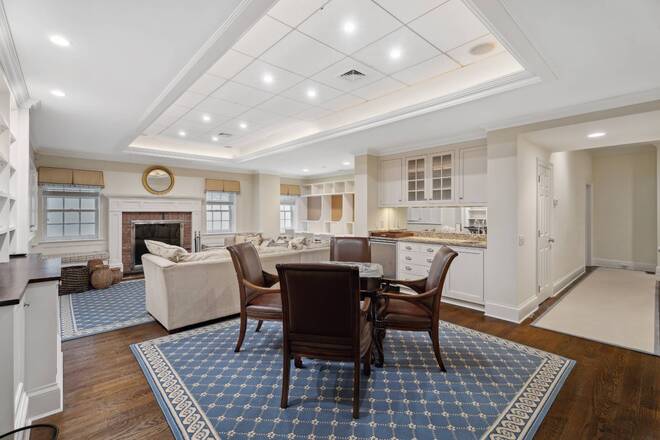 ;
;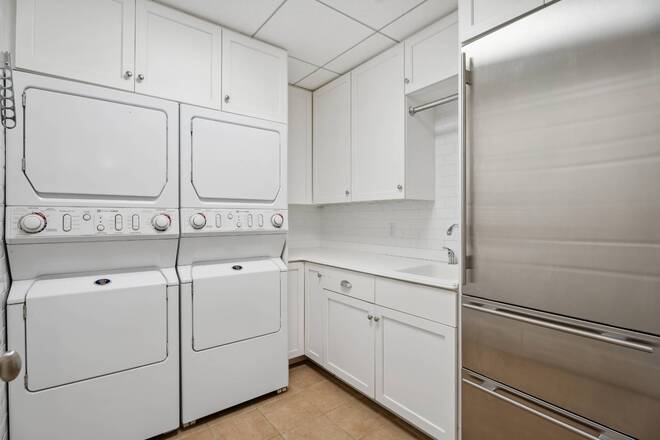 ;
;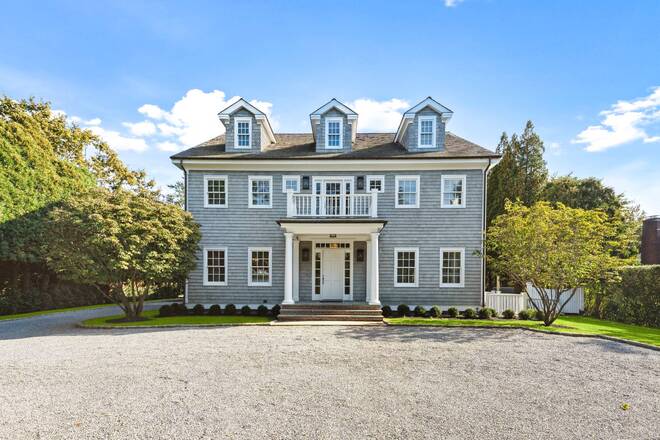 ;
;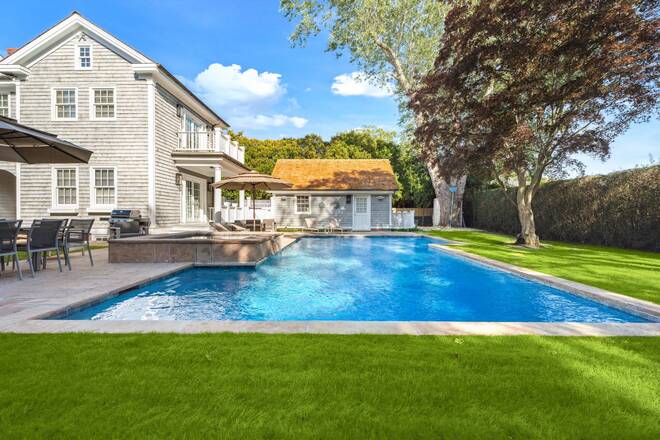 ;
;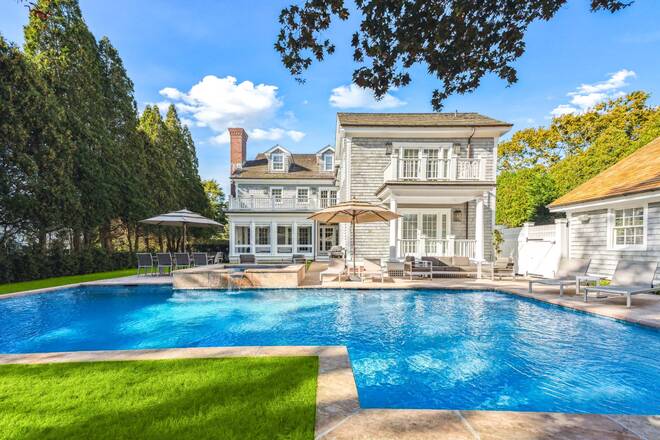 ;
;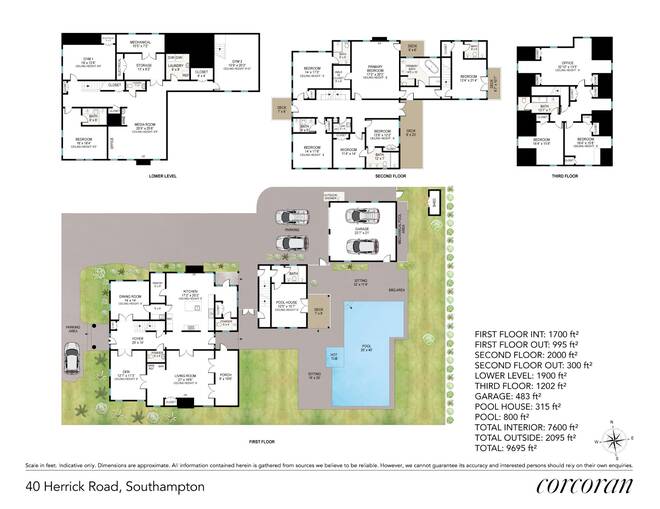 ;
;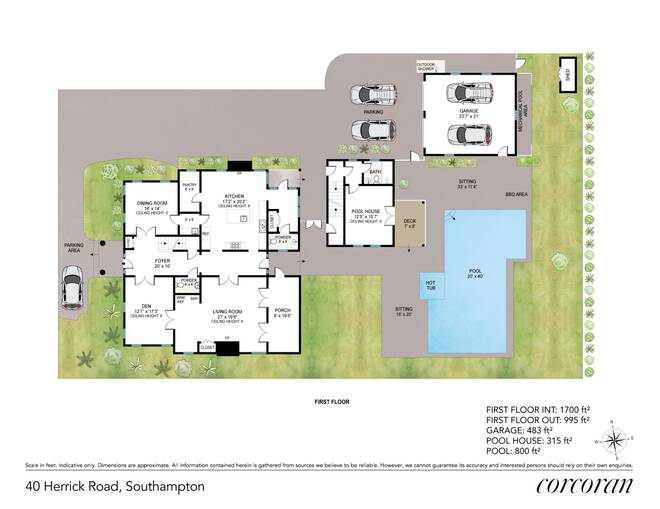 ;
;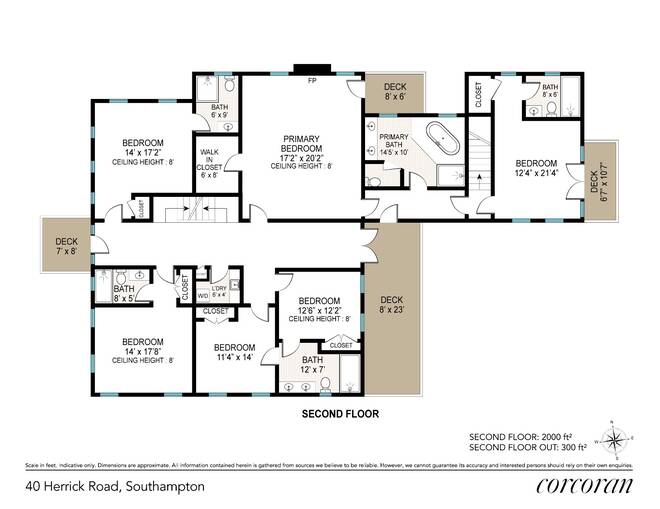 ;
;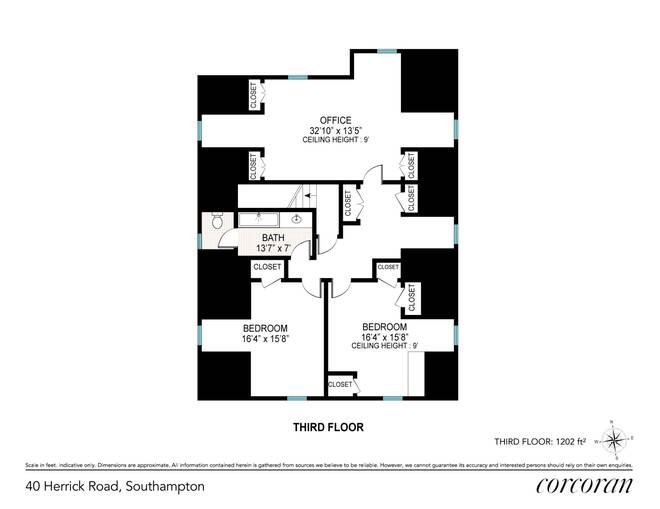 ;
;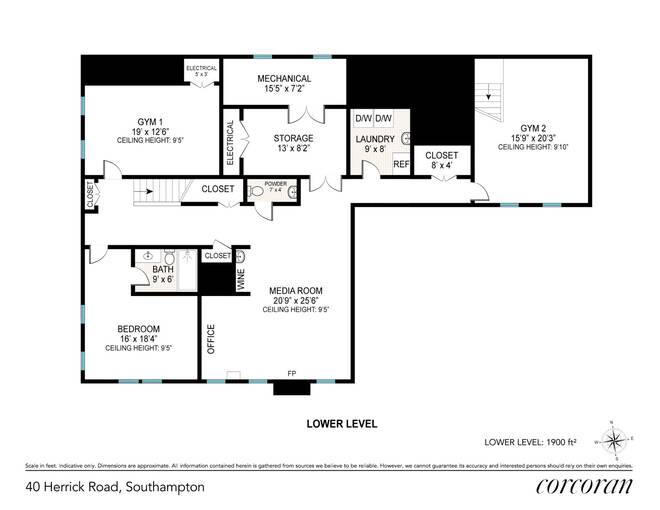 ;
;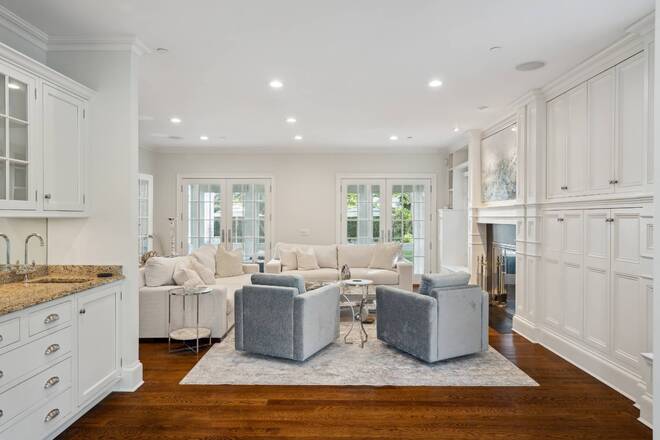 ;
;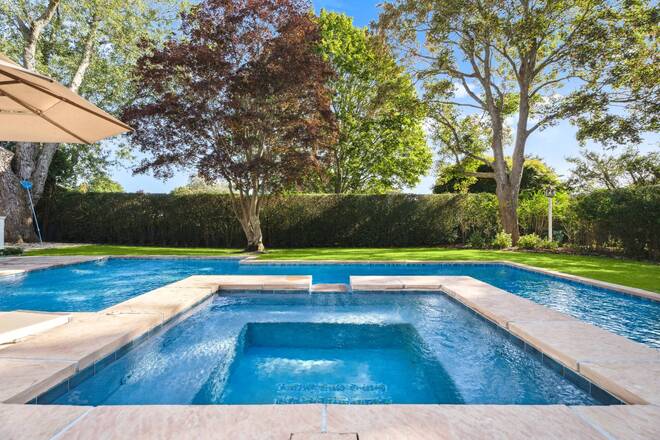 ;
;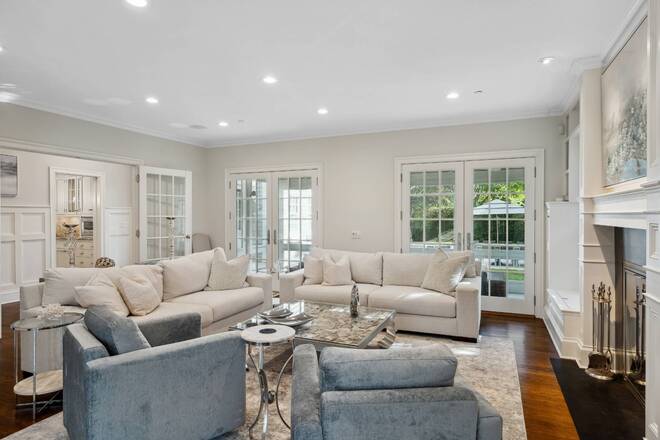 ;
;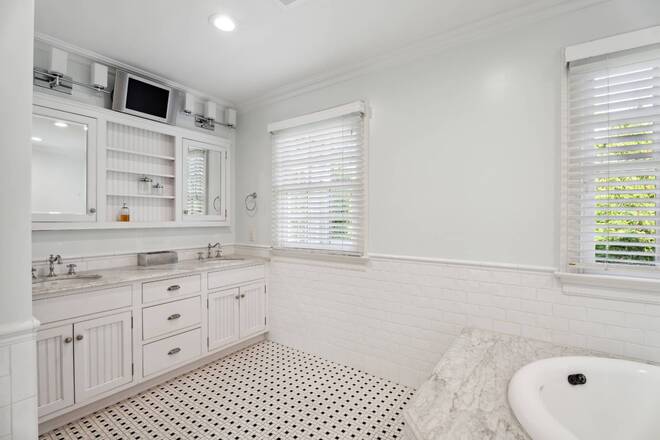 ;
;