40 Highview Drive, Selden, NY 11784
|
|||||||||||||||||||||||||||||||||||||||||||||||||||||||||||||||||||||||||||||||||||||||
|
|
||||||||||||||||||||||||||||||||||||||||||||||||||||||||||||||||||||||||||||||||
Virtual Tour
|
Welcome to your renovated three bedroom ranch style home nestled in a picturesque neighborhood with mature trees. This home is close to LIE and LIRR and has easy access to local amenities. This move in ready home features an eat in kitchen for quick bites with wooden cabinets and all stainless steel appliances and a living and dining room offer a great layout for entertaining, ensuring no one misses a moment. Retire to your sanctuary / primary bedroom with newly renovated ensuite ensuring privacy. Everything has been thought of for you, with an updated roof, vinyl siding and gutters in 2019. Home was solar sealed in 2010 for energy efficiency, with all gaps sealed and attic blown insulation. Outside features a new driveway, pavers and slated steps to your inviting back patio for early morning coffee or alfresco dining with loved ones. Your home is surrounded by new PVC fencing for a secure yard. Downstairs, enjoy a finished basement with an OSE for endless possibilities or overnight guests. Did I mention a brand new smart washer and dryer? Come and check out all this home has to offer and make it yours today!
|
Property Details
- 3 Total Bedrooms
- 2 Full Baths
- 1144 SF
- 0.24 Acres
- 10454 SF Lot
- Built in 1974
- Ranch Style
- Lower Level: Finished
- Lot Dimensions/Acres: 0.24
Interior Features
- 7 Rooms
- Family Room
- Electric Fuel
- Wall/Window A/C
- Basement: Full
- Features: First floor bedroom, eat-in kitchen, formal dining
Exterior Features
- Vinyl Siding
- Community Water
- Other Waste Removal
- Construction Materials: Frame
- Parking Features: Private, Driveway
Taxes and Fees
- $10,615 Total Tax
Listed By
|
|
Signature Premier Properties
Office: 631-360-2800 |
|
|
Signature Premier Properties
Office: 631-360-2800 |
Request More Information
Request Showing
Request Cobroke
If you're not a member, fill in the following form to request cobroke participation and start the signup process.
Already a member? Log in to request cobroke
Mortgage Calculator
Estimate your mortgage payment, including the principal and interest, taxes, insurance, HOA, and PMI.
Amortization Schedule
Advanced Options
Listing data is deemed reliable but is NOT guaranteed accurate.
Contact Us
Who Would You Like to Contact Today?
I want to contact an agent about this property!
I wish to provide feedback about the website functionality
Contact Agent



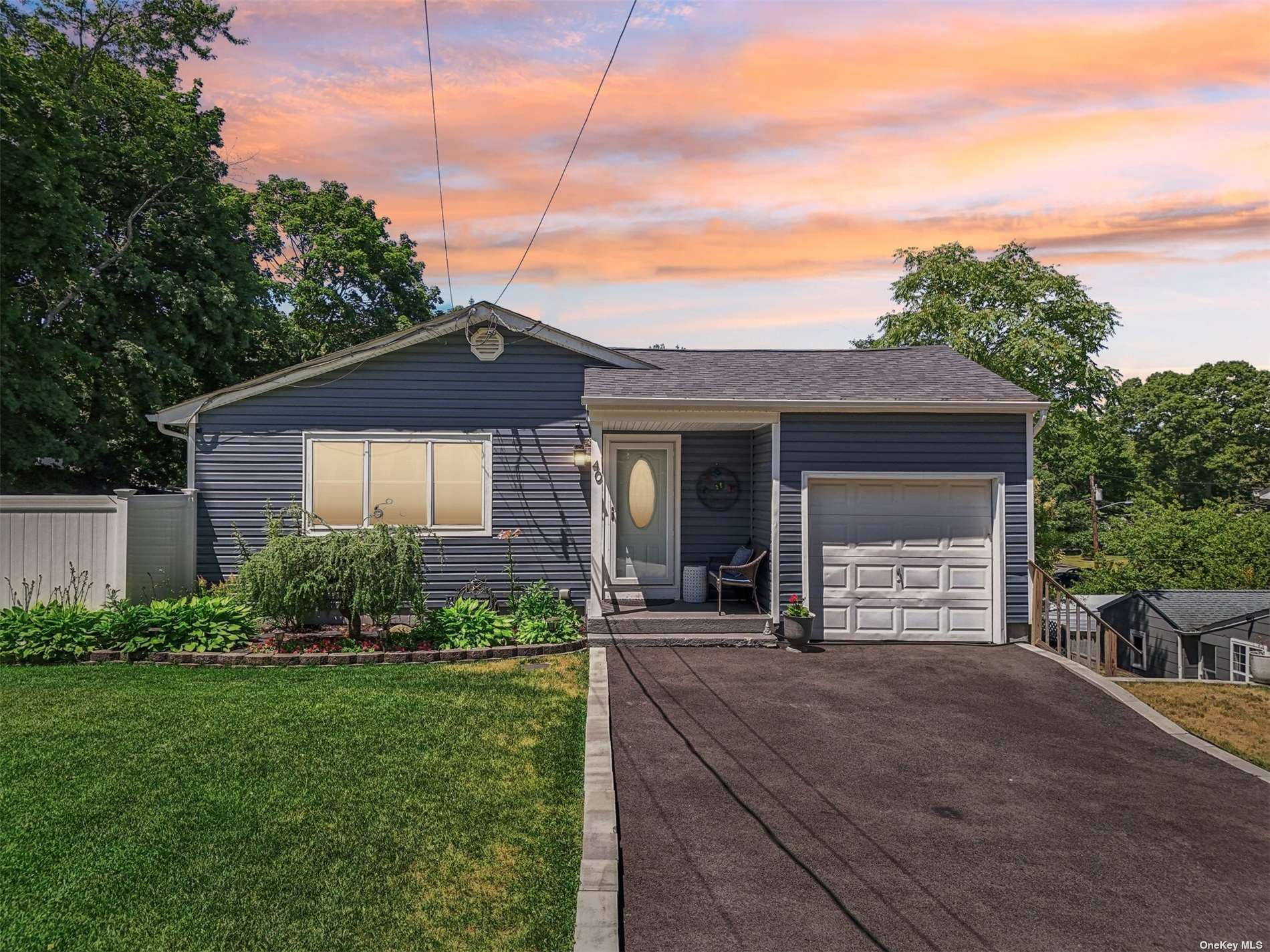

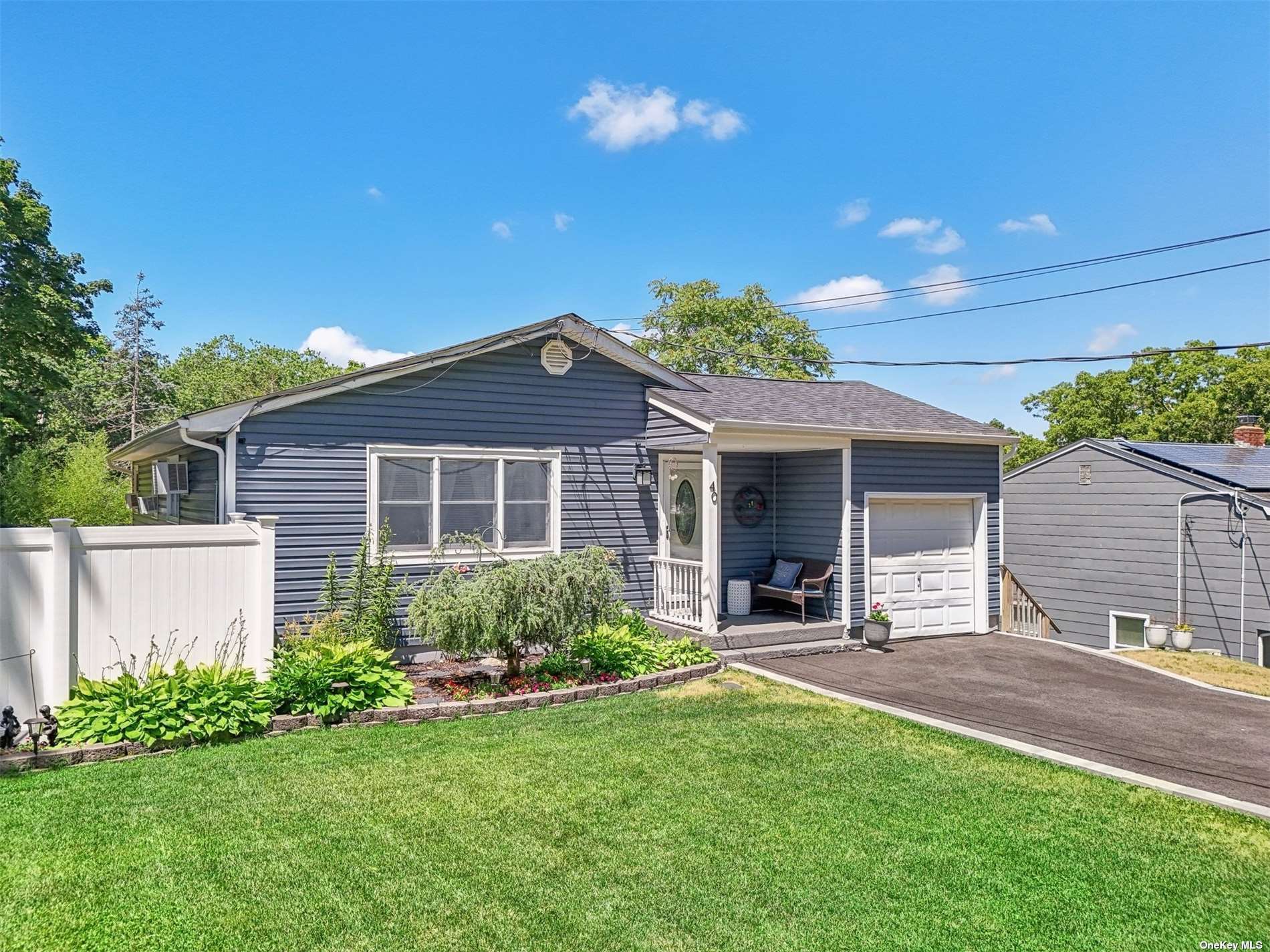 ;
;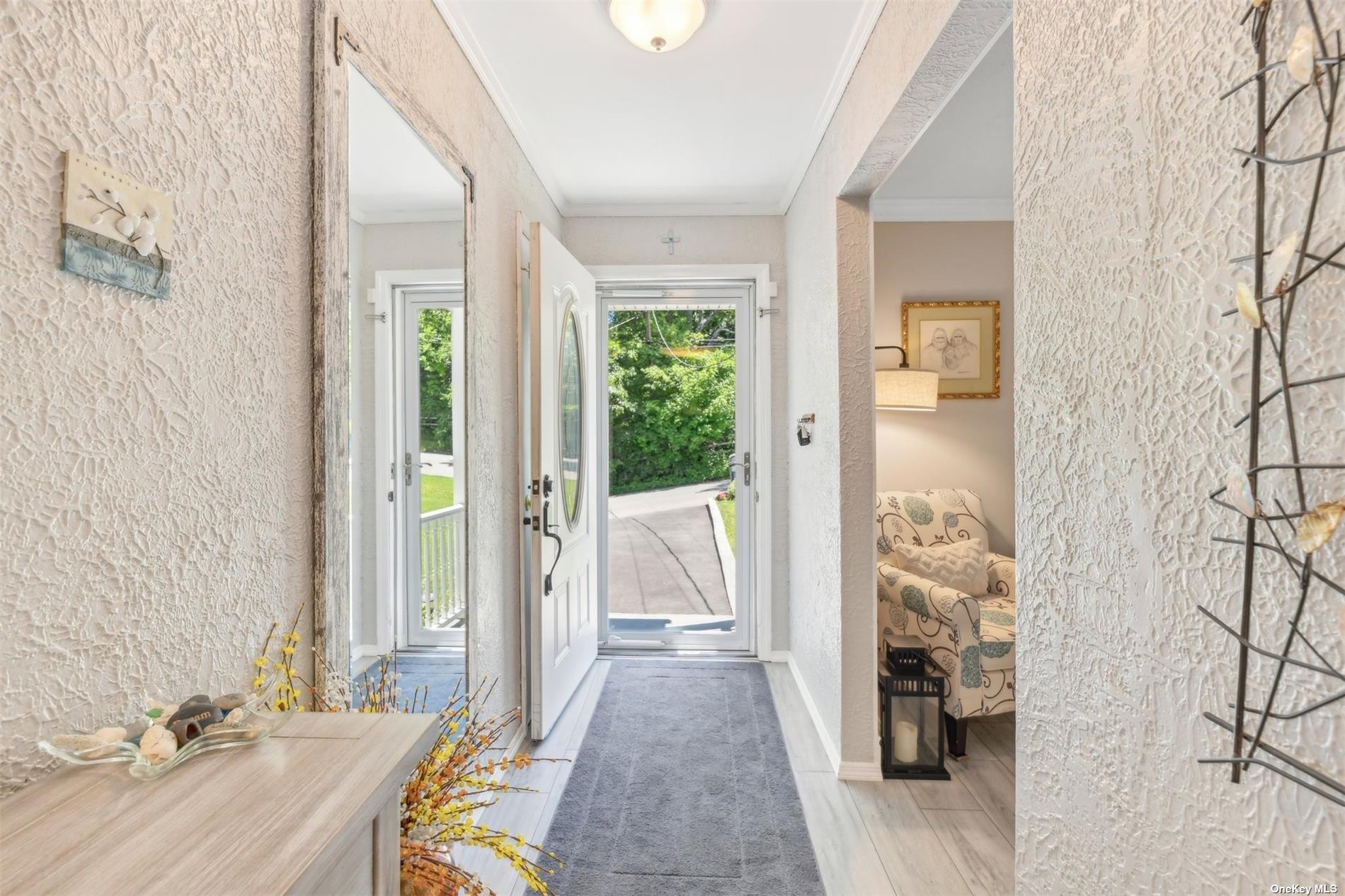 ;
;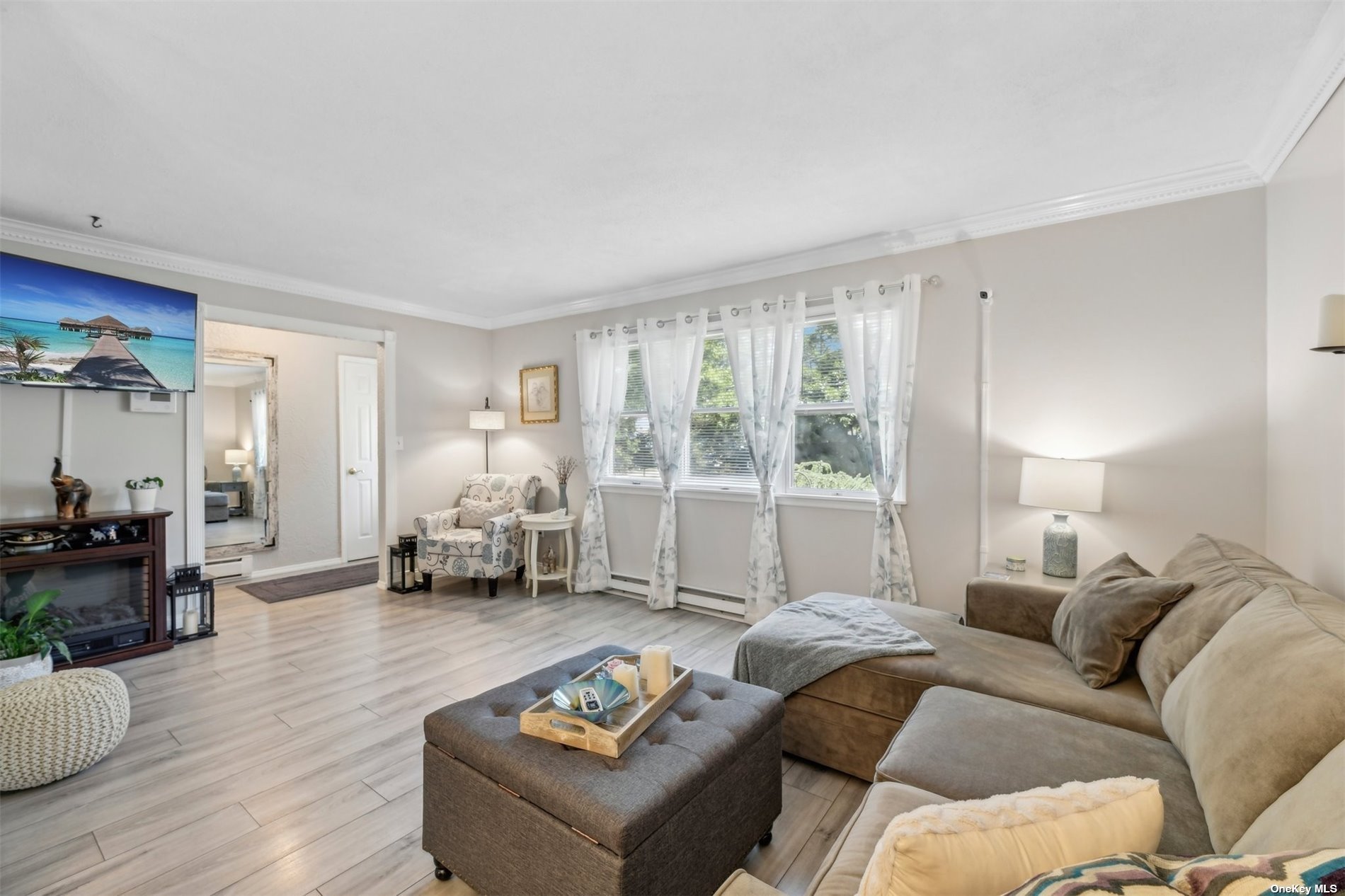 ;
;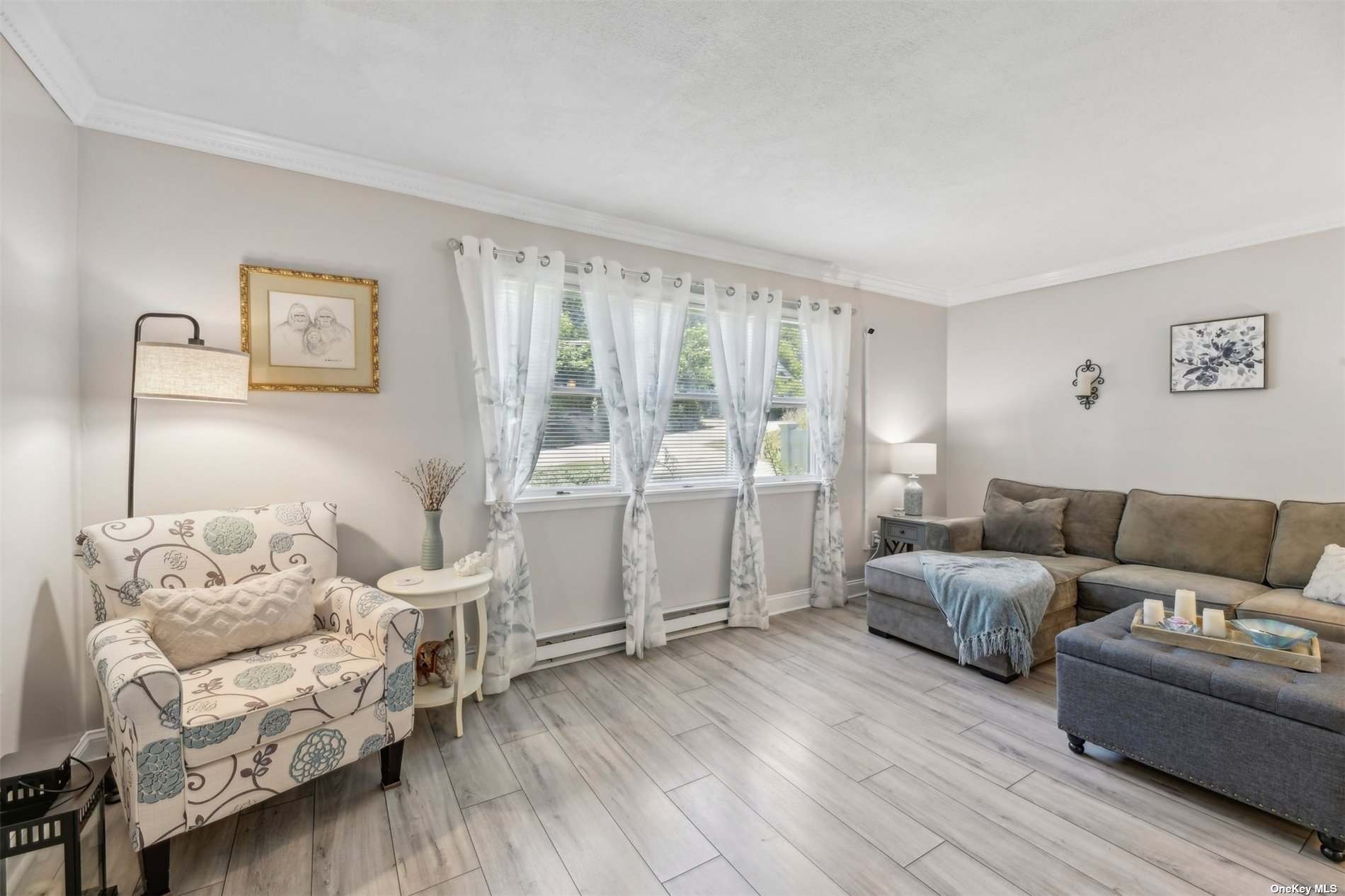 ;
;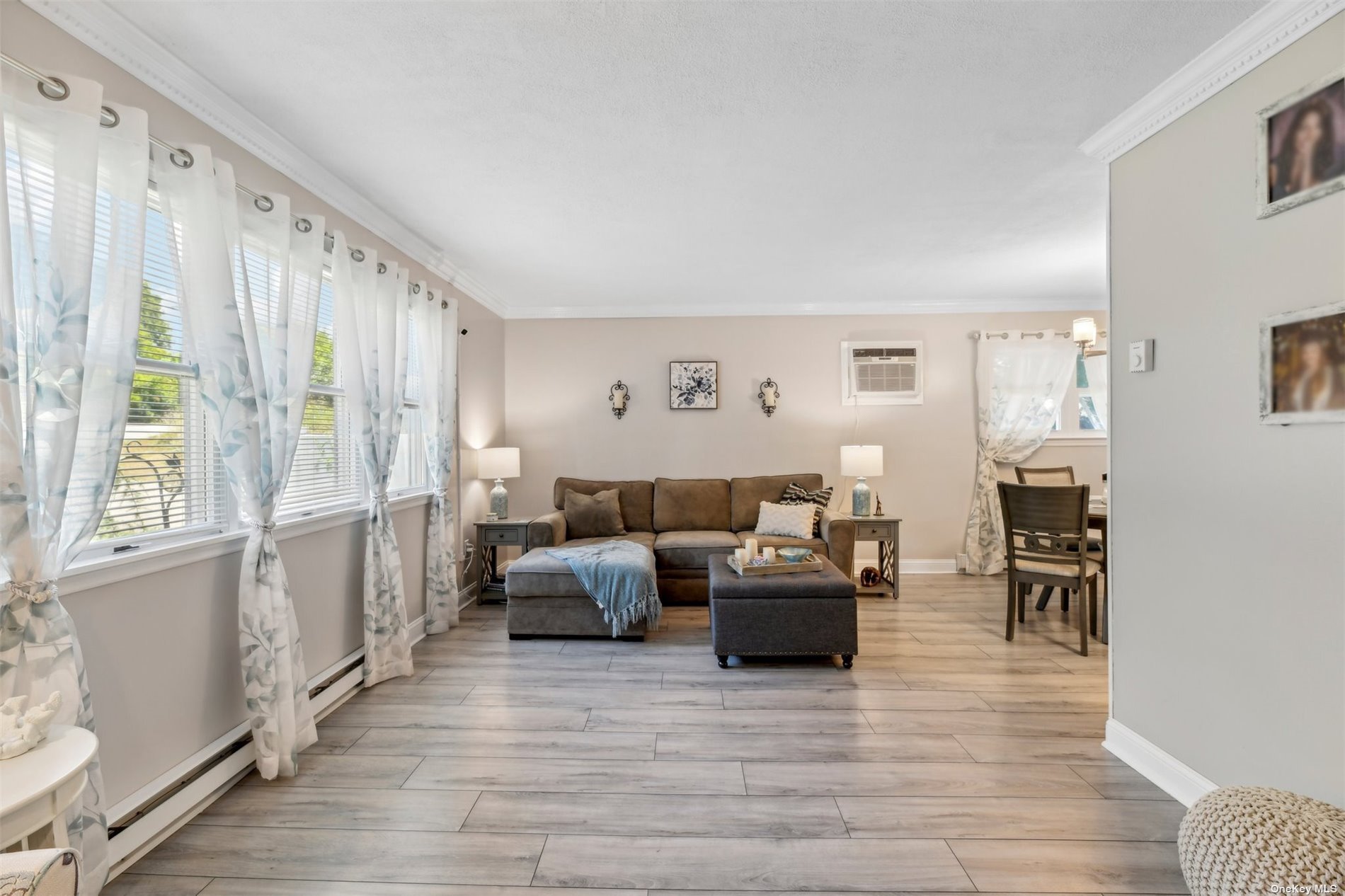 ;
;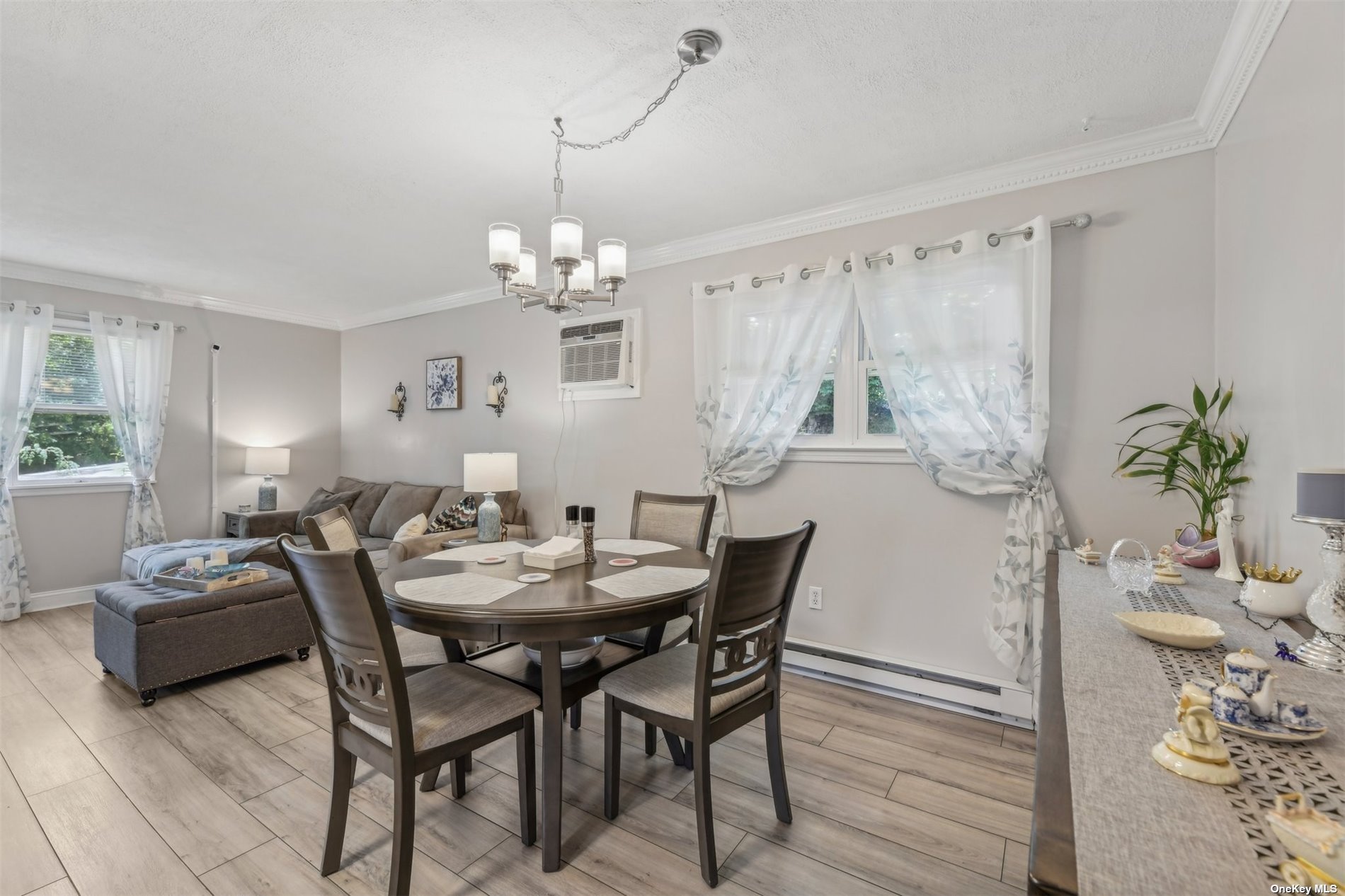 ;
;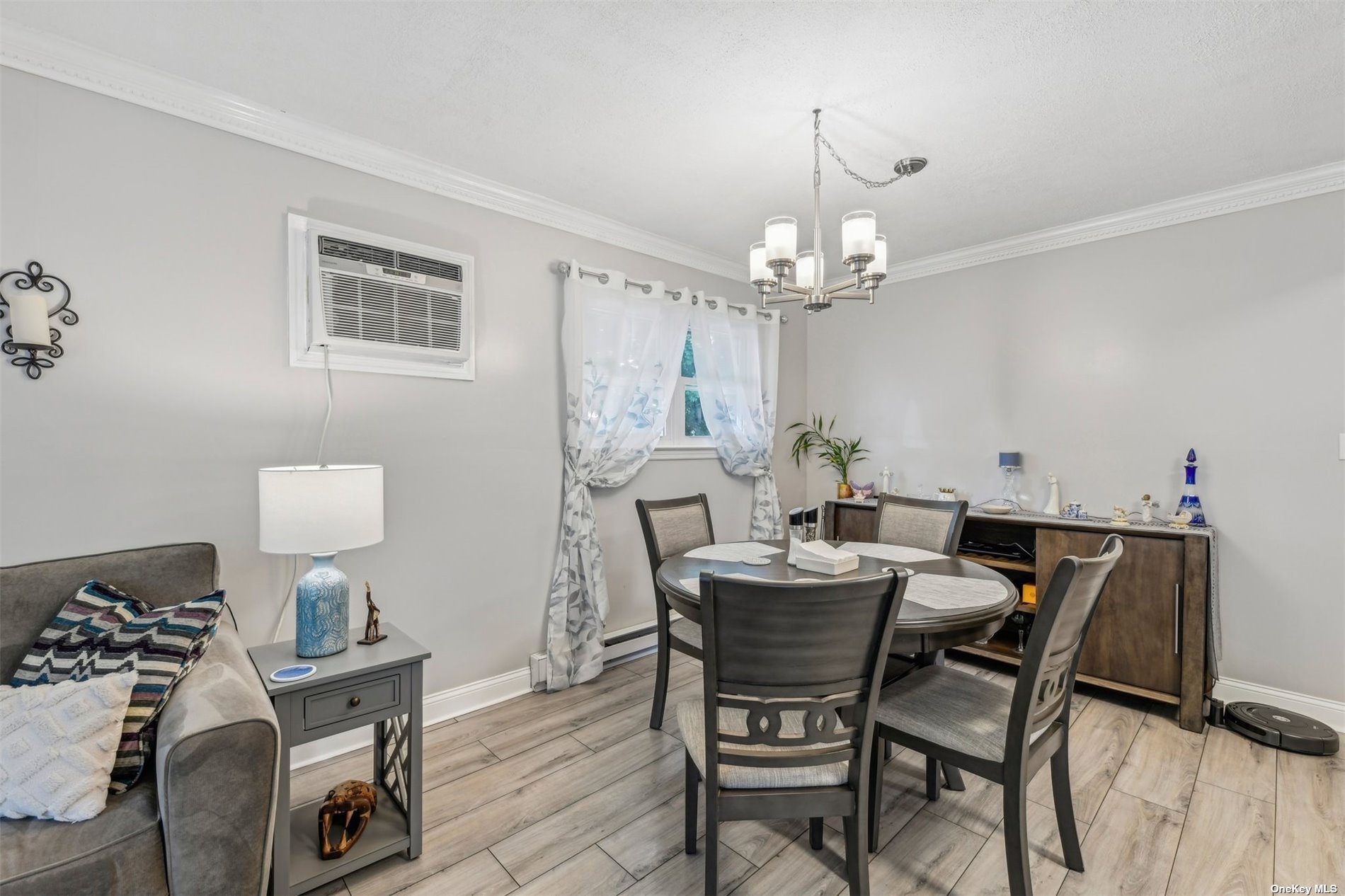 ;
;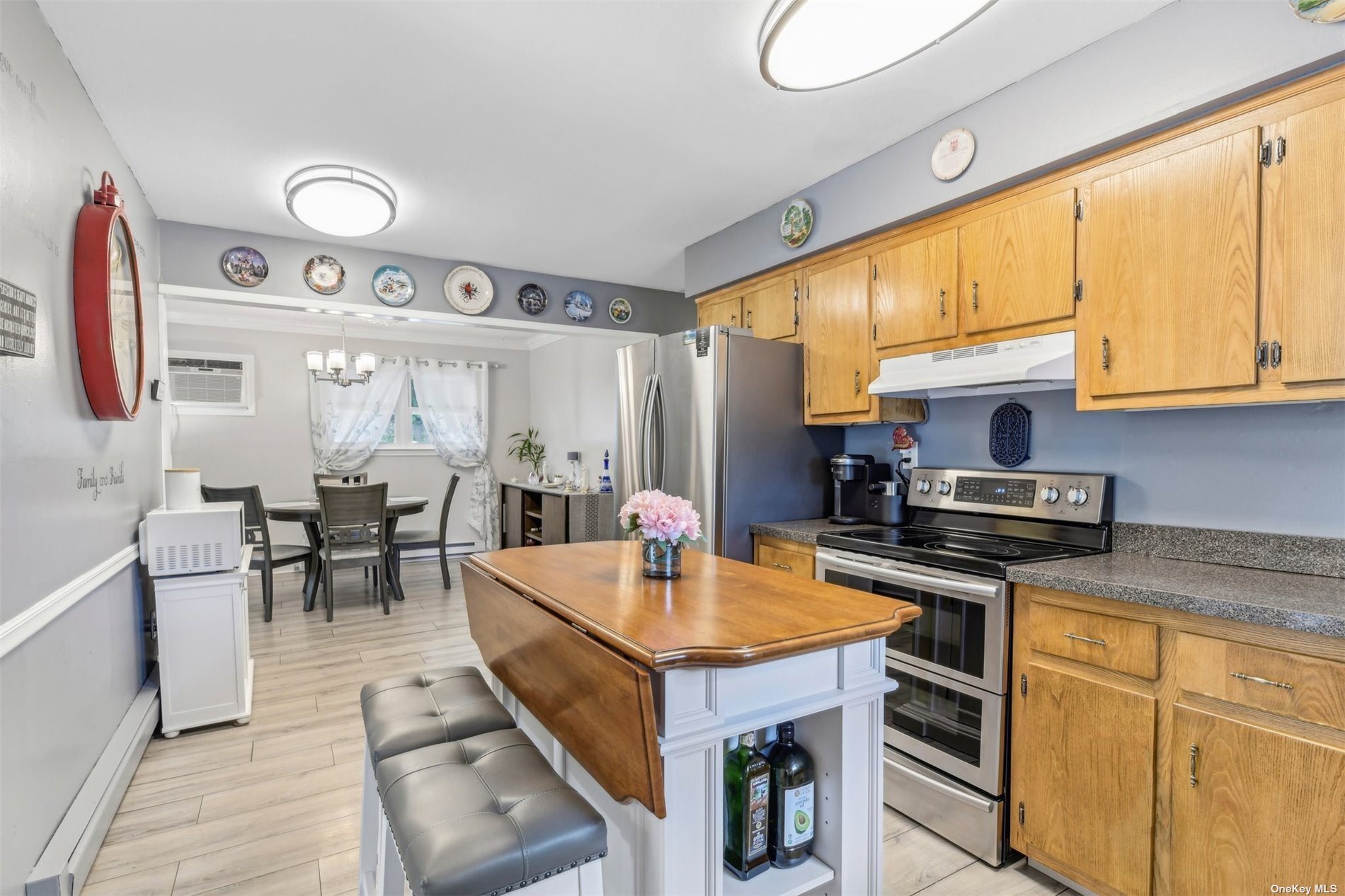 ;
;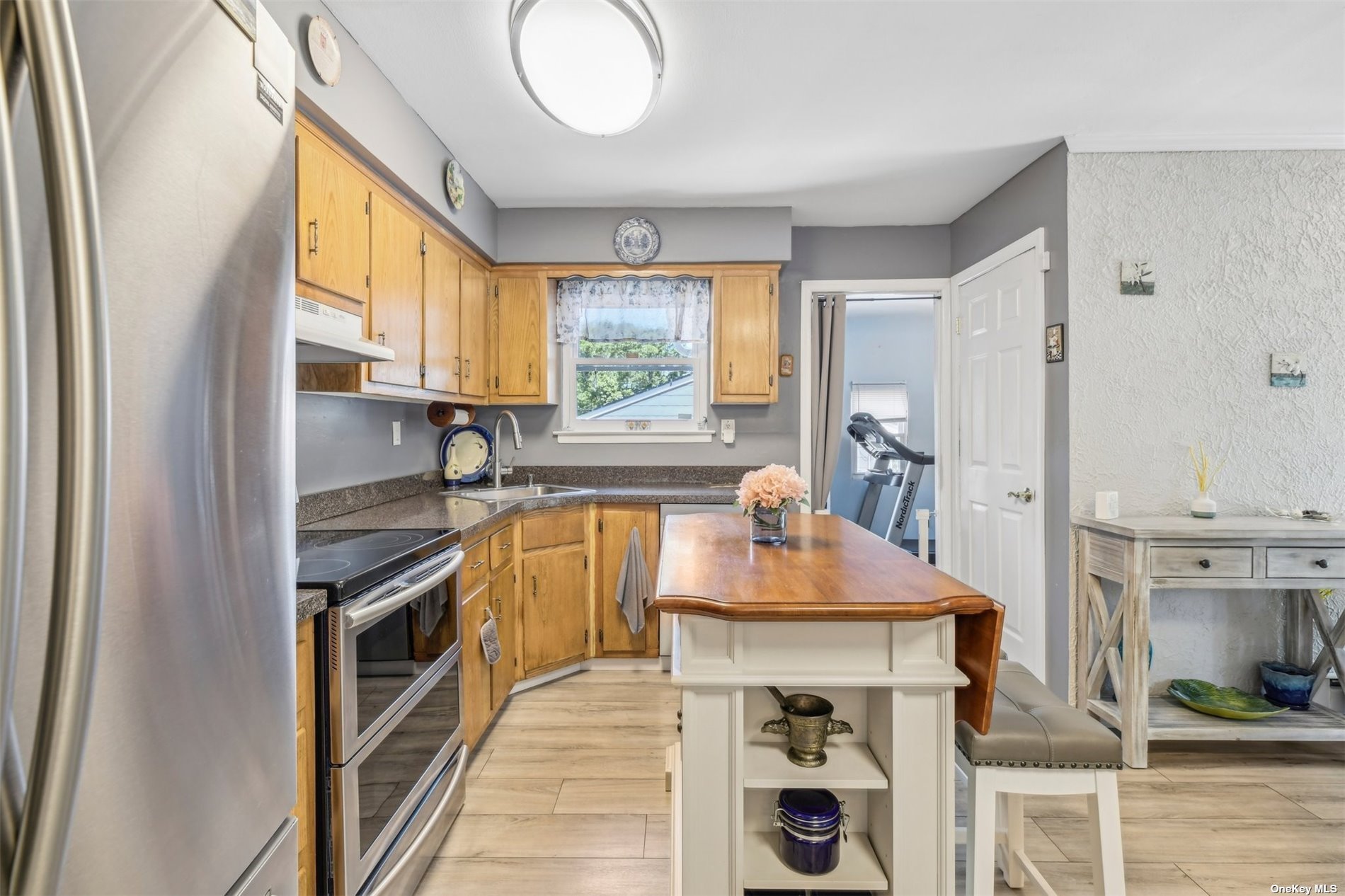 ;
;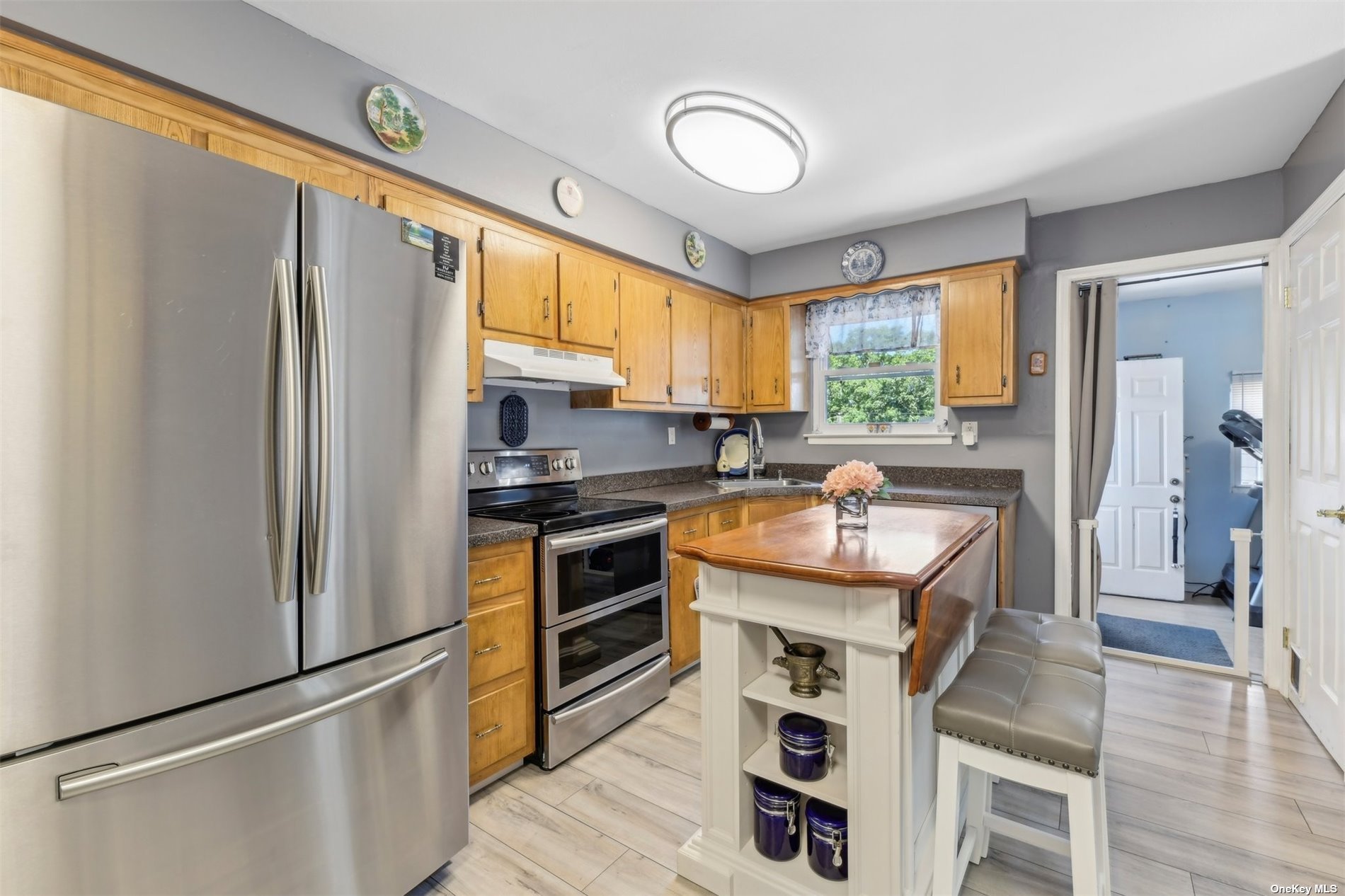 ;
;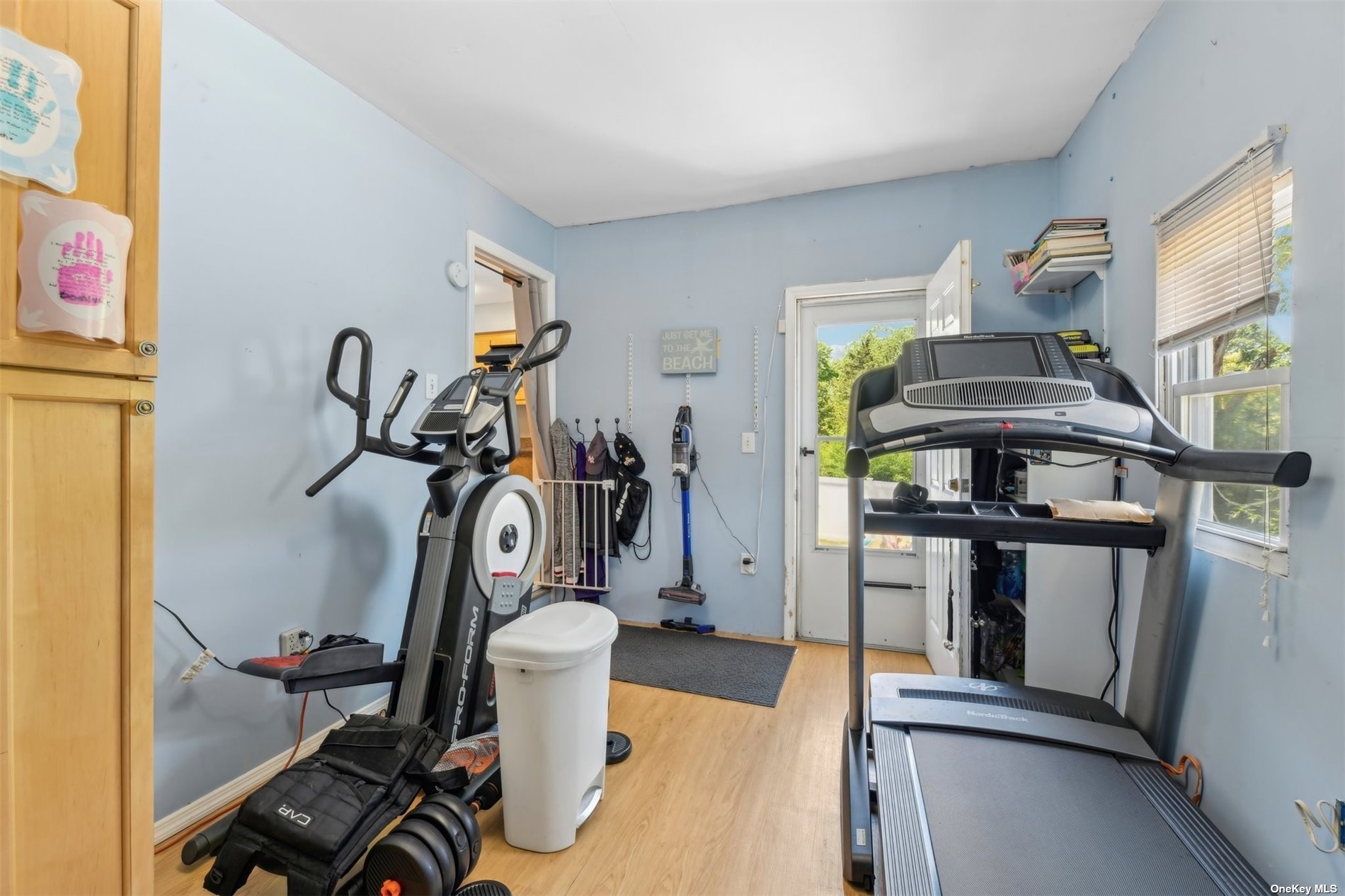 ;
;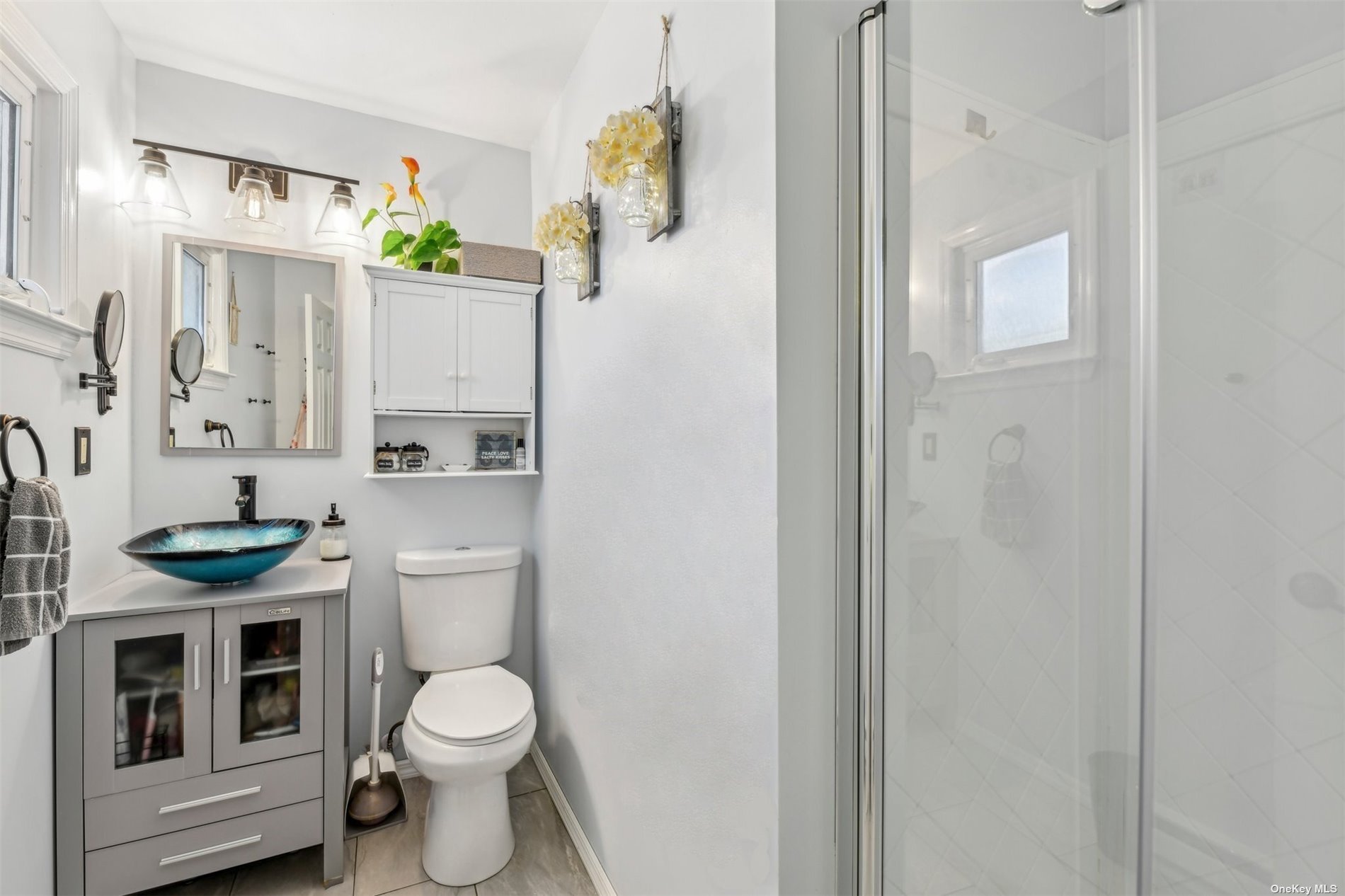 ;
;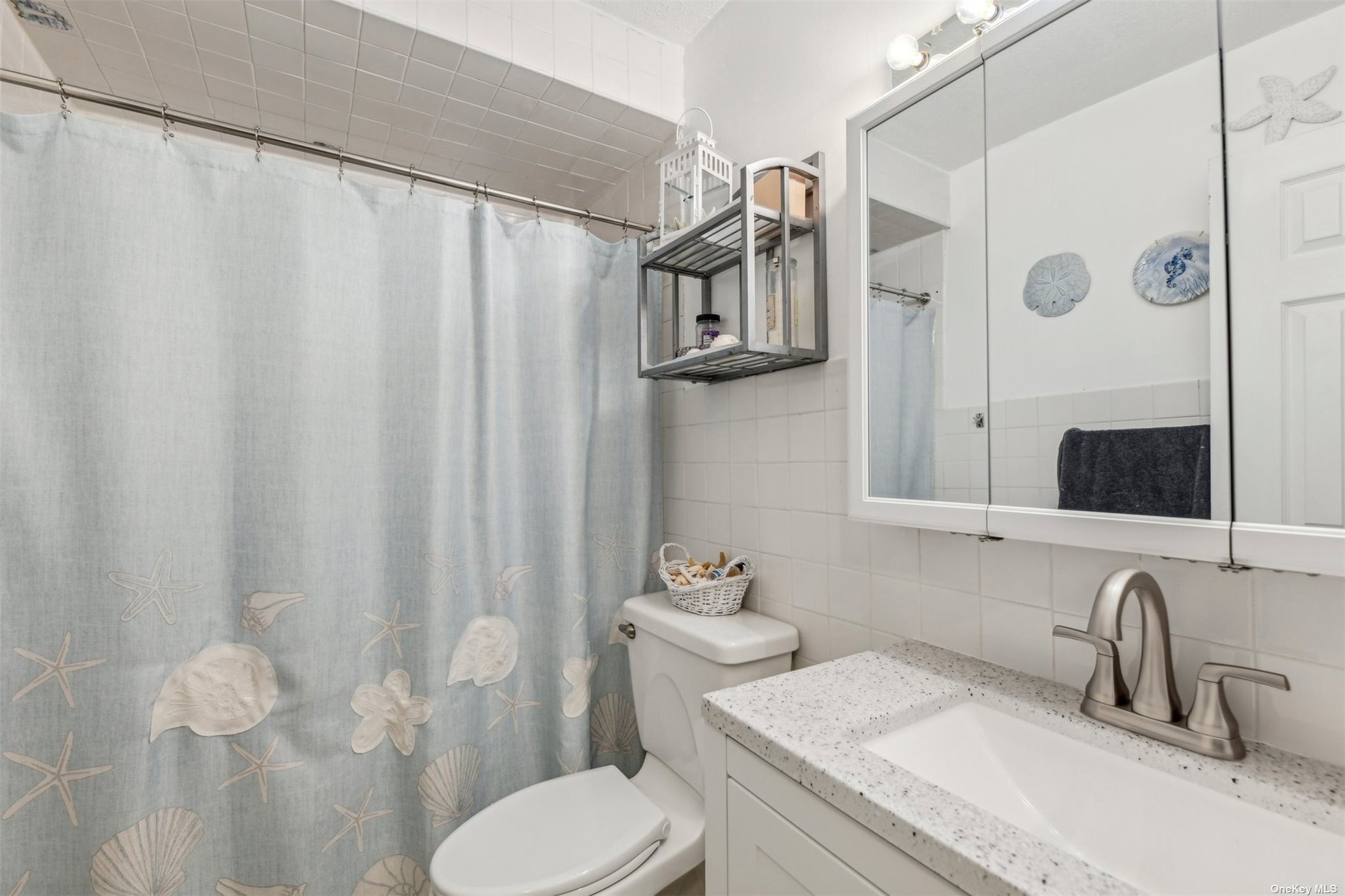 ;
;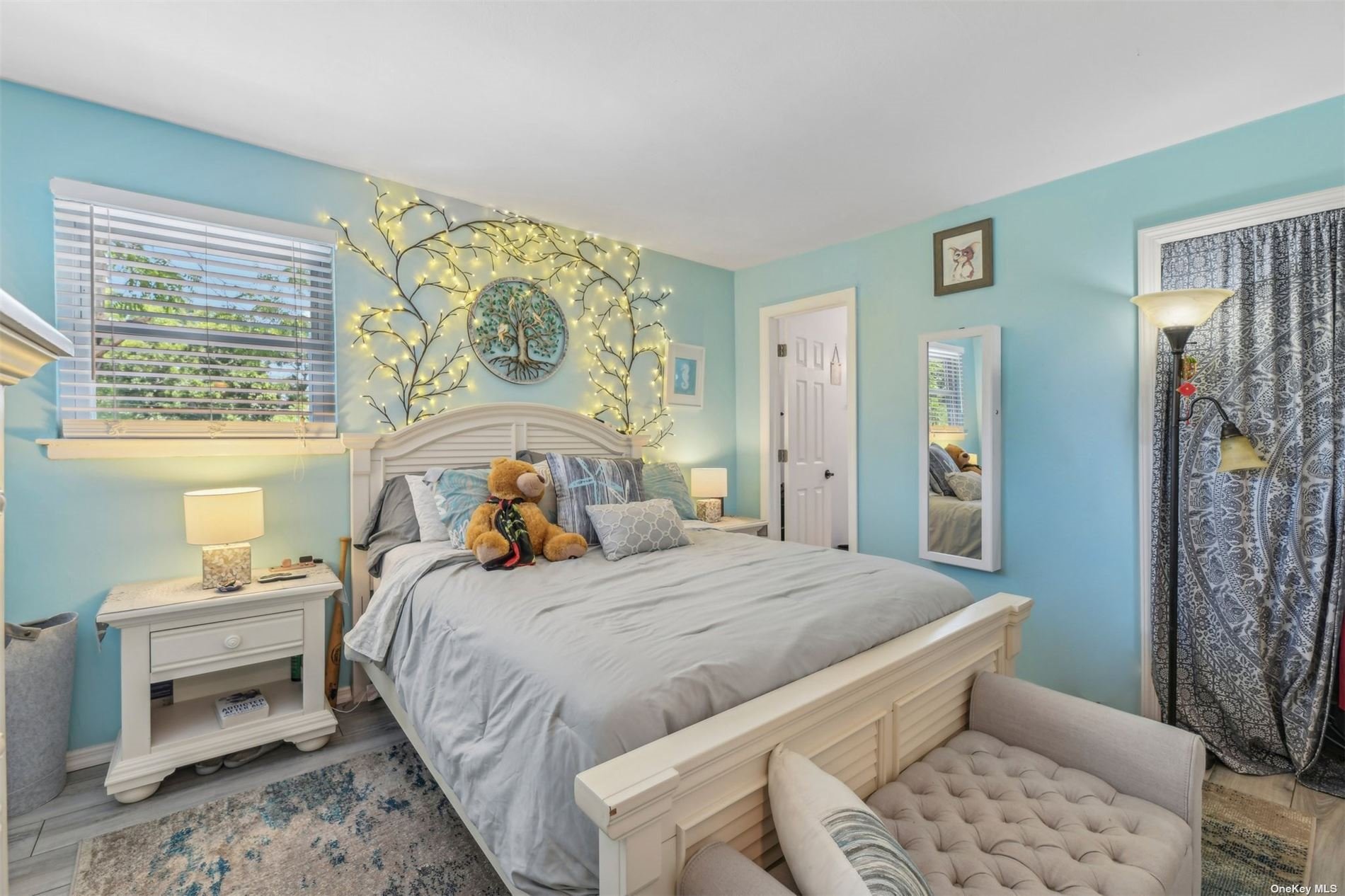 ;
;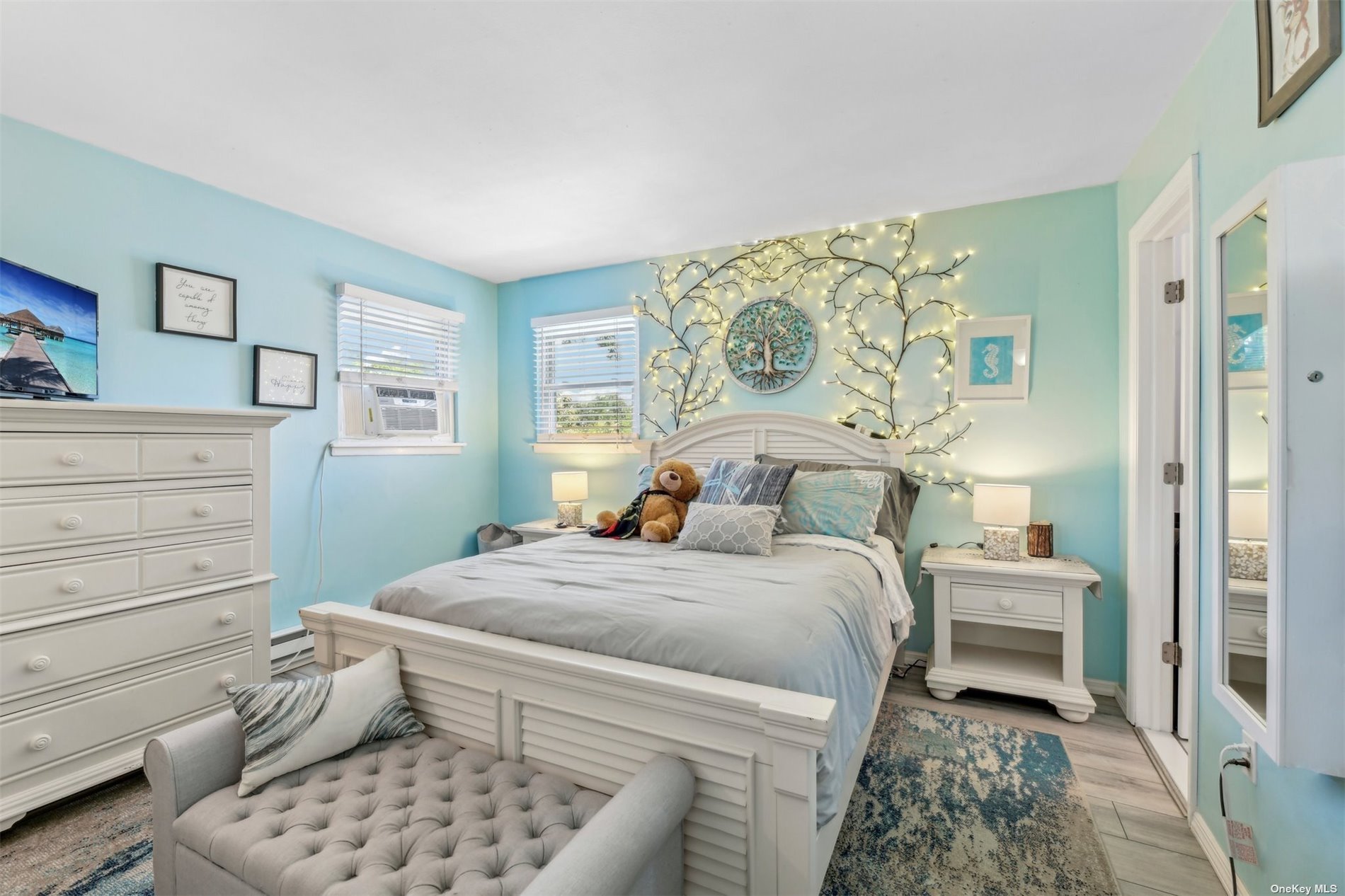 ;
;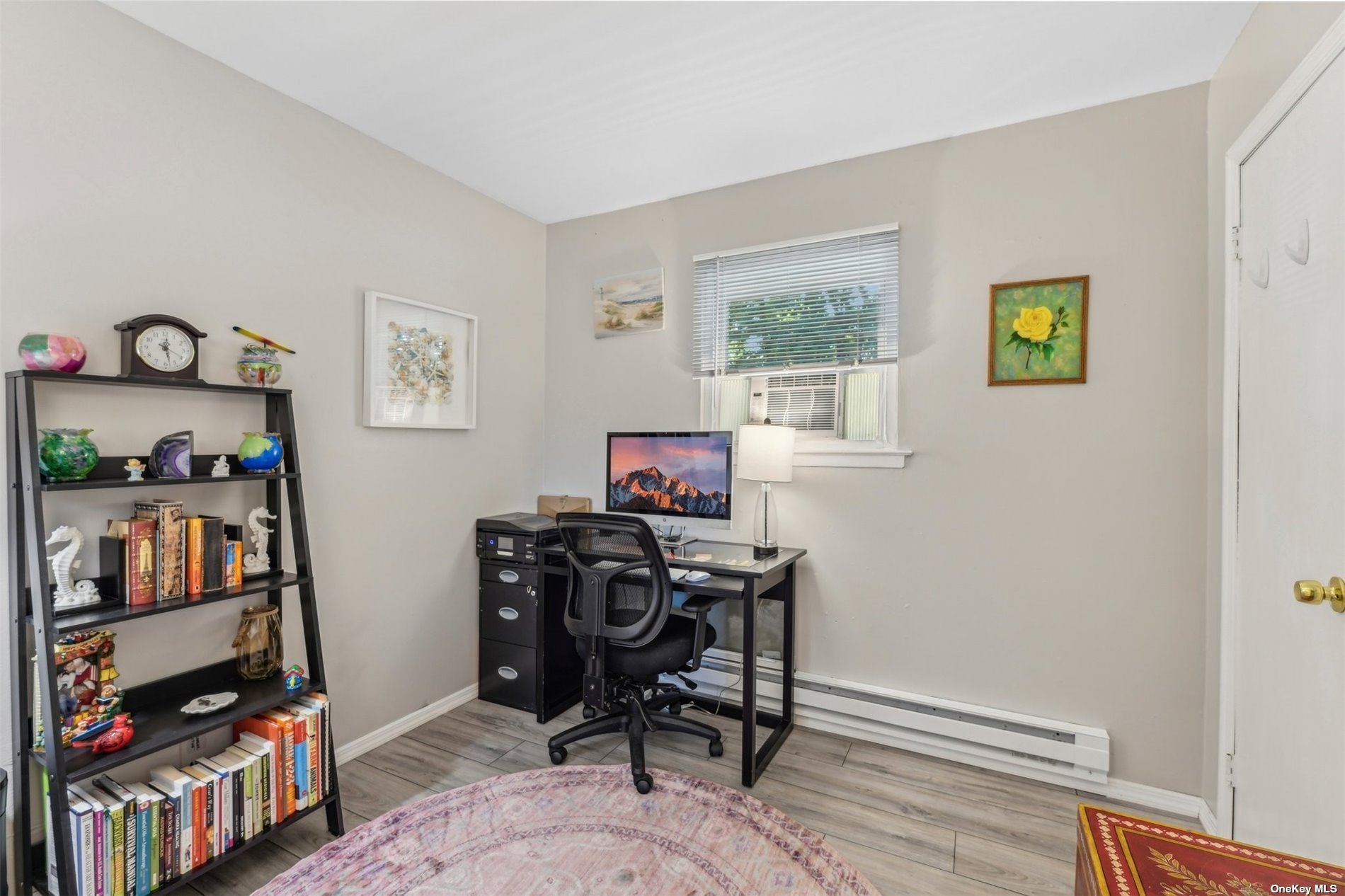 ;
;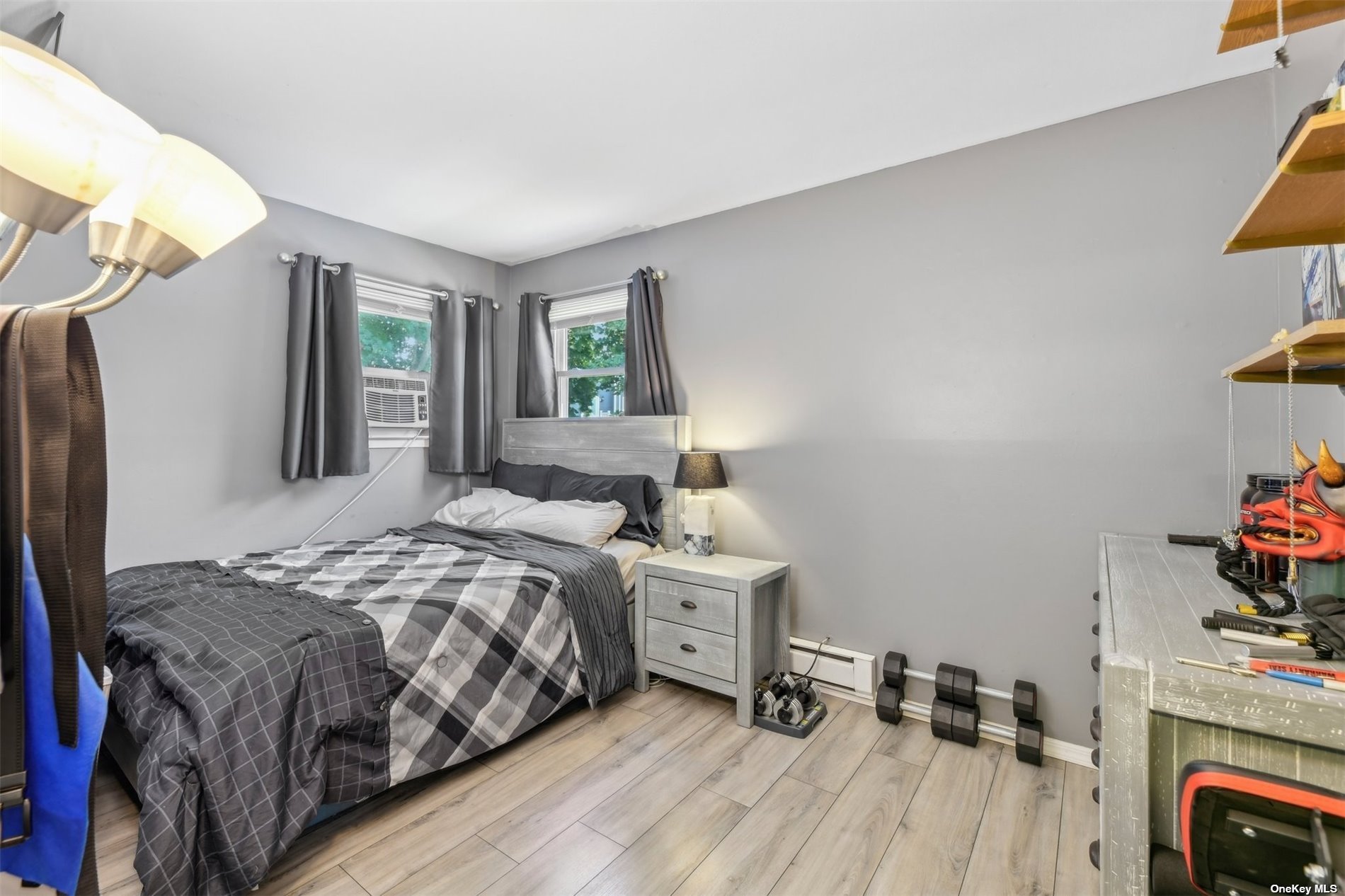 ;
;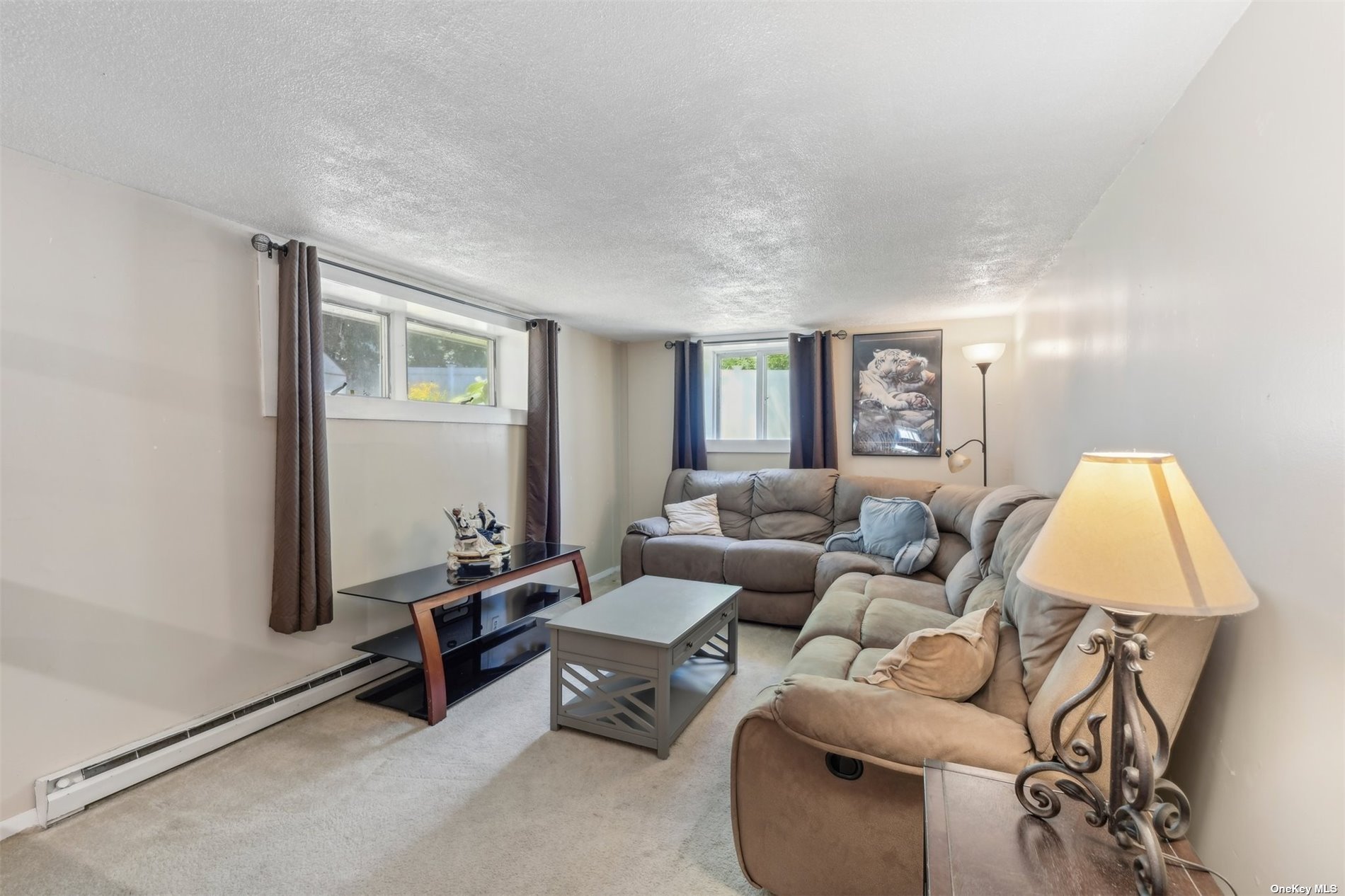 ;
;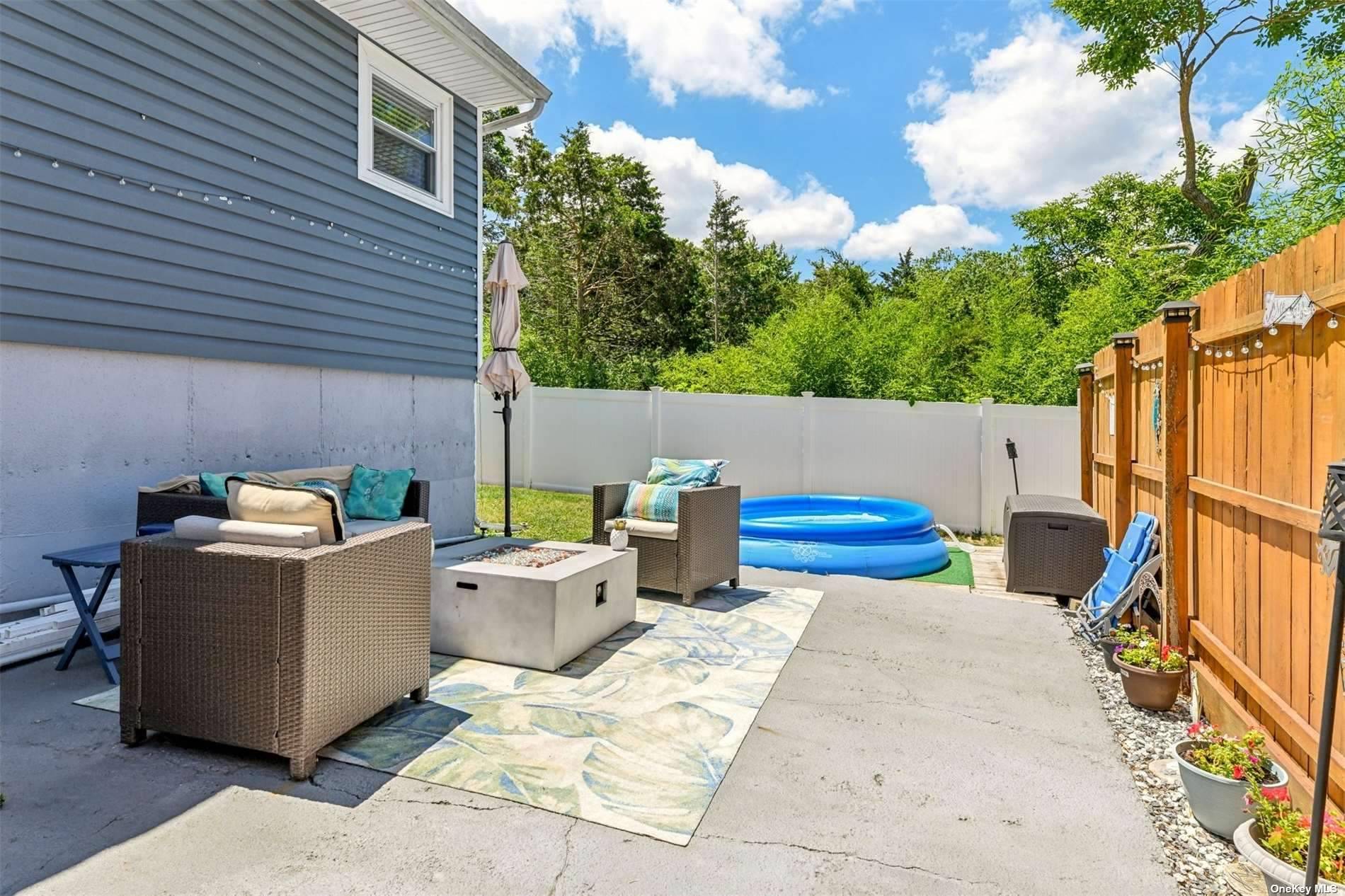 ;
;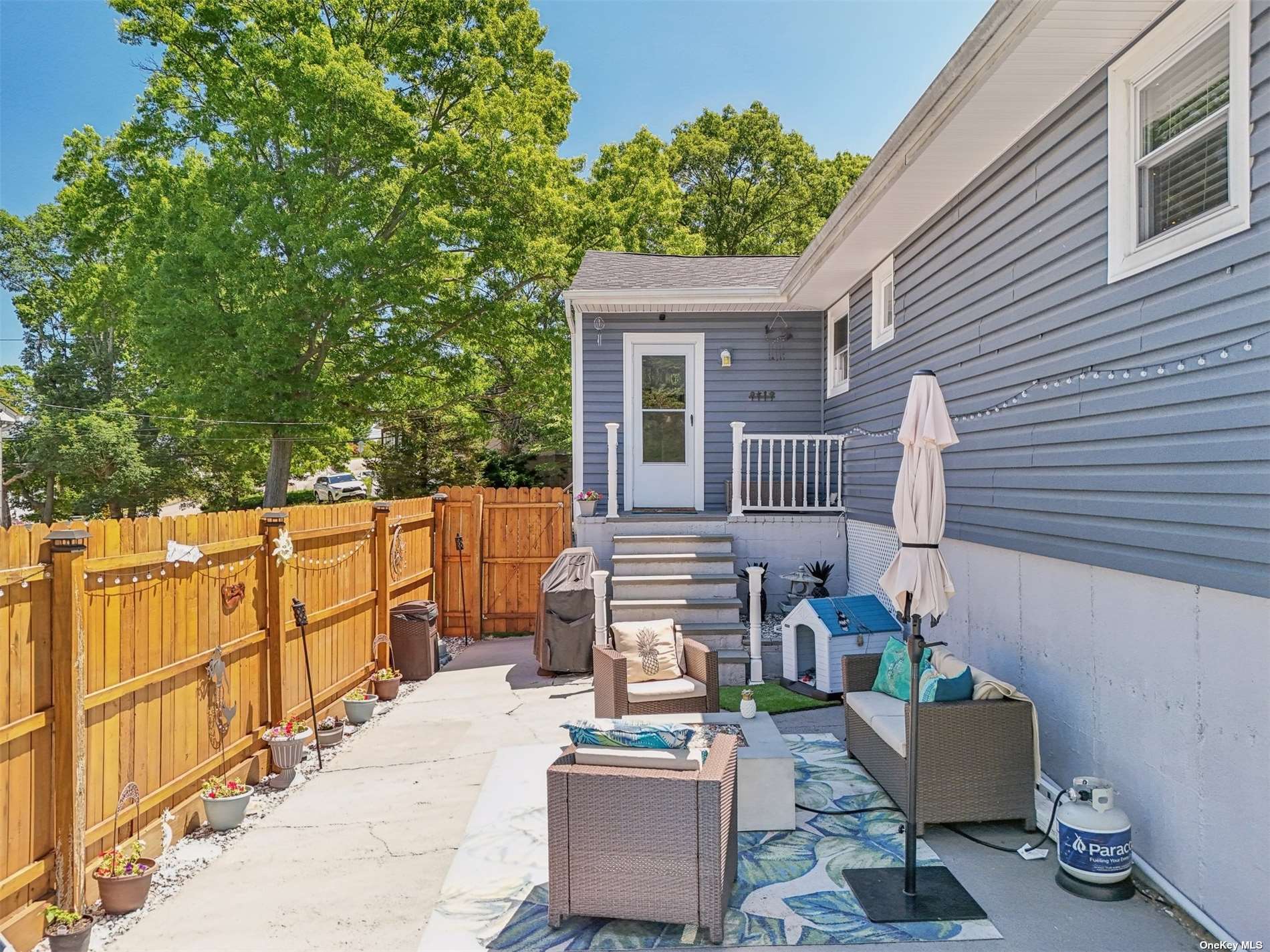 ;
;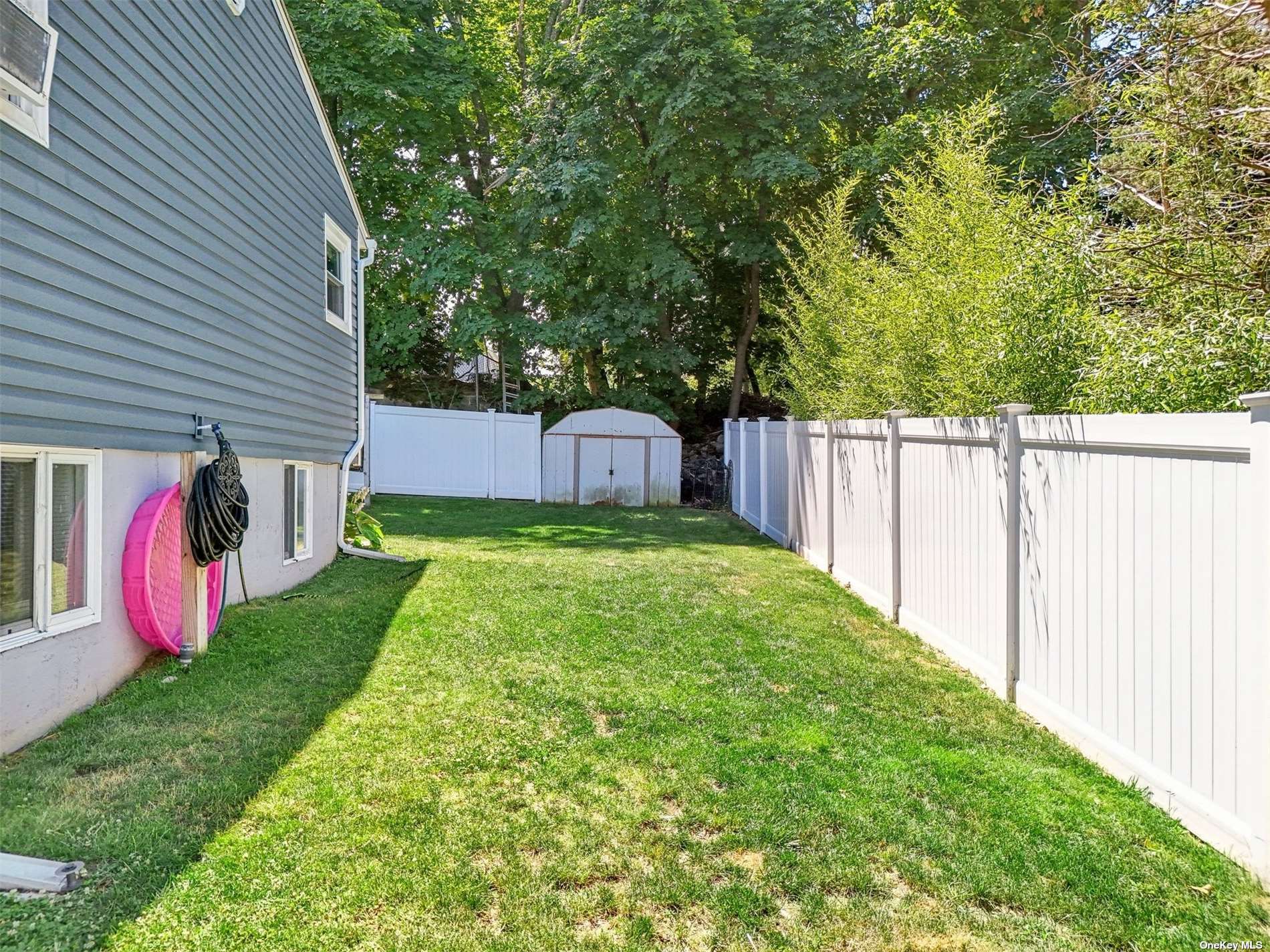 ;
;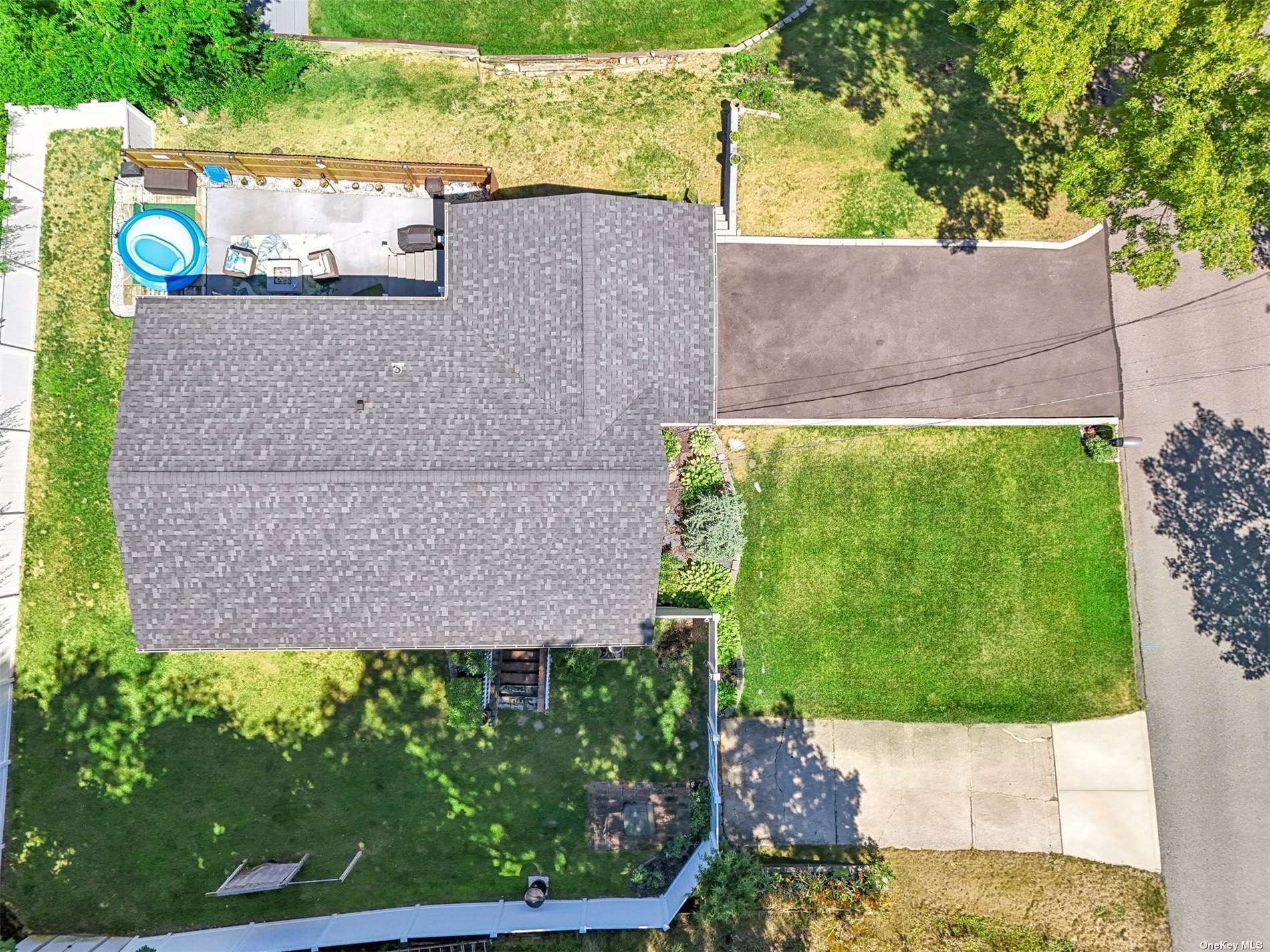 ;
;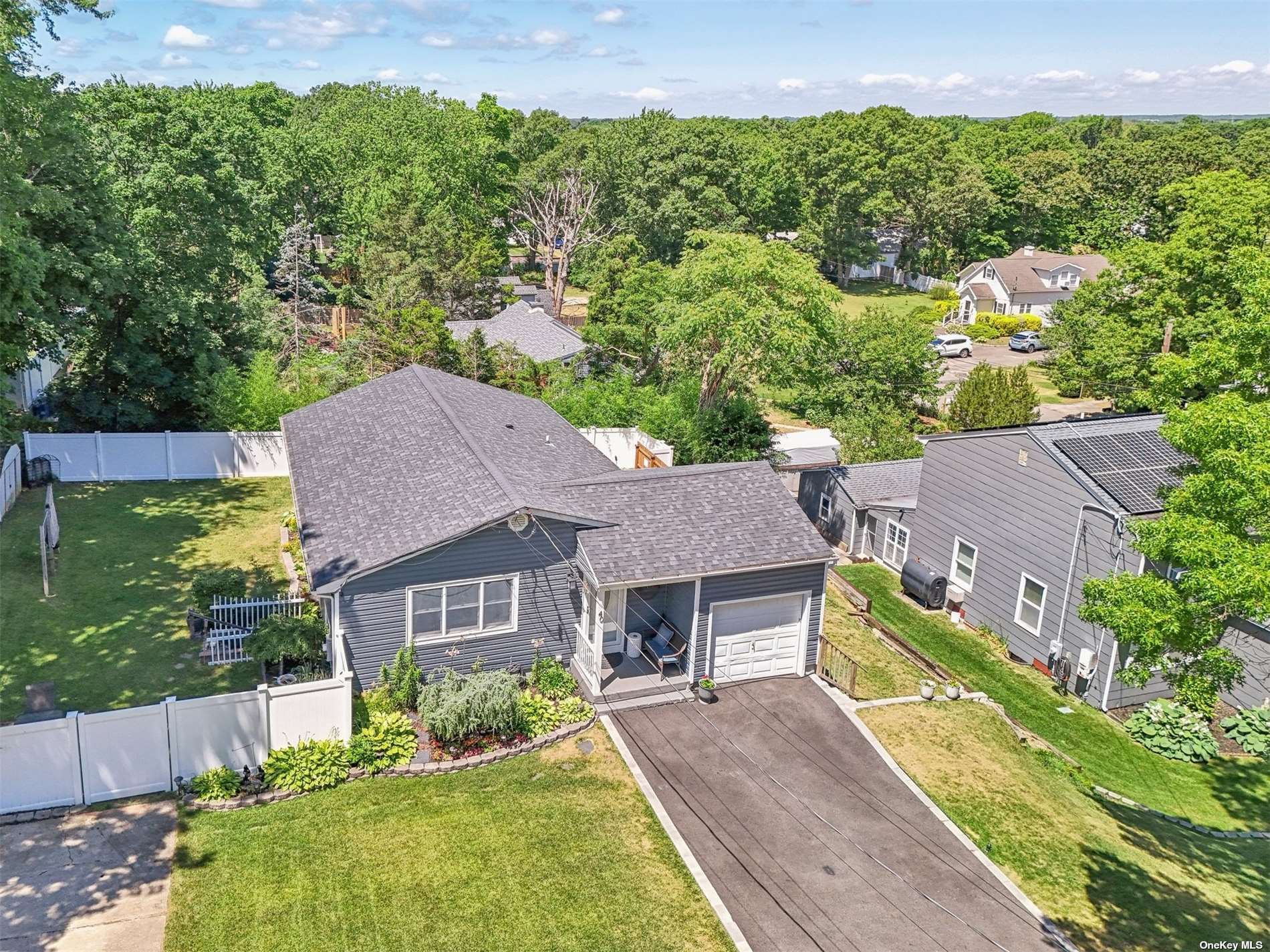 ;
;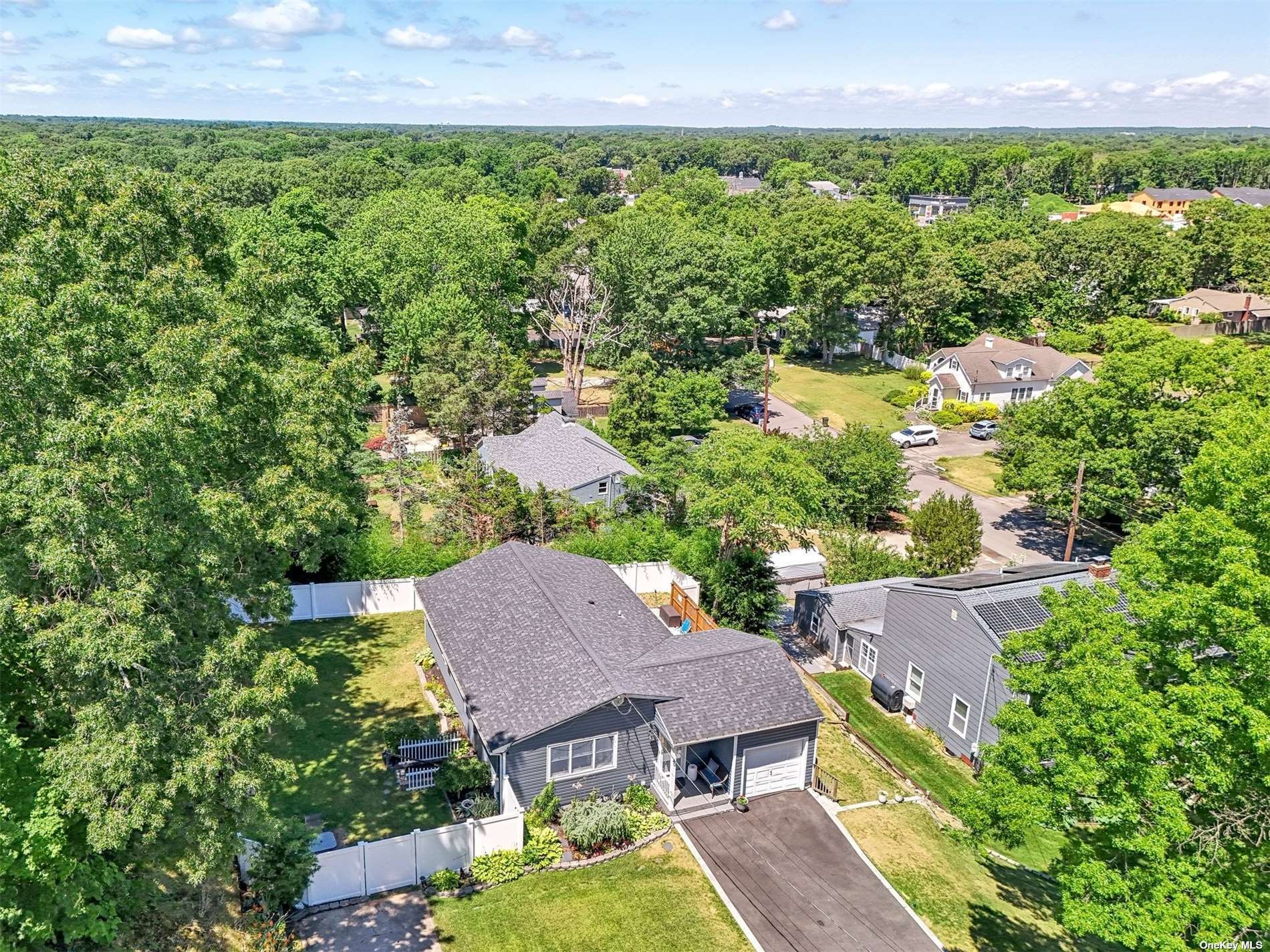 ;
;