Small Town Living At Its Best
SMALL TOWN LIVING AT ITS BEST Curb appeal, charm, original oak woodwork, two garages, and much more to entice the buyer of this property. Located at 401 Walnut in Lebanon, Kansas, this newly sided home is 1,424 sq. ft. on the main floor with a full basement. It has a single car garage with automatic opener and outside entrance, right off the front porch. Behind the house, is a 24x24 newly sided, two car garage, which has pull-down stairs to access the overhead workshop. The kitchen features nice solid birch cabinets. Included in the sale, are the built-in microwave, dishwasher, new stove with vent, refrigerator with ice-maker, and garbage disposal. There is a small eating area. The laundry area off the kitchen has a washer and dryer which are included in sale. A small room, off the kitchen, is surrounded with windows on three sides, and would be an ideal office. There is a large dining room with three large windows arranged in a curved design across the entire south wall. Separating the dining and living room, is original oak woodwork with a built in desk and display cabinet. The large living room adjoins with large windows. There are two bedrooms on the main floor with a Jack and Jill bathroom. The original oak woodwork is featured in the floor to ceiling storage cabinets lining the hallway. The basement has both indoor and outdoor access stairways. It has been converted into a small apartment. There is a kitchen with cabinets, stove and refrigerator. It has a large family room, one bedroom and a 3/4 bathroom. The backyard would be great for children, pets and entertaining. It is surrounded with new chain link fencing and has a permanent gas grill. New siding, roof is 8 yrs old, & attic fan,



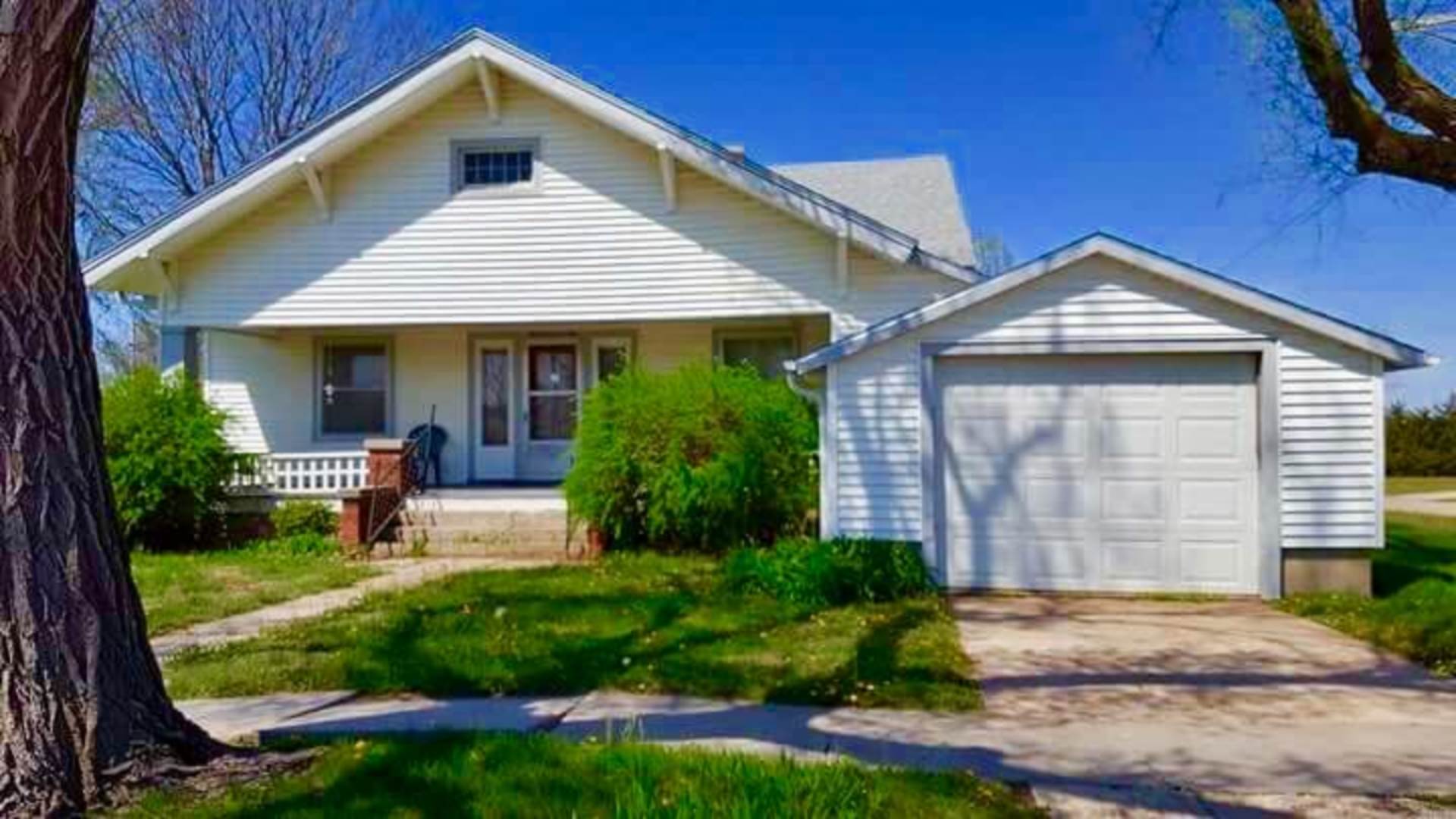


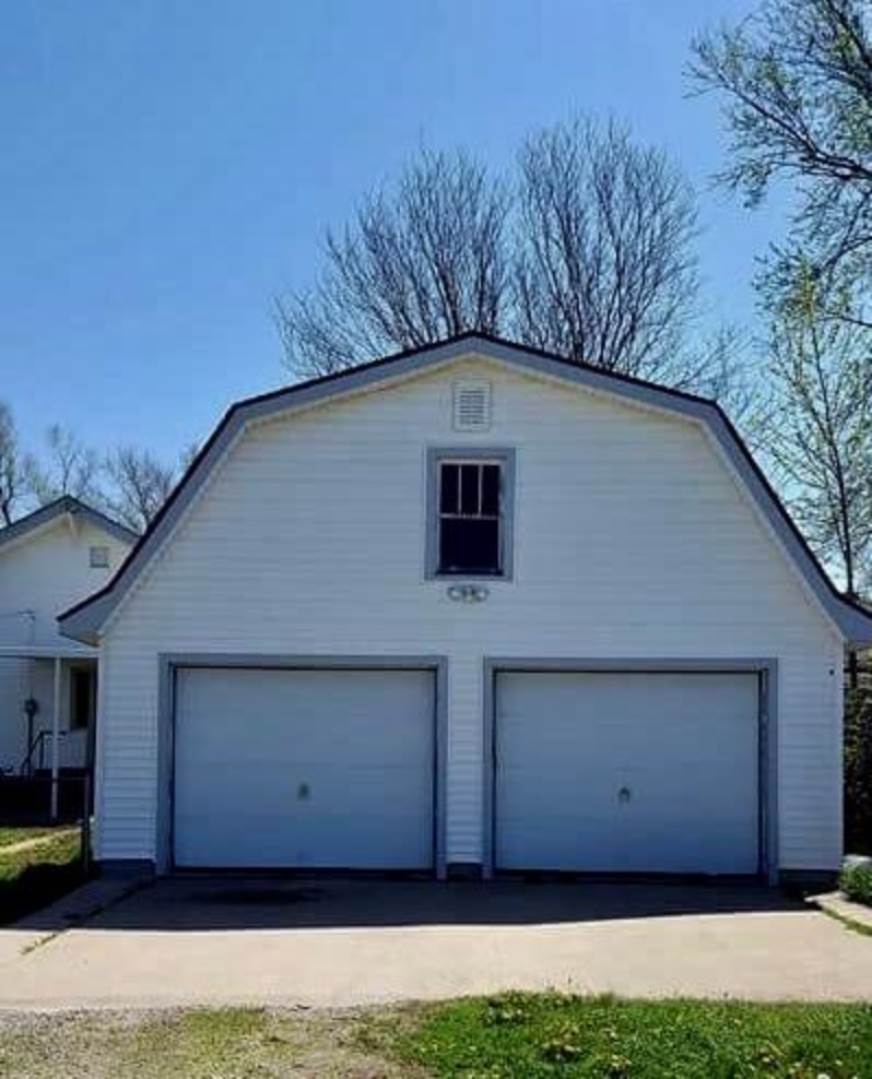 ;
;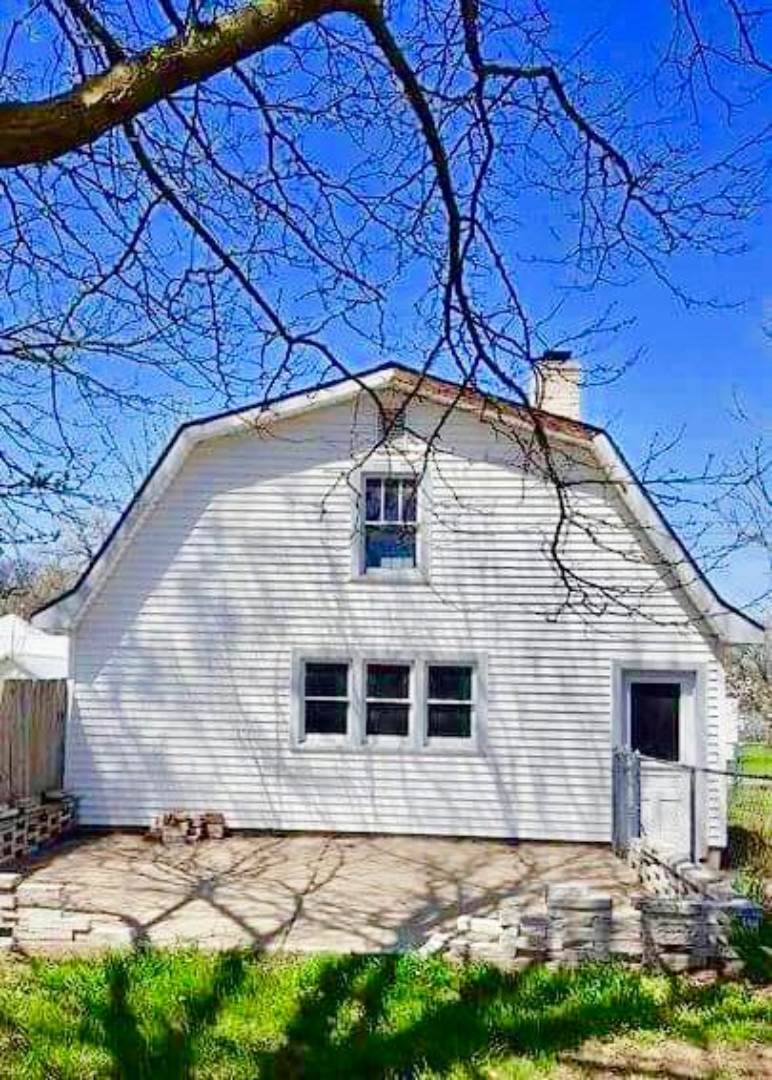 ;
;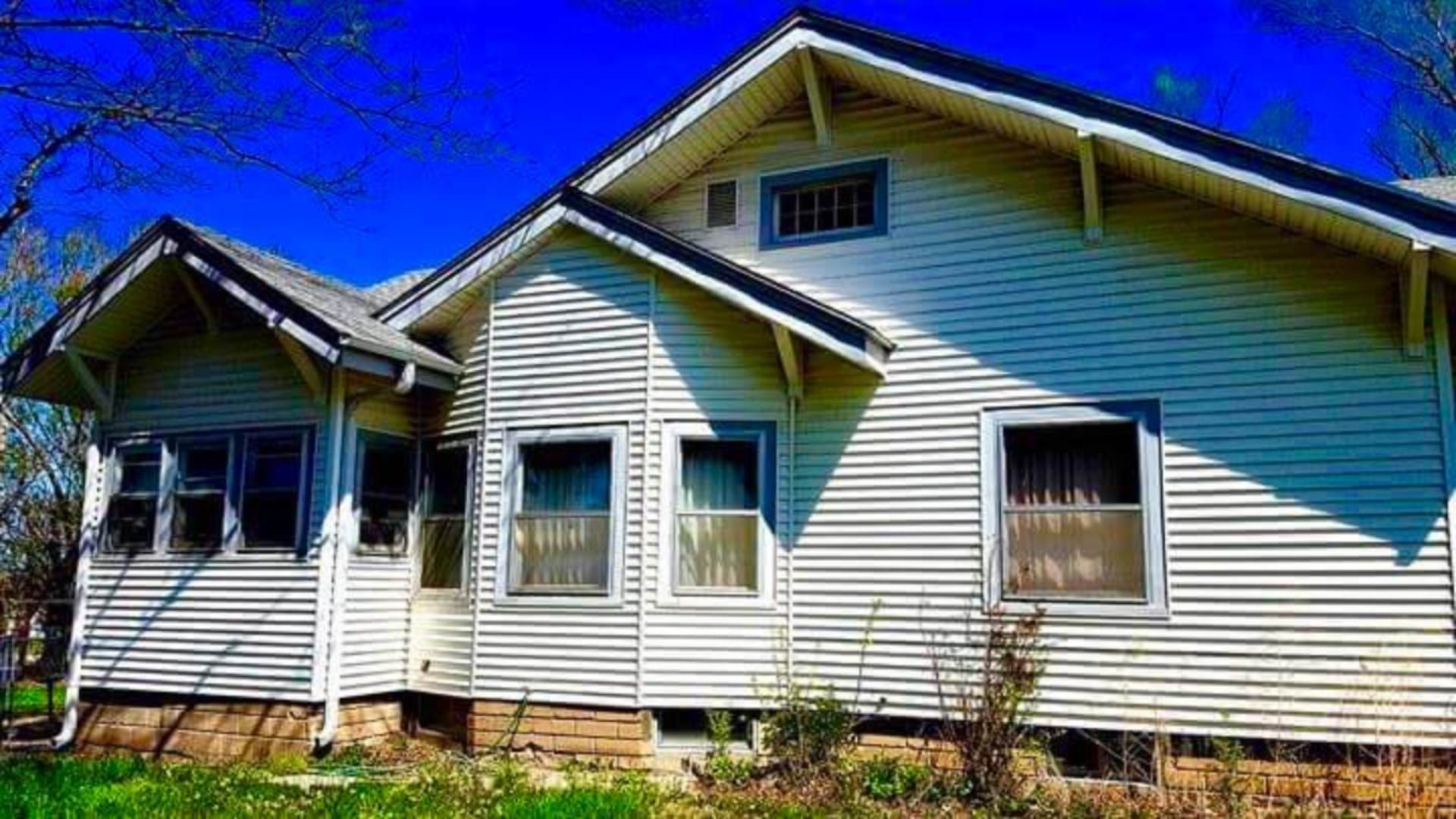 ;
;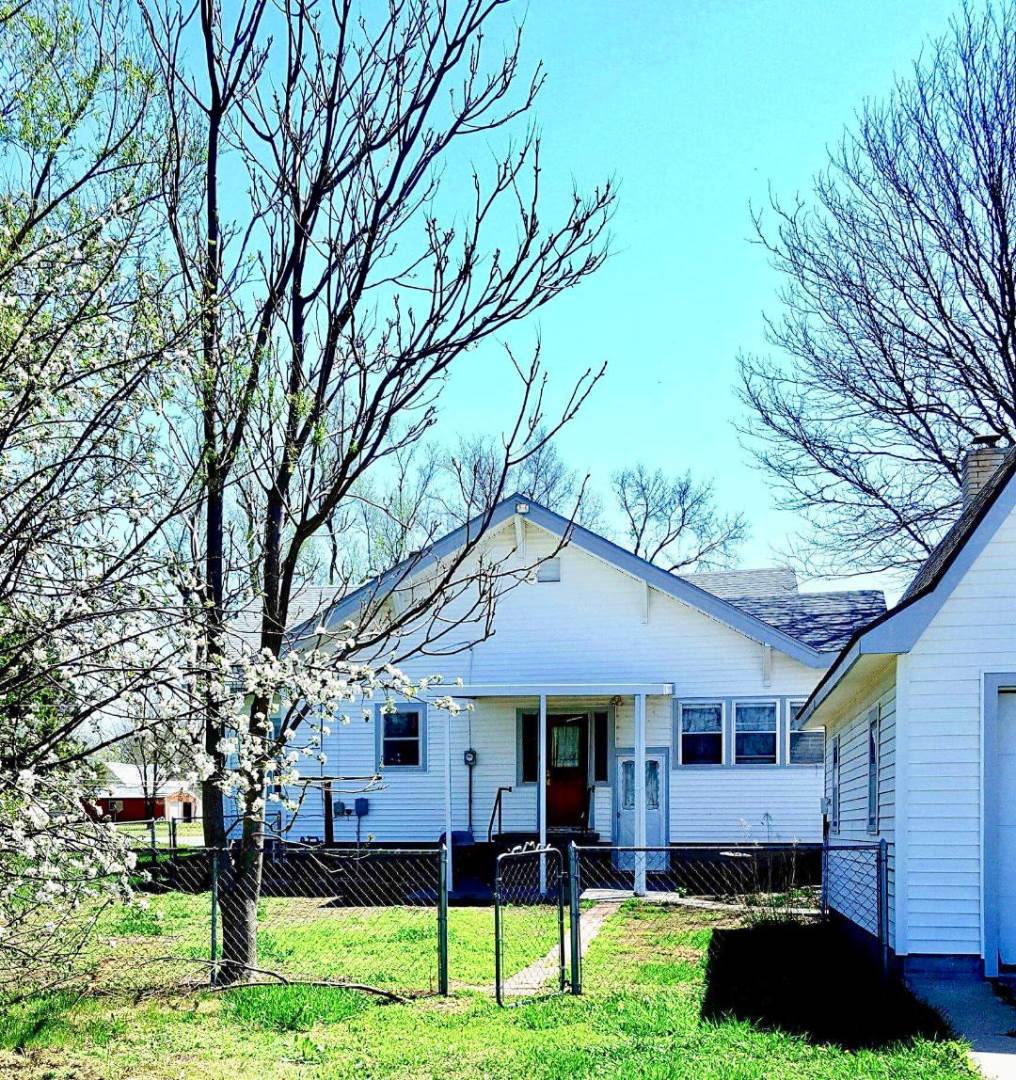 ;
;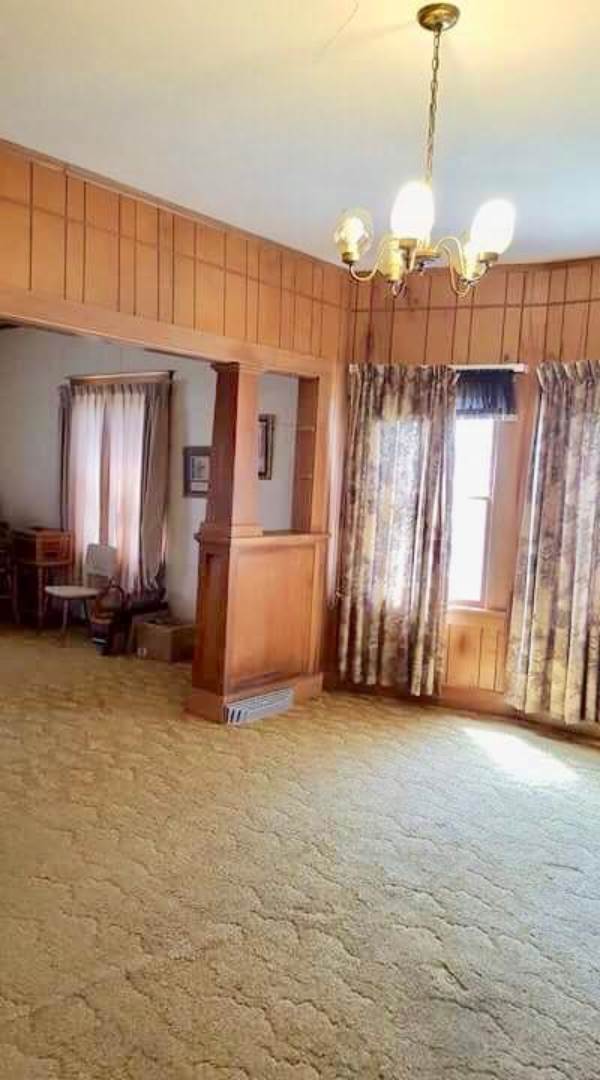 ;
;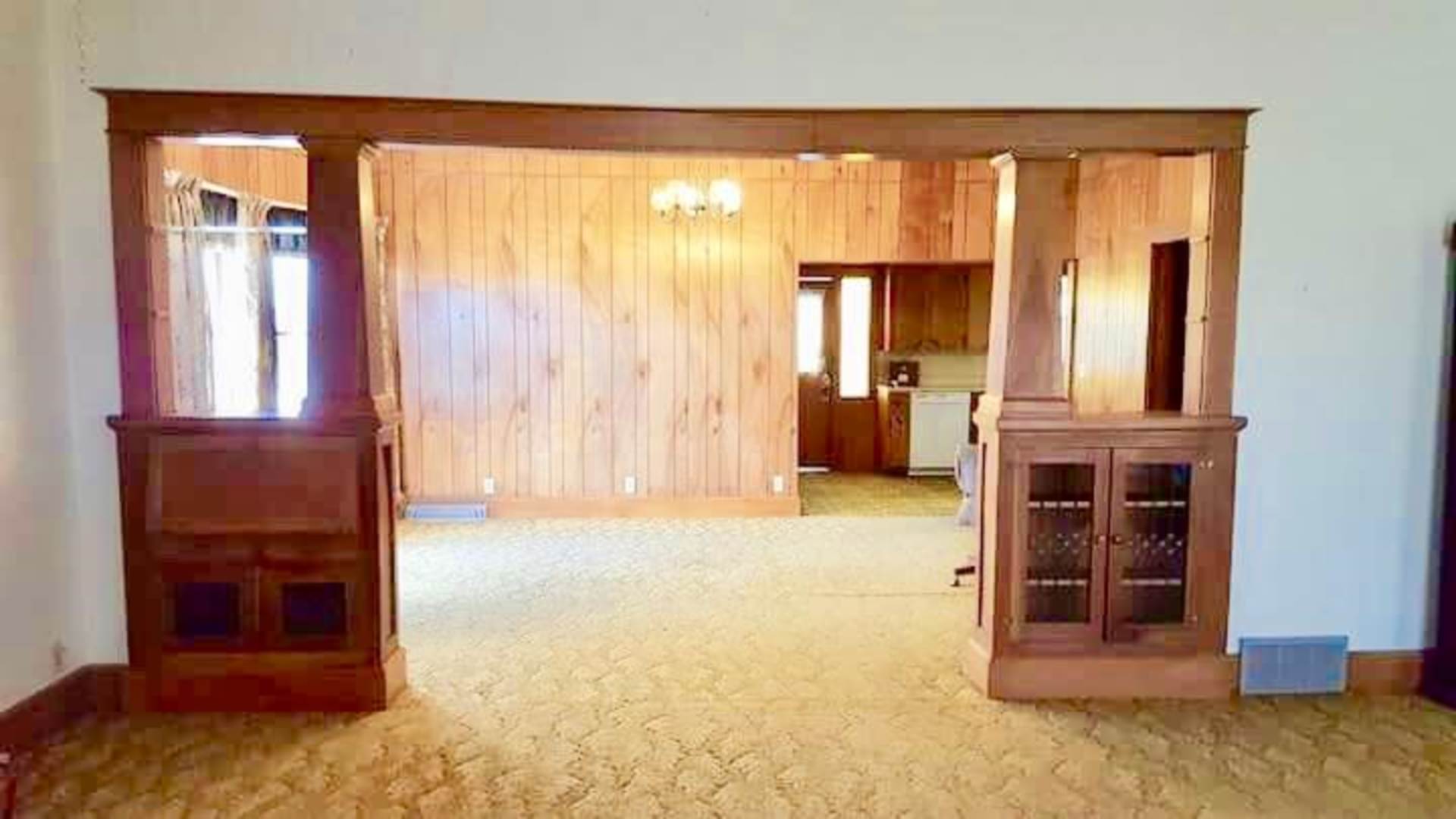 ;
;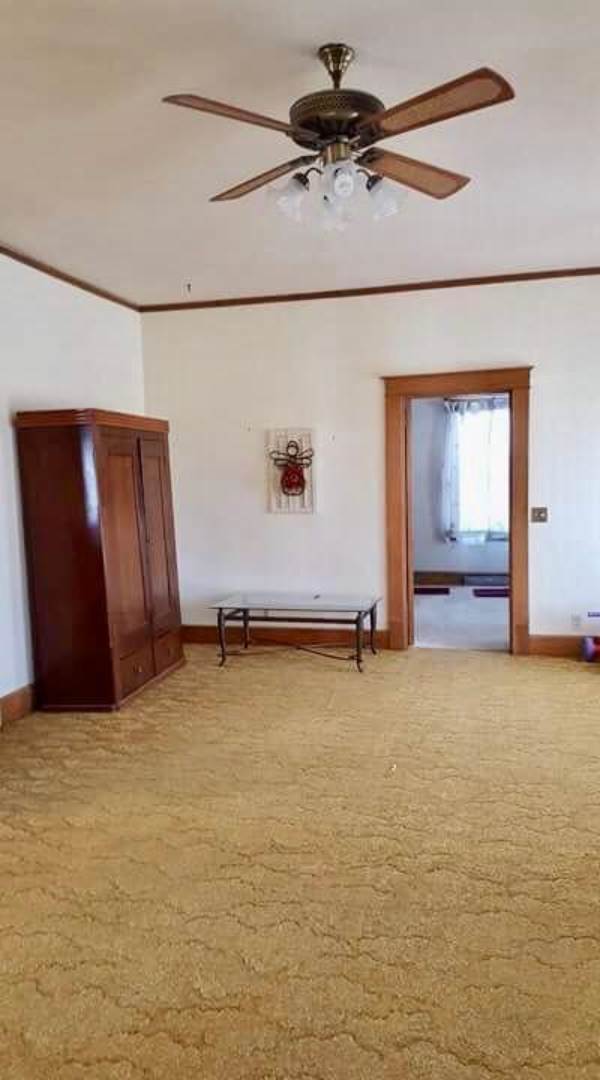 ;
;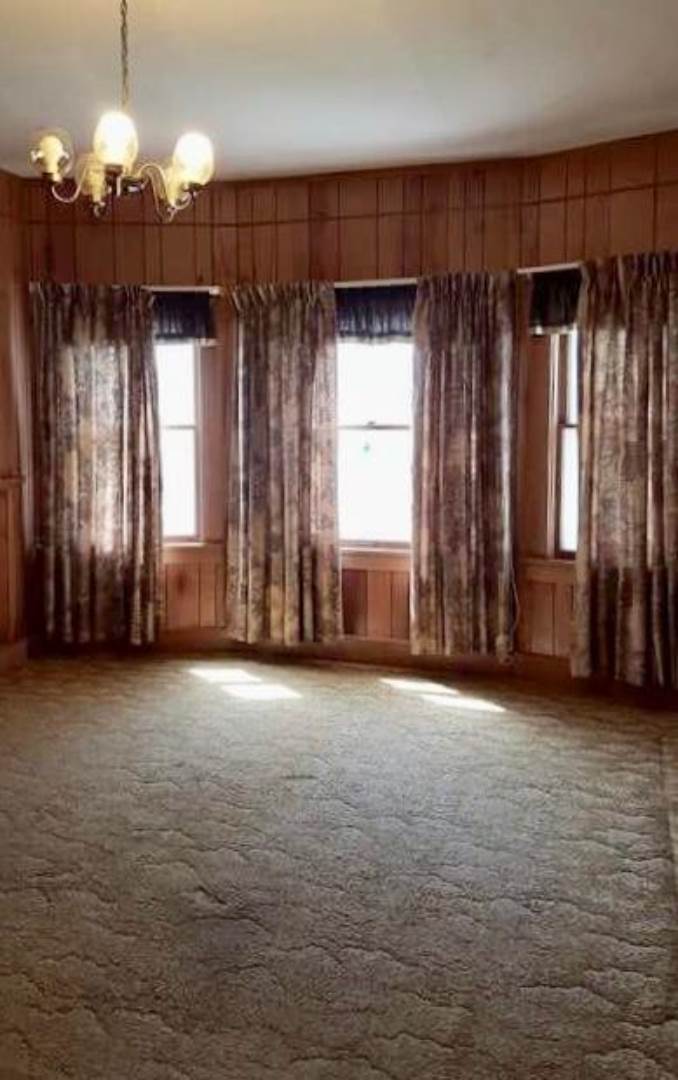 ;
;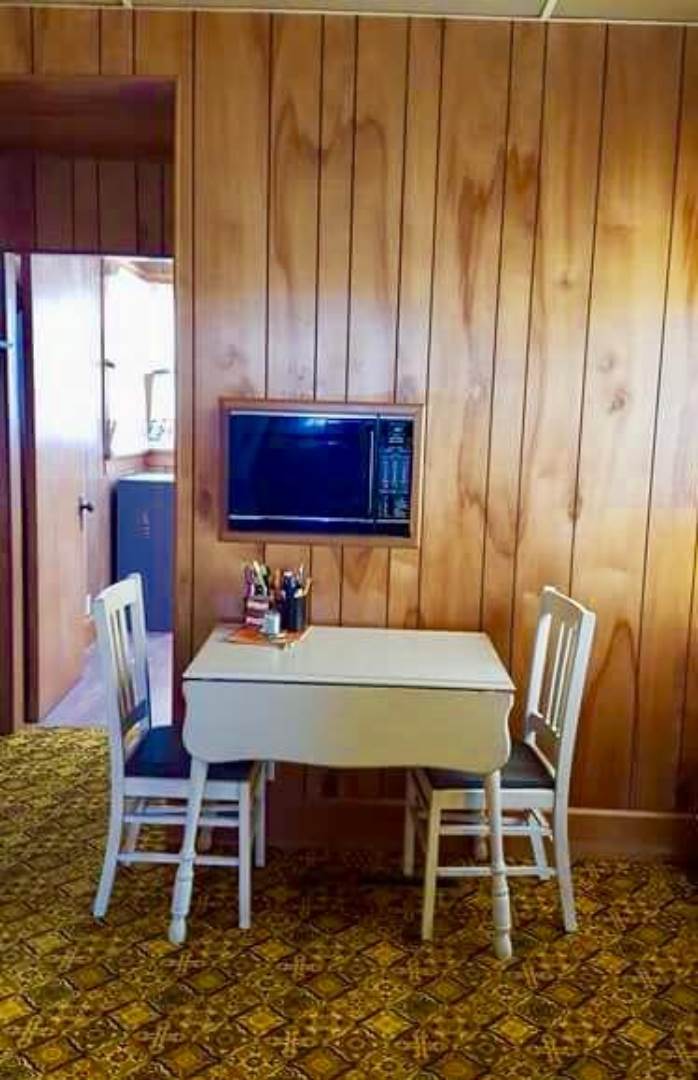 ;
;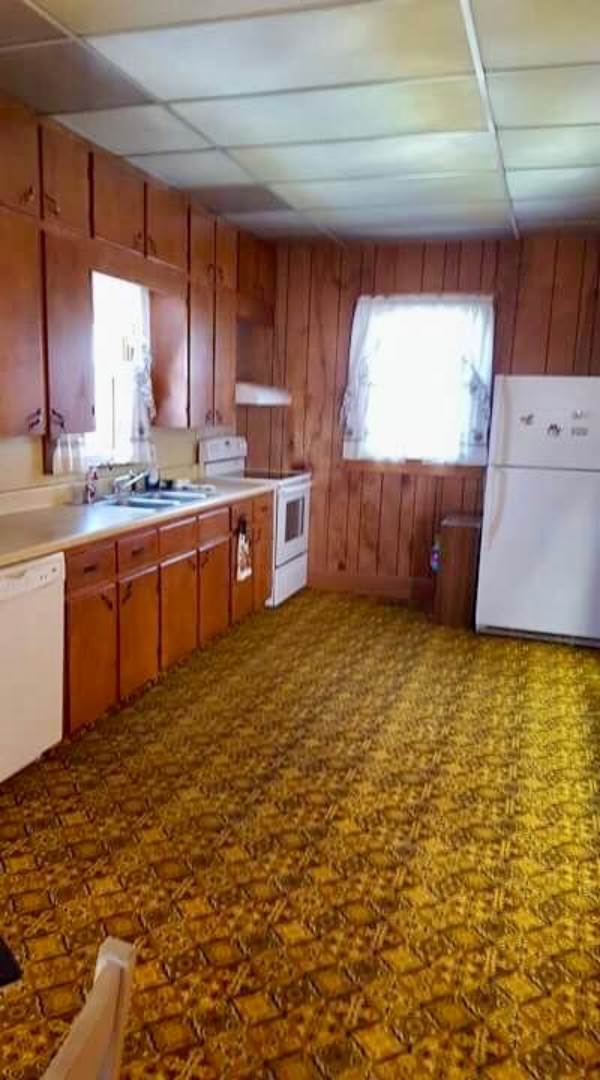 ;
;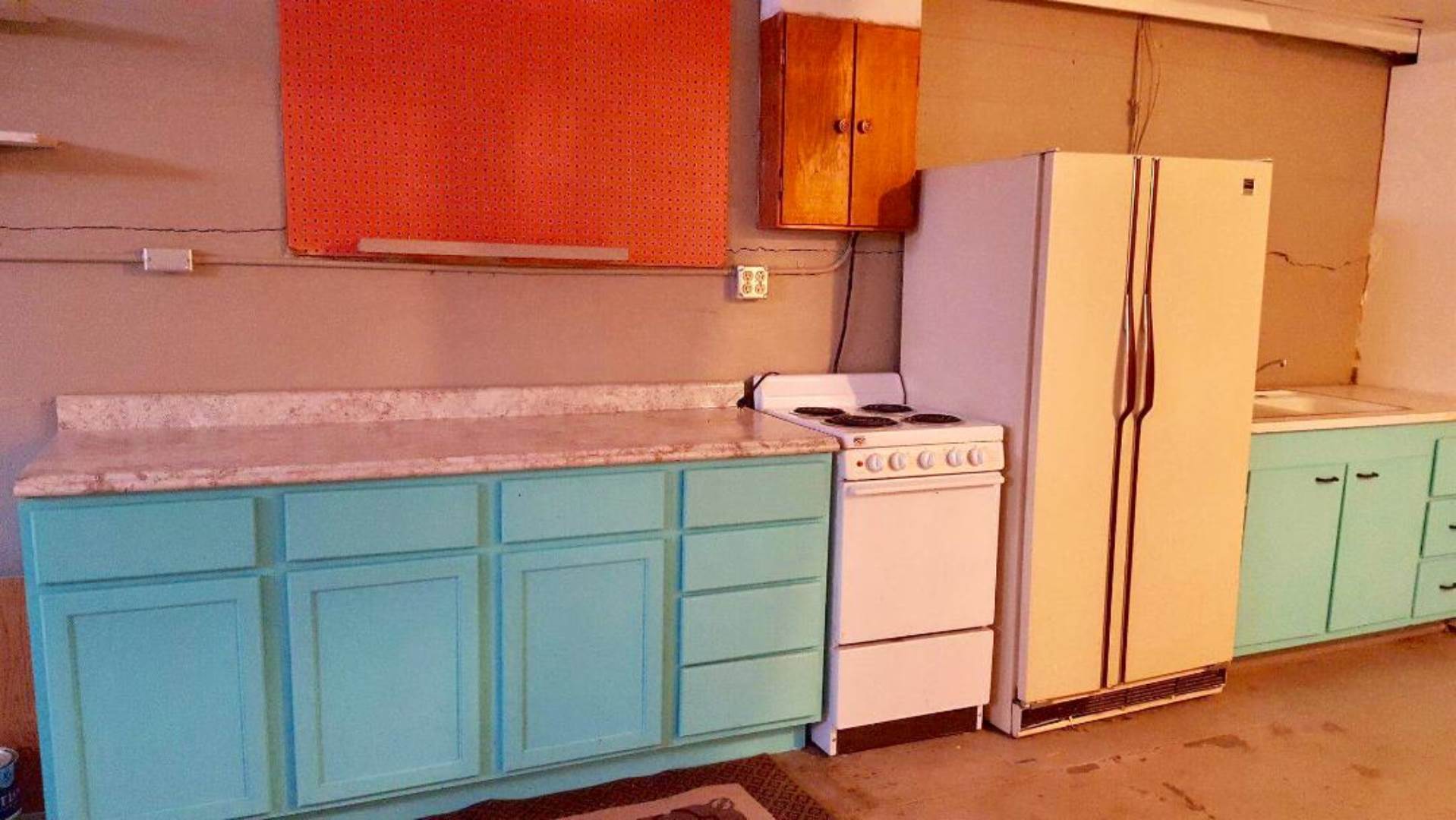 ;
;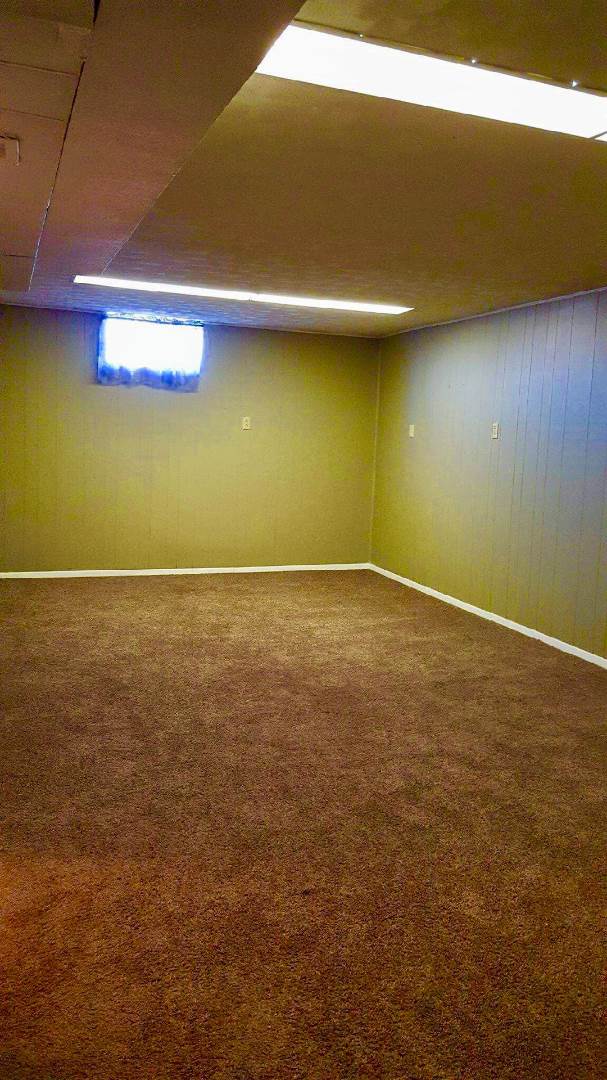 ;
;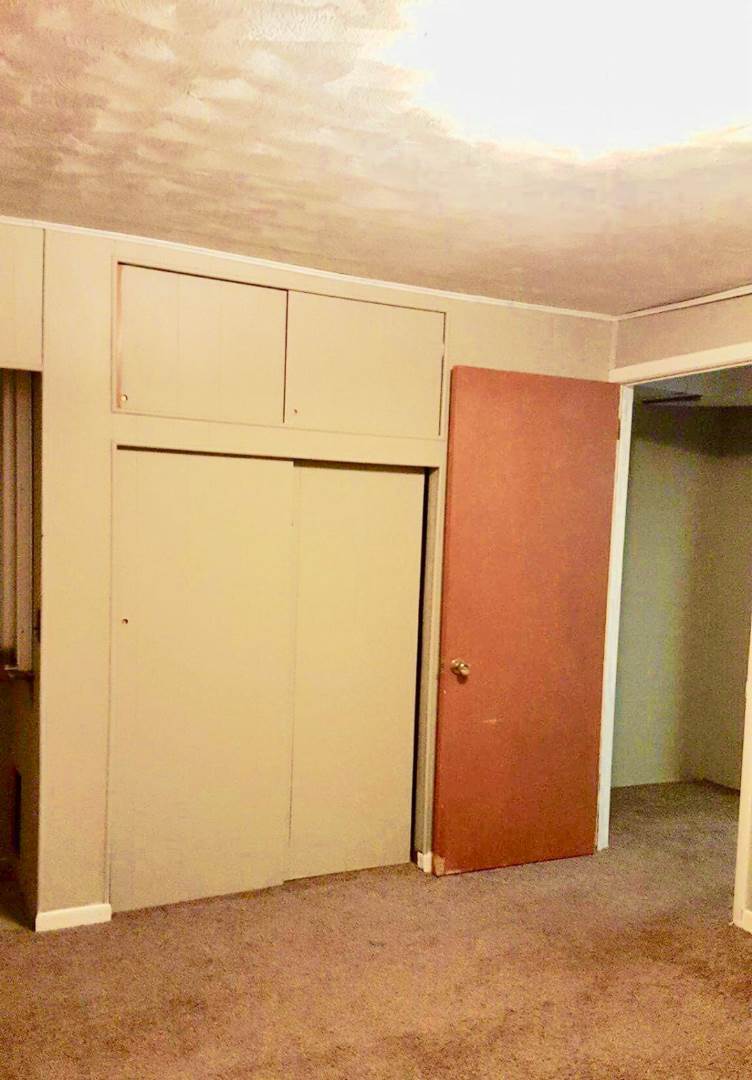 ;
;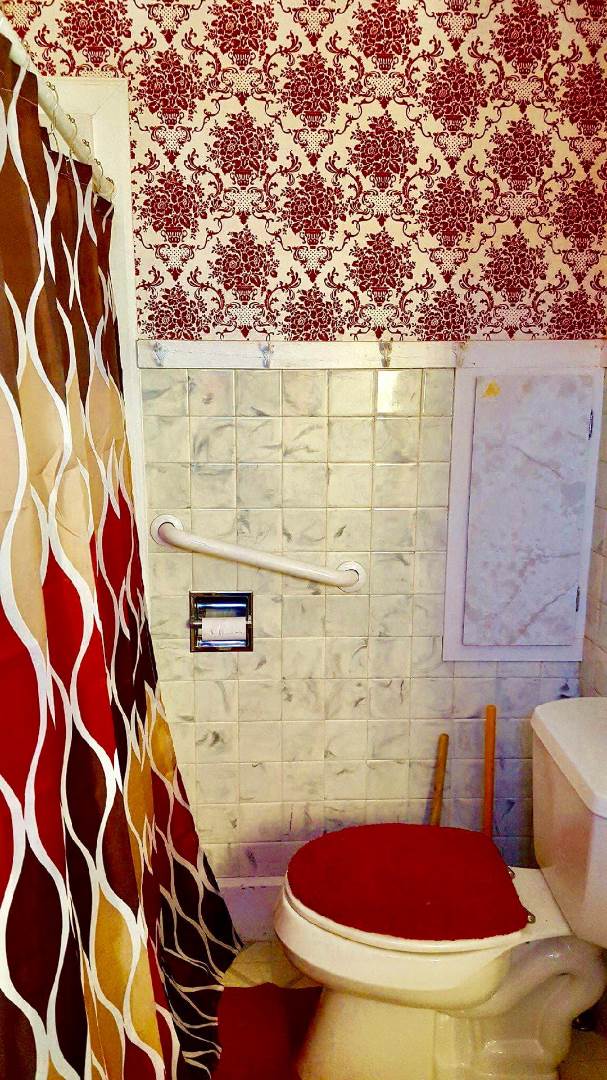 ;
;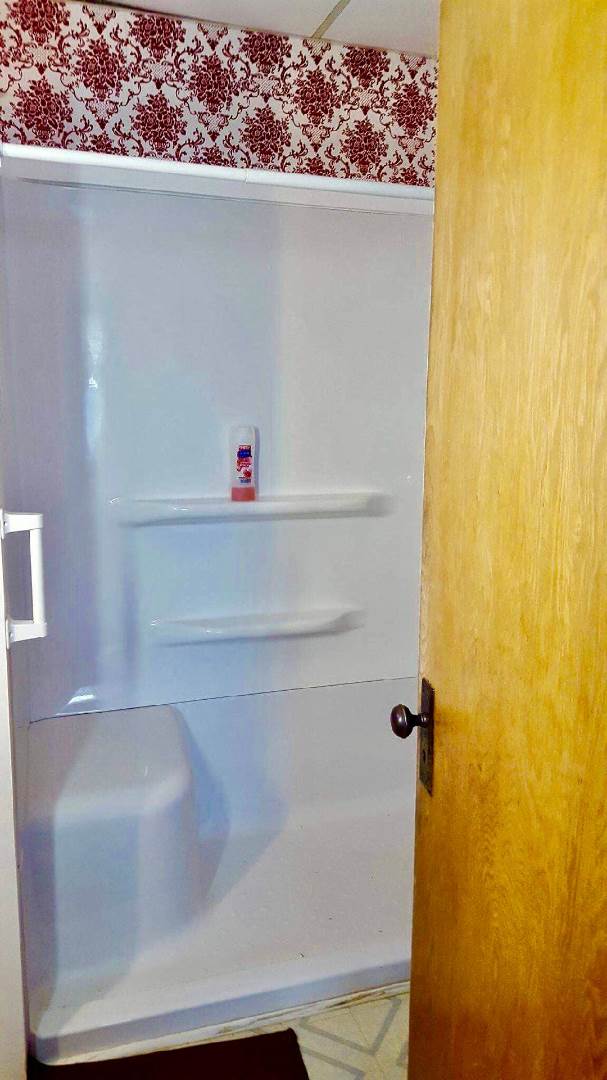 ;
;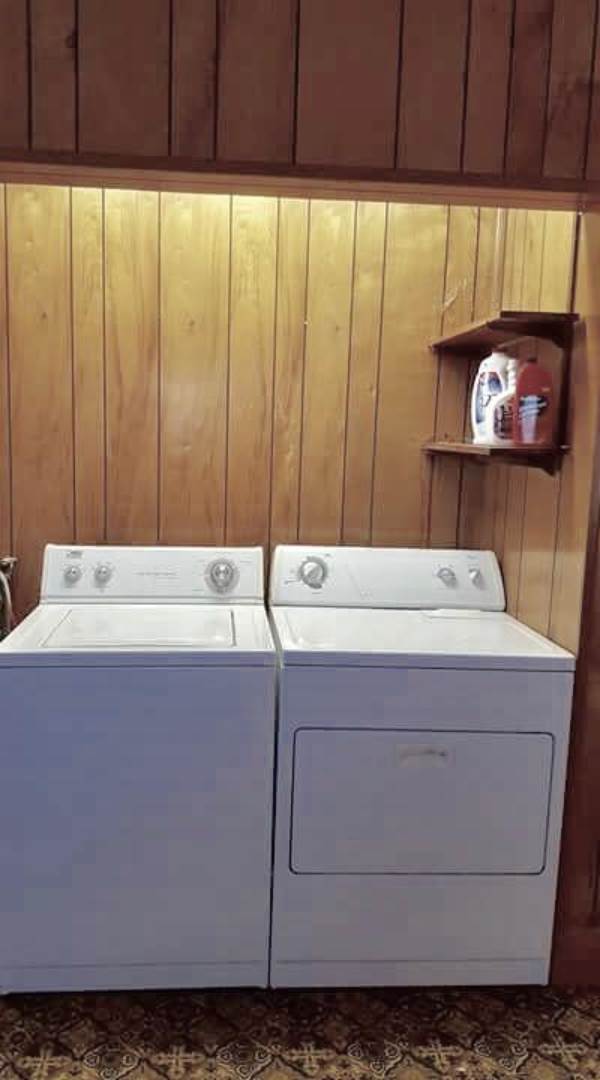 ;
;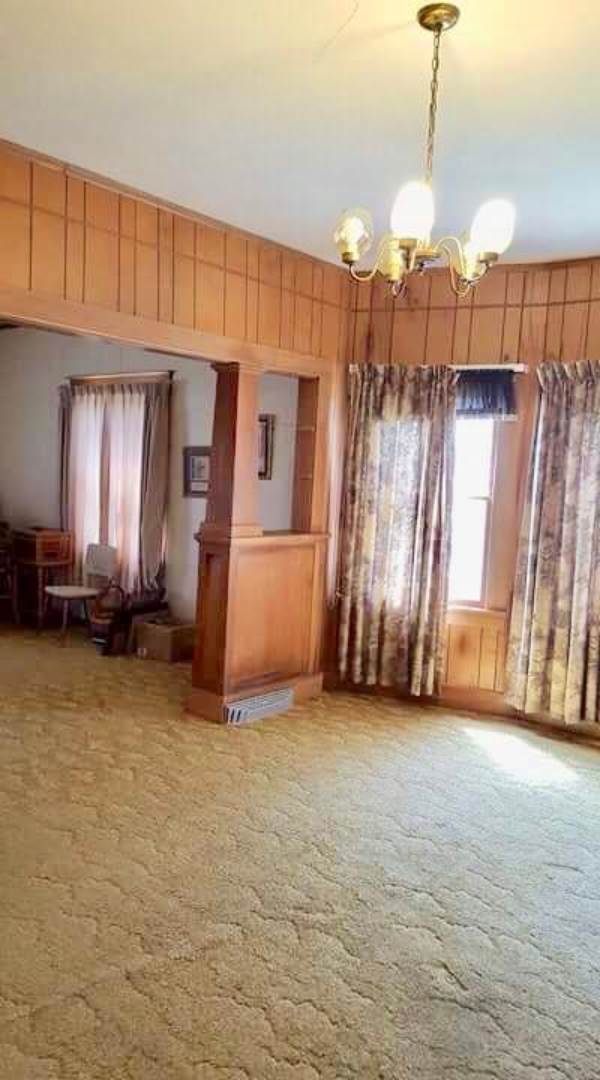 ;
;