This home is truly a rare find when it comes to maintenance and care. The owners have meticulously looked after every detail over the years. Upon entering, you'll find a breezeway with a large closet that connects the insulated, heated two-car garage to the house. From there, you'll step into the home, where you'll be greeted by a remodeled kitchen, complete with modern appliances-many of which are just a few years old. As you move through the kitchen, you'll enter the dining and living areas, both featuring beautiful hardwood floors. On this level, you'll also find two bedrooms, a full bath, and a den/office area that leads to the third bedroom upstairs. The third bedroom is equipped with a spacious closet, plus additional storage in the eaves, and even boasts its own half bath. The basement is equally impressive, offering a 3/4 bath, a large laundry room that makes doing laundry a pleasure, a family room, and an additional storage room. This home is packed with thoughtful features, including a central vacuum system, updated plumbing, a new city water line, and abundant storage throughout both the house and garage. Outside, you'll find a fenced backyard with a playhouse for the kids, a shed for your yard equipment, and a deck off the garage that's perfect for a hot tub. In the spring, the beautifully landscaped perennials further enhance the appeal of the property. Don't miss the chance to see this exceptional home before it's gone!



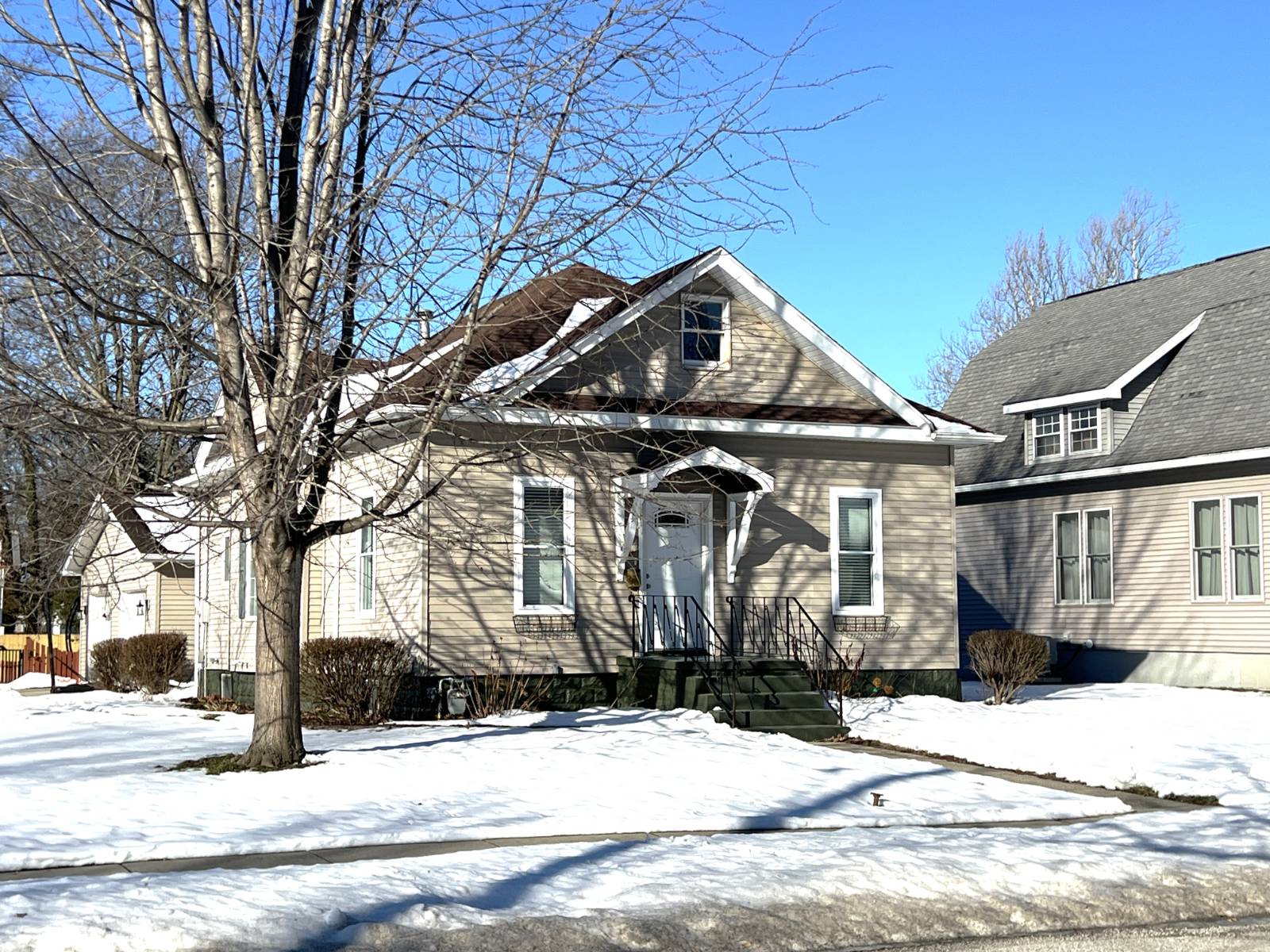


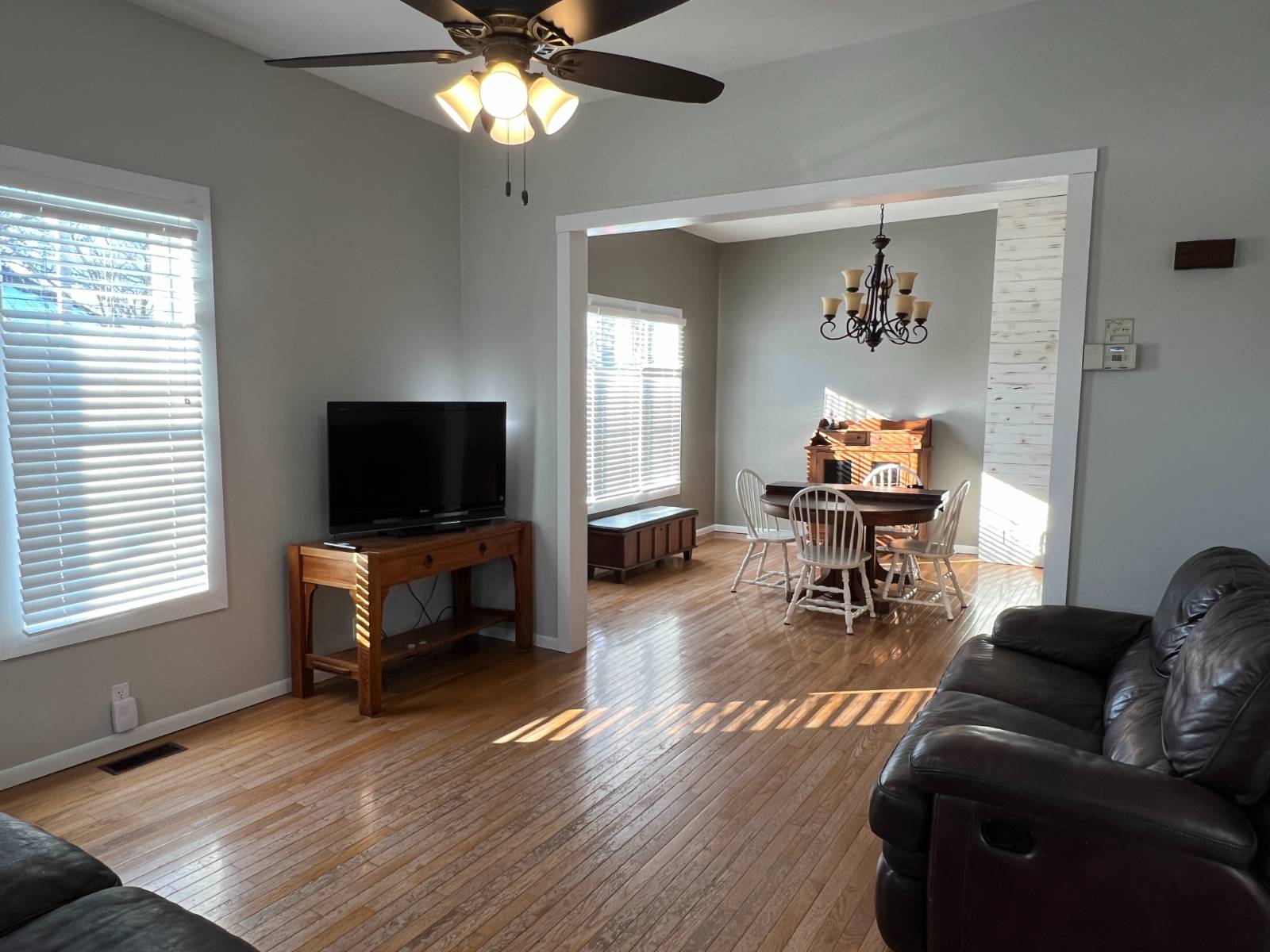 ;
;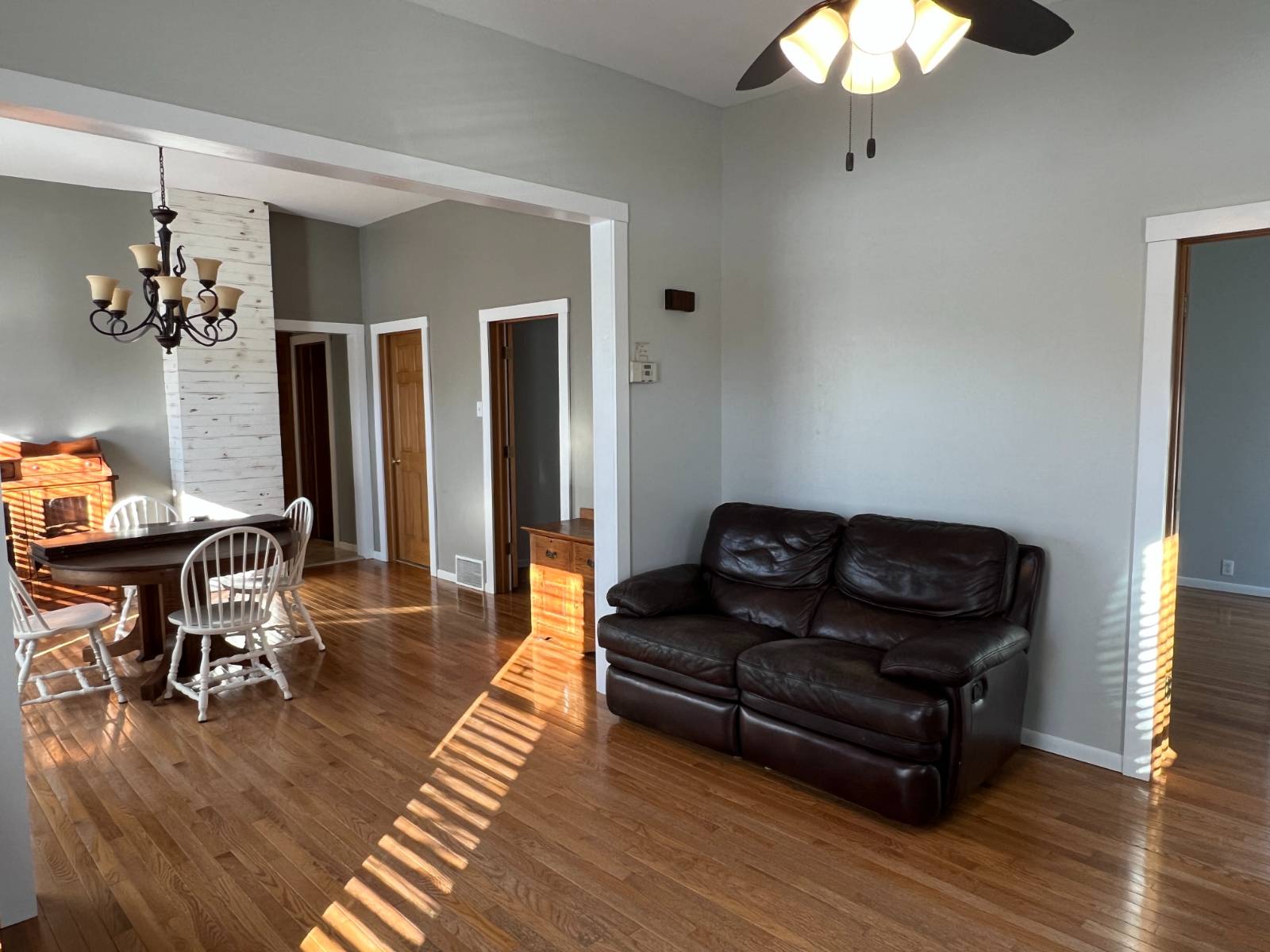 ;
;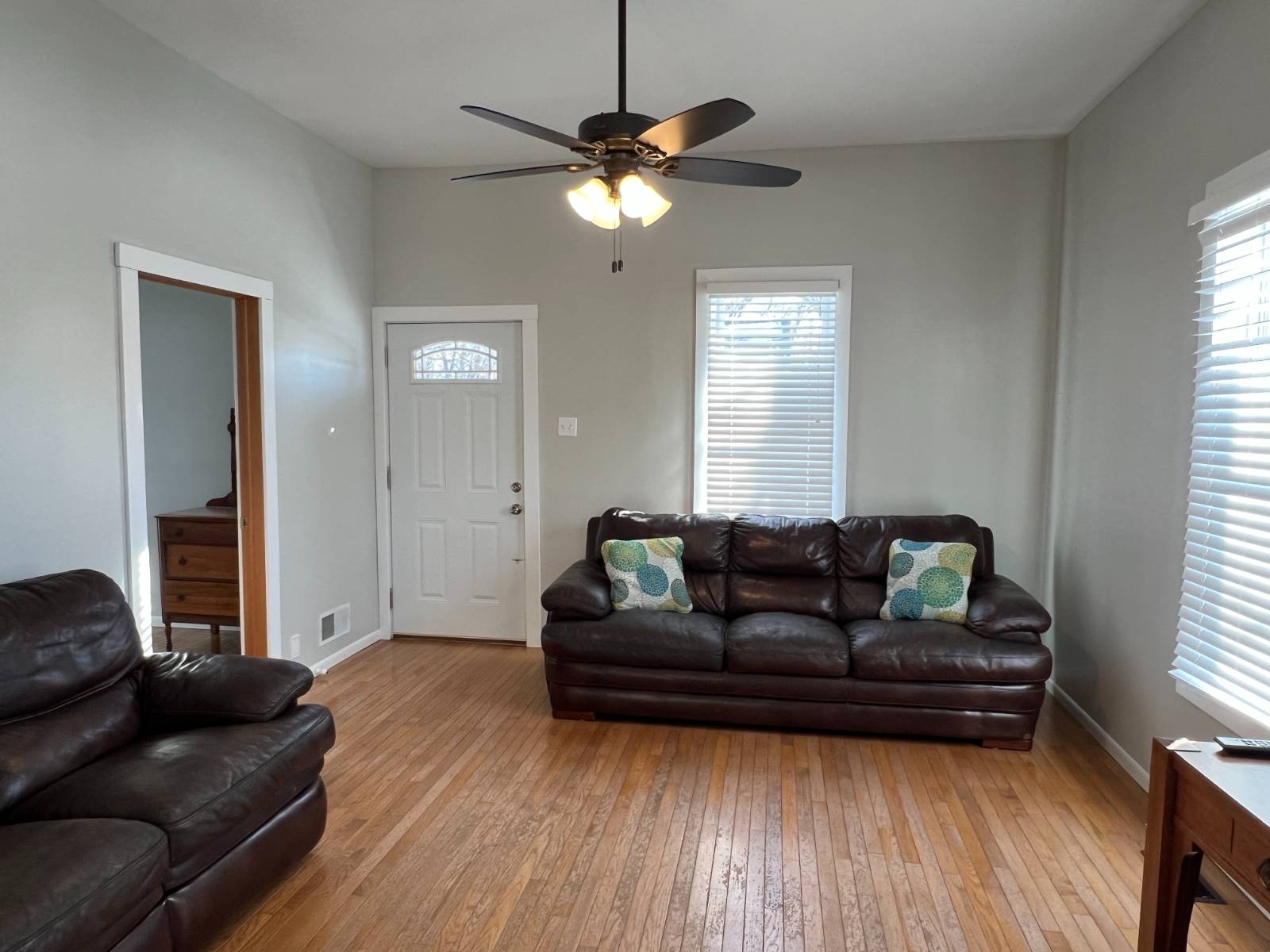 ;
;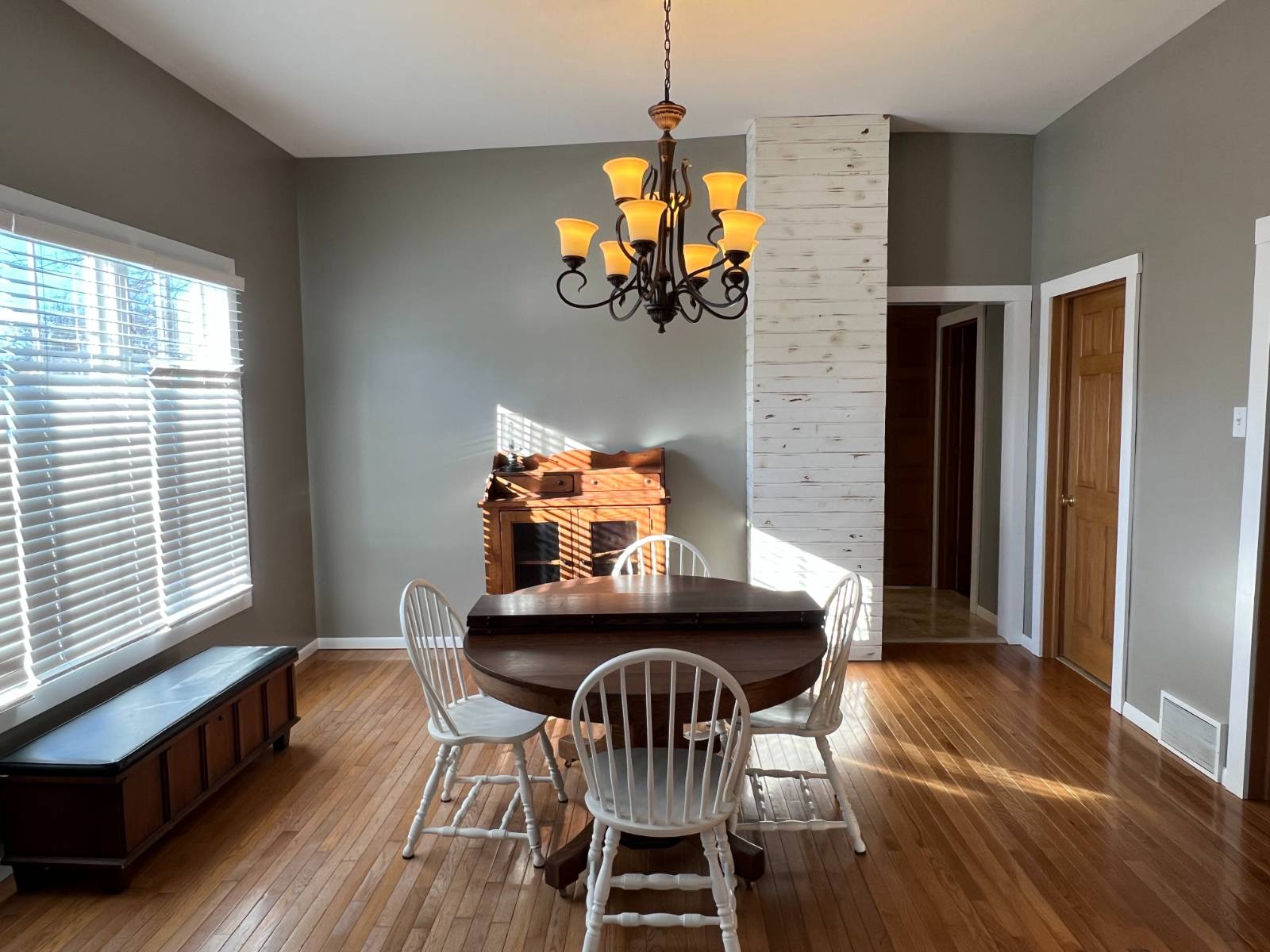 ;
;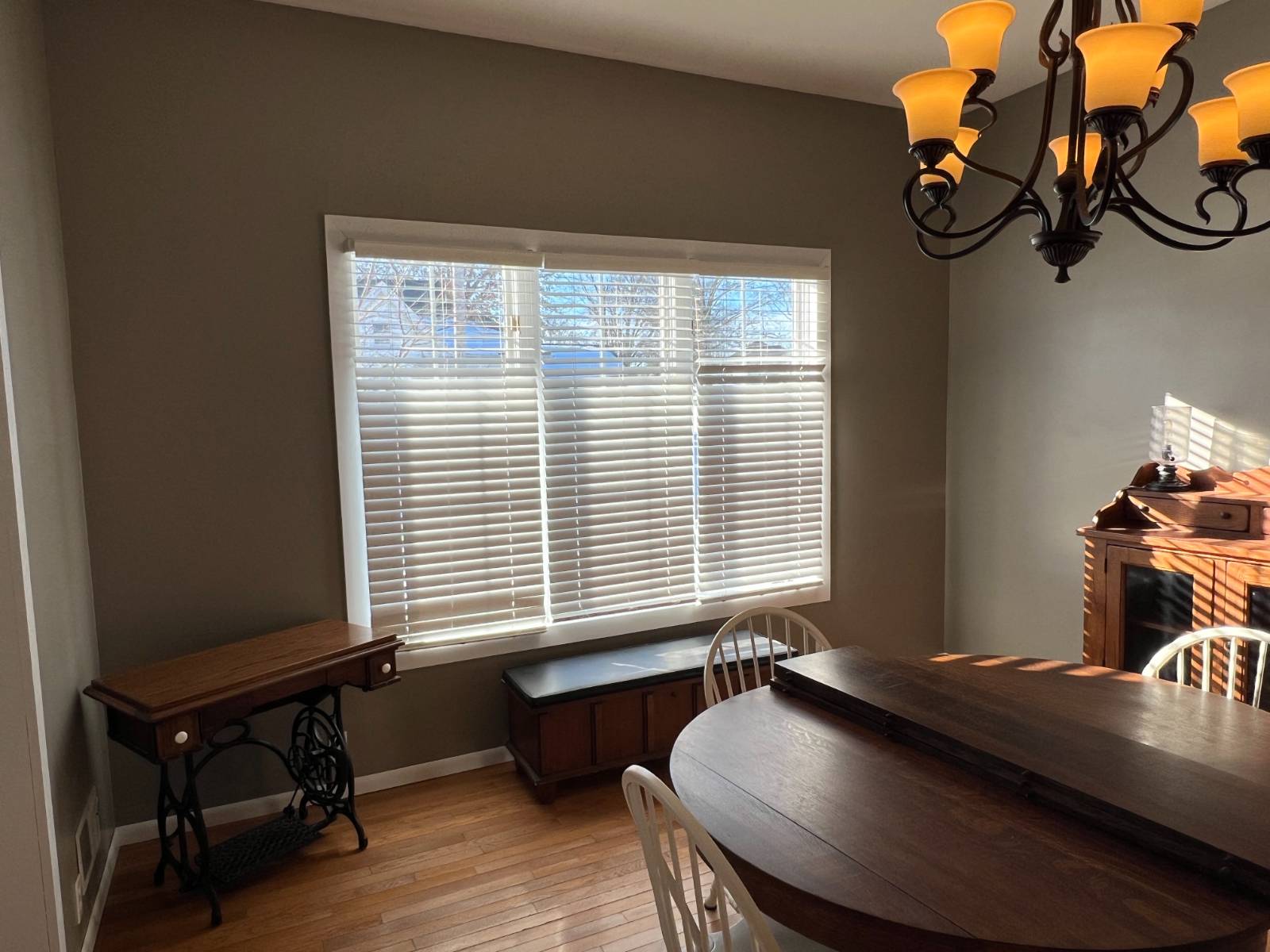 ;
;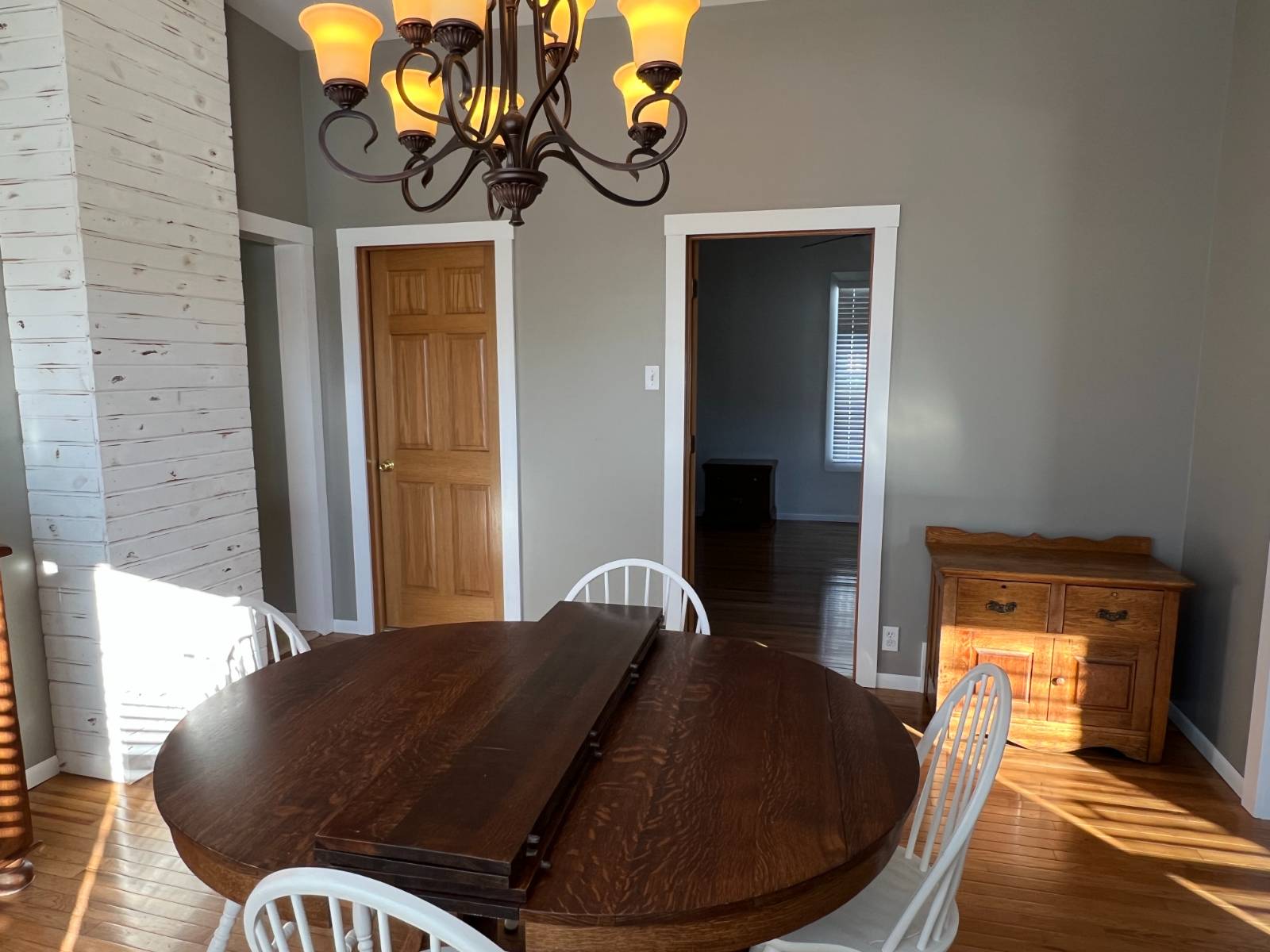 ;
;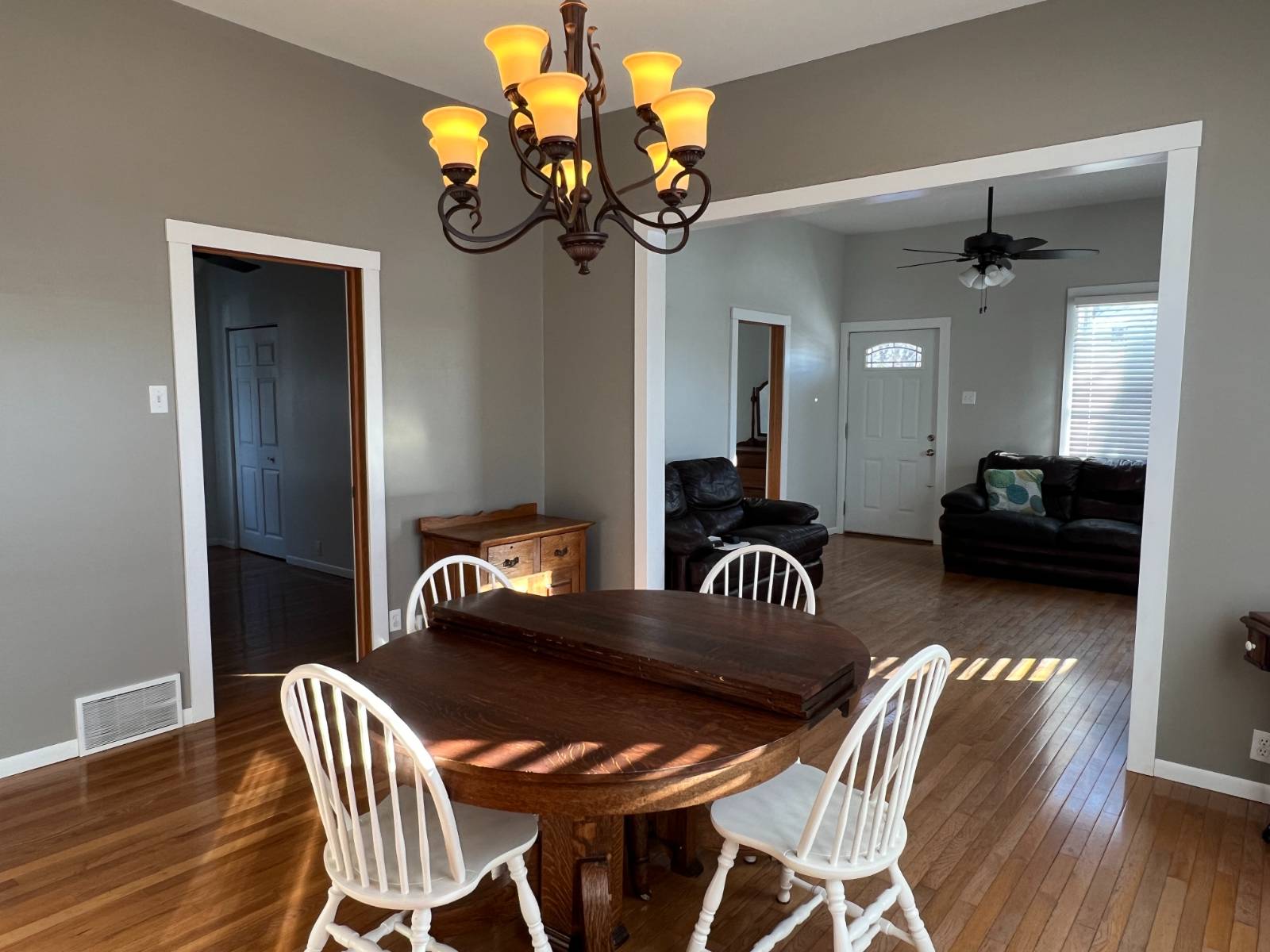 ;
;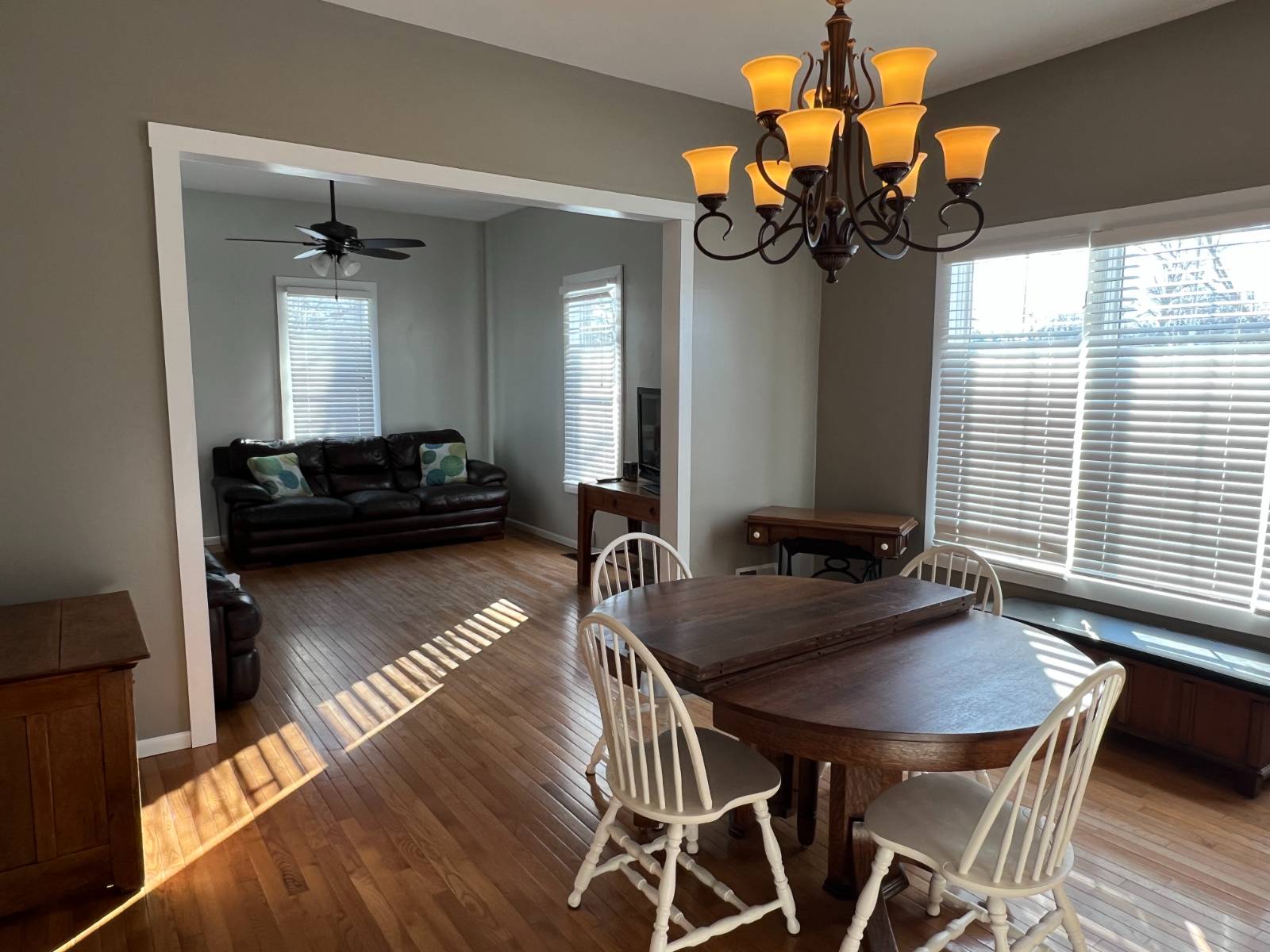 ;
;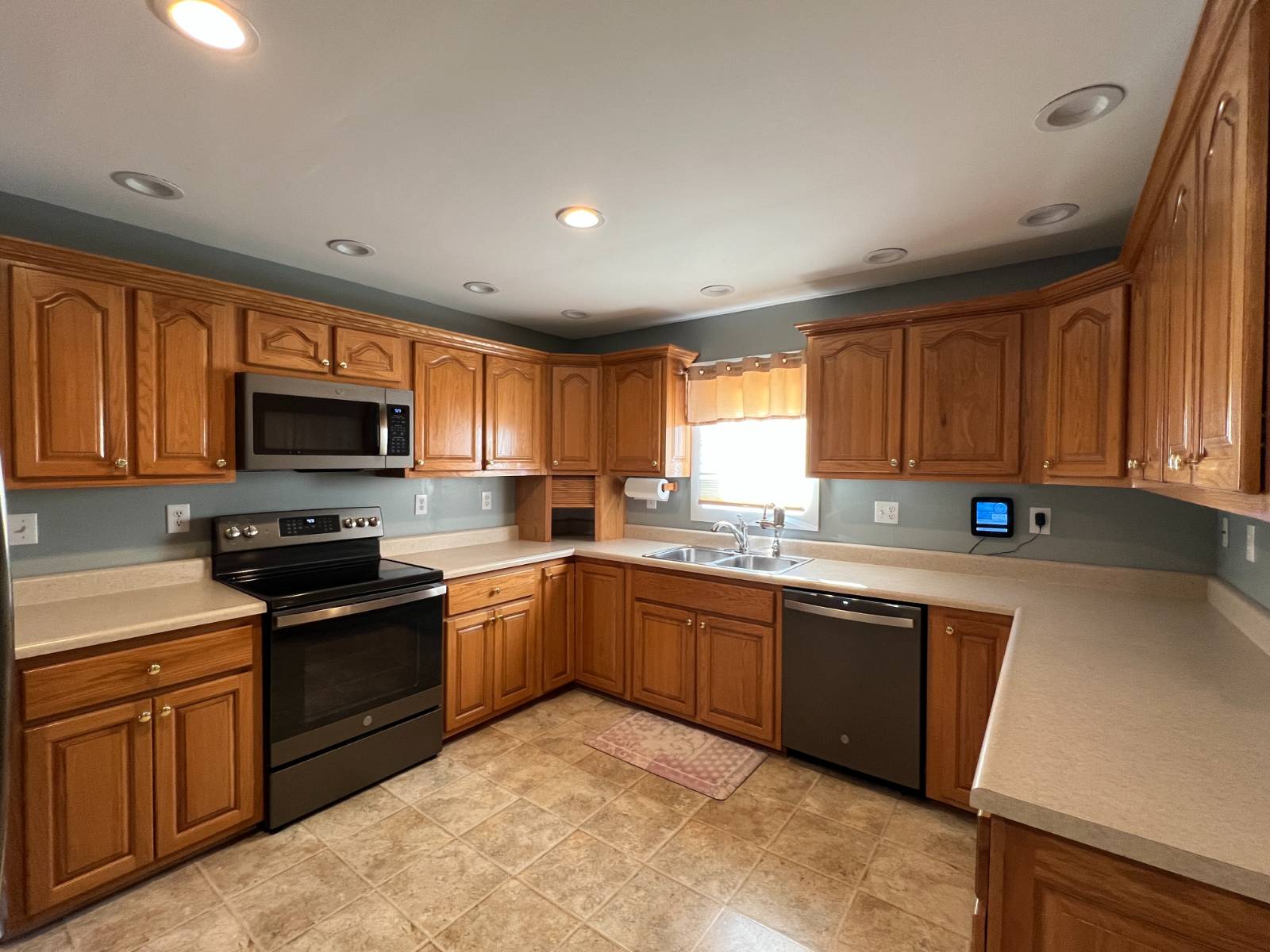 ;
;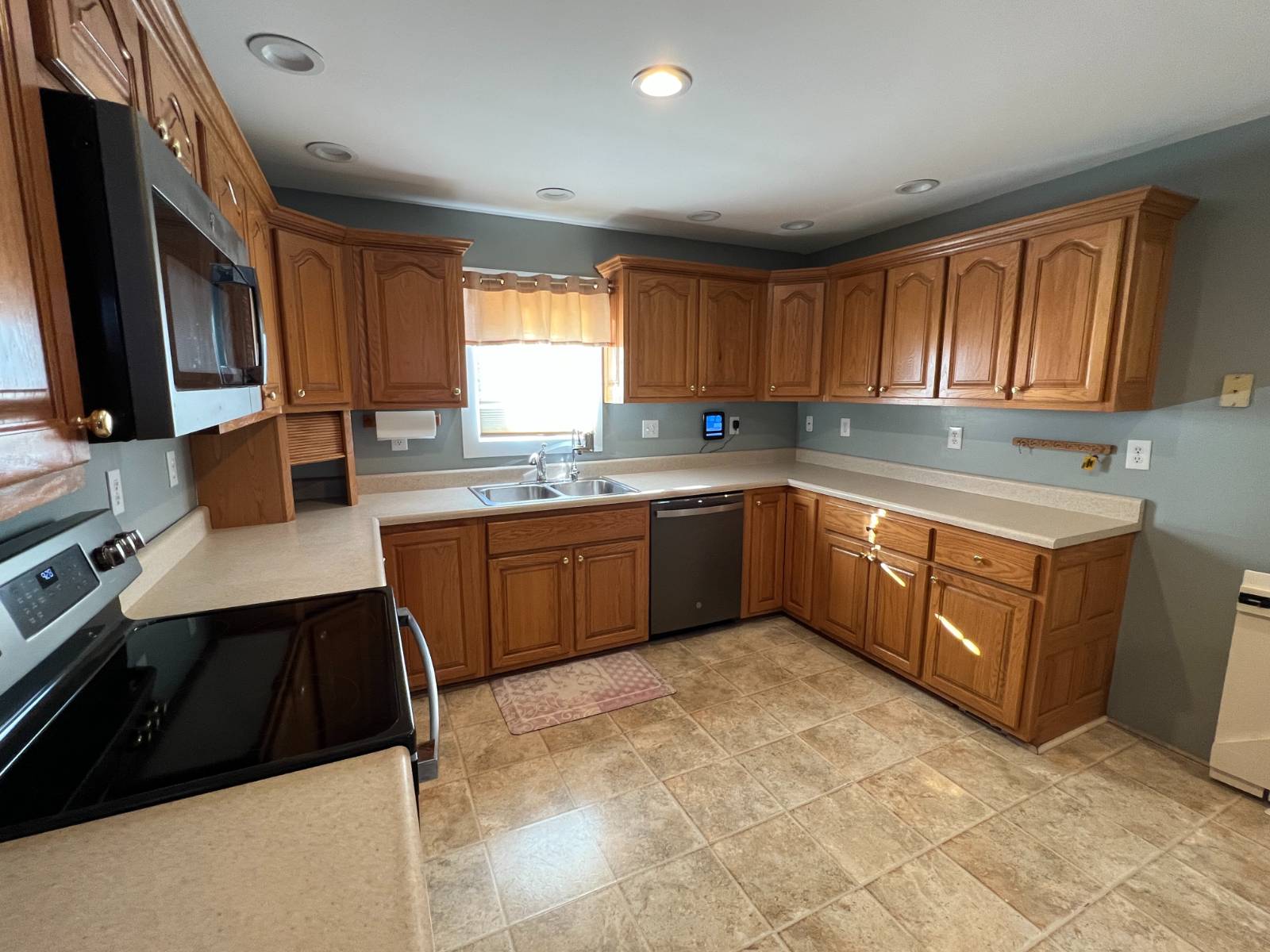 ;
;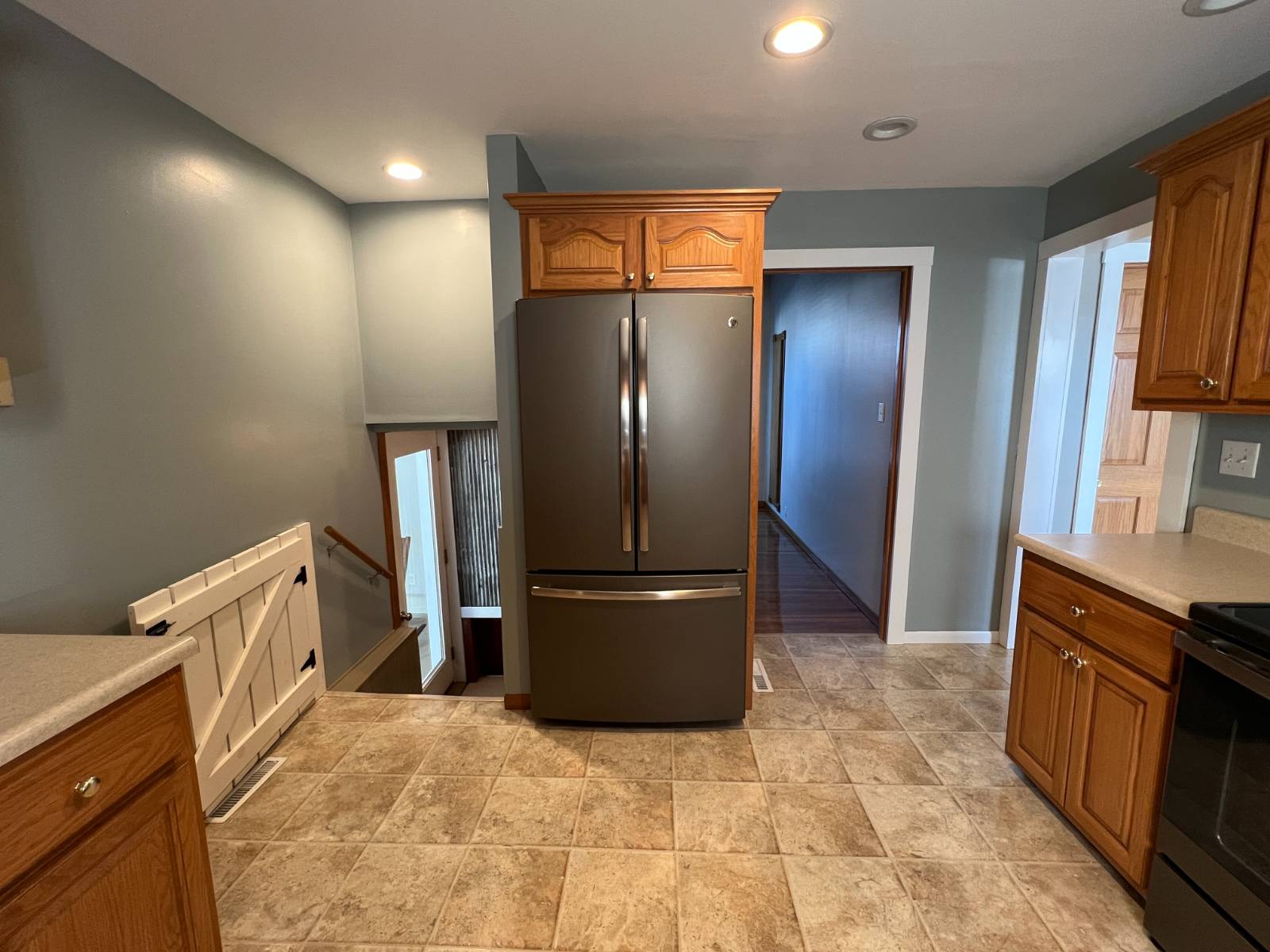 ;
;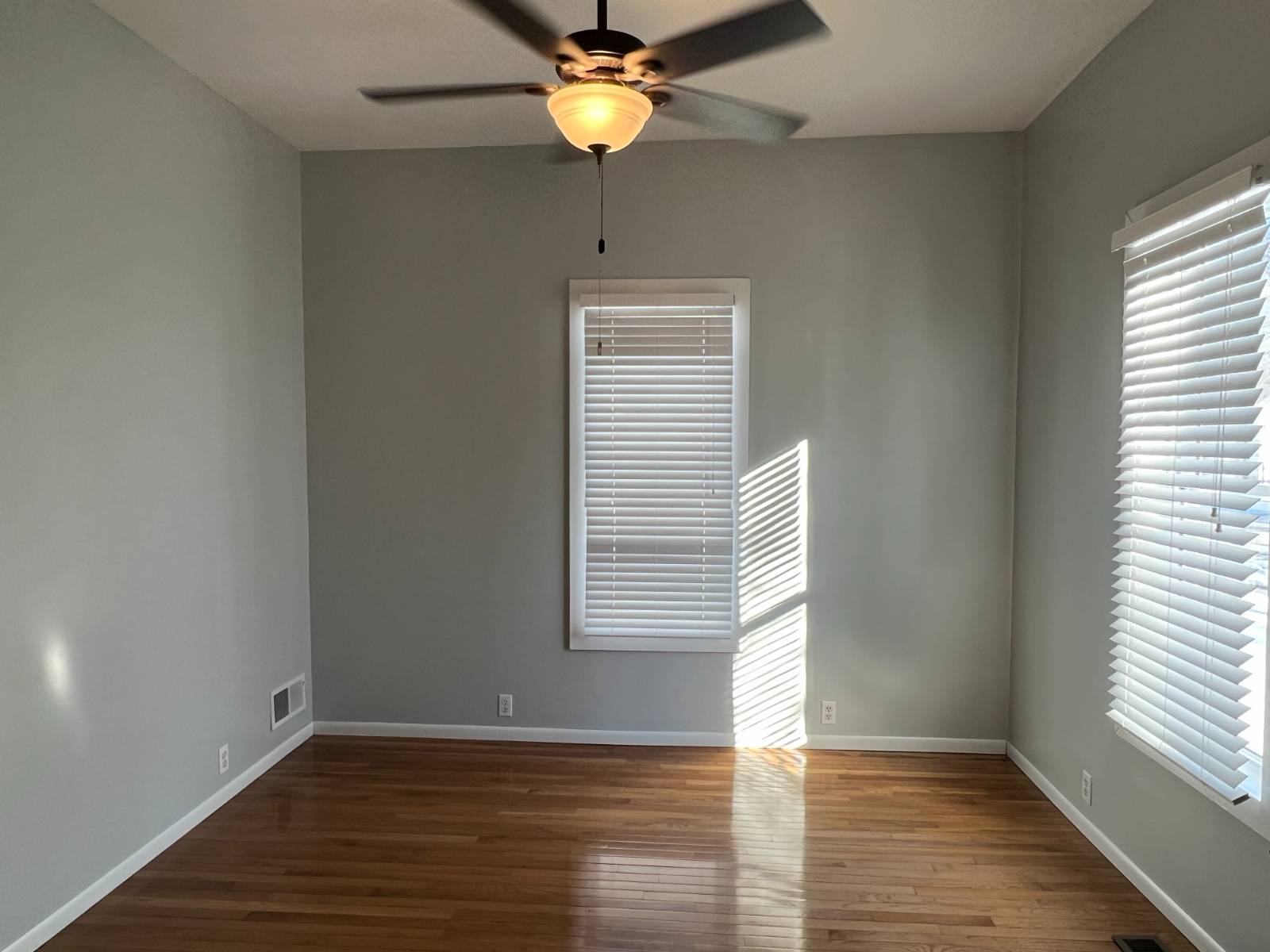 ;
;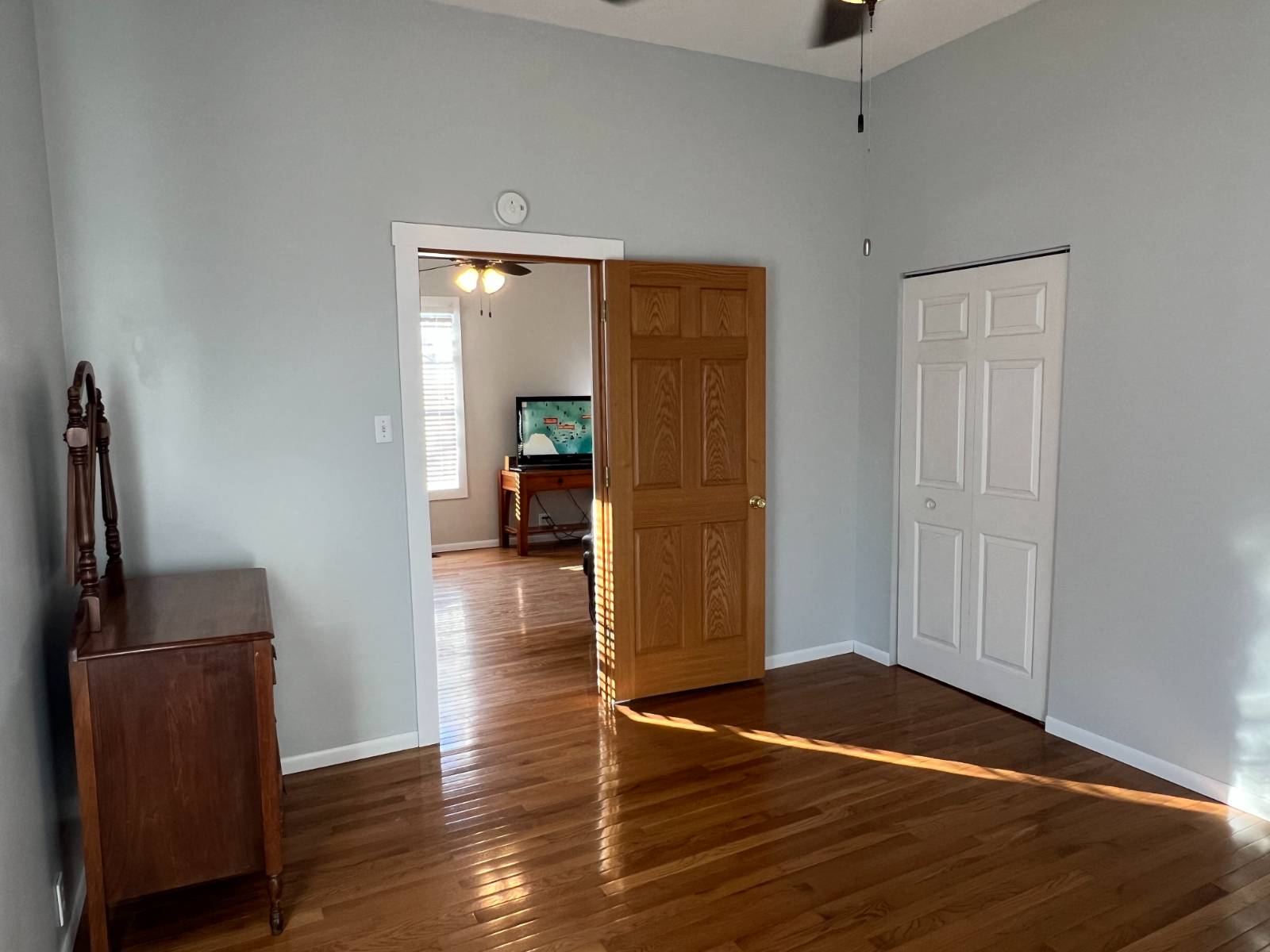 ;
;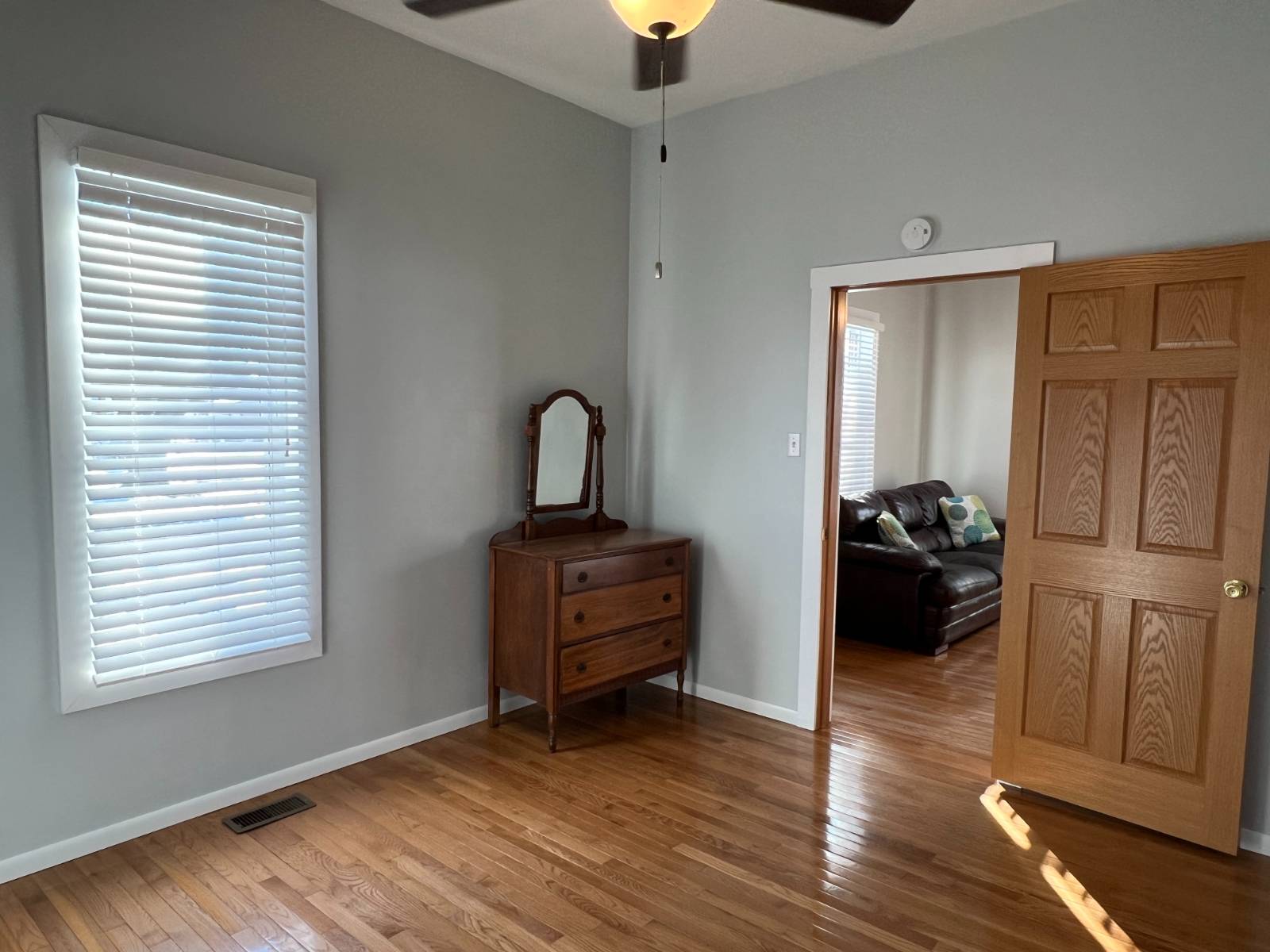 ;
;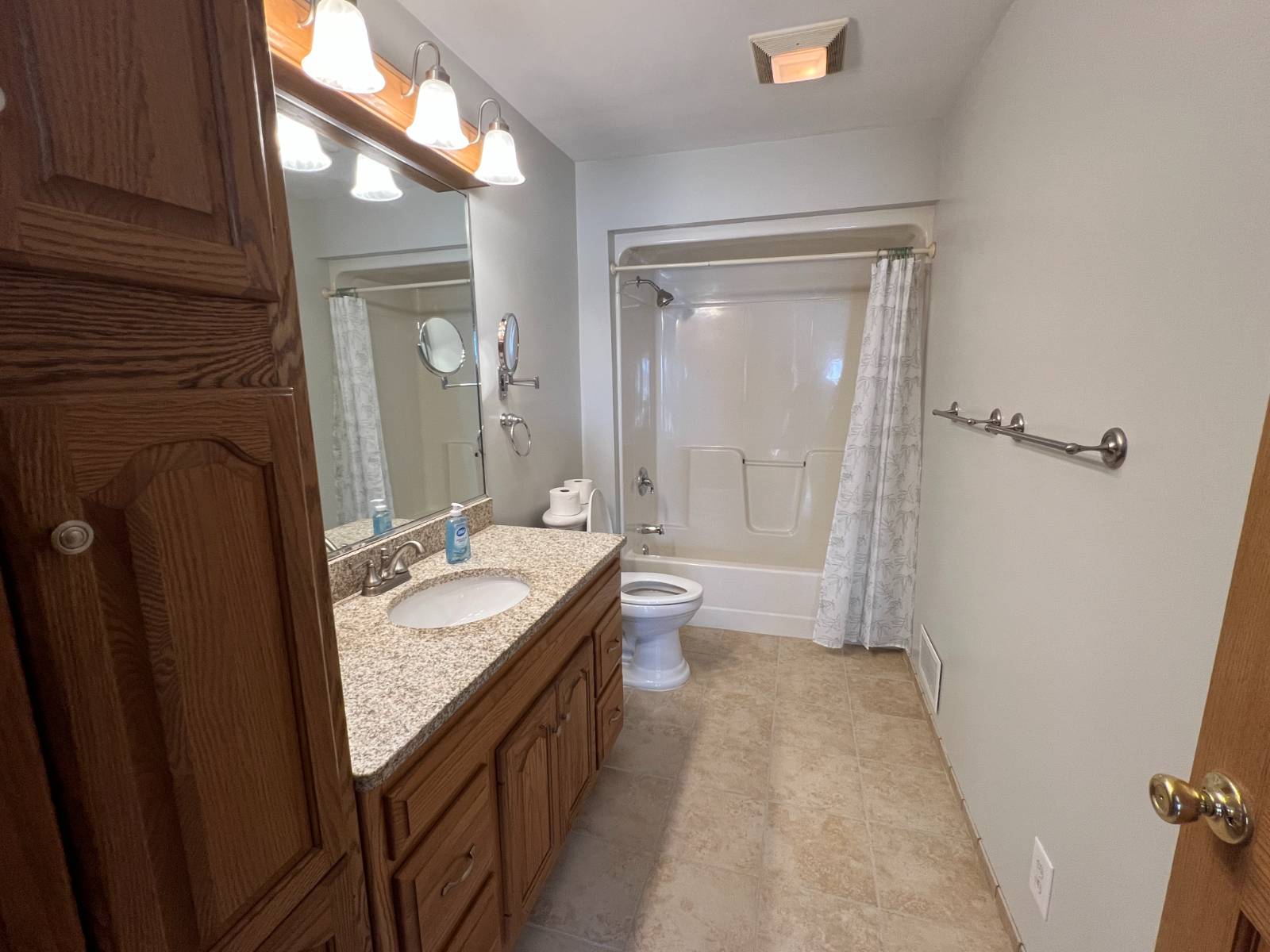 ;
;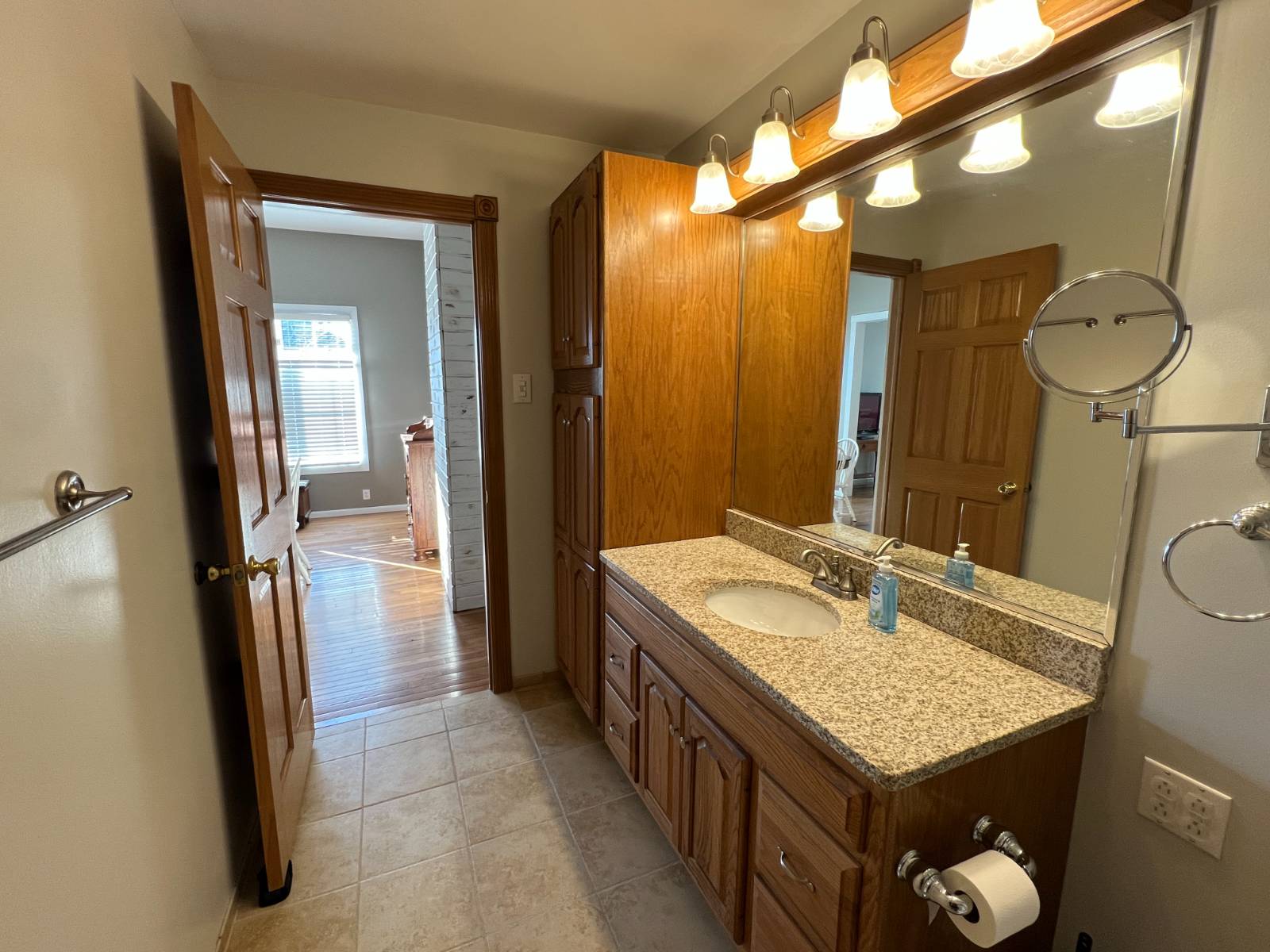 ;
;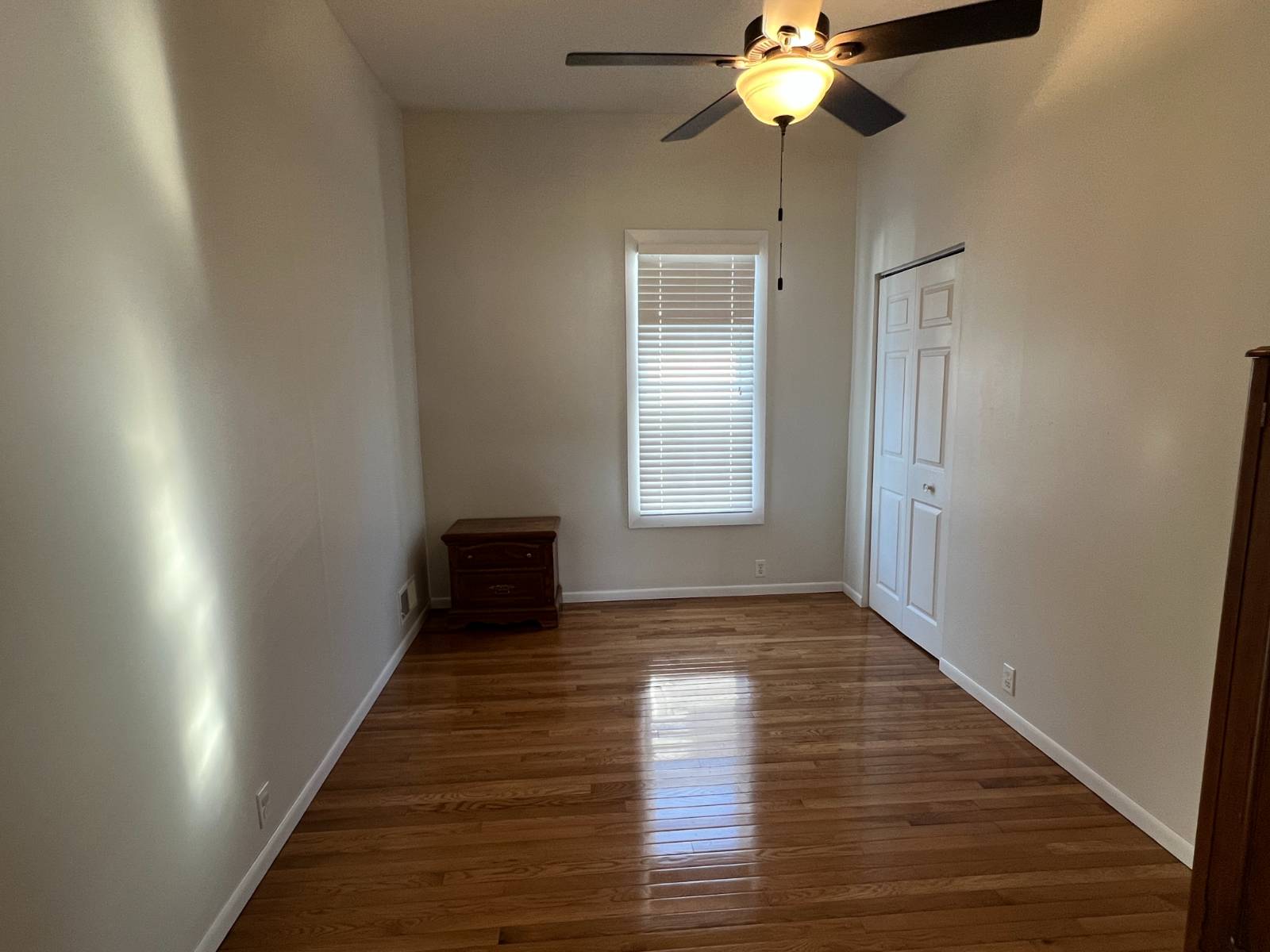 ;
;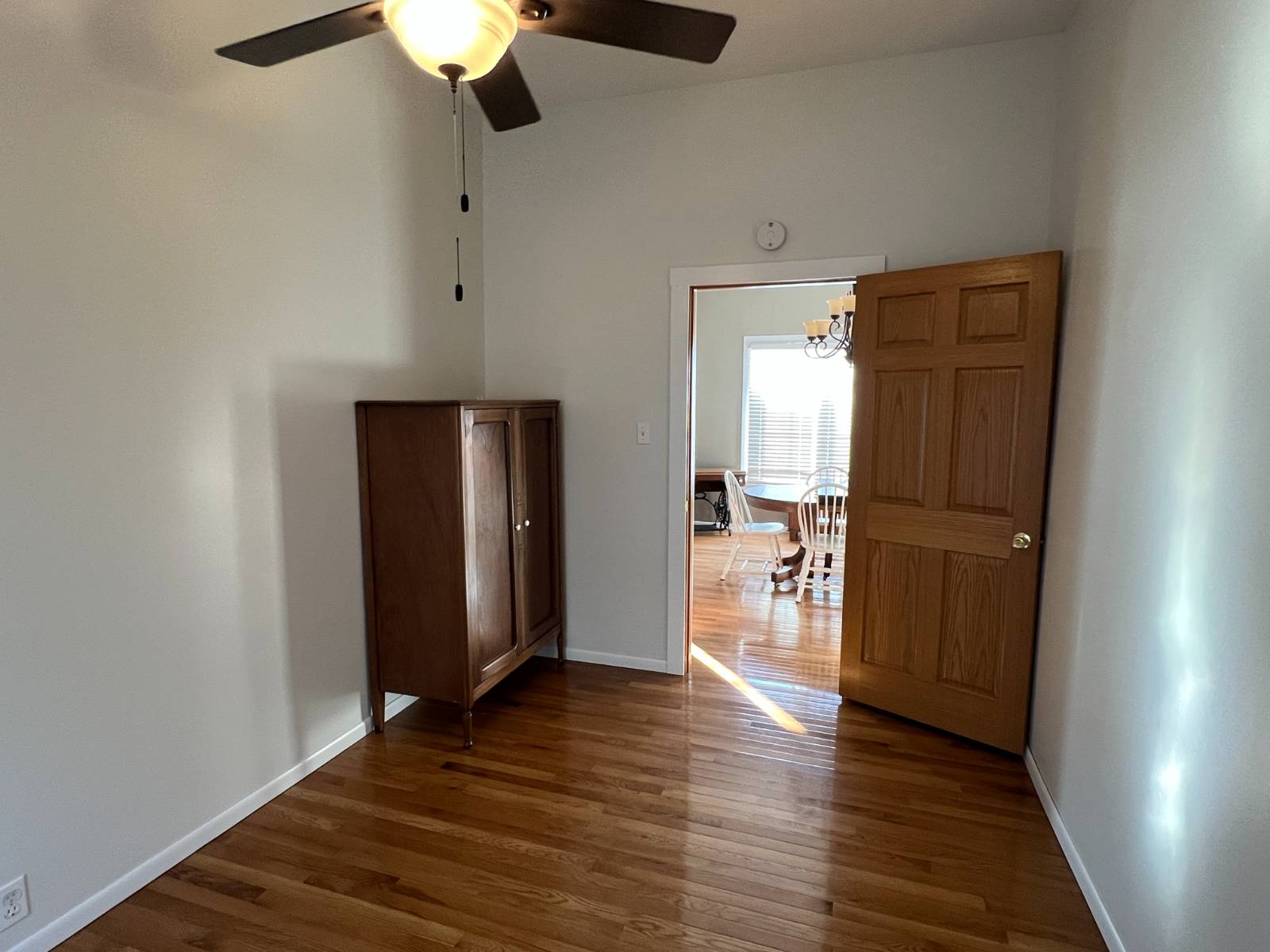 ;
;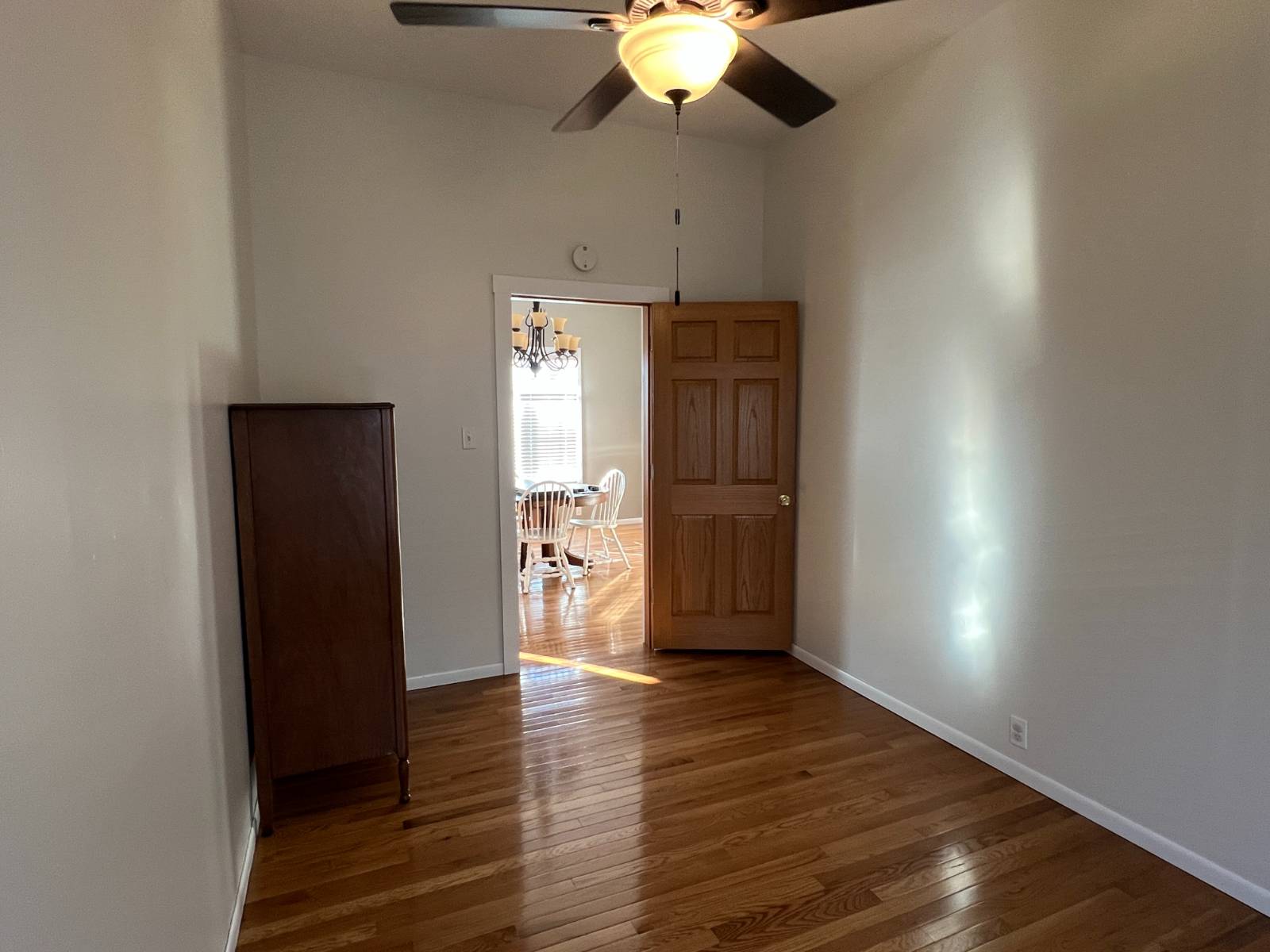 ;
;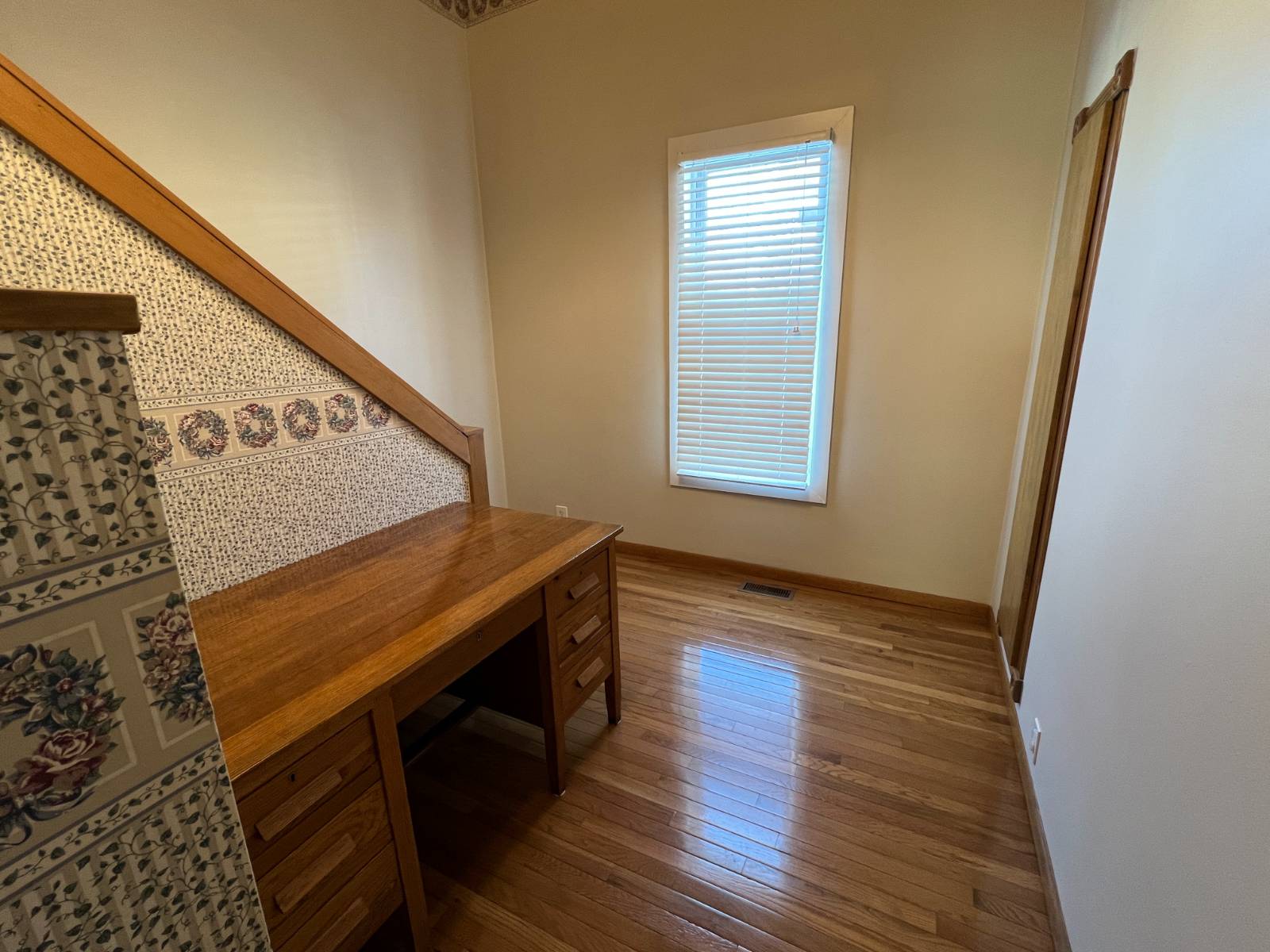 ;
;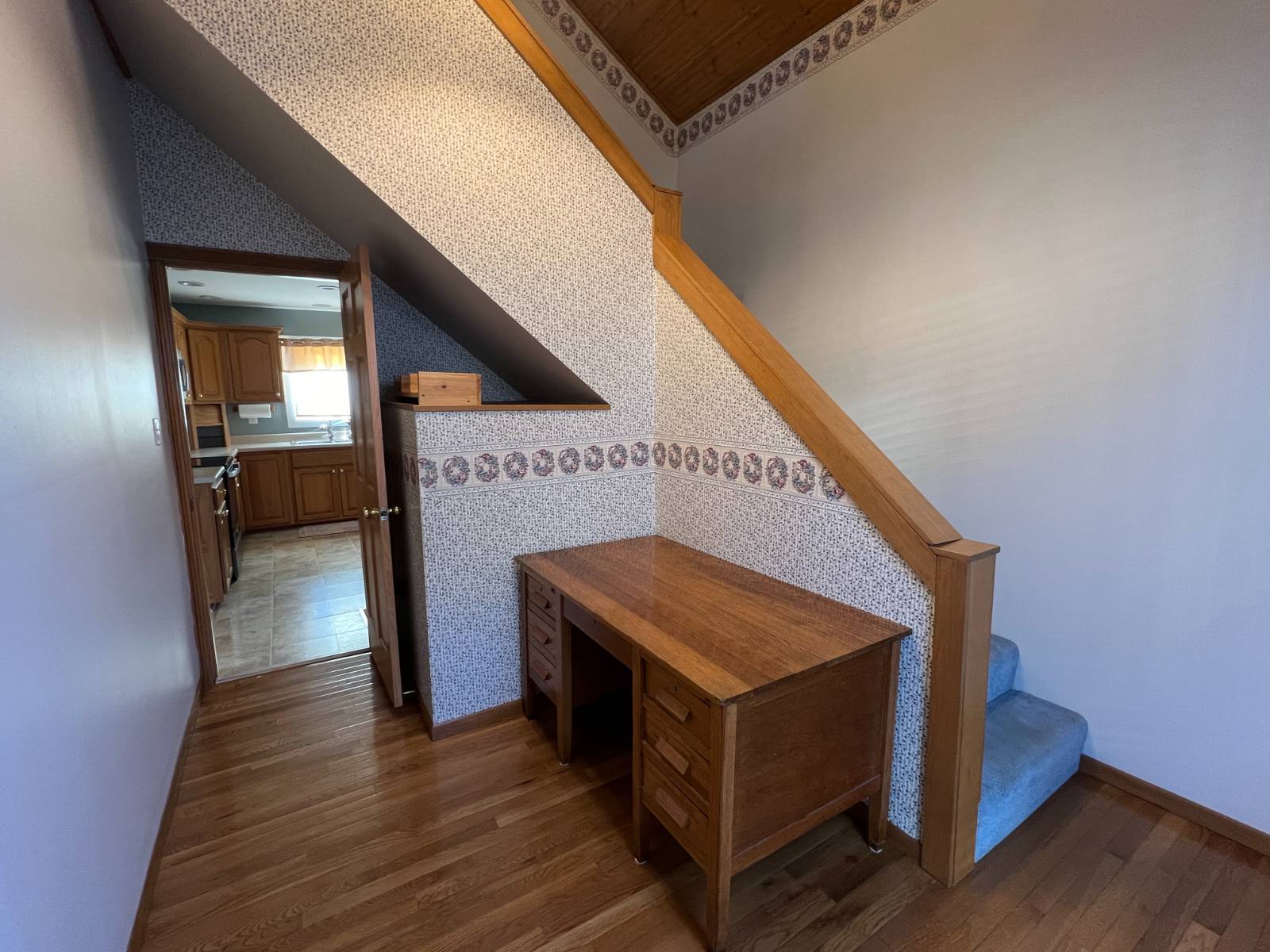 ;
;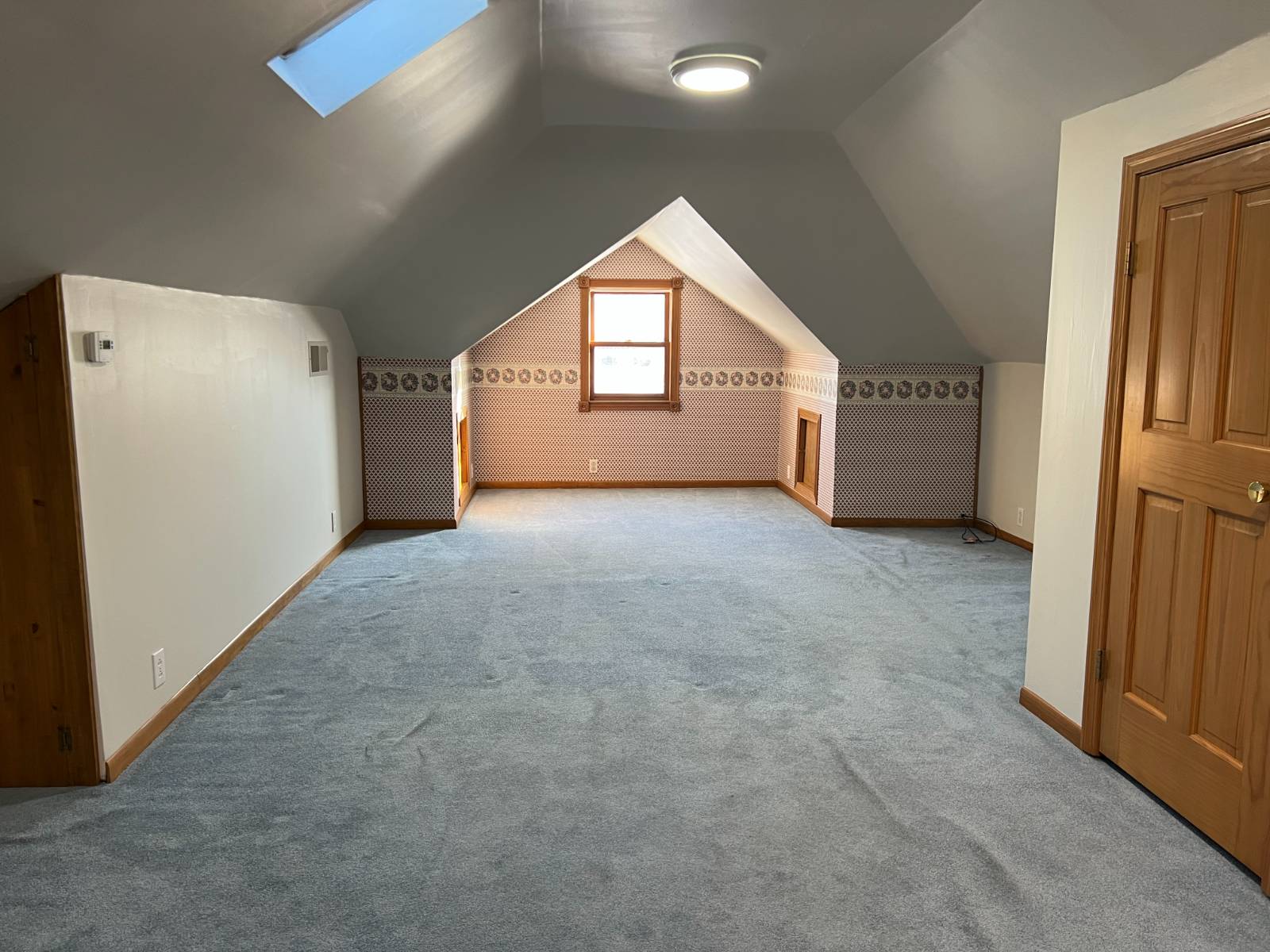 ;
;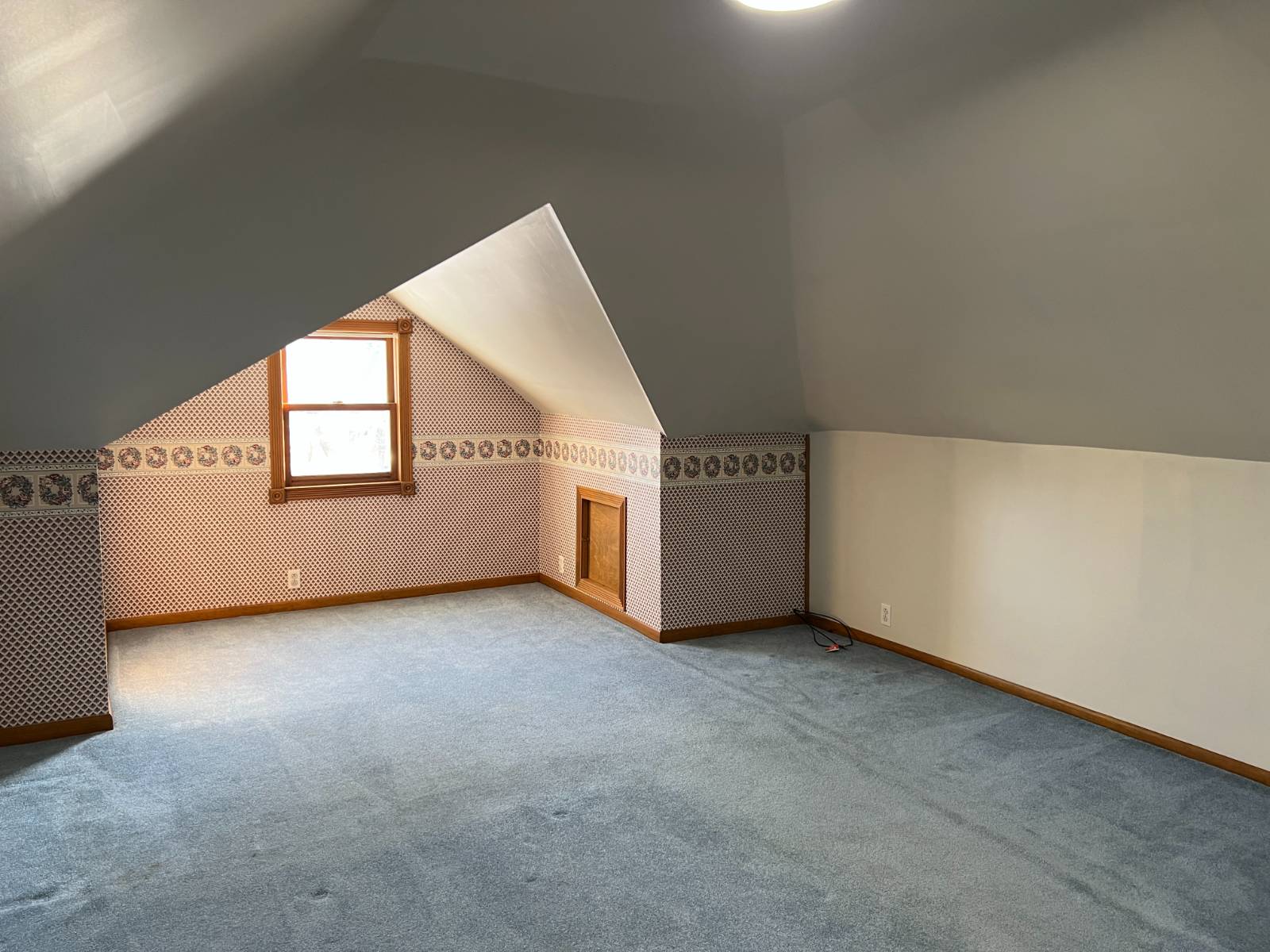 ;
;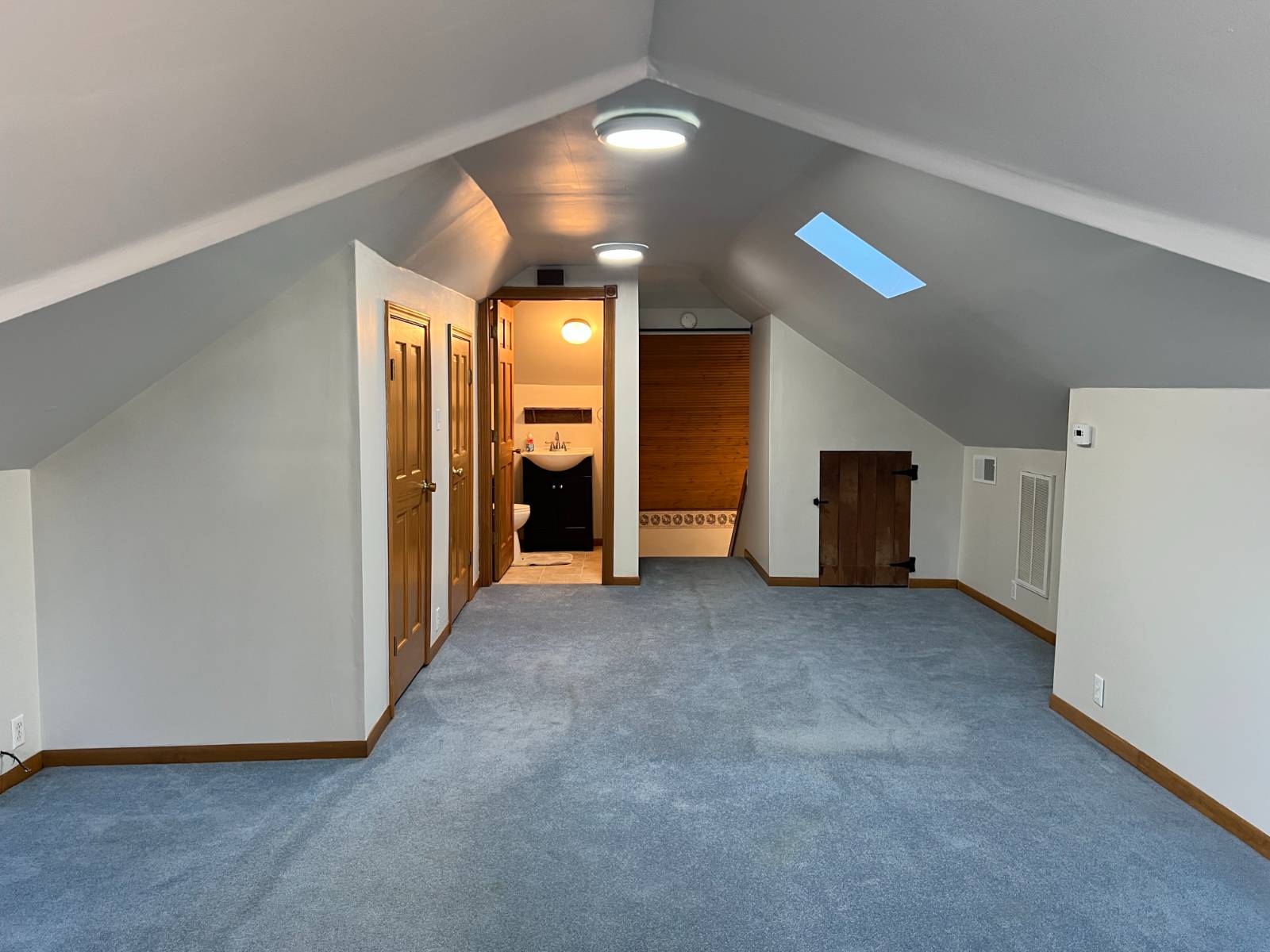 ;
;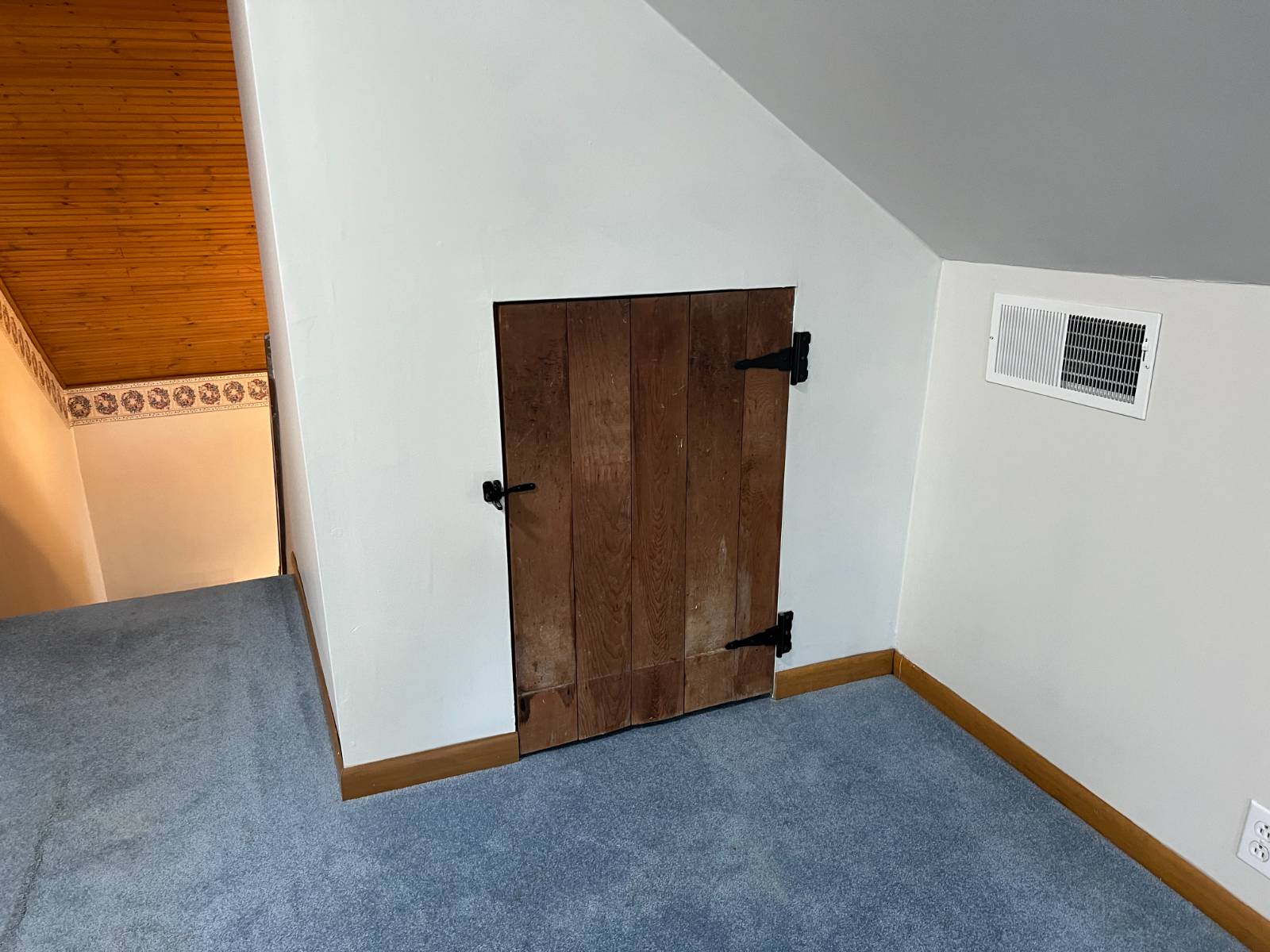 ;
;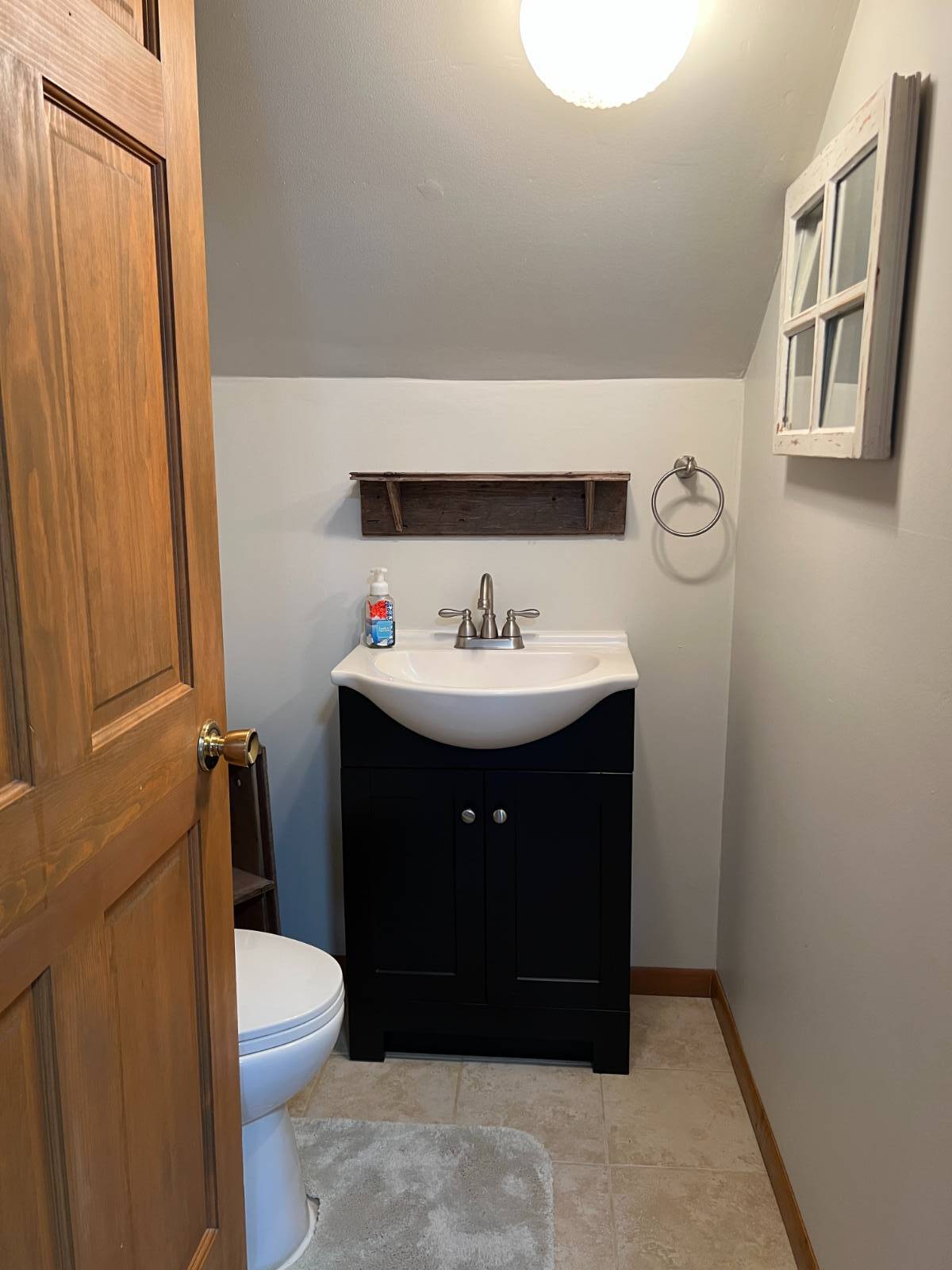 ;
;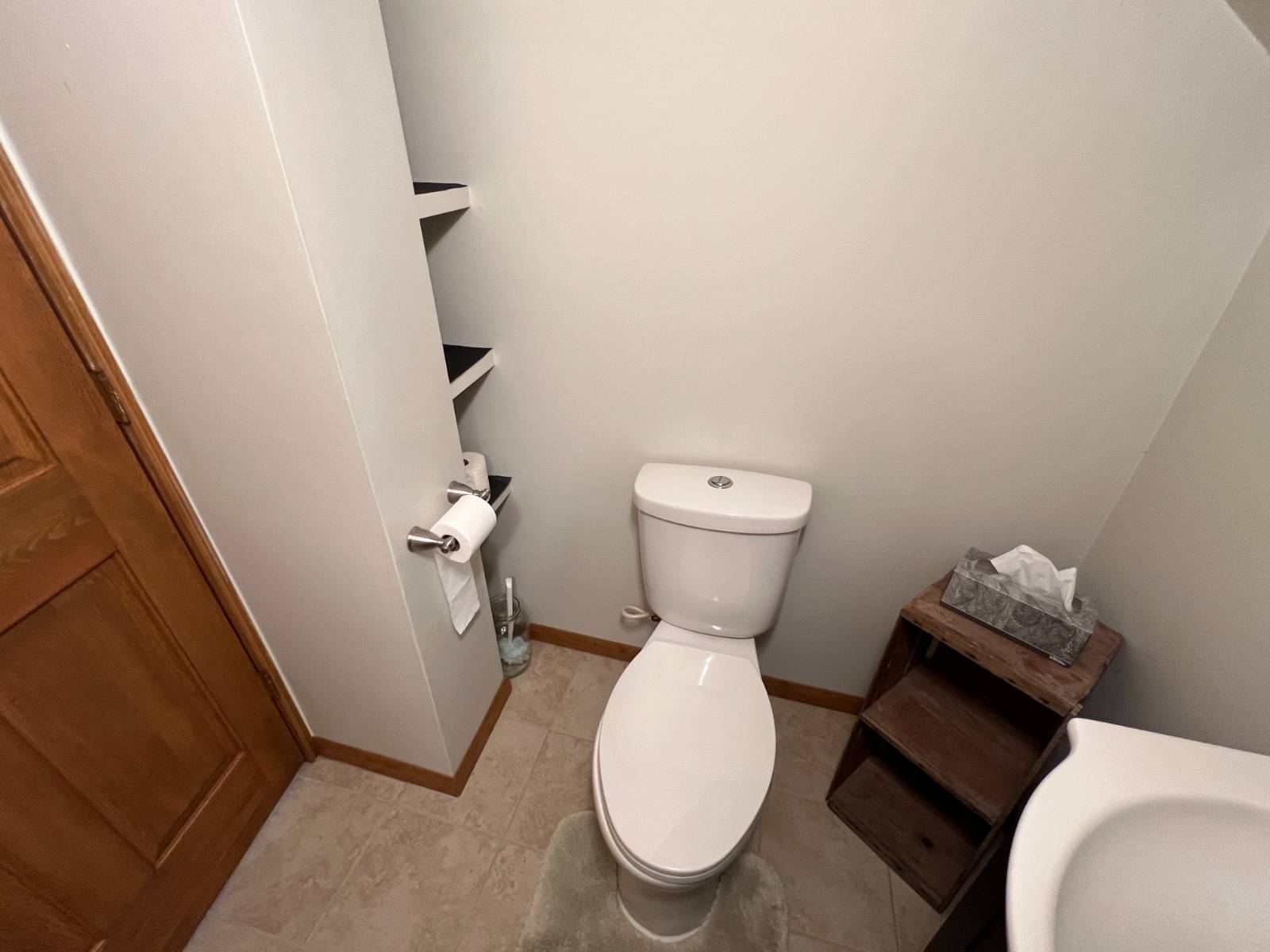 ;
;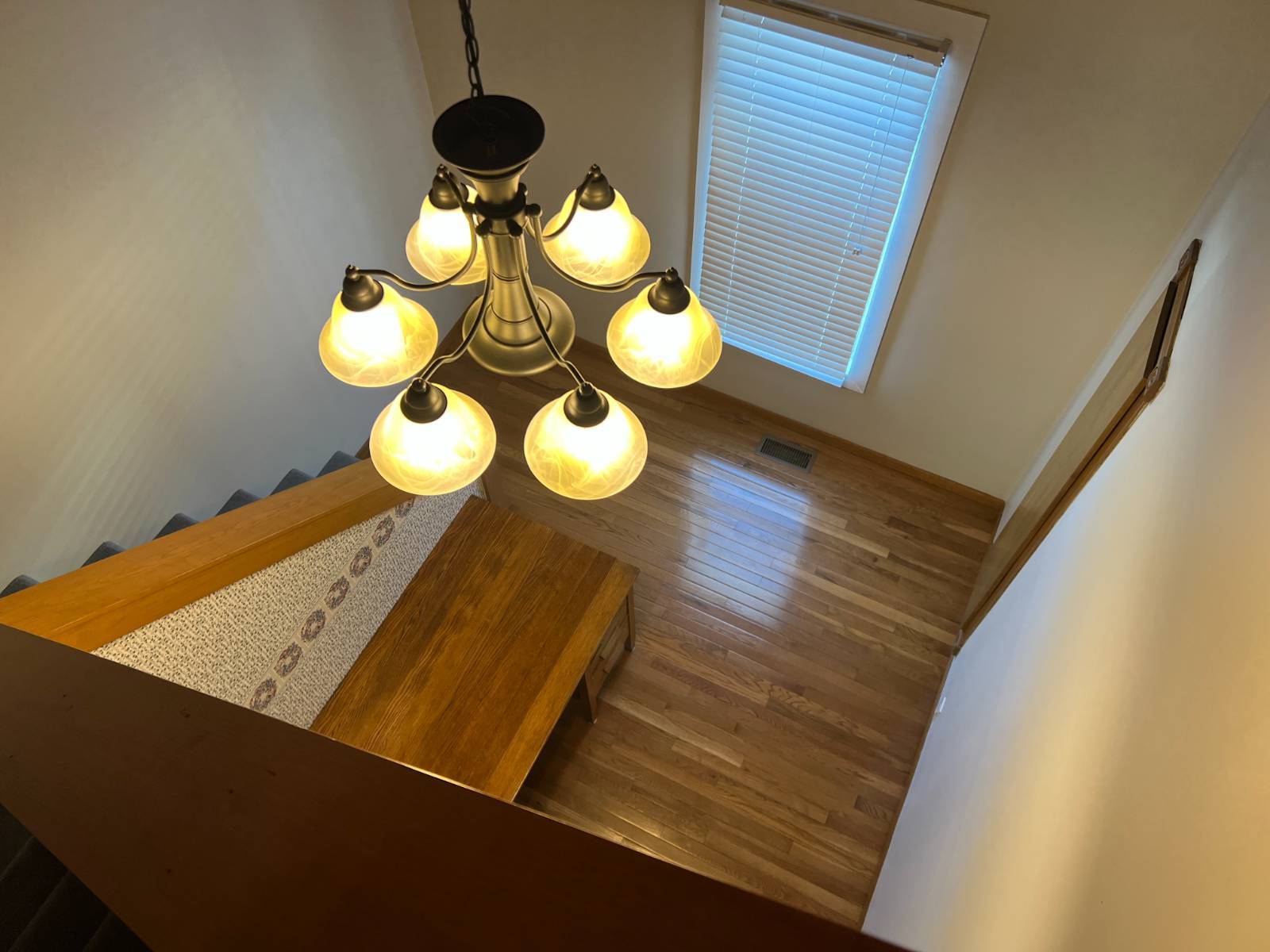 ;
;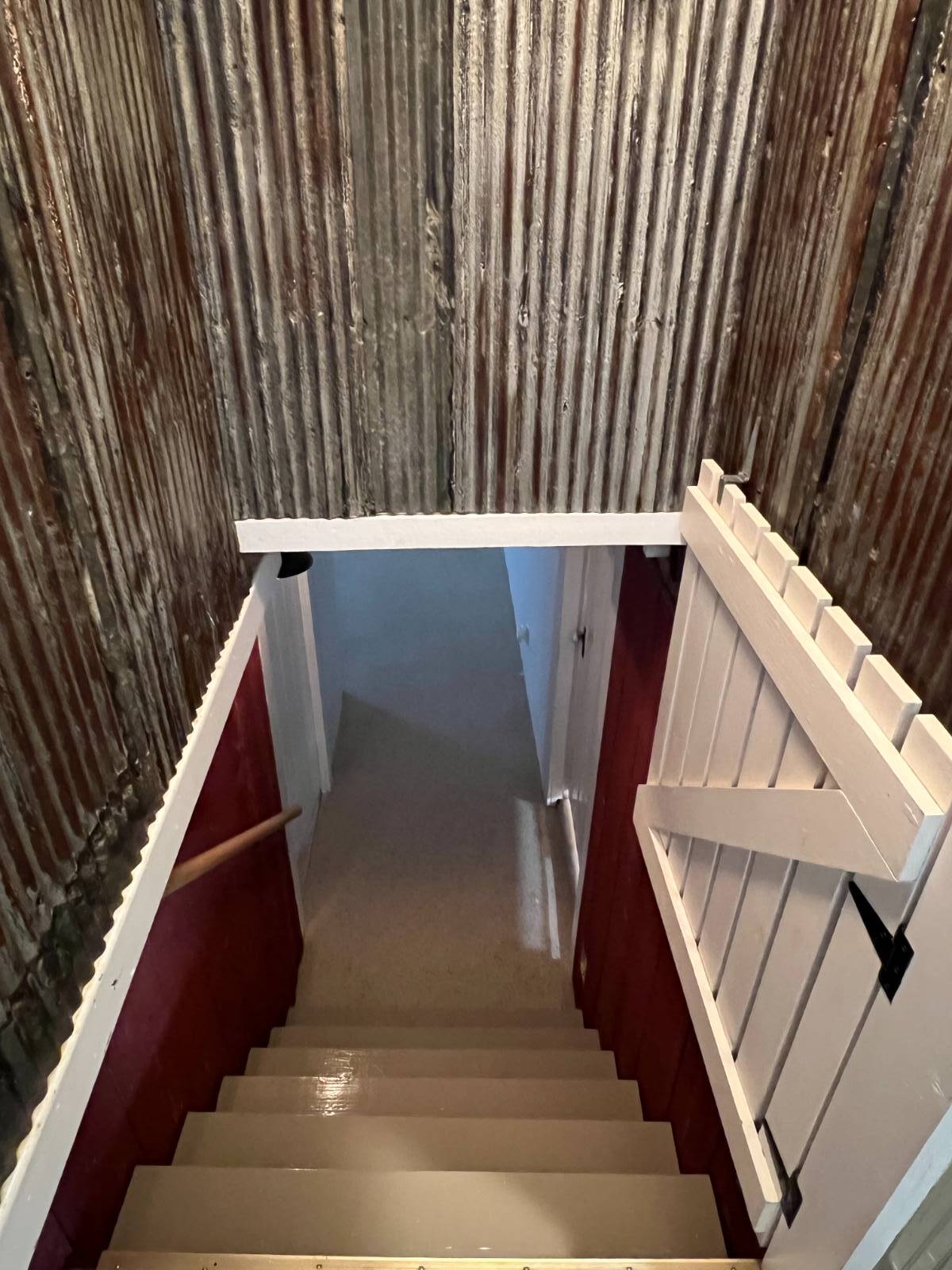 ;
;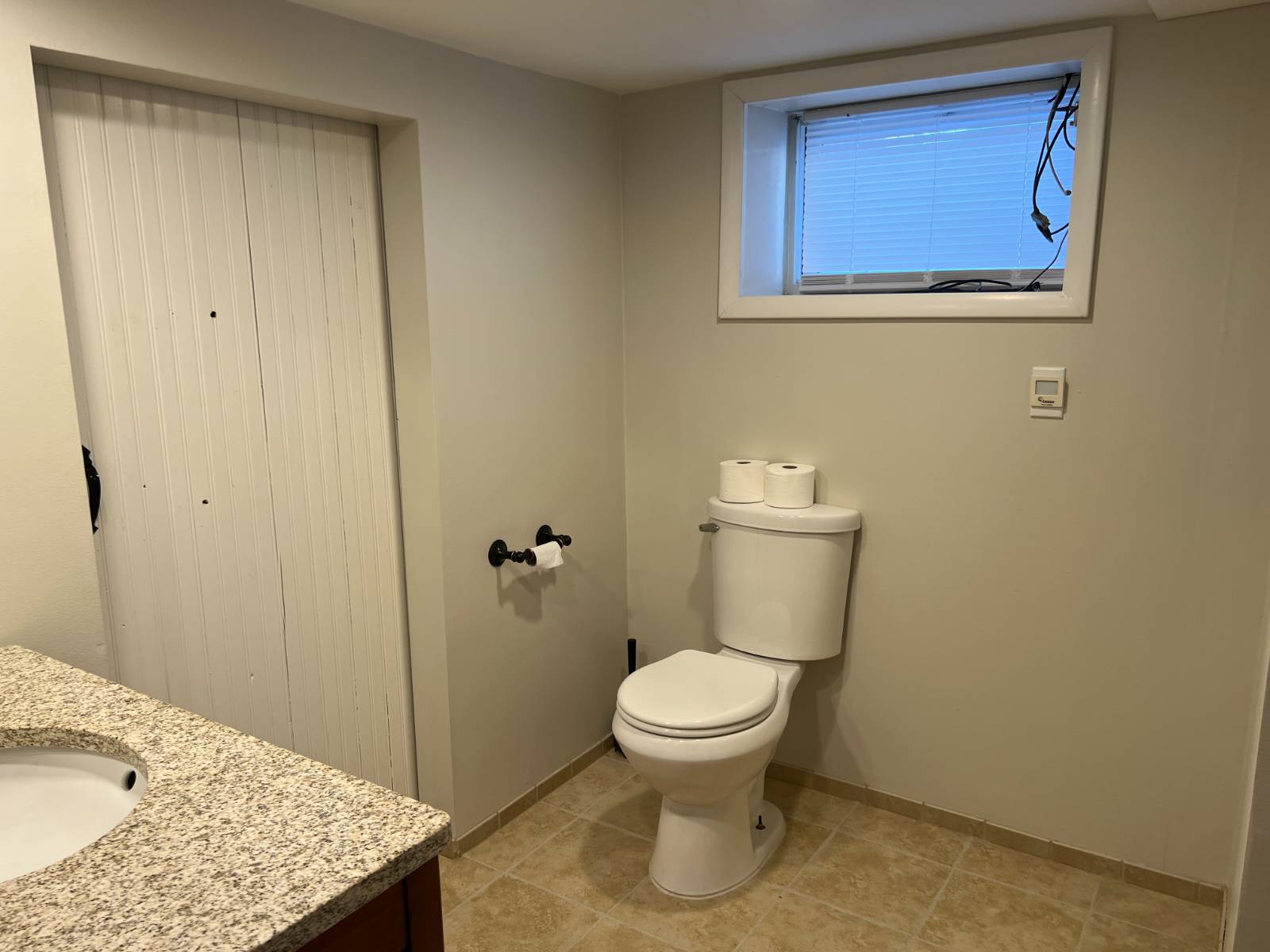 ;
;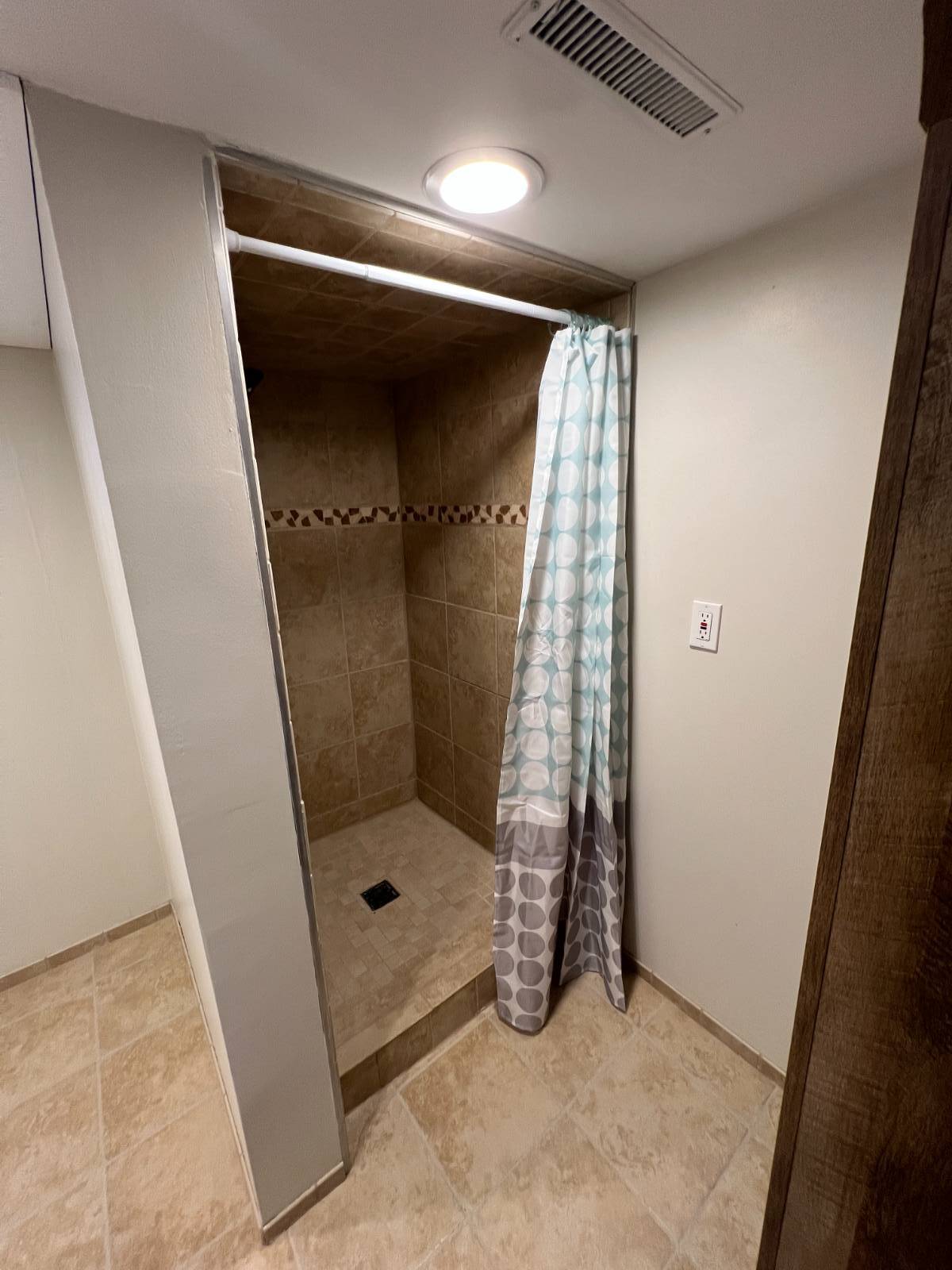 ;
;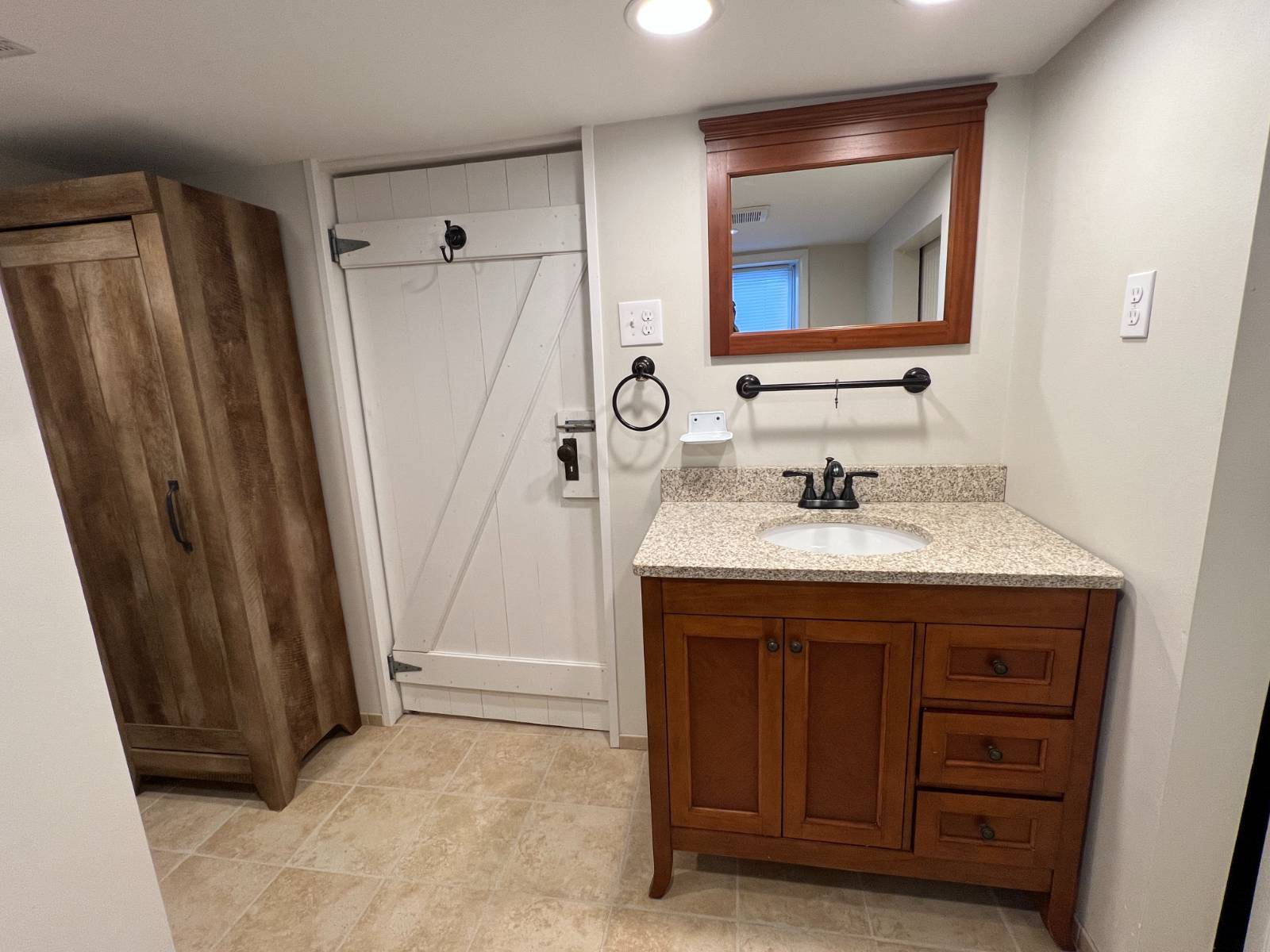 ;
;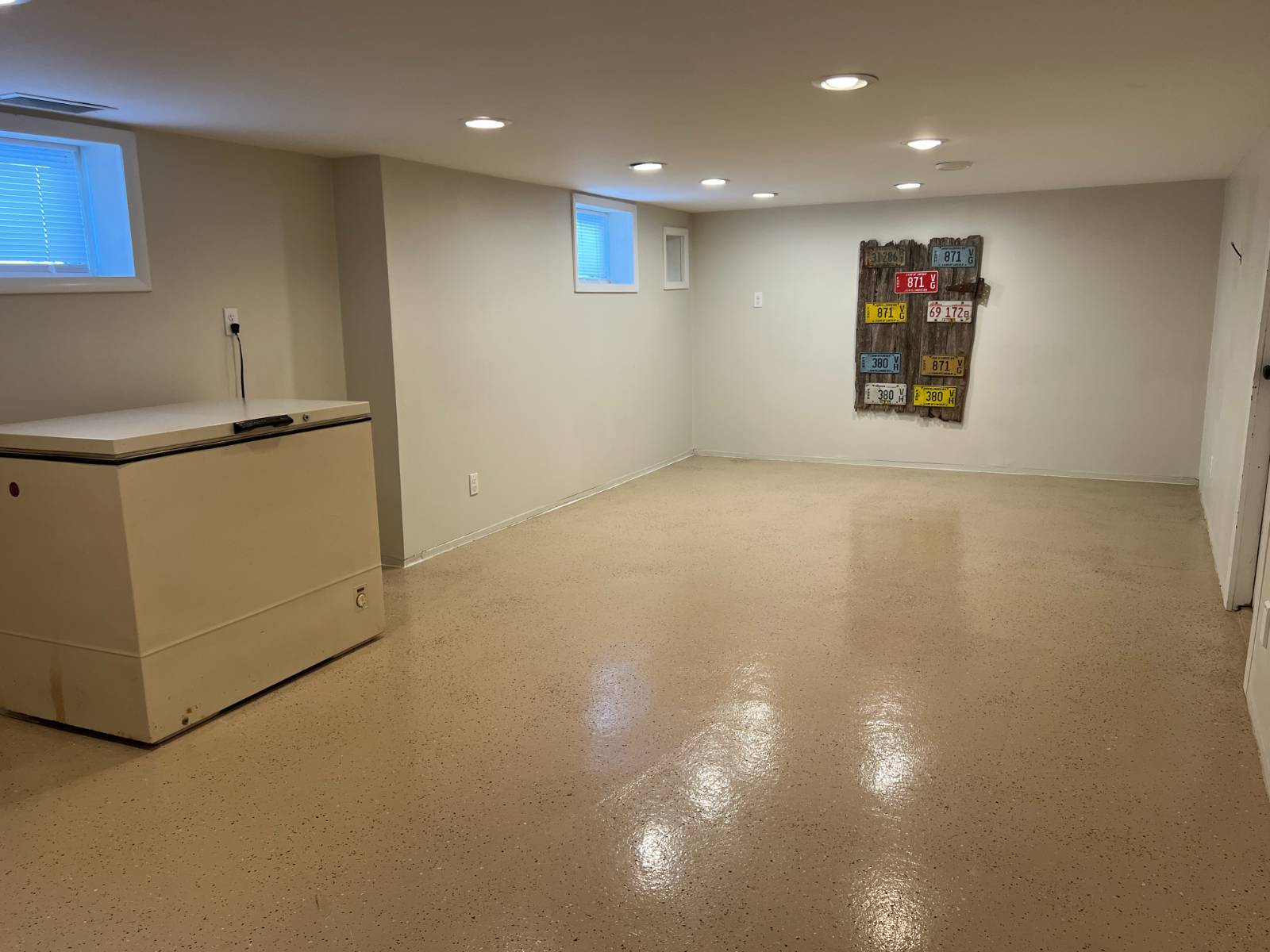 ;
;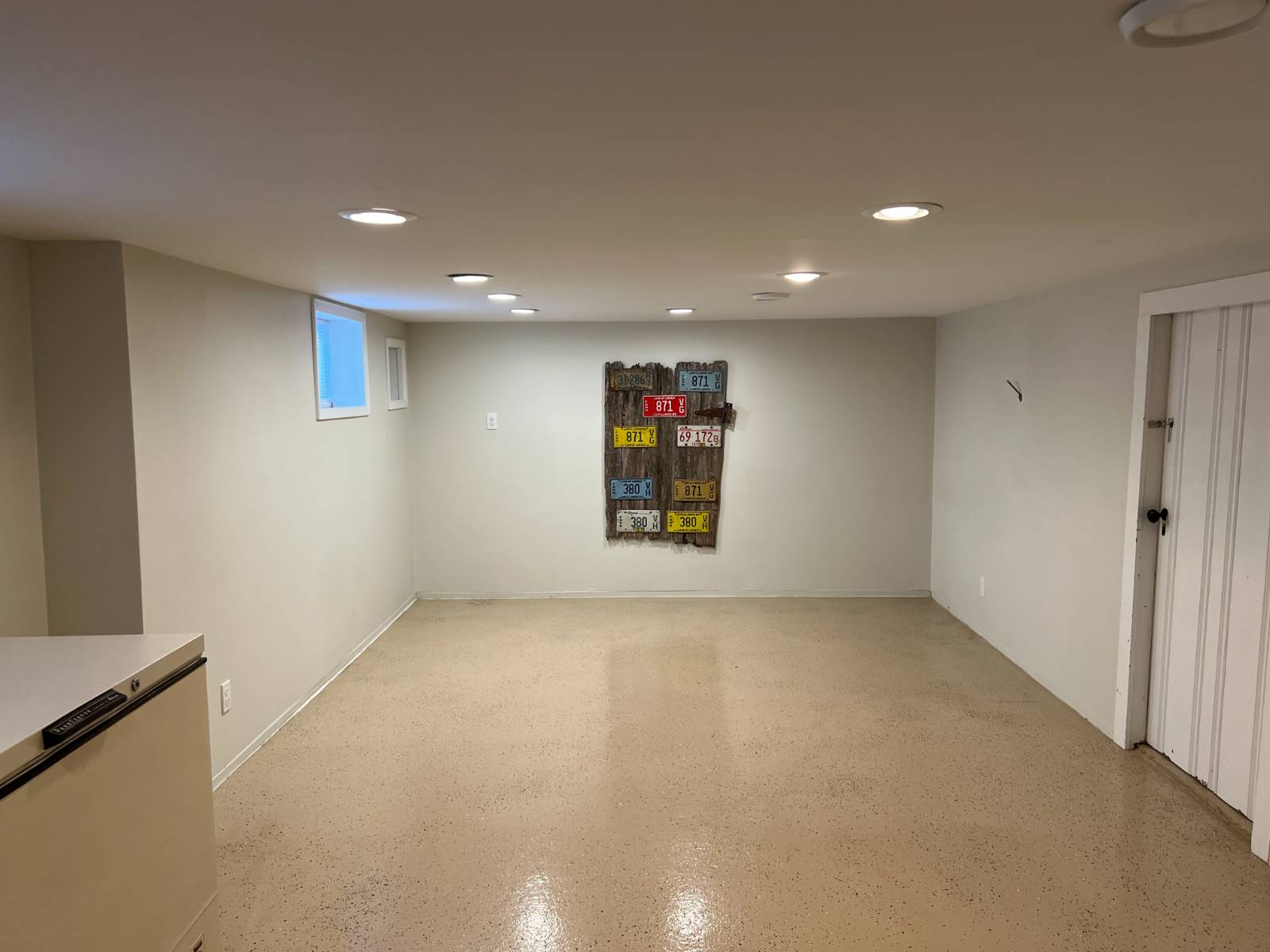 ;
;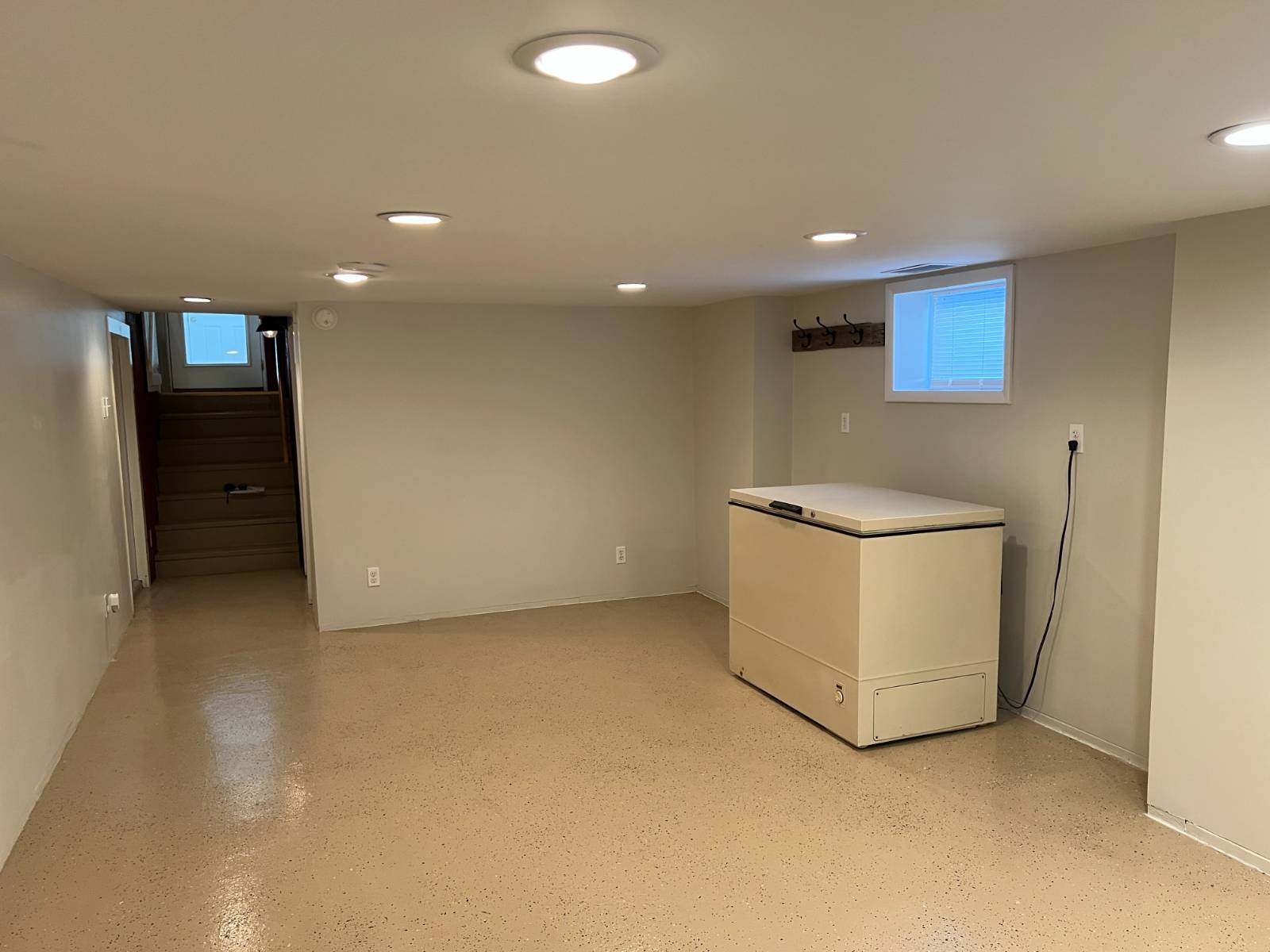 ;
;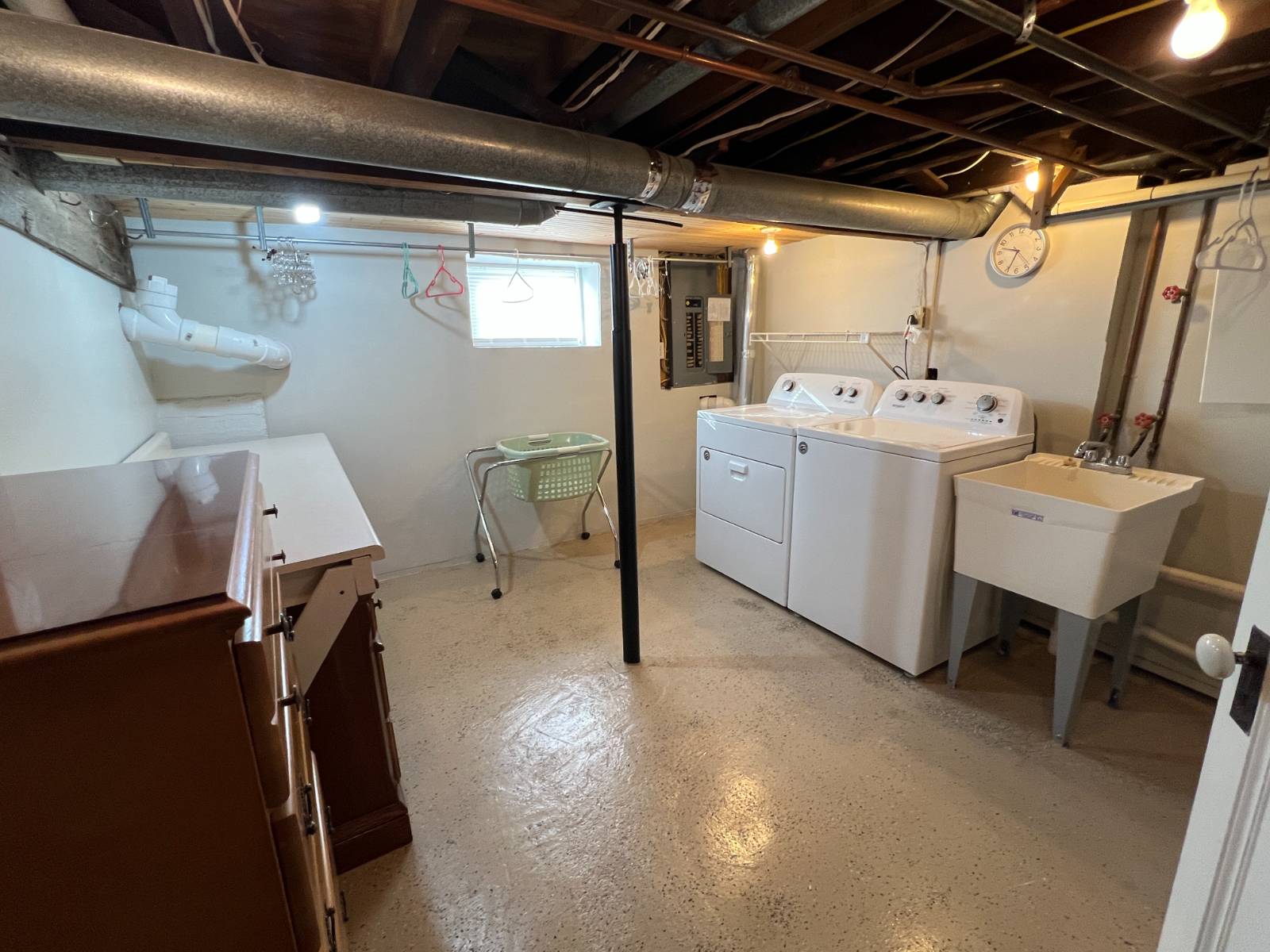 ;
;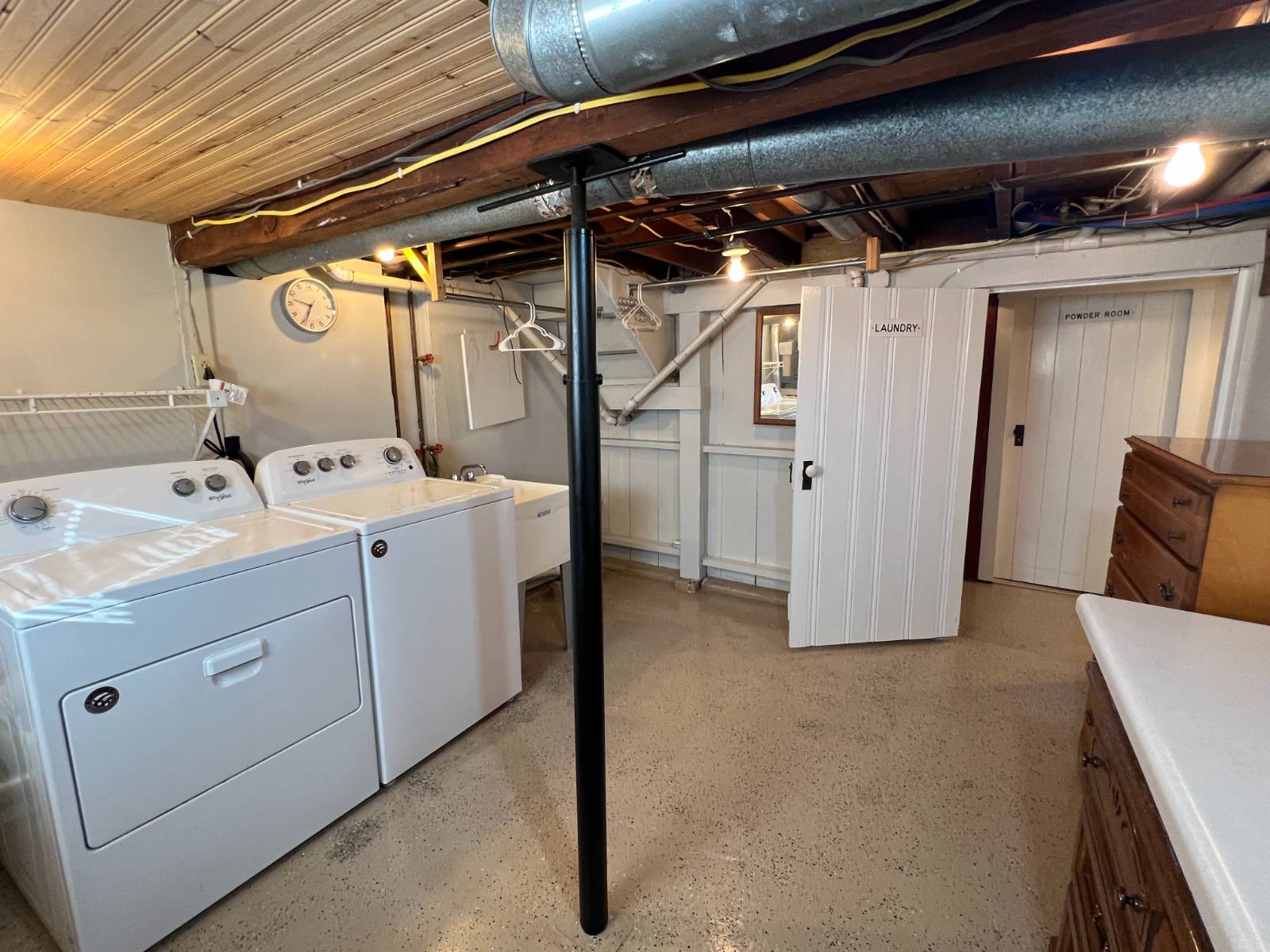 ;
;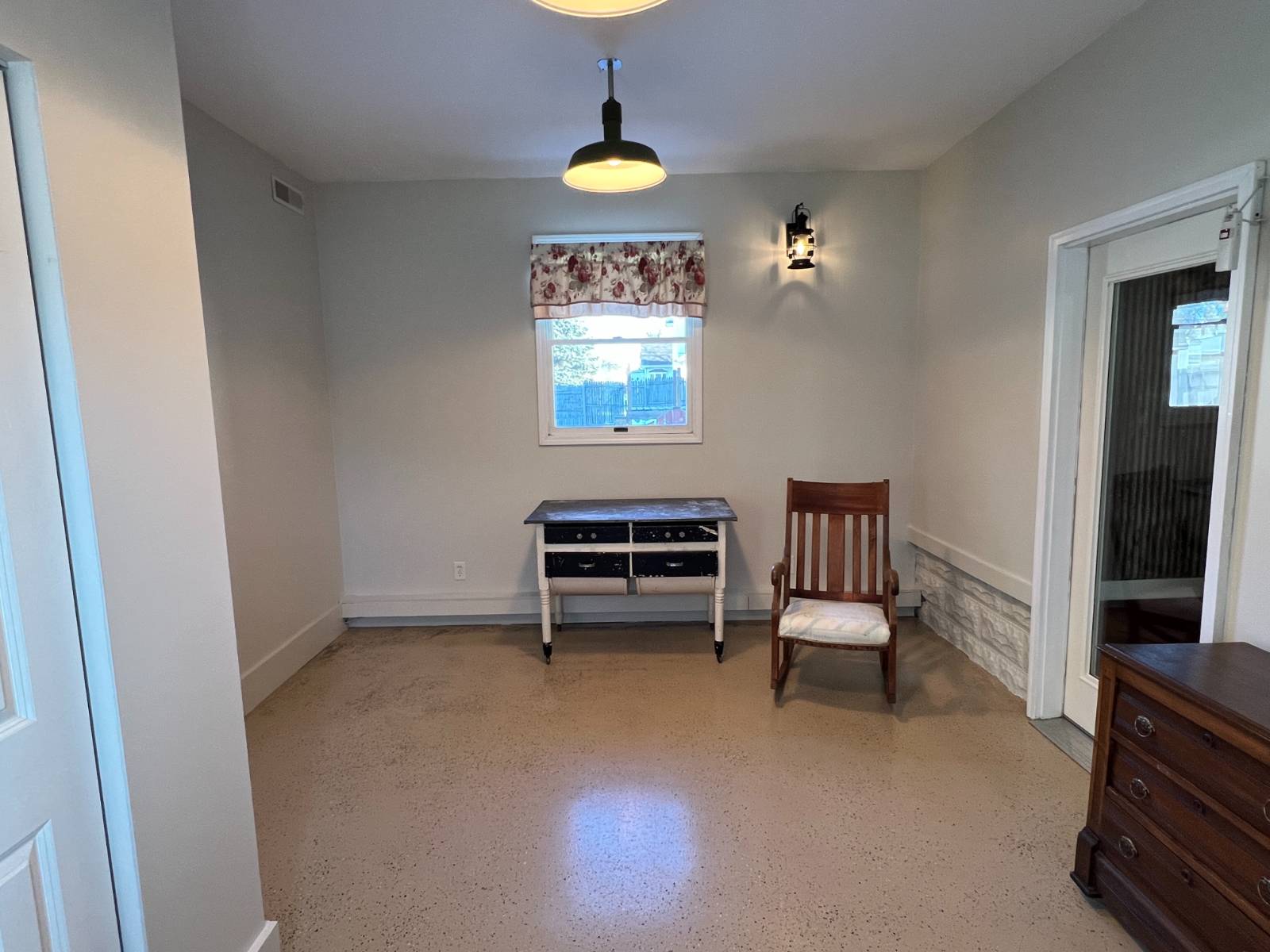 ;
;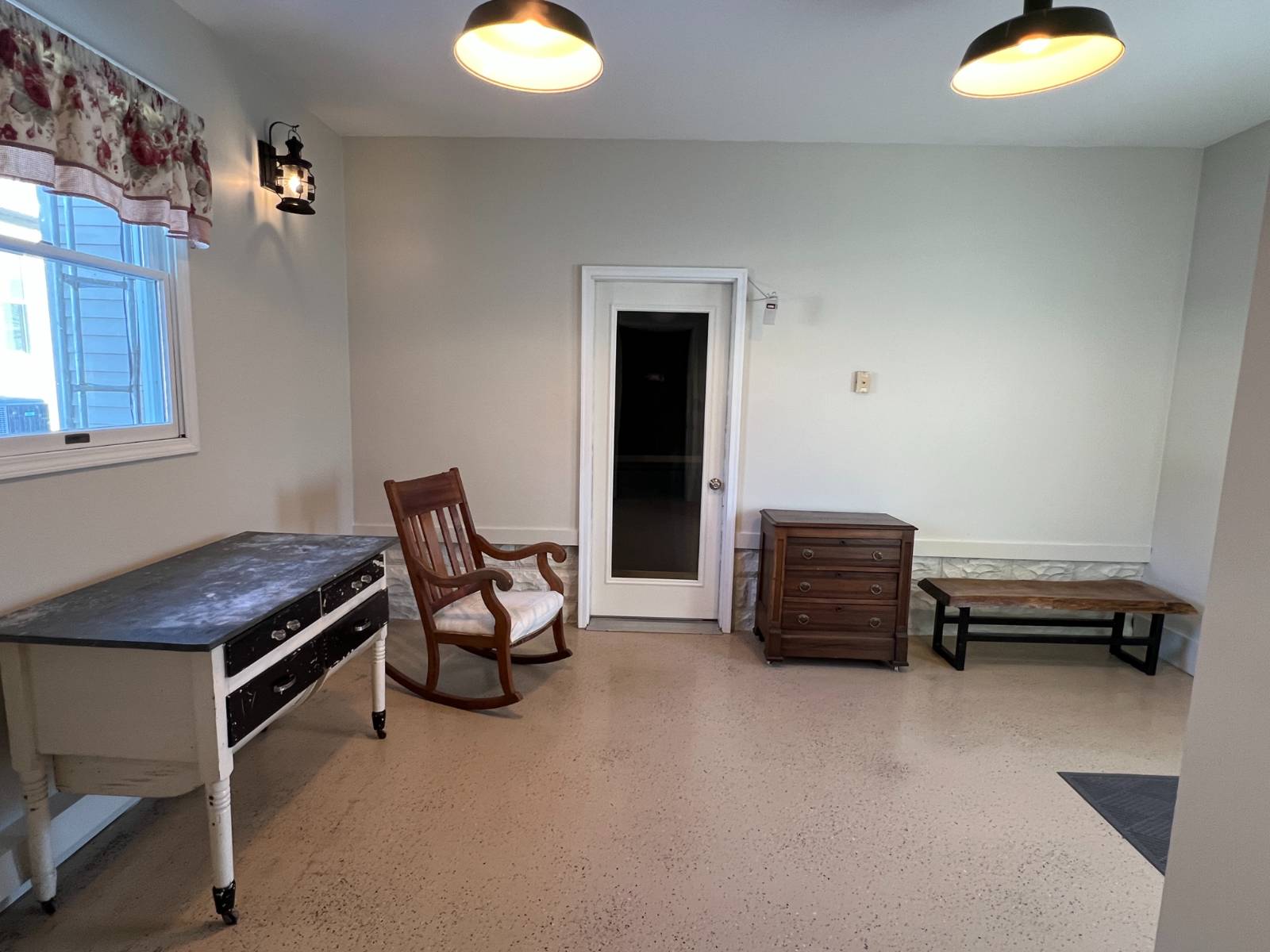 ;
;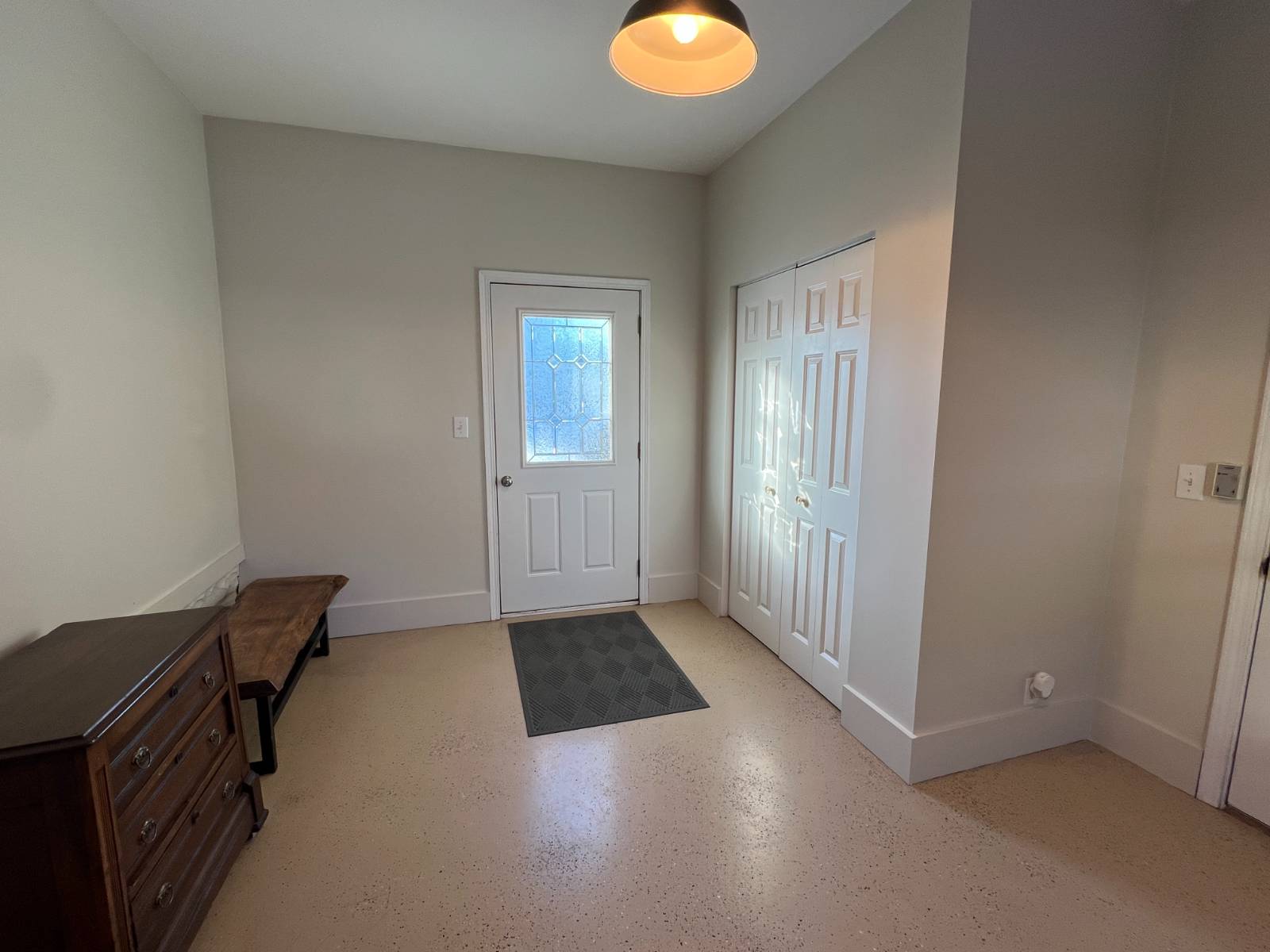 ;
;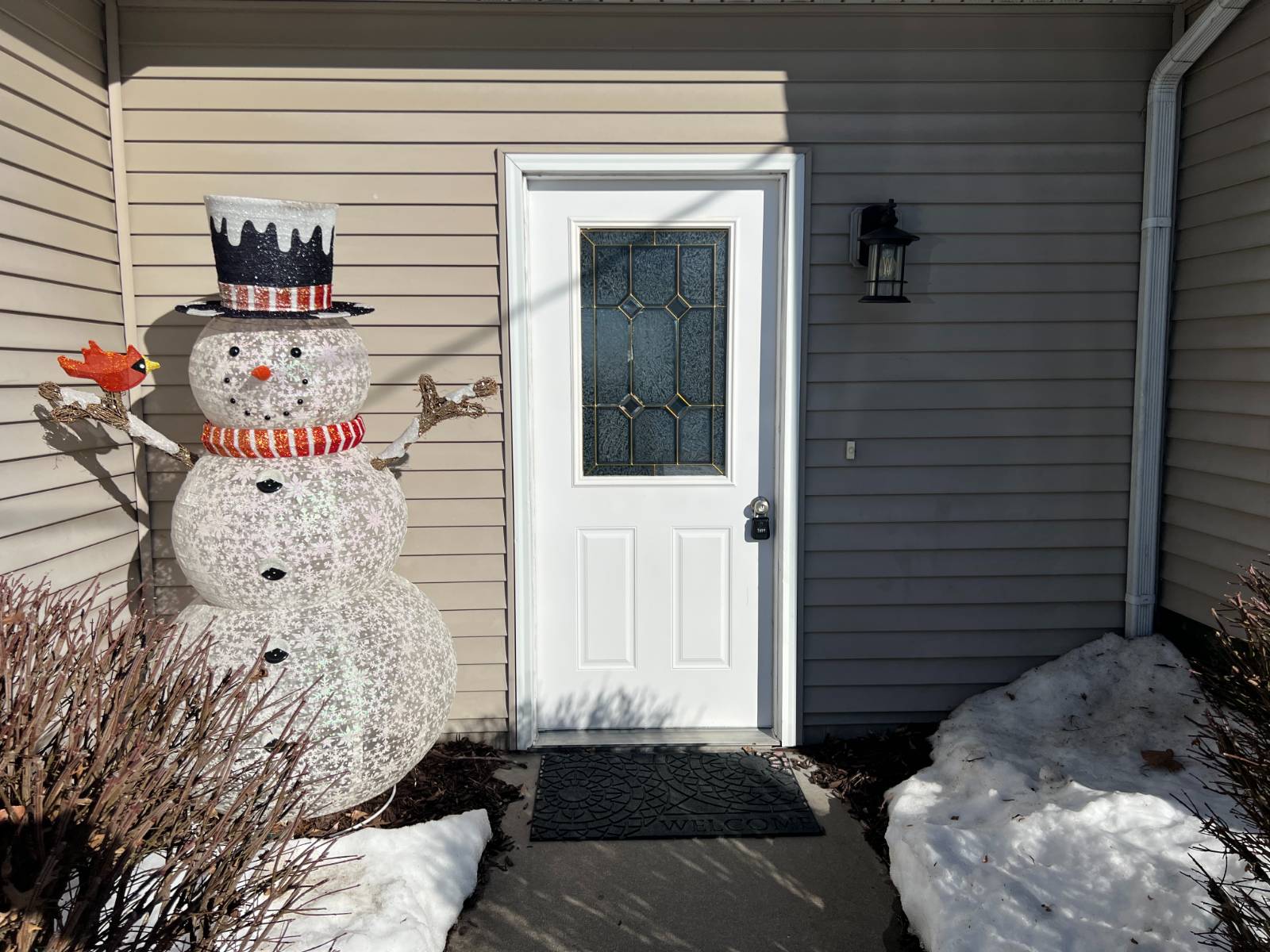 ;
;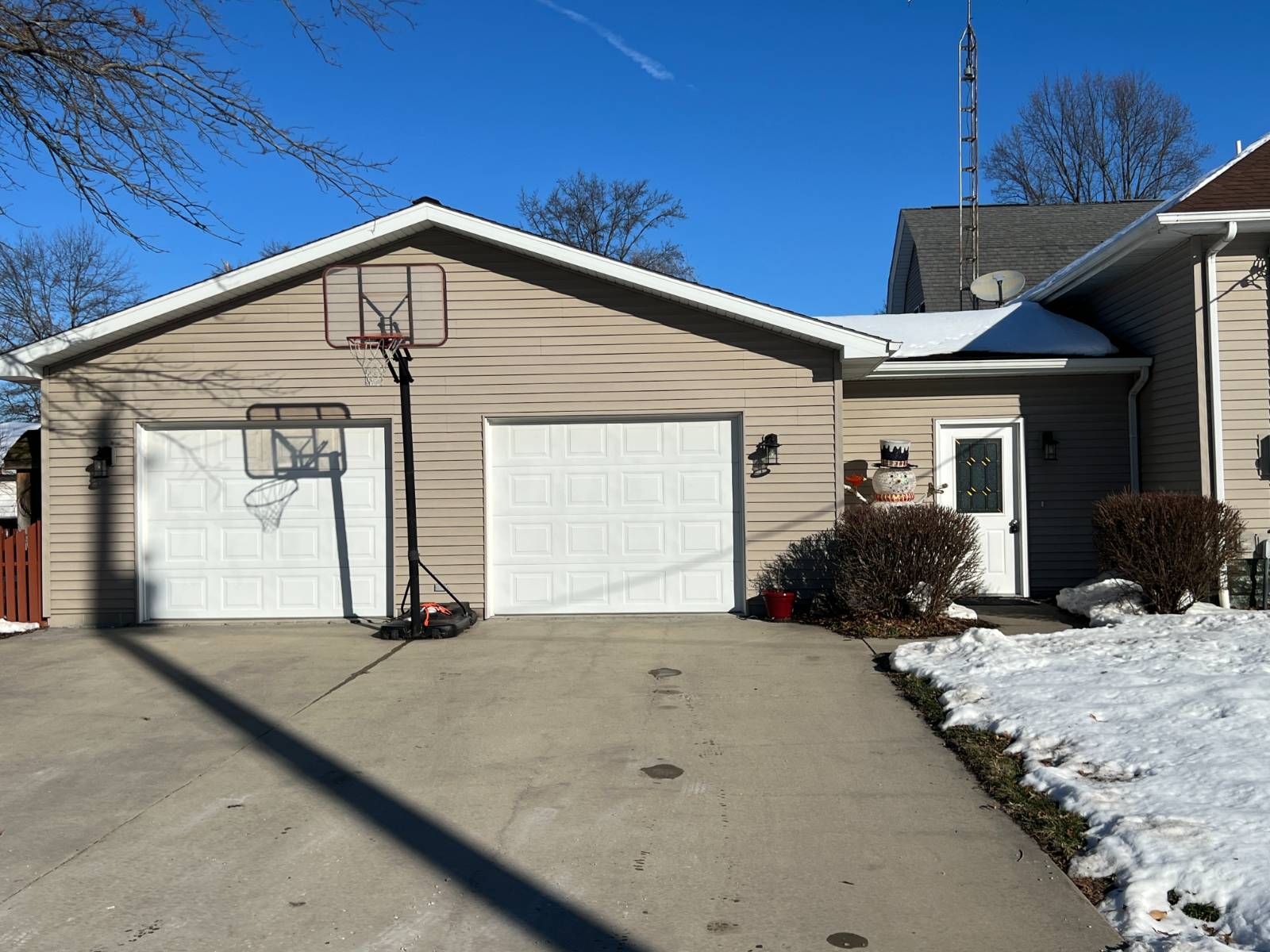 ;
;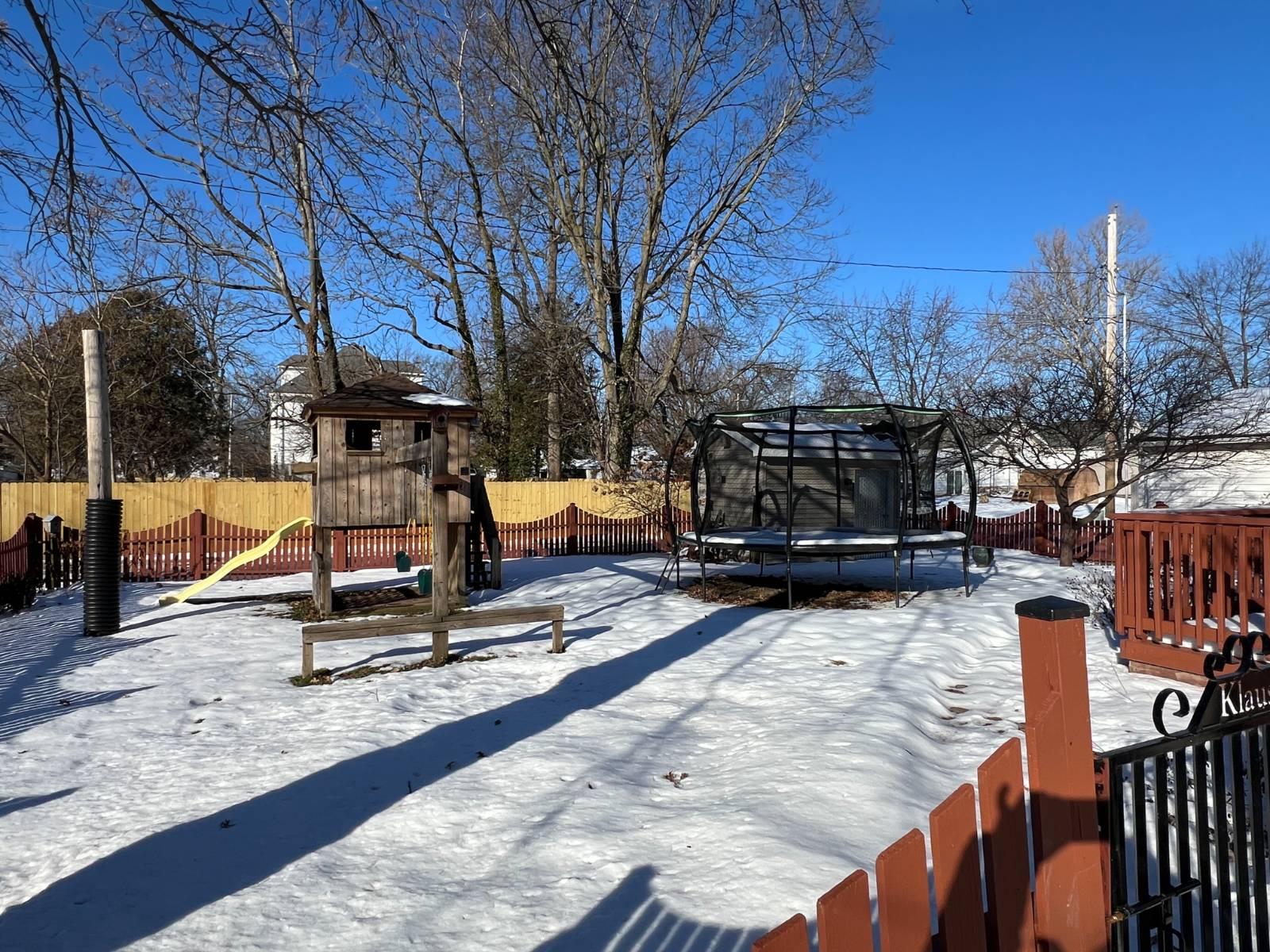 ;
;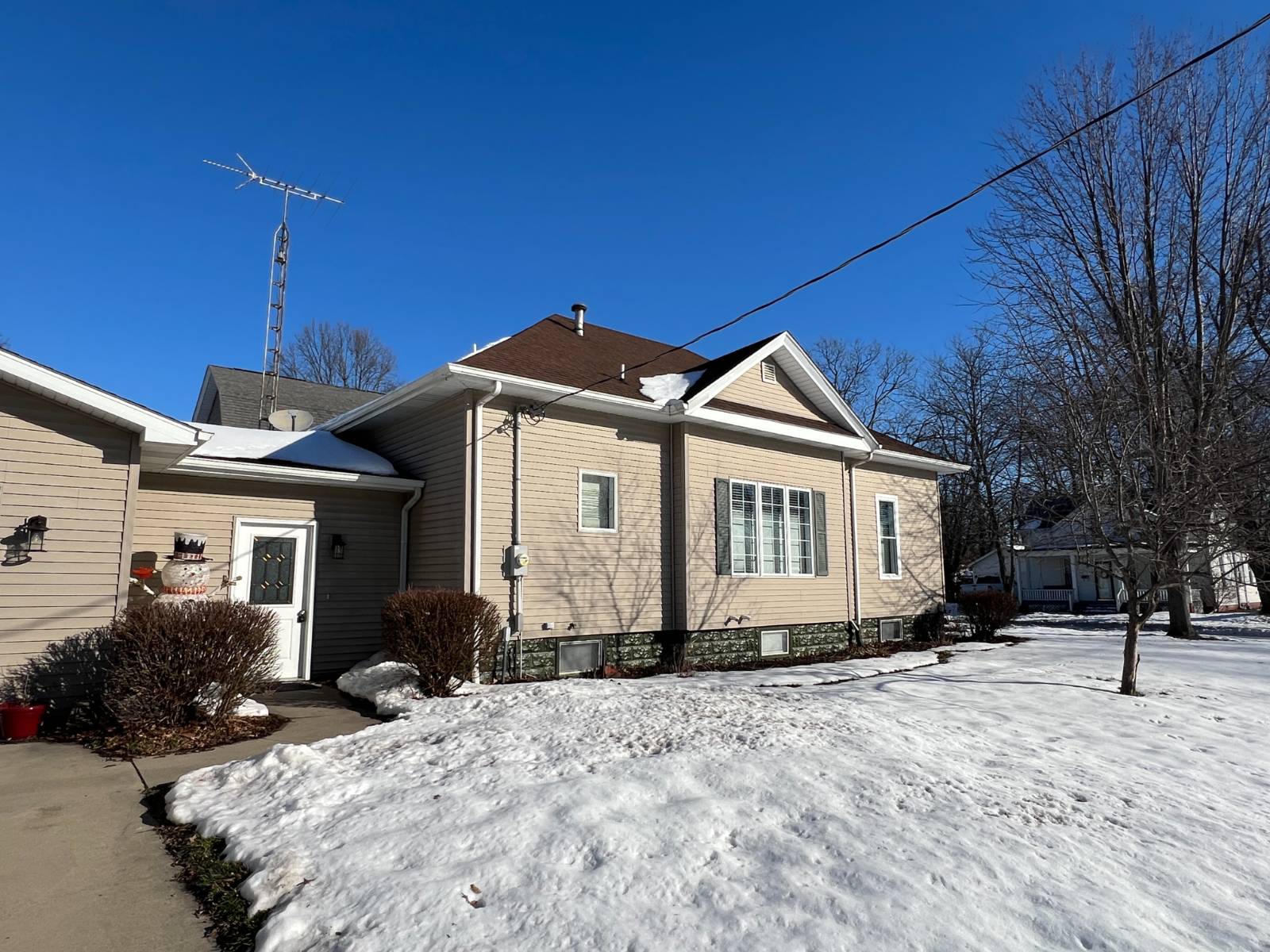 ;
;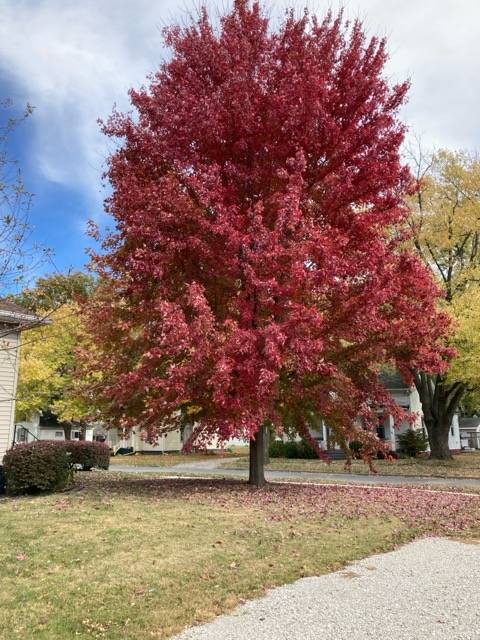 ;
;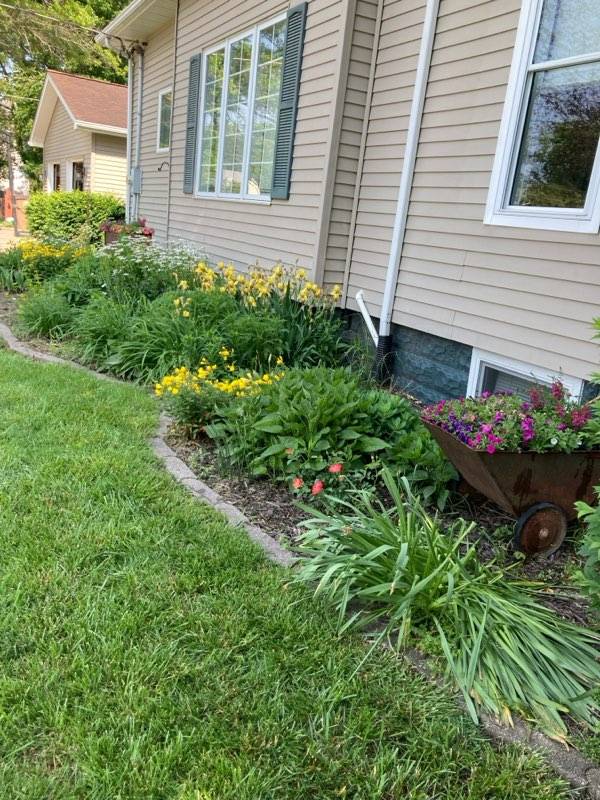 ;
; ;
;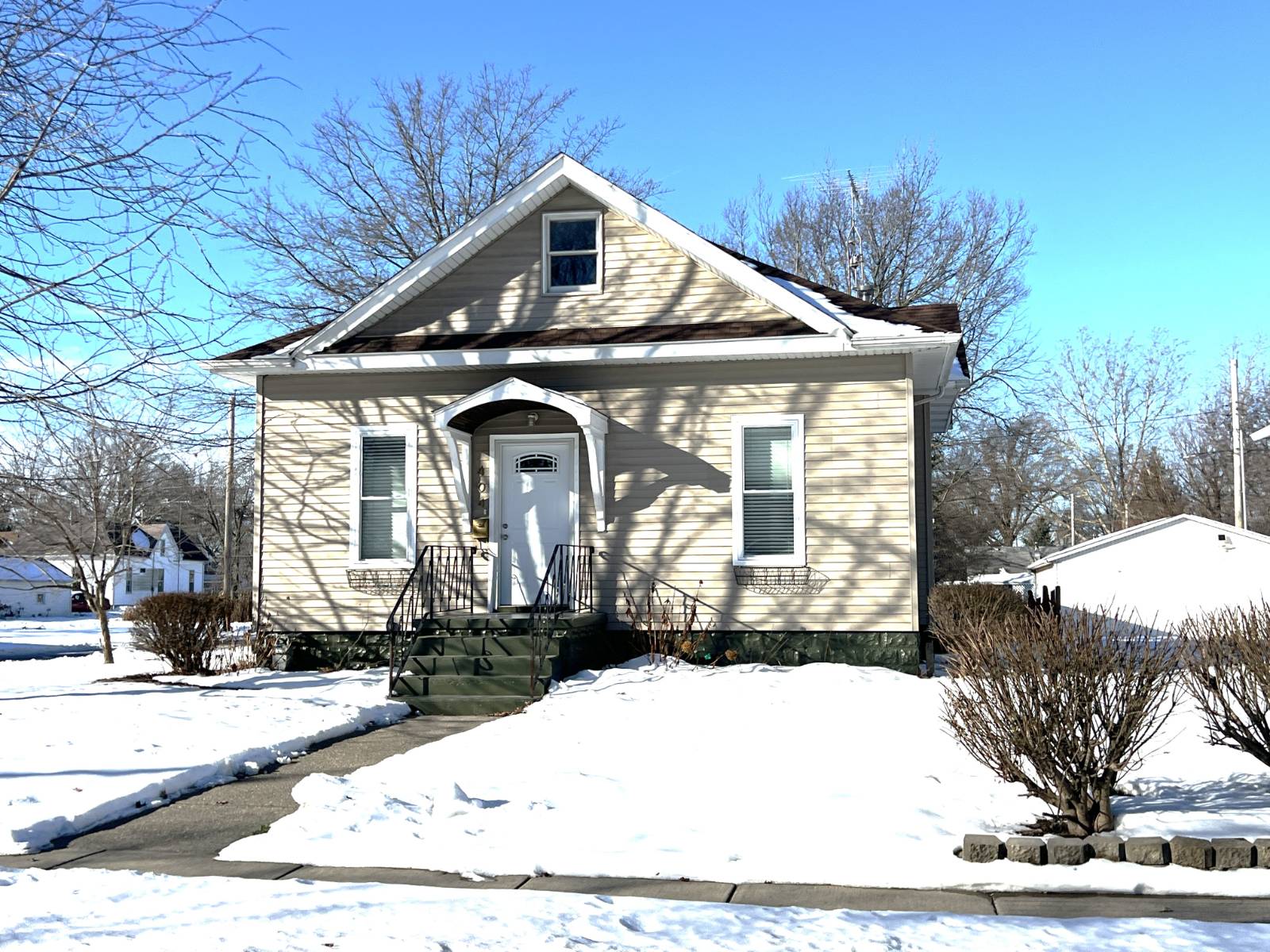 ;
;