Delightful 3-bedroom home, modern floor plan, fenced backyard
Step inside this delightful 3-bedroom corner lot haven, a modern gem that's just seven years young. You're first greeted by a welcoming front porch, hinting at the charm that lies within. The house unfolds into a spacious, contemporary floor plan that features three plush bedrooms and two full baths, including a master suite that promises relaxation and privacy. The heart of the home is the expansive family room, bathed in natural light streaming through large windows, offering a cheerful space for family gatherings. An office with elegant French doors provides a quiet retreat for work or study. The kitchen, sleek and functional, adjoins the dining area, making meal prep and entertaining a breeze. Step through the patio doors and you'll discover an entertainer's dream: a sprawling backyard deck overlooking a fenced yard where laughter and play are bound to happen amidst the mature trees offering generous shade. Accessibility is thoughtfully designed with a driveway leading to the back and a raised boardwalk connecting the home to a 2-car garage with an overhead door. Situated on a quiet street in a peaceful neighborhood, this home is just a block away from a school and close to the edge of town, allowing for easy enjoyment of the great outdoors. This is not just a house; it's a home waiting to be filled with new memories. Welcome to your next chapter!



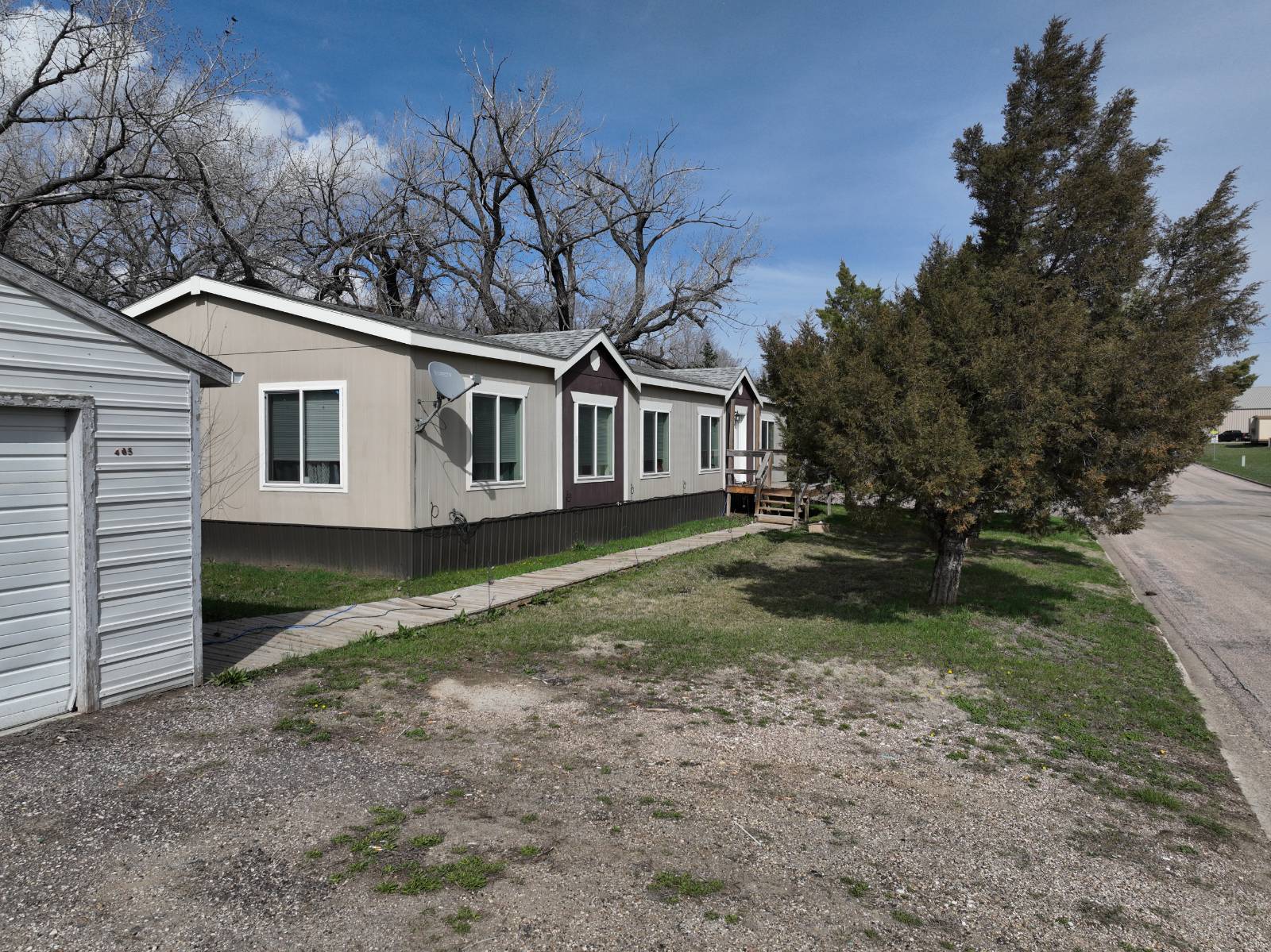


 ;
; ;
; ;
; ;
; ;
;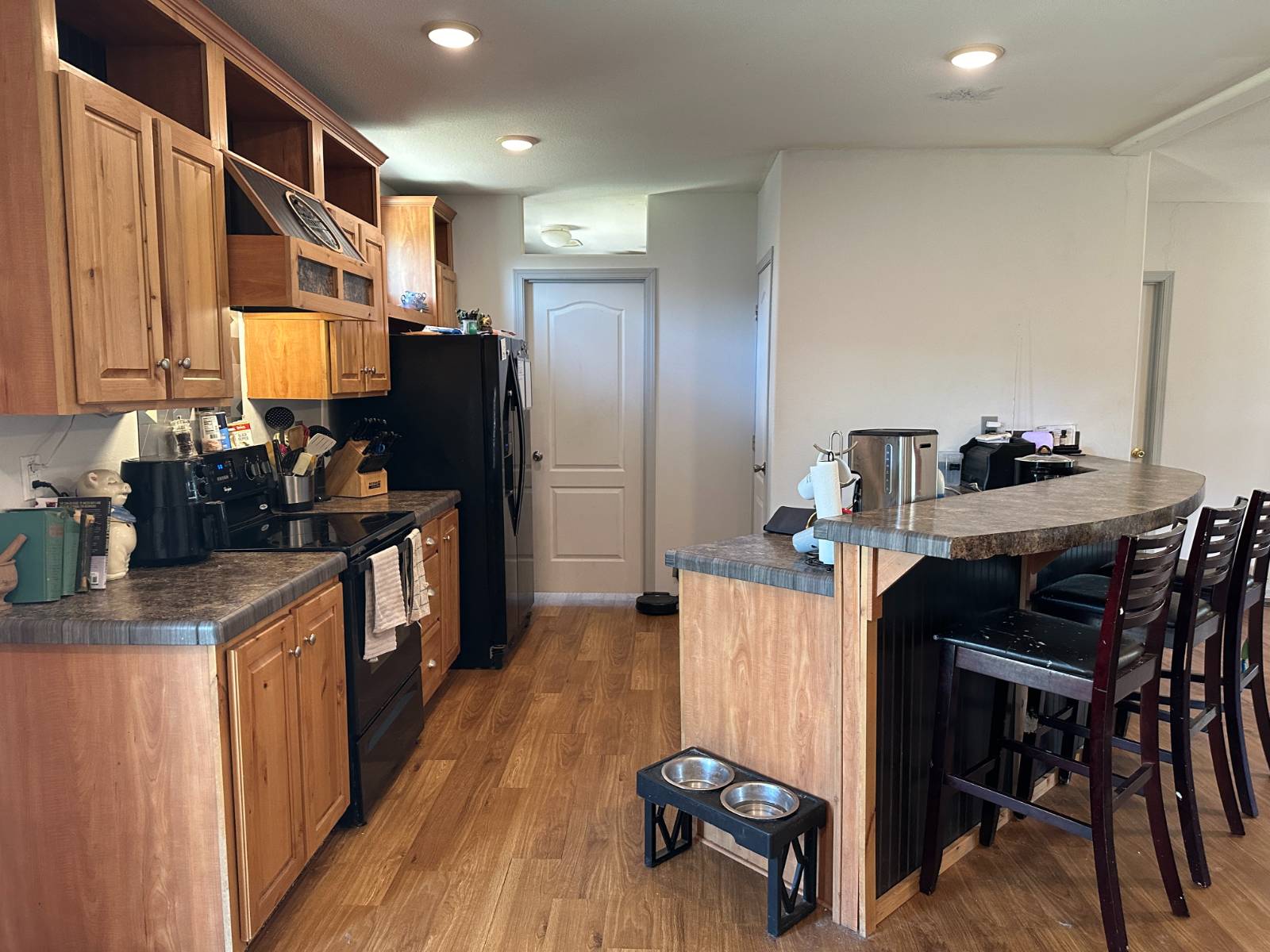 ;
; ;
; ;
; ;
; ;
; ;
; ;
;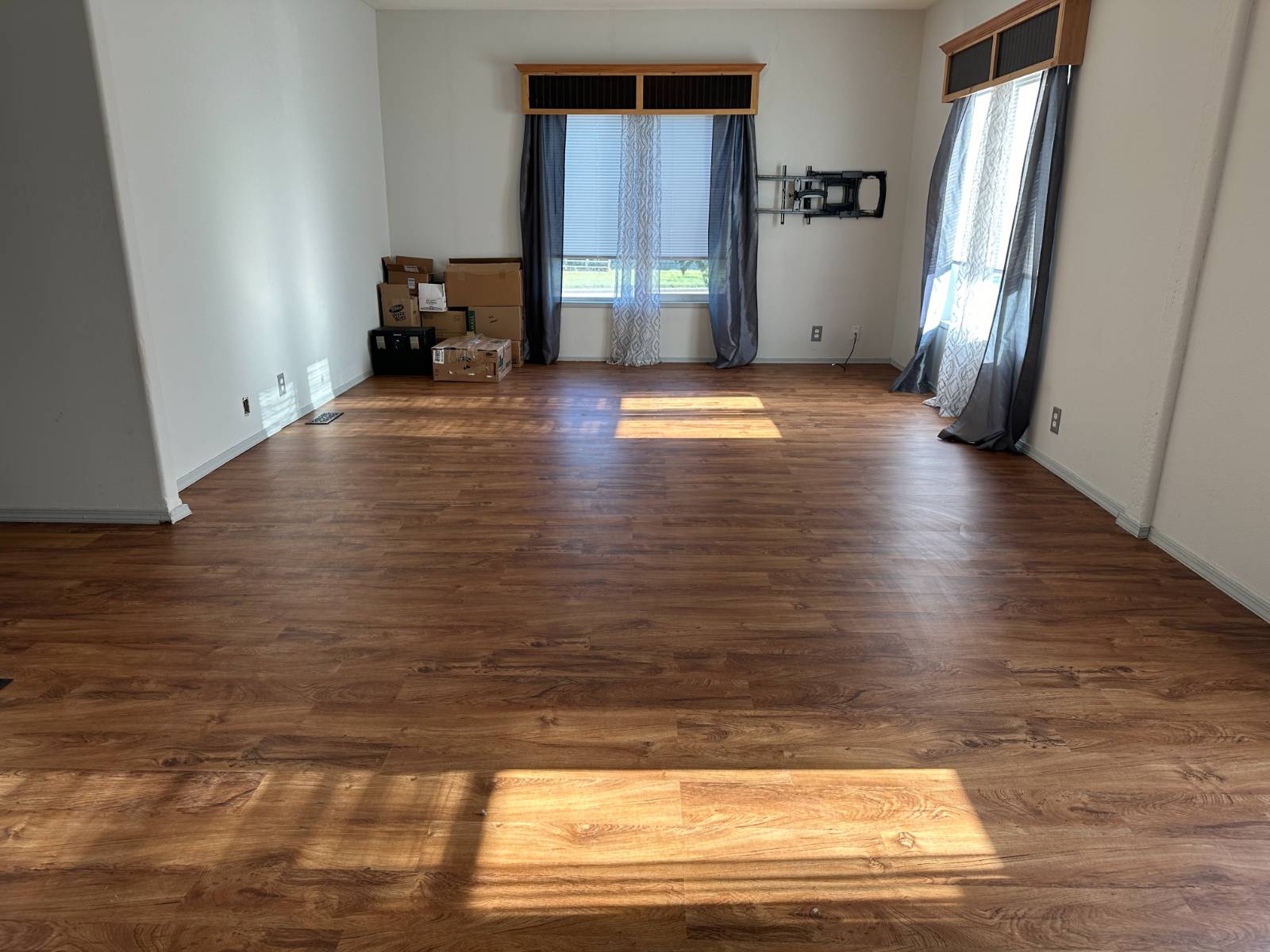 ;
;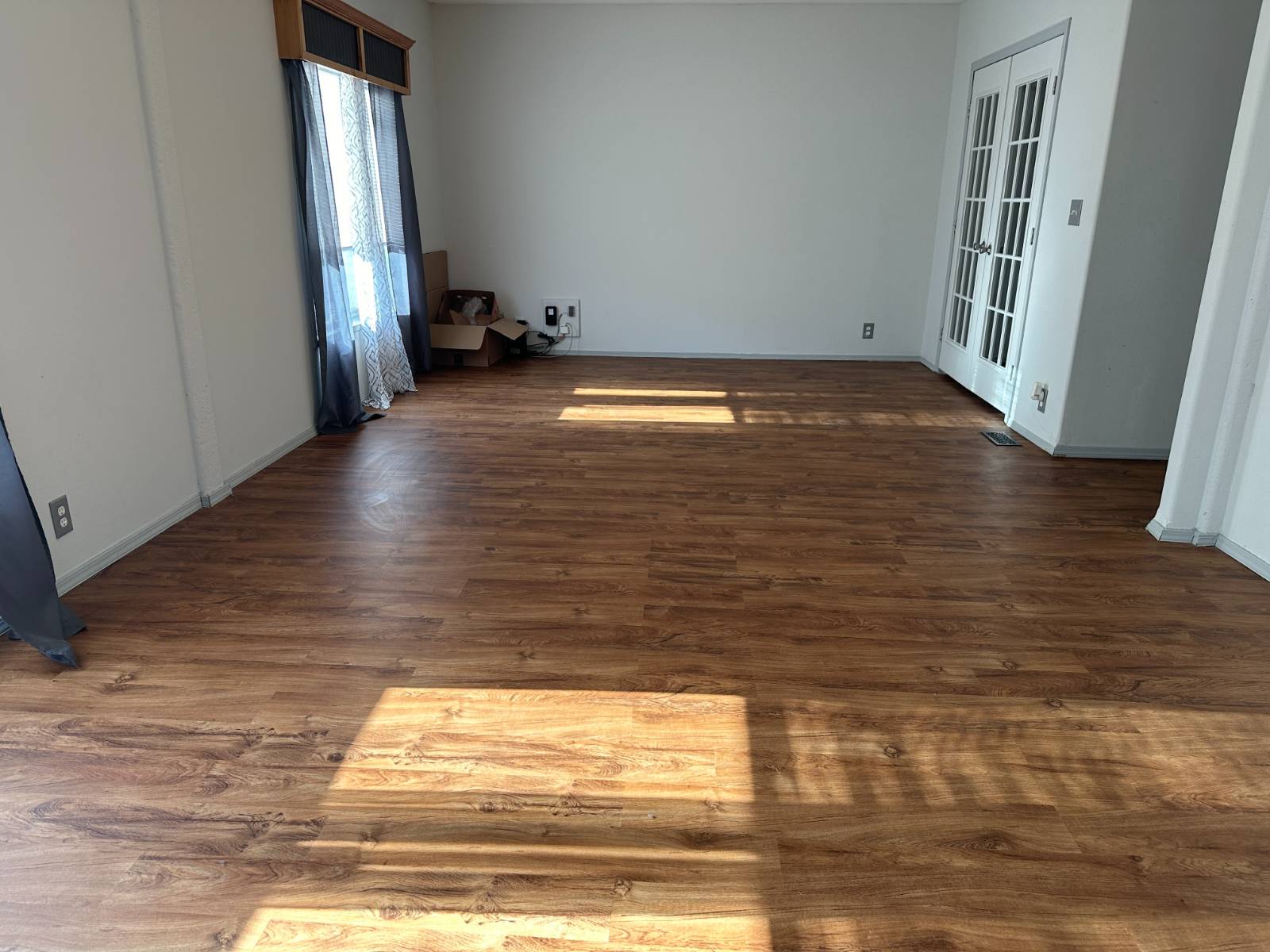 ;
; ;
; ;
; ;
; ;
; ;
; ;
;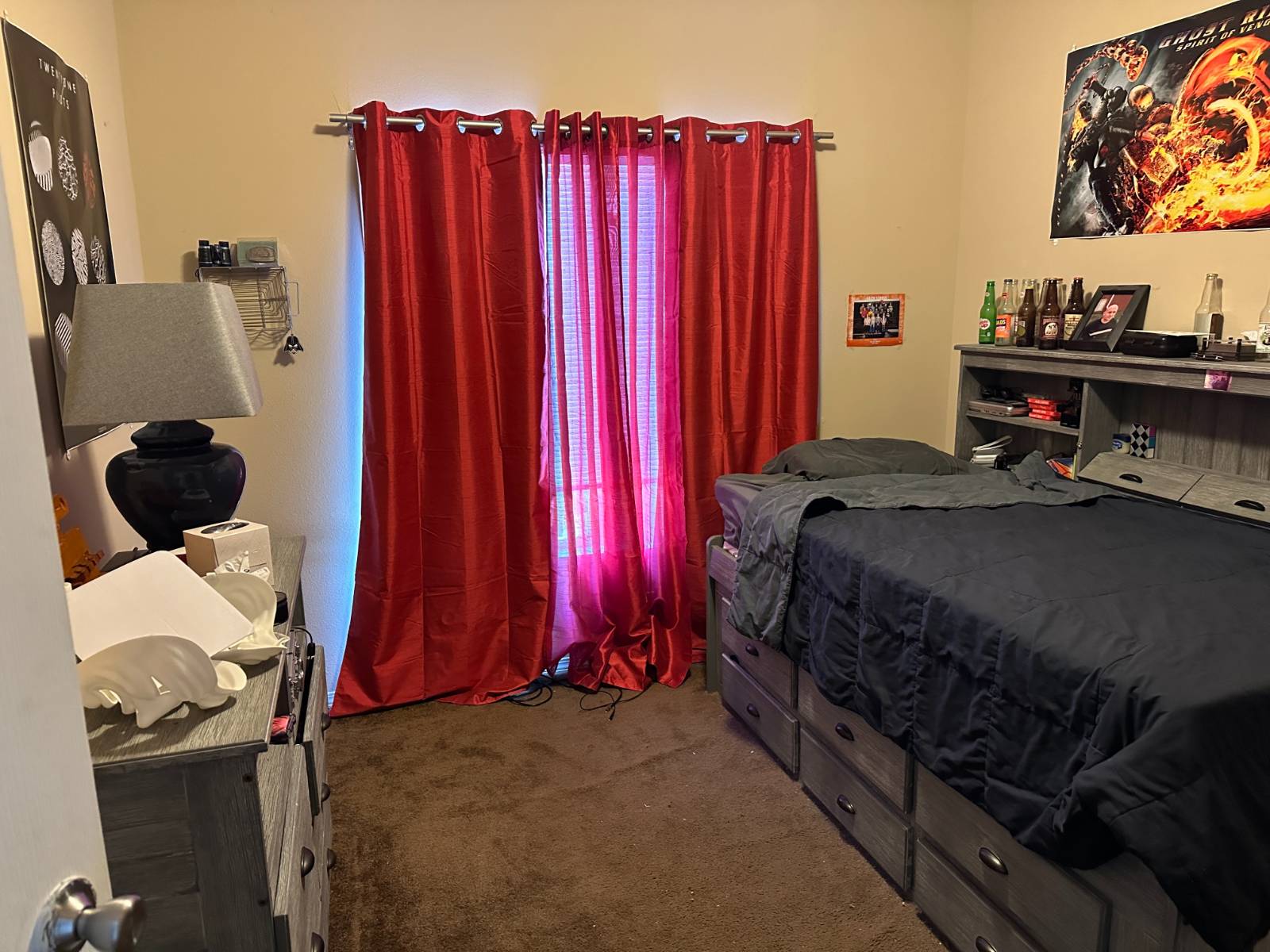 ;
; ;
;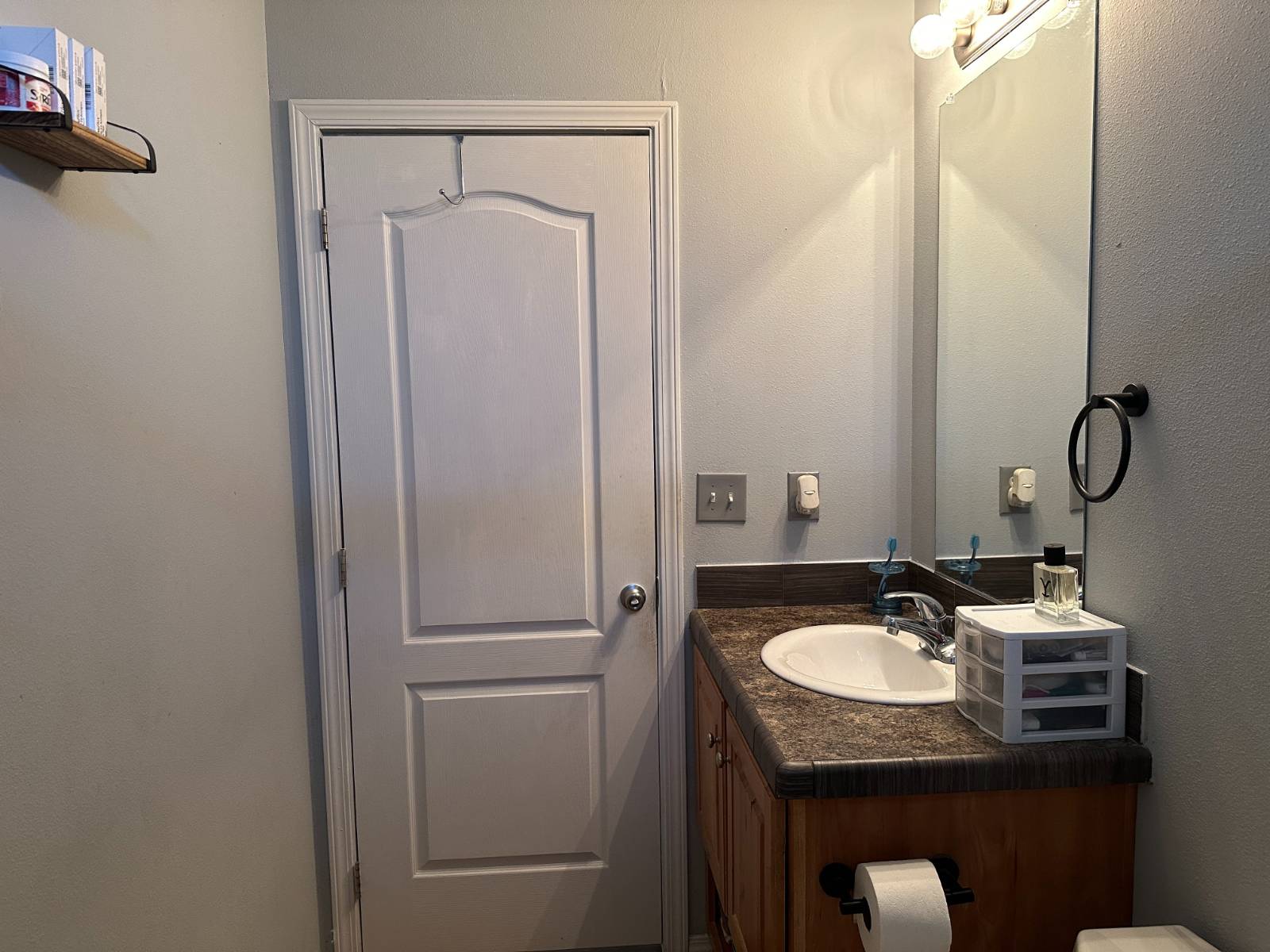 ;
;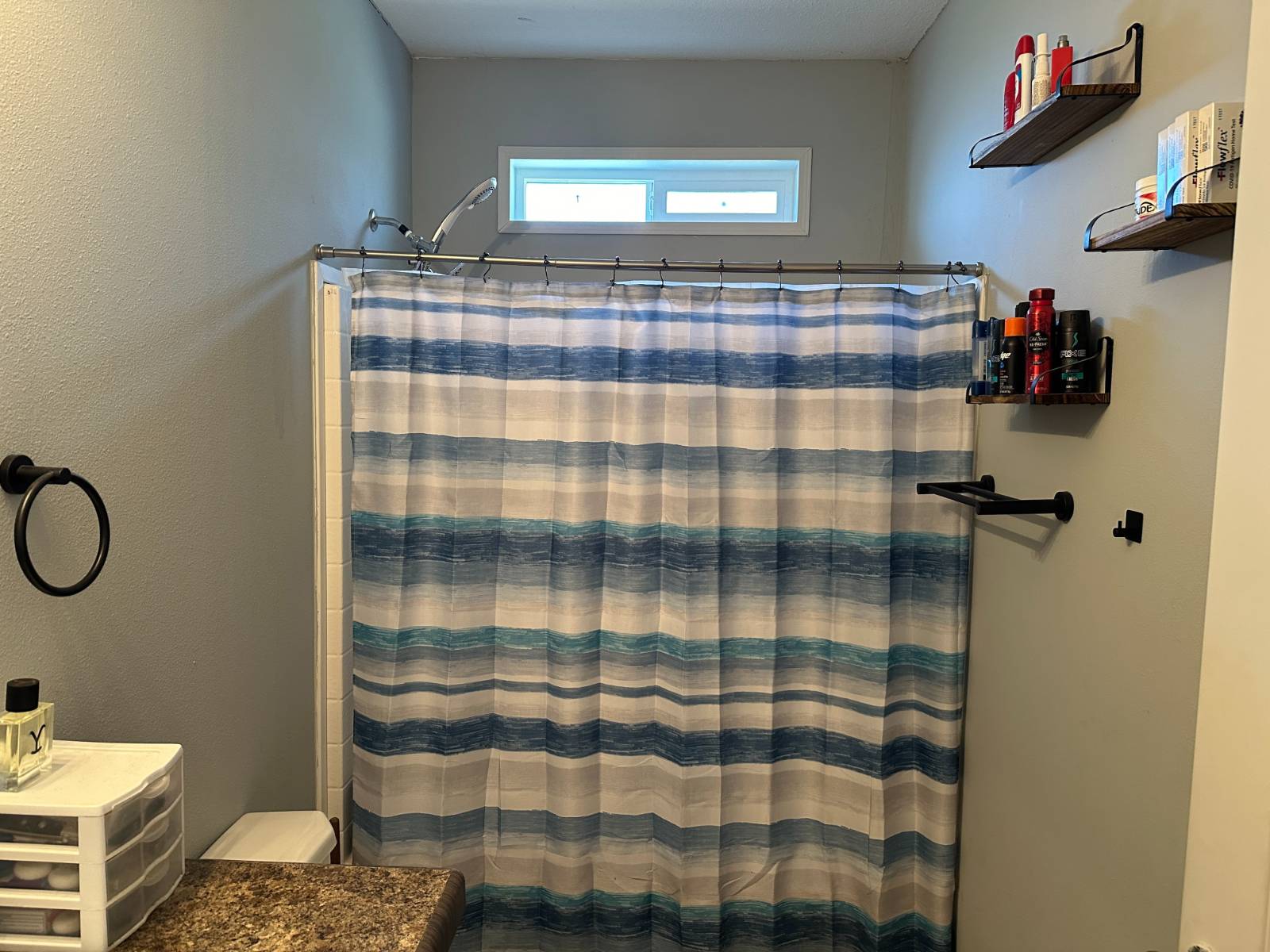 ;
; ;
;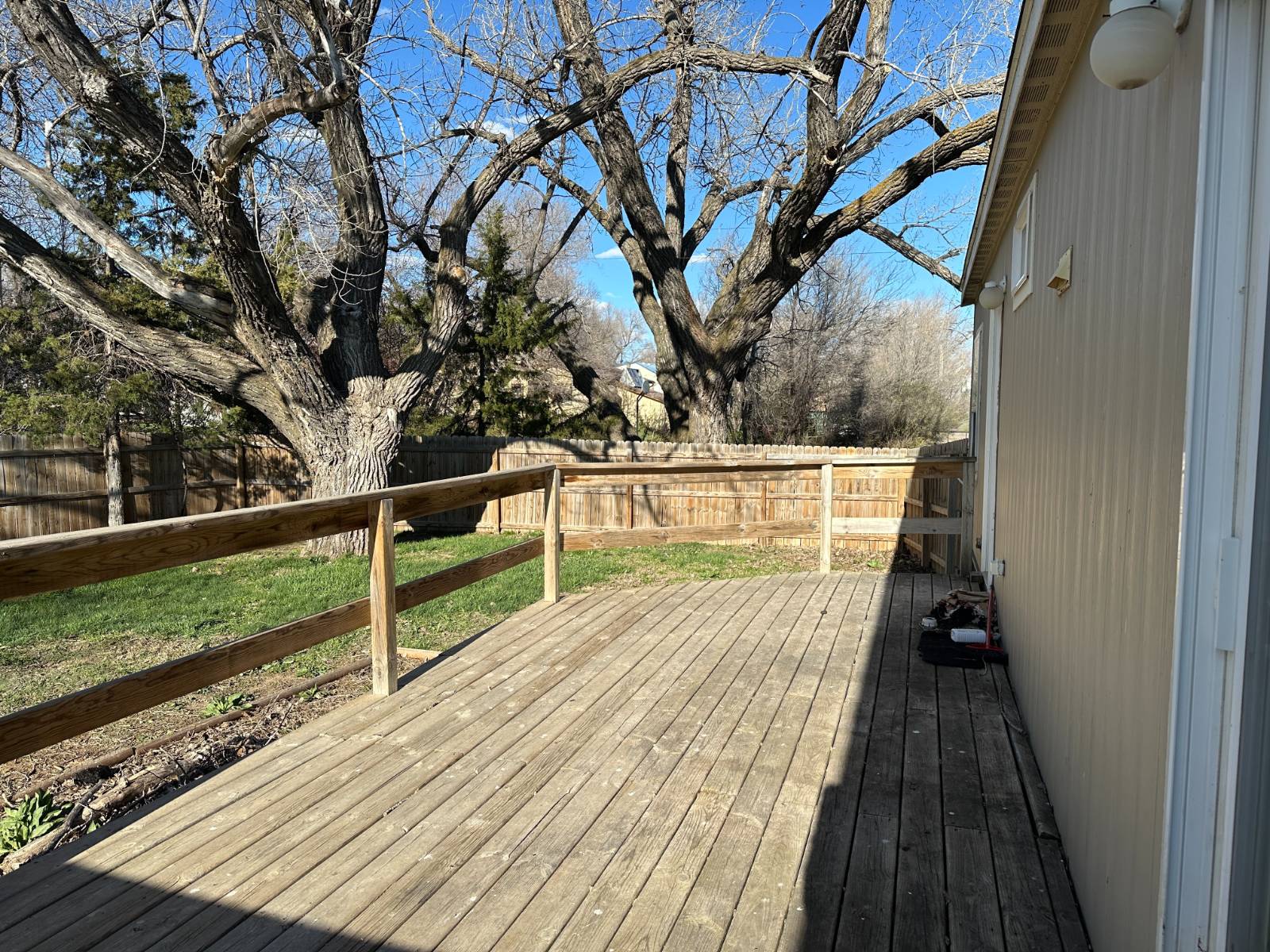 ;
; ;
;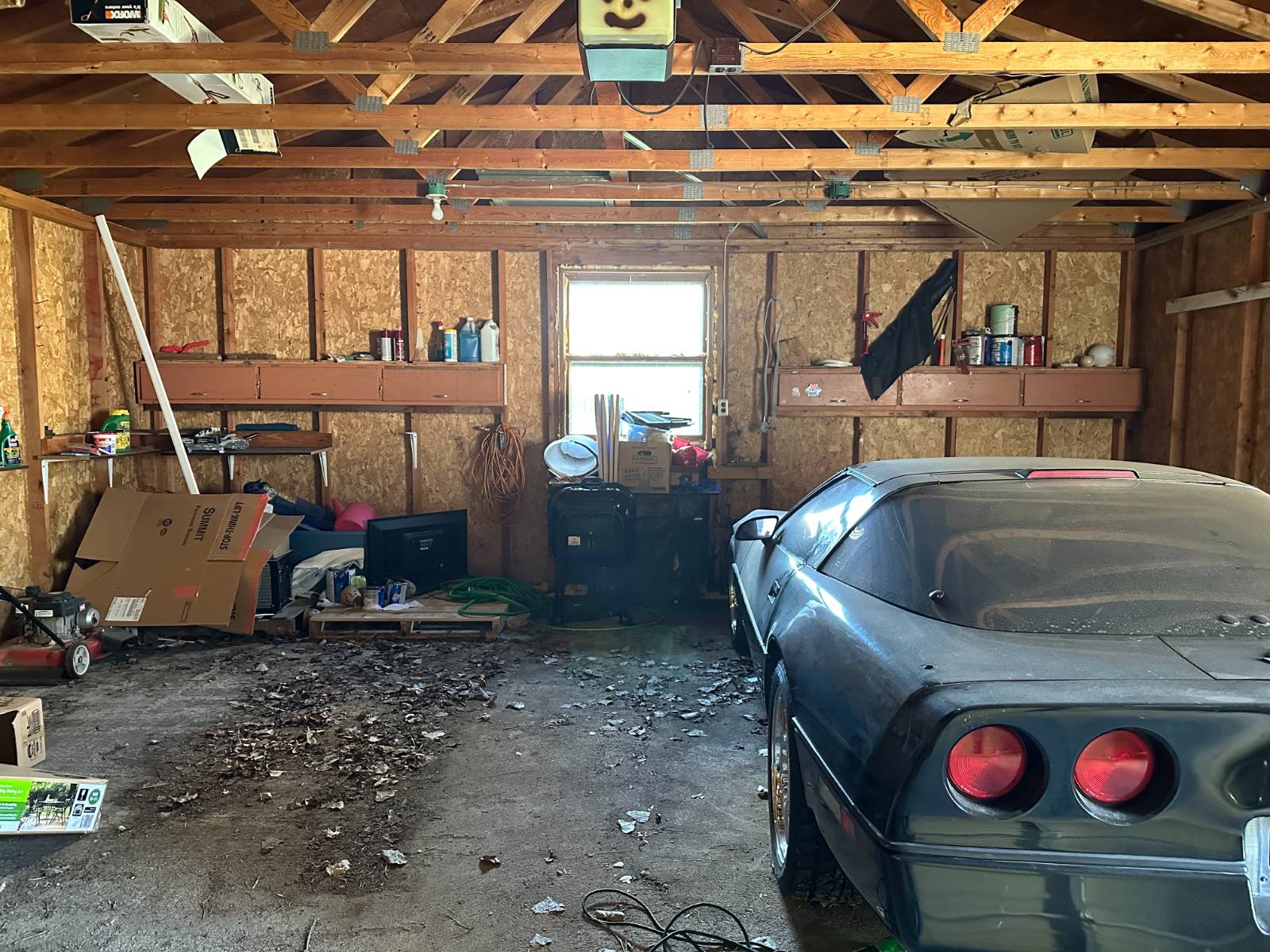 ;
; ;
;