406 Mark Drive, The Villages, FL 32159
| Listing ID |
11393192 |
|
|
|
| Property Type |
Residential |
|
|
|
| County |
Lake |
|
|
|
| Neighborhood |
32159 - Lady Lake (The Villages) |
|
|
|
|
| Total Tax |
$1,678 |
|
|
|
| Tax ID |
06-18-24-0381-000-10590 |
|
|
|
| FEMA Flood Map |
fema.gov/portal |
|
|
|
| Year Built |
1985 |
|
|
|
|
This beautiful 2-bedroom, 2-bath manufactured home offers 1,400 square feet of well-designed living space and sits on a charming hill, providing an elevated view and added privacy. The front entrance welcomes you into a bright and inviting 4-season room, perfect for enjoying a morning cup of coffee. Upon entering the living room, you have the option to privatize the four-season room by closing the stylish barn doors. The spacious kitchen features a bay window that fills the area with natural light while entertaining your guests in the dining area. The lanai is enhanced with durable pebble trac flooring and includes a convenient laundry & storage area. The primary bedroom and en-suite feature a walk shower and a linen closet, with sliders that invite you outside to a spacious Lania. The guest bedroom is notably spacious and includes a walk-in closet. For added convenience, this home comes with a golf cart garage, ideal for storing your golf cart or extra items. This home combines comfort, functionality, and a peaceful, elevated location.
|
- 2 Total Bedrooms
- 2 Full Baths
- 1400 SF
- 0.17 Acres
- 7200 SF Lot
- Built in 1985
- 1 Story
- Vacant Occupancy
- Crawl Basement
- Body Type: Double Wide
- Building Area Source: Estimated
- Building Total SqFt: 2100
- Levels: One
- Sq Ft Source: Public Records
- Lot Size Dimensions: 60x120
- Lot Size Square Meters: 669
- Total Acreage: 0 to less than 1/4
- Zoning: MX-8
- Oven/Range
- Refrigerator
- Dishwasher
- Microwave
- Garbage Disposal
- Dryer
- Appliance Hot Water Heater
- Carpet Flooring
- Laminate Flooring
- 9 Rooms
- Bonus Room
- Laundry
- Heat Pump
- Electric Fuel
- Central A/C
- Other Appliances: Hood
- Heating Details: Central
- Living Area Meters: 130.06
- Interior Features: Cathedral Ceiling(s), Ceiling Fans(s), High Ceilings, Living Room/Dining Room Combo, Primary Bedroom Main Floor, Window Treatments
- Additional Rooms: Inside Utility, Storage Rooms
- Vinyl Siding
- Attached Garage
- 1 Garage Space
- Community Water
- Municipal Sewer
- Open Porch
- Subdivision: The Villages
- Carport
- Carport Spaces: 2
- Garage Dimensions: 10x15
- Road Surface: Asphalt, Paved
- Roof: Roof Over, Shingle
- Exterior Features: Awning(s), Irrigation System, Rain Gutters, Storage
- Utilities: Cable Available, Cable Connected, Electricity Available, Electricity Connected, Phone Available, Public, Sewer Connected, Underground Utilities, Water Connected
- Parking Features: Golf Cart Garage, Off Street
- Vlg Of Silver Lake
- Golf
- Gated
- Senior Community: Yes
- Community Features: Deed Restrictions, Community - Guard, Carts OK
- $1,678 Total Tax
- Tax Year 2024
- Other Fees Amount: 195
- Other Fees Term: Monthly
- Total Annual Fees: 2340.00
- Total Monthly Fees: 195.00
|
|
Re/max Premier Realty Lady Lk
|
|
|
Re/max Premier Realty Lady Lk
|
Listing data is deemed reliable but is NOT guaranteed accurate.
|



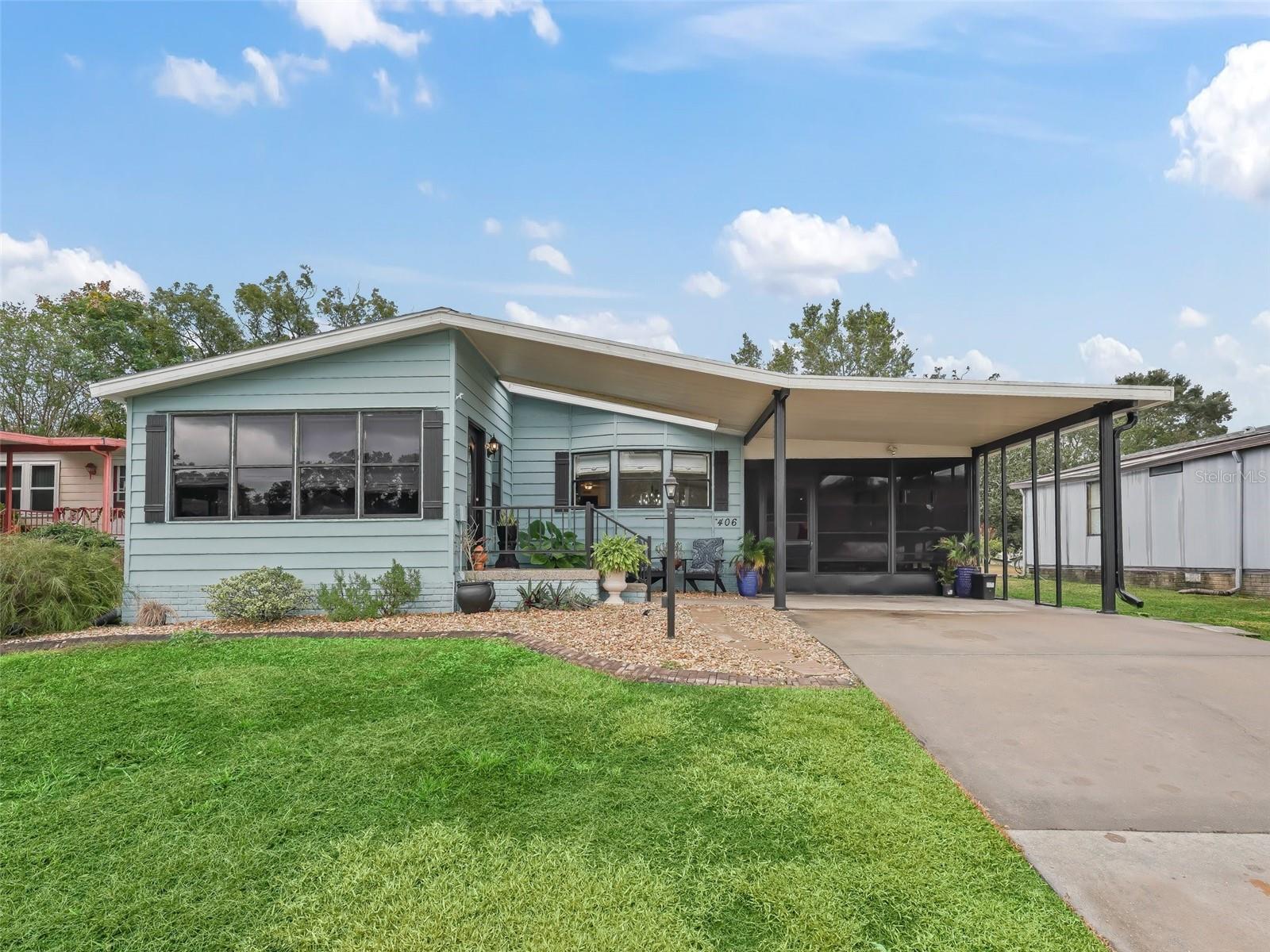



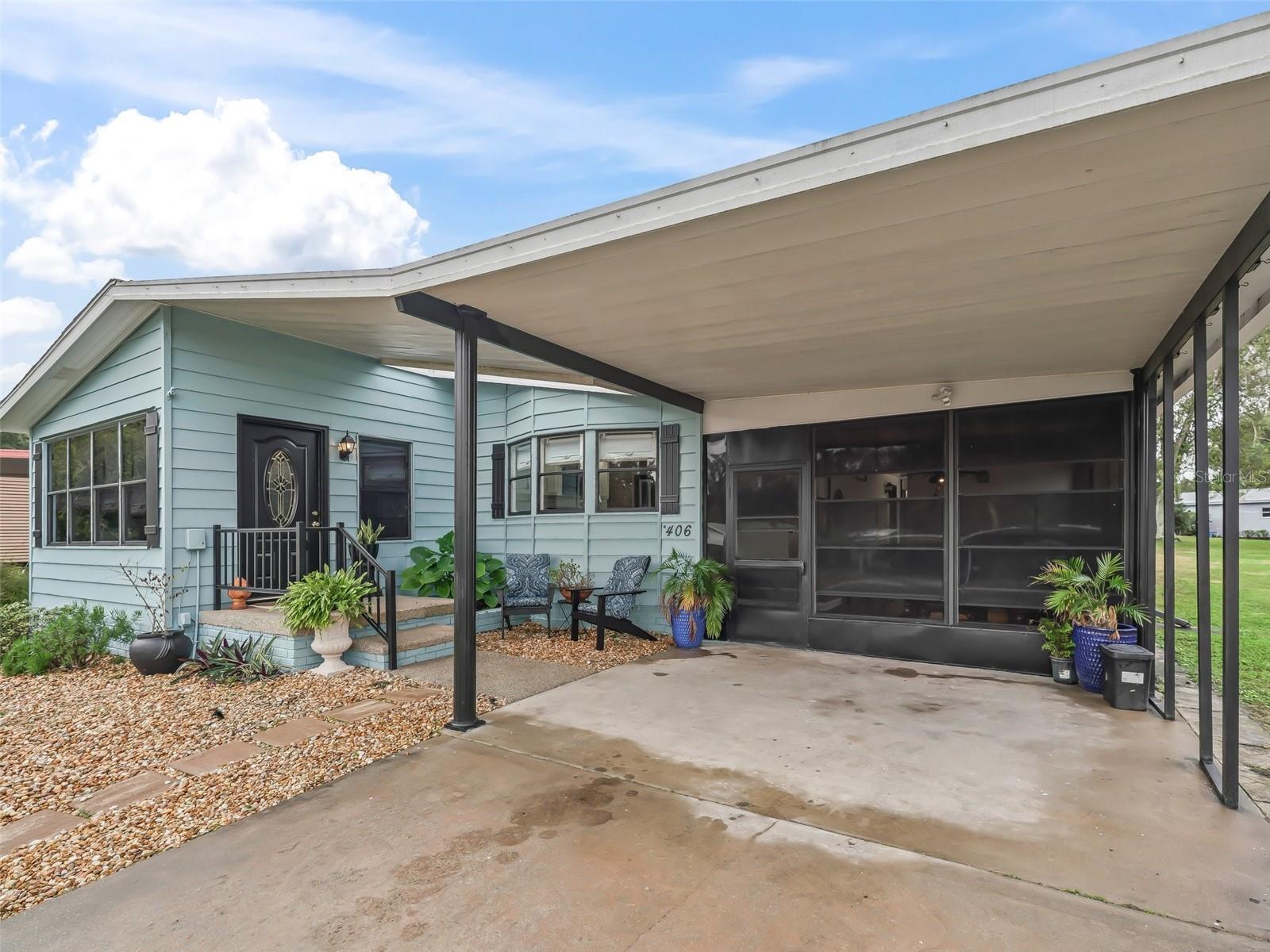 ;
;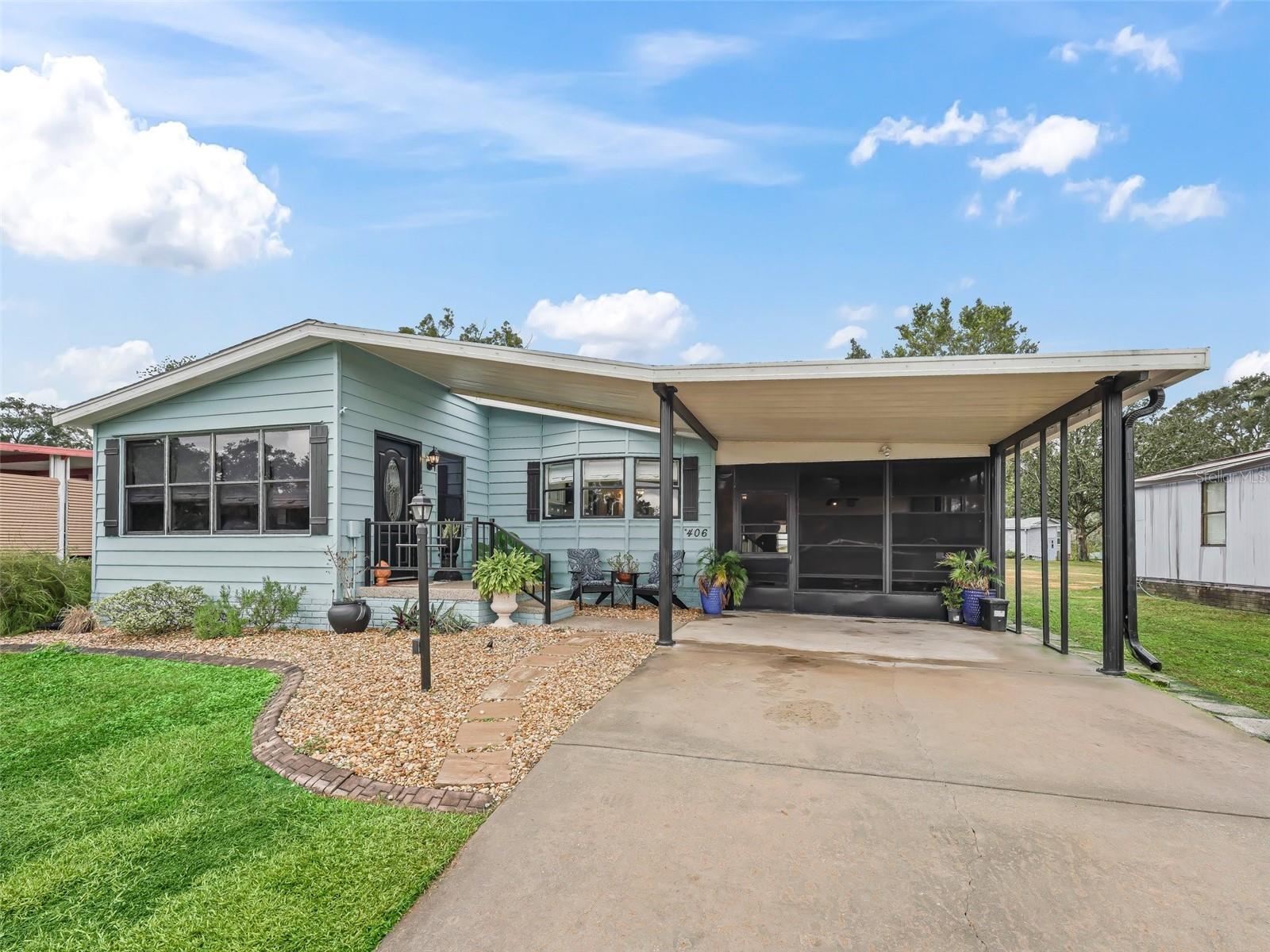 ;
;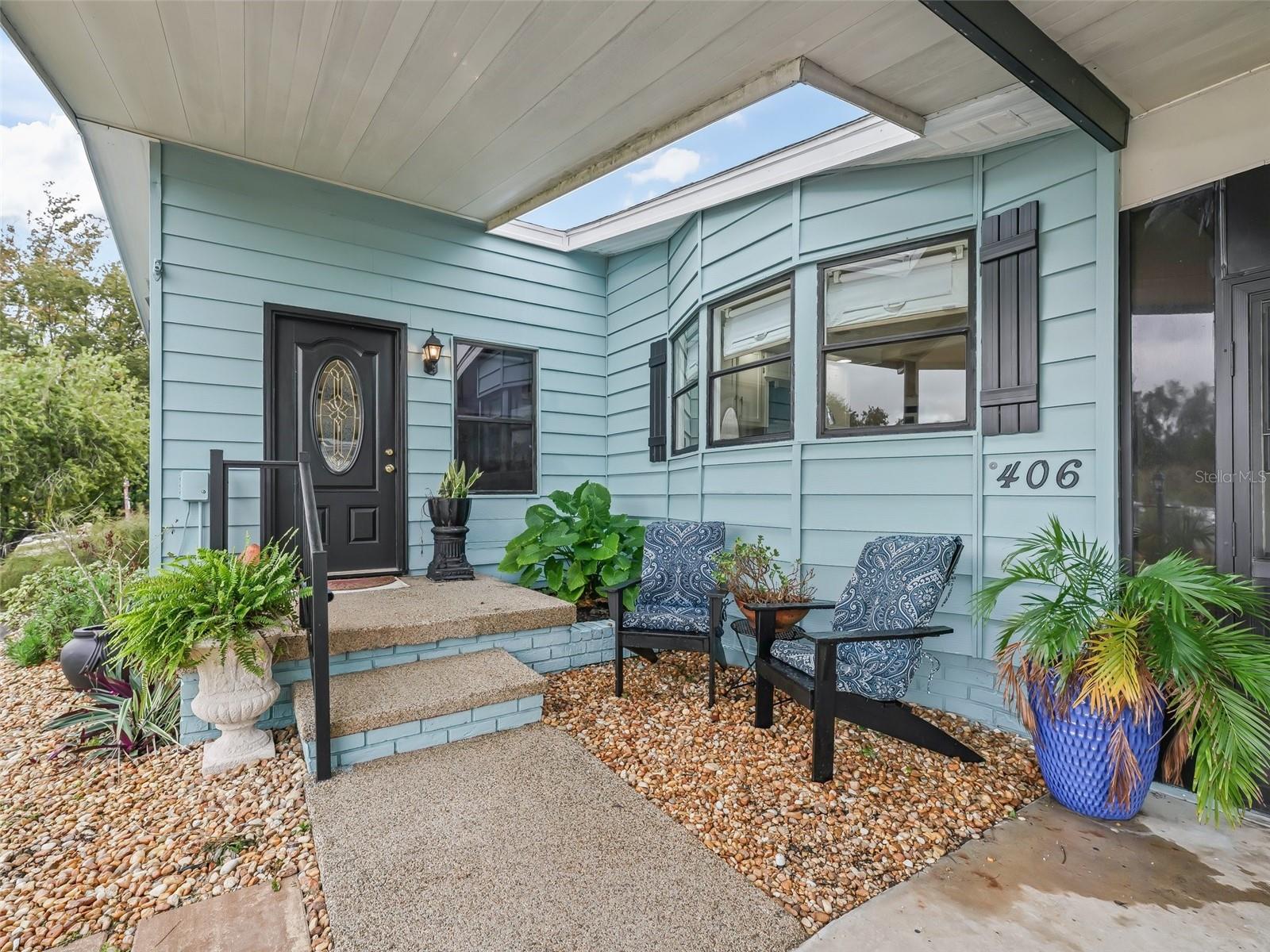 ;
;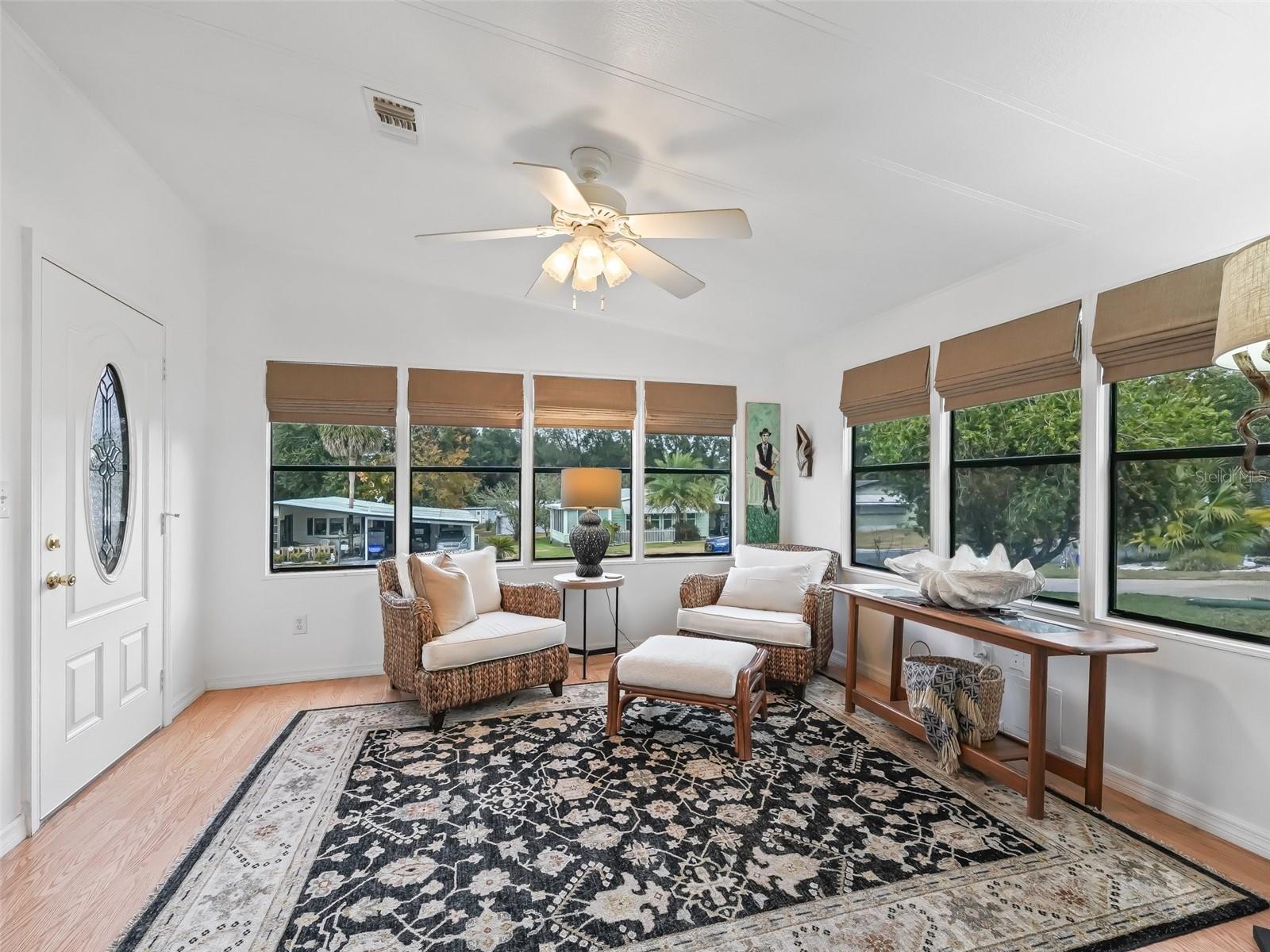 ;
;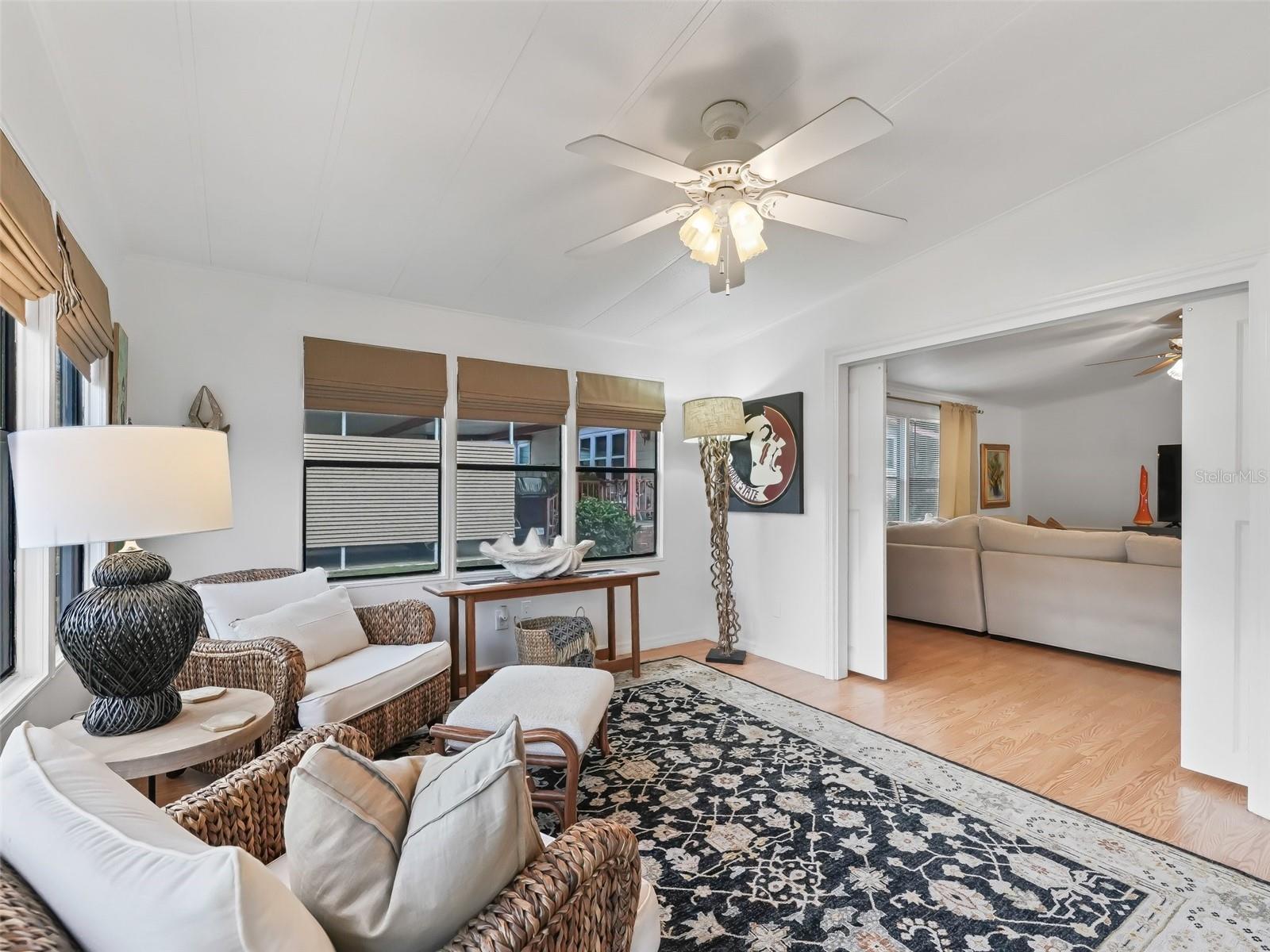 ;
;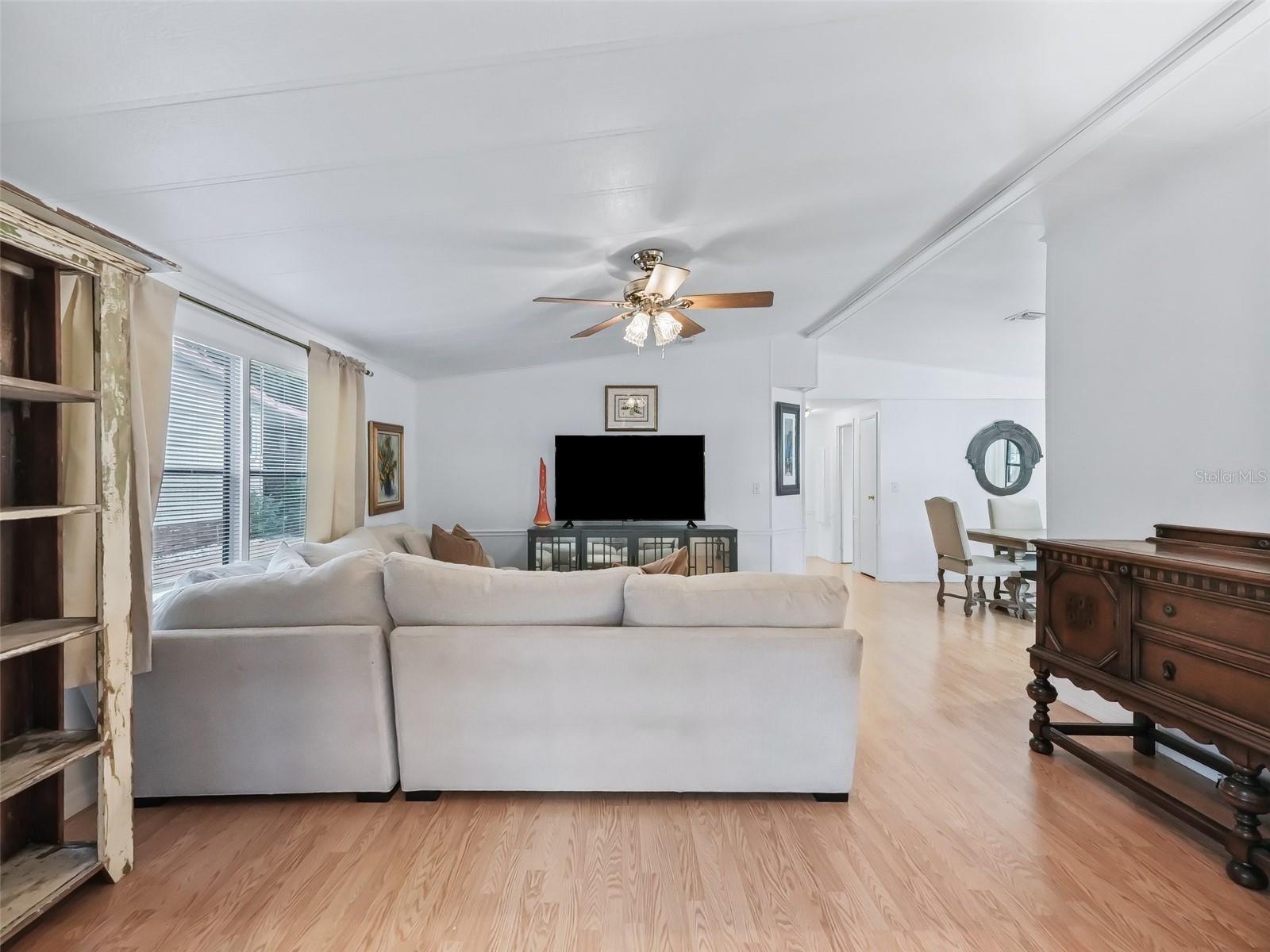 ;
;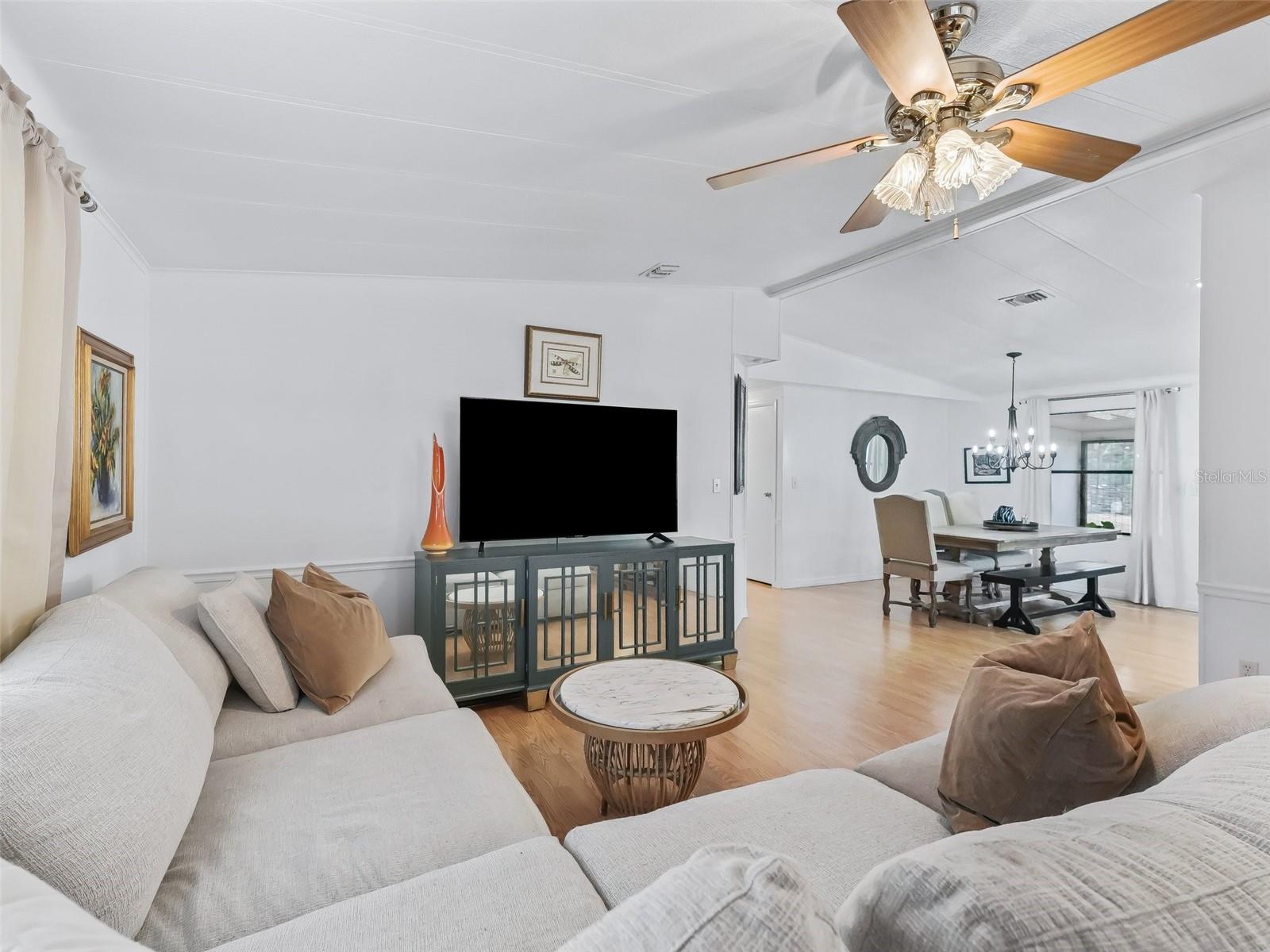 ;
;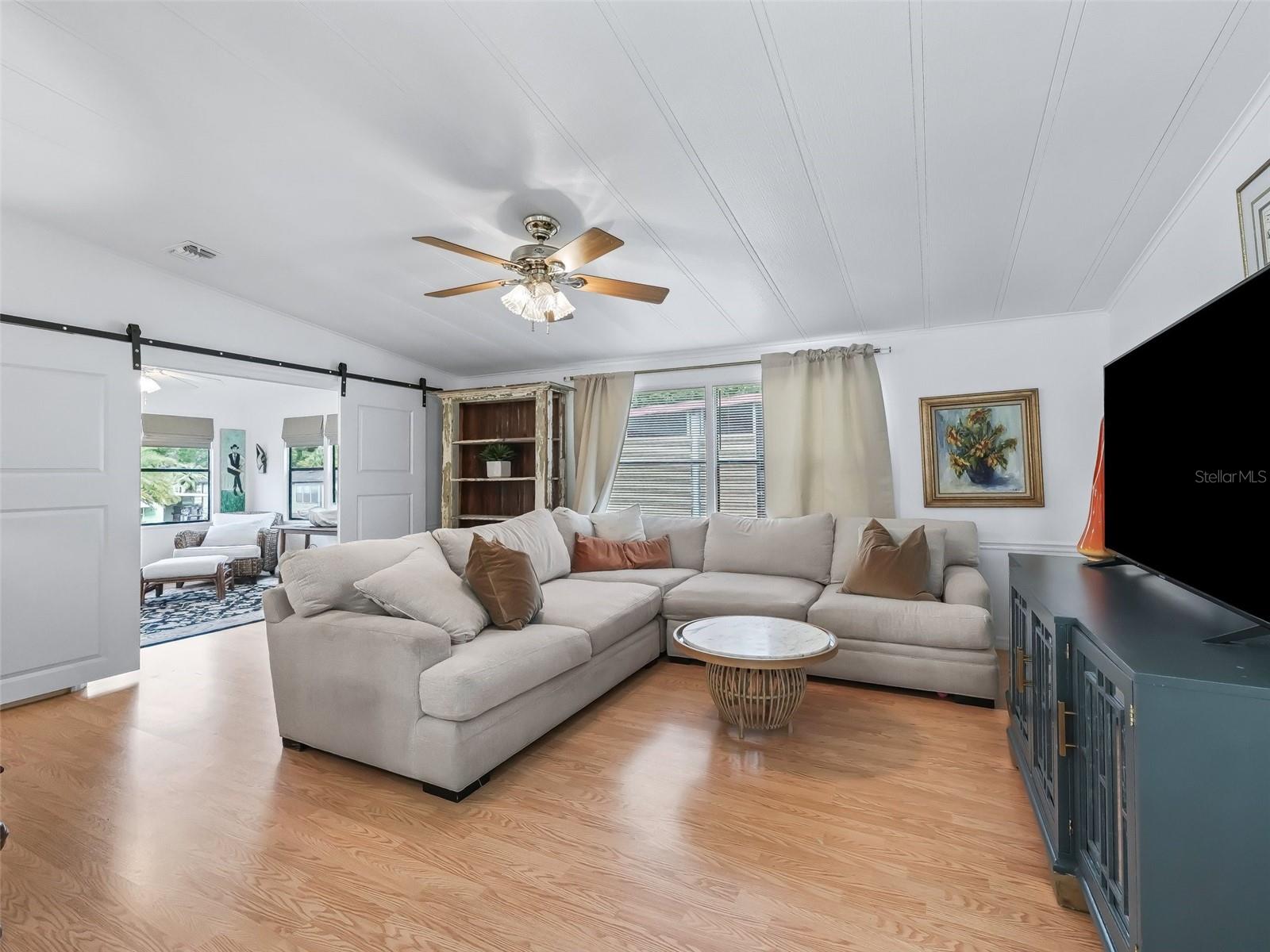 ;
;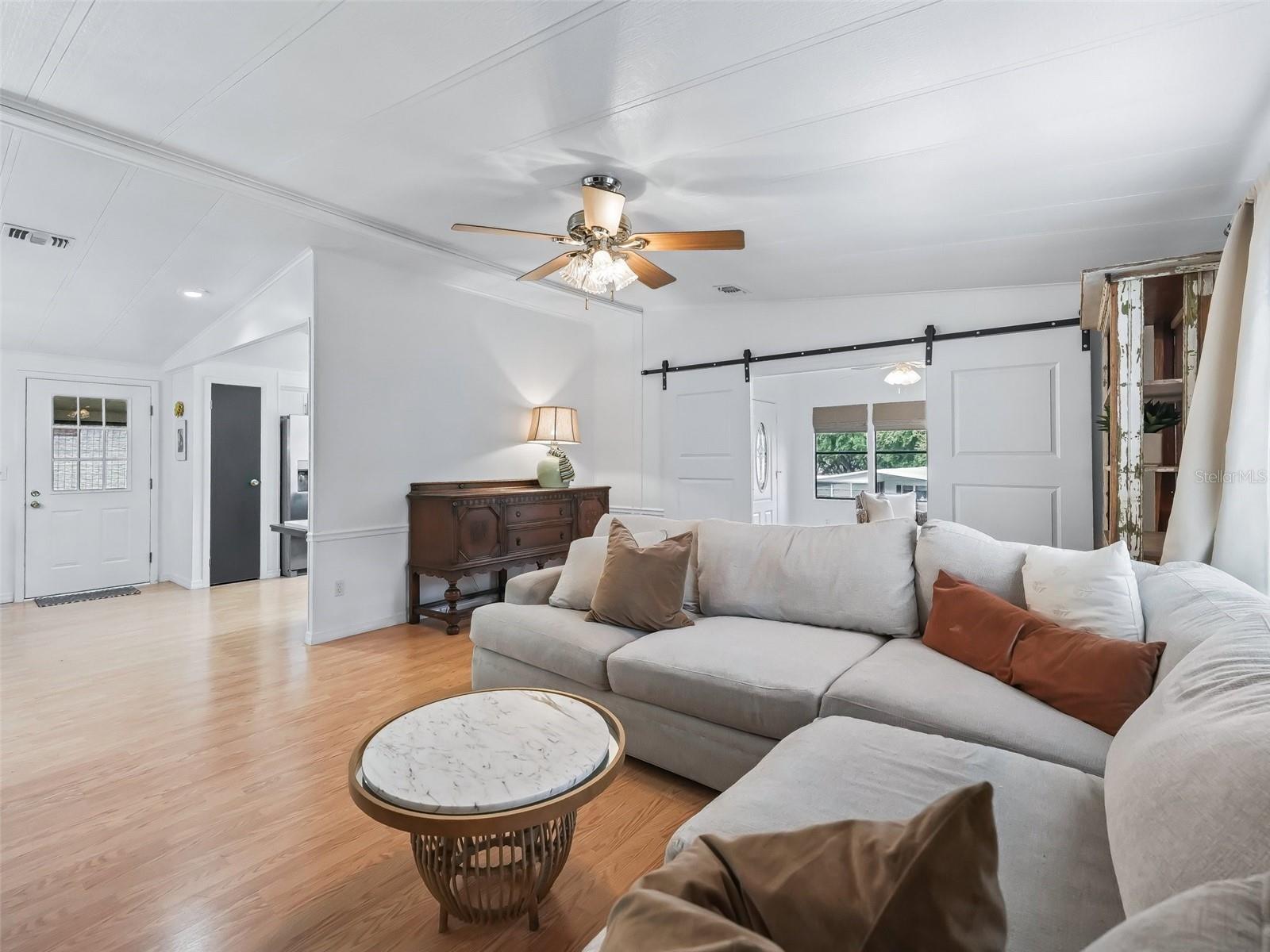 ;
;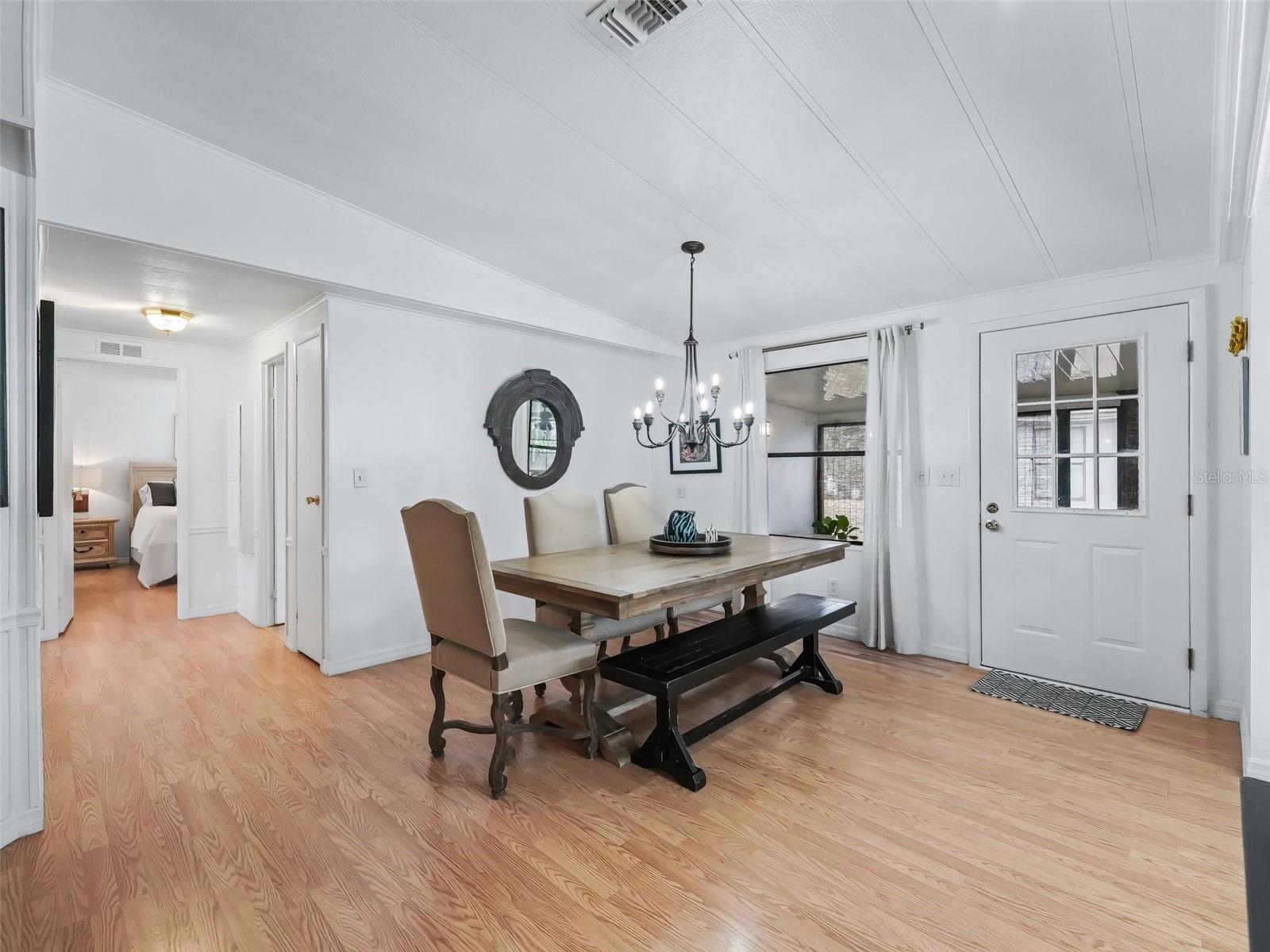 ;
;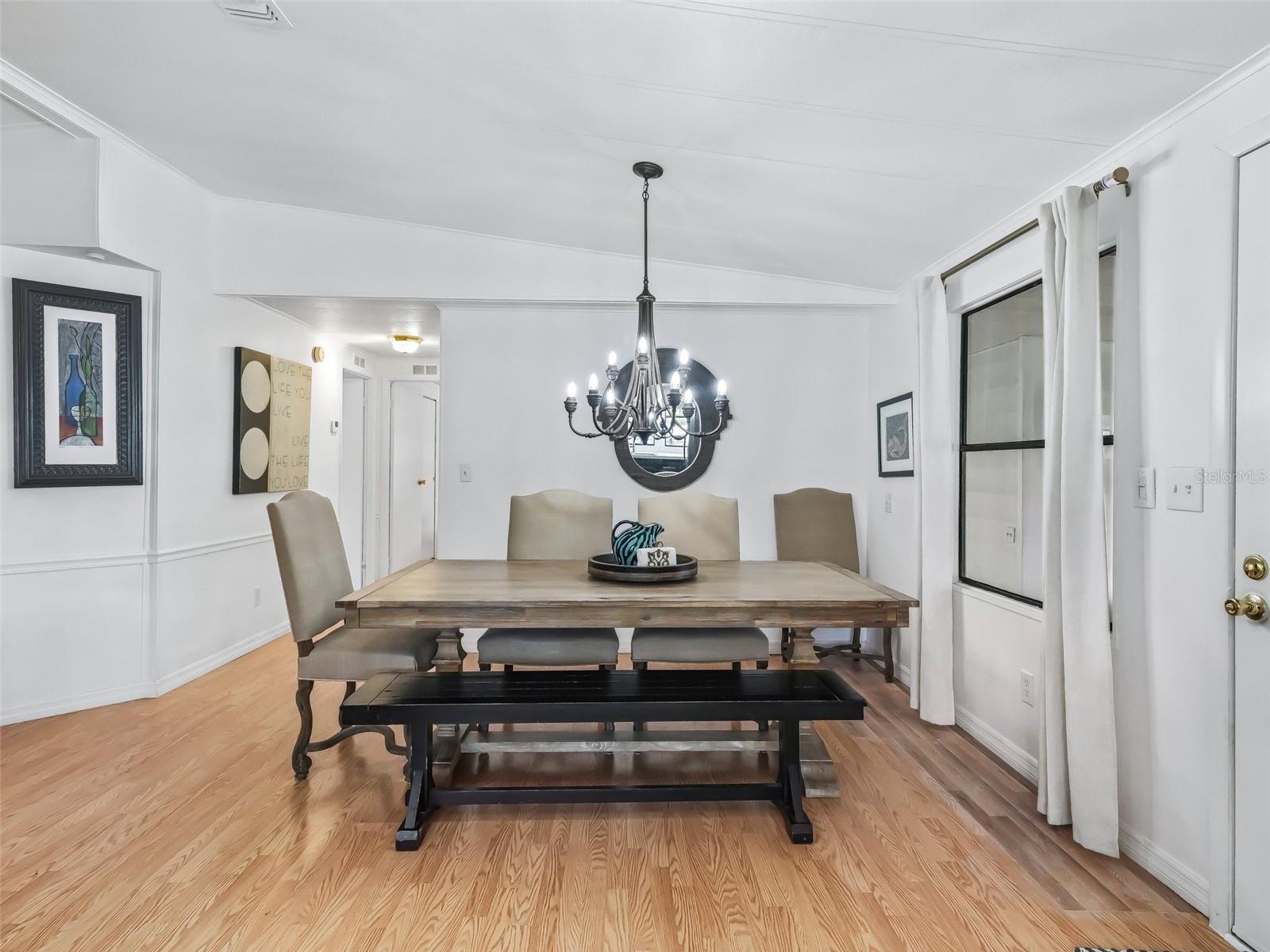 ;
;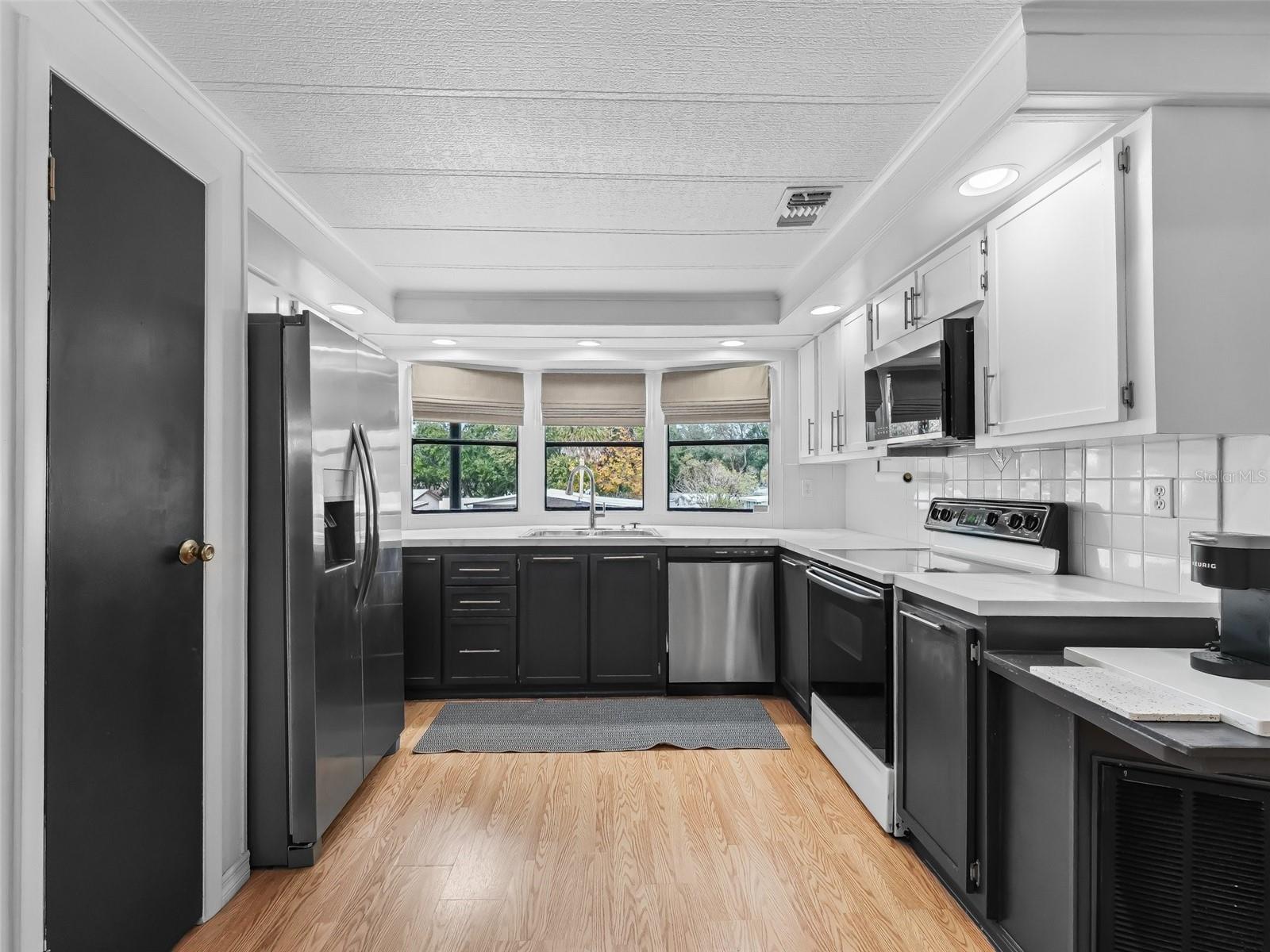 ;
;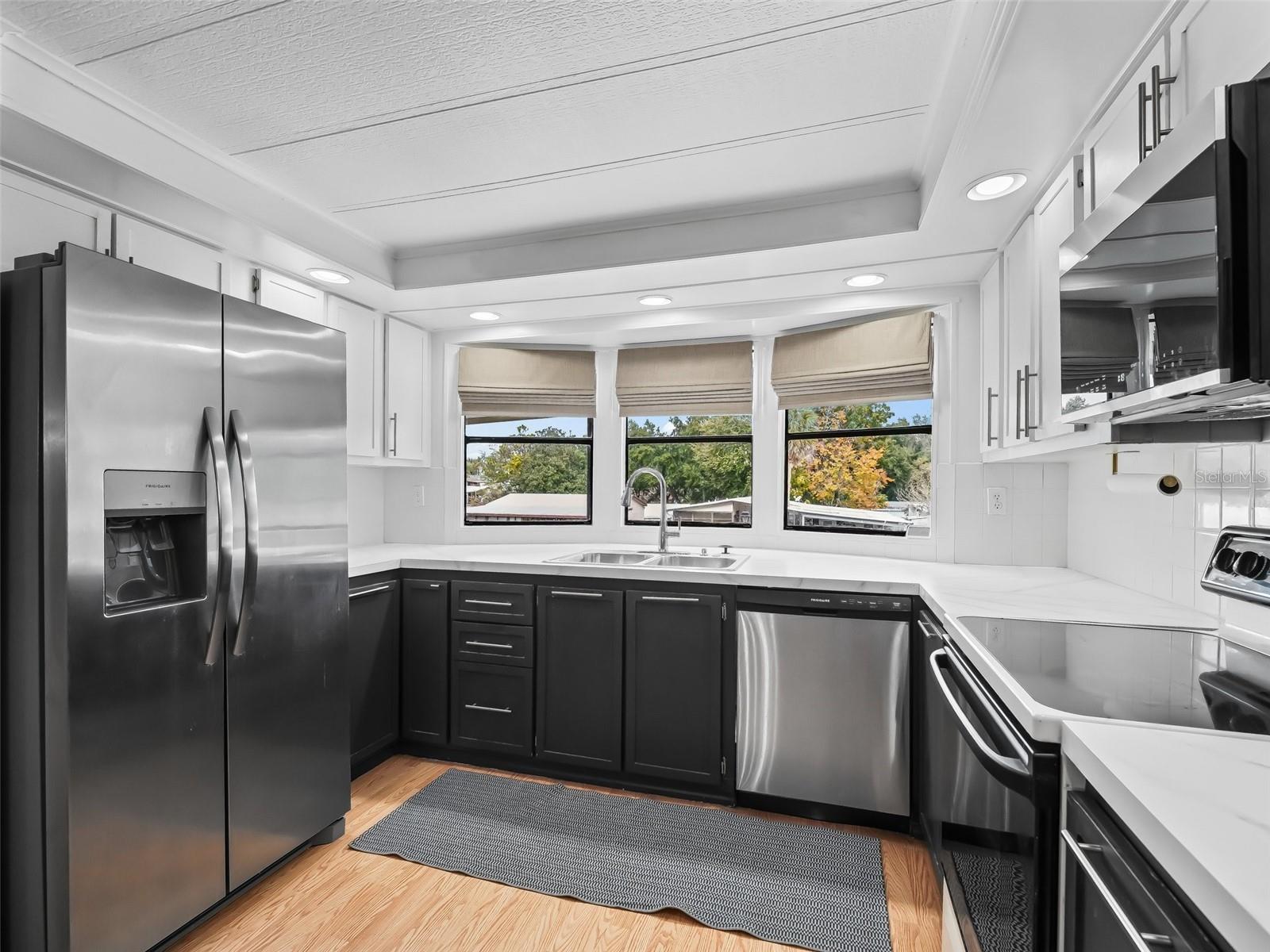 ;
;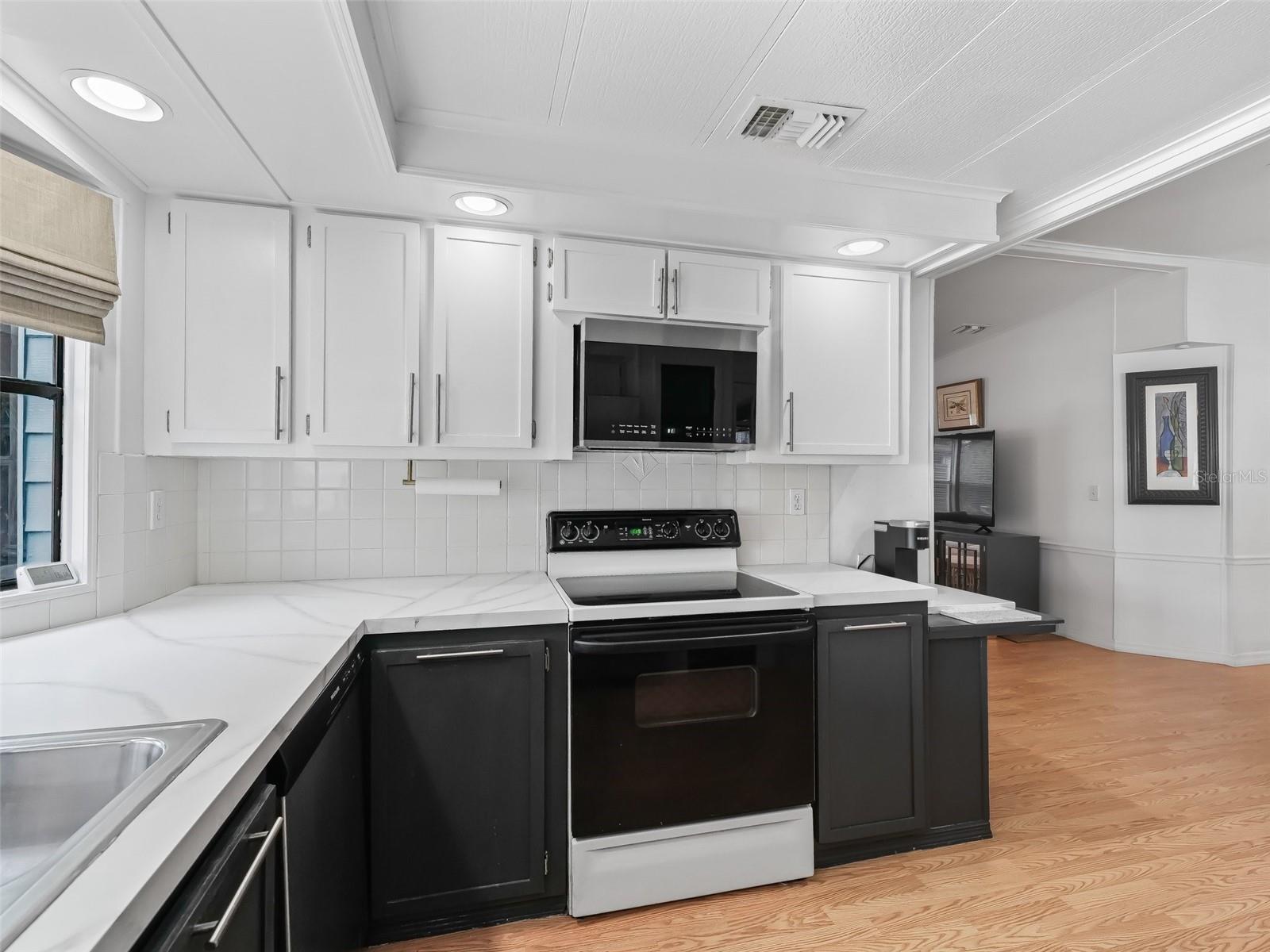 ;
;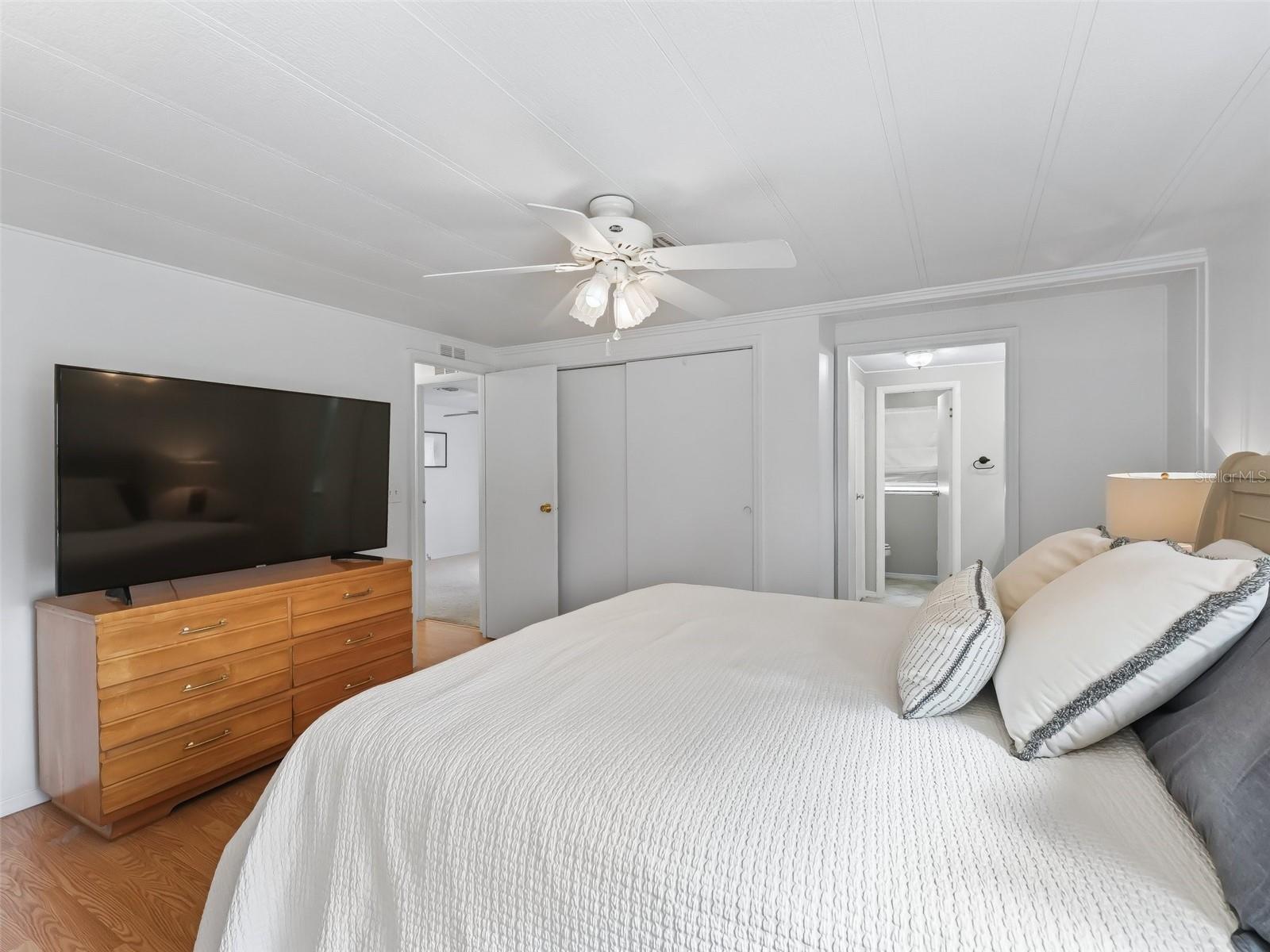 ;
;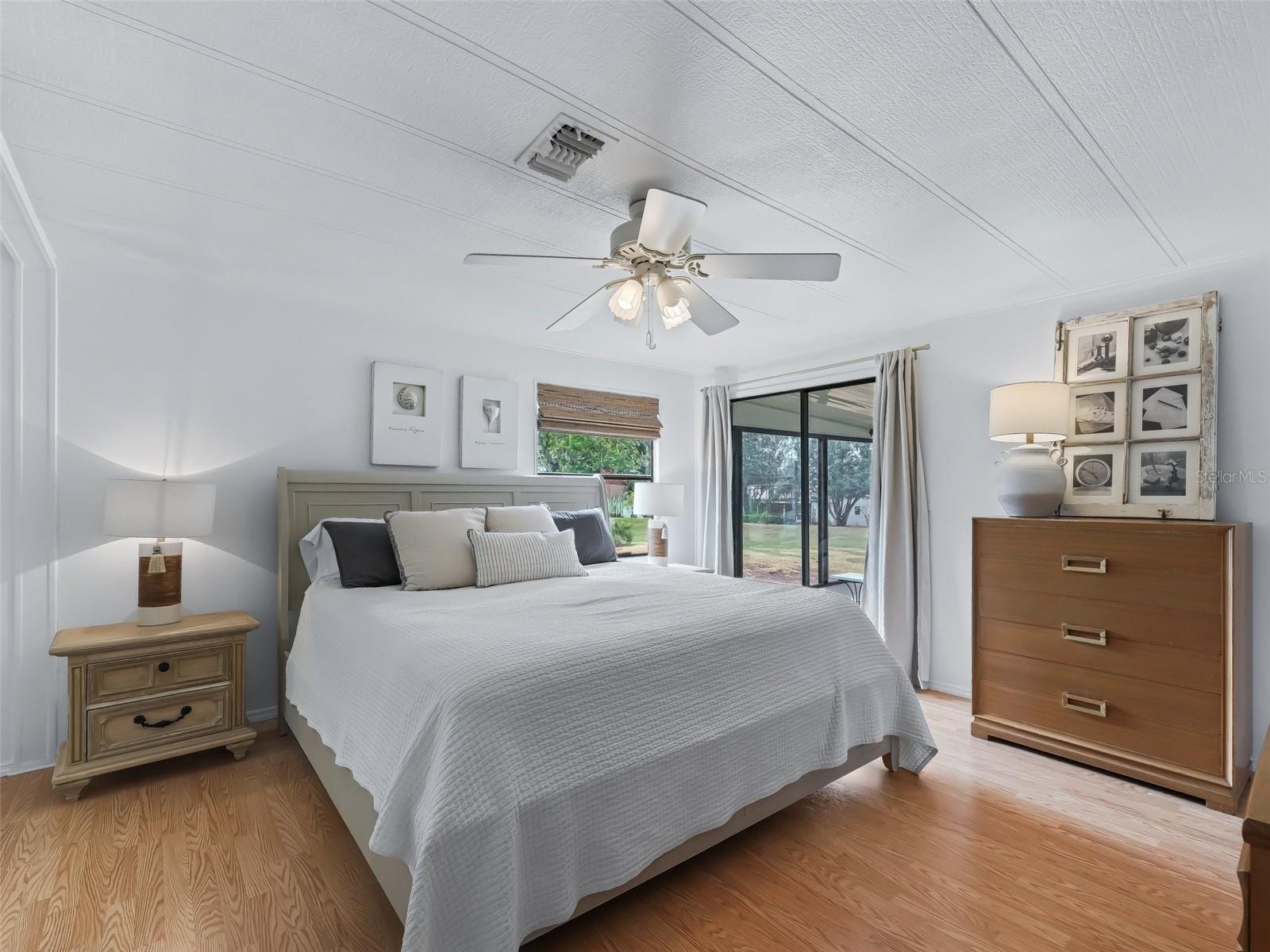 ;
;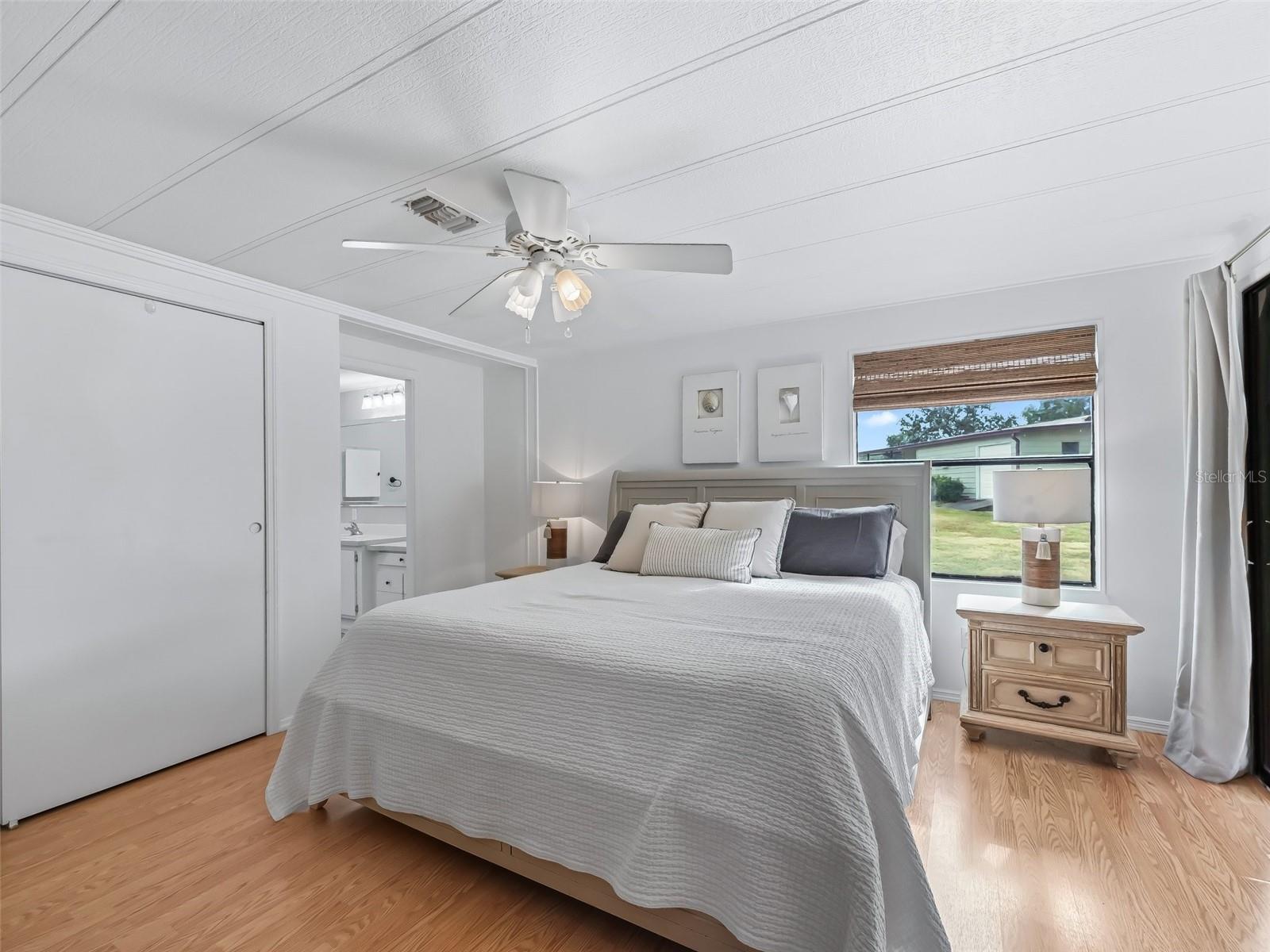 ;
;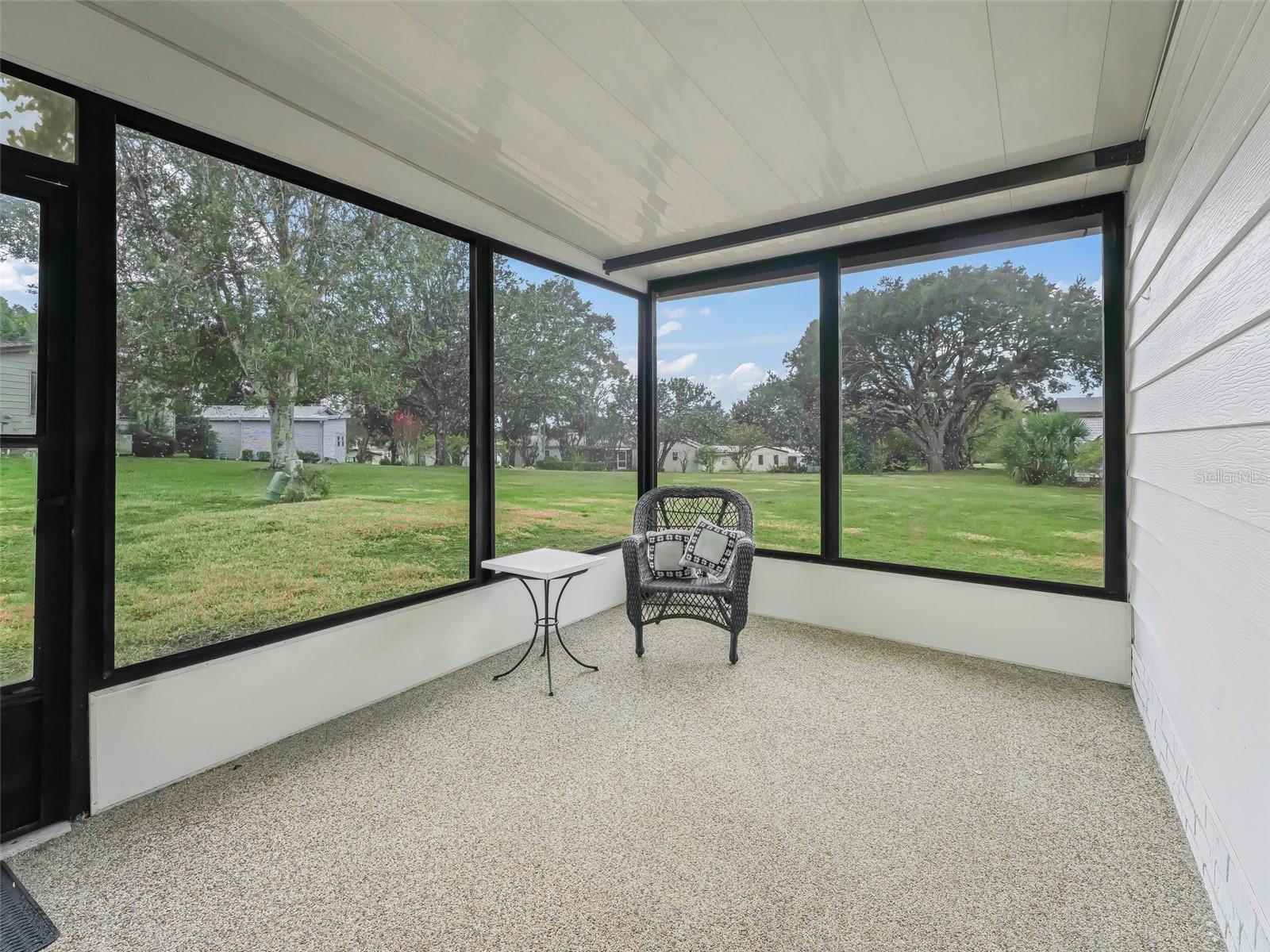 ;
;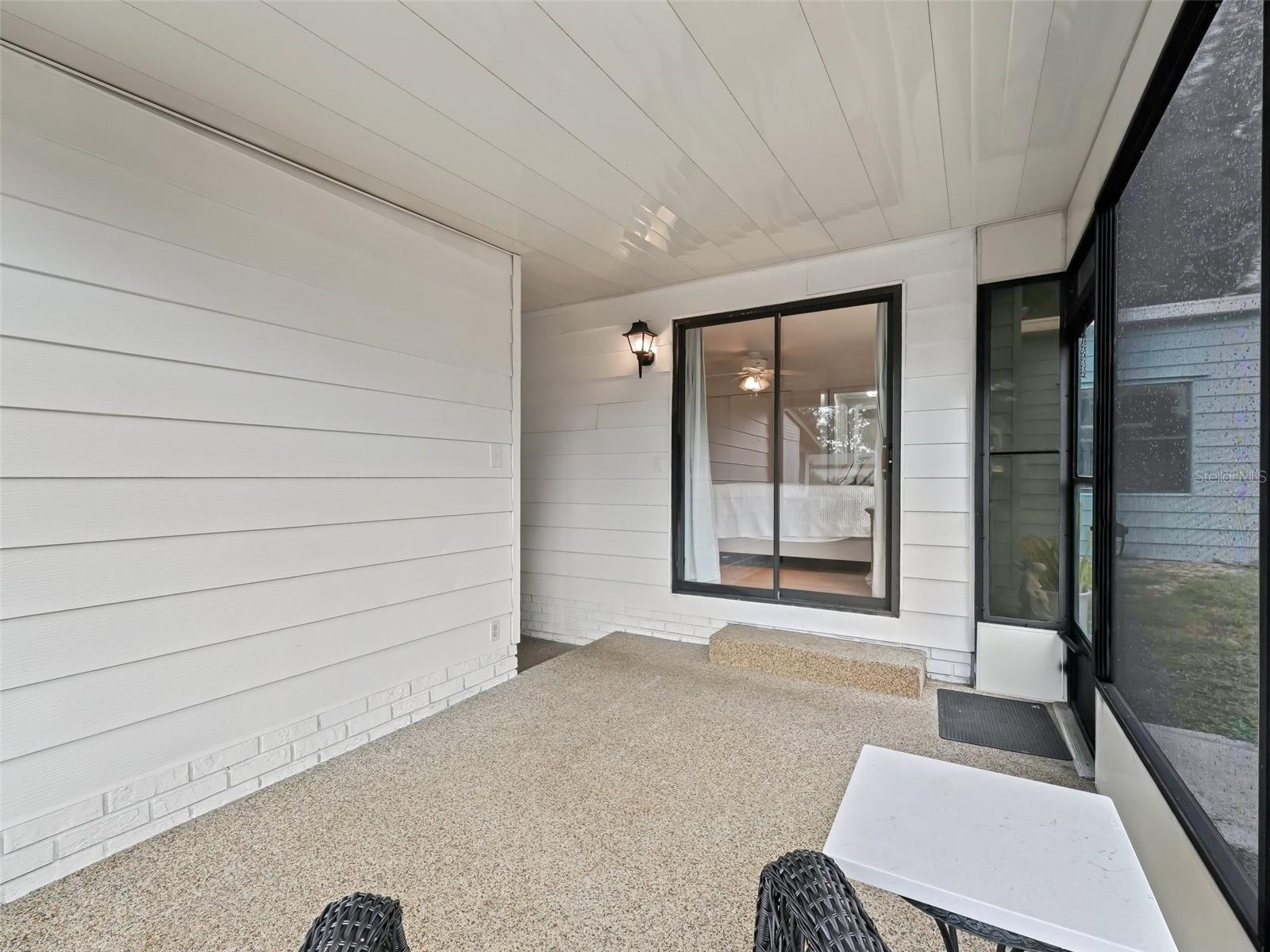 ;
;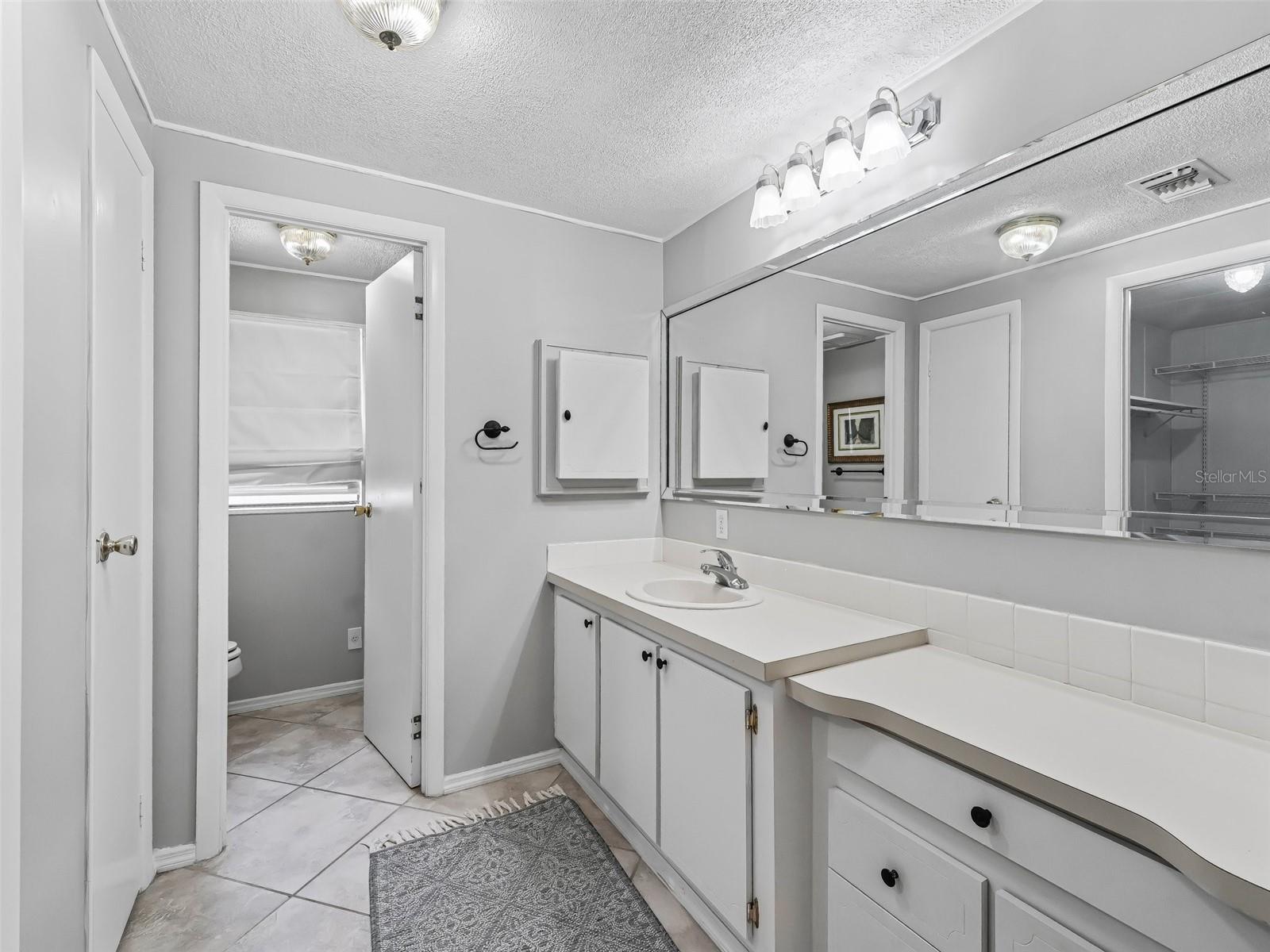 ;
;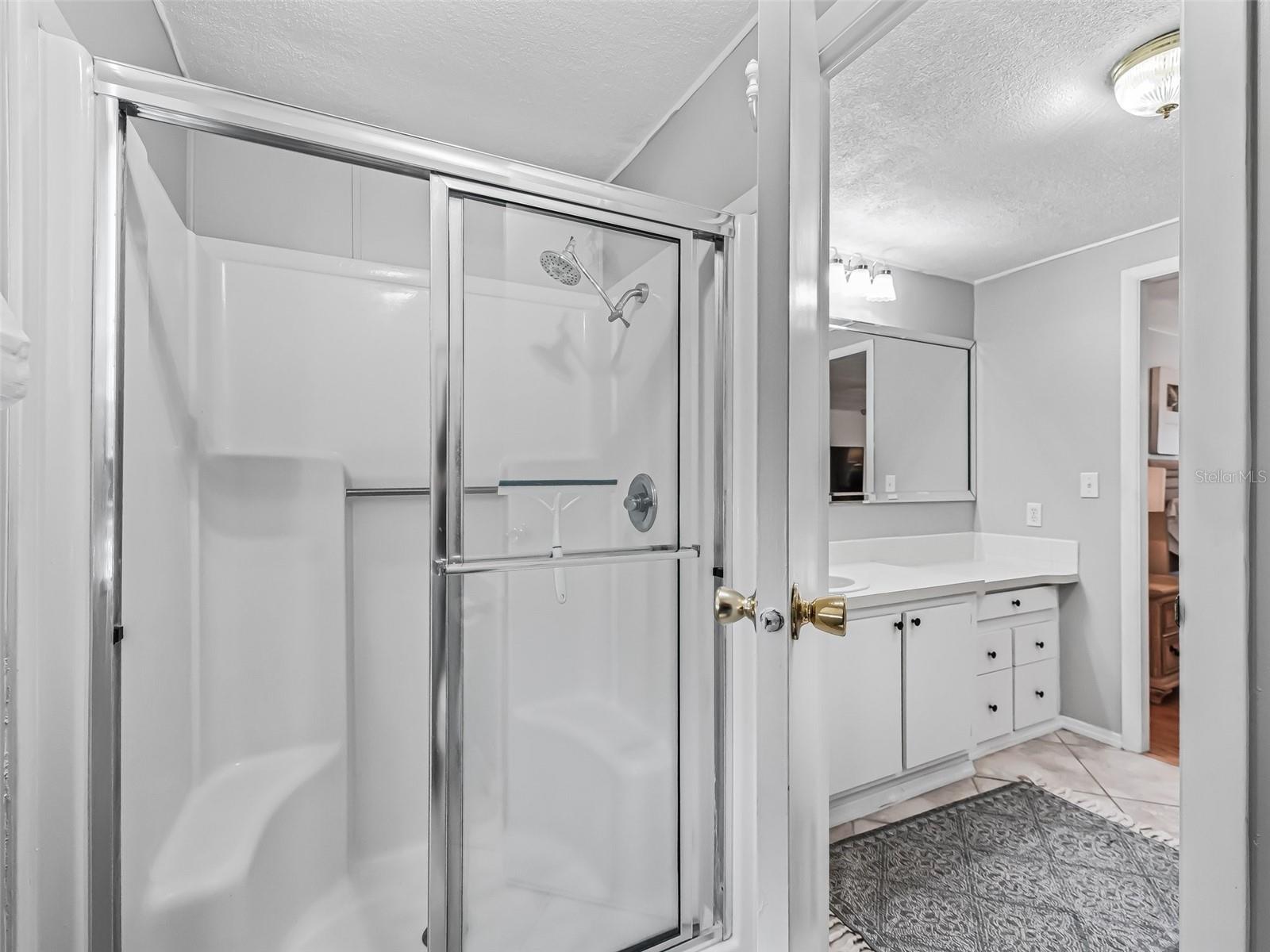 ;
;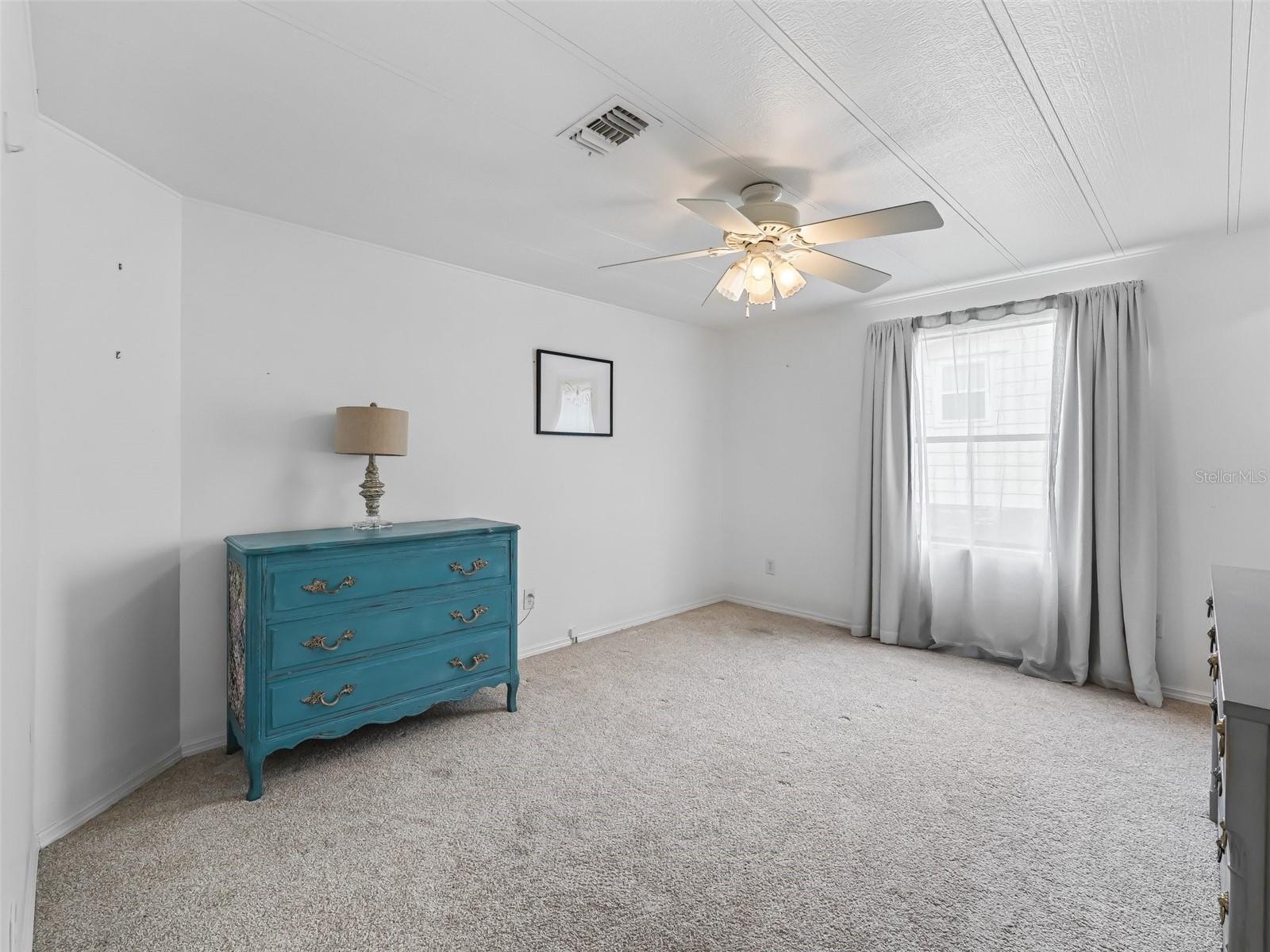 ;
;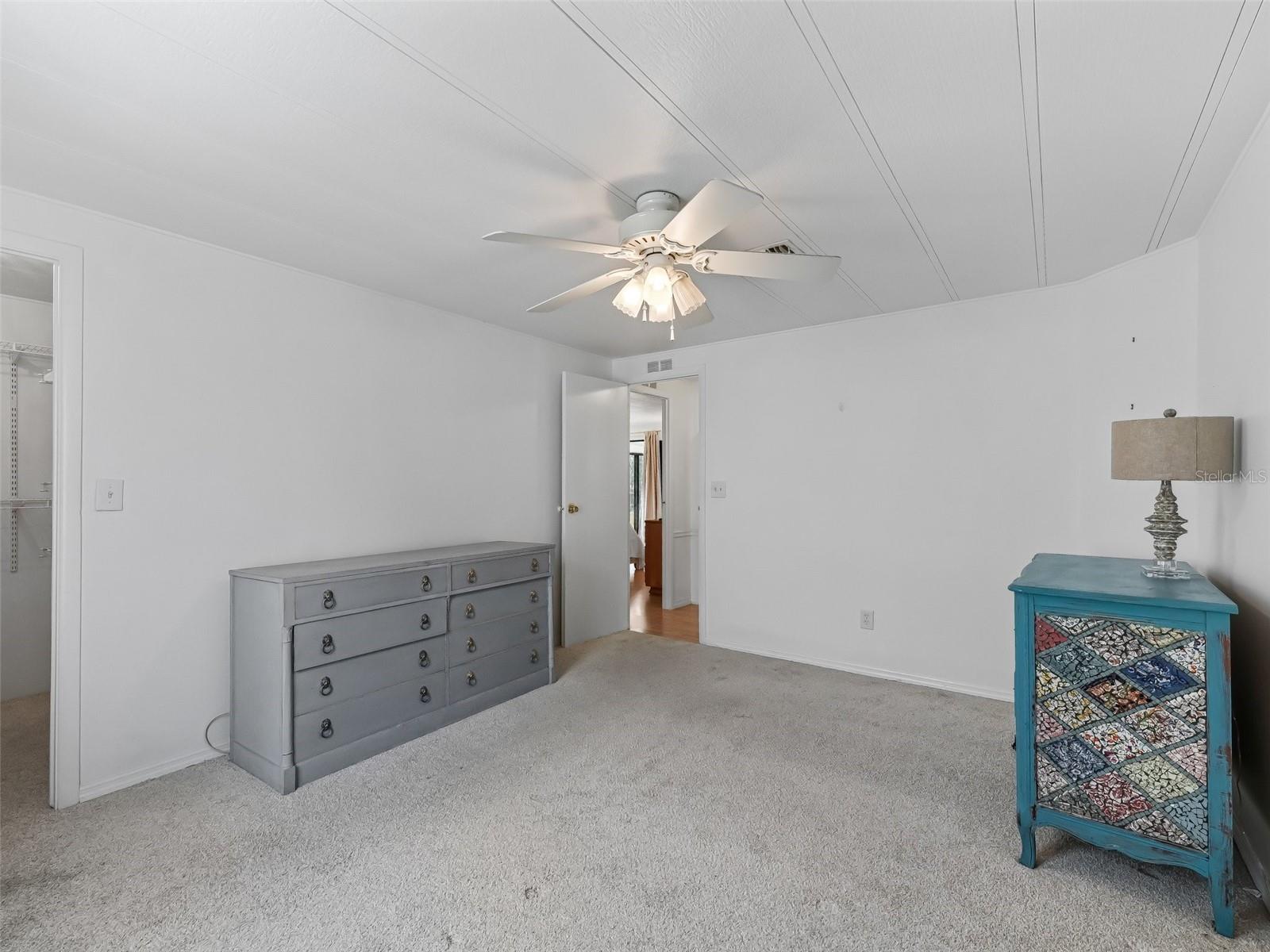 ;
;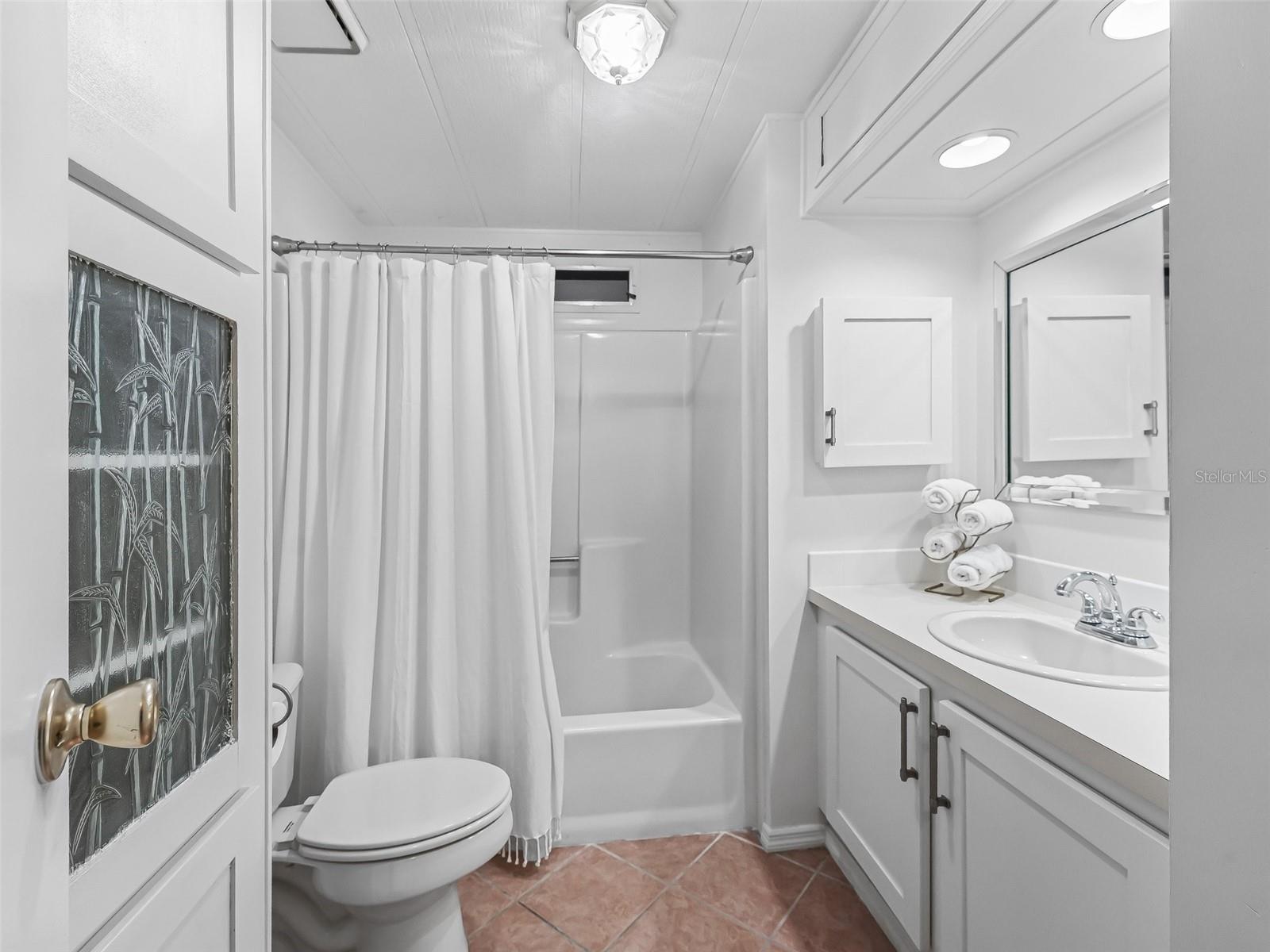 ;
;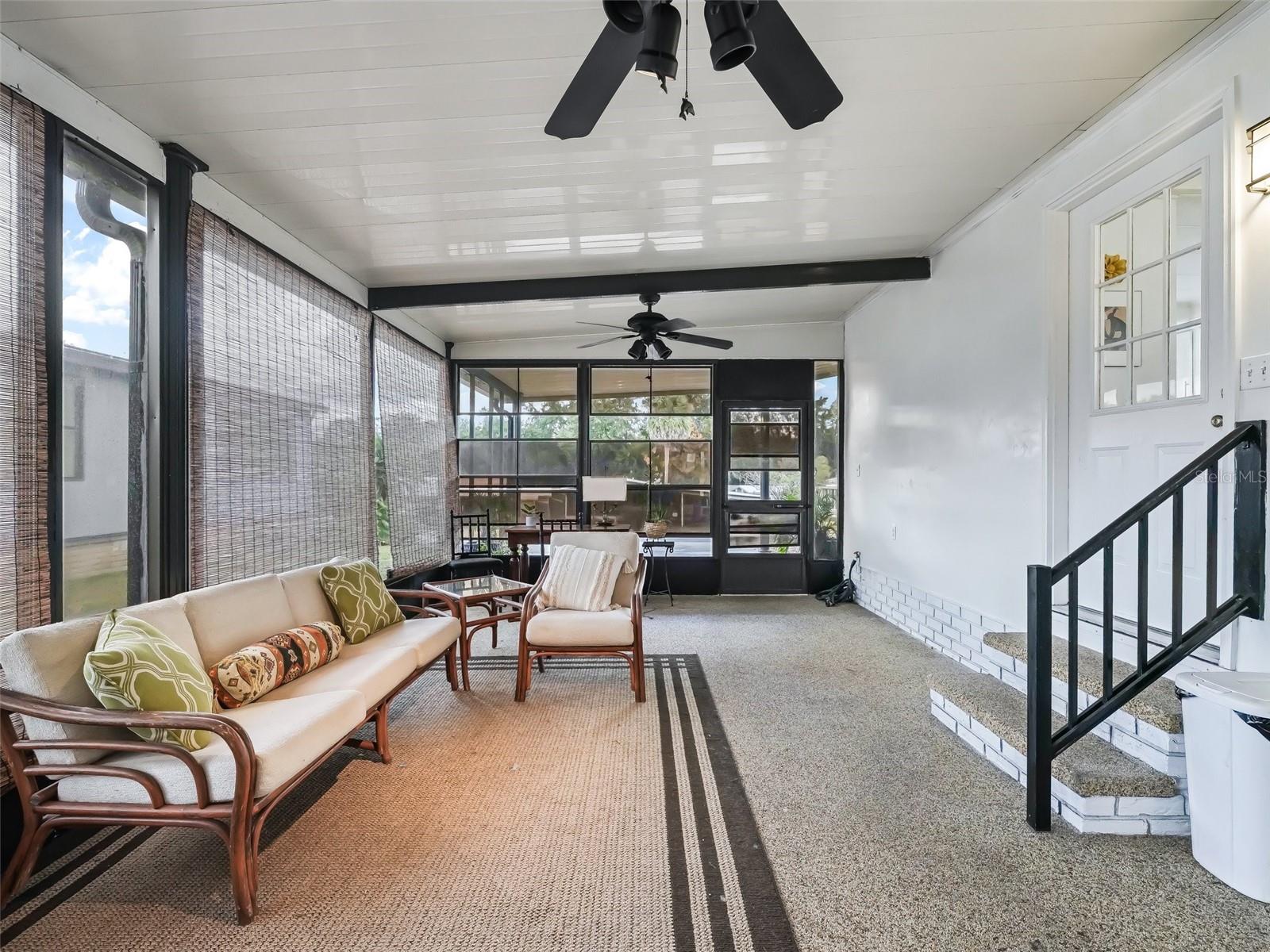 ;
;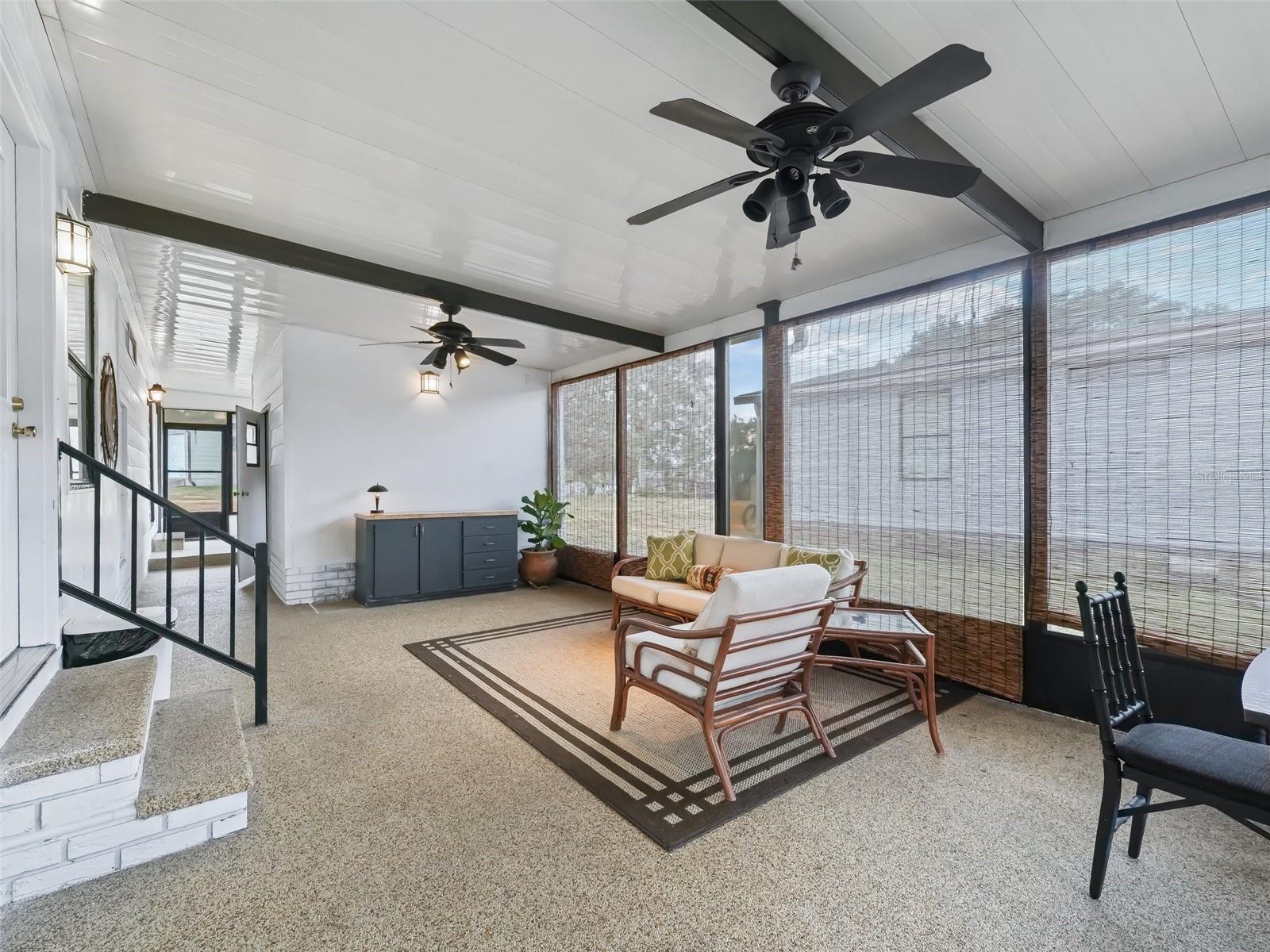 ;
;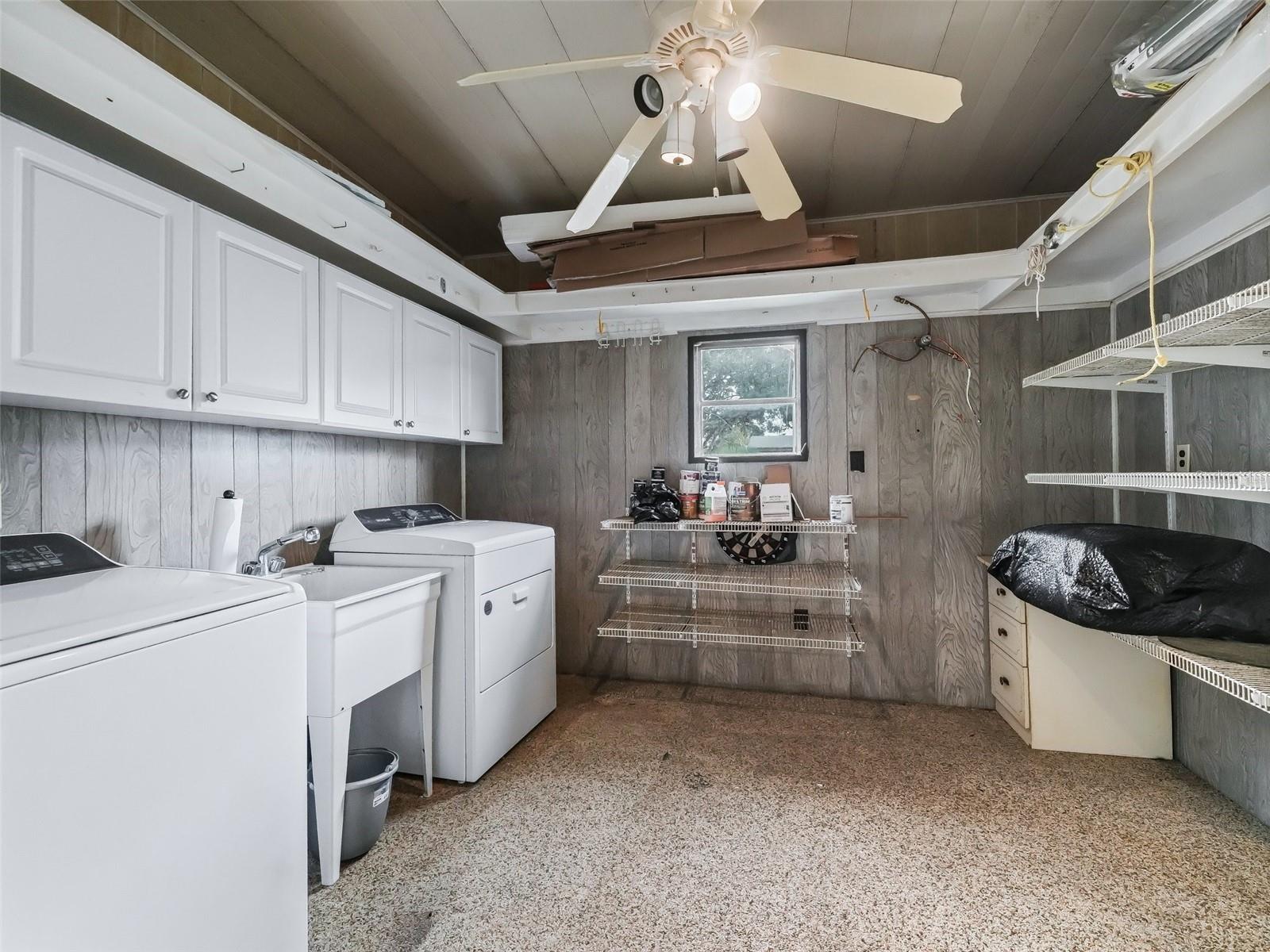 ;
;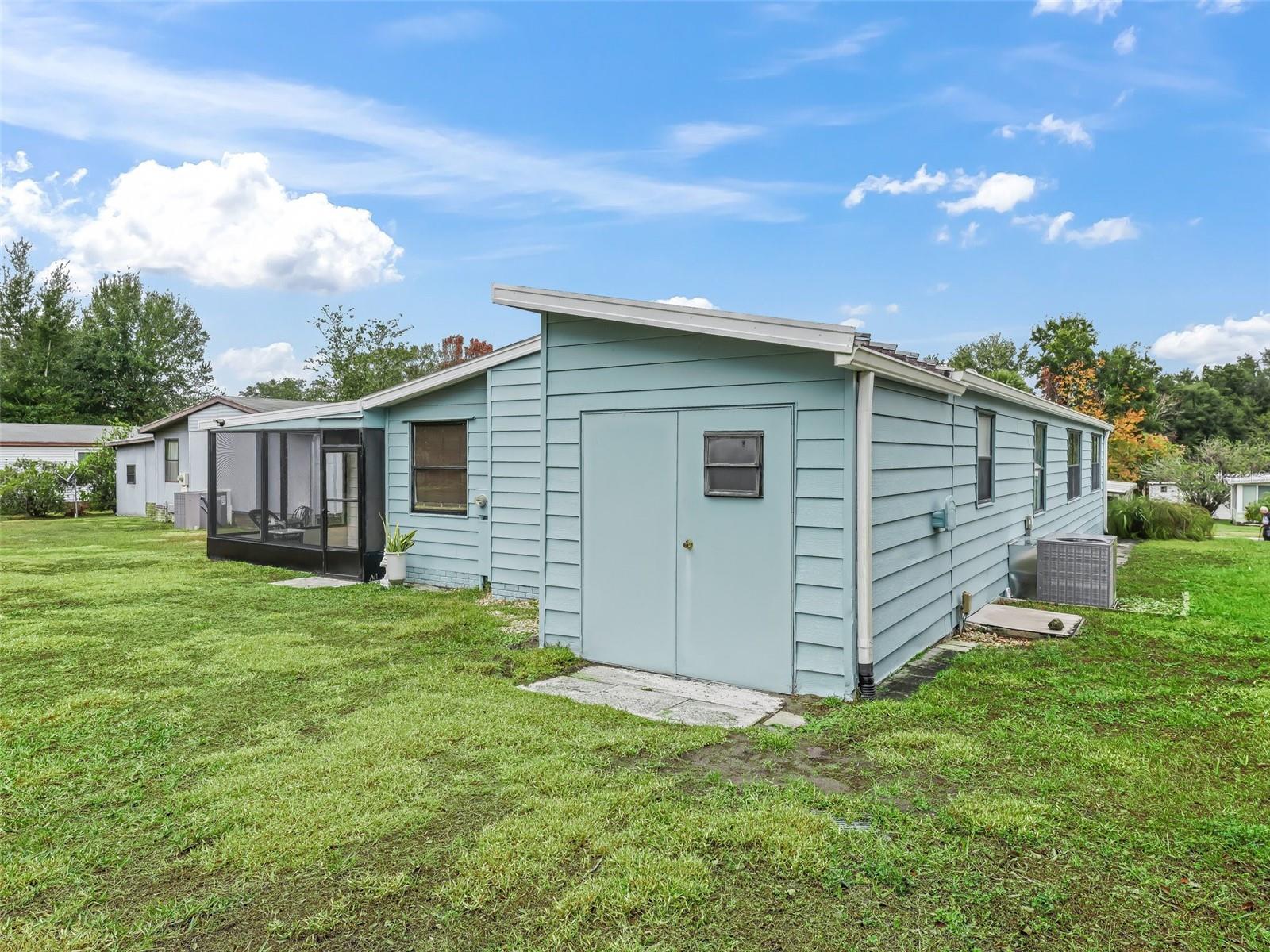 ;
;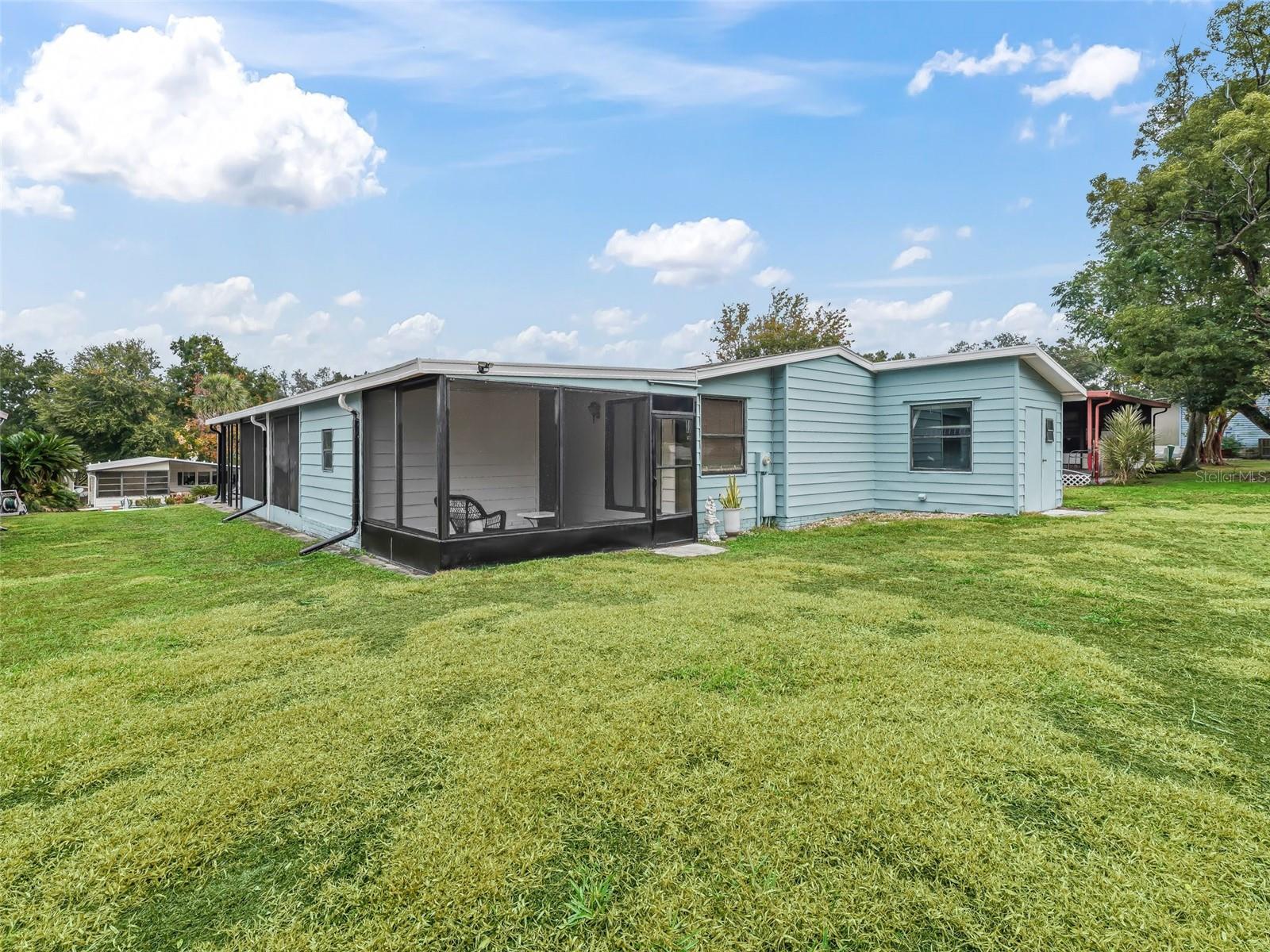 ;
;