4 bed/3 bath Ranch style home with full finished basement
407 N Graves Ave. Norton, Kansas 67654 This 1981 Ranch Style home first catches your attention with its amazing curb appeal and beautiful trees. The house is a four bedroom, three bathroom, with 1,212 sq ft main floor and full finished basement. There is a single attached garage. There is a large backyard, with deck, treehouse, 20x16 covered entertainment patio, and a 36x22 deep 3 car garage with office. The large corner lot is 6,338 sq ft. *Front Entry: Hardwood, Large Closet * Living Room: Vaulted Ceiling with Beams, Triple Front Windows * Dining Room: Open Concept, Hardwood Floor, Wall Lighting * Kitchen: Open Concept, Hardwood Floor, Hutch Island, Cabinets with Unique Shelving, Double Sink, Ceiling Panel Lighting, Appliances Included *#1 Bathroom: Hardwood, Tub, Large Vanity, Exhaust Light * Master Suite: #1 Bedroom: Carpeting, Double Closet, Fan Light * Master Suite: #2 Bathroom: Tile, Shower, Vanity, Linen Cabinet, Exhaust Light *#2 Bedroom: Carpeting, Double Closet, Fan Light * Back Entry: Hardwood, Laundry Area, Closet, Garage Entry, Back Deck Exit * Basement: * Family Room: Carpeting, Two Fan Lights, Closet * Under Stairs Storage Closet: Shelving, Cabinets *#3 Bedroom: Non Conforming, Carpeting, Mirrored Closet, Fan Light *#4 Bedroom or Office: Non Conforming, Carpeting, No Closet * Furnace/ Utility Room: Central heat/AC, Water Heater, Water Softener, Shelves and Storage Property Taxes: $2,209.10 Listing Price: $210,000






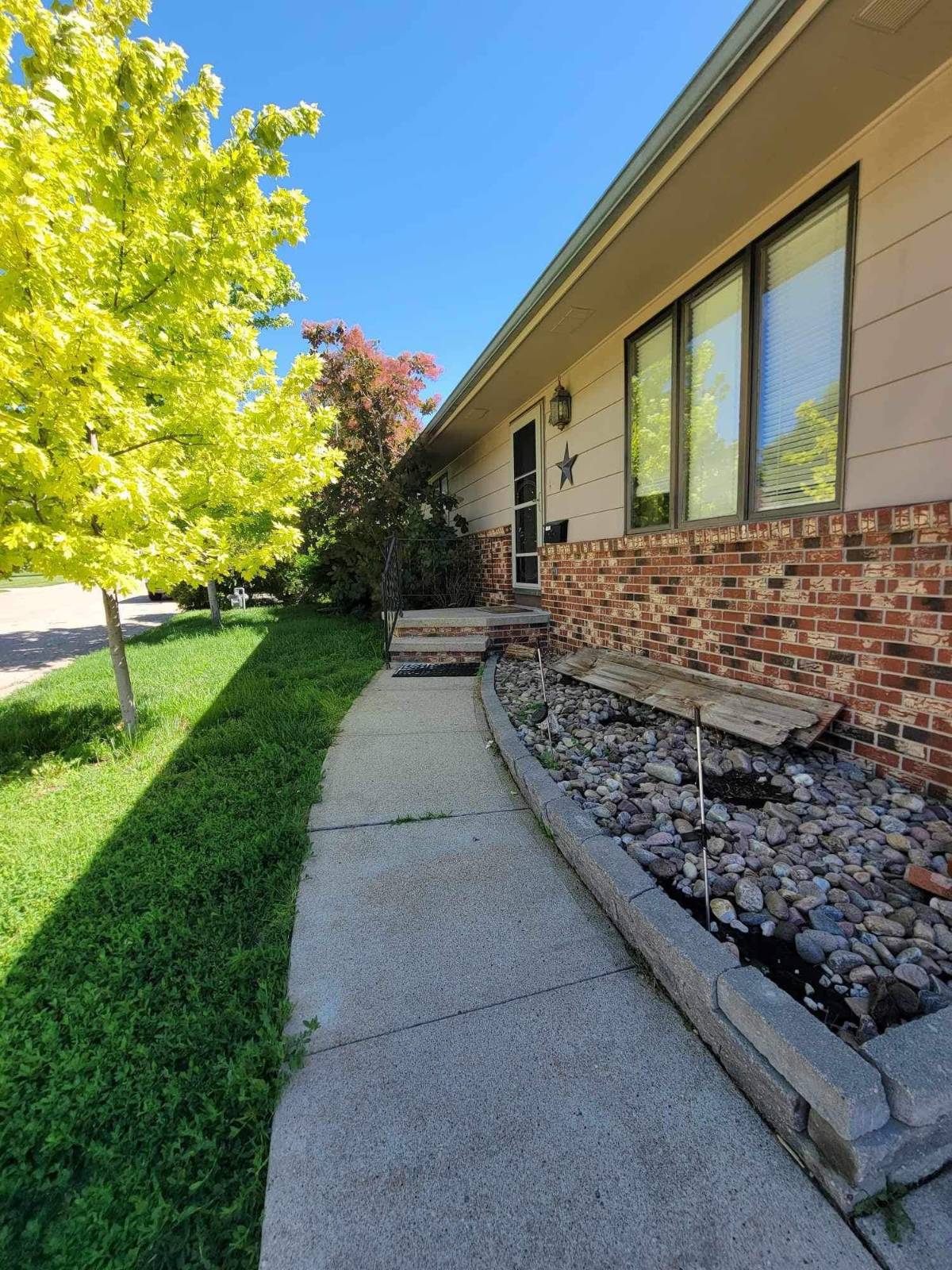 ;
; ;
;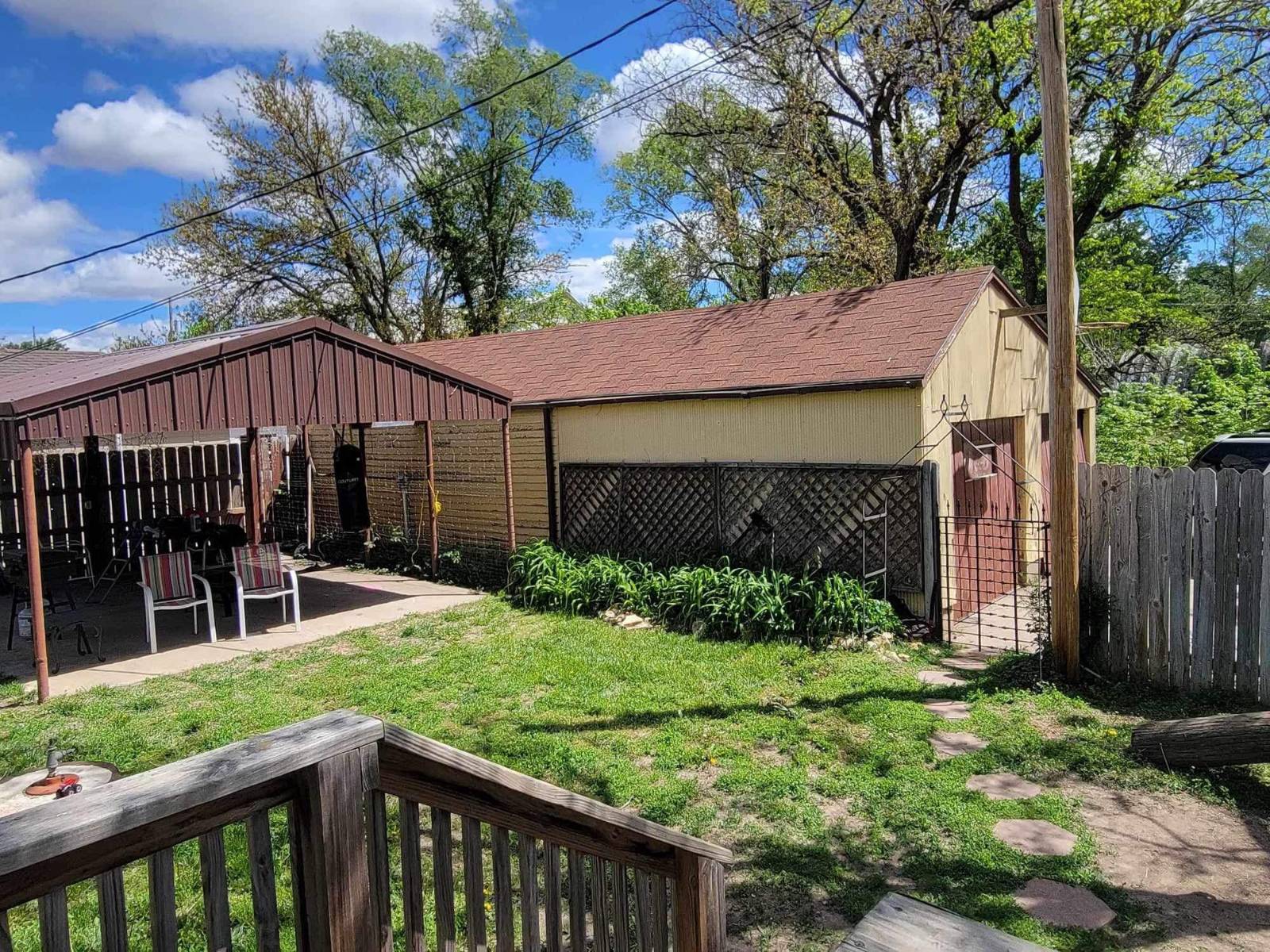 ;
;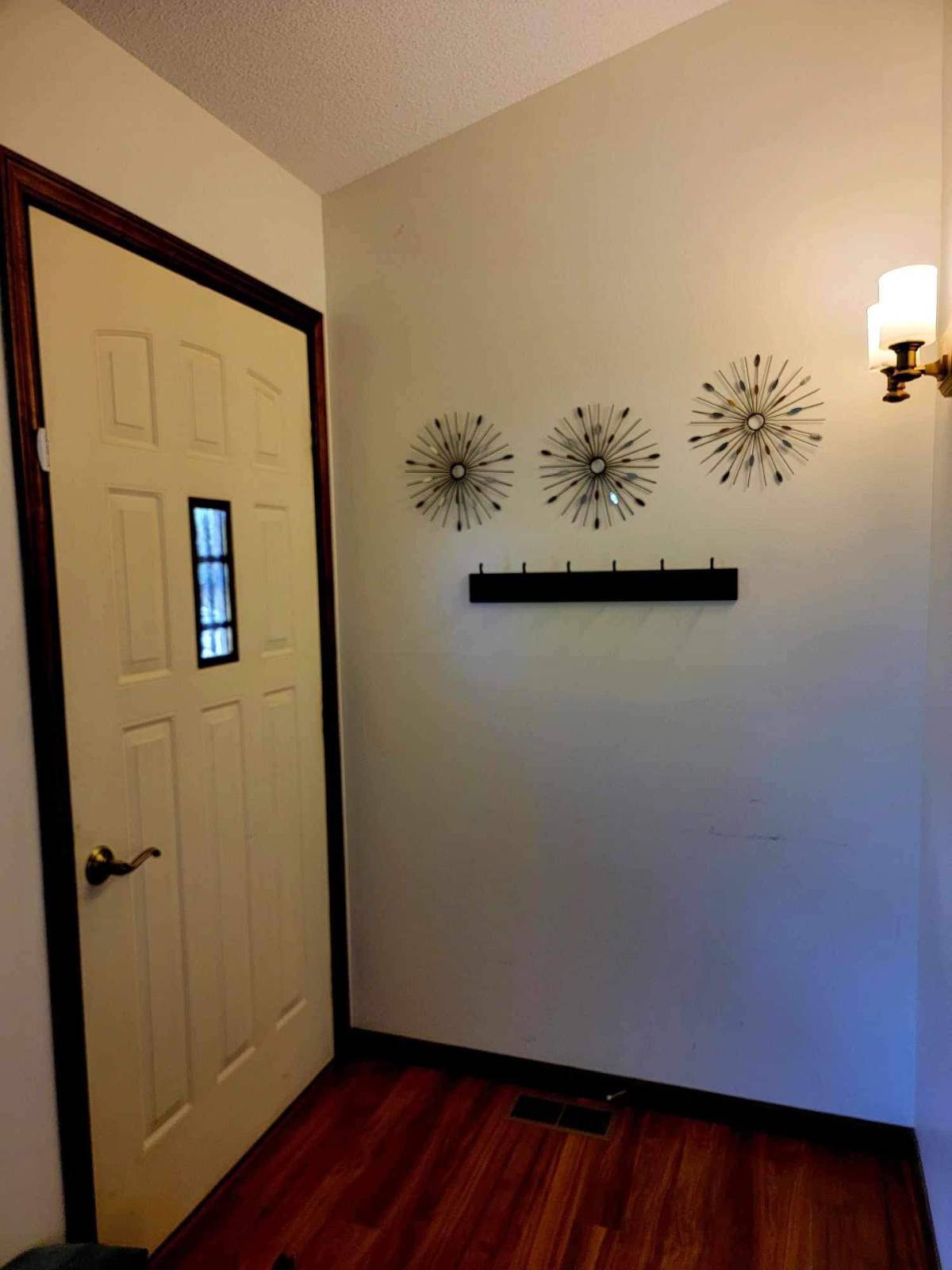 ;
;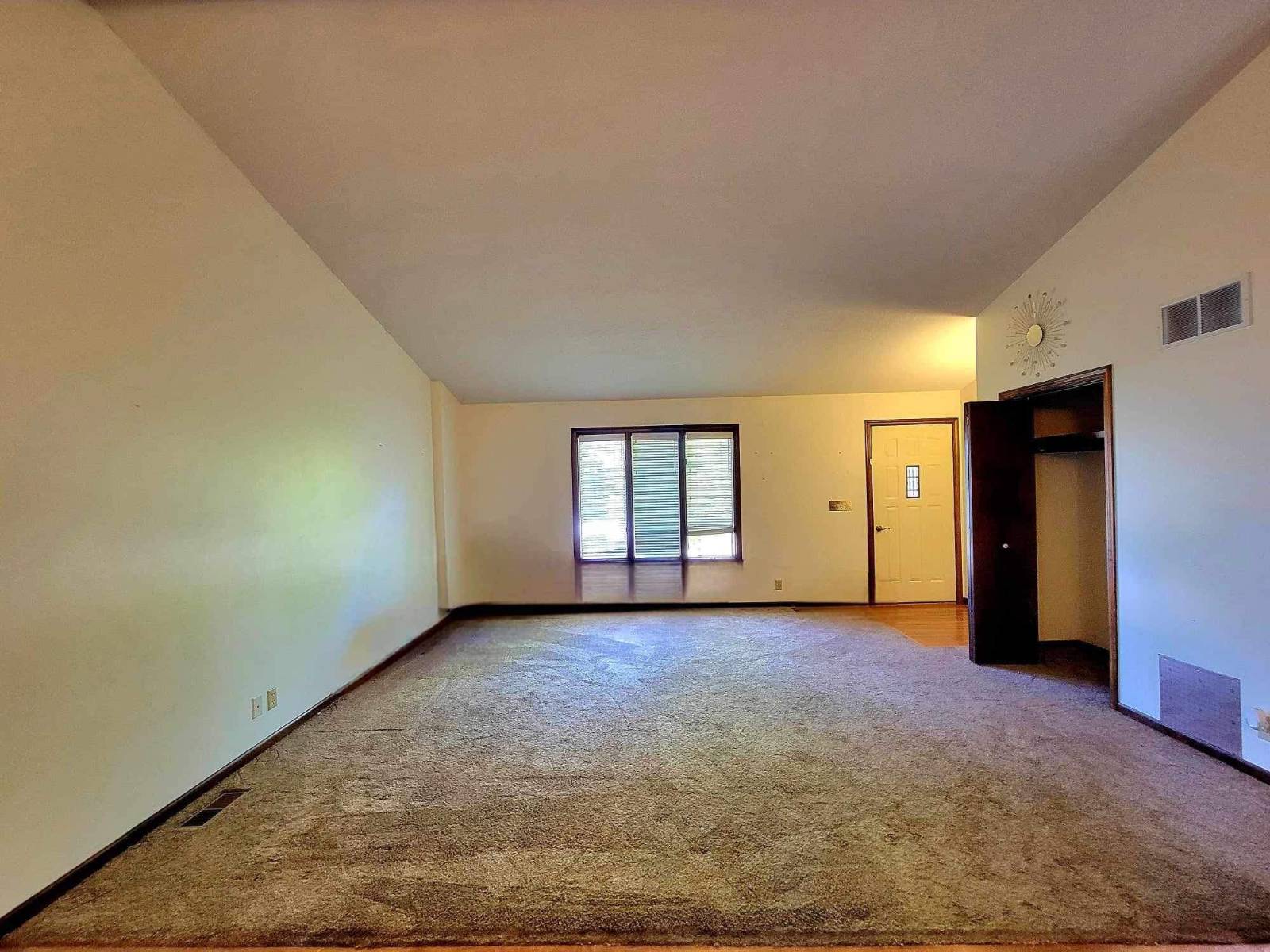 ;
; ;
; ;
;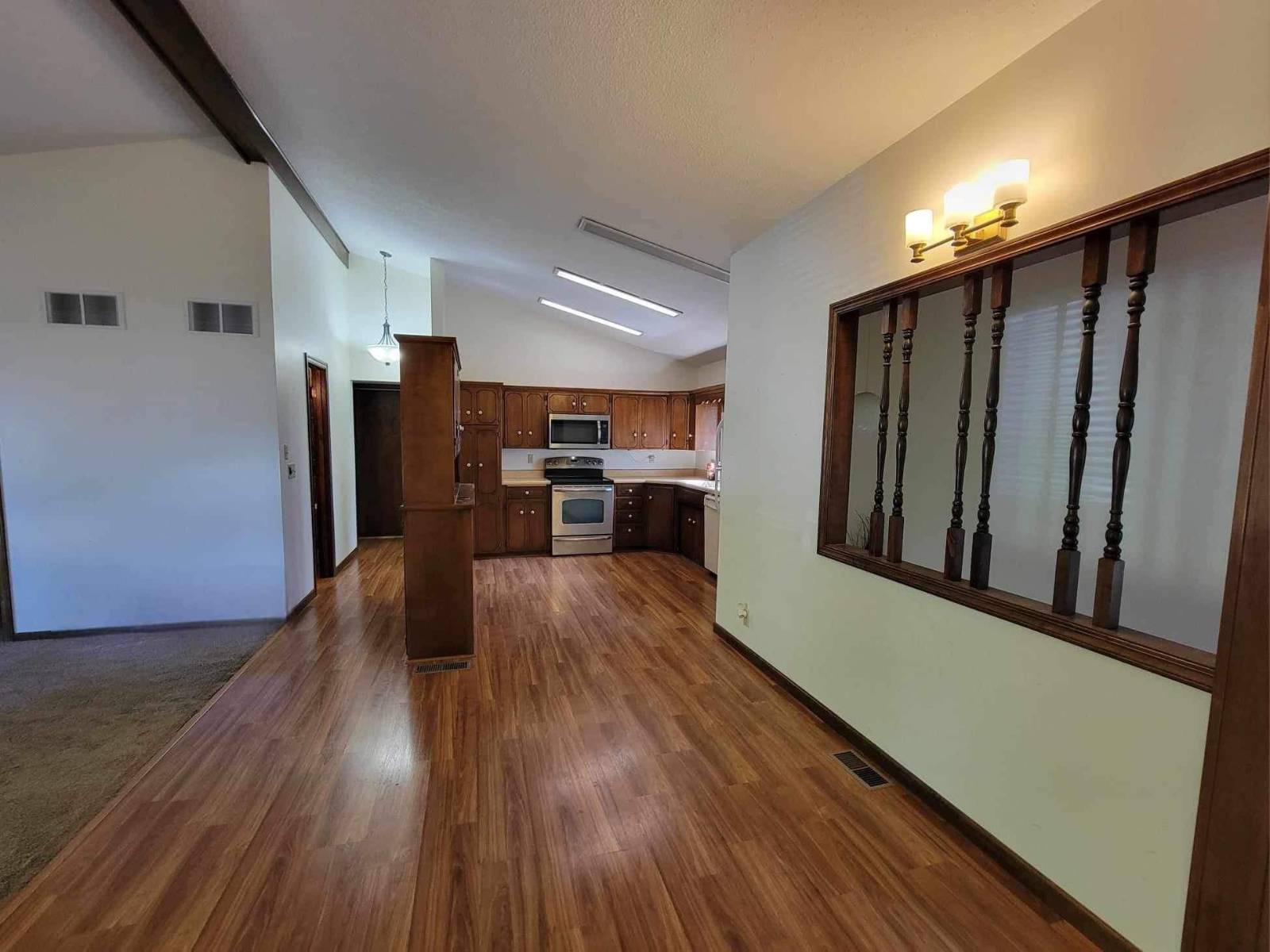 ;
;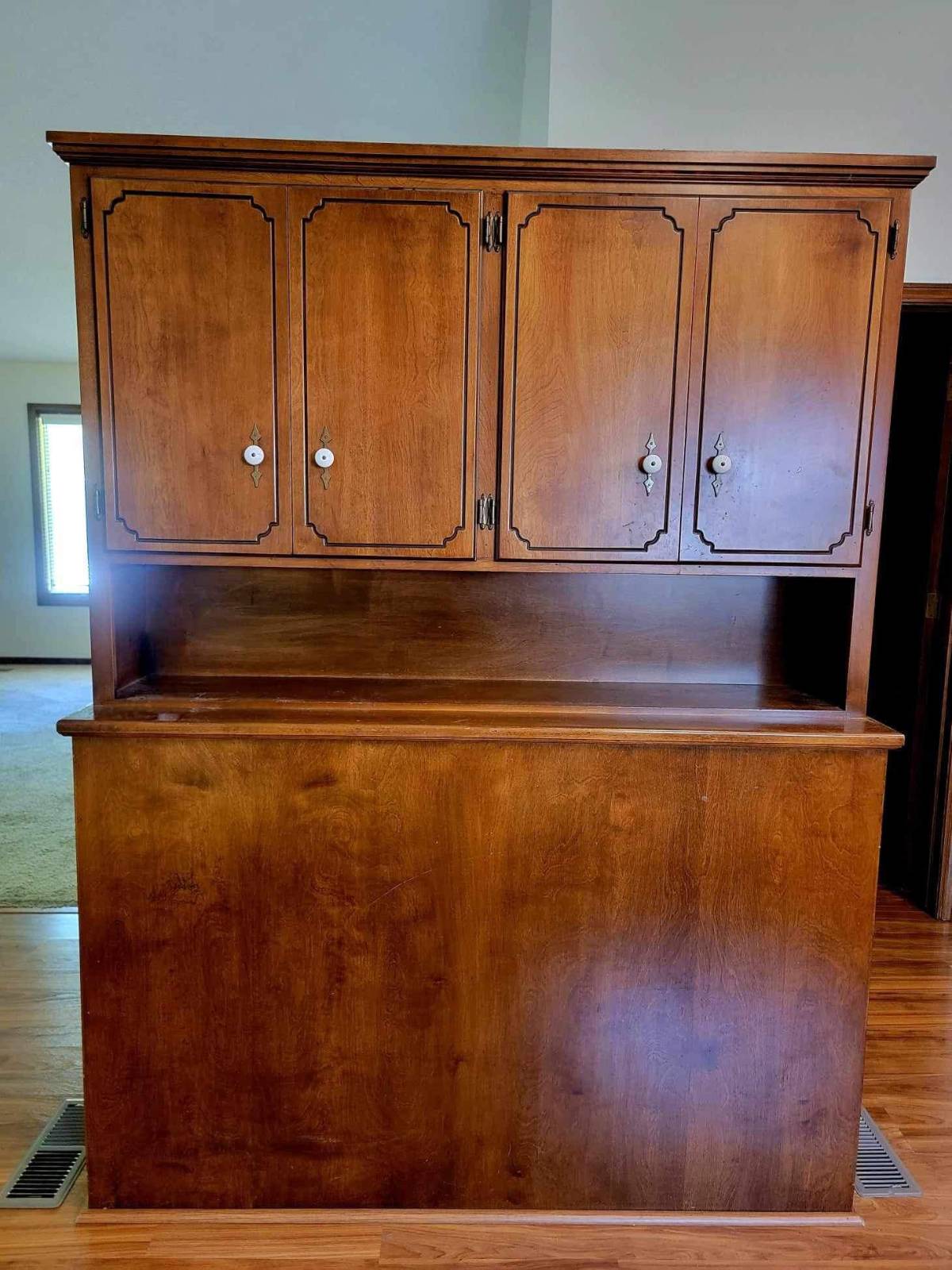 ;
;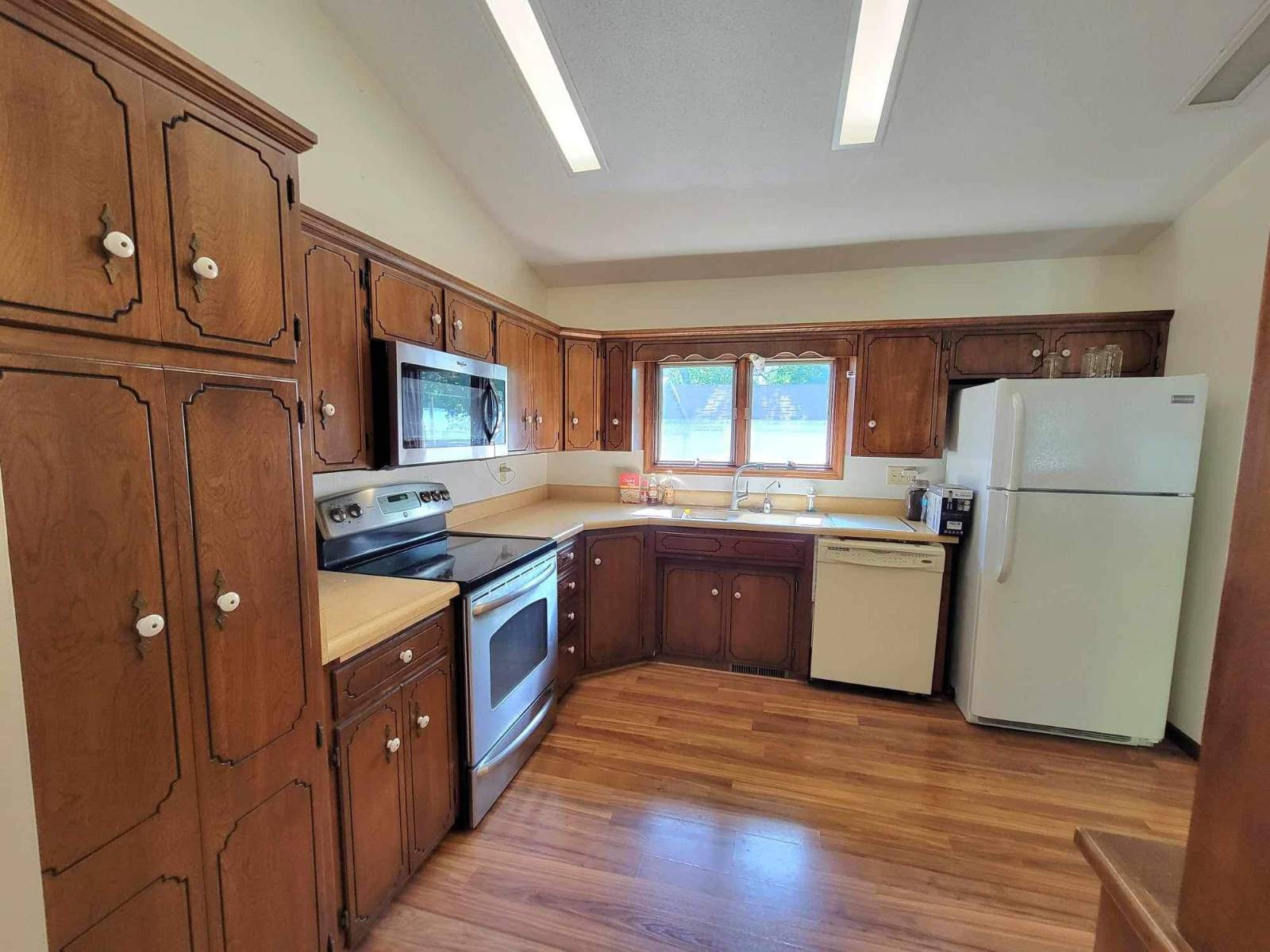 ;
;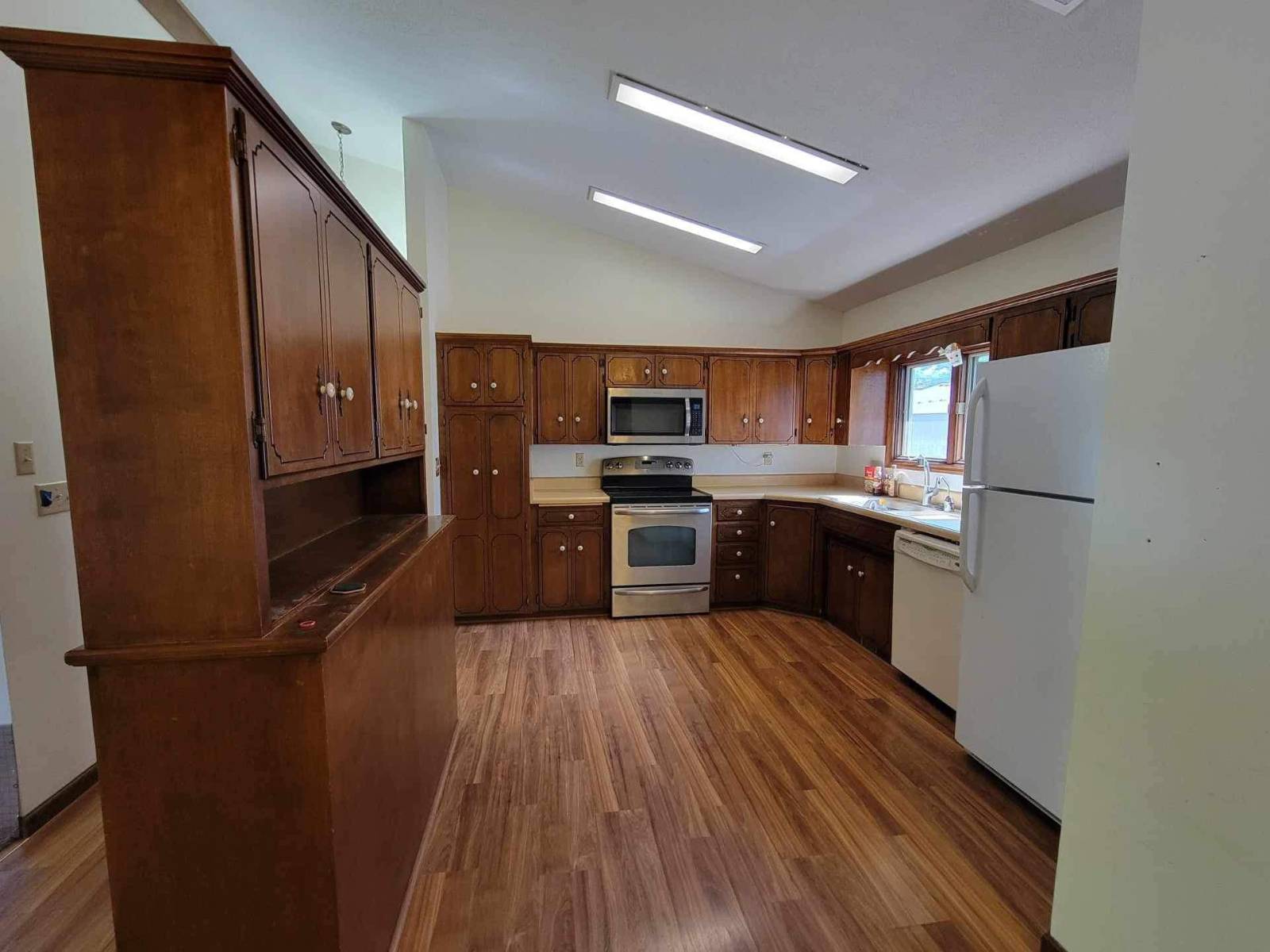 ;
;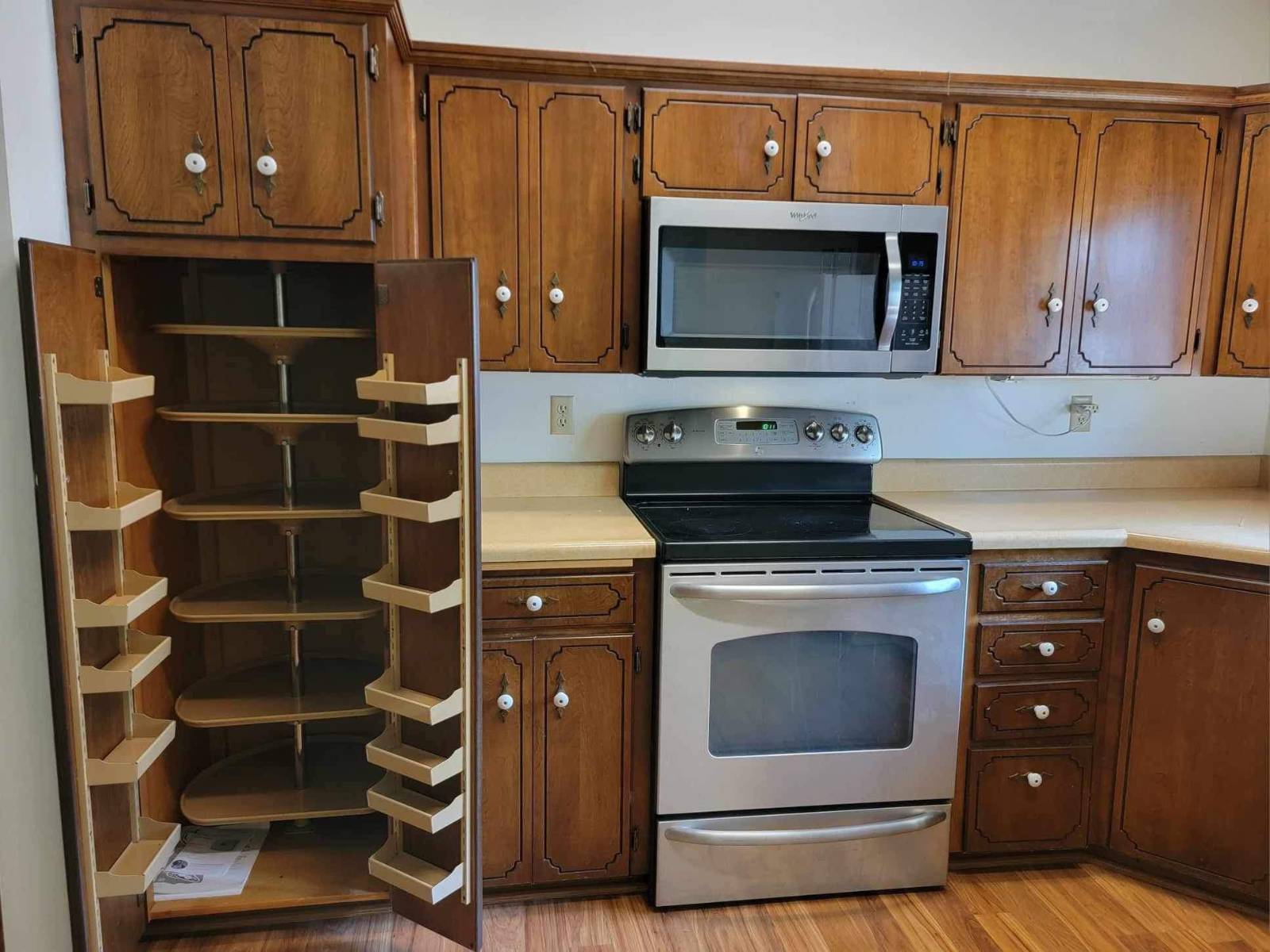 ;
; ;
; ;
;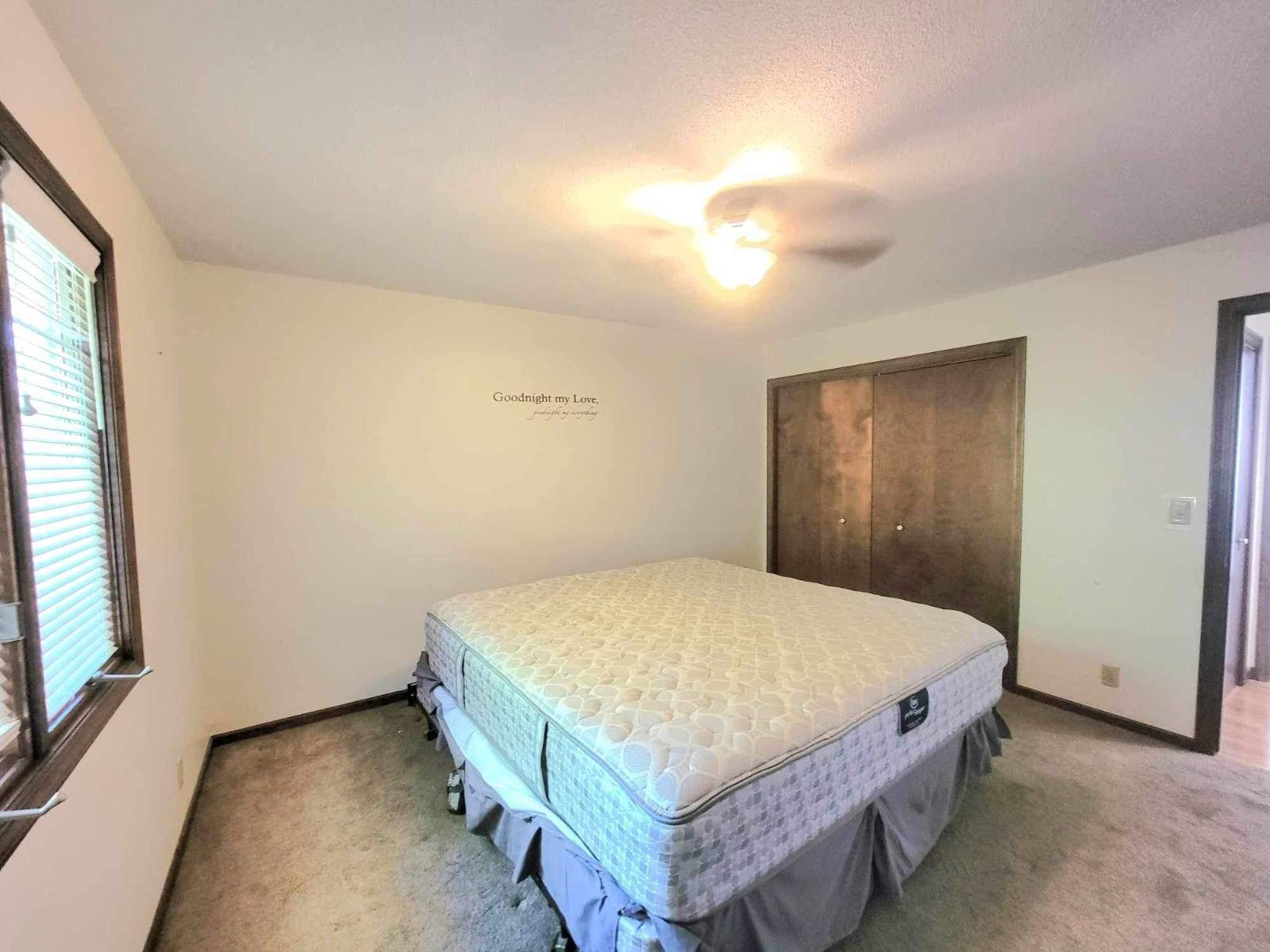 ;
; ;
; ;
; ;
; ;
;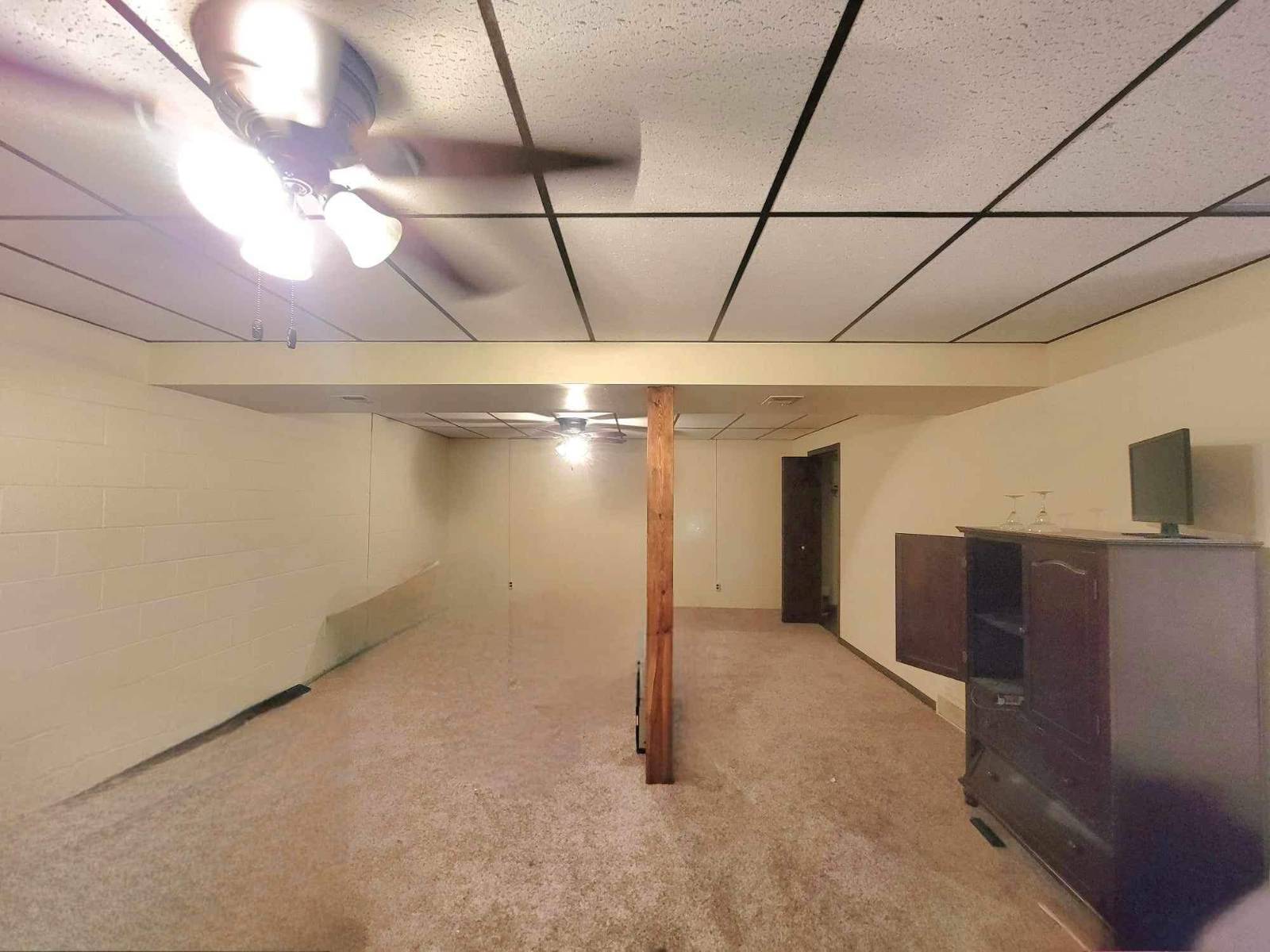 ;
; ;
; ;
;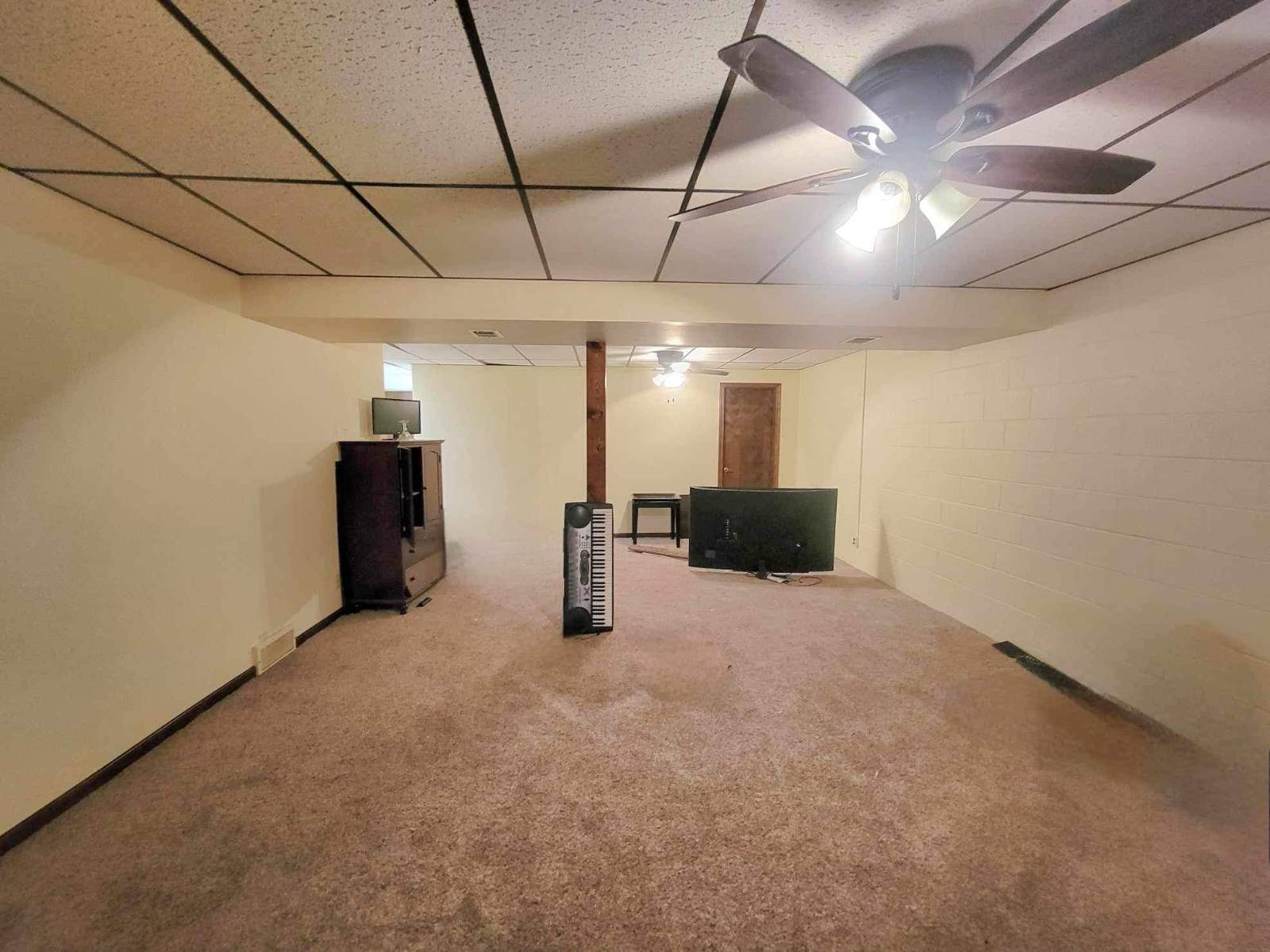 ;
;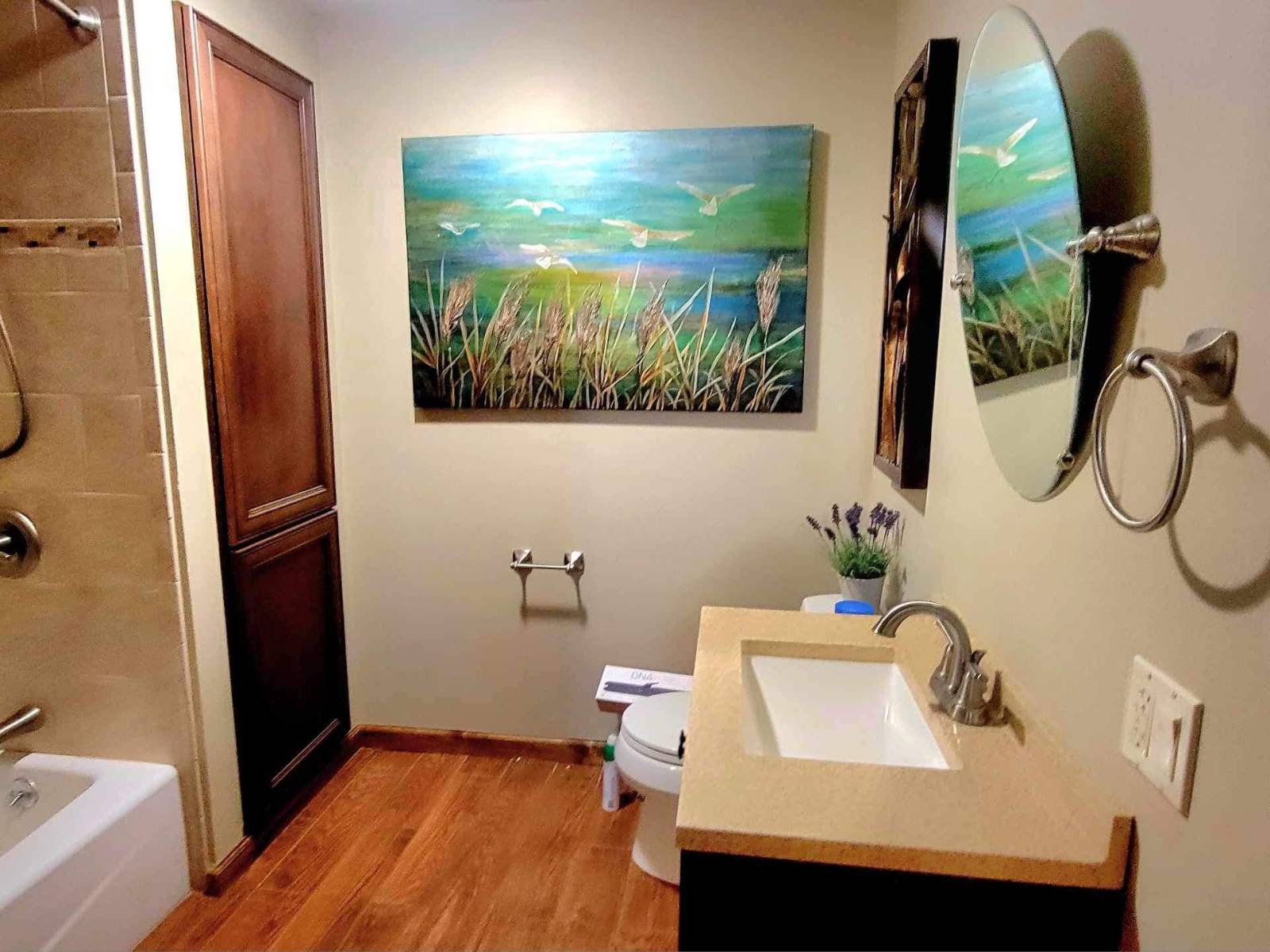 ;
; ;
; ;
; ;
;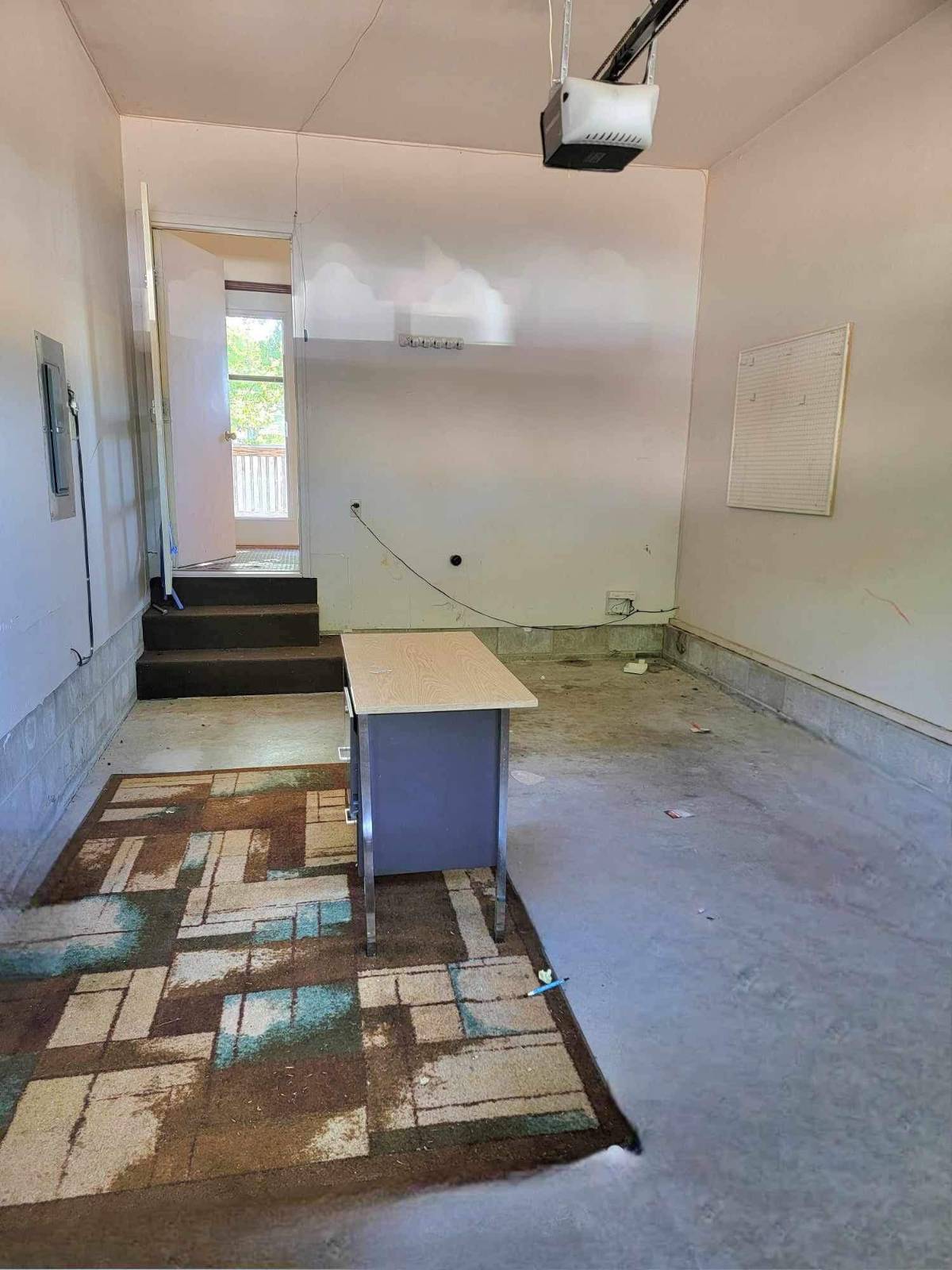 ;
; ;
;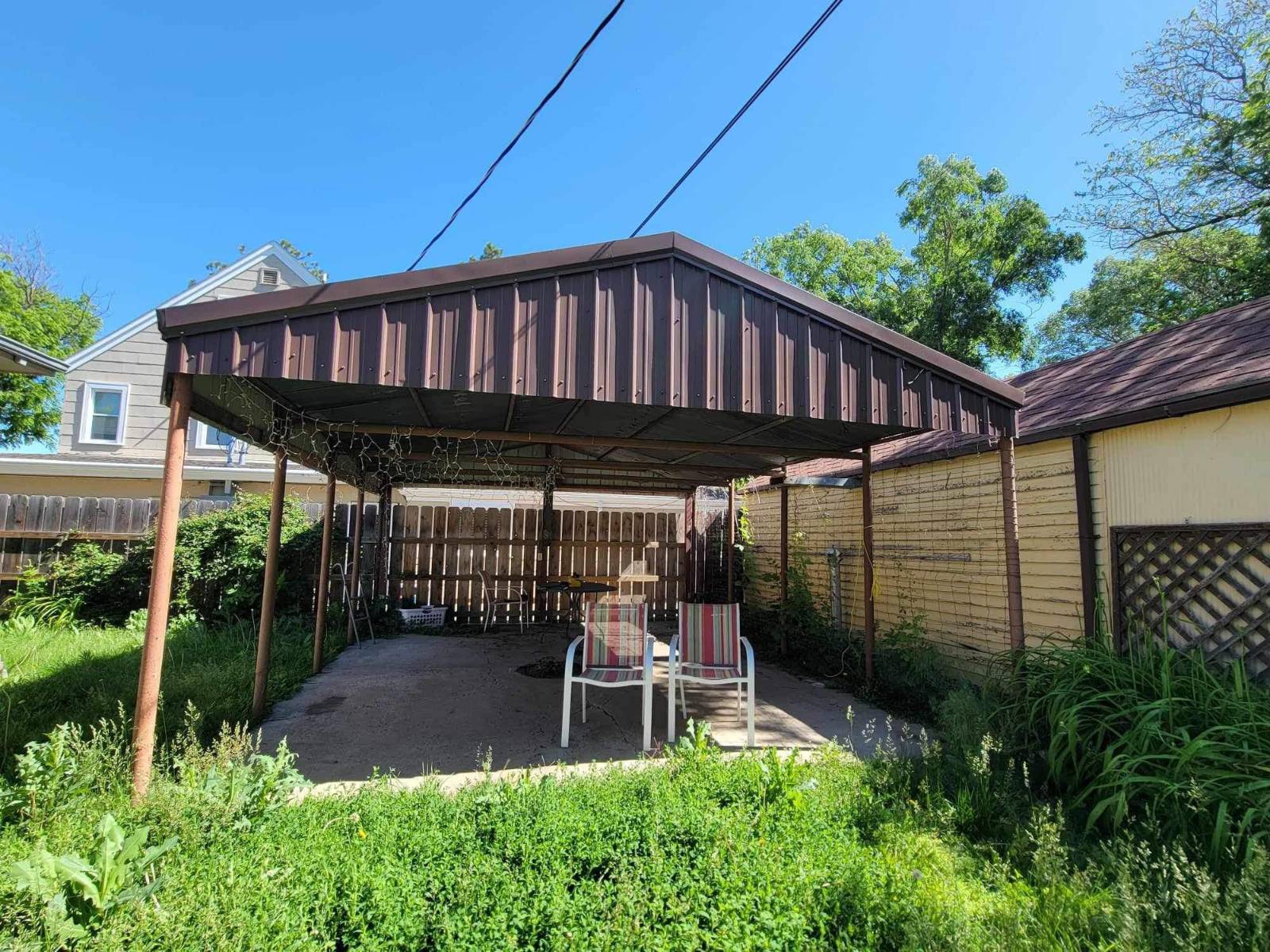 ;
;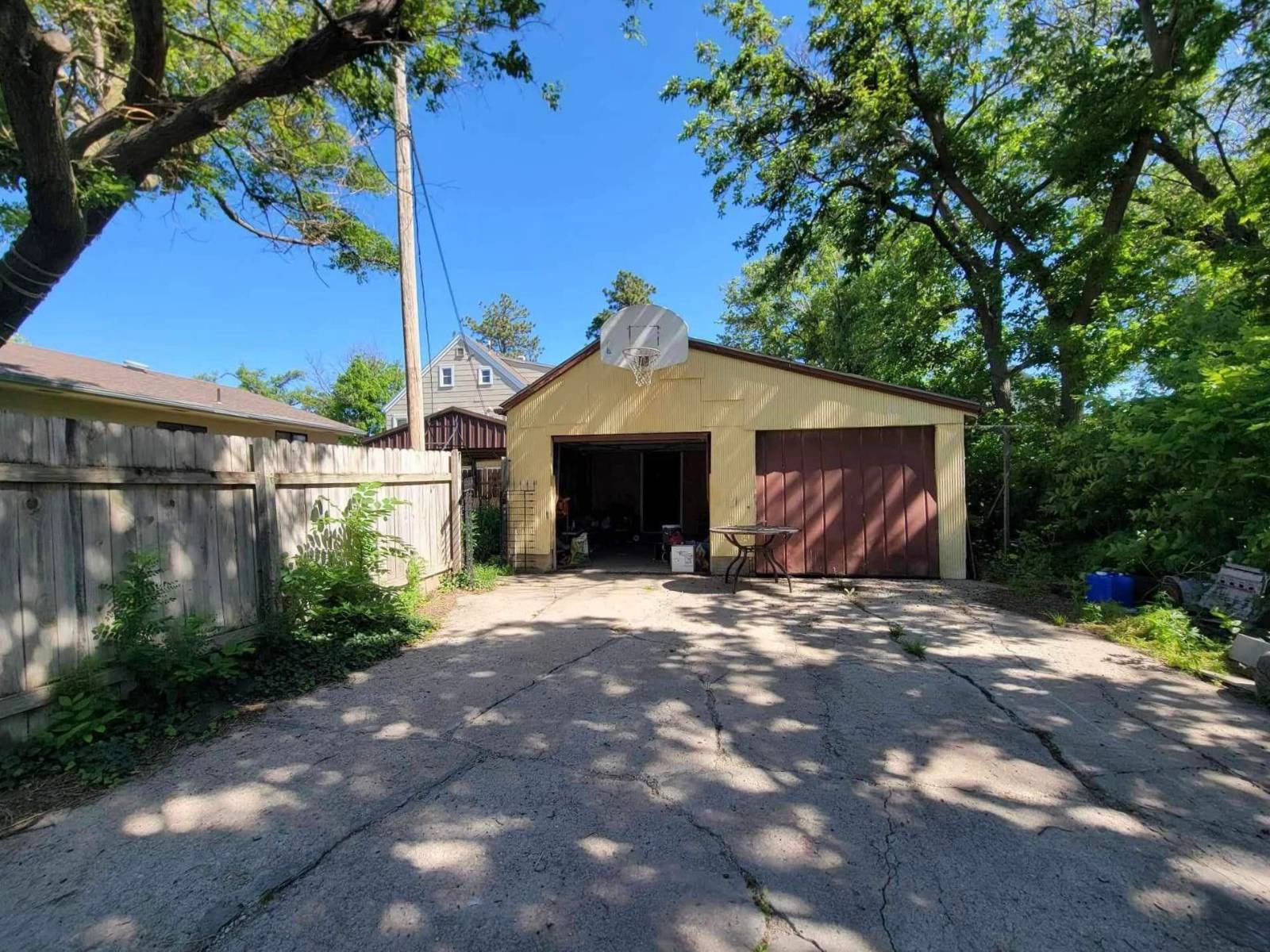 ;
; ;
; ;
;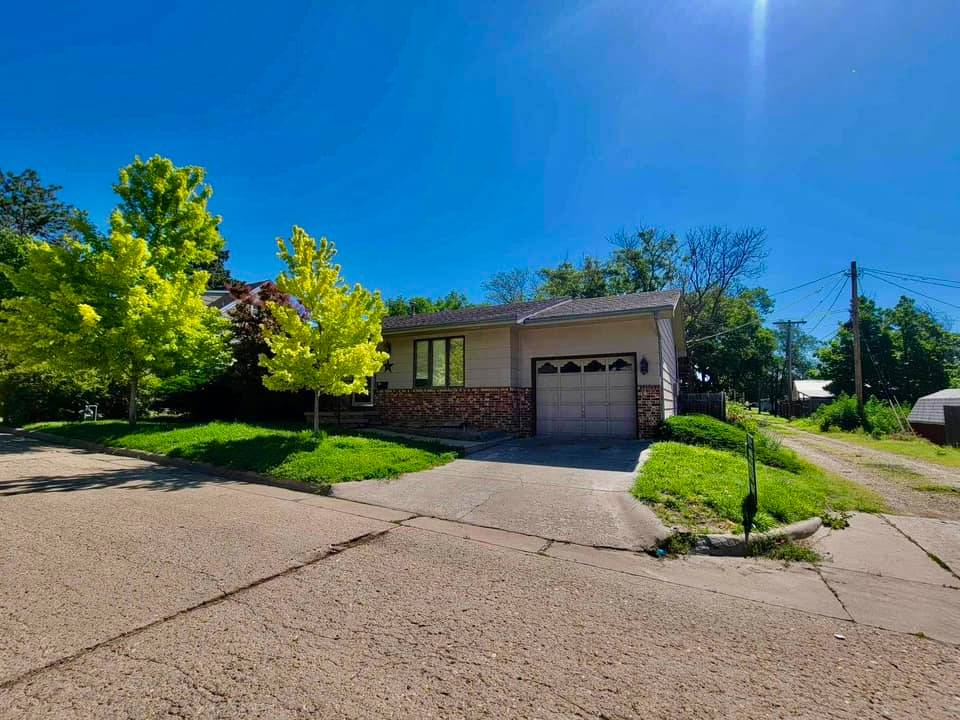 ;
;